A GLIMPSE OF THINGS TO COME…
A COMMUNITY FIT FOR THE NEXT HUNDRED YEARS

A COMMUNITY FIT FOR THE NEXT HUNDRED YEARS
Welborne is aspiring to do something different: A place that people will be happy to call home; a place where residents come together to form a thriving community; a place that lays the foundations for a sustainable future.
It will comprise of up to 6,000 homes, parks, woodland, playgrounds, schools, shops, business premises, healthcare, public transport and all the other elements you would expect to find in a place of this size. It is sited just north of Fareham, between Portsmouth and Southampton.
There will be fourteen neighbourhoods, each with its own identity that will collectively result in a place with a distinctive overall character.
This document brings together a selection of computer generated images of layouts we have drawn as part of the design exercise for Welborne.
The CGIs are real, insofar as they have been based upon real layouts drawn to test the principles that will be applied to the new development.

Chesterfield and the Village Centre are located to the north of Knowle Road and are part of Phase 1. The design follows the morphology of a traditional Hampshire town or village which has organically grown over a period of time.
The Village Centre will be an important destination within Welborne providing commercial and community uses set around a high-quality public realm.
So often, new settlements are built without sufficient shops, spaces for work or socialising. At Welborne in the village centre, we will create a place that will provide enough spaces for small businesses that will help give Welborne its own character.

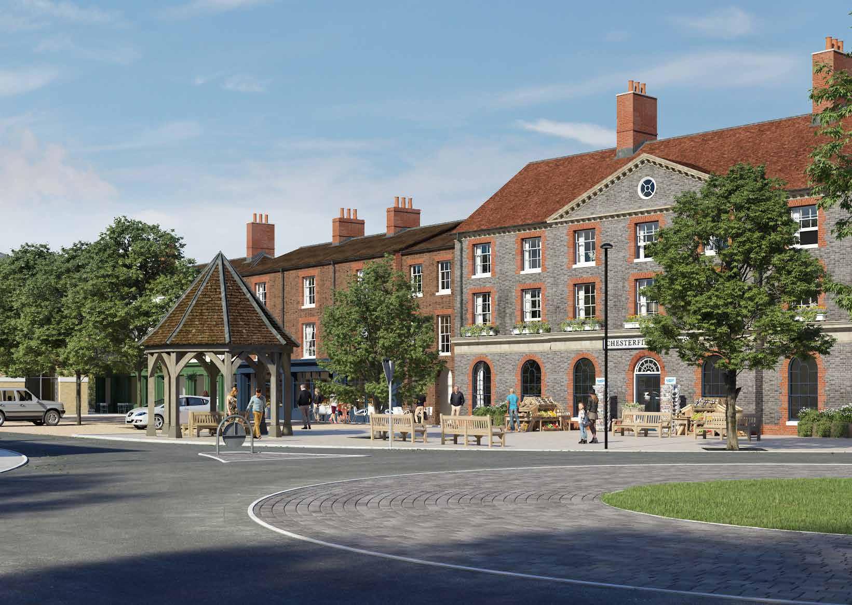
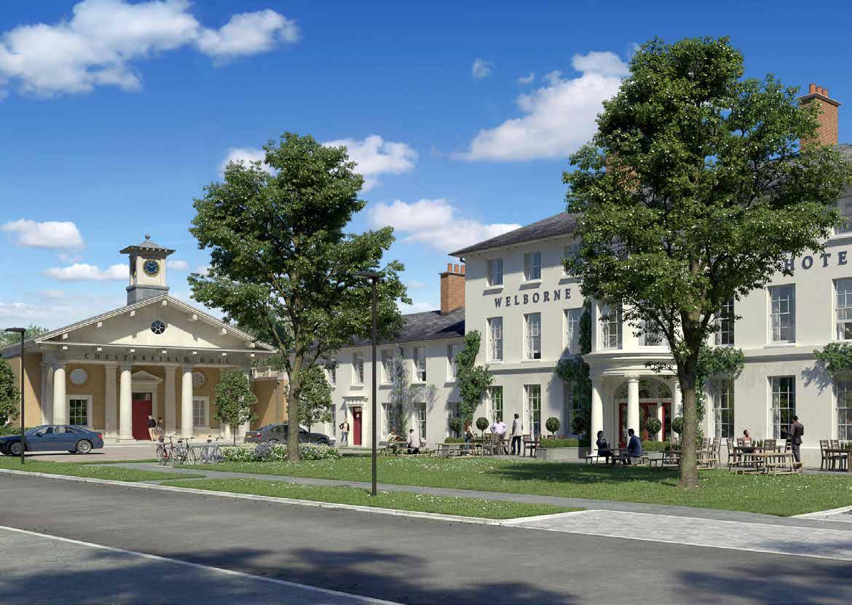

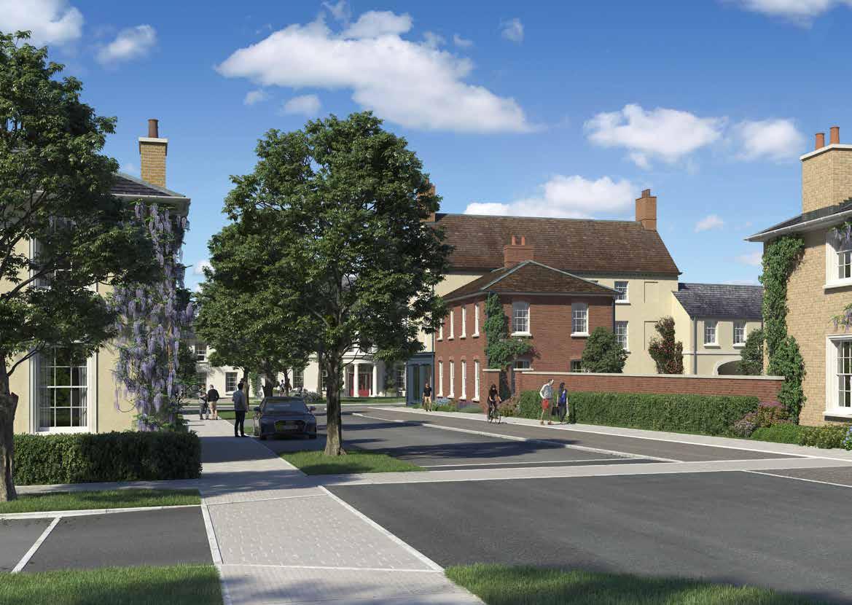
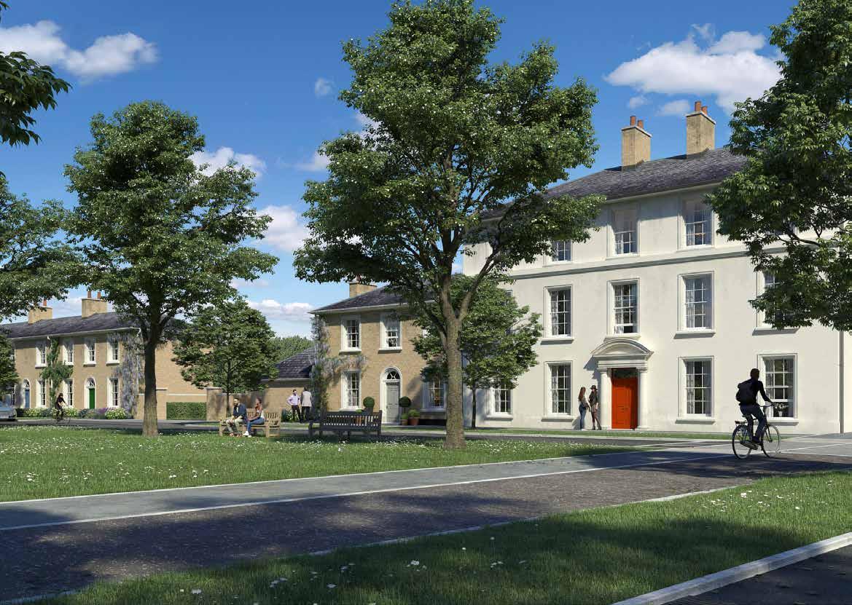
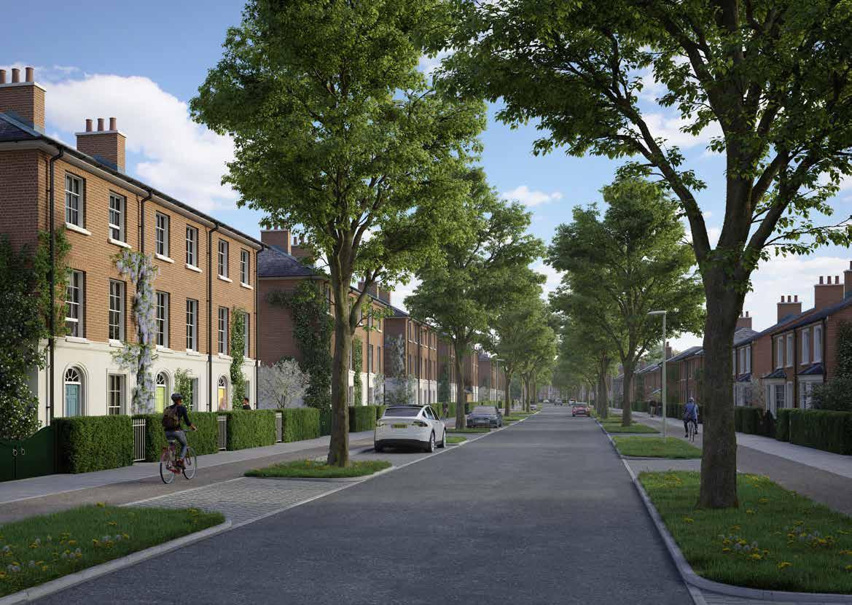
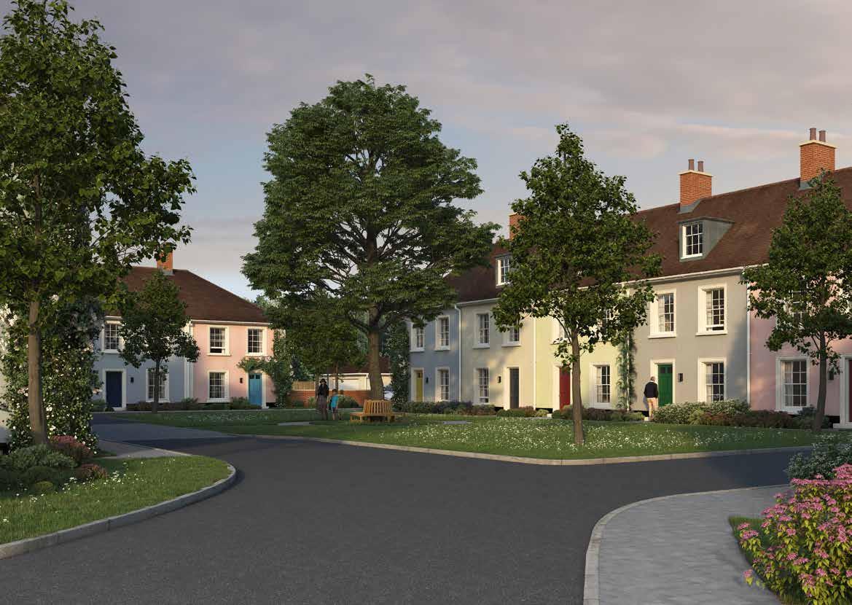
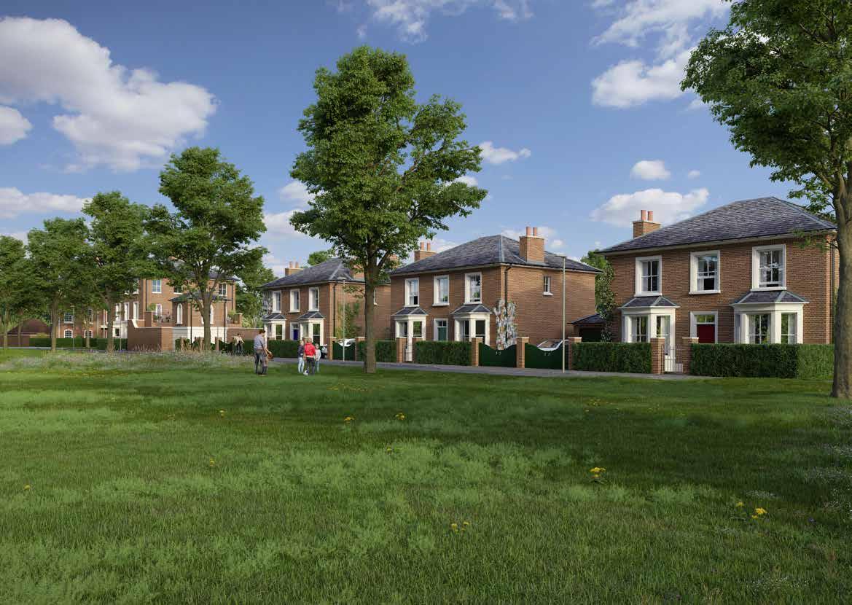
Dashwood neighbourhood is at the north-western corner of Welborne on the rural fringe, taking its name and character influences from the existing mature woodland ‘Dashwood’. Dashwood is a neighbourhood that benefits from existing views outwards to the backdrop of existing mature woodlands.
Dashwood will be delivered as part of Phase 1.


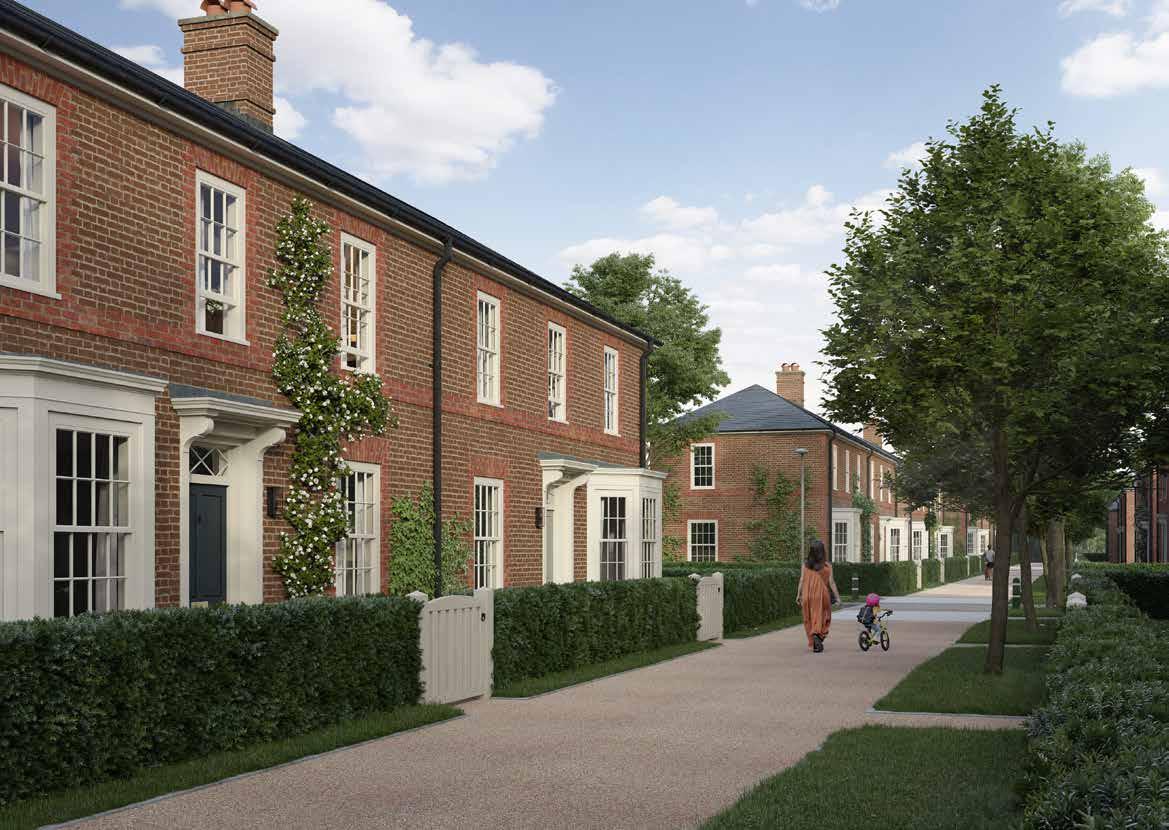

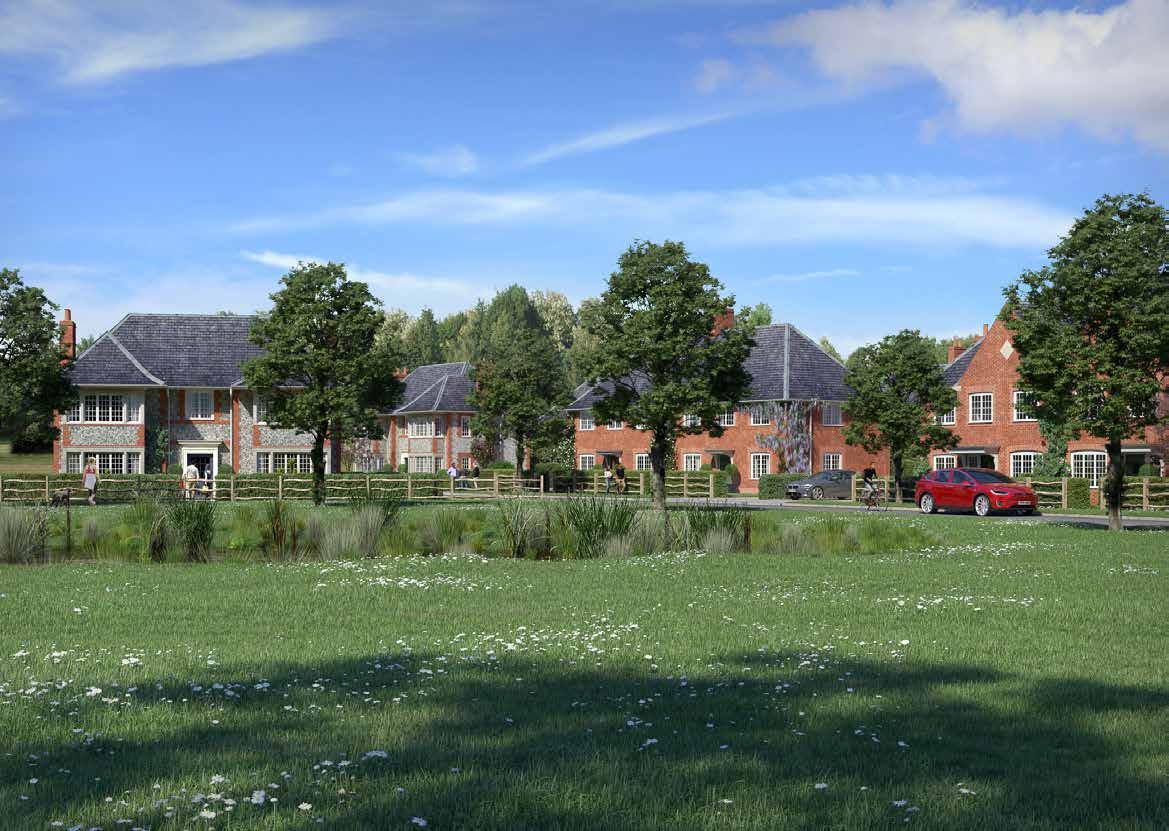
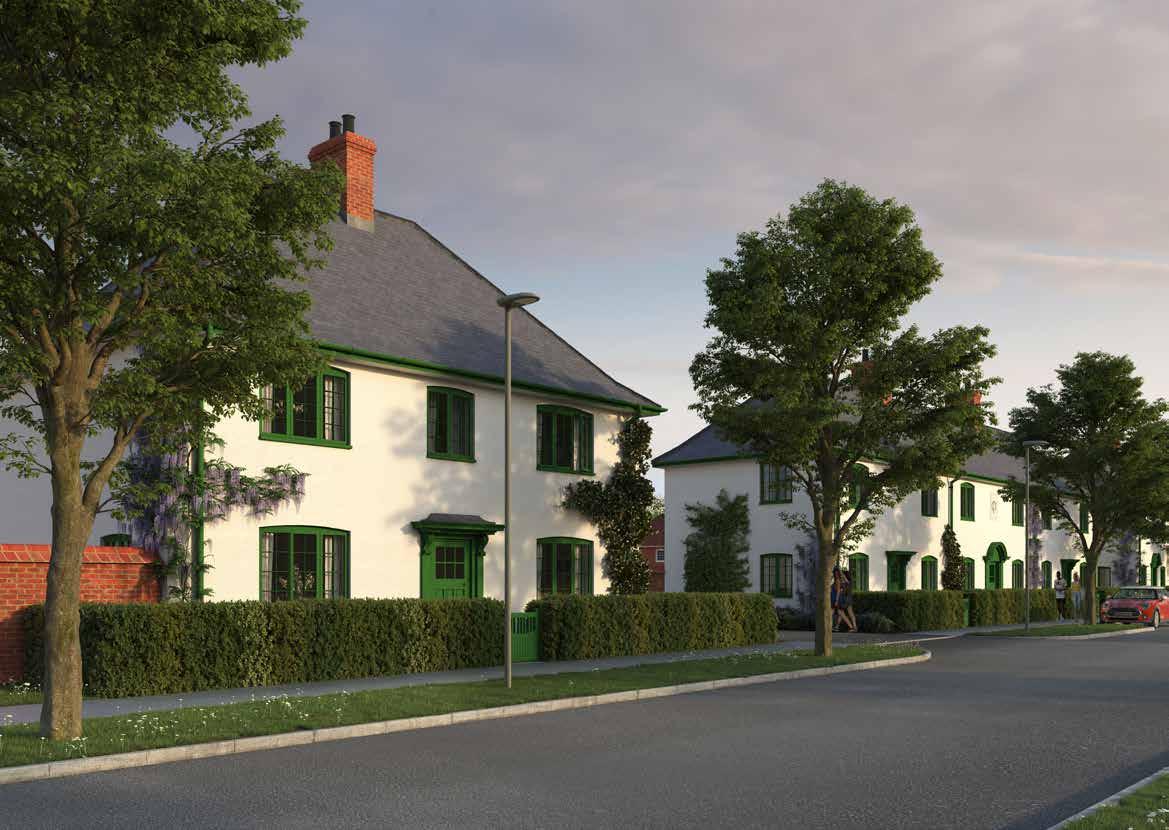
Welborne District Centre is the civic and commercial centre of Welborne. It is located on the most accessible part of the site, between the A32 and Welborne Park, and the southern end of Welborne Way. It shall offer a wide range of services and facilities with buildings up to 5 storeys tall.

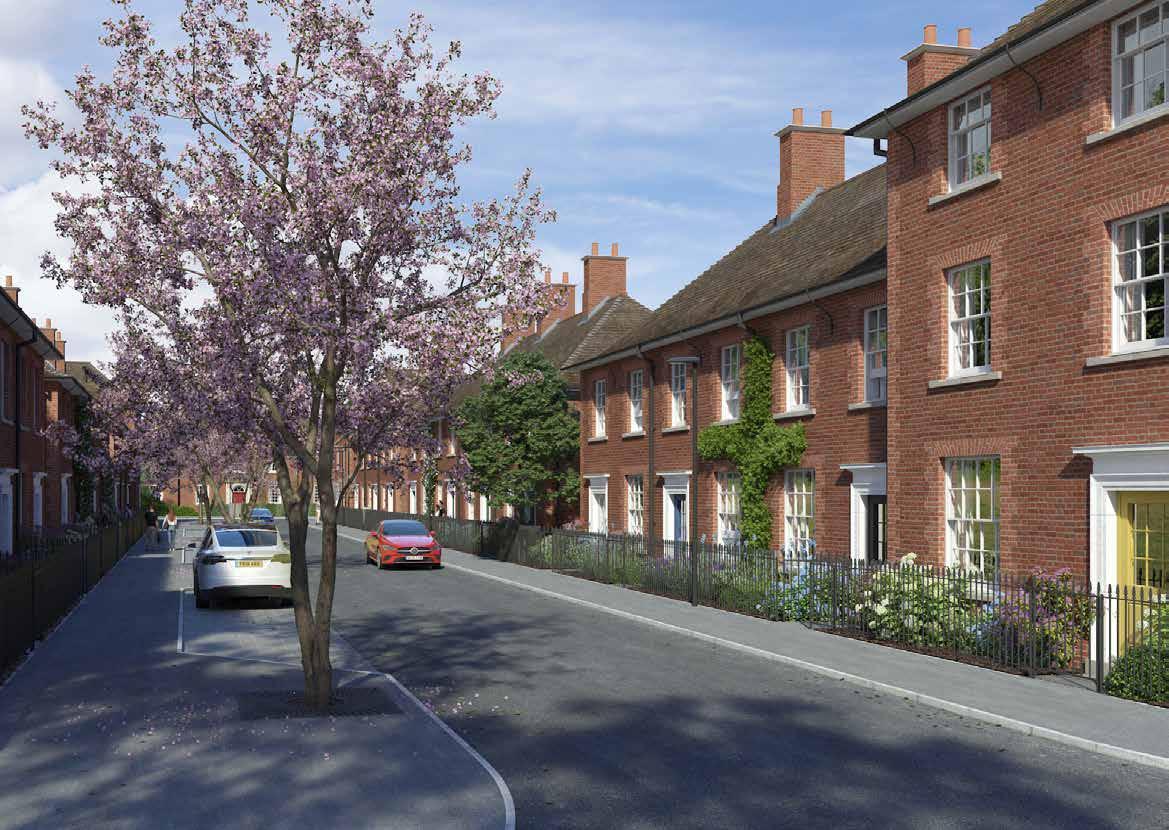
Park Village West is a central residential neighbourhood located to the west of Welborne Park. It forms part of a pair with Park Village East and is also closely associated in character with adjacent neighbourhoods The Ride and Norton. The architectural language of Park Village East shall be in the Garden City- Queen Anne style.
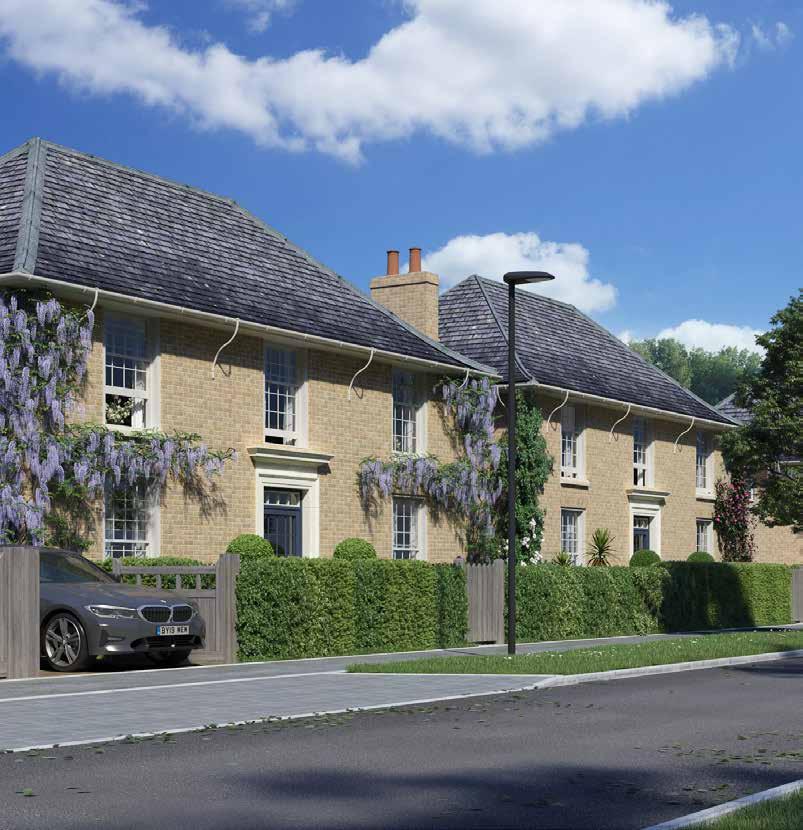
Located to the west of Welborne, The Ride is a linear neighbourhood that sits alongside the Welborne Mile SANG. It has a complimentary character to Park Village West and Norton. It has a strong relationship and backdrop to the existing mature belt of woodland to the west.

Heytesbury is a central neighbourhood on the eastern side of the settlement and is the arrival point into Welborne from the north. It is a medium density more urban neighbourhood. It comprises of a number of distinct parcels which are defined by several east-west routes including Knowle Road which bisects the neighbourhood.

Norton is located adjacent to several residential neighbourhoods, the District Centre to the east and Welborne Business Park West to the south. Its eastern edge is important for the entrance into Welborne from the motorway junction providing frontage to Welborne Way. Its western edge fronts onto Mile SANG with connections west to Highstead.

Park Village East is a central neighbourhood that connects Chesterfield with Welborne District Centre. It is a higher density area with buildings up to 4 storeys high and shall have a more formal and urban character. The architectural character employed will be Hampshire Formal, characterised by repetitive detailing and symmetrical elevations to create streets of a calm and unified composition.
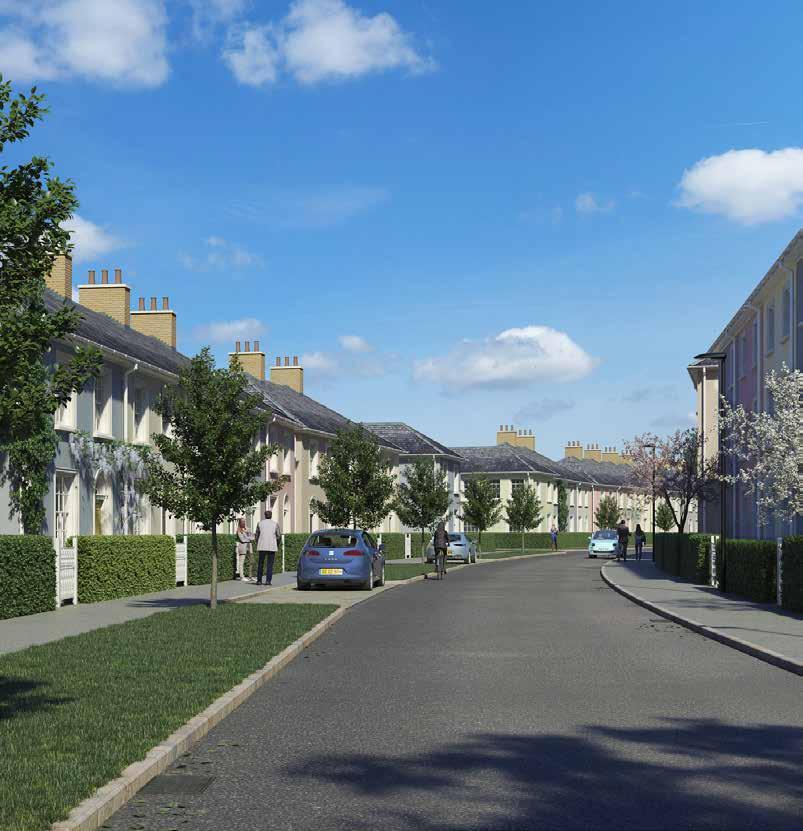

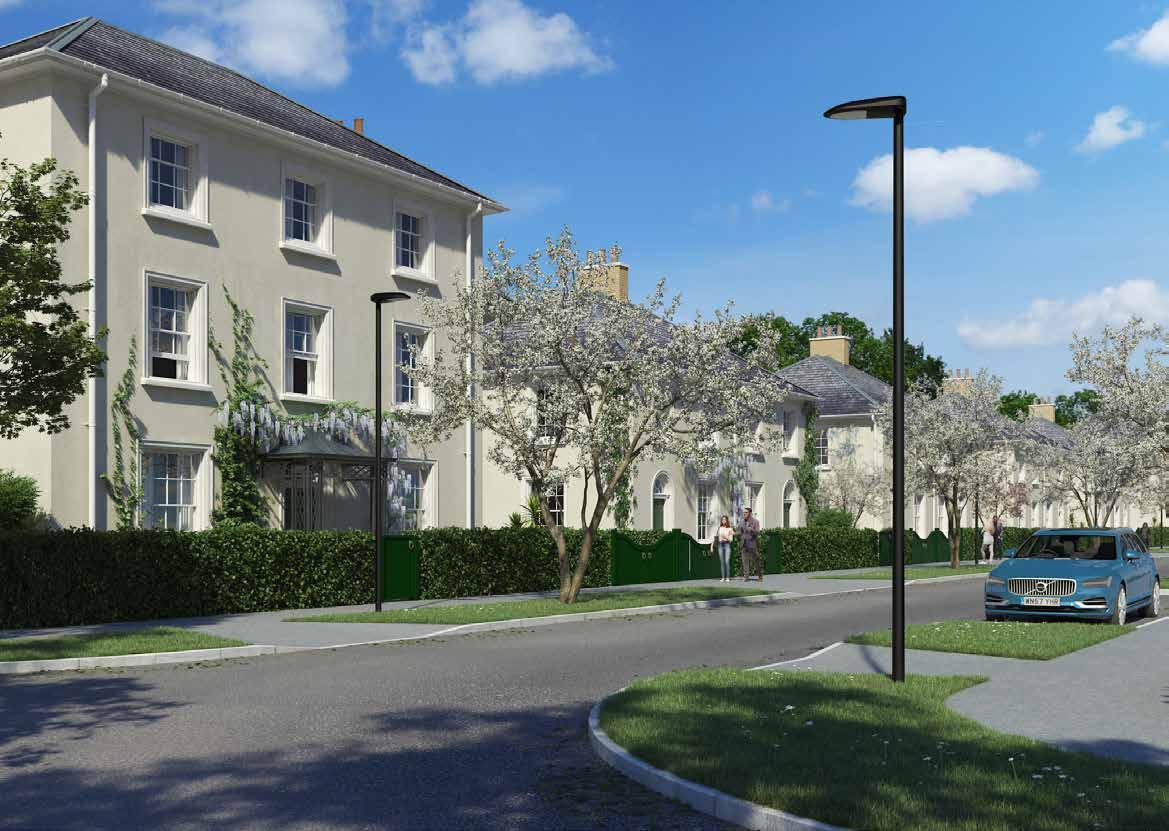

Blakes Copse takes its name from the adjacent woodland. It is the northern most neighbourhood in Welborne and is a low density area surrounded by open space and woodland. The architectural character employed will be Garden City- Arts & Crafts, characterised by casement windows, lower ceiling heights, steeper roofs and gables, and tall chimneys.

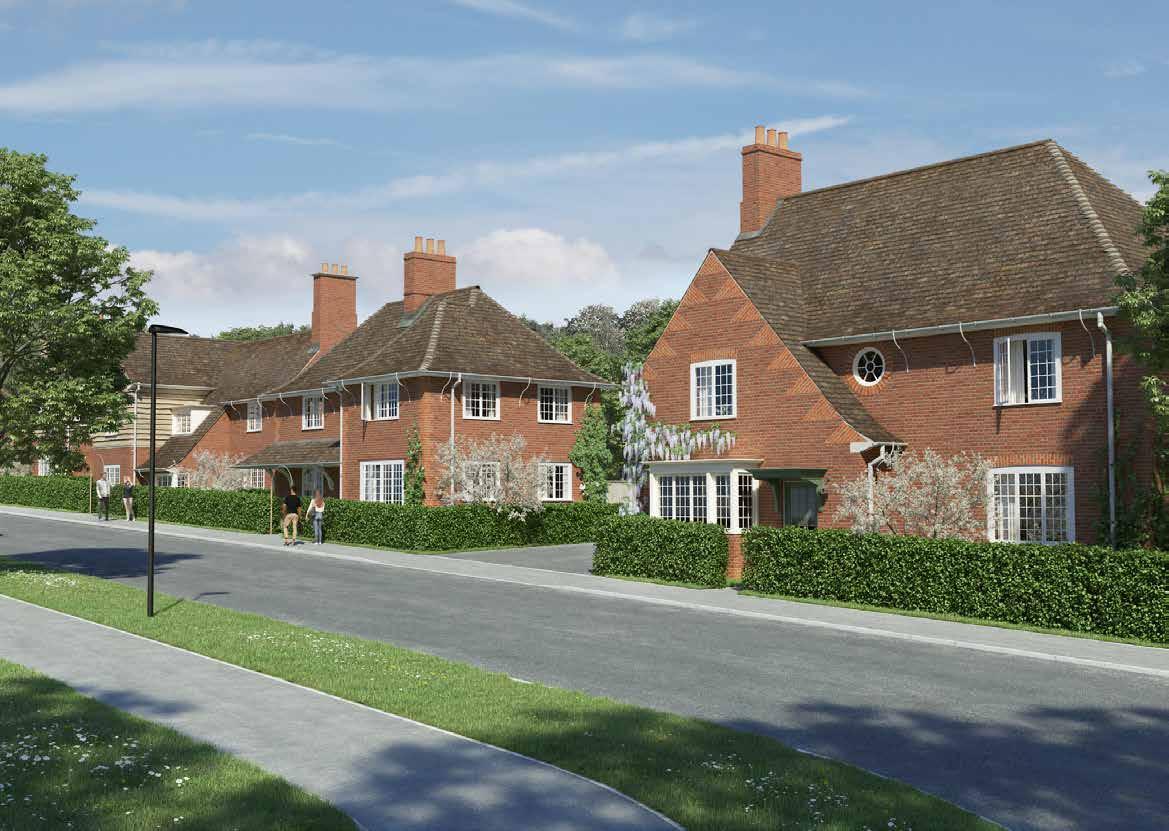
Highstead is the western-most neighbourhood of Welborne. It is surrounded by landscape with The Welborne Mile to the east, cricket pitch to the south and large open fields to the north providing a buffer to Knowle Village. The potential railway halt is located on the south-western edge of Highstead, which will be a focal destination for the neighbourhood and Welborne as a whole. It is a lowerdensity residential neighbourhood with predominately detached and semidetached housing.
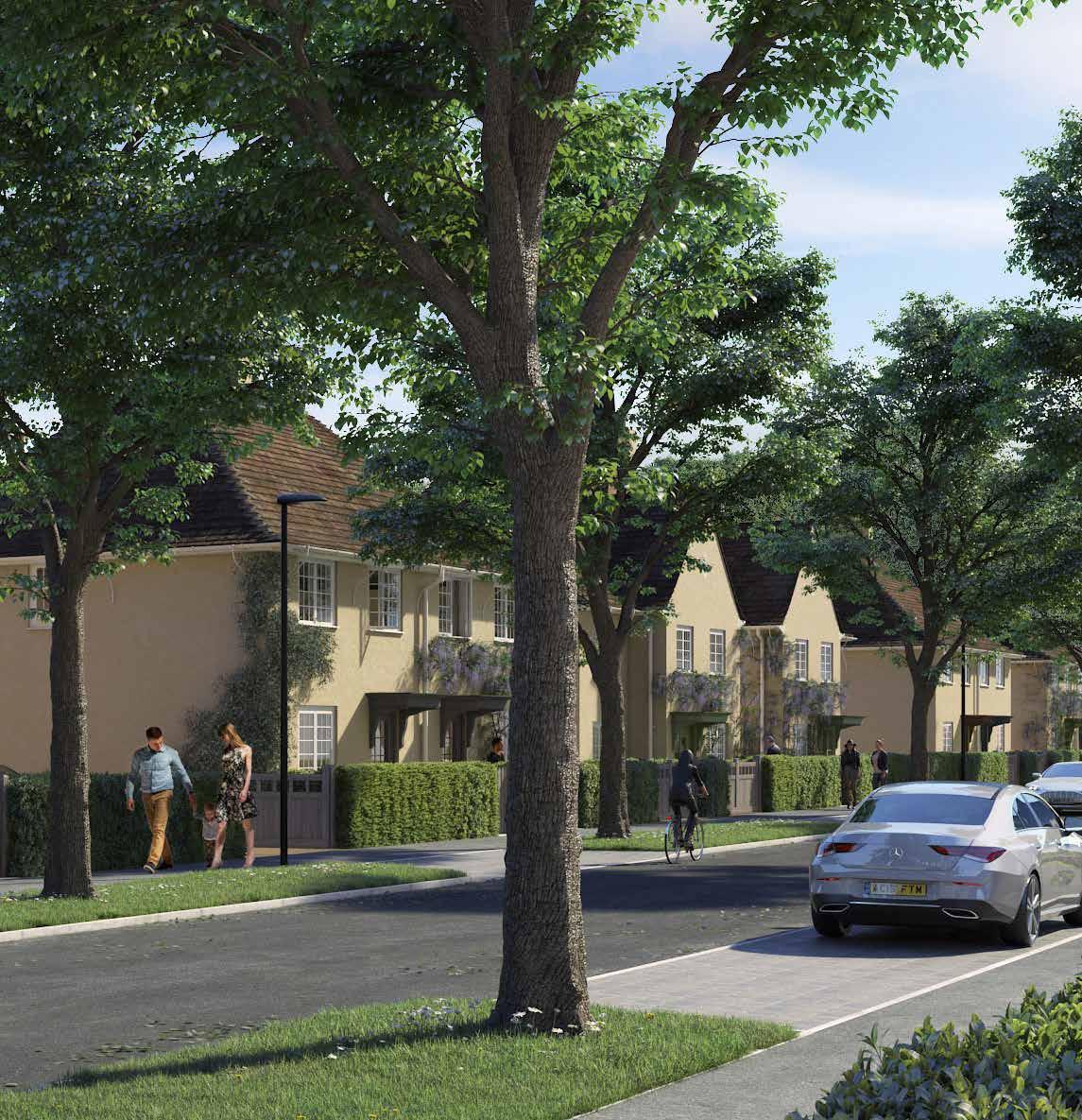
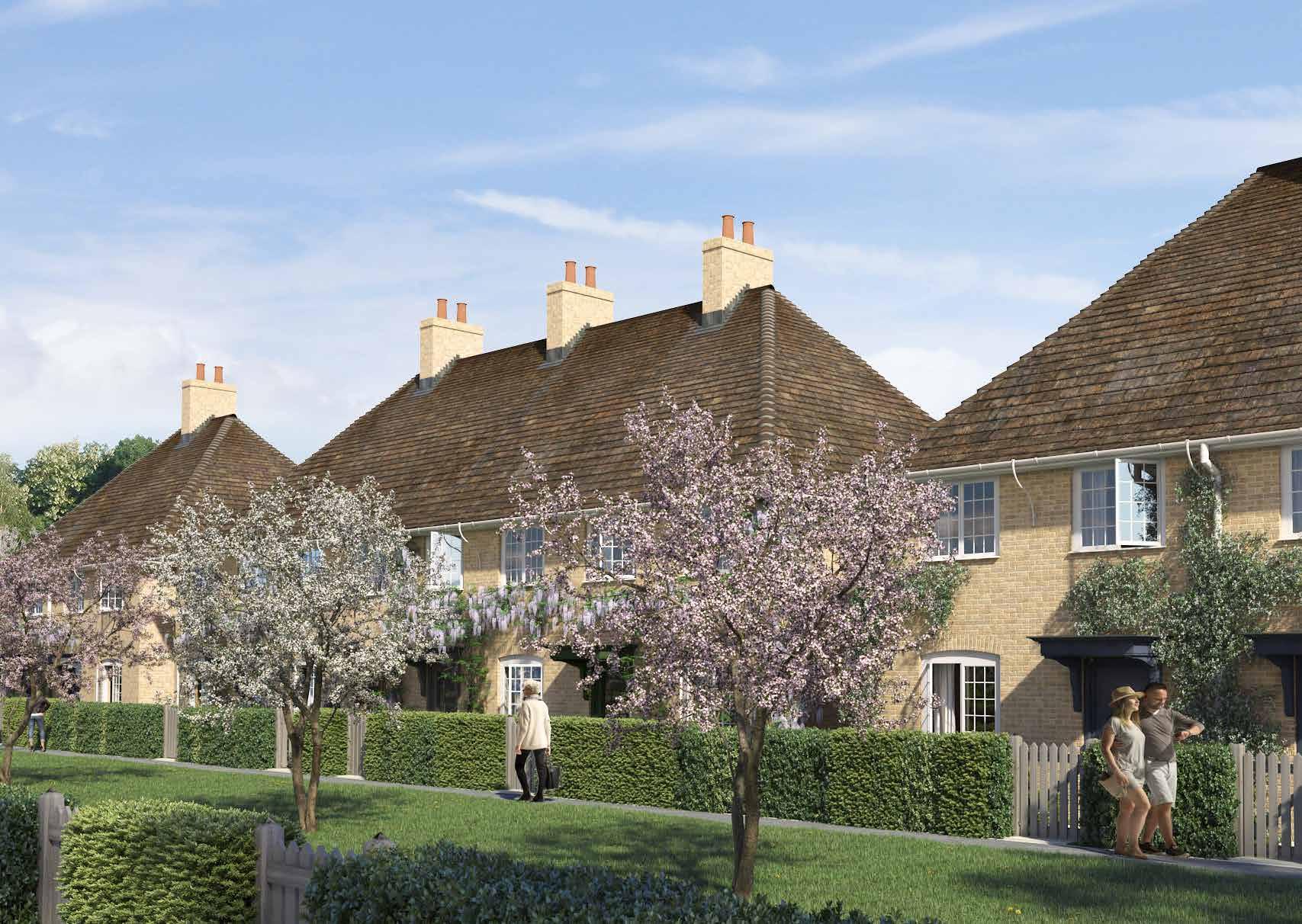
Albany is located to the east of the village and is a large self-contained neighbourhood. It is surrounded by landscape to the north and east, to the west is the A32 and to the south the M27. The proposed neighbourhood wraps around the existing Boundary Oak school. At the southern extent of the neighbourhood is the proposed Welborne Sports Hub that shall be an important facility for the whole of Welborne.
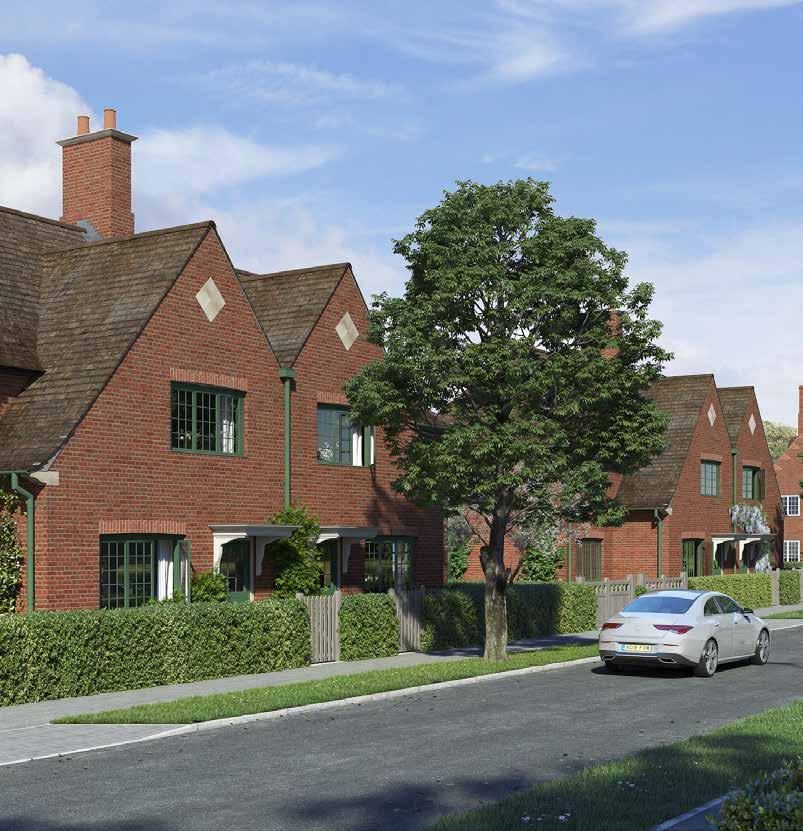
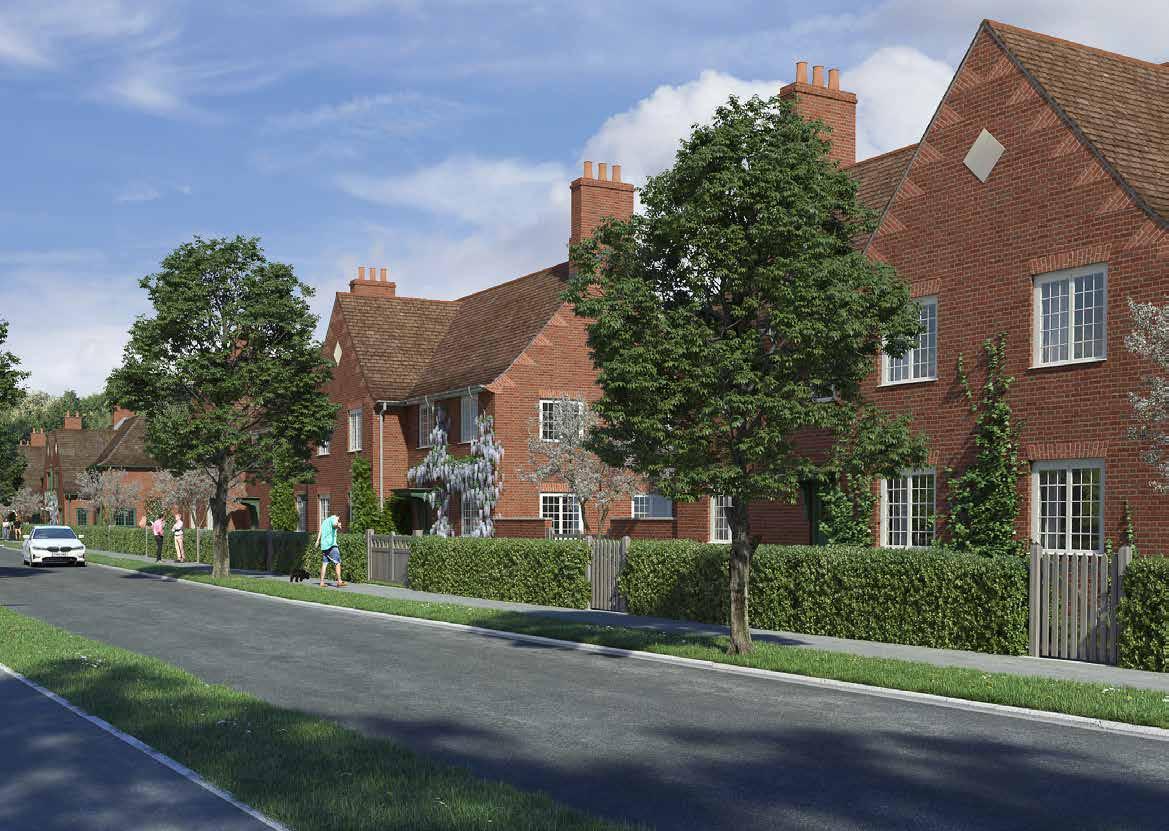
A Hampshire-based company founded in 2006 and the Master Developer of Welborne
We are part of a group of companies that includes Buckland Capital Partners Ltd and Portchester Equity Ltd. Buckland benefits from the Group’s combined financial, investment and property knowledge. Other associated companies include Brymor Construction Ltd. Across the Group, there is a concerted effort to approach business in a different way - based on genuinely long-term views and investing to create sustainable outcomes. Together with Welborne Land Ltd, Buckland is able to take a uniquely innovative and comprehensive approach to a complex project like Welborne.
There are very few developments of Welborne’s scale where the landownership falls under one roof with delivery managed by an experienced in-house team. We have the rare opportunity to take a holistic and joined-up view in our delivery of Welborne. We are looking at the whole project from the outset, ensuring we are building a community we are proud of. This method requires a long-term view as well as the necessary financial acumen and the backing of various stakeholders.
Since Buckland was first incorporated in 2006 the team has grown, attracting the best people from the development and financial industry – many of whom have first-hand experience in delivering other large developments. On a day-to-day basis, the Buckland team is dealing with everything from securing power to selecting the species of plants and trees for the parks and gardens.

As a flagship development, with a different approach to delivering homes, we have been able to attract the best people, notably our Town Architect and Town Landscape Architect. Our selected local House Build Partners also share our vision and will help us to deliver our beautifully designed homes, open spaces and the Village Centre from 2024 onwards.
Buckland is local and our strong historical connections to the area mean that we are already invested in Hampshire. The homes and street designs at Welborne are also unashamedly traditional with a sensitivity to the local vernacular. Owning and controlling the design and build process in-house is the ultimate way to keep the quality of vision alive over time.