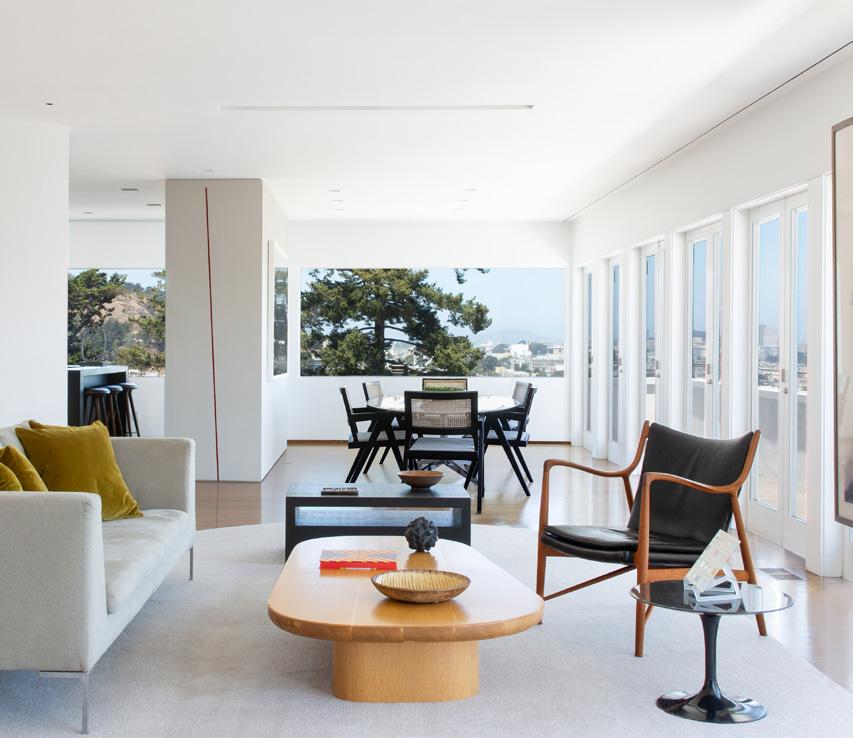
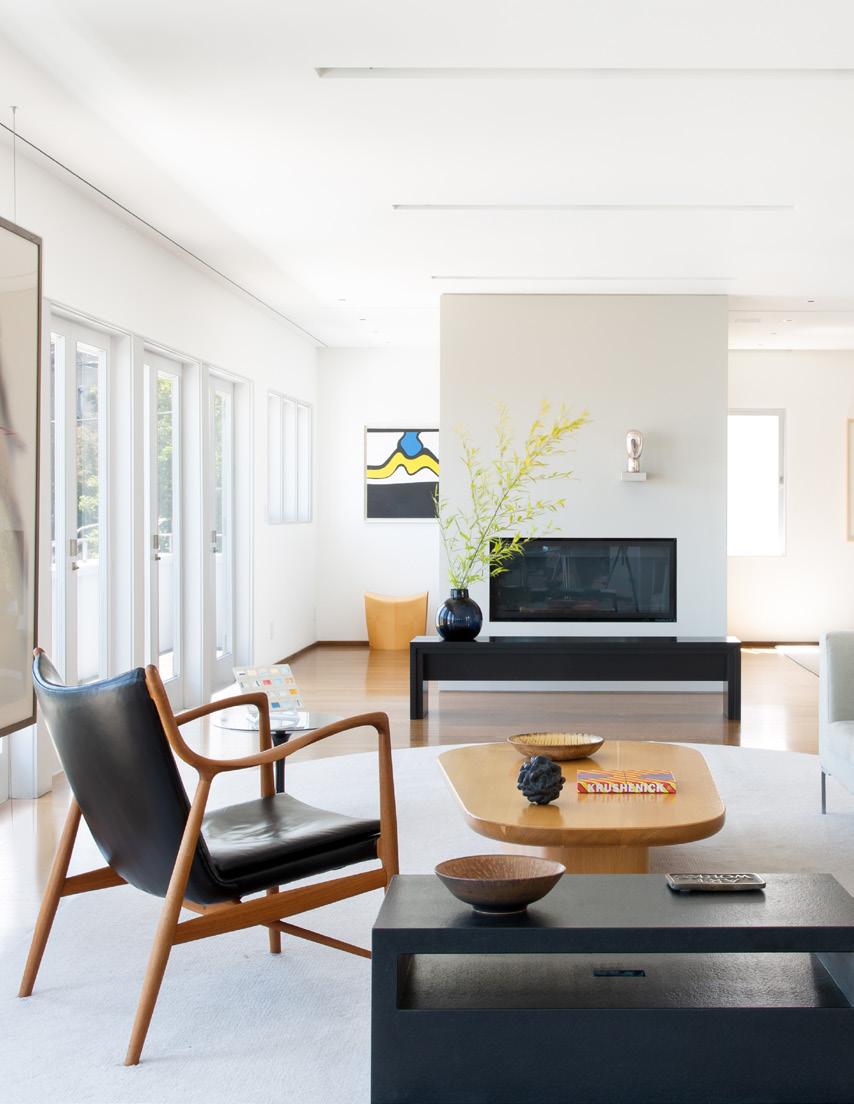





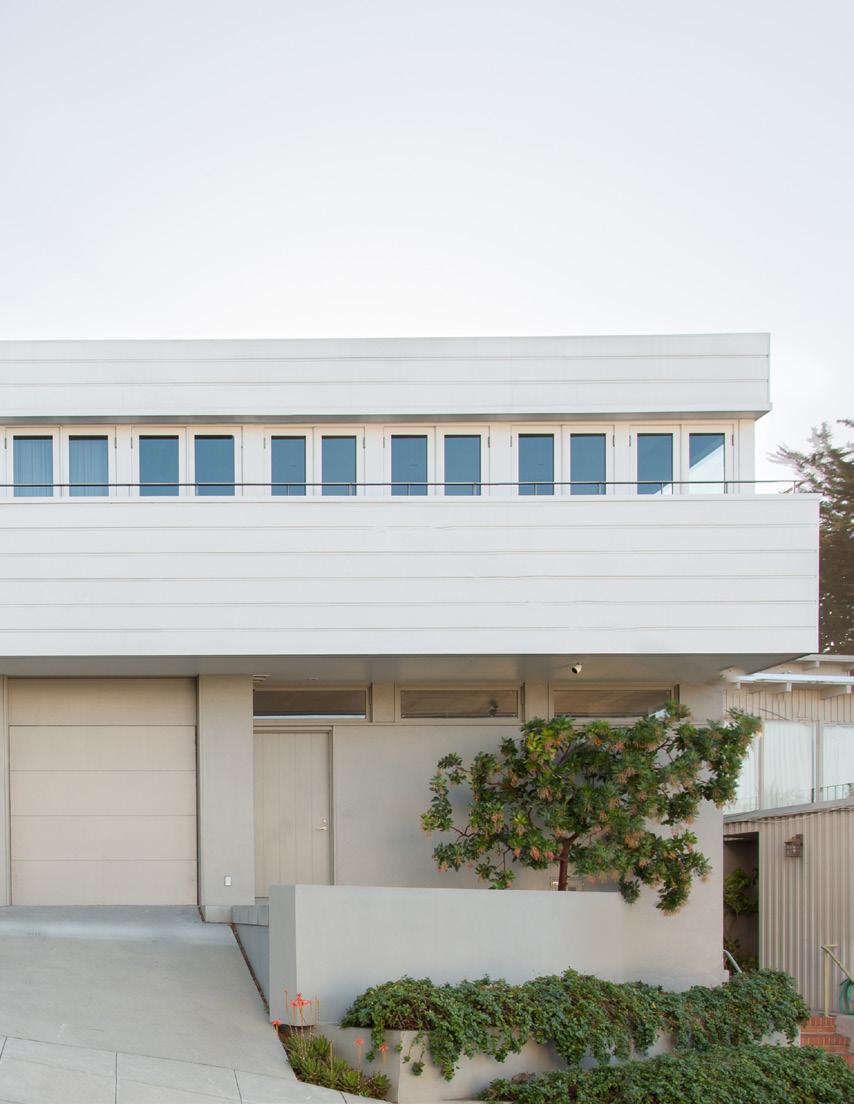

The home is a series of counter points. The strength of its handsome muscular architecture is anchored to the hill site. A contained entry foyer and dramatic spiral staircase provides an elegant welcome. Once inside, an almost cinematic experience of spectacular, panoramic views from a wall of windows, captures the irresistible rhythms of the city. The warmth of elemental materials and carefully edited interiors carries this rarified experience through seamlessly integrated living spaces, balcony, and lush garden rooms.



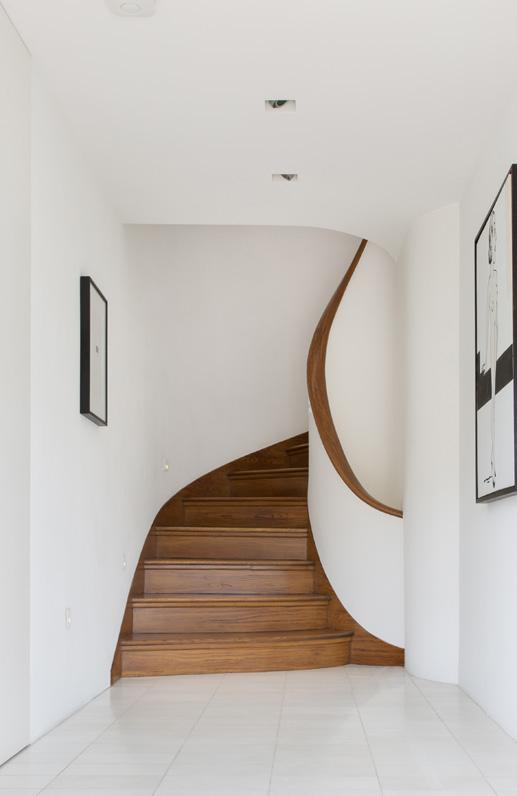
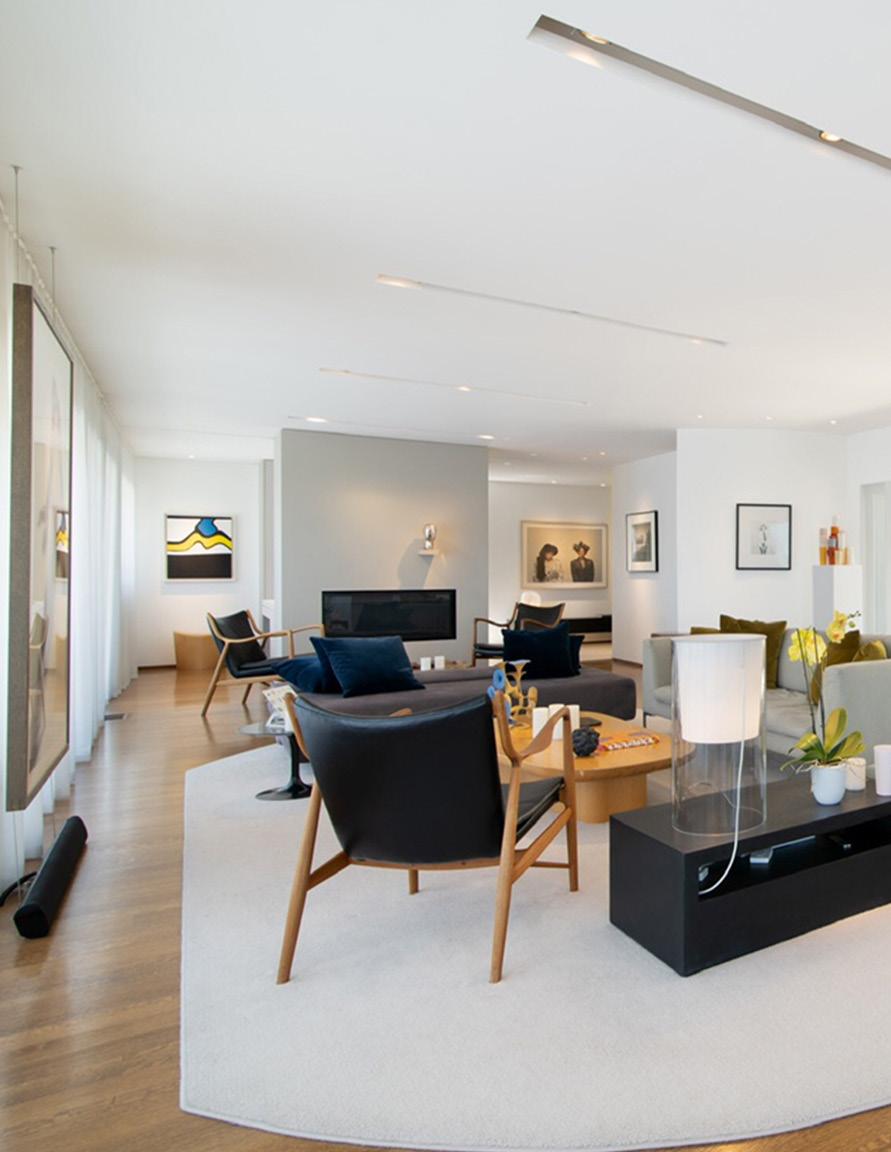
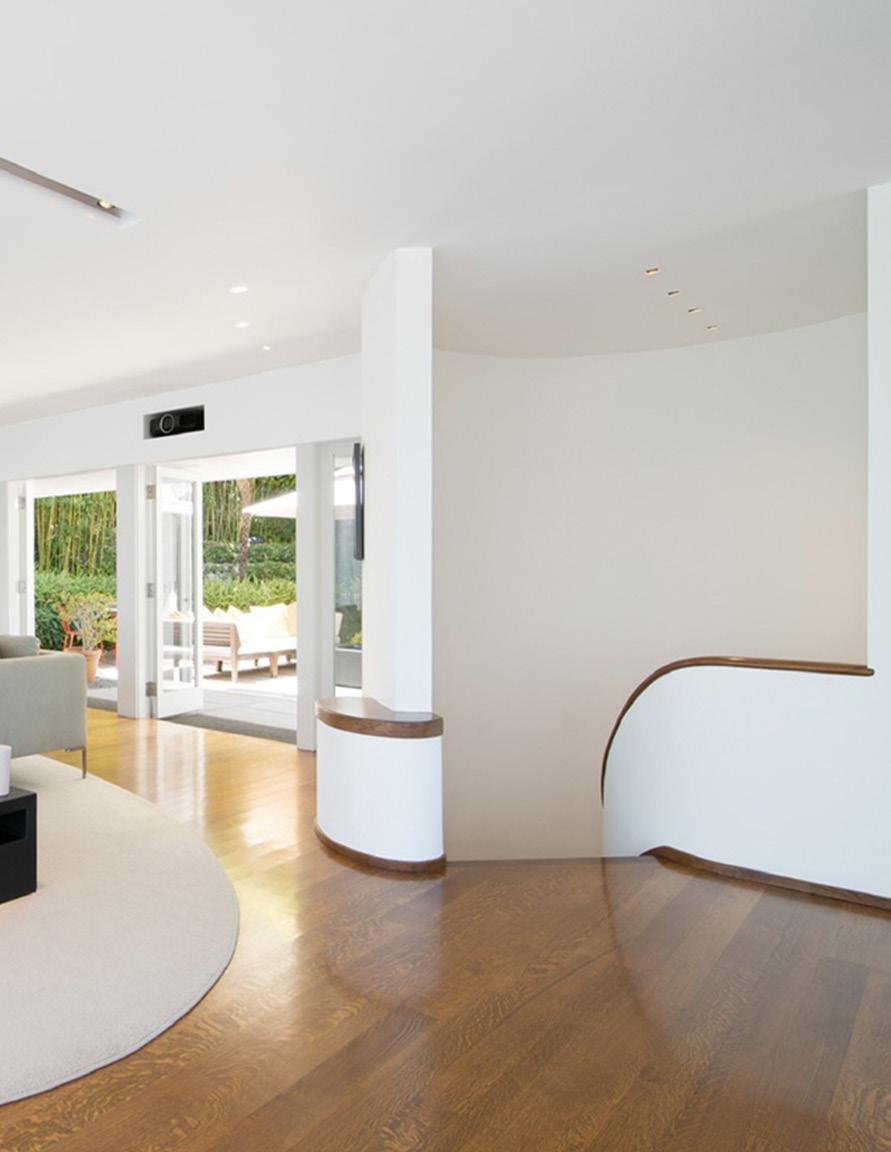
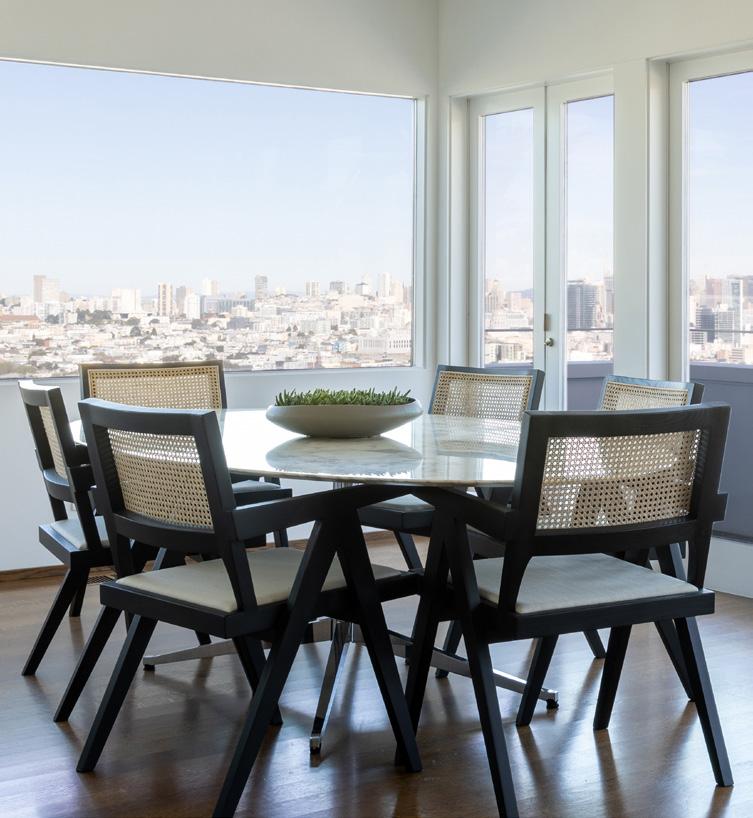

A to-the-studs renovation masterfully transformed the home with serene interiors, robust home tech, and exquisite millwork. Quarter sawn, white oak flooring, honed Thasos white marble, and flamed black granite set a minimalist tone. Fully detached, on a beautiful San Francisco day, with doors and windows open on all sides, the home feels like a pavilion. Much of the home is on the main level with public spaces flowing together: living, dining, office, and media lounge with access to the near year-round use of the garden. The 60’ balcony to the east enhances the overall experience and the view.

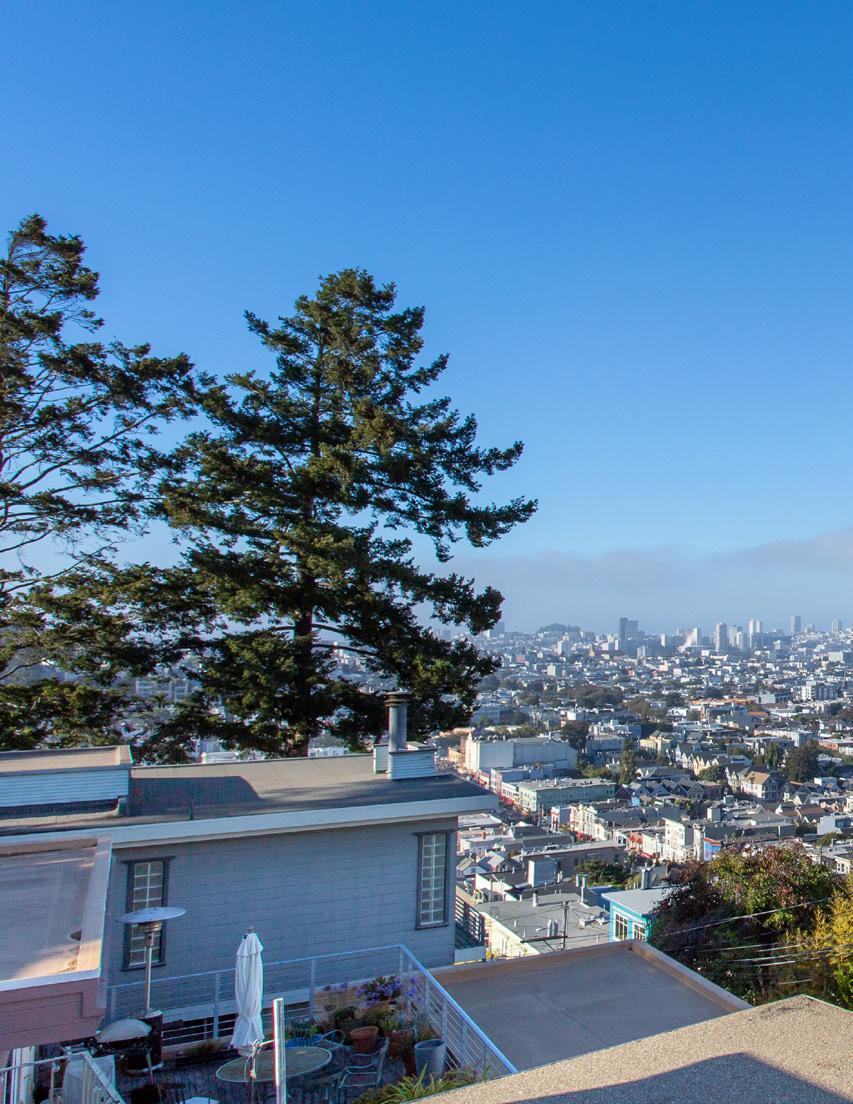
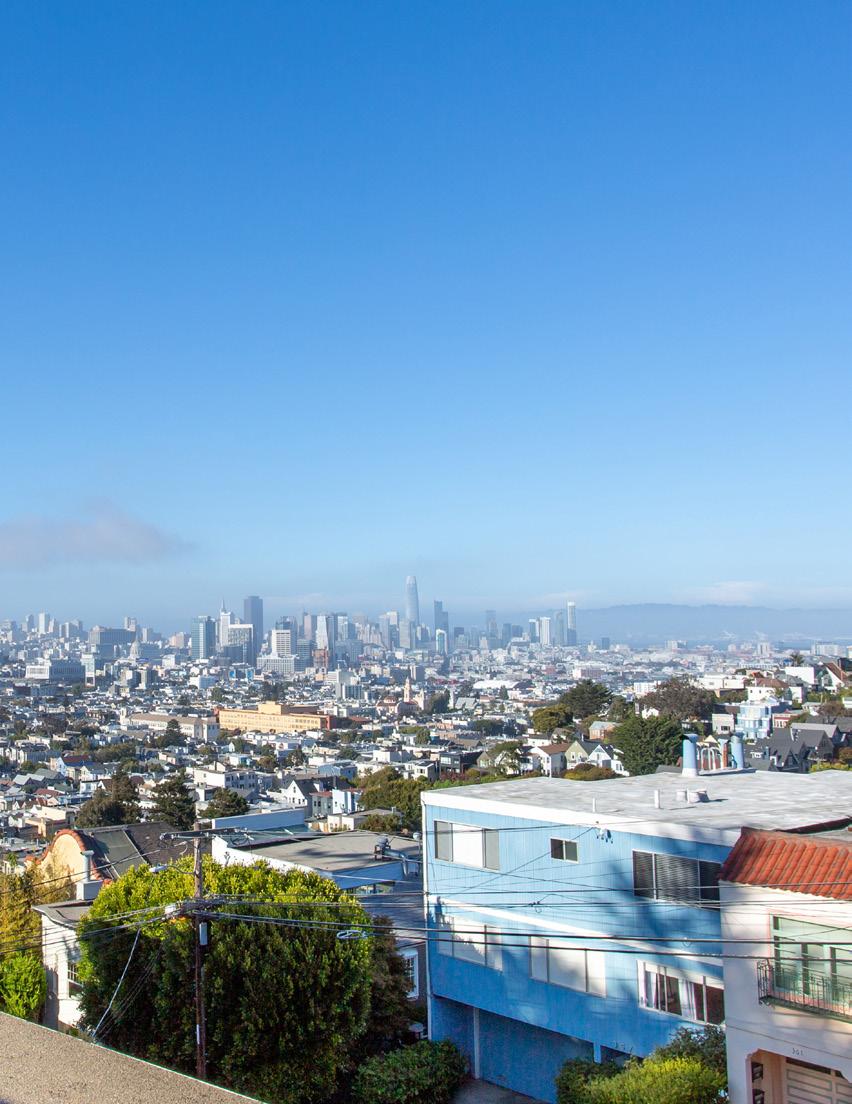
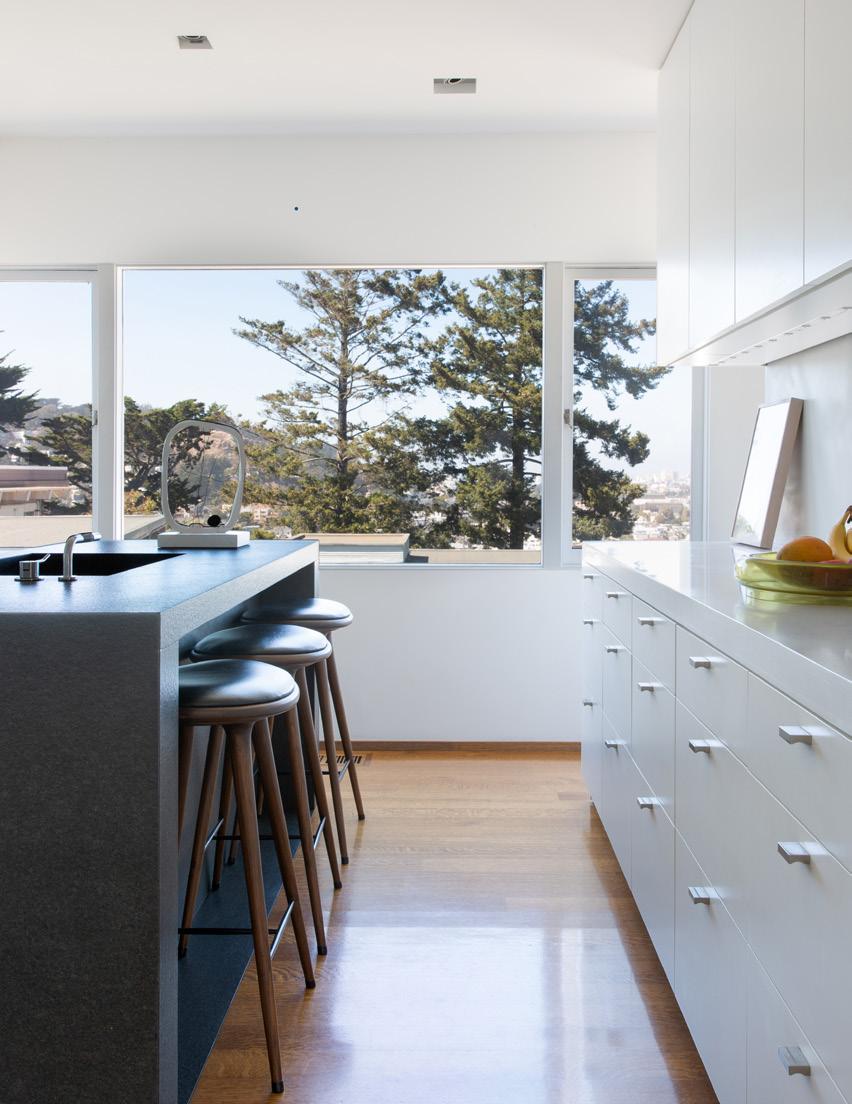
A pristine, highly engineered, custom kitchen is open to the stunning views, and encloses robust culinary tools with discretion and functionality.
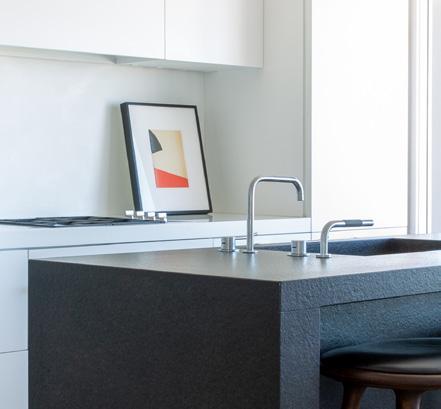
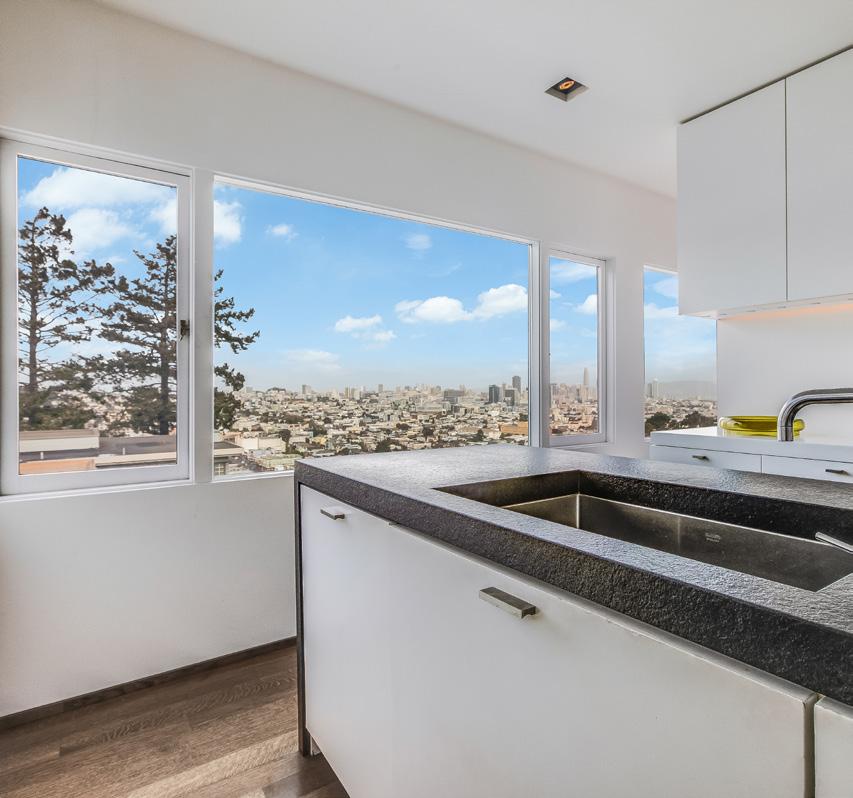



The home floats above the city with three luminous bedrooms, each with ensuite baths; the principal suite offers a spa experience with vessel tub for two, rain and steam shower, and heated flooring.
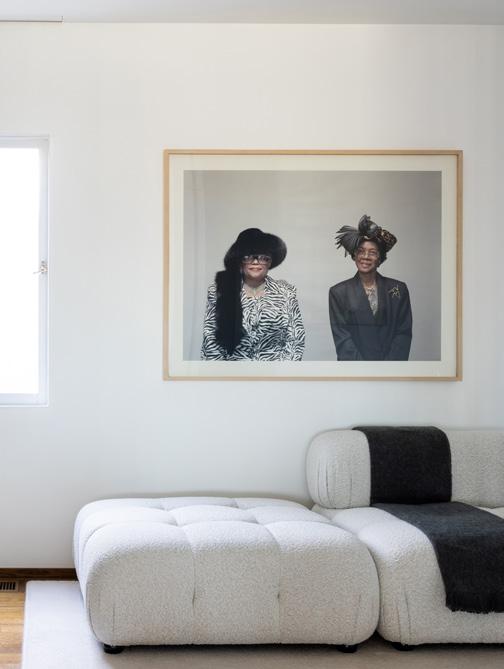
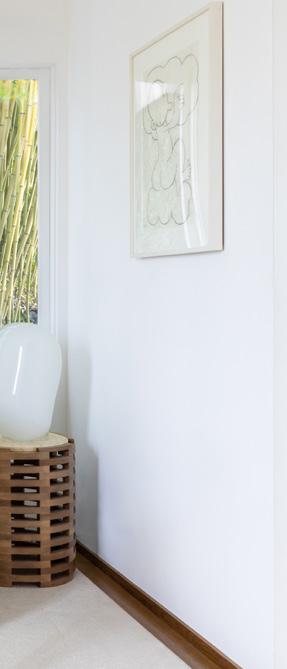

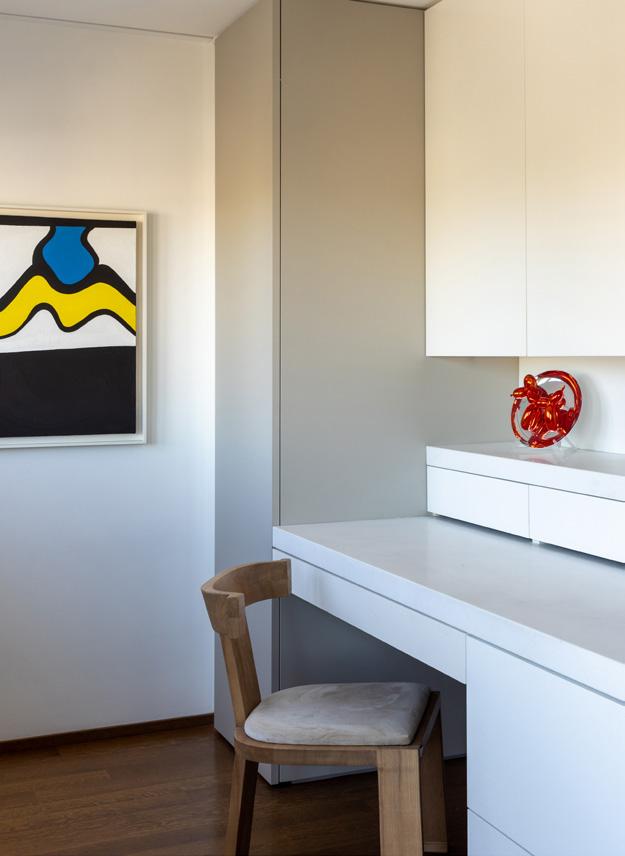

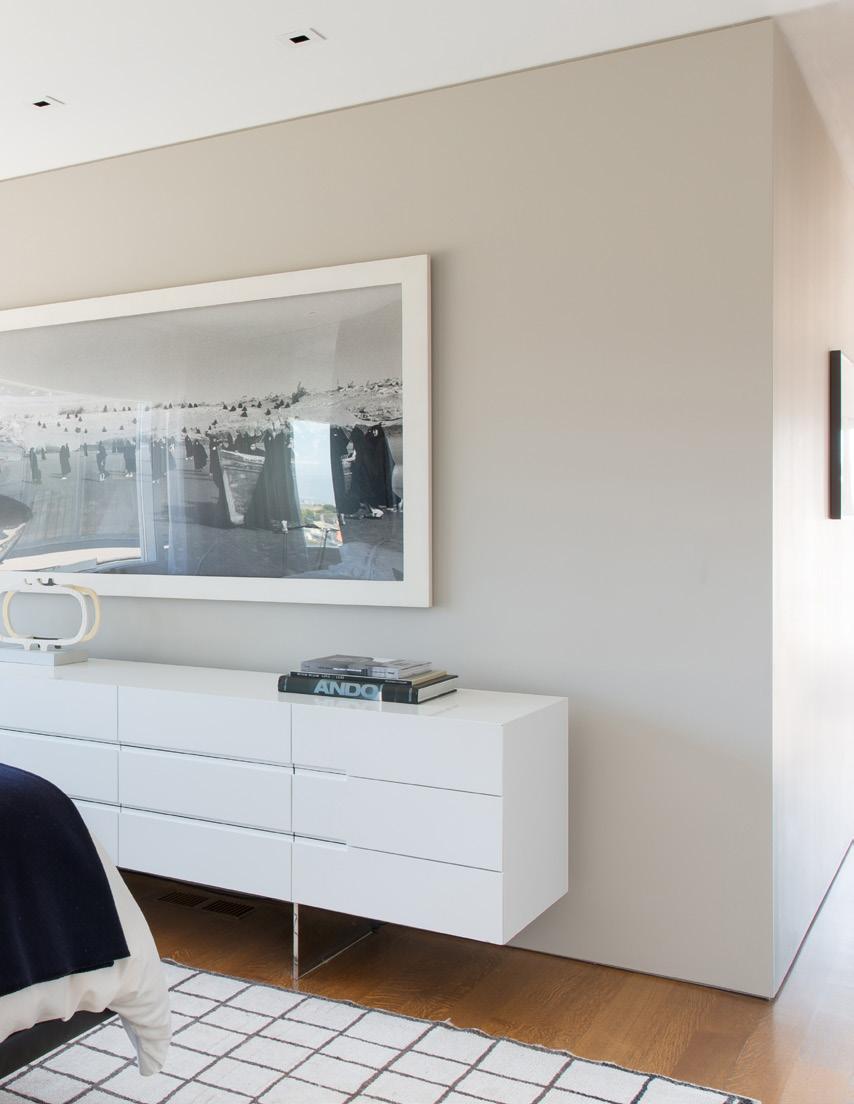
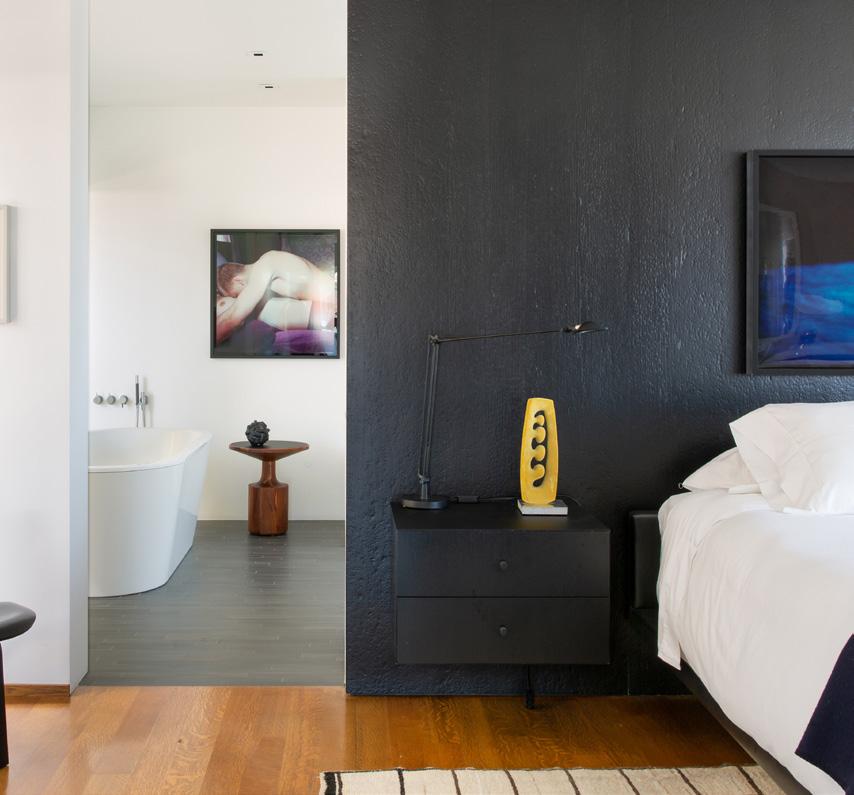





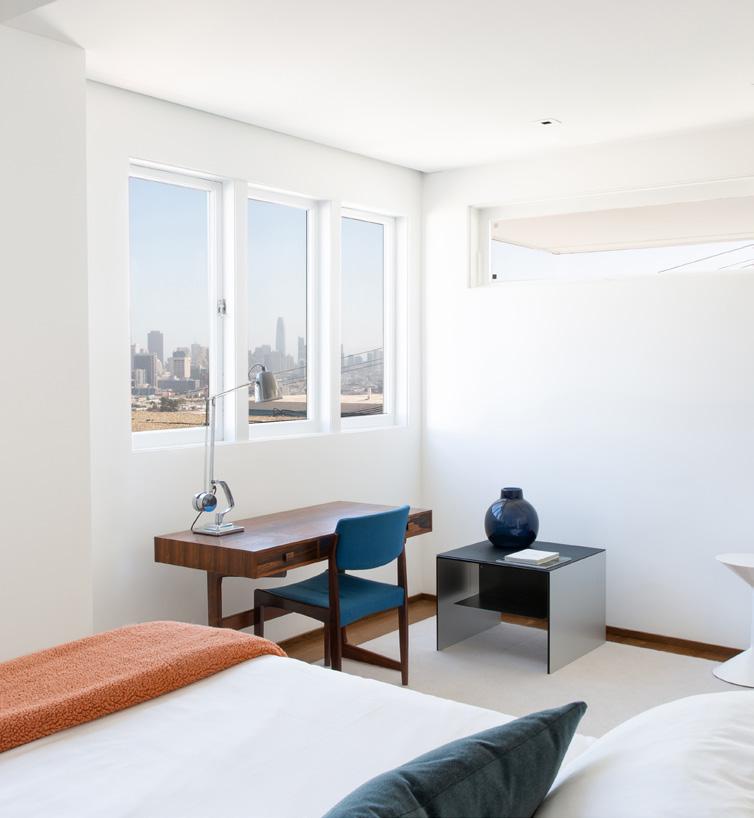
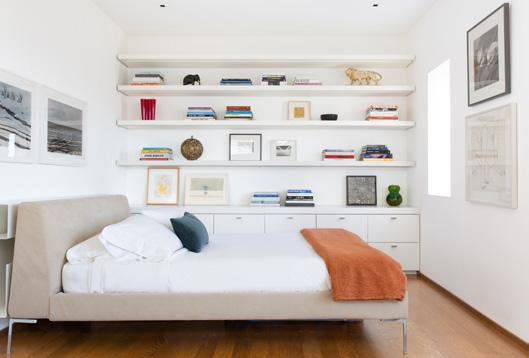
The lower level boasts the third bedroom suite with its own downtown views and a flex room usable as, guest, office, massage room, or gym.




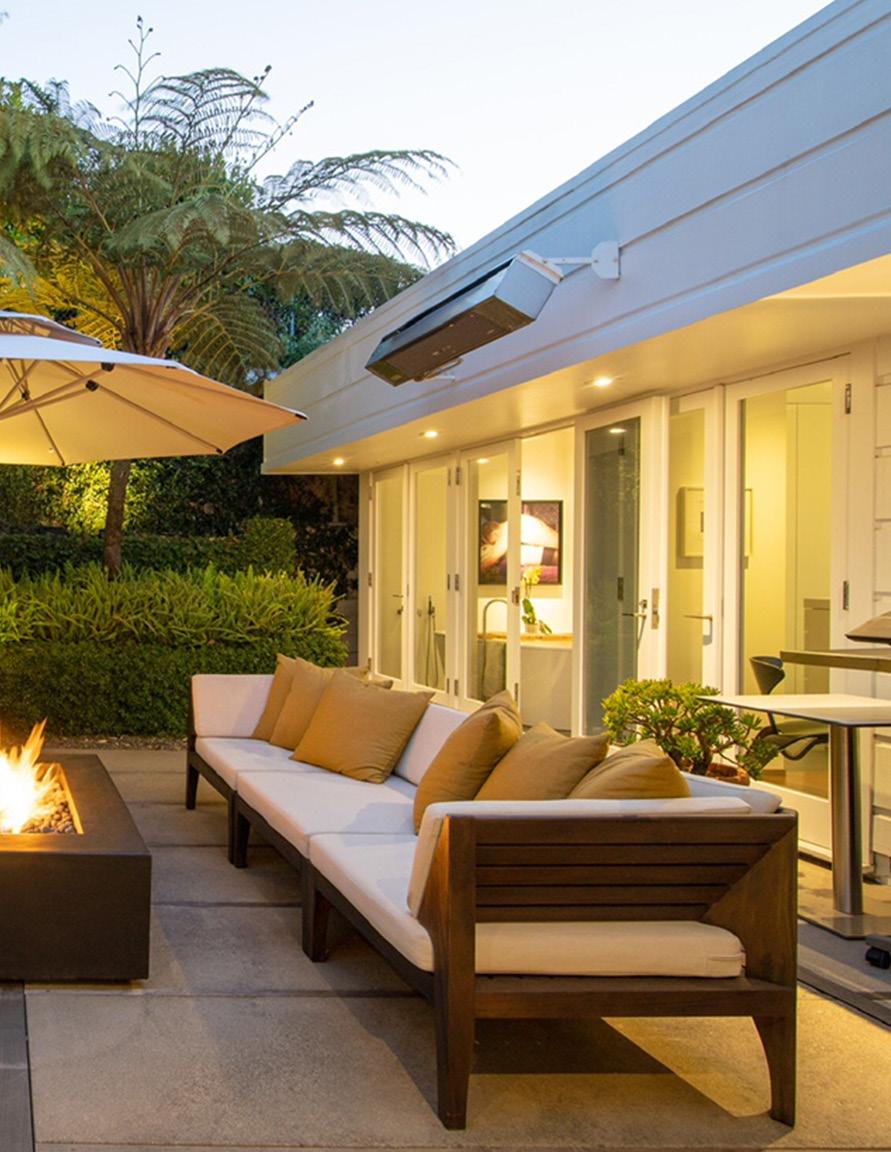


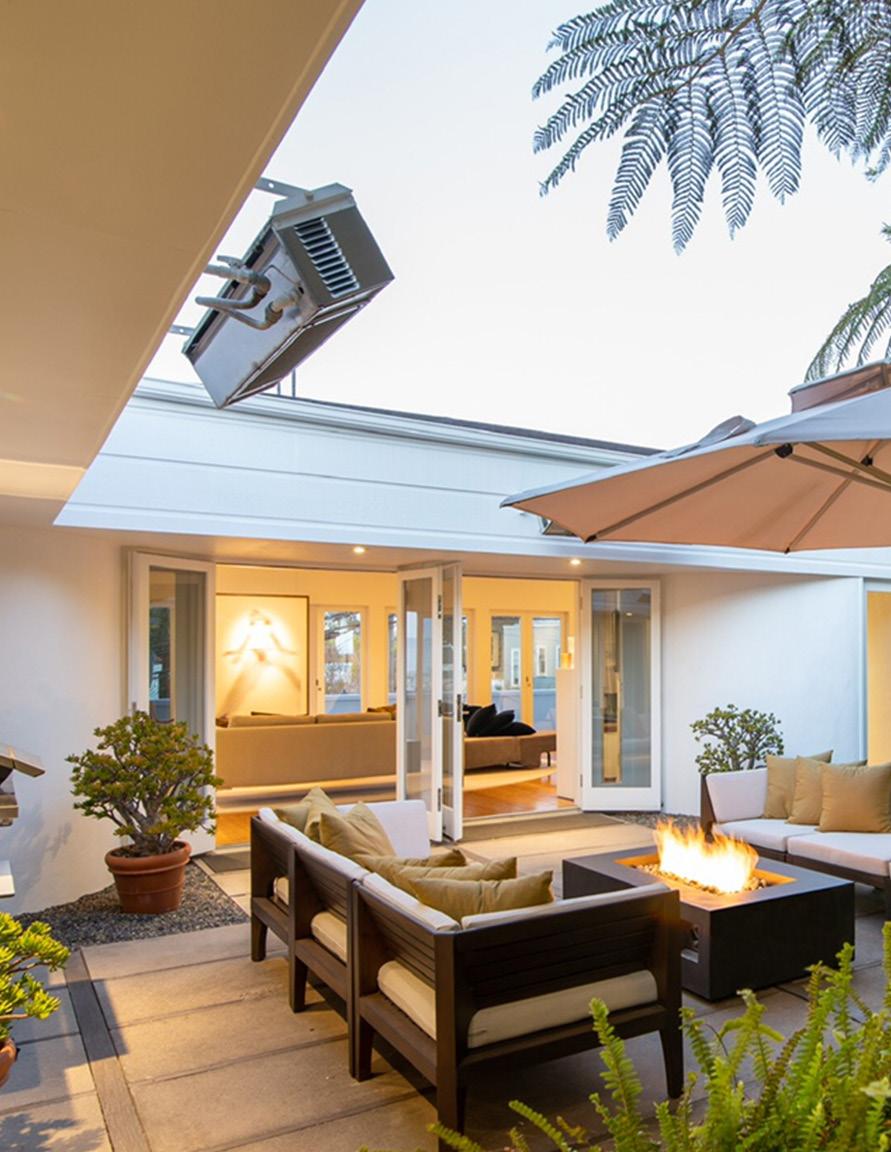





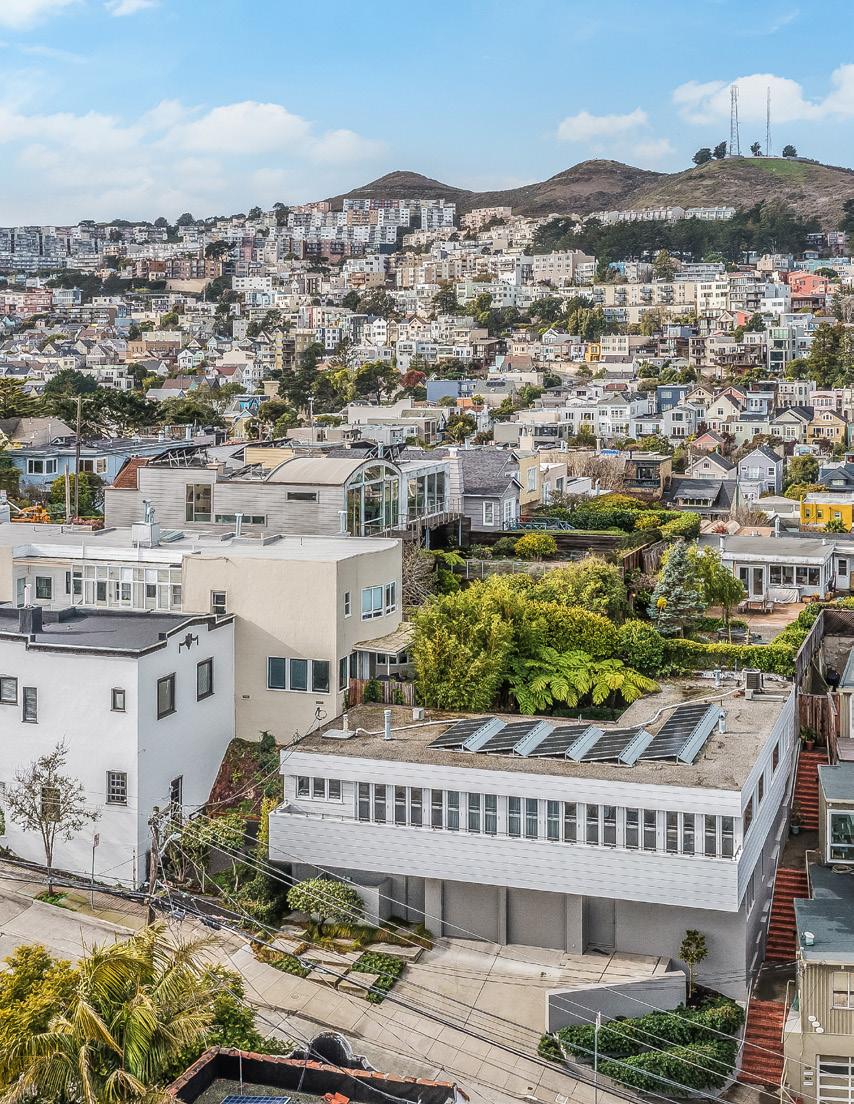
The residence, home to a serious art collection, is itself a work of art. The site is infused with a sense of serenity, the home’s open plan and the generosity of windows create an intimate connection to this jewel of a city, and a daily invitation to a sophisticated San Francisco life.

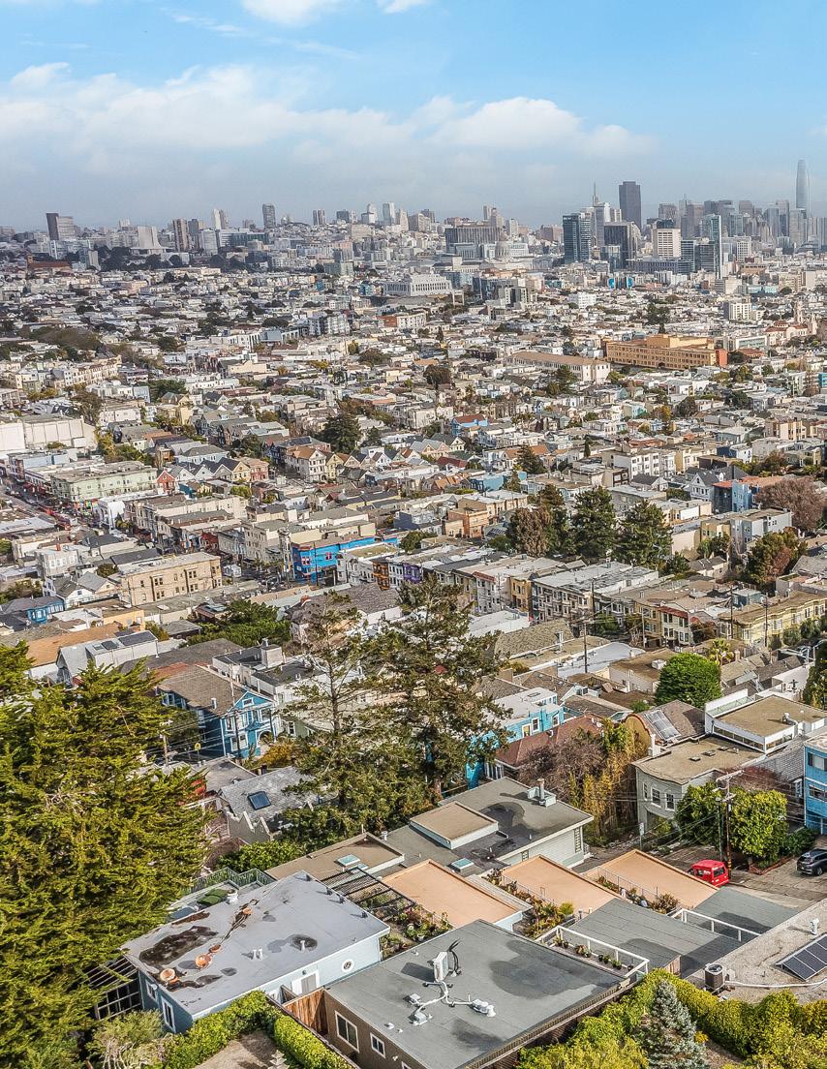
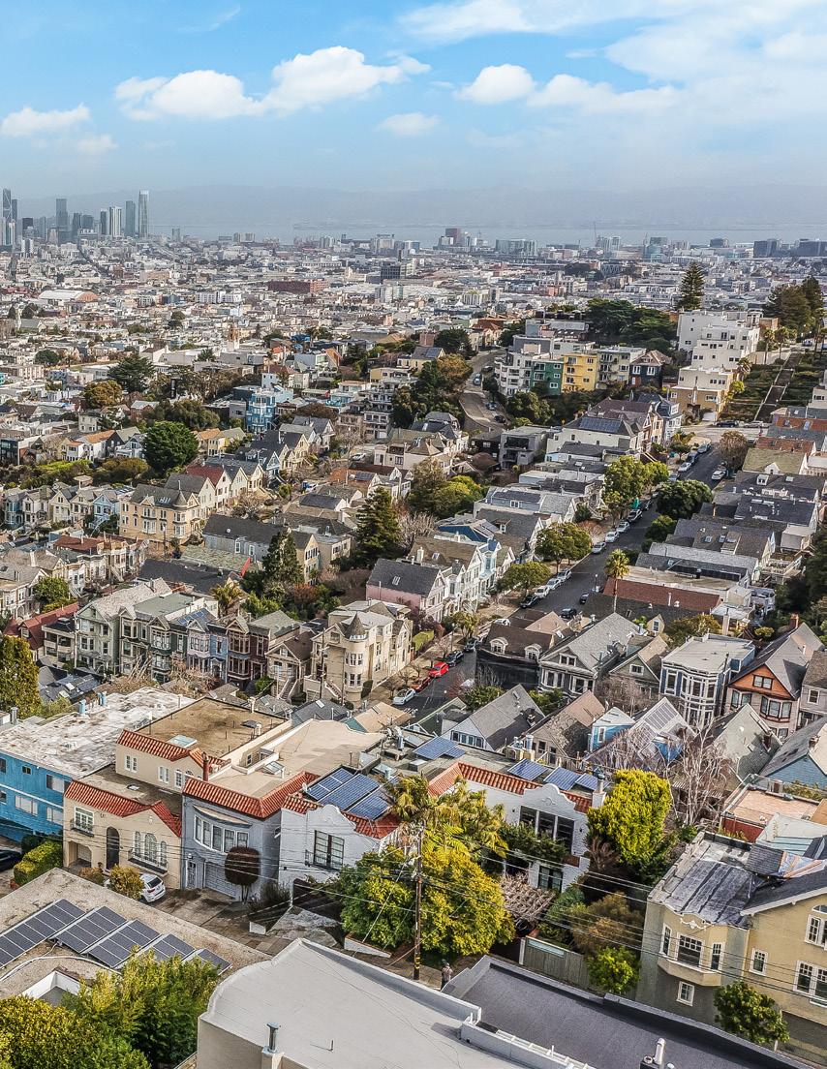
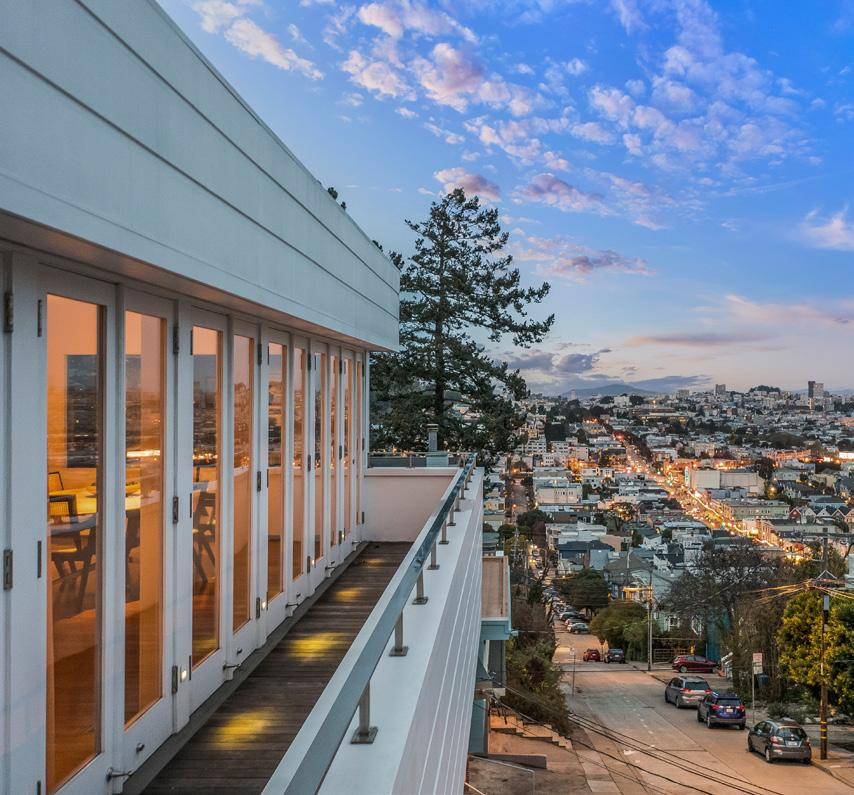

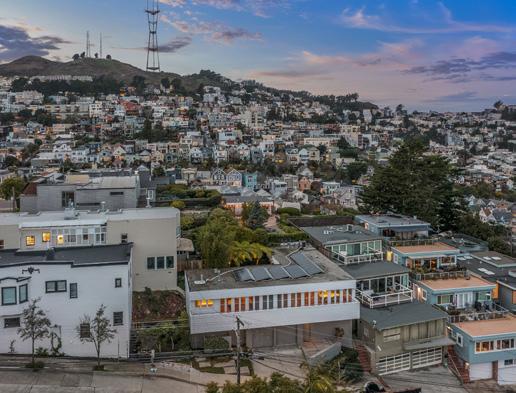
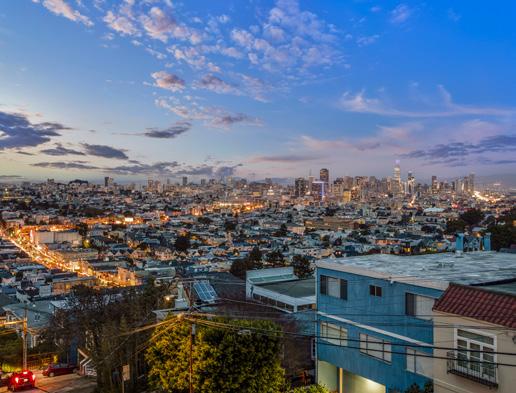
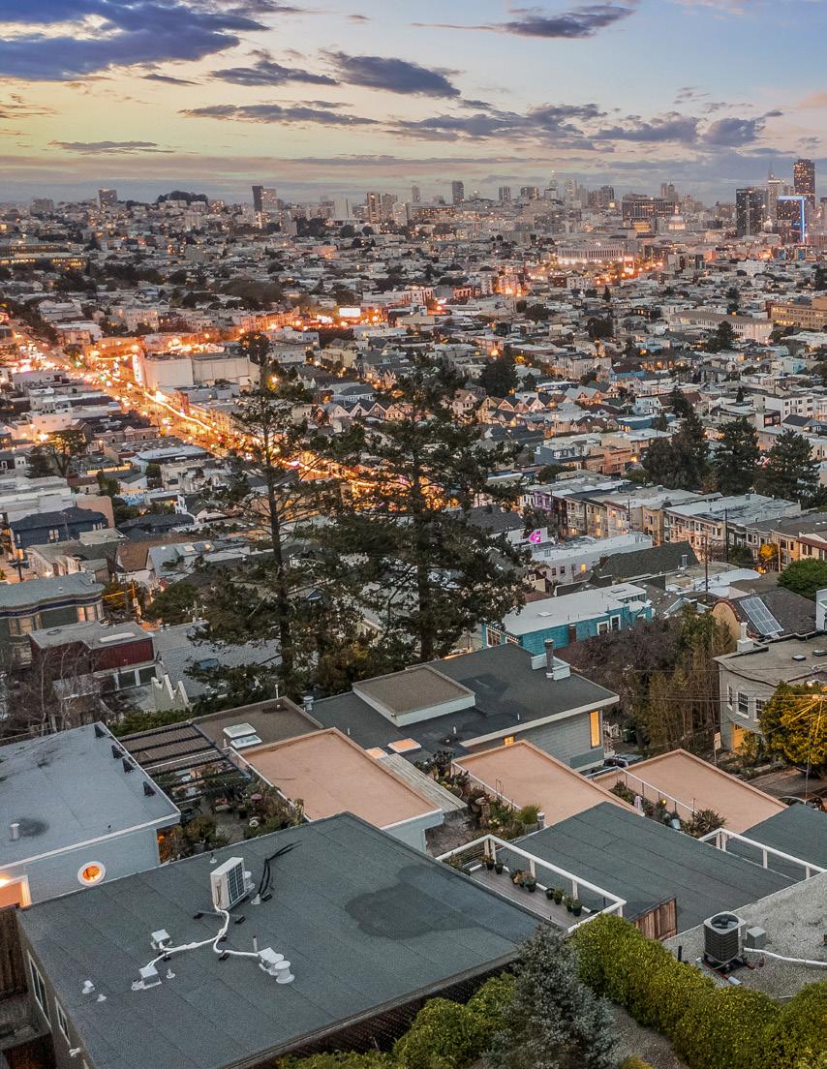

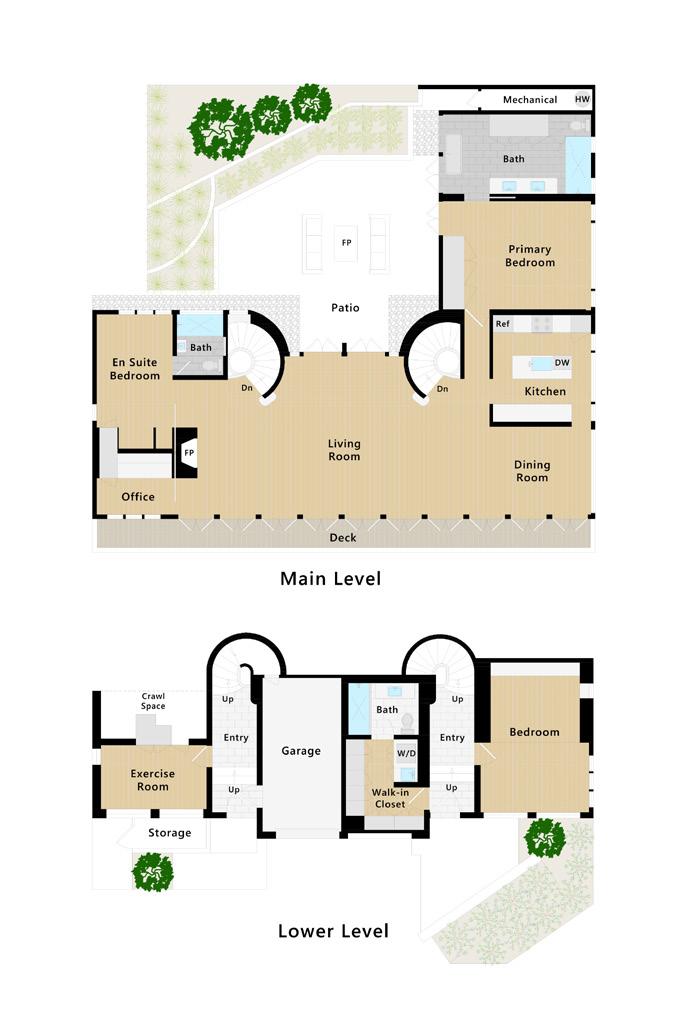
• Rare and Fine Example, of Early California Modernism, 1940 by the firm of Anshen and Allen
• Fully Detached Home on Rare 60’ Frontage in a Sought-After Hill Location
• Full Gut Renovations 2007 of the Interiors executed by Saturn Construction
• 3 Bedrooms, 3 Full Ensuite Baths + Flex Room/Gym/2nd Office
• Custom, Dual-Glazed Walls of Windows Wrap the Home
• Quarter Sawn White Oak Flooring
• Stone Flooring and Counters Finished in Honed White Thasos Marble
• 2 Dramatic Bespoke Staircases
• Spa-Experience Primary Bath with Heated Floors, Rain & Steam Shower, 2-Person Vessel Tub, Thasos Marble Dual Vanity
• Custom Closets, Sleek Custom Millwork Throughout
• Custom Designed, Professionally Equipped Kitchen
• Kitchen Fixtures: Sub-Zero, Multiple Points of Refrigeration, Kuppersbusch Convection
Oven, Varenna & Foster Range, Miele Convention Microwave & D/W, Flamed Black Granite Island, Pure White Corian Counters
• VOLA Plumbing, NANZ Hardware
• Lutron HomeWorks Lighting Controls
• Media Includes: Speakers in Every Room and Garden, Sonos Controlled Stealth Speakers by Sonance
• Guest Suite Incorporates Video/Audio Plus Flexible Use as a Media Room
• Living Room Transforms into Home Theater with Epson Projector, 110” Drop Down Screen, Savant Remote
• 30-Panel Solar Array
• Modern Landscape Design Incorporating Gas Piped Fireplace and Grill, Lighting, Fountain, and Heaters
• Hardscapes Front and Back by Surface Design
• 1-Car Garage Parking Wired for Car Charging, 2-Car Parking in Driveway
• A+ Location, Exceptional Privacy, Views and Light, Low Traffic Street, Easy Parking
• Access to Dolores Heights, Eureka Valley Dining, Historic Castro Theater, Noe Valley Shopping, and Numerous Parks
• Easy Access to FiDi, Points South, and SFO
