TECHNICAL SPECIFICATIONS
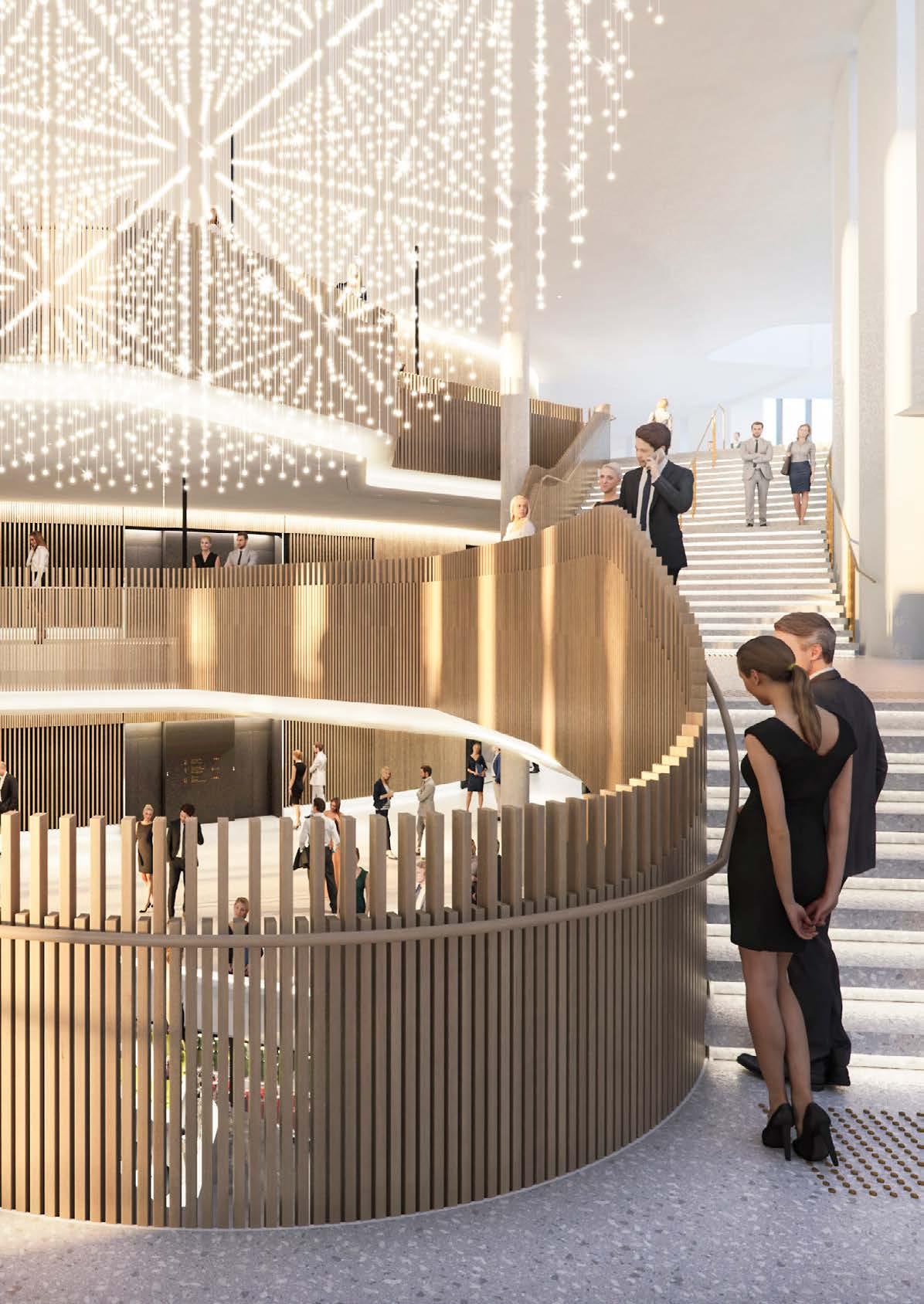


Sydney Coliseum Theatre is located at West HQ, 55 Sherbrooke St, Rooty Hill, NSW 2766.
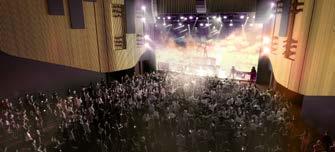
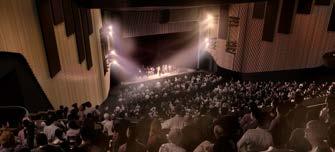
Our venue is a multi-mode theatre of premium appointment and facilities. The retractable stalls seating enables a range of operating modes to accommodate theatrical, concert and cabaret style audiences.
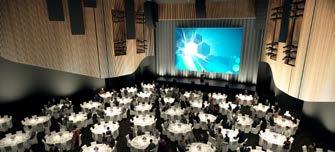
THEATRE 2000
CONCERT 2200
BANQUET 550
The Sydney Coliseum Theatre, West HQ is conveniently located in the Greater Western Sydney’s (GWS) expanding cultural, sporting and commercial destination, West HQ.
West HQ is the leading destination for entertainment, fitness, lifestyle and accommodation located in the evolving region of Greater Western Sydney. The destination is home to the 4 and a half star Novotel Sydney West HQ, the Olympic-standard Sydney Gymnastic and Aquatic Centre, Sydney West Sports Medicine, One 55 Fitness, the iconic Rooty Hill RSL and Zone Bowling. Theatre patrons can enjoy a variety of dining options at West HQ including Chu by China Doll, Pizzaperta by Stefano Manfredi, Steak & Oyster Co by Sean Connolly, Chur Burger and Gelatissimo. The 8 hectare precinct will also welcome a 5 star Pullman Hotel in 2021 providing guests with a luxury accommodation option.
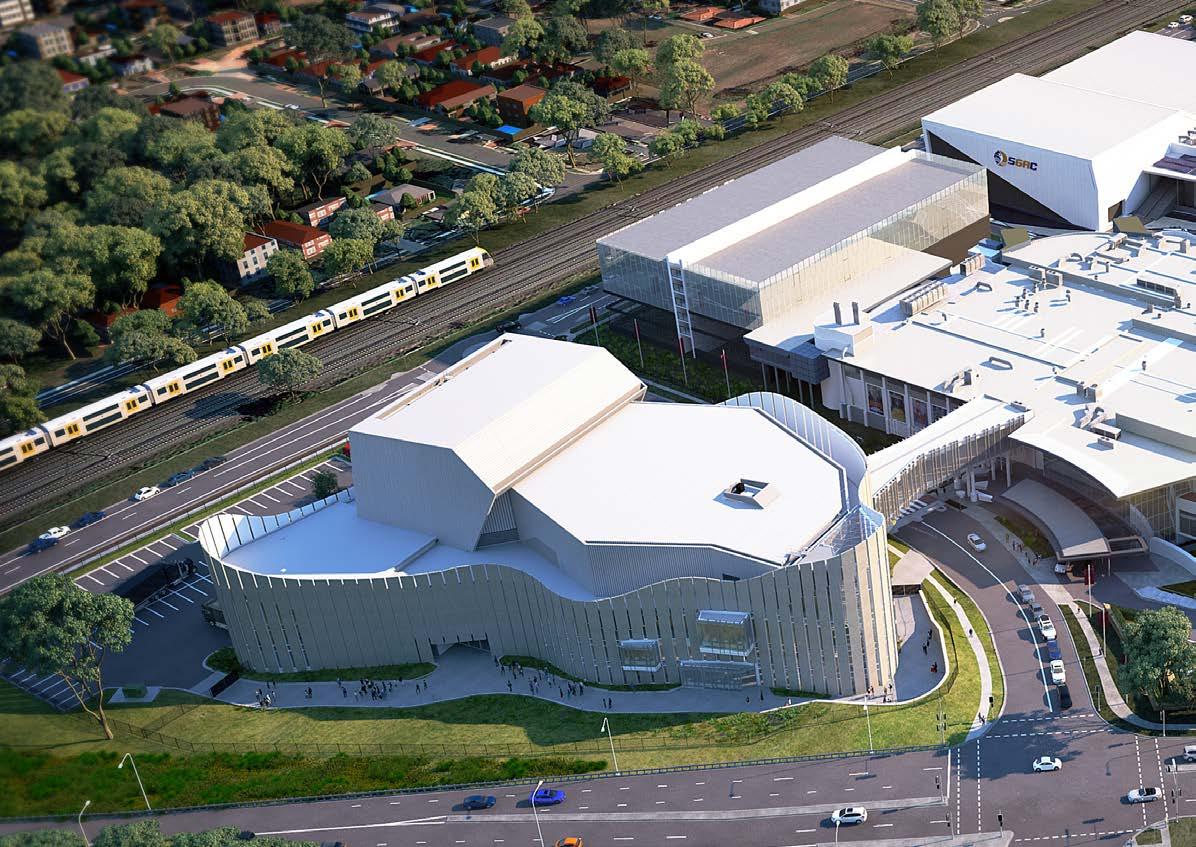
West HQ is a popular destination for professional athletes given its close proximity to Sydney Motorsports Park, Blacktown Sports Park and football stadiums. The precinct is located close to the popular tourist destinations of Western Sydney Parklands, Wet n Wild, Featherdale Wildlife Park and the future site of Sydney Zoo whilst a major shopping centre is within walking distance.
Offering convenience, variety and ample amenities, West HQ is the ideal base for cast, crew and patrons.
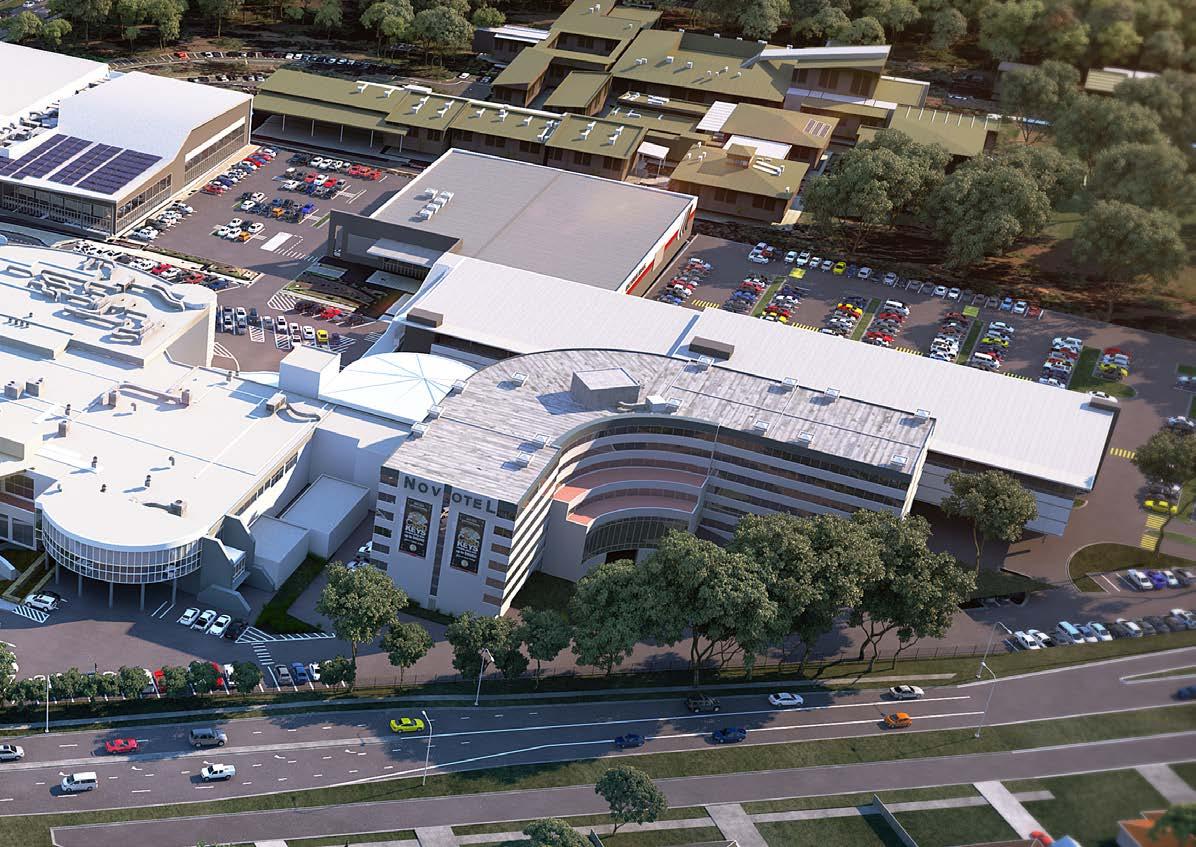
The venue can also be easily accessed by train from the Central Station and Parramatta via the main Western Line, with the Rooty Hill train station a 6-minute walk to the theatre. Regular bus and taxi’s services are also available and easily accessible.
THE SYDNEY COLISEUM THEATRE, WEST HQ IS 16 – 25 MINUTES FROM MAJOR GWS CITIES AND LANDMARKS
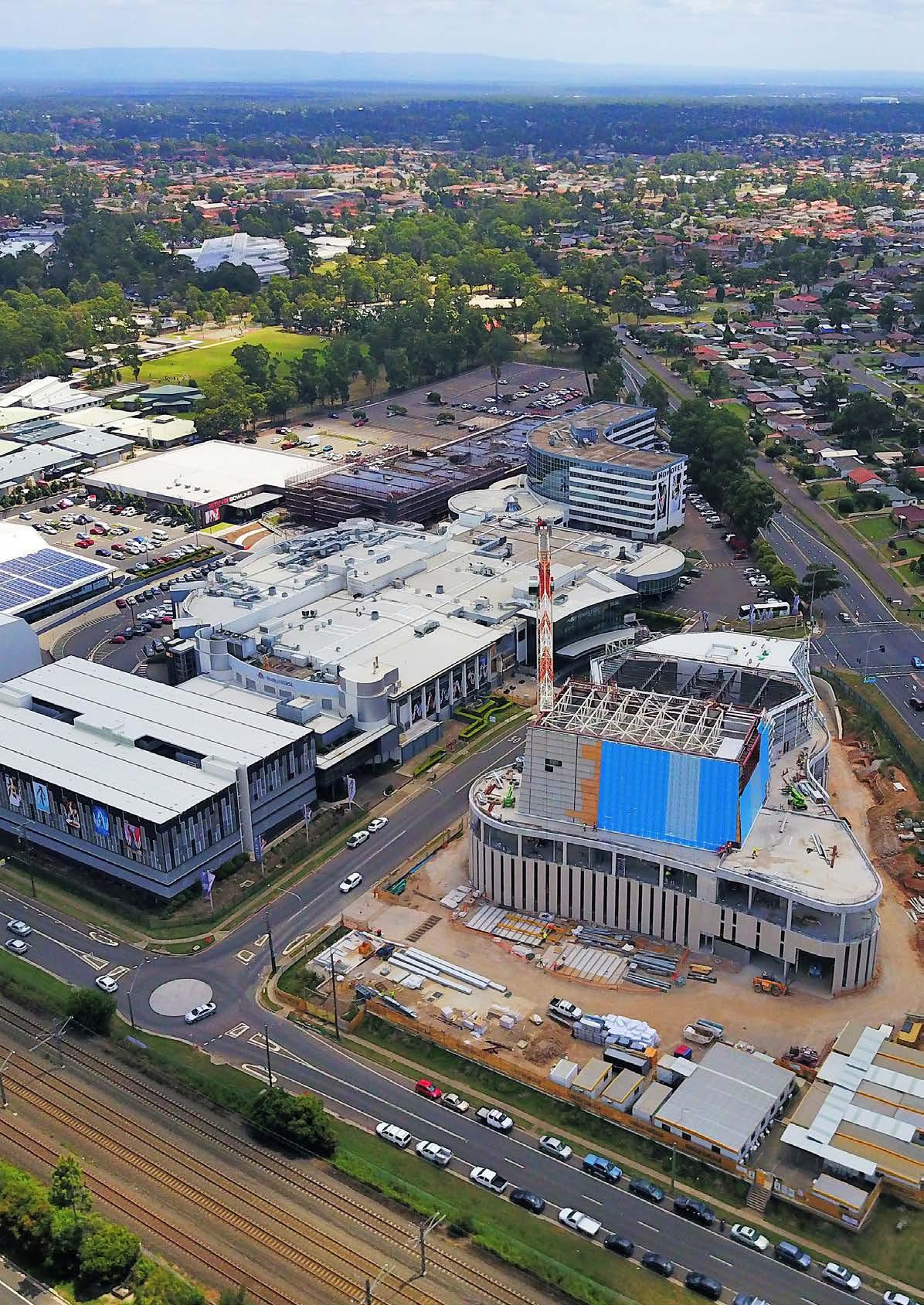
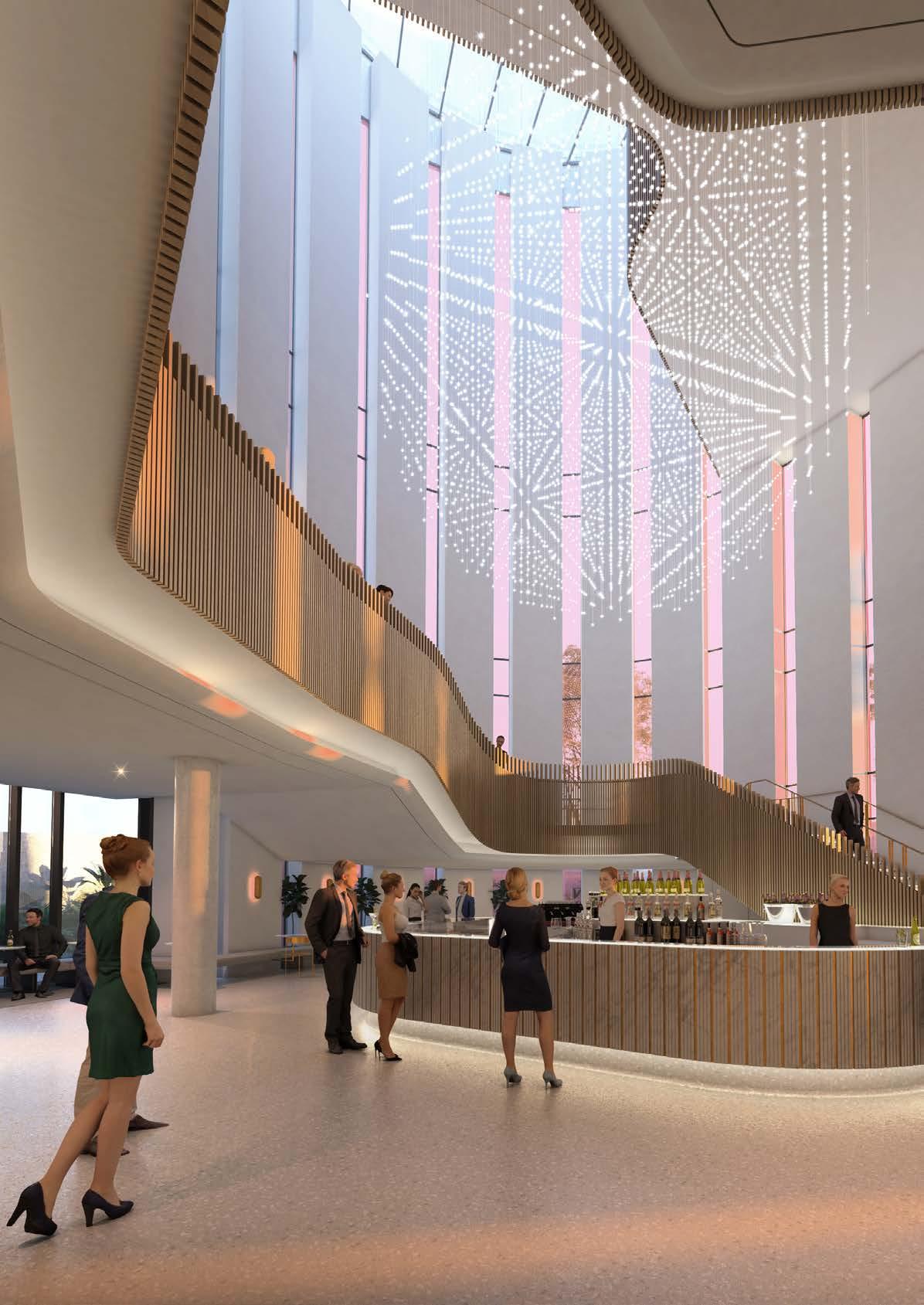
Sydney Coliseum Theatre, West HQ offers best in market technical and a premium customer service philosophy making it a venue of choice for producers and performers.
The venue’s ticketing contractor is yet to be appointed. It is expected this will be finalised in early 2019. The venue will feature a full service box office on site. Additional ticketing service locations will also available for larger productions.
The venue ticketing agreement is is planned to be on an exclusive appointment basis, therefore hirers will not be permitted to self-ticket their events. Limited allocations to third party sellers will be considered at the discretion of venue management.
All incoming productions, shows and events must provide the Technical Operations Manager with complete risk assessment of the event detailing the type of event, the duration and any risks regardless of how minor they may be.
We use a three-tier risk matrix and is up to the hirer to determine what level of risk applies to their event. Risk Assessment forms will be sent as an attachment to the venue contract.
As a guide the following interpretation is given for each tier.
■ Tier 1 is for complex stage or event productions that utilize large sets and or moving parts.
■ Tier 2 is generally for concerts, musical or corporate events that are based on a touring model.
■ Tier 3 is for small events including local concerts, wedding and functions.
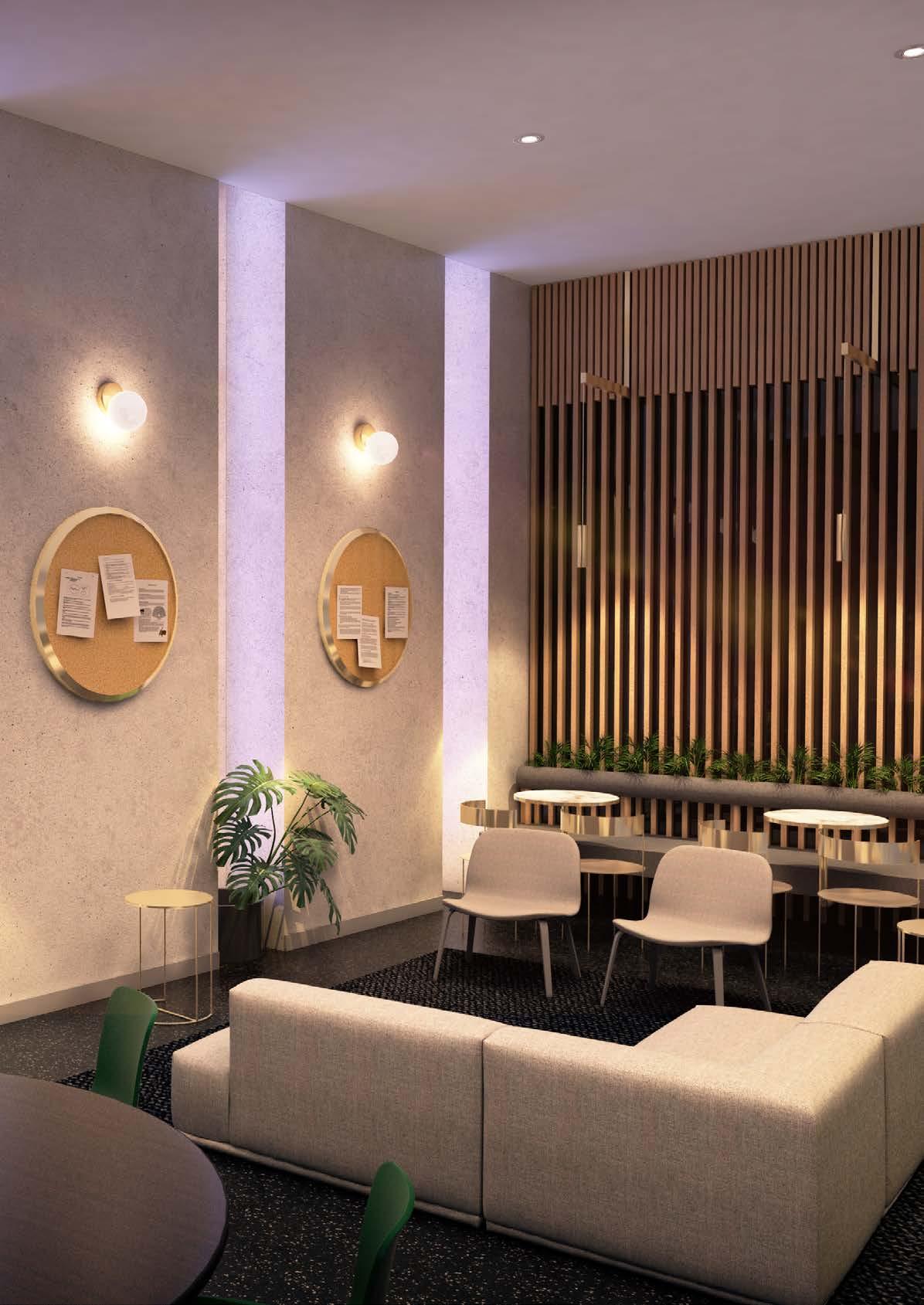
Artist, crew and production vehicle access is in a secured and safe location close to stage door entry. Stage loading is carried out on a single level directly from the loading dock located at the rear of the venue via the secure parking area.
Stage access is via a sound lock door set upstage PS and OP side from the backstage and dressing rooms and DS OP from the Loading Dock and Scenery Storage areas.
Auditorium access is via a sound lock door set downstage in the Proscenium Wall OP and via a backstage corridor on PS.
Forestage access is via a sound lock door set downstage in the Proscenium Wall PS and OP side through doors to the Forestage.
Stage access is via a loading dock at the upstage OP side of the theatre and via the Scenery Assembly and Storage area to the Stage through large acoustic doors in the wall OP.
Featuring ample dressing, crew and orchestra rooms and production offices, Sydney Coliseum Theatre will provide producers and promoters with comfortable, stylish and practical amenities.
All Dressing Rooms have access to Toilet, Shower and Hand Basin facilities.
■ Crew Room
■ Orchestra
■ Band Change Room
■ Storage
■ Conductor Change Room
■ Office
■ 2 x 1 Person (Star) Dressing Rooms
■ 2 x 2 Person Principal Dressing Rooms
■ 3 x 4 Person Dressing Rooms
■ Stage Door Reception and Security
■ First Aid
■ Wardrobe Room and Laundry –includes 2 x Washers & 2 x Dryers
■ Green Room with Kitchenette
(through loading dock to stairs at side of auditorium)
■ Touring Technical Staff Office –includes phone lines and fax / Data points
■ Touring Company Office –includes phone lines and fax / Data points
■ Sydney Coliseum Theatre Admin Staff Office
■ Sydney Coliseum Theatre Operations Staff Office
■ 2 x 18 Person Dressing Rooms
■ 2 x 24 Person Dressing Rooms
■ Stage Management Office
■ Rehearsal Studio (14 x10m) with Mirror wall and Ballet Barre and sound system. (Available on request for additional hire. Subject to availability.)
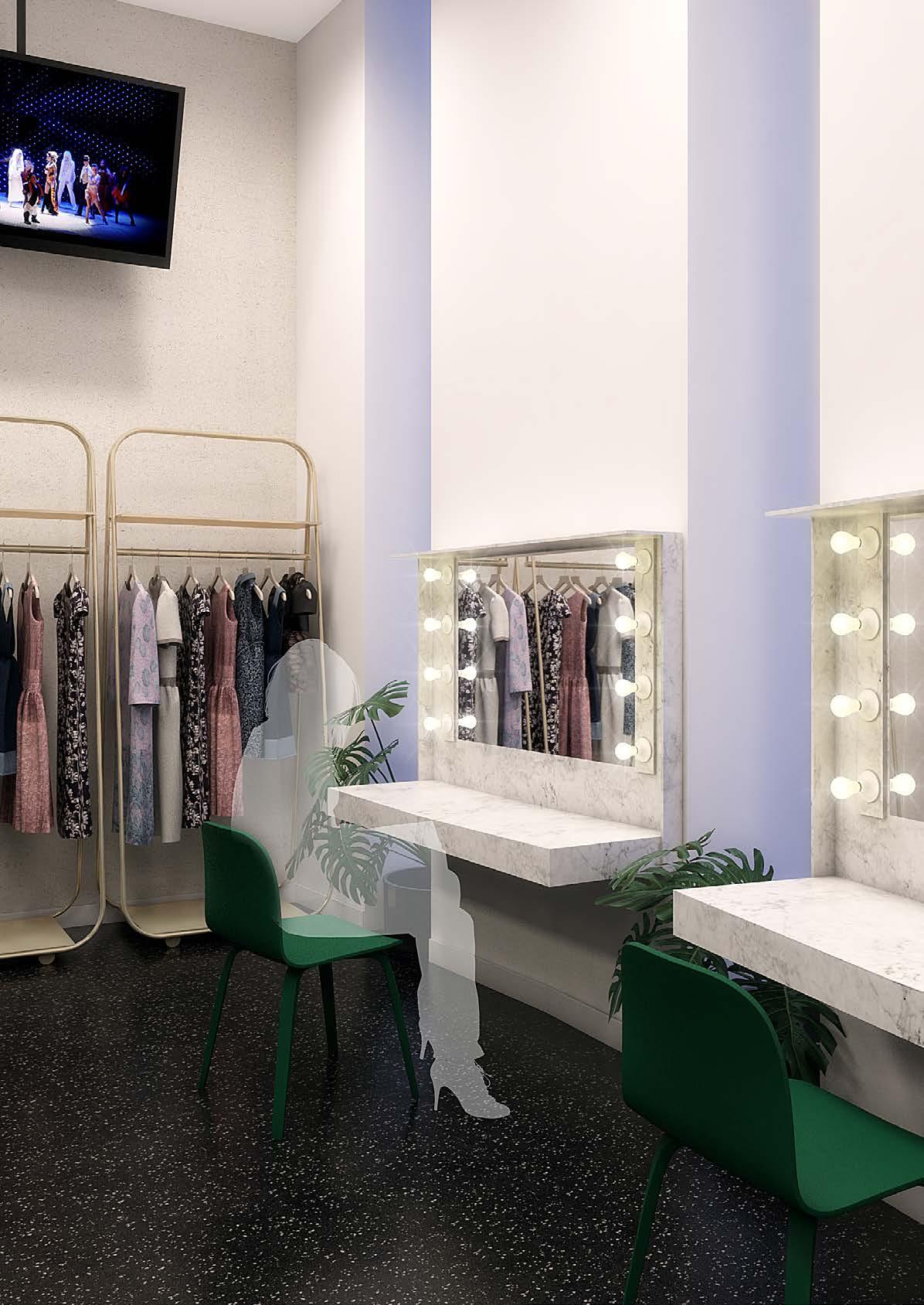
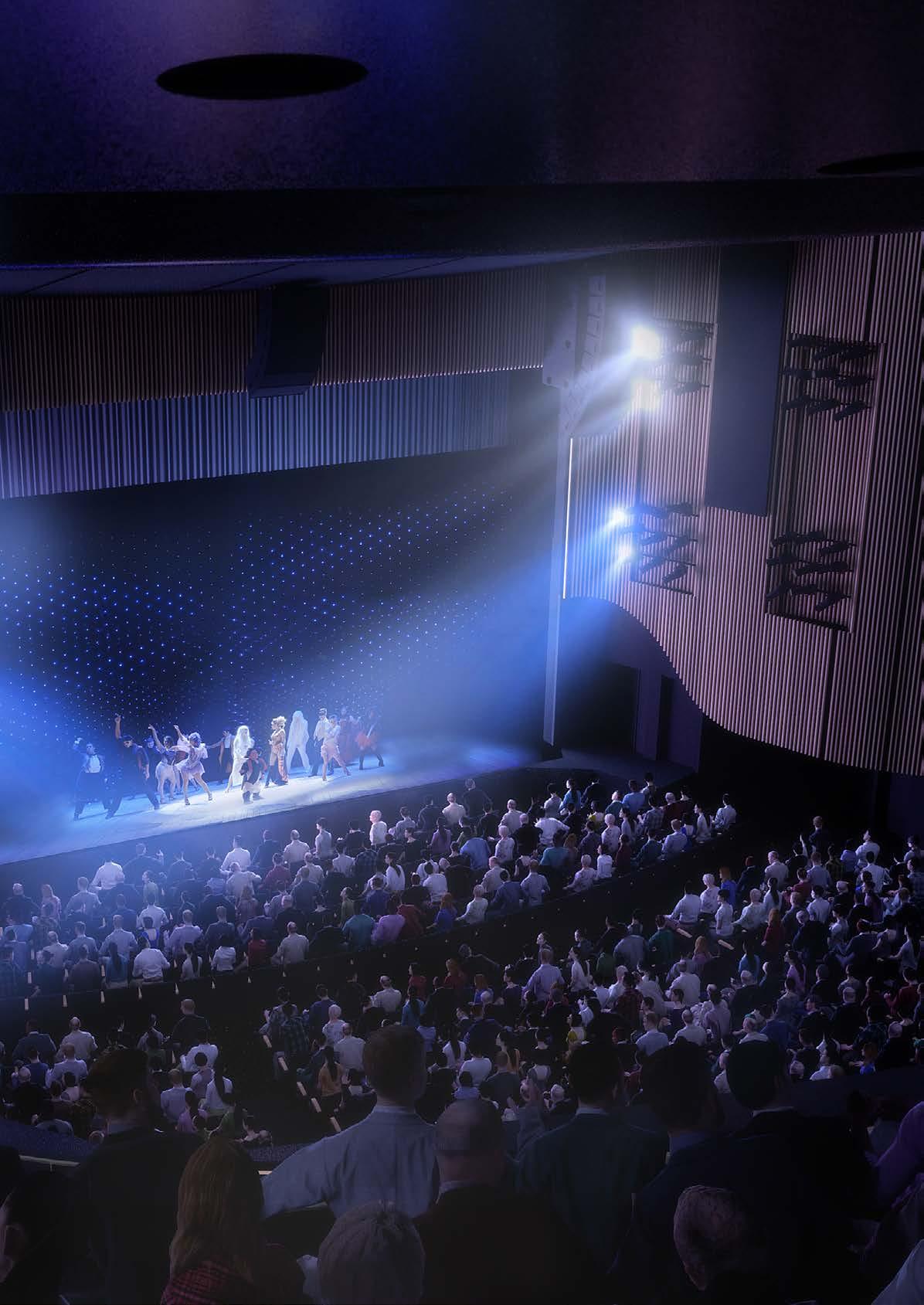
■ The stage floor is flat (no rake)
■ The stage floor is a demountable timber floor to the acting area
■ 16.8m wide x 12.3m deep from upstage of proscenium wall
■ The stage floor is 38mm structural ply covered with 9.5mm Weathertex
■ Stage Floor surface is painted
Stage Black
Sydney Coliseum Theatre comparable in dimensions to the major commercial theatres of Australia making it an exciting new destination for a wide variety of productions.
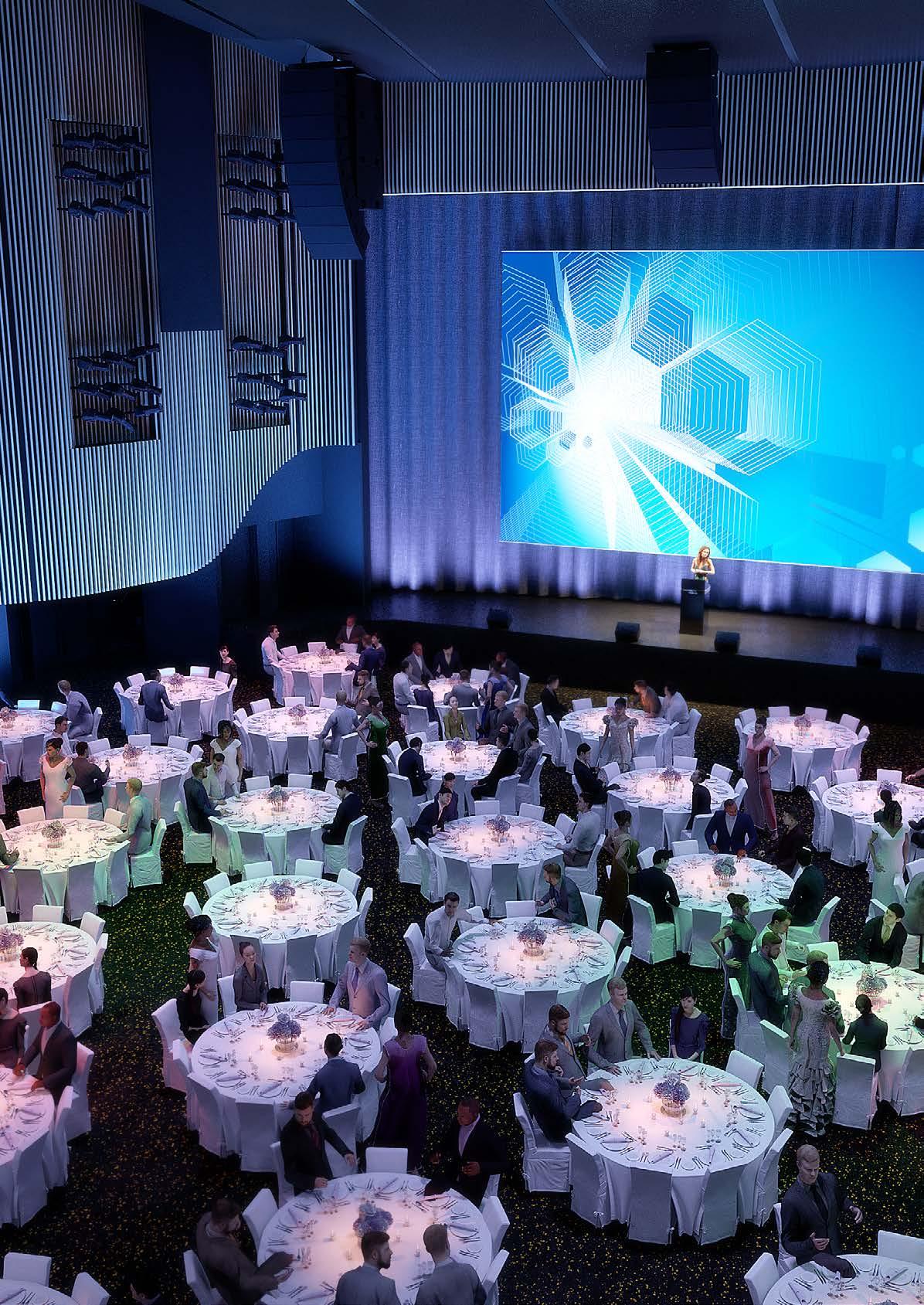
An industry standard Stage Manager Desk (SMD) is provided with facilities for:
■ Paging and program relay to all relevant backstage areas
■ Headset Communications to all production areas
■ CCTV monitor for Stage View Camera
■ CCTV monitor for Conductor View Camera
■ Worklight Control Panel
■ House Light Control Panel
■ Full Specification TBC
Sydney Coliseum Theatre is fully optioned out with sound, lighting, stage risers and technical staff available for hire on request. Equipment additional to the house systems can be sourced on request and at hirer cost.
The orchestra pit area is situated on the Forestage/Orchestra Lift and undercut under the forestage overhang.
The Orchestra Lift is 16m wide by 3.88m at the centre.
If a pit is not required the Forestage/Orchestra lift can be set at auditorium level or stage level as a thrust stage. The pit rail can then be removed.
Access to the Orchestra Pit is via a ramp from the Basement or via stairs from stage level DS OP.
10 music stands and dimmerable sconces and standard 4 leg chairs available.
There is a system of 6 x Rigging Beams over the Forestage for speaker, truss and temporary scenic rigging, on rated rigging through slots in the forestage ceiling.
A Chain Motor system is provided to suspend the audio system using 6 x 1 tonne D8+ Chain Hoists with a Chain Hoist Control system.
A Forestage 300mm Square Box Truss 12m long and D8+ Chain Motors is provided.
Any rigging calculations are to account for loadings described within structural loading plans and fly system documentation.
A House Curtain of Bronze Velvet with a lightproof backing is provided on the
The theatre is equipped with a stock of borders, legs, tabs and side masking:
The fly system is a single purchase counterweight fly system situated on the PS side of the stage and can be operated at stage level or 1st fly floor level.
The fly system is manually operated, with the exception of the two motorised panorama bars.
The Flying system is subject to a total WLL limit of 22,500kg, with additional lifting capacity of 15,000kg across grid floor. Any rigging calculations are to account for loadings described within structural loading plans and fly system documentation.
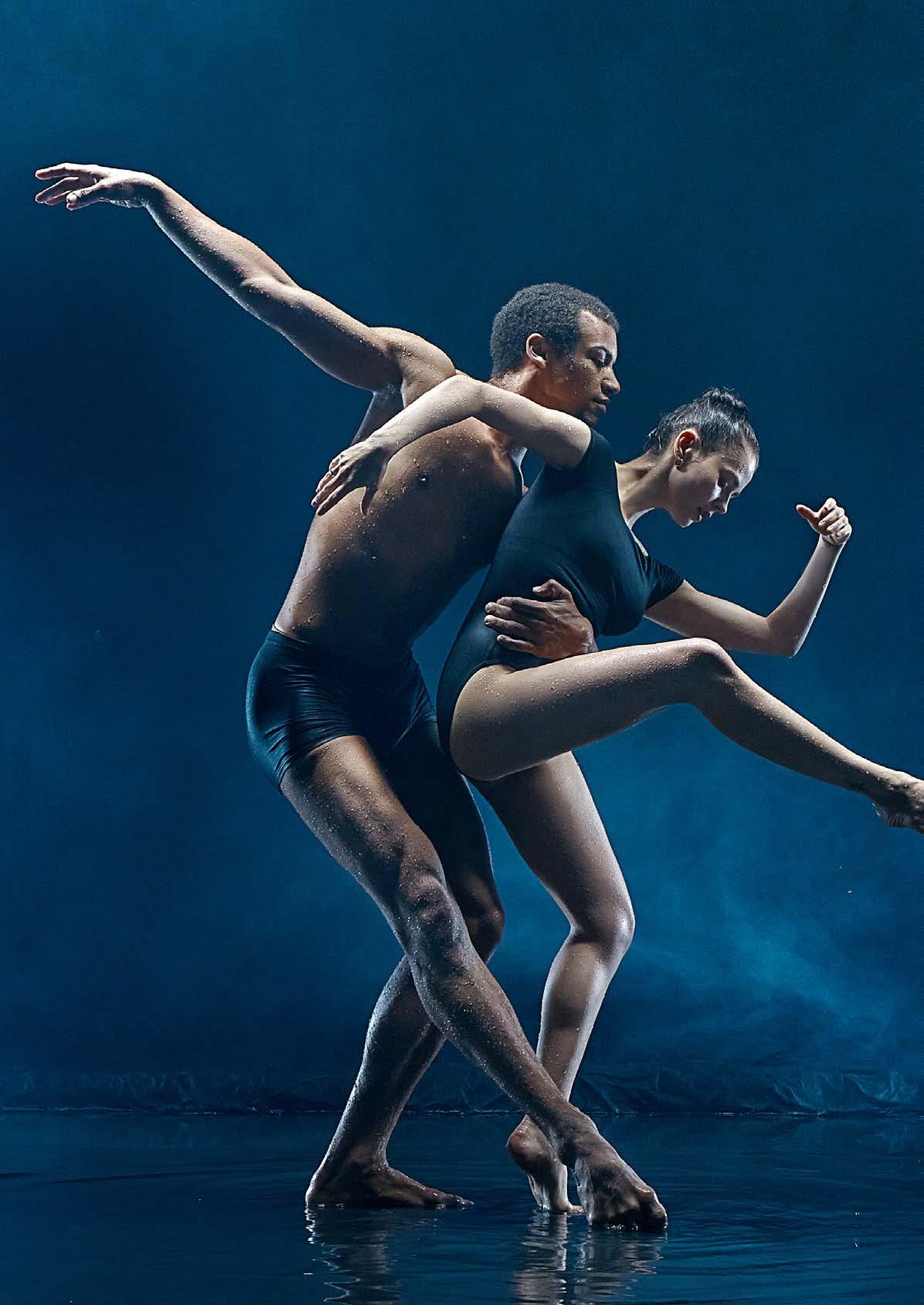
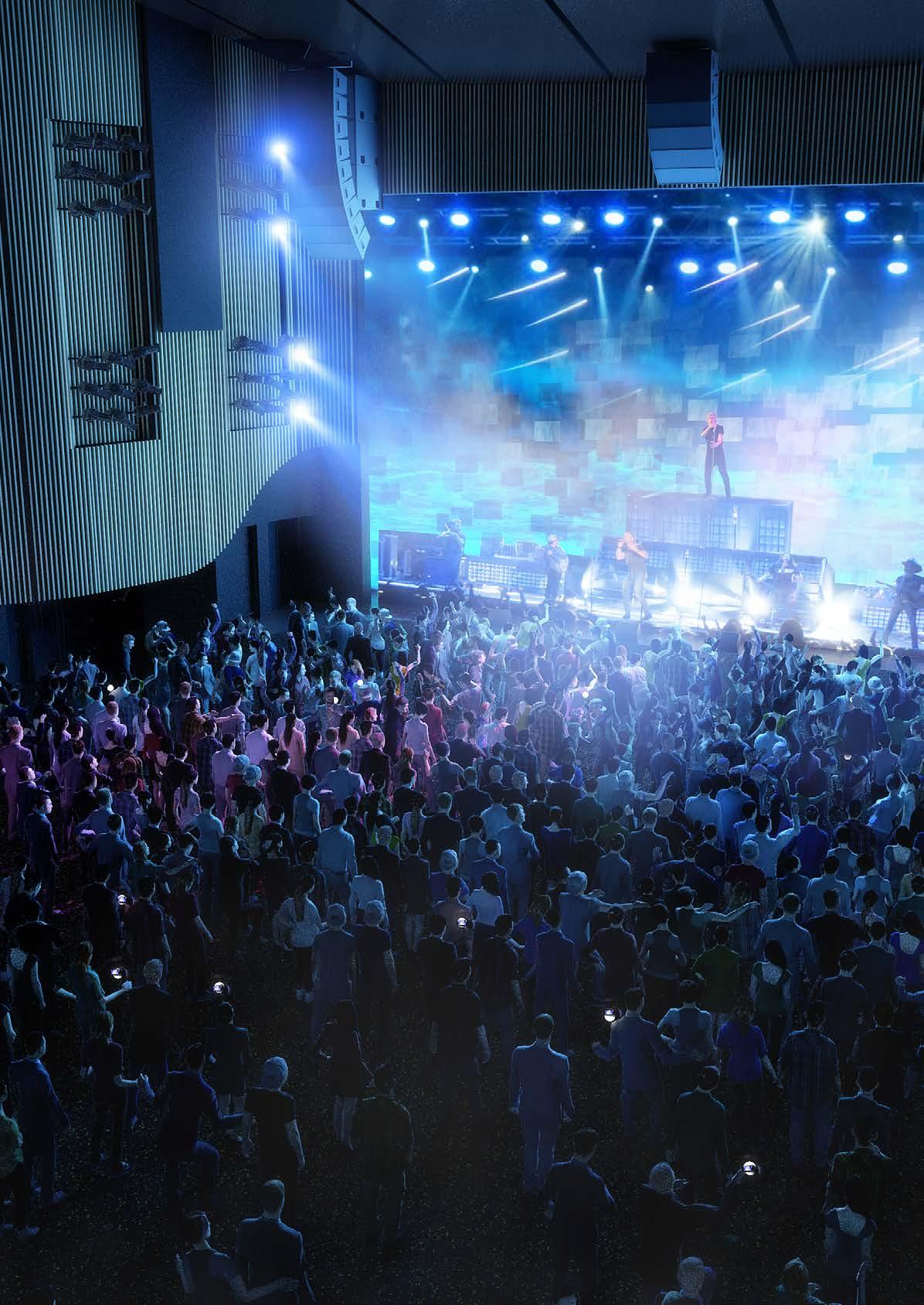
The main Theatre Control Room is situated at rear of the (fixed) Stalls seats.
Grand MA3 – LIght
DMX (PROVISIONAL)
A DMX Data via Pathport S.ACN or Artnet network is installed throughout the theatre, alongside 5-pin DMX.
Two x 200 Amp per phase power supplies are available in the PS Wing for touring lighting systems
30 x LSC – APS 12ch x 10a advanced power distribution
TBA
(PROVISIONAL)
LIGHTING BARS (PROVISIONAL)
Jands JLX PRO in 6m lengths with power and Data looms sufficient for 6 x 18m long lighting bars.
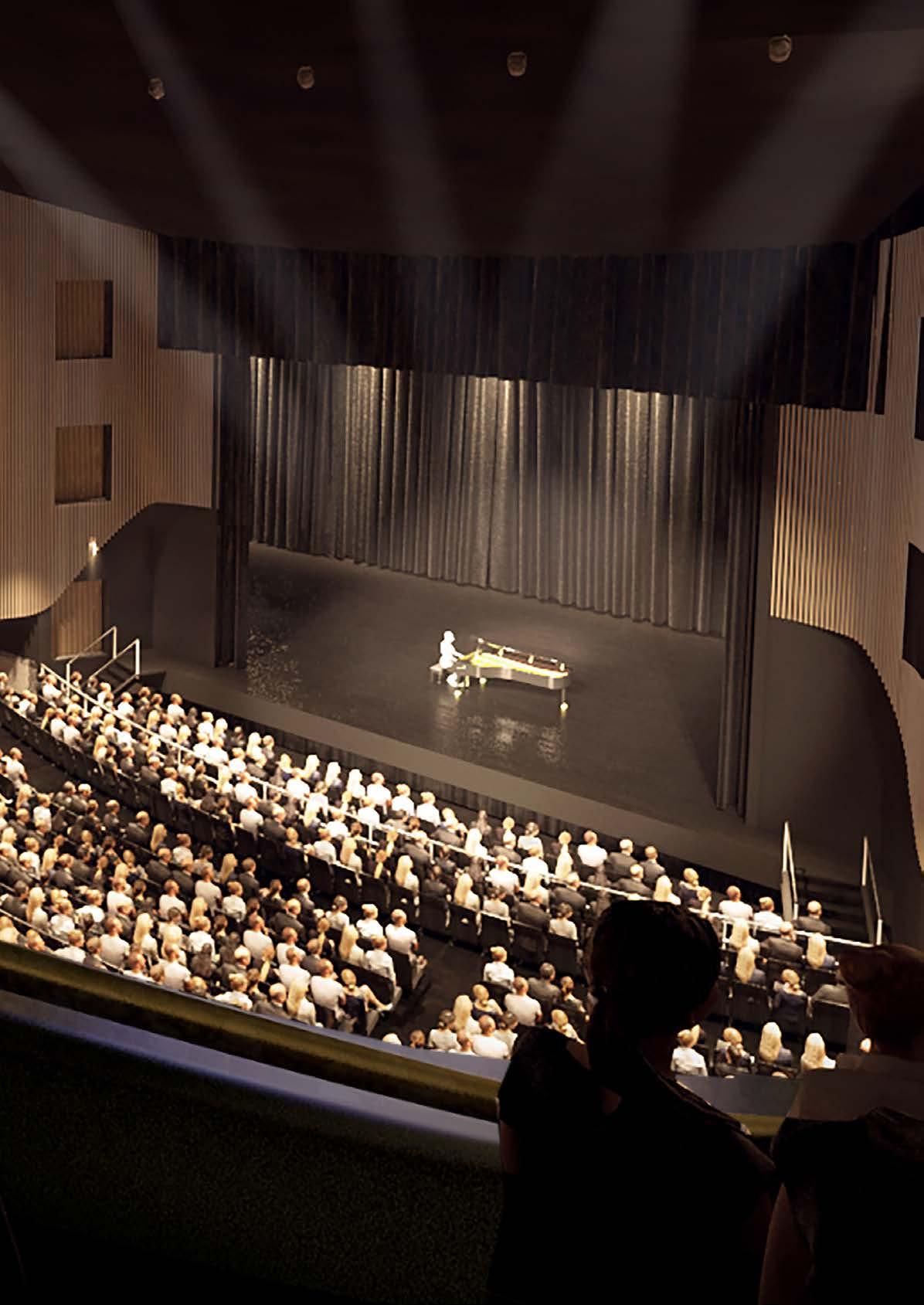
Featuring immersive sound, Sydney Coliseum Theatre offers productions and audiences a spectacular experience to remember.
The control room if situated in the centre rear of fixed stalls with opening glass windows
Theatre Mode Situated directly in front of control room in the rear two rows (removal of up to 24 seats required)
Concert Mode Situated directly in the central cross aisle at the rear of the retractable front stalls seats (removal of up to 12 seats required)
Banquet Mode Situated (as required) in the central area between PS and OP exits at the rear of the flat floor area forward of the stored retractable seats
Digico SD12 is provided as the Main Mixing console
Digico SD12 is provided as the Foldback Mixing console
ER391: Situated in the control room (rear of Stalls) with the following:
■ Hearing Aid Loop Amplifier and DSP
■ Paging System Amplifier
■ Microphone Patch Panel
■ Speaker Patch Panel
■ Headset Communications Patch Panel
ER601: Situated on Upper Fly Floor with the following:
■ Hearing Aid Loop Amplifier and DSP
■ FOH DSP
ER101: Situated on Prompt Side with the following:
■ Digico D2 48/16 Stagebox
■ Hearing Aid Loop Amplifier and DSP
ER102: Situated on Opposite Prompt Side with the following:
■ Digico D2 48/16 Stagebox
■ Hearing Aid Loop Amplifier and DSP
MICROPHONES (PROVISIONAL)
Full Specification TBC
Audio Power (Green Power) outlets wired directly from the Audio Distribution Board are located throughout the theatre
Sydney Coliseum Theatre looks forward to assisting you with a seemless event production with a venue well appointed with a range of additional benefits.
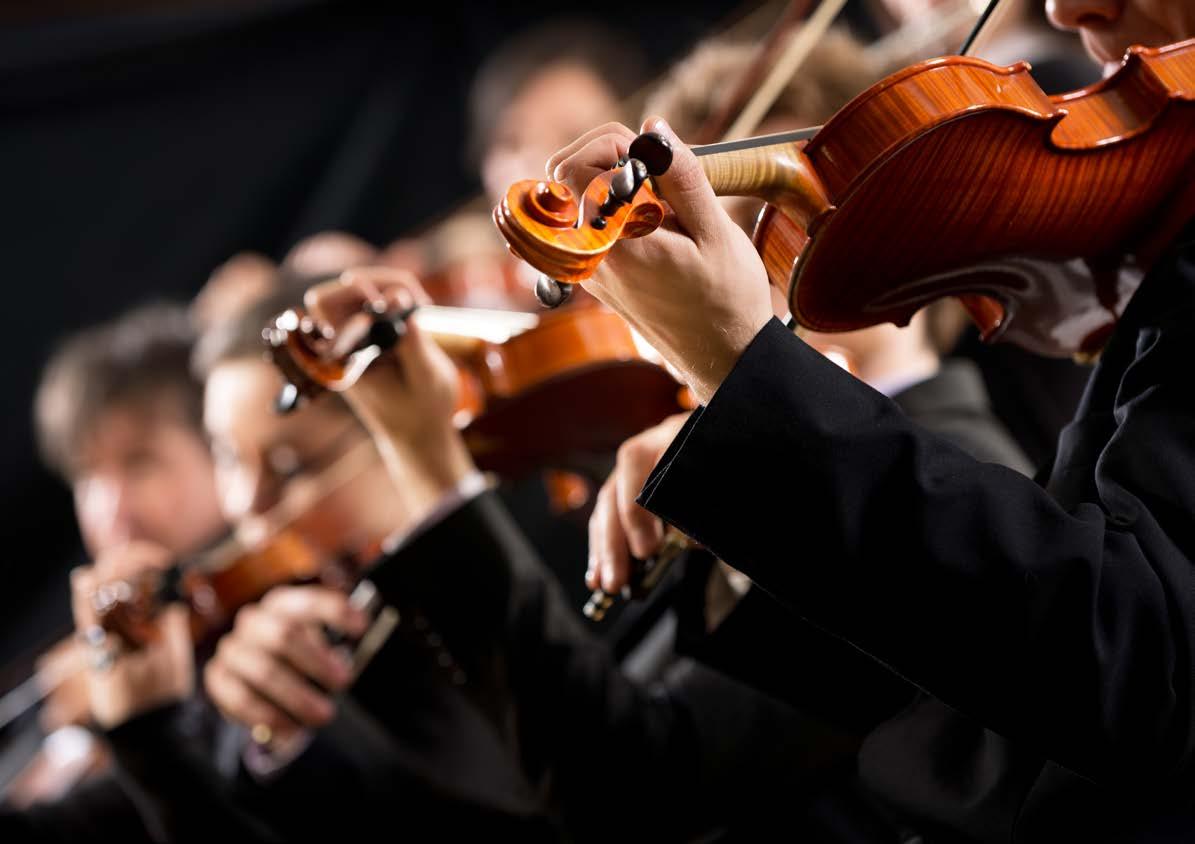
There are 15 artist & crew allocated parking bays available for each performance. Access is via a boom gate. Adequate space is available for a semi-trailer to reverse into the loading dock area. On bump in days there will be enough space to hold 4 semi-trailers. Technical connection point is provided adjacent to the Loading Dock and OB Van parking area.
An industry standard IR Hearing Assistance system is provided details to follow
Broadband Wireless & Cable Internet access is available in certain areas. (Charges apply)