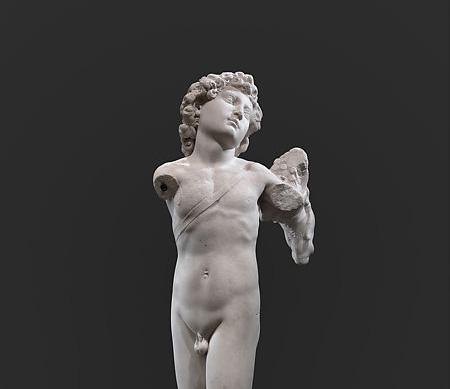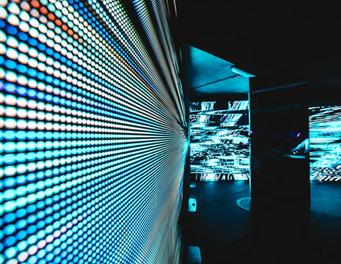DI STASIO





Alexia is a Melbourne based designer
field with a unique point of view, through her creativity and expressive of Interior Design at Whitehouse knowledge and understanding of design Alexia’s work is informed by her design allowing her to create conceptual and meaningful to the client and their vision, but reflect influenced by art and brutalism, Alexia of elements line and shape throughout the atmosphere of a space to create the prides herself on her attention to detail of her comfort zone when designing. the overall experience and connection

designer entering the Interior design
wishing to connect with individuals expressive designs. Completing her Bachelor has enabled Alexia to grow her design and the properties that make it. design values of form, function, and contrast, meaningful spaces that not only respond reflect her personality and flare. Highly focuses on the use and implementation throughout her work, allowing her to manipulate the desired mood and story overall. Alexia and ability to take risks and step outside designing. Ultimately, Alexia strives to enhance connection individuals have with interior spaces.
Rinaldo Di Stasio is a restaurateur with over 40 years’ experience of front line hospitality. After successfully running some of Melbourne’s most praised restaurants, Di Stasio is looking to broaden his brand and exposure within the city of Melbourne, as well as show his appreciation for all things art, and is looking to transform one of the city’s most iconic brutalist buildings, Total House at 170-190 Russell Street. The design proposal for the four storey space is to echo the Di Stasio brand and combine Italianality with an experience of art, architecture, design, entertainment, food, and drink. Focusing on creating an experience, the design must reflect his personal style and previous venues and focus on the connection with people, the atmosphere and evoke excitement. An art gallery dining experience is to be created and must include: Gallery/Exhibition space, Reception/Foyer, Dining/Bar, W.C’s and be accessibility friendly.







Total House at 170-190 Russell Street is a registered Victorian Heritage site, built in 1964 by Bogle and Banfield Associates the building is made up of a 7-storey car park, shops at ground level, underground theatre, and a 4-storey office building on top. As a result of the enormous increase in automobile ownership during the post-war era, the City of Melbourne built a number of multi-story car parks in the 50s and 60s, including Total House. Bogle & Banfield Associates, a collaboration between Alan Bogle and Gordon Banfield that specialise in architecture, created the new structure for The Savoy Car Park Company.
Total House is one of the earlier examples of brutalism in Victoria.
The Brutalist architectural movement, which embraced principles of integrity in the presentation of materials, structure, and function and gave birth to striking building shapes, is one of the first examples in Victoria. The floating TV like structure introduced a bold new modern form into the city and contrasts its surrounds, allowing it to stand out be recognisable from afar.
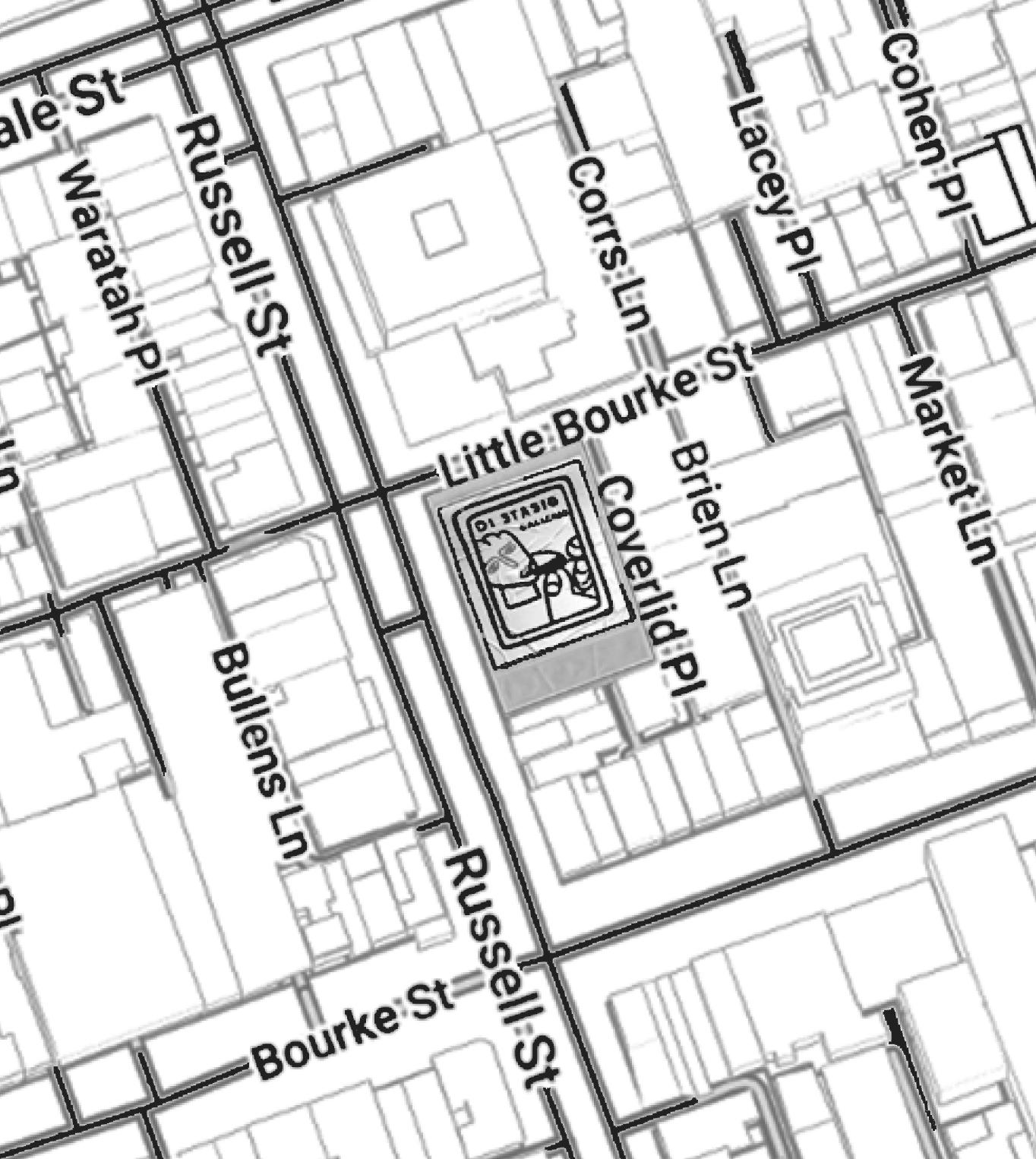

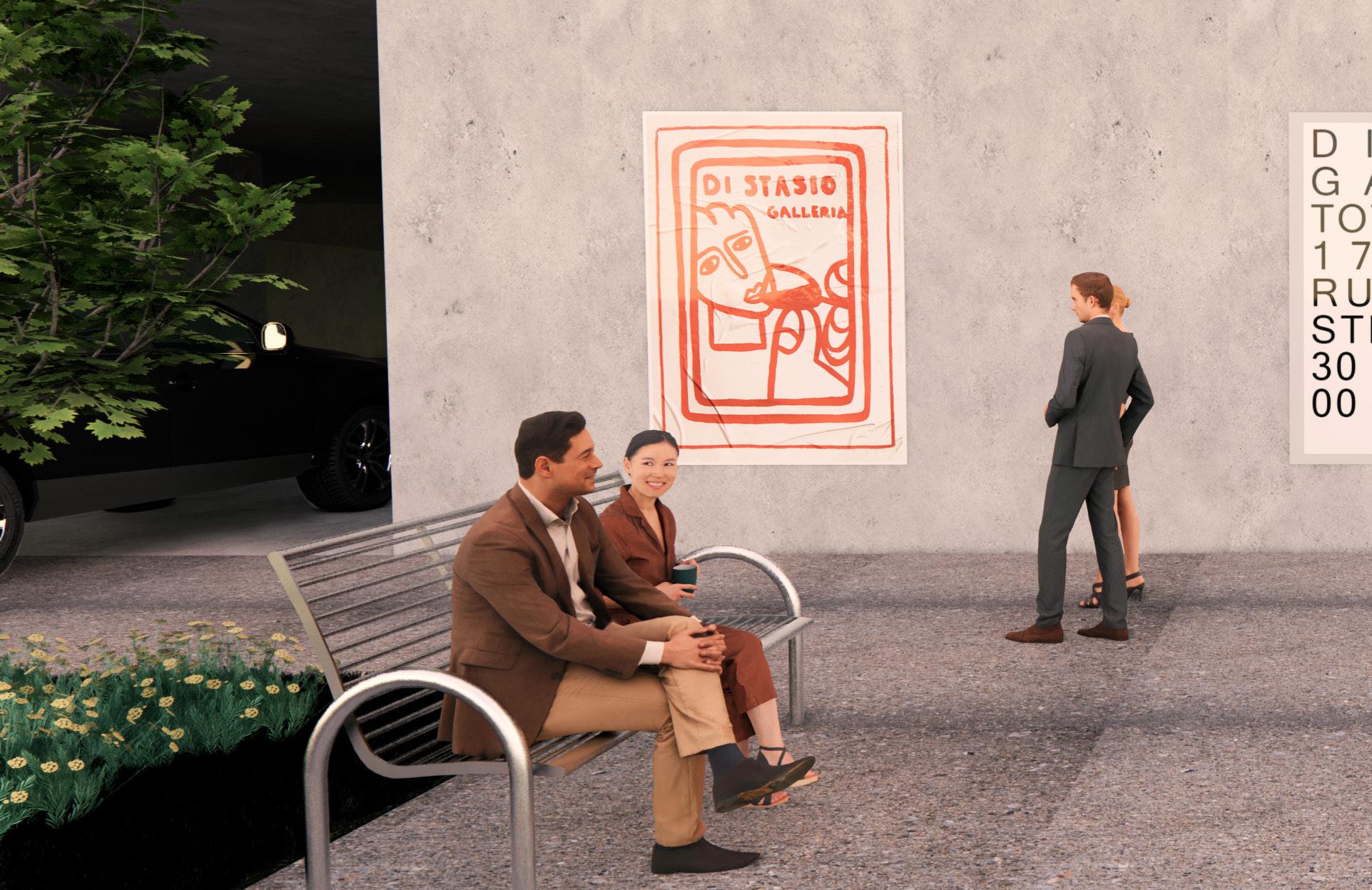




Rinaldo Di Stasio is a restaurateur with over 40 years of front line hospitality experience and over 30 years spent running one of Melbourne’s most praised restaurants. Di Stasio creates bold declaratory statements through his restaurants, emblazoning a very Italian sensibility and experience of art, architecture, design, entertainment, and food and drink culture. Creating tributes to Italy and Australia through his venues and a statement about what it means to live between the two. He has built an empire within Melbourne, changing the way dining is experienced with Cafe Di Stasio, Di Stasio Vineyard, Di Stasio Citta and Di Stasio Carlton all throughout the city. His visions brought to life through collaboration with designers and architects, achieving a seamless meeting of simplicity and excellence through each venue.


Designed for Rinaldo Di Stasio, one of Melbourne’s most praised within the hospitality industry, Di Stasio Galleria, in the heart of Melbourne’s CBD and infamous brutalist building Total House, will bring together aspects of culture, art, and entertainment to create an immersive gallery and dining experience. Influenced by aspects of brutalism, the space will be characterized by rough, unfinished surfaces, use of elements line and shape and will aim to experiment with scale and proportion.
A moody and dramatic atmosphere will signify the dining and bar space, characterised by a deeper and warmer colour palette, play on texture and proportion, and use of ambient lighting to create an immersive experience. The gallery space will be light filled, combining both traditional and contemporary art works and focusing on design elements shape and line and the use of concrete and ceiling voids to create a connection between levels. The theme of the gallery space will be ‘the journey’, placing an emphasis on the concept of migration – connecting to the client and his family’s journey from Italy to Australia and expressing this through elements of art and spatial design. A focus will also be placed on one’s physical journey through the space, utilising movement, flow, light and sound to create an immersive experience. The design element of colour will play an important role in shaping the mood and atmosphere of different areas of the design. The experimentation of tint and shade will be explored through each colour within the colour palette, using each to their full potential within the space, adding to create an environment that is harmonious within its colour properties. A warm colour palette will be present throughout the space, terracotta, beige, and brown tones will be used to brighten and tone the space and will create different moods and atmospheres throughout different areas of the design. Cool grey tones will contrast the warmth of the colour palette, presented through the material of concrete and connecting to the brutalist style.
The design element of colour the mood and atmosphere experimentation of tint and colour within the colour palette, within the space, adding to create within its colour properties. throughout the space, terracotta, used to brighten and tone the and atmospheres throughout grey tones will contrast the through the material of concrete

colour will play an important role in shaping atmosphere of different areas of the design. The and shade will be explored through each palette, using each to their full potential create an environment that is harmonious A warm colour palette will be present terracotta, beige, and brown tones will be the space and will create different moods throughout different areas of the design. Cool warmth of the colour palette, presented concrete and connecting to the brutalist style.

Influenced by aspects of brutalism, the space will be characterized by rough, unfinished surfaces, use of elements line and shape and will aim to experiment with scale and proportion. A moody and dramatic atmosphere will signify the dining and bar space, characterised by a deeper and warmer colour palette, play on texture and proportion, and use of ambient lighting to create an immersive experience. The gallery space will be light filled, combining both traditional and contemporary art works and focusing on design elements shape and line and the use of concrete and ceiling voids to create a connection between levels.


GROUND FLOOR LEVEL 1


GROUND FLOOR

















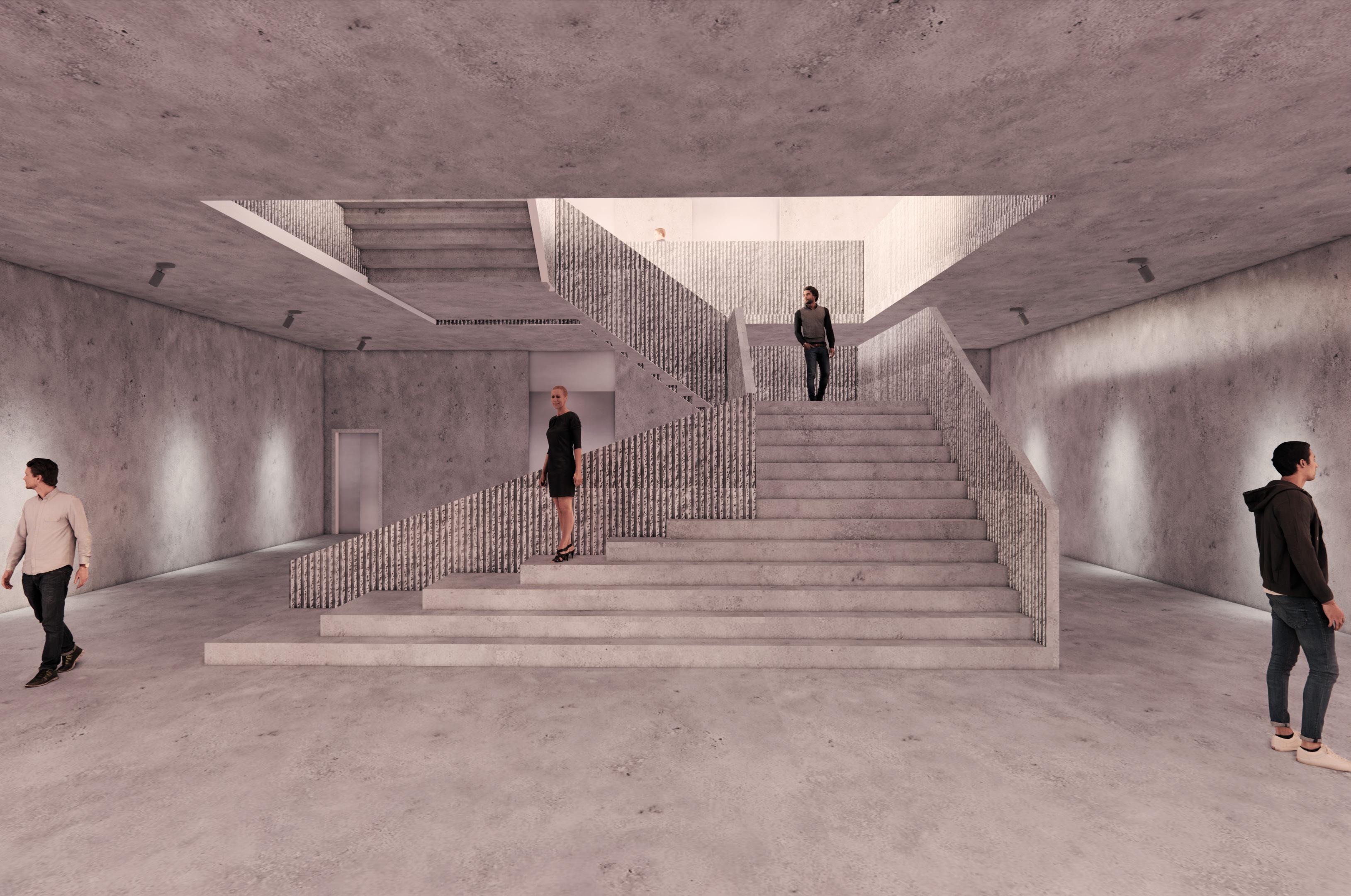
A central staircase connects the floors of Galleria, this element creates a feature within the space, not only through its design but through its representation of the brutalist design movement that can be seen by the use of concrete and geometric forms. The staircase adds to the element of journey within the space, this element being a connection of the vertical journey. The design elements of shape and line have been focused on within the design, creating a more dramatic and intriguing effect.

Entering Galleria will be a journey within itself - exiting out of the elevators into a dark space illuminated by the projection of art. This space, simple within its design greets individuals, allowing them to walk through and become the art - a large curtain projecting the work will lead visitors through to the ground floor of the gallery. An element of mystery is presented through the entrance, leading individuals to the unknown and immersing them within the space.
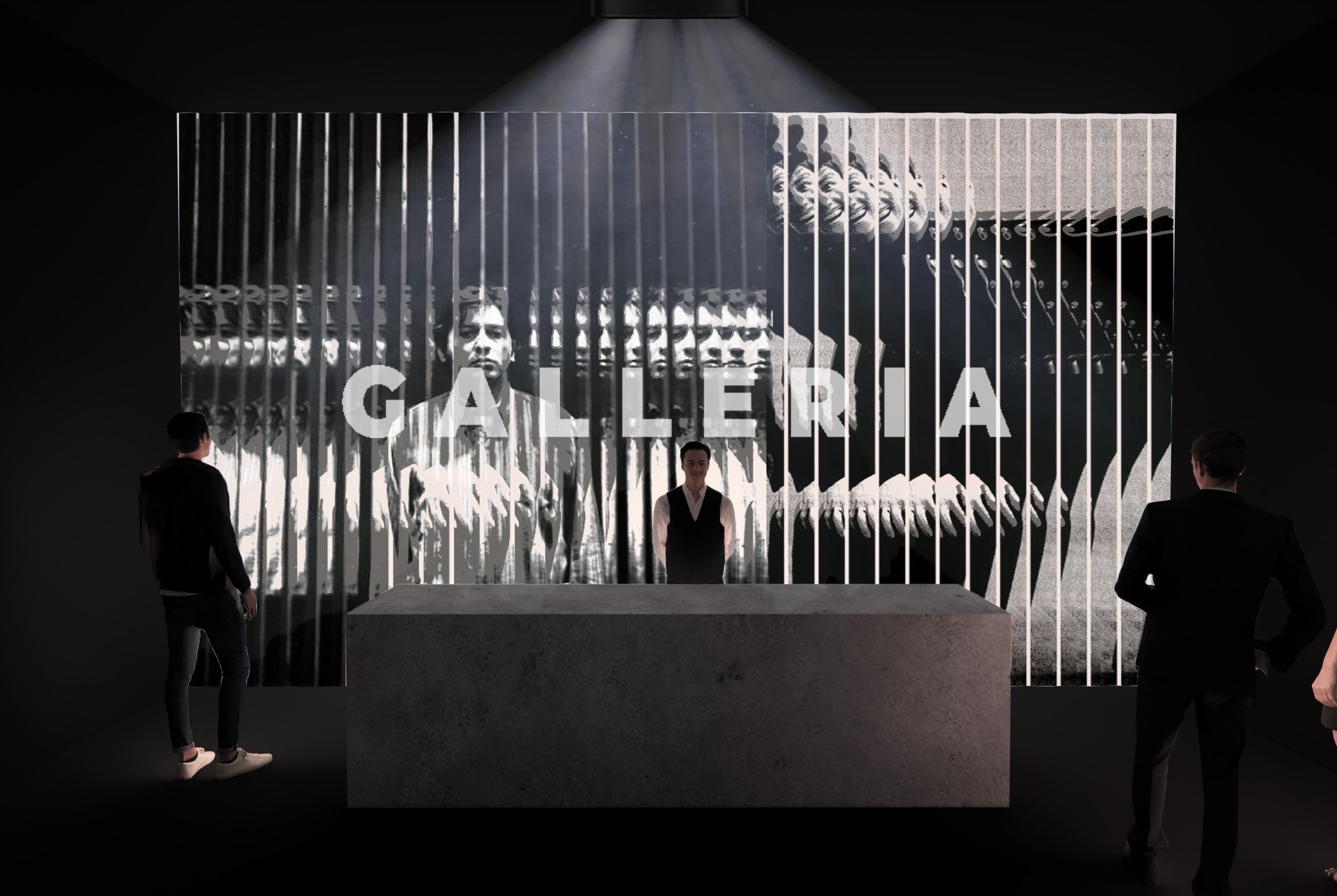
Di Stasio Galleria is focused on the journey, representing the clients experience with living in both Italy and Australia. Galleria features a 60 piece art collection focused around these elements, transitioning from more traditional and industrial style pieces to modern and contemporary art as you journey through the space. Art is used as both an expressive element and creates a personal connection to the client, allowing Galleria to be a meaningful and purposeful space.

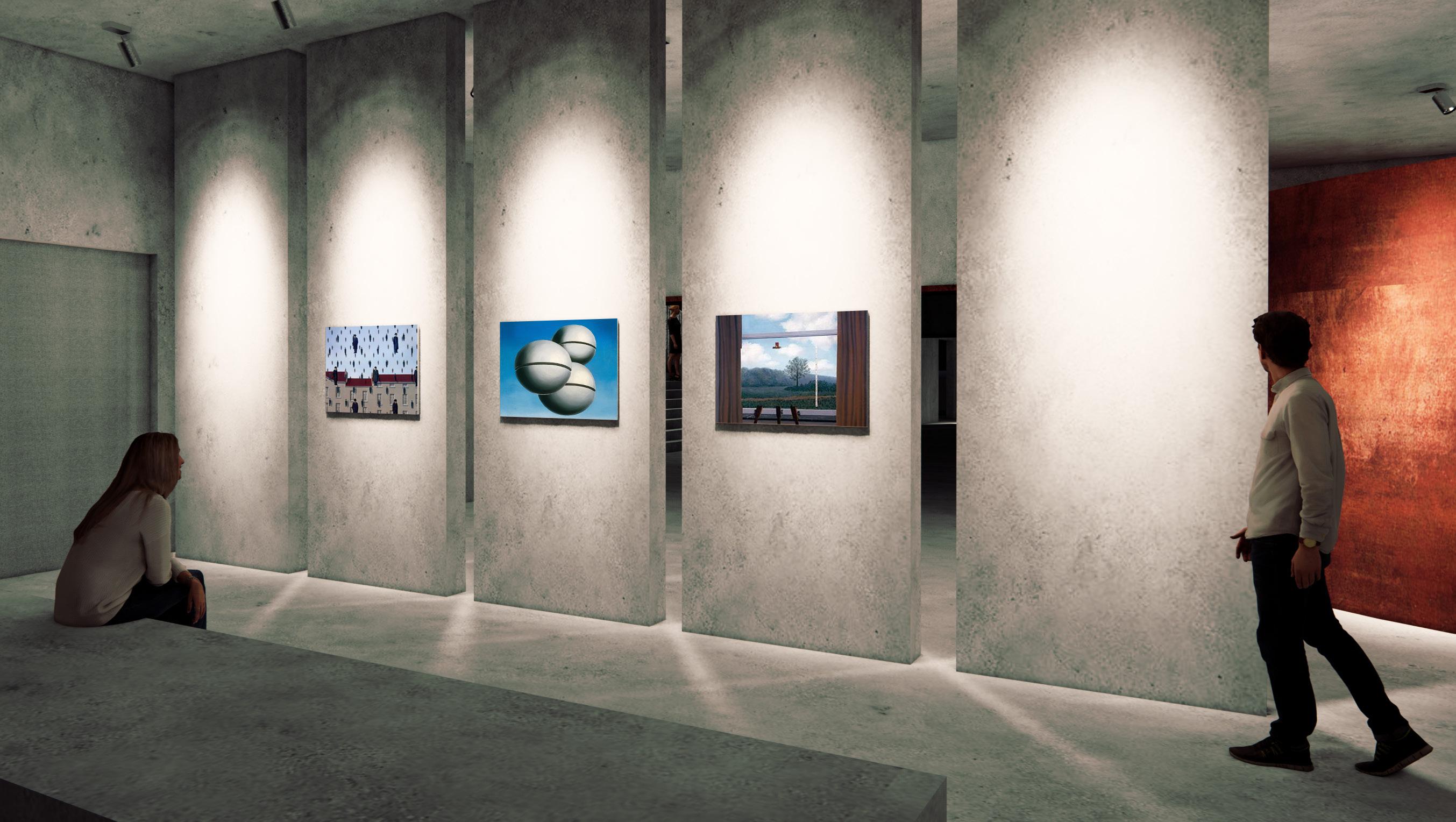
Reflecting on Di Stasios’ Italian heritage, a tribute to the great Italian artist Michelangelo will be featured within the gallery space. His infamous marble sculptures will connect the modern day art back to the traditional art that was.





A unique immersive experience featuring works from Ben Quilty will allow individuals to create their own journey through the space. A board walk surrounded by natural elements promotes the exploration of individuals to experience the works up close.







Galleria will present works featuring a focus on shape and line, these modern pieces will further the intended aesthetic and contrast the more traditional works within the space. Installation pieces from Anish Kapoor will represent the idea of entering a new world, furthered by a series of line and shape filled rooms by Esther Stocker, highlighting the idea of displacement. Artists Gary Hume, Donald Judd and Damien Hirst will represent the modern world and contemporary aspects of art.

The cafe will be a contrasting element within the gallery space, taking on the warmer tones of the colour palette and standing out amongst the concrete and cool tones present within the ground and first floor. The cafe will have the views of the city of Melbourne allowing it to be one of the best seats in the building to take a break when visiting. The material choices for the cafe feature an array of warm tones, from cor-ten to marble and sheer curtains. Polished concrete flooring will bring texture to the space as well as providing it with a clean and stylish quality.



Galleria will be a celebration of both traditional and modern art and artists, exhibiting works that mesmerise and immerse individuals. The first floor will be dedicated to contemporary and installation pieces that are focused on the use of light to immerse the individual. This level will present artists of James Turrell, Dan Flavin, Olafur Eliasson and Studio John Fish, all artists that focus on the overall experience had with their pieces. These iconic works will change the way individuals view art and will present a shift in atmosphere from the ground floor exhibit, highlighting the clients journey from Italy to Australia and the impact a modern society has had on his life, coming from a traditional and old age country. The introduction of installation pieces that use vibrant colour contrasts the cold and dull atmosphere that can be of a result of the brutalist influence, allowing the space to come alive and illuminated by colour.






The Lounge - characterised by warm brown and rust tones and a change in materiality, a space where individuals can socialise and come together.

Featuring a bar with dark oak wood and cappuccino marble, lounge with peach stone detailing and booth seating with ribbed wood paneling and checkered upholstery. A contrast to the brutalist aesthetic present throughout previous areas of the design, making Galleria come to life and celebrating a warm colour palette and use of texture.


The dining area - a moody atmosphere highlighted by rich dark shades of brown and rust, accompained by ambient lighting, furthering the feeling of the space. A lowered ceiling over the dining area, creating the feeling of a more intimate space, contrasted by the bar illuminated by strip lighting, leaving a soft glow throughout the space. The entrance to a new space, contrasting the previous gallery space and presenting great sophistication, the lounge and bar, kitchen and intimate dining all presented with the cityscape of the city.


The dining space, characterised by both textured and soft concrete, contrasting the rust stone of the bar and introducing a change of flooring material to signify the new space. A focus on creating focal points throughout, highlighting the clients personal brand through the wine display within the space. The simple table styling compliments the minimal palette present within the dining space.

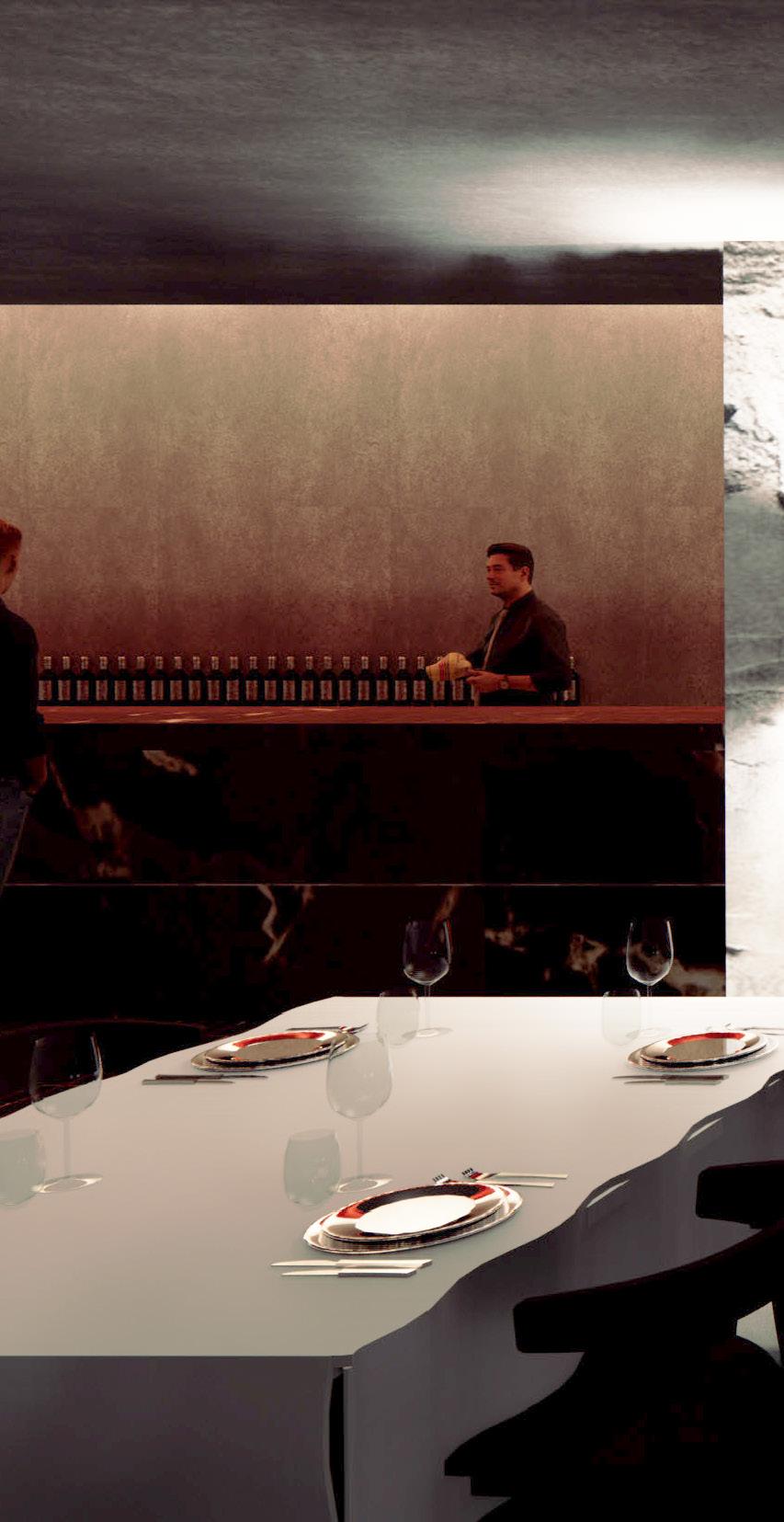



A space that allows individuals to roam free and create their own journey.


Level three, an immersive bar and gallery experience - featuring modern art installations, allowing individuals to dance amongst infamous art pieces from Jeff Koon. A DJ booth surrounded by LED screens, illuminating the area allowing light and colour to be the focal point of the space. The inclusion of large art pieces plays on the element of scale and proportion within the space.

Colour and Deacon and bar space, modern art works featured first floor spaces. broken up mystery to through and

and shape focused works from Rosie and Virgil Abloh bring character to the introducing individuals to an array of art pieces and contrasting the traditional featured throughout the ground floor and spaces. The grid like layout of level three is by curtains, introducing the element of the space, allowing individuals to journey and explore what the bar has to offer.


The bar - an area of socialisation and memory making, allowing individuals to come together and be immersed within the world of colour and lightbecoming an artwork of their own within the box design.







