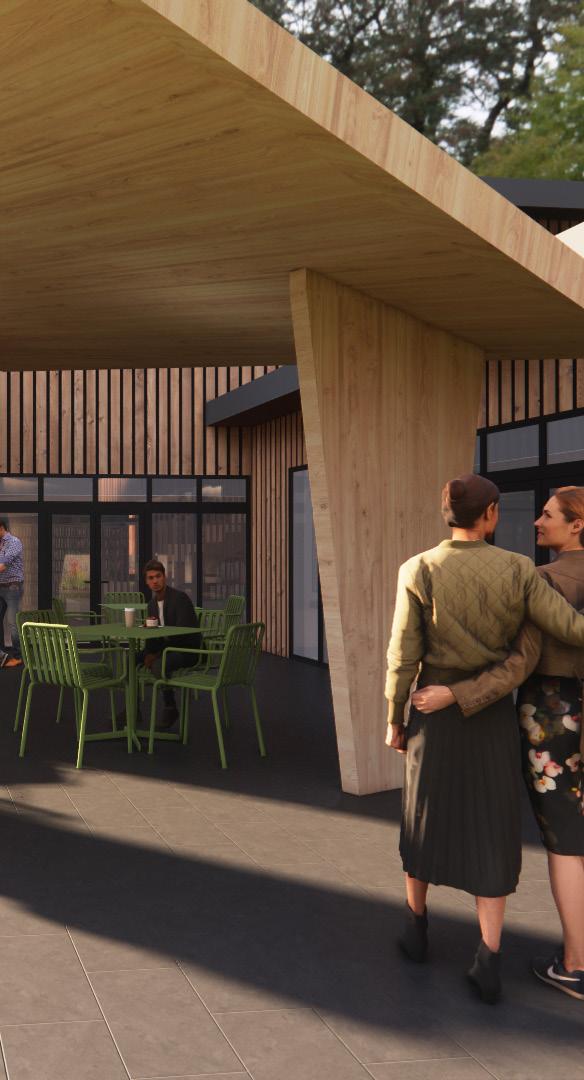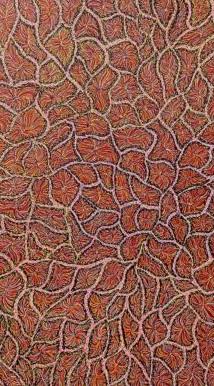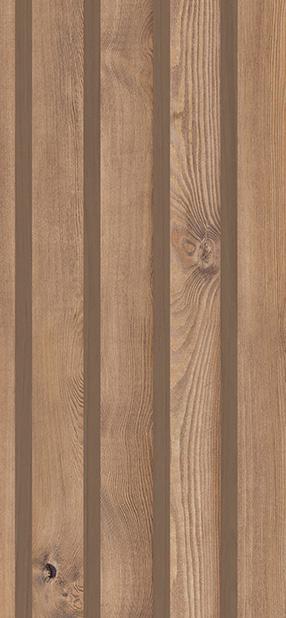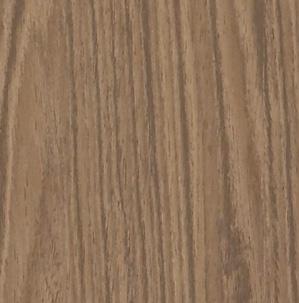














Port Phillip council invites you to experience Boon Wurrung Library located within the beautiful scenery of the St Kilda Botanical Gardens. Named after the traditional owners of the land, Boon Wurrung library combines the natural ambience of the botanical gardens, with the connection of a community minded space that is designed for collaboration, community, and user experience.
Boon Wurrung library will play on the idea of nature from the inside out. Large wall to floor windows will encompass the surrounding gardens, while featuring earthy materiality that compliments the natural, botanic aesthetic of the design. The interior of the library features a built-in shelving/staircase combination that encourages the user to really experience these zones by sitting in groups or for independent study and contemplation. Library patrons can sit
along the bespoke benches adjacent to the staircase and experience the tranquility of the indoor-outdoor experience.
The exterior of the building features a 120 sqm courtyard that overlooks the gardens. Along with the surrounding indiginous planting of the site,the courtyard features an architectural pavilion structure. Designed as a standout feature, the steel and wood framed structure encourages the public to immerse themselves within impromptu reading sessions, guest lecture visits and a fun alternative to the standard outdoor seating arrangements.
The proposed building will feature a 6 star GBCA green star rating, and the structure, interior and materials used will aim to provide a net positive effect on the surrounding environment, in turn contributing to the 6 Star Green Star rating of the site.



The City of Port Phillip has comissioned me to redesign the St Kilda Public Library to reflect its Library Action Plan between the years of 2021-2026. The gial is to create a learning centre that enhances its goals of being an inclusive, supported community space, with envioronmentally sustainable traits, that reflect the Port Phillip community vision. The site of the library is relocating from its original site of 150 Carlisle St, to a more serene and peaceful location at the St Kilda Botanical Gardens at 55 Blessington Street, St Kilda.
The site is located at 55 Blessington St, St Kilda, within the local Botanical Gardens. The Port Phillip population is expected to grow by 68,000 by the year 2041. The are will continue to be highly dominated by 25-39 year olds, with an increasing number of older people. The Port Phillip community will likely become a more culturally diverse community in the upcoming years.
- Property: 55A Blessington Street, St Kilda, Vic 3182
- Location: Cr of Blessington St & Herbert Street
- Local Government Area: Port Phillip
- Building Classification: Class 9B
- Latitutude: -37.8700828552246
- Longtitude: 144.982711791992
- Zone: Public Park& Recreation Zone (PPRZ)
- Registered Aboriginal Party: Bunorong Land Council Aboriginal Corporation
OVERLAYS
- Heritage Overlay: (HO)
- Heritage Overlay: (HO4344)
- Special Building Overlay (SBO)
- Special Building Overlay - Schedule 2 (SB02)
- Population of St Kilda: 20,230
- Land Area: 3.16 Square Kilometre
-Average Age: 34
- Population Density: 6,285 Persons Per Square Kilometre
- Travel 44.8% by Car, 26.8% Tram, 5.4% Bicycle, 6.9& Train, 9.3% Walking, 1.6% Bus

The ground floor features the main library space, cafe, bathrooms, computer lab, storage room and bathrooms.
The first floor features the kids library area and overlooks the exterior courtyard at the front entrance of the building.

























Inspired by WeWork school designed by Bjarke Ingels Group, the kids library is a very playful and sensory space designed for encourage children to sit, play and read in a warm and inviting environment. The Room features a striking mural from bespoke artist Kathleen Ngal. The mural is inspired by the local botanic surrounds and the wonderment of chidrens dreams and imagination. The space also features lilipads in colourful performance boucle fabric specially designed for wear and tear.

The exterior pavillion located building is constructed from recycled site. The goal of the pavilion is in outdoor activities once they the library. The pavilion resides when the doors open up, the the cafe. Perfect for private events

located at the front entrance of the recycled timber from the existing to encourage users to partake they have finished their visit within resides to the side of the cafe which acts as an extended space of events our summer seating.

The stairs have been designed as a unique eye-catching feature within the main library space. Natural grain timber treads match the wood grain of the attached bookcase that resides on either side of the staircase. Also accompanied are concrete steps that have been designed for the user to not only utilise the space from a functional stand point, but also interact with the zone as an informal seating area.


All of the art located within the library are from indiginous artist Kathleen Ngal. The art pieces within each room have been specially picked due to their association with Australian natural elements. As well as the framed art downstairs, Ngal also commisioned a bespoke mural that resides on the ceiling of the childrens library.

























