
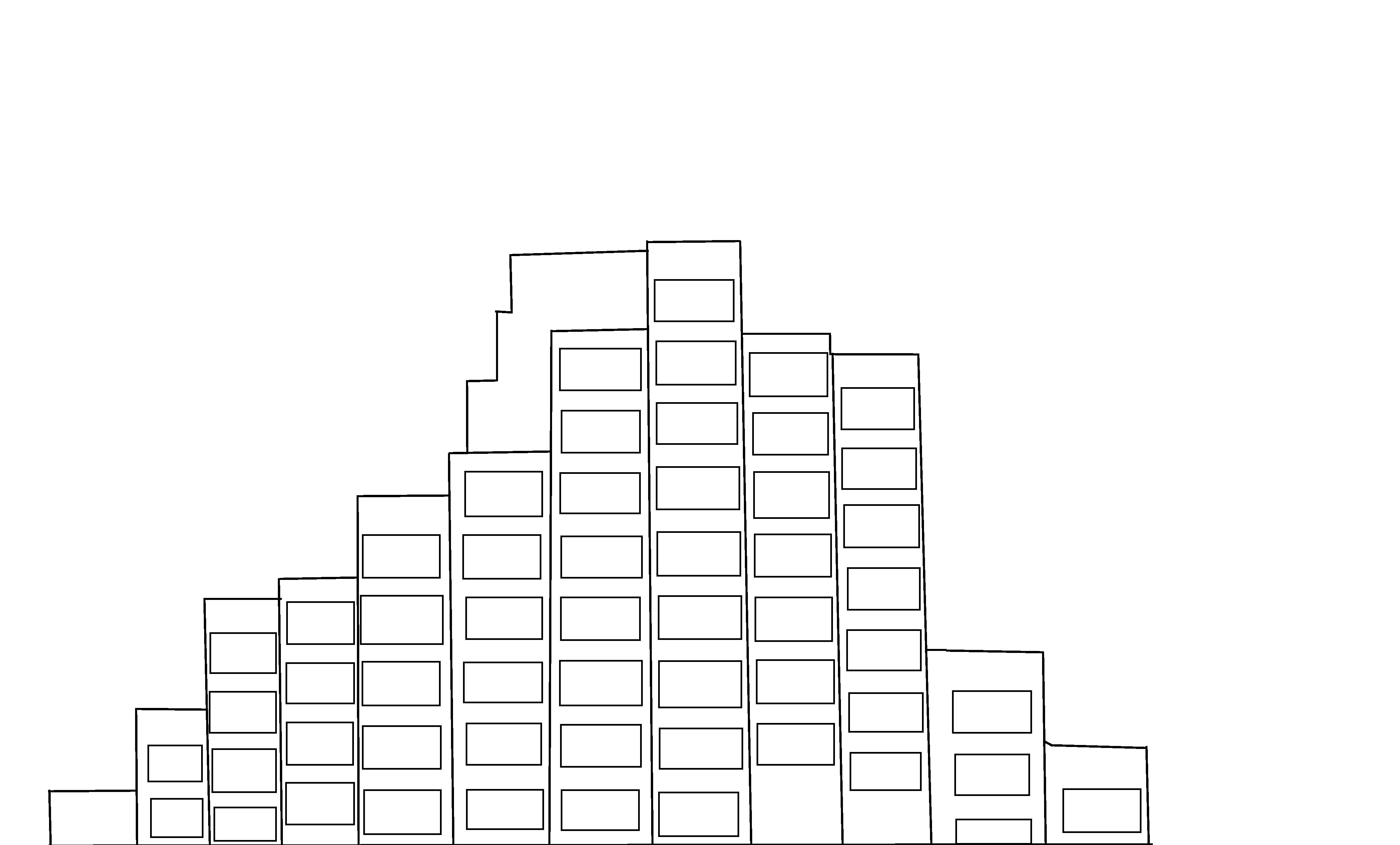
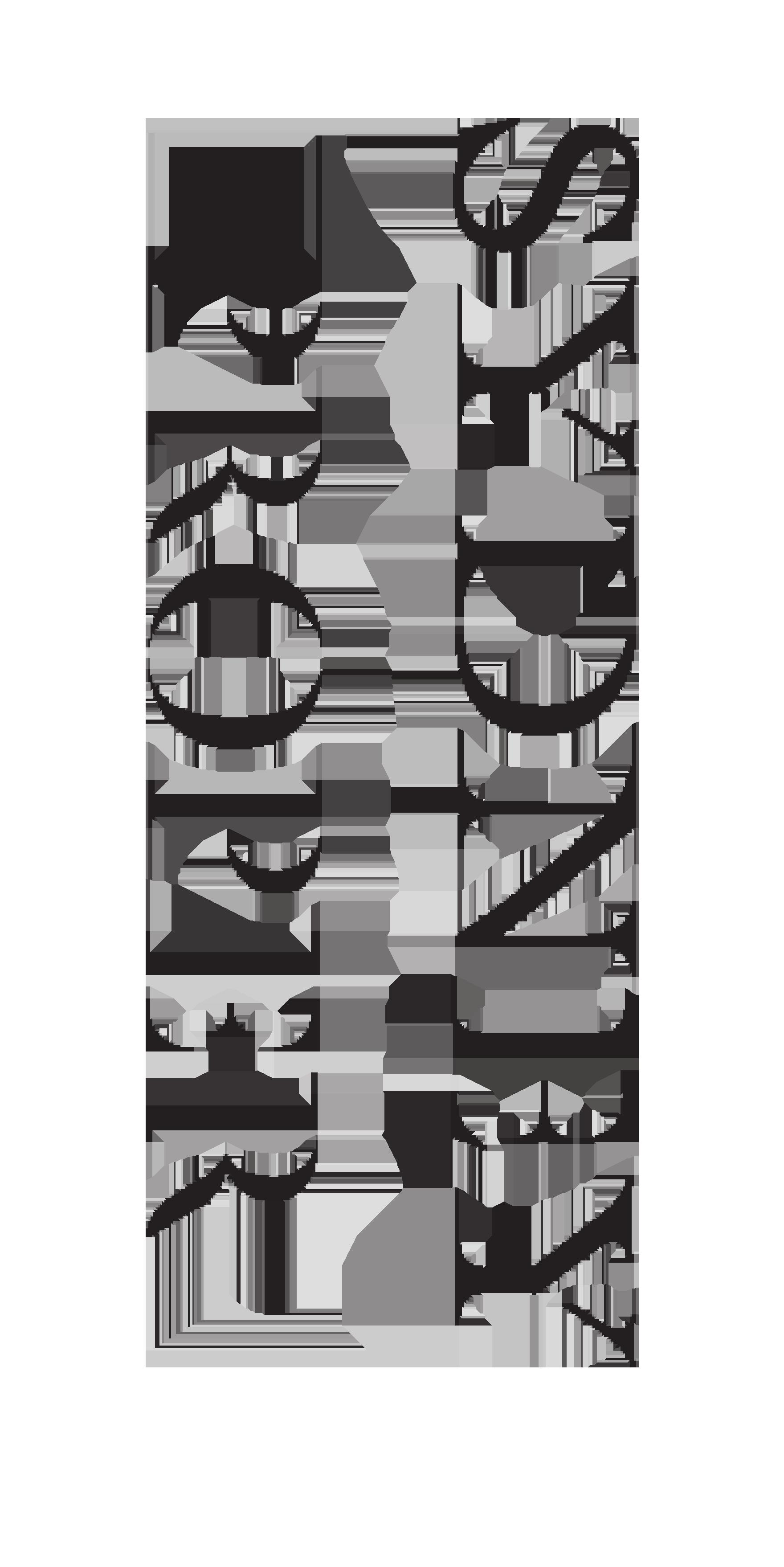
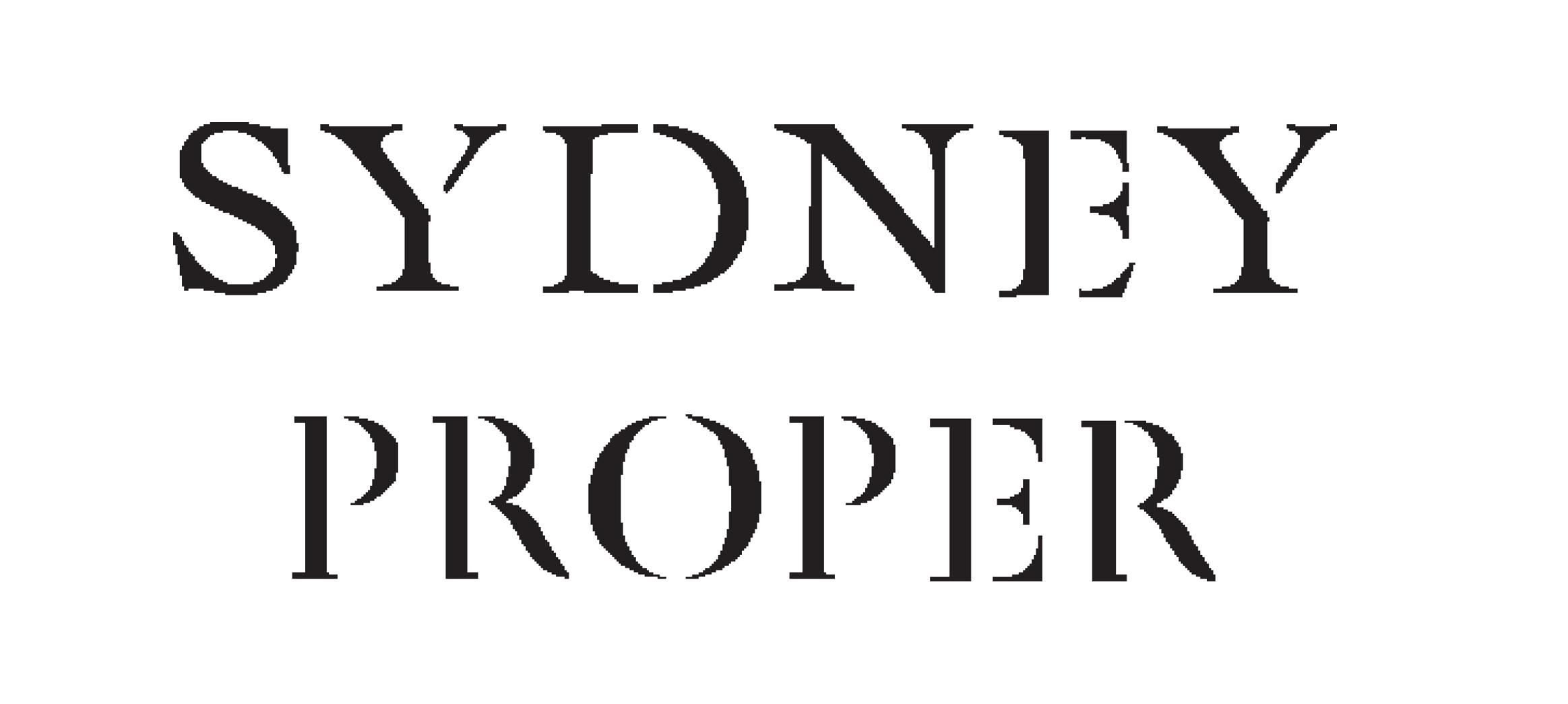
BY HUNTER WRIGHT
Hunter Wright is the lead designer and Founder of HJW Design. She created the brand to share her love of of design and creating art within interior spaces and how incoporating textures and patterns into work creates art.

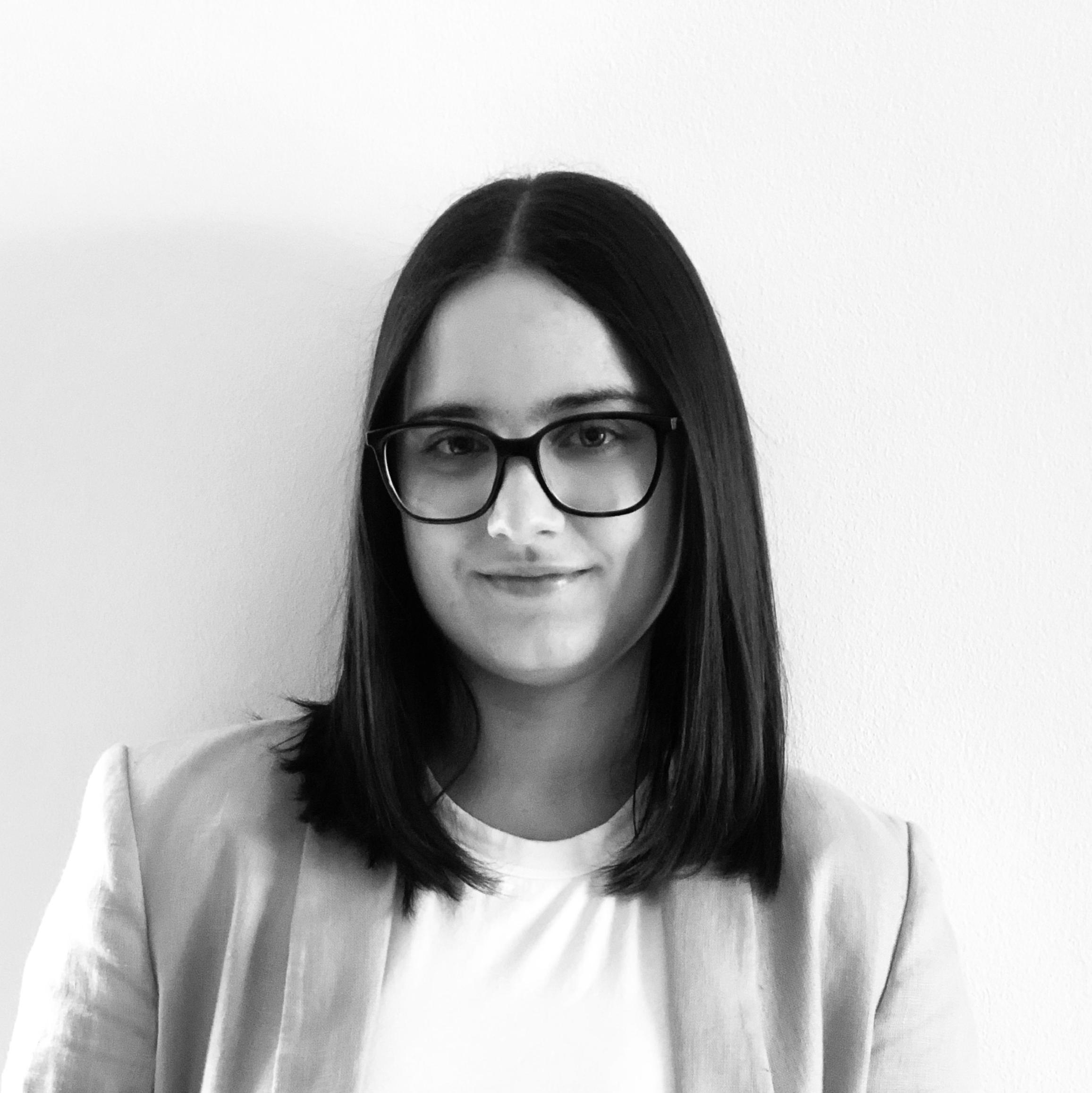
Creating sustainable design work is somthing Hunter strives towards as a designer, she aims to create work that uses materials sourced correctly and can in the future be used for another pur pose.
Within design Hunter aims to create work that incporates a contempoary style mixed with high textures and patterns to bring life to the space. She says that there is nothing scary about using pattern in your work, being able to create art through design is shown through materials and how you can mesh them togther.
Hunter Wright BIO CONCEPT
The concept for this design is to represent the space the hotel is inhabiting. Through this the space will be designed to enhance the feel of being in Australia and really grasping the lo cation that this site is located in, I will be using the harbour bridge and opera house to influ ence use of curves within the design, bringing in the feel of Australia through use of aborigi nal art and lots of plants and greenery.
PERSONAL CLIENT BREIF & CLIENT MOOD BOARDS SITE COLOUR PALETTE CASE STUDIES ZONING FLOORPLAN VISUALS DESIGN JOURNAL FF&E 3 4-5 6 7-9 10-11 12-13 14-17 18-19 20-21 24-32 33-37 38-54
CONTENTS
Proper Hotel is culturally relevant and enriching experiences through iconic design, impeccable service, overthought details, and occasional pampering. While our take on this looser type of luxury is filtered through a West Coast lens, we’ll be debuting Proper hotels, resorts and residences in vibrant neighborhoods across the country, aiming to serve as spirited hubs for travelers and locals alike.
Our hotels and residences share a common belief in uncommon luxury, convenience of location and world-class amenities. Each is a distinctive reflection of the vibrant community surrounding it, yet as a group they share a common belief in uncommon luxury, convenience of location.
Proper Hospitality is centered around the idea that everyone de serves to live well. Recently named “Hotelier of the year 2020” by Hospitality Design, Proper Hospitality currently manages 11 luxury lifestyle hotels, resorts and residences in California and Texas.


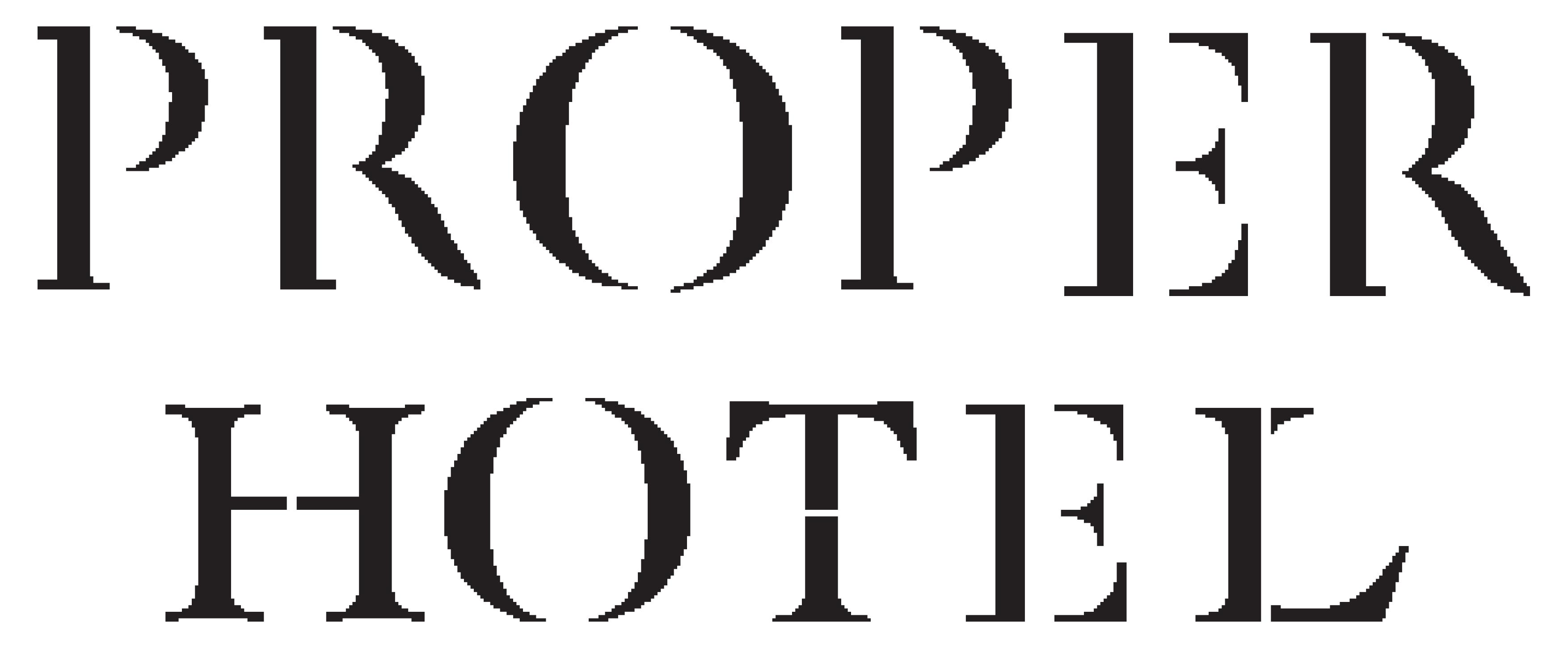
CLIENT
DESIGN DEVELOPMENT

DESIGN STATEMENT


Sydney Proper is a boutique hotel located at 2-60 Cumberland Street, The Rocks Sydney, the site chosen to habit this new hotel is the Siruis building. The Siruis building is a Brutalist building designed in the 1960’s. This project’s design is baseed around brining the outside in, the site is surrounded by some of Sydney’s most icon ic building’s and structures such as; The Harbour Bridge and the Opera House.
Within my design i will be taking the lines and curves of these building and struc tures to create my own structures and design to bring the outside in to the space.
The material chose will consist of high pattern and texture through soft furnishings and wallpapers and tiles, use of sustainable wood from New Age Veeners for floor ing and softer concrete for walls. Ensuring the use of sustainable materials being used during this project is crutial as the longevity of this hotel is very important to the client.
DESIGN DEVELOPMENT
Austin Proper is the realisation of creative individuals with a genuine taste for our flavour of worldly localism. Proper Hospitality designs, brands, and oper ates high-end hospitality experiences under the Proper Hotels and Residences and Avalon Hotels brands. They currently have hotels in San Francisco, Santa Monica and across America. The design proposal for the boutique hotel is to branch out and to compliment their worldly localism they have shown in their current work. The design for this project is to show their current design style but with an Australian twist to represent the area the hotel is located in.
BREIF CONCEPT
The concept for this design is to represent the space the hotel is inhabiting. Through this the space will be designed to enhance the feel of being in Austra lia and really grasping the location that this site is located in, will be using the harbour bridge and opera house to influence use of curves within the design, bringing in the feel of Australia through use of aboriginal art and lots of plants and greenery.
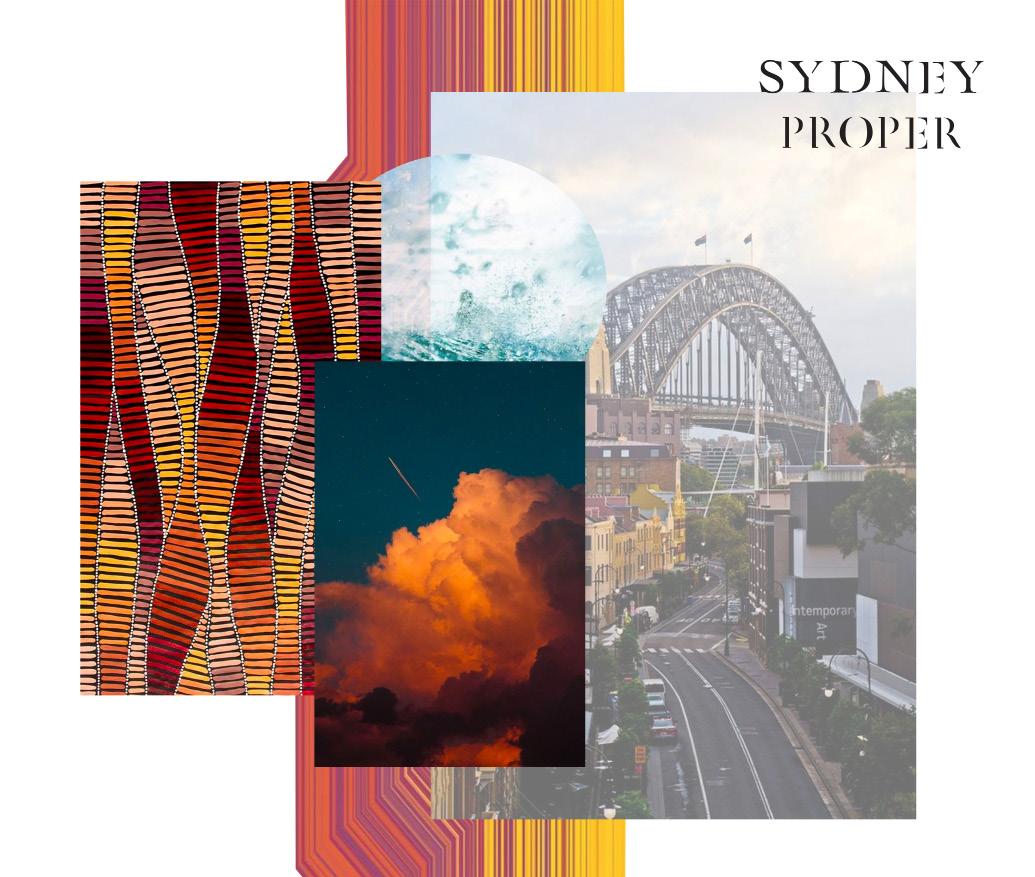
DESIGN DEVELOPMENT DESIGN DEVELOPMENT
MOOD BOARD
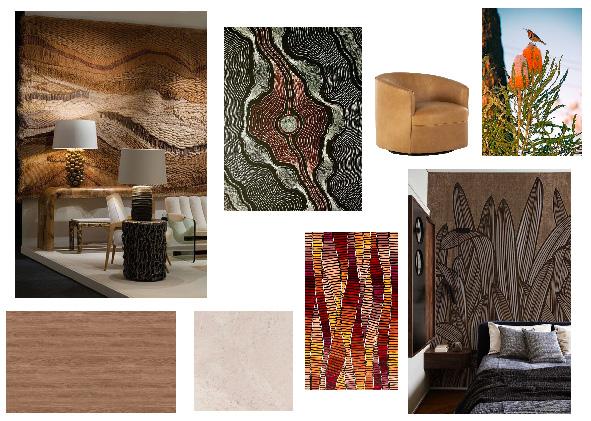
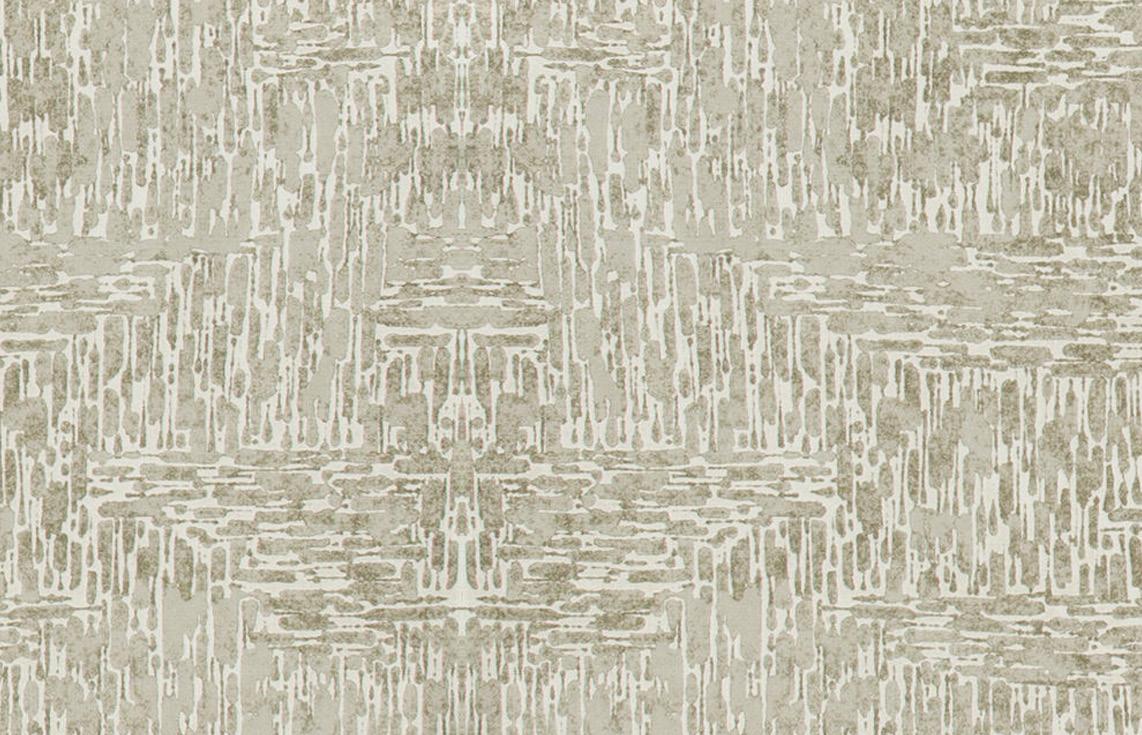
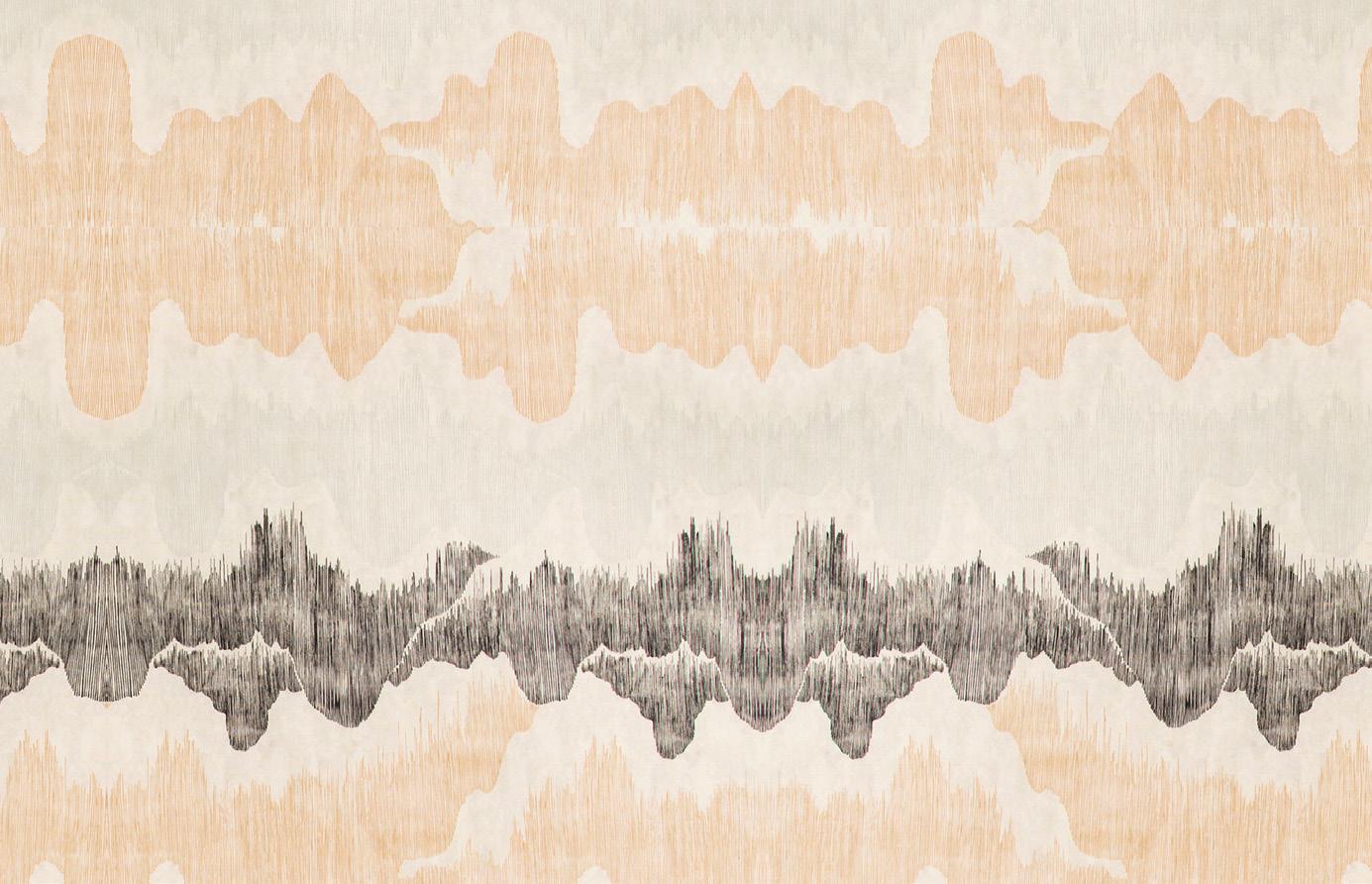
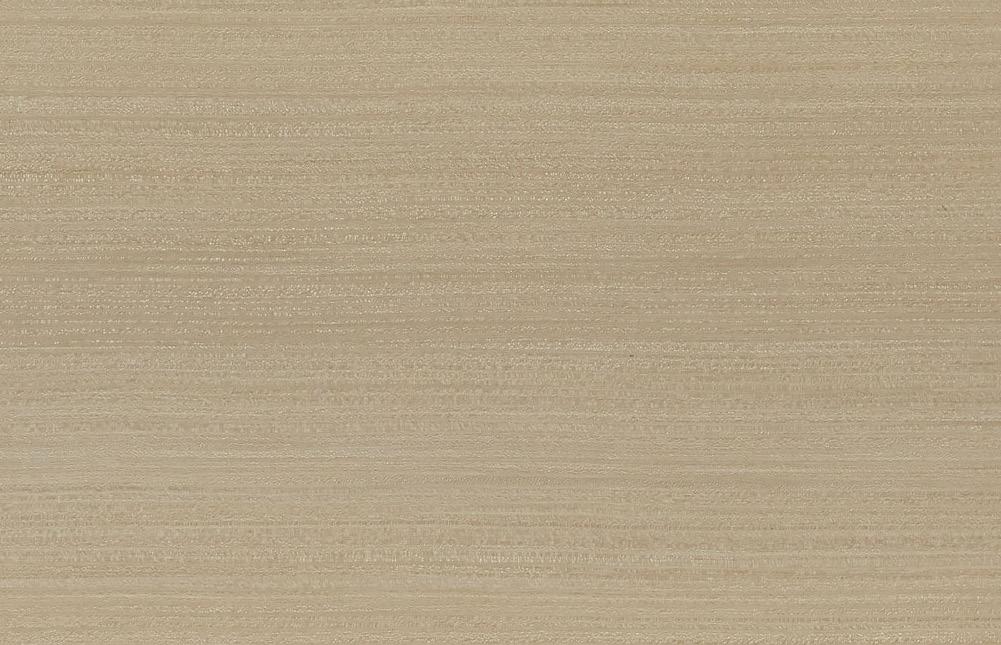
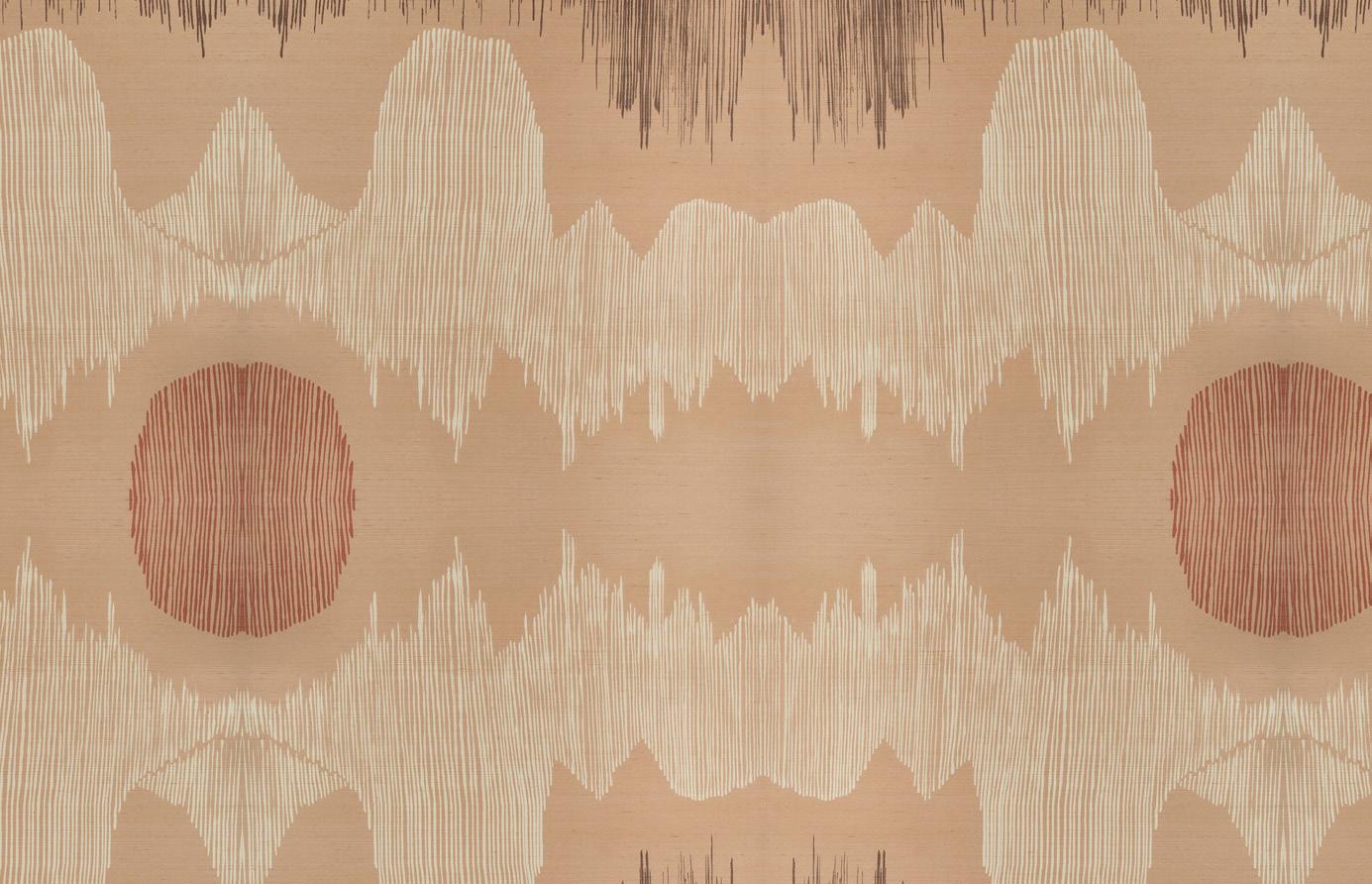
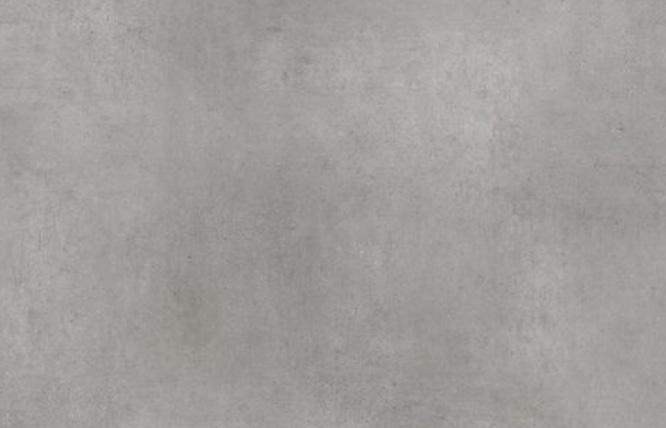

MOOD BOARD MATERIAL
Kelly Wearstler - Entangled Wallpaper Kelly Wearstler - Cascadia Fabric New Age Veeners - LaceWood Kelly Wearstler - Cascadia Wallpaper Concrete - Soft Concrete Dulux - White Duck DESIGN DEVELOPMENT DESIGN DEVELOPMENT
STYLING
BOARD
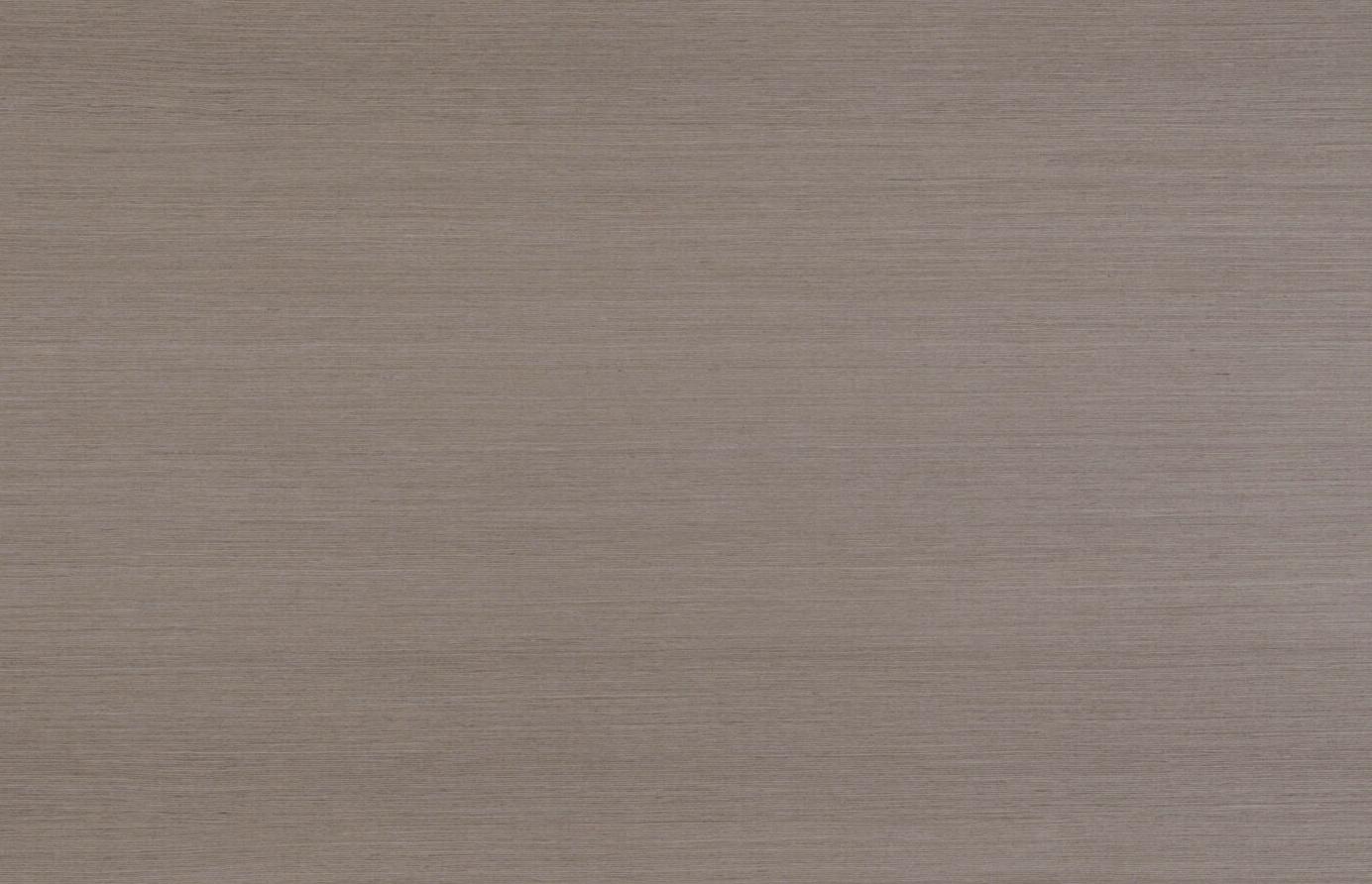
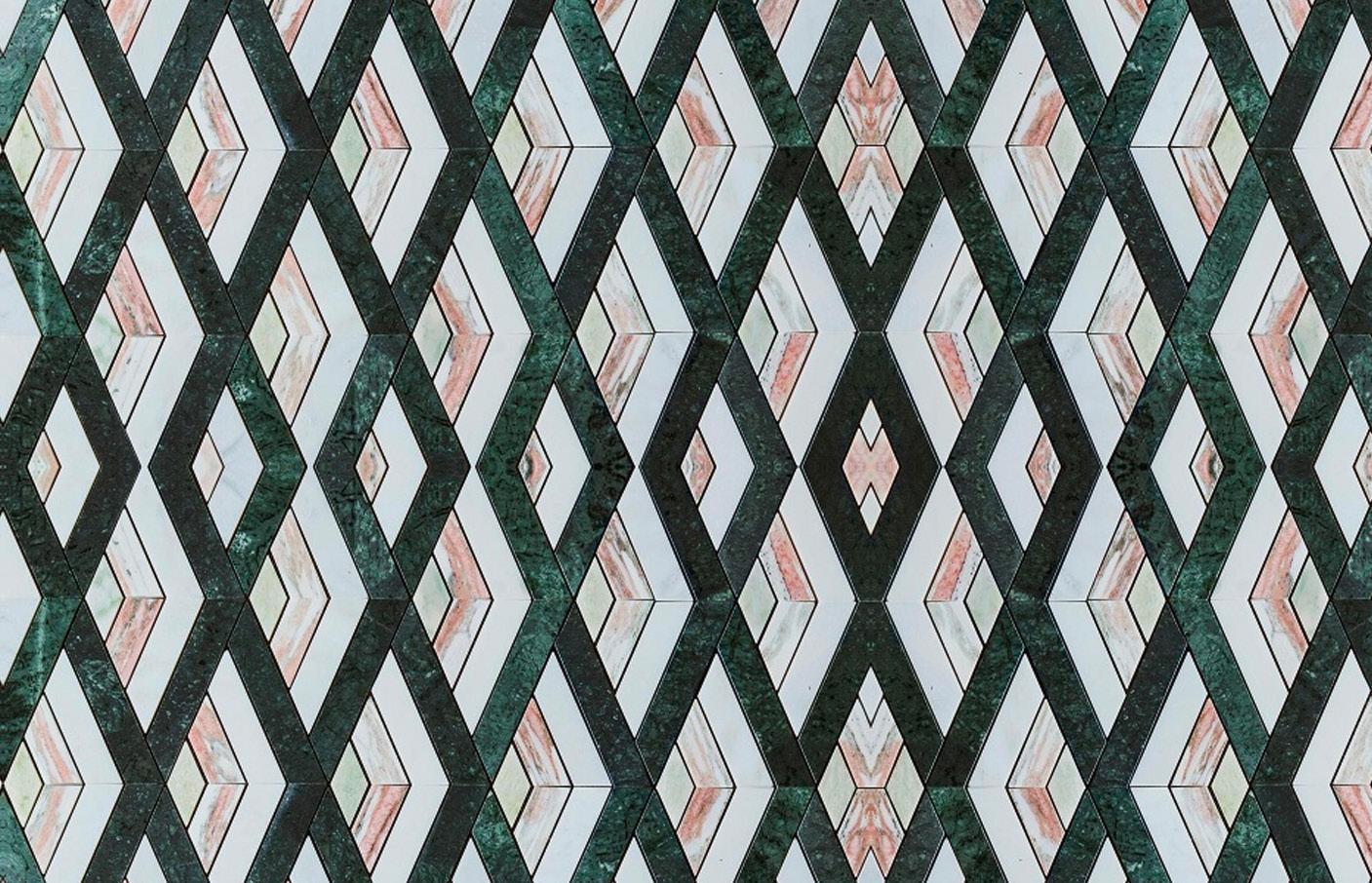
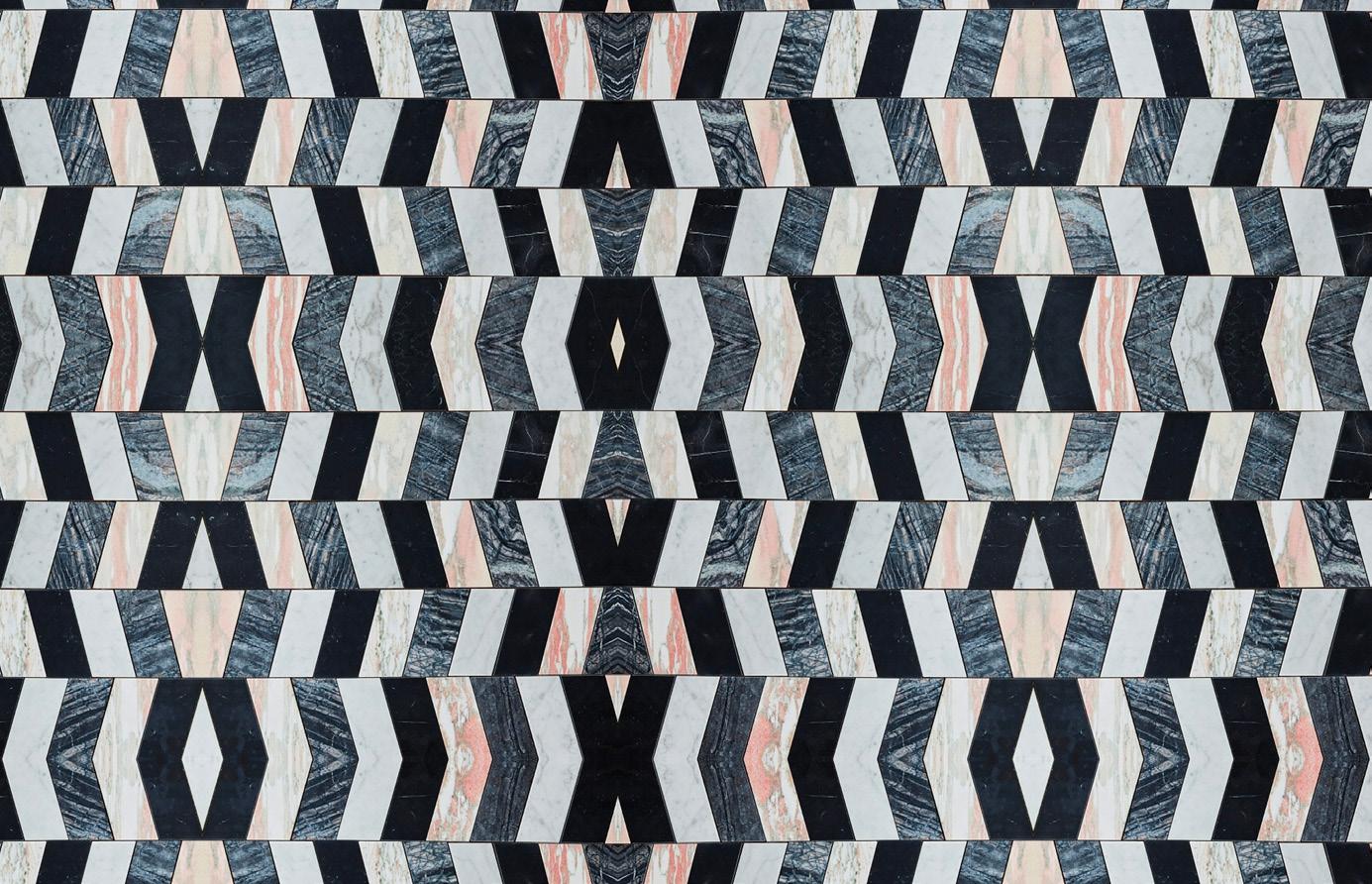

MATERIAL BOARD New Age Veneers - Charco Perini - Moscow Tile Perini - Presto Tile COLOUR PALETTE #E39059 #E4D1B3 #BA9A86 #4F9466 #6592C2 DESIGN DEVELOPMENT DESIGN DEVELOPMENT
SIRIUS BUILDING
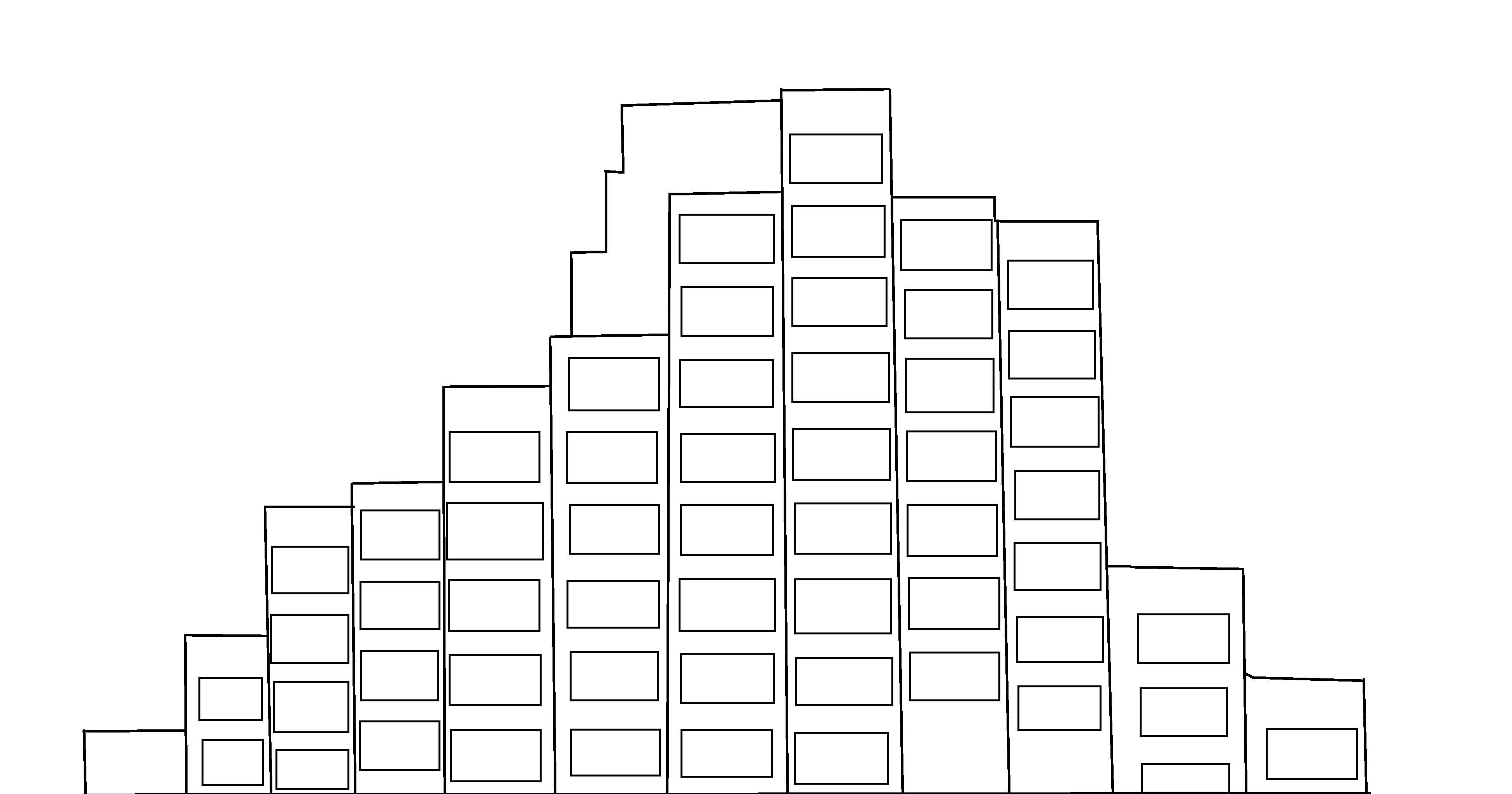
2-60 CUMBERLAND STREET, THE ROCKS, NSW 2000
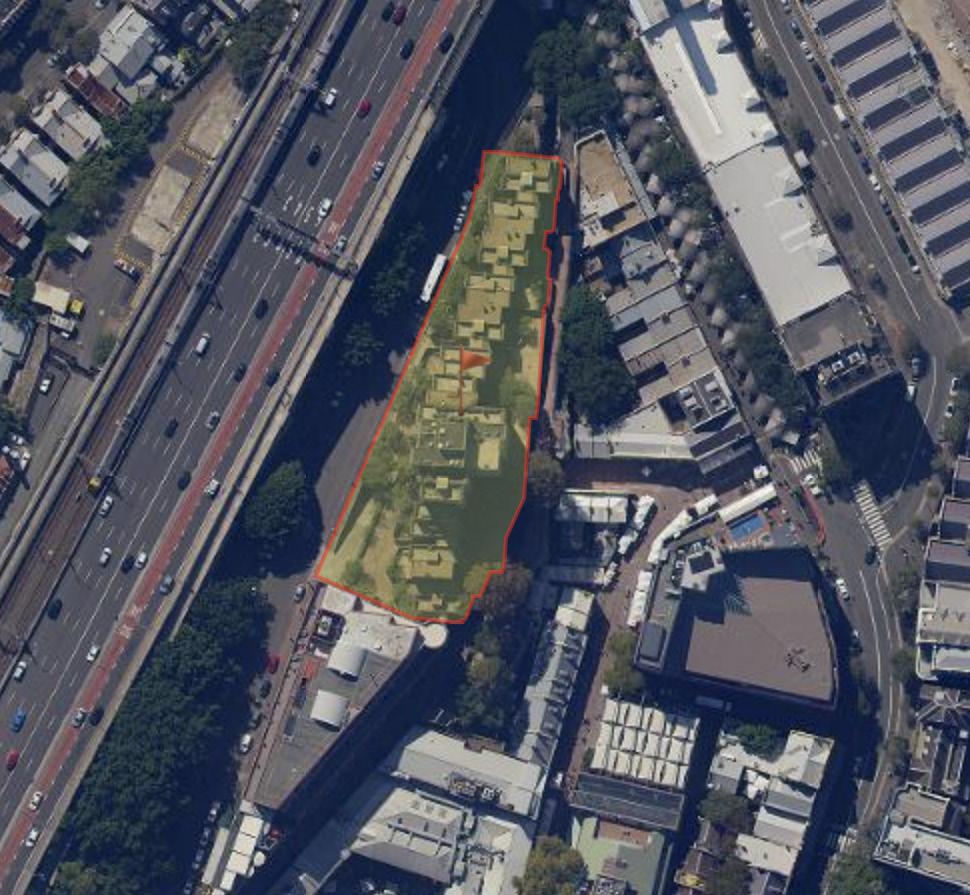
The original apartment building was designed by the NSW government Architect’s office in the late 1970’s. The Sirius building is a great example of brutalist architecture, raw concrete style of late modernism, as well as an example of diversity in housing. There is a mix of two, thread four bedroom dwellings, with balconies, roof gardens, social space.
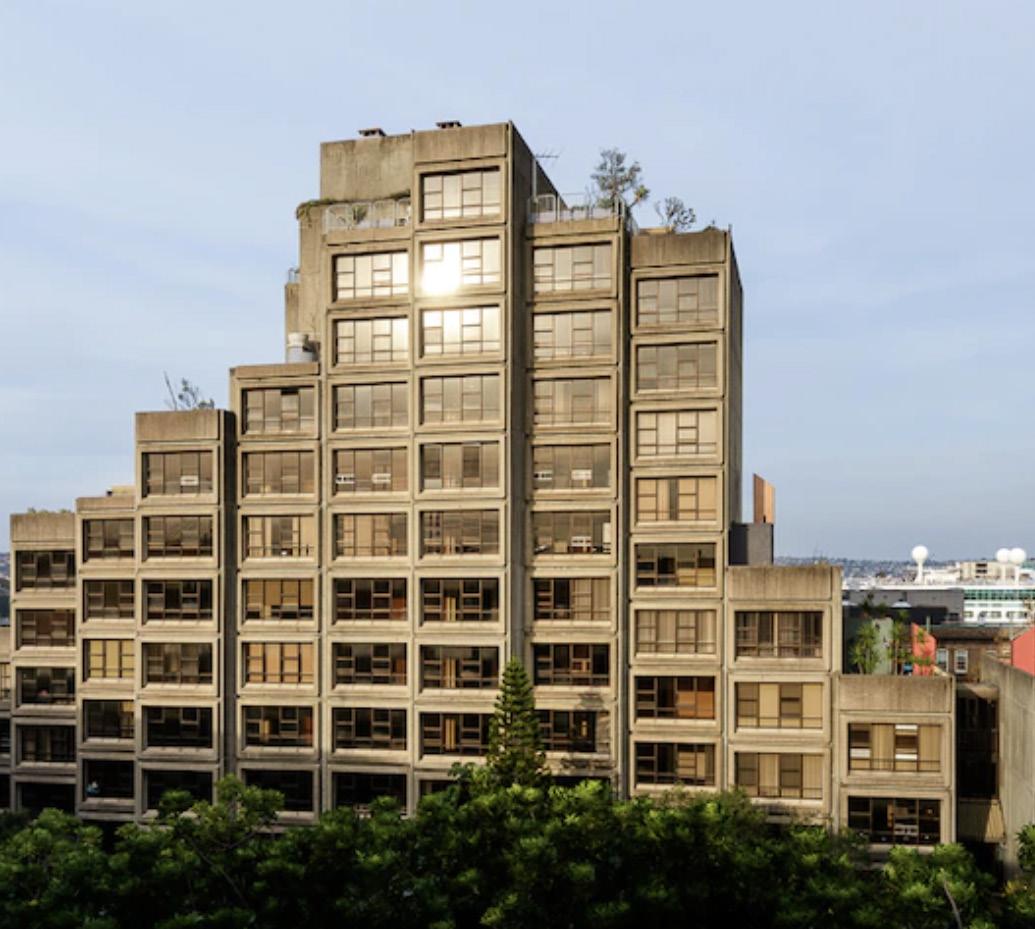
SITE
DESIGN DEVELOPMENT
CASE STUDY 1
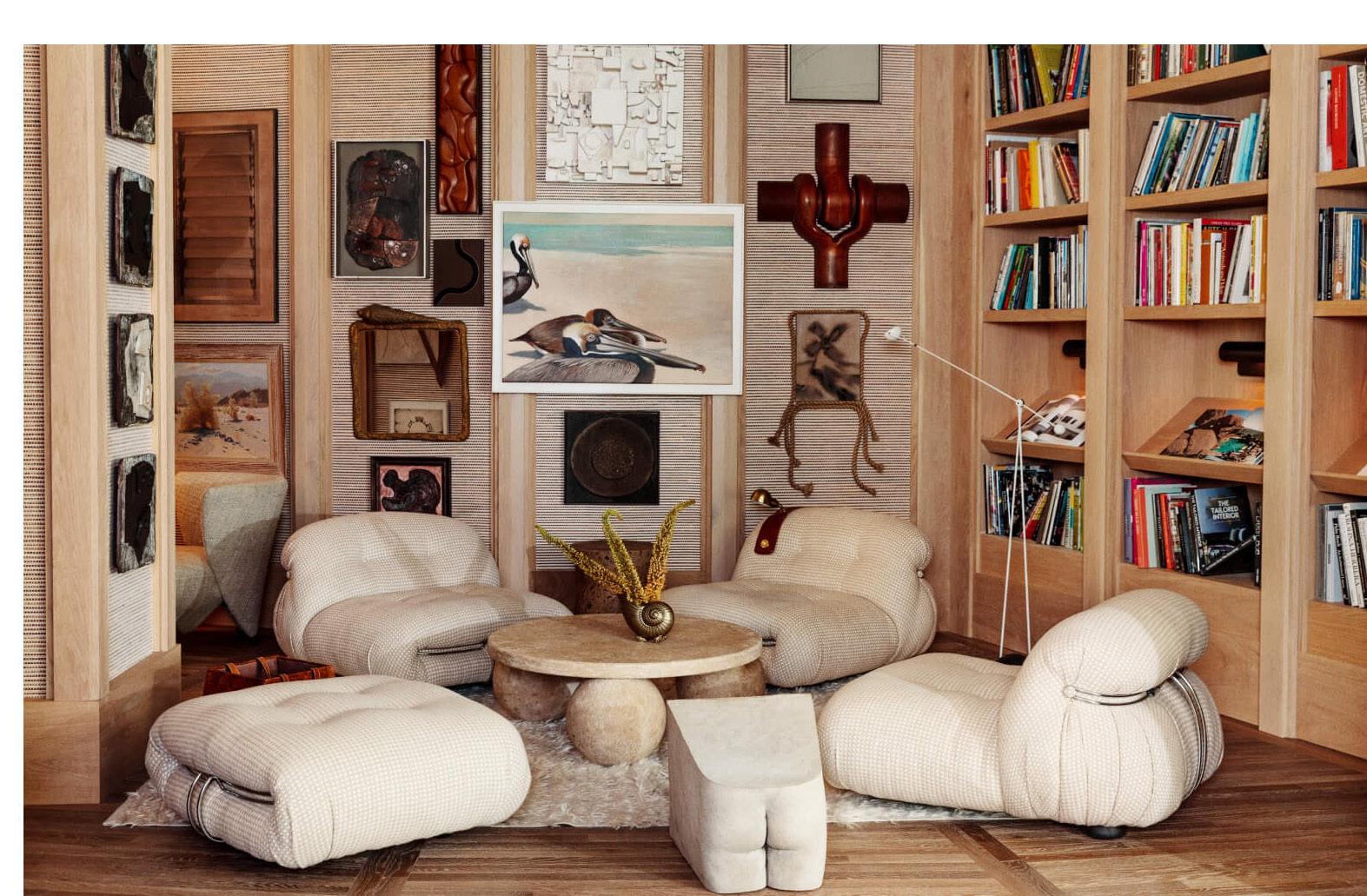
Santa Monica Proper Hotel
Santa Monica Proper introduces a softer kind of luxury to Santa Monica. Along Wilshire Boulevard, within walking distance to the beach, each of the 267 rooms, suites and spaces successfully optimise the city’s abundant ocean breezes and natural light, while the interior design finds inspiration in the organic tones and textures of the local coastline. The hotel offers a rooftop pool deck on the Westside, a one-of-a-kind setting that includes a Balearic outdoor restau rant, bar, and cabanas, where guests are front-row for sunsets over the Pacific.
The 267 rooms and suites of Santa Monica Proper reflect the local history and landscape with original design by Kelly Wearstler. Meeting the needs of the modern luxury traveler, each room is well-appointed with specially designed furniture and signature Proper beds dressed with Bellino and Fili D’oro linens. All rooms feature bedside controls to adjust blackout shades and lighting. In addition to curved floor-to-ceiling windows, balconies and garden terraces of fer plenty of natural California light.
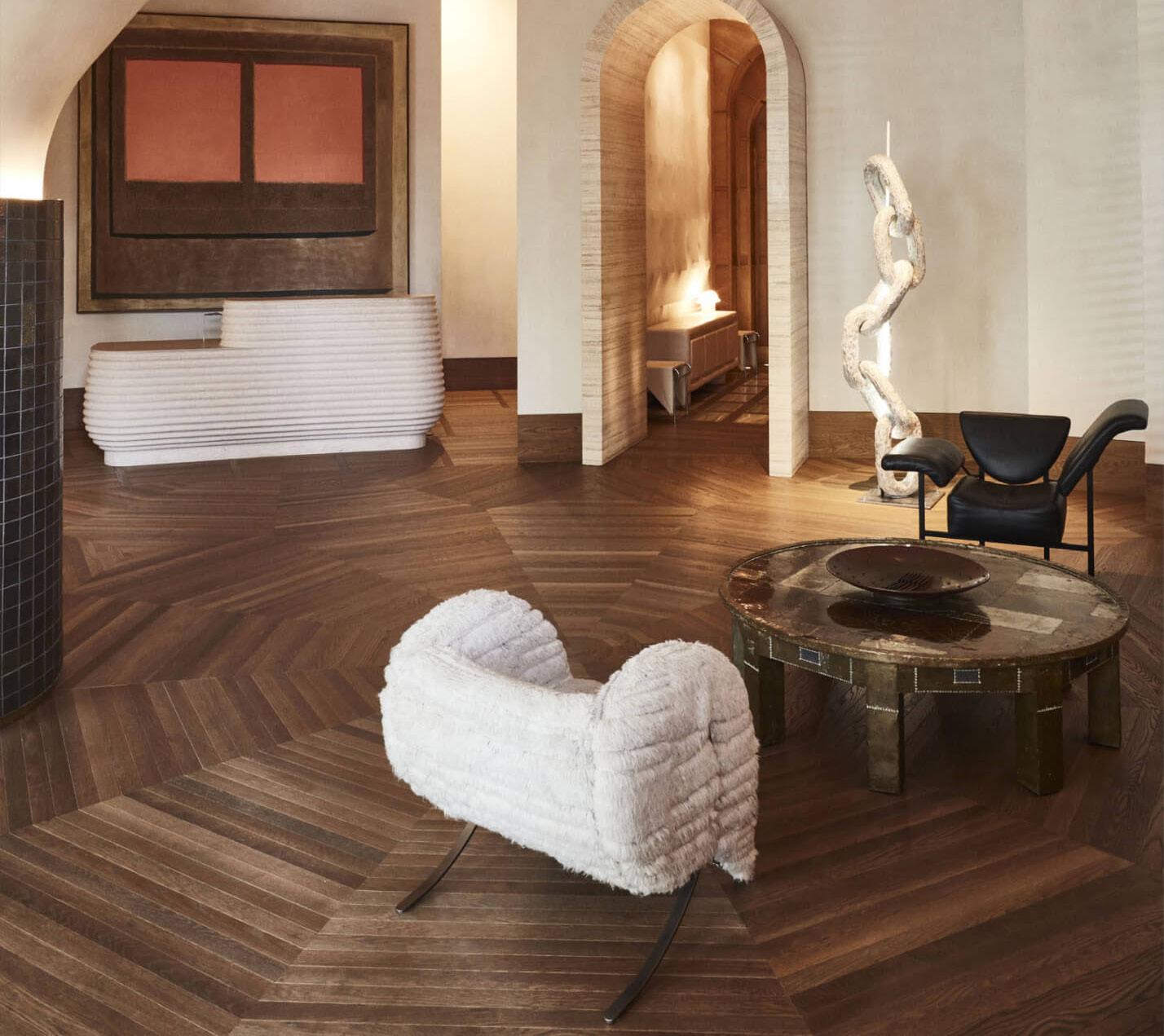
The reception features a hand-carved desk with linework reminiscent of a shell and a sand-infused gesso canvas behind it. The reclaimed oak hardwood floor has an intricate octagonal pattern inspired by a bird’s-eye view of a beach um brella, while a bronze white-wash patina chain link sculpture pierced with a neon light stands 9ft-tall.
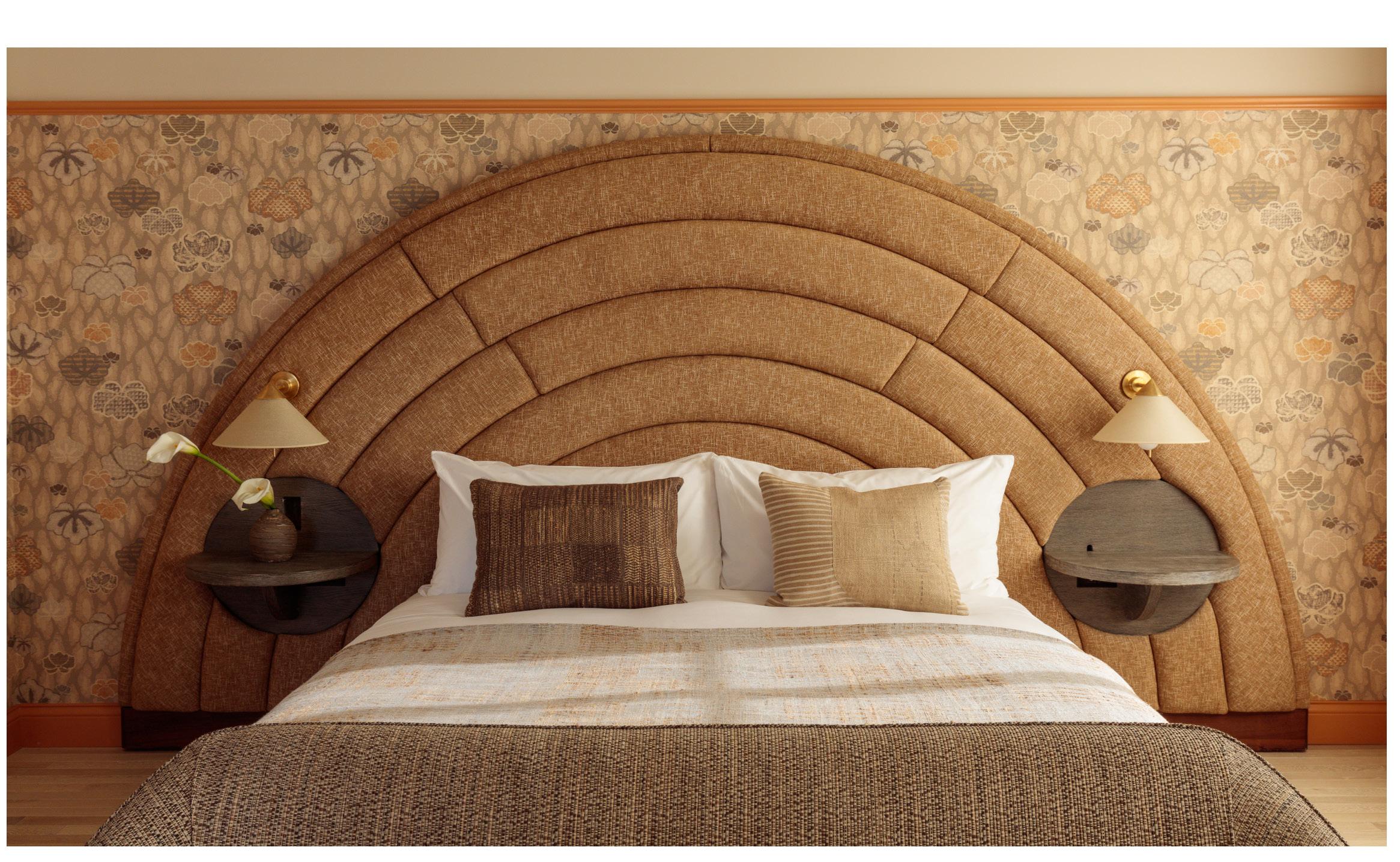
DESIGN DEVELOPMENT DESIGN DEVELOPMENT
CASE STUDY 2
Realm Hotel Canberra
The Hotel Realm, is a new world of five-star hospitality. It is located next to the Parliamentary Triangle, it is within walking distance to national icons including Parliament House, the National Gallery of Australia, and the National Library of Australia. Indulging our guests with luxurious accommodation, our facilities ca ter to their every need, including virtual serviced offices, fine and casual dining, lounge bars, a wholefoods café, hair salon, health club and day spa. For busi ness and private events, or even weddings, look no further than our elegant venues.
Hotel Realm features 163 exquisite rooms and spacious suites, offering pre mium amenities from custom king beds to Smart TVs to Nespresso coffee ma chines. The rooms feature contemporary elegance and comfort, designed to sense indulgence in every detail.
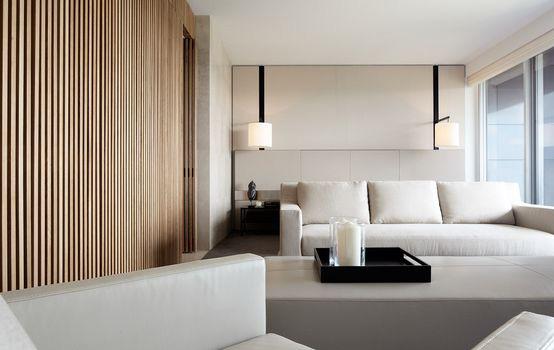
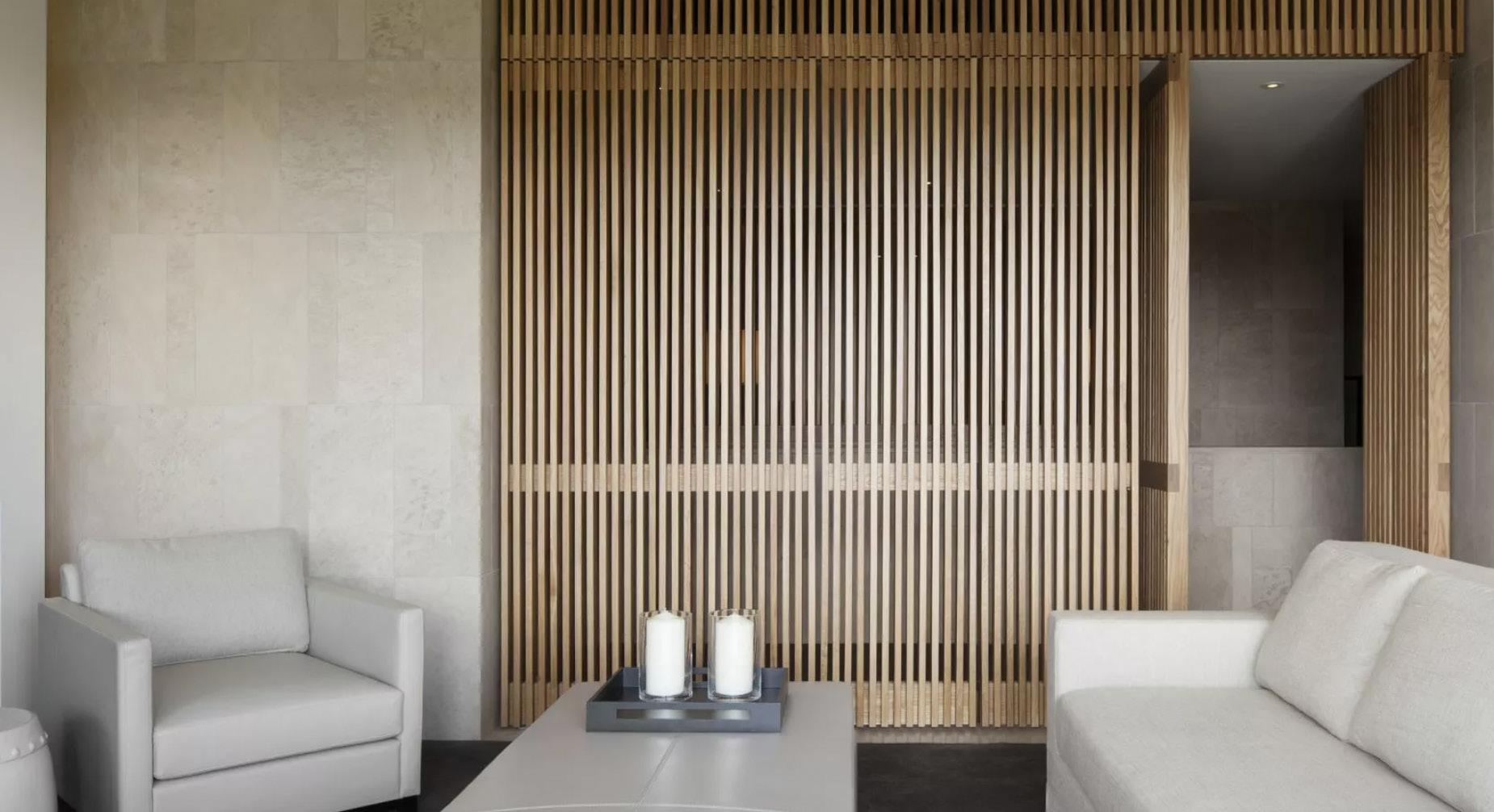
Materiality within each hotel room changes a little, they have used contem porary furniture, using soft minimalist furnishing throughout the space, the bathrooms consist of dark square tiles, marble floors in the bathrooms, carpet throughout the space, white cabinetry. The upper penthouse has a timber clad ding feature wall within the lounge area, floor to ceiling marble bathroom, natu ral toned furnishings for a more sophisticated look.
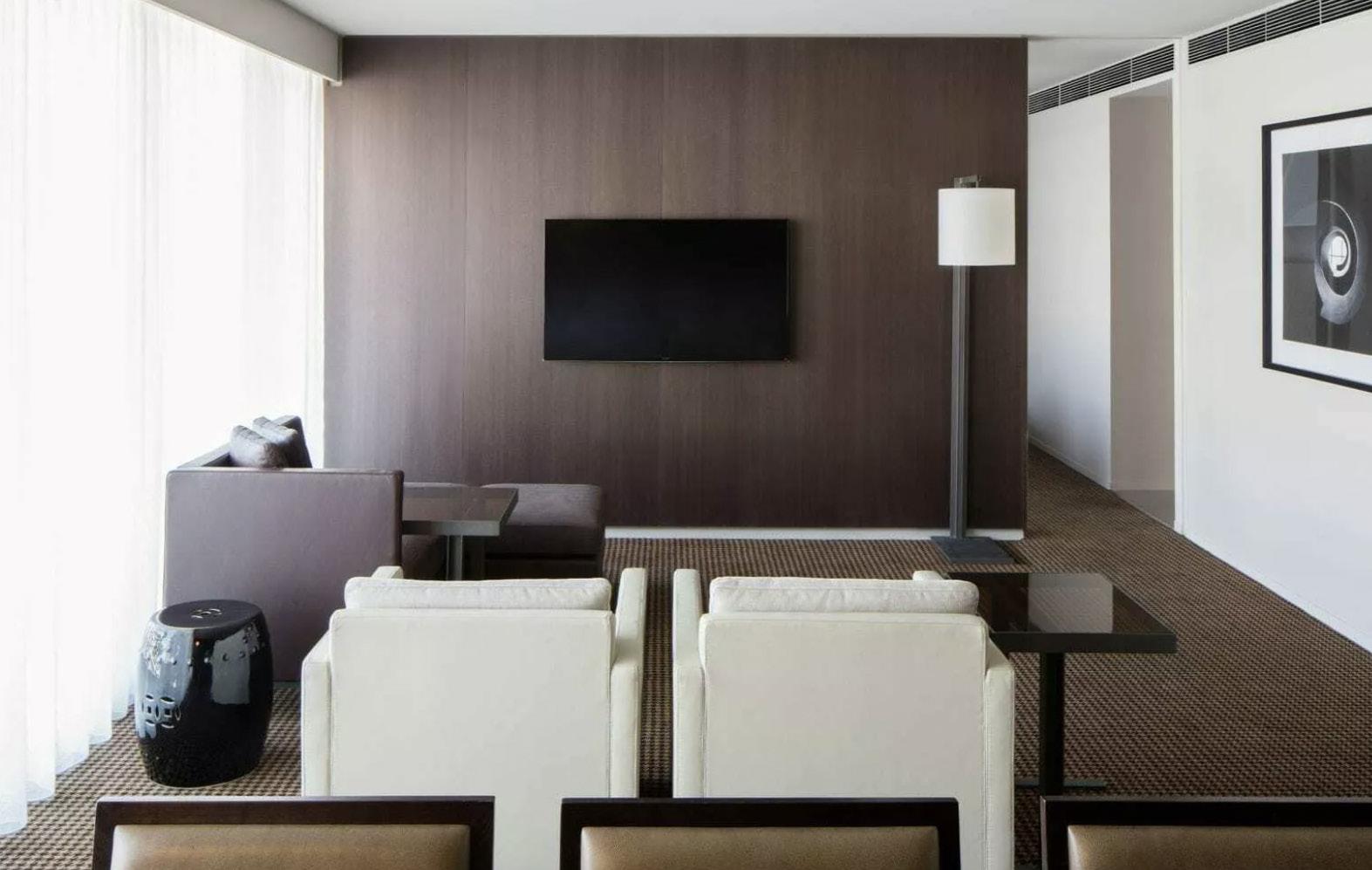
DESIGN DEVELOPMENT DESIGN DEVELOPMENT
FLOORPLAN

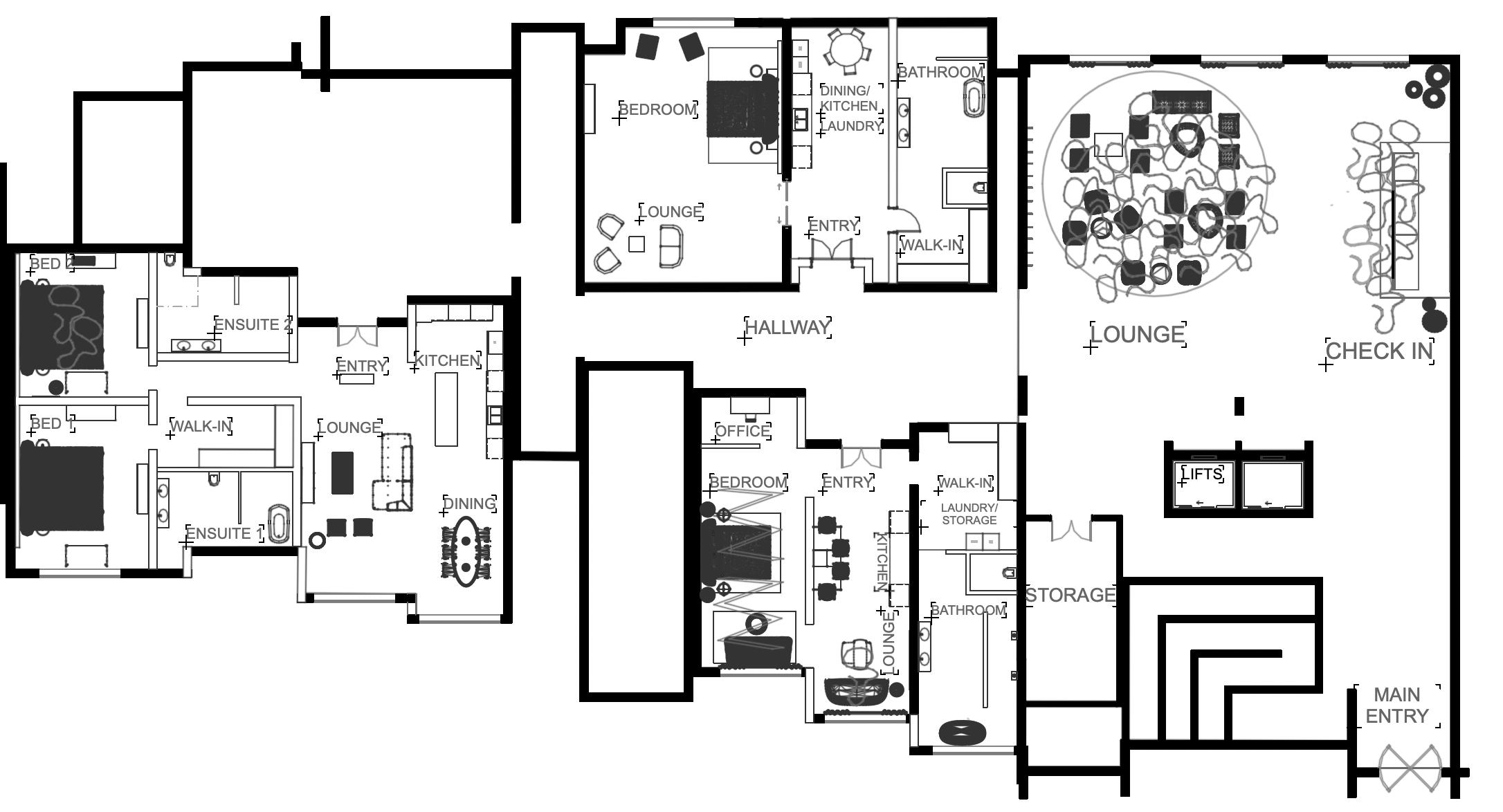
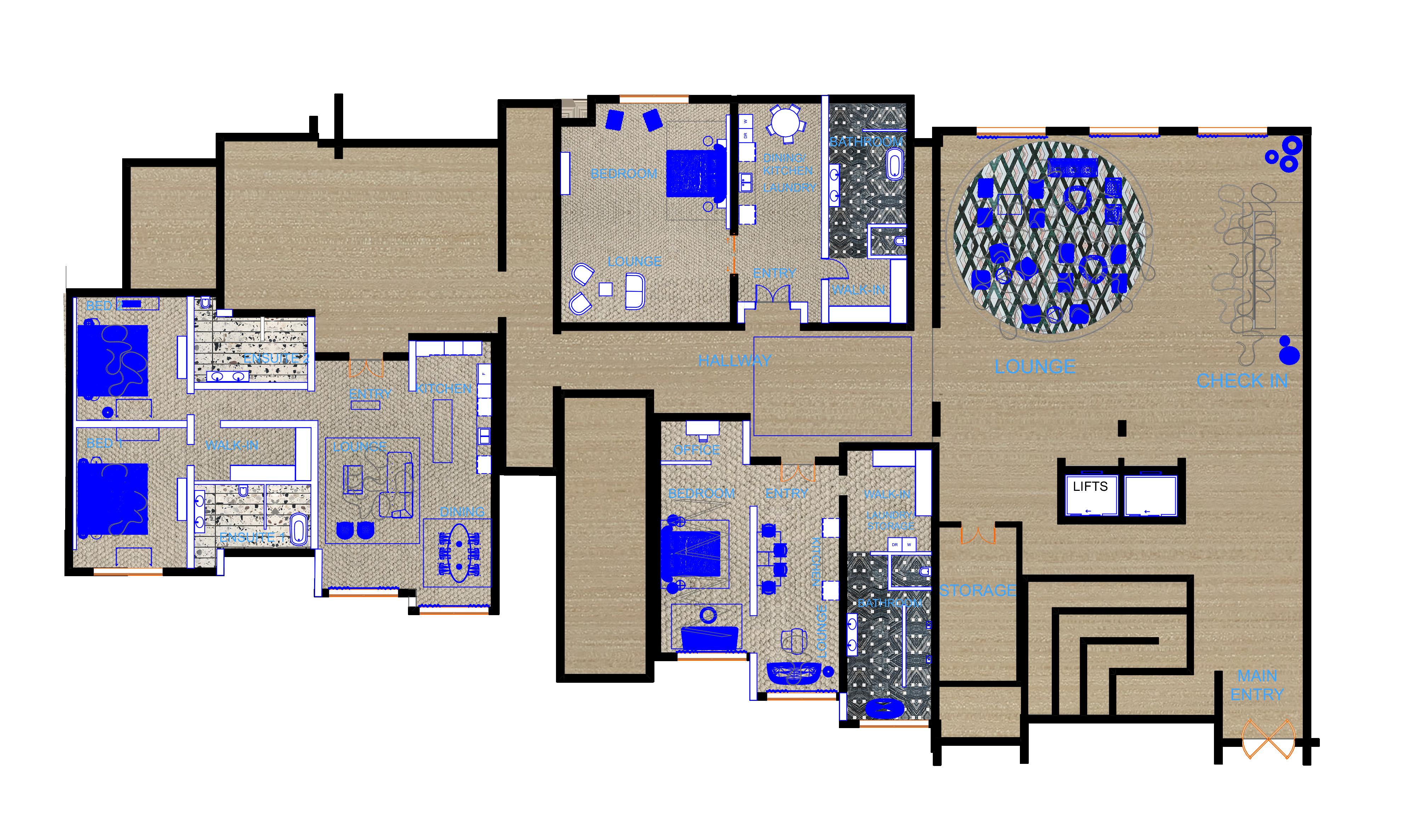
GROUND
FLOORPLAN FLOORPLAN
FLOOR GROUND FLOOR Rendered Floorplan
VISUALS

RECEPTION RENDER
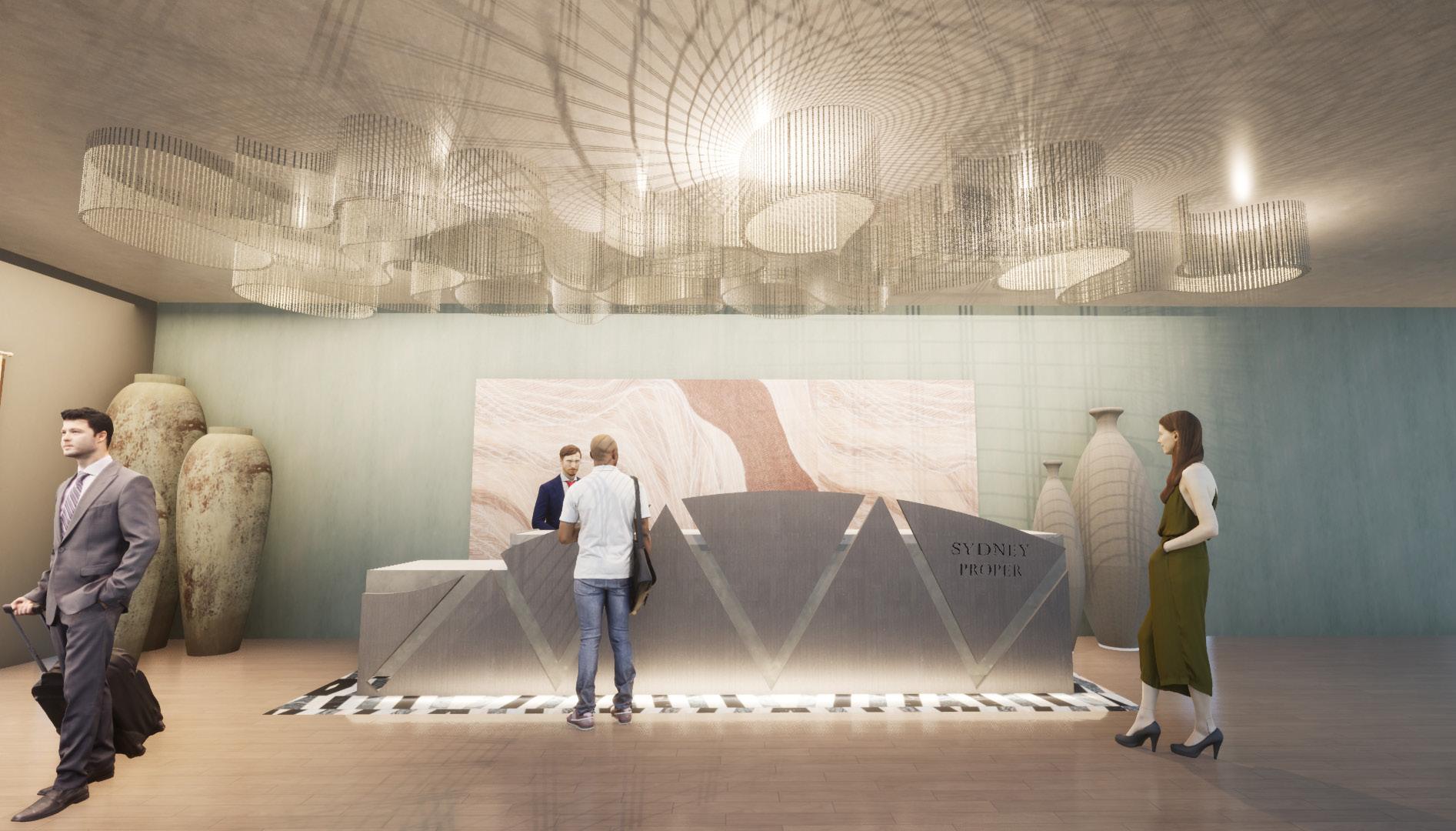
VISUALS
FOYER RENDER
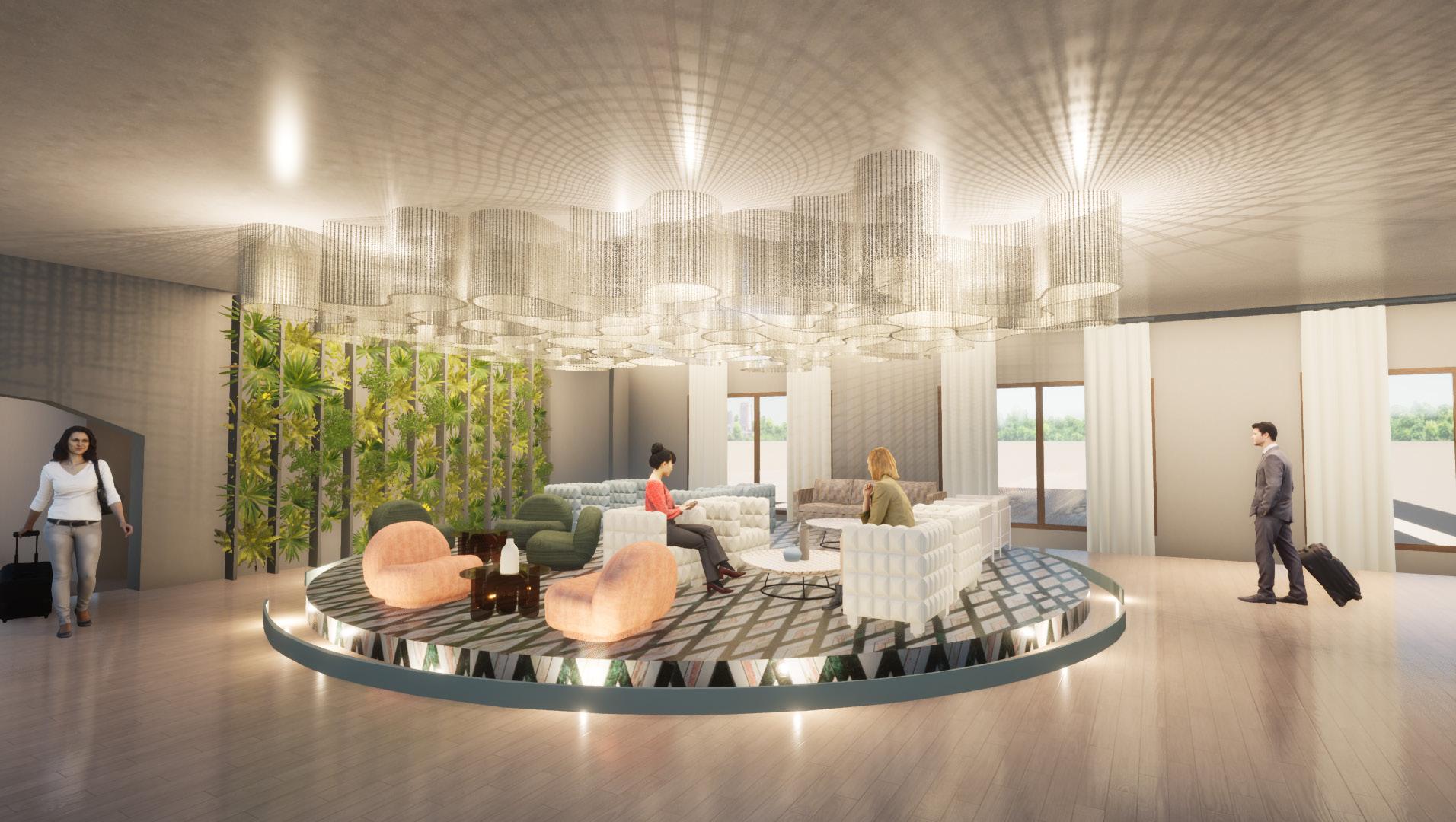
VISUALS
ROOM ENTRY RENDER
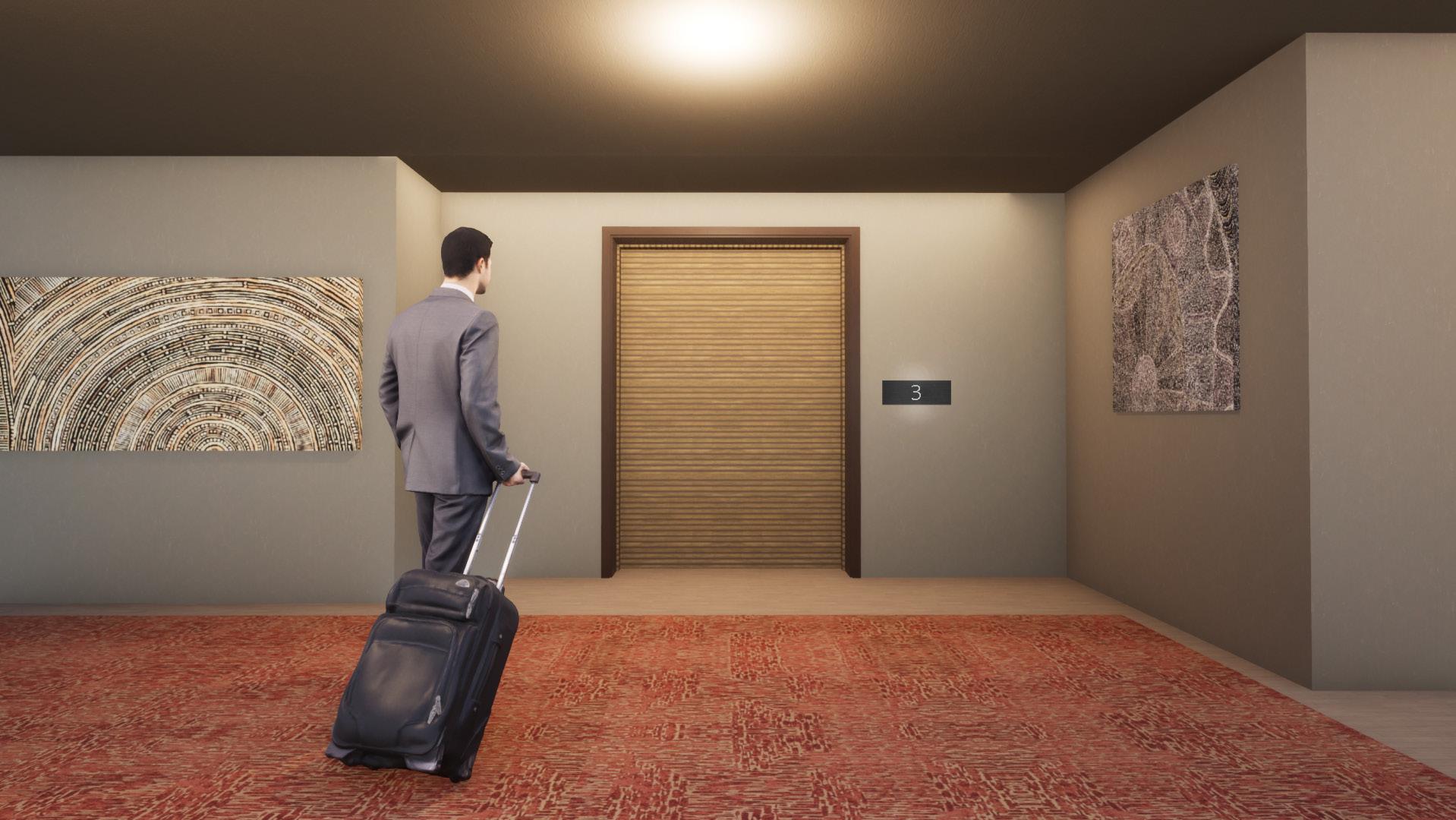
VISUALS
STANDARD BEDROOM RENDER
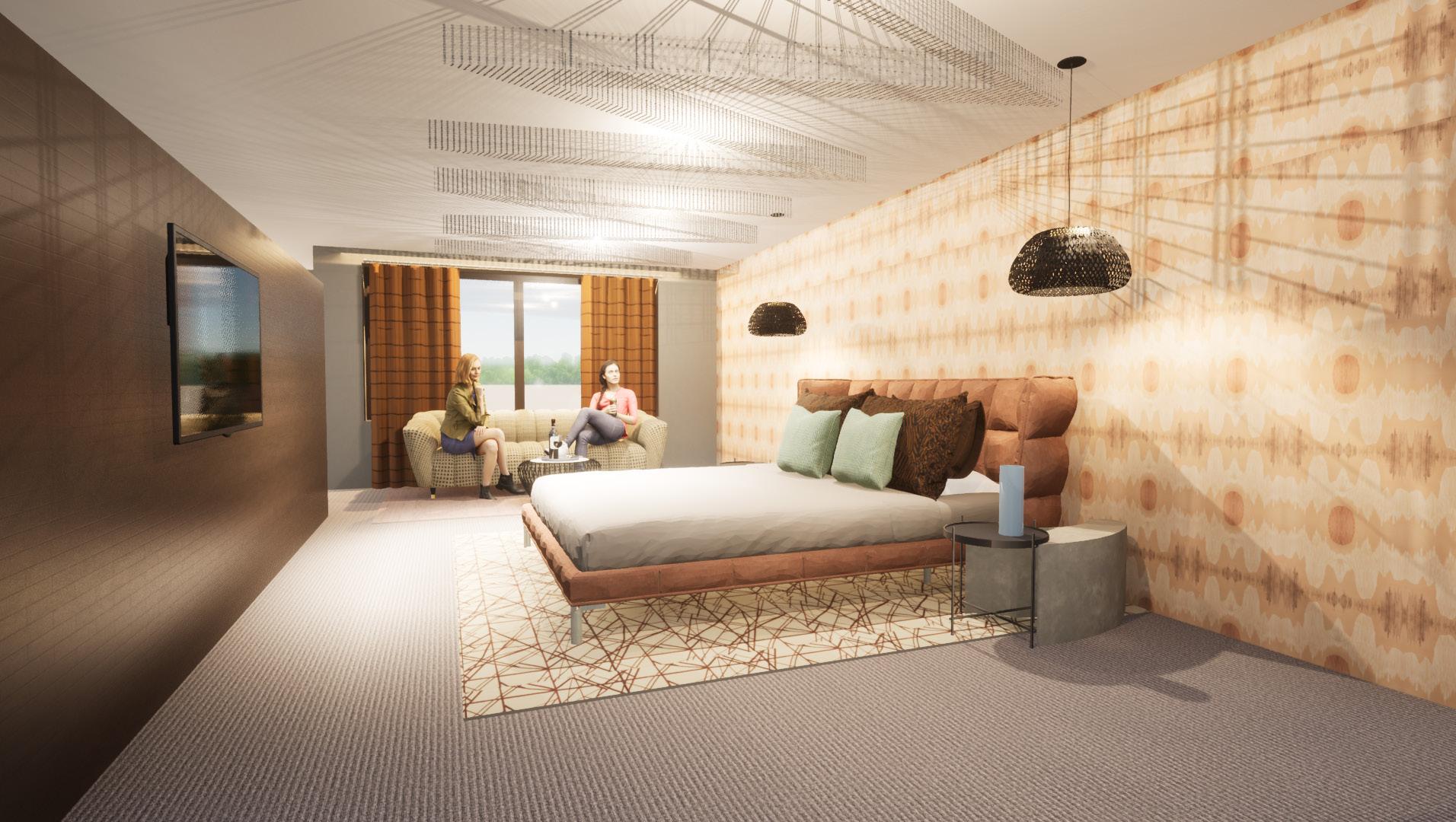
VISUALS
SUITE BEDROOM RENDER

VISUALS
SUITE LOUNGE RENDER
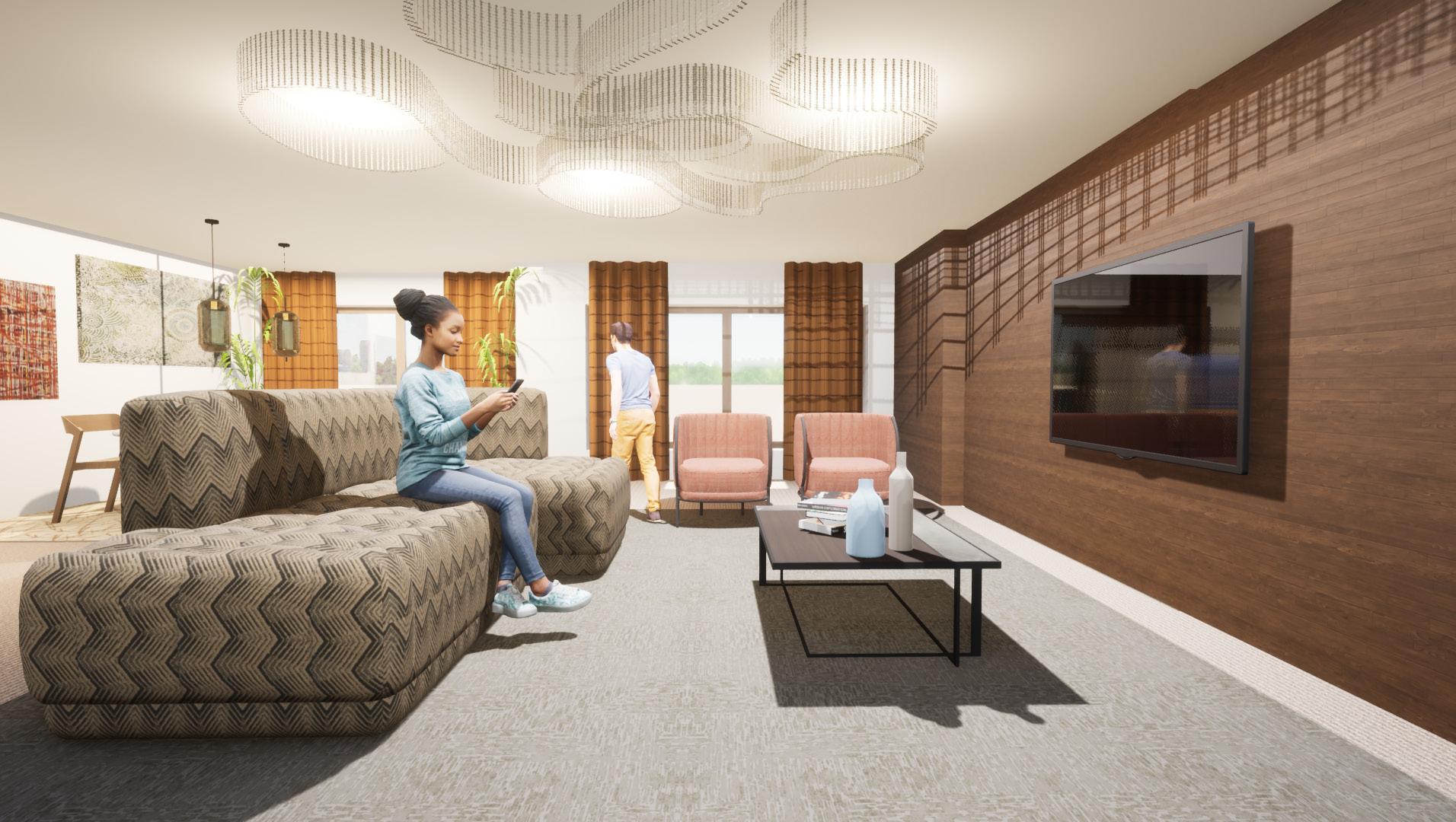
VISUALS
SUITE DINING RENDER
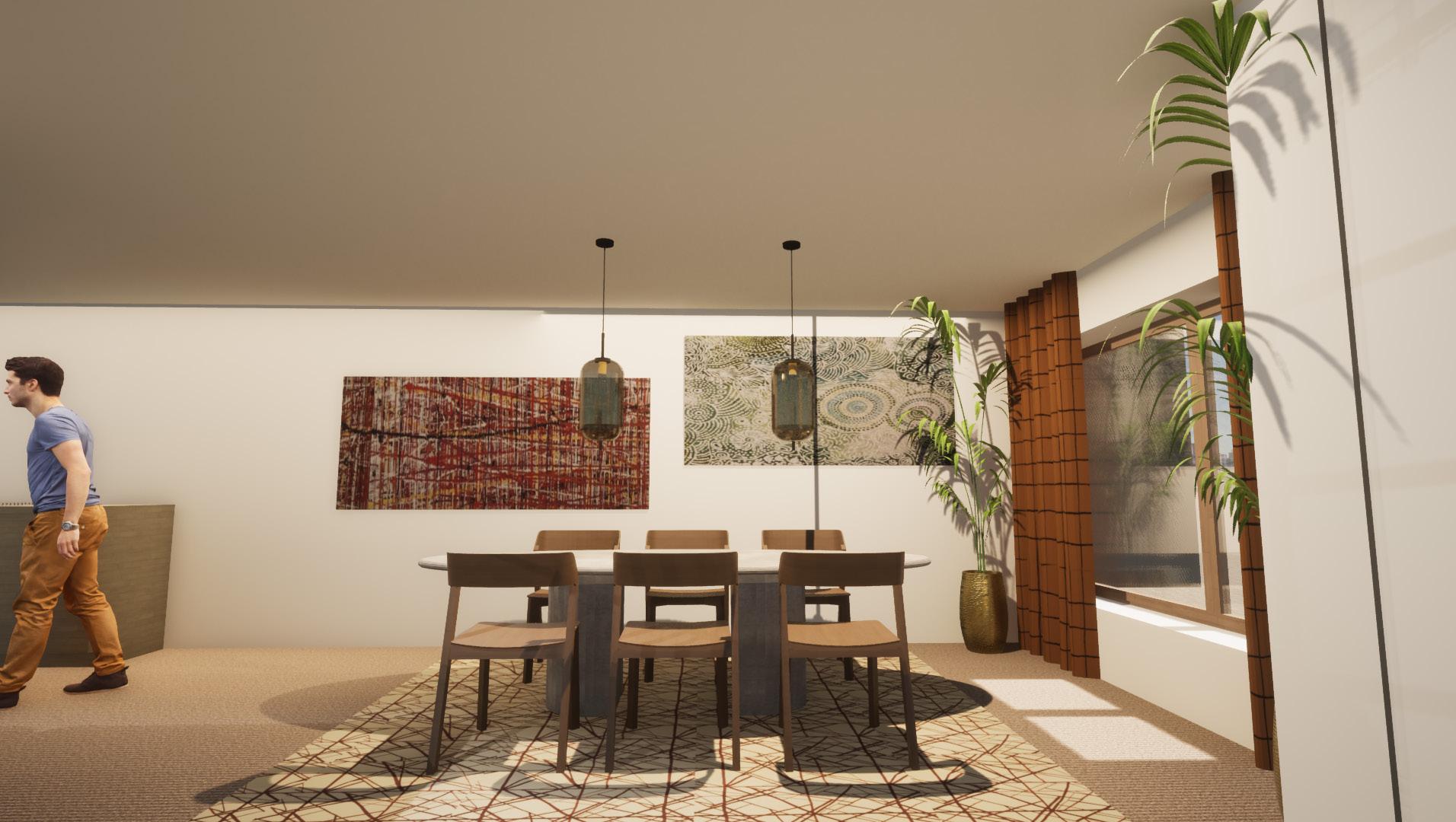
VISUALS









































