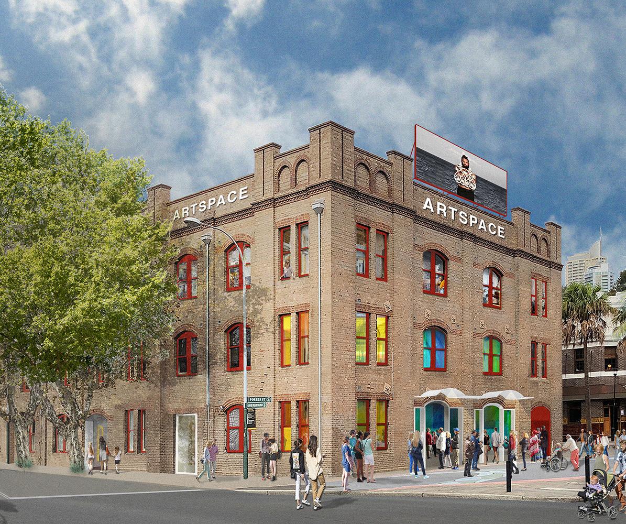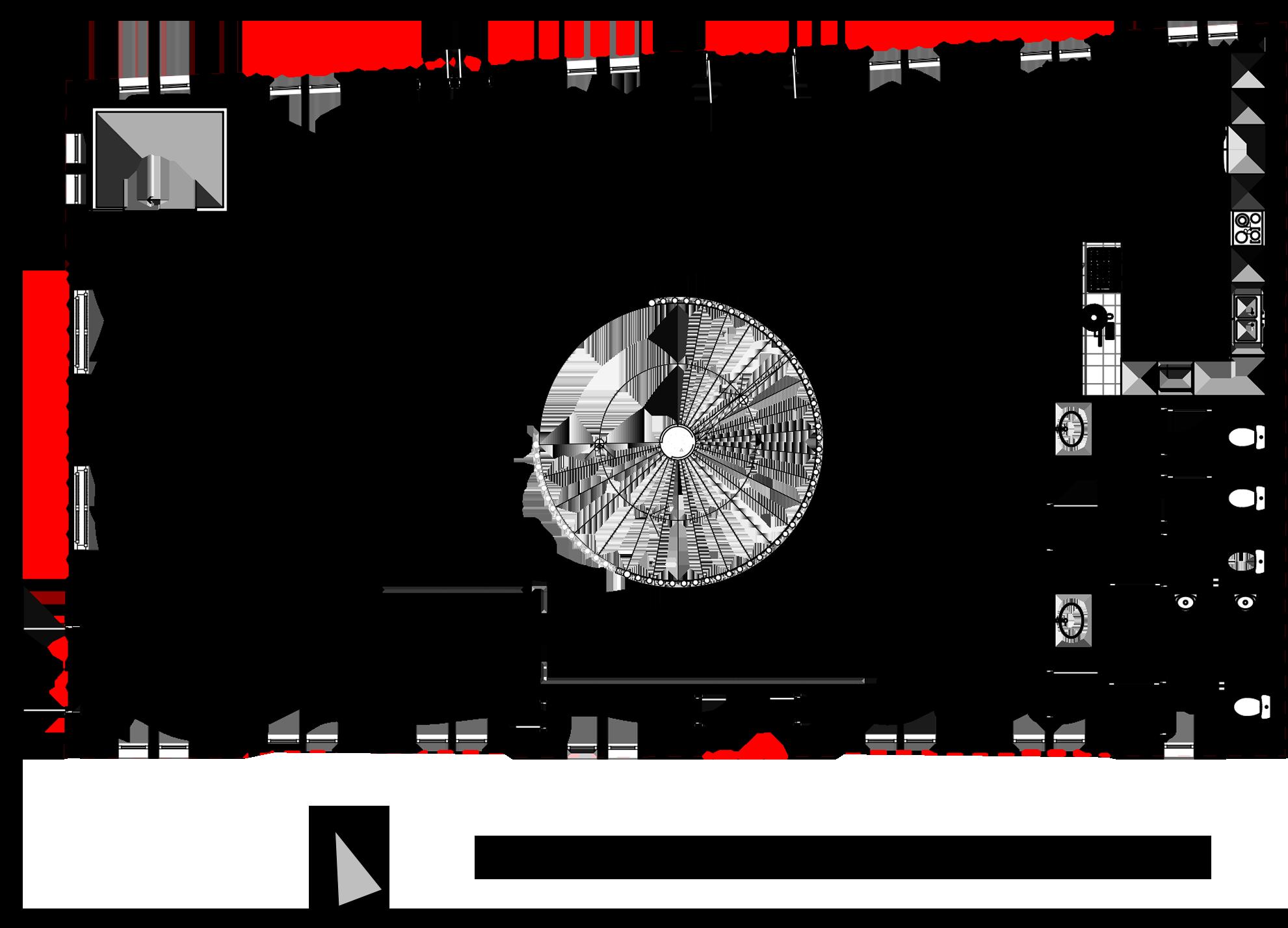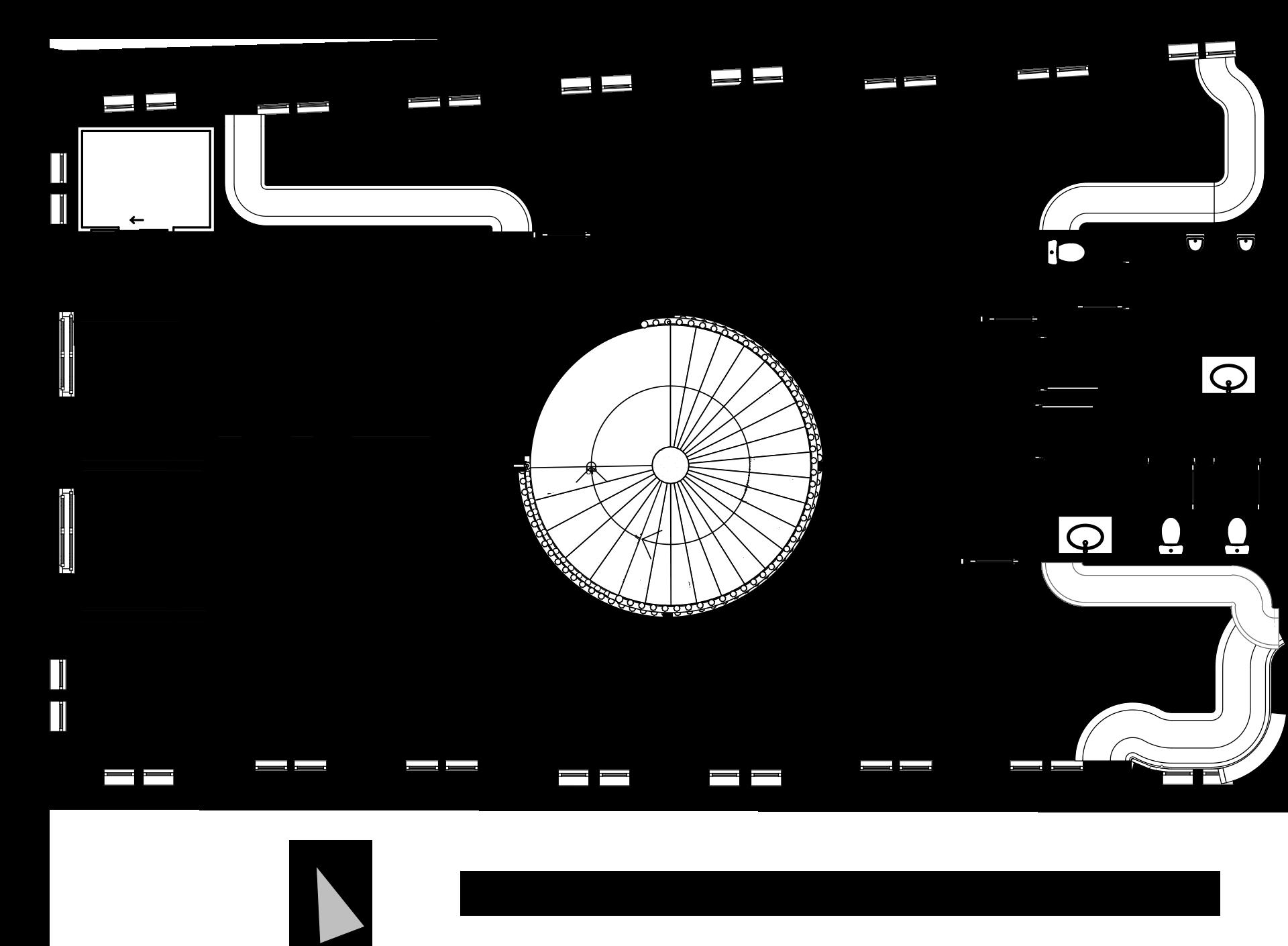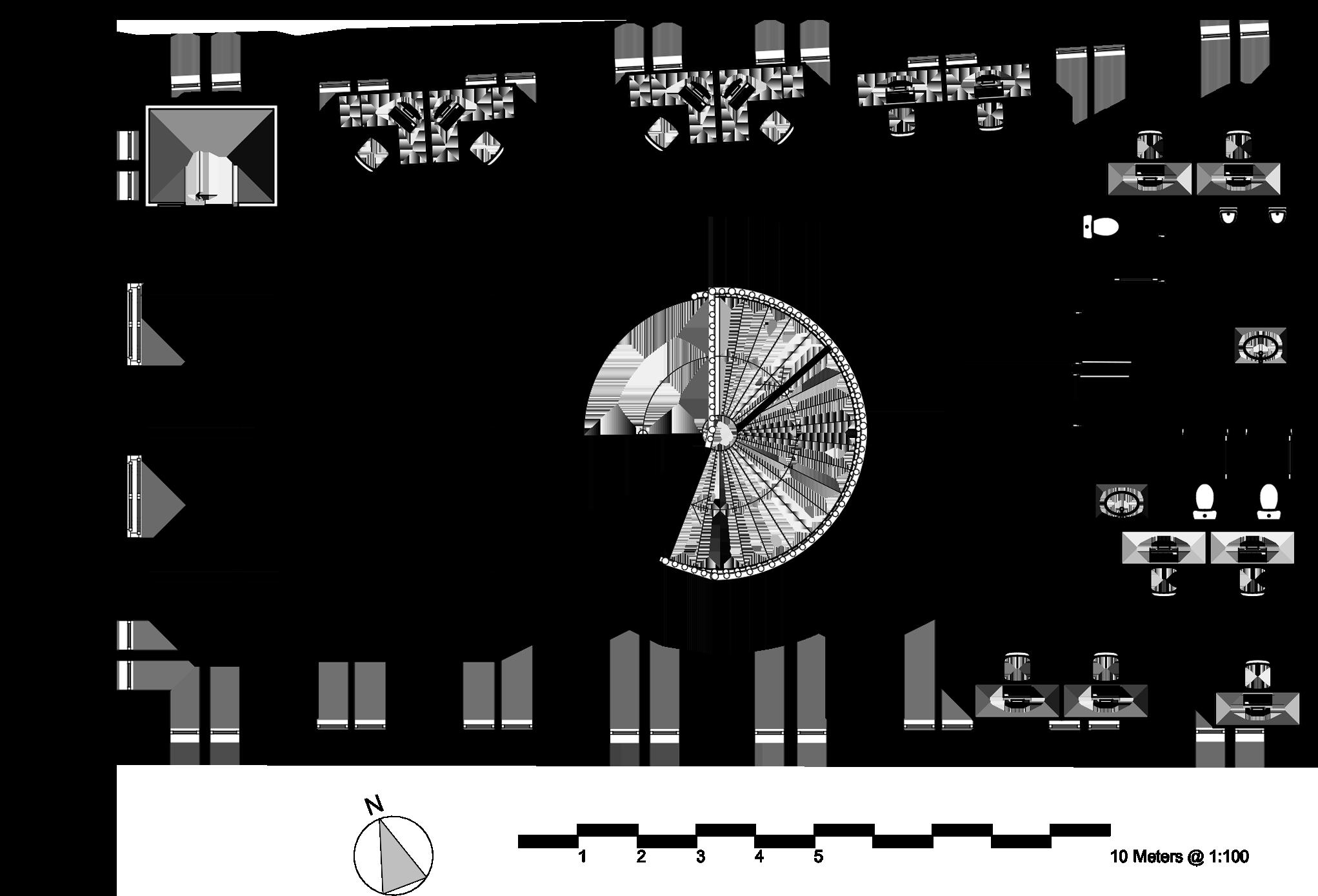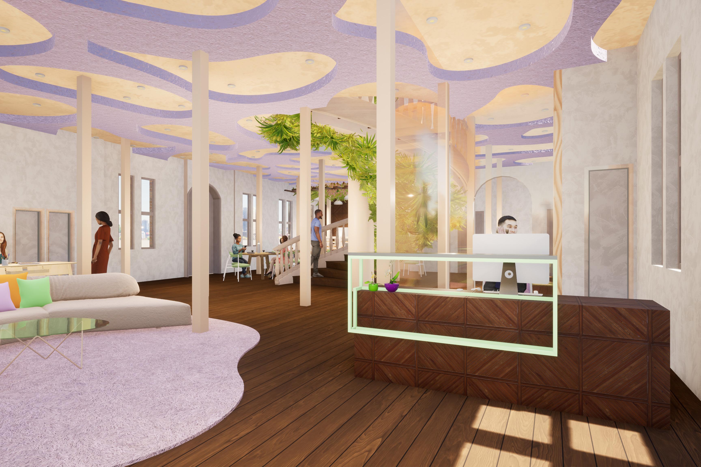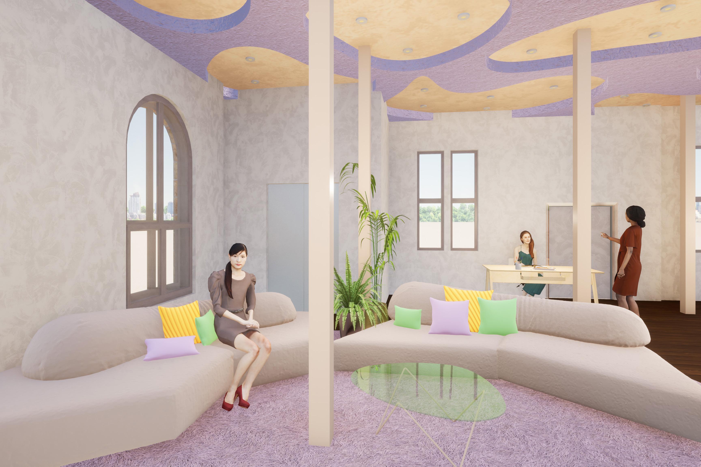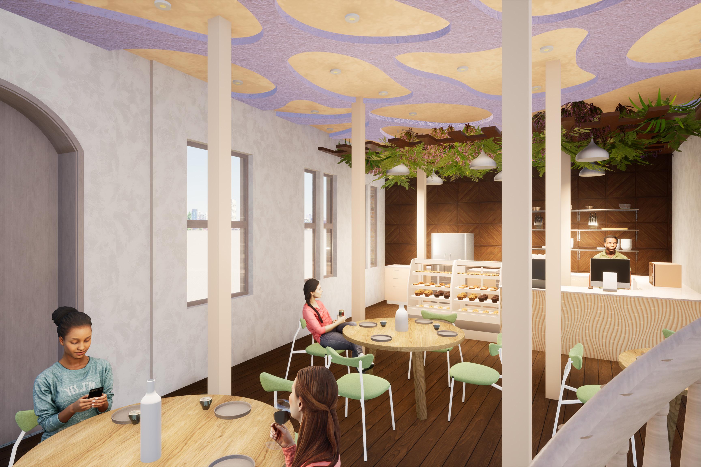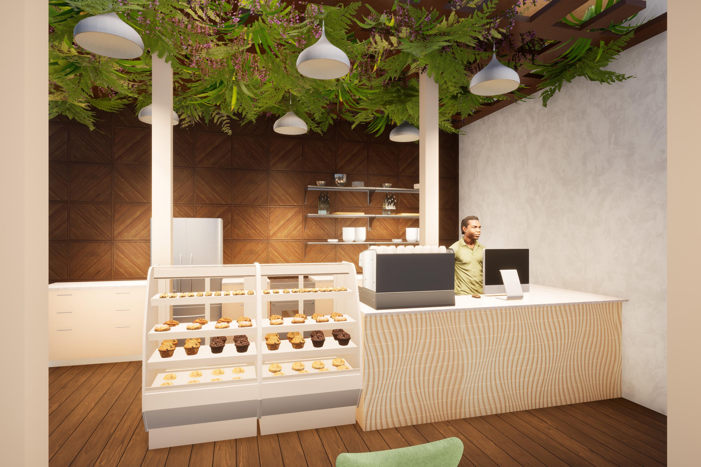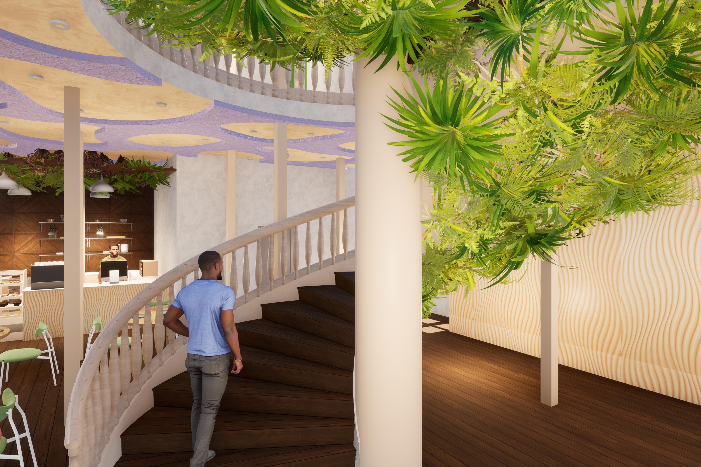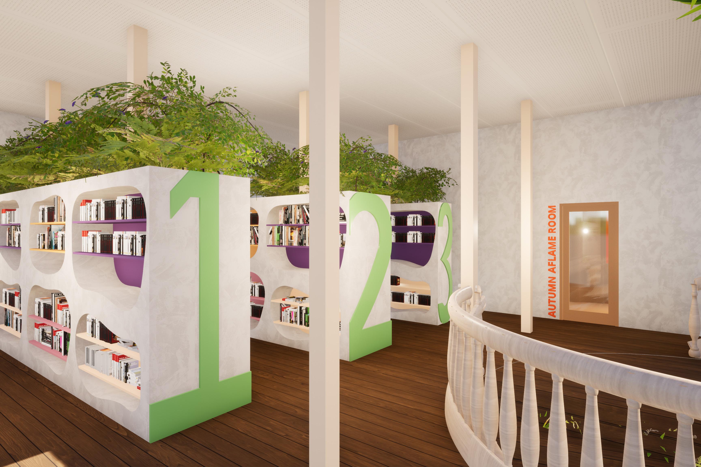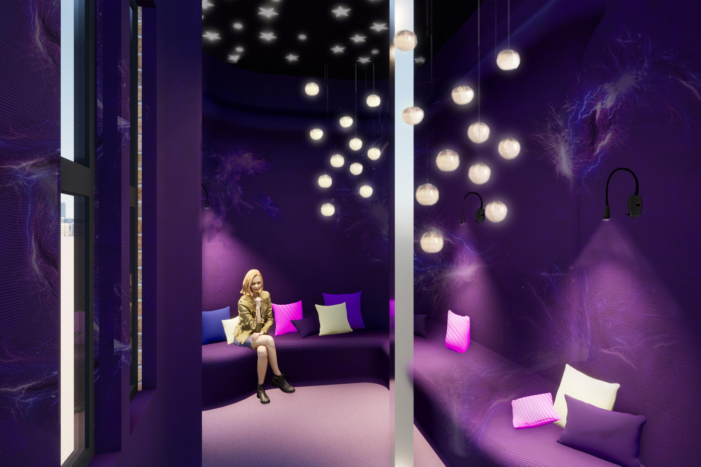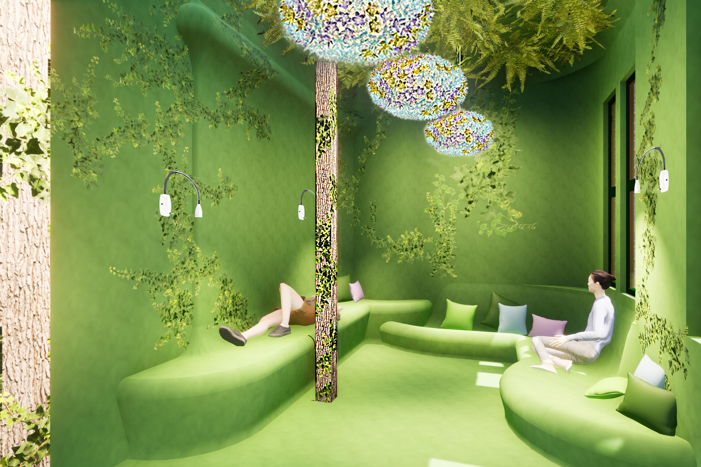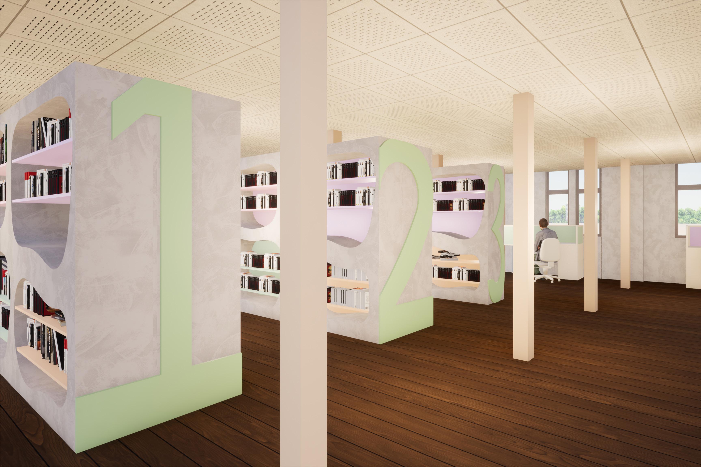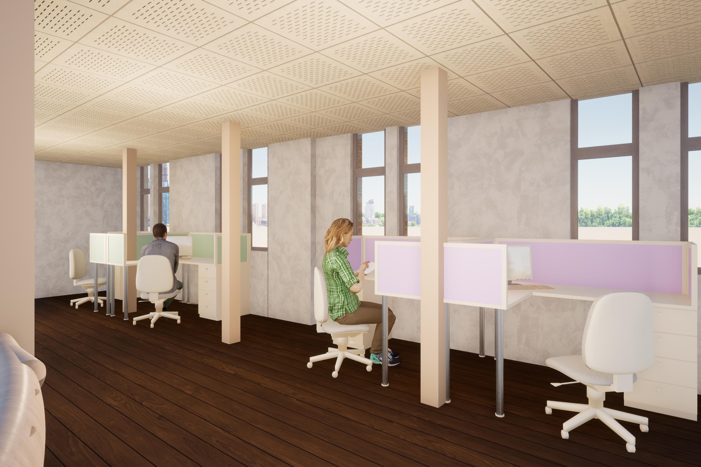MIRAGE LIBRARY










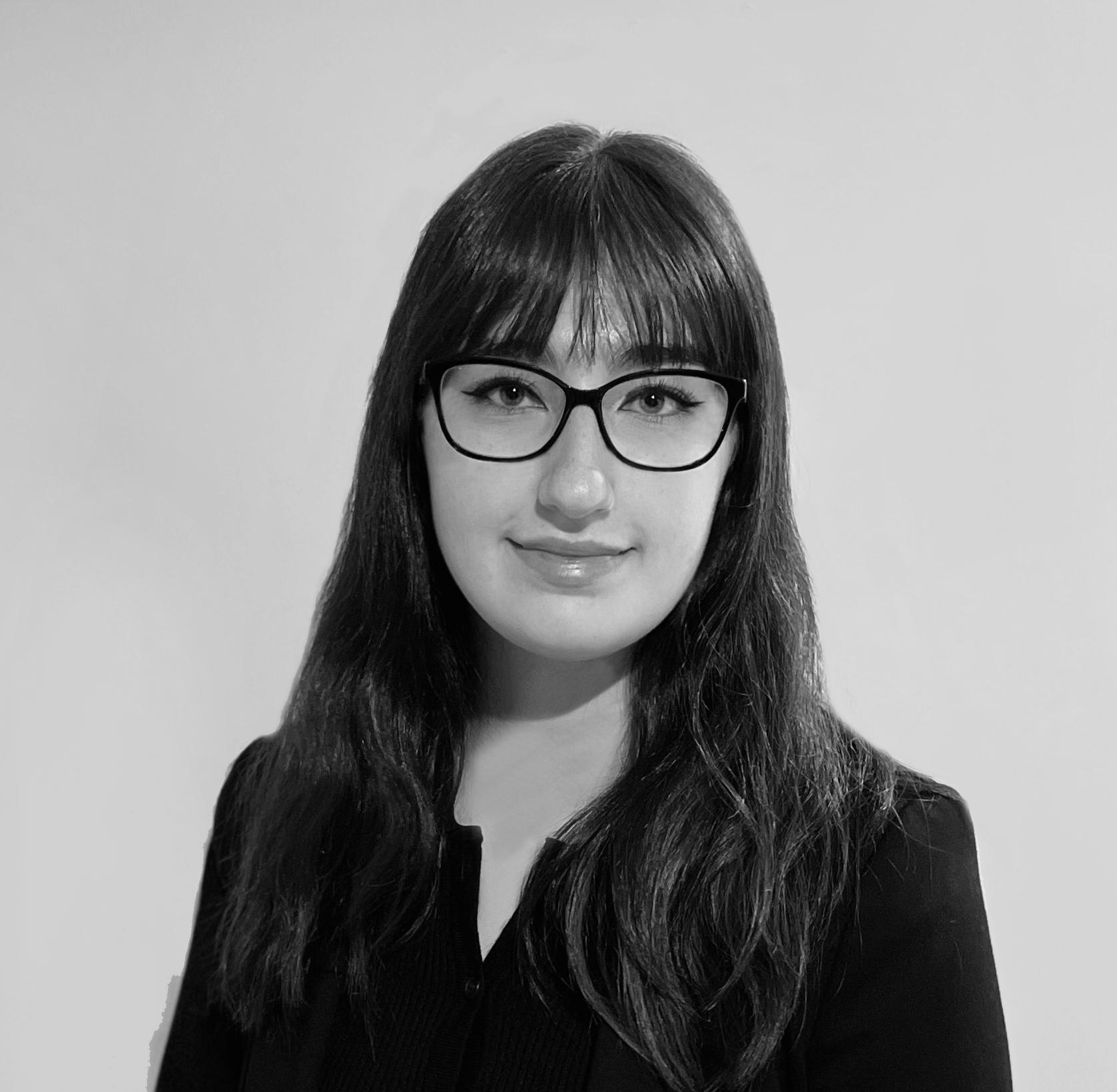
Isabele Kerr is an emerging interior designer who graduated from Whitehouse Institute of Design, Australia. As an aspiring interior designer, she designs with the aim of telling a story in a space. She uses intriguing textures and elements to construct a narrative within the spaces she designs. Her design thinking is strongly related to her rich imagination and her designs are very fantasydriven.
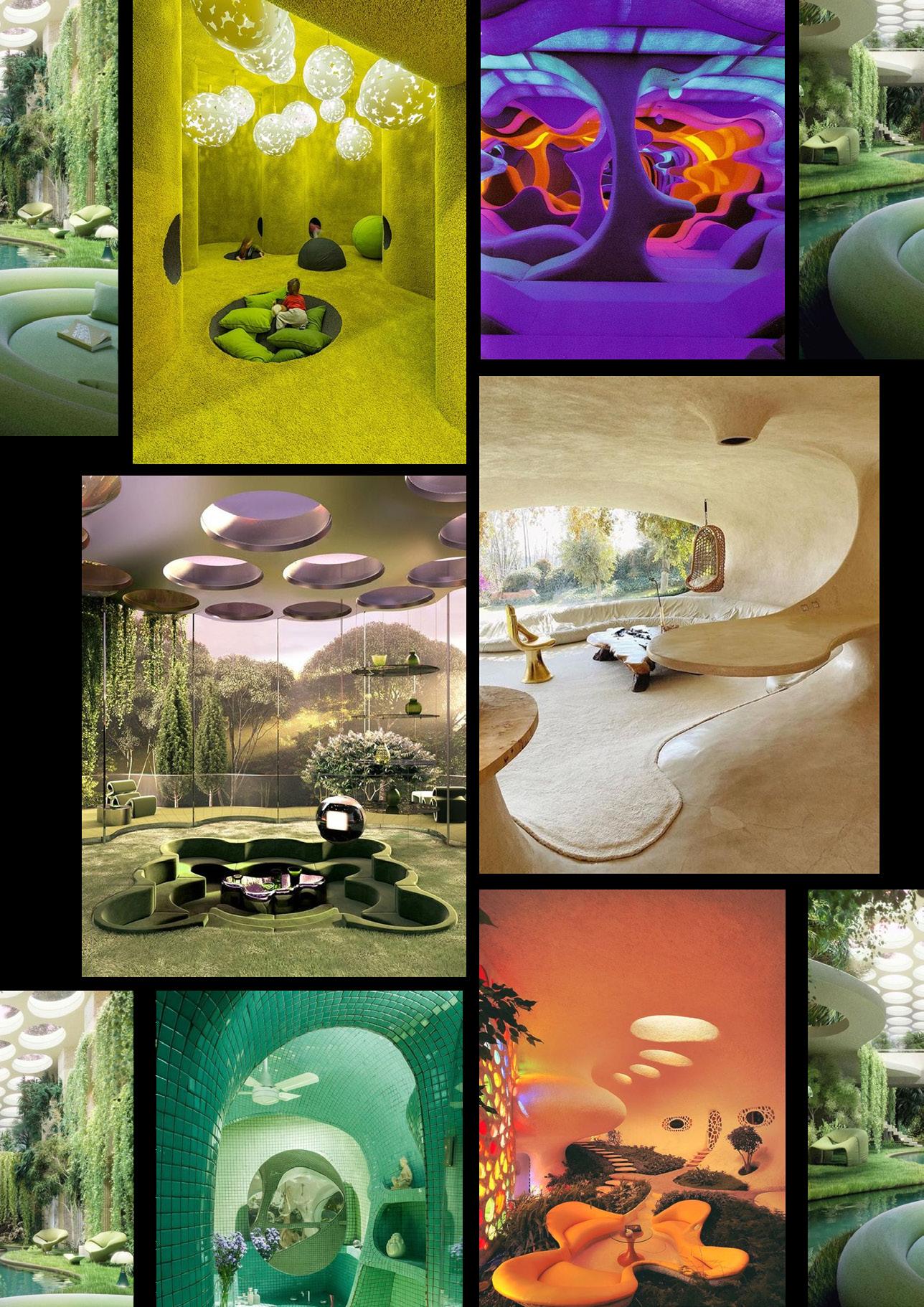
City of Sydney council is looking to develop a library within Woolloomooloo on Cowper Wharf. The idea for this library is to create a place like no other that attracts readers from all over. This signature project is a library/community centre that transcends the boundaries of usual libraries. The main direction for this project is almost as if the reader is going “down the rabbit hole.” It aims to immerse the reader into the book they’re reading. Non-fiction has its own level on the second floor which has desks and for people to study/read. Ground floor also has a cafe area for people to come and have a bite.

LOCATION:
Artspace. The Gunnery, 43/51 Cowper Wharf Roadway, Woolloomoolooo, NSW, 2011
SITE AREA: 953.49 sq m
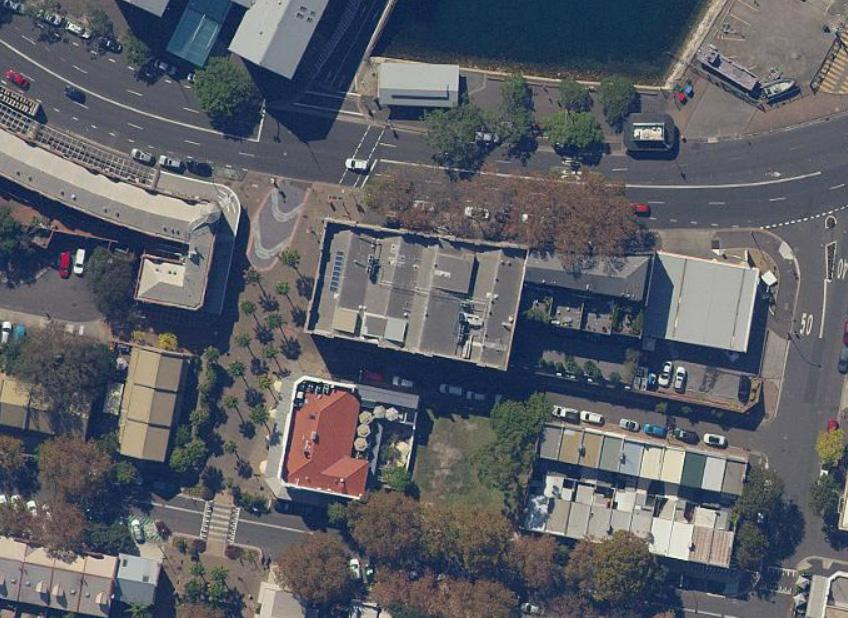
In Woolloomooloo, on Sydney Harbour, The Gunnery is a historic structure that is close to the Art Gallery of New South Wales, the Museum of Contemporary Art, as well as the galleries and colleges in East Sydney and Paddington.
