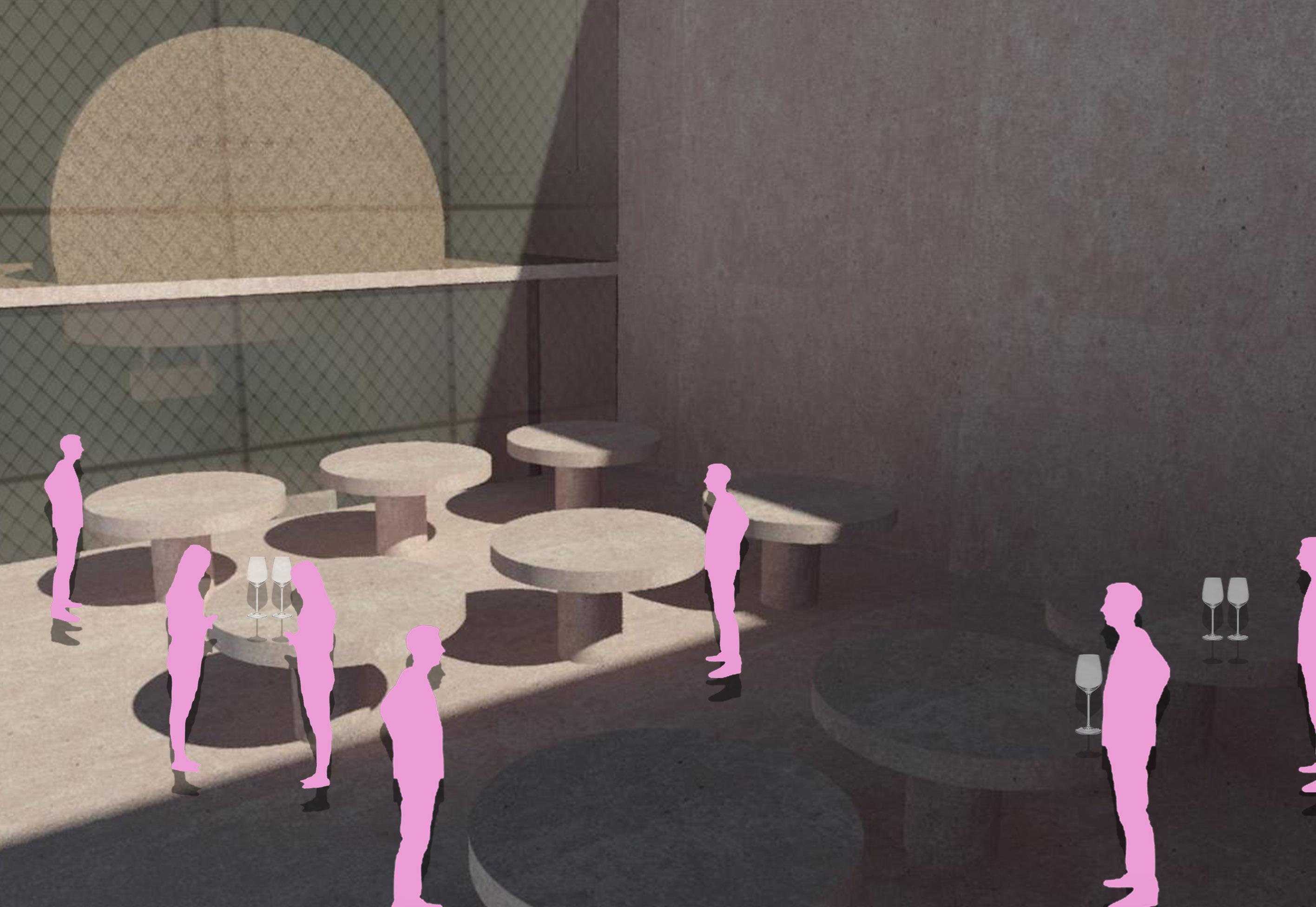39-40 PORTER STREET PRAHAN DESIGN PROPOSAL




39-40 PORTER STREET PRAHAN DESIGN PROPOSAL





Hello! My name is Jemima Fox and I am an Interior Designer. My designs are influenced by abstract and innovative designs which inspire you to feel creative. Minimalist with a hint of industri al style is how I would best describe my take as an interior designer. These two approaches to interior design have heavily influenced me as a designer as I am always drawn to a clas sic and simplistic look with a touch of a rus tic and an eclectic finish. My design signature is tastefully creating a unique and graphic space.
I love to use street artists within my design to elevate the room and create interest not only in the furniture and fix ture sourcing but within the art. I believe a space is truly remembered through the experience shared and to bring a space to life is to implement unique and different sculptural pieces. This creates an interaction between the venue and the client or customer which is hard to forget. My in tentions as a designer is to create a venue in which you remember, a space which stimulates all of your senses and drives you to come back.
Whether this be in a home, retail space or a hospitality venueI am passionate about creating a memory that you will never forget. I am about to complete my bachelor’s in design at Whitehouse University and hope to continue building my brand identity when I complete my masters next year. I hope this page gives you a glimpse into my design eye and trans forms you into another way of creative think ing. This develops into my blueprints as it corralates within my unique take on design and my quirky sense of touch of futurism within my deis gned spaces. I come from a large family in which we always have events and gatherings to cater for.
ADDRESS: 39-40 Poter St Prahan, 3181 LOT AND PLAN NUMBER: Lot 1 TP444627 COUNCIL: Stonnington COUNCIL NUMBER: 27621 AREA: 461 sq. m PERIMETER: 109 m
Approximately 94m from the Prahan Train station will be home to the first and only privately owned Supreme store in Austra lia. The site is in the heart of the Windsor culture and is emerged within the sole and spirit of the surrounding area. 882m from the Windsor station and 1.2km from the South Yara station, this build ing is accessible to many and there is no excuse for transport to this new store. It is an existing two-level office building of which has 900 sqm of land to build and trans form. It has onsite park ing and is a corner land holding of 471sqm* with frontages to Porter Street of 10.5m and Brenchley
Place of 44m. Surrounded by thriving hospitality and retail spaces, this new home to Supreme is only valid. As the bar is not located within Sub-Precincts Princes Gardens-2 (PG-2), Princes Gardens-3 (PG-3), Princes Gardens-4 (PG-4), Princes Gardens-6 (PG-6), Greville Village-6 (GV-6) and land bound by Chapel Street, Malcolm Street, River Street and Alexandra Avenue there is no permits needed to construct such a space. As the skate ramp is for public use, under the requirements of the area A permit is not required to use land for public purposes pro vided the use is carried out by, or on behalf of, the public land manager. As there will be no construction there will be no need for height
and massing permits. As there will be a pub lic skate ramp and open bar on the ground floor the property will need to abide by the noise at tention guidelines which state ensure that buildings are designed to provide a comfortable acoustic environment for occupants by having regard to potentially noise generating activ ities nearby and employ acoustic treatments within development along the existing rail corridors and near other potential noise sources to mini mise potential negative impacts associated with noise and vibration. As this is not a property that will be subdivided there will also be no need for a permit for building. And there is no heritage listing on the property.

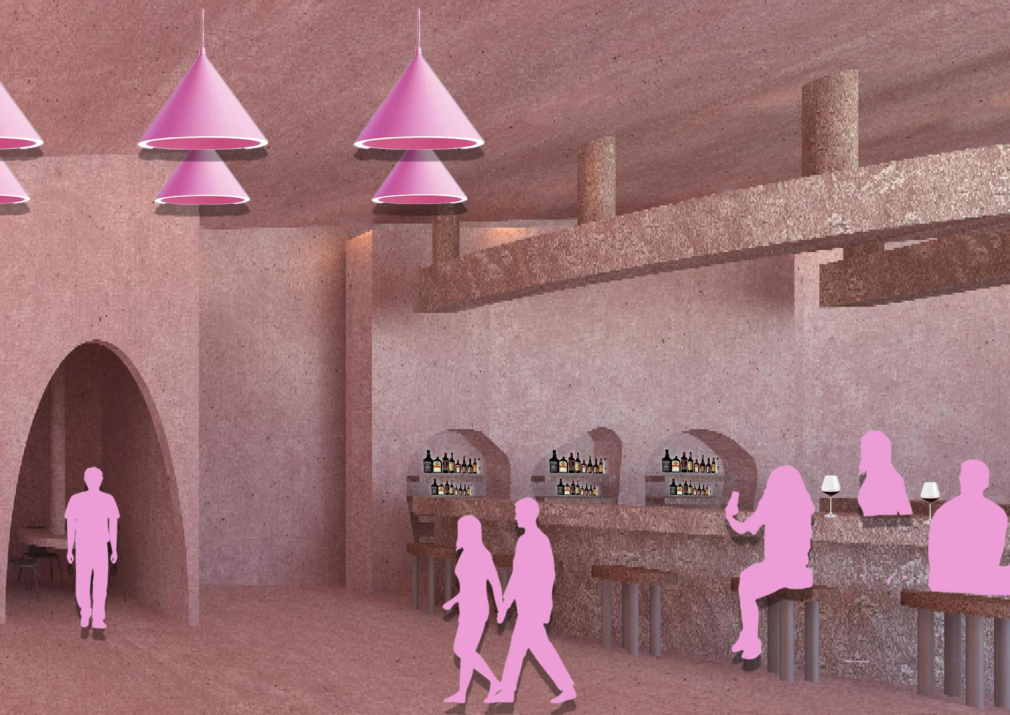
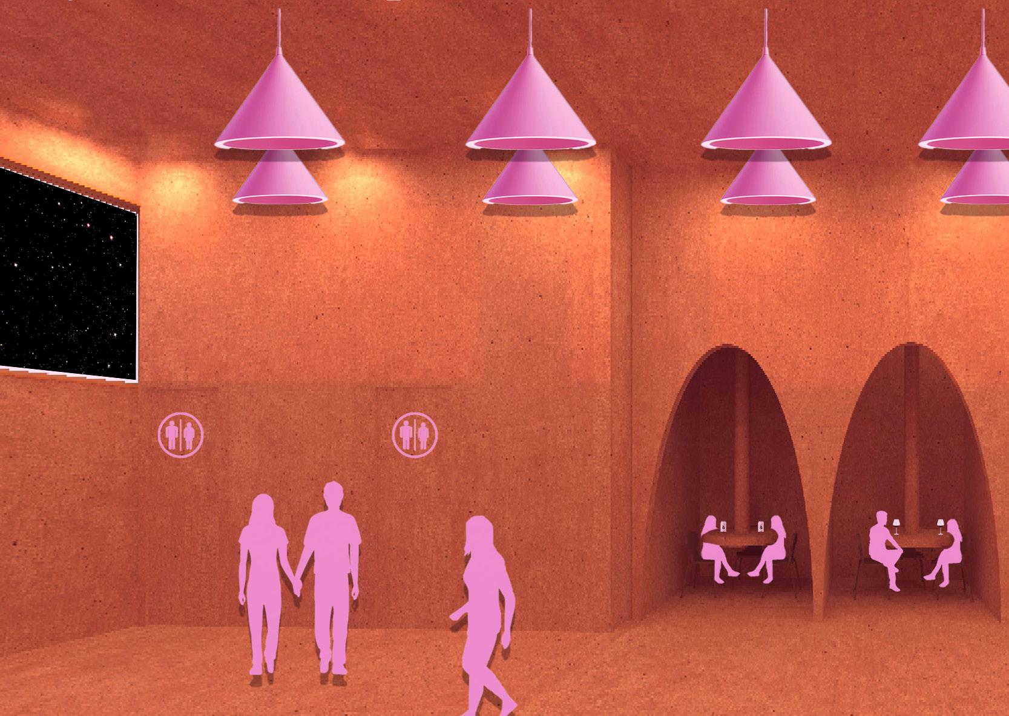
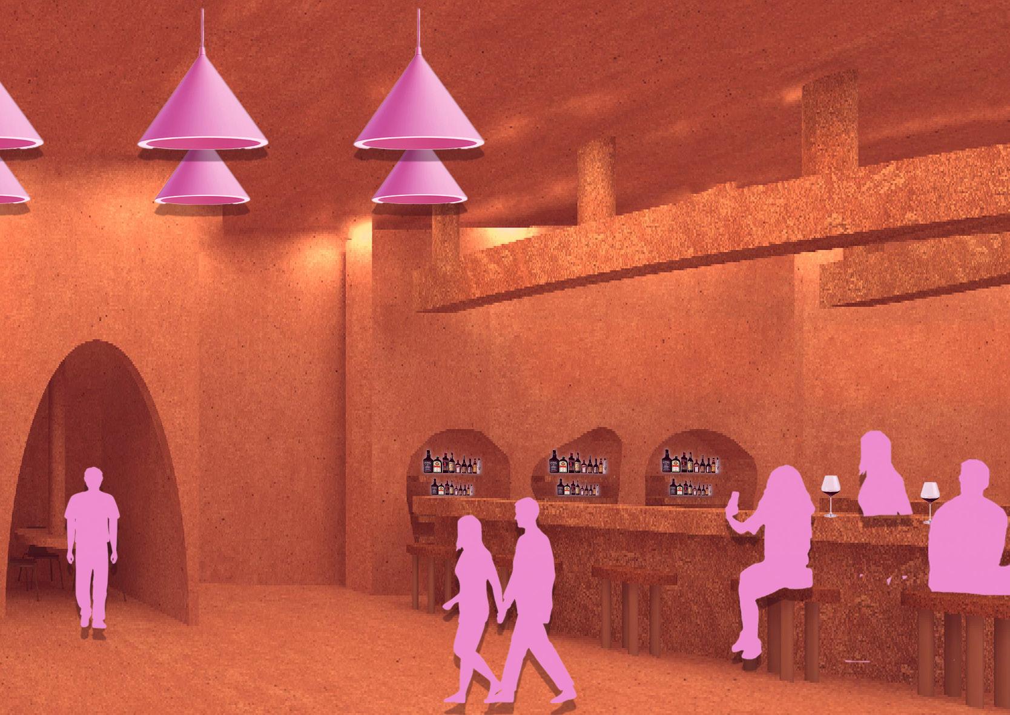
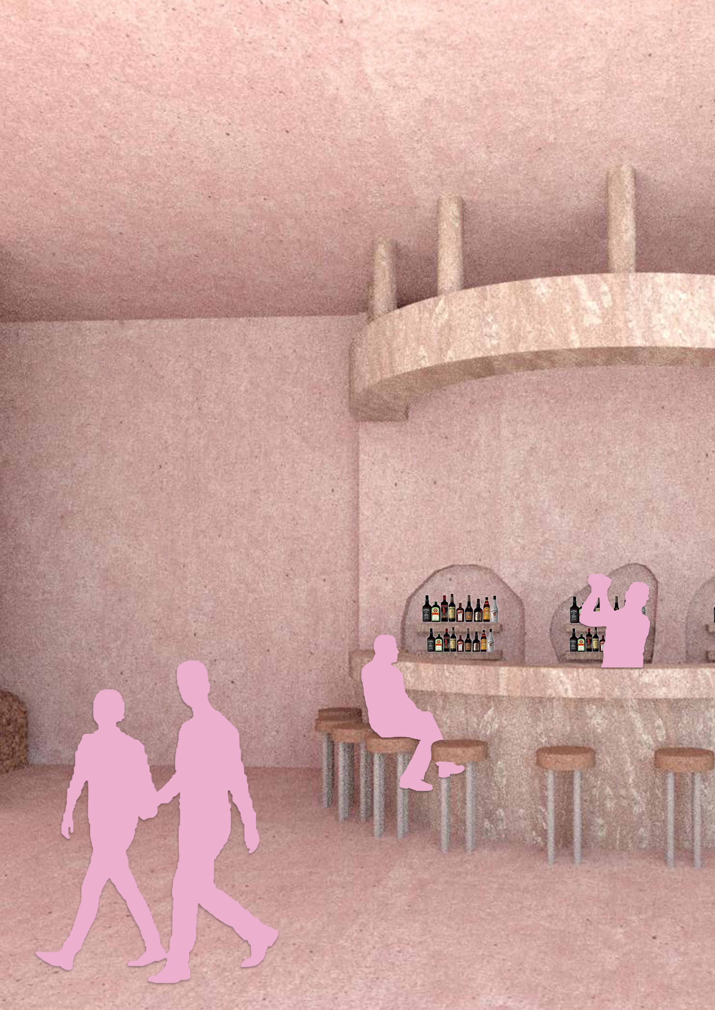
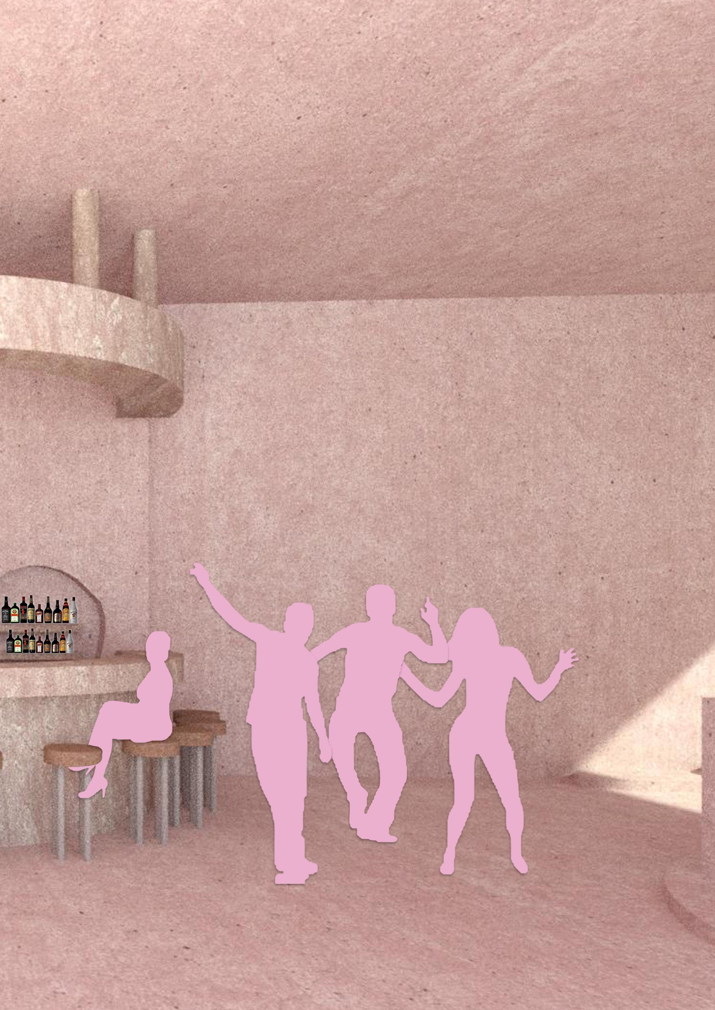


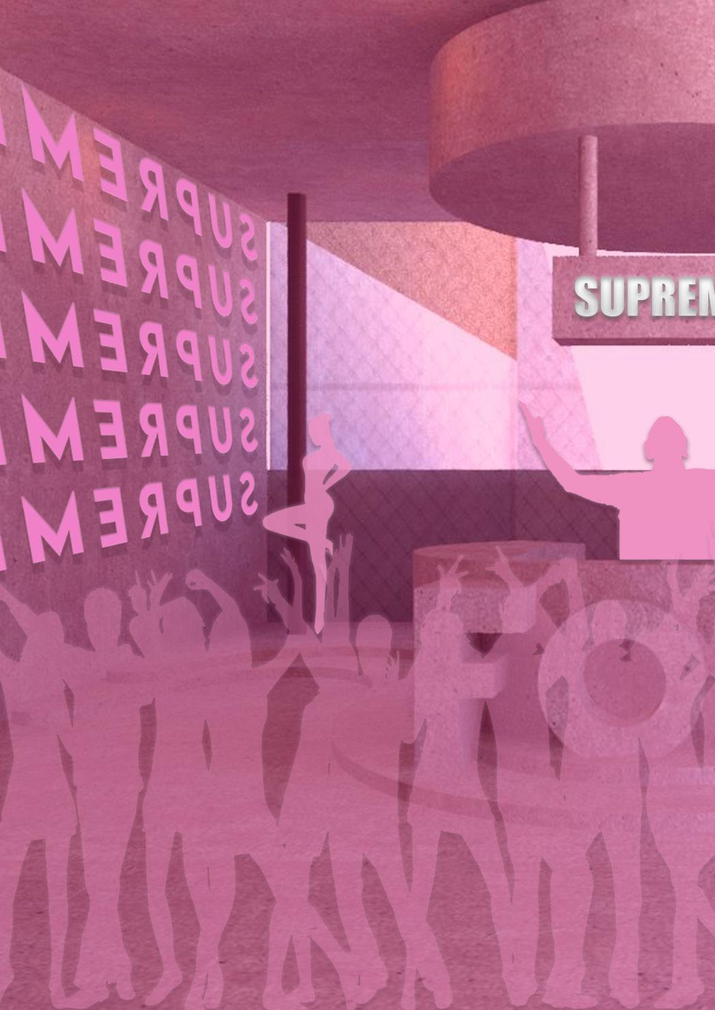
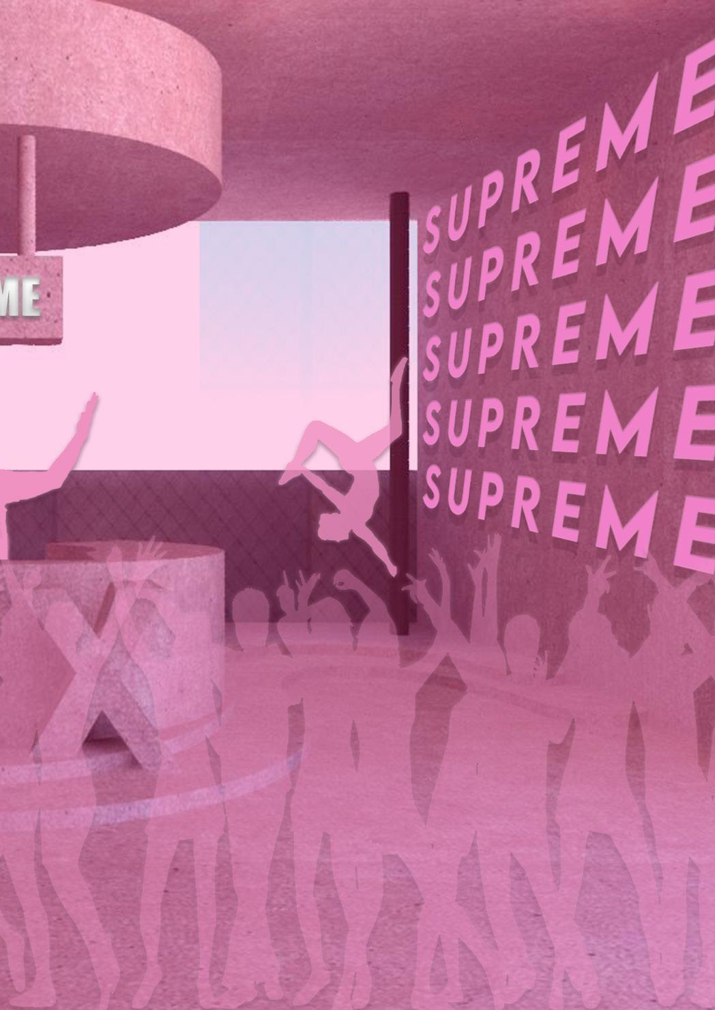
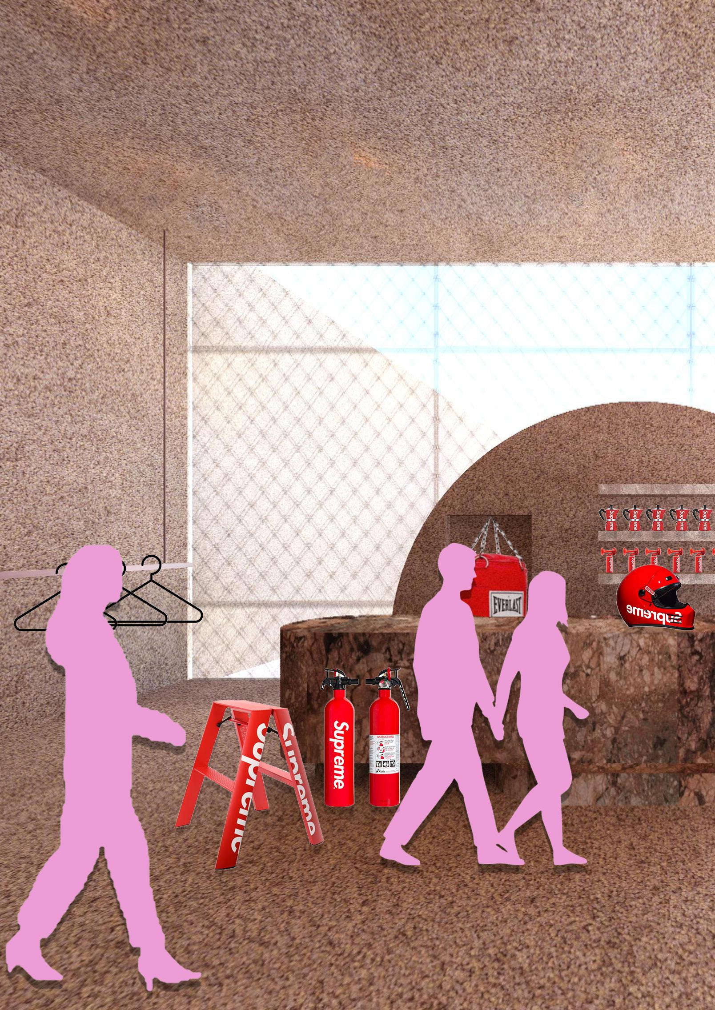
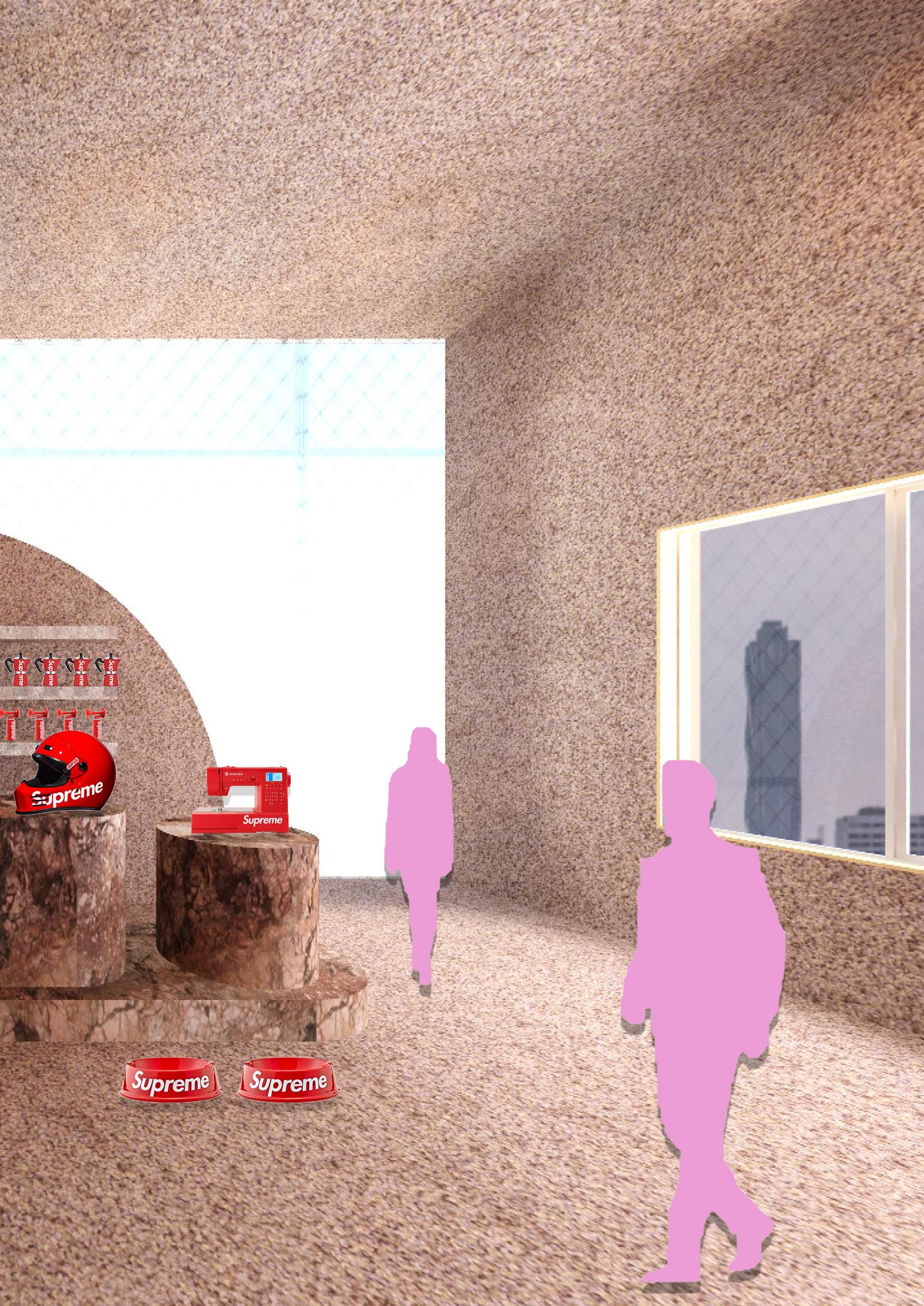
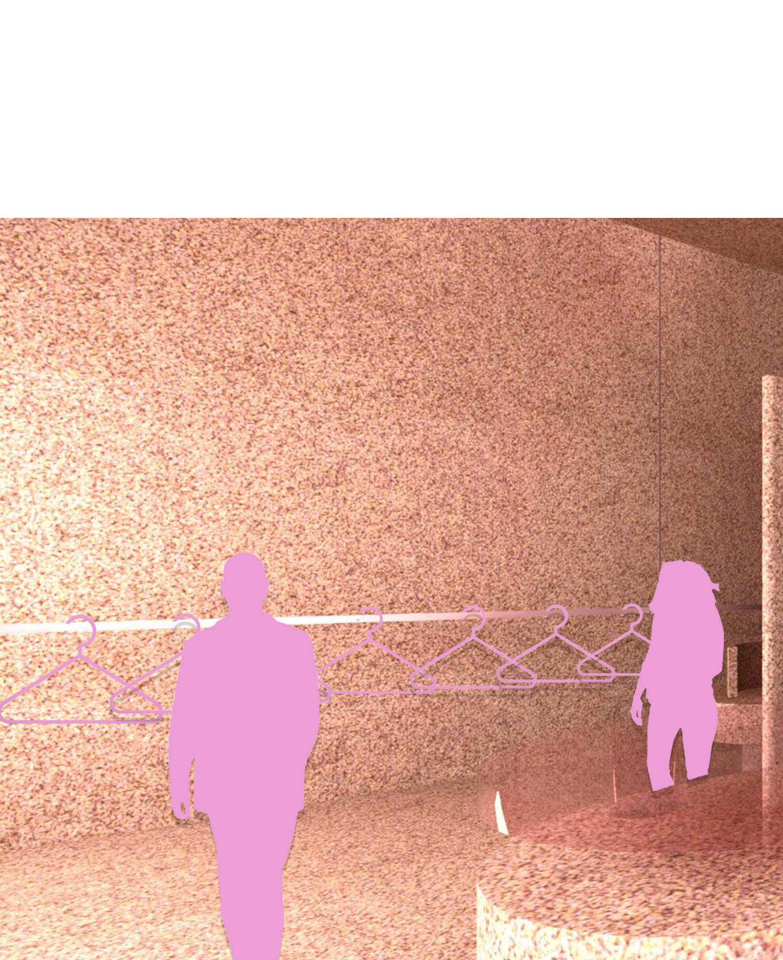

600 600

