


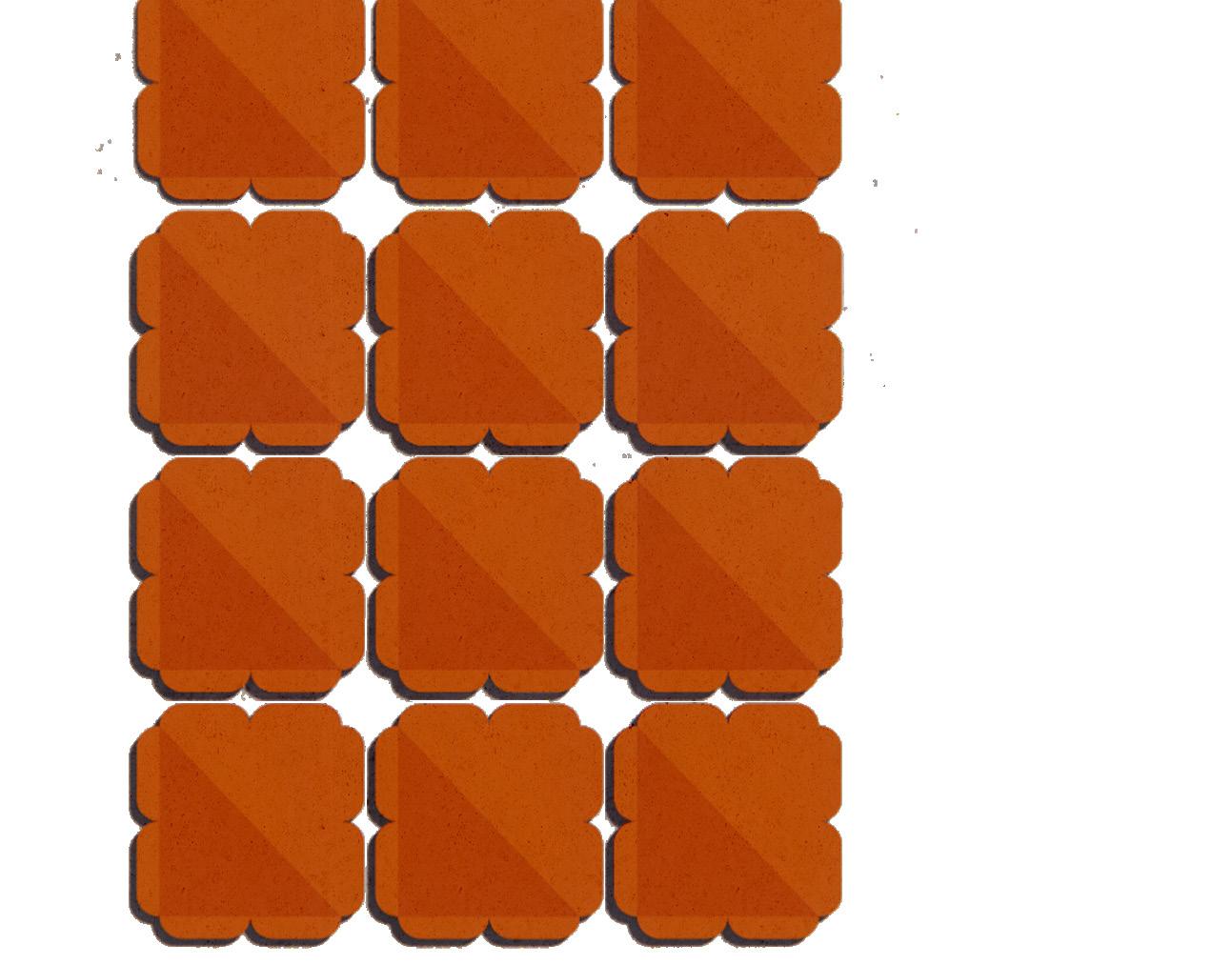















































Lydia Nicotera is a designer that transforms interior spaces into captivating narratives, through a sculptural and form based design style. With a rich understanding of colour theory and an eye for texture and materials, Lydia’s passion for design has become a powerful tool for storytelling. From a young age, her love for creating, imagining and building has fueled a desire to design beautifully crafted environments. Lydia celebrates the interior design process, where a singular idea evolves into a meticulously thought-out, and conceptual space. Her goal is to design environments that are not only memorable but also serve as a backdrop for where memories can be made.
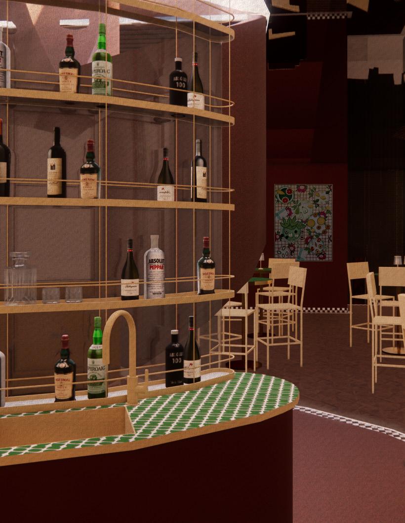





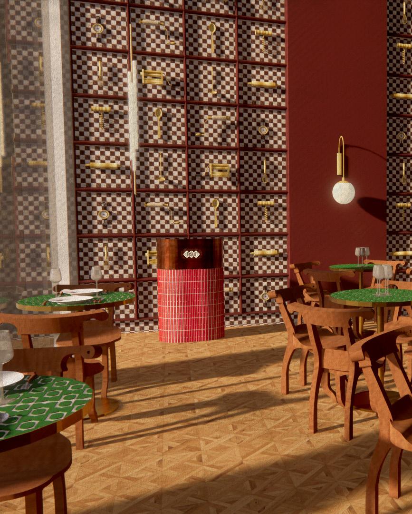
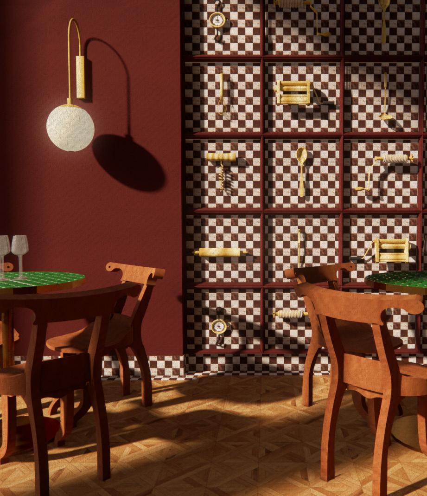

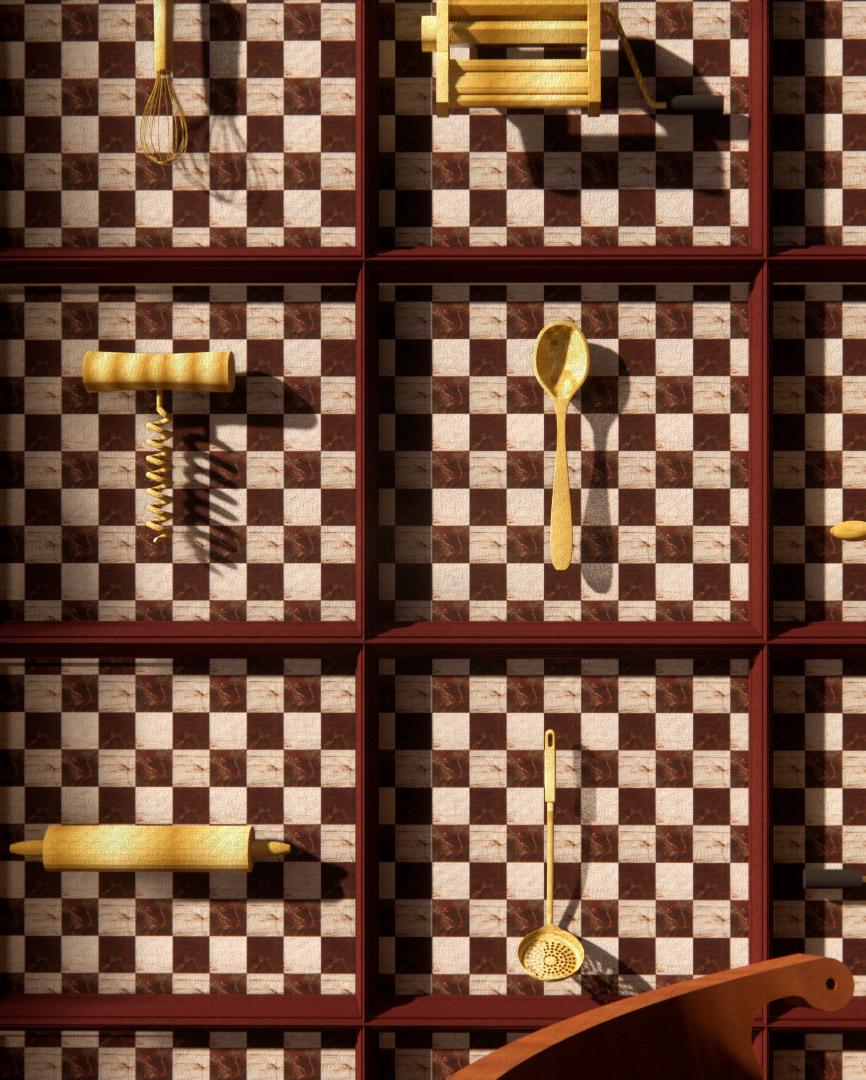

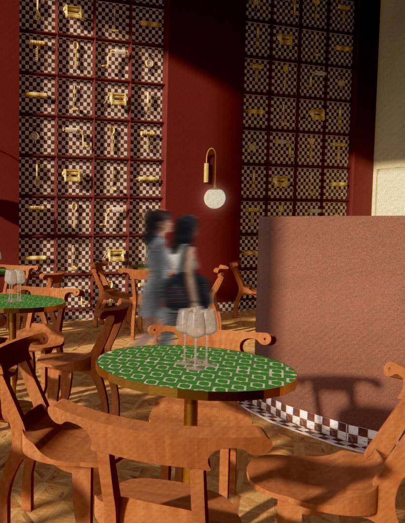
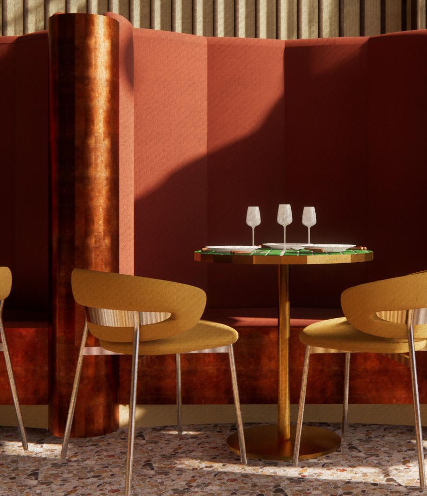


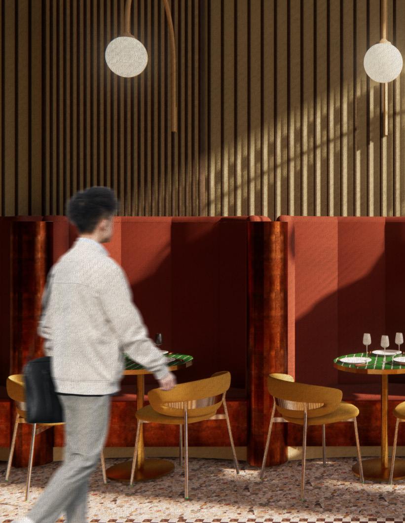
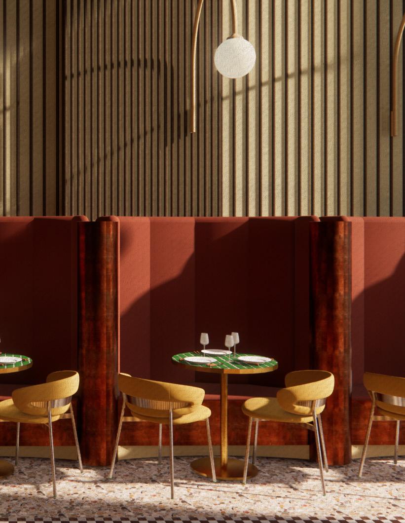
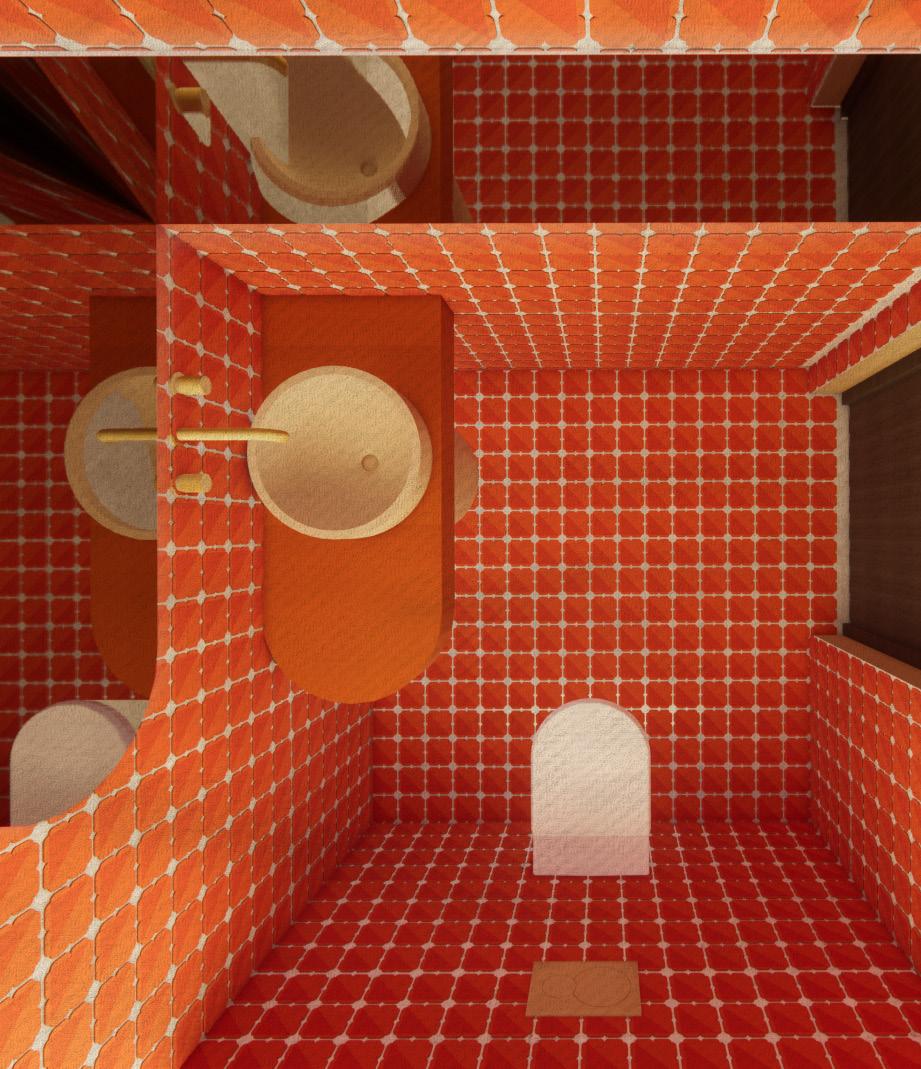

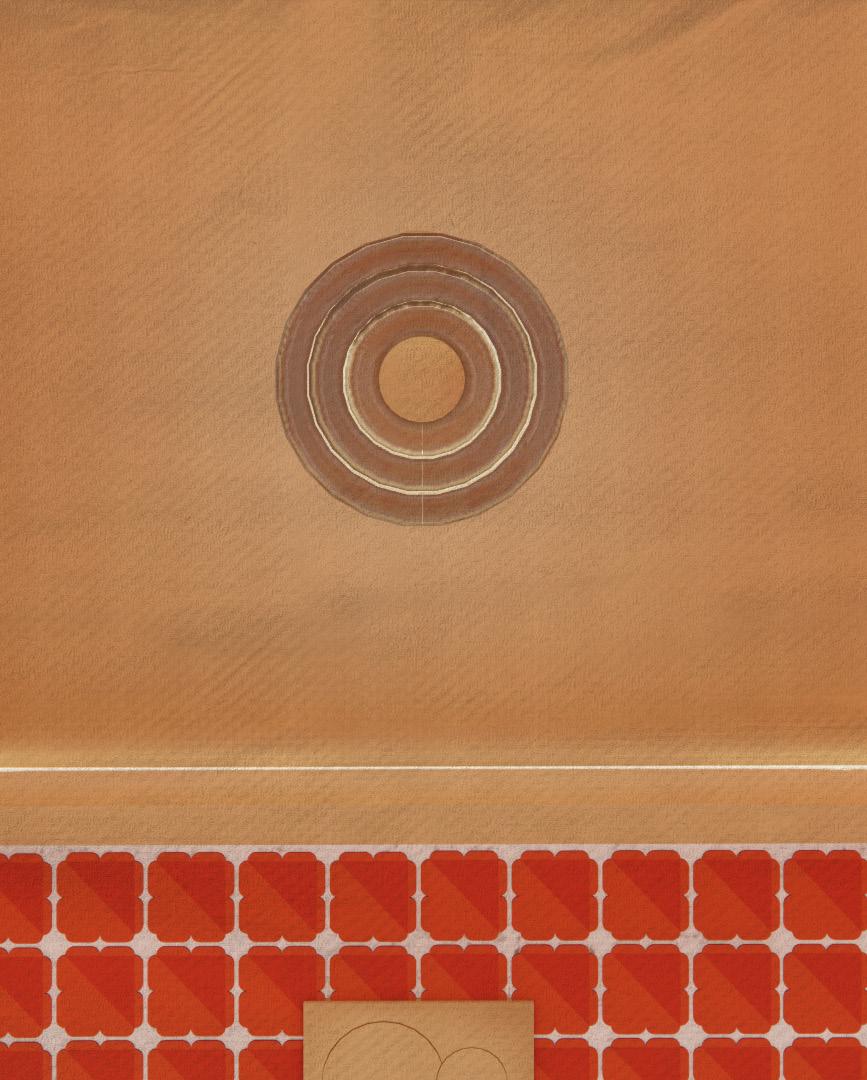
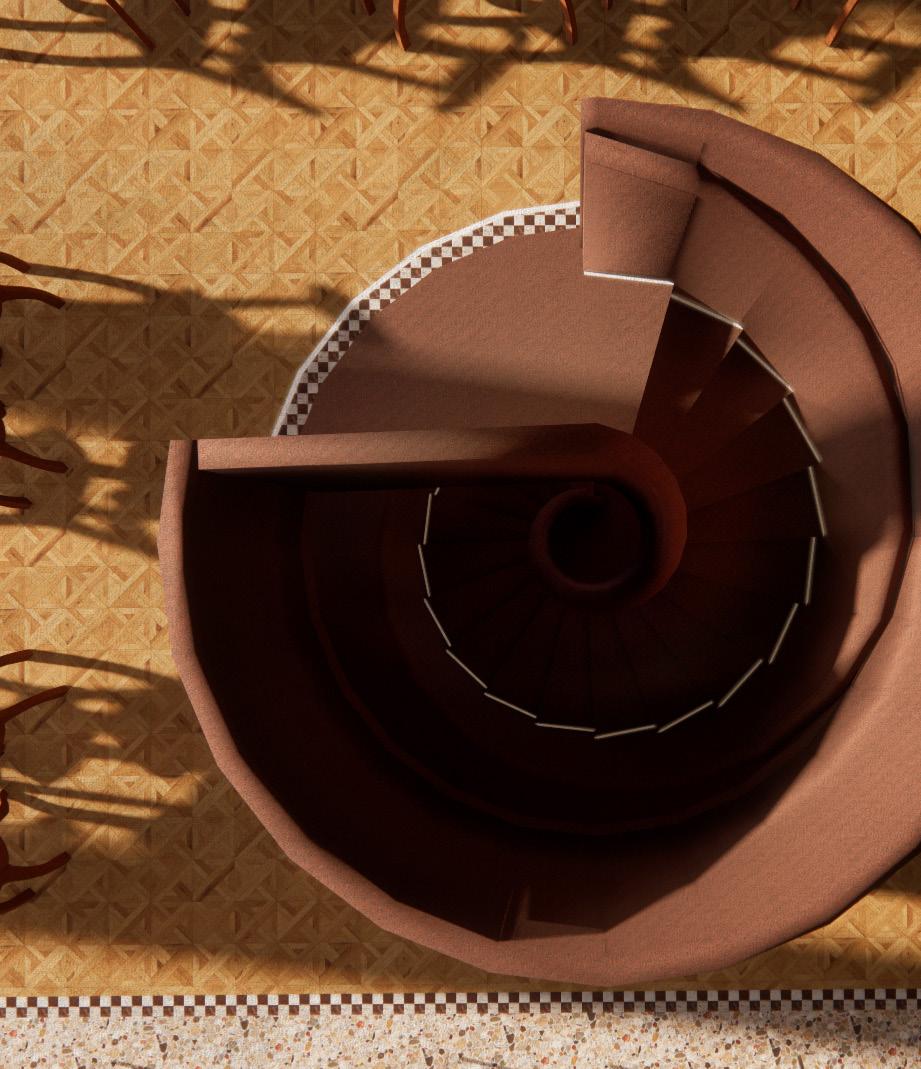

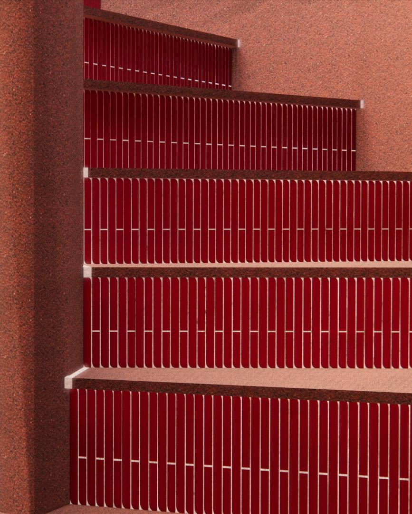
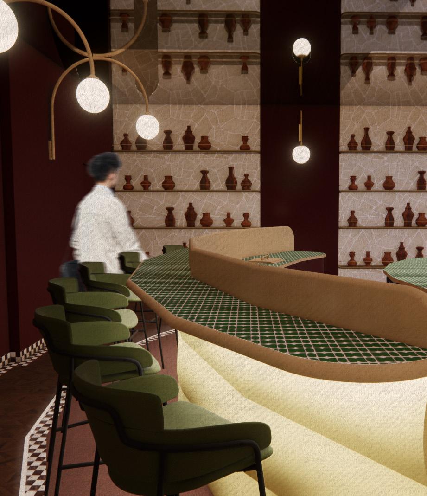

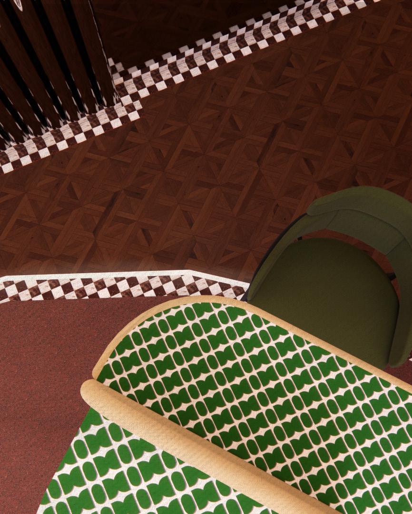
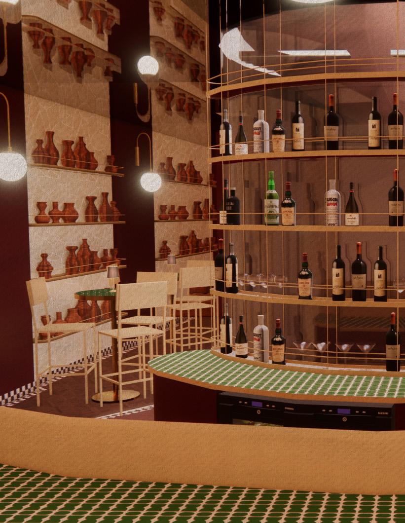
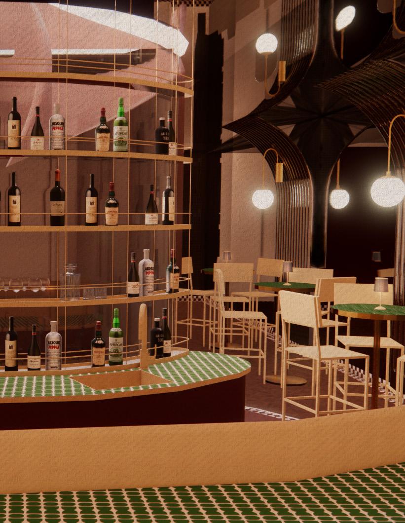
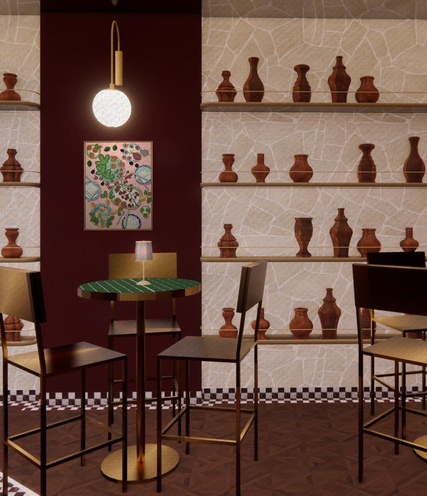


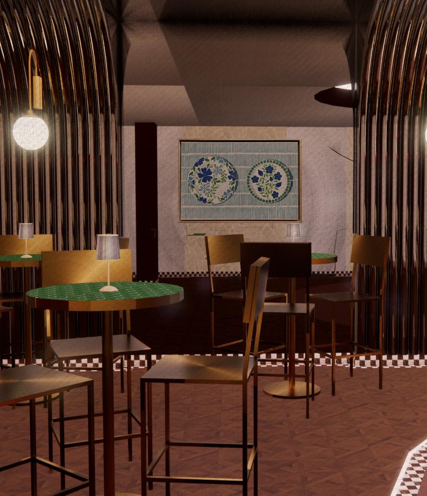


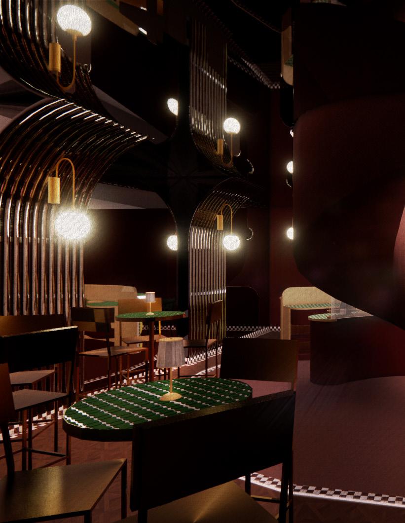

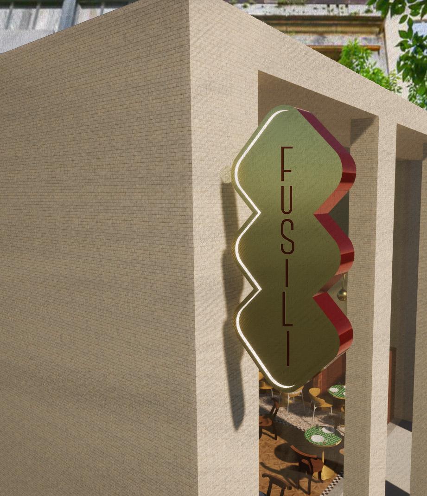



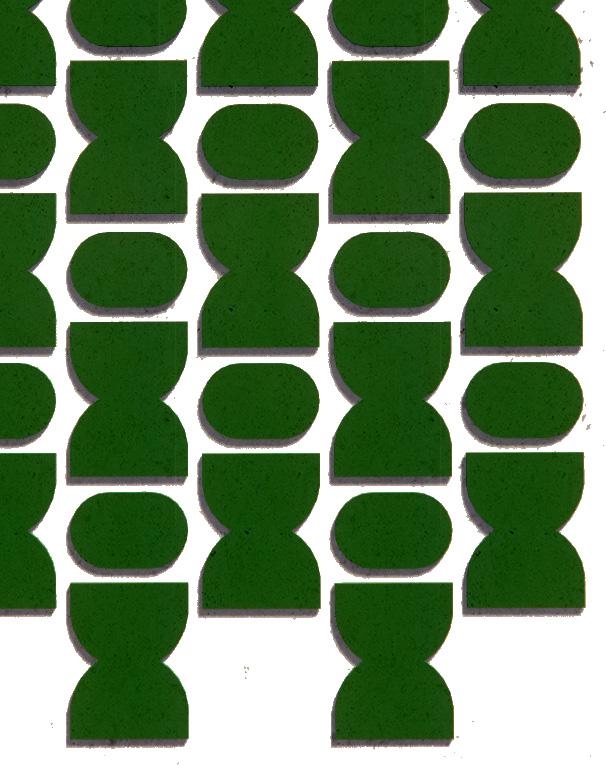


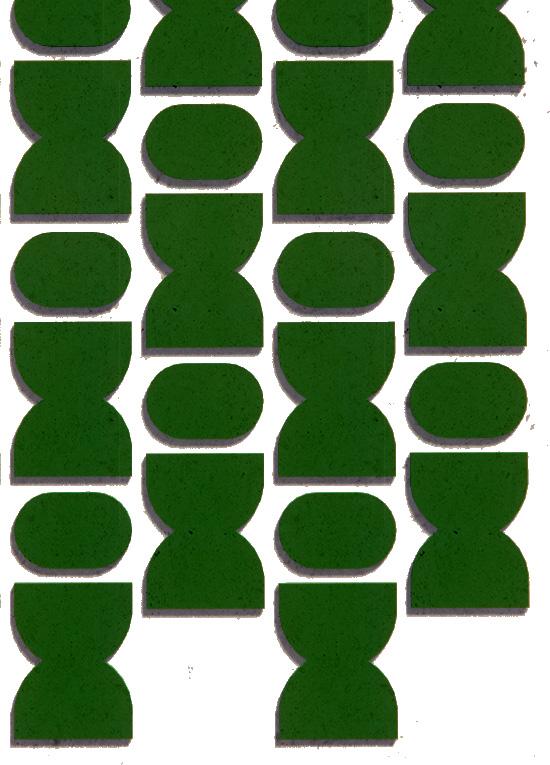
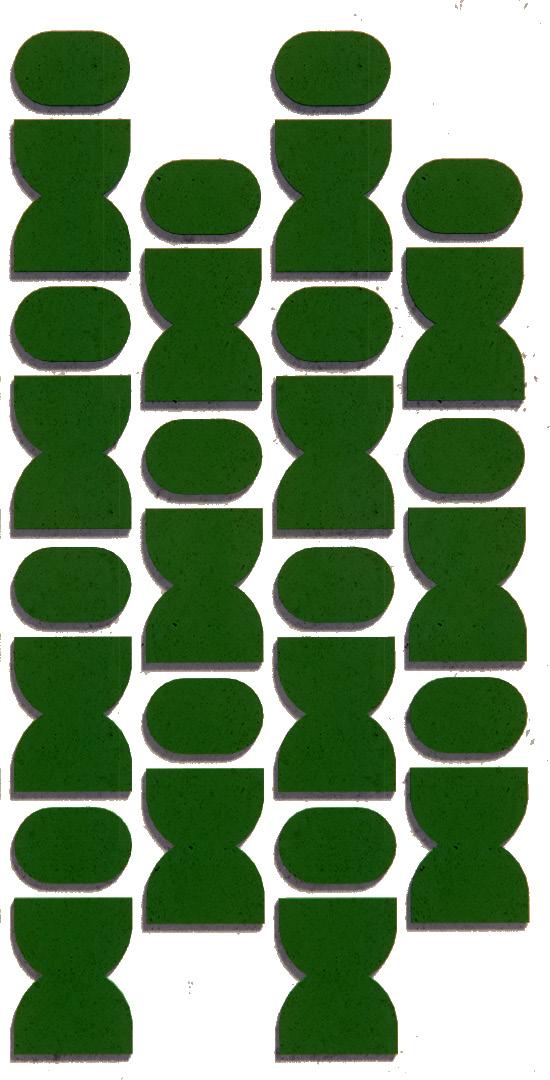






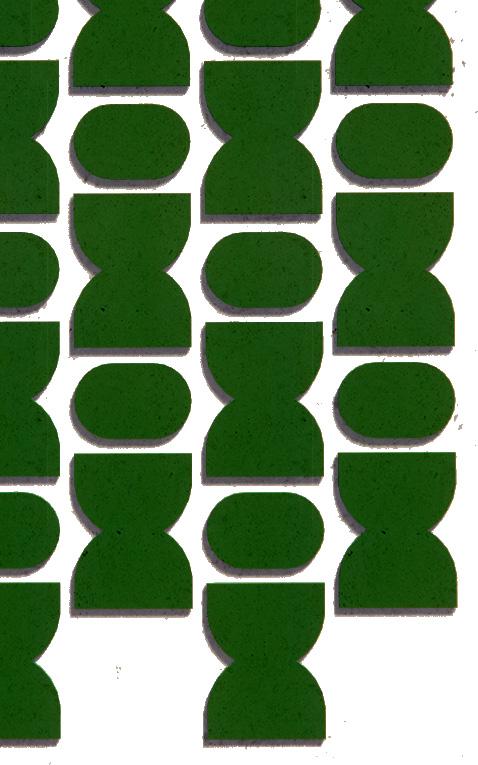











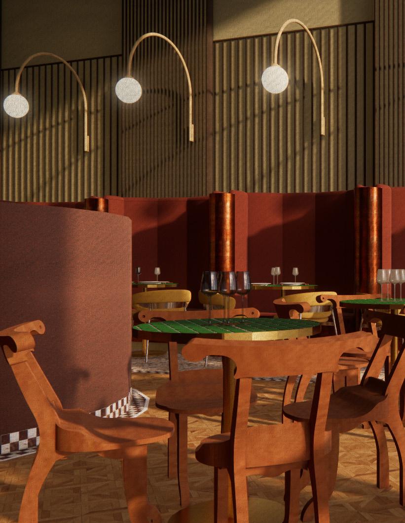

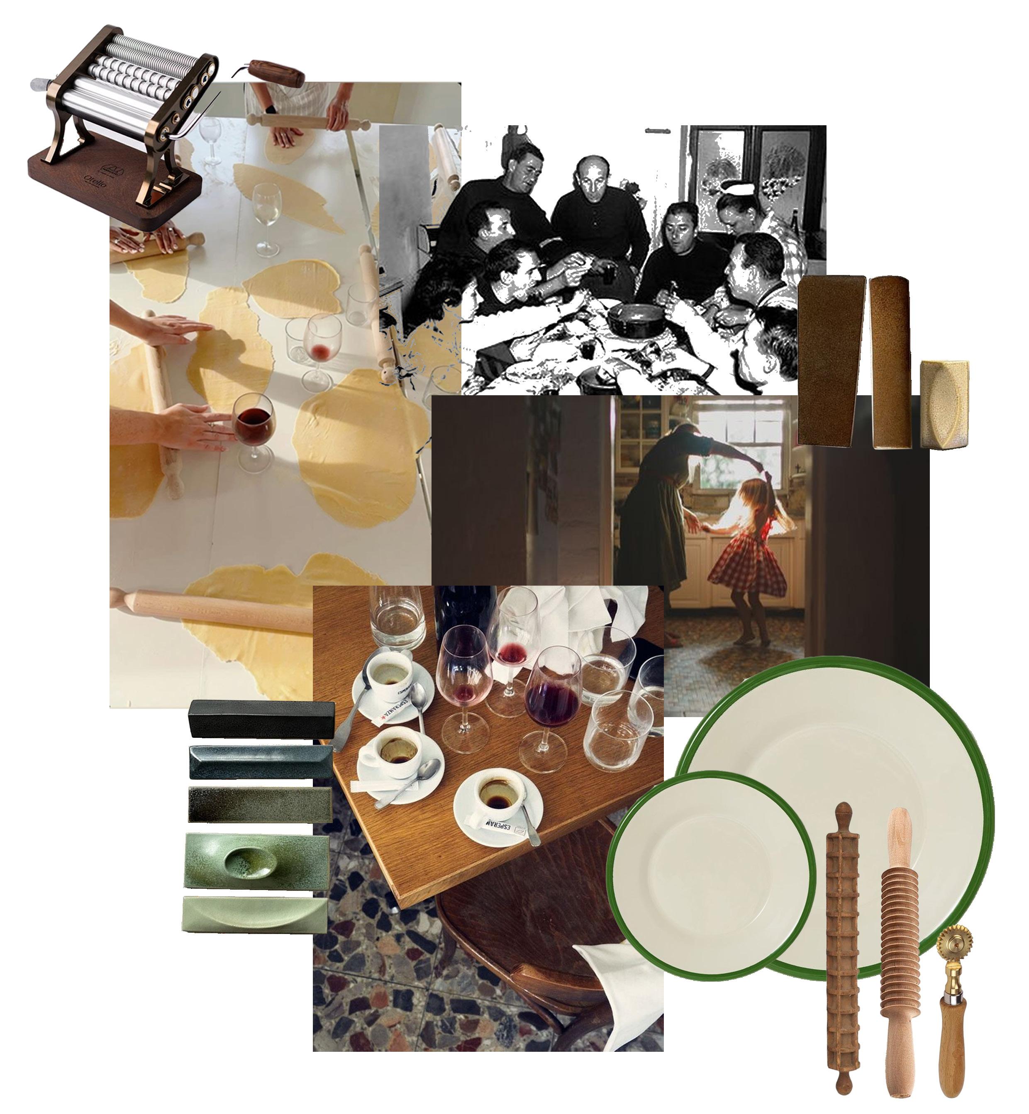
Fusilli is an Italian-inspired restaurant and bar that captivates guests with a rich fusion of nostalgic experiences, bold material contrasts, and a strikingly unique sculptural interior design. Rooted in childhood memories of vibrant and lively kitchens where the sounds of conversations, bubbling pots, and clinking cutlery, were strongly present. Enabled to create an intimate and passionate atmosphere, that aims to transform the restaurant and bar’s rich and immersive ambiance.
Through personal experiences similar to Silvia Colloca’s family connections, warm materiality of medium to darktoned timbers, handcrafted textiles, and colourful tiles to evoke a sense of comfort. Combined with a contrast of opulence through contemporary and recognisable design forms, and authenticity seen through materiality such as recycled wood, aged metal and worn leather. Ultimately encouraged a design proposal that feels both luxurious and genuine to Italian traditions.
NOSTALGIA + WARMTH + OPULENCE & AUTHENTICITY + SCULPTURAL FORMS
Design a cosy and inviting restaurant that immerses guests in the charm of Italy through a blend of nostalgia and Italian cultural essence. The space should evoke a sophisticated and comfortable environment, ideal for socialisation and sharing memories. Incorporate classic Italian themes and rich cultural elements to create a warm and refined atmosphere through a sense of timeless elegance. The design should celebrate Italian traditions and provide a unique and memorable experience that transports guests to every Italian family home.
Silvia Colloca, a renowned Italian actress, cookbook author, opera singer, and television personality, is based in Sydney and is embarking on an exciting new venture to open an Italian heritage-inspired restaurant. Drawing from her cookbook, ‘Silvia’s Cucina’, which features traditional Italian recipes with a modern twist, Silvia aims to create a dining experience that reflects her strong Italian heritage and culinary expertise. Known for her passion for Italian cuisine that she has shared through various cooking shows and books, Silvia is seeking to open a restaurant that embodies the authentic charm and warmth of at home Italian cooking. The restaurant will not only showcase her beloved recipes but also provide a sophisticated, nostalgic atmosphere that celebrates Italian culture.

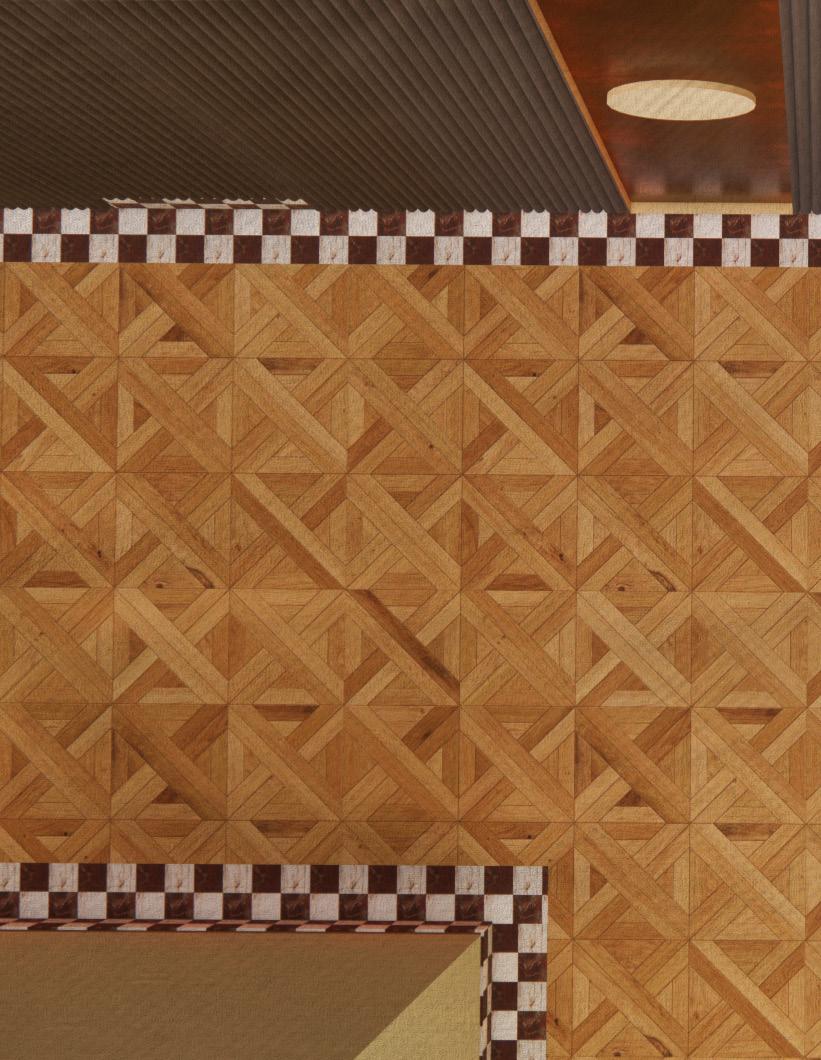
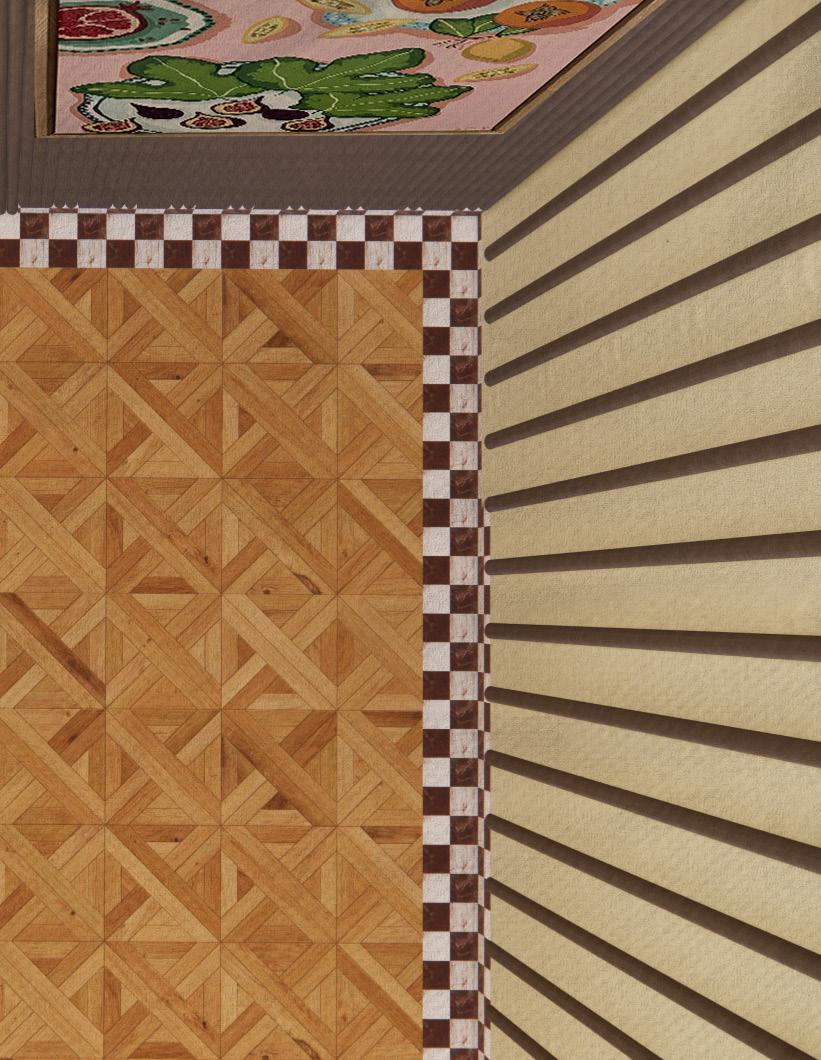



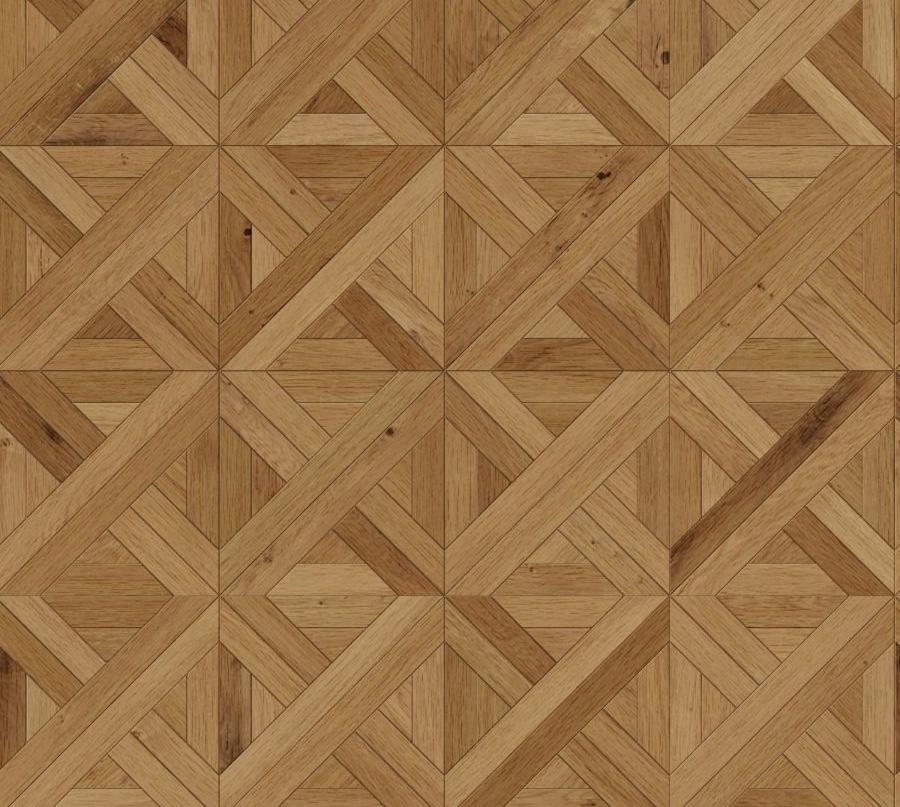


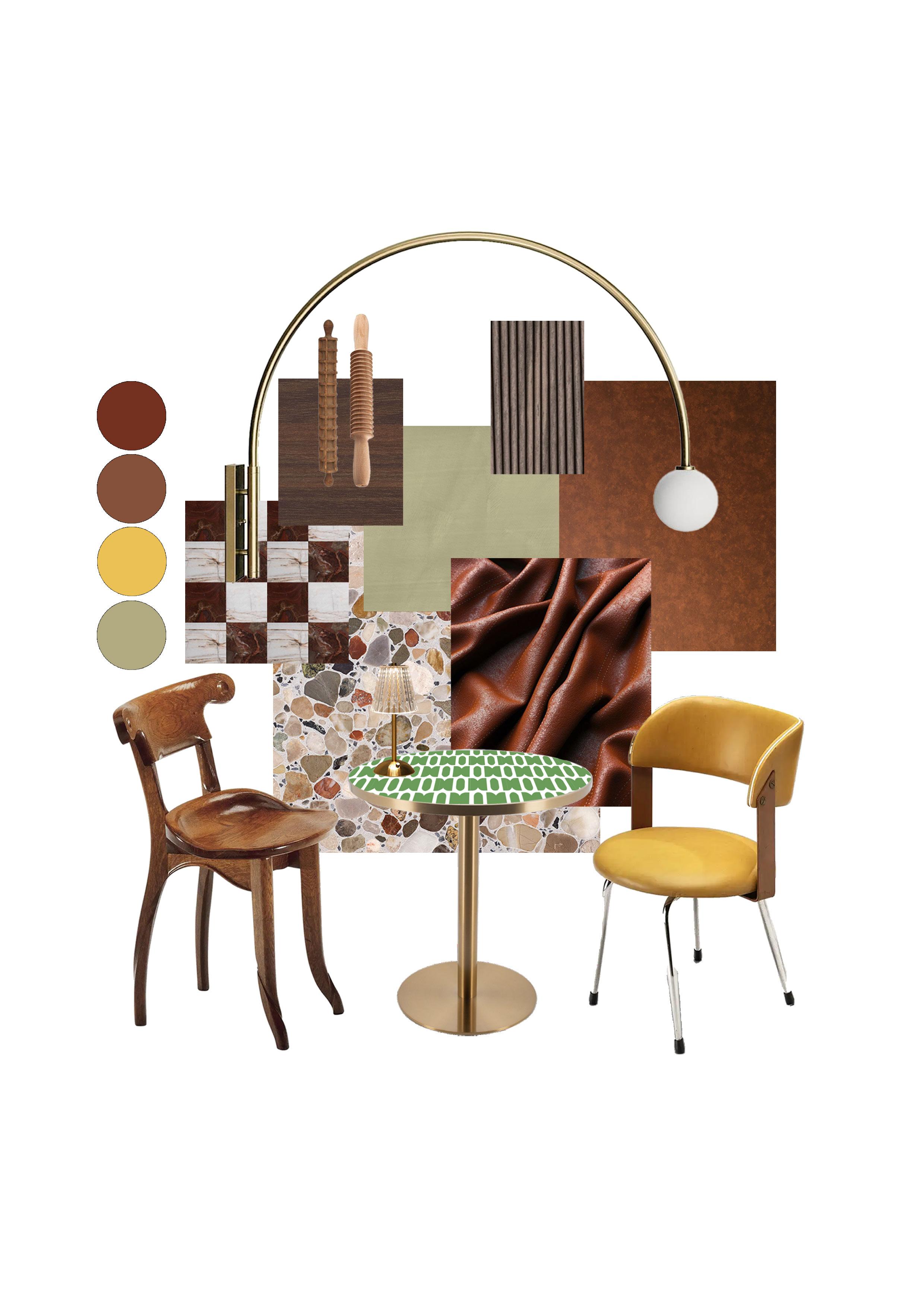

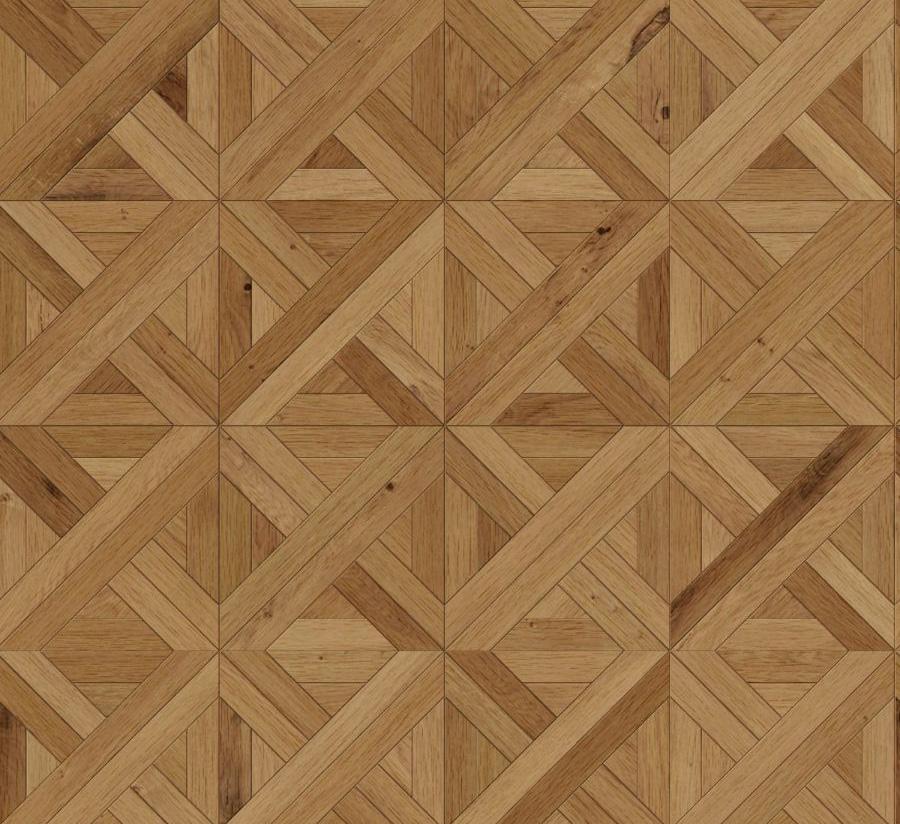

























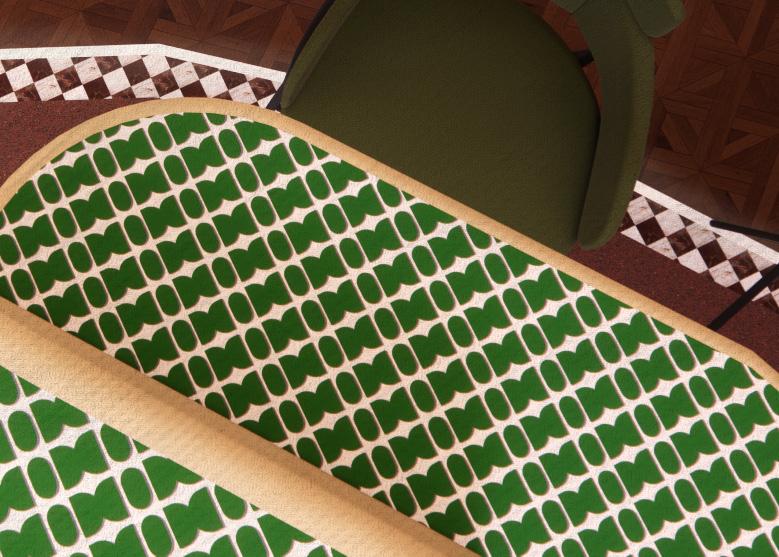

NAME: MATERIAL:
FINISH:
DIMENSIONS:
DESIGNER:
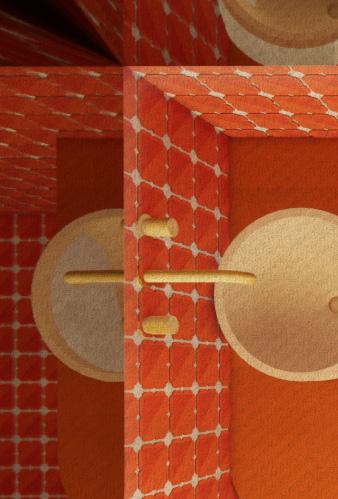

NAME: MATERIAL: FINISH:
DIMENSIONS:
DESIGNER:

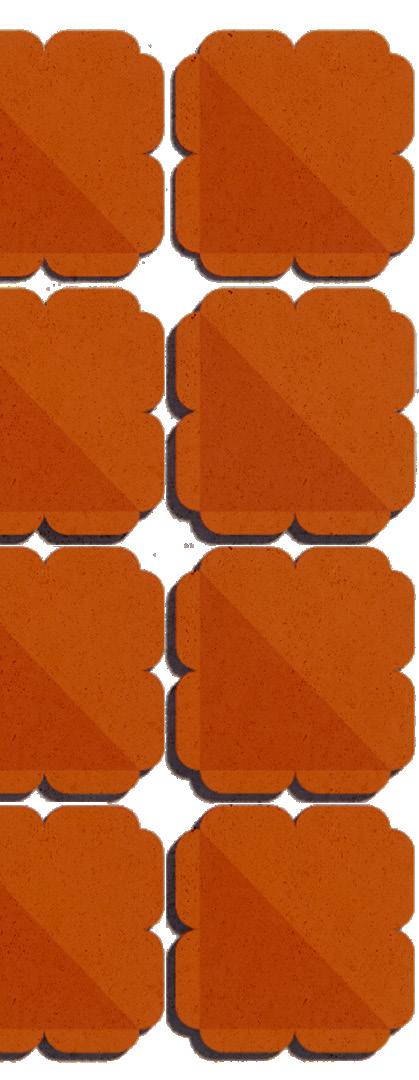
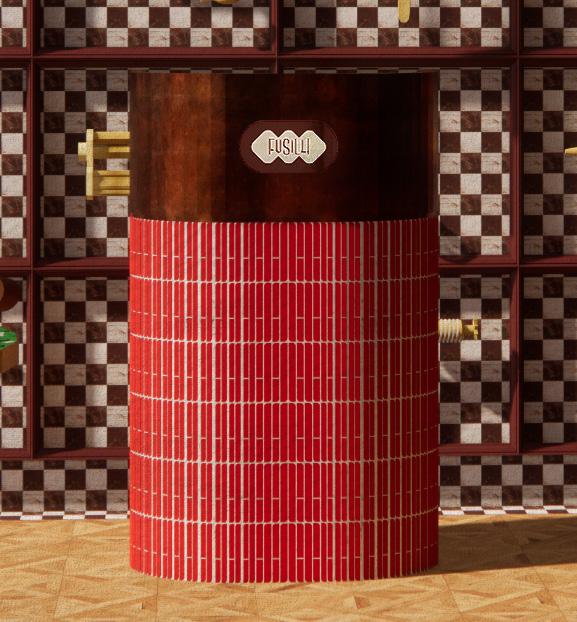

NAME:
MATERIAL:
FINISH:
DIMENSIONS:
DESIGNER:







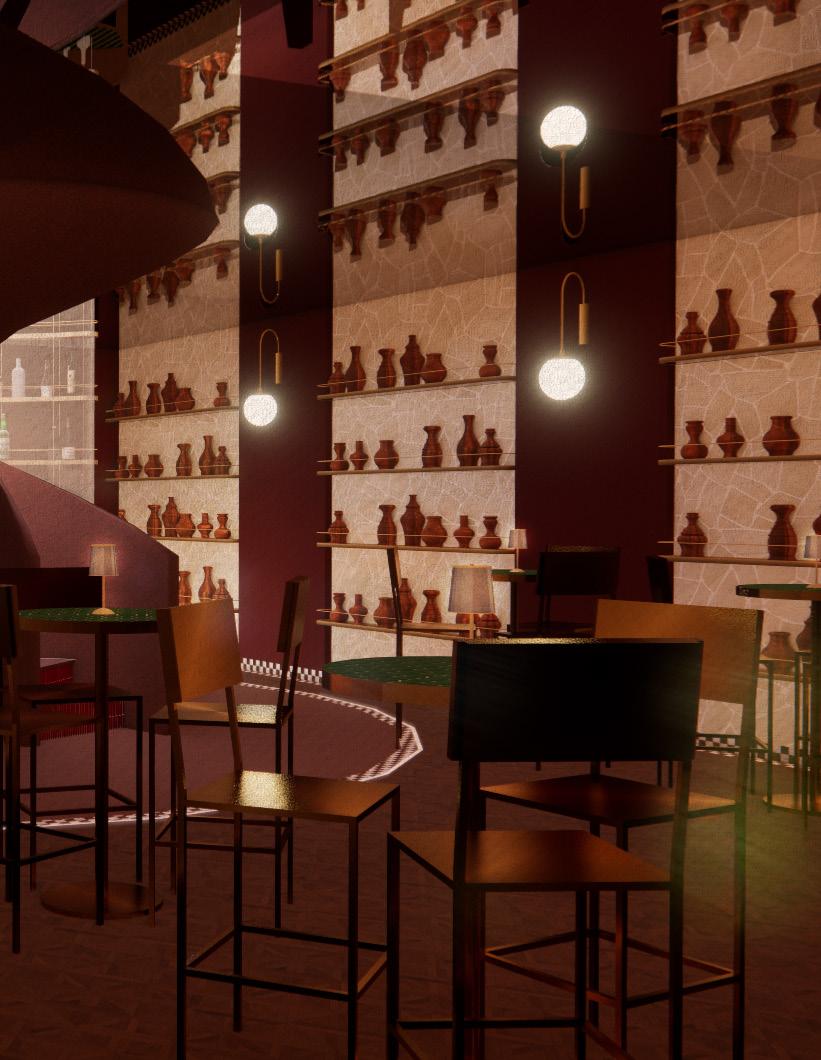
PROJECT: Opasly Tom Restaurant
ARCHITECT: Buck.Studio
LOCATION: Warszawa, Poland
DATE: 2018
PHOTOPGRAHER: PION Basia Kuligowska, Przemysław Nieciecki
The concept for the Opasly Tom restaurant was to create a warm and inviting commercial dining atmosphere that reflects contemporary Polish culture. With an enhanced spatial dynamic of a split level layout, connecting areas and zones of different scales were crucial in ensuring that despite each space serving a different dining experience, a consistent sense of Polish tradition is felt throughout.
Through thoughtful spatial planning, circulation of materials, texture, and colour, the Opasly Tom restaurant achieves a harmonious blend of casual seating and intimate fine dining. The split-level layout not only encourages a seamless movement between spaces, but also effectively zones the dining experience. The upper floor is designed for formal gatherings, featuring larger tables and an open atmosphere, while the lower level offers a more cosy experience with smaller, intimate tables. With high-quality natural materials, like lightwashed oak timber and unpolished marble, enable to enhance the elegance of the space, as well as create visual connections that guide the eye through the design concept. The integration of textures, from the soft velvet upholstery on the walls to the geometric patterns of the terrazzo flooring, increases the dining experience and enhances acoustics, making conversations more enjoyable. Additionally, a calming, nature-inspired colour palette of coral, sage, honey, and ink blue not only evokes a sense of warmth and tranquillity but also helps distinguish various areas, establishing a visual hierarchy throughout the restaurant. Ultimately, these elements come together to create a cohesive, inviting environment that invites guests to be fully immersed in Polish culture through the restaurant’s contemporary and elegant interior design.
The Opasly Tom restaurant applies environmentally sustainable design principles. Through its specific material selection of natural and unpolished surfaces that help reduce the loss of biodiversity, as well as the
applied velvet upholstery creates effective acoustics without the need for additional soundproofing materials. Similarly, the integration of large windows on the upper floor minimises the need for artificial lighting and ducted ventilation, resulting in enhanced energy efficiency and lower costs. The varied dining areas and zones allow for multifunctional and efficient use of space that enable modifications to occur within the spatial layout to meet the requirements of hired events and celebration. Whilst the biophilic design principles of a nature inspired colour palette promote a sustainable and environmentally friendly experience. Furthermore, the choice of responsibly sourced materials and non-toxic finishes further reflects the restaurant’s commitment to sustainability, ensuring a cohesive environment that harmonises aesthetics with environmental responsibility.
In relation to the Little Village, which also contains a split-level layout located in 213 Clarence Street Sydney, incorporating distinct yet consistent features of zoning is vital to allow for a smooth circulation and transition between levels. Embracing the split-level layout offers a unique design opportunity that enables multifunctional spaces and experiences for its users. Selecting natural and responsibly sourced materials can enhance the aesthetic while promoting sustainability, similar to the Opasly Tom restaurant. Whilst, maintaining the existing glass floor to ceiling windows on the ground floor of the Clarence Street site, can help minimise the need for artificial lighting and therefore can lead to a decrease in energy costs. Additionally, considering a thoughtful acoustic design, specifically within the lower underground level, can allow for a comfortable atmosphere without additional soundproofing. By applying biophilic design principles, such as a nature-inspired colour palette, Little Village can foster a welcoming environment that connects users to a vibrant, sustainable and immersible dining experience.
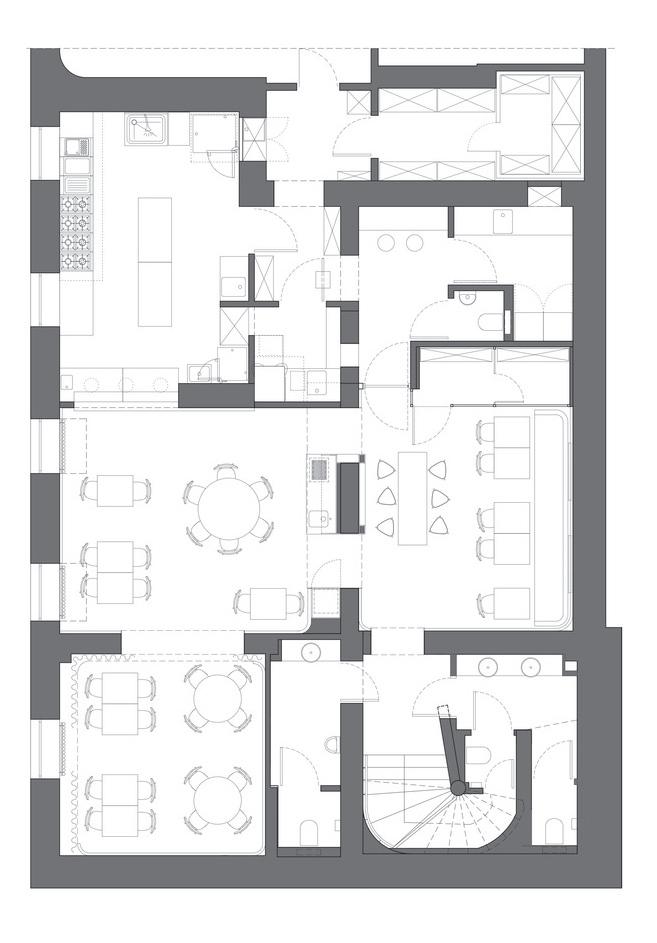

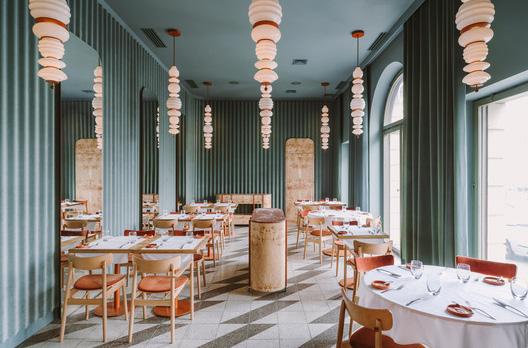
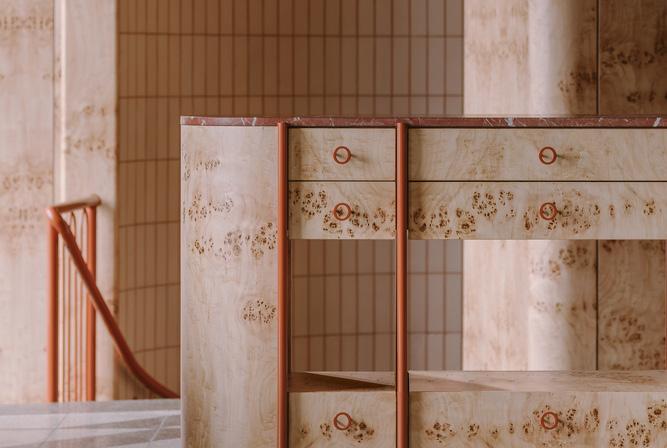
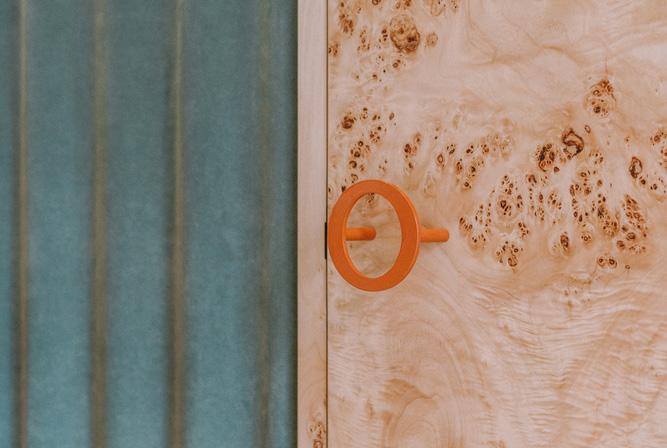
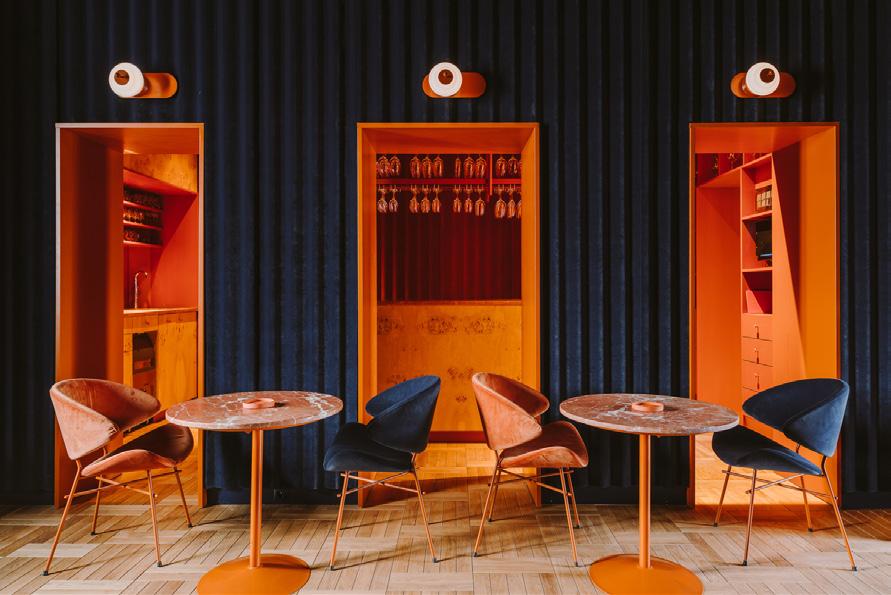
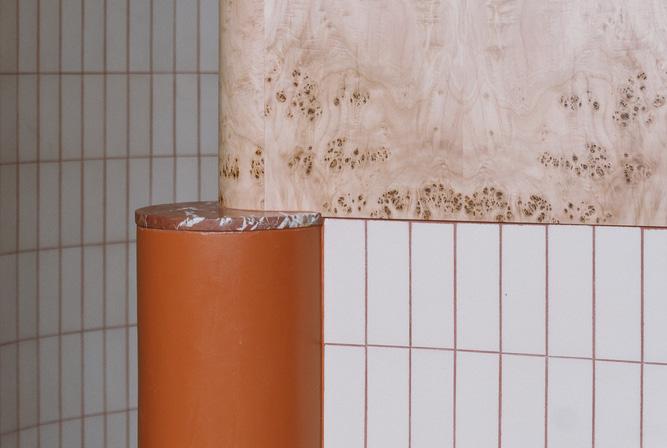
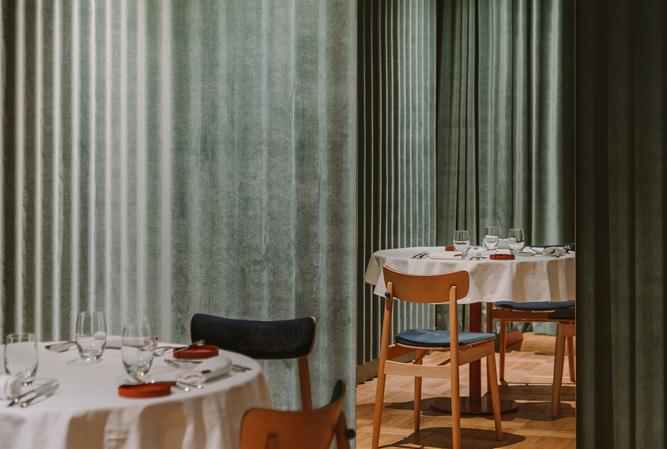



TRADITIONAL + CONTEMPORARY + TEXTURED
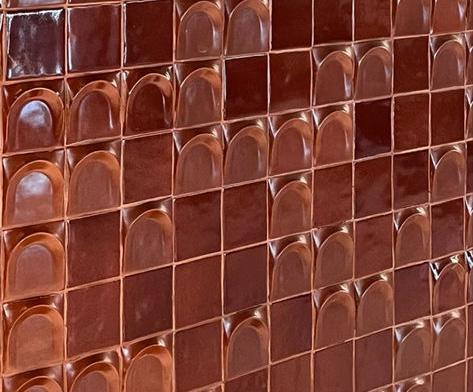
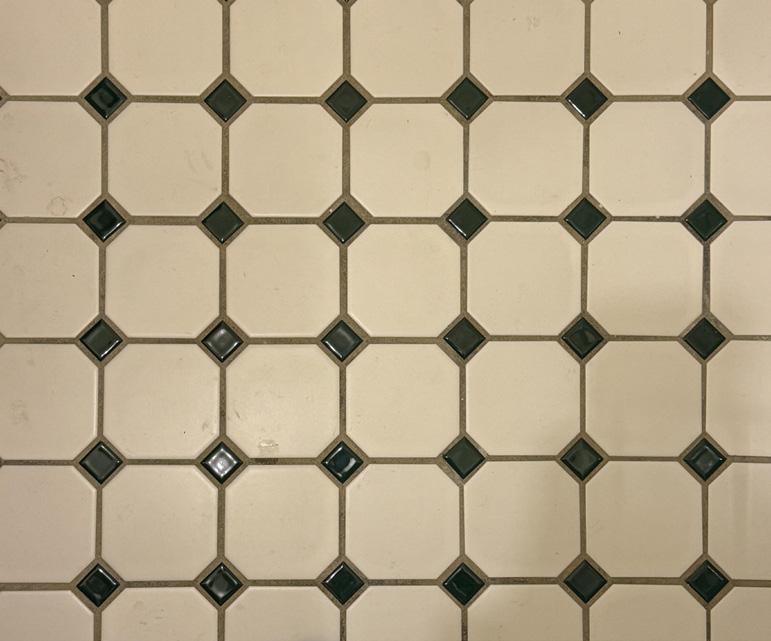
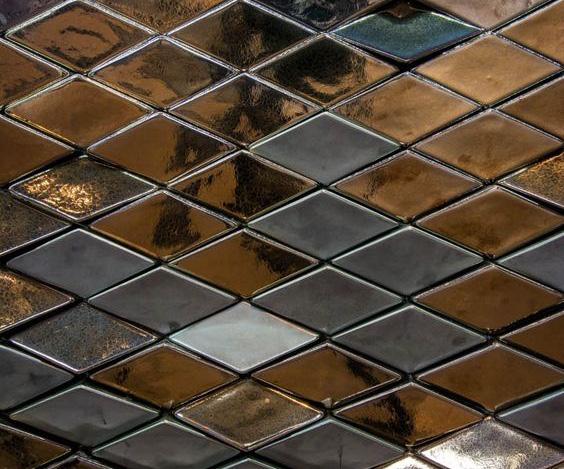
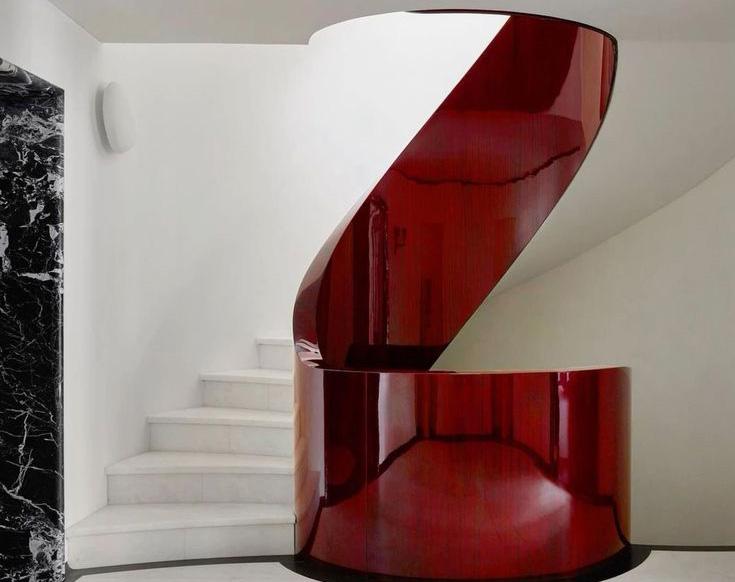
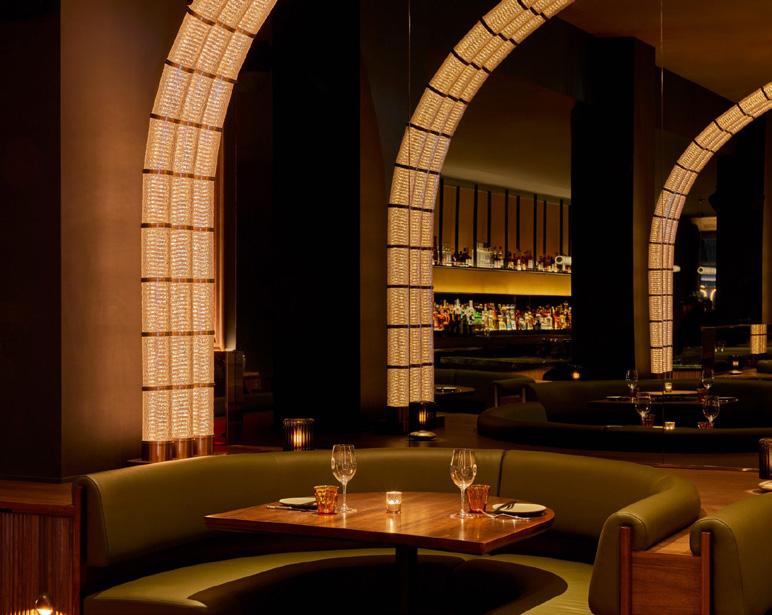

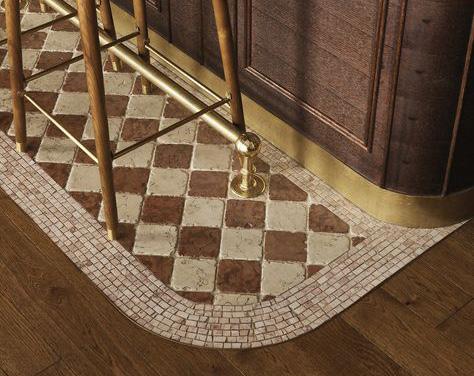
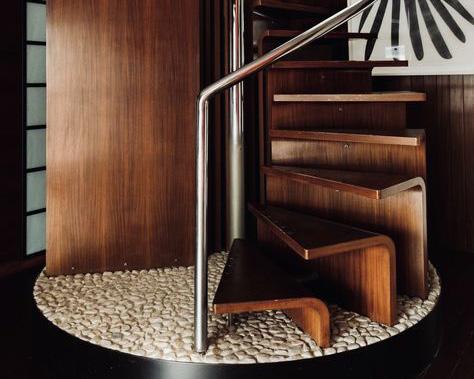

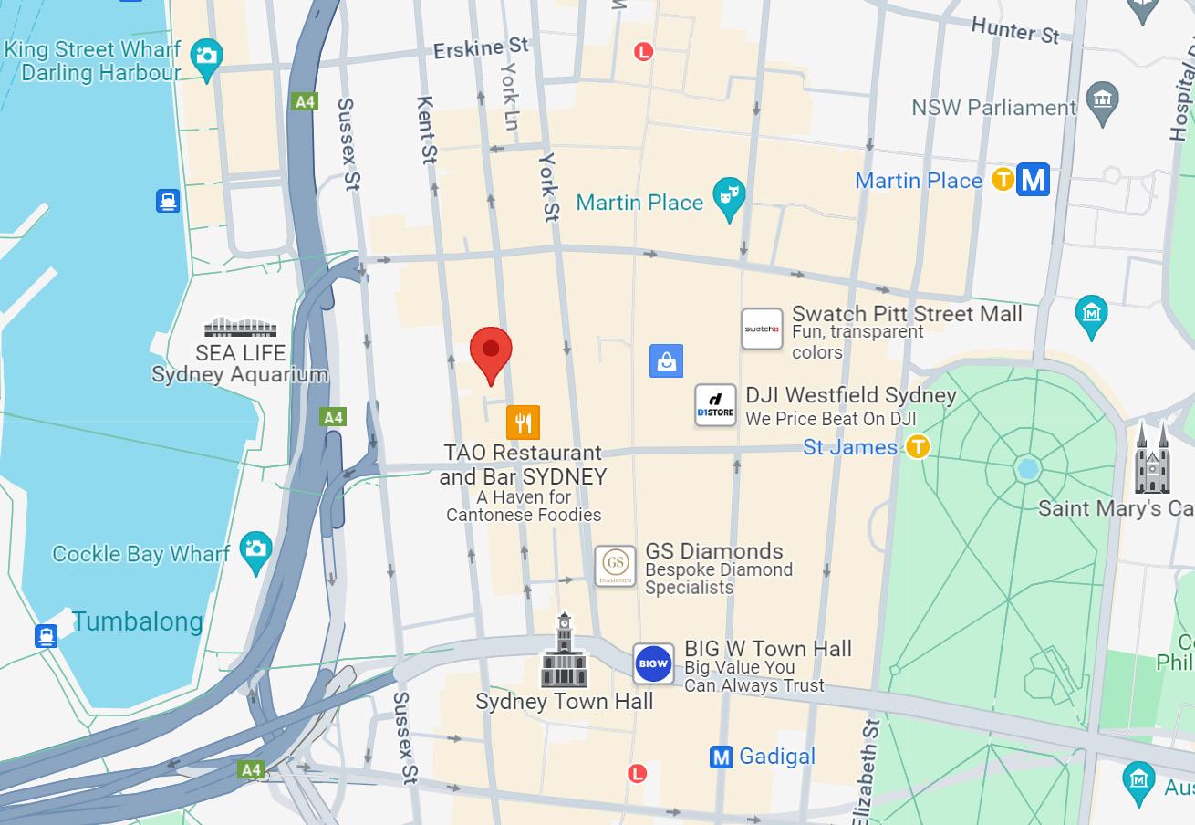

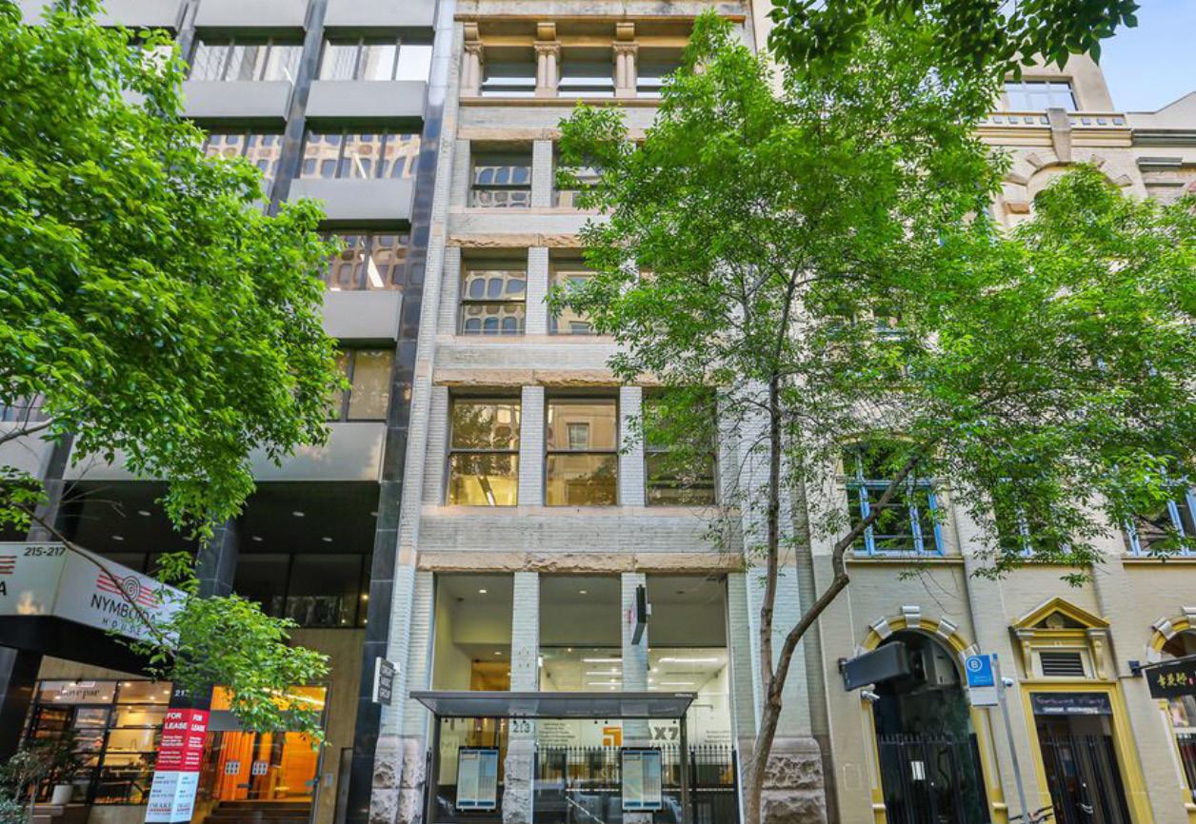
Construction and Development of the original building commenced between the 10th January 1985 and 12th February 1985 at which this was recorded from the Central Activity Files between 5th January 1979 and 31st December 1987.
The building is a refurbished six-story commercial property featuring four office levels and two retail levels on the ground and lower ground floor, some of which date back to 2005. Situated in the central CBD of Sydney with high foot traffic, it is positioned between the Financial District and Darling Harbour, with benefits from excellent transport links via Town Hall, QVB, and Wynyard. The available space is 99sqm. As of the 16th July 2024 the site has been lodged and under assessment for an application of proposal for the basement level o be altered to a small bar.



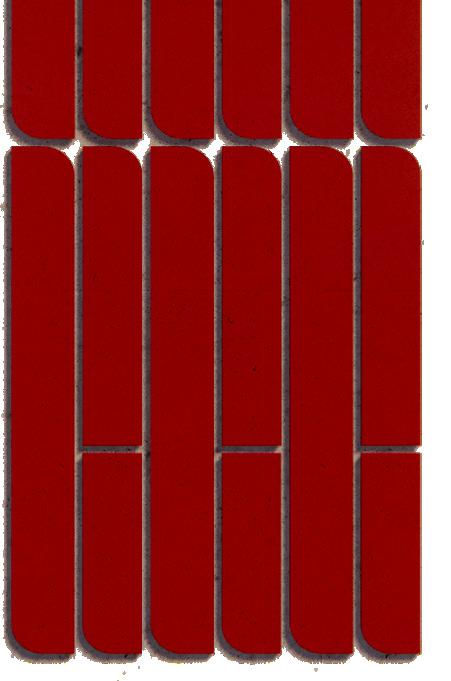
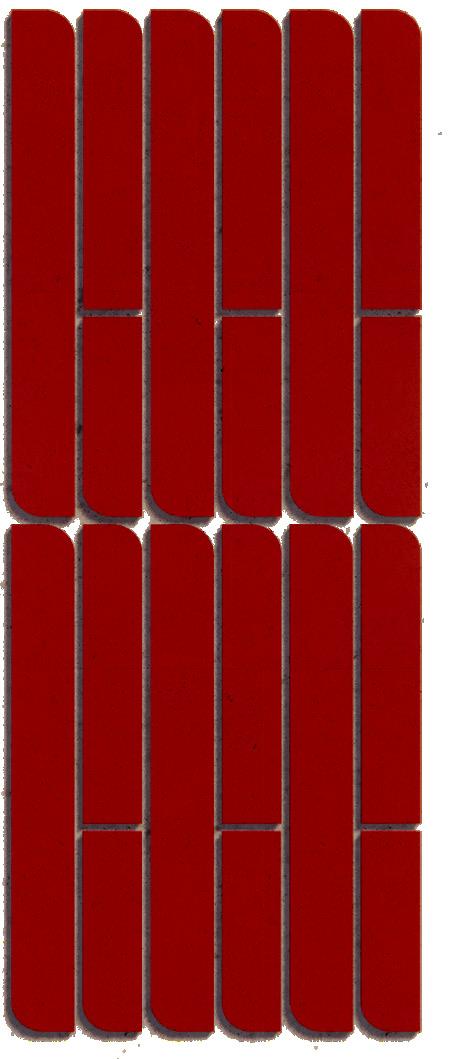



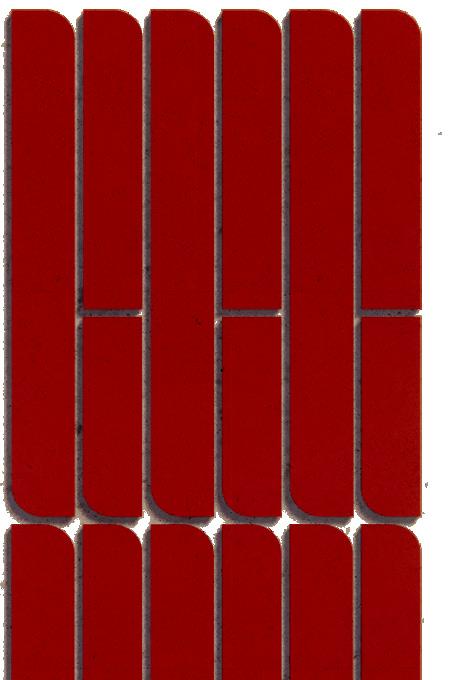







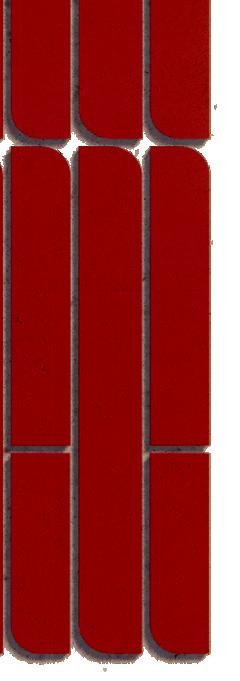











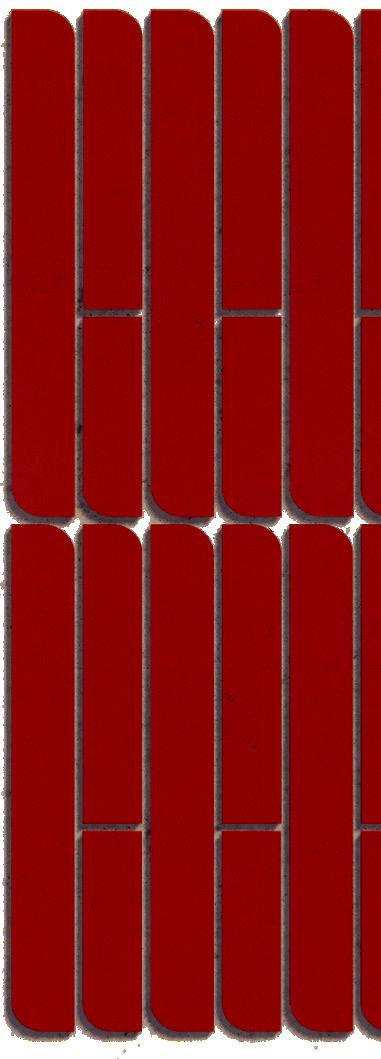

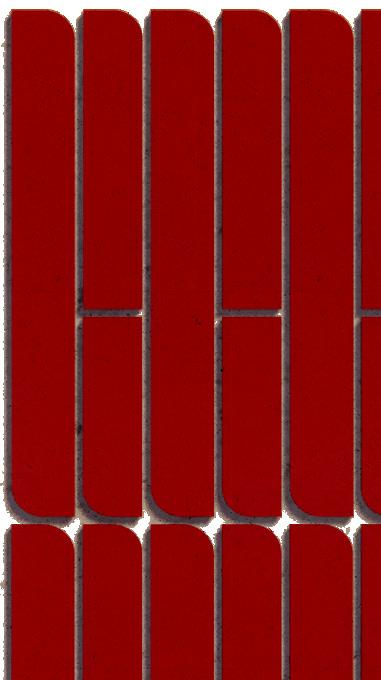
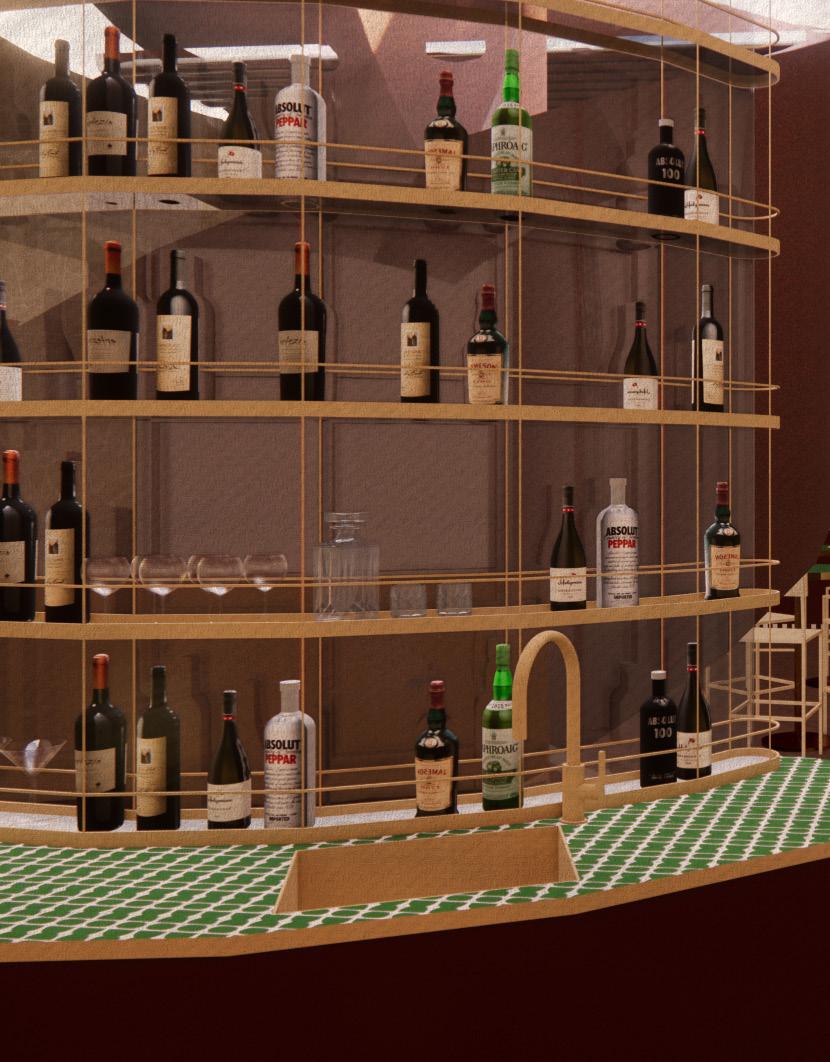
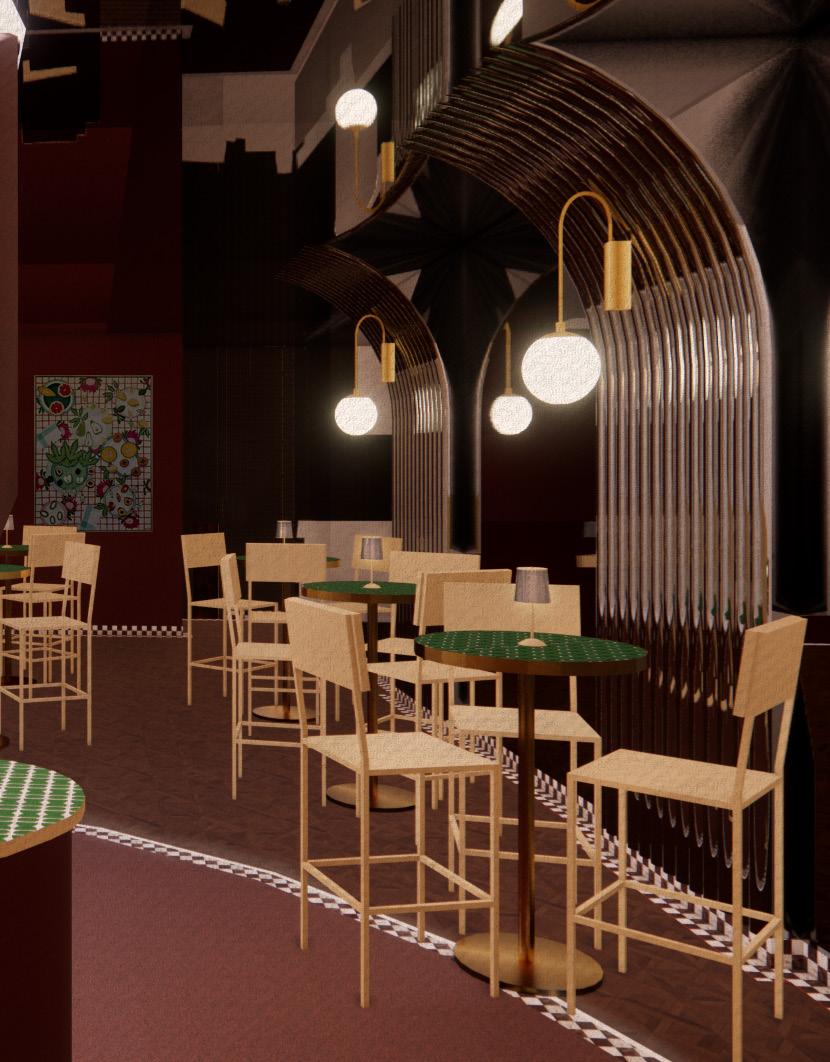


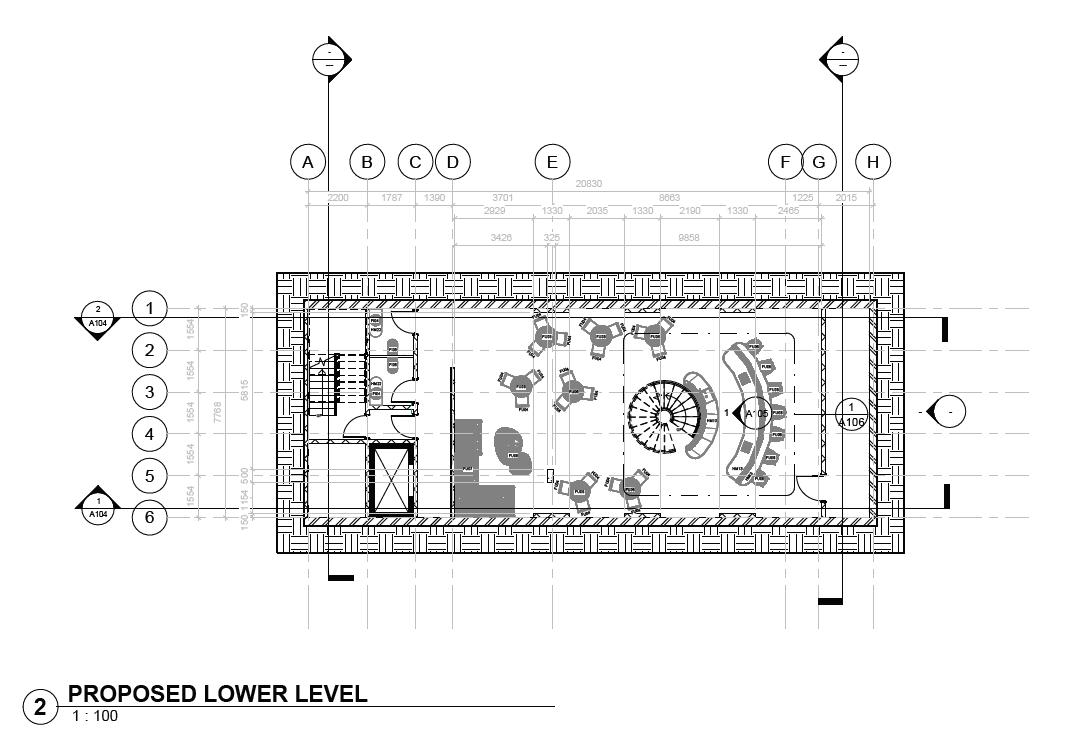
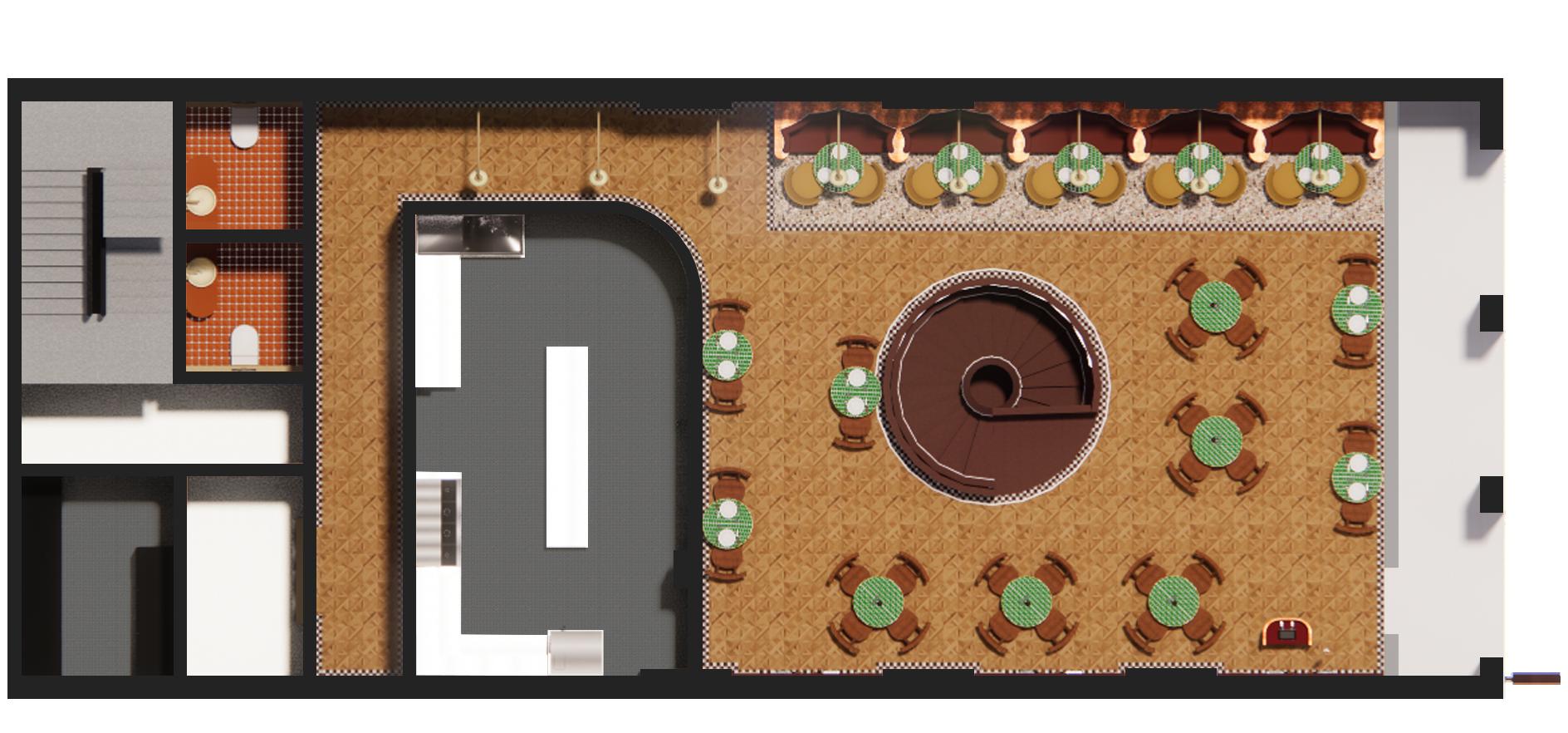
[GROUND FLOOR]
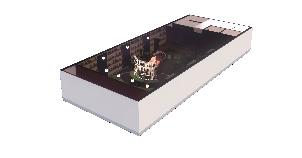
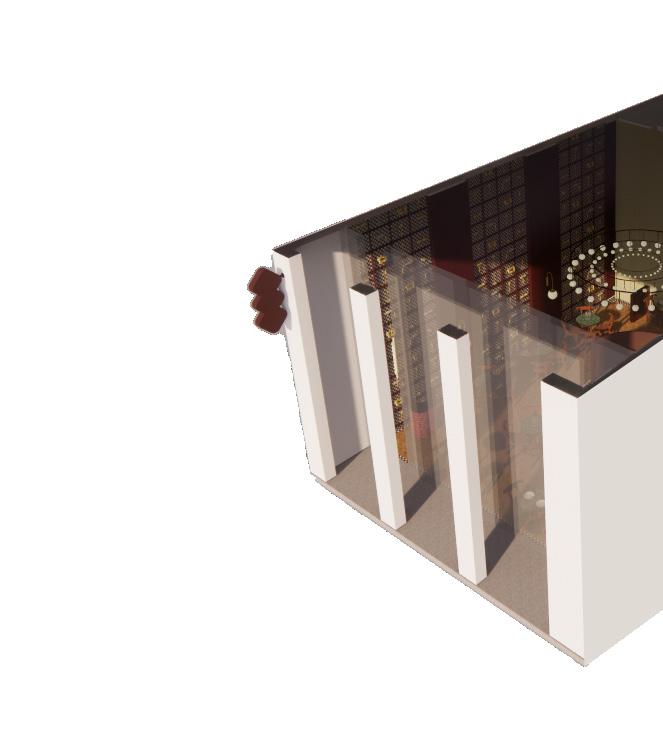


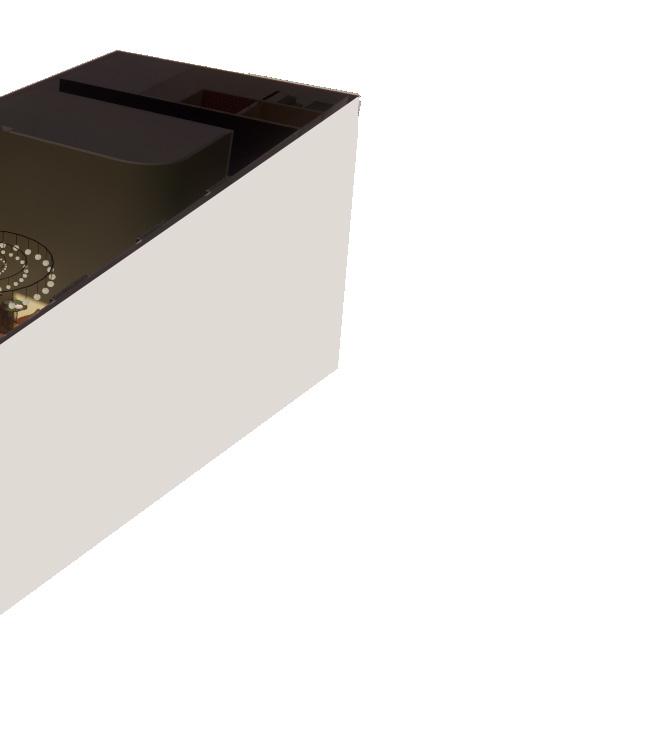


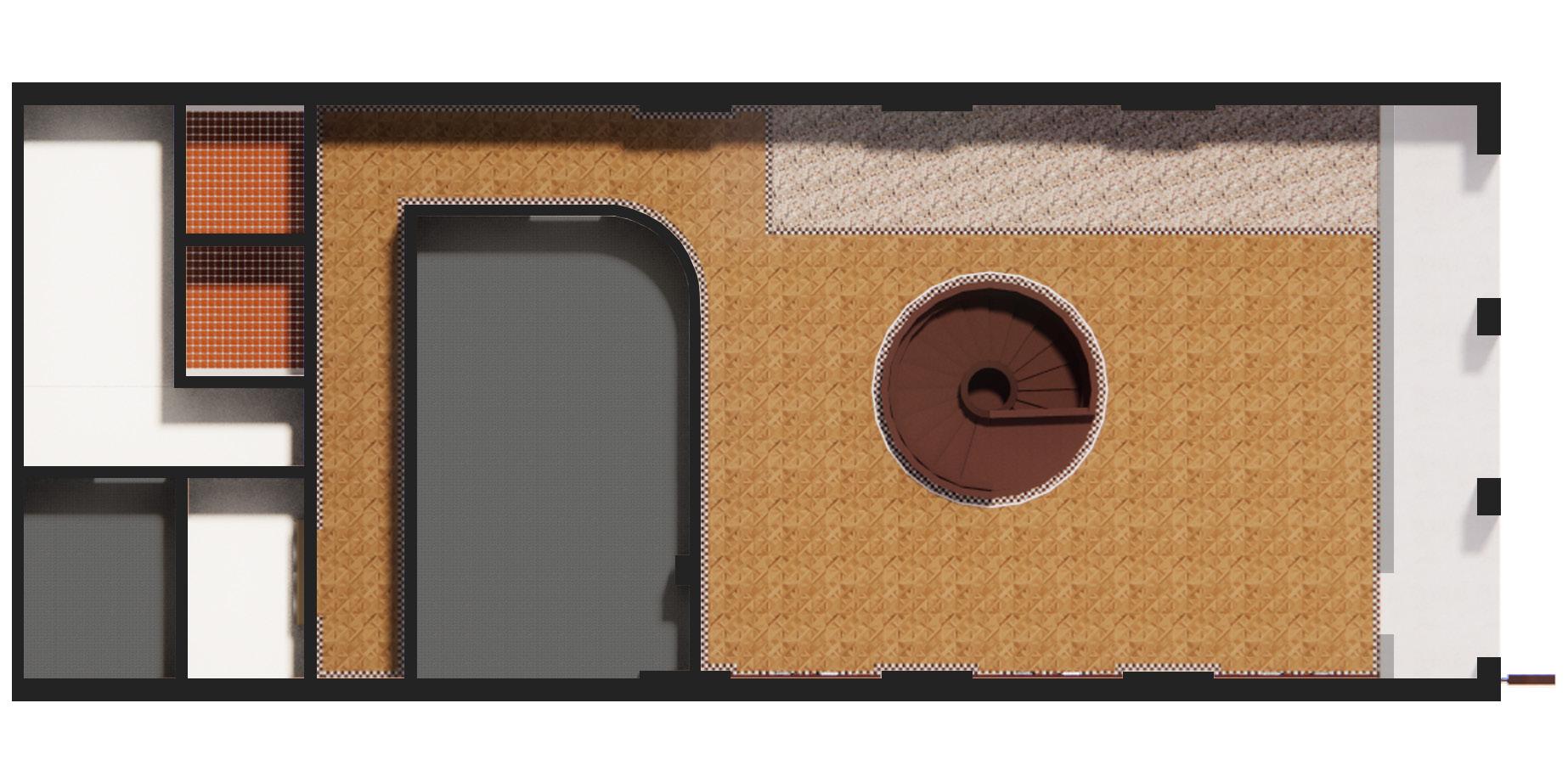

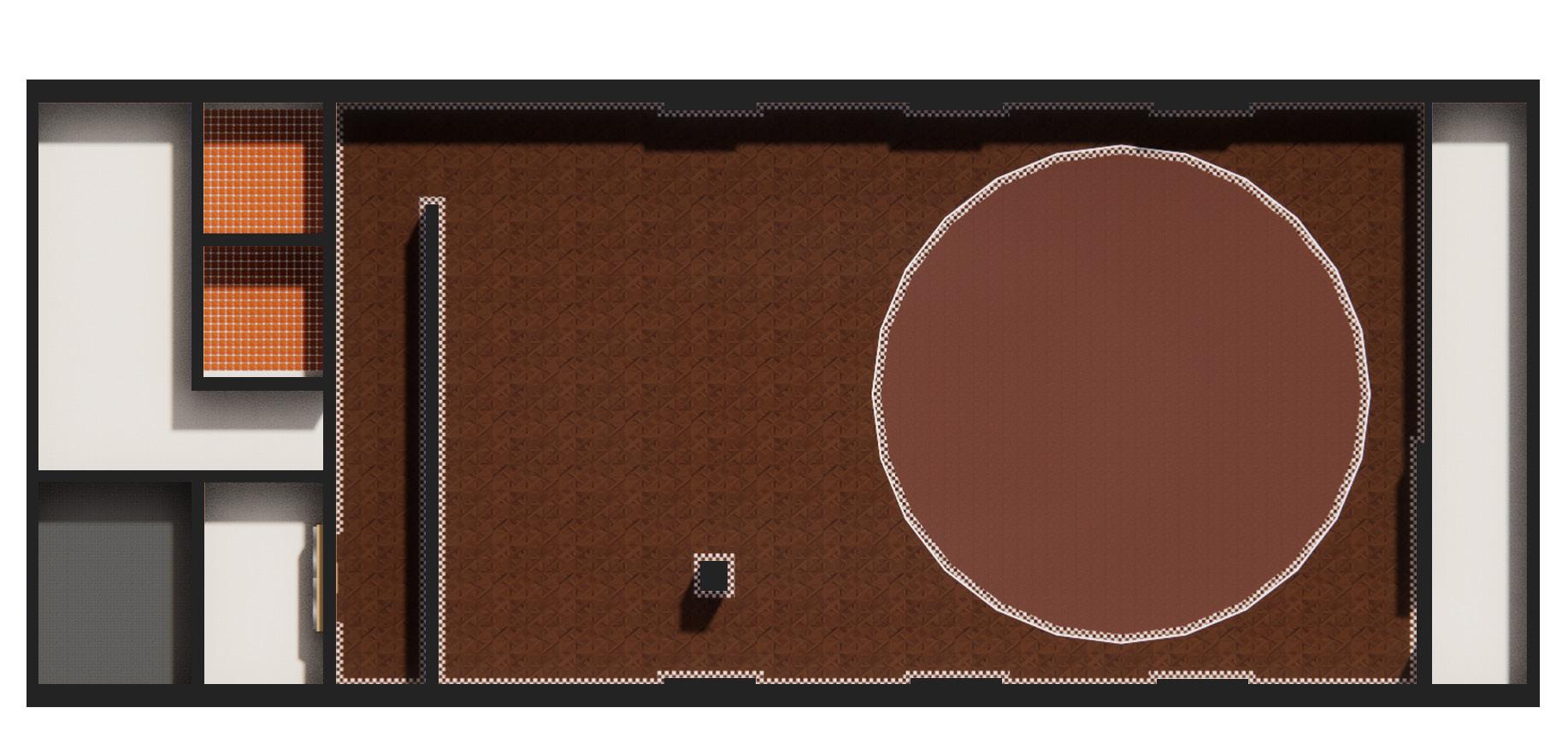
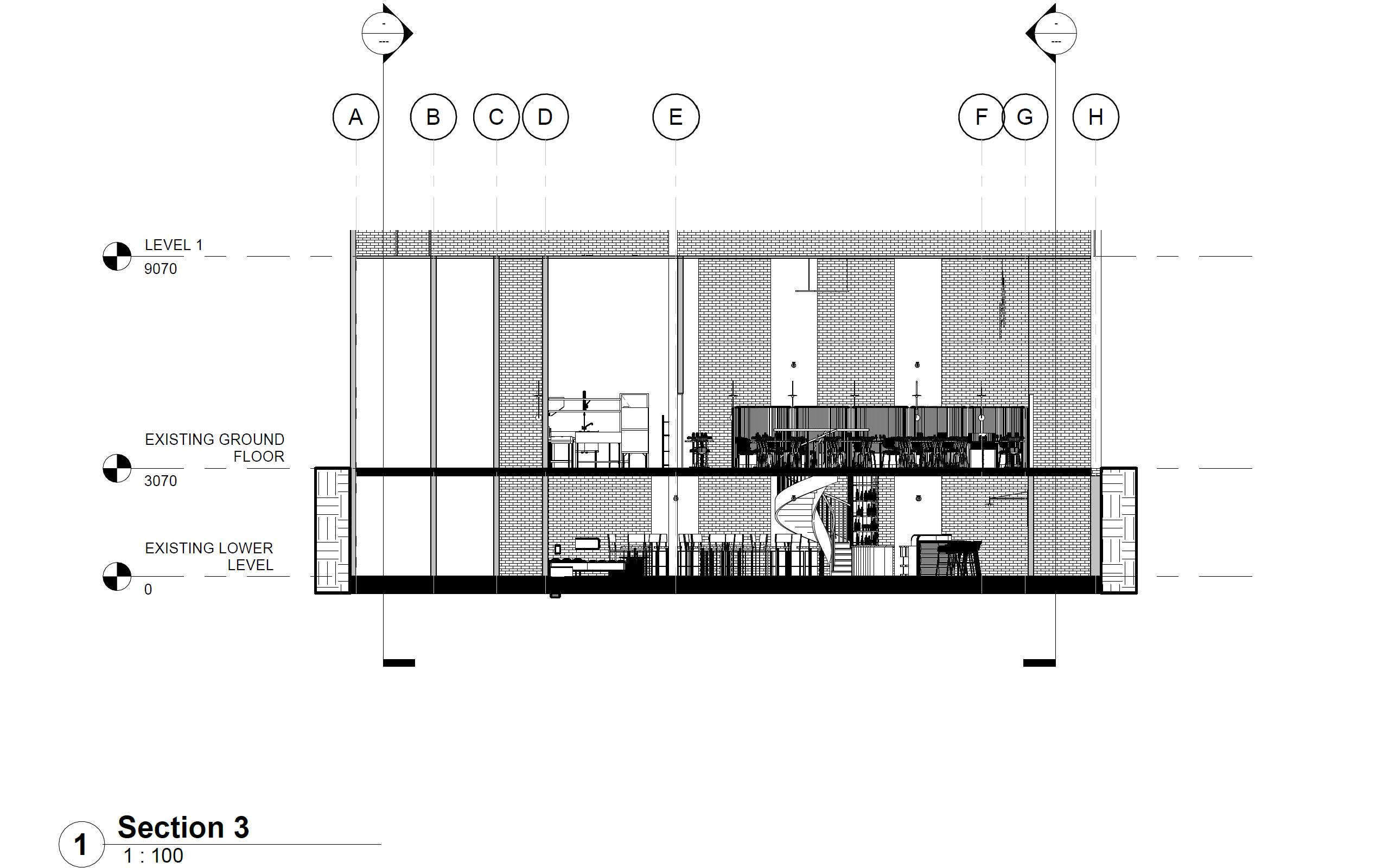
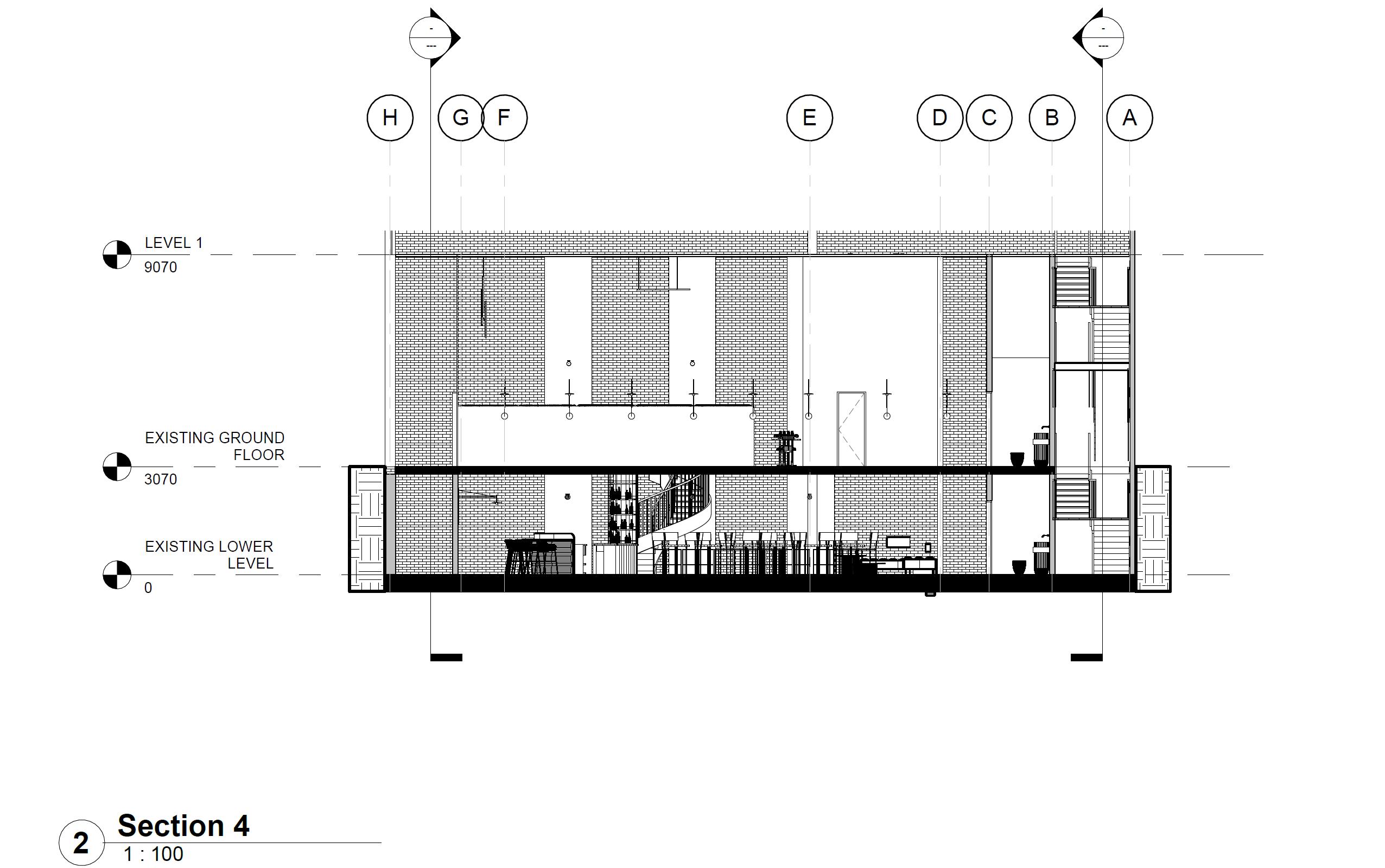
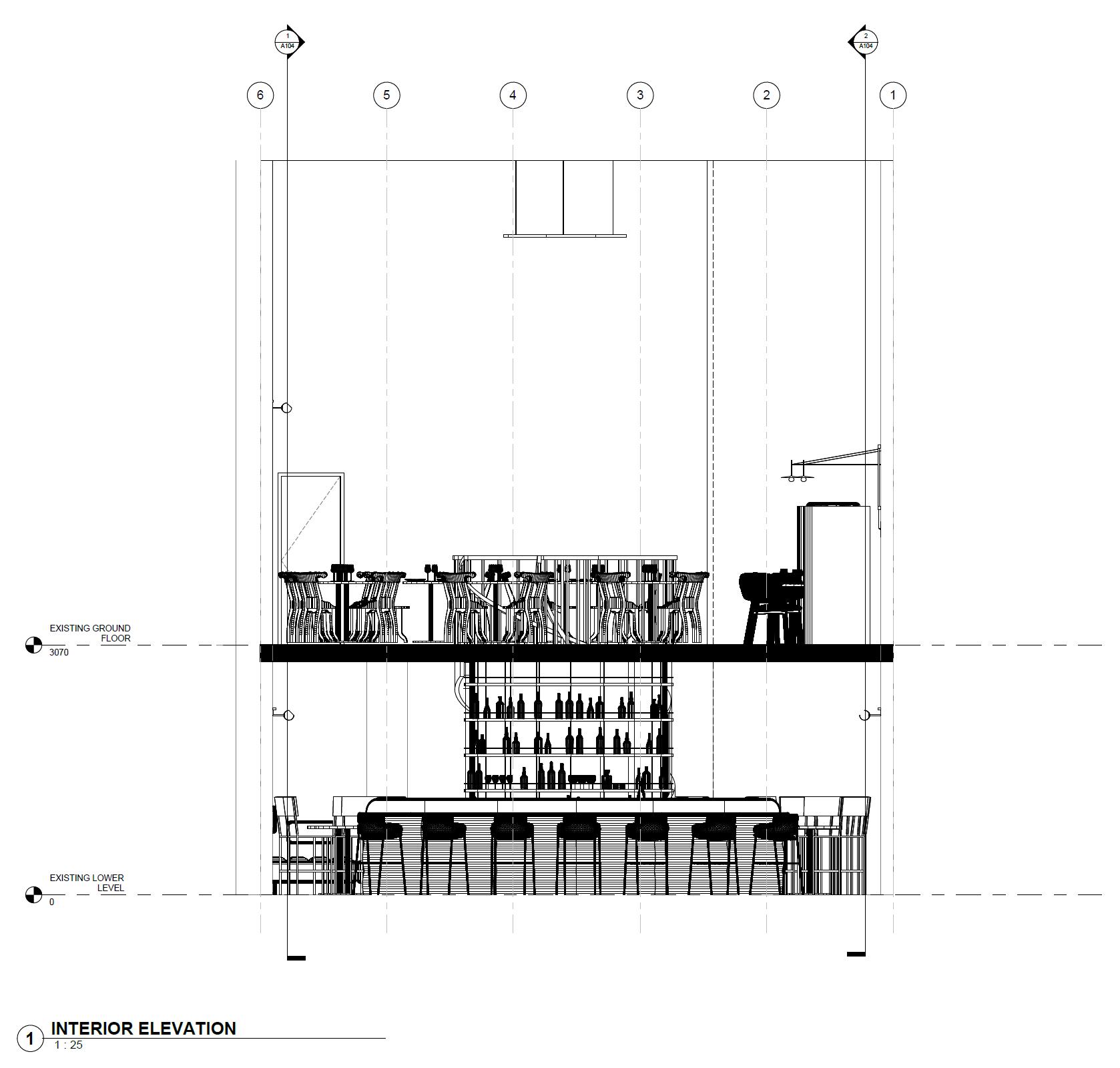

ACKNOWLEDGMENT
DESIGNER - Lydia Nicotera
RENDERS - Lydia Nicotera
GRAPHIC DESIWWGN - Lydia Nicotera
LOCATION - 213 Clarence Street, Sydney NSW 2000
UNLIMITED BUDGET - Passion Project
ALL RIGHT RESERVED