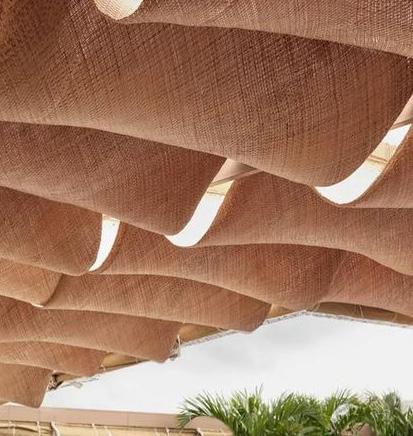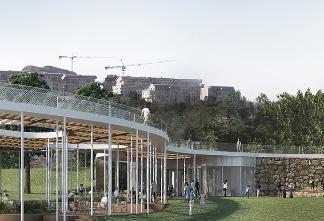

NORTHIES
BEACHFONT CAFE & KIOSK
DESIGNED BY
SIENA VALLARIO DI NORO



DESIGNERPROFILE
Siena Vallario Di Noro is an Illawarra based Interior designer, founder of Di Noro design in the South coast of NSW, with an expertise in both Residential and Commercial design. Siena is inspired by the environment and coast, she loves including natural elements in her designs to create unique and captivating spaces. Her signature style is incorporating curves in her projects which sets her out from the ordinary, she believes this creates a journey in the spaces and connects each room, building an emotional connection between the space and the individual. Creating spaces where individuals feel welcomed and relaxed is her passion using textures, forms and greenery to do so. She wants to ensure everyone is comfortable and content. Through a muted palette she develops high end spaces with elegance and sophistication valuing all the clients specifications.



NORTH WOLLONGONG NSW
BEACHFRONT CAFE & KIOSK




INDOOR DINING


CAFE & TAKE AWAY BAR




OUTDOOR DINING





CUSTOM AWNING

BATHROOM




DESIGNSTATEMENT
Northies is a beach front cafe located on one of Wollongong’s most popular beach esplanades: North Wollongong Beach, being at the centre of the community delivering yummy food and delicious coffee. Northies is a vital part to locals daily routines, encapsulating the natural surroundings and providing a sense of belonging. This original 1930s building is being restored into a modern high end kiosk and cafe that will draw tourists into the Illarawrra whilst keeping its historical features. Through different textures, forms and materials this establishment showcases the ocean and sea life. The curves and cement type features around the establishment will represent coral and sea life connecting and creating homes on the building; different textures such as timbers, fabrics, tiles and woven pieces will allow this concept to develop. This will also translate to the community creating a connection to this establishment and the new life of this historic building. Combining coastal, Scandinavian and Mediterranean design, in muted tones and deep oranges this cafe will be a stopping point for people to take a photo and share. Northies refurbishment will entice locals and tourists to visit and connect in the new environment.

BEACHFRONT CAFE & KIOSK
DESIGN BRIEF
Wollongong City council is looking to elevate the beach Kiosk and Cafe on North Wollongong beach for the upcoming summer season alongside Diggies owner Stan Crinis. The beachfront establishment is located on one of Wollongong’s most popular beaches and main coastal walks, therefore they are wanting a much needed refurbishment to enhance the heart of Wollongong. The aim is to elevate the original space into a new and fresh hospitality establishment, whilst keeping it in tune with the community and surroundings. The inspiration for this space is the beach and environment surrounding the establishment. They would like to bring in a new style of coastal/ Scandinavian and Mediterranean to the old kiosk and cafe whilst keeping its rich history with 19th century curves, mimicking the natural forms from the environment. The establishment envisions a new kitchen in the centre of the cafe and kiosk, the cafe will be larger, centred around the ocean view. The Kiosk will keep in touch with the building’s history whilst touching on the new style, and optimising room for the foreseeable lines in the summertime whilst also adding more outdoor seating. The whole refurbishment aims to bring more clientele to Wollongong and allow the community to grow.
CLIENT
The client for this project is Stan Crinis, the current owner of the establishment. Crinis has been in Wollongong his whole life and was well known in the fruit and veg industry with his family before Diggies. Crinis has made a franchise of the North beach establishment in Kiama and that is succeeding as well.
Stan Crinis is a great client for this project because it has been a part of the history of the building and has seen it grow. Being the owner and a great businessman, gives him passion and motivation to refurbish this establishment into something new and fresh for the people of Wollongong which will allow his business to grow.



SITEANALYSIS
Address: 1 Cliff Road, North Wollongong NSW 2500
1 hour south of Sydney
Local Council Area: Wollongong City Council
Zoning Information: RE 1 Public Recreation
Residential / B1 Town Centre
Group/ collection: Retail and Wholesale
Item category: Cafe
Site Restrictions: Heritage Listed Building, all proposed works will require approval from the NSW heritage government agencies.
Local Environmental Plan
Heritage Name: North Beach Kiosk And Residence
LGA: WOLLONGONG
LALC: ILLAWARRA



North beach kiosk/ cafe has a long history since the 1800s, Wollongong was a popular place for European countries to migrate in the early 1900s, therefore having a vast cultural community and historical buildings. The North Beach Precinct, is of State significance for demonstrating the recreational role played by surfing and beach culture during the twentieth century in coastal NSW in conjunction with important remnants of the industrial heritage of Wollongong. The exterior of the kiosk is essentially the same as documented in 1938. Apart from detailed modifications that were made during construction. “In 2004, Diggies and North Beach Kiosk popped up at Wollongong’s North Beach following a painstaking restoration of the iconic 1930s Art Deco Kiosk by the local Crinis family.


FURNITURE BOARD


OVERALLBOARD

LEGEND
1.
2.
3.
4.
5.
6.
7.
8.
9.
10.
11.
12.
CRAZY PAVE
MICRO CEMENT RENDER
1930S BRICK
HANDMADE CERAMIC TILE
VENETIAN PLASTER
TEXTURED SAND PAINT
TERRECOTTA RENDER
WOOD PANELLING
OAK TIMBER
WOVEN FABRIC
WOVEN FABRIC
BROWN LEATHER
COLOUR PALETTE
Inspired by natures textures, forms and colours





WARM, NATURAL & ELEGANT PALETTE

SITE HISTORY



This site has a long history since the 1800s, Wollongong was a popular place for European countries to migrate in the early 1900s, therefore having a vast cultural community and historical buildings. A meeting was held in Wollongong Council Chambers on 11 January 1908, as a result of the meeting the Wollongong Surf Bathing and Life Saving Club was formed. On 2 December 1910 a special Sand and Sport Day was held to celebrate the completion of a dressing shed for women and a kiosk. Over the next few years a number of improvements were made and proposed on and around North Beach. Extensions to sheds so that children/ men could be accommodated were made in 1912 and the installation of a soda fountain in the kiosk. Wollongong Municipal Council maintained its involvement in the running of North Beach by employing a lifesaver in November 1921. The Bathing Pavilion and Kiosk enjoyed a close association with the North Wollongong Surf Life Saving Club in the post war years because of leasing arrangements with the Council, both buildings are related visually to the Surf Club to the north because of a shared architectural aesthetic. The North Beach Precinct, is of State significance for demonstrating the recreational role played by surfing and beach culture during the twentieth century in coastal NSW in conjunction with important remnants of the industrial heritage of Wollongong. The exterior of the kiosk is essentially the same as documented in 1938. Apart from detailed modifications that were made during construction. “In 2004, Diggies and North Beach Kiosk popped up at Wollongong’s North Beach following a painstaking restoration of the iconic 1930s Art Deco Kiosk by the local Crinis family. Serving fresh food and great coffee with coastal vibes, Diggies and the Kiosk quickly became a favourite for local families, the active North Beach community, and committed fans of brunch.”























CASE STUDY
SACHER PARK CAFE
Jersulem, Israel
Sacher Park cafe is located in the largest park in Jerusalem, Israel, built in 2018 by Yaniv Pardo Architects and manufactured by iGuzzini, Alum-D, Arkanstil, Creation Baumann, Oz Cremica, Real Wood. This 250 square metre cafe is built within the topography of Sacher park emphasising the beauty of the environment and reinventing the park creating a space for tourists, locals and the community to enjoy, which is photographed by Amit Gosher. The concept of this project was to utilise the park’s natural topography, follow the language of the Jerusalem wadies (dry valleys), no reduction of ground surface and to create solar energy by photovoltaic cells. “The coffee shop is part of the overall vision of planning the entire space with the intention of rebranding Sacker Park as a modern and active urban space by building a coffee shop and an amphitheatre for public events, (Pedro Vada, 2019)” the project also proposed a development for a promenade overlooking the area, the inspiration for this is an architectural linkage that connects the old city and western modern one, drawing from the image of Jerusalem over the generations and research of the natural topographical data, (Pedro Vada, 2019)” which is how I would like to reinvent the North beach cafe and promenade in Wollongong, by linking its heritage with the new modern lifestyle of the area.
The cafe is built within one of the mounds in the park, “Built with walls of glass and slim white pillars that support a thin curvaceous roof, the coffee shop and promenade draw inspiration from Jerusalem’s wadis and the park’s natural topography. Pockets of greenery punctuate the interior of the café. Nestled into the hill next to the coffee shop is an open-air amphitheatre for public events. (Lucy Yang, 2019)” Using glass as the main material in the space is highly sustainable as it is reusable, however using solar powered glass makes this design much more environmentally friendly. Solar powered glass “ is designed to act as a mirror and has an anti-reflective coating on one or both sides, which aids in concentrating sunlight. Solar glass provides exceptional solar power transmission and remains reliable under sunlight exposure, (Vishakha, 2024)” the glass contains solar cells that convert the sunlight into usable energy. This cafe embraces the greenery around, with walls of glass and an environmentally sensitive design. Israeli design studio Yaniv Pardo Architects created the Sacher Park Cafe, powered entirely with solar energy. The coffee shop is the first phase of a larger scheme to revitalise Sacher Park. (Lucy Yang, 2019)”
The Sacher park cafe uses Environmentally sustainable design in its entirety, the project’s aim was to use the environment around and emphasise its beauty. “The project adheres to green building principles- the energy required for operating the coffee shop is produced by solar cells that roof the sitting area. The coffee shop is the first milestone of the proposed project, completed in September 2018. (Pedro Vada, 2019)” the project contains many of the principles of ESD incorporating low energy consumption with their use of solar panels, it includes improved air quality by having the majority of the space open to the environment and has no need for artificial air conditioning, as well as creating a more comfortable environment for inhabitants, using natural light and ventilation to enhance comfort levels. “The project was also created to follow green building principles. All the energy required for operating the coffee shop is drawn from renewable solar energy. (Lucy Yang, 2019)” thus creating an extremely environmentally sustainable design and one that has a positive impact for the park’s future.
Ultimately the Sacher park cafe is an extremely beneficial design for the environment which I hope to produce with my Cliff Rd design in Wollongong. Using the same elements of glass and utilising the environment in the design will help it not have as much of an impact to the environment but also have a nice connection to its surroundings. I will be drawing inspiration from the topography lines of the escarpment of Wollongong and incorporating the curves of the ocean as well. My design will gain great inspiration from the Sacher park project.












FLOOR PLAN


FRONT SIDE
BEACH




ELEVATIONS

BAR DETAILING



ACKNOWLEDGMENTS
DESIGNER - Siena Vallario Di Noro
RENDERS - Siena Vallario Di Noro
GRAPHIC DESIGN - Siena Vallario Di Noro
LOCATION - North Wolonngong NSW
1 hour South of Sydney
Australia
Unlimited budget - passion project
