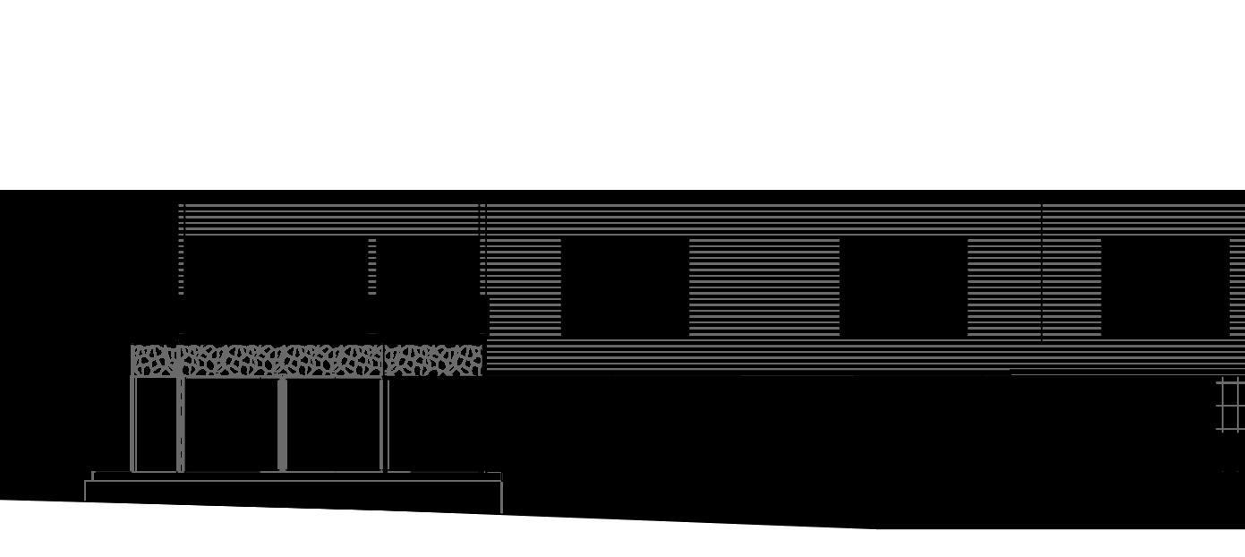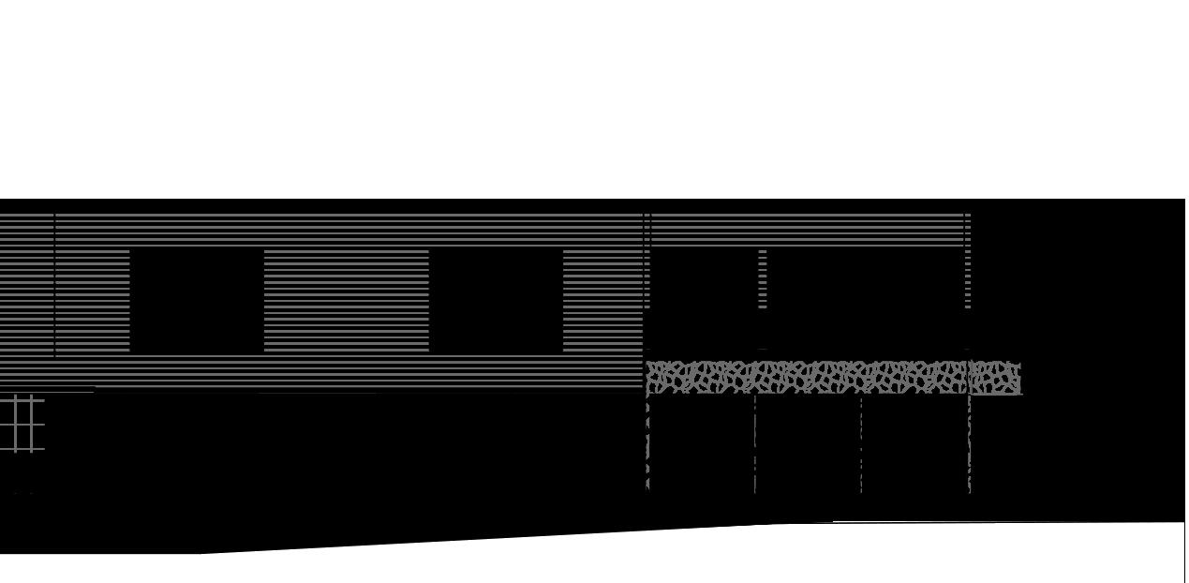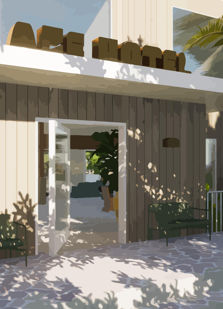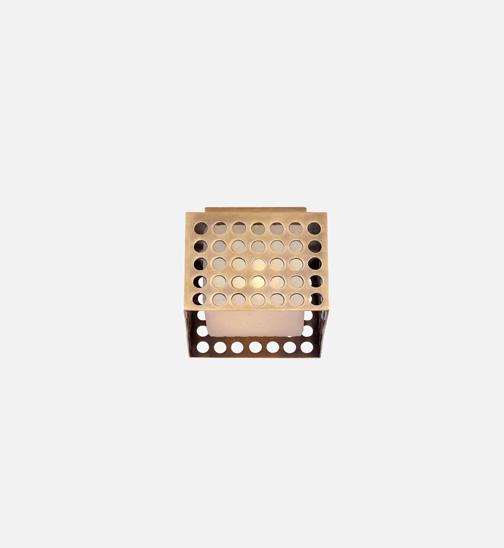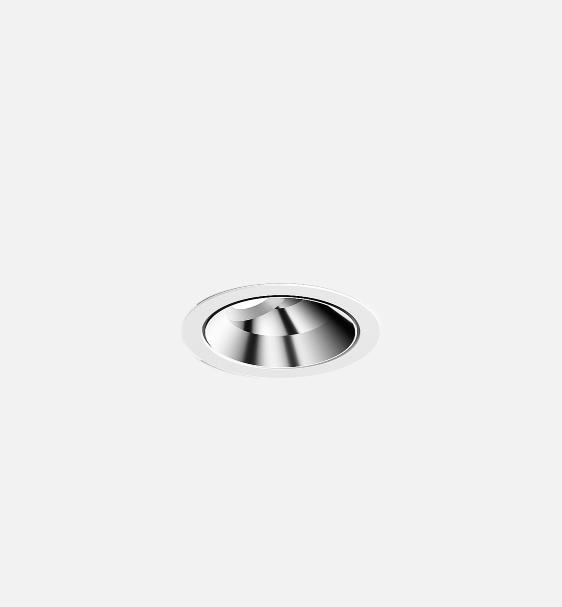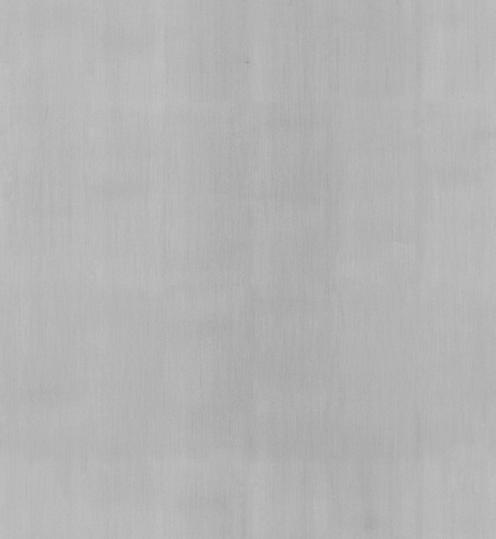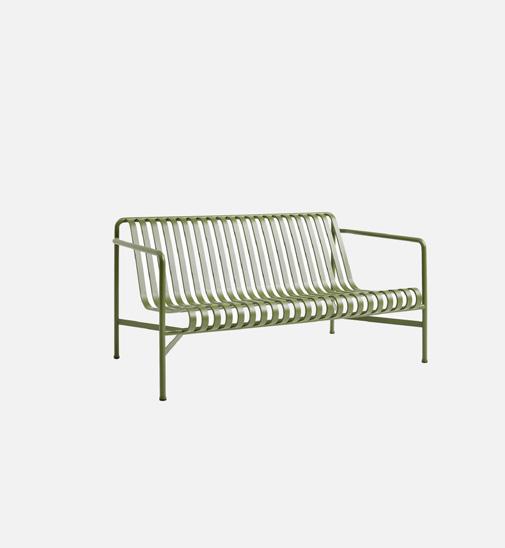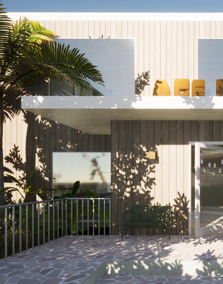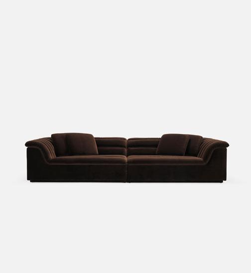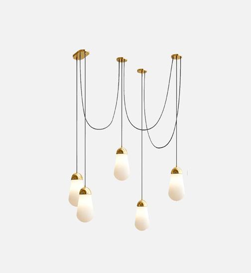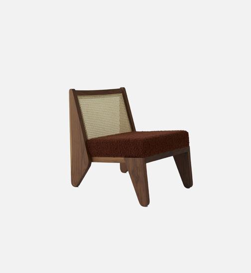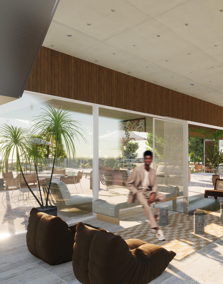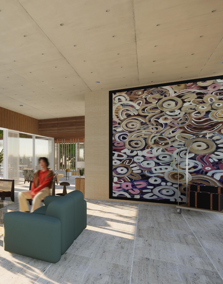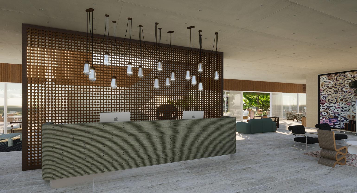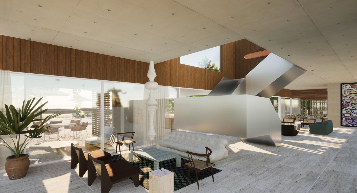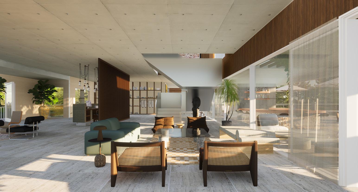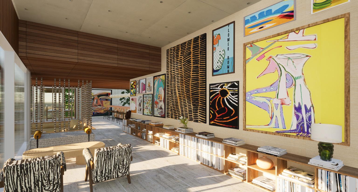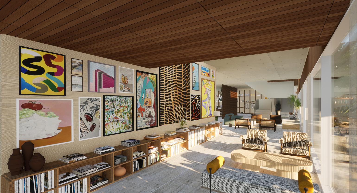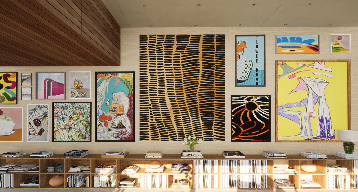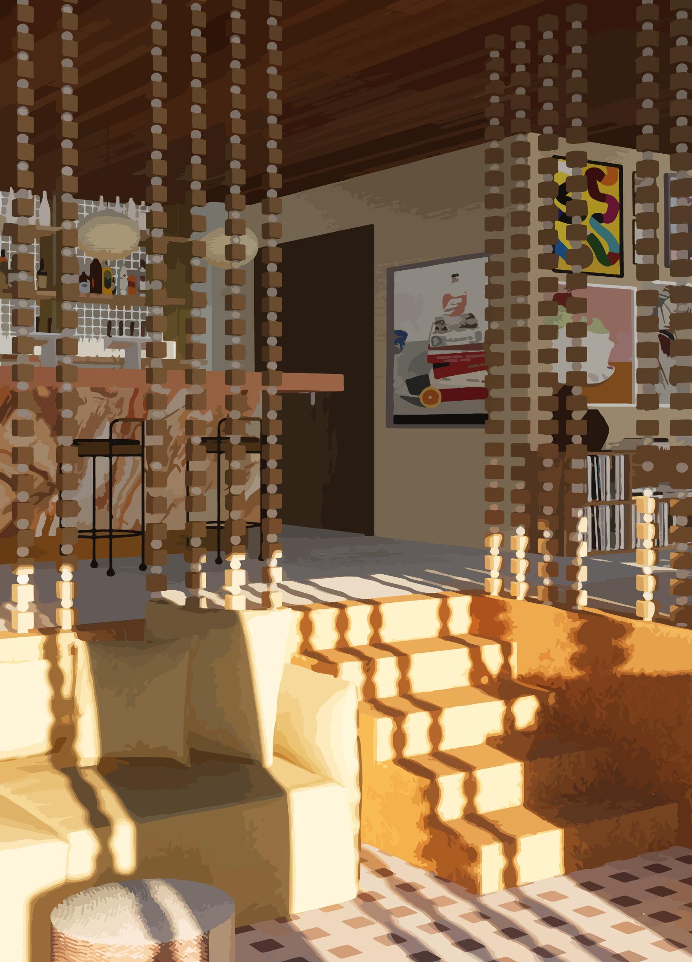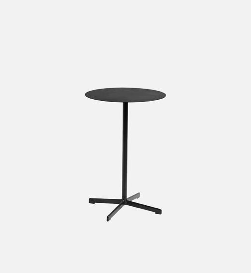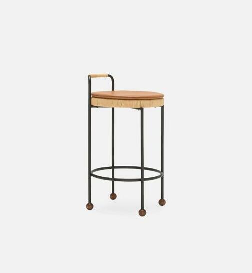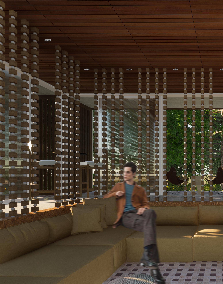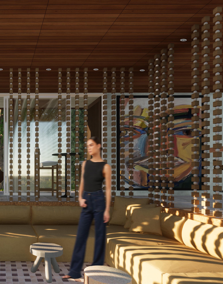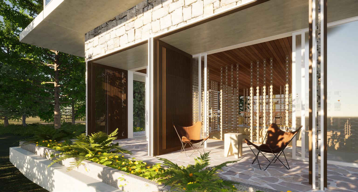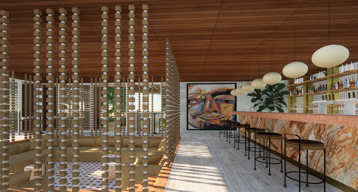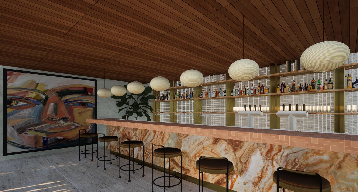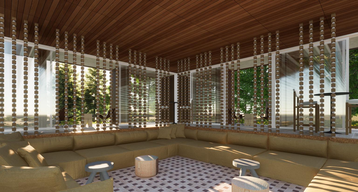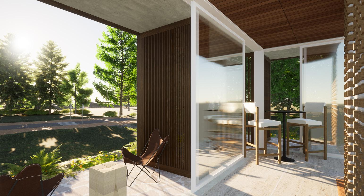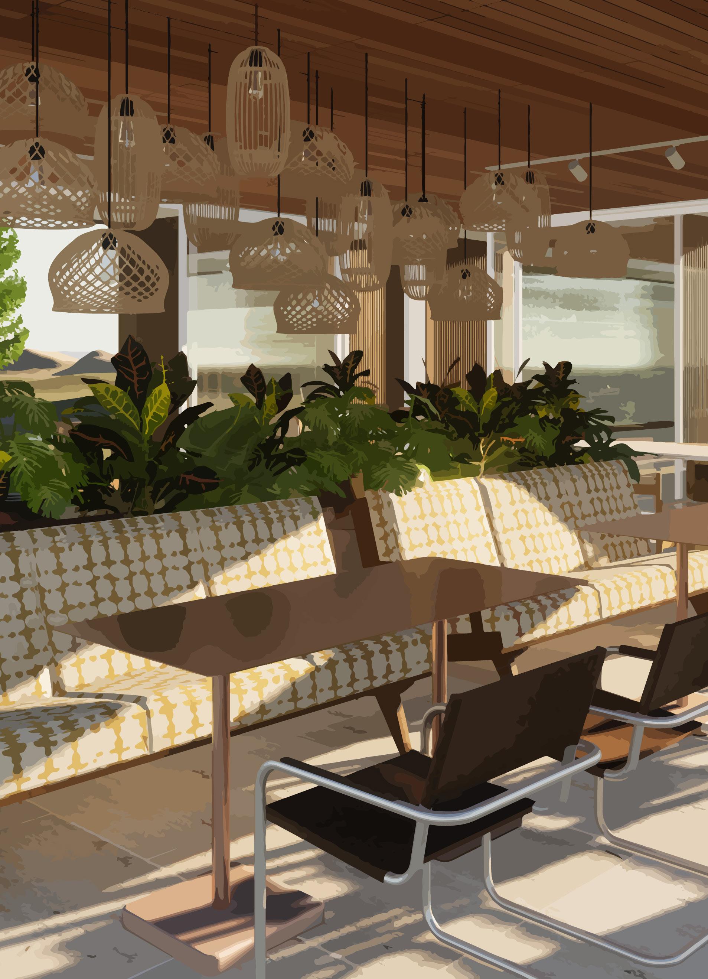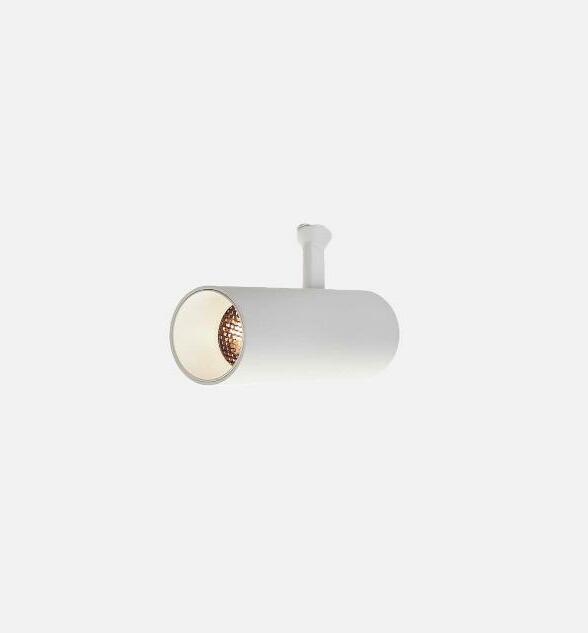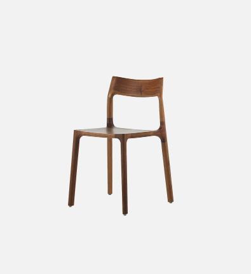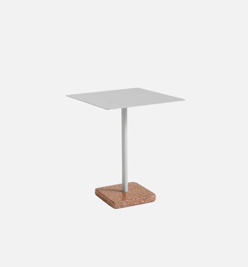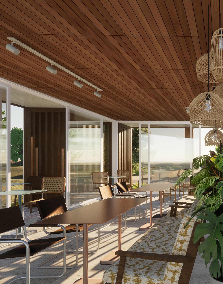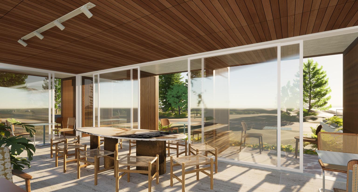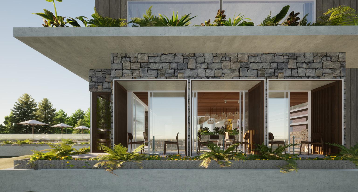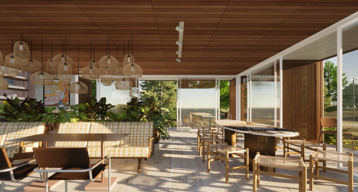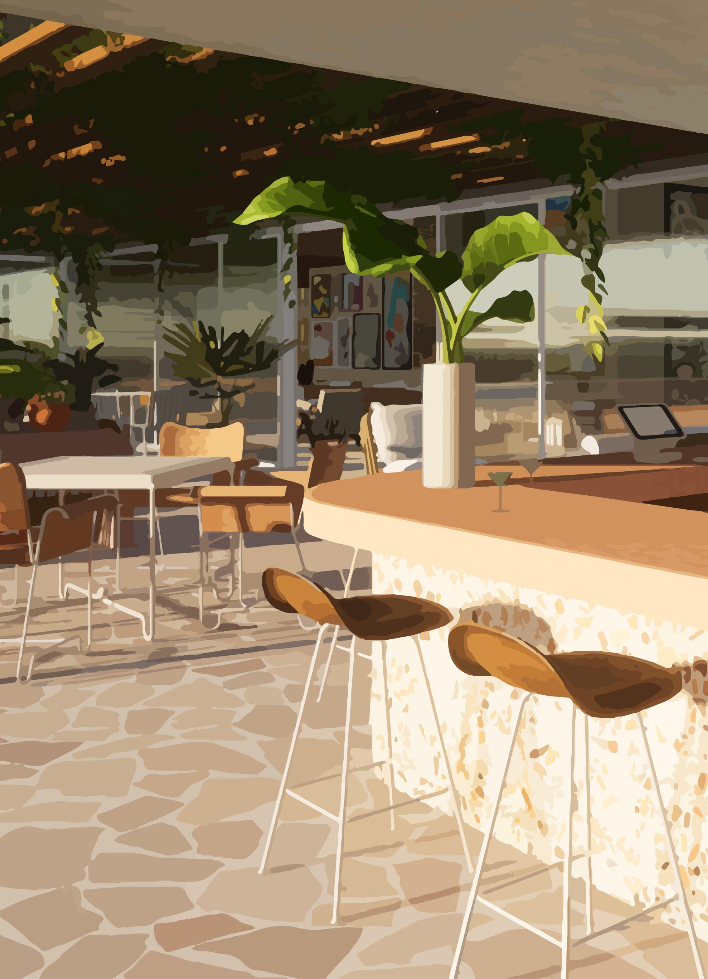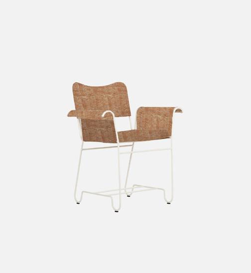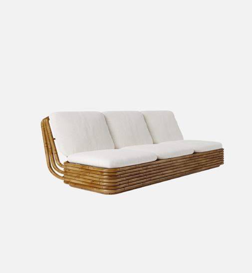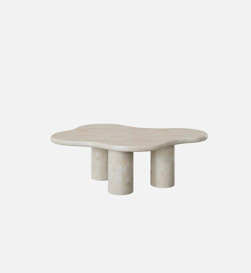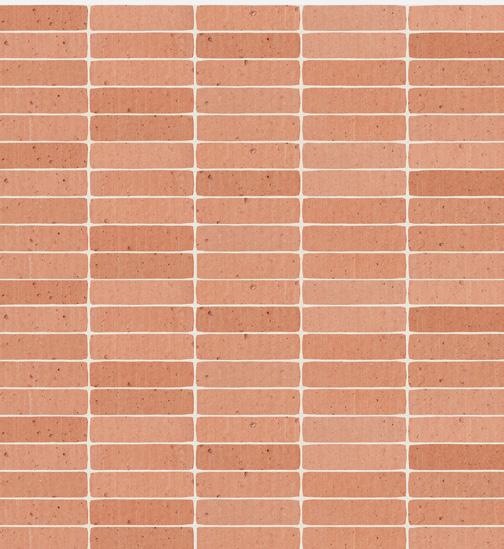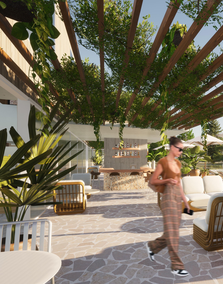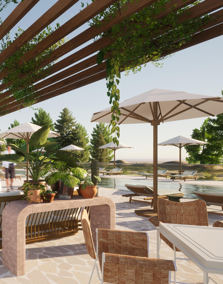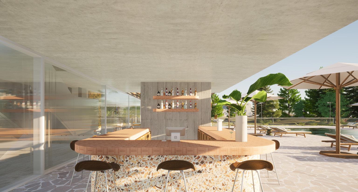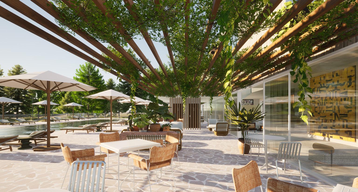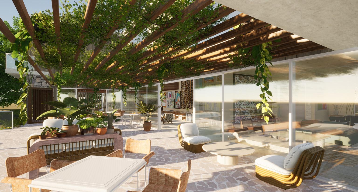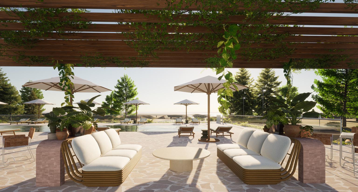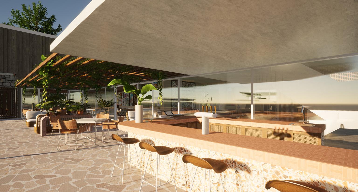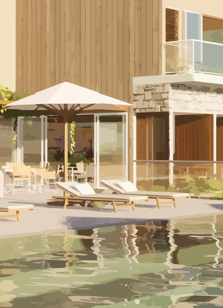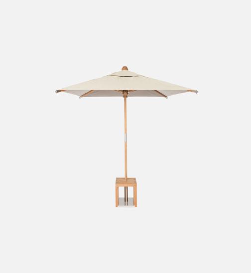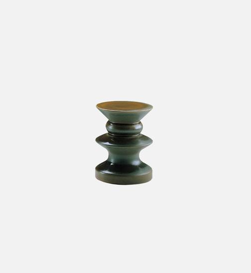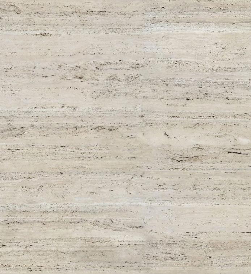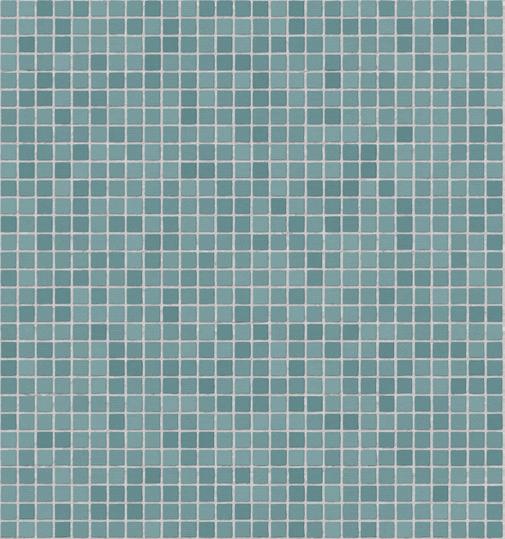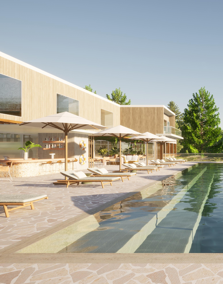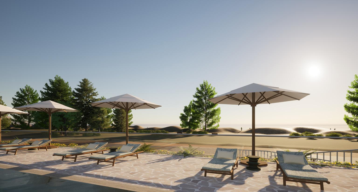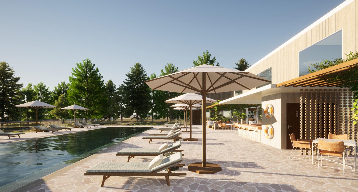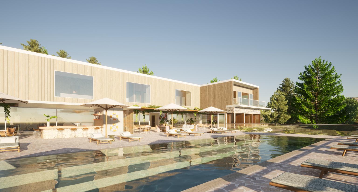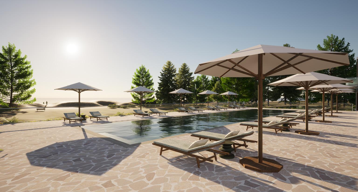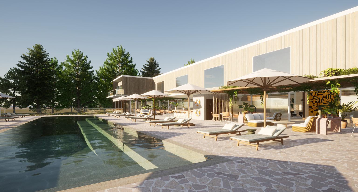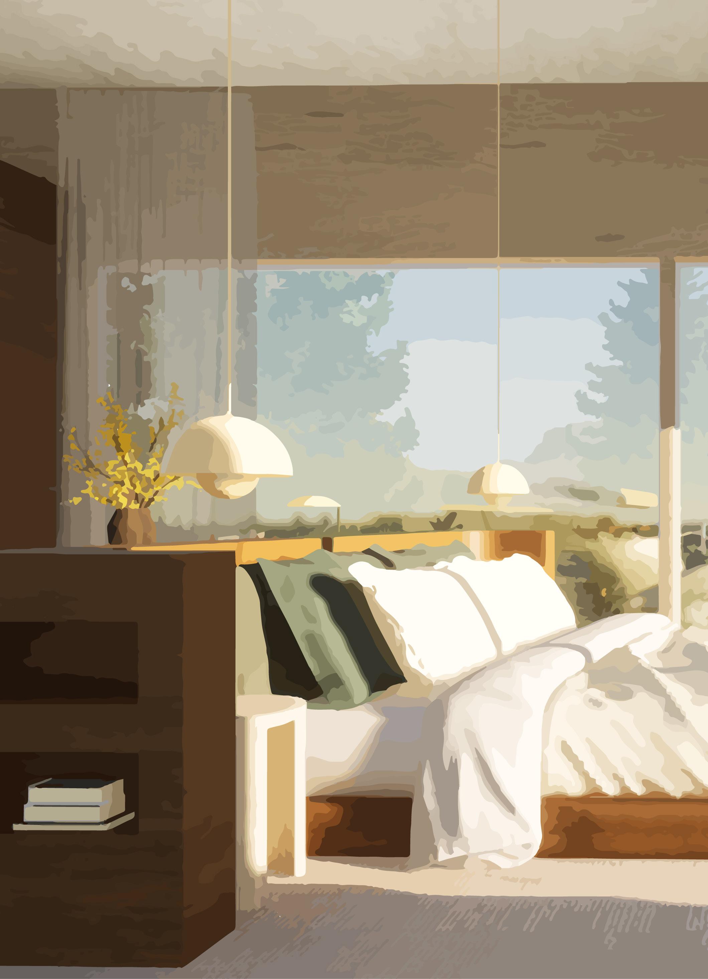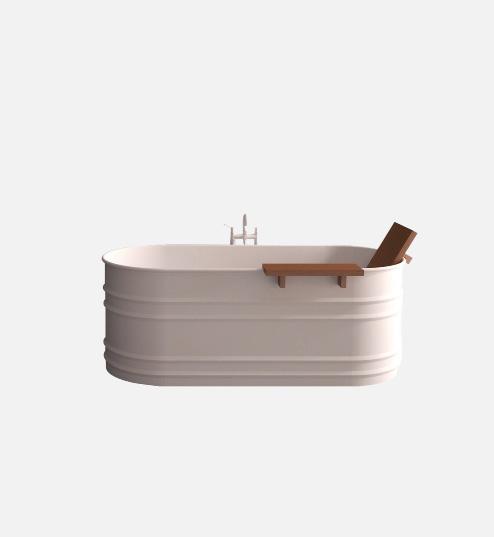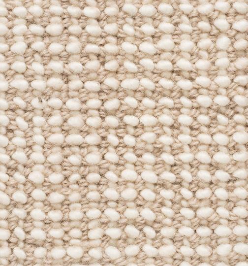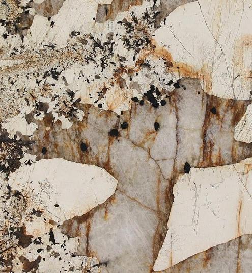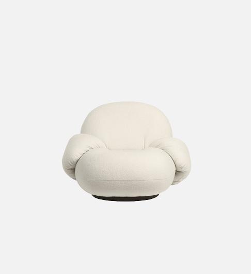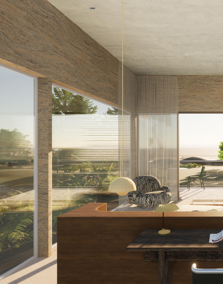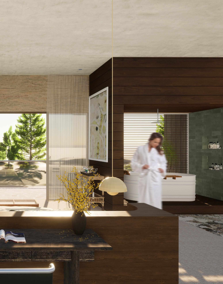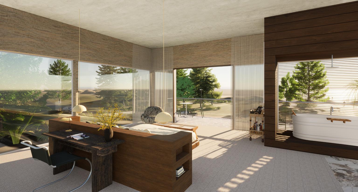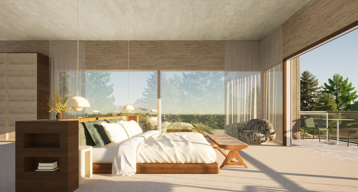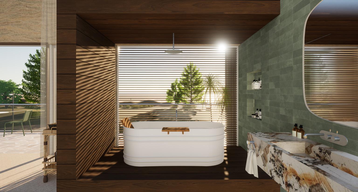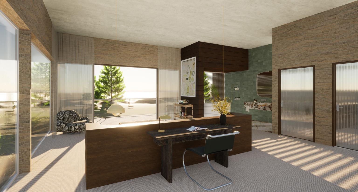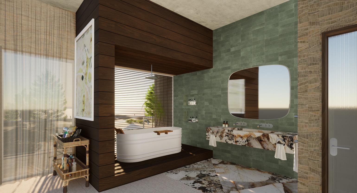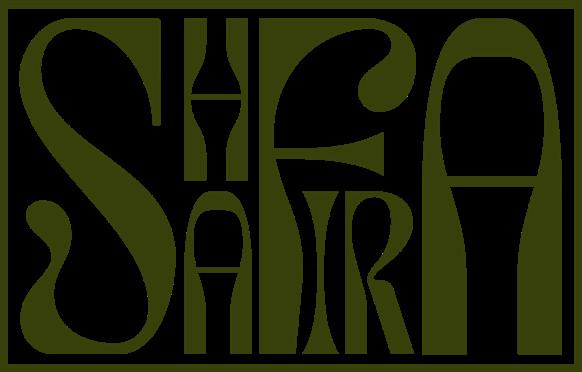

 SHAFIRA ARMSTRONG
INTERIOR DESIGN BOUTIQUE HOTEL
SHAFIRA ARMSTRONG
INTERIOR DESIGN BOUTIQUE HOTEL







 SHAFIRA ARMSTRONG
INTERIOR DESIGN BOUTIQUE HOTEL
SHAFIRA ARMSTRONG
INTERIOR DESIGN BOUTIQUE HOTEL






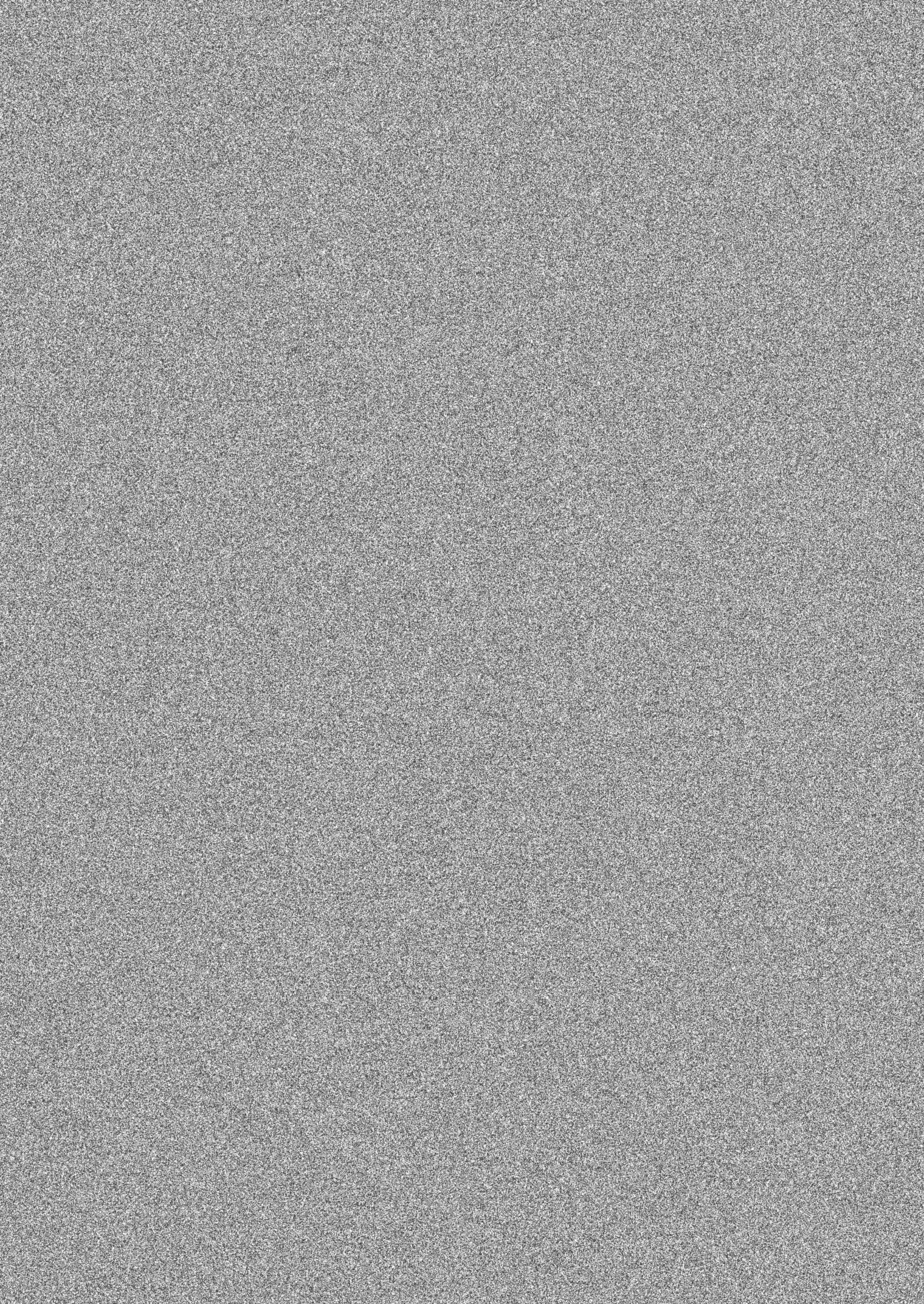
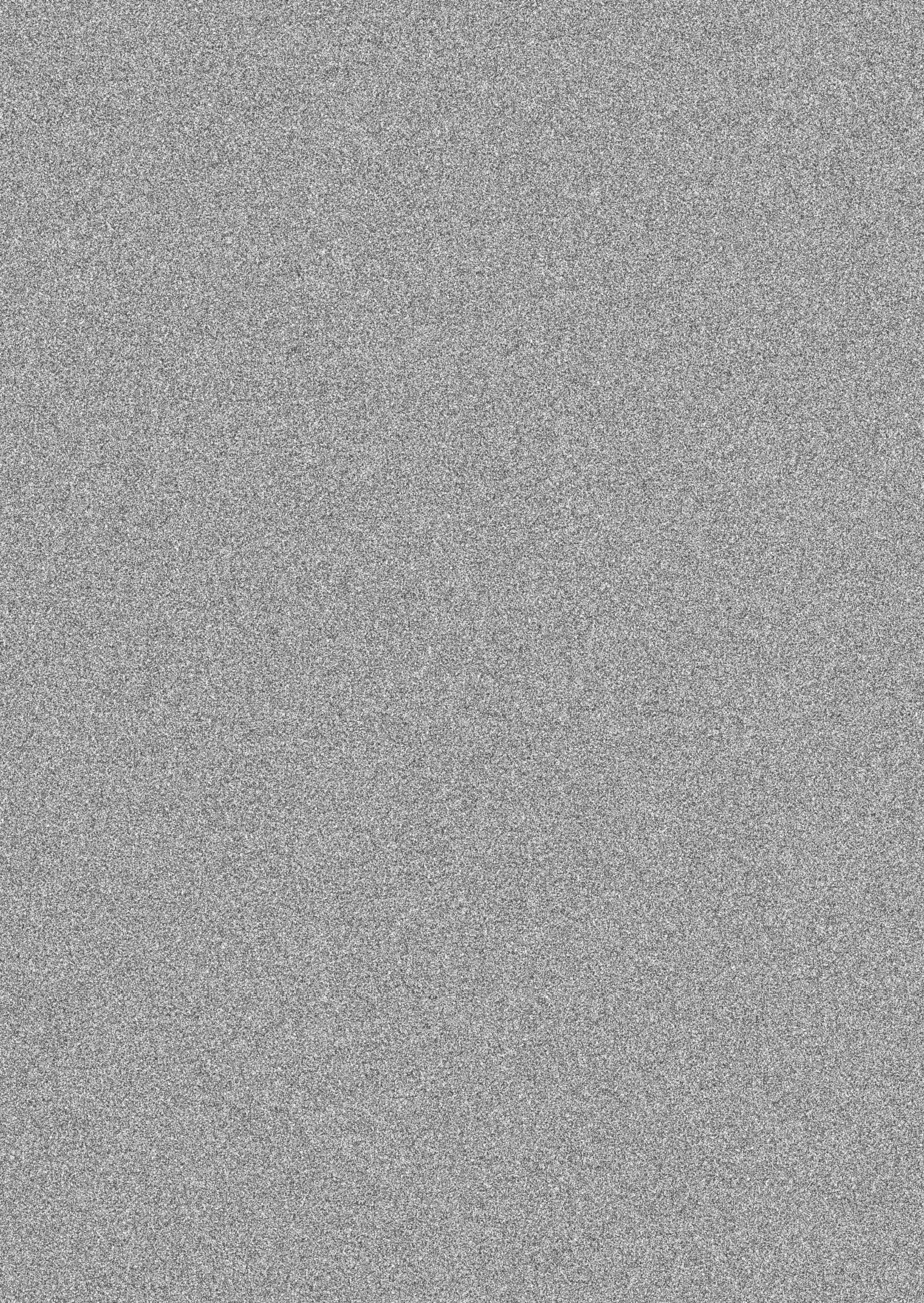

ACE HOTEL IS AN INTERNATIONAL BOUTIQUE HOTEL CHAIN FOUNDED IN 1999 IN SEATTLE, USA BY ALEX CALDERWOOD. THEY ARE WANTING TO EXPAND THEIR PORTFOLIO TO THE NORTHERN BEACHES OF SYDNEY AFTER A SUCCESSFUL LAUNCH OF THEIR FIRST SOUTHERN HEMISPHERE LOCATION IN SURRY HILLS IN EARLY 2022. LOCAL ARTISTS, MUSIC, RETRO SENSIBILITIES AND A COSY ATMOSPHERE IS WHAT ACE HOTEL EMBRACES WHICH SETS THEM APART FROM THE CLASSIC HOTEL CHAINS. WITH THEIR NEW VENUE LOCATED ON SYDNEY’S WORLD FAMOUS PALM BEACH, THE BRIEF IS TO REFLECT ACE HOTEL’S BRAND IDENTITY AND VALUES IN THE DESIGN WHILE CREATING A COASTAL BOUTIQUE HOTEL THAT ADAPTS TO THE LOCATION AND REPRESENTS THE ENERGY OF THE SUBURB. THE NEW VENUE SHOULD BE A SPACE WHERE THE PALM BEACH COMMUNITY AND TOURISTS ARE ABLE TO ENJOY QUALITY MEMORIES AND ENTERTAINMENT IN A LUXURY SPACE THAT CELEBRATES THE AUSTRALIAN BEACH LIFESTYLE, WHILE INTEGRATING ACE HOTELS’ ROOTS FROM THE PACIFIC COAST OF AMERICA.
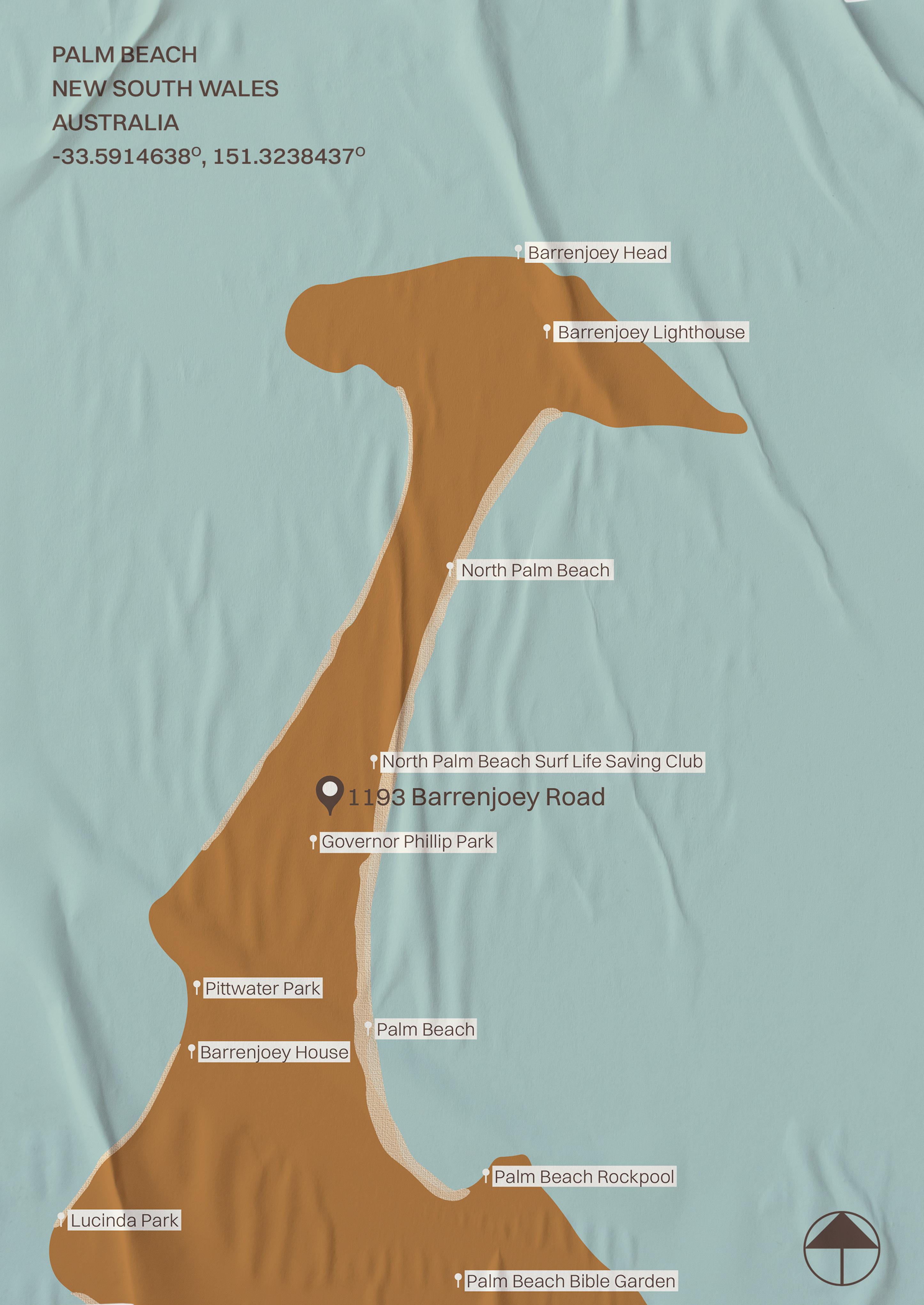





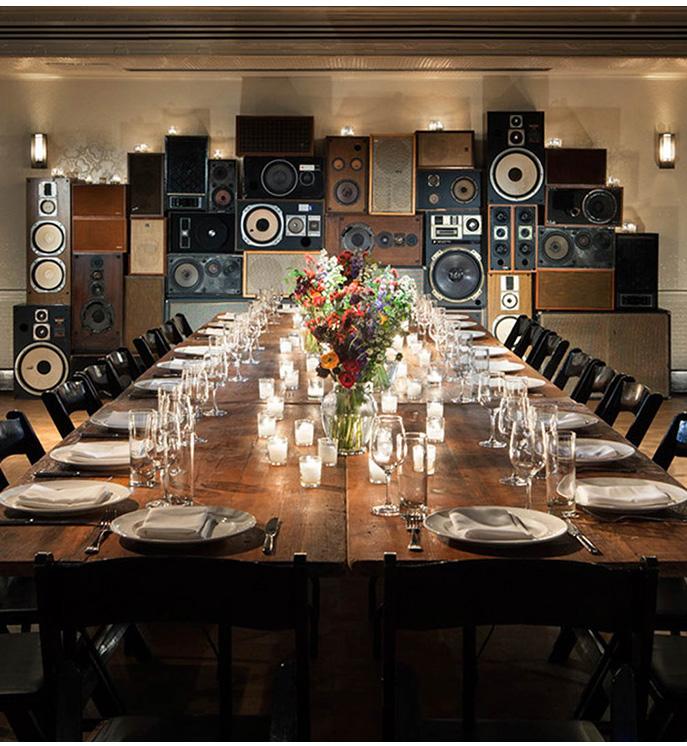
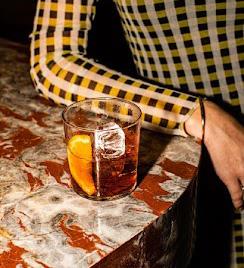


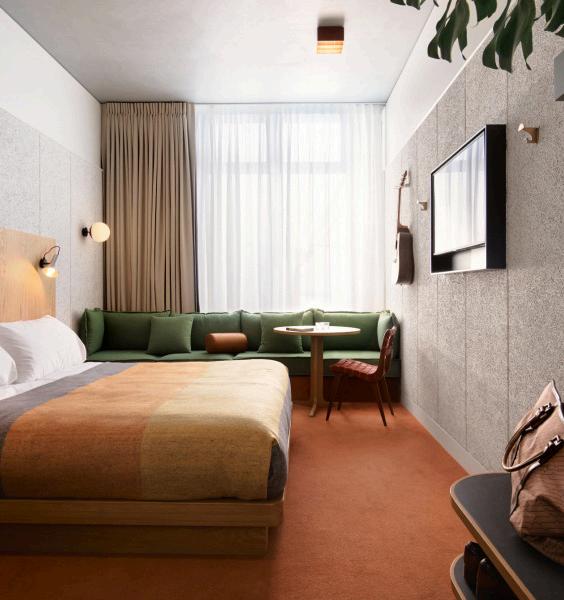
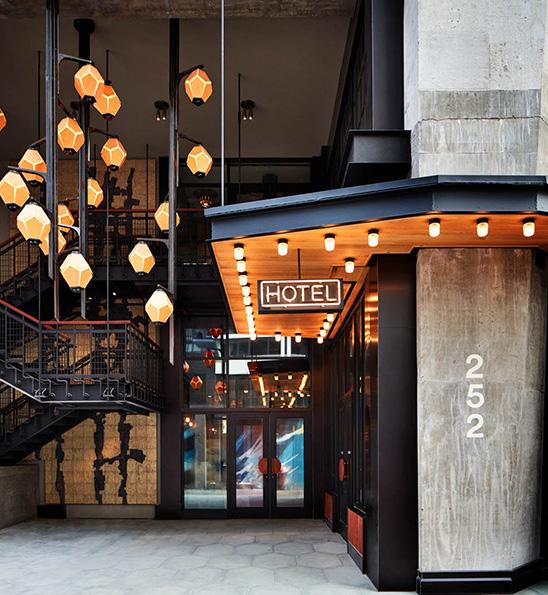
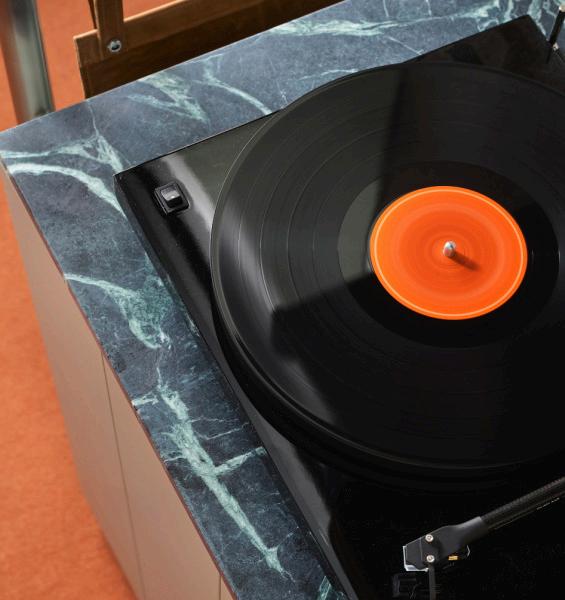

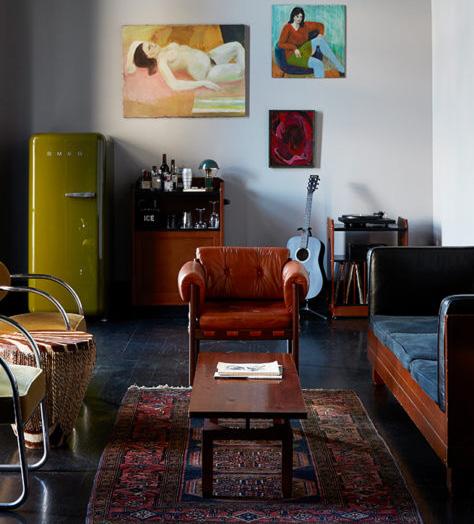
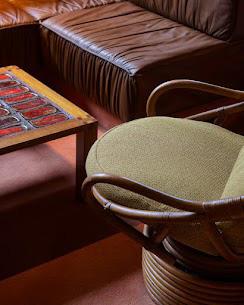
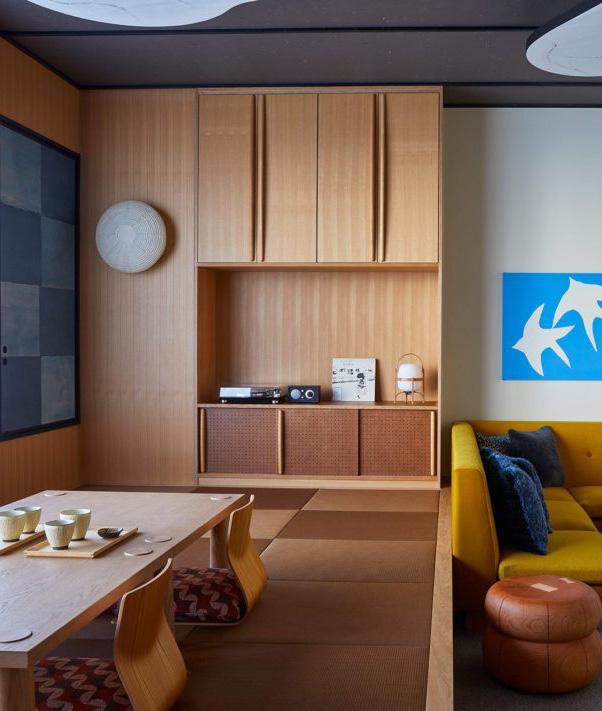
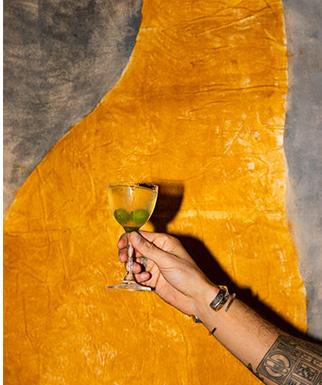
Ace Hotel reinvented the hotel scene and has been “leading the way in the ultra-cool five-star hotel space since it launched in Seattle in 1999” (Broadsheet, 2022). They continue to separate themselves as a playful boutique chain with each location individually designed to reflect its surroundings. This has demonstrated that customers truly care about the level of detail and creativity that goes into each venue as Ace’s creative DNA “has proven to be both extraordinarily resistant to change and impressively protean” (Rommel, 2019). In the earlier years of the hotel, people were used to classic hotel chains such as; Marriott, Hilton, Holiday Inn and the Hyatt with the ordinary formal ambiance and ostentatious design. Instead, Ace hotel brought a fresh perspective that instantly became popular because of its warmth and cosiness.
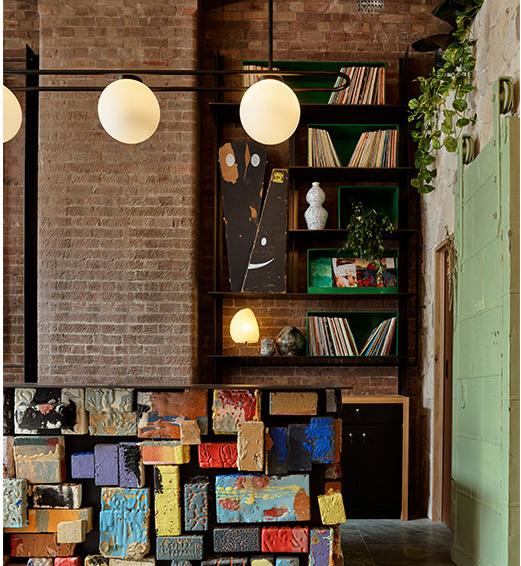
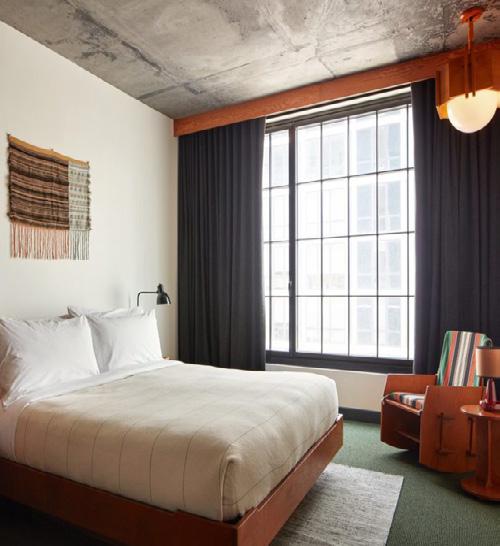

Ace’s approach to the design of their hotels is thoughtful and impactful, however, as much as they are known for their hotel’s visual aesthetic “its real value comes in the community created in those bespoke social spaces” (Rommel, 2019). The carefully curated spaces which embody the locations of their venues integrate local artists into the design which is what defines their brand identity - authentic, quirky and fun. They want their hotels to be places that are truly connected to their location and their community which is among their top priorities. Therefore, Ace Hotel believes art is a really wonderful way of doing that and by creating a community hub within their hotel is the most important aspect. Ace Hotel is driven to be “fuelled by a love of the hyperlocal, marrying the pragmatic with the romantic, the private with the collective and the old world with the future” (Golden Age Group, n.d), and that is evident in all their uniquely curated venues across the world.
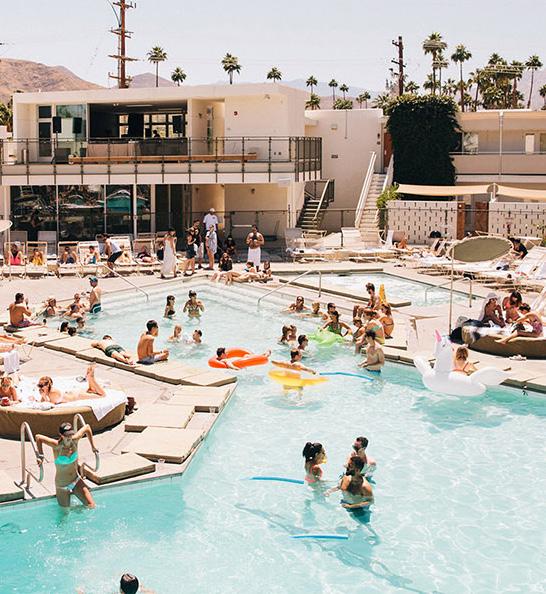
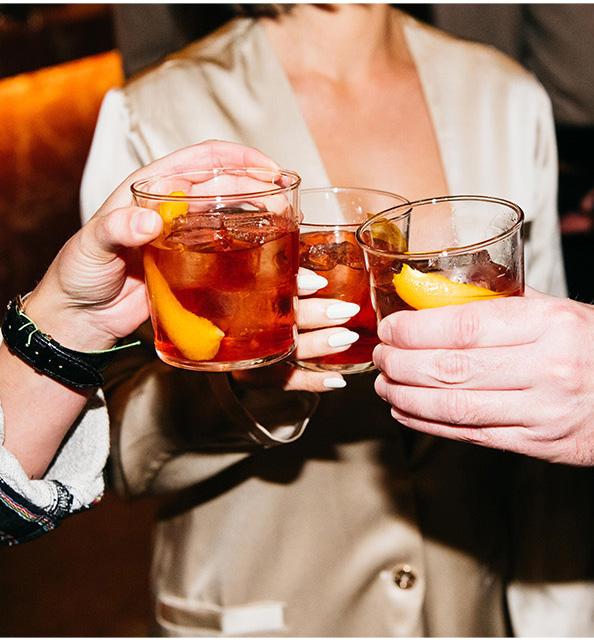
Understanding Ace Hotel’s key drivers is extremely important in creating a unique hotel that will be successful and represent what their brand stands for. To this end, after researching and visiting their Surry Hills location in Sydney, it’s clear they do extensive research regarding the location of each venue. This includes various demographics such as; age, occupation, gender, income, family status, etc. They then integrate local artists and the location’s distinctive energy and mood to accommodate these demographics compliant with their preference for quality of materials, ambience and experiences. These factors all combine to ultimately achieve their goal of creating an experience for customers that immerses them into the world created in their venue.
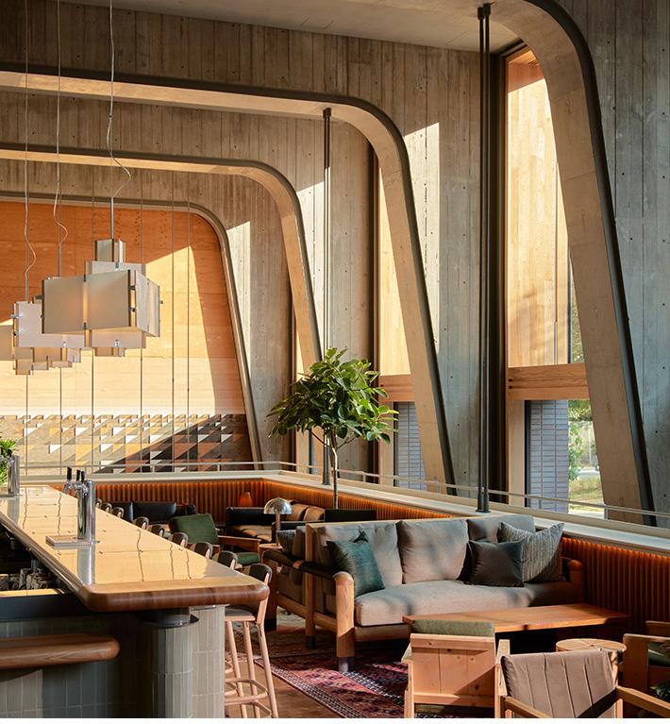
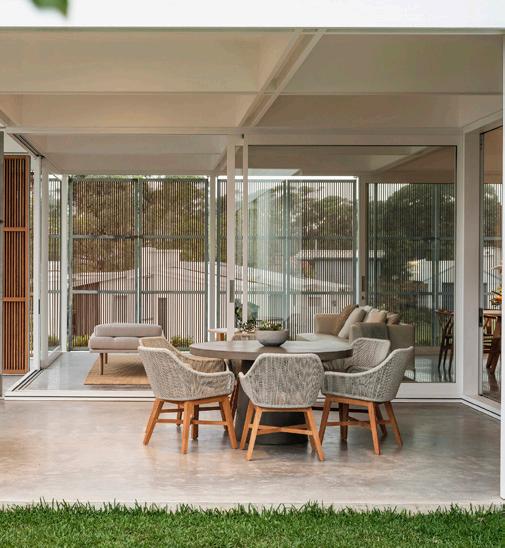
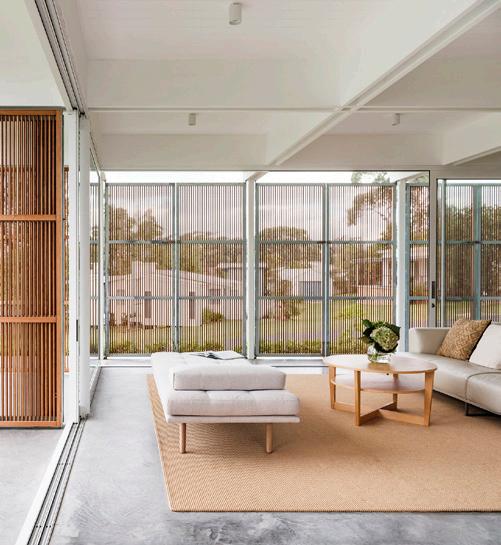
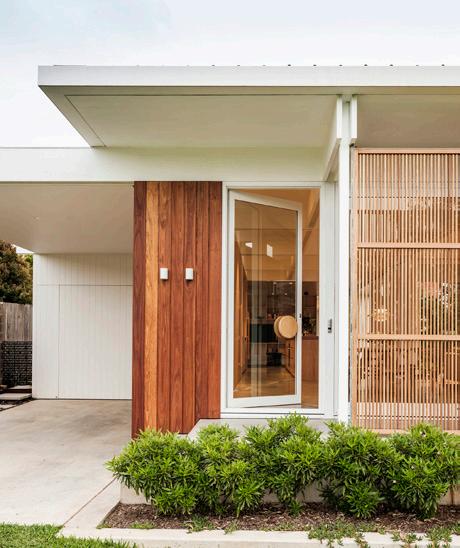
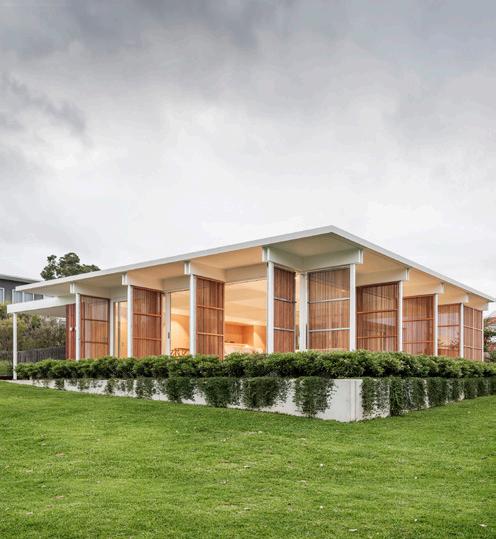
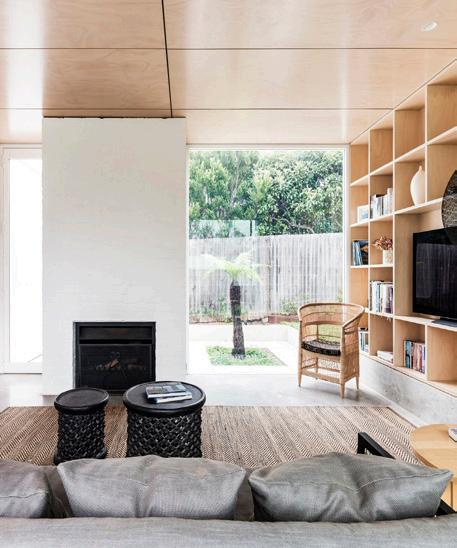
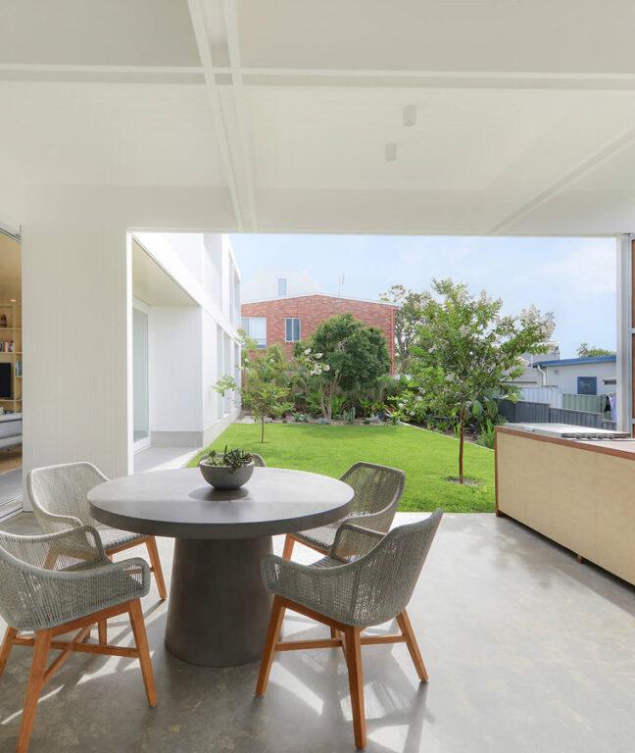

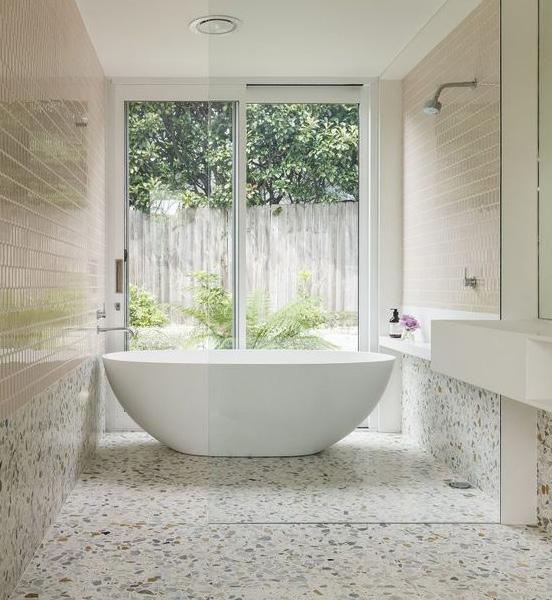
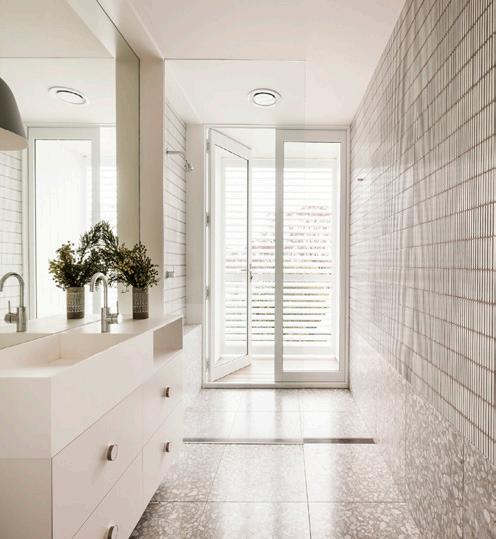
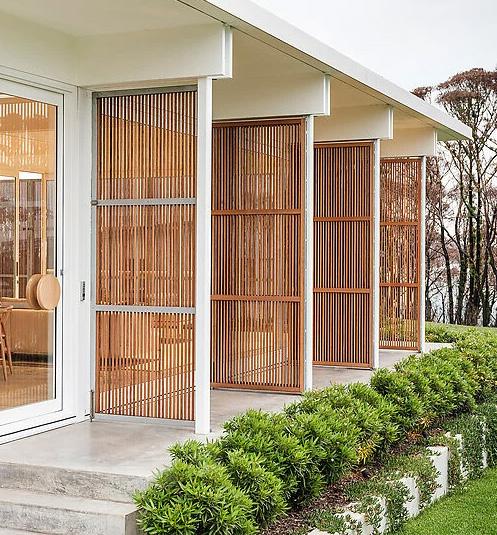
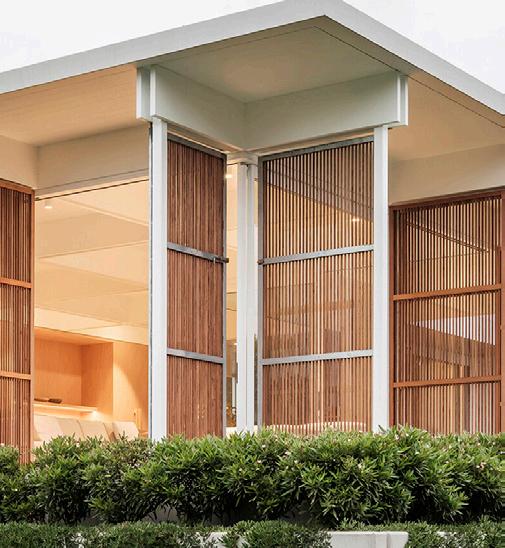
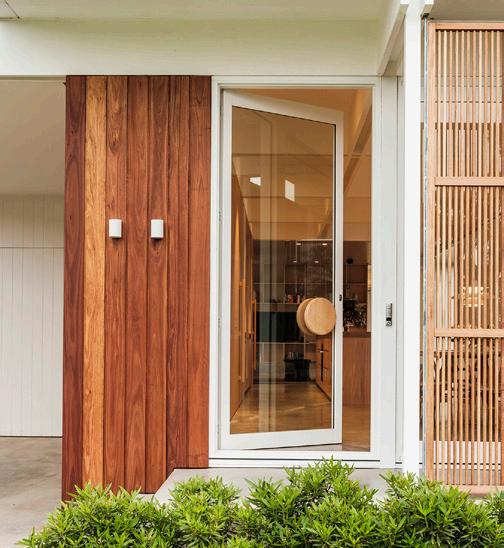
The site, 1193 Barrenjoey Road, Palm Beach is situated on a plot of land measuring 3,200 m2 under the Northern Beaches Council. The building is identified as a 2-storey structure. Renovated in 2020, the architecture is inspired by the 1970’s, and adapts a pavilion style layout. It is not classified as a heritage building and is zoned as a RE1 Public Recreation.
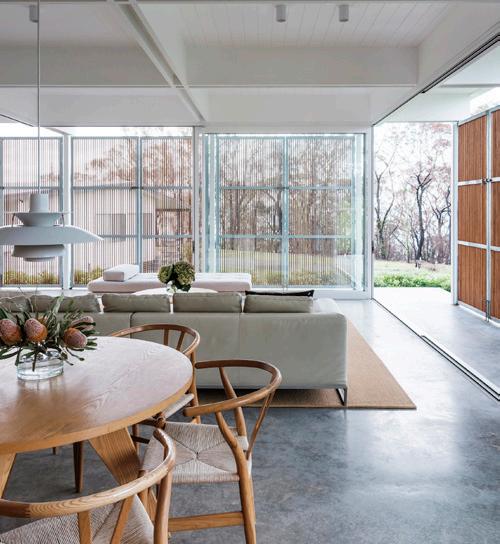
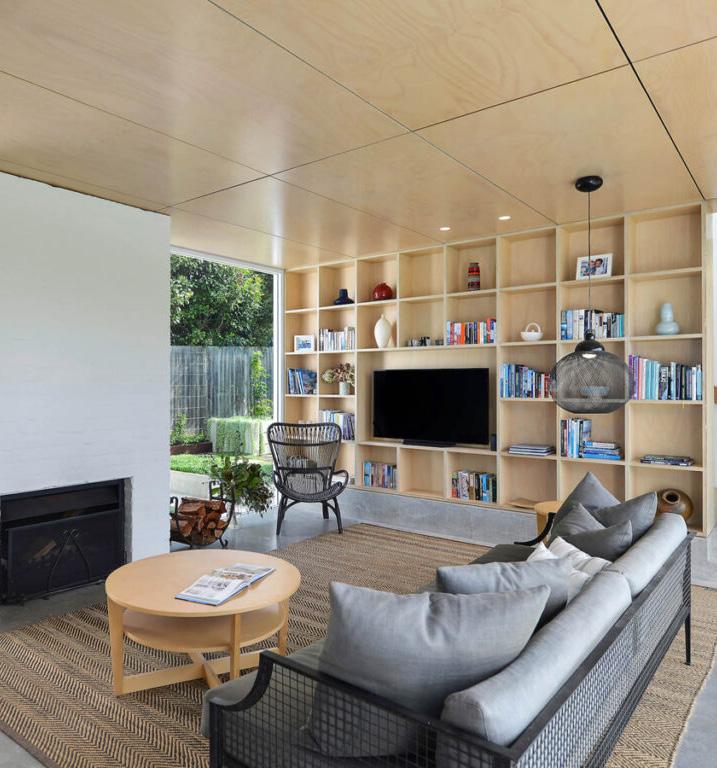
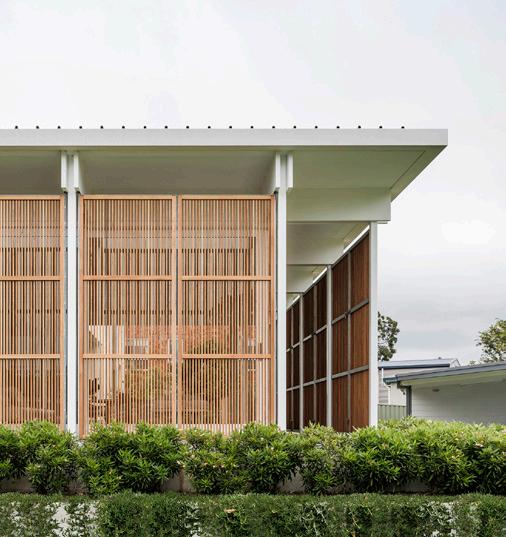

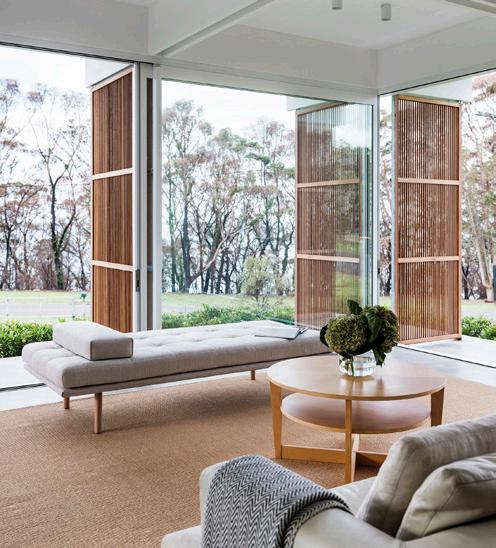

Access to the front entrance of the site is via Barrenjoey Road. The northern side has views of Barrenjoey Head and Barrenjoey Lighthouse. The eastern side has views of the parking lot and beachfront. The southern side has views of Governor Phillip Park. The western side has views of Palm Beach Golf course. Closest neighbouring building is the North Palm Beach Surf Life Saving Club to the north eastern side of the site, which does not obstruct any views.
There is a slight downward slope from west to east. Amenities in the area are diverse and extensive including; restaurants, cafes, pubs, parks, beaches, walking trails, golf courses and bed and breakfasts’. Sources of noise are from cars, street parking, pedestrians, golf course, beach and nearby surf life saving club. Building materiality includes brick for the building structure, concrete core, timber exterior panelling and glass railings on the first-floor balcony.
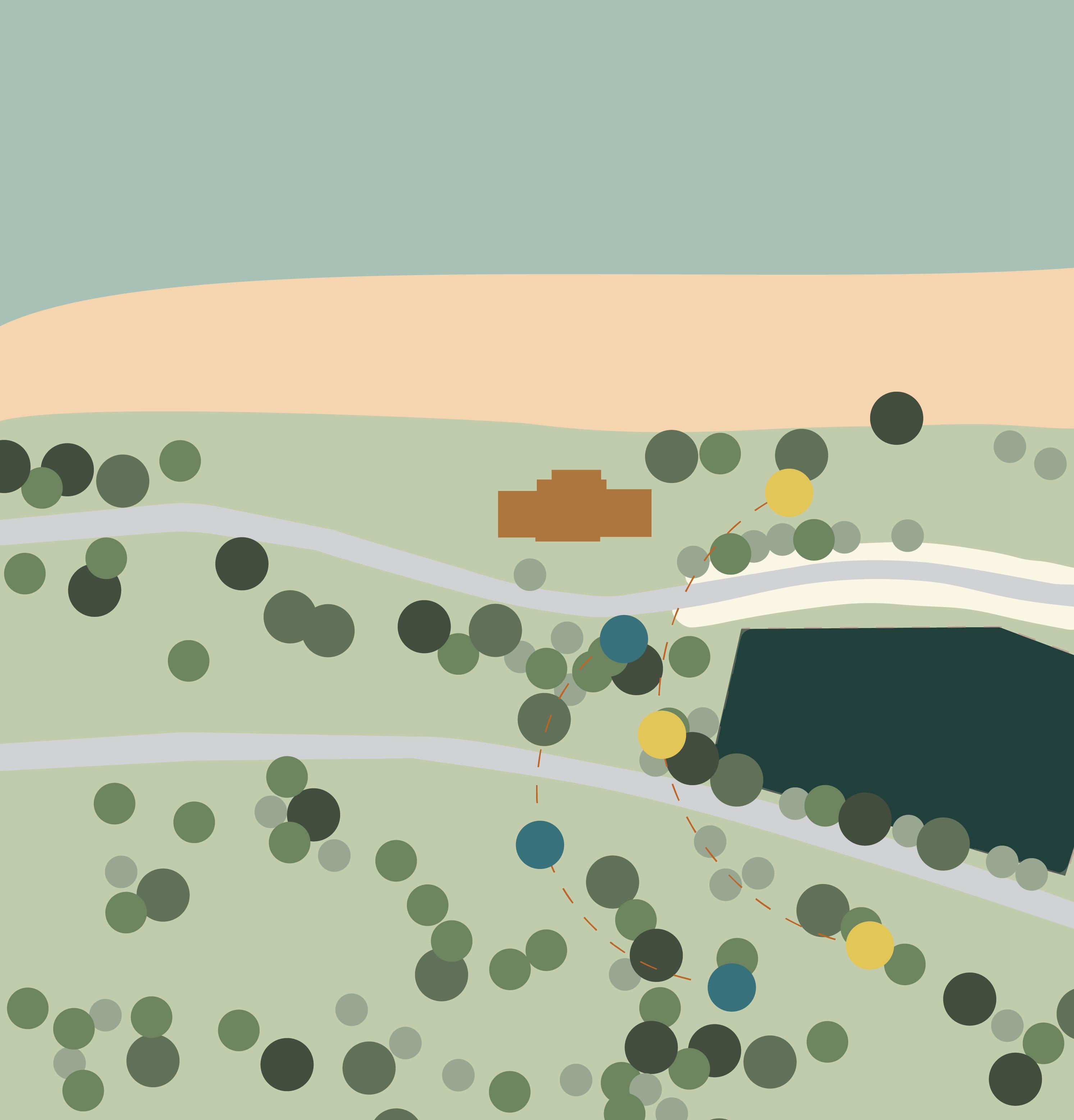
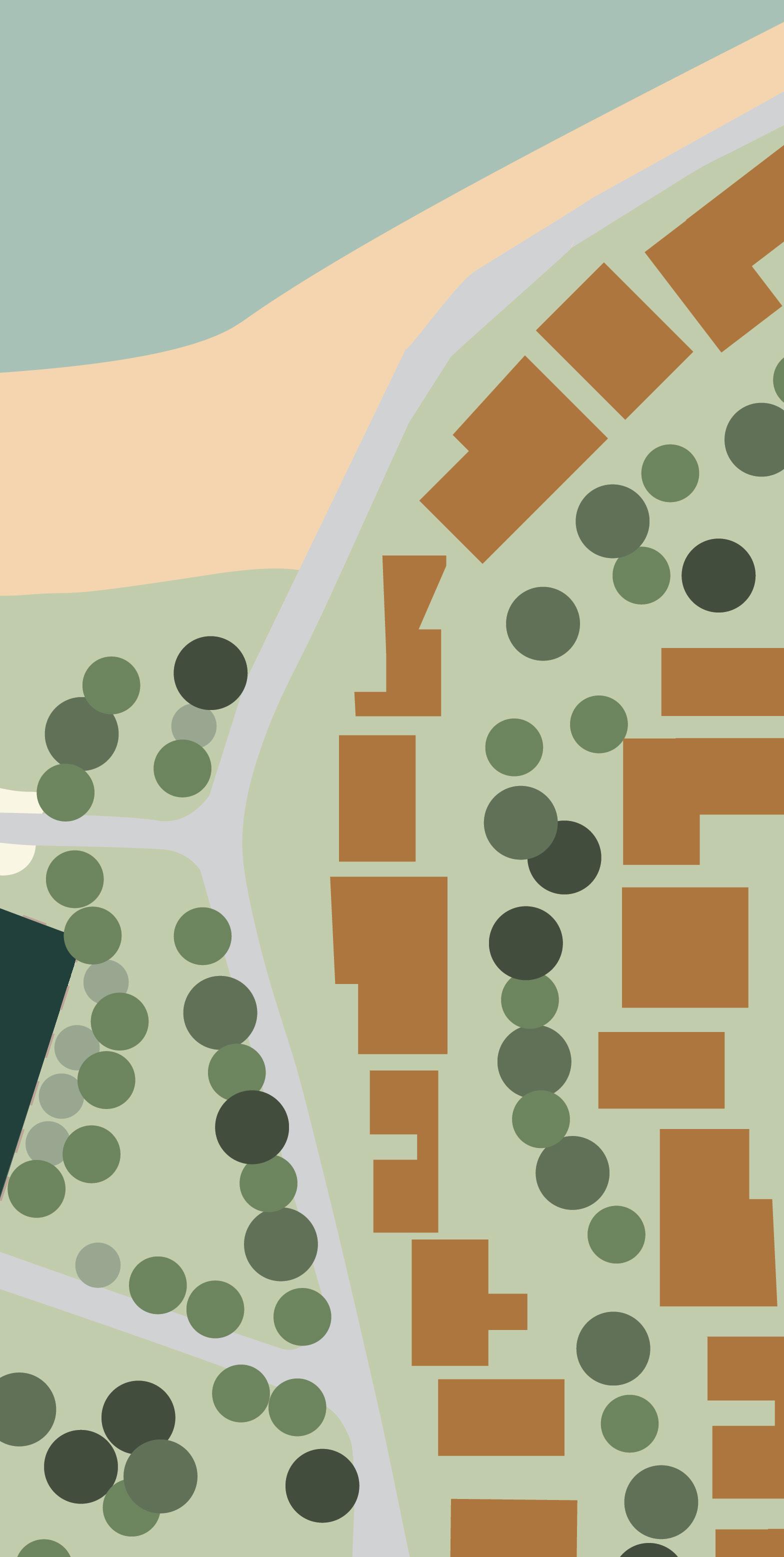







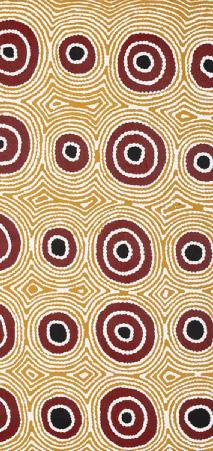
Designing with Country is an important element in the development of future designs across Australia. It’s the process of engaging with, and more importantly, being guided by Aboriginal community and recognised knowledge holders when designing and planning new built environments. Pittwater and the Northern Beaches is where the “Garigal or Caregal clans lived in family groups and moved around the area” (Northern Beaches Council, n.d). Many Aborginial sites can be found throughout Pittwater and the Northern Beaches which illustrates the strong connection Aboriginal people had with the land, sea and creatures.
The project is committed to, and will implement this process to Ace Hotel’s workflow/framework when developing the design. It focuses on three elements, nature, people and design - these elements together create a ternary relationship where emotions and feelings connect to biophilic design. Performance is related to the architecture and urban design while comfort stems from passive design. With these three factors, Ace Hotel Barrenjoey will have an ecocentric approach of respecting the natural landscape, honouring the land’s history and connecting with the surrounding environment. The hotel will feature an abundance of aboriginal artwork, from artists such as Maria Watson-Trudgett, Glenys James, Cecily Napanangka Marshall, Emma Nangari Roepke, Karen Napaljarri Barnes and Vivienne Nakamarra Kelly. Sustainability of the hotel will be achieved by installation of solar panels and two green roofs on the first floor to minimise energy usage and impact on the surrounding environment. Sourcing local building materials and furnishings is also a top priority, with 100% of all building materials and 70% of all furnishings and fixtures sourced locally from Australia. The proposed site will also consider the aesthetics towards the landscape with 90% of vegetation on the site being Australian species, ensuring to blend in and not disrupt the pristine coastline.
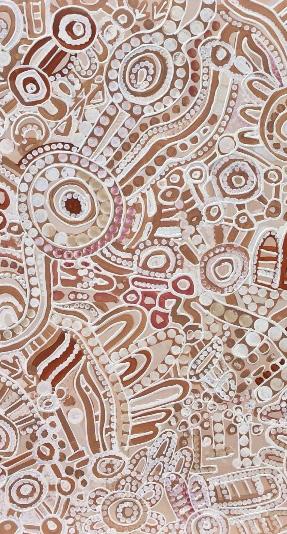

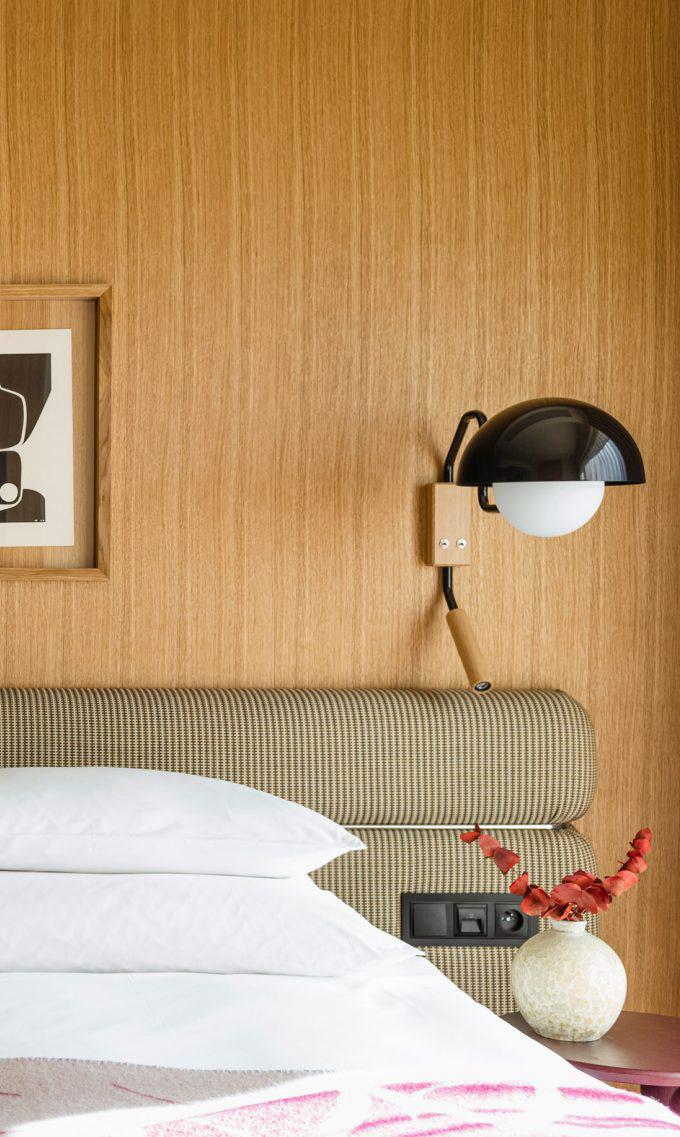
Ace Hotel Barrenjoey aims to provide a luxurious coastal boutique hotel where Palm Beach residents gather as their favourite local spot, and tourists make it their go-to destination when exploring northern New South Wales. Customers should feel welcomed with comfort and excitement, delivering a unique and memorable experience to every person who steps into the hotel. Emphasising connectivity, longevity and celebration, Ace Hotel Barrenjoey is the marriage of Ace Hotel’s DNA and Palm Beach’s atmosphere, where art, entertainment, luxury and eclectic interiors are interlaced.
Being situated on world famous Palm Beach provides the perfect location to create the newest luxury coastal boutique hotel for Ace Hotel’s second Southern Hemisphere venue. Understanding Ace Hotel’s brand identity and values, together with Palm Beach’s demographic and energy are essential factors in successfully designing a luxurious boutique hotel. To embody an innovative and exciting space, the design will be focusing on an eclectic approach, layering of high-quality materials and textures, ambient lighting, a flexible and adaptive layout, biophilic qualities, designer mid-century modern furnishings and incorporating a nostalgic colour palette. In addition, applying sustainable practices, installing newest high-end technological systems and integrating quality finishings and joinery with superior crafted hardware fitted throughout the entire hotel.
Special consideration of functionality, spatial arrangement and materiality will be carefully planned to create the best possible hospitality design with intentions of longevity, timeless design and purpose. Inspirations from the beach orientated suburb, surrounding ocean cliffs and concept of 70’s inspired interiors will create a contemporary hotel that reflects Ace Hotel’s values and personality. The proposed hotel will be well suited for Ace Hotel’s newest endeavour, where the international hotel chain can continue to grow their brand in Australia.
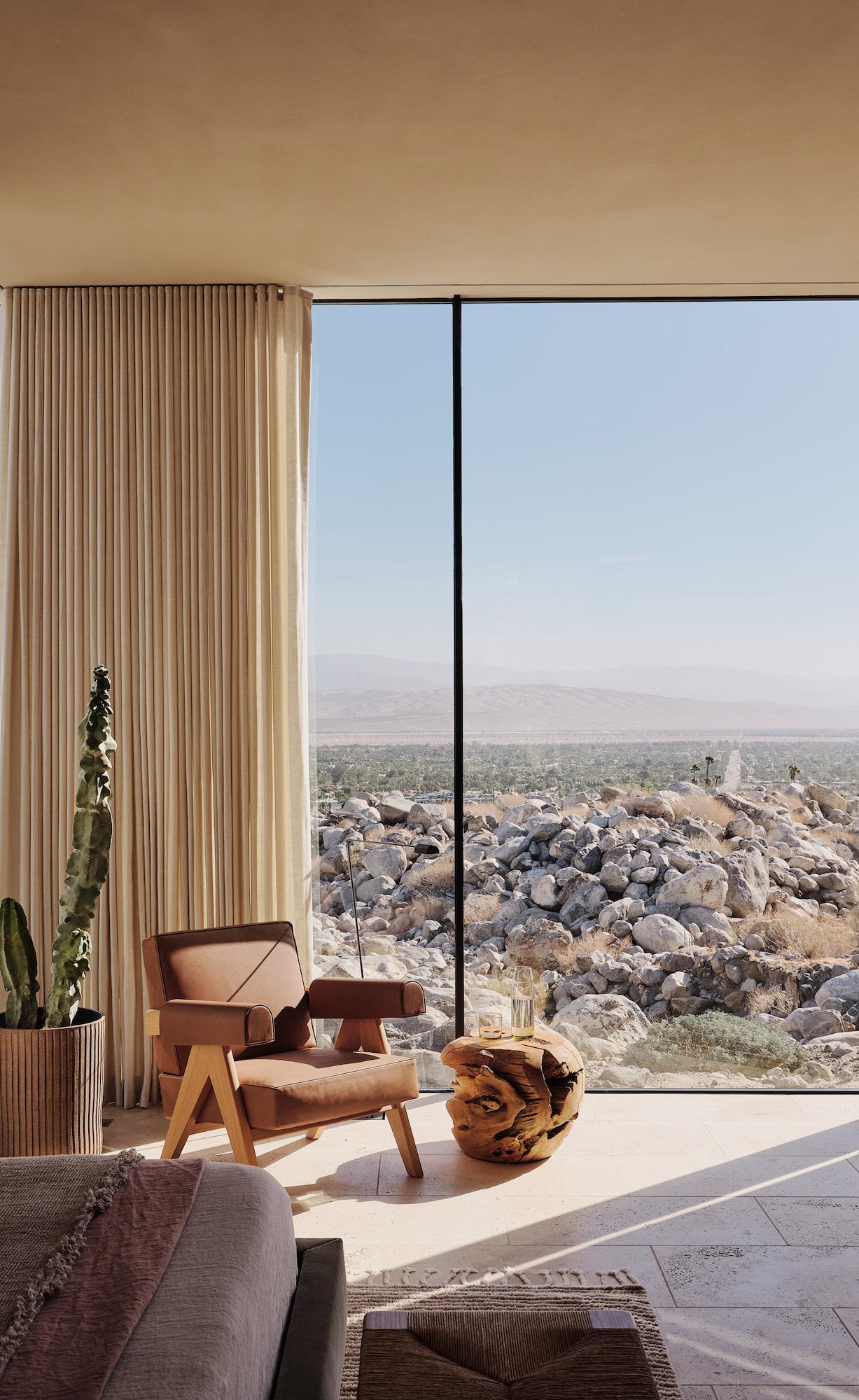
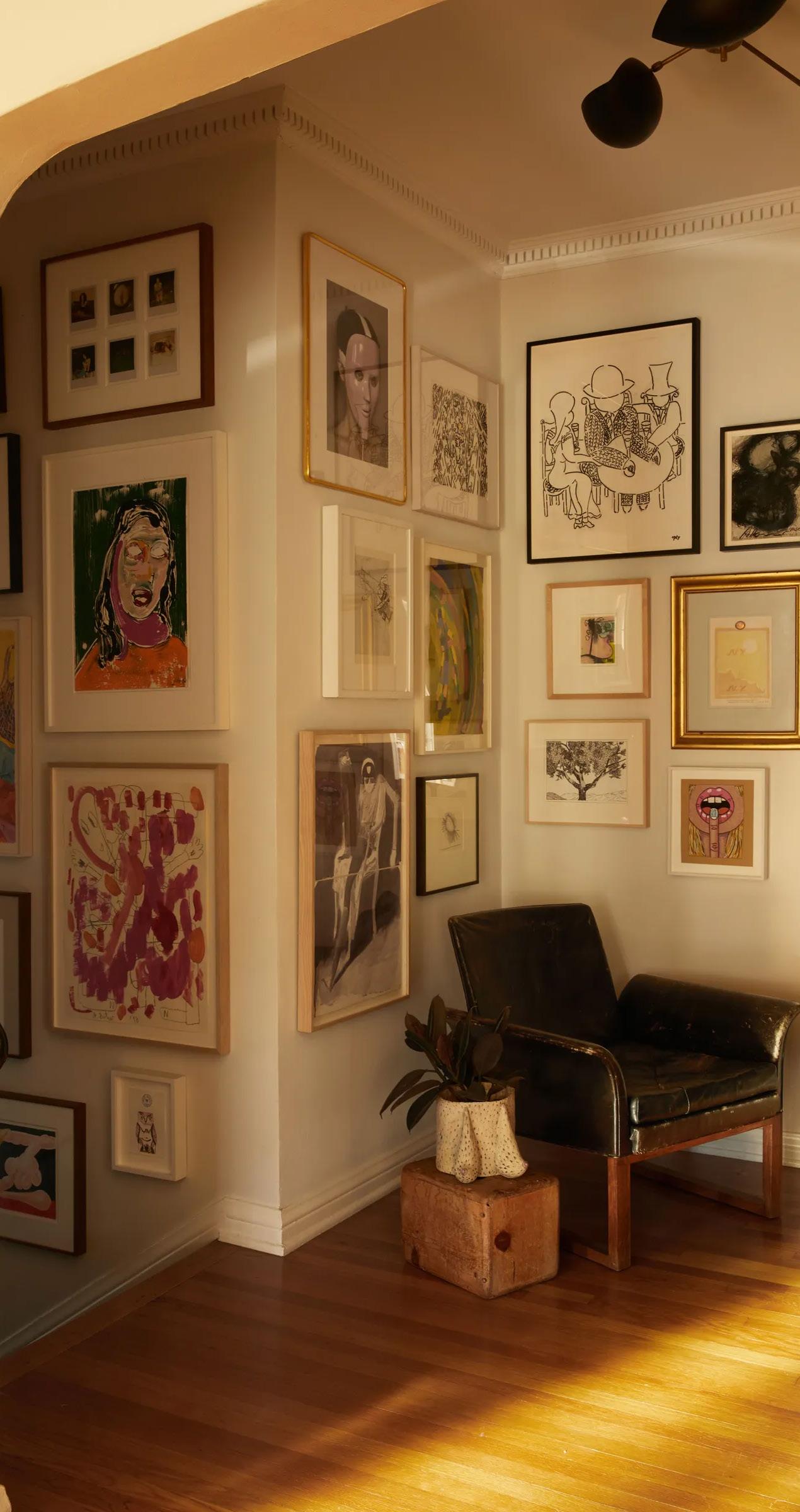

The concept evolved from experiencing and viewing the surrounding natural landscape together with the suburb’s energy and architecture of the building, which led to inspiration of 70’s interiors and mid-century modern furnishings. This concept is to evoke a sense of nostalgia and homey comfort that connects with Ace Hotel’s brand identity. Ace Hotel Barrenjoey should feel like you’re walking into a friend’s home, a cosy and comfortable space to relax and create new memories. It takes a unique perspective on Australian boutique hotels which marries vintage and contemporary design together with a coastal twist.

To achieve this concept the venue will integrate a 70’s inspired colour palette, textured wallpapers, leather upholstery, walnut joinery, terrazzo table tops, and curvilinear furnishings. Combining these factors together aims to bring the concept alive to detach guests from their everyday lives and experience a luxury home-away-from-home.
Another point is viewing the concept as a celebration of Australia, where multiculturalism is shown through the various local artworks and craftsmen. Combining these factors together aims to create a unique and exciting space that creates an experience for everyone who steps in while reflecting Ace’s brand identity.
The concept will be demonstrated through juxtaposition between curves and edges, varying levels, a nostalgic colour palette, local art, ambient lighting and mid-century modern furnishings and fixtures. To accentuate the mid-century modern feeling, influences crazy paving, wallpapers, sculptural lighting and rattan will be applied with a contemporary twist through engineered wood, laminex, polished concrete and fluted glass.
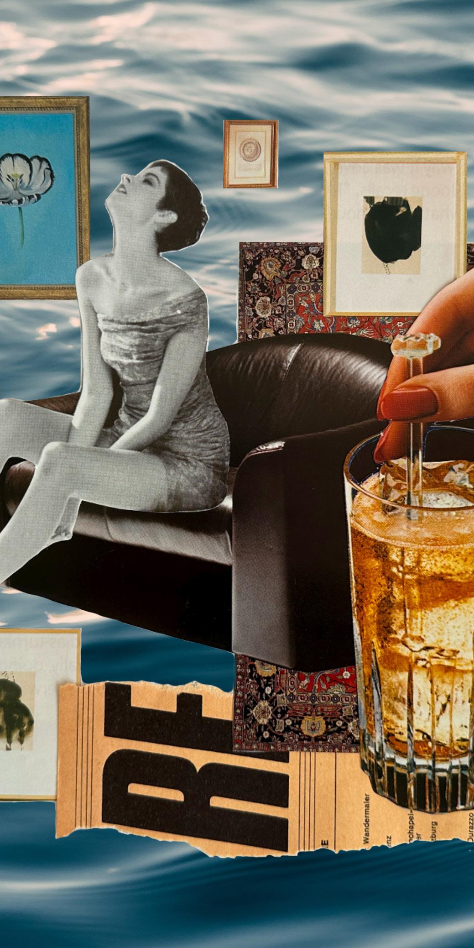
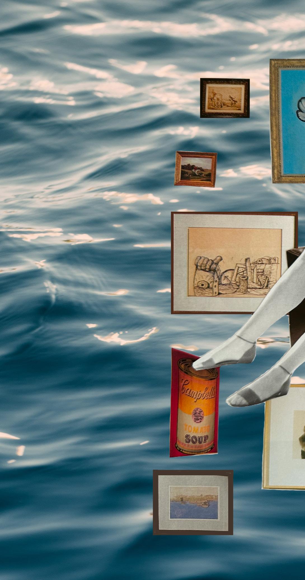
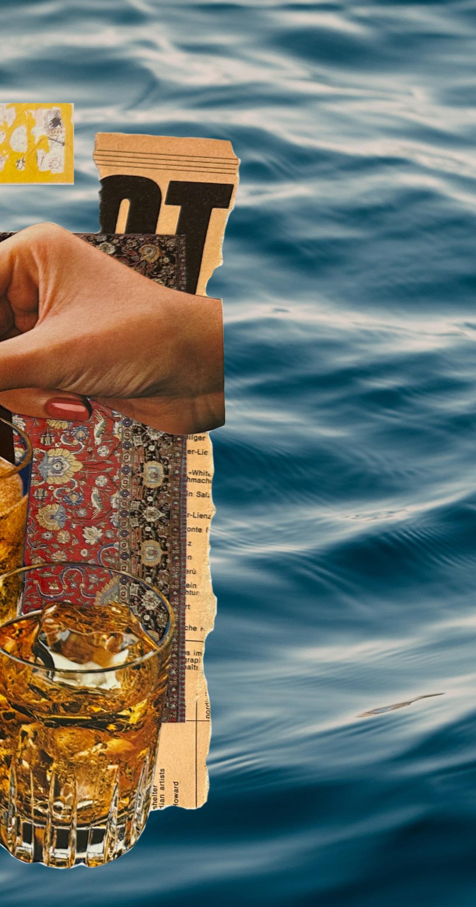
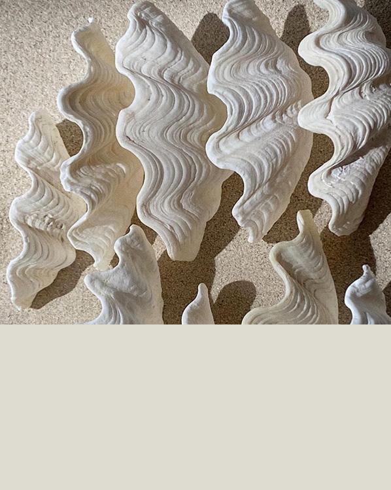
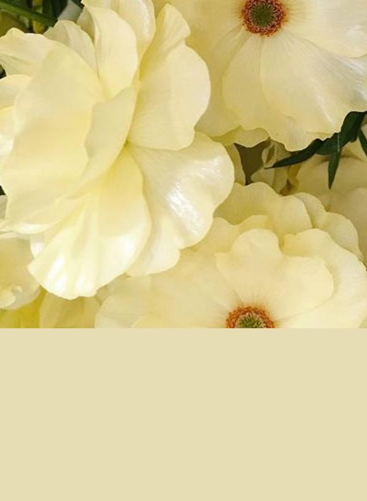
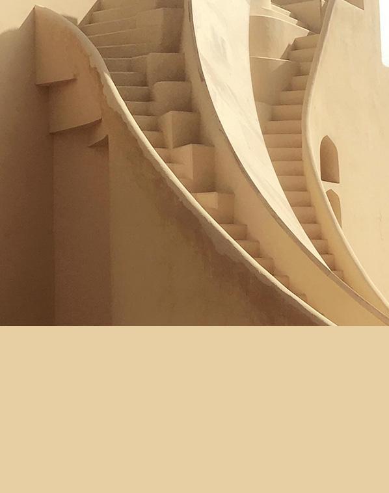
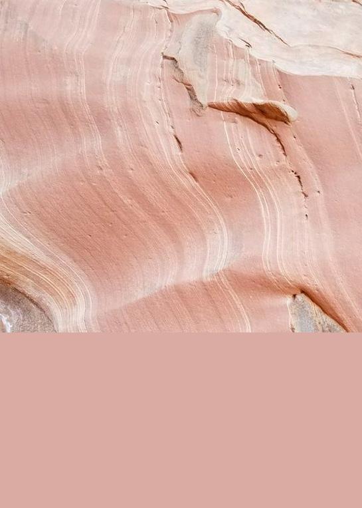
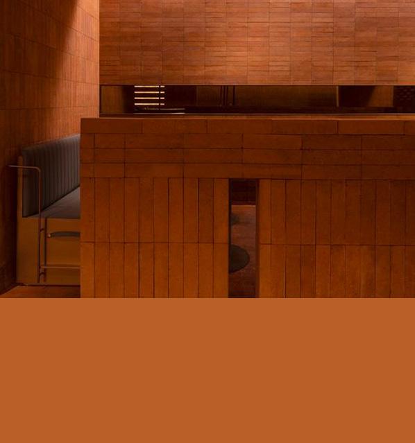


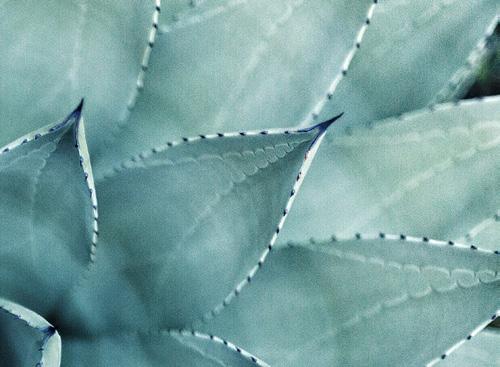
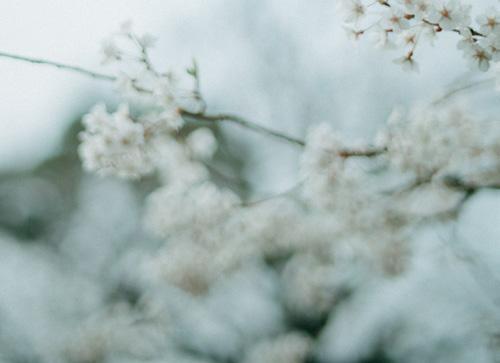
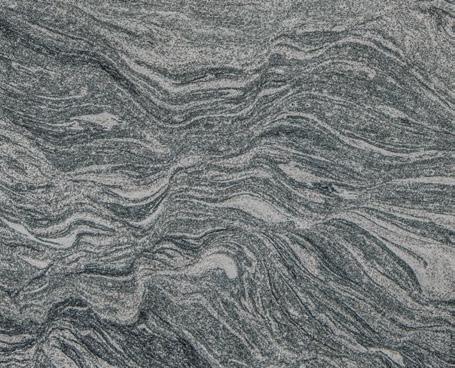
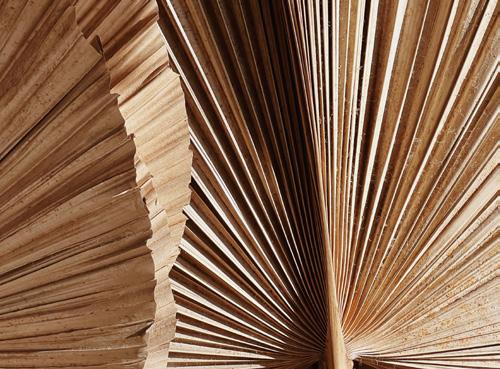
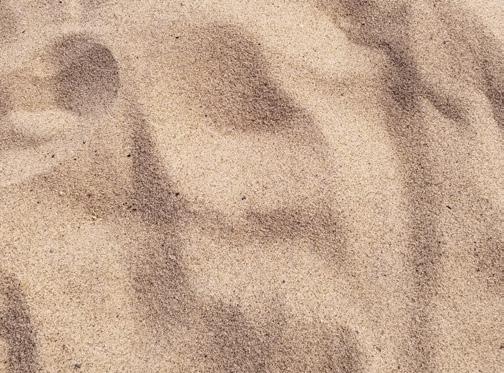
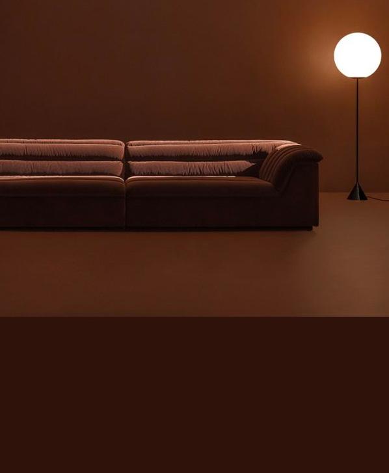



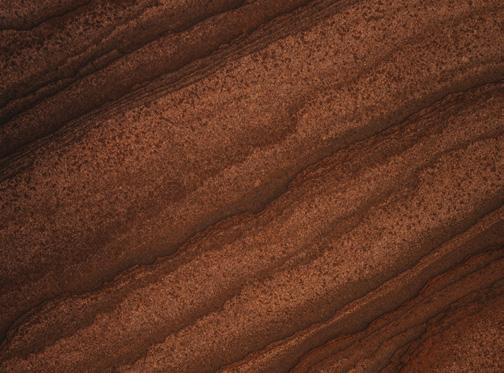
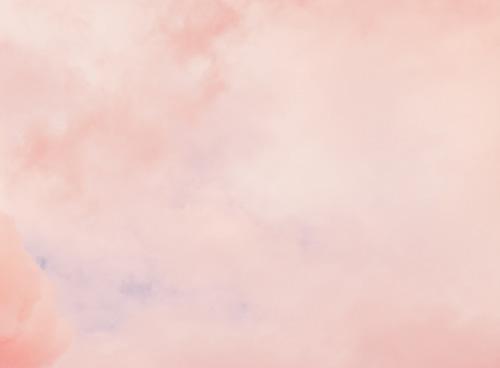

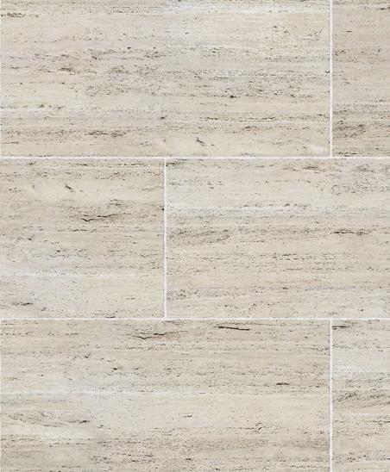
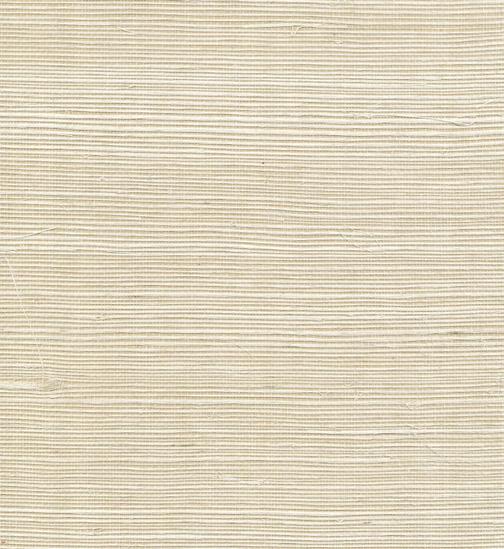

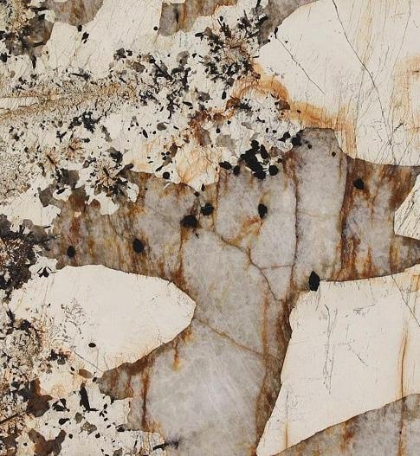
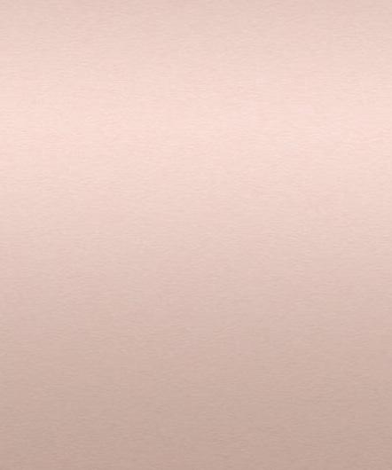

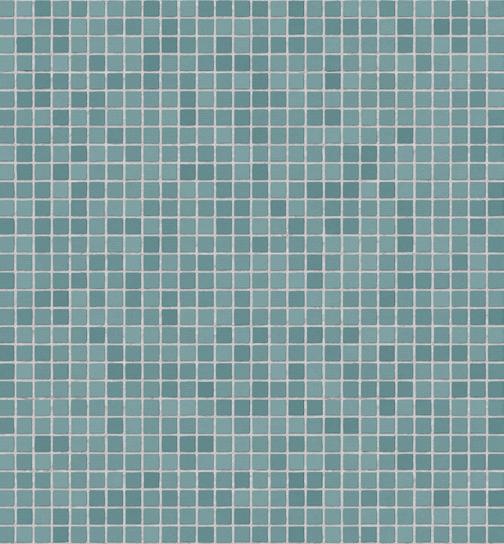

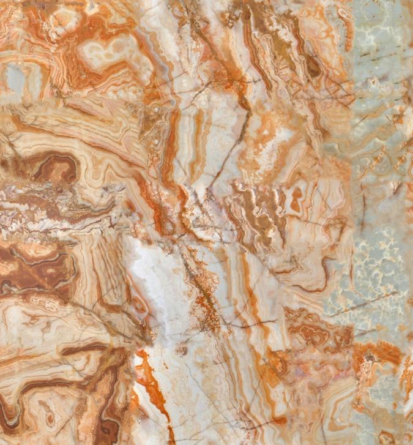
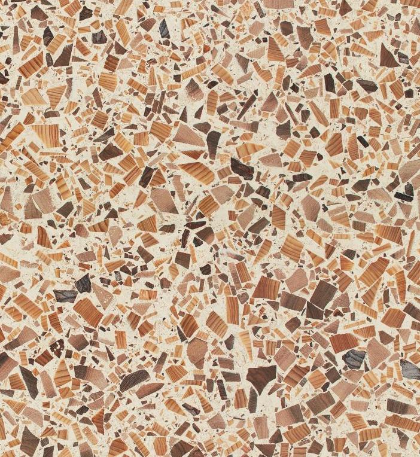
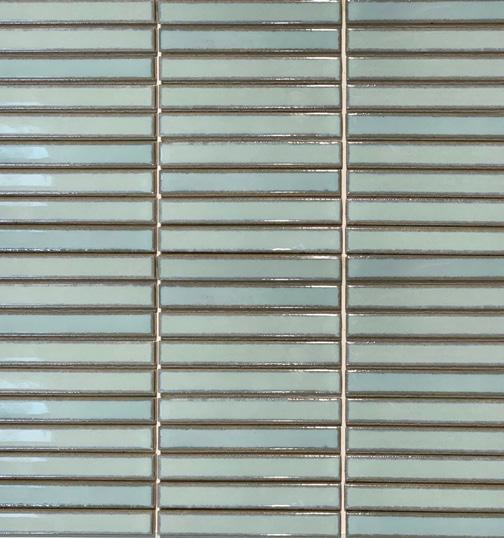
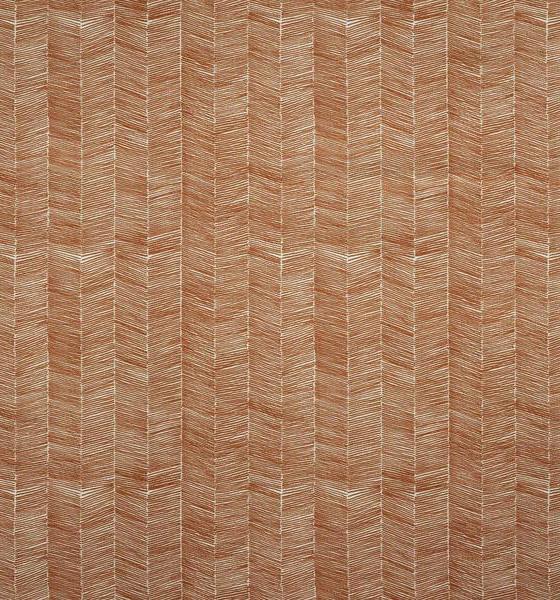
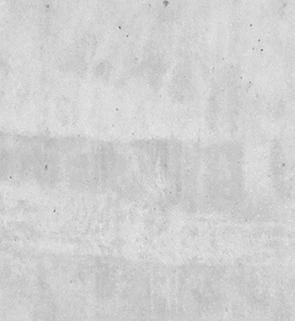
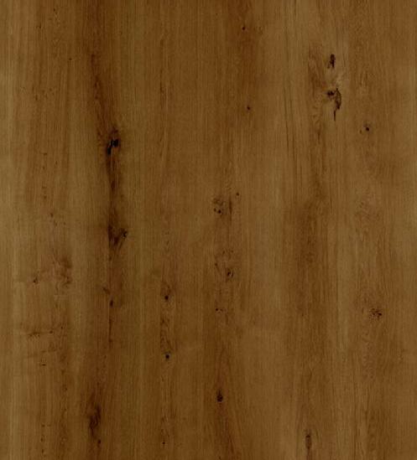

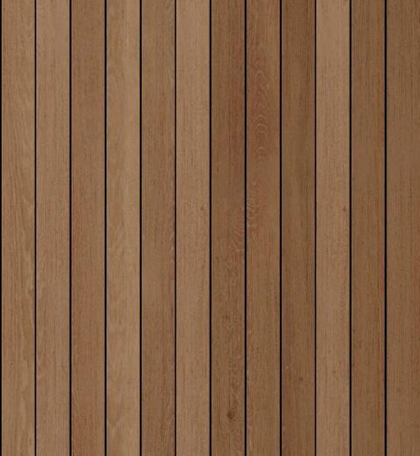
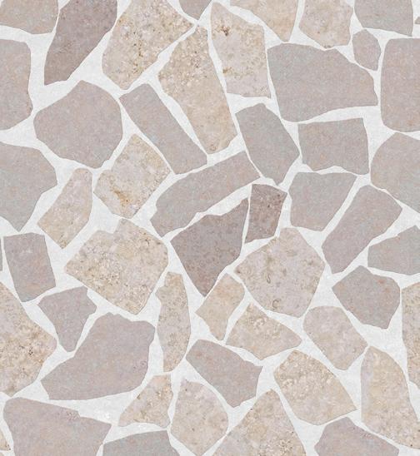
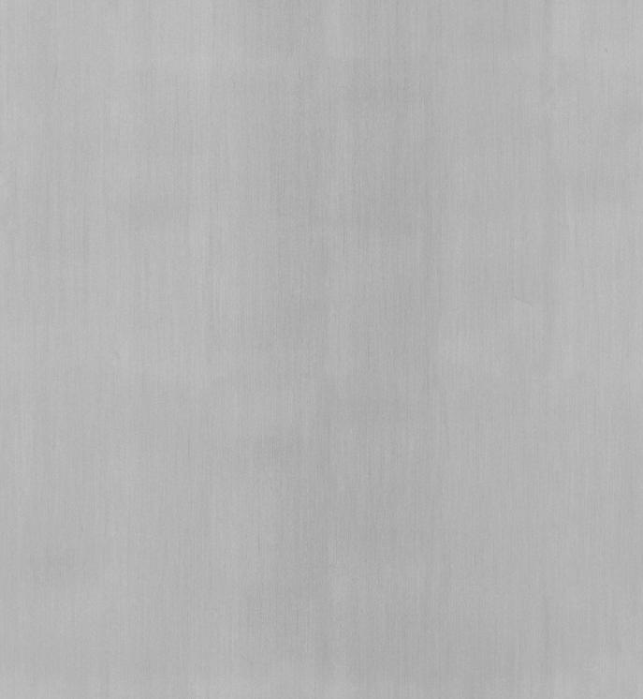
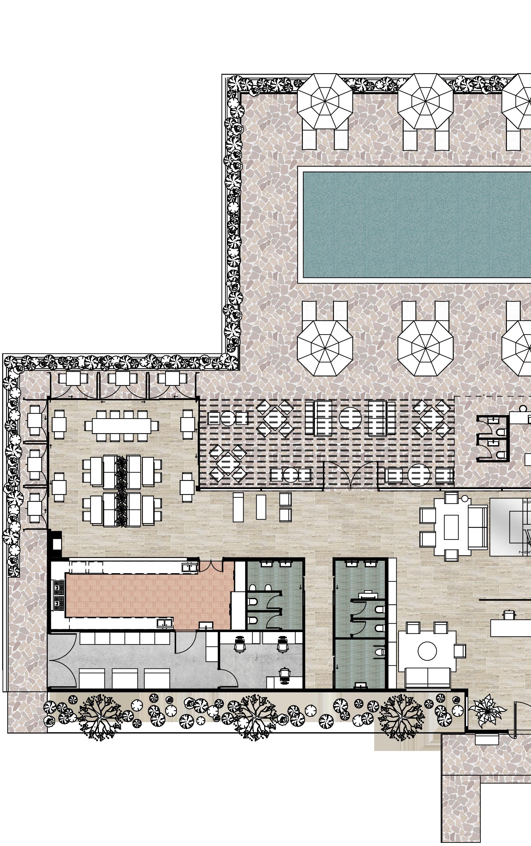
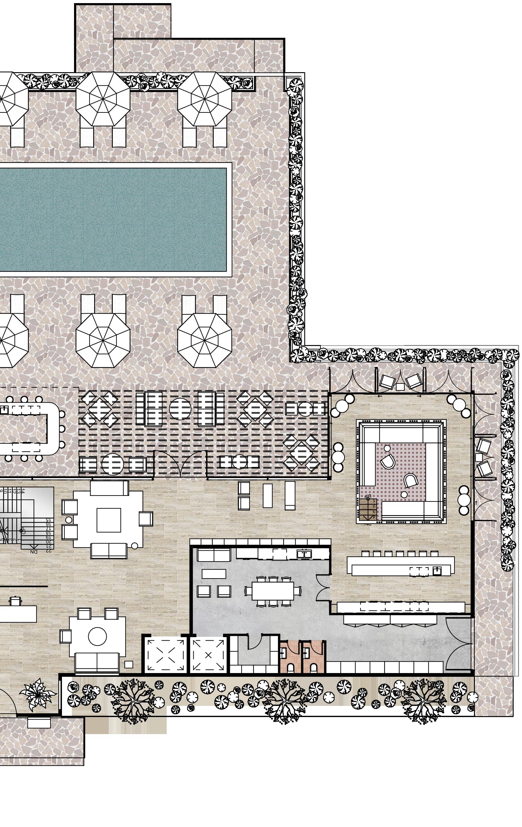
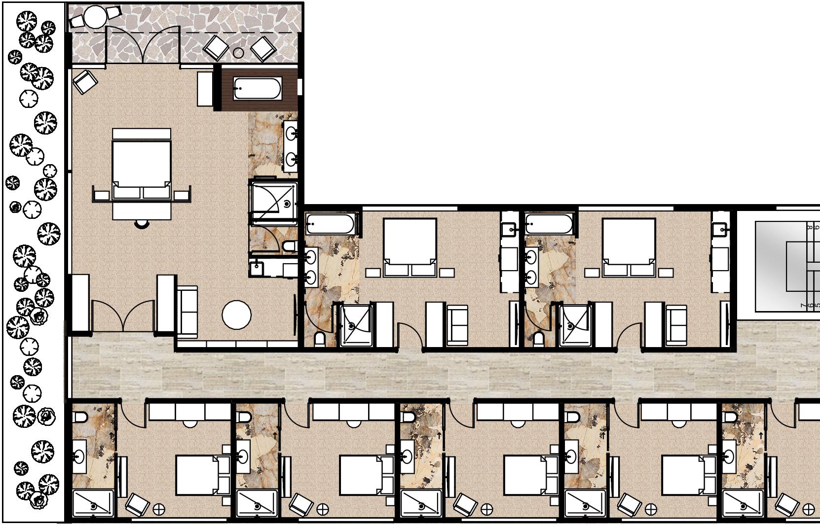
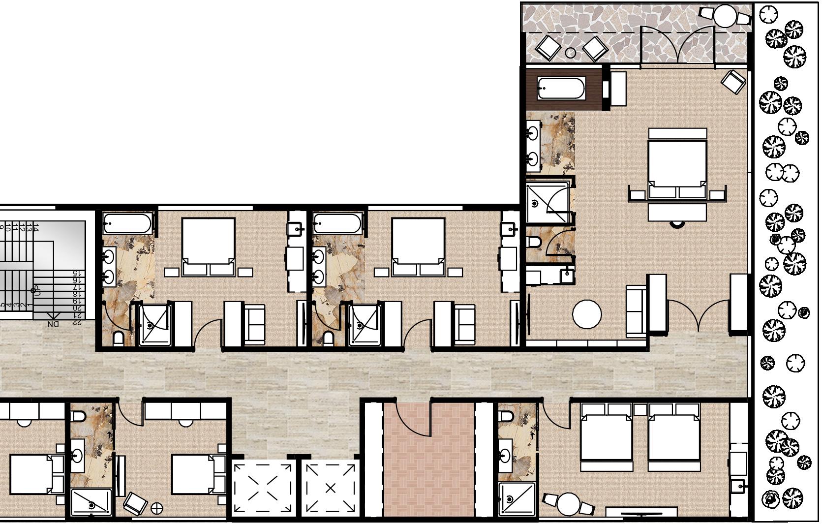
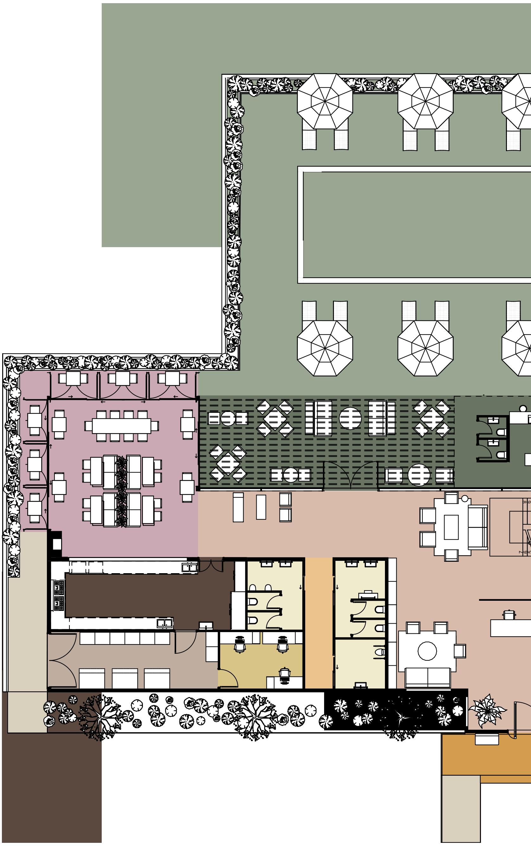
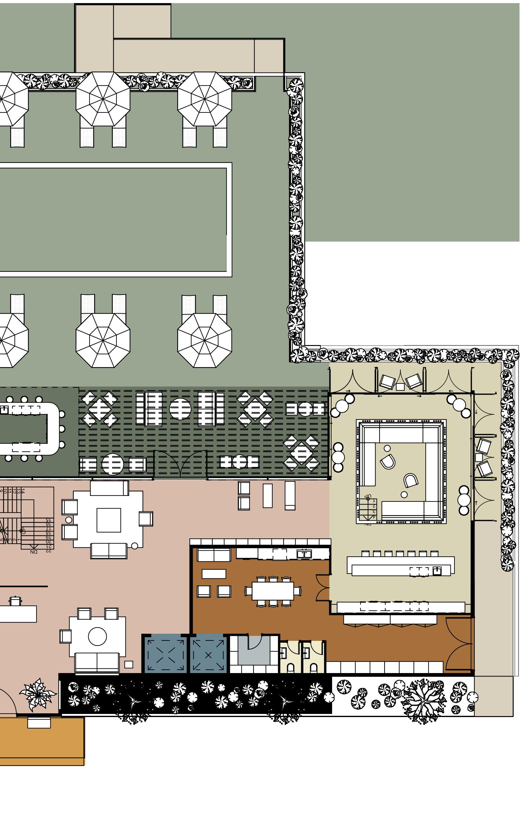
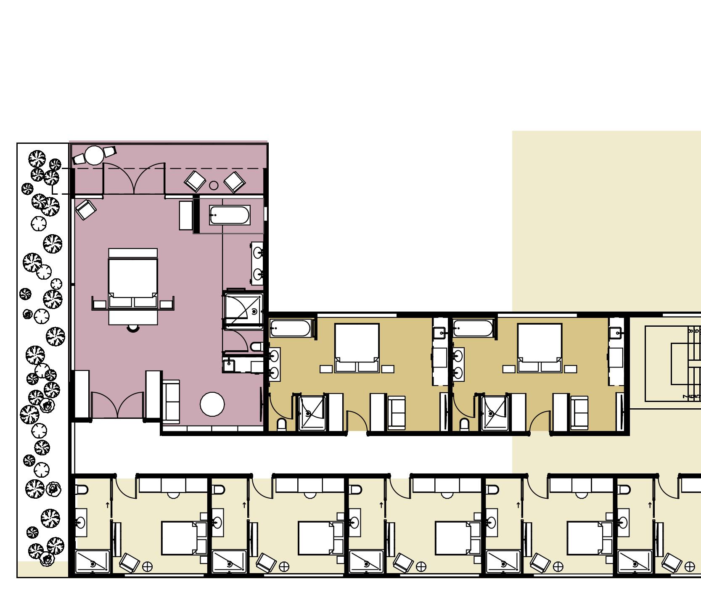
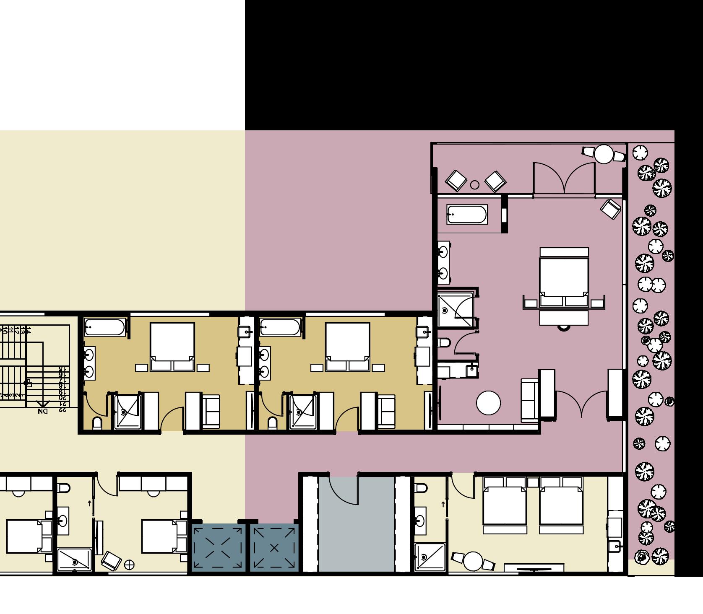

NORTH ELEVATION 1:2OO
WEST ELEVATION 1:2OO
