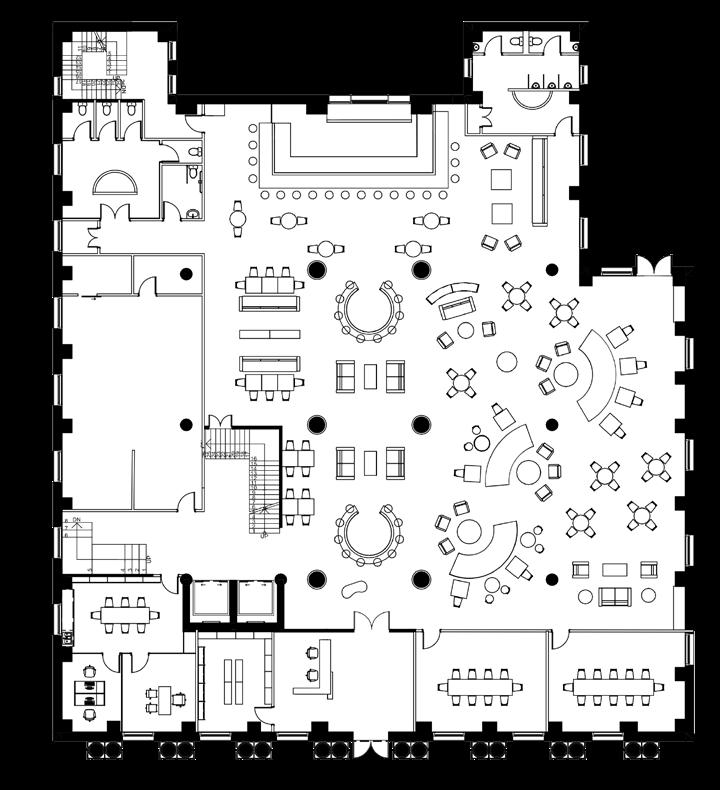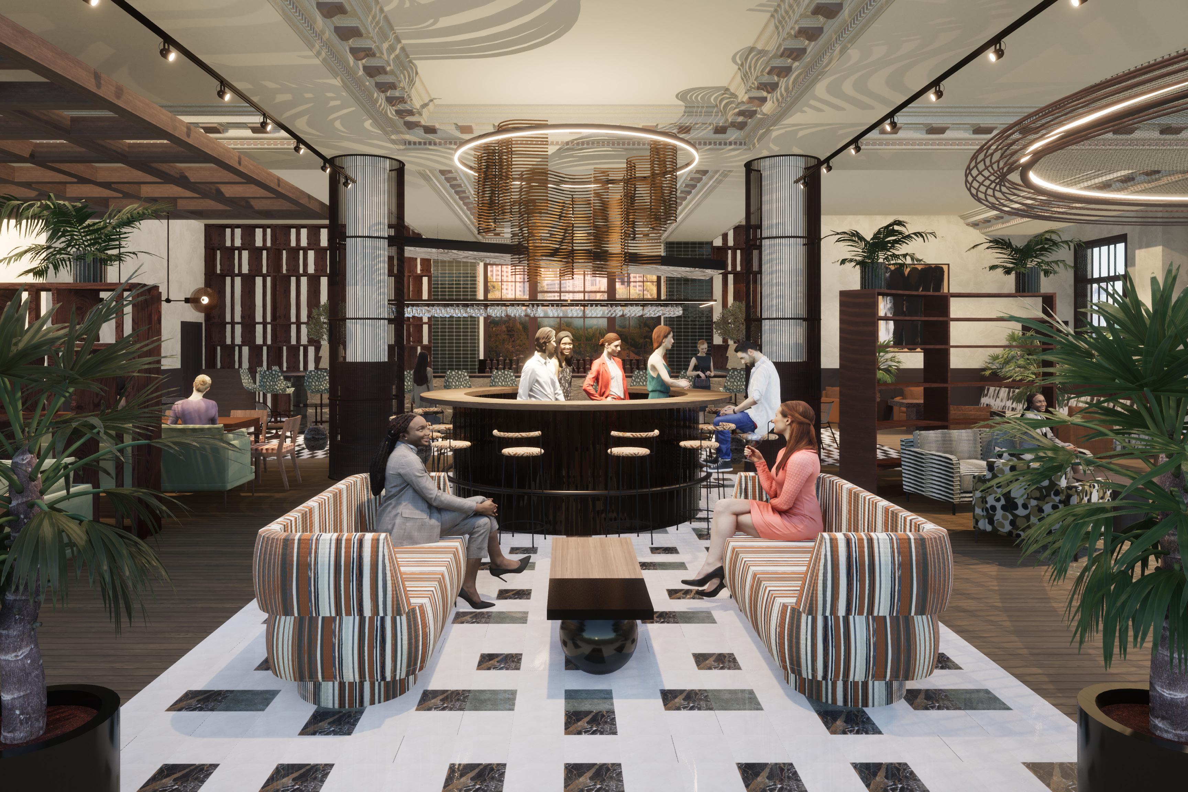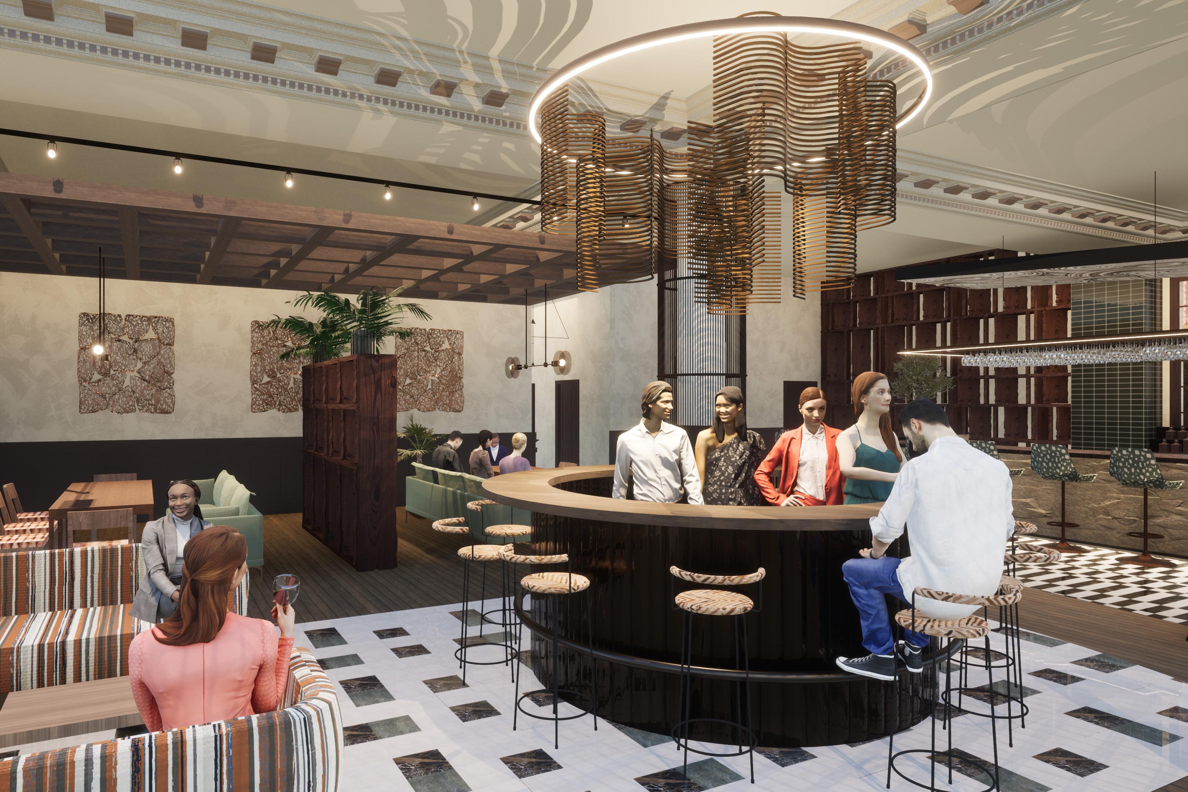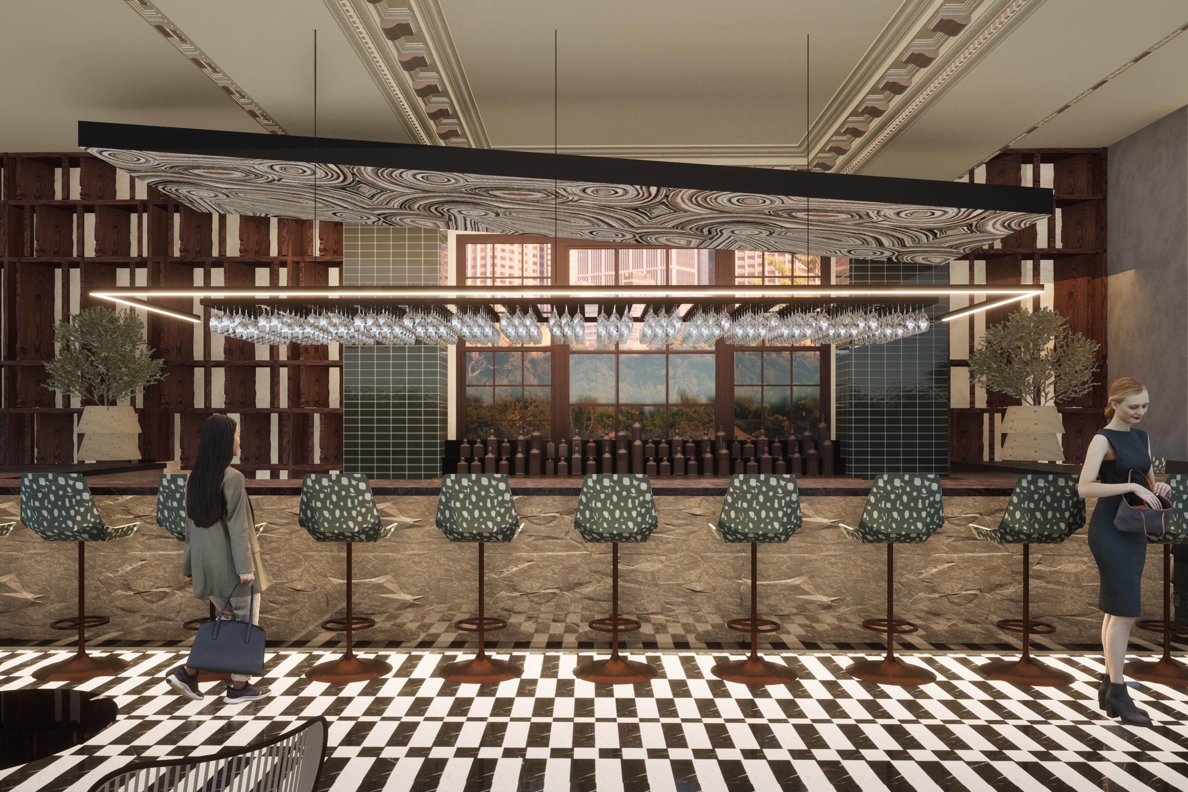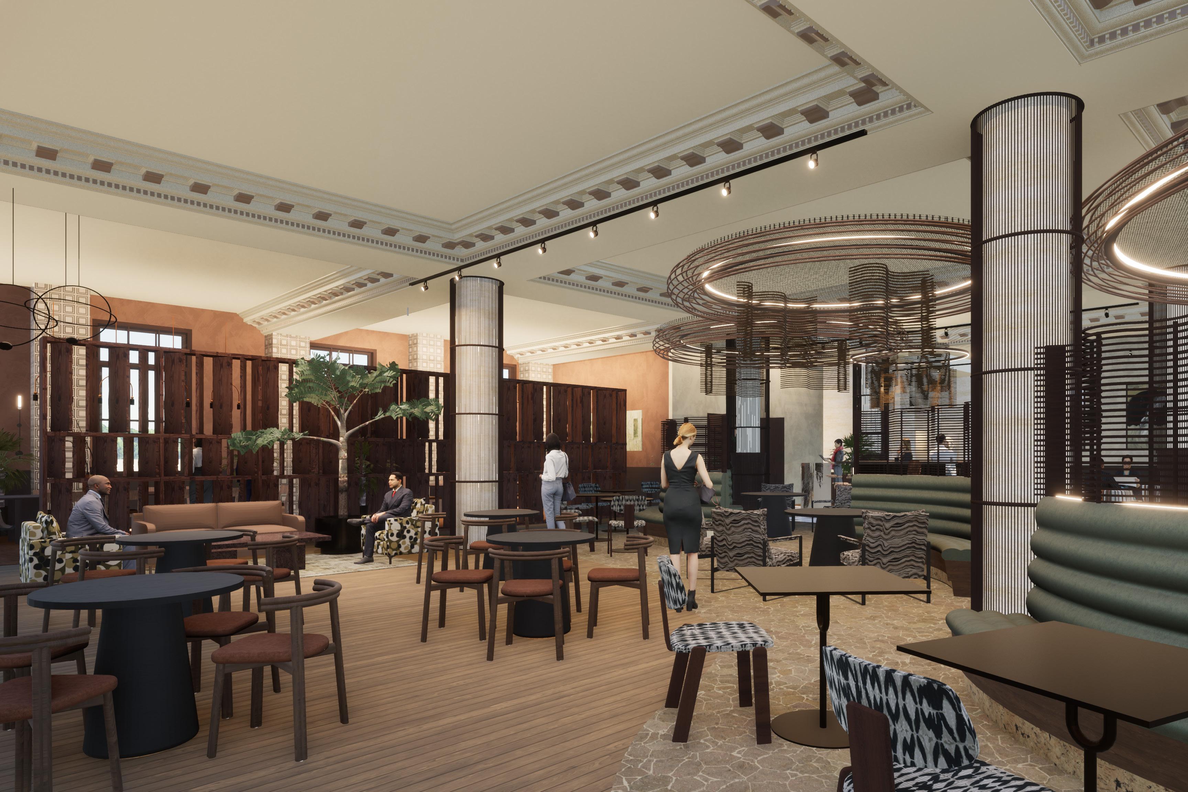SOHO SYD
BY SONYA GRABEZ


CLIENT 06 SITE 08 BRIEF, CONCEPT, CRITERIA 10 MATERIALITY 16 MOOD BOARDS 18 PLANS 26
RENDERS 32




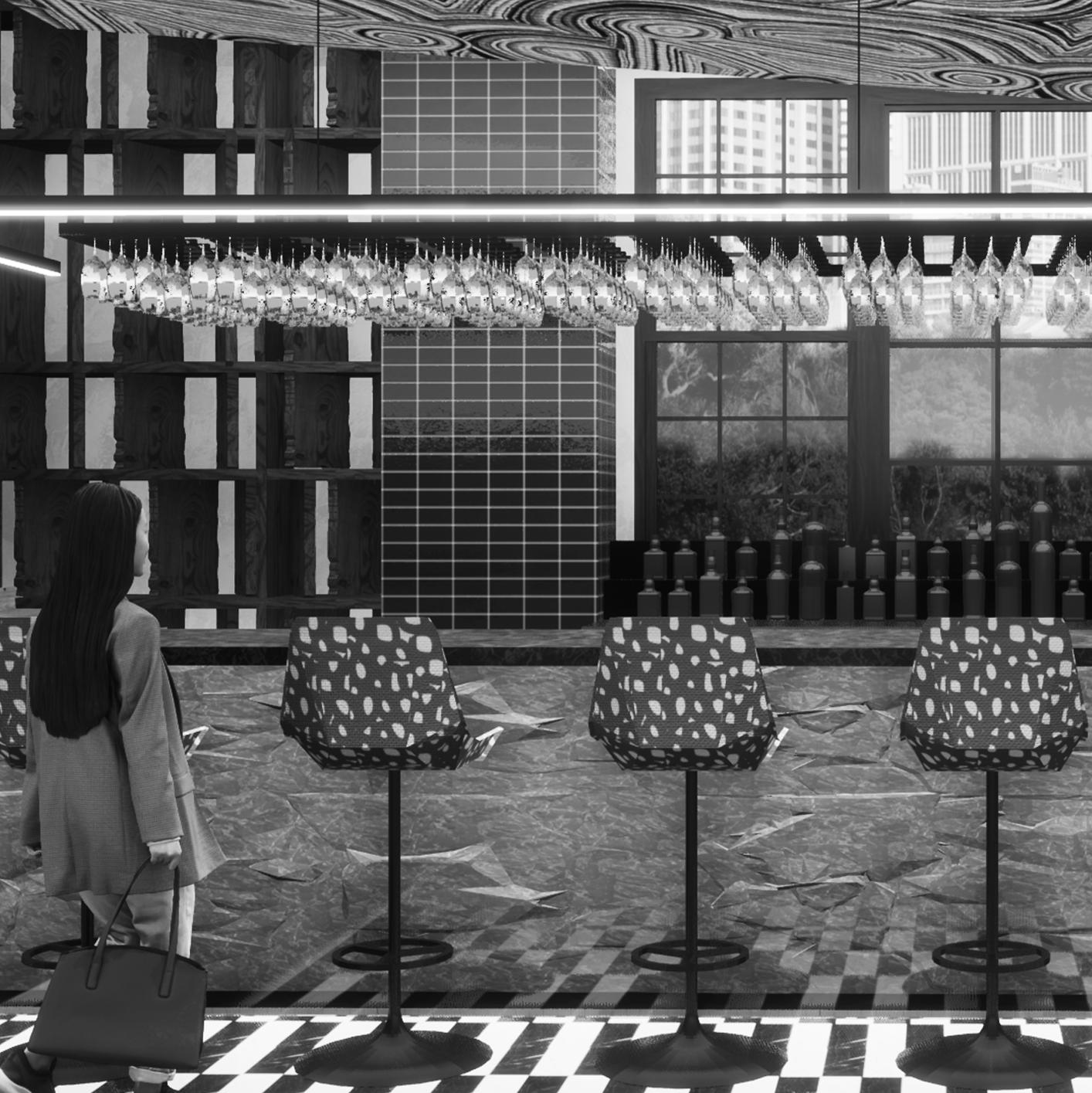


Soho House, a string of private members clubs, hotels and restaurants, seeks to accommodate the young, city-dwelling creative class. Providing captivating spaces for members to network, interact, grow and make an impact, Soho House assembles diverse social contexts for “creative-souled individuals”. Soho is a home away from home for dynamic creatives, bringing a multidisciplinary group of members together under one collective umbrella.
At the heart of every decision, from design to daily operations, is a deep value for the members who keep Soho’s atmosphere fresh, inspiring and unique. Since the first Soho house establishment on London’s Greek Street in 1955, the club has expanded to include 33 Houses in 14 countries including Europe, Asia, and North America. Soho’s Sydney location set to open in 2023 will solidify plans for expansion into the southern hemisphere.
Drawing focus towards enduring comfortability versus contemporary trends, each Soho house reflects the history and atmosphere of the city in which it stands. An emotive feeling-focused design approach celebrates the innate mood of individual spaces, creating invigorating social atmospheres by “experiencing what it feels like” rather than “studying a plan” (Jones, 2021). The Soho House dynamic seeks to reflect high-comfort and highfunctionality, to aid the ease and flow of members’ visits, and provoke impactful, world changing conversations.







 SOHO HOUSE AMSTERDAM
SOHO HOUSE AMSTERDAM
SOHO HOUSE DOWNTOWN LA
SOHO HOUSE AMSTERDAM
SOHO HOUSE AMSTERDAM
SOHO HOUSE DOWNTOWN LA
SOHO HOUSE AMSTERDAM
SOHO HOUSE AMSTERDAM
SOHO HOUSE DOWNTOWN LA
SOHO HOUSE AMSTERDAM
SOHO HOUSE AMSTERDAM
SOHO HOUSE DOWNTOWN LA
Soho House values the heritage of their sites, with each house design reflecting the history of the site and city in which it stands. The chosen site, Sydney Automobile Club, provides the perfect opportunity to integrate Australia’s urban and natural landscapes, contrasting rigid stone features with curvaceous high-shine materiality to entwine historical appreciation with contemporary relevance and luxury.
Officially named ‘The Royal Automobile Club of Australia’, the site holds historical significance as home to the first motoring association in Australia. The building was designed by architects H. E. Ross and Rowe in 1926 and has been on the New South Wales State Heritage Register since 2 April 1999. The site is an enduring example of Interwar Commercial Palazzo style, featuring an abundant use of dark brick with accented sandstone dressings. The main entry features timber column cladding and wall dressings, with heritage cornices surrounding existing beams.
East facing, the site overlooks the Parade Grounds of Sydney’s Royal Botanic Gardens, a unique breath of nature within central Sydney’s urban landscape. In close proximity to Circular Quay, the site provides ample opportunities for transport through ferry, light rail and bus services. The convenient yet affluent location marries the exclusivity and class of Soho House with everyday functionality, to guarantee a successful Sydney club establishment.

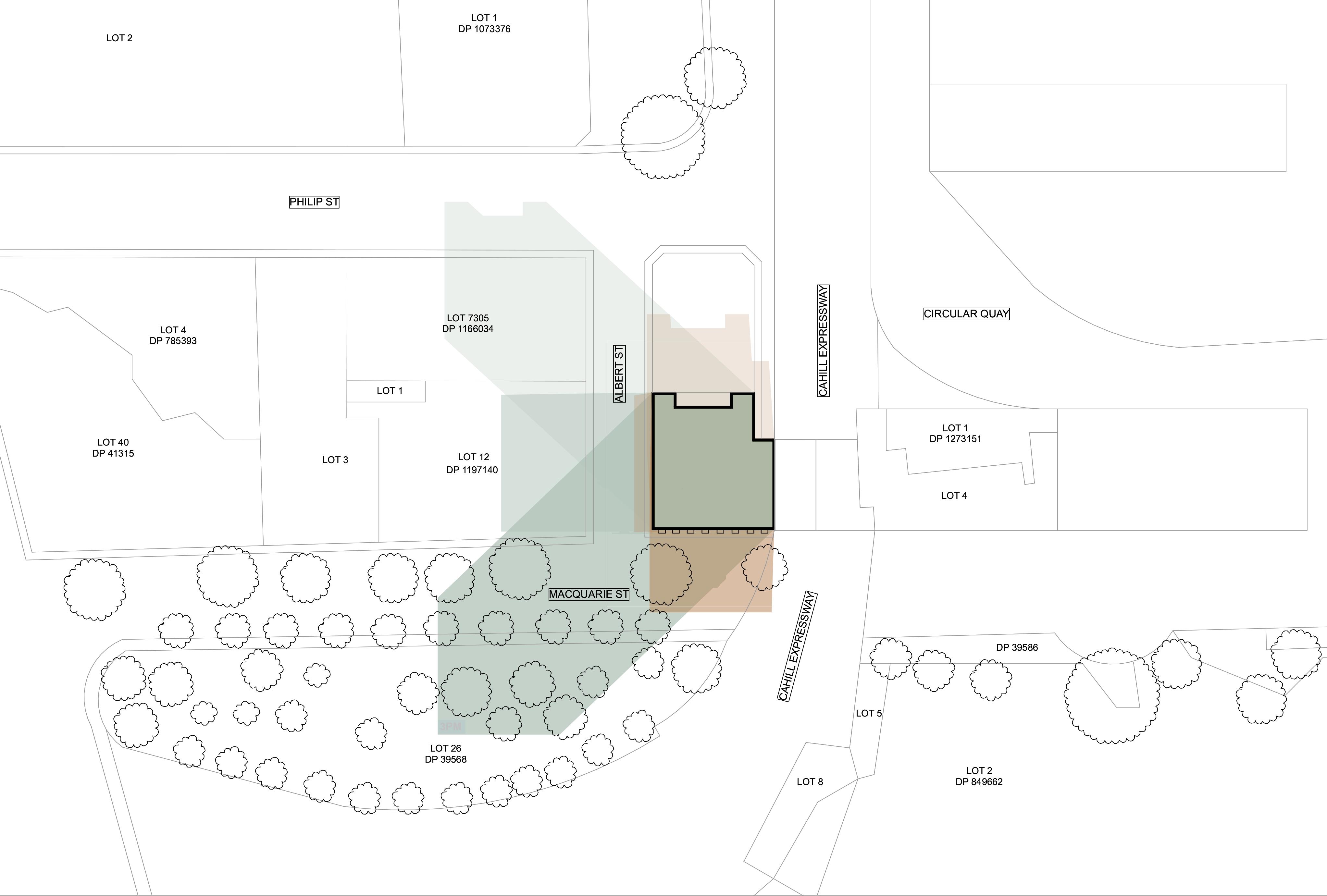

Transform the first floor of an Interwar Palazzo style automobile club into a social hub for private members club Soho house. The design must uniquely reflect the Soho House values of ‘creativity’, ‘community’ and ‘diversity’ to bring together “creative souled individuals” into one unified social atmosphere. The project ambition is to solidify Soho House’s expansion into the Southern Hemisphere, and establish an invigorating creative hub for members to interact, evolve, create new ideas, and make an impact. The design must reflect the history and atmosphere of central Sydney, through an emotive design approach which embraces the historical and emotive contexts of the site.
The design must integrate dining, socialisation and creativity to establish a versatile networking environment for members to flourish, central to the Soho house experience. The proposed design must be sustainable and demonstrate use of locally sourced materials and furnishings, reflecting an appreciation of Australia’s craftsmanship and natural landscape. A maintained focus on Wels rated appliances and green star certified materiality is required for an environmentally considerate design approach. The scope of work includes main reception, coat room, kitchen, bar, dining, lounge, toilet facilities and private dining spaces.

Conceptually, Soho House Sydney seeks to marry the historical context of site ‘Sydney Automobile Club’, with the progressive Soho House values of creativity and innovation. Entwining the rich historical context of central Sydney, with a contemporary design direction, the space embraces Soho House’s focus on emotive, “feeling-focused” design. Underpinned by the key brand values of ‘creativity’, ‘community’ and ‘diversity’, an integrated design approach, which embraces historic and contemporary features, draws in Soho House’s creative, city-dwelling demographic. In line with Soho House’s existing ethos, the design demonstrates an appreciation for Sydney’s urban and natural landscapes. Bringing the exterior environment inwards, the space highlights the culture, structures and organic forms of Sydney
and greater Australia, to establish authentic connections between the city and Soho patrons. As a reference to Sydney‘s historic architecture, innovative usages of sandstone flow throughout the design. Drawing from the ridges of sandstone as a natural material, its dynamic curves inform an undulating design approach, which manipulates traditional materiality to suit a contemporary design context. The integration of high-shine materiality and curve-linear forms highlights the past automobile focus of the site, expanding on the arched contours of 1930’s automobiles. Contrast between rigid stone features and curvaceous high-shine materiality entwines historical appreciation with contemporary relevance and luxury, to uplift patrons in an invigorating social atmosphere.



To fulfill the brief of Soho House, this restaurant design must integrate thoughtful materiality, innovative spatial planning, and restaurant functionality, to create an invigorating social atmosphere. With focus on human interaction and networking, the space should encourage users to converse and be present in a captivating social environment. The space must consider the needs of patrons and staff, to ensure functional ease and flow, allowing for a seamless and comfortable dining experience. A contrasting colour palette of deep rust and subdued green echoes the tones of Australia's natural landscape, communicating with stone materiality to highlight the heritage of the site. Further referencing the hues of a large stained glass dome situated on level 3 of the building, the colour palette directly displays an appreciation of the heritage character of the site, consistent with City of Sydney
guidelines. An abundance of stone materiality will reference the external facade, reflecting characteristics of the Interwar Palazzo building style. Integrating rough cut sandstone surfaces, Tasmanian timber and textured concrete finishes, the space will uphold an appreciation for Sydney’s natural landscape, central to Soho House developments. Contrasted with high-shine metal surfaces and curve-linear forms, the space will celebrate the site’s initial function as ‘The Royal Automobile Club of Australia’. Spatially, the design reflects a focus on collaboration and interaction, bringing a diverse group of members together into one unified environment. Upon entry, members are greeted immediately by a reception desk and adjoined coat room, to provide functional convenience. The main restaurant consists of small and large group dining areas to cater for an array of dining experiences. Smaller
group dining areas are predominantly located on the North wall, to minimise humidity as a greatly sunlit area. Larger group tables are located towards the south, along with the kitchen and amenities, to minimise heat from food preparation and large groups. Curved lounge seating emphasises the social focus of Soho House’s brand identity, unifying small groups through connected seating. Central to the space, communal high tables encourage patrons to sit, stand and converse, drawing members together to network and interact.
A bar and adjacent lounge space at the rear of the site encourage patrons to unwind and depart from the bustling Sydney city lifestyle, fostering networking and real-world social interaction. Overall, Soho Sydney will show appreciation for the existing historical fabric of the site, and transport users into an invigorating social atmosphere to network and grow.











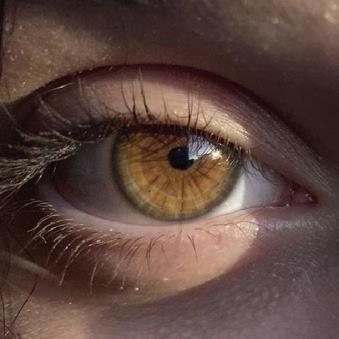



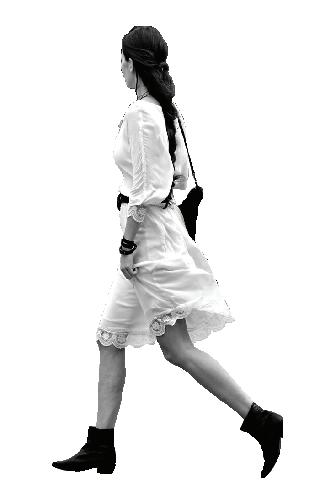


An abundance of stone, such as sandstone and marble, alludes to Australia’s natural and architectural landscape. Earthy tones instill a sense of connection to the surrounding natural environment of the Parade Grounds garden, bringing the outdoors inward. Sandstone features echo the site’s Interwar Palazzo style construction.
Reflective and high-shine surfaces contrast rigid stone features to bring a visual depth to the space. This contrast brings a sense of contemporary luxury, entwining the rich history of the site with a current interior atmosphere. Bold metal features reference the site’s history as an automobile club, mimicking the polished curve-linear features of historic vehicles.
The colour palette of deep rust and muted green reflects Australia’s natural landscape. Drawn from the sandstone facade, the tonal palette ensures consistency with the buildings’ heritage fabric. Furthermore, the palette mimics the hues of a large stained glass dome feature on level 3 of the building.






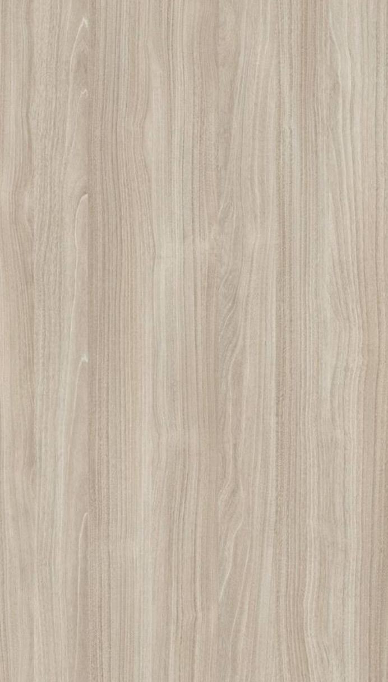

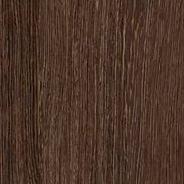


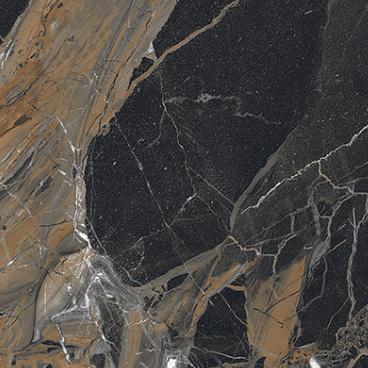


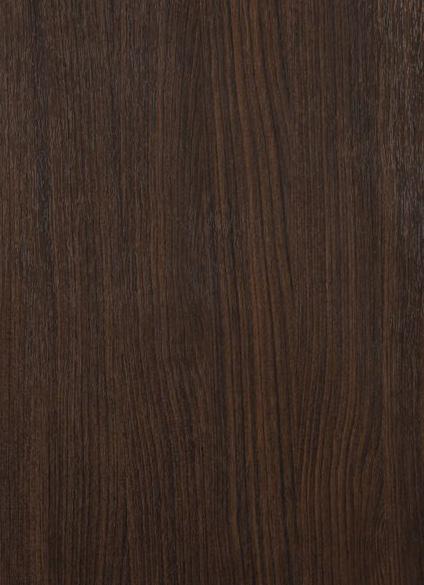

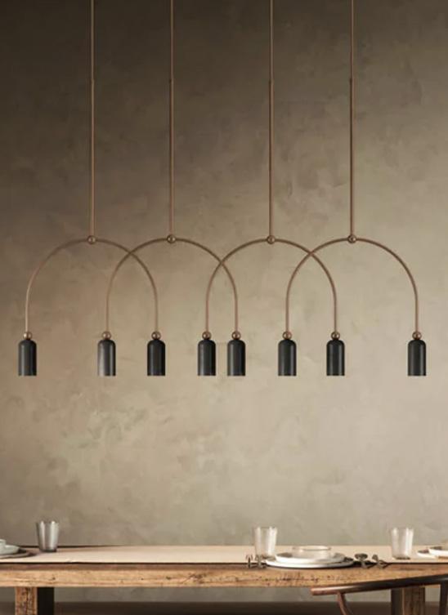
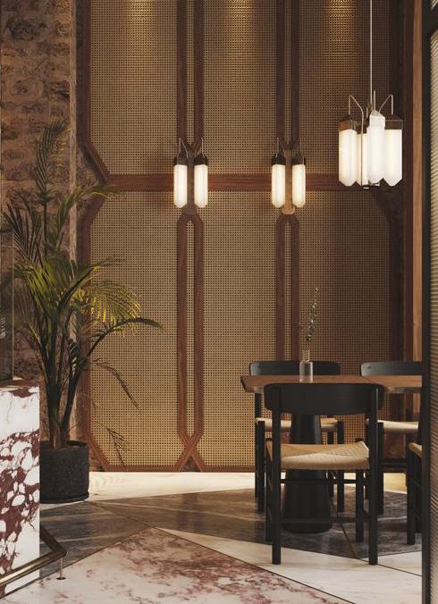

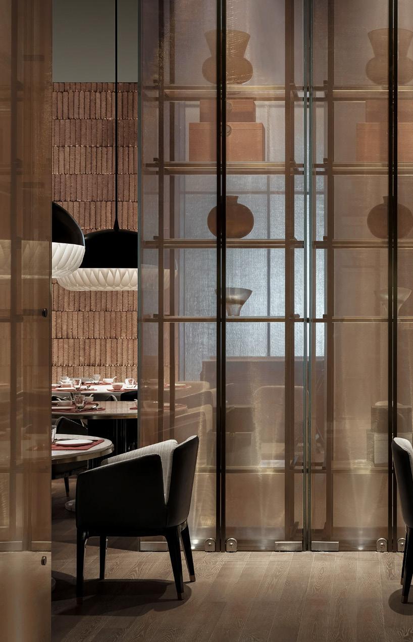
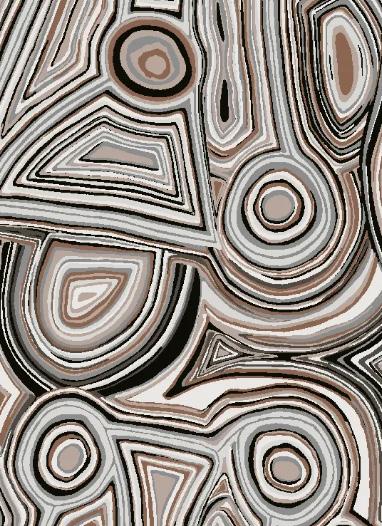
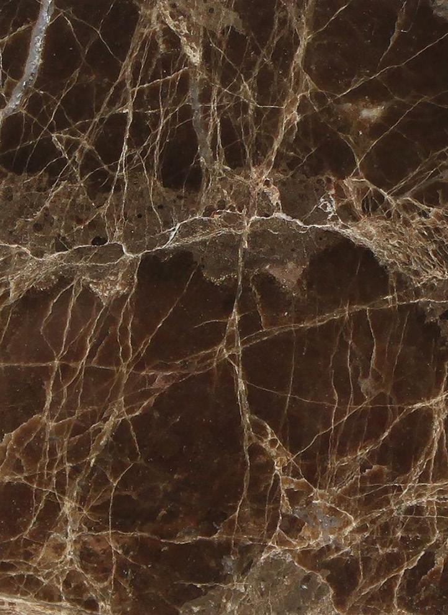





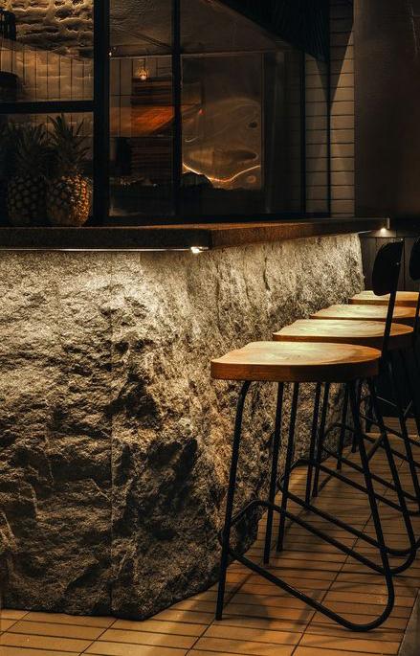
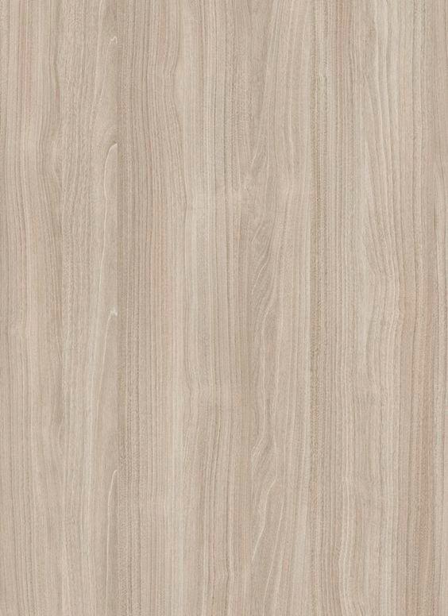


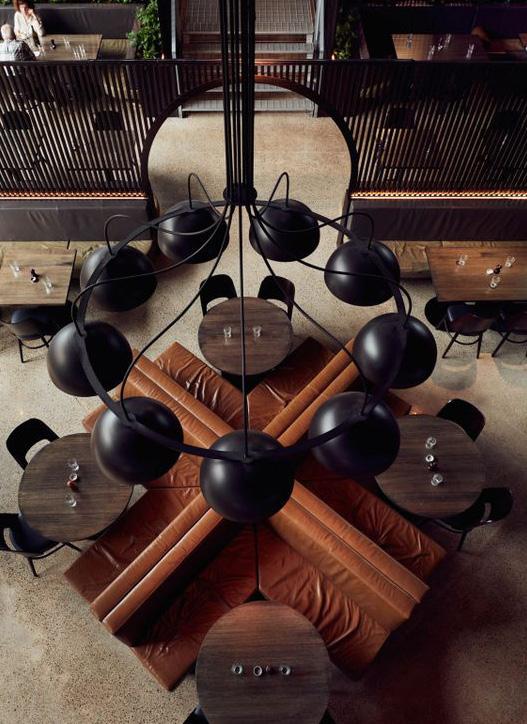

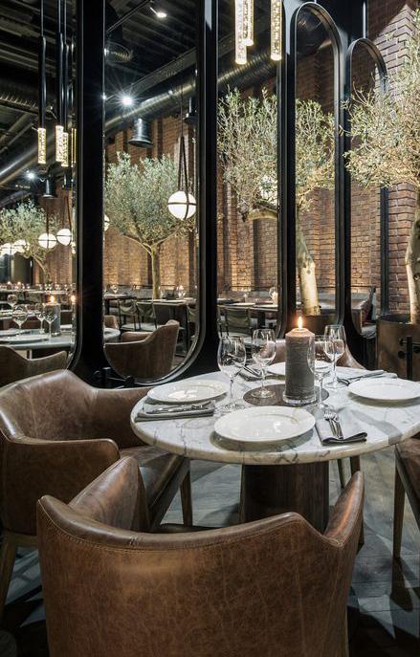
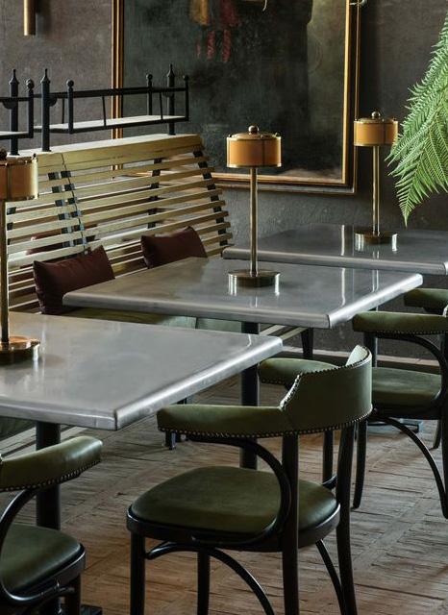

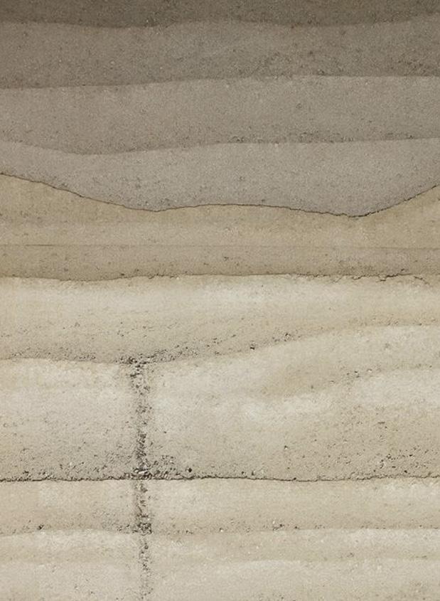
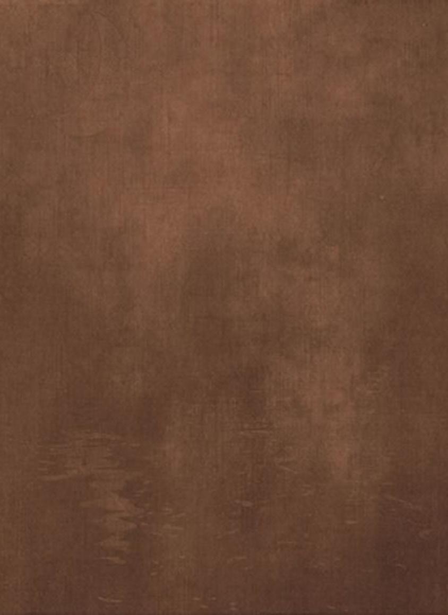




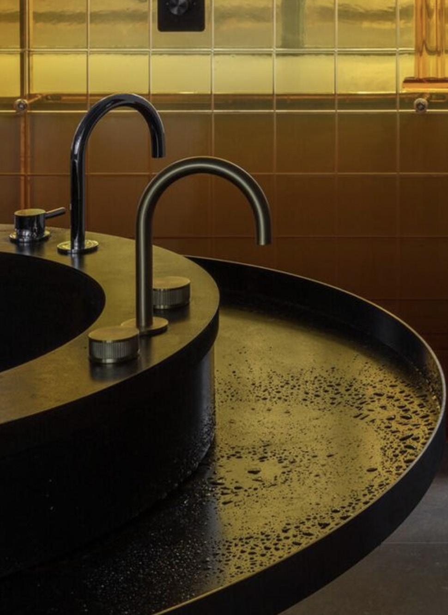







NATURAL STONE TILE
MOSAIC STONE RECYCLED TIMBER

NATURAL STONE TILE
PORCELAIN TILE RECYCLED EPOXY
