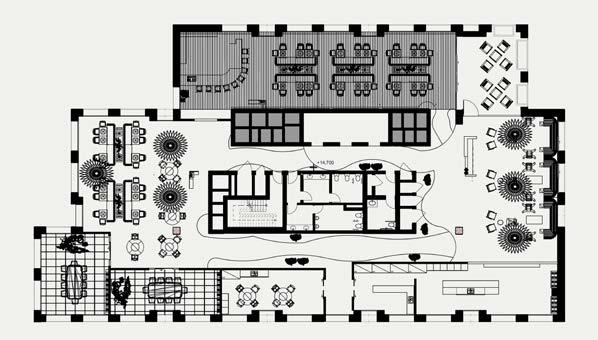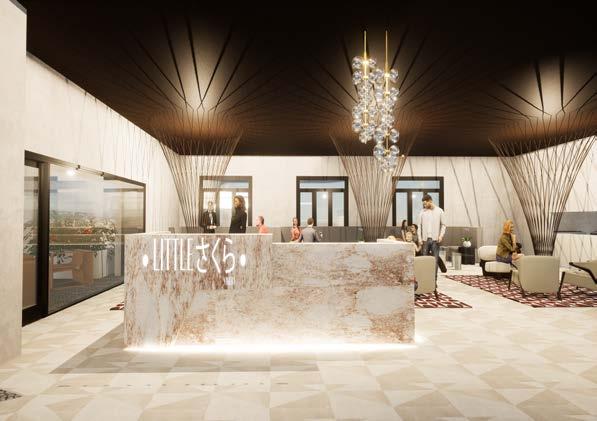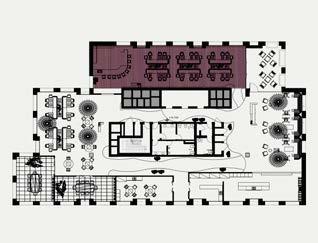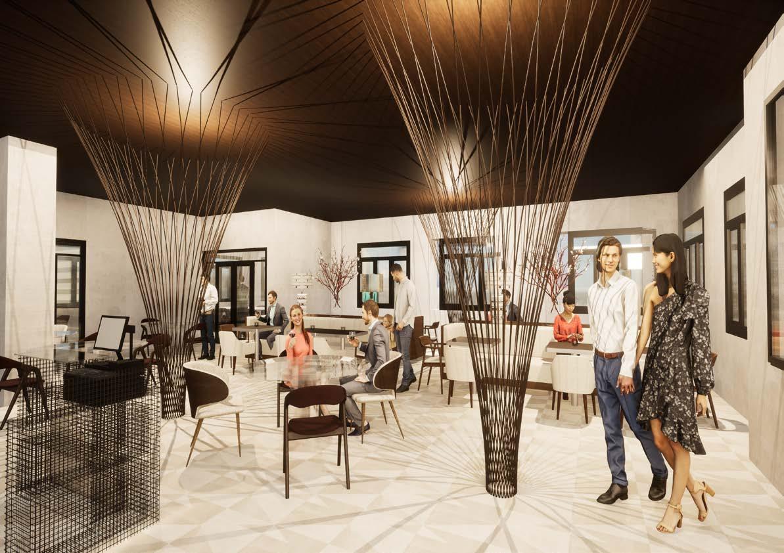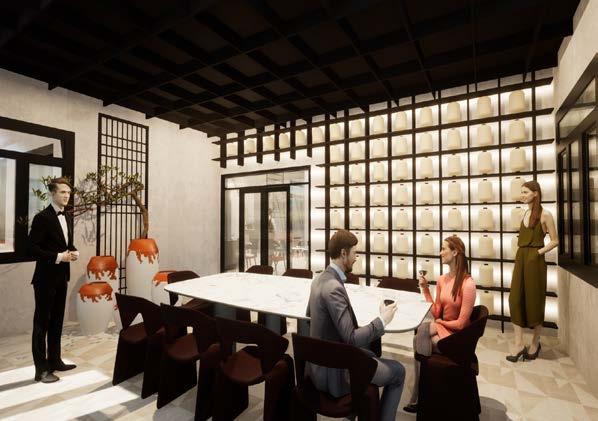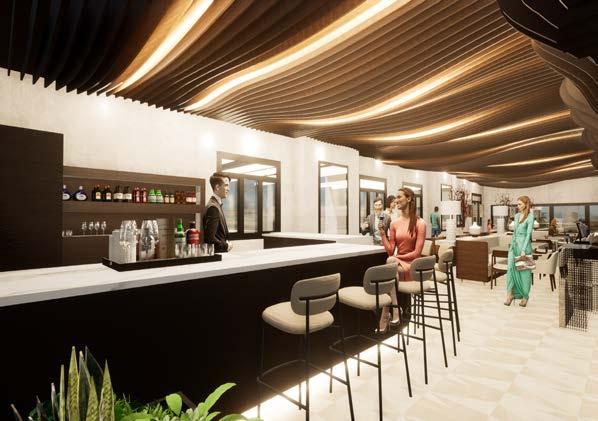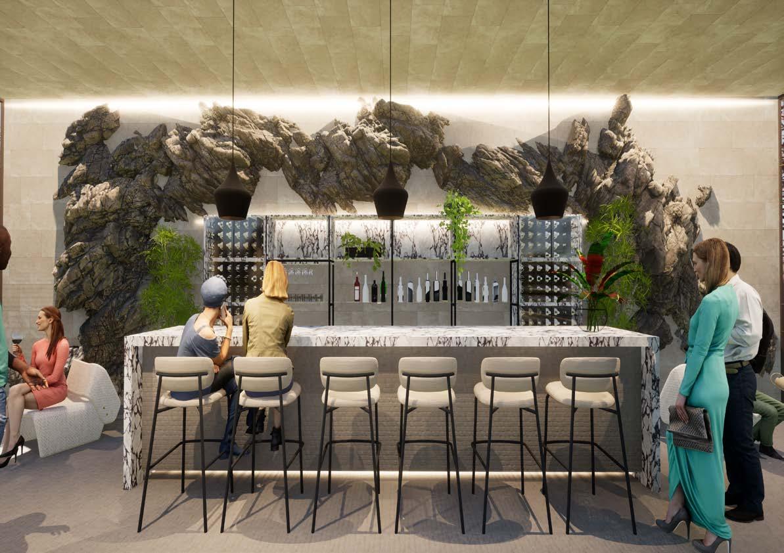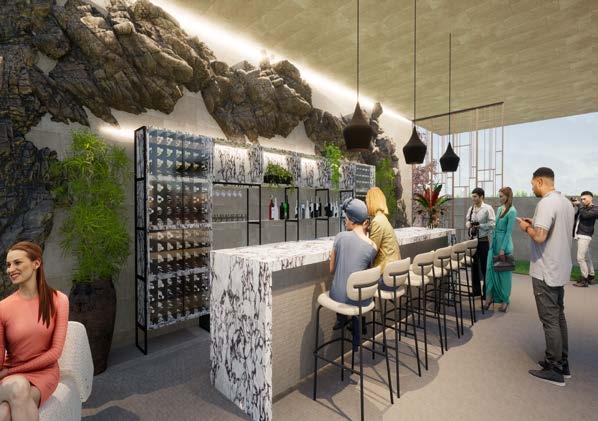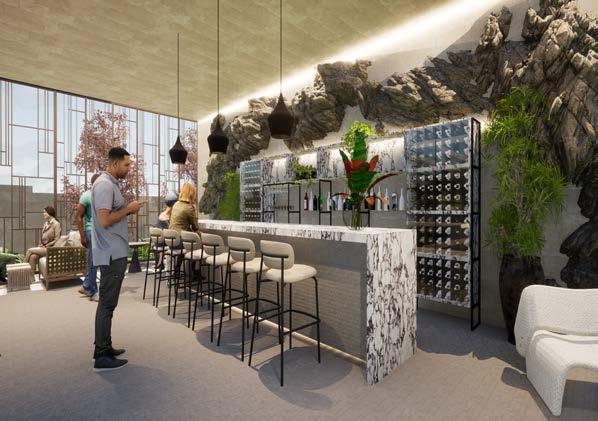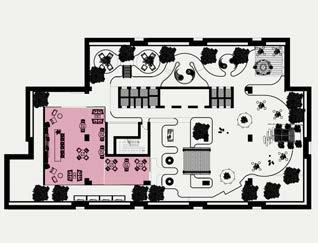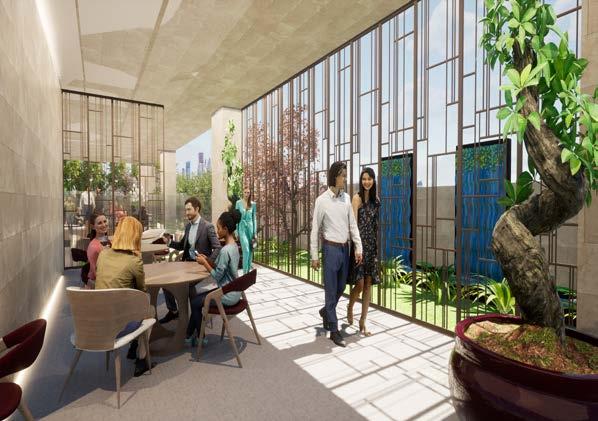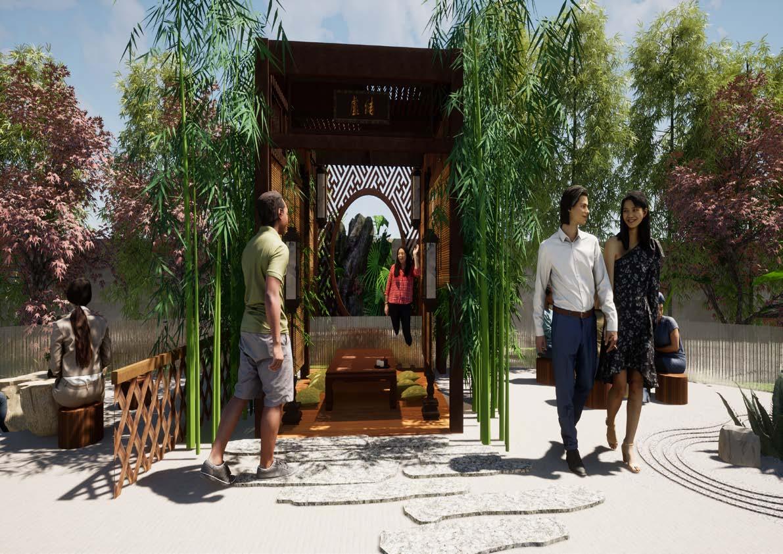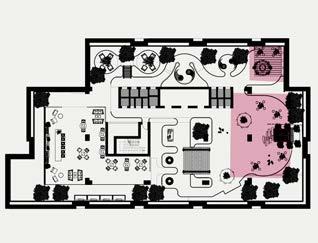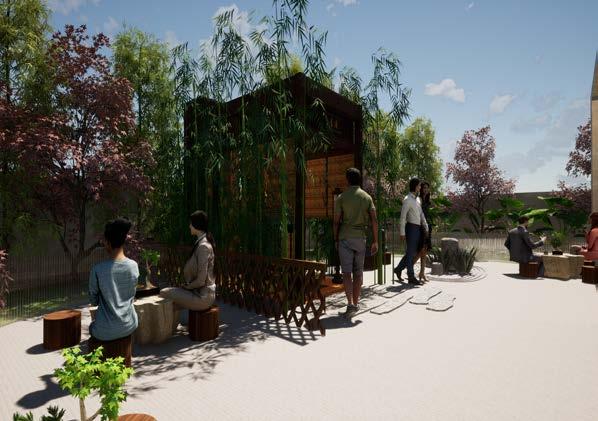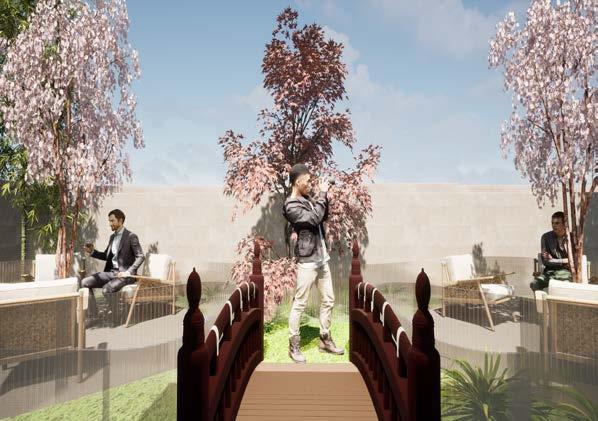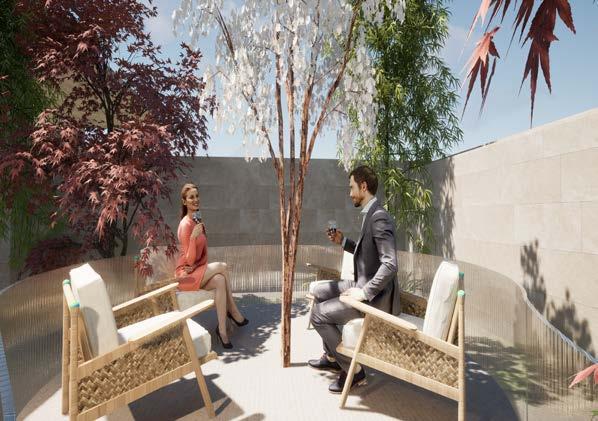














Suriya Sisopha has lived in two different countries and visited over a dozen others, giving her a unique per spective on both residential and commercial environments. She strives to find solutions to issues through the use of unique design, her extensive knowledge and her enthusiasm for design. In rationale for the chosen proposal it was because she has a passion for Japanese cuisine and interiors. The area is intended to provide entertainment experiences that go beyond the typical restaurant and bar. These kinds of spaces typically have pretty conventional designs, which is why went with one that is so widely used. attempting to trans form a typical design into a unique, luxurious, and exquisite one by altering people’s perceptions of it.
Est. 2022
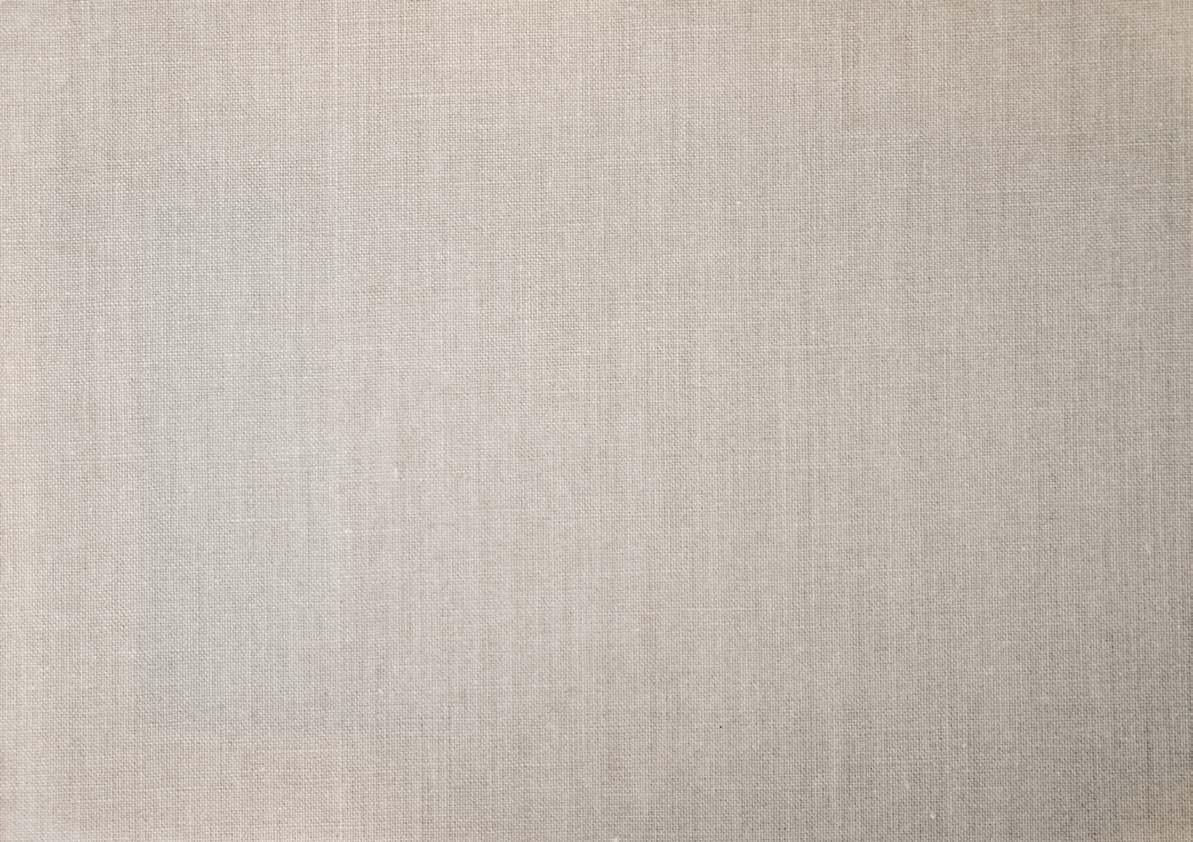
Merivale is a family-owned brand run by the Hemmes family for over 60 years, who are well known for their unique and desirable experience when creating a space. Their overall brand and company aim for customers to have a memorable experience and have an insight into what it's like to have the best of both worlds, involving fashion and hospitality in the same place. However, the overall concept of their brand is to take over existing sites and transform them rather than create new ones. As if they were to reconstruct a space to become a unique space that is suitable for the chosen area of the building. All of the venues they have created fit out and show individuality and all demonstrate strong narratives but all venues showcase multiple elements such as how they are very social for all the places under their brand, and how they are also trying to sell more of an experience through the space of the atmo sphere. The ambience at each is completely unique and all have such strong narratives, not just from the chosen qua sense but from other surroundings of the areas as well. Each of their restaurants, they all have a theme, to allow the customers to truly experience the trueness of the restaurant. However, every venue is diverse which allows its customers to feel so desirable to try new things.
The property at 272-276 Cleveland Street in SURRY HILLS, NSW, is the subject of this study. Regula tions and signature project site analysis, building analysis, building codes and standards, site context study, and demographic research will all be included in the report. All of the preceding has been taken into account and complied with the building’s requirements and regulations. The plan would restore a significant island site that has been in a state of degradation for a considerable amount of time at the famous junction of Cleveland and Elizabeth Streets. To provide an extremely high-quality architectural result that would enhance the transfer of information, the suggested design deftly reacts to the site’s unique potential and limits.

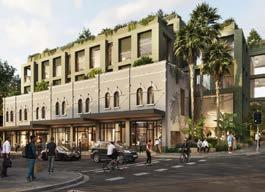
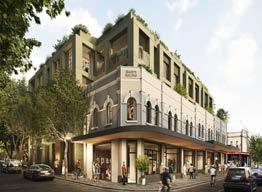

At this sushi bar in Manhattan, Rockwell Group, a New York design firm, blended and modernised traditional Jap anese architectural and design elements. The newest Katsuya restaurant, which already has outposts in Miami, Los Angeles, and the Bahamas, serves sushi with a Californian twist. The Rockwell Group drew inspiration from several Japanese aesthetic traditions for its interior and combined them to produce a dramatic atmosphere, allowing the area to establish its own sense of identity and connect it to the culture while using traditional el ements in contemporary ways. While embracing modern minimalist style, interiors frequently take a maximalist approach to design. Up to 305 diners may be accommodated in the restaurant’s 6,890 square foot (640 square meters) interior. The sushi bar and lounge, where casual customers may have small appetisers while watching the kitchen, is past the entrance. The interior of the place has related to the concept through the chosen materials and finishes, alongside the furniture choices.
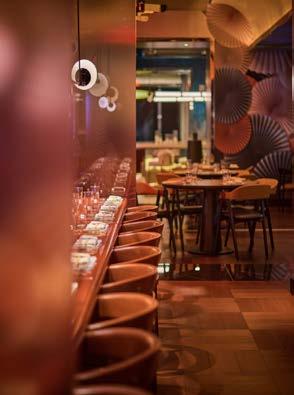
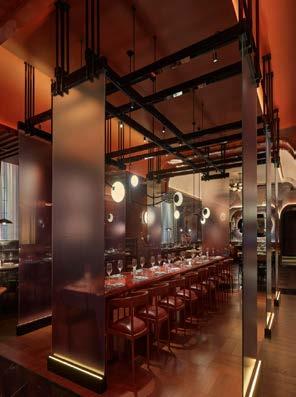
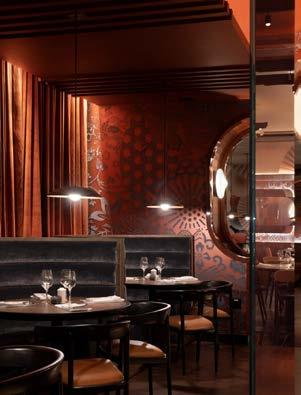
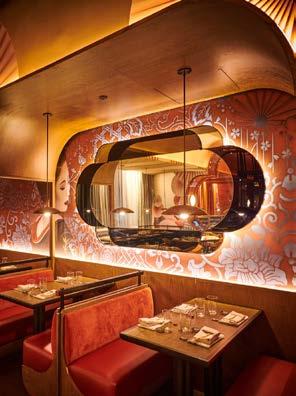
Due to the way an interior designer approaches the project’s idea and brief, materiality is crucial. This Japanese restaurant was designed by Rockwell Group in a way that effectively demonstrated materiality reflecting the idea while embracing the components and design concepts. In the main dining area, a pair of arched openings with many clear glass screens discreetly printed with wagasa (Oil-paper umbrellas) pictures split the room into three sections. Red lacquer and square hardwood tiles that have been inlaid decorate the archways, which are fashioned to resemble torii and pagoda architecture. Although the arch in question is a particular kind of ar chitecture, it really symbolises the line dividing the shrine’s hallowed sanctuary from the rest of the world. The screens are suspended on a black powder-coated aluminium frame with joinery that resembles that of Kumiko wood.
Small to medium-sized gatherings may be accommodated in the area to the right, where soft creams have re placed the red tones and the wagasa wallpaper designs have returned. While participating in the restaurant’s idea, the range of finishes in the space has demonstrated a powerful representation of each aspect. These were seen not just via the elements of the walls and ceilings, but also in the furniture options. such as the restaurant’s many seating options, which vary from booth seats to dining table chairs in a wide spectrum of colours. To bal ance out the aspects from the harsh to the softer touches of the restaurant, the space also has a variety of straight lines and curves.
Additionally, the tone was established and the significance of the space’s function, along with the design, by the lighting employed throughout the area. The genuine interior of the space has been accentuated by the use of a variety of LED strip lights, pendant lights, wall-mounted lights, and spotlights. The lighting not only makes the design seem better, but it also makes it livelier and highlights the unique colours that have been selected for the room. The bulk of the led strip lights has been utilised in conjunction with the spotlight to highlight particular regions, as shown in the photographs. As part of the design strategy for the room and to give it a more bright effect, pendant lighting and wall-mounted lights have been utilised.
The goal for the space is to make a highly functional and creative restaurant for the client Merivale. The space is currently a building with local shops located at 272-276 Cleveland Street SURRY HILLS NSW 2010. The client is wanting to renovate the place and turn it into a restaurant/bar garden involving their company brand and direction. Merivale is known for their unique, social and extravagant venues in places where they renovate spaces. Because each of their restaurants/venues has such strong narratives to them and aesthetically pleasing/eye-catching designs in their spaces, they are hop ing for the same direction in the upcoming project. The cuisine the client has chosen is Japanese, with the head chef being Tetsuya Wakuda, who is well known for his extraor dinary and modernized taste in Japanese food. For the design of the space, Merivale requires the design to be active with the customer by stimulating or heightening their senses. They would want the customer to come into contact with their senses to allow them to feel and experience the whole space differently from entry to exit. The bar is equally as significant and a part of the space as the restaurant since the area will be separated into two separate levels, with the space concept in each room being devel oped individually.
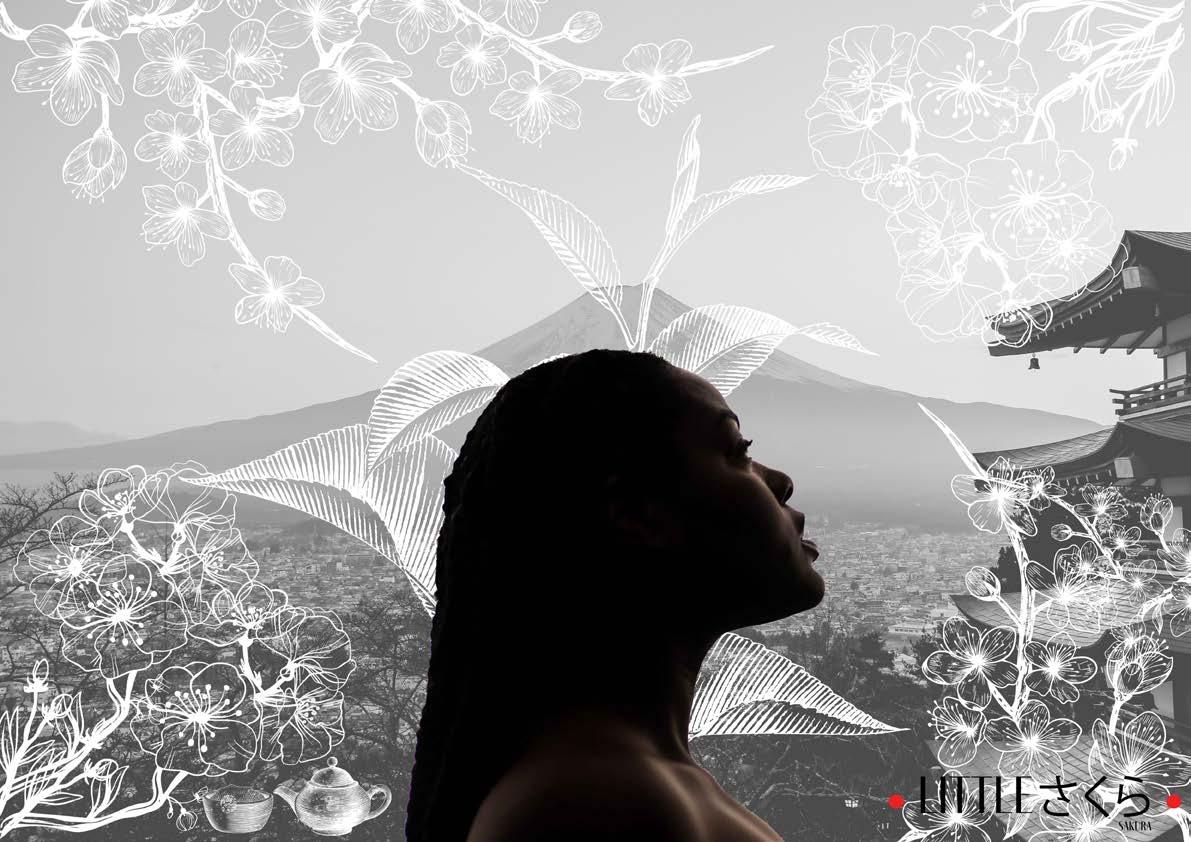
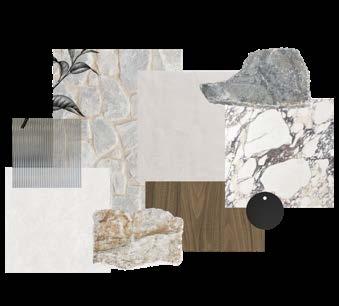
The design concept is inspired by Japanese tradition and features the country's emblematic sakura bloom. Sakura is a flower that symbolizes cherry blossom trees because they are significant in Japa nese culture. Japan has a season that surrounds the cherry blossom season and it is also the coun try's national flower. The blooming of a cherry blossom tree represents human life, ephemerality and nobility in Japanese culture. Hanami celebrations, often known as "flower gazing" gatherings, are very popular among the Japanese people who love to enjoy and adore the cherry blossom trees through out their brief blooming season. This serves as a representation of the nation in the concept, but when used in a design, it will be done so in an elegant and modern approach. The chosen idea was picked in light of both the significance of human life and the meaning of the cherry blossom.
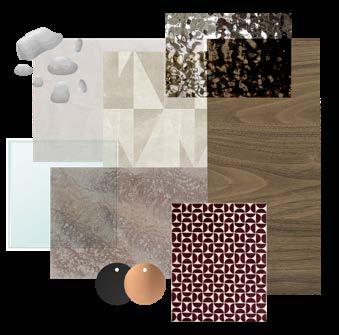

This suggested floor plan is appropriate for the current area because it was intended to have an open floor plan, as well as to maximise circulation while showcasing the key design elements. Since the accessibility allowed for a natural transition from one area to the next, every square inch of space has been meticulously planned.
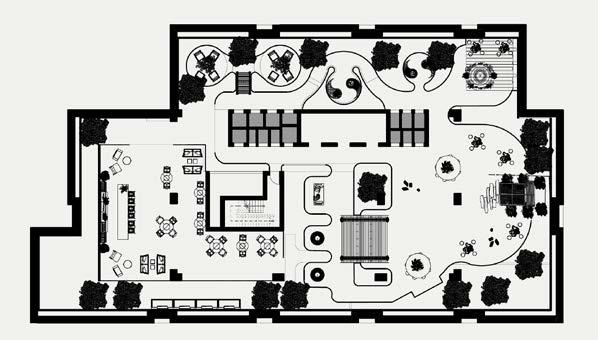
Due to the preservation of the majority of the space’s original components and the enhance ment of the design features that were relevant to the project’s idea, the rooftop bar and gar den have a feeling of flow. The space is not only used in a highly functional way while keeping the essential characteristics, but the components and concepts have also been adhered to.
