
I
With gratitude for your contribution and participation:
[in] Process 2022
This All-Third Year Portfolio Document presents the work of the students in both the Architecture and Planning programmes at the School of Architecture and Planning at the University of the Witwatersrand. These student projects were completed during the 2022 academic year.
November 2022
Graphic Design and Layout Artist: Brigitta Stone-Johnson Editor: Patricia Theron
With the assistance of Melinda Silverman, Sandra Felix and Nomonde Gwebu
Professor Nnamdi Elleh (Head of School)
Professor Mfaniseni Sihlongonyane (Director of the Planning Programme)
Garret Gantner (Director of the Architecture Programme)
Sandra Felix (Third Year Course Coordinator, Architecture)
Melinda Silverman (Third Year Course Coordinator, Architecture) Patricia Theron (Third Year Lecturer, Architecture)
Avish Mistry (Third Year Lecturer, Architecture)
Mawabo Msingaphantsi (Third Year Course Coordinator, Planning)
Neil Klug (Third Year Course Coordinator, Planning)
Skhumbuzo Mtshali (Third Year Lecturer, Planning)
Nkosilenhle Mavuso (Third Year Course Coordinator, Planning)
And the Third Year Architecture and Planning students
III
contents
Foreword from Professor Nnamdi Elleh (Head of School) (Page VII)
Perspectives from the Architecture and Planning Programmes (Page IX) Note from the Curatorial Team (Page XI)
An Overview of Third Year Architectural Design at Wits SoAP Studio Masters: Melinda Silverman and Sandra Felix (Page XIII)
An Overview of Third Year Urban and Regional Planning at Wits SoAP Studio Masters: Mawabo Msingaphantsi and Nkosilenhle Mavuso (Page XV)
Research Focus Areas:
Society + Transformation (Page 2) Embodiment + Phenomenology (Page 36)
Nature, Ecology + Sustainability (Page 62)
City, Metro and Urban Territories (Page 132)
History, Memory + Tradition (Page 156)
Aesthetics, Pleasure + Excess (Page 182)
Materiality + The Poetics of Place (Page 206)
#BraamNgomso: Narrating & Envisioning Braam Tomorrows (Page 228)
V
Note from the Head of School:
Congratula�ons to a Versa�le Genera�on of Graduates
The outstanding quality of projects produced across the board by the undergrad uate and postgraduate students, and this gradua�ng class of architecture and planning students in their third year at the School of Architecture & Planning (SoAP) in the 2022 academic year, is a sign of emerging opportuni�es in educa �on and prac�ce that come with challenges.
The projects are reflec�ons of the dedica�on of the students and the lecturers to the pursuit of excellence in architectural and planning educa�on. Covid and associated unforeseen social hardship could not deter the students and their lecturers from aspiring to achieve the best in their respec�ve projects and fields. For the first �me in the School’s history, a genera�on of students is gradua�ng in architecture and planning with the experiences of the University campus, lecture halls, and studios, and yet who were also facilitated by blended learning.
SoAP congratulates the students, lecturers, families, and contributors from different agencies and walks of life who have made it possible for the staff and the students to complete the school year successfully.
The challenges lie in the educa�onal ins�tu�ons and the professions being able to tap into the technology and the versa�le skills of the students fully, and to usher in the next spa�al and economic transforma�ons that would benefit the society at large.
We look forward to the incoming classes in 2023 with hope and expecta�on for those entering programmes in their first year of degrees (1st; Honours; Masters), and the con�nuing students, who all move forward in the pursuit of excellence in architectural and planning educa�on.
With much gra�tude to the lecturers and administra�ve colleagues for the excellent contribu�ons.
Professor Nnamdi Elleh, Head of School
School of Architecture and Planning
VII
Perspectives from the Architecture and Planning Programmes
The year 2022 has brought a new spark of hope as the restric�ve condi�ons of COVID 19 go away from our pallet of rules for social interac�on. Our students once more make us proud by showcasing their work in this new edi�on of the online exhibi�on. This por�olio is an outcome of hard work and a tes�mony to their design, spa�al and communica�on skills. It is a crucial complement to our well-known strengths in planning theory, history, analysis, design, and cri�cal thinking. This exhibi�on is a way of talking to other students elsewhere, and to the public. It is an ambassadorial vehicle for showcasing the skills in design, planning, urbanism, and cri�cal thought. Through the vehicle of word, image, design and technology, the exhibi�on assists our students to convey their thinking, reflec�ons, and world views. It opens a window for viewing something of the knowledge, skills and thought forms that preoccupy students in the planning programme. Their reflec�on enhances our understanding of space, place and people and the urban reali�es of life. Their work is also a reflec�on of the mode and mood of intellectual transforma�on that has preoccupied students in the school. It gives us a measure of the quality of students in the programme and tells a story of the training and thought transforma�on that happens in the school. I wish all our third years a successful year in their studies and look forward to mee�ng them at honours level in 2023.
‘Hybridity’ has long been a term used in architecture that could take on mul�ple meanings: a hybrid programme, combining different building uses or unit types; hybrid drawings, combining digital and conven�onal representa�on techniques; hybrid structure, using different structural techniques within the same system. This year, the term ‘hybrid’ took on a new meaning that will likely stay with us for some �me: the combina�on of remote and in-person modes of teaching. While we, as educators, try to perfect this kind of hybridity, students have been exploring myriad other forms of hybridity in their design work, preparing for a professional world in which broad bases of knowledge and intellectual agility are likely to be important assets, more so than the hyper-specialisa�on which architecture has moved towards in the past. This online exhibit (itself part of a hybrid exhibi�on) demonstrates those explora�ons and achievements by the classes of 2022.
Professor Mfaniseni Sihlongonyane (Director of the Planning Programme)
IX
Garret Gantner (Director of the Architecture Programme)
The 2022 All Third-Year Exhibition as an Online Portfolio of Projects
2022 marks the third edi�on of the All-Third Year Por�olio Document: [in] Process 2022, showcasing the work of the third year architecture and planning gradua�ng classes.
We began this ini�a�ve in 2020 in response to the COVID-19 pandemic, as a way of con�nuing the tradi�on of the annual end-of-year school exhibi�on, although at the �me all events were held online. Although for the most part, we have been back in the lecture halls and in the studios this year, we have also come to recognise the relevance of presen�ng this online por�olio exhibi�on to a wider audience, made possible by ICT in a globally-connected world. The work of the students responds to issues faced in Johannesburg, and in South Africa, at a local level, but also has a resonance with the challenges faced by global society. This uniquely posi�ons the disciplines of architecture and planning in rela�on to ques�ons of design innova�on and the upholding of sociocultural and ecological values.
From its launch in 2020, the theme of ‘In Process’, has been retained in recogni�on of design and planning work as a process of explora�on, that involves itera�on and refinement of thinking through a project. The third year students in architecture and planning have presented both a concise statement of their interests, and a project that they felt best expressed their approach to the discipline. The por�olio document includes the work of the Architectural Design and Theory studio, and the Planning courses: Local Planning and Urban Design; and Applica�ons in Graphic and Spa�al Communica�on in Planning.
Several research areas are emerging in the undergraduate programmes; and for the purposes of this por�olio document, we have grouped the work according to the following themes:
• Society + Transforma�on
• Embodiment + Phenomenology
• Nature, Ecology + Sustainability
• City, Metro + Urban Territories
• History, Memory + Tradi�on
• Aesthe�cs, Pleasure + Excess
• Materiality + Poe�cs of Place
• #BraamNgomso: Narra�ng and Envisioning Braam Tomorrows
This document thus represents the collec�ve par�cipa�on of the third year cohort in 2022. This gradua�ng class would be looking for opportuni�es to con�nue learning in their professions, and we invite members of the professional networks to refer to this online collec�on as a resource.
Thank you for being a patron of the School of Architecture & Planning, SoAP.
Brigi�a Stone-Johnson and Patricia Theron Curators
XI
[as] process architecture
An Overview of Third Year Architectural Design at Wits SoAP
Mistry
Course: Architectural Design and Theory
This year, 2022, was an exci�ng one for our third-year students: in effect their first year on campus a�er two years of online learning necessitated by Covid. And the excitement on the first day of term was indeed palpable. We gathered for the first lecture in the amphitheatre at the pool, s�ll somewhat nervous about the dangers of crowded indoor lecture venues. But as the year progressed, we were able to re-intro duce some of the more exci�ng aspects of ‘in-the-flesh’ educa�on: site visits, excur sions, paper pin-ups, modelmaking, and most significantly studio work, engendering collegiality, crea�vity and produc�ve collabora�ons.
This is borne out in the three major projects of the year. In the first half of the year, the third years worked on the design of a Student Commons, in response to Wits’ Centenary celebra�ons. The building accommodated a diverse range of programmes tes�ng students’ abili�es to plan legible, welcoming and engaging spaces. All our students accomplished projects that helped to ac�vate the Amic Deck, straddling the freeway, and thereby bringing new life to this underu�lised area. In the la�er part of the year, students refined their architectural designs by taking their buildings into construc�on, transforming their crea�ve ideas into something immanently buildable. The second major design project called for the reconstruc�on of the Na�onal Assem bly Chamber in Cape Town, which had burnt down earlier in the year. Students were asked to think about how the parliament might be reimagined to give expression to ideas about democracy, transparency and accountability.
The final project of the year involved the design of an embassy building sited in Preto ria opposite the Union Buildings. Here students were asked to select an African coun try of their choice, and through their designs, probe no�ons of African iden�ty. Sustainability was a cri�cal component of the brief, informing both their ini�al design concepts and their thinking about construc�on.
We are extremely proud of the work produced by our students and have the utmost confidence that they are well equipped to venture out into the world of work or to pursue addi�onal studies.
2022 3rd Year Architecture and Planning
XIII
Studio Masters: Melinda Silverman, Sandra Felix, Patricia Theron and Avish
An Overview of Third Year Urban and Regional Planning at Wits SoAP
[as] process planning
Studio Masters: Mawabo Msingaphantsi, Neil Klug, and Skhumbuzo Mtshali Course: Local Planning and Urban Design
This course, Local Planning and Urban Design, draws from the wealth of skills that students have accumulated throughout their �me in the school, and pushes them to the peak of their capability. The site for this year was Frankenwald, a strategically located but highly contested piece of land that was donated to Wits University in 1922. The area is located between Alexandra to the south and the wealthy suburbs of Kelvin and Buccleuch to the west and north. It is also adjacent to the N3 na�onal highway and the Limbro Park industrial area. There is immense development pressure on this area but also divergent interests and thoughts on what form development might take. The owner of the land has a financial interest in maximizing the return on the sale of the land, but also has a social responsibility. Students were tasked with developing a proposal on a 20ha por�on of Frankenwald that would create a mixed-use neighbourhood with 1200 residen�al units. They had to conduct a feasibility study to es�mate the poten�al yield from the site; subdivide the site into individual proper�es and roads; and determine the zoning and densi�es. The process culminates in a township layout that is ready for submission to a municipality. We are excited and proud to share what our students have managed to achieve.
Studio Master: Nkosilenhle Mavuso Course: Applica�ons in Graphic and Spa�al Communica�on in Planning
#BraamNgomso: Narra�ng and Envisioning Braam Tomorrows
Students were required to represent graphically and to profile the spa�al and demo graphic dimensions of a chosen Block in Braamfontein, Johannesburg. Students had to spend �me physically (and virtually) on their chosen block, where they collected data on how the property/space owners, residents, daily users and visitors perceive the block and what they would like the block to be in future.
They were asked the ques�on: If you had the power to change this block Ngomso (Tomorrow), what would you make it into?
The task was to narrate visually, the visions of the users of the Block. These illustra �ons were all presented as an Instagram Profile, where all posts included the hashtags #BraamNgomso.
These profiles were a crea�ve representa�on of the percep�ons and visions or desires of the occupants and users of the chosen Block, and represen�ng these in a two- or three-dimensional manner using Instagram as pla�orm.
2022 3rd Year Architecture and Planning
XV
Society + Transformation
2022 3rd Year Architecture and Planning
Architectural Design as Process 3
Urban and Regional Planning as Process
SWOT Analysis
Strengths
Located within a transforma�on zone which will connect economic nodes and connect marginalized areas to economic ac�vi�es
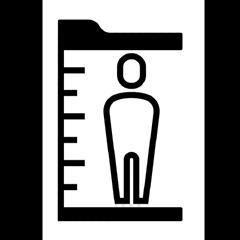








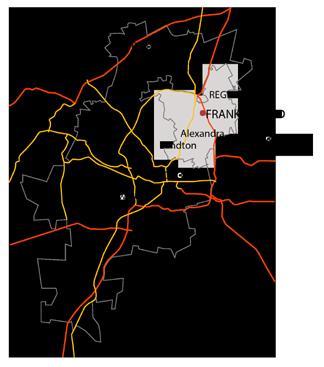
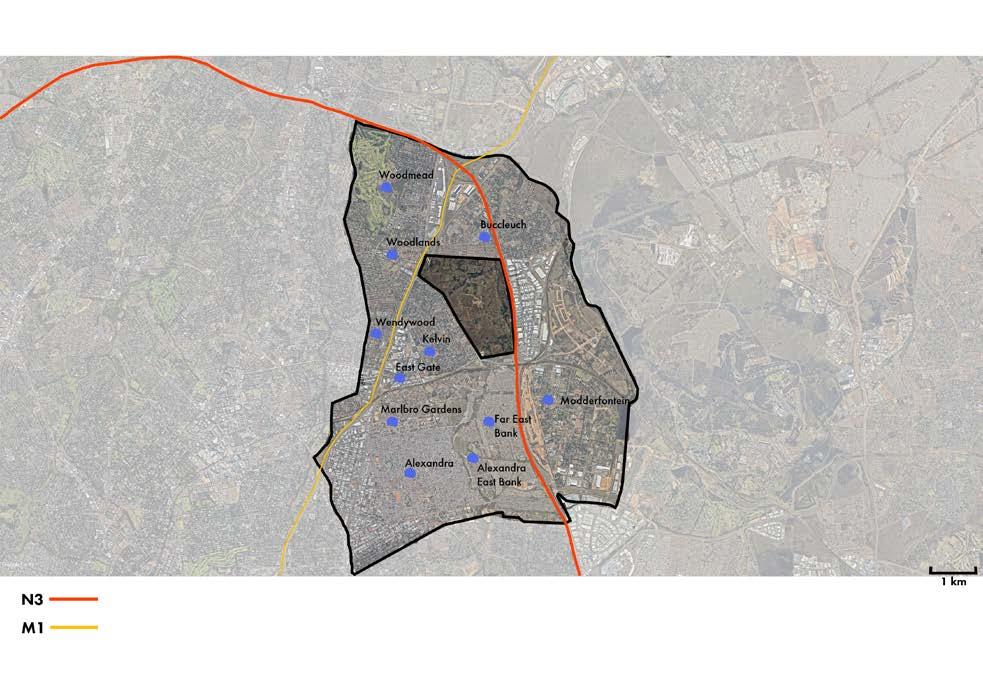
Weaknesses
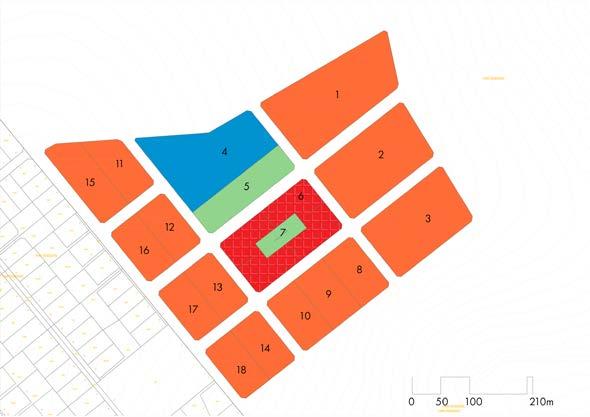
The global pandemic has declined the economic growth in the country and increasingly unequal access to employment, quality services, and infrastructure.
Opportunity
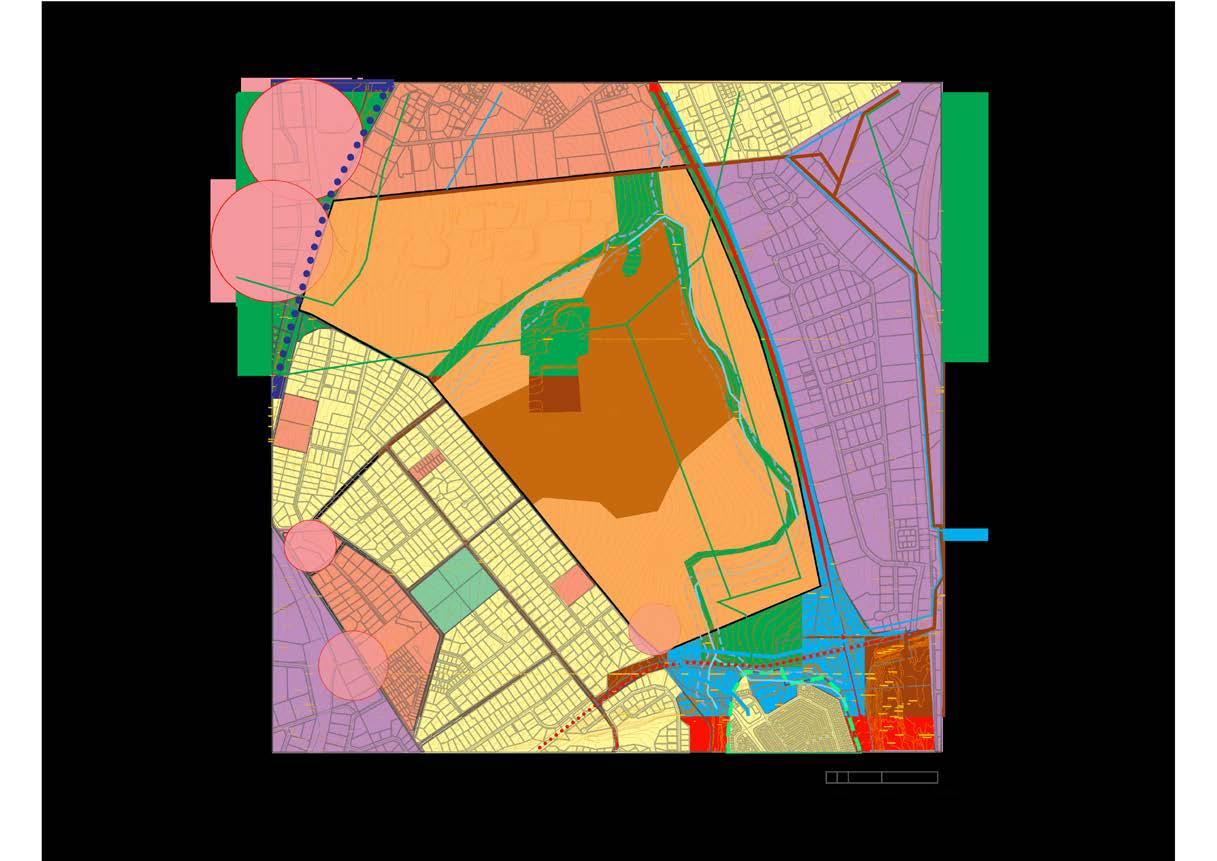
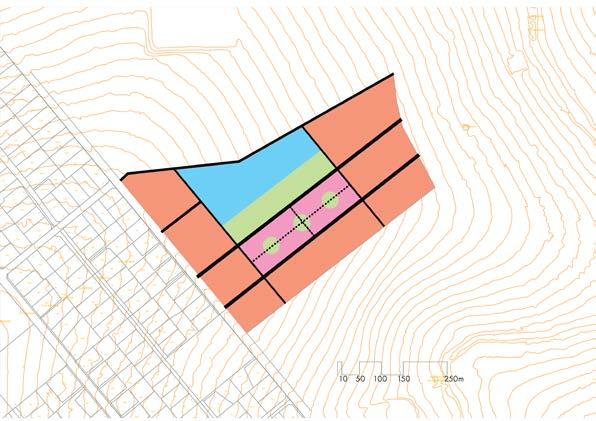
Mixed-use development may create employment opportuni�es in close proximity to living spaces. The development may also address the city’s housing backlog and locate housing on well connected land.
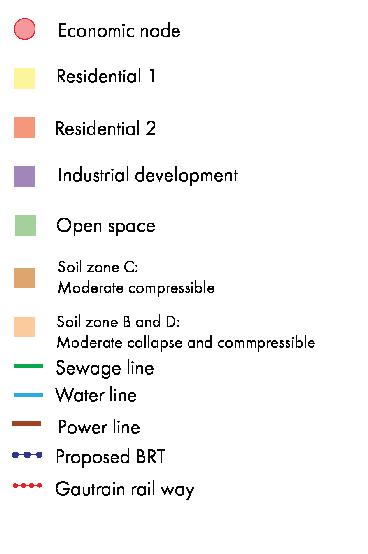
Threats
The site contains soil that may hinder high-density residen�al development.
The Frankenwald development is ideally located within the City of Johannes burg to integrate and include people from the Alexandra informal se�lement into the city structure through mixed-use development and integrated housing opportuni�es for low-income earners to live within well-connected neighborhoods. Housing development for marginalized communi�es o�en leaves people residing within poorly facilitated and connected urban periph ery spaces, the development, and growth of these se�lements aid sprawl and fragmenta�on within the country.
The People’s Place will address the issues of social inequali�es and create an urban space of integrated living for communi�es of low to middle income to live together. The use of compact living and mixed-use design combines various land-uses such as residen�al, retail, educa�on, and open space for relaxa�on and informal economic ac�vity. The People’s Place also provides tenure op�ons through rental units, bonded houses, community rentals, and RDP tenure opportuni�es. The project focuses on permeability that will support the integra�on of urban spaces and people in private and public spaces, at human scale, ensuring that public spaces are not too large or small to move through and that they are tailored to the needs of the community.
As a young urban designer, it is difficult to ignore the growing inequality within South Africa. Designing spaces for the marginalized is not merely the thought of providing housing to the poor but integra�ng people through space with the opportunity to enter the economy and par�cipate in society without the burden of being singled out by their economic status or limita�ons.

T H
P
L
C E : C O M
L I V I N G
E
E O P L E ’ S P
A
P A C T A N D I N T E G R A T E D
Personal Statement Kiara Britton 2324860
Project Statement
Permeability Compactness Human scale Concept
Layout
Frankenwald is located within the City of Johannesburg to the north of the Kelvin suburb and west of the Linbro industrial and business park. The major movement systems that border Frankenwald is the N1 Eastern By-pass to the north and the M3 towards its western border.
Key Prinicples
Township
Planning 5
Site Locality
1. Displays the locality of retail on ground floors with residen�al apartments above to promote human-scale and accessibility to retail services.
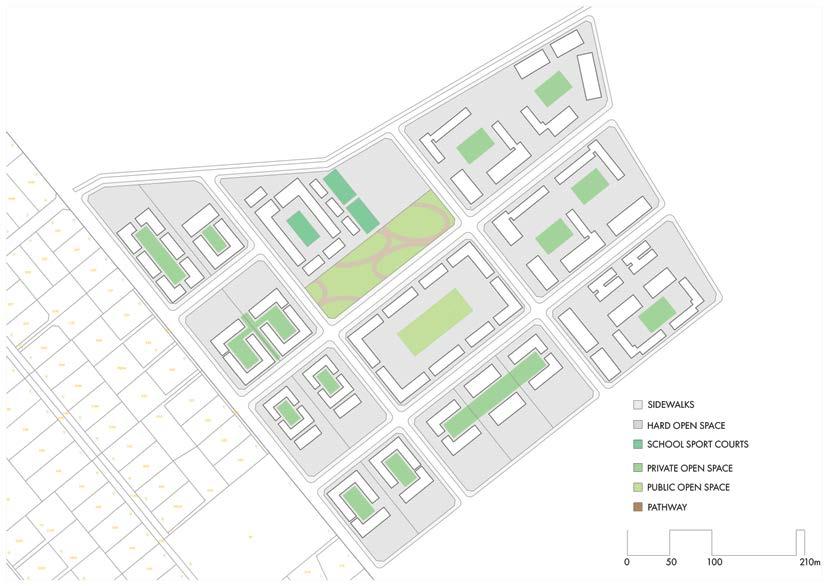





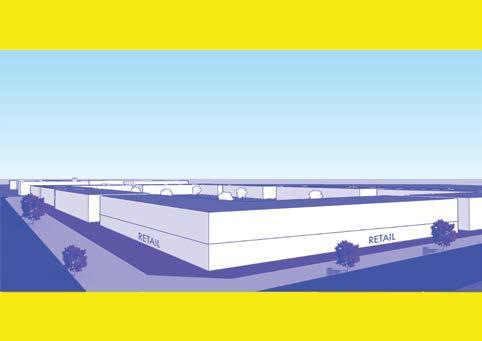
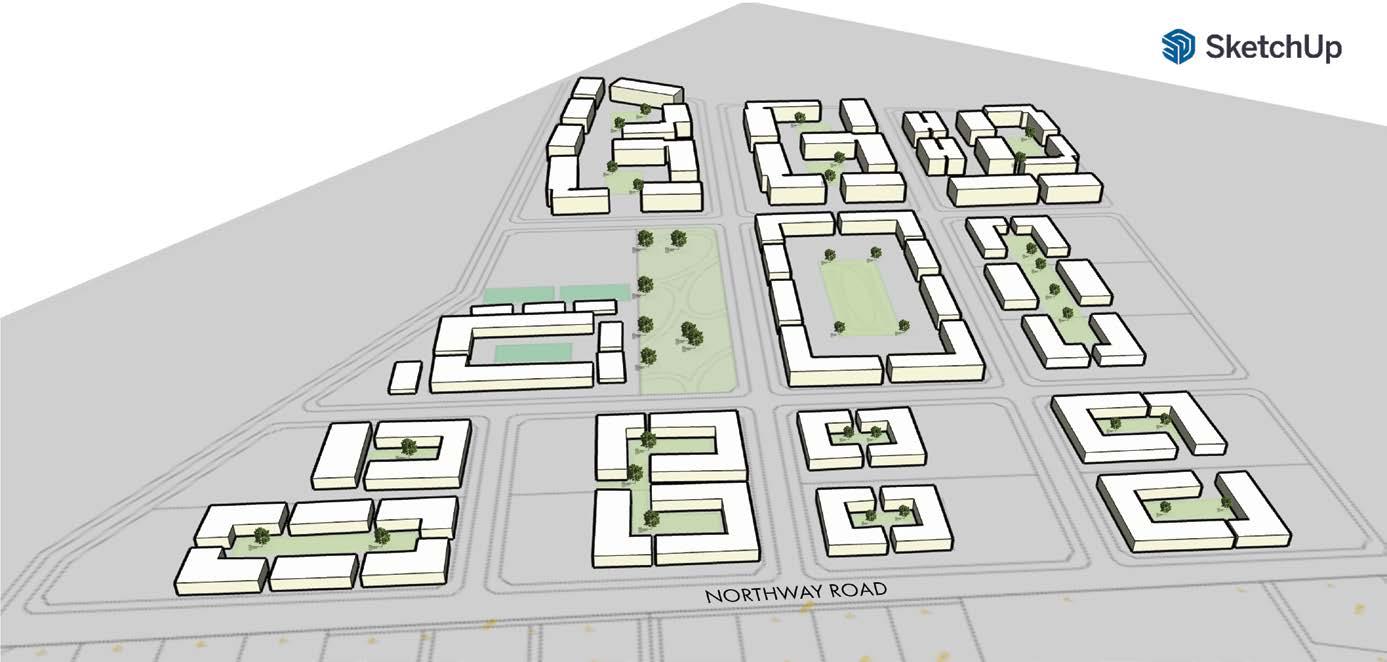

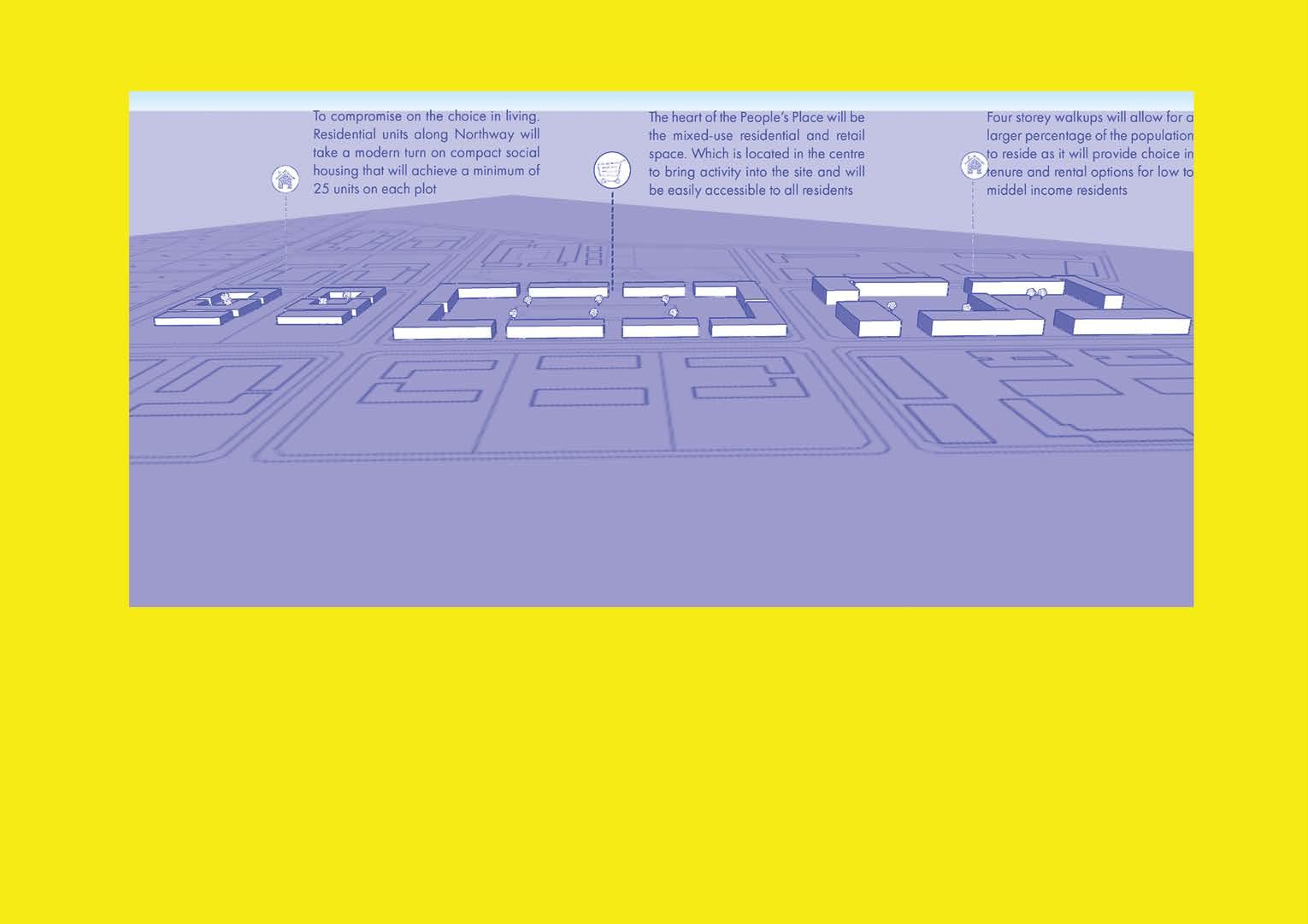


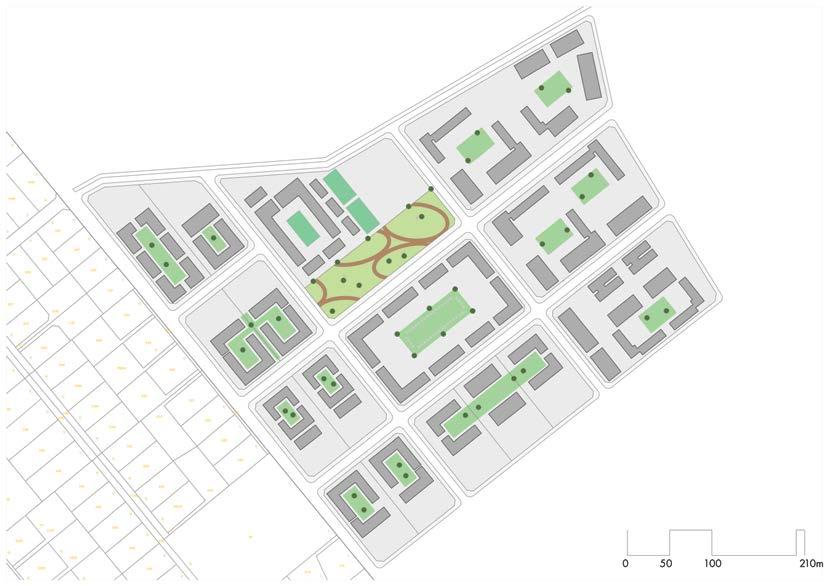
2. The market space within the site is for residents of the community to sell products and ac�vate micro-economies for those who are low-income earning
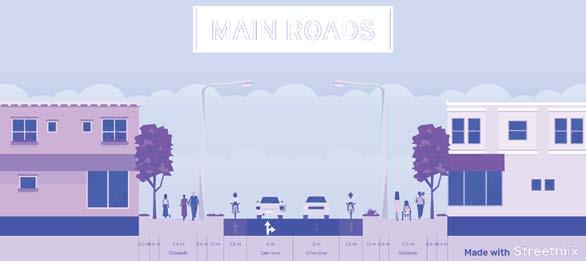
Street design is oriented toward pedestrian use, with extended sidewalks that range between 2.5- 3m. Shared lanes for cars and bicycles have a width of 4.5m. Cars and pedestrians have separate movement networks, with greenery such as plant boxes placed on sidewalks as a buffer to increase safety.
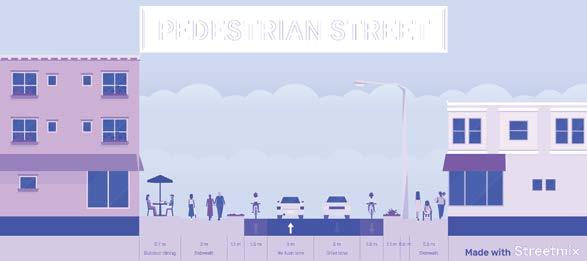
Kiara Britton 2324860 Urban Design Framework Open space Built form
T
S P L A C E : C O M P A C T A N D I N T E G R A T E D L I V I N G Planning 7
3D Rendering 1 2 3
H E P E O P L E ’

9
Project Statement Personal Statement

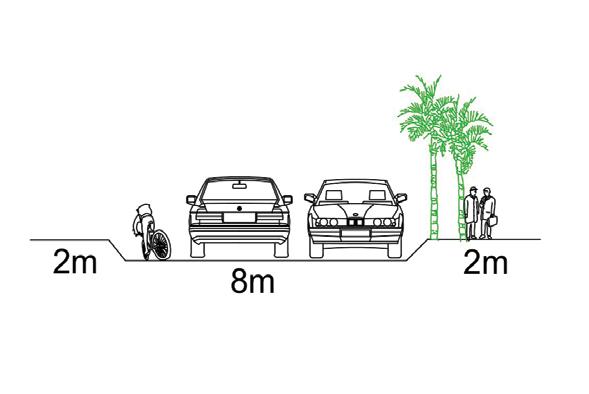



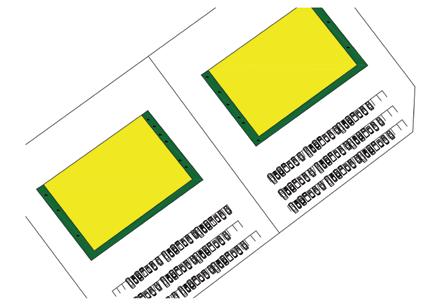
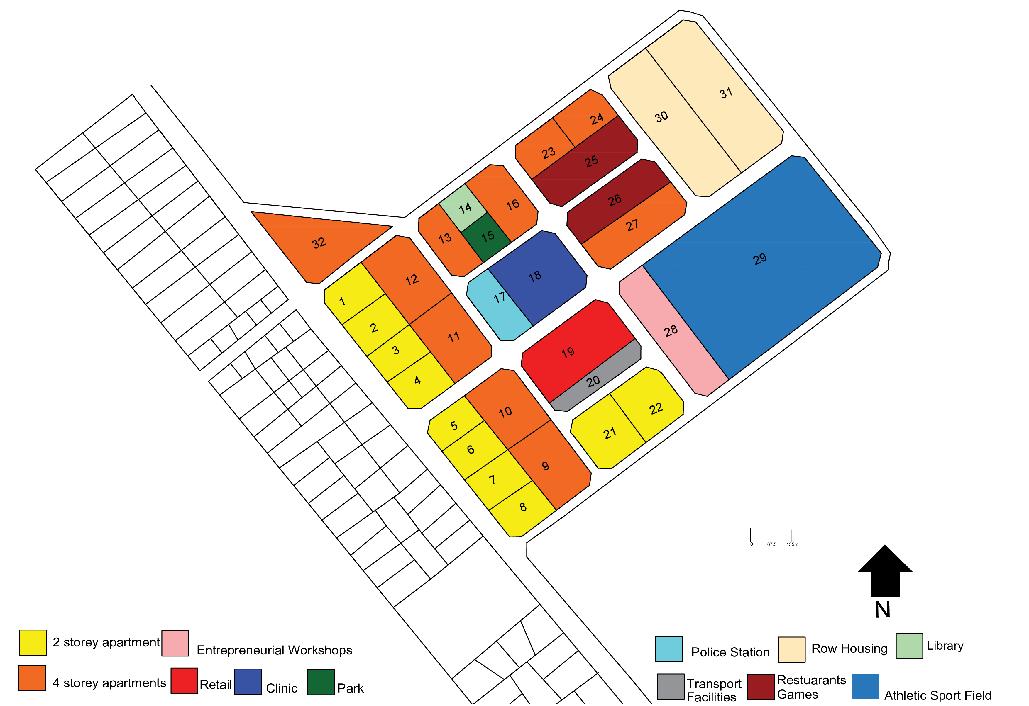
I am a highly mo�vated student who is interested in making a difference. I hope to create spaces that would promote equality for all. I view space as one of life's greatest treasures and constantly strive to produce works that provide enjoyable and las�ng experiences. I adopt a grounded approach, and wish to demonstrate how feasible ideas can be in reali
Frankenwald is a sizable and no�ceable land holding, situated next to the N3 freeway in Sandton, Gauteng. The problem with the site and its surrounds is that there is inequality; some places are making a posi�ve contribu�on, while others are exacerba�ng inequali�es, and human suffering, fuelling discontent and disrup�ng devel opment. There is also a problem related to the accessibility of the site. Due to junc�on spacing restric�ons, Marlboro Drive and the N3 freeway create a barrier from other areas and provide few alterna�ves for access. In addi�on, the site's terrain will present difficul�es in crea�ng the internal road network
Sthulile Khanyile 2360608 Planning N 67,5 135m Sidewalk/Pedestrain Secondary Rd Parking Main Rd built form Active Rd Pedestrain St Movement Built Form Urban Development Framework T H E C O M F O R T C O U R T : A M E N I T I E S F O R A L L ! L N 67,5 135m Sidewalk/Pedestrain Building footprint Parking Green space built form N 67,5 4 storey walk-up 2 storey apartments Parking Green space row housing Built form 11
Different land uses promote variety, enhanced mobility, as well as integra�on through mixed-use communi�es. The construc�on of spaces that foster interac�on is necessary for achieving equitable access. Equitable access would bring people closer to jobs, markets, social networks, and other possibili�es (Johannesburg 2040 GDS). The aim for this project was to create a public space that would be a�rac�ve to a diversity of users and at different �mes of the day. A café, play facili�es or community programmes can assist in ac�va�ng public space. I have set out to create a space that will support safe, convenient access and circula�on for residents and visitors to the medium-density residen�al buildings. A variety of transport modes and support ac�vi�es are accommodated.
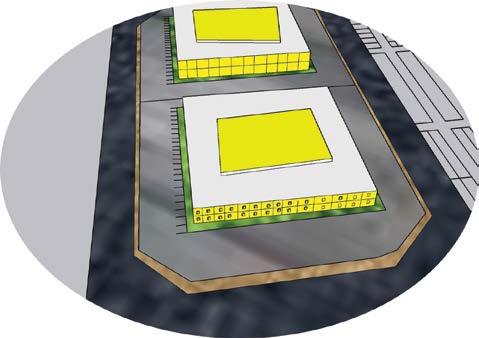

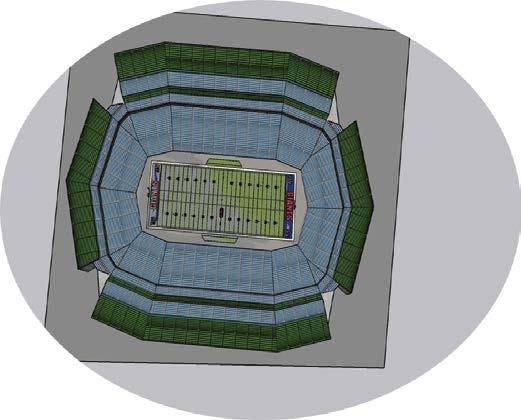
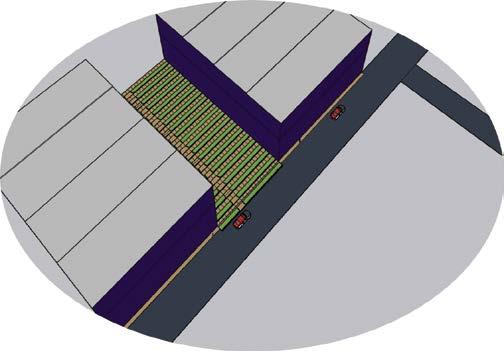





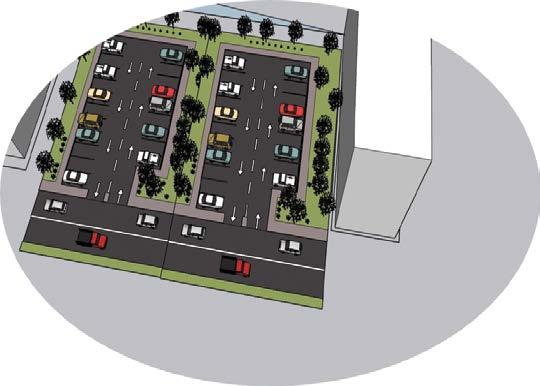
13
I am a third-year BSc student of urban and regional planning at the University of the Witwatersrand. My main focus as a planner in the making is offering equity and accessibility in space. I began my studies during the pandemic with many difficul�es, but I have learned skills that are useful in planning. My studies will enable me to work on projects that could have a direct impact on people living and working in urban neighbourhoods. I believe I can use my own experiences and educa�on for improving infrastructure and quality of life in space. I am glad for the opportunity to study alongside, and learn from, the talented individuals in my degree programme.
The aim of this project is to develop a concept for a township layout and an urban design framework for a site in Frankenwald, Johannes burg. The site is located between Alexandra and Woodmead. The vision for the site is to create a well-connected, mixed-used development that would fit in with the exis�ng urban form and surrounding area. At the same �me, bringing people around the world to a place where they would feel at home, thereby promo�ng integra �on. In South Africa, a frequent problem that leads to growing inequality and inaccessibility, is the lack of suitable housing. The proposed development in Frankenwald aims to provide well-located, affordable, and architecturally diverse housing op�ons, providing 1200 units.



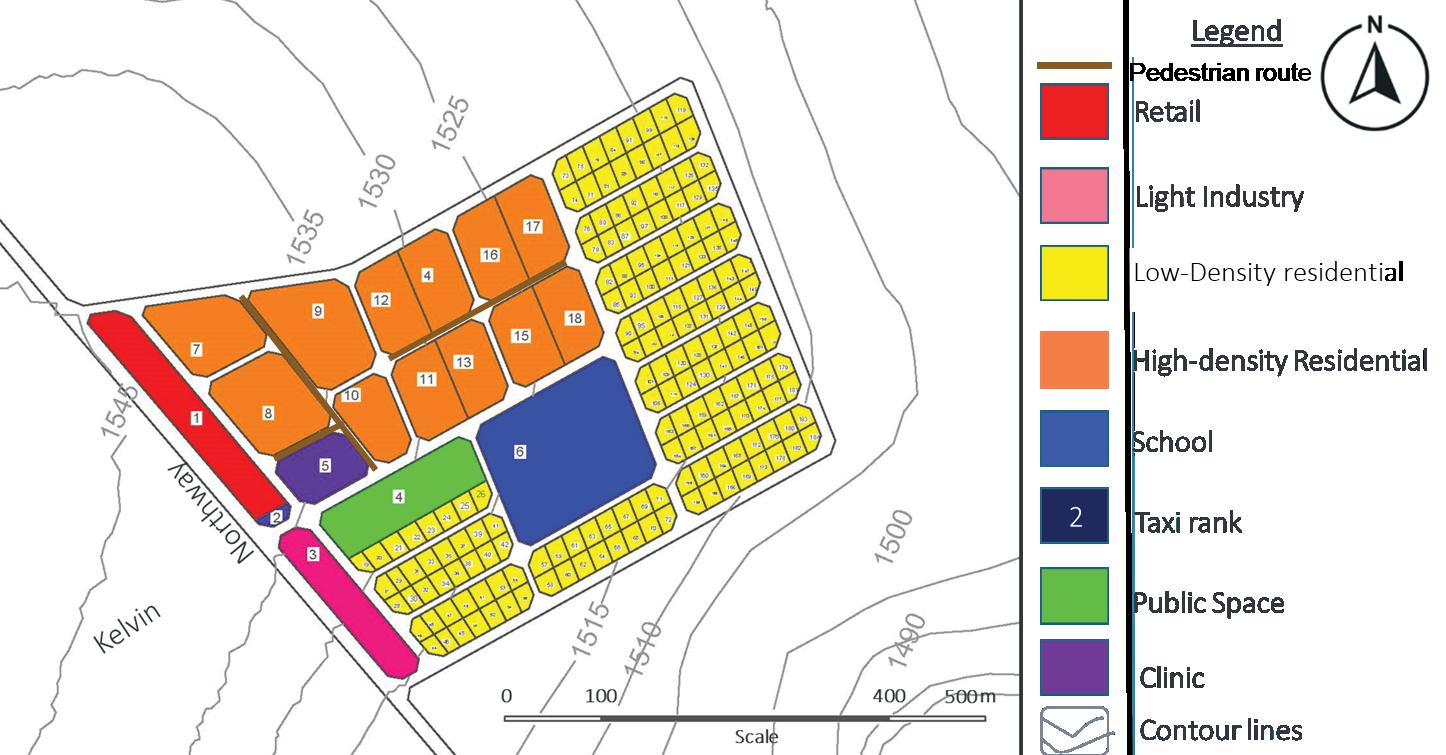
F A R A N A NI
Statement Personal Statement Muano Masindi 2328591
Project
Developed Concept for Frankenwald Development
introduction to the site
O b j ec �ves P r i nc ip les Making the site a w ork/ live plac e c rea�ng jobs w ithin the given site. Opportunity T o provide residen�al units that are ac c essible to both low and middle inc ome people Ac c ess Making the site public Having a development that c an c onnec t people from the neighbourhoo d areas suc h as Kelvin, and Alex andra C onnec �on Planning 15
Developed Township layout for frankenwald development
Apartments consist of 5 storeys, 14 parking per building, and a green backyard for residents living on the first floor, and trees on the sidewalk
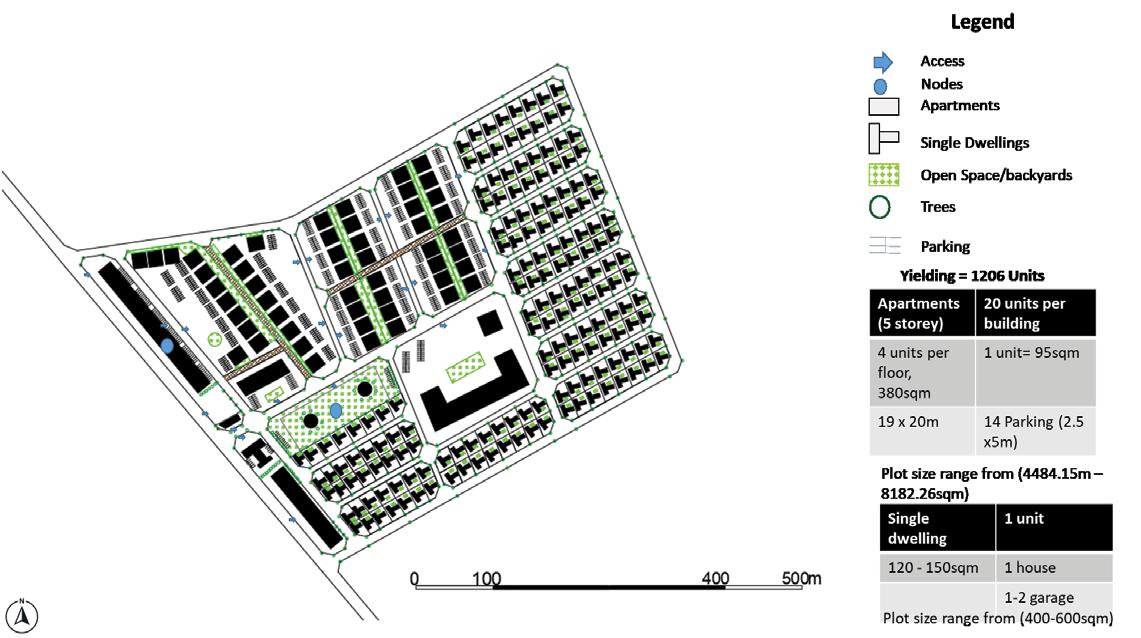
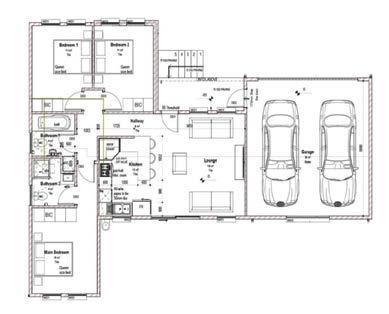
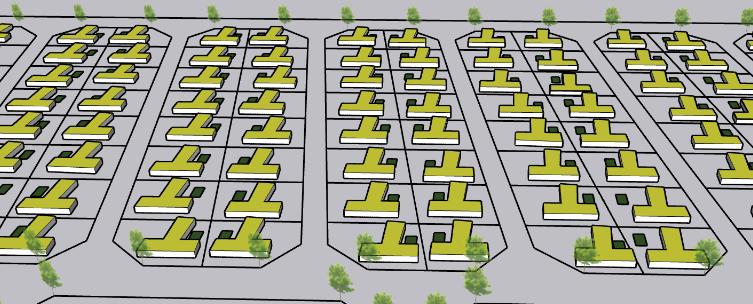
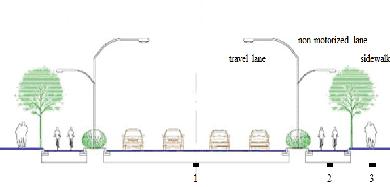
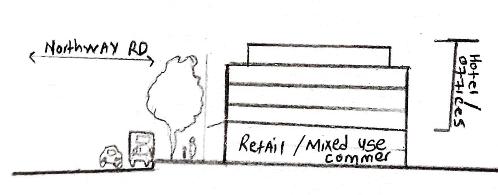


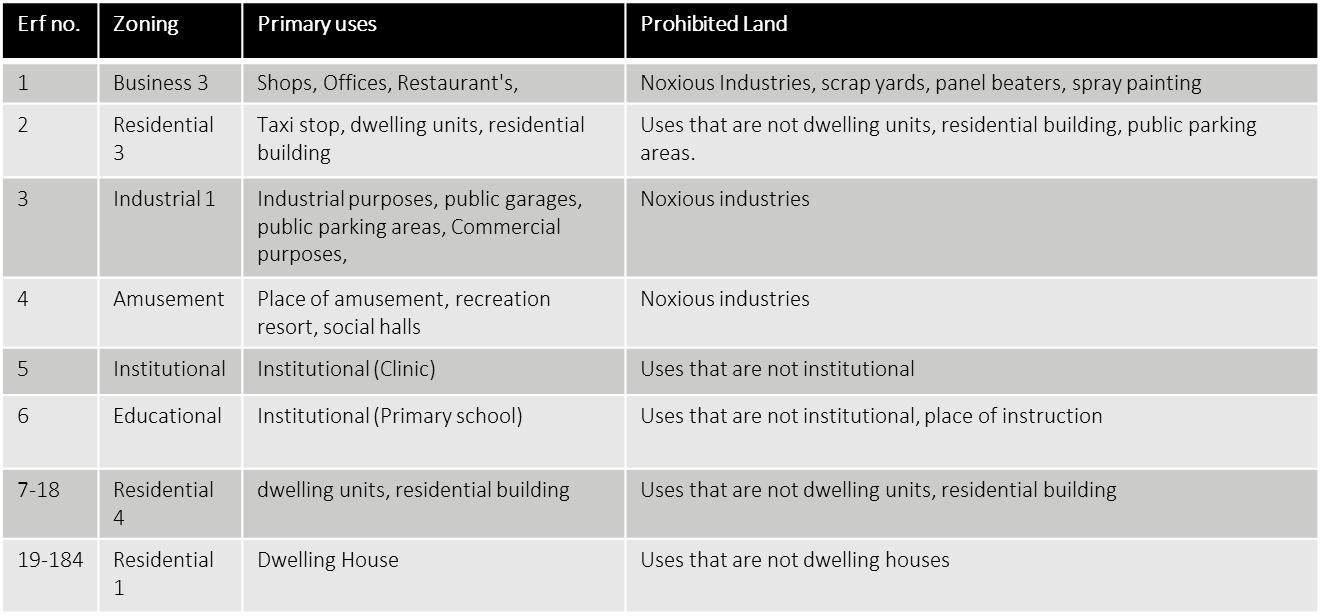
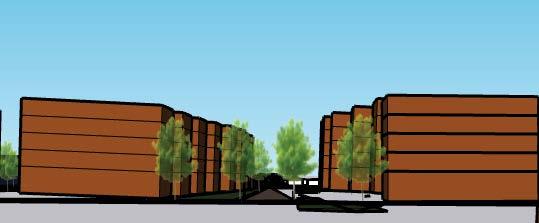

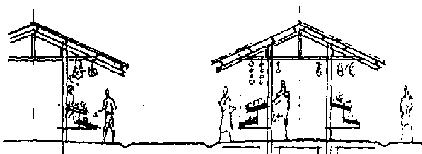

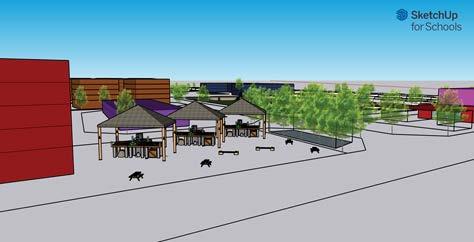
Single Dwellings

The single buildings consist of private backyards, and trees on the street, and each property is separated by a fence.

Trees along t he s t reet
The market stall will promote affordability on site accep�ng any working class to use the site
The overall goal for Faranani is to bring people together fulfilling its name meaning (TOGETHERNESS). The vision for the site is to provide convenience and connect people from different regions without economic segrega�on. The overall projects provides the land uses that are most suitable for Faranani.
FARANANI
Muano Masindi 2328591 Planning 4 Lane Reta il Ty p o P op r Hou e F oors 1 F oor z 26m E S e 500m 00m 3D
5 sto rey Apa rtments Ma rket Sta lls
Zoning Table
Model
Urban Design Framework
2m Single Ho use
17
Srelitzia heights
Personal Statement
I enjoy urban and regional planning. In my third year I look back on �me that has been well spent gaining knowledge of a field in which I hope to make a difference. My focus would be on developing communi�es and producing the best work possible, while making use of best planning prac�ces. As urban and regional planning is a passion of mine, every project I work on receives my all.
2.




Project Statement
Frankenwald, which has long been held by the University of Witwatersrand, has been opened for development. We have been tasked with finding a suitable site for a new development, which would be the crown jewel and opening salvo of Frankenwald. This 22ha town must make use of mixed-use development and it must support those in the low to middle income classes. Throughout the course of this module and three projects, I developed “Srelitzia Heights” as the jewel of Frankenwald.
Tristan Merl 2353415 L O C A L P L A N N I N G A N D U R B A N
1. Pedestrian Focus 2. Low Income focus 3. Space for all 1. Pedestrian Focus
3. Space for all Open green spaces provide space for both visual and physical permeability of the site which increases walkability. Low income groups have space on the site with apartments that are pleasant but also affordable, the site will be able to house over six thousand residents. The market street is open to all people and there is space in all green areas for informal trading to take place, this ensures that everyone can u�lize the space to make a living. Legend Residen�al Office Clinic Retail Mixed use Green space Municipal Ins�tu�onal Planning 19
Low Income
Strelitzia heights
Approach

Walkability, Enclosure, and Community development are cornerstones of Strelitzia Heights. This development makes use of perimeter blocks, pedestrian corridors, and community spaces to build a sense of community iden�ty in the area.
Sidewalks that are a minimum of 4m wide provide space for pedestrian movement beyond the green corridors within the site. While walking along these sidewalks, pedestrians are flanked by three to four storey buildings and green trees.
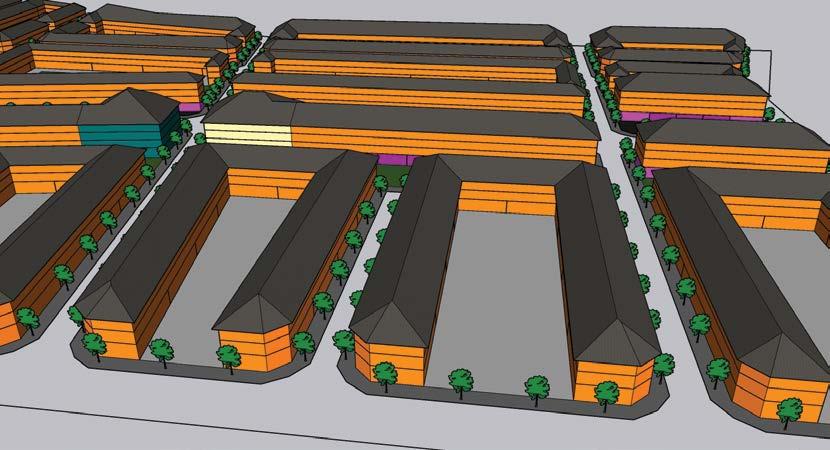
Inspiration
When doing case studies for this site, significant precedents were located in Copenhagen in Denmark, Trang in Thailand, and Killarney in South Africa. Each of these case studies added aspects to the development, culmina�ng in a space that places pedestrians first; something that is sorely needed within a car-dominated South Africa.
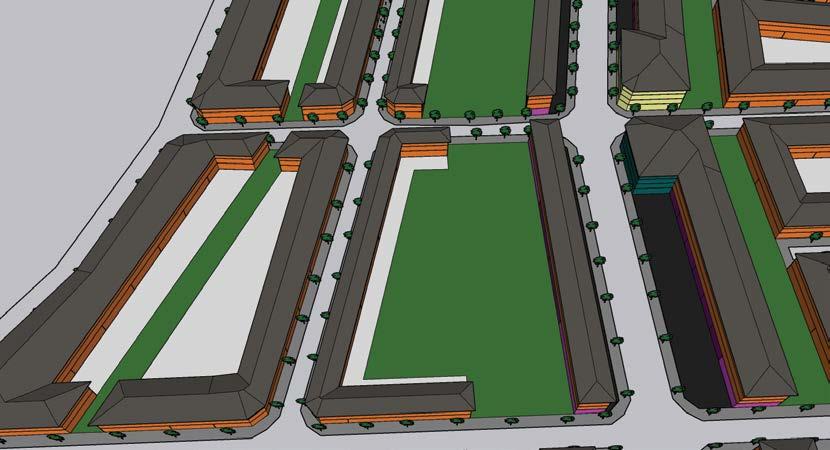

Tristan Merl 2353415
Legend Residen�al Office Clinic Retail Mixed use Green space Municipal Ins�tu�onal Planning 21
Future proposed developments in South Afria to lessen the imapct of Power, racial segrega�on and brining upon balance into space. This translates to the ver�cal expansion of neighborhoods, shared dwelling units as opposed to single dwelling units, publiv transport emphasis, pedestrian streets to respond be�er to the large popula�on of South Africans which does not have cars, pedestrian malls and street markets to support informal and small businesses in Space
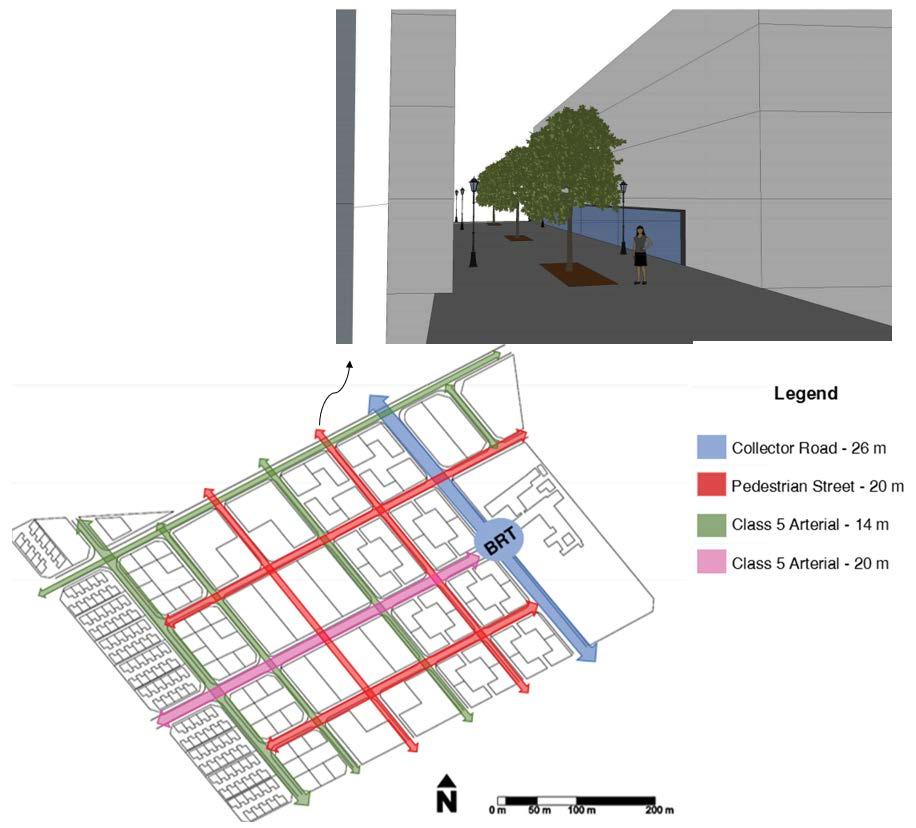
Personal Statement
Dineo is a 21-year-old Urban and Regional Planning student currently developing her skills to find be�er solu�ons for African problems. She is from Mankweng in Limpopo, an isolated township from the City of Polokwane. Therefore, she knows what it is like to experience having been isolated from the opportunity that the city has to offer. Her work in Urban Planning Design is concerned with finding a place for the poor and marginalized. Her cri�cal thinking and analy�cal thinking ability, understanding, perseverance and crea�vi ty have been developed through naviga �on of contextual challenges faced by a diversity of people residing in diverse loca�ons, and development of strategies that provide more suitable design solu�ons.
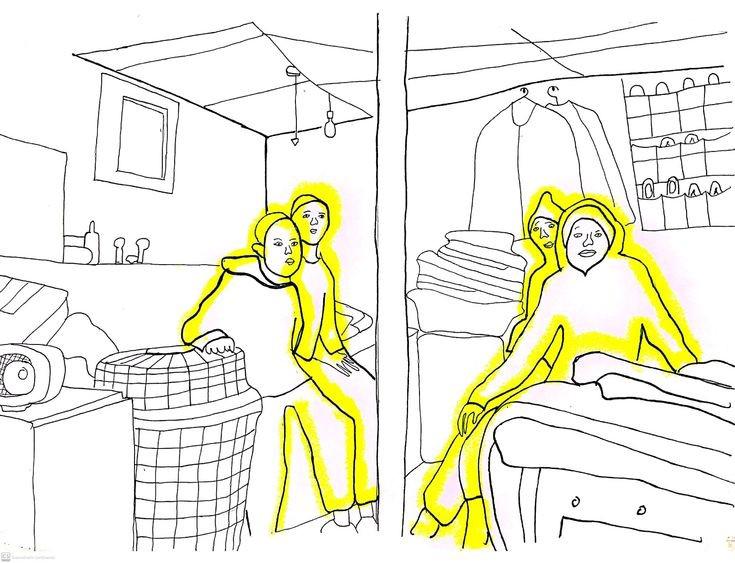
Project Statement
This project looks into the way that power influences the livelihoods of people in space, as well as the posi�on that one occupies in society by virtue of being black, and the balance that is needed and required for specific neighbourhoods to serve their different groups of people.
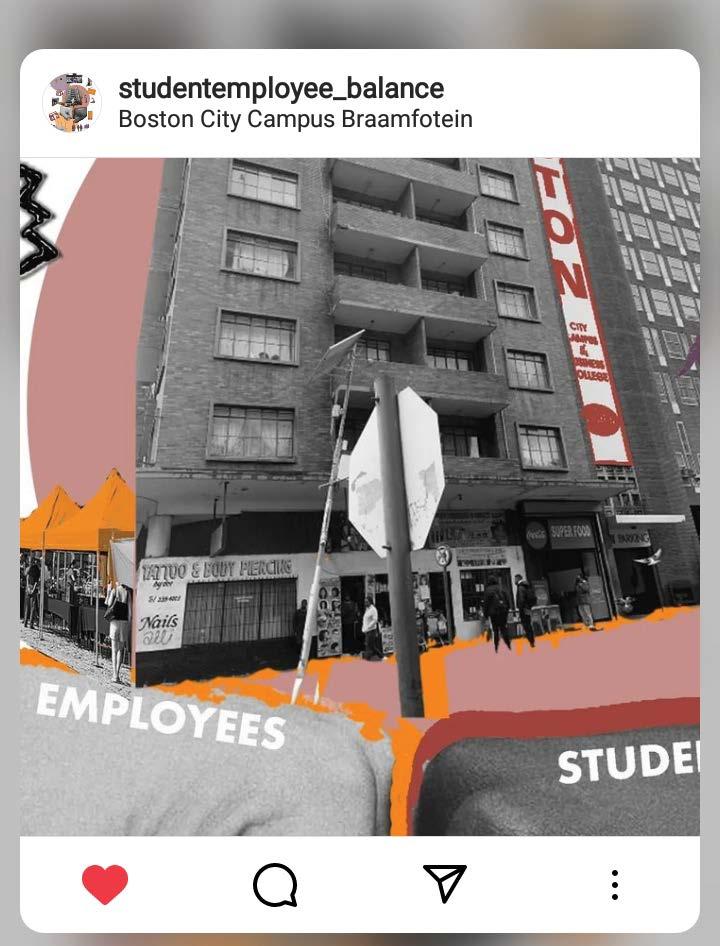
Instragram: @studentemployee_balance
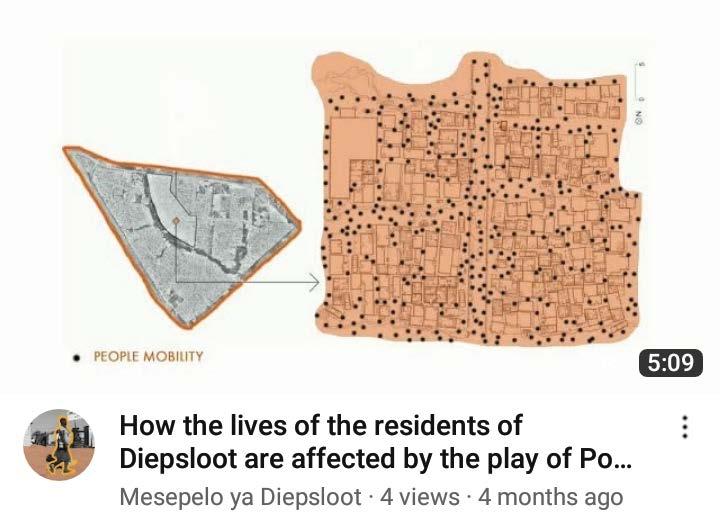
Dineo Mokou 2364459 P O W E R , B L A C K N E S S A N D B A L A N C E I N S P A C E
YouTube: https://youtu.be/hdTr62MBLcY
Planning 23
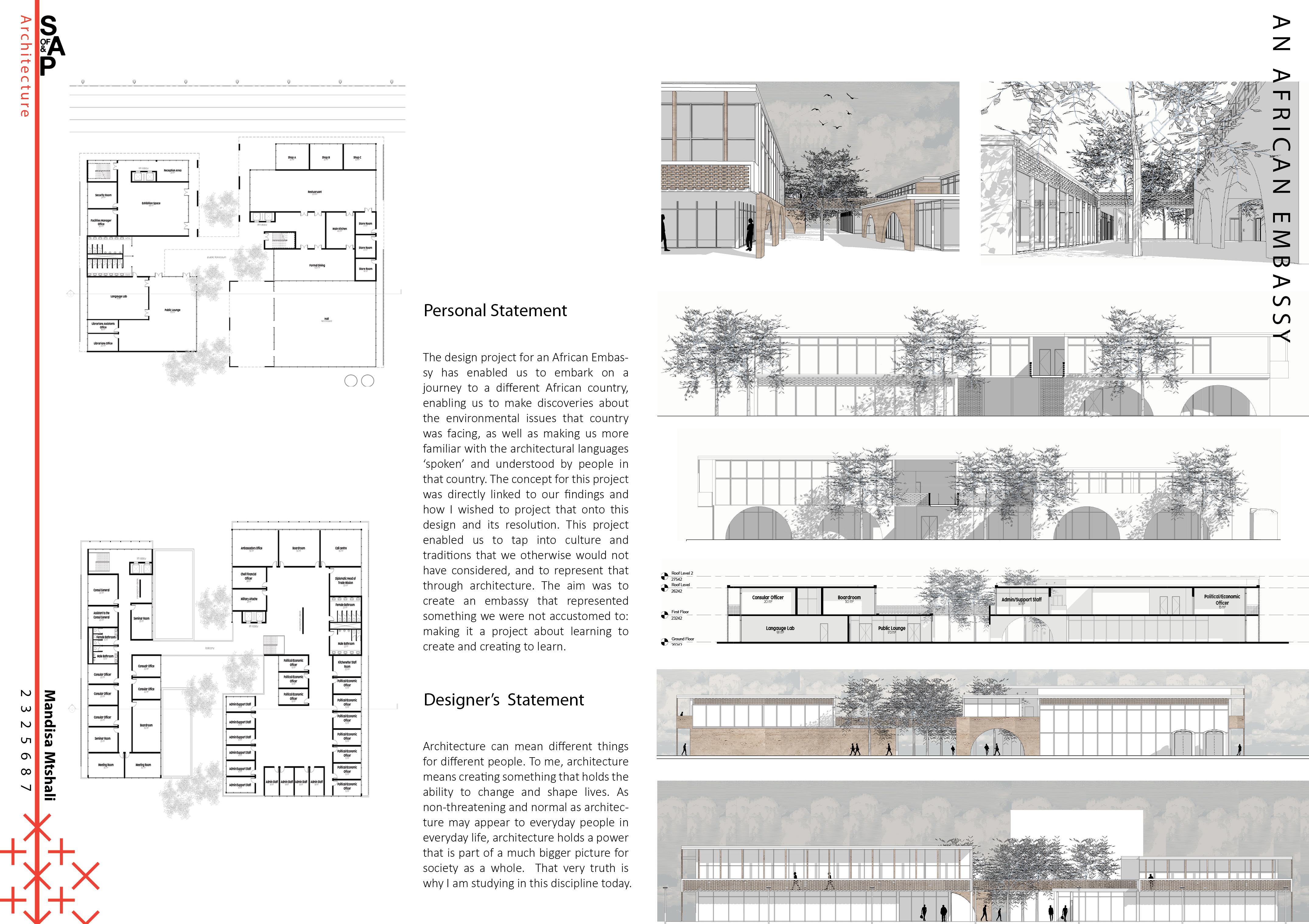
25

27
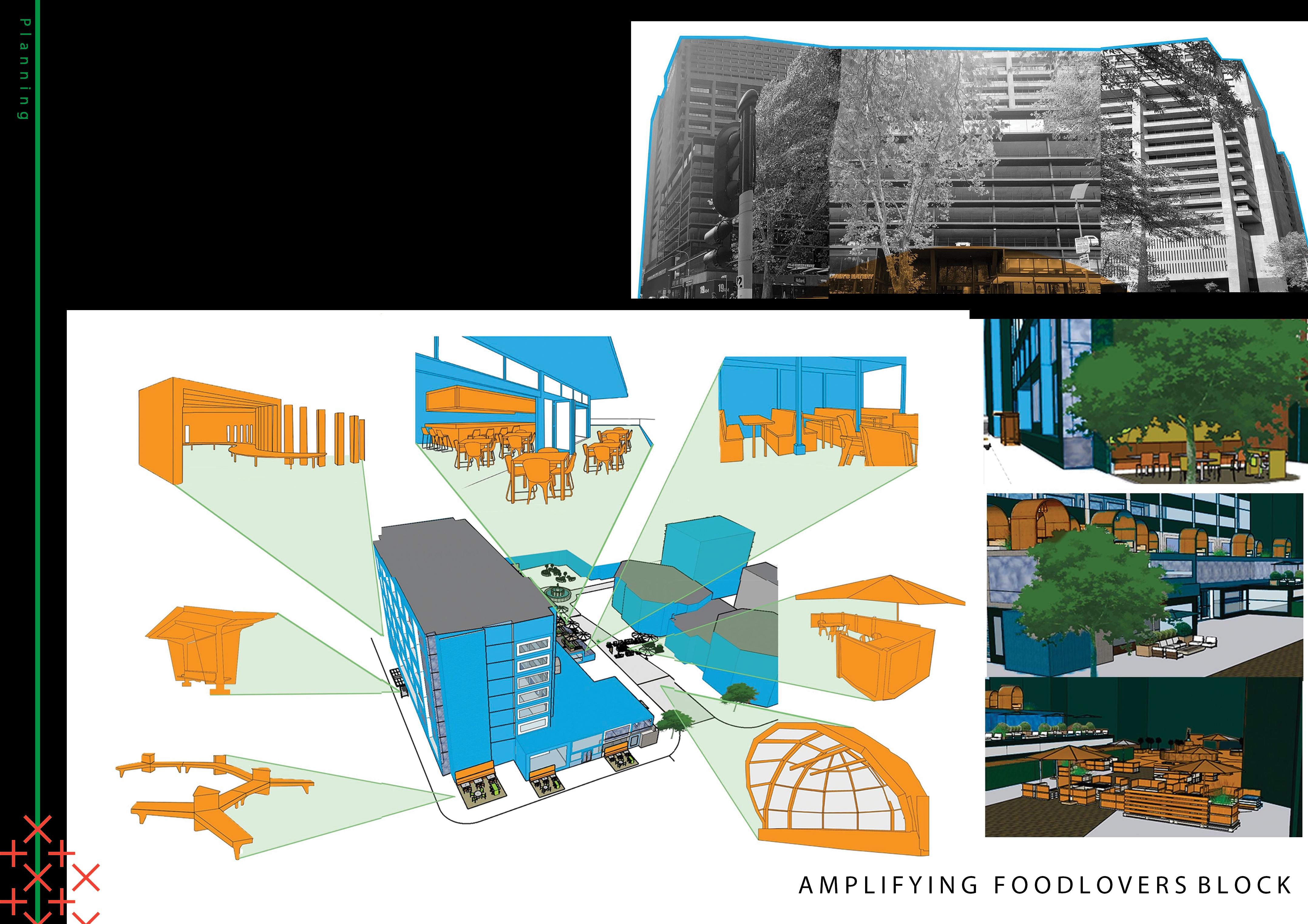
29

31
Personal Statement
I am an alterna�ve R&B singer-song writer and recording ar�st with an interest in evolving into a mul�-disci plinary ar�st and designer, working with a range of media. I enjoy exploring the dance between the sonic and visual worlds, and how both art forms can be used to complement and enhance one another. I use my knowl edge of architecture to experiment with these ideas in my free �me.
Project Statement


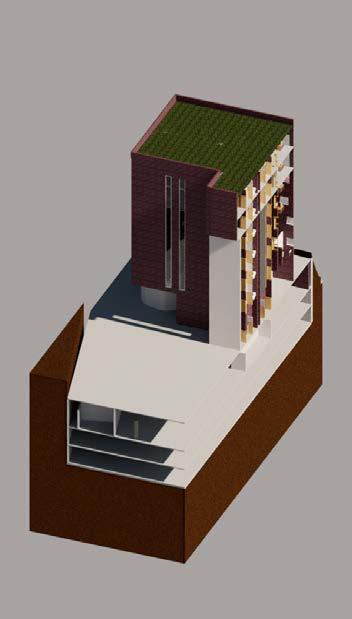
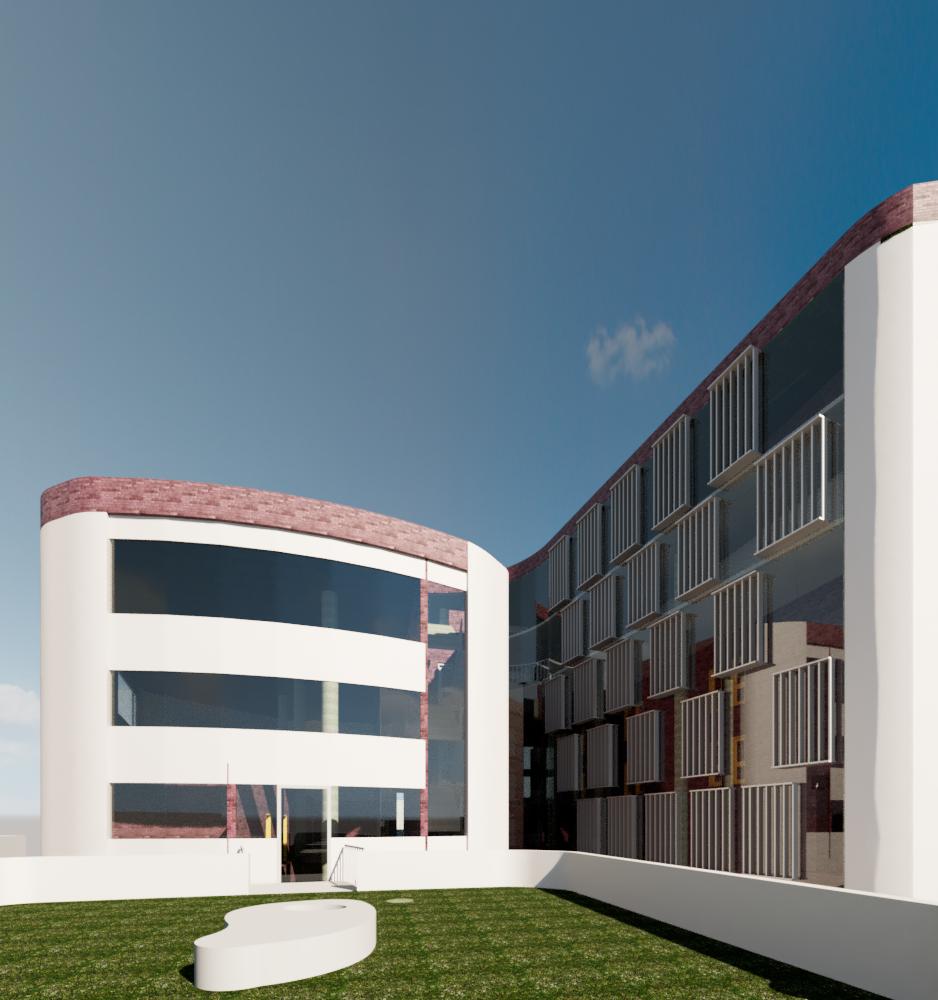

The concept for this design was conceived with the inten�on of crea�ng spaces that felt inclusive, non-tradi�onal and quirky. I aimed to design mul�ple opportuni�es for large and small group gatherings. I also wanted to priori�se movement as a design driver; allowing users easy and unrestricted movement throughout the building. The building is divided up into three segments; the more one moves further south and ascends, the more private the programmes become.
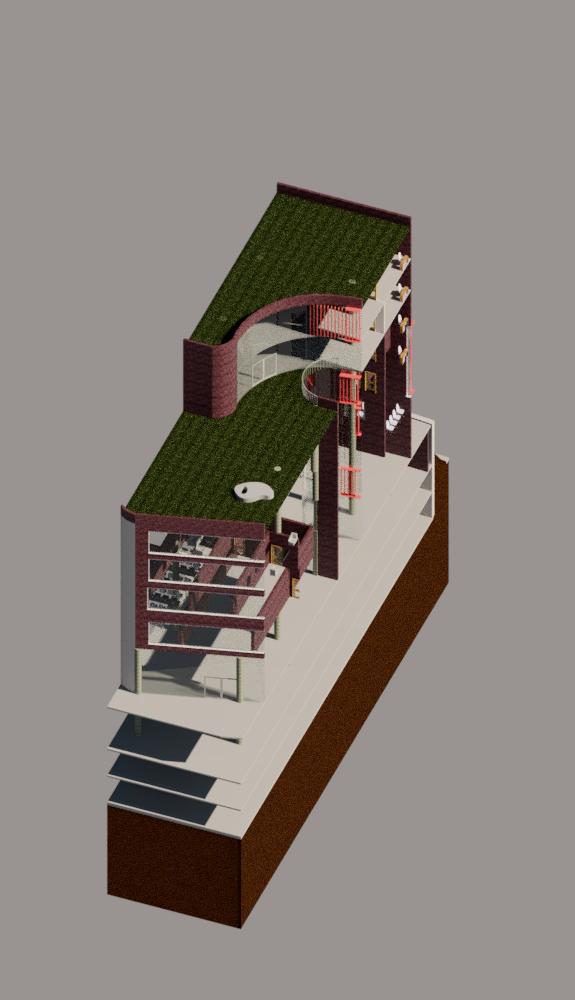


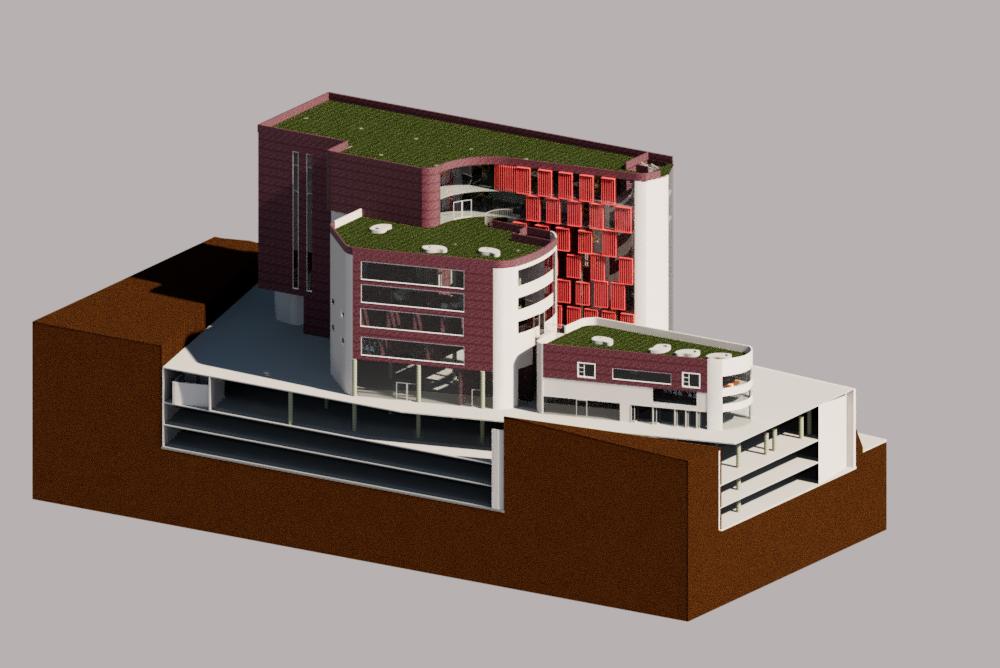
Lefentse Sihlan 1835287 ‘Q U E E R
N I N G’ C O M M U N I T Y S P A C E
Architecture 33
Personal Statement
Planning is a mul�disciplinary course that has taught me about the poli�cal, social and economic rela�onships that exist between people and the built environment. This has provided me with a new perspec �ve on some of the challenges that face South African ci�es, such as spa�al fragmenta�on and inadequate housing. I have taken an interest in the historical aspects of planning, and I am intrigued by the complex topic of incorpora�ng indigenous planning and knowledge with modern planning systems to come up with solu�ons tailored for our ci�es' complex spa�al structure. Contradictory to the remarks made by our President, I do not think we should be comparing or trying to create Roman ci�es in South Africa. Rather we should aim to create ci�es designed by South Africans for South Africans. Moreover, before one can run, one must crawl: so we need to ensure that people have access to basic facili�es and infrastructure before we can think of comparing our ci�es with those in other countries. Lastly, we need to reimagine and come up with new unconven�onal towns that are not just aesthe�cally pleasing, but incorporate peoples’ needs and cultures. Thai would enable our people to not only read or watch movies that portray what an African city could look like, but to live in one.
Project statment
The goal for the site was to establish a well-connected, self-sufficient mixed-use community that would blend in with the neighbourhood's current urban form. The development was also intended to have a dis�nc�ve architectural quality by offering a variety of housing typologies, building heights, and land uses. This is an a�empt to alter the typical township plan. The lack of suitable housing and the ongoing housing backlog in South Africa result in accessibility issues and inequali ty. In order to create housing that is both inexpensive and conveniently situated for the low-income and GAP market popula�on, the proposed development would include the exci�ng, quickly expanding concept of transit-oriented development, which aims to develop small, walkable, pedestrian-oriented, mixed-use towns centred on excellent transport networks, and some �mes referred to as transit oriented development or TOD. Moreover, inclusionary housing is about provid ing affordable low-income housing within economic centres.
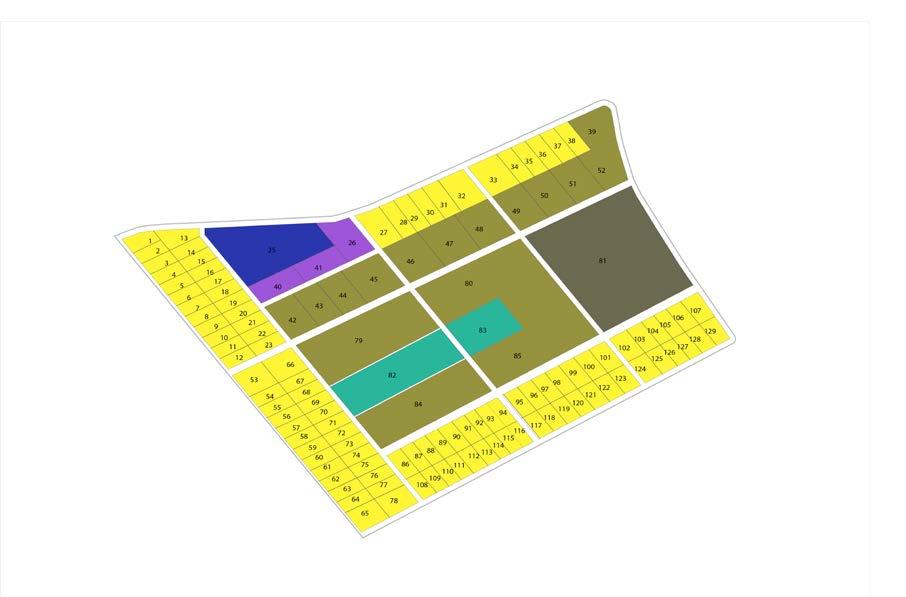


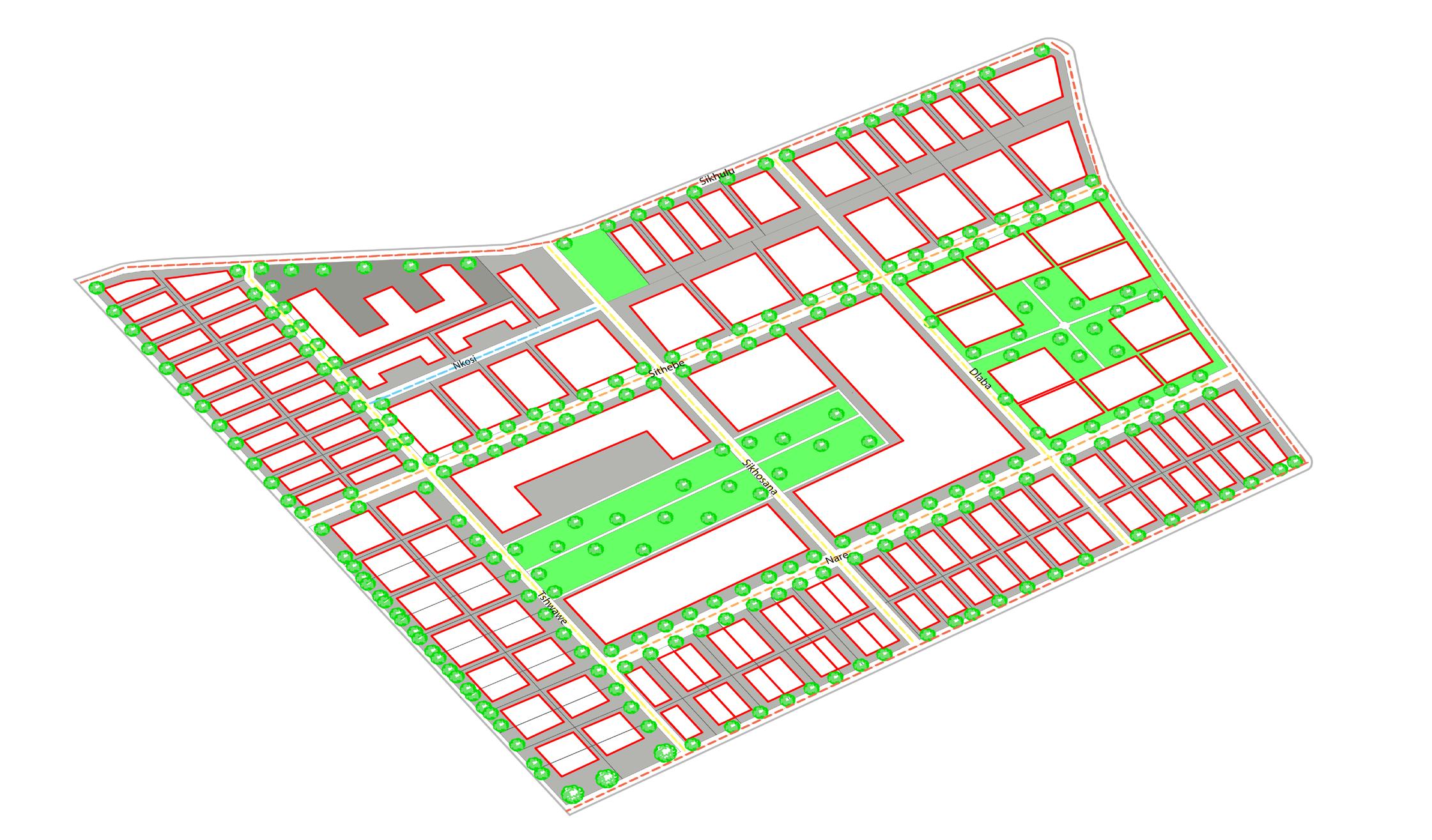
Nompumelelo Ngobese 2303407
K H A Y A L E T H U
Planning 35
Embodiment + Phenomenology
2022 3rd Year Architecture and Planning
Architectural Design as Process 37
Urban and Regional Planning as Process
Project Statement
In the year of 2022, the Universi ty of the Witwatersrand celebrated the centenary of the ins�tu�on: an opportunity to reflect on both the past and “look towards transforming the future”. The university intends to reconceptualise the Amic Deck, as well as create a mixed-use building on the site adjacent to the Amic Deck.
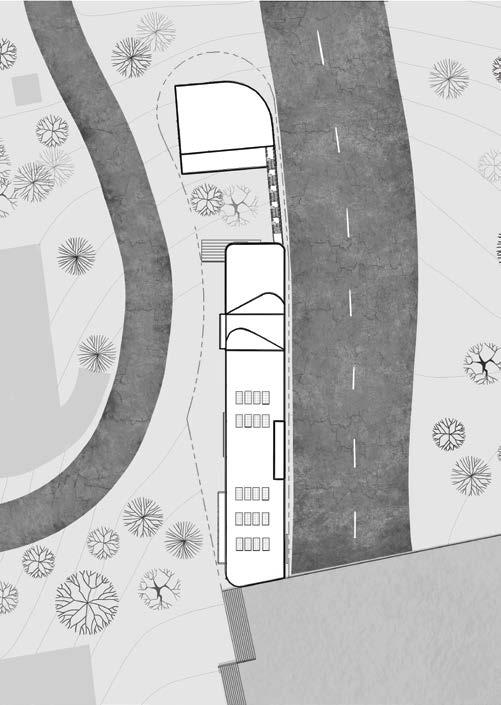


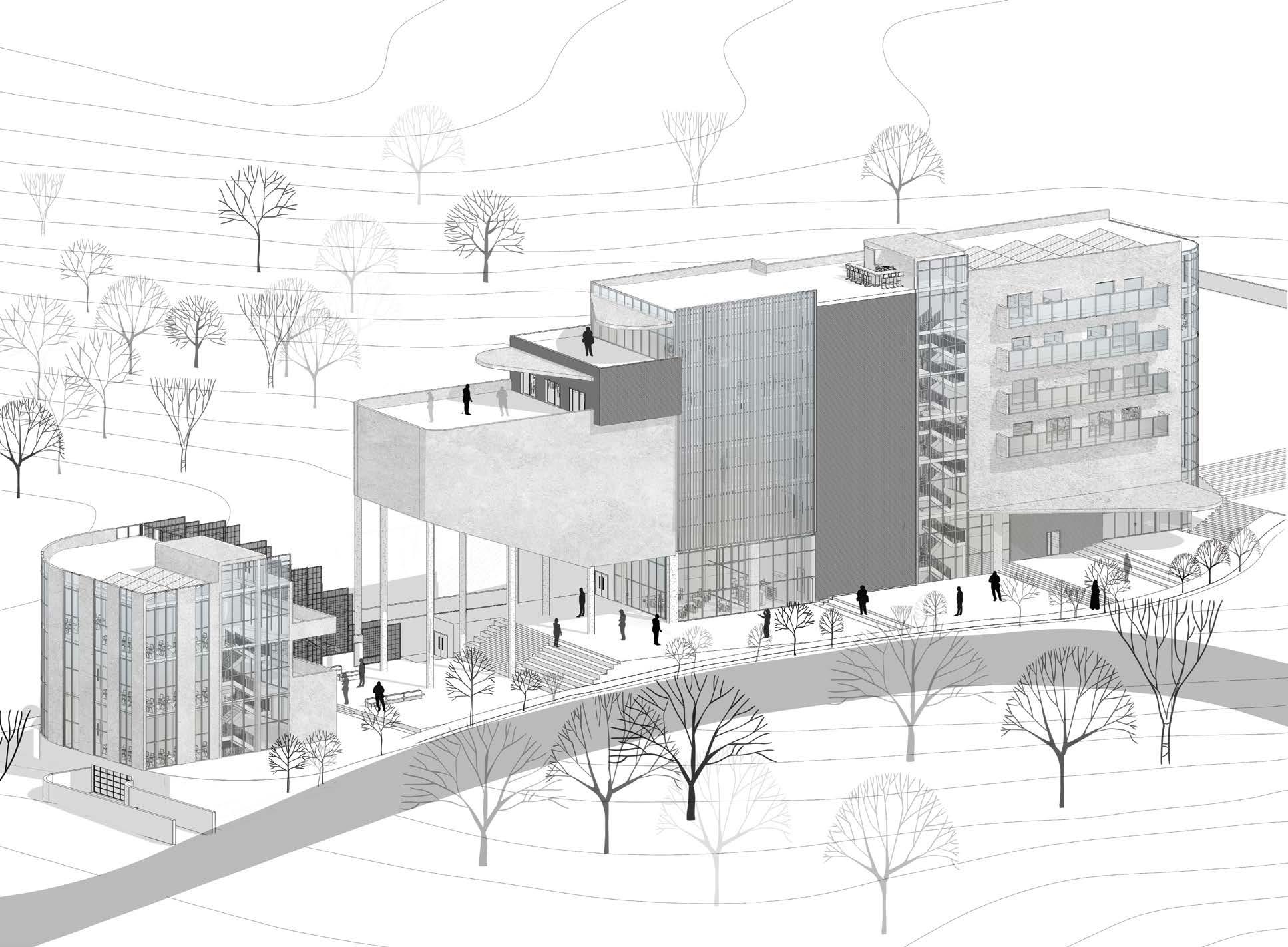
The building has been inspired by the student body of the university, which is o�en viewed as a single en�ty, but which is, however, much more complex. The student body is made up of diverse groups characterised by different religious beliefs, or par�cipa�on in various sports, or forming part of facul�es specialising in different disciplines. These represent subsects within the university and can be conceptualised in the project for a student centre as a mul�tude of ‘boxes’ which fit together to create a whole and func�onal en�ty.
Everything I have ever created has been a product of memory. It is difficult to imagine something without having the basis of what I already know. My memories and feelings that are associated with my experiences have a constant impact on the process of design realisa�on, not only in what I create physically, but also in the way that I conceptualise and ra�onalise space. My design ability involves a culmina�on of memory that serves to inform crea�ve possibility.
T H E S U B S E C T O F W I T S U N I V E R S I T Y
Juliana Andrade de Freitas 2185254
Architecture 39
Designer’s Statement
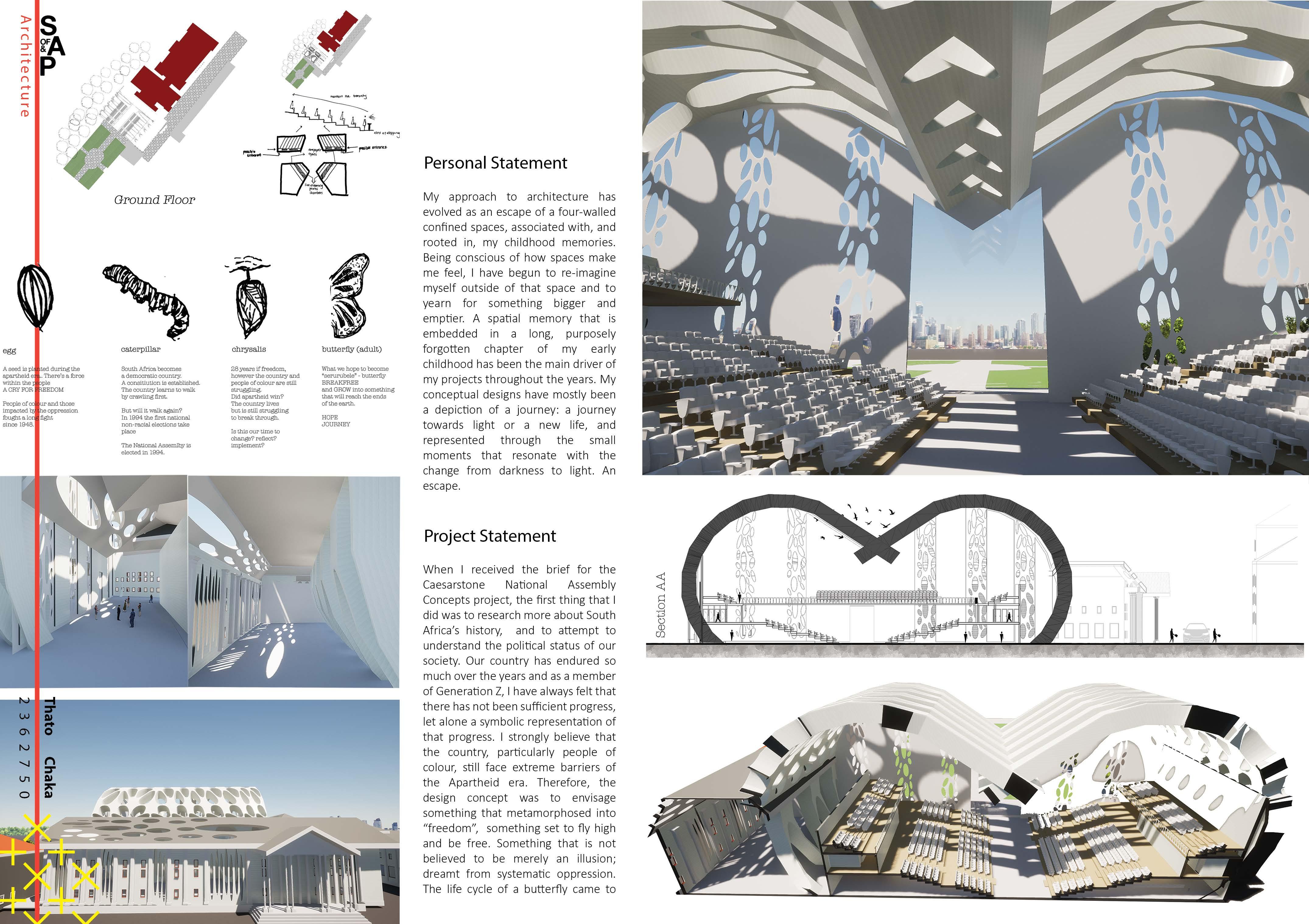
41
Personal Statement
Through influencing the built form around us in a logical and pragma�c way so as to shape light, space, material and the user experience, the designer can promote architecture that has a posi�ve influence on society, and that connects people to nature and to their built environment. I am drawn to the idea that buildings tell the story of their context. This is key to my process of explora�on: the way in which we can connect to the context in a pragma�c way that influences the user experience.
Designer’s Statement
Located in Pretoria and represen�ng the Namibian Embassy, the concept was to create a spa�al experience by taking a journey through the desert as a public space. The forecourt is a threshold into the building that connects the users to a safe and welcoming space where people can gather. In addi�on, the courtyards allow light to filter down to the lower levels of the building, crea�ng so� natural ligh�ng throughout. The collec�on of natural light, combined with energy collectors, responds to the energy issue stated in the project. Being a mul�-use space, public and private spaces are divided into the building, with the most public being on the ground floor and the most private on the second floor.
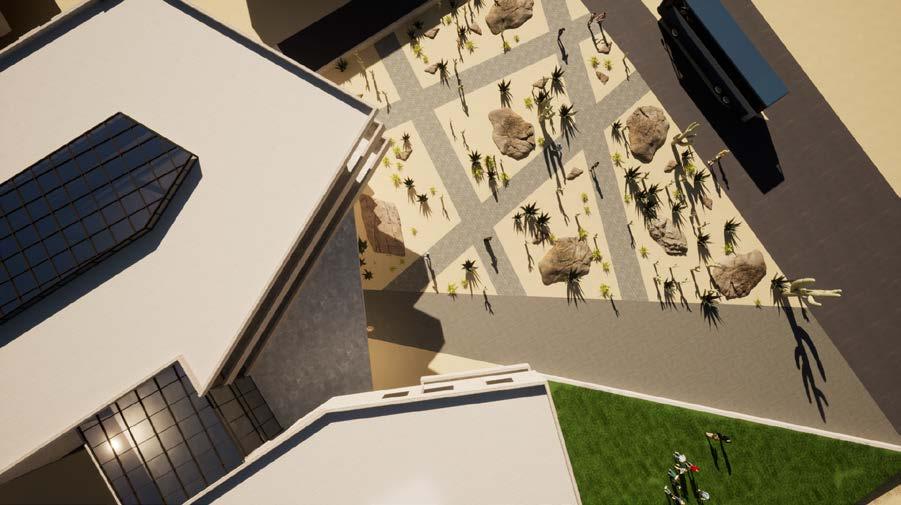


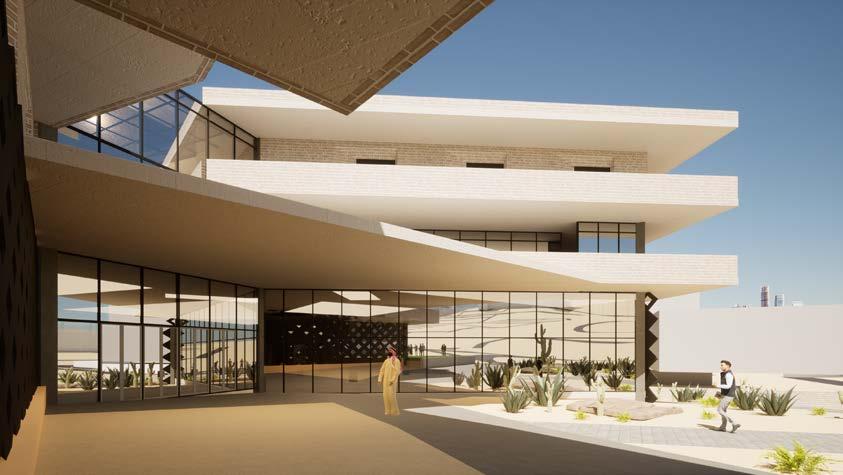
1 200 North Elevation Brandon Conradie 2119407
EMBASSY
NAMIBIAN
3 6 9 A F 2 5 7 B C D 2 5 7 D E F 12 mi 12 Architecture 43

45
B A C K T O R E A L I T Y
Putting development into perspective
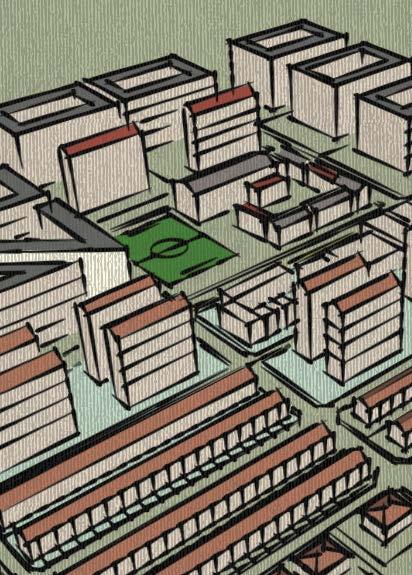
In South Africa, exclusion is one of the biggest factors of inequality, this means that elements of exclusion which are inclusive of access to basic ameni�es, services and infrastructure must otherwise be eliminated in order to formulate mechanisms which help exacerbate integra�on and par�cipa�on between classes. According to (StatsSA, 2012), more than 19,03% of people live in inadequate and informal urban se�lements. This leaves them vulnerable to accessibil ity problems such as transport, refuse, water and steady power connec�ons.
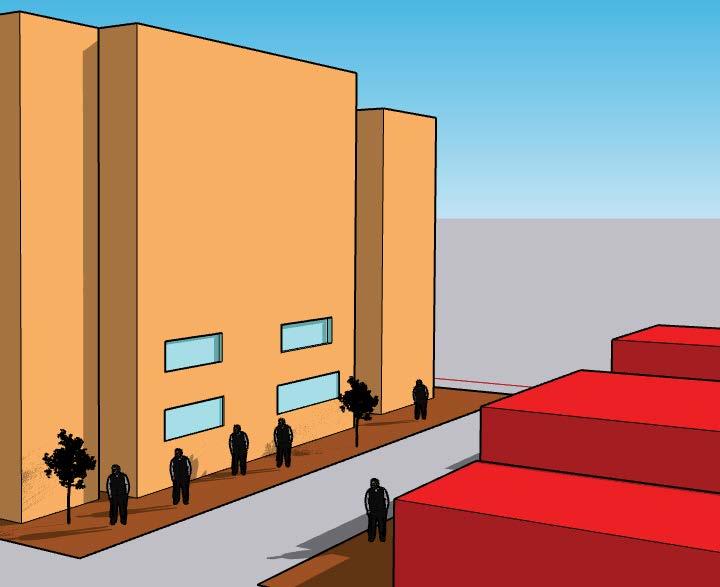
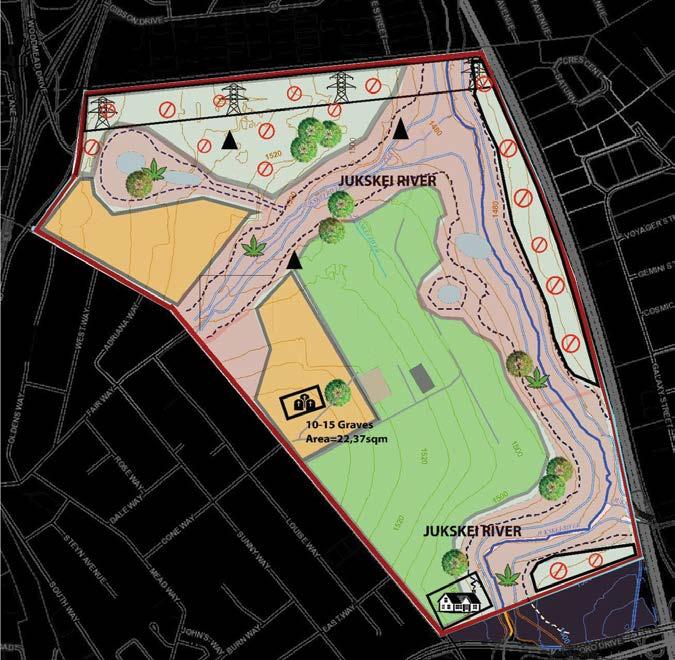
A prime example of lack integra�on, is the visible dispari�es between the area of Alexandra and the affluent area of Kelvin, Sandton. This would include the dras�c increasing of densi�es from the North such as Kelvin and Buccleuch to the immediate south, which is Alexandra. Another problem elemental to the forma�on of such densi�es would be proximity to economic op�portuni�es, causing a spike in the squander of informal se�lements in Alexander.

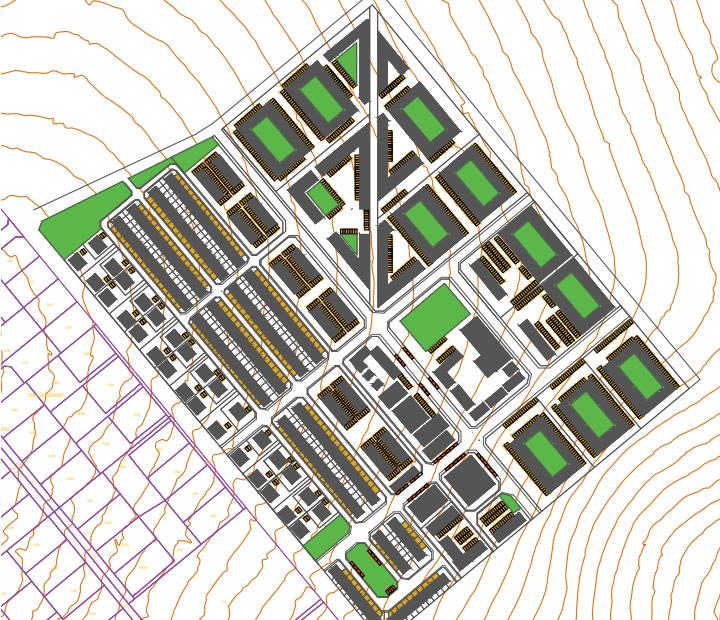
Designer’s Statement
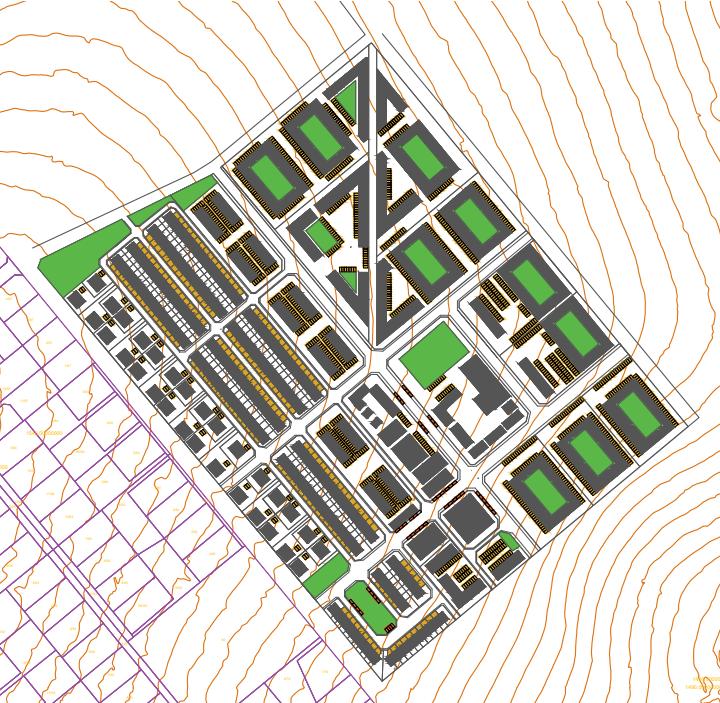
My name is Kgotso Mahopo, a third year urban and regional planning student.
My interests are spa�ally ana lysing complexi�es within plac es, this would mean that I daily a�empt to understand the human element and its rela�on to the built environment by forming webs of rela�ons between elements.�
Project
Statement
Mahopo 1476025
Kgotso
1 Planning 47
Shows the different densi�es on the plot
Shows the open spaces and other green spaces on the plot

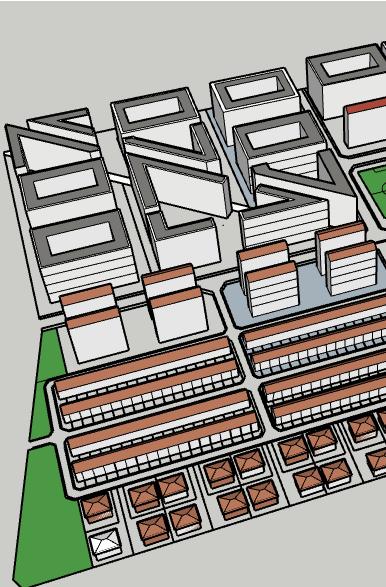
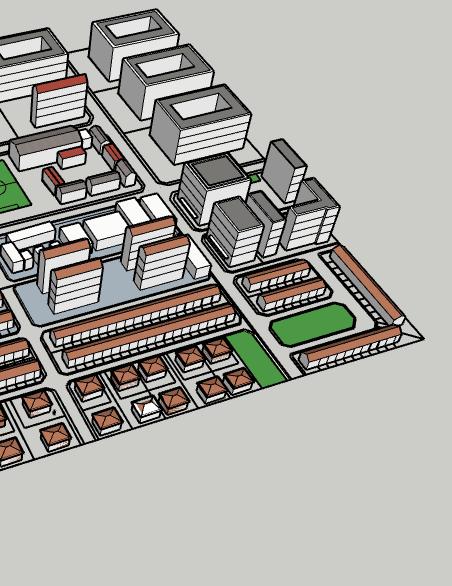
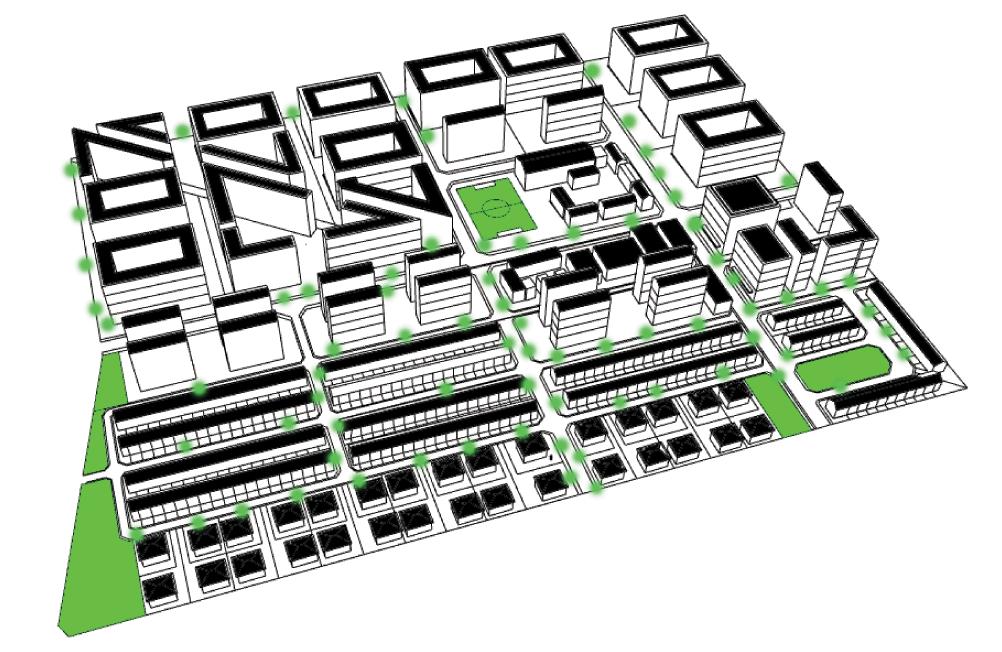

In South Africa, exclusion is one of the most significant factors of inequality. This means that elements of exclusion or inequality, including access to basic ameni�es, services and infrastructure must be eliminated in order to formulate mechanisms which aid integra�on and par�cipa�on between classes. According to (StatsSA, 2012) more than 19,03% of people live in inadequate and informal urban se�lements. This leaves them vulnerable to accessibility challenges, such as transport, refuse services, access to water and steady power connec�ons. A prime example of lack of integra�on is the visible dispari�es between the area of Alexandra and the affluent areas of Kelvin, Sandton. This would include the dras�cally increased densi�es of people from the North, such as Kelvin and Buccleuch, to the immediate south, which is Alexandra.
Shows the circula�on levels on site with blue and yellow indica�ng high speed and medium speed, and red showing walkable pathways

Engaging reality
2 Planning 49
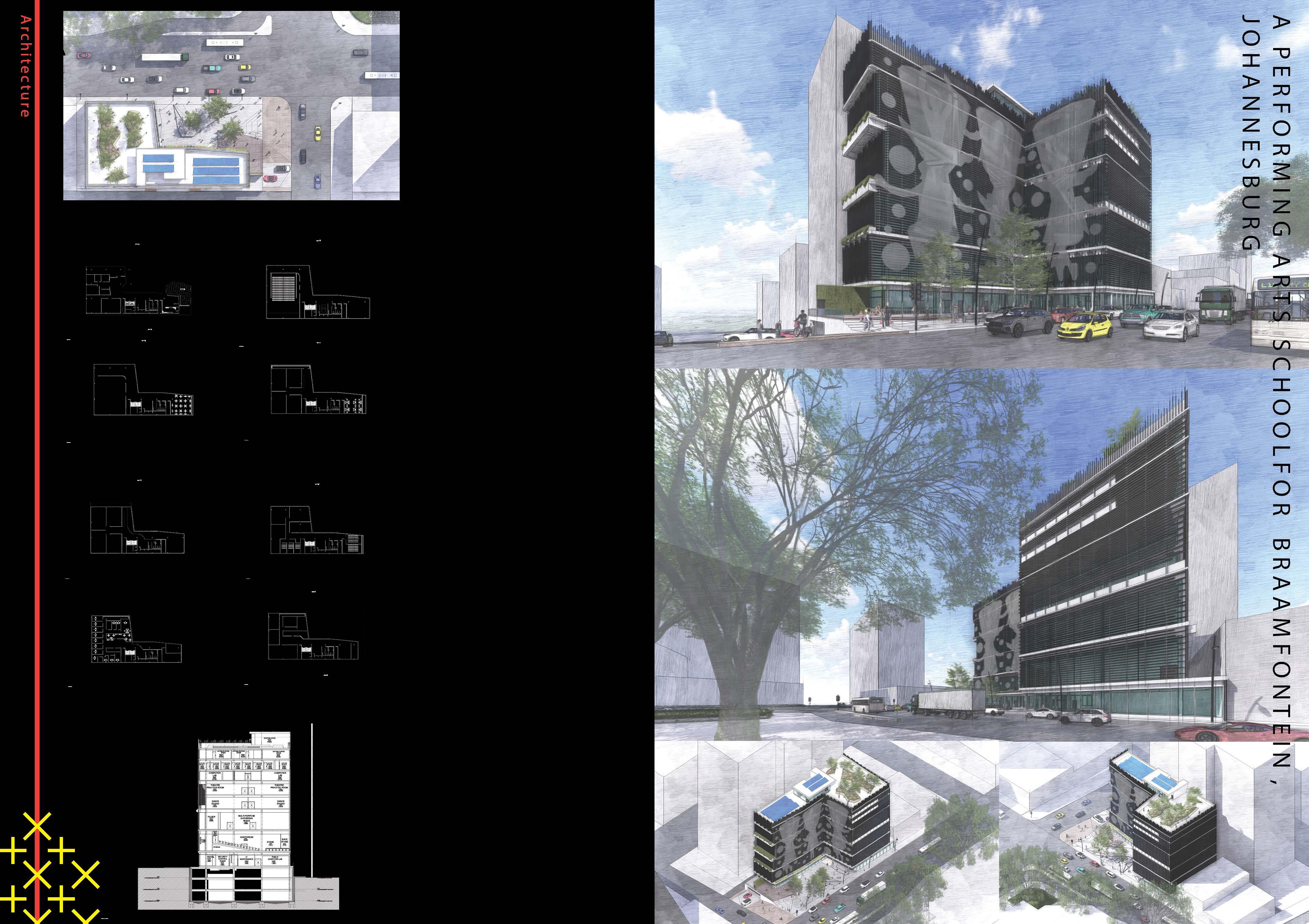
51
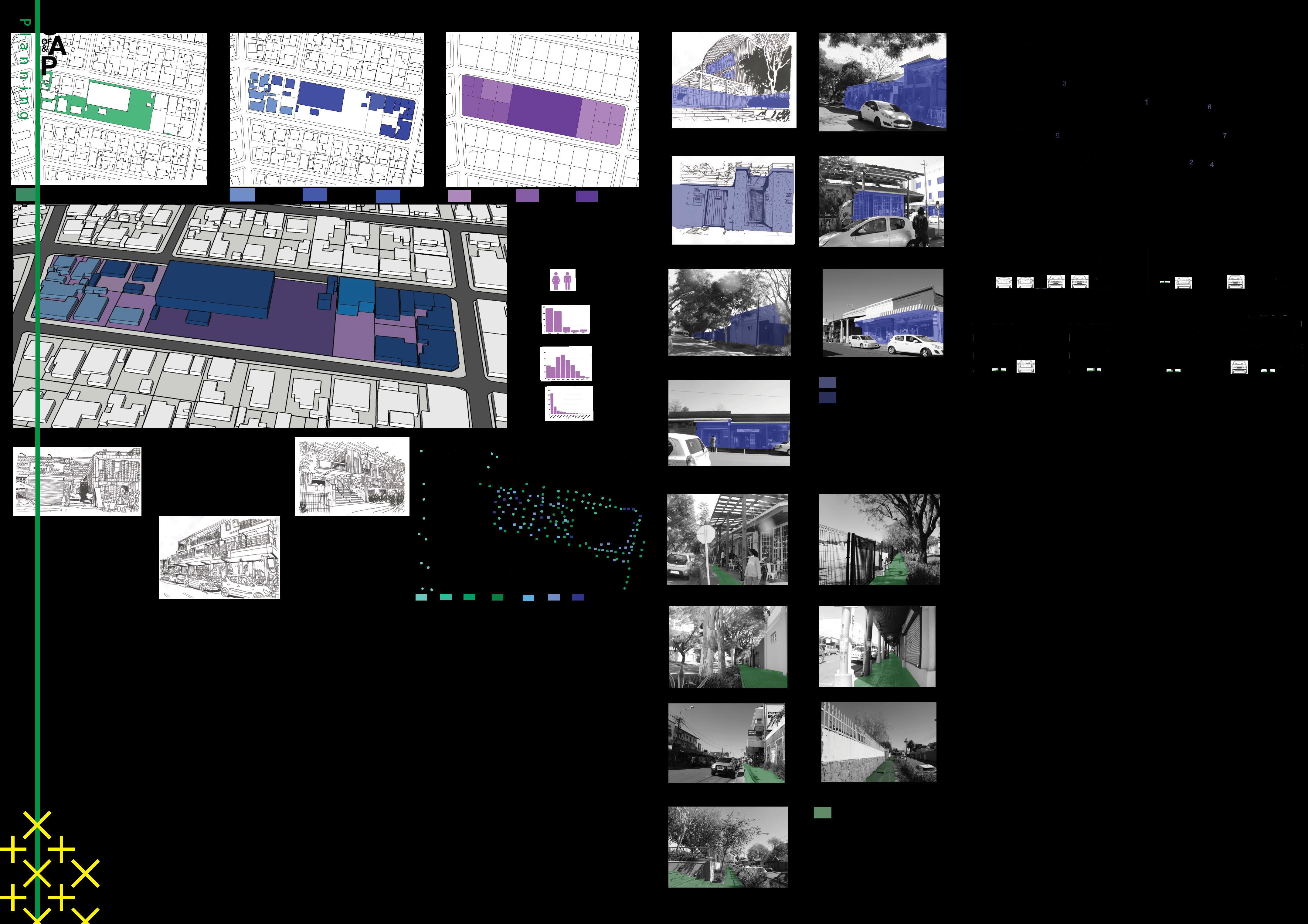
53
Personal Statement
My name is Angelina Ngoepe and I am a final year student at the University of Witswatersrand, pursuing a degree in Urban and Regional Planning. I have always had an interest in transport planning and I am specifically interested in the role of women (or lack thereof) in the transporta�on industry, specifically in the taxi industry. My other interests are in crea�ng spaces that acknowledge people’s crea�vity and innova�on within informal areas.
Project Statement


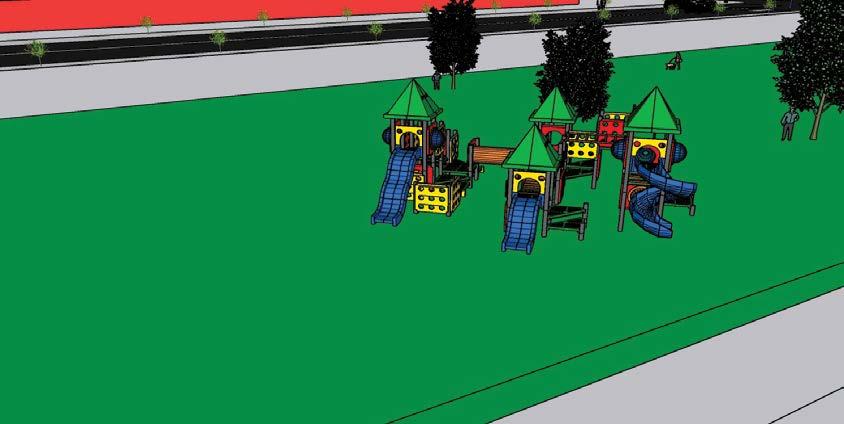
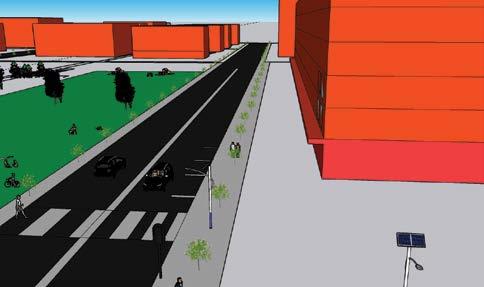
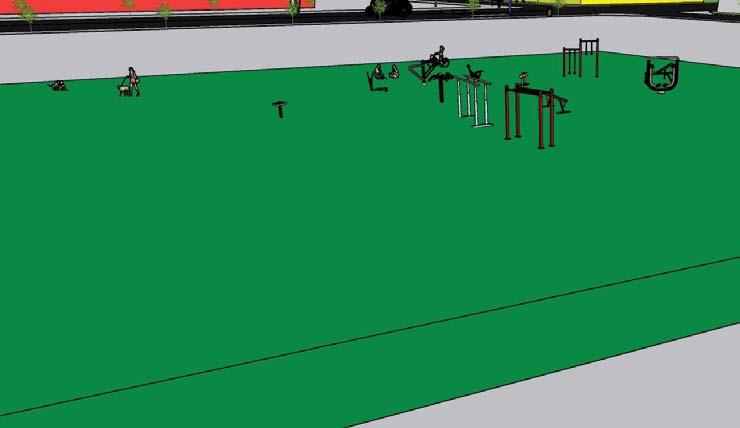

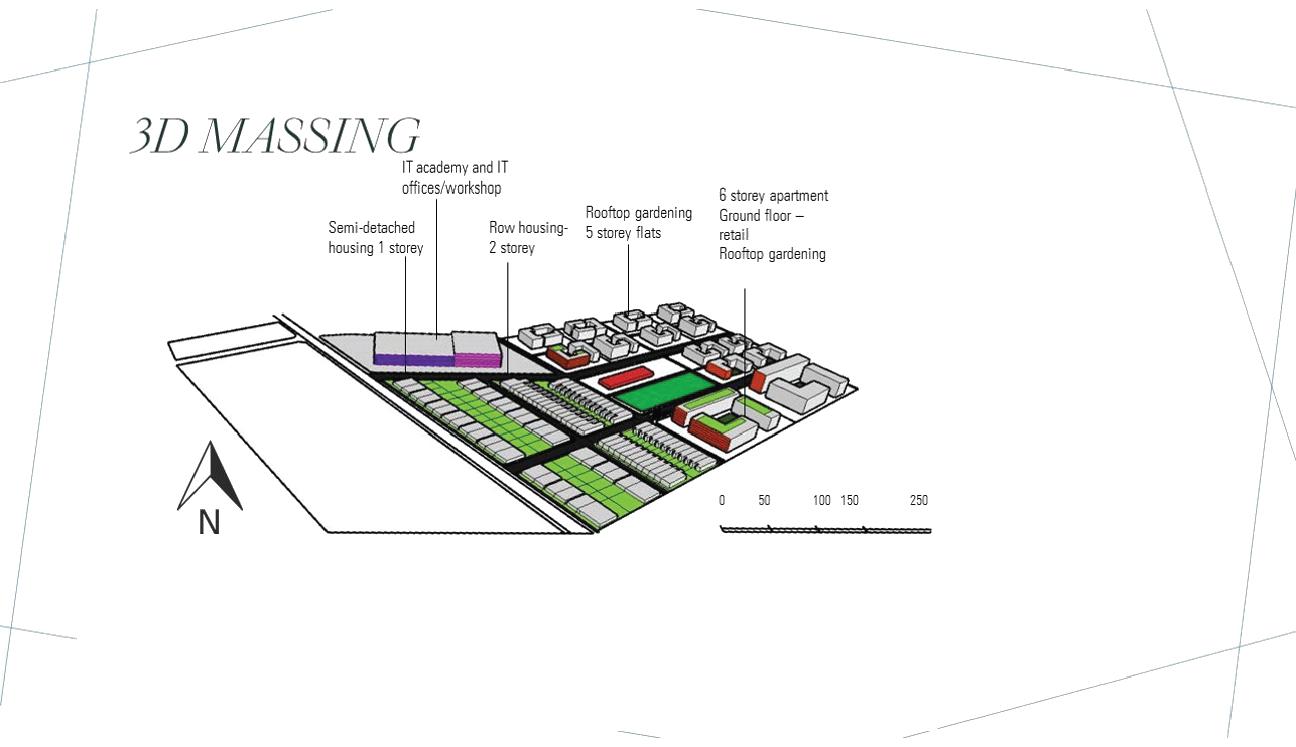
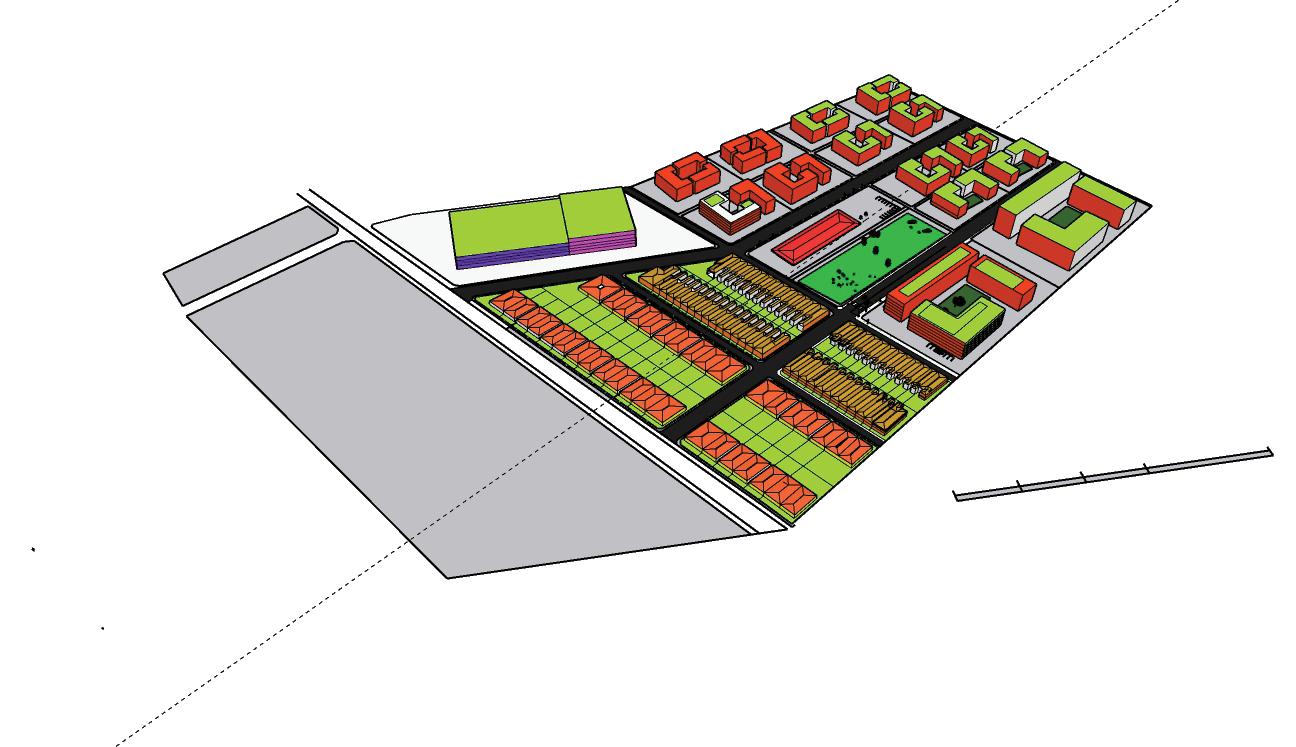
Frankenwald, a vacant land in the City of Johannesburg, Gauteng, with the poten�al of being developed. It is centrally located within the different economic nodes and 2 major roads N3 and M1, namely, Sandton, Greenstone, Woodmead and Waterfall. The undeveloped land is surrounded by suburbs, respec�vely, Kelvin and Buccleuch. Nonetheless, Marlboro drive acts as a buffer between the encroaching informal se�lement of Alexandra’s southern boundary of the site. Thus, the aim is to undertake a mixed-use development on a 20ha, keeping in mind that the development should cater to 1200 residen�al units. The project development characteris�cs could resemble a compact city with elements of diversity, mixed land use and compactness. The urban environment addresses the housing backlog and empowers disadvantaged people by suppor�ng small micro businesses. In other words, the development aims at crea�ng a smart city with smart people, which enforces crea�vity and innova�on.

M I D H U R S T L E V I EW
Ngoepe 2306902
Angelina
55
Project Statement
The aim of this project is to design an African embassy within a prominent posi�on east of the Pretoria CBD, where the urban grid meets the more organic structure of the park landscape of the union buildings. The architectural language of my Embassy expresses the na�onal context and tradi�ons of Kenya. The building responds to its site and urban context. The front of the building houses a shaded public plaza that spills out onto the street. Enclosed within the building is a courtyard, a space that invokes an experience of connec�on and diplomacy. The space symbolises the African tradi�on of “jus�ce under a tree”. The space allows users of the building to connect with nature, rest, interact, communicate, and socialise. The curved and circular form of the building is meant to imitate a tradi�onal Kenyan rain harves�ng technique used in farming, as the main driving concept for this embassy building is to conserve and harvest water to pay homage to the droughts and water crises in Kenya.


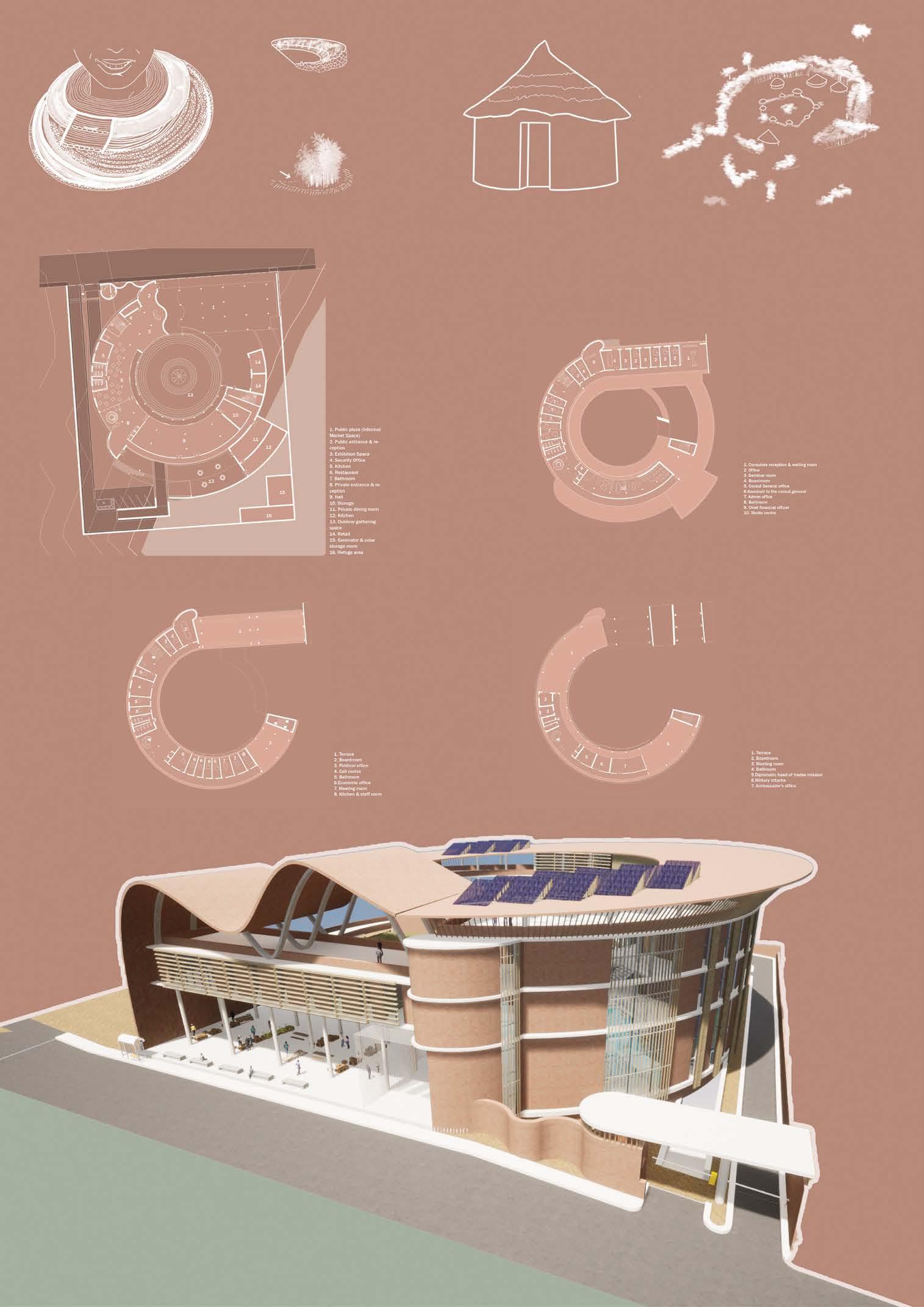

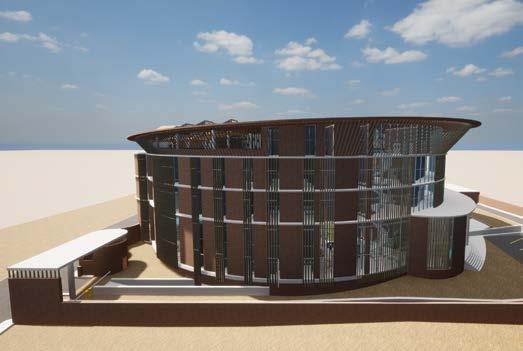
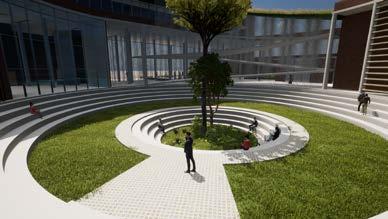
Architecture, to me, is a way to form and shape perspec�ves within our world. My design ethos priori�ses the design of spaces that respond to humans’ lived experience. I strive to create tangible spaces that embody the individual’s experience in that environment. I ins�nc�vely use thresholds and transi�onal design methods to create these spa�al experiences and I acknowledge that the people who inhabit the buildings designed today will con�nually change and have different requirements over �me. I aim to impart a more empathe�c approach to the architectural journey.
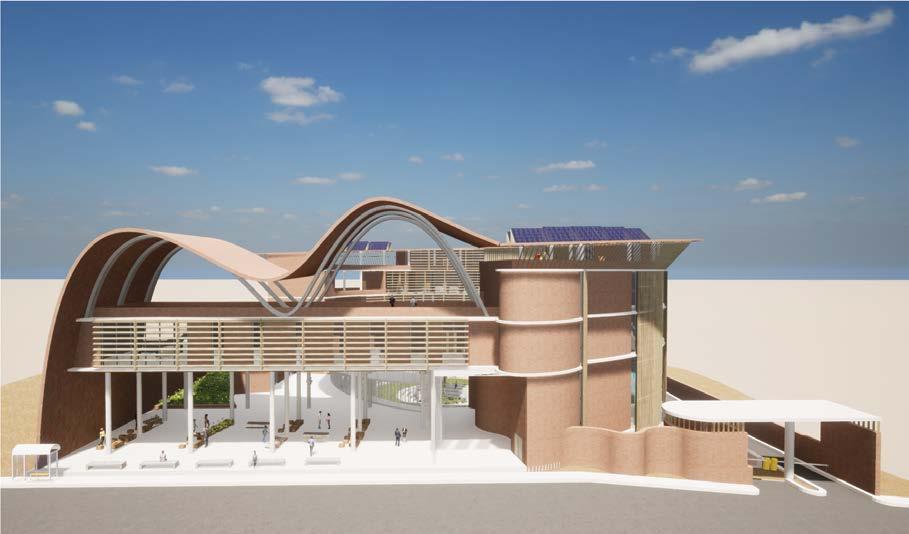
Personal Statement K E N Y AA N A F R I C A N E M B A S S Y Shanti Souris 2322370 Ground Floor Plan First Floor Plan Second Floor Plan Third Floor Plan West Elevation Consulate Entrance Courtyard North Elevation Architecture 57
Nature, Ecology + Sustainability
2022 3rd Year Architecture and Planning
Architectural Design as Process 63
Urban and Regional Planning as Process
Personal Statement
What is it that defines me as an architectural designer? This is a ques�on that I have been considering since the beginning of my journey as a student. Biophilia is the innate tendency for human beings to be a�racted towards nature. I have explored this term in depth through my projects and it has begun to shape my thinking. My work provides a reflec�on upon the deep-rooted ins�nct of people to gravitate towards landscape, and in the urban context: ‘green buildings’. I have explored unique organic forms, materials, and sustainable principles to differen�ate my work and integrate this aspect of biophilia.
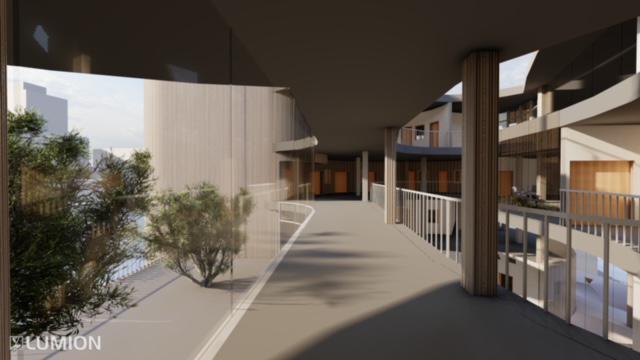

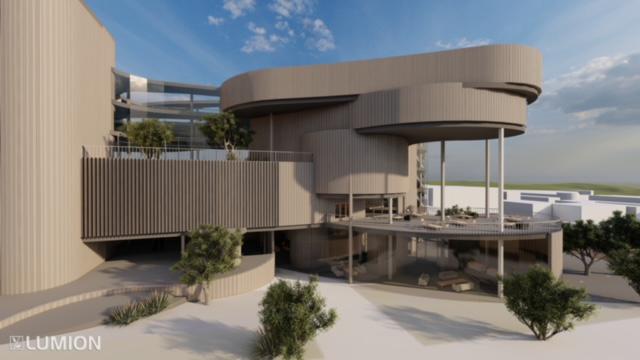
Project Statement

The Wits Student Commons was designed using organic forms to create unique spaces. With this design, I was taken back in my mind to my childhood, during which I discovered the importance of the experience of space: how different spaces might make me feel; how they may alter my thought pa�erns; and the way that they might affect me in daily life. The objec�ve was to design an interes�ng building that would be welcoming for students and staff. Biophilia was an integral part of the design concept, and it informed the process through to the resolu�on of the building. Bold, cut back and organic forms were placed in irregular ways to create a variety of beau�ful open spaces, carved out entry points, and the main feature of the building: the central void. The void extends through all five floors and allows for passive ven�la�on and adequate sunlight. The idea was to incorporate a design feature that everyone could experience, from the public entering the ground floor, to the staff occupying the fi�h floor. The design integrates open courtyard spaces, and the ecology of the site is expressed on the facades, to enable the occupants to enjoy the outdoors, while the building frames views and provides areas for social interac�on. The form of the building and the biophilic principles that have been employed in this project, would draw passers by into the building where they could experience the unique sequence of spaces
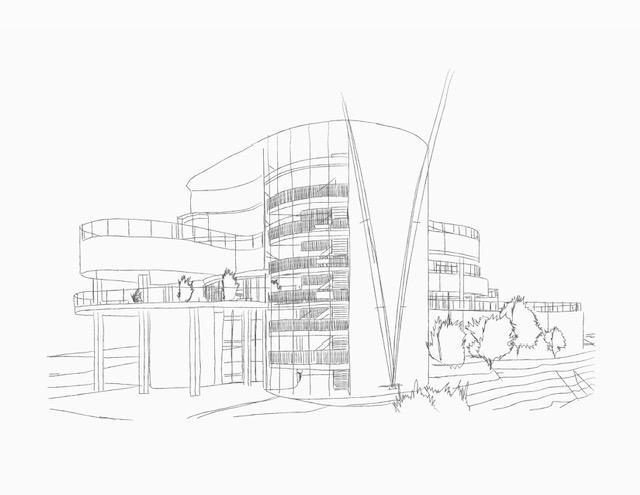
V E C T O R C E N T R E
2302529
Julian De Jonge
Architecture
65
Project Statement
My chosen country is Zambia. Much of its vernacular architecture consist ed of mud bricks and pole construc �on. Zambia also has a tradi�onal artefact called the Tonga stool. Tradi�onally, only the head of the household could own and take his place on a Tonga stool. Women were prohibited from si�ng on stools. Just by observing this wooden chair, you can easily weave together a story about the owner and his posi�on in the wider community.
My most public space was then great ly inspired by this artefact. Since the Tonga stool represented so much power in the Zambian community, I wanted to give this power to the

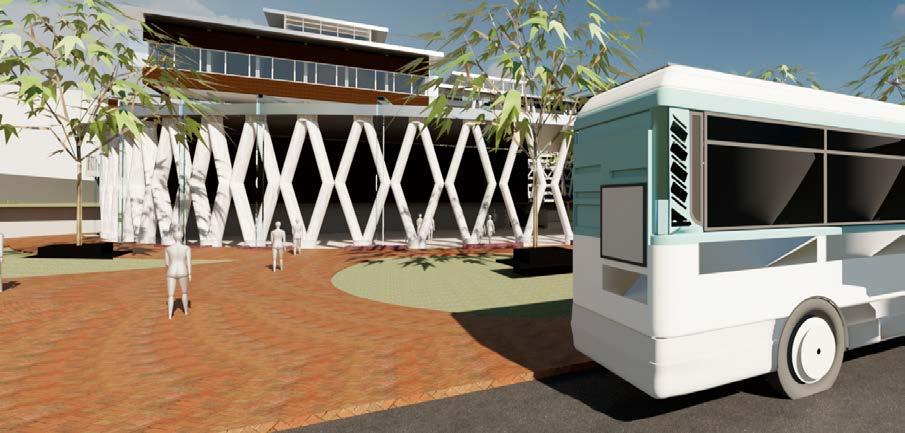



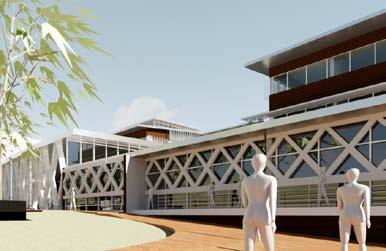
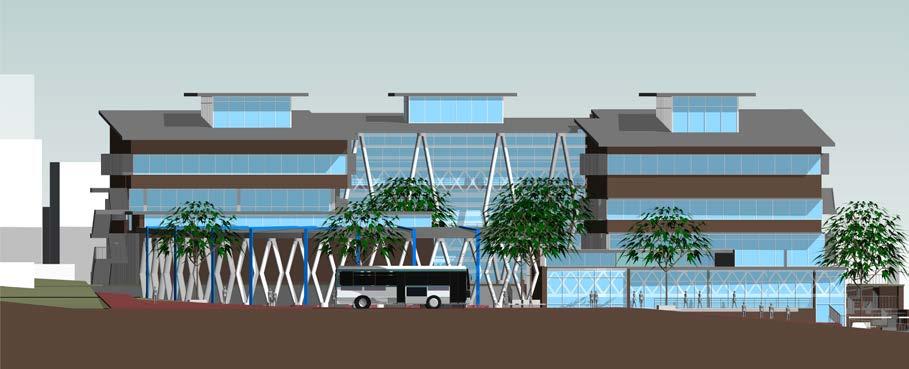
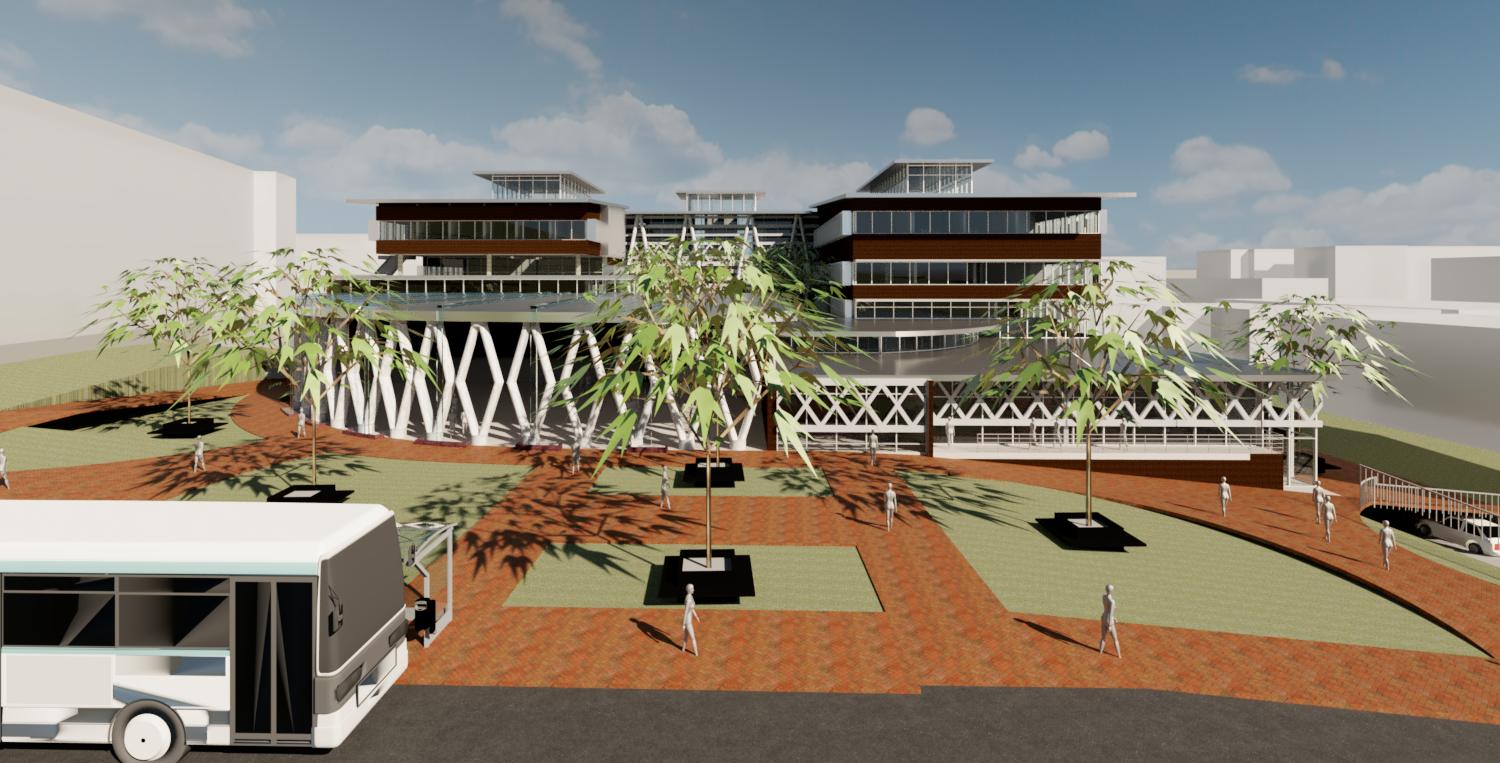
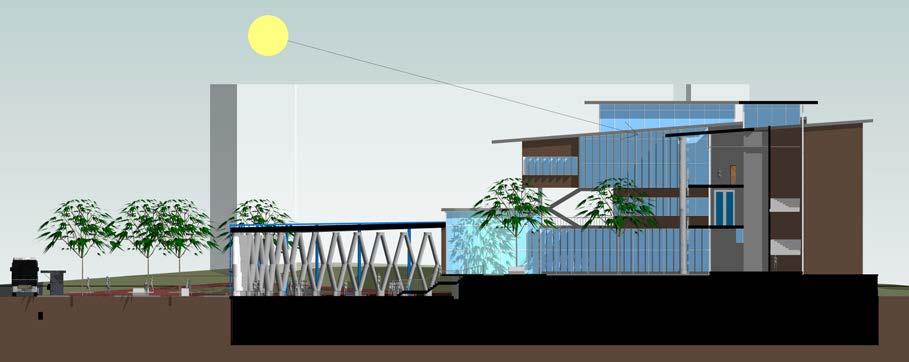
public. Therefore, upon entry, I wanted the space to resemble the stool, from its circular layout to its heavy roof and large suppor�ng columns, which closely resemble a stool's structure.
I chose to focus on the environmental water crisis. I drew inspira�on from Zambia's Victoria Falls, designing the roof to collect rainwater. This also became a water feature on the facade and part of a sustainable water system for the building.
As a designer, one should be conscious that design is sensual. It should posi�vely influence the person walking by as well as the person who will be using the space. Trea�ng build ings as simply objects or empty sculp tures is something that usually disad vantages the user. When a space is being designed, the end user must always be kept in mind, and building design should work in harmony with the building's surroundings.
A Z A M B I A N E M B A S S Y Thembelihle Dlamini 2172945
Personal Statement
Architecture 67
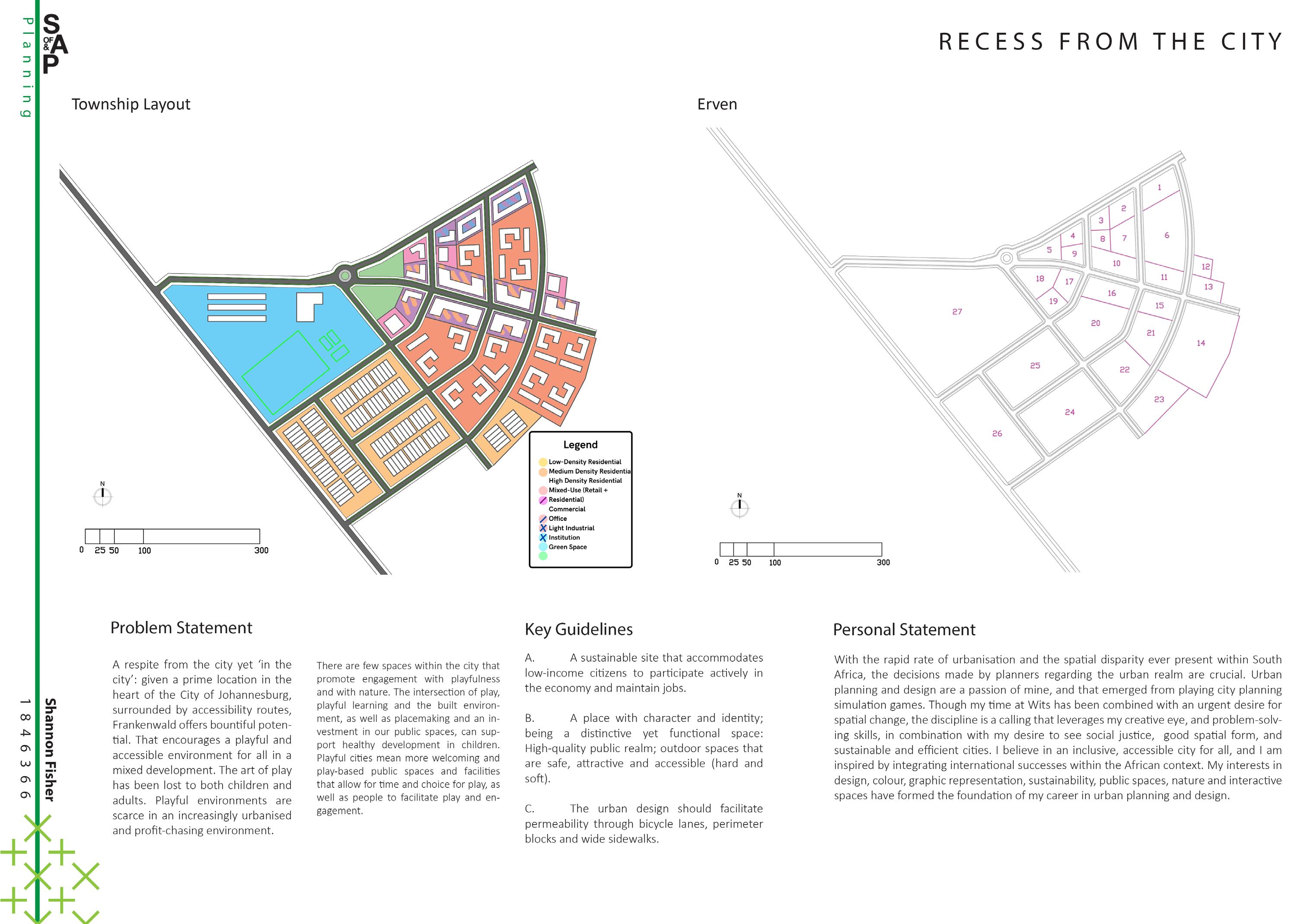
69
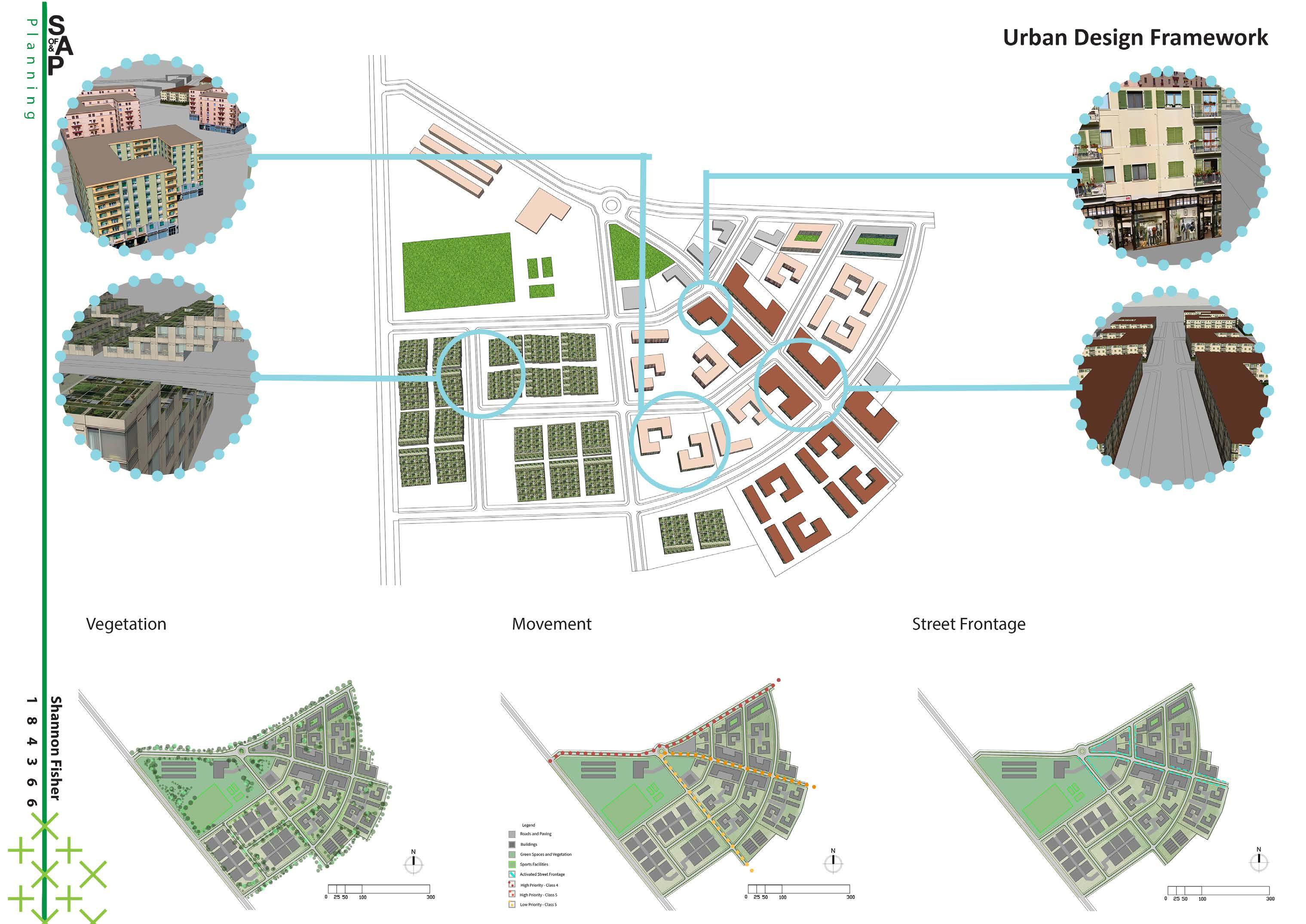
71
Project Statement
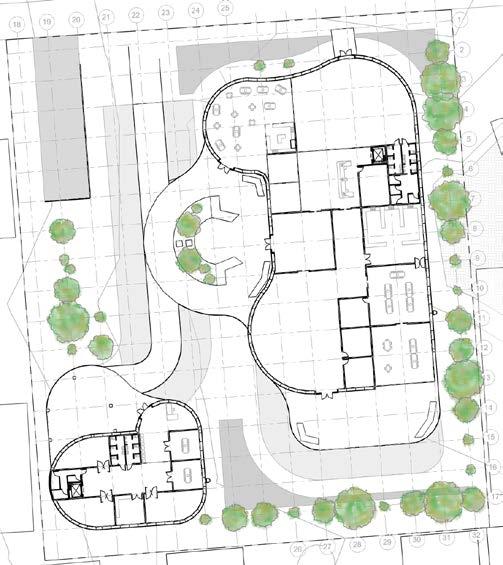
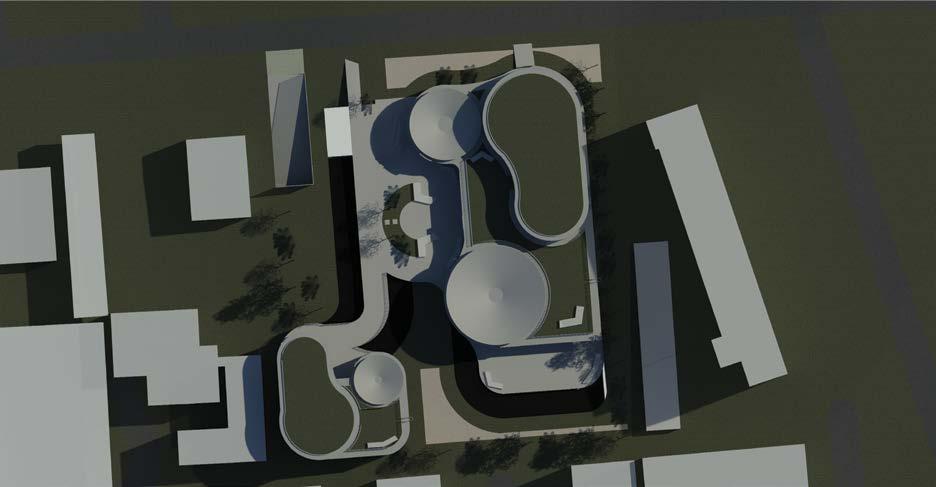






Cote d’Ivoire has been facing a water sanita�on crisis for many years due to rapid urbanisa�on that soon impacted living standards in these urban areas. One such ma�er was a lack of access to clean drinking water, as well as a decrease in sanitary spaces. Built as a Cote d’Ivoire Embassy, this building is designed to relate to the country’s cultures and hardships by including aesthe�c elements and renew able systems. Tradi�onal cylindrical silos influenced the shape of the building and its programme placement and inspired the s�lted design. Mul�ple water systems were introduced in recogni�on of the country’s water crisis. The most prominent of these are the concave rain basins a�ached to mul�ple roofs, which func�on to collect rainwater that can be reused and fed back into the greywater system for use in ablu�ons. This system is further supported by ponds placed around the site, which catch runoff water and are connected to the same collec�on system when overfilled. These aspects, along with other elements of the design, a�empt to relate back to the parent country: Cote d’Ivoire
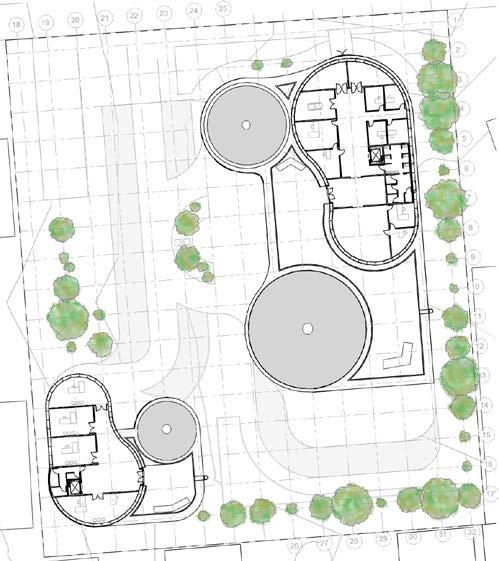
Kat Gardiner aspires to be a designer who is open to the discovery of new and improved sustainable systems, prac�ces, and materials. She believes that by achieving environmental sustainability, social sustainability will follow – and vice versa. Without one, the other will eventually fall short or fail. And so her mission in her architectural future is to try to find the elements to achieve both.
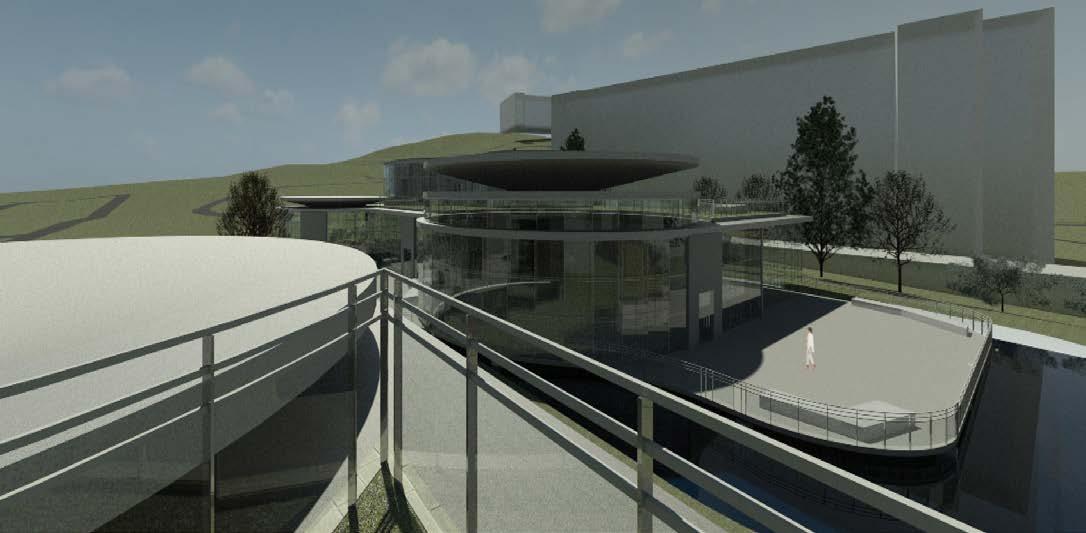
2333052 Kat Gardiner A F R I C A N E M B A S S Y
Designer’s Statement
Architecture 73
View of outdoor gathering
View of recep�on
Personal Statement
Architecture is all about people. It should be inclusive by providing space that does not discriminate. The themes explored the most in my projects are circula�on and programming, which are integral in forming a comfortable and func�onal space that supports the no�on of architecture being about the people. As architects and designers, we create forms and spaces to evoke certain emo�ons that give a sense of a space's essence—my percep�on of architecture is that it holds poten�al for crea�ng something where formerly there was nothing: it represents an infrastructure that can support community life.
Project Statement
The design of the Malawian Embassy has been considered in rela�on to a sustainability issue, in this case: materiality. The aim was to reuse the exis�ng building on the site and incorporate it into the design. Building rubble is incorporated in various ways into elements such as stairs, planters and benches. The glass is to be used for �les and countertops. The design is derived from forestry principles, as the inten�on was for the building to mimic a forest and to provide a connec �on to the earth. Malawian people are known to be "the heart of Africa" meaning that they are welcoming. A large gathering space includes the recep�on, hall and main outdoor communal space. The building design is intended to encourage both economic and social sustainability through job crea�on and educa�on.
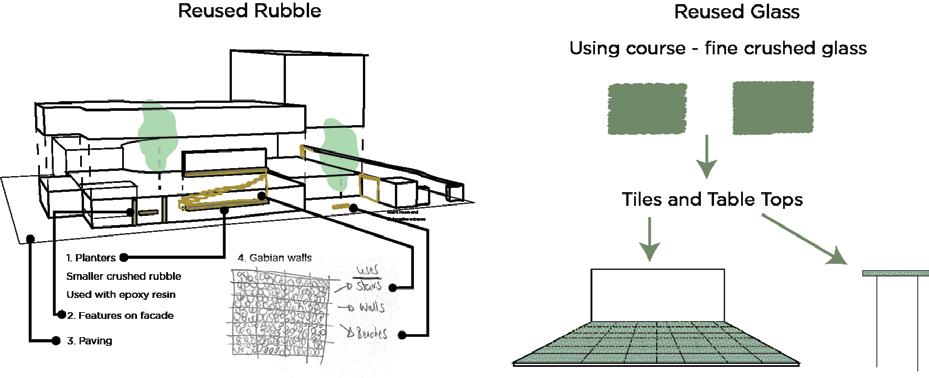
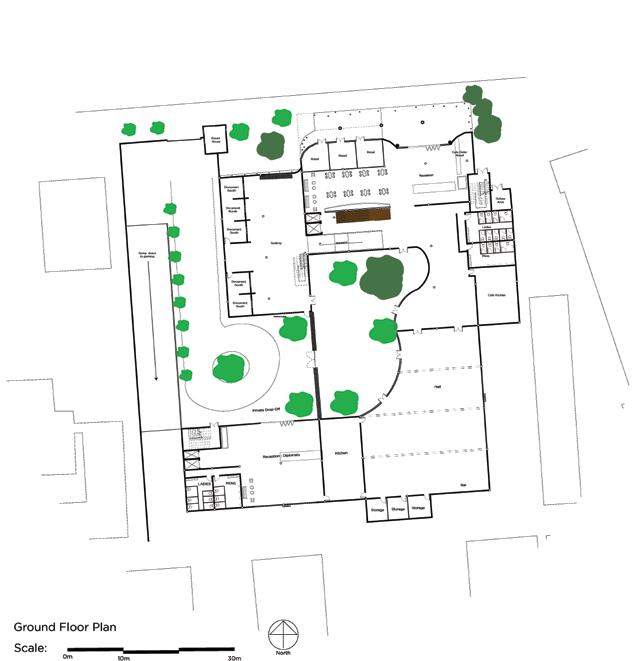




Rakhi Gopal 1827359
M A L A W I A N E M B A S S Y
Architecture 75

77
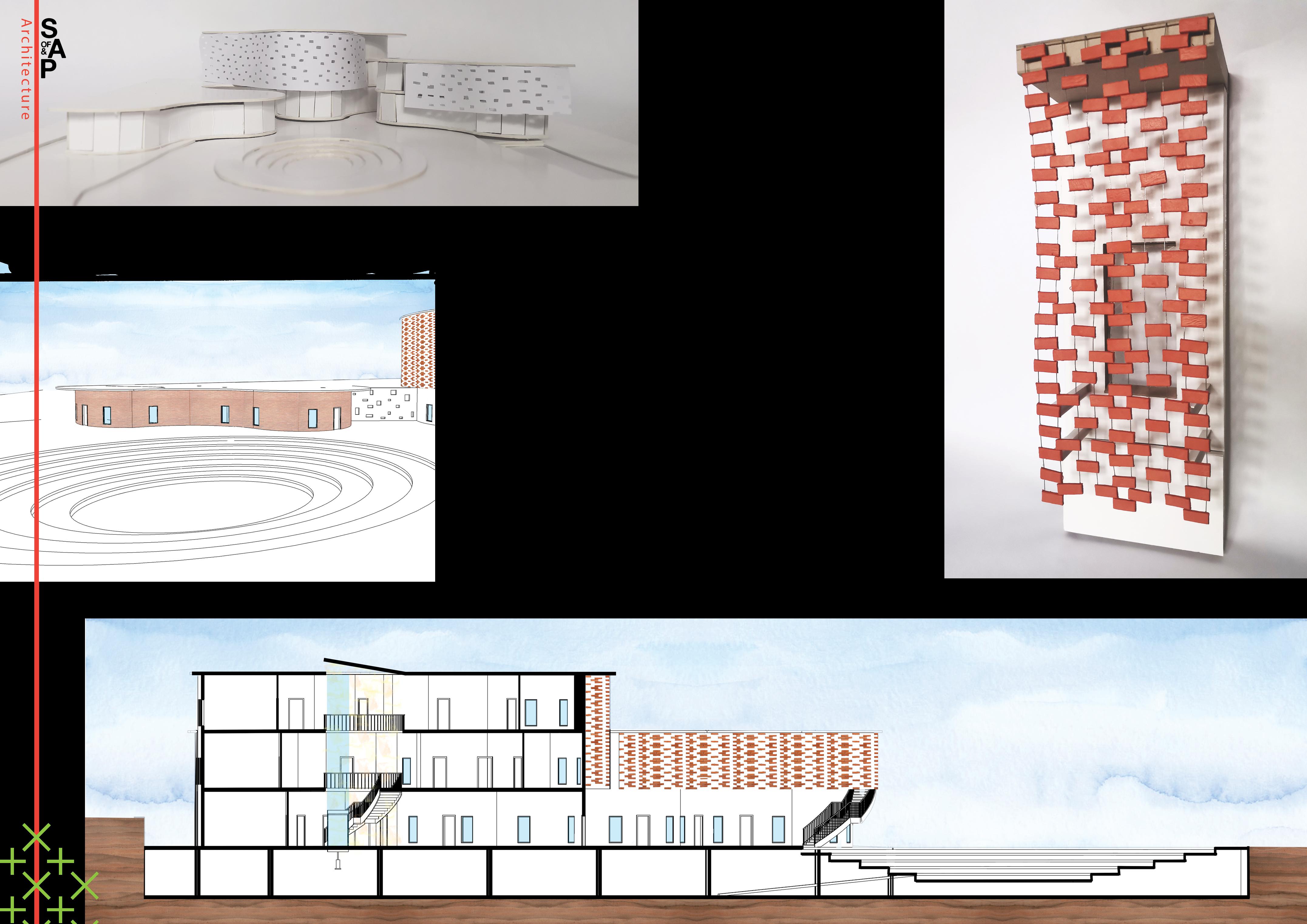
79
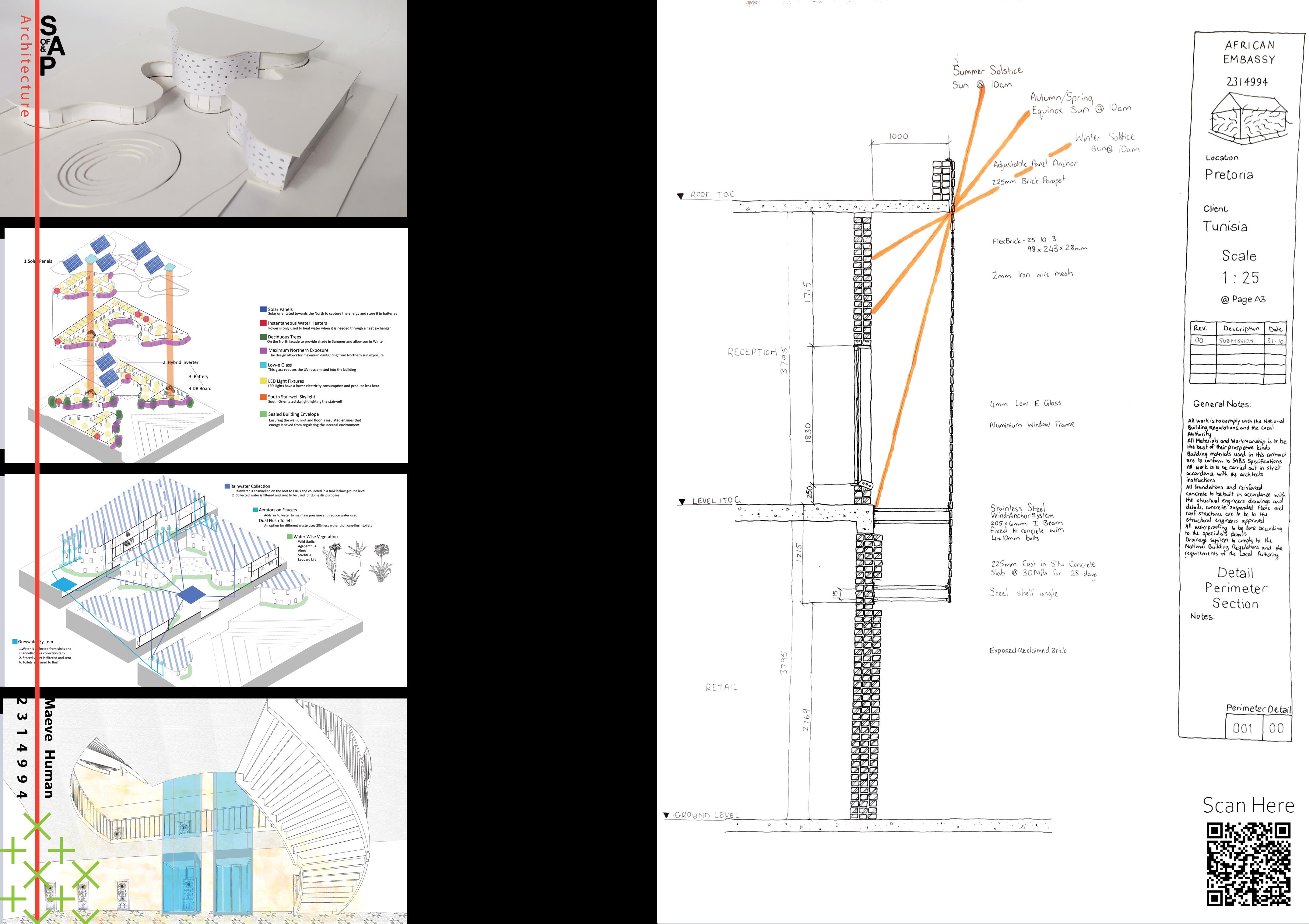
81
Gree�ngs to Unity! Welcome to the Rwandan Embassy, located in Pretoria. This embassy embodies a unity in diversity and opens the doors to opportunity for a community. This place represents the beau�ful land of Rwanda and its unique culture. In this project, I explored cultural heritage: the Ikinimba dance is the tradi�onal dance of Rwanda. Dancers mimic the shape of cows’ horns and the elegant movements of nature. This dance is performed during courtship rituals by the women, and by warriors preparing for ba�le. Inherent to Rwandan culture is pride in community and in leadership. The word “Umuganda” has the meaning of “coming together in common purpose to achieve an outcome”. This culture is what brings the people of Rwanda together a�er a difficult past. The inten�on in this project was to create an architecture that celebrates unity: a coming together as one to celebrate the new Rwanda and its rise in economic power. Light, volume and context formed the important drivers in the design of a building intended to create a special experience within each space, where people would feel comfortable exis�ng within the architecture. The aim was that the building was to provide a space for people today, tomorrow and forever.
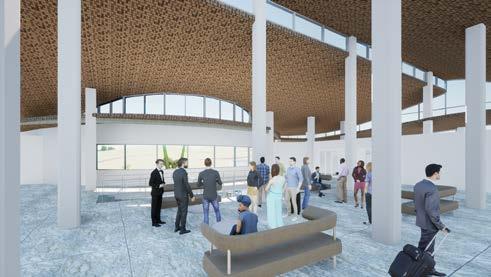

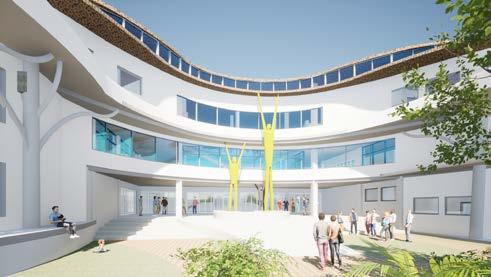
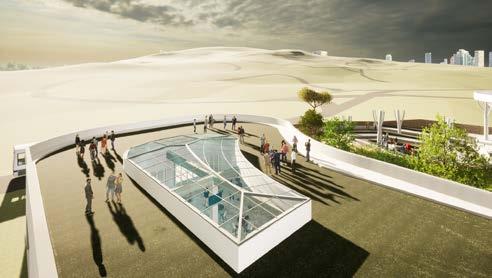
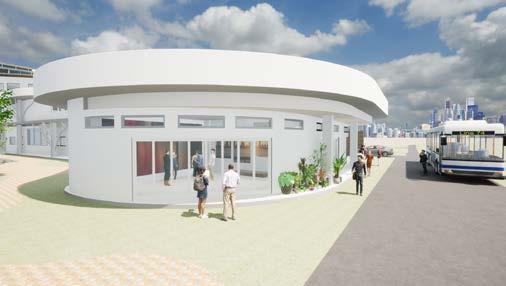

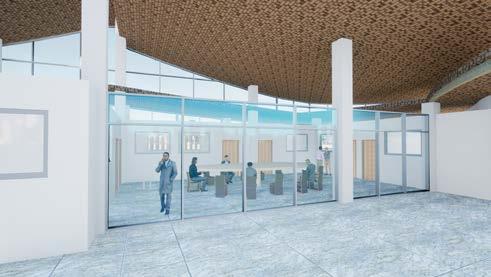


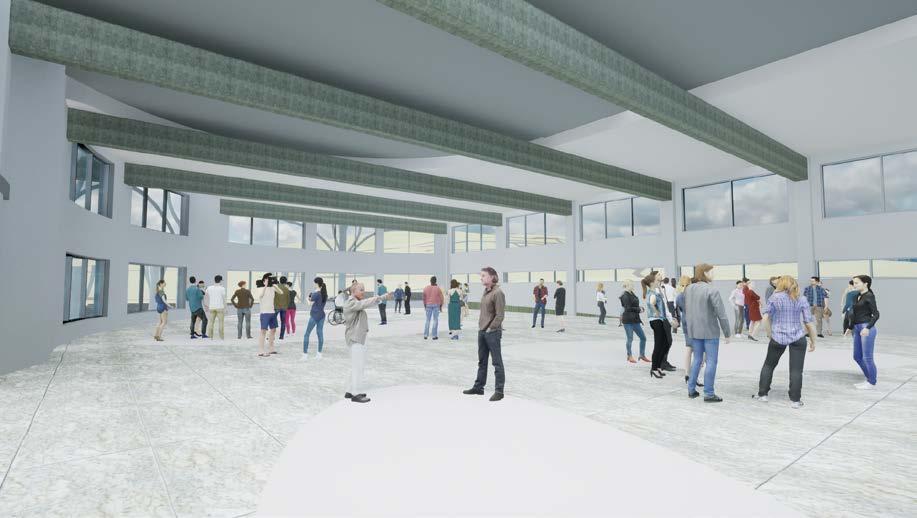
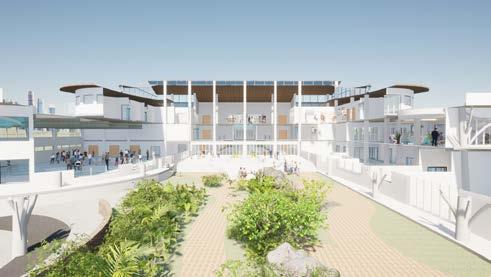
Gree�ngs. I am Luke Jasper, currently comple�ng my third year of Bachelor of Architectural studies at the University of the Witwatersrand and am looking to forward to my gradua�on at the end of 2022. I have skills in many computer programs, mainly Revit, Photoshop, and any of the commonly used so�ware programs u�lized in an office and always willing and able to learn new programs. During my studies I have proven to myself and my lecturers that I have a good work ethic and I always strive to do my best and learn from every experi ence. I have thoroughly enjoyed my degree so far and I am enthusias�c about my studies. I really enjoy problem-solving using Revit, to bring crea�ve ideas into reality and I enjoy fine detailing, whether this is at a larger scale of a landscape, or the smaller more intricate scale of interior detailing.

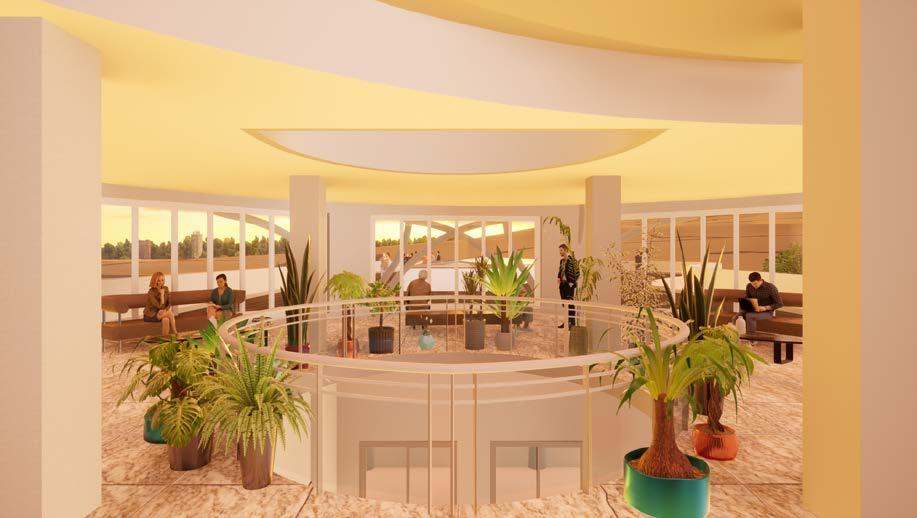




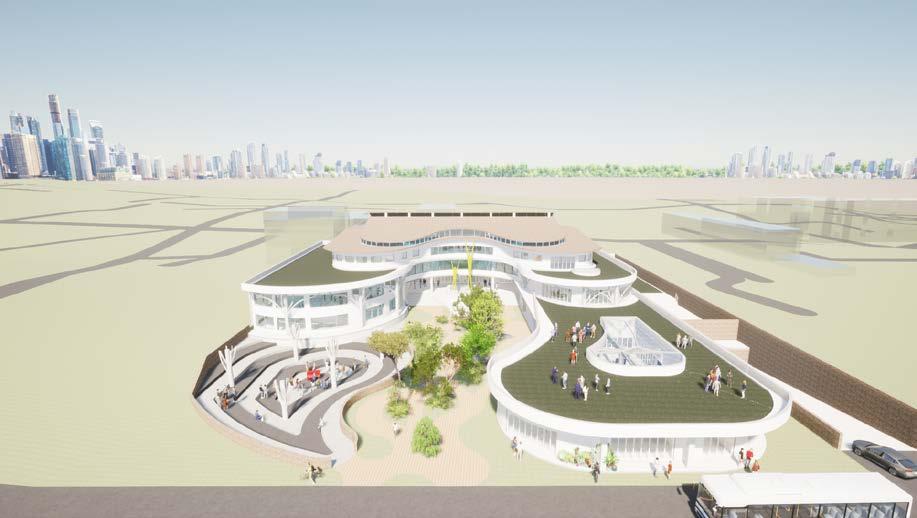
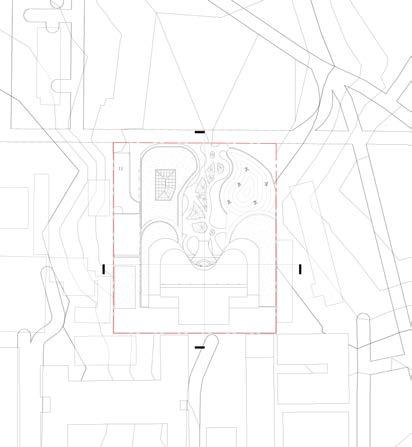
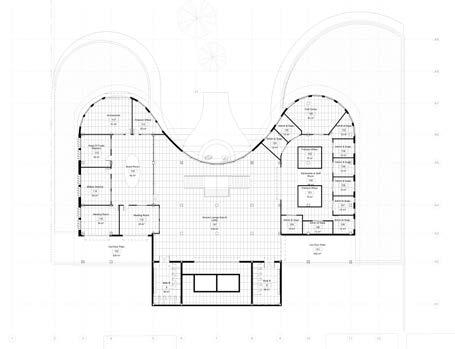

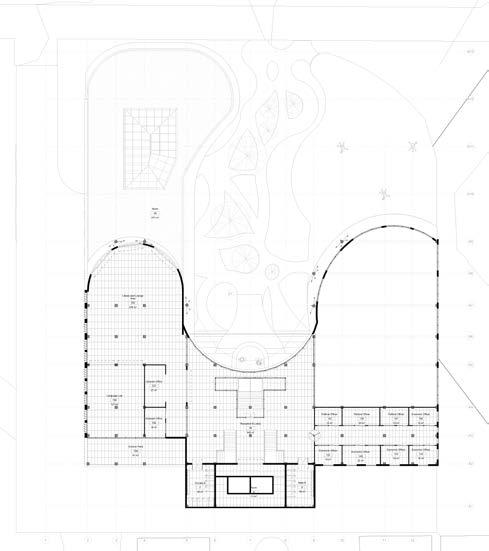
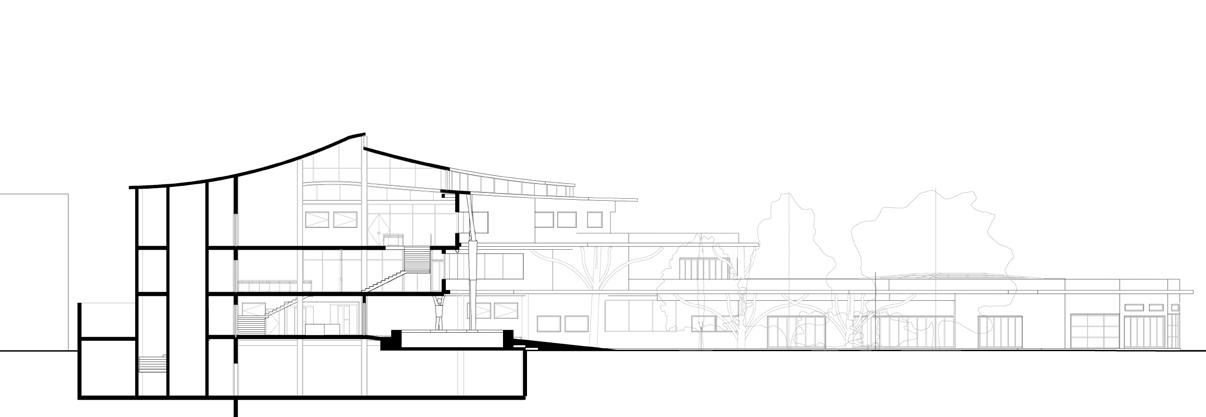
INDAMUTSO YUBUMWE
R W A N D A N E M B A S SY
600m2 Multi Use Hall Library Reading Room North Elevation East Elevation West Elevation Section B-B Section A-A Out Door Library and Cafe Public Retail Street Edge Public Amphitheater Dancing Structure Sectional Perspective Dignitary Board Room Dignitary Waiting Area A A B B Secure Basement with 100 bays 1:100 Site Plan 1:500 Ground Floor 1:100 First Floor 1:100 Second Floor 1:100 Spring Equinox Summer Solstice Autumn Equinox Winter Solstice Luke Jasper 2334329 Architecture 83
Designer’s Statement
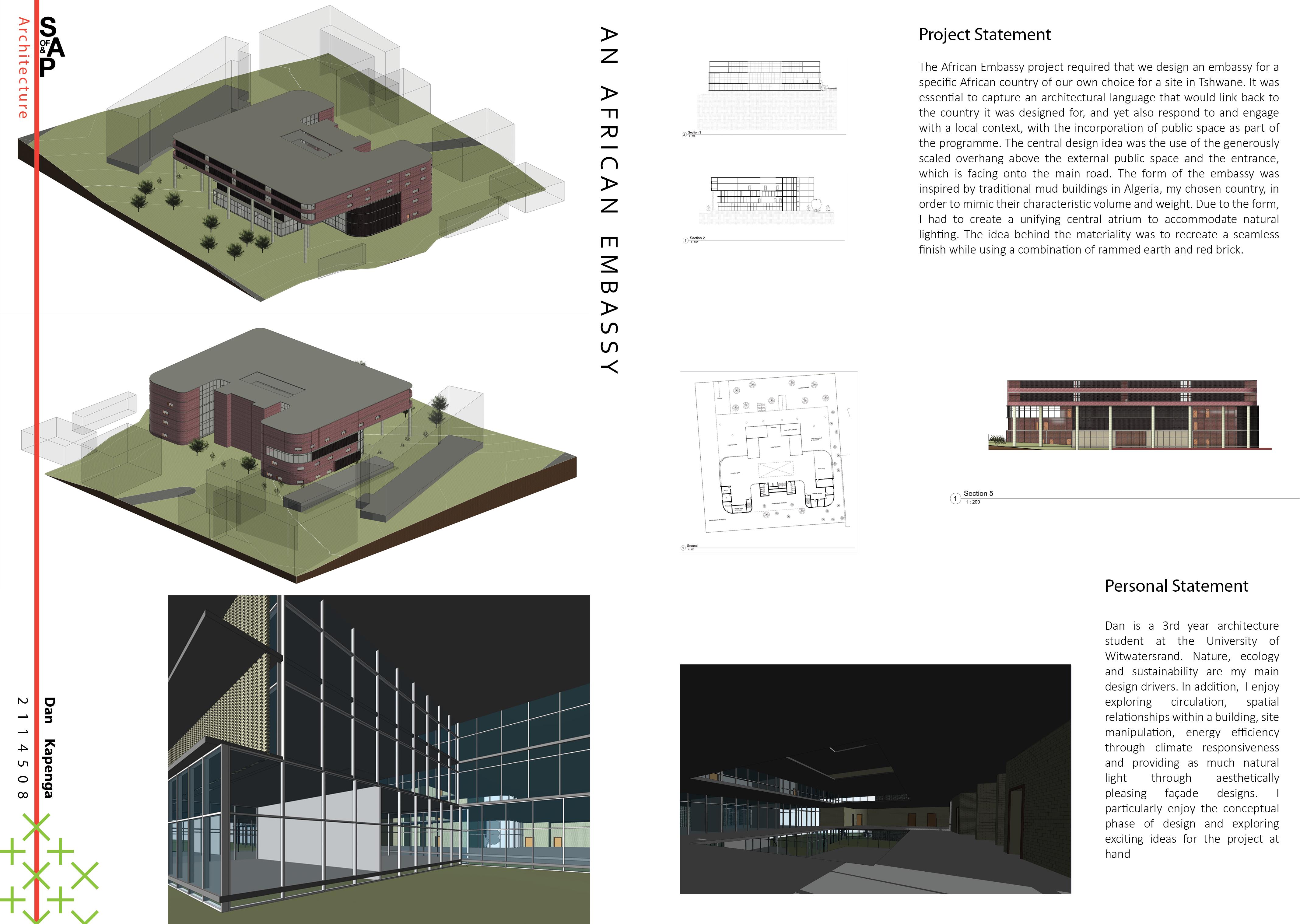
85
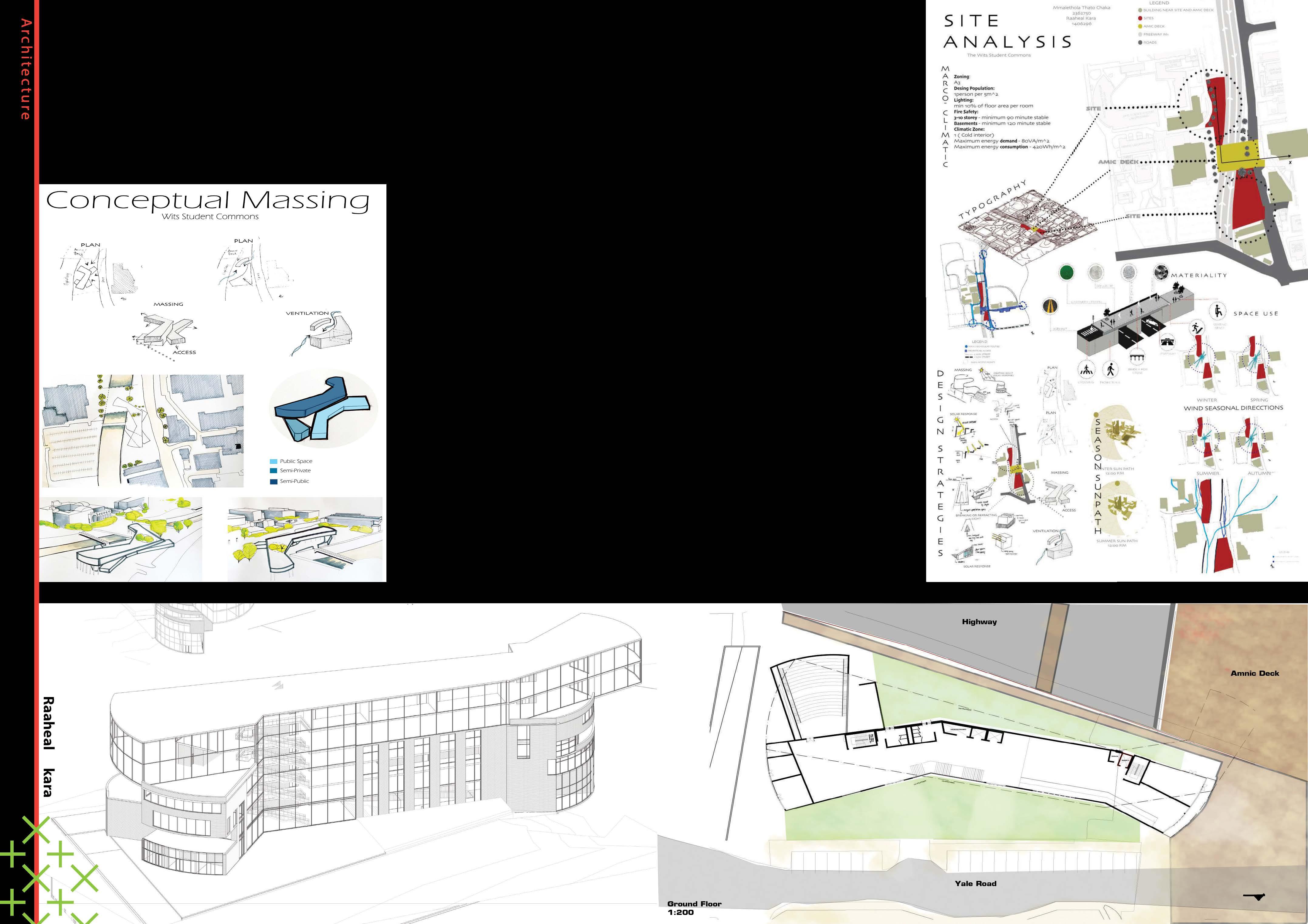
87
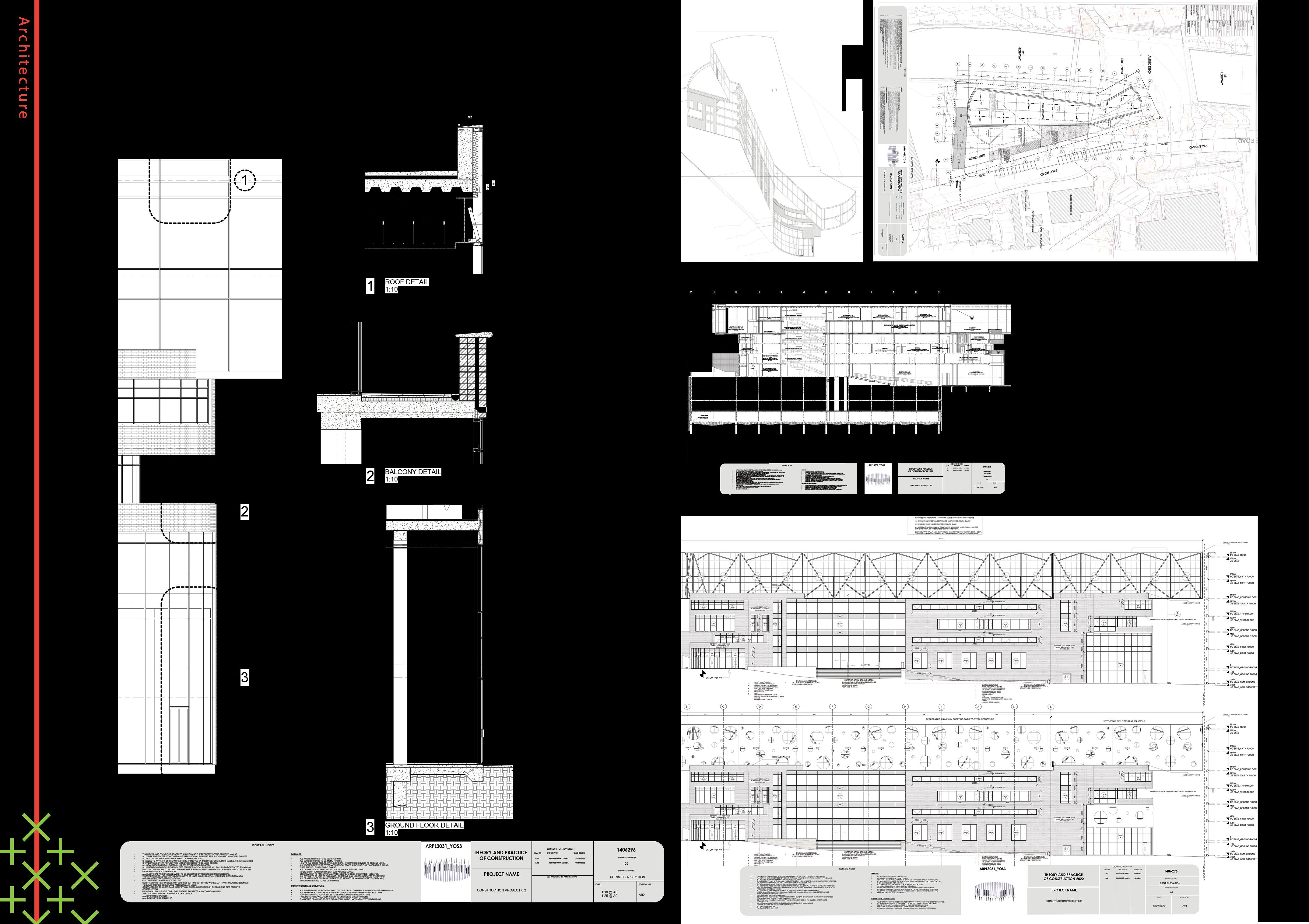
89
Project Statement





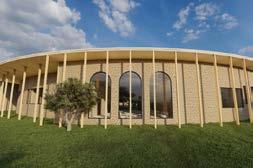



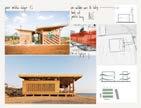



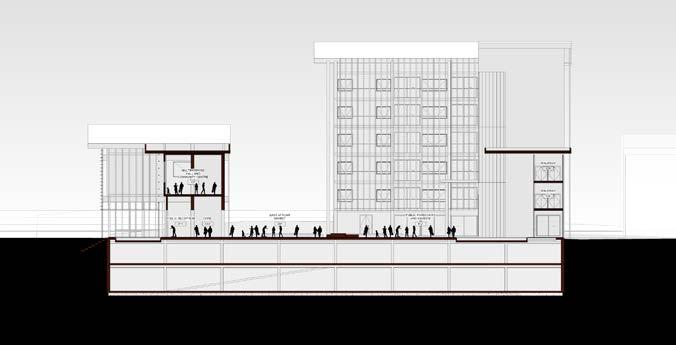

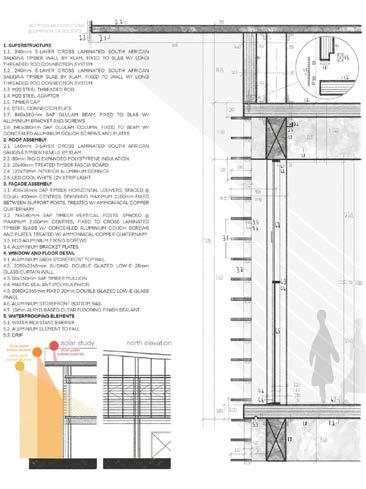
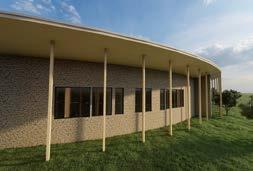
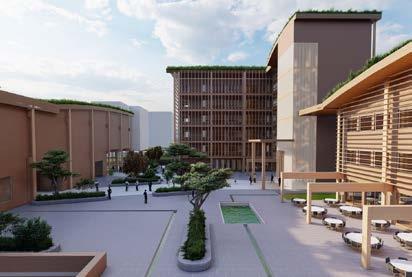
The two projects presented both deal with the principles of biophilic design through different perspec�ves and show how the subjects of nature/ecology/sus tainability have been dealt with.

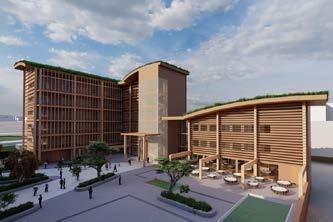
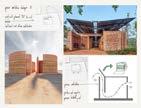
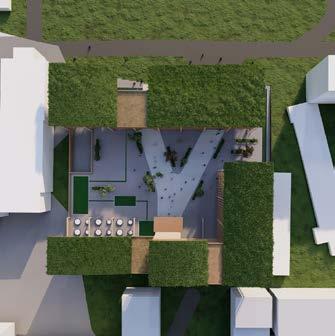
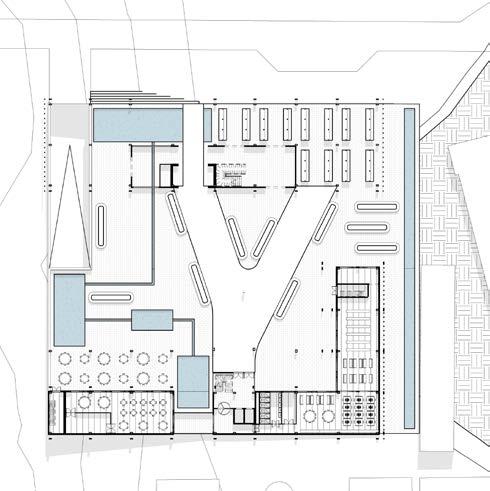
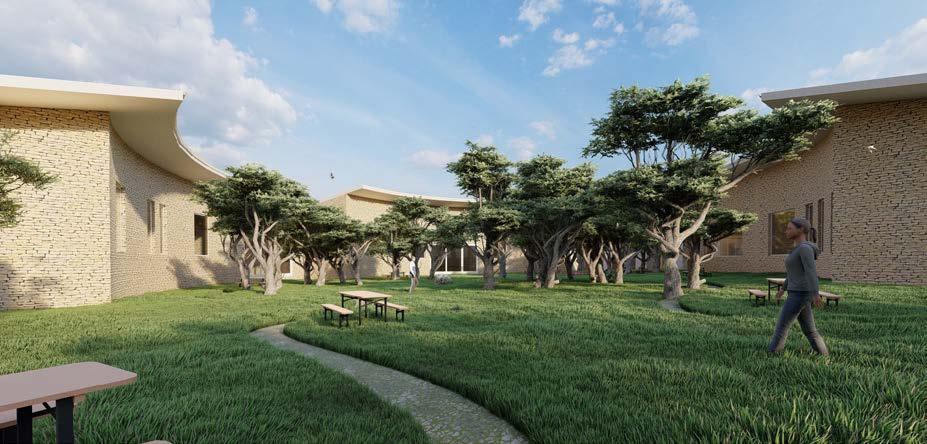

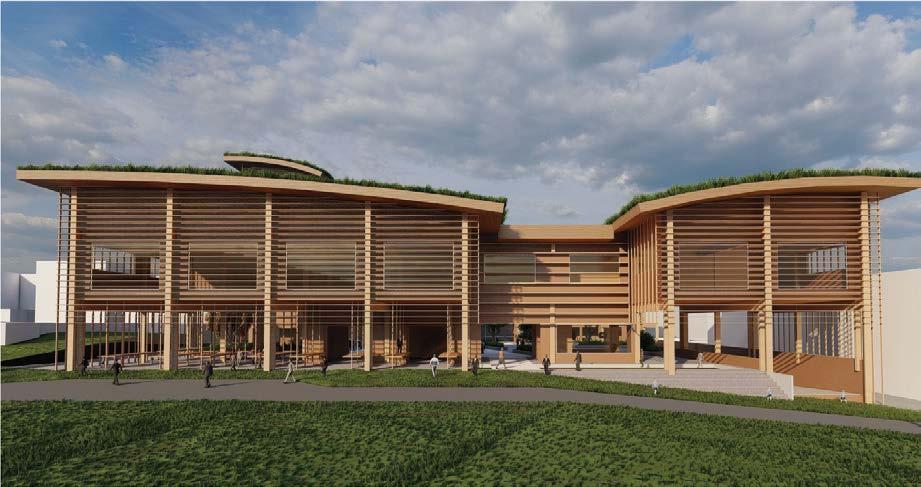
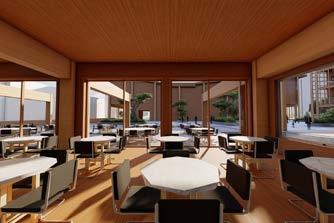

The central concept of the Tanzanian Embassy in the Lakes is derived from the geographical footprint of Tanzania, specifically the East African Great Lakes and Mount Kilimanjaro. This concept is expressed through a series of onsite ponds that are designed as part of a rainand stormwater catchment system as well as the building massing that repre sent the three dis�nct volcanic cones that together form Mount Kilimanjaro.

The central concept of the Biophilic Healthcare Facility is focused around crea�ng an organic form as a response to the surrounding vegeta�on and site, resul�ng in a building that embraced nature and relates to its immediate context. A natural focal point was observed and became the centre of the radial grid. The structure emerged around a cluster of trees, radia�ng into a circular form that preserved the exis�ng vegeta�on while crea�ng a courtyard-like space that felt connected to nature.
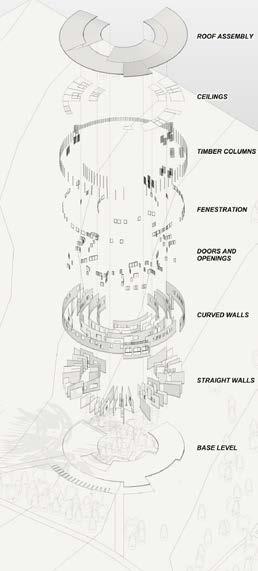
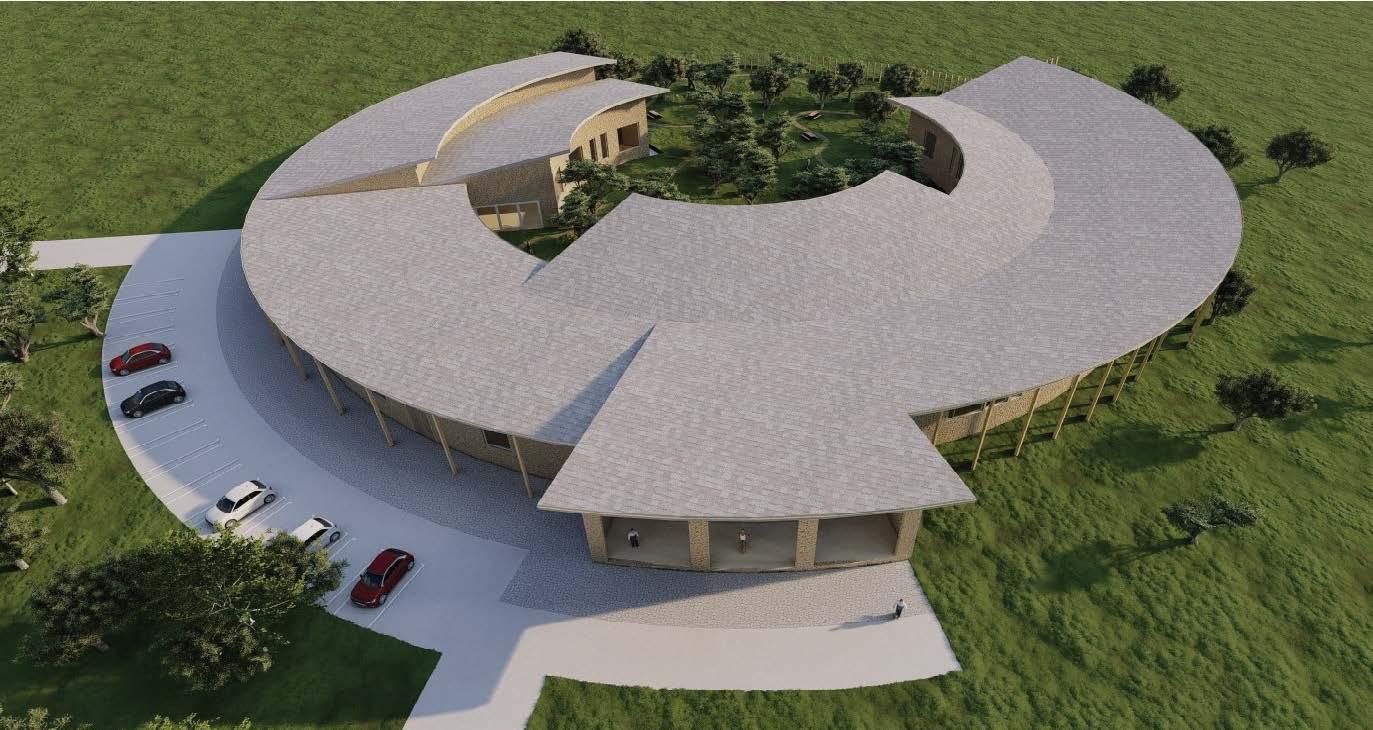

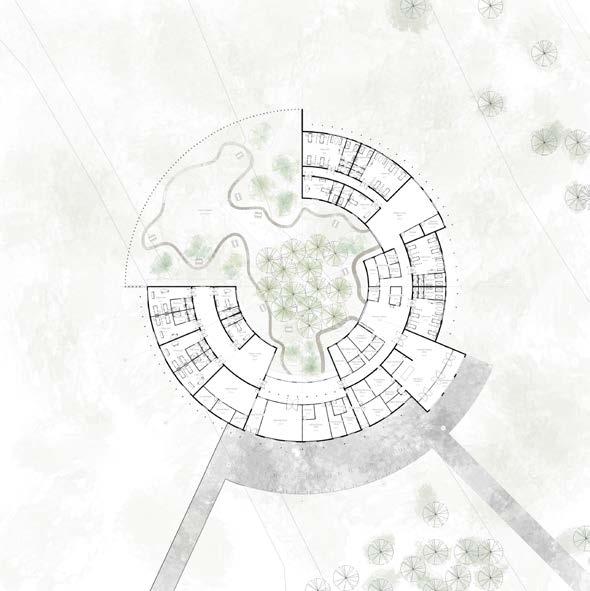
Personal Statement
I, Lonene Kgoedi, am an aspiring architect and climate ac�vist comple�ng third year architecture at the University of the Witwatersrand. I am a strong believer in the ability of the architecture and research, combined with design thinking, to strengthen our socie�es and produce posi�ve effects in the built world. Throughout the degree, I have gained a more focused approach on how to express the rela�onship between architecture and the environment, discovering a dis�nct typology of building that aims to respond to its surroundings and further enhance the biophilic ideolo gies that connect people with nature. I hope to use design to transform how people interact with the environment and to focus my future career on comba�ng climate change through architecture.
Tanzanian
Embassy in the Lakes
Kgoedi 2325014
Lonene
Biophilic Healthcare Facility ARPL2000A Healing Place An African Embassy ARPL3005A Architecture 91
Proposed concept
Personal Statement
Buhlebenkosi Ko� is a third-year student at the University of the Witwatersrand, and she is comple�ng her degree in urban and regional planning. Her work addresses the effects of apartheid-era spa�al planning by narrowing the socioeconomic divide between the rich and the poor. Her work is dis�nguished by a focus on accessibility and development that benefits the underprivileged. In addi�on, she thinks that effec�ve planning strategies are essen�al for reducing social and spa�al dispari�es between people and groups, which necessitates the coopera�on of municipali�es and authors.
Township Layout


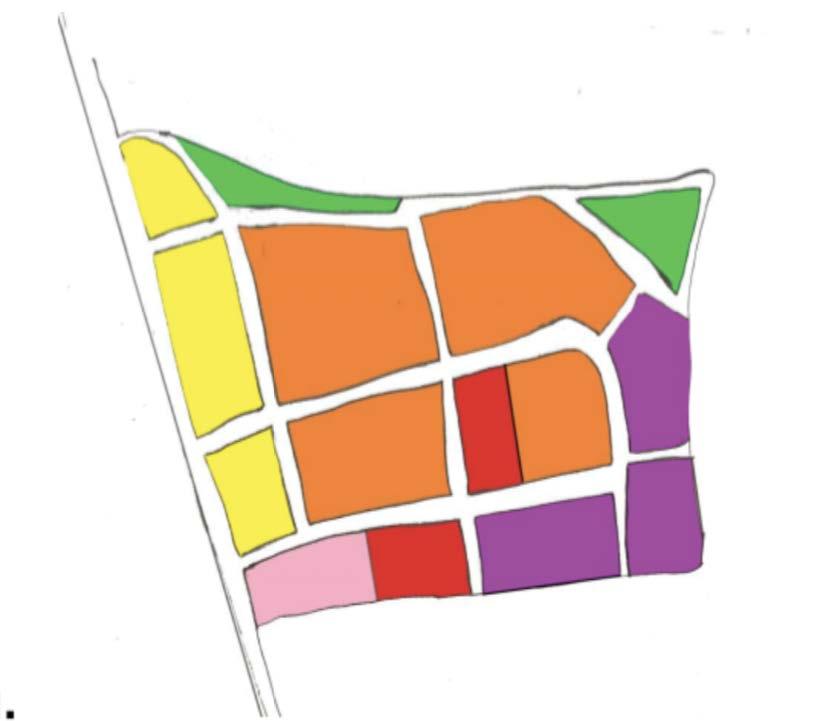
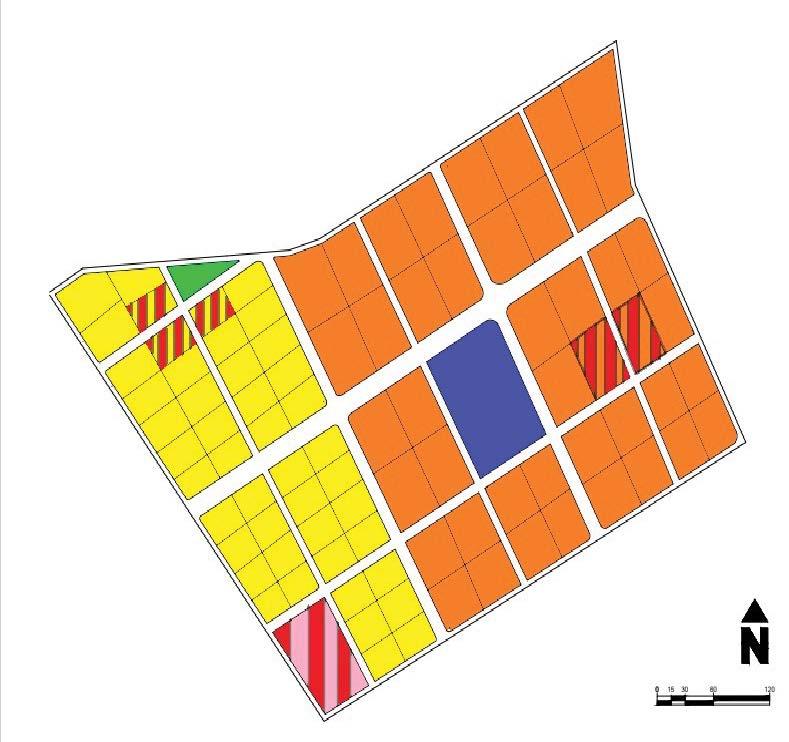
Project Statement
The development of the ini�a�ve aims to remedy historical geographical and social inequi�es brought about by apartheid policies. This development seeks to alleviate the problem of fragmented ci�es by giving the township more socioeconomic op�ons. The development will provide affordable low-cost and middle-income housing to blend diverse class levels within the area. The following principles have been given priority: walkability, greenery, cultural vibrancy, and mixed-use. The results I would wish to see from this ini�a�ve include greater involvement of communi�es in development decisions, so as to be able to achieve a shared vision and an environmentally responsible development. This project inves�gates building an accessible, inexpensive, and equitable neighbourhood. The availability of other ameni �es besides the dwelling component, guarantees easy access to essen�al services and conveniences. The goal for this design was to develop a walkable and lively site with various building types that would accommodate a range of societal groups in a lively and diversified neighbourhood.
Topography map
KotiBuhlebenkosi 2360070
3-D
Planning 93
Model
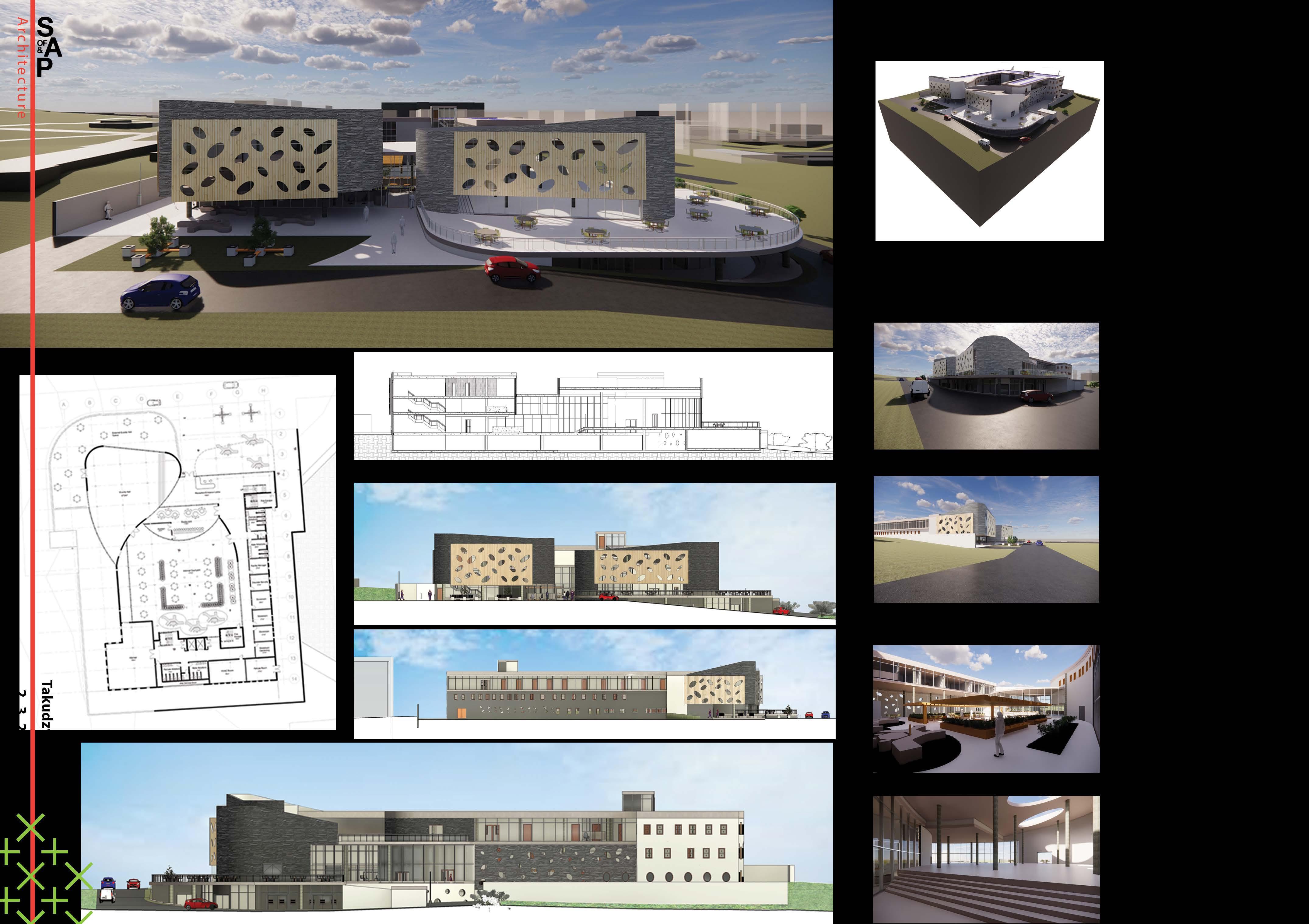
95
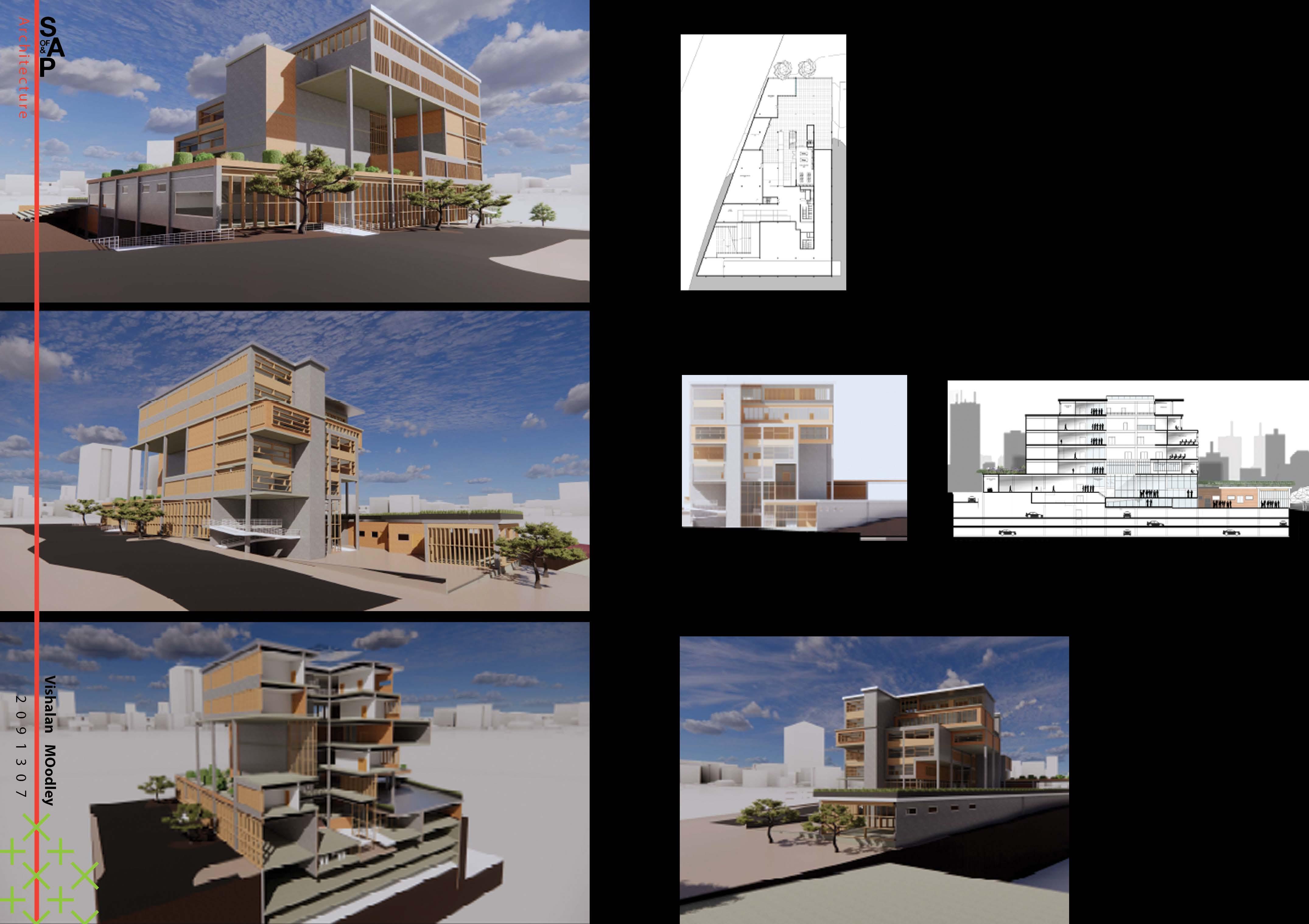
97
Personal Statement
Due to the capacity that town planning has to change how people perceive and use space, it is both a fascina�ng and challenging occupa�on. I developed a par�cular interest in sustainability, ecology, green space, and the nature of the built form. We see the environment in terms of aesthe�cs, however, the shape of the built form plays a significant role in how these spaces come about and are used. This is achieved through town planning and design. While we may evaluate an environment in terms of aesthe�cs, the built form and its context combined, convey a message at a deeper level.

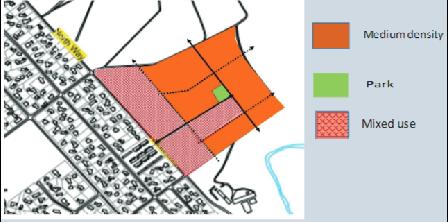


Project Statement
The study area is Frankenwald, which is an open space surrounded by very strong economic nodes and high-quality townships. High walls surround the property and detract from its posi�ve features. There are a number of disputes and court cases regarding development on the site. Due to its central loca�on, however, development is cri�cal. Any development imposed should, however, be highly beneficial to the community, as well as address the challenges such as the shortage of housing, reduc�on of informal housing, and reduc�on of spa�al inequality. A key principle is to develop a mixed-use area. Mixed-use development will enhance the community and promote local business, whilst crea�ng a live-work-play environment for the people of Frankenwald.
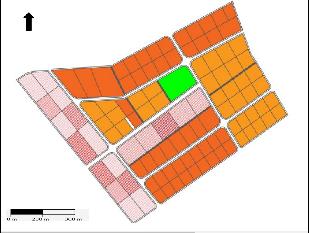
Karabo A Nare 1872595
Planning 99

101
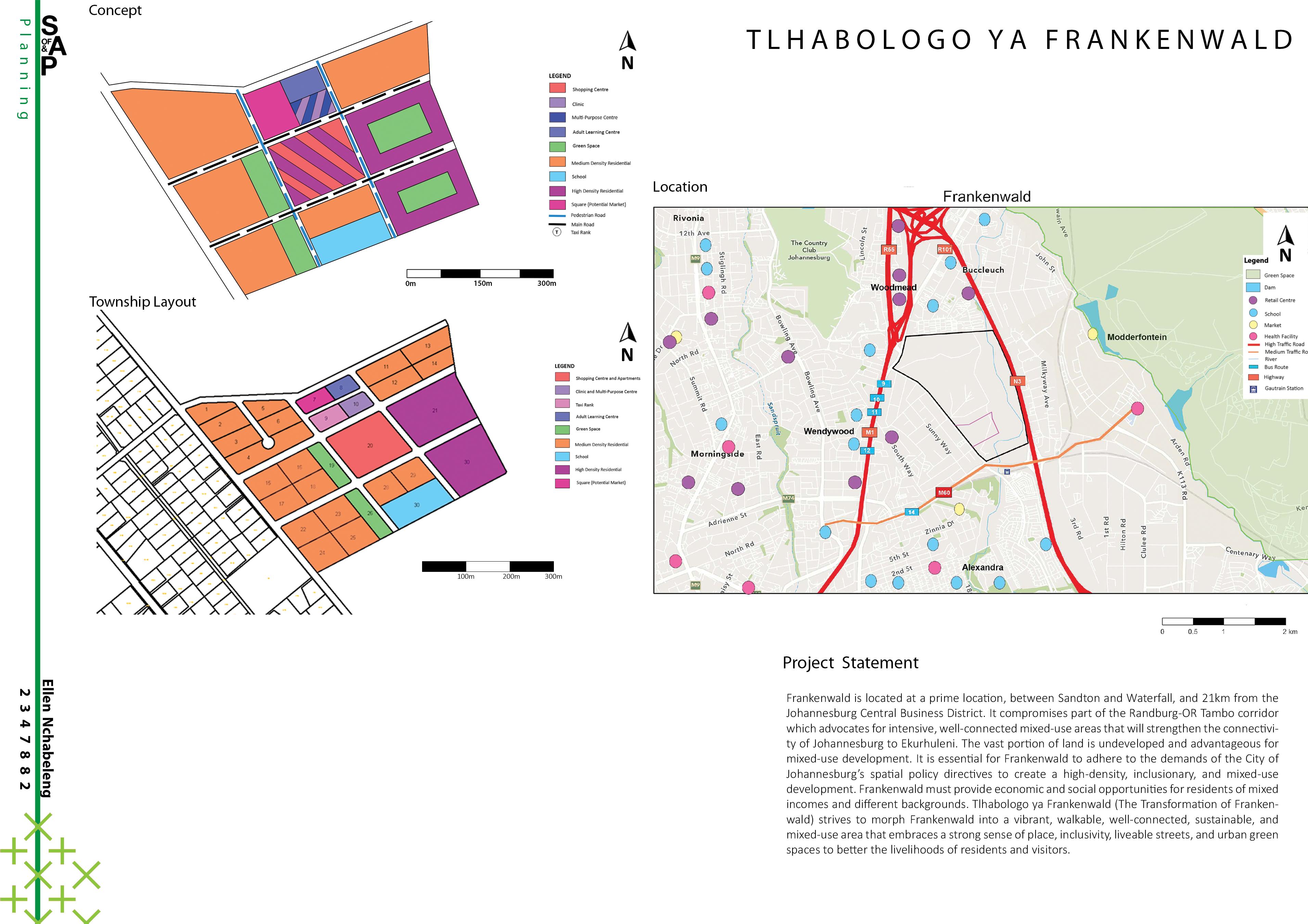
103
Personal Statement
My name is Nandipha Ndlebe a 3rd-year student in Urban Planning Student. This has been a long life fulfilling degree that made me realise the importance of pu�ng people first. The memories and experiences make spaces for the individual. Space can be defined in many ways, and this project's spa�al and social aspects of it were touched more. Residents are gonna have housing that is adequate and has access to necessary services. And this has been done through mixed-use typologies that enable connec�vity and access. I hope my project is considered in the near future in solving spa�al problems.
For the satis ed residents
Project Statement
Frankenwald is located in the city of Johannesburg, which is in the middle and the centre of economic nodes. It is a large unbuilt, and underdeveloped land that 257,8 ha. There is no infrastructure or typologies on site. The site is comprised of an environmentally sensi�ve area which includes floodplains found on site from the Jukskei River—crea�ng wetlands prohibi�ng and limi�ng development. In addi�on, there is a need for inclusive, affordable housing that accommodates the future predicted popula�on of Frankenwald. A minimum 1200 units of houses will accommodate residents and services that are also close in proximity to the residents as well as the neighbourhood. Frankenwald is situated around and close to medium-density houses; however, people need to make means to buy food and necessi�es for example, the Kelvin Mall is 9km. Mixed-use services are also required to address the issues of accessibility to social and important places that have necessi�es. Frankenwald needs to be a community of all without any exclusion.
The model shows the developed Frankenwald that has components of mixed use, the mix uses consists of services such as salons, local shops, parks, den�st, and garage. These makes the site more accessible. The wide sidewalks also allows ac�vity to take place. Lastly, the types of typologies densifies the site in order to ensure that residents are sa�sfied
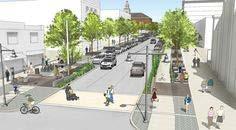

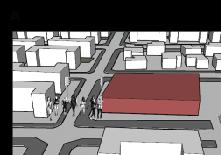
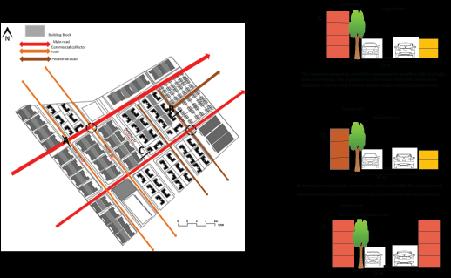


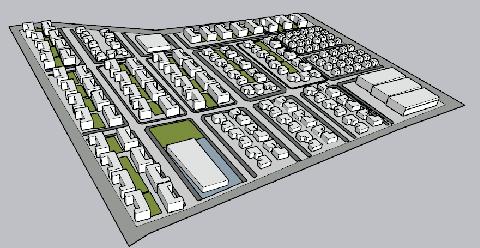
Ndlebe 2141628
Nandipha
Wide sidewalk and open space
Mixed use residen�als, densified with services that serve the residents of Frankenwald
Planning 105
Parks range in size from 0.5 hectares (Ha) to 2 Ha or more and offer a range of recrea�on opportuni�es extending from a place to sit in the shade through playgrounds, circuit paths, water bodies, picnic and kickabout areas to larger parks with sports facili�es. While new parks should ideally be no smaller than 0.5 ha, this may vary in urban infill sites, where a minimum of 0.3 Ha is generally considered the smallest viable size for most local informal recrea�on ac�vi�es. This guideline emphasises on the importance of public space, preferably on ac�ve edges in order to promote movement and business to land uses in place. The guideline ensures:
- Ac�vate exis�ng public open spaces in parks and public Right Of Ways.
- Encourage effec�ve and welcoming open space in private developments

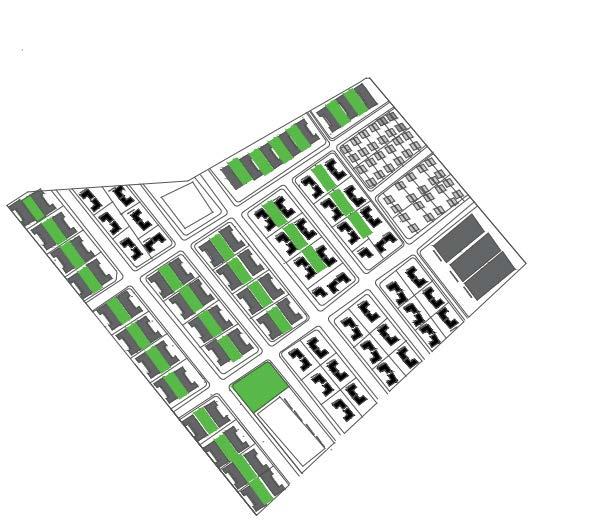

- Retain exis�ng gathering space
- Encourage gathering space for the community in exis�ng or new development
- Encourage sidewalk café
Nandipha Ndlebe 2141628 OPEN SPACE AND AN INTEGRATED COMMUNITY
Planning 107
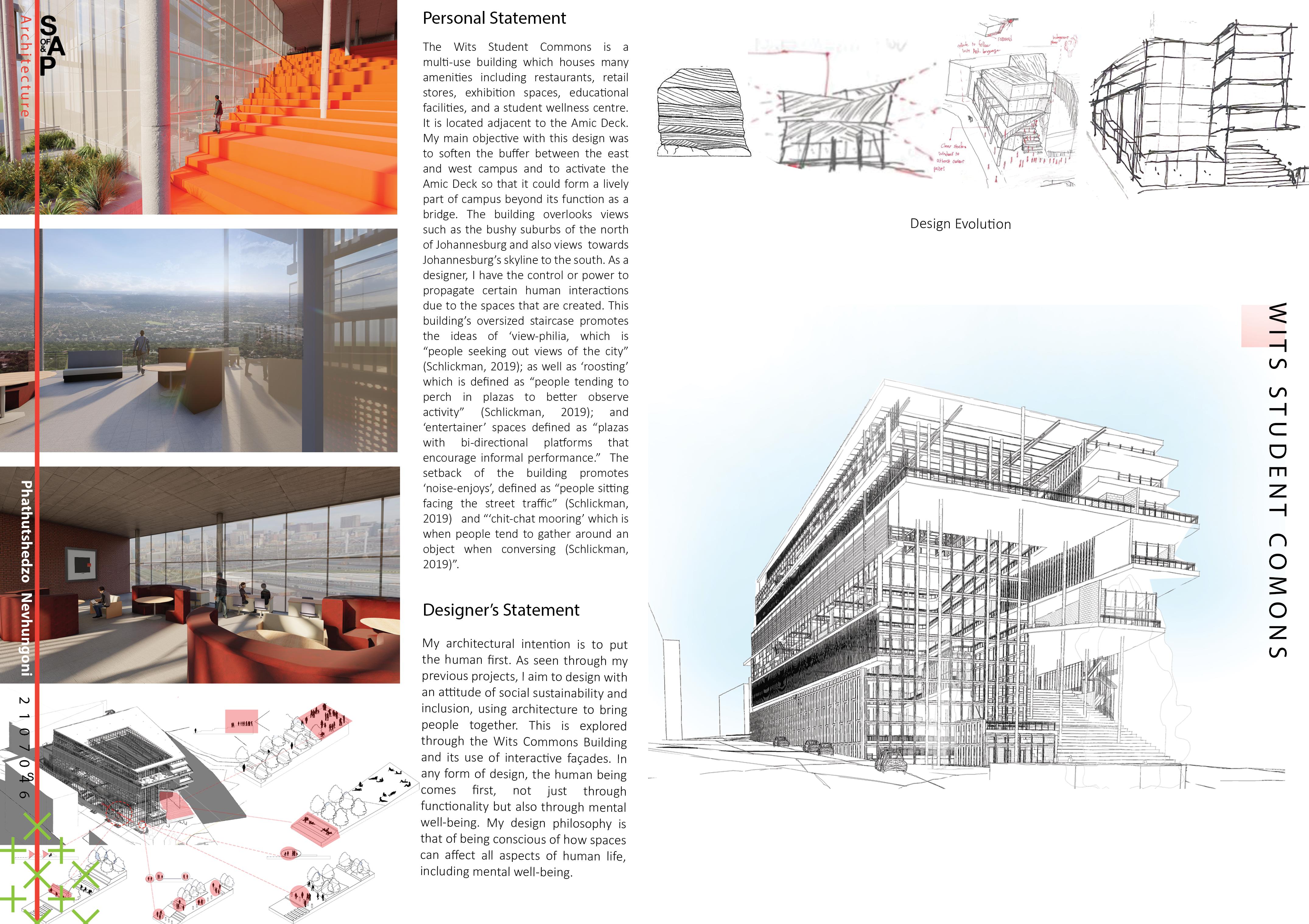
109

111
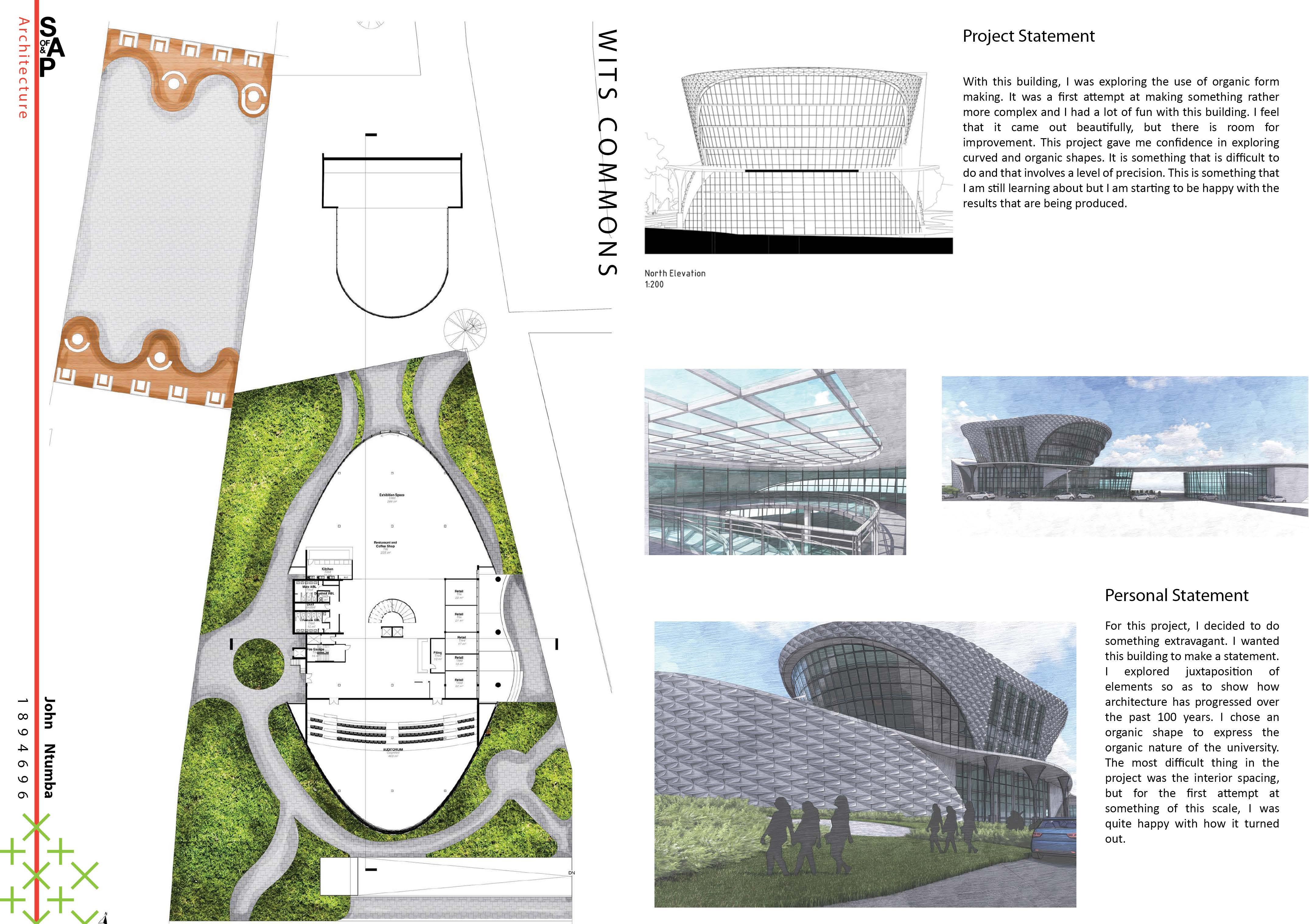
113
Personal Statement
The Wits University Student Commons project sought to connect with the urban life associated with the Amic Deck and encapsulate it into a new kind of public learning architecture. The project houses an auditorium, various computer labs, and classrooms alongside an abundance of public programmes such as an exhibi�on space, public library and reading room, demonstra�on hall and student empowerment centre, alongside retail spaces including cafes and restaurants. The concept was derived from the clustering of programmes according to requirements for privacy, while stacking them to achieve desired private zones and all the while crea�ng an urban public realm for students. The structure makes use of ETICS wall systems, while the façades of the building were designed to be a symbol of connec�on between the Wits East and West campuses.

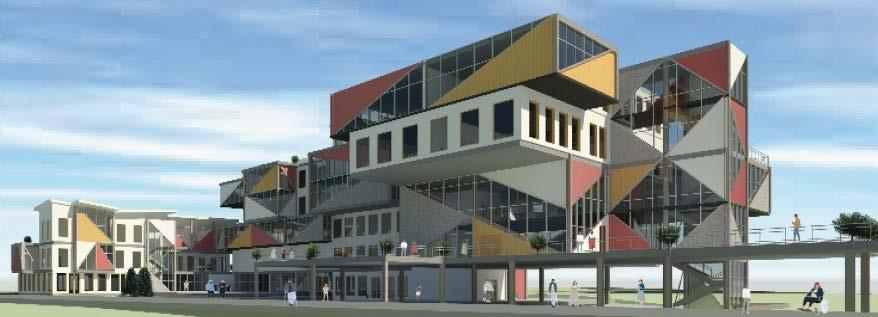
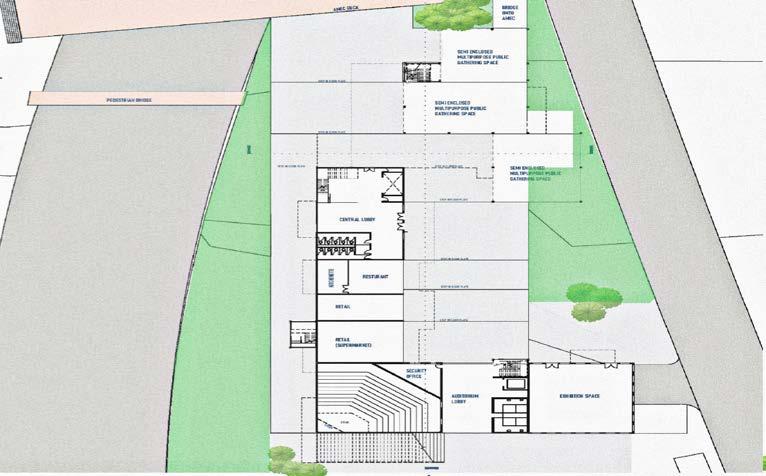
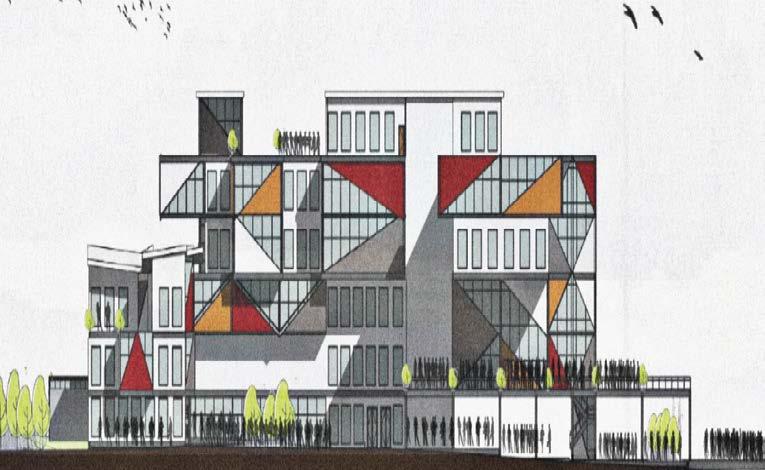

Designer’s Statement
Hi! I am Mohammed Patel, a student of architecture. I am interested in architectural design on various scales. I believe that architecture can posi�vely impact the environment with the help of technology and environmentally integrated design decisions. I try to explore different approaches to design to try and progress the way we, as architects, can develop buildings, while bearing in mind prac�cal, economic and social factors. Spaces make an unbelievable mark on our percep�on of the world, and architects have the power to give form to these spaces and in turn, give form to our future.
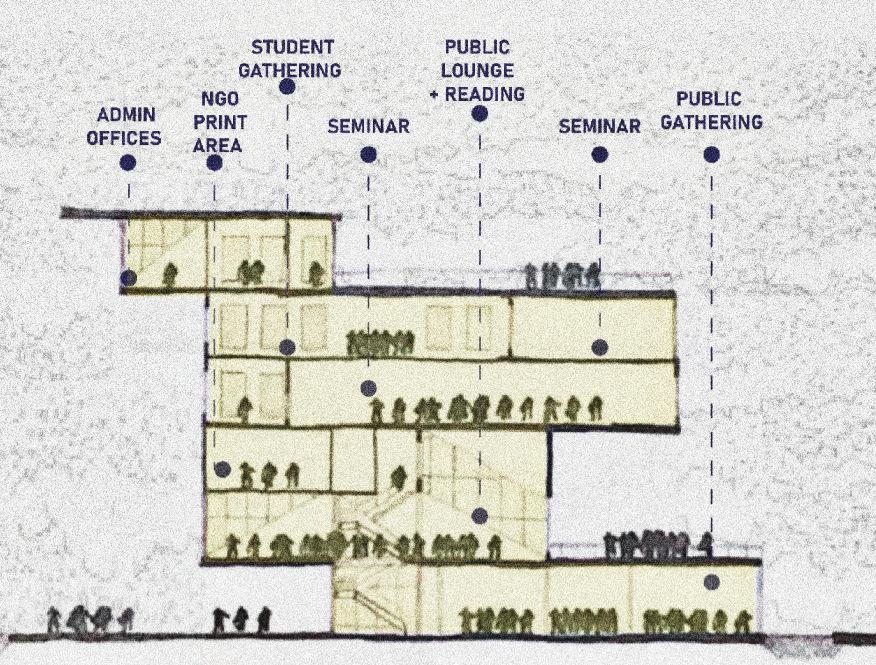
Mohammed Patel 2186156 W I T S S T U D E N T C O M M O N S
Architecture 115
Personal Statement
Sustainability does not only refer to the use of green renewable energy and a clima�c response to design, sustainability also demands a social and economic response. Architecture connects people by expressing cultural beliefs and responding to environmental factors. Buildings that do not respond to their immediate context, tend also not to respond to history. The key aspects I explored in my projects were ‘site’ and ‘context’. The concept was influenced by the environmental context, people, and their cultural beliefs. In my work I explore the connec�on between sustainable and biophilic design to create a healthier and happier environment.
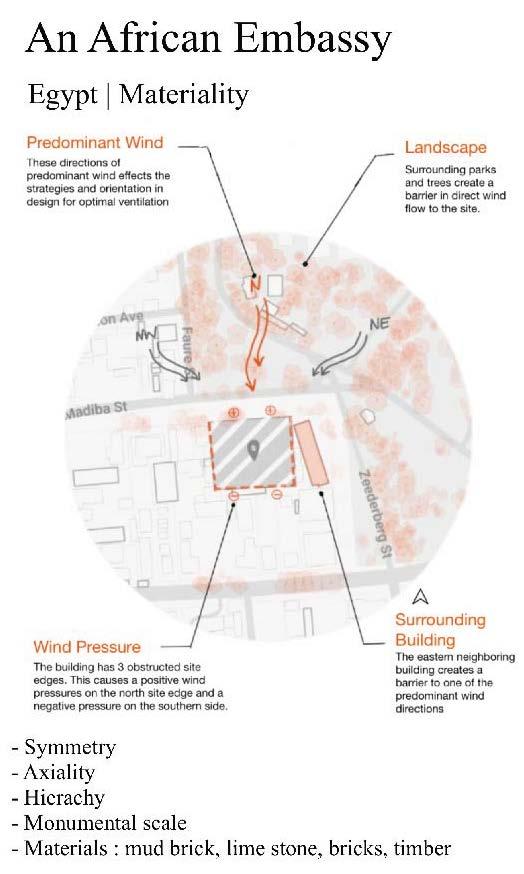


Project Statement

The Egyp�an Embassy is designed to respond to the need for architecture to be sustainable. I paid careful a�en�on to materiality by reusing the materials from the exis�ng building on the site. The key concept for this project was to ac�vate courtyard spaces, as well as incorporate Egyp�an design through the use of Mashrabiya screens. In addi�on, the Embassy focuses on social and economic sustainability by crea�ng various job opportuni�es and offering educa�onal programmes.
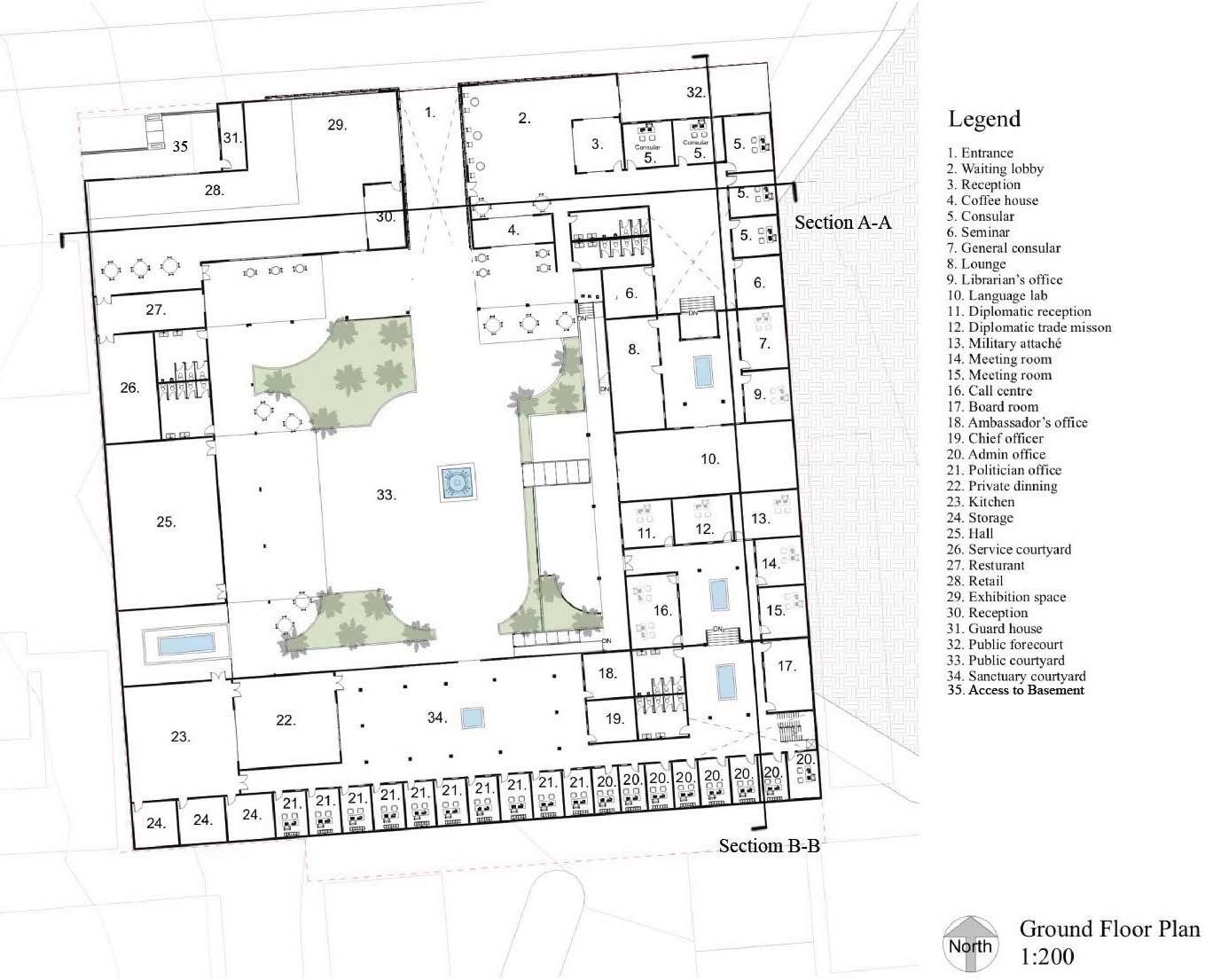


Yang Qu 2361751
G
E
Y P T I A N E M B A S S Y
Architecture 117
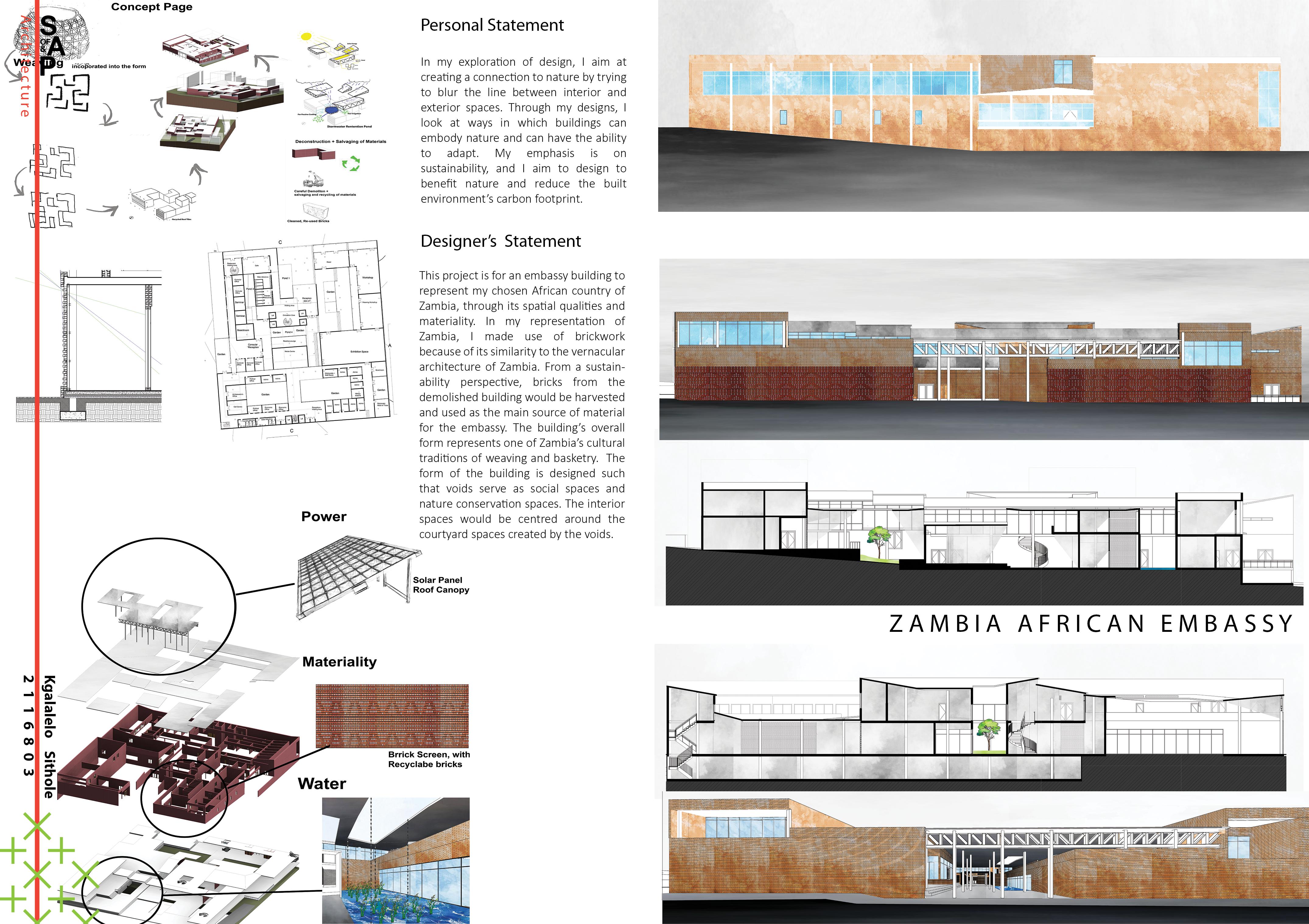
119
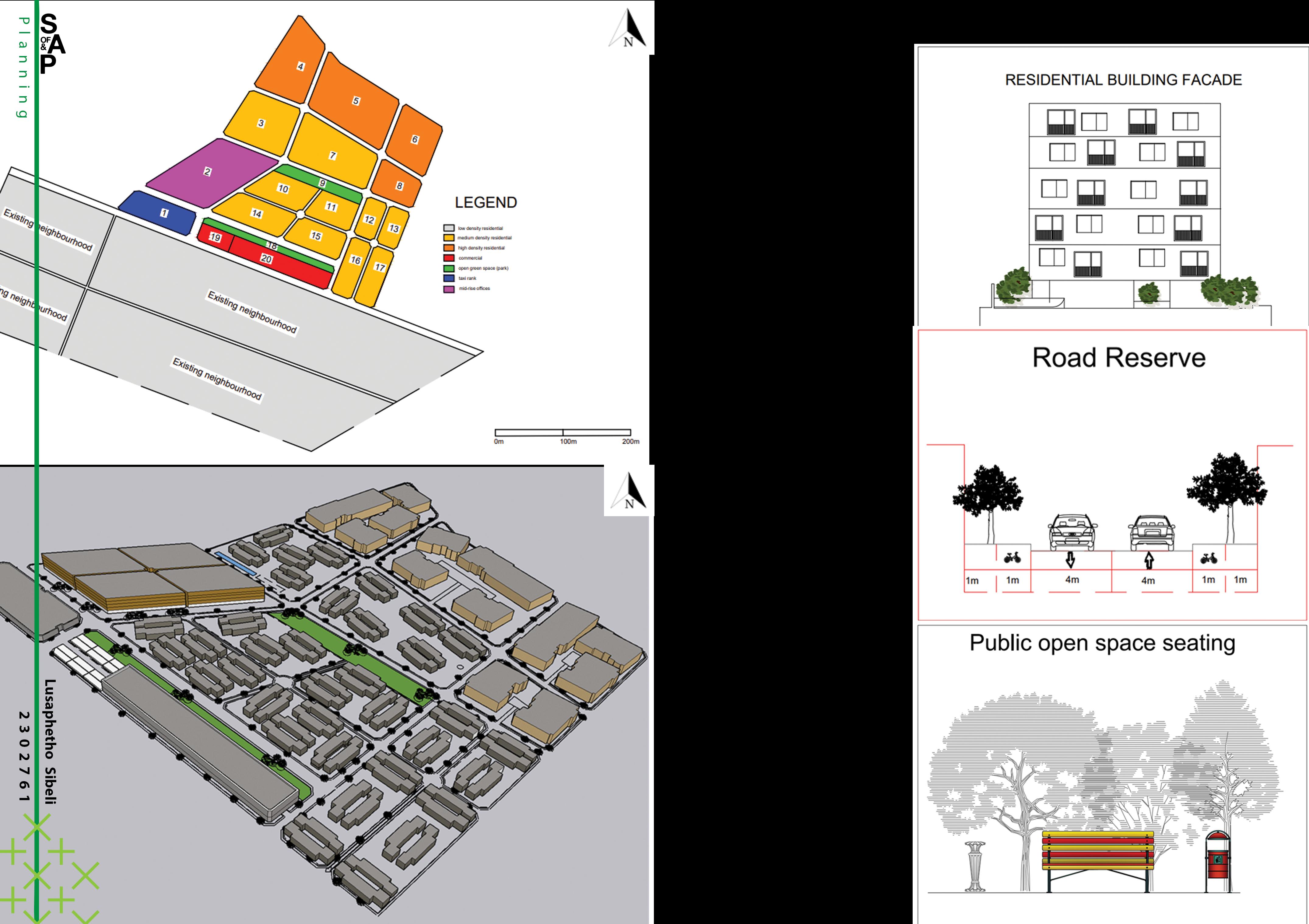
121
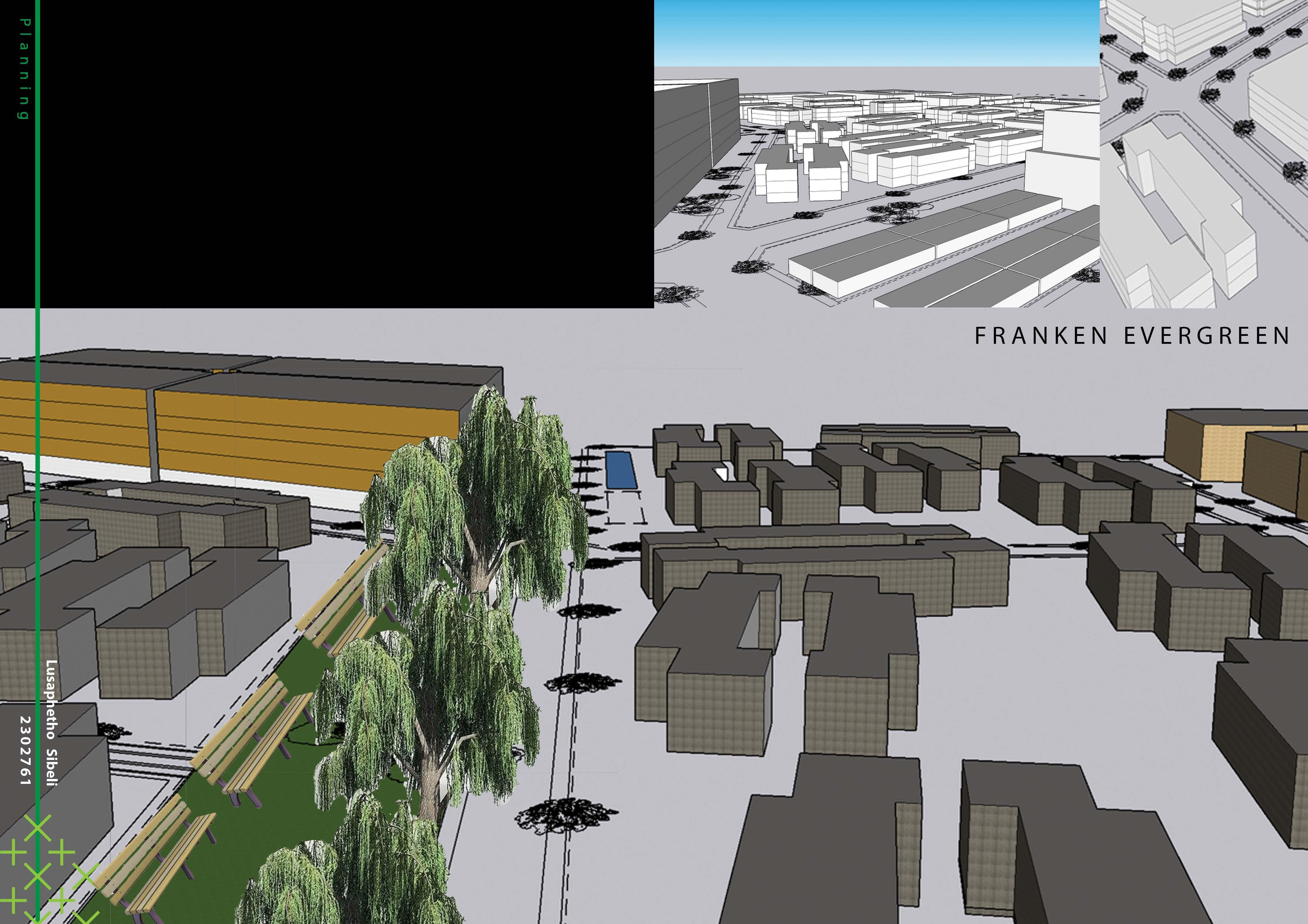
123

125
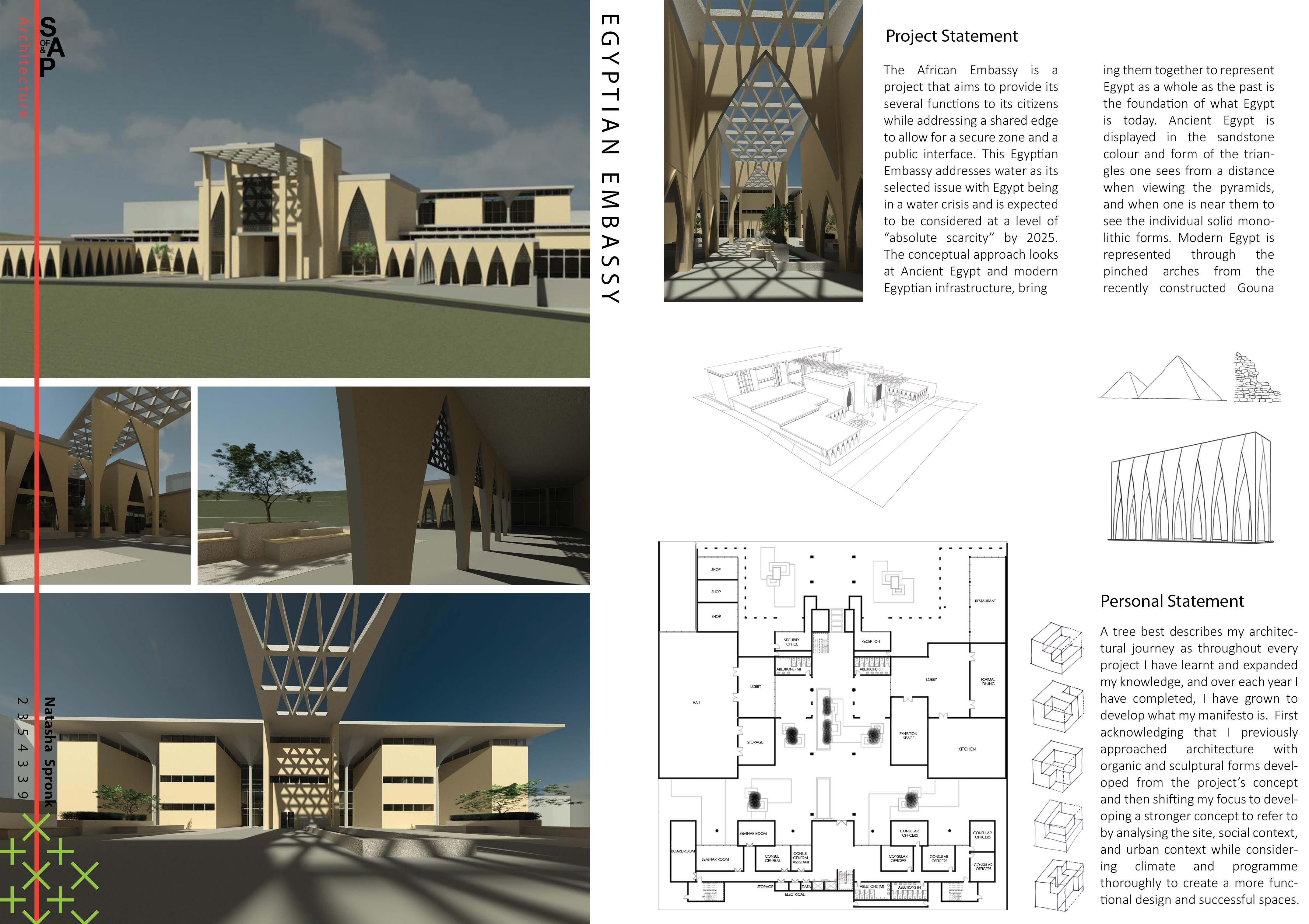
127
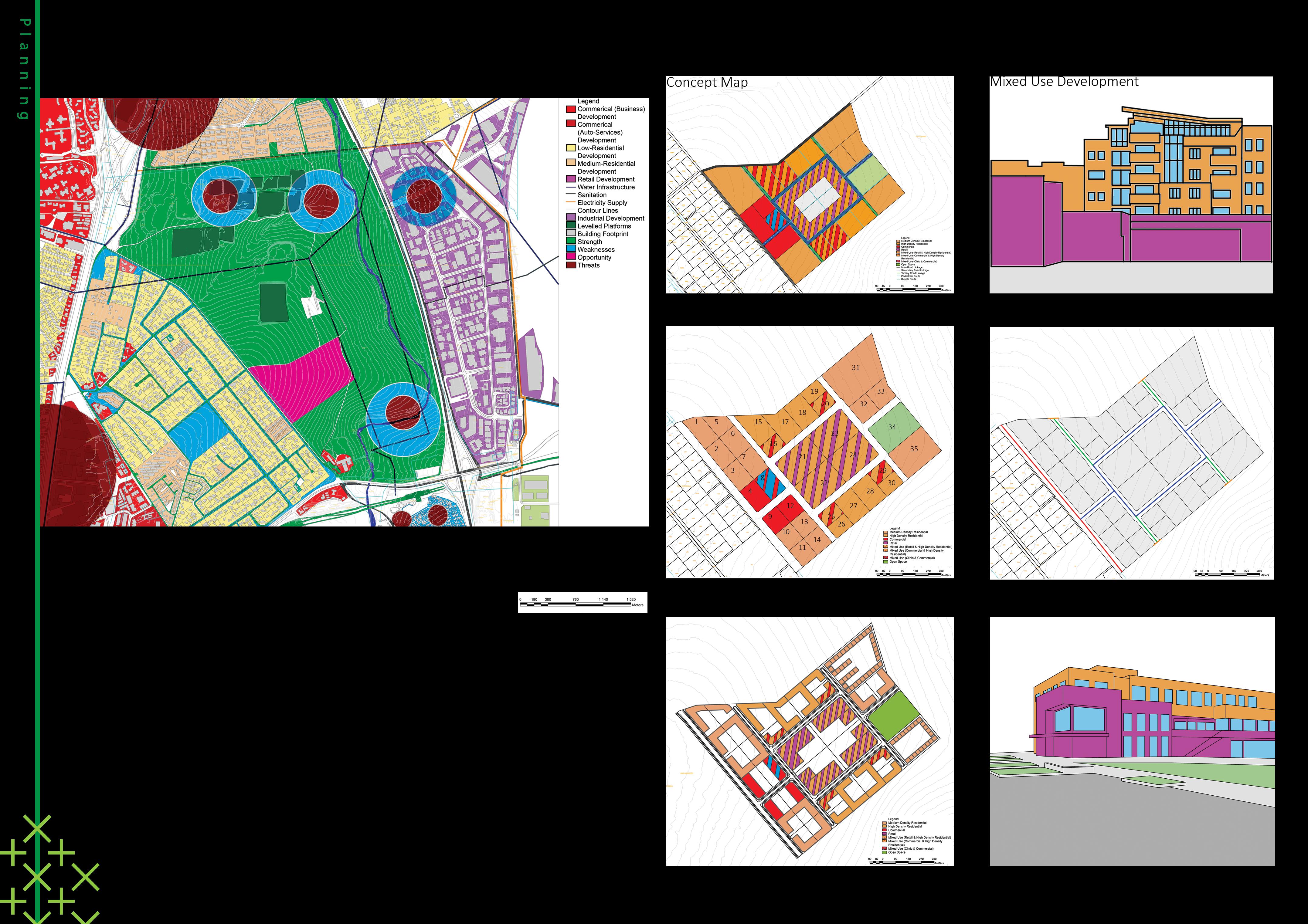
129
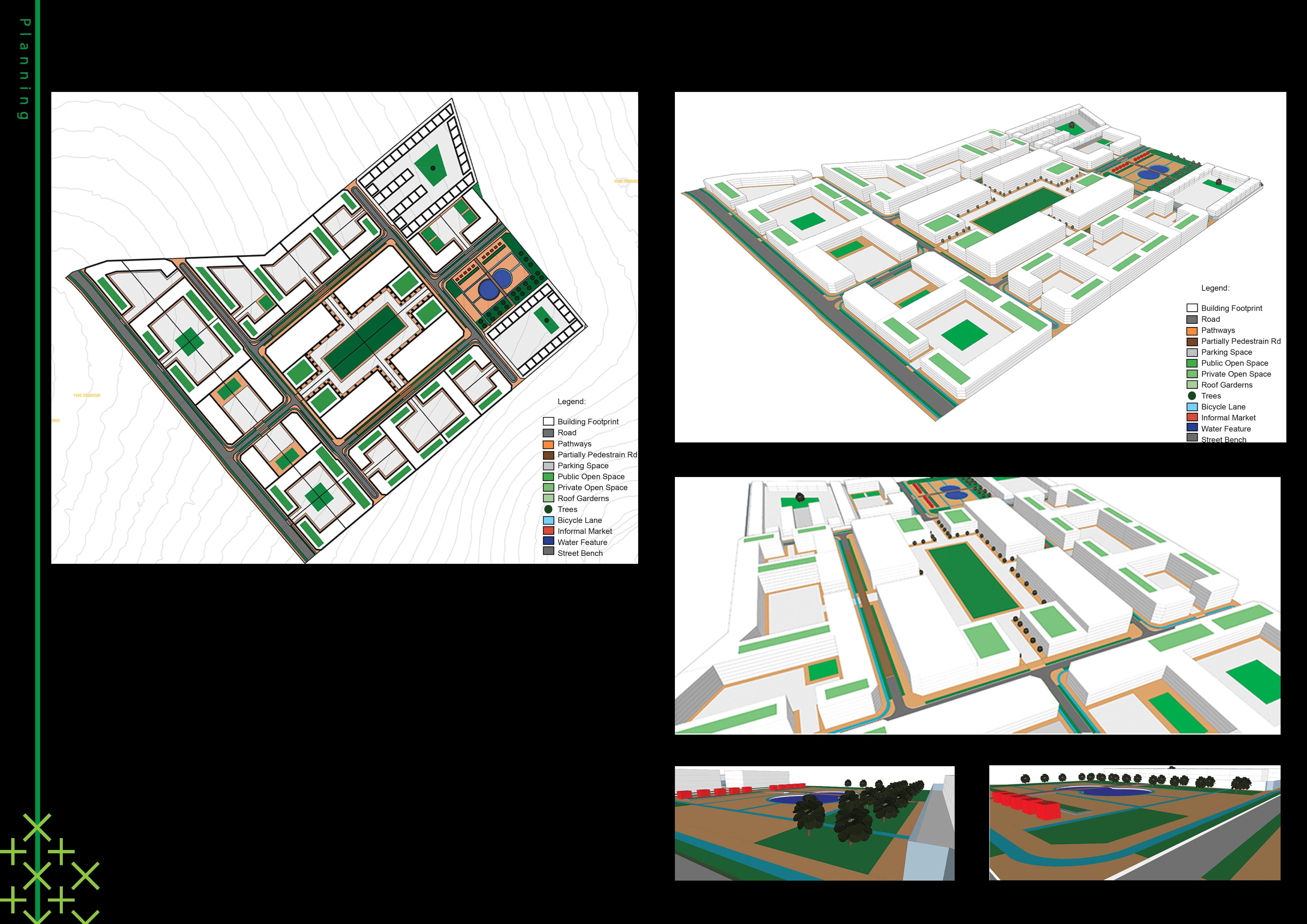
131
City, Metro + Urban Territories
2022 3rd Year Architecture and Planning
Architectural Design as Process 133
Urban and Regional Planning as Process
NIGERIAN EMBASSY- ARCADIA, PRETORIA
Personal Statement Project Statement

My transforma�on in the field of design has been a journey of growth that centred on the furthering of conceptual explora�on. This had been a weakness in the past before I developed the ability to work from the conceptual to the prac�cal ar�cula�on of space, with resolu�on being one of mys strengths. I believe this skill and ability has begun to manifest to a greater and greater degree over the projects and through the challenges in the course of my academic journey. It has been a journey involving learning, failure, success, and personal development.
The design for the Nigerian Embassy in Arcadia, Pretoria is an a�empt to embody the spirit of Nigeria. The specific inspira�on is the dynamic markets that exist in Nigeria, occupying the space temporarily between the running and sta�oning of trains. Many such dynamic spaces exist throughout this vibrant and developing na�on, poised to be one of the world's most populous before the end of the century. The design of the building is structured in rela�on to a versa�le central courtyard that serves as a focal point for most of the func�onal areas. This dynamism is further emphasised by the ar�cula�on of architectural shading elements and thresholds.

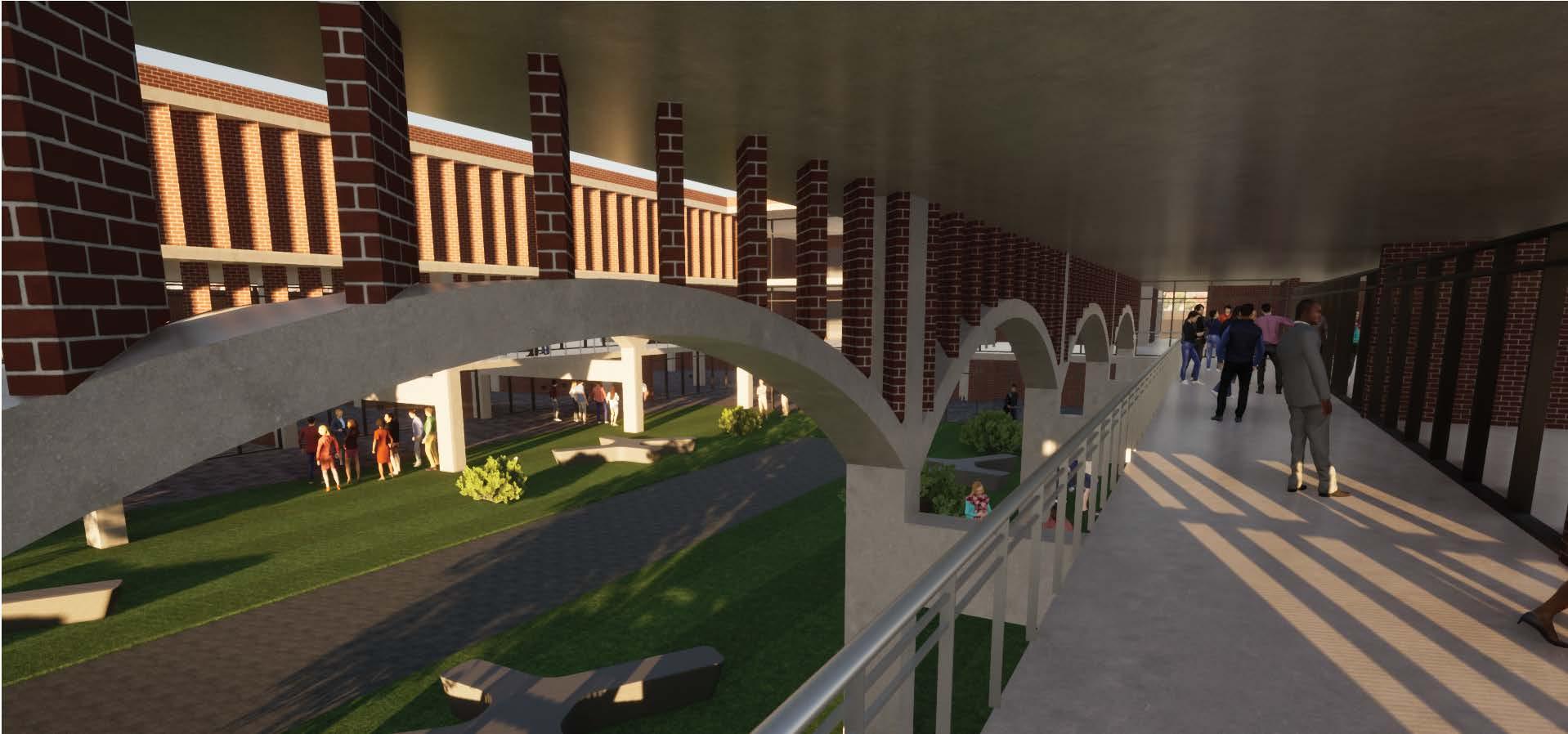
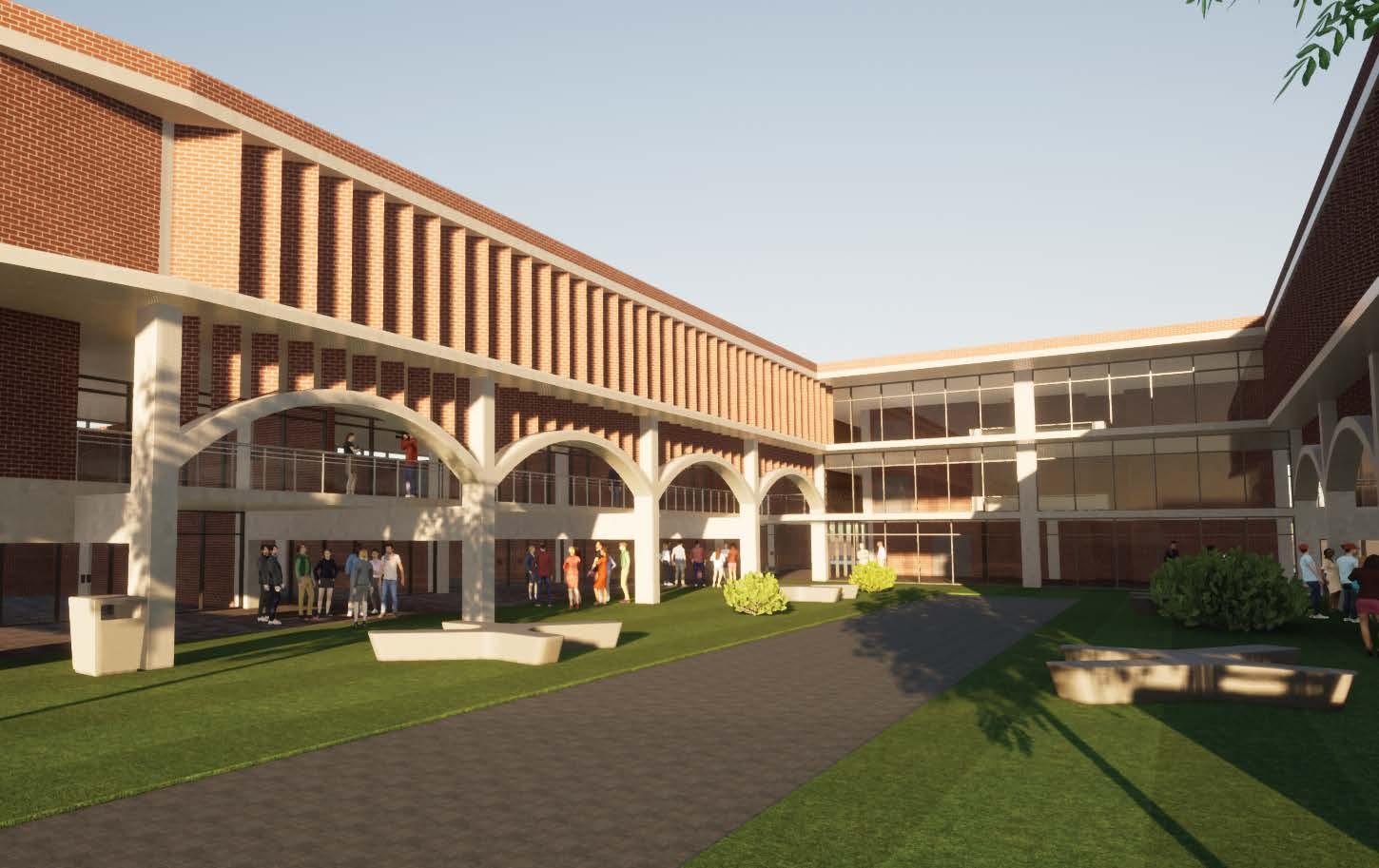
Faraaz Abrahams 791592
Architecture Ground Floor 135
Project Statement
Frankenwald is the study site located in the Gauteng province of South Africa. It is 9,5 kilometres from Sandton City, Johannesburg's financial hub, and Johannesburg CBD to the south. Waterfall City, Kelvin, and Alexandra Township are all converging on Frankenwald. Three different socioeconomic zones surround the loca�on, resul�ng in a highly no�ceable spa�al inequality. With well-known routes like the M1, N3, and Marlboro Drive to the east and south, the loca�on is fairly accessible from the rest of the city. Any future development on the 2, 906 990 hectare-area should be carefully planned and sustainable because it has the poten�al to be a significant loca�on within the city. The main task is to provide a minimum of 1200 residen�al units. The planned project should connect to the neighbourhood, erase current spa�al inequality, and blend into the greater city's urban fabric.
Lessons learnt were deriva�ves of my aims on placemaking along with walkability, these are sensi�ve to the human element.
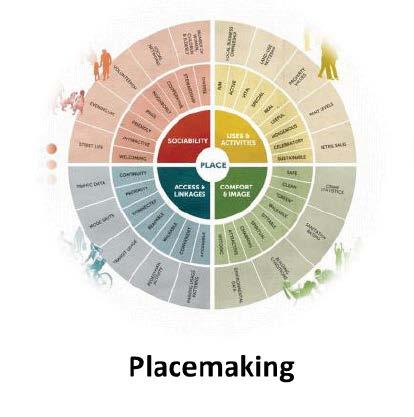
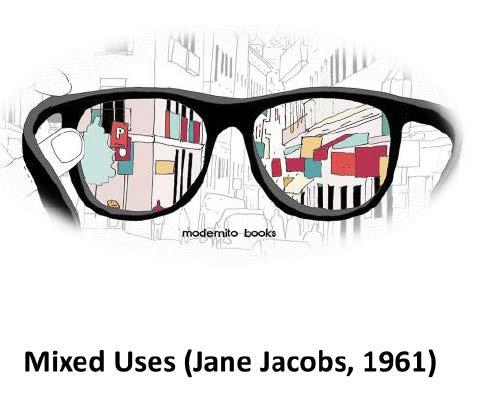
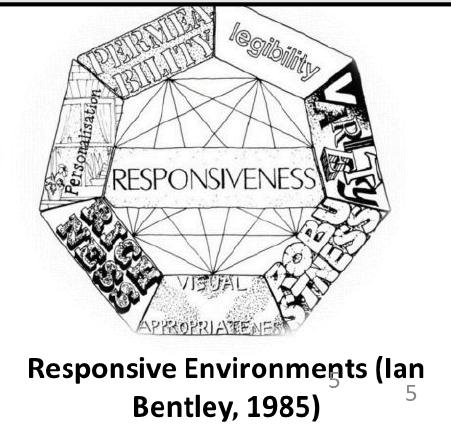
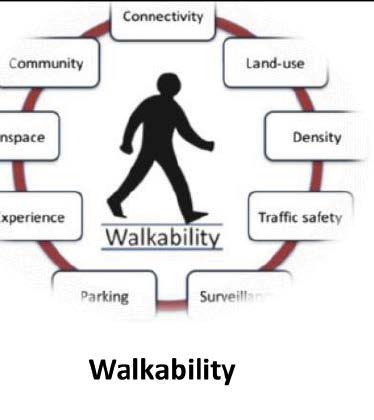
For convenience and other elements promo�ng liveability, Mixed-use and responsive environments were aplicable
SWOT Analysis
Strengths: Available land for development; Low traffic movement around Kelvin; Surrounded by important road infrastructure such as M1, N3 and Marlboro Drive.
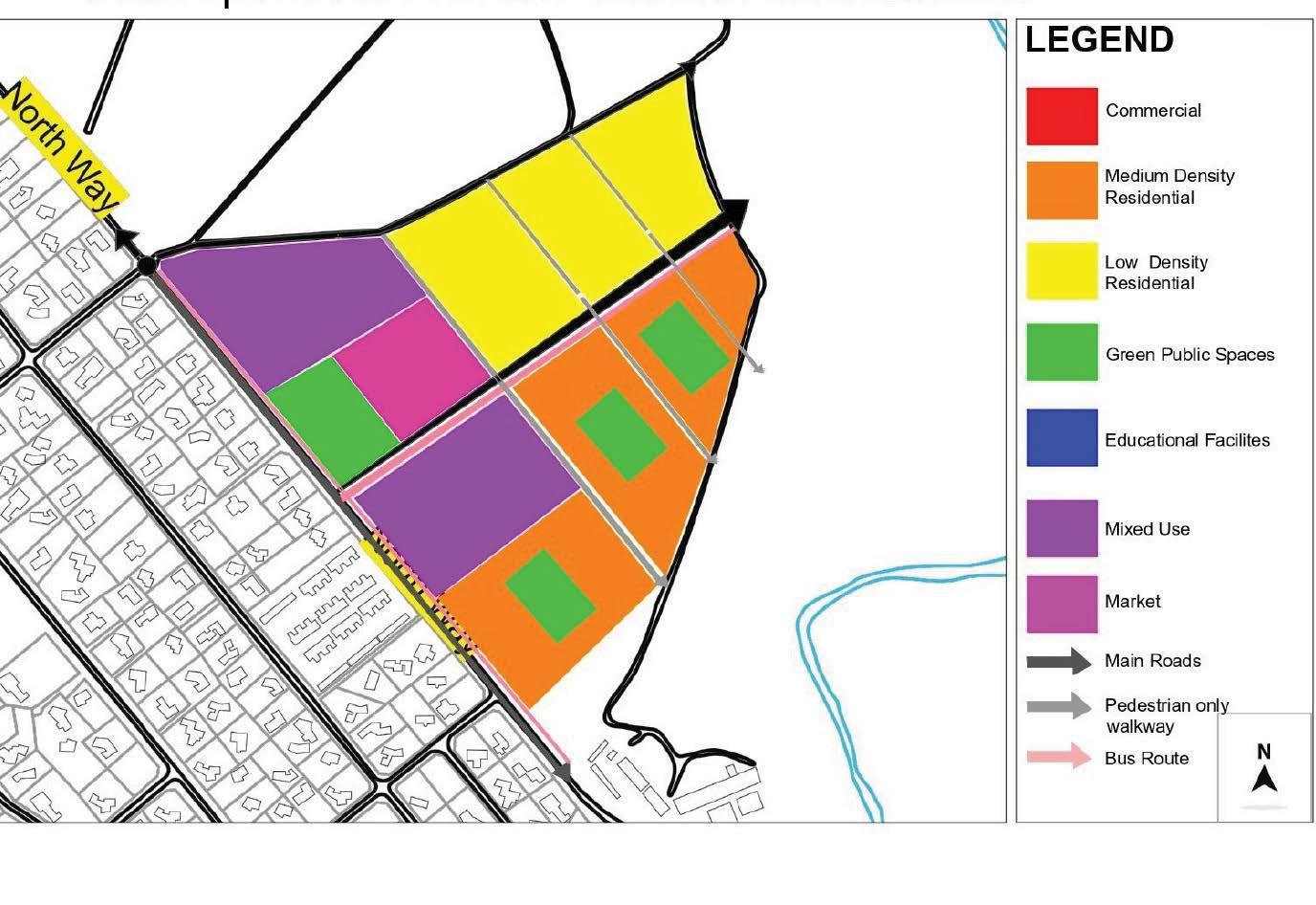
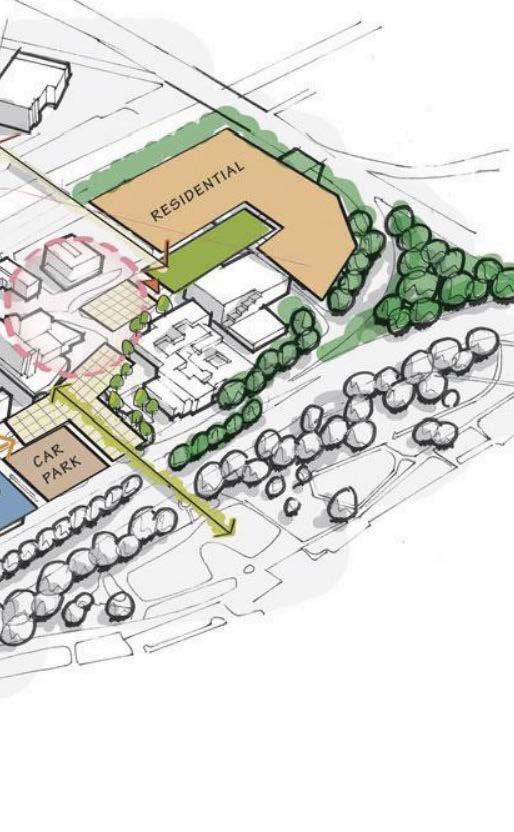
Weaknesses: Poor sidewalks; Lack of eyes on the street; The M1 and N3 interchanges func�on well during peak hours, however, these highways are jam-packed, which affects how well the interchanges func�on.
Threats: Exis�ng compe��on between Sandton City and Waterfall City
Opportuni�es: A�ract visitors with the inclusion of commercial and mixed-use development
To show my aim, the concept of an accessible environment is shown here with the complementary land-uses
Planning
Thubelihle Mlambo 2070940
UMPHAKATHI WASE FRANKENWALD- IKUPHI INDAWO? 137
• An accessible urban environment includes various access points and ensures mobility around the site.


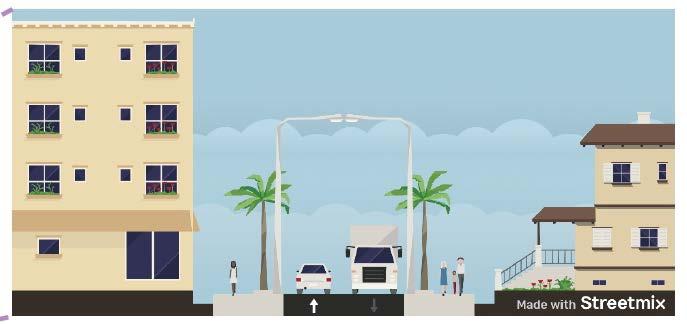
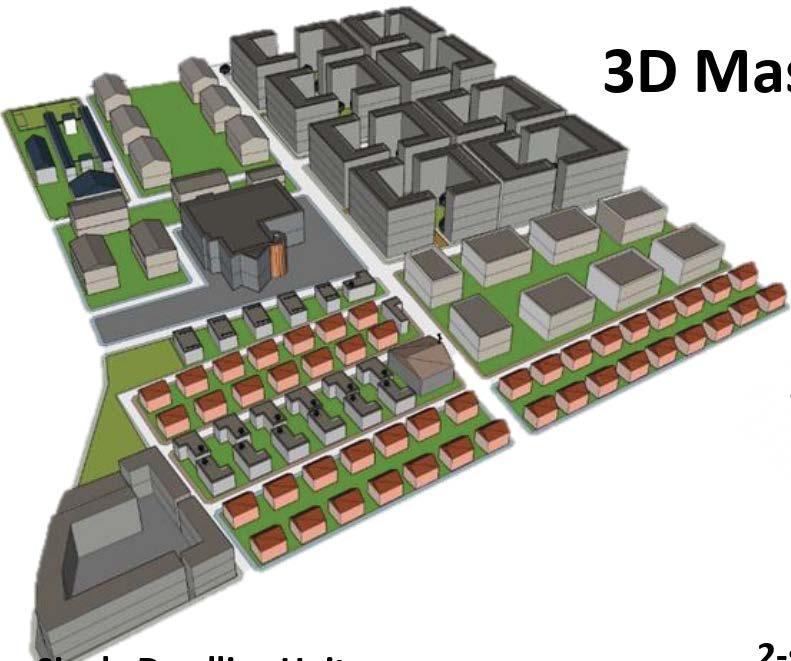



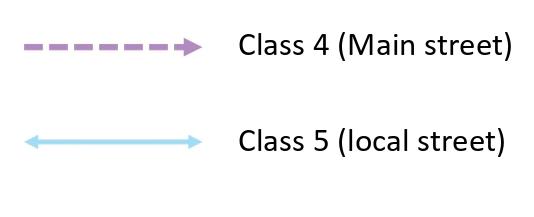
• There is an inclusion of a public bus route along North Way and through the site. This caters for residents who use public transport to move to and from the site.
• There is a pedestrian-only walkway that is an effort to improve pathways and links for people commu�ng on foot.


• Inclusion of public green spaces in the courtyards offers variety throughout the site.
A cross sec�on showing the func�onality of the main transport road
A perspec�ve view of the integra�on of how the site’s diferent densi�es will work
A display showing the promo�on of green edges along the routes of the site
Frankenwald Kusekhaya
Northway Road
Mlambo 2070940 UMPHAKATHI WASE FRANKENWALD- INTO PERSPECTIVE
Thubelihle
139
I am a bold and innova�ve aspiring urban and regional planner, par�cularly interested in placemaking that focusses on social-redress, promo�ng sustainable racial and gender equity, as well poverty and inequality allevia�on.
In 2021, around 70% of South Africans were living in urban areas. Furthermore, this increasing popula�on has exacerbated pressure on basic infrastructure and housing.
Vision
Create a Mixed-use development primarily focused on (income) integrated housing typol ogies that will respond to the City’s housing crises while providing a healthy and livable environment.
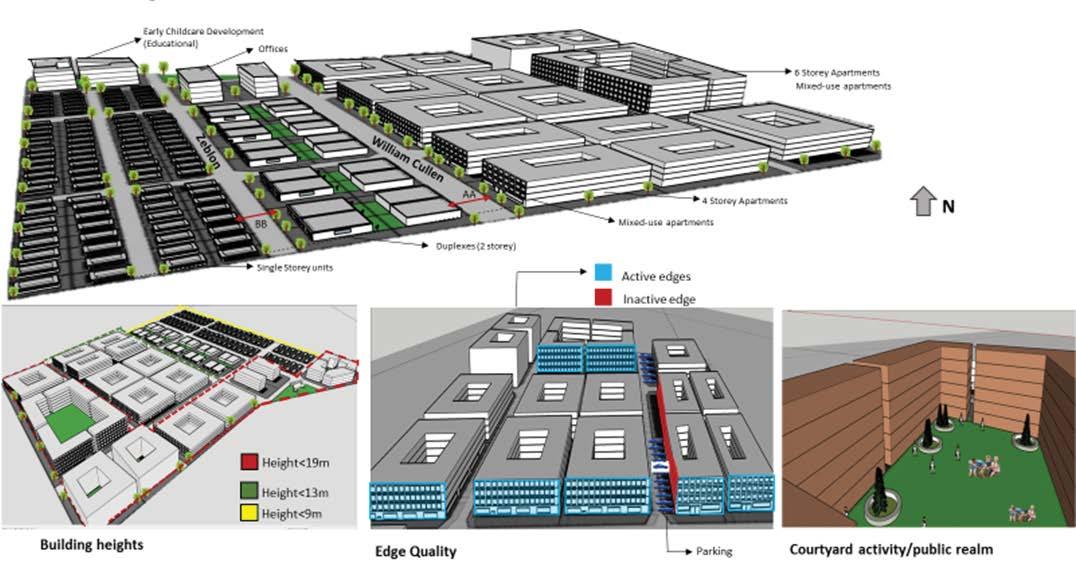
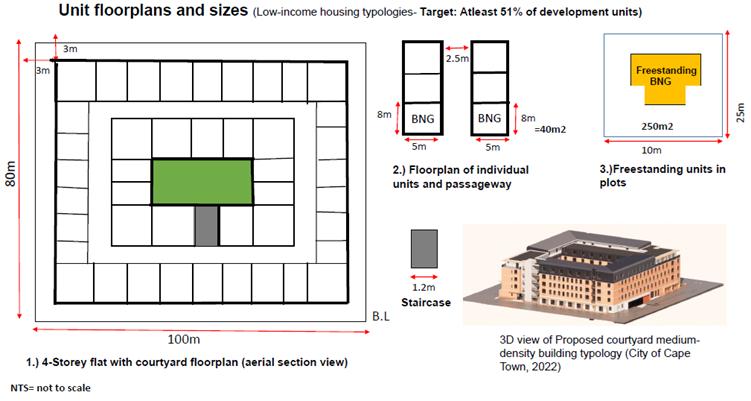
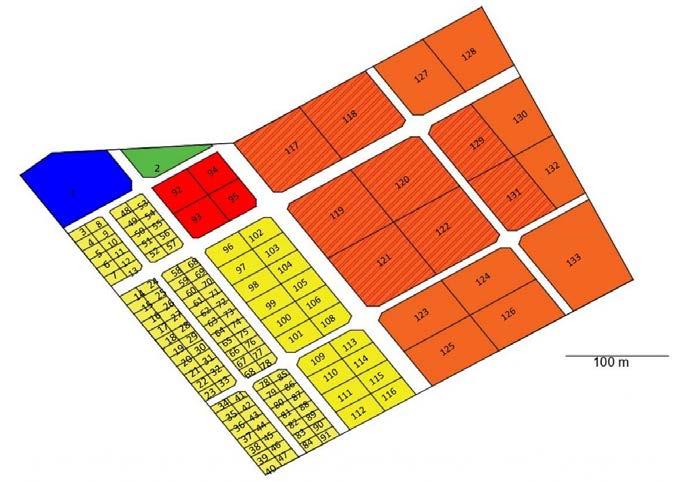
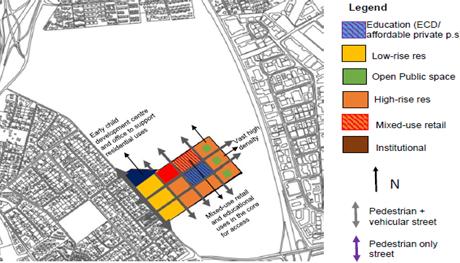
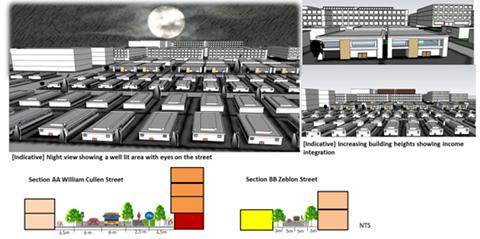
With a housing backlog in the hundreds of thousands, the City of Johannesburg needs to respond to the housing crisis innova�vely, providing well-located human se�lements close to social and economic opportuni�es. Frankenwald has been earmarked as one of the few remaining pieces of land in the city that is in a prime loca�on, close to major arterials such as the N3 and economic nodes such as Sandton.
Planning and Urban Design

Project Statement Personal Statement Itumeleng Molele 2305350 K U D U C I T Y : A C O N Q U E R E D E D G E
Planning 141
My name is Philasibonge Mkhize. I am an intersec�onal feminist, advocate for women’s rights and a cultural ac�vist. My contribu�on in planning will be made through crea�ng spaces that cater for the development of children and support women-led households, as well as community farming. The past three years of pursuing an Urban and Regional Planning degree have taught me quite a lot about my morals and values as a professional. My other passions include nail design, livestock farming, travel and cooking. I hope to one day pursue these aspects in a professional se�ng in the future.
The project aimed to find the most suitable area in Frankenwald for a 20ha mixed-use development. Before undertaking this project, one needed to draw on Housing Policy, Property Development, and Integrated Development Planning.This mixed-use development will need to accommodate high densi�es near the transport node that exists already,. The great demand for affordable housing will need to be met, housing that is part of a livable and safe community. Addi�onally, the development needs to be connected to economic nodes to facilitate job crea�on. The target for this development is 1200 residen�al units.

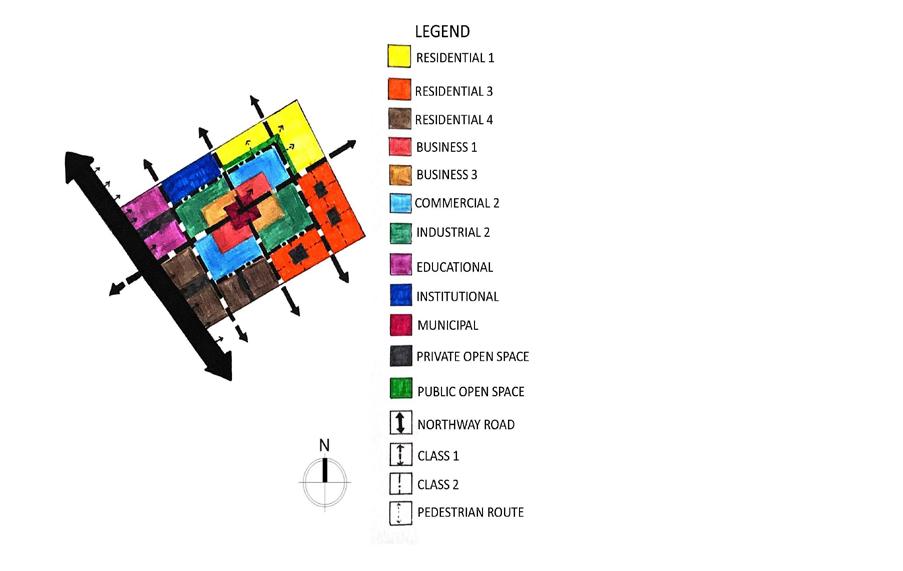

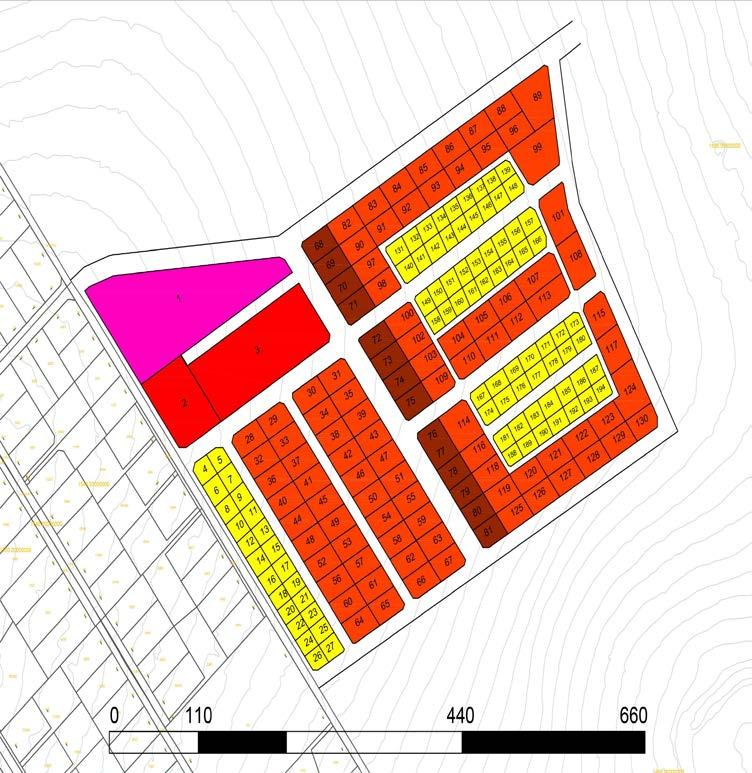
Personal Statement PHILA MKHIZE 2308321
Project Statement
Planning 143
Access for all Frankenwald township establishment The chosen site concept
Site location

development layout

Personal Statement
I am an ar�st and planning student in the School of Architecture and Planning at the University of the Witwatersrand. I design with a strong sense of community in mind and with the inten�on to address socio-spa�al issues using urban design principles. I am interested in urban design and the use of public spaces that might enable one to become crea�ve and though�ul about the spaces we inhabit. I believe a good urban design approach considers the needs of the user while bringing people together. I create spaces inten�onally in each design that could improve the wellbeing of people and society. I am trained in crea�ng designs for communi�es and for ci�es that relate to their residents, their surroundings, and the natural environment, in addi�on to being func�onal.

The Frankenwald development layout
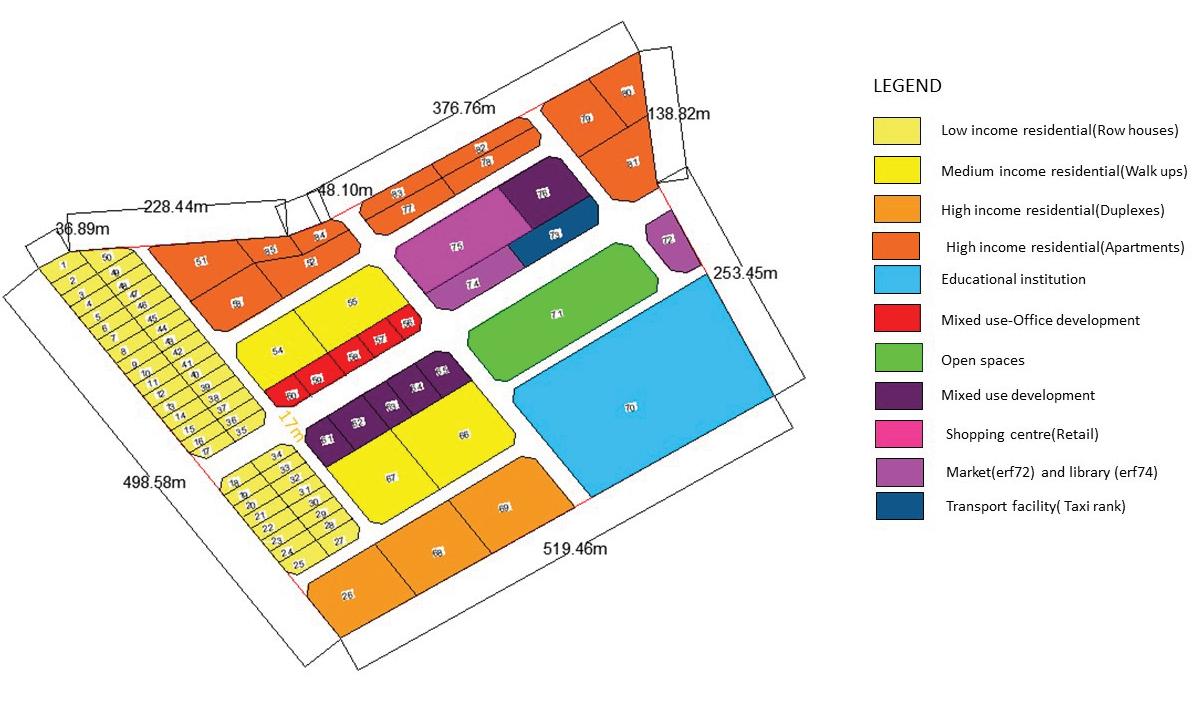
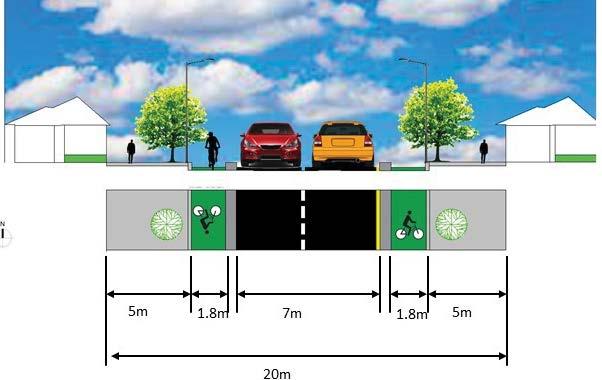
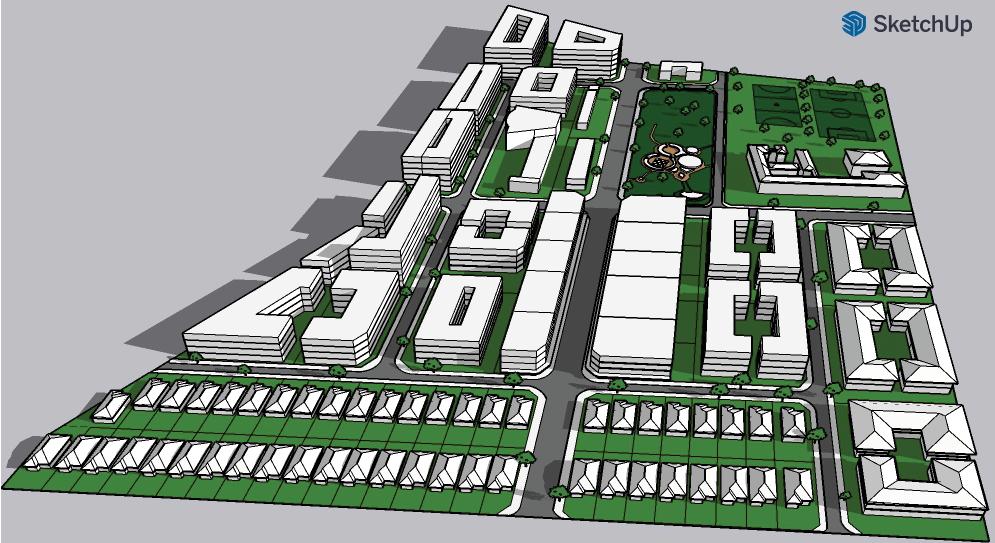
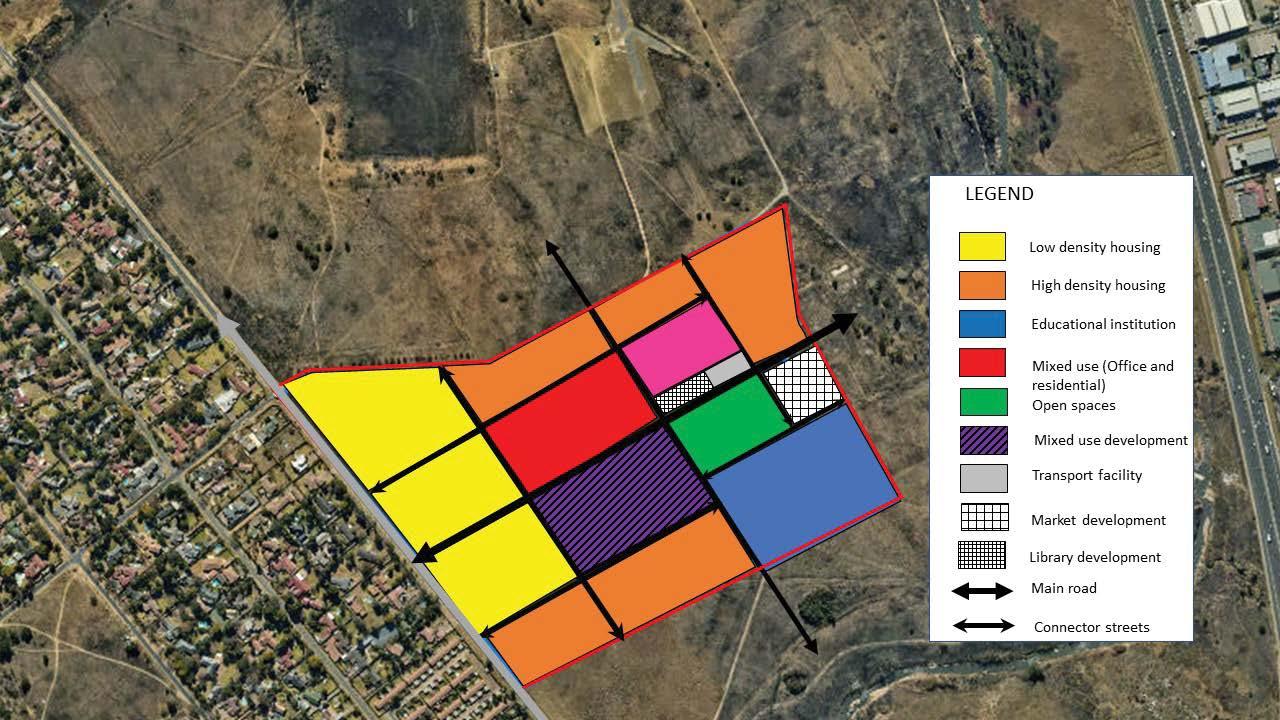
Section: Main street
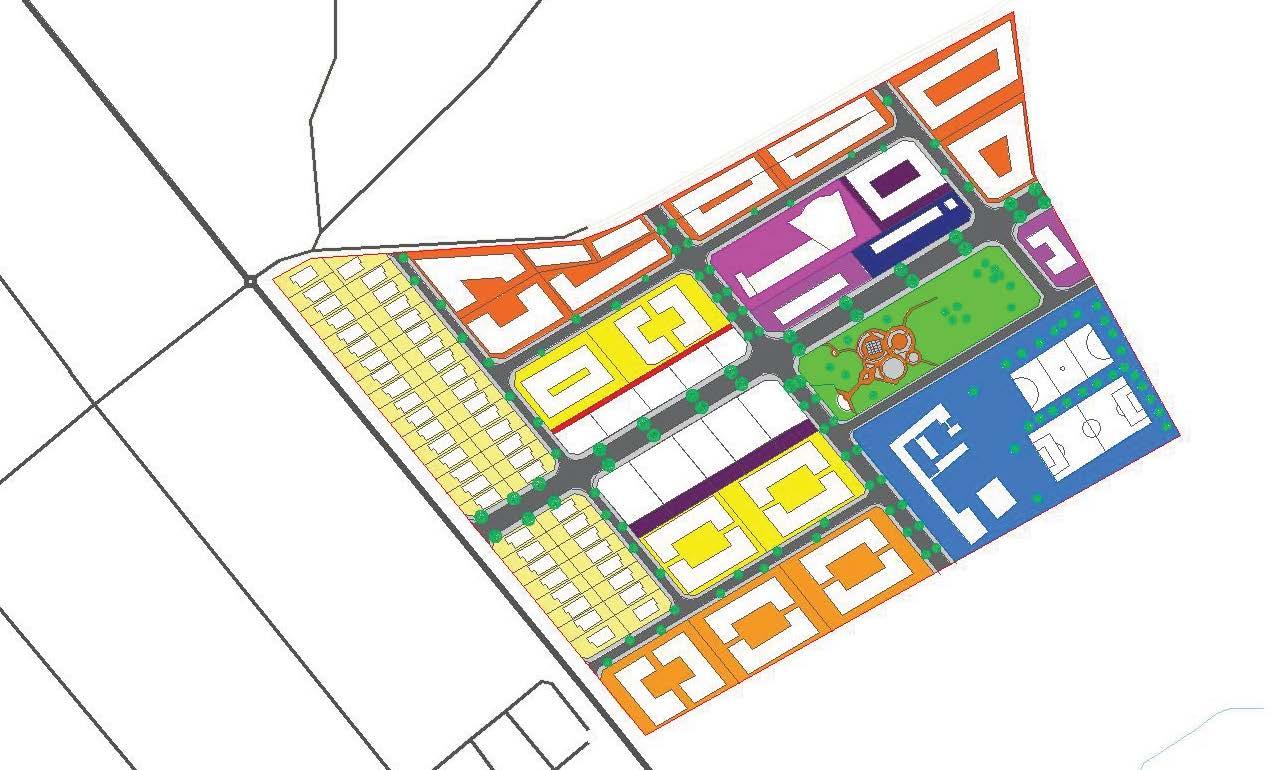
1870521 Richmond Manavhela
Frankenwald development 3D massing
Frankenwald
1- Street oriented development 2- Tree lined streets 3- Building
and heights
1- Mix-use
2- Structure
3- Permeability Planning 145
Urban design guidelines
massing
Urban design Principles
development
and identity
Urban land form illustration with land-use


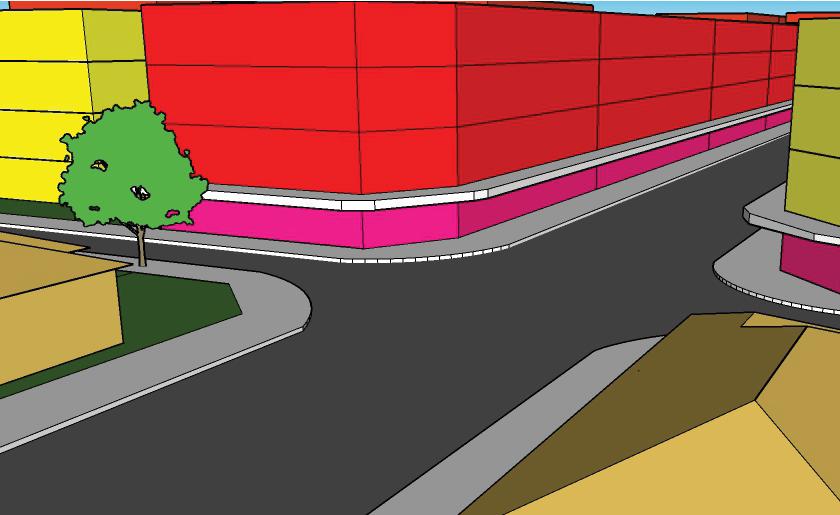
Project Statement
The project is based on developing an urban design concept for township establishment and an urban design framework that comprises 1200 residen�al units, with mixed-use devel opment and public space for a site in Frankenwald which is located northeast of Johannesburg between Alexandra and Woodmead. The project was focussed on the vision to create a development that is a well-connected and that would address the issue of lack of housing, as well as the lack of employment opportuni�es in the vicinity of Frankenwald. Addi�onally, the project brief required that we develop urban design guidelines that would work best in rela�on to the exis�ng se�lement of Kelvin, while enhancing the uniqueness and quality of the new development.


C-Mixed-use building(s) B-Duplexes A-Urban public space
C B D E
147
A A
E-Educational institution
The 3rd year urban planning class of 2022 was presented the challenge of crea�ng a suitable mixed-use development on the vacant Frankenwald site within the Gauteng City Region. Given its advantageous loca�on along the Corridors of Freedom, and its proximity to economic nodes such as Sandton and the O.R. Tambo Interna�onal Airport, the strategy adopted was to maxi mise the poten�al this site has to offer and densify it as far as possible, whilst providing for a level of conformity with the elements that define a liveable neighbourhood for people. The aim for my project was to create an inclusive neighbourhood that has variety and offers choice across different social groups.
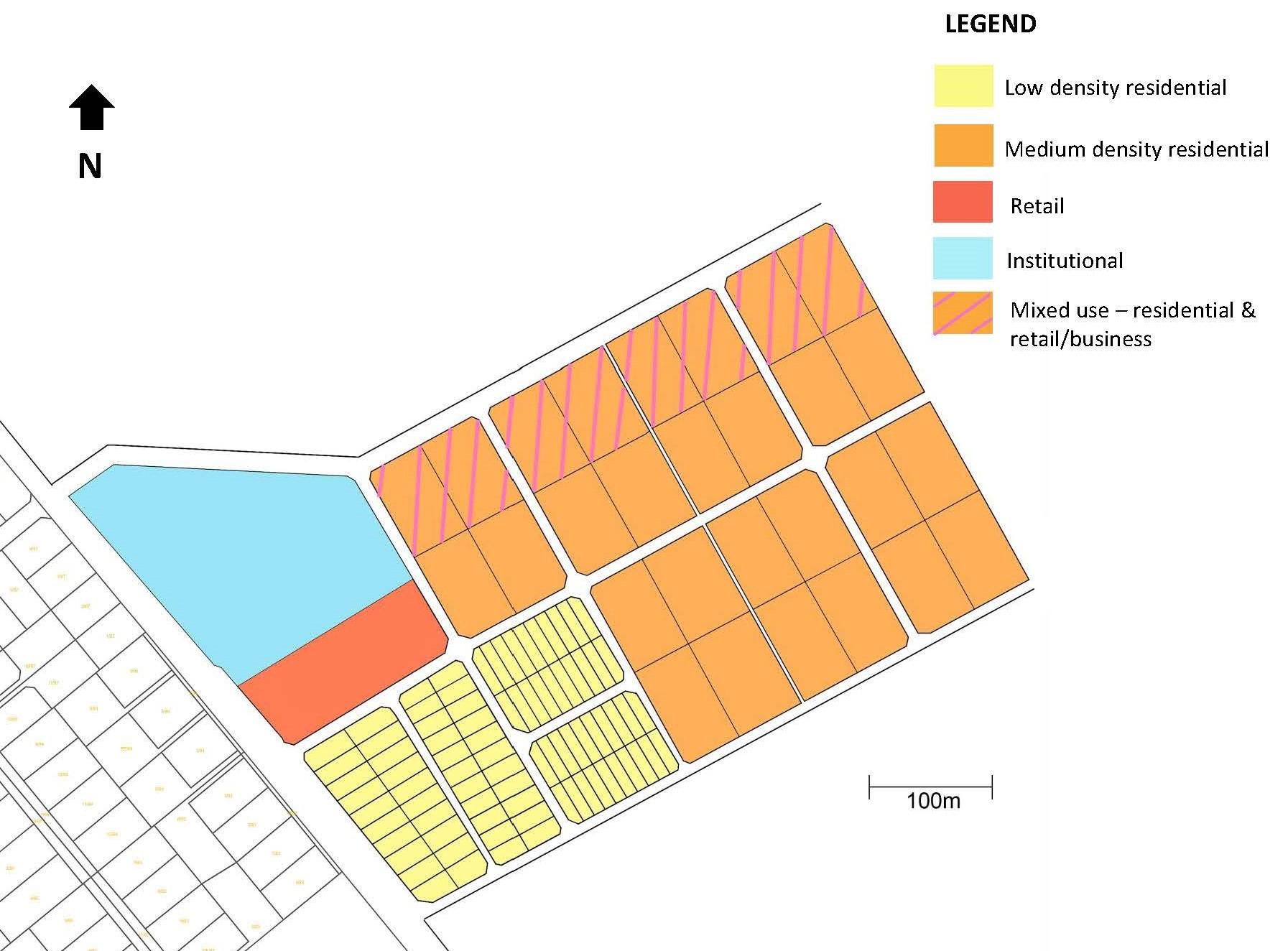

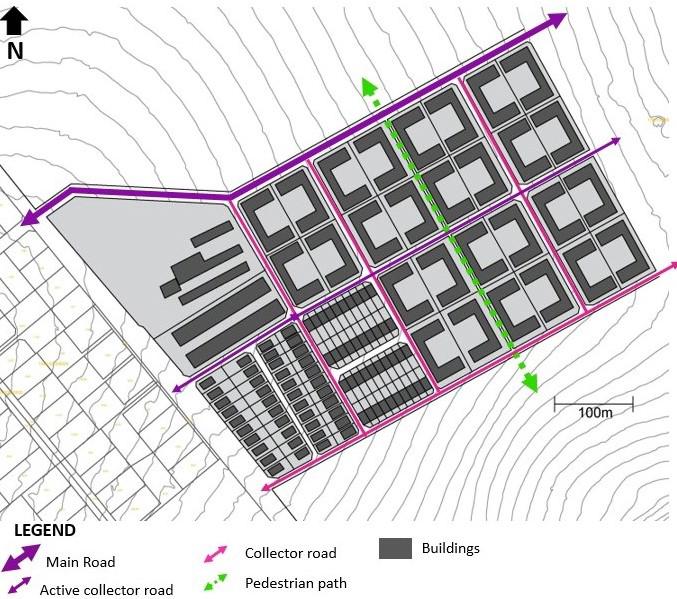
Chidimma is an enthusias�c urban and regional planning student, passionate about the trajectory that development has followed and interested in its future trajectories. With a fervent interest in people and the way mul�ple structures in society define how people live and can influence their perspec�ve of the world, she takes a human-centric approach to urban design. This is to say that the reali�es and local challenges faced by people are core factors influencing her work.
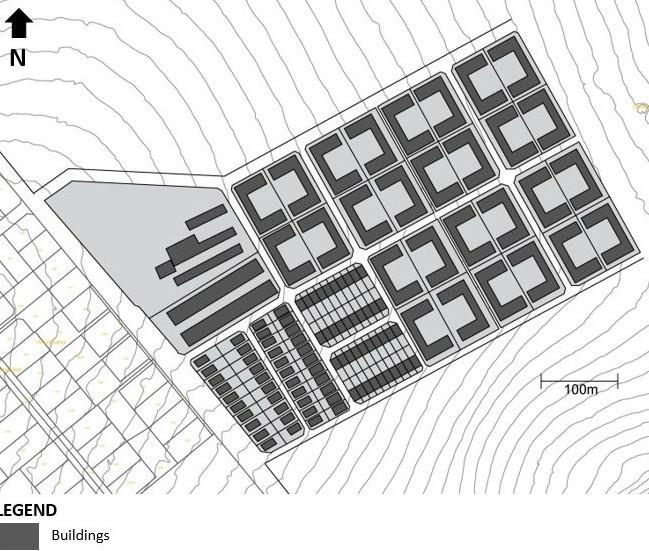
Project Statement Chidimma Maphaha 2344101
Designer’s Statement
Urban Development Framework BUILT FORM GREEN OPEN SPACE MOVEMENT D E V E L O P I N G A N I N C L U S I V E N E I G H B O U R H O OD Planning 149
Township Layout
Typologies
The different typologies in this design give way to variety and choice for people. To add to it, the courtyard typology of the mul�-storey apartments give the communal open space a defined edge and offer a sense of safety, security and enclosure. The row-housing is low-cost and gives lower income groups the ability to secure tenure and have a be�er sense of privacy.
Medium density 3 storey walk-ups

Plot size: 80m x 50m
Unit size: 10m x 7m (market) ; 6m x 8m (low-cost housing)
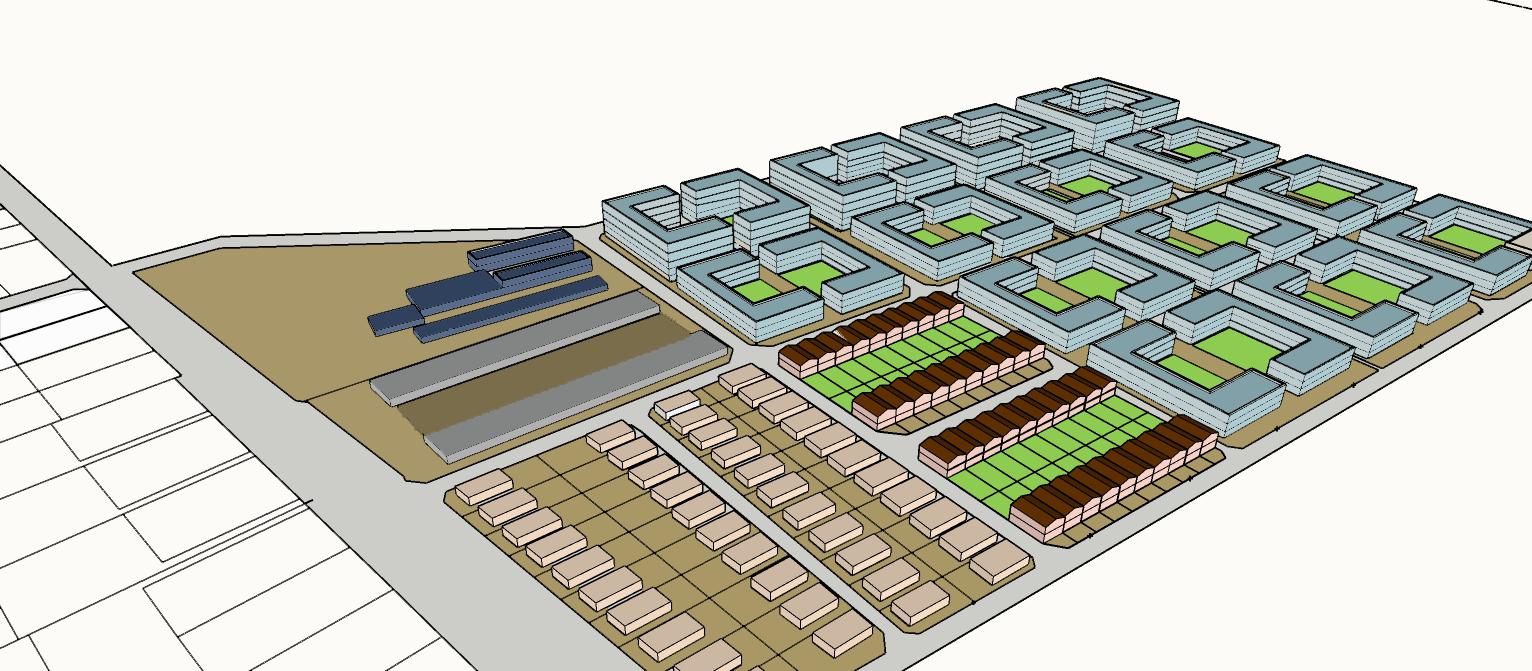

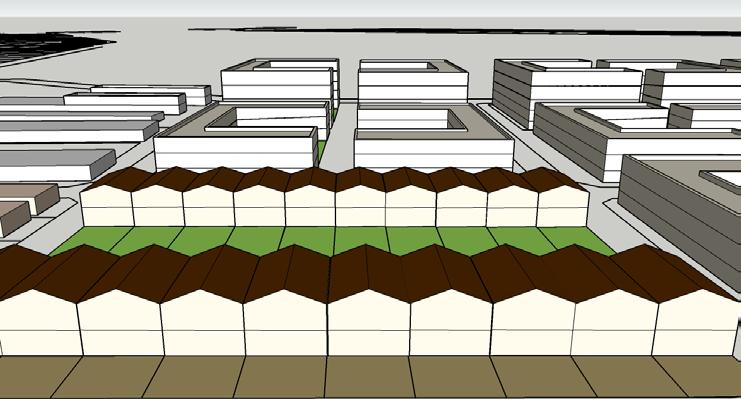
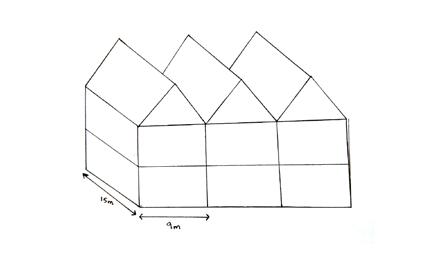
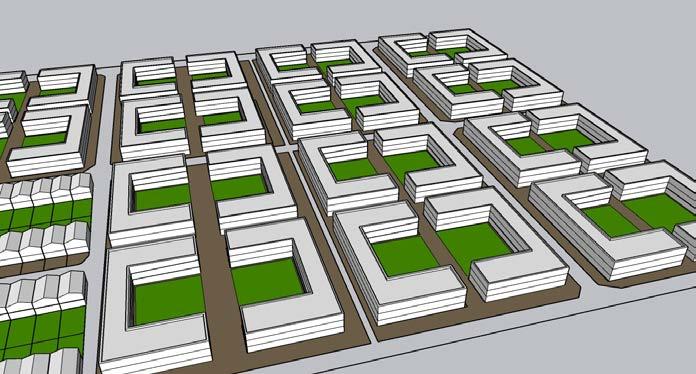
Plot size: 35 m x 9 m
Affordable Row Housing Planning 151
Urban Development Framework
Unit size: 15m x 9 m; 2 storeys MIXED-USE RESIDENTIAL BUILDINGS retail residen�al PEDESTRIAN MARKET AREA Chidimma Maphaha 2344101
Concept 1: Intergrated use of space
This concept is focused on providing a choice of both residen�al and retail spaces. Retail establishments are posi�oned in the centre of the site so that both townhouses and apartment residents may easily access them. Retail is posi�oned adjacent to the main road so that everyone who enters the area has easy access to the stores.

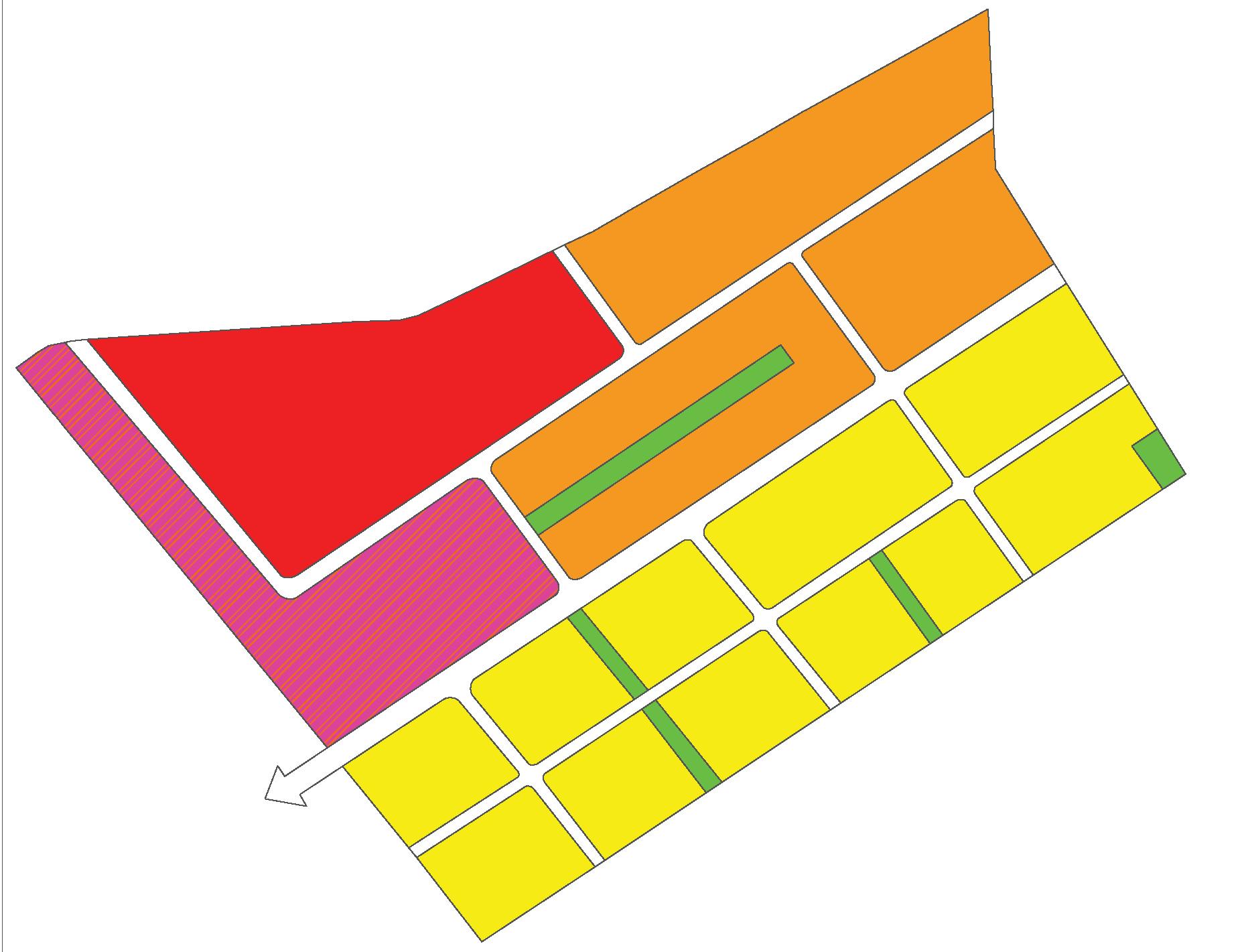
Concept 2: Improving accessibility and mobility
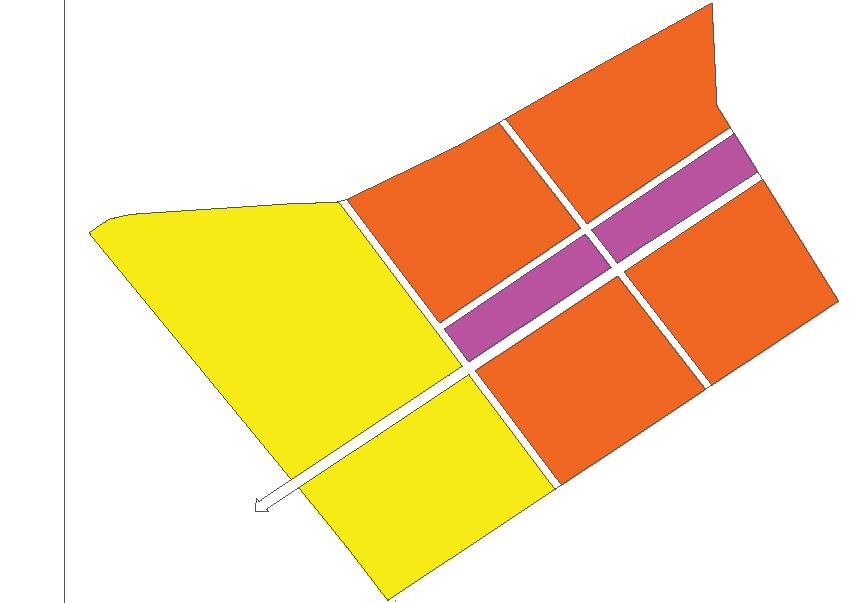
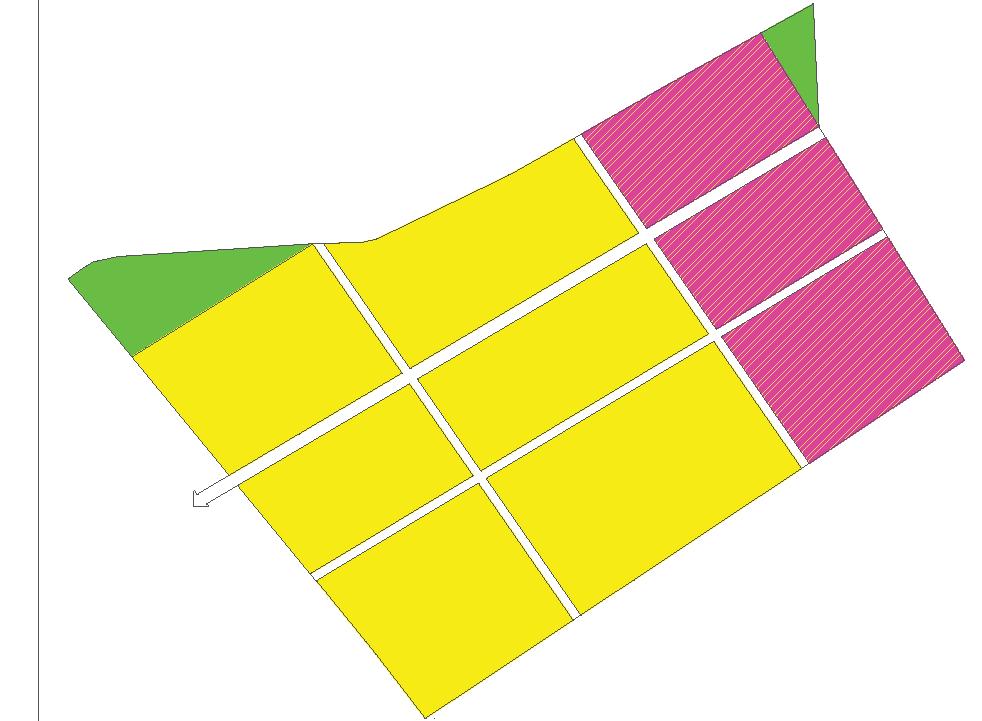
This concept focusses on improving accessibility and mobility for all land uses including, mixed use, townhous es, apartments and ins�tu�ons, which is in this case a school. To make more space for residen�al and different residen�al forms, the mixed use is used strategically.
Concept 3: Perfect mixture of land uses
concept offers townhouses, mixed use and open spaces that can be used for a variety of purposes. Open spaces give people places to relax and contribute to the aesthe�c appeal and environmental quality of the site. Addi�onally, open spaces can be used as mee�ng loca�ons.
Nothando Nkosi 2195604
Concepts
Evaluation table Planning Conce pt 1 Conce pt 2 Conce pt 3 Mi xed use (70) 0 50 35 Inclusi ve affordable dwell ngs (100) 80 90 100 A ccessi bi l ty and mobi l ty (50) 45 45 40 A ppropr ate use of space (100) 70 90 50 Total (320) 195 275 225 Objectiv es Design principles E ncourage the s te to be as accessi b e as possi b e to both automobi les and pedestr ans P ermeab l ty: P ermeabi li ty i s a space’ s abi i ty to allow for a spec fi c eve of access E ncourage the i ntegrat on of res den i a structures w h open spaces V sual appropri ateness: V i sua appropri ateness s concerned wi th how a space promotes s i n ended uses E ncourage a range of uses Robustness: Robustness i s the capac ty for some p aces to serve a var ety of funct ons, g vi ng nd vi duals more opti ons than places w th a des gn that restr cts them to a si ng e f xed use C reate a place tha supports a range of comp men ary acti v i es Vari ety: A s e that has he abi li ty to serve two or purposes. Townhouse 4 Storey apartment Open space School Mixed use Main road Collector road Townhouse 4 Storey apartment Retail Townhouse Mixed use Open space153
This
Urban Design Framework (UDF)
This UDF shows how mixed use will work together with townhouses, apartments and the school.

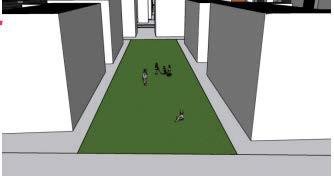
Townhouse 4 Storey apartment Open space School Mixed use

3-D Model
UDF in reta�on to height.
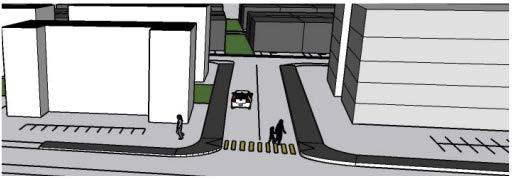
This open space is located at the back of the apartments so that children would be able to play in a safe environment without worrying about cars.
Zebra crossings offer pedestrians priority over vehicular traffic. Drivers are warned not to speed since there are pedestrians passing by through zebra crossings.
Nothando Nkosi 2195604
Township layout 0 200 100 20 50 200
Erf no Zon ng Pr mary uses Secondary uses Prohib ted uses 132 133 Bus ness 1 Bus ness pu poses shops es den a bu d ngs p ace o ns uc on soc a ha s res au ant, ca sa es ot, mo or showrooms show ooms off ces pub c o p va e park ng a ea ns ut ons re g ous purposes dwell ng un s wa ehouse Uses no c ass f ed as p mary o p oh b ted Nox ous ndus es sc ap ya ds pane bea e s spray pa n ng 1 131 Res den a 3 D well ng un ts es den a bu d ngs Re g ous pu poses p aces o ns uc on ch d care cen re soc a ha s, ns ut ons, spec a bu d ngs spo and ec ea on c ubs pub c o p va e park ng areas med ca consu t ng rooms gues house ave n/shebeen Uses no c ass ed as p ma y or secondary 134 m m 155
History, Memory +Tradition
2022 3rd Year Architecture and Planning
Architectural Design as Process 157
Urban and Regional Planning as Process

159
R O C C O N E M B A S S Y
Project Statement
Embassies are vital to establishing diploma�c rela�ons between na�ons, while also serving the na�onals within the hos�ng countries as one of the cri�cal missions of an embassy. The main goal of this project is to ar�culate Moroccan culture through a Moroccan architectural language. The embassy must be uniquely iden�fied in South Africa and achieve a successful architectural design language represen�ng Moroccan culture. The architectural language of the Moroccan Embassy is derived from a rigorous explora�on of the history, materiality, and architectural tradi�ons of Morocco. The site study and historical research informed the massing of the project. Careful considera�on has been taken in represen�ng and ar�cula�ng the architectural language of Morocco in a way that promotes stability, permanence, and dignity through the lens of modernity while maintaining a connec�on to the tradi�onal
elements rooted in Morocco. The main inten�on of this project is to explore a responsive way to deal with ar�cula�ng the Moroccan architectural language, effec�ve and responsive programs, and to service the wider government precinct.
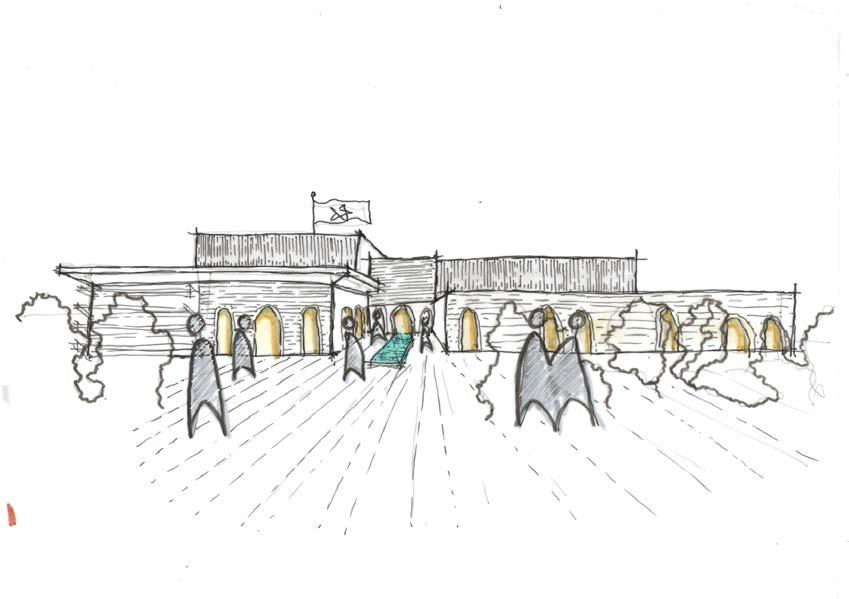
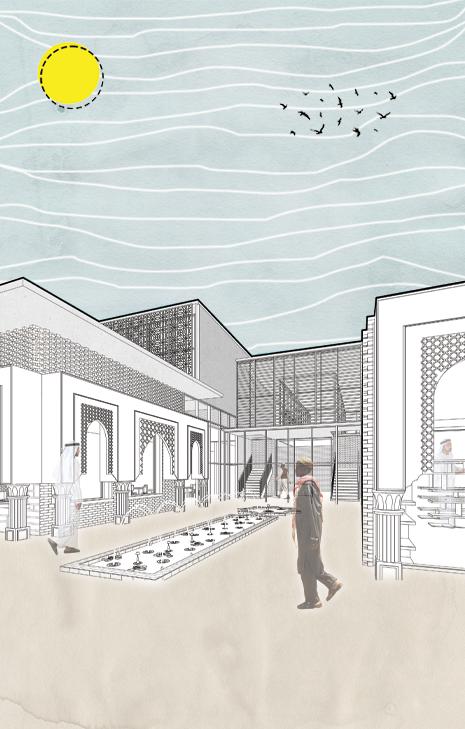
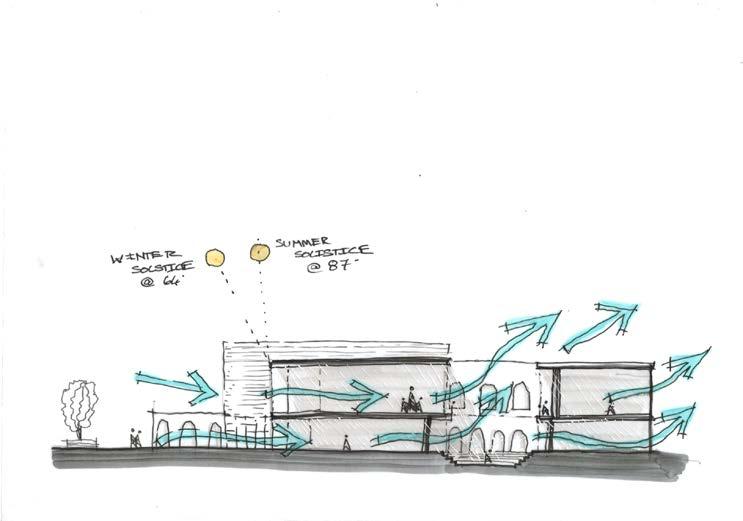
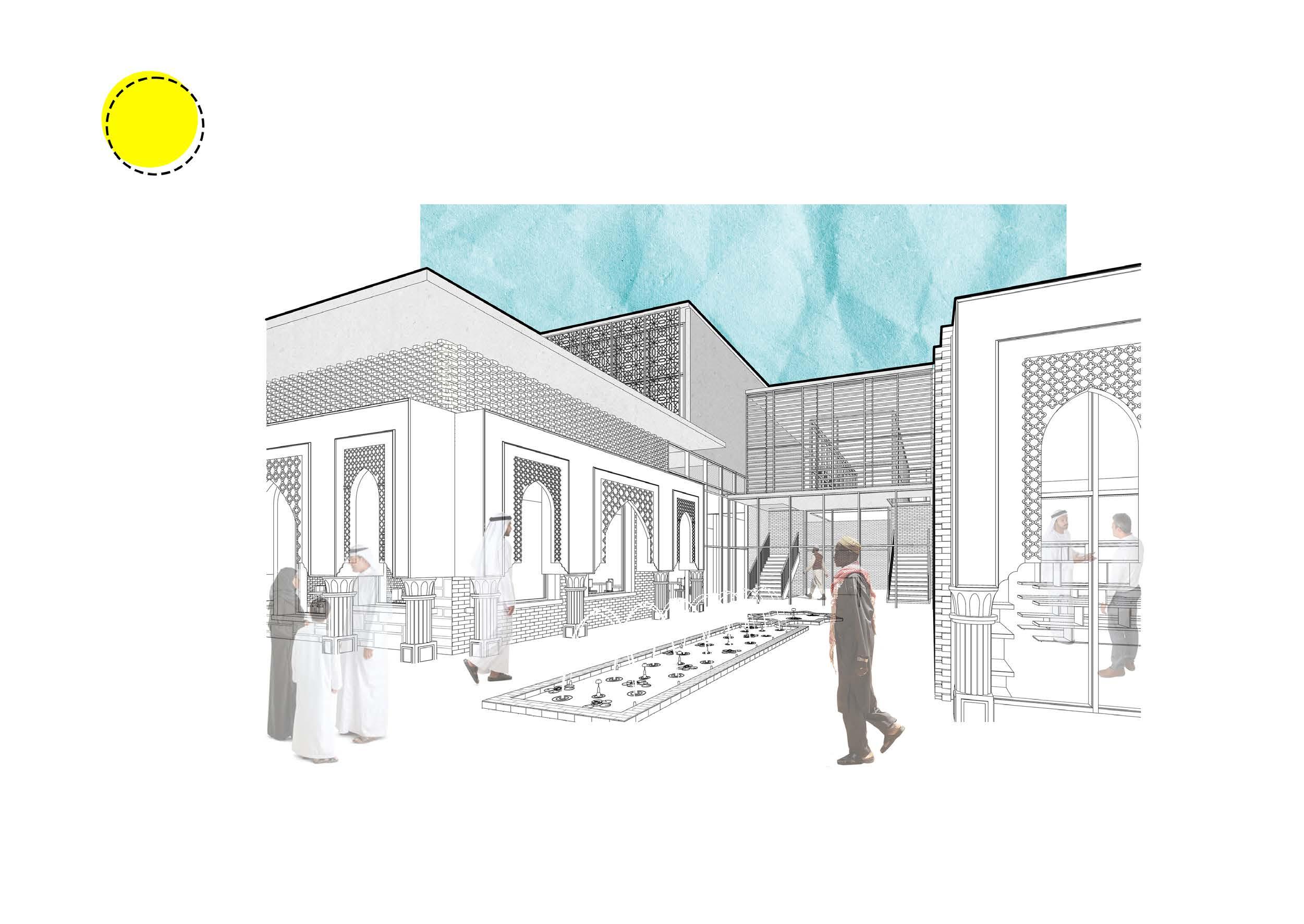

Personal Statement
Through the course of developing and ar�cula�ng the Moroccan Embassy, I have ques�oned with rigor, how to give expression by means of the architectural language which represents the rich Moroccan culture. With programma�c uses, in addi�on to strategies to ar�culate appropriate interface between the building facade and various public and private spaces. It is important that the building contribute posi�vely to the surrounding context through sustainable architecture that promotes the health of the building's occupants, at the same �me as reducing the adverse effects of the construc�on process on the environment.
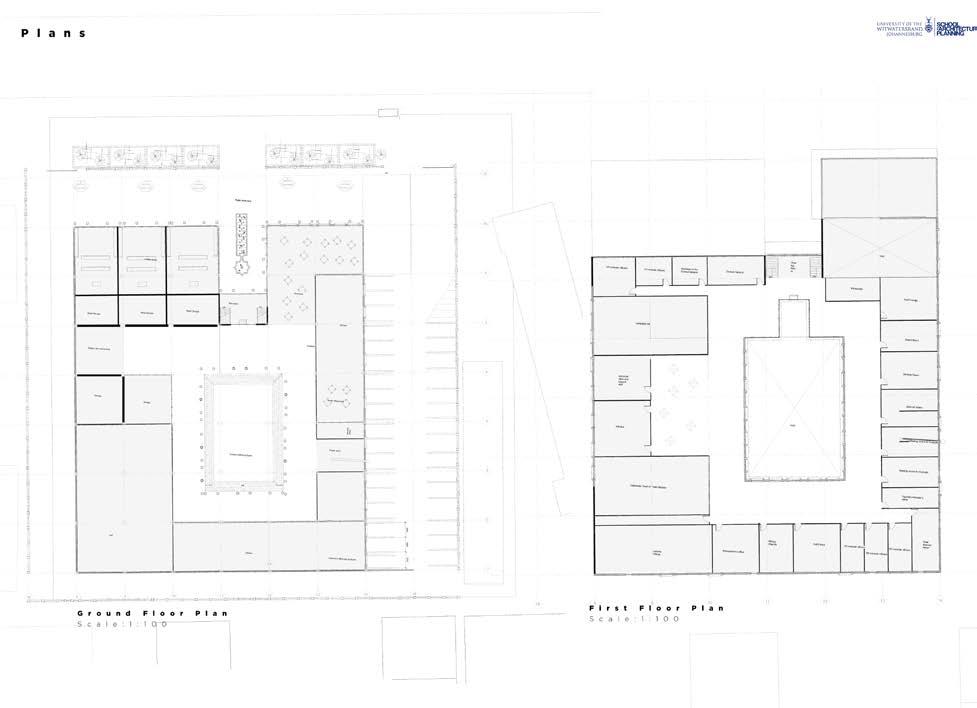
M O
Architecture 161
Everyone has a different journey they take as a South African but through the shared experience of our vast journey; we reach a common ground of under standing. In this project, this is repre sented by the Na�onal Assembly. The movement of people inspired the concept for the new addi�on through the Houses of Parliament and the Na�onal Assembly. The round shape of a rondavel’s floor plan has inspired the circular shape of the reimagined Na�on al Assembly and has also inspired the form of the roofscape, represen�ng a cluster of rondavels; an interpreta�on of the kind of gathering space that would enable a variety of voices to play differ ent but important roles in South African communi�es.
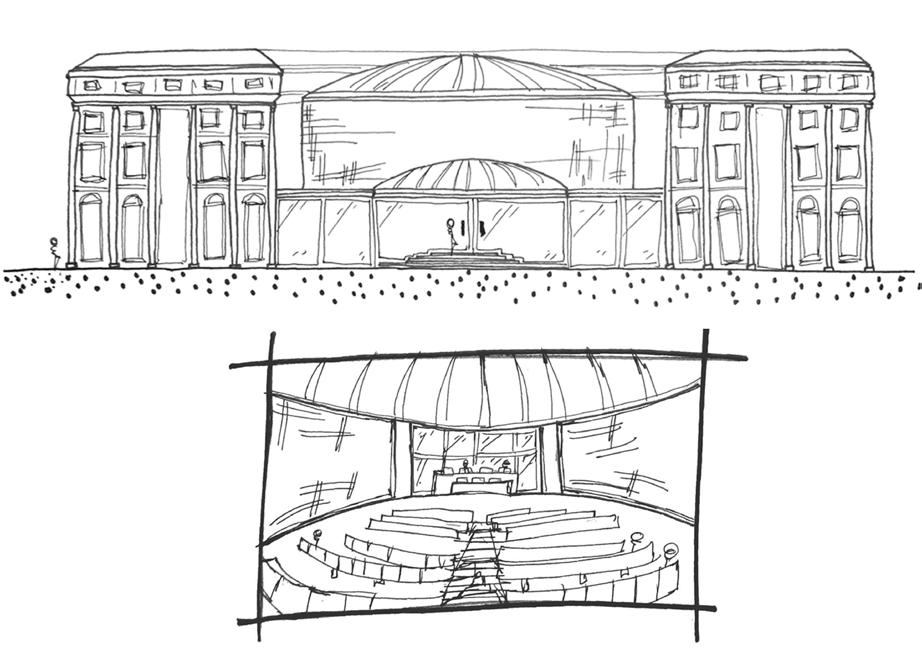
A song by Muneyi �tled "Makhulu" tells a story of a grandmother warning their grandchild about the joys and disap pointments of the world at hand: that they should be cau�ous but at the same �me not forget to live and experience life. This inspired the idea of walls that tell a story, and I explored this storytell ing through the materiality of the build ing, with moments in both the exterior and interior spaces where people can interact with the different materiality of the architecture.
Personal Statement
There is a subconscious connec�on between my own spa�al experiences and the spa�al experiences that I design. Most of the concepts that drive my designs, stem from a�emp�ng to create personal spa�al experiences for the users of that space. I think of people and how they would interact with spaces incorpora�ng a diversity of materials and objects; how the different materials and objects might make one person feel at ease while leaving the next in�midated by the same space. I a�empt to tell stories through these spaces, stories that feel like home.


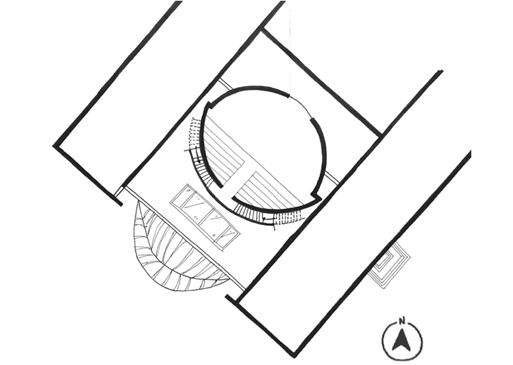
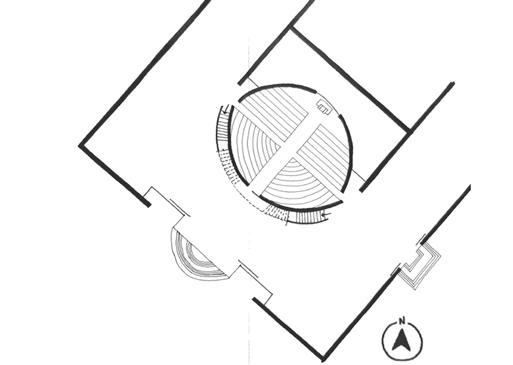

Project Statement
N D I L A D
U
J O U
Y S Rotondwa Mulaudzi 2329141
Z A S H UO
R
R N E
GroundFloorPlanEntranceLobby/PublicSpaceNationalAssembly NationalAssembly Gallery MediaRoom 1stFloorPlan 2ndFloorPlan South - West Elevation National Assembly Space Architecture 163
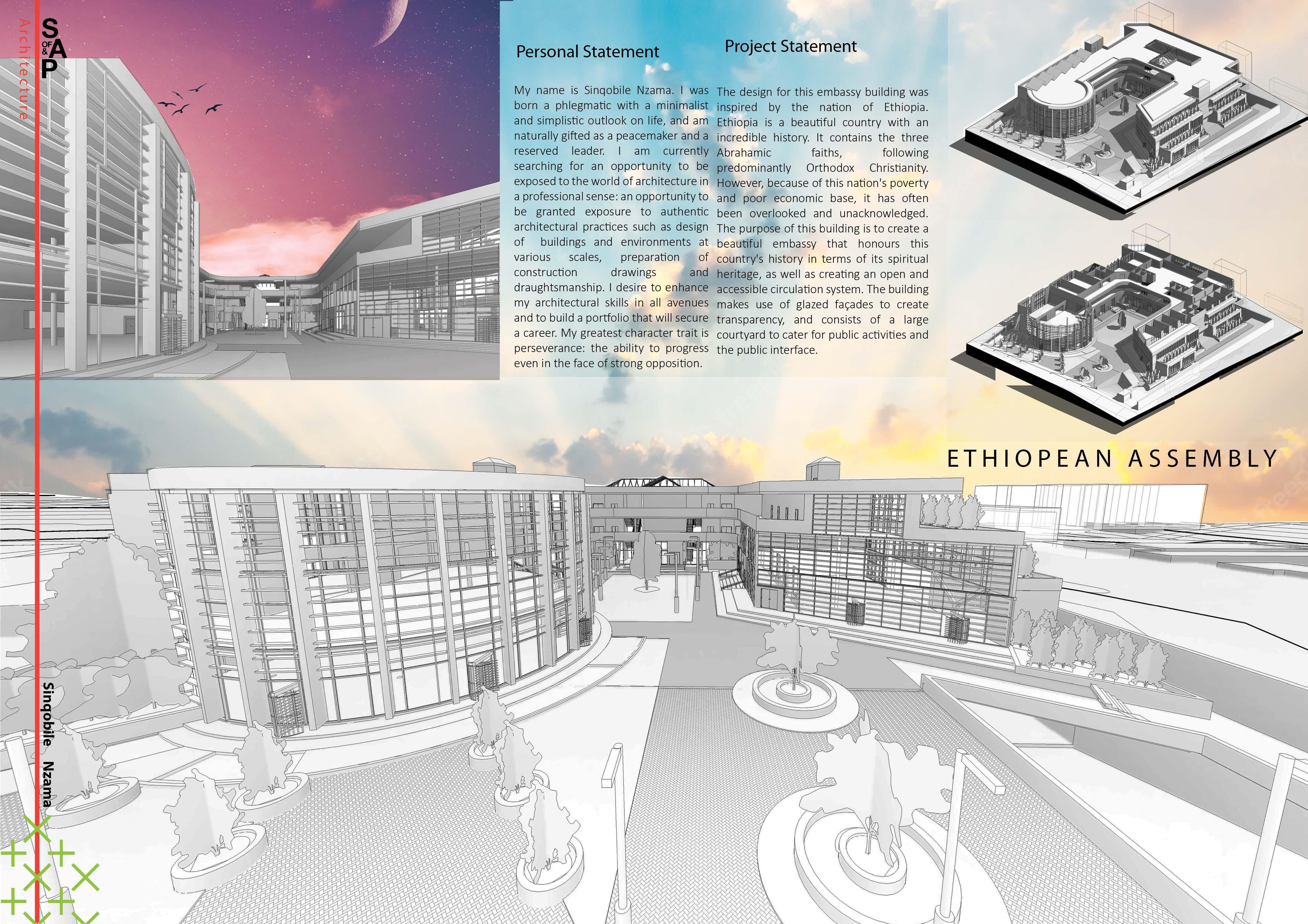
165
Personal Statement
I believe that through architecture, we can bring people together. Hence the importance to me of working on the cra� to create memorable spaces that foster engagement with the community and the user. I believe that all designs should be sustainable. However, by evoking memory, celebra�on and acknowledgement of history and embracing of tradi�on, I aim to make architecture relatable to the user. My goal is to design spaces that are func�onal and comfortable, yet which can be impac�ul to a user and contribute to the user’s wellness and level of social engagement.
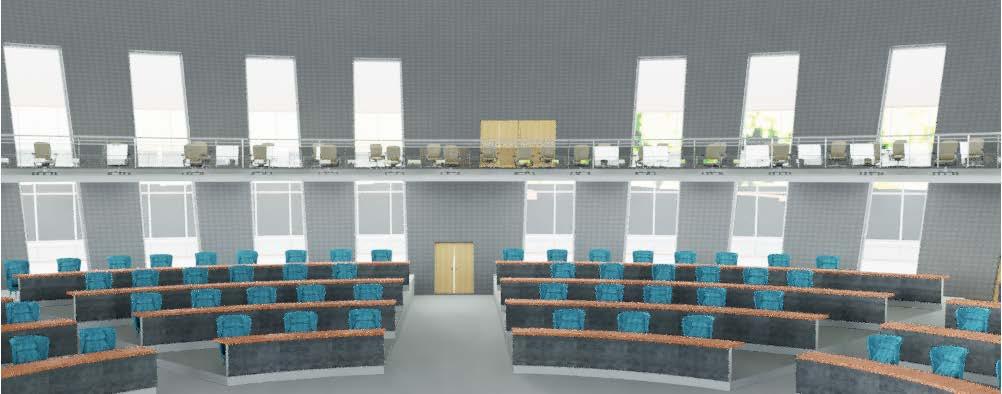
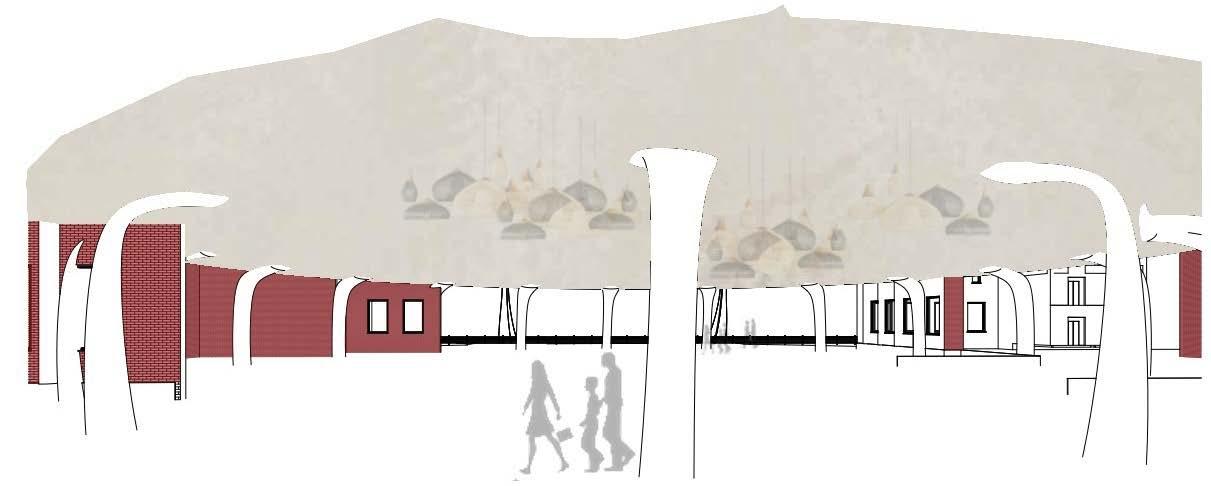
Designer’s Statement
Throughout the design process, I remained cognisant of the history that the Na�onal Assembly building represents, whilst trying to acknowledge that I also wanted to shi� the narra�ve by centralising the Na�onal Assembly wing. I approached this design by acknowledging the history of segrega�on and exclusion embedded in the planning of the respec�ve wings of the parliamentary building. I wanted to create a space where both the parliamentary delegates and the public could feel a part of the na�on, although in different ways. To achieve this, I looked at the original planning of the building. Rather than focusing on the burnt Na�onal Assembly wing, I decided to centralise the Na�onal Assembly whilst crea�ng a walkthrough for the public to experience the building and interact with MPs as they all move to and from the Na�onal Assembly and between the gardens, respec�vely. The covered atrium becomes a space of connec�on between the public and the public servants.
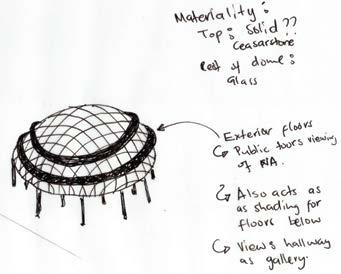
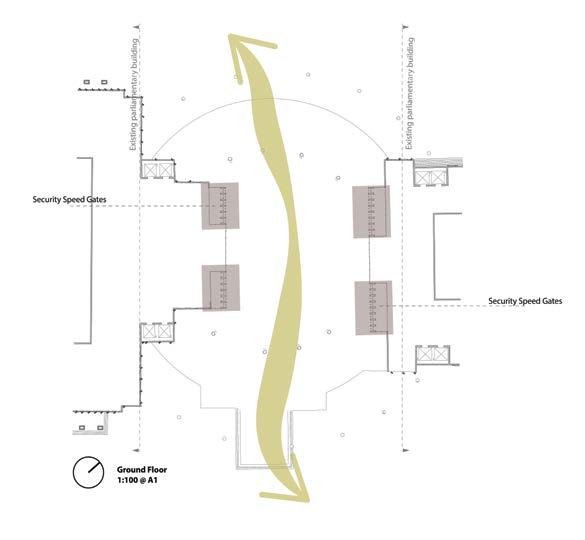



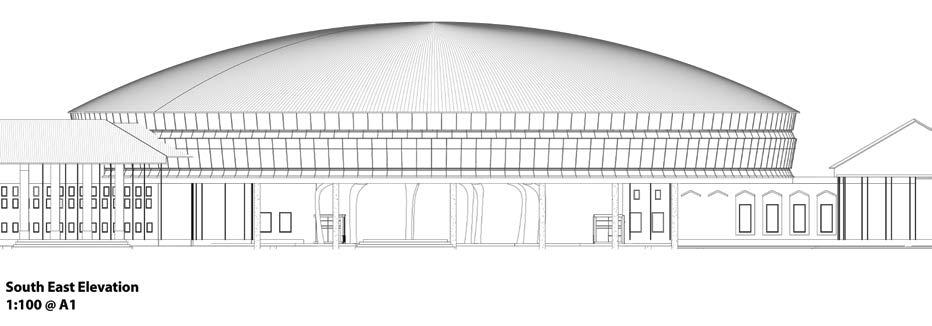


Selina Sithole 1745300 H I S T O R Y . R E B O R N . embrace celebrate
Architecture 167
Personal Statement
In my manifesto, I discovered a natural affinity for combining interior and exterior spaces through design ing and studying building typologies, including courtyards, terraces and balconies. The goal is to design spaces which nurture the phenomenon of biophilia, while simultaneously ensuring that thermal comfort is achieved through responding strategically to the clima�c condi�on of each site. This goal, accompanied by other design drivers, became the main frame of reference for most of my projects in design.

Project Statement


Gatherings, mee�ngs and discussions were all held under a tree. In order to resolve issues within a tribe. This concept aims to reintroduce this form of gathering in an effort to establish a strong African iden�ty that is rooted in democracy.

Siganagagaba 2329934
Lutho
Architecture 169

171
Aesthetics, Pleasure + Excess
2022 3rd Year Architecture and Planning
Architectural Design as Process 173
Urban and Regional Planning as Process
An inclusive and easily accessible mixed-use development
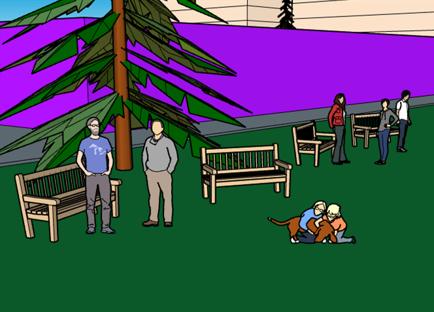
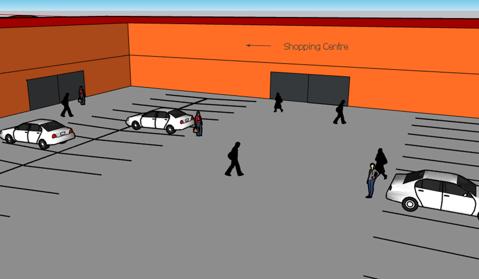




My interest in planning stems from observing flaws in the physical environment I grew up in. In my view, urban planning is a way of becoming a part of the solu�on to these problems. We live in a country where poor infrastructure maintenance and poor service delivery are the norm. It is my aim to reverse that normality, encourage sustainable infrastructure development and improved ways of delivering services. It is my hope to specialize in sustainability and improving the lives of people, star�ng in my country and eventually worldwide.
Project Statement
For this project, I am a planning consultant and a client has asked for advice on which area of the approximately 20ha Frankenwald Framework site would be suitable for mixed use development. This area is located in Region E of the City of Johannesburg in Gauteng, South Africa. A�er undergoing a feasible spa�al analysis, I decided to create a mixed-use development mainly focusing on medium to high residen�al developments and more roads to income accessibility. Addi�onal, social facili�es such as a school, a medical centre, a shopping centre and public space were added to encourage social cohesion (Togetherness) within the community and improve the resident’s quality of life.
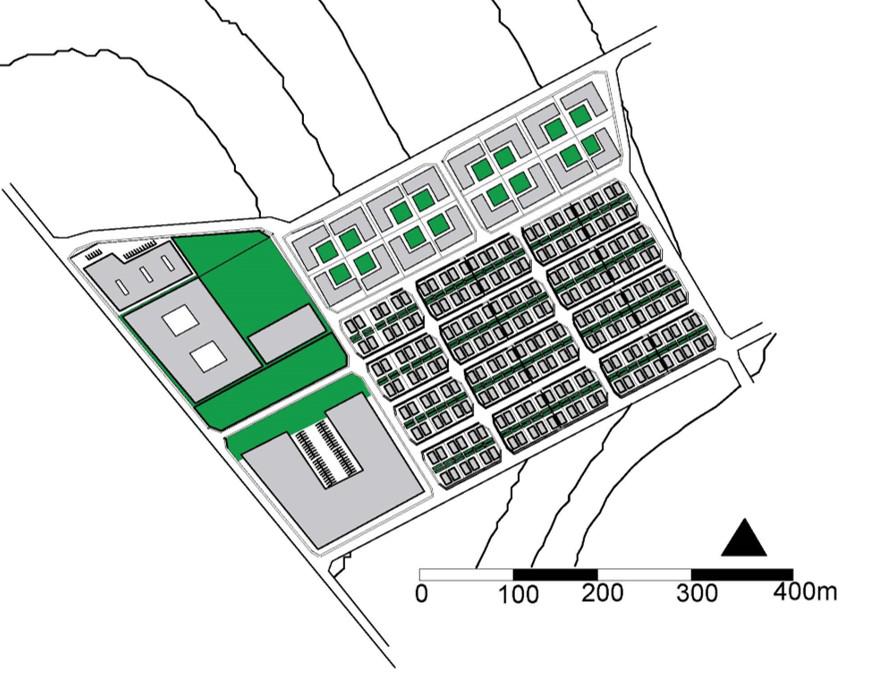
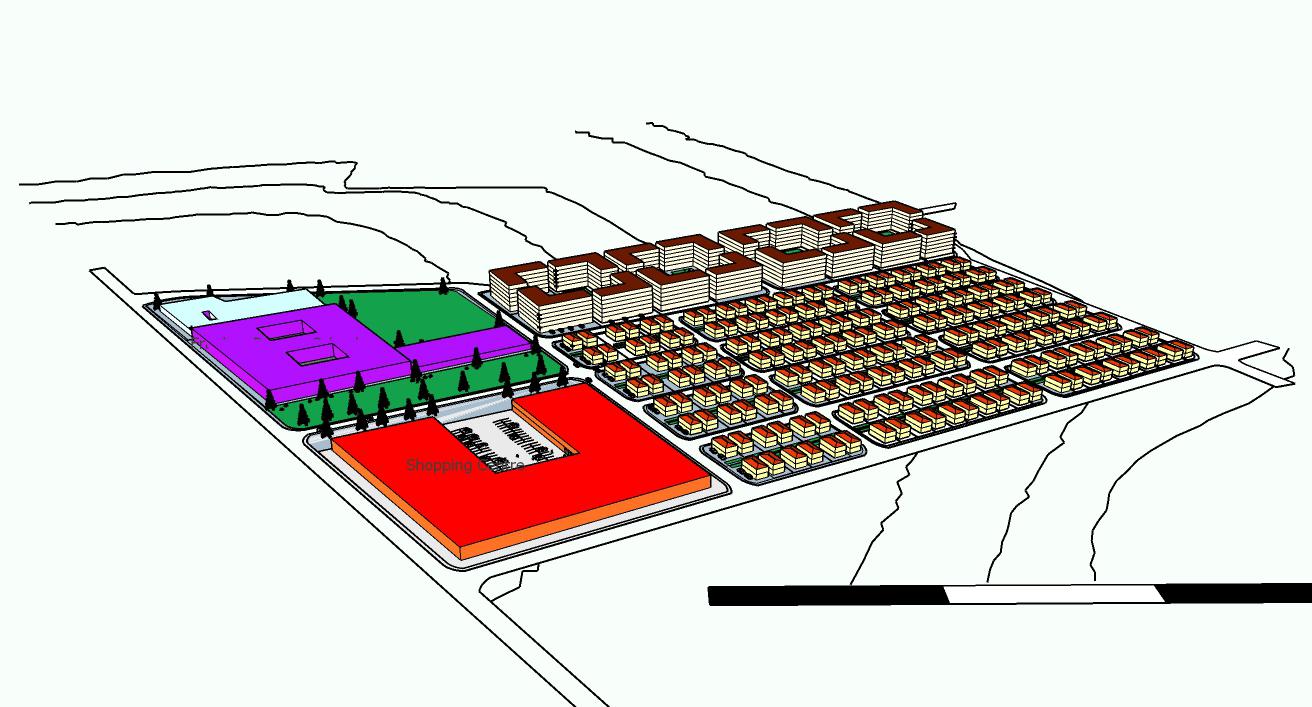
Thandeka Bosman 2372828 T H E C R E A T I O N O F U B U N Y E “ T O G E T H E R N E S S ”
Personal Statement 100 200
Primary School
High rise L-shaped Housing Medical Centre
Planning 175
Stacked Duplex Housing
Shopping Centre
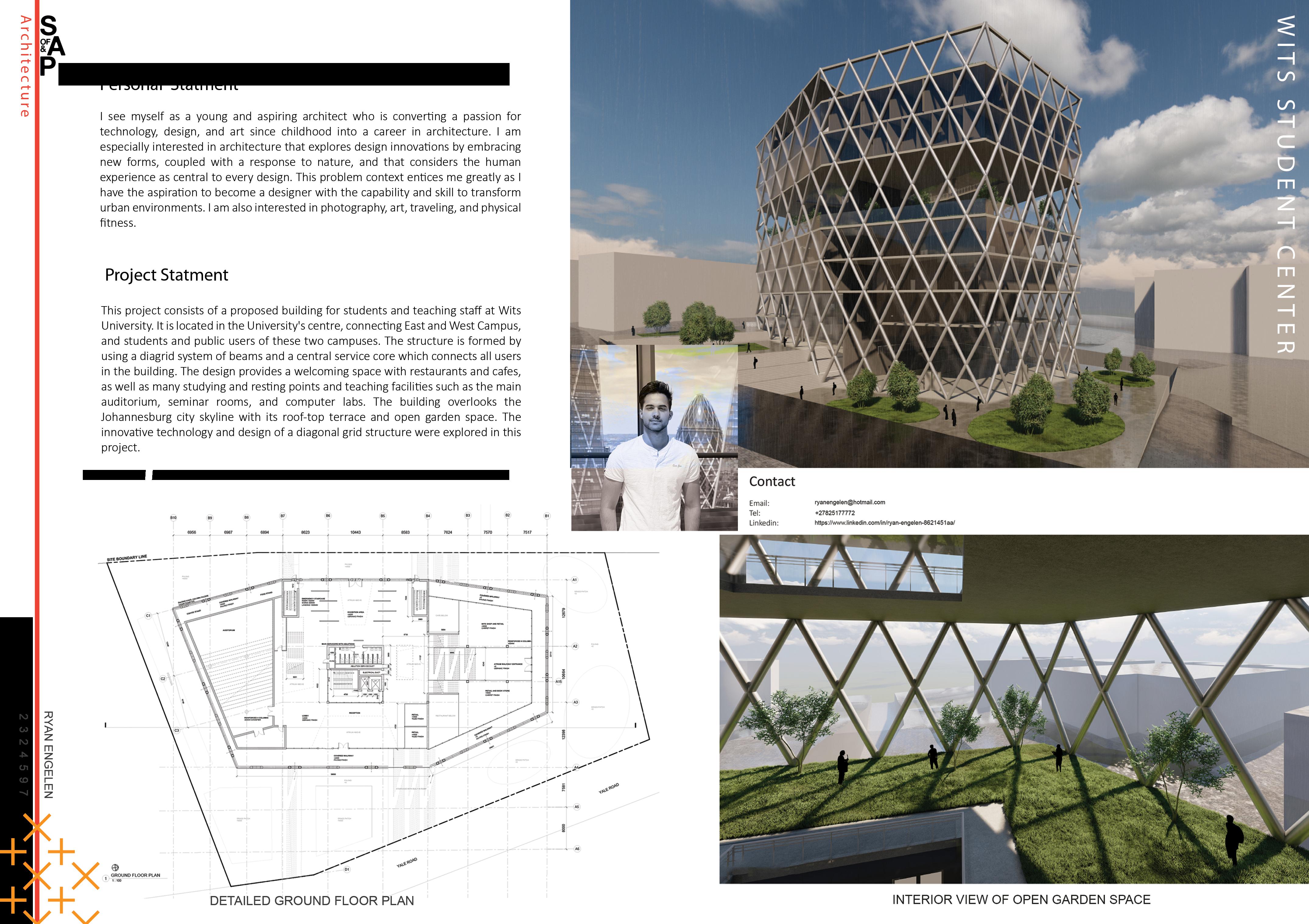
177
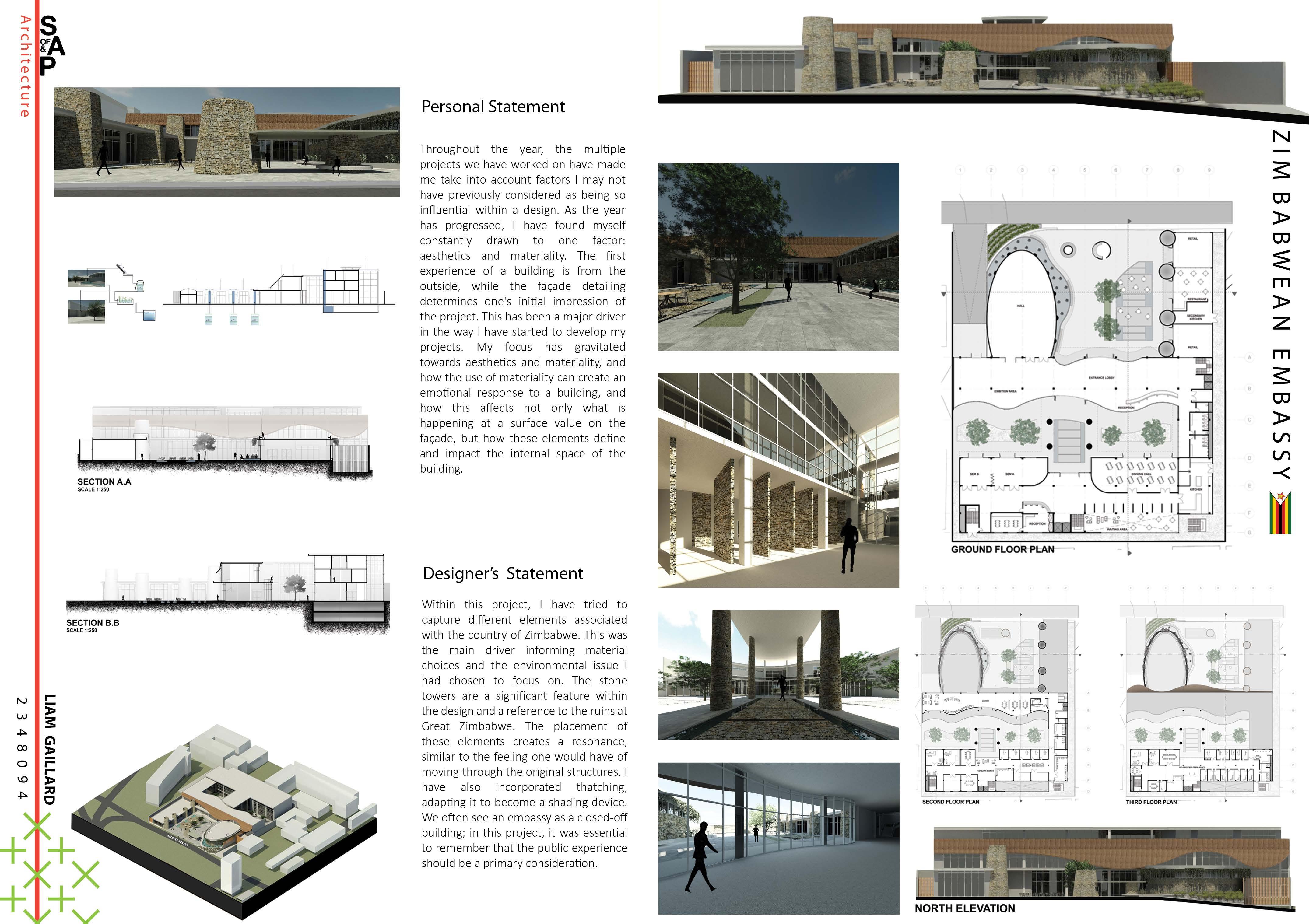
179
Centenary House is a celebra�on of the 100-year legacy of the University of the Witwatersrand.
The design is aimed at providing a modern feeling of progress and innova�on, while s�ll paying homage to the various neoclassical buildings across the Wits East Campus. The building becomes an important movement hub for the university, placed upon a central site in the campus, adjacent to the Amic Deck which connects the east and west campus precincts. The large courtyard at the front provides an area for students and staff to relax outside and enjoy the company of others, as well as providing a safe movement route
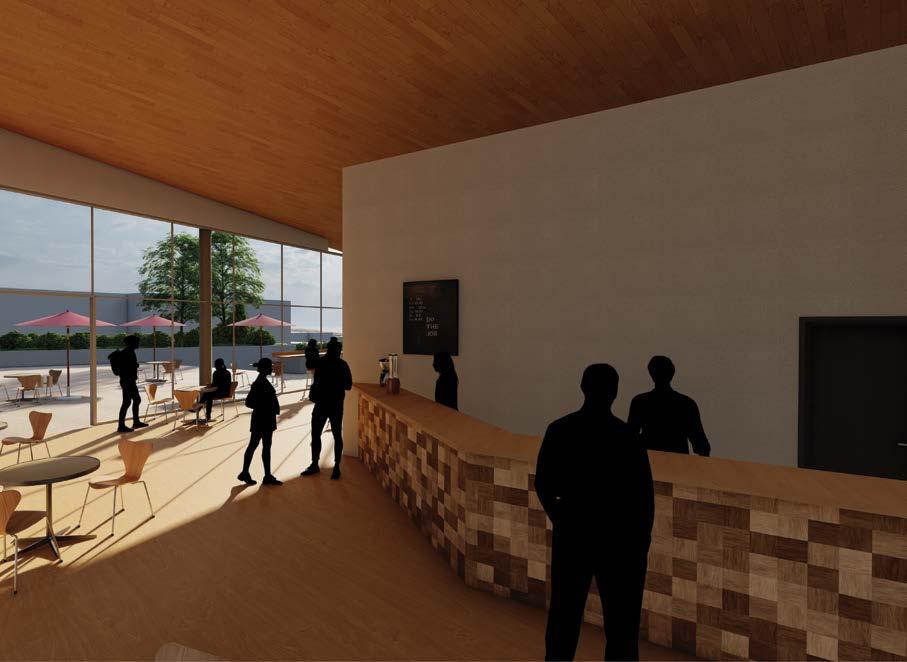
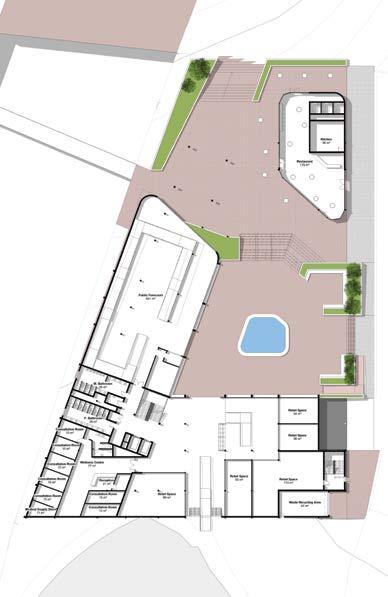


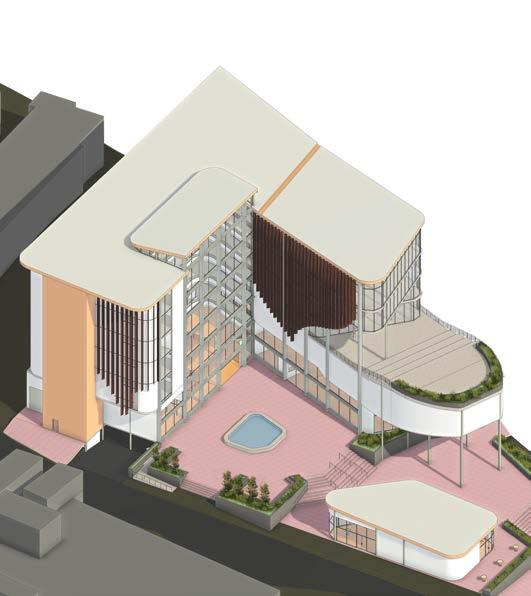
from the Amic Deck and from Yale Road. The provision of relaxing public spaces for people was influen�al throughout the building's design. The enormous atrium space, with its overhanging balconies, provides many of these spaces and allows for increased interac�on between students in the building.
Personal Statement
In the modern world, the influence of architecture is incredible and is o�en underes�mated. People spend almost all their �me using or being surround ed by architecture. As an aspiring architect, my designs are driven by a need to make life more comfortable and enjoyable for people. This goes beyond their temporary usage of space, as buildings have the power to shape the world we live in, and architects must ensure the world is shaped in a way that allows all people to benefit.
Project Statement
C E N T E N
Hanger 2328741
A R Y H O U S E S T U D E N T C O M M O N S Jason
Architecture 181
Project Statement

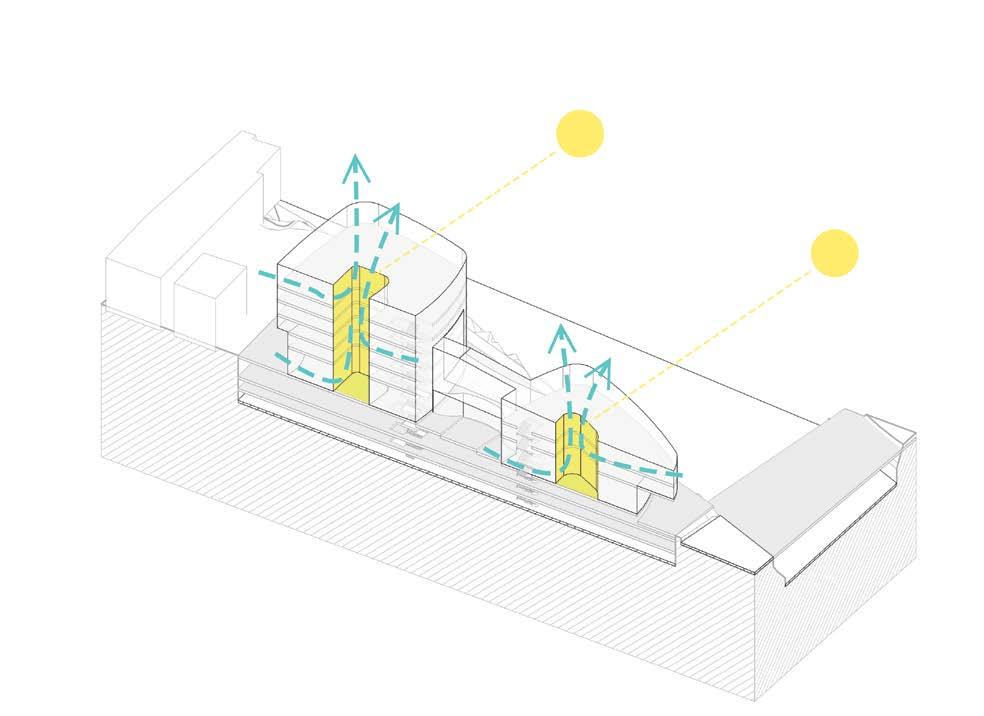
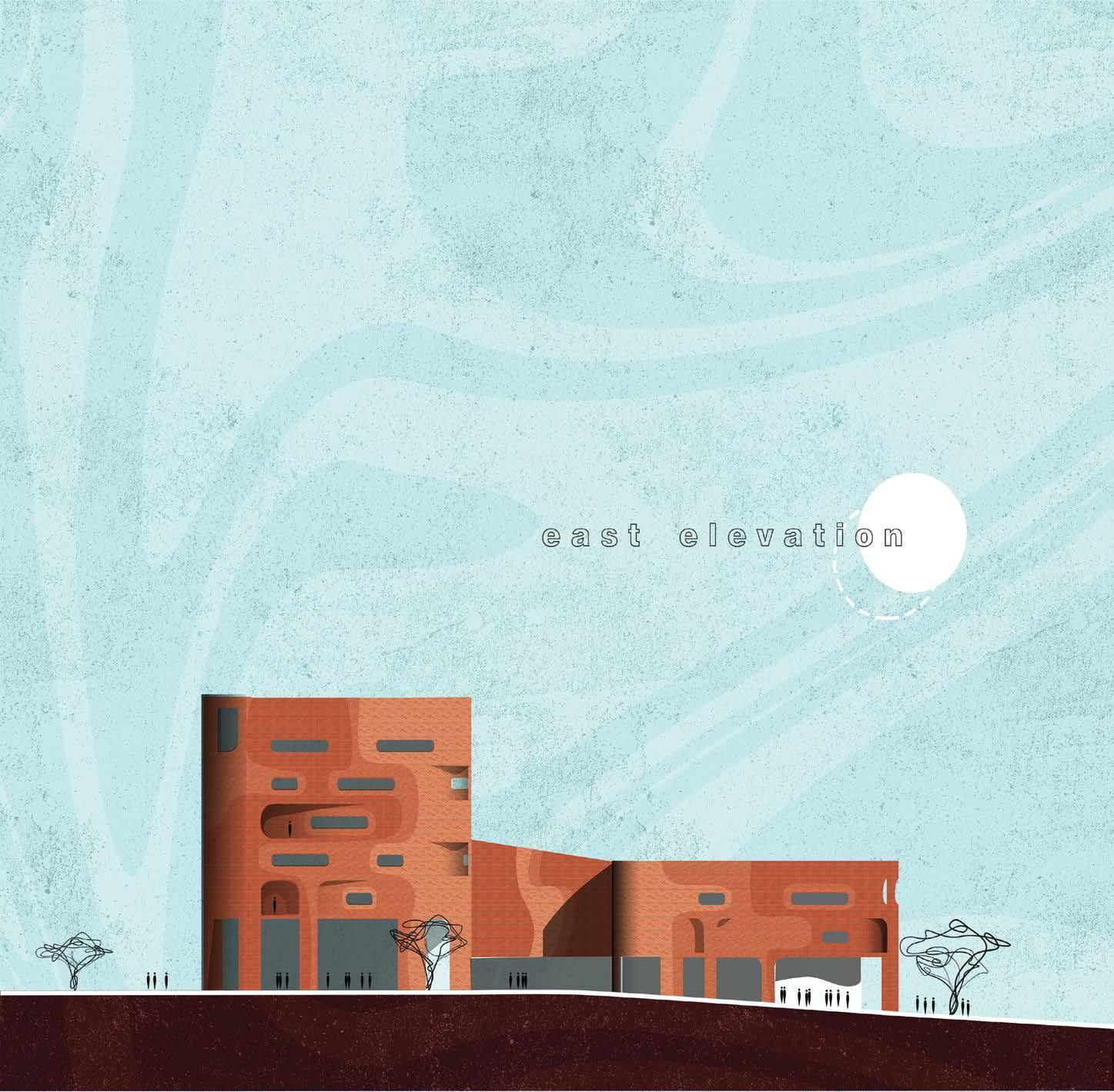
With 2022 marking the centenary of the University of the Witwatersrand, we were tasked with designing a Student Commons to be built on one of two sites surrounding the Amic Deck off Yale Road. The concept design went through various itera�ons. At first, I focused on estab lishing connec�ons and seeing how the surrounding movement would shape the building. Later on, it devel oped into a so� explora�on of the conflict between the surrounding styles of architecture. Over �me, however, the concept of the building revealed itself to be more about creat ing a visual expression of fluidity, the malleability of the future and doing that in a manner that would speak to the surrounding buildings and their aesthe�c language. The result is an undula�ng form with whispers of the surrounding architectural styles and a perforated exposed masonry façade.
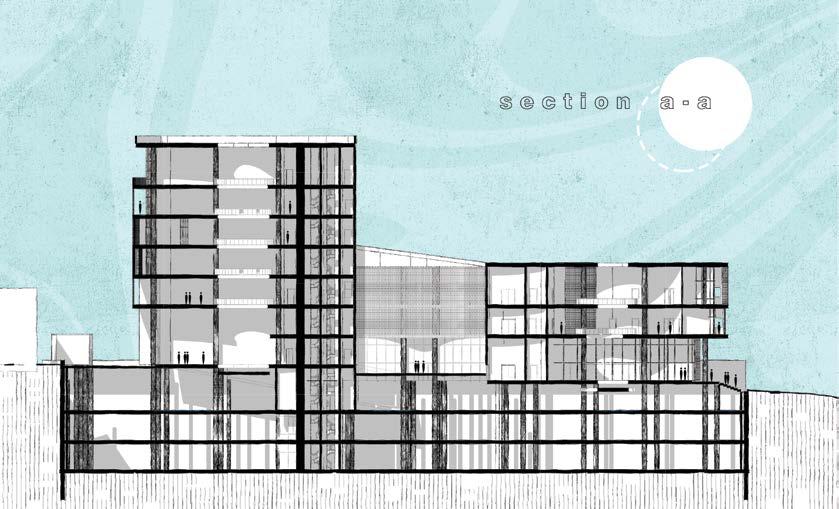

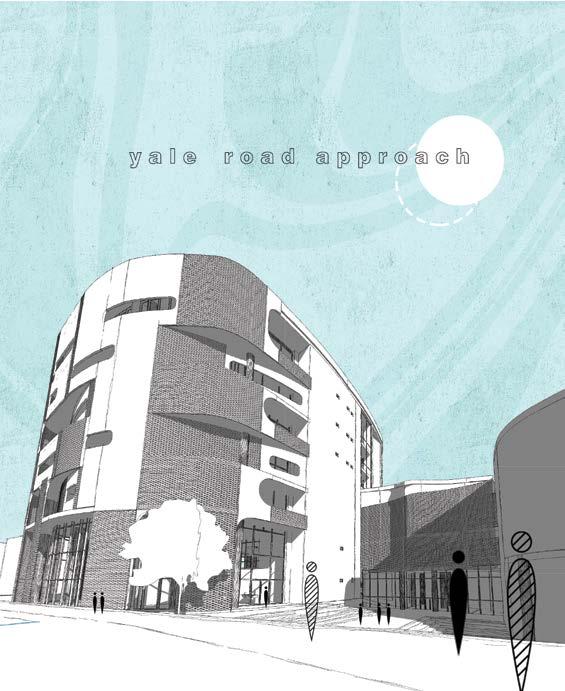
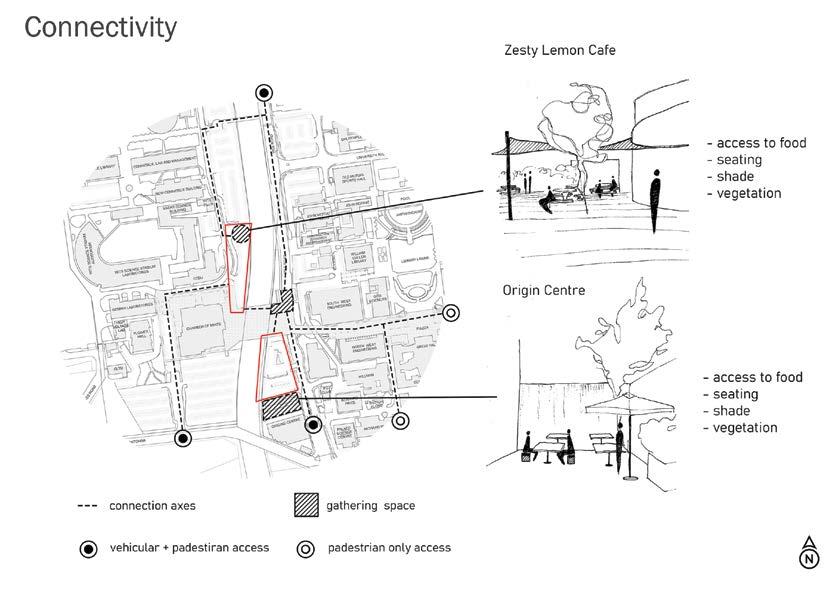
Komani Hara 2141037
W I T S S T U D E N T C O M M O N S
Architecture 183
Designer’s Statement
Personal Statement
Aesthe�cs, pleasure, excess, iden�ty… Architecture has evolved through the centuries, and many aesthe�cs and trends have come and gone. However, by following such temporary movements, the ar�st loses their iden�ty. My iden�ty as an architect is to show my individuality by exploring ar�s�c individualism and to relate this to the psychology of space and form-making. My endeavour is to break from societal expecta�ons and to pave the way for personality in architecture.
Project Statement

Movement is integral to the way we experience space. Through the analysis of the movement pa�erns of people in the University of Witwatersrand, I created the core concept of the Student Commons. A central axis pulls people along a linear route through the site, defined by built form. The aesthe�c expression is in the purity of the form and the rec�linear spaces that create direc�onal movement. Stepping the building made the form more invi�ng as the heights gradually increased. The layers of accessibility creat ed by being cognisant of the natural slope of the site and level changes added to the experience of linear horizontal and ver�cal lines in form-making.


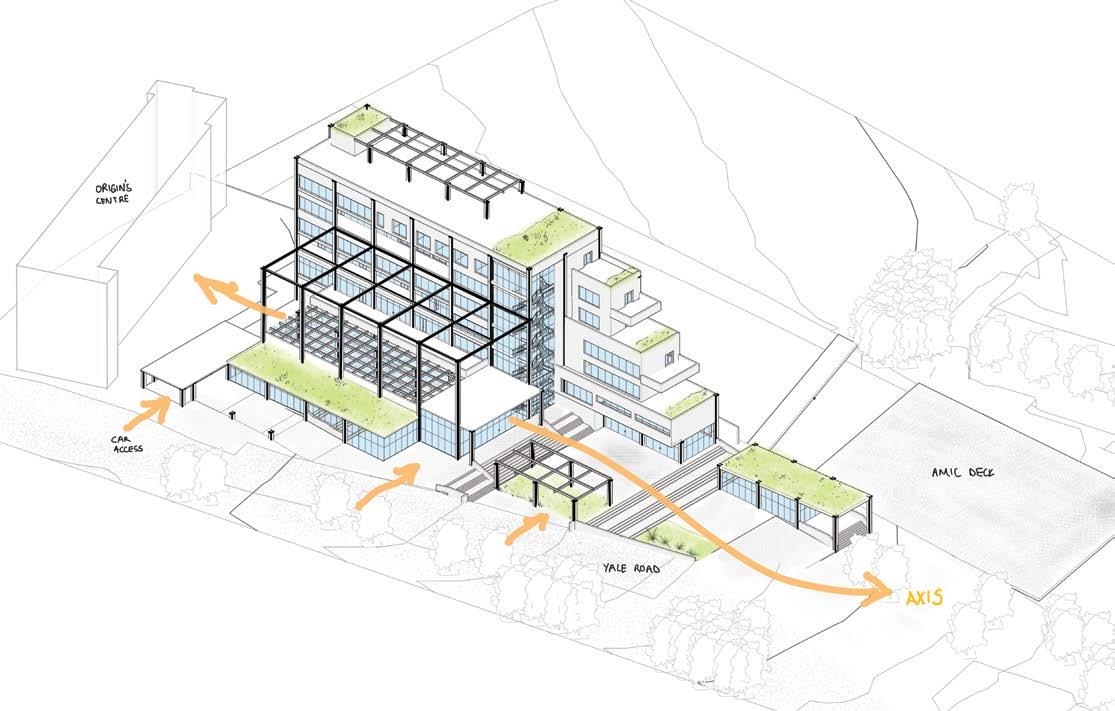
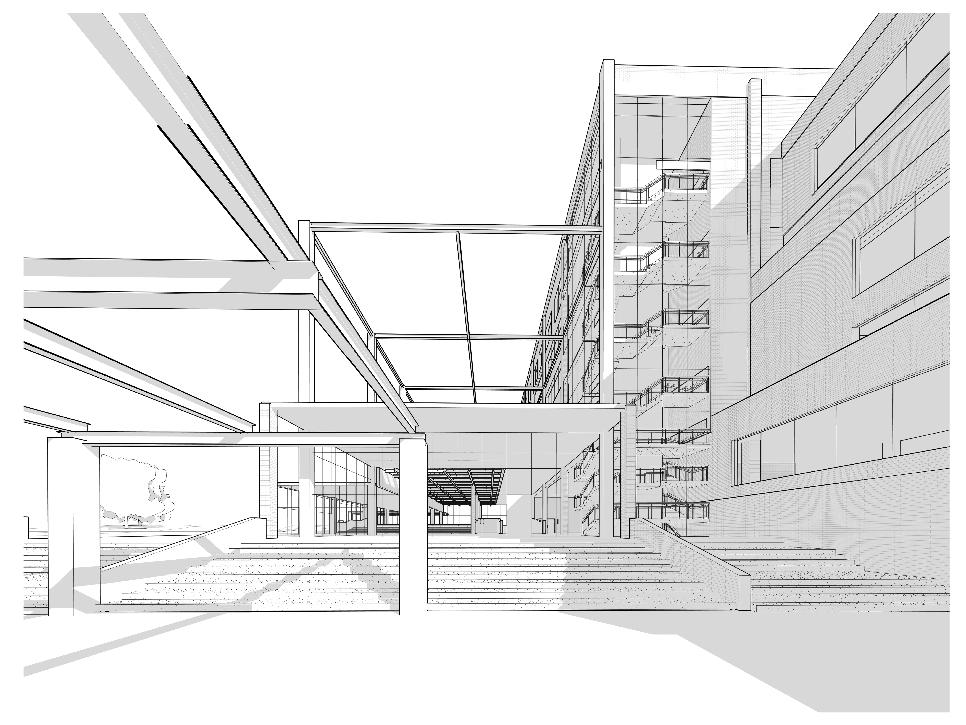
Mehnaz Jamil 2313593 S T U D E
N T C O M M O N S
Architecture 185

187
PROPOSED TOWNSHIP LAYOUT


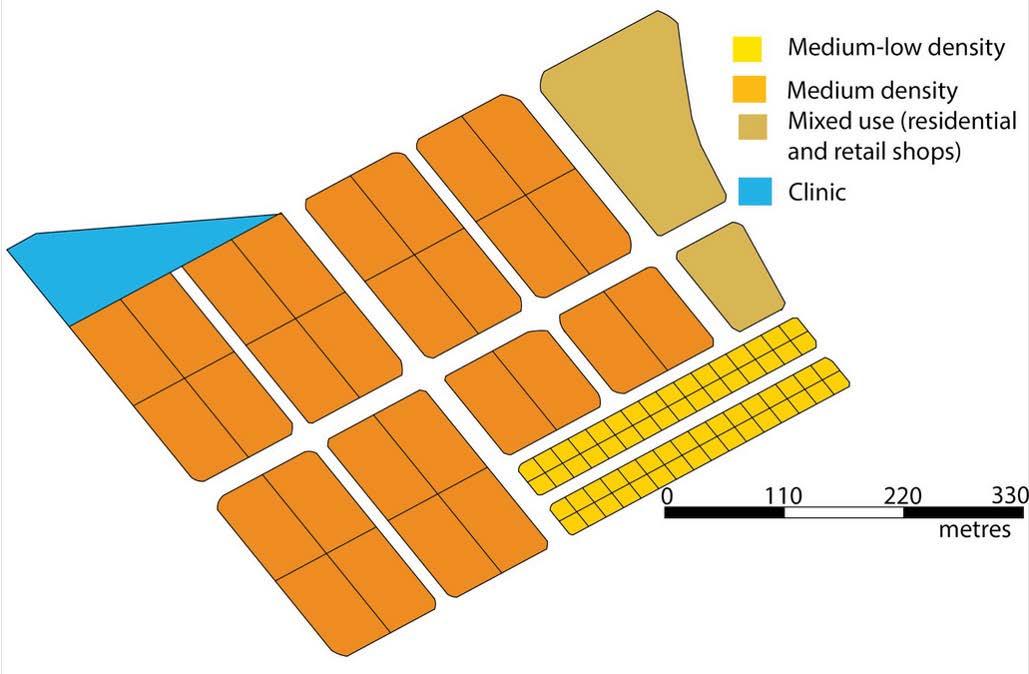
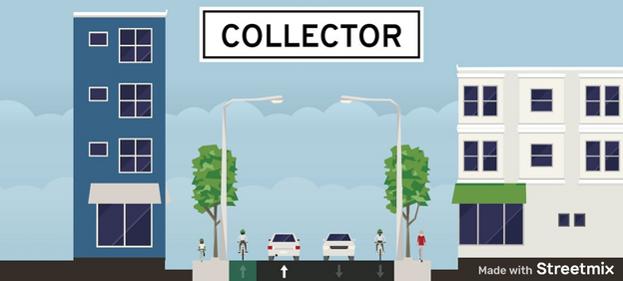
Personal Statement

I am Lusanda Makhubele doing my third and final year of the Urban and Regional Planning degree at the University of the Witwa tersrand. Coming from a disadvantaged rural area, also a former homeland, inspired me to emphasise pro-poor development. I focus mainly on promo�ng social cohesion in communi�es and society at large. I am also eager to address socio-economic inequali�es through spa�al planning. Furthermore, I advocate for marginalised and vulnerable groups and would like to make a difference in the planning field through community-based planning.
Project Statement
The project is based in Frankenwald. The main purpose of the project is to undertake a feasibility study and spa�al analysis, and to advise a client on which area would be most suitable for mixed-use development. Furthermore, the area should be approximately 20ha. The site is currently underde veloped, with no permanent building structures or road infrastructure running through the site. No people live in Frankenwald, which also contains some environmentally sensi�ve areas. The proposed development priori�sed urban design principles such as inclusivity, the public realm and accessibility. The development will not only realise the poten�al for development but will increase social integra�on.
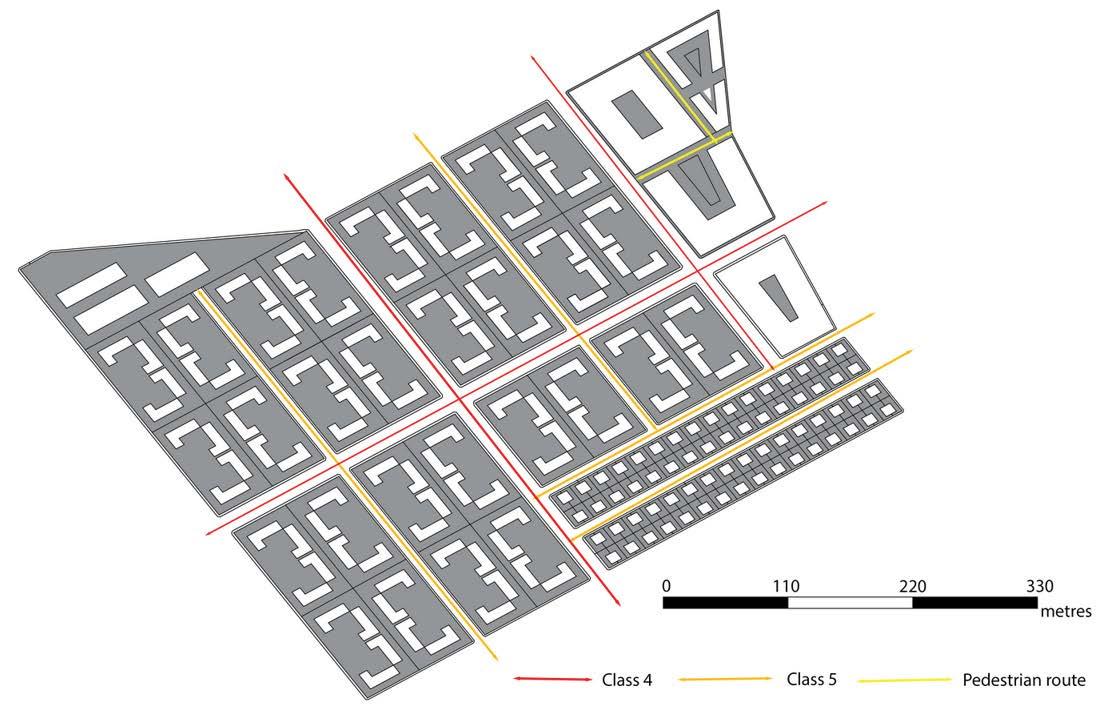
LUSANDA MAKHUBELE 2208528 Planning
URBAN DESIGN FRAMEWORK ROAD RESERVES 20m 12 m GREEN SPACES BUILT FORM 189
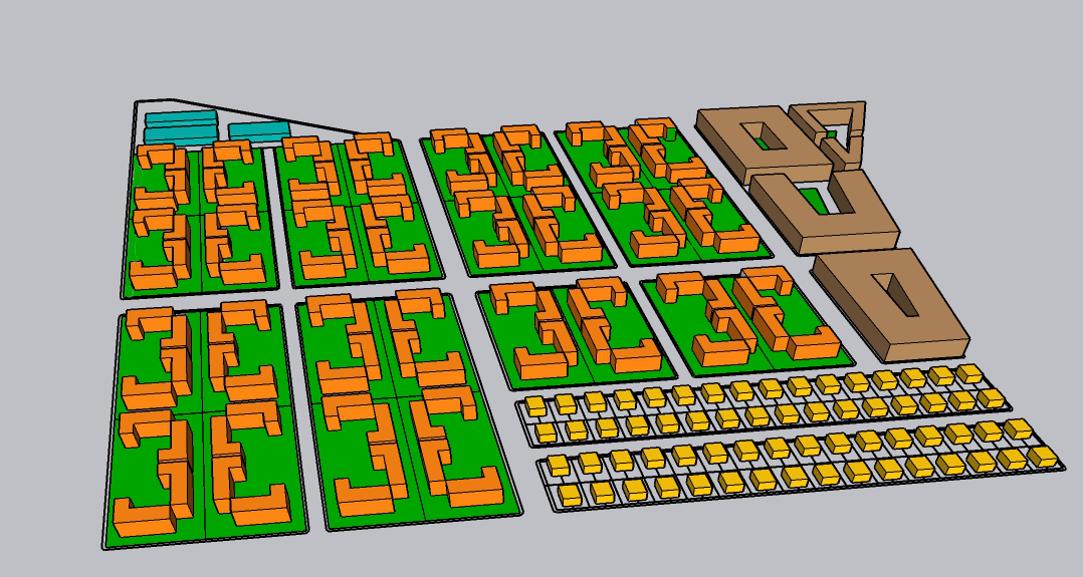

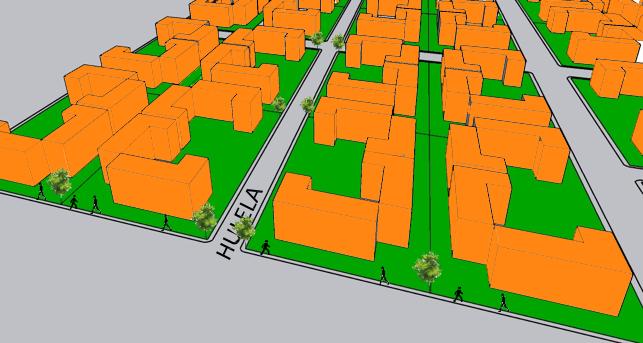

storey
191
2
dwellings: Individual backyards 4 storey walk-ups: trees on sidewalks and communal yards 5storey ats: mixed use (retail and residential), trees on sidewalks and variety of routes Medium to low density residential Medium density residential Mixed use (retail shops and high density residential ) Clinic
Brief: Redesign South Africa’s Na�onal Assembly following the 2022 fire to reflect the future of democracy.
Conceptual response: Democracy as a theatre of par�cipa�on through trans parency.
Method: Hollow the exis�ng building into a mul�-volume atrium; excavate a circular assembly underneath, half inside and half outside; retain the floa�ng wall above the assembly as a projec�on screen for an addi�onal exterior public amphitheatre, and connect the south entrance road to Government Avenue in the north for pedestrian circula�on around the excavated chamber. The exterior amphitheatre can now grow outwards indefinitely, linking to fynbos and Protea growth. The circular shape of both the assembly and amphitheatre represents equality and inclusion. The abundant south glazing allows for trans parency, accountability, and par�cipa �on.

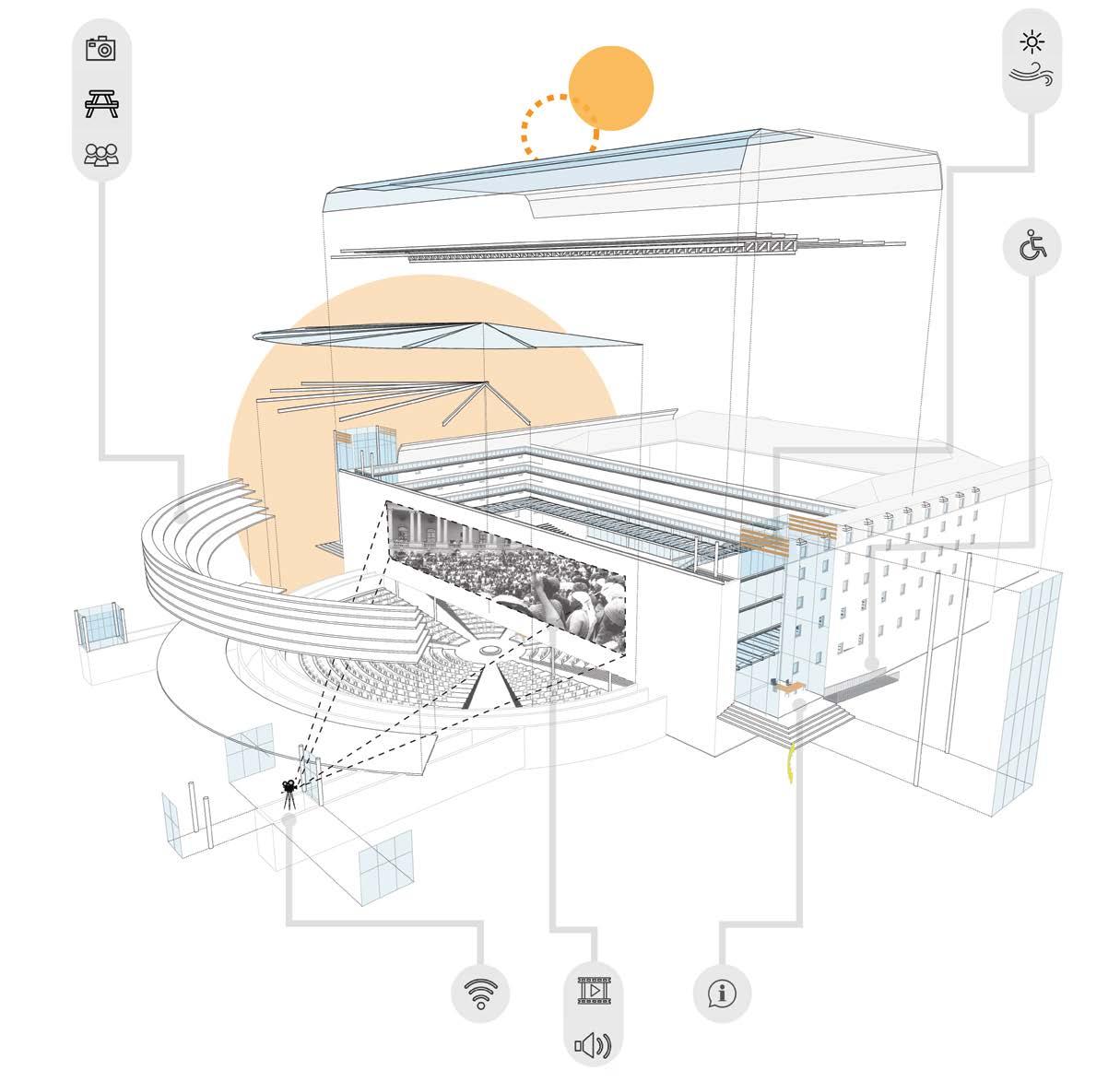
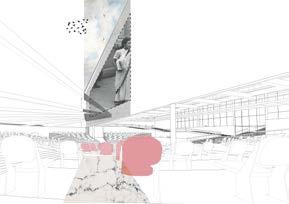
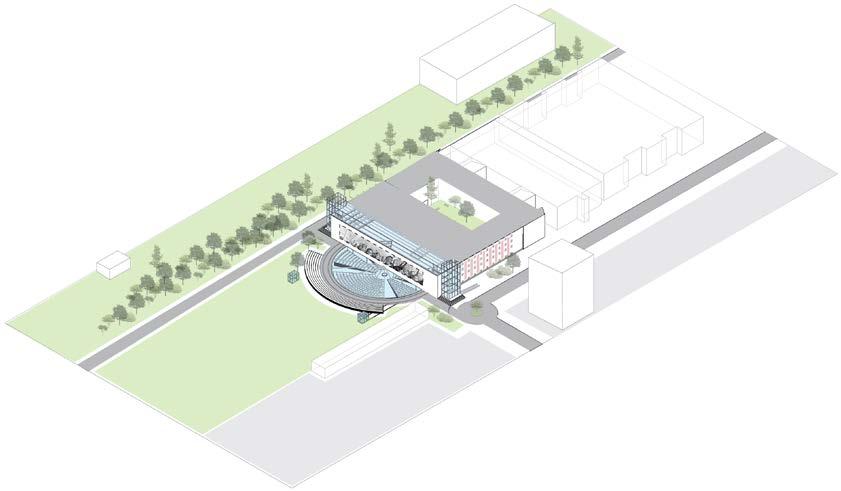

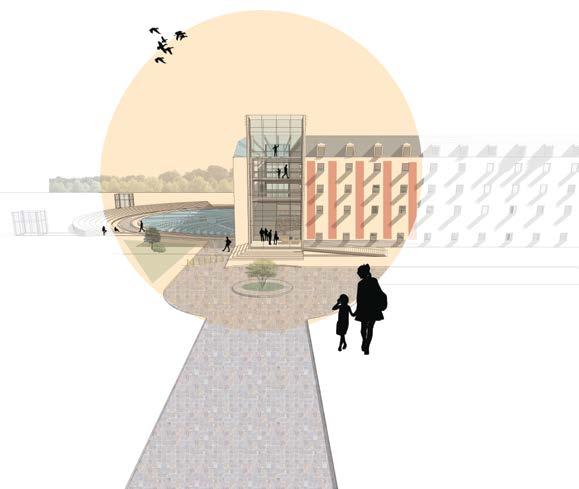

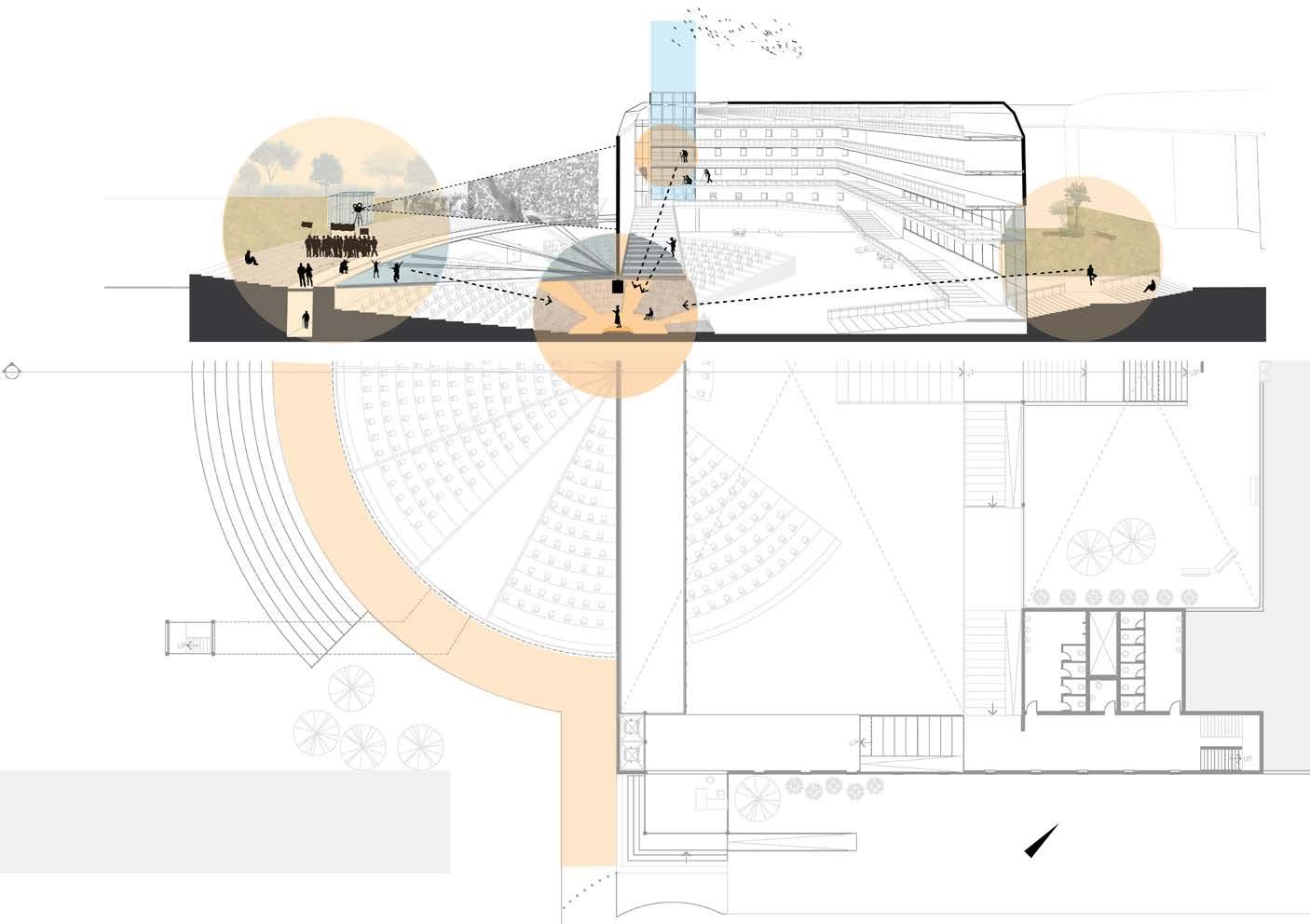


Rethinking space means rethinking interac�on. Rethinking interac�on means rethinking democra�c par�cipa �on. Thus architecture is not simply a symbol or an object but is par�cipa�on.
Designer’s Statement
I maintain that architecture should speak through and for itself. Since architecture is shaping space and thus shaping experience, formal principles take precedence for me: propor�on, geometry, legibility, simple pale�es, and expressed structural systems. Buildings should read easily, and should not be obscure. They should educate and strive for inclusion through simplicity and openness rather than decora�on and symbolic reference.
Alexander Maré 2355296
Project Statement
O U R S H A R E D T H E A T R E : A N E W S O U T H A F R I C A N P A R L I A M E N T C A E S A R S T O N E S D C 2 0 2 2 F I N A L I S T Architecture 193
Environmental Sustainability being practiced on the site through vegitated parks, on street treesrain gardens 10m
The site walkable streets coser to the park and the street market to accommodate a wider pedestrian volume
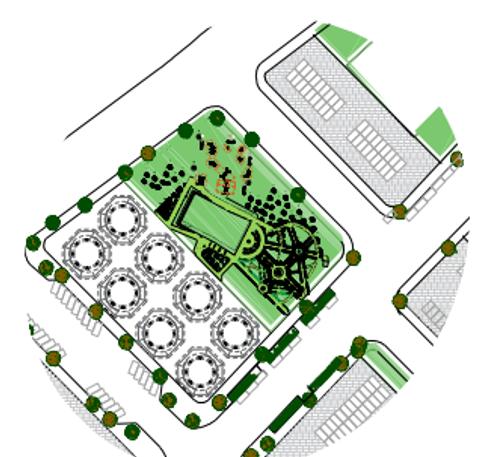



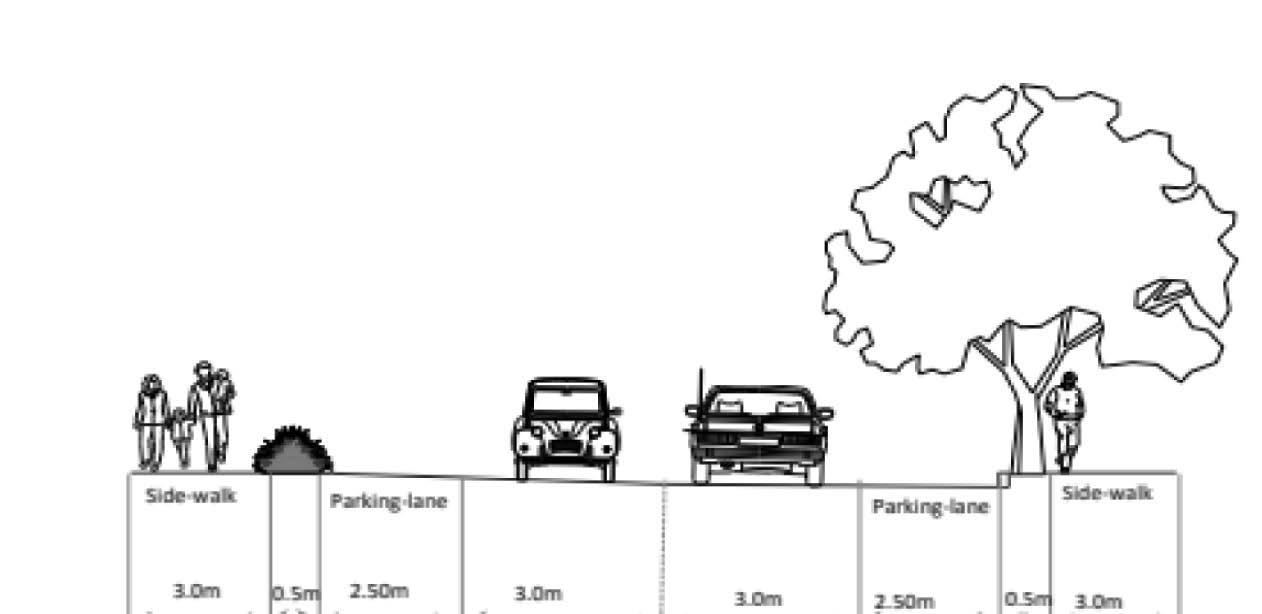
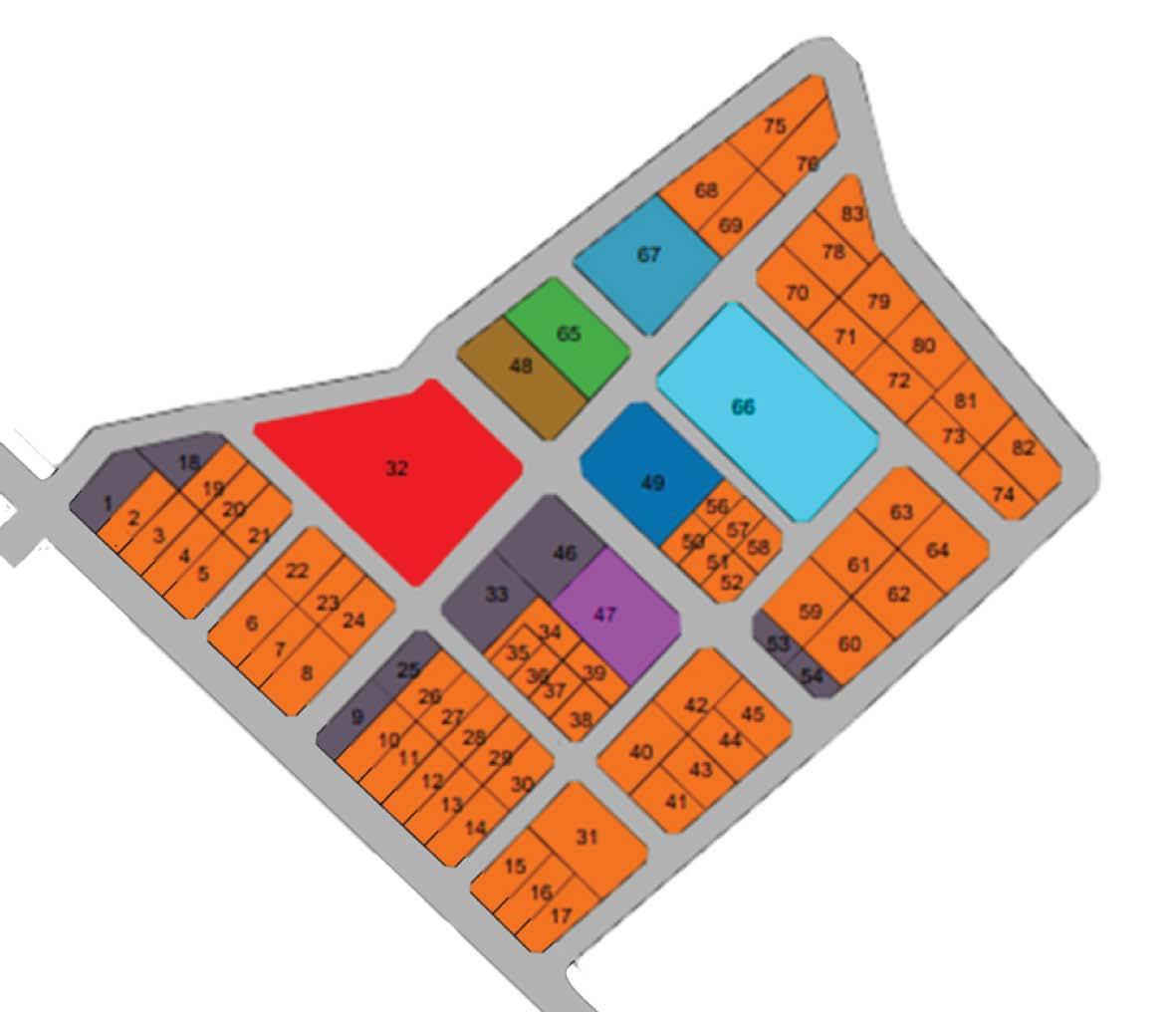


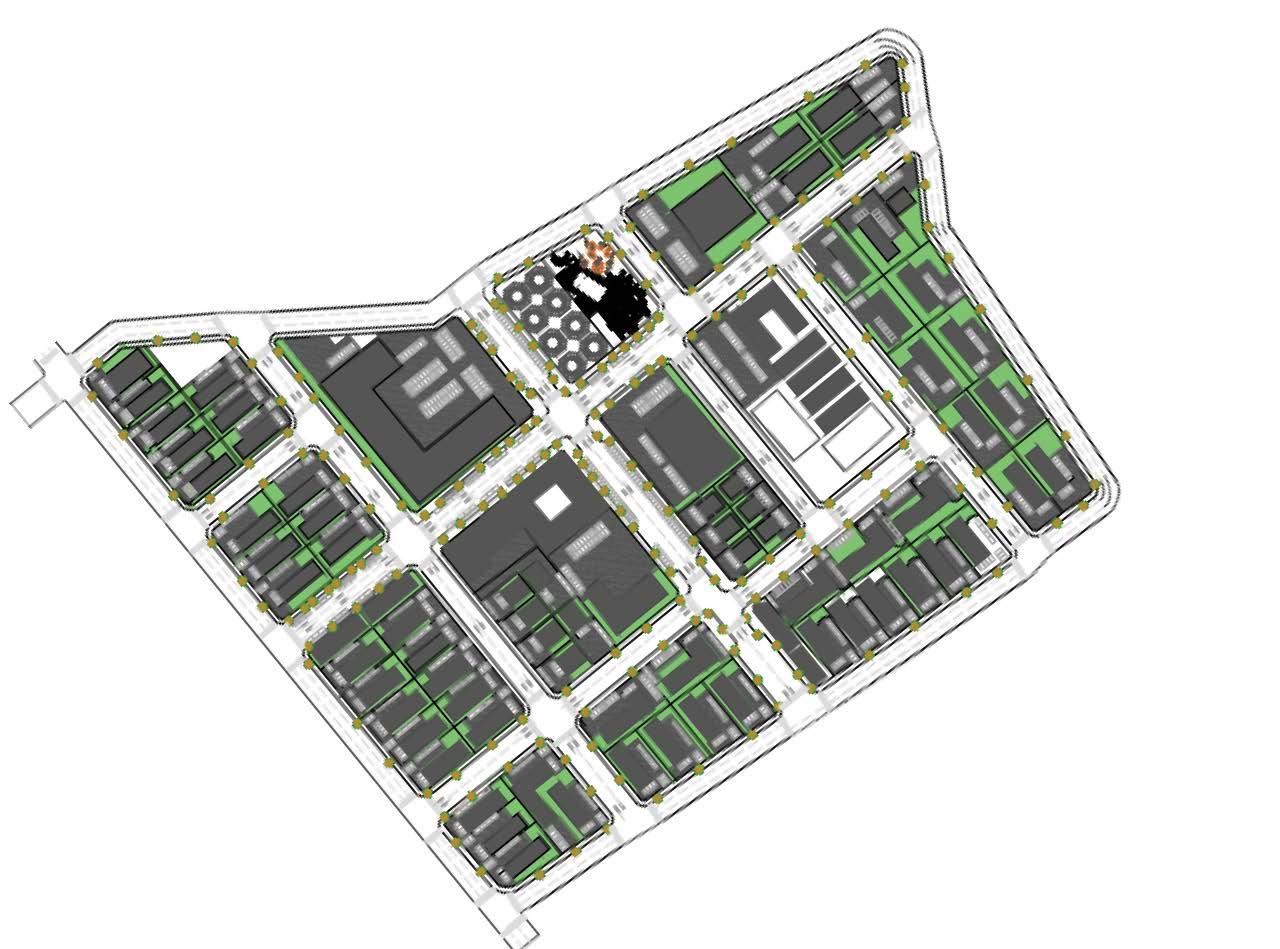

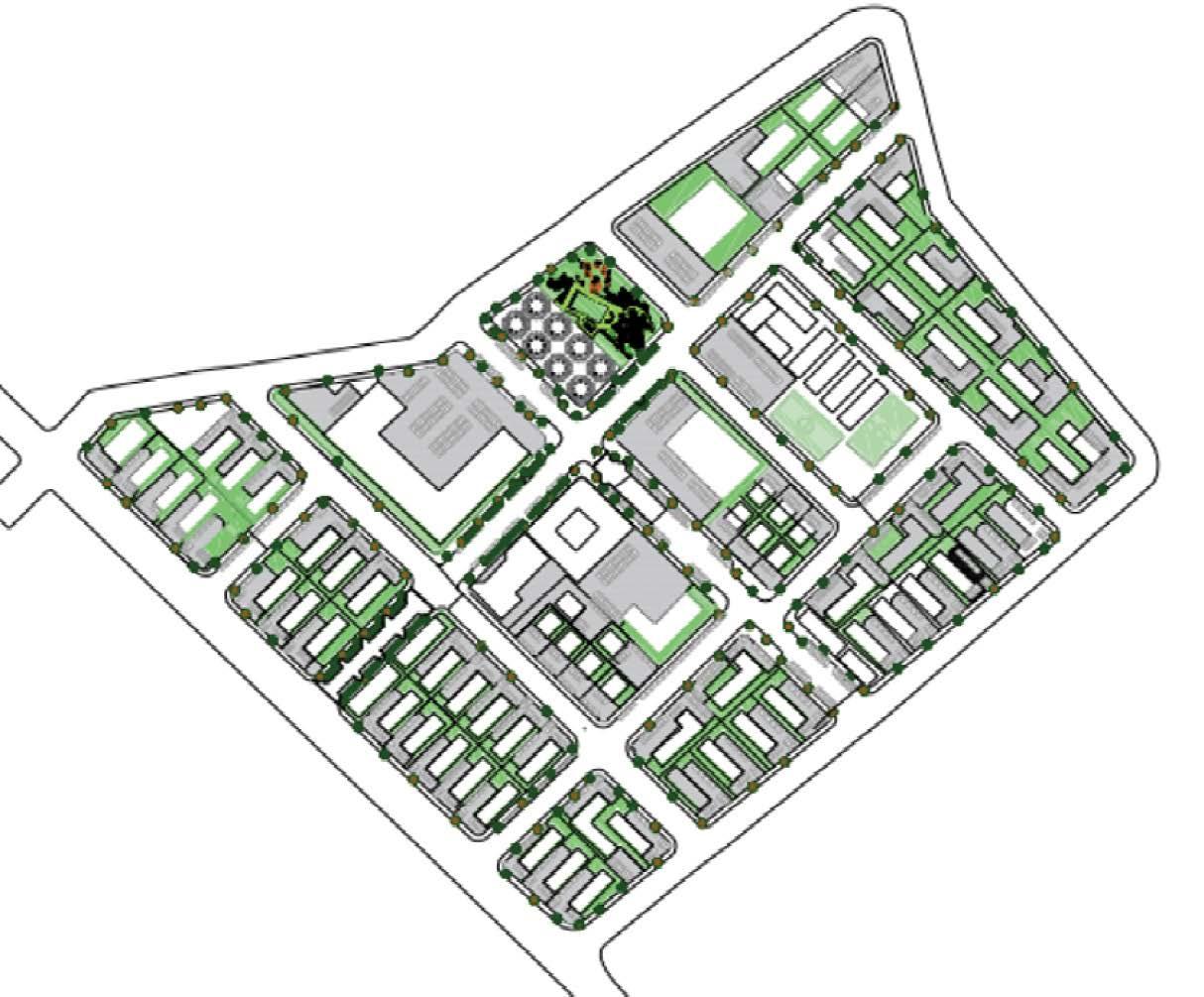
Project Statement
The project is located in Frankenwald- Johannesburg; the overall context of the Frankenwald region is one of racial, financial and spa�al exclusion and inequality between races and different classes of people. With projected popula�on growths that suggest the need to cater to housing backlogs both for the present and the future, the project aimed to achieve a minimum of 1200 housing units. However, in addi�on to this, this project addressed issues of poverty through innova�ve economic endeavours; moreover, the project addresses the issue of decolonisa�on in space by a�emp�ng to provide a feasible spa�al plan for Afro-centric spaces.
Personal Statement
The project aided my understanding and ability to create an integrated spa�al plan that is feasible in all aspects of space; culturally, economically, socially, environmentally and spa�ally. Moreover, it enabled me to create a be�er understanding of the philosophies of Afrocentric planning and ensure a blended planning system of modernity and Afrocentric ideologies.
Katlego Maruping 1866981 F R A N K E N W A L D U D F
Land-Use
Development Frankwald
Vegitation Urban
4m 4m 6m
the residential area the streets are less wide to decrease car velocity and
6m 7.5m 6m
Maiun
are
Schoo C n c Res den�a Marke Bus S a�on Re a Green Open Space M x Use Pol e ta�on 10 m 480 m 10 m 480 m 10 m 480 m Planning 195
In
to promote a community safety
6m 8m
Streets
intergrate transpooartation and pedestrian movement
Elements of Legibility


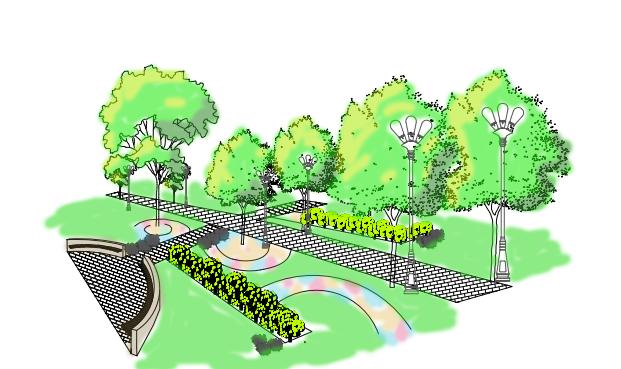
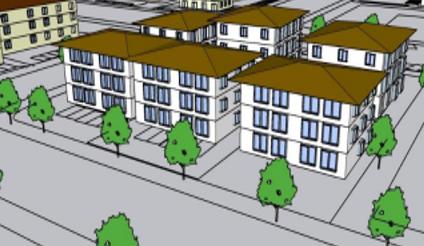

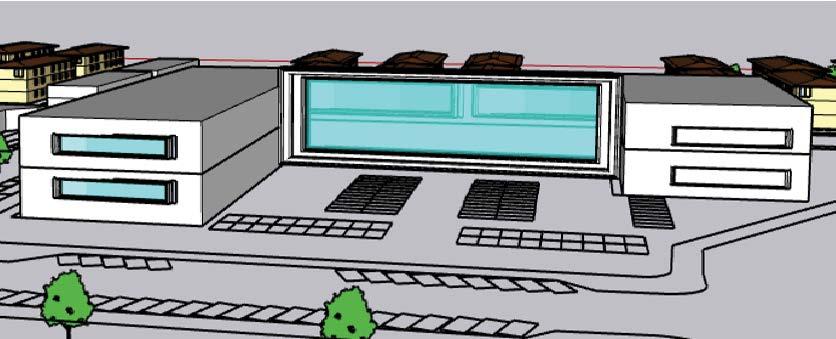
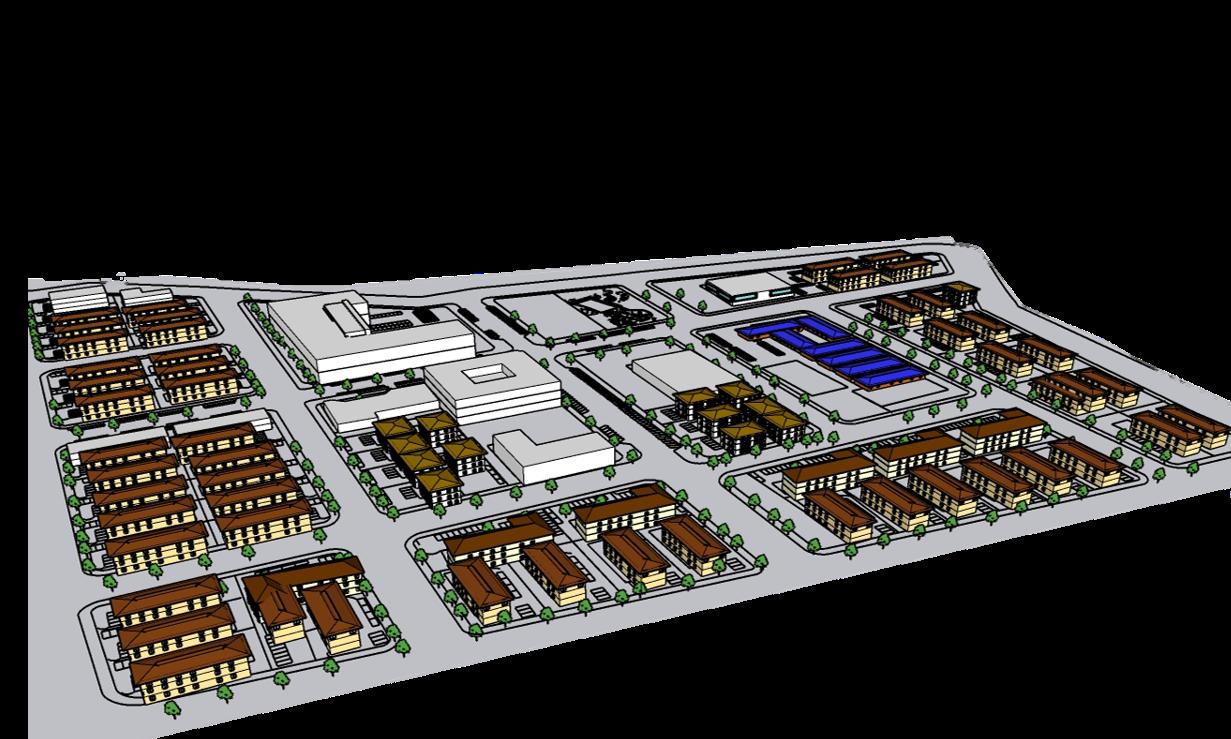
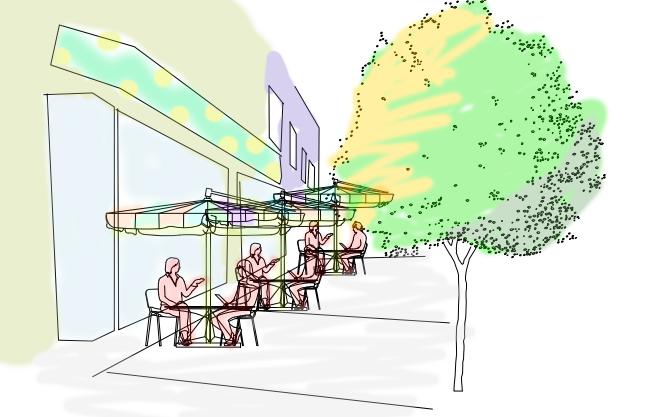
In order to invoke and promote an Afrocentric approach to the space, I have considered that mobility, access, legibility, walkability, ac�ve building fronts, and visual appropriateness are all significant. When the public is directed to engage with the spaces they inhabit, culture, beliefs, and prac�ces can be related to subconsciously. In order to promote Afrocentric spaces, the aesthe�cs need to resemble and respond to African spa�al tradi�ons. The public realm needs to provide the spaces that can be used to prac�ce African cultural tradi�ons, such as public parks. Streets also promote economic ac�vity, and they should be walkable and interac�ve.

3-D Model
Afrocentric - persona of the space 0m 150m 300m
197
Personal Statement
I found my passion for architecture while doing ‘Engineering Graphics and Design’ during school; this is where I started understanding the art and science behind architecture. Hence, I started falling in love with the cra�, and prac�ce of a discipline that runs in my family. I would consider my work to be more technical rather than ar�s�c. However, I love to explore new forms of design through interes�ng geom etries that draw people in. My primary approach to architecture would be to create exci�ng spaces. I try to focus on crea�ng spaces for ‘posi�ve isola�on’. I aim to achieve these kinds of spaces through designs that would allow anyone to form a connec�on to the space. This creates buildings that would allow one to immerse oneself in the spa�al experience fully.
Project Statement
This mul�-purpose building for the University of the Witwatersrand houses an auditorium, classrooms, offices, a restaurant and much more. One of the ini�al concepts that is s�ll prominent is the extruded auditorium, which was inspired by the Casa da Música in Portugal. This extruded element of the building was intended to draw people towards the building from Yale Road and from all sides of the University of the Witwatersrand campus. The underside of the auditorium creates a shaded gathering space, which is currently lacking in the area. The courtyard in the centre of the building announces the main entrance and doubles as an addi�onal gathering space. This mul�-storey building has a steel frame with hollow core slabs, ETICS wall systems, and a combina�on of green roofs and flat concrete roofs. The steel framing allows for larger spans and more natural light. By using natural light, the need for ar�ficial ligh�ng is reduced, which in turn helps with the sustainability of the building.
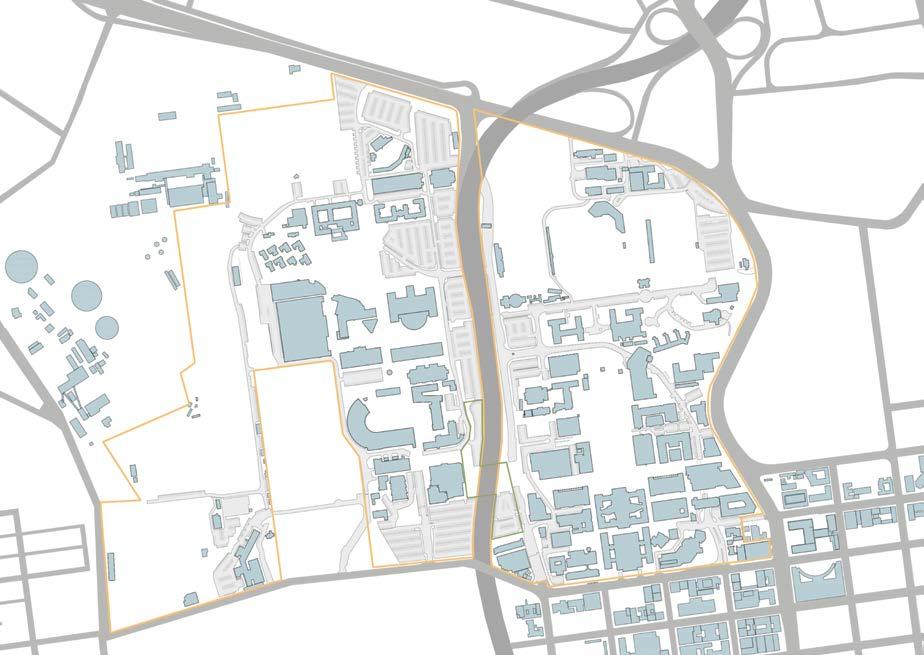
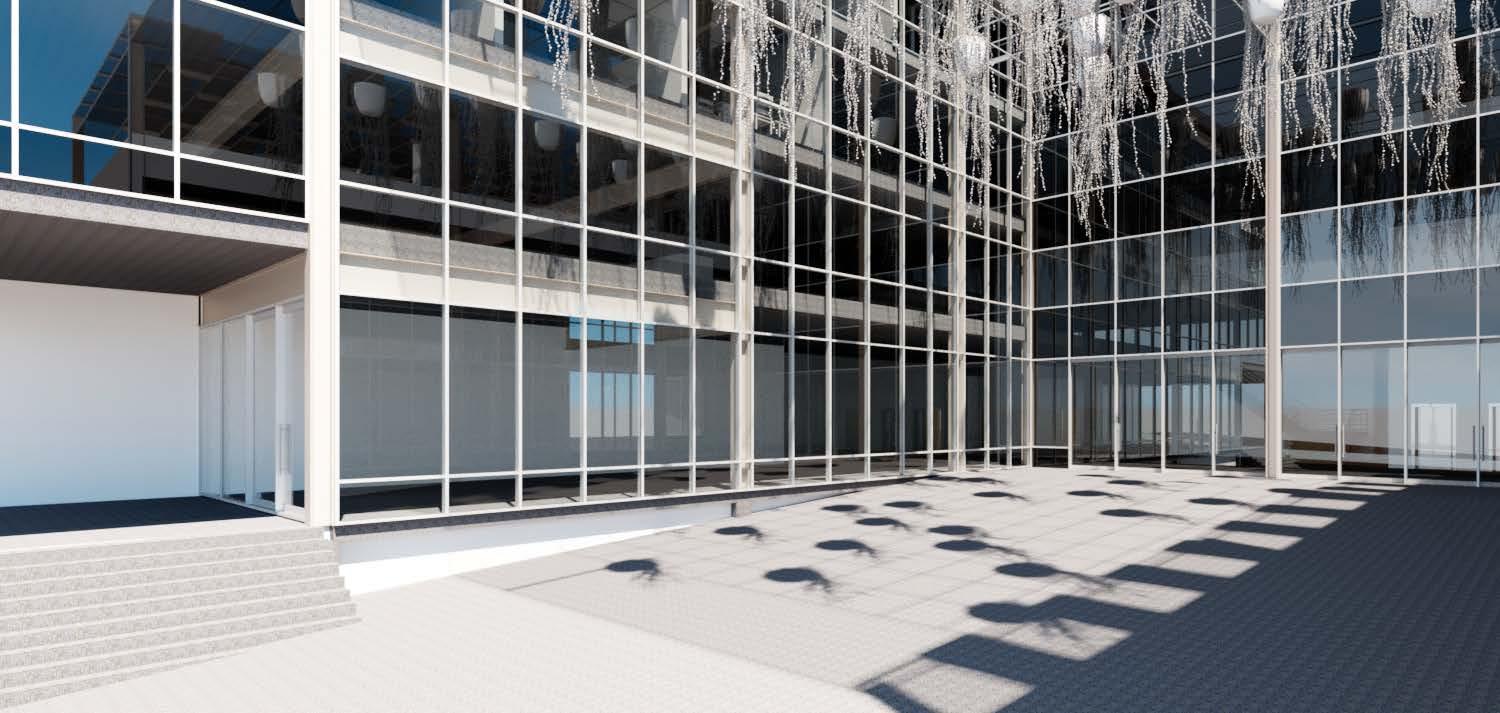
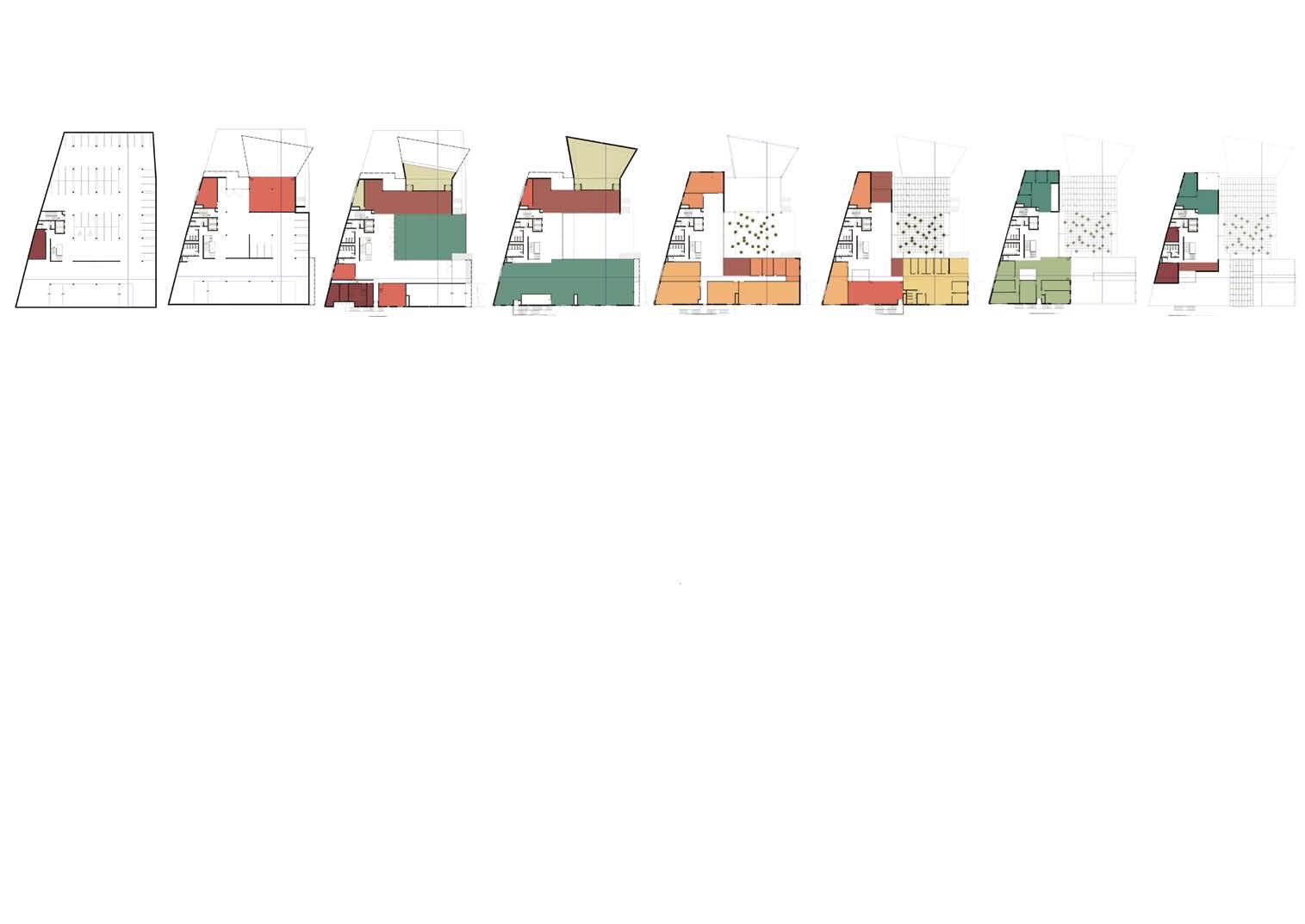
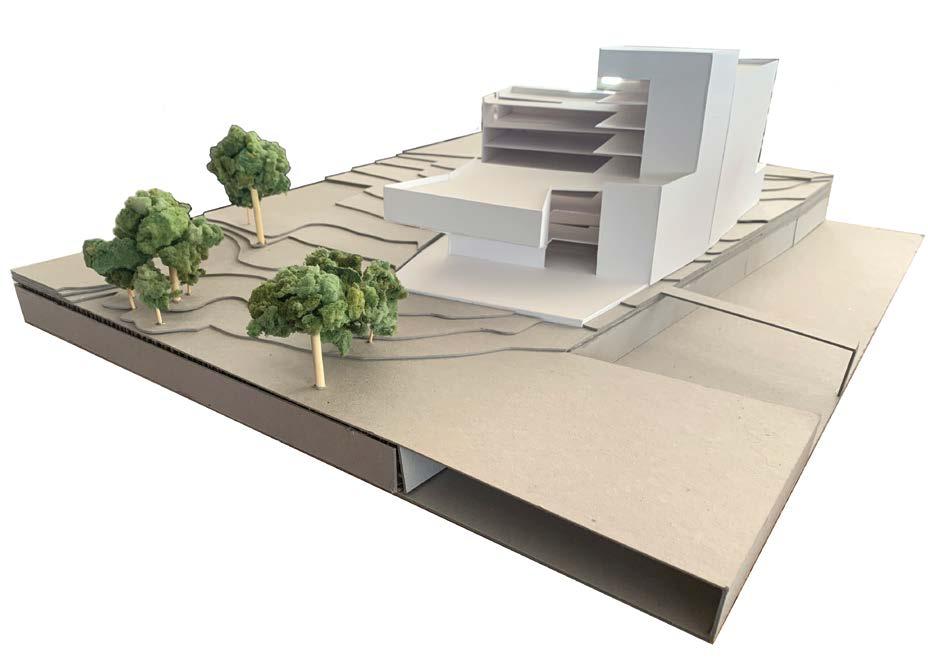
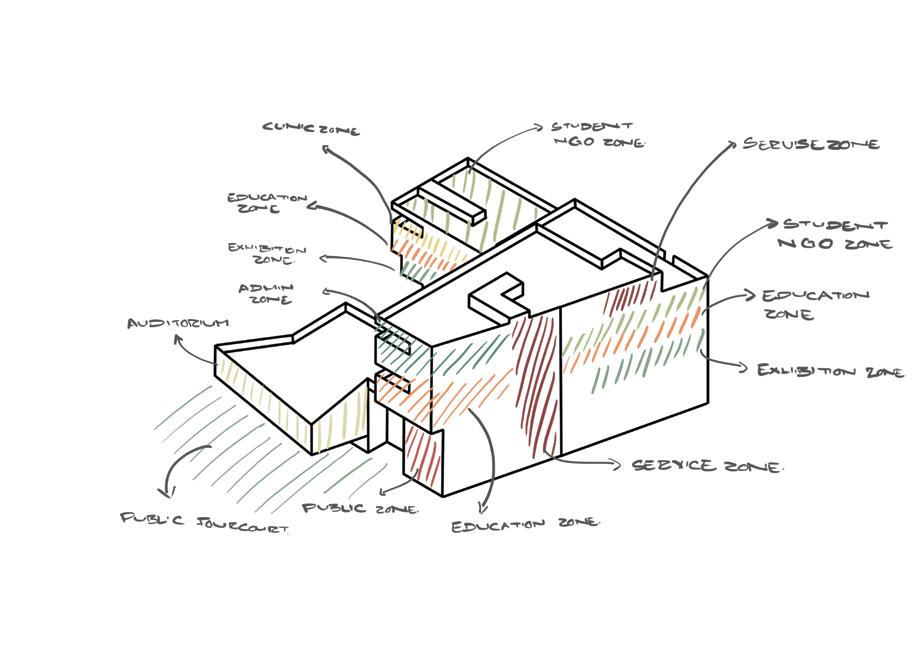

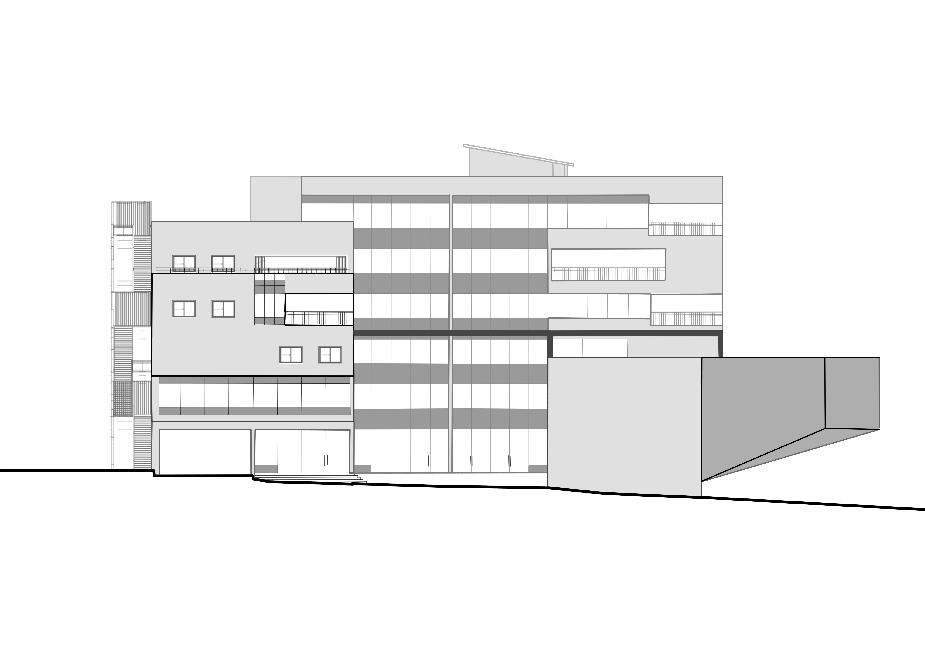
+ 1 830 TOC H RD F OOR + 1 430 U ONCRE E 1 748 U EAM Tania Rossouw 2083704 W I T S S T U D E N T C
N
E
E
T R
A r c h i t e c t u r e
199

201
Personal Statement
Sibusisiwe Zulu is a 3rd year student in Urban and Regional Planning. The need to alleviate spa�al inequality within human se�lements provides her primary concern for the built environment. She feels that everyone, regardless of status, should have equal access to liveable and safe spaces, as well as suitable infrastructure and public services. She is highly mo�vated by this inten�on to promote equality through her work, making provision for both disadvantaged and advantaged groups.
Project Statement

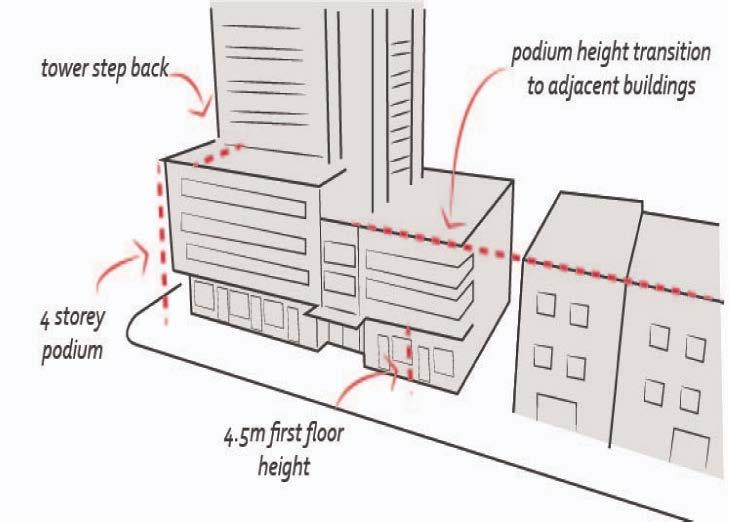

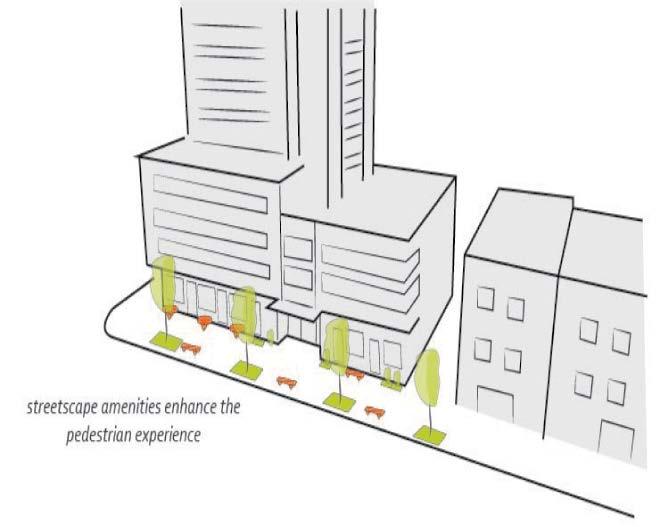
This project was set within the context of the Frankenwald site, located about halfway between Alexandra and Woodmead, to the northeast of Johannesburg. The primary goal for this project was to establish a high density, mixed-use development, which would yield more than 1200 residen�al units, thereby addressing the housing backlog in Alexandra, and eventually aiding in crea�ng employment for the unemployed popula�ons in the surrounding neighbourhoods. Inclusivity, densifica�on, liveability, safety and comfortability are the principles which have informed the development of “the Ul�mate Residen�al Address”. The objec�ves for this development are: to create a high density mixed-use development; to bridge the socioeconomic divide in and around the site by crea�ng a mix of housing typologies that would cater for the widest possible range of households, with the aim of densifying the region.

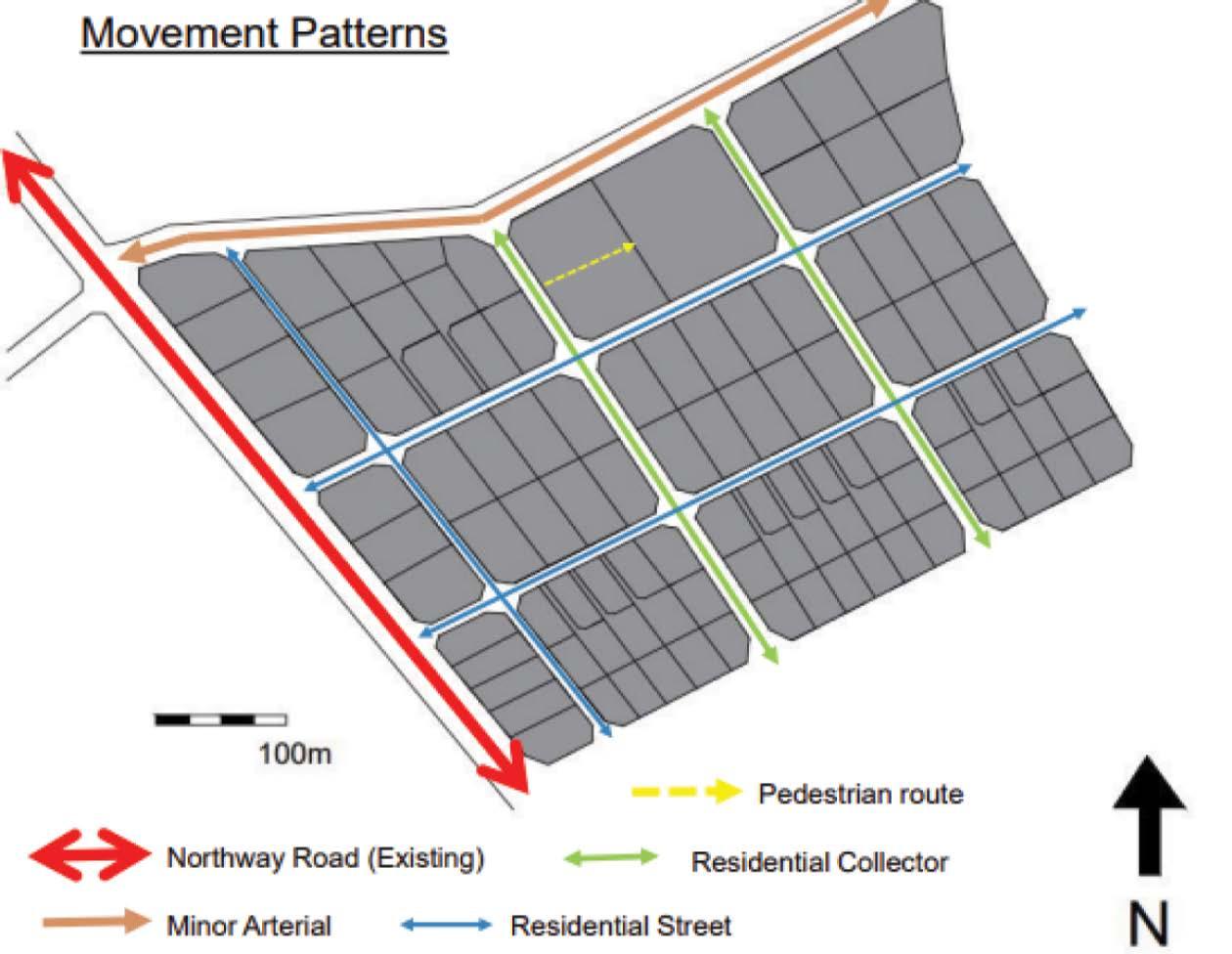

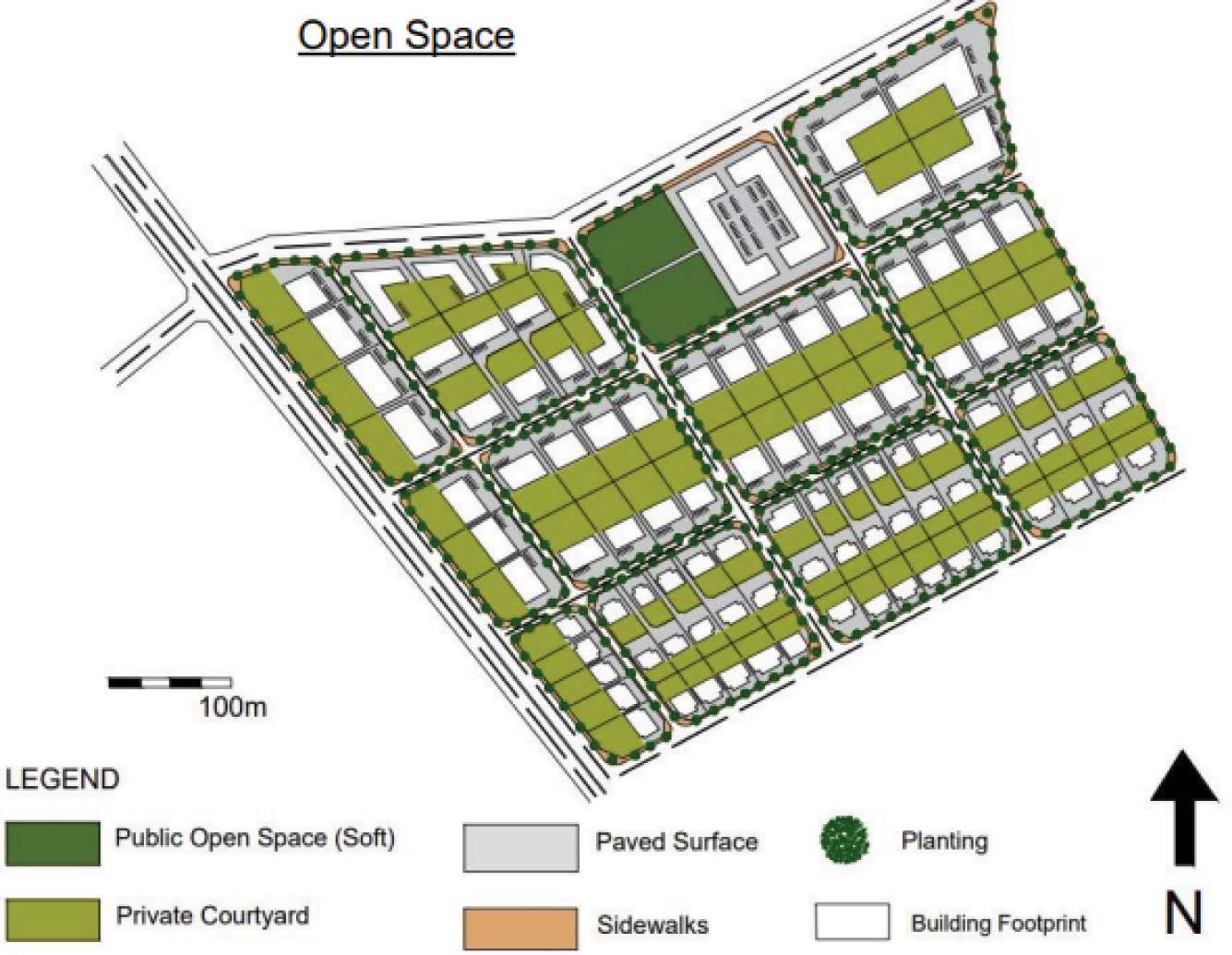

Sibusisiwe Zulu 2366885
Planning T H E U L T I M A T E R E S I D E N T I A L A D D R E S S 203
Lo
N
Active frontage - activates the street and lane frontages to create a vibrant, interactive and safe urban environment
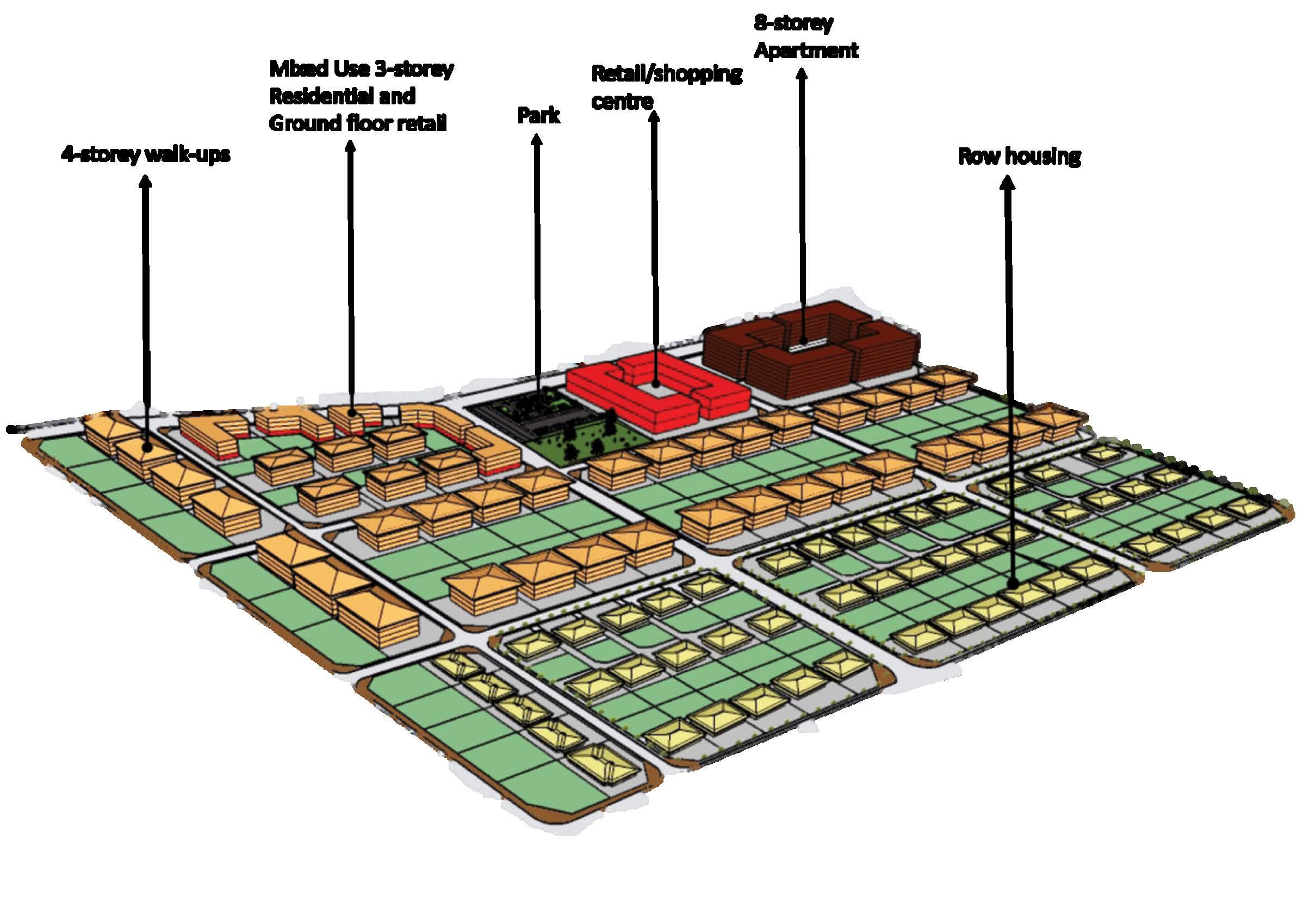
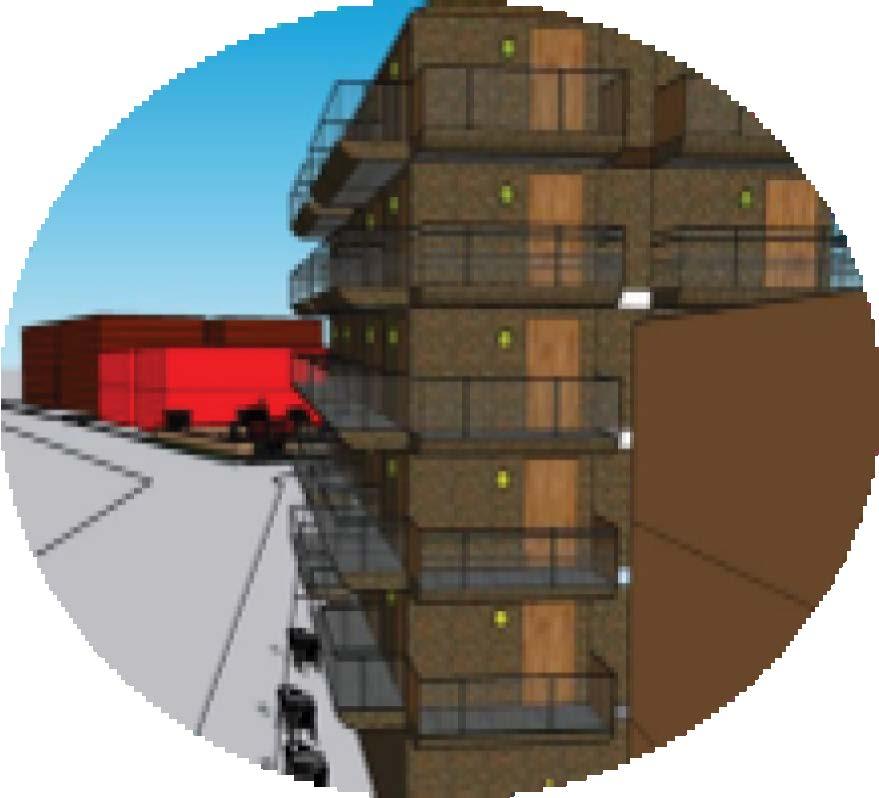
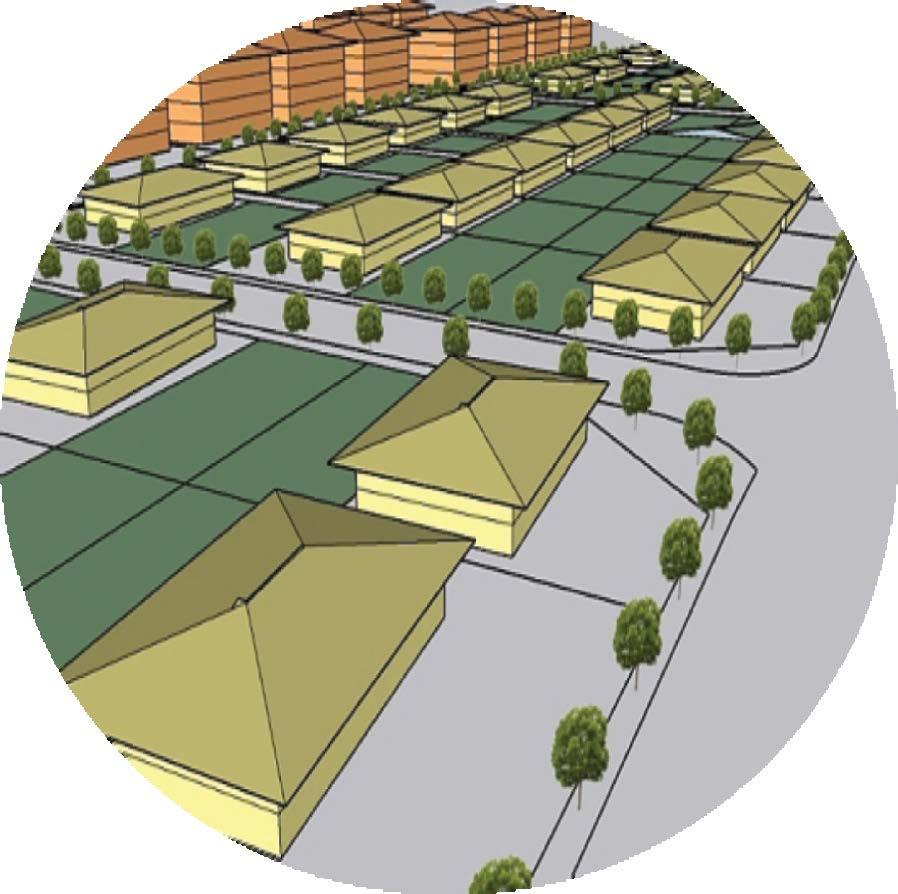
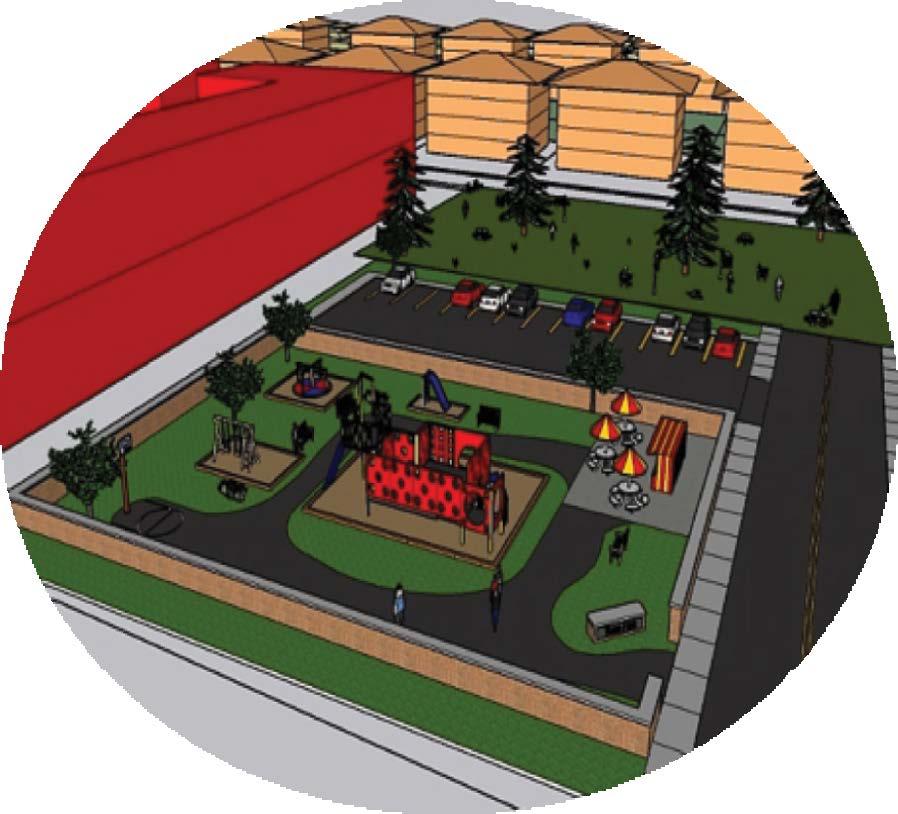

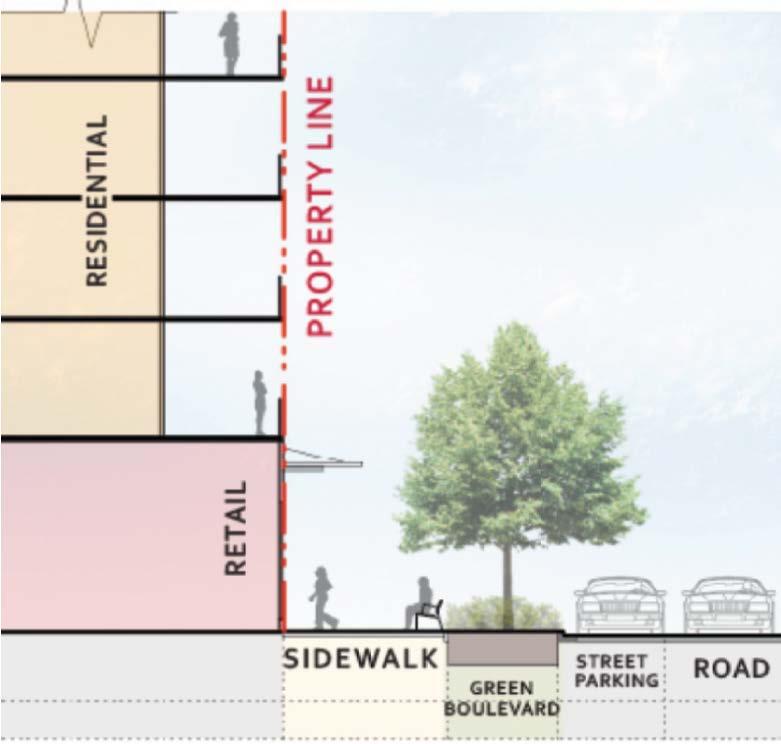
Kids play area (community park)
Mixed-use
1 2 1
1 Sibusisiwe Zulu 2366885
2
T H E U L T I M A T E R E S I D E
T I A
A
Deciduous trees used to provide shade in summer and let warmth through in winter throughout the site 205
L
D D R E S S
Materiality + Poetics of Place
2022 3rd Year Architecture and Planning
Architectural Design as Process 207
Urban and Regional Planning as Process
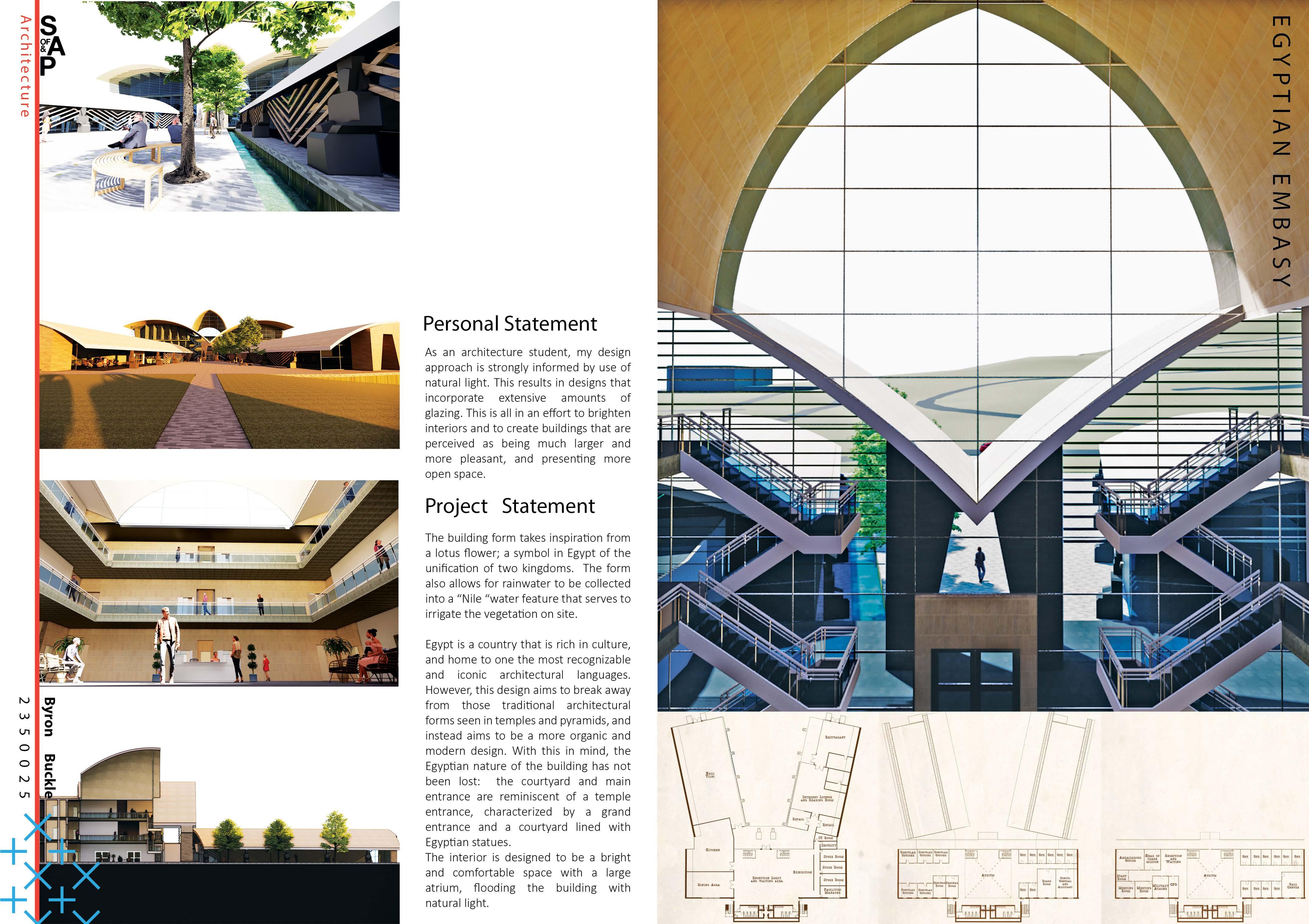
209
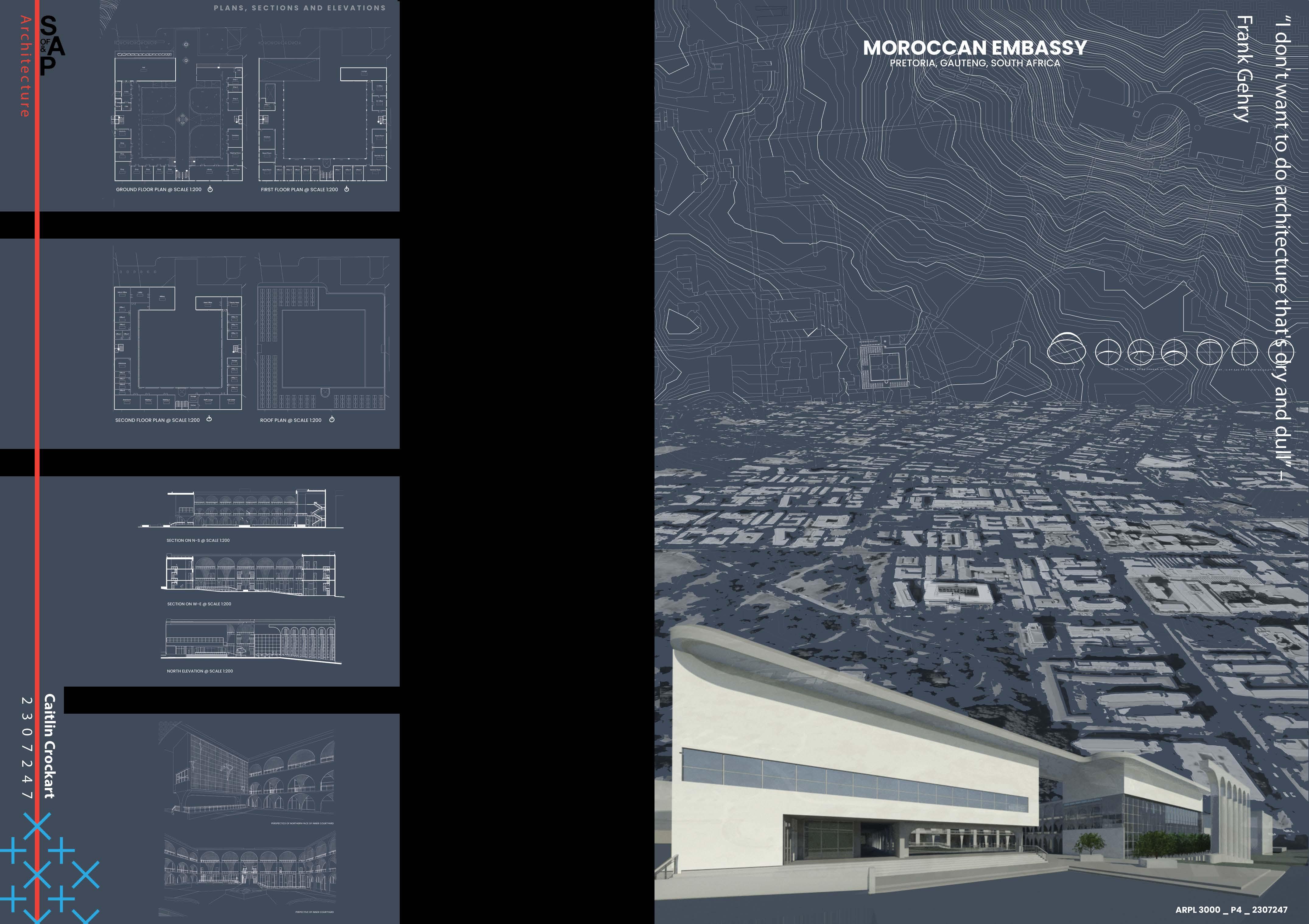
211
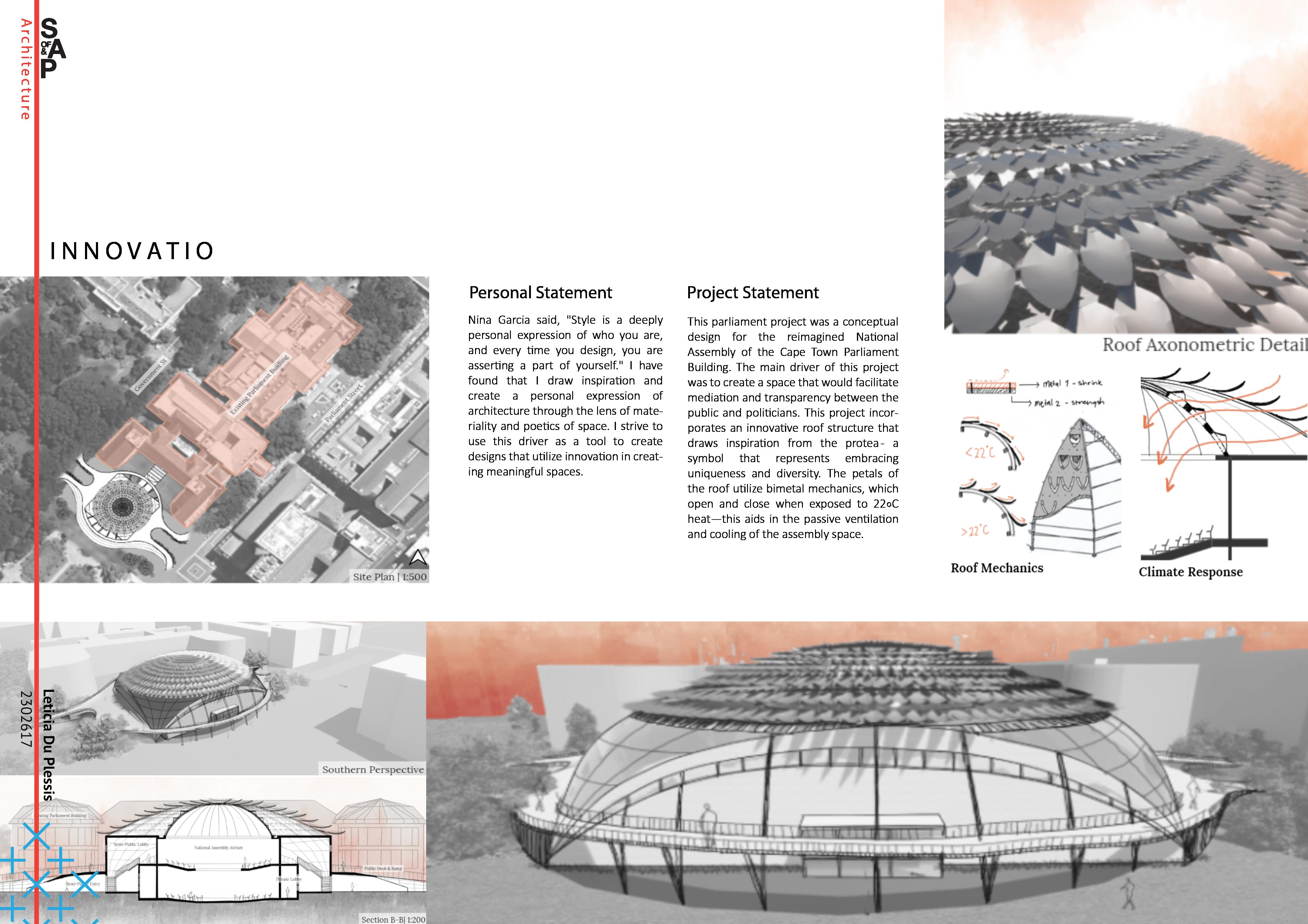
213
Personal Statement
Charna Harris is a writer and a 3rd year architecture student at Wits University. She is currently finishing her BAS degree and wri�ng a novel. Her design work is informed by the incorpora�on of green vegetated spaces as well as considera�on of the movement of people. Green principles are brought into the design to create sustainable buildings that are also comfortable and exci�ng environments.
Project Statement
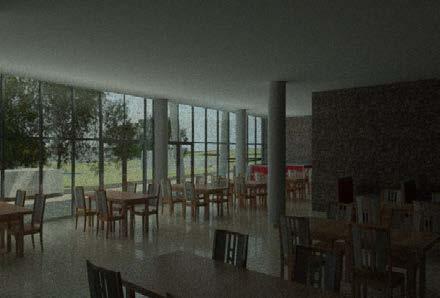



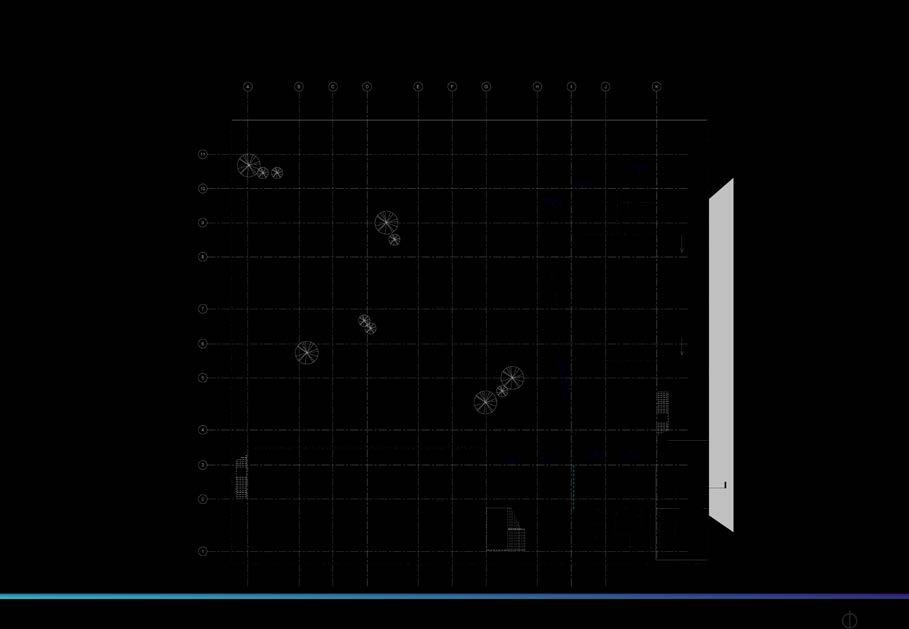
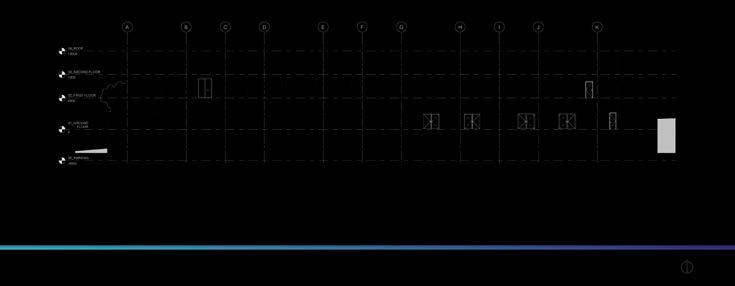
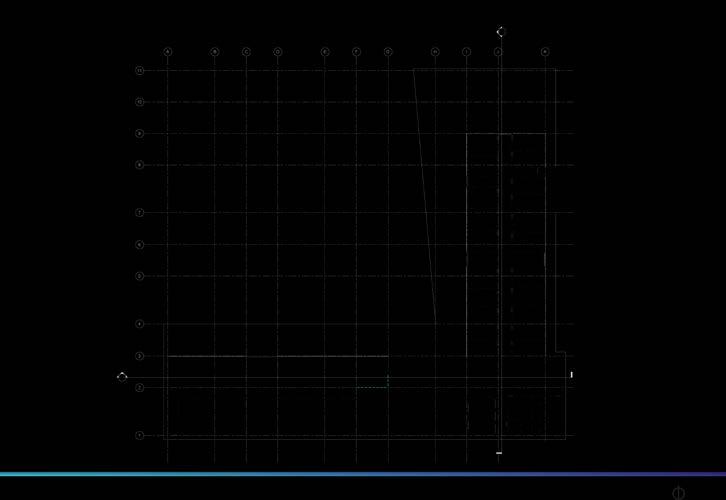
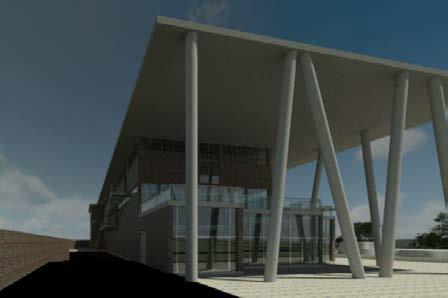


The Seychelles is an island east of central Africa. It has a tropical mari�me climate with many sandy beaches and green forests. This project brief was to design an embas sy. The concept for the design was inspired by the design of the Seychelles flag. The colours were derived from the edges, and all meet in the corner, symbolising the merg ing of different people and communi�es. The entrance is located in the southeastern corner of the site to allow people to walk past the retail and restaurant compo nents. The garden forecourt is created for people to wander around and rest on one of the many ‘islands’. The building has an oversailing roof that spans over the stories that are stepped back underneath it. The roof is sloped to allow water to be captured and used for greywater: including bathroom facili�es and irriga�on of vegeta�on. The roof slopes towards a large gu�er that directs the water to a collec�on tank. The roof is held up by slanted columns represen�ng palm trees; each tree is slan�ng in a different direc�on. The materiality employed contributes towards crea�ng a sense of space and context, with the use of cobblestones and glazing as elements.

Charna Harris 2317953 T R O P I C A L S P I R I T O F S E Y C H E L L E S
Architecture 215
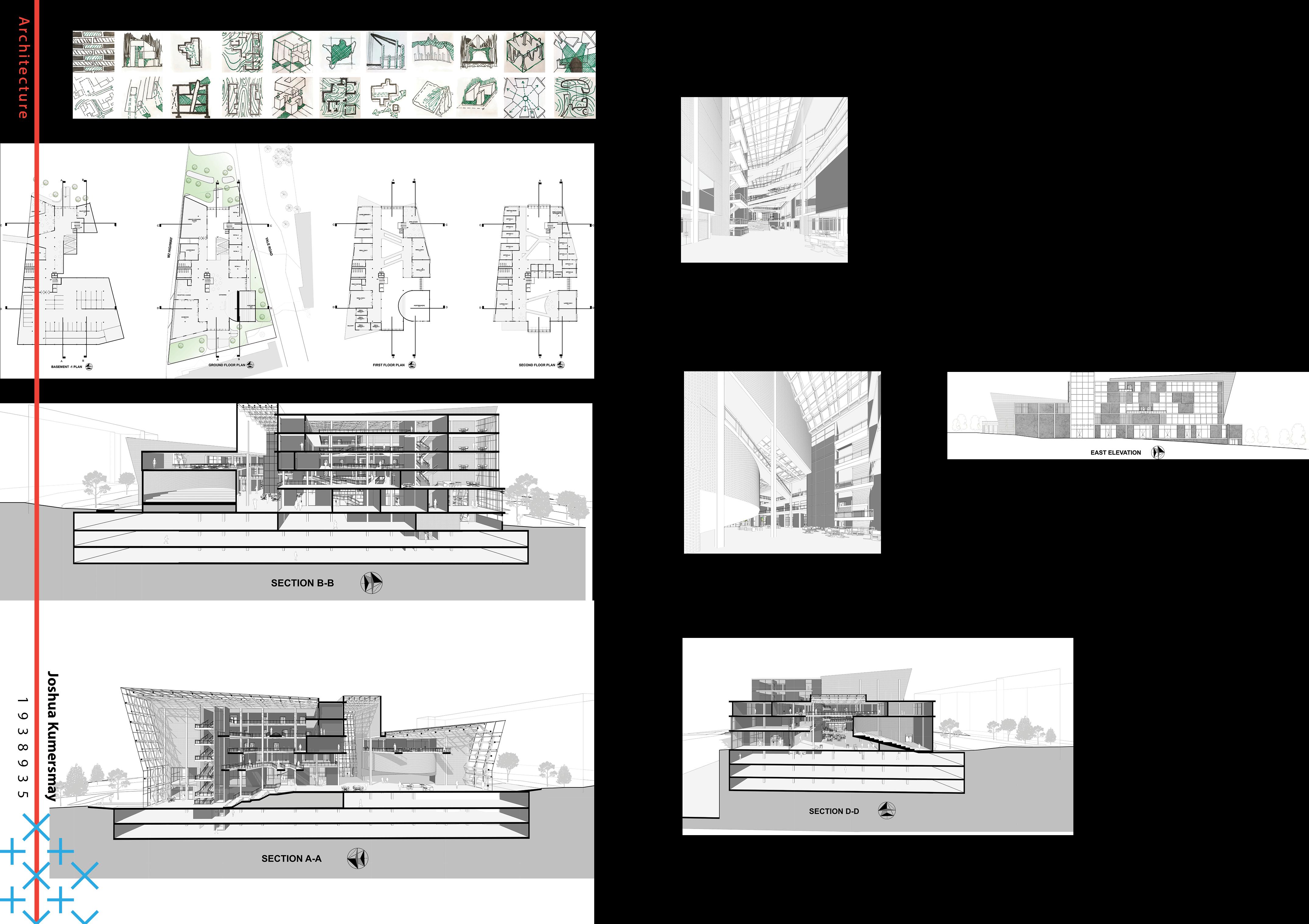
217
The main roads in-and-around larger Johannesburg mainly fall along two axes of movement that are mimicked on the WITS campus. Students typically move from the parking on West Campus to East Campus where they have access to various student ameni�es. This west-to-east movement is facilitated through various connec�ons, although these connec�ons rarely serve to connect the two campuses culturally or visually. Conceptually the goal was to create a ‘link’ between the two campus es without obscuring the current axes of movement.The ground floor of the build ing acts as a membrane. It is permeable and encourages “spill out spaces” between the various func�ons, being Amic deck and Yale road. Retail spaces “pull” users from the surrounding urban context to the centre of the design that boasts a sunny atrium.Ul�mately, the Student Commons serves as a space that is pleasant to pass through, but that encourages its users stay a while.
SITEBOUNDARYLINE
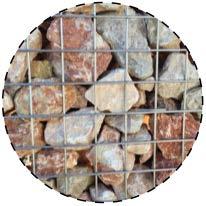
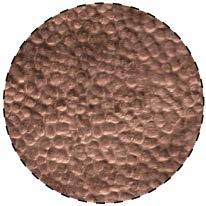
Personal Statement

Architectural space has always repre sented how I interact with my surround ings and how they interact with me in return.





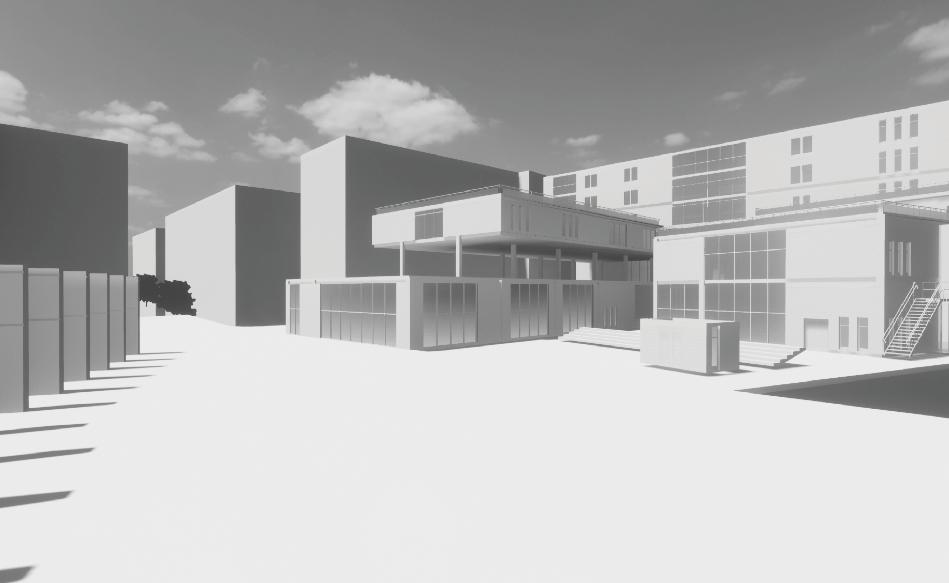

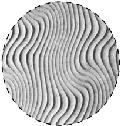
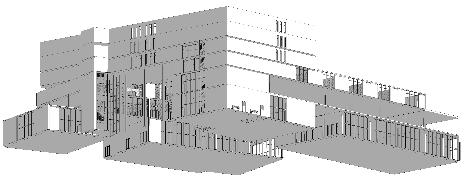

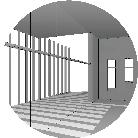


It is this interac�on, or rather symbiosis, that enlightened a variety of spa�al interests that form part of the architec tural manifesto, mainly: how we choose to interact with the earth’s physical features; the impact these interac�ons have on the planet, and its ability to provide for future genera�ons (sustain ability); and how spaces have the poten �al to provide their communi�es with growth opportuni�es.

MULTI-PURPOSE GATHERING SPACE FFL: +1640 KronoClic 4V Laminate Flooring EXHIBITION SPACE FFL:KronoClic+12304VLaminateFlooring RECEPTION/ HELPDESK FFL: +1230 EdgarMattPorcelainTile STUDENT LOUNGE/ LIBRARY FFL:KronoClic+12304VLaminateFlooring RESTAURANT FFL: +0010 EdgarMatt PorcelainTile COFFEE SHOP FFL: +0010 EdgarMatt Porcelain Tile LAUNDROMAT FFL: +0010 EdgarMatt PorcelainTile INTERNET CAFE FFL: +0410 EdgarMatt PorcelainTile SUB-DIVISIBLE RETAIL 01 FFL: +0820 Edgar Matt Porcelain Tile RETAIL 02 FFL: +1230 Edgar Matt Porcelain Tile RETAIL 03 FFL: +1640 Edgar Matt Porcelain Tile RETAIL 04 FFL: +1640 Edgar Matt Porcelain Tile AUDITORIUM FFL: +1640 ArtFloor WPC Flooring VEHICULAR ENTRANCE FROM YALE ROAD TO BASEMENT ARKING MAINPEDESTRIANENTRANCE FROMYALEROAD PEDESTRIAN BRIDGE FROM 3RD YEAR PARKING ON WEST CAMPUS WELLNESS CENTRE RECEPTION FFL: +0820 KronoClic 4V Laminate Flooring REFUSE AREA TORAGE & H AC ELECTRICA & DUCT FOYER/ LIFT LOBBY FFL: +1230 EdgarMatt PorcelainTile ACDUCT DRAINAGE W TER SUPPLYDUCT SUMP M1 HIGH W A Y M1 HIGH W A Y AMIC DECK MAIN PEDESTRIAN BRIDGE CONNECTING WEST CAMPUS TO EAST CAMPUS PEDESTRIANENTRANCE FROMYALEROAD KERB KERB KERB KERB KERB KERB WITS ORIGIN CENTRE LANDSCAPING LANDSCAPING SCHINDLER 2500STRECHER LIFT SCHINDLER 2500STRECHER LIFT SCHINDLER STRECHER LIFT 2500 STRECHER LIFT 2500 STRECHER LIFT FEMALEABLUTIONS MALEABLUTIONS FIREESCAPE AIRCASE 46mFHR EXTINGUISHERS BEFIXED FIREWALL BASEMENTFIRE EXIT AIRNOTE: Risers: 198mm Depth:280mmMaterial:Non-slip Balustrade: architect AIRNOTE: No.Risers:20 RiserHeight:198mm TreadDepth:280mm Material:Concrete Balustrade:50mmdia. S.Steelhandrailto architect detail AIR NOTE: No. Risers: 20 Riser Height: 198mm read Depth: 280mm Balustrade: 50mm dia. S.Steel handrail architect 13 EX FIRE ESCAPE ORM W TER NOTE: away from building stormwater collection channels and points where possible. Stormwater layout to enginee design and specifications. GLASSNOTE: Safety Glass to be installed in all bathroom windowsasperSANS10400-NSafety Glass to be installed as per SANS10400-NGlassthicknessnotesinallWindows Windows 75mm:3mmthickglass 75mm 1.5m:4mmthickglass 1.5 2.0m:5mmthickglass Above2.0m:safetyglass DAM PROOF NOTE: ertical damp proof to be provided change levels KERB SMIT STREET ENTRANCE 10 15 14 UP UP FLOOR NOTE: 85mm Concrete surface bed of min. 15 Kpa strength compacted filling and floor be finished with 30mm screed before placing floor finish FLOORNOTE: 85mm Concrete surface bed min. 15 Kpa strength on compacted filling and floor to be finished with 30mm screed beforeplacingfloorfinish FLOOR NOTE: strength compacted filling GLASSNOTE: Safety Glass to be installed in all bathroom windowsasperSANS10400-NSafety Glass be installed as per SANS10400-N Glassthicknessnotes allWindows Windows 75mm:3mmthickglass 75mm 1.5m:4mmthickglass 1.5 2.0m:5mmthickglass Above2.0m:safetyglass UP EX AIR NOTE: No. Risers: Riser Height: 198mm read Depth: 600mm Balustrade: 50mm dia. S.Steel handrail to architect detail EXT STAIRNOTE:No.Risers:6 RiserHeight:198mm readDepth:400mm Material:Concrete Balustrade:50mmdia. S.Steelhandrailtoarchitect detail EXT STAIRNOTE:No.Risers:6 RiserHeight:198mm readDepth:600mm Material:Concrete Balustrade:50mmdia. S.Steelhandrailtoarchitect detail UP S ORMWATERNOTE: All storm water be directed awayfrom the building and towards the stormwater collection channels and points where possible Stormwate layou enginee designandspecifications. TORM W TER NOTE: All storm water to be directed away from the building and towards the stormwater collection channels and points where possible. Stormwater layou enginee desig specifications. DAM PROOFNOTE: ertical damp proof course be providedatallchange levels 280 350MM 280 350MM 280 350MM 280 350MM ENG. SPEC RC COLUMN ENG. SPEC 280 350MM 280 350MM 280 350MM RC COLUMN 280 350MM RC COLUMN 280 350MM RC COLUMN ENG. SPEC ENG. SPEC 280 350MM RC COLUMN ENG. SPEC 280 350MM RC COLUMN ENG. SPEC 350 480MM COLUMN ENG. SPEC ENG. SPEC 350 480MM 280 350MM RCCOLUMN ENG. SPEC 280 350MM RCCOLUMN ENG. SPEC 280 350MM RCCOLUMN ENG. SPEC 280 350MM RCCOLUMN ENG. SPEC 280 350MM RCCOLUMN ENG. SPEC 280 350MM RCCOLUMN ENG. SPEC 280 350MM COLUMN ENG. SPEC 280 350MM RCCOLUMN ENG. SPEC 280 350MM COLUMN ENG. SPEC 280 350MM RCCOLUMN ENG. SPEC 280 350MM RCCOLUMN ENG. SPEC 280 350MM RCCOLUMN ENG. SPEC 280 350MM RCCOLUMN ENG. SPEC 280 350MM RCCOLUMN ENG. SPEC 280 350MM RCCOLUMN ENG. SPEC 280 350MM RCCOLUMN ENG. SPEC 280 350MM RCCOLUMN ENG. SPEC 280 350MM RCCOLUMN ENG. SPEC 280 350MM RCCOLUMN ENG. SPEC 280 350MM RCCOLUMN ENG. SPEC 280 350MM RCCOLUMN ENG. SPEC 280 350MM COLUMN ENG. SPEC 280 350MM RCCOLUMN NG. SPEC 280 350MM COLUMN ENG. SPEC 280 350MM RCCOLUMN ENG. PEC 280 350MM RCCOLUMN ENG. SPEC 280 350MM RCCOLUMN ENG. SPEC 280 350MM RC OLUMN ENG. SPEC 280 350MM RCCOLUMN ENG. SPEC 280 350MM RCCOLUMN ENG. SPEC 280 350MM RCCOLUMN ENG. SPEC 280 350MM RCCOLUMN ENG. SPEC 280 350MM RCCOLUMN ENG. PEC 280 350MM RCCOLUMN ENG. SPEC 280 350MM RCCOLUMN ENG. SPEC 280MM CONCRETE AL 280MMEX EPSINSUL TED VIT WALL 280MM EPSINSUL TED VIT ALL 230MMIN MASON WALL 280MM VIT ALL DOUBLEVOLUME DOUBLE VOLUME MIN. HRSFIRE TED ALL MIN.03HRSFIRE TED ALL MIN.03HRSFIRE TED ALL 10MM ARTITION ALL 10MM ARTITION ALL 90MM IN ARTITION ALL TRANSFER BEAM ENG. SPEC DASHLINEINDICATESOUTLINEOFSTRUCTUREABOVE TRIPLEVOLUME TRIUM +0000 A B C D E WHB WHB WHB WHB WHB WHB PEDESTRIAN POINT OF ENTR FROM AMIC DECK
SITE BOUNDA R Y LINE SITE BOUNDARY LINE SITE BOUNDA R Y LINE SITE BOUNDARY LINE UP DRIVEWAY EXISTING BUILDING IE IE DRAINAGE & ATER SUPP Y DUCT DRAINAGE & ATER SUPP Y DUCT EXTERNAL PUBLIC FORECOURT EXTERNAL PUBLIC FORECOURT RAM (UP) @ 1:10 LEVE 01 +0000 +0410 +0820 +1230 +1640 10MM TRE TED TIMBER HORIZON LOUVRE SYSTEM BE INS ALLED 10MMTRE TEDTIMBERHORIZON LOUVRE STEM OBEINS ALLED OVERHANG OVERHANG OVER HANG OVERHANG OVERHANG Danika Kotzé 2162210 A Student Commons
Project Statement
Architecture 219
Personal Statement
Using space and materiality to create a building that conveys a feeling or communicates a message is something I have aimed to achieve during my architectural degree. Something is compelling about the human senses (sight, smell, touch, hearing, and even taste) being engaged while experiencing architecture. Spa�al poe�cs can be expressed by a building that has spaces that create an immersive experience that can evoke a feeling that is embodied by the structures.
Project Statement
The country I have chosen to design an embassy for is South Sudan. The concept is expressed architecturally by using abstracted forms on the north facade, which are seen in the vernacular architecture of South Sudan. Timber and ver�cal thatch is used for the building facades as it represents the na�ve materiality of the country and contains a low embodied energy. South Sudan suffers from both severe flooding and droughts further to the north. The environmental issue thus chosen for this project is water, as there is a crisis related to water quality and water security. This is highlighted in the design for an embassy building through the small courtyard in the public forecourt, which also func�ons as a water catchment system.

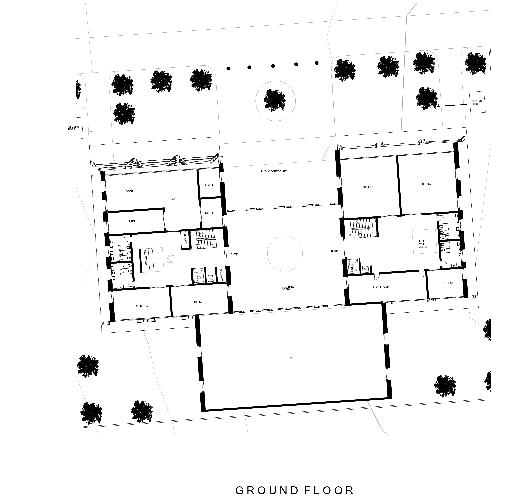
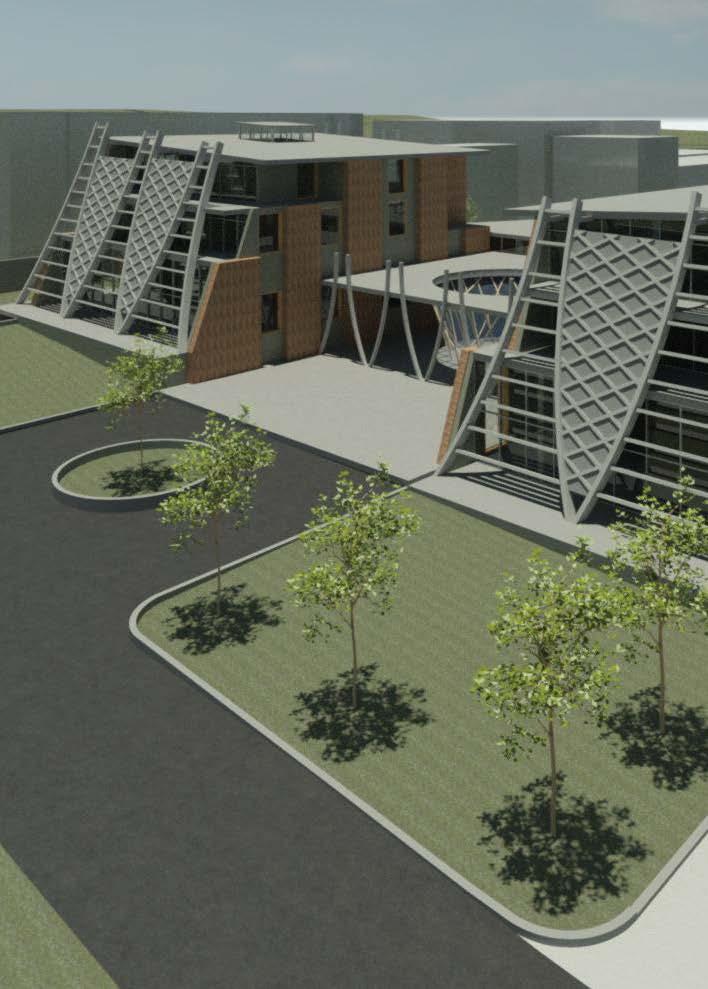

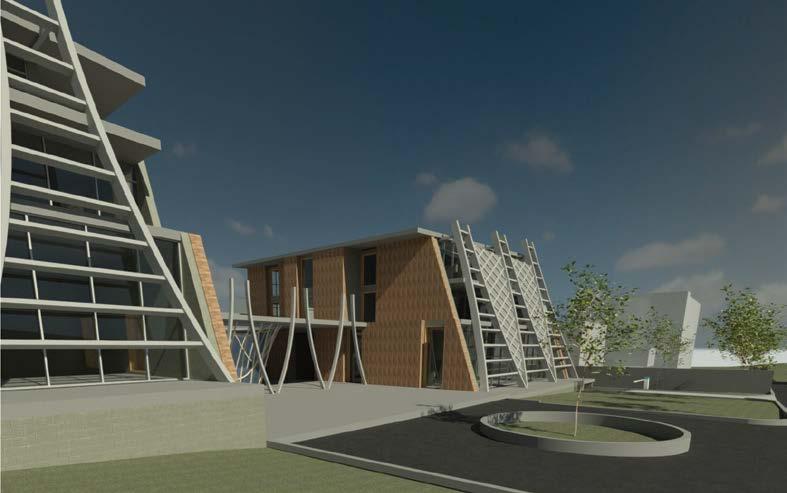
Ndivhuo Mabuda 2302731 N E WS U DD S O U T H S U
E M
D A N
B A S S Y
Architecture 221

223
Personal Statement
Architecture is an art that is inhabited by the mind, whether this involves human or non-human actors. Therefore, architecture should reflect the needs of conscious beings around it, limi�ng the self-expression of the architect and moving towards the colloquialisa�on of architecture. As a Wits-trained aspiring architect, I value contextually driven, sustainable architecture that is informed by building science, local tradi�ons, and the collabora�on of consultants to bring about architecture that addresses needs, and that brings delight into daily life.


Project Statement


WELink is the name that I have chosen for this proposal for the Amic Deck and the Student Commons; a name that reflects the func�on of the build ing in linking West and East campus. The design narra�ve is about crea�ng a more relatable architecture. This is achieved by ar�cula�ng a human-scaled perimeter around the site with which occupants can inter act. For the Amic Deck, this means crea�ng small-scaled res�ng areas that break up the deck visually to facilitate more relatable experiences. This concept permeates into material ity. The interven�ons are made of rocks from the excava�ons on site and reclaimed �les from the old Amic Deck. The human-scaled perimeter differen�ates itself from a general ins�tu�onal typology. The approach seeks to set a new course for the image of Wits by using relatable mate rials like earth, wood, and corrugated shee�ng. A mul�-storey tower shoots up from the perimeter border. It looks to Wits Art Museum as a good indica �on of contemporary design within Wits’ iden�ty.

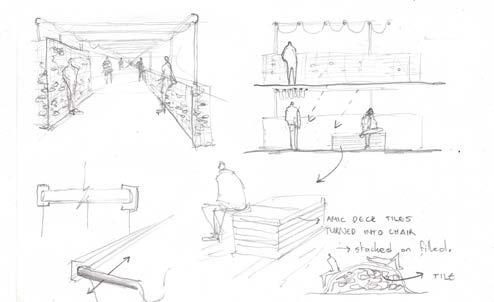
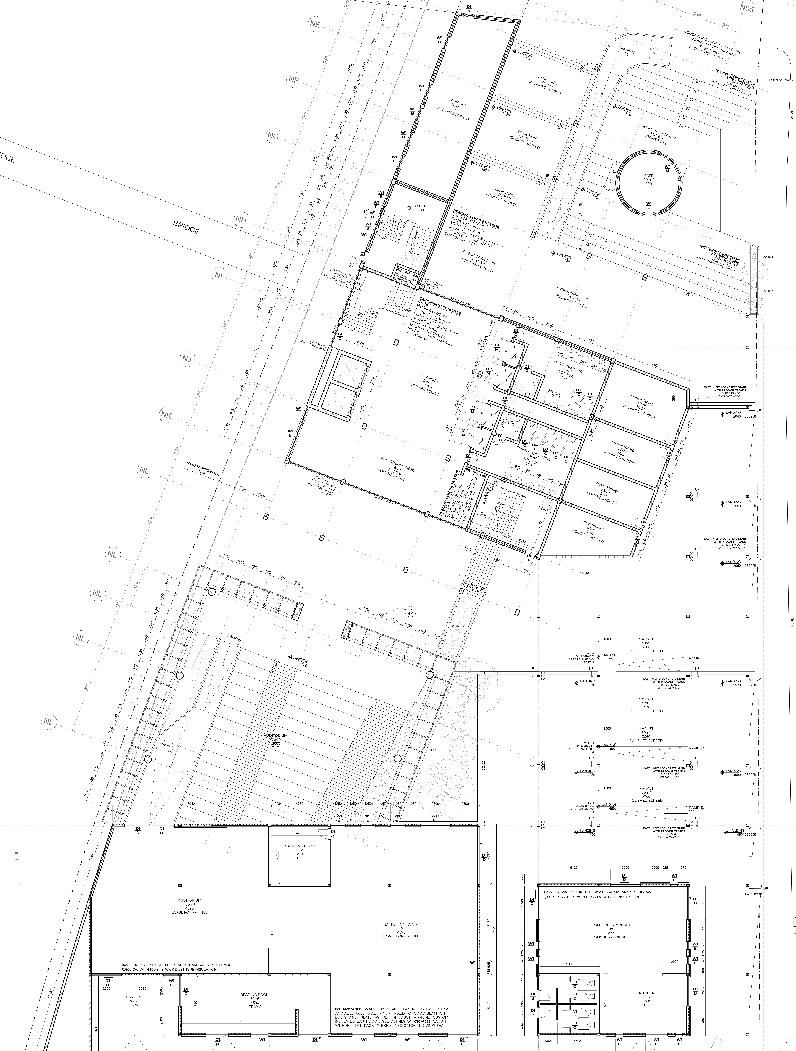

Duncan Powell 2355765
W E L I N K W I T S C O M M O N S
Architecture 225
T S S T U D E N T C O M M O N S
Project Statement
This project is based on individuality, transparency, and movement.


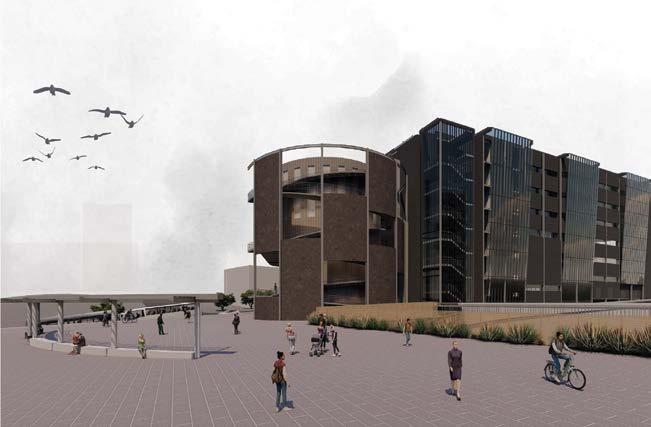
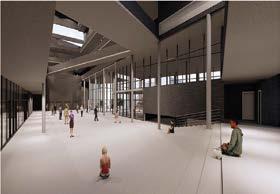

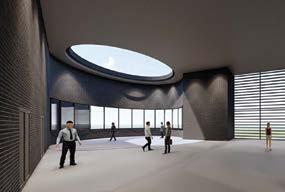
By ensuring that the building is never sta�c, while reposi�oning the ideologies of a university by ‘allowing in’ and ‘invi�ng all’, the interven�on seeks to promote inclusivity and freedom of expression.

The ground floor and first-floor act as an extension to Yale Road and the Amic Deck, as well as the Origins Centre, with retail and restau rants spilling onto Yale Road. The use of ramps allows for universal access to all floors. The natural slope of the site allowed for a double volume space below the auditorium, furthermore, this space, along with the internal atrium space, acts as a performance hub and a place for exhibi�ons. The structure is seen as a shell that accommodates various facili�es independently.
Personal Statement
My design approach is not only to design buildings that are func�on al but also to provide users with a sensory experience. This is achieved through the play of different geometries, materiality, and the play of light to provide a spiritual experience. Buildings should not be seen in isola�on, rather we should take cognisance of their rela�onship to context and how this might be envisaged in a sustain able manner.

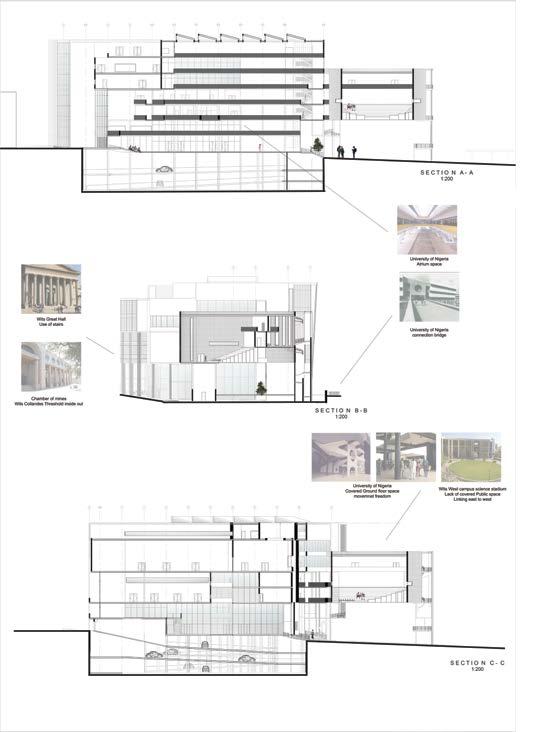
W I
Aamena Vally 2355467 Architecture R E A O S H P T O A M C D E K M U P O S C X P O O N F O M R B V U M F A CE S R P E R 227
#BraamNgomso: Narrating & Envisioning Braam Tomorrows 2022 3rd Year Architecture and Planning Architectural Design as Process Urban and Regional Planning as Process 229

231

233

235
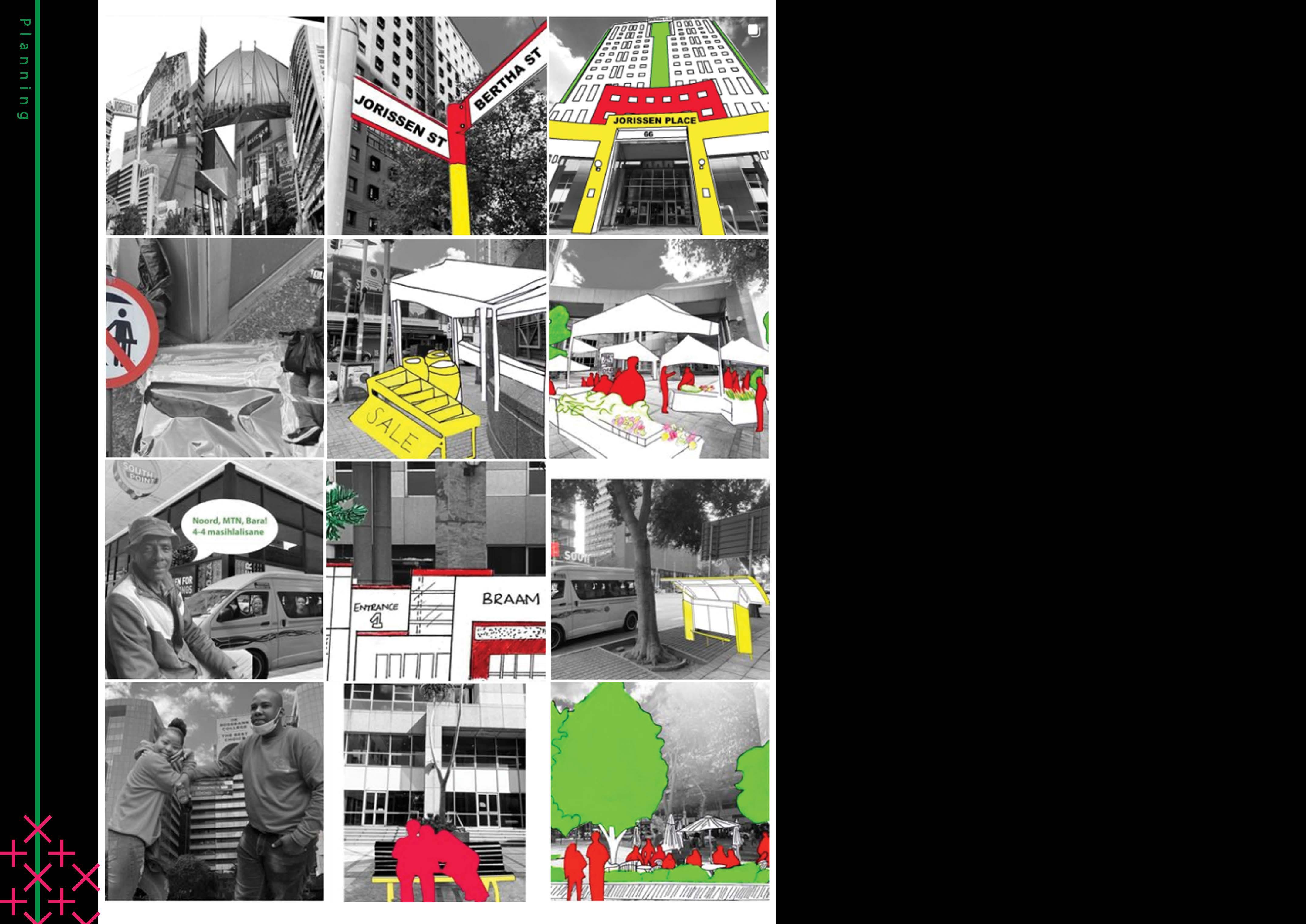
237
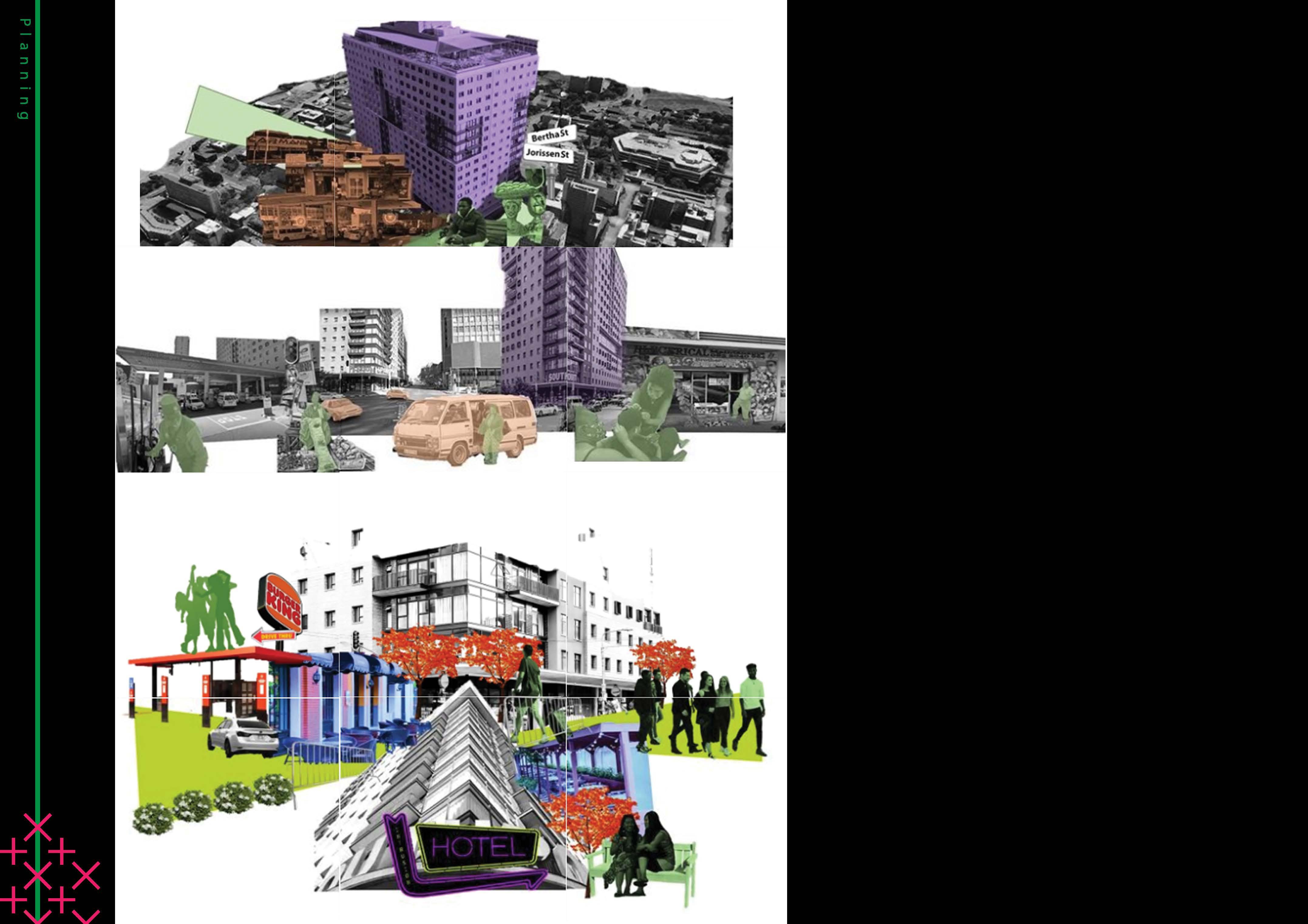
239

241
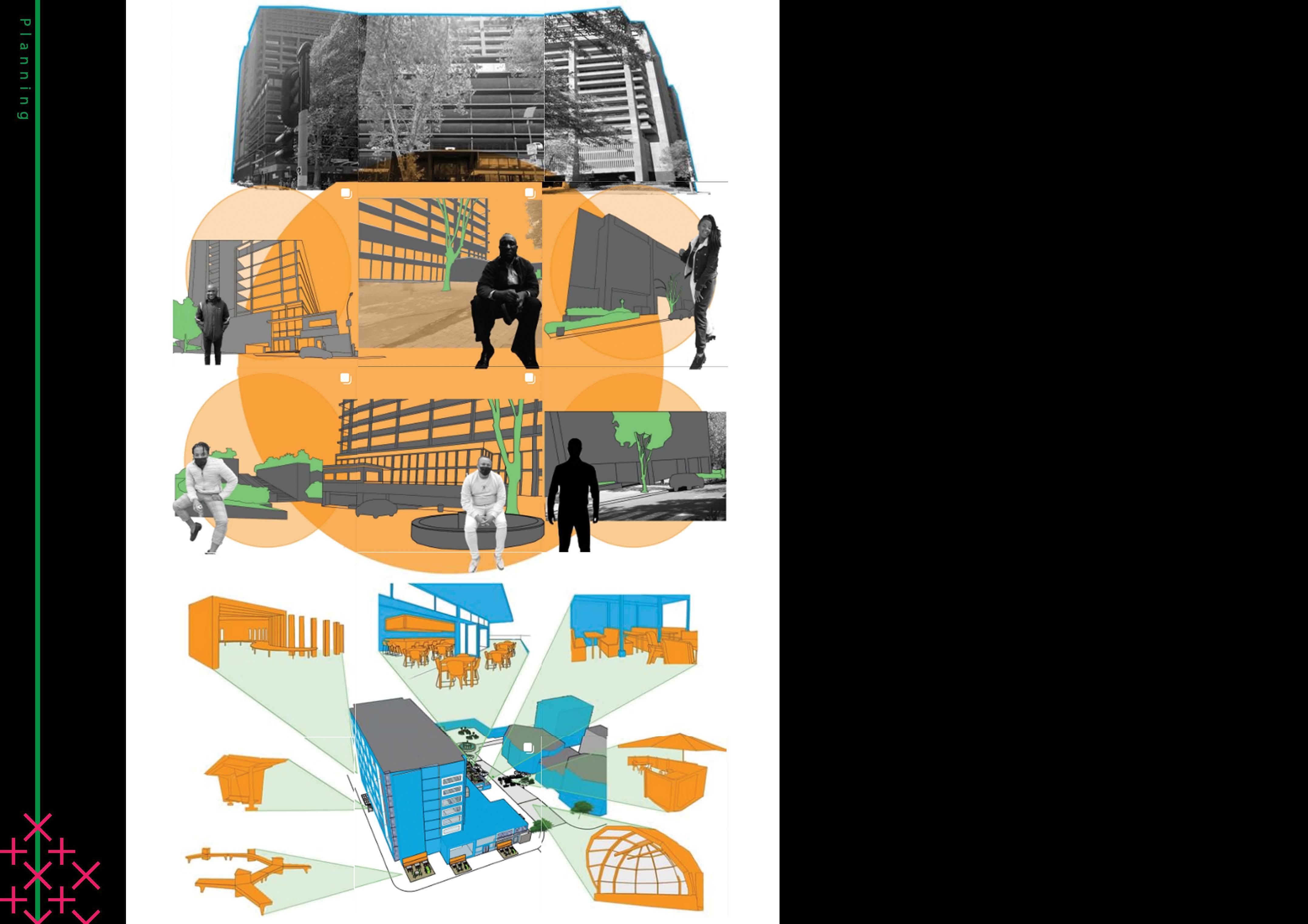
243
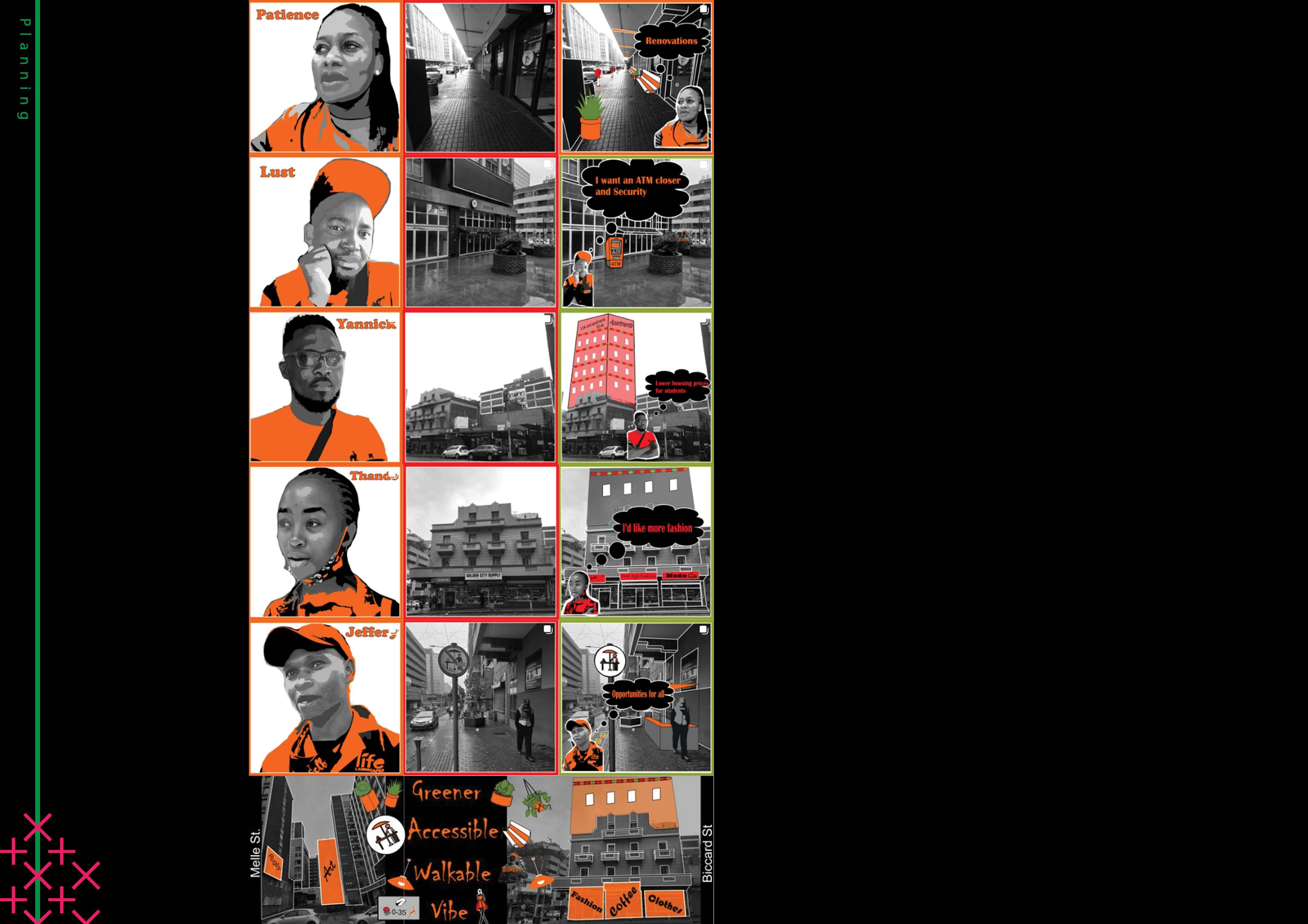
245
























































































































































































































































































































































































































































































































