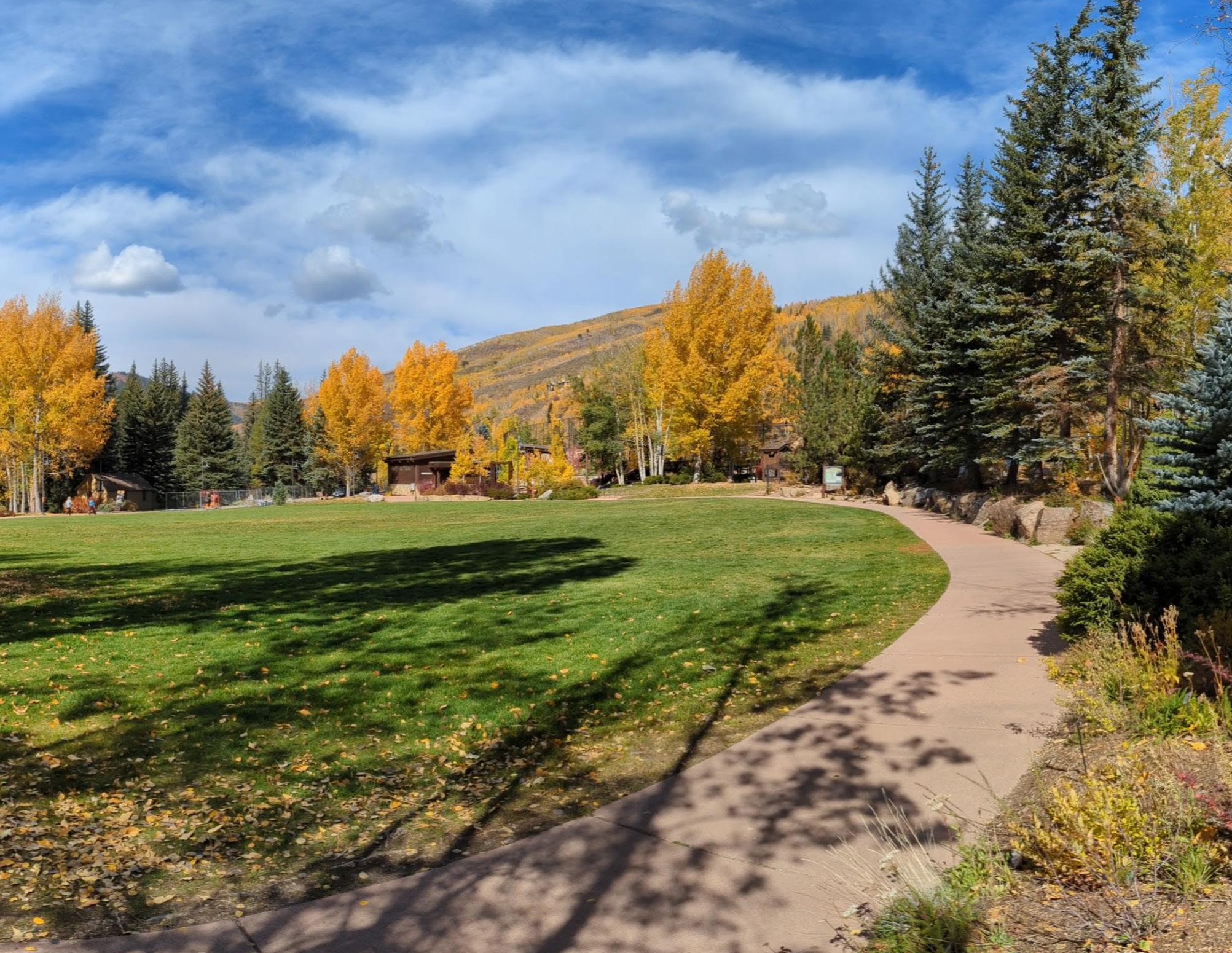
GERALD R. FORD PARK MASTER PLAN 2023 VAIL, CO
RESOLUTION NO. 43 SERIES 2023
A RESOLUTION OF THE VAIL TOWN COUNCIL ADOPTING THE 2023 GERALD R. FORD PARK MASTER PLAN UPDATE
WHEREAS, the Vail Town Council instructed Town Staff to prepare an update to the Gerald R. Ford Park Master Plan, to be a compilation ofprevious planning effortsfor theParkandthearticulation ofrecommendationsforneweffortswith the Park;
WHEREAS, the updated Gerald R. Ford Park Master Planisintendedtobean element oftheVail Comprehensive Plan;
WHEREAS, following a properly-noticed public hearing on October 10, 2023,the Planning and Environmental Commission recommended that the Town Council approve the2023 Gerald R.Ford Park Master Plan Update;
WHEREAS, on November 7, 2023, the Vail Town Council held aproperly-noticed public hearing to consider the 2023 Gerald R. Ford Park Master Plan Update;
WHEREAS, theVailTownCouncilfindsanddetermines thattheadoption of the 2023 Gerald R. Ford Park Master Plan Update isconsistent with the VailComprehensive Plan and is compatible with the development objectives of the Town;and,
WHEREAS, the Vail Town Council finds and determines that adoption of the 2023 Gerald R. Ford Park Master Plan Updatepromotesthehealth,safety,morals,andgeneral welfareoftheTownandthe coordinated and harmonious development of the Town.
NOWTHEREFORE BE IT RESOLVED BY THE TOWN COUNCIL OF THE TOWN OF VAIL, COLORADO:
Section 1. The 2023 Gerald R. Ford Master Plan Update is hereby adopted in the form attached hereto as Exhibit A and incorporated herein by this reference, and made part of the Vail Comprehensive Plan.










ATTEST:



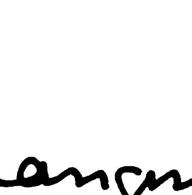






















 Stephanie Bibbens, Town Clerk
Stephanie Bibbens, Town Clerk





INTRODUCED, READ, APPROVED AND ADOPTED THIS 7th DAY OF NOVEMBER, 2023.




11/1/2023 C:\USERS\EASYPD~1\APPDATA\LOCAL\TEMP\BCL TECHNOLOGIES\EASYPDF 8\@BCL@6407AE66\@BCL@6407AE66.DOCX
ACKNOWLEDGMENTS

DEDICATION
Nick Courtens, Curator of the Plant Collection for the Betty Ford Alpine Gardens, passed away in a rafting accident on May 21, 2023. As a representative of the Gardens, Nick was active in the master planning process and excited to share his hopes for Ford Park. The project team is grateful for the enthusiasm and positive energy he brought to this project, and we dedicate the master plan to his memory.
2 2023 FORD PARK MASTER PLAN
THANK YOU
The Ford Park Master Plan process could not have been accomplished without the time and dedication of many people. The Ford Park Stakeholders and their staff took the project seriously, were actively and continuously engaged, and offered critical insights into their operations and aspirations. Town staff were just as helpful, steering the project team with insights from the front lines. And thank you also to the community members that took interest in the plan and contributed feedback in person and online.
PARTICIPANTS
Town of Vail
Charlie Turnbull
Denis DeSousa
Kristen Bertuglia
Mia Vlaar
Molly Eppard, AIPP
Stephanie Kashiwa
Vail Recreation District
Justin Gompf
Mike Ortiz
Scott O’Connell
Vail Valley Foundation
Lauren Gary
Mike Imhof
Peter Bolston
Betty Ford Alpine Gardens
Colin Lee
Nanette Kuich
Nick Courtens
Nicola Ripley
Pedro Campos
Eagle River Water & Sanitation District
Jason Cowles
Bravo! Vail
Caitlin Murray
Elli Varas
Walking Mountain
Science Center
Hannah Rumble
PEC Members
Bill Jensen
Bobby Lipnick
Brad Hagedorn
Henry Pratt
John Rediker
Reid Phillips
Robyn Smith
Town Council Members
Kim Langmaid, Mayor
Travis Coggins, Mayor Pro Tem
Barry Davis, Member
Jen Mason, Member
Jonathan Staufer, Member
Kevin Foley, Member
Pete Seibert, Member
3 TOWN OF VAIL
PROJECT TEAM

Greg Hall Director of Public Works and Transportation
Todd Oppenheimer Capital Projects Manager / Landscape Architect, Public Works Department
Gregg Barrie Senior Landscape Architect, Public Works Department
Jonathan Spence Planning Consultant, Community Development Department



Andrew Dawson Senior Associate / Landscape Architect, Project Manager
Hanah Goldov Landscape Designer
John Gibbs Principal
Mike Svetz Principal
Mark Luna, PE Principal
Justin Brouse, PE Project Engineer
4 2023 FORD PARK MASTER PLAN
5 TOWN OF VAIL 03 Engagement 48 Engagement Process 56 What We Learned 01 Introduction 08 Executive Summary 12 Why This Plan 13 Goals of The Plan 14 Previous Planning for Ford Park TABLE OF CONTENTS 02 Ford Park Today 22 Existing Conditions 26 Park Understanding 34 Key Park Components 04 Understanding & Analysis 88 Framing the Situation 05 The Plan 98 Overview 100 Ford Park Mission 102 Ford Park Goals 104 Guiding Operational Principles 112 Capital Improvement Studies: Circulation & Access 128 Capital Improvement Studies: Facilities & Programs 06 Implementation 144 Overview 145 Priority Operational Actions 146 Guidance on Capital Improvement Studies
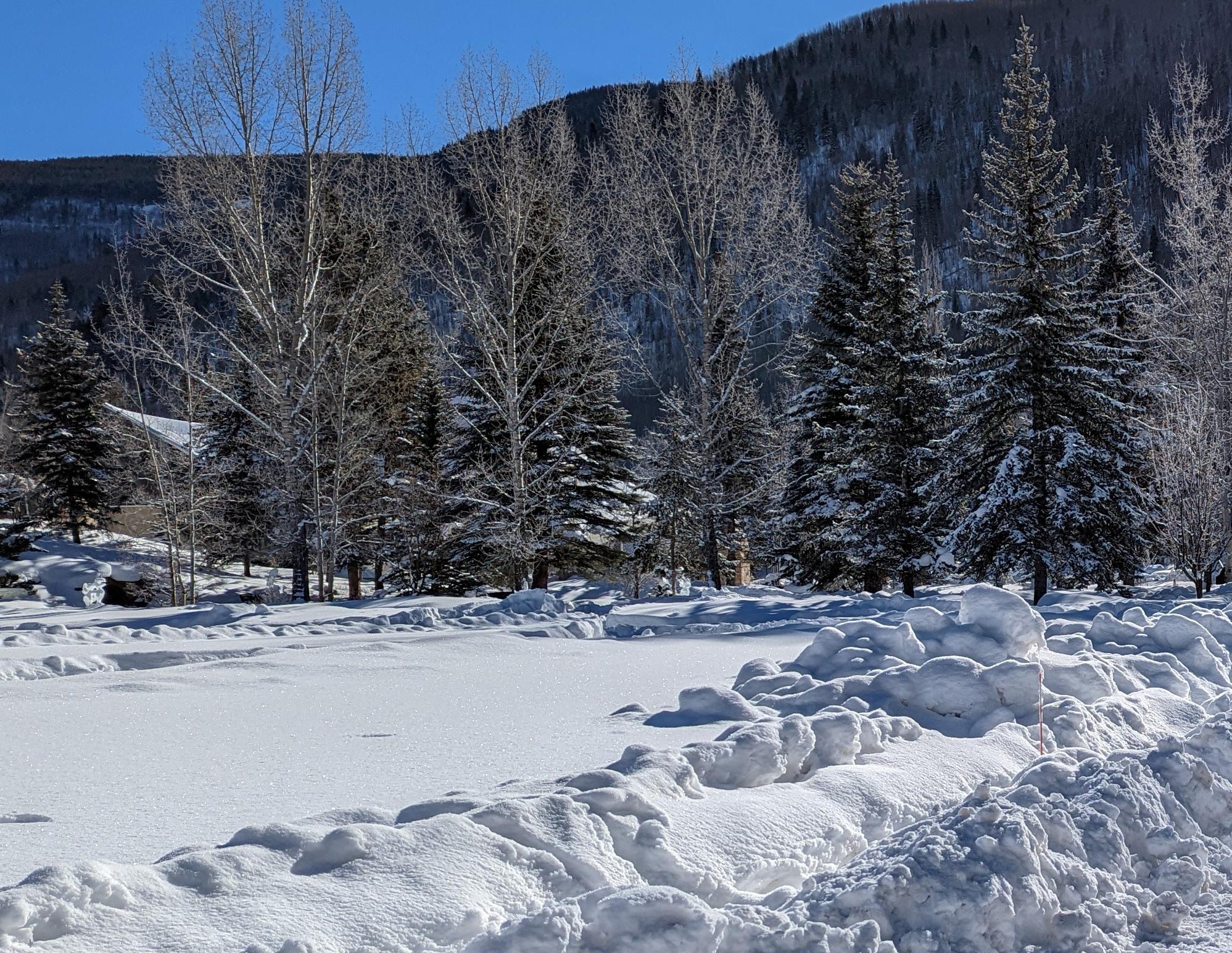

1 INTRODUCTION
EXECUTIVE SUMMARY
The property which today makes up Gerald R. Ford Park was acquired by the Town of Vail in 1973. The 39-acre park site represented one of the last remaining open and undeveloped parcels of land accessible to all residents and visitors of the Vail community. The 1973 Vail Plan described the site as a major community park — a destination that would satisfy the town’s growing recreational and cultural needs.
In the past fifty years many improvements have been made to Ford Park. Foremost among these are the athletic fields, the Gerald R. Ford Amphitheater, the Betty Ford Alpine Gardens, a children’s playground, the Vail Nature Center, the Vail Tennis Center, and parking and transit facilities. Today,
infrastructure necessary to serve the Park is largely in place, and access to and within the Park has been established. With the exception of Gore Creek, the majority of the Park has been developed with buildings, facilities or other program-related site improvements.
There are four primary organizations involved in the operation of Ford Park. The Town of Vail, Vail Recreation District, Betty Ford Alpine Gardens, and the Vail Valley Foundation, all of whom play distinct roles and manage different portions of the Park. The Town of Vail is the owner of the Park and manages the common areas, stream tract, and parking lot areas. The other three organizations each hold a lease or license agreement to operate
their respective facilities and programs within the Park. There are many other stakeholders that work or operate within the Park, running programming or events, managing restoration efforts and maintaining the Park. All these stakeholders and leaseholders share a deep understanding of and love for Ford Park, and face a variety of challenges striving to meet and satisfy their respective missions.
While the Park is very successful in many respects, there are areas for improvement. The challenges the Park faces today stem from early piecemeal development decisions, without the benefit of a detailed design or development plan, and include issues related to access, circulation, vehicles, and park capacity. These challenges are reflected
8 2023 FORD PARK MASTER PLAN
in visitor impressions and were noted in extensive conversations with the Park stakeholders. However, they also lend the Park an organic and layered structure that creates a unique experience that should not be homogenized.
By distilling and synthesizing layers of input and site investigations, and building upon the existing strengths of previous master planning efforts, this plan strikes a balance between re-affirming what is working well and re-imagining what could be done better. This master plan emphasizes the desire to break down silos, focus on the Park as a whole and streamline maintenance and operations through a set of guiding principles. These statements are meant to inform decision-
making and priorities around Ford Park. They include action statements and recommendations regarding the Park’s overall function, and clarify responsibility of the various entities that share this public space.
The Capital Improvement Studies, built from extensive stakeholder and community engagement, are categorized into two sections, first addressing park-wide improvements that affect visitor experiences through circulation and safety enhancements and next addressing improvements that pertain to specific structures or locations within the Park that offer various programs and amenities to visitors. Both sets of recommendations work to unify the Park and contribute substantially to the overall park experience.
The implementation strategy focuses on the guiding principles and capital studies by laying out a set of Priority Operational Actions that are meant to build on the existing framework of Ford Park and provide functional organization that can help the Park operate more seamlessly.
Ford Park remains a special place to the Vail community and the visitors that return each year. As an extremely valuable open space adjacent to Vail Village, it is a public asset that should continue to be protected, and its programs and amenities should continue to deliver the highest level of service.
9 TOWN OF VAIL
A: Ford Park Oversight Committee
The Ford Park Oversight Committee is established to create a system that allows for more shared knowledge about what is happening in Ford Park. The purpose is to advise the Town Council, and Town Manager on policy issues relating to the development, maintenance, and operation of Ford Park.
B: Future Changes
Any proposal for physical or operational changes in Ford Park should be evaluated for its impact through the lens of the goals and principles of this plan. The Ford Park Oversight Committee can provide initial evaluation of any proposed changes, and make recommendations to Town Council.
C: Programming
The programming that currently exists in Ford Park should continue, without any one use impinging on the others or taking over the whole park. New
programs should be vetted through the process described in Guiding Principle B. Programming should continue to serve both local community members and visiting guests.
D: Stakeholder Stewardship, and Visibility
The partner organizations that operate within Ford Park are critical to providing a world-class park experience for visitors. This plan recognizes and promotes these organizations, and creates The Ford Park Oversight Committee to increase their coordination, streamline their operations, and ensuring the Park is protected in the future.
E: Environment
The natural setting of Ford Park should be preserved and enhanced whenever possible. This is especially important for the Gore Creek riparian corridor. the Park-like character should continue to be preserved through maintenance of the tree canopy, expansion of planted areas,
reduction of turf grass, and the sensitive siting of paths, structures, and hardscape elements.
F: Maintenance and Landscape Management
Upkeep of the grounds and facilities in Ford Park should be reconfigured to reduce duplication of services, utilize on-site expertise, reduce costs across all organizations, limit intrusion of maintenance vehicles in the Park, and improve visitor experiences.
G: Circulation, Vehicles and Parking
Vehicular access within Ford Park should be limited to only what is absolutely necessary for the maintenance of events and programming. All other vehicles should be limited from entering the Park beyond the Parking lot or west maintenance facility. Pedestrian connections, including ADA-compliant routes of travel, both to and within the Park are prioritized for enhancement.
SUMMARY OF GUIDING PRINCIPLES
10 2023 FORD PARK MASTER PLAN
Circulation and Access
Undertake a park-wide signage and wayfinding study to promote a better understanding of the location of programs offered by the Park.
Implement a study to improve parking & transit efficiencies and align with GoVail 2045 mobility and transportation master plan.
Conduct an ADA-compliance study and implement ADA routes through walkway upgrades and improvements.
Study the management of vehicular access in Ford Park with a controlled and secure entrance on Betty Ford Way.
Study the addition of a north entry/exit to GRFA to provide a streamlined exit for audience members sitting on the lawn, and to alleviate pressure on the other two egress points.
Conduct a study to manage Gore Creek and provide protection, enhancement and access.
Facilities and Programs
Study the implications of planned GRFA renovations with Ford Park more broadly and insure compliance with master plan goals and principles.
Conduct an engagement and design process for the Vail Nature Center to provide ADA access, fire safety/access and restrooms, and a public facility consistent with the status and quality of Ford Park and the Vail community.
Study the reorganization of the Lower Bench including the relationship between the Art Studio, picnic shelter, outdoor sculptures, nature walk, and Gore Creek.
Conduct a study and implement a plan that will Increase maintenance facility capacity for the TOV, BFAG and VRD throughout the Park.
Study and design the location of a Ford Park welcome center/visitor service hub .
Plan and coordinate for the Eagle River Water and Sanitation District R-Series well development in the Lower Bench.
11 TOWN OF VAIL SUMMARY OF RECOMMENDATIONS
WHY THIS PLAN
The purpose of the 2023 Ford Park Master Plan is to provide a contemporary update and evaluation of Ford Park’s official planning document, which reflects current community values, recreational trends, and cultural contexts, and serves the Town of Vail as an unambiguous yet adaptable guidepost for the next 10 years.
Previous plans for the Park have occurred in response to anticipated changes or proposals in the Park, but have generally followed a 10-year cycle. This plan has been developed as a continuation of many of the foundational tenets that have protected the Park throughout its existence. It builds upon these principles and offers recommendations for new operational strategies and physical
improvements. Many of these are in response to proposals put forth in the last few years and challenges that have evolved since the last master plan. The goal is to offer a comprehensive vision that informs decisionmaking, prioritization, funding allocations, additional studies, and immediate actions. As well, it strives to be flexible enough to incorporate the complexity of an unknown future and account for unanticipated proposed changes to the management or design of the Park.
This plan also strives to unify the Park through a shared vision and promote open lines of communication and collaboration between stakeholders. In doing so, this plan no longer uses the Sub Areas of the 2013 plan
to organize the management of the Park. Instead, the plan sees the Park as a whole and adds specific guidance when one area of the Park should be treated differently than another.
In short, Ford Park is a highly-prized and curated commodity. Almost every part of the Park is cherished, claimed, protected, or coveted by multiple parties and as such there are many desires and hopes for the Park that are sometimes conflicting. This master plan aims to consider all these perspectives and create a solid framework for the Park that has flexibility to adapt to changes and structure to maintain successful operations in the Park.
12 2023 FORD PARK MASTER PLAN
GOALS OF THE PLAN

1.
Revisit the goals and policies of the 2013 Master Plan. Reaffirm key elements and guiding principles that remain pertinent and remove outdated and irrelevant content, especially if objectives have been met.
3.
2.
Engage the community, Ford Park stakeholder organizations, Town Departments, and Town leadership to understand ideas, goals, and opinions for Ford Park for the next 10-year period.
4.
Evaluate the inclusion (or exclusion) of existing or proposed changes to Ford Park.
Confirm immediate action steps and recommendations and prioritize possible improvements in need of further study.
6.
5.
Clarify expectations for the future use, development, and management of the Park and define effective tools for decision-making regarding the future of the Park.
7.
Protect the Park from over-use and over-development.
Promote consistency between various Town of Vail planning efforts (Vail’s Stewardship Roadmap, Go Vail 2045 Mobility and Transportation Master Plan, Civic Area Plan).
PREVIOUS PLANNING FOR FORD PARK
The Town of Vail acquired the 38-acre Anholtz Ranch in 1973 for the stated purpose of “creating a major recreation facility for the total town” (The Vail Plan, 1974). Since that time the property has increased in size to more than 47 acres and has evolved into one of Vail’s most widely used and highly cherished assets.
There have been four key master planning documents that have guided the Town in the design, maintenance, and organization of Ford Park. The 1974 Vail Plan, the 1985 Ford Park/Donovan Park Master Plan Development Final Report, the 1997 Ford Park Management Plan (with the 2012 update), and the 2013 Ford Park Master Plan. These documents, which have historically occurred every about 10 years, are summarized in the following pages along with other relevant planning documents.
ORDINANCE NO 6 SERIES OF 1973
Ordinance No 6 authorized the purchase (by condemnation) of the 38-acre property known as the Antholz Ranch. The ordinance listed possible uses for the land including the following:
• for park and greenbelt purposes,
• to preserve the natural and physical character of the area to be condemned,
• for bicycle, equestrian and hiking trails,
• for children’s playground,
• for performing arts and civic center,
• for a ski lift and related facilities,
• for picnic areas,
• for recreational facilities such as tennis courts, swimming pools,
• gymnasium, ice skating rink,
• for theater and assembly halls, convention center, public schools,
• for possible exchange or trade of condemned land, or a portion there of, with other property which may exactly meet the needs of the town,
• to construct and maintain water works, transportation systems, and other public utilities relating to public health, safety, and welfare.
1974 VAIL PLAN
In 1974 the Vail Plan was designed to control the growth and development of Vail and contained a chapter on the Town recreation system. The Antholz Ranch property was mentioned as the only site satisfying the anticipated recreation needs. In the Vail Plan the uses intended for the property were further defined.
14 2023 FORD PARK MASTER PLAN

The uses listed include a place for showing and creating art, crafts, etc.; An indoor theater as well as an 800 seat outdoor amphitheater; meeting rooms and community workshops; wide outdoor terraces and natural landscapes; indoor ice arena, tennis and handball courts; children’s play facilities and space for family activities; headquarters for the Annual Vail Symposium and local television; and a possible location for an ecologium (nature center).
The property was described as a major community park-cultural center. The plan called for 200 surface parking spaces
and direct service from the town bus system. Major parking needs were to be accommodated in the Vail Transportation Center with various trails and bikeways connecting to the Park.
RESOLUTION NO. 1 SERIES OF 1977
Resolution No 1 of 1977 was passed to rename the property known as the Antholz Ranch to Gerald R. Ford Park in appreciation of President Ford’s contributions to the community.
1985 FORD PARK / DONOVAN PARK MASTER PLAN DEVELOPMENT FINAL REPORT
The purpose of the master plan was to guide the future development of these parks and establish guidelines for the implementation of improvements. The master planning project used a Recreation Needs Analysis Survey and involvement of the public in determining the recreation priorities of the community and the design concepts and criteria for the two park sites. The Ford Park master plan proposed a swimming pool complex, neighborhood park improvements, a skating rink on the lower bench, and the
15 TOWN OF VAIL
realignment of the eastern softball field. The neighborhood park open space area, playground, and access road were the only portions of the master plan actually constructed.
DEVELOPMENT OF THE AMPHITHEATER
The first major structure to be constructed in the Park, the Gerald R. Ford Amphitheater, was completed in July of 1987. The Parking and Transit Study completed in April of 1979 for the Amphitheater made five recommendations:
• The Village Structure should be considered the major parking facility for Ford Park, with improvements to the signs, sidewalks, and bus service being necessary;
• Extend shuttle bus service to the soccer field;
• Disallow Frontage Road parking;
• Construct a vehicle turn-around and passenger unloading area at Ford Park;
• and do not schedule concurrent events.

RESOLUTION NO. 27, SERIES OF 1987
Resolution 27 designated the seven acres around the Nature Center as an area to be preserved as an example of the Gore Valley’s natural history. Vehicular traffic was restricted and certain policies and procedures for preservation and maintenance of the grounds and facilities were established with the resolution.
In 1988 development of the community park portion on the lower bench of Ford Park
included the restroom, playground area, open turf area and picnic facilities, and the west access road.
1997 FORD PARK MANAGEMENT PLAN AND THE 2012 UPDATE
The planning process that resulted in the 1997 Ford Park Management Plan, was initiated in June of 1995 in response to several development proposals which had been formally and informally discussed for the Park. These development proposals included an Educational Center for the
16 2023 FORD PARK MASTER PLAN
Betty Ford Alpine Gardens, a cultural/ performing arts center, expansion of the tennis facility, athletic field fencing, and a community parking structure. This planning process was also seen as a means for addressing park management issues such as parking deficiencies, Frontage Road access, pedestrian access and circulation, access for the elderly and mobility impaired, utilization of the lower bench, conflicts between uses within the Park, conflicts with adjacent property owners, and the delineation of financial responsibilities.

In 2012 the 1997 Ford Park Management Plan was updated to reflect numerous improvements proposed for the Park. Plans to improve the Park were initiated when Vail voters approved re-allocating a portion of the +/-$9,000,000 Convention Center Funds to Ford Park.
The 2012 Update maintained the general direction for the Park as established by the1997 Management Plan. With only a few exceptions, the 2012 Update suggested no significant changes to the uses, facilities and
activities that currently take place in the Park. One exception was the 2012 Update included the development of an Education Center for the Betty Ford Alpine Gardens along Gore Creek adjacent to the main entry to the Gardens. All of the existing major uses in the Park – athletic fields, passive recreation, the Gerald R. Ford Amphitheater, the Alpine Gardens and Tennis Center were to remain in place.
17 TOWN OF VAIL
2013 FORD PARK MASTER PLAN
The goal of the 2013 Gerald R. Ford Park Master Plan was to maintain the essence of what Ford Park is and what was envisioned for the Park in 1974 — a combination of natural open space along the Gore Creek corridor coupled with recreational, social and cultural uses and facilities to serve the needs of residents and guests of Vail.
Goals and Objectives of the 2013 Master Plan
1. Protect the natural environment along the Gore Creek Corridor and ensure new uses do not adversely affect the quality of the overall character of the Park.
• Maintain the current variety of uses
• Prohibited uses: Ski lift, Civic center, convention center, schools, gyms, assembly hall, and Equestrian trails
• Preserve and protect environmentally sensitive areas
• Use sustainable design and environmentally friendly materials and construction methods
• Limit buildings and structures to only what is necessary to meet needs of park operations and appropriate facilities
2. Provide open space, facilities, and programs within Ford Park to meet passive
and active recreation, educational, and social and cultural needs of the residents and guests.
• Preserve mature trees adjacent to Gore Creek
• Identify key viewsheds from strategic locations
• Encourage berms and buffers around recreational areas to buffer noise
• Create an educational and visitor center
3. Reduce vehicles into the interior of the Park and minimize vehicle activity, particularly in the passive areas on the lower bench and along pedestrian walkways.
• Should be no net loss of the 200 parking spaces in the Parking/Transit area and the 65 soccer field spaces – any net loss needs to be offset by improvements in transit.
4. Provide a safe, enjoyable, and efficient pedestrian circulation system within Ford Park and between Ford Park and Vail Village.
• Provide clear and effective directional and informational signs to and within the Park
• Encourage pedestrian access from Vail Village and Transportation Center
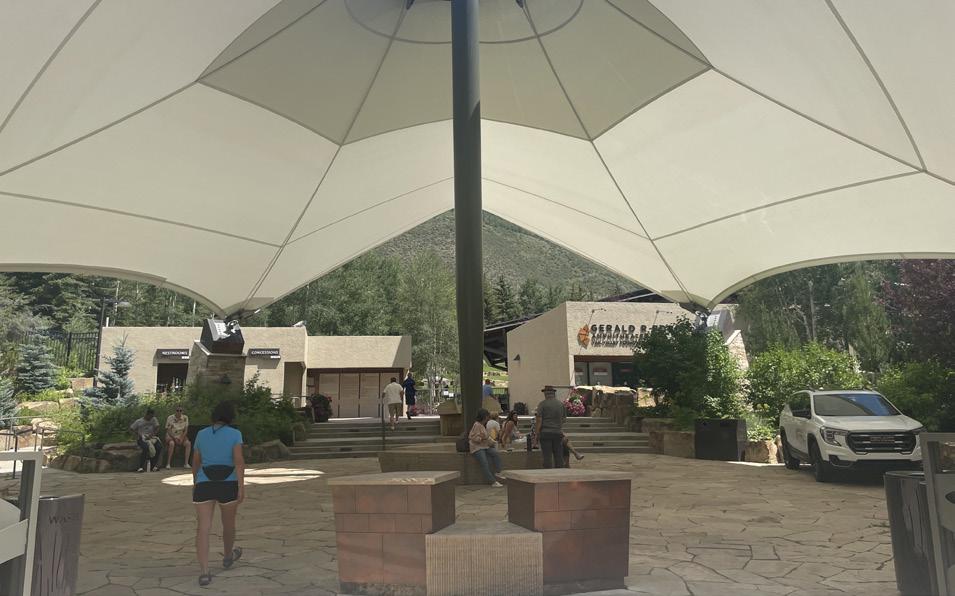

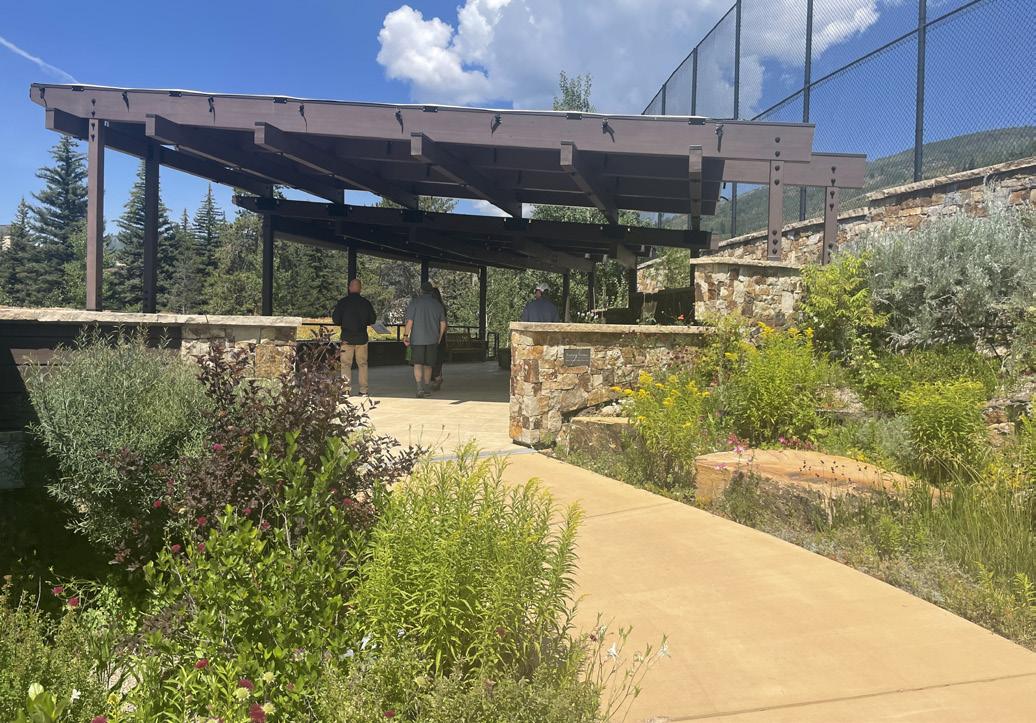
18 2023 FORD PARK MASTER PLAN
Since the last master plan, many capital improvements have been completed, including the Amphitheater Social Courtyard, new restrooms, and the Education Center.
• Enhancements to Gore Creek Trail –safety, grading, surfacing, lighting
• Additional seating areas, public art along trails to enhance experience
• Establish gateways and portals at the main entries
• Upgrade Betty Ford Way to create high quality pedestrian corridor with improved surface materials, lighting, seating, and landscaping
5. Maintain good relationships between all venues and uses within the Park.
• Provide sufficient separation, berms, and landscape buffers between facilities and uses
• Enhance buffers between tennis courts and active recreation and parking areas
PROGRESS SINCE THE 2013 PLAN
Many changes and updates have occurred since the 2013 plan. All of the 7 capital improvements outlined in the 2013 plan have been implemented and many have been successful.
Since 2013, the Betty Ford Alpine Garden Education Center was built, there are new restrooms at the lower bench playground, the Vail Valley Foundation made upgrades to the amphitheater entry and public plaza, there are new entry monuments at the
Park’s pedestrian gateways, restoration efforts are underway along Gore Creek and improvements have been made to the Gore Creek village connector. Along with these capital improvements, the 2013 plan also laid out a series of detailed action steps related to operations and management of the Park. While some of these action steps have been implemented, many have not. As a result, the Park has continued to evolve but management of the Park has largely stayed the same leading to questions about the capacity of the Park and conflict between overlapping uses.
The illustrative site plan of the 2013 Master Plan.

TOWN OF VAIL

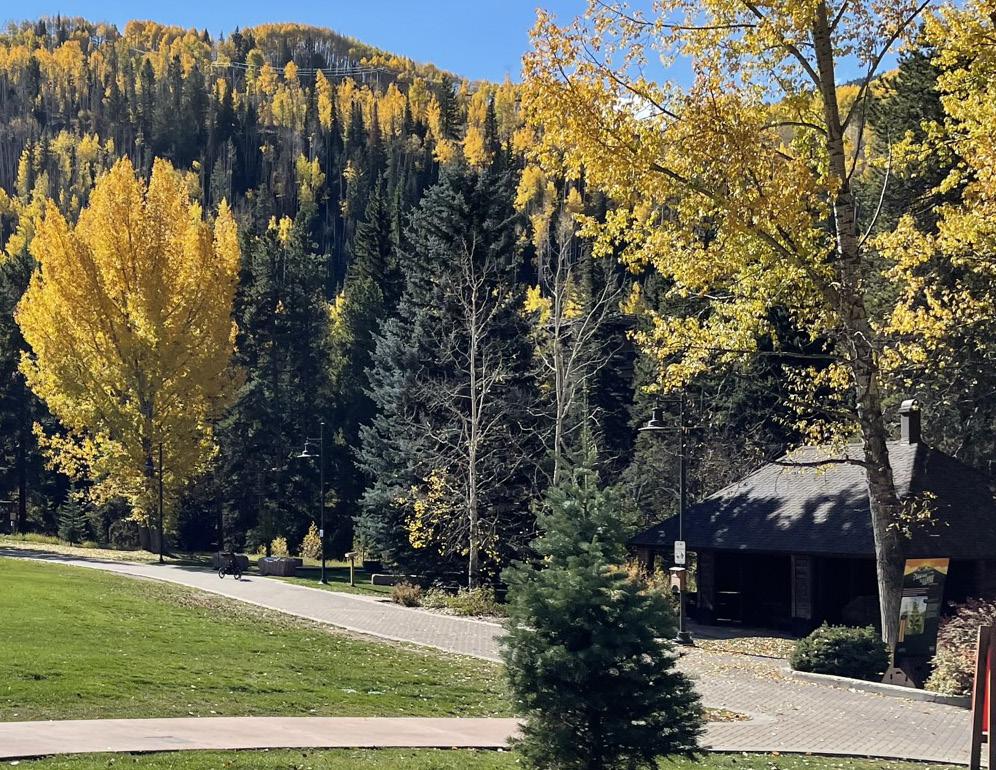
2 FORD PARK TODAY
EXISTING CONDITIONS
THE VAIL VALLEY
The Town of Vail was incorporated in 1966, four years after the opening of Vail Ski Resort. The Town was built around the ski resort, which is now the largest in Colorado. The Town owns, manages and maintains eight neighborhood parks, two community parks and numerous pocket parks. Ford Park is set apart from the other parks in Vail. It is both a neighborhood park, a regional park, and an international tourist destination. As such, visitor expectations are held to a high standard.
Three key fundamental realities frame the current state of affairs in Ford Park:
Geography of the Valley
The Vail Valley is physically constrained by the mountains that rise on all sides, and by the Gore Creek riparian corridor, which bifurcates the valley floor. This limits the amount of space available for development and increases the value of the land that is available. Open expanses of level ground are almost entirely built out.
Proximity to Infrastructure
Ford Park sits adjacent to Interstate 70 — as does almost all the Town of Vail. The highway is an ever-present neighbor, with noise from cars and trucks infiltrating the Park, day and night. Additionally, the expansive Colorado Department of Transportation (CDOT) Right-of-Way imposes regulatory obstacles on Ford Park’s physical layout.
History of the Park
The piecemeal development of Ford Park over many decades has created entrenched spatial and functional constraints on the distribution of programs and amenities. Logistics in the Park are difficult for the stakeholder organizations, and the arrangement of major park components are essentially fixed.
22 2023 FORD PARK MASTER PLAN
TOWN OF VAIL PARK SYSTEM
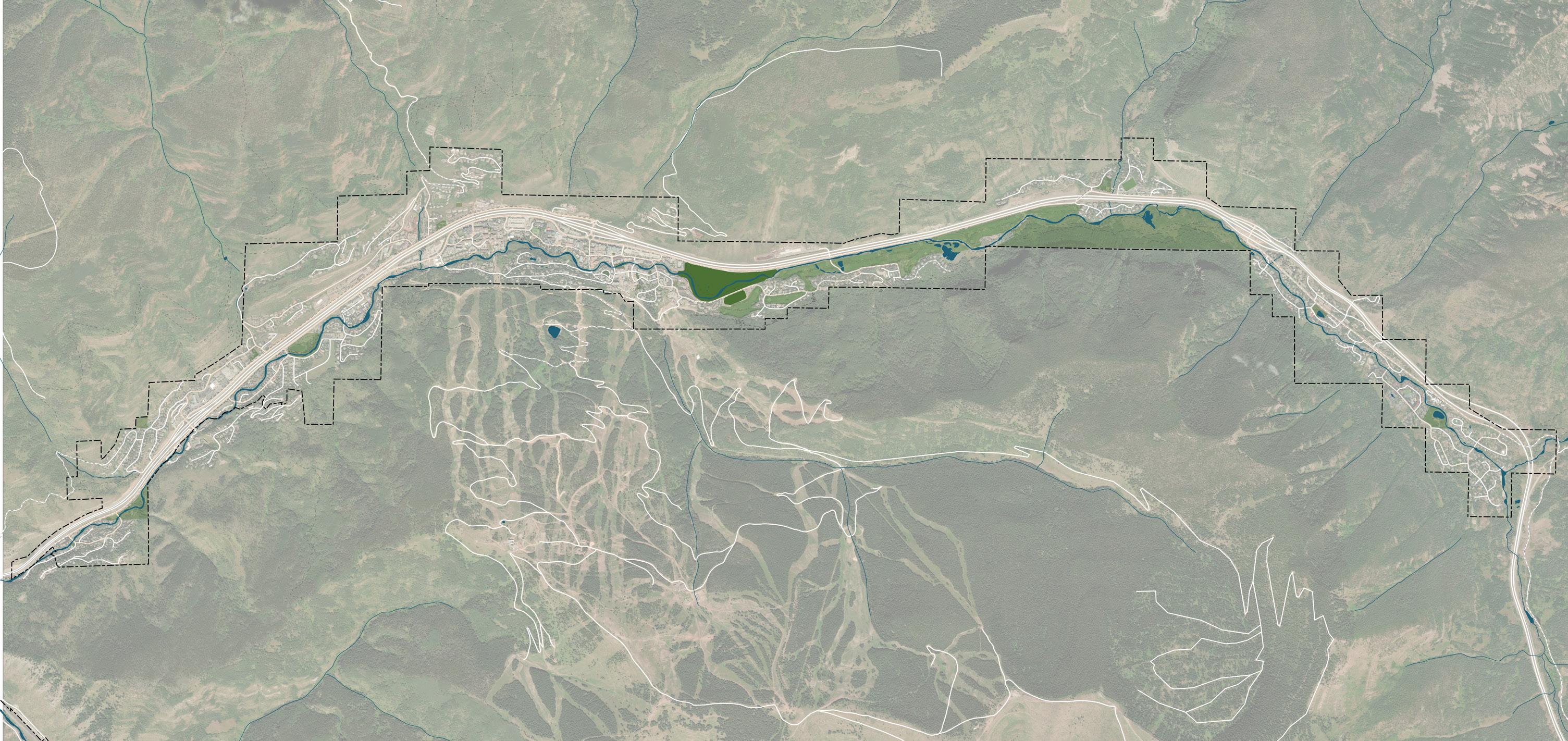
23 TOWN OF VAIL
70
STEPHENS PARK ELLEFSON PARK BUFFEHR CREEK PARK
BRIDGE
DONOVAN
PARK MAYOR’S PARK COVERED
POCKET PARK
CLUB
OPEN SPACE
RED SANDSTONE PARK
PARK
PIRATE SHIP PARK FORD PARK VAIL GOLF
KATSOS RANCH
BOOTH CREEK PARK
SUNBIRD
PARK
BIGHORN
WEST OF STEPHENS, INTERMOUNTAIN POCKET PARK IS AT THE INTERSECTION OF BELLFLOWER AND KINNICKINNIK
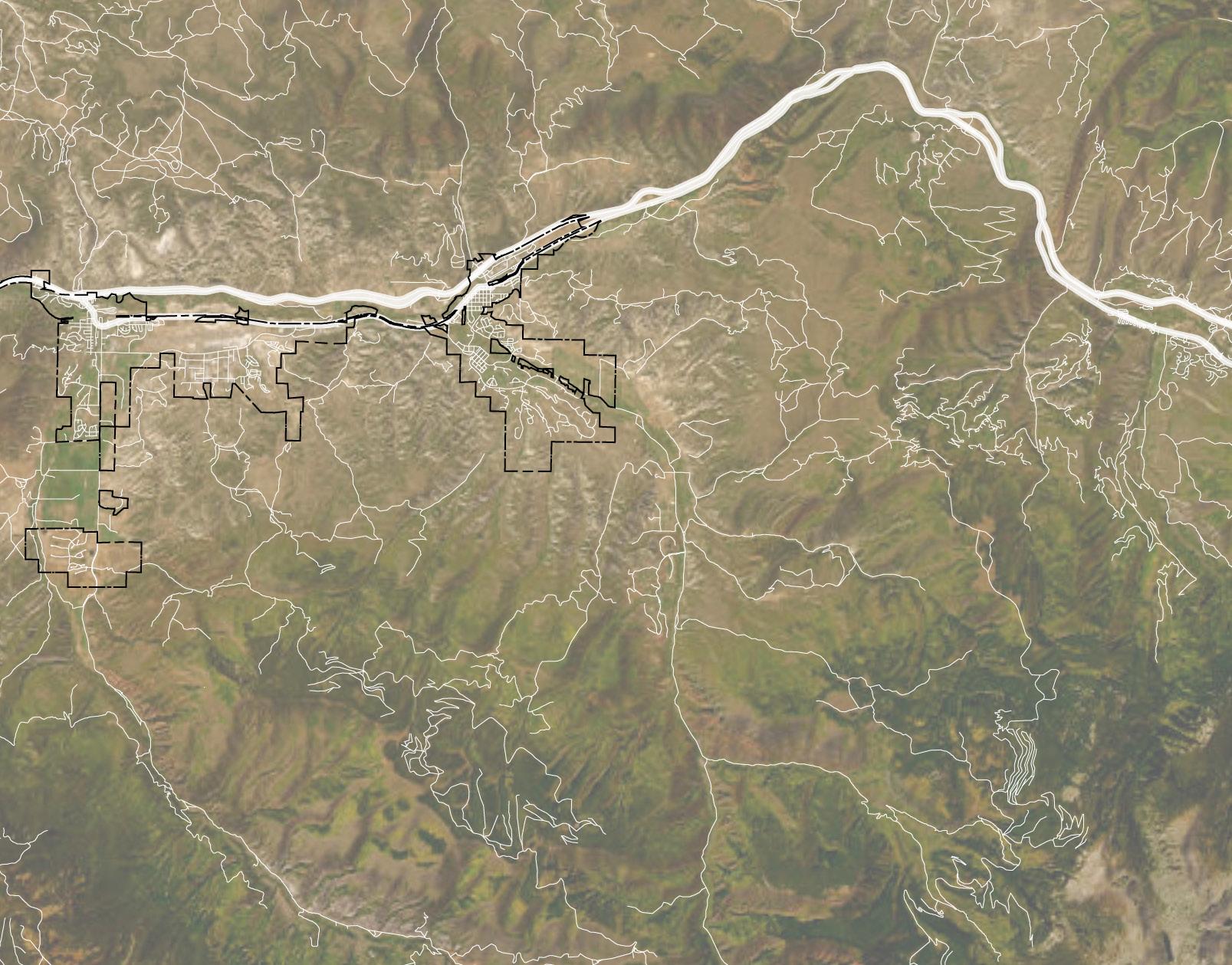
EDWARDS

VAIL & THE EAGLE VALLEY
VAIL MINTURN AVON EAGLE-VAIL 70 24 FORD PARK
PARK UNDERSTANDING
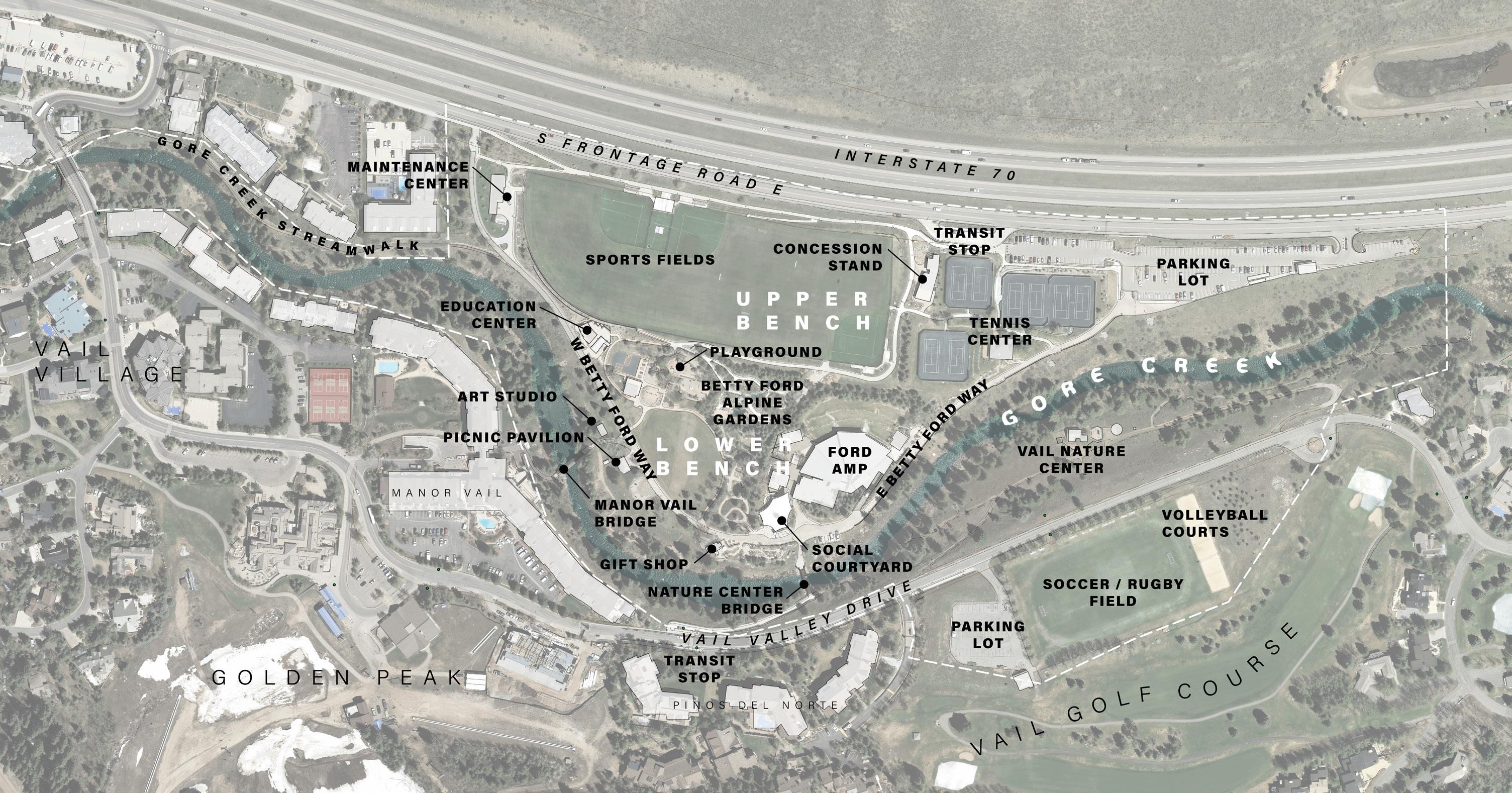
26 2023 FORD PARK MASTER PLAN
THE SITE
Located immediately east of Vail Village, the proximity of Ford Park to the Village and the convenient access it affords residents and guests is one of the Park’s most significant attributes. The Park is seen by many as the community hub of Vail. Many physical characteristics of the land surrounding the Park have impacted the design of the Park and the way it has developed. Significant influences in the early design include the South Frontage Road and I-70, which establishes the north boundary of the Park, and Gore Creek, which runs through the middle of the Park.
Ford Park sits on a sloping site. Sixty feet of grade change occurs between the Frontage Road and Gore Creek, creating major obstacles to accessibility and circulation, maintenance functions, concert logistics, and programmable space. But this grade change also created the natural conditions for an outdoor amphitheater, provided a stunning backdrop for the botanical gardens, influenced intricate playground features, and framed a microcosm of the larger landscape of the Vail Valley.
Colloquially, the topography creates an “Upper Bench” and “Lower Bench” which are referred to in this plan to orient the reader within the Park. Over time this grade change, created in large part by regrading from the construction of Interstate 70, became a point of demarcation for the predominantly active recreation uses on the Upper Bench and the cultural and passive recreation uses on the Lower Bench.
27 TOWN OF VAIL
FORD PARK ORGANIZATIONS
OWNER
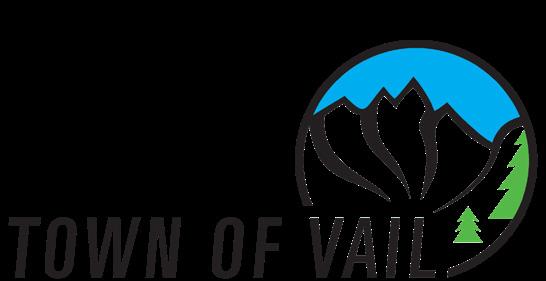
LEASEHOLDER



STAKEHOLDER
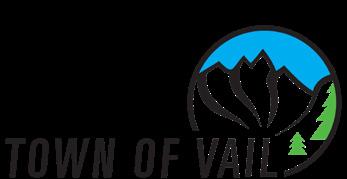
ART IN PUBLIC PLACES

ENVIRONMENTAL SUSTAINABILITY



PARKING + TRANSIT PUBLIC WORKS ECONOMIC DEVELOPMENT
CONTRACTOR

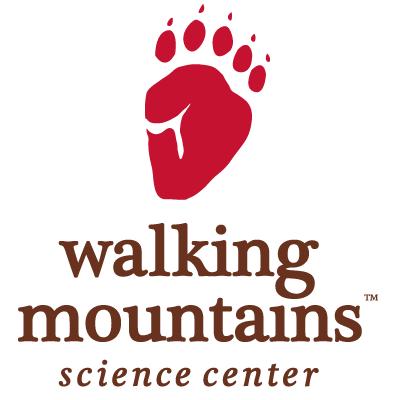
28 2023 FORD PARK MASTER PLAN
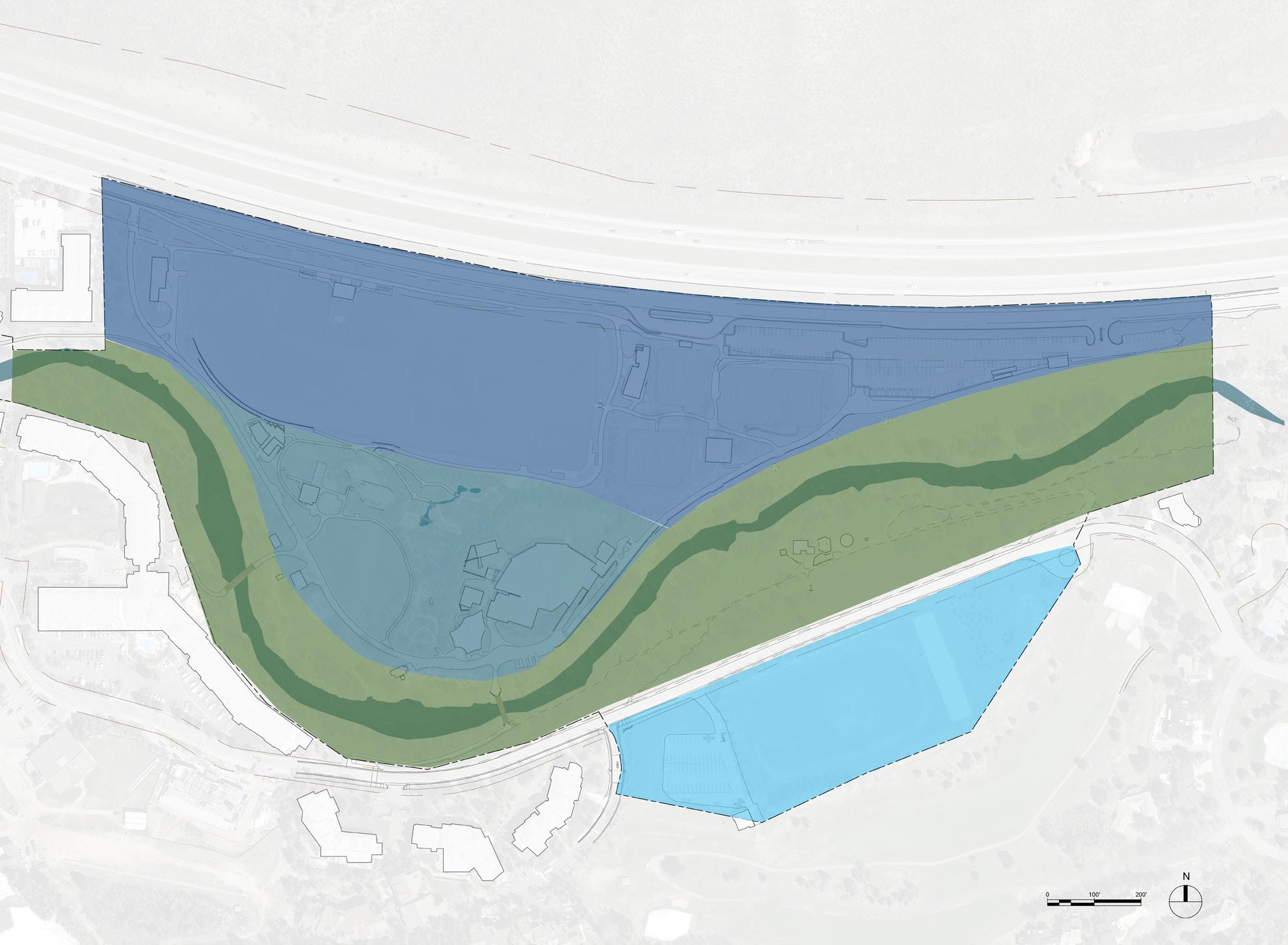
PARK ZONES
Upper Bench: The flat upper area of the Park that contains the athletic fields, tennis center, restrooms, concessions, maintenance facilities, main bus stop and parking lot.
Lower Bench: The lower area of the Park that contains more varied programming such as the multi-use lawn, playground, basketball court, Alpine Gardens and the Ford Amphitheater.
Gore Creek Corridor: Gore Creek and its adjacent riparian ecosystem. The Vail Nature Center sits on the south side of the creek in this zone.
South Ford Park: This zone contains the south parking lot, VRD maintenance facility, athletic field, sand volleyball courts and bus turnaround. In previous plans this zone has been called the soccer or rugby field, but in this plan it has been renamed because this zone of the Park is used for more than just the field.
29 TOWN OF VAIL
UPPER BENCH
LOWER BENCH
GORE CREEK CORRIDOR
SOUTH FORD PARK
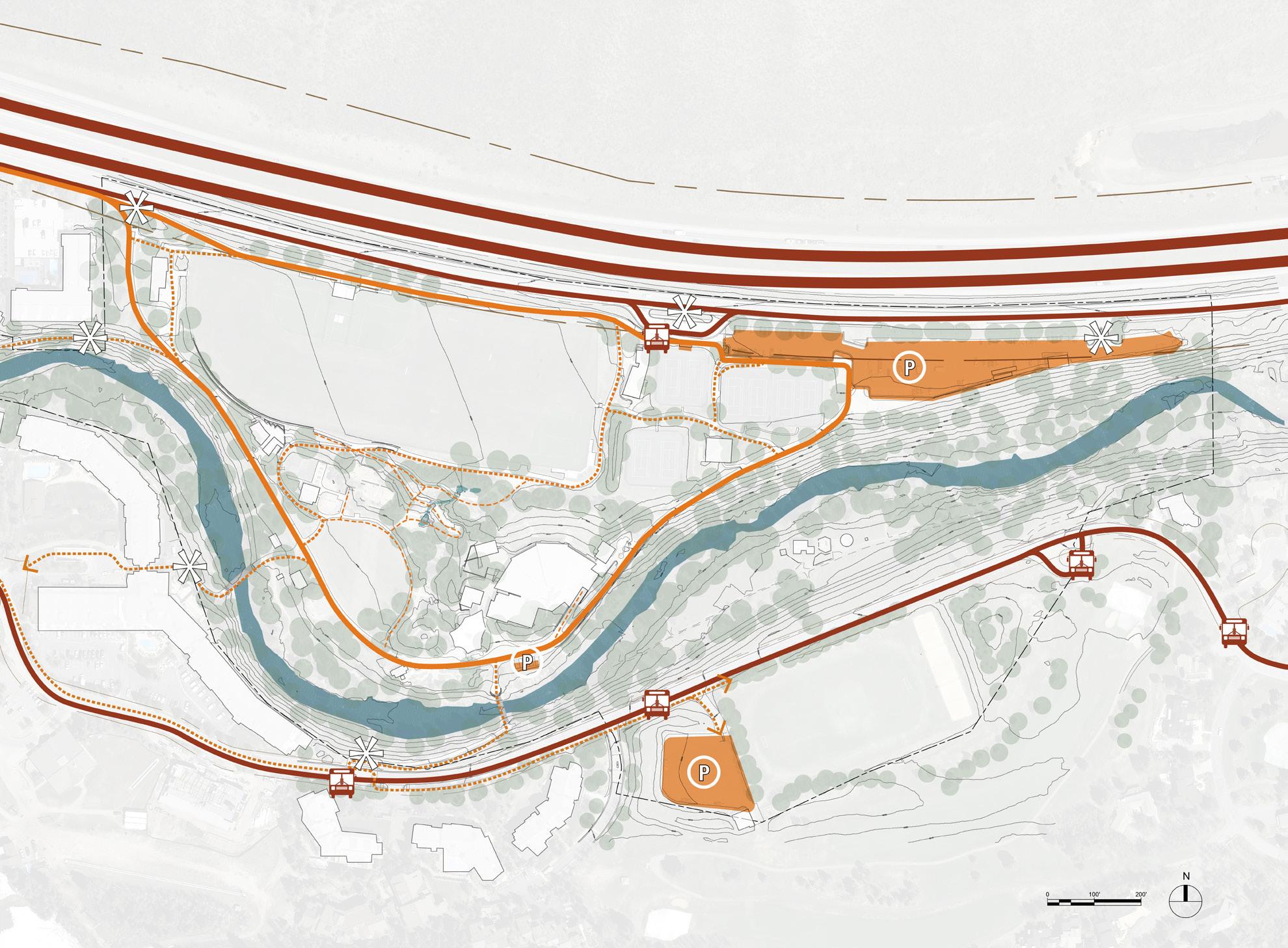
ACCESS & CIRCULATION
Access and circulation are key factors in how the Park functions. On-site parking is provided, but in keeping with the original concept for the Park the amount of parking is limited to +/-194 spaces along the Frontage Road and +/-54 spaces at South Ford Park.
Parking for major park events is also provided in the Town’s parking structures. Access from these structures to the Park is provided by pedestrian corridors and the Town’s transit system. Pedestrian access is provided via the Gore Valley Trail, a sidewalk along the South Frontage Road, the Village Streamwalk, and by two bridges over Gore Creek.
The Park’s main transit stop is located on the South Frontage Road with additional stops on Vail Valley Drive. These stops are served by the In-Town shuttle and by dedicated express bus service during special events.
Visitors get from the Parking structures to the Lower Bench via Betty Ford Way, the primary path through the Park.
30 2023 FORD PARK MASTER PLAN
70 Parking Bus Stop Park Entry Road Primary Path Secondary Path VAILVALLEYDRIVE BETTY FORD WAY MAIN TRANSIT STOP TO THE VILLAGE SOUTH FRONTAGE ROAD





EXISTING LEASE LINES
The Town of Vail is the landowner of Ford Park and plays an active role in the management and operation of the Park.
The Town also has lease agreements with the three organizations that manage and maintain facilities in the Park: The Vail Recreation District, The Betty Ford Alpine Gardens, and The Vail Valley Foundation.
The lease lines create distinct boundaries that dictate who manages different areas of the Park. The leaseholders primarily work with the Town of Vail in funding and managing their respective areas. Leaseholders are all friendly with each other but do not often collaborate. (The lease documents can be found in the appendix).
31 TOWN OF VAIL
Town of Vail Betty Ford Alpine Gardens
Vail Valley Foundation
Vail Recreation District
C D O T R O W
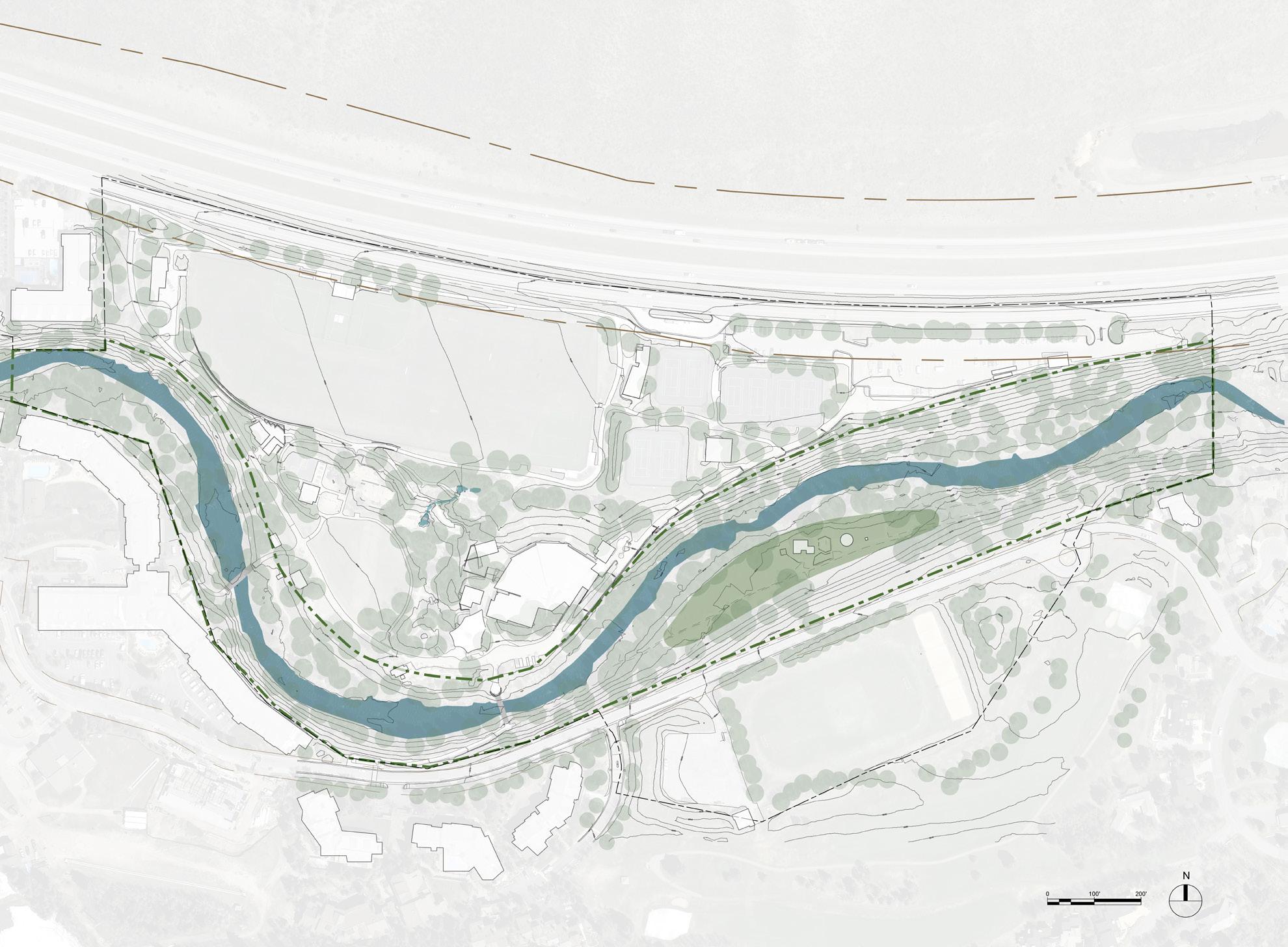
ECOLOGICALLY SENSITIVE FEATURES
The Gore Creek corridor is the Park’s most significant natural feature and provides the Park with open space for the quiet enjoyment of nature. The corridor also provides a critical pedestrian link to Vail Village via the streamwalk. The creek, which is a tributary of the Eagle River, and its surrounding riparian landscape are core components of Ford Park. The creek sits 60 feet below the Frontage Road. The topography dictates many programmatic elements of the site, including the distinction between the “Upper Bench” recreation areas, and the “Lower Bench” community park, amphitheater, and gardens. The Vail Nature Center sits along the south bank of the creek and contains a wide array of wildflowers, shrubs and herbaceous plants, and canopy trees. The open meadows are filled with a diverse assortment of wildflowers, woody shrubs such as sagebrush, and aspen trees.
32 2023 FORD PARK MASTER PLAN
GORE C R E E K
NATURE CENTER UPPER BENCH LOWER BENCH
VAIL
Gore Creek Corridor
EDUCATION CENTER
MULTI-USE SPORTS FIELDS (SOFTBALL, LACROSSE, SOCCER)
MULTI-USE LAWN PLAYGROUND + BASKETBALL COURT
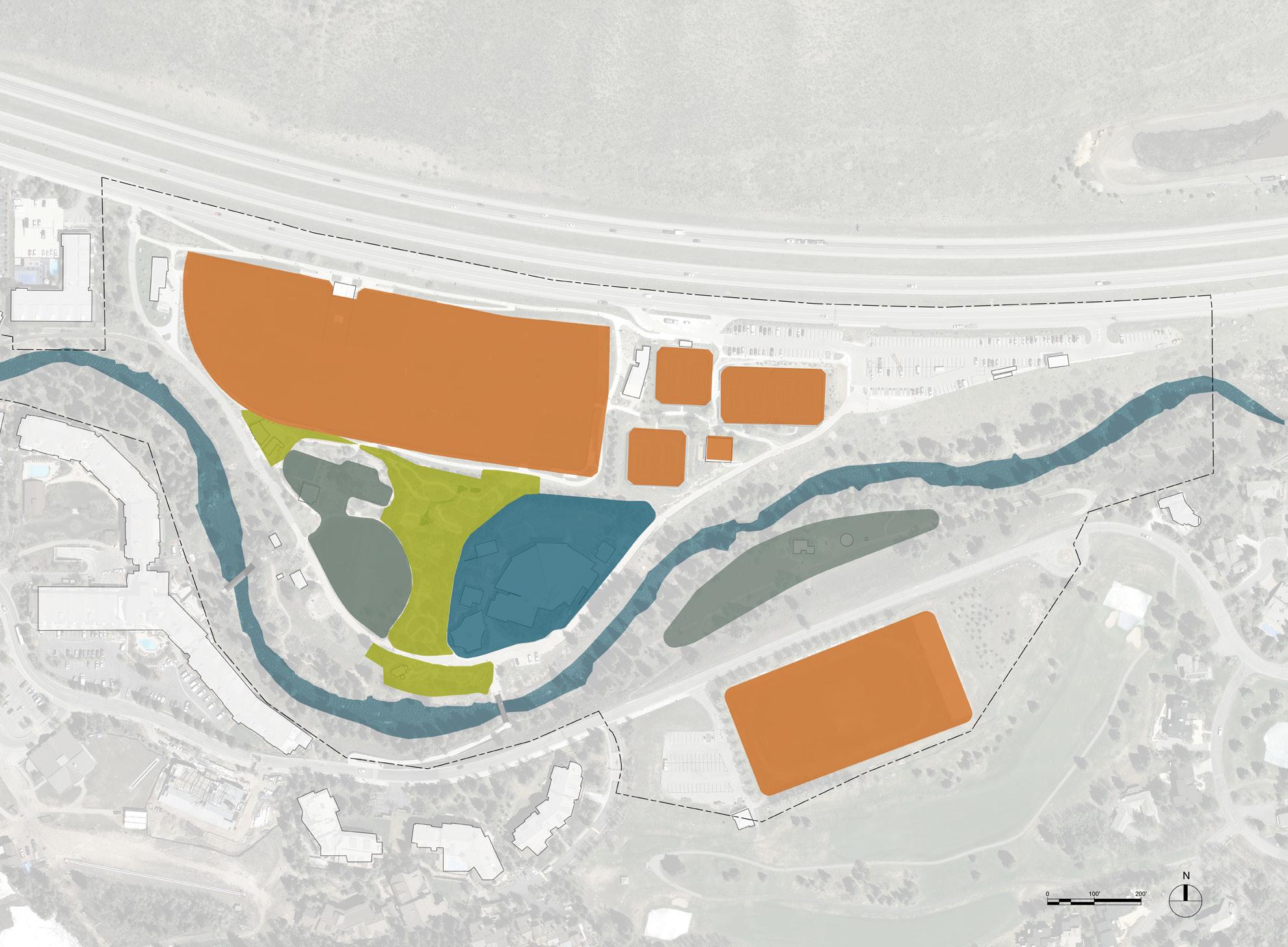
TENNIS COURTS
PROGRAM AREAS
Ford Park is a beloved park because it has so much to offer. On most summer days there are multiple simultaneous events as well as an influx of visitors walking from the village to enjoy the passive areas of the Park.
The primary program areas are detailed on the following pages.
ALPINE BOTANIC GARDEN
TENNIS CENTER AMPHITHEATER
NATURE CENTER VOLLEYBALL COURTS
SOCCER FIELD (SOCCER, RUGBY)
33 TOWN OF VAIL
Town of Vail Betty Ford Alpine Gardens
Vail Valley Foundation
Vail Recreation District
GORE C R E E K
KEY PARK COMPONENTS
GERALD R. FORD AMPHITHEATER
The Gerald R. Ford Amphitheater (GRFA), completed in 1987, was the first major building to be constructed in the Park. The Amphitheater straddles the grade transition between the Upper and Lower Bench. This location allowed the Amphitheater to utilize sloping terrain to create terraced seating areas. This location also affords stunning views of Vail Mountain.
Today, the 2,500+ seat venue hosts big names in rock, country, classical and bluegrass; it is the home base for Bravo! Vail; it hosts the world’s top talent at the Vail Dance Festival each summer; and it is home to community events, graduations, and a host of ceremonies that, together, make it a central gathering place for everyone who loves Vail in the summertime.
The Ford Amphitheater structures are owned and operated by the Vail Valley Foundation, who operate the venue on a long-term lease from the Town of Vail.
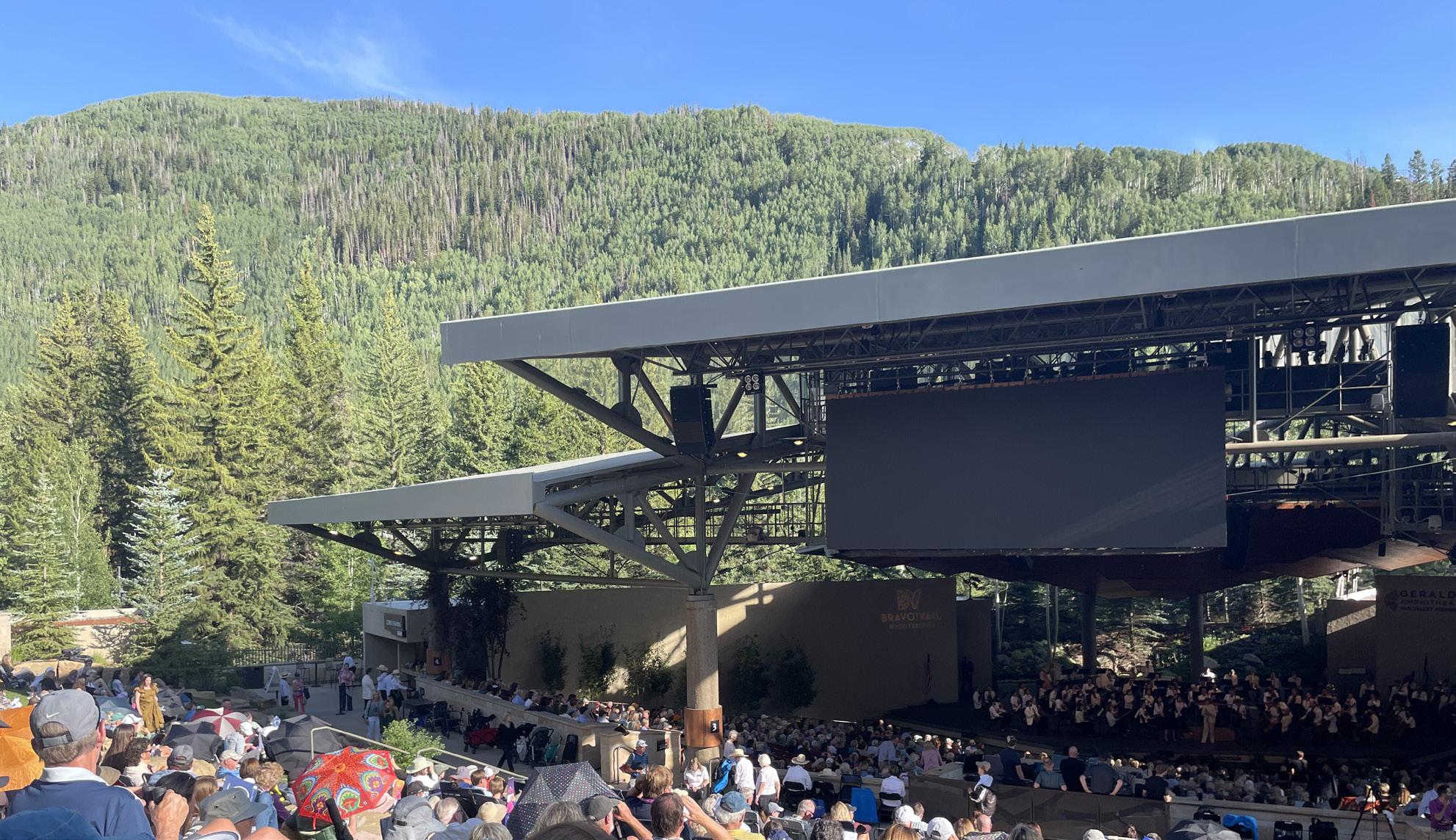
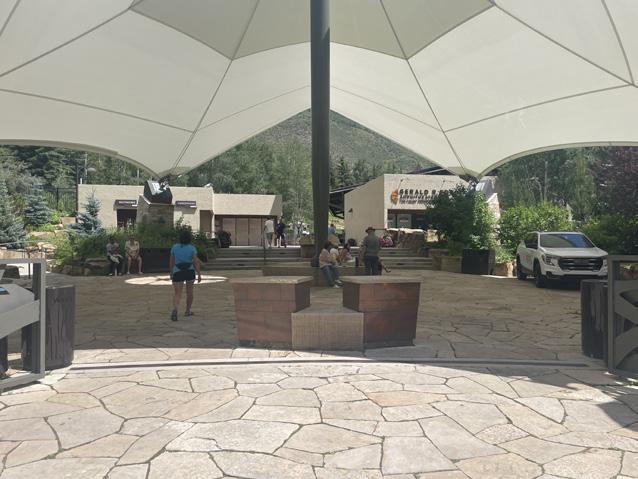
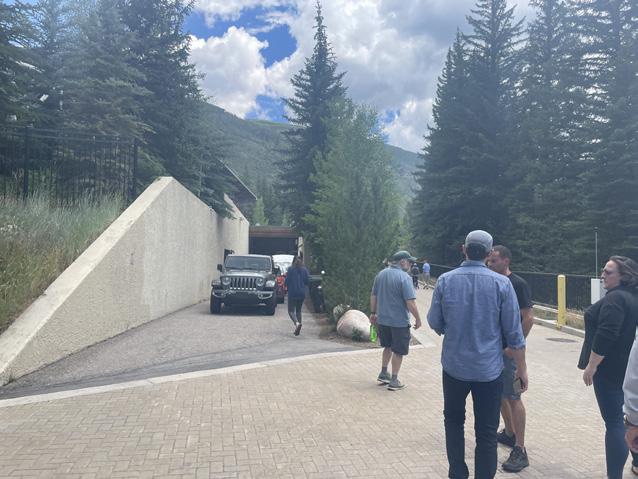
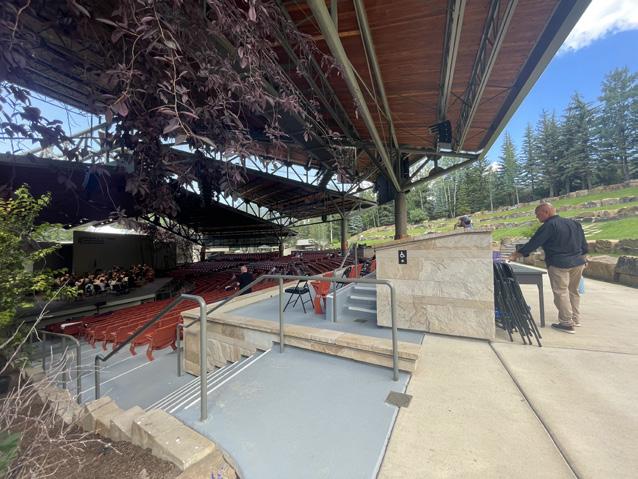
34 2023 FORD PARK MASTER PLAN
BETTY FORD ALPINE GARDENS
Betty Ford Alpine Gardens (BFAG) is an internationally acclaimed botanic garden known for its alpine horticulture, education, and conservation. The garden is the highest elevation botanical garden in North America situated at 8,200’ and attracts more than 120,000 visitors annually.
BFAG is comprised of four distinct sections; Mountain Perennial Garden (1989), Mountain Meditation Garden (1991) Alpine Rock Garden (1999), & the Children’s Garden (2002.) The plant collection showcases more than 3,000 species of high-altitude plants, many of which are from the Rocky Mountains, as well as some from other regions of the world.
The gardens are free to visit, open yearround, and host programming and events throughout the year.
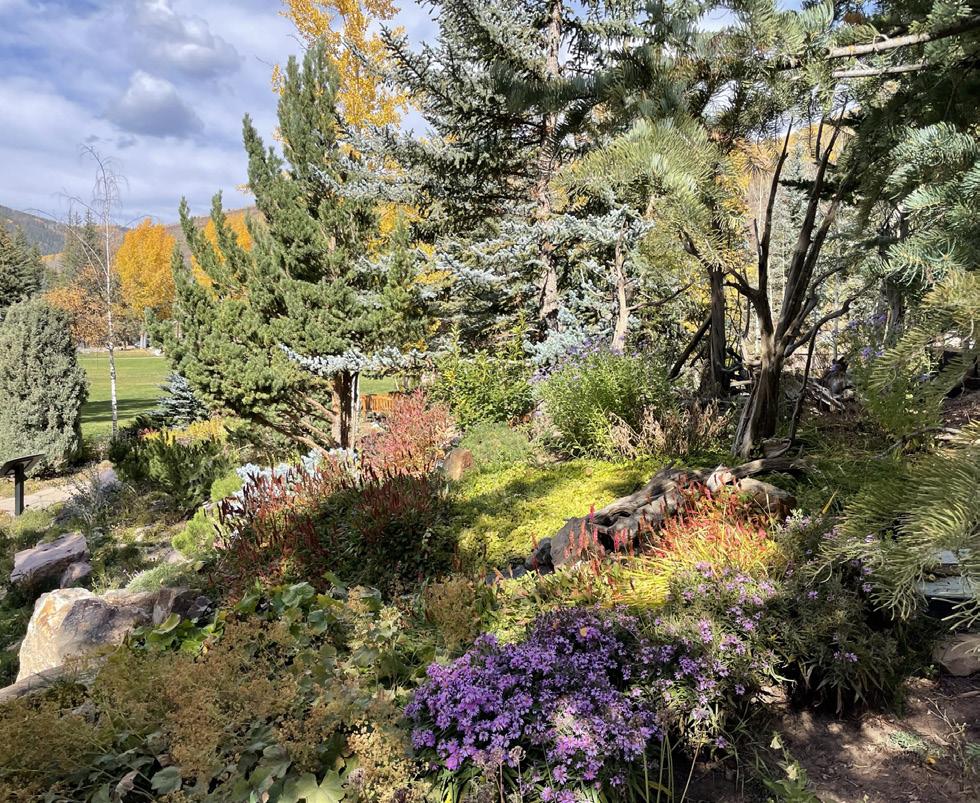


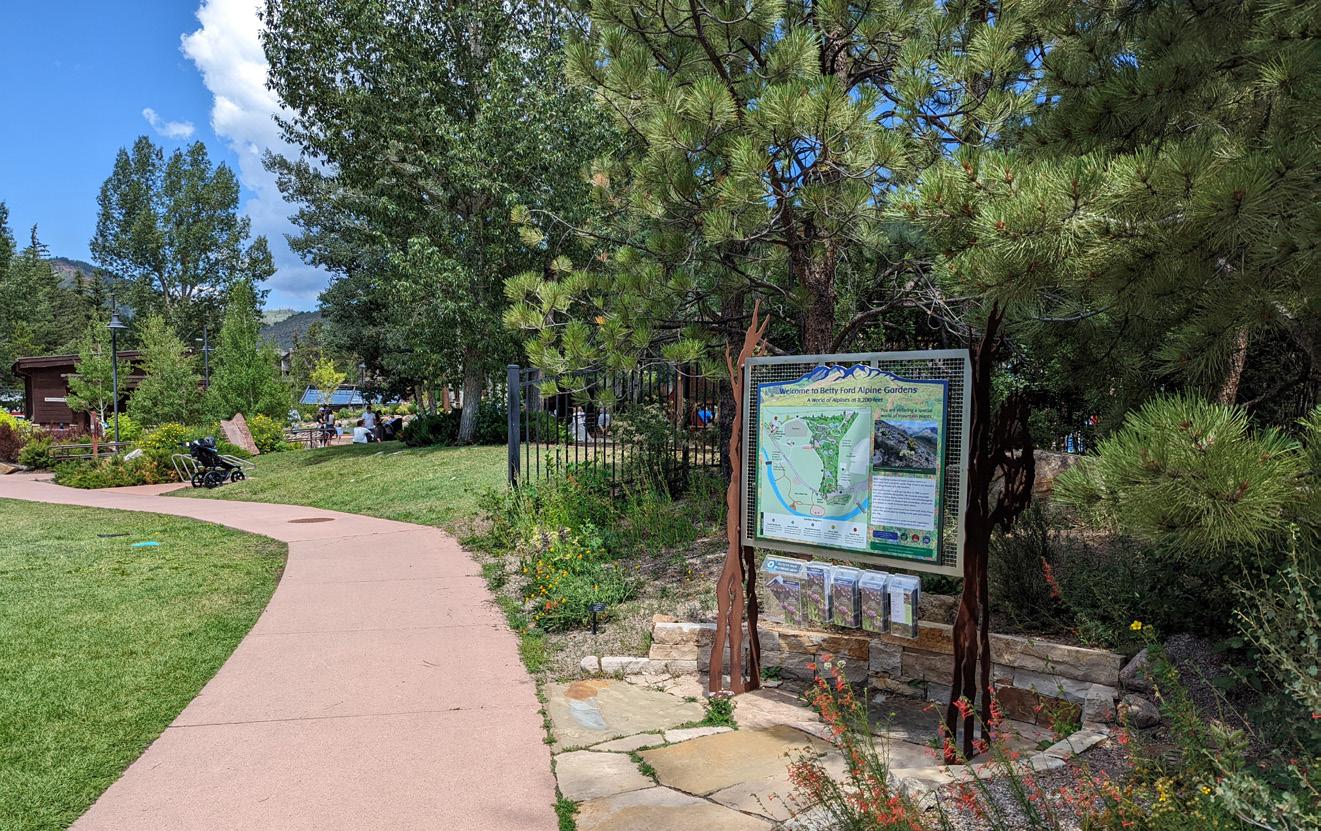
35 TOWN OF VAIL
EDUCATION CENTER
The Betty Ford Alpine Gardens Education Center was a product of the 2013 Master Plan which confirmed the site for the building adjacent to West Betty Ford Way. The primary purpose of the building is to provide educational programs for the community. The uses within the building include rooms for interpretive displays, meeting/classrooms, a greenhouse, event space on the roof, and a small amount of administrative space necessary to support on-site operations of the gardens.
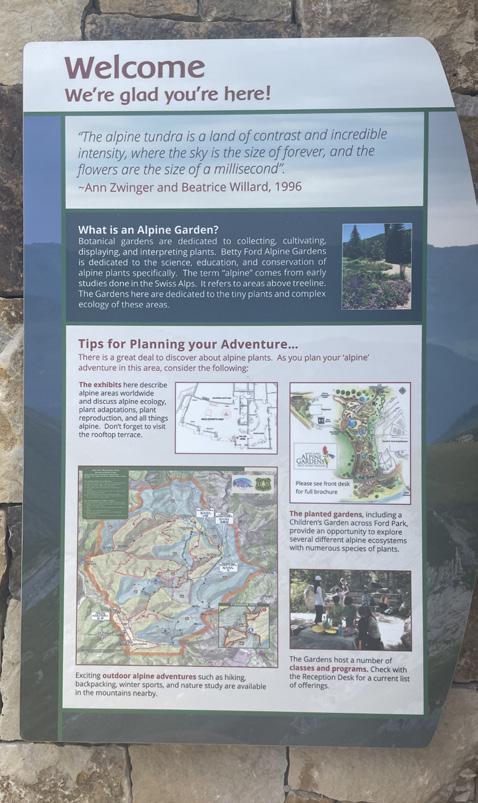



36 2023 FORD PARK MASTER PLAN
TENNIS CENTER
The Bill Wright Tennis Center is comprised of eight clay courts and a full-service pro shop. Open June through October, court and equipment rentals, private lessons, and group clinics are available to residents and guests of all ages.
The tennis center is owned and operated by the Vail Recreation District. The building, which was completed in 1990, houses the pro shop as well as the administrative offices for the Vail Recreation District.
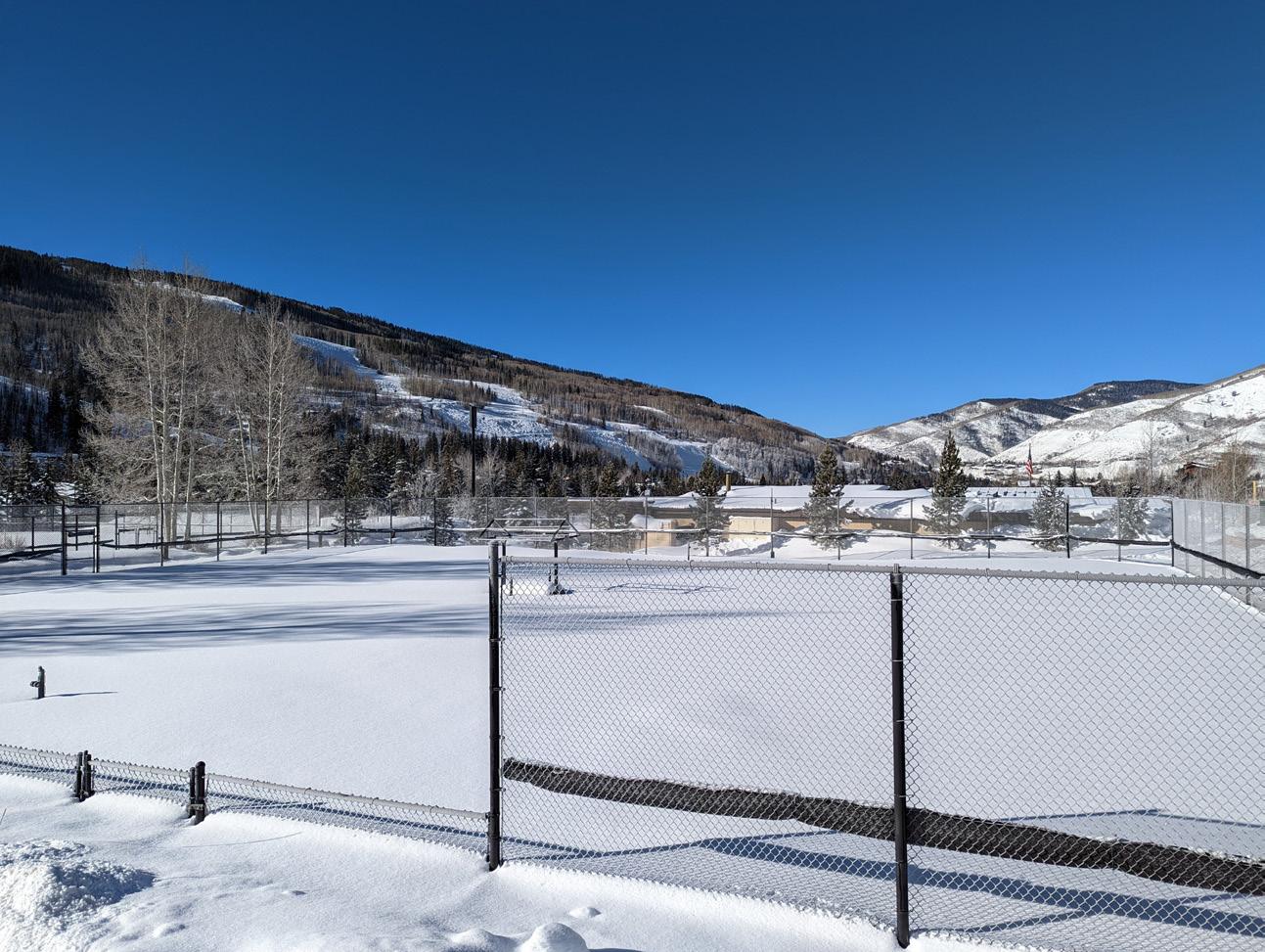

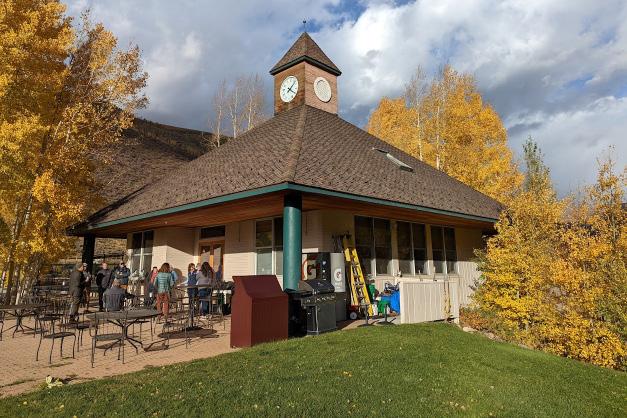
37 TOWN OF VAIL
UPPER BENCH ATHLETIC FIELDS
The athletic fields along the Frontage Road were one of the earliest features of Ford Park. The relatively flat terrain is hard to find in the valley and, with some fill from down valley, provided an ideal location for early community sports. The fields also provide a buffer between the highway and the Lower Bench features of the Park.
The fields are owned and operated by the Vail Recreation District. Throughout the summer they host soccer and lacrosse tournaments as well as many community leagues.
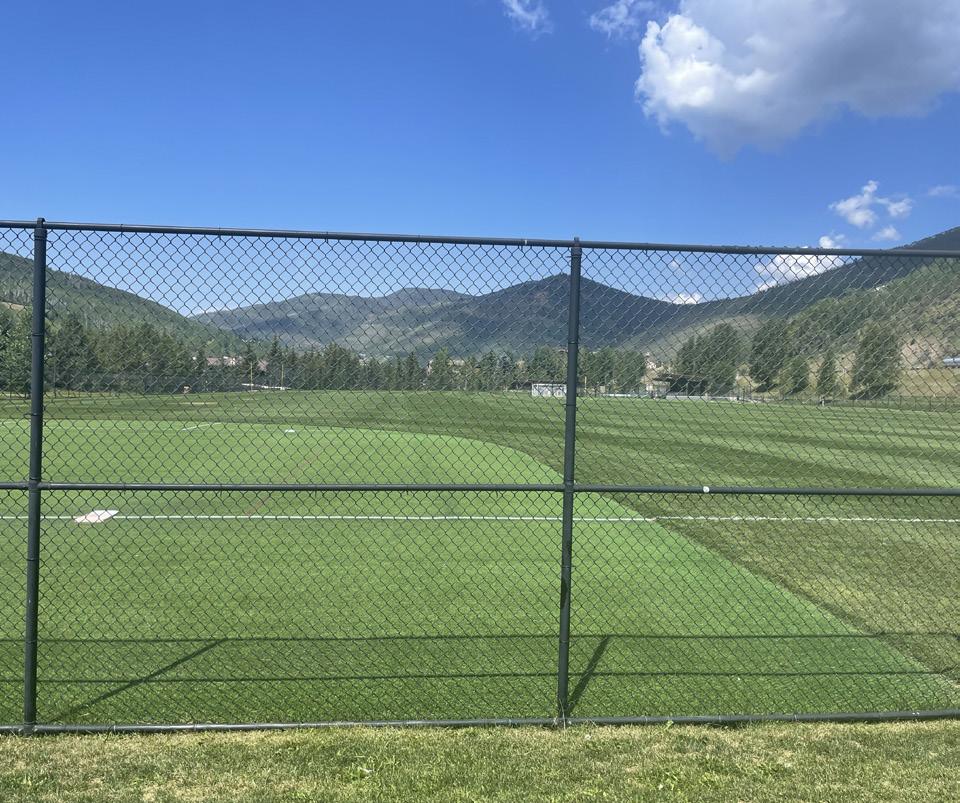

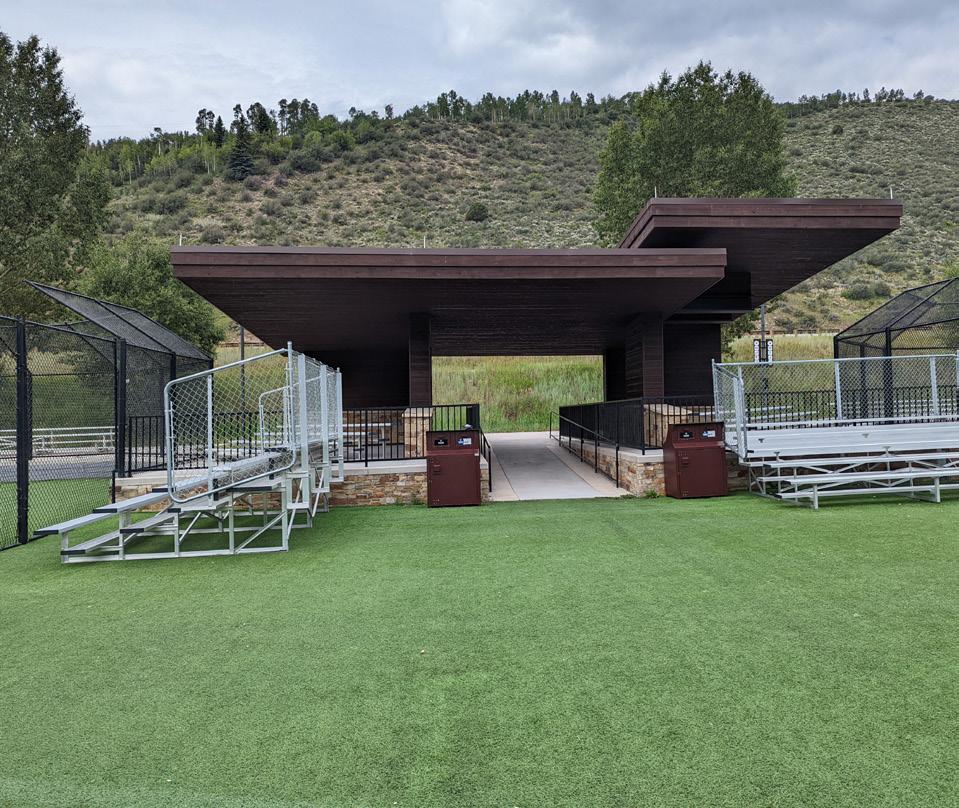
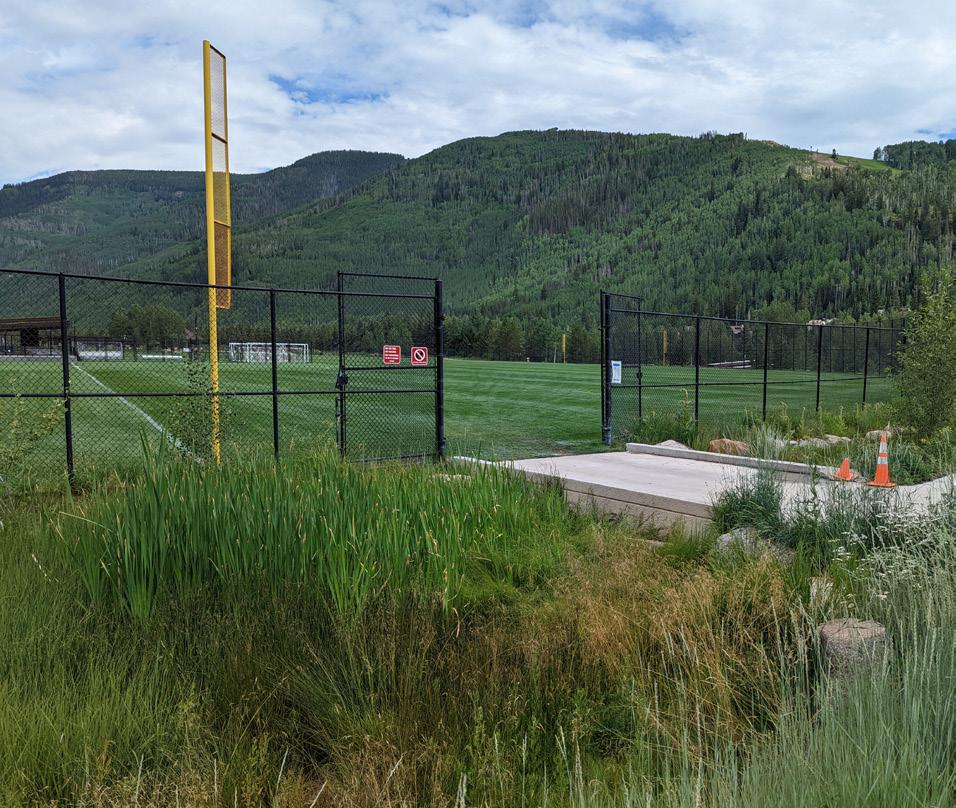
38 2023 FORD PARK MASTER PLAN
SOUTH FORD PARK FIELD
The athletic field is the primary feature of the South Ford Park area. The field serves the soccer, rugby, and lacrosse communities. The sand volleyball courts are heavily used in the summer. The views from this area to the Gore Range are stunning.
A cul-de-sac at the east end of the subarea allows In-Town buses to turn around when providing extended service to Ford Park.
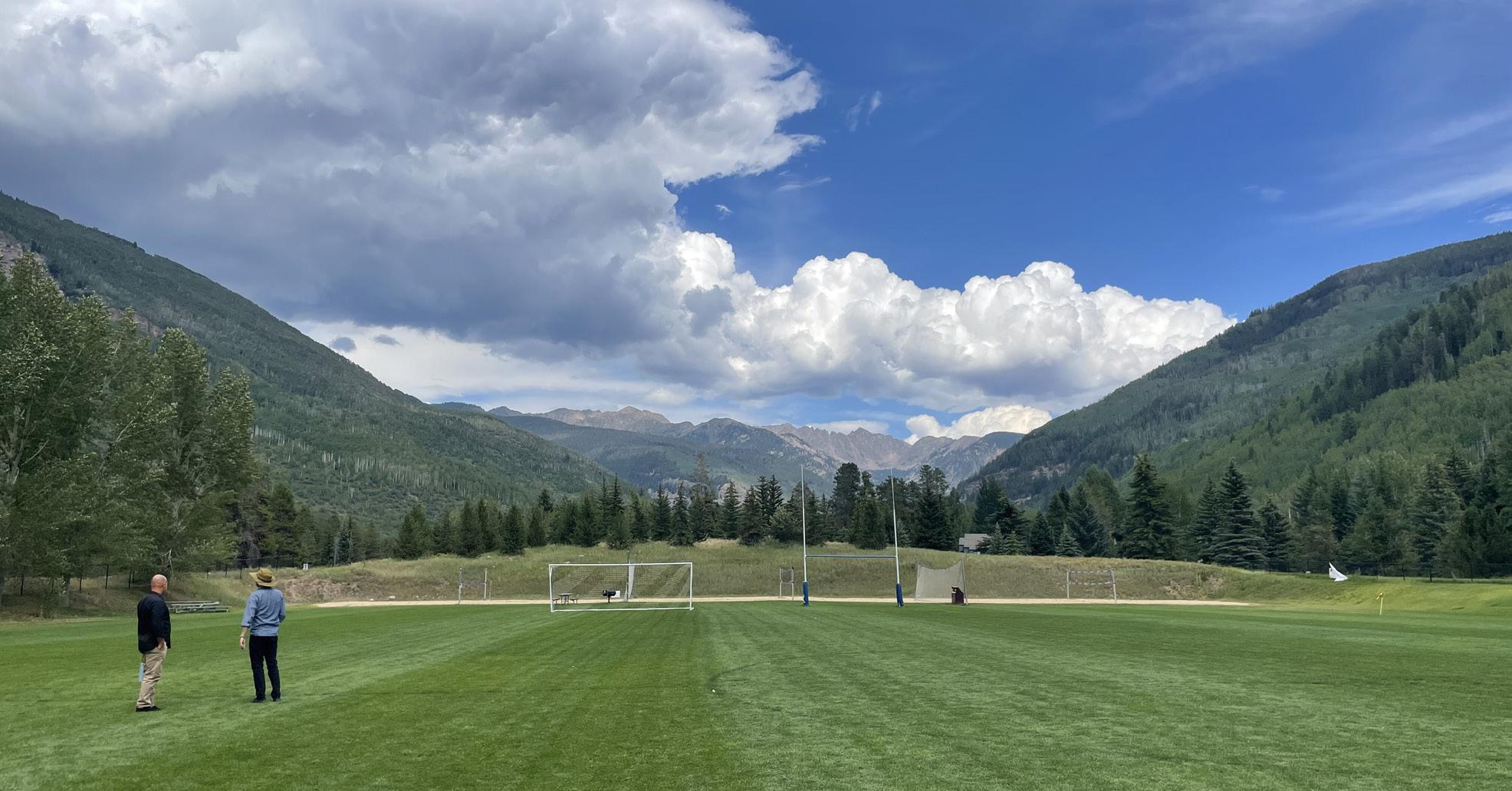
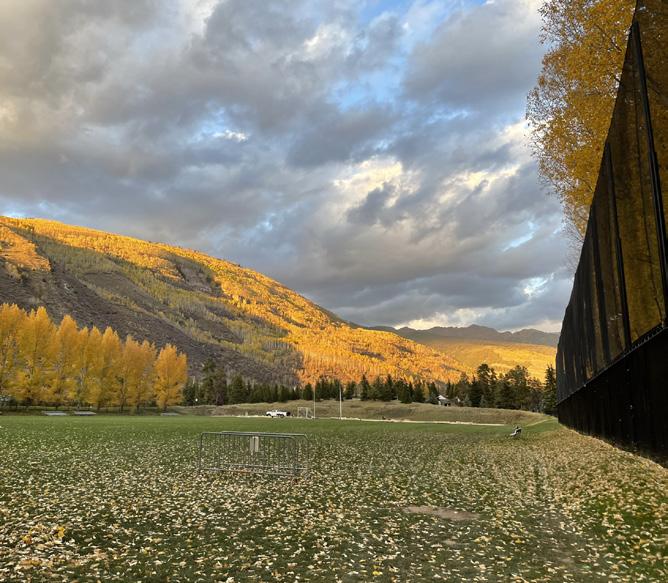
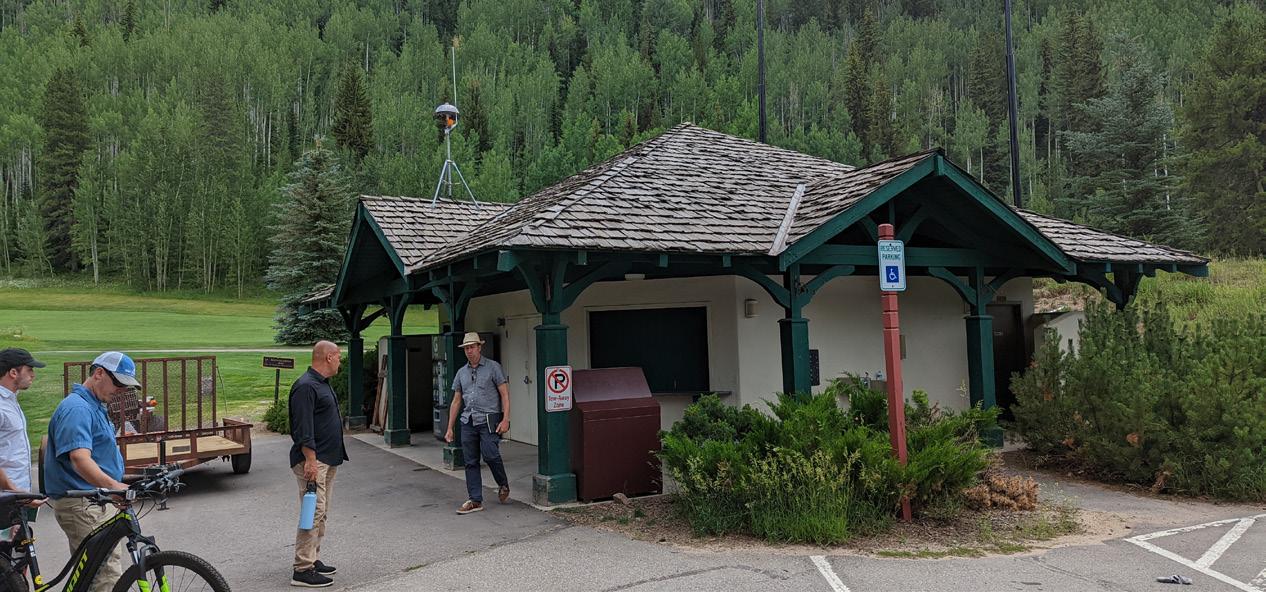
39 TOWN OF VAIL
COMMONS
The Commons area plays an important role in the Park as the central community space. Aside from Gore Creek, this area has the most unprogrammed open space in the Park. Visitors use the Commons as they would a neighborhood park, for playing catch, having a picnic, using the playground or taking a walk. This zone includes a picnic shelter, sculpture area, playground, basketball court, restrooms, and multi-use lawn.
The lawn offers space for picnics, rest, informal games, and other passive recreational uses. It also provides an important buffer between the more actively developed areas of the Park and Gore Creek.
Previous planning for the Park has made a strong effort to limit the number of programmed events that occur on the multi-use lawn to leave the space free and clear as much as possible.

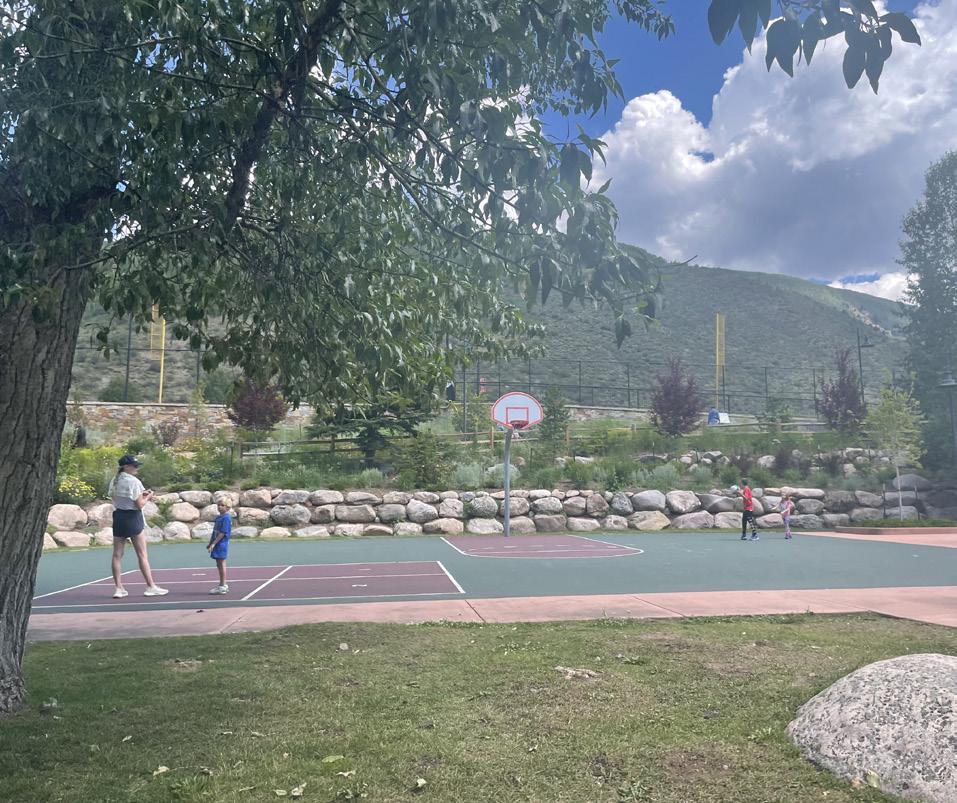

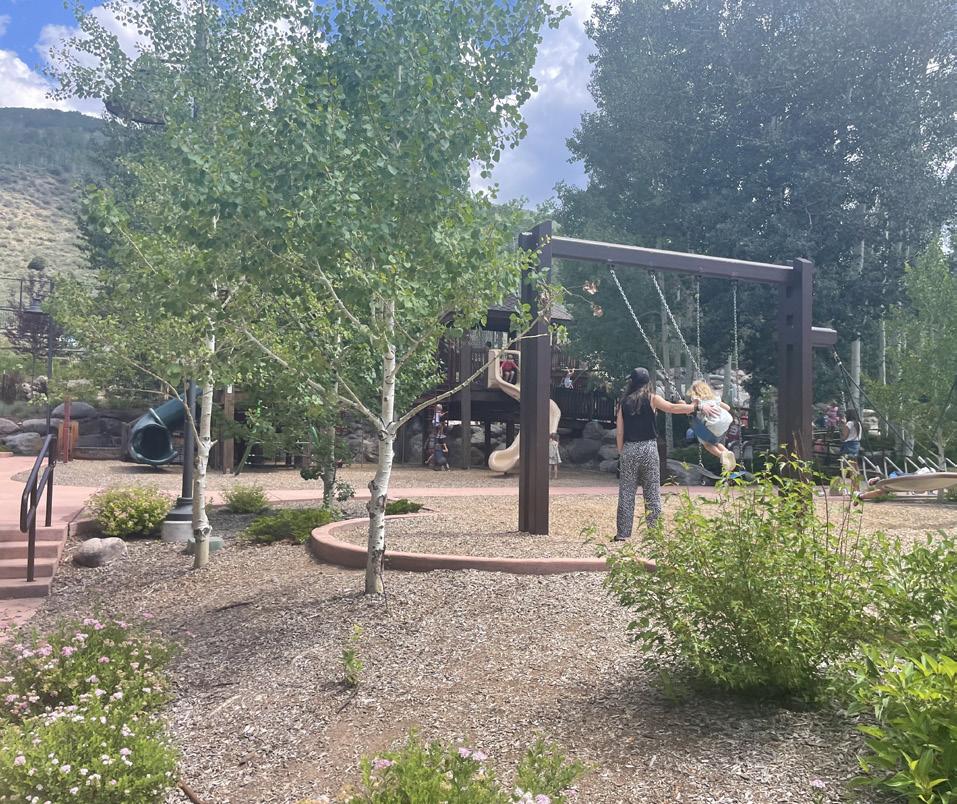
40 2023 FORD PARK MASTER PLAN
PARKING
There are three parking areas within Ford Park. The primary parking area, the main Ford Park lot, sits along the Frontage Road on the east end of the Upper Bench. The main lot holds 194 spaces. It is currently free to park there in the summer and ticketed during the ski season. Many locals and staff who work in the village or on the mountain use the lot as an affordable parking option.
The other lot sits at South Ford Park adjacent to the soccer field. This lot is used differently throughout the year, and is a desirable parking area for instructors and coaches teaching at Golden Peak in the winter. It is also used as a staging area for various town-wide events. This lot holds 54 spaces.
The third parking area is at the entrance to the GRFA. This area is an ADA zone for access to the amphitheater. However, the limited spaces are often misused and are the focus of conflict around vehicles in the Lower Bench.
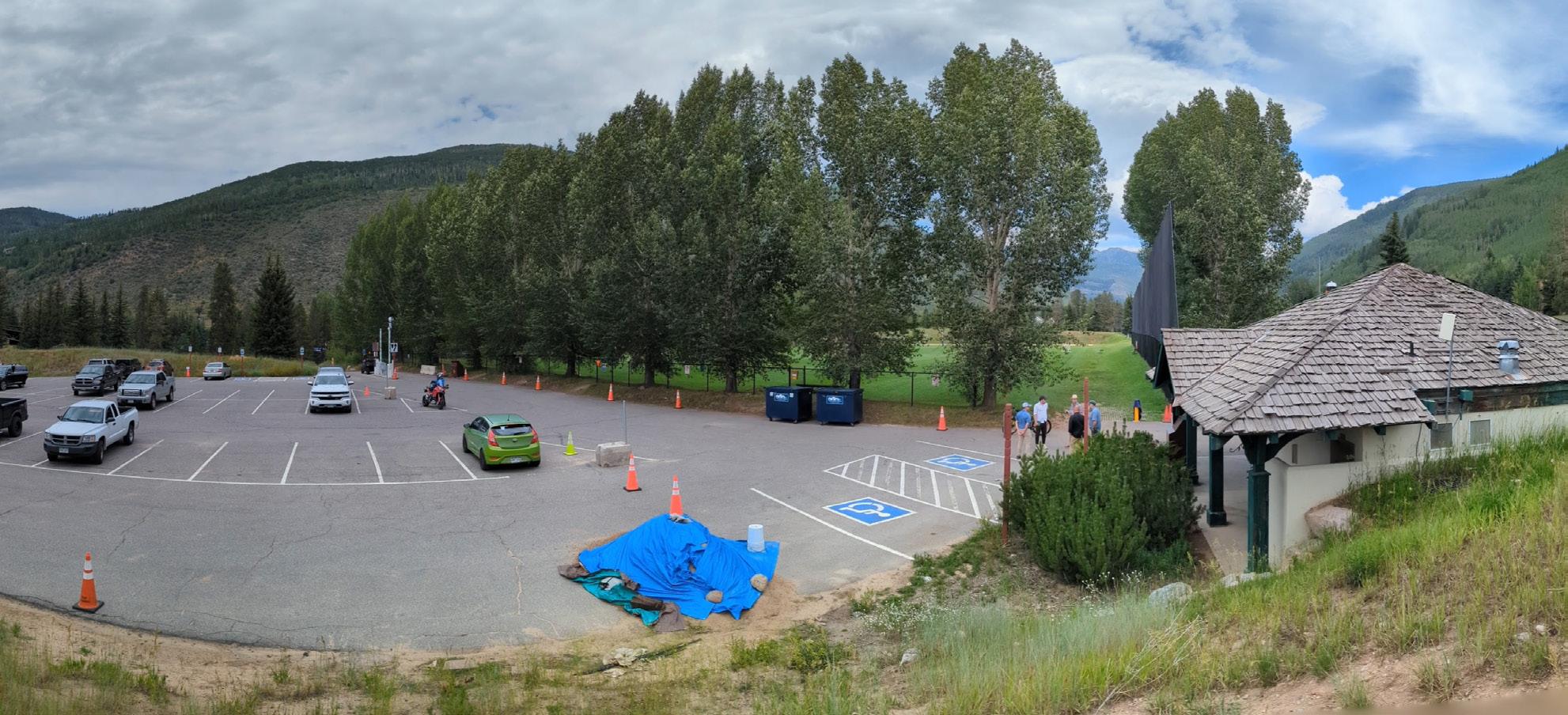

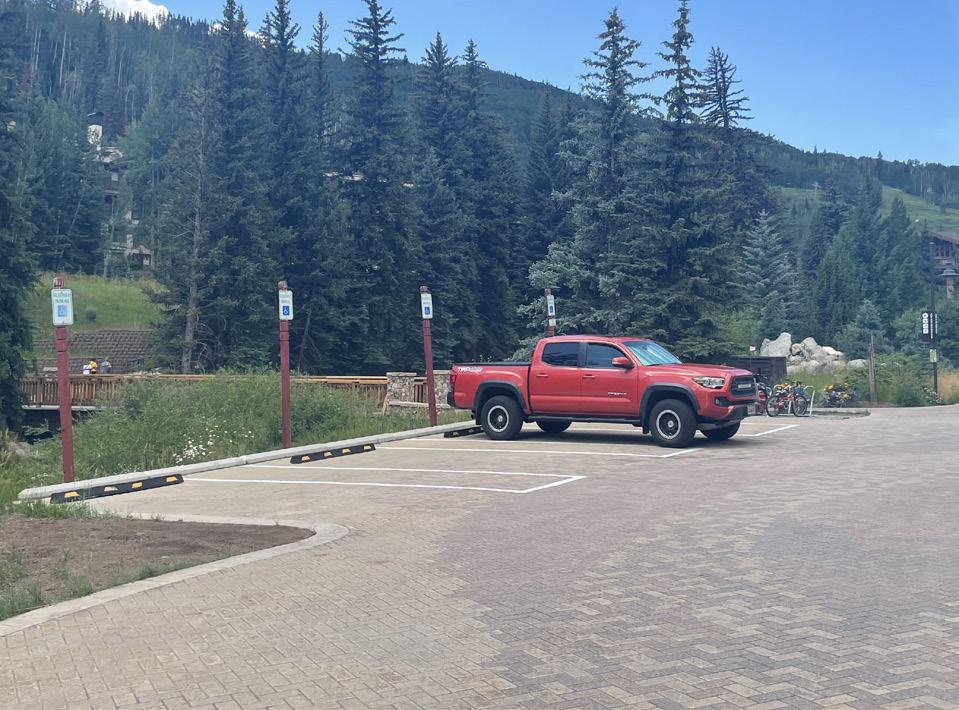
41 TOWN OF VAIL
GORE CREEK
Gore Creek and the adjacent riparian corridor and trail are used by park users as a natural escape for fishing, tubing, and other water activities and as the primary pedestrian connection to the village. The the seasonally maintained Streamwalk is heavily traveled and provides access to the Park for many park users coming from the village, and in particular the transit center and parking structures.
There are two bridges over the creek that connect Vail Valley Drive to the Lower Bench of the Park: one at the entrance to the Amphitheater, referred to as the Nature Center Bridge, and another near the Commons Lawn referred to as the Manor Vail Bridge.
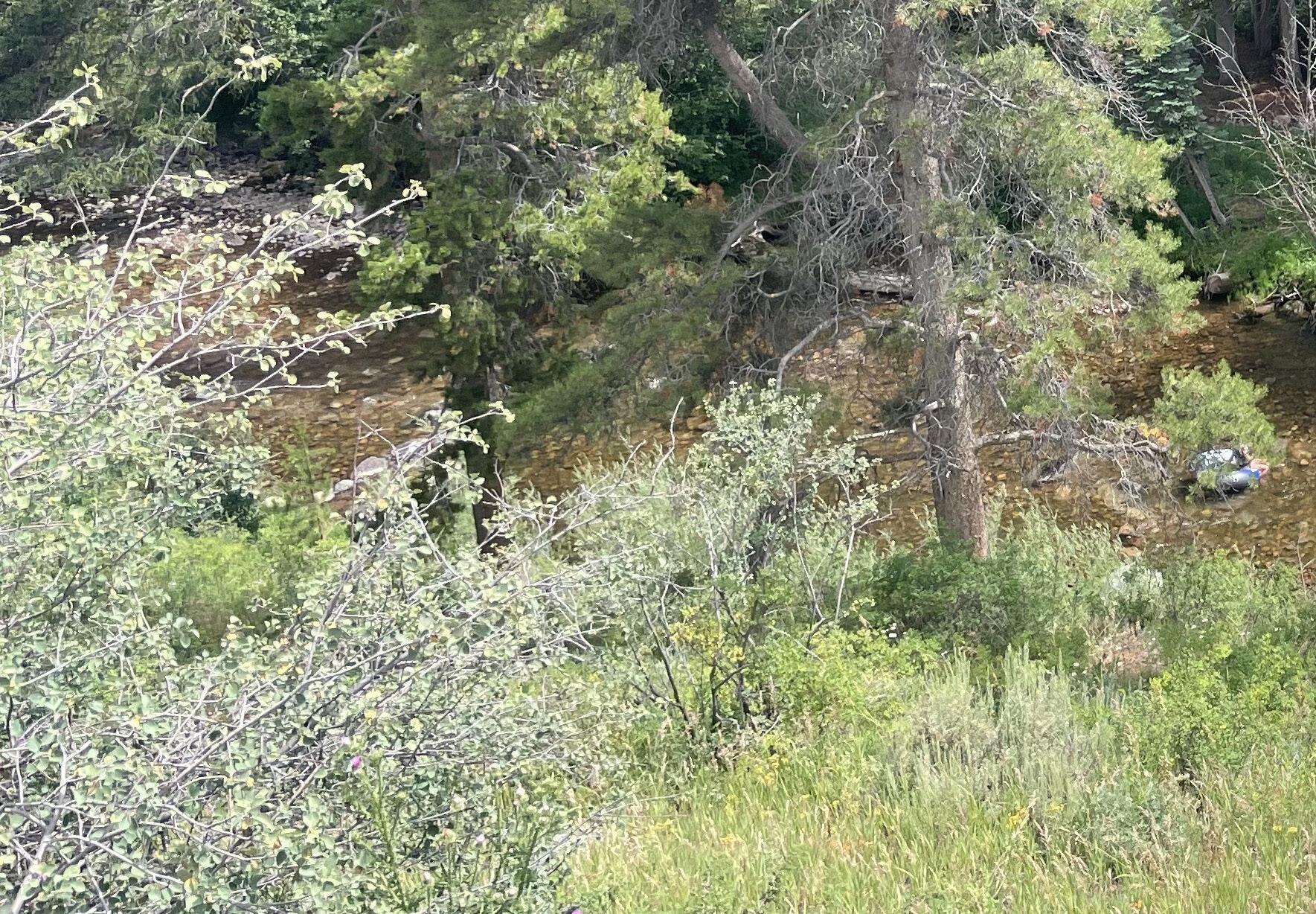
42 2023 FORD PARK MASTER PLAN

43 TOWN OF VAIL
VAIL NATURE CENTER *
The Vail Nature Center, or VNC, occupies seven acres of land on the south side of Gore Creek within the boundaries of Ford Park. The VNC was originally developed in the 1970’s and consists of a renovated 1940’s farmhouse with a variety of educational and taxidermy displays, trails, and open meadows. The Nature Center is owned by the Town of Vail, but programming is operated by Walking Mountains Science Center, a non-profit that also handles general upkeep of the facilities. The Nature Center grounds are managed by the Town of Vail as a nature preserve.
There are three entrances to the site: the Nature Center Bridge, the walking path from Vail Valley Drive and South Ford Park, and a service road that is used for maintenance access only.
A series of four interpretive trails cross the seven acres of outdoor space in addition to an entrance trail. The VNC’s seven acres include a narrow riparian corridor along
the north side of Gore Creek, which is undeveloped and inaccessible for visitor or program use.
The Building
The existing two-story VNC building dates from the 1940’s and is approximately 1,500 square feet. Several additions were added to the original structure during the 1980’s. There is no running water or restroom in the building.
In 2017 the building structural and mechanical systems were evaluated, and it was determined that the building is structurally sound but the framing in the upper level, where offices were located, is not up to code and should not be occupied. The building does not comply with accessibility standards set by the Americans with Disabilities Act. It also fails to meet basic fire codes. There is no fire suppression system on site and the route to the building is not navigable by a fire truck.
Given the less than ideal building conditions, the exhibits and programming of the Nature Center were relocated to a yurt. The yurt is intended to be a temporary solution that will be replaced when the Nature Center is updated to comply with ADA and wildfire safety requirements.
Parking & Access
Parking for the VNC is limited and there is no ADA-compliant access to the site. During the summer, visitors to the VNC can park at South Ford Park, Ford Park, or in the Vail Village and Lionshead parking structures. During sporting events around Ford Park or concerts at the Ford Amphitheater, parking is fee-based at the South Ford Park and Ford Park lots which makes accessing the VNC more difficult.
Mid-June through mid-August, visitors can access the VNC by riding the In-Town bus from locations throughout Vail and disembarking at the “Vail Nature Center” stop on Vail Valley Drive.
* Description referenced from Interpretive Master Plan and Problem Statement
44 2023 FORD PARK MASTER PLAN
PREVIOUS REDESIGN EFFORTS
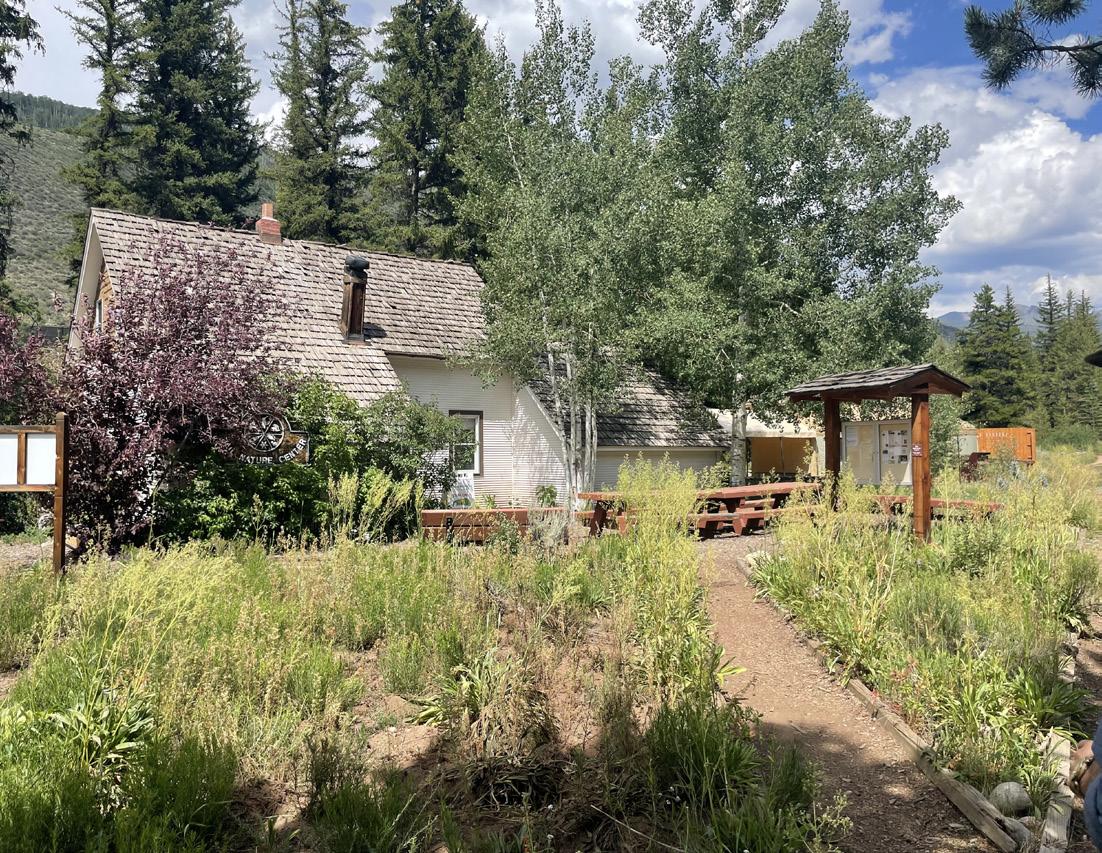

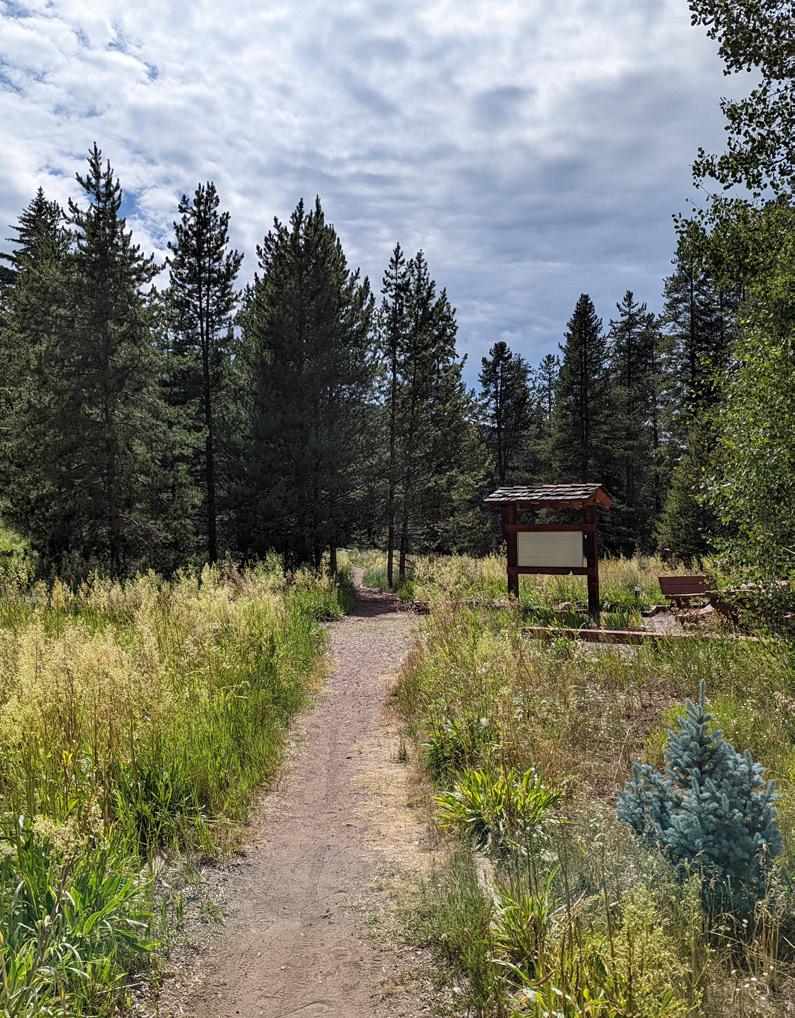
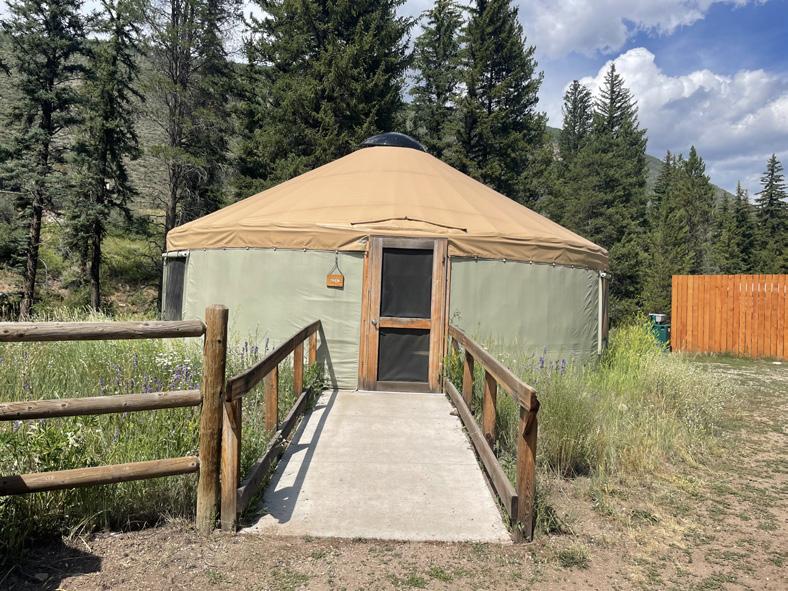
There is a shared understanding that changes must be made at the Nature Center to make it more accessible, safer and more enjoyable.
In 2015, the Vail Nature Center Interpretive Master Plan provided context and rationale for a variety of recommendations related to the structural soundness of the facilities and the potential for a vibrant educational and interpretive future for the VNC.
The 2018 Problem Statement described the gradual decline in the overall condition of the facility and the opportunities to expand and improve the VNC. This was followed by the 2019 VNC Conceptual Review by Hopkins Architecture which responded to the components of the Problem Statement by reviewing regulatory, fire, ADA, and structural engineering constraints and used sketches and precedent images to propose solutions for improved access, expansion, and longevity.
45 TOWN OF VAIL
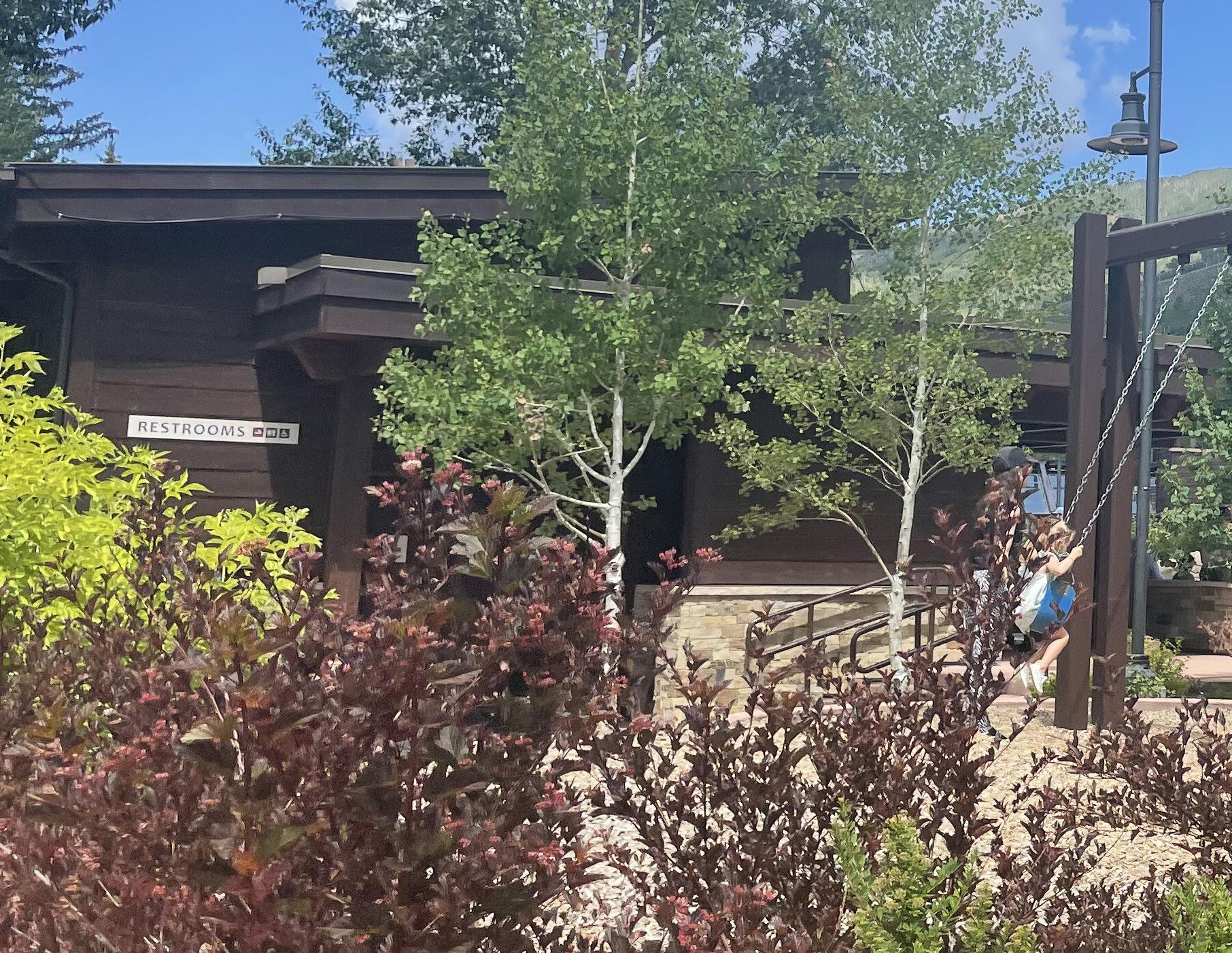

3 ENGAGEMENT
ENGAGEMENT PROCESS
Stakeholder and community engagement was a key component of the master plan process. For this plan, understanding each stakeholder and their relationship with Ford Park was essential. The project team met with the stakeholders extensively over the course of the project, always gathering new information about the intricacies of Ford Park and increasing our depth of knowledge. An important step in this process was understanding any immediate or future plans the stakeholders have that are likely to impact the Park for the next 10 years, or beyond. These aspirations were then shared at the Stakeholder Roundtable, which provided an opportunity to hear from each other, share goals and visions, and generally expand the lines of communication among Ford Park partners. This went a long way to eliminating hearsay and promoting better communication among these stakeholders.
The Stakeholder Roundtable also provided the backdrop for launching the wider public engagement on EngageVail. The project team took feedback from the stakeholders to develop a public survey in April 2023 that asked respondents to weigh in on the stakeholder proposals and general perceptions of Ford Park’s organization and levels of service.
This section summarizes the engagement process, including the results of the stakeholder conversations and feedback received from the online survey.
48 2023 FORD PARK MASTER PLAN
The project team conducted stakeholder and community engagement between summer 2022 and 2023. The engagement process can be seen in this timeline.
COMMUNITY MEETING AND ENGAGEVAIL LAUNCH MARCH 28, 2023

BFAG BOARD OF TRUSTEES MEETING
AIPP BOARD MEETING

PROJECT KICKOFF
JULY 2022

STAKEHOLDER SURVEY + INTERVIEWS
AUGUST-SEPTEMBER 2022
STAKEHOLDER HAPPY HOUR MEET-N-GREET

STAKEHOLDER LETTERS
STAKEHOLDER ROUNDTABLE
ENGAGEVAIL ONLINE SURVEY APRIL 2023
ENGAGEVAIL PROCESS UPDATE
TOWN COUNCIL + PEC WORK SESSIONS JULY 2023

STAKEHOLDER WALK-N-TALKS

PUBLISH FORD PARK MASTER PLAN UPDATE - ANTICIPATED NOVEMBER 2023
PEC + TOWN COUNCIL REVIEW SEPTEMBER -OCTOBER 2023
49 TOWN OF VAIL
SUMMER 2022 FALL 2022 WINTER 2023 SPRING 2023 SUMMER 2023 FALL 2023
STAKEHOLDER CONVERSATIONS
The engagement process kicked off with a stakeholder survey, which helped the project team get to know each organization and understand their role in Ford Park. The team wanted to hear candidly about how each organization relates to Ford Park and the other stakeholders. They were also asked to share their hopes for their work in Ford Park.
The survey was followed by an in-depth conversation with each stakeholder that built on what was shared in the survey. The process culminated with an in person Meet-n-Greet happy hour at the Tennis Center. The happy hour was the first chance for the group to get together, hear about the process to follow, and share their individual aspirations.

50 2023 FORD PARK MASTER PLAN
October 2022 Meet-n-Greet Happy Hour at the Tennis Center.
STAKEHOLDER LETTERS
The next step in the process was to confirm the specific physical changes and plans that each stakeholder hopes to see for Ford Park. In order for a proposal or idea to be included in the master plan, it had to be shared during this stage of the process. The project team began a more formal information gathering process with a letter to each stakeholder asking for written confirmation about all anticipated changes. The project team asked the stakeholders to share how ideas will benefit 1) their organization, 2) Ford Park and 3) the wider community. The goal was to both gain a shared understanding of what changes to expect in Ford Park and communicate the need to consider how these changes will benefit the community and impact other stakeholders. This process led to a series of conversations and deeper understandings of each organization’s plans and why they seek these upgrades.
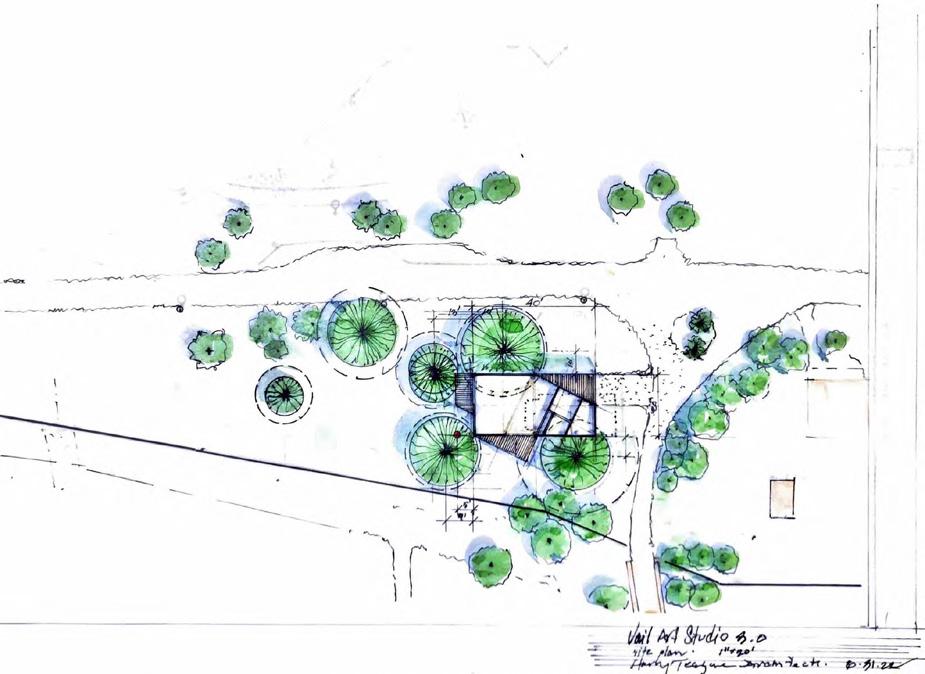

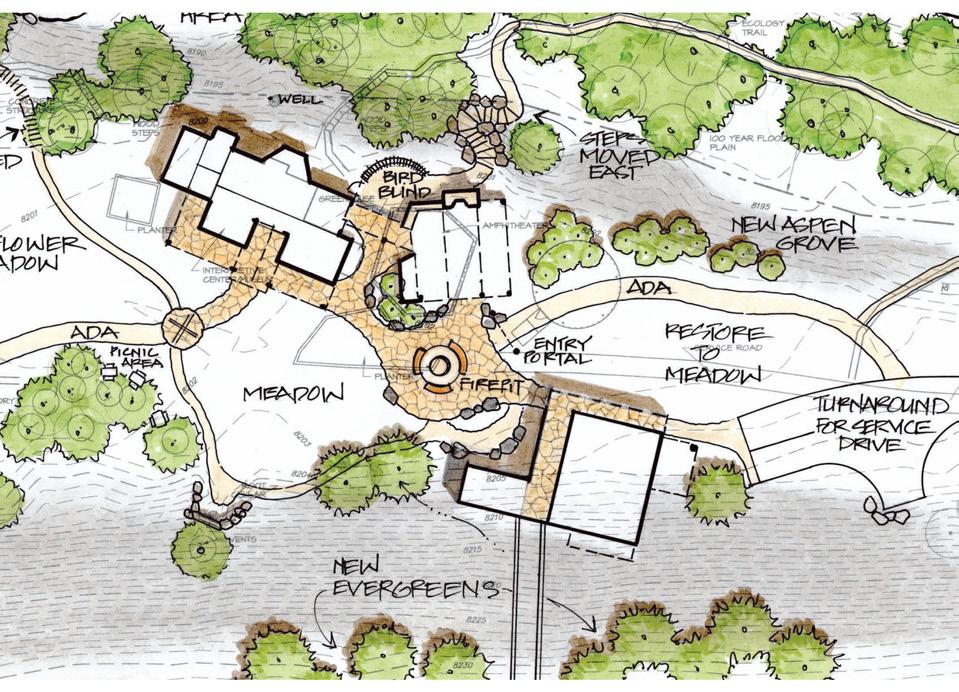

51 TOWN OF VAIL
Proposals shared by stakeholders included the new Art Studio, a renovation of the South Ford Park maintenance facility, a new Nature Center campus, and additions to the Amphitheater buildings.
STAKEHOLDER ROUNDTABLE
The Ford Park Stakeholder Roundtable meeting occurred on March 2, 2023. There were 19 people in attendance. The purpose of the meeting was for the Ford Park Stakeholders to gather in person, share their plans for Ford Park, and communicate challenges they hope the master plan can address. It was acknowledged that this meeting was the first time all of the stakeholders have been together in one place to discuss Ford Park.
The meeting began with introductions and an overview of the Master Plan process. Next, the stakeholders were split randomly into groups that each visited three stations around the room.
The first station was about the physical changes in the Park that had been proposed by all the stakeholders during the two rounds of stakeholder engagement. Stakeholders got a chance to see all the proposed changes on one map and ask their peers questions about the proposals.
The next station was about operational challenges and opportunities, focused on maintenance, programming, and circulation. Each group reviewed a set of boards that had feedback and ideas on each of these topics.
The last station addressed the experiential quality of Ford Park. Each stakeholder was asked to imagine visiting Ford Park from the perspective of different types of visitors. The group then discussed the challenges and benefits of these different experiences.
Main takeaways:
• All stakeholders confirm the difficulty with private vehicles in the Park, especially along Betty Ford Way at the Lower Bench.
• Efforts are needed to reduce redundancies in the Park, especially related to multiple service vehicles driving down into the Park during busy days, or for clarifying duplicative maintenance responsibilities.
• Wayfinding in the Park is a major issue. The signage is not clear enough to direct visitors from the Parking lot to the various programs.
• Park-wide accessibility issues need to be addressed.
• There was support for streamlining maintenance functions and responsibilities.
• There was support for Betty Ford Alpine Gardens to become responsible for more landscaping outside of the Betty Ford lease area.
• Attendees agreed there should be more coordination between stakeholders, especially for events and programming during the summer.
52 2023 FORD PARK MASTER PLAN
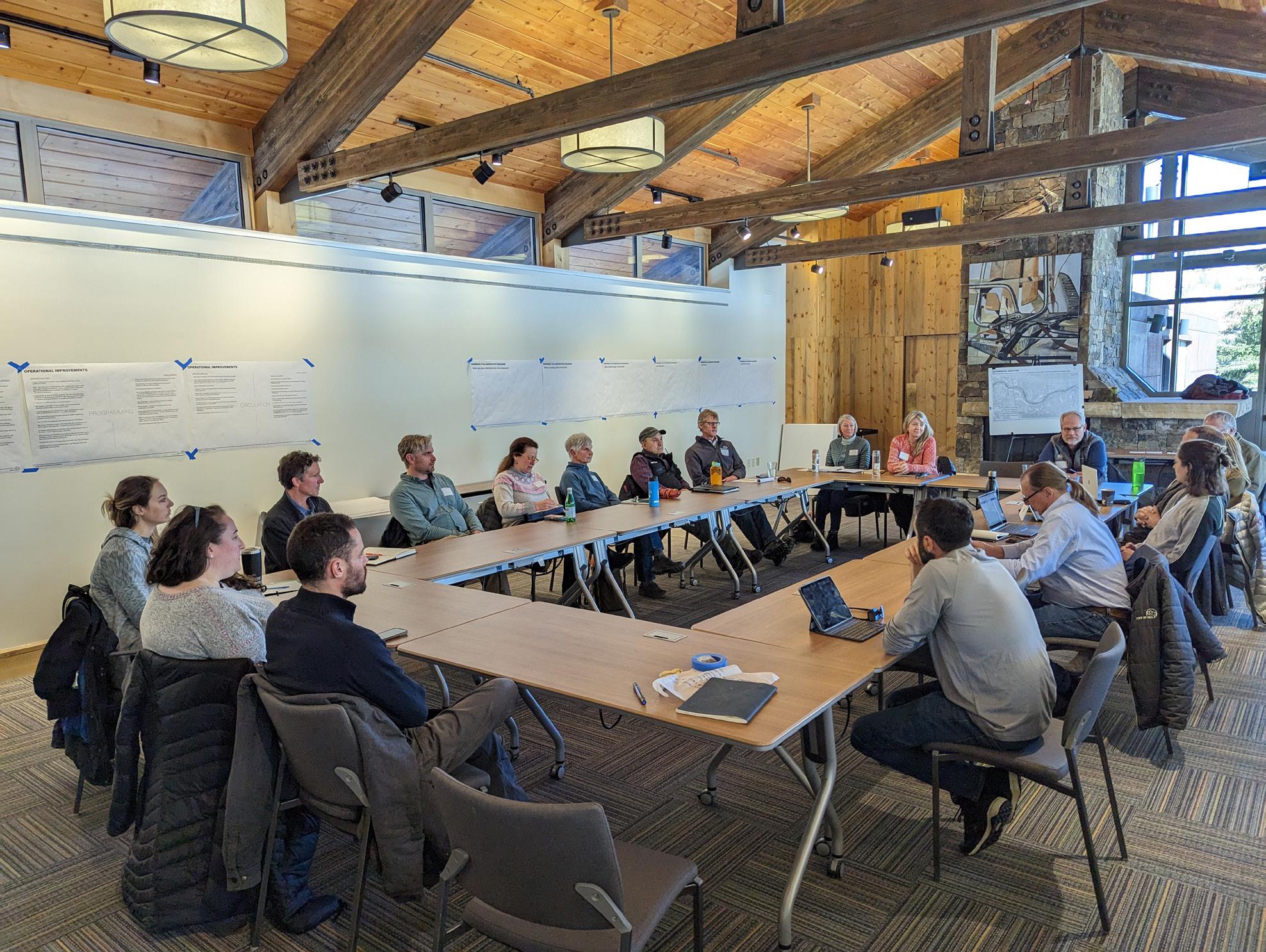
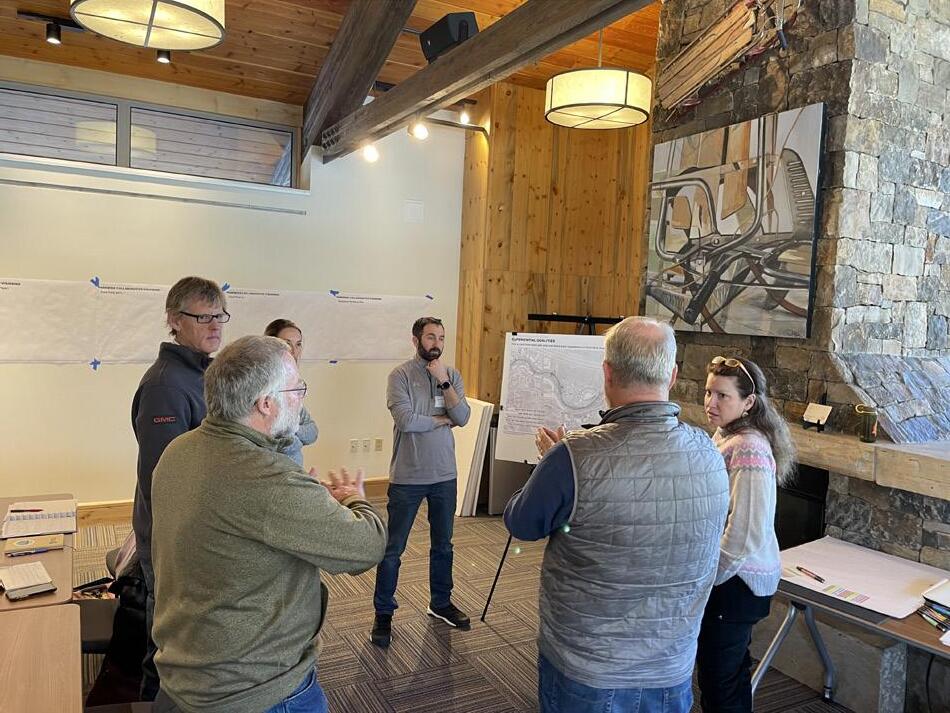
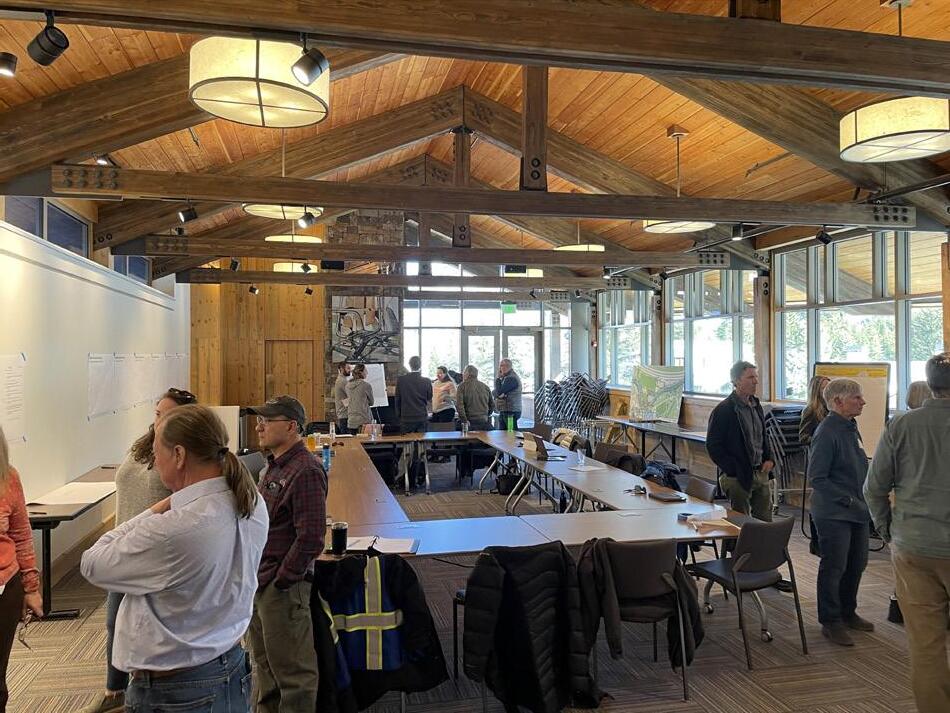
53 TOWN OF VAIL
The Stakeholder Roundtable was held in the Grand View Room of the Lionshead Parking Structure.
STAKEHOLDER WALK-N-TALKS
The Walk-n-Talks were an opportunity to meet with stakeholders individually at the Park and share ideas for inclusion in the plan. New ideas were gathered and some ideas that previously seemed feasible were dismissed given the constraints of the Park or through new insights gained by being on site. This was a valuable time to ground truth ideas and begin to formulate final recommendations for the master plan.

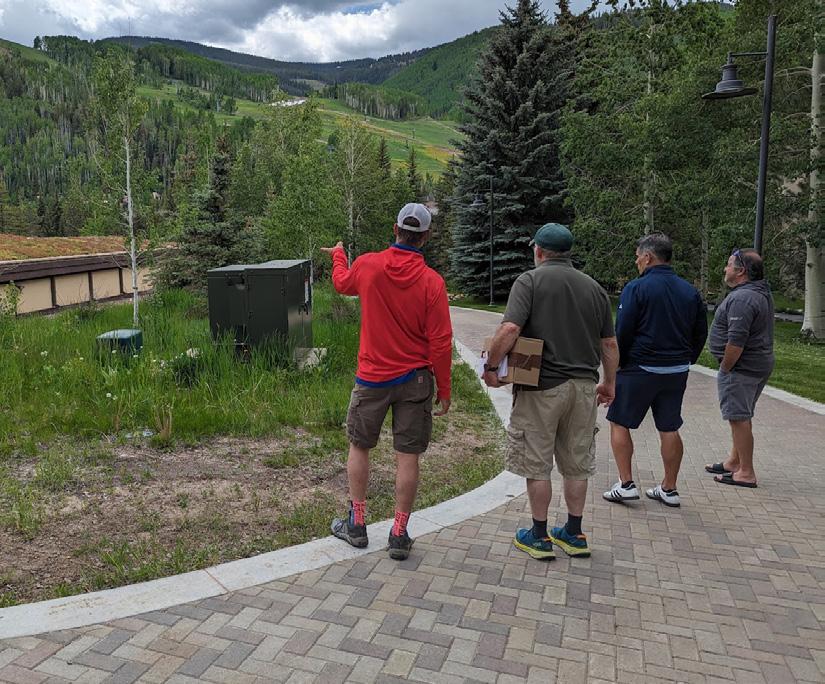

54 2023 FORD PARK MASTER PLAN
Site visits with representatives from the Betty Ford Alpine Gardens, VRD, and VVF.
COMMUNITY ENGAGEMENT
The public-facing engagement process was built out of the feedback shared by the stakeholders, and involved three stages. First, the project team shared project updates at the Vail Community Meeting on March 28, 2023. This was a chance to speak directly with community members and gather ideas or hear concerns. It was also helpful to gain an understanding of the breadth of concurrent Town of Vail initiatives, and hear from civic leaders.
Next, the EngageVail survey site for the master plan was launched during the month of April. EngageVail provided an opportunity for community members to weigh in on proposed changes and share thoughts and insights on their perceptions of Ford Park. With over 100 respondents, the results are an informative glimpse at the public values for
the Park. The summary results of the survey are shared in the following section, and the full results are included in the Appendix.
Lastly, the project team updated the EngageVail project page with the draft master plan proposals, ahead of final review by the Town Council.
The project team attended the spring Community Meeting and had a display booth with project information and QR code directing attendees to the EngageVail survey.
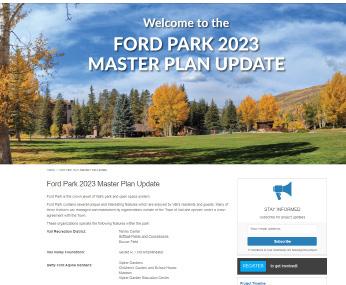
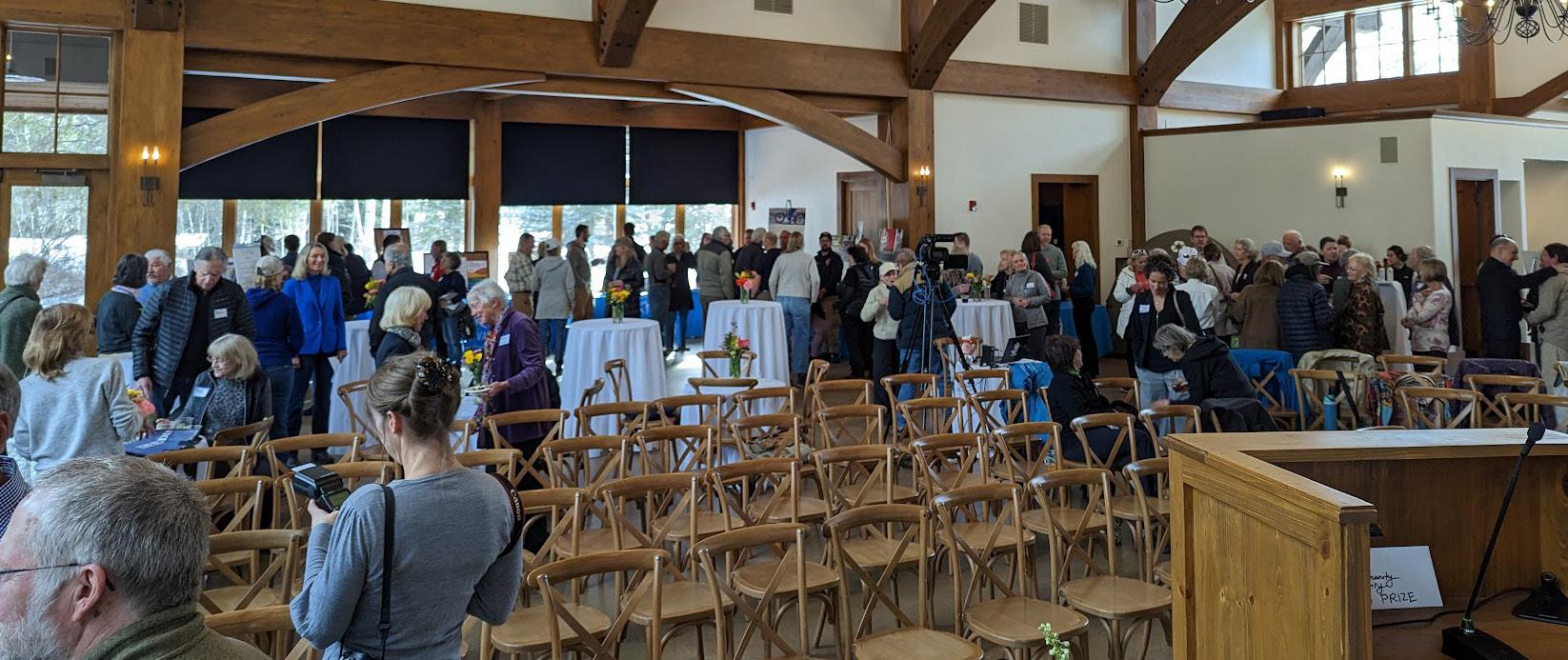
55 TOWN OF VAIL
WHAT WE LEARNED
BETTY FORD ALPINE GARDENS
Betty Ford Alpine Gardens (BFAG) was founded in 1985 by the Vail Alpine Garden Foundation and named in 1988 in honor of former first lady Betty Ford. The mission of BFAG is to deepen understanding and promote conservation of alpine plants and fragile mountain environments. The mission is executed by inspiring people with exceptional displays and collections of alpine plants and science-based conservation and education programs.
The project team worked closely with the Gardens during the engagement process, meeting regularly and sharing updates with BFAG staff and presenting at the Fall board of directors meeting.
Stakeholder Perspective
BFAG believes that Ford Park has not yet reached its full potential. It offers such variety for all ages and interests, but it falls short on parking, accessibility, wayfinding and communications. BFAG staff feel that the leaseholders operate within the Park in silos. They want to experience more partnerships and collaboration across stakeholders.
Challenges
BFAG feels that the limited space they currently have in Ford Park impedes the Garden’s ability to showcase a greater diversity of plants, educate more of the public about mountain habitats and to further develop alpine conservation efforts. They feel limited by the leases lines and often receive criticism from visitors that the gardens are too small.
BFAG also feels challenged by the limits of their relationship with the Town of Vail. In the past they have felt an unwillingness from the Town to partner on new opportunities or work with them as they try to find ways to expand into unused areas.
Another challenge is the over-scheduling of simultaneous events by all the stakeholders, especially those events that create congestion for the Gardens.
Accessibility is a major challenge for the older audience, especially in the winter when operations are much more challenging. There is no free parking, fewer volunteers, fewer guests and icy walkways.
56 2023 FORD PARK MASTER PLAN
“Ford Park is the interface between the urban and natural landscapes. It gives visitors the opportunity to interact with the natural environment in a controlled setting.” - BFAG Staff
Aspirations
Betty Ford Alpine Gardens would like to continue to grow and partner with the Town of Vail as international leaders in mountain environmental conservation and education. Future growth is limited by the availability of space for additional conservation efforts such as seed banking and propagation facilities, expansion of family educational programming and the staff to run these projects.
As a global leader among high altitude botanical gardens, BFAG wants to be able to grow and display plants that few other botanical gardens in the world can exhibit. BFAG believes that there are additional spaces in and near Ford Park that would be highly suitable as expansion areas for gardens, programs, and conservation sites.
BFAG also hopes to be a part of revisioning the Nature Center. They feel their expertise, proximity and resources could be used to improve the use of the VNC. The organization has expertise that could restore the grounds to a native plant meadow and feature an example of a successful, waterwise landscape. They feel that the Nature Center could be a powerhouse of conservation programs and interpretation, and a hub for nature tours and hands-on education.
BFAG also desires a propagation area with workshop, seed bank and worktable that is accessible year-round; Better signage to the Gardens and more accessible parking.


The BFAG 2020-2023 Strategic Plan outline three primary goals of for the gardens:
Goal I. CONSERVE and EDUCATE Dramatically expand conservation and educational impacts through innovative research, exhibits, educational and interpretive programs.
Goal II. GROW Present inspiring displays of alpine plants at Betty Ford Alpine Gardens in Ford Park and develop additional public sites to expand living collections and conservation efforts.
Goal III. SUSTAIN Build the organizational excellence to have all the financial, board, staff, and volunteer resources needed to meet the garden’s mission and vision.
57 TOWN OF VAIL

VAIL RECREATION DISTRICT
The Vail Recreation District’s (VRD) mission is to offer diverse and exceptional recreation opportunities that enhance the physical, social and emotional well-being of all its residents and guests. The VRD aims to help Vail Valley residents and visitors pursue their recreational passions. The VRD programs and manages the athletic fields on the Upper Bench and at South Ford Park, and the tennis center in Ford Park.
The project team worked closely with the VRD during the engagement process, sharing ideas back and forth and speaking with many different staff members.
Stakeholder Perspective
The VRD is often navigating an ongoing desire by some people to host non-sporting events on the fields. This poses a significant challenge given the volume of sporting events that are programmed on the fields every year. VRD feels that most people do not understand the amount of work that goes into maintaining fields and facilities that host the scale and frequency of athletic events that they do in such a short period of time.
The VRD’s programming has significant economic impacts for the Town. This reality means that they do not often turn athletic groups away if they want to host an event on the fields, though this adds more work and upkeep for the VRD team. The VRD does not want to operate non-sporting events on the fields because there is not enough time to handle the maintenance required.
Challenges
the Park is at times over-programmed. Parking is not adequate for the many programs and events hosted in the Park. Accessibility for those on the lower bench is concerning. VRD deliveries and vehicles encounter frequent conflicts with other uses in the Park. Betty Ford Way is extremely busy with pedestrians and bikers which makes it very difficult to get in and out safely with a truck and trailer during the day.
Lack of sufficient storage and access is a big challenge for the VRD. They have a maintenance bay on the west side of the Upper Bench field that is hard to access. There is difficulty for any producer using the fields for a tournament or other event to adequately get equipment/tents/goals etc. onto the field, tournament director’s office and concessions. The paths around the field
58 2023 FORD PARK MASTER PLAN
“The
athletic fields are extremely well maintained and assist in the economic health of the community. VRD feels that they have succeeded at their goal of finding a balance between local play and event play.” - VRD Staff
are not adequately wide enough for a vehicle to drive on, and there is no room to pull off the path to not disrupt pedestrian flow. The narrowness of the paths has led to damage around the Park.
The VRD also does not have sufficient office space in the Tennis Center. The entire organization has office space in the building that detracts from the intended use of the building as a tennis center.
Aspirations
The goals of the VRD are to monitor and carefully plan the programming and use of the Park so that it meets the recreation needs of residents and guests. VRD wants to continue to maintain the athletic fields so that they can host the large athletic events of the past and future. They do not want to accommodate non-sporting events on the fields.
The VRD has plans to build a maintenance facility at the South Ford Park lot. This facility would be for the Park maintenance crew and equipment, along with restrooms, and separate storage for the sports department, rugby team, and events.
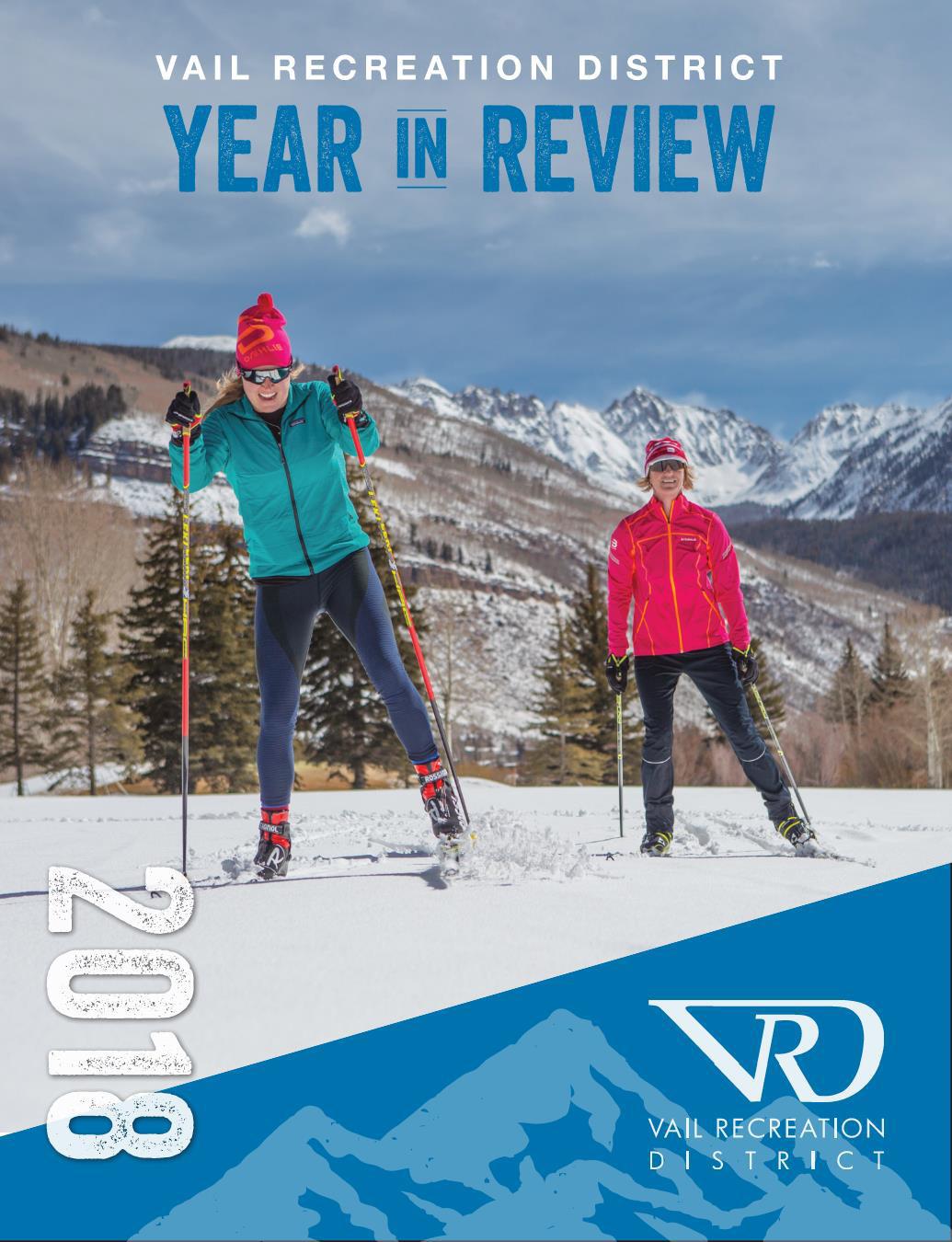
2018 Vail Recreation District Year in Review provided statistics and information about events, revenue, memberships, and participation in a variety of activities led by the VRD in 2018, Including Vail Tennis Center. In 2018 the center had over 60 members and 130 youth attended junior tennis camp.
59 TOWN OF VAIL

VAIL VALLEY FOUNDATION
The Vail Valley Foundation (VVF) is a nonprofit organization whose mission is to enhance quality of life and showcase the community to a global audience through arts, athletics, and education. Early in its history, the organization led the creation of the Gerald R. Ford Amphitheater (GRFA) in Ford Park, raising the money to complete the structure and opening in the summer of 1987.
The project team worked closely with the VVF during the engagement process.
Stakeholder Perspective
Ford Park is successful in complimenting Vail Village with open space, arts & culture, music, rec sports and the Gardens but it falls short by over-saturating the area with third party events while not maintaining communication amongst the user groups. The Park is also challenged by not having a well-maintained walking route to the village with effective informational signage for guests.
Challenges
The VVF faces similar challenges to other stakeholders around accessibility, capacity and storage. The venue is very expensive to maintain and operate, and the venue must make all its revenue in the 130 days that it is currently open. It currently loses money every year.
The venue is outdated in numerous areas, most specifically the lack of storage space, outdated seating, lack of office space and lack of updated rehearsal space. Outside of the venue, there are significant challenges with accessibility and wayfinding. There is no accessible route from the Parking lot, so the staff run golf carts up and down Betty Ford Way before and after a show, but they create conflict between other pedestrians and operations within the Park. There are limited ADA parking spaces by the entrance of the amphitheater, but they are often occupied by non-ADA users or obstructed by large vehicles. The truck turn-around at the loading dock is not large enough for large trucks or semi-trucks so vehicles get stuck or have to continue through the part on Betty Ford Way which is often disruptive to other uses. People also have difficulty finding the GRFA, and other areas of the Park, if they are walking from the Parking lots or Vail Village.
60 2023 FORD PARK MASTER PLAN
Ford Park is “a hidden gem in a tourist packed town. Music, Gardens, and recreation converging all within a quiet nook of Vail.” - VVF Staff
Aspirations
The VVF aims to continue to position the GRFA as an iconic ‘bucket list’ venue for performing arts and live music that delivers an exceptional guest experience for all those who come through the gates. This can only happen through increased, successful artist programming, a strong competent staff, a longer summer season (more events in May & Sept) and re-investment in the venue on an ongoing basis. The VVF currently has a capital improvement plan to increase capacity at the venue with a goal of providing more diverse programming at the GRFA from May to October. The primary purpose of the project is to elevate the guest, staff, volunteer, and artist experience and materially increase the total usable square footage for storage and operational staff from back of house to box office to green rooms to north, south and east concessions expansions. Currently,
staff are compromised in their ability to flip the venue in a timely and efficient manner moving from one performance to another. The increased square footage will allow the venue to be maximized in its use during the peak summer months of operations.

2018-22 Vail Valley Foundation Strategic Plan describes goals and objectives for all projects, events, programs, and venues relating to arts & culture, athletics, education, and organizational excellence. The goals and objectives relate to making investments in the venue and programming that will engage audiences, delivering world-class events that drive local economic impact, expanding youth programing in Eagle County, advancing operational and financial stability, and maintaining the ability to be flexible and opportunistic.
2022 Gerald R Ford Capital Improvements Campaign Conceptual Design Document proposes design options and renderings for new concessions and box office additions. It explores options for solar panels and updated seating and railings in the amphitheater
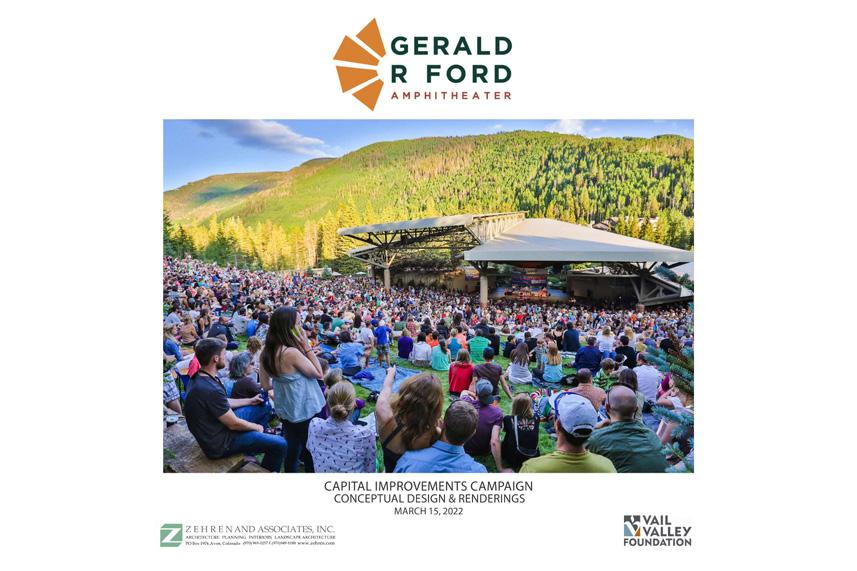
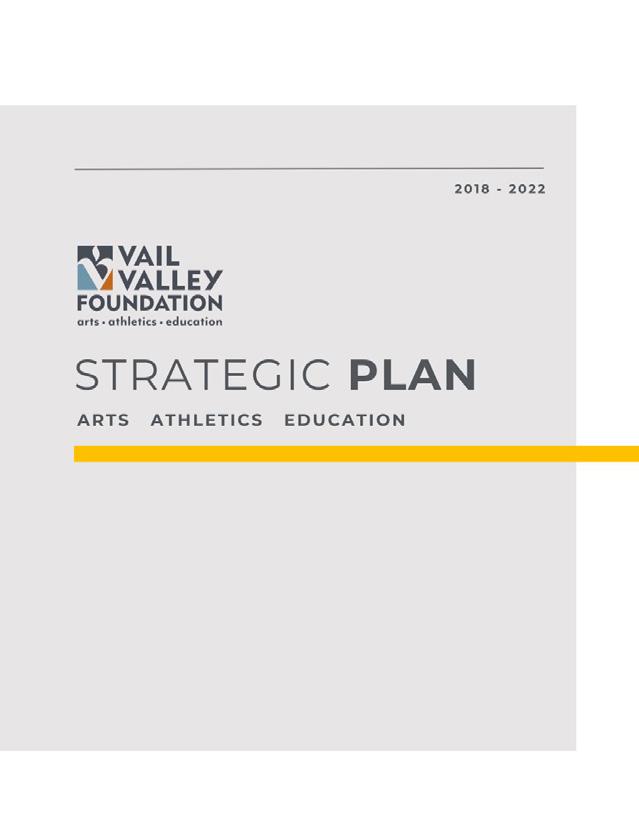
61 TOWN OF VAIL
Since its inception in 1987, Bravo! Vail has hosted summer orchestral concerts at the Gerald Ford Amphitheater and throughout Vail. Bravo! Vail enriches people’s lives through the power of music by producing the finest performances by the greatest artists, fostering music education, and promoting a lifelong appreciation of the arts. What started as a small chamber music series is now an international music festival with dozens of performances every summer throughout Vail. The GRFA is home to 20 orchestral concerts presented by Bravo every summer. They bring many of the world’s top musicians and orchestras to Vail each year. Attendees include local residents, second homeowners, and roughly 50% travel to Vail specifically to attend Bravo.
Stakeholder Perspective
Bravo! Vail is a top cultural attraction and economic driver for the town, bringing a significant economic impact that draws tourists and customers to the patronize hotels, restaurants and retailers. As such, Bravo believes that the GRFA must remain the primary home for its orchestral concerts. It’s a wonderful venue and community asset. The biggest challenges come from attempting big scale concerts at a relatively small and isolated mountain venue.
Challenges
Most people do not understand the difference between Bravo and the Vail Valley Foundation and are confused about who is presenting what at the GRFA. Bravo is one of the main presenters of programming in the GRFA but is a separate entity than the

VVF. This leads to competition for donors between the two organizations which poses a challenge to Bravo.
The biggest challenges for Bravo are accessibility for patrons, particular those with mobility issues, lack of parking overall, daytime for staff and evening for attendees, and vehicular access limitations. Most of Bravo’s patrons are older folks who have significant accessibility challenges. While ADA standards are met in the number of handicapped spots, it is far below what the demographic needs and is problematic on a nightly basis. Accessibility to the venue itself also poses a problem, with golf carts sharing the walking path with foot traffic. Improved accessibility features of the Park are important to Bravo’s long-term use of the GRFA.
62 2023 FORD PARK MASTER PLAN
BRAVO! VAIL
Ford Park “provides a location for recreation, culture, green space, gathering, and enjoyment of the natural beauty of Vail.” - Bravo! Vail
Bravo has concerns about safety at the GRFA and are wary of weather events becoming more extreme and disruptive to the already packed season. They are currently working with an emergency management/risk assessment expert to help address these concerns.
Lodging for orchestral partners has also emerged as one of the biggest challenges and most significantly increasing expenses and will undoubtedly become even more difficult in the years to come. While it is true that the local hotels must be able to sell their rooms at a profitable rate, Bravo risks being priced out of housing in the Town, which would be incredibly problematic to their business model overall.
Aspirations
Bravo! Vail currently operates under a fiveyear contract with the VVF but seeks a longerterm relationship with the GRFA. They seek a more permanent relationship so they can execute their long-term vision which includes continuing to diversify their audiences, build on an existing legacy of artistic excellence, expand music education programs for local students and build brand awareness and reputation locally, regionally, nationally and internationally.
In terms of the GRFA venue, the main priority is to expand the venue in ways that make it more feasible to turn the venue over on a short timeline (i.e. – The VVF could book a major act to perform in the venue on a “dark Bravo night” even though Bravo has an orchestra in residency at that time. The current backstage and storage constraints make this very difficult.
Bravo also hopes to have a stronger relationship with the Town of Vail. While they serve the entire Vail Valley, the majority of their work is focused within the Town of Vail. The organization would like to be considered for greater financial support for those programs, and in turn provide greater marketing exposure for the town. They believe that greater marketing collaboration could be beneficial to both the town and Bravo, due in large part to the demographics of their audience and the type of visitor Bravo attracts to the town.
63 TOWN OF VAIL
The New York Philharmonic performs during Bravo! Vail’s 2022 summer program.
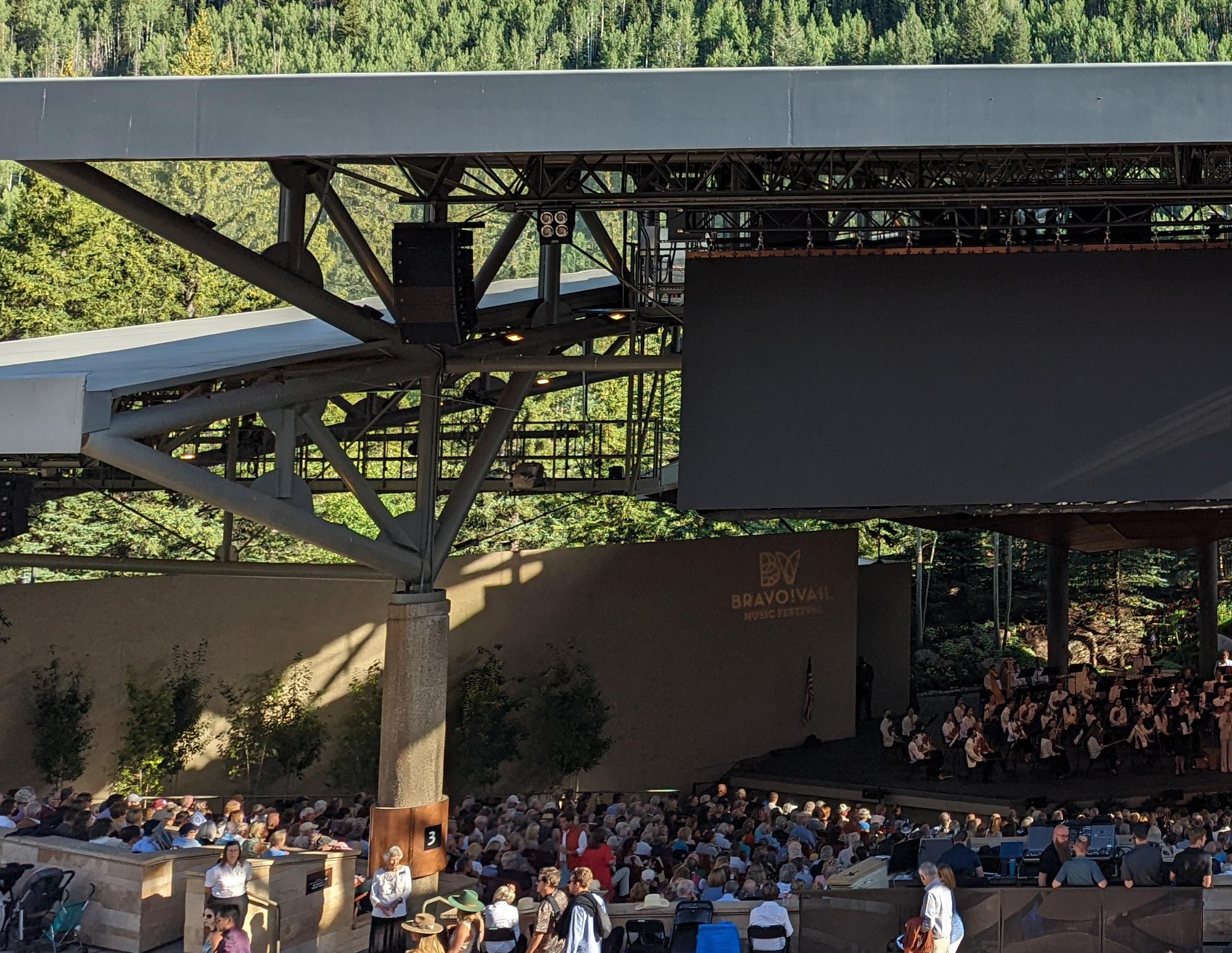
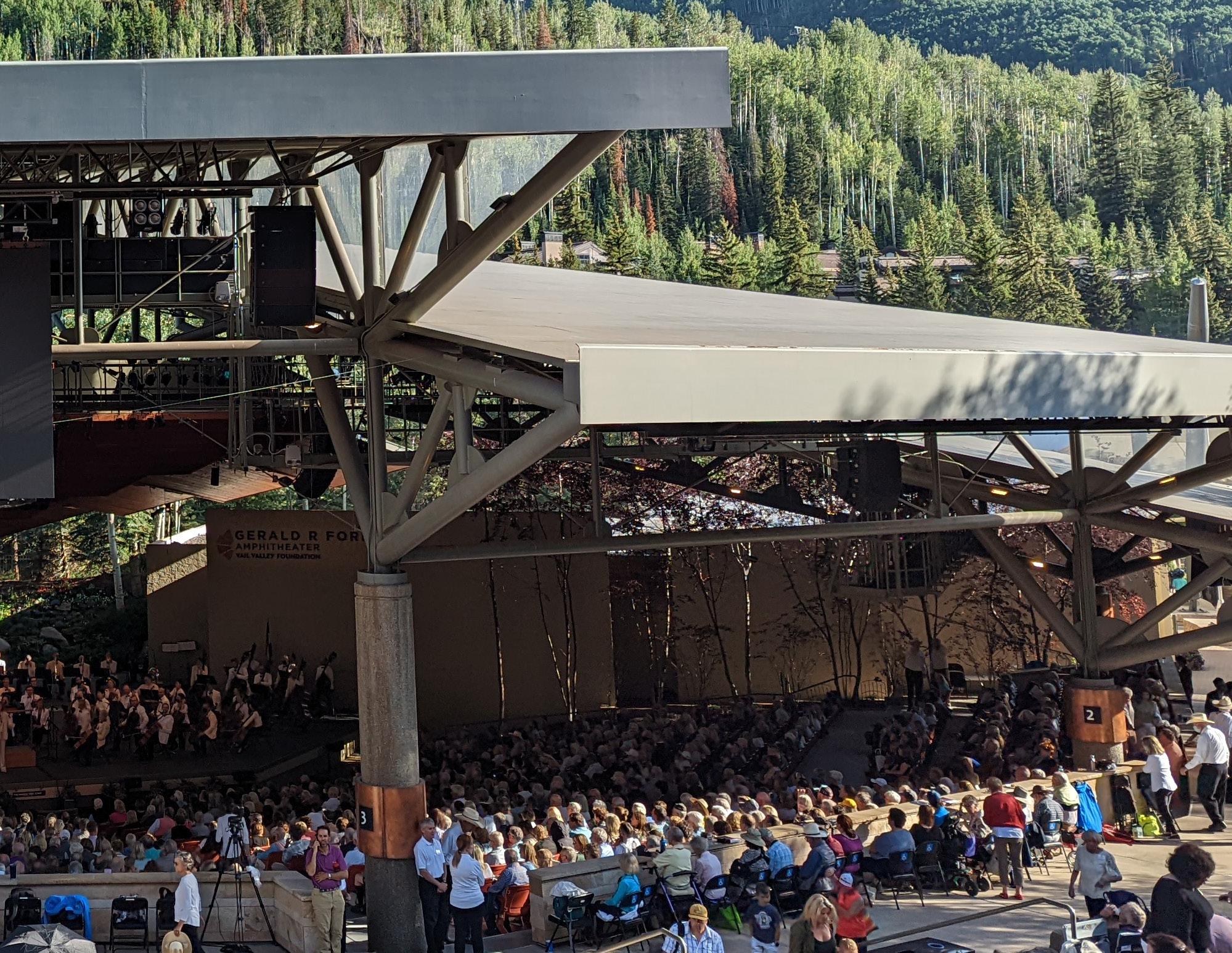

WALKING MOUNTAINS SCIENCE CENTER
Stakeholder Perspective
Walking Mountains Science Center (WMSC) is a non-profit organization that runs environmental education programming throughout Eagle Valley. WMSC has been involved in the Vail Nature Center since they took over programming from VRD, when that organization’s focus shifted to active recreation. WMSC is contracted by the Town of Vail to provide educational programming at the Nature Center including hiking, birding tours, beaver pond tours, wildflower viewing, stargazing, and creek-side nature tours. They do not have an interest in making capital improvements in the VNC.
As a relatively flat area of the valley, Ford Park has the most potential to be an accessible place to visit of any location in Vail. Infrastructure updates should embrace radical inclusivity rather than the most basic legal requirements of ADA.
Challenges
WMSC faces many challenges when it comes to the Nature Center. For one, visitors have trouble locating and accessing parking near the VNC. There is no accessible way to reach the VNC and no adequate parking nearby. While it is important for the VNC to be distinct from the rest of Ford Park, it feels disconnected. There is a need for more connectivity with the rest of the Park and Vail more widely. Visitors and even TOV staff are not aware of the Nature Center and sometimes do not know where/what it is.
Walking Mountains feels that they are well suited to continue to provide programming at the Nature Center, but they need more support with a restoration plan for the meadow and grounds. WMSC is currently handling much of the upkeep, but it is not where they are best suited. WMSC seeks more buy-in from and consistent communication with TOV to help maintain the land as a nature preserve.
Another challenge is that their programming is currently run out of a temporary yurt. Being confined to the yurt presents a challenge in creating hands-on, compelling exhibits and activities for visitors, yet the old farmhouse didn’t meet their needs either.
66 2023 FORD PARK MASTER PLAN
Ford Park “is a great civic area that celebrates being outdoors, healthy living, and cultural events. It has the potential to be a gateway to the outdoors or to be a substitute for nature/ natural areas that are otherwise inaccessible to many - if work is done.” - WMSC Staff
Aspirations
The Nature Center is a very beloved space, but the visitor experience has suffered with the deterioration of the cottage. The yurt, which was meant to be a short-term solution, is inadequate for the programs that WMSC hopes to provide. As a result, the community presence at the center has decreased, now mostly tourists visit the site. WMSC wants it to be a place for locals as well as visitors.
WMSC hopes that the future VNC will have accessible trails and buildings, modern and dynamic exhibits for visitors, indoor plumbing, and year-round programming. The VNC should be a world-class facility indoors and outside, and a model for other nature preserves. There needs to be a dedicated entity to lead this vision.

67 TOWN OF VAIL
Exhibits inside the temporary yurt at the Nature Center.

TOWN OF VAIL ENVIRONMENTAL SUSTAINABILITY DEPARTMENT
The Town of Vail Environmental Sustainability Department is responsible for implementing programs and initiatives related to climate change, renewable energy, resource efficiency, ecosystem and wildlife protection, open space and community awareness and education. Staff members work on an organizational, local, state-wide, national and international level to influence policy and design programs to drive sustainable practices. Programs and initiatives are guided by goals established in the Environmental Sustainability Strategic Plan.
The department mission is to foster the stewardship of the global environment, the unique mountain ecosystem and wildlife, along with the economic and social sustainability of the community.
The Environmental Sustainability Department manages and operates the Nature Center grounds and the restoration along Gore Creek. The department oversees the work of Walking Mountains Science Center which operates all the programming at the Nature Center.
Stakeholder Perspective
Ford Park is successful in balancing a multitude of programming and maintenance needs, even if it is occasionally crowded, but it could benefit from a master vision. The Environmental Sustainability Department feels that the VNC structure needs to be addressed, and it is the role of the Town of Vail to facilitate and create a strategic vision for the site while maintaining it as a nature preserve. The Nature Center programming through the town’s partnership with Walking Mountains provides a unique experience in environmental education and should be maintained as such.
Challenges
The department is primarily challenged by balancing the many needs and desires of the community with space, crowding, and budget. There have been conflicting
68 2023 FORD PARK MASTER PLAN
“Ford Park can serve as a model for the community as an example of a high use area that maintains healthy riparian corridors and supports human recreation, art, music, worldclass gardens, access, and thriving habitat areas at the same time.” - Environmental Sustainability Department
ideas about the VNC and the department is responsible for holding these perspectives. There is a need for a more explicit vision for the VNC that is widely supported and includes guidelines for additional proposals, specificity of preservation and conservation, and improvement areas.
Aspirations
The department wants the Vail Nature Center to serve as one the town’s world class experiences. The Vail Nature Center holds a special place for the Vail community and provides a unique experience that other entities do not provide. At a minimum, the Town must address ADA requirements, create a safe and usable permanent structure, create a comprehensive interpretive plan for the exhibits that are updated and fitting for a modern educational experience. Utility service upgrades, including restrooms, fire department access.
The Environmental Sustainability department hopes to see the VNC as a quiet sanctuary with a preserved meadow and a modest but world-class building (remodeled and moderately expanded existing footprint), outdoor learning experience for all ages. They want it to be a dynamic place that draws return visitors and locals alike. The grounds support wildlife and their habitat, and one can regularly view them on the site.
They see it becoming an educational hub with award-winning and unique programs with a modern approach that does not only include the use of screens, but tactile and interactive, experience-based learning. The best design elements from nature-based learning experiences should be incorporated.
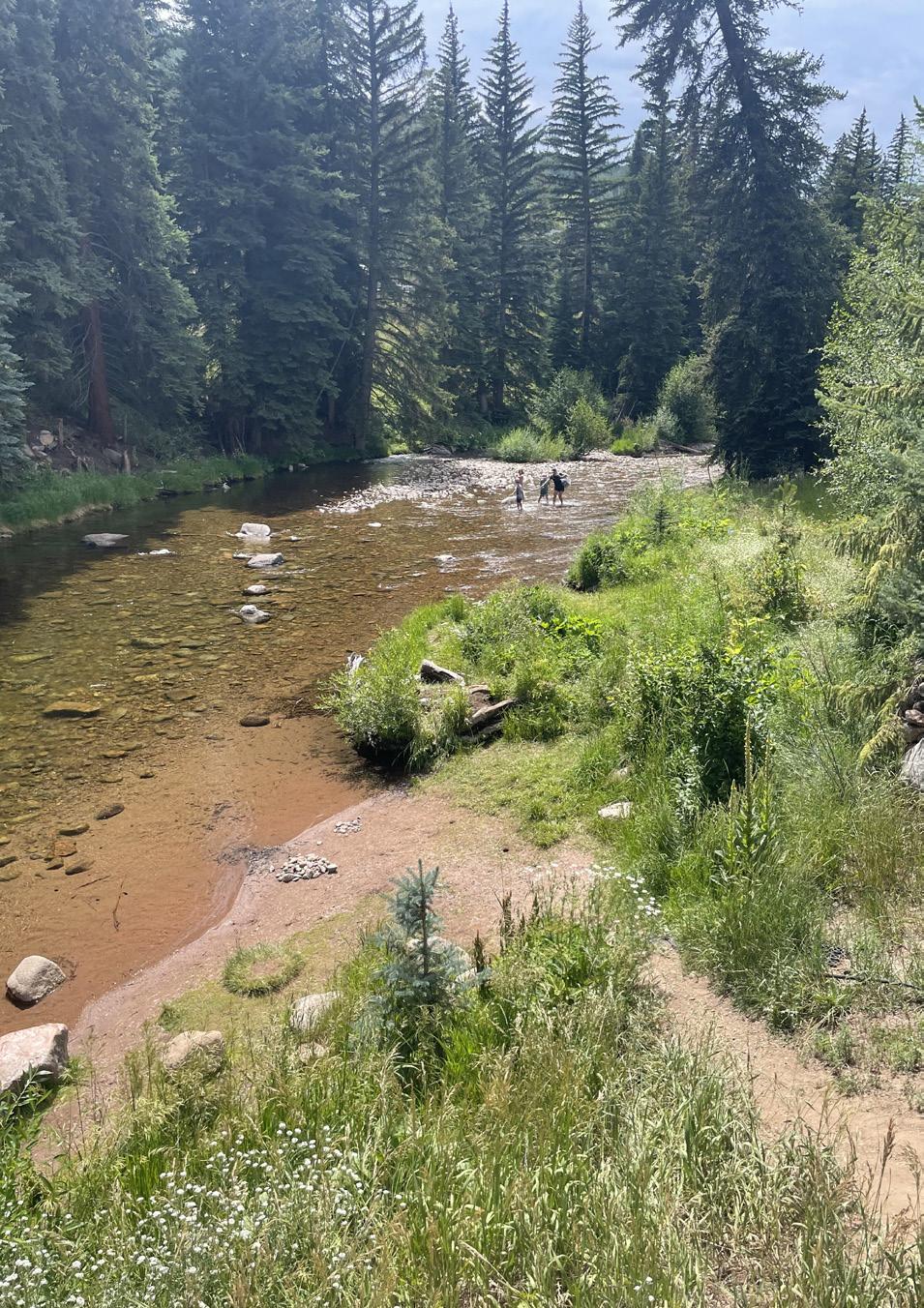
69 TOWN OF VAIL
Existing Gore Creek access within Ford Park.

TOWN OF VAIL ART IN PUBLIC PLACES
Stakeholder Perspective
Art In Public Spaces (AIPP) is a program of the TOV. The intention of the program is to assemble a collection of works of art in public places which are educational, attractive to residents and guests, and of an overall aesthetic quality equal to the excellent international reputation the town enjoys as a resort. AIPP has Town Council approval and support to establish an artist in residence program at a new artist studio in the Lower Bench of Ford Park.
The program is under the direction of a five-member board which meets monthly to discuss AIPP projects and direction. Members of the public are encouraged to attend the meetings which are held in the Vail Town Council Chambers. The project team has met multiple times with AIPP including presenting to the board.
Ford Park is successful in providing a venue for a variety of world class performances, becoming a community cultural hub. It is an oasis for families to retreat. The TOV was visionary for seeing the need and value of an arts program in the public works department. AIPP aims to help make Vail more than a ski town. They want to bring in art that is nationally recognized and fold in contemporary works with the more typical sculptures.
Challenges
AIPP is challenged by facilitating progress with the next steps towards design approval, construction timeline and advancing the initiatives for the art studio space as outlined in the existing Ford Park Master Plan and directed by Town Council May 2021.
Aspirations
AIPP is in the final design development stages with Harry Teague Architects for the designated visual art studio facility on the lower bench of Ford Park. With the direction of Town Council (May 4, 2021) AIPP has outlined an artist in residency and retreat program to accommodate anticipated multidisciplinary artist studio space needs.
It will foster a creative environment and for professional growth through connection to community and natural landscape. The scope of the programs will be mutually designed and agreed upon by the artist and staff. Typical public engagement consists of community projects, lectures, demonstrations, youth-learning experiences, workshops or other special programming.
70 2023 FORD PARK MASTER PLAN
“AIPP plans to continue to enrich and enhance the cultural experiences within Ford Park for both residents and guests, as the program has done for decades.” - AIPP
There is interest in incorporating art within the surrounding areas of the artist studio, as well as other opportunities for temporary and environmental installations.
The artist studio will evolve to be the cornerstone of the AIPP program with potential to expand the existing collection. AIPP would be interested in including art or artist components with other future Ford Park improvement projects such as the Nature Center, Tennis Center, and other potential opportunities.
AIPP Board has identified the importance of continuing to engage the community with meaningful and memorable public art experiences. With the inclusion of the art studio, public art will continue to have a presence and thrive in Ford Park.

71 TOWN OF VAIL
Art in Public Places ‘Hodgepodge,’ a Stickwork installment by Patrick Dougherty at the Lower Bench of Ford Park in 2018

TOWN OF VAIL PUBLIC WORKS
The Facility Maintenance division manages town-owned facilities and assets. At Ford Park the town maintenance team is responsible for turf maintenance, irrigation, weed control, playground inspection/maintenance, perennial and shrub bed maintenance, trash removal, restroom janitorial (contracted 2x day), street sweeping, parking lot painting, and snow plowing.
Typically, the Park maintenance crew is in the Park four hours per week with five people. The flower crew is there every other week (if they can park) to maintain beds, and they have one person to water flower pots every day. Irrigation is there five hours per week. Trash is collected daily and janitorial is twice daily in the summer. Facility maintenance and other maintenance is sporadic.
Stakeholder Perspective
It is difficult to maintain Ford Park. The Park is busy and there are challenges between public use and maintenance responsibilities throughout the year, though mostly in the summer. The maintenance staff sometimes feel like intruders when they are in the Park.
Challenges
The heavy use of the Park is the biggest challenge for the maintenance team. Most days, crews must be in the Park by 7:00 am and are forced out by 9:00 am by the number of users. Special events and programs, that the crews are not notified about, sometimes prevent staff from performing maintenance functions. The maintenance team often feel like intruders in the Park. Large special events that occur over several days make it particularly difficult to get the work done, even knowing about them in advance. Events and programs need more coordination if the maintenance team is expected to fulfill its duties.
The facilities team supports BFAG by hauling landscape waste from the Gardens. This can be as much as five times a week at certain times of the year. There is no compost bin on site that the Gardens uses. This creates more intrusions into the Park and conflicts between uses.
Aspirations
The public works team sees the benefit of reorganizing maintenance responsibilities. They also believe that the maintenance might not need to be conducted by TOV staff. BFAG and VRD also have expertise in turf and landscape maintenance and already operate in the Park. Given that there is not currently enough space for maintenance facilities within Ford Park, it would be wise to investigate other solutions.
72 2023 FORD PARK MASTER PLAN

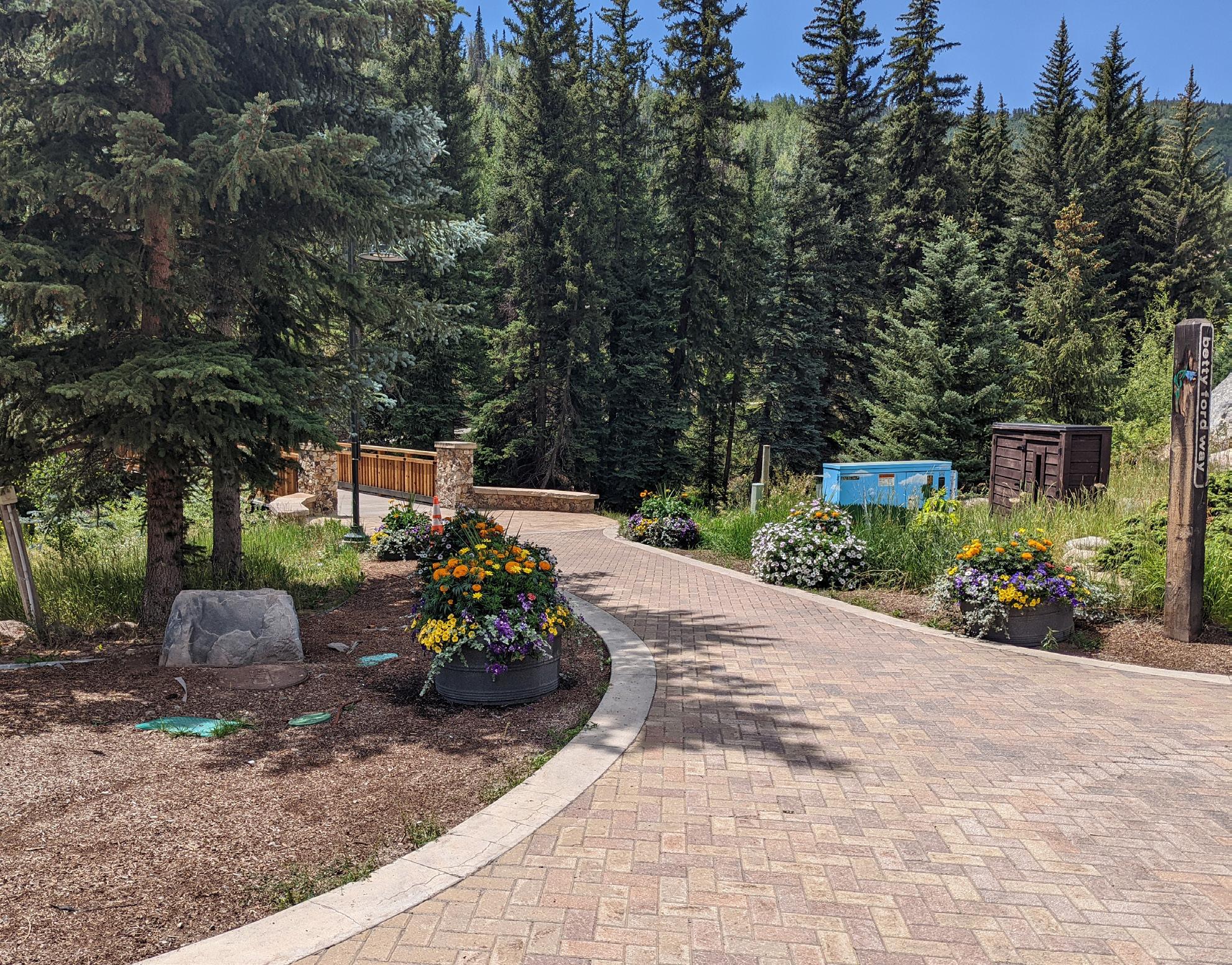
73 TOWN OF VAIL
Flower pots are meant to beautify the entrances to Ford Park, but they create logistical challenges to the TOV facilities crew, which requires equipment trucks to enter the Park.
Maintaining the lawn at the Lower Bench Commons is a persistent challenge for the TOV facilities team.

TOWN OF VAIL PARKING & TRANSIT
Parking and Transit manages parking operations for both the Ford Park and South Ford Park lots to service guests and users of Ford Park.
During the summer they:
• Hold meetings for Ford Park User Group to create a summer events calendar and address any concerns for operations
• Create and maintain an event calendar that is shared with the Ford Park User Group and updated weekly
• Maintain list of people who are granted access to the lot during events
• Maintain parking equipment (gates, pay stations)
• Manage ‘nest’ buy outs (west end of Ford Park lot)
• Sign the lots to inform guests if there will be a paid event
• Manage parking for certain events
• Manage the use of the reserved spots on the east end of the lot. Communicate with Ford Park User Group to utilize this space as signed or utilize it for event support.
• Enforce parking regulations and issue warnings/citations as needed
• Enforce parking/traffic concerns in the Ford Park bus stop
• Answer calls from parking station 24/7
• Changing signage on frontage road to lots to direct traffic flow
During the winter they:
• Maintain parking equipment (gates, pay stations)
• Delineate parking area when a snow event occurs
• Enforce parking regulations and issue warnings/citations as needed
• Enforce parking/traffic concerns in the Ford Park bus stop
• Answer calls from parking station 24/7
• Changing signage on frontage road to lots to direct traffic flow
• Change signs to reflect the daily rates
• Create rates and access profiles for users of the lot
• Currently allow public to park for a fee until a % full, then close off to passholders only
74 2023 FORD PARK MASTER PLAN
Challenges
Everyone is challenged by parking at Ford Park for various reasons. In the winter the lot is underutilized, and in the summer, it is over capacity. In the winter the lot cannot be used overnight due to plowing, despite many people wanting to park there. With the busy summer event season, the Ford Park lot fills up most days. Many sporting events take place where participants feel it is too difficult to park in another lot and get on a bus, and additionally there is no good drop-off area.
The Ford Park lot entrance is awkward and hard to reach. The wayfinding to the lot is confusing and large event vehicles cannot make the turn into the main lot, so they drive over a curb to enter the lot.
The lot is fairly far from the Parking office which is not ideal when issues arise. Having this lot well utilized also comes with the need
for reliable equipment and communication with guests.
Aspirations
Ford Park does need more parking, but it is important to change some parking behavior to lessen the Parking need first. A goal of the Town is to reduce parking needs by encouraging the use of public transportation or other alternative means such as biking, walking or ride share opportunities.
Creating more parking at Ford Park would be beneficial in the summer and winter to help control demand but creating more public transportation and ride shares are also an important step. Pricing can be used to change some behavior. During events the Ford Park lot could be more expensive, the Vail Village structure less expensive, and even cheaper in Lionshead to spread the demand and encourage bus ridership.
However, the locals who work in the village core depend on an affordable parking area like this one. As an economic driver, it is important for us to support them.
“There are a lot of entities involved in and needing the Parking during the summer. We have had days where two events have taken place at Ford and we do not have the capacity for it. The ability to communicate with all these entities and manage this lot fairly is tough.” - Parking Department
75 TOWN OF VAIL

TOWN OF VAIL ECONOMIC DEVELOPMENT
In 2007, an economic development department was added to the town’s staff to lead marketing and research activities in Vail, with the goal of attracting business and supporting a year-round economy. The department includes Vail’s destination marketing organization comprised of Discover Vail marketing, group sales, special events, welcome centers, and supports the greater business community within the town of Vail.
Stakeholder Perspective
Vail’s vibrant economy requires constant attention and committed action to respond to market forces and optimize economic opportunity. Economic development research and
corresponding initiatives are critical to sustaining a vibrant, diverse economy in Vail.
The many athletic tournaments that are hosted in Ford Park by VRD are a tremendous economic driver, as is the Ford Amphitheater, Betty Ford Alpine Gardens, the Vail Nature Center and the Park itself. Outside of the Ford Park specific programming, the economic development team has used the Park as a venue for special events when other options are less desirable. Ford Park should ideally continue to be considered as an option to host events as appropriate or when the size of the audience desired exceeds all other available options in Vail.
Challenges
The layout of Ford Park is currently not ideal for all events due to the location of curbs, sidewalks and fencing, driveways and gate access for large vehicles. Events at Ford Park,
the lower bench, or in the Parking lot could be operated more efficiently if the design of the Park were more intentional in providing access for special events.
Aspirations
Some elements of the initial design of the Park make it difficult for events to utilize the athletic fields. Vehicle access to the fields is limited and challenging. This has most negatively impacted the athletic events that the field was designed for, athletic events that bring tremendous economic value to the town. When larger events like the Lacrosse Tournament and Shootout are using the field, the rental companies, A/V companies, vendors, etc. must work extra hard to access the field and are limited in what they can do. Planning to be inclusive of these considerations for athletic tournaments and special events will result in a more
76 2023 FORD PARK MASTER PLAN
accessible space for both the current users and open future opportunity for appropriate events, activities, etc. to use the facility to its maximum potential. The Economic Development Department intends to continue to host events in Ford Park that are best suited to the site.
“Ford Park is a public amenity of the town that offers a variety of experiences that cross cultural, socio economic, interest, demographic and other lines. It’s a park with offerings for everyone. It should continue to be an asset for our entire community, both our 5,000 residents and our 2.5 million visitors.” - Economic Development

77 TOWN OF VAIL
King of the Mountain volleyball event hosted by VRD in Ford Park
EAGLE RIVER WATER AND SANITATION DISTRICT
Stakeholder Perspective
The Eagle River Water & Sanitation District (ERWSD) is a local government that provides efficient, reliable water and wastewater service to its customers from east Vail to Wolcott. The District conducts its operations in an environmentally sound manner, ensuring regulatory requirements are met while also forging strong partnerships within the recreation and tourism-based community.
The ERWSD has a decree for a well in Ford Park from the mid-1960s that was not included in the 2013 plan due to a conflict about easements in the Park. The district wants to make sure the well is included in this update. ERWSD does not need to define the easement right now, but they want the well decree to be included in the plan.
The District believes that the well can be a learning opportunity for Vail and a sustainability measure for the region. The well has implications for the resilience of the whole water system in the valley. ERWSD has to maintain a minimum required stream flow in the creeks and having more wells in the system means that the District can regulate the flow more effectively. The well could be an opportunity to leverage partnerships with BFAG and the TOV to provide concrete examples of what can be done in the face of climate change.
Challenges
The biggest challenge is the disruption to public space in the Park while the well is under construction. The resulting structures related to the well will also have a visual impact on the Park.
Aspirations
ERWSD believes that the well and well house will not be too disruptive and that the design can be inconspicuous. The wellhead is a pipe sticking up a few feet above the ground and can be concealed with screening or artificial boulders. There will be underground raw water piping between the well and wellhead, though there can be some distance between these two elements. The well water will not have to be treated (just chlorinated) so a large facility is not needed, just a place for the chlorination to occur. The building could be 25 feet by 15 feet and could be combined with other uses. Construction might take a year – with the majority happening in the summer.
78 2023 FORD PARK MASTER PLAN
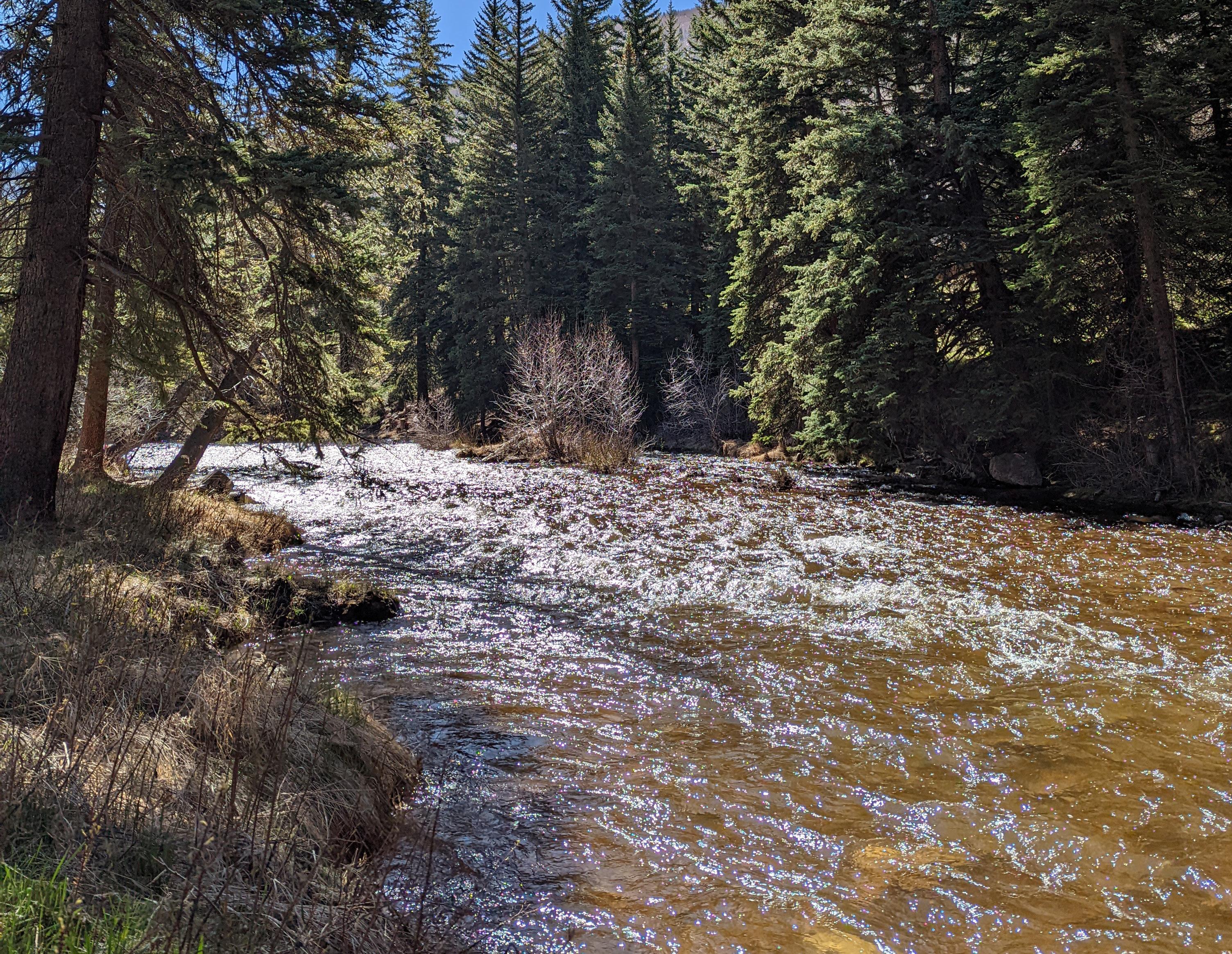
PHYSICAL
CHANGES
IDENTIFIED THROUGH STAKEHOLDER ENGAGEMENT

EXPANSION OF EXISTING MAINTENANCE FACILITY
PLAYGROUND SAFETY AND UPGRADES
ARTIST STUDIO
THE WELL PICNIC SHELTER
CONCESSION IMPROVEMENTS/FACILITY
PARKING UPGRADES
GORE CREEK ACCESS ENHANCEMENTS
CENTRAL ENTRY / WELCOME / INFO CENTER
GARDENS EXPANSION
TENNIS CENTER BUILDING / OFFICES
NATURE CENTER OVERHAUL
AMPHITHEATER RENOVATIONS
NEW MAINTENANCE FACILITY AT VVD LOT
80 2023 FORD PARK MASTER PLAN
TAKEAWAYS FROM STAKEHOLDER ENGAGEMENT
The stakeholder engagement process demonstrates that Ford Park is nuanced and complicated. Each stakeholder is navigating different challenges and goals, but there are some shared themes.
• Stakeholders would appreciate dedicated financial and operational support from the Town of Vail.
• There are significant pedestrian / vehicular conflicts in Ford Park. Private vehicles drive into the Park on a regular basis but should not be there.
• There is inadequate compliance with ADA standards throughout Ford Park.
• Some visitors have a hard time navigating Ford Park.
• More space is needed for effective and efficient maintenance operations and equipment storage.
• The Parking lot entry gate is poorly positioned, causing safety concerns, and parking is difficult on busy days.
• There is a desire for more office space for all organizations.
• There is a need for additional restrooms.
• Concert logistics are challenging for many reasons, but especially along East Betty Ford Way.
• Long-term stability of the partner organizations should not be taken for granted.
• Gore Creek needs to be protected, but also accessible.
Feedback from stakeholders and discussion with the project team resulted in a framework of understanding for Ford Park:
• Ford Park is not broken, but it could be better.
• Ford Park is a highly-prized and curated commodity. Almost every part of the Park is cherished, claimed, protected, or coveted by multiple parties.
• Free and unprogrammed space is important and should be protected. Don’t overbuild.
• Any single recommendation or change has ripple effects across stakeholders and park operations, and needs to be considered from all angles.
• There is a need for more communication and coordination between stakeholders when it comes to operations and maintenance. Some responsibilities are unclear or duplicative.
• Ford Park needs a unifying mission and oversight.
81 TOWN OF VAIL
ENGAGEVAIL SURVEY RESULTS
WHERE ARE YOU FROM?
WHAT DO YOU DO IN FORD PARK?
Number of Responses
Takeawalk
Hangout/Picnic
Playtennis AttendaneventattheAmp
Playsoftball Takekidstotheplayground VisittheAlpineGardens Youthsports/practices volleyball,Sporttournaments(lacrosse, soccer,etc.)
Playrugby PlayorfishinGoreCreek Playvolleyball Park,andgoelsewhere
WHO ARE YOU?
RATE THE FOLLOWING FORD PARK AMENITIES:
Walkways within the Park
Entering the Parking areas
Entering the Park areas
Wayfinding maps within the Park
Ease of parking
Ease of drop off
Access to bus stop
Frequency of bus service
82 2023 FORD PARK MASTER PLAN
Vail
Eagle County Guest
An
A Family A
Individual/ Couple
Group
0% 20% 40% 60% 80% 100%

DO YOU SUPPORT THE FOLLOWING CHANGES RELATED TO THE TOWN OF VAIL?
Playground upgrades to improve safety and play experience.
Improved access and restrooms at the Vail Nature Center.
Replacement of the original Picnic Shelter on the lower bench to increase capacity and usability.
Improved buildings and exhibits at the Vail Nature Center.
Construction of a building to house an Artist in Residence facility.

DO YOU SUPPORT THE FOLLOWING CHANGES RELATED TO THE VAIL VALLEY FOUNDATION AND THE GERALD R. FORD AMPHITHEATER?
Expansion of existing buildings to increase usable space for offices, performer facilities, restrooms, storage, and enhanced concessions.
83 TOWN OF VAIL
0% 20% 40% 60% 80% 100%
0% 20% 40% 60% 80% 100%
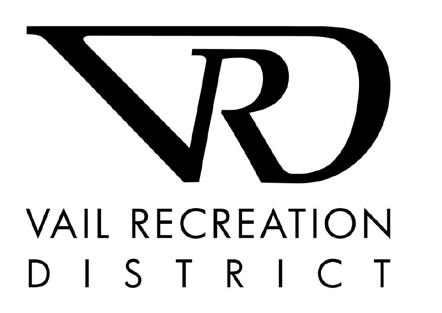
DO YOU SUPPORT THE FOLLOWING CHANGES RELATED TO THE VAIL RECREATION DISTRICT?
Enhanced maintenance and “tournament load-in” access to sports fields
Tennis Center/ Admin Office Improvements
Construction of a Maintenance Facility at South Ford Park
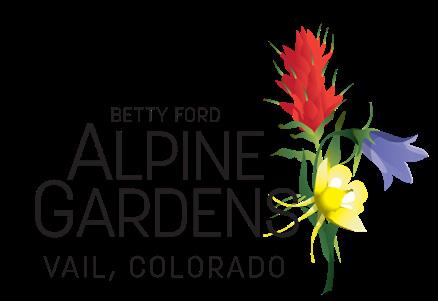
DO YOU SUPPORT THE FOLLOWING CHANGES RELATED TO THE BETTY FORD ALPINE GARDENS?
Expansion of gardens into under-utilized and low-maintenance areas of the Park to further the mission of the Gardens and enhance the aesthetics of the Park.
Construction of a tree house structure near the Children’s Garden/School House area.
Expansion of the West Maintenance Building for horticultural staff
1,500 square feet for additional office and classroom space
Addition of a “Grand Entry” with a Visitor Center
84 2023 FORD PARK MASTER PLAN
0% 20% 40% 60% 80% 100%
0% 20% 40% 60% 80% 100%
KEY TAKEAWAYS FROM THE ENGAGE VAIL PROCESS
The public engagement process demonstrates the need to examine Ford Park through the lens of a visitor as well as a stakeholder, because visitors have a different experience in the Park. Though some people are challenged by issues around parking and circulation, most people have a positive experience with circulation within and to the Park. Most visitors have a positive experience at Ford Park overall. Most of the time people walk or drive to the Park. Biking or getting dropped off at the Park is less common.
The top reasons people visit the Park are to attend an event at the GRFA, visit the Alpine Gardens, take a walk and hang out/picnic. Many people are supportive of changes that increase accessibility, access to open space, and programming for youth and families.
Fewer people are supportive of changes that lead to more buildings in the Park. Proposals related to new buildings should be vetted further with the public. Most respondents are neutral about changes that relate to maintenance and operations.
The responses received through the EngageVail platform mostly capture visitors that are local and know Ford Park quite well. The public survey generally did not account for one-time visitors to the Park or Vail. However, even though these types of visitors were not in the survey, stakeholders were able to reflect and report on the experience of infrequent visitors, providing helpful insight that differs from folks who are familiar with the Park.
85 TOWN OF VAIL
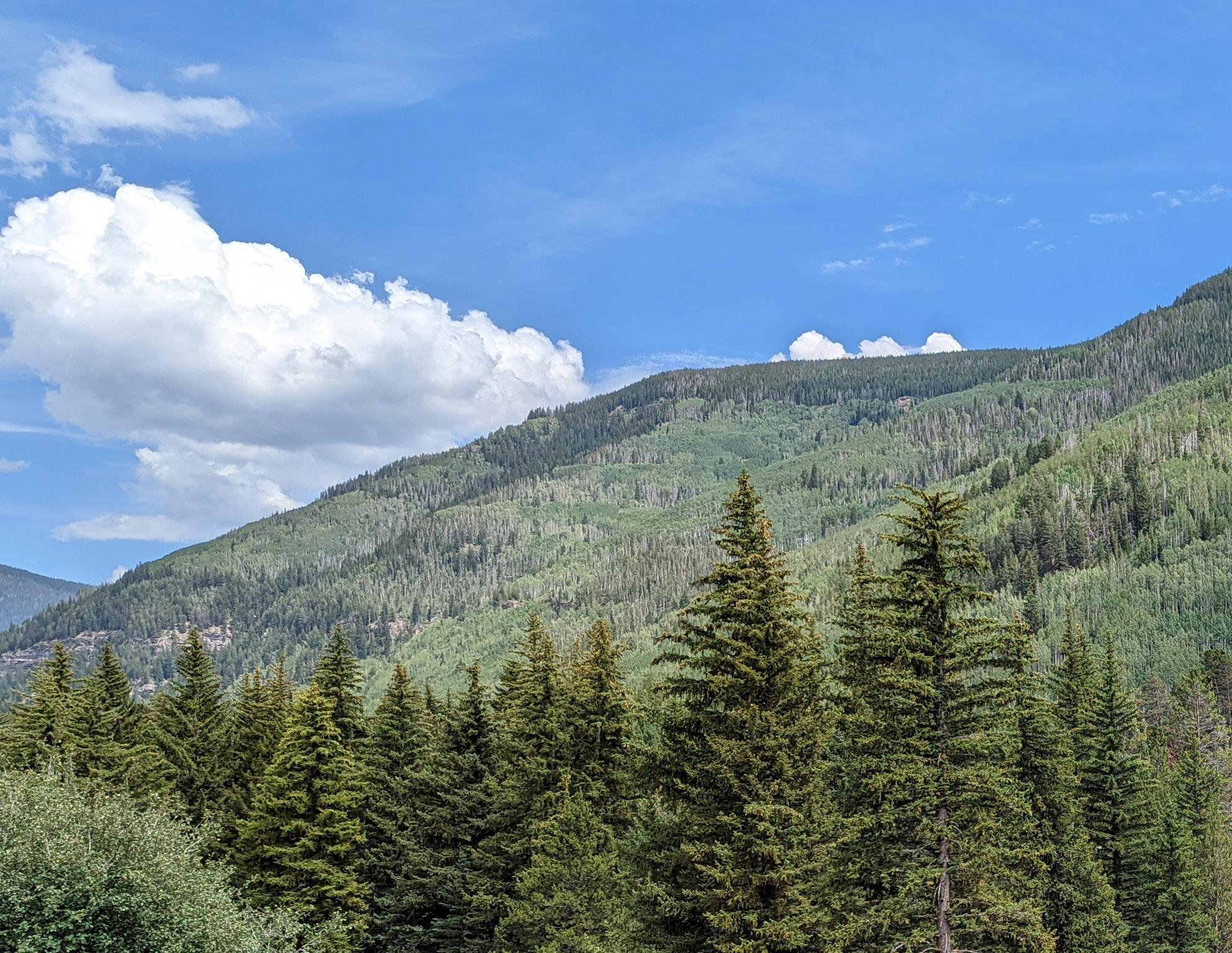

4 UNDERSTANDING
FRAMING THE SITUATION
WHAT’S WORKING WELL?
Ford Park is a gem. At nearly 50 acres, surrounded by the splendor of the Vail Valley, with cold trout waters flowing through its core and cultural institutions that care deeply for it, the Park has a lot of good things going for it, is well cared for, and contributes significantly to the Vail experience.
The Park is well-maintained — in some cases perhaps overly manicured — but the bar is set high and the expectations by the visiting public are met and exceeded to the point they are taken for granted.
The amenities available within this space are on par with those of destination parks in large cities. An event venue that hosts worldrenowned musicians and a public garden with a highly-specialized collection, nest within immaculate sports fields and tennis courts. In addition, more traditional park elements
like common open space, nature trails, and a playground, which are themselves elevated by the adjacent amenities and surrounding views of jagged mountain peaks. The restrooms are clean and litter is absent.
On most days, the Park absorbs the ebb and flow of visitation without issue. Tennis, fishing, frisbee, strolling, and sound checks may all be happening in unison. Most visitors are here for a reason, while others are just passing through. Some are tourists, but many are locals.
WHERE’S THE PRESSURE COMING FROM?
Undeniably, the most pressing concern for Ford Park is one of capacity. Striking the right balance of amenity and respite has always been a challenge for the Park. Public opinion pushes against proposals for additional buildings in the Park, but operational realities
may necessitate the sensitive expansion, renovation, or addition of facilities to maintain expectations.
The partner organizations are all striving to do more for their constituents, or be more efficient, or advance their missions. Additionally, the Park has in the past been seen as a catchall for various events and installations that drive town revenue and cater to new audiences. But there is a limit.
The quality of the visitor experience in Ford Park persists at such a high level that any inconvenience or blemish, such as a brown patch of grass or locked bathroom, is magnified and irksome. Pressure is on the Town’s maintenance team to keep the Park looking top-notch, while managing all the other community parks, flower beds, medians, and planters.
88 2023 FORD PARK MASTER PLAN
Pressure is on the VRD to maintain turf grass to golf course standards, while supporting national sports tournaments amidst a short growing season. Water use required to keep the fields in good shape will remain a potential question in the coming years.
Pressure is on the VVF to deliver a wider variety and heightened production value of concerts, all within the confines of the longstanding difficult logistical dance required to host the New York Philharmonic one night, and Trombone Shorty the next.
Pressure is on BFAG to maintain, if not expand, their relevance as a key player in the world of high-altitude horticulture. They strive to recruit and retain talented staff to maintain the collection, and persist as a free garden thanks in most part to a healthy donor base.
Increasingly volatile climate patterns may lead to tough decisions around water consumption in the Park, use of and access to Gore Creek, and unpredictable growing seasons.
Another pressure comes from visitation, which has been steadily increasing for years in summer months. Ford Park is pushed to the limit on certain tournament days or big concert evenings. As well, visitation is spreading out into shoulder seasons, with more programs landing in May and June, and October and November. Winter programming and parking has also increased. These put extra burden on the Park, as it needs the off-season to recover.
Lastly, competition puts pressure on Ford Park. Vail’s is a tourism-dependent economy, and the competition for visitors is unrelenting. Aspen and the Roaring Fork Valley, and Breckenridge and Summit County, draw from similar pools of outdoor enthusiasts, and these towns push each other to deliver experiences in the mountains that are second-to-none. Ford Park plays a vital role in the Vail experience, and thus contributes to its competitive status. The Park may yet need to evaluate its strategic position in this regard.
89 TOWN OF VAIL
STEWARDSHIP & MAINTENANCE
Ford Park is many things to many people, but it is often only that one thing to them. Tennis and softball players go to Ford Park for their community leagues. Soccer, lacrosse, and volleyball players know Ford Park as a national tournament venue. Patrons of the arts go to Ford Amphitheater, while horticulturalists stroll the Alpine Gardens. Oftentimes visitors to Ford Park refer to their destination as if its the reason the whole park exists. The Park in turn has many names — all associated with one facility or program that a particular user holds dear. While it is good to have this diverse user base, and to
have the ability to offer such a wide array of experiences, the singular vision of the Park is detrimental to its overall mission. The pieces of the whole are strong, but the Park feels disjointed; the amenities are world-class, but the perceptions are limited.
This is reinforced by the operational silos of the stakeholder organizations upon which Ford Park is dependent. Leaseholder physical boundaries — lease lines — still have areas of overlap, intrusion, duplication, and confusion. Partner organizations operate with different financial backing and structures, but revenue for the Town of Vail and the overall guest
experience is driven by the whole park. For some stakeholders, their funding streams and operational agreements are extremely short term, and each organization is dependent on substantial philanthropic support (VRD is an exception, and is funded by taxpayers.)
Over its history, proposed and implemented changes to Ford Park have been piecemeal, with limited considerations for parkwide implications. Today, scheduling, communication, and coordination of events, deliveries, and maintenance among the Park partners is lacking.

90 2023 FORD PARK MASTER PLAN
Concertgoers arrive for an evening performance during Bravo! Vail.
It’s hard for the Town crews to perform their maintenance responsibilities without the impression they are impeding on visitors’ enjoyment of park. There are challenges associated with Ford Park being treated just like any other community park in town, when in reality it operates on a very different level, draws a much bigger crowd, and has demands above and beyond the current team’s resources and expertise. The idea of creating a dedicated crew for Ford Park has been floated and explored as a means of alleviating some of these headaches, but dedicated space would have be created for staff and equipment and material storage — and space is scarce.
The project team considered these factors and more, along with on the ground research, in its exploration of alternative operational strategies.
VISITOR EXPERIENCE
It cannot be understated that this is an extremely nice park, but the level of service and expectation by Vail’s community and guests is very high. Ford Park is under more pressure than other town parks because it contributes more directly to the Vail brand, and is seen as an extension of Vail Village.
Along with needing clearer navigation, park-goers want more restrooms, and have expressed a desire for more concessions, an idea also floated by stakeholders. Currently, food service only exists in conjunction with a sporting event on the Upper Bench, and the logistics of operating a full-time shop are daunting.
The reality is that a visit to Ford Park is likely to involve a run-in with a vehicle at some point. An unfortunately steady stream of maintenance, delivery, event, and private vehicles make their way along Betty Ford Way throughout a typical day. Large trucks also cause damage to adjacent landscape and curbs, including the mountable curb they must navigate to enter the Park from the Frontage Rd. But at the same time, the difficulties for trucks and deliveries also provides a check on large events, which in the past have caused damage and consumed what little unprogrammed space remains in the Park.
Anyone in a wheelchair or pushing a stroller, especially visitors who are not used to the altitude, will have a difficult time moving between the Upper and Lower Bench. The organizations within the Park strive to
accommodate these visitors to the best of their abilities, with golf cart shuttles offered when needed and preferential parking treatment for donors during events.
Arrival to Ford Park is different from all sides. Some visitors follow the Streamwalk along Gore Creek, others park in the Parking lot or get dropped off by a town bus, and still others cross the bridges on the west and south sides of the Park. Currently, no single entrance stands out as the primary gateway, but potential exists to reinforce the relationship with Vail Village, letting the Parking lot arrival remain secondary and prioritizing pedestrian and transit connections that deliver visitors to the heart of the Park more quickly.
THE ATHLETIC FIELDS
The fields are big. They dominate the Upper Bench along with the tennis courts. They are incredibly valuable to Vail, not only in terms of the real estate they take up, but also in the longstanding revenues they produce from destination sports tournaments. The Vail Lacrosse Shootout has been happening in Ford Park since 1979, and is perhaps the oldest recurring event the Park has hosted. King of the Mountain Volleyball has existed in
91 TOWN OF VAIL

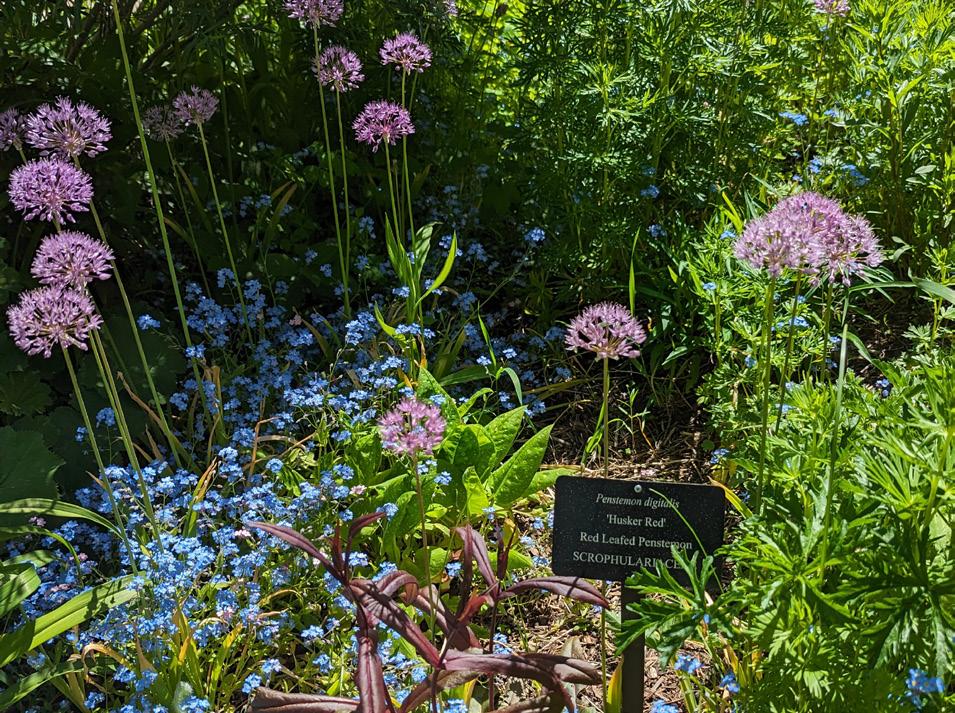
Vail since 1972, and now takes over the fields with volleyball nets every June. The Kick It 3x3 Soccer National Championships are also held in Ford Park and around the Vail Valley. Each of these tournaments bring thousands of guests to Vail in the summer, boosting visitation and contributing to the economy outside of ski season. The fields also occupy a special place for locals. Summer softball leagues have gone on since the early days when Public Works employees carted the required fill material up from Eagle-Vail excavations for I-70.
These traditions are an important part of Ford Park’s history, and the athletic fields are an asset to Ford Park that should be cared for and protected. The VRD maintenance team is skilled at their work, as they keep the fields in good condition, despite the short growing season and intense use.
BETTY FORD ALPINE GARDENS
BFAG is free to all visitors, and open yearround. They have operated in Ford Park with a small staff and many volunteers since 1985. Today, they are a world-renowned facility among the horticultural set, and their reach extends to a global network of plant preservationists and scholars. To many
visitors, they are simply “the gardens,” and they are nestled in the core of Ford Park without much fanfare. This is a good thing — there is no admission gate, no fence (except by the GRFA), and the landscape feels like it belongs among the surrounding mountain environment. With a focus on a curated and identifiable plant collection, the mission is broader, designed to educate visitors about alpine ecosystems and the sensitive qualities and special contributions these landscapes provide. Ford Park makes an excellent canvas for this ongoing work.
GERALD R. FORD AMPHITHEATER
For many visitors to Vail, no summer would be complete without catching a show during the Bravo! Vail season, the multi-week residencies for the Academy of St. Martin in the Fields, the Dallas Symphony Orchestra, the Philadelphia Orchestra, and the New York Philharmonic. These performances, alongside concerts from all other musical genres are a cornerstone cultural experience of Ford Park. Since the Amphitheater was constructed in 1987, taking advantage of the sloping terrain from the highway down to Gore Creek, the venue has become a massive driver for summer visitation to Vail. It’s continued
92 2023 FORD PARK MASTER PLAN
An early photo from the Vail Lacrosse Shootout (vaillacrosse.com), and plants in the Alpine Gardens.
success is dependent upon operational efficiencies, performer comfort and ease, and top-notch guest amenities, all driven significantly by a vast donor base.
THE COMMONS
Aside from the primary draws of sports, gardens, and concerts, Ford Park’s common areas are fundamental to the enjoyment of visitors. This includes the playground, lawn, and the banks of Gore Creek, where people swim and fish and play. These spaces complement the other uses and represent the community heart of Ford Park. For many visitors the lawn is a moment of release from the crowded built up Vail Village.
While they see less intense use, challenges still exist for these spaces, including necessary playground safety upgrades, turf management, and ADA access. It’s important to reinforce that these spaces are for everyone, and meant to be used however park-goers choose. Private or ticketed events should be discouraged, as these limit open space and can be detrimental to the grounds.
SOUTH FORD PARK & THE NATURE CENTER
South of Gore Creek is an expansive part of Ford Park that is often overlooked by visitors, but has some of its most inspiring spaces and views. The Nature Center is an educational venue, catering to school and camp field trips and naturalists. Its trails and meadow are peaceful and provide a contrast with the busy park across the creek, but the facility is in dire need of upgrades.
The soccer field itself has perhaps one of the best views of the Gore Range in the whole valley, and is an iconic place for any activity. Thankfully, this field has been able to accommodate special events with a lighter touch, such as the Vail Wine Classic. This flexibility should be encouraged for this part of the Park.
Tying this portion of the property into the larger park will offer increased capacities and expanded experiences for guests. The connection to Vail Village can be reinforced with an extension of the Gore Valley Trail sidewalk that currently ends before South Ford Park, and by creating an accessible path from the Nature Center Bridge.

93 TOWN OF VAIL
The grounds and buildings of the Nature Center are a hidden gem on the south bank of Gore Creek.
FORD PARK IS
An international tourism destination.
A community gathering space.
A vibrant venue for arts & culture.
An open space for active recreation.
An extension of Vail Village.
An escape for quiet and solitude.
A place of respite for all ages.
A significant part of the Vail experience.
94 2023 FORD PARK MASTER PLAN
FORD PARK IS NOT
A potential housing site. The answer to Vail’s parking challenges.
A venue for private events.
A catchall for civic uses in need of space.
A location for non-park structures. Dominated by one single use. Broken.
95 TOWN OF VAIL
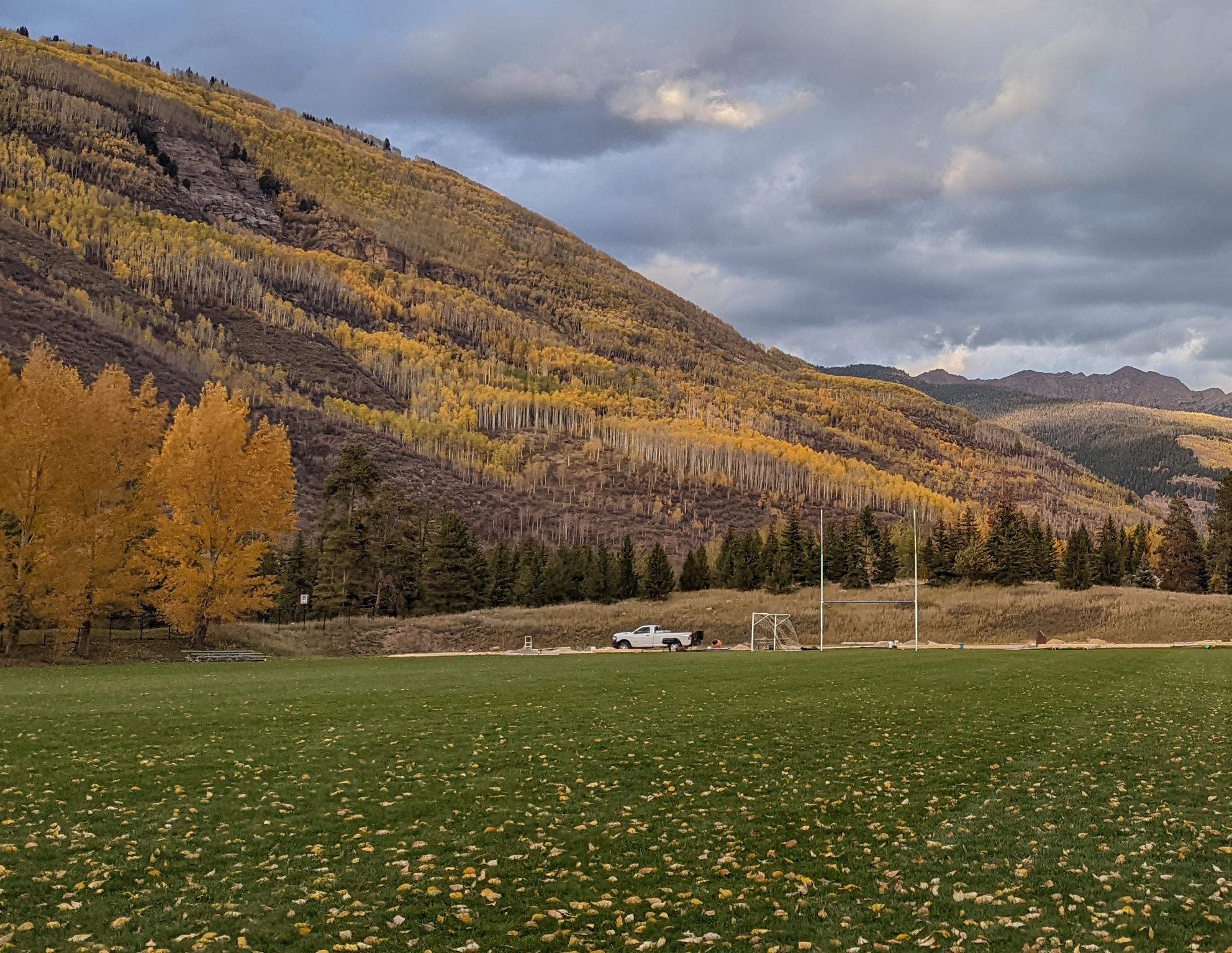

5 THE PLAN
OVERVIEW
Preliminary work was done by the Vail Public Works Department to identify a list of items for consideration in the master plan update. This list was compiled as a starting point and was intended to ensure that programmatic and functional challenges already in discussion would be addressed by the project team.
First, there were a number of ongoing proposed physical changes to the Park (in various states of approval) that this plan evaluated and responded to. As well, there were specific questions put forth by the Town for investigation during this planning process. Finally, the project team was tasked with confirming (or disproving) the anecdotal hurdles, obstacles, and guideposts that shape Ford Park.
Moving forward through the existing conditions analysis and community engagement process, the project team gained a deeper understanding of Ford Park’s physical and functional needs, and investigated potential design solutions and operational strategies. These ideas were then vetted with the stakeholders, town staff, civic leaders, and the community at large, to consider changes to the Park and the extent to which potential changes might have unforeseen impacts.
By distilling and synthesizing these layers of input alongside the existing strengths of previous master planning efforts, the plan strikes a balance between reaffirming what is working well and reimagining what could be done better. These recommendations are specifically aimed at addressing the
documented challenges listed in the previous section, and represent the culmination of efforts by the project team and stakeholder organizations to create a new baseline for Ford Park’s aspirations in the next ten years.
As a framework, the plan begins with a Mission Statement which captures the essence of Ford Park. The Goals build specific language around the Mission, and the Guiding Operational Principles describe how the Mission and Goals are implemented and upheld by park managers and stakeholders. Finally, the Capital Improvement Studies provide a succinct list of actions. These guide authorizations for further study and budget allocations for the coming decade, putting into action the physical changes that ensure Ford Park’s legacy is protected.
98 2023 FORD PARK MASTER PLAN
CONCURRENT PLANS AND PROJECTS
A number of ongoing initiatives by the Town of Vail have overlapping relationships with the Ford Park Master Plan. These include:
Vail’s Stewardship Roadmap
This plan recognizes Vail’s Stewardship Roadmap, which was completed during the master plan process. Three key aspects of the Vision that pertain to Ford Park include: Enhance Vail’s “World Class Experience”, Invigorate Vail’s Spirit, and Energize Vail’s Brand.
GoVAIL 2045 Mobility & Transportation Master Plan
Transportation options for visitors to Ford Park are critical, especially during events. This master plan defers to the transportation plan to make final recommendations regarding parking and other mobility strategies for Ford Park.
Civic Area Plan
This ongoing plan is important to the Ford Park Master Plan, because it represents a potential release valve for the organizations operating in Ford Park to locate additional offices for staff that don’t need to be in the Park on a day-to-day basis.
Town of Vail Environmental Sustainability Strategic Plan, 2020 Climate Action Plan for Eagle County Communities Update and, Town of Vail Electric Vehicle Readiness Plan
New buildings and renovation projects within the Park should follow the town’s currently adopted environmental policies.
99 TOWN OF VAIL
FORD PARK MISSION
The mission of Ford Park is to provide cultural, recreational, educational, ecological, and social opportunities in the heart of Vail, and to cater to both visitors and residents, with world-class facilities and programming, while protecting sensitive natural features and embracing the wider landscape of the Vail Valley.
100 2023 FORD PARK MASTER PLAN
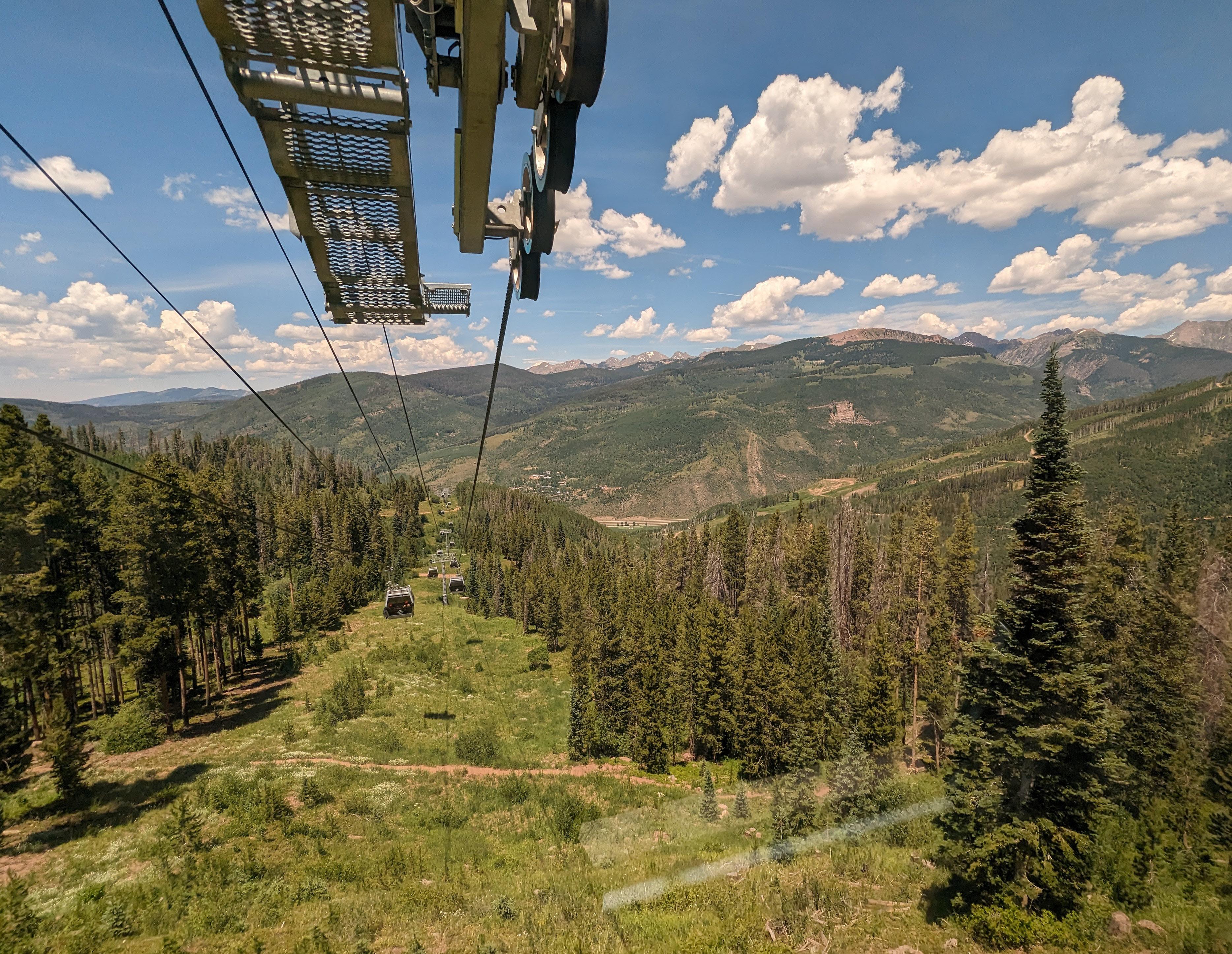
FORD PARK
FORD PARK GOALS
The goals of Ford Park build upon those found in previous master planning efforts, while revising them for relevancy and contemporary contexts, and adding new language to reflect the outcomes of this current planning process.
These are the thematic drivers behind what makes Ford Park so special, and they should be referenced in regard to future park challenges or proposed changes. The goals reflect the highest values of the Park and are meant to offer guidance for operators that is both fundamental and aspirational.
The Park is tasked with serving a diverse user group and providing a wide array of program choice. Ensuring the Park can continue to be all these things, without one use dominating the others, is important. Balancing these needs is critical to the Park’s ongoing success as a community asset, regional resource, and visitor destination.
1.
Ensure that any new use or building within the Park does not adversely affect the character and quality of the Park or the overall experience of park users.
Over its history, Ford Park has seen many new facilities that contribute to the rich programming and enjoyment of the Park. It is understood that in order to maintain (or exceed) expectations for visitor experiences and operate an efficient and effective park maintenance strategy, new structures may be considered in the future. Each of these facilities offers new benefits to visitors, but each creates additional “built-out” square footage where there is already very limited space. Additional buildings need to be carefully considered for impacts on park adjacencies, natural resources, and existing character. The essential intent is that Ford Park remain a park with park-like qualities, as a complement to Vail Village and Vail Mountain. This plan provides structure and guidance on how to evaluate proposals for new uses or buildings in the Park.
2.
Continue to strengthen relationships between all venues and all uses within Ford Park.
This plan captures a moment in Ford Park’s history where open dialogue, strong leadership, and positive relationships have fostered a renewed sense of collaborative park-wide spirit. The plan further empowers the partner operating organizations and recognizes their value as integral to the Ford Park experience. Increasing communication and coordination among the Town and stakeholders is paramount.
102 2023 FORD PARK MASTER PLAN
3.
Provide a safe, enjoyable, accessible, legible, and intuitive pedestrian circulation system within Ford Park and between Ford Park and Vail Village.
Ford Park can be confusing and intimidating to some visitors. This is compounded by significant grade changes, length of pathways, and Vail’s elevation at 8150 feet. A more successful pedestrian circulation system will help guide visitors from all park entrances and transit connections to their desired destination. It will also help people trying to find their way to Ford Park from Vail Village or the Parking structure. The same features that intimidate lost visitors are also challenges to those with impaired mobilities and families with strollers. Currently, there are no ADA-compliant routes in the Park. If these become clear, they will ameliorate parking pressures on Ford Park, as more visitors are comfortable walking to the Park or taking transit. Lastly, while vehicles are needed in the Park for some uses, including events and maintenance, the intrusion of unnecessary vehicles in the Park should be limited to the greatest extent possible.
4.
Protect the riparian landscape of the Gore Creek corridor.
Gore Creek and its banks are a key area of respite and solitude within Ford Park. The Creek’s waters offer a place to cool off, go fishing, view wildlife, and play. The corridor also plays a vital role to the environment by providing native habitat, and cooling the water as it flows through the shaded riparian zone. It also ties Ford Park into the much larger surrounding landscape of the Vail Valley.
103 TOWN OF VAIL
GUIDING OPERATIONAL PRINCIPLES
The Guiding Operational Principles describe how the Mission and Goals are implemented and upheld by Town Council, PEC, park managers, and stakeholders. These statements inform decision-making and priorities around Ford Park. They are understood as the official guidance for the operation of Ford Park and they include action statements regarding the Park’s overall function, and clarify responsibilities of the various entities that share this public space.
Perhaps most importantly, the Ford Park Oversight Committee is established through these principles to provide structure and guidance for the implementation and continued function of the principles.
104 2023 FORD PARK MASTER PLAN
A. FORD PARK OVERSIGHT COMMITTEE
The Ford Park Oversight Committee is established to manage the interests of Ford Park as a whole. The Committee will be a mechanism to encourage more shared knowledge and coordination among the stakeholders of Ford Park, and to advise the PEC, Town Council, and Town Manager on issues relating to the development, maintenance, and operation of Ford Park.
The committee is established by the Town of Vail and led by the Deputy Town Manager, who will act as liaison between staff, stakeholders, and Town Council. The committee will be composed of representatives of Ford Park’s partner organization and Town staff.
MEMBERS


The primary role of the committee is to:
1. Employ the Guiding Operational Principles to help stakeholders develop and evaluate proposals for physical and/ or operational changes within Ford Park.
2. Coordinate the management of maintenance responsibilities between the stakeholders and the Town.
3. Facilitate a scheduling system that will aid all the stakeholders and Town staff involved in the Park in knowing when programs are happening and when overlapping scheduling may create conflicts within the Park.
4. Engage as a key partner and provide critical insights during the Capital Improvement Studies to follow the master plan and offer guidance regarding the prioritization of those studies.
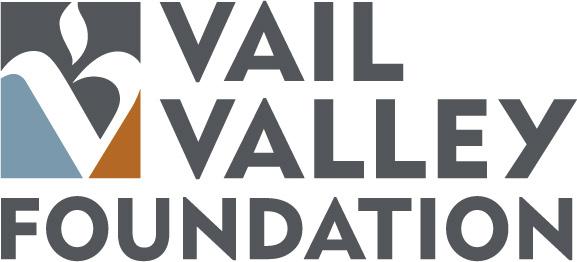
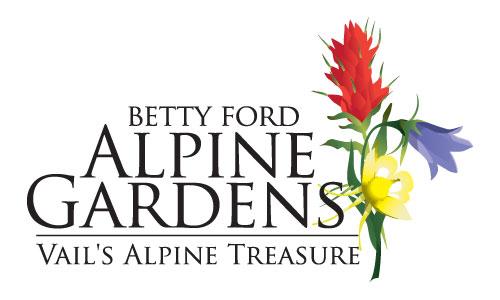


105
Environmental Stewardship Department Public Works Department Art in Public Places Ford Amphitheater Manager Director Plant Curator Program/Tournament Manager Maintenance Manager Director
Deputy Town Manager
B. FUTURE CHANGES
Any proposal for physical or operational changes in Ford Park should be evaluated for its impact through the lens of the following criteria, as well as the Mission, Goals, and Guiding Operational Principles of this master plan.
As adopted, this Plan creates the Ford Park Oversight Committee, which acts in the best interest of the Park, providing initial evaluation of any proposed changes, and making recommendations to Town Council. Existing Town of Vail ordinances and procedures regarding public open space provide additional guidance.

1. Limit additional buildings to just what is necessary to meet the environmental, recreational, educational, and cultural needs of park and community.
2. Proposals for new (or changes to existing) facilities or uses that would displace existing public uses will not be permitted unless there is either a compelling public interest or adequate alternative facilities can be provided.
3. Proposals for any new facility or use or the expansion of any existing facility or use in the Lower Bench should not generate an unnecessary or appreciable increase in vehicular activity in the Lower Bench area of the Park.
4. New developments or other improvements in the Park should not diminish the quality of the pedestrian circulation system, and when appropriate, should include provisions to improve pedestrian circulation.
5. As an alternative to new buildings, encourage shared or joint-use buildings and/or facilities among park leaseholders.
6. Decisions regarding proposals for new buildings or improvements are to be
made in the best interest of the Park and the Vail community, not just in the interest of the stakeholder.
7. The adequacy of berms and landscape buffers between different facilities and uses should be considered. Proposed changes should consider noise levels and view corridors within the Park and its adjacencies.
8. New improvements within the Park and the ongoing management of the Park should be done using environmentally sensitive practices, materials, and overall design so as to make the smallest impact possible on the Park’s landscape.
9. Changes within the Gore Creek zone should be considered carefully for environmental impacts more than other areas of the Park.
10. New buildings and renovation projects within the Park should follow the town’s currently adopted environmental policies. (Including: Town of Vail Environmental Sustainability Strategic Plan, 2020 Climate Action Plan for Eagle County Communities Update, and Town of Vail’s Electric Vehicle Readiness Plan.)
11. Visual impact to existing park character should be mitigated whenever possible.
106 2023 FORD PARK MASTER PLAN
C. PROGRAMMING
Ford Park offers a diverse set of programs and activities for park-goers, and this should continue, without any one use impinging on the others or taking over the whole park, per longstanding previous master plan guidelines. New programs should also be vetted through the process described in Guiding Principle B. Programming should continue to serve both local community members and visiting guests, and promoting cross-pollination with Vail Village experiences is encouraged.
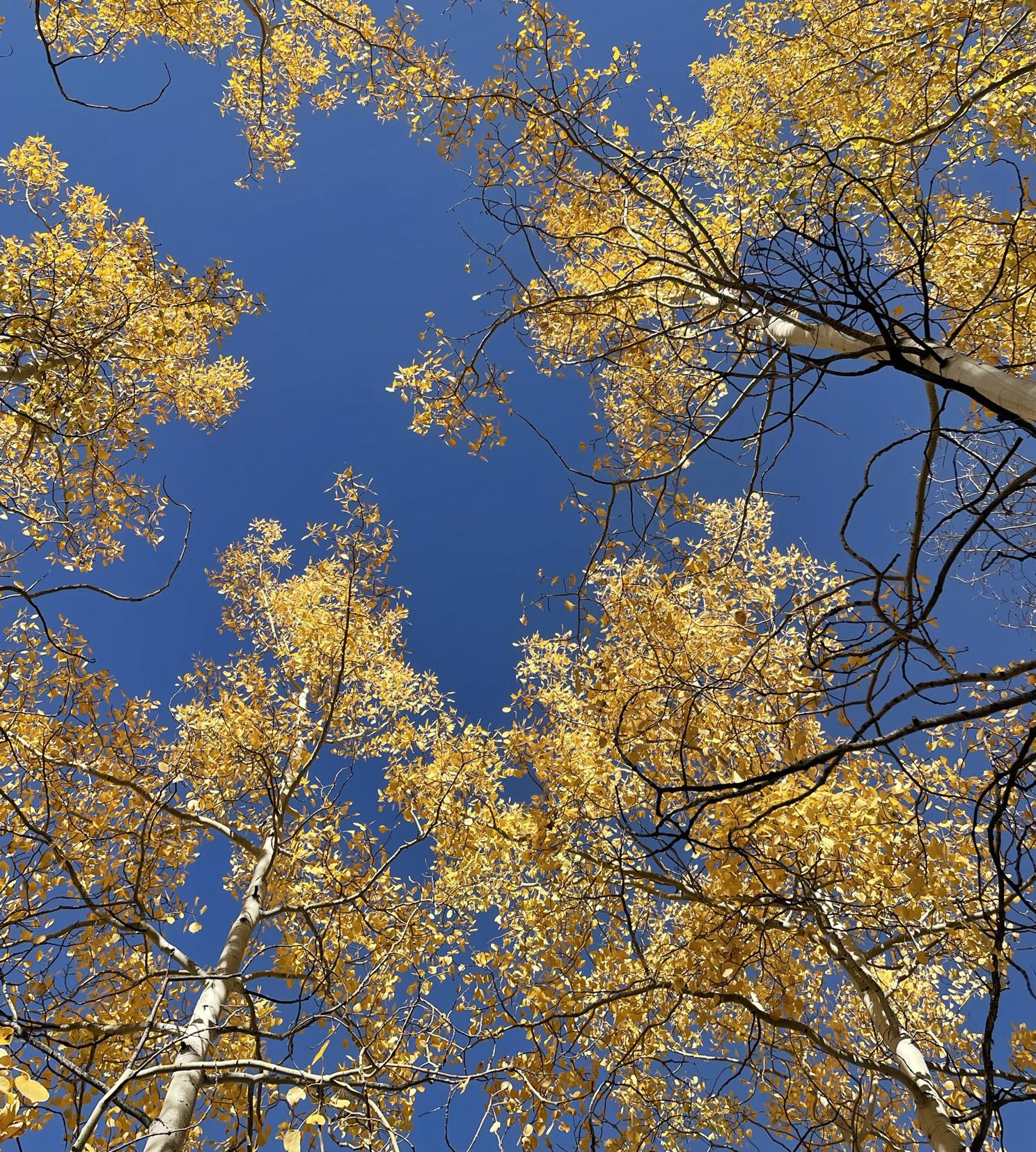
1. The Park stakeholders, with the support of the Town, will maintain and enhance existing and future programming that relates to the arts, culture, and the environment.
2. The primary use of the Lower Bench lawn within the Commons should be to provide a place for unprogrammed and informal passive recreation. Public or private events on the Lower Bench lawn should be prohibited unless otherwise determined by Town Council or the Ford Park Oversight Committee.
3. Use the existing athletic fields first and foremost to meet the community’s needs for active recreation and formal team sport activities.
4. No one program, event, or type of use will be allowed to dominate the usage of the Park, and do not allow private events that take over the Commons.
5. The Ford Park Oversight Committee will oversee the programming capacity of the Park by preventing overlapping or simultaneous events that exceed the availability of community parking or other park infrastructure.
107
D. STAKEHOLDER STEWARDSHIP AND VISIBILITY
The partner organizations that operate within Ford Park are critical to providing a world-class park experience for visitors. This master plan recognizes and promotes these organizations, and creates The Ford Park Oversight Committee for increasing their coordination, streamlining their operations, raising their profile, and ensuring their park is protected in the future. Stakeholders no longer operate within silos. Instead this plan fosters a collaborative spirit, shared resources, and open dialogue.
1. Foster a spirit of cooperation between all leaseholders within the Park regarding their use of the Park and how to collectively use and manage the Park for the benefit of all.
2. Encourage the shared use of buildings and facilities and study the collective viability of shared concessions.
3. Encourage and support stakeholders in using environmentally sensitive practices for events.
4. Ford Park cannot accommodate all office space for growing organizations. Only positions directly responsible for daily operations and functions in the Park should be officed in the Park.*
5. Encourage leaseholders in Ford Park to utilize their marketing efforts to promote walking, biking and the use of Town buses as an alternative to driving to the Park.
6. The Ford Park Oversight Committee will oversee coordination of activities in the Park including managing a schedule of events between stakeholders, and the elimination of operational silos.
7. As a public park, functions that best serve the interests of the community will have the highest priority in the face of conflicting uses. In all cases, final decisions regarding the use of the Park should rest with the Town of Vail.
8. Evaluate need for lease agreement delineations and/or adjustments.
9. The Town should maintain a Ford Park landing page on its website, with maps and information about access and events.
10. Ford Park should be promoted for its diverse offerings and whole park experience.

* The definition of “office” includes the space required for a desk, file cabinet and computer as well as space for ancillary functions such as printer/copier, restrooms, break room and storage space.
108 2023 FORD PARK MASTER PLAN
E. ENVIRONMENT
The natural setting of Ford Park should be preserved and enhanced whenever possible. This is especially important for the Gore Creek riparian corridor. The Park-like character should continue to be preserved through maintenance of the tree canopy, expansion of planted areas and reduction of turf grass, and the sensitive siting of paths, structures, and hardscape elements.
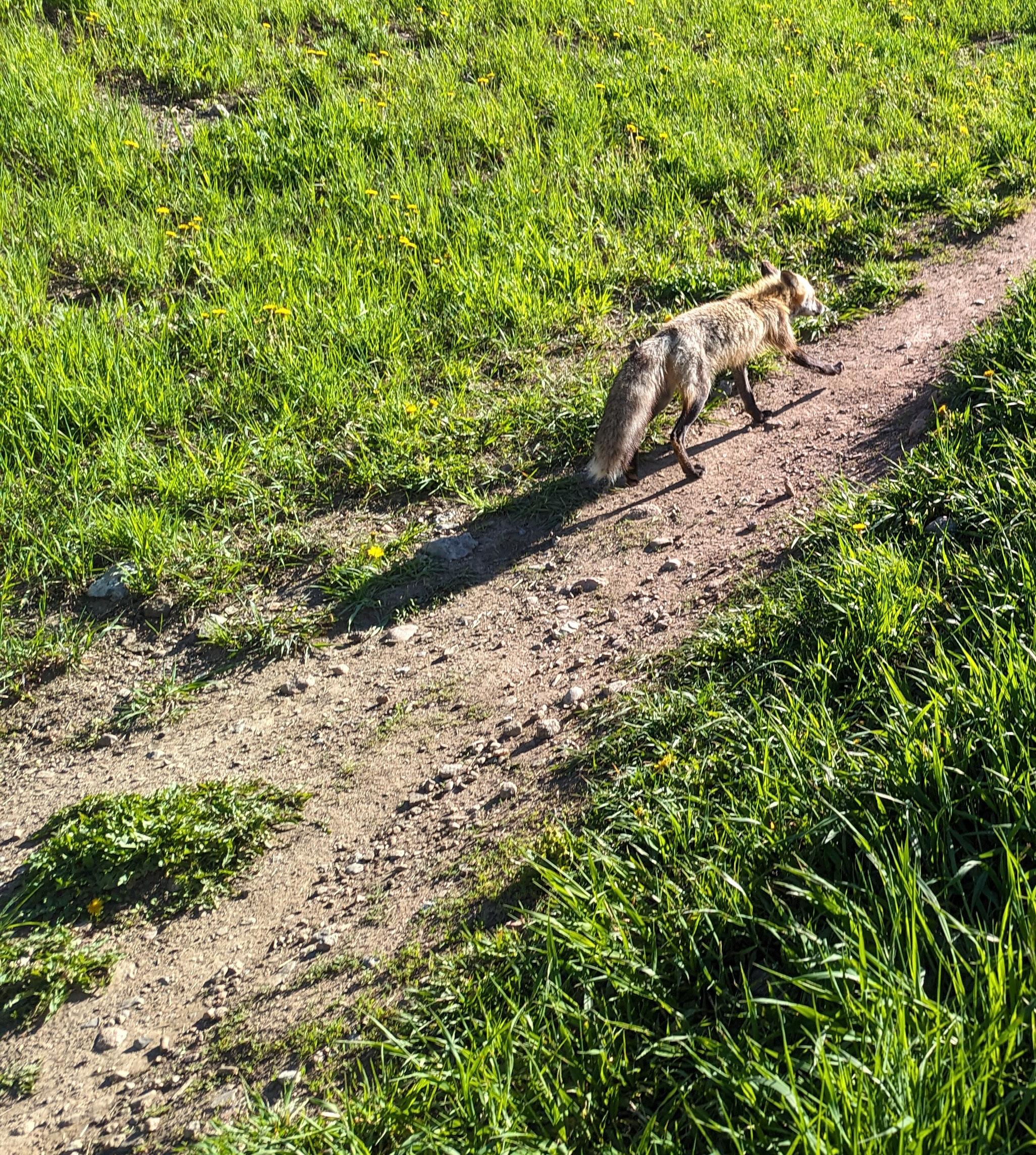
1. Utilize Ford Park as a showcase for environmental sensitivity and sustainability. Best practices should be used for maintenance needs and visitor use management whenever possible.
2. Provide open space areas within the Park for the passive enjoyment of nature and to reinforce the Park’s connection to the natural environment.
3. Maintain, protect and enhance the environmental character of natural open space areas.
4. Preserve view corridors to the Gore Range and Vail Mountain.
5. Preserve and protect Gore Creek and limit uses in its corridor.
6. Preserve and enhance the Nature Center grounds as an environmentally sensitive habitat and limit human impacts to the greatest extent possible.
7. The Gore Creek corridor carries an additional layer of protection regarding any proposed changes. Floodplains and 10’ bank offset guidance from Town Environmental Sustainability Department guide sensitive access improvements.
8. Should it be necessary (due to climate impacts, water availability, or product improvements), the transition to artificial turf on the Athletic Fields in the future is encouraged, provided runoff contaminants are properly mitigated.
109
F. MAINTENANCE & LANDSCAPE MANAGEMENT
Upkeep of the grounds and facilities in Ford Park should be reconfigured to reduce duplication of services, utilize onsite expertise, reduce costs across all organizations, limit intrusion of maintenance vehicles in the Park, and improve visitor experiences. Maintenance operations buildings should be evaluated for expansion or increased efficiencies. Ultimately, the Ford Park stakeholder organizations should effectively maintain the Park to a high standard, with Town responsibilities limited to specific contractual services such as janitorial needs.
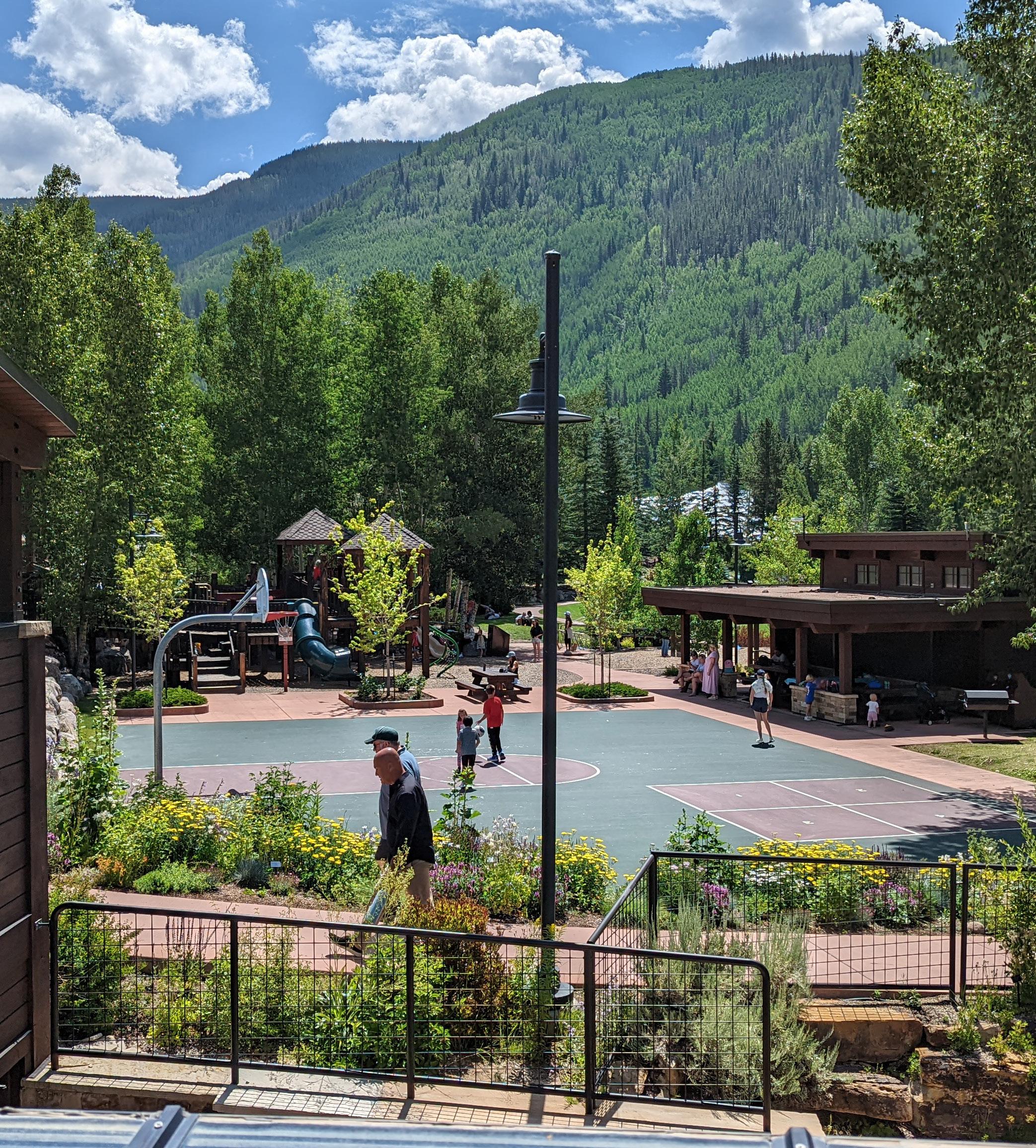
1. Maintain all facilities and improvements in the Park at a high level of quality.
2. Vail Recreation District will manage and maintain turf grass throughout the Park. This effort is aimed at reducing the duplication of maintenance tasks.
3. Betty Ford Alpine Gardens will manage and maintain planted areas throughout the Park. This effort is aimed at reducing the duplication of maintenance tasks and creating a unified park experience.
4. The Ford Park Oversight Committee will work with VVF, VRD and BFAG leadership to set parameters and areas to consider for reassignment of maintenance responsibilities.
5. Create a financially equitable and responsible funding mechanism to share maintenance costs among park stakeholders, which considers valueadded maintenance activities and accounts for added costs.
110 2023 FORD PARK MASTER PLAN
G. CIRCULATION, VEHICLES & PARKING
This plan calls for vehicular access within Ford Park to be limited to only what is absolutely necessary for the maintenance of events, and identifies ways to otherwise mitigate any vehicles from entering the Park beyond the Parking lot or west maintenance facility. Pedestrian connections, including ADAcompliant routes of travel, both to and within the Park are prioritized for enhancement. Parking should be managed at its current capacity, with efficiencies identified through recommended capital improvements and further study alongside the Transportation Master Plan.
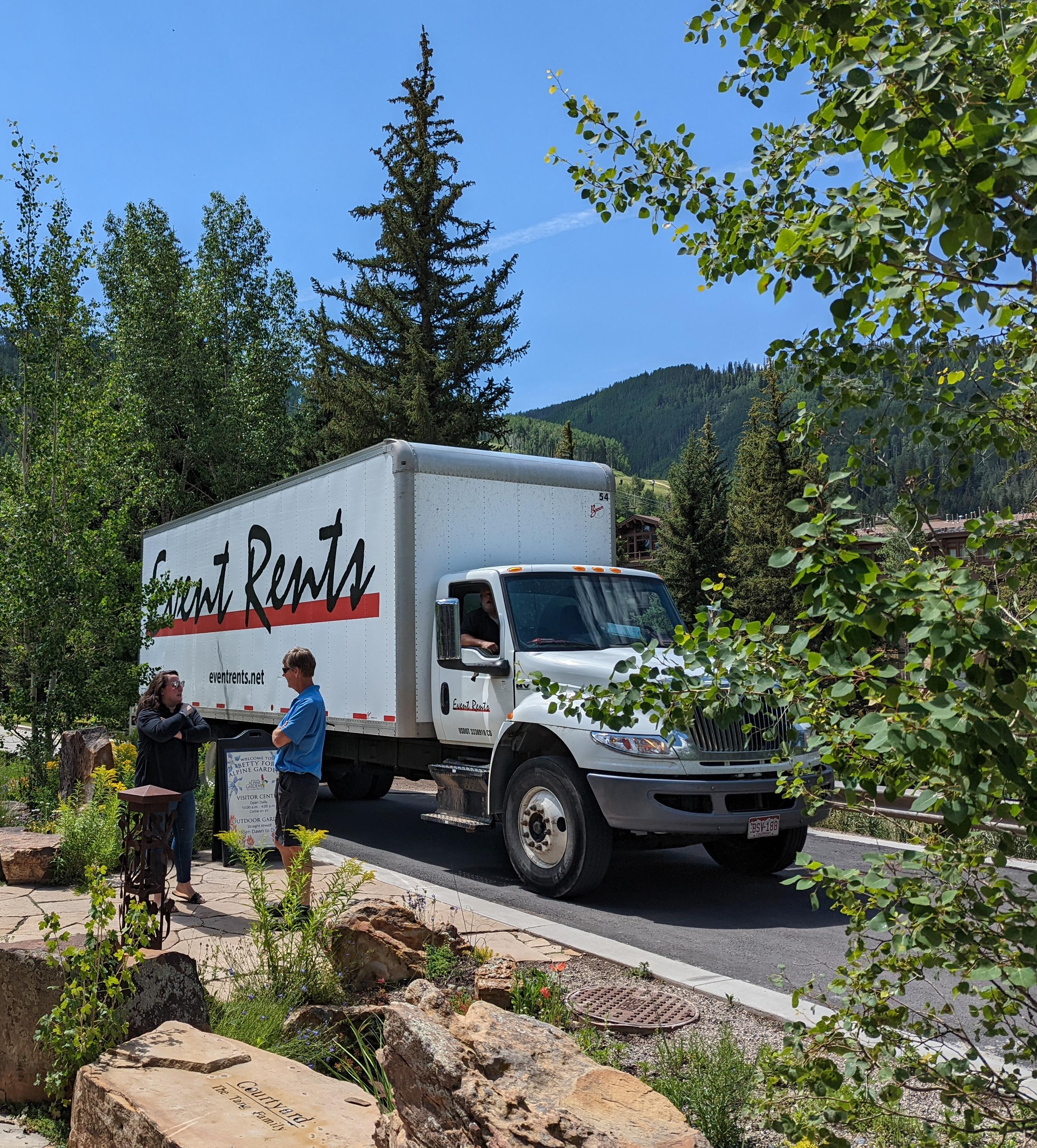
1. Upgrade priority routes to provide ADAcompliant access throughout the Park.
2. Provide and maintain clear and effective directional and informational signs within Ford Park and between the Park and Vail Village.
3. Maintain the high quality of pedestrian circulation, infrastructure and experience within Ford Park, especially at its five primary access points and along the Streamwalk.
4. Coordinate delivery schedules to reduce the frequency of delivery and service vehicles into the Lower Bench during peak use time periods.
5. Continue operation of the In-Town bus route beyond Golden Peak to provide service along Vail Valley Dr. and reinforce the connections to this part of the Park.
6. Uses in the Lower Bench should operate in a manner that limits vehicular traffic to the greatest extent possible. Vehicular access to the Lower Bench of the Park
should be limited to: maintenance; delivery of goods or materials too large or too heavy to be carried by non-motorized means; use of golf carts or similar means to provide access for people with limited mobility; and emergency services.
7. Eliminate all private vehicles, including contract-based shuttle service, from the Park.
8. There should be a “no-net loss” of the 194 parking spaces within the main parking lot and the 54 spaces at the South Ford Park lot. Any net loss of parking spaces should only be considered when off-set by a demonstrated improvement or enhancement of public transit use or alternate means of transportation to the Park.
9. Provide year-round parking for daily park use within the Ford Park lot and utilize the Vail Village parking structure to satisfy peak parking demands of the Park.
111
CAPITAL IMPROVEMENT STUDIES: CIRCULATION & ACCESS
The recommended studies in this section address challenges that affect the entire park. They are primarily meant to improve visitor experiences through circulation improvements and safety enhancements. These are the physical changes proposed to work alongside and put into action the Guiding Operational Principles of the previous section.
Together these correlated enhancements offer a layered approach to addressing the challenges facing Ford Park. Some of the studies can be implemented quickly and easily, while others will require further planning and expertise. While some are
necessary to the Park’s successful function and compliance, others should be evaluated through additional public and stakeholder vetting as they have nuanced implications for how the public enjoys Ford Park. Their prioritization and phasing is discussed in the following chapter.
The Circulation and Access recommendations include the study of a new Amphitheater gate, access enhancements and protections for Gore Creek, vehicular controls, parking improvements, better wayfinding, and ADA compliance. These recommendations and their locations within the Park are shown in the diagram on the opposite page.
112 2023 FORD PARK MASTER PLAN
VEHICULAR WAYFINDING FROM

ENTRY/EXIT GATE
VEHICULAR WAYFINDING
UPPER BENCH TO LOWER BENCH
113 TOWN OF VAIL * Future Study Area Signage Location Priority ADA Route Traffic Control Gate Priority Restoration /Restricted Access Zone Creek Access Study Zone Nature Center Grounds
GRFA ENTRY
NORTH
WEST
LOWER BENCH
FROM EAST MANOR VAIL TO
ENTRY ONLY GATE EXIT ONLY GATE
VAIL VALLEY DRIVE TO NATURE CENTER AND GRFA
RECOMMENDATION: UNDERTAKE A PARK-WIDE SIGNAGE AND WAYFINDING STUDY AND BUILD A STRATEGY FOR IMPLEMENTATION
Signage in Ford Park is multi-layered and can be difficult to understand. New visitors trying to navigate their way to major park venues are often frustrated by inadequate or unclear directions. The large size of the Park and extensive grade changes cause additional stress. The iconography and directionality of some signs conflicts with park map signage and is generally illegible to laypersons.
Anecdotal references from the stakeholder team mentioned numerous guest experiences that were hindered by an inability to find the Alpine Gardens. Visitors to the Amphitheater were observed by the project team trying to find the entrance amidst the garden paths. Restrooms seem to be constantly just out of reach.
An overhaul of park signage and the addition of identifiable visual cues and landmarks would improve the public’s understanding of the Park in its entirety. Though, it will be important to limit the amount of signage to just what is necessary for an effective system and not overburden the Park with signage. This would promote a better understanding of the programs offered by the Park, encouraging visitors to venture to the Nature Center or use the volleyball courts. This is also important for vehicles on the Frontage Road trying to navigate the drop-off and transit area, as well as the Parking lot entry/ exit and circulation.
While members of the Vail community might have a good understanding of where they are going, Ford Park caters to an extensive guest population. This underscores the need for improving wayfinding to and through the Park.
114 2023 FORD PARK MASTER PLAN
The array of signage currently found in Ford Park.

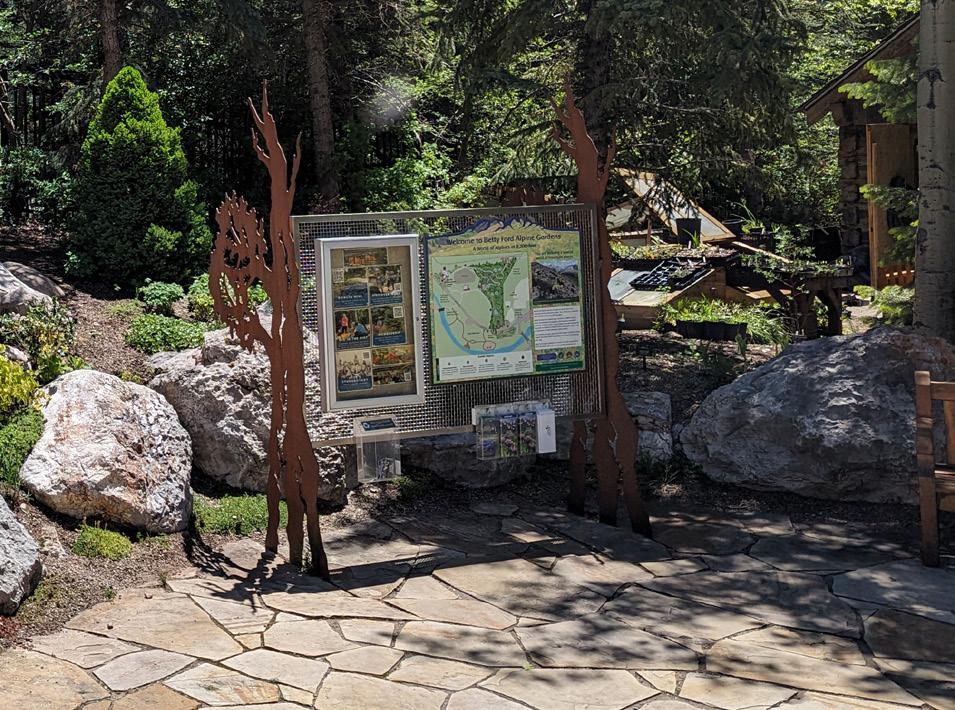
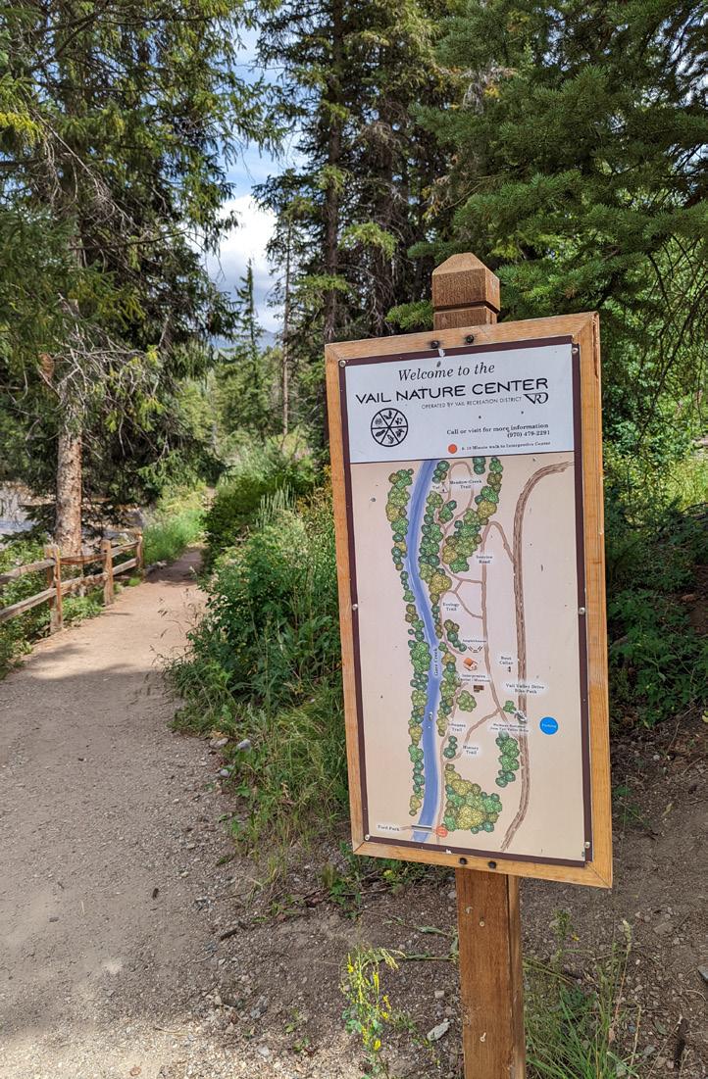

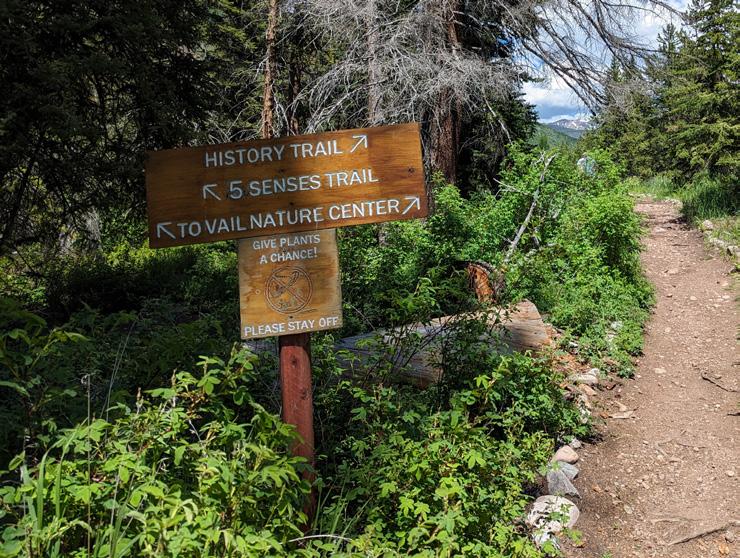


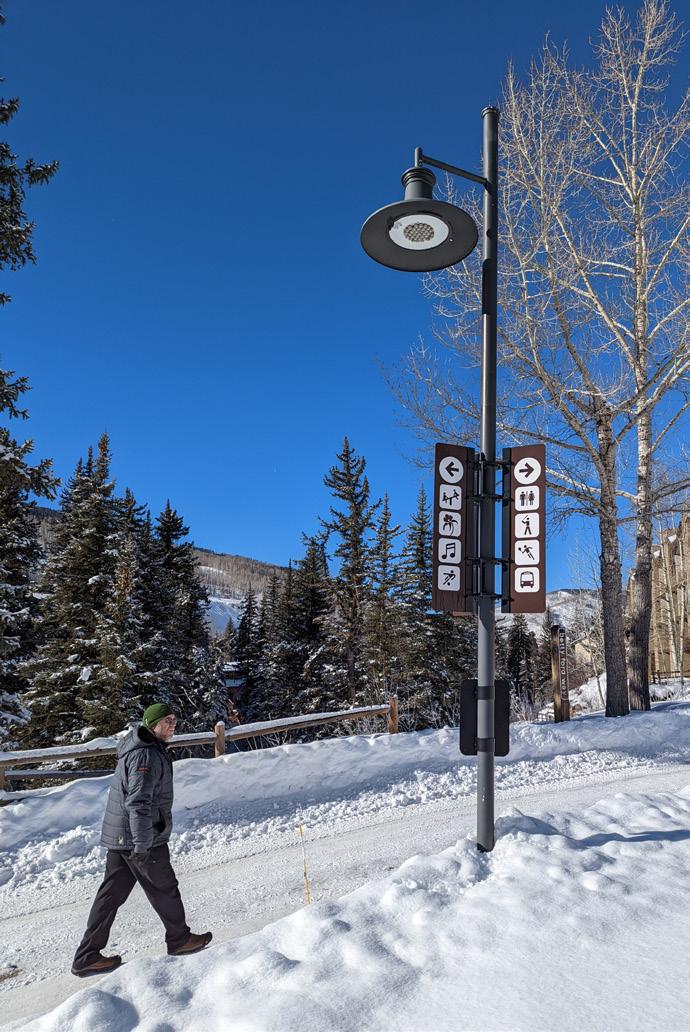

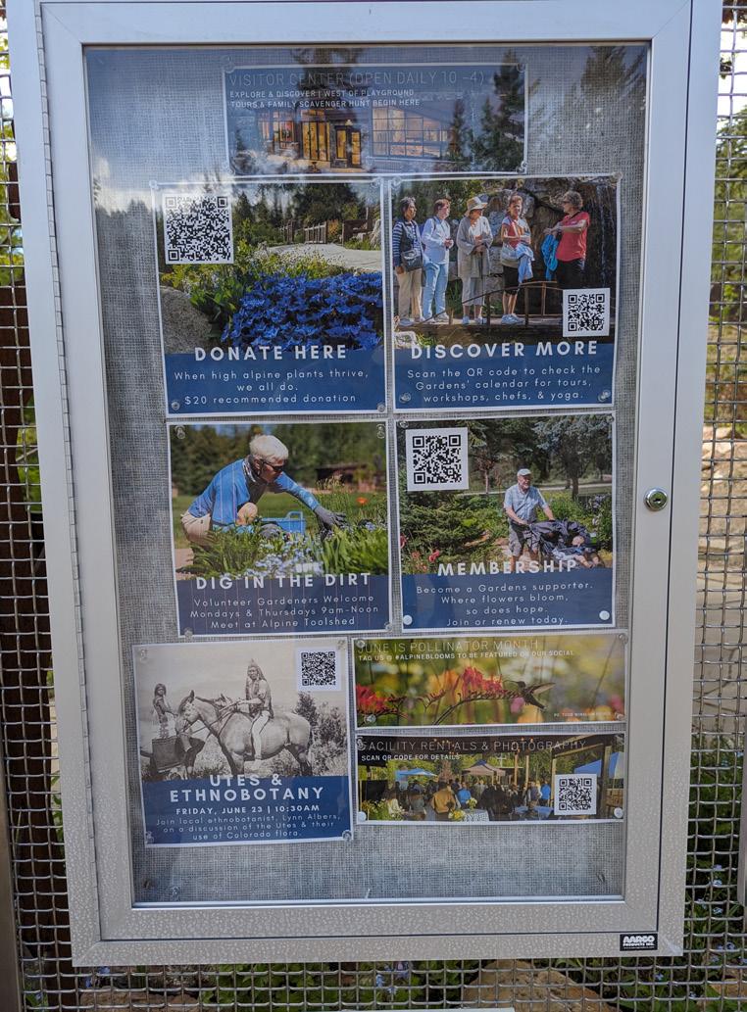
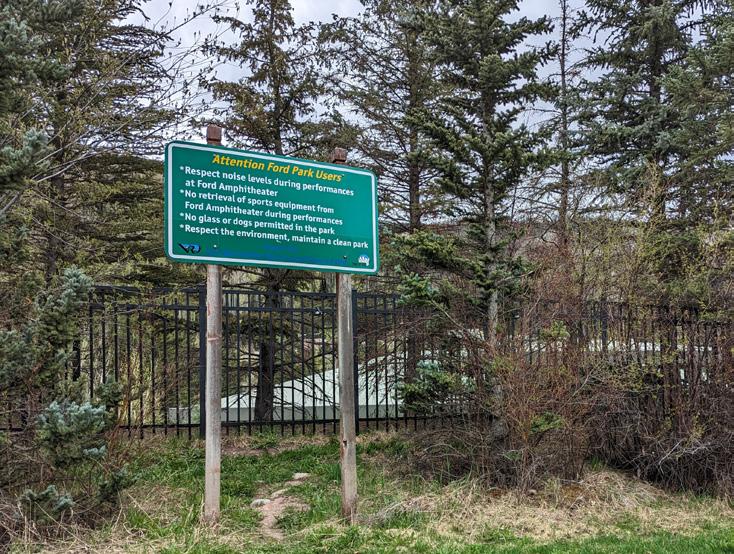

115 TOWN OF VAIL
RECOMMENDATION: IMPLEMENT A STUDY TO IMPROVE PARKING & TRANSIT EFFICIENCIES AND ALIGN WITH GoVAIL 2045 MOBILITY AND TRANSPORTATION MASTER PLAN
The main transit stop provides a critical link to Vail Village and Lionshead parking structures. On Vail Valley Drive, the extension of the In-Town route during events offers guests an alternative route to the Amphitheater. These connections should continue to offer transit options for park-goers, and will become increasingly valuable as accessible routes to the Lower Bench are improved.
This is important because this plan has determined that additional parking should not be considered in Ford Park. Alternatives have been explored in the past, but none would provide significant parking increases without correspondingly substantial costs and degradation of the Park’s longstanding qualities and character. It is recommended that additional bike racks, EV charging stations and parking spaces for e-bikes and electric vehicles be considered in the Parking lot and at other key entry points.
Within the ongoing town-wide Transportation Master Plan, Ford Park may be considered for additional parking along the south side of Frontage Rd. While this would require further study, it is perhaps the most cost-effective and least intrusive location for additional parking, should it be determined to be necessary. During concerts at the GRFA and summer sports tournaments, the existing parking at Ford Park reaches capacity, but on many days there is ample parking.
Small efficiencies and improvements could be gained through further study of a few key areas. The South Ford Park parking lot should be re-evaluated alongside any renovation or replacement of the maintenance shed and restrooms. The plan also recommends that the Town work with VVF to reconfigure the Frontage Road parking lot to accommodate oversize vehicles that use the lot as a staging area, and reconsider how these vehicles enter
Ford Park. Currently, there is a challenging mountable curb that causes much consternation among visiting performers who are trying to ensure the protection of their valuable equipment. By either alleviating this through removal of the curb and regrading, or directing trucks to enter the Park from a different location in the Parking lot, a difficult hurdle for the VVF could be mitigated.
The plan also recommends a study move forward to relocate the Parking lot scanner and gate, and investigate the potential of a roundabout. The current location does not provide the necessary turning radius to line up with the scanner, causing drivers to re-align their vehicles multiple times and creating an unsafe condition when traffic backs up onto Frontage Rd. There are challenges that make the relocation difficult, including a desire to not lose parking spaces and the need to operate
116 2023 FORD PARK MASTER PLAN
within CDOT regulatory requirements, but a reconfiguration of this entry/exit is a priority, and may also tie into the Transportation Master Planning efforts.
Currently, delivery and catering/event trucks enter the Park on a regular basis. This plan proposes the study of the expansion of the Vail Village delivery system to Ford Park. The current system has a centralized hub, with cold storage, for deliveries that can be distributed throughout the village by electric or walkable cargo carts. By extending this to serve Ford Park, much of the congestion from delivery trucks in the Park could be alleviated.
Lastly, the plan recommends the evaluation of Special Event Transit operations to determine improvements to efficiency, access, and ridership. This service is critical to a functional Ford Park, and supporting enhancements that easily get visitors to the Park on busy days is paramount.

The plan recommends the investigation of numerous challenges related to parking and transit. These topics are correlated with other park-wide improvements such as ADA access and vehicular circulation.


117 TOWN OF VAIL
RECOMMENDATION: CONDUCT AN ADA COMPLIANCE STUDY AND IMPLEMENT ADA ROUTES THROUGH WALKWAY UPGRADES AND IMPROVEMENTS
The project team undertook a preliminary ADA-compliance study, which is included in the Appendix of this document. The results of the study show that there are currently no fully-compliant accessible routes to the Lower Bench facilities for Ford Park from the Frontage Rd or Vail Valley Dr.
With this in mind, the plan recommends a study be undertaken for ADA-compliance upgrades and enhancements to priority paths of travel within the Park. These improvements will enable the removal of the ADA parking spaces by the Box Office, will assist with reducing the number of vehicles on Betty Ford Way, and will provide an accessible route to the Nature Center, which currently has none.
These represent a minimum effort required for Ford Park to become compliant with federal guidelines, and further inventory and analysis should be conducted by a

Priority accessibility enhancements would link existing ADA-compliant zones with preferred routes of travel.
compliance professional, to ensure Ford Park (and the necessary connections to the Park, including by transit) is upholding a high level of service to its visitors.
It should be noted that while these routes can be rebuilt to qualify as accessible, the
Park still has long paths of travel between access points and program areas, an inherent challenge identified in the opening chapter of the plan. The overall perception of Ford Park’s accessibility may not change significantly due to these prevalent conditions.
118 2023 FORD PARK MASTER PLAN
NORTH GRFA ENTRY
UPPER BENCH TO LOWER BENCH
MANOR VAIL TO LOWER BENCH
Priority ADA Route
VAIL VALLEY DRIVE TO NATURE CENTER AND GRFA
However, ideas such as an internal park shuttle system strive to provide alternative means of safe circulation, especially between the Upper Bench to the Lower Bench. This dedicated route could also have a linkage to the Village Parking Structure and Transit Center, and the plan recommends that a pilot project be initiated over one summer to gauge ridership, understand any necessary capital modifications, and generally work out the kinks.
The proposed addition of a north gate for the Amphitheater that offers an accessible route alternative for concertgoers is another correlated recommendation, which in turn helps alleviate congestion on East Betty Ford Way after a performance.


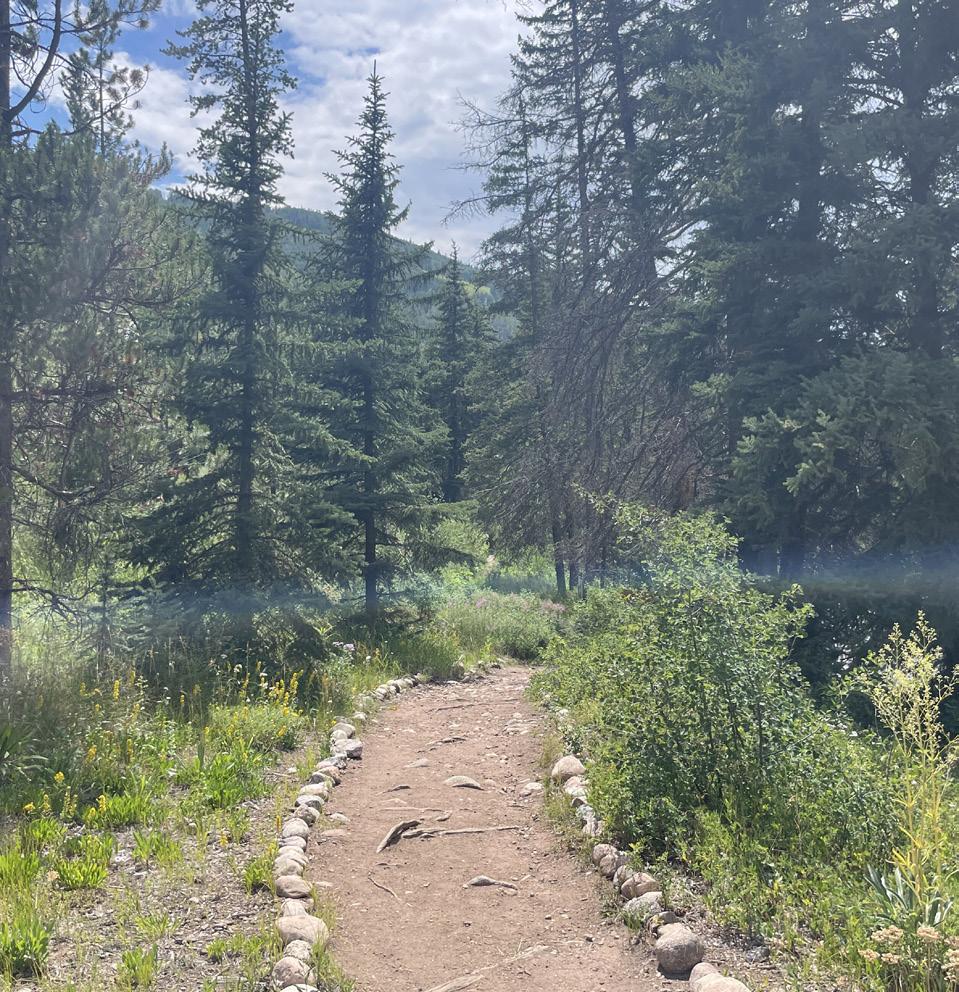
119 TOWN OF VAIL
Many of the existing ramps to the Lower Bench are not currently ADA-compliant due to steep slopes, rough surface or lack of handrails.
RECOMMENDATION: STUDY THE MANAGEMENT OF VEHICULAR ACCESS
IN FORD PARK WITH A CONTROLLED AND SECURE ENTRANCE ON BETTY FORD WAY
Currently, there is no barrier to vehicles entering the Park from the Parking lot onto East Betty Ford Way. Signage is limited, and the path is wide enough to easily drive down. This causes confusion for the visiting public and encourages unnecessary vehicular intrusions into the Park. Many vehicles drive too fast along what is intended to be a pedestrian path. As a data point for reference, a traffic counter was placed on Betty Ford Way for a week in July, and recorded 237 vehicles using the path, more than some Town streets.
The placement of a pedestrian-friendly secure gate (or operable bollards), similar to the one found on West Betty Ford Way at the Frontage Road, would inhibit these unauthorized vehicles from entering the Park, and clarify the intended pedestrian nature of Betty Ford Way. Designating Betty Ford Way as a one-way route (except for
golf carts and Utility Task Vehicles or UTVs) could improve circulation patterns by limiting cross-traffic conflicts, but this does potentially increase traffic through the Commons. A second gate placed on West Betty Ford Way at the Streamwalk path/maintenance drive would be exit-only, with the existing third gate remaining in place at West Betty Ford Way and Frontage Rd. New technologies may be considered to ease the security and
operational functionality. Importantly, this recommendation works in concert with the other mobility enhancements proposed in this section.
Of course, necessary access will need to be provided to certain vehicles. There are six vehicle types that regularly enter the Park. Access should be granted to each type differently. The six types are maintenance
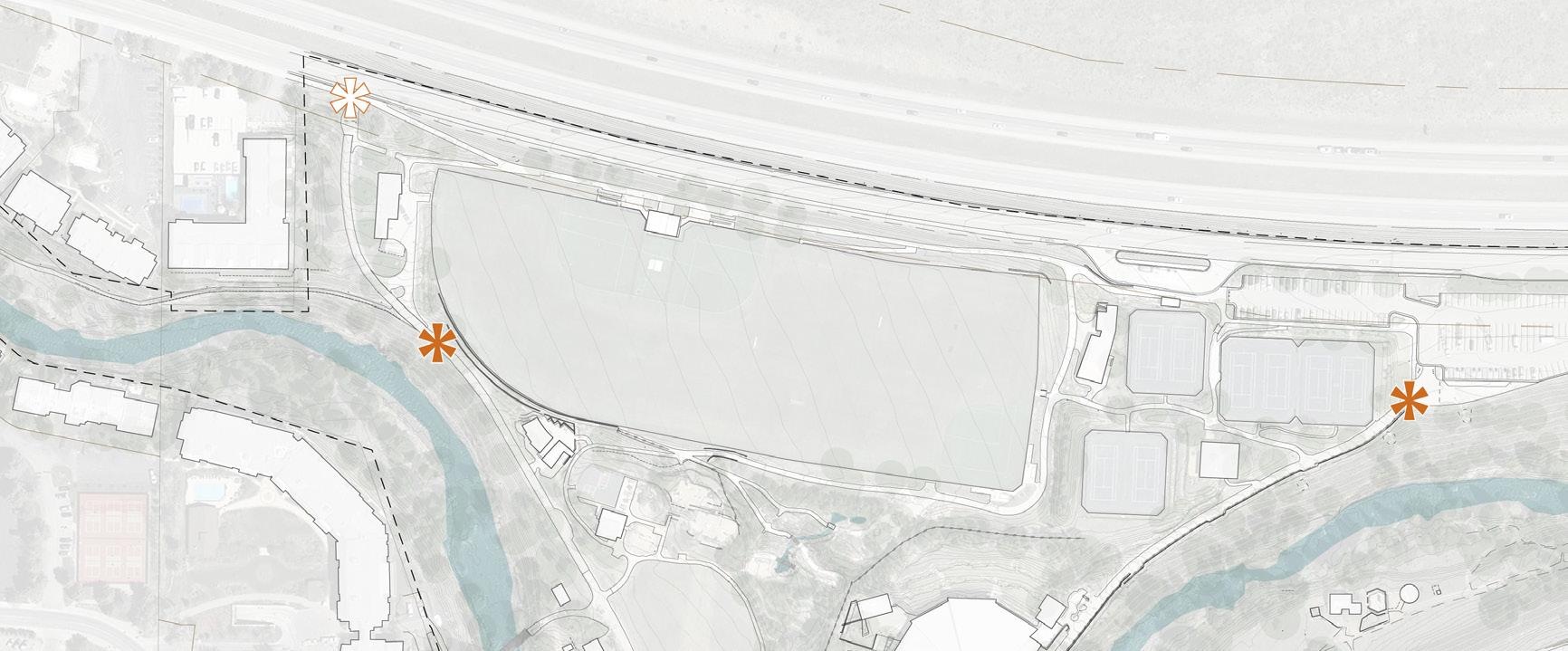
120 2023 FORD PARK MASTER PLAN
ENTRY ONLY GATE EXIT ONLY GATE ENTRY/EXIT GATE * Traffic Control Gate
(landscape, janitorial, sweeping, plowing, UTVs), construction-related, commercial (GRFA and BFAG), ADA placard (personal), private (lost vehicles, employees, services), and golf cart shuttles. The traffic management table on the next page recommends how each of these types should be managed and controlled.

The existing intersection of Betty Ford Way and the Parking Lot doesn’t have any barriers to vehicular entry. The intent is to enable maintenance and event traffic, but the reality is Betty Ford Way has become a road.

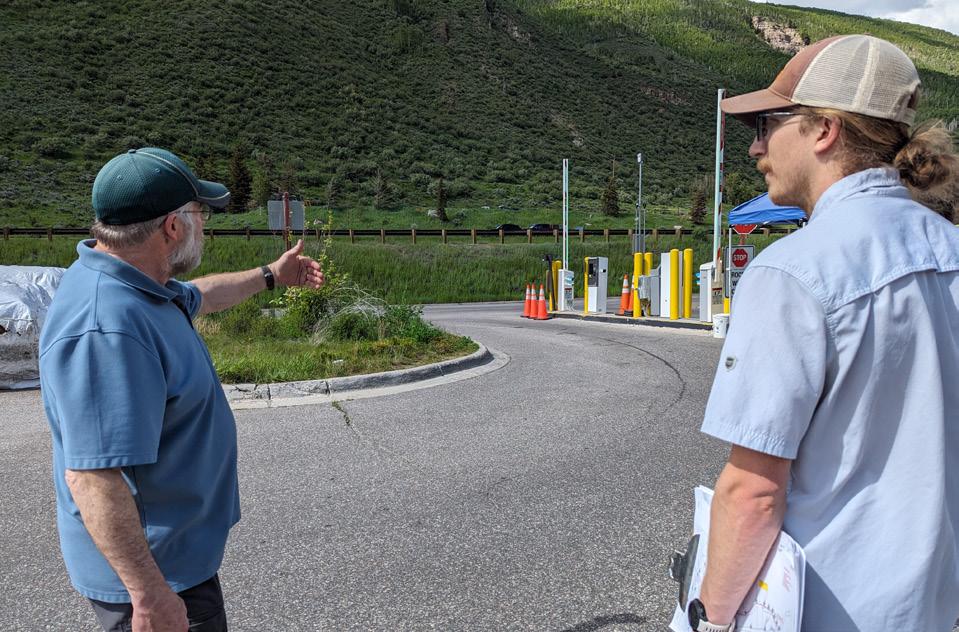
Golf carts currently shuttle concert-goers (and performers) to and from the Parking lot and the venue. This is extremely slow after a show, when Betty Ford Way is filled with pedestrians.
Maintenance vehicles are expected, but likely to be minimized with the proposed maintenance coordination guidelines. Private vehicles may continue to use the ADA parking spaces by the Box Office in the near term — hopefully by visitors who qualify for accessible parking.

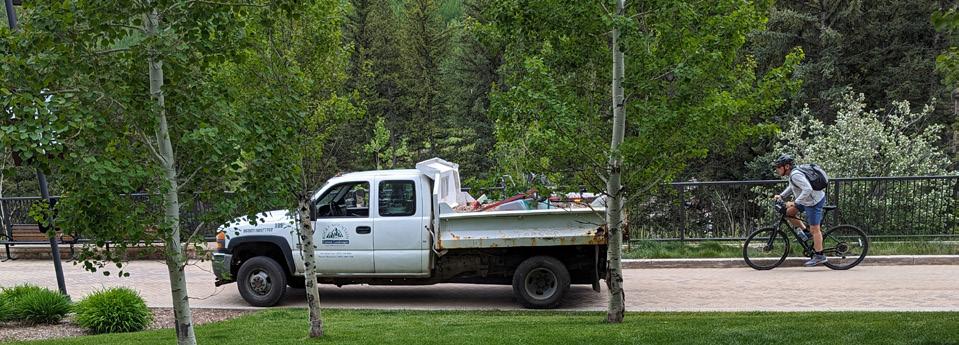
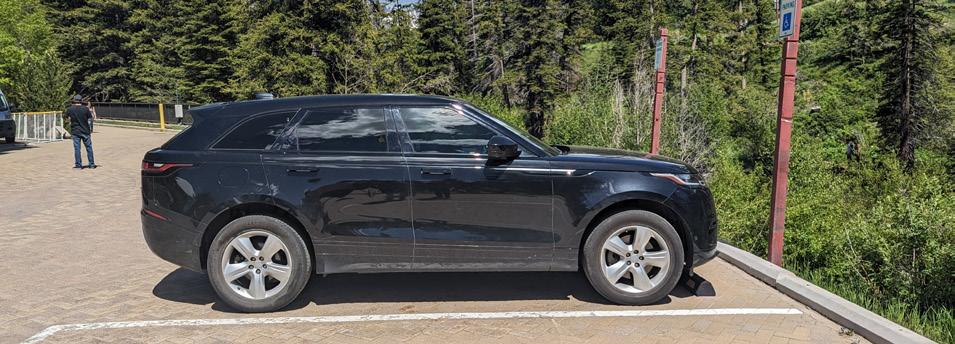
121 TOWN OF VAIL
TRAFFIC MANAGEMENT TABLE
ORG CLASSIFICATION
MAINTENANCE ACTIVITIES
TOV MaintenanceLandscape Multiple trucks and trailers for park and flower crews
2-3X/week Reassign turf maintenance responsibilities to VRD and flower/shrub maintenance responsibilities to BFAG.
TOV MaintenanceJanitorial Private passenger vehicles for contracted janitorial services to clean restrooms 2X/day None. Outside contractors will use their own vehicles.
TOV MaintenanceFacilities Single trucks for minor repairs to TOV owned buildings and equipment Varies None. Usually unscheduled maintenance.
BFAG MaintenanceLandscape Small electric utility vehicles (UTV, golf cart)
Daily Limit number to no more than necessary to perform maintenance responsibilities. Limit speed to a maximum of 5 mph.
GRFA MaintenanceLandscape/Facility To be determined with reassignment of maintenance responsibilities.
DELIVERIES
GRFA Service Deliveries Large Box trucks and vans Daily to Weekly Control gate access, limit speed to 5 mph, schedule before 10 am, one way on BF Way.
GRFA Performance logistics Semi-truck, Tour Bus Daily to Weekly Enter through (improved) Frontage Road gate, control EBFW gate, provide traffic control assistance during busy times.
BFAG Retail Giftshop deliveries Private Vehicle Daily Not allowed, transfer to UTV.
BFAG Education Center deliveries Box truck Varies Commercial only control gate access, limit speed to 5 mph, schedule before 10 am, one way on BF Way. Private transfer to UTV.
BFAG Garden materials/ supplies Varies Varies Enter through West BF Way gate, deliver to maintenance facility before 10 am or with traffic control assistance.
VRD Maintenance materials Semi-ruck Varies Enter through West BF Way gate, deliver to maintenance facility before 10 am or with traffic control assistance.
122 2023 FORD PARK MASTER PLAN
DESCRIPTION FREQUENCY MANAGEMENT RECOMMENDATIONS
MANAGEMENT
GRFA Management staff Private vehicle
GRFA Event attendee shuttle/ADA UTV
BFAG Management/ volunteer staff Private vehicle
VRD Management staff Private vehicle/VRD vehicle
ADA parking Placarded vehicles Private vehicle
All Lost of entitled drivers Private vehicle
CONSTRUCTION
Daily Not allowed. All staff should park in the Parking lot and walk to their destination or arrange for shuttle vehicle pick up.
Daily Limit speed to 5 mph, avoid pedestrian conflicts, consider alternate access to amphitheater to reduce load on BF Way.
Daily All staff should park in the Parking lot and walk to their destination or arrange for shuttle vehicle pick up.
Daily All staff should park in the Parking lot and walk to their destination or arrange for shuttle vehicle pick up.
Daily Modify East BF Way gate to allow intercom/video communication with parking management who will make determination of access.
Daily Modify East BF Way gate to allow intercom/video communication with parking management who will make determination of access.
All Contractors Trucks, equipment and private vehicles Varies Utilize existing Right-of-Way permitting process to require submittal and review of construction staging, delivery and parking. Review and coordination by Oversight Committee.
123 TOWN OF VAIL
FREQUENCY
Traffic Management Table, cont. ORG CLASSIFICATION DESCRIPTION
MANAGEMENT RECOMMENDATIONS
RECOMMENDATION: CONDUCT A STUDY TO MANAGE GORE CREEK AND PROVIDE PROTECTION, ENHANCEMENT, AND ACCESS
Efforts to manage Gore Creek access is an ongoing challenge, but with significant improvements in recent years. Success has been found in guiding visitors to specific locations, and enabling other degraded zones to recover to their natural condition. Much of the banks of Gore Creek in Ford Park are doing well, particularly east of the Nature Center Bridge where few visitors roam.
However, Gore Creek is such a critical asset to Ford Park that this plan recommends the Town study the need for creating or improving several creek access points, closing inappropriate social access points, and conducting riparian vegetation restoration and bank stabilization as required.
A particular zone of focus would be west of the Nature Center Bridge, including its northwest embankment, which is commonly used as an informal creek access point,
causing erosion of the hillside and trampling of creekside vegetation. This coincides with a proposal to evaluate the Lower Bench commons picnic area and nature trail. Extending the riparian condition found in the Nature Center westward to the picnic area would serve to connect more visitors with Gore Creek’s native landscape and encourage connectivity with the Nature Center grounds.


124 2023 FORD PARK MASTER PLAN
Gore Creek connects Ford Park to Vail Village, and is an iconic and integral component of the Park experience; it should continue to be protected.
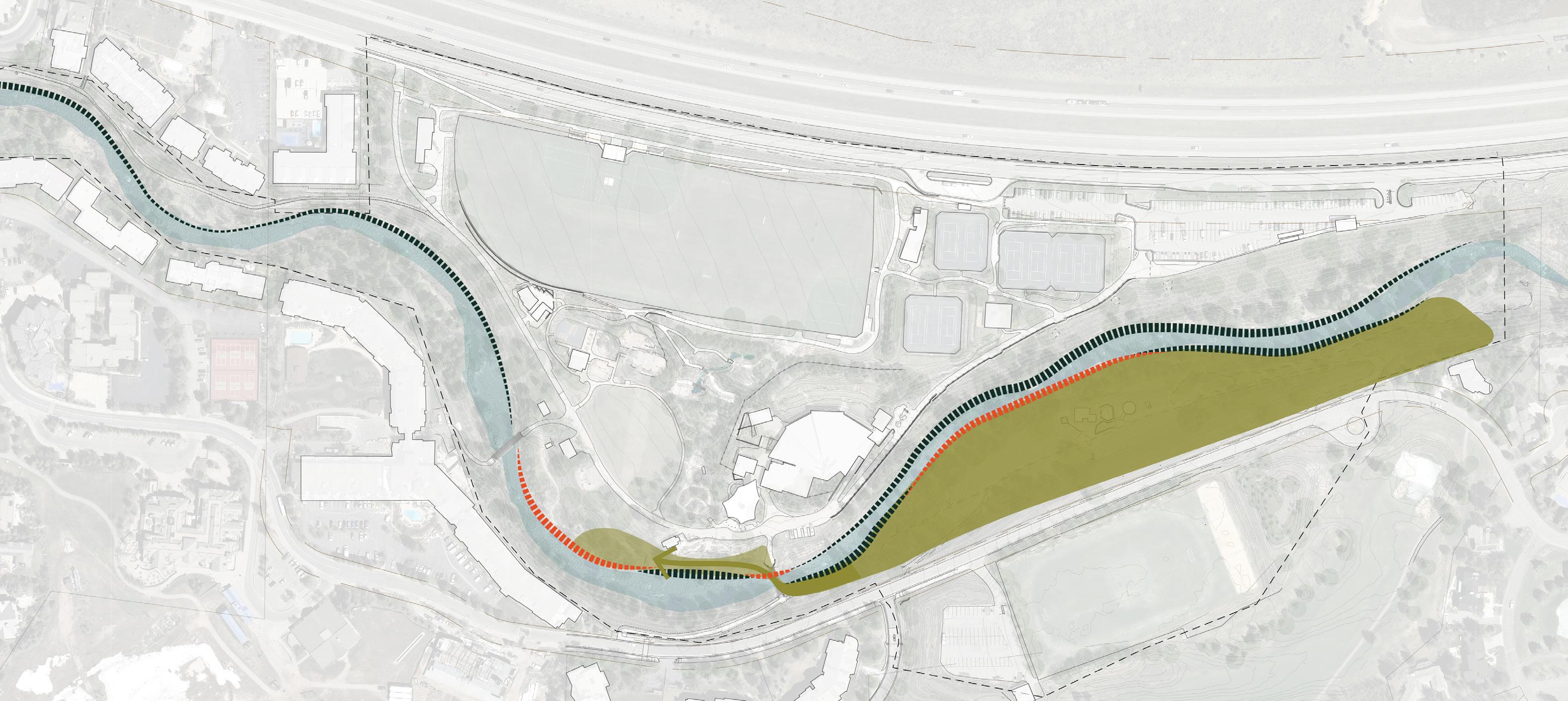
125 TOWN OF VAIL
Priority Restoration / Restricted Access Zone Creek Access Study Zone Nature Center Grounds NATURE CENTER EXPANSION NATURE CENTER RESTORATION ZONE
RECOMMENDATION:
STUDY THE ADDITION OF A NORTH ENTRY/EXIT TO THE GRFA TO PROVIDE A STREAMLINED EXIT FOR AUDIENCE MEMBERS, AND TO ALLEVIATE PRESSURE ON EXISTING EGRESS POINTS
The project team worked with representatives from VVF to explore the preliminary desire for and viability of a new gated entry from the north side of the lawn. Currently a fence (with emergency egress gates) forms a secure barrier around the back of the lawn terraces. This new facility would provide a streamlined exit for audience members sitting on the lawn and alleviate pressure on the other two egress points by removing part of the departing crowd from Betty Ford Way and providing a direct linkage to the Transit Center.
At this time, the location is a planted berm, with an informal cut-through path connecting the athletic fields with Betty Ford Way. A minimalist version of this recommendation is simply a new egress route for audience members sitting on the lawn. An expansion of that idea includes a secure entry point, and accommodates ADA users who can easily reach this point on the Upper Bench
from the Parking lot and transit stop. By slicing through the berm and installing an elevator alongside the existing East Restroom building, these guests could reach the amphitheater’s designated ADA seating zones.
A more robust version creates additional restrooms, which could also service events on the athletic fields, and storage and ticketing space. In each option, the new gate would also become a helpful egress route, during severe storms or other emergencies.
There are potentially crucial improvements to be made by the Vail Valley Foundation with their existing proposal for building renovations. The plan recommends that as that proposal is evaluated by Town Council through the mechanism of the Ford Park Master Plan Goals and Guiding Principles, this additional component be considered with VVF endorsement.
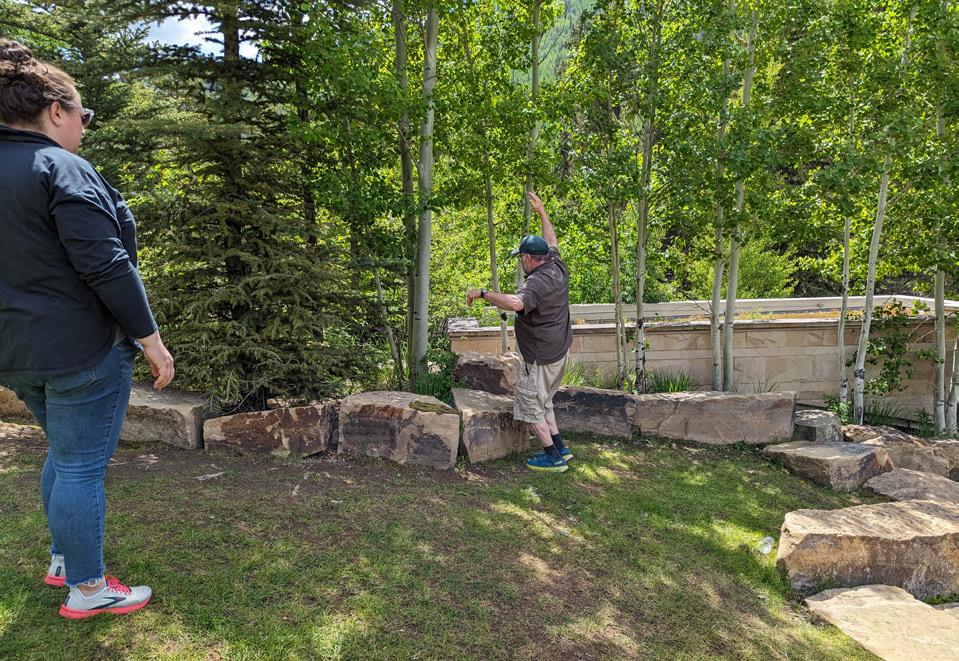

126 2023 FORD PARK MASTER PLAN
Future Study Area Priority ADA Route
Investigating the proposed location for a new entry / exit point for the Amphitheater.
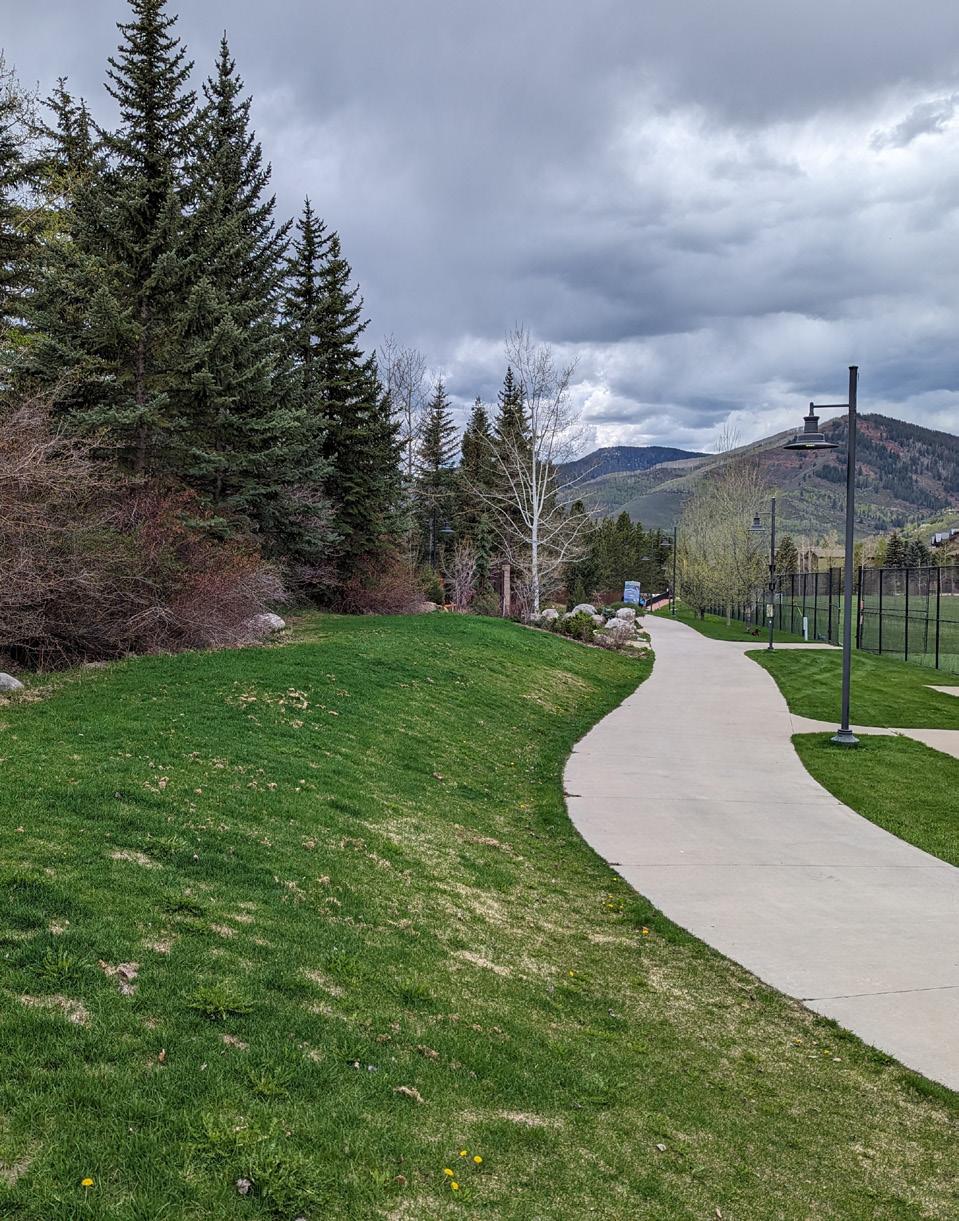
The existing condition of the study area is seen in these three images
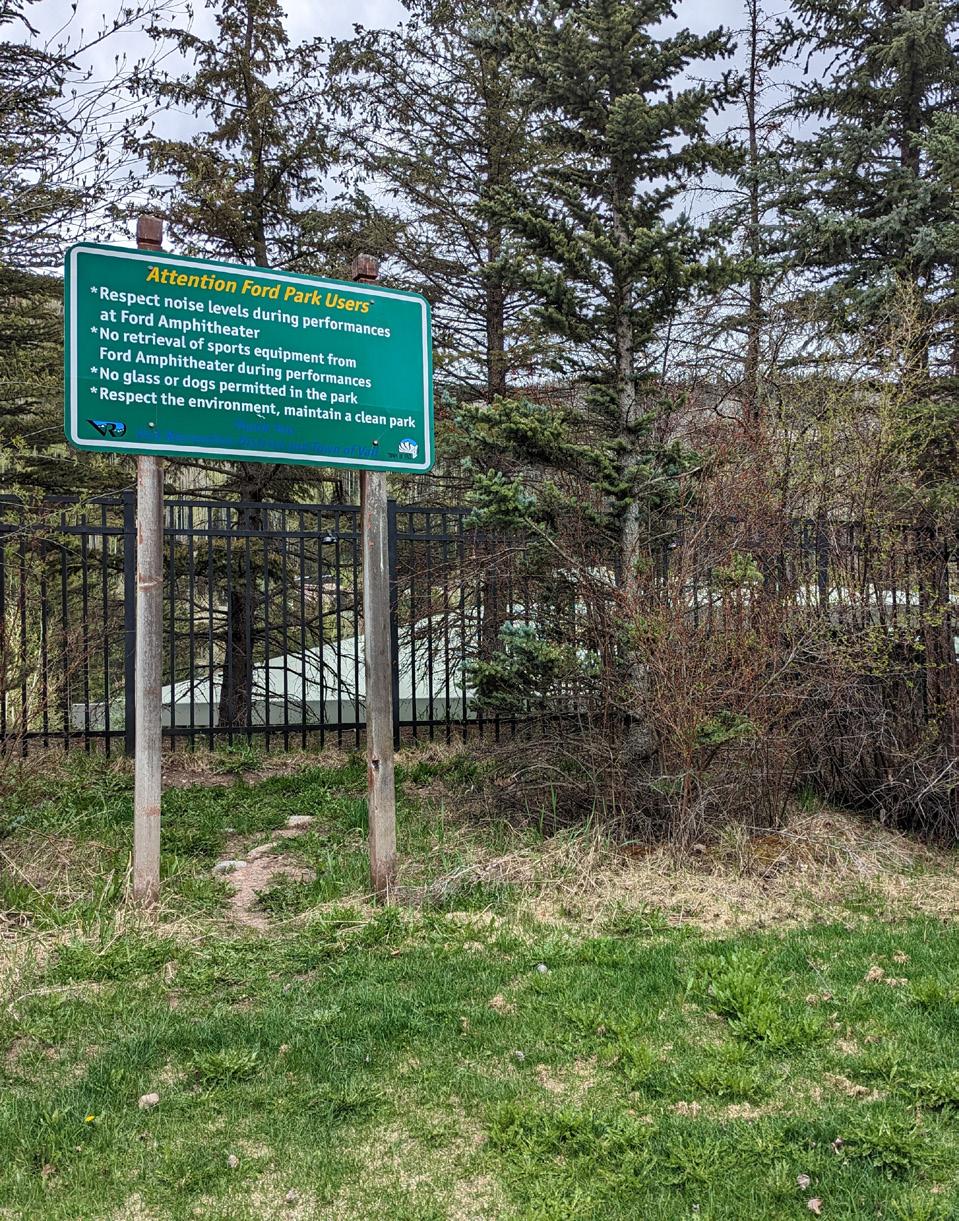
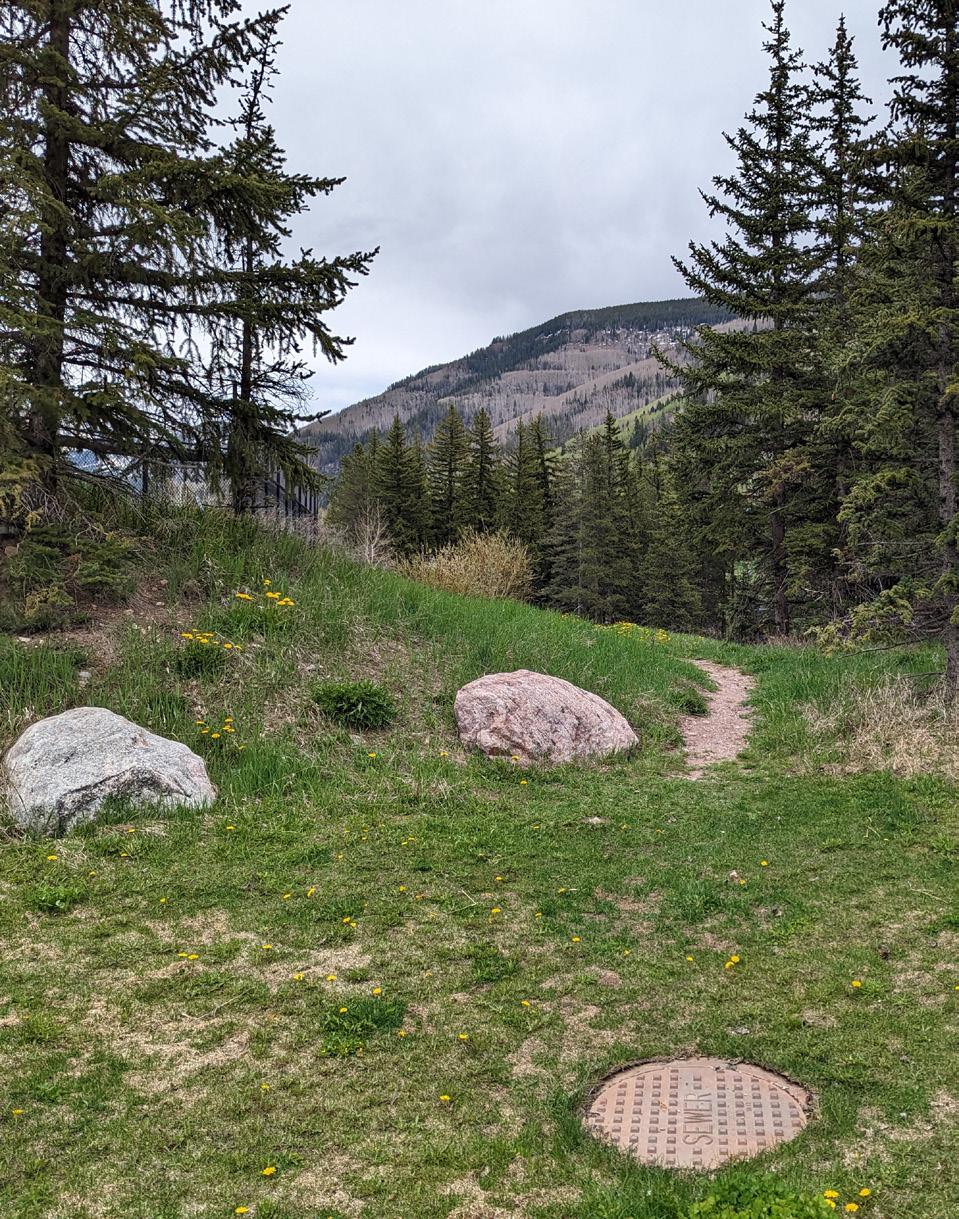
127 TOWN OF VAIL
CAPITAL IMPROVEMENT STUDIES: FACILITIES & PROGRAMS
The recommendations listed in this section pertain to specific structures or locations within the Park that offer various programs and amenities to visitors. They are site specific, but contribute substantially to the overall park experience.
Some of the recommendations respond to existing proposals that have been studied in recent years. The plan clarifies the intent around these proposals and offers a preliminary evaluation of their impact with an eye toward the Park as a whole.
Other recommendations are introduced as new concepts, aimed at renovations, relocations, and reorganizations.
Many of the anticipated changes related to the leaseholder organizations concern the desire for additional or expanded administrative space. This document recognizes leaseholder organizations will continue to grow and expand and Ford Park cannot be expected to accommodate the space necessary for all administrative functions. Before proposing new office space in the Park, leaseholder organizations should consider how new and existing positions relate to the operations and functions directly connected to the Park.
As stated in Guiding Principle D4, only positions directly responsible to daily operations and functions in the Park should be officed in the Park. Organizations may
need to make some difficult decisions regarding where certain staff positions are officed.
For example, operational positions such as maintenance manager, volunteer coordinator, and programming manager would be appropriately officed in the Park. Administrative and management positions such as directors, human resources, finance, and marketing should be officed outside the Park.
The definition of “office” includes the space required for a desk, file cabinet and computer as well as space for ancillary functions such as printer/copier, restrooms, break room and storage space.
128 2023 FORD PARK MASTER PLAN
POTENTIAL WELLHOUSE LOCATION

Future Study Area
WEST MAINTENANCE STUDY AREA
APPROXIMATE WELL LOCATION
LOWER BENCH STUDY AREA
AMPHITHEATER RENOVATIONS
WELCOME CENTER STUDY AREA
NATURE CENTER STUDY AREA
SOUTH FORD PARK MAINTENANCE STUDY AREA
129 TOWN OF VAIL
RECOMMENDATION:
STUDY THE IMPLICATIONS OF PLANNED GRFA RENOVATIONS WITH FORD PARK MORE BROADLY AND INSURE COMPLIANCE WITH MASTER PLAN GOALS
AND GUIDING PRINCIPLES

AMPHITHEATER RENOVATIONS STUDY AREA
On a regular basis in the summer, the VVF accomplishes heroic logistical feats, managing to turn their venue from a chamber quartet to a rock show to a full orchestra over the course of a few days. The season is tight, and the schedule is packed, trying to make the most of every Colorado alpine summer evening. Concerts go on rain or shine, and
the operation is difficult, but the experiences delivered by the GRFA are some of the most sought-after, season after season, by visitors to Vail and Ford Park.
These transitions happen with one loading dock, a steep one-way access road, and tight spaces for oversized vehicle staging. There are concerns about security, egress, emergencies, and weather. There can be persistent noise from I-70, as trucks descending Vail Pass go barreling past during the piano solo or interpretive dance.
Guests have limited parking options in Ford Park — most take transit or walk from the village parking structures. There is no ADA-compliant access to any of the venue entrances, which necessitates a parade of golf carts on Betty Ford Way before and after shows.
The venue itself is in need of upgrades and enhancements in order to continue to service the wide array of performers and deliver the best hospitality. With this context and these factors in mind, the VVF have proposed a set of renovations that represent the biggest facility overhaul seen since the Amphitheater was built. A summary of these changes are shown on the opposite page. The Ford Park Master Plan understands the drivers behind the upgrades, and, along with additional public vetting, the Goals and Principles of the Plan will aid the Town Council in determining the best course of action for the project.
The graphic at the right was proposed as a concept for an Amphitheater expansion by the VVF but has not been vetted by the public or the Town design review process.
130 2023 FORD PARK MASTER PLAN



131 TOWN OF VAIL GERALD R. FORD AMPHITHEATER ARCHITECTURE PLANNING INTERIORS LANDSCAPE ARCHITECTURE AND ASSOCIATES, INC. .(970) 949-0257 .(970)949-1080 www.zehren.com PO Box 1976,Avon Colorado Z E H R E N February 02, 2022 Pg. 3 PROPOSED SITE PLAN AND AREAS OPTION 1 Gerald R Ford Amphitheater 2022 Capital Campaign Program Areas Zehren and Associates 1/31/2022 ExistingOption 1Option 2 Women's Restroom East Restrooms 465465465 Men's Restroom East Restrooms 347347347 Building Subtotal East Restrooms 812812812 Landscape Shed/ Golf Cart Storage Landscape Shed 0400400 New building, northeas Building Subtotal Landscape Shed 0400400 Concession Service East Concessions 197282282 Concession Kitchen/Storage East Concessions 119167167 Loading Dock East Concessions 857857857 Mechanical Room? East Concessions 336336336 Does not show on plan Storage East Concessions 0222222 New component along Building Subtotal East Concessions 150918641864 Orchestra Pit Basement 939939939 Band Dressing Room Basement 174517451745 Electrical Equipment 001 Basement 159159159 Electrical Equipment 002 Basement 163163163 Electrical Equipment 003 Basement 118118118 Storage Basement 133133133 Previous Zehren proje Ramp Basement 169169169 Building Subtotal Basement 342634263426 Green Room 101 Box Office 796796796 Side Stage 111 Box Office 329329329 Office 108 Box Office 747474 Women's Restroom 107 Box Office 148148148 Men's Restroom 106 Box Office 144144144 Corridor 118 Box Office 203185185 Dressing 102 Box Office 197132132 Dressing 103 Box Office 133126126 Dressing 104 Box Office 220208208 Dressing 105 Box Office 180131131 Storage‐IT 120 / Office 120 Box Office 97144144 120 becomes office in n Office 119 Box Office 123110110 Mechanical 121 Box Office 575757 Utility 117 Box Office 262626 Office 116 Box Office 104104104 Unisex Toilet 115 Box Office 666666 Box Office Box Office 1395757 Box Office Corridor Box Office 323378378 Men's Restroom 114 Box Office 436436436 Women's Restroom 113 Box Office 123712371237 Mechanical 109 Box Office 646464 Janitor Box Office 404040 Box Office Expansion Box Office 0301301 New Office Box Office 0 7878 New Office (or Storage) Box Office 0280280 Laundry Box Office 0110110 Performer Lounge Box Office 0261261 Performer Showers Box Office 0173173 Men's Public Restroom Box Office 0205205 Public access to Ford P Women's Public Restroom Box Office 0304304 Public access to Ford P Building Subtotal Box Office 513667046704 Concession Service North Concessions 522522522 Concession Kitchen/Office North Concessions 367436436 Storage North Concessions 0 0969 Downstairs, excavated Merchandise North Concessions 0178178 Existing merch is exter Studio Space North Concessions 016291629 Multi‐function space d Lobby North Concessions 0567567 Storage North Concessions 0154154 Upstairs behind elevato Vertical Circulation ‐ lowe North Concessions 0245245 Vertical Circulation upper North Concessions 0316316 Includes eddy space b Building Subtotal North Concessions 88940475016 Concession Service South Concession 451593593 Concession Kitchen/Storage South Concession 448448448 Concession Service (C02) South Concession 110110110 Restrooms South Concession 119119119 Offices South Concession 0593593 Dry Storage South Concession 0450450 For Concessions below Corridor South Concession 0 4545 Vertical Circulation lowe South Concession 0147147 Vertical Circulation ‐ upper South Concession 0113113 Building Subtotal South Concession 112826182618 FACILITY TOTAL 12,90019,87120,840 Floor Area (SF) Program Category Building EAST RESTROOM EAST CONCESSIONS BOX OFFICE/ GREEN ROOM EAST ENTRANCE STAGE/ BASEMENT BELOW COVERED SEATING LAWN SEATING MAIN ENTRANCE BETTY FORD WAY BETTY FORD ALPINE GARDENS NORTH CONCESSIONS UPPER LEVEL SOUTH CONCESSIONS UPPER LEVEL AREA COMPARISON LEASE BOUNDARY LANDSCAPE SHED NORTH CONCESSIONS SOUTH CONCESSIONS LOADING DOCK
RECOMMENDATION: CONDUCT AN ENGAGEMENT AND DESIGN PROCESS
FOR THE VAIL NATURE CENTER TO PROVIDE ADA ACCESS, FIRE SAFETY/ ACCESS, RESTROOMS, AND A PUBLIC FACILITY CONSISTENT WITH
STATUS
AND QUALITY OF FORD PARK AND THE VAIL COMMUNITY
THE
NATURE CENTER STUDY AREA

The Nature Center is a tucked away piece of Ford Park that, with substantial enhancements, could become a significantly stronger asset. Any renovation needs to consider three important factors: ADAcompliant access, fire safety/access, and utilities for restrooms.
A conceptual design was prepared by Hopkins Architecture in 2019, and serves as a strong starting point to re-engage this project. The design called for a vertical circulation tower from Vail Valley Dr, which included stairs and an elevator, along with classrooms, restrooms, viewing decks, and storage space. Utilities could also be routed through the structure, including fire suppression systems. At Vail Valley Dr, the tower could connect to the extended Gore Valley Trail, better folding this part of the Park into the Vail Village experience.
While it is essential to provide safe access with ADA-compliance and facilities, to the greatest extent possible the Nature Center should continue to be preserved as “an example of the Gore Valley’s natural history” as per Resolution No. 27 of 1987.
Most of the landscape in this corner of the Park is intact riparian native vegetation, but there are zones, such as the meadow, that could use extra attention to ensure it showcases the native plant communities of the Vail Valley. It has been discussed that the Alpine Gardens could assist with maintenance and plant management in this wilder area of the Park. It is recommended that the Town engage an ecologist to consider any necessary landscape/habitat restorations. A tree replanting strategy could also be explored, as a number of trees were recently removed due to disease. Removal of the exhibit yurt is also recommended, along with any other temporary structures.
132 2023 FORD PARK MASTER PLAN
The Walking Mountains Science Center, who is contracted to operate the environmental education programs out of the Nature Center, should be engaged to fully understand their needs and ensure they can deliver the best possible experiences for guests.
In addition to limiting new building footprints in Ford Park, any improvements for the Nature Center Study Area should take into consideration the highly sensitive context of the Gore Creek corridor. The Guiding Operational Principles of this plan provide a framework for an appropriate level of development as agreed upon by the Oversight Committee and the Vail community.

133
RECOMMENDATION: STUDY THE REORGANIZATION OF THE LOWER BENCH INCLUDING THE RELATIONSHIP BETWEEN THE ART STUDIO, PICNIC SHELTER, OUTDOOR SCULPTURES, NATURE WALK, AND GORE CREEK
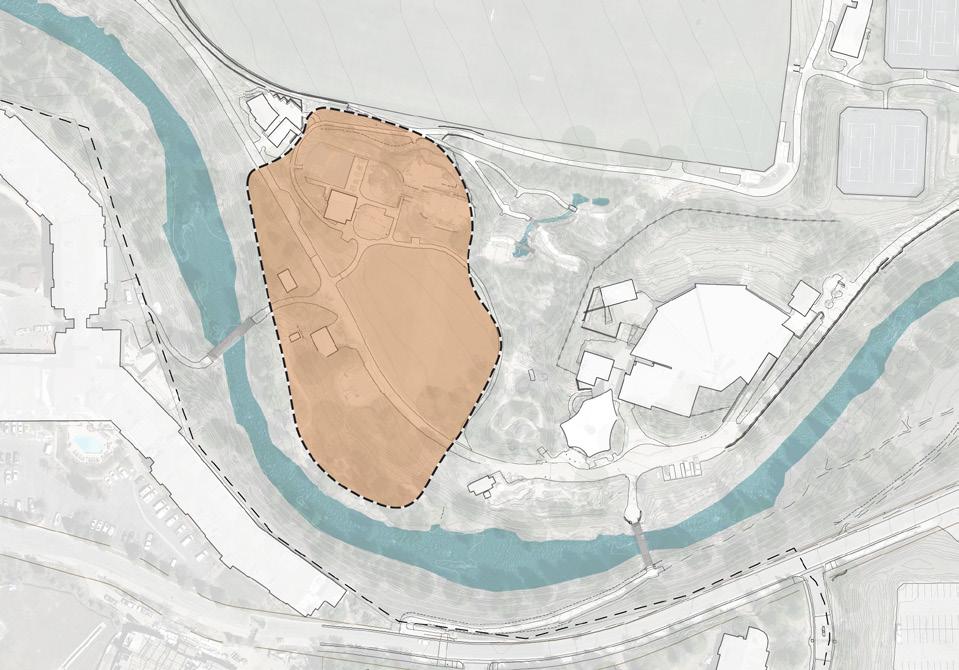
LOWER BENCH STUDY AREA
The Commons area of Ford Park is a collection of elements that serve multiple purposes. They are some of the most “parklike” features in Ford Park, including the playground and picnic pavilion. The pavilion was formerly a garage, and although it is well-used, it doesn’t function well for picnics, with tight spaces and full walls. The master plan calls for this structure to be photodocumented and removed and replaced with a more functional facility.
The Jesús Moroles sculpture is also located here, in proximity to what will become a new artist studio on the site of the existing farmhouse. This original building is in disrepair and needs to be demolished. In its place, Art In Public Places has proposed to construct an art studio. This new building will provide work space for visiting artists, in a public setting that encourages interaction between the artist and park visitors. Its goal is to put Vail on the map for well-known artists, and to create a haven for art while differentiating Vail from other mountain communities.
To clarify the relationships in this zone of the Park and improve visitor experiences, the master plan recommends a study of the Lower Bench in its entirety, which could include the designation of a sculpture garden space, a new picnic pavilion, and stronger connections between the basketball court
and playground, commons lawn, Gore Creek, and the Nature Center Bridge. Additionally, there are opportunities for turf conversions to planting, and safety enhancements to the playground.
Right: By incorporating the Moroles granite sculpture into a dedicated art garden, and the addition of the Art Studio, a new outdoor sculpture area is framed on the Lower Bench. The existing picnic shelter should be removed, with a new, more open and usable structure placed away from the art garden.
Left: Conceptual idea for the Lower Bench study area, subject to additional study. The concept centers the relationship between the Commons and Gore Creek, and suggests areas that could be managed by BFAG.
134 2023 FORD PARK MASTER PLAN
BFAG PLANTING EXPANSIONS / TURF REPLACEMENT

PLAYGROUND SAFETY UPGRADES
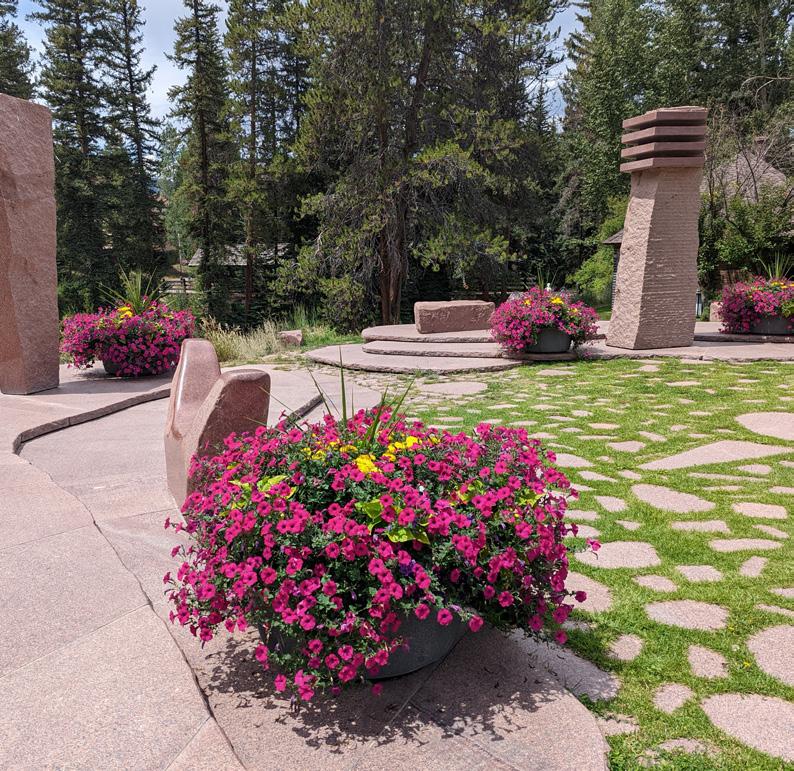
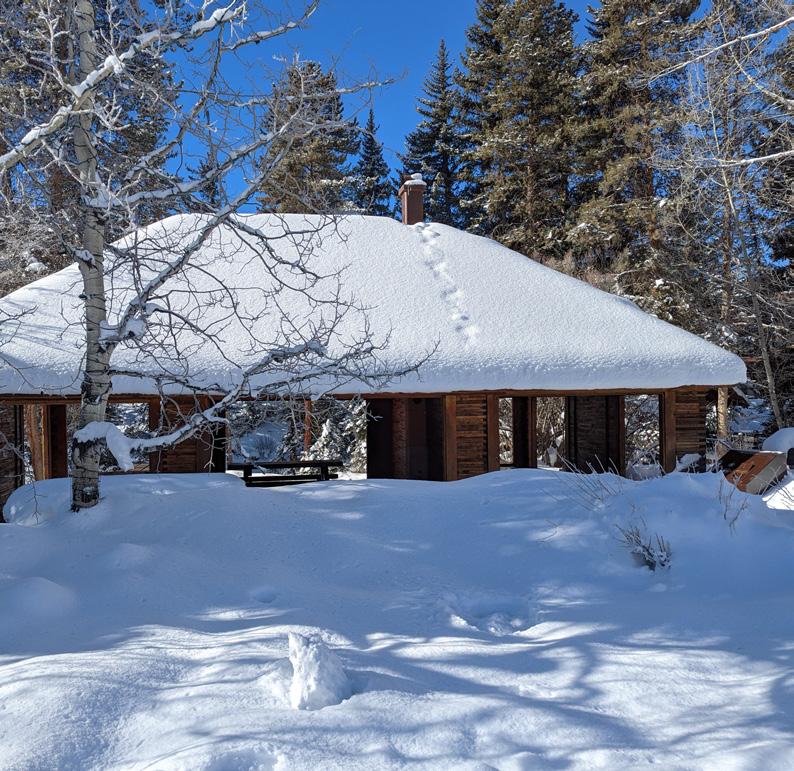
NEW ART GARDEN AND ART STUDIO
NEW NATURE PATH
STRONGER ALIGNMENT TO GORE CREEK
NEW PICNIC SHELTER LOCATION
CONCEPTUAL IDEA FOR THE LOWER BENCH STUDY AREA
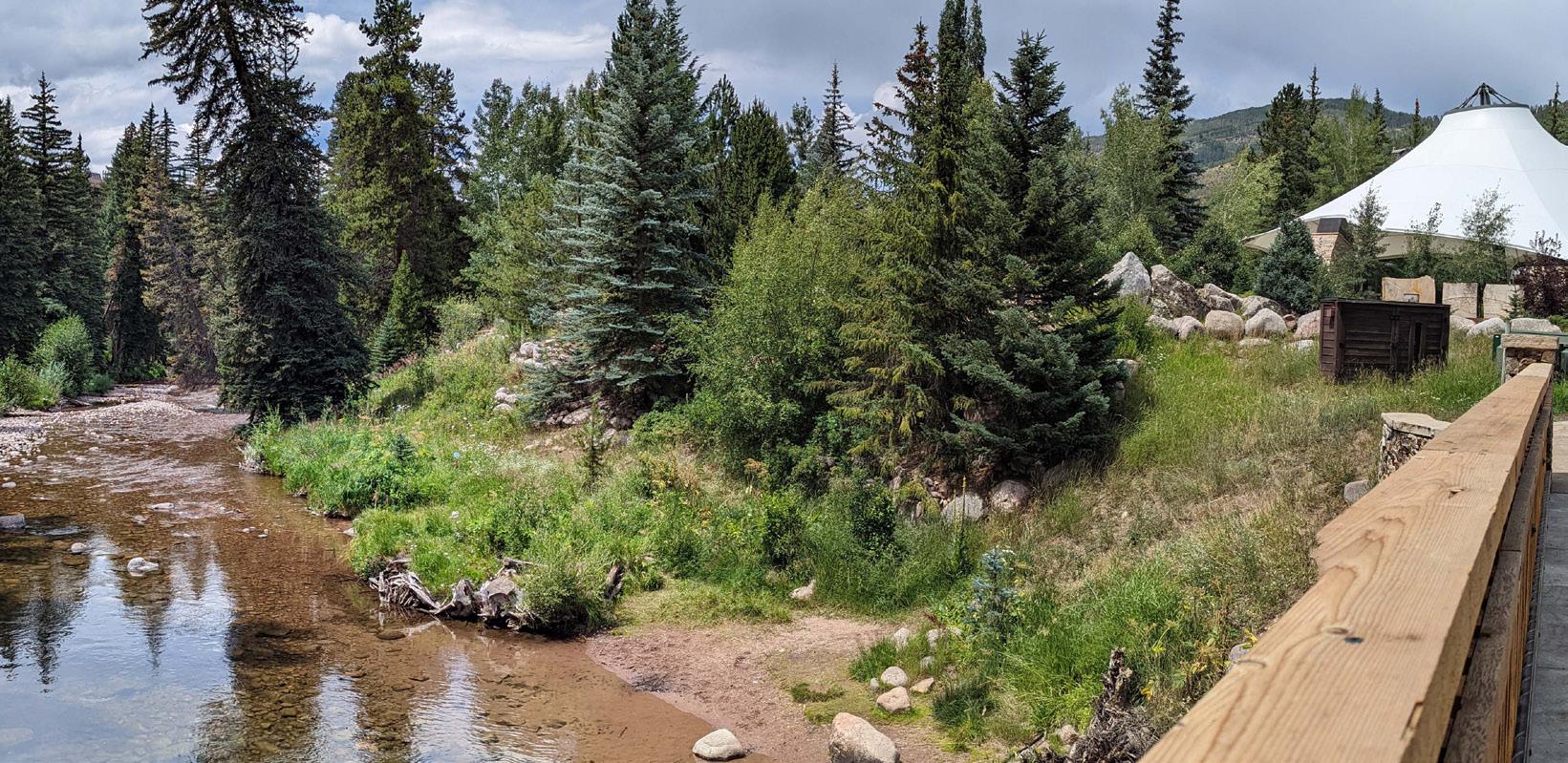
135 TOWN OF VAIL
RECOMMENDATION: CONDUCT A STUDY AND IMPLEMENT A PLAN THAT WILL IMPROVE MAINTENANCE CAPABILITIES FOR BFAG AND VRD

WEST MAINTENANCE
STUDY AREA
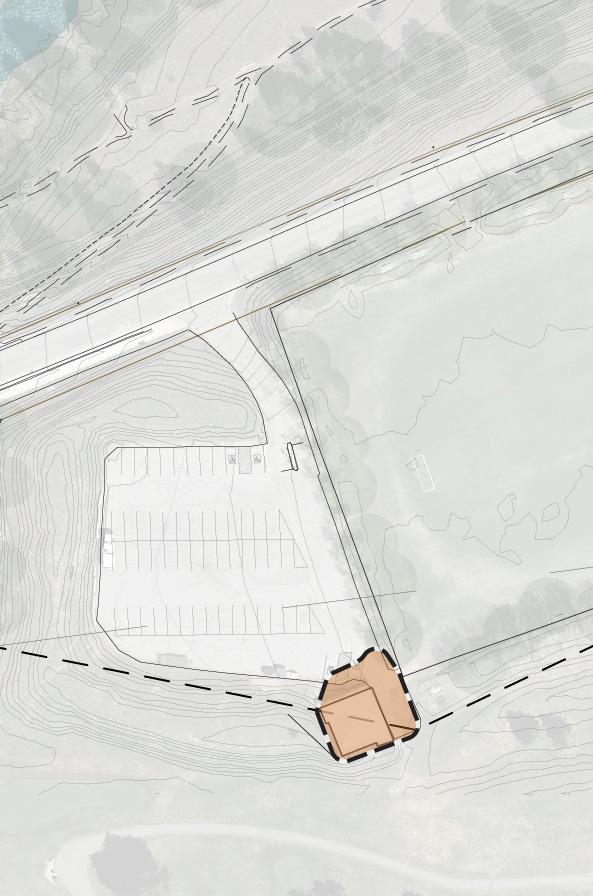
SOUTH FORD PARK MAINTENANCE STUDY AREA
provides additional space. The need is for equipment, a high bay garage for a VRD tractor, material storage, a composting facility for the Alpine Gardens, and staff desk space, including areas to work on equipment or stage project work. Exterior enclosures may also be necessary.
to occupying the sidewalk along the north side of the fields, blocking pedestrian access.
Ford Park requires a high level of upkeep, and correspondingly deserves adequate maintenance facilities to enable efficient operations for the partner organizations that care for the Park. A facility was constructed in 2012, in the northwest corner of the Park, but it has proven to be too small for both VRD and BFAG needs. This plan recommends a study that considers the options for expanding this facility, or creating a new building along West Betty Ford Way that
Access to this area of the Park would be through the West Betty Ford gate and should be redesigned so that trucks do not have to drive through the entire park to enter or exit out East Betty Ford Way — this would be counter-flow traffic from the intended one way route recommended by this plan. This may necessitate designating a new access drive at the current pedestrian staircase. As well, the study should consider a desire by VRD to improve the load-in capabilities of the Fields during tournaments and field layout conversions (i.e. lacrosse to soccer). Currently trucks are limited to a single west gate, and
The full design should consider the needs of both VRD (focused on their responsibilities for the Athletic Fields) and BFAG, who will be taking on much more responsibilities in Ford Park going forward through the new maintenance agreements defined in the Guiding Operational Principles.
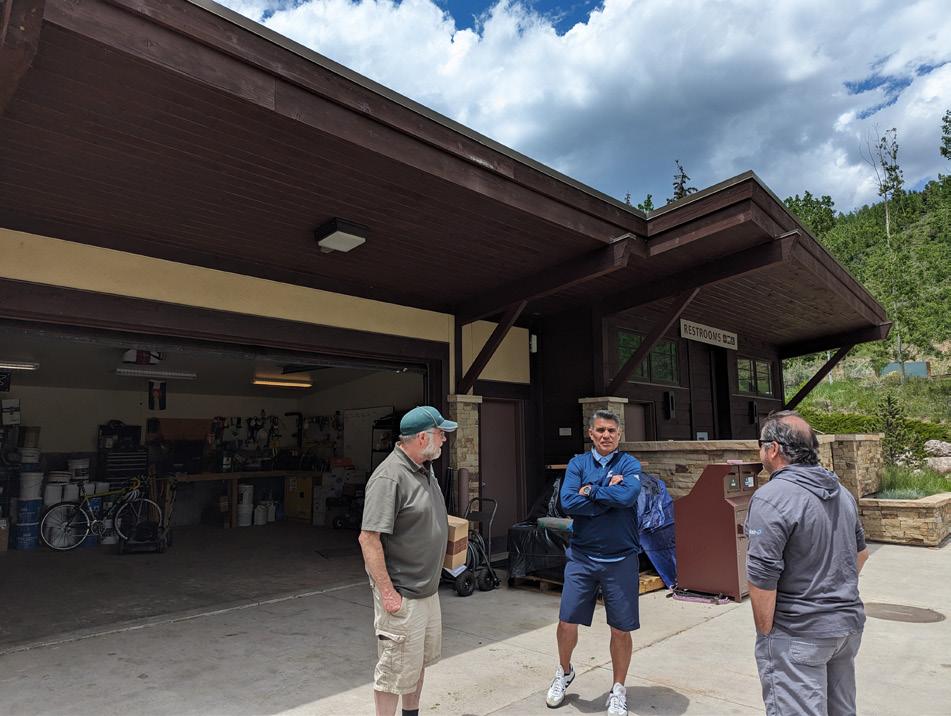
136 2023 FORD PARK MASTER PLAN
At South Ford Park, the existing maintenance facility at the soccer field is in need of renovations. VRD has expressed a desire to advance conceptual designs they have prepared, at least as a starting point to understand their needs. This plan recommends using the concept design as a starting point for evaluation and further study, to include restrooms.
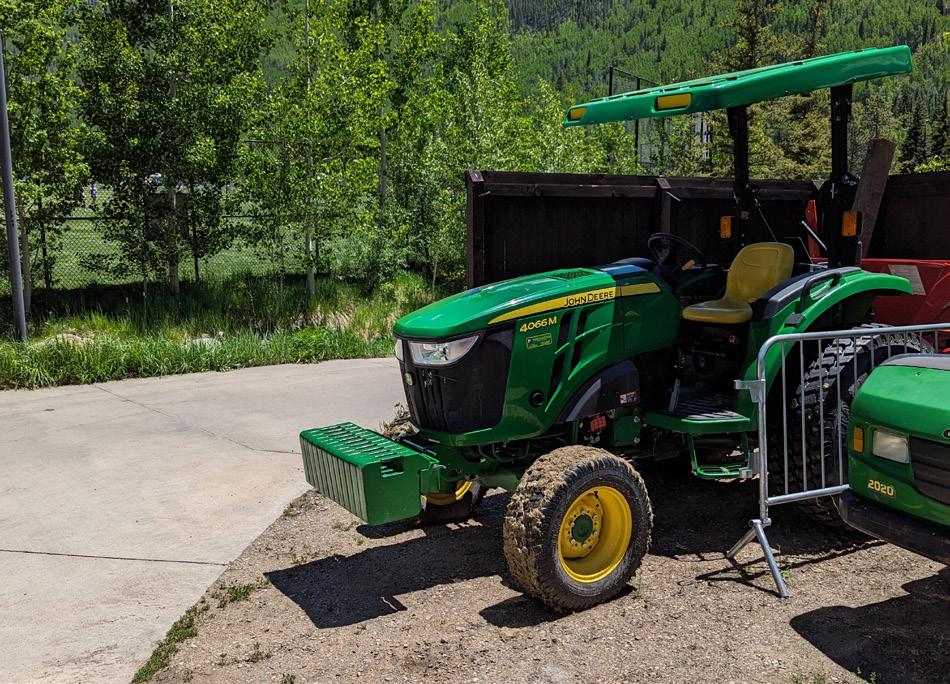
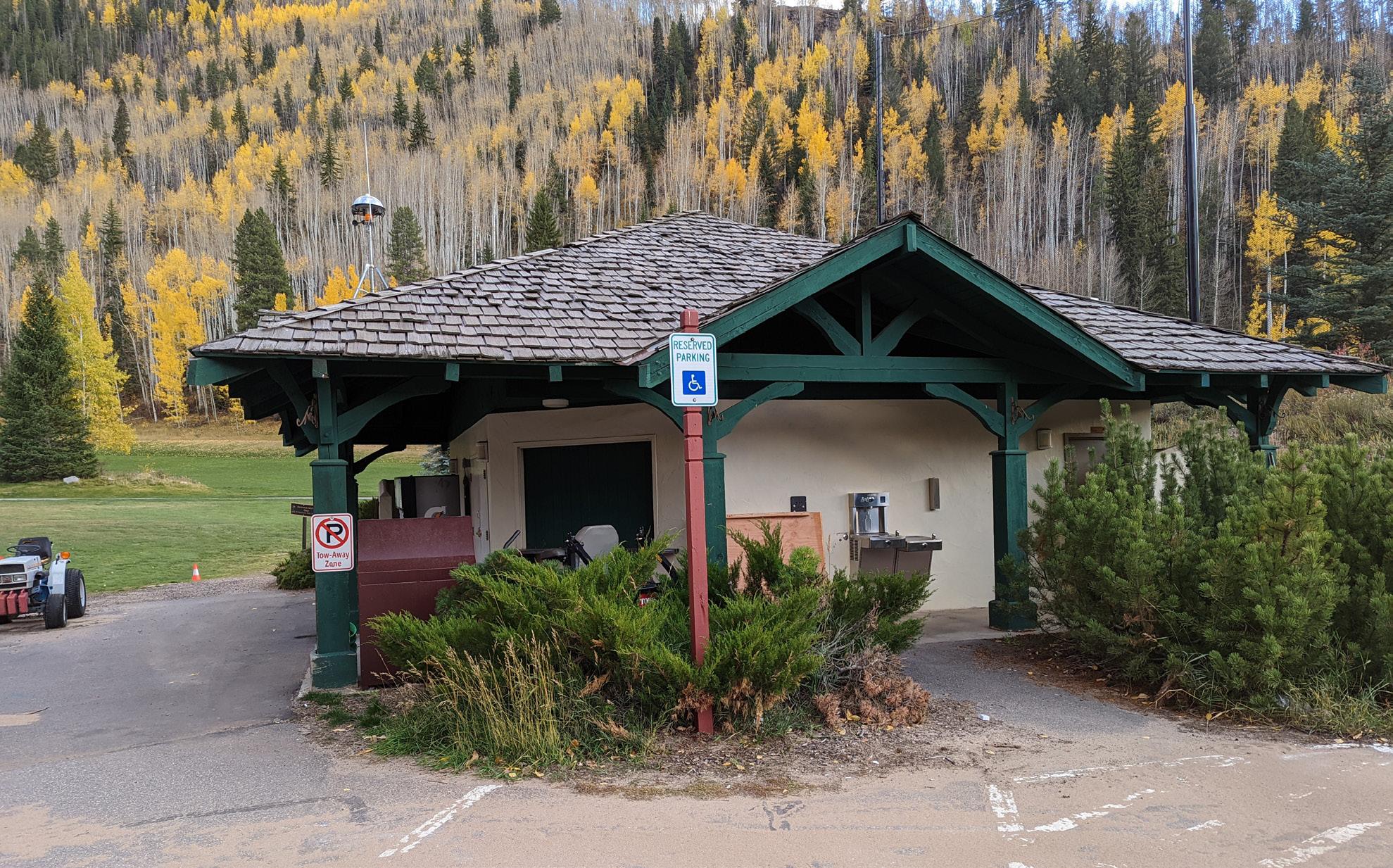
137 TOWN OF VAIL
The design study for the west maintenance facility will need to include a number of factors such as equipment storage and truck access. The existing maintenance facility at South Ford Park is in need of renovation and possible expansion.
RECOMMENDATION: STUDY AND DESIGN THE LOCATION OF A FORD PARK
WELCOME CENTER/VISITOR
SERVICE HUB

WELCOME CENTER STUDY AREA
The plan recommends a study be undertaken to improve guest services by providing a Welcome Center as a first point of contact for visitors to Ford Park.
Ford Park has multiple pedestrian entrances, a transit entrance, and a vehicle entrance. There is no sense of arrival or location to disseminate information about the Park
and the features and programs within. This can be confusing and frustrating to visitors to the Park. While there may be confusion associated with all the entrances, visitors driving to the Park possibly experience the most confusion because of the noncentralized location of the Parking lot. These visitors are more likely to be non-locals and in search of direction, information, and an accessible public restroom.
Currently, the VRD staff that work in the Tennis Center serve as the de facto park guides, as the building location presents itself as a visitor center. While VRD is happy to do this, a more functional space dedicated to that purpose would serve Ford Park well as no other similar facility currently exists.
The plan recommends a study area for a possible Welcome Center that should include the existing Tennis Center, Transit
Stop and Concessions Building. This study area will allow consideration and evaluation of how visitors arrive to the Park by transit and after exiting their vehicles in the Parking lot. Consideration of the location of a Welcome Center should include the possible consolidation of transit and parking lot entrances to the Park.
At a minimum, the Welcome Center should have a counter for information staff, selfguided information, and accessible public restrooms. The study should also consider the possibility of expanded food services in the Park, whether designating a permanent structure or allowing food trucks or other temporary concessions.
The study may find the Welcome Center could be in an existing building in the study area, either the Tennis Center or Concessions Building. The buildings should be evaluated
138 2023 FORD PARK MASTER PLAN
for current compliance with ADA accessibility standards, existing use, and location relevant to Ford Park pedestrian traffic patterns.
The Concessions Building contains men’s and women’s restroom, a kitchen with grill and food storage, walk-up service counters, a tournament check-in window, and a storage room. The building is used infrequently because of the lack of supplemental funding to cover costs. Some have recommended expanding the restrooms currently housed in the building.
The Tennis Center currently houses the VRD administrative offices, the tennis pro shop, locker rooms, and public restrooms. It is possible that the VRD offices could be relocated elsewhere as part of this study.

The Tennis Center, Concessions Building and transit stop are all potential locations for a welcome center/visitor services hub.


139 TOWN OF VAIL
RECOMMENDATION: PLAN AND COORDINATE FOR THE EAGLE RIVER
WATER AND SANITATION DISTRICT R-SERIES WELL DEVELOPMENT IN THE
LOWER BENCH
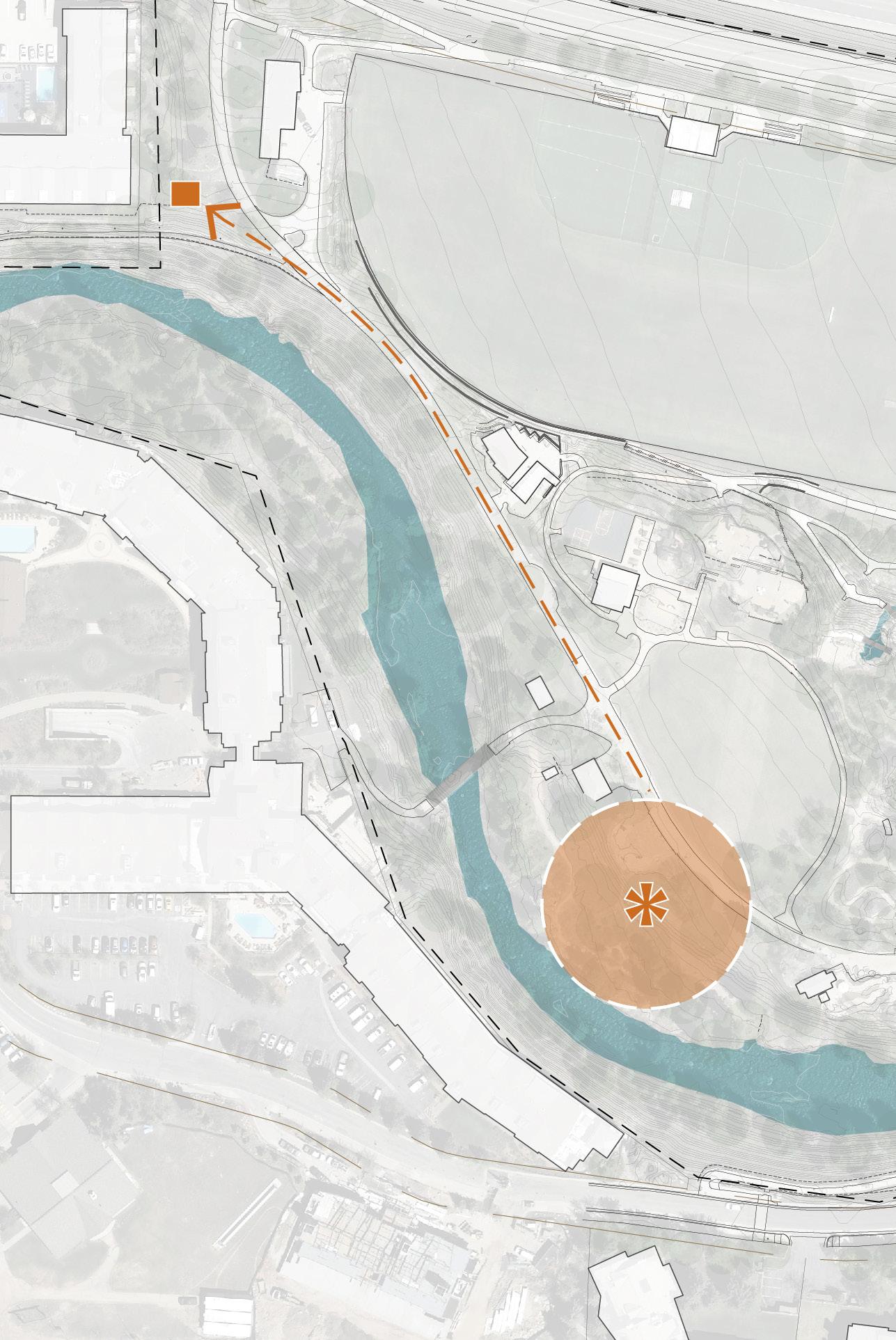
Ford Park has always contained the “future” location for a domestic water well (Well R-3) that taps into the aquifer that follows Gore Creek and serves the Eagle River Water & Sanitation District. According to conversations with ERWSD, development of R-3 is likely to occur in the next several years, in an effort to “increase groundwater production to enhance the reliability and resiliency of our water system, to provide some hydraulic benefits in the Vail system, and may also be needed to replace the production of our West Vail wells as potential regulations for PFAS chemicals in drinking water are implemented.”
Implications are significant for Ford Park, not from the well itself, but from the necessary apparatus and additional infrastructure that comes with it. This includes piping to a well house, which protects the pump and chlorination facilities, and connects
into extensive underground distribution system which enables adequate time for disinfection before the water is connected, via underground pipes, into the existing water main along the Frontage Rd.
The master plan aspires to fold this necessary infrastructure development into other existing or proposed facilities to mitigate its impact. Options could include visual screening, a sculptural water element, an educational installation about water use, or incorporating the well into the new picnic pavilion and incorporating the well house into the proposed maintenance facility expansion.
It is noted that the Town Ordinance which authorized the purchase of the Anholz Ranch, creating Ford Park, specifically called out the construction of “water works” as a possible use in the Park.
140 2023 FORD PARK MASTER PLAN
WELLHOUSE LOCATION FUTURE CONNECTION TO WATER MAIN AT FRONTAGE
POTENTIAL
RD.
APPROXIMATE WELL LOCATION

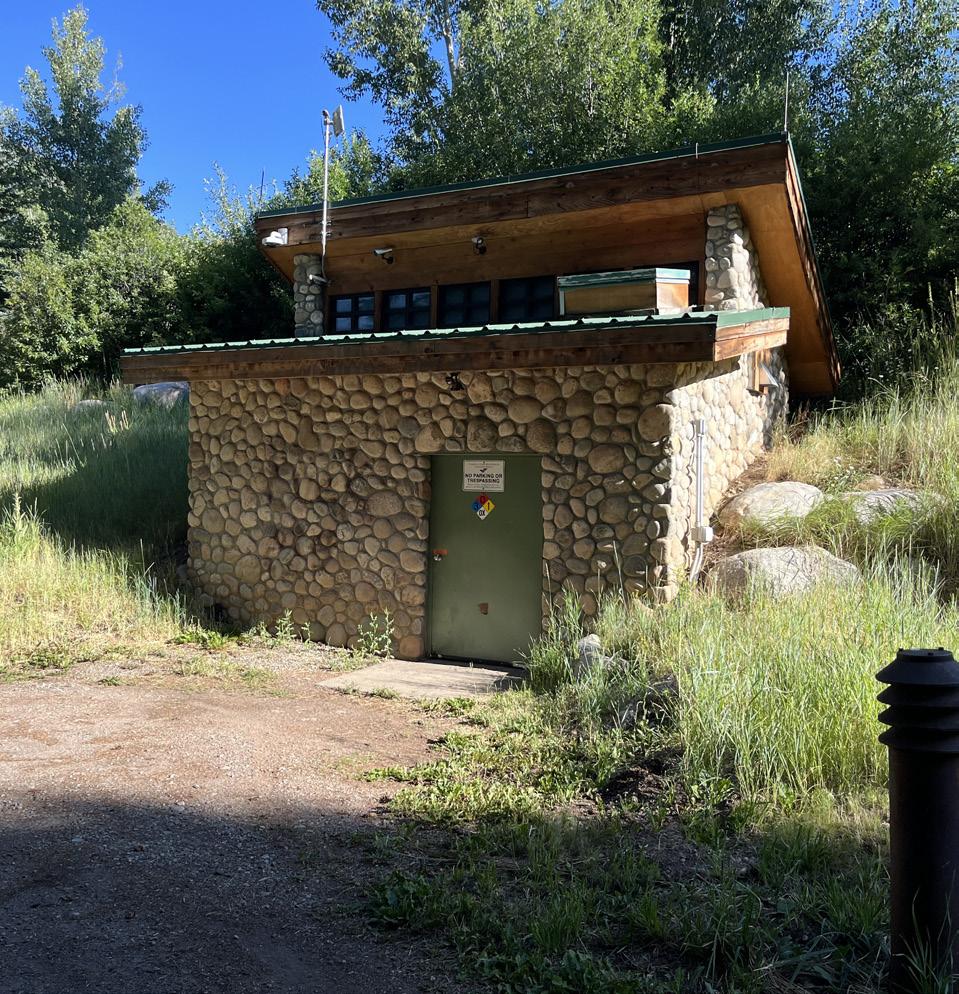
141 TOWN OF VAIL
An existing well house and well head in Donovan Park.
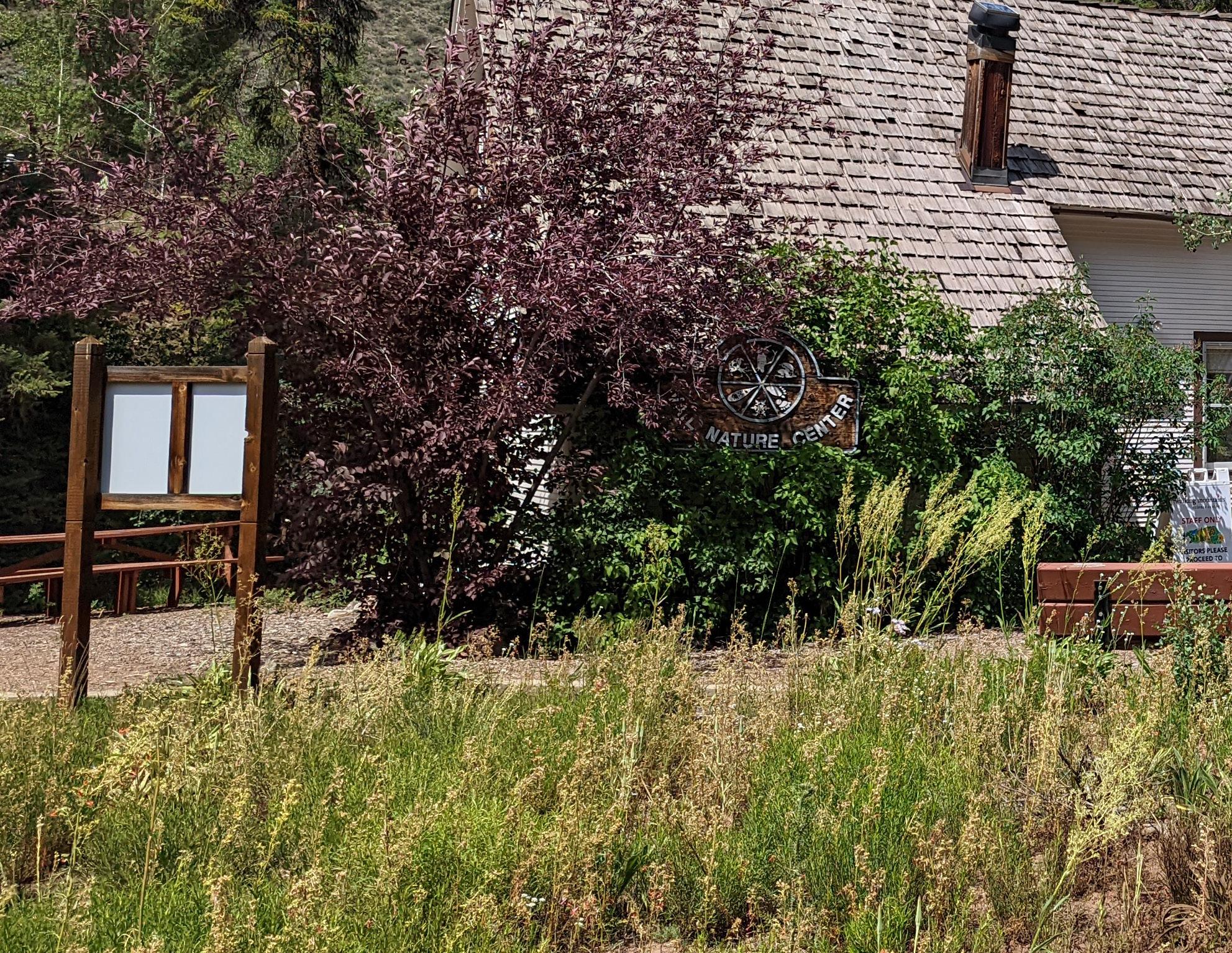

6 IMPLEMENTATION
OVERVIEW
This master plan emphasizes the desire to break down silos, focus on the Park as a whole, and streamline maintenance and operations. The implementation strategy focuses on these objectives by prioritizing key steps that are meant to build on the existing framework of Ford Park and provide more functional organization.
As discussed in the previous chapter, the capital improvements offer a layered approach to addressing the challenges facing Ford Park. These studies and corresponding improvements are presented at a variety of scales and while some may have clear steps to implementation, many will take further study and understanding. As well, the master plan recognizes that many of the studies
are interconnected, and prioritization of key elements is critical. With this in mind, the Priority Operational Actions are highlighted as the first steps in the implementation of this plan. These initial actions will position the Town and Ford Park Stakeholders for success as additional capital improvement studies are undertaken.
144 2023 FORD PARK MASTER PLAN
PRIORITY OPERATIONAL ACTIONS
1.
Establish the Ford Park Oversight Committee.
(Guiding Principle A)
Establishing the Ford Park Oversight Committee is the most critical step to more towards implementing this plan. The priority actions for the committee are to coordinate the reorganization of maintenance responsibilities and develop a scheduling system that will aid all the stakeholders and Town staff involved in the Park in knowing when programs are happening and when overlapping scheduling may create conflicts within the Park.
2.
Collaborate with stakeholder organizations to reorganize maintenance responsibilities within the Park. (Guiding Principle F)
Reorganizing maintenance responsibilities is a first step towards improving visitor experience and alleviating congestion in the Park. By reducing the duplication of services, and intrusion of maintenance vehicles in the Park, this action can pave the way towards reducing overall costs, increasing operational efficiency, and unifying the Park. Reorganizing maintenance responsibilities may also require a reallocation of budgets to ensure stakeholders are compensated for taking on additional maintenance activities.
3.
Implement an ADAcompliance and trafficreduction study.
(Guiding Principle G)
ADA-compliance and the reduction of vehicles in the Park were identified as two of the highest-priority changes to the Park. The ADA-compliance study will provide guidance about the best way to make the Park more accessible and will impact other changes such as wayfinding, parking lot efficiency, Nature Center improvements, Ford Amphitheater changes, and Lower Bench organization. A traffic-reduction study goes hand in hand with ADA-compliance, aiming to eliminate all private vehicles in the Park and reduce commercial and maintenance vehicles to the greatest extent possible.
145 TOWN OF VAIL
GUIDANCE ON CAPITAL IMPROVEMENT STUDIES
The following implementation table identifies the type of improvement, who is responsible for it, and which goal and guiding principle it is associated with. The table also assigns a tiered priority to each outcome.
Outcomes in Tier 1 have the highest priority. These recommendations focus on improving operations, stakeholder coordination, maintenance, pedestrian safety, and ADAcompliance. Tier 1 tends to be improvements that are focused park-wide and are critical to the overall safety, visitor experience, and success of the Park. Tier 2 encompasses specific improvements to facilities that address capacity, maintenance, and access.
Tier 3 is the lowest priority improvement, though these outcomes are still important for the long-term success of the Park. Tier 3 covers transit efficiencies, Gore Creek management, wayfinding, and other anticipated changes.
PRIORITY
1
• Park-wide safety and access
• Improved operations
• Stakeholder coordination
2
• Facility improvements that address capacity, access, and maintenance
3
• Gore Creek management
• Transit efficiencies
• Wayfinding
• Other
146 2023 FORD PARK MASTER PLAN
Tier
Tier
Tier
CIRCULATION & ACCESS
Conduct an ADA-compliance study and implement ADA routes through walkway upgrades and improvements 118
Reconstruct Alpine Garden internal walkway to be compliant with ADA guidelines.
Reconstruct Amphitheater Bridge to Vail Valley Drive walkway to be complaint with ADA guidelines.
Construct a formal walkway from Nature Center Bridge to Vail Nature Center as a ADA compliant pedestrian connection.
Remove accessible parking from the Lower Bench by accommodating access through complaint walkways.
Study the feasibility of an internal shuttle system within Ford Park to increase accessibility for all visitors.
Install pedestrian-friendly vehicular control gate at the east end of BFW at the Parking lot.
Manage vehicular access in Ford Park with a controlled and secure entrance on Betty Ford Way 120
Improve control on west end BF Way to limit vehicular access. Coordinate with maintenance staff to avoid disruption of maintenance vehicle access.
Establish guidelines for who and why vehicular access is allowed on BF Way. (See Traffic Management Table)
Study the addition of a north entry/exit to GRFA to provide a streamlined exit for audience members, and to alleviate pressure on the other two egress points 126
Evaluate opportunity to combine entrance structure with additional restroom facilities for ballfields and the GRFA.
147 TOWN OF VAIL
Capital Improvement Study Page Recommended Outcomes Responsibility Priority Related Goals Key Guiding Principles
TOV/BFAG Tier 1 3 B,G
TOV Tier 1 3 B,G
TOV Tier 1 3 B,G
TOV Tier 1 3 B,G
TOV Tier 1 3 B,G
TOV Tier 1 3 B,G
TOV Tier 1 3 B,G
TOV Tier 1 3 B,G
TOV/VVF Tier 2 1,3 B,D,G
Undertake a park-wide signage and wayfinding study and build a strategy for implementation 114
Conduct a study to manage Gore Creek and provide protection, enhancement and access 124
Develop and implement a unified park-wide pedestrian wayfinding system.
Develop and Implement a Frontage Road vehicular Wayfinding System directing traffic from the east and west.
Designate and develop desirable creek access points while restricting access in sensitive areas.
Continue to enhance and re-vegetate the riparian corridor through appropriate native plantings. Consider extending the riparian condition found in the Nature Center westward to the picnic area.
Reconstruct Frontage Road parking lot passenger vehicle entrance.
Determine a location/s for additional bike parking, e-bike, and EV charging.
Implement a study to improve parking & transit efficiencies and align with GoVail 2045 mobility and transportation master plan 116
Reconfigure the Frontage Road parking lot entry to accommodate oversize vehicles that use the lot as a staging area, and reconsider how these vehicles enter Ford Park.
the South Ford Park lot for efficiency.
Study the feasibility of extending Vail Village delivery system to Ford Park.
Evaluate Special Event Transit operations to determine improvements to efficiency, access, and ridership.
148 2023 FORD PARK MASTER PLAN
TOV Tier 3 3 G
TOV Tier 3 3 G
TOV Tier 3 4 E
TOV Tier 3 4 E
TOV Tier 1 3 B,G
TOV Tier 3 3 B,G
TOV Tier 1 3 B,G Evaluate
TOV Tier 1 3 G
TOV Tier 3 3 G
TOV Tier 3 3 G
TOV Tier 3 3 G
Recommended
Responsibility Priority Related Goals Key Guiding Principles
Improve accessibility of Vail Valley drive transit stops.
Capital Improvement Study Page
Outcomes
FACILITIES & PROGRAMS
Study the implications of planned GRFA renovations with Ford Park more broadly and ensure compliance with master plan Goals and Guiding Principles
Recommend the VVF consider carefully what staff needs to be officed within the GRFA and what could be officed elsewhere.
Recommend the VVF consider the benefits of the North Entry proposal to the GRFA and Ford Park.
130
Conduct a study and implement a plan that will improve maintenance capabilities for BFAG and VRD 136
Require the VVF to provide visual analysis of the proposed building additions as seen from several areas outside the Amp.
Apply Guiding Principal B to evaluate the merits of the proposed building additions and modifications, and direct appropriate modifications to the proposal.
Evaluate current plans for South Ford Park maintenance building to ensure that the VRD will accommodate proposed maintenance agreements.
Determine the best course of action to increase usable maintenance space for VRD and BFAG functions.
Provide limited ballfield access and pull-off parking to accommodate setup of sports tournament activities and maintenance activities.
149 TOWN OF VAIL
VVF/TOV Tier 2 1,2 B,D
VVF/TOV Tier 2 1 B,G
VVF/TOV Tier 2 1 B,E
VVF Tier 2 1 B
TOV/VRD Tier 2 1,2 B,D,F
TOV/BFAG/VRD Tier 2 1,2 B,D,F
VRD/BFAG Tier 2 2 D,F,G
Responsibility Priority Related Goals Key Guiding Principles
Capital Improvement Study Page Recommended Outcomes
Study and design the location of a Ford Park welcome center/visitor service hub
Conduct an engagement and design process for the Vail Nature Center to provide ADA access, fire safety/access and restrooms, and a public facility consistent with the status and quality of Ford Park and the Vail community
138
Study the reorganization of the Lower Bench including the relationship between the Art Studio, picnic shelter, outdoor sculptures, nature walk, and Gore Creek
132
Evaluate and determine a location for the welcome center/ visitor service hub, and implement a schematic proposal.
Consider if the long-term home of the VRD should be part of the welcome center, remain in the Tennis Center, or be relocated elsewhere outside of Ford Park.
Establish convenient ADA-compliant route(s) from parking to all VNC features and programs.
Provide sanitary, accessible public restroom facilities.
Provide functional fire department connections and firefighter access to Vail Nature Center structures.
Improve natural areas and riparian zone through removal of undesirable plants and the replacement with desirable native plantings.
Improve stream-side trail to improve access to some areas, limit access in others and to provide ADA compliant access and exhibits.
134
Evaluate spatial arrangement with artist studio, Commons area and access to Gore Creek riparian area.
150 2023 FORD PARK MASTER PLAN
TOV Tier 2 1,2 B
TOV/VRD Tier 2 1,2 B
TOV Tier 2 1,3 B,E,G
TOV Tier 2 1 B,E
TOV Tier 2 1,3 B,E
TOV Tier 2 1,2,4 B,E
TOV Tier 2 1,3,4 B,C,E
TOV Tier 3 1,2,3,4 A,B,C,D, E,F,G Capital
Study Page Recommended Outcomes Responsibility Priority Related Goals Key Guiding Principles
Improvement
Plan and coordinate for the Eagle River Water and Sanitation District R-Series well development in the Lower Bench 140
Coordinate with and assist ERWSD staff in defining easements, permissions and requirements needed for development of the R-Series well.
Evaluate if the space for the wellhouse and other required features can be shared with other uses in the Park.
Coordinate with ERWSD staff and consultant in the layout and design of structures and utilities
for the development of the R-Series well.
151 TOWN OF VAIL
TOV Tier 3 1 B
TOV Tier 3 1 B,D
TOV Tier 3 1 B Capital Improvement Study Page Recommended Outcomes Responsibility Priority Related Goals Key Guiding Principles
required
