2018 CAMPUS MASTER PLAN








 John I. Williams, Jr. President
John I. Williams, Jr. President


Over the course of the past three years the College community has engaged in a process of deep reflection on the future of the liberal arts experience at Muhlenberg. The results of this reflection can be seen in both our strategic plan, Muhlenberg Opens Doors, and this campus master plan. We are intentionally working to deepen engaged liberal arts learning while supporting an increasingly vibrant campus life, and our commitment to providing students with successful and powerful outcomes can be seen in many facets of the plan.
The Campus Master Plan's five key goals address enhancing the academic experience, strengthening the sense of community and connection - both on campus and the wider Allentown community - and better integrating the campus to promote broader opportunities for a multi-faceted residential experience.
To achieve these goals, we did what Muhlenberg does best - we worked together to ask questions and work through solutions. Faculty, staff and students took part in surveys and focus groups which gave us the opportunity to fully understand the life of the campus and how to best plan enhancements and improvements. I'm excited to present the results of this process and our shared vision for honoring the integrity of our past and planning for the dynamism of our future.
This Campus Master Plan addresses academic, administrative, student life, and residential building needs of Muhlenberg College. It supports the College’s aspiration to reinvent and deepen the experience of liberal arts learning and living by providing a phased campus development framework to create vibrant academic, residential, and student life facilities and spaces on campus. The Plan preserves and enhances the sense of campus community by providing public realm improvements, addition of new open spaces with active building edges, and strategic relocation of existing parking.
 ◀ Seegers Union, Wood Dining Commons entrance
◀ Seegers Union, Wood Dining Commons entrance
Muhlenberg College is one of the premier liberal arts education colleges in the nation. The goal of the Campus Master Plan is to provide a development framework focused on campus space and facilities to help increase Muhlenberg College's competitive advantage and distinctiveness. The College adopted a Strategic Plan that outlines actions to strengthen the proposition and distinctiveness of the campus. The Strategic Plan identifies facilities and spaces as one of the highest priorities.

• Promote Engaged Liberal Arts Learning and Scholarship
The Plan stimulates academic distinctiveness by creating interdisciplinary academic facilities with collaborative learning spaces that foster connection and creativity.
• Preserve and Enhance a Sense of Campus Community
The Plan creates a framework of landscape, open space, and the public realm to enhance the sense of campus community. The circulation and parking framework helps to create a network of pedestrian walkways connecting the campus with existing neighboring assets such as Cedar Beach Park.
• Reinvent Residential and Student Life on Campus
The Plan addresses the need to increase on-campus residential capacity and create a framework to distribute vibrant student life spaces throughout the campus.
• Promote Fiscal Stability and Sustainability
Recommendations of the Plan optimize existing campus facilities, spaces, and infrastructure while promoting fiscal stability and sustainability.
• Enhance External and Internal Community Relations
The Plan recommendations provide opportunities to broaden College engagement with a larger campus community, alumni, and external stakeholders.
This Campus Master Plan addresses the facilities and related space needs closely aligned with the Strategic Plan to achieve the following goals:▲ Muhlenberg campus today
The master planning process included extensive outreach and engagement with the entire campus community. Several meetings (open houses, focus groups, workshops) were held with faculty, staff, students, alumni, and trustees throughout the planning process to receive feedback. A campus master plan website was also developed for campus community outreach and to receive input on crucial master plan milestones and deliverables. The master planning process also included a review of relevant past and ongoing studies and existing conditions analysis of master plan components such as facilities, campus spaces, infrastructure, and parking.
Campus community engagement and analysis of existing conditions highlighted a variety of issues and opportunities related to campus facilities and spaces. These issues and opportunities are highlighted below in order of their priority.
• Increase on-campus student housing capacity and upgrade student housing options;
• Additional administrative and office spaces;
• Additional collaborative learning spaces throughout existing academic buildings;

• Additional food locations and student life spaces within the campus (in addition to Seegers Union);
• Additional practice fields for athletics and recreational sports;
• Integrate outdoor spaces, particularly south of West Chew Street, including the space between Trexler Library and the Baker Center for the Arts; and
• Redesign a portion of West Chew Street as it travels through the campus core, with underground utilities, an improved streetscape, and traffic calming strategies for pedestrian safety.
The discussion and analysis also highlighted existing campus assets, including facilities and outdoor spaces such as Parents Plaza that should be kept and enhanced for the future.
1Integrate two distinct parts of the campus (north and south of West Chew Street and east-west integration)
Sensitivity to maintaining the original campus space, facilities, and open space organization is central to the Campus Master Plan recommendations. The Plan carefully preserves the original campus layout organized around the College Green and expands on the original idea of the campus while providing a flexible development framework to accommodate future needs. The Plan recommends replacing existing surface parking spaces with programmed open spaces at the north and south ends of the campus. The Plan expands the academic core with new buildings. The landscape and open space framework builds on the College’s heritage as an Arbor Day Foundation “Tree Campus USA” with walkways, plazas, lawns, and other building and landscape features.
Recommendations include:
• Proposed programmed outdoor spaces and plazas including Alumni/ Student Green, Library Commons, Alumni Court, Hillside Plaza, and a new plaza at Moyer Hall (similar to Parents Plaza).
• Enhancement of the existing streetscape and landscaping along West Chew Street with re-configuration of on-street parking, new paving and streetscape features, and underground utilities.
• Enhancement of existing open spaces, including the College Green and Chapel Commons (existing open space east of Egner Memorial Chapel) with landscaping and new walkways.

• Replace existing Services Building with a new facilities building on the outskirts of campus.
• A new parking garage replacing faculty and staff parking behind Academic Row, a new garage east of Trexler Library, and a surface parking lot at North 22nd and Turner Streets.
The Campus Master Plan provides an organizing structure for existing and proposed academic and residential buildings to encourage new program integration, collaborative learning, and curricular and pedagogical innovation. The Plan provides for active uses along West Chew Street and reinvigorates underutilized inactive spaces such as the walkway between Trexler Library and the Baker Center for the Arts by providing a new 1,000seat theater that takes advantage of the topography and views of Cedar Beach Park. The Campus Master Plan framework encourages student life and collaborative study spaces within each facility and throughout the campus to encourage interaction.

Recommendations include:
• Two new interdisciplinary academic/administrative buildings: a Center for Student Engagement and a new Academic Building.
• A new Baker Center for the Arts addition to meet space needs and enliven the area between Trexler Library and the Center for the Arts, with a direct pedestrian connection between the College Green and the proposed Hillside Plaza.
• A new library addition, along with renovation of Trexler Library.
• Seegers Union Career Wing, a new addition to Seegers Union at the corner of West Chew Street and the College Green that will house the Career Center and Alumni Affairs offices. The new addition will anchor the important corner location and provide visibility to the Career Center.
The Plan recommendations seek to soften the boundaries between facilities and outdoor spaces. New residential buildings are proposed at strategic locations to shorten pedestrian distances and make the campus more vibrant. Pedestrian walkways and loops will provide a cohesive campus environment, including a connection to Cedar Beach Park. The Campus Master Plan provides for transparency and active edges in the campus landscape design, as well as an opening up of interior courtyards that are currently underused.
Recommendations include:
• New east-west major pedestrian corridors and cross-connecting campus pedestrian loops, creating a network of pedestrian walkways within the campus and a connection to Cedar Beach Park.
• Major campus gateways and street markers.
The Campus Master Plan recommends enhancing existing athletic and recreational life facilities and outdoor fields.
The Campus Master Plan recommends the addition of new on-campus housing to increase bed capacity. The new housing buildings will help reduce the dependence on off-campus housing and add student life amenities to the campus.
Recommendations include:
• New Upper Class Residential/Retail Center with ground-floor student life amenity spaces and retail along West Chew Street.
• Prosser Hall renovation and addition.
• New Student Residence Housing.
• Renovation or replacement of Benfer Hall.
Recommendations include:
• Conversion of the existing varsity natural grass fields to artificial turf to provide scheduling flexibility and additional play time.
• Relocation of the tennis courts to Gordon and North 23rd Streets, closer to the center of the campus.
• Continued search by the College for suitable off-campus locations closer to campus for new baseball and softball fields.
• Restoration of intermural basketball courts at the Alumni Court.
The Campus Master Plan identifies a long-term vision, short-term priorities, and projects for implementation. The Campus Master Plan recommendations are evaluated for their potential for fundraising, their impact on achieving the Strategic Plan objectives, and their ability to meet urgent academic and residential needs. All of the recommendations helped galvanize support from the campus community, senior leadership, and the Board of Trustees. The proposals also advance and enhance the College’s ongoing sustainability initiatives and projects.

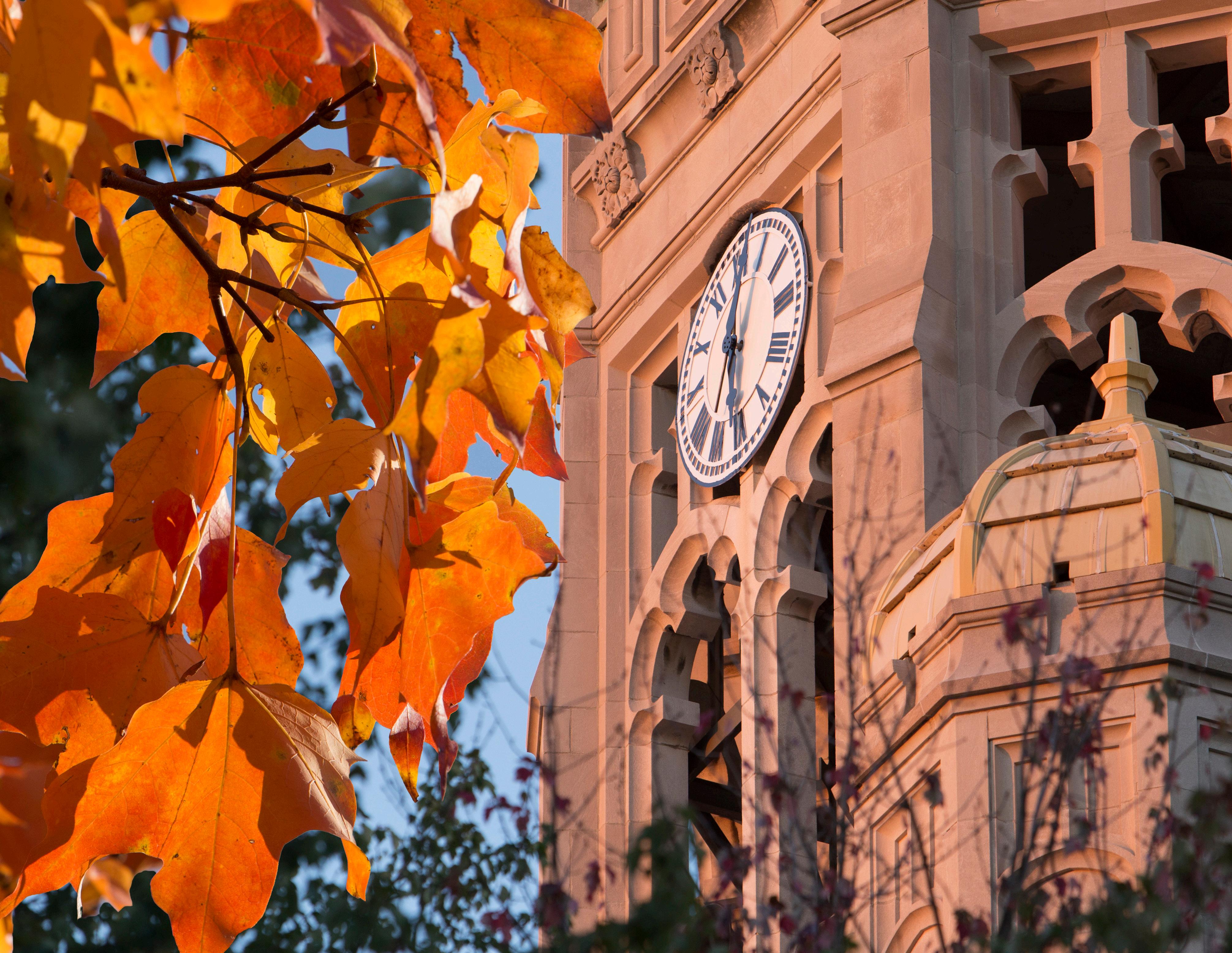
ABOUT MUHLENBERG
ABOUT THE CAMPUS MASTER PLAN



founded in programs feature 40 majors across the arts, business, humanities, sciences, and social sciences as well as programs in accounting, business, education, entrepreneurship, finance, and public health, along with pre-medicine, prestudents, and enrollment is not expected to grow significantly in the foreseeable future. neighborhoods of Allentown, with Cedar Beach Park to the south, Liberty Street to the north, 23rd Street to the east, and 26th Street to the west. The campus is located northwest of downtown Allentown, which is undergoing a The College also owns the approximately 40-acre Raker Wildlife Sanctuary and the approximately 64-acre Graver Arboretum. The Raker Wildlife Sanctuary and
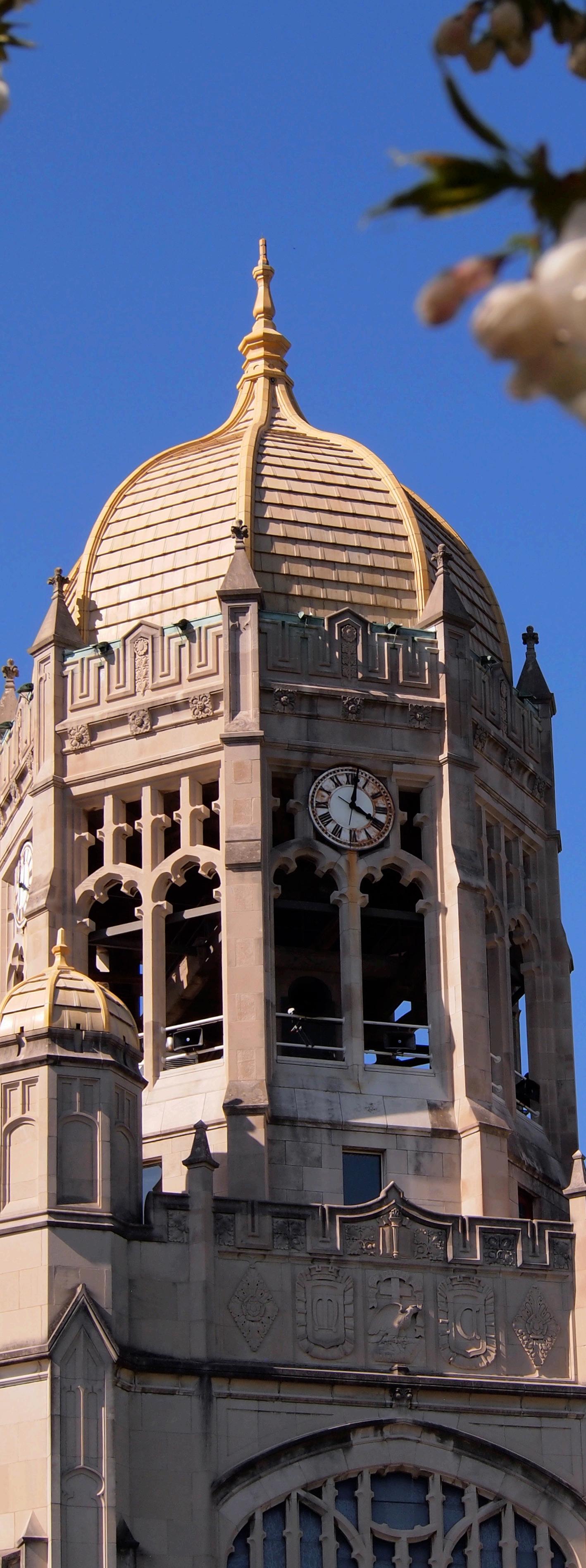



The purpose of the Campus Master Plan is to provide a development framework focused on campus space and facilities to help increase Muhlenberg College’s competitive advantage and distinctiveness.
The College adopted a Strategic Plan to strengthen its value and distinctiveness to attract and retain new students. Facilities and space are identified in the Strategic Plan as one of the highest priorities.
This Campus Master Plan addresses the following larger goals:
Enhance academic competitiveness and promote engaged liberal arts learning by creating interdisciplinary academic facilities with collaborative learning spaces that foster connection and creativity.
Preserve essential elements of the College’s culture to provide a strong sense of community and place while enabling the campus to serve as a model of diversity and inclusion. The Plan creates a framework of landscape, open space, and public realm to enhance the sense of campus community. The circulation and parking framework provides a network of pedestrian walkways connecting the campus with existing neighboring assets such as Cedar Beach Park.
Increase the vibrancy of the student living and learning experience by reinventing residential liberal arts education for a new generation of students, enabling them to engage in leadership roles within a rapidly changing, increasingly diverse, and interconnected world. The Plan addresses the need to increase on-campus residential capacity and create a framework to distribute vibrant student life spaces throughout the campus.
Optimize usage of existing physical resources including facilities, spaces, and campus infrastructure. Leverage improvements to promote fiscal stability, financial growth, and sustainability.
Provide a vision with a short-term and long-term implementation plan that accommodates new facilities, programs, and spaces on campus with potential to increase philanthropy, framework for fundraising, and broadening engagement with alumni, the larger community, and global engagement and partnerships.
The master planning process included review of relevant documents and studies that included facility assessments, infrastructure conditions reports, and landscape design guidelines, along with review and analysis of various relevant master plan components including facilities, campus spaces, infrastructure, parking, and current policies on residential life. The Campus Master Plan provides an integrated strategy to address current and future space needs (academic, residential, and student life), athletic and recreational needs, circulation (wayfinding, pedestrian traffic), parking, landscape, and open space components.
The Campus Master Plan was informed by comprehensive community outreach and engagement, including meetings with student groups, administration, faculty, and staff. The planning process included online surveys and open sessions. Workshops and design charrettes were conducted with senior staff and the Board of Trustees. Campus community meetings with various focus groups, including faculty, senior staff, studentathlete mentors, and various student groups on the campus, were held to receive feedback about the campus, facilities, and spaces. The student groups included the Student Government Association, Seegers Union Student Advisory Board (SUSAB), the Multicultural Council, resident assistants (RAs), community engagement student staff, and interfaith fellows. Three open forum meetings were also held for all Muhlenberg students, faculty, and staff to participate in. An online map-based survey was conducted to receive feedback about academic, residential, and student life and open spaces on the campus.
The planning process generated ideas and discussion on inter-related issues of student life, academic life, and residential life on campus. The campus community engagement sessions highlighted a variety of issues and opportunities related to campus facilities and spaces.

Campus Community Engagement
Board of Trustees (BOT) Presentations
Senior Staff Presentations
Presidents Advisory Council (PAC) Presentation
Major campus master plan milestones
Planning process
Iterative relationship between major plan milestones
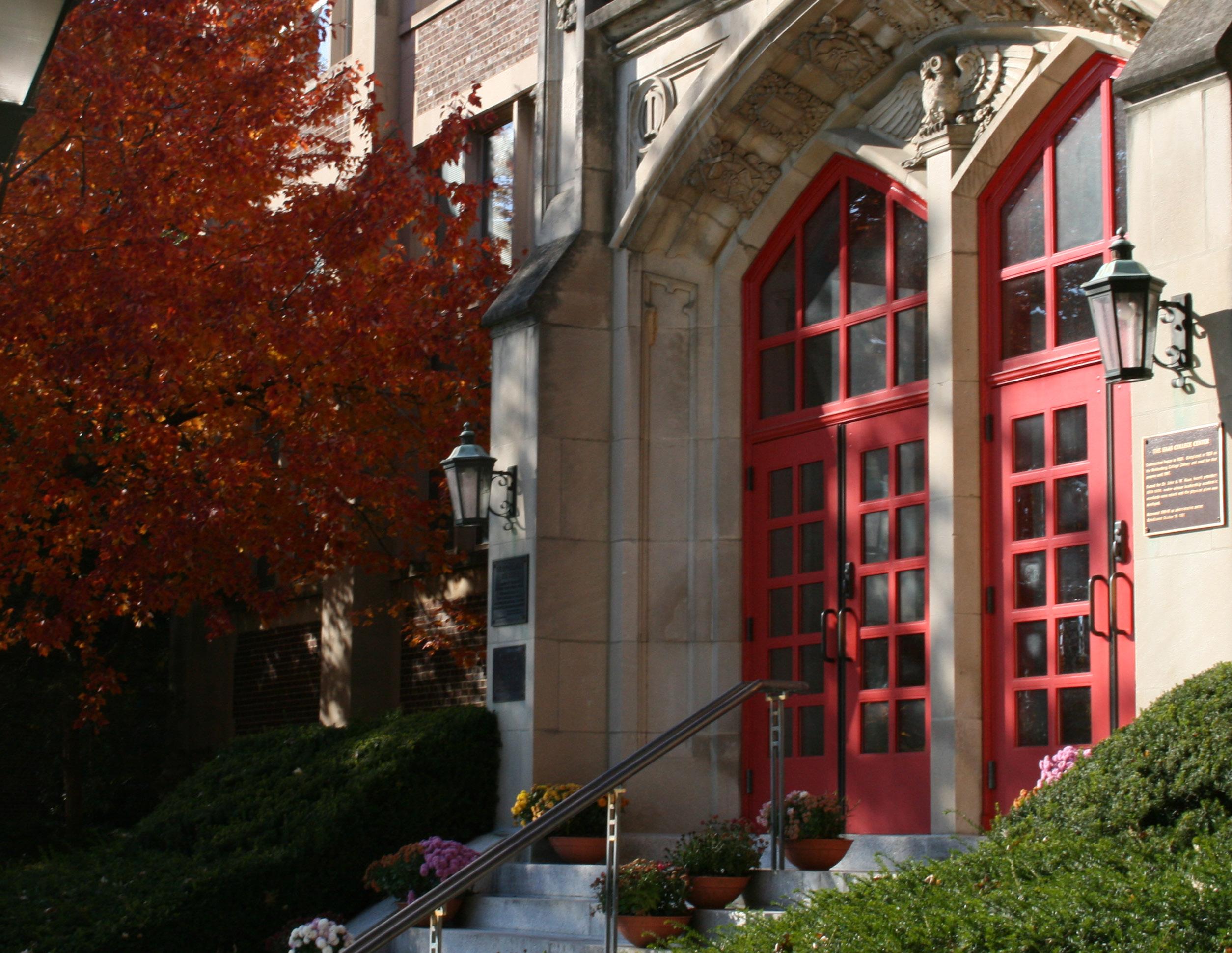
RELEVANT PLANS AND INITIATIVES

Strengthen our Value and Distinctiveness
Deepen Engagement Learning and Scholarship to Foreground our Academic Distinctiveness
Prioritize Diversity, Equity, and Inclusion as Central to our Academic Strength
Support an Increasingly Vibrant Residential Life
Enable Students to Achieve Powerful Outcomes
Engage the Muhlenberg Network to Open Doors for One Another
Fortify our Operating Model
Optimize our Physical Resources in Support for our Mission
Invest to Strengthen Enrollment Management
Broaden and Deepen Alumni Engagement and Support
Expand and Grow the Wescoe School
Innovate New Revenue Sources
Key studies and initiatives that are relevant for the Campus Master Plan are reviewed in this section.
The College adopted a recently developed Strategic Plan in an effort to strengthen its value and distinctiveness and to attract and retain new students. The Strategic Plan identifies facilities and space as a high priority. The Campus Master Plan is closely aligned with the Strategic Plan and addresses a number of the Strategic Plan's imperatives and goals (listed in adjoining Figure 3, Page 10).
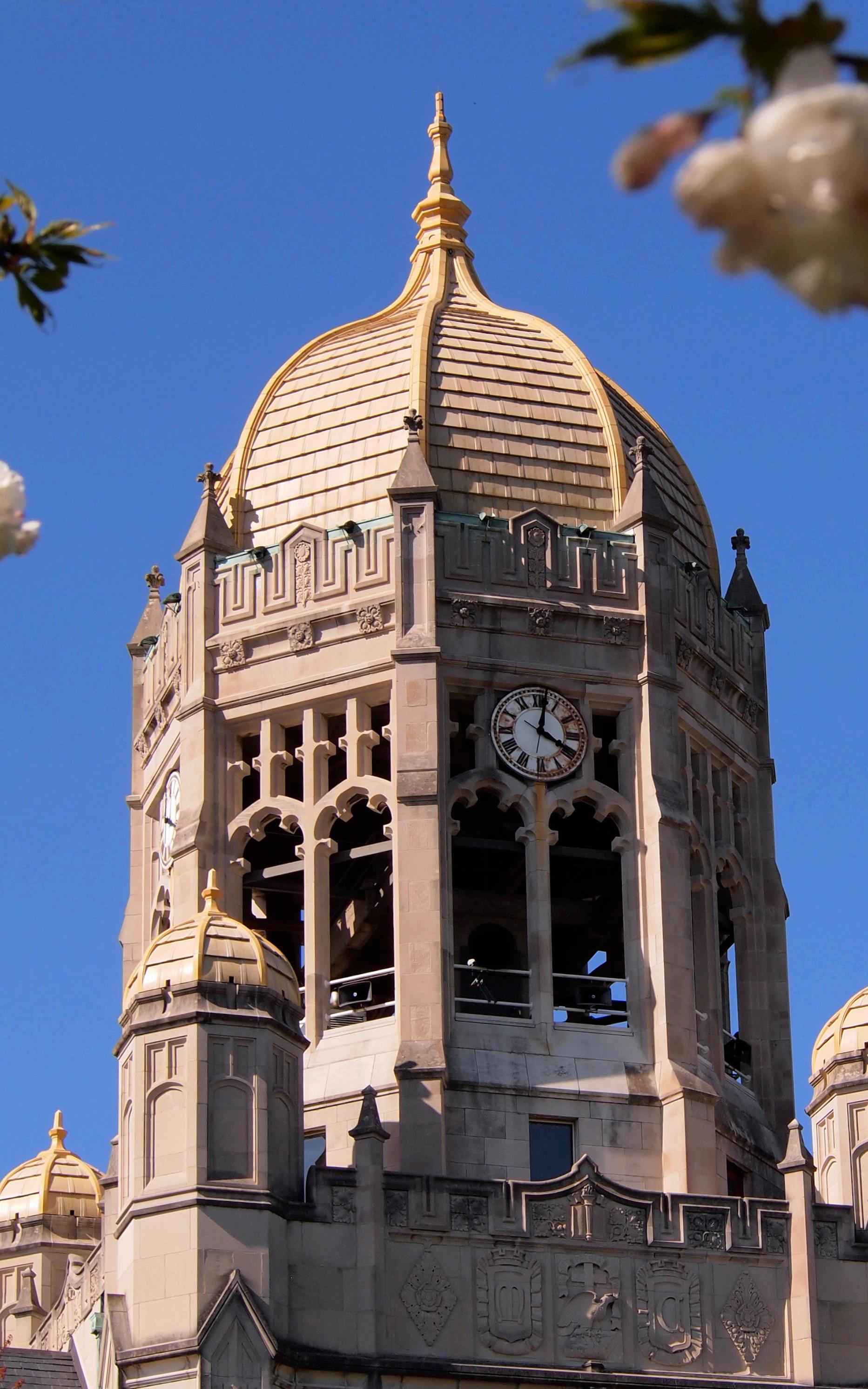
Muhlenberg College completed a space utilization and space needs analysis in 2016 before the master planning process began. The analysis identifies the current space needs by type and assignment and compares these needs to existing facilities. The findings from the analysis are to be used as a guide in the allocation and reallocation of existing space and/or the acquisition and construction of new space. The analysis uses Fall Term 2014 as the baseline for instructional utilization. The on-campus full-time equivalent (FTE) enrollment, courses taught, and number of faculty and staff were used to establish the relative quantities of space needed at the base year. The amount of space required is compared to the existing space on campus to illustrate surpluses or deficits of space by room type and assignment.
At the time of the analysis, the College had 2,586 FTE students (including Wescoe students) and 782 faculty and staff. The student-to-faculty ratio was calculated to be about 9:1. The facilities included in the analysis had approximately 509,243 assignable square feet (ASF) excluding Residence Halls, Muhlenberg Independent Living Experience (M.I.L.E.) Houses, and building support space (restrooms , mechanical, circulation). When the space planning assumptions and utilization guidelines were applied, a total of 488,205 ASF was calculated as the current need. The study thus finds that 21,038 ASF, space on campus, is surplus space, or about 4% of the total.
The campus master planning process revealed an imbalance of spaces, deficits for academic (classrooms and faculty offices) and administrative spaces, and a lack of swing space to allow for flexibility in integrating interdisciplinary programs pursuant to the recommendations of the College’s Strategic Plan.
Key findings of the space utilization and space needs analysis are as follows:
• Deficits of space are identified for the following major space type categories: Office, Library, Special Use, and Athletics/Recreation.
• The following major space type categories have the capacity to accommodate enrollment growth: Classrooms, Laboratories, Food Facilities, Lounge, Merchandising, and Meeting. The number of classrooms required is based on the ability of the College to improve the current utilization rates.
• The Biology teaching labs were designed to accommodate each course taught. If this is the accepted practice, the number of labs needed would equal the number of current labs. If this practice changes in the future, the number of rooms needed could be reduced by five, providing an opportunity for the College to re-purpose the rooms for another use.
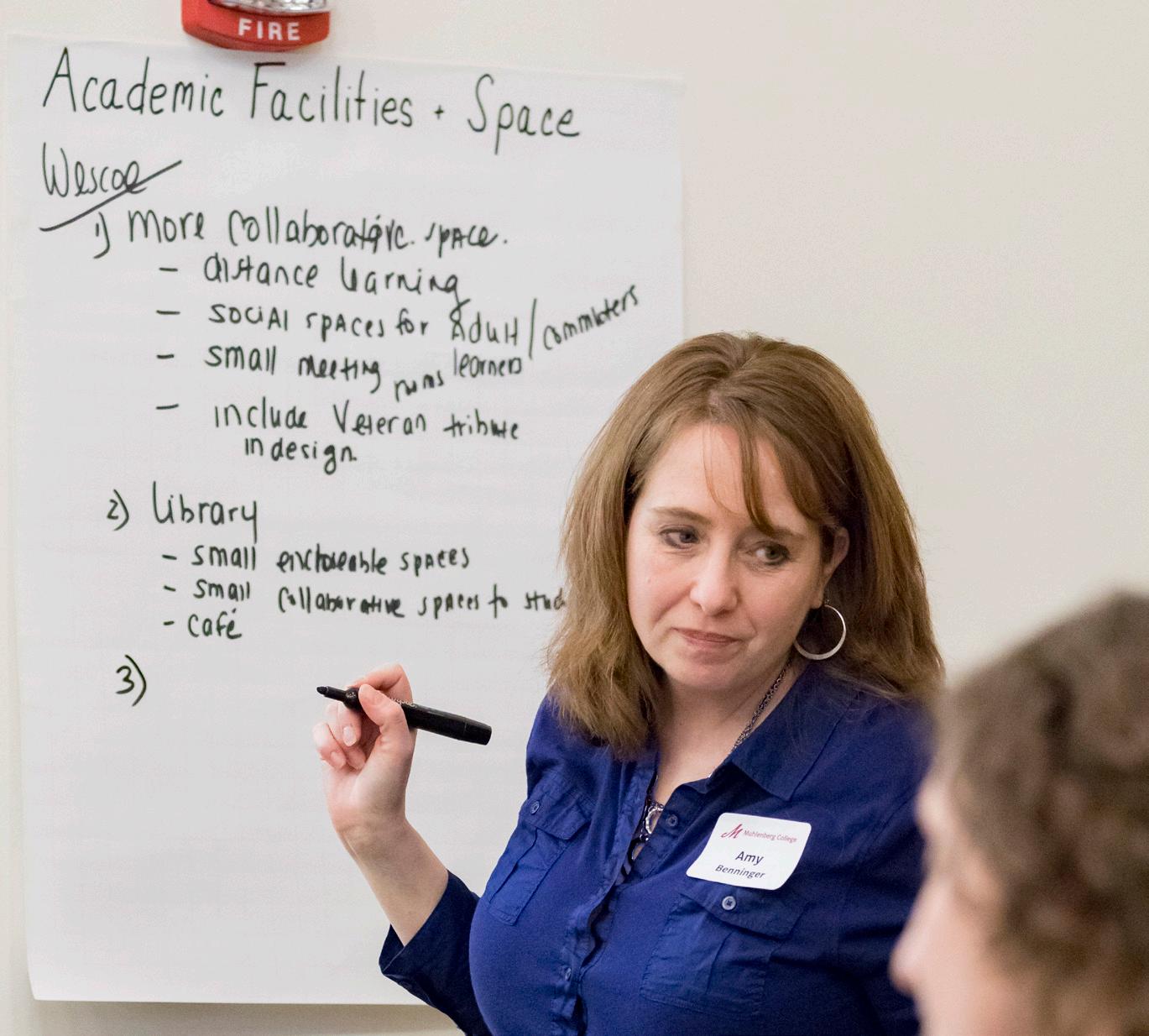
Based on the applied guidelines, the analysis concludes that overall the College has a sufficient amount of total square footage to accommodate the current enrollment and programs.
The space utilization and space needs analysis offers the following recommendations:
• Maintain the facilities inventory database through both self‐reporting and field audits.
• Implement office and utilization guidelines used in renovation or new construction projects.
• Periodically update the space needs calculations as input into establishing priorities and future capital planning projects.
• Maintain and formalize a physical condition assessment of the classrooms and labs to evaluate the physical attributes of the space, equipment, and furnishings for future upgrades.
The landscape design guidelines are to be used when developing or enhancing campus landscapes. The guidelines specify that physical change or development of landscapes and open spaces must follow these principles:
• Create/reinforce the College’s identity. The mission of the College shall be reflected in the College landscape. Great landscapes will strengthen the identity of Muhlenberg and its campus as a continuously evolving setting with a historic beginning.

• Collaborate with campus design spaces to enhance and build upon the network of campus spaces through consistency and familiarity.
• Bolster sustainability through enhancing and preserving natural environments and systems across the campus and adjacent property.
The design guidelines include recommended strategies for plant selection, memorials and art, signage, sidewalks and pathways, site furnishings, entrances to campus, open spaces, and the Academic Row and plaza areas. The recommendations also identify areas that need to be addressed, including enhancing the front of Trexler Library, adding another plaza near Moyer Hall, creating a sense of entry at east side and overall presentation of the College along West Chew Street and Gabriel House Garden.
The Campus Master Plan recommendations follow the landscape design guidelines and address enhancement of the campus spaces that are recommended.
Muhlenberg College has completed the Association for the Advancement of Sustainability in Higher Education (AASHE) Sustainability Tracking, Assessment & Rating System (STARS) inventory four times since 2011. The College received a Gold rating under STARS 2.0. Over the last few years, the College has increased its STARS score across various categories.
The Office of Campus Sustainability brings together students, faculty, and staff with a diversity of perspectives and areas of expertise to seek creative solutions for campus sustainability. The office facilitates the linkage between academic and facilities-based sustainability efforts, creates student internship opportunities in the area of campus sustainability, supports the President's Committee on Sustainability and student environmental groups, seeks out external funding, and maintains resources to further the integration of sustainability into the curriculum and across campus.
Through the Office of Campus Sustainability, students use the existing campus as a living laboratory under various education initiatives. These initiatives are grouped under various sustainability elements, including air and climate; buildings; dining service and food; energy; campus grounds; transportation; waste; water; diversity and affordability; purchasing; coordination, planning, and governance; health, well-being, and work; and public engagement. The College pro-actively participates in and prioritizes conservation of resources, waste reduction, and reduction of water use.

The existing central campus steam generation and distribution system has served Muhlenberg College for more than 50 years. This system has been able to take advantage of differing heating load profiles associated with the connected buildings. Due to the system’s age and lack of redundancy, however, the 2015 central boiler study recommended that either upgrades to the central heating plant and distribution systems be implemented or the College make strategic changes in the way that heat is provided to its facilities.
The study recommended that a phased decentralized approach be implemented to allow the College to gradually replace heating infrastructure in a phased and planned manner. This approach would reduce the impact on the campus and potentially be less costly than upgrading the system all at once.

CAMPUS ORGANIZATION
LOCATION OF ACADEMIC UNITS AND PROGRAMMING
CIRCULATION AND PARKING
CAMPUS LANDSCAPE
FACILITIES
OPPORTUNITIES AND CONSTRAINTS

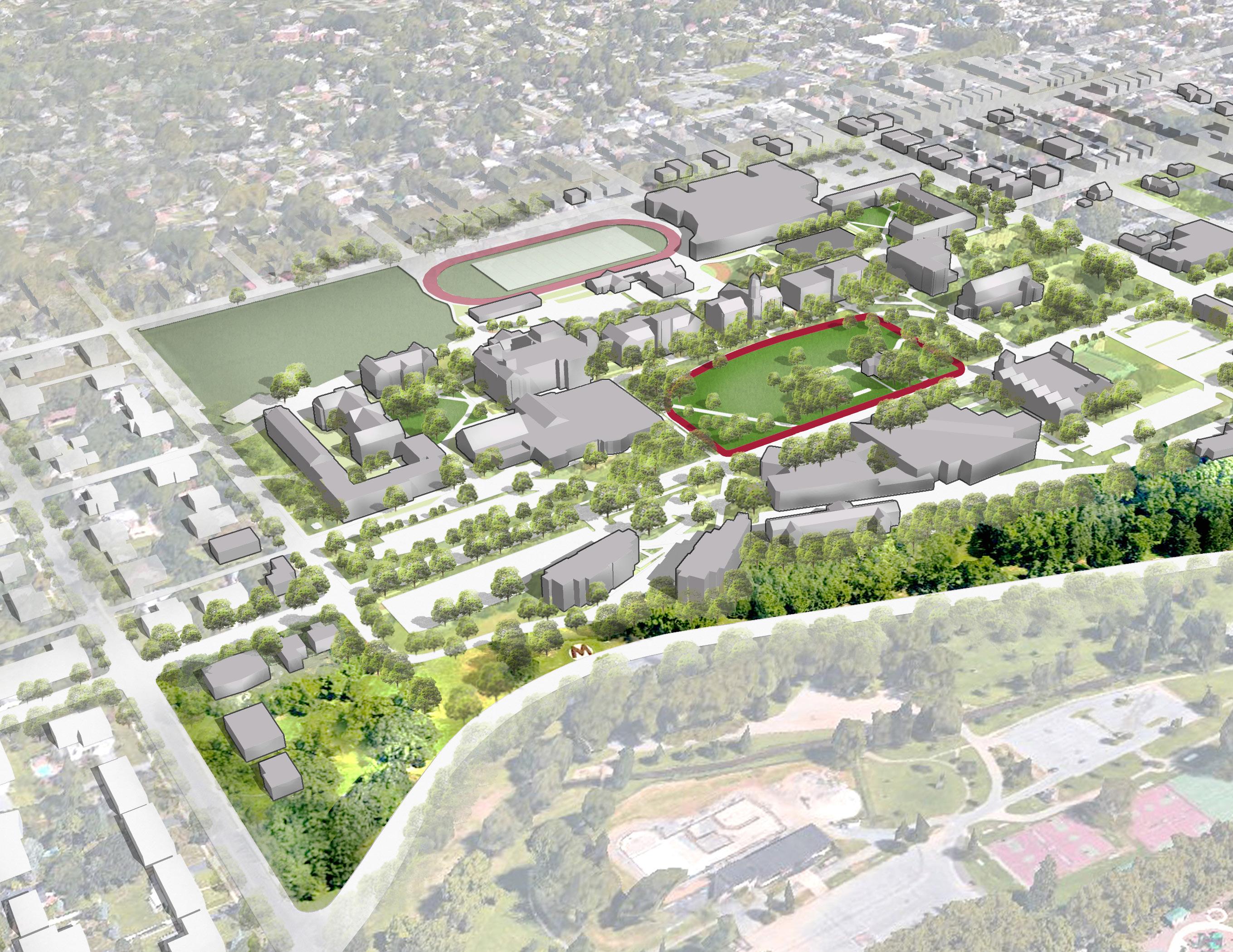
The existing campus is organized around three elements:

1
The College Green which borders West Chew Street and the College’s original academic/administrative buildings (Trumbower Hall, Haas College Center, and Ettinger Hall) and serves as the central open space on the main campus. Academic buildings north of West Chew Street are organized around the College Green.
2 Academic Row is the main pedestrian walkway connecting the west and east ends of the campus. It lines the front of the original academic/administrative buildings.
3 West Chew Street adjoins the College Green and divides the campus into two distinct areas: arts (south of West Chew Street) and sciences (north of West Chew Street).

Core campus academic programs are structured around five academic units: Arts, Humanities, Natural Sciences and Mathematics, Interdisciplinary Studies, and Social Sciences. Location of various facilities and spaces that house these academic programs are shown in the adjoining map on page 20.


Seegers Union serves as the main student life hub. Four residential quarters are distributed at four corners of the campus, with athletics and recreational facilities and fields located north of the College Green.
Administration
Academic / Research
Student Life
Religious Life
Greek Life
On-campus Housing
M.I.L.E. Houses
Life Sports Center
Athletic and Recreational Fields
Operations Plant



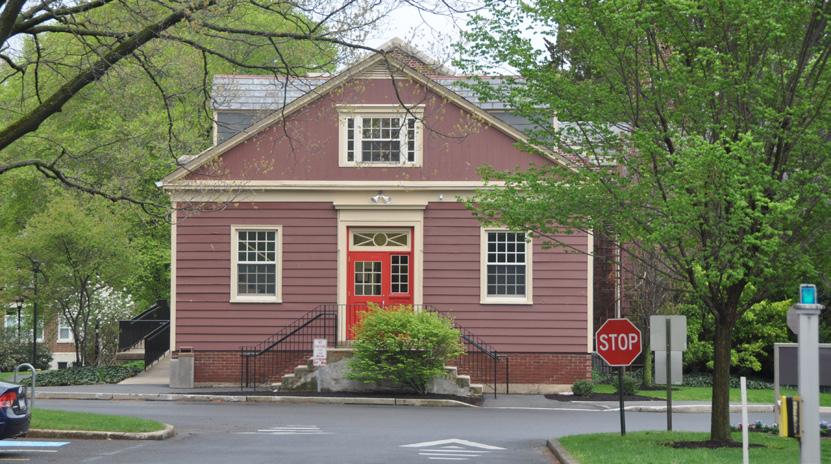




Approximately 995 surface parking spaces are distributed throughout the campus in various surface parking lots. On-street parking spaces are available along West Chew Street and the peripheral streets adjoining the campus. Lack of adequate number of parking spaces is one of the concerns expressed by the College's students, faculty, and staff. A detailed parking supply, demand, and utilization analysis of existing parking was not included in the Campus Master Plan scope.
The College is sensitive to limiting the parking footprint within the campus boundaries. The campus lacks a clear network of pedestrian pathways connecting its north and south sections. The surface parking lot behind Academic Row (adjoining the athletic complex, near the existing services building/plant operations office facility) interrupts the pedestrian connection in this area. West Chew Street also divides the pedestrian feel of the campus. In addition, surface parking lots and lack of programmed space between the Village Apartment Complex and Trexler Library create a perception of longer walking distances from Seegers Union. There is also a lack of pedestrian connection to Cedar Beach Park from the main campus; this area is constrained by the steep topography.

The College provides a shuttle service between the main campus and downtown Allentown. Opportunities exist to enhance the shuttle service and add car share spaces on campus to reduce the overall number of cars and parking demand.
Numerous bike racks are provided inside or in close proximity with residential, academic and administrative facilities throughout the campus. Outdoor bicycle racks are provided close to Seegers Union (South of East Entrance and Rear West Side).
Plans to provide a bike share program in cooperation with the City of Allentown are on hold, but the College has decided to proceed with a privately run bike share program hoping the City will decide to participate at a later date.

The College Green is the main campus open space, providing frontage for major facilities on the north and south sides of West Chew Street. It is a central part of the physical organization of the campus. The College Green provides space for commencement ceremonies and large gatherings. It includes the Gabriel House and Garden located along West Chew Street. The existing grade difference between West Chew Street and the College Green blocks views of the Haas College Center Tower and the Academic Row buildings.
A network of existing campus outdoor spaces creates a variety of open spaces that enhance the pedestrian feel, particularly in the northern part of the campus, which is organized around the College Green. These areas include the open space surrounding Egner Memorial Chapel and the west and east residential quads and a large green east of Trexler Library. In the southern part of the campus, there are opportunities to create and expand open space and improve the pedestrian feel. The proximity of Cedar Beach Park to the south enables the potential to enhance the existing pedestrian connections.
The campus has been recognized as a "Tree Campus USA" from 2016 to 2018 by the Arbor Day Foundation under the Tree Campus USA program. The campus provides opportunities to create additional outdoor learning spaces and to accommodate green infrastructure.
The College also maintains an on-campus community vegetable and permaculture garden, where students are able to gain organic farming and/ or gardening experience.
The analysis and campus community feedback related to campus landscape highlighted the following:
• The need for additional plaza spaces.
• Opportunities to add amenities within the existing residential courtyards/quads.
• The need to expand the open space and pedestrian feel on the south side while preserving the existing character of existing open space and trees.
• The lack of trees south of West Chew Street and opportunities to connect and integrate Cedar Beach Park with the campus.
• The need to connect and program the space between Trexler Library and the Baker Center for the Arts.
• The lack of consistent campus gateways at major intersections and boundaries of the campus.
• The lack of outdoor programming and social spaces in other larger open spaces, including the space east of Trexler Library.
Online surveys indicated that the College Green and west and east residential quads are favorite open spaces on campus. The surveys also found less use of outdoor spaces south of West Chew Street, indicating a general lack of identity and programming in this area.
This section briefly describes the academic life, academic support, residential life, student life, religious life, and athletics and recreational spaces within the campus.
Major academic facilities include Trumbower Hall, Ettinger Hall, Moyer Hall, New Science Building, Shankweiler Building, Walson Hall, Baker Center for the Arts, and Trexler Pavilion. A summary of the space needs analysis and location of various programs for academic life, academic support space, and Trexler Library is provided in the tables at right. An online survey indicated that the Taylor Hall basement classrooms and Rehearsal House academic spaces are the least favorite academic spaces on campus.

In addition, discussions with senior staff during the campus master planning process revealed an imbalance of appropriate spaces, resulting in deficits for academic (classrooms and faculty offices) and administrative spaces, and a lack of swing space to allow for flexibility in integrating inter-disciplinary programs pursuant to the recommendations of the College’s Strategic Plan.
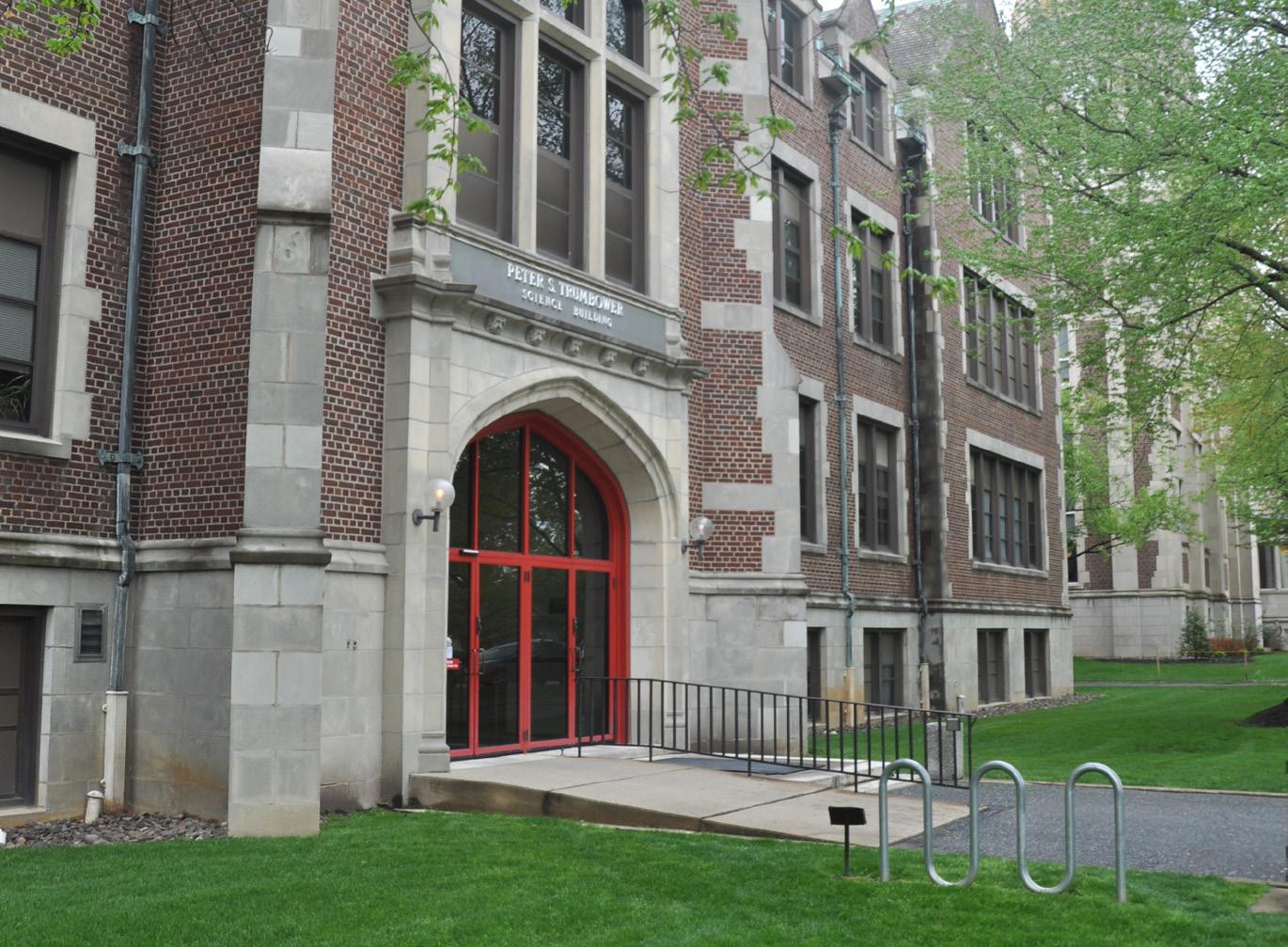
* Based on space needs analysis completed by the College in 2016.
The analysis and campus community feedback related to academic facilities and spaces highlighted the following:
• The need for additional general classroom space, labs and studios (digital studio, finance lab, maker spaces, TV studio, etc.), and seminar spaces
• The need for faculty offices
• Lack of space (classrooms, offices, and storage), acoustical separation issues, and lack of daylighting (studios) at the Baker Center for the Arts
• The lack of academic life and support space for new programs, including neuroscience and media and communications
• The Writing Center’s need for additional space on campus
• The lack of dedicated space to teach technical theater design within the Arts academic unit
• The lack of auditorium-type space
• The need for additional space for the Wescoe School of Continuing Education. The College intends to grow its adult- and veterans-related programs. The Wescoe School is currently located at the Gabriel House, which is not adequate for the school’s program and does not meet accessibility requirements
• The need for additional collaborative learning spaces throughout existing academic buildings
• The need for faculty development space, including for the Faculty Center for Teaching, which lacks dedicated space
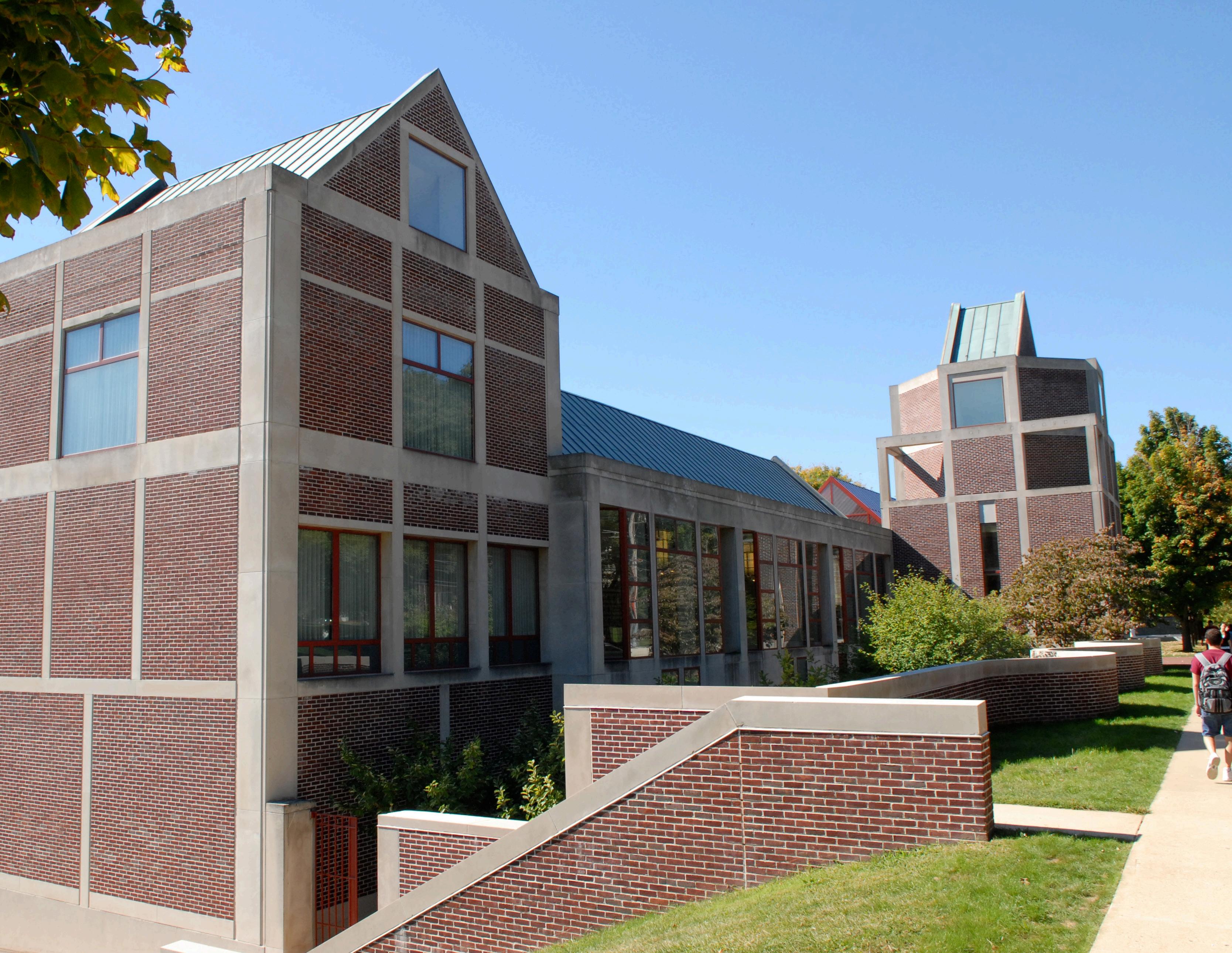

The existing Trexler Library is located along West Chew Street on the south side of campus. Trexler Library needs renovation to accommodate the changing role and function of library spaces within college academic life and student life. This includes the need for more collaborative spaces, flexible learning spaces, and a café. The existing offices and location of the Institute of Public Opinion need to be reconsidered. Reconfiguration of the library floors is also needed to reduce stacked space by either moving books to an off-site location or curating the collection.

The College provides a variety of on-campus and off-campus housing options, which are offered through a campus-wide housing lottery. The College has a need for additional on-campus housing. It also intends to reduce its off-campus housing presence.

Off-campus housing options include the Muhlenberg Independent Living Experience (M.I.L.E.) Houses (College-owned houses and apartments in residential areas near the main campus boundary), group interest housing, special needs housing, and privately owned houses.


On-Campus Housing is provided in four residential quads located in the quadrants of the campus.

West Quad consists of Walz Hall, Prosser Hall, Brown Hall, and Taylor Hall. Walz and Prosser Halls provide first-year student housing. Brown Hall includes housing for first-year students and upperclassmen. Taylor Hall provides upperclass housing. Prosser Hall acts as a gateway to the campus but needs renovation, since the facility is outdated and does not have air conditioning. The College is considering options for renovating the building, including the addition of a new fourth floor.
East Quad includes East Hall and Martin Luther Hall. The quad also contains the Courts, a temporary 40-bed facility added in 2016 to
meet on-campus housing demand. East and Martin Luther Halls provide mainly upperclass housing. The East Hall addition and renovation were completed in 2014. The renovation updated a 110-year-old dormitory with upgrades to the building envelope, lighting, and heating, ventilation, and air conditioning systems.
Southeast Quad includes The Village and 2201 Chew Street apartments. Both facilities offer apartment/suite-style housing. The Village, built in 2007, was one of the four modular on-campus residential complexes at Muhlenberg College.
Southwest Quad includes Robertson and South Halls (constructed in 2002) and Benfer Hall (constructed 1965). Benfer Hall is located behind the Trexler Pavilion for Theatre & Dance, isolated and away from activities of the rest of the campus. Campus community feedback received during the master planning process indicated the need to either demolish or renovate the building.
The analysis and campus community feedback related to residential facilities and spaces highlighted the following:
• The desire to increase on-campus student housing capacity and upgrade some of the student housing choices to offer a variety of unit options, collaborative study areas, and student life spaces. Freshmen currently have limited housing unit mix options. The existing units and residential facilities lack the ability to accommodate a “live-learn” model
• The lack of accessible fraternity/sorority housing
• The limited ability of existing residential buildings to accommodate student life and residential life programming
• The fact that some residence halls are outdated, not accessible, and not competitive

• The lack of air conditioning in certain residential buildings such as Prosser Hall, which raises issues of equity
• Additional demand for accommodations for students with special needs
• The lack of accommodations for service/emotional support animals
An online survey indicated that Benfer and Prosser Halls and the Courts are the least favorite and the Village Complex and South, Robertson, and East Halls are the favorite residential facilities among students on campus.
Seegers Union is the main student life space and includes meeting rooms, a dining hall, kitchen and storage facilities, large conference rooms, a cafeteria, and lounge areas at the upper level and a book store, the Red Door (a multipurpose student activity space), and meeting rooms at the lower level. The facility acts as a student hub and provides meeting space for numerous student clubs and organizations. The existing facility is a result of multiple additions that were built over the last two decades. The dining hall was added in 2010.
The College intends to expand the use of Seegers Union and residential facilities during the summer semesters for hosting large academic groups for conferences, workshops, and seminars on campus. The centralized location and consolidation of student life spaces and food options within Seegers

Union reflect a lack of other such student life and food/dining spaces on the rest of the campus. Limited retail and food options in the campus vicinity in turn indicate the small market potential for these types of uses.
The Seegers Union Student Activities Board (SUSAB) discussed a vision to expand and renovate the Red Door (multi-purpose) student activity space located at the lower level of Seegers Union. The vision identifies a renaming opportunity for the area, along with the need for natural light and the need for collaborative learning spaces (lounge, meeting rooms), social spaces with a feature wall, multi-purpose space, and a catering area.
The analysis and campus community feedback related to student life highlighted the following:
• Opportunities to expand student life-oriented program space throughout the campus, especially in Trexler Library and the residence halls.
• The lack of ability to serve as a conference center.
• Lack of large (700-seat) theater-style space.
• Lack of large (240-seat) banquet-style space.
• The lack of college town/walkable retail.
• The lack of a shared center for social justice, community service, and multicultural life on campus.
• The need for additional food locations and options within the campus.

• The outdated quality of portions of the Seegers Union lower level, including the Red Door.
An online survey indicated that Seegers Union is the most favored building on campus because of the variety of spaces it provides and its central location. Use of outdoor spaces for student activities is also prevalent.
The College is in need of additional administrative office and support space.
Plant operations functions are located in four separate locations in the middle of the campus: the Services Building, the grounds and maintenance shed, a storage facility in the basement of Walson Hall, and the basement of Martin Luther Hall. These functions also require service access and parking for maintenance vehicles. There is an opportunity to consolidate these spaces into a single building with parking within the campus at a suitable location while expanding the pedestrian feel of the campus between Academic Row and the athletic complex. The Services Building contains the central campus steam generation and distribution system (central boiler and chiller facility), along with a copy center and mail delivery center. The College has implemented a decentralized heating system in increments for all campus facilities and has decommissioned the central boilers. The copy center could be relocated off-campus, and the mail delivery center could be relocated to the existing mail box space within the lower level of Seegers Union. These changes could open up the possibility of either demolishing or renovating the existing plant operations, mail delivery, and central boiler facility.

The analysis and campus community feedback related to administrative facilities and spaces highlighted the following:
• The lack of office space for administrative staff.
• The lack of a consolidated location for grounds, maintenance, and housekeeping staff.
• The lack of a centralized location for advancement staff and the lack of private offices.
• The lack of an alumni house to reinforce connections and fundraising potential.


As a college of the Evangelical Lutheran Church in America, Muhlenberg College has deep roots in the mainline Protestant faith. The student body is religiously diverse, reflecting traditions found around the world. The chaplain’s office serves the entire College community—students, faculty, and staff of any (or no) faith tradition. The College offers opportunities for prayer, reflection, and interfaith dialogue through a variety of religious services and programs. Places serving these needs include the Egner Memorial Chapel, Catholic Newman Center, the Leffell Center for Jewish Student Life (formerly Hillel Center), and Institute of Jewish-Christian Understanding.
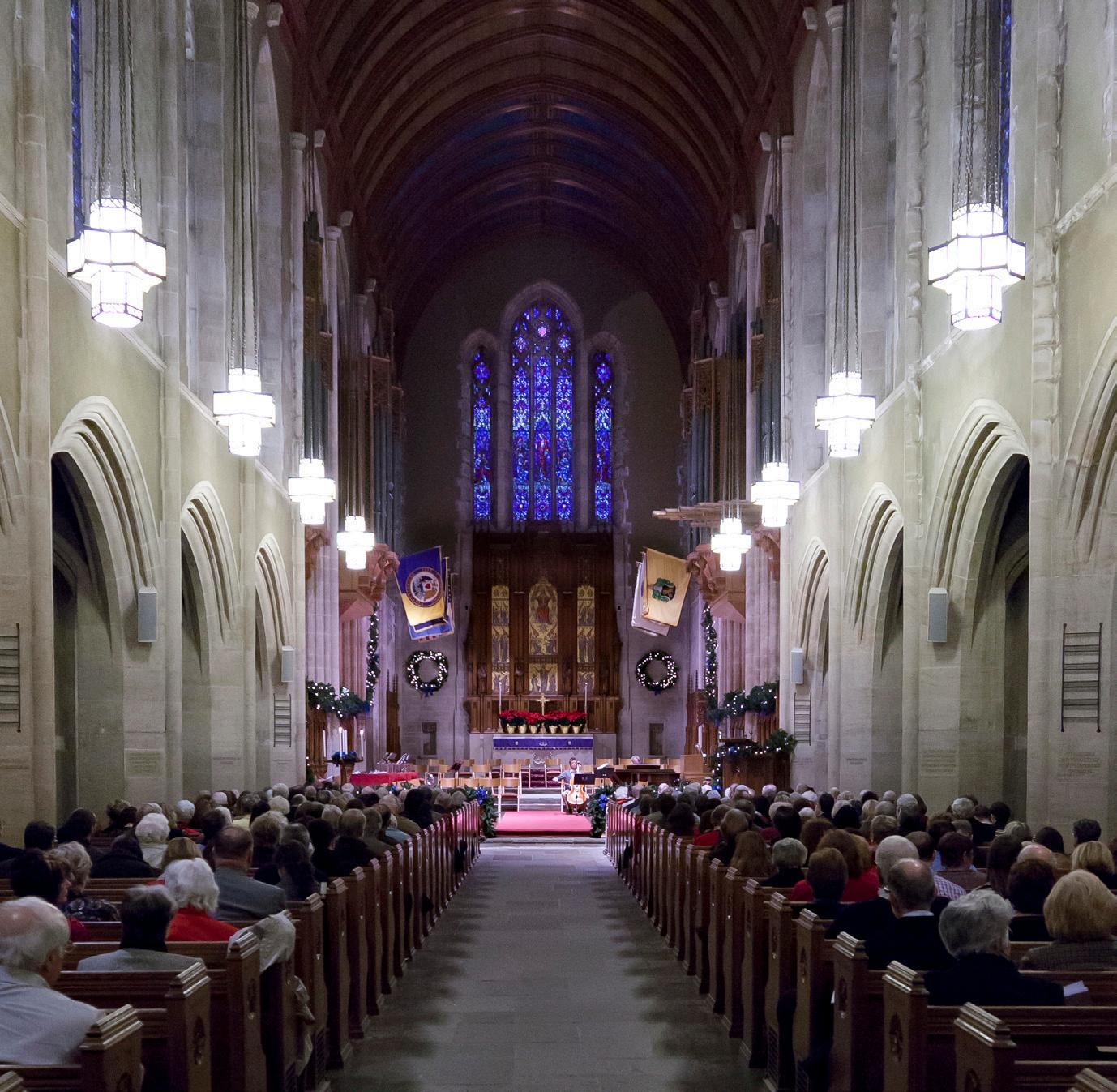
The analysis and campus community feedback related to religious life facilities and spaces highlighted the following:
• The lack of centrally located prayer space on campus. The Newman Center, located off-campus, serves as the central ministry for the College's Roman Catholic students.
• The lack of shared interfaith space.
• The lack of air conditioning in Egner Memorial Chapel .

Muhlenberg College sponsors a comprehensive 22-sport intercollegiate athletics program. The Mules compete in the Centennial Conference in all sports and are members of the National Collegiate Athletic Association Division III and Eastern College Athletic Conference.
The College offers the following on-campus and off-campus athletic and recreational facilities:

Constructed in 1998, the stadium features lighting, bleacher seating for 3,000, and an AstroTurf multi-purpose field surrounded by an eightlane all-weather track. The facility is home to the Mule field hockey, football, lacrosse, and outdoor track teams.
The College has two natural grass soccer and practice fields in the northwest section of the campus. The natural grass fields are heavily used by the athletic and recreational teams for practice and are hard to maintain.

Six lighted tennis courts are located in the southeast corner of campus. There is a need for eight tennis courts to accommodate additional demand, including tournaments.
•
The Life Sports Center is used for recreational and intramural activities. The facility includes a tournament-size basketball court with bleacher seating for 3,500; a 32,000-square-foot multi-use field house for basketball, tennis, jogging, and other activities; a six-lane, 25-meter swimming pool; and racquetball courts and pilates center. A threelevel, 39,000-square-foot addition to the Life Sports Center opened in August 2004. It accommodates a fitness center, a café, and a health and counseling center.
• The John Dietrich
The Field House was constructed in 1982 and refurbished in 2004 and 2014. The Field House hosts tennis matches when weather precludes outdoor play and is the winter home of the track and field teams. The facility serves as a secondary practice area for all Muhlenberg teams.
• Memorial Hall
This indoor hall has approximately 3,500 seats and hosts basketball, wrestling, volleyball, and other events, as well as concerts, indoor basketball, and Commencement.

• Lehigh County Sports Fields/Cedar Creek Fields
(Baseball and Softball)
The College has a cooperative agreement with Lehigh County for use of the Lehigh County Sports Field Complex for baseball and softball. The facility is located within driving distance, approximately 3 miles west of the campus.
• Lehigh Country Club
The Muhlenberg College golf team practices and plays its home golf matches at the Lehigh County Club, a short drive away from the campus.
Memorial Hall
The analysis and campus community feedback related to indoor and outdoor athletic and recreational facilities and spaces highlighted the following:
• The need for additional indoor training space in addition to the Field House during the winter months for all sports on campus.

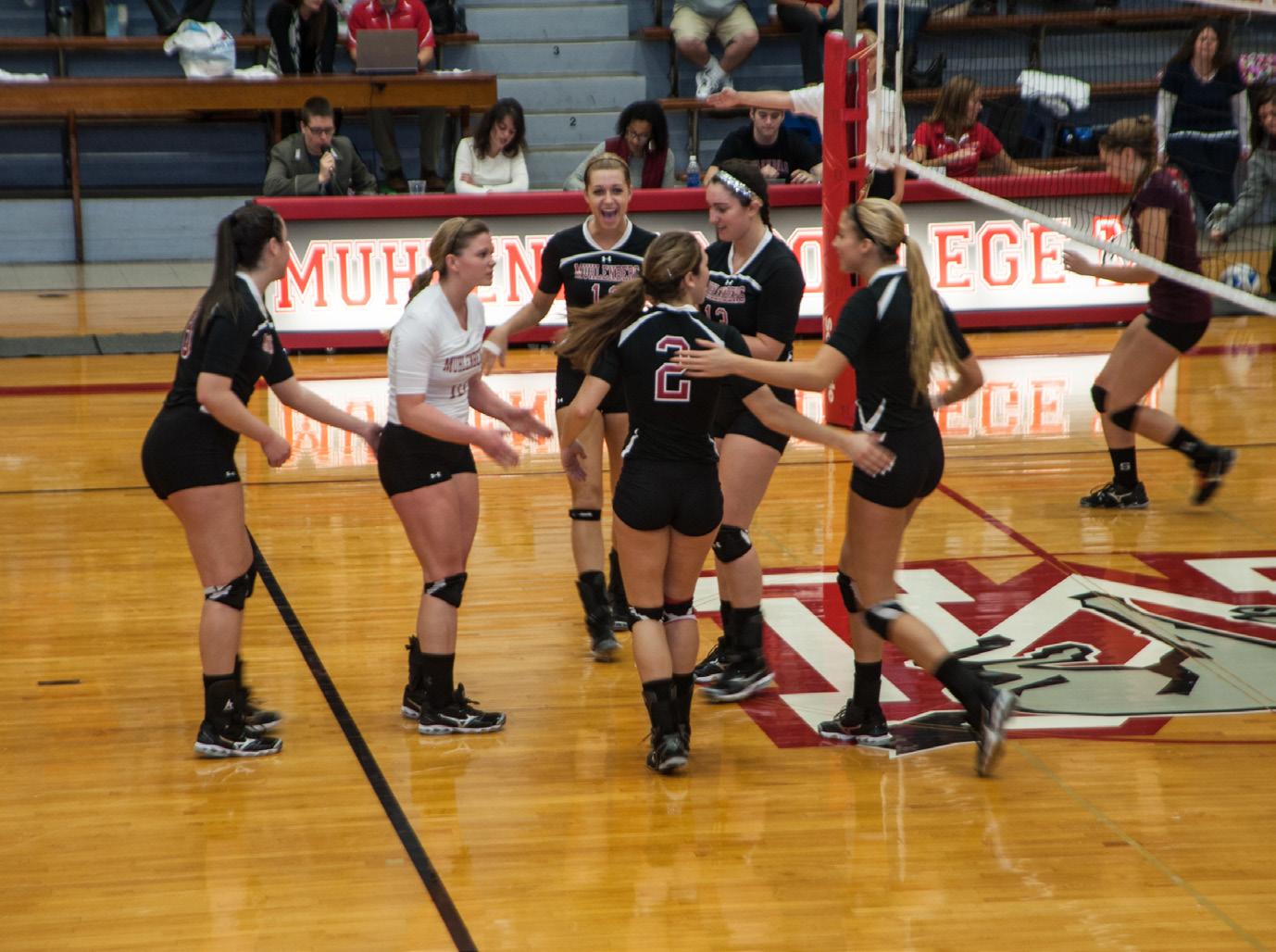
• The need for a tennis complex with eight courts (rather than the current six courts).
• The need for a permanent solution for baseball and softball programs, which are accommodated off-campus on county-owned fields. These fields need additional upgrades and improvements. This need was identified in campus community feedback provided by student athletic groups.
• The need for additional practice fields for athletics and recreational sports. The natural grass field limits use and programming for soccer fields. There is a need for artificial turf on soccer fields to allow for flexible scheduling and practice.
Favorite Least Favorite
Favorite Least Favorite
Online surveys indicated that the Taylor Hall basement classrooms, and Rehearsal House academic spaces are the least favorite academic spaces on campus. Other academic buildings received mixed reviews.

Online surveys indicated that Benfer and Prosser Halls and the Courts are the least favorite and The Village, South, Robertson, and East Halls are the favorite residential facilities among students on campus.

Seegers Union
Favorite Least Favorite
West Residential Quad
East Residential Quad
College Green Chew Street
Favorite Least Favorite
Online surveys indicated that Seegers Union is the most favored building on campus because of the variety of spaces it provides and its central location. Use of outdoor spaces for student activities is also prevalent. Trexler Library, Benfer Hall, and the Courts were least favorite facilities for student life.
Online surveys indicated that the College Green and west and east residential quads are favorite open spaces on campus. Outdoor spaces around the Courts and Benfer Hall are the least favorite.

The surveys also found less use of outdoor spaces south of West Chew Street indicating general lack of identity and programming in this area.
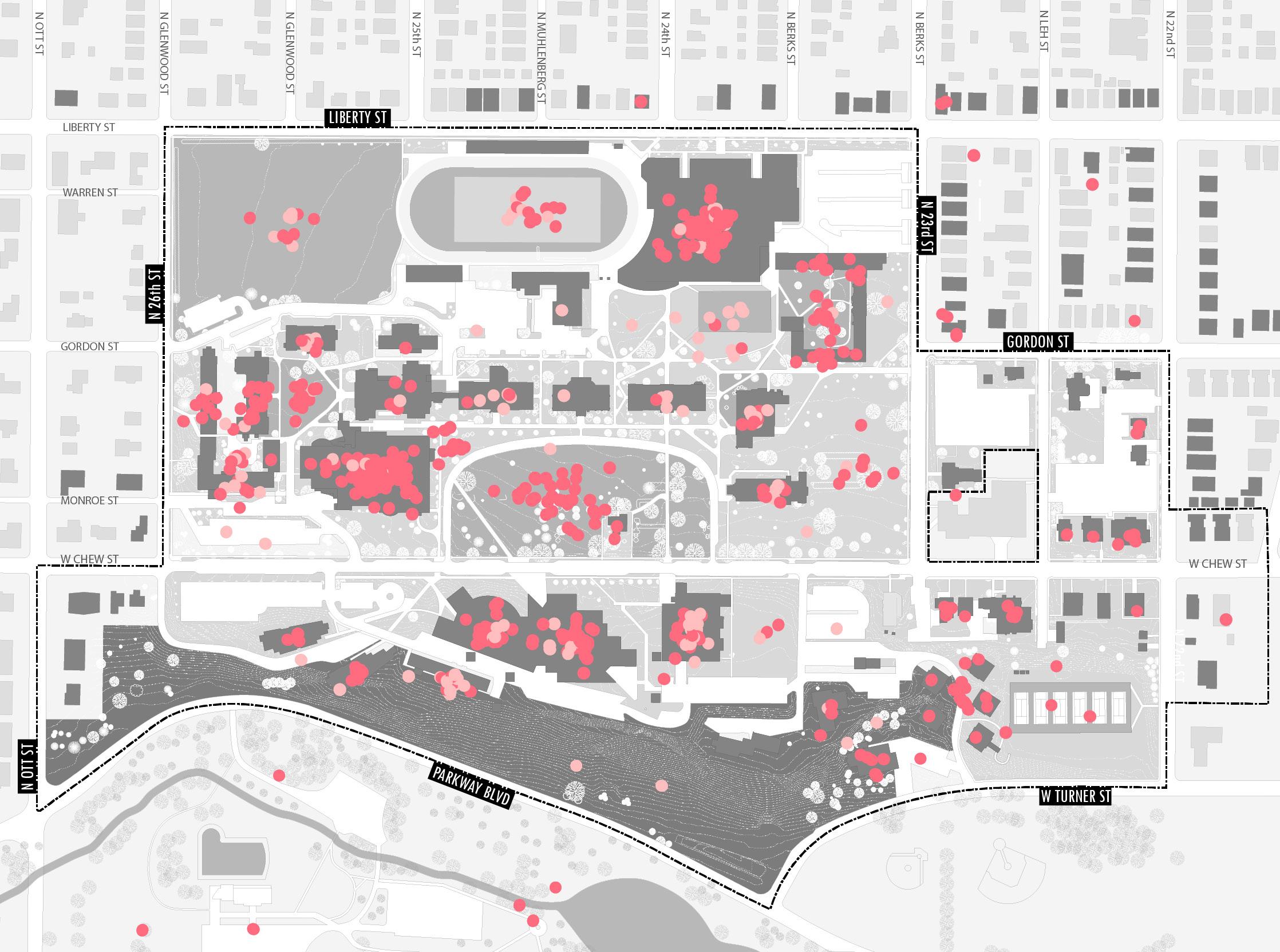

Legend Academic
Residential Student Life
Potential Student Life
Athletics / Program Recreation
Open Space / Natural Area
Chew Street
Pedestrian Corridors

Campus Edges
Major Node
Minor Node
Library Collaborative Space
The existing conditions analysis and received campus community feedback have identified several opportunities and constraints to improve the campus facilities and spaces.
THE CONCENTRATION OF STUDENT LIFE ORIENTED SPACES AT SEEGERS UNION
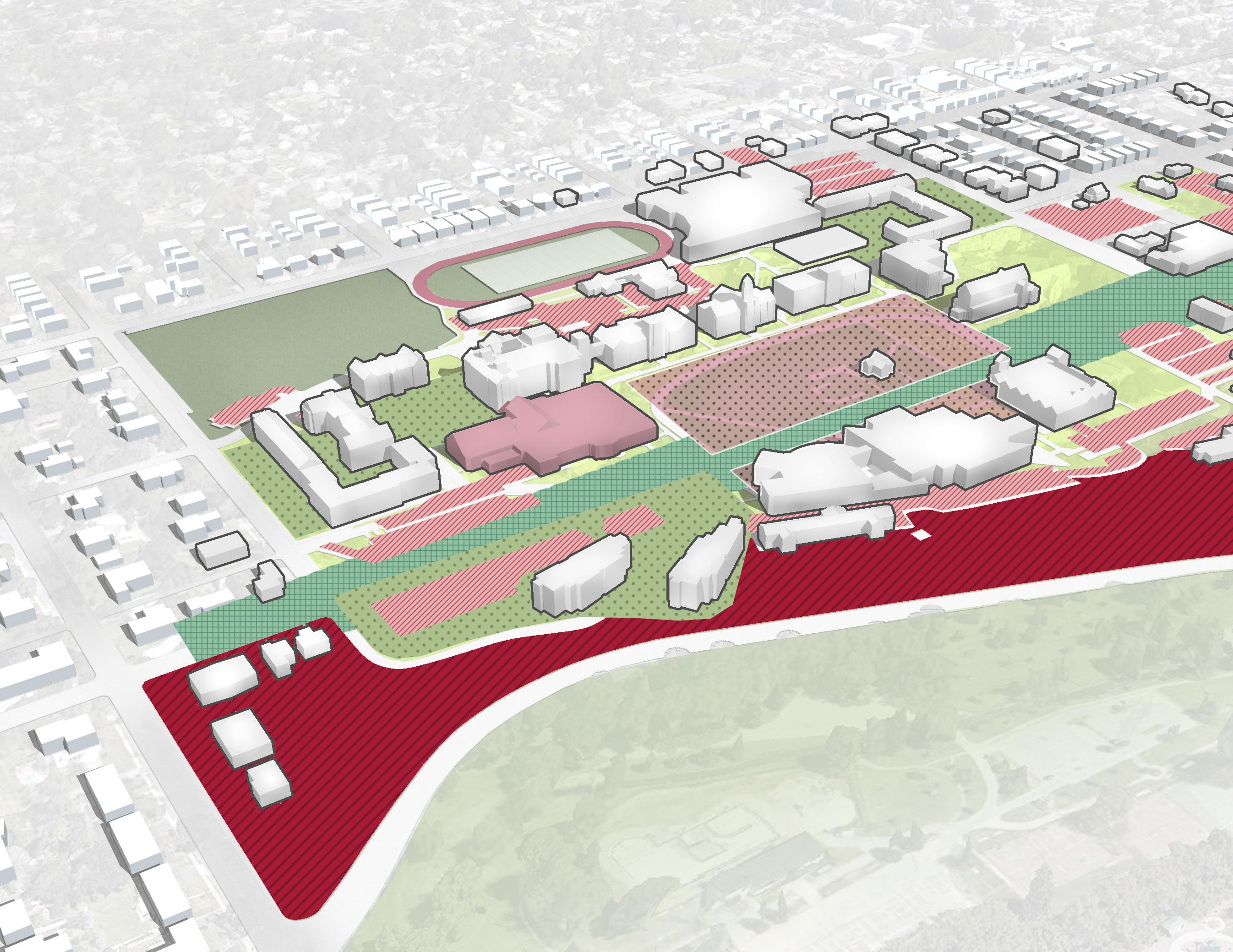
Connection to Cedar Beach Park
RESIDENTIAL AND ACADEMIC LIFE INTEGRATION OPPORTUNITIES
Connection to Cedar Beach Park
N.22ndSt.
• Four residential quads at four corners of the campus enable opportunities to integrate residential life and academic life.
• Two distinct parts of the campus on either side of West Chew Street that need integration of programs and public realm conditions.
• The existing campus setting, with its organizational structure centered around the College Green. Opportunities to expand the campus setting sensitively with the infill of new buildings and outdoor spaces.
• Ability to develop the existing network of open space and residential quads while connecting the campus with Cedar Beach Park.

• Ability to expand the existing pedestrian network while strategically relocating existing surface parking.
• Surface parking in proximity to various academic and residential buildings.
• The centralization of student life-oriented spaces at Seegers Union.
• Steep slopes at the south side of campus and lack of access to Cedar Beach Park.
• West Chew Street divides the campus and creating concerns about pedestrian safety.

CAMPUS MASTER PLAN FRAMEWORK

DESIGN PRINCIPLES
PROPOSED BUILDING PROGRAMS AND SPACES
LANDSCAPE AND OPEN SPACE FRAMEWORK
CIRCULATION FRAMEWORK
Student Life
• Encourage Vibrant Student Life Experience

• Expand Sense of Campus Community



Residential Life
• Encourage Vibrant Residential Life Experience
Academic Life
• Integrate the North and South Campuses
• Enhance Academic Distinctiveness
• Broaden Engagement and Optimize Resources
The Strategic Plan outlines imperatives and goals for the campus and facilities to strengthen the College’s value and distinctiveness and support its operating model. The Campus Master Plan recommendations are organized based on the following framework to align with the Strategic Plan.
• Encourage Vibrant Student Life Experience
Provide for student life and collaborative study spaces within each facility and throughout the campus to encourage interactions.
• Expand Sense of Campus Community
Expand and unify open space, landscapes, and the pedestrian feel of the campus. Create a campus that is a model of diversity and inclusion, with a strong sense of community.
• Encourage Vibrant Residential Life Experience
Re-imagine student residential life and enhance the living and learning experience.
• Integrate the North and South Campuses
Connect the two distinct parts of the campus (north and south of West Chew Street and east-west integration) through integration of various academic programs across West Chew Street and by activating existing buildings edges, streetscape, and new infill projects facing the street.
• Enhance Academic Distinctiveness
Provide flexibility to encourage integration of new programs and interdisciplinary collaboration and to accommodate curricular and pedagogical innovation.
• Broaden Engagement and Optimize Resources
Broaden College engagement with a larger campus community, alumni, and external stakeholders while optimizing and leveraging existing resources.
Provide for academic life, integrate sciences and the arts, and enhance academic distinctiveness
enhance a sense of campus community
The Campus Master Plan recommends using design and programming to integrate the two distinct but separate academic sections of the campus that are bisected by West Chew Street. West Chew Street is to be transformed into a pedestrian-friendly street with special paving, underground utilities, and active frontage as the main street of the campus. Two new academic buildings—the Center for Student Engagement and the New Academic Building—are recommended to unify and make more visible the interdisciplinary aspects of Muhlenberg’s liberal arts academic curriculum.
The Campus Master Plan includes an addition to and renovation of Trexler Library to create collaborative learning spaces. Diverse study spaces are one way that the plan addresses the changing role of the library.
The Plan also provides visibility to the Career Center by moving the function from the lower level of Seegers Union to the edge of West Chew Street.
The Plan expands open space, landscape, and the pedestrian feel of the campus to create and enhance the existing sense of campus community. To create new open space, the Plan proposes to remove existing surface parking by either moving parking to the outskirts or providing structured parking spaces.
To better integrate the campus with the residential quads and the surrounding community, three distinct campus walkway loops and four east-west pedestrian walks are recommended. The student life loop will connect the campus with the city-owned Cedar Beach Park to the south to take advantage of the park’s views and outdoor recreational amenities.
The Plan creates two new outdoor places, the Alumni/Student Green (converting a surface parking lot) and the Library Commons (to connect the south side of campus with the academic core), to provide outdoor programming and building edges with active ground floor programming (student life spaces, retail, book store, café, etc.).
The design framework is organized around the following broad principles.
The Campus Master Plan framework and recommendations provide a comprehensive vision to replace outdated spaces and create inviting, connected, and inspirational learning environments that are closely aligned with the Strategic Plan and the mission of the College.
The Plan proposes two new residential buildings and renovation of Prosser Hall to increase the number of on-campus student beds, allowing more students to live on campus rather than in the surrounding residential neighborhoods. The new student housing buildings will anchor outdoor open spaces and provide new student life spaces on the ground floor.
Ground-floor retail is proposed for the new Upper Class Residential/Retail Center to reduce demands on existing Seegers Union spaces and invigorate West Chew Street.
Encourage student life and collaborative study spaces within each facility and throughout the campus to encourage interactions
The Campus Master Plan framework provides a short-term and a long-term development framework, with programs and open spaces to encourage student life and collaborative study spaces (indoor and outdoor) throughout the campus.
Provide flexibility to encourage integration of new programs and interdisciplinary collaboration and to accommodate curricular and pedagogical innovation
Proposed new academic buildings will provide additional space and flexibility to allow for new program integration, interdisciplinary collaboration, and curricular and pedagogical innovation within the new buildings as well as within existing academic buildings. The College will need to undertake programming of the new buildings as a logical next step to determine academic units that will be included and their configurations.
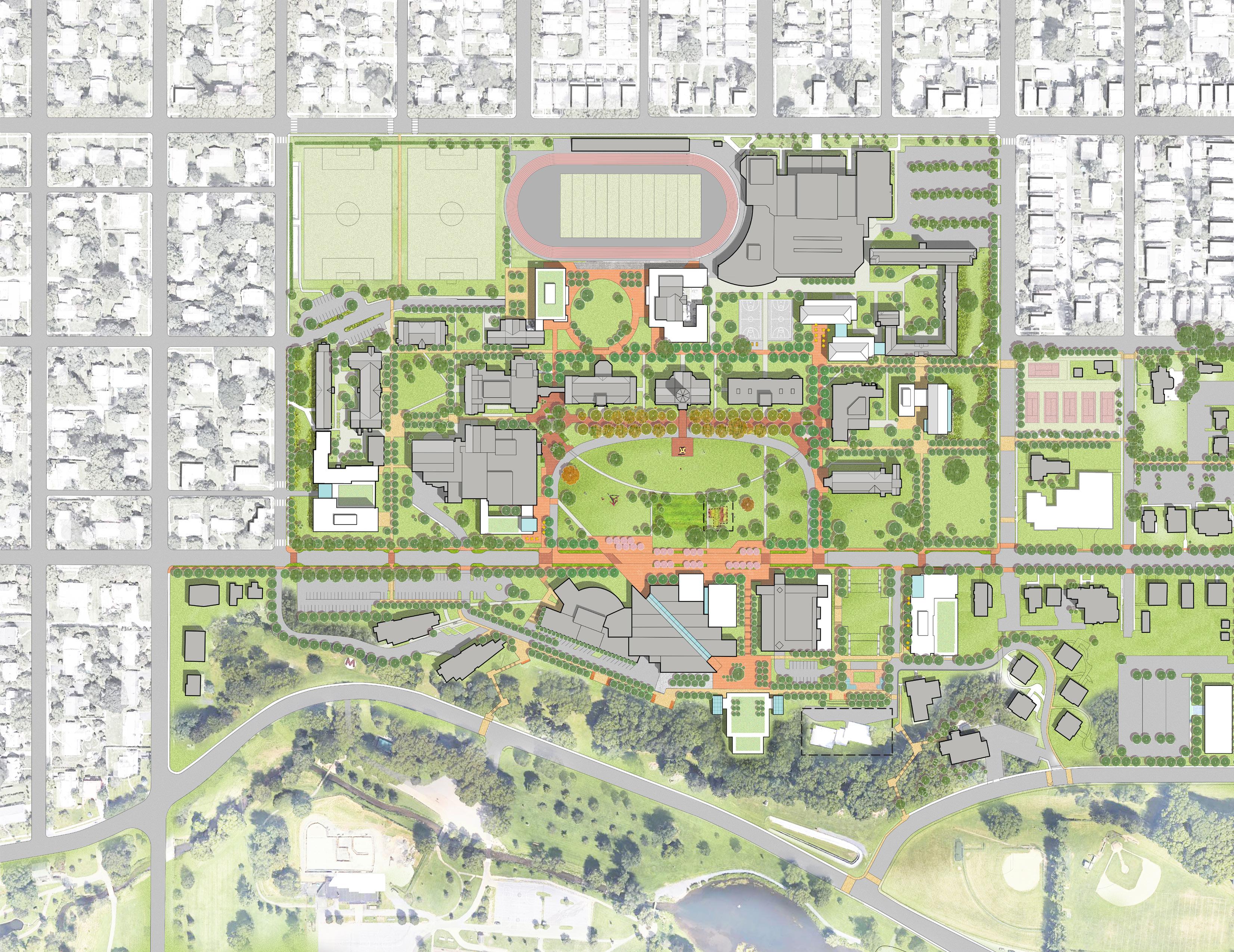
The adjoining Illustrative Site Plan highlights the Campus Master Plan
Framework and Design Principles. It shows the proposed academic, administrative, student life, and residential building projects, parking, and public realm and open space improvements.


Using the broad principles described above, the following building programs and spaces are proposed.
A total of 163,800 square feet of new academic and administrative spaces are proposed over the next 10 years.
The new Alumni/Student Green will be anchored at its west side by an approximately 56,000-square-foot Center for Student Engagement. The four-story building will include academic and administrative space and will connect to the existing Walson Hall.
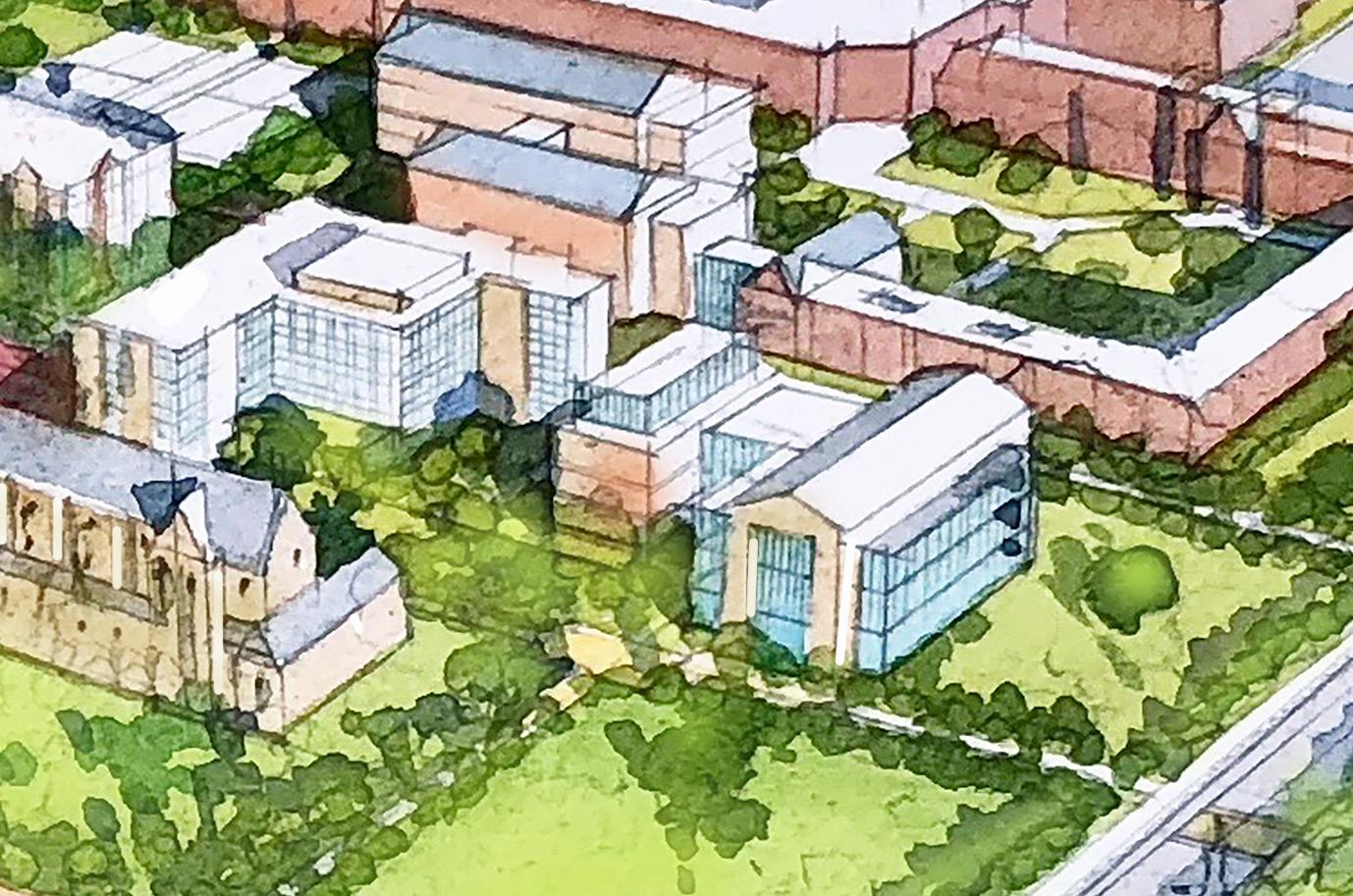
A new interdisciplinary Academic Building of approximately 50,000 square feet is proposed to showcase the best of what Muhlenberg College has to offer. The three-story building will be located near Moyer Hall on a shovelready site close to the existing academic core. The building will address the need for classrooms and administrative space. It will include approximately 10 to 15 classrooms/labs/maker spaces, 35 to 45 offices, and collaborative learning spaces. The building will anchor the area between Egner Memorial Chapel and Martin Luther Hall without disturbing the architectural and open space character of the existing space.
ILLUSTRATIVE SITE PLAN / CENTER FOR THE ARTS ADDITION

COLLEGE GREEN
GABRIEL GARDEN
W CHEW ST
BAKER CENTER FOR THE ARTS
CENTER FOR THE ARTS
ADDITION
ARTS PLAZA
HILLSIDE PLAZA
HILLSIDE WALK
HILLSIDE COMMONS
TREXLER LIBRARY
COMMONS
LIBRARY COMMONS
A new Center for the Arts addition is proposed to anchor and activate the existing space between Trexler Library and the Baker Center for the Arts. The 26,000-square-foot, two-story addition will provide additional academic spaces (studios and classrooms), offices, and storage space for the performing arts program. The new addition is proposed to maintain the existing scale and architectural character of the existing Phillip Johnsondesigned building. The new building will activate the space along West Chew Street with transparent edges and an active street edge with an outdoor sitting area and plaza. The new addition will help provide daylight in the studio space and address space needs.
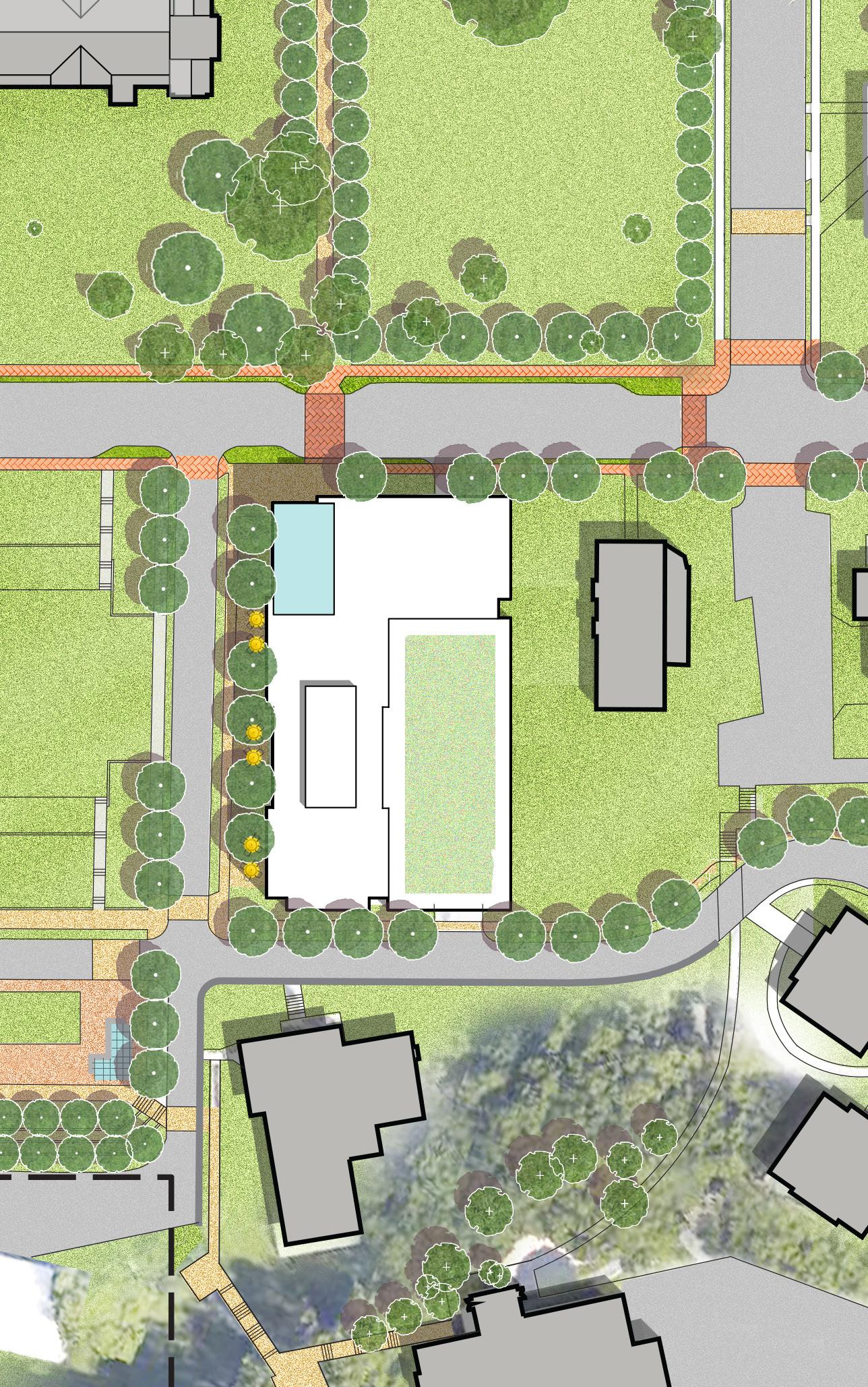
The Wescoe School of Continuing Education is located in the Gabriel House (on the College Green along West Chew Street) and is proposed to be relocated to 2626 West Chew Street (existing College-owned properties at the corner of West Chew and Ott Streets). The relocation will require rezoning of the College-owned properties. The relocation will help meet the need for additional space for the Wescoe School.

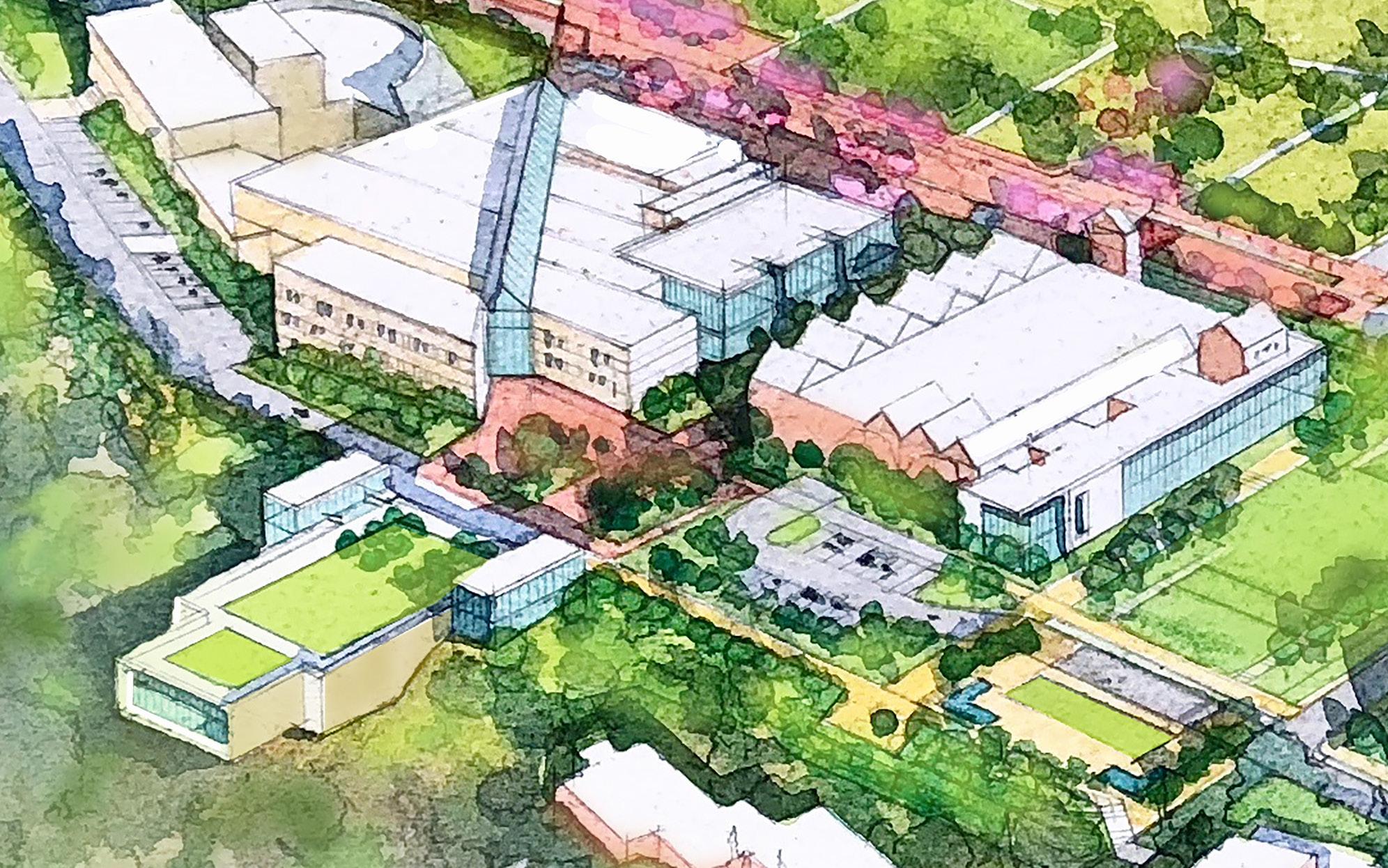
A new approximately 18,400-square-foot, 1,000-seat Hillside Commons theater is proposed to meet the College’s need for a large, multi-purpose theater/lecture hall. The new theater will be tucked within the existing topography to minimize its impact and to take advantage of views of Cedar Beach Park. Its pedestrian-accessible roof will be at grade with the proposed Hillside Plaza, providing views of Cedar Beach Park.



A new three-story, 13,400-square-foot addition to Trexler Library is proposed to increase collaborative learning space, provide an active edge on the west side of the building, and help improve internal circulation among the three levels within the library. The new addition will include quiet rooms, meeting rooms, and collaborative learning spaces and provide views of the proposed Library Commons. The College may consider adding a new cafeteria within the library. As a first step to set the stage for the new addition, the College will consider renovation of the existing library space to consolidate existing stacked spaces and office spaces and addition or relocation of existing programs in the library space.
The Office of Communications is located at 2222 West Chew Street at the existing College-owned twin house property. The twin house requires extensive renovations and is recommended to be demolished. The Campus Master Plan proposes a reconstruction of the existing twin house/office at the same location. The Office of Communications will be temporarily relocated to another site within the campus during the rebuilding.
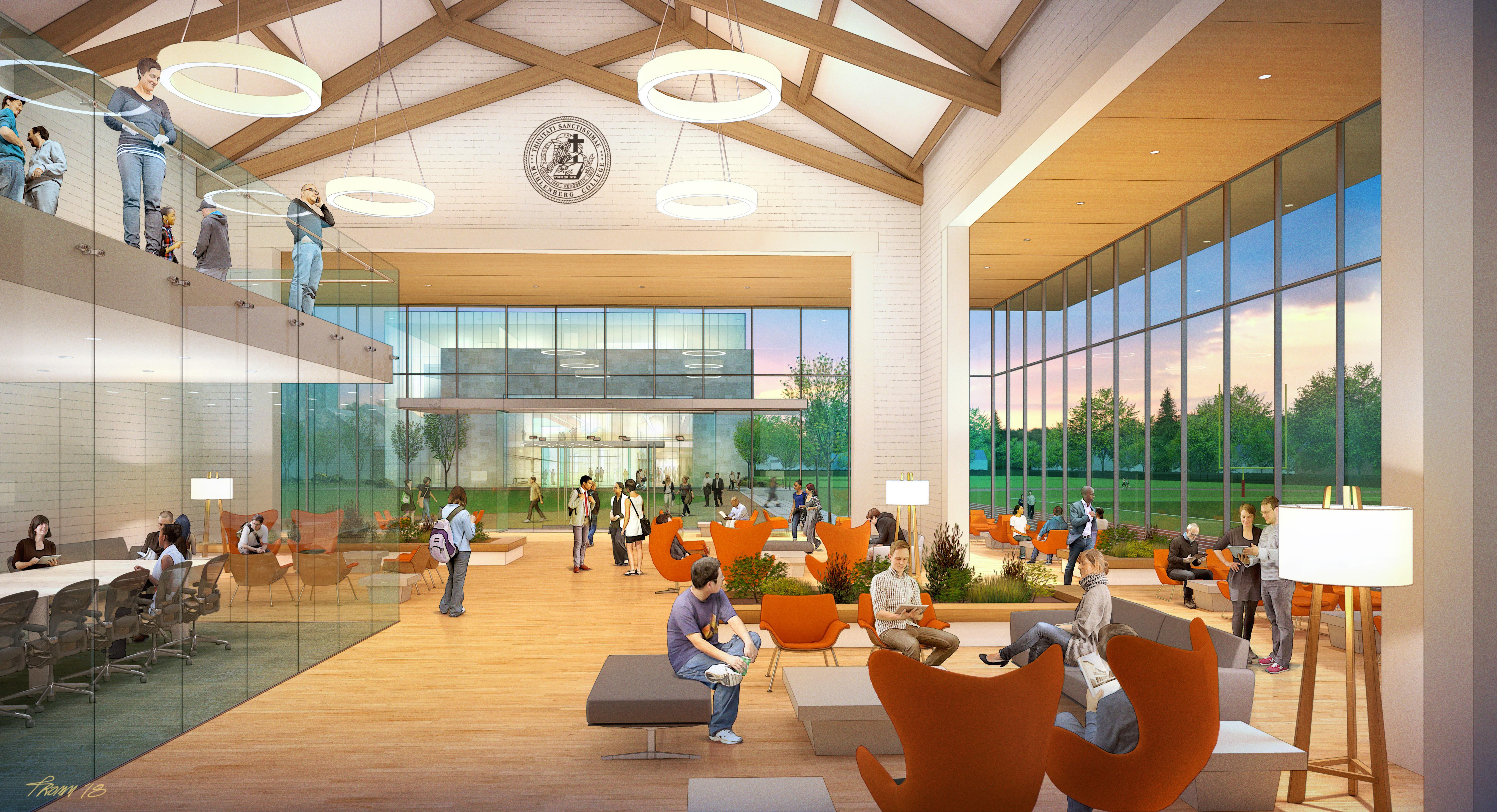
The Campus Master Plan provides a total of approximately 43,000 square feet of new student life spaces throughout the campus to reduce pressure on the existing Seegers Union.
The Plan proposes a new approximately 18,000-square-foot, one-story addition to the existing services building. The new addition will replace the existing plant operations office building and the copy center building. The existing boiler room space will also be renovated. There are no plans to replace the chiller room.
The completed project will accommodate lounge / sitting areas, meeting rooms, and collaborative learning spaces, along with other support spaces for alumni and students.
◀ Proposed Alumni / Student Center

A new approximately 25,000-square-foot, two-story addition to Seegers Union is proposed at the corner of West Chew Street and the College Green. The new addition will accommodate the Career Center (currently located in the lower level of Seegers Union) and student activity spaces. Relocation of the existing Career Center to the new addition will allow the existing lower level of Seegers Union to be renovated.

A new approximately 20,000-square-foot, two-story Plant Operations facility is proposed at the corner of North 22nd and West Turner Streets. The new Plant Operations facility will consolidate the existing grounds building, plant operations office, and storage facilities into a single location. The location will include approximately 150 parking spaces shared by Plant Operations and the campus community.
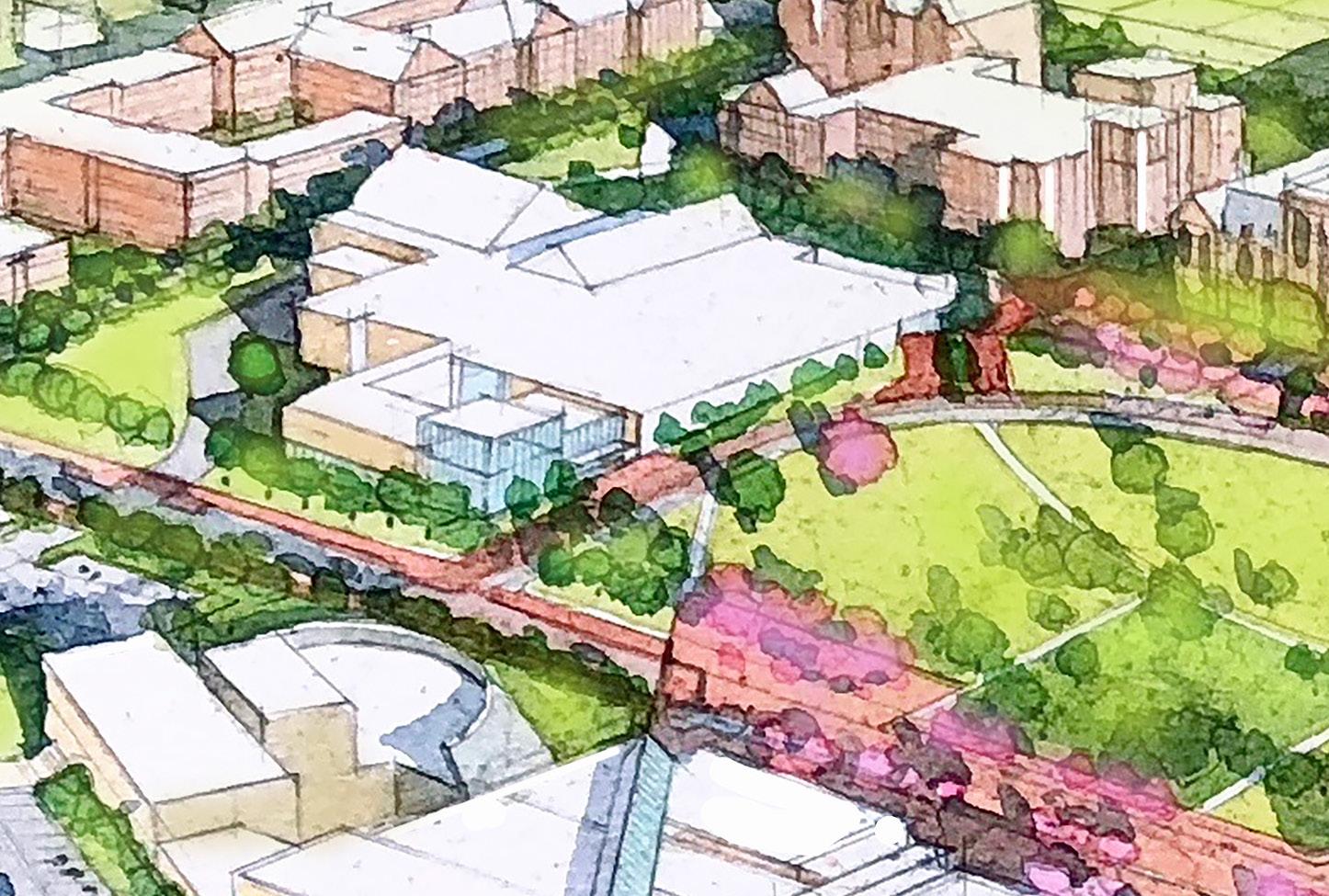
The Campus Master Plan includes the following recommendations for athletics and recreation:

• Conversion of existing Varsity natural grass fields to artificial turf to provide for scheduling flexibility and additional play time.
• Relocation of the tennis courts (8) to Gordon and North 23rd Streets, closer to the center of the campus.
• Continued search by the College for suitable off-campus locations closer to campus for new baseball and softball fields.
• Restoration of basketball courts at the proposed Alumni Court.
STUDENT RESIDENCE HOUSING
UPPER CLASS RESIDENTIAL / RETAIL CENTER AND PARKING
 PROSSER HALL RENOVATION
PROSSER HALL RENOVATION
The Campus Master Plan proposes approximately 179,055 square feet of new on-campus student housing to address the need for this type of housing.
Two options for Prosser Hall are being separately evaluated by the College:
1. Renovation to update the existing freshman housing building, and
A new 63,000-square-foot, five-story Upper Class Residential/Retail Center is proposed on the east side of the proposed Library Commons. The new housing will provide 180 on-campus beds. These beds will reduce the need for off-campus landlord housing and also help provide the swing space beds needed for the proposed Prosser Hall renovation. The building will be attached to a new three-story, approximately 44,600-square-foot garage with approximately 126 parking spaces. The ground floor of the building at the corner of West Chew Street will house retail uses along with student lifeoriented spaces. These spaces will expand the food and student life offerings at the southeast corner of campus. Existing surface parking (123 spaces) will be temporarily relocated during construction. These parking spaces will be replaced with a garage.
2. Addition of a fourth floor to increase the capacity of the building.
The renovation is proposed to be carried out in two phases (east wing and west wing). Renovation of the building will create additional student life spaces, and the addition of a fourth floor will provide approximately 50 extra beds. The renovation option may include replacing an existing surface parking lot at the corner of West Chew and 26th Streets with structured parking.
The Campus Master Plan recommends demolition or renovation of Benfer Hall once there is sufficient student housing capacity on campus after construction of the Upper Class Residential/Retail Center or Student Residence Housing.
A new three-story, approximately 57,000-square-foot Student Residence Housing building is proposed. The new building will provide 190 beds.
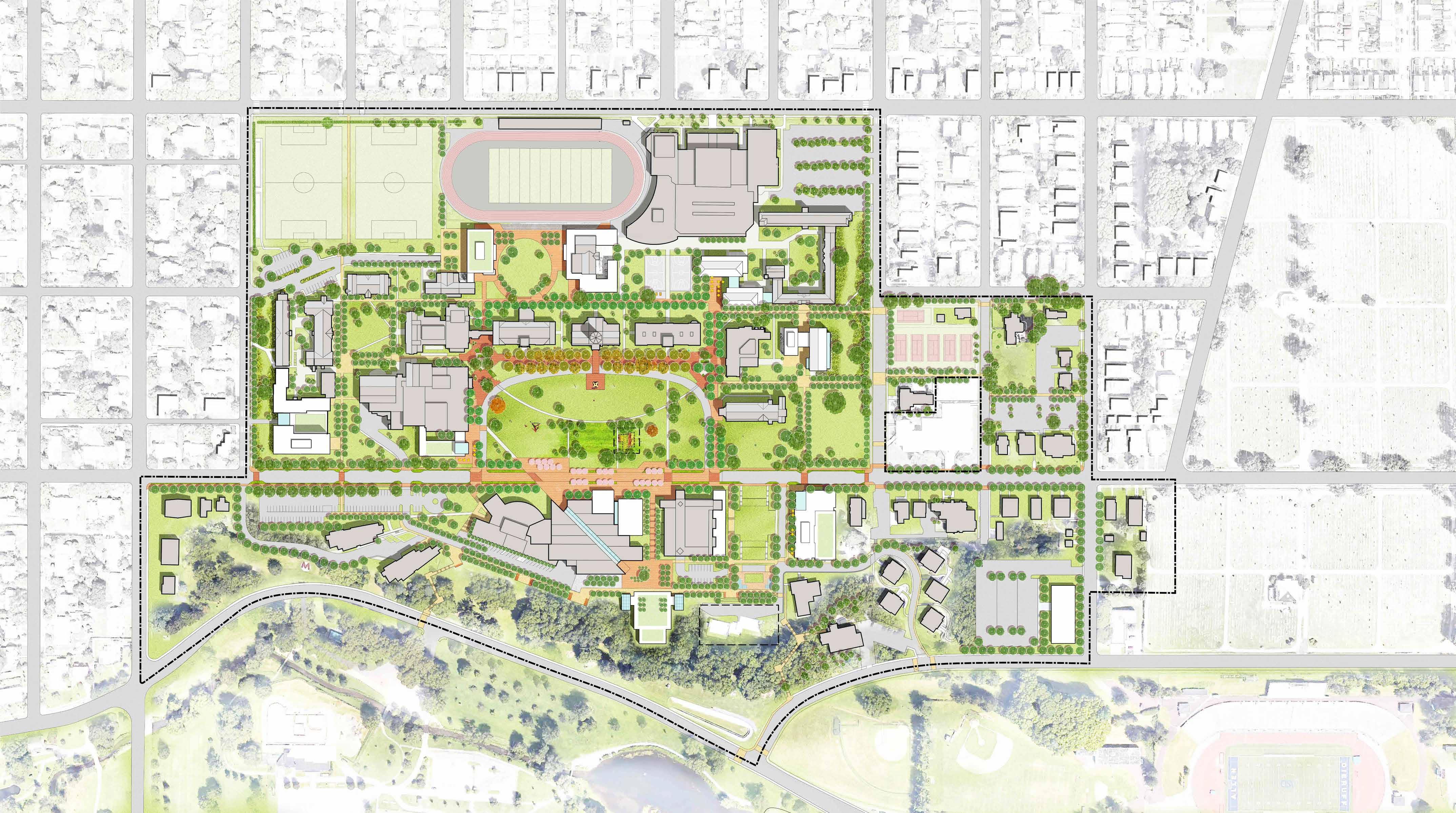



























The Plan recommends replacing existing surface parking spaces with programmed open spaces and new buildings at the north and south ends of the campus to expand and unify the academic core and infill the new buildings sensitively. The landscape and open space framework builds on the College’s heritage as an arboretum and as a Tree Campus USA with walkways, plazas, lawns, and other building and landscape features.
The Plan provides for the following:
The Campus Master Plan enhances the existing major open spaces by recommending re-organization of the existing landscape, walkways, and pedestrian plazas for the College Green, Gabriel Garden, and Chapel Commons.


The existing residential courtyards at Brown Quad, East Quad, and Freshman Quad are recommended to be enhanced with sitting areas and landscaping.
Three enhanced natural areas and preserves are proposed: West Garden, Gordon Garden, and Woodland Preserve.
The Campus Master Plan expands the existing pedestrian/open space footprint of the campus by adding new open spaces and pedestrian connections. These include the following:
A new walkway is proposed to connect West Chew Street and the College Green with Hillside Plaza, providing a terminus to the Baker Center for the Arts galleria (interior pedestrian promenade). The Plan recommends creation of an Arts Plaza along the portion of West Chew Street facing the College Green, with redesign of the walkways, streetscaping, and landscaping and undergrounding of overhead utilities. The latter change will also create redundancy and provide an alternative power route for the campus.


The existing open space east of Trexler Library between the new library addition and the Upper Class Residential/Retail Center is proposed to be landscaped as the Library Commons. The Library Commons is envisioned as a terraced space with the potential to accommodate large campus gatherings.
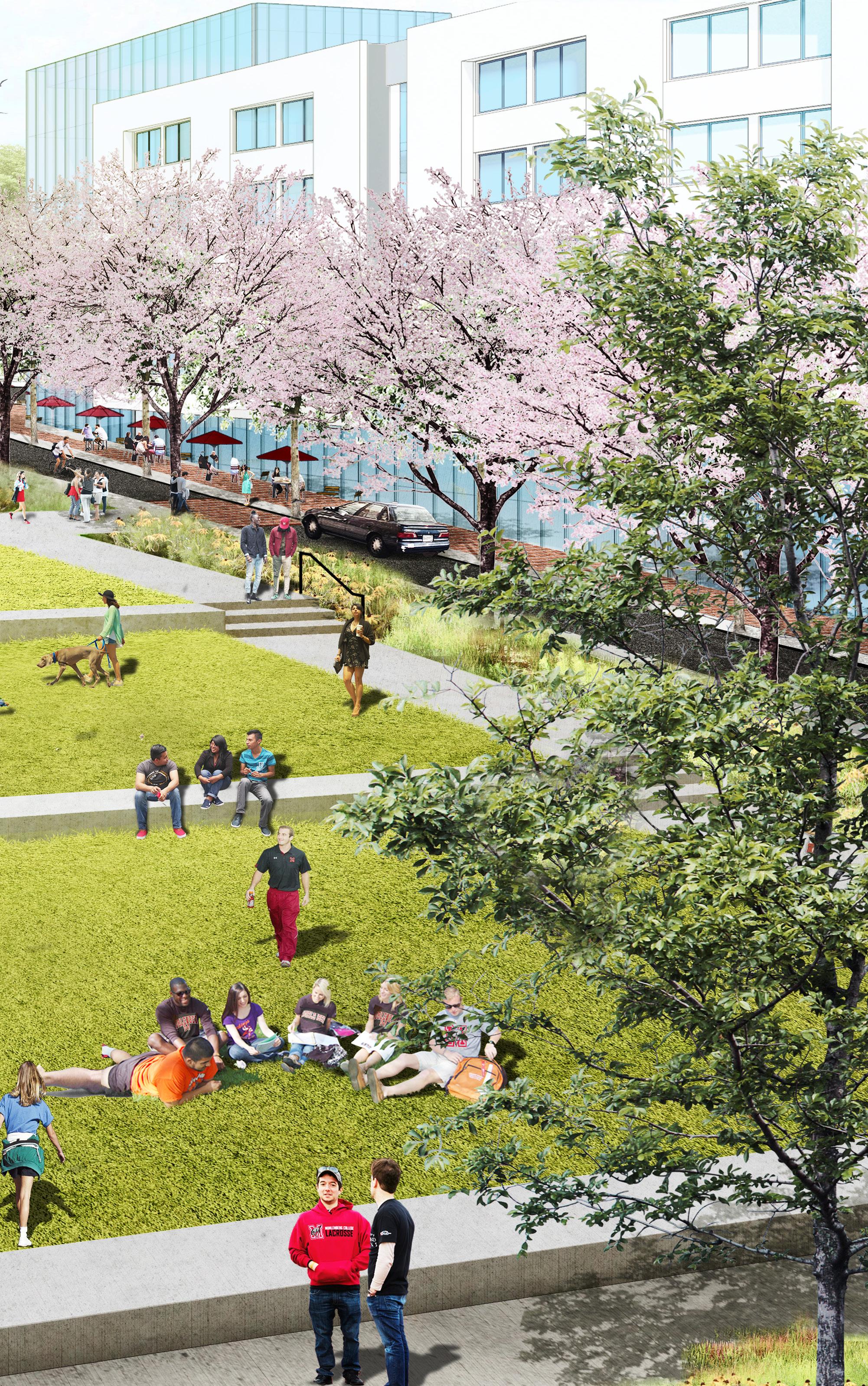

The Campus Master Plan proposes to replace the existing surface parking behind Academic Row with underground parking at the same location. The removal of the surface parking will create a new Alumni/Student Green on top of the garage, framing the view of Scotty Wood Stadium, Frank Marino Field, and the Life Sports Center addition.



The Campus Master Plan recommends restoration of the original recreational basketball courts that were replaced by the addition of The Courts (temporary on-campus housing). The new Alumni Court is proposed in front of the Life Sports Center addition between the proposed Alumni/ Student Center and proposed Student Residence Housing.







The Plan expands the existing network of pedestrian walkways and trails and creates a comprehensive network of pedestrian trails and loops connecting the outdoor and indoor spaces within the campus, including enhanced connections to Cedar Beach Park.

Four new east-west walkways are proposed to expand the existing east-west pedestrian walkway system:
• President Walk
A new walkway parallel to Academic Row Walk, connecting the proposed Alumni/Student Green, Alumni Court, and relocated tennis courts and College-owned residential housing to the east.
• Academic Walk
An extension of the existing Academic Row Walk.
• West Chew Street
Enhanced streetscape and landscaping on West Chew Street with reconfiguration of on-street parking, raised paving and streetscape, and underground utilities.
• Hillside Walk
A proposed walkway providing access to views and a new pedestrian connection to Cedar Beach Park.
Three new pedestrian trail loops are proposed to connect the expanded pedestrian walkways:
• Campus Core Loop
• Student Life Loop
• Community Loop
Major campus gateways with signage and landscaping will be created at the key campus corner locations of the West Chew Street intersections at 22nd and 26th Streets. Street markers with campus signs and landscape features will be provided at key pedestrian entrances.
A unified plan for signage, street banners, and streetscape (furniture, lighting and landscaping) is recommended for the entire campus while accommodating existing signs and streetscape features.

The streetscape and landscaping changes are proposed to create a pedestrian-friendly and active street designed to slow the vehicular traffic from North 23rd to North 26th Streets. The proposed facilities along West Chew Street will help to create a street presence and an active edge for the College activities along West Chew Street.

◀ Proposed West Chew Street


The Campus Master Plan recommends reducing short-term and longterm parking demand among students, faculty, staff, and visitors. Overall, the Campus Master Plan maintains the same number of parking spaces as existing. Major constraints to adding more parking include the expense of building and operating a new parking garage and the negative impact of parking garages on the pedestrian environment of the campus.
To reduce parking demand, the College could use a wide variety of approaches, including Transportation Demand Management (TDM) programs and incentives. The TDM approach requires a comprehensive review and analysis of parking demand, supply, and utilization across the campus to manage the parking demand comprehensively rather than project by project. A TDM approach encompasses many tools and methods, including:
1. Providing incentives for upper-class students, faculty and staff not to bring cars on campus.
2. Increasing availability and frequency of shuttle services to and from the campus.
3. Participating in a bike share program and increasing bike share locations throughout the campus.
4. Providing car share spots at multiple locations throughout the campus.
The Campus Master Plan recommendations expand the pedestrian feel of the campus while carefully balancing the need for parking.




The Campus Master Plan recommends a three-phase strategy to implement projects under the Master Plan framework. An order-of-magnitude cost estimate was developed during the master planning process to help determine priorities and phasing of projects.
Short-term Phase I projects address immediate space needs and priorities of the College to increase on-campus student beds and academic/ administration space on-campus. The Phase I projects reflect funding availability and potential fundraising capacity of the College in the short term.
Landscape, open space, and circulation improvements are combined as part of the major capital projects under various phases. This will help each project to create a visible physical impact on campus, generating positive momentum to help future fundraising.
The Phasing Strategy allows for flexibility to accommodate future space need changes based on curricular, programmatic, and enrollment-related needs and funding availability.
Each phase is designed to accommodate proposed buildings while keeping the existing parking supply intact within the campus.
The Campus Master Plan recommends a phased approach to the re-organization and development of the campus spaces and facilities.
Artificial Turf Fields
Alumni / Student Green Multiple Projects
Student Residence Housing
New Academic Building
Tennis Courts
Prosser Hall
Renovation
Seegers
Career Wing
Gabriel Garden
W. Chew Street Improvements
Benfer Hall
Replacement or Renovation
Upper Class Residential / Retail Center

Office of Communications
Center for the Arts
Addition / Library
Addition / Hillside
Commons
Phase I
Phase II
Phase III
Plant Operations
The adjoining map and the table show the grouping of various Campus Master Plan recommendations under three phases, Short-Term (0-3 years), Medium-Term (3-6 years), and Long-Term (6-9 years).

Implementation of Phase I projects will increase on-campus student beds, renovate existing Prosser Hall, and increase academic and administrative space on campus. Implementation of the Upper-Class Residential/Retail Center project will allow replacement of the Courts (temporary on-campus housing with 40 beds) in the next two years. Phase I projects will create additional student lounge spaces and collaborative learning spaces to help activate existing student life on campus.
Artificial Turf Fields
Wescoe School
Relocation
Surface Parking
Re-configuration
Alumni / Student Green Multiple Projects
Demolish Gabriel House
Gabriel Garden
W. Chew Streetscape & Utilities
Tennis Courts
Arts Plaza & Staircase
Center for the Arts
Addition / Library
Addition / Hillside Commons

Plant Operations
Office of Communications
The adjoining map and table show recommended Phase II (medium-term) projects.

The adjoining map and table show Phase III (long-term) projects. The projects include construction of new Student Residence Housing and campus-wide landscape improvements. The new Student Residence Housing will pave the way for demolition or replacement of Benfer Hall.
Surface Parking
Re-configuration
Alumni / Student Green (Underground Parking)
Robertson/South Parking
Re-configuration
W. Chew Street Improvements
Upper Class Residential / Retail Center
Phase I
Phase II
Phase III
Temporary Parking Locations
During Construction
Tennis Courts (Replace Surface Parking)
Site (20 Spaces)
Center for the Arts
Addition & Trexler
Library
(Surface Parking
Re-configuration)
Cedar Beach Park Site (40 Spaces)

Library Commons (40 Spaces)
Plant Operations (Surface Parking)
Communications
Plant Operations
Site (60 Spaces)
The adjoining map and table show the proposed phasing strategy for parking including interim changes and additions to existing parking within each recommended phase of the Campus Master Plan. The parking phasing strategy provides temporary parking locations to accommodate construction of new buildings and replace existing parking.
NEW ACADEMIC BUILDING
UPPER CLASS RESIDENTIAL / RETAIL / PARKING GARAGE
SEEGERS GROUND FLOOR RENOVATION AND CAREER WING ADDITION
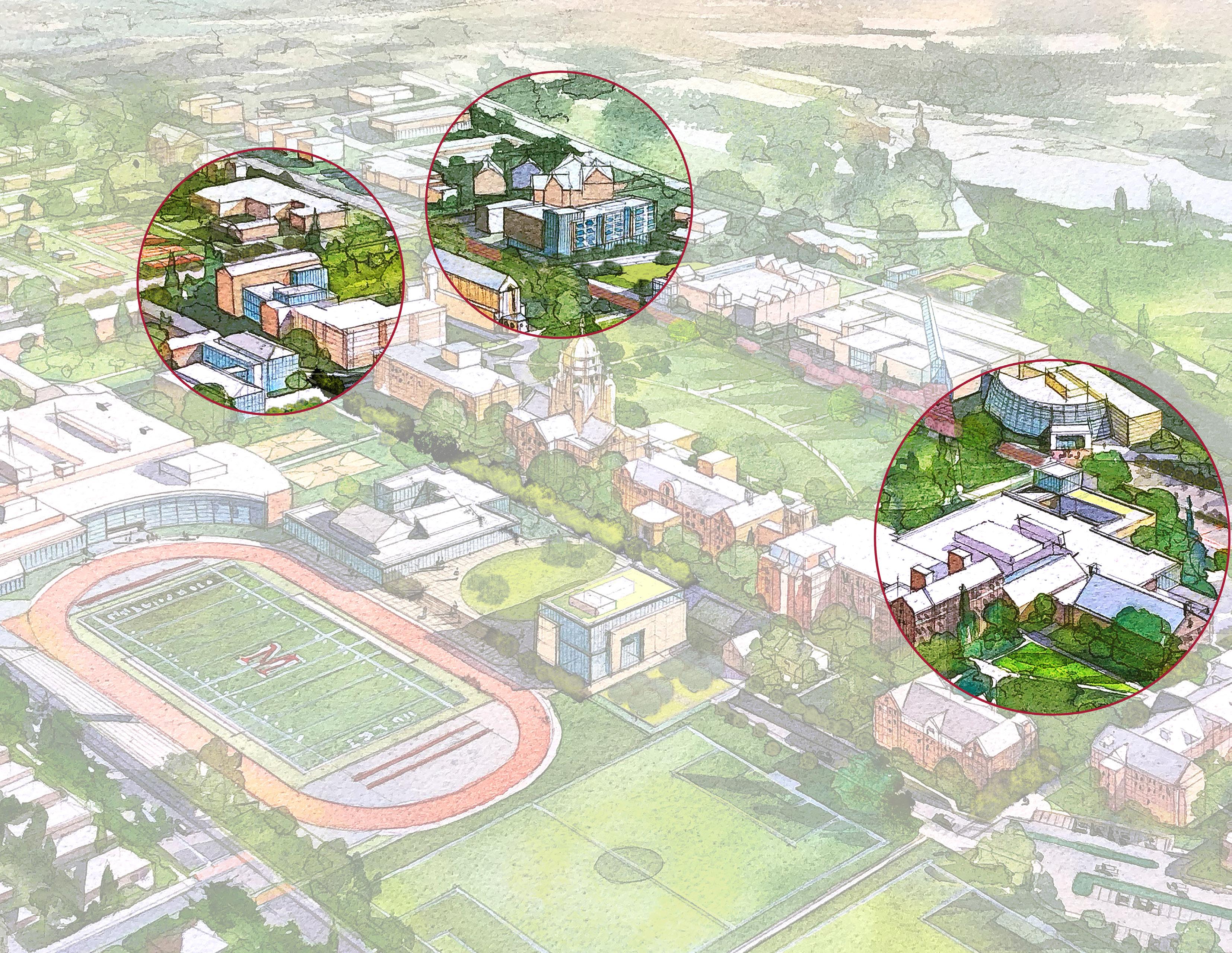
The following steps are recommended for the implementation of the Campus Master Plan framework and Phase I projects (in order of priority).
• Programming of the Phase I New Academic Building to determine programs, size, and nature of spaces within the new academic / administrative building.
• Evaluation of renovation of the Prosser Hall option, including housing units and accommodation of student life spaces within the building.
• Evaluation of public-private partnership options for the construction of the new Upper Class Residential/Retail Center project.
• Continued phased implementation of decentralized heating infrastructure for facilities.
• Parking demand monitoring and feasibility review for TDM incentives, including the feasibility of improving shuttle service options between downtown Allentown and the main campus.
• Coordination with the City and other stakeholders to participate in the bike share program.
• Coordination with the City to implement West Chew Street improvements and re-zoning of properties at West Chew and Ott Streets.
• Continued evaluation of options to provide baseball and softball fields closer to campus.

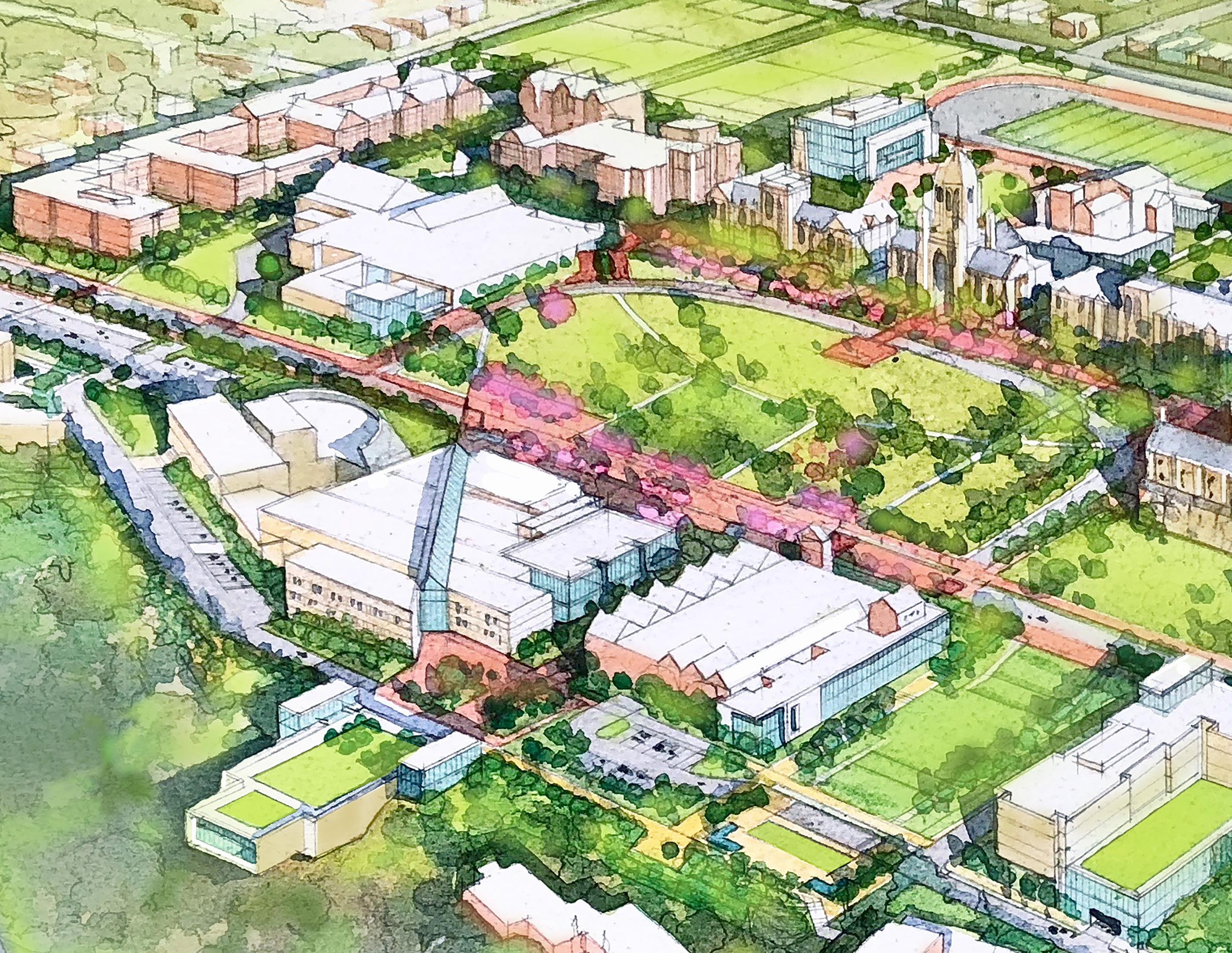

Muhlenberg College Master Plan 1916
For God and Country, The Epic Story of the Heroic Muhlenberg Family, 1942
The Creation of a Center for the Art Muhlenberg College, 1976
Master Plan for Facilities and Grounds, September 1994
Land Planning Study 2005, September 2005
A Call for Climate Leadership, March 2007
Baker Center for the Arts - Spatial Analysis June 2007
Muhlenberg College Planning Document Revisions, October 2007
Parking Analysis Fall 2009
Strategic Initiatives Progress Report, August 2009
Muhlenberg College Strategic Plan Update (Memorandum), October 2009
Delivery Facilities Condition Assessment October 2012
Report of the Board of Observers Visiting Team to Religious Life, March 4, 2013
Landscape Design Guidelines - Muhlenberg College 2015
Muhlenberg College Central Heating Feasibility Study for Muhlenberg College, April 2015
The Physical Plant Expansion and Infrastructure Development 1987-2015, August 2015
Utilization and Space Needs Analysis; Draft Report August 2015
Muhlenberg College Source Book 2015-2016, October 2015
Muhlenberg College Property Map, 2016
Muhlenberg College Property Map, 2016
STARS Sustainability Tracking, Assessment & Rating System Version 2.0, Spring 2016
The Middle State Commission on Higher Education, February 2016
Utilization and Space Needs Analysis; Final Report February 2016
Security Cameras Spreadsheet, May 2016
STARS Sustainability Tracking, Assessment & Rating System Chart Analysis Version 2.0, May 2016
STARS Summary, June 2016
Religious Life Strategic Plan (Draft), August 2016
Living Learning Dorm Draft Proposal, Spring 2017
Strategic Planning Board of Trustees Update, January 2017
Strategic Planning - Planning and Administration Working Group, February 2017
Sustainability Action Plan - Food and Dining Operational Goals, March 2017
Sustainability Committee - Working Group - Building and Grounds 2016-2017, March 2017
Climate & Energy Working Group, April 2017
Strategic Planning Curriculum and Co-Curricular Working Group, April 2017
Energy & Climate for M.I.L.E Houses, April 2017
Mindful Eating Practices, April 2017
Muhlenberg College Opens Doors, Strategic Plan 2017 - 2011, April 2017
Muhlenberg College Campus Map, June 2017
This Campus Master Plan would not have been possible without the wholehearted and sustained support of leadership, faculty, staff, and students at Muhlenberg College who deserve recognition for their role.
Each person’s contribution of information, time, and effort is appreciated. We would like to extend our thanks to the following:
PRESIDENT
Mr. John I. Williams, Jr., President
Dr. Kathleen Harring, Provost
Mr. Kent Dyer, Chief Business Officer & Treasurer
Mr. Allen Chen, Chief Information Officer
Ms. Rebekkah Brown, Vice President for Advancement
Ms. Allison Gulati, Vice President for Student Affairs
Mr. Chris Hooker-Haring, Vice President for Enrollment Management
Mr. Mike Bruckner, Vice President of External Affairs & Community Relations
Rev. Callista Isabelle, Chaplain
Dr. Margo Hobbs, Art Department
Dr. Paul Murphy, Music Department
Dr. Beth Schachter, Theatre & Dance Department
Mr. Curtis Dretsch, Theatre & Dance Department
Dr. Bruce Wightman, Biology
Dr. Christine Ingersoil, Chemistry
Dr. Elyn Rykken, Mathematics
Dr. Jeremy Teissere, Neuroscience
Dr. Brett Fadem, Physics
Dr. David Tafler, Media & Communication
Dr. Holmes Miller, Accounting, Business & Economics
Dr. Michael Carbone, Education & Finance Departments
Dr. Michele Deegan, Political Science
Dr. Mark Sciutto, Psychology
Dr. Sue Jansen, Media & Communication
Dr. Barri Gold, English
Dr. Mark Stein, History
Dr. Steven Coutinho, Philosophy
Dr. William Gruen, Religion Studies
Ms. Jane Hudak, Dean of the Wescoe School
Mr. David Rabold, Capital Projects Manager
Mr. James Bolton, Director of Plant Operations
Mr. Glenn Gerchman, Director, Seegers Union
Ms. Pamela Moschini, Director of Disability Services
Ms. Jan Schumacher, Director of Residential Services
Mr. Greg Mitton, Director of Financial Aid / Associate Dean of Admissions
Ms. Deborah Tamte-Horan, Registrar
Mr. Brian Blenis, Director of Purchasing
Ms. Robin Riley-Casey, Director of the Multicultural Life Office (OML)
Ms. Tina Hertel, Director of Trexler Library
Mr. Steve Goosley, Transportation / Shuttle Coordinator
Ms. Brynnmarie Dorsey, Executive Director, Health and Counseling Services
Ms. Anita Kelly, Clinical Contract Advisor, Health and Counseling Services
Mr. Corey Goff, Executive Director of Athletics and Recreation
Ms. Kalyna Procyk, Sustainability Coordinator, Campus Sustainability
Ms. Jane Schubert, Assistant Dean of Students/Judicial Officer
Mr. Brian Fidati, Director of Campus Safety
Ms. Brenda Lakis, Associate Director of Campus Safety
Mr. Brett Fulton, Plant Operations
Mr. Will Rantz, Plant Operations
Mr. Emmeline Haddad, Mail Services
WRT | Planning, Urban Design, Architecture and Landscape Architecture
Maarten Pesch, Professional in Charge
Yogesh Saoji, Project Manager, Senior Urban Designer and Planner
Keiko Tsuruta Cramer, Consulting Principal, Senior Landscape Architect
Charles Neer , Senior Landscape Architect
Junran Yang, Urban Designer
Ziwei Wang, Landscape Designer
Dixi Wang Urban Planner
Lauren Ladner, Graphic Designer
Natalie Macris, Copy Editing

