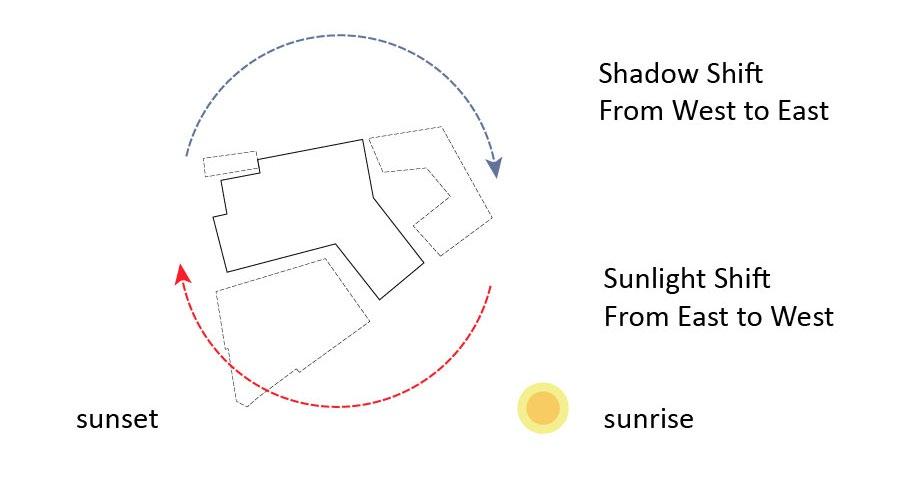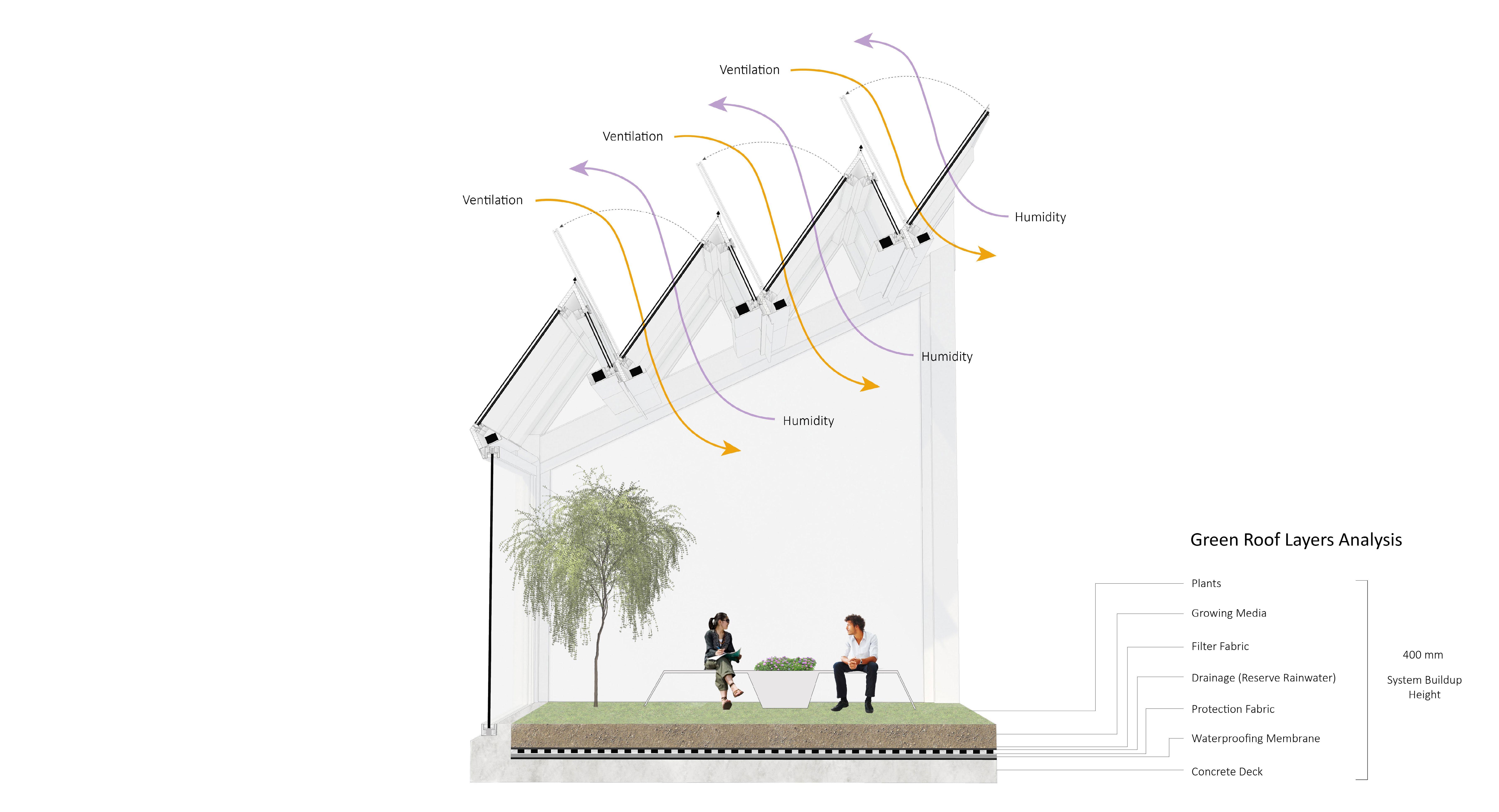 Botanical Business Center
Ziyuan(Sam) Wu
IDS Studio
Botanical Business Center
Ziyuan(Sam) Wu
IDS Studio






The area with all day lighting is located at the northwestern corner of the project site. The program that is for people to work inside during all daylight hours can be setup in this area.
Seasonal Lighting Change


The yellow parts show the areas that are covered by sunlight at different times throughout the day. These places are setup for the programs that are used with high frequency , such as the administration offices and the interview rooms for the private spaces, and restaurants for the public spaces.
Sunlight Shift In Single Day
Program Analysis
The botanical spaces are used for working by the people from the organization spaces, as the botanical spaces serve as the relaxation and dinning spaces for the customers in the restaurants.
The organization spaces are the private spaces that are only used for the staff who rented the spaces. The public spaces are the areas that can be accessed by anyone without restriction. People from the private and public spaces can access to the CIR spaces and CRAIVE spaces. They can be used as exibition spaces for the people from public areas, as they can be served as lecture spaces for the organization staff.



Botanical Spaces Sunlight Coverage and Human Activities
The sunlight covers the east side of the reception and meeting rooms of the building in the morning, so people can use the botanical spaces for interaction. At the same time, the shadow covers south side of the reception and meeting rooms, so people who need to take a break can watch news or information report through the screens that are required darkness in the botanical spaces.




The functions of the botanical spaces are opposite in the afternoon, due to the opposite sunlight and shadow coverages in the afternoon. East Botanical Work Spaces South Botanical
3 am / Restful Afternoon 3 am / Active Afternoon
 Work Spaces
Work Spaces

The sunlight is able to cover the botanical spaces, due to the saw tooth structure of the roof that uses the slanting glass bringing the sunlight inside for the plants.
Roof- Lighting Analysis
Roof- Ventilation and Humidity
The humidty that is created by the plants of the green roof system and human is brought to the exterior soace of the building by the air ventilation that goes into the building from the exertior spaces and circulates back out through the roof openings.

Detail Section-Opened Summer Garden
The roof is opened during summer. The plants can be watered by the rain, and the water can be stored in the drainage of the green roof system for the future use. The humidity can also be transfered to the exterior space by the ventilation.

Detail Section-Closed Winter Garden
The roof is enclosed for preventing the snow going into the interior spaces of the building and preventing the heat loss for the people and the plants inside of the building during winter.


Structure Analysis
The roof is supported by the continuation of the columns that are located inside of the lower load bearing walls. The loading bearing walls are attached to the core elements for strengthening the support for the beams of the building.


Interactions
The interesting part of this section is that the organization staff can look at the activities of the CIR space and the large auditorium. The audiences of the CIR space and the large auditorium can have greetings toward the staff of the organization spaces. This is the interaction exists between two different types of spaces.


Interactions
The people from the restaurant botanical spaces can see all the activities in the atrium spaces, and they can also have greeting toward the staff who are in the botanical spaces on the opposite side of the building.













The project aims to serve as a way to bring connection among workers while providing a close connection to the botanical spaces that enhance the daylighting that is so important to the project.





