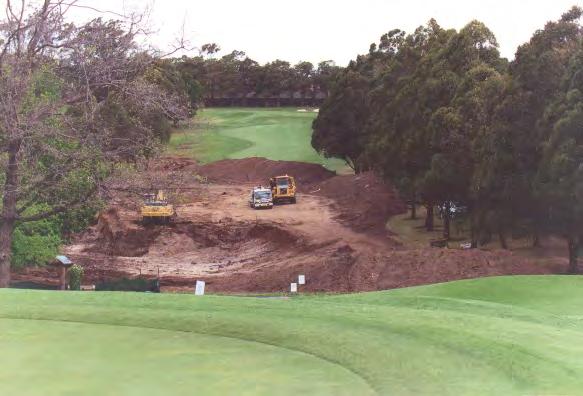
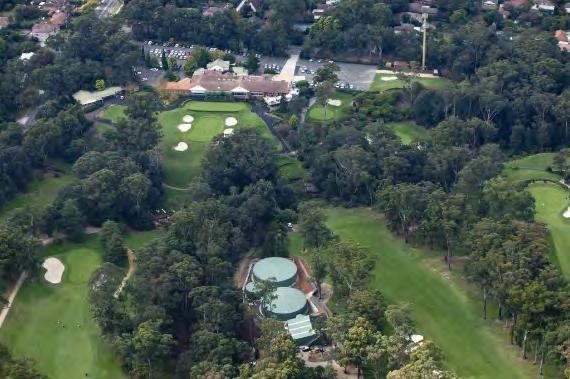
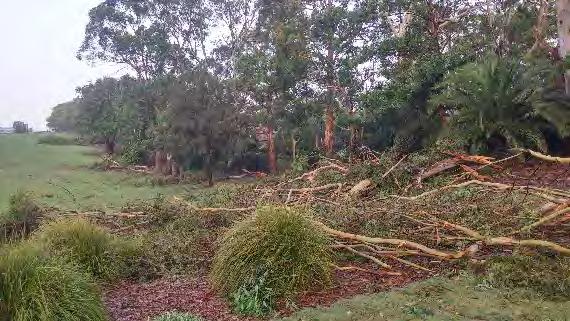
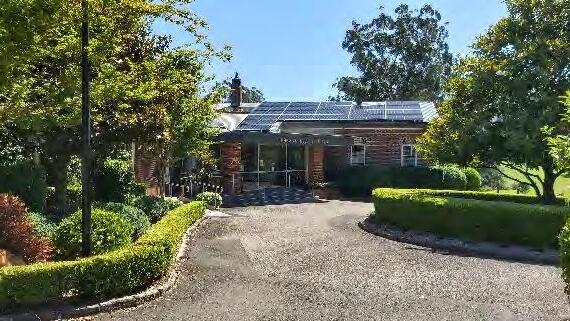
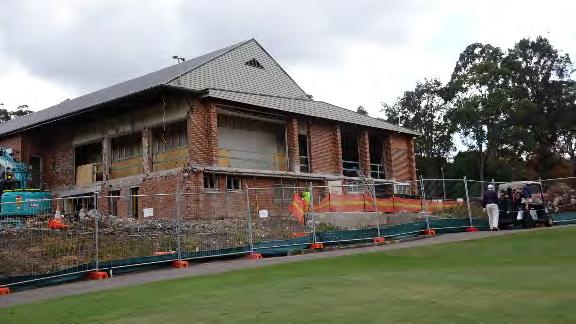
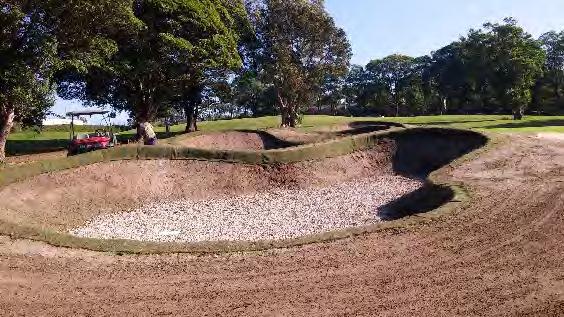
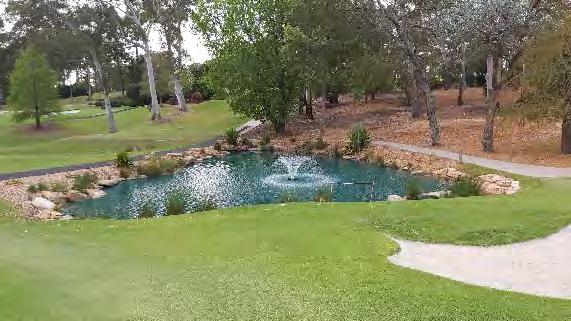

Continuing the story of Pennant Hills Golf Club from 2000 to 2022
Progress/ Disasters/Beauty
part
the continuing
the Club’s 100 years 1
Changes/
all
of
story of
Introduction
The past history of the Pennant Hills Golf Club has been faithfully recorded in three books published in years past. The first was written by long time President and Patron, Ernest J Hyde in 1959.
In 1988, Bob Giblin, then the official Club Historian published a more comprehensive book with more information covering golfing records and members, more photos and a larger format.
In 2000, in pre-Internet days, after over 3000 hours of research and countless hours of reading and extracting information, the Club Historian Ron Harper, published a literal ‘encyclopaedia’ of Club history and golfing records in his book “Golf in the Pennant Hills District”. The book was provided to every Club member when published and to new member families since. It has been the reference book about so many aspects of the rich history of the Club’s past 77 years.
The book was printed at great expense, some provided personally by donation from its author, to whom we owe an enormous debt of gratitude. It is doubtful that the Club would have its history collected and collated so comprehensively without the enormous personal drive Ron provided.
Ron noted in his introduction that he accepted that there would be some errors and omissions and hoped that members would provide any corrective information. This was faithfully recorded in a master copy of the book by the Club’s curator, Ann Crisp, over the subsequent years.
What has happened since has been the explosion of technology and the huge benefits it provides in searching, collating, recording and storing what previously could only be kept in physical format. Computers, clever software programs, Smart phones with high quality cameras, digital imaging and manipulation programs, digital video equipment and the means of converting old analogue materials and of course the internet and the search engines have provided the means of discovering previously ‘lost’ information, which has been digitised and stored on-line and made available to those keen enough to search for it.
The New Millennium has brought all these tools and technologies to everyone’s fingertips and we take for granted that if we want to find something then ‘Google it’ has become the byword.
In younger days, we visited the Museum and the Library, or used the Encyclopaedia Britannica or World Book Encyclopaedia, as the main places to search for information or see examples of topics. While still important parts of our community, many people would defer to the internet and its tools and vast ‘data base’ to quickly discover the information they seek. And we at Pennant Hills Golf Club are no different, as we now have the means to search our own records digitally.
Each of the history books is now digitised and is available on the Club website by clicking on Menu then under ‘Club/ History’, where each of the books is stored along with many videos presenting aspects of the Club history as “Living History”. The digitised version of “Golf in the Pennant Hills District” has had all errors and omissions which have been identified corrected and many old photos have been colourised. All these are now fully searchable using the tools available for digital documents.
Keeping the lists of trophy winners and holes-in-one records up to date has always been a challenge when only recorded as physical display boards. These records are now fully digitised, and updated at the end of each quarter and available on the History website.
The last written record of things that have happened at the Club was in the Harper book. Many important and significant things along with many things of interest, have taken place since the turn of the century. It is the intention of this collection of narratives to record as much of this as possible and present it in digital form on the Club website. It is only available in digital form, but this allows very
2
free use of photographs and other material without incurring any costs. In this way it is hoped the narratives will provide a worthy extension to the previously recorded history books.
The collection, called “The Millennium Extension” attempts to cover all major events which have occurred within the Club from 2000 and be easily searchable and visually edifying. Written in a factual style, based on information extracted from the recently digitised Board Minutes and other documents and photo libraries, and reviewed by former Board Members, it hopefully will mean the Club has as complete a written history of its past 100 years, as is possible. Along with the regularly updated trophy winners and holes-in-one lists, the Club history is now at every member’s digital fingertips
Bruce Jones
December 2022
3
Index Page 1.Giving the course some 'nip and tuck' since 2000 5 2.Bunkers! 15 3.Bridges.. the dreams of our club forebears have become a reality 51 4.Highways to heaven. 71 5. Gardens Always beautiful and getting better all the time 87 6. Things of beauty and joy for ever… gardens at tees and greens 103 7.We care about our trees 153 8.Taming Devlin’s Creek 170 9. From Lake Urine to Swan Lake 176 10. Dam! No ! Mining the sewer is a much better solution 185 11.Continuing the evolution ..Our clubhouse grew again…this time in 2001196 12.We built a better clubhouse for the present and the future 223 13. Blow, blow thou winter wind 246 14.The BIG WET 2022 253 15.Watch out Broadway! Our ladies Christmas shows are sell outs! 261 4
Giving the course some “Nip and Tuck’ since 2000


Big changes on 3rd , 5th and 8th and much more

5
Giving the course some ‘Nip and Tuck’ since 2000
By the end of 1999, apart from the search for a secure supply of water for the course, which is addressed in the chapter 10 on Water Reclamation Plant, there had been few major changes to any of the fairways and greens except for the 5th in 1996/7. A program of bunker reconstruction commenced during 1997-1998. (See chapter 2 on Bunkers)
Taking Responsible actions.
Since Pennant Hills Road had been widened in 1993, there had been an increase in traffic volume and the Club chose to take positive action to obviate the likelihood of balls going onto the road.
The first action was the introduction a temporary Local Rule that would discourage players from hitting down the right hand side of the 3rd fairway.
While this was partially successful, it was decided to strengthen the rule, deeming an area on the right hand side of the 3rd fairway a No Go Zone, marked by Blue markers. Compulsory relief was to be taken with a one shot penalty with the ball being dropped and played from the point where the ball crossed the margin of the No Go Zone. Again, this assisted in the objective, however, the Club chose to further strengthen the local rule.
In March 2002, 5 trees on the left hand side (LHS) of the 3rd hole approaching the green were removed to open up the left side of the fairway for play, and strongly discourage players from hitting down the right side of this fairway.
A trial was made of men playing from forward tees on the 3rd hole. This forced players to hit drives away from Pennant Hills Road from a lower starting point tee thus lowering the initial trajectory of each drive improving the effectiveness of existing trees and screens.
Whilst each initiative had assisted in the main objective, the Club decided that it would be a better solution to lower the level of the fairway landing area by some 3 metres and also to move the tee box further west towards Pennant Hills Road.
The 3rd fairway would become a more level landing area, with the LHS being raised by about 2 metres above the level of the 12th fairway.
The flatter fairway provided for more controlled second shots towards the green.
6
It was recognised that the excess fill from 3rd fairway could be deposited in the gully mid-way down the 5th hole fairway, improving the 5th hole and eliminating dumping costs.
A new bunker on the right hand side (RHS) of the 5th fairway in the drive zone was recommended to discourage hitting down the RHS.
After endorsement by Club members and the Hornsby Council, the work commenced in September 2003. During the reconstruction work the 3rd and 5th holes were played as par 3s.


The temporary 3rd was a 140-150 metre hole. The temporary 5th as a 160-170 metre hole. The par of the course was 67 during this period.
An interesting ‘once in a life time’ event happened for one lady member, Jan Robertson, during the construction period. She ‘aced’ the shortened 5 th hole on 28 September 2003. And her record is preserved in the Club Archives as the only person to have had a Hole-In-One on the 5th hole!
The reconstruction of the 3rd and 5th fairways was completed quickly and both holes were back in play as par 5s by late November 2003. The cost of the changes to both fairways was $235,148.
7
3rd fairway during excavation to lower fairway and reduce right-to-left slope
The following year, the Course Architect, Jim Wilcher recommended the removal of the fence adjacent to the 3rd tee and move the ‘back white” tee as close to the western fence as possible.

The spoil removed from the 3rd fairway was relocated onto the 5th fairway and used to create a new bunker, fill in the deep gully which ran across the fairway towards the M2, and create mounds and swales after the bunker to help provide a better overall shape for the fairway. The new alignment completely transformed the 5th hole, and created a much more interesting and playable hole than it had previously been.
 The newly lowered and aligned 3rd fairway nearing completion.
The newly lowered and aligned 3rd fairway nearing completion.
8
Filling in the RHS of the fairway and valley
In 2001 it was decided to extend the 8th hole by building a new championship tee about 30 metres back from the present tee. The work was commenced in June 2002 and was ready for play in Spring.

The new and existing sections had extensive drainage added and initially the tee was protected from balls from the 11th tee by a wire screen. In due course, following a recommendation by Ron Harper a series of parallel lili pilli hedges were planted on the left and grew to provide protection for both forward and back tees.
 The new fairway bunker on 5th hole.
New championship tee on 8.
The new fairway bunker on 5th hole.
New championship tee on 8.
9



10
Tee and protective hedges in 2022.



11
10th and 11th fairways.
The building of the water reclamation plant in 2007 produced a ‘headache’ and ultimately a beneficial outcome for the 10th and 11th holes. The location of the plant required a significant amount of spoil to be removed and the cost of dumping off site was prohibitively high. Both these fairways sloped to the right from the tees with trees and rough along much the right hand length of the fairways. This did not provide an ideal or pleasant playing environment for the Club golfers and often resulted in lost balls and lost tempers!

 View from the 8th Blue tee in 1990
And from the Blue tee in 2022.
View from the 8th Blue tee in 1990
And from the Blue tee in 2022.
12
Despite some initial opposition, at Darcy Cluff’s suggestion and persistence, the decision was made to use the spoil on the course and create a series of low knolls and swales on the right hand side of both the 10th and 11th fairways.
The spoil was dumped along much of the right hand side of both fairways and was later contoured by a heavy grader, to produce a series of knolls and gentle swales along their lengths. Not only did this improve the visual aspect of the fairways, but also introduced a playing environment which was vastly more pleasant and appreciated by all golfers, with the level of frustration arising from a sliced tee shot, being reduced considerably.
Simultaneously with the construction of the WRP, the Tree Preservation Officer from Hornsby Council approved the removal of a number of trees in the vicinity of the WRP, as well as a Liquid Amber and adjacent pine tree, on the RHS of the 11th, at the back of the 15th tee, which caused many a groan or worse from tee shots hit a little to the right.


The mounds on the 11th hole were started in November 2007 and completed fully turfed in February 2008. The mounds on the 10th fairway were started in February 2008 and completed in May 2008, and brought into play in mid July 2008. Two fairway bunkers were added on the RHS of the 10th fairway at driving distance for long hitters in January/February 2008.
The execution of the revised 10th fairway also resulted in virtually blocking sight of the water reclamation plant (WRP) from the clubhouse and fairway.
13
Knolls and Bunkers added to 10th fairway
There were major changes to the bunkers since the 1990s which are recorded in chapter 2 “BUNKERS!”


 11th fairway showing the left to right slope in 1995. The new shaped 11th fairway after knolls added.
New knolls along the northern edge of the 11th Fairway.
11th fairway showing the left to right slope in 1995. The new shaped 11th fairway after knolls added.
New knolls along the northern edge of the 11th Fairway.
14
BUNKERS!
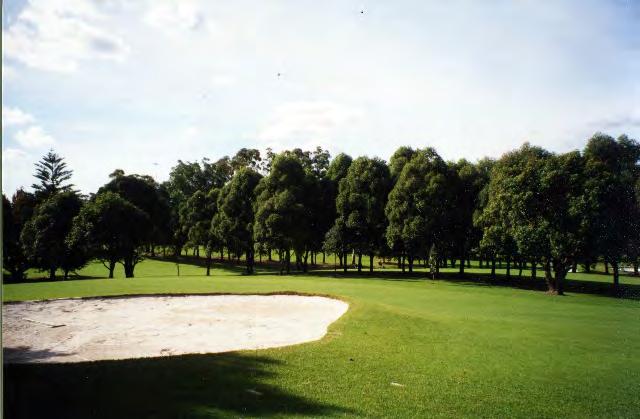
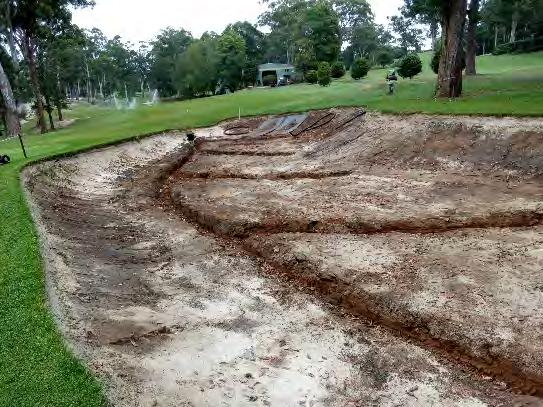

15
F rom this to this and this
BUNKERS !!
Bunker development by hole.
Bunkers possibly bring more criticism from all ranks of players than any other part of a golf course. Bunkers require a high level of maintenance, especially if poorly designed or drained.
Whilst this narrative is primarily intended to record the historical changes that have happened since the book “ Golf in the Pennant Hills District” was published in 2000, it seems that to briefly visit significant events relating to the bunkers since the early 199s might help provide a more complete story.
A little past history. In 1989 the bunkers on 18th hole and those at 1st, 15th and 17th holes had all been built with grass faces and were groomed using a ‘Flymo ’ mower. Other bunkers were sand faced.


In 1992 the club had engaged Kel Nagle, Cooper and Associates to provide advice on course changes should the RTA plans for the M2 Motorway result in acquisition of a significant portion of the southern end of the course, and Mr Mike Cooper was asked to provide advice on the best way to achieve good bunker design. He provided a diagram of the ideal design. He also discussed the pros and cons of grass-faced against sand-faced, the cost of restoring them to their original design, maintaining them in top condition and the visual impact they had on the eye. He recommended the reconstruction of a set of bunkers using best practice with sand facings and then to compare them with the grass faced bunkers which had recently been done and make a decision regarding which type of face would be adopted in future.
Over the next several years, there was a constant struggle to produce bunkers with consistent playing characteristics and bunker walls which prevented balls from plugging. Also the bunkers required constant and regular levelling of the bunker floor.
Grass faced bunkers on 15 and 18 in 1990s
16
In February 1998, a plan “Looking to the Future Report “ was produced and addressed the subject of bunkers as follows:-
In January 2000 prior to the Bunker Reconstruction program being outlined, a trial for three types of sand was set up at the 14th green in separate bunkers, with members asked to comment on the sands in each bunker. The feedback was clearly for the variety marked A, also used by The Australian Golf Club. This was immediately purchased and used to top up bunkers low in sand.
Prior to 1995, designs for bunkers had been provided by Nagle, Cooper and Associates. Then from 1995 until 2000, the Club’s course designer had been Newton, Grant & Spencer. However they were not actual course architects and not being local, involved extra costs of travel, accommodation etc. So in March 2000, it was decided to engage Jim Wilcher of Golf By Design as Course Architect to assist on an advisory basis at the rate of $125/hour. He had been a greenkeeper at PHGC and a member. He also worked for Greg Norman in Asia.
In June 2000 when considering the Bunker Renovation program, a priority list was established for this project and Jim Wilcher was asked to prepare a report for consideration.
AUGUST 2000 Bunker Master Plan
The following considerations were set as the basis of a Bunker Policy and Aims.
-Positioning of new bunkers is to penalise above average players.
-Consistent characteristics of a plain appearance
-Easy to play from.
-Designed to prevent water flowing into bunkers.
-Shaped so that sand adheres to faces
-Positioning near greens not to create wear
-Positioning not to hinder maintenance
-Easy entrance & egress for players and machinery
-Prevent exposed surfaces.
-Limit danger and possibility of golf balls going out of bounds.
In July 2001 balls were plugging in the faces of the new bunkers due in some way to the bunker faces drying out owing to the lack of rain and the greens not having been watered for 3 weeks. The approach was for the faces of the bunkers to be kept damp by hand watering and the bunkers walls compacted as well as watered. In July 2002 the following year with the problem persisting, wetting agent was applied to all bunker faces in an attempt the keep them damp to reduce plugged balls.
17
At the AGM in 2002 in response to a question about the difficulty the club had had in the maintenance and playing quality of bunkers over the years, Ron Harper, the board member leading the bunker project, provided the following explanation about the anticipated benefits of the new designs being introduced:-
“The edges of the bunkers have been designed to stop water running into them during heavy rain. The steep faces have also been covered with a special material (Biddum cloth) that allows water to flow behind the material and into the bunker drainage systems. These features are intended to eliminate washaways hence the high faces that are now visible.
A new sand has also been used to provide constant playability and with the new design features and material now used this should prolong the life of the new bunkers by reducing the deterioration of the drainage system in the bunkers. We have tried to cover all of the bases but haven't found the total solution for plugged balls yet.”
September 2004 Bunker Reconstruction
Cognisant of the complaints that the bunkers continually needed the floor to be levelled to try and prevent balls ending in very difficult lies, the direction was given “for all future bunker designs and maintenance of existing bunkers should ensure that that there is an adequate flat floor. The flat area should take into consideration the slope of the bunker face so that the majority of golf balls finish up in the flat area. Some of the existing bunkers had dished out and would require extra sand to be added to create a flat floor.
The Course Superintendent was to look at each bunker with the view to creating a flat floor. It was also acknowledged the need to educate members on the correct method of raking the bunkers to ensure the sand was not continually raked towards the walk in /out area”.
By 2008 all the greenside and fairway bunkers had been rebuilt to Wilcher designs, and based on the principle outlined by Ron Harper’s description given at the 2002 AGM.
Unfortunately, several things gradually impacted on the intended design benefits and these resulted in deterioration of the integrity of the bunkers.
The concept of the edges being designed to prevent water running into them during heavy rain was not fully effective and resulted in the walls being eroded when the Biddum cloth exposed the clay walls. The wash away resulted in the
18
clay being washed into the sand and changing its texture, and reducing its ability to let water filter through to the drain below. This meant that water puddled in the bunker base and made the bunkers unplayable.


Repair of the eroded bunker walls took a lot of extra manpower, which diverted labour from the other necessary work on course development and maintenance.
By 2013, the need to have a far more consistent bunker design was deemed essential, and this should include technology to provide reliable drainage even after very heavy rainfall as well as preventing wall erosion and clay mixing with the sand. This subject and outcome is addressed later in this chapter, but first, the following narratives provide a historical look at the bunkers on each hole from the early 1990s.

1st Hole
In January 2001, Jim Wilcher produced a plan for the bunkers on the 1st green. This proposal included the addition of two new bunkers on the RHS of the green. It was resolved that the addition of these two bunkers was in no way compensation for the removal of the bunkers at the 2nd and 3rd greens and that this proposal was to toughen the first hole on its own merits.
This modest washaway took 35 minutes to repair
19
The work was carried out immediately and the bunkers were ready for play in mid February 2002. A temporary green had been made just past the machinery track for use Monday to Friday during construction. The hole was played as par 4 for men and par 5 for ladies.

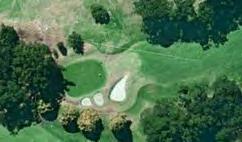
A decision was made in 2014 to adopt capillary concrete lining to improve the drainage of bunkers. A master plan was drawn up and the a decision was made to remake the greenside bunkers on 1st, 4th, 7th and 12th holes. The program commenced in early 2015 on the 1st hole. The right front bunker was removed and the other three were remade to a new design and the capillary technology. This work was completed in April.


(see notes at end of this chapter on
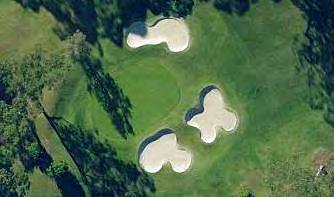 1st Hole bunkers before and after 2002
1st Hole bunkers before and after 2002
20
capillary concrete bunker program.)
2nd Hole
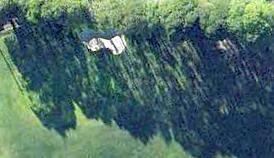
In November 2000, the bunker at the left front of the 2nd green was removed.


In March 2017 the fairway bunker was filled in and the area covered with mulch and planted with small shrubs and grasses.

 In June 2001, a new bunker was built on the RHS of the 2nd Green
In June 2001, a new bunker was built on the RHS of the 2nd Green
21
3rd Hole
In early 1997 it was proposed to develop a long term plan for the course with a plan for bunkers to be developed concurrently by the Course Manager and Chairman of Course. This was to be a reasonably long term plan without necessarily rebuilding all bunkers
In April 1997, after the decision by the RTA not to resume any of the course for the M2 motorway, the greenside bunker on the 3rd hole was redesigned by Newton, Grant & Spencer The Course Manager expressed some concern that it looked "too busy" and that the Architects were putting in a "links" style bunker when Pennant Hills was not a "Links" style course. The Course Manager’s concerns, while respected, were overruled and the front left bunker is shown below during construction and when in play.


The photos below show the front bunker before remodelling, during and after the new bunker was built.

22
3rd front bunker before remodelling in 1997
A satellite image of the

on 3rd
During 2003 the rising problem and risk to the club from balls being hit onto Pennant Hills Road resulted in two significant changes to the bunkers on the 3rd hole. Until then there were three fairway bunkers on the right hand side of the fairway. A decision was made to lower the level of the fairway and rearrange the fairway bunkers. The three RH bunkers were removed and replaced with new design bunkers. The new location of both bunkers were to challenge the long hitters.



 The ‘busy’ left front bunker during rebuilding. A similar bunker was built at the rear right at the same time
The photo on the right shows the remodelled front and rear bunkers
‘busy’ front and rear greenside bunkers
The ‘busy’ left front bunker during rebuilding. A similar bunker was built at the rear right at the same time
The photo on the right shows the remodelled front and rear bunkers
‘busy’ front and rear greenside bunkers
23
Also, it was decided to remove the left front greenside bunker from the 3rd green to eliminate the possibility of bunker shots flying onto Pennant Hills Road.




In 2017 the rear bunker was filled in and mounds and swales added.


24
4th Hole
In Oct 2001, the greenside bunkers on the 4th were rebuilt. The bunkers were reshaped and ag. drainage pipe bedded in gravel installed. Biddum cloth was used to line the faces, and secured with metal loops.
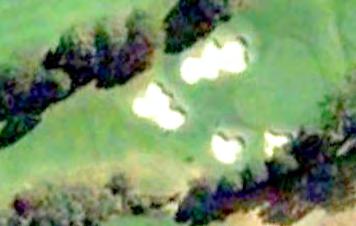





25
Satellite view of bunkers at 4th before and after rebuilding in 2001
In September 2015 the greenside bunkers at the 4th were reconstructed using the capillary concrete technology and were operational in October.


( see notes at end of this chapter on capillary concrete bunker program.)
5th Hole
In November 1996 the upper half of the 5th fairway and the 5th green were completely redesigned. Prior to this, there was a greenside bunker on each side but no fairway bunkers.


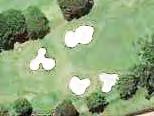 After the green reconstruction, a single bunker was built on RHS.
After the green reconstruction, a single bunker was built on RHS.
26
Two fairway bunkers were built on RHS approaching the green at the time of the green being rebuilt in 1996.
In August 2005 the bunker furthest from the green was filled in after it was agreed it served no purpose in stopping balls being hit towards the M2. It was considered unsightly and high maintenance.



27
The right greenside bunker and the remaining fairway bunker
In August 2017 the greenside bunker was refurbished with new lining and Elite sand. This was to allow for an assessment of the sand’s performance on a traditional cloth base and on capillary concrete
In Sept 2004, as a result of the lowering of the 3rd fairway and moving the spoil to the 5th , to fill in the deep gully around the mid-way from tee to green, a fairway bunker was made on the RHS at full carry distance from the tee.
6th Hole
In September 1998 the redesign of the bunkers on 6th hole by Newton Grant and Spencer was carried out. The new arrangement removed a chain of bunkers running from the RH front towards the right rough, and built new design bunkers, one on the left and two on the right.
 Fairway bunker on 5th during construction
Fairway bunker on 5th during construction
28








S 29
Pre 1998 1998 new bunkers
As with the bunker on the 3rd, these were ‘busy’ bunkers with grass tongues and steep curved surrounds.

In 2001, the spur leading into the LHS bunker from the green was trimmed back as unplayable lies were occurring.

In Sept 2005, a review of all bunkering around the 6th green, particularly on the RHS, with the view to reshaping and widening bases was completed. Starting in November 2005, all bunkers were rebuilt. The LHS bunker was divided into two, and the RHS bunkers were reshaped and all floors widened and flattened. Delayed by wet weather, the work was completed in March 2006.
7th Hole
In December 2001 the bunker reconstruction program for 7th was carried out and a new LH greenside bunker was added. In 2015 the bunkers were rebuilt using capillary concrete. The bunkers were reshaped to similar designs on other holes.
 The former bunker layout and the redesigned bunker layout March 2006
The former bunker layout and the redesigned bunker layout March 2006
30
1998, 2001 and 2015 shape and location at 7th bunkers shown by satellite (see notes at end of this chapter on capillary concrete bunker program.)

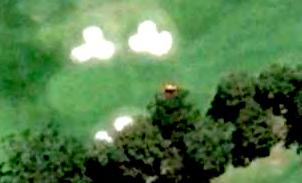
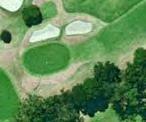
8th Hole
In August 1993 it was decided to have Nagle Cooper design the bunker at the 8th green and the Club’s staff carry out the construction. The work was carried out in July /August 1994.


31
Excavation of old 8th bunker in 1994
9th Hole



There had been no changes to the bunker layout on the 9th since the front bunker was added during the 1950s. It had a grass face which was turfed first in June 1982 and a proposal the change it to sand face in March 1987 was rejected. However in February 1994 the grass faced wall collapsed and it was reshaped to a sand face.


 Before and after bunker on 8th green
Before and after bunker on 8th green
32
Front bunker with grass 1987 and later sand face in Feb 1994.
In August 2005, when considering remedial work on the middle bunker on the LHS of the green, Jim Wilcher suggested redesign of the bunkers on the LHS and at the rear. The proposal was to split the LH bunker into two and reduce the size of the rear bunker by covering the rock side with clay. In both cases the floors were to be raised.


The LH bunker had a partial grass wall at the northern end. As funding was not available within the current year, the only work done was the remove the grass face and extend the sand to the top in 2006.
In September 2013, as part of an overall review to reduce the number of bunkers on the course the rear bunker was filled in and turfed.

33
10th Hole
In August 2001 there was a proposal by Jim Wilcher for two new bunkers at the 10th green, one on the right to stop balls running across 11th fairway, the other at the rear. The one at the rear was deemed to have little appeal, and the side bunker was given a lower priority than others needing rebuilding at other holes. In time, it was decided not to proceed with either of the proposed bunkers.


In December 2007, following the deployment of spoil from the Water Reclamation Plant to create mounds on the 10th and 11th fairways, a decision was made to add two fairway bunkers on the RHS of the 10th at driving distance for long hitters. They were built in March 2008 and the mounds were added and turfed and in play by July 2008.

 2005 with three bunkers and grass face at top of LH bunker
Grass face was removed in 2006. The rear bunker removed in September 2013
2005 with three bunkers and grass face at top of LH bunker
Grass face was removed in 2006. The rear bunker removed in September 2013
34
11th Hole
In September 2004 the 11th greenside bunkers were rebuilt to Wilcher designs.
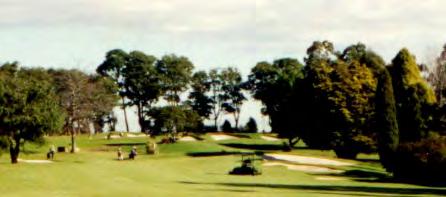
Prior to the rebuild, the hole had a single LHS bunker and three on the RHS, in a sequence leading from behind the Photinia hedge. The bunker behind the hedge was filled in in 2003.

35
11th hole before bunker rebuild showing bunker behind 14th hedge





 Before and after the bunker rebuild in 2004
A fairway bunker on 11th fairway was located on the left near the 8th tee.
Before and after the bunker rebuild in 2004
A fairway bunker on 11th fairway was located on the left near the 8th tee.
36
The bunker was a simple flat bunker in 1997. It was rebuilt in 1999 and the drainage improved.
12th Hole

In November and December 2002 the greenside bunkers at the 12th were redeveloped. The two bunkers on the left were changed to three and the bunkers on the right also divided into three.



 In 2002 when the 8th tee was reconstructed, the 11th fairway bunker was integrated into the side of the new men’s tee.
In 2002 when the 8th tee was reconstructed, the 11th fairway bunker was integrated into the side of the new men’s tee.
37
In June 1999 the two fairway bunkers had the drainage repaired and relined with Biddum cloth. Their contour and depth were not changed.


In April 2017, the 12th greenside bunkers were rebuilt to the new design using the capillary concrete technology. The number of bunkers on the RHS was reduced from 3 to 2 and they were repositioned. The three LHS bunkers were somewhat enlarged, but remained in similar positions. At the same time, as



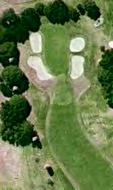
Left side
Right side
Bunker layout before and after redevelopment on 12th hole.
38
decision was made to widen the right front of the green itself which provided additional area for a more challenging hole location.




 LH front and RH front bunkers during construction
LH front and RH front bunkers during construction
39
LH Front with concrete lining RH front with sand in place
13th Hole
In November 2006, the greenside bunkers on the 13th were redesigned and increased from two to three.


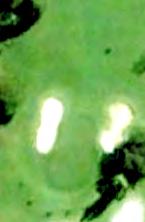
14th Hole
In March 1993 the work on the 14th bunkers was under contract to Kel Nagle Cooper & Associates. However their work was deemed unsatisfactory and their staff and representatives were relieved of their duties in relation to these bunkers, and the work was completed by the Course Superintendent and staff .
In 2002, the bunkers on the 14th were rebuilt to Wilcher designs.
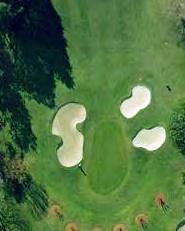 Bunker layout on 13th before and after redesign
Bunker layout on 13th before and after redesign
40
15th Hole
The 15th hole had 5 bunkers in 1980, two fairway and three greenside. All bunkers were simple flat bunkers, which were redesigned in 1990 to deepen and create sand faces on the greenside bunkers.


After 1990 redesign
In 2003, three fairway bunkers were added, two on the RHS and one on the LHS. The greenside bunkers were changed to three in the RHS and one on the LHS, all with sand faces and all to the Wilcher design.
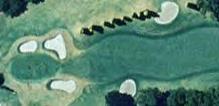


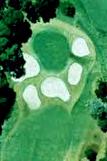 Pre and post bunker redesign on 14th in 2002
1980s bunkers
Pre and post bunker redesign on 14th in 2002
1980s bunkers
41
16th Hole

In October 1994 the front bunker on the 16th was reconstructed and the bunker face reshaped, the floor enlarged and raised and better drainage added.



 Bunkers after 2003 rebuild
Bunkers after 2003 rebuild
42
Also, in 1994, the 16th RH bunker was redrained and rebuilt.
In October 2002 the relocation and rebuilding of the bunkers at the 16th green commenced. It involved filling the front bunker and converting it to turf. The RH bunker was rebuilt to new design and new bunkers were built at the left front and the left rear, sevreral metres from the edge of the green.




In November 2017 the front LH bunker was reshaped, the drainage flushed and the floor raised by 300 mm.
 Bunkers at the 16th before and after rebuild in 2002
Bunkers at the 16th before and after rebuild in 2002
43
17th Hole
The two greenside bunkers on the 17th hole were put in place in 1948, and since that time have remained largely the same with only minor changes.

In May 2005 the RH fairway bunker was reshaped and the sand base was replaced. The bunker wall on the greenside of the RH bunker was changed from being grass face to sand face.
18th Hole
In 1992, a decision was made to replace kikuyu with Santa Ana couch on the grass faces of the bunkers. Originally grass faces were introduced into bunkers as a temporary measure to help prevent the bunker walls from collapsing. However the execution was delayed until April 1993 and then the decision was to make the face part couch and part sand. It was done with the proviso that if the outcome of replacing grass with sand faces on the 14th, where it was being trialled, proved unsatisfactory, they would reconsider what approach would be taken on 18th. This was overseen by Tony Gresham and Bob Batho, Course Supt.


In March 1995 all bunkers on the 18th were rebuilt to Wilcher designs with improved drainage and sand faces.
 Before and after 17th bunkers after grass face and reshape in 2005
Before and after 17th bunkers after grass face and reshape in 2005
44





45
The 18 green before rebuilding, with grass faces on some bunkers
However, in March 1996 the bunkers were not considered good enough and an experiment was conducted on the RH bunkers to try to make the faces harder in order to get the ball to roll back to the bottom. Additionally the right front and middle bunkers and the left front bunker had 50-60% of the sand removed from the faces to try and eliminate ball plugging.

The following month this was reported as appearing to have worked well.
In October 1997 the RH front bunker was redesigned by removing rock from the back area to create a flatter floor. Also a new type of sand was trialled which appeared to be work well, reducing the incidence of plugged balls.

In February 1998 a final decision was made to adopt sand faced bunkers for all future bunker renovations.

In October 2005 the floors in the front and middle RH bunkers were raised and sand in all the 18th greenside bunkers was replaced.
 The rebuilt bunkers with sand faces
The rebuilt bunkers with sand faces
46
A new order
In July 2013 bunkers remained a challenge and were very labour intensive. The strategy developed for bunker improvement was published on the website showing confirmation of a commitment to undertake bunker improvement works over the next 3 to 4 years subject to available funds, estimated to be $450K for 63 bunkers.
In support of this, in December 2013 expressions of interest were sought for bunker reconstruction from:
• Craig Parry
• Bob Harrison
• Golf by Design (Jim Wilcher)
After on site meetings held with Bob Harrison (Harrison Golf) and Jim Wilcher (Golf by Design) in February, ( Parry having previously visited on two earlier occasions), the key factors being stressed were playability, accessibility, drainage and implementation and ongoing maintenance costs, and a likely assumption that capillary concrete technology would be a key component in the design. Funding of the program had to be agreed with a levy being discounted.

47
Golf By Design
In May 2014, a decision was made to appoint Golf By Design to complete the first stage of the project. A subcommittee consisting of the two Club Captains plus Richard Kirkby and Phil Bush would oversee the plan.
June 2014, an audit of bunkers on all 18 holes was completed by the Bunker Subcommittee. Over the next months, the program was carefully refined and worked through, including site visits to different clubs obtaining useful information for the club’s consideration.
In November 2014, the Bunker Subcommittee met and agreed the first holes to be updated would be the 1st, 4th and 7th. These holes were selected on the basis of available budget and those most unlikely to be impacted by changes envisaged by a revamped course masterplan.
Following member feedback, draft detailed plans for redesigns were available for the these holes prepared by Jim Wilcher.
The work to execute the bunker changes was put out to tender and the work commenced in March 2015. As the program progressed the removal of topsoil around the bunker area confirmed just how near to the surface clay existed which lead to inherent drainage issues. This helped explain why the existing bunkers had gradually become more prone to filling with water after heavy rain, because of the clay mixing with the sand.
Late April 2015 work on the 1st hole bunkers was complete. Feedback from members and performance of the new bunkers in recent wet weather was very pleasing.
In August 2015 the bunker reconstruction work on holes 4 and 7 commenced, with work on holes 5 and 12 deferred until 2016. The 4th and 7th holes were back in play in November 2015, delayed in part by the availability of capillary concrete.
These newly built bunkers with capillary concrete lining over gravel bed and ag. drains were highly successful in coping with even the heaviest rain, and were fully protected from wall erosion by the concrete. The sand covering needed to be kept at least 100mm over the concrete to avoid clubhead striking the concrete when playing shots.
48
A hiatus.
Unfortunately, the cost of continuing using the same technology for the remaining bunkers, along with the supplier of the capillary concrete no longer assuring supply, meant the program was placed on hold.

The decision of club members to support the major redesign and rebuild of the clubhouse in 2017 temporarily limited funding for major work on the course.
In late 2019, when Steve Walker was re-elected President, he identified rebuilding the remaining bunkers as the highest priority project. The decision was made to completely rebuild most bunkers by scraping them back to the base material, removing the old drainage and any intruding roots etc, changing the profile to ensure shallower bunkers with flat base area, and then rebuilding with improved drainage, relining with Biddum liner, and filling with the high quality Elite sand, identified by Richard Kirkby as the best available. The program commenced in May 2019 and by October 2019, 23 of the 48 greenside bunkers had been fully refurbished. The program was put on hold and resumed in March 2020 and the remaining greenside bunkers were completed by June 2020. The fairway bunker refreshment program started in June, and all fairway bunkers had been reworked by September 2020.

49
Side and front bunkers on the 9th during refurbishment
The next stage.
In 2019, the Board started a program which when completed would involve a redesign and rebuild of the green complexes (greens, bunkers and surrounds), and also investigation of the feasibility of reconfiguring holes 1, 2, 3 and possibly 5 to reduce the balls out of bounds risks. The greens are very old, most built in the 1950s and 1960s. They are inadequately drained and subject to disease. Re-building them, and the allied work on the bunkers and surrounds, is considered vital for the longer term viability and competitiveness of our Club.
In 2022, the Black Night Group were engaged to produce a concept design for the course, to achieve these objectives. The draft proposed design was presented to several focus groups to receive member feedback.
 17th LHS bunker during refurbishment
17th LHS bunker during refurbishment
50
Our b ridges.. the dreams of our club forebears are now a reality. Our bridges are SO important, they need repair and even replacement.





51
Our bridges… the dreams of our Club forebears are now a reality.
The gully through which Devlins Creek runs has been a challenge for Club members since the start of the Club. Bridges have forded the gully at four points and now provide easy access for members and ground staff alike.

In brief, up until 1999, there was a high level bridge serving the 1st and 18th holes built in 1961, (rebuilt in 2010), a low level bridge at the 1st built in 1965 (replaced in 2009), the 10th in 1964, (reworked in 2013) and the 9th in 1985 (replaced 2016).
The ravages of time made it necessary to perform extensive maintenance and/or remedial work on all the bridges as noted in the bracketed dates above.
Low level Bridge in front of 1st Tee
44 years after its original construction, the low level bridge across the creek below the 1st tee, which had given vehicular access to the clubhouse from the course for the first time in 1965, needed replacement. This was to be able to cope with the increased traffic, both in terms of frequency, but also in terms of the size and weight of course equipment and golf carts, which were now in much more frequent use by golfers.
Photos taken during the removal of the old structure show clearly that it had reached its ‘use by date’ and posed potential safety issues and risks.
52
The new structure was proposed in January 2009 and completed in July 2009.
The new structure was located a little to the north of the old bridge. Club member, Peter Trickett, through his structural consulting company designed the steel beams to span the creek.

All the other trades were organized and work was carried out under the supervision of Club Captain Rob Stevenson, whose experience in the construction industry was invaluable. His construction company carried out the work ‘at cost’ for the Club. The work was achieved for the pre-work budget of around $27-30 K.
The location of the bridge posed logistical problems to manage the lifting and installation of the steel beams.
The beams were 10m long and the use of a crane would have caused significant damage to the course and was therefore rejected. The beams were successfully installed with the help of the Club’s course machinery.
During construction, a temporary low level bridge was constructed in front of the 18th tee, to provide for vehicular course traffic. The new structure has robust concrete footings and heavy steel beams to span the creek and provide support for the timber decking.

53
Demolition of old bridge and temporary bridge in front of 18th tee.
High level bridge between 1st Tee and 18th Tee
Built in 1961 after many years of ‘hope and expectation’, in 2010 the high level bridge serving the 1st and 18th holes was found to be deteriorating to the point that some boards underlying the rubber / asphalt decking appeared to be full of rot. When removal work commenced it was quickly apparent that the deterioration was not only rot but aided and abetted by significant termite activity. When the old carriage way was removed it was found that there were three to four layers of resurfacing overlaying the timber boards.
The use of timber decking in the original bridge construction was less than ideal as in August 1964, three years after construction, maintenance was required on the bridge. It was suggested that prior to the Eisenhower Cup teams using the course in September for practice, the bridge should be more firmly stayed as a significant gallery was expected to follow the players. The timber decking, while providing an adequate surface for foot traffic, did not provide any stability against lateral movement and was deemed to sway under heavy traffic.

54
A steel angle strut was placed on one side between the decking near the centre and connected to an adjacent eucalypt. There were concerns that an additional stay may be required on the other side. However this was found not to be necessary. The stay remained in place until the new decking was installed in 2010. The strut can be seen connecting the bridge to the tree in the left.

During reconstruction in 2010, Rob Stevenson recounts that being on the bridge prior to the placing of the concrete, there was significant lateral movement.
The design of the new carriageway was carried out by Peter Trickett and his consulting company. Their innovative design allowed the rapid installation of steel frames into which Bondek formwork was placed.
Concrete was poured into the formwork and this provided a strong deck platform. The lateral stiffness provided by the steel frames and the concrete overcame the need to persist with the stabilizing strut.
New hand-railing was bolted onto these frames, to provide protection to the concreters when placing the concrete.
Work on the bridge was organized and carried out by Rob Stevenson’s construction company ‘at cost’ to the Club.
The pillars and steel span structure of the original bridge were still sound, however the footings for the steel pillars were strengthened with additional concrete in 2014, to help avoid possible erosion when flash flooding occurred in the creek.
55


56


57
10th bridge
The concrete span bridge across the gully leading from the 10th tee was opened in 1964. It replaced the original ‘swing’ bridge which had been the first bridge built in 1927. It was a prestressed concrete span costing £3600 and was opened in October 1964, a date scribed in the concrete pylon of the old swing bridge.


58


 The 1964 bridge is on the left and the old swing bridge on the right. In 2002, after inspection of the bridge, a number of repairs were carried out.
The 1964 bridge is on the left and the old swing bridge on the right. In 2002, after inspection of the bridge, a number of repairs were carried out.
59
By 2008, it was decided to completely replace the railings and the kicker board between the railing and the deck.
Disaster !
Late in the afternoon of Saturday 15 December 2018, a massive storm, somewhat akin to a mini–tornado blew through the golf course and adjacent district. It tore down many trees and branches throughout the course. It uprooted a massive eucalypt adjacent to the clubhouse end of the 10th bridge and it fell across the first span and completely demolished it.


60
The process to repair or replace the bridge was a frustrating one for members and no doubt for the Board also. While this process was happening, members hitting off the 10th tee, needed to progress to the 10th fairway by way of the 9th bridge and a pathway constructed through the trees between the 8th green and 10th fairway. This added extra time to each round.
The process to repair or replace the bridge was first to assess whether there had been structural damage to the support pillars either through movement or even structural damage. Engineering assessments were carried out both by the Club, and by the insurer and there was extensive negotiation before it was decided that only the broken span required replacement and not the whole structure. The new span replacement design was a steel frame which spanned the gap, and was then infilled with concrete.
However an important issue arose as a result of the changes to State laws relating to safety compliance standards. While the bridge would not have been required to comply with the new standards if there had been no damage, any new work required compliance. This added significant cost as the standards required the side railings to meet high impact standards, to protect the vehicles which use the bridge and also required the infill to be all closely spaced vertical members to prevent climbing footholds.
The resulting design of the side railings was quite massive compared with the earlier rail and post structure. However, the problems did not end there.

61
The design of the original prestressed beam was such that the thickness of the decking at the edges where the new side railings were to be secured, was only 50 mm. This was considered to be now too thin to support the stronger fence now demanded for the bridge. An innovative solution now was required to allow the fence to be secured to the bridge deck.

The design was for fabricated steel angles which were placed at the point where each vertical post was to be fixed and extended to provide extra support for securing the posts.
Whilst this design was being approved, the bridge, with the new span but the original fencing, was allowed to be used for pedestrian traffic, but all carts still had to access the 10th fairway via the 9th bridge.
The work was all completed in December 2019, just over one year after the day of the storm.
62
Bridge at 9th
The bridge across the gully at the 9th hole had been installed in 1985 as a ‘temporary’ solution to replace the earlier bridge which had been ruled as unsafe by a structural engineer. There had been reluctance by the Board over a number of years to spend the major money to replace the existing bridge, which was deteriorating, because of possible major changes to the design layout of the course arising from the possible acquisition of a significant part of the golf course by the Department of Main Roads to accommodate the future M2 motorway.
The earliest photo of a bridge at the 9th, is of the then President E J Hyde and his son, crossing it in 1925.

63
There was a subsequent bridge built at a higher level in 1940 but unfortunately no known photographs exist of it. It was built using timber from on the course, and over the years suffered ravages of termite and weather damage, but was kept safe and operational for over 45 years.

The next bridge, which was erected in 1985, was a forced decision as the state of the bridge, in spite of the continual repairs and maintenance, was considered to have become a danger to staff and members using the bridge. This replacement bridge when installed, was considered to be a ‘temporary’ solution. It was supported by a scaffold of steel pipes.
However over the years, this bridge too constantly needed to be maintained with repairs. In 2003, during a flash flood in Devlins creek, the footings were badly eroded and had to be replaced. In 2005 it was necessary to replace many deck timbers because of rotting along with some underlying timber beams.
64
.
Eventually it was recognised that the bridge needed replacement with a properly designed bridge suitable for all traffic and with a long life and low maintenance requirement. In 2013 the steel scaffold and support structure was found to be corroding and the bridge required replacement rather than repair. The ‘temporary’ bridge had lasted for over 30 years and the Board decision to purchase the steel scaffold rather than lease it ultimately proved to be a wise choice.
In the first week of June 2016, 273mm of rain fell and following wind, a large tree on the 9th tee side of the bridge fell across the path taking out other trees, the protective barrier on the right and badly damaged the pathway.

 The bridge was built on a scaffold made of water pipe
The bridge was built on a scaffold made of water pipe
65
Some felt it unfortunate that it did not fall onto the old bridge as it might have attracted insurance! However, at that time the decision to replace the old bridge had been made and the installation of the new bridge was imminent.

A new bridge was designed by Fleetwood Urban and was installed in June 2016 in the same location as the bridge being replaced.

66
The old bridge after removal, revealing it basic structure and below the corrosion on the support beam




67
To cater for carts, it was necessary to cut into the bank on the left of the path from the 9th tee. Additionally at the corner turn onto the bridge, some of the large rock had to be removed to provide a safe width for carts to turn in either direction.
In December 2018, a mini tornado blew through the course causing many trees to fall. Several trees on the left of the path from the tee fell, but fortunately caused no damage to the bridge or path.

The new bridge is unlikely to need any sort of ongoing maintenance and is structurally so strong, its expected lifetime should be longer than that of even the youngest current Club member.
 This photo also shows the extent of removal of the large rock at the turn onto the bridge.
This photo also shows the extent of removal of the large rock at the turn onto the bridge.
68
The bridge cost was $165,000 + GST.


 Long time members on the old and the new
Long time members on the old and the new
69
2015 Maureen Rees on the old 9th Peter Cook on the new 9th

70
From wood chips to concrete/Rubaroc
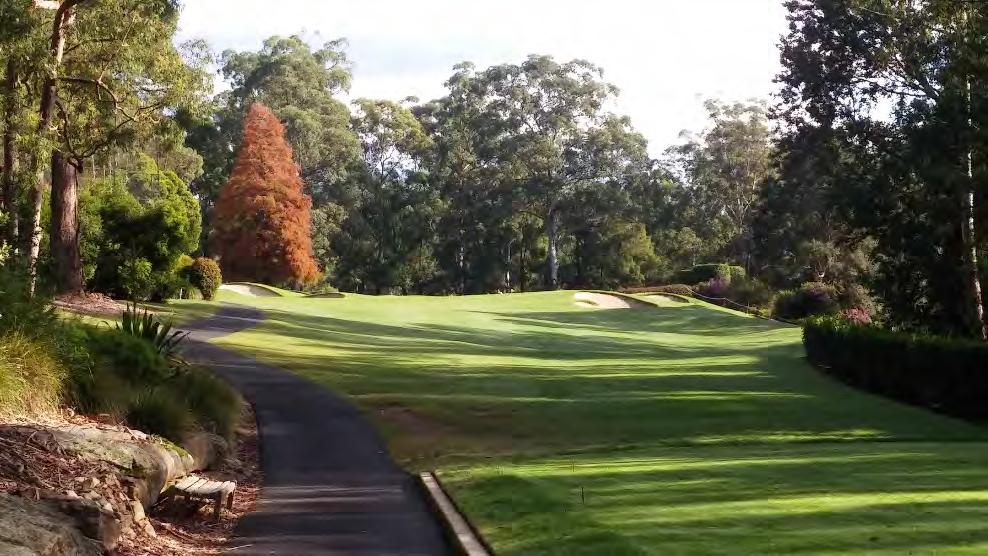

Not quite a ‘super highway’ yet!
71
Not quite a “super highway” yet!
From the early years, all paths throughout the golf course were either dirt or covered with some form of mulched vegetable material. Extensive permanent concrete paths were an expense beyond the budget of the Club for many years. In later years apart from cost, this solution had been chosen because of the long running threat by the Department of Main Roads, to possibly resume a major slice of the golf course, to use for the future M2 motorway. Successive Boards were extremely reluctant to commit capital to any area which might require replacement if the course needed major redesign should the acquisition occur. The threat was not removed until January 1996, when the RTA advised their road design would not require any Club land.
Paths around clubhouse.
In the garden areas adjacent to the clubhouse, 1st tee, pro shop and putting green, the path layout and surface material changed with each different layout of the garden beds.
The path leading to the terrace and past the putting green was flag stones
From the mid 1950s until the mid 1990s, the garden beds were filled with impressive displays of bright coloured annuals and beds of roses.




1956 1978 72
For the Australian Bi-Centenary year 1988, the Club prepared the gardens with a wonderful display as seen in the photo below.

The aerial photo taken of the Bi centenary gardens, shows the path layout which linked the carpark, clubhouse, pro-shop, putting green and 1st tee. There was no path to the left of the 1st tee leading to the bridge. This was installed by 1993.
Photos of the gardens from these early years show the materials used to form the paths. Around the gardens, the paths were covered with fine eucalypt mulch and later reddish bark. The edges did not have concrete or stone edging until the 1980s and 90s when the layout was formalised.

73
In 1969, Syd Gresham, Tony Gresham’s father, donated a sundial, which was mounted on a sandstone pedestal and made the centre piece of a circular garden.


There was a formal path made of sandstone flagstones which led to the steps of the Beecroft Terrace from these mulch covered paths, and then with a single step down, across the front between the terrace and the putting green. This had been laid in the 1950s and was only wide enough for walking and narrow pull buggies.
By 1966, the flagstone path and the step had been removed. The path levels had been lowered to provide a slope to replace the previous step. In 1967 it was then proposed to widen the walk between the clubhouse patio and the putting green to allow this to be generally used as a mode of passage from the 10th tee to the 1st tee or vice versa. The design to widen the path was to be such that no interference would be caused to the garden in the front of the clubhouse patio. This required a small intrusion into the putting green surface.
In 1981 it was decided to re-lay the path to overcome drainage problems. The flagstones were found to be unsuitable for re-laying.
74
This work was done soon after but in 1982 the path levels were found to be such as to allow puddles to form from the sprinklers. So it was lowered and paved with interlocking paving bricks as seen here is 1997.
In December 1982, it was proposed to widen the path again, this time to cater for golf carts which were now in wider use. However this was deferred and not executed until May 2000. So the paths around the gardens near the clubhouse were mulch covered.




 1987
1987
75
In 2000 a strip 18inches wide was taken from the putting green and the brick paved path widened by an 18 inch strip of concrete.
At the same time, all the paths between the clubhouse and the pro shop, previously covered with eucalyptus chips, were replaced with concrete bases and then overlaid with rubberised bitumen.



The photos following illustrate the sequence of paving materials around clubhouse, putting green and pro shop between 1956 and 2001.



76
Paths on the golf course
During the 1980s many paths near tees and greens were covered by eucalyptus chip mulch. These suffered washaways from heavy water flow after storms and required regular repair.



A few tees with steep slopes leading to and from them, had concrete based paths laid. Specifically, approaches to bridges at 1, 9 and 10 and the downhill left side of 15th tee Some had rubberised bitumen covering, others were dual concrete strips with rubberised insert between them for easy walking by golfers with metal-sprigged shoes, common until about 2000. All non-concrete materials regularly required repair due to lifting or erosion.
The path from 1st tee/pro shop to the low level bridge was concrete based Cart paths on the course itself.
Until the mid 1990s, the use of golf carts on the course was very restricted and permitted for use only by golfers with medical certificates. Hence the need for
77
extensive cart paths was not a high priority. Paths were essentially for walking golfers and pulling their golf buggies.
Use of crushed concrete and Bago Gravel for paths
In February 1998 a policy on paths was formulated which proposed that “Paths were to be constructed in areas that will otherwise show permanent wear from foot traffic, but with as small an area covered with artificial surface as possible. Surfaces were to be consistent in appearance and wearing capacity” It was noted that many of the current pathways needed to be resurfaced and artificial surface was to be used for steep and low lying wet areas and eucalyptus mulch for flat areas.
There was a strong desire to restrict the use of ‘artificial’ materials eg. concrete, to areas which were deemed essential to manage slopes and areas affected by rainfall and drainage.
From 1994 to 1999, paths on the course had been surfaced with eucalyptus mulch. The ongoing cost of maintaining these necessitated finding another solution. Concrete surfaces are not friendly on golf courses, and covering them with rubberised materials came at a great capital outlay. After investigating various gravel options, naturally occurring gravel from the Broken Bago Range near Wauchope was chosen as being the most effective.
When introduced in 1999 the initial suggestion was to use crushed concrete as a base, covered by Bago gravel, a fine yellowish gravel mined in a Bago pit. In July, Bago gravel were trialled on pathways, beginning with the 18th tee. This was to be over recycled concrete to a depth of approximately 100 mm with the Bago gravel topping rolled to approximately 50mm depth. This provided a very firm and pleasant surface for walking and also for pulling buggies.
When the gravel was trialled it met with overwhelming approval by the members. A number of paths were "Bagoed" during this year. Not only did the Club have attractive all-weather paths, but also it was expected to greatly reduce maintenance costs. Some members went so far as to say this was the most significant decision taken around the course for many years!
However, the use of Bago was not a panacea to overcome maintenance, as it was soon discovered that the design of the paths needed to be changed to prevent erosion and water runoff after heavy showers.
78
In August 1999, it was decided to undertake the construction of the pathway to the 2nd tee with Bago gravel as a further trial of the product. The photos show the path beside the 2nd tee before and after use of Bago gravel.
The path on the right of the 2nd tee was a simple dirt track in the 1990s which was later improved in 1999 using Bago gravel.

In reviewing the benefit of Bago Gravel, it was noted that if it washed away, it was repairable. The Course Superintendent advised that it would wash away in heavy rain but it was able to be rolled back in. Therefore the design of the path and surrounding areas was important to deflect as much water as possible, by making them slightly crowned at the centre, allowing water to run off to the sides.
As a result of the initial trial of Bago paths, in January 2000 it was decided to proceed with Bago gravel pathways beside the 2nd green, between 5th green to 6th tee and to the left of the 6th fairway carry.

The use of Bago as a surface material however was still not universally successful. When applied to the area outside the clubhouse office area, it was replaced by fine wood chips until a permanent solution was found.
The crowning of the path contour did prevent scouring of the centres of the pathways however washaways on the sides became a problem. So design changes were investigated to disperse the water off the sides of the paths.
79
As one third of the Bago pathways were laid on slopes and subject to erosion it was decided to concrete the affected paths as funding became available. So the previously formed Bago pathways across the front of the 2nd tee and from the 12th tees were concreted at a cost of $13,000.

A report was prepared to identify the real cost of maintaining the current system of Bago pathways versus the cost of permanent concrete pathways so that an informed decision could be made regarding providing extra paths and more permanent surfaces on sections used by the course staff and other steep areas of the course.


Eucalyptus woodchip mulched paths. Prior to the introduction of Bago gravel, most formal paths were covered with eucalyptus woodchips. While these provided a generally satisfactory surface for foot traffic and pull buggies, as noted above they suffered severely from water damage after heavy rains caused washaways.
 The path from 12th tee, when using eucalypt mulch and later Bago gravel.
Examples of where eucalyptus mulch was used
prior to Bago and later concrete.
Beside the 4th tee
The path from 12th tee, when using eucalypt mulch and later Bago gravel.
Examples of where eucalyptus mulch was used
prior to Bago and later concrete.
Beside the 4th tee
80
Path from 5th green to 6th tee
The policy of using Bago and wood chips for paths continued after 2000 and the consensus for using concrete paths was that a minimalist approach, which had been in force, would continue. This was that concrete paths need only be provided at points of concentration of wear adjacent to, and leading from, tees and greens.



In March 2003 Bago paths continued to be a maintenance problem. Many were washed out during the rain and they were now becoming a costly recurring item. The Course Superintendent suggested that the Board expedite a program of permanent concrete pathways
A study was carried out to compare the cost of repairs versus the cost of permanent concrete paths. This was done to be able to justify options of providing extra paths and more permanent surfaces on sections used by the course staff and other steep areas of the course and as an aid to prepare budgets for the future financial years.
Over the next several years, due to budget limitations, small lengths of concrete paths were laid as part of the minimalist policy. However by 2007 several
3rd tee before any paths were provided
Concrete paths around 2nd green and from 3rd tee.
81
significant forces were helping direct a revision of this policy. These included the continuing cost and diversion of labour to repair Bago and woodchip paths following heavy rain, the increased use of Golf Carts by members, and the recognition that competing clubs had invested significantly in providing extensive concrete cart paths throughout their courses.
There were approximately 500m of Bago pathways and 800m of existing/planned pathways (total approximately 1300m) around the course. While there were budgeted amount sufficient to commence a program of concrete paths, it was be necessary to fund further amounts into the coming budget years.
In January 2008, it was agreed that replacement of Bago paths should be a priority as they required too much maintenance particularly after heavy rain. It was decided to use ‘Rubberoc’ surface laid over concrete for most of the paths. This was the first stage in the longer term plan to upgrade pathways around the whole course.
Instead of using external contractors to provide all material and labour, major cost savings were identified by the use of the Club’s course staff to do all excavation work using their own machines and by purchasing the steel in bulk. The contractors would then prepare all formwork, lay the steel and place the concrete and the rubberised surface.
A priority list of work was prepared and executed from the end of 2008 until early 2010, replacement of all Bago and woodchip paths was carried out as well as new paths.
This work was done under the general supervision of Captain Rob Stevenson. While the budget was slightly exceeded because the scope of works was increased, ie. the overall length of cart paths and roadways , the cost of concrete negotiated was highly beneficial to the Club. The external contractors carried out their work at for the Club at actual cost. All in all the Club got excellent value.
82
Bago Path from 3rd green





Interlocking bricks cart turning circle The following series of photo show the evolution of path material on various parts of the course.
Bago path to left of 10th tee. Later concrete with rubberised bitumen surface
Wood chip at 4th tee in 1995
83
9th tee to bridge.
There had been a rubberised bitumen, concrete edged path from the 9th tee to the bridge since the 1960s, however the surface constantly suffered erosion and the repair costs were high but lower than replacing with a concrete path. However because of the continuing uncertainty of the impact on the whole course of the M2, there was a necessary reluctance to spend funds on big infrastructure items, which may need replacing.



 In Sept 1998 the Wisteria arch was removed to accommodate a concrete cart path from 8th green to 9th tee.
In Sept 1998 the Wisteria arch was removed to accommodate a concrete cart path from 8th green to 9th tee.
84
The path from the 9th green towards the clubhouse and 10th tee




 Cart path from the 8th green to the 10th tee laid in 1998.
Bago path along left side of 1st fairway Cart path with inserted rubber bricks from 15th tee in 2002.
Cart path from the 8th green to the 10th tee laid in 1998.
Bago path along left side of 1st fairway Cart path with inserted rubber bricks from 15th tee in 2002.
85
Interlocking brick paved path with cart turning circle on 17th in 1995



 The Bago path from the 17th tee in 2000 and the road to the maintenance shed
White lines show Bago and woodchip covered paths in 1996
The Bago path from the 17th tee in 2000 and the road to the maintenance shed
White lines show Bago and woodchip covered paths in 1996
86
Black lines show the new tarmac covered concrete paths in 2016
Gardens..



always beautiful and getting better all the time

87
Gardens .. always beautiful and getting better all the time
Pennant Hills Golf Club has always had pleasant gardens adjacent to the clubhouse. In the photo of the clubhouse, which had been extended in 1929, there is a large rose garden adjacent to the putting green and manicured lawn nearby.

The rose garden was planted in July 1930 with many roses donated by Harry Hazlewood, Founder of Hazlewood Bros Nursery and member of the Club.
In 1931, a narrow garden was made around the ends of the Putting green and over the ensuing years, the rose garden and other gardens were maintained, even during the difficult years of World War II. However, due to limited manpower during and immediately after the War, the gardens deteriorated and the Board Minutes reported on 26 October 1943 GARDENS “At present it is impossible to touch the gardens, although they are in bad condition”.
While basic maintenance continued over the next few years, by 25 March 1947 the minutes reported “In view of the bad state of the House garden and environs, the House Committee sought approval for the caddy master/gardener McPartland to be employed full time as a gardener and the professional act as caddy master for the time being.”
Clearly the Club’s pride in its gardens would not allow this situation to continue as in 27 May 1947 the minutes reported “Mr E. J. Hyde reported that he had instructed the Secretary to advertise for a competent gardener”
This clearly overcame the problem as in 23 January 1951 “Mr. Carruthers commended the Green Committee on the state of the garden and surrounds of the Clubhouse”
88
Photos of the clubhouse and area in front, show no formal gardens apart from some plants immediately in front of the balcony wall.

In 1951 Alex Marks was appointed Secretary Manager, and it seems that within a short while, more gardens appeared in front of the clubhouse.
And by 1956, the gardens had expanded and provided spectacular displays of annuals, perennials and roses, changing with the choice of plants each year.

89
The layout and format of the garden beds changed many times over the following years. Initially the garden beds had no formal edging and pathways were covered with woodchip mulch.



90
In 1969, a sundial was donated by Syd Gresham, father of Tony Gresham, and it was mounted on a stone pedestal surrounded by a rock garden. The pedestal had originally been intended as a fountain, however the sundial took pride of place.

A more formal pattern of gardens was formed around a circular central bed. These gardens had formal edging made of rocks, and the paths between were edged with concrete.


91
This 1970 photo shows gardens heavily planted with roses and annuals
The gardens around the putting green became a feature and as seen in this 1988 photo, there were a double tier of gardens at each end.

The path in front of the terrace was narrow and a garden with flowering annuals was a feature against the brick wall.
As part of the Australian Bi-Centenary Year celebrations, the clubhouse gardens were completely formalised around the sundial garden and all paths and garden

92
edges were lined with concrete and the path surface was crushed gravel. The putting green was encircled with a narrow garden of annnuals and larger garden beds housed more annuals at each end.
The path in front of the terrace was always very narrow, between a garden of annuals against the terrace wall and the edge of the putting green.
When it was decided to widen the path in 1967 some of the putting green was sacrificed in order to preserve the garden.

The minutes report “ Widening the walk between the clubhouse patio and the putting green to allow this to be generally used as a mode of passage from the 10th green to the 1st tee or vice versa. The Secretary requested that consideration be given to the widening of this path so that no interference should be caused to the garden in the front of the clubhouse patio”.
Over the ensuing years, the type of plants within the clubhouse gardens changed to include more shrubs and perennial flowering plants.
93
So the pattern moved towards a higher density of shrubs and trees which required a lower level of manpower and maintenance.
By 1997 the gardens had been simplified with some areas converted to grass to reduce the manpower needed to support an intense displays of annuals.



94
The gardens at either end of the putting green were replaced with box hedges.
Previously the southern end had not much in the way of formal gardens as can be seen by these photos near the spike bar and balcony from the 1990s.


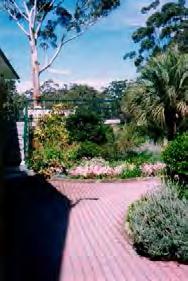

The southern end of the clubhouse prior to the 2001 extensions

After the 2001 renovation and extension of the balcony some improvements were made, but nothing to match the beautiful displays at the front and northern ends of the clubhouse.
In 2017 prior to the rebuild program, the gardens at the southern end were essentially modest plantings of shrubs near to the pro shop spike bar.
95





96
The 2001 Clubhouse renovations, which extended the offices northwards, made changes to the garden area a necessity. The inclusion of a gazebo resulted in a pleasant garden setting which was attractive to people enjoying their wedding reception at the Club. 2002


And the gardens at the southern end were improved. Over the next decade or more, the clubhouse gardens were a kaleidoscope of colour and growth.




2003 2005 2012 2012 97
2015 2017
However by 2016, the Birch trees planted near the offices after the 2001 clubhouse renovations grew larger than was the original target height of 5-7 metres and posed safety and management issues relating to growing gardens close to the offices. The difficult decision as to whether to trim or remove the trees was carried out after much consultation with various experts. Initially dangerous limbs were trimmed back in late 2016, and the option of replacing them with Chinese elms considered, before the decision was made to remove 3 birch trees in March 2019.
Their removal allowed the garden area adjacent to and north of the offices to be replaced with lower growing shrubs for easier management and better display.

One feature of the gardens was introduced by the Horticulturist Rod Fletcher. He chose to use a hedge trimmer to shape the different shrubs in most gardens around the course. This provided very neat gardens, however created the constant need to trim to preserve the shape.

The gardens adjacent to the offices in August 2019 after the removal of the Birch Trees, some replanting and the clubhouse rebuild.


98
2021
The clubhouse rebuild in 2019 brought about a completely new look and style of garden at the rear of the clubhouse and at the southern end, and in front of the new pro shop. The gardens on all sides of the clubhouse provided a marvellously variable suite of displays, which enhanced the magnificent building itself.



99
With the clubhouse gardens in good shape, there was now a focus on beautifying the areas adjacent to many of the tees and greens and the work done in these area has produced extremely attractive surrounds to many of these locations. This is covered in the chapter 6 Things of Beauty and Joy forever.

Centenary Garden Project. In May 2022, decisions were made to rearrange the gardens on the course side of the clubhouse. The intention was to provide clearer sightlines from the clubhouse to the course itself from all angles.
The garden in front of the proshop had all the small shrubs removed and a continuous line of Dwarf Gardenias and gazanias were planted in rows around the perimeter.

100
The garden below, towards the 9th green was replanted with red flowering Clivia.
The garden in front of the ladies tee on the 10th hole, was replanted with rows of dwarf Gardenia, with some dwarf tibouchina.

The triangular garden between the gazebo garden and the 1st tee, was converted to lawn to provide more parking for Golf Carts. The tongue garden between the triangular garden and the putting green, had the front portion converted to lawn.

101
It cannot ever be said that the clubhouse gardens are always the same. We are presented with constantly evolving displays with variety of colour, shape and style.

102
Things of beauty and joy for ever …
The gardens at tees and greens


In 1994 and now in 2022 103
Things of beauty and joy for ever.
Beauty is in the eye of the beholder… and now around our tees and greens.
On the Course Gardens ……Tees and greens
Prior to the late 1990s there were no gardens near tees or greens, apart from Duranta occasional ornamental trees behind some greens. Since then, the surrounds of many tees and greens have been transformed with gardens of different variety to enhance the visual pleasure when playing the course.



In front of the ladies 1st tee, the land slopes very steeply towards Devlins Creek. Native grasses had been planted in 1990s. These proved very difficult to manage and were burnt off in 1999. The area was then heavily covered with woodchip mulch and covered with cloth, secured into the bank. The bank was then planted with ground cover Royal Mantle Grevillea.
 1st Tee.
1st Tee.
104
In time this proved too difficult to maintain, the grevillia being unsuitable for the sandy location and was dying in places. This was replaced with a more hardy native grass, Dianella. Different varieties, in varying textures of this grass were used to eventually cover the bed where the groundcover was removed with heavy mulching and by minimising spacing to limit weed species growth.

For many years the 1st tee could be approached from the pro shop by a set of stairs made from railway sleepers. In 1999, these were replaced by a brickwalled garden and planted with yellow flowering daisies





105
In 2008 two Weeping Flowering Cherry trees and lavender and some Lomandra clumps replaced the yellow daisies.



At the front left of the ladies tee, a Tibouchina adds spectacular colour when flowering.

106
Like all the tees on the course, no gardens had been made on the 2nd tee. While not a garden as such, in January 1995, eight uniformly spaced NSW Christmas Bush (Ceratopetalum gummiferum) were planted on the left of the men’s blue tee, to help screen off the tee from the 1st fairway and provide some colour during flowering season.


And there were some shrubs and Lomandra planted on the right near the men’s blue tees.
Around the same time the front of the 2nd tee was poisoned in preparation for a garden to be made behind the ladies’ tee, adjacent to the path. Initially it was planted mostly with Lomandra and ground cover.

2nd Tee
107
A few years later after the path beside the tee was changed from woodchip path into Bago, the front garden had grown somewhat.



108
The low shrubs on right rear of these photo are four Scrub Cherries (Syzygium australe) which were planted in 2003, replacing most of the Christmas Bush which had struggled to grow to achieve the desired protection.
There was no other planting on the left side of the tee.



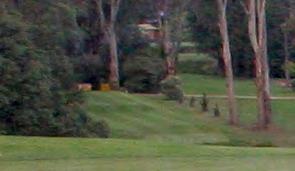
By August 2012 the growth of the front garden and the Scrub Cherries at the back was evident.
And in 2017 the Scrub Cherries were well grown and were then heavily pruned to improve their foliage density. This was again repeated in early 2022.
The front garden between ladies and men’s tees had yellow flowering Gazania ground cover planted to cover any bare patches in the bed. All other plants were growing well.
In 2020 the ladies gardening group renovated the front garden.

109
In 2022 the Scrub Cherries were well grown and bushed out through careful pruning over recent years and provide a good barrier for mishit balls from the 1st fairway. There is a sole surviving Christmas Bush which this photo shows would never have provided the same bulky form of protection as now achieved.




110
The front garden is well stablished with Lomandra, ground cover Gazanias and Indian Hawthorn (Raphiolepis) shrub on the right front of the photo.
The dwarf Acacia shrubs planted near the blue markers by 2010 were past their use by date and pests and diseases such as borers were destroying the plants. These were replaced by hardier shrubs such as Duranta erecta (Golden Duranta). These provide a visual barrier from the street with native trees already near the fence.

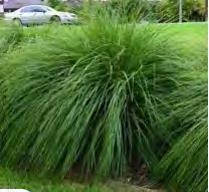


 The two varieties of Lomandra used on the course are Lomandra longifolia (Spiny-head Mat-rush or Basket Grass) on the left and Lomandra-longifolia Tanika on the right
The two varieties of Lomandra used on the course are Lomandra longifolia (Spiny-head Mat-rush or Basket Grass) on the left and Lomandra-longifolia Tanika on the right
111
All in all, the 2nd tee has only a simple garden at the front of the men’s tee.
The 3rd tee had little in the way of garden until the RTA in 1993, resumed some land at the Copeland Road/Pennant Hills Road corner and along the right-side perimeter of the course. This required work to formalise the tee.
Initially an external chain wire fence was built by the RTA to define the boundary and the Club worked on redefining and rebuilding the tee area. To begin with a brushwood fence was installed against the external fence and the garden was defined by treated logs. The garden was planted with a native mass of Melaleuca, (paper bark) Grevillea, Callistemon (bottle brush) and tea tree to provide colour,

3rd Tee
112

 A high chain-wire screen was erected on the tee near the Pennant Hills Road boundary adjacent to the ladies tee. Later a second screen was added on the right adjacent to the men’s blue tee.
A high chain-wire screen was erected on the tee near the Pennant Hills Road boundary adjacent to the ladies tee. Later a second screen was added on the right adjacent to the men’s blue tee.
113
The trees grew vigorously and the paperbarks behind the screen were several metres high.
However by 2007, the tea tree at the back of the tee had grown ‘leggy’ and had not filled out in the intended manner, so they were replaced by lilly pilly ( Acmena smithii var minor) which were regularly pruned to form a closeleafed hedge.
In 2013, in a further move to obviate balls crossing the fence onto Pennant Hills Road, it was decided to remove the screen near the blue tee, remake the garden to allow the white tee to move much closer to the fence and only use the original blue tee for championship events. Monthly Medal rounds were played from blue tees moved forward. This required all of the Melaleucas except the one nearest Copeland Road be cut down and the area turfed to provide the tee.




A concrete block brick wall was constructed in place of the brushwood fence and a row of lilly pilly (Acmena smithii var minor) was planted against the brick wall and closely pruned to provide a continuous hedge. Ground cover of Star Jasmine was planted atop the log walls surrounding the tee. Star Jasmine was also planted atop the log supporting fence on the green side of the cart path to match the rest of the tee.
In 2022, the tree and shrubs are well established and provided a very pleasant space when using the 3rd tee.
114



 The blue 3rd tee
Path leading from the 2nd green
The blue 3rd tee
Path leading from the 2nd green
115
The white tee from across the 2nd green.
3rd Green.
Adjacent to the 3rd green is the iconic Cape Chestnut. This tree provides a beautiful display of flowers when in bloom.
In December 2018 the tree was damaged in the big storm which also damaged many trees and required special care to restore its shape and flowering capability. The Horticulturist, Rod Fletcher, undertook this with heavy pruning. His action caused alarm among some Club members believing he had effectively killed the tree. But fortunately Rod knew what he was doing and within a short period, the tree had recovered well and again set about displaying its annual cornucopia of coloured pink blossom.

116
The Cape Chestnut in 1990
Behind the green up until 1993, there was a line of Lophostemon trees planted in the 1920s. Mahers Road was the other side of a three strand wire fence and at the same height as the course. However in 1995 after a small parcel of land was resumed by the RTA to build a wall at the corner of Pennant Hills Road and the M2, in 2012 a Viburnum odoratissimum hedge was planted to hide the concrete wall.



After the pruning to repair damage
Unfortunately the tree has some fungal decay, which is being carefully managed to avoid loss of this iconic tree.
117
5
The screen on the left of the 5th tee was first erected in May 1991, but no garden planted. When the 5th tee was rebuilt in January 1997 a larger screen was erected and tea tree shrubs and Lomandra was planted on both sides of the fence.


 Lophostemon trees and Vibernum hedge in 2017
th Tee
Lophostemon trees and Vibernum hedge in 2017
th Tee
118
When the concrete cart path was laid on the left of the tee in 2008, the garden on the tee side was widened to fill the gap between the screen and the path edge. The plants on the side of the 4th fairway were removed and replaced with turf.
Originally the area was declared a garden for playing purposes, but this was changed to being part of the course in 2018. By this time, much of the tea tree had been removed and replaced with Gymea Lily, grevillea and Blueberry Ash (Elaeocarpus reticulatus) which were shaped to keep compact. Plant spacing was thinned out to allow chipping to the path side for any balls hit into the area.



119
The garden in 2022. Tree and shrubs from left are Blueberry Ash (Elaeocarpus reticulatus), lilly pilly, and Melaleuca alternifolia

Inside the cart turning circle compact trimmed melaleuca make a very attractive circular hedge.

120
The right side of the 6th tee was overgrown Lantana and other weedy scrub. It was removed in 1994 and burnt under the direction of the Beecroft Fire Brigade.


In spite of clearance of scrub and Lantana on right side of fairway, it was still present further up the fairway in 1997.


Until the time of the construction of the motorway, the rear of the tee was bushland with an incongruous palm tree at the back of the tee.
The

6th Tee
121
motorway construction behind the tee necessitated changes.
This coincided in 1998 with a rebuild of the 6th tee and path to improve drainage.

Tree and shrub planting at the rear of the tee and Lomandra on the right side, by 2007 provided some improvement to the tee surrounds. However the path from the 5th green to the tee and the surrounding vegetation needed changes.



For many years the path between the 5th green and the 6th tee had passed through a natural stand of trees.

122
After paved cart paths were put in during 2008, replacing the woodchip and Bago paths, a garden was started on the right side with the left side cleaned out of any dying or badly diseased shrubs and replaced with better performing flowering native shrubs. Also to keep with the already sub-tropical theme in this garden more Lilly Pilly, tea trees and indigenous flowering trees were planted, e.g. Blueberry Ash (Elaeocarpus reticulatus), Water gums and white flowering teatrees.

The Monstera deliciosa plants which had climbed up a number of trees were removed.
 Monstera growing up trees on left.
Monstera growing up trees on left.
123
Photos of garden before cleanout
In 2013, the garden on the right side of the path was planted out including Gymea lily (Doryanthes palmeri), a different variant to the Doryanthes excelsa more commonly found around the course. When flowering this provides a huge spray of red flowers causing the stem to arc over and touch the ground. It attracts nectar seeking birds which pollinate it. The garden had some sandstone blocks added before numerous smaller shrubs including New Zealand Christmas bush and Duranta erecta (Golden Duranta) were planted. These are shaped regularly.



 Gymea lily (Doryanthes palmeri) in flower
Gymea lily (Doryanthes palmeri) in flower
124
The path from 5th green before and after gardens were planted.
In 2017, a continuous Viburnum hedge was planted from behind the 6th tee to the front edge of the 9th tee, providing a clear and pleasant border to these holes.
7th Tee

Before 2000 the 7th tee was a bare grass slab.


It was initially planted with Lomandra and kangaroo paw

 A garden was formed at the rear and on the right side in 1998
A garden was formed at the rear and on the right side in 1998
125
2002
Tee tree, bottle brush, Banksia and Gymea lilies were used to ‘bulk up’ the garden in following years and soon provided a protective and pleasant surround.

2017
In April 2018 the hedge of small leaved lilly pilly (Syzygium leuhmanii) behind the screen which had been added in 1994 to provide additional protection from wayward shots from the 6th tee, was removed.

126

 The tee surrounds in 2021 with a series of shaped lilly pilly.
The tee surrounds in 2021 with a series of shaped lilly pilly.
127
Bottle brush and Banksia on the right side of tee in 2022 with some shaped Indian Hawthorn.
This area has changed several times in the last 30 or so years.
In 1980, there were a four conifers planted as seen in this aerial image. However by the early 1990s some had succumbed to disease and were shedding branches. When Richard Kirkby became Course Superintendent in 1994, he requested that they be removed as their shading of the green from essential morning sunlight was affecting the health of the green.



In 2007, it was decided to replace the bottle brush with lilly pilly trees when they became infested with sawfly, caterpillars and thrip.
In 2014, a hedge of Loropetulum was planted behind the lilly pilly and in front a lower contoured hedge of Duranta. These were spaced to provide a wavy shape and were regularly trimmed. The lilly pilly were heavily pruned to improve the density of the foliage.
8th Green
They were replaced with “Hannah Ray” Weeping Bottlebrush in 1994.
128
Bank behind 8th green.

In 1998, the bank behind the 8th green was planted with red and yellow kangaroo paw and provided spectacular displays, when flowering.



However the constant dampness due to underground seepage caused a degree of rotting and the Kangaroo Paw was replaced with Star Jasmine in February 2012.

129
In July 2022, the star Jasmine was removed because when a ball was hit into it, players were unable to determine their nearest point of relief. The bank was covered with woodchips and planted with Lomandra.



130
9th Tee and garden.
The 9th tee was bordered on the right by overgrown and weedy scrubby bushland.

And while it was kept from invading the tee, no formal border planting was carried out until 2011 when Lomandra was planted.
The area to the left of the tee, had been a grass area with a couple of tiers and until 1999, a stand of three conifers near the path from the 8th green. The grass bank was difficult to mow and maintain so the pines were removed in June 2000.

131
9th tee showing the tiered grass slope up to the 6th green and the conifers removed in 2000. The famed Wisteria Arch, planted beside the 9th tee by Vince Church in the 1960s always gave a year round variety of colours…Springtime mauve flowers, Summer greenery, Autumn amber leaves, and the stark tangle of vines in Winter. When in 1997, the reconstruction of the cart path from the 8th green required additional space, the pergola was removed and the wisteria plant moved and cropped to a standalone shrub. It was eventually removed in 1999 when it interfered with carts turning.
When initially proposed to make a garden on the left slope, concerns were that it would delay play searching for lost balls. The decision was to not use any ground cover and only small shrubs. In 2006 a native garden was built with mainly tea tree planted.




132
However by 2010 the tea trees had become woody and overgrown and were replaced with flowering grevilleas and dwarf banksia.



In 2015 the garden was replanted with Duranta erecta (Golden Duranta) and tibouchina which provide a spectacular display during late Spring.


133
In 2017 a Viburnum hedge was planted on the eastern side and gave the tee a more pleasant look and formal edge.

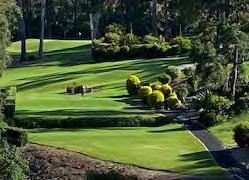
134
On the pathway to the bridge, a garden was established in 2012
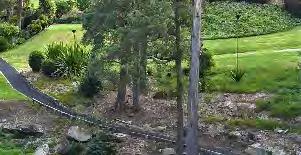
This was planted with Duranta erecta (Golden Duranta) shrubs, ground cover and two Gymea lily species :- (Doryanthes excelsa) with a single flower head and (Doranthes palmeri) with its spectacular cluster of flowers.
In 2020, the garden was well established with the Gymea lilies flowering each year.

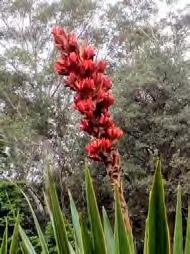



135
10th Tee.
In the 1990s there was no garden to the left of the tee. A series of trees had been planted which provided some seasonal colour variation.


When the 2001 extensions were completed, in order to provide a view of the course from the new deck and clubhouse the taller trees were removed and replaced with flowering shrubs.



In 2012, a garden had been established over the path in front of the ladies tee, including ground cover and low shrubs.

136
In 2018, to coincide with the rebuilding of the clubhouse and relocation of the pro shop, the garden beside the 10th tee was replanted with an array of flowering and colour leaved shrubs which now provide a kaleidoscope of colour changes throughout the year.




Duranta erecta (Golden Duranta), and Loropetulum with dwarf tibouchina in foreground with white and red flowered Crepe Myrtle are the main features, with low “Little Ruby” Alternanther adetenta adding colour.
In May 2022, the gardens beside the 10th tee were replanted with two formal rows of dwarf gardenia and gazanias as part of the Centenary Garden program.

137


138
Practice tee and gardens of gardenia, gazania and tibouchina in front of 10th tee
Prior to 1999, the 11th tee was bare of any garden at the back or sides.



When the tee was completely rebuilt in 1999, the surrounding area was landscaped and planted with shrubs and groundcover. Again, it transformed a ‘barren tee’ to a very pleasant garden surrounded setting.


It has evolved to an established garden planted with Indian Hawthorn, dwarf tea tree and ground cover along with some more lilies.

11th Tee.
139
Behind the 11th green
At the 11th green, there was no garden and a lone Pin Oak.
In 2002 a garden was created around the Pin Oak, planted with dwarf acacia and Grevillea rosmarinifolia. Five Duranta erecta were planted adjacent to the path from the 12th tee, directly behind the green.


However in 2006 the small tea trees were replaced with “Hannah Ray” Weeping Bottlebrush. But by 2010 the dwarf Acacia and grevillea were either damaged or dying and were replaced and new species of dwarf Acacia.

140
Since 1938 a brick memorial drinking fountain has stood adjacent to the men’s 13th tee. It had a lone willow planted beside it and it provided shade. However in a heavy storm in 1991 the willow was broken and crashed onto the fountain causing significant damage.


2022 13th Tee
141
Bob Giblin, the Club historian at the time undertook to find the same type of brick, which had not been fired since 1945, to repair the memorial to its original style. He found a store of bricks in an old builder’s garage and the fountain was fully restored by March 1991.


In 2012 Horticulturist, Rod Fletcher, demonstrated his wide range of skills by restoring the platform surrounding the memorial with flat sandstone pavers. Additionally small shrubs were planted at either end, and Amaryllis lilies (Hippeastrum reginae) planted in a garden behind.

142
After restoration in 1991
13th Green


In the 1970s there were two, and later three, conifers



 With sandstone platform and Amaryllis lilies in 2021
The memorial is now shaded by a Hippeastrum reginae tree and guarded by trimmed “ Snow Maiden” Indian Hawthorns.
With sandstone platform and Amaryllis lilies in 2021
The memorial is now shaded by a Hippeastrum reginae tree and guarded by trimmed “ Snow Maiden” Indian Hawthorns.
143
planted behind the 13th green.
By 2005, these had started to suffer die back and were progressively replaced with ‘Hannah Ray” Weeping Bottlebrush.
When well established, the bottlebrush shrubs were heavily pruned to maintain a compact shape and increase flowering.

15th Tee

Prior to 1993, the 15th tee had no garden and had trees behind and a significant stand of trees on the left between the tee and the pumping station.
In June 1993, a memorial fountain was completed at the 15th tee, having been donated by a Club member in memory of long time Secretary/Manager Alex Marks.

144
The original garden was rudimentary, consisting of a few clumps of Lomandra.
1993 and 2003
Several years later, these were replaced by low growing gardenias.
Directly behind the tee were a Liquid Amber and a pine tree. The Liquid Amber and pine tree were removed in 2007 to allow the spoil from the water reclamation plant (WRP) to be placed on the right side of the 11th fairway to form knolls and swales.
In 2016, the memorial sandstone was refurbished and the surrounding garden replanted.





145
2017 and 2022 garden beside 15th tee and surrounding Alex Marks Memorial drinking fountain.
The garden contains Duranta erecta (Golden Duranta), “Little Ruby”
Alternanthera deentata and lilly pilly, with a weeping flowering cherry. The area behind is not an official garden as it is deemed part of the course, hosts Lomandra, Grevillea and Gymea lilies.
15th Green
In the 1980s the only protection provided for the 15th green was a low wirenetting fence less than 3 metres high with a few conifers planted in front.



In 1991, a higher and wider chain wire screen was added and on the suggestion of Keith Cheeseman, a Club member, Sasanqua camellias were planted on the green side.
By 1997, these had grown to cover much of the screen and provide a solid green backdrop to the hole.
And by 2022, the shrubs provided a complete coverage of the screen and a pleasant view from both sides, with pleasant display of flowers in Autumn.
146
16th Green and adjacent to 17th tee


Until the mid 1980s there was no garden or trees behind the 16th green.

However in 1988 several Sasanqua camellias were planted in a line between the green and the 17th tee.

147
In 1999 these shrubs were included in an extended garden along the left side of the 17th tee and across its front. This was planted with Lomandra and some ground cover. Adjacent to the 17th tee, a row of Murraya paniculata (Orange Jessamine) were planted in 2000 to produce a hedge to help provide protection for players on the 16th green.


In 2001, a chain wire screen was erected between the 16th green and 17th Tee to help provide protection for mishit balls from the 17th.



By 2007 the Murraya had grown and were trimmed to the height of the fence to produce a hedge. In 2010 the Lomandra directly behind the green had

148
overgrown and had become home for a rat population under their roots. These were replaced with dwarf gardenia, bottlebrush and lilies.
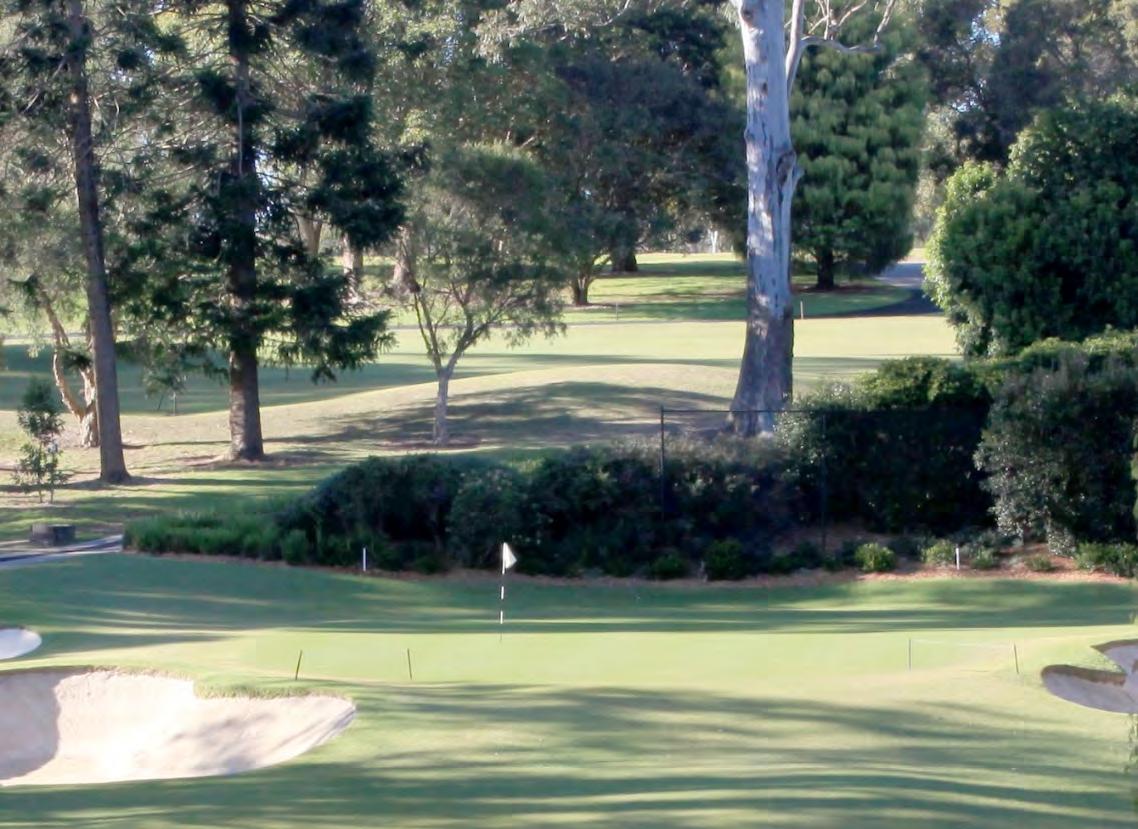

149
By 2017 Murraya had formed a solid hedge and the Sasanqua camellias had grown tall providing good protection for mishits from the tee. These shrubs are regularly trimmed to maintain their shape and foliage density.
On the left side of the 17th, the garden has a border of Lomandra in front of the Murraya hedge.




150
As with so many other holes in the 1990s until well into the 2000s, there was no defining border for the tee.

However in 2017, a Viburnum hedge was planted behind and on right side of 18th tee providing a similar feel to the 6th and 9th tees.

And so, from 2000, the transformation of the tees and greens from being quite bare, into many with attractive and colourful gardens with regular displays of colour has brought delight to most golfers each time they play.
So wherever members now walk, they can be presented with a constant and seasonal display of numerous flowers and shrubs.

18th Tee
151












 Lomandra-longifolia Tanika Lomandra longifolia (Spiny-head Mat-rush -
Syzygiumleumannii
Lomandra-longifolia Tanika Lomandra longifolia (Spiny-head Mat-rush -
Syzygiumleumannii
152
riberry lilly pilly or Basket Grass)
We care about our trees.


153
We care about our trees…… and manage them with care
Tree Management Plans from 1993
Refer to Part 8 Growth of the Course 1923-1999 in “Golf in the Pennant Hills District”
Summary
Pennant Hills Golf Course, from its earliest days in 1923, had a high coverage of large trees so much so that many had to be removed to form fairways and expand the course to 18 holes and championship length. The local district was graced by high forest of Blue Gum, Ironbark and Blackbutt. However urbanisation of the area had reduced these species to an area of less than 1 per cent of its former total area.


154
Stands of Blue Gum and Blackbutt on the current course



 Blue Gum
Blackbutt
Ironbark
Blue Gum
Blackbutt
Ironbark
155
Using Photoshop and the aerial photo below, the above reconstruction gives an idea of what the 1923 block may have looked like with the Western end essentially clear and the eastern end heavily timbered.
This 1943 photo shows the extensive stands of trees at the eastern end of the course even after many trees had been removed for the fairways of the eventual 18 hole layout. The stand in the top right of the photo outside the course itself show the density which would have been common in earlier years,
In 1993, Pennant Hills Golf Club Board wanted to provide true long-term prospects for the survival of this traditional local forest type through the correct management of the trees contained within its boundaries.
As the course was gradually developed since 1923, many additional trees were planted in part offsetting the trees which needed to be removed as part of the course development. However, in those early years, many new plantings were non-native trees, such as cypress, conifers and pines where such introduced species were seen by many as a desirable variant to the native trees.
Tree choice made during these early days did not often include attempts to enhance the stands of indigenous trees native to the area, nor necessarily consider the impact of location, clustering and canopy health, all of which are now considered important for proper development of a golf course per se and for any long term tree management plan for the course.

156
As the years went by, some of the original oldest trees started to suffer and deteriorate and required either heavy trimming or complete removal for safety reasons.
Additionally, the closeness of some stands of trees, inappropriate choices of species in those earlier times, and their location, limited and sometimes blocked sunlight onto fairways and greens hindering the development of the course and especially fairways.
In 1993, following an unsolicited proposal by Landscan Pty Ltd (David Louden), offering landscaping consultant services, the Board decided to consider a wider objective for the course development which would also include tree management as well as overall landscaping.
Invitations were given to the following course architects inviting them to Tender a Brief for preparation of Vegetation Survey, Analysis and Management Plan for the Pennant Hills Golf Course:
a)Ray Fuggle & Associates Pty Ltd
b)Landscan Pty Ltd
c)Apex Arborcare
d)Margules & Partners Pty Ltd
This was eventually awarded to Landscan Pty Ltd and in August 1993 the Landscan Plan Vegetation and Management Study was accepted.
In its report, Landscan noted:-
“The Club recognises that the course vegetation is dynamic and as time goes on, the vegetation will have a varying impact on the condition of the Course and the playing of the game. Rather than let this dynamic process take its own natural path, the Club has a strong desire to monitor and manage all aspects of the growth and decline of the Course vegetation. It is anticipated that successful management of this area will have a positive impact on both the immediate and long term condition of the Course and the experience of playing golf at Pennant Hills”
There are many issues associated with the management of vegetation of a golf course and Landscan was asked to identify existing and future issues of vegetation management particular to Pennant Hills Golf Club and to compile a plan of management. The Club Committee had identified the following areas of concern :-
• Excessive shading of tees and fairways
157
• Competition of moisture between tree roots and fairway grasses
• Screening of adjacent roads ( both views and wayward golf balls)
• Growth of trees restricting golf shots
• Future death / damage of existing mature trees and forward replacement planting
• Existing and potential disease, insect attack and storm damage
• Player safety on tees, fairways and greens in relation to wayward golf balls
• Strategic location of trees and shrubs in relation to playing the game
• Existing inappropriate planting
• Existing and potential theme planting in particular areas of the Course
• Weed infestation of watercourses and remnant natural bushland
• Future road widening
Landscan’s plan covered both recommendations for the removal of dead or dying trees, planting of appropriate replacements and the general improvements in the landscaping of the overall course. It was a comprehensive document of 88 pages of A3 format including photographs and notes of each fairway and of the tree varieties and associated issues. It listed virtually all species of tree on the course

A
158
representative report on a hole from the Landscan report.
An example of details of damaged or inappropriate trees on course from Landscan’s report. The Board eventually decided not to retain Landscan and appointed the Course Superintendent to take carry out the program.
Implementation of their general plan commenced in 1994 shortly after Richard Kirkby had been recruited as Course Superintendent and the plan was followed in general over the remainder of the decade.
From time to time the Club wished to remove or replace many different trees of various species, which always required application to the Hornsby Shire Council for approval which slowed the process.
By 18 August 1999 it was decided to formally submit this Stage 1 Tree Management Plan to Hornsby Council , which, when approved, would be adopted as a blueprint against which they would grant permission to remove trees and in particular on the Pennant Hills Road boundary which was becoming an urgent issue.
The Hornsby Council Tree Preservation Officer attended the Club in September 1999 to inspect the trees on the third fairway, and to collaborate on the Tree Management Plan. Approval was given to remove some conifers identified, and some Tallowoods on the 3rd hole. He was also alerted to the plight of the

159
Ironbarks, particularly those on the right of the 5th hole which needed to be preserved to provide protection for the M2 Motorway.
Based on the good relationship of the Course Superintendent, Richard Kirkby had with Peter Nicholls (Hornsby Shire Council), Council approval was granted and this Tree Management Plan (TMP) Stage 1, having been accepted would continue to be implemented.
Supplementary to the approval of the TMP, and in order to prevent or at least slow down the serious decline of the course’s many remnant stands of Ironbark trees, off-label chemical trials of Confidor commenced in partnership with Trevor Burley from Bayer Australia. The trials included stem and ground injections and were used to determine a possible treatment and long-term prevention of Psyllid attacks on Ironbarks. The trials were found to be successful which lead to registration of Confidor for the use in the treatment of Psyllids on Eucalyptus trees and to the widespread use of this method across the Arboriculture industry.
Trees for removal.
The Council approved an extension of time under the Stage 1 TMP to give the Club the opportunity to selectively cull trees in the 15th, 16th tree corridor. It was recommended that 19 Tallowood trees be removed from the RHS of the 15th /16th corridor and 9 trees be removed from the LHS of the 15th fairway. All the trees for removal were marked with yellow paint.
1999. The first two Conifers on the left side of the first green were approved for removal.

160
The TMP started with the tree corridors between the 7th and 8th holes and 3rd , 12th and 13th and were completed in the 2000/2001 financial year with the removal of trees between 3rd and 12th fairways and management of the forest between the 7th and 8th holes.
In March 2002 approval was granted by Hornsby Council for the removal of trees from the 1st and 2nd fairways.
Streamlining approval & Stage 2 Plan
As a means of streamlining the process of Council Approval, after the success of Stage 1, and as a blueprint to manage existing trees, especially to help preserve old ironbark, blackbutt and blue gum trees which were native to the area, a Stage 2 Tree Management Plan was proposed and was developed by the Club’s Horticulturist, Jason Rothery for submission to the council. His plan was considered excellent, and it was submitted to the Hornsby Council in October 2002.
This plan identified most trees on the course on a fairway by fairway basis and also nominated those most likely needing to be removed or preserved, and also identified replacement species for planting.
In February 2003 Hornsby Council approved Stage 2 of the TMP, however Council wanted additional Eucalyptus trees planted on the northern side of fairways. This request would have created shade problems on other fairways that had just been reduced on the first fairway. The Club negotiated this aspect with Council which approved the compromise of planting extra Eucalypts along the right side of the 5th fairway.
Stage 2 Tree Management Plan Introduction
The introduction to the Stage 2 Plan stated:-following the success of Stage One of the Tree Management Plan (TMP), and wide recognition that management of a large parkland environment, such as this golf course, needs to be an ongoing project, Stage 2 now needs to be implemented. This plan was developed with a vision of what the landscape will look like in twenty years and more.
It has been recognized that planting for short-term effect is not the way to proceed. It was this approach that saw the proliferation of the Eucalyptus microcorys, (Tallowwood), which was aimed at providing a quick-growing replacement to what was imagined, was a terminally aging forest. The fact is, that Tallowwood is not the best tree for a golf course and it is not able to live sympathetically with the endemic species. Having said that, they will maintain a place on the course, particularly as a screening plant along boundaries.
161
The results from the first stage have shown that the removal of Eucalyptus microcorys, Tallowwood, has had major benefits to the remnant trees and the course generally.
These include:
•An improvement in Blue Gum/Blackbutt tree health seen in increased canopy vigour and coloration due to reduced competition for water and nutrients.
•An increase in available light to undergrowth and long rough, resulting in increased grass cover and quality.
•An increase in available light to east / west fairways with subsequent improvements in fairway turf quality.
But, there is still scope for additional improvements through further reduction in tree numbers and strategic replanting. This can be achieved primarily by Tallowwood removal but also in removal of other exotic species such as selected Conifers and Pines, which also have a negative impact on the course as a whole.
A key objective for the second stage of the TMP will be the preservation and enhancement of the remnant forest within Pennant Hills Golf Club. This plan will not only look at tree removal on a fairway-by-fairway basis, but will cover a replanting strategy essential, not only to the plan's acceptance, but to ensure the long term survival and ecological integrity of the remnant Blue Gum/ Blackbutt forest.
The planting strategy will also address the issue of player safety by suggesting plantings in areas known to be of concern, either now or in the future. This will require some challenging decisions on the Board's behalf, but essential decisions nevertheless, and ones which will provide assurances that future golfing generations enjoy the unique experience of playing at Pennant Hills Golf Club as current members and visitors do every day.
Over the ensuing years this plan was followed and significant tree removal and replacement took place.
Stage 3
In 2007, Richard Kirkby suggested a Stage 3 of the Club's tree management plan. This would involve more trees being removed in key corridors on the course. This plan evolved over a couple of years before being sent to Hornsby Council in April 2009 for approval.
The Council had requested an Ecology Report, given that only 10% of the Blue Gum Forest still exists in Sydney and Canberra, which would cost Pennant Hills Golf Club approximately $5 - 7K.
Approximately 25 of these trees on the property were diseased and all were causing a problem. Council was requested to visit the site and due to the care
162
and grooming by the Club of the course it was agreed that the Club did not need to submit an Ecology Report with the Tree Management Plan. As the plan had already been adopted by the Board it was ready for immediate implementation in June 2010 when the Council had given its approval.
The Stage 3 Tree Management plan included in its Introduction:
“This plan has been commissioned to continue the Club’s commitment to managing the remnant threatened Blue Gum High Forest that dominates the urban forest contained within the boundaries of Pennant Hills Golf Club. It is also testament to the Clubs recognition that its trees are indeed an asset which benefits both members and the wider community alike.
The implementation of Tree Management Plan (TMP) 1 and 2 saw 147 and 250 trees, respectively, identified for removal. Completion of TMP 1 occurred in late 2002 then TMP 2 was commissioned in February 2003 and later endorsed by Hornsby Shire Council. At the time of writing, April 2009, TMP 2 was approximately 70% complete with budgetary constraints and an extended time period without a Course Horticulturist being the cause. However, given that 6 years have now past since the completion of preparation of TMP 2, the Club has commissioned TMP 3 with the view of revisiting those trees previously marked for removal which still exist, and taking forward the Clubs tree management over the next 5 years. As such, a large percentage (approximately 30%) of those trees identified in this report for removal were actually identified and endorsed in the previous plan.
The total number of trees proposed for removal is 122.
As with TMP 1 and 2, this plan seeks to identify those trees which have an adverse impact on the existing Blue Gum High Forest trees or prevents the Club from carrying out its primary role, that being providing members with a playable surface for the purpose of playing golf, in a safe environment.
Key Objectives
Since writing TMP 2, the Blue Gum High Forest vegetation type has been listed as a Threatened Ecological Community. Given this situation, further emphasis is placed on organisations like Pennant Hills Golf Club to provide long-term prospects for the survival of this forest type through the correct management of the trees contained within their boundaries. Results achieved thus far, with the support of Council, will ensure this asset is maintained for future generations. A key objective for the third stage of the TMP will again be the preservation and enhancement of the remnant forest within Pennant Hills Golf Club. The lower end of the course contains large numbers of mature Eucalyptus paniculata (Grey Ironbark) which have seen repeated attack from Psyllid
163
infestations over the past decade. These trees are showing severe decline with many recent deaths and this pattern will continue over the coming years. It would be a reasonable statement to suggest that 90% of the remaining Eucalyptus paniculata along the 5th, 7th , and 8th fairways will be lost in the next 5 years. Long term planting strategies need to be implemented now to avoid this part of the course being virtually devoid of all trees. A key objective for the third stage of the TMP will need to include replanting of local tree species where declining remnant Eucalyptus paniculata exist.”
In February 2014, the Club made a request to Council regarding reshaping trees on left of 1st on safety grounds. The Council indicated that it would be beneficial for the Club to submit a 5-10 year DA which would outline plans for tree management as opposed to applying for tree removals/treatments on a case by case basis even of safety grounds.
In August 2014, Australian Tree Consultants (ATC) were engaged to carry out a Visual Tree Assessment of trees and report on trees within the golf course to include identification of tree life expectancy, hazard and risk of all trees on the course.
In February 2015, a preliminary tree report was provided by ATC which negatively risk rated a number of trees which were summarised as: 5 critical, 20 urgent, and 146 high risk.
The summary of tree risk is as follows:
• 5 Critical risk (Trees No’s. 52, 431, 648, 830, 936) - “Failure of either whole or part of tree is predictably imminent”;
• 20 Urgent Risk - “Defects are very severe, dangerous trees because of structural defects including cavities, decay, included bark, wounds or poor form”;
• 146 High Risk - “The tree shows signs of over weighted limbs, significant disease, root damage, removal of adjacent supporting tree, other significant defects present”.
To address the work required a tender was issued to tree surgeons to remove these risks in a timely fashion.
The full ATC report contained detailed assessment of 1324 tree on the course, of which 1176 were tagged.
Sample assessments of the overall state, age, health life expectancy and risk were shown as Pie Charts
164


165


166
A satellite map with each tree per category numbered, eg high risk trees.
Similar maps for all other categories were included in the report.

167
In March 2015, in a report to the Board, ATC stated:-
•The Club and Board are well positioned legally given a tree related issue on the golf course with the TMP which is founded on industry best practice and appropriate industry standards for risk management and tree safety.
•At times of greatest risk the course will generally be clear of golfers, while the Club has a lightening policy it should also consider adopting a wind policy.
•ATC try to avoid removing trees where safe to do so;
•44 Critical and Urgent trees have been removed to date;
•Club's database of trees is updated within 7 days of tree works;

•The Club's TMP is being used as an example of best practice for other organisations to follow;
•Changes in tree management approvals are currently being considered. The proposed modification is that approved certifiers will be able to approve tree works for all businesses, bypassing the need to engage local councils altogether.
June 18, 2018: Under the Tree management plan restocking 75-80 trees were planted during July. Hugh Taylor of ATC reinspected the remaining high risk trees. Five trees were upgraded to urgent with the recommendation to be treated as a priority. Others have been downgraded due to dead-wooding which could be undertaken by the Club’s tree contractors. Two boundary trees on 1st needed to be removed for safety reasons.
168
The trees individually identified with colour code for risk rating which is updated when any tree is removed according to the approved plan.

169
Taming Devlins Creek


170
Channelling Devlins creek and restoration of the riparian zone
The banks of the Devlins Creek (the Riparian Zone) was required to be stabilised under council instructions associated with the construction of the WRP. While the Club had advised the council that the area was subject to major flooding which overran the banks of the creek, the council was adamant that the Club needed to carry out major work attempting to restore the whole area with native flora and flood mitigation.
In May 2008, a process of stabilising the creek banks and bed in Devlins Creek with sandstone boulders from the low level bridge to the corner near the palm tree's was completed. Sandstone boulders were brought in and the bed and sides of the creek were formalised to provide a defined channel which would not be subject to erosion in flooding. Initially the work extended from the low level bridge at the 1st past the high level bridge at the 1st and 18th to the corner of the creek.

171
Earth works below old low level bridge to form banks of Devlins Creek

 Newly Constructed channel in front of 18th tee in 2008
Newly Constructed channel in front of 18th tee in 2008
172
New sandstone banks & base of Devlins Creek from low level bridge in 2008
In June 2008, after the successful reconstruction of this section of creek south of the low level bridge, a further $8-$10K was spent on the area between the spillway under Copeland Road and the 1st bridge. More rock was sourced from a worksite in Castle Hill and the majority of earthworks was achieved with our own equipment and labour.

Having formed solid sandstone banks and bed for the creek, the sides of the creek were prepared and planted with a total of 4200 plants to totally protect the zone associated with the water reclamation plant (WRP) in 2008.
Matting was laid on either side of the creek banks and different plants were planted to stabilise the earthen areas.
173
The effectiveness of the work was to be demonstrated soon as in 2010 , 2011 and 2016 the creek was flooded .

2010

174


2011 2016 175
Wetland


From “Lake Urine’
To ‘Swan Lake”
176
From Lake Urine to Swan Lake
There has been a ‘dam’ near the 14th green from a time before the Club owned the land. Over the years it had changed by the addition of different types of trees. The dam itself never became a source of water for the course, but provided a catchment for the run-off from the adjacent hills.
It was known affectionately as “Lake Urine” as displayed in the famous Associates Christmas movie “How to win at golf” starring Dot Lawson as Charlie Chaplin, way back in 1969.

In January 2000, a proposal was made to the Board for a Wetlands Project at the 14th/15th to investigate the potential for constructing a small water storage in front of the 15th tee, coupled with a wetland feature to the right of the 14th green. To progress this proposal, approval was given to discuss the concept with a wetlands scientific specialist, Geoff Sainty.
Simultaneously an order was placed with Intertech Drilling to sink a bore to 180 meters depth, at a point just north of the pump-house between the 15th tee and 14th fairway. It was seen that proof of the viability of the bore was the key step in the process of investigation of this project

177
The project did not progress immediately, in part because the drilling of the bore at the 14th, even after increasing the depth of the bore by 50 meters, did not produce any significant flow and what water did flow was of a highly saline content. It was euphemistically described by Ian Criss, a geologist on the Board, as being a “DOG”!

The project for creating a wetlands was held in abeyance until it was again proposed in October 2013 and it was agreed to proceed at an estimated cost of $17,000. The ladies offered to provide an amount of approximately $17,000, which were funds accumulated for ladies trophies prior to the Associates and Member’s funding being combined in 2013.
It had previously been established that the soil was of a suitable clay composition to ensure the lake would hold water and not ‘leak’ away, thus avoiding using an underlay which would detract from the naturalness of the lake. A small weir was constructed to hold the water, but allow an overflow into the existing natural water course across the front of the 15th practice tee.
The work was carried out by the course staff and was completed and filled with water in November 2013.
Planting of suitable waterside grasses surrounding the lake and on the small island followed and over the coming years has produced a beautiful feature on the course.
Drilling a bore hole in 2004 near the dam at 14
178
In January 2014, three submersible aeration pumps were installed in three locations to keep the water healthy and allow the long necked turtles which previously had inhabited the dam to thrive in this new water feature.


179
During construction
The wetlands quite quickly attracted a range of different water birds:- two types of ducks, Black Pacific Duck and Australian Wood Ducks and more recently , dusky moorhens, pied cormorants, Australian White Ibis, Australian White-faced Heron and occasionally White Egrets. The pond, as mentioned above, was also a home for long necked freshwater turtles which continued to breed.
At one stage the pond was stocked with freshwater perch fingerlings by the course staff, which started to grow well. There was an expectation of providing fish dinners! However when the water level dropped to a dangerous level for the fish, it was decided to top up the dam from the WRP.


Unfortunately this was a fatal mistake, not realising that the chlorine level was too high for the fish and the whole stock perished overnight. It was later discovered that if the water had been run across the grass and then flowed into the dam the chlorine level would have been lowered to an acceptable level. So No Fish Dinners!
The lake became well established and the vegetation flourished. Over time, water lilies which had been in the previous dam, spread prolifically across the surface of the pool. Water lilies are natural water purifiers. When light hits the lily pads, a chemical reaction takes place that enables pollutants to be broken
180
down. Each lily pad can treat one cubic metre of contaminated water per day without harming aquatic life.
However by 2021, the water lilies were so prolific they covered almost half the surface of the pond. Also other water grasses had grown to an extent where they too were starting to be out of control. It had been found that the original feature of a small central island was difficult to access to allow maintenance of the vegetation there. So it was decided that a complete clean out and remodelling of the pond would overcome these issues and allow improvement to the otherwise delightful feature.
In June 2021, the pond was scraped clean and the central island removed. The perimeter was improved by locating large rocks in the water around the whole pond. During this operation the long necked turtles were relocated to the dam near the maintenance shed.
 The wetland lake in 2017
The wetland lake in 2017
181


182
Scraped bare

 Rocks around the water perimeter
Rocks around the water perimeter
183
Pond being refilled.
The pond is again home to numerous long necked turtles which can often be seen sunning themselves on the rocks around the edge. And the ducks and moorhens have returned as well.

 Completed restoration with a floating water aerating fountain.
Completed restoration with a floating water aerating fountain.
184
Black Pacific Ducks
Almost drinkable.. Water Reclamation Plant


185
Dam ! No! Mining the sewer is a much better solution.
Water Reclamation Plant
Quote ”Security of water supply from other than town water remains at the top of the Club's wish list in 1999.”
Refer to pages 140-147 in “Golf in the Pennant Hills District” for early history of plans for secure supply of water for the course. It can be seen that investigation of building a dam of a size to reliably supply the course during the most severe drought was increasingly unlikely as environmental, and estimates of capacity, became more evident as barriers.
The new Millennium saw Sydney and eastern Australia gripped by a multiyear drought, being particularly severe in the densely populated southeast part of the state.
A feature of the drought was a long period without major wet episodes. While 2002 and 2006 were the only years which were severely dry over large areas, there were very few periods of sustained above-average rainfall. This prevented State water storages from recovering. From 2001 onwards it extended to most remaining areas of eastern Australia south of the tropics. All capital cities except Darwin were affected by persistent, or periodic, drought episodes. The effects of poor rainfall during the cool season were cumulative. The drought took hold through increasing impacts over a series of years. There was long-term drying of vegetation, landscape and drawdown on water resources.
During the previous decade, the Board, had been pursuing various possible alternatives for securing long term water supply for the course including a dam on Devlins Creek, storm water runoff, bore water and mining and treatment of the sewerage line running through the course. And the end of the 20th century “saw a dam seeming the most attractive source of water to replace town water, or at least to provide a good supplement”.
Any water storage project involved several authorities, including Hornsby Shire Council, Sydney Water, Dept of Infrastructure, Planning and Natural Resources and the requirement to lodge a Development Application (DA) along with an Environmental Impact Statement (EIS) and consideration of possible Aboriginal sites of significance.
With the impact of the drought on the storage level of Sydney dams, and the increasing population providing a continuing increase in demand on water supplies, Sydney Water had prepared a water use reduction plan with the target
186
of reducing Sydney Water consumption by 35% by 2010. The majority of the reduced consumption was expected to come from residential consumption. In support of this objective, Sydney Water would support any proposal that could demonstrate achievable reductions in drinking water consumption. The nature of any support would be considered when the feasibility of any of the club’s options became more apparent. This included possible assistance with financing for the project.
The distinct possibility of all golf courses being required to stop irrigation, should the storage levels in dams fell to very low levels, was a ‘nightmare’ scenario which would massively hinder the continuing upkeep of the course. Even though any restrictions would be introduced progressively, the impact on the course would be severe.
In November 2002, the Sydney dam storage level had dropped to 65% and voluntary restrictions were announced. By April 2003, dam levels had fallen to 59% and the restrictions were to become mandatory when levels fell to 55%. While at that stage, restrictions had applied mainly to domestic use where it was believed most of the reductions would be made, businesses and councils were encouraged to limit their watering and were further encouraged by their local communities to share the responsibility for water conservation. Sydney Water had estimated the impact of the restrictions in slowing the draw down from their water reserves. Should the impact be less than expected, further, more severe restrictions would then come into play. Again though, these would be put in place progressively and could apply at first to the hours of irrigation, then to the parts of the course that could be irrigated (greens and tees) and then to the manner of irrigation (auto vs manual). All of this would occur within the context of severe water shortages experienced by all of Sydney Water's customers. In such an environment it would be difficult to explain lush fairways to the general public unless the Club was using an alternative water source.
The Club was therefore advised to complete the EIS (Environmental Impact Statement) and preparation for a DA (Development Application) to plan for a storm water runoff capture system or any other developments or options.
In June 2003 a meeting was organised with Sydney Water to follow up on possible contacts for a water project. By October 2003 the continuing deterioration in the storage levels within dams, plans were considered by the Board to involve help from Club members to help survive what one Sydney Water employee described as “draconian” water restrictions, if the Club was unable to get what was felt to be modest exemptions.
187
It was also recognised that any water project would involve major costs and Board gave intense consideration to alternatives for financing and paying for the project.
By 2004, the assessment of various water storage and collection alternatives was well advanced. All agreed on the need to have one water project encompassing dam, sewer mining, run-off and bore.
The Board had engaged the consultancy services of Connell Wagner and had also engaged Hydroilex to drill for potential sources of bore water near the 14th green and provide chemical analysis of any water flow The final report from Hydroilex, on the summary of the aquifer testing and water chemistry for water found at the 14th, unfortunately did not produce any viable source of bore water, it being both too saline and of poor flow.
In March 2005, in a circular to Club members on the progress towards a secure water supply, it was reported “whilst at that stage, options remained for a 25 ML dam on Devlin’s Creek or treating waste water from the sewer main in Devlin’s Creek plus a small bore water supplement, the odds were firming on a waste water treatment plant. As difficulties with a dam continued to mount, the technical issues with treating waste water were being steadily resolved, leading to waste water being a more attractive solution.”
The Club’s consultants, Connell Wagner, finalised the concept design for a waste water treatment plant by mid March 2005 and continued to clear hurdles. Initial doubts about the capacity of the 300 mm Sewerage main in Devlin’s Creek to yield enough waste water had been found would yield at least 19.5ML per month during normal conditions falling to 15 ML per month during serious drought conditions. This was almost double the Club’s allocation of 10ML p/month by Sydney Water.
Importantly, a combination of techniques such as biological, UV and chlorine treatment were now used to treat waste water to high levels of purity to a much higher level than golf course applications had typically achieved. This would allow treated water application close to boundaries and during times of public access.
Another favourable benefit was the constant flow in the sewer, meaning the need to store only 3ML with a possible back up from bore water from a bore near the 6th tee, at a rate of 6ML p/month that could be “shandied” with treated water during serious drought conditions. With the high expectation that Sydney
188
Water would, in the short to medium term, deny the Club access to town water, the Board intended to attempt to have the plant operational before the end of the year.
NB A bore was drilled below the 6th tee. It found a solid supply of water, however the water had a high chloride and high iron content. It could be integrated with the WRP, but it could only be used on fairways and not greens. To use this bore water, would require a changeover whenever it was to be used. The bore is piped into the WRP centre, but has not needed to be used as of 2022.
In June 2005, during a pre DA meeting with Hornsby Shire Council attended by the Club President Steve Walker, and accompanied by consultants, Connell Wagner, the draft EIS was presented to Council to see if there were any other issues that they required to be addressed. It turned out that this sewerage water recovery project was a ‘first’ for Hornsby Shire Council and probably Sydney Water which meant that the Club foresaw some delays in getting the DA approved.
By August 2005, the hope for a speedy approval was faced with the caution of the Authorities in approving what was a ‘novel’ first. Both Hornsby Council and Sydney Water continued to support the Club’s application while twin issues of negotiating a trade waste and long term supply issue were under discussion.
Using treated waste water on golf courses was not new, and the EIS listed courses including Castle Hill, Richmond and Liverpool currently supplied by Sydney Water. Other courses such as Catalina at Batemans Bay had done it for many years.
What was to be new was the intention to ensure that the water product was treated to the highest possible non-potable standards, allowing uncontrolled public access with intermittent human contact.
In September 2005 the Club held a neighbourhood meeting and distributed brochures to nearby residents, all of whom gave positive support. An ‘in principle’ acceptance had been given to a draft sewer mining agreement by Sydney Water, a 30 year agreement with an option, nil off-take costs subject to the Independent Pricing and Regulatory Tribunal (IPART) pricing changes which were likely to be positive and full protection of upstream flows.
The proposal to proceed with a sewer mining and treatment plant was strongly endorsed at the October 2005 AGM.
189
In January 2006 PHGC was on the NSW Government's top 50 water users list that had been named in Parliament. As a result of this the Club had to prepare a formal Water Saving Plan by 31 March 2006 which would show how the Club planned to save water.
The preliminary capital cost estimate for the treatment plant and associated works was around $3m, and ongoing operating costs were unlikely to be much less than was currently paid for town water
From October 2005, the clear priority would be on the water project. Expressions of interest were sought from potential suppliers and applications were received from 6 potential tenderers. The process was somewhat delayed by the slow progress being made by Hornsby Council with the Development Application.
The NSW Government had established a Water Savings Fund and the Club made application in November for consideration.
The Club was not successful in receiving funding in the first round, however additional funds had been made available for the Top 50 water users. In August the Club was awarded a NSW Government $1.1m grant towards the Water Recycling plant. The Club also applied for a $50,000 funding grant under the Federal Government Raising National Water Standards Fund and was awarded a grant for that amount in February 2007.
Tenders had been called to close in late December and a short list of 2 were selected for final negotiations in February 2007. The contract was awarded to Water Technology Australia to supply and build the waste water treatment plant and the contract was signed on 27 February 2007 with an expected ‘ready for commissioning’ date of 1 November 2007
Delays due to various causes occurred during the construction phase and the formal validation and testing did not take place until April 2008. The plant was officially opened by the NSW Minister for Water, Nathan Rees on 30 May 2008.
The plant won two separate awards from the Department of Water and Energy, and an Eco-Imagination award from General Electric. It aroused great interest within Australia and overseas as an environmental first in the irrigation of a first class golf course.
Testing of the water produced during the proving phase showed the plant to be operating to the Club’s exacting specifications.
190
And so, after decades of exploring and hoping to find an economic and secure source of water for the course, the WRP (Water Reclamation Plant) was eventually found to be the best solution, benefitting from the advances in technologies for treatment of waste water.
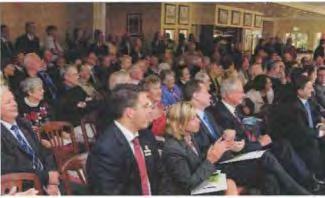
Without doubt, the Club owes an enormous debt of gratitude to Project Leader, Steve Walker, and General Manager, Stuart Fenton. Their untiring efforts and contacts proved of enormous and definitive benefit to the success of the project. Their achievement in securing major financial grants to ‘soften the blow’ of the cost to the Club as well as constant drive to keep the project on track by overcoming the regular obstacles appearing because of the ‘novelty’ of the project for the authorities was monumental.

OPENING OF THE WATER RECLAMATION PLANT
Over 130 members and guests were in attendance at the official opening of the Water Reclamation Plant (WRP) on Friday 30th May. Formal proceedings included speeches from Club President, Steve Walker and NSW Minister for Water, Hon Nathan Rees, who jointly opened the Plant.
Former General Manager, Stewart Fenton was also on hand to receive the General Electric Ecomagination award on behalf of the Club.
191
(L-R) President, Steve Walker, Water Minister Nathan Rees, and Hornsby Shire Mayor, Nick Berman.
In 2009, PHGC won the award for "Highest Percentage Reduction" Every Drop Counts Water Efficiency Awards 2009 from Sydney Water.

Description of WRP process
Key elements include a sewerage off-take well in Devlins Creek, three large storage tanks, and the main plant consisting of a balance tank plus two processing tanks (one biological and one membrane) as well as a pumping room and computerised control system within a shed.
Effluent is extracted from the sewer line in Devlins Creek, pumped to the balance tank and then put through biological processes in both anaerobic ( anoxic) and aerobic conditions, before final filtering using a high tech membrane process. It then undergoes UV treatment and chlorination before going into the storage tanks. The plant provides between 500 and 650 kilolitres per day (15 to 19 million litres per month compared to the Sydney Water restriction to 10ML per month).
The plant produces Class A water suitable for irrigation with uncontrolled public access, the highest quality short of drinking standard.
Richard Kirkby receiving the Award from Angela Tsoukatos - General Manager, Customer and Community Relations, Sydney Water;
192
The plant is similar to plants used in Singapore where an additional stage of treatment produces potable water.


 Diagram showing the essential stages of the recycling process.
Diagram showing the essential stages of the recycling process.
193
Membrane assembly


 The plant area flooded just prior to commissioning in February 2008.
The WRP pumping station
The plant area flooded just prior to commissioning in February 2008.
The WRP pumping station
194
Aerial view of the WRP.
Is this the end of our quest for a permanent supply of water for the course?
In early 2022, the Club entered into discussions concerning access to the water extracted from the Northconnex tunnel which could augment the Club’s supply to be completely self sufficient, with even the WRP only needing to be maintained as a reserve facility.
Negotiations have progressed well to the point of agreement that the Club can gain access to the water provided they indemnify Northconnex and all costs for transferring the water to the course are at the Club’s expense. Because of the irregular flow that will occur, the Club will establish an on-course storage facility to manage this. The flow is expected to provide approximately 85% of the annual water needs and will be mixed with the water from the WRP when extra is required during dryer periods.
External Articles relating to the Water Recycling Project.
https://www.postcarbon.org/sewer-mining-efficient-water-recycling-coming-toa-community-near-you/
https://www.architectureanddesign.com.au/news/bpn/golf-club-unveils-sewerproject

https://www.infrastructurenews.co.nz/innovative-wastewater-treatmentchanging -city-infrastructure/
https://www.researchgate.net/profile/Victor_Damato2/publication/337031594 _Pennant_Hillspdf/data/5dc1ae98a6fdcc21280861dc/PennantHills.pdf?origin=publication_list
195
Continuing the evolution…… o ur clubhouse grew again….. this time in 2001

It grew from this to this in a little over 6 months in 2001

196
Continuing the evolution……our clubhouse grew again….. this time in 2001
The clubhouse layout before the renovation in 2001
The last significant additions to the clubhouse had been carried out in 1983 when a billiard room and squash court, along with a terrace were added to the southern end.

197
1990 Refurbishment
In 1990, the interior was given a major refurbishment to the general function and lounge areas This included new ceilings, recessed lighting, new carpet and curtains and dining furniture. The function areas were wallpapered with suede paper, two sections a deep green and the third a wheat colour. The overall effect was to greatly modernise and ‘gentrify’ the interior to a much higher standard than before.

 View of the lounge area looking towards the bar and poker machines in 1987. The men’s locker room was behind the panelled wall.
1987 view looking towards the entrance from the bar. All traffic passed through the common area.
View of the lounge area looking towards the bar and poker machines in 1987. The men’s locker room was behind the panelled wall.
1987 view looking towards the entrance from the bar. All traffic passed through the common area.
198
The work was carried out by Nettleton Tribe Interiors, under the direction of Michael Tribe, a Club member. The refurbishment cost was approximately $450,000.
After the 1990 refurbishment.

1999 Further refurbishment needed.
By 1998 the wallpaper was starting to look rather tatty, and it was refurbished by painting with a suede paint a similar colour as the earlier wallpapers, deep green in two sections and wheat coloured in the third area. The choice of suede paint was intended to try and hide imperfections in the walls. However…..
 Interior set up for dinner prior to refurbishment.
Interior set up for dinner prior to refurbishment.
199
During 1999, discussion started on possible major renovations of the clubhouse, with initial focus on the patio area whose surface was deteriorating and on the bar area which was considered to now be too small. Over time, it was agreed to consider a more comprehensive renovation to address many other identified issues.
There were numerous shortcomings identified with the clubhouse layout and facilities at the time. Some of the key issues were:-
- The kitchen was quite inadequate to provide the standard of service which was now required for members and external functions, and was located in the wrong place relative to the function and bar/eating areas.
-
- The squash court and billiards room were now seen as unnecessary facilities to have in the Club in the new Millennium.
-
- Change facilities and locker rooms for both male and lady members were now unsatisfactory and needed upgrading.
-
- The layout of the clubhouse, including access to change rooms meant that all traffic through the Club passed though the function areas which was considered inappropriate when external functions were taking place. External visitors had to share common areas with golfers.
-
- The office accommodation was too small for the facilities and personnel now required to manage the Club. -
- The patio at the southern end, had been deteriorating and required expensive reconditioning. It was also deemed to be too small to accommodate outside dining functions.
-
- The bar’s area was very limited and needed to be expanded.
-
- The air-conditioning needed upgrading throughout the Club.
200
In September 1999 a Building Committee was formed and Architects were engaged to propose suggested means of achieving the broad objectives of an overall renovation in a single stage development rather than a staged (piecemeal) one.

In April 2000, two building firms were each asked to provide a speculative proposal to the Club based on the plans and ideas the Club had formulated.
In June 2000 submissions were received from both builders with varying degrees of ·design and price. Initially one price was lower with an indicative project cost of between $2.2m and $2.4m. The Club simultaneously carried out an in-depth study of the food and beverage operation.
During August, members were acquainted with the details of the proposed renovations and of the indicative cost at a Special General Meeting. The members endorsed the proposition. Over the following months a DA was submitted to Hornsby Council
In December 2000 a contract was to be given for the fixed price sum of $2,518,744. Herring Howie Forsythe were engaged as project managers. The DA was approved on 17th February 2001 and building activity commenced immediately.
By May 2001 the renovations were progressing well with the builders on schedule.
The new office area was available by mid June and the new kitchen, which was moved from the front to the other end of the clubhouse, was available in the last week of June. The new bar was opened during the first week of July.
 The ladies locker room and change rooms and lounge in 1997 before the renovations.
The ladies locker room and change rooms and lounge in 1997 before the renovations.
201
Clubhouse layout after the 2001 redevelopment

The essential changes to the clubhouse layout were:-
- The squash court and billiard room were removed
- The kitchen was moved from the front of the building to the southern end with greatly increased facilities.
- A passage was introduced to separate the function rooms from the members change rooms.
-
202
- The bar area and bistro area was considerably expanded.
-
- The ladies and men’s change and locker rooms were greatly enlarged with improved lockers, showers and toilets.
-
- The patio was extended and provided an outdoor BBQ facility.

- The office area was expanded significantly to accommodate more staff and provide a board room.
- Storage areas near to the function rooms were provided to give much needed space with easy access for tables, chairs and other equipment.
As noted above, the upgrade was achieved very efficiently and with minimal disruption to members, even though the bar and food facilities were limited and floor space near the bar was reduced while the bar and kitchen were fully remodelled, after the billiard room and squash court were removed.
-
-
-
203
The exterior in 1997 prior to the extensions for the offices.

 The patio in 1997.
The patio in 1997.
204
The southern end and balcony before renovations in 2001.

 The front entrance and drive in 1997 prior to the redevelopment in 2001.
The front entrance and drive in 1997 prior to the redevelopment in 2001.
205
The extension to provide additional offices and a board room.
There was considerable demolition and rebuilding of internal walls, and ceiling

 Internal walls for men’s locker rooms.
Internal walls for men’s locker rooms.
206
Building new bar and bistro area.
When completed, the function rooms were separated from the change rooms by a hall way extending from the enlarged front foyer down to the beginning of the bar/Bistro area. The trophy cabinet was located near the front entrance doors. Double doors adjacent to the passage led into the first function room.

A kiosk area was built outside the men’s change rooms across from the function rooms. In 2001 all golf bookings required members to visit the Club and write names onto a booking sheet located on the benches at the left. Later, the paper time sheets were replaced by computer terminals. Bookings opened at 5 pm and

 The extended balcony during renovations in 2001.
The extended balcony during renovations in 2001.
207
on a Friday night especially, a significant number of men queued up to make bookings for the following Saturday and Sunday Competitions.
A new staircase was added at this point leading down to a passage which opened to the 10th tee.
All the timber honour boards with gold lettering were located in the walls around this area and in the downstairs passage.


At the end of the hallway there was a right turn which opened into the enlarged bar and bistro area.
 The booking kiosk is on the left, outside the men’s locker rooms.
The booking kiosk is on the left, outside the men’s locker rooms.
208
The new bar.
In 2016 the bar and bistro area was given a facelift with the grey timber panelling and new carpet laid.


 Bar and bistro.
Bar and bistro.
209
The patio was greatly enlarged and provided with several large fixed umbrellas. The area gave delightful views of some of the course. The deck was paved with black and white tiles.



210

 Patio seating and umbrellas. .
Patio seating and umbrellas. .
211
A permanent BBQ was installed and became a very popular feature

 Enlarged patio area with new staircase to 10th tee and spike bar underneath after 2001.
Enlarged patio area with new staircase to 10th tee and spike bar underneath after 2001.
212
New patio viewed from the 9th tee.
At the front, the entrance steps were retiled and a ramp for wheelchair access added. The doors were replaced with solid glass.



213
Entrance drive and roundabout showing the extended offices and new entrance. The Blue Spruce formerly in the centre of the circular garden was replaced in 2001 with an evergreen magnolia grandiflora with beautiful white flowers.
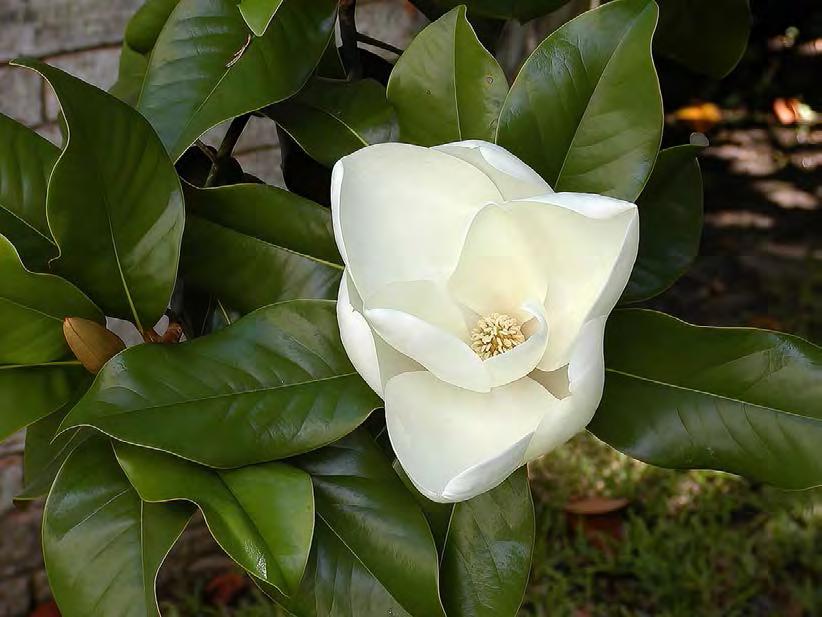

214

 Extended office wing 2001.
Extended office wing 2001.
215
Completed renovations with new offices at left and extended patio at right
Interior changes and décor
Prior to the 2001 redevelopment the main function and members area of the clubhouse was essentially three large rooms. This had been refurbished which had been wallpapered with suede wallpaper in 1990 and later redecorated in 1998 to overcome the deterioration which had occurred over the years. This was painted a deep green colour using a suede paint of similar colour to the earlier wallpaper, which had been imported from the UK and would require significant quantity and delays to replace or even repair the existing walls. The suede paint was chosen to mask any unevenness in the walls


Lounge one .

216
Lounge two. This was painted in similar colour to Lounge one, a deep green.
Lounge three. A chair rail was added to this room to tie it in with the adjacent bar lounge area. Above the chair rail the wall was repainted in the darker wheat colour suede effect paint, again to hide imperfections in the wall surfaces.
Third lounge with wheat coloured walls and green below chair rail.


217
The men’s change rooms and lockers were greatly enlarged and upgraded. The main change area made use of the room originally added in the 1939 extension to create a committee room. A main shower room was built behind the fireplace wall, and more showers and the locker room at the opposite end of this room


. 218


 Ladies lounge and change rooms after 2001.
Ladies lounge and change rooms after 2001.
219
The ladies wash basins and showers.
Clubhouse and patio from 9th tee after the 2001 renovation. The final cost showed an overrun of $3914 to the original Renovation budget of $2,808,744

Leaking Roof.
Unfortunately, stemming from the 1939 extensions to the clubhouse, the design of the roofing led to significant leaks during heavy rain storms. The 1939 extended clubhouse had a second parallel wing added behind the existing 1929 clubhouse with two gable roofs at right-angles at either end. In between the two roof lines a deep box gutter had been built to capture and disperse the runoff from the roof.
220
The box gutter proved to be a less than ideal choice, as under extreme rainstorms, it overflowed within the capture area and poured into the function rooms and hallway.
Over the years, numerous efforts had been made to overcome this fault, however none solved the problem completely.
With the roof being tiled, the slope from between the two ridges was only a few degrees and quite unsuitable to provide a waterproof covering using conventional roofing tiles, should the decision to cover the area between the ridges be adopted.
Eventually it was accepted that a permanent solution would only be achieved by covering the area between the ridges and replacing the entire roof with Colorbond steel roofing. In 2015 when the decision was made, the impact of full roof replacement had to be considered in the light of the proposed clubhouse rebuild under consideration. The architects for the new clubhouse, abeoarchitects, were fully informed of the roof considerations and were required to include this in their proposal.

221
This Colorbond solution was adopted and carried out in June 2015 and the water leak problem was solved, along with a significant change in look to the traditional reddish coloured terra-cotta tiles. The colour choice for the roof was approved following member input as a charcoal grey.
However by 2009 the clubhouse was again considered in need of substantial improvements to accommodate member expectations and function and catering demands for the future.



 This is the before and after look of the clubhouse roof.
This is the before and after look of the clubhouse roof.
222


Transformation…….. 223
We built a better clubhouse for the present and the future
We built a better clubhouse for the present and the future
Review in 2009
Throughout the Club’s existence, there has been some form of update to the clubhouse whether it was an extension, refurbishment or rearrangement of internal facilities on a regular basis on average, some form of major improvement had been undertaken about every ten years.
The last major building works were planned during the late 1990s and completed in 2001 when the squash court and billiard room were removed to make room for relocating and enlarging the kitchen from the front, an expanded bar area was constructed, the function rooms were renovated and the long corridor added to separate the function rooms from the members change facilities. That work served the Club very well and enabled the Club to generate good revenues from weddings and external functions.
However by 2009 the clubhouse was seen as having many shortcomings in the configuration and facilities available. The various buildings had had little expenditure over the previous 8 years other than emergency repairs. This presented the challenge of what level of work would be required to update the clubhouse to cater for Member needs and Function facilities for the coming decades.
In May 2009, the President, Ian Blair, asked the Committee to consider the possibility of a Clubhouse renovation and to what extent it would be needed. However, in July the Committee felt the recent heavy expenditure by the Club on the WRP and the aftermath of the Global Financial Crisis (GFC) 2013-2015 which was affecting the economy in general and individuals as well, there was a reluctance to pursue major expenditure options It was considered more prudent to look at smaller renovation items that were needed around the Club and that could be managed in-house, e.g spike bar and front security gates.
In November 2009, it was agreed that there was a need for a Clubhouse Master Plan. It was decided to invite several architects to provide quoted master plans (for both renovation and for demolition. (i.e re-build scenario) in accordance with a list of requirements prepared and considering current or potential legislation
In December 2009, a report was prepared on which facilities were considered needing attention and the items on the list were then identified in order of priority.
224
The following items were identified as needing to be the minimum undertaken and also to look at some more fundamental building issues:
•Upgrade the entry foyer.
•Repair/rebuild various part of roof near front door which leaks in heavier showers.
•Rebuild the club storage and golf cart storage areas in Pro Shop.
•Renovate spike bar area and adjacent toilets.
• Build some sort of shade/shelter structure over the balcony.
•Upgrade the male and female locker rooms.
•Remove the unused cottage between the Clubhouse and the car park.
•Upgrade the furniture and fittings in bar and function rooms.
•Upgrade the clubhouse sewer line.
•Upgrade security in the clubhouse and car park.
•Renovate office area to cope with current staff needs.
•Provide space for an indoor teaching/practice area to use emerging technologies.
It was decided to advertise in a leading architectural magazine with the view to securing the services of a clubhouse architect, Ken McPhail from Thomson Adsett Architects provided recommendations on the details to be included in the briefing paper for the advertisement which was placed in January 2010.
In June 2010, Thomson Adsett Architects were chosen from a list of 7 firms who were invited to submit Expression of Interest and in December 2010 they made a presentation regarding proposed renovations setting out four options:
I. Do nothing
II. Ad hoc project based approach to focus on key problem areas such as pro shop store, patio, spike bar, bar & function area, furniture and fittings, roof, office etc. The estimated cost was $3.5m
III. Major renovation or practically a rebuild of the clubhouse. The estimated cost $6.3m .
IV. Knock down building and rebuild – Estimated cost is $8.4m.
All costings were approximate and included 8% for consultants and $1.5m for site works previously identified as essential replacement/upgrade of existing facilities/infrastructure.
The consensus was that Option III was the favoured option and that the concept plans submitted by the architect were considered as being the most appropriate,
225
subject to clarification about the Club’s ability to fund the project. In December 2011 the Treasurer, Alan Watson presented a Risk Statement, based on updated financial assumptions to provide detail of current projections to all Board Members
There had been much discussion among Club members and in January 2012 an alternative proposal was presented by Ron Harper, Bruce Menzies and Tony Curry relating to Option III which they estimated would cost $4.2 M , however a number of items needed detailing and costing before a valid comparison could be made.
In March 2012 a meeting was held with architects to review the revised plans which incorporated some of the suggestions from Ron Harper. Consideration was given to reducing the size of function rooms, which had been designed to cater for 400 guests, which was a rare occurrence in the Club.
In April 2012 the architect provided new plans but these did not reflect the issues which had been raised. A comprehensive survey of the Board members was made with each member setting out their views on any proposed development and listing the priority for each issue. It was decided at this stage that the current architect was not in tune with the direction considered necessary by the Board.
October 2012 AGM The President Chris Pragnell said that the Board was working towards presenting the members with two options in the new year. These would be a renovation and a refurbishment.
In April 2013 an information paper was prepared for distribution to members which broadly set out the proposed strategy but without detailed costing. The Club’s financial situation would be reviewed at end of the Financial Year 2014 to determine what the next step should be.
26 June 2013 Responses from members to the information paper were reviewed and a recurring theme were adverse reactions to function driven infrastructure and the potential location of the kitchen. The Board held a position that is would not proceed with any project for at least two years until it had the overwhelming endorsement for the design by the membership, sufficient funds and a sustainable business model to safely progress. The Board’s position was that it had no plans to progress with major renovations but that refurbishment of run down areas of the Club was the immediate priority
226
In mid 2014 a clubhouse development paper was prepared embracing the feedback from members as well as targeting four key strategic issues related to the clubhouse the Board had identified which were required to be addressed for the ongoing viability of the Club, namely to:
•Increase membership numbers
•Maintain and increase appropriate external revenue streams to reduce upward pressure on member subscription rates
•Create additional useable land for future development if possible
•Improve the administration areas for the staff.
From the above process a brief was prepared by the Board in late 2014 and given to four architectural firms in early 2015. The major features of the brief were:
•There was to be no extensive increase in the existing clubhouse footprint
•A significant enhancement of member facilities and member areas was to be the major outcome of the design
•The layout needed to improve operational efficiencies and provide improved separation between concurrent activities
•Golf services were to be more conveniently accessible by members and their guests
•The external entrances and overall appearance of the clubhouse were to be enhanced
•The administration areas were to be upgraded
•The creation of additional land space for future development, if possible.
In April 2015 the result of an assessment and interview process undertaken with the architects who submitted proposals, abeoarchitects was engaged to prepare a concept design for improvements to the clubhouse.
227
A photo taken in 1943 shows the twin ridges and the box gutter between and a satellite view of roof covering the box gutters and tiles replaced with Colorbond.
In July 2015 the concept design for clubhouse redevelopment prepared by abeoarchitects was shared with members at a high level at the 2015 Annual General Meeting.





The photo sequence below formed a key part of presenting the concept being proposed.
 The before and after views of the clubhouse roof.
The before and after views of the clubhouse roof.
228










229
July 2015 the proposed Clubhouse with suggested cost of $3m was not a big bang development, but a well-structured risk assessed approach to Club development providing improved member experience, as well as much needed maintenance and operational efficiencies.


In October and November 2015, subsequently, member meetings were held with representatives of all membership categories to discuss and provide their input on the quality of the core services and facilities they enjoyed as part of their membership and the level of overall value they attributed to their membership. The focus was on what could be delivered in terms of clubhouse improvements for a capital spend of $3.5m with priority for member services with locker rooms and lounge bistro at the top of the list.
The concept designs were made available in more detail for these meetings attended by 73 members. This planning process was to help determine the
230
Club's future strategic direction to ensure its ongoing long term viability as a private golf Club.
The major opportunities identified by members for enhancing the value they derived from their membership centred on enhanced membership category flexibility, affordability and benefits to suit the golfing lifecycle of members; as well as improvements in both clubhouse and course facilities. These views were explored in greater detail in subsequent member surveys. The surveys indicated that over 98% of respondent members viewed the clubhouse as an essential or important part of membership and 27% rated the existing clubhouse as unsatisfactory.
In August 2016 the Board reviewed the clubhouse upgrade project and its links to the strategic future of the Club, in particular to ensure the relevance of the clubhouse upgrade to the Board’s strategy which was “To ensure our future financial sustainability we aspire to be the golf Club of choice in north west Sydney by offering a superior quality golf course, a clubhouse of equivalent standard, complemented by a unique and rewarding member experience ”
To achieve this is was deemed that funds in the order of $7 to $12 million over the next 10 to 20 years would need to be available to expend in a strategically planned and phased way (balanced between course and clubhouse) addressing existing and future members’ requirements.
Key outcomes of any clubhouse upgrade should incorporate:
Pro shop
Upgraded member locker rooms
Exclusive member only area with a lounge setting
Ground level spike bar
Summarising Clubhouse Development options previously communicated in member meetings as:
Fix up – Circa $2m
Redevelop – Up to $5.8m
Demolish and reconstruct – realistically $10m+
Clubhouse renovation principles:
No extensive increase in the existing clubhouse footprint
Create additional land space for future development, if possible
Significantly enhance member facilities and member areas
Improved operational efficiencies and improved separation between clubhouse activities
231
Enhance golf services to members and their guests
Enhance external entrances and overall appearance
Upgrade administration areas.
The Board was well aware of the risks other clubs had succumbed to, with many clubs getting into trouble through redevelopments. Posing the question
“Are we jeopardising the Club’s future?” the Board addressed some of the more common weaknesses in Club Boards which had affected the viability of clubs under their control.
Key points considered were :-
Democratic structure – “what’s in it for me”
Lack of expertise / Industry awareness
Love the Club to death – tradition versus long term sustainability
Not listening to in-house experts such as Course Superintendent and General Manager.
Not knowing when / when not to outsource necessary Club services– catering / course / golf shop
Unable to prioritise – course neglect
Unrealistic sense of Club’s destiny
Blind faith “Investing in new clubhouse amenities without understanding the marketplace was a risk. There were known instances of clubs that have poured money into refurbishing interior facilities because they thought it would lead to opportunities to increase revenue from wedding receptions and other functions.”
The Board considered itself very cognisant of the risks and its responsibility to the Club members of not jeopardising the club’s future.
The Key risks identified with associated mitigating actions include:
Club trading below expectations
Significant price increase in course materials
Membership decline in numbers / Significant change in category mix
Negative external economy
Course capital works not funded
Cost and availability of funding
Major course problem
After the years of preparation, consultation, financial risk assessment and belief that it was now time to make a firm decision on what development should take place, at the October 2016 AGM, Ross Howarth presented an overview of the project and the proposed changes to the clubhouse. The design was well progressed but with some areas requiring further work with feedback from
232
members after information nights, in particular concerning locker rooms, member lounge and member dining areas.
It was pointed out that irrespective of any project proceeding, an estimated $1.9 million of essential expenditure on clubhouse upgrades and maintenance issues that had been identified, mainly in the building services such as air conditioning and hazardous materials areas.
After a question and answer session during the AGM, the following resolutions were presented for member voting.
That if able to be funded within the borrowing facilities detailed in resolution (2) below (if passed), the Board be authorised to enter into contracts for improvements to the clubhouse and surrounding areas which are materially in accordance with the design plan developed by abeoarchitects
Show of hands in favour was almost unanimous with four members voting against the motion. The Chairman ruled the motion as carried.
The Chairman asked the members to vote on the basis of a show of hands (holding voting slip) their support for Resolution 2: “That, subject to resolution (1) above being passed, the Board be authorised to mortgage or charge all or any property of the Club to borrow monies to fund the improvements to the clubhouse and surrounding areas, provided that at all times the total principal sum of all mortgages and charges related to the improvements shall not exceed $3,000,000;”
Show of hands in favour was unanimous with no members voting against the motion. The Chairman ruled the motion as carried.
On April 7th 2017 the Club’s DA was lodged with the Hornsby council. An open evening on 20th April, arranged to allow near neighbours to receive a firsthand briefing on the Club’s proposal, failed to attract any interest, which was seen to reflect a potential lack of concern over the Club’s redevelopment amongst the local community.
In Sept 2017 Approval was given for the DA by the Hornsby Council The tender process proceeded with four out of five selected tenderers preparing competitive proposals. The Board had also negotiated a satisfactory funding proposal with NAB, National Australia Bank.
233
During October, four member briefing sessions took place to update the members on the proposed finishes and interiors for the clubhouse project.
In Nov 2017 a contract was negotiated with Reitsma Pty Ltd to carry out the clubhouse Improvements as designed by abeoarchitects.
The building process commenced in February 2018 with the demolition of some of the southern wall followed by the demolition of the whole patio area.


While preparing work in the ceiling, friable asbestos was discovered, despite an earlier Hazmat inspection report indicating no friable asbestos. This resulted in all work being put on hold until the hazardous material had been removed.
Friable material is more costly and complex to remove, requiring Class A qualified resources to complete the work which had not be planned and costed into the project budget.
The issue was compounded by the fact there were multiple ceilings, especially in the older parts of the clubhouse, and numerous holes had been punched through to lower ceilings over the years which meant that effectively the whole roof space was deemed to be contaminated. The cost of the decontamination and its remediation could not be met out of the contingency reserve established for the project, which changed the project’s risk profile significantly. Consequentially the Board considered the need to introduce a levy to help cover the costs of the decontamination.
Careful consideration was given to the details and fairness of the levy, which had rarely been used in the history of the Club. There was little option but to proceed, even though the Board was aware of its almost certain impact on membership renewals and hence revenue. The levy of $750, but slightly less for certain membership categories was added to the new year subscription due June 2018.
Meanwhile the building work resumed after the decontamination of the southern end was completed in early May 2018.
234
The works program was designed to keep the clubhouse services operational ie. bar and bistro with some limitations because of the need to close off some areas. This was largely accepted by members who were regularly updated on progress and the impact of each phase would have on member services.

By the end of May all demolition work had been completed and building could commence.

The first physical building work was for the new pro shop when footings were poured.

235
And construction of the walls followed quickly for pro shop and the men’s and ladies change rooms

The formwork for the floor over the change rooms the new BBQ area and over the pro shop was made ready for a very large concrete pour in August.

The new entrance and lift well were built concurrently with the new change rooms.

236



237
The external brickwork and roof structure followed along with the cabana on the patio in September.
By end of November the cabana and the change rooms were well advanced.

December saw rapid progress with the cladding of the change rooms and the new front entrance



238
January and the finishing work on the cabana and patio were well advanced

And the first peek inside at what would be the new members bar and bistro area and the new bar.



239
While the carpark foundations needed removal and replacing.

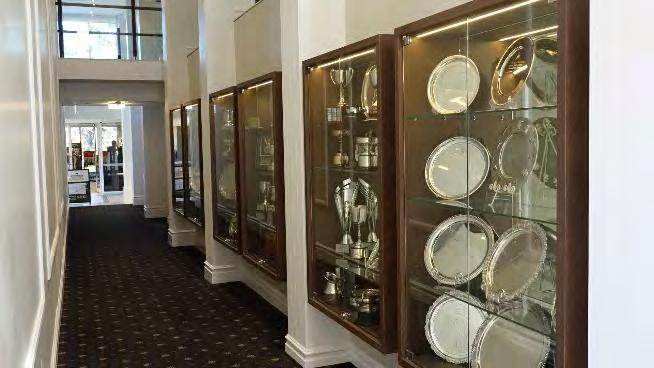

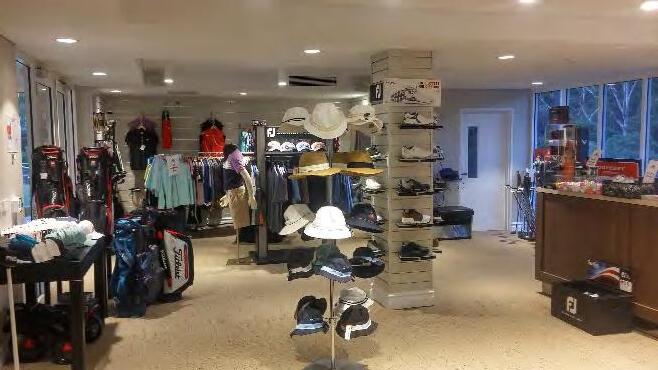

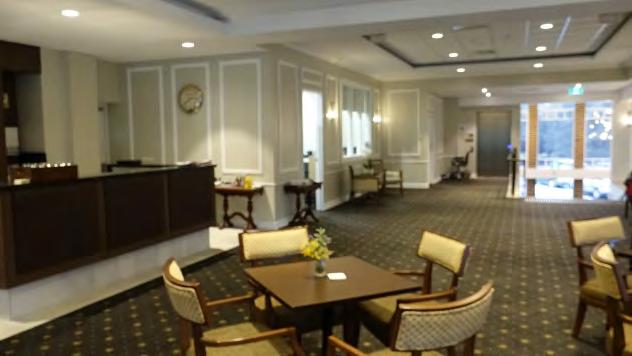
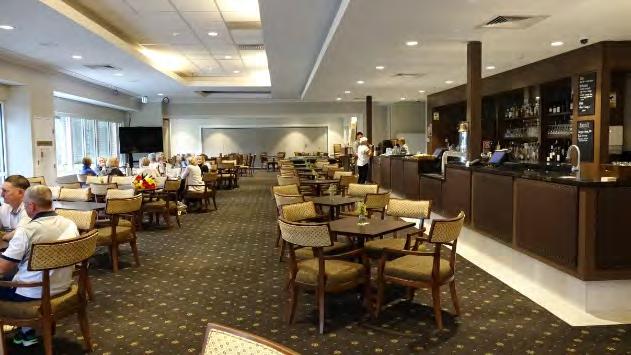 The members bar and bistro areas were opened in Feb 2019
And the pro shop was open for business at the same time
The members bar and bistro areas were opened in Feb 2019
And the pro shop was open for business at the same time
240
The lower hallway housing trophies linking the main entrance to the pro shop.




By
the Founders Lounge and Bar was completed and operational As well as the Board Room And the new office area 241
July 2019
The full clubhouse was finally handed over by the builders in August 2019 and the official certificate of occupancy was issued in September after the eastern gardens were completed by course staff.

Outside the old cottage was demolished in July and the area converted into more car parking.


The Beecroft Terrace had the ivy and roof removed in April. Then the surface was raised to remove the step down from the inside before being retiled. The steps were repaired and also tiled. New pillars and roof were built and a glass wall filled in between the pillars.

242




 A wall vine espalier planted in the garden grew quickly to provide a pleasant feature.
The renewed front function entrance was completed in September
A wall vine espalier planted in the garden grew quickly to provide a pleasant feature.
The renewed front function entrance was completed in September
243
Extensive landscaping was carried out in the next few months to complete the exterior.
A year later in January 2021, the gardens around the clubhouse had grown to enhance the whole area



and by early 2022, the garden covering the kitchen and loading dock had grown to block the majority of that façade.

244


Our Pride
245
and Joy in 2021!
“BLOW , BLOW THOU WINTER WIND” wrote William Shakespeare in “As you like it”
But it wasn’t Winter and we didn’t like it!
Not this……….

And especially not this!
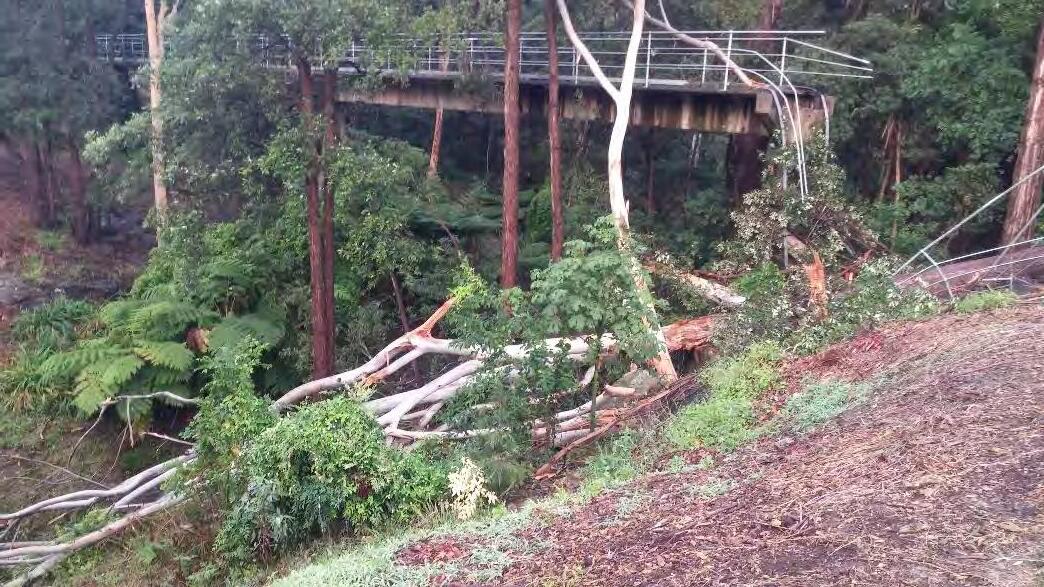
246
“ Blow, Blow Thou Winter Wind”
Late in the afternoon of Saturday 15th December 2018, a cluster of storms swept down from the Central Coast, and built in intensity into what acted like a ‘mini-tornado’, with a massive twirling action.
These severe thunderstorms brought down trees in north-western Sydney, cutting power and pelting some suburbs with large hailstones.

Whilst many adjacent suburbs suffered greatly from the effect of the powerful winds accompanied by torrential rain, with roads and properties littered with large trees and heavy branches, the golf course suffered a lot of damage.
Nearby Castle Hill Road and associated streets in Cherrybrook, Beecroft, Pennant Hills and Epping were blocked by fallen trees and branches and caused massive delays to all traffic.
The trees across the whole of the golf course suffered with many uprooted and many had large branches torn down.
Work on removing the fallen trees and branches was manageable by the extensive use of chainsaws.
However the worst damage was caused by a high eucalypt adjacent to the first span of the bridge at the 10th, which was uprooted and fell across the first span completely demolishing it.
247
10th Bridge span
The rest of the course had trees down everywhere.


248
Tree and branches across the 2nd Tee.

 2nd Ladies tee
2nd Ladies tee
249
This established Cypress on the RHS of 13th , just before the green, was split is half and uprooted.


13th fairway.
250
Near the 9th tee
Club member, Bruce Brown postponed a large job for his company, The Tree Cutting Company, to work 3 full days with his team at removing trees and tree limbs from around the course immediately after the storm. Due to his efforts the

 Trees fell on the southern bank of the creek on the approach to bridge at 9th , but fortunately the bridge was not damaged.
Many large branches were torn from tree between 7th and 8th fairways
Trees fell on the southern bank of the creek on the approach to bridge at 9th , but fortunately the bridge was not damaged.
Many large branches were torn from tree between 7th and 8th fairways
251
Club was able to keep the course open to play the full 18 holes the weekend after the storm.
All who had seen the extent of the damage, which had been captured and put into a YouTube video for Club members to watch, were amazed at how much of the debris has been cleared by the combination of professional and volunteer effort over a few days. On Thursday after the storm, the tree that felled the 10th bridge was removed due to his effort.
The impact on members and the way they had to now play golf, with the 10th bridge missing, is detailed in the chapter 3 on the bridges.
The video of the storm damage is available for viewing on the Club website Club/History/ Storm Damage 15 Dec 2018.
252
The Big Wet 2022


253
2022……. The Big Wet.
The club’s history has recorded past periods of extreme drought and also times of heavy rain causing flooding of parts of the course and of Devlins Creek. However, in the period February to August 2022, the east coast of Australia from Queensland to the south coast of NSW, experienced record rainfall resulting in record level floods in various places, including Lismore, the Nepean and Hawkesbury Rivers.
What was described by the Bureau of Meteorology as a “rain bomb” remained stationary over the area and record rainfalls over short periods of time, causing widespread inundation of land, houses and businesses.
The rain extended over 10 months, and there was repeated flooding of areas, particularly river valleys, which had been flooded only a few weeks earlier.
The rainfall recorded over the golf course was 1779 by the end of July and 2126 mm by the end of November. The impact was a super-saturated course and eventually the course being closed from Wednesday 23nd February to Sunday 13th March and subsequently many more days as the rain persisted and the course could not be worked to cut rough and even fairways.
The Saturday competition on 26th March, originally hosting the Winter Cup was abandoned when the afternoon field was deluged at the start of their round when the course became unplayable.
The autumn scheduled greens renovation program was deferred from its original date of 7th/8th March until 4th/5th April. Fortunately, the weather stayed dry for a couple of days and the renovations were successfully completed, due in part to the course staff coring 15 greens on the Sunday afternoon and clearing the cores from 8 greens that afternoon. The following morning, with the assistance of 10 member volunteers along with Barnaby Sumner, the GM, the remaining greens were cored and cleared. Using some kiln dried sand for greens still in shade, the sanding of all holes was achieved before the rain returned on the Tuesday afternoon.
The supersaturated nature of the course meant that machinery was not able to be used without causing extreme damage. However, as it was as equally important to try and cut the rough, which had grown in places to be ½ m high, many parts of the course which were effective bogs, had deep wheel ruts. With the approach of late autumn and winter, it was forecast that these area remained damaged well into the spring.
254
Photos of the water lying throughout the course.





Some greens lost turf where water had pooled against the fringe. Bunkers, which all had been recently rebuilt and were draining beautifully, were unable to cope with the extended continuous rain. Low and not so low areas throughout the course, became boggy when water lay unable to drain away. The water table has been raised so much by the constant rain and top up showers, long periods of sunshine and dry weather would be required before they return to normal.

255
By the end of April, the continuous ‘top-up’ showers had kept the whole course ‘super-saturated’ such that many areas, previously NEVER boggy were soft and muddy and any footsteps or buggy wheels caused deep marks. While there was some relief, from the continuous rain, it returned in July causing course closure for another 21 days.
Periods when the Course closed.
5-14,
Golf Carts
Totalling 80 days to end December
With the course so wet, golf carts were cancelled from early on, this meant that many members who relied on use of a cart, were unable to play. This reduced


19 d
incl 1 d
incl 8 d
April-14 April incl 8 d
May-15 May incl 5d 22 May -27 May incl 6 d
July-14 July incl 13d 22-29 July incl 8d
23 Feb-13 March incl
19 March
27 March -3 April
7
11
3
24-25 October incl 12d
256
the field sizes and also the number of people staying on for a drink in the clubhouse after their round. The combined financial impact on Club revenue of fewer competition fees, no cart hire, and bar revenue was unwelcome. The Club put forward a number of initiatives to attract people into the Club using ‘Happy Hour’, with costs of house drinks set at 50% for a defined period, associated with purchasing wood fired pizza, a popular innovation introduced during the pandemic. This helped a little, but clearly there was a big hit to regular cash flow business.
While every effort was made to try and make the course playable, considerable damage was done simply by machinery attempting to reduce growth of rough to allow better evaporation.


257
During the last week of May, golfers were required to carry their clubs, which limited the number of players, to the few who were ‘desperate’.

Ultimately the decision became a financial one of necessity. As the course had by now suffered damage through the mowers leaving deep ruts and areas flat and muddy due to tyre skid marks, and also members’ buggy wheel marks and footprints, it was decided to keep the course open. This meant that the course would deteriorate more through the winter months and rely on a warm and sunny spring and summer to allow restoration of the damaged areas.
For the course, the YTD rainfall at end October was 2126 mm with 224 mm falling in October. It was been the highest ever rainfall period Pennant Hills Golf Club had seen.

258
The comparison for the rainfall and evaporation for Sydney since 2010 shows the huge difference in rainfall compared with the general average.

Remarkably the easing of the long periods of rain and some warmer and windier weather helped the course to firm up and the worst of the super saturated areas improved. The pattern of closure listed above in July illustrates just how tenuous the situation was.
A decision was made to allow carts back on as soon as it was possible to drive around the course on firm ground. Mostly this required following a painted blue line up the middle of the fairways. However the carts were always only allowed some days after a course reopened to regular buggies.
By end November, despite extensive rainfall over the inland parts of NSW causing massing flooding of inland rivers and towns, with consequent losses of farm animals, crops, and many houses and businesses, the coast was spared much of the heavy rain and the course was able to continue to recover well.
259
One heavy storm on 14th November caused the course to be closed for the day. This time it was due to an unprecedented series of ‘grass domes’ forming on some of the greens and clearly seen on the 18th green photo below This bubbling was a direct result of approx. 30mm of rain fall that we received in a short period of time. The greens, obviously unplayable, were then cored with 4mm needle tines and the water pockets drained. This was an example of why the Club had plans to upgrade the greens profiles, which were originally made in the 1950s and 60s. The rain water could not drain and had no other option than to create a pocket under the grass layer.

The recovery and restoration of the course to full quality was a tribute to newly appointed Course Superintendent, Liam Ash and his team, who nursed it through the unprecedented conditions.
A previous prediction by the Bureau of Meteorology (BOM) that another La Nina would form and result in above average rainfall during spring and summer, fortunately did not eventuate and the BOM moved their predictions towards a possible El Nino forming. El Nino tends to result in below average rainfall over the east coast.
260
Watch out Broadway!

The Ladies Christmas Shows are a sellout!
For over 60 years the Ladies entertained each other with a sparkling Christmas Show.


261
Broadway watch out! Our Ladies Christmas Shows are sellouts!
A long standing tradition among the ladies has been entertainment put on at the end of the ladies Christmas Dinner each year. The tradition of having a Christmas Dinner started in 1954 and each year since when the Christmas Dinner was held, entertainment has been provided by members. The entertainment in the early years was perhaps a song by Jean Derrin, or a recitation by Margaret Barry
In 1969, a stage was borrowed from Grace Bros. (then a major department store in the city) thanks to Del Norrie. It was a tiny catwalk only 3 ft by 8 ft and was 3 ft high and rather unstable but allowed the ladies to perform. Since then, a show, in some form has been produced each year. Fortunately larger and better stages were made available over the years before an even better stage again was purchased by the Club when the new Clubhouse as built in 2019.
Betty Musgrove ably assisted over the years by Hope Best, Yvonne Clarke, Norma Cole, Erla Nandor, Di Oakley and pianists Pam Green and Alma Wilson organized some 22 productions from 1968 to 1984. The names and details of these shows have been lost apart from some dated photos from shows between 1973 and 1997. Since then, most of these Christmas Shows were recorded on video.
These later shows were mainly revue style, except for a special production, “My Fairway Lady” based on the famous musical My Fair Lady. This was performed three times, first at the Associates Christmas Dinner in 1973 and repeated the following year for a special Club social event for all members, ladies and men. It was produced again in 1984 and a third time in 1997.

262
1979 Christmas Revue “Hook line and Sinker”
Some of the performances set an almost professional standard. In 1985 and 1986 Marcia Litchfield introduced a more musical format of Christmas entertainment involving less performers. The accompanist was Christine Dean and required the ladies to perform live songs with Marcia Litchfield, Barbara Conde and Elaine Taylor often featuring.

From the late 1990s the shows were produced by Mary Reische and later from the early 2000s by Trish Johnson, Lisa Hamer and some by Nerol Naylor and Chris Verco.
Well rehearsed and costumed, the idea was to have fun and entertain and it required any ladies who participated to put aside any of their inhibitions and just ‘have a ball’.
The creation of the shows varied from year to year, and some were based around a simple theme while others had more of a continuous story line.
Rehearsals were a ‘must’ but were always a challenge for the producers to be able to get all participants together on each rehearsal because of everyone’s various personal commitments.
That said, all were keen to make it a success and many ‘non- actors’ willingly came forward to take on critical roles to help make the shows a success. Stage Hands for the nights, people to make or modify costumes, make-up or special
263
stage props to help enhance the performance, back drops and stage curtains all were diligently and enthusiastically prepared.
Some of the early shows required the performers to sing or speak live as had been the case in the 1980s, and this required some to extend themselves in a way they were hesitant to do, but did well.
Later the technique was to mime to popular songs which were used to be the essence of each ‘skit’. This required all participants to be very familiar with the words of the songs, learn the movements of the chosen ‘choreography’ and practice with others to ‘get it right’.
Initially, the sequence of chosen songs were burnt to a CD and played through the Club’s audio system. This was acceptable, but did not provide a great deal of control when ‘special’ things were wanted to be included in the show.
Fortunately, there were men members with special skills and equipment who willingly gave of their time to prepare the music and control its presentation so that there was all the flexibility to make the shows even better. Later this extended to additional specialised lighting including spot lights, which were managed by other male ‘volunteers’.
Early shows in the late 1990s had been recorded by one of the ladies with her analog video camera. This captured the essence of the night, but sometimes were not ideal recordings. One of the men, volunteered to record the shows with a digital video camera and this enabled higher quality recording and a higher quality production, which was then made available for cast members as a DVD. Recordings of all the shows since 2000, along with some earlier shows have now been stored on both DVD and also onto the Club’s archive hard drives. This means that the ‘magic’ and the ‘creativity’ of the ladies of Pennant Hills Golf Club is preserved in digital video form for future generations to enjoy as often as they wish.
The shows since 2000 were:-
2000 Entertainment
2001 Bob The Builder
2003 The Hills are Alive
2005 Christmas Revue. 2 Versions. One has scrolling as 2004, (wrong)
2006 Christmas Revue
2007 60s Revisited
264
2008 You’ve Got Talent
2009 Summer Holiday
2010 Mini Paws
2011 Dames Dolls and Divas

2012 ‘Twas the Night before Christmas
2013 Christmas Revue
2014 Diamond Anniversary 1954-2014 ( see 1993-2013 Collage)
2015 Hotel California
2016 Star Struck
2017 Go West
2018 Love Boat
2019 Gilligan’s Island
(2019 A video of extracts) A walk Down Memory Lane
(A tribute to the shows created and produced by Trish Johnston and Lisa Hamer)
2020 and 2021 No Shows due to the Covid pandemic
2022 Club Spirit
Modelled on the Leyland Brothers’ Show, Nerol Naylor and Susie Wales.
265
A full dress rehearsal was introduced in later years as a Special the night before the Ladies Christmas Dinner and it was made open to family and friends to come to a dinner at the Club and then enjoy the final rehearsal. This allowed a number of people to watch and enjoy the fun. It was always enjoyed, but the audience response was always more subdued than on the Night as was the exuberance of the ladies performing. All inhibitions were thrown away and the show performances lifted to the greatest heights. With the ladies ‘benefiting’ from an excellent meal and a few ‘sips of wine’ at the dinner, the mood was set to respond with enthusiasm. It was always a noisy and happy audience for this BIG NIGHT.

 Star Trek, Across the Universe.
Toto from Gilligan’s Island.
Star Trek, Across the Universe.
Toto from Gilligan’s Island.
266
After missing 2 years during the Covid pandemic restrictions, the ladies produced another classic Show in 2022, called “Club Spirit”. Written by Margie Dearlove, and produced by Marg Miles, Lynne Mooney and Chrissie Grier, the show paid tribute to all aspects of Club life and the treasures they bring to everyone. The spirit of the Club and the sheer enjoyment and inclusiveness was on show again in this superb production.

Participants ranged from the ‘older ladies’ (ALL over 80) and their “Stayin’ Alive”,
through the Committee revealing all the frustrations the BIG WET and Covid had on the golfing calendar with “Big Girls Don’t Cry”,

267
the ‘injured’ doctors, Joan and Ann and the crowd favourite, Robyn dressed in ‘pseudo bikini’ and floral bathing cap doing “ Get Round “
ALL segments, including “ New York, New York” ( Nerol, Lisa , Trish, and Chrissie)
and the impressive dancing of the Staff , led by Barnaby , the General Manager, doing “ 9 to5’ which many felt ‘won the prize’!!



268
“ Walk Like a Man” (Caitlyn, Sally, Karen, Jen) took it to the Monday Men,
“ We Will Rock You” ( De, Deb, Susie and Judy) stunned with colour and movement,


and Cath Bardwell in superb disguise, showed everyone the intricate Irish Dance steps !

269
All were so well received by the appreciative crowd. The finale of “ That’s what friends are for” almost brought tears to many an eye, because it said so effectively just how deep and embedded the ‘Club Spirit’ is at Pennant Hills Golf Club. Recorded for posterity in the archives, as are most of the shows this century, this one will be available for continuing enjoyment for current and future generations of Club members.
In addition to the Ladies Christmas Shows, a few special productions were made for the whole Club’s enjoyment. In 2003, a special event called “Tonight’s the Night” was produced and involved many ladies and men. It was performed for the whole Club as a sort of dinner cabaret and was thoroughly enjoyed. Again using miming as the technique, it was of a high entertainment standard.
In 2014, and modernised version of “My Fairways Lady” was produced and performed on several nights for all members. It was an outstanding success and of the highest entertainment quality, made especially so because of the choice of particular Club members in the various roles.
For many years the ladies had made the Melbourne Cup a day to remember and in some years, produced a stage show, involving both men and ladies as a feature of the well attended luncheon.

270
Shows included “The King and I” (2002) , “Grease” (2003) and “South Pacific” (2004)
All were done to a very high standard and thoroughly enjoyed. They were produced by Lynda De Celis, who also took major roles in the productions. Unfortunately, the time and effort required to produce these shows, and the appropriate mix of people available to perform them, took its toll and this form of entertainment faded from the Melbourne Cup Day celebration. However, each of these three shows was recorded and is preserved in the Archives.

271
Our Centenary Year
This narrative of the Club history since 1999 ends at the end of 2022. Next year, starting on 26 February 2023, the Club will celebrate its centenary..,, the 100 years of the Club’s beginning, development and evolution.
So, deliberately, this record ceases in December 2022 and hopefully some Club member/s will sit down in the years ahead and continue to record a written narrative of the story, development and records of this amazing golf Club.
Acknowledgements
I wish to record my sincere thanks to the many people who have contributed in many different ways to producing these narratives. Without their help, critique, encouragement and unheralded contributions, this would still be a ‘task to be done’.
Without any priority, I wish to mention many people, and if I have overlooked anyone, I humbly apologise.
First mention must go to the Club History Group, led by Curator Ann Crisp who since the early 2000s has collected and collated and curated so many documents and photographs, which are the very core of the start of these narratives.
I also wish to acknowledge the Board, whose approval and encouragement was pivotal in producing a narrative in a different form from past histories, namely one drawing heavily on the record in Board Minutes and the use of digital format for presentation on the club website, with numerous photographs to help enhance the narratives
I then give my profound thanks to those members who volunteered to read the draft narratives and provide invaluable comments and feedback to correct errors, and to make the narrative hopefully more readable, and also correct in format and structure. Great or small, every comment was of value to me.
I would like to name all those who have helped me with these narratives. However I risk missing one or more people, so I will just name a few whose contributions have been greatest… Darcy Cluff, Chris Allen, Rob Stevenson, Joan Eyles, Richard Kirkby, Glen Bell and Margie Dearlove. And to those unnamed here, thank you so much for your assistance as well.
Bruce Jones
December 2022.















 The newly lowered and aligned 3rd fairway nearing completion.
The newly lowered and aligned 3rd fairway nearing completion.

 The new fairway bunker on 5th hole.
New championship tee on 8.
The new fairway bunker on 5th hole.
New championship tee on 8.







 View from the 8th Blue tee in 1990
And from the Blue tee in 2022.
View from the 8th Blue tee in 1990
And from the Blue tee in 2022.




 11th fairway showing the left to right slope in 1995. The new shaped 11th fairway after knolls added.
New knolls along the northern edge of the 11th Fairway.
11th fairway showing the left to right slope in 1995. The new shaped 11th fairway after knolls added.
New knolls along the northern edge of the 11th Fairway.












 1st Hole bunkers before and after 2002
1st Hole bunkers before and after 2002




 In June 2001, a new bunker was built on the RHS of the 2nd Green
In June 2001, a new bunker was built on the RHS of the 2nd Green







 The ‘busy’ left front bunker during rebuilding. A similar bunker was built at the rear right at the same time
The photo on the right shows the remodelled front and rear bunkers
‘busy’ front and rear greenside bunkers
The ‘busy’ left front bunker during rebuilding. A similar bunker was built at the rear right at the same time
The photo on the right shows the remodelled front and rear bunkers
‘busy’ front and rear greenside bunkers
















 After the green reconstruction, a single bunker was built on RHS.
After the green reconstruction, a single bunker was built on RHS.



 Fairway bunker on 5th during construction
Fairway bunker on 5th during construction









 The former bunker layout and the redesigned bunker layout March 2006
The former bunker layout and the redesigned bunker layout March 2006










 Before and after bunker on 8th green
Before and after bunker on 8th green






 2005 with three bunkers and grass face at top of LH bunker
Grass face was removed in 2006. The rear bunker removed in September 2013
2005 with three bunkers and grass face at top of LH bunker
Grass face was removed in 2006. The rear bunker removed in September 2013







 Before and after the bunker rebuild in 2004
A fairway bunker on 11th fairway was located on the left near the 8th tee.
Before and after the bunker rebuild in 2004
A fairway bunker on 11th fairway was located on the left near the 8th tee.




 In 2002 when the 8th tee was reconstructed, the 11th fairway bunker was integrated into the side of the new men’s tee.
In 2002 when the 8th tee was reconstructed, the 11th fairway bunker was integrated into the side of the new men’s tee.










 LH front and RH front bunkers during construction
LH front and RH front bunkers during construction



 Bunker layout on 13th before and after redesign
Bunker layout on 13th before and after redesign





 Pre and post bunker redesign on 14th in 2002
1980s bunkers
Pre and post bunker redesign on 14th in 2002
1980s bunkers




 Bunkers after 2003 rebuild
Bunkers after 2003 rebuild




 Bunkers at the 16th before and after rebuild in 2002
Bunkers at the 16th before and after rebuild in 2002



 Before and after 17th bunkers after grass face and reshape in 2005
Before and after 17th bunkers after grass face and reshape in 2005








 The rebuilt bunkers with sand faces
The rebuilt bunkers with sand faces



 17th LHS bunker during refurbishment
17th LHS bunker during refurbishment


















 The 1964 bridge is on the left and the old swing bridge on the right. In 2002, after inspection of the bridge, a number of repairs were carried out.
The 1964 bridge is on the left and the old swing bridge on the right. In 2002, after inspection of the bridge, a number of repairs were carried out.







 The bridge was built on a scaffold made of water pipe
The bridge was built on a scaffold made of water pipe







 This photo also shows the extent of removal of the large rock at the turn onto the bridge.
This photo also shows the extent of removal of the large rock at the turn onto the bridge.


 Long time members on the old and the new
Long time members on the old and the new















 1987
1987














 The path from 12th tee, when using eucalypt mulch and later Bago gravel.
Examples of where eucalyptus mulch was used
prior to Bago and later concrete.
Beside the 4th tee
The path from 12th tee, when using eucalypt mulch and later Bago gravel.
Examples of where eucalyptus mulch was used
prior to Bago and later concrete.
Beside the 4th tee











 In Sept 1998 the Wisteria arch was removed to accommodate a concrete cart path from 8th green to 9th tee.
In Sept 1998 the Wisteria arch was removed to accommodate a concrete cart path from 8th green to 9th tee.




 Cart path from the 8th green to the 10th tee laid in 1998.
Bago path along left side of 1st fairway Cart path with inserted rubber bricks from 15th tee in 2002.
Cart path from the 8th green to the 10th tee laid in 1998.
Bago path along left side of 1st fairway Cart path with inserted rubber bricks from 15th tee in 2002.



 The Bago path from the 17th tee in 2000 and the road to the maintenance shed
White lines show Bago and woodchip covered paths in 1996
The Bago path from the 17th tee in 2000 and the road to the maintenance shed
White lines show Bago and woodchip covered paths in 1996




















































 1st Tee.
1st Tee.




























 The two varieties of Lomandra used on the course are Lomandra longifolia (Spiny-head Mat-rush or Basket Grass) on the left and Lomandra-longifolia Tanika on the right
The two varieties of Lomandra used on the course are Lomandra longifolia (Spiny-head Mat-rush or Basket Grass) on the left and Lomandra-longifolia Tanika on the right


 A high chain-wire screen was erected on the tee near the Pennant Hills Road boundary adjacent to the ladies tee. Later a second screen was added on the right adjacent to the men’s blue tee.
A high chain-wire screen was erected on the tee near the Pennant Hills Road boundary adjacent to the ladies tee. Later a second screen was added on the right adjacent to the men’s blue tee.







 The blue 3rd tee
Path leading from the 2nd green
The blue 3rd tee
Path leading from the 2nd green






 Lophostemon trees and Vibernum hedge in 2017
th Tee
Lophostemon trees and Vibernum hedge in 2017
th Tee
















 Monstera growing up trees on left.
Monstera growing up trees on left.



 Gymea lily (Doryanthes palmeri) in flower
Gymea lily (Doryanthes palmeri) in flower




 A garden was formed at the rear and on the right side in 1998
A garden was formed at the rear and on the right side in 1998



 The tee surrounds in 2021 with a series of shaped lilly pilly.
The tee surrounds in 2021 with a series of shaped lilly pilly.





























































 With sandstone platform and Amaryllis lilies in 2021
The memorial is now shaded by a Hippeastrum reginae tree and guarded by trimmed “ Snow Maiden” Indian Hawthorns.
With sandstone platform and Amaryllis lilies in 2021
The memorial is now shaded by a Hippeastrum reginae tree and guarded by trimmed “ Snow Maiden” Indian Hawthorns.









































 Lomandra-longifolia Tanika Lomandra longifolia (Spiny-head Mat-rush -
Syzygiumleumannii
Lomandra-longifolia Tanika Lomandra longifolia (Spiny-head Mat-rush -
Syzygiumleumannii







 Blue Gum
Blackbutt
Ironbark
Blue Gum
Blackbutt
Ironbark















 Newly Constructed channel in front of 18th tee in 2008
Newly Constructed channel in front of 18th tee in 2008














 The wetland lake in 2017
The wetland lake in 2017



 Rocks around the water perimeter
Rocks around the water perimeter

 Completed restoration with a floating water aerating fountain.
Completed restoration with a floating water aerating fountain.







 Diagram showing the essential stages of the recycling process.
Diagram showing the essential stages of the recycling process.


 The plant area flooded just prior to commissioning in February 2008.
The WRP pumping station
The plant area flooded just prior to commissioning in February 2008.
The WRP pumping station




 View of the lounge area looking towards the bar and poker machines in 1987. The men’s locker room was behind the panelled wall.
1987 view looking towards the entrance from the bar. All traffic passed through the common area.
View of the lounge area looking towards the bar and poker machines in 1987. The men’s locker room was behind the panelled wall.
1987 view looking towards the entrance from the bar. All traffic passed through the common area.

 Interior set up for dinner prior to refurbishment.
Interior set up for dinner prior to refurbishment.

 The ladies locker room and change rooms and lounge in 1997 before the renovations.
The ladies locker room and change rooms and lounge in 1997 before the renovations.




 The front entrance and drive in 1997 prior to the redevelopment in 2001.
The front entrance and drive in 1997 prior to the redevelopment in 2001.

 Internal walls for men’s locker rooms.
Internal walls for men’s locker rooms.


 The extended balcony during renovations in 2001.
The extended balcony during renovations in 2001.


 The booking kiosk is on the left, outside the men’s locker rooms.
The booking kiosk is on the left, outside the men’s locker rooms.


 Bar and bistro.
Bar and bistro.




 Patio seating and umbrellas. .
Patio seating and umbrellas. .

 Enlarged patio area with new staircase to 10th tee and spike bar underneath after 2001.
Enlarged patio area with new staircase to 10th tee and spike bar underneath after 2001.






 Extended office wing 2001.
Extended office wing 2001.









 Ladies lounge and change rooms after 2001.
Ladies lounge and change rooms after 2001.





 This is the before and after look of the clubhouse roof.
This is the before and after look of the clubhouse roof.







 The before and after views of the clubhouse roof.
The before and after views of the clubhouse roof.





































 The members bar and bistro areas were opened in Feb 2019
And the pro shop was open for business at the same time
The members bar and bistro areas were opened in Feb 2019
And the pro shop was open for business at the same time












 A wall vine espalier planted in the garden grew quickly to provide a pleasant feature.
The renewed front function entrance was completed in September
A wall vine espalier planted in the garden grew quickly to provide a pleasant feature.
The renewed front function entrance was completed in September












 2nd Ladies tee
2nd Ladies tee



 Trees fell on the southern bank of the creek on the approach to bridge at 9th , but fortunately the bridge was not damaged.
Many large branches were torn from tree between 7th and 8th fairways
Trees fell on the southern bank of the creek on the approach to bridge at 9th , but fortunately the bridge was not damaged.
Many large branches were torn from tree between 7th and 8th fairways























 Star Trek, Across the Universe.
Toto from Gilligan’s Island.
Star Trek, Across the Universe.
Toto from Gilligan’s Island.









