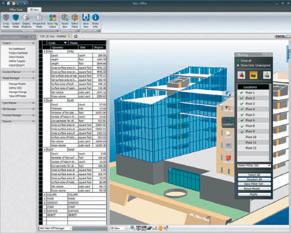
4 minute read
Trimble integration
Last edition Martyn Day looked at Trimble’s acquisition strategy to expand into construction. This month he investigates the company’s first steps to link the products
Trimble started off as a geospatial company, but has now acquired an impressive portfolio of products across the design, manage and construct disciplines. While these have largely stayed as disconnected islands, the launch of its dedicated buildings website (buildings.trimble.com) indicated that the company has decided to create its own BIM product ecosystem to compete with the likes of Autodesk and Bentley.
While the big question is what will Trimble do with the exceptionally popular SketchUp modelling tool it bought off Google, the company has announced data integrations between its various construction management, planning and estimating tools to aid information flow and merge workflows in what Trimble calls the Design Build Operate (DBO) space.
AEC Magazine talked with Steve Watt, market manager, estimating / cost planning with Trimble Buildings’ GC (General Contractor) division, and formerly president of a Trimble-acquired planning and estimation developer WinEst and Marcel Broekmaat, director of customer success for the Vico software team within Trimble Buildings’ GC Division. NB Vico was originally a spin off from Graphisoft under the then CEO, Dominic Gallello. It came about from the realisation that architectural BIM models were not the same as BIM models for construction, where procurement, scheduling, constructability and cost were more important. Integration Trimble has announced data integration capabilities between the planning, estimating and management software applications that it has acquired. The integration of data is designed to aid accuracy and transparency of conceptual or detailed time and cost modelling estimates for building contractors and construction project owners.
At their core, the five new software versions provide a synchronised way to plan, track, and capture costings before, during and after construction projects. There are five solutions connected with this integration:
WinEst 15.0 — database-driven software
Trimble’s virtual construction software, Vico Office 4.2
that uses a spreadsheet for creating, adjusting and presenting cost estimates.
Modelogix 3.1 — software for collecting and analysing past-project data and generating cost models for future projects.
Prolog 9.61 — project-management and cost-control software for building contractors and construction managers, aimed at streamlining project workflows and providing access to information from anywhere.
Proliance 5.5 Office Application Pack — Microsoft Office extensions for Proliance, combining capital planning and program and project management capabilities.
Vico Office 4.2 — virtual construction software, augmenting 3D models with constructability analysis and co-ordination, location-based quantity takeoff, 4D (time) scheduling and production control, and 5D (cost) estimating. Data round-tripping At the earliest feasibility planning stage, when a new project is proposed and a budget estimate required, Modelogix is used to create a new project, and then push an historic cost proposal from Modelogix to WinEst to create a detailed estimate.
Once a budget has been agreed, the WinEst estimate can be moved to Prolog to manage the project budget to track and reconcile costings throughout the project’s life. At the end of a project, the final budget can be sent back to Modelogix so that completed project data can be used to generate accurate cost models for future projects of similar scope. For building owners, the new Office Application Pack in Proliance software delivers similar benefits, enabling owners to develop detailed budget estimates directly from WinEst or conceptual budget estimates from Modelogix. Proliance also has a new contingency-analysis tool, which uses statistical methods for recommending contingency amounts, based on the project risk profile represented in the Modelogix cost model. 3D, 4D, and 5D construction A new integration between Vico Office 4.2 and Tekla Structures (the structural BIM tool also owned by Trimble) provides location-based quantity takeoffs to improve the accuracy of scheduling and estimating. Tekla Structures users can also take advantage of Tekla’s Model Organizer to label model content so it is seamlessly registered as an element type (eg walls, slabs, beam profiles, rectangular columns, stairs, etc) within Vico Office. These element types have specific quantity-calculation parameters, which help drive more precise quantity takeoffs and therefore better costing predictions. Conclusion It is perhaps unsurprising that the first point of integration for Trimble would be with its many costing and planning products as it is here that the greatest financial benefit of a modelling approach to design, construction and operation can be seen. It also helps that at least three of the five applications involved were all developed originally by Meridian systems, which Trimble acquired in 2006, so could be seen as a natural progression between bedfellows. The Vico / Tekla integration is more of the kind of product linking we were hoping to see. However, while the geometry is always the sexy part of BIM, as it is highly visual, the devil is in the details and those details, the ‘I’ in BIM, is where the money can be saved, especially in the construction and operations.
Historically, Trimble’s products in this estimation space have not been pushed particularly hard in the UK and so the immediate beneficiaries will be users that already have a foot in the Trimble construction ecosystem. Tekla however does have a loyal following here and the work with Vico should help promote that applications abilities for costing steelwork.






