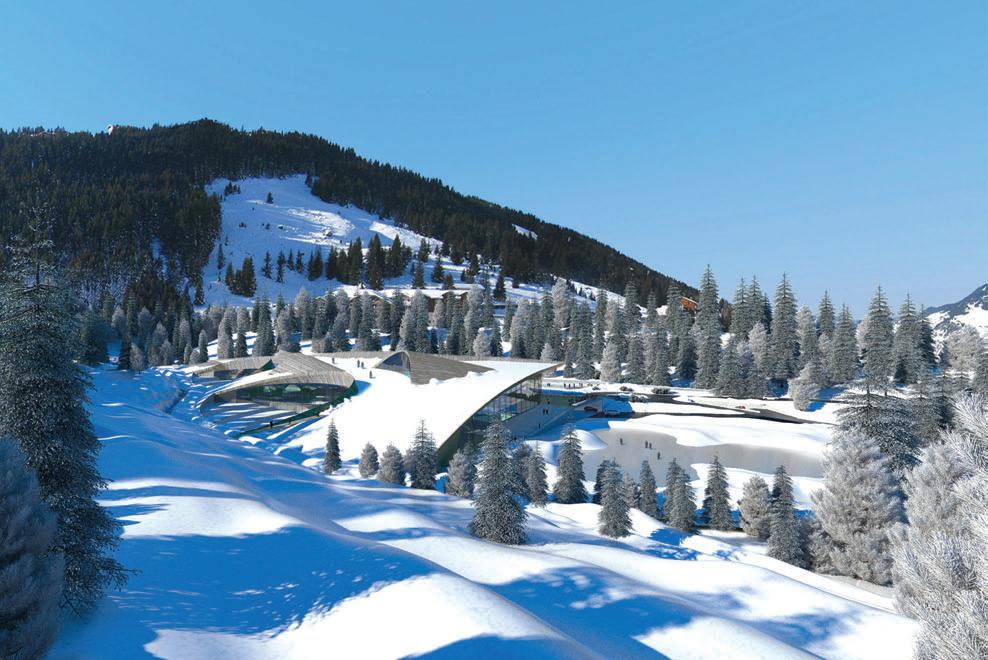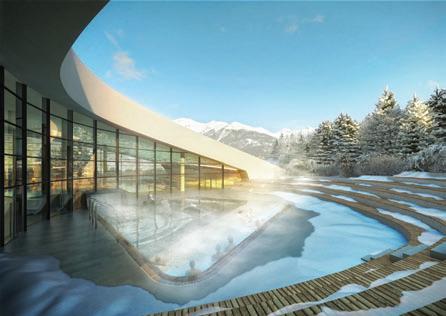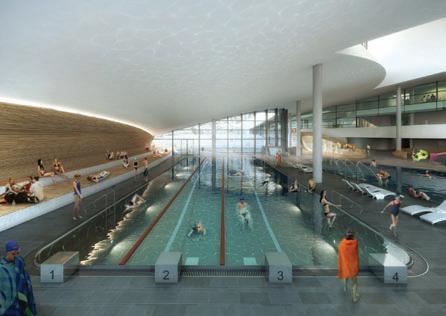
10 minute read
BIMobject
BIMobject.com
BIMobject is building a reputation for free ‘real world’ BIM components of consistent quality. By Martyn Day
Since we started looking into the There is also a built-in mail system to conworld of Building Information tact manufacturers to ask for more details. Modelling (BIM) content, it’s quite stunning to see how many web- For manufacturers sites offer downloadable content. As BIM Historically speaking, manufacturers have adoption grows it seems that manufactur- tended to lag behind the market in supplyers and third parties see massive potential ing electronic data of their building prodin serving the BIM community. ucts. With the advent of BIM this has
On the surface this is great news for changed. If a firm does not provide free increasing the productivity of designers, as BIM components of their products, there it means less time creating families of parts, is significantly less chance of them being or modelling specific manufacturer’s com- used over a competitor’s product. ponents from catalogues. However, as firms BIMobject provides a service for manuspend a lot of time and money in producing facturers to create digital libraries of their BIM models for their clients, it makes sense real world components. The fee is relative to use trusted suppliers of these BIM com- to the size and complexity of the library ponents, ones that have consistent levels of and the manufacturer can select which quality and accuracy of data. BIM formats its data is provided in. It gets
Swedish firm BIMobject is quickly build- its own store on BIMobject.com, which can ing a reputation in this area. It has devel- also run within a frame on its websites oped a portal to host freely downloadable and those of its suppliers and distributors. BIM content from building component All BIMobjects are designed to be digital manufacturers. The company provides replications of real-world items, support content creation, maintenance, publishing configurations, 3D models / 2D drawings and analytics for a fee to building mer- and include all the product information chants while providing these intelligent data. Objects are optimised for web search, objects for BIM users containing much of so appear in a Google search (unlike their associated product information. zipped components on websites which can’t be indexed) and support social media For users promotion via Twitter and LinkedIn. Registered users can download real-world BIMobject’s ecosystem also provides a components that can be used directly in powerful back end for manufacturers to pretty much any of the major BIM systems. analyse the usage and identify customers However, as man- that are using ufacturers pay per their BIM comformat some com- ponents. The ponents might not BIMobject analybe available in the sis reporting less popular BIM page shows comsystems. ponent usage in
All components each country and offer 2D drawings identifies which (plans, details), 3D formats are the representations BIMobject offers plug-ins for leading BIM tools most popular (section-3D), (Revit, SketchUp, materials (views, characteristics) and all ArchiCAD etc.). There are lists of ‘top required properties (CE, heights, configu- viewed’ and ‘top downloaded’ to find out rations, constraints, etc.). which products are popular or perhaps
For products such as Autodesk Revit and need more marketing. Graphisoft ArchiCAD there are freely While manufacturers will never have a downloadable apps which provide an addi- direct email link to the customer, it’s postional toolbar within modelling sessions sible to communicate with them through granting access to the BIMobject library for the mail system within the BIMobject porsearch, browsing and direct insertion. tal. If the customer has downloaded a
Generic versus real world components
When it comes to BIM components, a question often asked is when to use generic components and when to use real world manufacturers components?
One of the benefits / drawbacks of BIM is the way it compounds the front-end of the design process. The nature of 3D and use of components requires data to be input, meaning decisions have to be made earlier than in the traditional process. I suspect that many firms conceptualise using standard BIM components — after all it lightens the models — but if a designer has a favourite supplier for doors and windows and already has the objects on his or her system, inclusion of realworld manufacturers’ data could appear in the design very early on indeed. On page 16 Ian Chapman, director of
National BIM Library, makes a case for using generic BIM objects from the NBS libraries at early design stages.
BIMobject application this can even be done within the BIM system. This is especially useful for qualifying leads, or warning designers that they may be using objects of obsolete products. Conclusion BIMobject is a lot more than just an online library for BIM content; it’s an ecosystem for manufacturers and designers. On the one hand it increases productivity for architects who save time modelling libraries, searching for product information and using up to date products. On the other it gives manufacturers exceptionally clear insight as to who is looking to use their products in future builds, in what BIM packages and in what country.
Looking to the long term, it’s worth pondering the consequences of embedding such externally linked data. Most 2D and 3D CAD systems allow the inclusion of URL links (perhaps to manufacturers’ websites) and as we all know, the web is forever changing and links die. It is perhaps unsurprising that these haven’t been used that much. At least with objects / components the geometrical representation will always be there and if that is the actual component that is installed in a building, the information it contains will always be relevant. The industry needs these providers to be financially stable and have long-term plans to be around and stay independent to keep downloaded BIM content up to date.
Case study
Mountain blend

To stay true to its design philosophy of creating distinctive architecture that emerges from the site’s conditions, Auer+Weber+Assoziierte GmbH used Vectorworks to help ensure this French mountain resort complements the landscape
With offices in Munich and Stuttgart, Germany, Auer+Weber+Assoziierte GmbH has been increasingly involved in the design and realisation of international projects. Its staff of about 130 people has designed administrative, cultural, educational, research, and residential buildings, hotels, and sports and transportation facilities. The firm also works in urban development and master planning.
The common characteristic of all these projects lies in the distinctive and coherent development of architecture, which emerges from each project’s site conditions. “Auer+Weber’s architecture draws its unique character from an exhaustive examination of a building’s function, as well as from the conditions and potential offered by a site,” says Philipp Auer, a principle at the firm. “The design process, therefore, encompasses finding appropriate means of formal expression with the collaboration of all parties involved in the conception and realisation.”
This process leads to individual and customised solutions that cannot be categorised into a defined style. As such, the range of architectural conception extends from sculpturally defined volumes to structurally open landscapes. The common denominator of the architecture generated is openness and accessibility for the mind and senses. In other words, the clarity of the design provides orientation and enables various occupancy and interpretation possibilities for both the user and the observer.
Auer+Weber views its work as a social and cultural service of a highly artistic, functional, and technological standard, whose architectural quality and sustainability must be measured by how open and flexible it is for the diverse forms of living for which it creates a setting. One example of this open-concept approach is reflected in The Grandes Combes Courchevel in France, a recreational resort currently under construction and located prominently between two mountain peaks — close to where France, Switzerland, and Italy converge. Its main building, therefore, will function as both a connection and a gateway. A connecting bridge will tie together the two fringes of the accompanying building areas, allow pedestrians to walk around unaffected by entering traffic, and act as a gateway on the journey up to higher skiing areas. Inside the building, the soft, flowing design language of the exterior continues. Indoor spaces will be optimised to interact with the landscape and provide stunning views of the outdoors, all while meeting the space requirements of the overall project plan. Achieving the design requirements When the project originated, the City of Courchevel tasked Auer+Weber to create a complementary range of options for tourism, so that in good weather, guests could choose to ski or climb. Similarly, multiple design options were needed to entertain guests when poor weather blew in, such as wellness activities, saunas, and indoor swimming, as well as attractions that would sustain business in both winter and summer months. The facility’s design, therefore, features an aquatics centre for 1,000 people, a sports centre with various sports halls, a conference centre, and a hotel—all of which complement the existing skiing attractions. Bringing these concepts together will be achieved through a unique feature of the resort — a square on the street level that widens the space, inviting passersby to linger in an urban centre full of amenities. In addition, all amenities will be integrated into the countryside, so they look like they naturally belong.
“We set out to create a design that integrates into the landscape, partly fusing with it,” says Mr Auer. “We also wanted something that would exist on its own and radiate an architectural confidence with sharp edges while providing an open window to the main access road. The project evolved into a design with many facets.” To stay true to their design philosophy of creating a type of architecture that would be distinctive yet emerge from the site’s conditions, designers needed to understand the terrain and how the resort would complement the landscape. The building is defined by a mountain stream in the west and the main access road to the three Courchevel altitudes in the north and east. In the south, the view of the valley is free. Therefore, the main building will sit mostly in the mountains in a sloping terrain and be composed of materials and colours that mimic the surrounding landscape. A fifth façade, made up of the landscape-like roofs and their integration into the surroundings, influences the overall appearance.
The Grandes Combes Courchevel resort clearly acknowledges the prominence and visibility of the site, offering considerate treatment to its picturesque surroundings
The structural engineering, building services, energy planning, and lighting design teams met these design goals by using the 3D design tools, commands, and capabilities found within Vectorworks software. For example, intuitive layout options made it possible to create a sophisticated design and full schedules directly in the software without having to work in a separate program. This capability applied to integrating gradients and mosaics, as well as to adding and referencing raster images as a fill.
Another tool that proved useful was the site model, which helped designers identify cut and fill volumes within those sections and ensure the building’s complex shapes would integrate homogeneously into the topography. “This tool saved us from having to perform complex computing of the volume of this intricate terrain,” says Tina Kierzek, a project architect at Auer+Weber. The team also relied on databases and data sheets within the software to help them manage the scope and scale of the project. “It would have been very time-consuming to create space lists and room door lists by hand,” says Ms Kierzek. “The automated reports within the Vectorworks program saved us a lot of time. Plus, the fast connectivity of the various wall assemblies, managed in the object library, proved to be another time-saving tool.”
Auer+Weber’s command over Vectorworks is keeping the project on schedule. Excavation work on The Grandes Combes Courchevel has wrapped up, and the site laid quiet during the winter months. Structural work is now beginning, and the last part of the project, the aquatics centre, should be completed in the summer of 2015. When it is all done, guests will readily enjoy a resort whose design clearly acknowledges the prominence and visibility of the site, which offers considerate treatment to the surrounding wilderness.
When Auer+Weber looks back at what it is achieving with this unique project, the designers are pleased. “Our biggest challenge was to manage the complexity of the task — all while integrating such a largespace programme into its surroundings in a way such that the architecture became part of the landscape,” says Ms Kierzek.
“The result is a resort that will offer a flowing and open access point to the outdoors, and create a space for guests to enjoy year-round that is unlimited in functionality—just as our design philosophy intended.”

■ vectorworks.net
The Grandes Combes Courchevel resort integrates into the surroundings; the architecture becomes part of the landscape The facility’s design features an aquatics centre for 1,000 people








