

Jia Li
Los Angeles, CA, US
jia_li@sciarc.edu
https://www.linkedin.com/in/jia-li-2160202b2/
+1 (323) 610-0098
Hello , I'm Jia Li. I am currently a second-year graduate student in architecture at SCI-Arc. My undergraduate major was in Civil Engineering. I gained valuable experience through internships and working as a structural engineer. During my undergrad, I also worked part-time in an advertising agency, acquiring substantial experience in graphic design. From 2017 to 2020, I ran my own photography studio, personally communicating with clients, photography staff, clothing suppliers, and album manufacturers. This endeavor helped me accumulate extensive experience in photography and aerial shooting, honing my skills in communication, management, and teamwork.
After graduating, I worked as a structural engineer. During this time, I realized that my true calling was to be an architect. This led me to pursue a Master's in Architecture at SCI-Arc. During my two years of rigorous study at SCI-Arc, I developed a strong architectural design mindset and honed my software skills.I am proficient in using key industry software such as Rhino (including Grasshopper and V-Ray), CAD, and Cinema 4D. Eager to apply my knowledge and skills to practical architectural projects, I am committed to contributing my unique background and perspective to the field, aspiring to create innovative and sustainable architectural solutions. Jul 2020 - Oct
Sep 2017 - Jun 2020 Sep 2015 - Jul 2020 Jul 2018 - Sep 2018 Oct 2015 - Jul 2017
This project isn’t just about building a museum—it’s about creating a global narrative for Finnish and Nordic design. The museum embodies Helsinki as a city of creativity, innovation, and deep cultural heritage. It bridges past and future, showcasing Finnish architecture and design’s legacy while addressing today’s challenges to inspire tomorrow’s solutions. More than a static collection, the museum is a vibrant space that sparks
curiosity, ignites creativity, and fosters dialogue. Born from the union of the Museum of Finnish Architecture and the Design Museum, it blends their shared histories while redefining what a cultural landmark can be. This space, where design intersects with daily life, creates a hub for visitors and residents to gather, connect, and be inspired. It’s a living cultural centerpiece celebrating Helsinki’s identity and forward-thinking spirit.

3GA - DS Vertical
Sep 2024 - Dec 2024
Course Number: DS 4000 04
Instructors: Eric Owen Moss
Collaborator: Xiaoyun Zeng









ENTRANCE SPACE


CAFE
MUSEUM LOGISTICS SPACE
AMPHITHEATRE EVENT & CONFERENCE







The entrance is positioned strategically on one side, while the entire site is tilted into a giant ramp. This creates multiple pathways, allowing visitors to approach and enter the museum from all directions.
The ramp not only enhances accessibility but also helps organize and control circulation, addressing security concerns by directing movement and managing access points effectively.

The primary circulation culminates at the top level, where the museum is located, offering a clear destination for visitors.As people move downward, the design introduces a transfer level that connects key programs such as the library, event and conference spaces, and museum logistics. This central hub ensures smooth transitions and a logical flow between different functions.
At the lowest level, the circulation opens into a basement space featuring a large café and amphitheater. These areas are integrated with an open plaza, promoting free movement, gathering, and interaction.
The overall circulation framework not only prioritizes accessibility and spatial clarity but also enhances the visitor experience by creating intuitive pathways and dynamic connections throughout the site.













Our project aimed to create a new Graduate Design Institute integrated above an existing civic building in Mexico City. We sought to design an infrastructure that performs the cultural functions of streets, responding to the overflows of life in this overpopulated city.
------------------------------------------Inspired by street vending, which involves personalized trading in public spaces, we recognized that Mexico City's streets
act as buffer zones for activities that urban architecture cannot fully absorb. We envisioned common spaces within the building that are designed for private use, aligning with decentralized knowledge exchange methods suitable for art education. Our approach involves segmenting parts of all educational programs to create semi-public spaces, ensuring that sharing remains a key component of the learning process.

2GB - DS Studio Arc Intervention
Jan 2024 - Apr 2024
Course Number: DS 1121 03
Instructors: David Freeland
Collaborator: Jinyun Kim
The building being adapted in our project is the IMSS, located at Paseo de la Reforma No. 476 in the vibrant Juárez neighborhood of Mexico City. Designed by renowned modernist architect Carlos Obregón Santacilia and inaugurated in 1950.

Street vendors inspired our project by representing the informal exchange of knowledge and information. We envision each student and faculty member as a moving repository of knowledge, similar to street vendors' smaller scale, cellular organization, expandability, and intimacy. Based
on this, we created small-scale clusters of studios, classrooms, and labs in a repeating pattern, with buffer zones allowing one program to extend into another. To facilitate public access, we designed an open plaza on the ground floor and elevated the first floor for internal users.

IMSS
CORE
CIRCULATION (BUFFER ZONE)
LABS
CLASSROOM
PRIVATE STUDIOS
GALLERY, LOUNGE
LIBRARY
LOBBY, EDUCATIONAL SUPPORT
ADMINISTRATION
AUDITORIUM


The entire building is enveloped in a tilted form derived from a sun study in our environmental analysis, and the internal grid's rotation also considers the sun's direction to maximize natural light and energy efficiency. In general, the new mass houses the educational program, while the existing building retains its original programs, ensuring a seamless integration of old and new functions. The connecting space in between, which we consider the main buffer zone,
features gallery spaces intruding into the original building, creating a dynamic interaction between the two structures. This covered plaza acts as a public buffer zone, with an open library and cafe on the second floor, providing a welcoming space for both internal users and the public. The top floor houses an auditorium for administration and events, with separate cores for different users, facilitating efficient movement and access throughout the building.




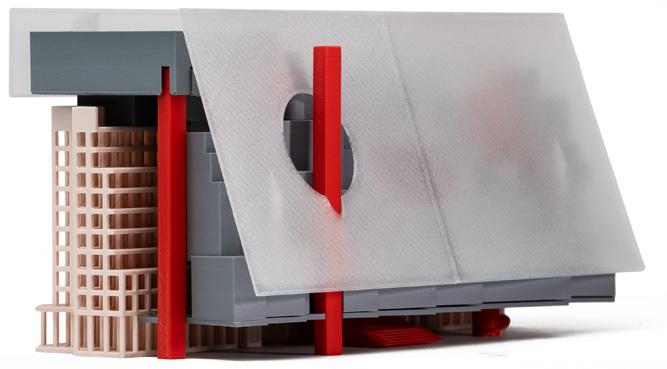





The new building consists of dozens of lightweight modular units. These modules can be assembled in various combinations, much like building blocks, resulting in flexible and diverse spaces. Many modules feature doors that rotate upwards, creating more open areas when needed. This flexibility allows for the creation of different volumes of space to meet the specific requirements of various programs. The arrangement of these modules also




forms numerous buffer zones with functional possibilities, enhancing the open and interactive atmosphere of the school. Instead of a centralized, topdown delivery of knowledge, we envision each student and faculty member as a moving repository of knowledge, connected in various combinations. The characteristics of street vendors—such as smaller scale, cellular organization, expandability, and intimacy—became models for our program's organization.



Select the portion of the building as shown in the diagram and create a 1:250 chunk model. This model demonstrates the construction techniques of the facade, the building structure, and how people use this flexible and lightweight space.











The project involved developing a new dancing theater for the L.A. Dance Project, tailored to their unconventional performance style. Unlike traditional dance, the company's performances are highly versatile, occurring in a variety of spaces, from architectural ruins to the LA river. Prior to the show, audiences congregate around a bonfire in front of the theater, enjoying tacos and engaging in conversation. During performances, they encircle the stage, fully immersed in the artistic experience.------------------------------------------------------------------
Considering the artistic character of the troupe, I aimed for a design that
diverges from conventional theaters, focusing on flexibility and openness. Utilizing a variety of uniquely shaped assets, I assembled the architectural scheme much like a puzzle. The design features a corridor extending from one end to the other, punctuated with several outdoor stages. This setup allows the audience to delight in culinary experiences and discussions under the canopy in the front yard, or to watch performances from the corridor, thus creating a lively, interactive environment in harmony with the dynamic nature of the L.A. Dance Project.
2GA - DS Architectures Integration Sep 2023 - Dec 2023

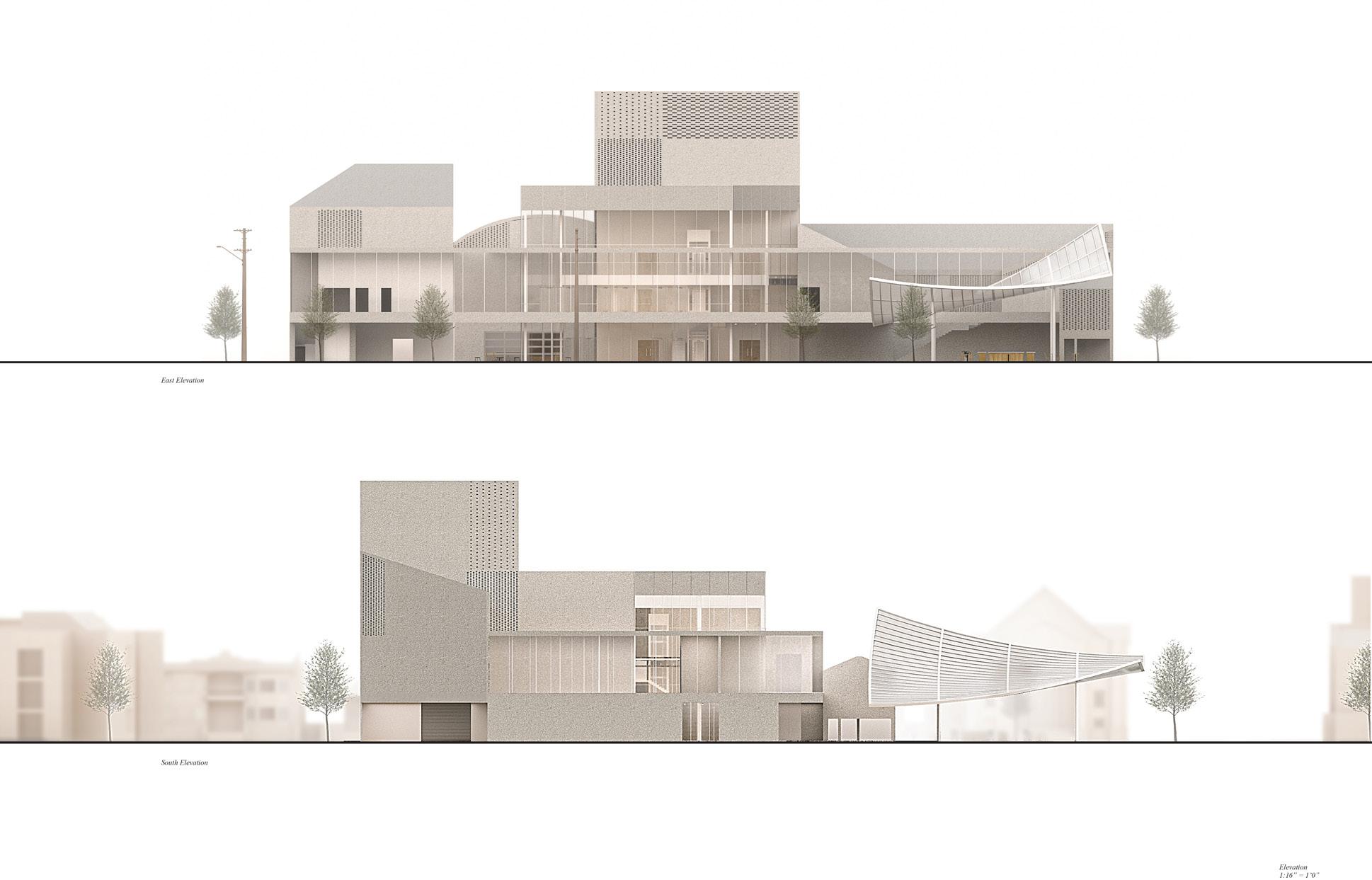
CORRIDOR
REHEARSAL ROOM
PERFORMANCE
ADMINISTRATION
EDUCATION
CORRIDOR
PERFORMANCE



Utilizing 3D printing and laser cutting technologies, I rapidly produced a physical model to thoroughly examine the architectural massing and s patial layout for feasibility. This process allowed for continual refinement and enhancement of the design scheme.
Using Cinema 4D, I created animations for the architectural project, illustrating its design concept and spatial arrangement in a more vivid and intuitive manner than static analytical diagrams. The animations highlighted how people engage with and use the innovative, flexible, and open layout of the dancing theater.











This project involves designing a municipal building in Van Nuys for the Registrar-Recorder and County Clerk, which will also incorporate a local branch of the Los Angeles Public Library and a Childcare and Learning Center. -----------
The design aims to modernize office spaces and introduce a courtyard block with a public forum at its heart, signifying an architecture of engaged citizenship. It will require accommodating the diverse functional needs and
circulation patterns of these three distinct entities, while centralizing around an open courtyard that provides a communal space for building users and an added amenity for the Civic Center campus.------------------------------------------
For this, I proposed a design concept centered around amber, using this geological record as a symbol for the physical and digital records inherent in civic architecture.
By analyzing the circulation of Säynätsalo Town Hall, I gained insights into utilizing the topographical height differences to set one entrance on the lower ground floor and another on the first floor.
1GB - DS Studio Fundmtl Arc 2
Jan 2023 - Apr 2023
Course Number: DS 1101 01
Instructors: Matthew Au
To design a more open and interactive scheme that encourages people to interact and communicate, the structure of the parking building is considered highly valuable for reference. The vertical spaces between different floors are no longer completely severed, as seen in traditional buildings. There is active communication between the floors.









Utilizing techniques such as 3D printing, laser cutting, casting, carpentry, and CNC milling to create physical models, these methods not only complement the digital design process but also present architectural proposals in a more impactful manner, providing an immersive experience.




In this section, I will showcase the physical models I have created, demonstrating my proficiency in model-making, my understanding of different materials, and my photography skills.
This project focuses on advanced project delivery methods and the creation of construction documents, exploring innovative models for integrating design and construction processes through digital technologies. Set on an urban site in downtown Los Angeles, the project involves designing a mixed-use building that combines gallery, office, and residential functions, addressing real-world architectural challenges. A highly detailed 3D digital model was created using
Autodesk Revit, accompanied by construction documents that include plans, elevations, sections, and system details, all tailored to specific design and technical requirements. Additionally, building codes were studied, Gantt charts were developed, and critical components such as building envelopes and accessibility features were documented to ensure compliance with current legal and regulatory standards.

3GA - Advanced Project Delivery Sep 2024 - Dec 2024
Course Number: AS 3140
Instructors: Pavel Getov / Kerenza Harris / Joe D'Oria
Collaborators: Xiaoyun Zeng / Xintong Zhu / Yingzhe Fan



















































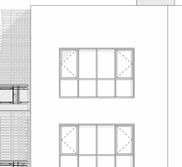






















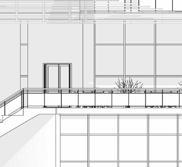




















































































































































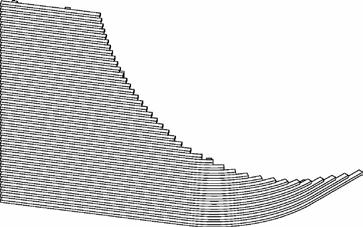

























































In this project, we developed an innovative theater building, emphasizing the integration of cutting-edge technology, materials, and systems. We focused on construction methods, building codes, and the design of structural, mechanical, and environmental systems to create a cohesive and forwardthinking architectural project. -----------------------------------------------------The design included a primary steel structure, structural concrete, and detailed

animations. Our architectural plans covered the site, theater layout, elevations, and sections, with a focus on material and system integration. We ensured code compliance, accessibility, and sustainability through thorough analysis and simulations. Acoustic design was optimized for sound quality, and a detailed cost analysis ensured economic viability. The result is a theater that balances technical precision, sustainability, and innovative design seamlessly.

2GB - AS Design Development
Jan 2024 - Apr 2024
Course Number: AS 3122 01
Instructors: Richard Hort/Herwig Baumgartner/Matthew Melnyk/ Jamey Lyzun
Collaborators: Yuhang Chen/Geng Chen/Shaheen Bharwani/Drake Gaither/Samuel Perng/Chuwei Ni/ Xintong Zhu
4. ROOF GARDEN
5. PARKING ENTERENCE



MATERIAL: Steel
PRECEDENT: M+ Museum
Hong Kong, China Herzog & de Meuron


MATERIAL: ALUMINUM PERFORATED PANELS
PRECEDENT: Cal Trans Building Morphosis




MATERIAL: Metal panel
PRECEDENT: 901 E 6th St Austin, TX Thoughtbarn/ Delineate Studio


PRECEDENT:



MATERIAL: VELVET VELOUR FABRIC
PRECEDENT:


STRUCTURAL SYSTEM:
Rigid Steel Frame
PRECEDENT:
Sears Tower
Chicago, Illinois
Skidmore, Owings & Merrillv


STRUCTURAL SYSTEM:
Reinforced Concrete
PRECEDENT:
Petronas Twin Towers
Kuala Lumpur, Malaysia
César Pelli

STRUCTURAL SYSTEM: SUSPENSION CABLES

PRECEDENT:
Biblioteca Vasconcelos
Mexico City
Alberto Kalach & Juan Palomar


STRUCTURAL SYSTEM:
Base Isolator

PRECEDENT:
Sabiha Gökçen
International Airport
İstanbul, Türkiye
Emre Arolat Architecture


STRUCTURAL SYSTEM:
Mega Truss
PRECEDENT:
Cinépolis's headquarters
Morelia, Michoacán, Mexico
KMD Architects


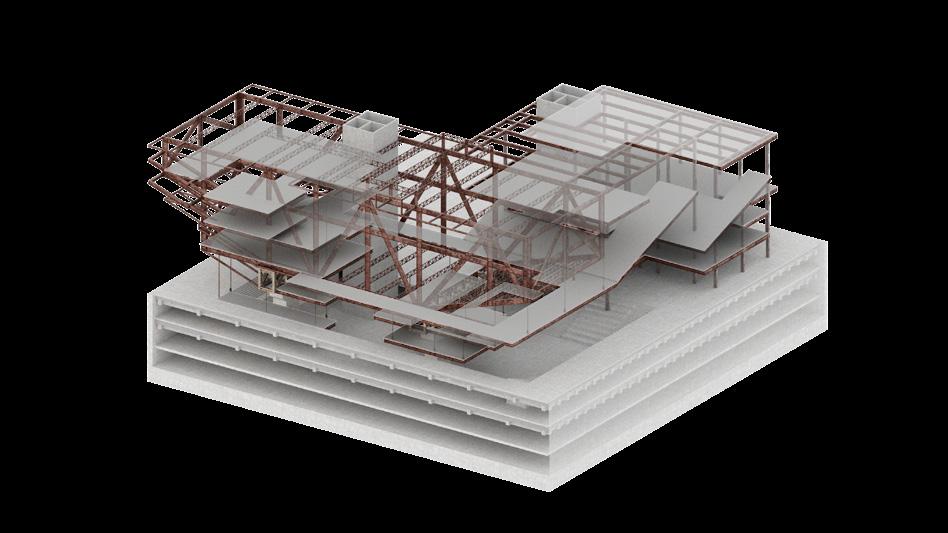




























M etal P an e l
sol a to r C l p
S up p o r t B r a c k e t
Chann e l Tr ac k
S o ft n s ul a ti o n & F r amin g
P e r m e able P a v i ng Chi p
Base Cou r s s e






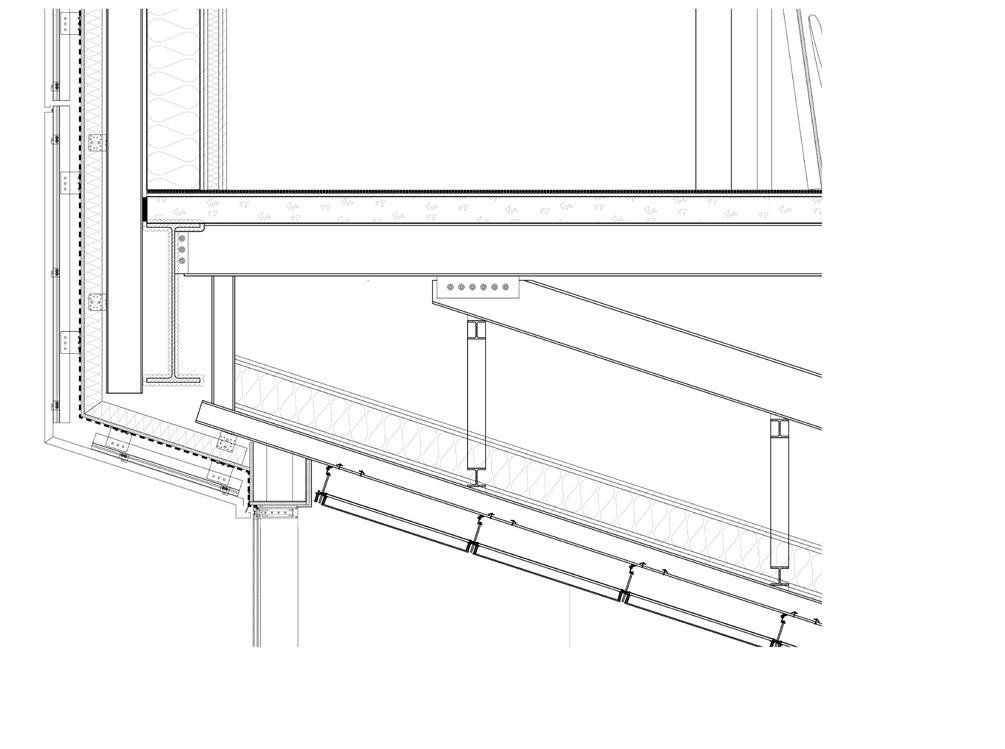










A psychrometric chart of Los Angeles reveals a climate characterized by hot and dry summers, with relatively low humidity levels, and mild winters. Given these conditions, natural ventilation can be an advantageous strategy for buildings in Los Angeles.

During the hot and dry summer months, natural ventilation allows for the intake of cooler evening air, which can help to naturally cool indoor spaces without the need for mechanical air conditioning systems. This can significantly reduce energy consumption and operating costs associated with cooling, especially during the evening and early morning hours when outdoor temperatures are lower
Additionally, natural ventilation can help to flush out indoor air pollutants and improve indoor air quality by promoting the exchange of stale indoor air with fresh outdoor air In a city like Los Angeles, where outdoor air quality can sometimes be a concern due to pollution, natural ventilation provides an opportunity to bring in cleaner outdoor air and dilute indoor pollutants.
Furthermore, natural ventilation aligns well with the climate of Los Angeles, where the mild winters do not necessitate extensive heating requirements. During the cooler months, natural ventilation can still be utilized to regulate indoor temperatures and provide fresh air circulation without the need for mechanical heating systems.
Bottom ventilation window bring cold air to the building
6"


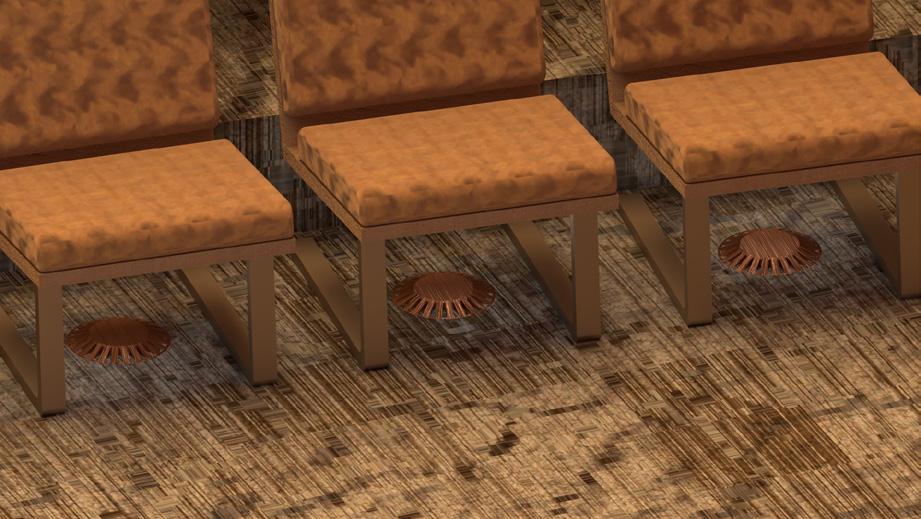

5/8”






1. Project Global Warming Potential breakdown by material is dominated by concrete (67%) due to the two basement floors and foundation, which account for about half of the building volume

2. In the alternative plan concrete drops to 53% of the project Global Warming Potential due to the use of low carbon concrete, which has a 23% lower GWP than conventional concrete











This course delves into the fundamental principles of tectonics, focusing on the relationship between materials, their properties, and industrial processes in architectural design. It explores traditional and innovative materials through direct testing and experimentation, examining their physical characteristics, environmental impacts, and potential for reuse. A combination of individual and group projects allowed me to analyze architectural precedents, integrate


This is a shelter for improving sleep quality using architectural/interior design choices such as access to daylight resetting circadian rhythm, and controlling the environment for sound, air quality, and temperature. As the “Sleeping Pod” is designed for Sci-Arc students, it is
the school.
The entire building is composed of concrete footing, wood framing, timber column, and the beam supporting a roof made of warped plywood panels and sheets. Wood finishes are used for the interior and exterior to keep a consistent aesthetic and monotonous environment and reduce visual stimulus.
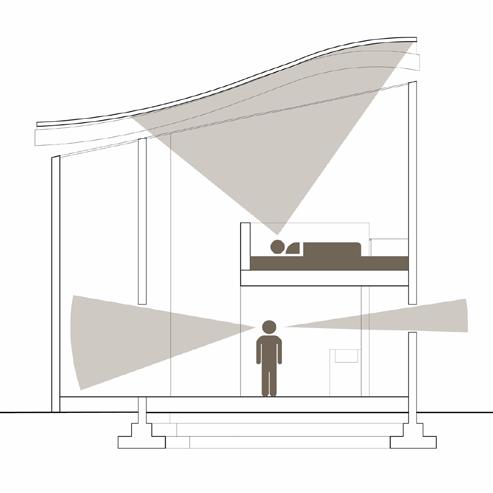


advanced materials, and propose improvements to existing tectonic systems. Lectures covered material sourcing, fabrication, and applications, along with historical and contemporary case studies. The course equipped me with the technical knowledge and skills to design building systems, manipulate materials, and apply cutting-edge digital fabrication methods, fostering a deeper understanding of architectural assembly and performance.
1GA - AS Materials and Tectonics
Sep 2022 - Dec 2023
Course Number: AS 3100
Instructors: Pavel Getov
Collaborators: Xintong Zhu / Geng Chen / Yi Han








In this section, I will showcase photographs, posters, and videos that utilize the poetic expression techniques learned in the Visual Study course at SCIArc. Poetic photography does not provide the viewer with a definitive answer; instead, different people will have varied interpretations and imaginations when viewing these visual works. I began by using enoki mushrooms as the subject, attempting to capture their diverse forms, moods, and dynamics to achieve an
effect of "otherness." Additionally, I present a street photography and a portrait that incorporates Photoshop composite techniques. The poster section includes a promotional poster for a lecture titled Watermark Eyes, designed in the styles of Carlo Scarpa and Isamu Noguchi as required by the course. The video segment features a lively and exciting piece filmed with a poetic approach, using plaster powder as the subject, synchronized with the rhythm and cadence of music.













https://vimeo.com/947483956

Drawing from the floor plans, elevations, sections, and photographic materials of the Singh Center for Nanotechnology, I created a true-to-scale digital model of the building. Starting with Rhino for modeling, the project progressed through rendering and animating
in Cinema 4D. This approach vividly depicted the building’s exterior and interior, showcasing its appearances under varying times, lighting, and weather conditions. Using cinematographic techniques, I crafted a dynamic interaction with the surrounding architecture and natural landscape, adding cinematic and poetic depth to the presentation. Animated transformations of the building’s facade were also developed, exploring innovative visual expression.
















https://vimeo.com/908965337


2GA - VS Key Chains With No Keys
Sep 2023 - Dec 2023
Course Number: VS 2744 01
Instructors: Matthew Au

Utilizing Grasshopper this project breathes volume into redesigned planar alphabetic characters. Through a series of transformations, these characters are rearranged to form captivating patterns. Initially edited in Adobe Illustrator, the designs are further refined on
BYBORRE's online platform – a textile innovation studio. The final design is submitted to manufacturers for production, resulting in digitally-designed tapestries that represent the fusion of technical imagery with tangible, crafted objects. This process exemplifies the project's exploration of the interplay between digital design and physical creation.



Transform the shape of a brick wall in Rhino by rotating it around several axes, creating interesting overlapping brick formations.------------------------To capture this design, choose a representative section to create a plaster model. First, 3D print a smooth mold using resin, ensuring high precision and detail. Pour a mixture of plaster powder and water into the mold and allow it to harden into a solid block.--------------------------------------------------------------



1GB - VS Visual Studies II
Jan 2023 - Apr 2023
Course Number: VS 4101 01
Instructors: Matthew Au

After curing, remove the mold and carefully sand the plaster form to enhance its details. The result is a plaster sculpture that appears to defy gravity with its dynamic, overlapping bricks. This model showcases the creative potential of Rhino and the craftsmanship involved in turning a digital design into a tangible, captivating object. During this process, perceive the relationships between blocks, thereby deepening the understanding of architectural space.





Digital tools like Rhino and V-Ray were used for precise modeling and rendering, meticulously replicating a photographic scene. ---------------This focused on faithfully recreating object shapes, materials, and lighting.
----------------------The process blurred the lines between virtual and real, strategically placing large, flat photographs in a simulated environment to simulate three-dimensional objects in a two-dimensional space. This technique created depth illusion and a surreal, dreamlike atmosphere, offering a unique visual experience and demonstrating digital recreation's potential in various applications.



This course provided a comprehensive understanding of professional architectural practices, focusing on business planning, proposal writing, and the responsibilities of a licensed architect.
--------------------------------------------Through developing a business plan and a proposal for architectural services, I gained practical knowledge in structuring organizations, preparing financial plans, and
coordinating with stakeholders like clients, consultants, and contractors. The lectures offered valuable insights into professional and ethical standards, licensing processes, building codes, and managing project lifecycles. This course highlighted the multifaceted role of architects, blending creativity with technical and managerial expertise, and provided tools instrumental for my future practice.






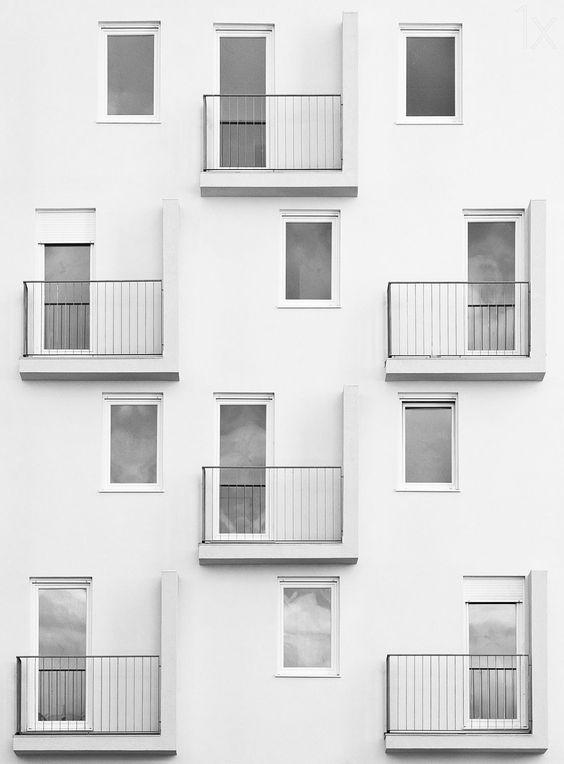




















This course focuses on strategic foresight and futures-oriented design approaches to address complex challenges in architecture and society. Through scenario-building and speculative prototyping, I explored methods to identify weak signals and design thought-provoking alternatives to current systems. The course encouraged critical engagement with emerging signals and trends, emphasizing how these insights can shape architecture's future.
Workshops allowed me to experiment with speculative design and develop narratives that bridge the present with possible futures. A key highlight was synthesizing these experiments into a final presentation that combined audio/ visual artifacts and future scenarios. The process refined my ability to analyze, visualize, and propose innovative systems, highlighting the role of architecture in navigating uncertainties and building better futures.


Charlotte and her parents were heading out to attend the "Virtual Art Garden" exhibition organized by her school. As they left, her mother handed her the latest model of the purification mask, scolding her for spending too much money again.
"A mask with just one extra anti-fog feature for AR glasses costs an extra thousand digital credits. If you keep buying things like this, your allowance will be cut next month."
"But it really improves the experience," Charlotte replied absentmindedly, while checking a news notification on her virtual screen:
Breaking News: Leading Biotech Company Punished for Concealing Environmental Hazards.
The once-popular biotech company, EcoPure, known for introducing "artificial microorganisms" to break down pollutants, announced its closure today. The company had claimed that these microorganisms could effectively decompose pollutants in the air, but failed to disclose that the byproducts of these microorganisms would gradually accumulate, causing irreversible damage to the atmosphere.
According to an authoritative investigation, this hazard only surfaced over a decade after the product hit the market, leading to a near-collapse of the global ecosystem. The executives responsible for product development and marketing have been detained and are facing trial. Cities worldwide have begun emergency restoration efforts,
but due to the drastic changes in the natural environment, many species can no longer survive, and the recovery process will be long and difficult.
They walked through a layer of hazy air before finally reaching the school. The school wasn't large, but the exhibition occupied the entire open area on the top floor.
Upon entering the "Virtual Art Garden," Charlotte's view was immediately filled with lush, green virtual scenes, as if she had stepped into another world—streams flowed at her feet, a faint floral scent filled the air, trees flourished, and birds chirped on the branches. It was like the Earth she had seen in storybooks as a child.
"Charlotte, look! That bird!" her classmate Emily exclaimed excitedly, reaching out to try to touch a blue bird perched on a branch. The bird, as if it were a real creature, sensed the movement, fluttered its wings gently, and flew away. Startled, Emily accidentally knocked Charlotte's AR glasses off.
In an instant, the beautiful world disappeared. The birdsong was gone, the fragrance of flowers vanished, and the clear stream faded without a trace. Charlotte stood in the middle of an empty room, surrounded by cold, white walls dotted with small black markers, used to assist AR positioning—a silent reminder that the green world she longed for was only a projection.
She quietly put her glasses back on, and the virtual scenery once again covered the white walls. The



SCENARIOS

green forest, the murmuring stream, and the flying birds all returned, but she could no longer fully immerse herself in it.
world has become a neo-baroque canvas, a pop-up in which architecture seems to breathe with the collective creativity of its inhabitants.

In 2044, the hum of a bioprinter is as familiar as the sound of boiling water. Walk into any home, and you'll find a sleek aluminum machine whirring away, transforming biofilament into the new fabric of daily life. For Gen Beta—those born into this age of endless creation—the line between consumption and creativity has dissolved entirely. Their world pulses with the constant hum of making.
The bioprinter's soft whir wakes Aeon before his alarm. His homework—a half-finished molecular structure—takes shape in crystalline layers, support structures crackling like winter ice. Around his room, failed iterations collect dust despite their theoretical recyclability: a testament to Gen Beta's paradoxical relationship with consumption. They create more than any generation before, and their rooms are becoming archives of momentary affections.
After his health scan highlights low protein levels, the CREATETM interface suggests a solution. Iridescent nutrition orbs materialize, each calibrated to his metabolism. While having breakfast, he watches his latest personal mobility device materialize—a sleek hoverboard from yesterday's real-life Mario Kart filament. In the streets below, the neighborhood's bioprinting disposal facility methodically lasers away yesterday's creations, converting them into the "dirty filament" that forms their ever-shifting infrastructure.
Gliding through the morning air, Aeon joins the stream of students, some using autopilot and others riding their own printed toys. The cityscape unfolds like an ever-changing gallery installation—temporary spires sprout from building facades, walkways shimmer with yesterday's recycled dreams, and every surface bears the mark of individual expression. Their
The school materializes through the morning haze, its surfaces constantly reforming as if the building itself was being continuously reprinted. The hallways pulse with Gen Beta's boundless expression—students in bioprinted exosuits that respond to their emotions, shimmer with bioluminescent patterns, or display impossible geometries that fold in on themselves.
In BioPrint Lab, the walls flow into organic patterns of cellular structures as thirty students settle into their adaptive workspaces. Today's challenge: designing self-sustaining microhabitats. The air fills with the familiar scent of algaebased bio-ink and the projection of molecular structures as AI assists their designs, glowing with the signature colors of personal creation.
During break time, Aeon joins a group whose collective creations generate a shared playground of impossible physics and shifting realities. Their laughter echoes through spaces that exist physically somewhere between imagination and materiality. Instead of traditional textbooks, knowledge takes physical form in microartifacts— dense crystalline cubes that hold layers of tactile data, each one a miniature world of information waiting to be explored through vision and touch.
In their final Design Theory class, amid discussions of sustainable principles, they confront the paradox of their maker culture: how their ceaseless creativity simultaneously promises sustainability and generates more objects than any previous generation could imagine.
As Aeon hovers home, the setting sun illuminates a world where every surface tells a story of personal expression and technological possibility—a world where creation has become as natural as breathing, even as they question the implications of their endless making. The constant hum of bioprinters follows him, a reminder that in this new renaissance, everyone is both artist and artisan, creator and consumer, each day bringing fresh possibilities and fresh questions about the nature of creativity itself.



This course provides a chronological exploration of major movements, styles, and developments in global architecture and urbanism from the 20th to the 21st century. It focuses on how architecture intersects with cultural, religious, and political contexts, analyzing key works and movements to understand their implications. Through lectures, readings, and debates, I gained insight into how architecture reflects and responds to societal values, norms, and advancements.
The course emphasized the responsibility of architects in shaping the built environment, offering a critical perspective on architectural trends and their historical significance. Assignments, including research and a final essay, deepened my understanding of architecture’s evolving role in addressing contemporary challenges. This experience broadened my perspective on how historical precedents influence modern design thinking and practice.

Introduction
This paper explores the decline and transformation of the Surfridge area in California, USA. Surfridge was once a beautiful beachside community that attracted many Hollywood movie stars and directors. However, with the expansion of Los Angeles International Airport and the increase in noise pollution, the area was gradually abandoned and became a deserted ghost town. This article thoroughly analyzes how Surfridge transformed from a thriving community to a neglected ecological oasis, reflecting the complex relationship between urban development, environmental degradation, and ecological resilience. It has the potential for ecological revival and adaptive reuse, such as being developed into a green infrastructure that includes functions of an urban park and a nature reserve.
Paradise Lost
To the north of Surfridge lies Playa del Rey, which appears to be a pleasant community. It features new, clean, and well-maintained asphalt roads that face the ocean, and many houses exhibit a distinct sense of design. Some homes feature contemporary architectural elements with flat or low-pitched roofs, large windows, and a mix of materials such as stucco and siding. Others display influences from Mediterranean orSpanish styles, including tiled roofs and curved archways. The orderly arrangement of palm trees enhances the neighborhood's neat and planned appearance.
However, across the street and behind a fence, the wild vegetation in Surfridge grows untamed, covering the ground and breaking through the cracked, long-abandoned winding concrete
roads. Alongside rust-streaked utility poles, these remnants tell the story of the land's once-inhabited past.
Marina Peterson mentioned that Surfridge was established in the 1920s as a high-end beachfront development, and it attracted many movie stars and directors to reside there. Unlike the uniform and strict planning of Lakewood, the urban design of Surfridge and Westchester is characterized by winding roads that follow the contours of the sand dunes, and residential areas centered around circular cul-de-sacs.1
To the west of Surfridge is the beautiful Dockweiler Beach, where tall palm trees grow along the sandy edge. Steps protruding from under the fence evoke the once blissful life of Surfridge's residents, who were just steps away from the beach and sunshine. Residents of Surfridge depicted their past life, such as strolling to the beach after dinner and children freely playing on the dunes and beachfront, likening Surfridge to the French Riviera. 2 Now, these carefully designed red brick steps are buried under a mix of weeds, gravel, and sand.
Drowned Voices: The Silent Uproar of LAX
Through the fence, looking east, one can clearly see planes parked on the LAX tarmac, separated only by a road. On average, a plane roars overhead every two minutes, its sound deep and jarring.
Justin Dickerson mentioned that originally, the development of Palisades del Rey (the location of Surfridge), led by Dickinson & Gillespie and represented by Burns, was highly successful.
3 Justin Dickerson, “The Last of the Beaches”: The Development and Destruction of Palisades Del Rey. California Supreme Court Historical Society, 2010, 3-5.
However, the establishment of the Los Angeles Municipal Airport in 1928 nearby brought changes to the area. Initially, the airport was modest in size, utilizing parts of the neighboring Bennett Rancho land for makeshift runways and attracting aviation enthusiasts. Over the years, significant expansion of the airport, particularly with the onset of the jet age in the 1960s, led to increased noise pollution, mainly from jet engines.3
Rey recounts the home demolitions and forced relocations in the Palisades del Rey area due to the expansion of Los Angeles International Airport (LAX). This occurred primarily in the 1960s and early 1970s, when over 900 homes were condemned, purchased, and eventually demolished by the city and airport authorities, turning Palisades del Rey into essentially a ghost town.9
4 Peterson, Marina. Atmospheric Noise: The Indefinite Urbanism of Los Angeles. Durham: Duke University Press, 2021, 31.
Marina Peterson mentioned that residents affected by airport noise took advantage of the 1963 United States House of Representatives hearings to express their concerns to elected officials. Their goal was to protect personal rights by electing representatives and implementing regulations. They believed that the term "tranquility" in the U.S. Constitution included sensory experiences and social life, advocating for their right to peaceful living, uninterrupted sleep, and overall well-being.4
Between the Cracks: Unearthing Urban Potential in Surfridge
Inspired by Spanish architect Ignasi de SolàMorales's concept of 'terrain vague' (undefined land), Marina Peterson introduces 'indefinite urbanism' to describe urban spaces with blurred definitions, such as Surfridge.10
9 Dickerson, Justin. "The Last of the Beaches': The Development and Destruction of Palisades Del Rey." California Supreme Court Historical Society (2010):20.
5 Peterson, Marina. Atmospheric Noise: The Indefinite Urbanism of Los Angeles. Durham: Duke University Press, 2021, 162.
The actions against airport noise and for the protection of private property were often led by women, which was related to the family structures and gendered politics of labor at the time. Their husbands were out working all day and were not affected by the noise, while women usually stayed at home taking care of the children, who might be frightened by the noise of the planes. In carrying out these actions, these women used their husbands ‘names. This practice suggests the limitations women faced in social participation and expression at the time.5
6 Peterson, Marina. Atmospheric Noise: The Indefinite Urbanism of Los Angeles. Durham: Duke University Press, 2021, 33-38. W
7 Jacob L. Haik, Los Angeles International Airport: California State Airport Noise Standards Quarterly Report, 4Q23 (Los Angeles: Los Angeles World Airports, 2024), accessed April 18, 2024, https:// lawamediastorage.blob.core.windows.net/lawamedia-files/media-files/lawa-web/noise-complaintquarterly/2023/quarterly-report-q423.pdf.
8 World Health Organization. Compendium of WHO and other UN guidance on health and environment. No. WHO/HEP/ECH/EHD/22.01. World Health Organization (2022): 150.
Mrs. Kovary presented some aerial photographs during the hearing, which depicted the close spatial relationship between the airport and the surrounding community, thereby indirectly illustrating the potential impact of aircraft noise on the area.6
As of the latest data available, the noise levels in Surfridge range from 70 dB CNEL to 75 dB CNEL, as monitored in the “California State Airport Noise Standards Quarterly Reports and Contour Map.” 7 .These noise levels far exceed the environmental noise levels recommended by the World Health Organization, which are 40 dB Lnight to 45 dB Lden.8
The document “The Last of the Beaches”: The Development and Destruction of Palisades del
lgnasi de Solá-Morales' concept of 'terrain vague' refers to areas that are often on the outskirts or forgotten parts of a city. These spaces usually have old, unused factories or buildings that are no longer active or useful. They feel empty and abandoned. Also, these places don't have a clear purpose or boundaries, and you can't really tell what they will be used for in the future. They’re like blank spots in the city, waiting to be filled with new life or purpose. 11
Similarly, Cristian Silva defines 'interstitial spaces' as marginalized urban areas that emerge within the margins or gaps of urban development. Often overlooked, these spaces, such as those found between or beneath motorways and railways, are the unintended yet inevitable by-products of largescale infrastructural projects. 12 Surfridge is an example of such an interstitial space, being a byproduct of the expansive development of LAX.
Rute Sousa Matos believes that interstitial spaces, which are often found in urban settings, have great potential for innovative redevelopment. He argues for the revitalization of these spaces, recommending that they be reimagined for new developmental purposes and integrated more deliberately into the urban fabric.13
The Emergence of Ecological Oasis
On the south side of Surfridge lies an area of industrial buildings, generally low-rise, with plain, unadorned white exteriors. Some buildings feature
10 Peterson, Marina. Atmospheric Noise: The Indefinite Urbanism of Los Angeles. Durham: Duke University Press, 2021, 156.
11 lgnasi de Solá Morales, "Terrain Vague," in Anyplace, edited by C. Davidson (Cambridge: MIT Press, 1995), 24.
12 Cristian Silva, "The interstitial spaces of urban sprawl: unpacking the marginal suburban geography of Santiago de Chile," in Creative Spaces: Urban Culture and Marginality in Latin 5 America, eds. Niall H.D. Geraghty and Adriana Laura Massidda (London: University of London Press, 2019), 55-84.
13 Matos, Rute Sousa. "Urban landscape: In terstitial spaces." Landscape Review 13, no. 1 (2009): 66.
14
large pipes protruding from them, while others are topped with tall chimneys.
Research shows that for LAX specifically, while it's near the coast and impacted by sea breezes, the area around it has seen urbanization that could influence local temperatures and contribute to the UHl effect.14
Researchers at the University of California, Irvine have developed a high-resolution flood modeling platform that indicates an increased flood risk across the Los Angeles basin. Analysis from this platform suggests that a severe flood could impact over 400,000 people and result in property damages exceeding $50 billion.15
Justus mentioned that around the world, experiences have shown that "soft engineering" approaches to tackling climate change impacts, like using ecosystem-based strategies, wetlands, green spaces, and land use planning, are more cost-effective and sustainable than hard technical solutions like road networks and stormwater pipes. Green infrastructure, such as street trees, parks, green roofs, and rehabilitated urban waterways, offers a good example of this. Unlike conventional grey infrastructure that's designed for a single purpose, green infrastructure serves multiple functions, providing various societal benefits alongside its primary role. This multifunctionality makes it a more versatile and beneficial choice in urban planning and climate resilience efforts.16
Justus emphasized that resilience in the face of climate change is a core aspect of sustainable development, aimed at building strong, adaptable communities. He highlighted the critical role of urban natural landscapes and green spaces in preserving environmental services and mitigating the impacts of climate change. According to him, urban open spaces—from tiny cracks in pavements to expansive green parks and woodlands—vary greatly and are essential for supporting wildlife and enhancing urban biodiversity.17
Expanding on this, he pointed out the multifunctional benefits of urban vegetation. It not only reduces the urban heat island effect but also helps manage stormwater and floods, while
providing valuable recreational spaces for city dwellers.18
Surfridge today is a primitive world, almost devoid of human activity. Everything is enclosed by a green fence, within which weeds grow rampant. The bushes near the fence are lush and dense, while the plants further inside Surfridge, away from the fence, grow sparsely and in disarray. Lone palm trees stand out starkly, and there is an abundance of vegetation, both lush and withered, untouched by any signs of human grooming or maintenance. Warning signs on the fence caution against feeding the wildlife, unveiling a wild tableau of desolation.
Yet, many people still jog, walk, and walk their dogs along the old concrete path surrounding Surfridge, chatting and laughing with companions, seemingly undisturbed by the noise of the planes. Walking on the edge of this abandoned city feels like strolling in an urban park.
In addition to serving as an informal urban park, according to a report by the Los Angeles Times, a 200-acre preserve established by the government for the El Segundo blue butterfly facilitates the survival of this near-extinct species by removing non-native plants and reintroducing indigenous flora, such as local buckwheat. These native plants serve as both a food source and breeding ground for the butterflies, aiding in the species' recovery and propagation.19
This demonstrates that Surfridge is naturally evolving into an urban ecological park, serving as a prime example of green infrastructure. An ecological park in this context is a place that functions both as a wildlife sanctuary and as a space where people can enjoy recreational activities.
Conclusion
In conclusion, the transforWmation of Surridge into an urban ecological park showcases the potential of "terrain vague" and "interstitial spaces" to foster significant ecological and social benefits through spontaneous, non-traditional urban development. Once a bustling residential area, Surfridge not only became a by-product but also a casualty of the expanding Los Angeles International Airport. This
abandonment provided a unique opportunity for Surridge to develop in an unconventional manner, diverging significantly from typical urban planning measures.
The emergence of Surfridge as an ecological oasis highlights the adaptability of urban landscapes to environmental changes and urban decay. Inspired by Ignasi de Solà-Morales's concept of 'terrain vague' and closely aligned with Cristian Silva’s definition of 'interstitial spaces', Surfridge demonstrates how marginalized spaces can evolve into critical ecological assets. Once marked by disuse and neglect, this area has transformed into a hub for biodiversity and a recreational space for the community, embodying green infrastructure principles and enriching urban life.
This transformation, driven by ecological processes and community engagement rather than planned development, underscores the multifunctional benefits of urban green spaces. Not only are these areas crucial for biodiversity, but they also provide essential recreational and educational opportunities for urban populations. Surfridge’s role in conserving the El Segundo blue butterfly further emphasizes its ecological importance. Surfridge’s evolution from a forgotten landscape to a dynamic ecological park is a powerful reminder of the overlooked potential in urban spaces. It challenges conventional views on urban development and planning, suggesting that with creativity and ecological sensitivity, even the most unlikely urban areas can be transformed into thriving, multifunctional spaces that benefit both nature and society.

This course deepened my understanding of architecture by exploring various typologies. I focused on market buildings, studying their evolution and significance throughout history. The research began with analyzing the development of market buildings, highlighting key milestones in their architectural journey. I collected plans of historically significant market buildings, examining their layouts and identifying common characteristics that
define this typology. By recognizing these shared features, I gained a clearer understanding of the design principles and spatial dynamics that make market buildings unique. The findings were compiled into a booklet, showcasing the research and serving as a comprehensive resource for this typology. This process not only expanded my knowledge of market buildings but also refined my ability to analyze and document architectural types effectively.

Typology is a method of classification, and for me, it serves as a research tool. When we know we're designing a building of a particular type, researching other buildings of that type helps clarify the design and construction points, making the direction of learning more explicit. For instance, if I want to study China's 'Diaojiaolou' , which fall under the category of Stilted Buildings, I can deepen my understanding and gain insights by consulting design standards for these structures and studying similar buildings of this type, such as Malaysia's Kampung Houses.
While typology bears similarity to Taxonomy, often used in biology, the latter typically has a uniqueness to it. In contrast, typology is based on common characteristics. The emphasis isn't on accurately categorizing something to describe it but on conducting horizontal analyses based on these commonalities.
I find typologies based on functionality very useful, as it's easy to find similar architectural examples, and detailed building codes are available for reference.
Exclusivity might be a significant limitation of typology. One might become overly focused on a specific type and overlook other valuable variations. Therefore, the future of typology may be more diversified and detailed.
Through the 3 new modes of action, connections, and means of expression, we can see, understand, and even change our traditional perceptions or understandings of reality, breaking conventions and pursuing transcendence and excellence.
The phrase "unfolding and eventual triumph of the marvellous" can be interpreted as suggesting that despite the challenges or burdens we face today, there will be a gradual revelation and ultimate success of something extraordinary in the future. It's a hopeful outlook, emphasizing the potential for beauty, wonder, or excellence to emerge from current adversities.
In the realm of art, this phrase could describe the gradual development and eventual dominance of a new form or style that is regarded as exceptional or groundbreaking.
In a societal or cultural context, the phrase could be understood as the slow progression and eventual acceptance of certain ideals or values that are considered revolutionary or transformative.
Back to the realm of architecture. The Pyramids of Egypt, the Parthenon in Greece, and the Great Wall of China. These structures were unprecedented during their times and continue to inspire awe today. Structures like the Notre-Dame in Paris or Chartres Cathedral represented a significant departure from previous architectural styles, with their towering spires, intricate stained glass, and flying buttresses. Architects like Le Corbusier, Mies van der Rohe, and Frank Lloyd Wright
Unfolding and Eventual Triumph

introduced radically new designs that were initially controversial but eventually transformative for the field. Architects like Le Corbusier, Mies van der Rohe, and Frank Lloyd Wright introduced radically new designs that were initially controversial but eventually transformative for the field. The use of computer algorithms to generate forms and structures, as seen in projects by architects like Zaha Hadid. Smart buildings that automate heating, lighting, and security systems based on the needs of the occupants. The blending of virtual and physical spaces in architectural design, like augmented reality experiences or interactive facades.
Each of these instances embodies the "unfolding and eventual triumph of the marvellous" in architecture, as they represent innovations that were, in their time, revolutionary and have since become influential or celebrated.
This project reexamines architecture through its deep connection to the earth, encouraging a holistic perspective on how buildings interact with their environment. By dissecting elements such as ground, climate, materials, and labor, the work explores how architecture both influences and is influenced by these forces. A highlight of this project is the use of visualization tools like satellite imagery,
3D scans, and videos to uncover hidden narratives in architectural contexts. The final deliverable, an “archivlog,” challenges traditional methods, urging us to present research creatively. This approach reinforces the idea that architecture is not just about form—it’s about its broader impact on and responsibility to the planet. The project serves as a reminder of architecture's role in shaping a sustainable and interconnected future.


The boatmen on the sea, the herdsmen on the prairie, and the caravan people met in the desert told me that the towering red stele on the eastern horizon is the Forbidden City. I walked towards the stele, and the leaves on the tree grew and fell, grew, and fell again. Slowly, trees became rare, let alone people. As far as the eye can see, there is desolation everywhere, only the red stele stands quietly at the end of the land. I can no longer salvage water from dry riverbeds with jugs. Finally, I came to the stele, only to realize that the stele was surrounded by four huge, sky-reaching city walls.
Shadows covered the land, and the day was as dark as night, shrouded in a gloomy chill. The guard saluted me with a warm smile, and at the same time pulled me to sit on the back of the white crane.
"Where are the citizens?" I asked the guard. "Right here." He pointed to his feet.
After speaking, the white crane raised its neck, flapped its wide wings, took us into the air, and then swooped down to a huge deep pit on the ground.
Have you ever seen an artery? This deep pit is like the artery of the land. It connects tens of thousands of small channels, just like arteries connect densely packed capillaries. Each passageway is barely large enough for an adult to enter. In each passage was a sweating man who sucked the water out of the soil with a grotesque wooden implement and filled it into buckets, which were carried up by ropes when they were full.
"What are they doing?" I asked the guard.
"They're sucking the water out of the foundations. You know, our walls are so high that we must have strong foundations. But next to the sea, there's
always water coming into the foundations. So, the all the citizens are all trying to get the water out, otherwise if the walls fall, the enemy will come in."
While talking, buckets of water were pulled up from us.
"Let's go, the city lord wants to see you." The guard said to me.
I looked at the towering city wall, and I was calculating in my mind how many days it will take for the white crane to fly over it and enter the city. Unexpectedly, there was a soft sound in the ear, and the red wooden city gate was pulled open by the guards. But inside the door is another door. After opening it, there is another door. After opening a total of 310 doors, the bright light greeted the eyes, the nose smelled the flowers again after such a long time, and the pleasant birdsong came from the ears. This is a gorgeous atrium. Beautiful rockery, gurgling water, peach blossoms in full bloom in the courtyard, carved beams and painted buildings. Amidst the sound of beautiful music, the dancing girl showed her graceful dancing posture. The family members of the city lord are laughing. It turns out that the light is not sunlight, but countless lanterns hanging in the air.
After walking through the winding path and climbing the ninety-nine steps, I met the city lord. The gold and silver ornaments on his body reflected colorful light. He is a three-year-old child.

This course explores key ideas and concepts in contemporary architecture, focusing on how architectural form and composition evolved from the 1990s to today. ------------------Through weekly readings, lectures, and debates, I examined influential projects and theories while analyzing their cultural, historical, and social contexts. The course emphasized understanding how architects use historical precedents and the cultural
implications of design decisions, including issues like diversity and social equity. I developed research and critical thinking skills, culminating in a written essay and discussions that connected theoretical knowledge to practical approaches in design. This experience allowed me to better understand the dynamic relationship between architectural theory and practice, preparing me to apply these insights in future projects.
The Development of Critical Regionalism and Its Inspiration for Architectural Design
Discuss the inheritance of culture in architecture and what is the architecture that people need
The urban concept proposed by Le Corbusier in the book Ville Radieuse is very desirable. However, the actual development process of the modernist city is not satisfactory. Modernist theory, with its uniqueness and objective rationality, spread rapidly around the world but gradually deviated from its original intention, causing an international style to dominate urban design. The mercantilism brought about by globalization has rapidly replaced natural urban development. The profit-driven nature of commercial culture has led to urban development characterized by super-density and short-sightedness.

As observed in Rem Koolhaas’s “Generic City,” urban changes driven by capital flows have resulted in increasing homogenization. On the one hand, this homogenization makes new cities more familiar to outsiders. On the other hand, it strips urban spaces of spiritual meaning, creating a deep sense of loss and nostalgia. This raises an important question: how can we preserve traces of “civilization” in cities amidst these changes?
Against the backdrop of the popularity of internationalist architecture, postmodernist architecture emerged as a critique of modernism. Venturi (1966) argued that postmodern architecture, with its colorful styles and decorations, sought to reshape the rigid and nondecorative forms of modernism, emphasizing architectural diversity, inheritance, and territoriality.
In 1924, Lewis Mumford introduced the concept of “regionalism” as a critique of Western globalization
and the commercial capitalism represented by internationalism. Regionalism, a branch of postmodern architecture, became a widely adopted design philosophy. It incorporates both material factors such as geography and climate and nonmaterial factors like traditions, customs, myths, languages, nations, religions, and politics. Traditional regionalism often uses typical fragments or symbols of regional architecture, reassembling and collaging them into clichéd forms for commercial purposes, such as restaurants and hotels.
The fact that cities strive to highlight or create unique cultural attributes to improve competitiveness is a direct result of intense market competition. However, superficial imitation often leads to unintended consequences. A prime example is the Xingxiang Ancient Town in Xingtai City, Hebei, China. Despite lacking any historical sites, a fake ancient town was constructed at the cost of 300 million yuan to promote regional culture and tourism. Dubbed “the most embarrassing ancient town,” it is now facing closure.
This phenomenon is not uncommon today. Significant investments often result in massproduced products devoid of meaningful content. This damages original cultural memories without establishing new regional characteristics.
In addition to visual references, some attempt to use traditional building materials and construction techniques to respond to regional culture. However, this is not an ideal solution. Traditional architectural elements were the result



of responding to specific needs under the limited technical solutions of their time. While these techniques reflect the extraordinary wisdom of ancient builders, modern society has moved beyond these living conditions, making the use of outdated production technologies inappropriate.
In 1981, Alexander Tzonis and Liane Lefaivre defined critical regionalism, and in 1983, Kenneth Frampton further formalized it as a distinct concept. Critical regionalism combines modernism and regionalism, emphasizing regional identity while rejecting the international style. It retains the advantages of modernism, such as advocating for real materials, authentic construction, industrialization, and modularity.
Despite its far-reaching influence, critical regionalism has its shortcomings. Some advocates operate within a hegemonic system, often harboring biases against regionalism. For instance, Frampton frequently uses the term “edge nodes” to discuss the rise of regionalism, implying that he sees himself at the “center” and seeks a way out for the “periphery.” This suggests a view in which Western culture is considered universal and mainstream.
Despite the redemptive tone of Frampton’s regionalist principles, he continues some of the chauvinisms found in turn-of-the-century modern architectural theory. Is the "way out" he envisions really needed for the “marginal”? Addressing this question requires challenging pervasive notions by carefully examining the spatial habituation of racial differences in the built environment.

Critical regionalism has notable limitations when applied to African American architecture. This is largely due to the cultural erasure caused by institutional slavery, which disrupted and challenged many of the critical assumptions underlying regionalist theory.
This phenomenon is not uncommon today. A huge amount of money has been invested, but the products produced in batches often result in goods without meaningful content. This not only damages the original cultural memory but also fails to establish new regional characteristics.
In addition to visual references, many choose to replicate building materials and construction techniques as a way to respond to regional culture. However, this approach has significant shortcomings. Traditional architectural elements were created to address specific needs under the limited technical solutions of their time. While these construction techniques showcase the extraordinary wisdom of ancient builders, they often feel inappropriate in modern society, where people have moved beyond the living conditions that necessitated such solutions.
In 1981, Alexander Tzonis and Liane Lefaivre defined critical regionalism, and in 1983, Kenneth Frampton further developed it into a well-defined theoretical concept. Critical regionalism blends modernism and regionalism, emphasizing regional identity while rejecting the international style. It retains key advantages of modernism, such as advocating the use of authentic materials, real construction methods, industrialization, and modularization.
Although critical regionalism has had a far-reaching influence, it is not without its shortcomings. Some of its advocates operate within a hegemonic system and carry biases against regionalism. For instance, Frampton frequently uses the term “edge nodes” to describe the rise of regionalism. This implies that he views himself as situated in the “center,” searching for a solution for the “periphery.” This perspective reinforces the idea that Western culture is universal and mainstream.


Copyright © 2024 by Jia Li
jia_li@sciarc.edu
323-610-0098
All rights reserved. No part of this book may be reproduced in any form without permission of copyright owner.
