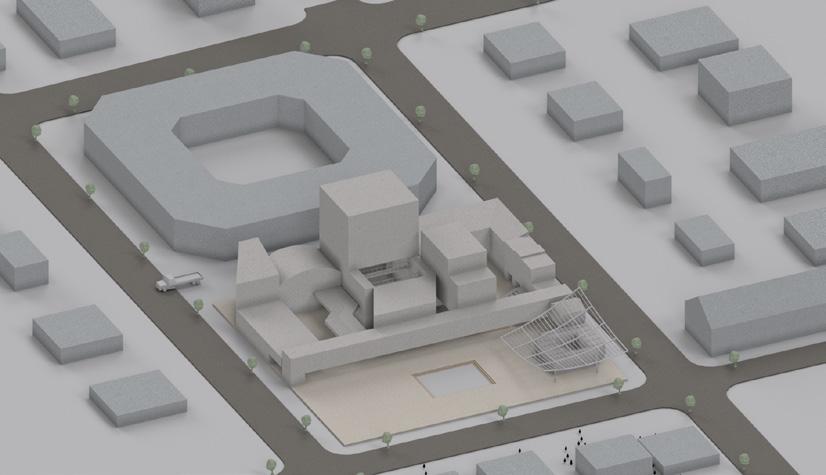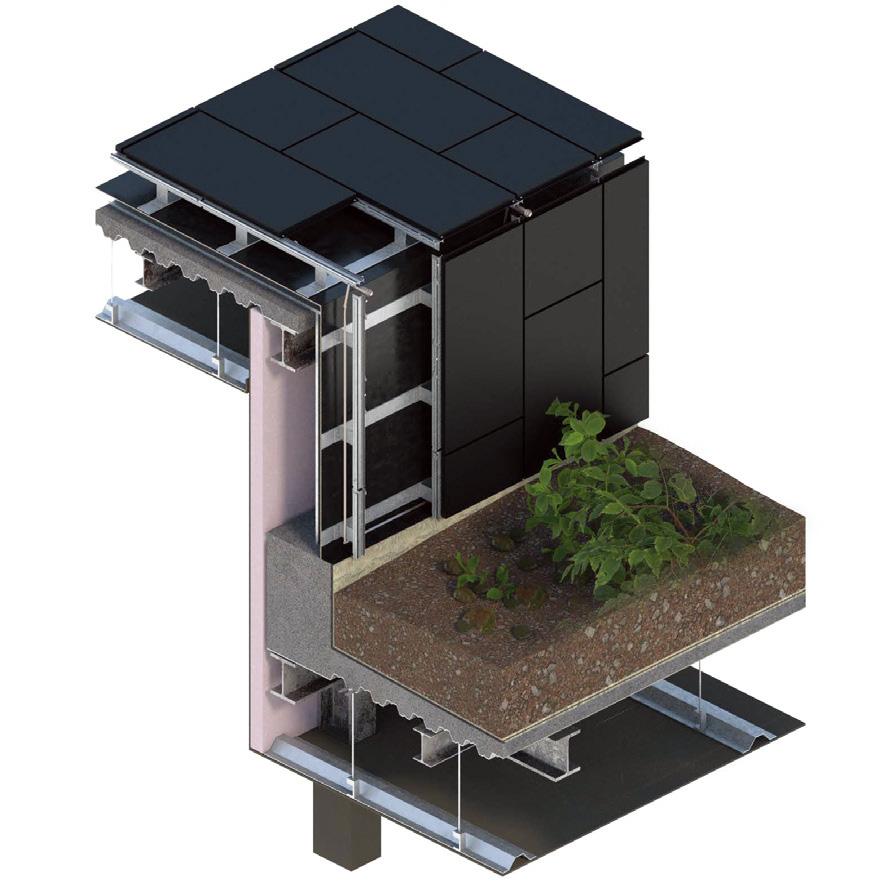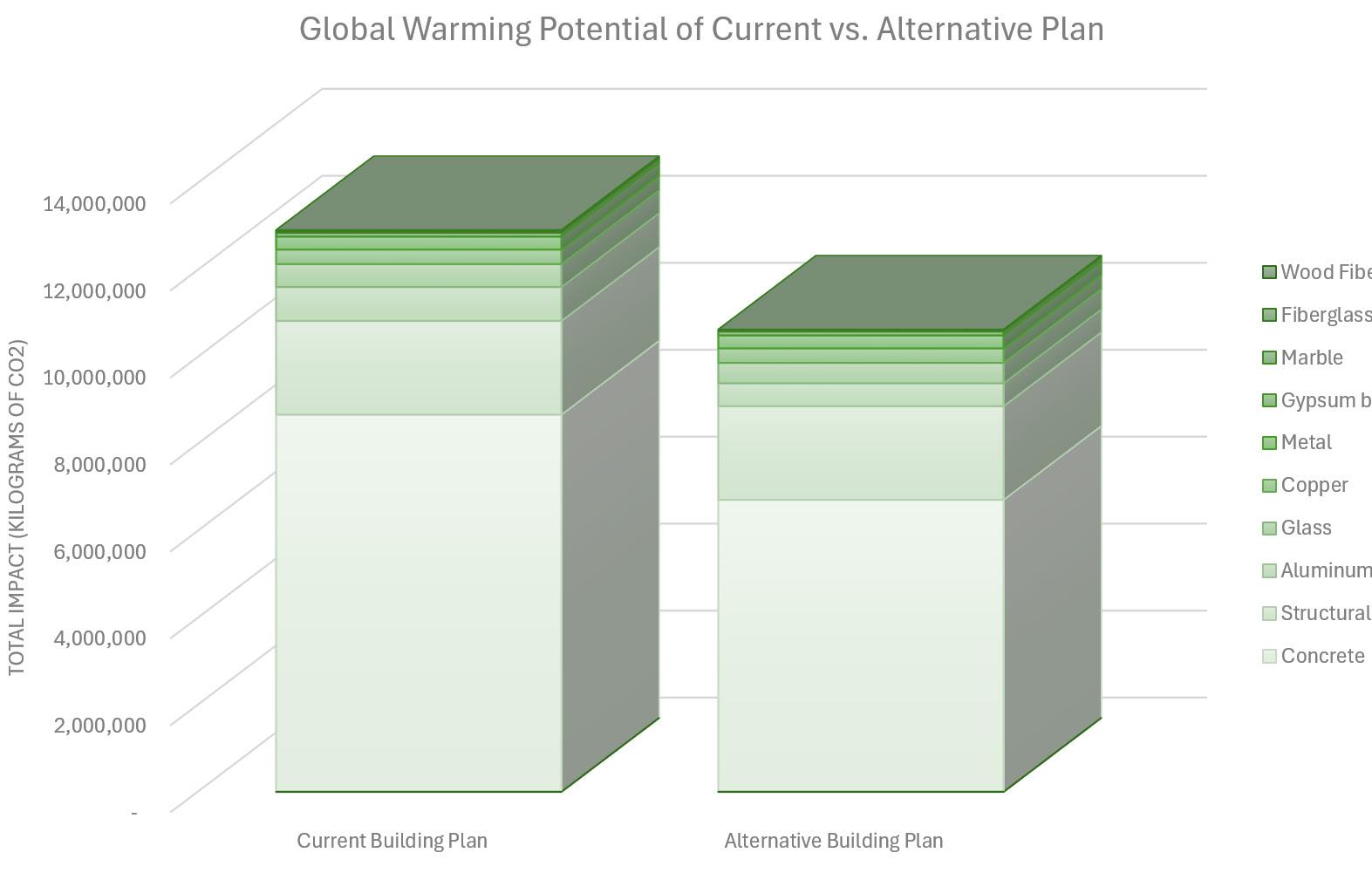

Jia Li

Los Angeles, CA, US


jia_li@sciarc.edu
https://www.linkedin.com/in/jia-li-2160202b2/

+1 (323) 610-0098


Hello , I'm Jia Li. I am currently a second-year graduate student in architecture at SCI-Arc. My undergraduate major was in Civil Engineering. I gained valuable experience through internships and working as a structural engineer. During my undergrad, I also worked part-time in an advertising agency, acquiring substantial experience in graphic design. From 2017 to 2020, I ran my own photography studio, personally communicating with clients, photography staff, clothing suppliers, and album manufacturers. This endeavor helped me accumulate extensive experience in photography and aerial shooting, honing my skills in communication, management, and teamwork.
After graduating, I worked as a structural engineer. During this time, I realized that my true calling was to be an architect. This led me to pursue a Master's in Architecture at SCI-Arc. During my two years of rigorous study at SCI-Arc, I developed a strong architectural design mindset and honed my software skills.I am proficient in using key industry software such as Rhino (including Grasshopper and V-Ray), CAD, and Cinema 4D. Eager to apply my knowledge and skills to practical architectural projects, I am committed to contributing my unique background and perspective to the field, aspiring to create innovative and sustainable architectural solutions.
Jul 2020 - Oct 2020
Sep 2017 - Jun 2020
Jul 2018 - Sep 2018
Oct 2015 - Jul 2017
Guangdong Urban Impression Inc.
Mumu Photography Studio
Langli Construction Company Engineering Co.,Ltd
Red Dot Culture and Media Co., Ltd.
Sep 2022 - Sep 2025
Sep 2015 - Jul 2020
Southern California Institute of Architecture
Hefei University of Technology

This project focuses on adapting and renovating the old IMSS (Mexican Institute of Social Security) building in Mexico City. By employing a twining scheme, we propose to add a modern School of Design on the southern side of the IMSS building.------------------------------------------------------------------------
Our project has two main perspectives: overflow and duality. Given the dense and complex nature of Mexico City, our adapted building will serve as a crucial buffer zone, providing a space that balances the bustling city environment with thoughtful design and enhanced functionality.
The building being adapted in our project is the IMSS, located at Paseo de la Reforma No. 476 in the vibrant Juárez neighborhood of Mexico City. Designed by renowned modernist architect Carlos Obregón Santacilia and inaugurated in 1950.

Street vendors inspired our project by representing the informal exchange of knowledge and information. We envision each student and faculty member as a moving repository of knowledge, similar to street vendors' smaller scale, cellular organization, expandability, and intimacy. Based
on this, we created small-scale clusters of studios, classrooms, and labs in a repeating pattern, with buffer zones allowing one program to extend into another. To facilitate public access, we designed an open plaza on the ground floor and elevated the first floor for internal users.

Mexico City is densely populated and highly complex, as revealed through our site analysis, which examined void spaces between buildings, traffic complexity, and construction timelines. This led us to recognize the need for a cultural buffer zone to accommodate the overflow of life. By adapting the IMSS building, we aim to create a space that balances the city's intensity with thoughtful design and functionality.
IMSS
CORE
CIRCULATION (BUFFER ZONE)
LABS
CLASSROOM
PRIVATE STUDIOS
GALLERY, LOUNGE
LIBRARY
LOBBY, EDUCATIONAL SUPPORT
ADMINISTRATION
AUDITORIUM


Elevation Tokio
SPRING_2024
Elevation Tokio
Elevation
The entire building is enveloped in a tilted form derived from a sun study in our environmental analysis, and the internal grid's rotation also considers the sun's direction to maximize natural light and energy efficiency. In general, the new mass houses the educational program, while the existing building retains its original programs, ensuring a seamless integration of old and new functions. The connecting space in between, which we consider the main buffer zone,
features gallery spaces intruding into the original building, creating a dynamic interaction between the two structures. This covered plaza acts as a public buffer zone, with an open library and cafe on the second floor, providing a welcoming space for both internal users and the public. The top floor houses an auditorium for administration and events, with separate cores for different users, facilitating efficient movement and access throughout the building.










The new building consists of dozens of lightweight modular units. These modules can be assembled in various combinations, much like building blocks, resulting in flexible and diverse spaces. Many modules feature doors that rotate upwards, creating more open areas when needed. This flexibility allows for the creation of different volumes of space to meet the specific requirements of various programs. The arrangement of these modules also




forms numerous buffer zones with functional possibilities, enhancing the open and interactive atmosphere of the school. Instead of a centralized, topdown delivery of knowledge, we envision each student and faculty member as a moving repository of knowledge, connected in various combinations. The characteristics of street vendors—such as smaller scale, cellular organization, expandability, and intimacy—became models for our program's organization.







Select the portion of the building as shown in the diagram and create a 1:250 chunk model. This model demonstrates the construction techniques of the facade, the building structure, and how people use this flexible and lightweight space.

The building being adapted in our project is the IMSS, located at Paseo de la Reforma No. 476 in the vibrant Juárez neighborhood of Mexico City. Designed by renowned modernist architect Carlos Obregón Santacilia and inaugurated in 1950.
Chunk Model 1:250










Interior Details of the Chunk Model
The project involved developing a new dancing theater for the L.A. Dance Project, tailored to their unconventional performance style. Unlike traditional dance, the company's performances are highly versatile, occurring in a variety of spaces, from architectural ruins to the LA river. Prior to the show, audiences congregate around a bonfire in front of the theater, enjoying tacos and engaging in conversation. During performances, they encircle the stage, fully immersed in the artistic experience.------------------------------------------------------------------
Considering the artistic character of the troupe, I aimed for a design that
diverges from conventional theaters, focusing on flexibility and openness. Utilizing a variety of uniquely shaped assets, I assembled the architectural scheme much like a puzzle. The design features a corridor extending from one end to the other, punctuated with several outdoor stages. This setup allows the audience to delight in culinary experiences and discussions under the canopy in the front yard, or to watch performances from the corridor, thus creating a lively, interactive environment in harmony with the dynamic nature of the L.A. Dance Project.
L.A. Dance Project
2GA Sep 2023 - Dec 2023


CORRIDOR
REHEARSAL ROOM
PERFORMANCE
ADMINISTRATION
EDUCATION
CORRIDOR
PERFORMANCE

CAFE


Utilizing 3D printing and laser cutting technologies, I rapidly produced a physical model to thoroughly examine the architectural massing and s patial layout for feasibility. This process allowed for continual refinement and enhancement of the design scheme.
Using Cinema 4D, I created animations for the architectural project, illustrating its design concept and spatial arrangement in a more vivid and intuitive manner than static analytical diagrams. The animations highlighted how people engage with and use the innovative, flexible, and open layout of the dancing theater.










Architectural animation storyboard Produced with Cinema 4D
Physical model Created using 3D printing and laser cutting technologies.

New proposal for the L.A. Dance Project. Rendered images Modeled in Rhino Rendered with Cinema 4D and Octane
This project involves designing a municipal building in Van Nuys for the Registrar-Recorder and County Clerk, which will also incorporate a local branch of the Los Angeles Public Library and a Childcare and Learning Center. -----------
The design aims to modernize office spaces and introduce a courtyard block with a public forum at its heart, signifying an architecture of engaged citizenship. It will require accommodating the diverse functional needs and
circulation patterns of these three distinct entities, while centralizing around an open courtyard that provides a communal space for building users and an added amenity for the Civic Center campus.------------------------------------------
For this, I proposed a design concept centered around amber, using this geological record as a symbol for the physical and digital records inherent in civic architecture.
Amber Municipal Hub
1GB Jan 2023 - Apr 2023
By analyzing the circulation of Säynätsalo Town Hall, I gained insights into utilizing the topographical height differences to set one entrance on the lower ground floor and another on the first floor.
To design a more open and interactive scheme that encourages people to interact and communicate, the structure of the parking building is considered highly valuable for reference. The vertical spaces between different floors are no longer completely severed, as seen in traditional buildings. There is active communication between the floors.


Circulation analysis diagram of Säynätsalo
Paper model for studying the circulation of the parking
Physical model, 3D printing, resin casting, embodying the organic concept of amber.







Physical model 3D printing CNC Milling
Courtyard landscape at the Care Center / Aesthetic style concept for the ceiling
In this project, we developed an innovative theater building, emphasizing the integration of cutting-edge technology, materials, and systems. We focused on construction methods, building codes, and the design of structural, mechanical, and environmental systems to create a cohesive and forwardthinking architectural project. -----------------------------------------------------The design included a primary steel structure, structural concrete, and detailed

animations. Our architectural plans covered the site, theater layout, elevations, and sections, with a focus on material and system integration. We ensured code compliance, accessibility, and sustainability through thorough analysis and simulations. Acoustic design was optimized for sound quality, and a detailed cost analysis ensured economic viability. The result is a theater that balances technical precision, sustainability, and innovative design seamlessly.

Design Development Group Project Jan 2024 - Apr 2024
2GB
4. ROOF GARDEN
5. PARKING ENTERENCE



MATERIAL: Steel
PRECEDENT: M+ Museum
Hong Kong, China Herzog & de Meuron


MATERIAL: ALUMINUM PERFORATED PANELS
PRECEDENT: Cal Trans Building Morphosis




MATERIAL: Metal panel
PRECEDENT: 901 E 6th St Austin, TX Thoughtbarn/ Delineate Studio


PRECEDENT:



MATERIAL: VELVET VELOUR FABRIC
PRECEDENT:
Harpa Music Center Henning Larsen
SYSTEM: CURTAIN WALL SYSTEM
Pierres Vives Montpellier, France Zaha Hadid Architects


STRUCTURAL SYSTEM:
Rigid Steel Frame
PRECEDENT:
Sears Tower
Chicago, Illinois
Skidmore, Owings & Merrillv


STRUCTURAL SYSTEM:
Reinforced Concrete
PRECEDENT:
Petronas Twin Towers
Kuala Lumpur, Malaysia
César Pelli

STRUCTURAL SYSTEM: SUSPENSION CABLES

PRECEDENT:
Biblioteca Vasconcelos
Mexico City
Alberto Kalach & Juan Palomar


STRUCTURAL SYSTEM:
Base Isolator

PRECEDENT:
Sabiha Gökçen
International Airport
İstanbul, Türkiye
Emre Arolat Architecture


STRUCTURAL SYSTEM:
Mega Truss
PRECEDENT:
Cinépolis's headquarters
Morelia, Michoacán, Mexico
KMD Architects



Primary Steel
Structural Concrete
Concrete Slab + Metal Deck




























M etal P an e l
sol a to r C l p
S up p o r t B r a c k e t
Chann e l Tr ac k
S o ft n s ul a ti o n & F r amin g
P e r m e able P a v i ng Chi p
Base Cou r s s e

Chunk 2: Render, Wall Section, Details
















Chunk 3: Render, Wall
A psychrometric chart of Los Angeles reveals a climate characterized by hot and dry summers, with relatively low humidity levels, and mild winters. Given these conditions, natural ventilation can be an advantageous strategy for buildings in Los Angeles.

During the hot and dry summer months, natural ventilation allows for the intake of cooler evening air, which can help to naturally cool indoor spaces without the need for mechanical air conditioning systems. This can significantly reduce energy consumption and operating costs associated with cooling, especially during the evening and early morning hours when outdoor temperatures are lower
Additionally, natural ventilation can help to flush out indoor air pollutants and improve indoor air quality by promoting the exchange of stale indoor air with fresh outdoor air In a city like Los Angeles, where outdoor air quality can sometimes be a concern due to pollution, natural ventilation provides an opportunity to bring in cleaner outdoor air and dilute indoor pollutants.
Furthermore, natural ventilation aligns well with the climate of Los Angeles, where the mild winters do not necessitate extensive heating requirements. During the cooler months, natural ventilation can still be utilized to regulate indoor temperatures and provide fresh air circulation without the need for mechanical heating systems.
Bottom ventilation window bring cold air to the building
Top ventilation window release hot air
Double reflection makes indoor light even and soft
6"




5/8”


SWIRL DIFFUSER
Acoustic Partial Plan




1. Project Global Warming Potential breakdown by material is dominated by concrete (67%) due to the two basement floors and foundation, which account for about half of the building volume

2. In the alternative plan concrete drops to 53% of the project Global Warming Potential due to the use of low carbon concrete, which has a 23% lower GWP than conventional concrete











4. Concrete floor slabs
3. Concrete cores
2. Steel structure
5. Overall building with exterior cladding
Visual Study
Renderings and animations
Drawing from the floor plans, elevations, sections, and photographic materials of the Singh Center for Nanotechnology, I precisely created a true-to-scale digital model of the building. Beginning with modeling in Rhino, the project evolved through rendering and animating in Cinema 4D. This comprehensive approach vividly depicted the building's exterior and interior,
capturing its diverse appearances under various times, lighting, and weather conditions. Employing cinematographic techniques, I enhanced the visual narrative, creating a dynamic interaction with the surrounding architecture and natural landscape, adding cinematic and poetic depth to the presentation. Additionally, the animated transformations of the building's facade were developed, exploring innovative avenues in visual expression.

Renderings of the Singh Center for Nanotechnology Modeled in Rhino Rendered with Cinema 4D Octane).















https://vimeo.com/908965337



Digital tools like Rhino and V-Ray were used for precise modeling and rendering, meticulously replicating a photographic scene. ---------------This focused on faithfully recreating object shapes, materials, and lighting.
----------------------The process blurred the lines between virtual and real, strategically placing large, flat photographs in a simulated environment to simulate three-dimensional objects in a two-dimensional space. This technique created depth illusion and a surreal, dreamlike atmosphere, offering a unique visual experience and demonstrating digital recreation's potential in various applications.



Simulation Objects: Actual Photo
Rhino/SubD modeling V-Ray rendering Digital recreation of the scene.
Utilizing techniques such as 3D printing, laser cutting, casting, carpentry, and CNC milling to create physical models, these methods not only complement the digital design process but also present architectural plans in a more impactful manner, providing an immersive experience.
In this section, I will showcase the physical models I have created, demonstrating my proficiency in model-making, my understanding of different materials, and my photography skills.



Physical Model Making Handcraft and Photography
1GA Physical model Paper model Hand-cut.
Transform the shape of a brick wall in Rhino by rotating it around several axes, creating interesting overlapping brick formations.------------------------To capture this design, choose a representative section to create a plaster model. First, 3D print a smooth mold using resin, ensuring high precision and detail. Pour a mixture of plaster powder and water into the mold and allow it to harden into a solid block.--------------------------------------------------------------




After curing, remove the mold and carefully sand the plaster form to enhance its details. The result is a plaster sculpture that appears to defy gravity with its dynamic, overlapping bricks. This model showcases the creative potential of Rhino and the craftsmanship involved in turning a digital design into a tangible, captivating object. During this process, perceive the relationships between blocks, thereby deepening the understanding of architectural space.




Parametric Design
Group Project

Utilizing Grasshopper this project breathes volume into redesigned planar alphabetic characters. Through a series of transformations, these characters are rearranged to form captivating patterns. Initially edited in Adobe Illustrator, the designs are further refined on BYBORRE's online platform
– a textile innovation studio. The final design is submitted to manufacturers for production, resulting in digitally-designed tapestries that represent the fusion of technical imagery with tangible, crafted objects. This process exemplifies the project's exploration of the interplay between digital design and physical creation.



Tapestries created through parametric design
Rhino Grasshopper Illustrator.

Photography is a re-creation of subjective reality. The art lies in focusing on elements that embody the most dramatic conflict. Through the meticulous design of lighting and composition, the photographer conveys information in a poetic manner, leaving ample space for the audience's imagination to wander. The principles of visual expression are seamlessly interconnected; the evocative techniques of photography can also be beautifully applied to the realms of
poster design and video production.----------------In this session, I will embark on a journey starting with three evocative photography themes: Trivial Familiar, capturing the beauty in the mundane; Sideways Glance, exploring unexpected perspectives; and Transient Presence, highlighting fleeting moments. Following this, I will delve into the creation and presentation of posters and videos, drawing upon the same rich visual language.















https://vimeo.com/947483956

Copyright © 2024 by Jia Li
jia_li@sciarc.edu
323-610-0098
All rights reserved. No part of this book may be reproduced in any form without permission of copyright owner.
