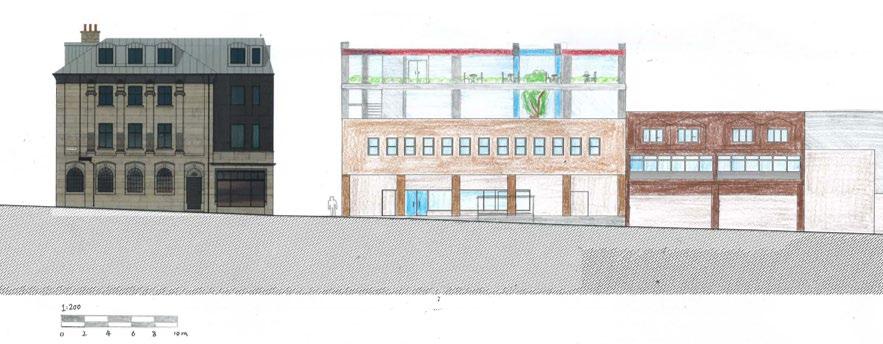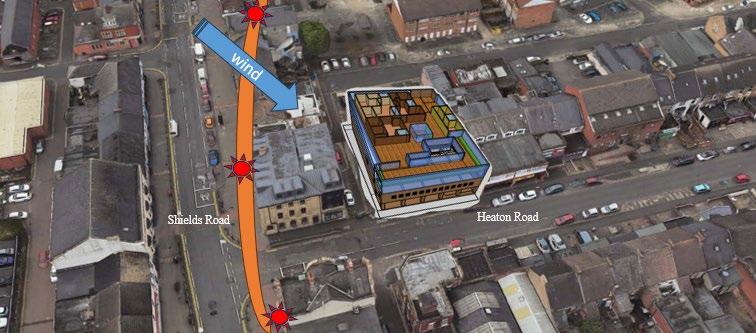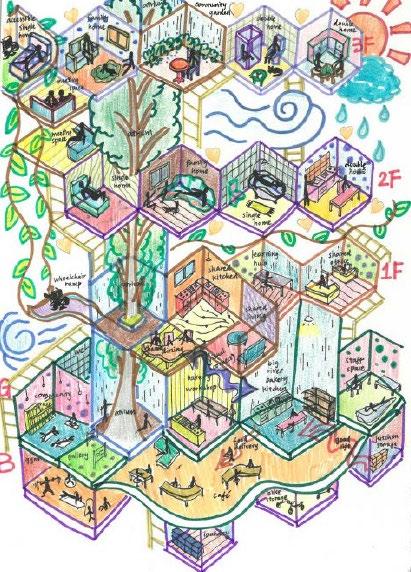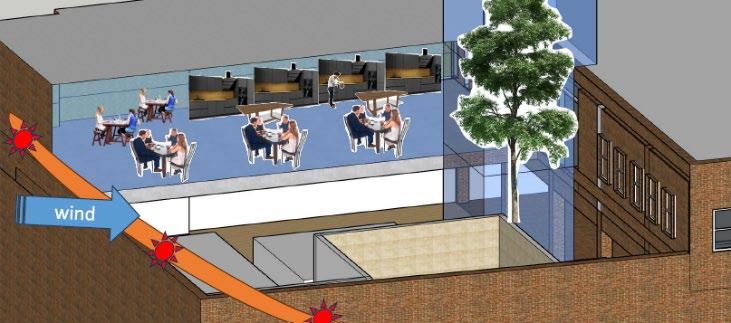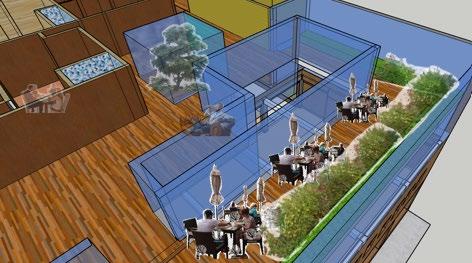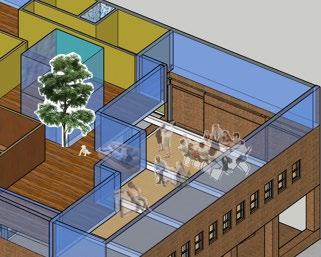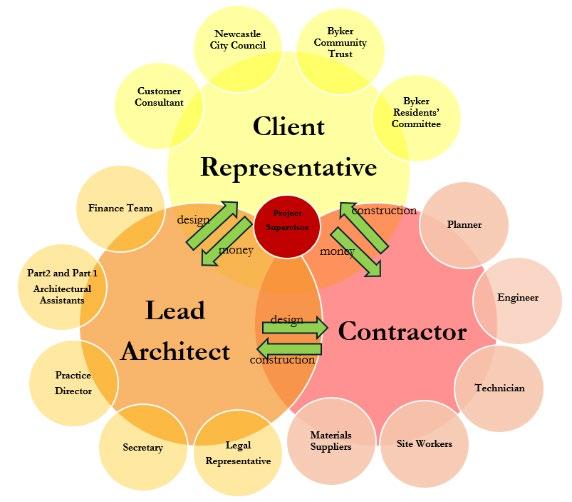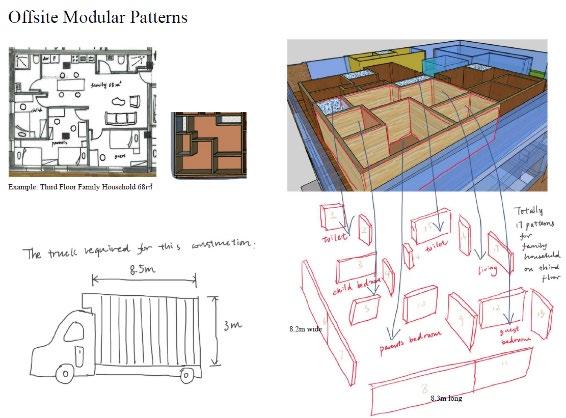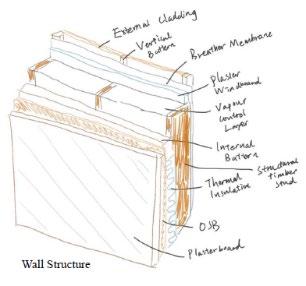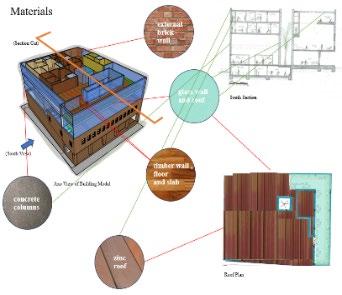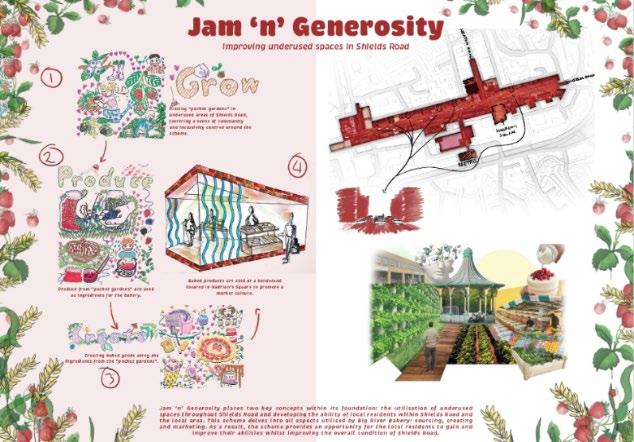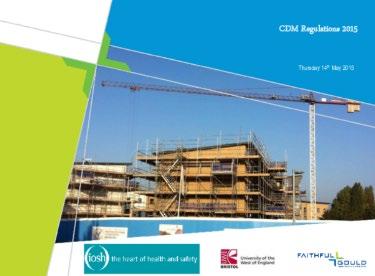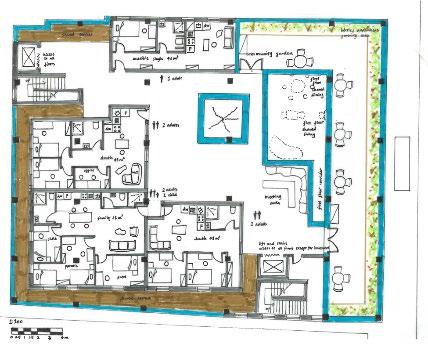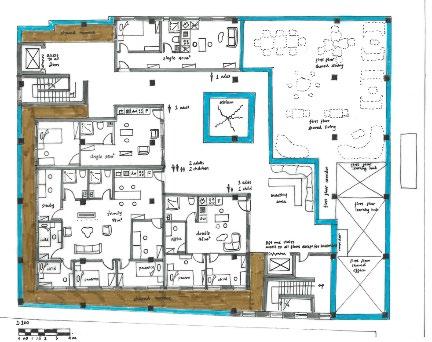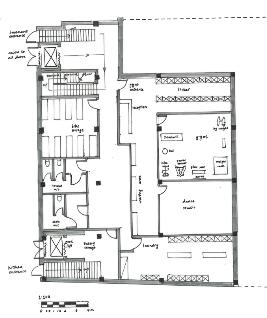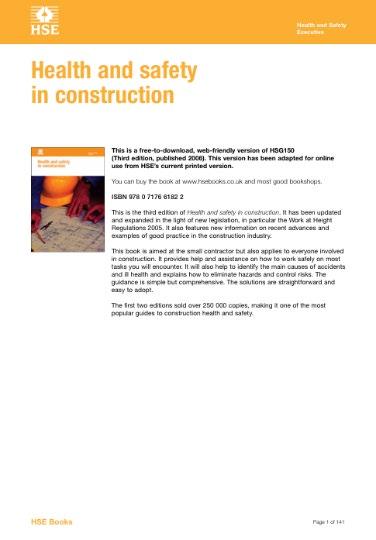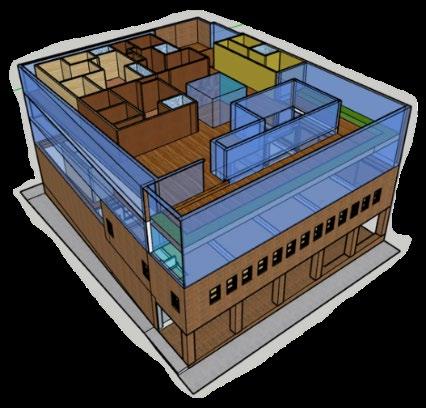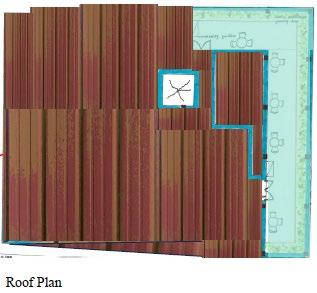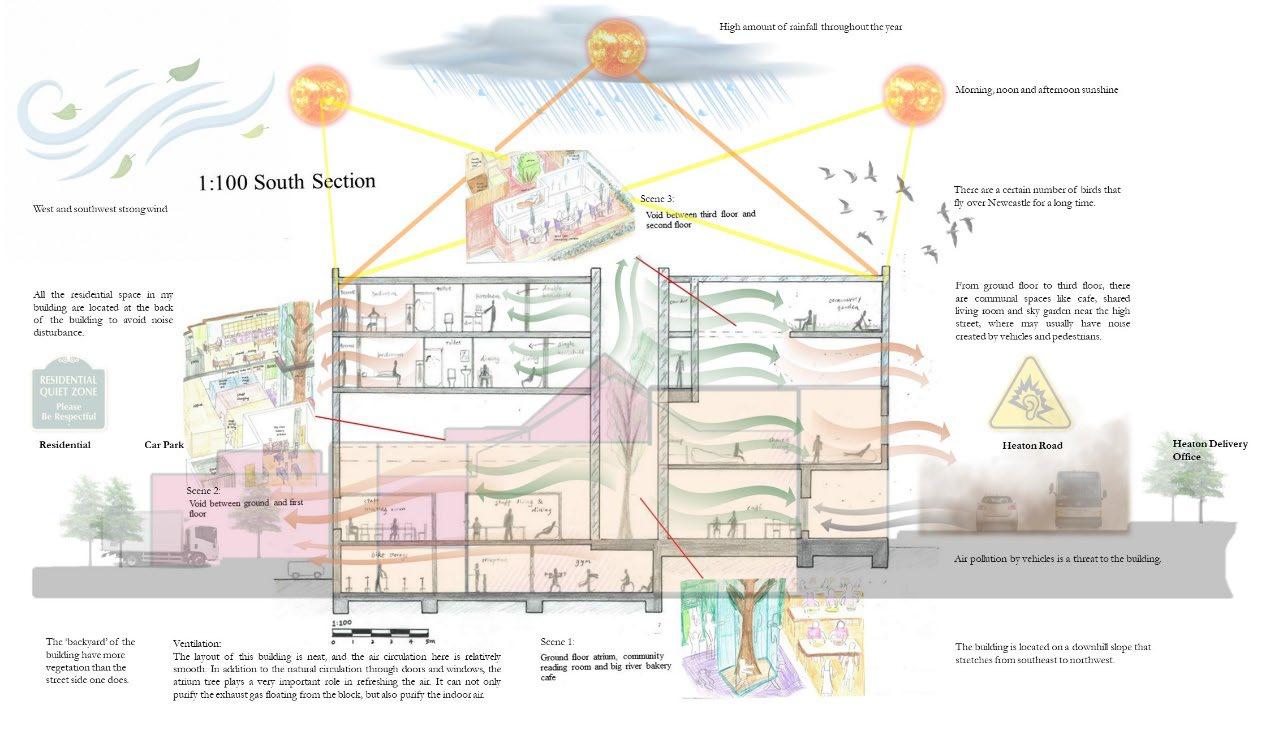2023/24 ARC2017 Professional Practice and Management Report
Student Number: 210512715
Word Count: 523+832+450+204=2009
Table of Contents
Session 1: A Brief Description of the Project.....p3
Session 2: Brief Proposals in Five Areas of Professional Practice.....p5
Session 3: A Discussion about Users and Fire Safety Design.....p8
Session 4: Energy Efficiency Performance.....p10
List of Figures and Bibliography....p12
Section One: A Brief Description of the Project
My building located on Heaton Road of Byker, Newcastle, has a name called Crystal Cloud. It is a co-housing extension to an existing redbrick-made vacant supermarket, which will bring residents in Byker a cozy and peaceful community living space. It has the potential to become a landmark in Byker, fostering a strong sense of belonging and passion for life
1.Architectural Design:
-Facade and Exterior: The combination of glass sheets, timber decks and concrete columns creates a visually appealing and contemporary exterior. The use of different materials for different floors adds interest and depth to the building's elevation.
-Orientation: Considering the sun exposure for southfacing households on both second and third floor and addressing south-western wind concerns for the community garden and living spaces on the upper floors show a thoughtful approach to site planning.
-Land Use: On basement, there are bike storage, gym, laundry for residents, and storage for Big River Bakery. On ground floor, there are Big River kitchen ,café, gallery, workshop room and staff space, community room and toilets. On first floor, there are shared living, dining, kitchen, nursery and learning hub for community. On second and third floor, there are eight households with shared terraces, community corners on each floor and finally community garden.
2.Community Spaces:
-Shared Spaces: The shared glazed terrace on second and third floor, community garden on third floor , and communal areas basement, ground to first floor contribute to a sense of community. The integration of a Big River Bakery branch on the ground floor adds a community room that connects with both Byker residents and the wider community.
Figure 1.Bird View of Author’s Building on Heaton Road.
Figure 2. Visual Brief of Author’s Building
-Versatility of Spaces: The flexibility of the Big River Cafe to transform into meeting or recreational spaces demonstrates adaptability to the community's changing needs.
3.Interior Design:
-Atrium Tree: The atrium tree as the centrepiece, enclosed by glass walls, adds a natural and visually striking element to the interior. It serves as a focal point and brings a sense of nature into the building.
-Mixed-Use Spaces: The balance of work and rest on the ground and first floor, with areas for preschoolers, students, and adults, creates a diverse and dynamic atmosphere. This mixed-use concept enhances the building's functionality.
4.Sustainability:
-Urban Farming: The community garden on third floor, where residents grow and harvest wheat and berries for the bakery, promotes sustainability and local sourcing. This integrated approach to urban farming aligns with modern trends in eco-friendly building design.
5.Accessibility:
-The inclusion of a wide and convenient ramp around the atrium tree on first floor between the level change of shared kitchen and shared dining area emphasizes the importance of accessibility, making the communal space welcoming to people of all abilities.
6.Construction Method:
-Opting for an offsite construction method, especially for the timber walls and terraces modules, enhances efficiency and reduces construction waste.
7.Material Palette:
-The use of concrete, brick, glass, timber, and zinc in my building's construction adds diversity and texture to the design. Each material serves a functional and aesthetic purpose, contributing to the overall character of the building.
Figure 3 (top left) Ground and First Floor communal space.
Figure 4 (top right). First and Second Floor communal space.
Figure 5 (left). Second and Third Floor communal space.
Section Two: Brief Proposals in Five Areas of Professional Practice
2a:Procurementstrategy
The strategy I decided for my project demonstrates a stronglybended triangular relationships Client asks architect to provide design and asks contractor for construction. All three parties have assistance from other individuals or organizations. Project supervisor is independent of these three parties ,who supervises the legality of the whole process of implementation and promotes three parties’ efficient cooperation.
2b:Practicemanagementandinvolvementof otherconsultants
-Practice Management
Within the practice, there are administration team including legal representative, practice director, secretary and finance team; and design team including lead architect, other architects and part2&1 assistants.
-Other Consultants
1.Structural Engineer
The construction of the doublelevel bakery kitchen between the ground floor and the first floor, the atrium tree that runs from the ground floor to the top floor, the cut-out below the sky garden on the third floor, the large area of glass curtain wall at building façade , the connection between the existing brick wall and the curtain wall at the back of the building all required the guidance of a structural engineer.
2. Material Engineer
A mixture of material use is shown in this project brick walls, concrete columns, glass façade and windows, timber interior and zinc roof. The involvement of a materials
Figure 7-10 Construction Method and Materials used in this project.
Figure 6 Relationships between Architect, Contractor and Client.
engineer can help architects better balance the use of materials and understand the impact of materials on the project and the surrounding environment
2c:Keeping tobudget
During the design process I managed to design a similar layout for both second and third ,which are residential floors, to make the construction process efficiently.
I also combine kitchen and toilets/bathrooms together to create concentrated ‘pipe areas’ for reducing the length of pipes.
Besides, my building keeps all the existing ground and first floor columns and most of the existing staircases and some existing lifts. The existing brickwork on ground and first floor are remained.
For material choices, although concrete structures were applied unavoidably, the façade is made of glass, almost all the interiors are made of timber. As for the roof, I chose zinc as a nice material for roof with satisfying duration, which saves moneys for maintenance.
Moreover, offsite construction method helps to make modular building patterns. In this project, timber walls for households and timber decks on shared terraces will be made modularly.
2d:Planning
considerations
The key planning priority for this project site is to become a major social station for promoting economic and cultural exchanges in local Community. Standing at the previous site of Kwik Save Supermarket Byker, it is located at the intersection of two high streets and is a must pass area for pedestrian flow. Its expansion and renovation are bound to break the deadlock of economic backwardness in remote communities from city centre.
Figure 11 Eight households on second and third floor in this project.
Figure 12 Calculations: Areas covered by pipes in the whole building.
Figure 13 Planning for the co-housing building on the Shieldfield
As my previous studio group stated, ‘jam’ will be the media for Byker community’s economic and cultural revitalization. Berries and wheats grow through the sky garden on third floor of co-housing building, then transport to ground floor bakery to process into jam and other peripheral food products like pancakes, tarts, biscuits etc., and then bring it to our newly-built pavilion in Hadrian Square on Shields Road to sell to the public, finally the money will be used to build the learning hubs on the first floor of building for local residents.
2e:CDM regulations
There are duties of designers in CDM Regulations 2015 as follows. 1
At the start of this project, as a designer, I would kindly ask the clients to read their duties on this regulation file first, in order to let themselves aware of such duties they are going to carry out in further cooperation with us and the contractor side.
After that, during my design process, I will carefully consider the expansion and refurbishment steps of the existing building, conduct on-site research and assess the structures and materials that need to be added, deleted or adjusted to facilitate future works
When I and my design team have decided on the volume of the building, I will ask the construction team to arrange the isolation of the surrounding community environment and the protection facilities on the construction site in advance, so as to avoid the project having a greater adverse impact on passers-by and the natural environment and avoid safety accidents for construction site personnel
Working at a height of 14 metres brings the risk of construction workers or building materials falling, which will be a hidden danger for both the construction team and the community Therefore, I inform the rest of the design team about what I think is a risk and discuss other possible risks with them. And clearly indicate the construction hazards in the relevant documents to ensure that all parties involved in the project are aware; I will
1 ‘The Construction (Design and Management) Regulations 2015’, legislation.gov.uk, 2015 <https://www.legislation.gov.uk/uksi/2015/51/regulation/9/made> [accessed 13 March 2024].
Figure
Figure 15 CDM Regulations 2015.
visit the construction site in person, provide information related to the structure to other stakeholders, supervise the establishment of protection facilities and the formulation of emergency measures, and ensure the safety of personnel and the smooth progress of the project to the greatest extent
Section Three: A Discussion about Users and Fire Safety Design
3a: The client/end-usersandwidersociety
-Client and Wider Society in my project
Client of my project is the public active in Byker community and the local council behind them. They will use the ground floor café and a workshop room linked to a local brand called Big River Bakery, as well as a community room and a small gallery space near the atrium tree.
-End-users in my project
The end-users of my project will be 16 residents in various ages living in or around Byker There are totally 8 households in the building: single No.1 and No.2(35 and 40 sqm), Double No.148 sqm) and Family No.1(95 sqm) on second floor and Single Accessible (40 sqm), Double No.2 and No.3(48 sqm) and Family No.2(68 sqm) on the third floor.
-Sustainability for both natural and social environment
As a RIBA-published book called Sustainability discussed, sustainable design entails understanding the link between a building's functions, interior layout, client demands, community ambitions, and stakeholder concerns like climate change and pollution, which ensures fitness-for-purpose, environmental and social benefits, and a life-cycle costingbased Business Case. 2
My building materials are taken from nature. From trees to my timber sheets; from clay to my brick walls; from sand or stone to my glass windows and facade; from water, limestone, iron brought from nuclear fusion and sand to my concrete columns; from zinc sulfide to my zinc roof panels. All materials in my building, except for the necessary concrete loadbearing columns, can be recycled and reused. They provide an essential foundation for a multifunctional residential building that can provide a strong shelter and development
2 Sandy Halliday, Sustainability (London: RIBA Publishing, 2016), p. 58 <https://www.taylorfrancis.com/chapters/mono/10.4324/9780429346651-4/preparation-brief-sandyhalliday-richard-atkins?context=ubx&refId=ebb53c51-928a-495a-95c3-32d60cd430ea> [accessed 14 March 2024].
Figure 16 Calculation: Land use of the whole building.
Figure 17 Calculation: Land use inside the households.
space for people in Byker and wider society. The inclusiveness of this building provides different citizens with the opportunity to prove the value of life and has long promoted sustained and positive social development.
3b:Theethicalobligationsof architectstofireandlifesafetydesign
-Carefully Choose Building Materials
My materials are brick, concrete, which are non-flammable; glass, which is not flammable, but with a risk of creating a focal point and igniting the interior; and timber, zinc, which are flammable. The large area of interior timber and zinc roof is the part I need to be particularly careful with
-Design Sensible Escape Routes
With fire escape as the centre of the design, a simple and clear space layout and a coherent escape exit at a fixed position on each floor are designed for this building. With reference to the size and shape of each floor, and number of people inhabited, each floor is centred around an atrium tree, with at least two staircases and two lifts, and the route connecting the escape exits from the northwest and southeast vertices of the building runs through each floor of building.
-Conduct A Safe Construction
As the ‘Fire and Safety In Construction’ file from UK government page said, renovation work with dry timber and later phases of construction projects using combustible components like adhesives, insulation materials and soft furnishings might provide a fire threat. 3A construction site that is carefully organized and cleaned frequently can greatly reduce the risk of fire
3 ‘Health and Safety in Construction’, hsc.gov.uk, 2006 <https://www.hse.gov.uk/pubns/priced/hsg150.pdf> [accessed 14 March 2024].
Figure 18-22 Floorplan of each floor of the whole building.
Figure 23 Health and safety in construction by HSE.
Section Four: Energy Efficiency Performance
4a:HeatLossForm Factor(HLFF)calculation
The term ‘Heat Loss Area’ refers to the combined surface area of the thermal envelope through which heat may escape. This refers to the cumulative measurement of all the insulated and airtight surfaces, including floors, walls, soffits, ceilings, and roofs. The measurement is taken at the outside surface of the thermal envelope, excluding any vented cavities and rain screen covering. Measuring to the inner face of the thermal envelope is less cautious and less accurate compared to this method. Treated Floor Area’ refers to the floor area of the rooms inside the building that get heating. It does not include the regions of interior barriers, doors, staircases, and places that cannot be used. The ‘Heat Loss Form Factor’ is a numerical value often ranging from 0.5 to 5, where a smaller value suggests a more condensed structure. Passivhaus buildings strive to have a thermal energy demand of 3 or less. 4
-Formula:
Heat Loss Form Factor = Heat Loss Area / Treated Floor Area.
-Calculation:
Heat Loss Area of my project (surface of thermal envelope): =2571.3m2
Treated Floor Area of my project (habitable space):2259.5m2 Therefore,
4
Figure 24 SketchUP model of the author’s building.
Figure 25 Roof plan of the building.
Figure 26. Calculations: heat loss area and treated floor area.
4b:Adiagrammaticenvironmentalsection
Figure 27. Environmental section of the building.
List of Figures
Cover Photo. 1:200 Front Elevation of Author’s Project. Author’s own drawing.
Figure 1 Bird View of Author’s Building on Heaton Road. Author’s own drawing.
Figure 2.Visual Brief of Author s building. Author s own drawing.
Figure 3.Ground and First Floor communal space. Author’s own picture.
Figure 4.First and Second Floor communal space. Author’s own picture.
Figure 5.Second and Third Floor communal space. Author’s own picture.
Figure 6.Relationships between Architect, Contractor and Client, Author’s own picture.
Figure 7-10.Construction Methods and Materials used in this project. Author s own drawing.
Figure 11 Eight households on second and third floor in this project. Author’s own picture.
Figure 12.Calculations: Areas covered by pipes in the whole building. Author s own screenshot of her excel file.
Figure 13 Planning for the co-housing building on the Shieldfield Author’s previous studio group’s picture.
Figure 14 Excerpt of CDM Regulations 2015. ‘The Construction (Design and Management) Regulations 2015’, legislation.gov.uk, 2015 <https://www.legislation.gov.uk/uksi/2015/51/regulation/9/made> [accessed 13 March 2024]
Figure 15 CDM Regulation 2015. Manu, Patrick A., Construction Design and Management Regulations 2015, 2015, image <https://www.academia.edu/12452422/Construction_Design_and_Management_Regulations_2015> [accessed 14 March 2024]
Figure 16 Calculation: Land use of the whole building. Author’s own screenshot of her excel file.
Figure 17 Calculation: Land use inside the households. Author s own screenshot of her excel file.
Figure 18-22 Floorplan of each floor of the whole building. Author’s own drawings.
Figure 23 Health and safety in construction by HSE. ‘Health and Safety in construction’, HSE, 2006 <https://www.hse.gov.uk/pubns/priced/hsg150.pdf> [accessed 14 March 2024]
Figure 24 SketchUP model of the author’s building. Author’s own screenshot of her SketchUP file.
Figure 25. Roof plan of the building. Author s own screenshot of her SketchUP file.
Figure 26. Calculations: heat loss area and treated floor. Author’s own screenshot of her SketchUP file.
Figure 27. Environmental section of the building. Author s own drawing.
Bibliography
Halliday, Sandy, Sustainability (London: RIBA Publishing, 2016), p.58 <https://www.taylorfrancis.com/chapters/mono/10.4324/9780429346651-4/preparation-brief-sandyhalliday-richard-atkins?context=ubx&refId=ebb53c51-928a-495a-95c3-32d60cd430ea> [accessed 14 March 2024]
‘Health and Safety in Construction’, hsc.gov.uk, 2006 <https://www.hse.gov.uk/pubns/priced/hsg150.pdf> [accessed 14 March 2024]
‘The Construction (Design and Management) Regulations 2015’, legislation.gov.uk, 2015 <https://www.legislation.gov.uk/uksi/2015/51/regulation/9/made> [accessed 13 March 2024]
The Heat Loss Form Factor’, greenspec <https://www.greenspec.co.uk/building-design/heat-loss-form-factor/> [accessed 12 March 2024]
