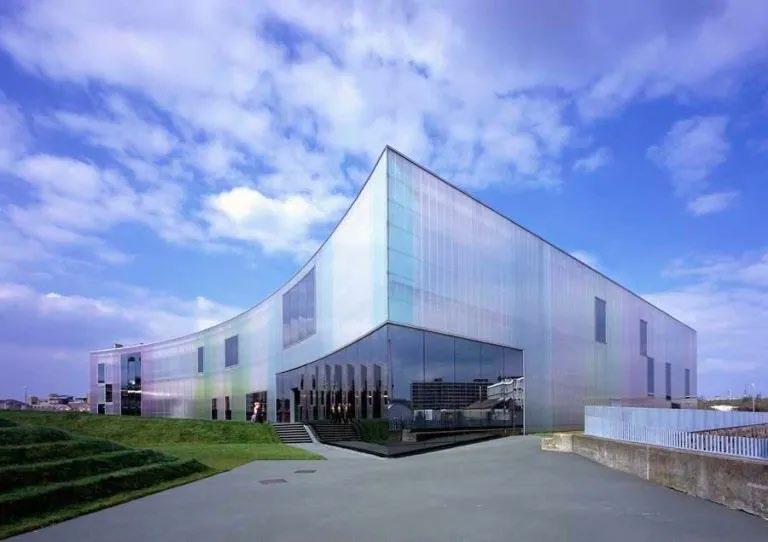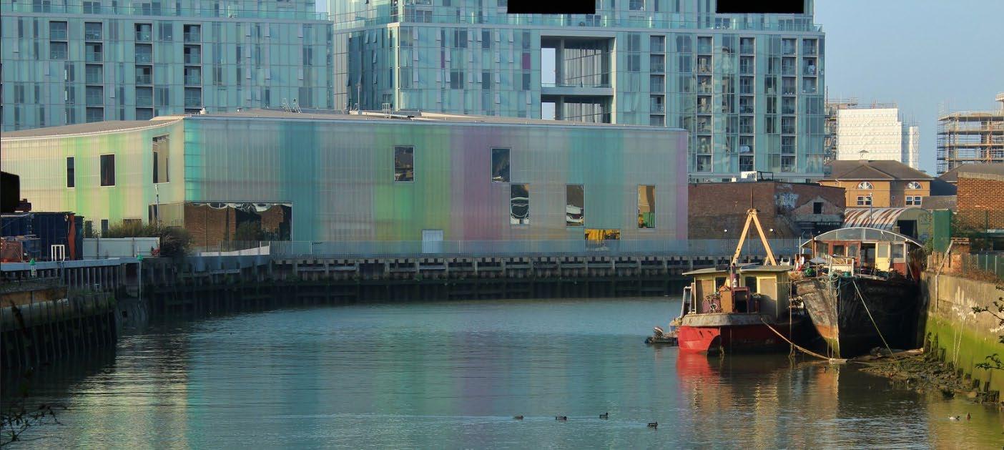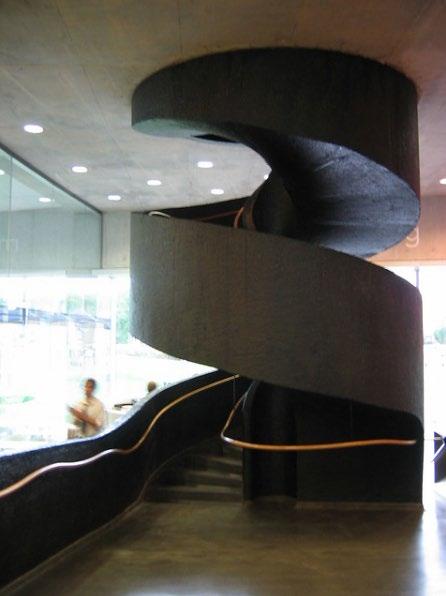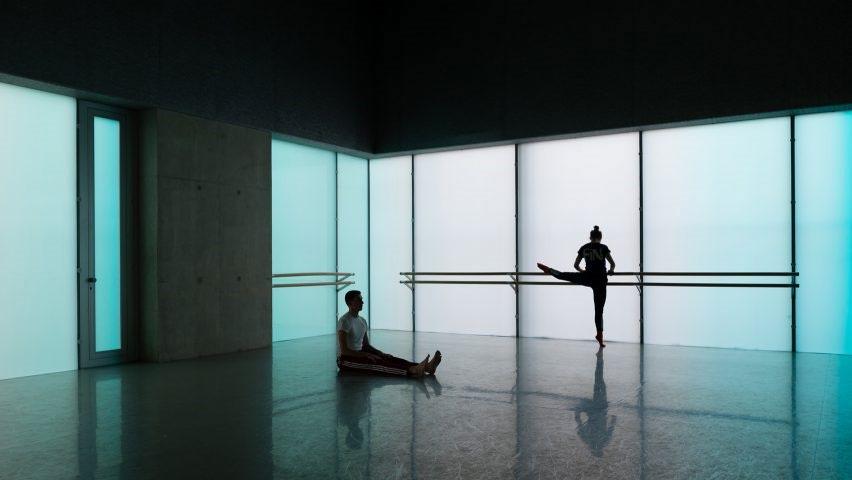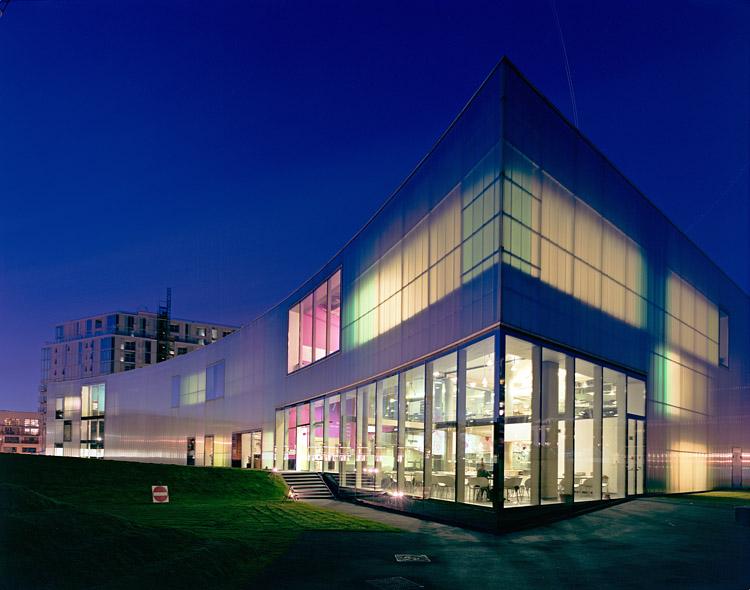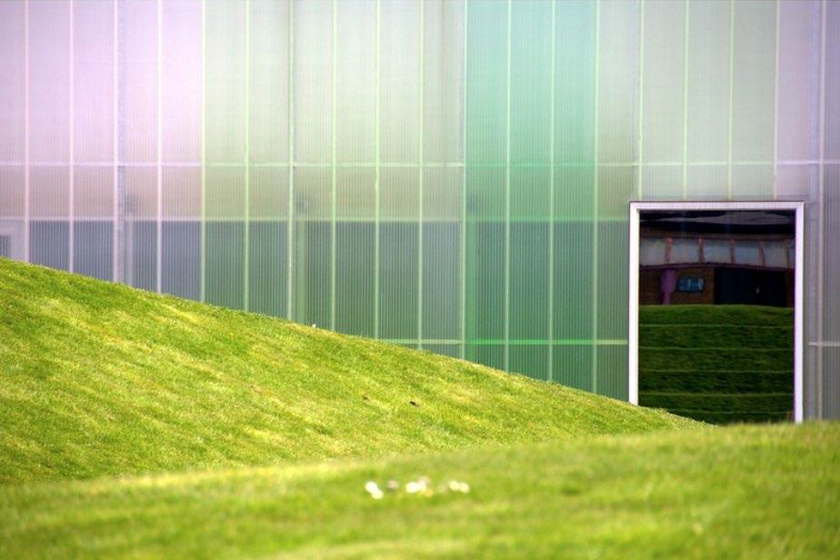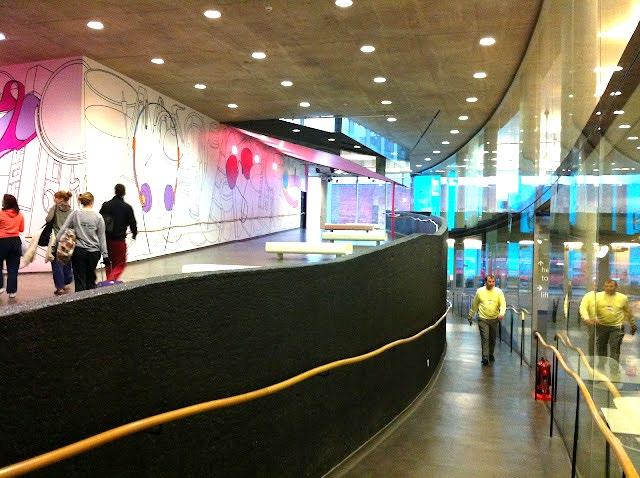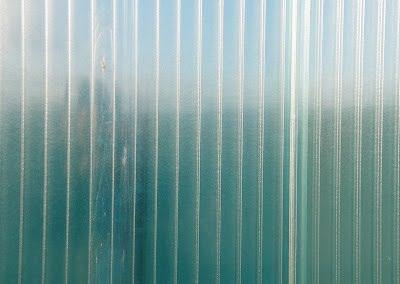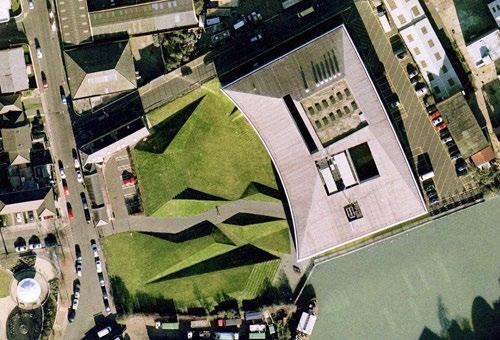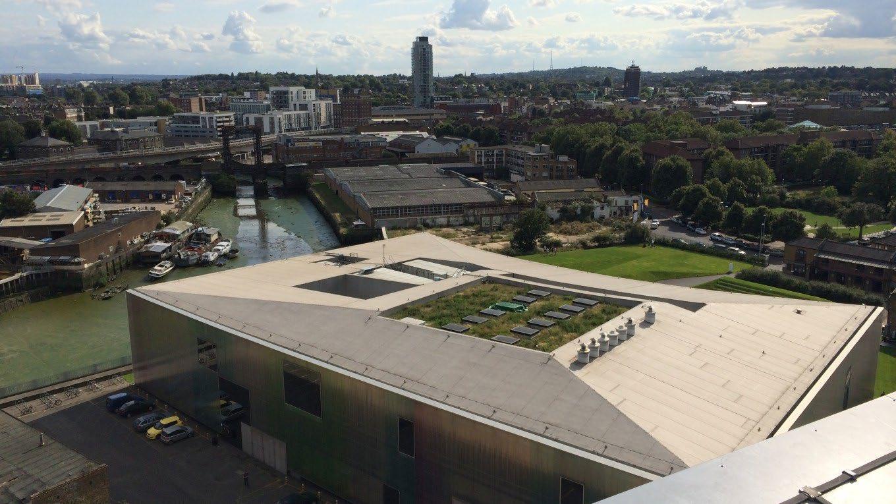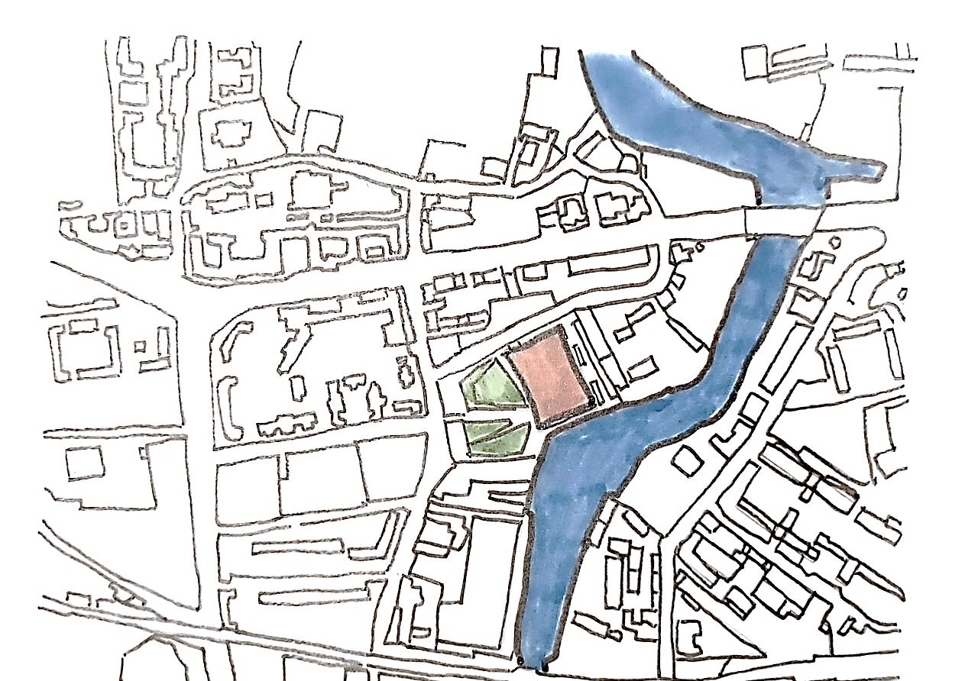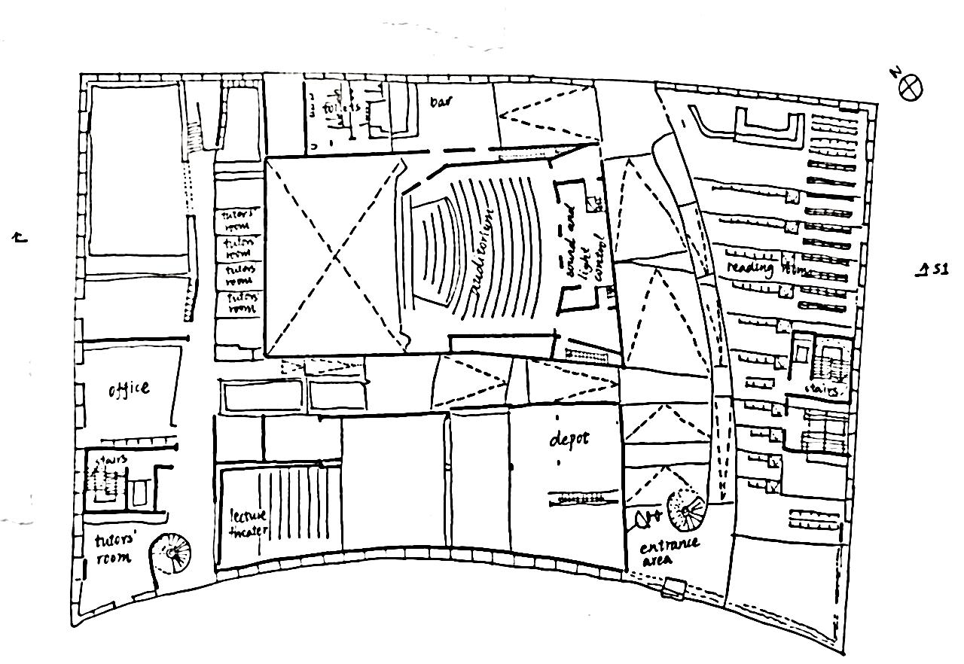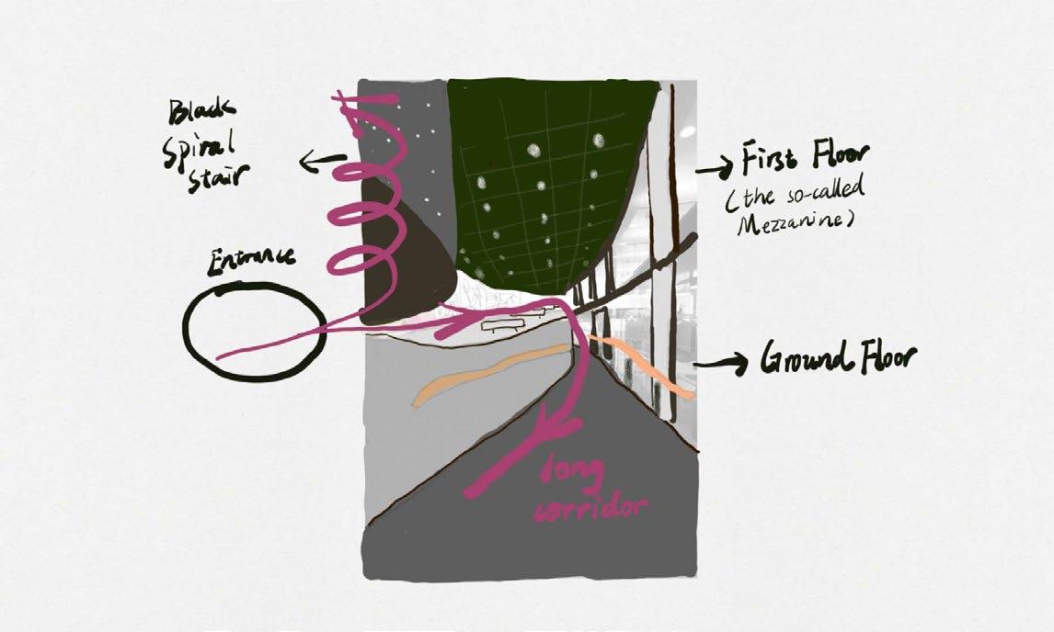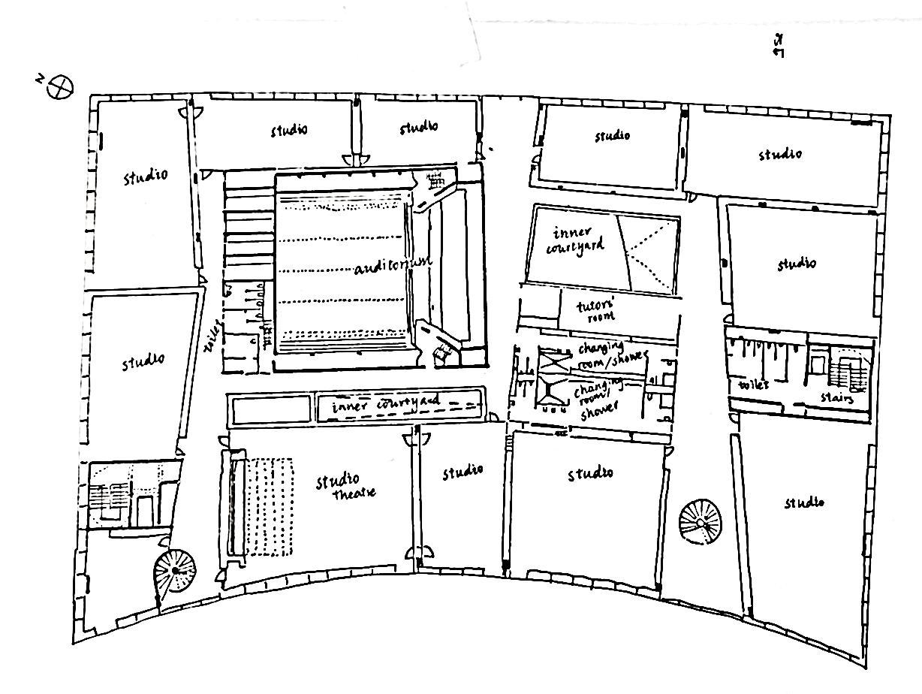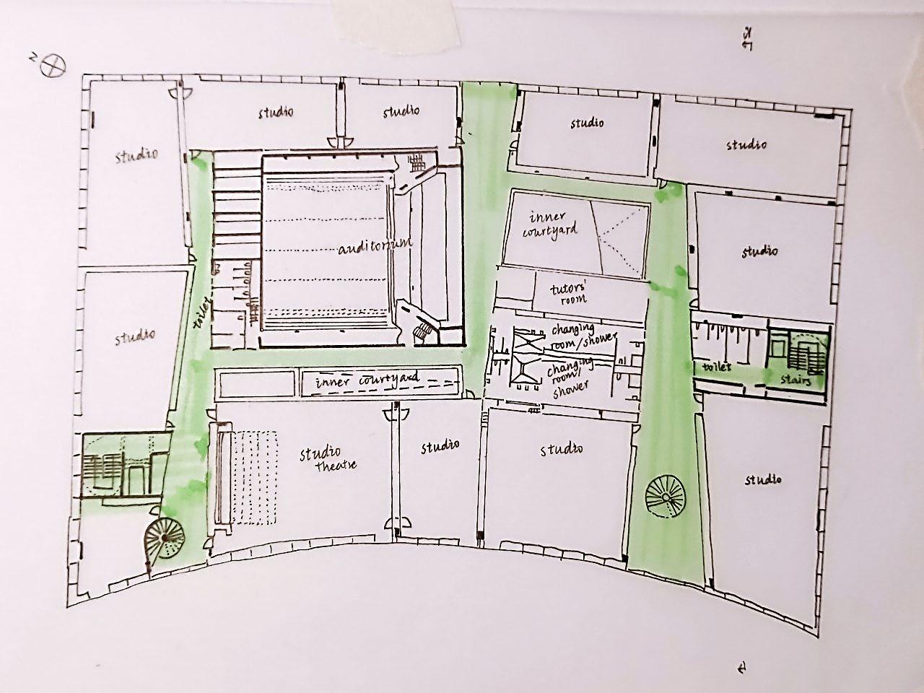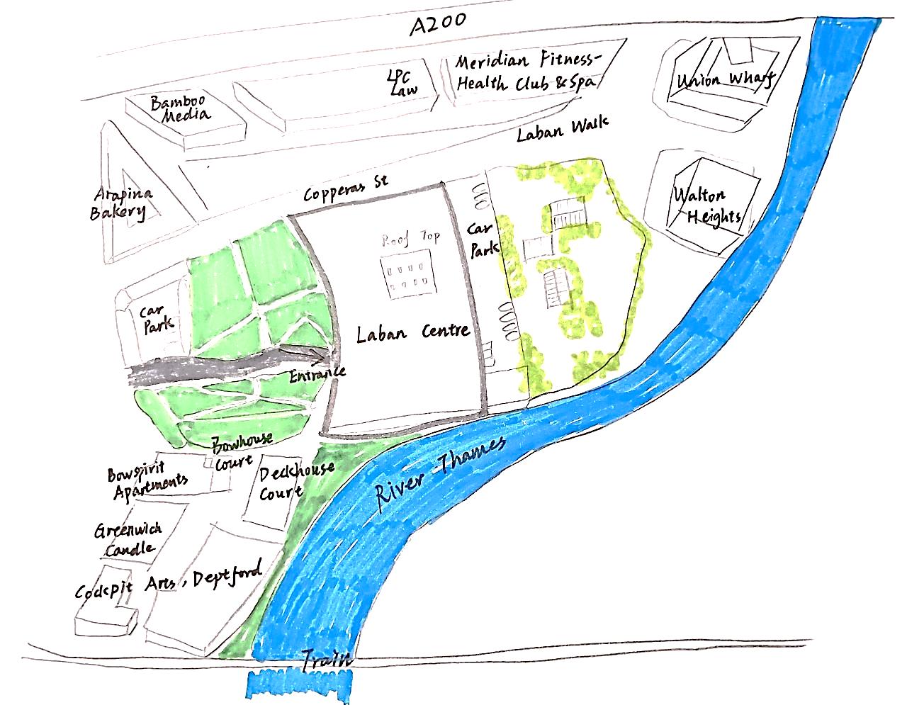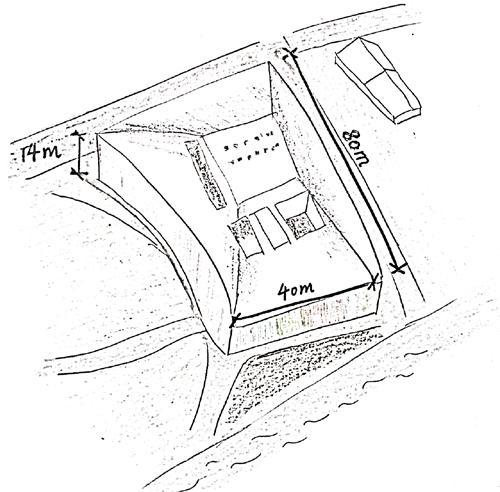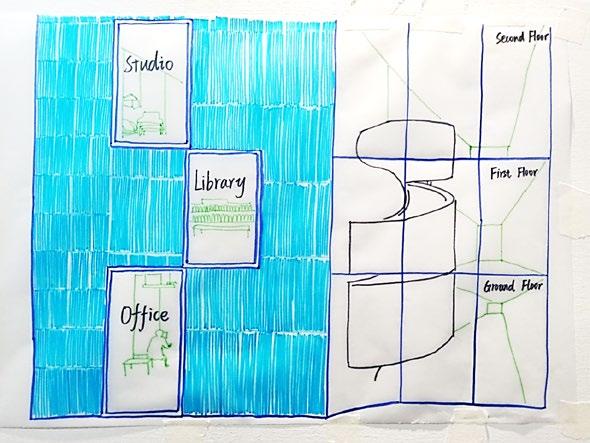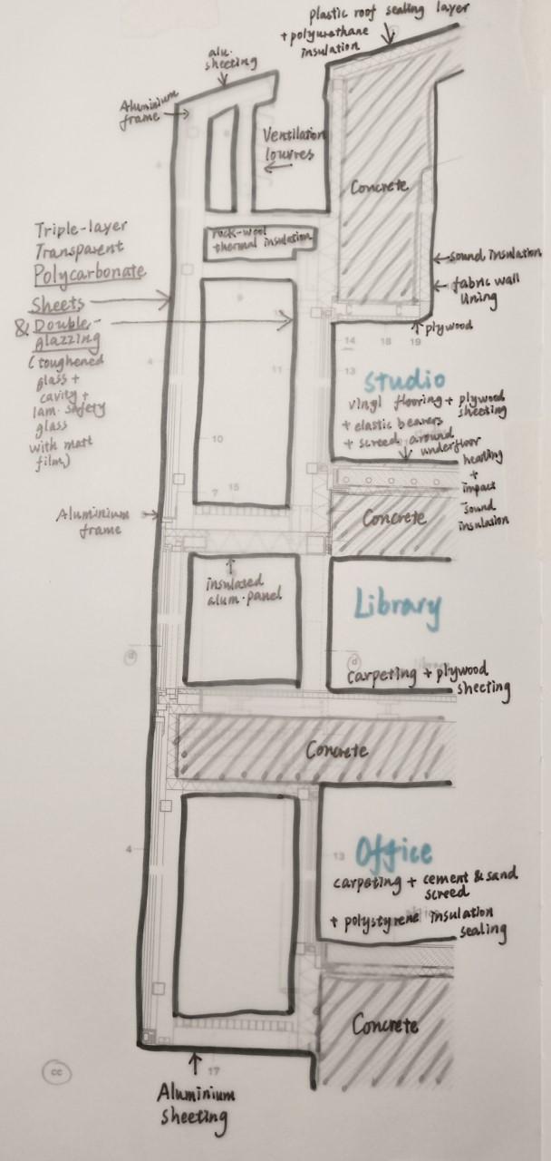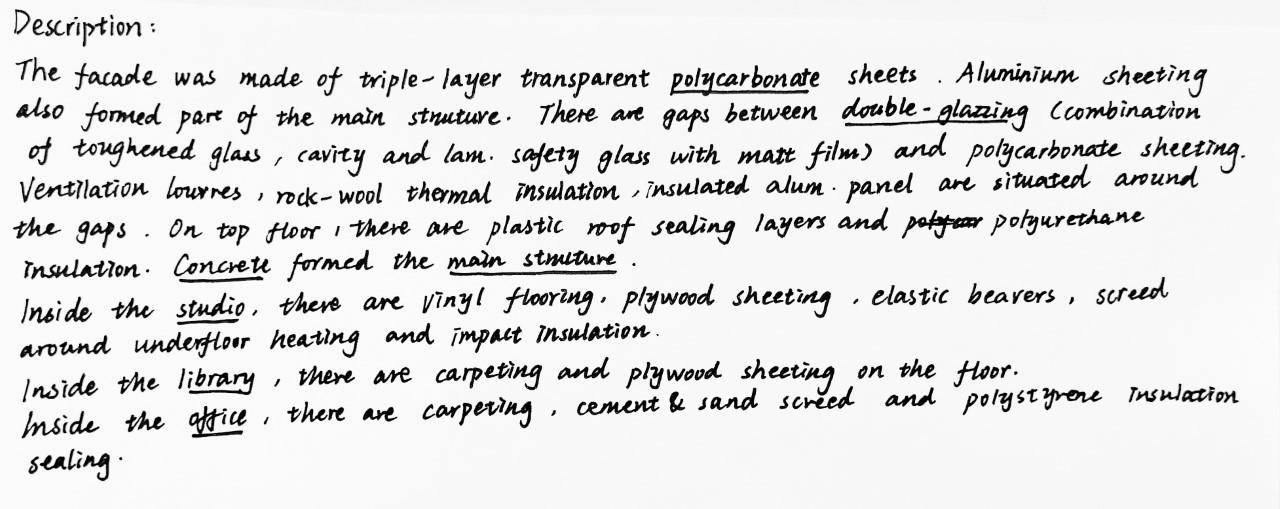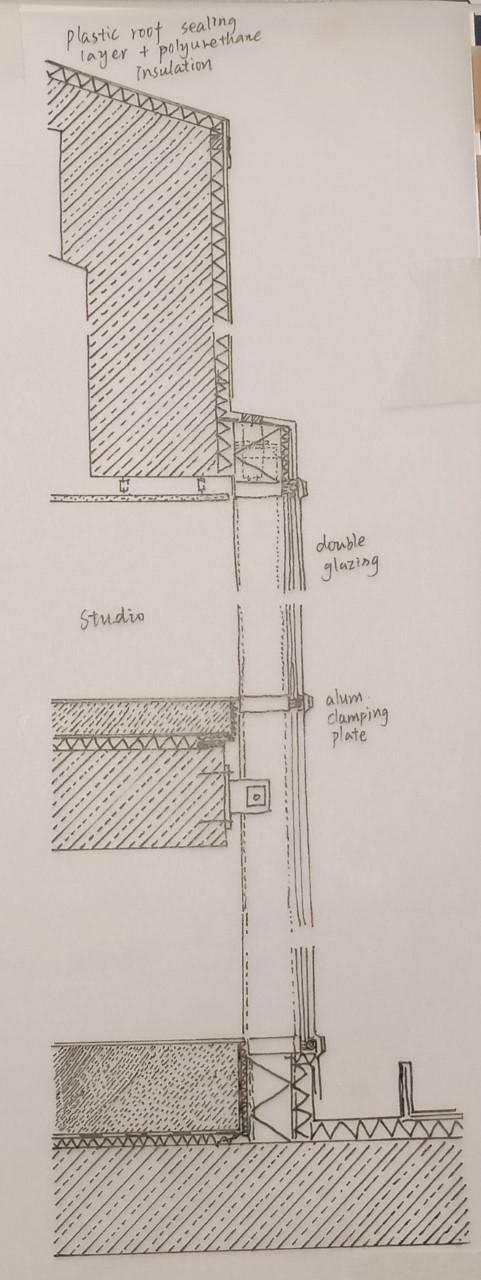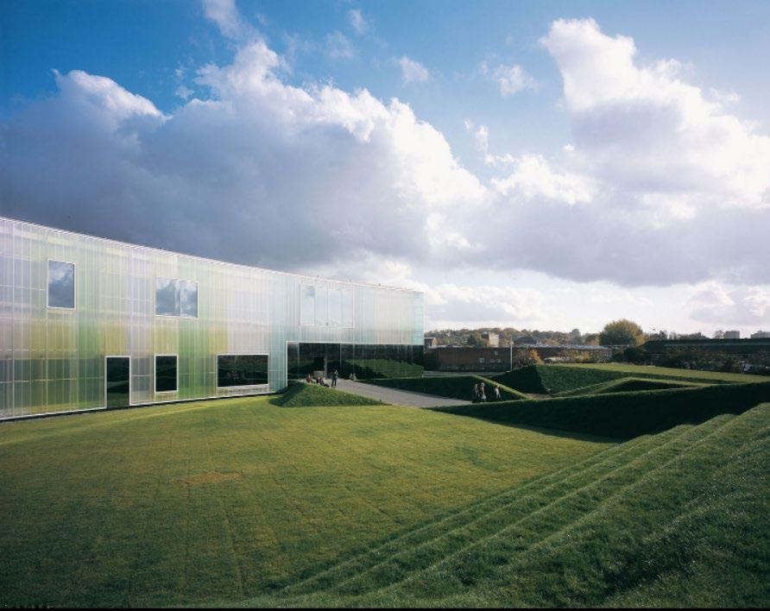Laban Dance Centre ——
A Shimmering Gem by River Thames
1 Panorama of Laban Dance Centre
ARC1013 Explorations in Making Architecture
Jacaranda Zeng 210512715
1 Tim Crocker, Laban Centre: Deptford Building ,2017, photograph < https://www.e-
architect.com/london/laban-centre> [accessed 22 December 2022]
2 Laban Centre by the Thames.
Context
Located on the banks of the celebrated River Thames in Deptford, an area with a strong industrial atmosphere in Southeast London, Laban Dance Centre shines like a huge multicoloured gem covering an area of 7800 square metres. In 1997, Jacques Herzog and Pierre de Meuron, two
2 Cath Dupuy, Laban dance centre and Deptford Creek, 2012, photograph < https://www.flickr.com/photos/cath dupuy/6871054398 > [accessed 22 December 2022].
3 ‘Laban Centre for Movement and Dance’, WikiArquitectura <https://en.wikiarquitectura.com/b uilding/laban-centre-for-movementand-dance/> [accessed 22 December 2022].
outstanding Swiss architects, won the contest for designing Laban Dance Centre. 3 This fabulous building was completed in 2003 and totally cost 14.4 million pounds. 4 It was originally founded in Manchester by Rudolf Laban 5, a pioneer of modern dance, and after several changes of address it later moved to the current site. 6 Herzog
4 ‘Laban Dance Centre’, AJ Buildings Library <https://www.ajbuildingslibrary.co. uk/projects/display/id/1606> [accessed 22 December 2022].
5 Debra Craine and Judith Mackrell, Oxford Dictionary of Dance, 2nd edn (New York: Oxford University Press, 2010)
6 Valerie Preston-Dunlop, ‘Rudolf Laban’, Trinity Laban Conservatoire of Music and Dance
and de Meuron wanted to design an inclusive building, not only for the dancers, but also like a magnet connecting the people living around the building. 7
These two architects have their own unique architectural intentions. The facades of their designed buildings, which always have large areas of gleaming crystal-like parts, are extremely eyecatching, like glazing facades of Elbphilharmonie in Hamburg 8 and laminated glass walls with UV filter of Prada Aoyama Epicentre in Tokyo 9.Besides, a steady, concrete-made grand staircase obviously facilitates communication <https://www.trinitylaban.ac.uk/ab out-us/history/rudolf-laban/> [accessed 22 December 2022].
7 Gerhard Mack, Herzog & de Meuron 1997-2001: The Complete Works: 4 (Basel: Birkhäuser,2008), p.41
8 Sandra Hofmeister, Herzog & de Meuron: Architektur und Baudetails / Architecture and construction details, 3rd edn (Munich: DETAIL, 2021), p. 26.
9 Hofmeister, p.179.
between floors, which is the movement of the building that they pay great attention to Staircases such as another project in London, Tate Modern's huge whitepainted concrete staircase, and the grey concrete staircase of Tai Kwun Centre in Hong Kong 10 , are similar to the vigorousness of black insitu concrete staircase of Laban Centre 11 .
12 A huge black spiral stair on the ground floor of Laban Centre.
10 Hofmeister, p.11.
11 EMAP Publishing, ‘Laban Dance Centre’, Architects' Journal <https://www.ajbuildingslibrary.co. uk/projects/display/id/1606> [accessed 23 December 2022].
12 Minke Wagenaar, Herzog & de Meuron - Laban Centre, London 18, 20 September 2009, photograph <https://www.flickriver.com/photos /minkewagenaar/3940700286/> [accessed 23 December 2022].
. 13
Lighting
The dance studios are the main destination for dancers to come to Laban Centre 14 . Natural sunlight plays a very important role in light design for Laban studios, compared to most dance studios in the whole world basically relying on artificial lighting inside the 13 Jim Stephenson, Herzog & de Meuron's Laban Dance Centre captured in new photographs, 11 December 2016, image <https://www.dezeen.com/2016/12 /11/herzog-de-meuron-labandance-centre-new-photographs-jimstephenson/amp/> [accessed 25 December 2022].
studios during daytime. The sunlight shining in through the semitranslucent polycarbonate panels during the day can well meet the dancers' need for light. Contemporary dancers may also be able to dance to the sun, giving them more inspiration for choreographic creation It not only benefits the dancers, but also 14 Trinity Laban, Faculty of Dance Virtual Tour | Dance Virtual Open Day, online video recording, YouTube, 11 November 2020 < https://www.youtube.com/watch?v =g8e9oUauIV4> [accessed 22 December 2022]
Natural light floods into the dance studio.
contributes to the elegant image of the building itself. During sunny days, it can provide light to the interior through panels and the panels can reflect the shadows of dancing dancers, providing a beautiful scenery for passers-by. At night, it is like a beacon 15that illuminates the path of passers-by and warms their hearts.
16 Laban Dance facade at night.
15 ‘Laban Centre : Deptford Building’, e-architect, 2 March 2010 <https://www.earchitect.com/london/laban-centre> [accessed 26 December 2022].
16 Simon Kennedy, Laban Dance Centre: The facade glows beautifully at night, photograph <https://simonkennedy.net/blog/si mon-kennedy-london-architecturalphotographer/herzog-and-demeuron-laban-dance-centregreenwich/> [accessed 25 December 2022].
17 Turquoise, green and magenta colour on facade.
Colour
Participation of the talented artist Michael Craig-Martin in the Laban Dance Centre design process elevated the whole project to stunning aesthetic heights. He boldly applied polycarbonate panels on exterior walls of the Laban,
17 Manuel, Laban Dance Centre, 24 March 2009, photograph <https://www.flickr.com/photos/ma nuel69/3423253295> [accessed 25 December 2022].
18 ‘Laban Centre for Movement and Dance’, WikiArquitectura <https://e
making the image of the whole building change with different times of the day. 18 During daytime, these panels are reflected by beautiful sunlight, emitting shimmers of various colours, such as turquoise, green, magenta 19 etc. During the nighttime, it is like a big neon n.wikiarquitectura.com/building/lab an-centre-for-movement-anddance/> [accessed 25 December 2022].
19 Gerhard, p. 45.
sign illuminating itself and the
contrast to the asphalt and grey ground.
20 Laban Dance ground floor interior design.
winding path that leads to its entrance.
Not only the external impression, but the bright light colours patterns inside the centre, which are similar to the colours on facade, and the black dancing lines in interior wall paintings was filled with Michael's personal characteristics, a stark
20 Holmes Wood, Laban Dance Centre, photograph <https://www.holmeswood.com/projects/laban-dancecentre> [accessed 25 December 2022].
21 Trinity Laban, A Day in the Life of a BA Contemporary Dance Student |
Movement
As a dance college mainly for contemporary dance 21training, the design for Laban Centre focused on a fundamental aspect 22 , which is its movement, for the public-accessed spaces, private training areas and circulation routes of Laban.
Dance Virtual Open Day, online video recording, YouTube ,30 November 2020 < https://www.youtube.com/watch?v =JfsUhlivm3U> [accessed 22 December 2022]
22 Hofmeister, p. 196
23 Ramps on the ground floor.
The interior was designed to be an organic ‘city’. The heart of the ‘city’ is the Bonnie Bird auditorium containing seats for 300 audiences 24,surrounded by a lobby, a cafe and office area on the ground floor. 25The terrain inside the ‘city’ is rugged, very different from the flat ground of most dance centres.
The long ramps on each floor, the iconic concrete spiral staircase leading dancers upstairs, wide or narrow aisles as ‘streets’, corridors running through the sections and 14 dance studios 26of various sizes, all contribute to this whole rhythmic spatial system
Material
23 Gary Mok, The public space inside, 6 February 2011, photograph <http://labandancecentre.blogspot. com/> [accessed 25 December 2022].
24 ‘LABAN THEATRE’, Trinity Laban Conservatoire of Music and Dance <https://www.trinitylaban.ac. uk/whats-on/our-venues/laban-
theatre/> [accessed 25 December 2022].
25 Gerhard, pp. 42-43.
26 Gillian Darley, ‘Hands off the best Herzog & de Meuron building in London’, APOLLO, 1 April 2022 <https://www.apollomagazine.com/laban-dance-centreherzog-listing-de-meuron-listing/> [accessed 26 December 2022].
27 Polycarbonate panels on facade.
The most prominent feature of the entire building is its polycarbonate façade In order to create the hazy feeling of the façade, Laban Centre project used polycarbonate as a material for sheeting 28 in particular. There is also large area of glass on windows to filter the light This double-skin facade
27 Burcin Yilidirim, HERZOG & DE MEURON: LABAN DANCE CENTER, 9 May 2009, photograph <https://moleskinearquitectonico.bl ogspot.com/2009/05/herzogdemouron-laban-dancecenter.html?m=0> [accessed 26 December 2022].
was designed to insulate the heat and moreover, make dancers’ figures shimmery during the day and misty in the evening. A coloured coating was applied to the back of the inner layer of the plate 29 to refine this dreamy and colourful scene.
Based on polycarbonate cladding-related content found in RIBA Journal, this kind of panels provide a high level of light
28 Hofmeister, p. 196. 29 ‘Laban Centre in London’, Detail Inspiration, 7 August 2003 <https://inspiration.detail.de/labancentre-in-london-103729.html> [accessed 26 December 2022].
30 Top View of Laban landscape transmittance, allowing indoor spaces to receive naturally diffused mild daylight. Besides, highperformance polycarbonate sheet products are characterized by impact resistance, elasticity and structural strength. 31 Therefore, the polycarbonate panels in
Laban are the perfect material to provide dancers with comfortable daytime lighting conditions. Landscape
Laban has a special exterior scenery around the building. The entrance
30 José Miguel Hernández, Laban Centre, Deptford, London, UK 20002003, photograph <https://www.jmhdezhdez.com/201 1/06/laban-centre-center-londonherzog.html> [accessed 26 December 2022].
31 ‘Colour, light and vision to Belfast’, RIBA Journal, June 2016 <https://www.ribaj.com/products/c olour-light-and-vision-to-belfast> [accessed 26 December 2022].
32 Roof of Laban to the Laban is an asphalt road surrounded by large 3.8m-height 33grass knolls 34in the shape of a triangular pyramid or other polygon These grassy slopes are not only for decoration, but also for passers-by to rest, or children to play, and if dancers need it, some flat lawns can give them the opportunity to dance outdoors 35 .
32 Laura Sanderson, Using green infrastructure to reimagine urban ecosystems, 2 June 2021, image <https://ramboll.com/ingenuity/usi ng-green-infrastructure-toreimagine-urban-ecosystems> [accessed 26 December 2022].
33 ESI.info, ‘Soil-less turf for angled landscape - Laban Dance Centre’
The ‘urban’ landscape inside the Laban is prosperous like a real town. Under the bright, contrasting interior, The entire building has a theatre at its core, 14 dance studios spread over the first and second floors, and embellished with rooms for other functions, surrounded by surprisefilled curving streets that <https://www.externalworksindex.c o.uk/entry/106849/LindumTurf/Soilless-turf-for-angledlandscape-Laban-Dance-Centre/> [accessed 26 December 2022].
34 Hernández.
35 Gerhard, p. 45.
form a very unique interior landscape 36
37Moreover, a forwardthinking 400 ㎡ ‘Brown Roof’ 38 of Laban, an important part of its landscape, was constructed from crushed concrete, which saves materials and provides habitat and breeding areas for native creature like birds and plants.
36 EMAP Publishing.
37 Greenroofs.com LLC , ‘Laban Dance Centre’
38 Greenroofs.com LLC <https://www.greenroofs.com/proj ects/laban-dance-centre/> [accessed 26 December 2022].
Graphic Analysis
1.Site plan
Description:
Figure 1. Site Plan. Author’s work traced from a drawing from Hofmeister, Sandra, Herzog & de Meuron: Architektur und Baudetails / Architecture and construction details, 3rd edn (Munich: DETAIL, 2021),p.196
Legend:
-Magenta pattern: Laban Dance Centre
-Green pattern: Laban Garden
-Blue pattern: River Thames
Laban Dance Centre is situated near the Deptford Creek of Southeast London, which is on a bank of the Thames. Its appearance has lit up the Deptford, an industrial wasteland, and brought life to the surrounding environment. On the clear and tranquil banks of the river, it is like a shimmering gem, as one of the most famous dance centres in the world.
2.Floorplans
(above) Figure 2. Ground Floor & First Floor Plan
(below) Figure 3. Ground Floor &First Floor Plan ,circulation highlighted .Both are author’s work traced from a drawing from Mack, Gerhard, Herzog & de Meuron 19972001: The Complete Works: 4 (Basel: Birkhäuser,2008), p.174
Green pattern-Movement of Ground & First Floor
Legend:
(above) Figure 4. Ground Floor View
Author’s work traced from a photograph from <https://www.pinterest.co.uk/pin/3 71054456809606795/> [accessed 27 December 2022]
(below) Figure 5. Second Floor Plan. Author’s work traced from a drawing from Mack, Gerhard, Herzog & de Meuron 1997-2001: The Complete Works: 4 (Basel: Birkhäuser,2008), p.175
Figure 6. Second Floor Plan (circulation highlighted). Author’s work traced from a drawing from Mack, Gerhard, Herzog & de Meuron 1997-2001: The Complete Works: 4 (Basel: Birkhäuser,2008), p.175
Legend: Green Pattern-Movement of Second Floor
Description:
There are three floors in Laban.
Ground floor has entrance of the whole building, foyer, cafe, a therapy room, some office, some tutors’ rooms, etc.
Mezzanine( First floor) has a big reading room, a bar, a lecture theatre, some office etc.
Second floor has most of the dance studios, some tutors’ rooms, some office, a studio theatre, inner courtyard, changing rooms with showers etc.
Two long ramps are located on the ground floor and mezzanine level and a long corridor is located on the second floor.
3.Sections
7
8
9
10
Figure
Figure
Figure
Figure
Figure 7.Longitudinal Section S1. Author’s work traced from a drawing from Mack, Gerhard, Herzog & de Meuron 1997-2001: The Complete Works: 4 (Basel: Birkhäuser,2008), p.174
Figure 8. Longitudinal Section S1 (rooms of different functions highlighted). Author’s work traced from a drawing from Mack, Gerhard, Herzog & de Meuron 1997-2001: The Complete Works: 4 (Basel: Birkhäuser,2008), p.174
Figure 9. Section S2. Author’s work traced from a drawing from Mack, Gerhard, Herzog & de Meuron 19972001: The Complete Works: 4 (Basel: Birkhäuser,2008), p.175
Figure 10. Section S2 (rooms of different functions highlighted).
Author’s work traced from a drawing Mack, Gerhard, Herzog & de Meuron 1997-2001: The Complete Works: 4 (Basel: Birkhäuser,2008), p.175
Legend:
Orange Pattern-Rooms of different functions
Description:
Section S1 was cut through the auditorium. From this view, we can see a studio, a stage, an auditorium, a public hall and an office on the ground floor. More studios
on the second floor can be seen from this view.
Section S2 was cut through the cafe and studios. Entrance area and cafe can be seen on the ground floor. Reading room is located on the first floor and studios are on the second floor.
4.Massing
(above ) Figure 11. Bird View of Laban and Its Surroundings.
Author’s Work referenced Google Map < https://www.google.co.uk/maps/se arch/laban+dance+centre/> [accessed 28 December 2022].
(right) Figure 12. Massing of Laban.
Author’s Work referenced Bing Map <https://virtualglobetrotting.com/m ap/laban-dance-centre-by-herzogde-meuron/ > [accessed 28 December 2022]
Description:
Laban Centre is an 80m long, 40m wide and 14m high cube-like building with
a curve on the west side, dozens of times larger than the surrounding houses. In this barren industrial wasteland, it shimmers like a giant gem by the river
5.Structure and Key Construction
(above) Figure 13. Polycarbonate and glass sheets on west facade. Author’s work traced from a photograph from Mack, Gerhard, Herzog & de Meuron 1997-2001: The Complete Works: 4 (Basel: Birkhäuser,2008),pp.294-295
(right) Figure 14. Key structure on west facade. Author’s work traced from a drawing from Hofmeister, Sandra, Herzog & de Meuron: Architektur und Baudetails / Architecture and construction details, 3rd edn (Munich: DETAIL, 2021), p.198.
Figure 15.Construction details of main structure. Author’s work traced from a drawing from Hofmeister, Sandra, Herzog & de
Meuron: Architektur und Baudetails / Architecture and construction details, 3rd edn (Munich: DETAIL, 2021), p.199.
39 Laban, an architectural embodiment of the beauty of dance.
Summary
This essay analysed five themes, several drawings and pictures of Laban Centre by word description and tracing works.
My appreciation of this building was one of the motivations for my essay to keep going, but the biggest came from my love of dance.
Initially I chose to analyse the Laban because I have a great passion for dance and performance. I attended ballet lessons at
39 Hufton +. Crow Photography and Dennis Gilbert, Laban Dance Centre, photograph
Dance City in Newcastle every week and got a strong sense of familiarity and belonging when I looked at studio photos from Laban Centre Also, I've developed a keen interest in performing after I performed in Tyne Theatre and I can’t wait to visit Bonnie Bird Theatre inside Laban.
Laban Dance Centre is like a gem shimmering by the river, but it is more like a precious seed planted in the field of my heart, and perhaps when I really stand in front of it one day, it will bloom in my heart
<https://www.ajbuildingslibrary.co. uk/projects/display/id/1606> [accessed 26 December 2022].
with the most gorgeous crystal flower.
List of Figures
Figure 1. Site Plan Author’s work traced from a drawing from Hofmeister, Sandra, Herzog & de Meuron: Architektur und Baudetails / Architecture and construction details, 3rd edn (Munich: DETAIL, 2021),p.196
Figure 2. Ground Floor & First Floor Plan Figure 3. Ground Floor &First Floor Plan (circulation highlighted). Both are author’s work traced from a drawing from Mack, Gerhard, Herzog & de Meuron 1997-2001: The Complete Works: 4 (Basel: Birkhäuser,2008),p.174
Figure 4. Ground Floor View
Author’s work traced from a photograph from <https://www.pinterest.co.uk/pin/3 71054456809606795/> [accessed 27 December 2022]
Figure 5. Second Floor Plan. Author’s work traced from a drawing from Mack, Gerhard, Herzog & de Meuron 1997-2001: The Complete Works: 4 (Basel: Birkhäuser,2008), p.174
Figure 6. Second Floor Plan (circulation highlighted). Author’s work traced from a drawing from Mack, Gerhard, Herzog & de Meuron 1997-2001: The Complete Works: 4 (Basel: Birkhäuser,2008), p.174
Figure 7 Longitudinal Section S1
Author’s work traced from a drawing from Hofmeister, Sandra, Mack, Gerhard, Herzog & de Meuron
1997-2001: The Complete Works: 4 (Basel: Birkhäuser,2008), p.174
Figure 8. Longitudinal Section S1 (rooms of different functions highlighted). Author’s work traced from a drawing from Mack, Gerhard, Herzog & de Meuron 1997-2001: The Complete Works: 4 (Basel: Birkhäuser,2008), p.174
Figure 9. Section S2. Author’s work traced from a drawing from Mack, Gerhard, Herzog & de Meuron 19972001: The Complete Works: 4 (Basel: Birkhäuser,2008), p.175
Figure 10 Section S2 (rooms of different functions highlighted). Author’s work traced from a drawing from Mack, Gerhard, Herzog & de Meuron 1997-2001: The Complete Works: 4 (Basel: Birkhäuser,2008), p.175
Figure 11. Bird View of Laban and Its Surroundings. Author’s Work referenced Google Map < https://www.google.co.uk/maps/se arch/laban+dance+centre/> [accessed 28 December 2022].
Figure 12. Massing of Laban. Author’s Work referenced Bing Map <https://virtualglobetrotting.com/m ap/laban-dance-centre-by-herzogde-meuron/ > [accessed 28 December 2022]
Figure 13. Polycarbonate and glass sheets on west facade. Author’s work traced from a photograph from Mack, Gerhard, Herzog & de Meuron 1997-2001: The Complete
Works: 4 (Basel: Birkhäuser,2008),pp.294-295.
Figure.14. Main structure on west facade. Author’s work traced from a drawing from Hofmeister, Sandra, Herzog & de Meuron: Architektur und Baudetails / Architecture and construction details, 3rd edn (Munich: DETAIL, 2021), p.198.
Figure 15.Construction details of main structure. Author’s work traced from a drawing from Hofmeister, Sandra, Herzog & de Meuron: Architektur und Baudetails / Architecture and construction details, 3rd edn (Munich: DETAIL, 2021), p.199.
Bibliography
‘Colour, light and vision to Belfast’, RIBA Journal, June 2016 <https://www.ribaj.com/products/c olour-light-and-vision-to-belfast> [accessed 26 December 2022]
Craine, Debra, and Judith Mackrell, Oxford Dictionary of Dance, 2nd edn (New York: Oxford University Press, 2010)
Crocker, Tim, Laban Centre: Deptford Building (2017) < https://www.earchitect.com/london/laban-centre> [accessed 22 December 2022]
Darley, Gillian, ‘Hands off the best Herzog & de Meuron building in London’, APOLLO, 1 April 2022 <https://www.apollomagazine.com/laban-dance-centreherzog-listing-de-meuron-listing/> [accessed 26 December 2022]
Dupuy, Cath, Laban dance centre and Deptford Creek (2012) < https://www.flickr.com/photos/cath dupuy/6871054398 > [accessed 22 December 2022]
EMAP Publishing, ‘Laban Dance Centre’, Architects'Journal <https:// www.ajbuildingslibrary.co.uk/projec ts/display/id/1606> [accessed 23 December 2022]
ESI.info, ‘Soil-less turf for angled landscape - Laban Dance Centre’ <https://www.externalworksindex.c o.uk/entry/106849/LindumTurf/Soilless-turf-for-angledlandscape-Laban-Dance-Centre/>
[accessed 26 December 2022]
Greenroofs.com LLC, ‘Laban Dance Centre’ <https://www.greenroofs.com/proj ects/laban-dance-centre/> [accessed 26 December 2022]
Hernández, José Miguel, Laban Centre, Deptford, London, UK 20002003, photograph <https://www.jmhdezhdez.com/201 1/06/laban-centre-center-londonherzog.html> [accessed 26 December 2022]
Hofmeister, Sandra, Herzog & de Meuron: Architektur und Baudetails / Architecture and construction details, 3rd edn (Munich: DETAIL, 2021)
Hufton +. Crow Photography, and Dennis Gilbert, Laban Dance Centre, photograph <https://www.ajbuildingslibrary.co. uk/projects/display/id/1606> [accessed 26 December 2022]
Kennedy, Simon, Laban Dance Centre: The facade glows beautifully at night, photograph <https://simonkennedy.net/blog/si mon-kennedy-london-architecturalphotographer/herzog-and-demeuron-laban-dance-centregreenwich/> [accessed 25 December 2022]
Laban Dance Centre, AJ Buildings Library <https://www.ajbuildingslibrary.co. uk/projects/display/id/1606> [accessed 22 December 2022]
‘Laban Centre : Deptford Building’, e-architect, 2 March 2010 <https://www.earchitect.com/london/laban-centre> [accessed 26 December 2022]
Laban Centre for Movement and Dance, WikiArquitectura <https://en.wikiarquitectura.com/b uilding/laban-centre-for-movementand-dance/> [accessed 22 December 2022]
‘Laban Centre in London’, Detail Inspiration, 7 August 2003 <https://inspiration.detail.de/labancentre-in-london-103729.html> [accessed 26 December 2022]
‘LABAN THEATRE’, Trinity Laban Conservatoire of Music and Dance <https://www.trinitylaban.ac. uk/whats-on/our-venues/labantheatre/> [accessed 25 December 2022]
Mack, Gerhard, Herzog & de Meuron 1997-2001: The Complete Works: 4 (Basel: Birkhäuser,2008)
Manuel, Laban Dance Centre, 24 March 2009, photograph <https://www.flickr.com/photos/ma nuel69/3423253295> [accessed 25 December 2022]
Mok, Gary, The public space inside, 6 February 2011, photograph <http://labandancecentre.blogspot. com/> [accessed 25 December 2022]
Preston-Dunlop, Valerie, Rudolf Laban, Trinity Laban Conservatoire of Music and Dance <https://www.trinitylaban.ac.uk/ab
out-us/history/rudolf-laban/> [accessed 22 December 2022]
Sanderson, Laura, Using green infrastructure to reimagine urban ecosystems, 2 June 2021, image <https://ramboll.com/ingenuity/usi ng-green-infrastructure-toreimagine-urban-ecosystems> [accessed 26 December 2022]
Trinity Laban, A Day in the Life of a BA Contemporary Dance Student | Dance Virtual Open Day, online video recording, YouTube ,30 November 2020 < https://www.youtube.com/watch?v =JfsUhlivm3U> [accessed 22 December 2022]
Trinity Laban, Faculty of Dance Virtual Tour | Dance Virtual Open Day, online video recording, YouTube, 11 November 2020 < https://www.youtube.com/watch?v =g8e9oUauIV4> [accessed 22 December 2022]
Wagenaar, Minke, Herzog & de Meuron - Laban Centre, London 18, 20 September 2009, photograph <https://www.flickriver.com/photos /minkewagenaar/3940700286/> [accessed 23 December 2022]
Wood, Holmes, Laban Dance Centre, photograph <https://www.holmeswood.com/projects/laban-dancecentre> [accessed 25 December 2022]
Yilidirim, Burcin, HERZOG & DE MEURON: LABAN DANCE CENTER, 9 May 2009, photograph <https://moleskinearquitectonico.bl ogspot.com/2009/05/herzog-
demouron-laban-dancecenter.html?m=0> [accessed 26 December 2022]
