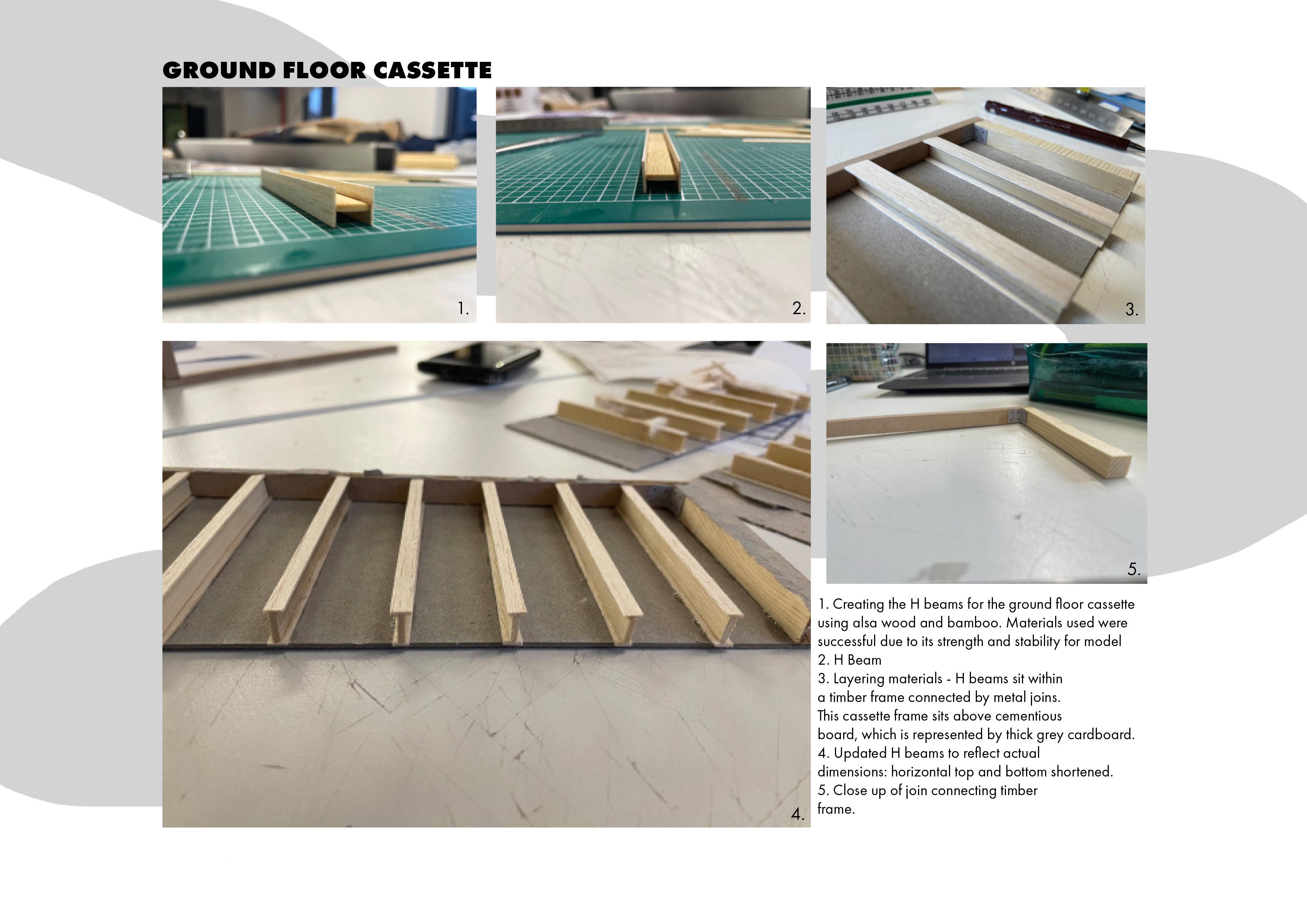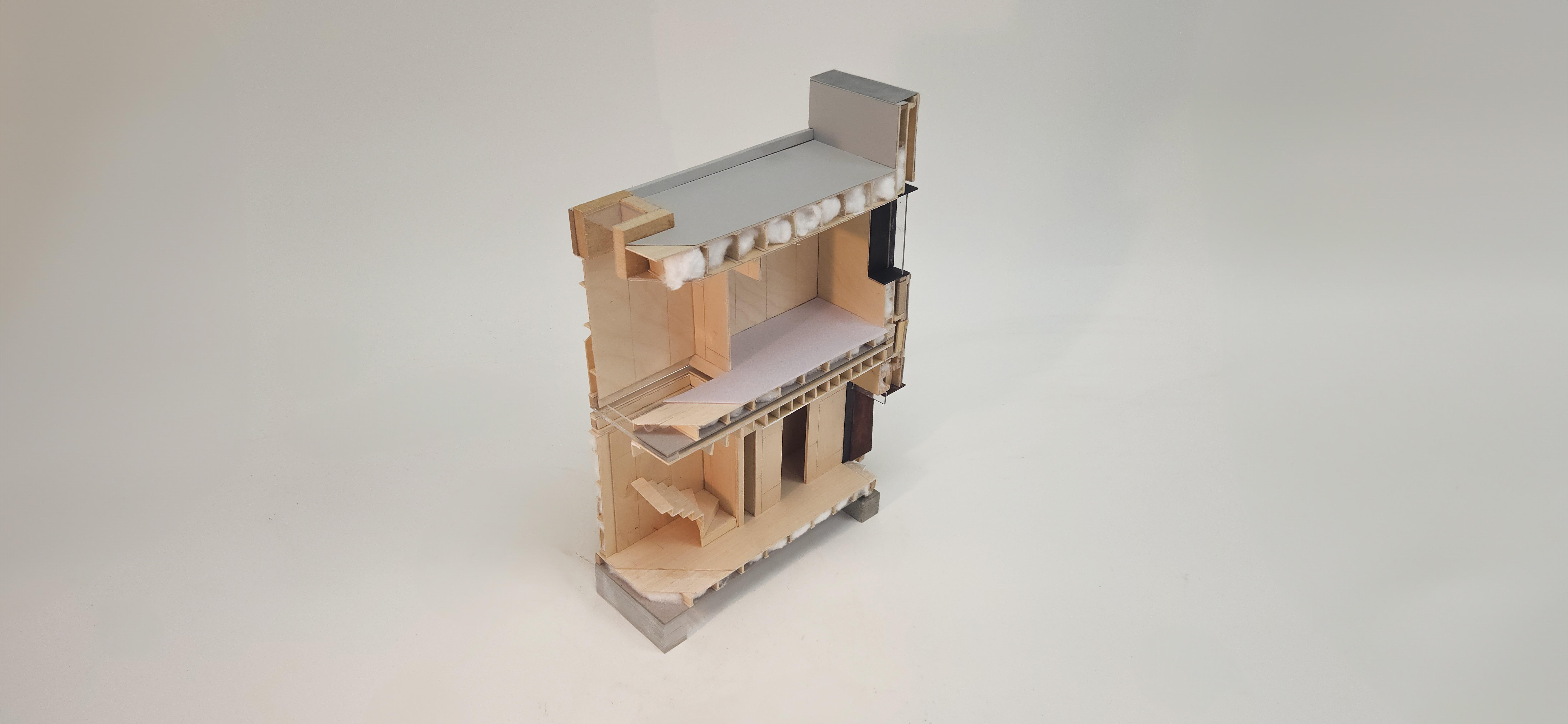

GROUP CONTRIBUTIONS
• Report Writing on pages 1, 5-9, 17
• Documentation Photos on page 13
• Model-making (Floor Cassettes + Roof Cassette + Stairs + Windows)
• “Thermal Line” image
• “Typical Rooms in a unit” image
• “Site Plan” Image
• All images on pages 1, 8, 9
• Model Photography
Matthew Hannah Sutan Yasmin
• Report Writing on pages 5 + 8
• Documentation Photos on pages 14 + 15
• Model-making (All Wall Cassettes + External Cladding + External Cladding Frame + Internal Wall Cladding)
• “Detail Section of Selected Section” image
• Report Writing on pages 3, 4, 7, 10-16, 19
• Documentation Photos on pages 10-13, 16
• Model-making (Floor Cassettes + Concrete Casting + Shroud)
• Material Provision
• “FAB House Project Plan” image
• “Massing Drawing of One Unit” image
• Report Writing on pages 3 + 4
• Material Provision
Elizabeth
• Report Writing on pages 3, 4, 17
• Model-making (Acrylic Laser-cutting + Concrete Casting)
• “Selected Section for Study” image
• Model Photography
INTRODUCTION
FAB House consists of 10 houses each arranged within 2 short terraces of five buildings. The terraces sit on The Plateau of Smith’s Dock in North Shields; an old shipyard with plans to become an upcoming new neighbourhood.
Design Aims
TDO and Clarke utilised modular construction, where units are constructed off site before being shipped to the planned location, which allowed them to reduce the cost, time and efficiency of traditional construction. The risks of the construction site and wasted materials are reduced, which can also lead to an increased overall quality of build. TDO also prove that you can have an efficient construction process and a stylish design outcome. Clarke and TDO desired to work with simple forms and exposed materials, which creates a stirking yet neutral interior and exterior colour palette. (AJ Building library)



Programme
Each unit follows the same interior program and every second home within the terrace mirrors the one previous. The entrance is met with a small downstairs toilet before opening out into a large living dining space. The kitchen sits at the front of the house. The building then leads through to a decked gardern. The staircase sits comfortably at the side of the building, leading upstairs to two bedrooms, a smaller study space/bedroom and a bathroom. Whilst being modern through its finishes, the design plays with the construction of traditional terraced housing. (Architonic)
Form and Design
Simplicity is a focal point to this design, predominalty within the interior, and the architects found ways to use the materials used within construction to manipulate space and expose in order to give the space some personality. The space is simple inside: each unit and room being rectangular, allowing each house to sit closely next to one another allong the terrace. The use of cassettes layered with exterior cladding creates a sense of weight and strength, with windows sitting deep within walls.




BUILDING CONSTRUCTION

Each module is all constructed off-site in a factory where they can be made in controlled conditions which allows for a higher specification standard to be achieved. All mechanical systems such as plumbing and electricity are installed into the module.

Once all the modules are constructed, they are all transported to the site via lorries.

Each module is carefully craned into place on top of blockwork placed on concrete pads.

The first floor module is then craned and placed on top of the ground floor module. The first floor module rests on timber blocks placed inbetween the two modules.

After all modules have been stacked on top of eachother, the Equitone cladding is then attached over the whole structure, hiding the modules and creating an illusion of thicker walls.



Ground Floor Floor Cassette Detail
• Floor Finish
• Alutrix Vapour Control Layer
• OSB Board

• Mineral Fibre Insulation
• MgO Cementitious Board
Ground Floor Ceiling Cassette Detail
• Plywood
• Plasterboard
• 195mm Glulam Joist
• Plasterboard with skim and paint finish (in entrance), Exposed Glulam elsewhere
First Floor Floor Cassette Detail
• Floor Finish
• OSB Board
• Mineral Fibre Insulation
• MgO Cementitious Board
Roof Cassette Detail
• Amourplan SM membrane
• Plywood
• Firring Strips cut to fall
• Mineral Fibre Insulation
• Joists
• Alutrix Vapour Control Layer
• Plasterboard
Material Purpose
• Timber Studs - holds the Equitone to the Frame Structure
• Metal Joints - attaches the two beams together
• Vapour Control Layer - restricts movement of moisture
• Mg0 Cementitious Board - acts as a moisture-resistant barrier
• SM Membrane - waterproofing
• Firring Strip - creates a slope for water run off
BUILDING CRITIQUES + ASSUMPTIONS

Unusual air pocket - may weaken overall wall strength. Can possibly increase U value by filling in void


While the floor construction is in great detail, the wall materials are not as clear. Using photos, we assumed the presence of columns and horizontal joists, timber frame work and pockets of insulation. No information was provided on the specific structure of the cladding, therefore we assumed it to be a series of battens and studs attached to the edge of the building

One critique with Firring Strips is the fact that none of the available diagrams show what happens to the water as there is no indication of a




As the detail section only shows a portion of the building, the spacing between joists is not shown. Therefore, we assumed the joist spacings to be 600mm in real life
The plans given by TDO Architecture do not explain whether the concrete foundation spans the full length of the building, or whether they are in smaller ‘pads’. Thus, for our model, we assumed that the concrete foundation spanned the full length

The thermal line shows that the thermal line is broken between the ground floor ceiling and first floor, possibly due to the building’s cassette system. This means that the building’s thermal performance isnt as optimal as it can be

Cassette Materials + Base
The Ground floor cassette utilises two waterproofing materials: the MgO Cementitious Board and the Alutrix Vapour Control Layer. The Cementitious Board acts as a moisture-resistant barrier, reducing the amount of moisture entering the building. This is particularly suitable as it is in close contact with the soil. The Vapour Control Layer reduces the movement of moisture entering the fabric of the building from the inside. This reduces heat loss and improves the building’s energy
To further protect the timber materials in the structure, the whole building is detached from the ground by placing it on blockwork. Using blockwork eliminates the possibility of moisture travelling up and reaching any timber structure.
Firring Strips create a slope on the roof so that water can accumulate in a certain spot where it can be redistributed or collected. The Firring Strip diagram below shows an exaggeration of this process as the scale and chosen selection of the model make it difficult to demonstrate the water
As a result of terraced arrangement of buildings, waterproofing only needs to be considered towards the front, back and top for most units.



STRUCTURAL ANALYSIS
Load Paths
FAB House uses a framed structural system by using beams and columns to distribute its weight. The secondary structure is made of the floor/ceiling joists and studs. The joists and studs transfer any load into the primary beams which then transfers it to the primary column. The column then transfers the beam loads into the concrete foundations through the blockwork so that the weight of the building is dispersed into the ground.
Framed Structure
The frame structure is particularly useful for the FAB House as it is the most suitable for the project’s modular cassette system. It bridges the gap between flexibility and sustainability due to its convenience. This approach also ensures that the structure is stable horizontally and vertically.












MATERIAL SUBSTITUTIONS
ROOF DETAIL
1. Amourplan SM Membrane (0.8mm Grey Card)
2. Plywood + Firring Strips (Basswood)
3. Mineral Fibre Insulation (Cotton Wool)
4. Joists (Middle component: Bamboo, Top and Bottom: Balsa Wood)
5. Plasterboard (Basswood Painted White)
FIRST FLOOR DETAIL
1. Carpet Finish (2mm Grey Felt)
2. OSB Board (Balsa Wood)
3. Mineral Fibre Insulation (Cotton Wool)
4. Joists (Middle component: Bamboo, Top and Bottom: Balsa wood)
5. MgO Cementitious Board (2mm Grey Cardboard)
6. Non-existent Cassette Spacer for Model Stability (Acrylic)
CEILING DETAIL
1. Plywood (Basswood)
2. Plasterboard (Basswood Painted White)
3. Glulam Joist (Bamboo)
4. Plasterboard in entrance (Basswood Painted White)
GROUND FLOOR DETAIL
1. Floor Finish (Scored Wood)
2. Alutrix Vapour Control Layer (Cling film)
3. OSB Board (Balsa wood)
4. Mineral Fibre Insulation (Cotton Wool)
5. Joists (Middle component: Bamboo, Top and Bottom: Balsa Wood)
6. MgO Cementitious Board (2mm Grey Cardboard)
NOT VISIBLE - Metal Joints (0.8mm Grey Card)
WALL + CLADDING
DETAIL
1. Metal Capping (0.5mm Coloured Card)
2. Timber Battens (Bamboo)
3. Equitone Cladding (0.8mm Grey Card)
4. Plywood (Basswood)
5. Timber Studs (Recycled Wood)
6. Window Frames (Basswood Painted Black)
7. Windows (Acrylic)
8. Mineral Fibre Insulation (Cotton Wool)
9. Cassette Spacer (MDF)
10. Timber Beam (MDF)
11. Corten Steel Shroud (Painted Card)
FOUNDATION DETAIL
a. On-Site Blockwork (Timber Painted Red)
b. On-Site Concrete Foundations (Concrete)
c. Non-existent Foundations for Model Stability (Acrylic)





REFLECTIONS
Overall, we were successful in creating our model and allowing each layer to be represented and replicating the colour palette through our choice of materials, as well as displaying the modular construction by building each cassette and joining together,
We utilised materials our group already had as well as using workshop scraps. Throughout working on it, we realised it would have been easier to show each layer more accurately if we chose a scale of 1:10, rather than 1:20 and chose a smaller section.
The plans for FAB house were not very detailed and he had to use guesswork to construct sections such as the walls and the concrete blockwork foundations. We used research and imagery to tell us what layers were in these sections.
Moreover, our plans were not in an easily replicable scale, thus creating some discrepancies with the final model, such as the cladding sitting below the ground floor cassette.
Finally, we were successful in showing how materials were joined where it was possible, such as the metal bolts within the floor cassette and both interior and exterior cladding.
MODEL CRITICISM
While we did begin to show the interior walls and finishes, if we had more time, we could have developed this further, such as by adding interior doors.
It may have been useful to use materials that differ in colour to show the different layers more clearly within our cassettes. we used clear plastic film to show the VCL layer as that was a material easily accessible to us, however it would have been more useful to use something you can see more clearly.
If we had more time, we could have added the textured layer in the external facade.
Our 1:20 scale was not small enough to show the sloping of the roof construction for rainfall. Finally, we used the same grey card to represent both the roof membrane and the exterior cladding, which are two different materials.
REFERENCES
URBAN SPLASH, FAB HOUSE, (2019) <https://issuu.com/urbansplash/docs/1206_urb_spl_fabhouse_brochure_comp>
URBAN SPLASH X PLACES FOR PEOPLE, Smith’s Dock, (2018)
< chrome-extension://efaidnbmnnnibpcajpcglclefindmkaj/https://s3-eu-west-1.amazonaws.com/us-website-content/Downloads/00-new-brochures/SD_Brochure_LowRes.pdf >
Architects Journal, Rob Wilson, Building study: George Clarke and TDO’s modular house for Urban Splash, (2018) < https://www.architectsjournal.co.uk/buildings/building-study-george-clarkeand-tdos-modular-house-for-urban-splash >
TDO Architecture, FAB House,
< https://www.architonic.com/en/project/tdo-architecture-fab-house/5106409 >
Urban Splash, Smith’s Dock, North Shields,
< https://www.urbansplash.co.uk/regeneration/projects/smiths-dock >
ARCHDAILY, FAB House TDO Architecture, (2018)
< https://www.archdaily.com/893425/fab-house-tdo-architecture >
Architets Journal, George Clarke and TDO’s modular housing for Urban Splash (2018)
< https://www.youtube.com/watch?v=htmHpU6H3yI >
The Academy of Urbanism, Modular homes and disrupting UK housebuilding – Mark Latham (2019)
< https://www.youtube.com/watch?v=rUb_u0cauhw >
