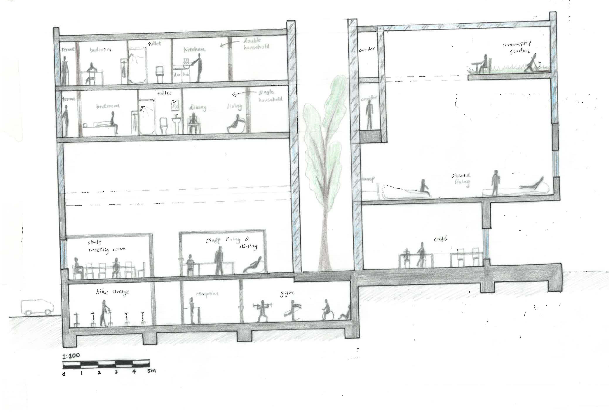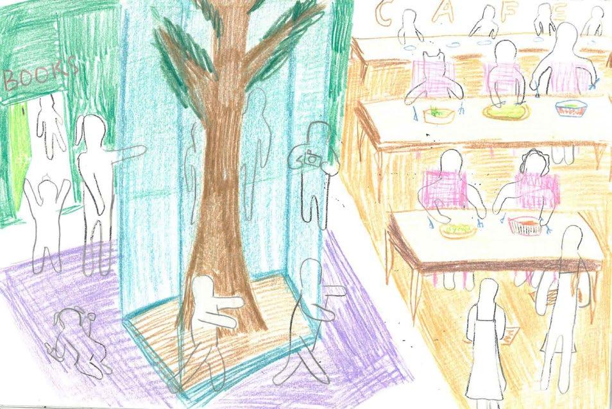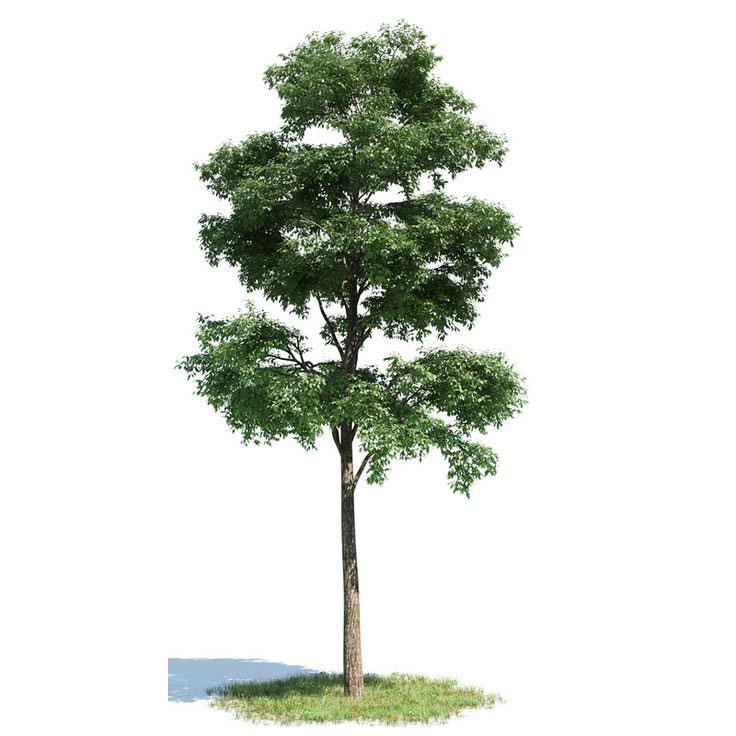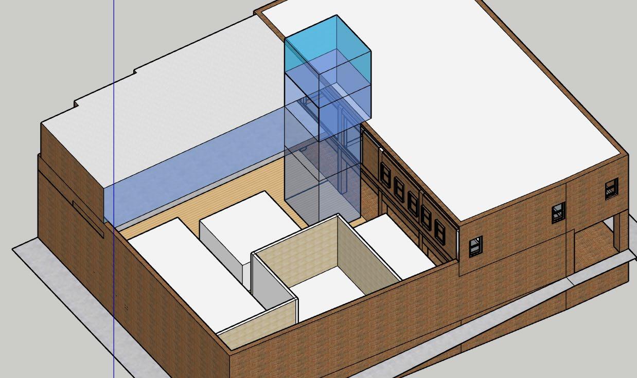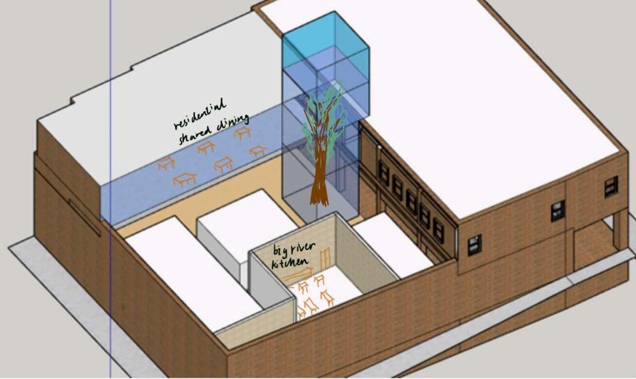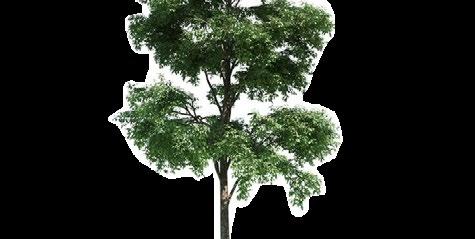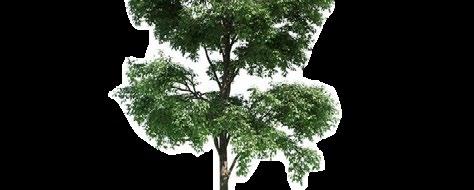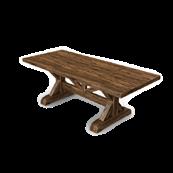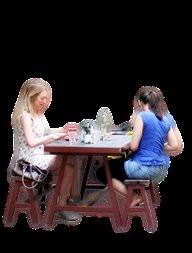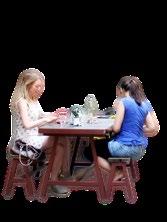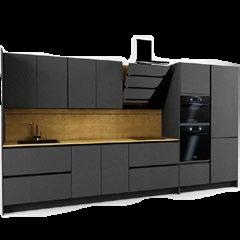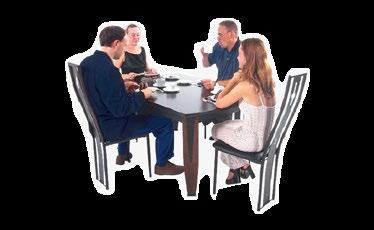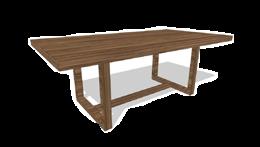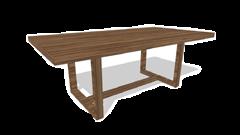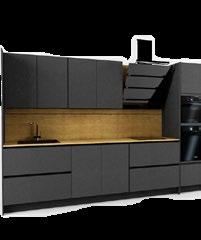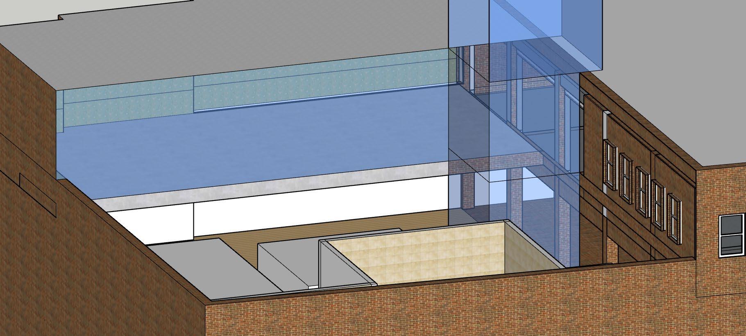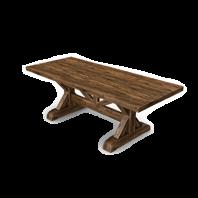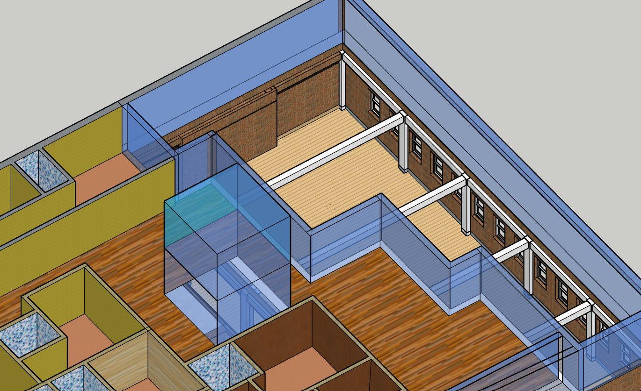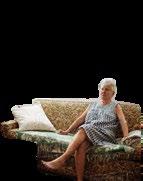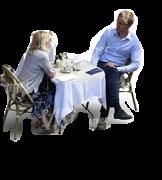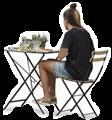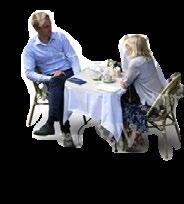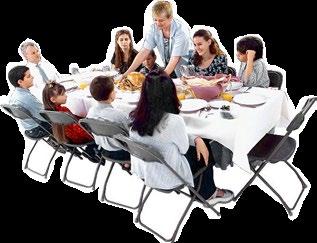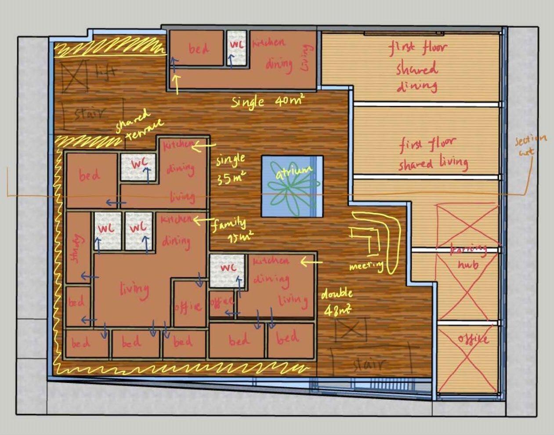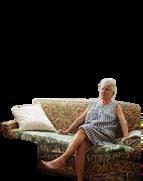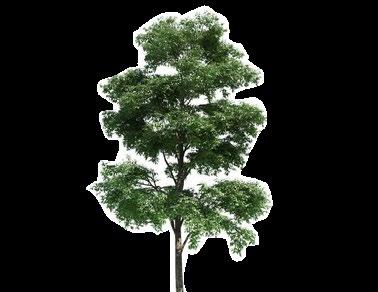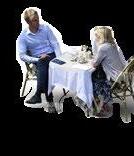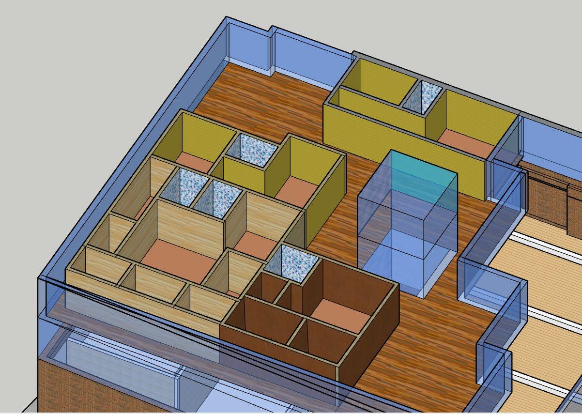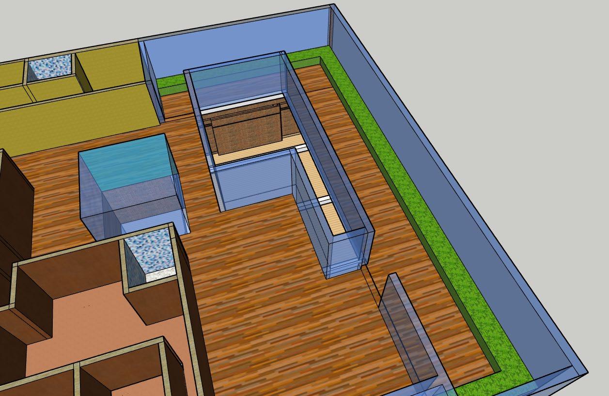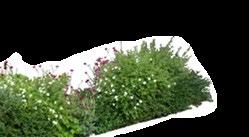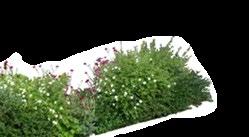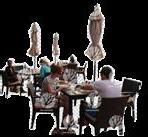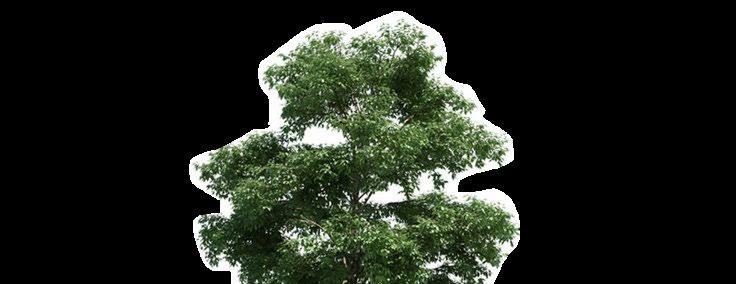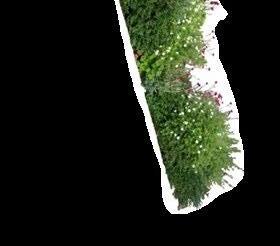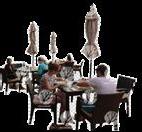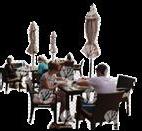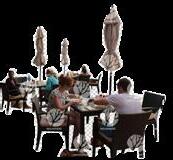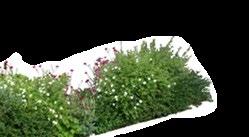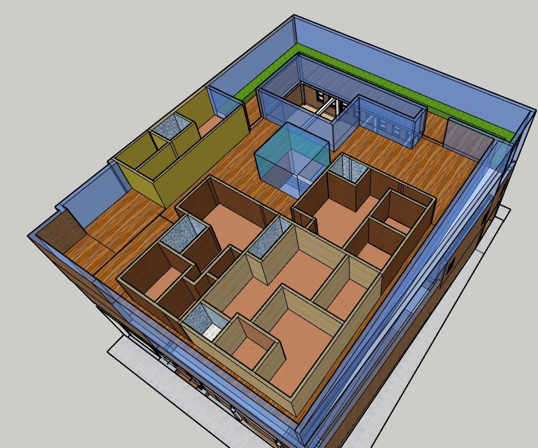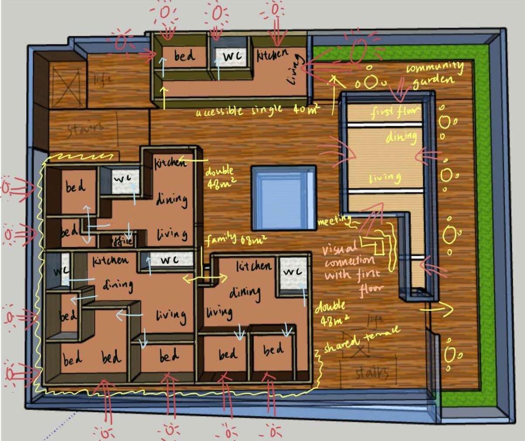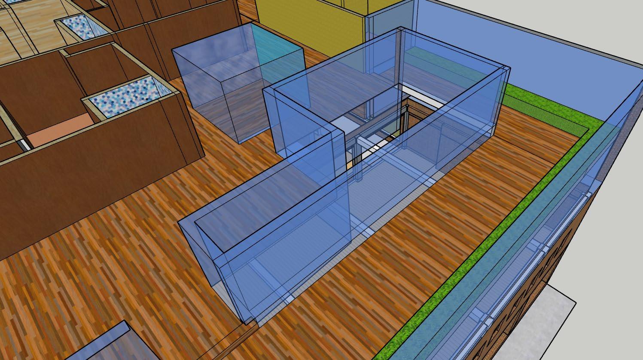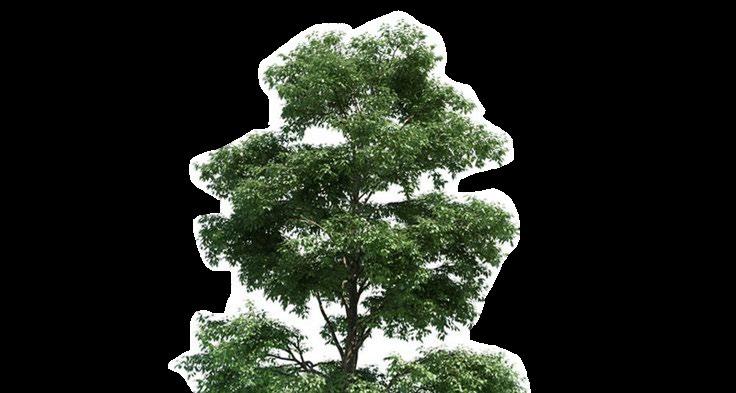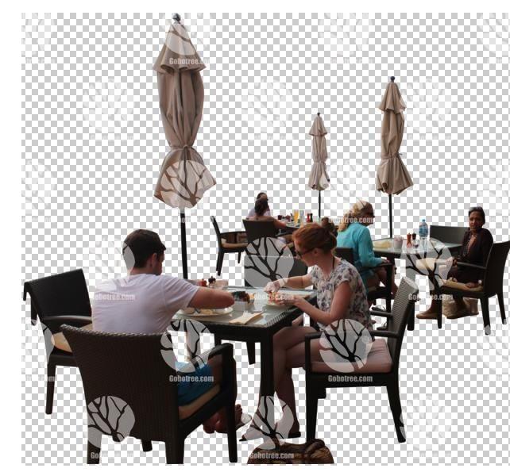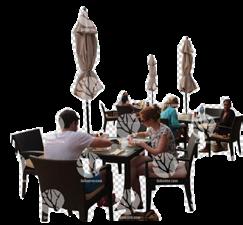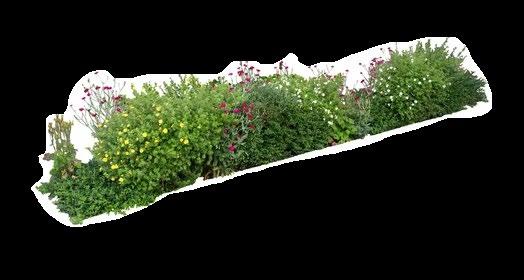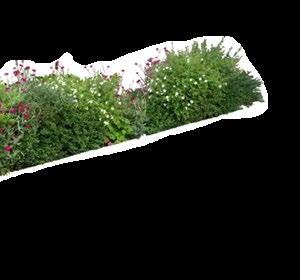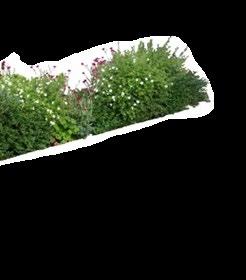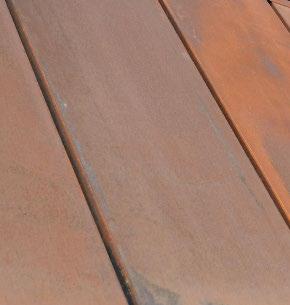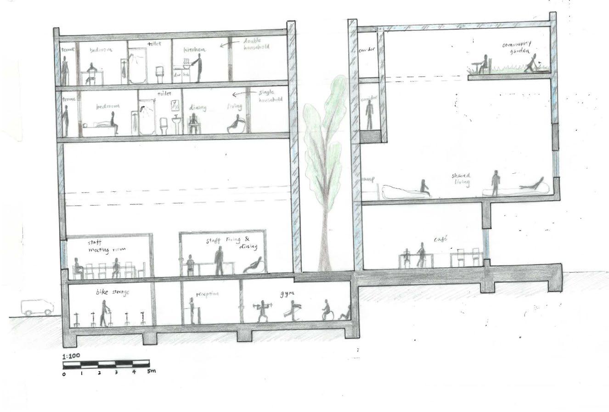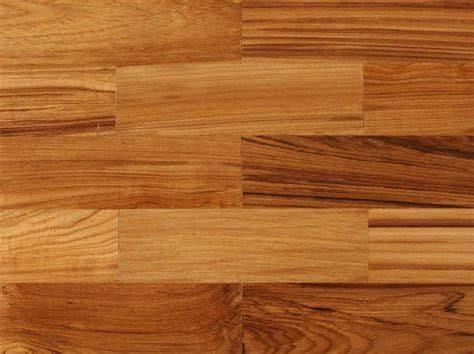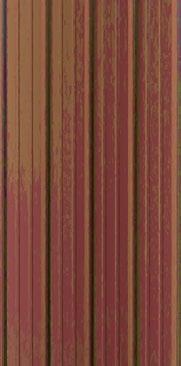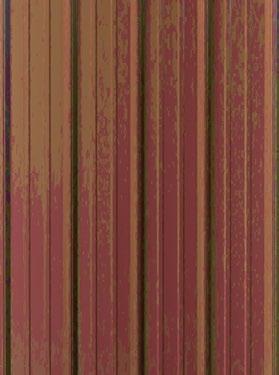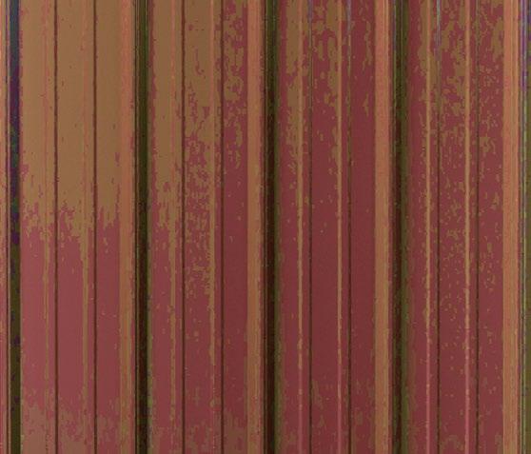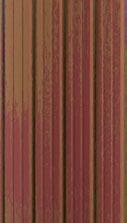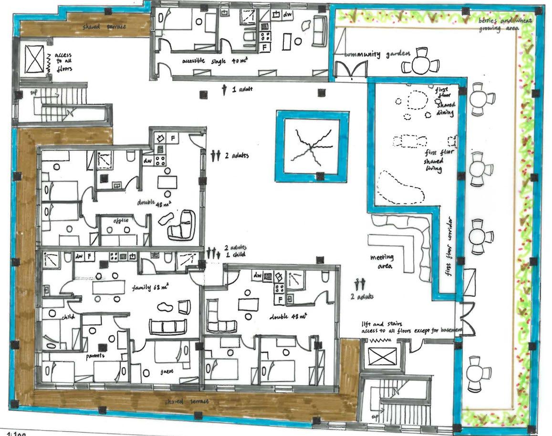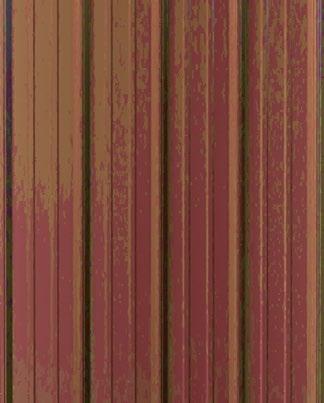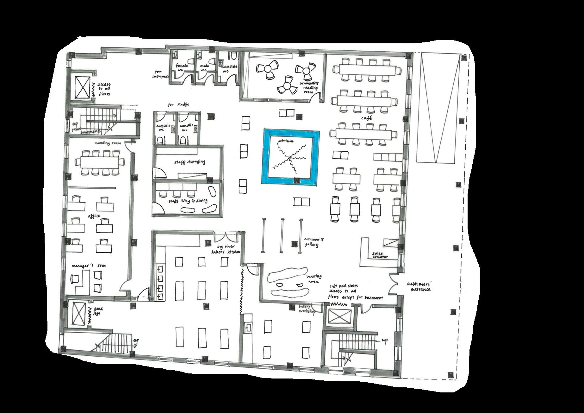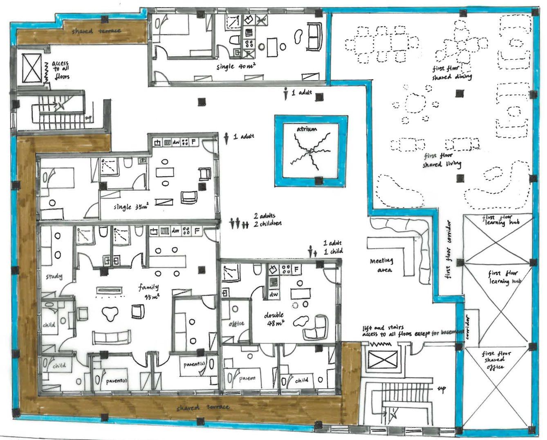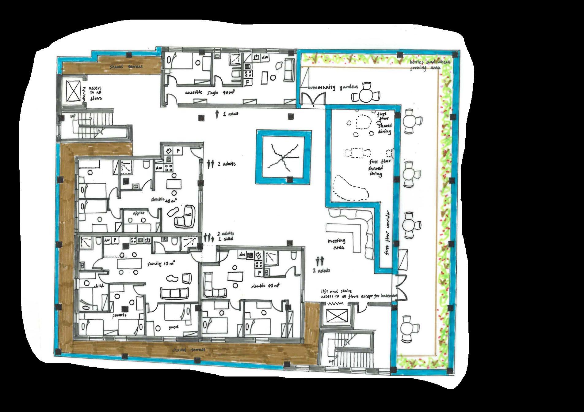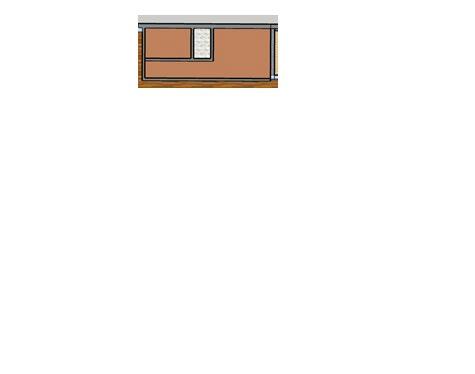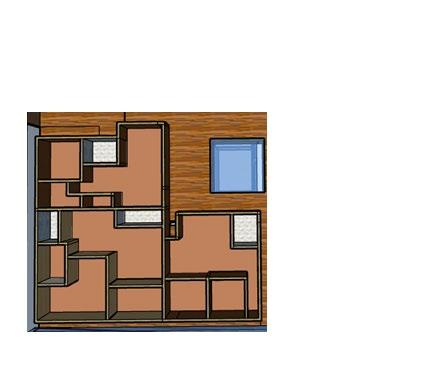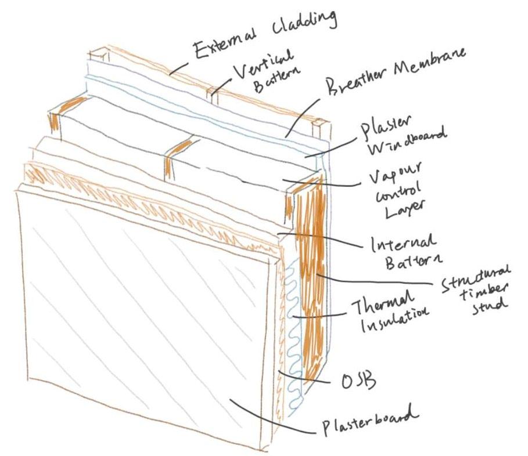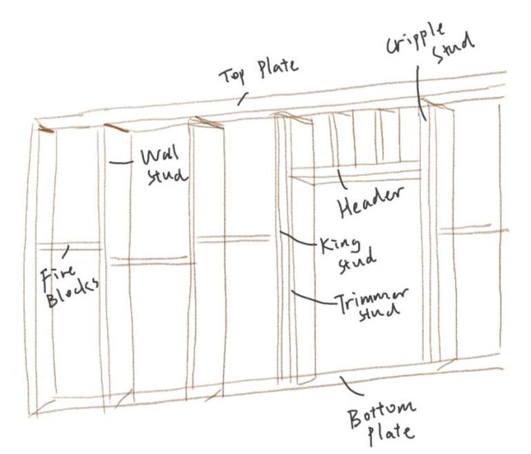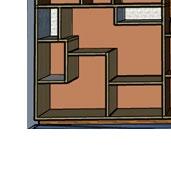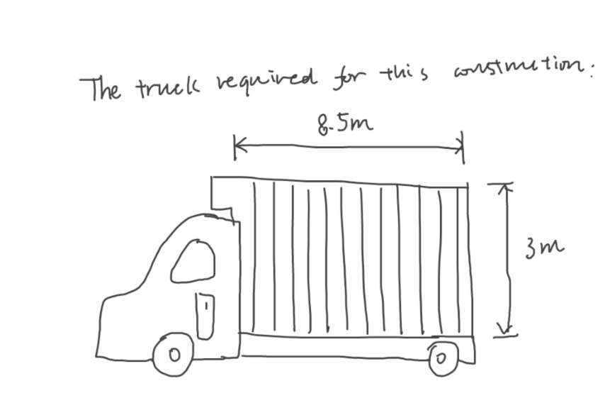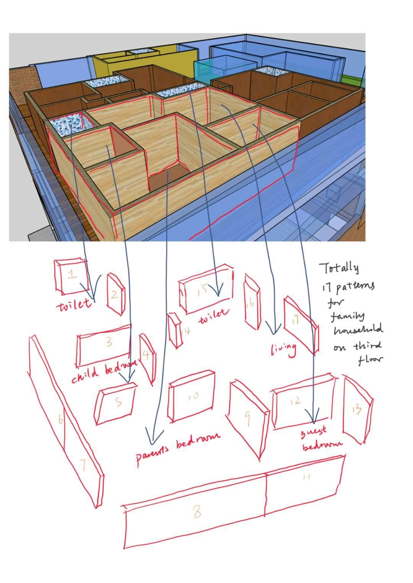Design Report
23/24 ARC2001 Architectural Design 2
Zeng
210512715
3 Design Proposal
4 Site Reading
5 Urban Scale Presentation
6 Elevation
7 Visual Brief
8-12 Plans
13 Section
14-16 SketchUp Model
17-20 Materials and Construction

23/24 ARC2001 Architectural Design 2
Zeng
210512715
3 Design Proposal
4 Site Reading
5 Urban Scale Presentation
6 Elevation
7 Visual Brief
8-12 Plans
13 Section
14-16 SketchUp Model
17-20 Materials and Construction
My building extending from former redbrick- made Kwik Save supermarket, with plenty of crystal-clear glass sheets, neat timber decks on upper floors and thick concrete columns running through bottom to top is a prominent presence in the whole old-fashioned Heaton Road neighbourhood, constantly attracting people walking on Shields Road, a high street in Byker full of potential for development.
‘Bykery’, an interesting slip of tongue of mine during our group presentation about public intervention in final review, accidentally combining the words ‘Byker’ and ‘bakery’ together, gave me inspiration about bringing community sense for this Byker building. Roof garden and big river bakery branch will connect to a bandstand in Hadrian Square for public intervention.
Influenced by site reading, most of the households are south-faced with shared glazed terrace space for getting nice sunlight. Third floor community garden is northeast faced to get rid of huge wind from west and southwest, at the same time forming a part of eyecatching facade for urban scenery. Shared dining and living on the first floor facing the east-side street also considered the wind influence. On the elevation you could see existing building made of brick for ground and first floor, and my glazed extension for second and third floor. An exciting cut through the atrium tree in the middle of the whole building is where my section locates. The voids between floors brings visual communication.
Speaking of building interior, spectacular atrium tree enclosed by a glass wall from the ground floor to the top floor is the centrepiece of the building. The highly anticipated Big River Bakery branch with a full package including kitchen, basement storage, workshop, staff spaces is located on the ground floor, a hilarious level mostly enjoyed by people from Byker community, maintaining strong links to the conspicuous community garden on the third floor used by both residents and people from Byker community, where people grow and harvest wheat and berries for further processing in bakery downstairs. Big river cafe could be transformed to meeting or recreational spaces for the community. Around the atrium tree surrounded by a wide and convenient ramp for accessibility, residents have a good time cooking and eating together, looking down on the bustling cityscape by big windows on the first floor. On ground floor, one can feel the balance of work and rest. Preschoolers live in an orderly manner under the guidance of nursery teacher during daytime. Children or students study together in same space during the evenings or weekends, whereas adults have their own office space. You could always see residents wandering on the shared terrace on second and third floor, where eight households,3 singles, 2 doubles and 2 families, situate, standing at a height that is not often found in surrounding buildings, or enjoying a good cuppa in our community garden, looking down gracefully on the busy but orderly world.
Materials of building are concrete columns, brick walls, glass walls and roof, internal timber walls, floors and slabs, zinc roof. For the offsite construction method, I considered making timber walls of households and timber shared terrace modular.
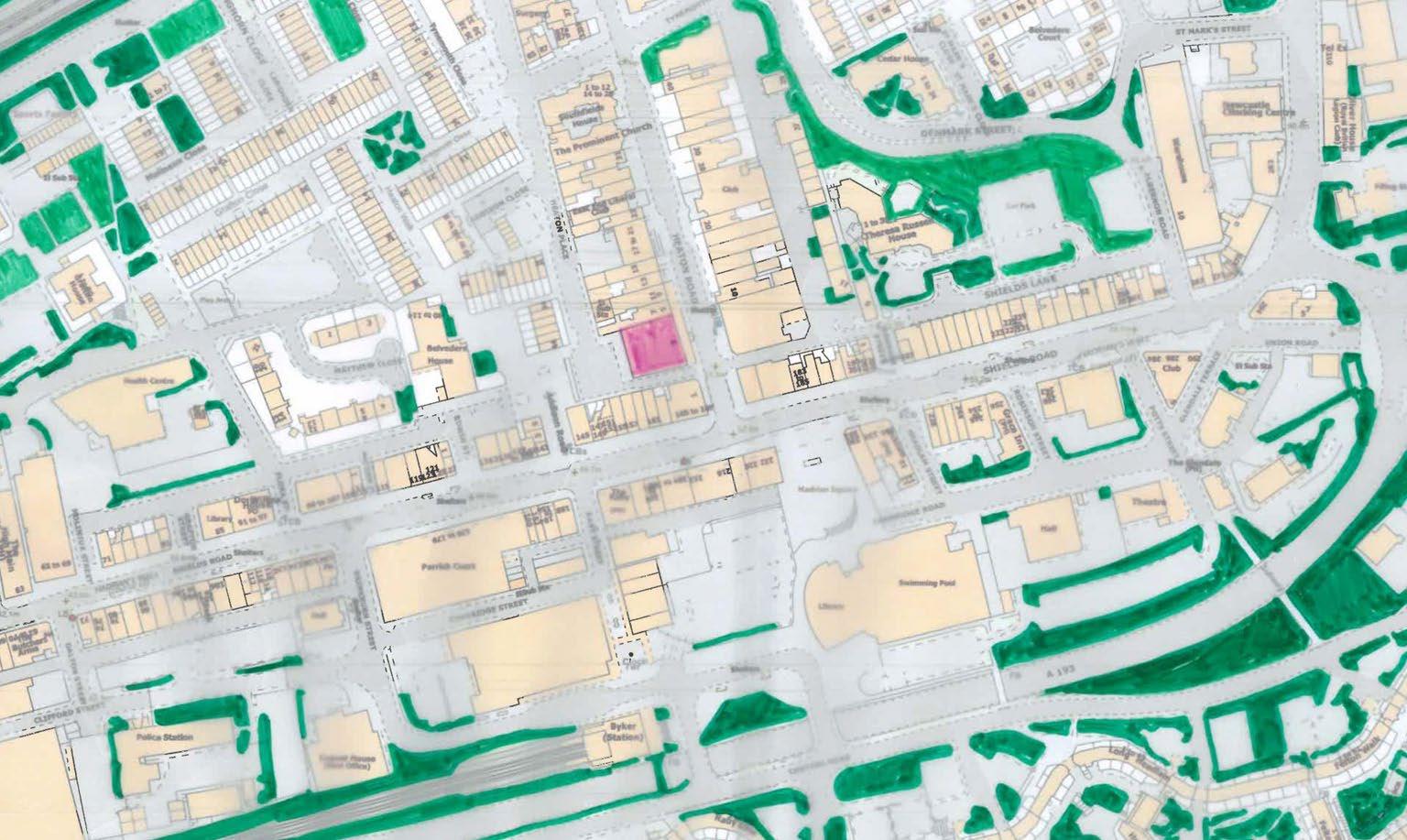
Community Roof Garden for Growing Wheat and Berries
Mostly South-faced Households to Get the Best Sun Ground Floor Bakery for Ingredient Processing
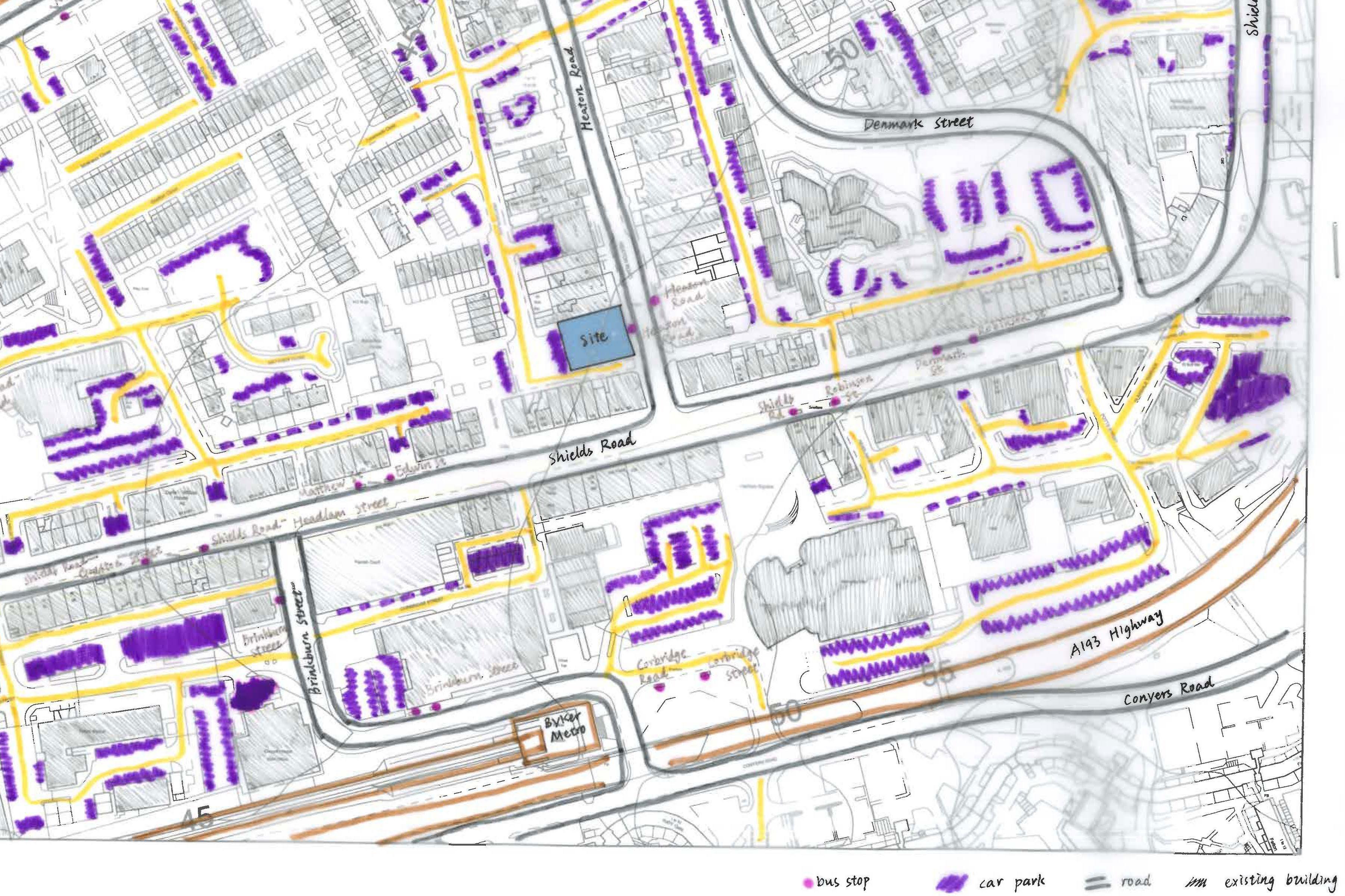
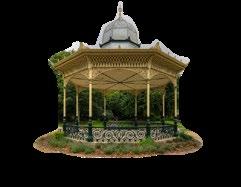
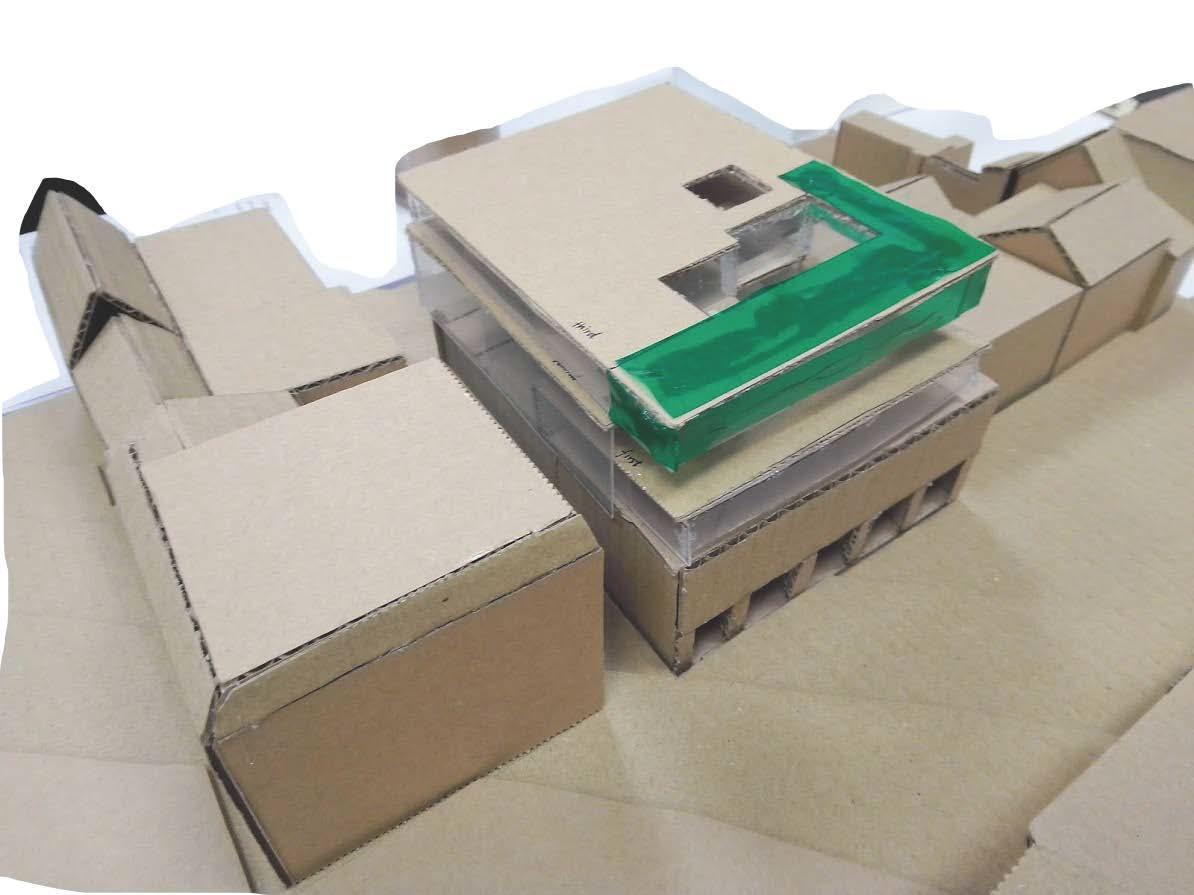


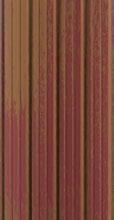
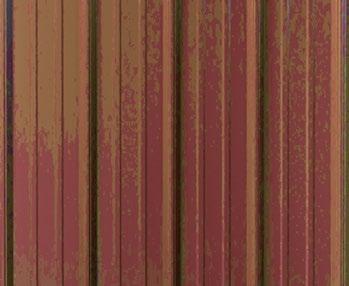

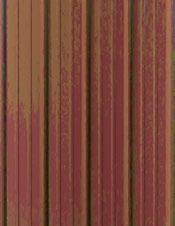


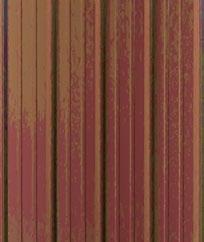





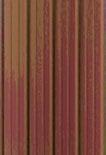

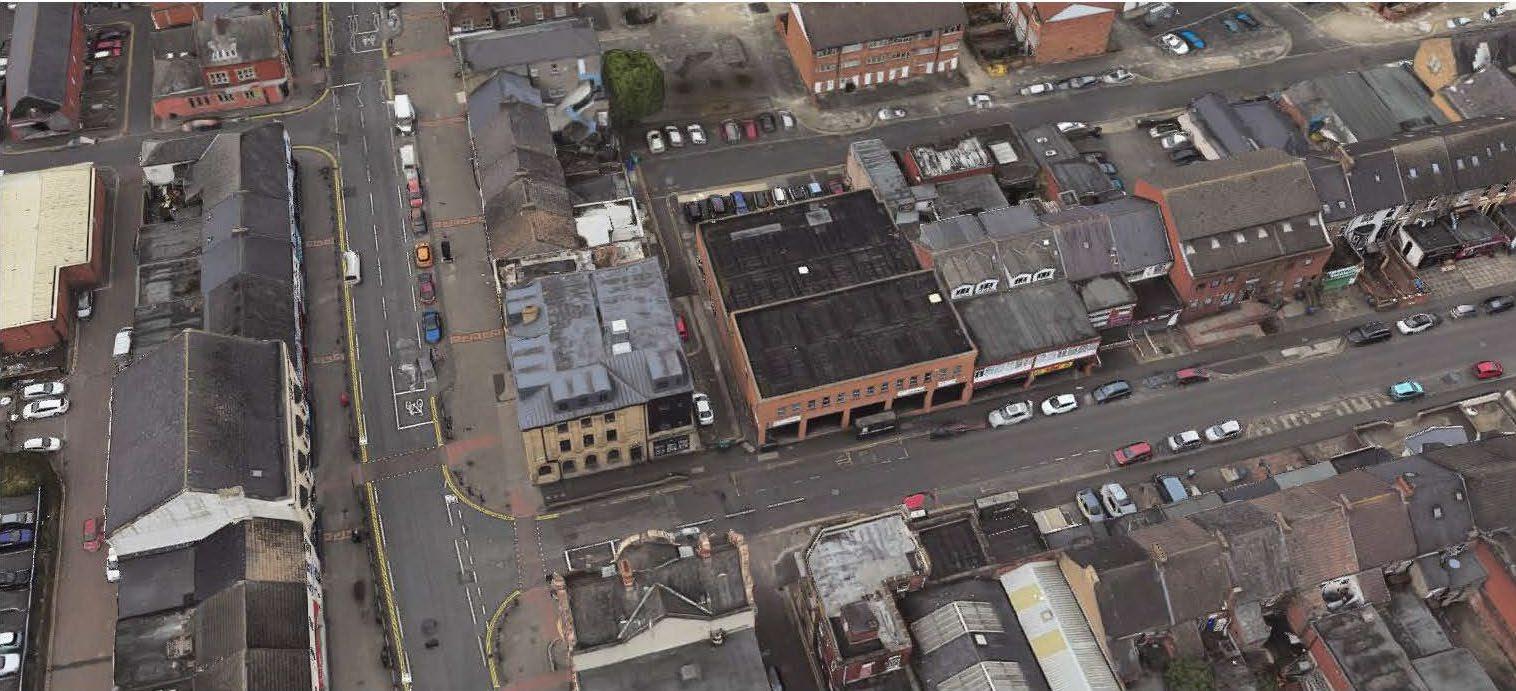
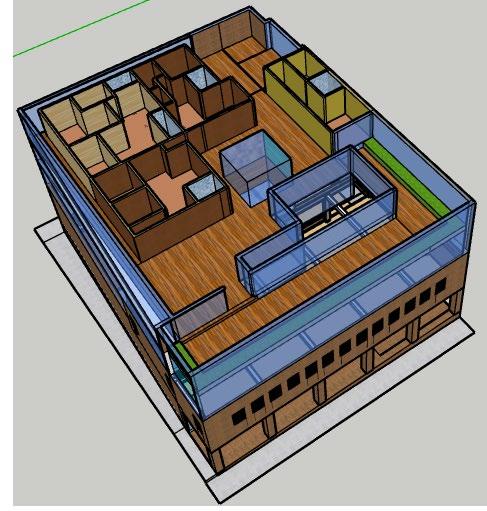
1:200 Front Elevation
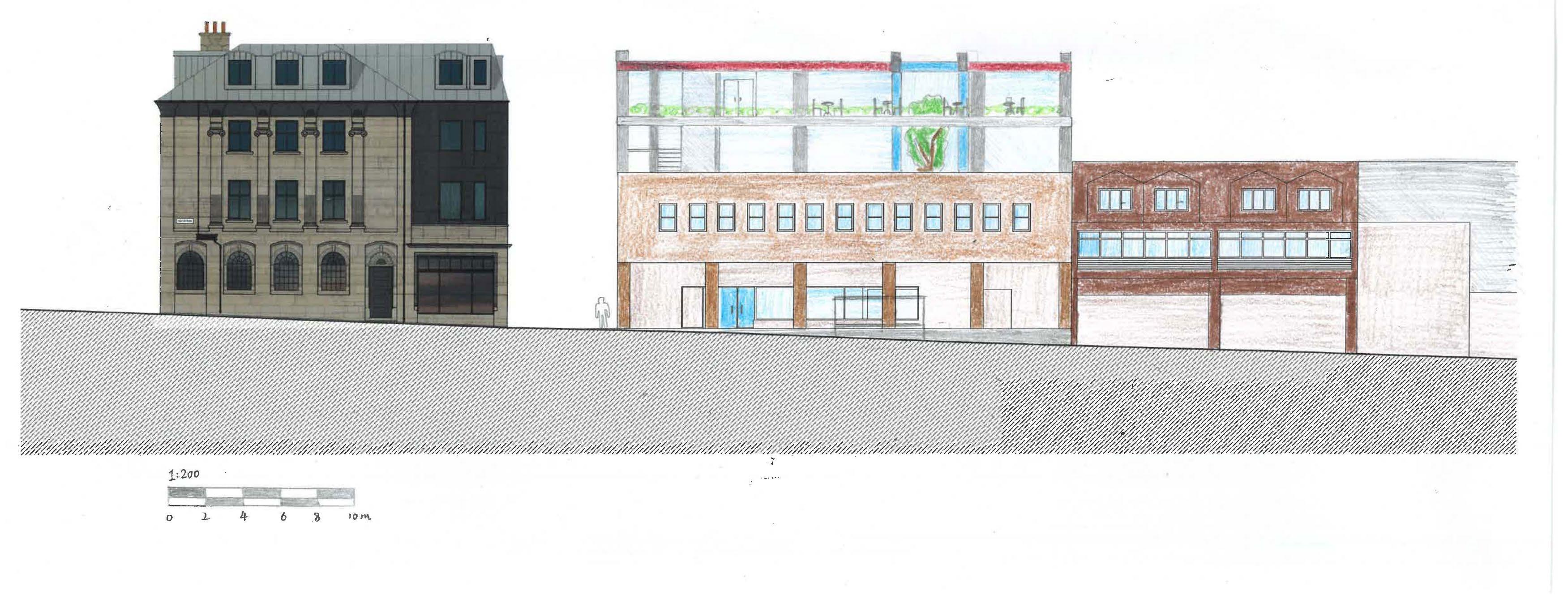
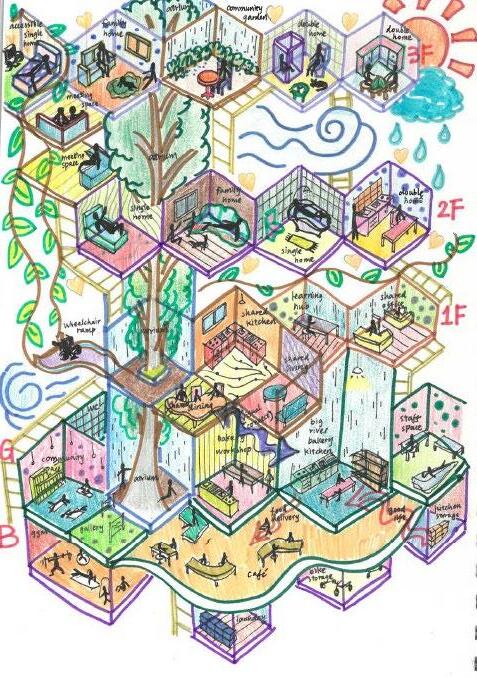
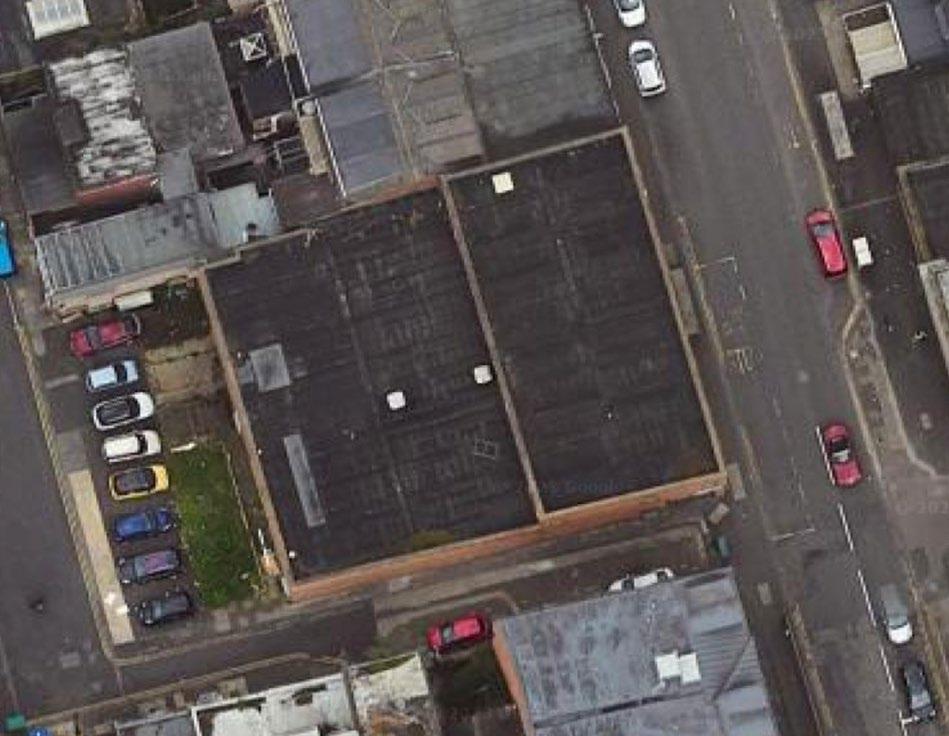




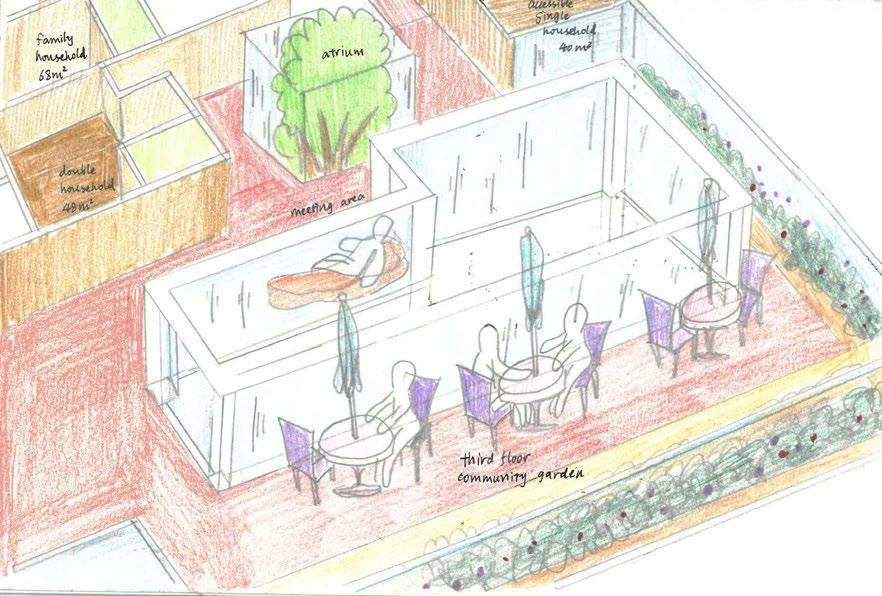
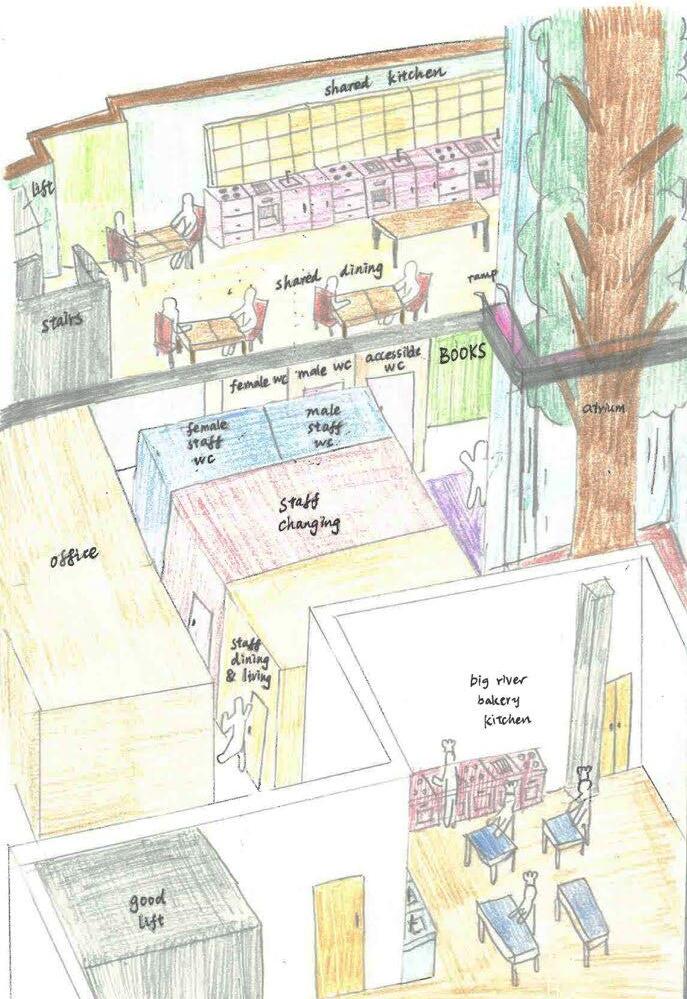
between third floor and second floor
