




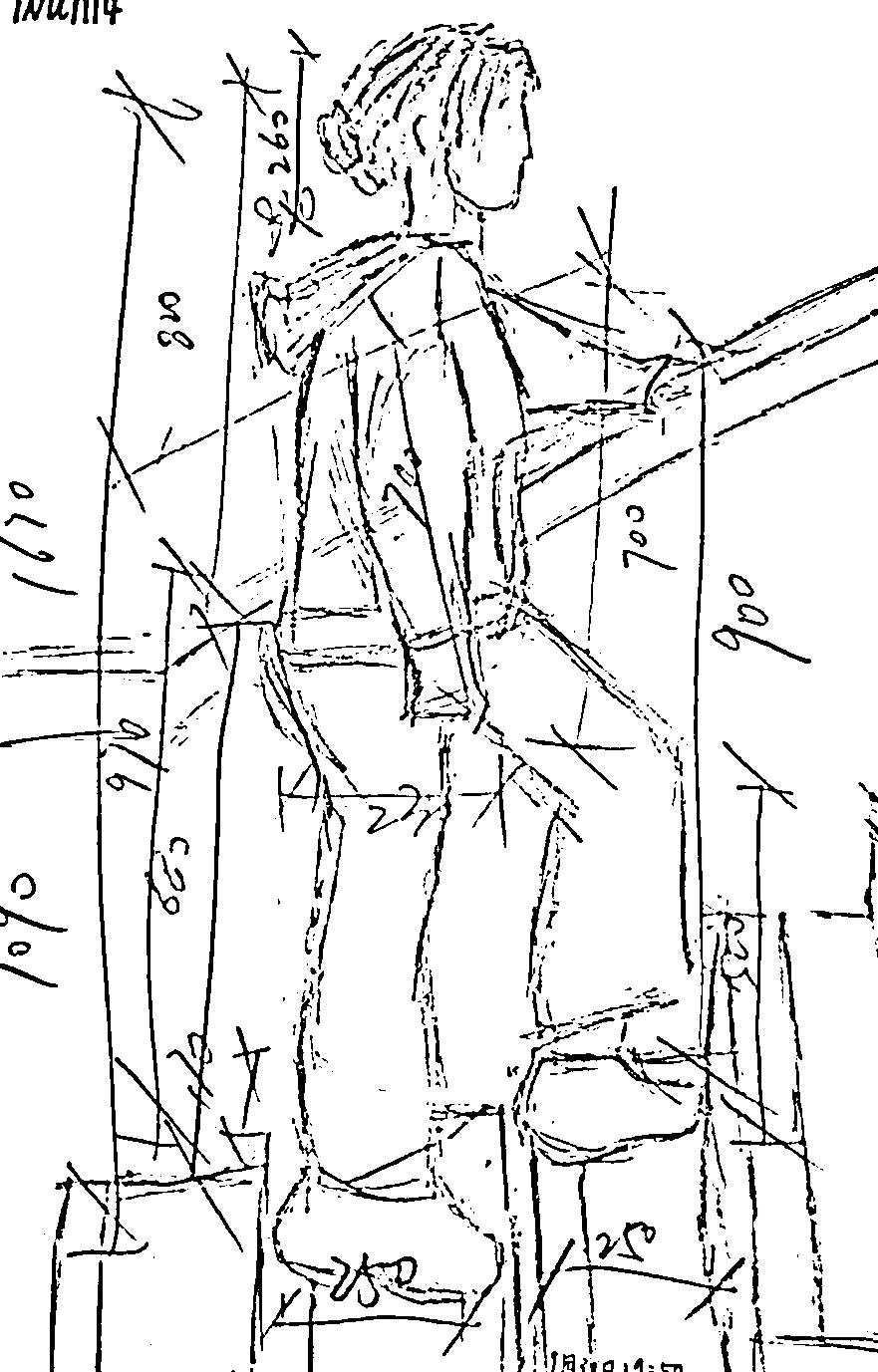
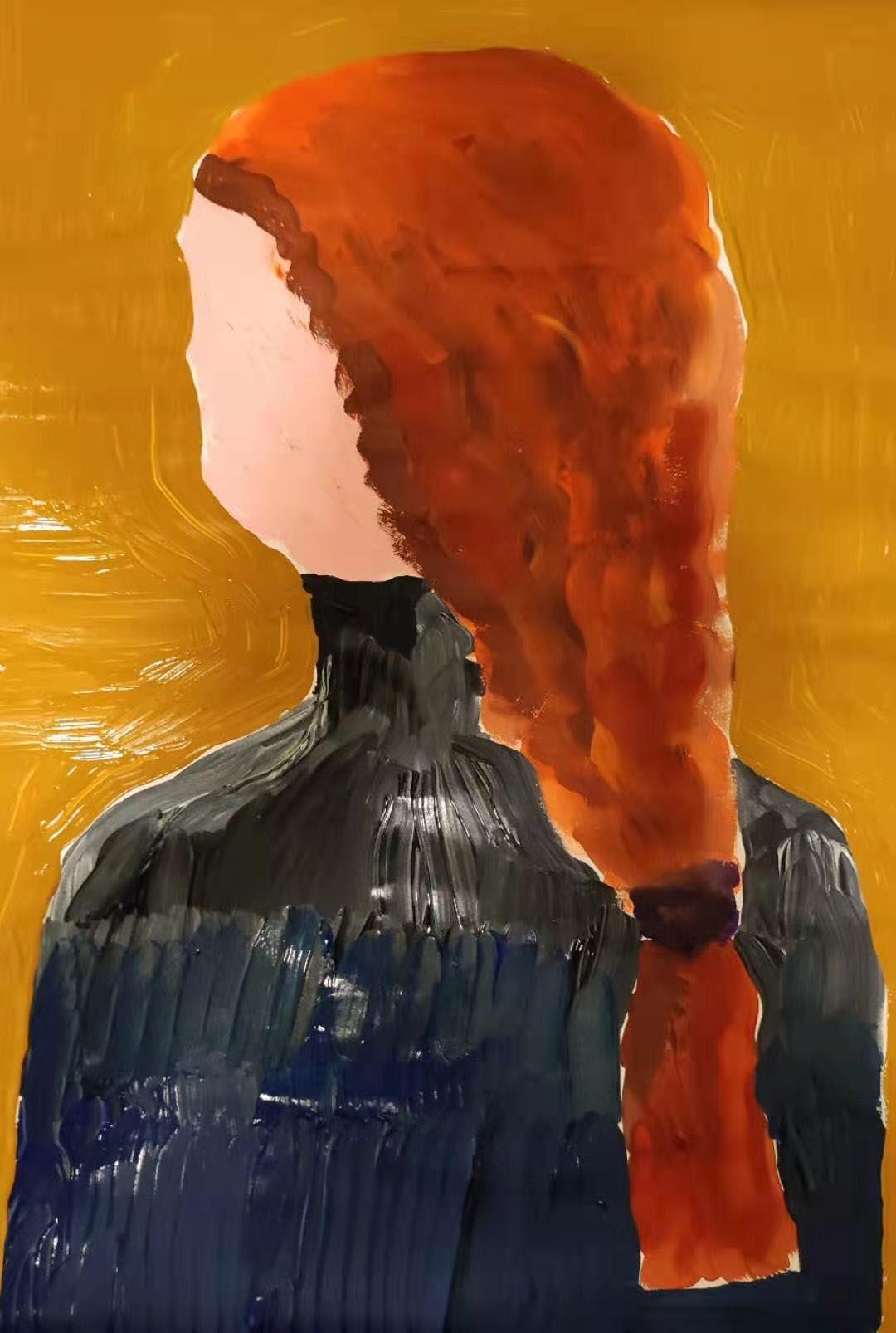
This is a group of interesting works I selected from many daily sketches from semester 1.
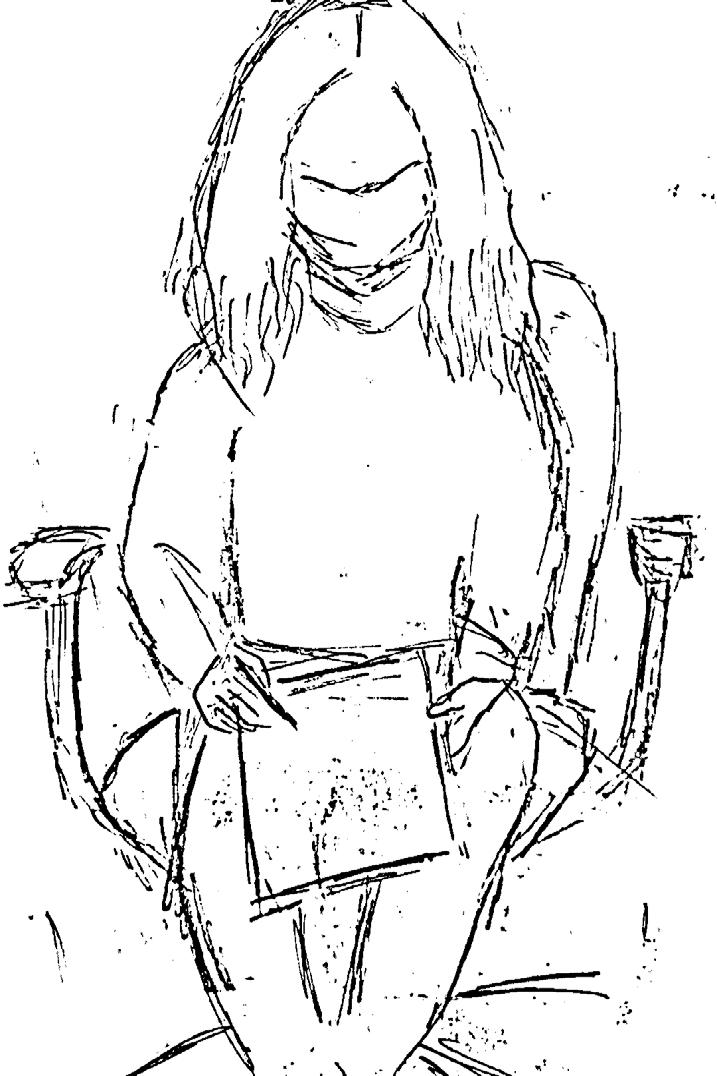
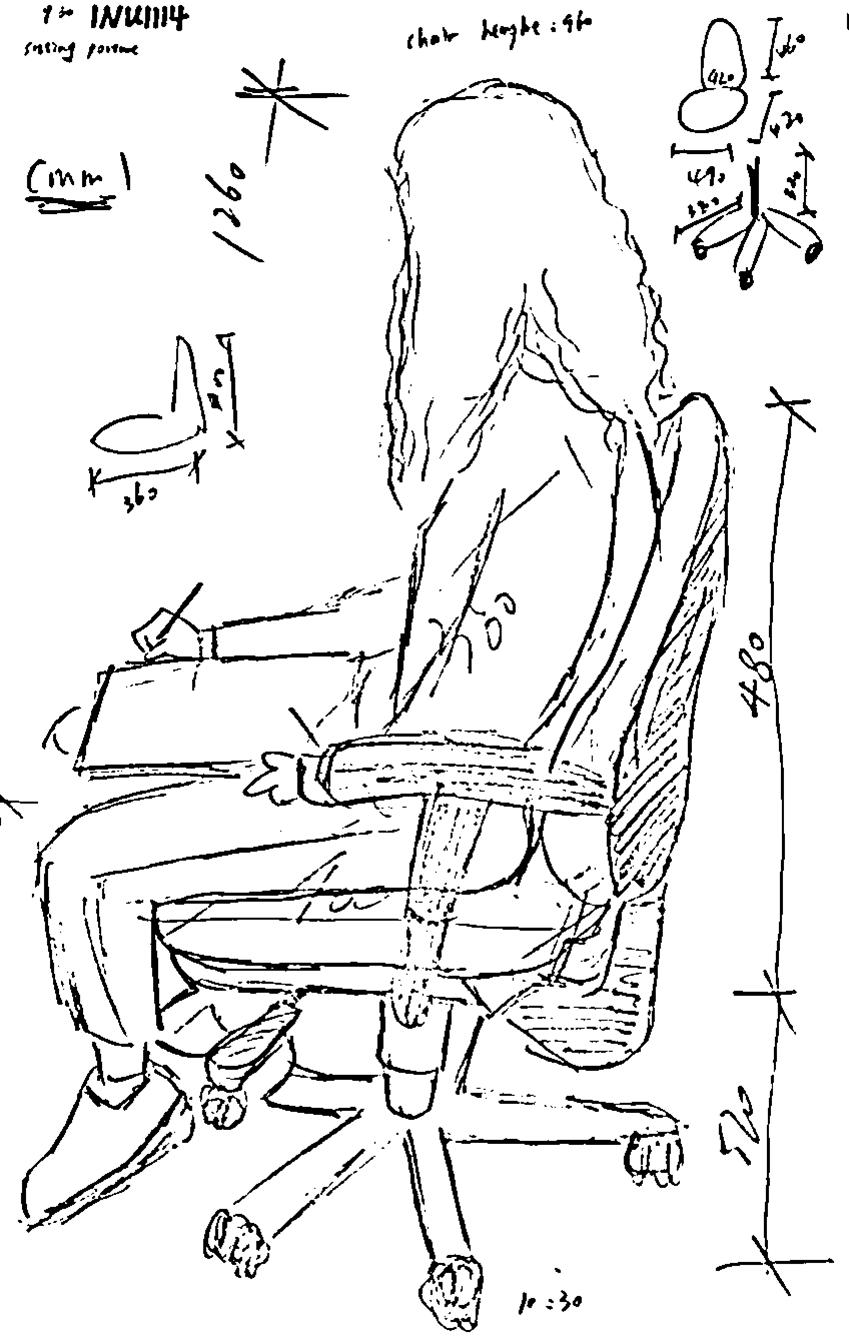
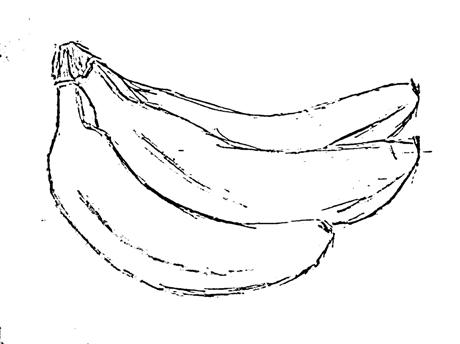
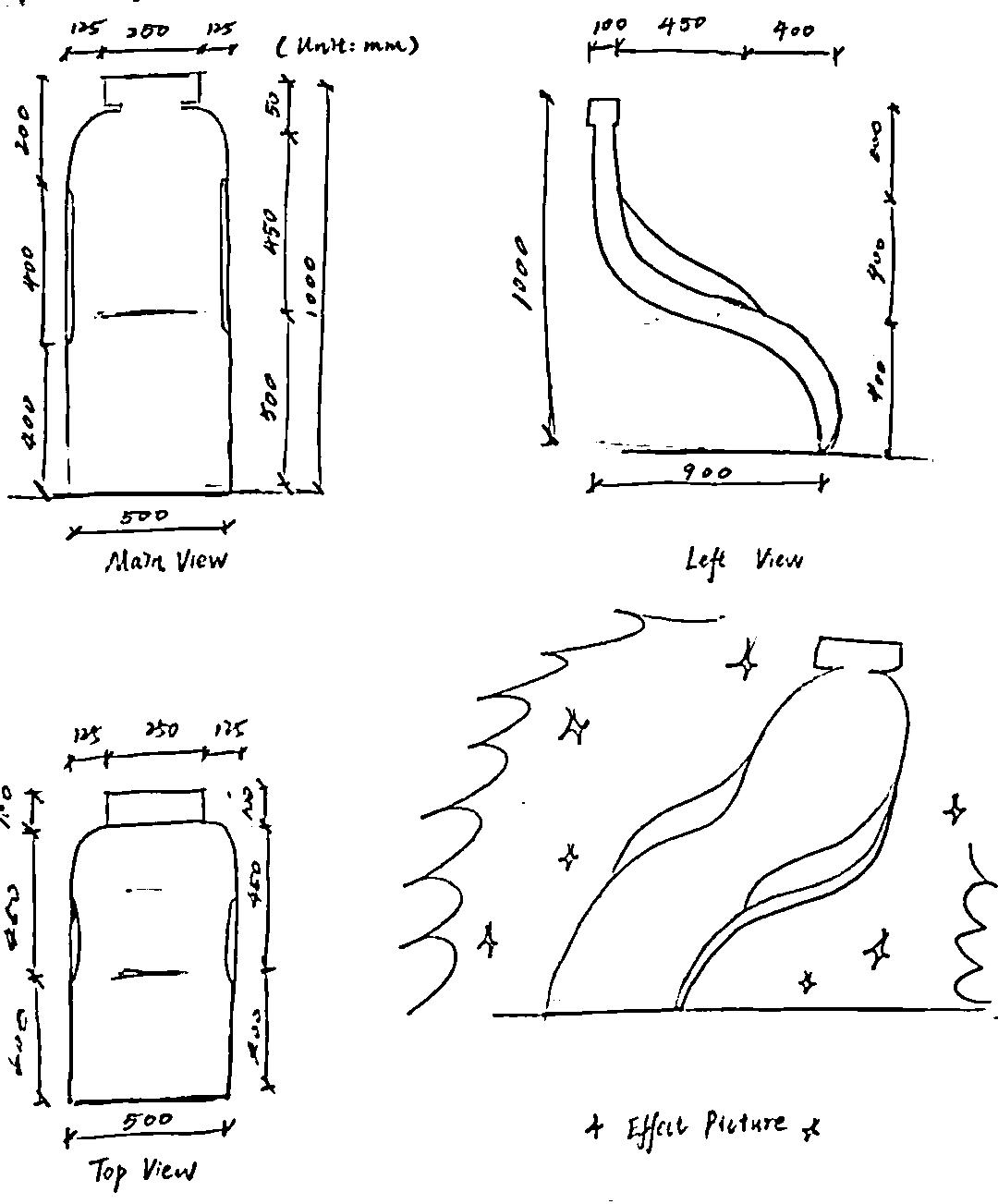
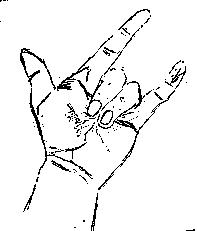
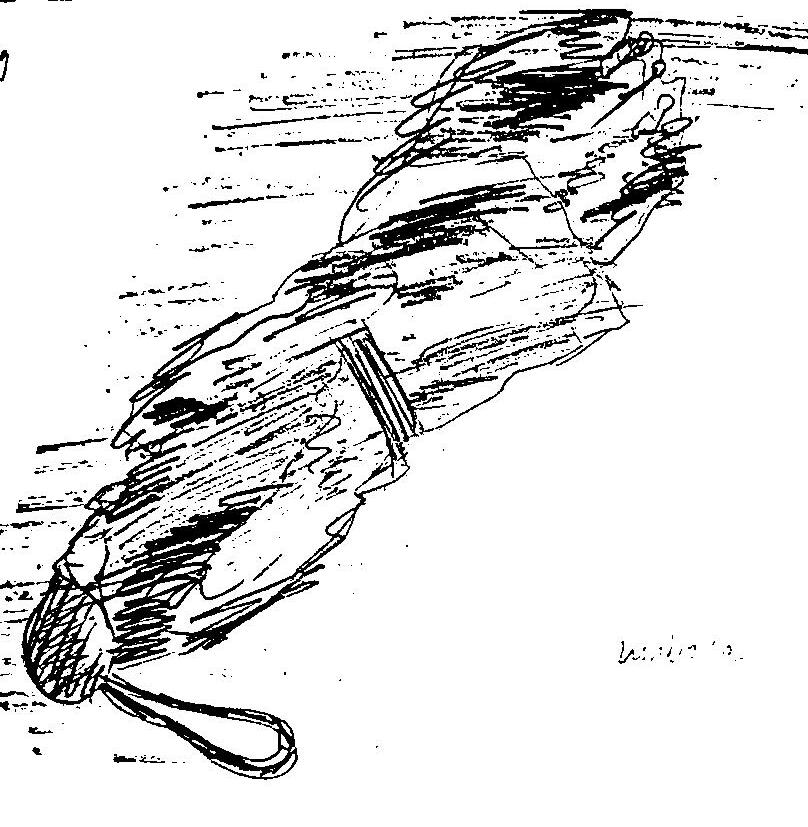
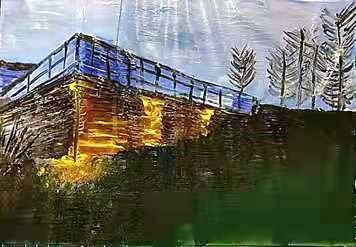
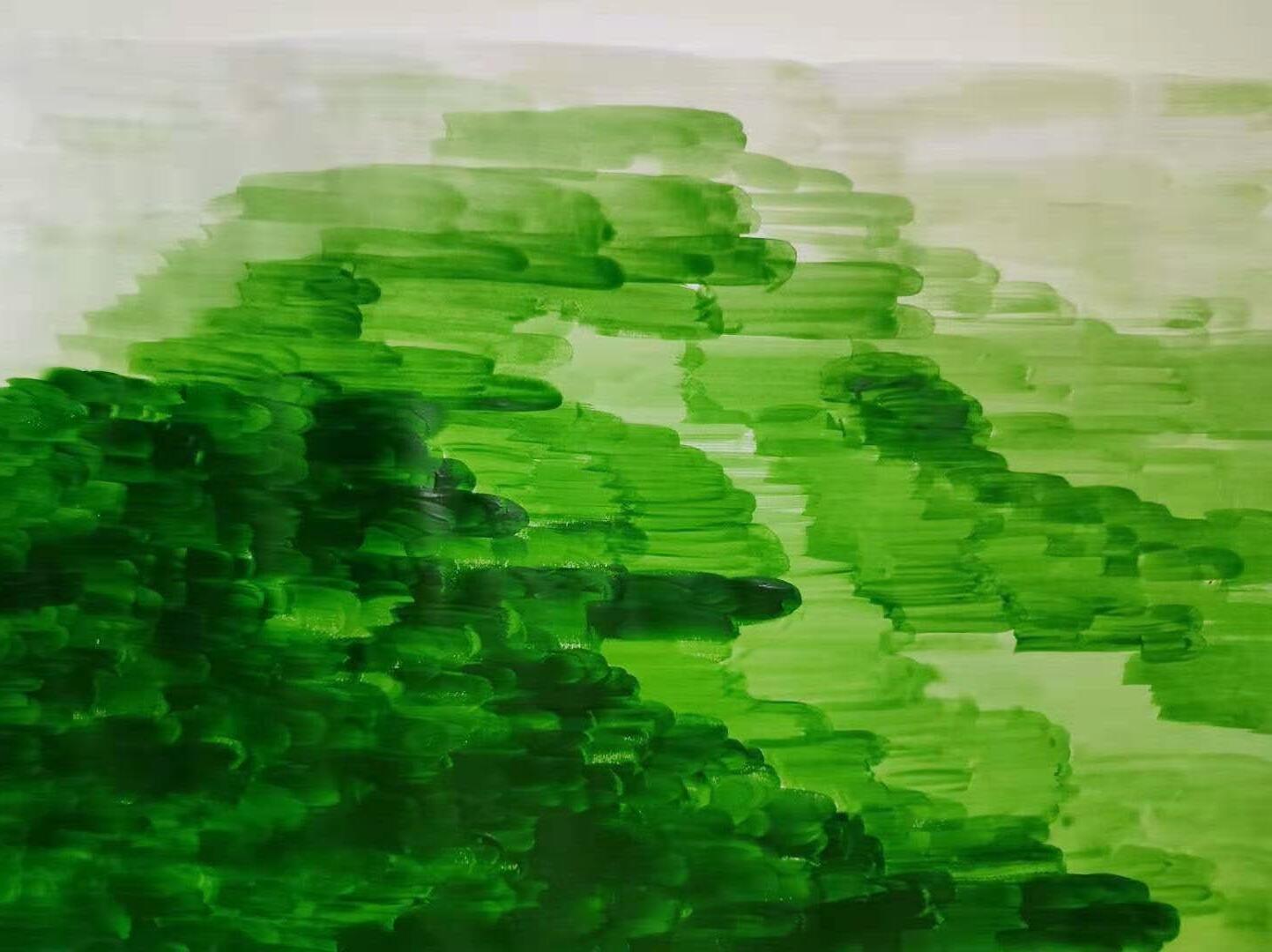
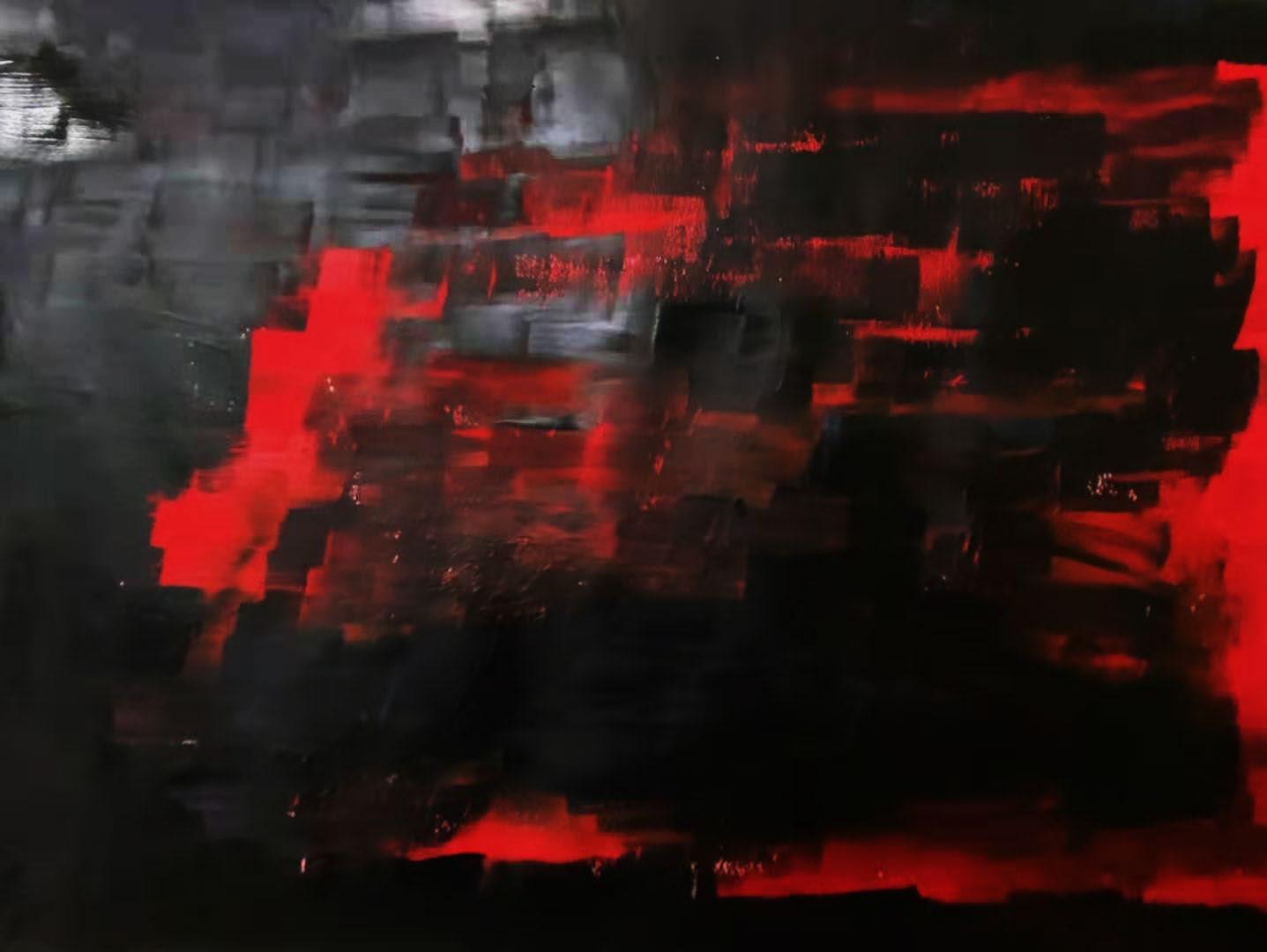
These are my drawings related to architecture from semester 1 and semester 2.
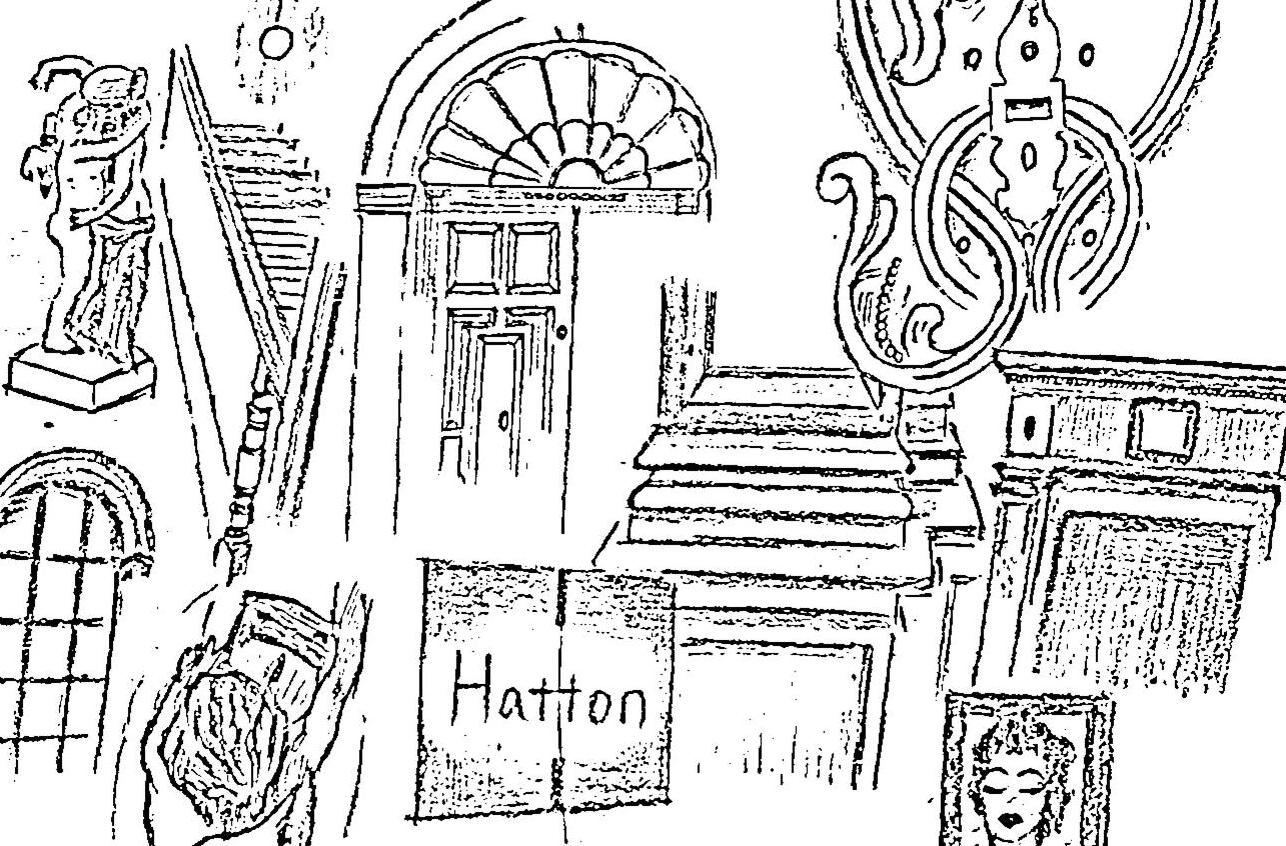
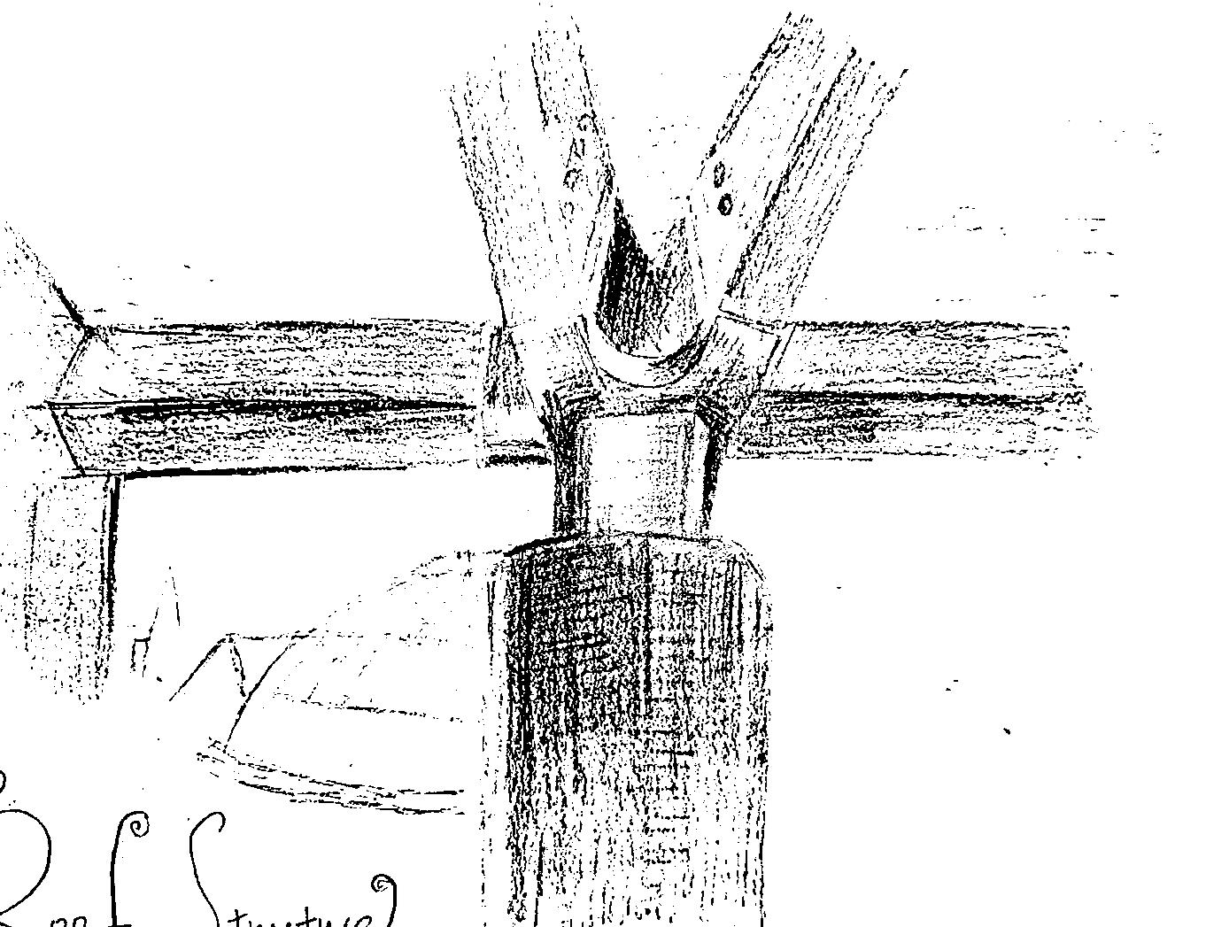
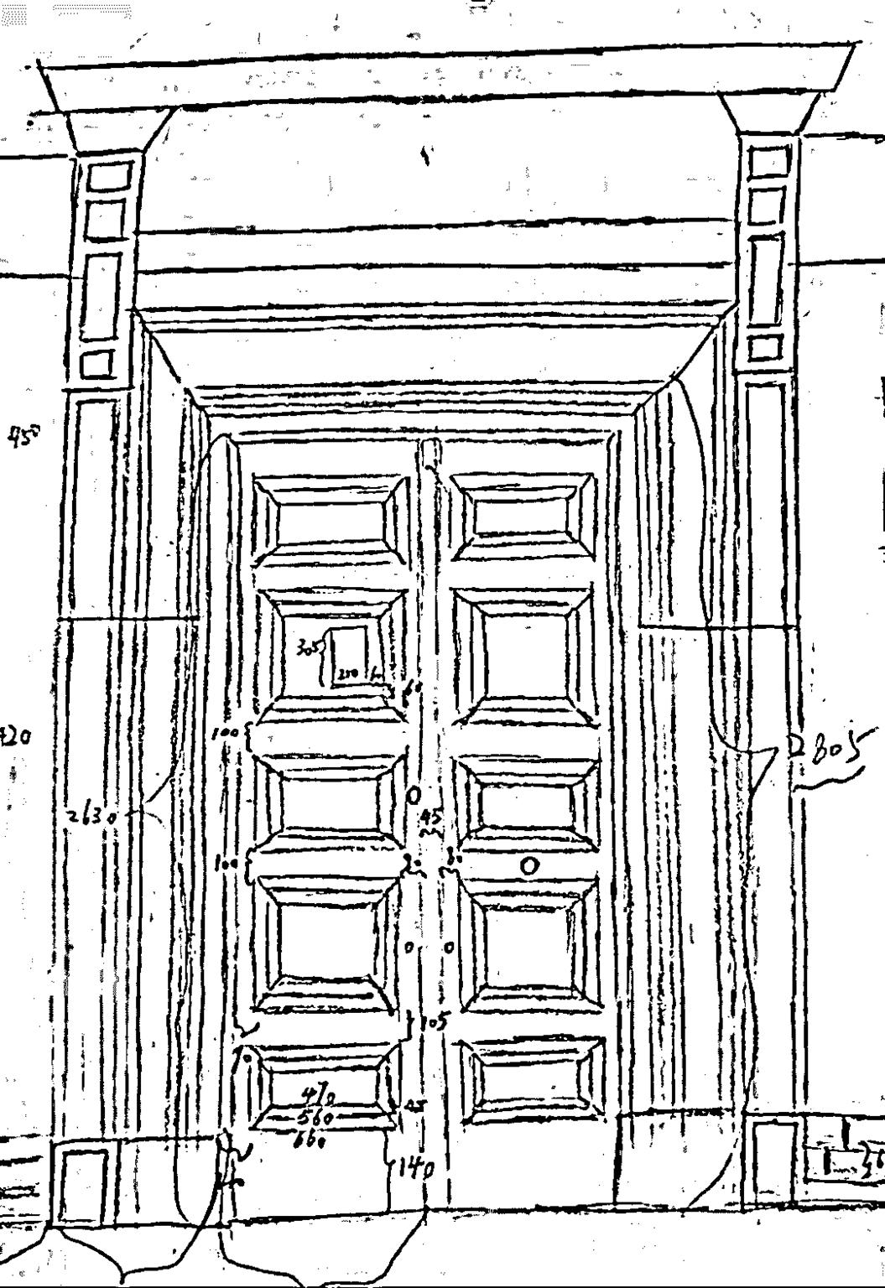
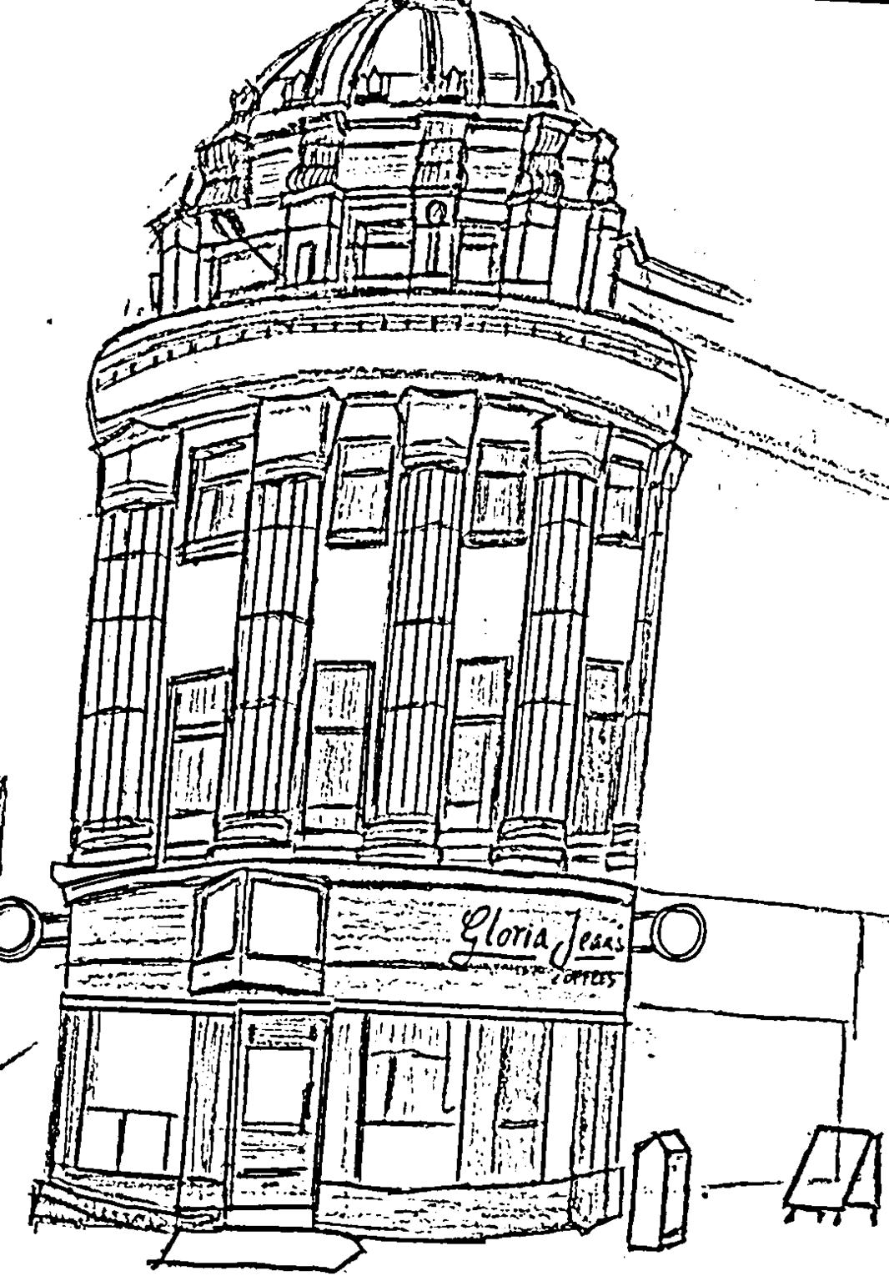
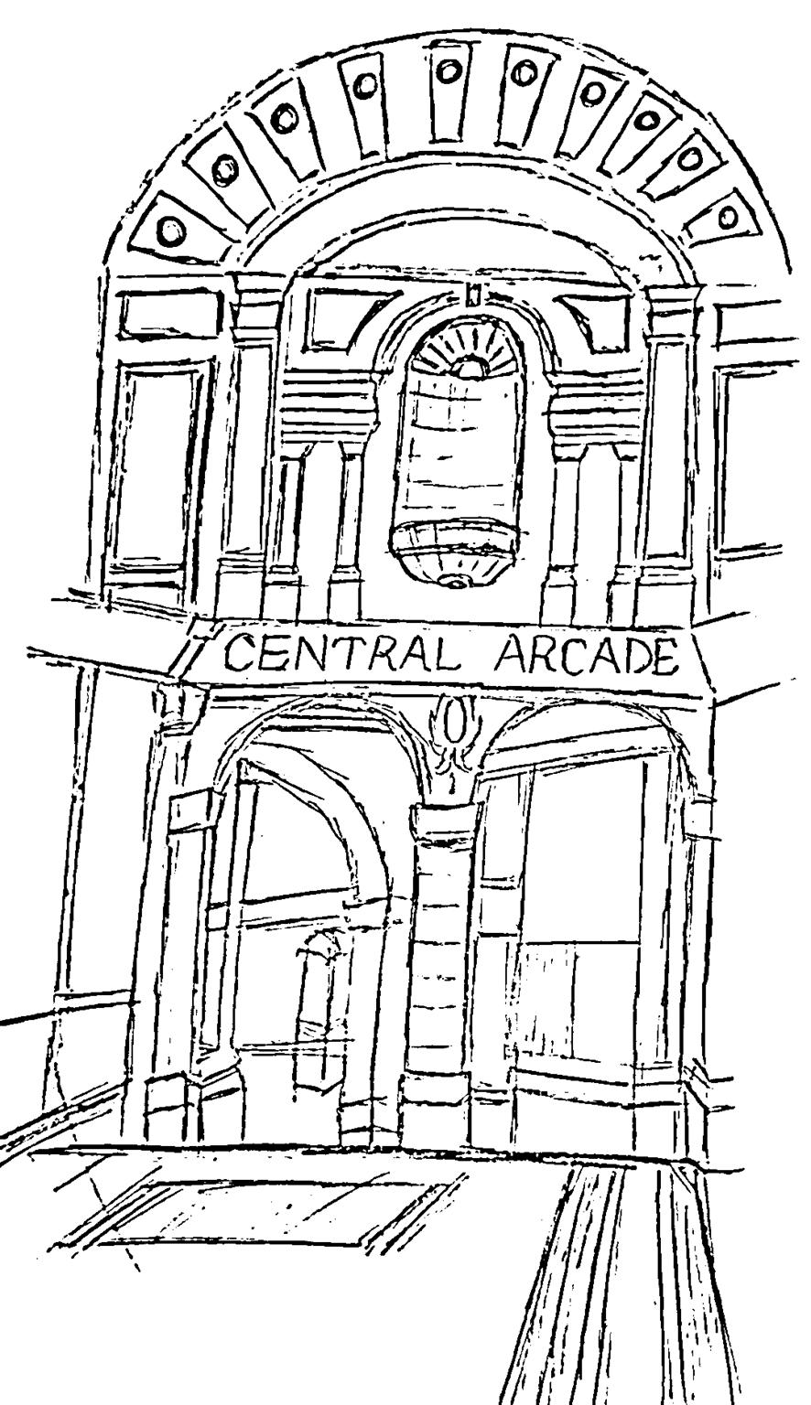

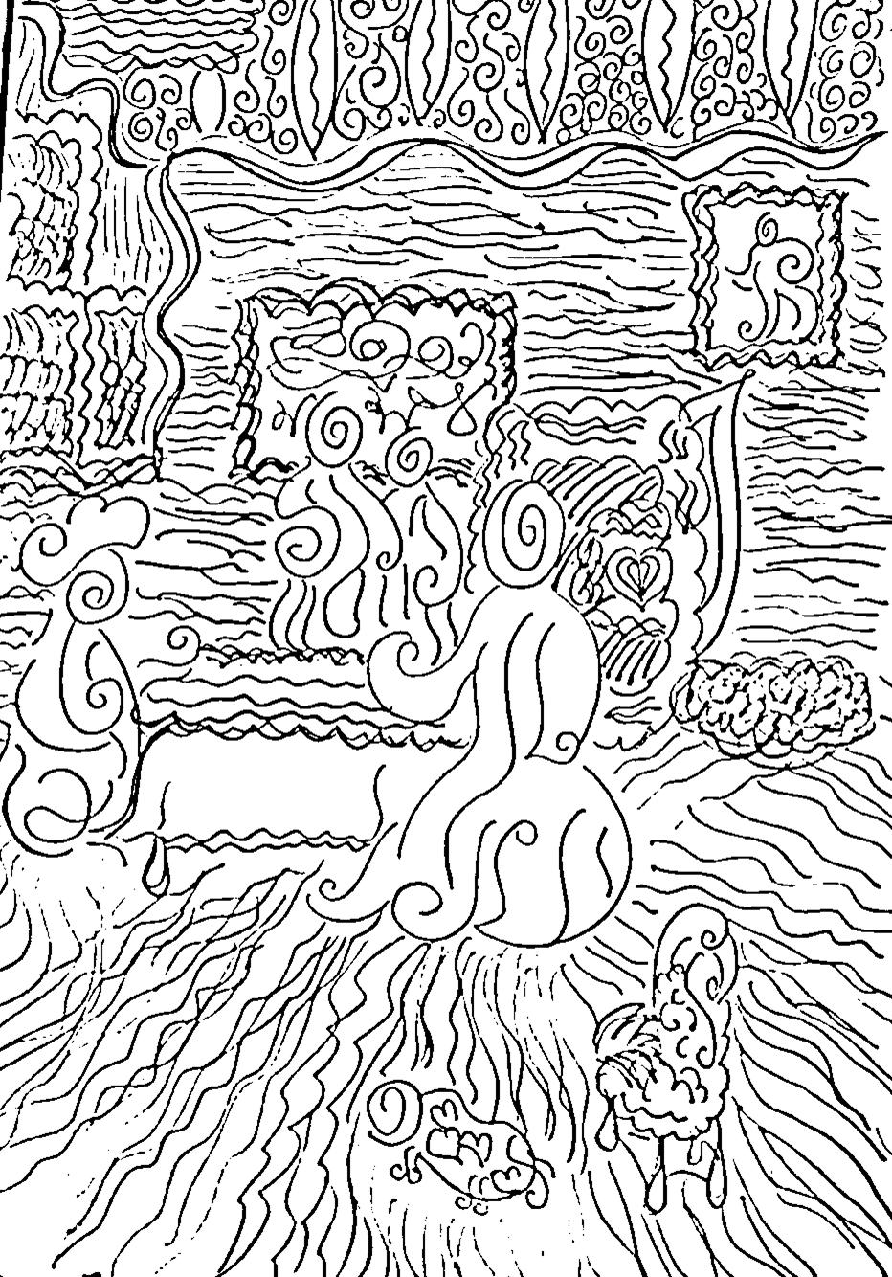
This project was the first architectural design project from semester 1,which required us to create a space to express a certain atmosphere The atmosphere I want to express is panic. My inspiration comes from an uncomfortable experience. That is the dark fire passage of the apartment in the city where I live. I used to feel panic because I ran back and went upstairs through this terrible passage at night The panic brought to me by this space gave me the motivation of this design I intend to bravely express my unique panic emotion about this space in architectural language for the first time
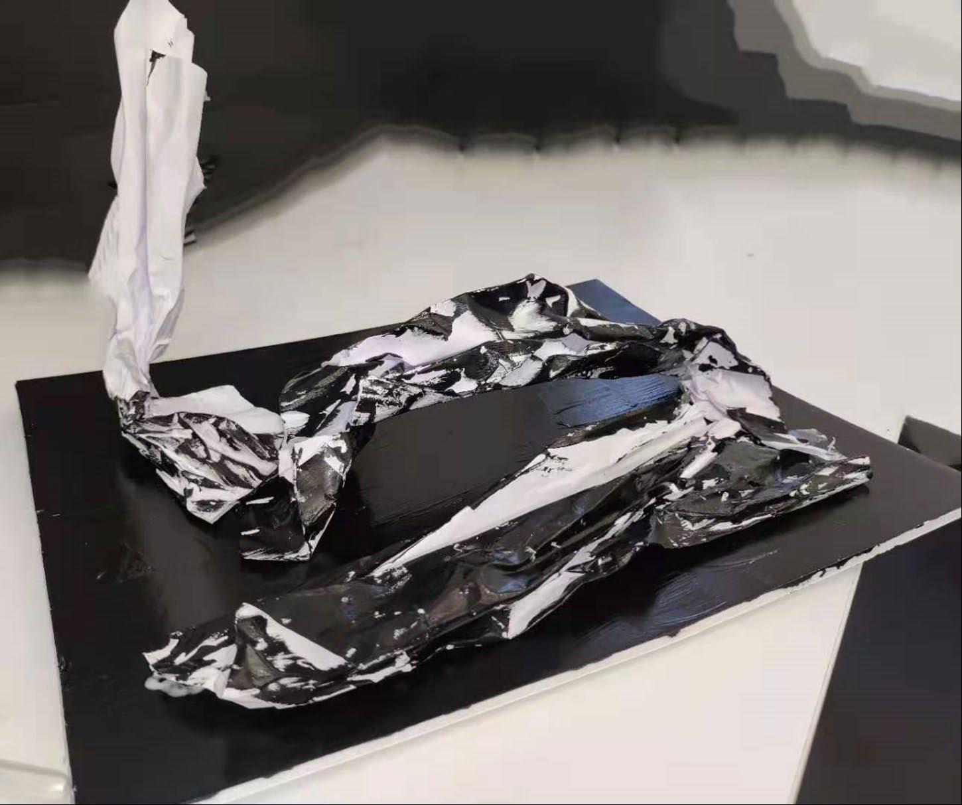
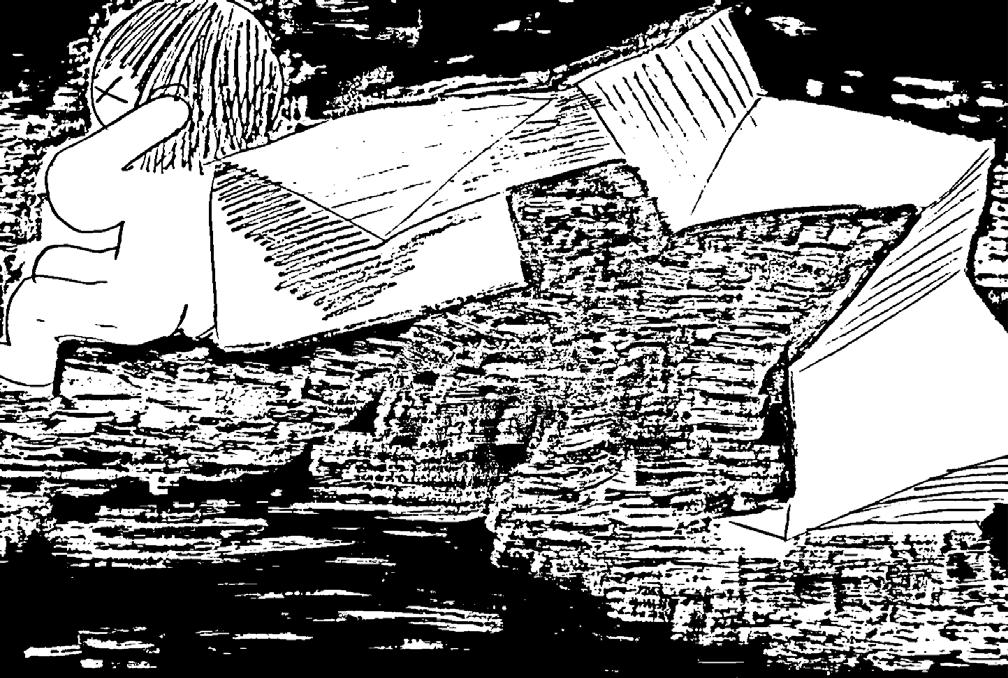
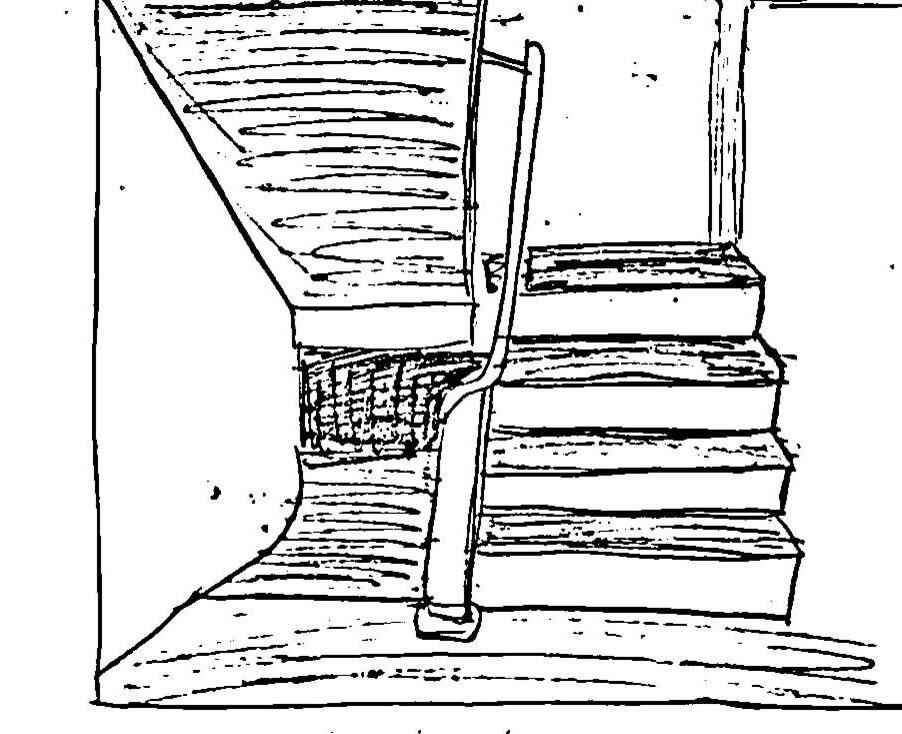
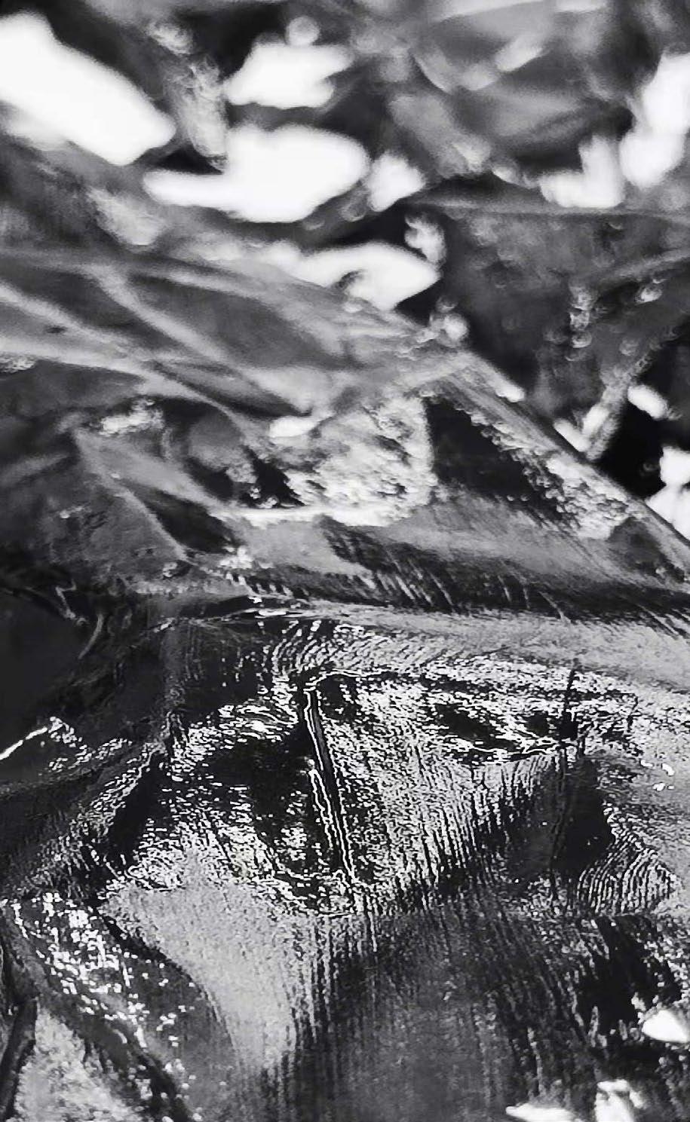
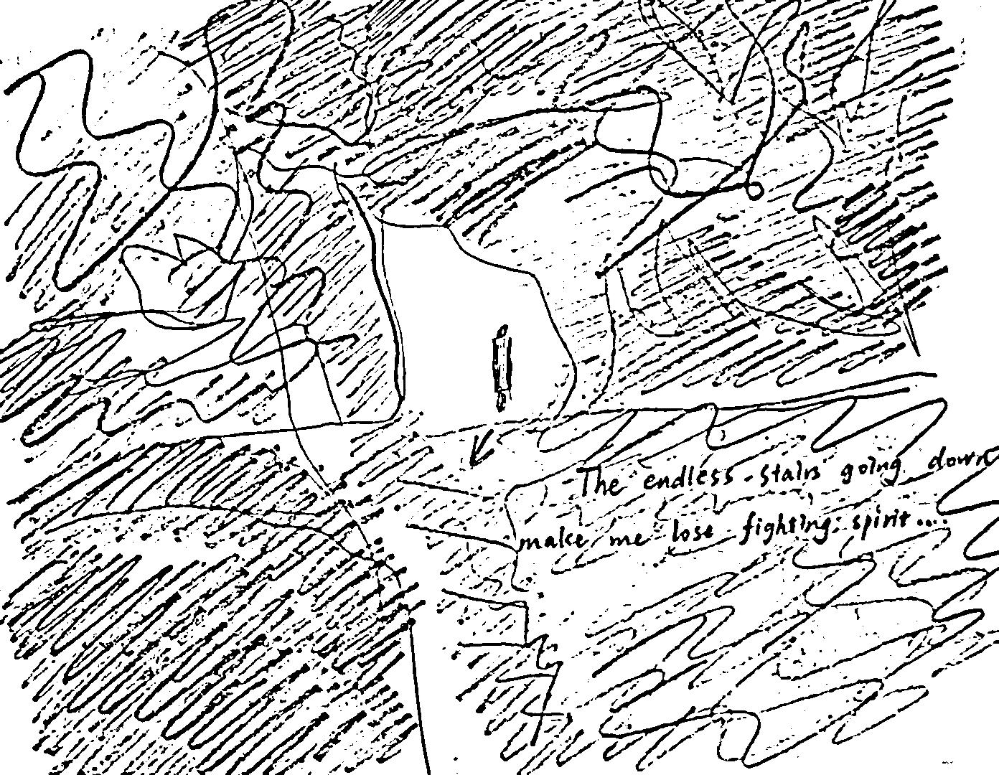
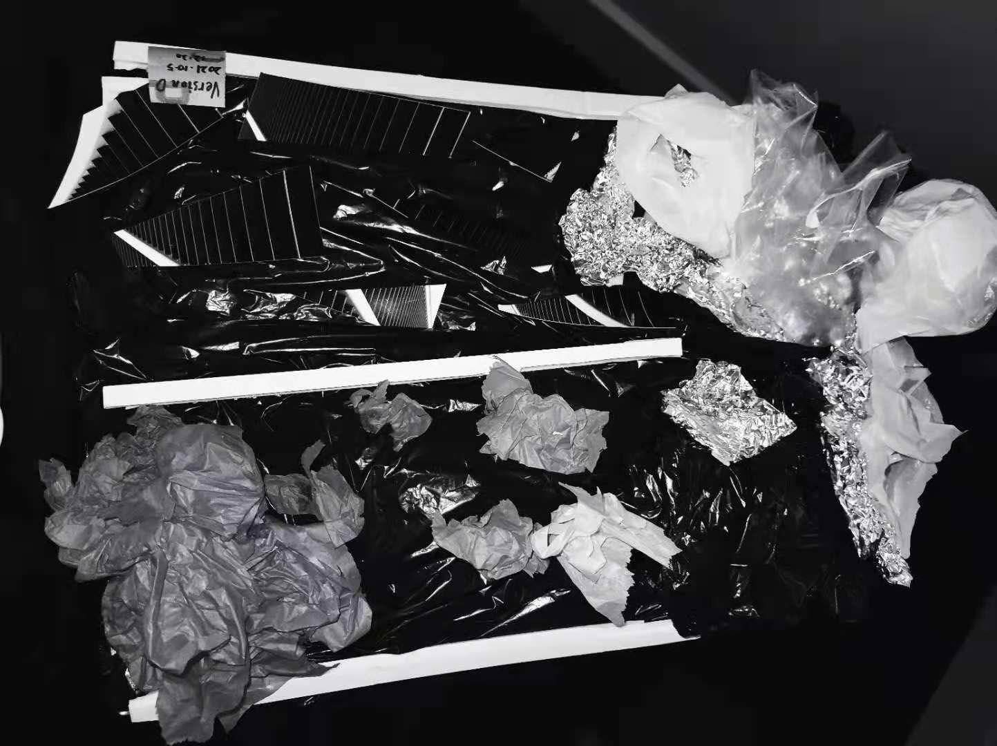
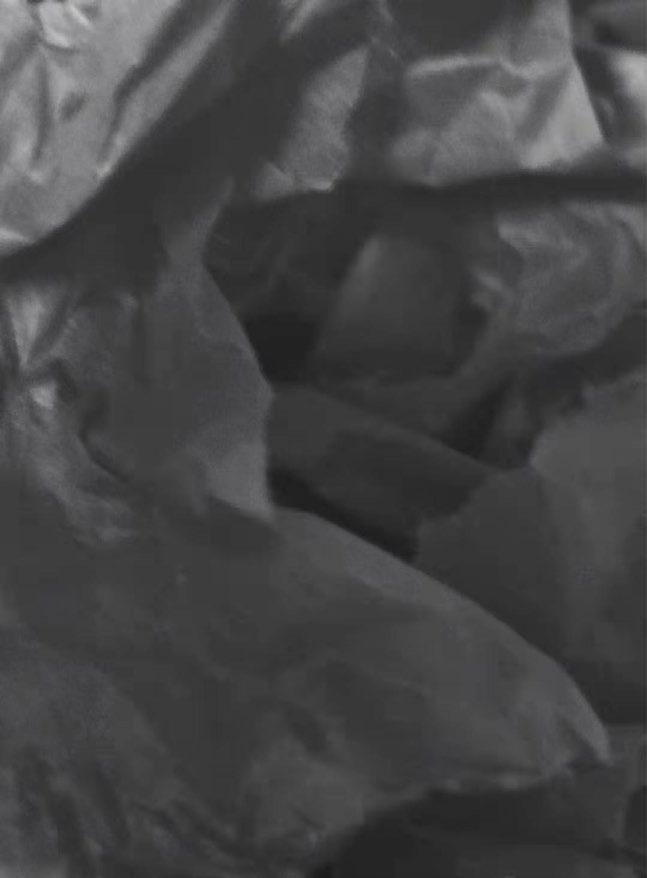
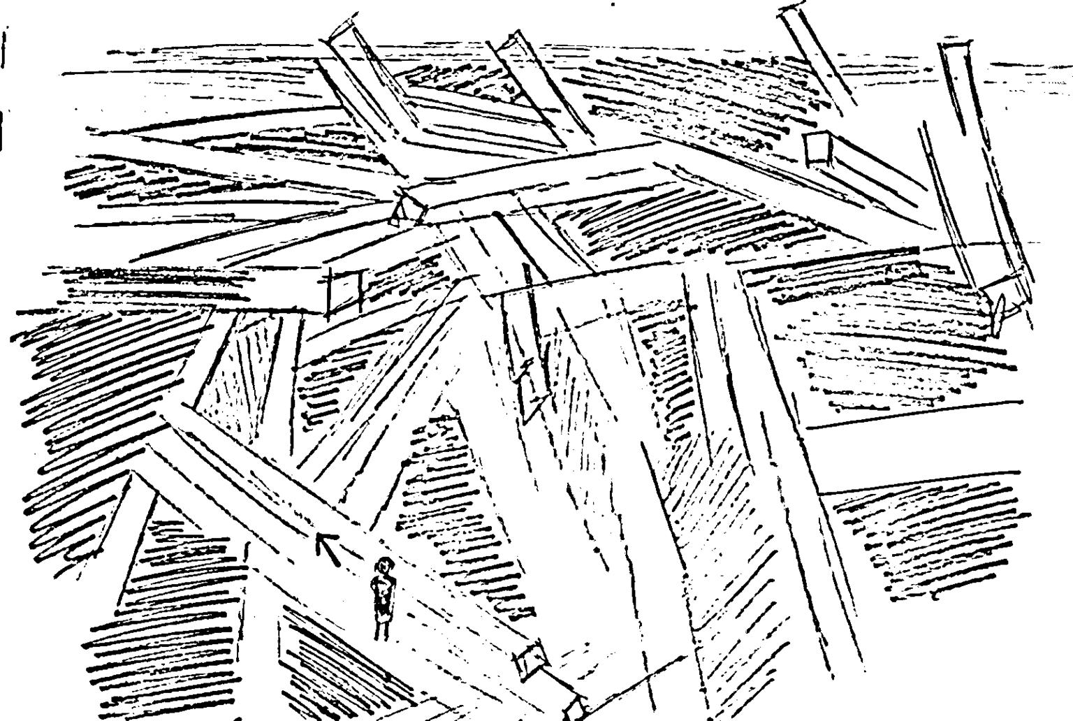
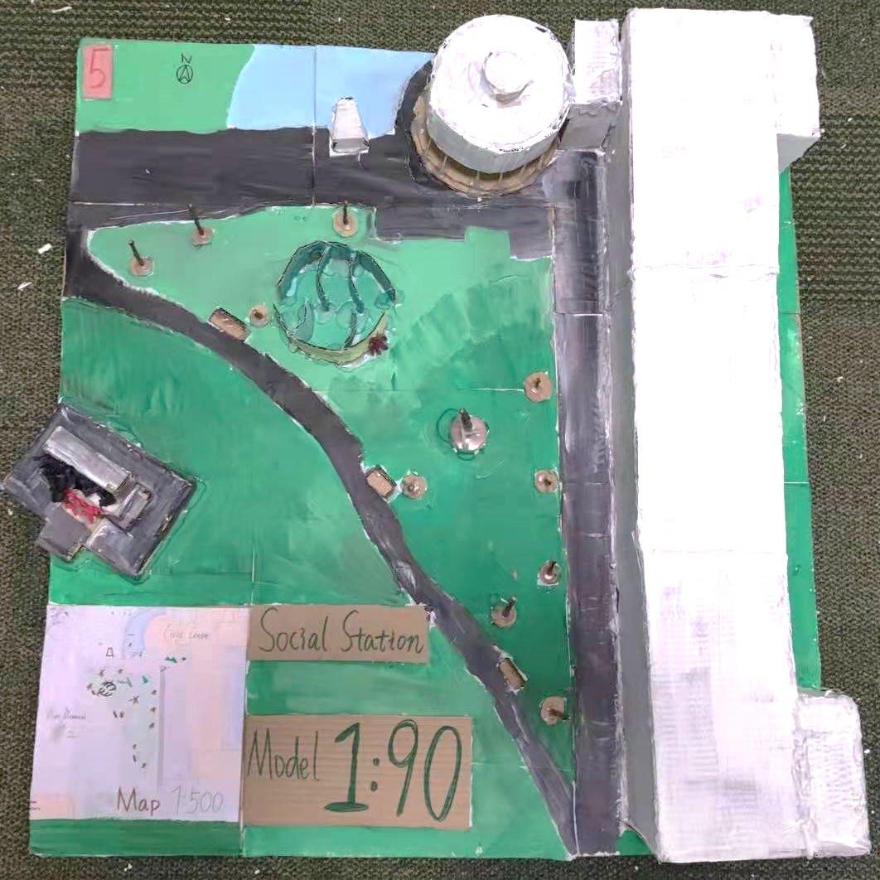
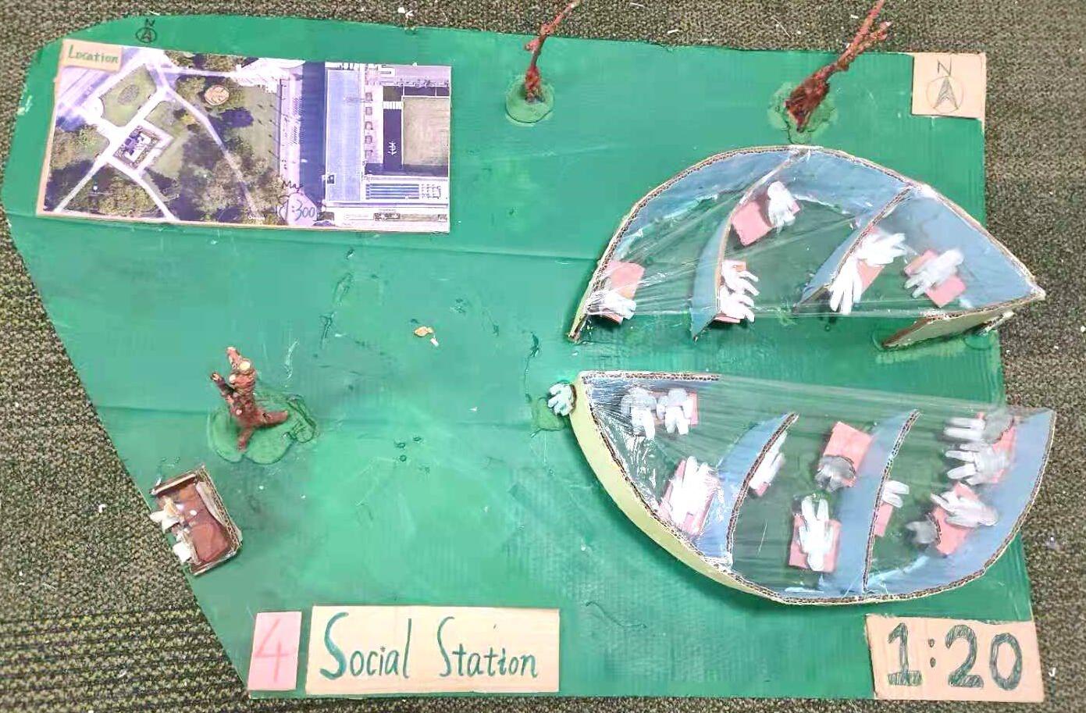
This project was architectural design project 2 from semester 1,which required us to design a structure near the Civic Centre that can bring positive effects to the people in the area. I designed a set of feather-shaped public seats on the lawn on the west side of the Civic Centre. The inspiration came from the large seagulls flying over the Civic Centre and named my design Social Station I hope that passers-by in a hurry can take a break in my ‘station’, communicate enthusiastically and change the cold atmosphere in this area
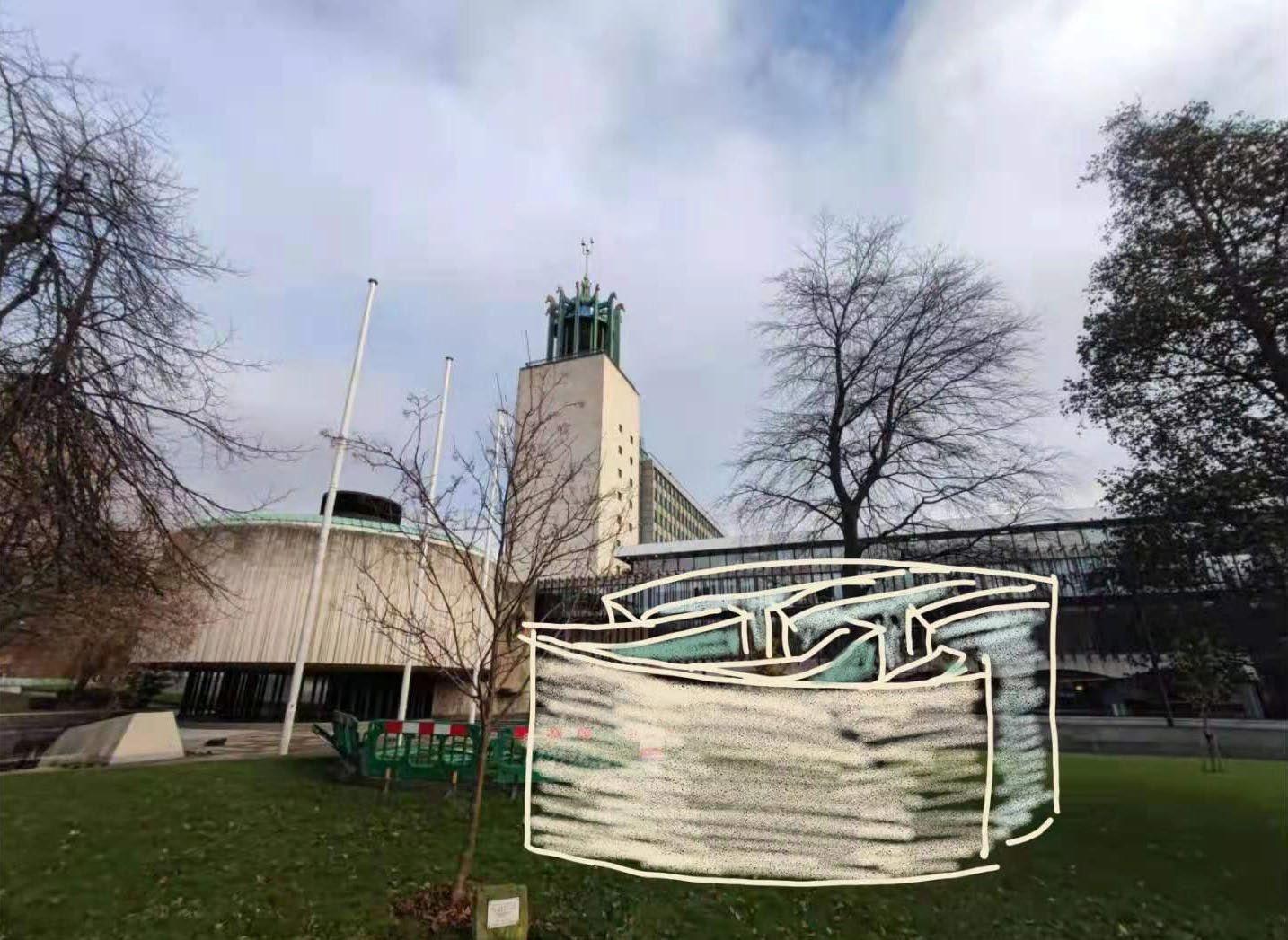
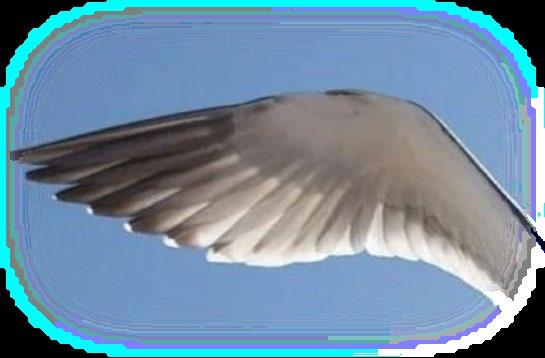
Concept: Embracement Inspiration: Newcastle Seagull Wings

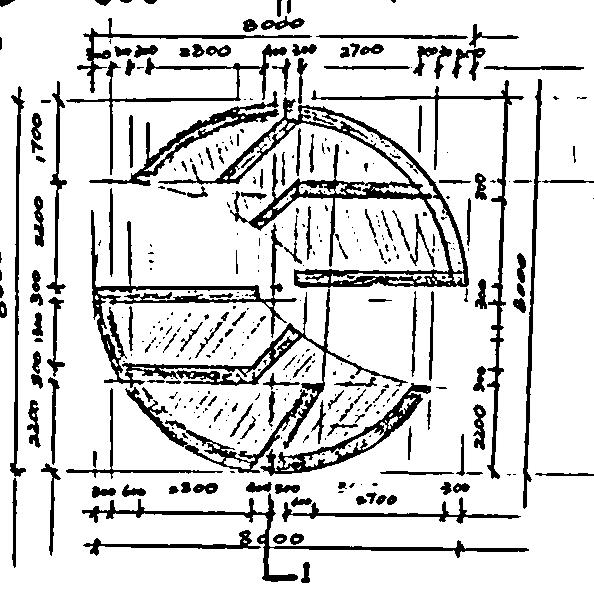
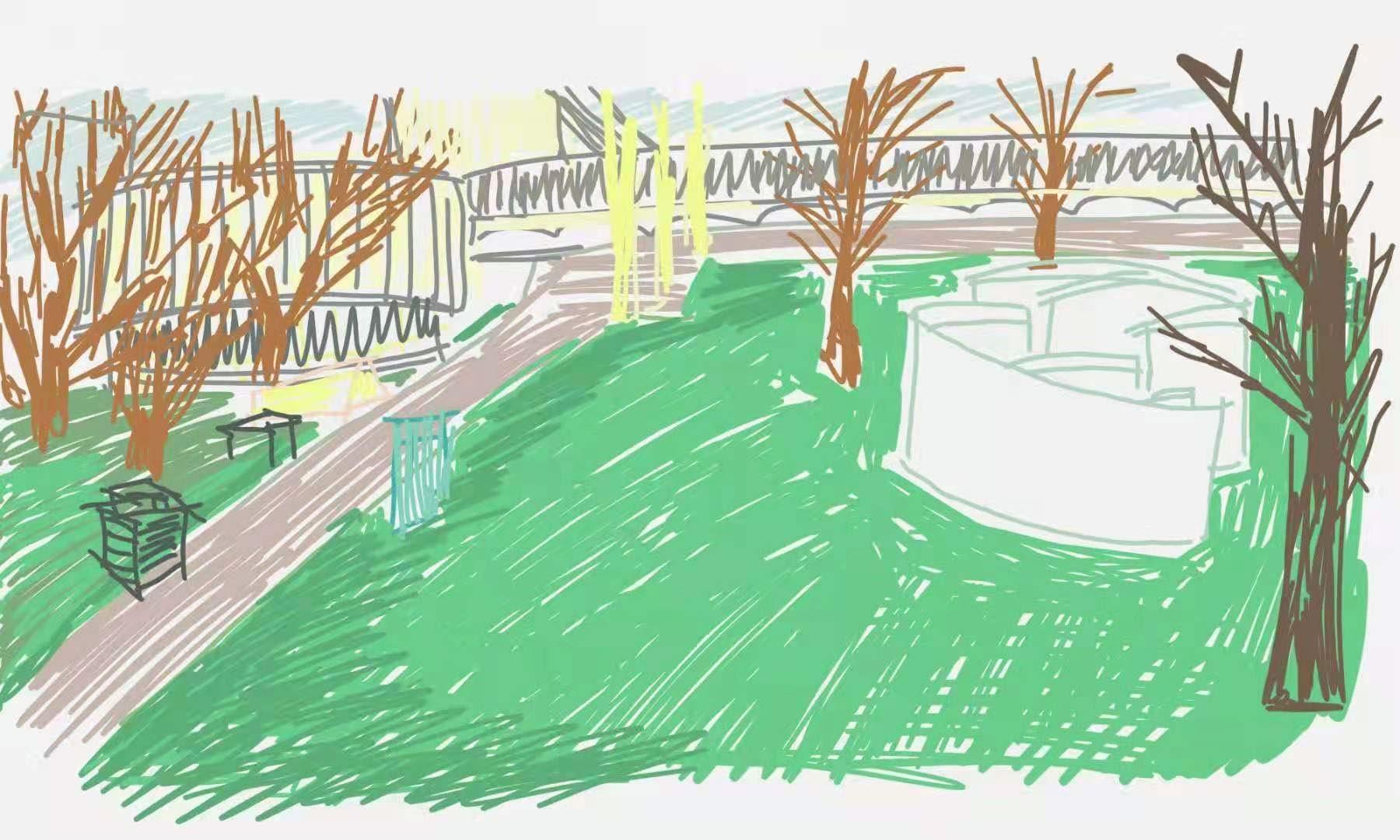
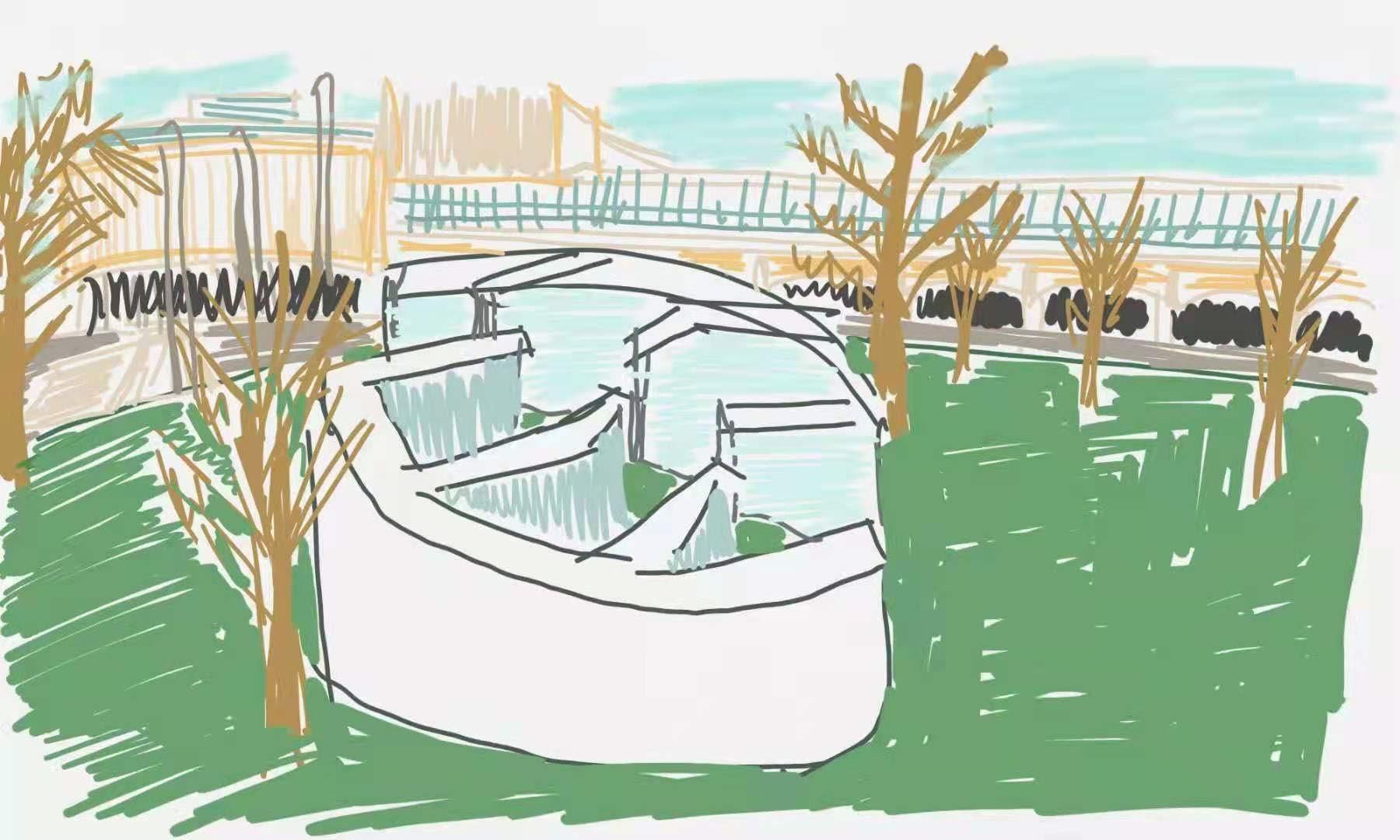
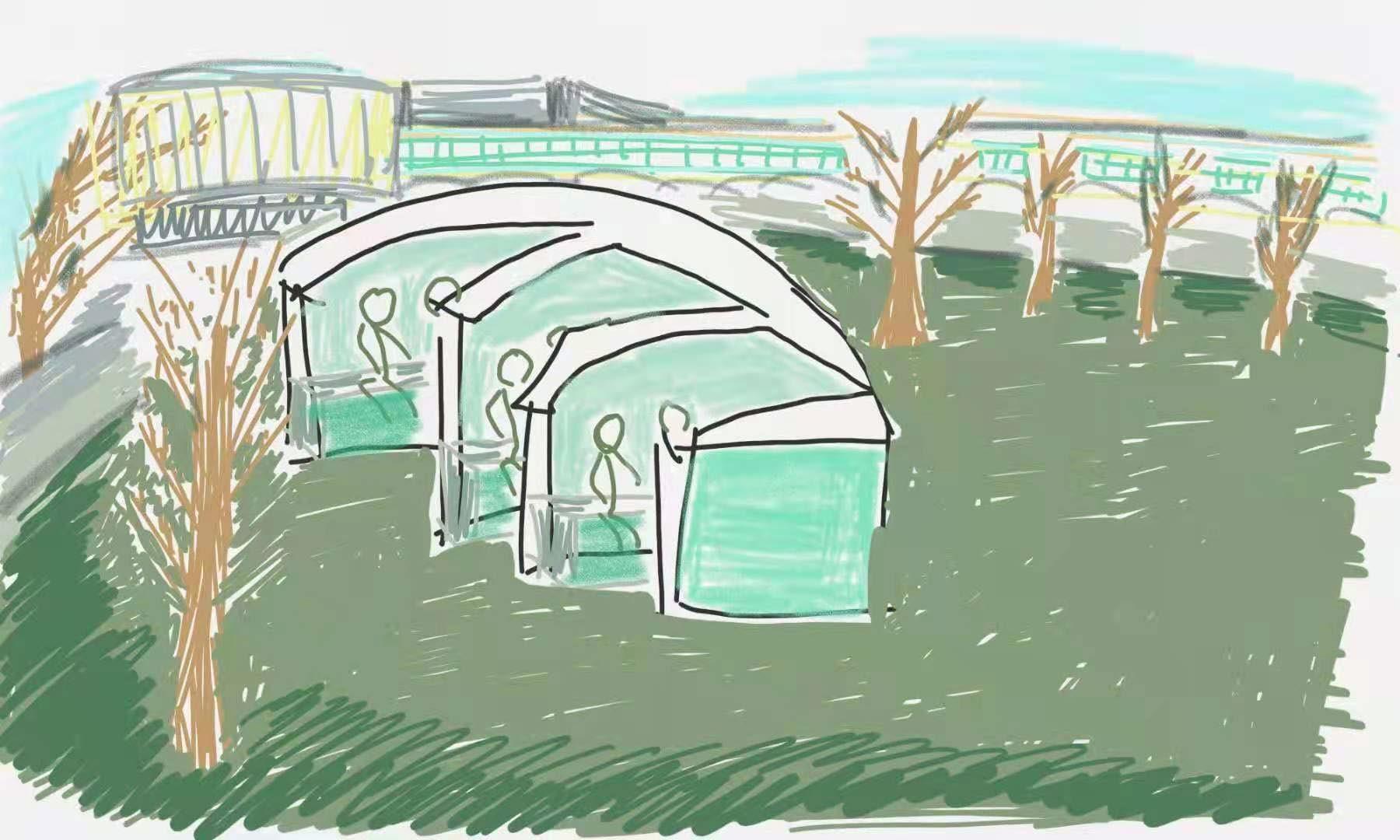
This project is architectural design project 3,which requires us to design six residence for a type of artist we choose on a certain site in Ouseburn Valley, one house for three artists, and six houses to form a small community. The artists I selected are street dancers and street dance is my favourite dance. The design of my houses was inspired by dancer j-hope’s album Blue Side and integrates the flexible lines of street dancers, which is an incredibly novel idea.
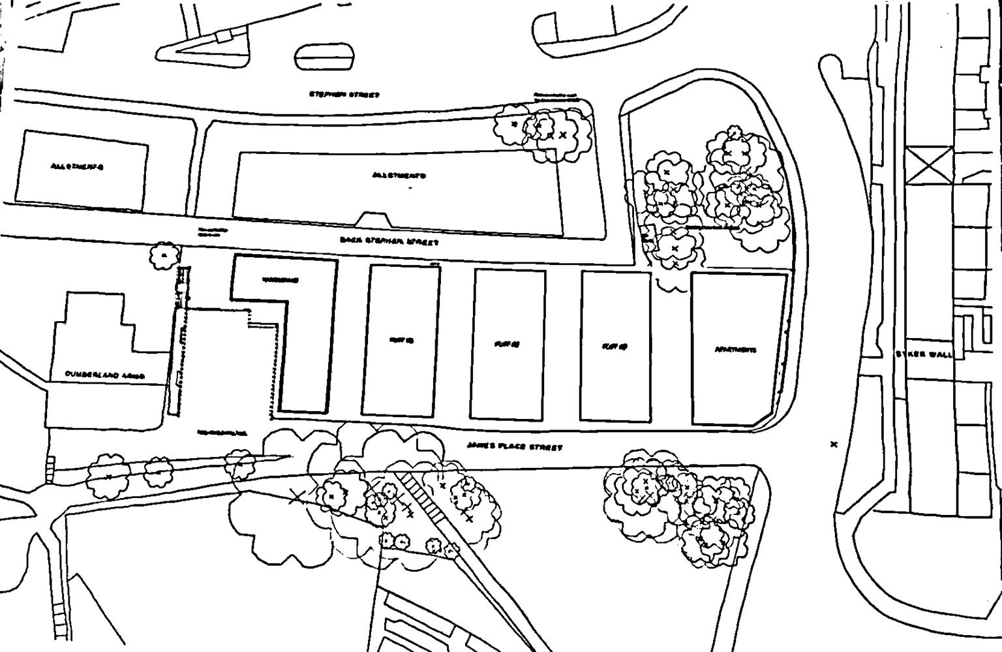
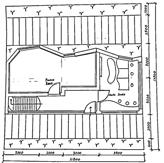
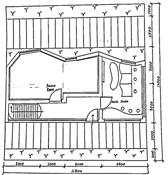
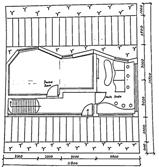
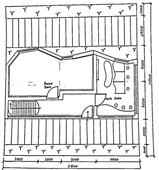
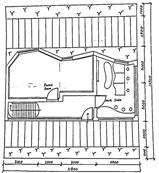
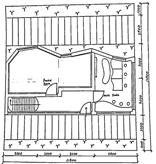
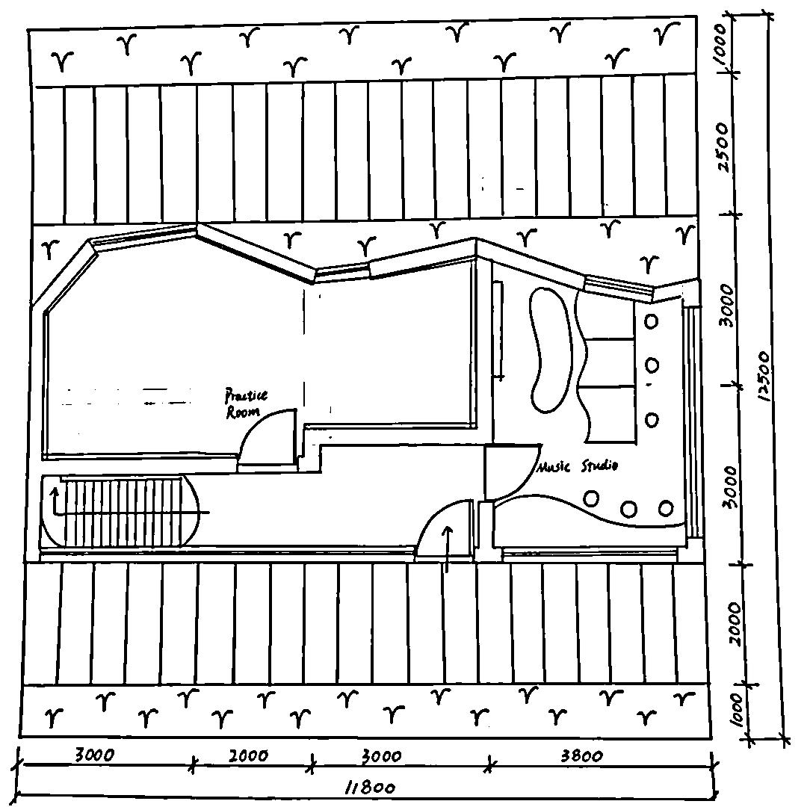
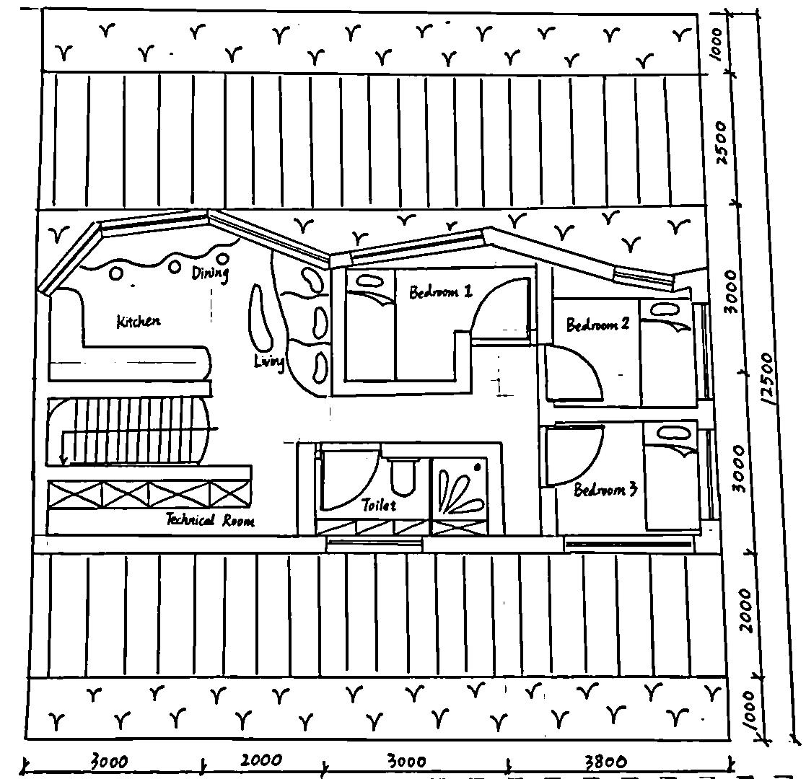
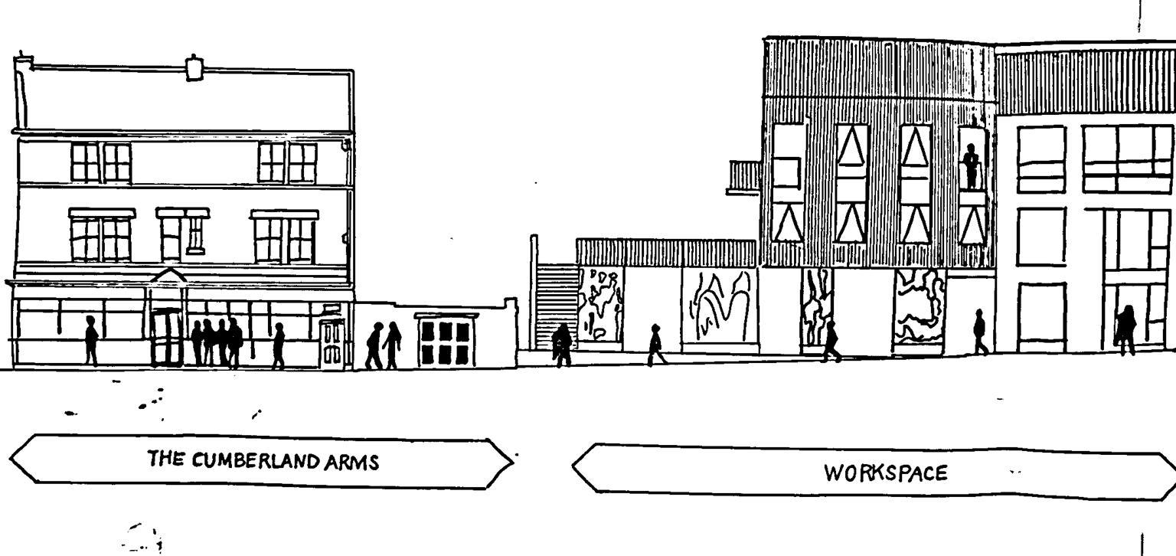
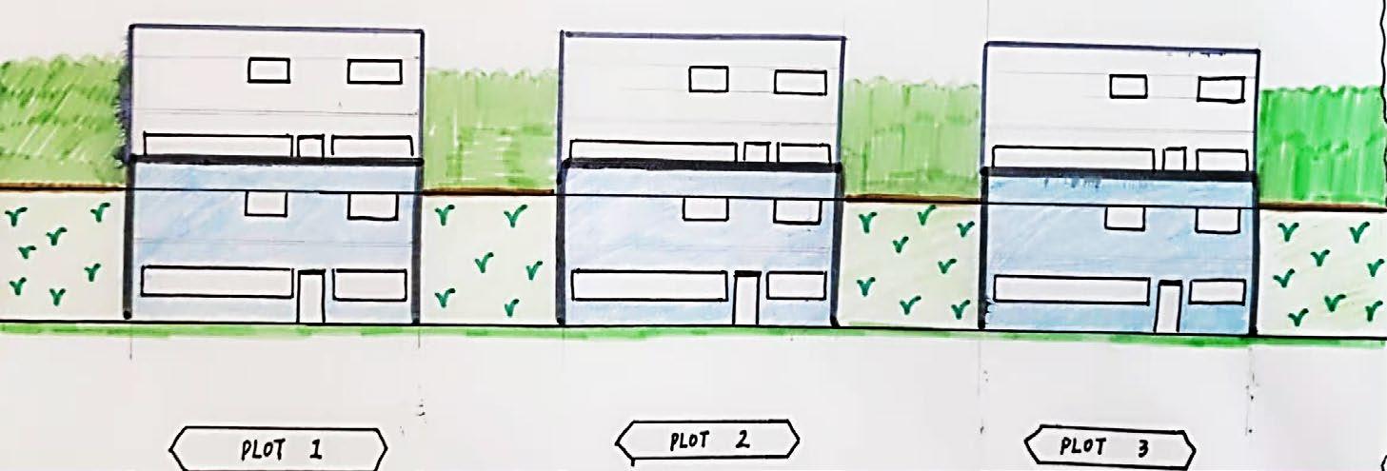
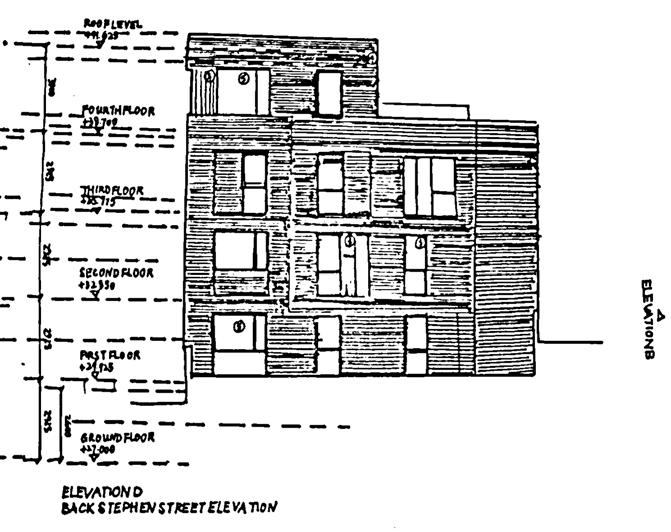

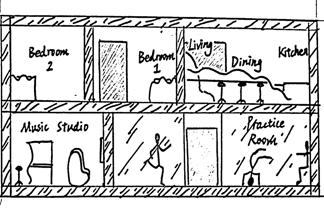

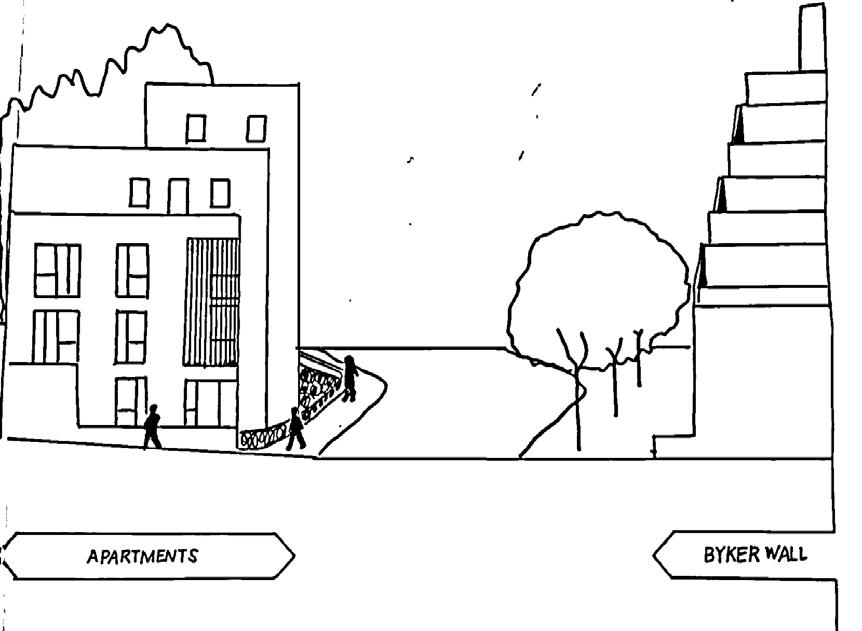
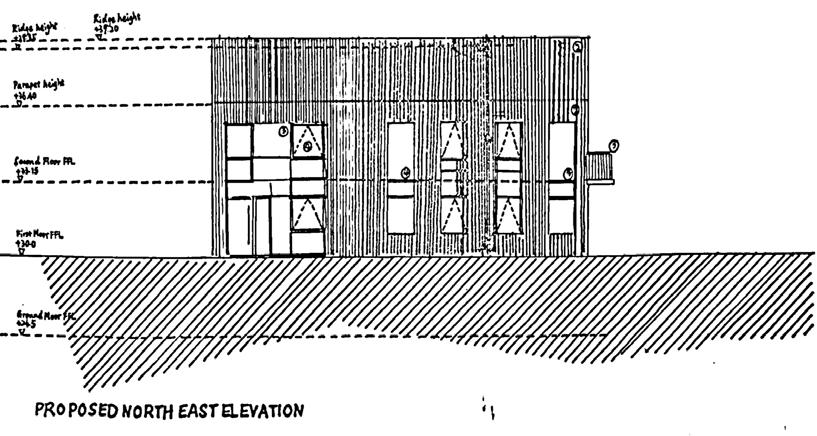
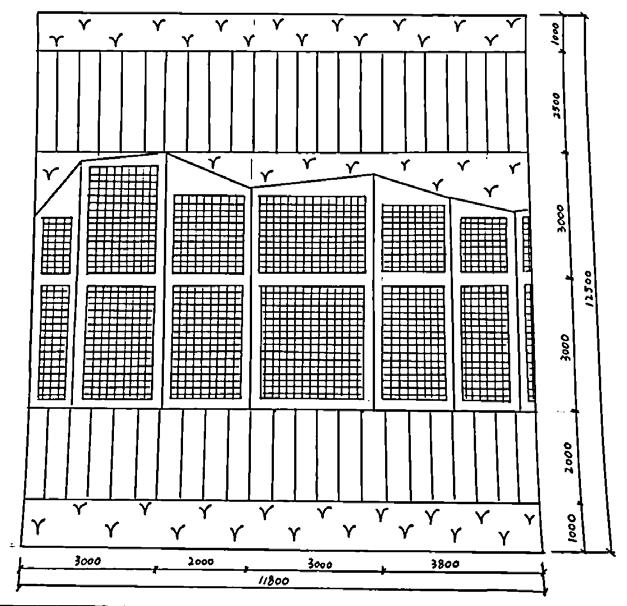
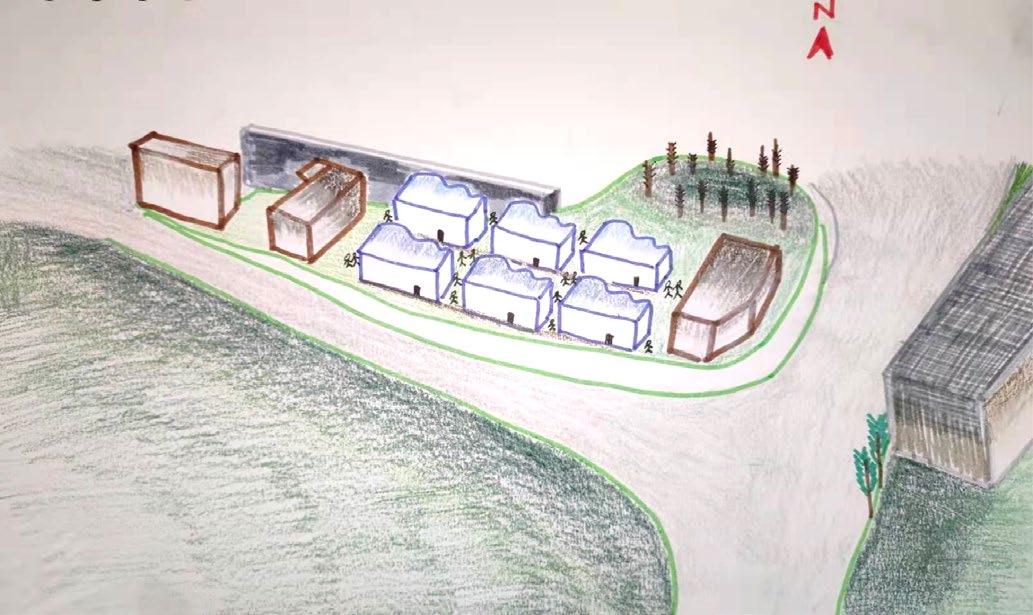
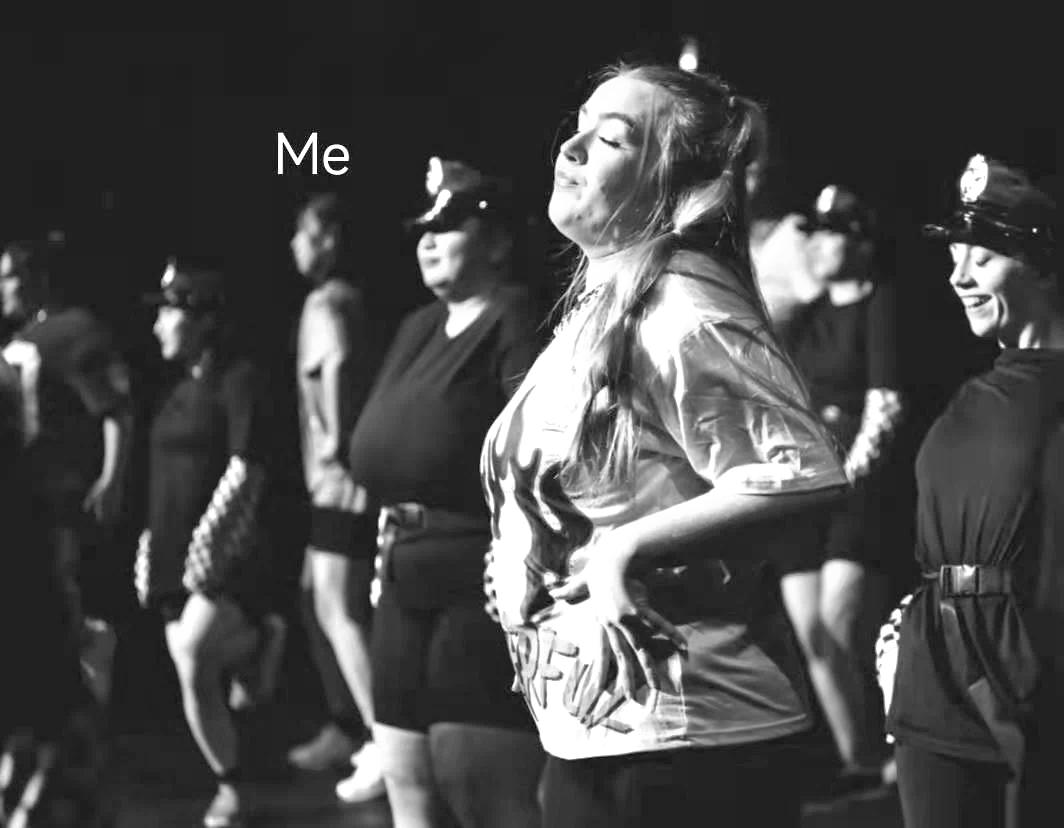
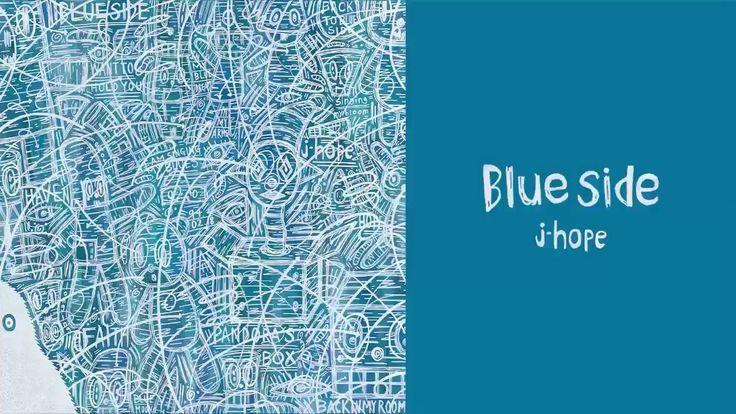
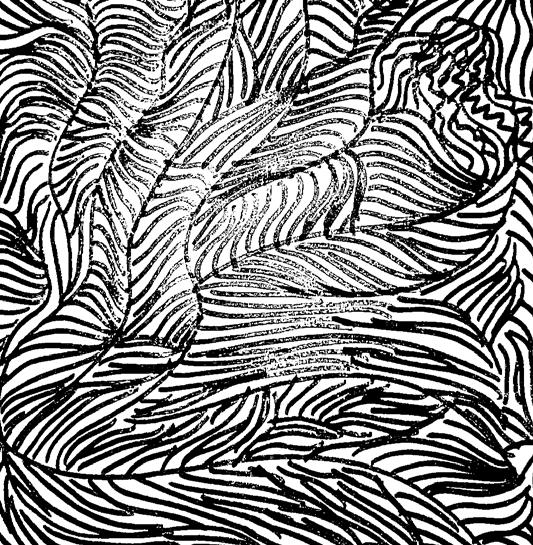
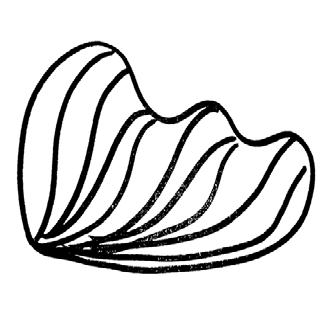
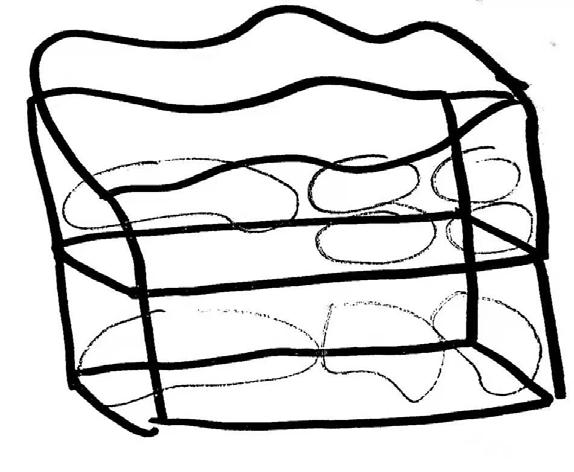
Client Research : street dance and street dancers
Street dance is vernacular dance in an urban context, including breaking, popping, locking, house dance, waacking etc.
Street dancers conveys people’s complaints and prospects for life and spreads peace and love.
(Photo: Me and other street dancers in Tyne Theatre)

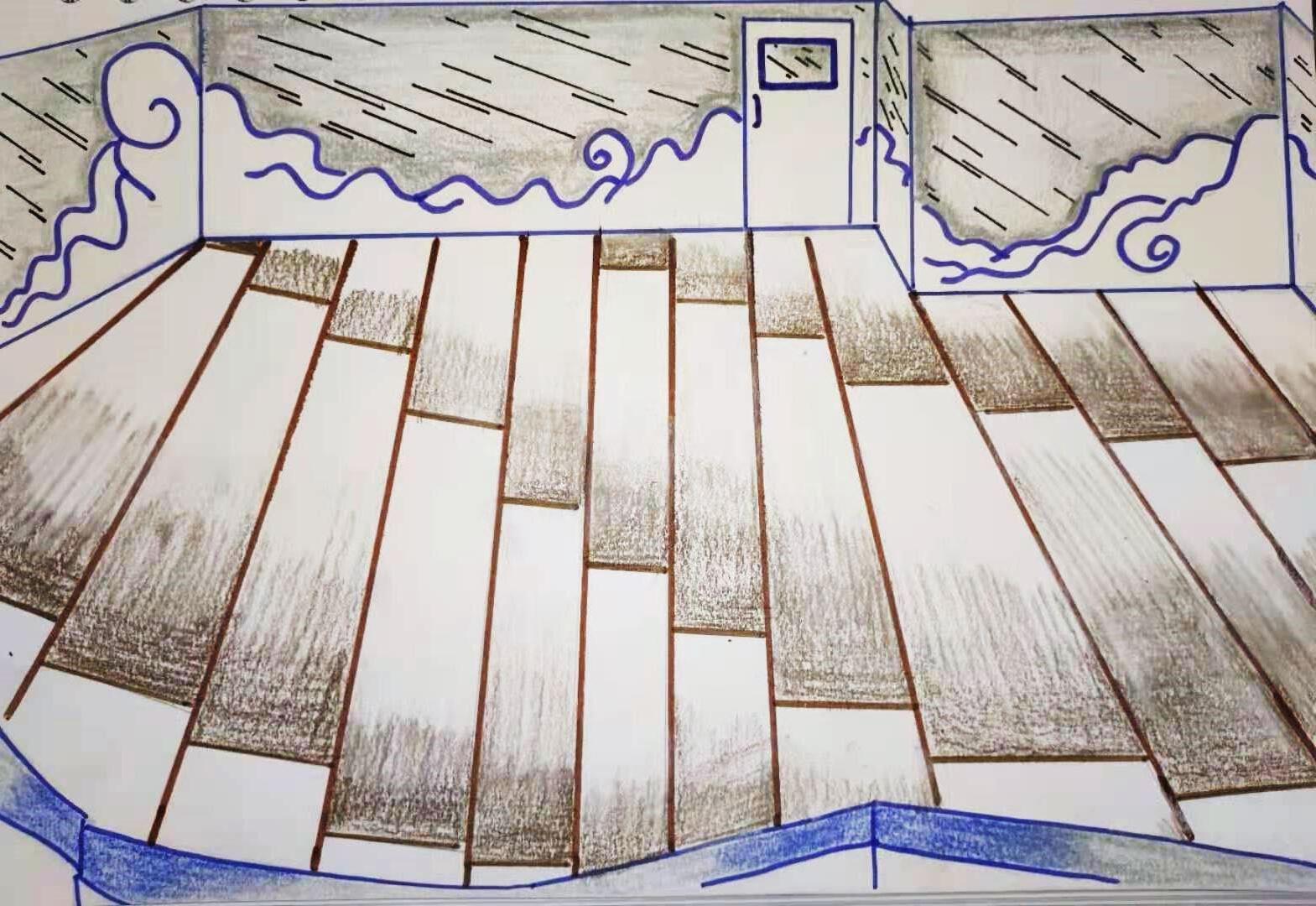

I’m singing my blues, Singing my bloom, Back in my room Inspiration lyrics:
(Street dancer j-hope’s single music album Blue Side cover page)
Blue Side means vast ocean wave. Applying the rhythmic curves on shape design of house is like seeing street dancers dancing enthusiastically and rhythmically, like waves blooming.
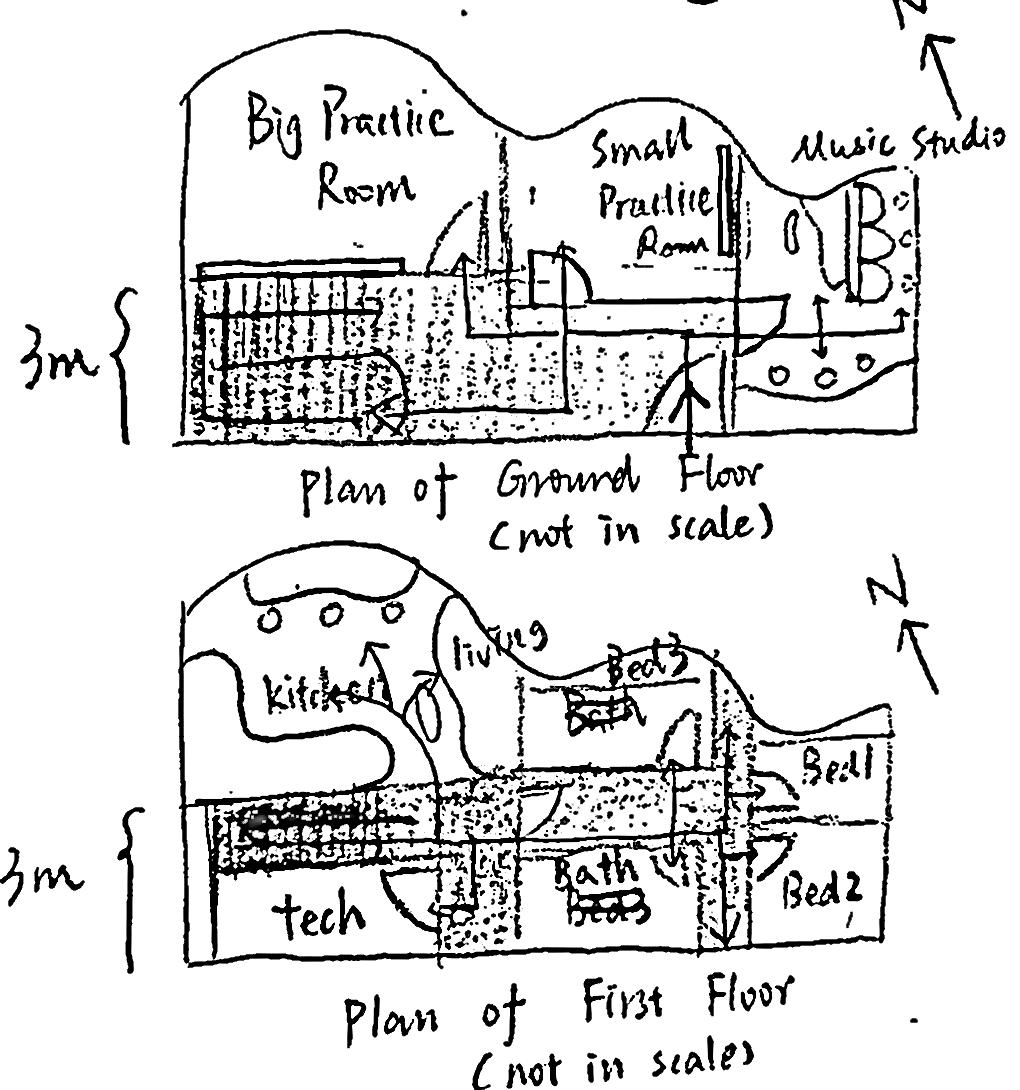

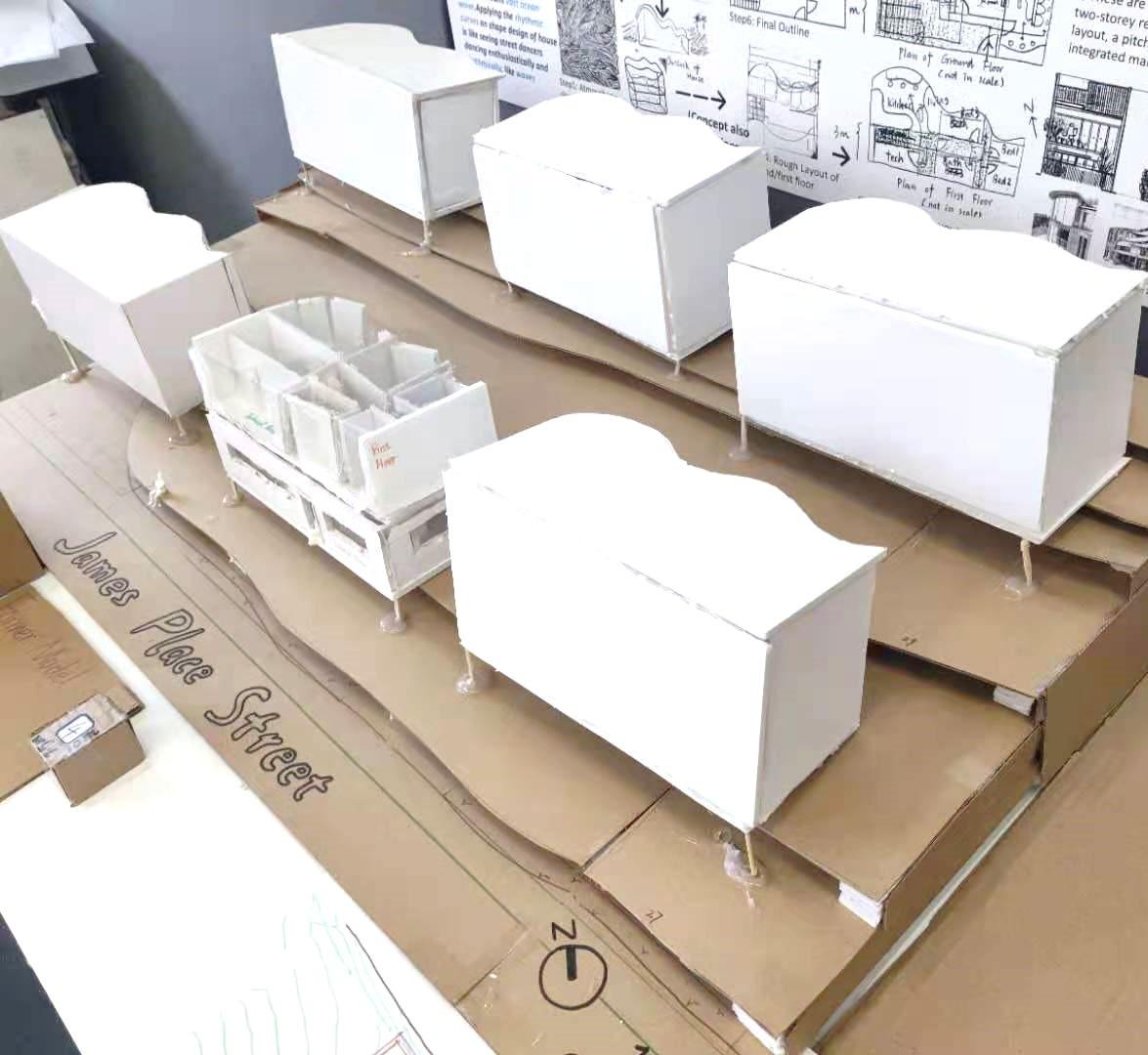
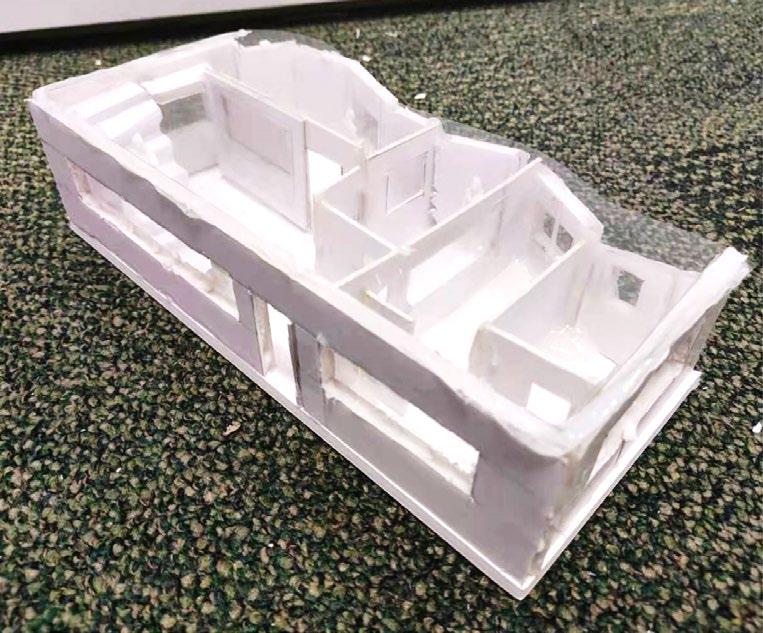
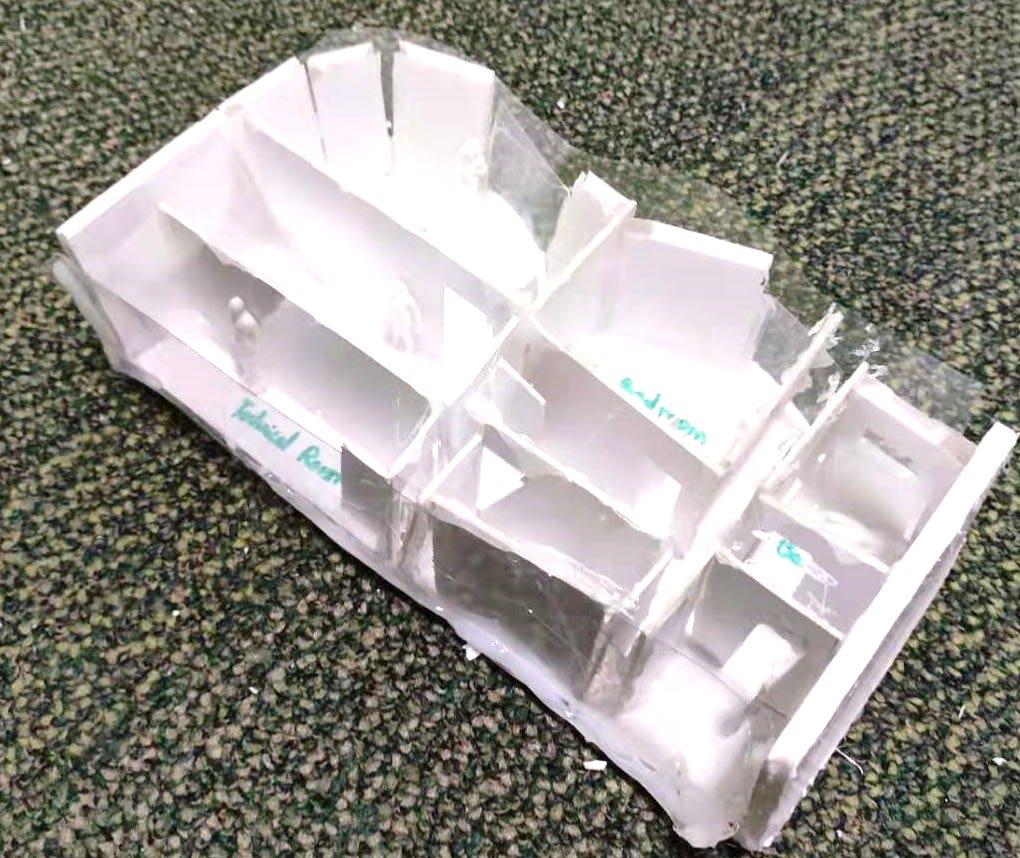

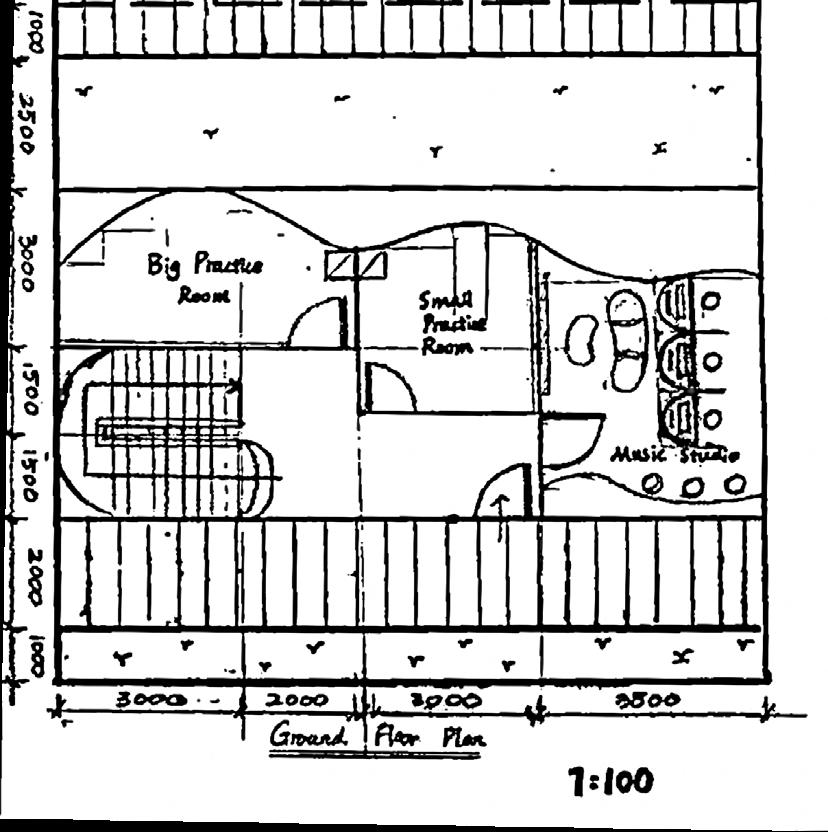
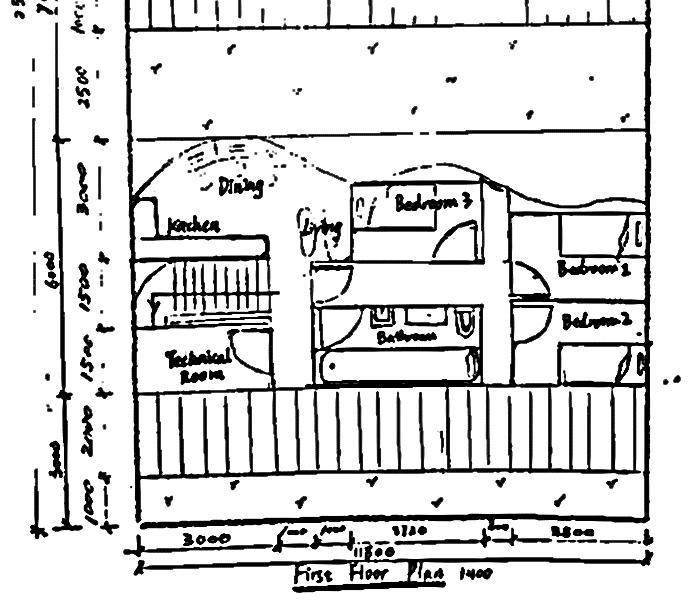
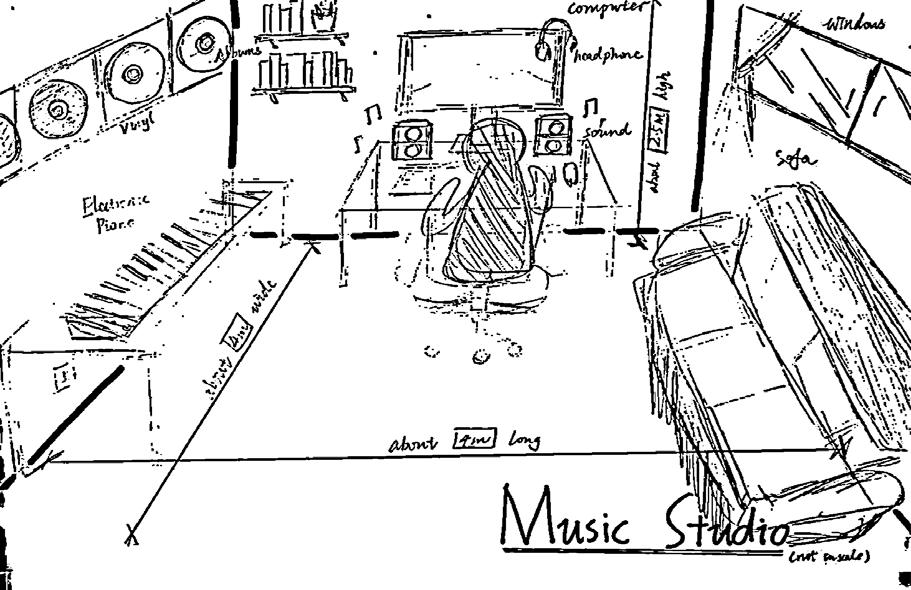
This project is architectural technology final work from this semester, which is divided into two parts The first part is to analyze your design in the architectural design class from a sustainable perspective It is specifically divided into learning energy standards, looking for references, drawing isometric drawings, analyzing HVAC systems and renewable energy systems, analyzing water treatment systems, and analyzing the biodiversity around the design. The other part is to draw the profile of your design to show the material, structure and assembly method of the design.
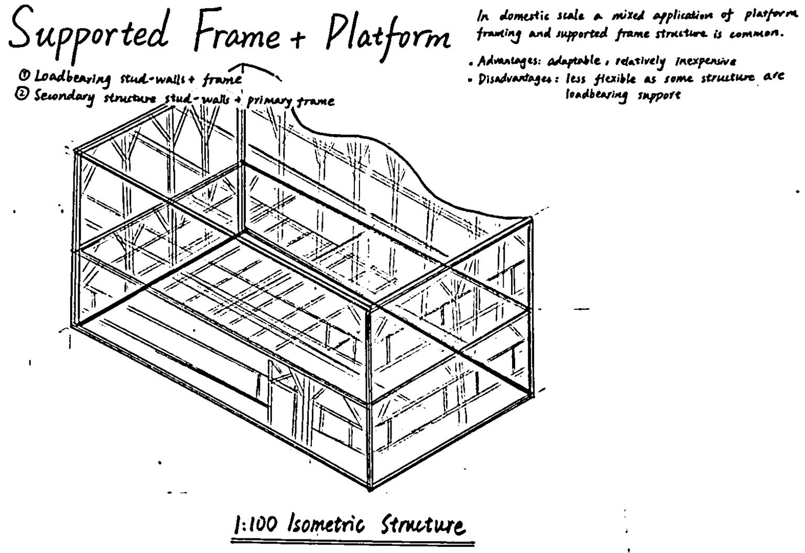
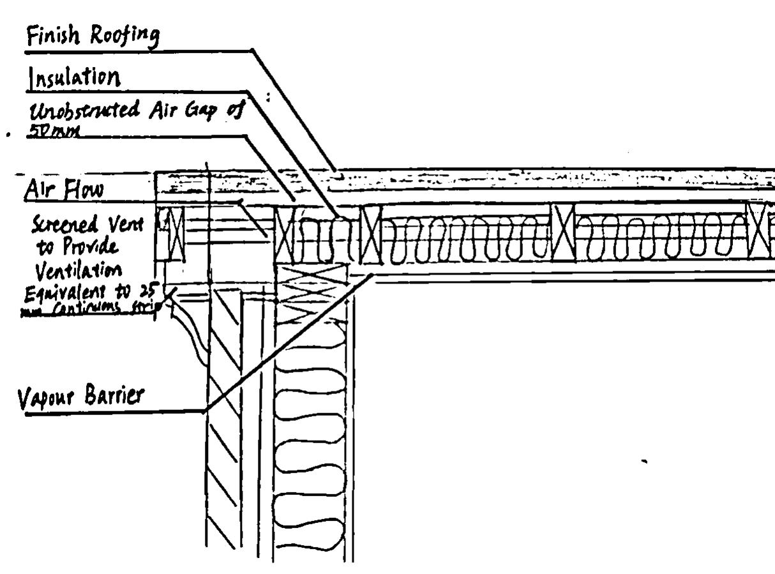
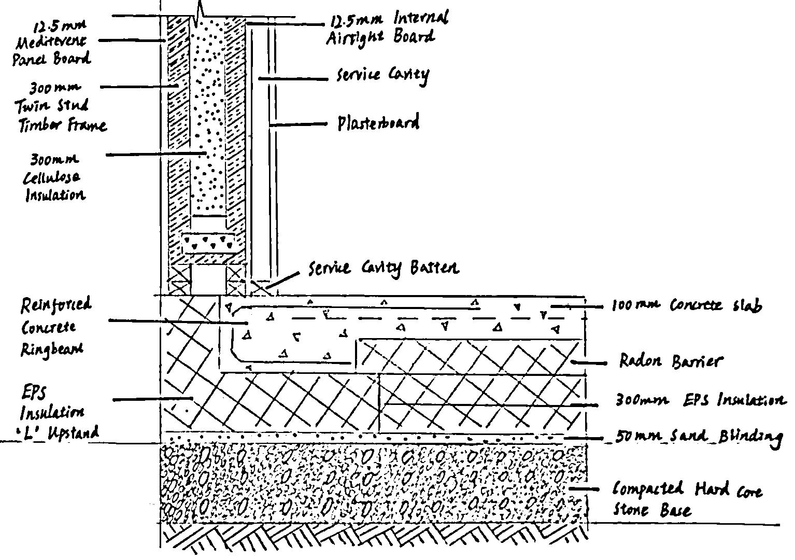

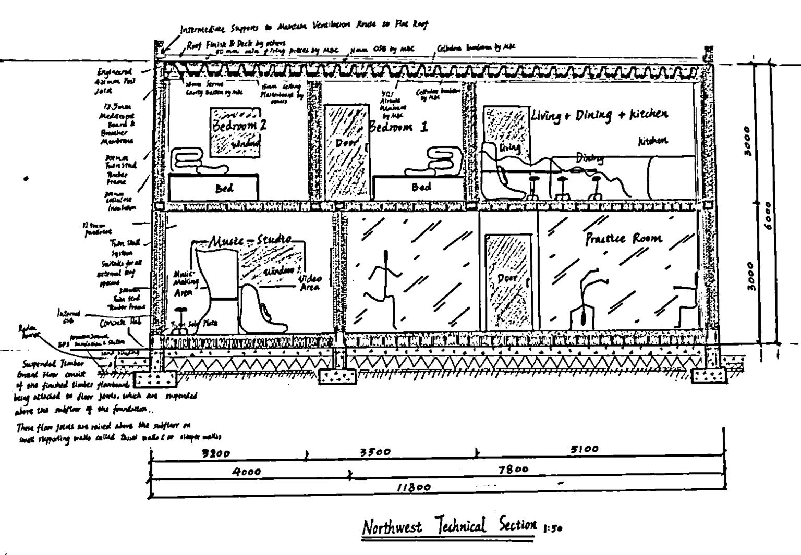
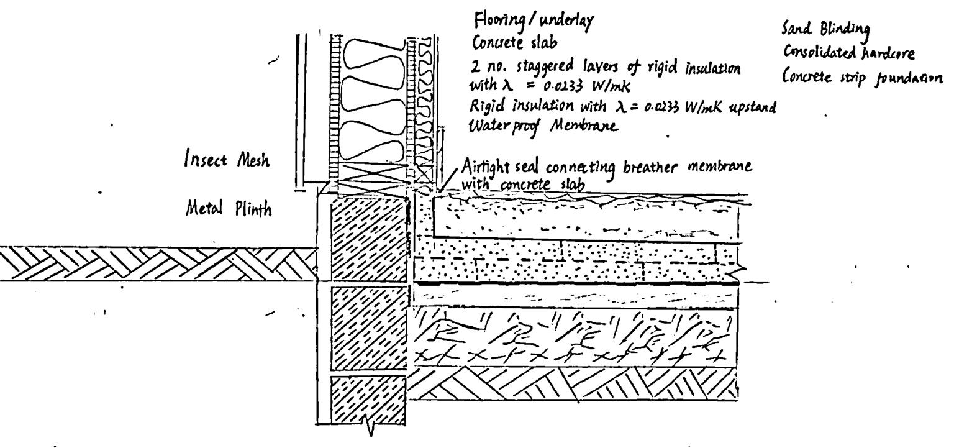
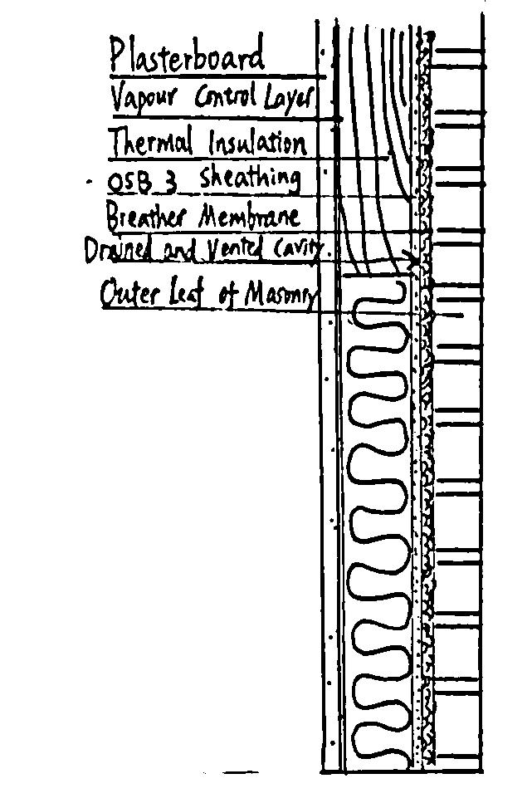
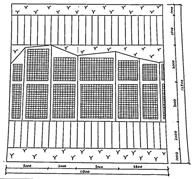
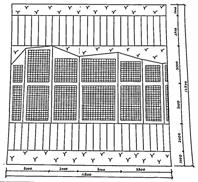




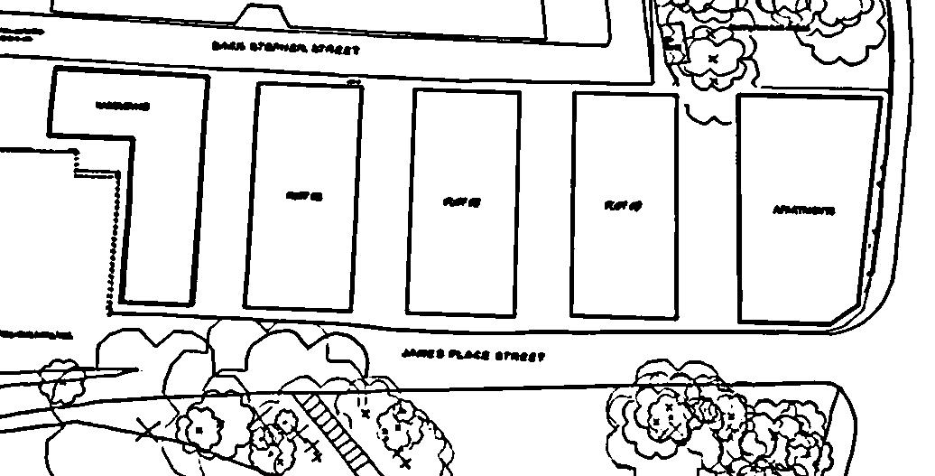
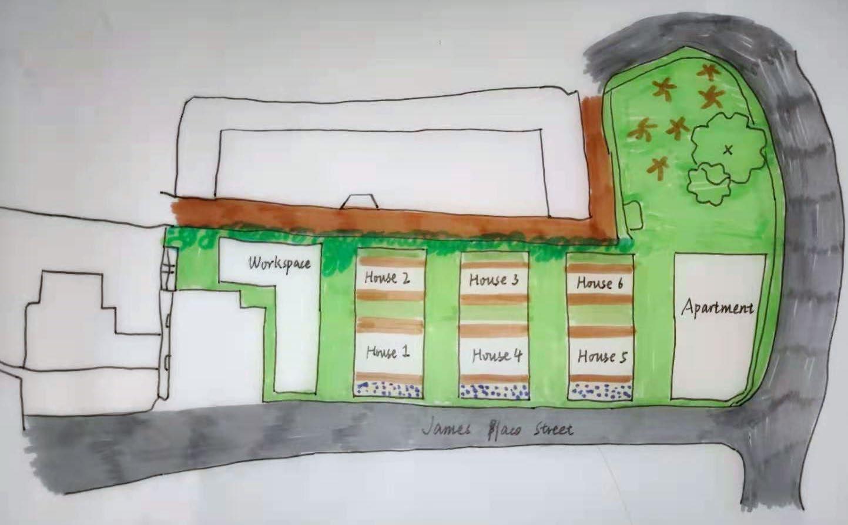
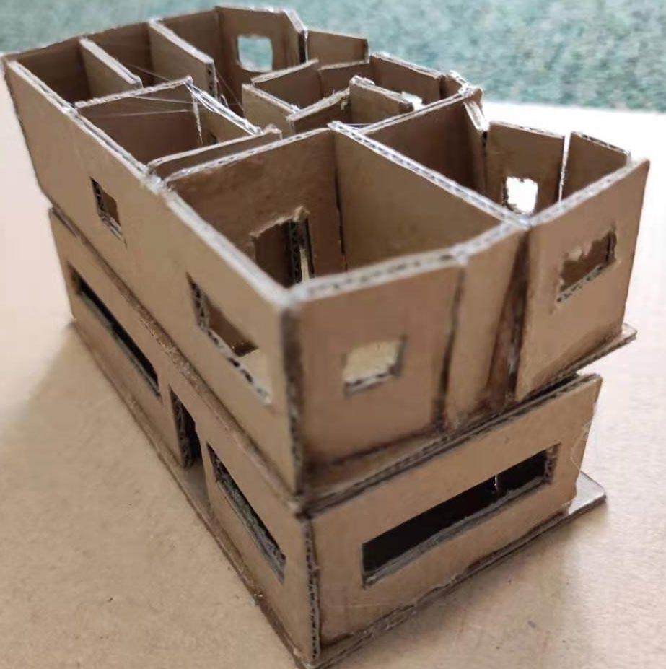
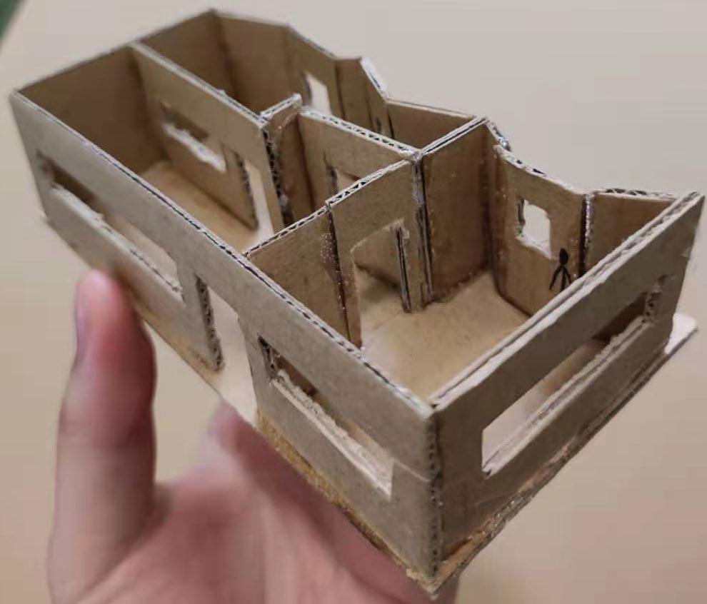
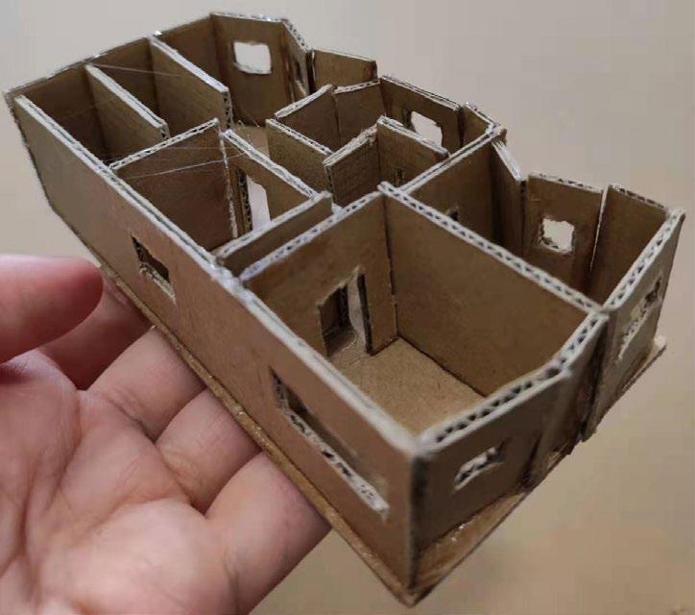
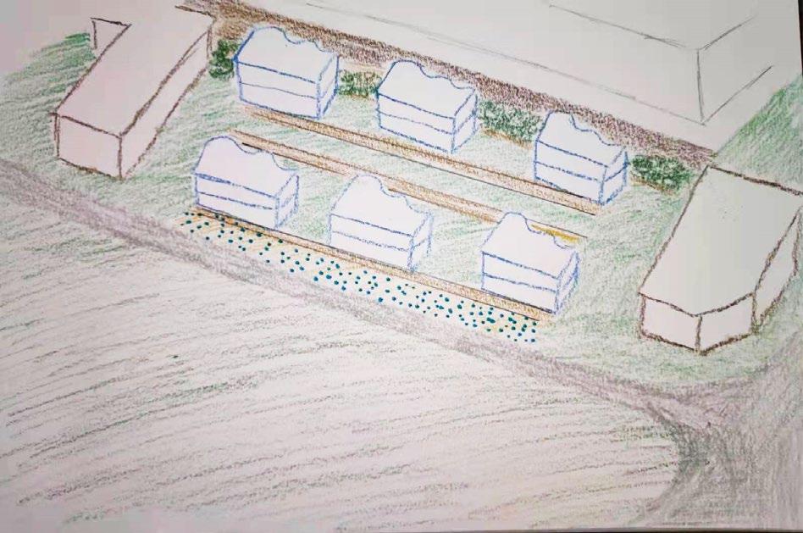



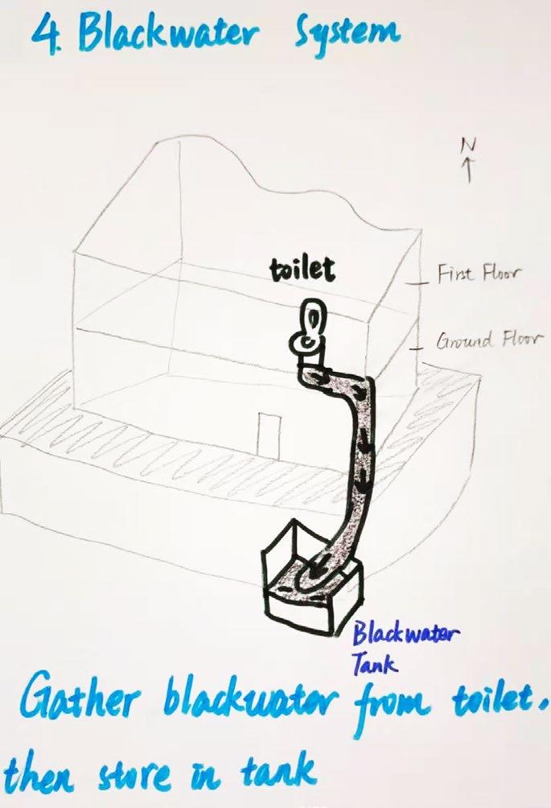
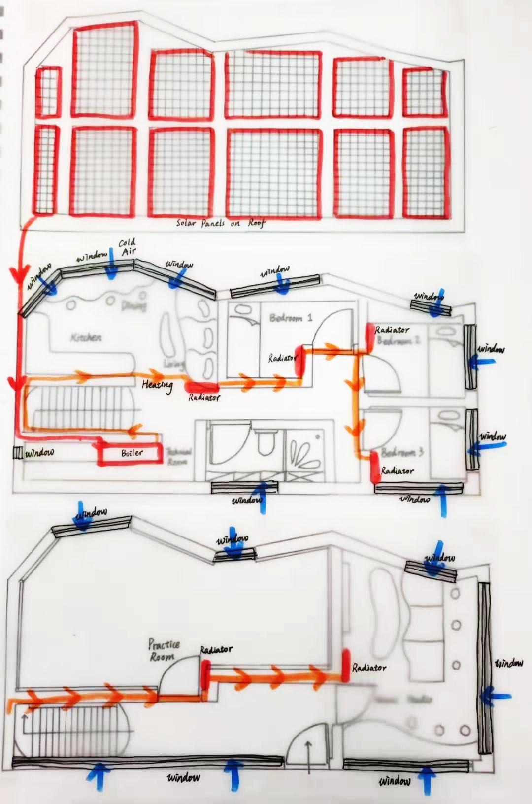
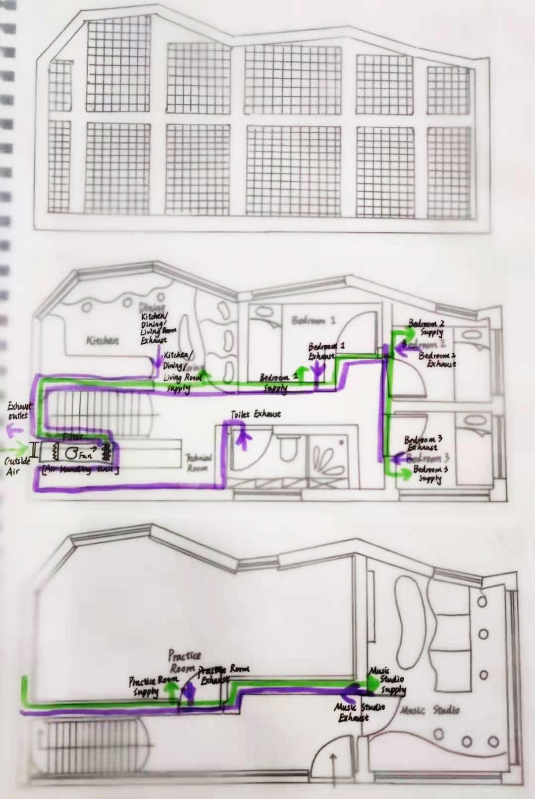
This project is the final work of architectural history and theory from semester 1,which required us to express our impression of Percy Street with Eldon garden as the starting point and Teahouse as the end point from the perspective of time in the past, present and future. I first expressed the modern impression of Percy Street with a group of sketches of the main buildings of Percy Street, then expressed its history with a set of processed photos and a poem praising Percy Street starting with Percy’s initials Finally, I made up an interesting and profound story to see its future and made a structural model for the story
1.Experiencing an orderly and lively time during epidemic-Sketches of Percy Street at the present
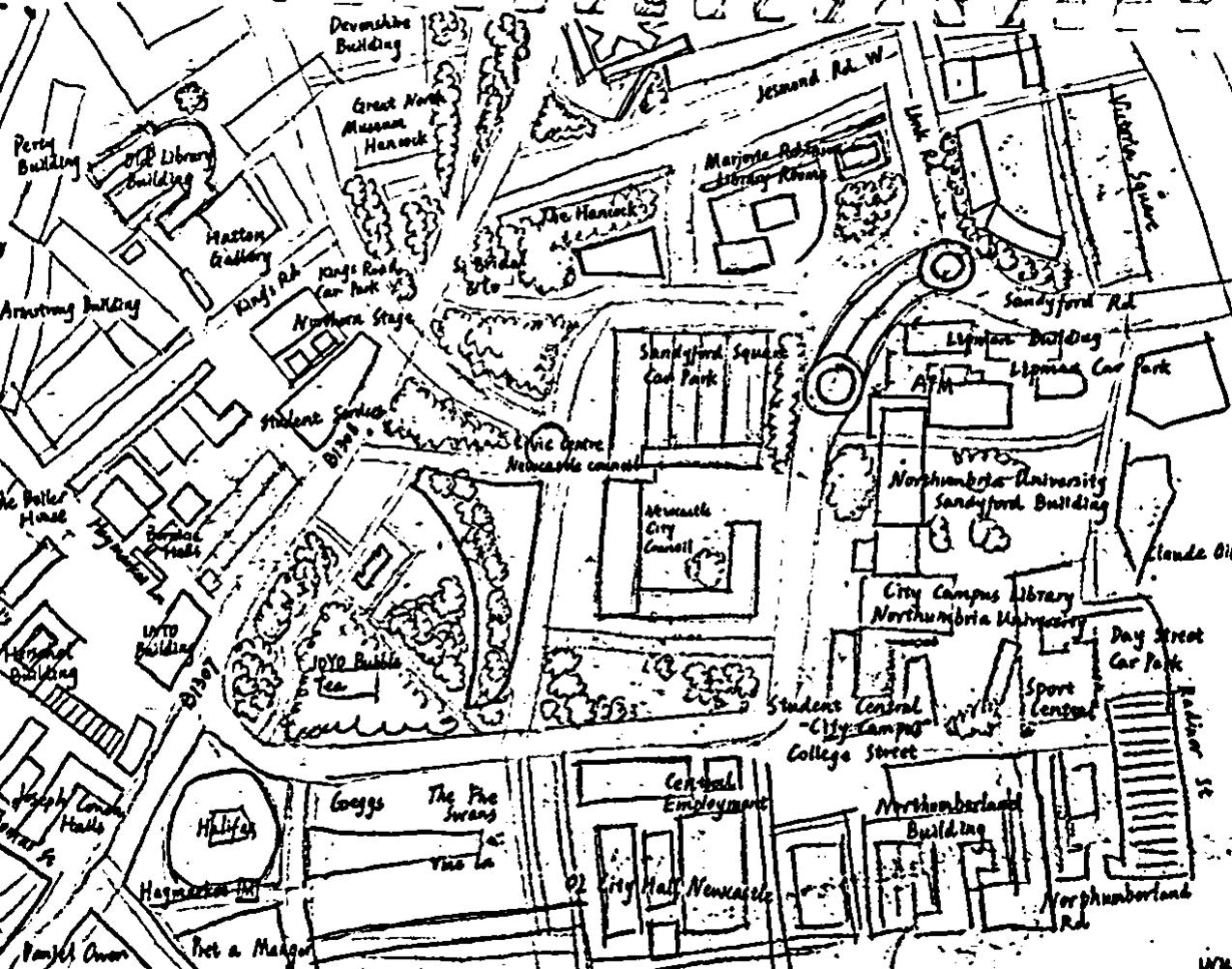
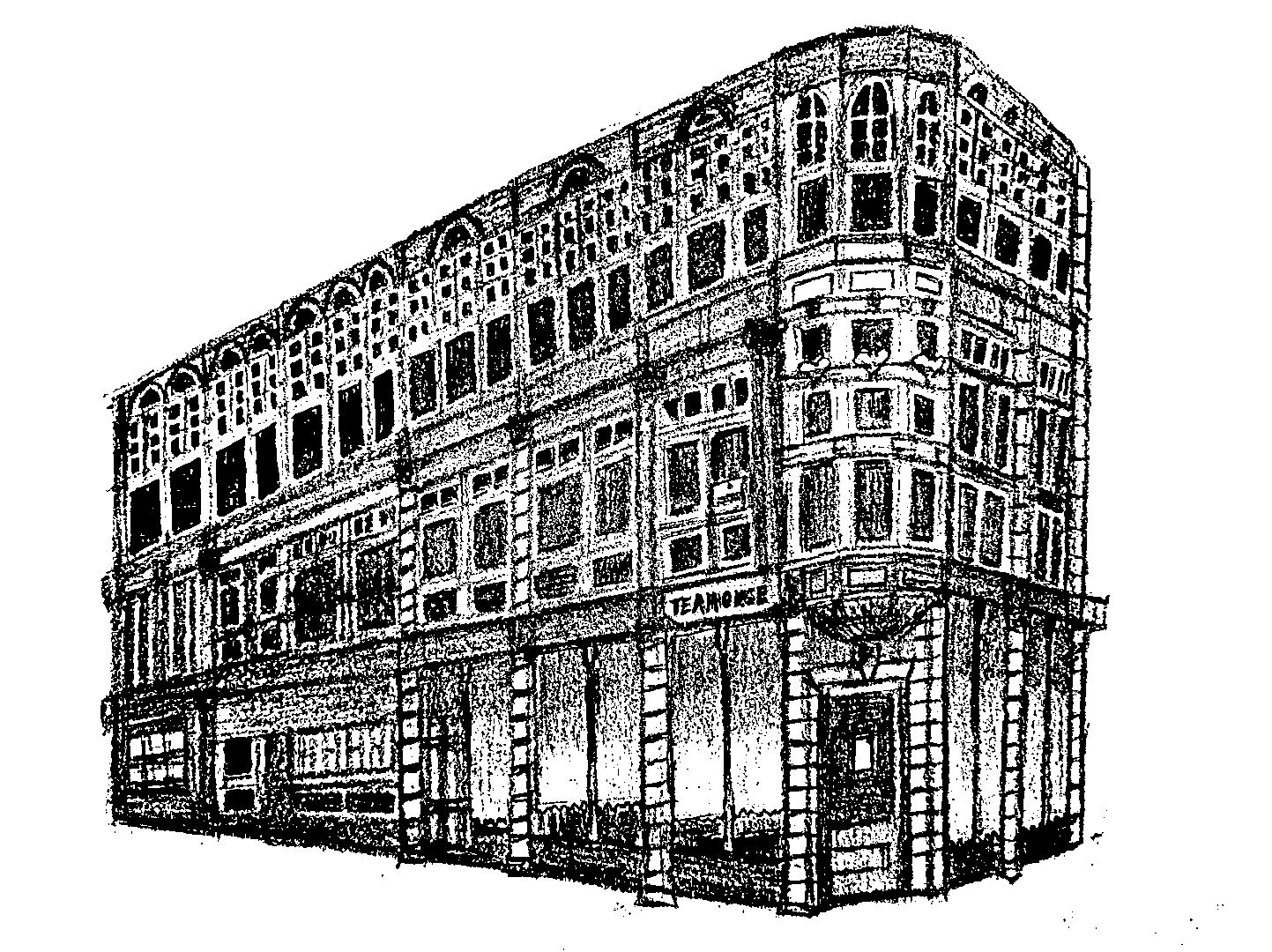

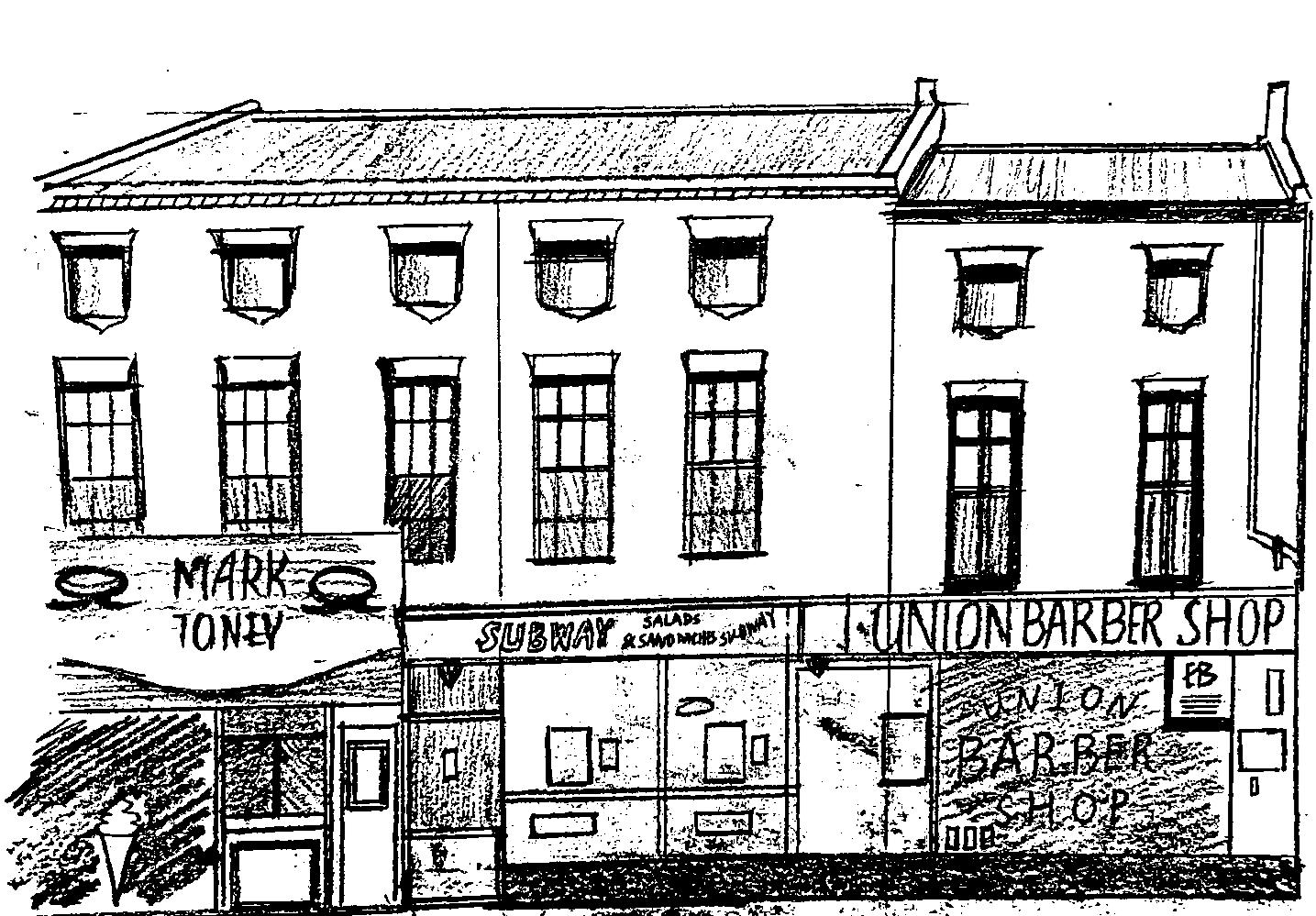
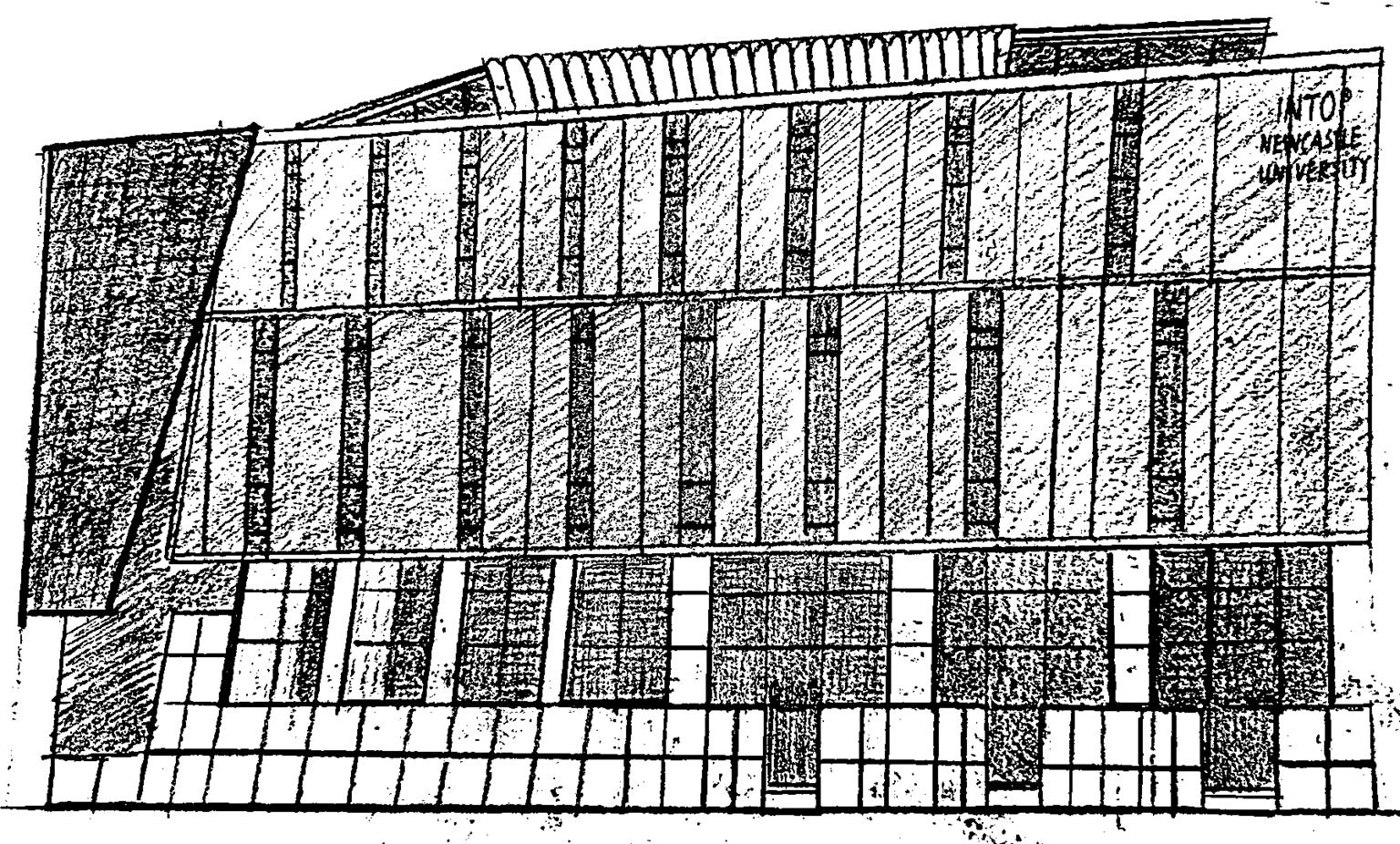
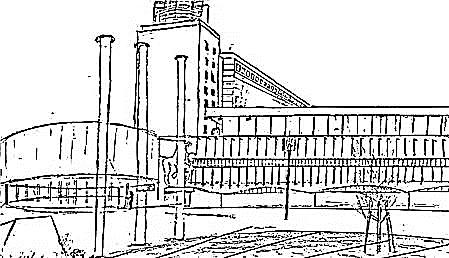

2.Maintained the classicism of the middle ages--
Imaginary pictures of Percy Street in the past
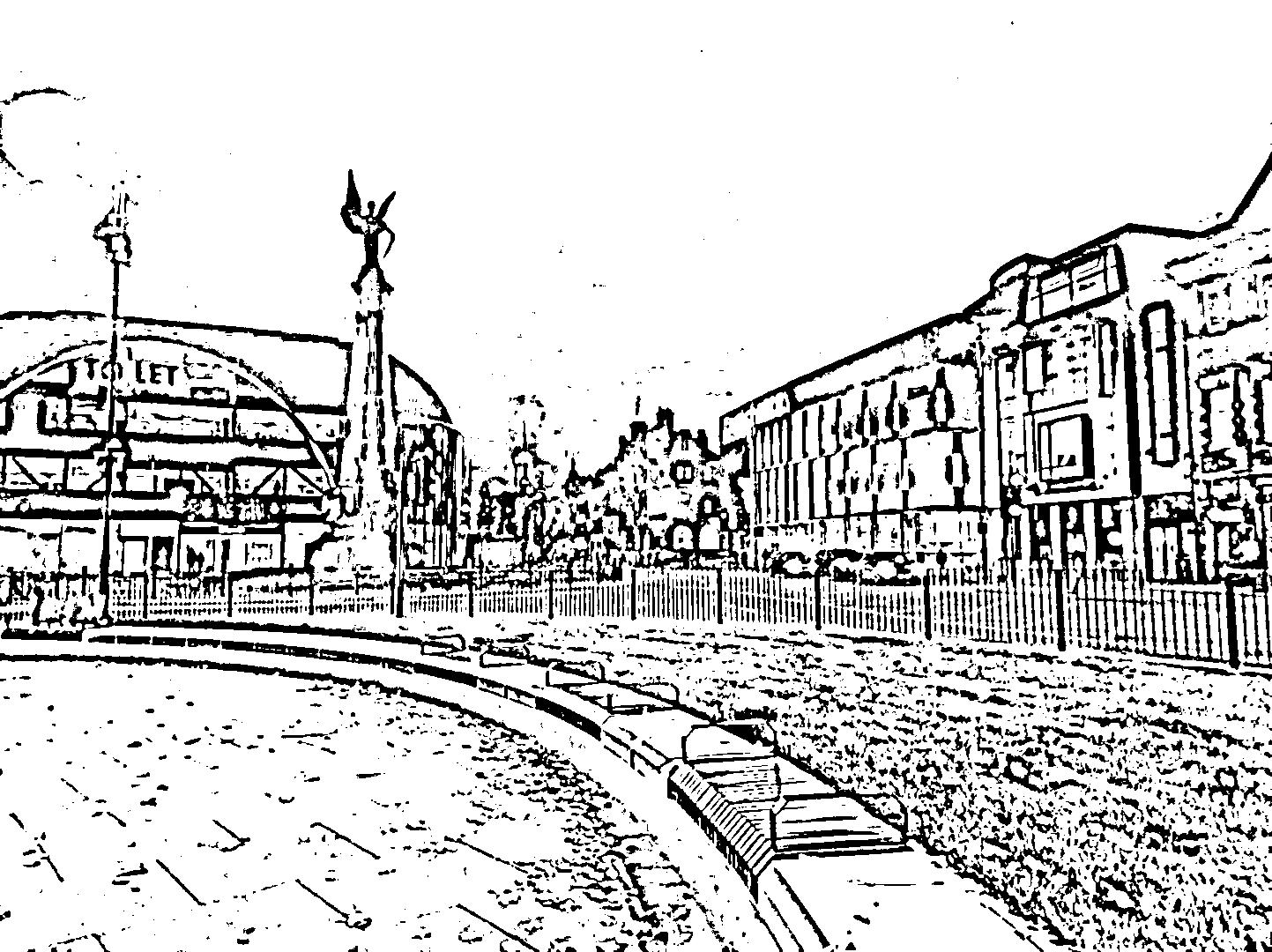
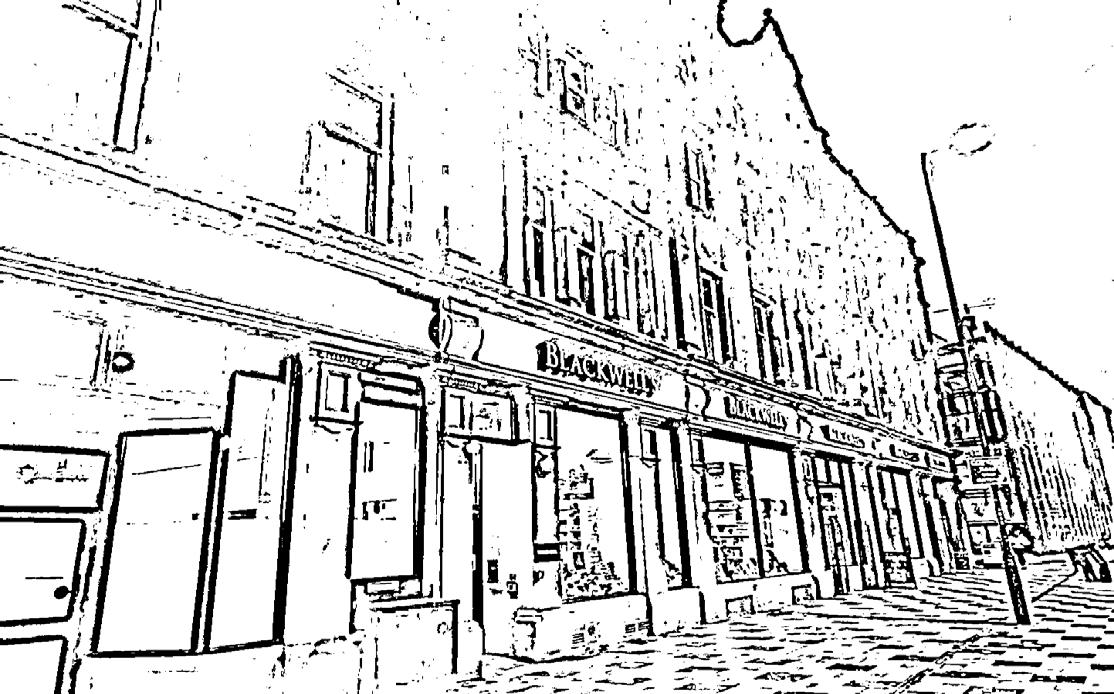
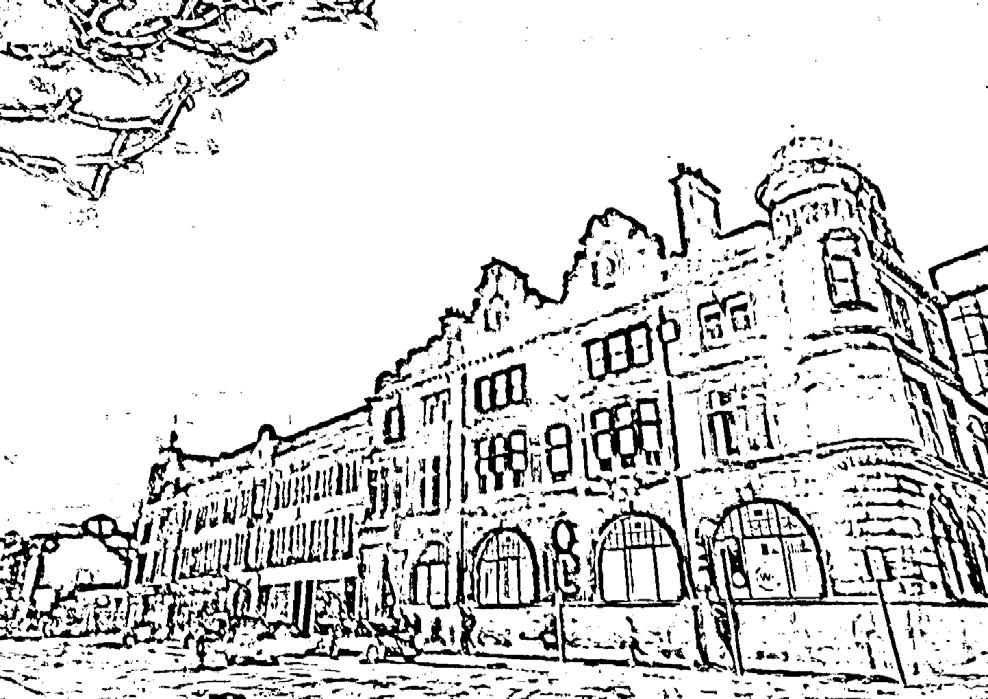
-A PERCY Poem recording Percy Street in the past
Percy Street,
Perfect street in the hearts of Geodians, Palette-like block,
Pulsating the enthusiasm of citizens,
Poverty remained widespread in the last century,
Prosperity has become the pronoun at the present,
Pedestrians passing by,
Peace and love spreading around each corner,
People with hard work putting energies in development,
Possible city transformation has taken place,
Perhaps the good old days’ gone forever though,
Pub tradition still remains,(laugh)
Please purely imagine,
Put your eyes on the passing beauty of the old street.
Eldon garden,
Eldon square,
Enriched Newcastle city life even in the 1970s.
Either Civic Centre or St Thomas Church
Experienced years of wind and frost.
Endless memories for Grand Hotel and Haymarket Station,
Everlasting respect for old times.
Even Haymarket pub was built on the land where the into building is located!
Errrrrr ~ Surprise!
Reading interesting related history,
Realizing the change above time,
Respecting heroic Newcastle former citizens from 10th century fighting for our new life , please do
Rest in peace.
Street with warmth,
Street with hope,
Street with rhythm,
Street with right vibe.
Since you’ve travelled through the time,
Shall you bring back these lovely glittering qualities to your real life.
Yeah, it is true,
Yesterday was perfect to some degree,
Yet we still have long way ago.
You should sing,
You should dance,
You should smile on life,
Y’all have the hope of overcoming all the difficulties in life,
Younger vitality will always be filled on the street.
Whether Percy Street was in 1971, Rich in British elegance, Dragging the shadow of old Britain, Or in 2021, Withstanding the test of the epidemic, it shows more vitality, Or in 2071, Maybe it will become cyberpunk or not, Or no longer exists,
From industrial wasteland to cultural city, She has already witnessed a lot of history, And will be ready to embrace a brand-new future.
Percy Street.
A structure called Dead Rose located in Civic Centre on Percy Street in the future
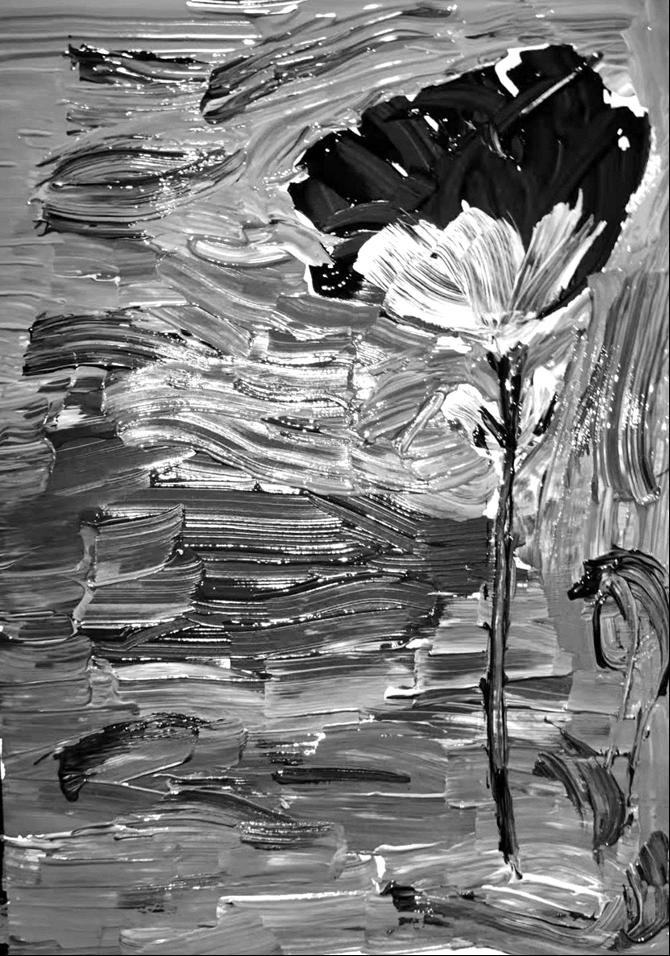
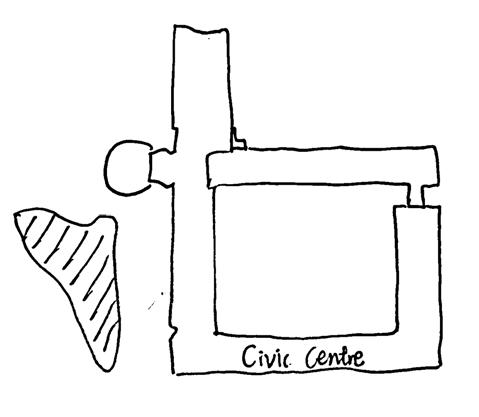
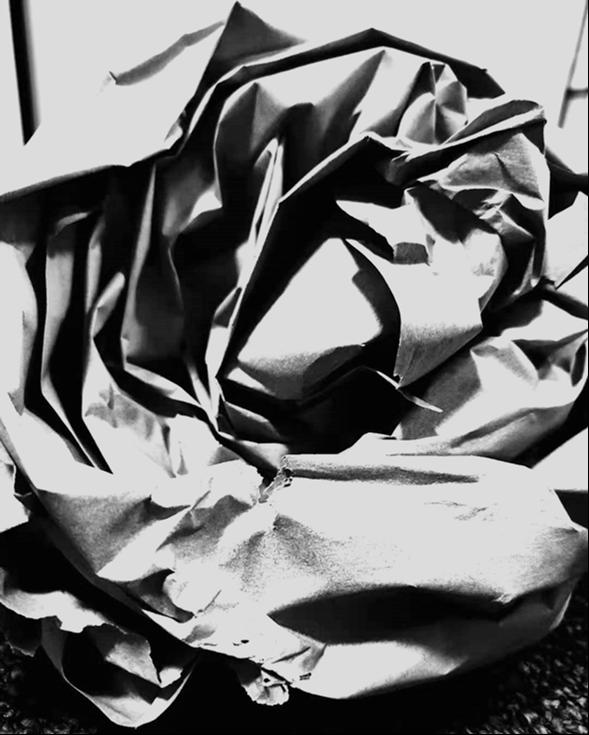
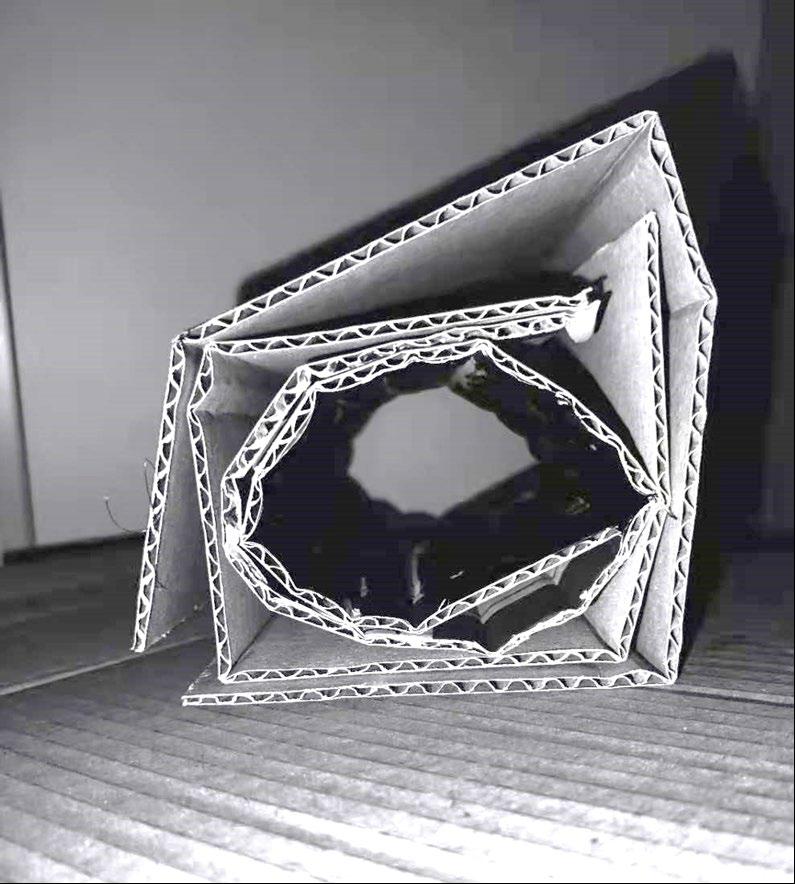
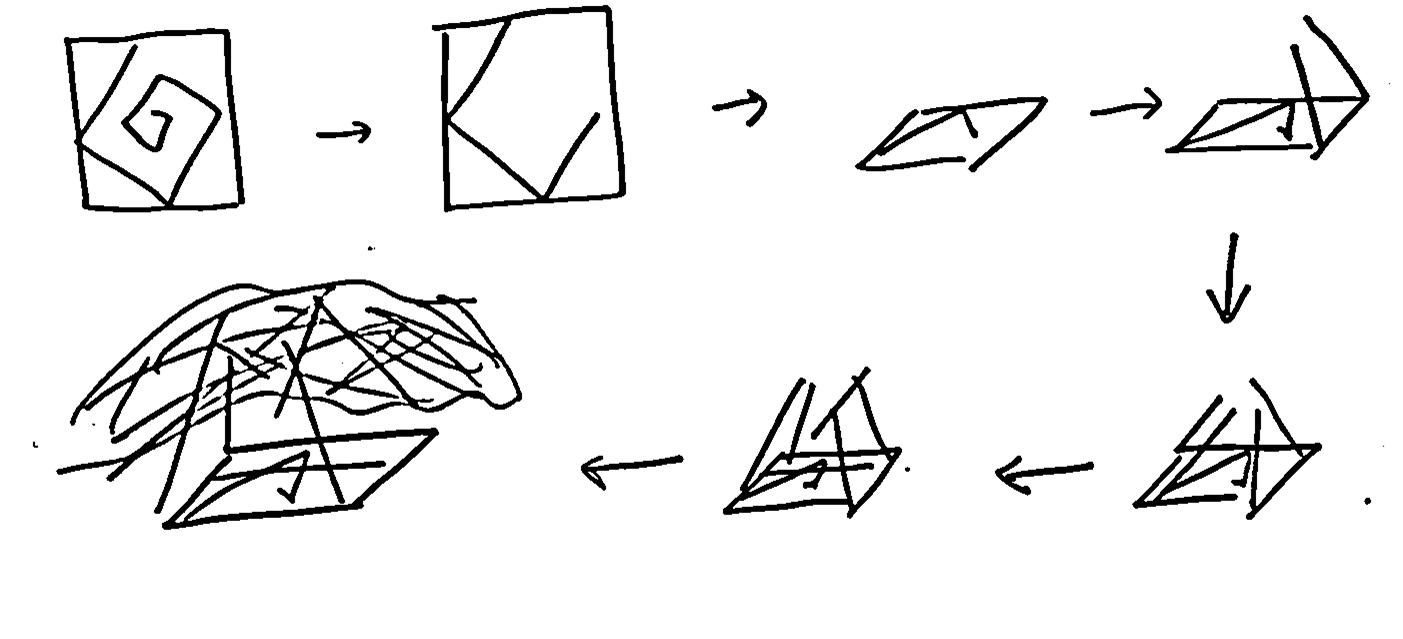
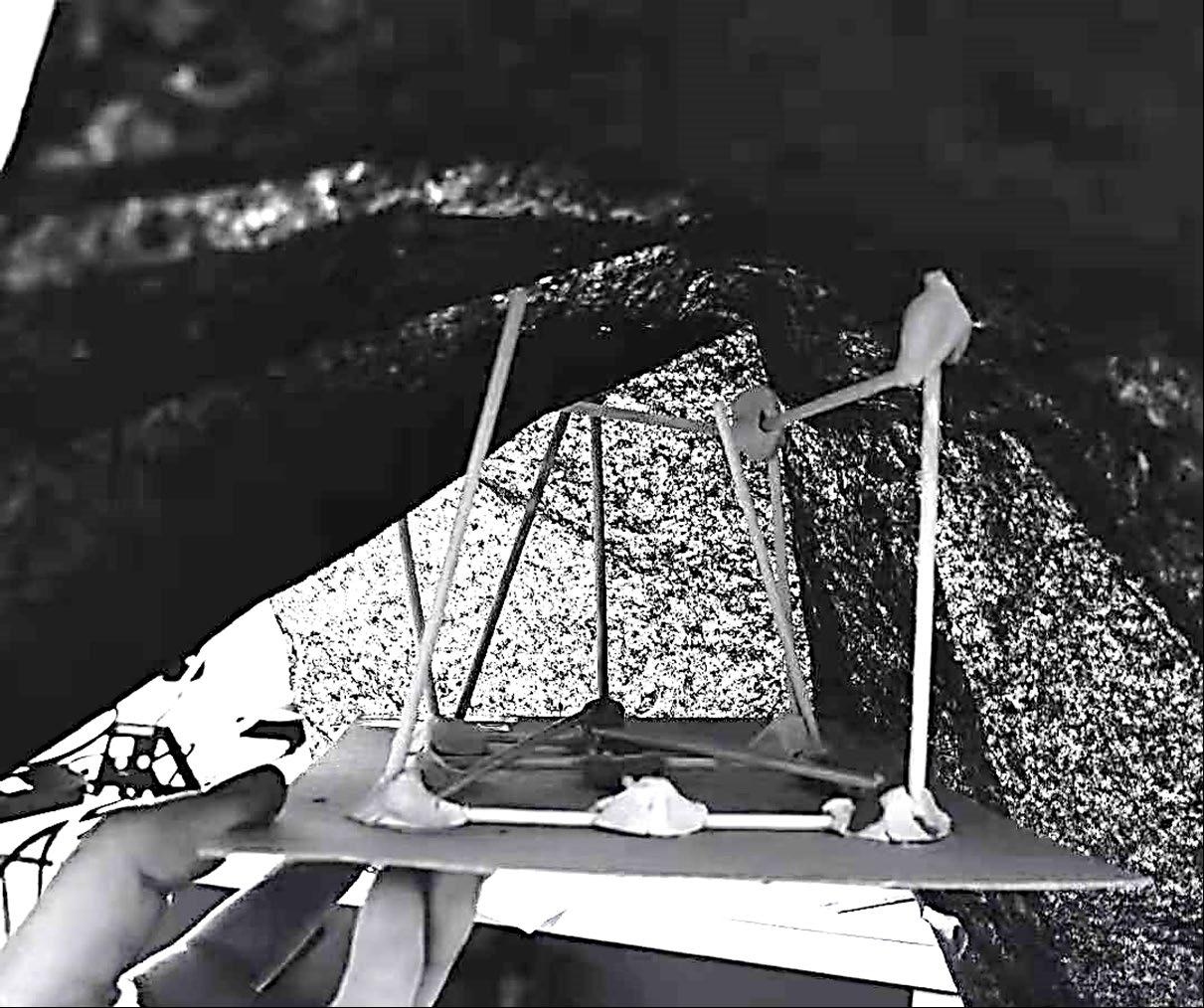
Final Model and Its Design Process
2071 will be a year of violence and romance . I’ve chosen a space near Civic Centre , which will remain in 2071, to create a new structure. I just came back from 2071 and here comes the story.
Alien creatures invaded the earth, especially the Great Britain, and human beings on the earth launched a fierce struggle against it Aliens brutally devoured many of the Newcastle people who fought with them Although human beings made some sacrifices, in the end, human beings won an all-round victory, and all the invading aliens were wiped out.
Newcastle citizens gathered and burned the bodies of aliens near the war memorial sculpture at the Civic Centre as a tribute in memory of the dead human beings Some people say that the burning appearance of alien corpses is disgusting, while others think it is very beautiful, just as amazing as Britain's national flower – rose.
The body burned like a blooming rose for a reason: although the aliens devoured the bodies of the Newcastle people, the souls of the Newcastle people left in the burning process of the alien bodies suddenly emitted a dazzling and beautiful light, which made the audience burst into tears.
My granddaughter, a foreign overseas student studying architecture, watched the grand occasion She proposed to build a structure near the Civic Centre to commemorate the great victory of mankind
The rose symbolizes the already sacrificed brave British people. Their heroic appearance of dying together with the enemy makes people sigh and admire. Roses are the national flower of Britain . But from my point of view , the brave British people who sacrificed for the sake of national peace, are the real roses of the British Empire
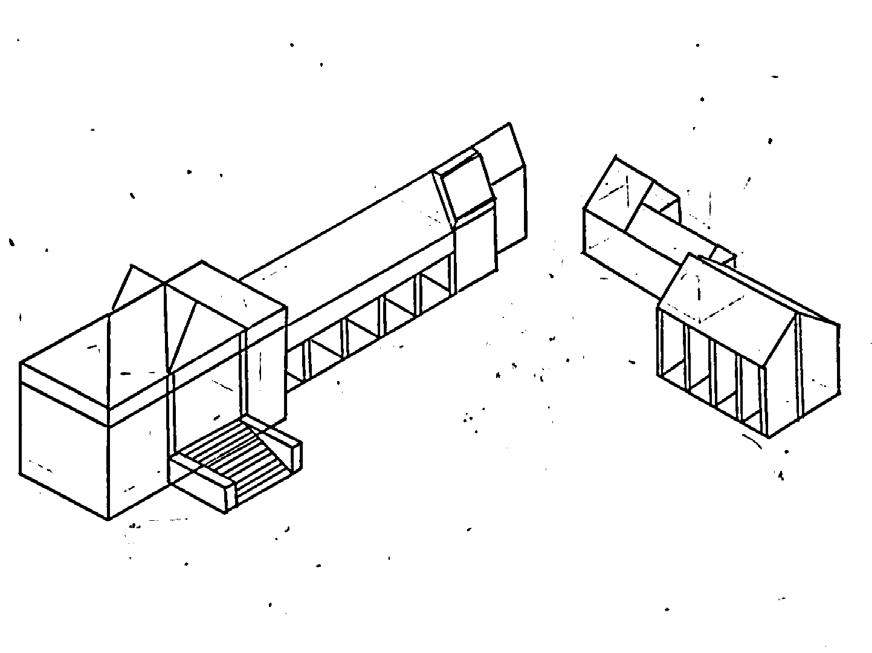
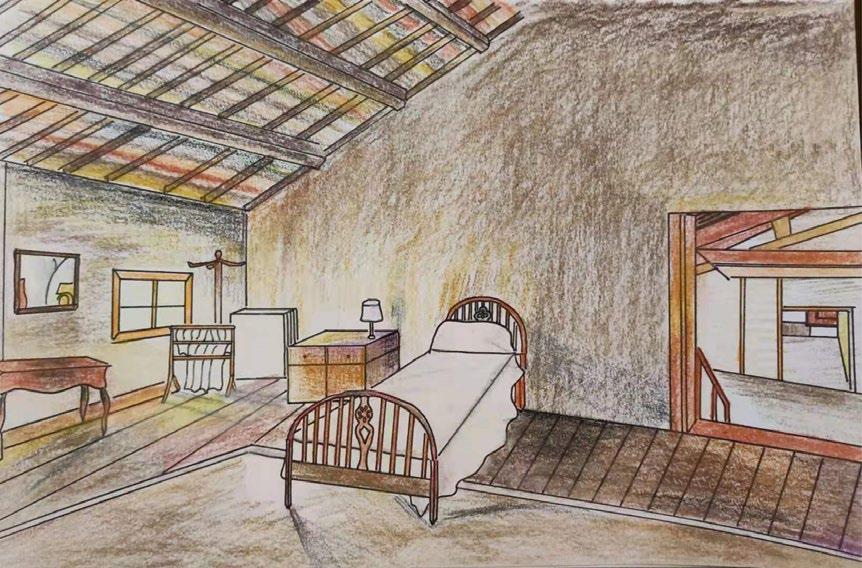
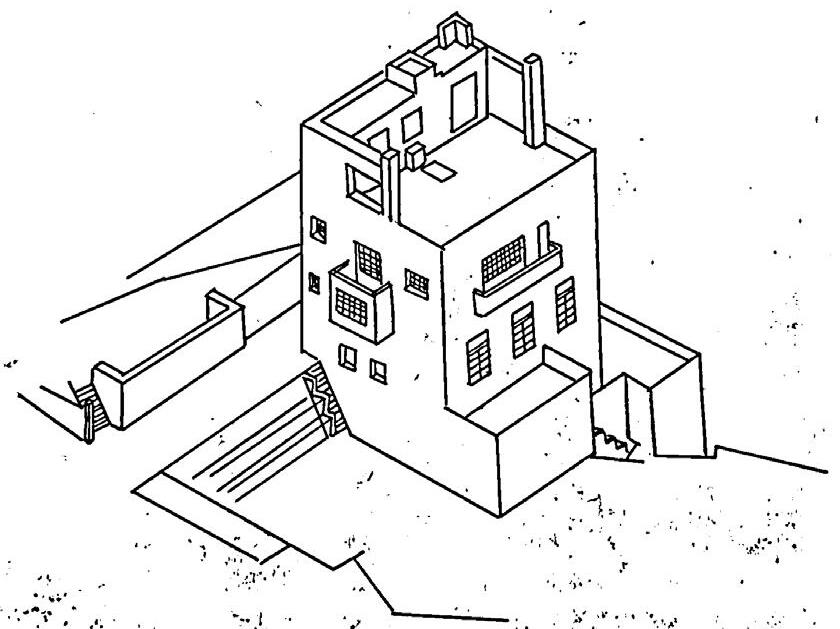
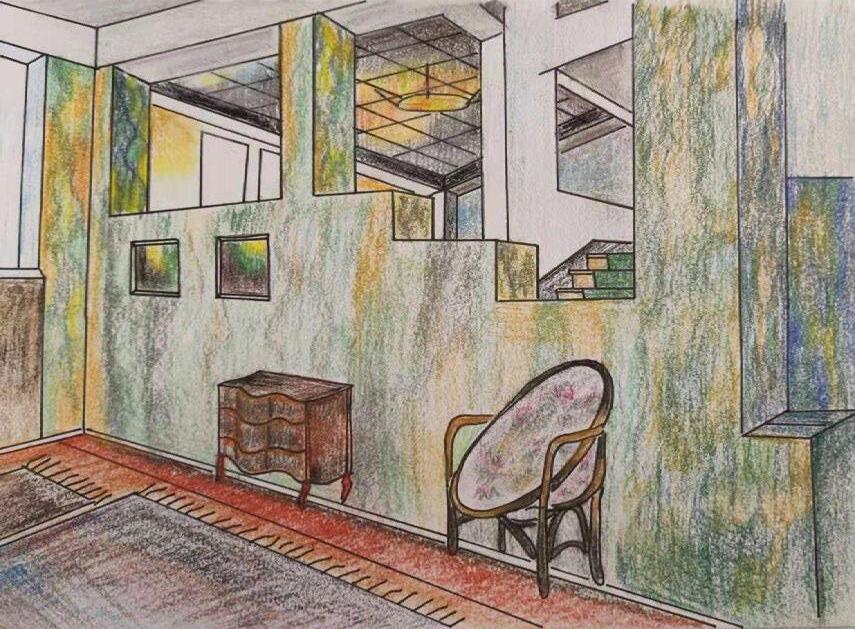
This project is the final work of architectural history and theory from this semester. We are required to select four architects in different periods from the architects in the given brief, draw the four buildings they designed respectively, and express the characteristics of the building from four aspects: investigating the building, drawing isometric drawing, drawing internal atmosphere map and drawing external façade.
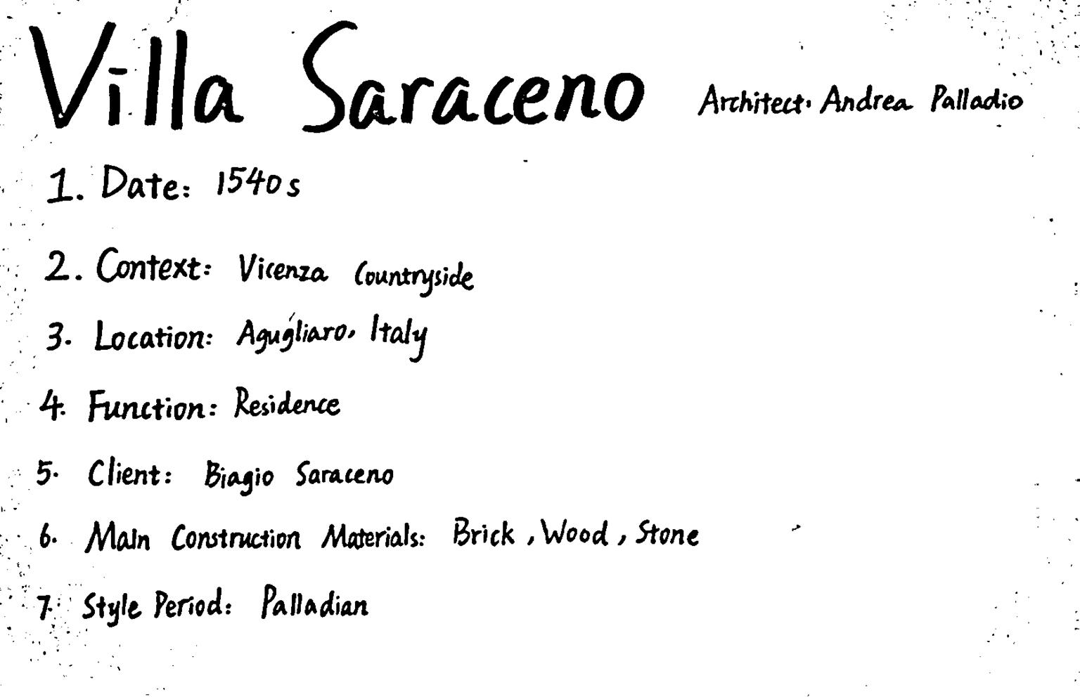
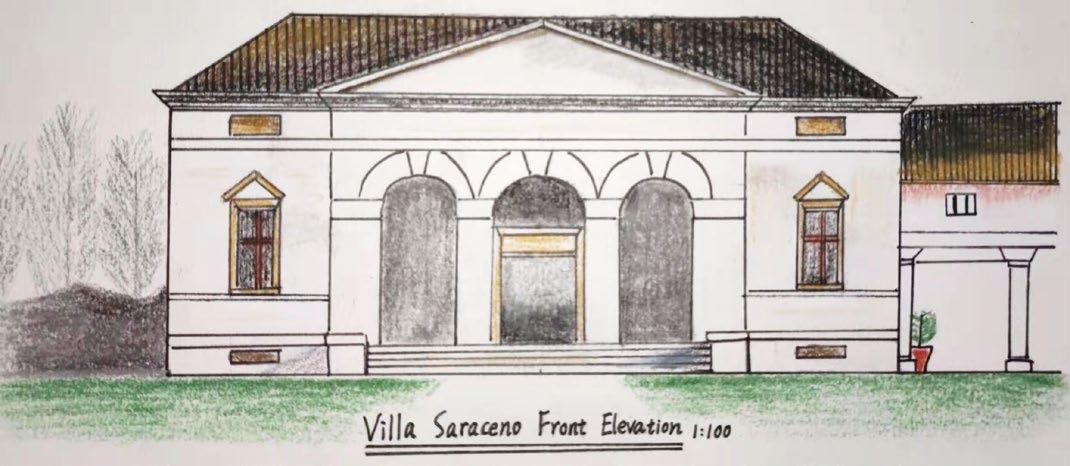
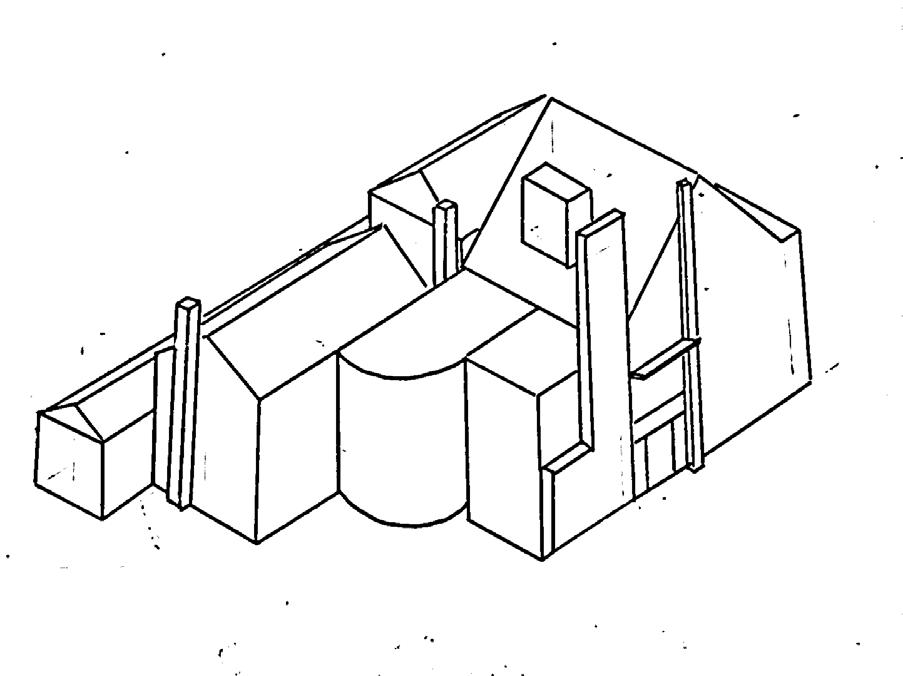
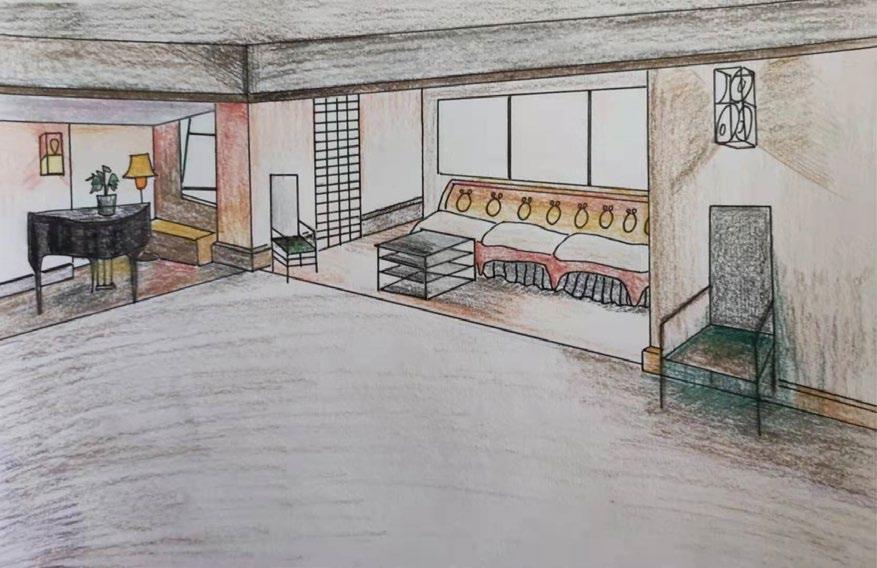

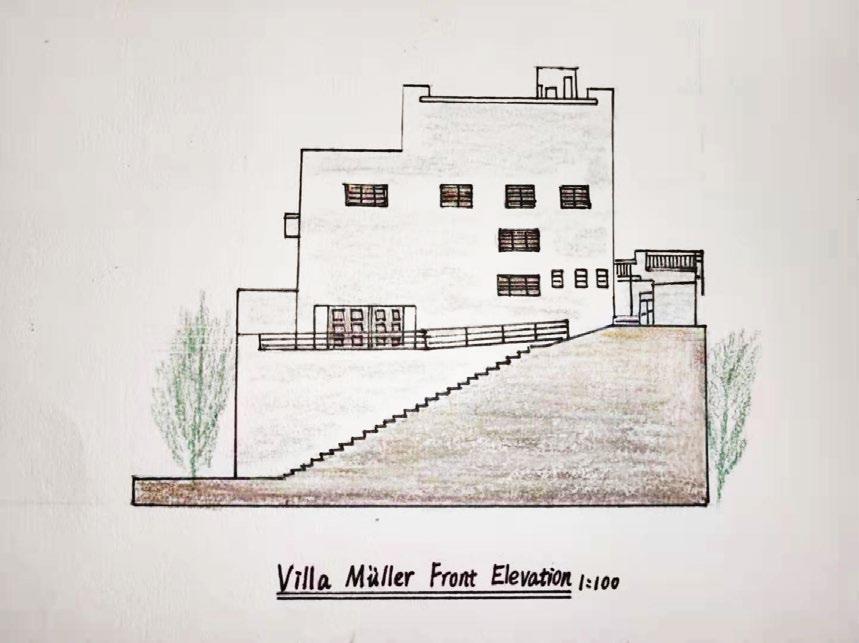
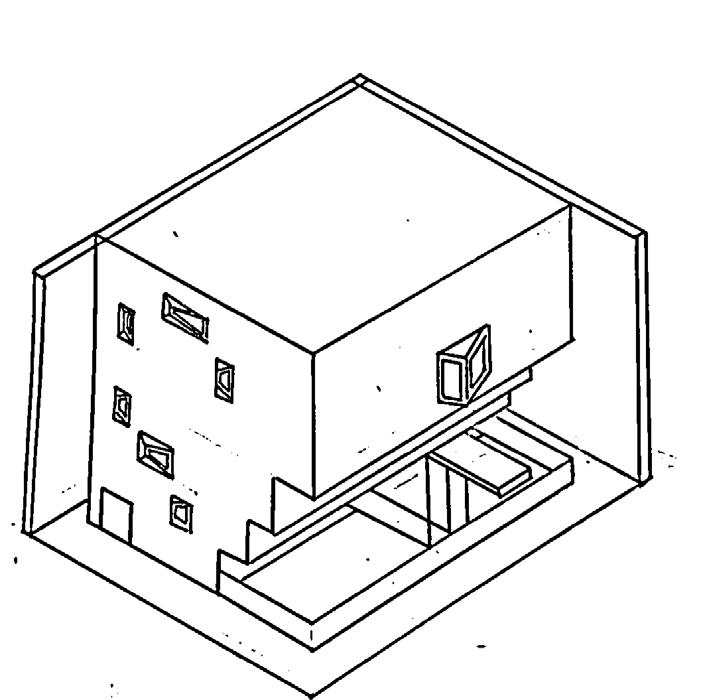
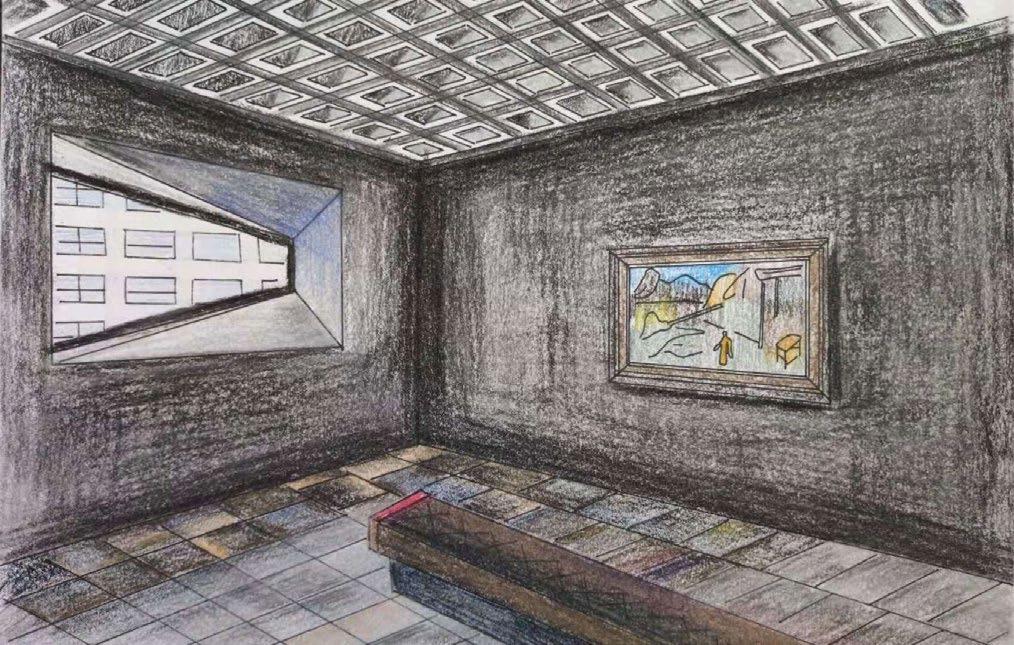
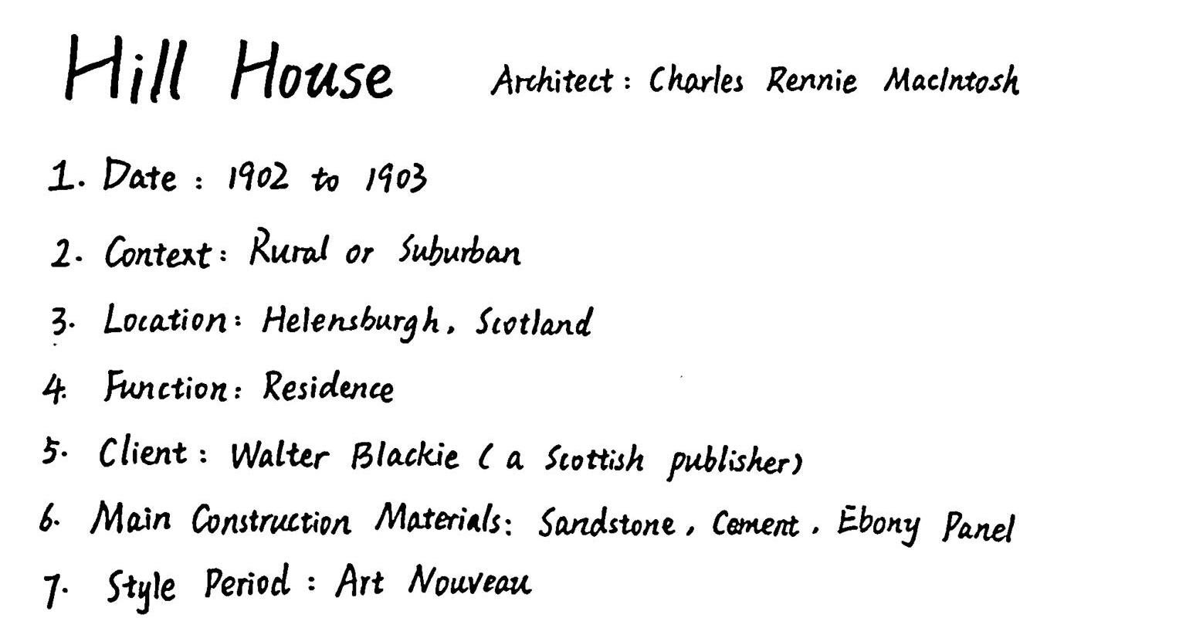
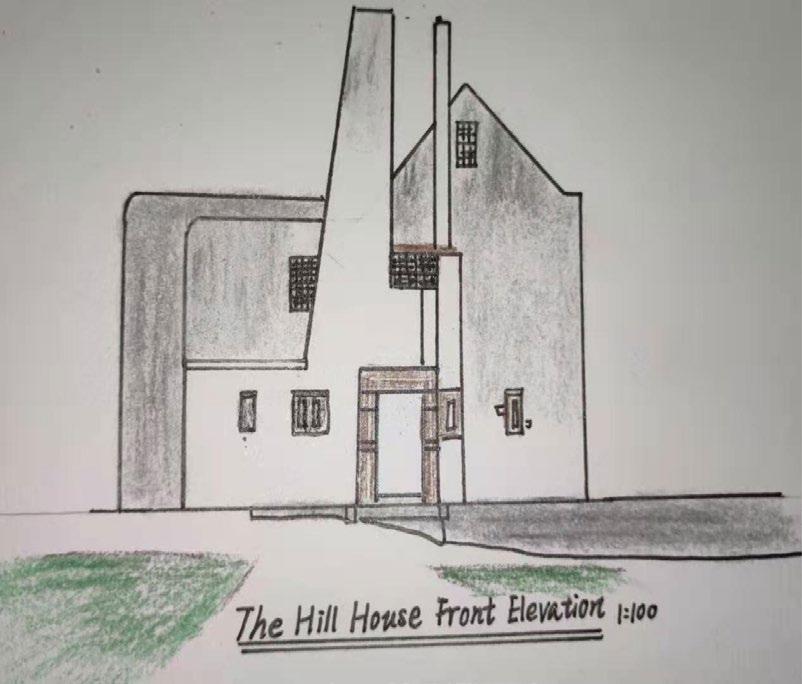
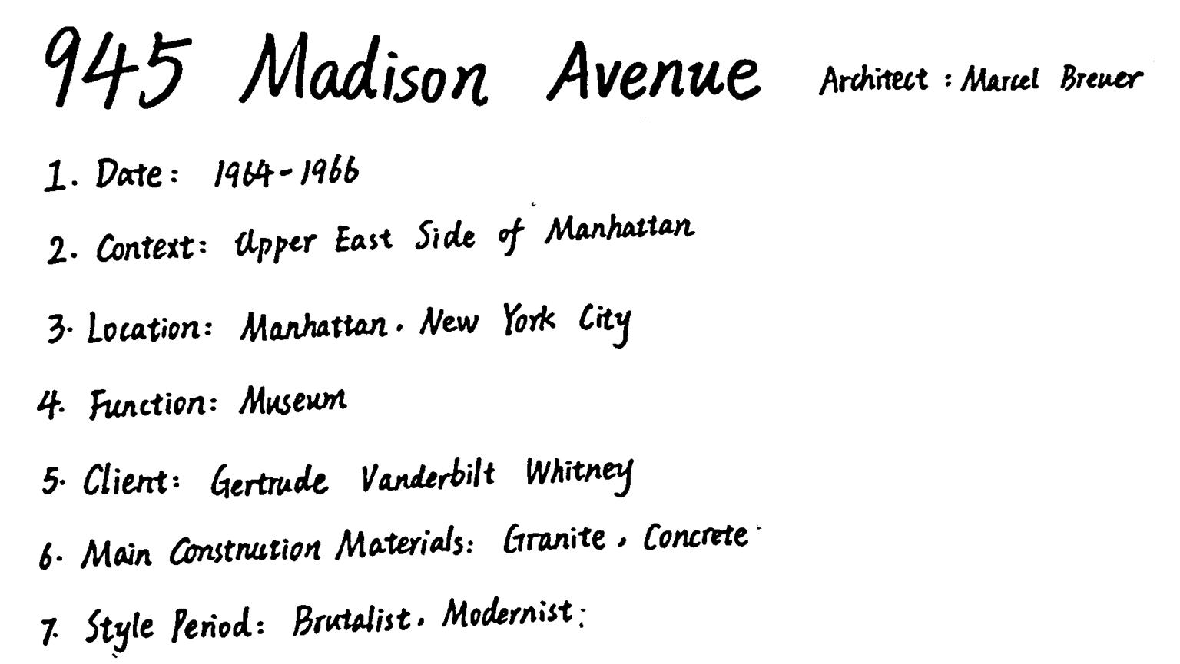
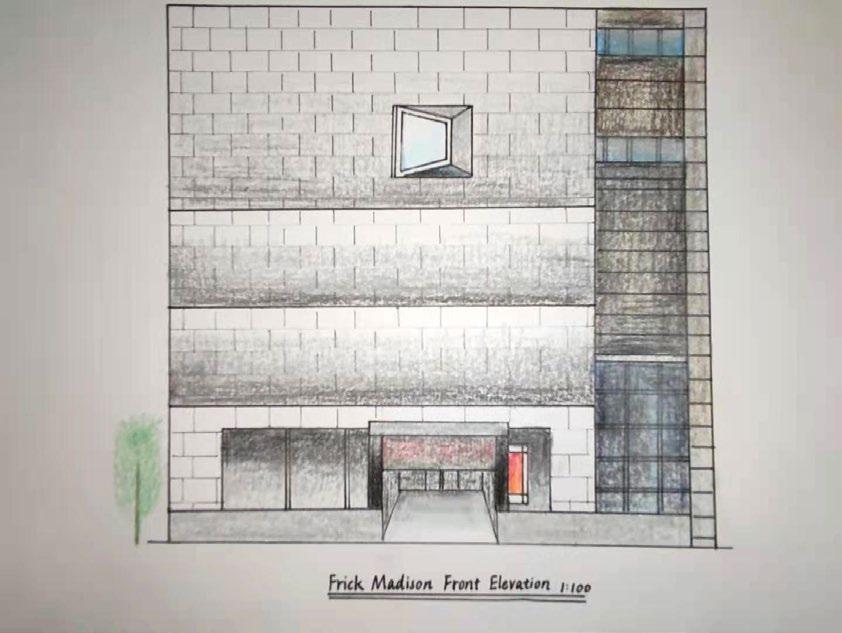

Hello! I am Yaoxuan Zeng, an architecture student coming from Yangjiang, China.
After finishing national college entrance examination in June 2018, I applied for the First-year International Undergraduate Course of Architecture in South China University of technology, started studying in September 2018 and graduated in June 2019.
During September 2019-June 2021, although my academic year had been delayed due to the epidemic, I was so proud to be admitted to Architecture International Year One Course in INTO Newcastle University by submitting several materials including a portfolio full of hope and potential.
Since September 2021, I have been studying in INTO Newcastle University for over seven months and I am working on the final assignments of various subjects that will help progress to the second year of Architecture Undergraduate Course in Newcastle University.
Through the two semesters of studying in INTO, I have learned to draw experience from ancient and modern architecture, record and analyze them with more professional means, learn their technology and design simple architecture.
This portfolio is not only the final submission of Architectural Communication course for this year ,but also the beginning of shaping myself with critical reflection in this fantastic art world.
With respect and appreciation for architecture, I will devote all my energy to work enthusiastically and think maturely during my wonderful journey of exploring architecture.
Thank you.