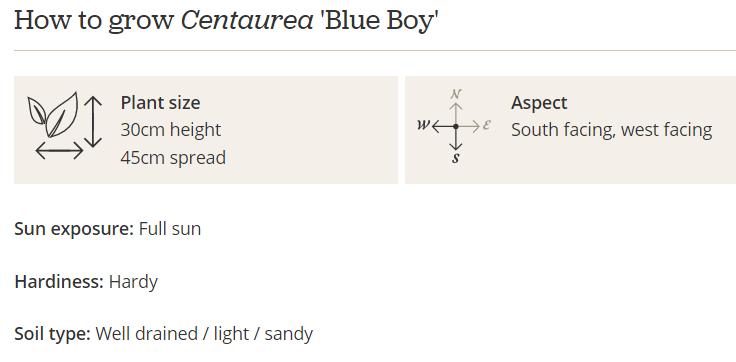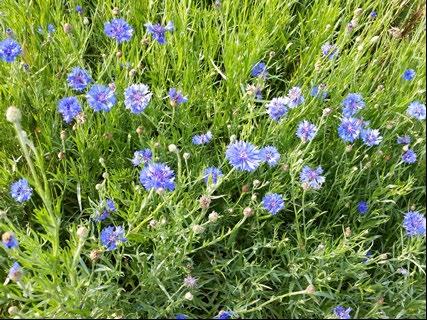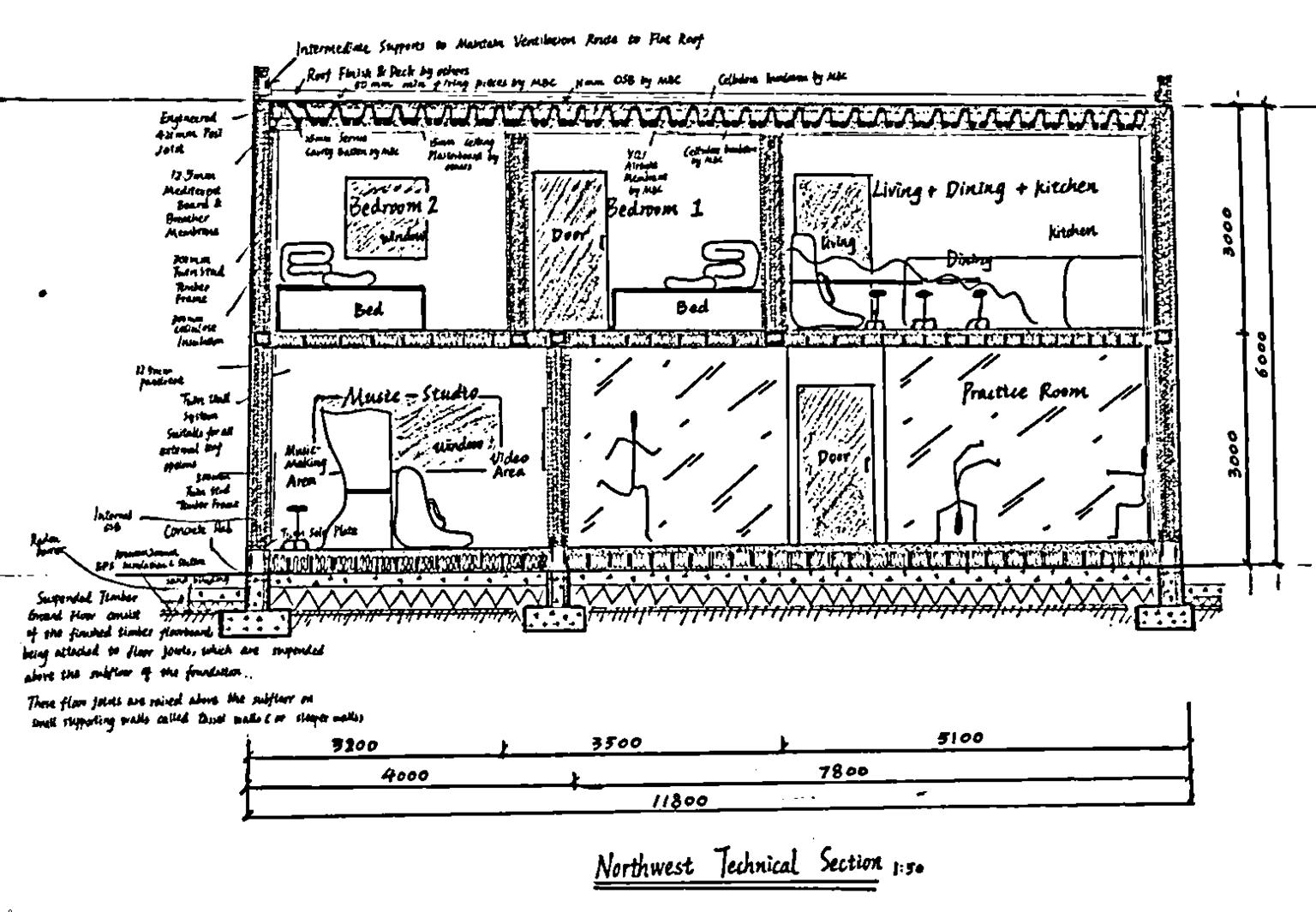TECHNICAL JOURNAL
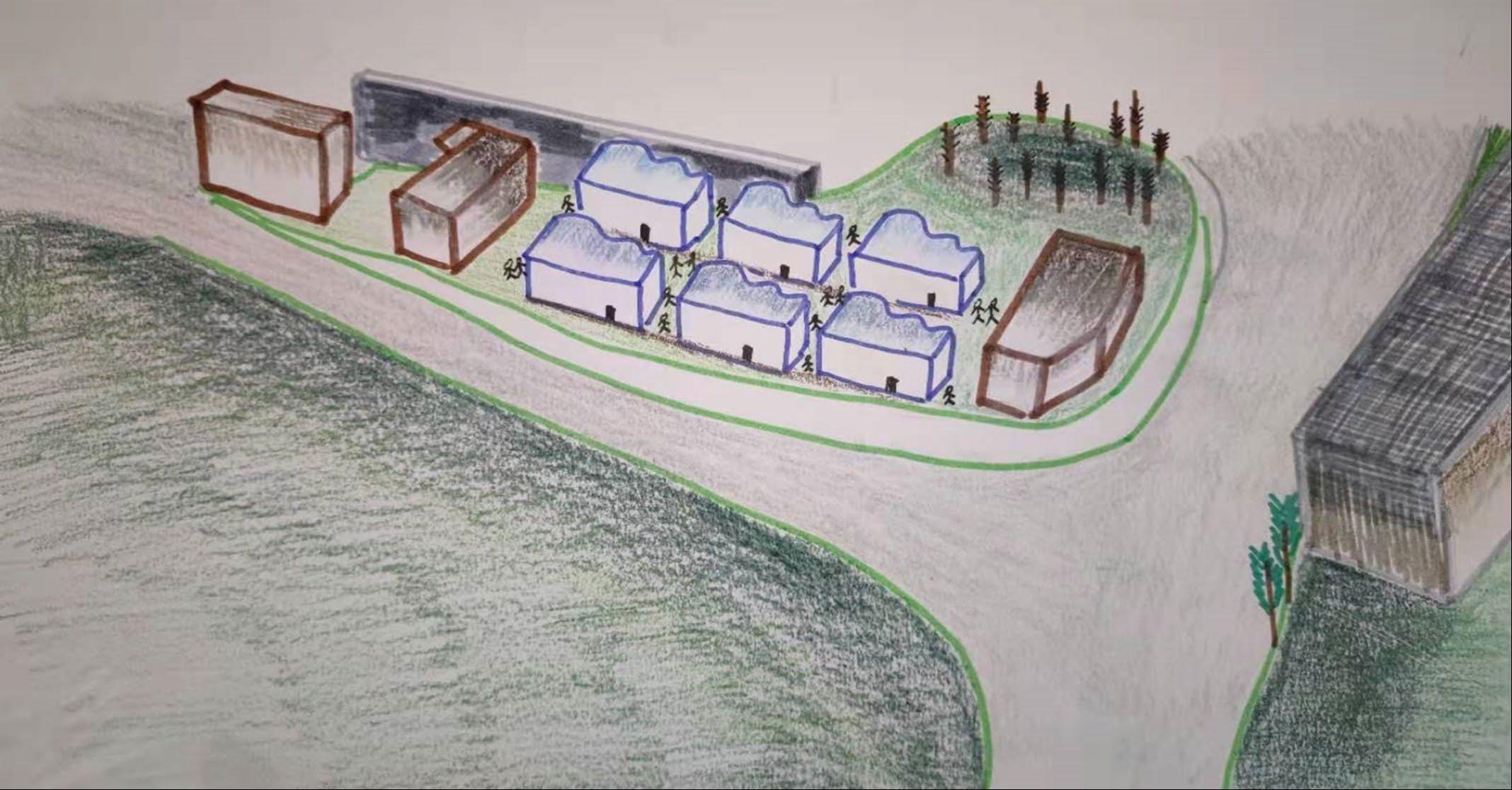
MODULE CODE: INU1116
ASSIGNMENT TITLE: SUSTAINABILITY STRATEGY
PAGE NUMBER: 8
STUDENT NAME: YAOXUAN ZENG
SUBMISSION DATE: 29 APRIL 2022


MODULE CODE: INU1116
ASSIGNMENT TITLE: SUSTAINABILITY STRATEGY
PAGE NUMBER: 8
STUDENT NAME: YAOXUAN ZENG
SUBMISSION DATE: 29 APRIL 2022

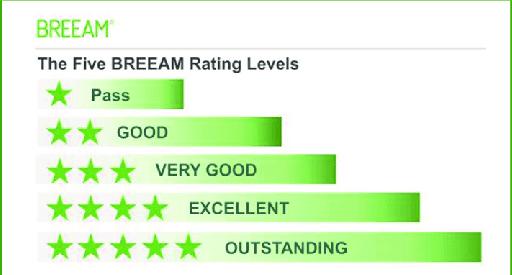
BREEAM is the world’s leading sustainability assessment method for masterplanning projects, infrastructure and buildings. It recognises and reflects the value in higher performing assets across the built environment lifecycle, from new construction to in-use and refurbishment.
Key criteria: Energy ,Land use and ecology ,Water ,Health and wellbeing ,Pollution ,Transport ,Materials ,Waste ,Management .
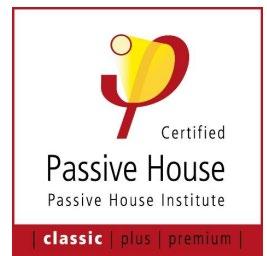
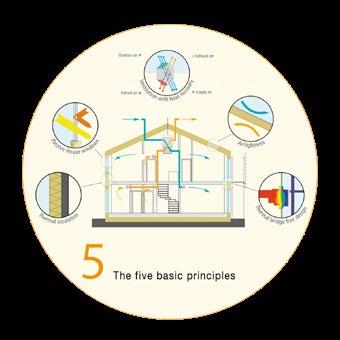
Passivhaus is a tried & tested solution that gives us a range of proven approaches to deliver net-zeroready new and existing buildings optimised for a decarbonised grid and augmented for occupant health and wellbeing. Passivhaus buildings provide a high level of occupant comfort using very little energy for heating and cooling.
Key criteria: Thermal Insulation ,Thermal bridge free designs, Passivhaus windows ,Ventilation with heat recovery , Airtight construction
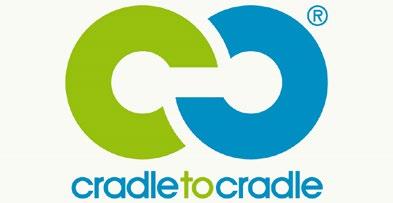
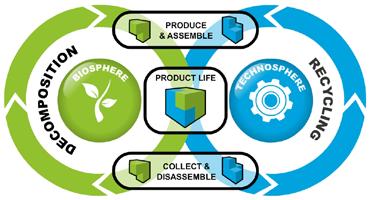
Cradle to Cradle Certified® is the global standard for products that are safe, circular and responsibly made. Leading brands, retailers, designers and manufacturers across the value chain rely on the Cradle to Cradle Certified Product Standard to ensure the impact of their products on people and planet is a positive one. For more than a decade, Cradle to Cradle Certified has been helping companies to innovate and optimize materials and products according to the world’s most advanced science-based measures.
Key criteria: Material Health ,Product Circularity , Clean Air & Climate Protection , Water & Soil Stewardship , Social Fairness


The net zero carbon buildings framework sets out definitions and principles around two approaches to net zero carbon, which are of equal importance:Net zero carbon – construction and Net zero carbon –operational energy.
Key criteria: Reduce Construction Impacts, Reduce Operational Energy Use, Increase Renewable Energy Supply, Offset Any Remaining Carbon
Chosen Standard:
Passivhaus Standard ,certified
The reason why I chose this standard is that there are many windows in my design, and the standard of ventilation can give me good inspiration. And the main building material of my house is timber. I need to consider the thermal insulation of this material, because my design is in Newcastle, where the climate is changeable and cold. The thermal insulation is very important. This standard is very good in terms of heat transfer.
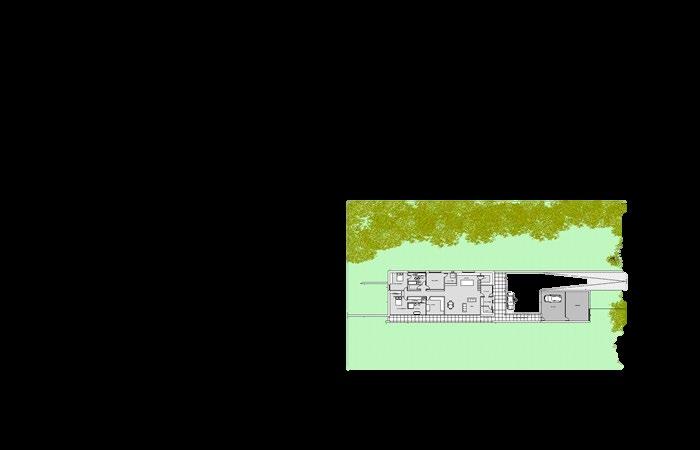
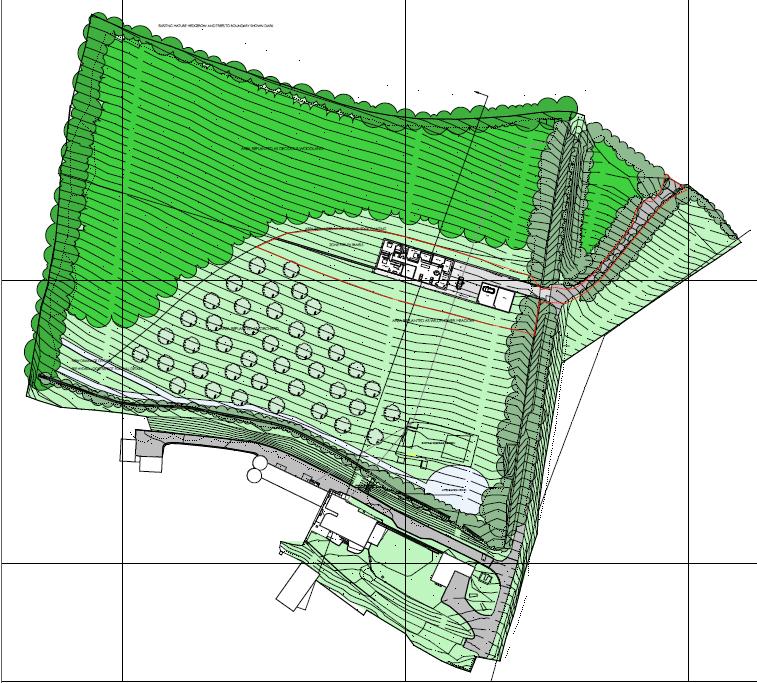
TFA: 256m2
Gross External Area: 440m2
Form Factor Ratio: 3.5
Construction: Masonry
Heat Sources: Ground Source Heat Pump & PV
As its name suggests, the special quality of Hope View House is the way it concentrates one’s perception and appreciation of its panoramic view over the Malvern hills. To the challenges of achieving planning permission on a steeply sloping hill in an area of outstanding natural beauty were added the clients’ ambition to achieve the very onerous sustainability Passivhaus standard.
Seen from below, the house reads as a long dry stone retaining wall with a single glazed aperture set within it - a simple concept that echoes the stone walls typical of the area and allows the house to nestle into the contours. A meadow grass roof completes the impression that the house is not so much ‘on the hill’ as ‘of the hill’. Arrival from the road above is down a steeply sloping drive that leads to a three-sided entrance courtyard. This artfully conceals the view downhill, delaying the ‘reveal’ until one enters the house’s main living space. Here the full-height window wall immediately draws one’s eye to the southerly panorama, a vista that the owners say is a constant source of delight as the landscape changes in different lights and seasons, so much so that they have foregone any blinds on this side.
Internally the logic of the concept is followed through with straightforward rigour, placing all principal rooms on the south side and continuing the full-height windows. These slide open, allowing the rooms to flow out onto the grass terrace in good weather, but the house’s sophisticated environmental system means that they will never need to be opened for ‘fresh’ air; in fact, the system runs more efficiently if they remain closed. A small plantroom on the north side contains an engineering array that controls the flow of air and carefully balances the house’s energy demands, drawing on a combination of ground source heat pumps and photovoltaic panels.
Heating is supplied underfloor but the owners report that the house is so well insulated that even in this year’s severe winter they have scarcely needed to turn the heating on.
Though modern in its internal layout and finishes and state-of-the-art in terms of energy-saving, Hope View House is very much of its place, an impressive example of architect and client in harmony with each other and with the special qualities of their site.
The building was first occupied in October 2016. After fully completing in 2017, the building was certified in 2018. Ideally the clients wouldn’t have moved before the building was finished but its testament to the principles of Passivhaus that even before the heating system was operational, the house was perfectly habitable in October says the Architect.
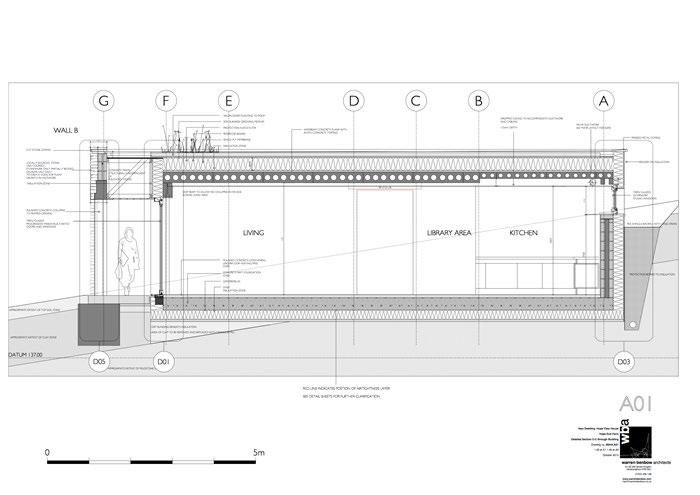
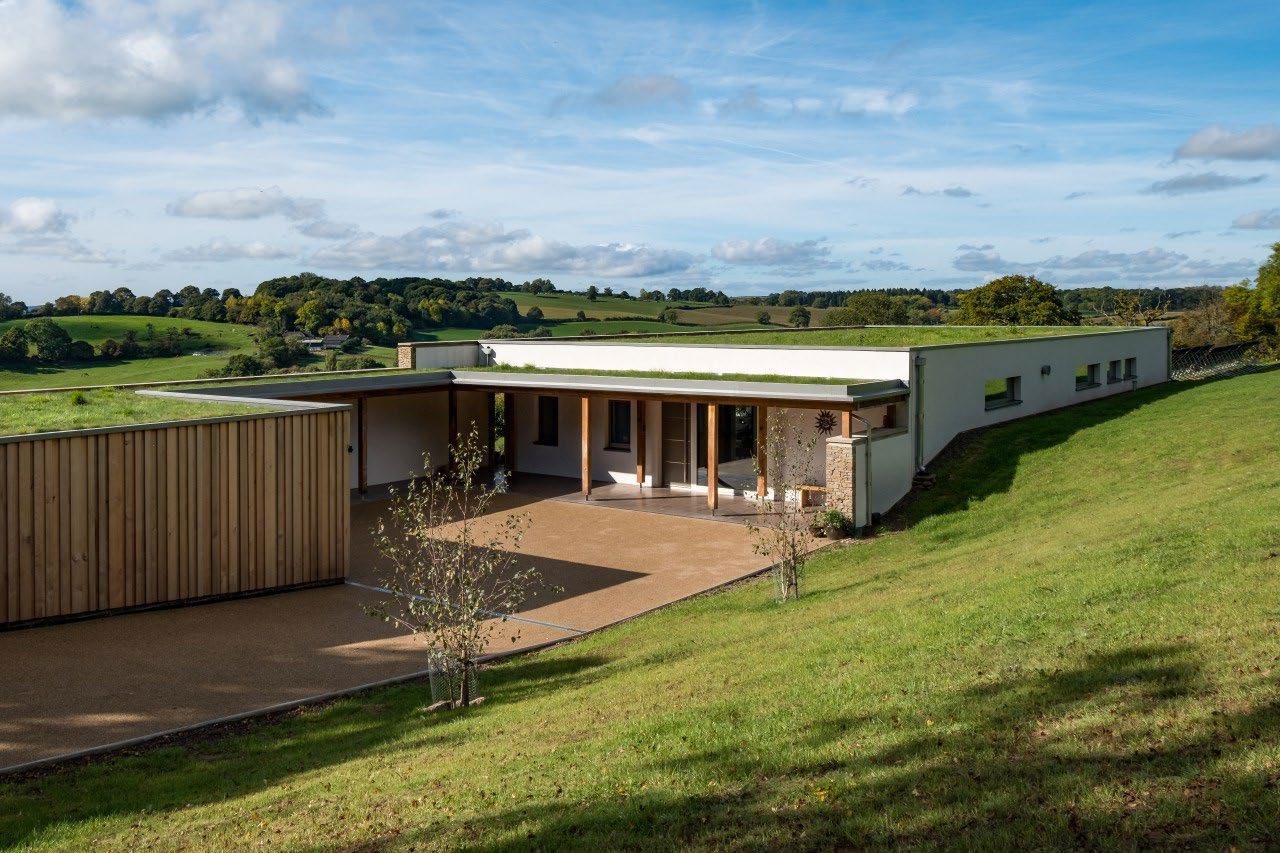
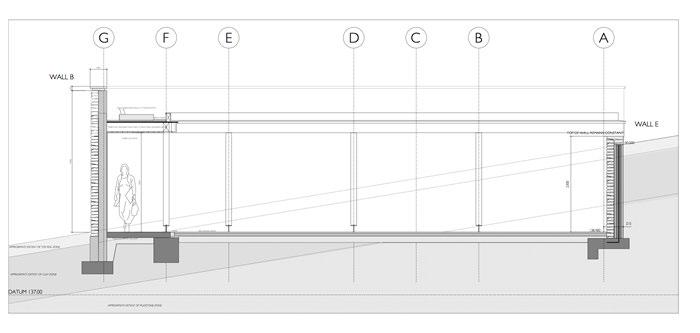
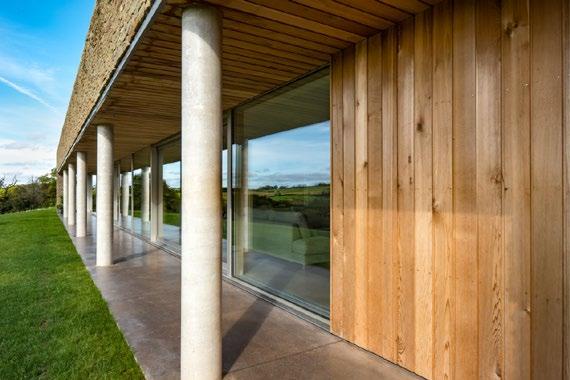
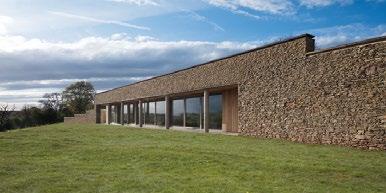
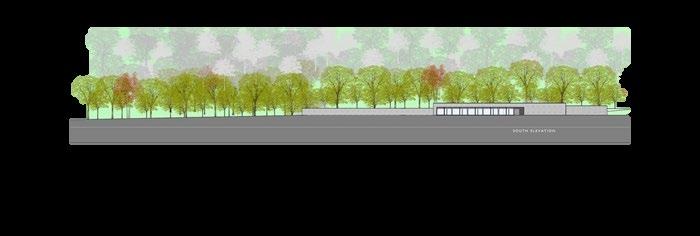
Location: Cradley, WR13
Completion Status: Complete 03/2017
Certified: 02/2018
Occupancy: Occupied 10/2016
Architect: Warren Benbow Architects
Consultant: MEAD, Elementary Solutions, Alan Clarke, Alan Pearce
Contractor: Covenhope Construction Limited
Client: Mr. & Mrs. Roman and Tracey Iwanczuk
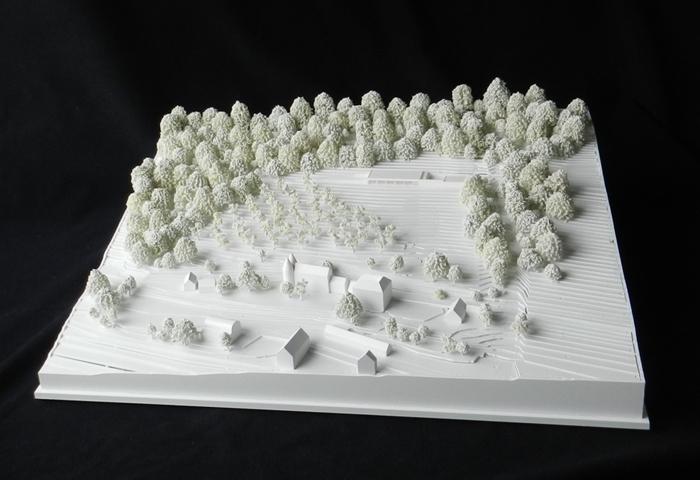
A3.1 Design Efficiency
1:100 Isometric House Model
Through sustainable timber construction materials, relatively cheap and convenient material production and assembly methods, using effective HVAC system, trying to introduce renewable energy for energy supply, making full use of rainwater and domestic wastewater, and promoting the ecological balance of the surrounding environment, such planning can achieve sustainable purposes
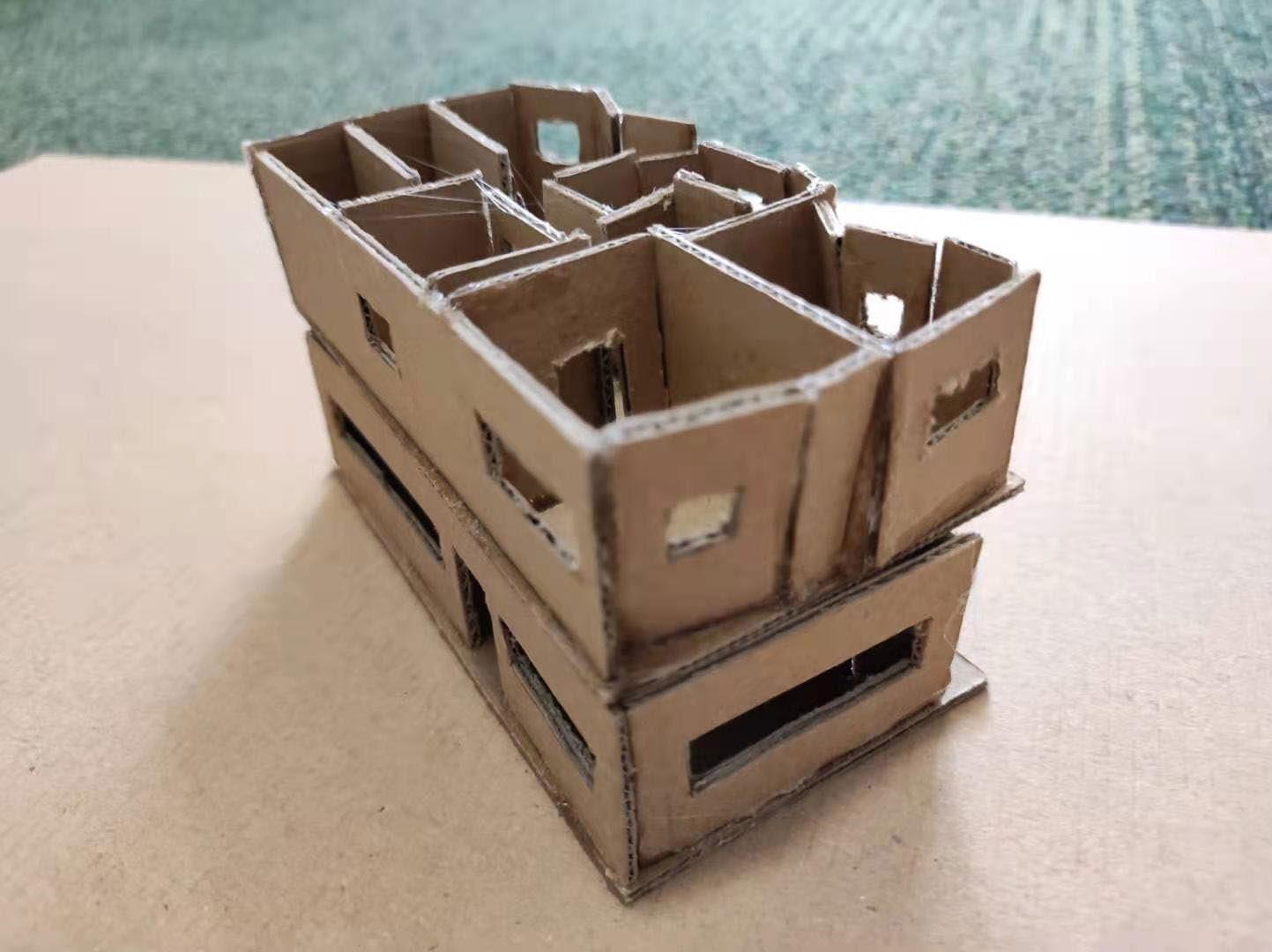
1:100 Isometric Structural Drawing
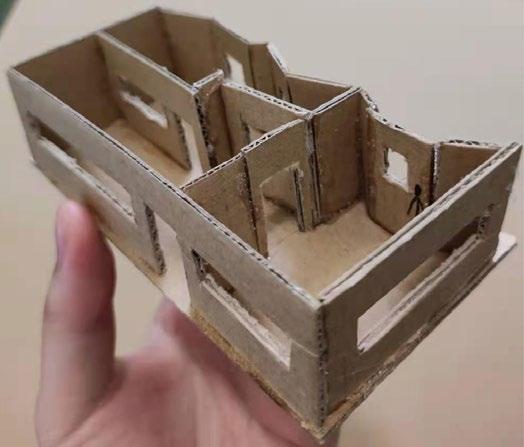
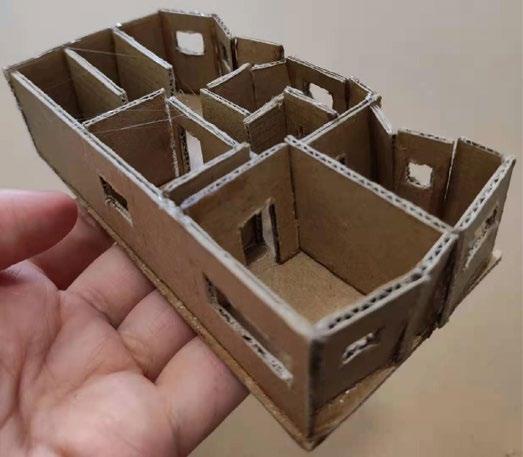
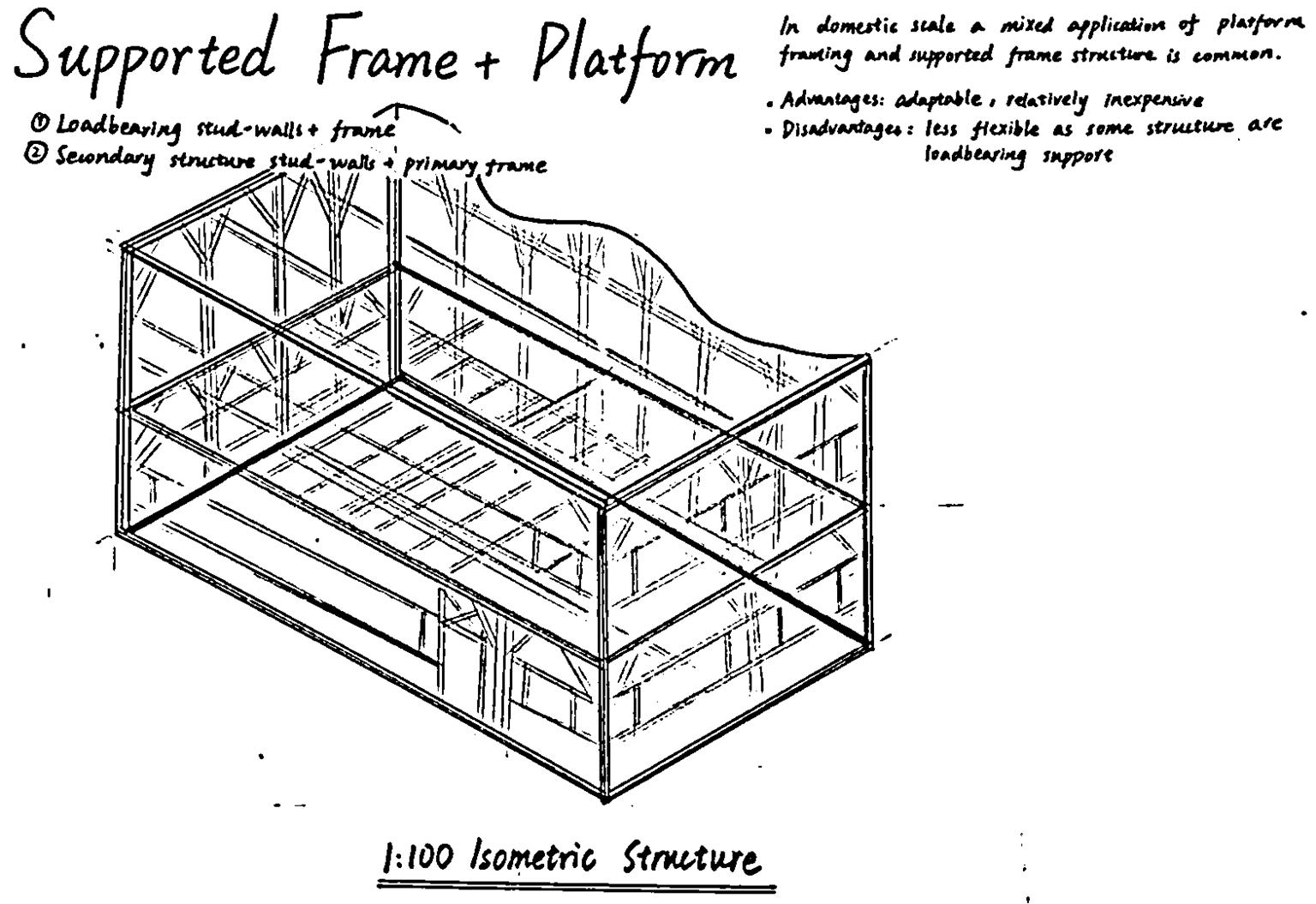
1:10 Roof Surface Section
Material: Timber
1:10 External Wall Section
Materials: Timber, Plasterboard, OSB, Membrane and Masonry U-value: 0.15W/m²K
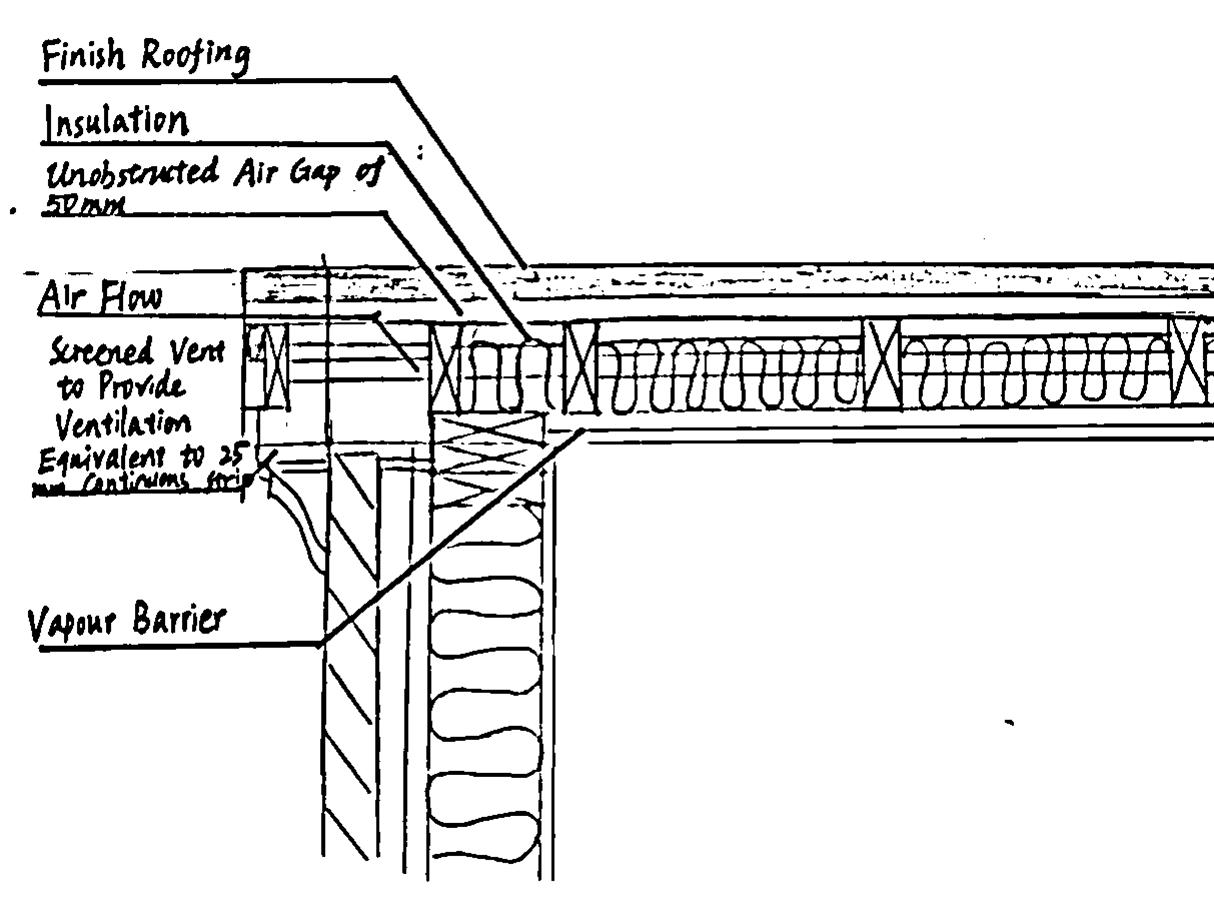
1:10 Floor Slab Section
Materials: Timber, Concrete, Membrane U-value: 0.15W/m²K
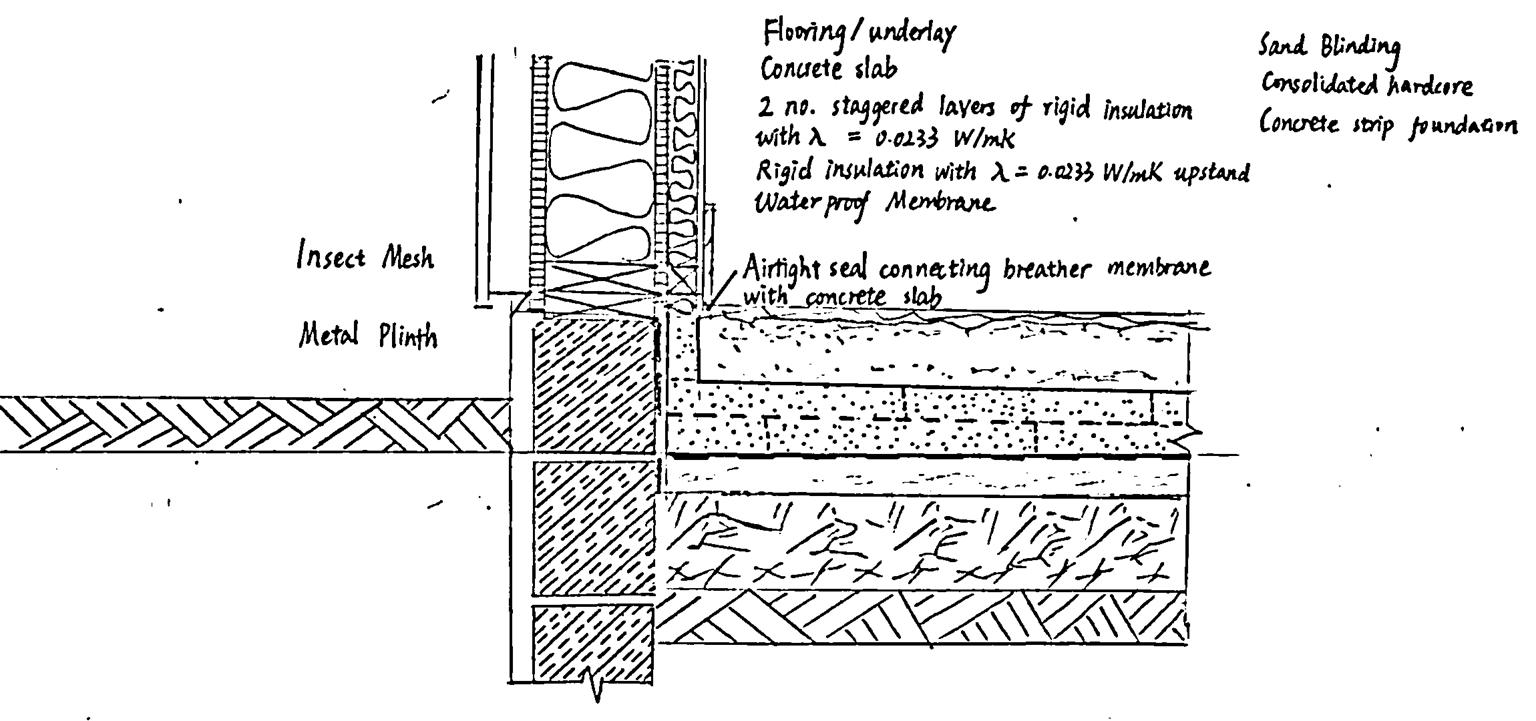
1:10 Foundation Section
Materials: Timber, Panel, Concrete, Stone
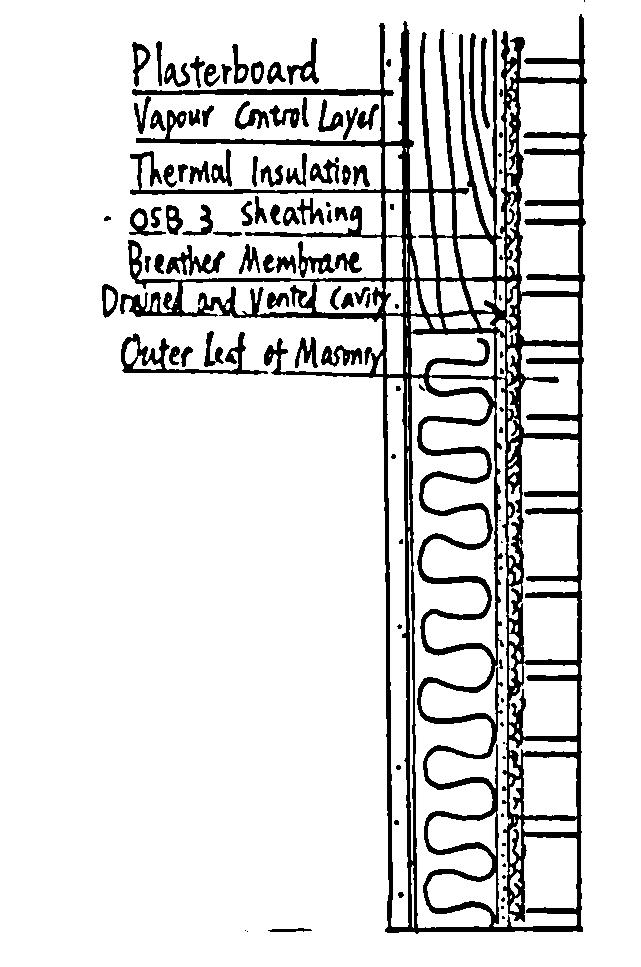
1:10 Window Section
Materials: Timber, Glass, Aluminium Sheet
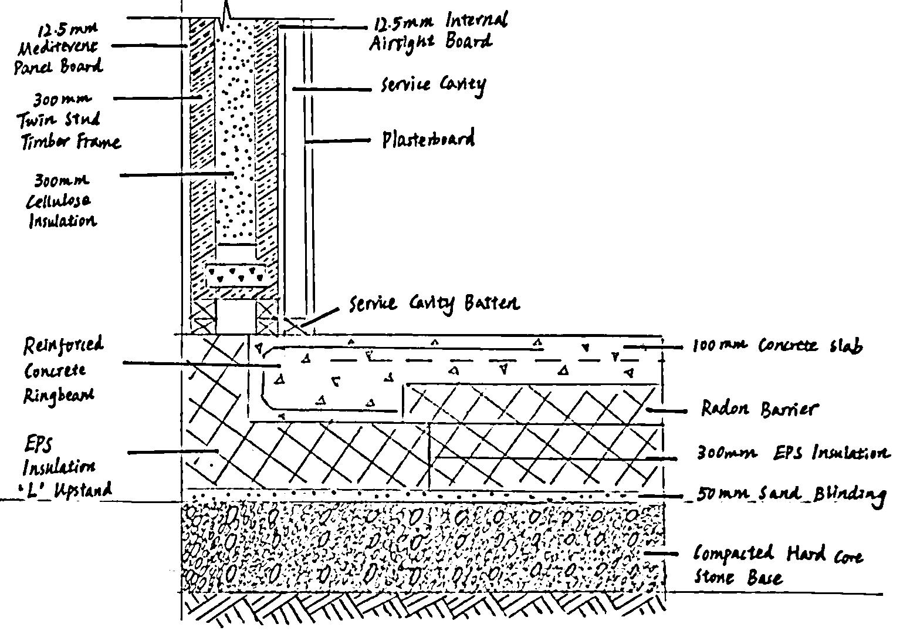
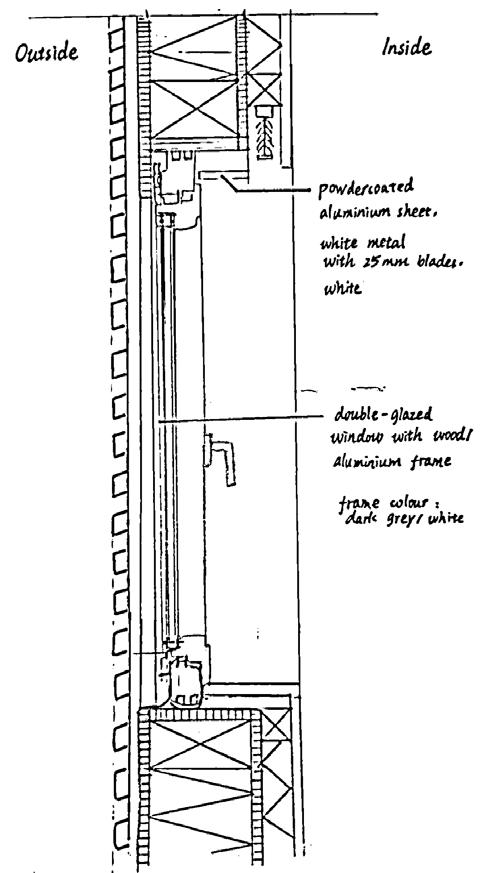
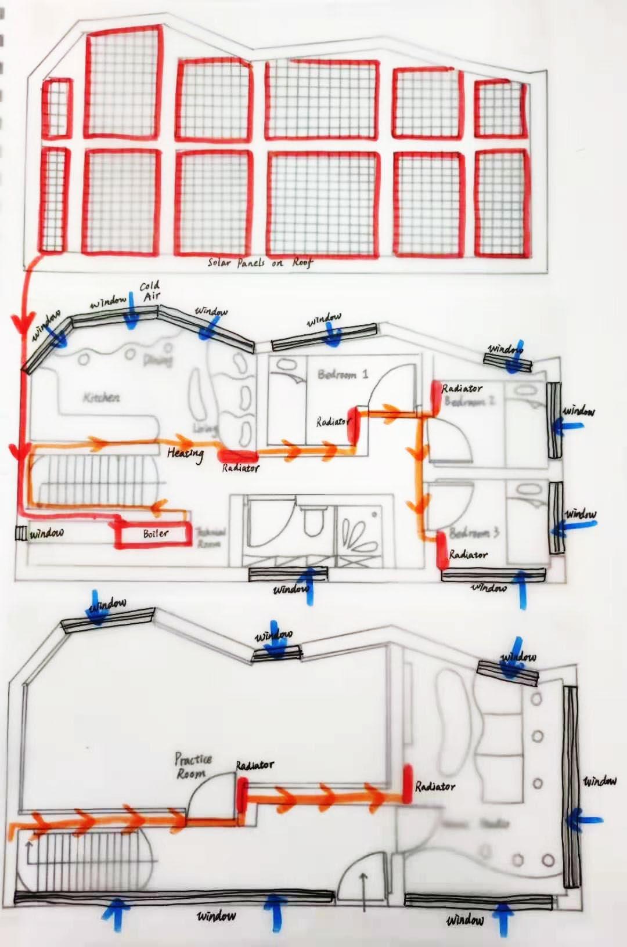
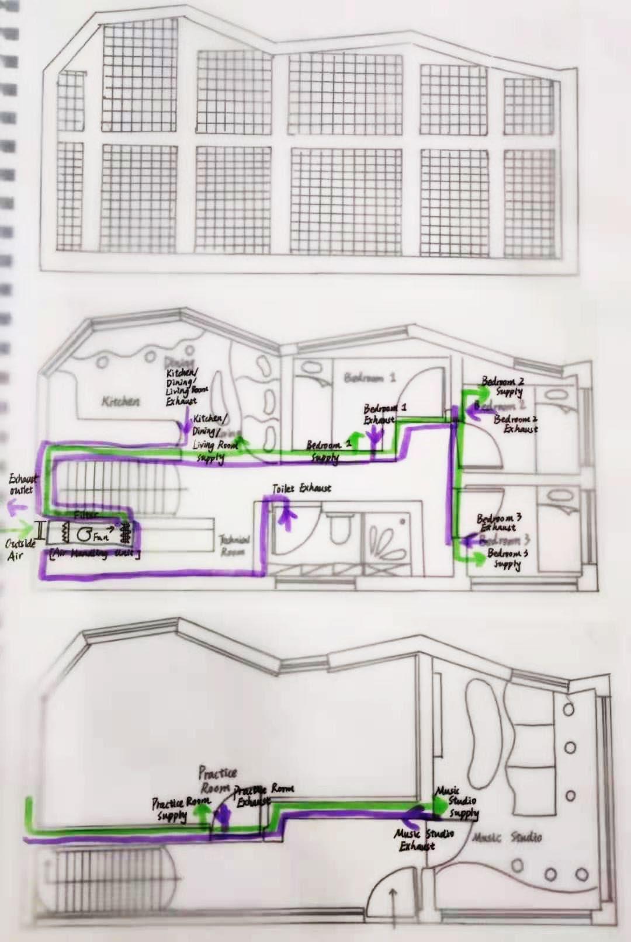
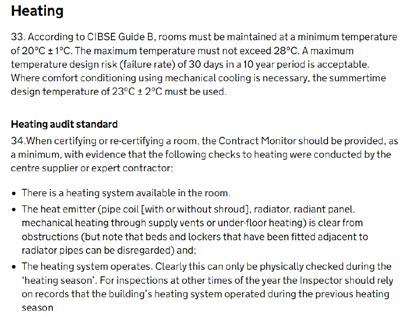
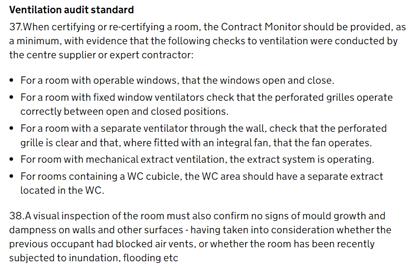
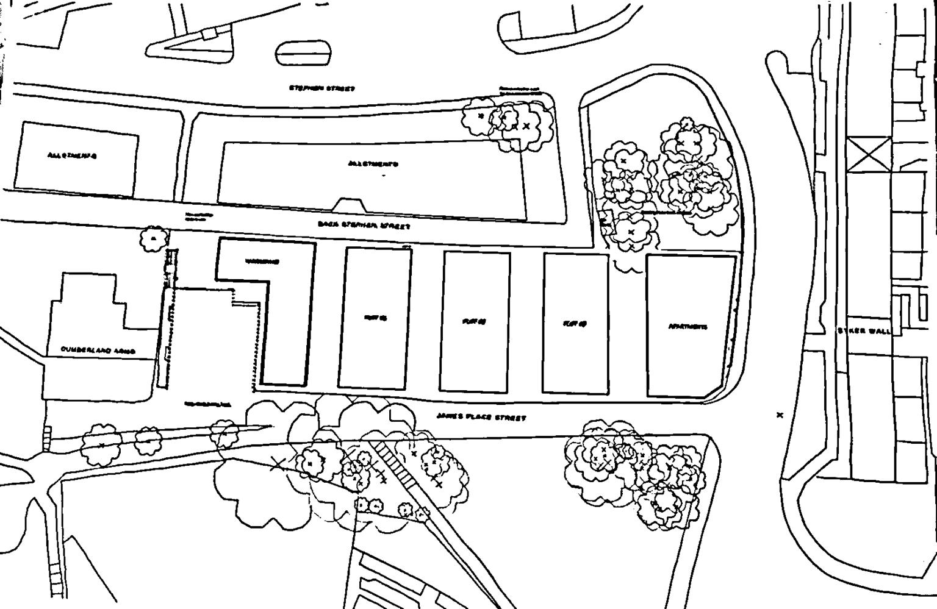
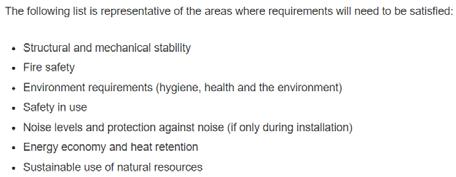



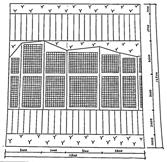





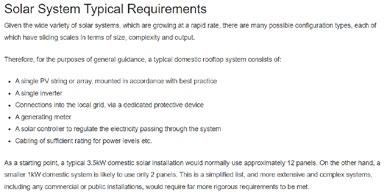

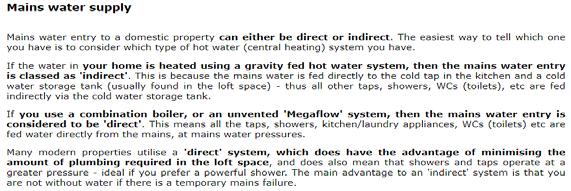

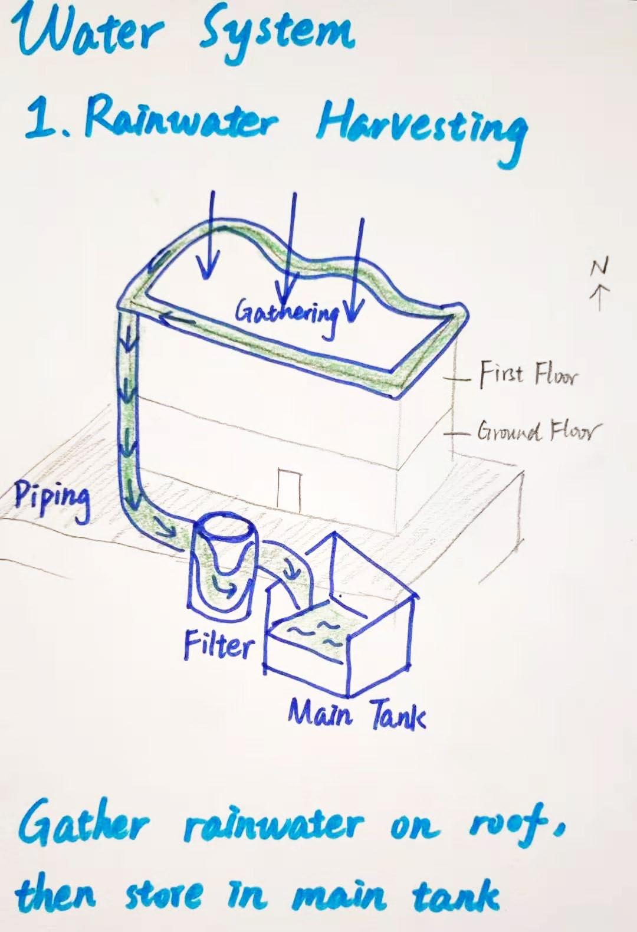
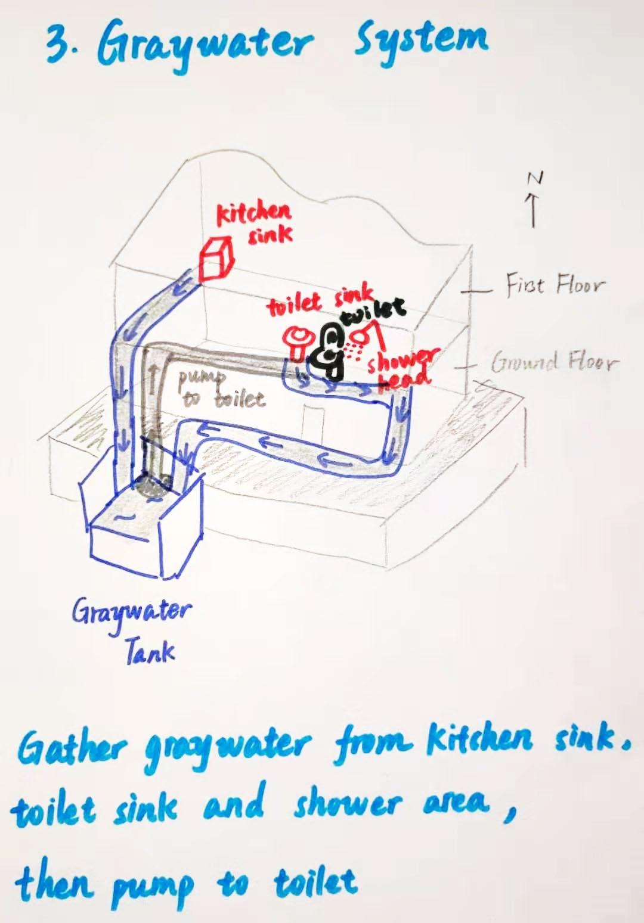
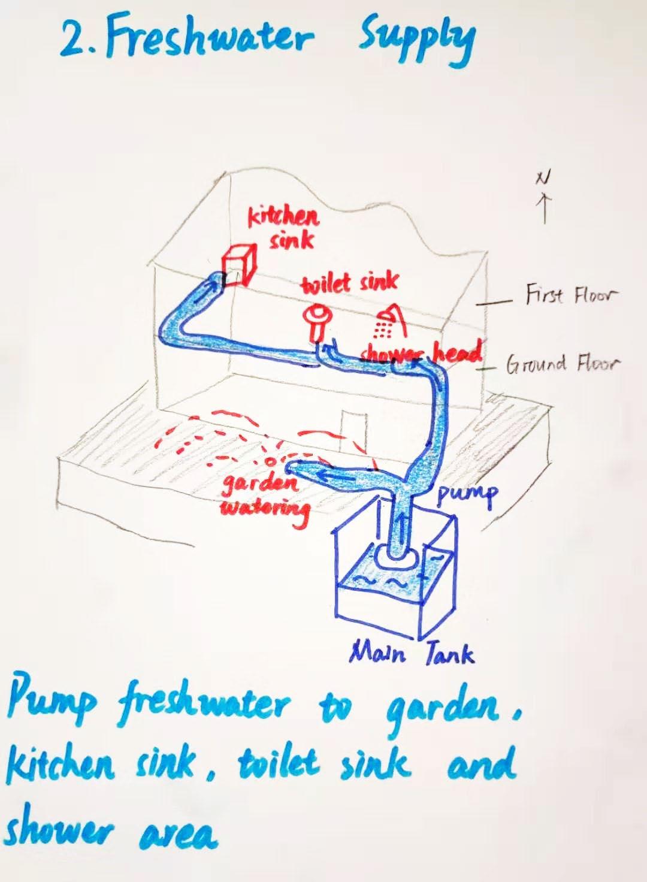
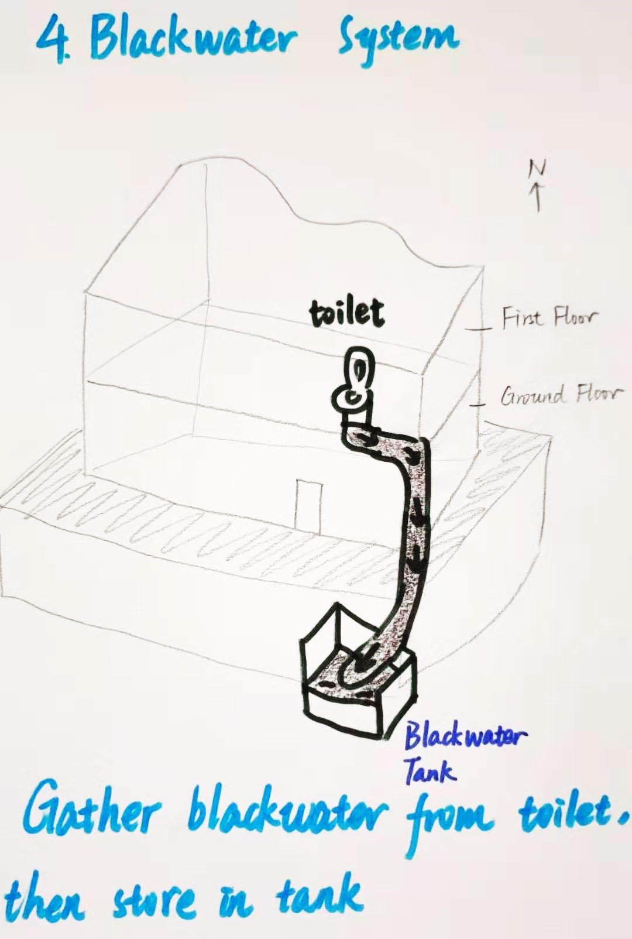
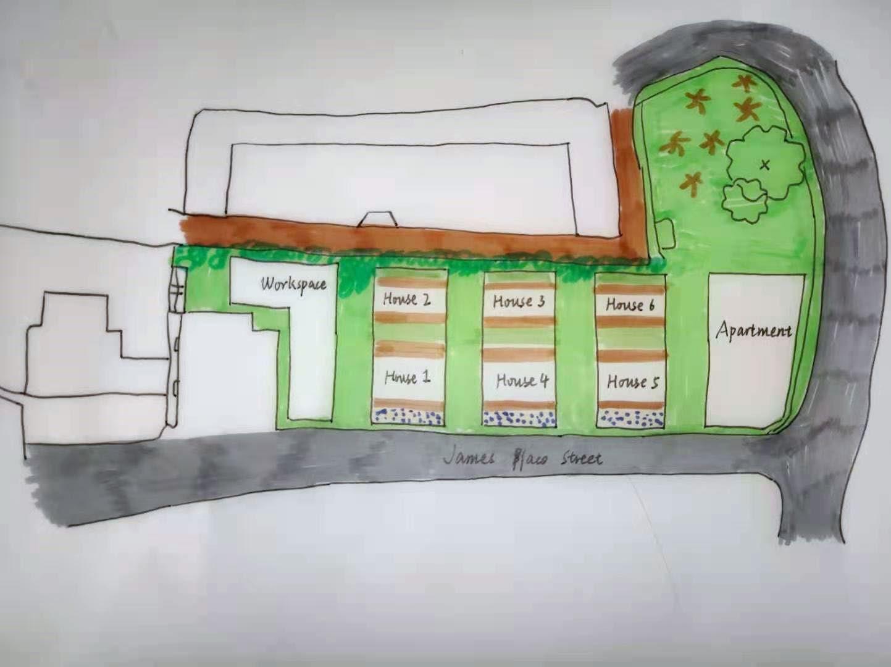

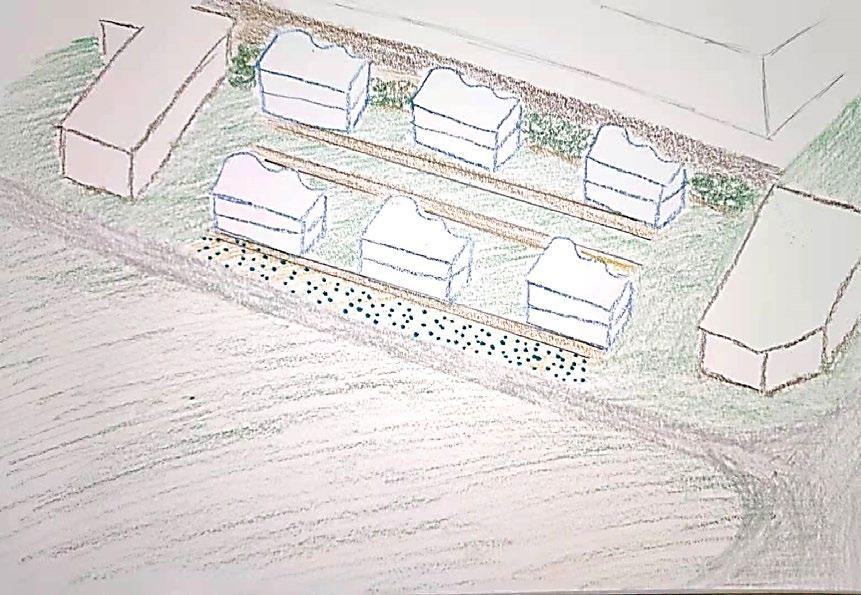
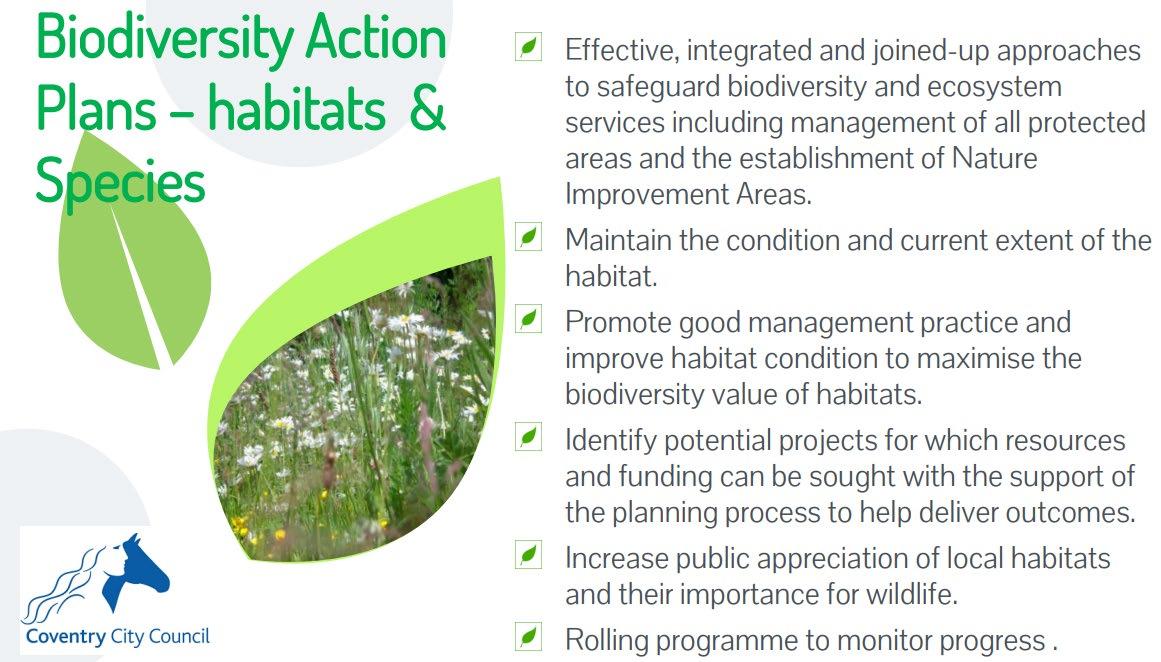
Botanical Name: Centaurea Cyanus.
Plant Type: Annual, Evergreen, Suitable for growing in sufficient sunshine and on wet but well drained land.
Advantages: Easy to grow and blossom quickly, a commonly used landscape flower.
Disadvantages: Extremely attractive to bees , seeds may be attractive to birds.
It is a world-famous bluest flower and exists in many romantic legends.Because of its fabulous blue colour ,it lets me have the idea of connecting with Blue Side, the inspiration of my design.
