MU50 House, Teke Architects Office


ARC1014 Case Study (Second Attempt)- June 2023
Yaoxuan Zeng 210512715
Word Count: 810



ARC1014 Case Study (Second Attempt)- June 2023
Yaoxuan Zeng 210512715
Word Count: 810
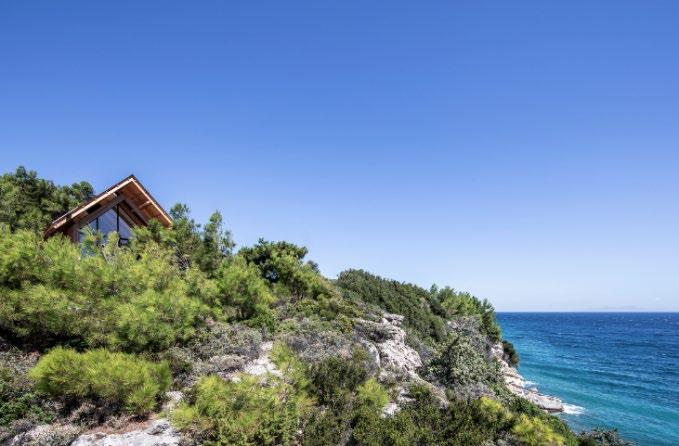
Located on the edge of a steep cliff in Izmir 1 , a metropolitan city in western Turkey, Modular Unit 50 (MU50) House is a small wooden private residence overlooking the blue and peaceful Aegean Sea 2 (Figure 3) . It was designed by Teke in 2018 as a temporary summer house for a young couple 3 ,
1 Dovetail, ‘2019 Wood Design & Building Award Winners’, Wood Design & Building Awards, 4 February 2020 <http://www.wooddesignandbuilding.com/2019-award-winners/> [accessed 13 June 2023].
2 Lucy Wang, ‘The Timber Screens of This Off-Grid Prefab in Italy Lift Up Like Wings’, Dwell, 16 February 2021 <https://www.dwell.com/article/mu50-teke-architects-office-86c38d51> [accessed 13 June 2023].
3 Wang.
completed in 2019 4and won the Wood Design & Building Awards the same year 5. One of the lead architects of this project and founder of the office, Onur Teke, was inspired by his interest in prefabrication during his previous work at Renzo Piano and under the influence of ‘ T-House’ 6 , his successful modular project built in 2016 in Izmir as well, thus designed this sustainable, flexible and comfortable cabin (Figure 4) , which will be easily converted into office space in the future 7 .
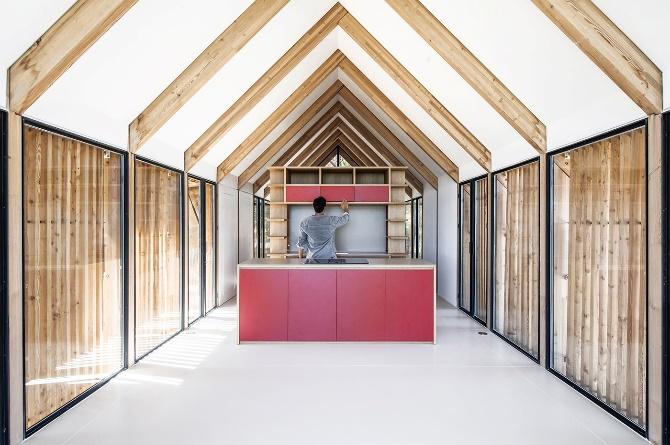
4 World Architecture Community, ‘MU50’, World Architecture, 15 January 2020 <https://worldarchitecture.org/architecture-projects/hfhhf/mu50-project-pages.html> [accessed 13 June 2023].
5 Dovetail, ‘The Modular Unit (MU50)’, Wood Design & Building Awards, 5 February 2020 <http://www.wooddesignandbuilding.com/2019-honor-awards-international/> [accessed 13 June 2023].
6 Dovetail. 7 Wang.
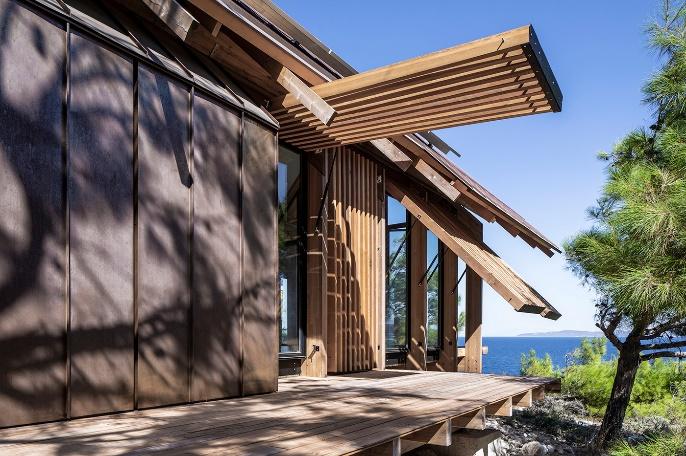
Through geometrically beautiful repetition of prefabricated simple structural elements, a ‘Modular Unit’ was designed to adapt to a wide range of sites and mitigate environmental damage 8 . From south to north, there’s a living room, a kitchen, a bathroom and a bedroom with some storage area. For this particular off-grid dwelling occupying approximately 50 sqm 9 , two larch wood frame structure and the enclosure formed one fundamental module 10 . There is electricity supplied by solar panels on the gable roof 11top combined with wood, aluminium and copper for
8 Teke Architects, ‘The Modular Unit, MU50’, Teke Architects Office <https://www.tekearchitects.com/projects#/mu50/> [accessed 13 June 2023].
9 World Architecture Community.
10 Dovetail.
11 ArchDaily, ‘MU50 House / Teke Architects Office’, ArchDaily, 20 April 2020
achieving good thermal insulation effect, as well as heating and cooling systems provided by underfloor ground-source heat pumps at structural b ay located on the south façade 12 . Nearby wells and desalination systems collect and provide water for the house 13 . Piston-operated timber sunshades (Figure 5), surrounded by the house like wings, not only bring mild sunlight and air cross-ventilation to the interior but also create a playful but elegant atmosphere for this semiopen double-glazing residential building (Figure 6). 14
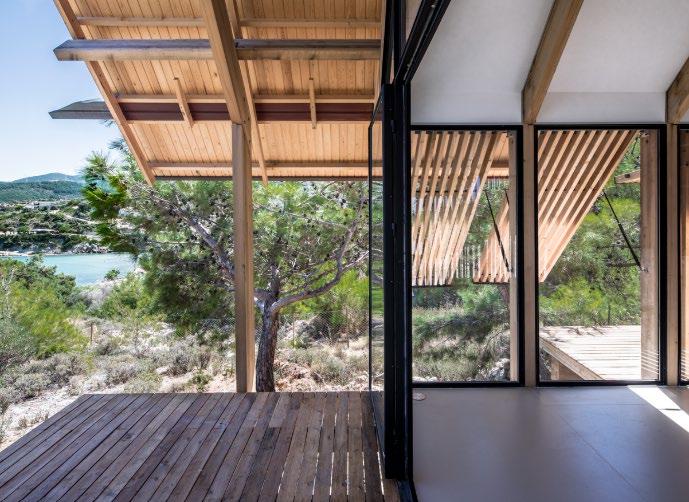
<https://www.archdaily.com/937819/mu50-house-teke-architects-office> [accessed 13 June 2023].
12 Dovetail.
13 Dovetail.
14 Teke Architects.
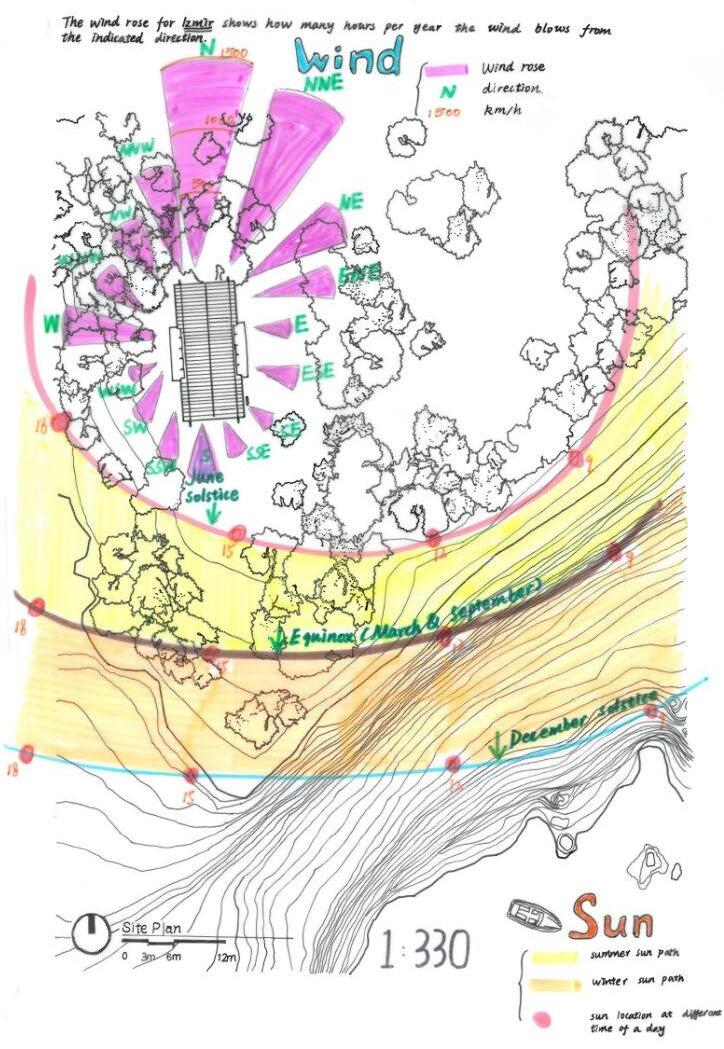
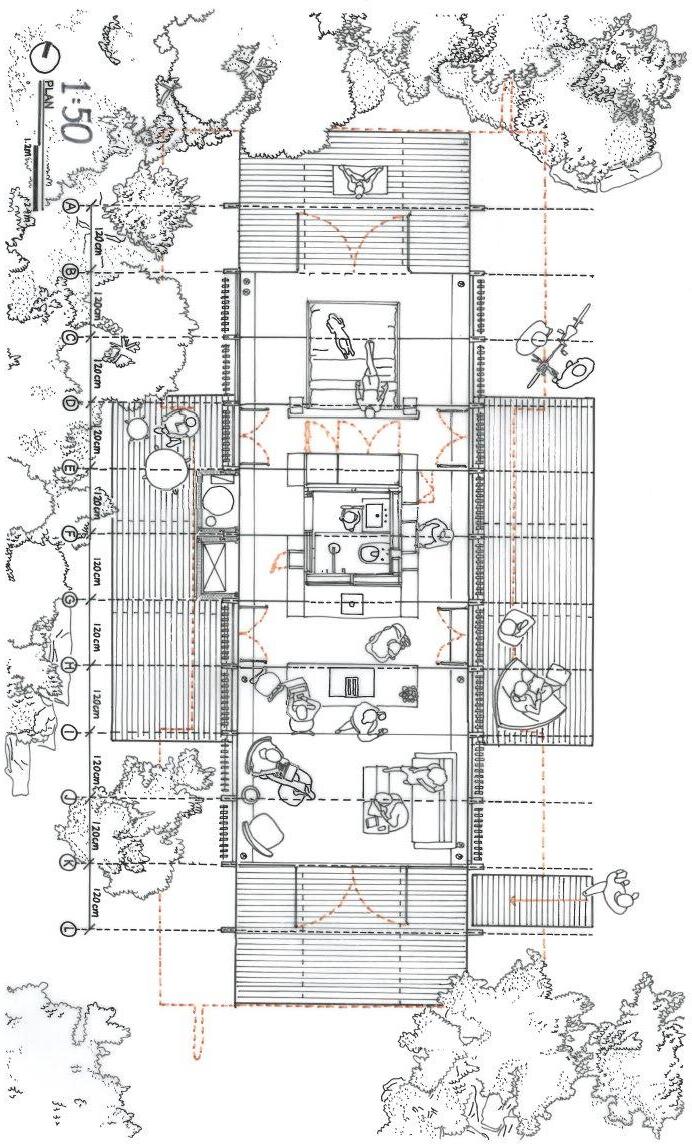
8.Plan of MU50 House.
I will model this part with red mark later.
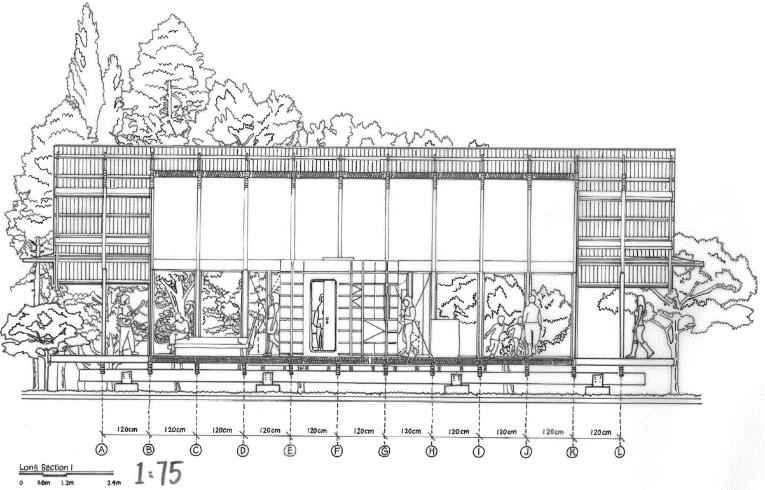
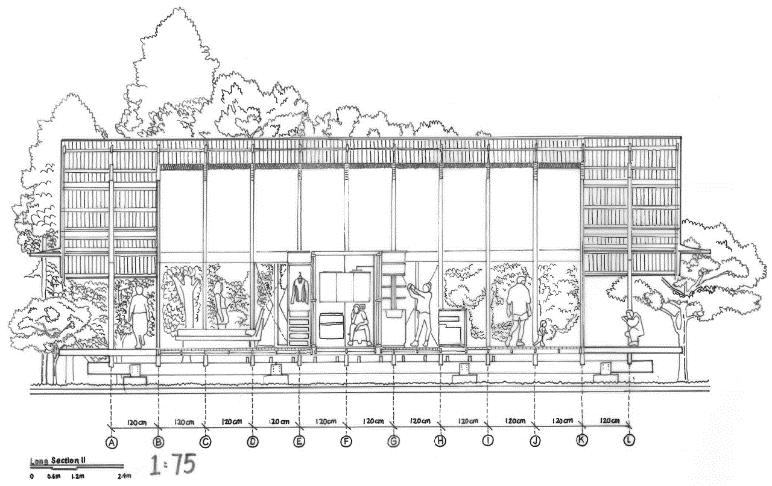

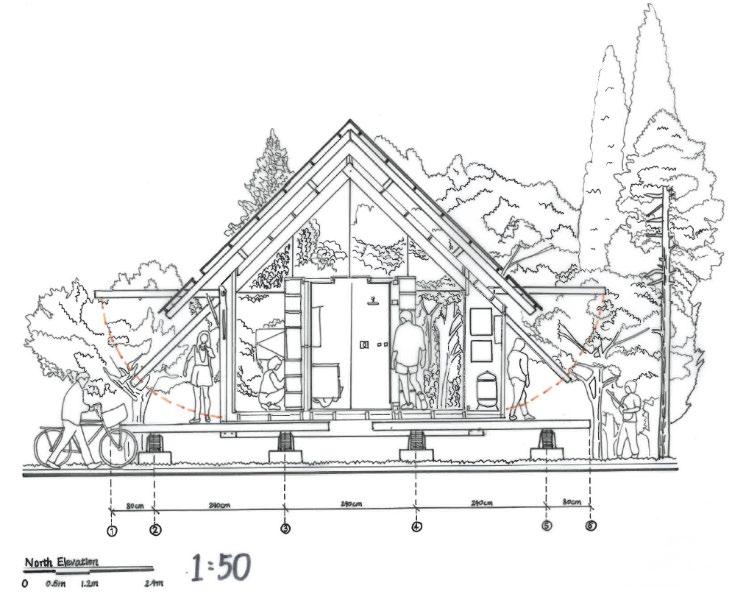
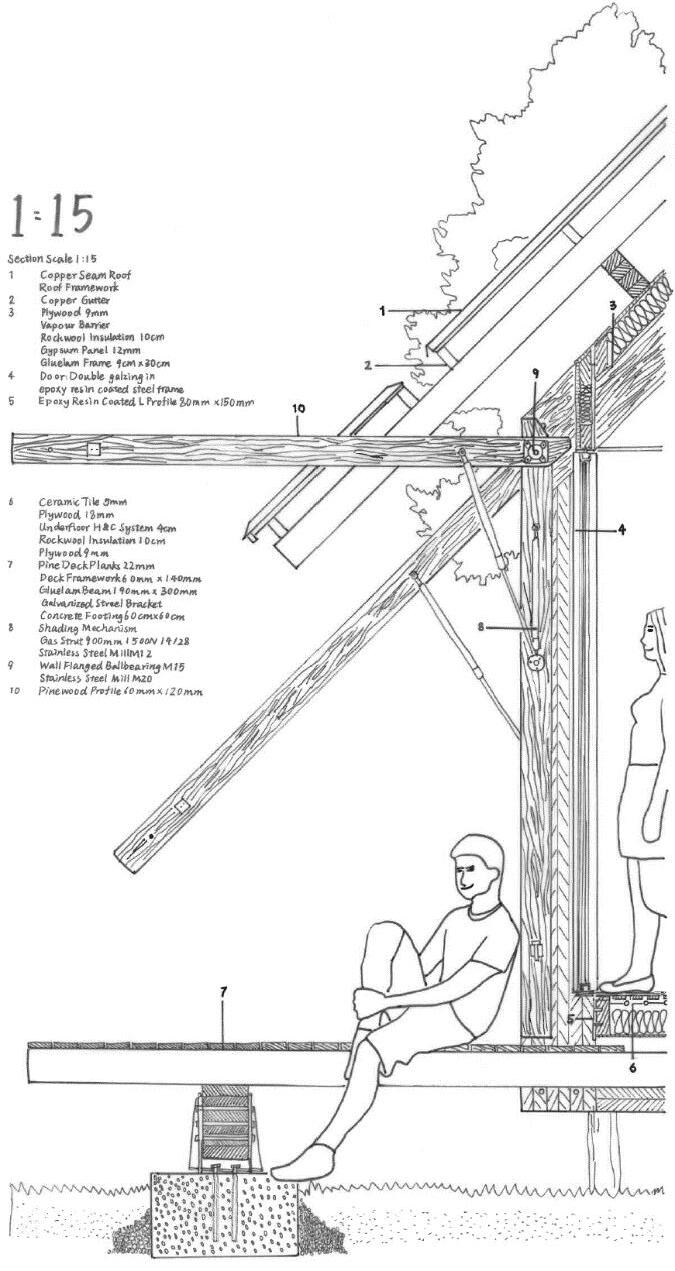
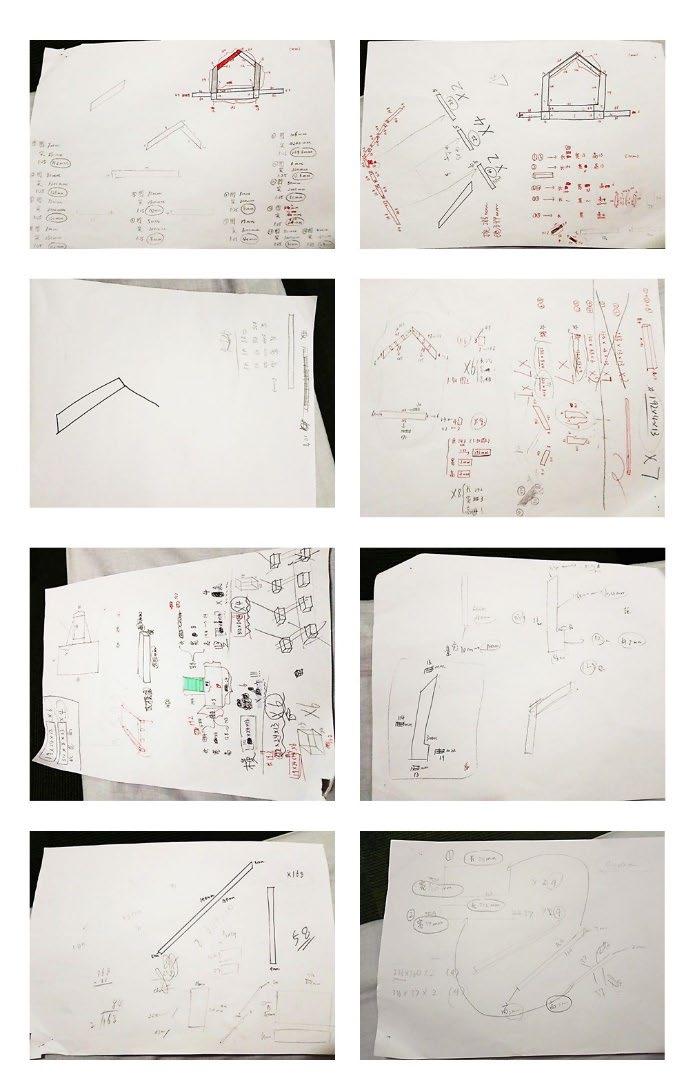
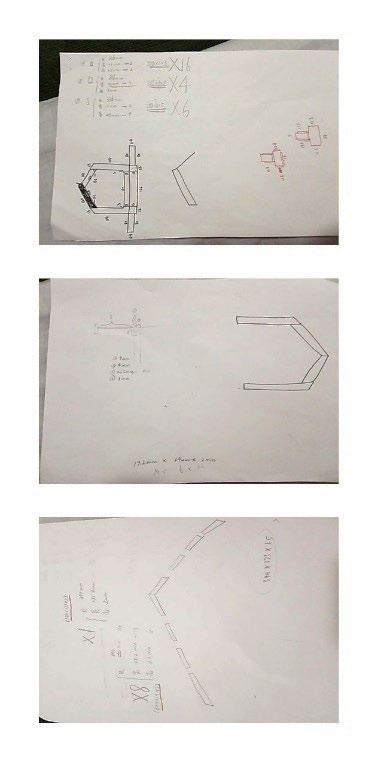
Before the material processing, I carefully calculated the dimensions of all the main components foundation, primary and secondary structure, roof, etc. I sketched these components and transferred the data in 1:50 or 1:40 drawings of MU50 House I printed to 1:25 one.
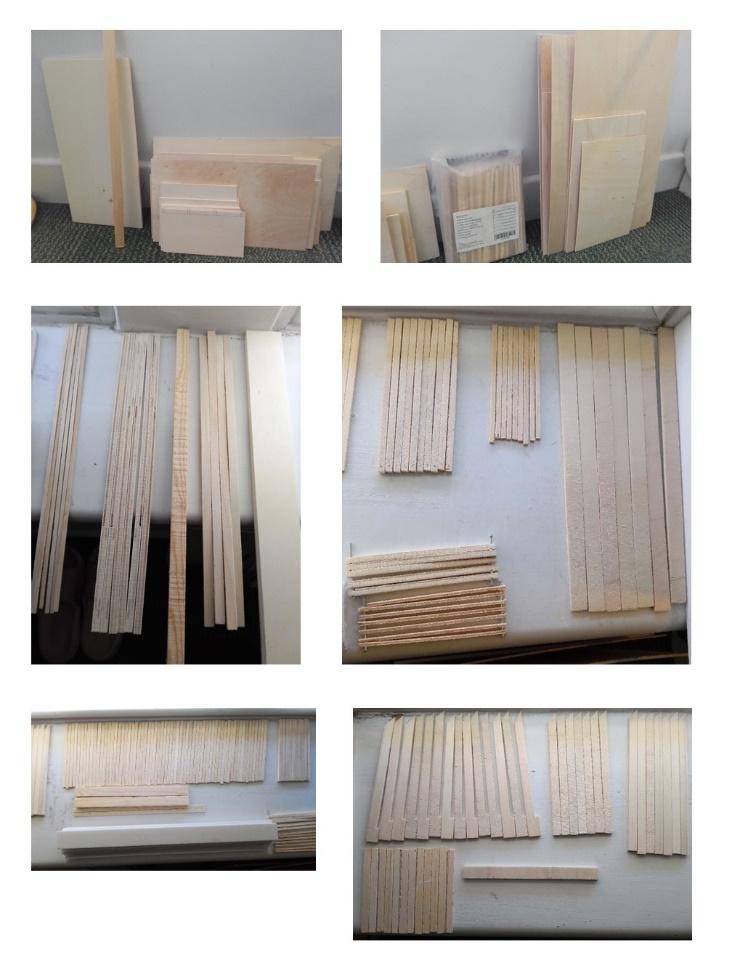
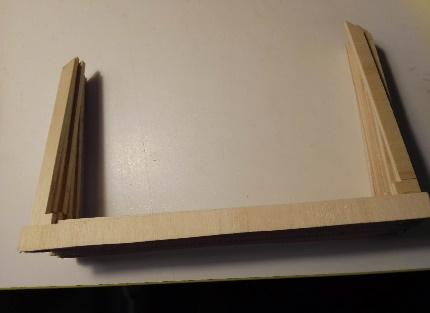
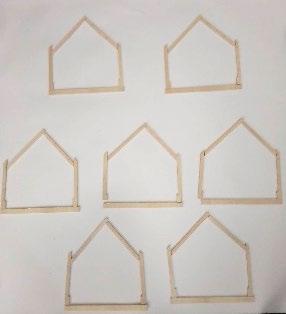
I wasted some wood because I didn't sort out many details of the size at the beginning and often mixed up similar sizes. But after some struggle, I finally figured out the data I wanted for the correct component materials.
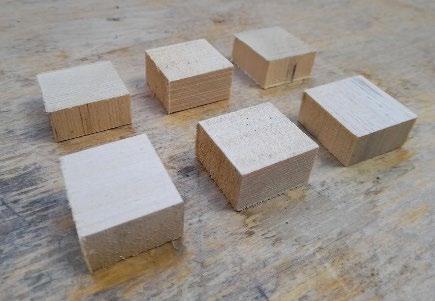
Figure 18.Blocks for making foundation.
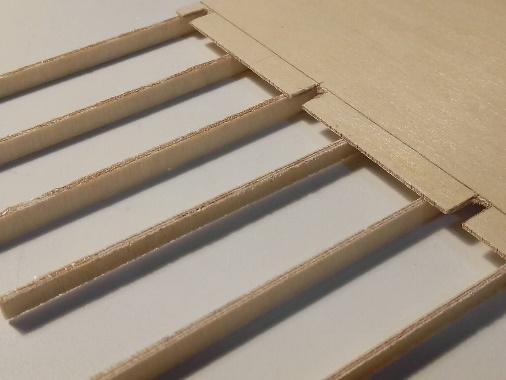
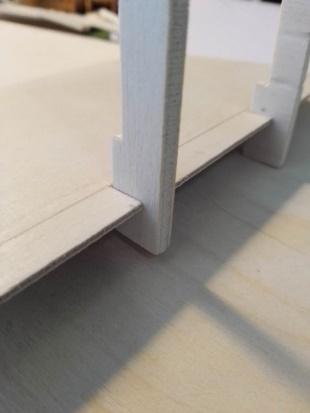
Figure 20. Perfectly combined components.
Figure 19. Strips being a part of deck
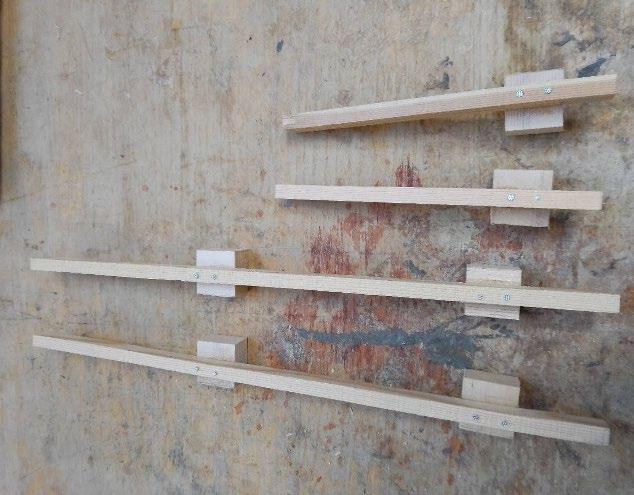

In the workshop, I cut the six footings and four foundation walls for my section. Then I dug holes using a drill and hammered the nails to secure them. For the deck, I cut the part of the deck shape I need and assembled it with the strips under it.
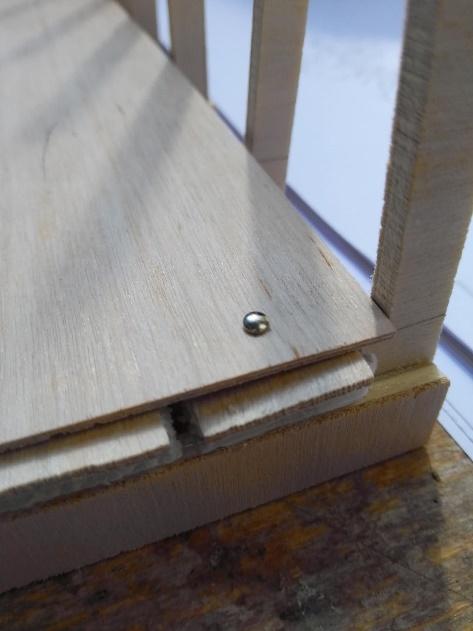
Figure 23. Beautiful close-up of nailed floor and structure.
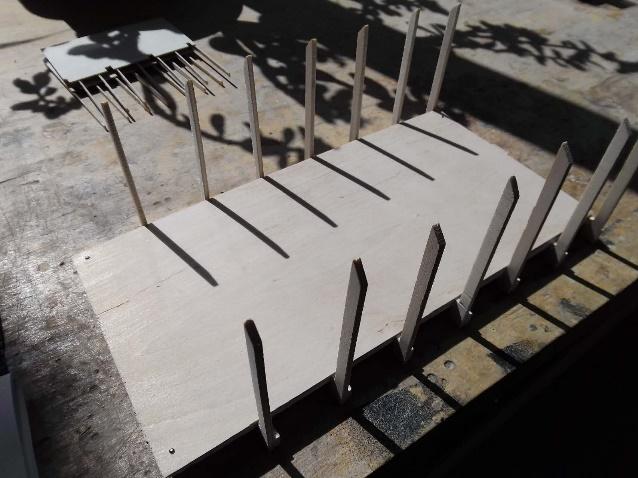
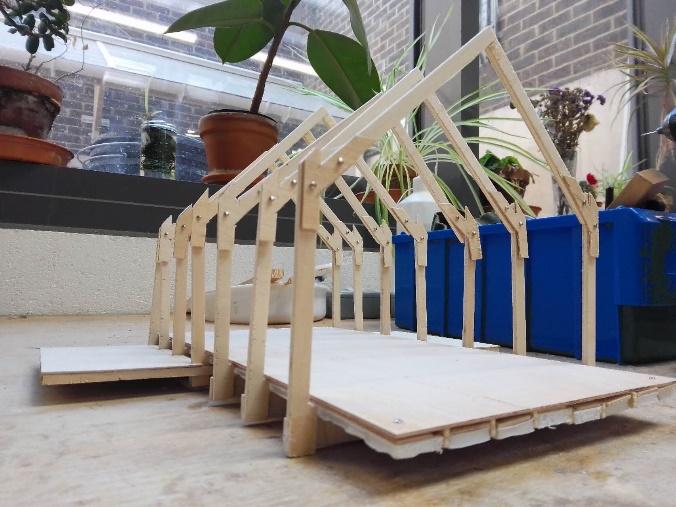
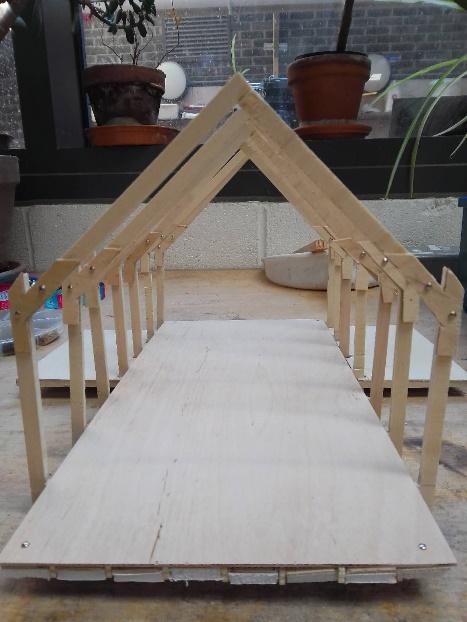
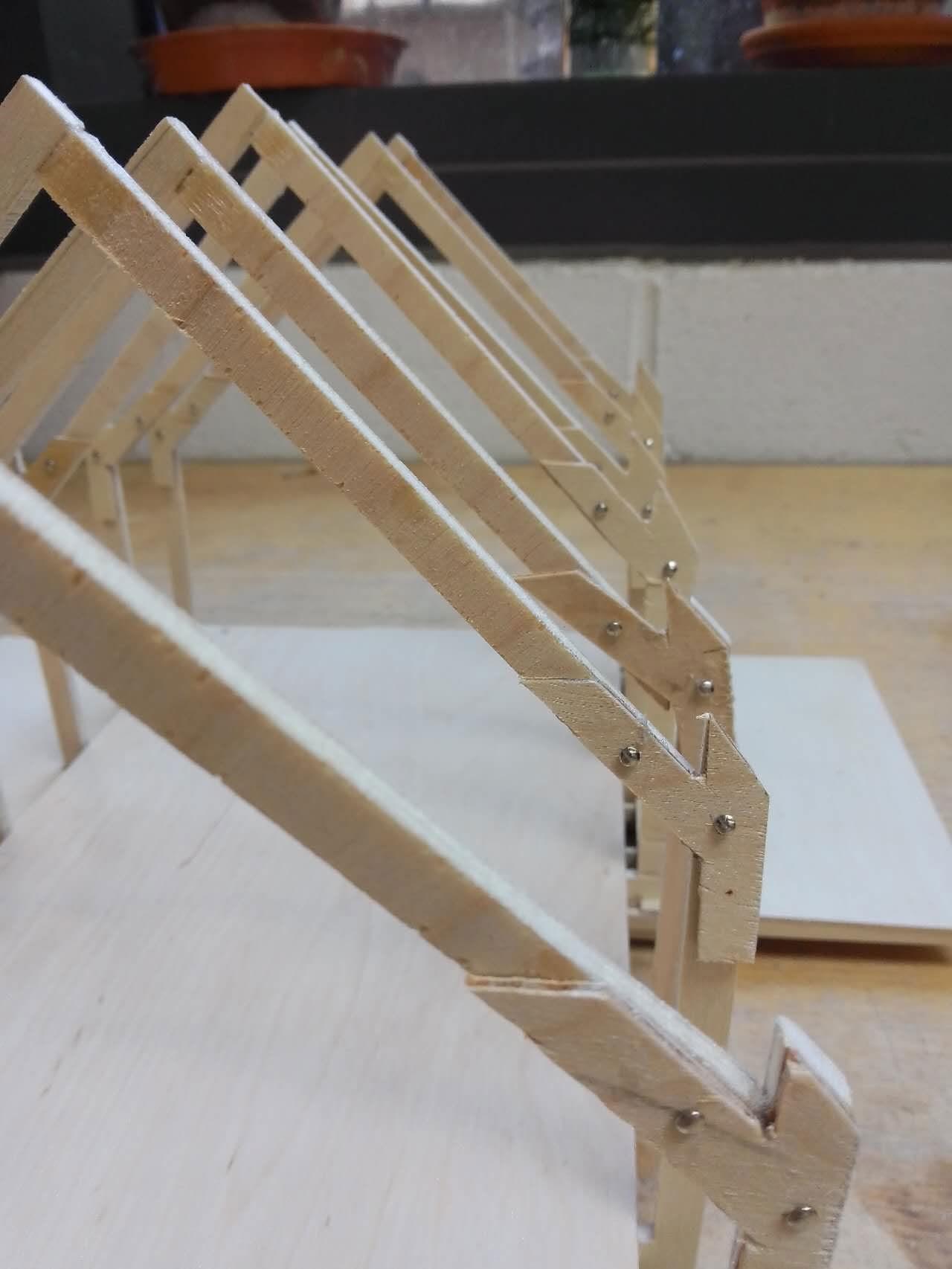
I made the floor with plywood and simulated the insulation underneath with foam. Then I nailed the load-bearing columns in the primary structure together with the floor I truly felt the stability of the triangular structure of the ceiling during the process of nailing materials.
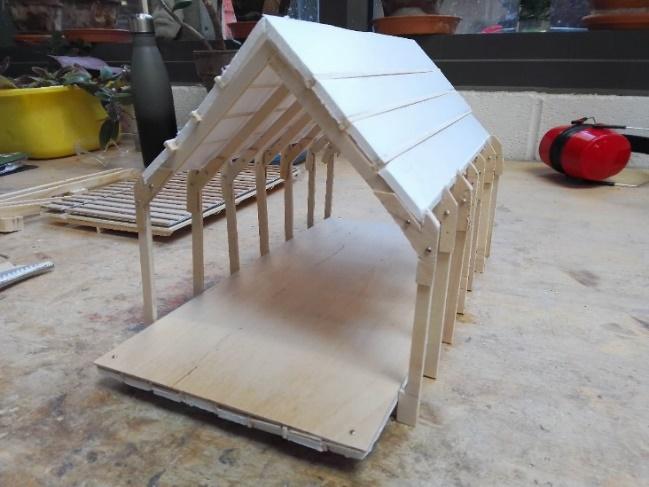
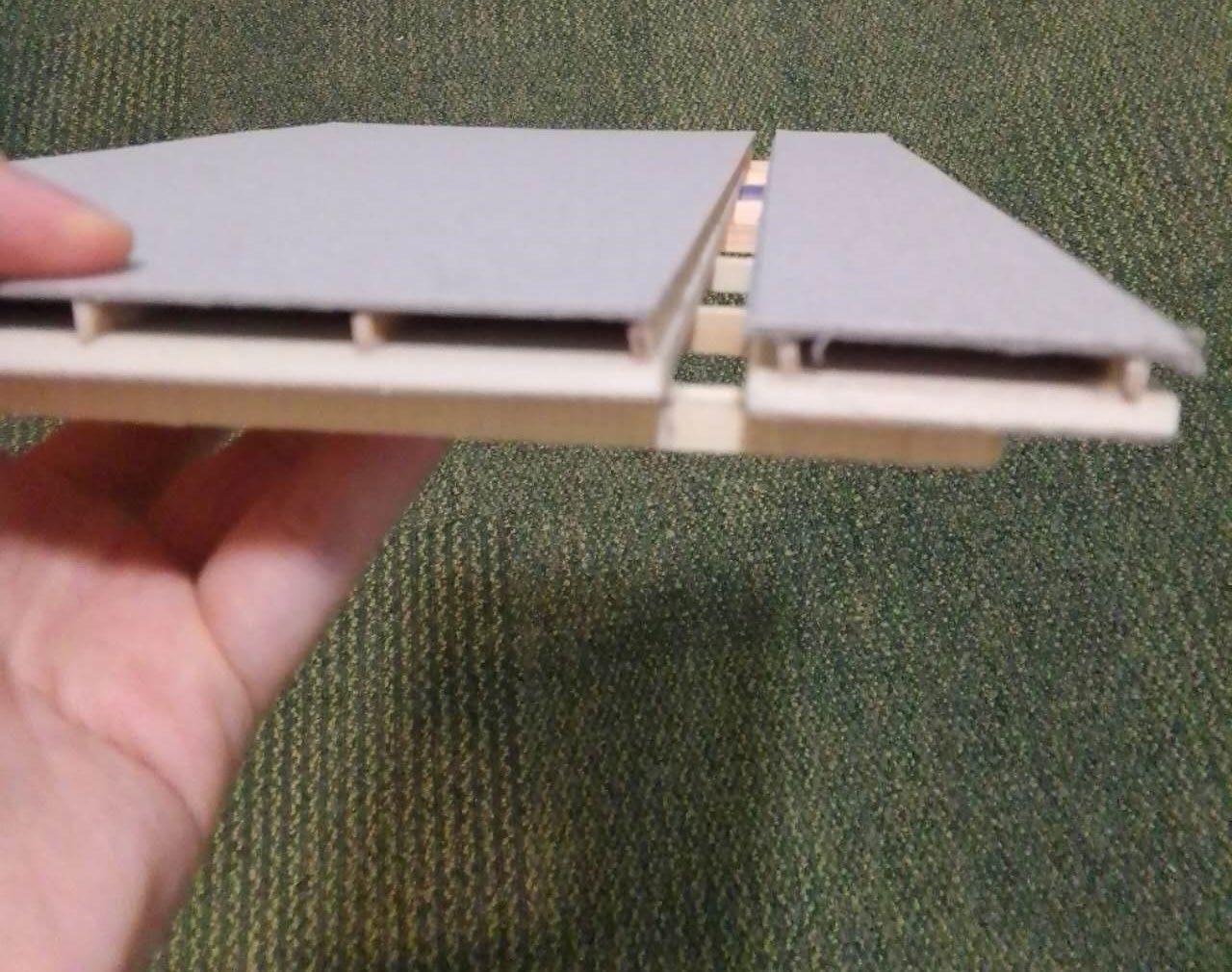
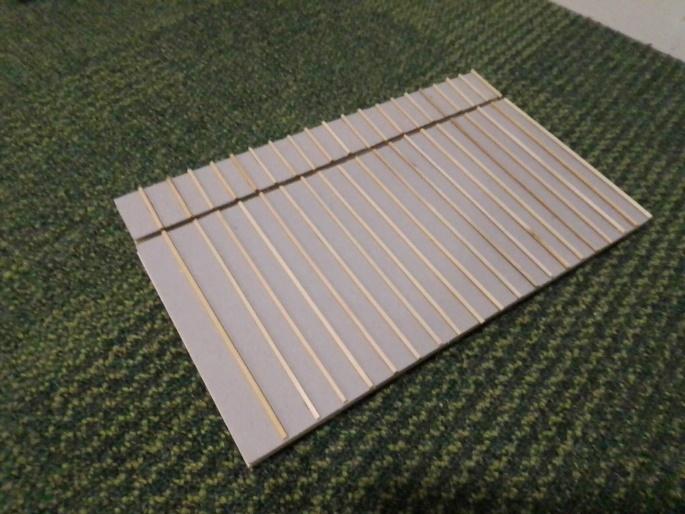
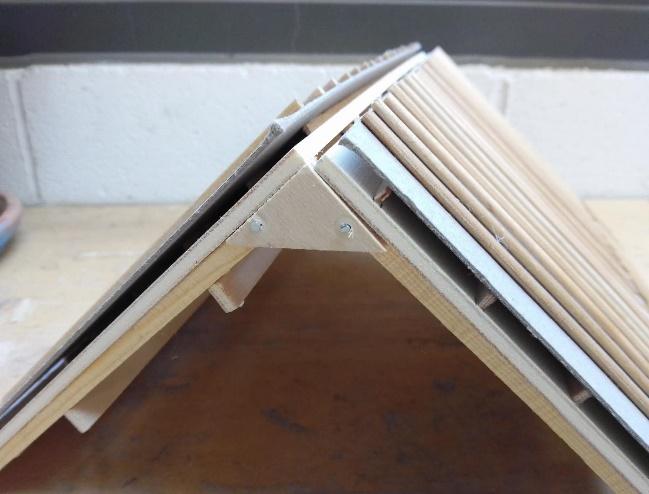


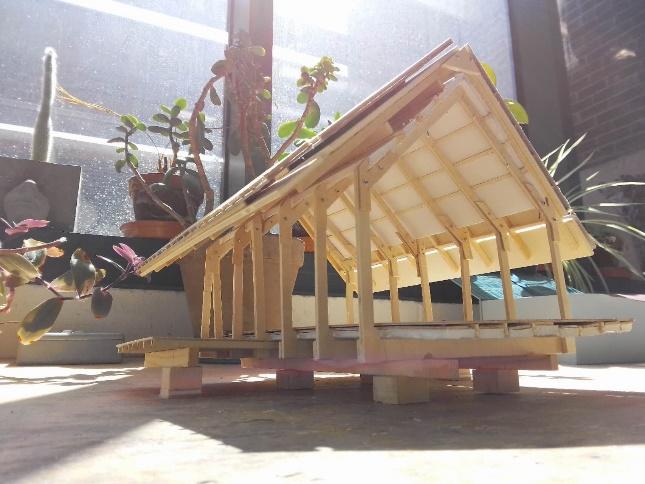
Except for the primary structures that make the entire building stand up, such as foundations and load-bearing
columns, the auxiliary parts of these structures are called secondary structures, including decks and roof structure. I made the four layers inside the roof ,carefully assembled them and covered the roof onto the ceiling.
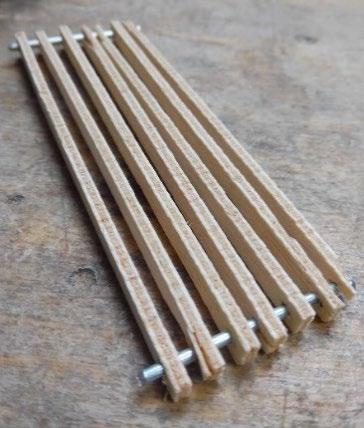
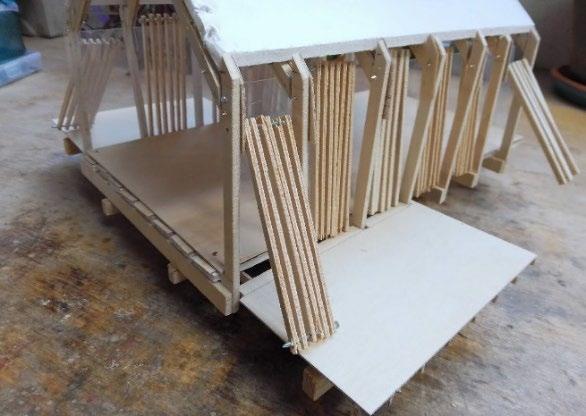
The last step was to make the wooden sun shading outside of interior glass walls, which I used transparent plastic board to imitate. I cut small strips, nailed them together and nailed them by the load-bearing columns.


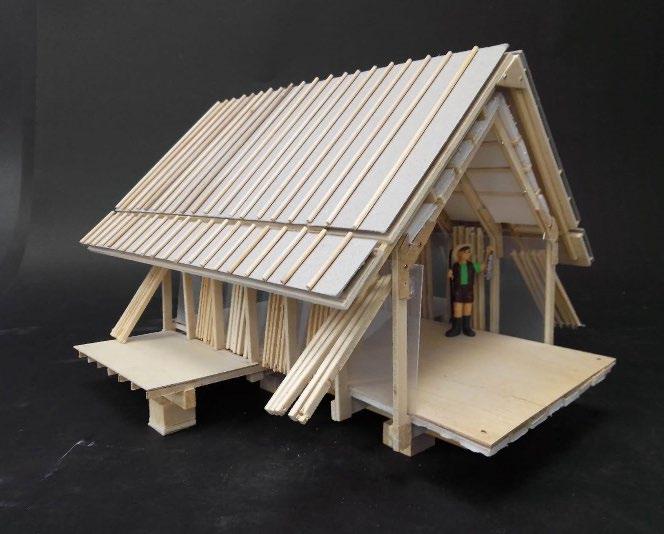
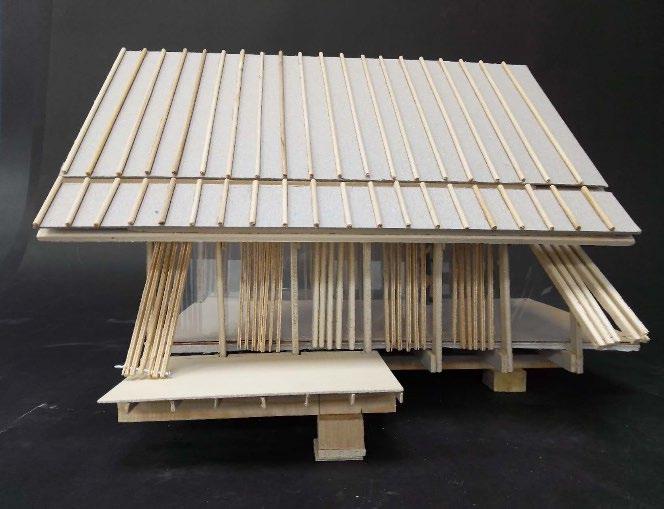
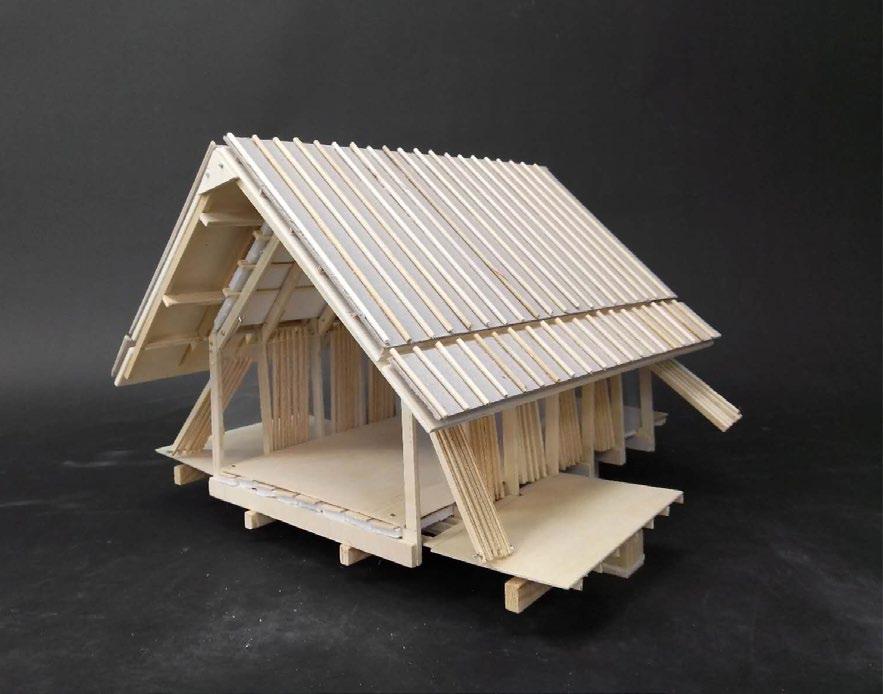
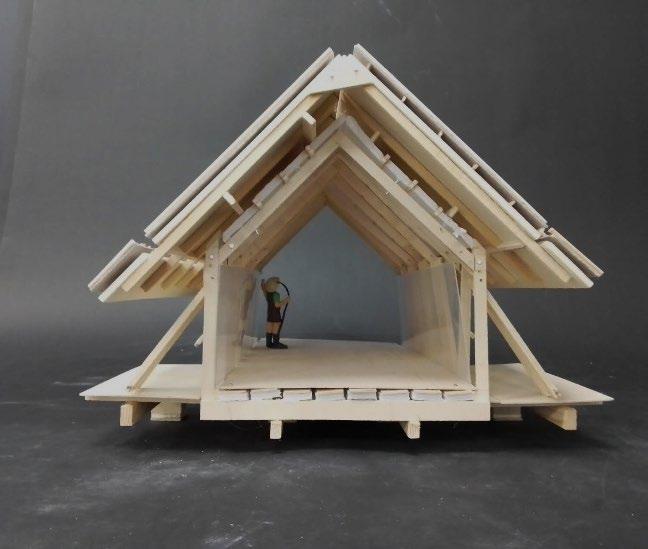
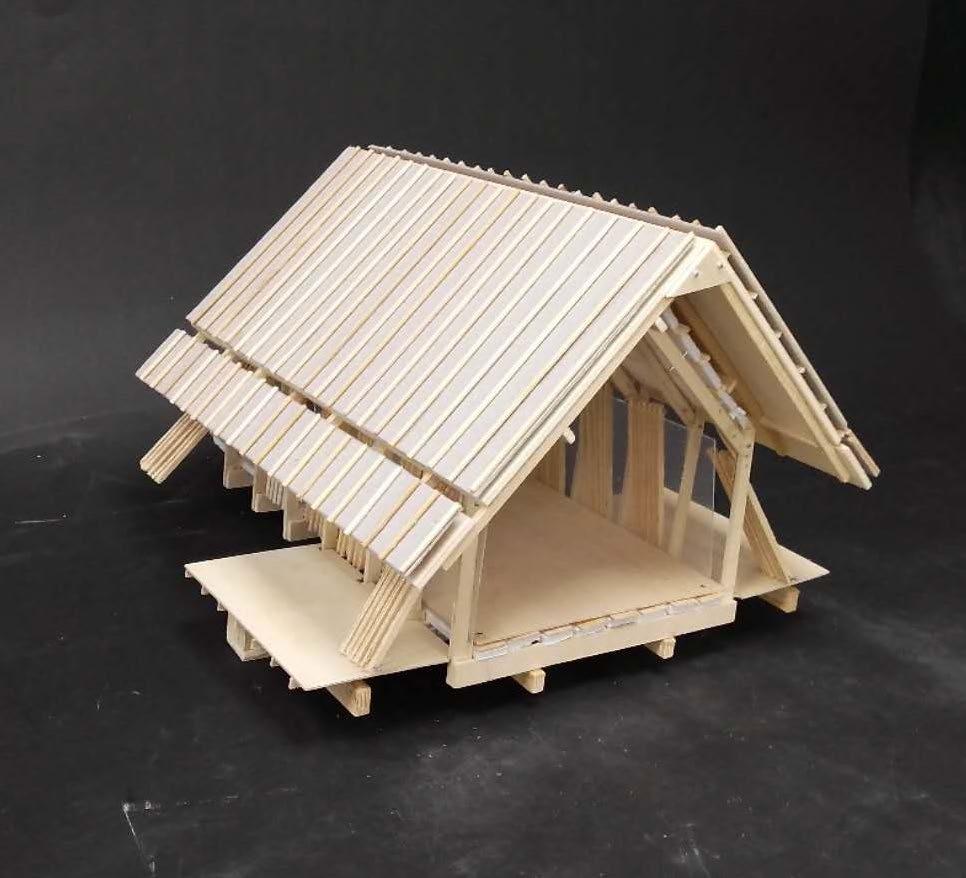

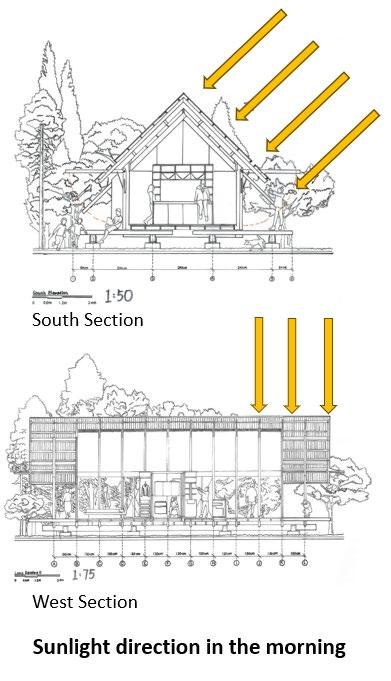
44 Sunlight in the morning.
The latitude of Izmir, where MU5O House locates, is 38°25ʹN. Izmir has 15 hours of sunshine during summer solstice and its sunshine duration during winter solstice is 9.5 hours. 15
15 Time and Date AS, ‘2023 Sun Graph for Izmir’, Time and Date <https://www.timeanddate.com/sun/turkey/izmir?month=7&year=2023> [accessed 7 July
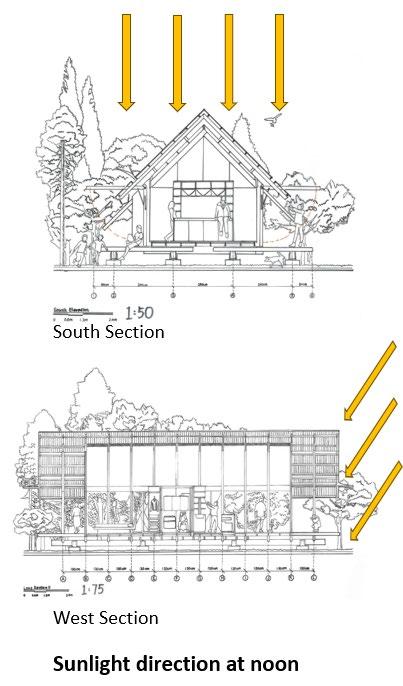
Take July, when the clients enjoy holiday in MU5O, as an example. In the morning, its sun angle is 34°;at noon, it is 67°; at 5 in the afternoon, it is 40°; at 8 in the evening, it is 5° . 16 2023]. 16 Time and Date AS.
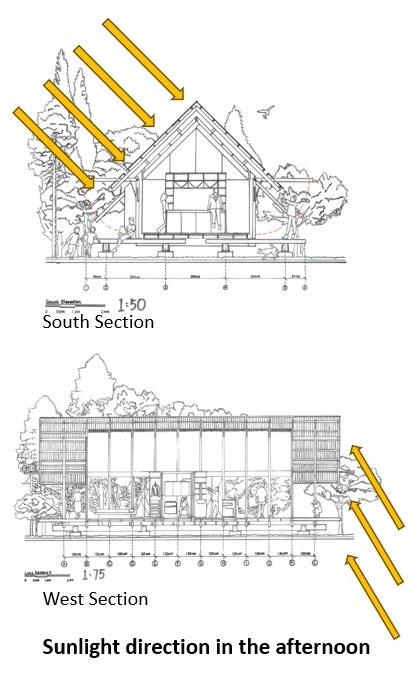
Daylight illuminates the house from 5:54 to 20:38, for about 15 hours. 17These are the rough sun direction marked on the drawings.
17 Time and Date AS.
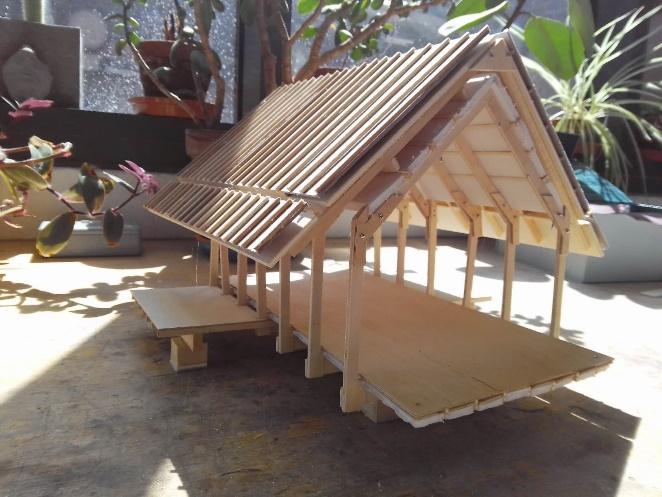
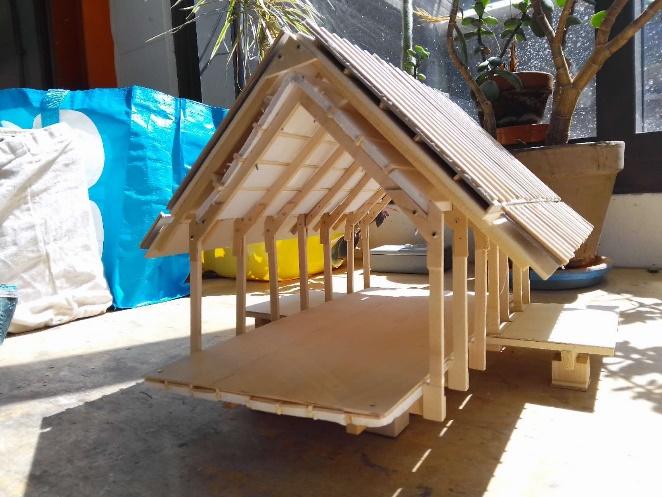
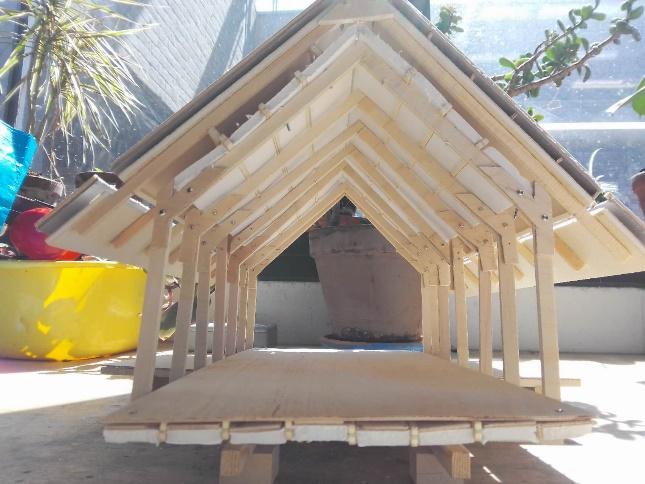

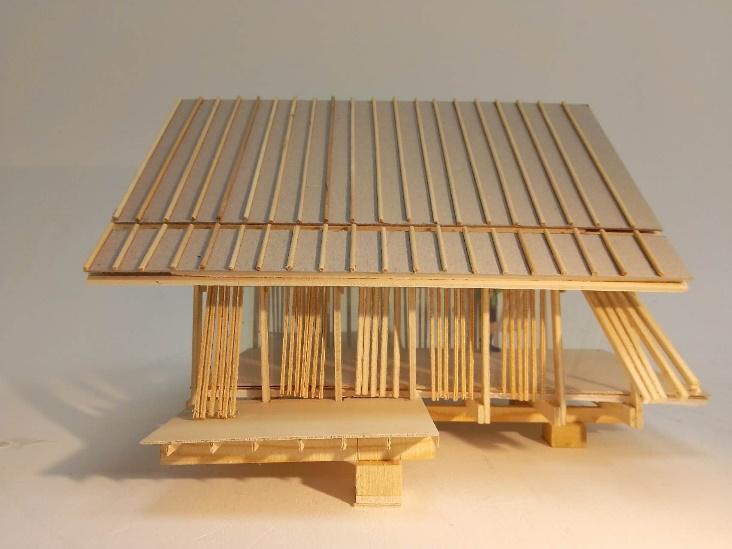
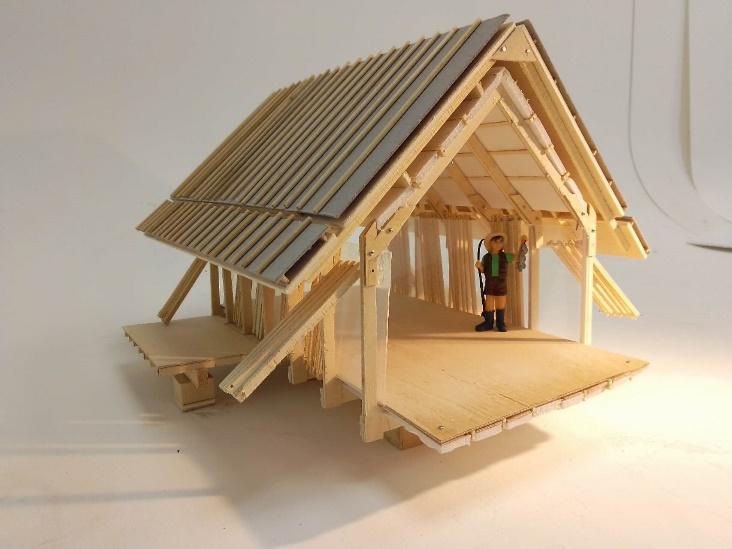
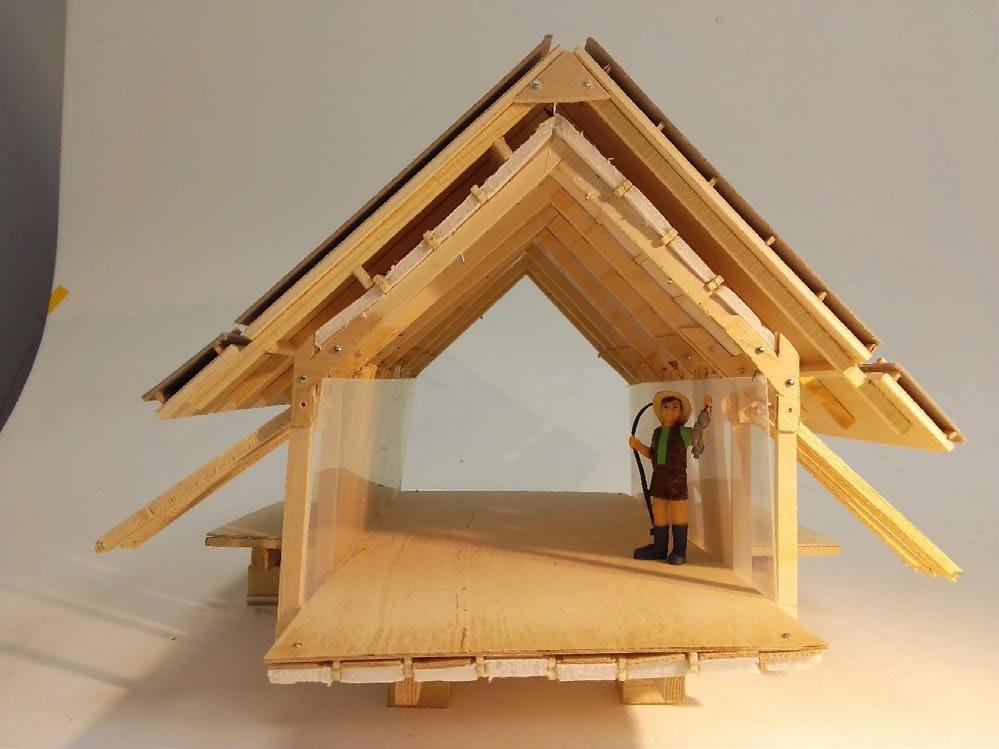
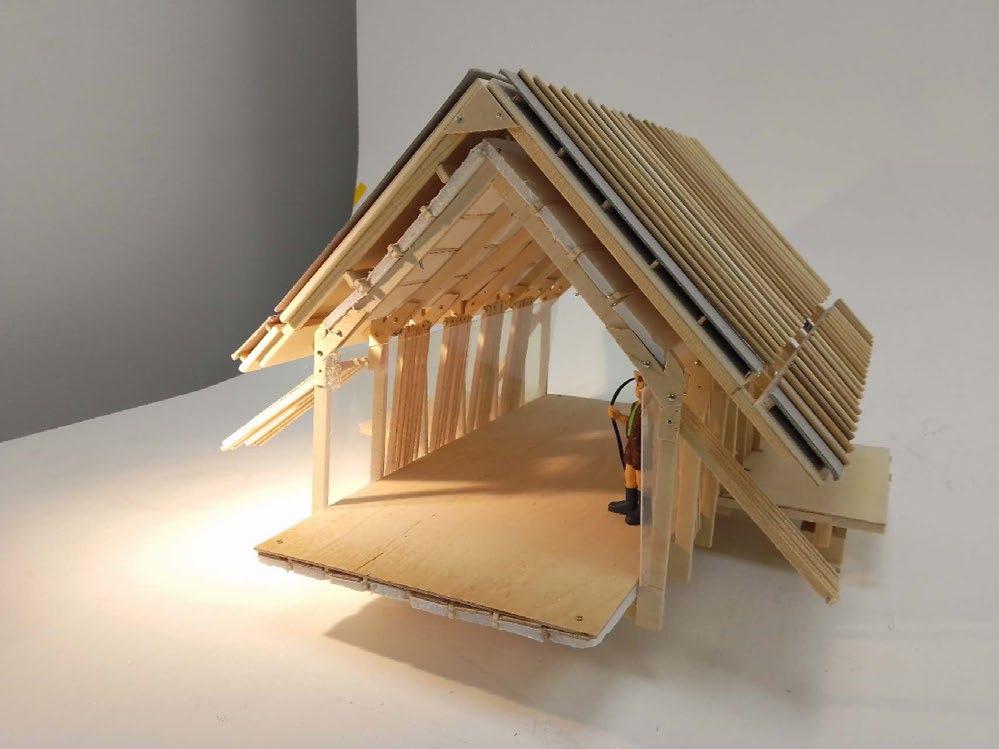
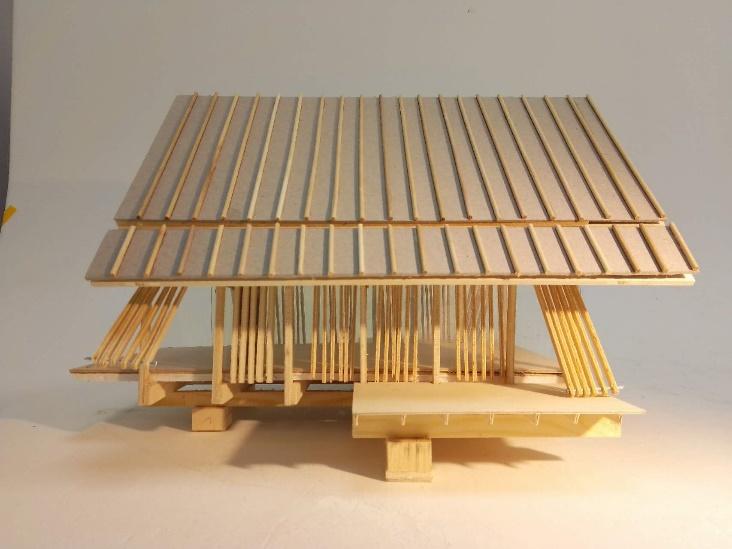
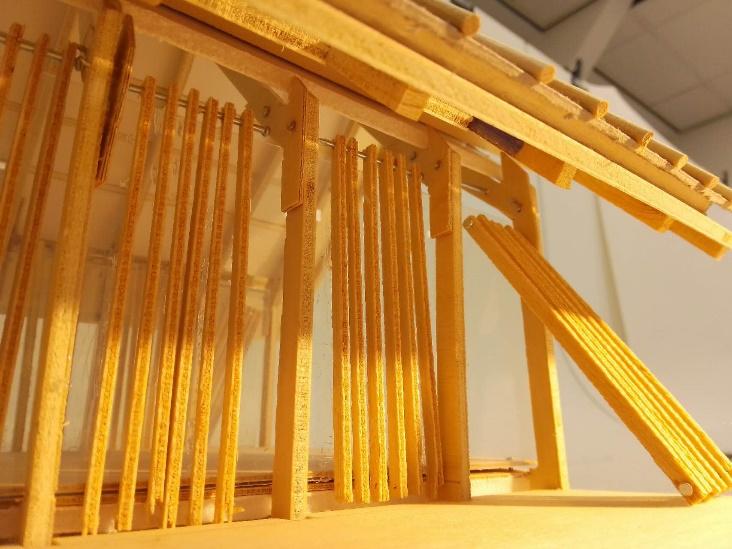
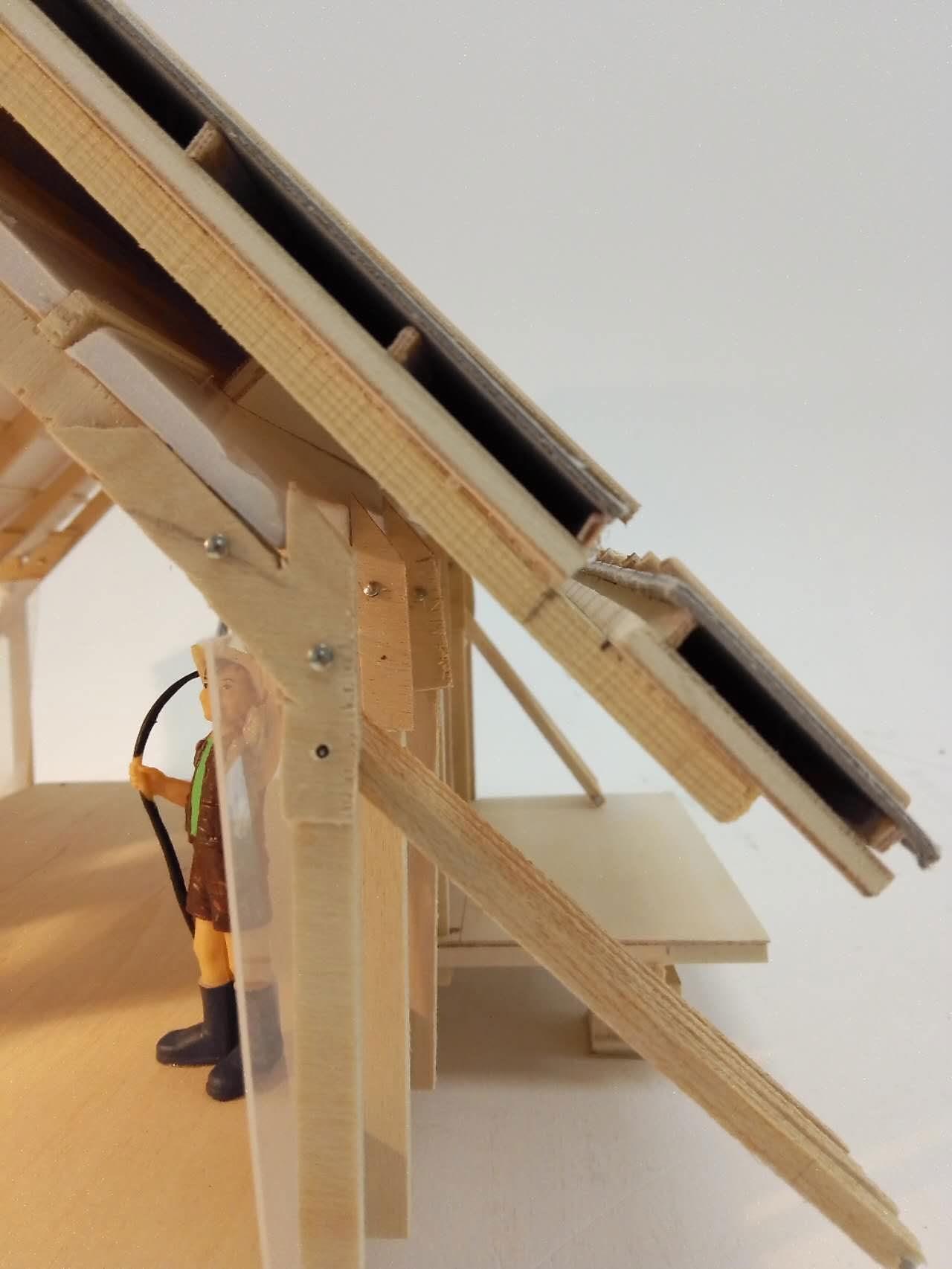
Daylight analysis are as follows↓


Daylight at noon
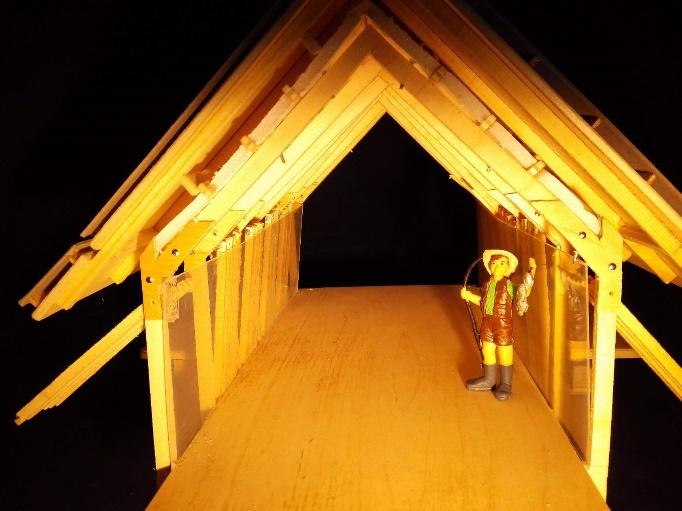
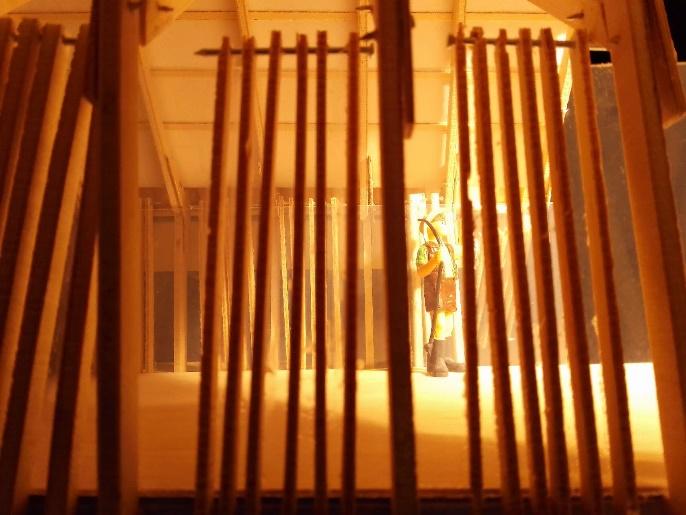
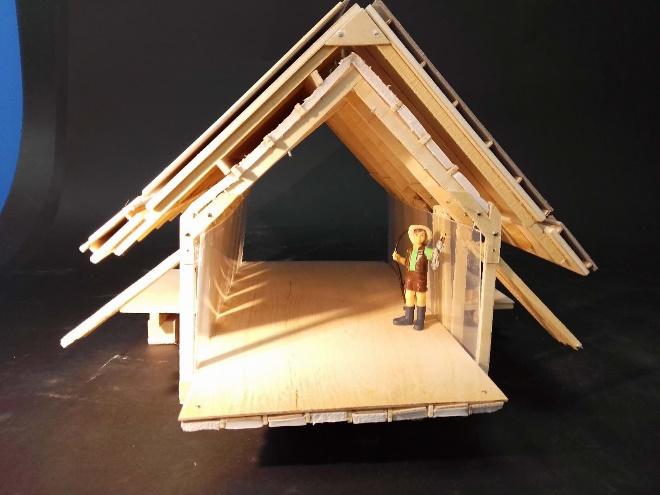
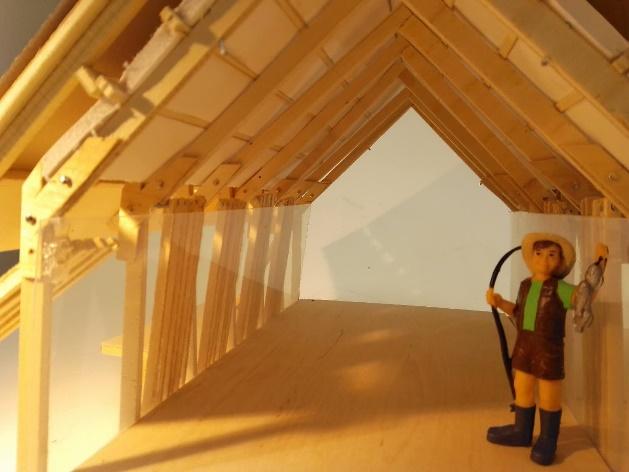
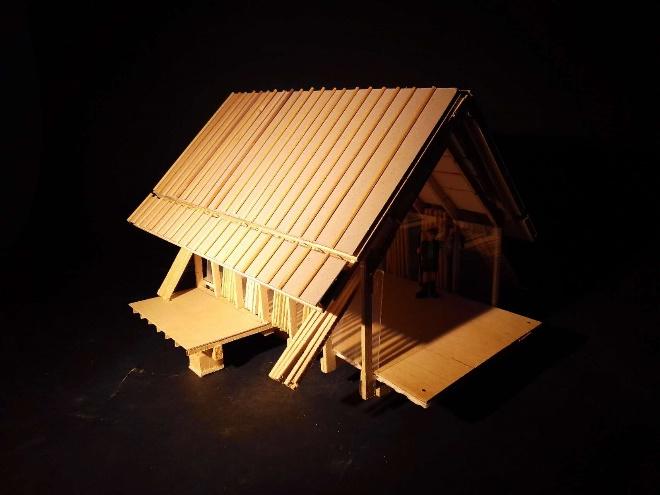
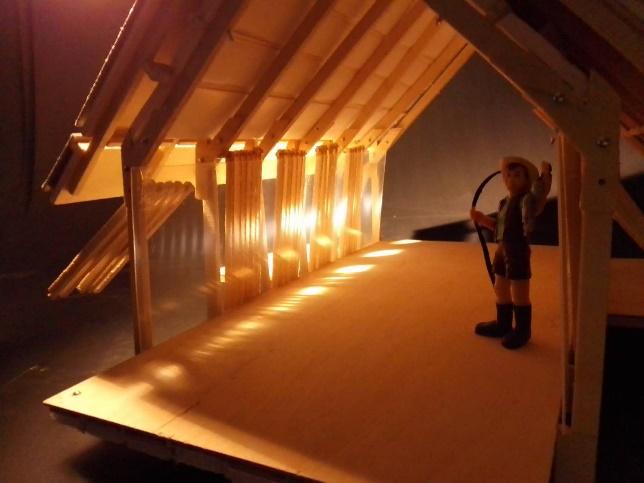
In the morning, shimmering sun comes from the east and southeast direction. At noon, the hot sunlight shines through the glass on the south side to illuminate the entire room. In the afternoon, the mild daylight in the southwest corner goes through the gaps between sunshade strips and forms the dappled light and shadow that the designer expected. In the evening, tiny beams of light like stars on the edge of the sky barely light up the west corner of the room.
With the sunshades up, sunlight will go through the glass surrounding the whole interior. With the sun shades down, the light is cut into multiple mottled and flexible beams, giving it a quiet and elegant atmosphere.
Architect said the glass on the façade brings in sunlight and keeps people connected to the outside. As sunlight passes through the sunshades, it looks like sunlight going through the gap between leaves and branches (‘komorebi ’ effect) ,which brings excellent light and shadow. 18
18 Wang.
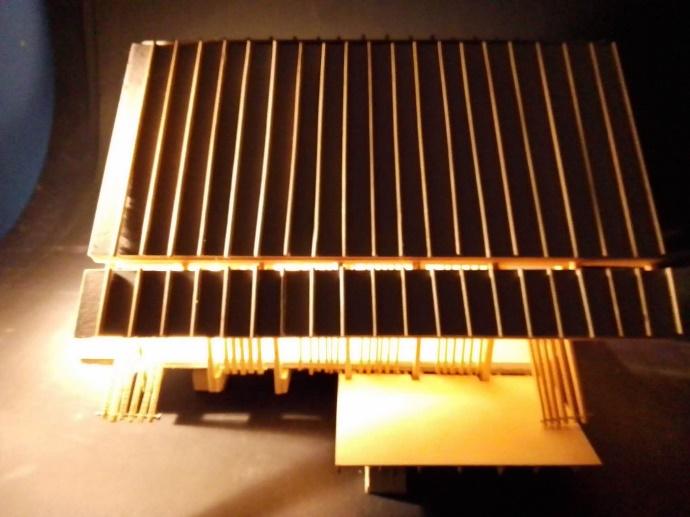
*Tectonic Photography2
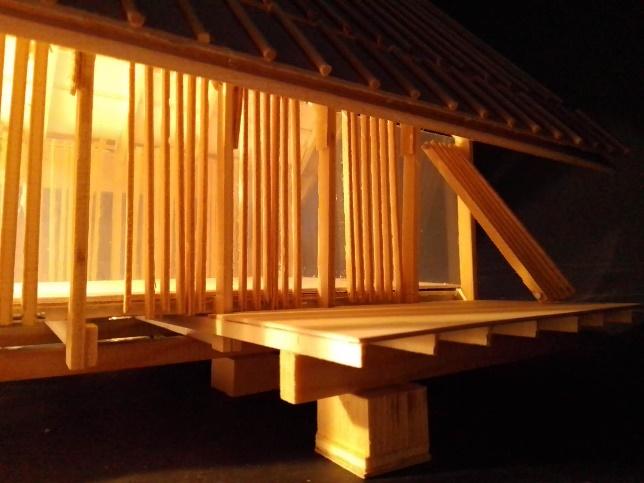
*Tectonic Photography 3
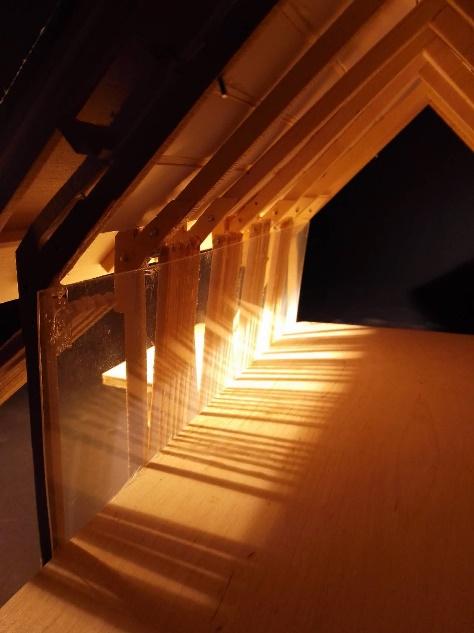
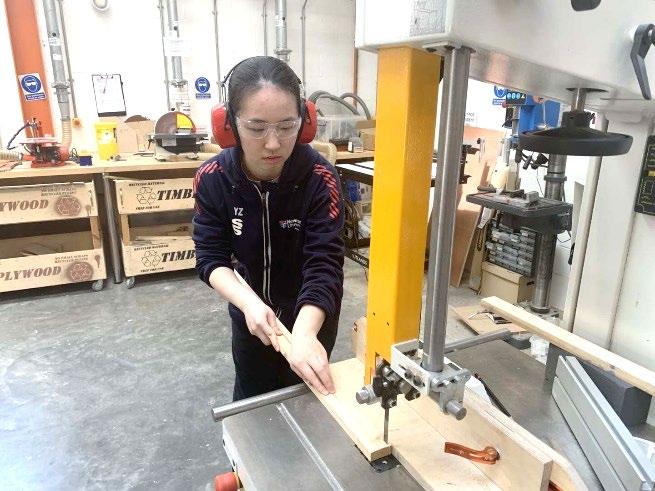
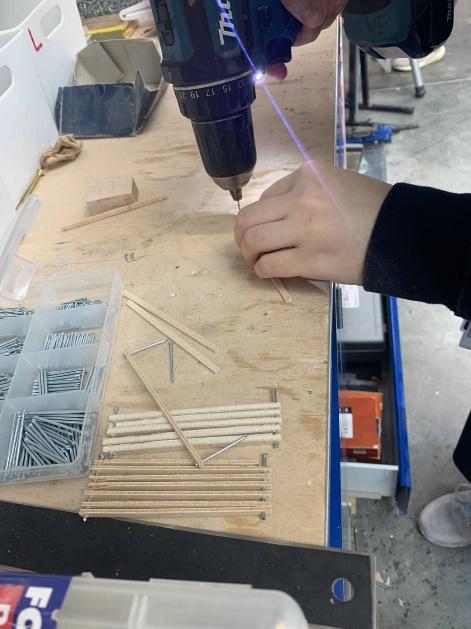

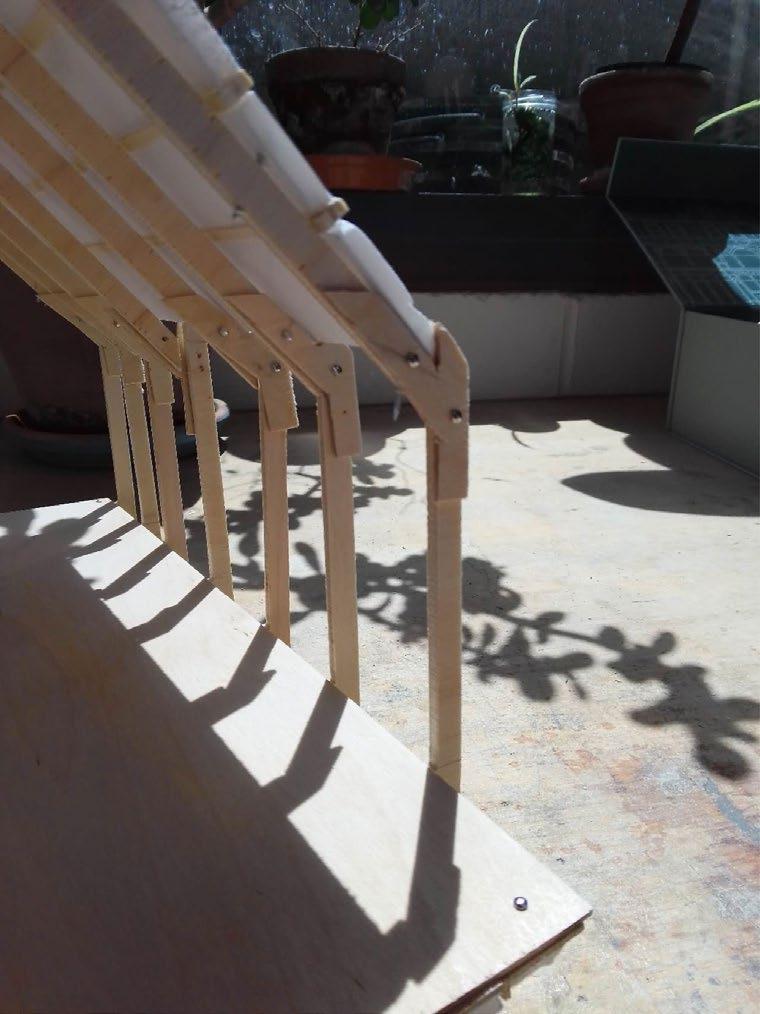
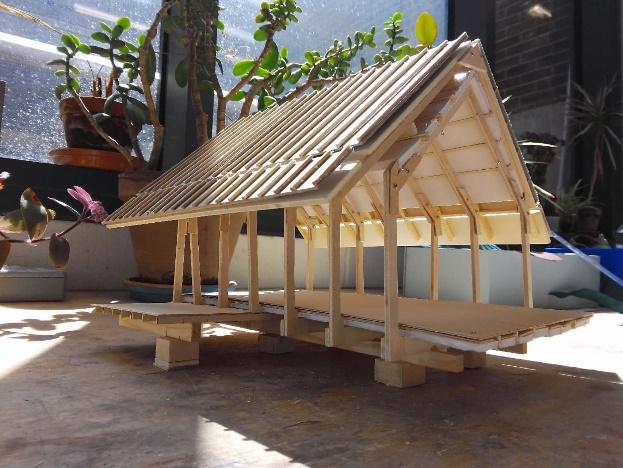

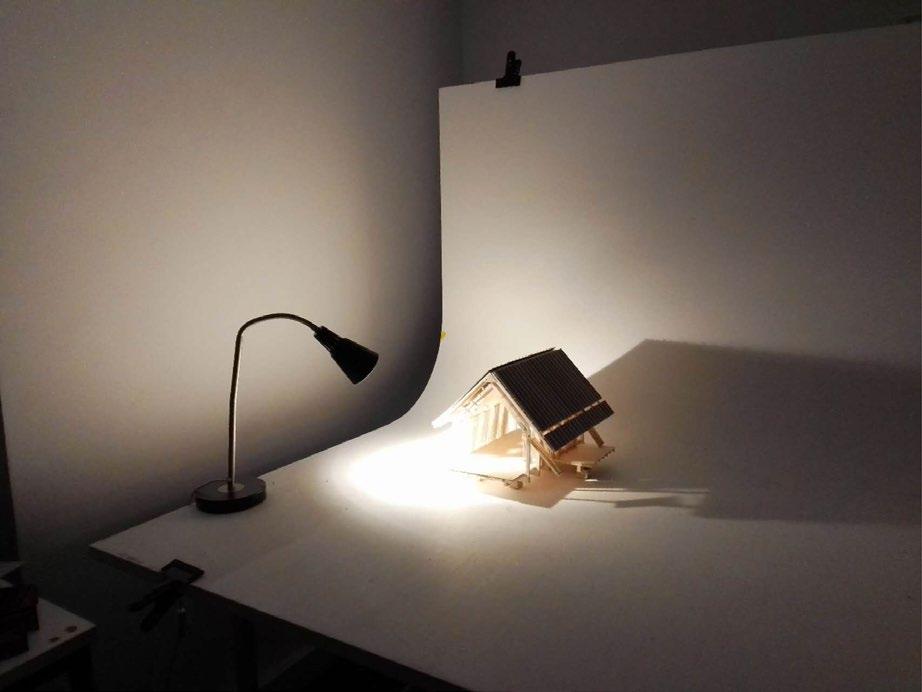
MU50 House is a good example for its environmentallyfriendly materials, effective construction methods, flexible use of space and sustainable energy consumption mode. Making a structural model of this beautiful wooden building is definitely a great opportunity to feel its charm, to learn why Modular Units can be a mass-produced architectural ‘model’ and trend around the world.
I learned a lot from the whole process of doing this case study. I used to be really afraid of going to the workshop because I thought I couldn’t use those machines well. But this time I stepped into it with courage and successfully used bandsaw, drill and grinder to produce well finished materials rather than making handmade rough ones in my bedroom. This submission shows a complete model
compared to the first immature one. I not only became familiar with the process of measuring materials, cutting materials, sanding materials and assembling materials, but also learned to take pictures of the process and results, and learned to carefully analyse the precedent and my model.
There are things that needs to be improved. Firstly, I screwed up the measurements for so many times that it constantly stopped me from continuing my cutting work. I shall draw correct and more detailed sketches and calculate and numbered smaller parts of the model, not just record the big measurements. Secondly, for the assembly of materials, I should have a better understanding of the basic building rules of inner structures because I was always confused about where the strips under the floor and inside the roof should be put, although I finally figured them out in my way. Thirdly, I need to encourage myself more, to step outside, to try new things, to face difficulties when there is no one helping me, to bravely talk to people when there is someone there to help, like friendly technicians inside workshop. Architecture could not be created by only one person in the world. Collaboration is the norm for construction practitioners. If I want to be an architect in the future, I need to always free myself from low self-esteem, communicate bravely with people, and strive for what I want to accomplish.
Thank you!
Figure 1. Southeast View of 1:25 Model.
Author’s own photography.
Figure 2. Southeast View of MU5O House.
Altkat Architectural Photography, ‘Living Modular Unit, MU50’ , Behance, 13 January 2020
<https://www.behance.net/gallery/90603889/Living-Modular-Unit-MU50> [accessed 13 June 2023]
Figure 3-MU50 House by Aegean Sea (South View).
Altkat Architectural Photography, ‘Living Modular Unit, MU50’ , Behance, 13 January 2020
<https://www.behance.net/gallery/90603889/Living-Modular-Unit-MU50> [accessed 13 June 2023]
Figure 4- South-facing Interior of MU5O House.
ArchDaily, ‘MU50 House / Teke Architects Office’, ArchDaily, 20 April 2020
<https://www.archdaily.com/937819/mu50-house-teke-architects-office> [accessed 13 June 2023]
Figure 5. Sun shading timber strips (Northwest View).
ArchDaily, ‘MU50 House / Teke Architects Office’, ArchDaily, 20 April 2020
<https://www.archdaily.com/937819/mu50-house-teke-architects-office> [accessed 13 June 2023]
Figure 6. Semi-open Space in MU5O House (East View).
ArchDaily, ‘MU50 House / Teke Architects Office’, ArchDaily, 20 April 2020
<https://www.archdaily.com/937819/mu50-house-teke-architects-office> [accessed 13 June 2023]
Figure 7.Site Plan of MU50 House with Sun Path and Wind Rose.
Author ’s own drawing traced from ‘MU50 House | Teke Architects Office’, arch2o
<https://www.arch2o.com/mu50-house-teke-architects-office/> [accessed 13 June 2023]
Figure 8.Plan of MU50 House.
Author ’s own drawing traced from ‘MU50 House | Teke Architects Office’, arch2o <https://www.arch2o.com/mu50-house-teke-architects-office/> [accessed 13 June 2023]
Figure 9.West Section of MU50 House.
Author ’s own drawing traced from ‘MU50 House | Teke Architects Office’, arch2o
<https://www.arch2o.com/mu50-house-teke-architects-office/> [accessed 13 June 2023]
Figure 10.West Section of MU50 House.
Author ’s own drawing traced from ‘MU50 House | Teke Architects Office’, arch2o <https://www.arch2o.com/mu50-house-teke-architects-office/> [accessed 13 June 2023]
Figure 11.South Elevation of MU50 House.
Author ’s own drawing traced from ‘MU50 House | Teke Architects Office’, arch2o <https://www.arch2o.com/mu50-house-teke-architects-office/> [accessed 13 June 2023]
Figure 12.North Elevation of MU50 House.
Author ’s own drawing traced from ‘MU50 House | Teke Architects Office’, arch2o <https://www.arch2o.com/mu50-house-teke-architects-office/> [accessed 13 June 2023]
Figure 13.Detailed South Section of MU50 House.
Author ’s own drawing traced from ‘MU50 House | Teke Architects Office’, arch2o <https://www.arch2o.com/mu50-house-teke-architects-office/> [accessed 13 June 2023]
Figure 14. Sketches and Measurements for Making 1:25 MU50 House Model.
Author’s own photography.
Figure 15. Sketches and Measurements for Making 1:25 MU50 House Model.
Author’s own photography.
Figure 16. Cut components for building MU50 model.
Author’s own photography.
Figure 17. Basic shape of MU5O model frame.
Author’s own photography.
Figure 18.Blocks for making foundation.
Author’s own photography.
Figure 19. Strips being a part of deck
Author’s own photography.
Figure 20. Perfectly combined components.
Author’s own photography.
Figure 21. Nailed foundation components.
Author’s own photography.
Figure 22. Assemble the timber deck above the foundation.
Author’s own photography.
Figure 23. Beautiful close-up of nailed floor and structure.
Author’s own photography.
Figure 24. Neat shadow of the structure.
Author’s own photography.
Figure 25. Use the drill to carefully dig holes for nailing the strips together.
Author’s own photography.
Figure 26. The structure stands well.
Author’s own photography.
Figure 27. Structure Close-up.
Author’s own photography.
Figure 28. Buid the roof layer by layer.
Author’s own photography.
Figure 29. Build the cladding.
Author’s own photography.
Figure 30. Cladding finished.
Author’s own photography.
Figure 31. Roof close-up.
Author’s own photography.
Figure 32.Overview of roof.
Author’s own photography.
Figure 33. From foundation to roof.
Author’s own photography.
Figure 34. Nailed sunshading window strips.
Author’s own photography.
Figure 35.Overall of windows.
Author’s own photography.
Figure 36. Southeast View of Model.
Author’s own photography.
Figure 37.South View of Model.
Author’s own photography.
Figure 38.Southwest View of Model
Author’s own photography.
Figure 39.West View of Model.
Author’s own photography.
Figure 40.Northwest View of Model.
Author’s own photography.
Figure 41.North View of Model.
Author’s own photography.
Figure 42.Northeast View of Model.
Author’s own photography.
Figure 43.East View of Model.
Author’s own photography.
Figure 44. Sunlight in the morning.
Author’s own picture
Figure 45.Sunlight at noon.
Author’s own picture
Figure 46.Sunlight in the afternoon.
Author’s own picture
Figure 47. Southwest view of model.
Author’s own photography.
Figure 48. Southeast view of model.
Author’s own photography.
Figure 49. South view of model.
Author’s own photography.
Figure 50.Interior of model.
Author’s own photography.
Figure 51. West view of model.
Author’s own photography.
Figure 52. Southwest view of model.
Author’s own photography.
Figure 53. South view of model.
Author’s own photography.
Figure 54. Southeast view of model.
Author’s own photography.
Figure 55. East view of model.
Author’s own photography.
Figure 56. Northwest view of model.
Author’s own photography.
Figure 57. Structure close-up.
Author’s own photography.
Figure 58. Exterior in the morning.
Author’s own photography.
Figure 59. Interior in the morning.
Author’s own photography.
Figure 60. Exterior at noon.
Author’s own photography.
Figure 61. Interior at noon.
Author’s own photography.
Figure 62. Exterior in the afternoon.
Author’s own photography.
Figure 63. Interior in the afternoon.
Author’s own photography.
Figure 64. Exterior in the evening.
Author’s own photography.
Figure 65. Interior in the evening.
Author’s own photography.
Figure 66. Roof tectonic photo.
Author’s own photography.
Figure 67. Exterior tectonic photo.
Author’s own photography.
Figure 68. Interior tectonic photo.
Author’s own photography.
Figure 69. Me cutting materials in workshop.
Author’s own photography.
Figure 70. Me using the drill.
Author’s own photography.
Figure 71.My table in the workshop.
Author’s own photography.
Figure 72. Nice shadow in the workshop.
Author’s own photography.
Figure 73.Finished model in the sunlight.
Author’s own photography.
Figure 74. Model close-up.
Author’s own photography.
Figure 75.My model in APL photography room.
Author’s own photography.
Altkat Architectural Photography, ‘Living Modular Unit, MU50’, Behance, 13 January 2020
<https://www.behance.net/gallery/90603889/Living-Modular-Unit-MU50> [accessed 13 June 2023]
ArchDaily, ‘MU50 House / Teke Architects Office’, ArchDaily, 20 April 2020 <https://www.archdaily.com/937819/mu50-house-teke-architects-office> [accessed 13 June 2023]
Dovetail, ‘The Modular Unit (MU50)’, Wood Design & Building Awards, 5 February 2020 <http://www.wooddesignandbuilding.com/2019-honor-awards-international/> [accessed 13 June 2023]
Dovetail, ‘2019 Wood Design & Building Award Winners’, Wood Design & Building Awards, 4 February 2020 <http://www.wooddesignandbuilding.com/2019-award-winners/> [accessed 13 June 2023]
‘MU50 House | Teke Architects Office’, arch2o <https://www.arch2o.com/mu50-house-tekearchitects-office/> [accessed 13 June 2023]
Time and Date AS, ‘2023 Sun Graph for Izmir’, Time and Date
<https://www.timeanddate.com/sun/turkey/izmir?month=7&year=2023> [accessed 7 July 2023]
Teke Architects, ‘The Modular Unit, MU50’, Teke Architects Office <https://www.tekearchitects.com/projects#/mu50/> [accessed 13 June 2023]
Wang, Lucy, ‘The Timber Screens of This Off-Grid Prefab in Italy Lift Up Like Wings’, Dwell, 16 February 2021 <https://www.dwell.com/article/mu50-teke-architects-office-86c38d51> [accessed
13 June 2023]
World Architecture Community, ‘MU50’, World Architecture, 15 January 2020 <https://worldarchitecture.org/architecture-projects/hfhhf/mu50-project-pages.html> [accessed
13 June 2023]