ARCHITECTURE PORTFOLIO

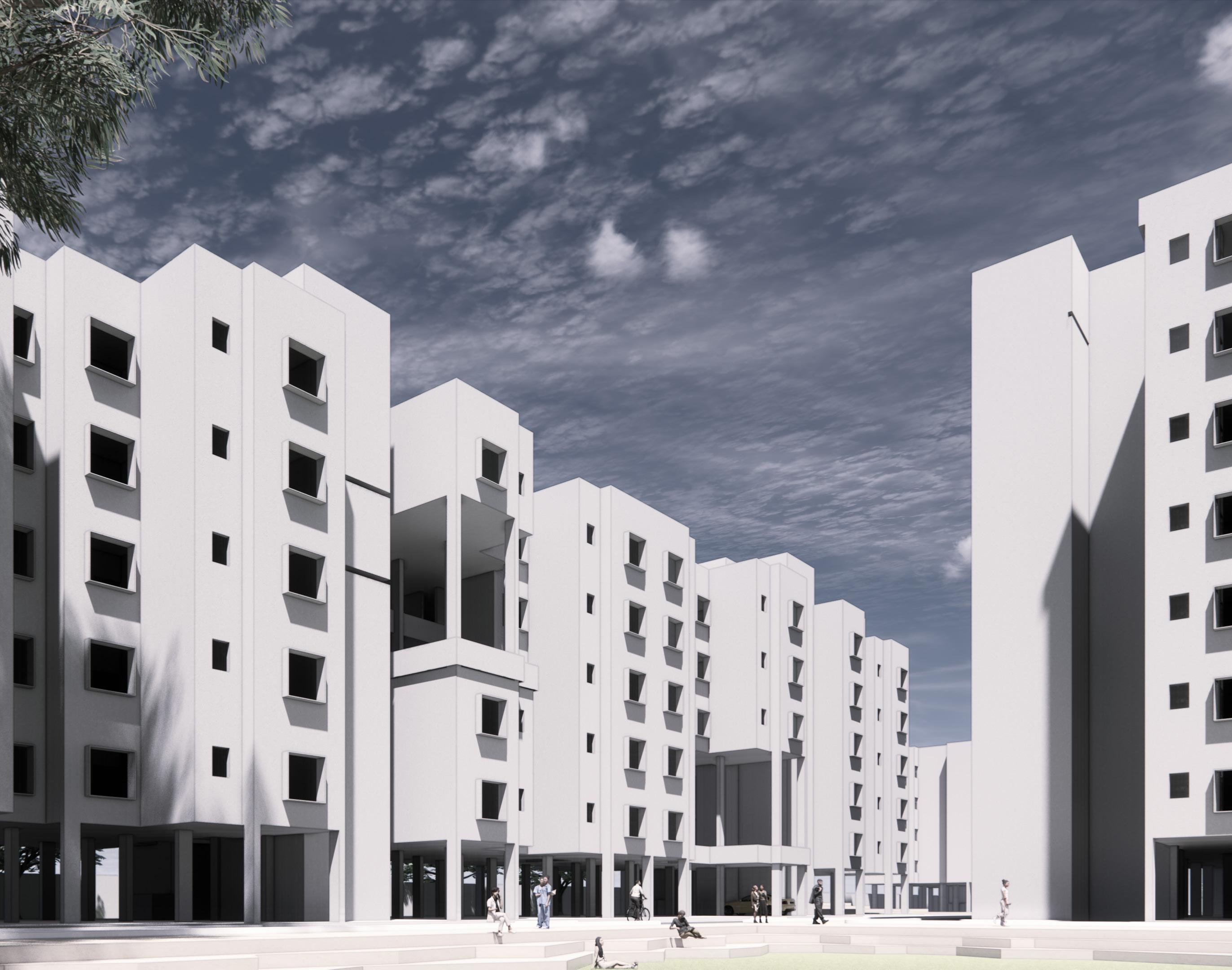





KRYSALIS College Magazine (2019-20)
KRYSALIS College Magazine (2021-22)
Archithos College Newsletter (2021-22)
I am fascinated by the power of architecture, to express, to provide, to build. I like to have a user-centric approach towards my designs. I am eager to acquire new skills and knowledge during the course of this internship.
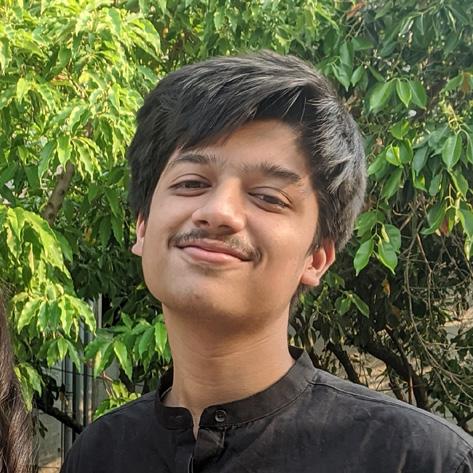
This portfolio is a compilation of my works and the skills I attained in architecture school.

YASH ATUL DIWANE
BIRTH DATE: 3rd July, 2001
PHONE: +91 7774050230
EMAIL: yashdiwane15@gmail.com
ADDRESS: 1206, A/19, Shirole Road, Shivajinagar, Pune-411004

LANGUAGE PROFICIENCY:
English
Hindi
Marathi
Deployable Structures Workshop
Vray Advanced Workshop
Revit Advanced Workshop

Blender Introductory Workshop
Photoshop Rendering Workshop
Hands-on Bamboo Pavillion Workshop
Masterclass by Ar. Rahul Kadam
ZONASA (2019-20)
64TH ANC (2021-22)
UNDERGRADUATE:
Marathwada Mitra Mandal’s College of Architecture, Pune
HIGHER SECONDARY:
Marathwada Mitra Mandal’s Junior College of Science, Pune
PRIMARY AND SECONDARY:
St. Vincent’s High School, Pune
REUBENS Trophy (NASA 2019-20)
Sacred Space Competition (Archdais 2020)
ANDC (NASA 2020-21)

GSEN Trophy (NASA 2020-21)
ANDC (NASA 2021-22)
LIK Trophy (NASA 2021-22)
HUDCO Trophy (NASA 2021-22)
MMCOA Annual Exhibition (2019-20)
MMCOA Annual Exhibition (2021-22)
NAAC Exhibition (2020-21)
Study Tours:
Anjarle (2019-20)

Aurangabad (2021-22)
Wai (2022-23)

Autocad


Sketchup
Revit

Vray
Enscape
Photoshop

Illustrator
InDesign

MS Office
Edge-GBCI


Lumion
Blender
Teamwork
Leadership
Problem resolution
Time management
Presentation
5. TECHNICAL DRAWINGS

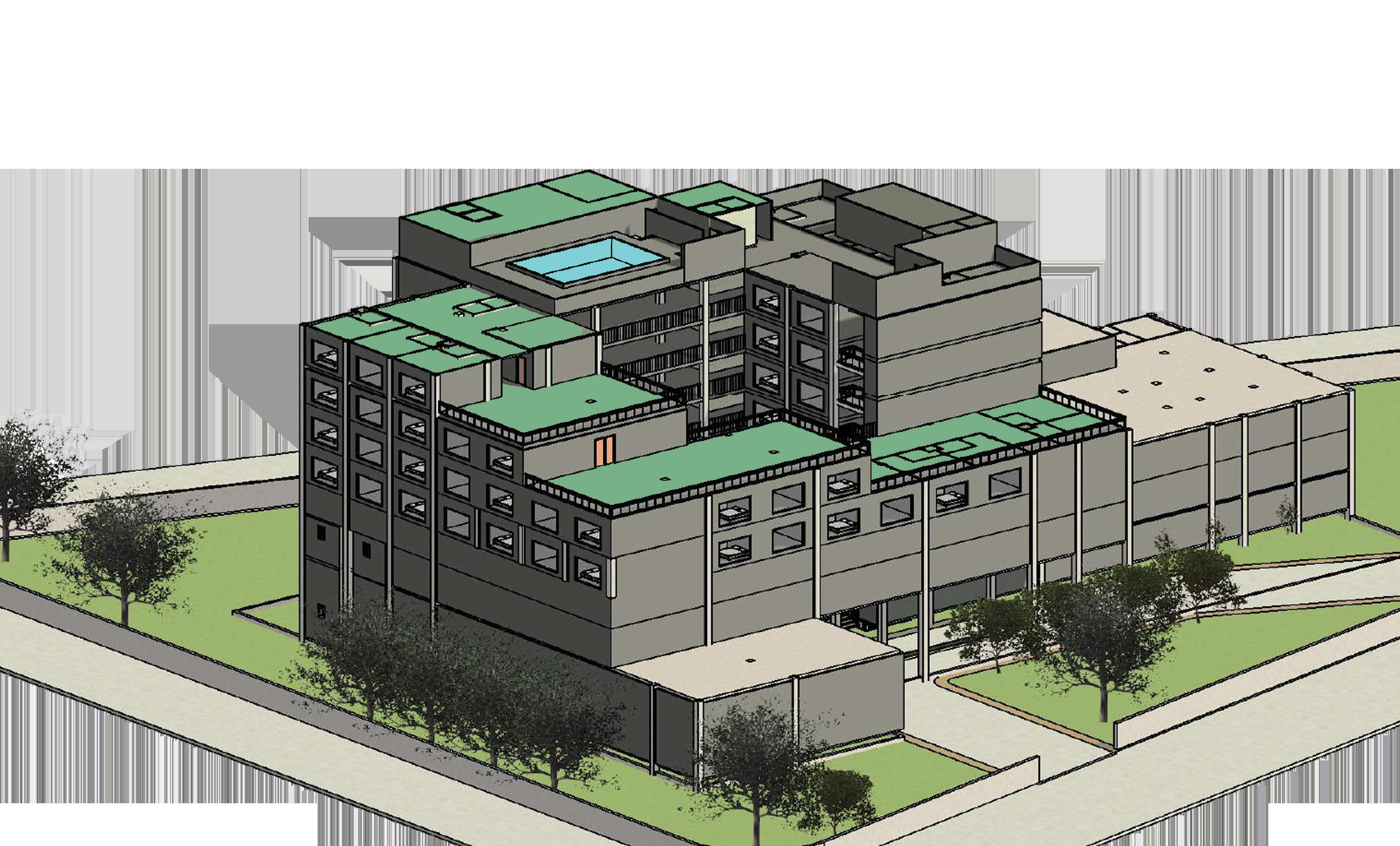



1. ARTIST’S BUNGALOW, BANGALORE & PUBLIC LIBRARY, PUNE
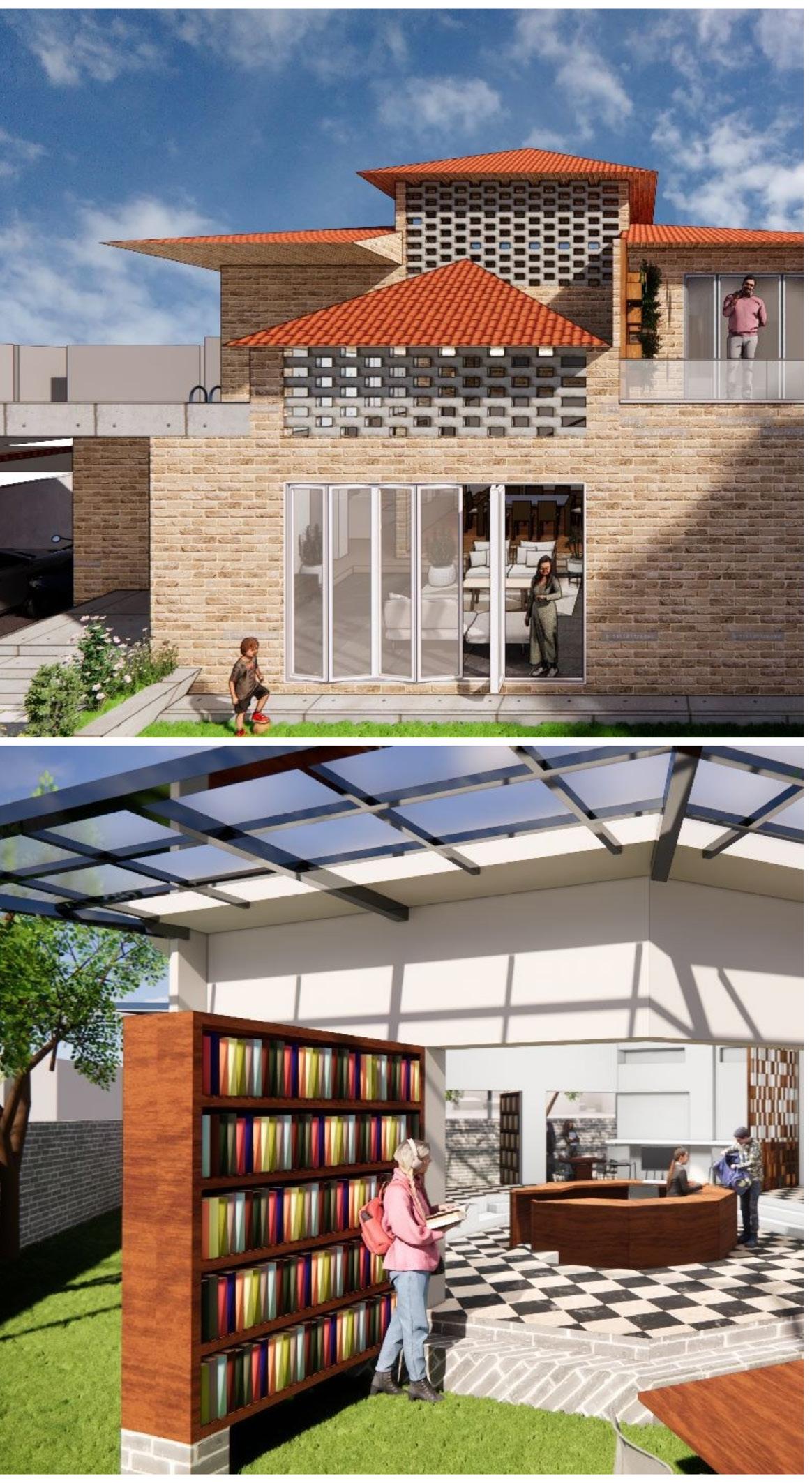

2. SCHOOL OF ART AND ARCHITECTURE, PUNE

3. SILK GATE HOTEL AND EXPO, AURANGABAD
4. MEDICAL INSTITUTE ACCOMM ODATION, TALEGAON
6. EXPERIENCES
Community library | Semester - 4 | Area - 150sq.m.
The basic objective of a community library is to provide information to the general public to satisfy their information and recreational needs. A municipal authority has invited architects to design a community library, which will welcome people and a not-so-formal tone.
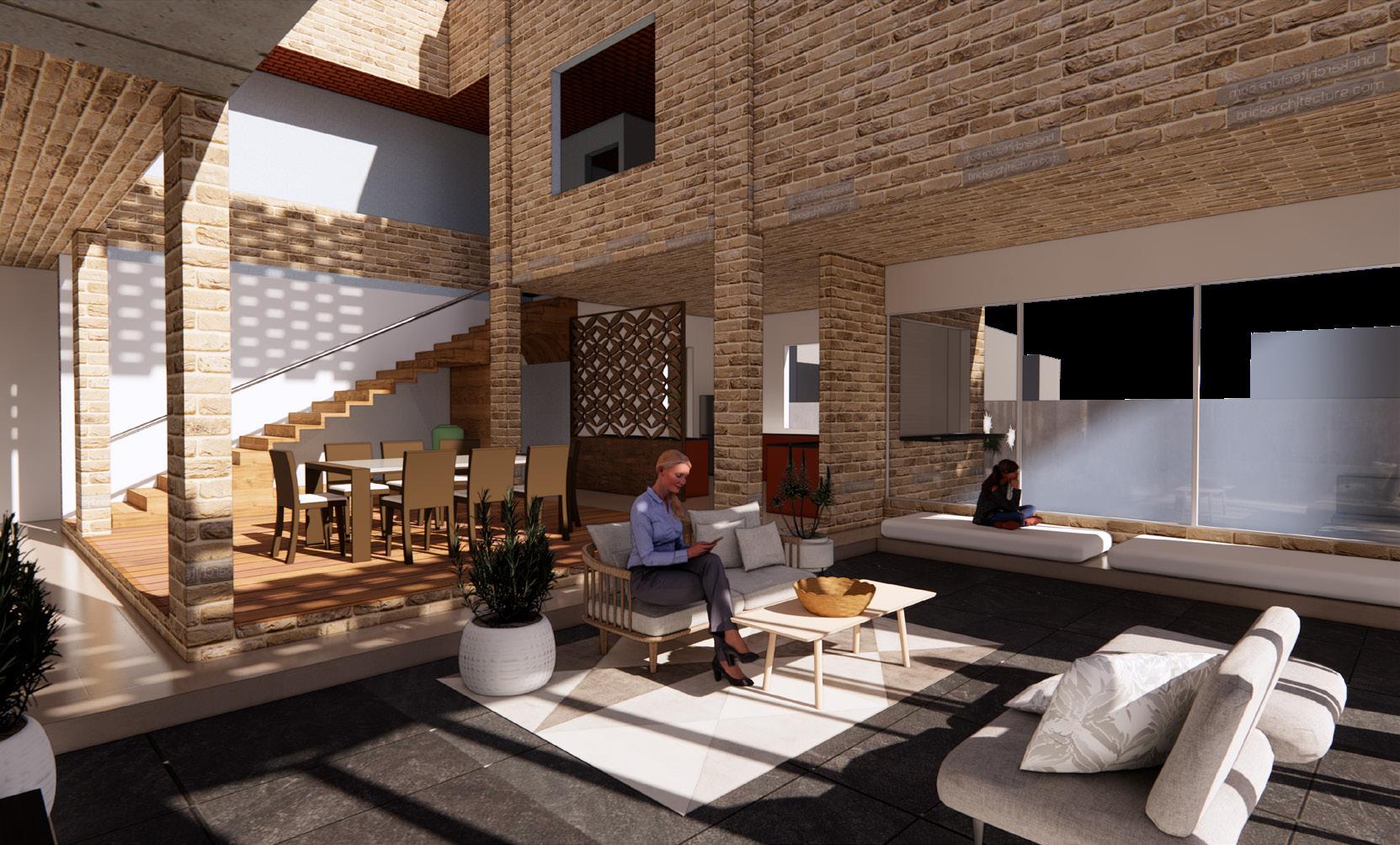
Artist’s bungalow | Semester - 3 | Area - 470sq.m.

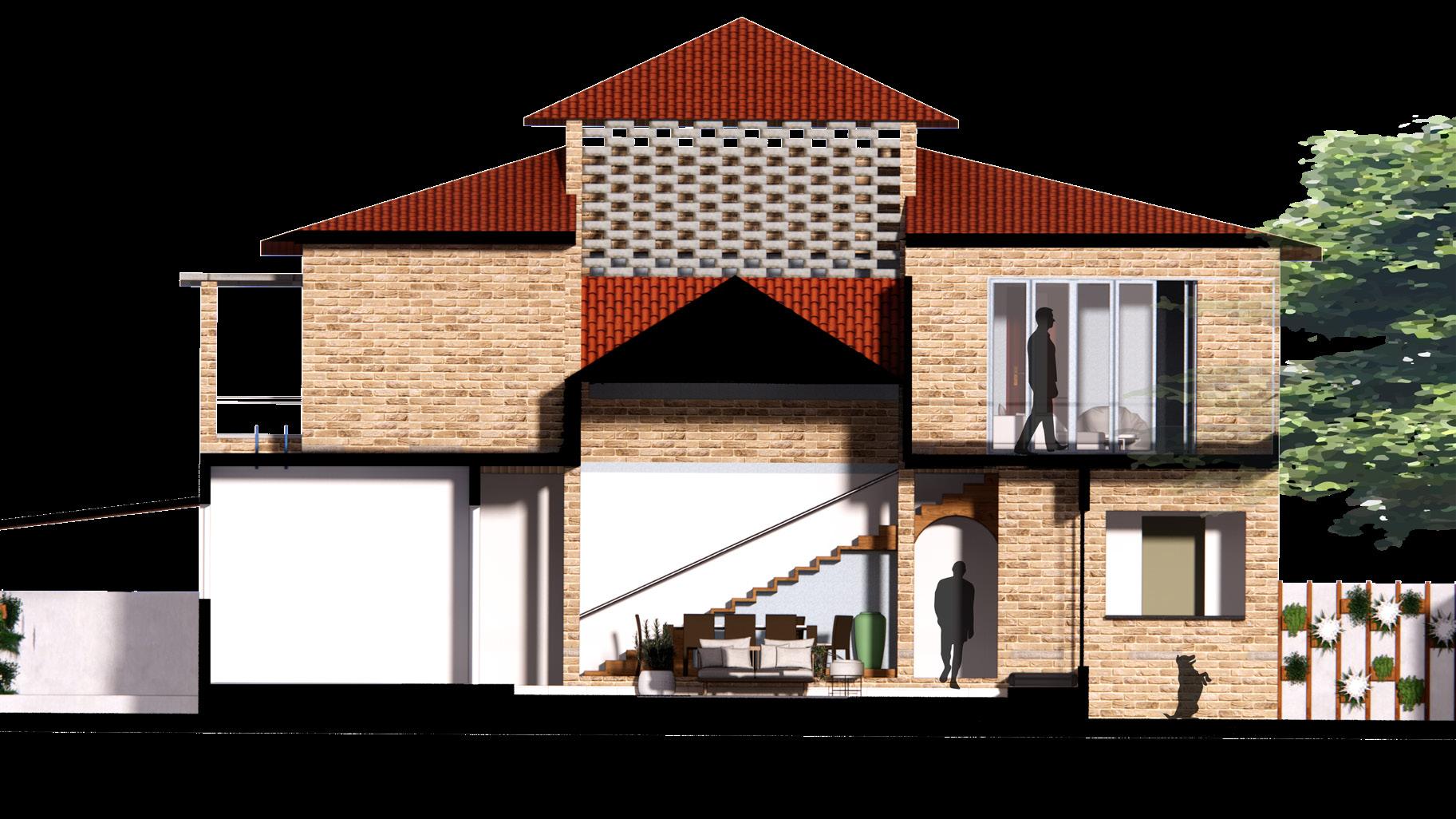
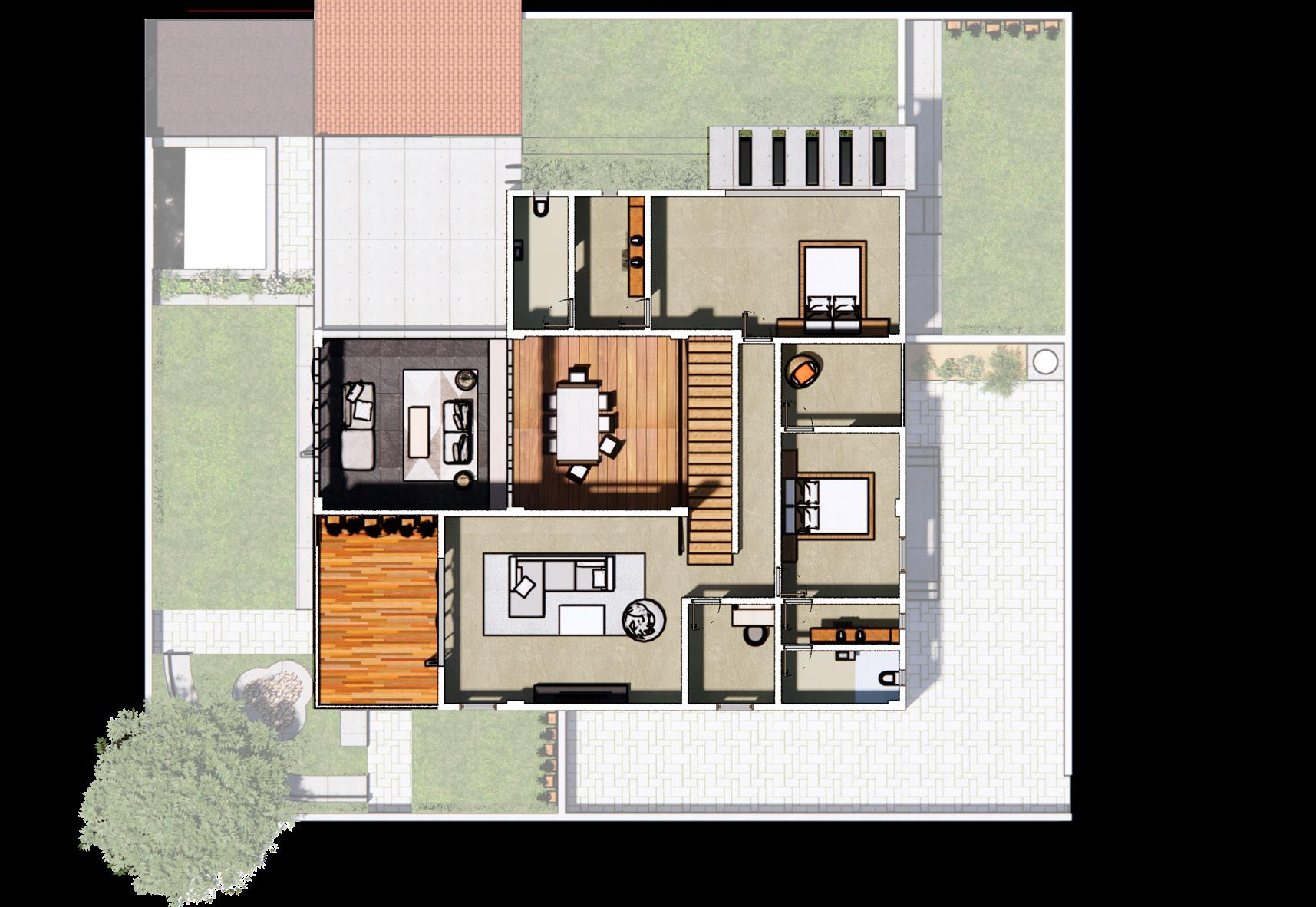


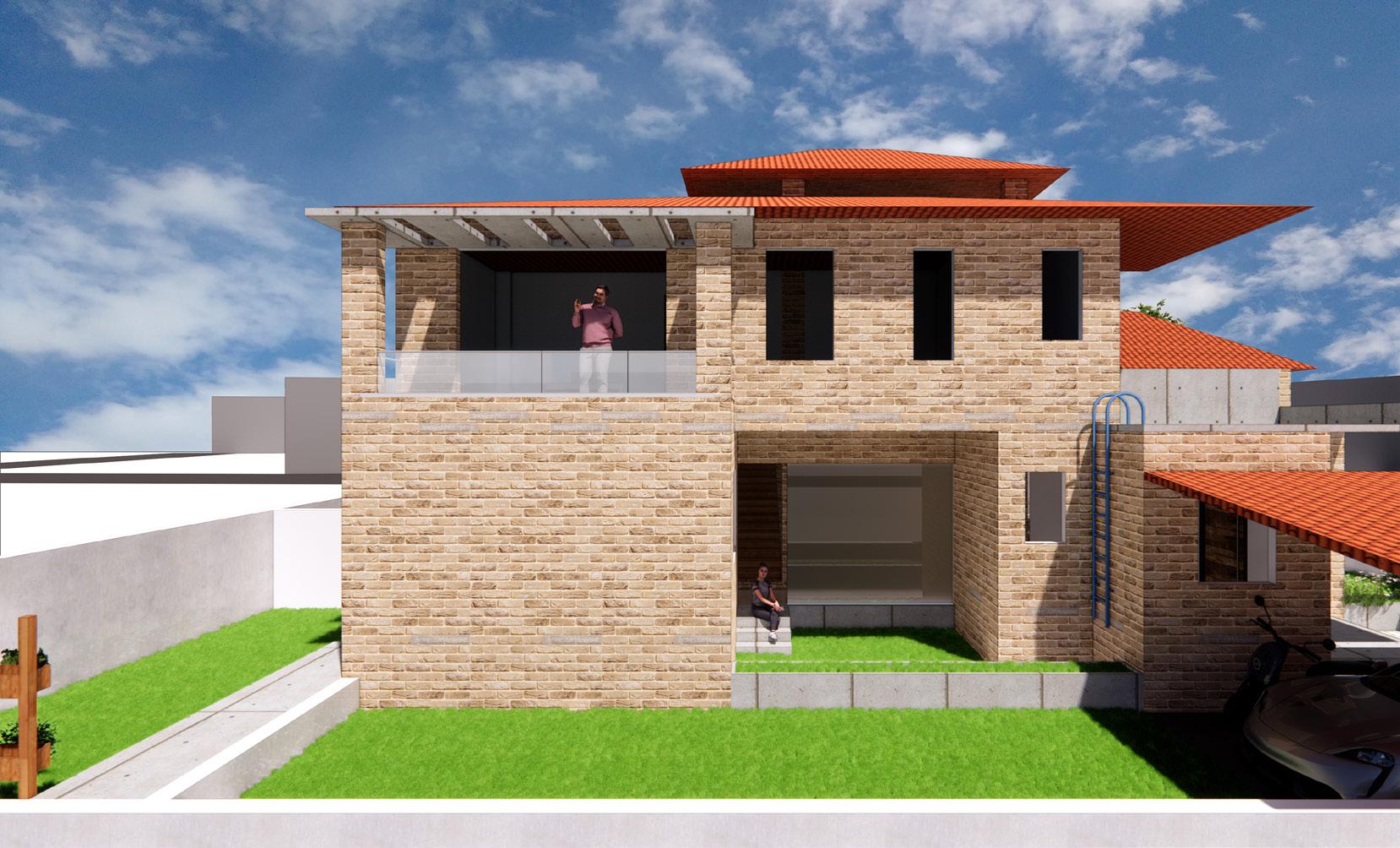
An artist desires a dwelling which will be simple and functional but still makes a ‘Design statement’. To design an abode for an artist is always a challenge of exploring different ways of artistic impressions which will house his/her activities, comfort levels etched with the warmth & aesthetics.
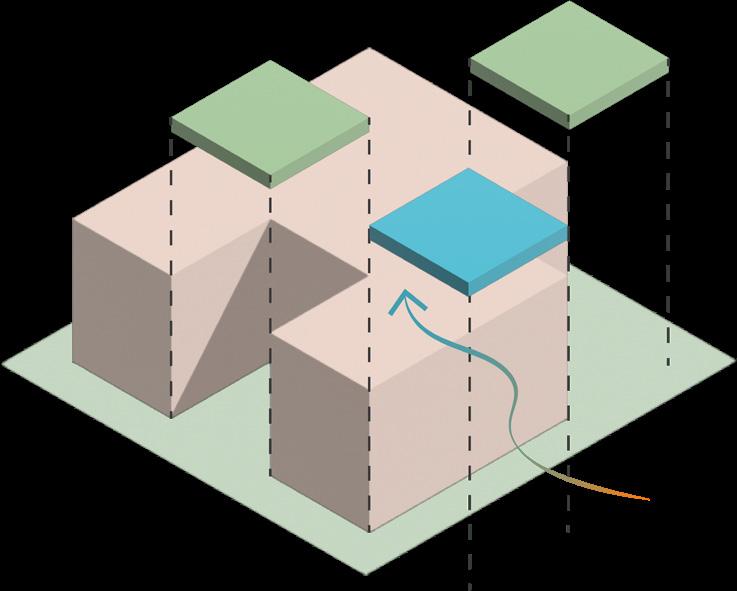

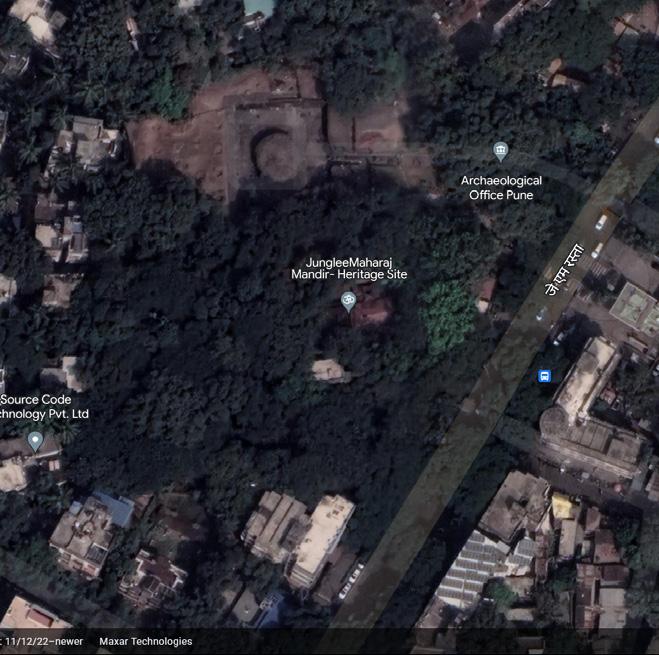



Swivel mechanism to open and close the library ensures safety after hours and also created an open library.
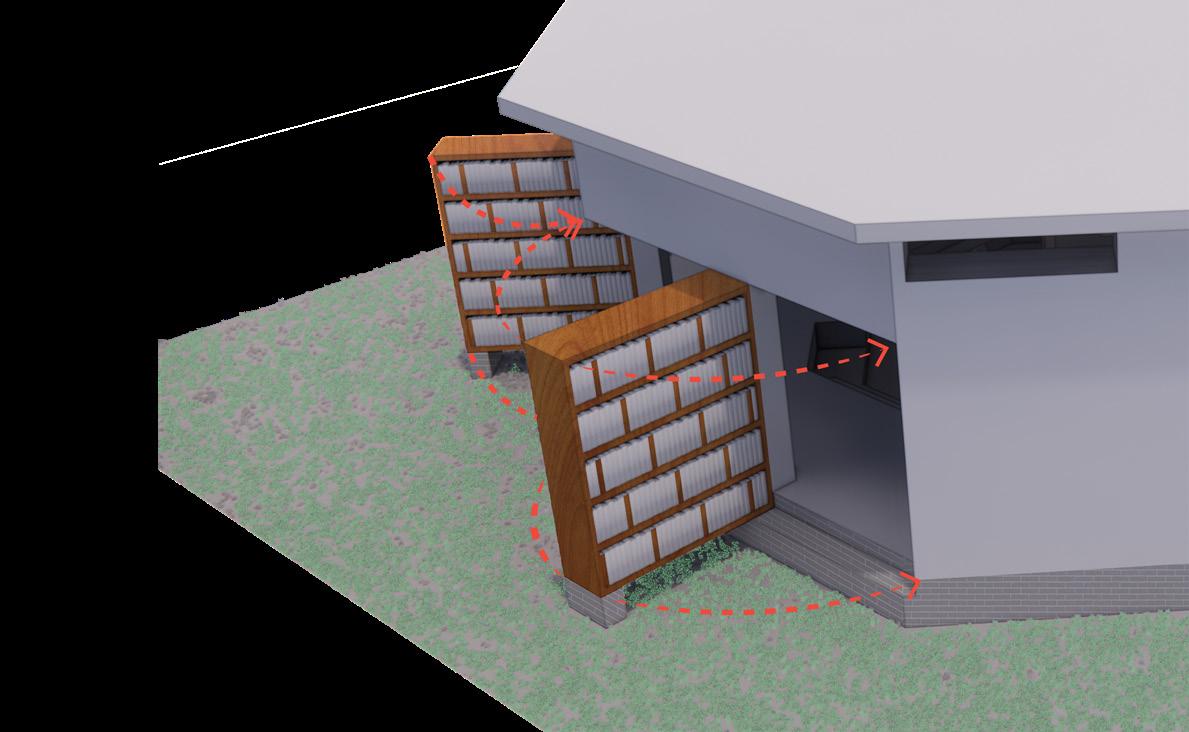

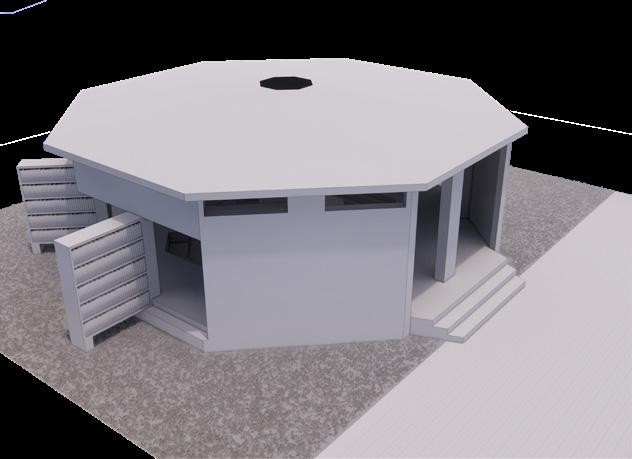
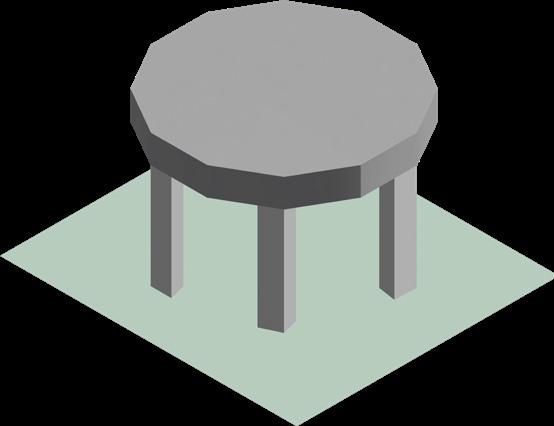


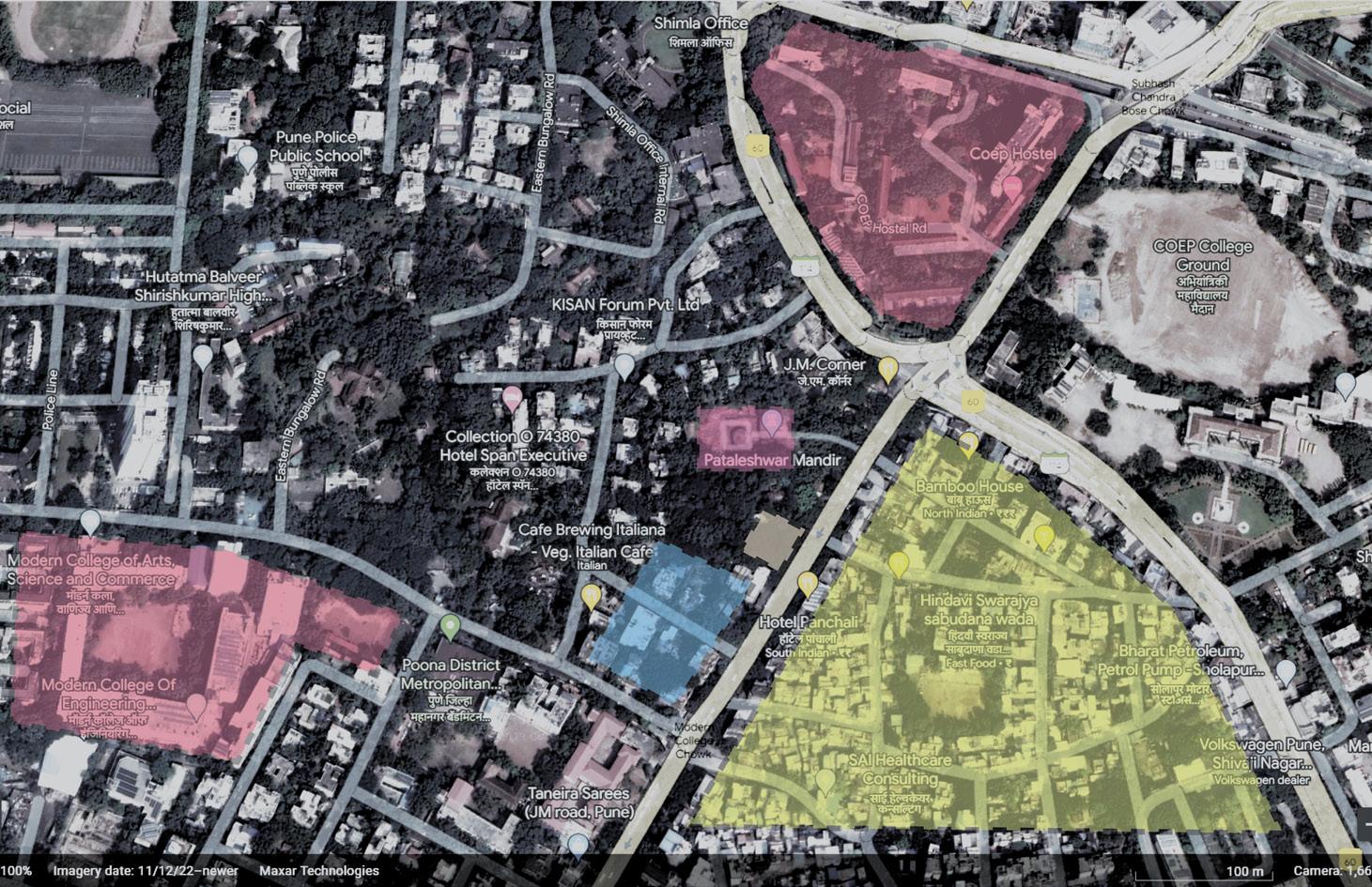
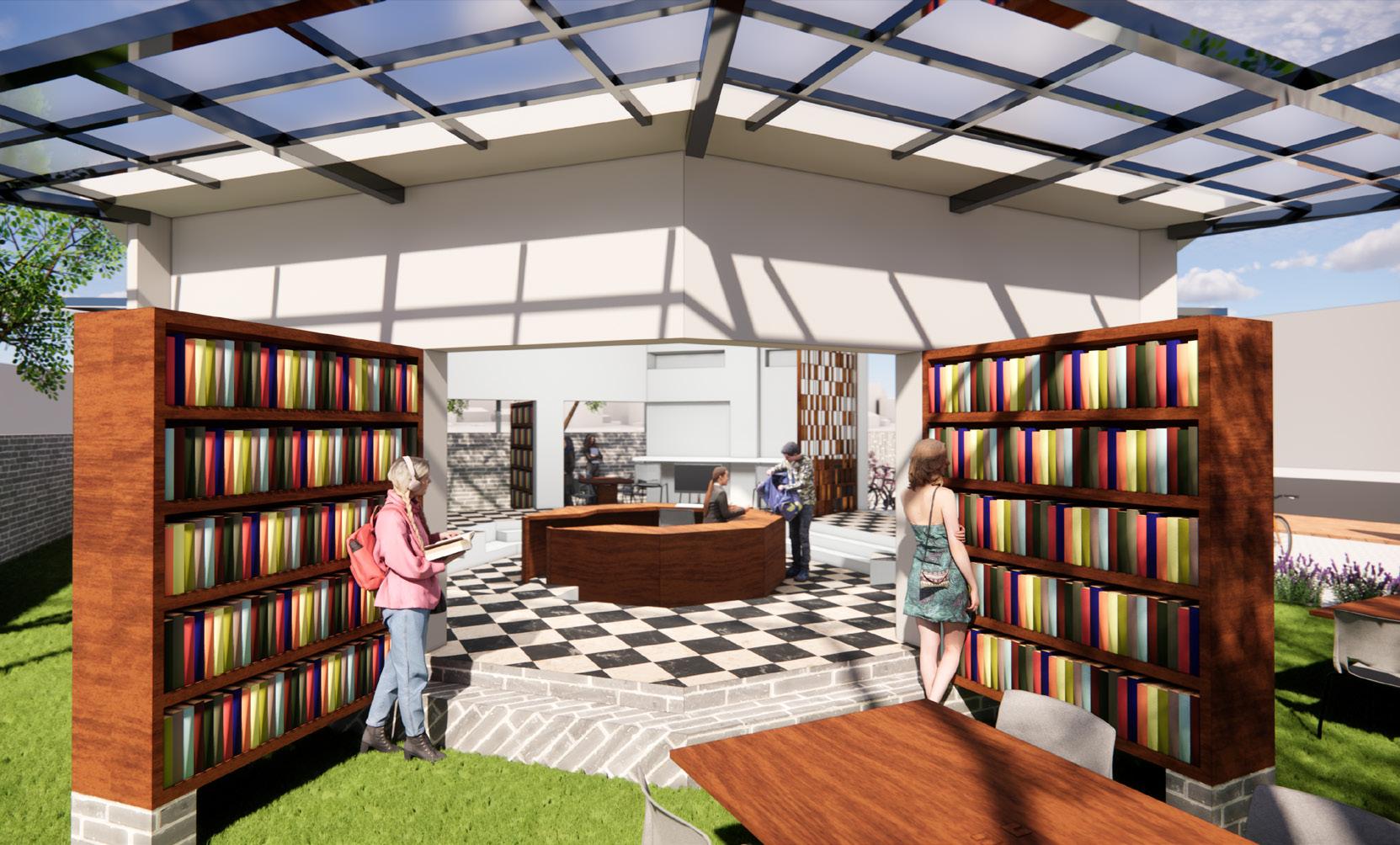
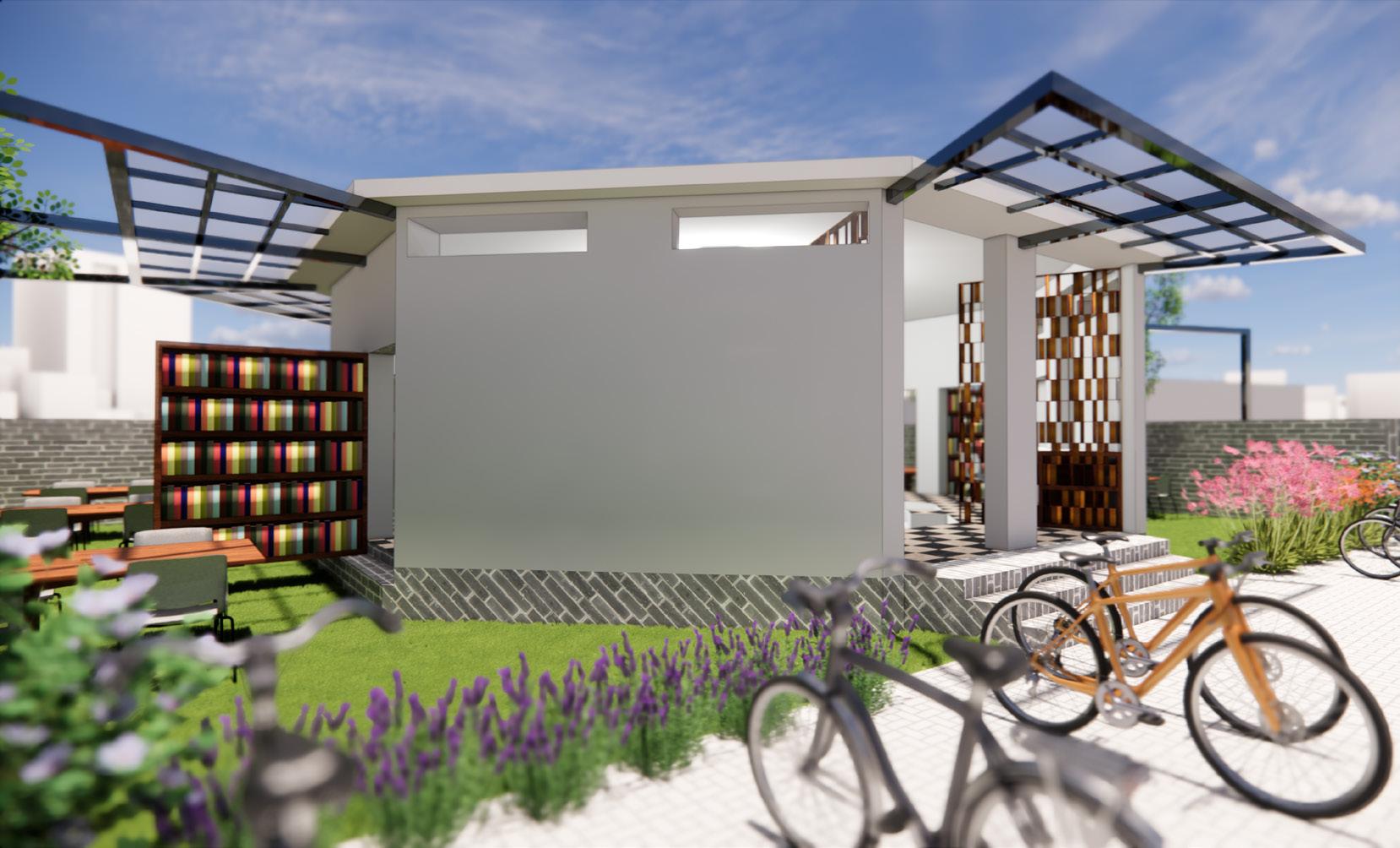
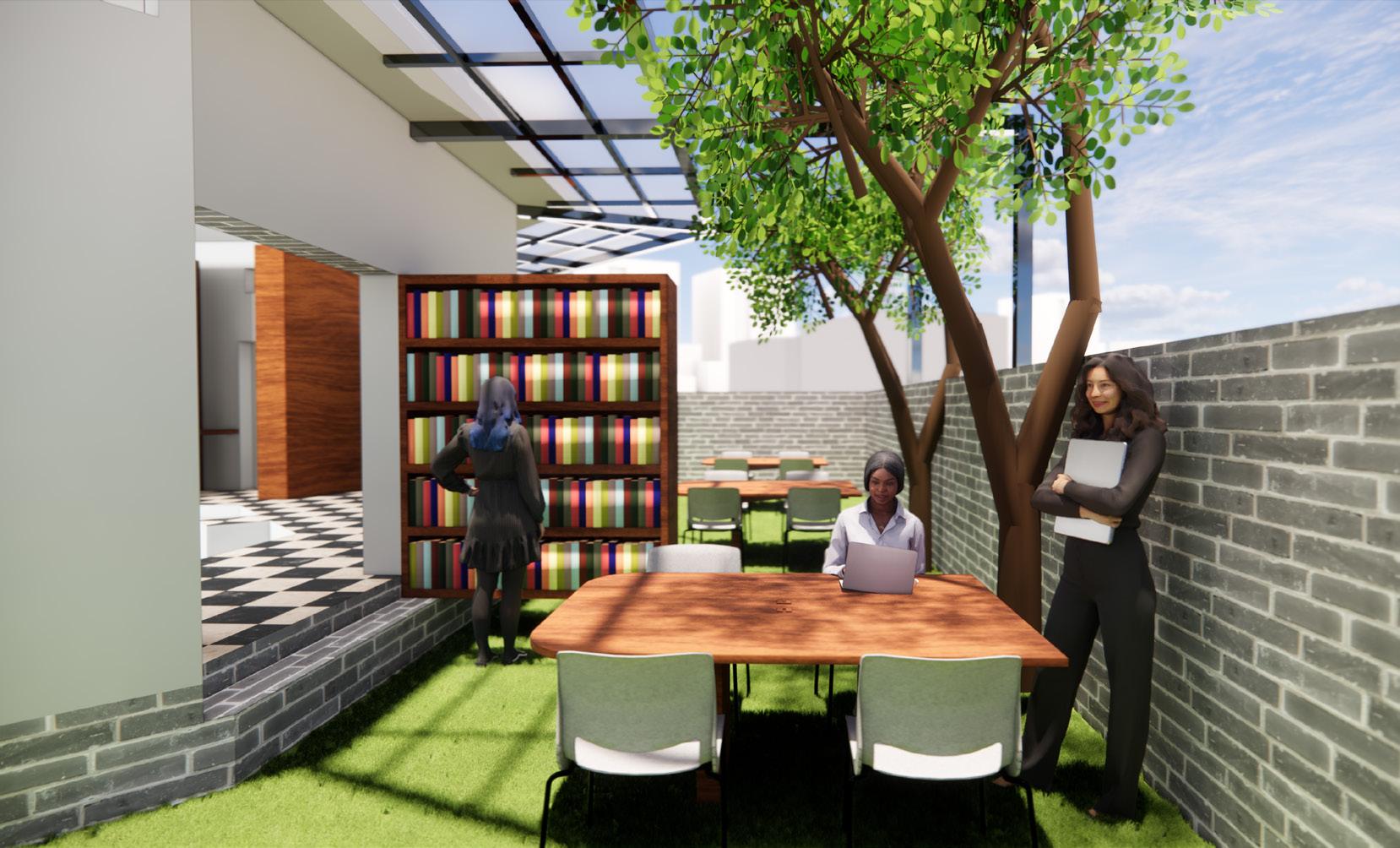
Semester - 5 | Area - 6450sq.m.
An Art and Architecture institute should be designed in such a way that will help the students to provoke their creativity, perception, sensitivity to ecology, qualities of light, etc. The site is undulated terrain with slope towards the access road. The promoters of the project desire that no tree shall be cut or transplanted.
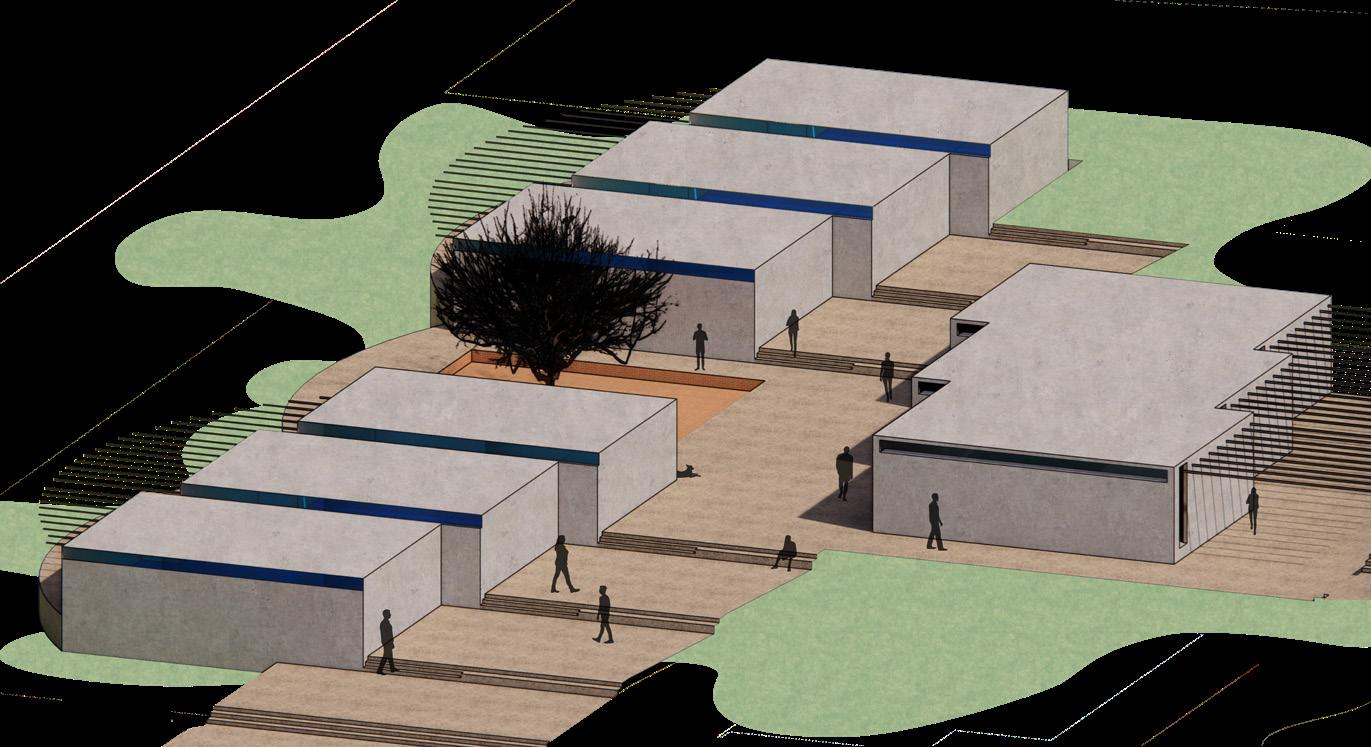

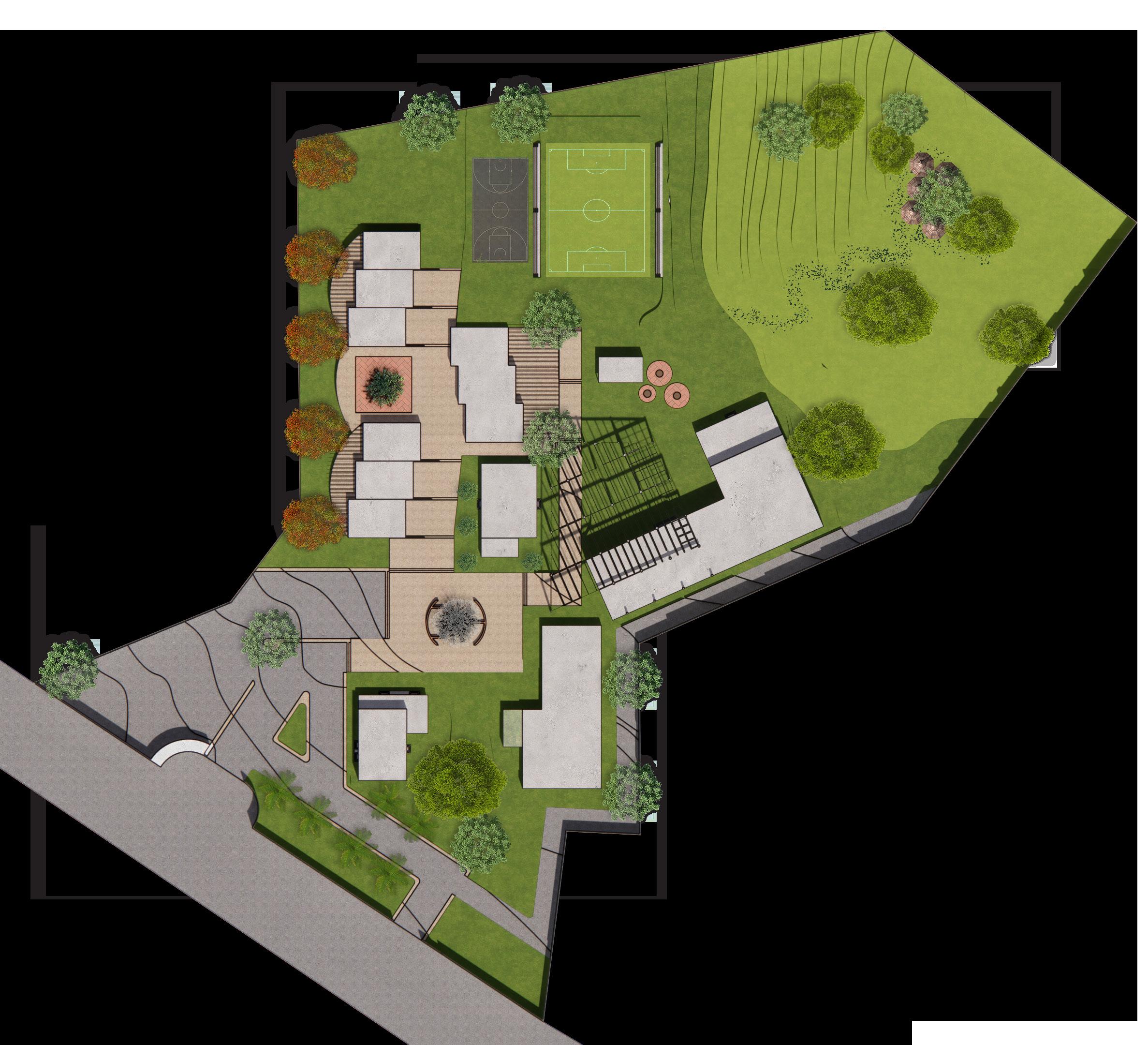
Security cabin at entrance
Parking
Service road
Admin

Common court
Art court
Exhibition and auditorium
Library
Academic building
Architecture studios

Amphitheatre
Recreational space (10%)
Semi-covered courtyard
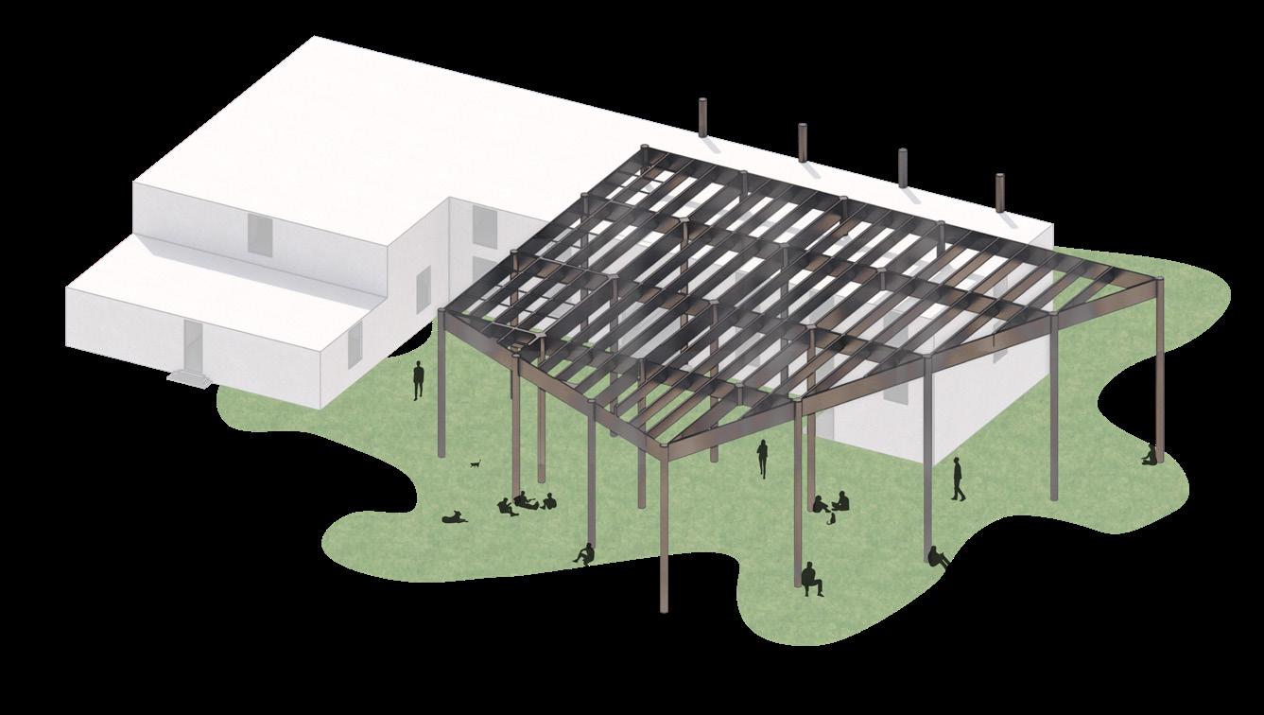


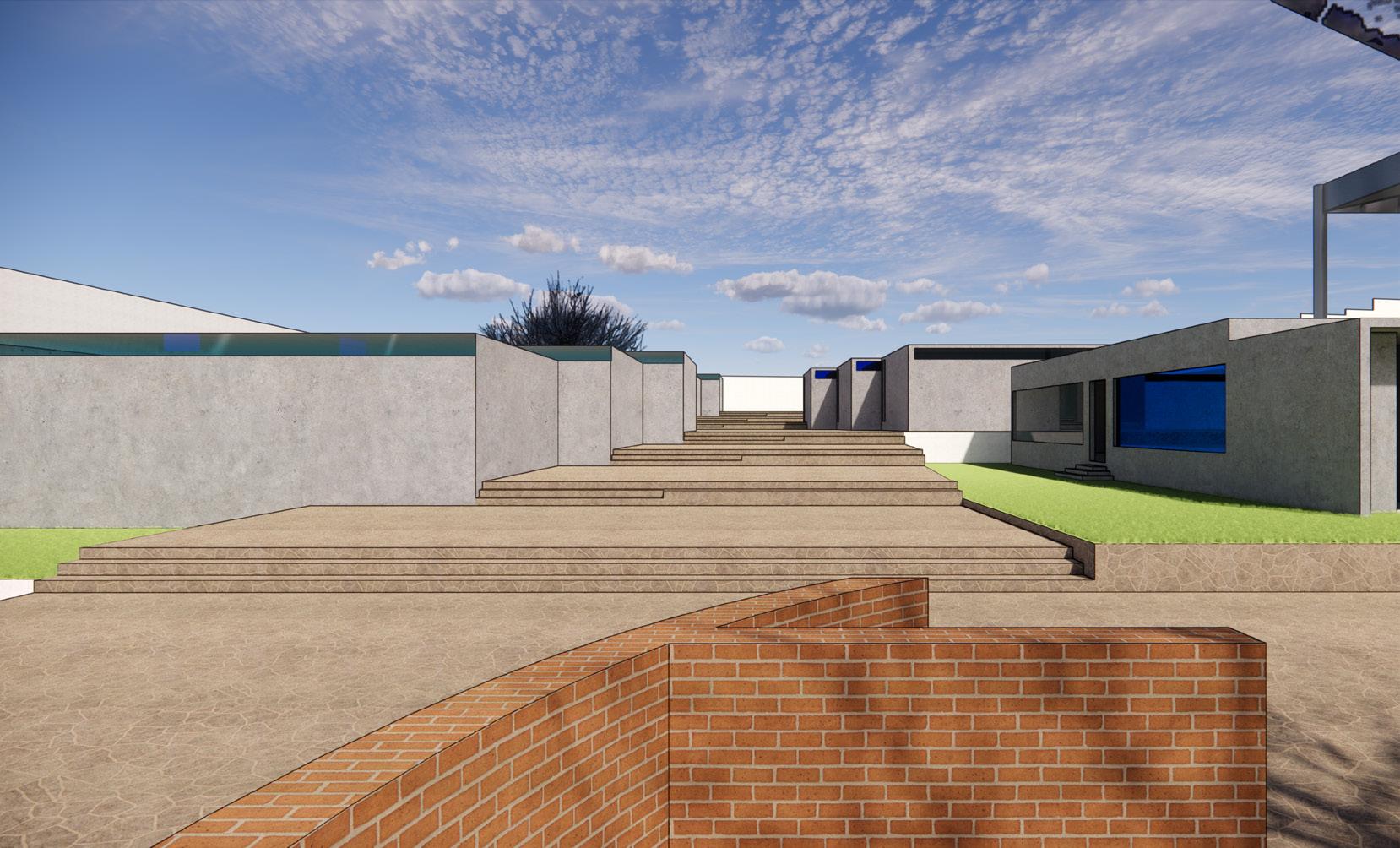
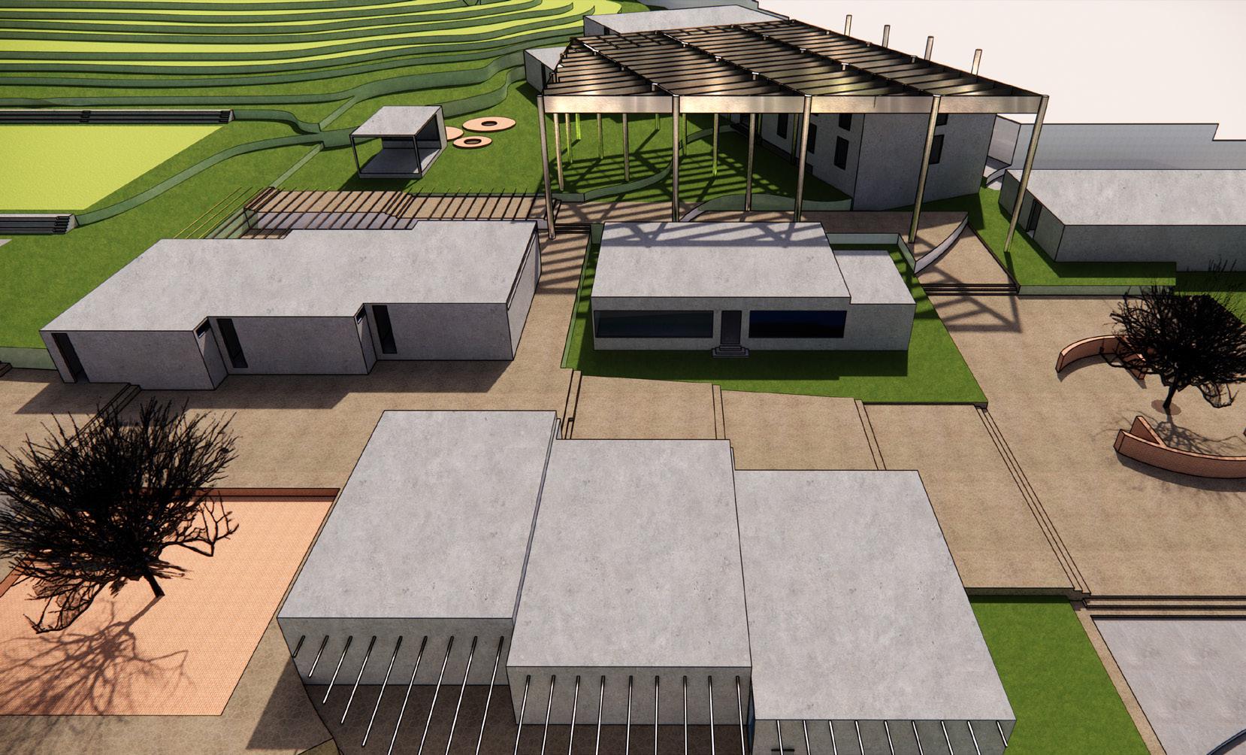
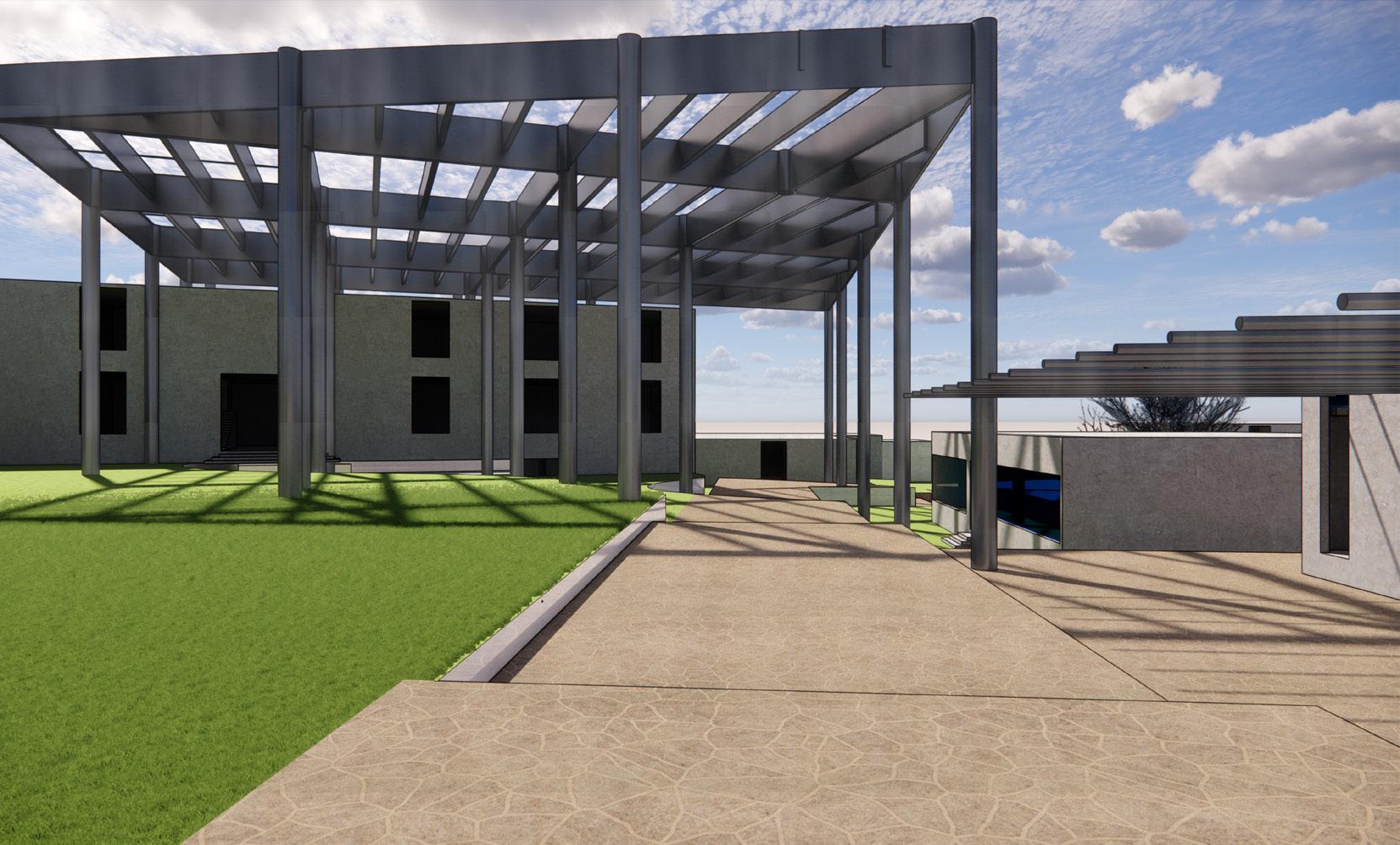
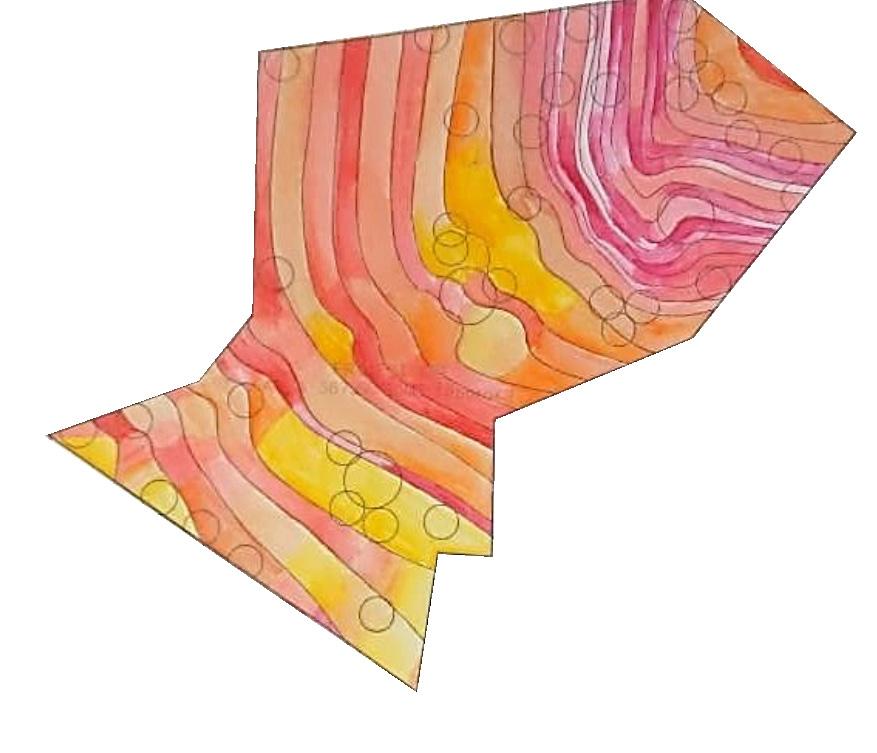
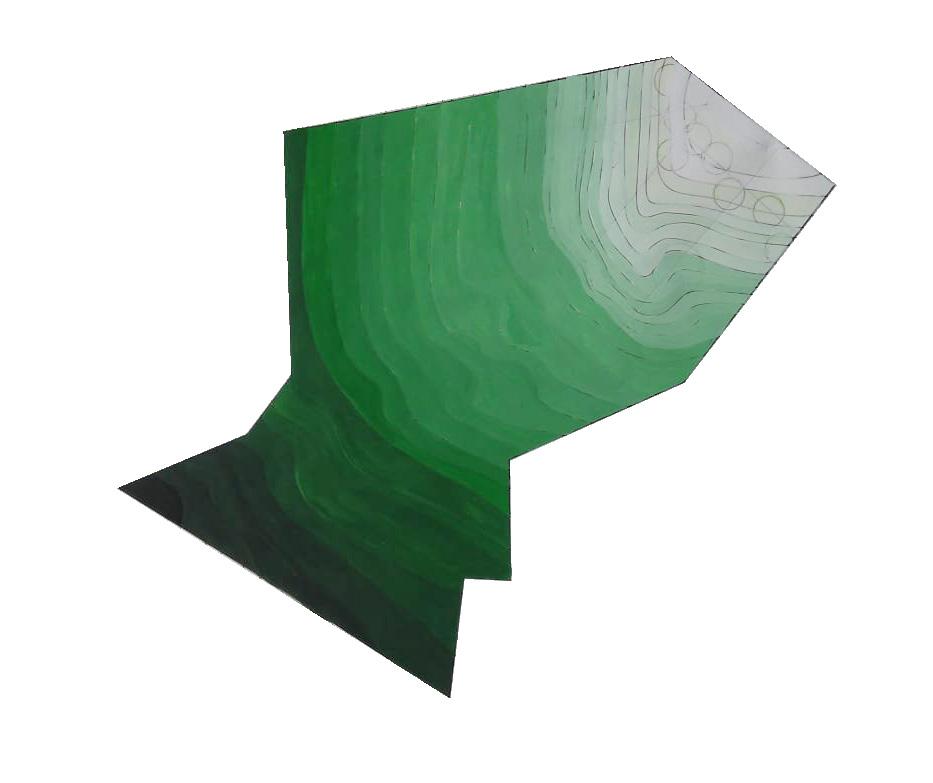
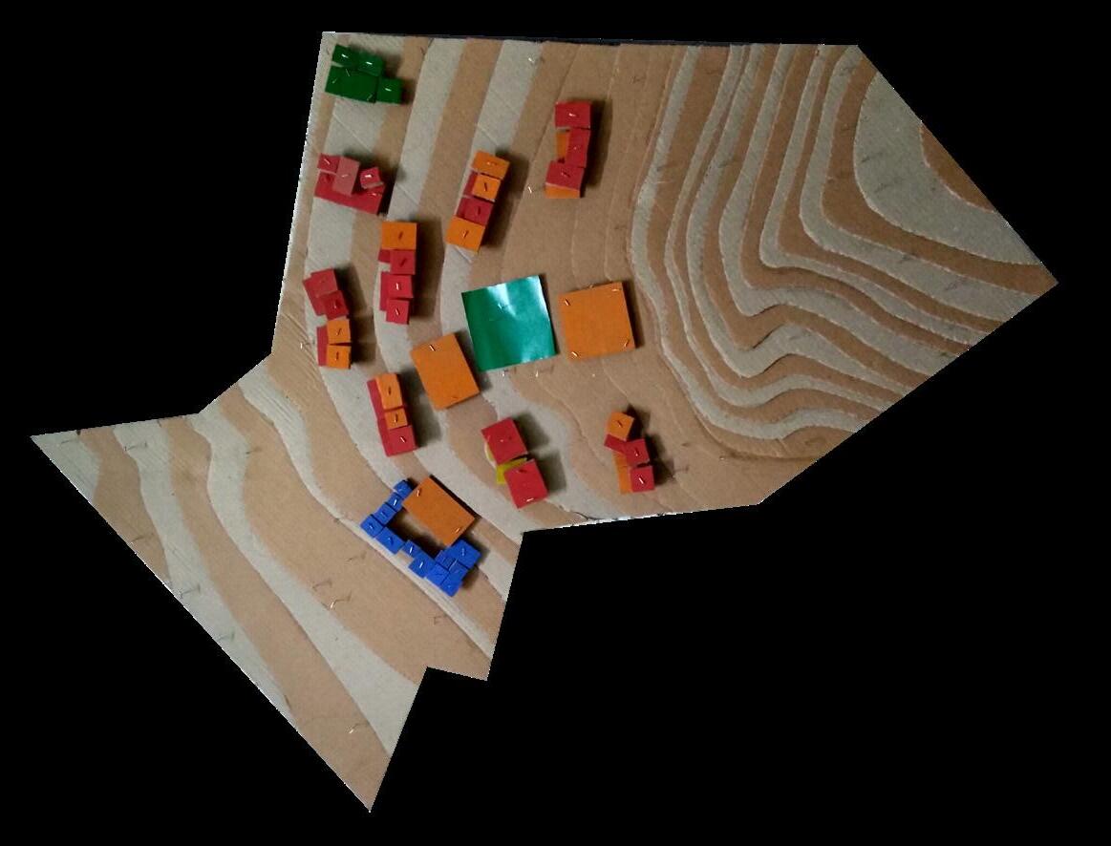
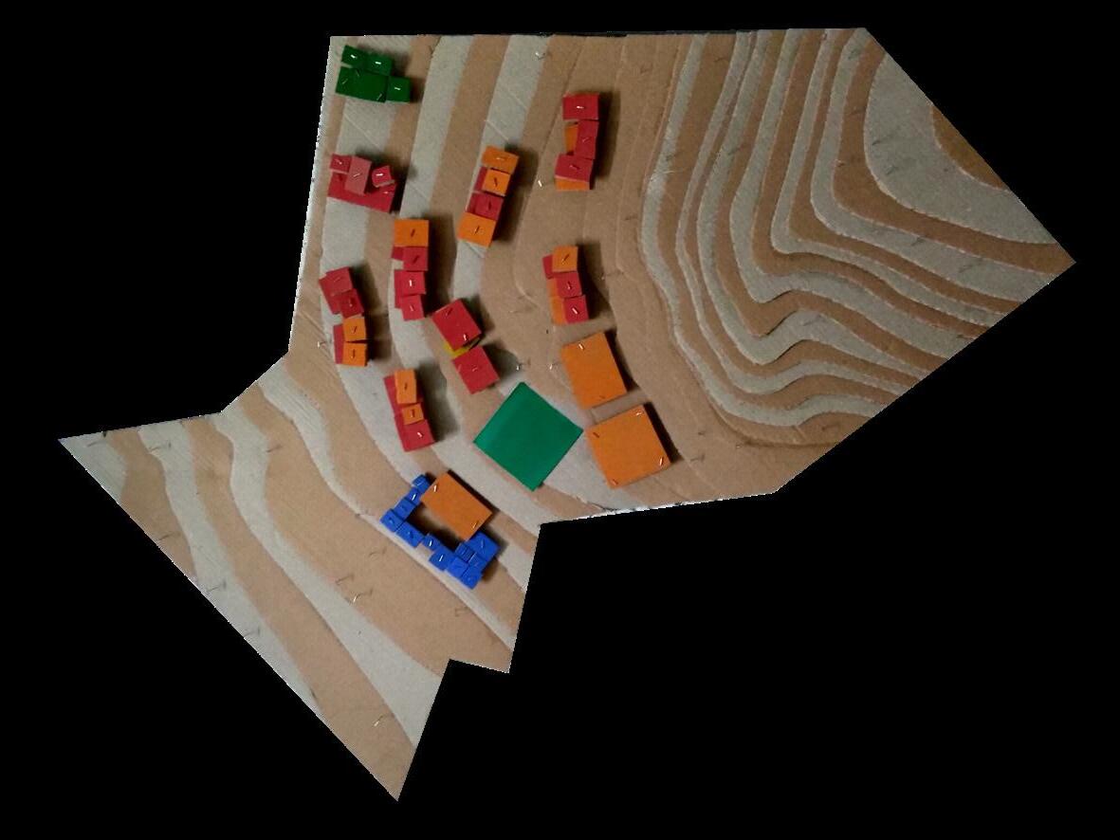
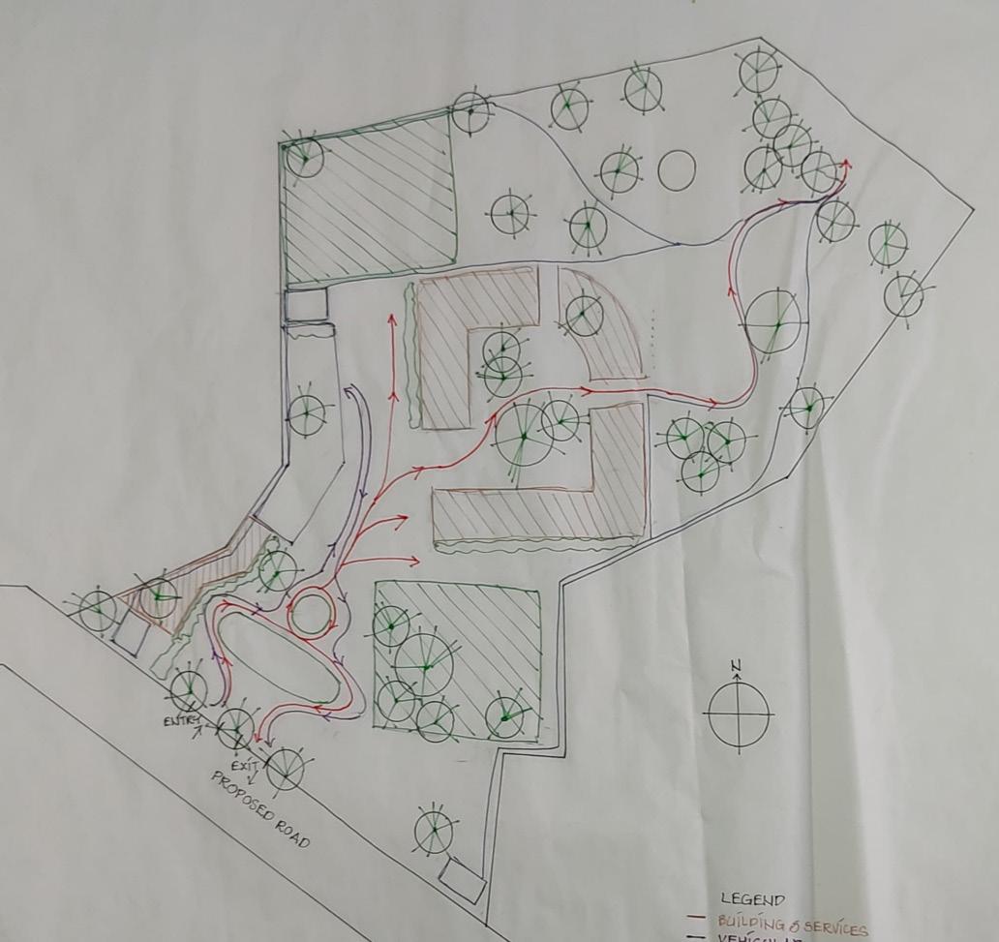

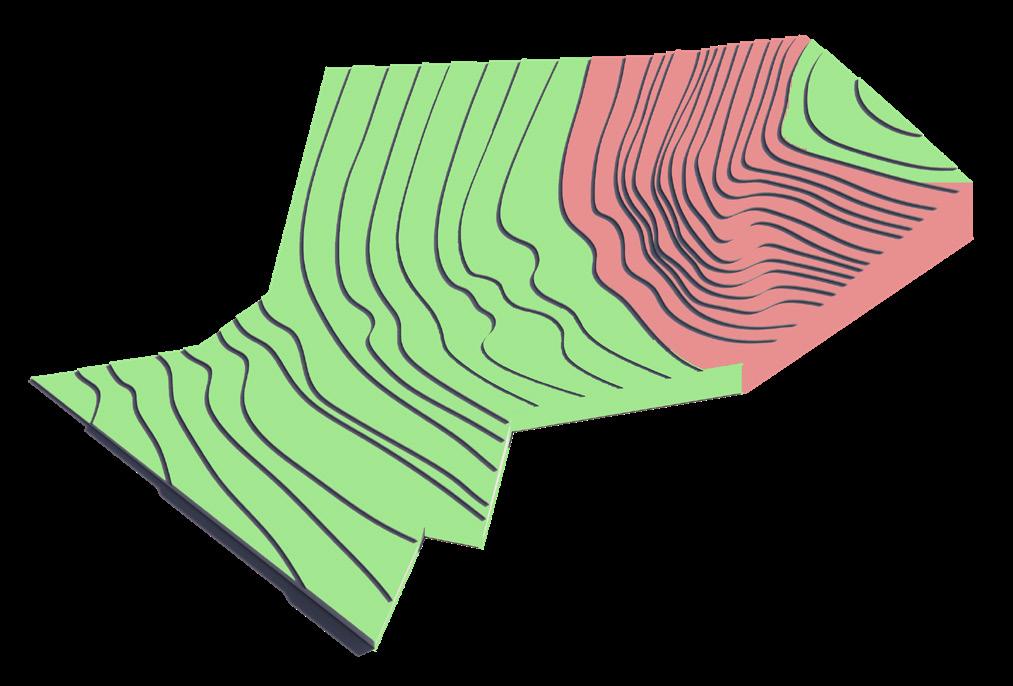

Semester - 6 | Area - 7000sq.m.
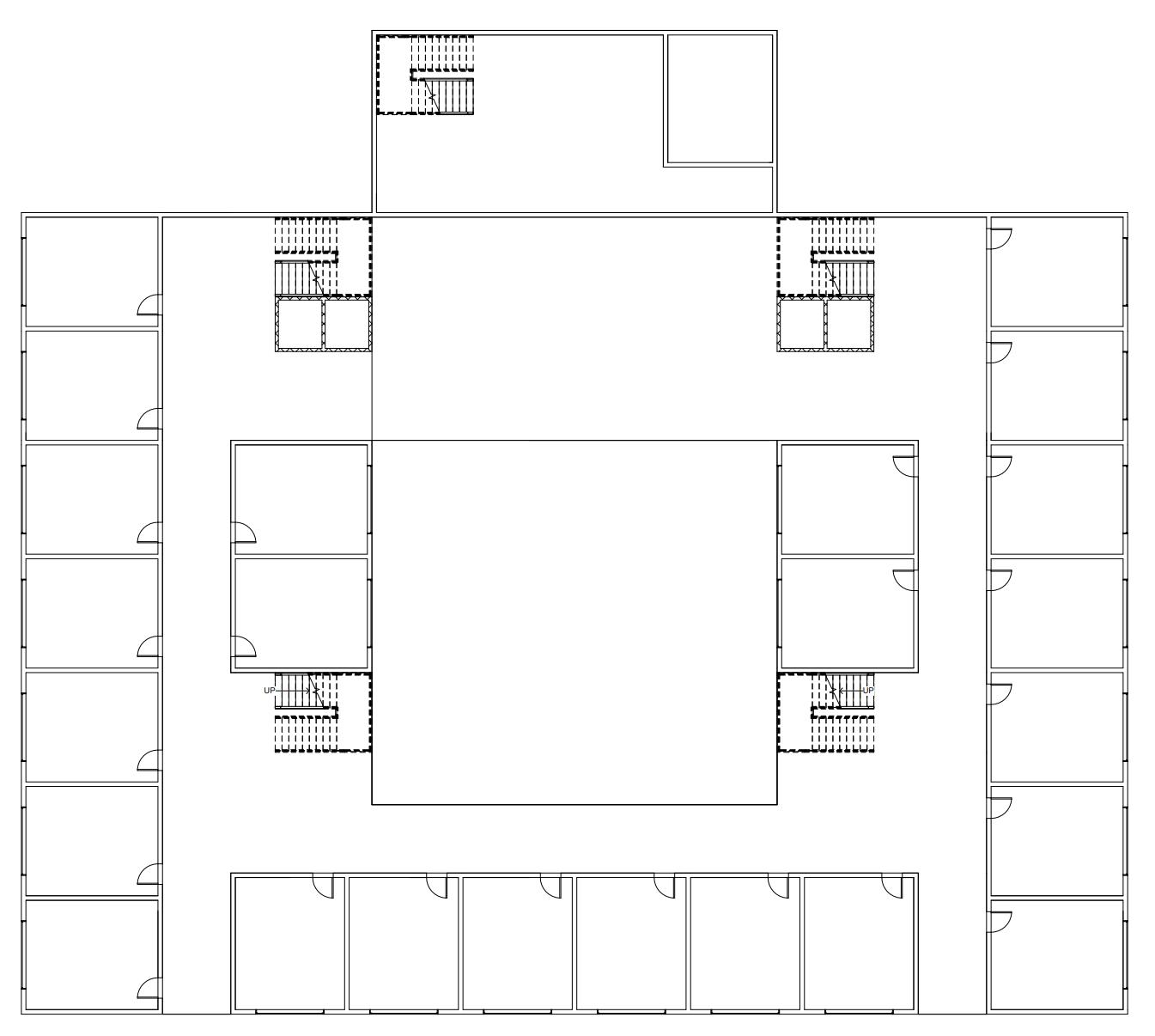
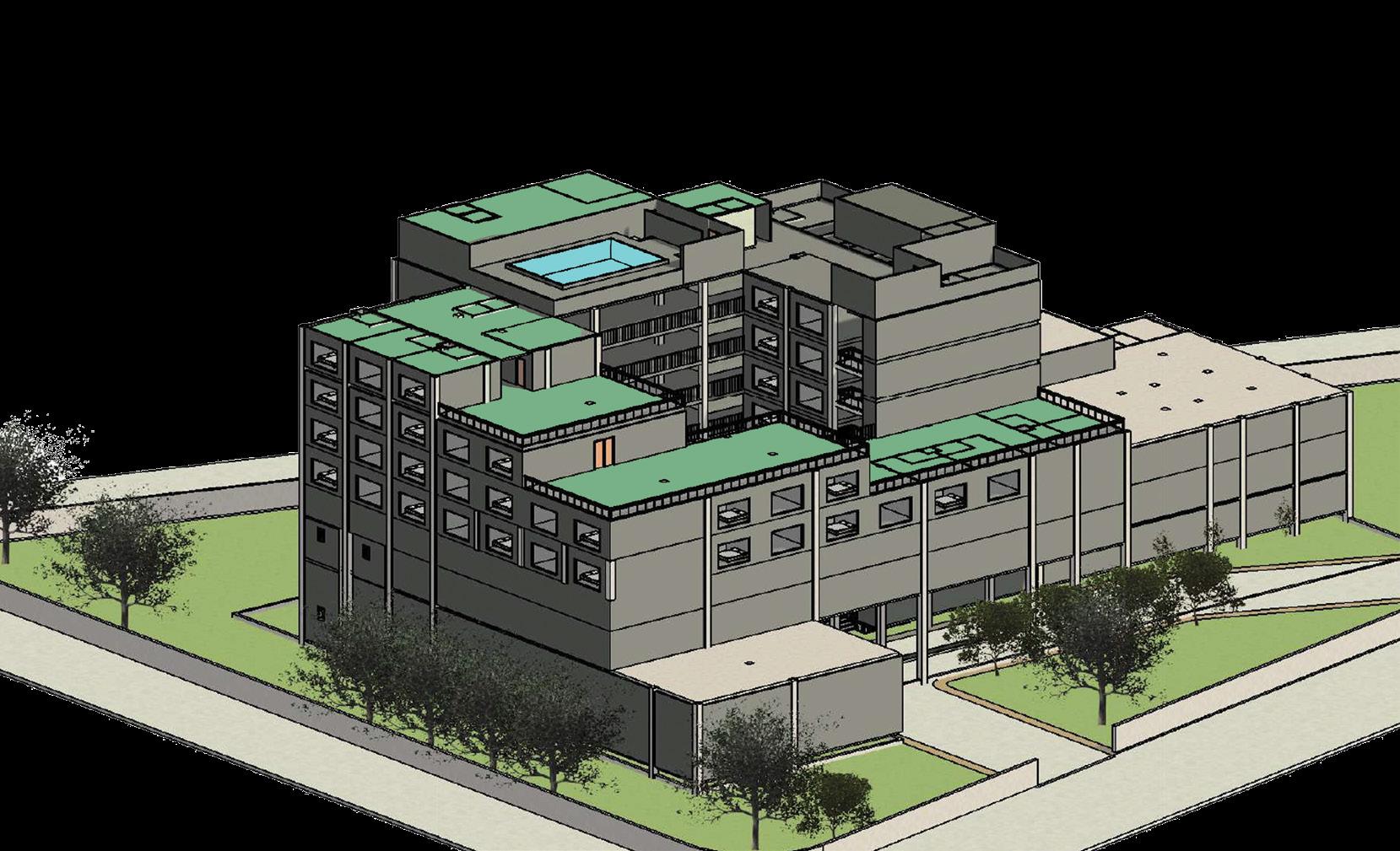
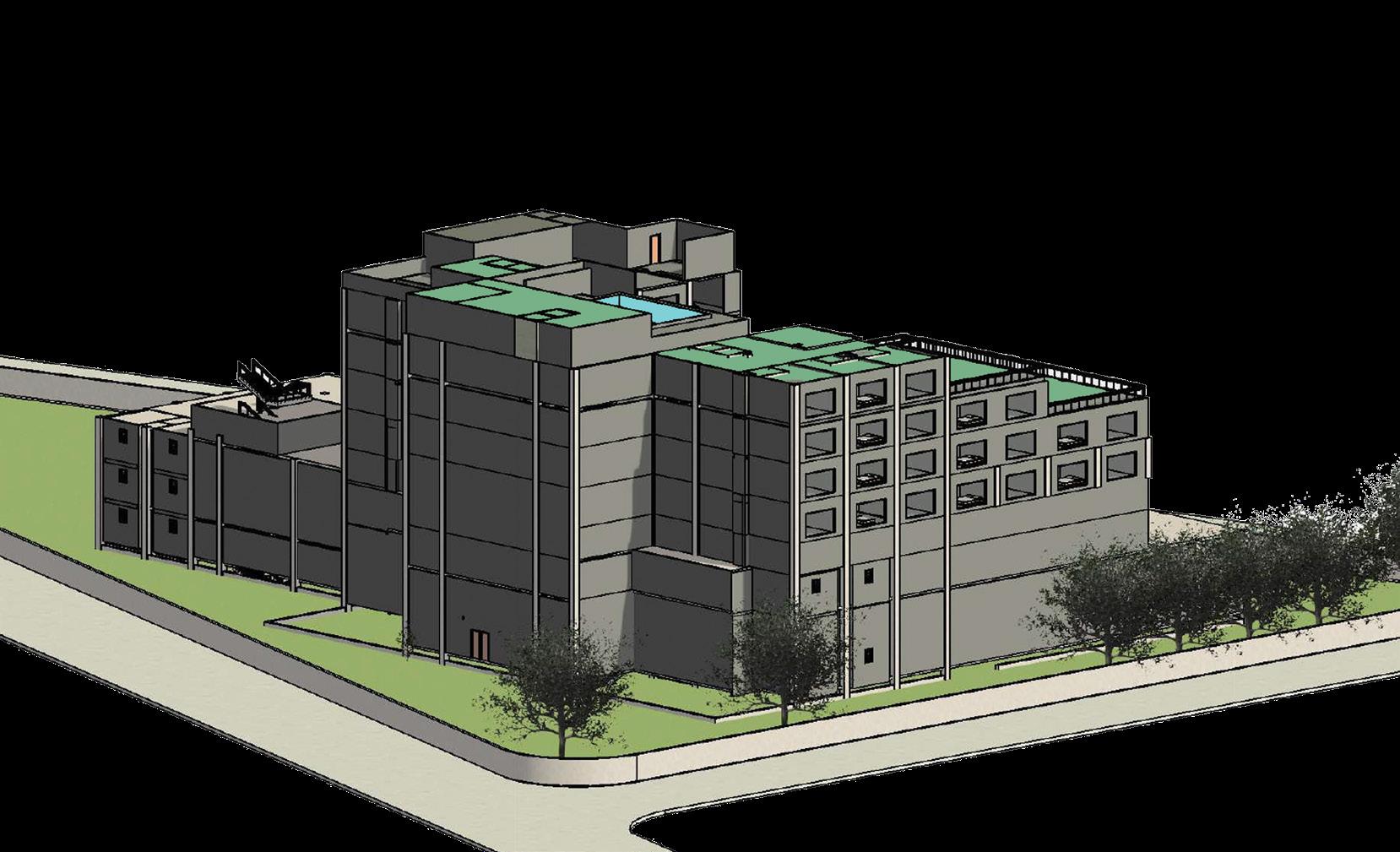
The project is proposed to cater residential hotel and a temporary exhibition as
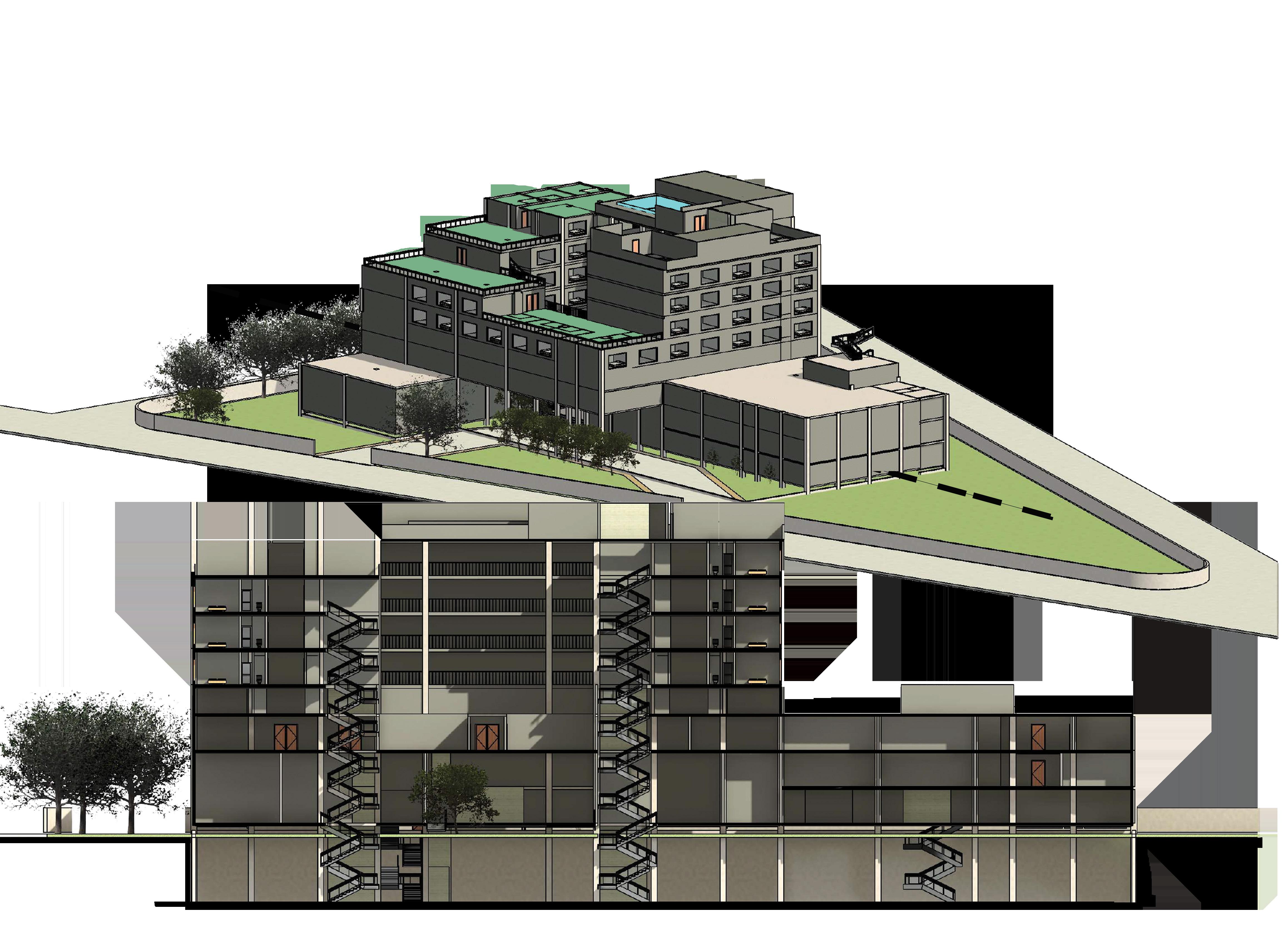
Fire evacuation plan
Heat detector
Water sprinker
Fire extinguisher

Dry riser with hose reel Escape route

ELEMENTS
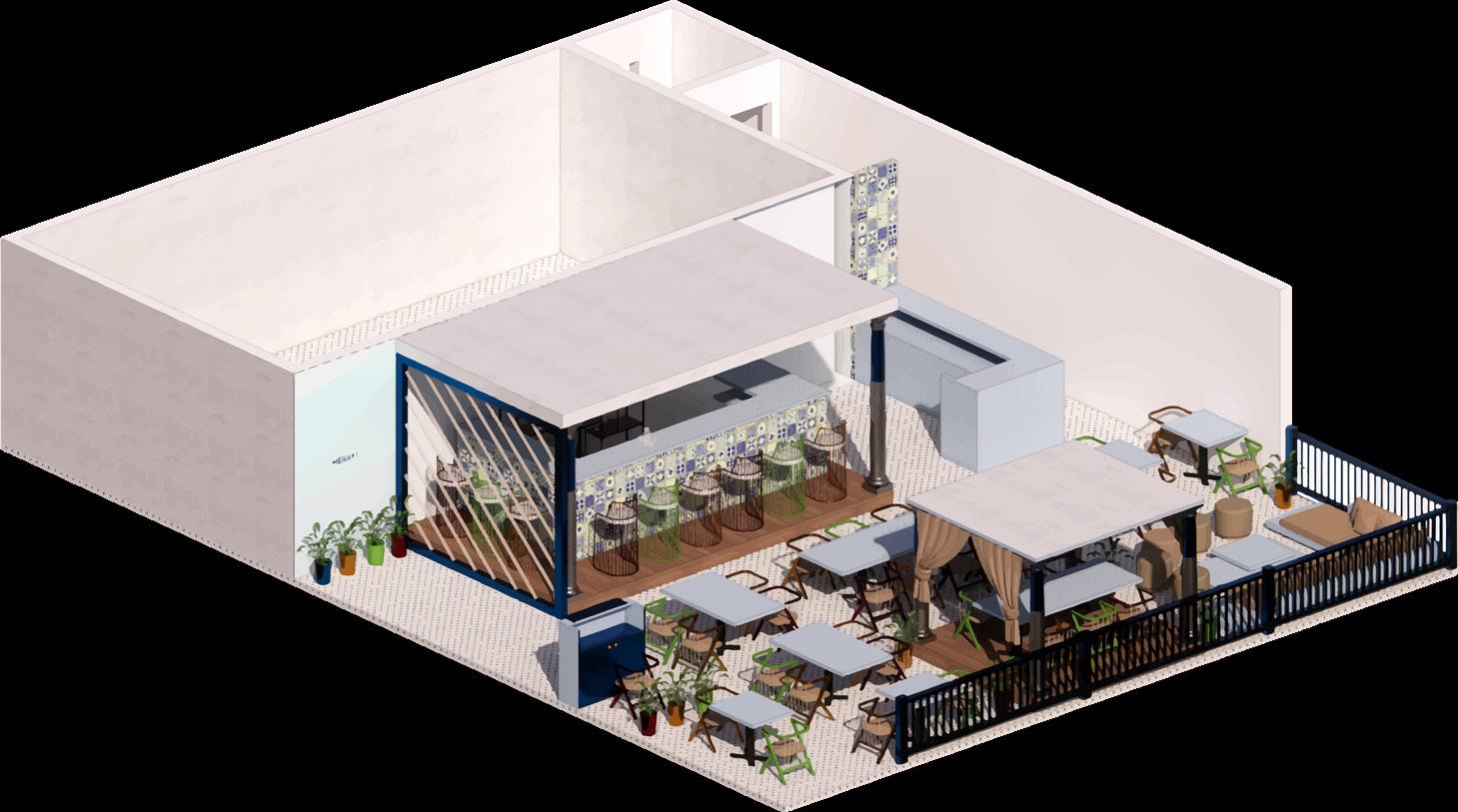
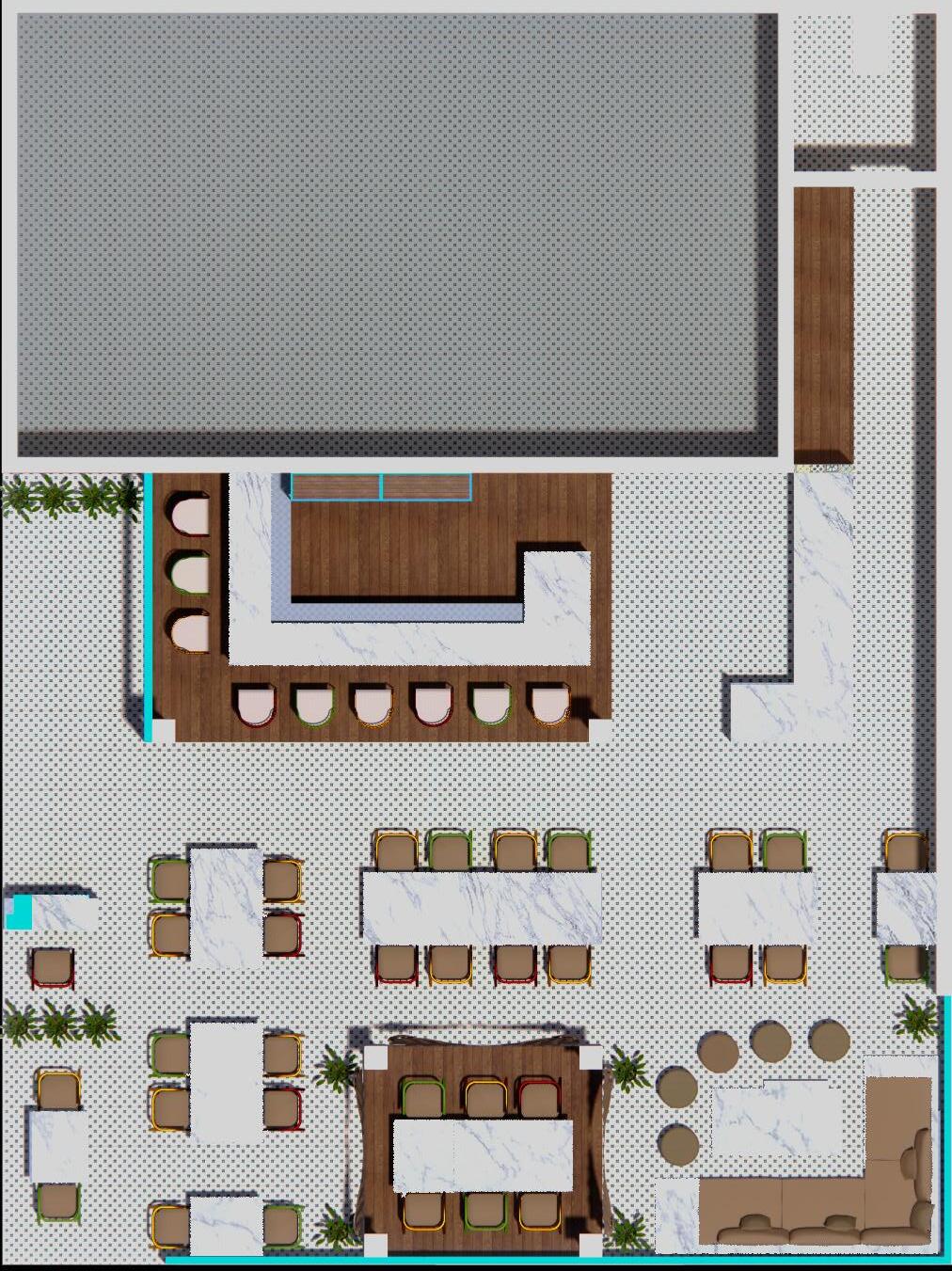
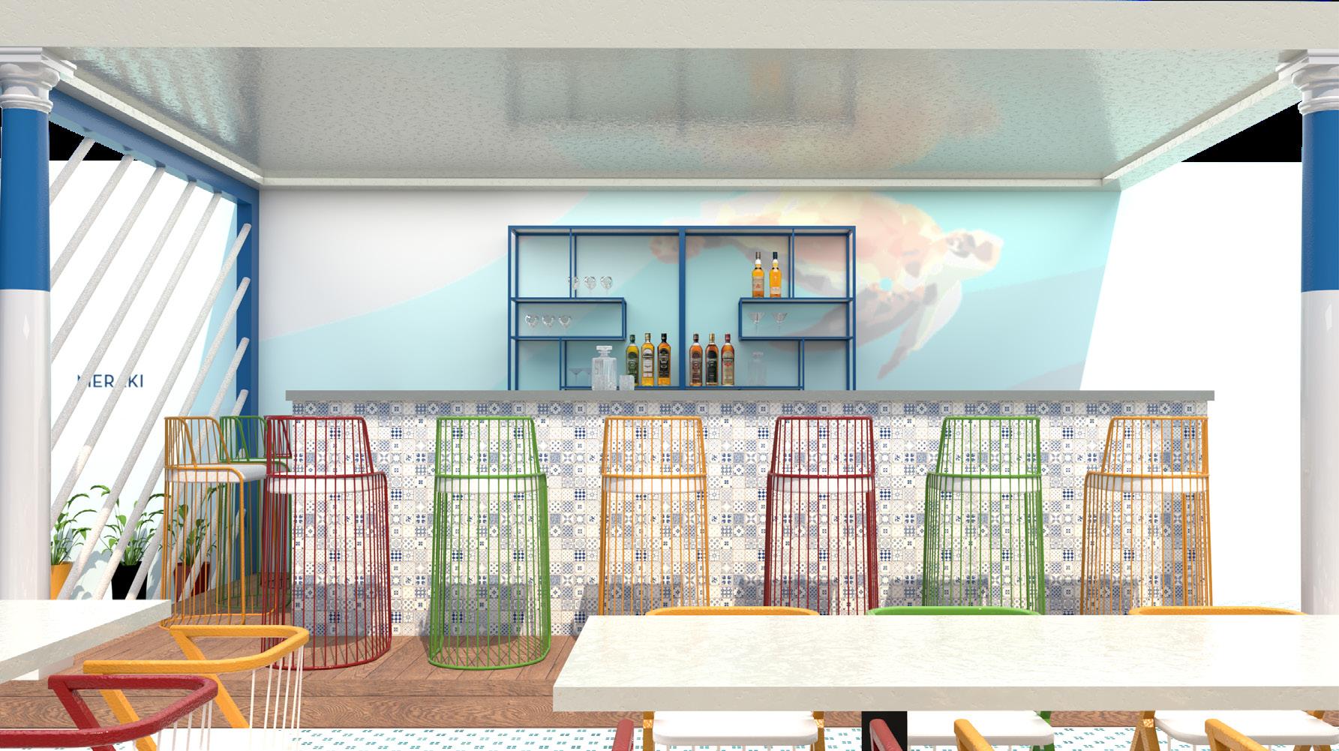
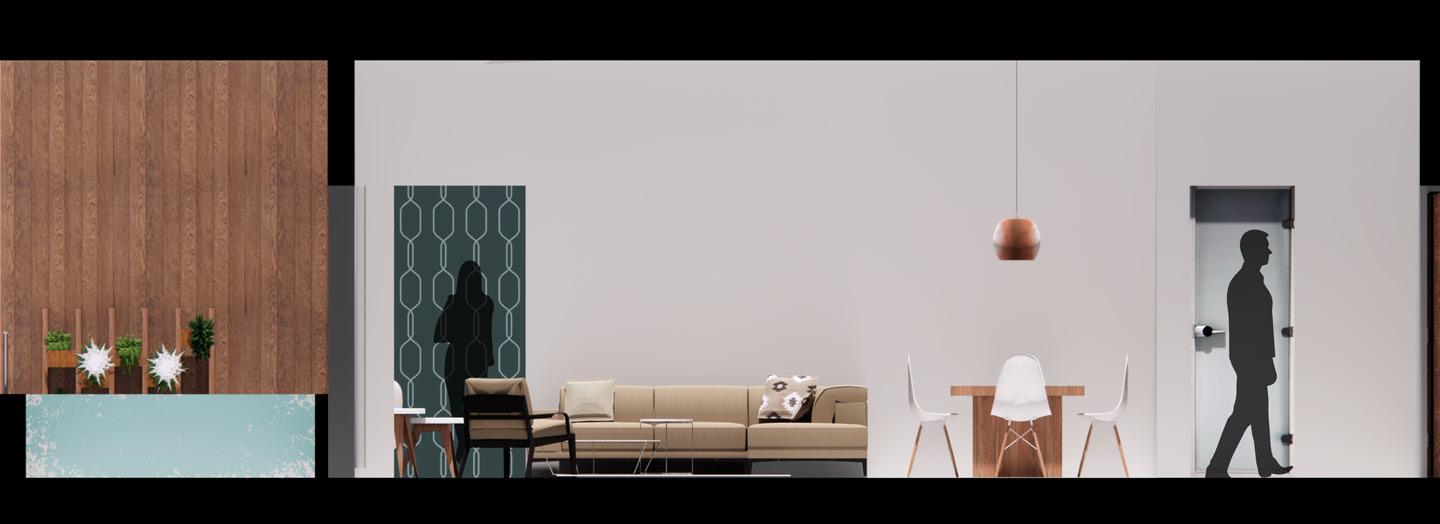
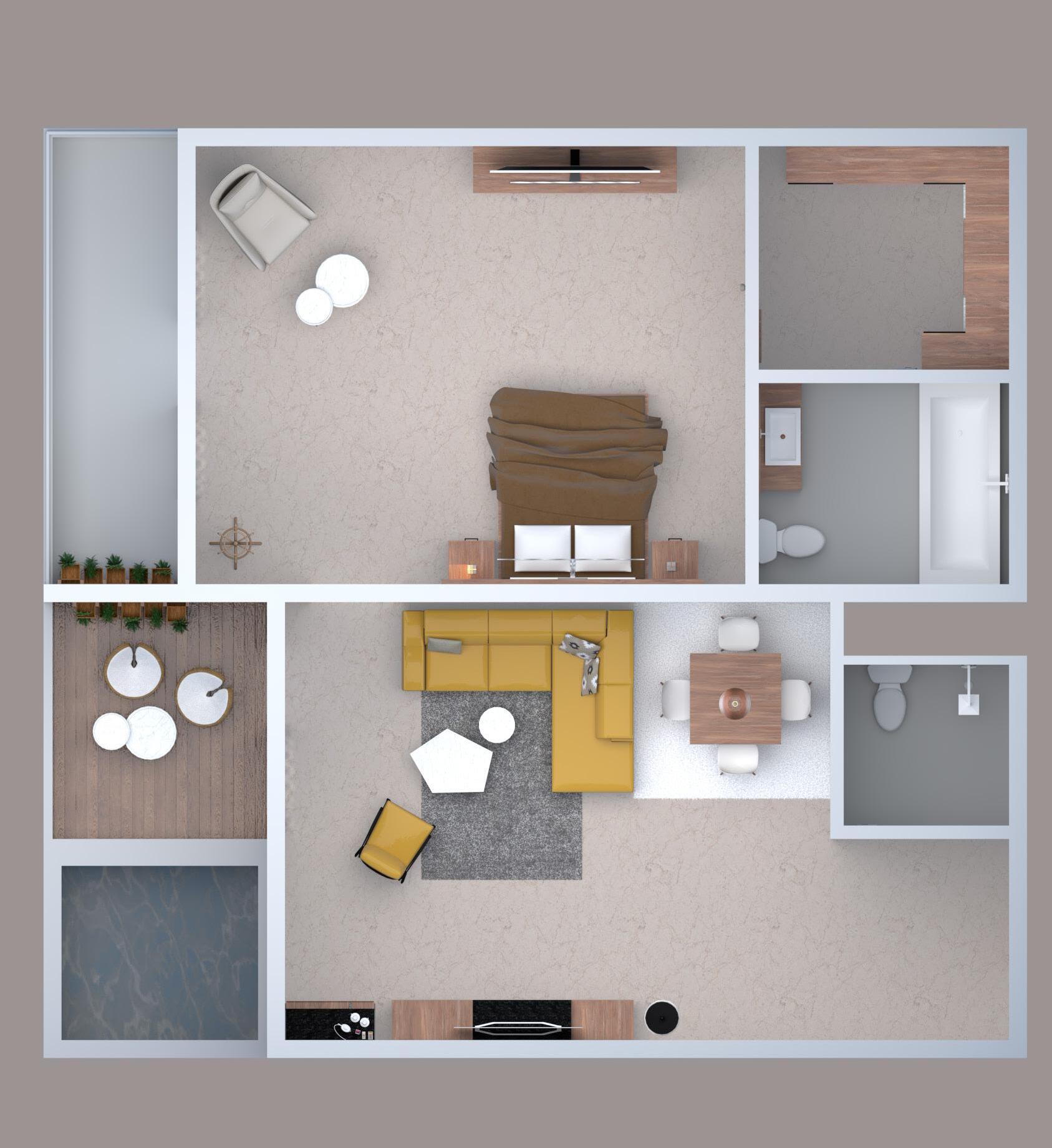

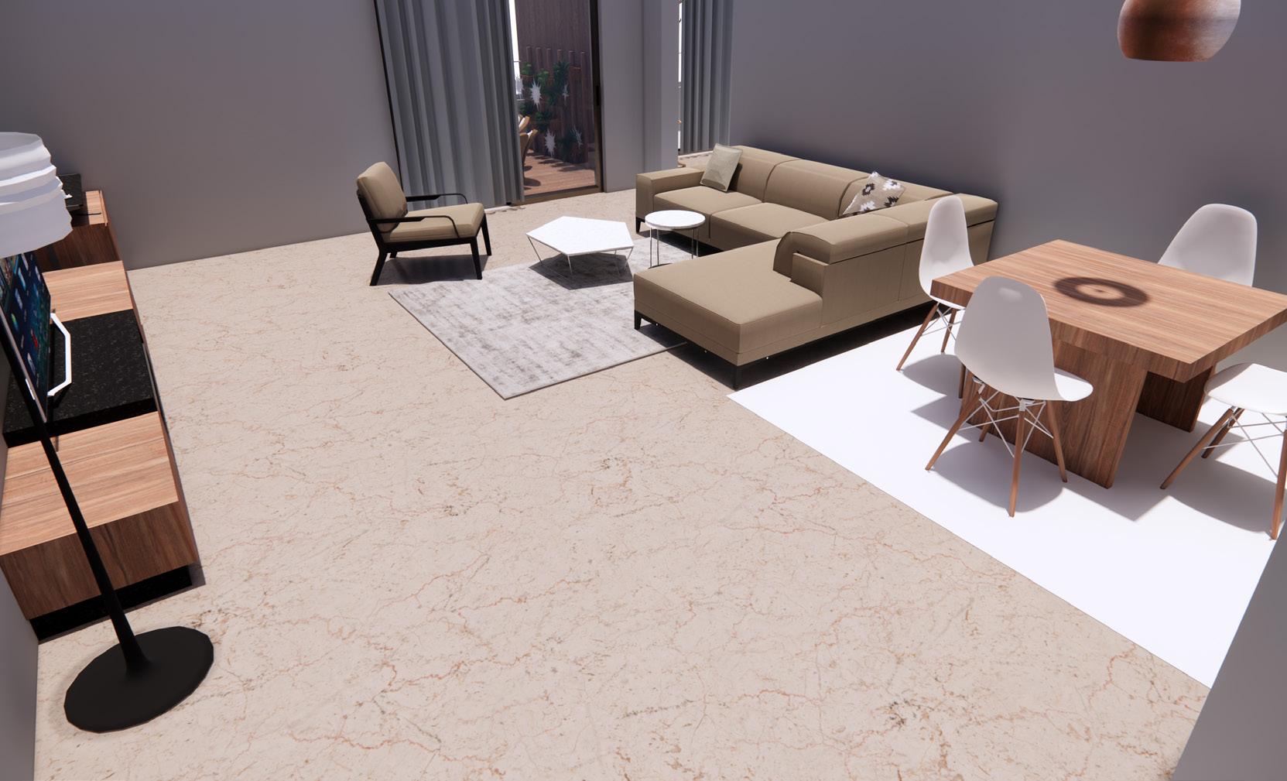
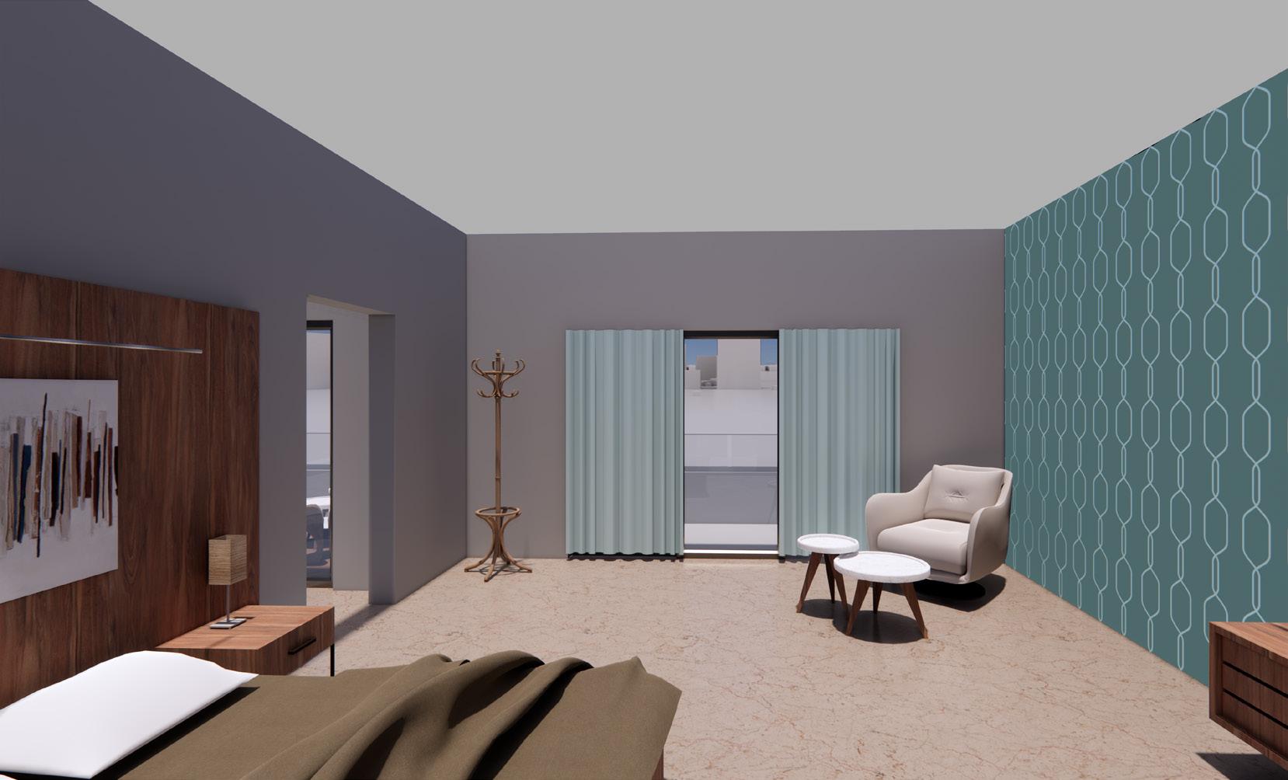


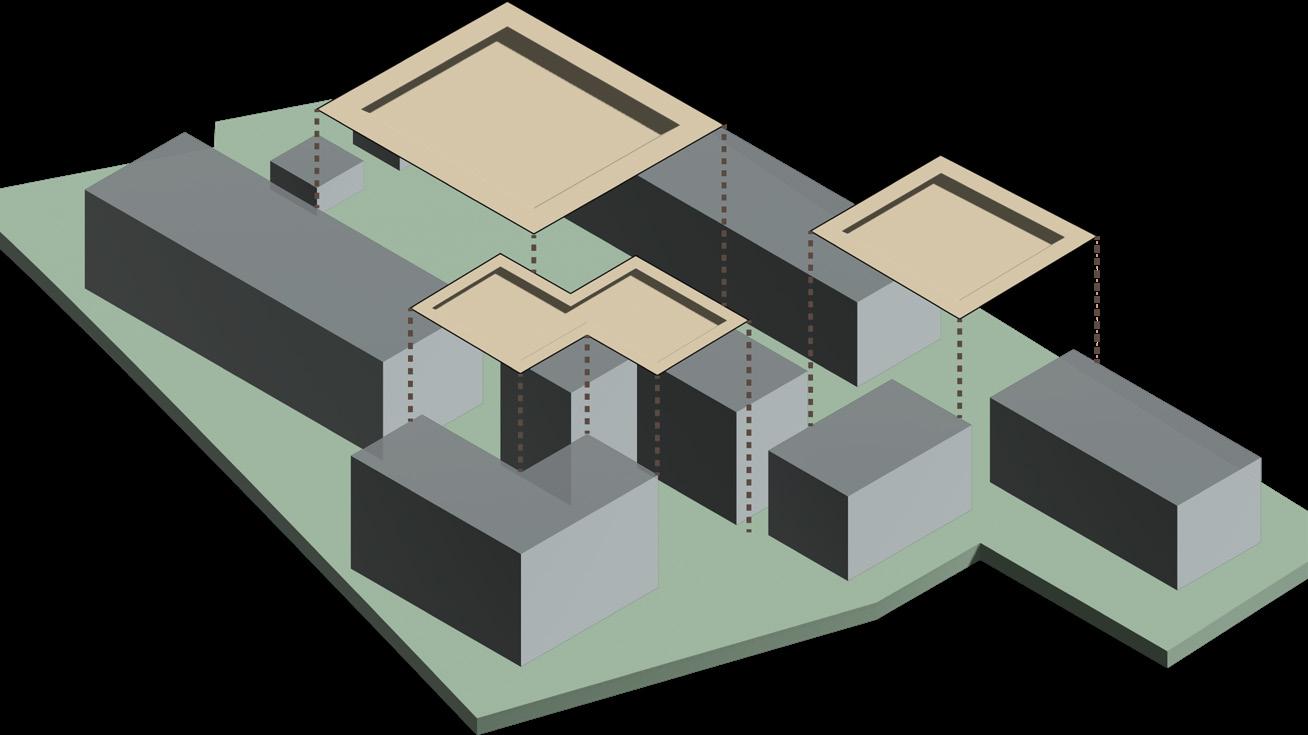

Semester - 7 | Area - 16800sq.m.
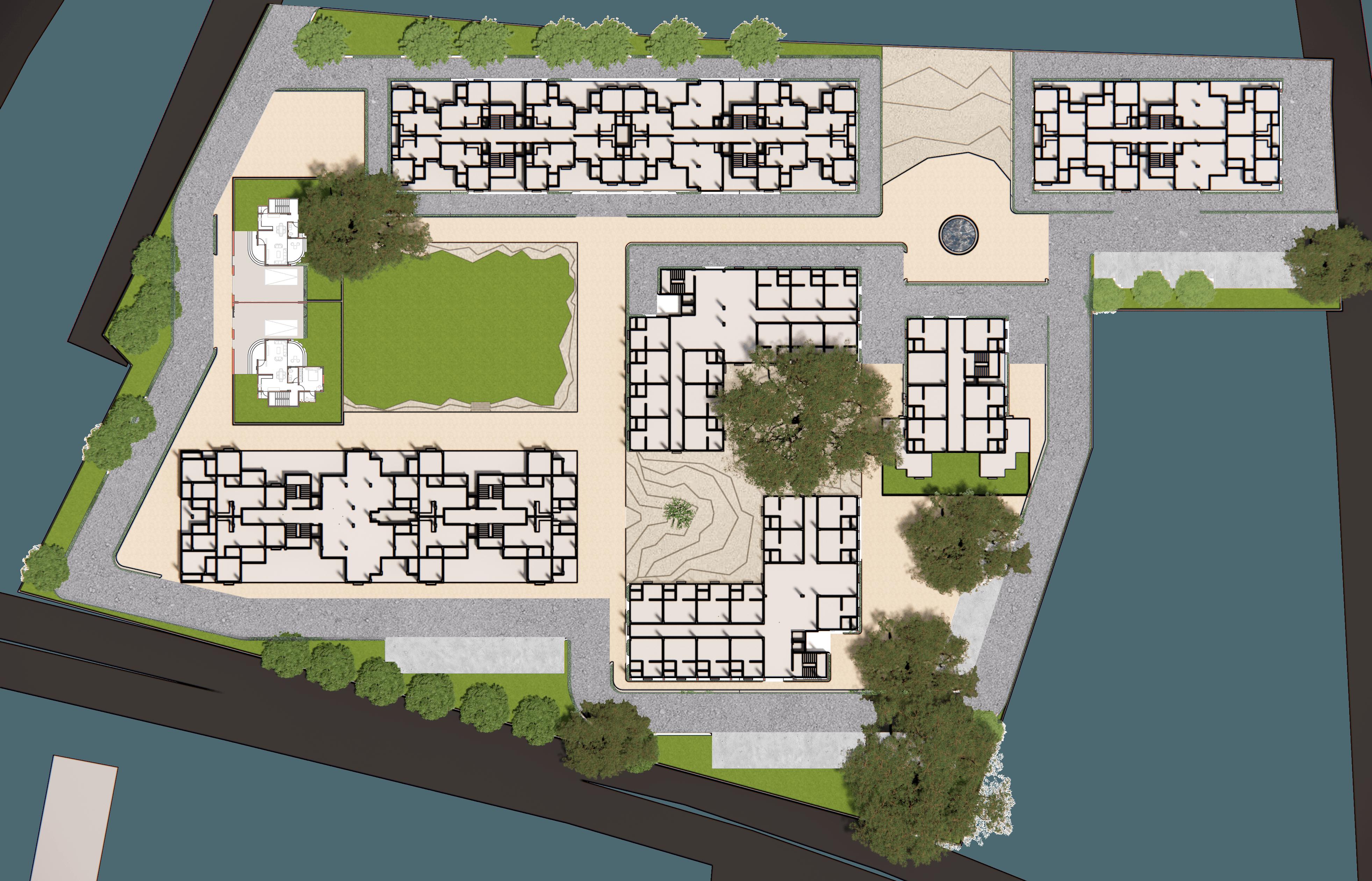
The studio focused on accommodation for all categories of health care staff of the institute. The objectives of the project were to develop a sense of place for the staff and stakeholders, and to provide a conducive environment for communal spaces.
Site analysis
Guest houses and tutors (Studio)
Support staff (1BHK)
Directors’ bungalows (3BHK)
Professors (2, 3BHK)
Boys hostel (3 sharing rooms)
Girls hostel (3 sharing rooms)
Guest rooms and rector house
Open ground
The Katta
The Void

Voids in plan act as interactive spaces
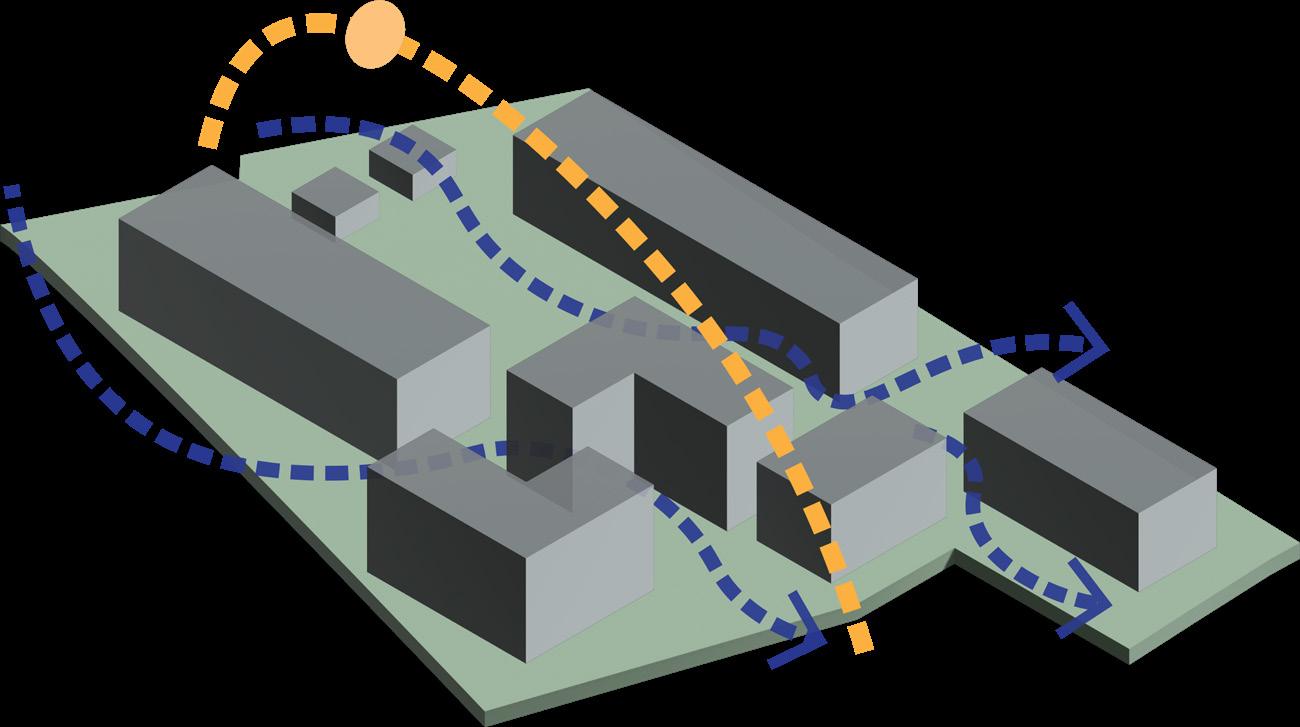
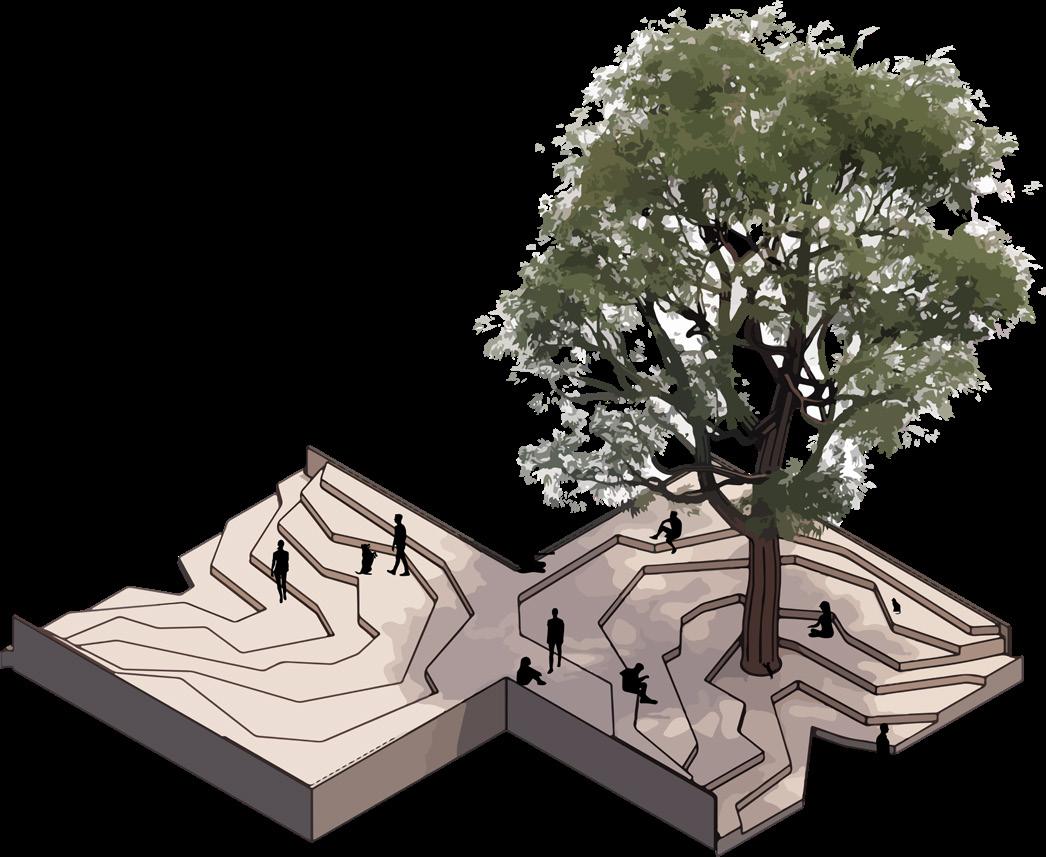
Interactive spaces like The Katta, tie the project together

Voids in elevation also act as interactive spaces as well as break the weight of the building
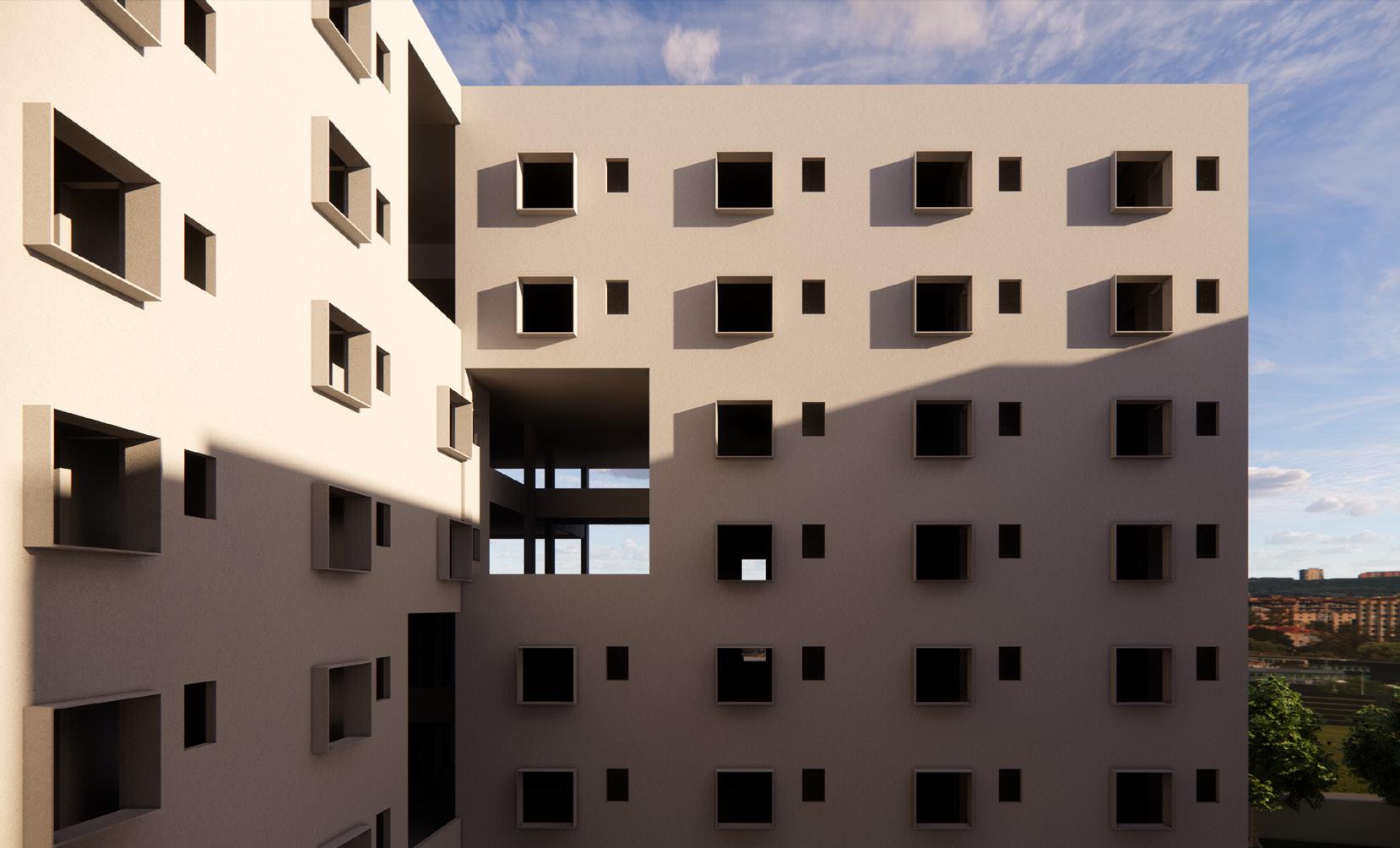
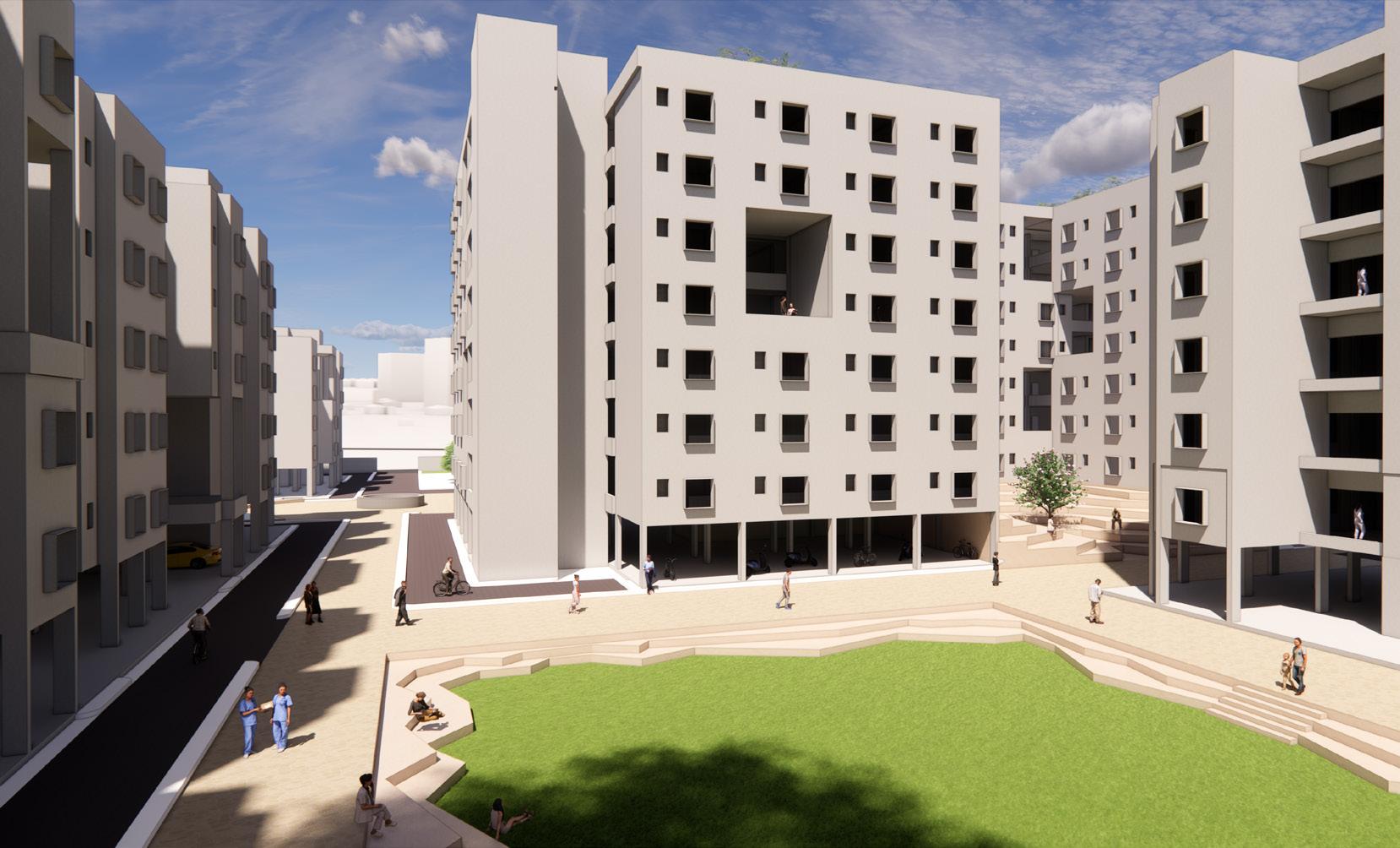



The voids act as interactive spaces within individual buildings
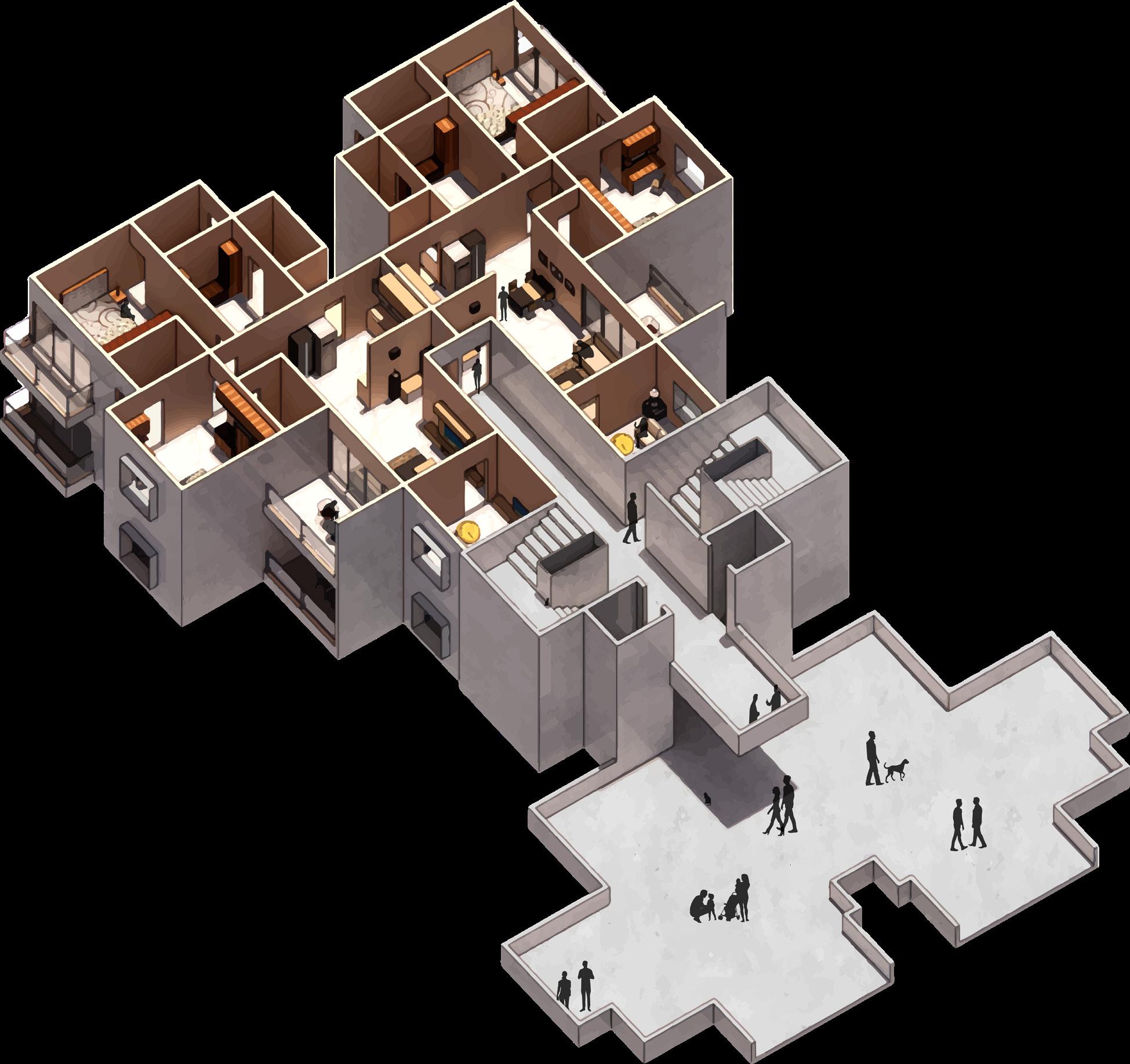



Working Drawing | Semester - 6

Preparing a manually/CAD generated working drawing set of ‘Own design project from second year - Primary school - Admin block’ with area no less than 250sq.m. and atleast a ground plus one storeyed building having framed/composite construction.
Advanced Building Construction and Services | Semester - 7
Multi-basement - Designing and construction of multi-basements giving constructional details required for services lighting, mechanical ventilation and surface water disposal. Study of various methods of access to parking areas other than ramps like car lift etc. Swimming pool - Design and construction of swimming pools – leisure / competition types with situations such as, at ground / podium/upper / roof top level with reference to all constructional and services details
Swimming pool - details


Swimming pool
Basement - Plan and drainage layout







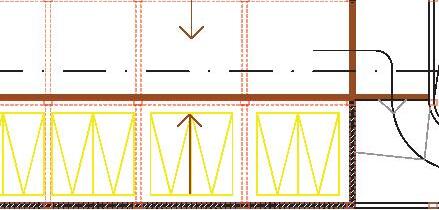
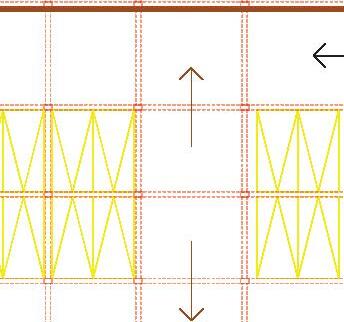
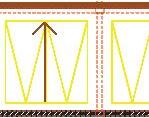
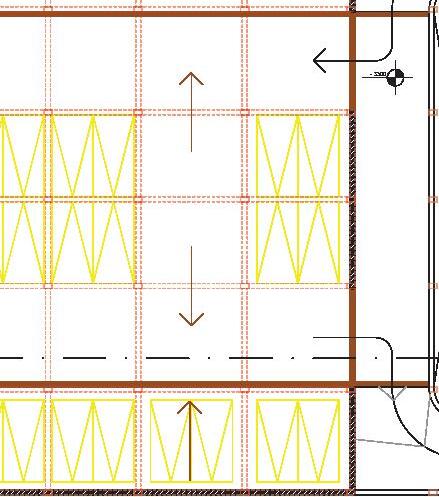





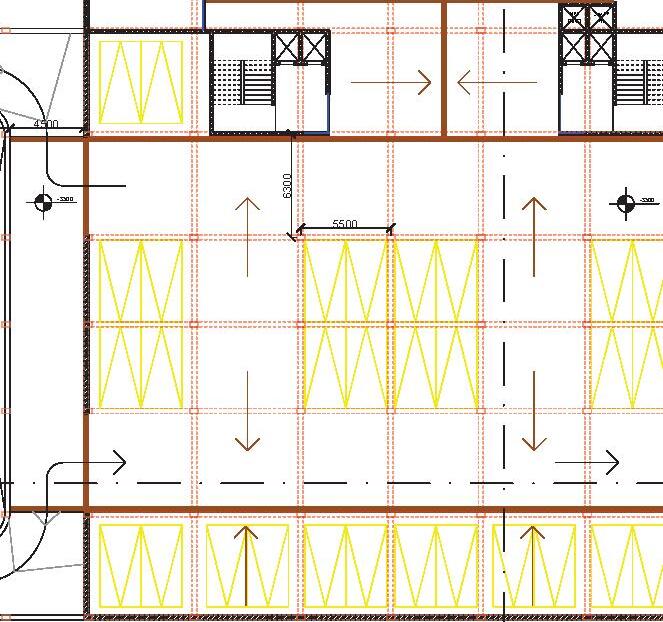



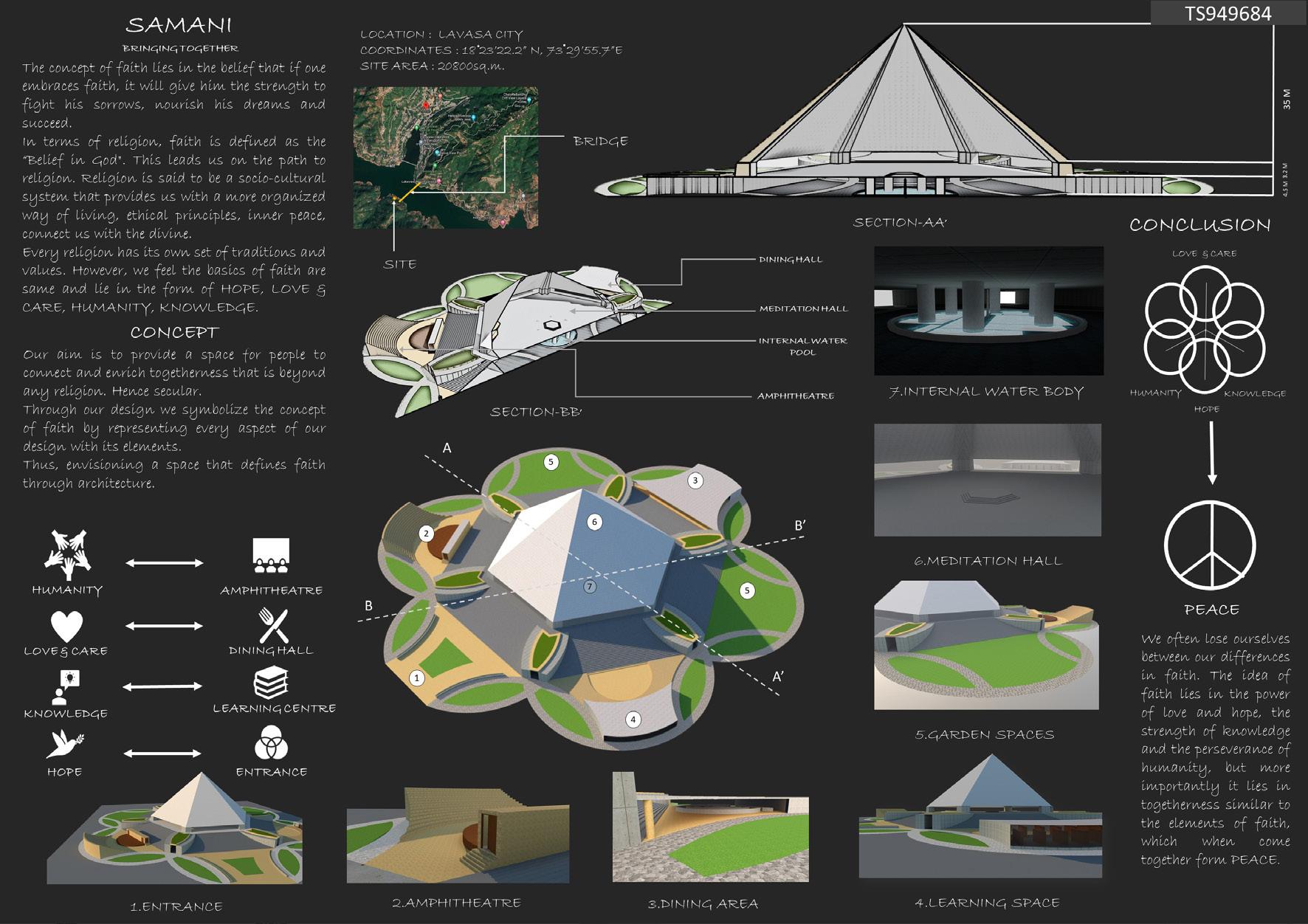
The physical requirements were to design a Place of Faith, as a sanctuary for the secular world, a space that is Sacrosanct. Through our design we symbolize faith in the form of hope, love and care, humanity and knowledge.
We aimed at integrating vernacular designs with sustainable climate combating design solutions proposing affordable living units that combat threats posed by geo-climatic zones at the same time preserving the identity of the local culture.
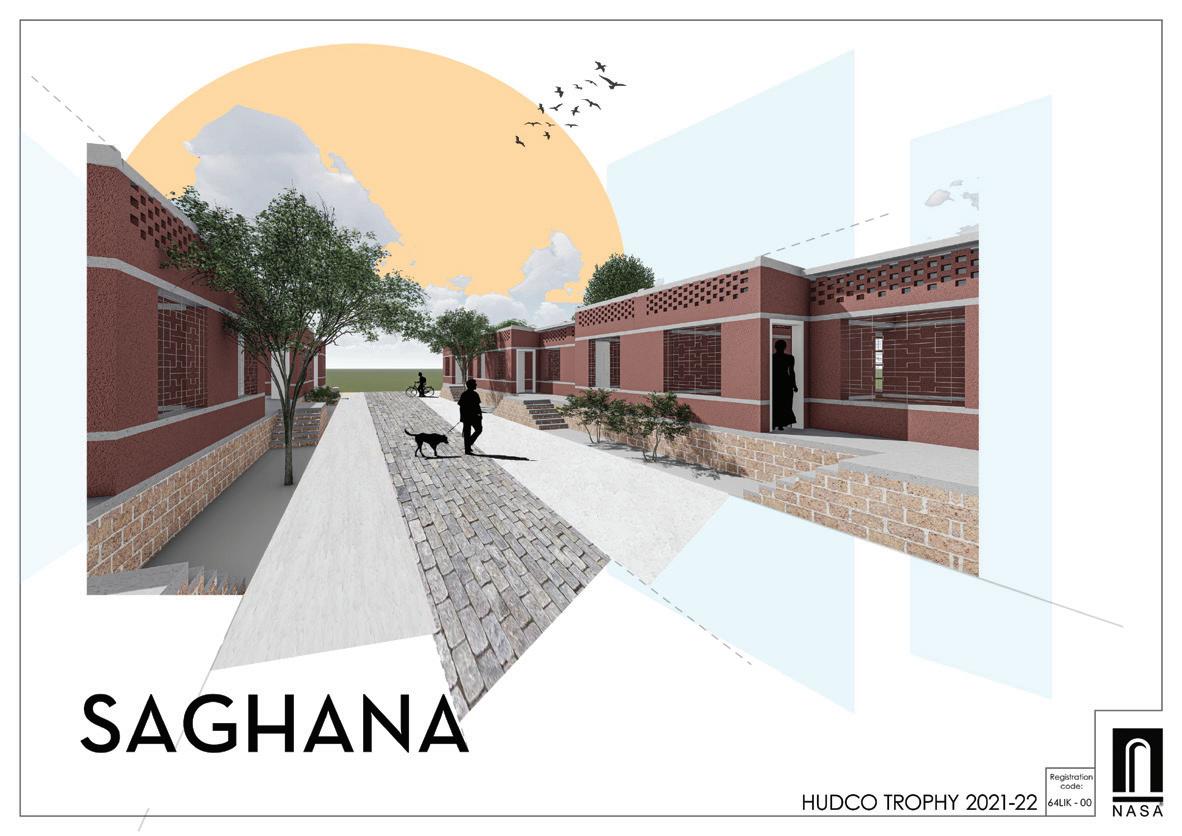
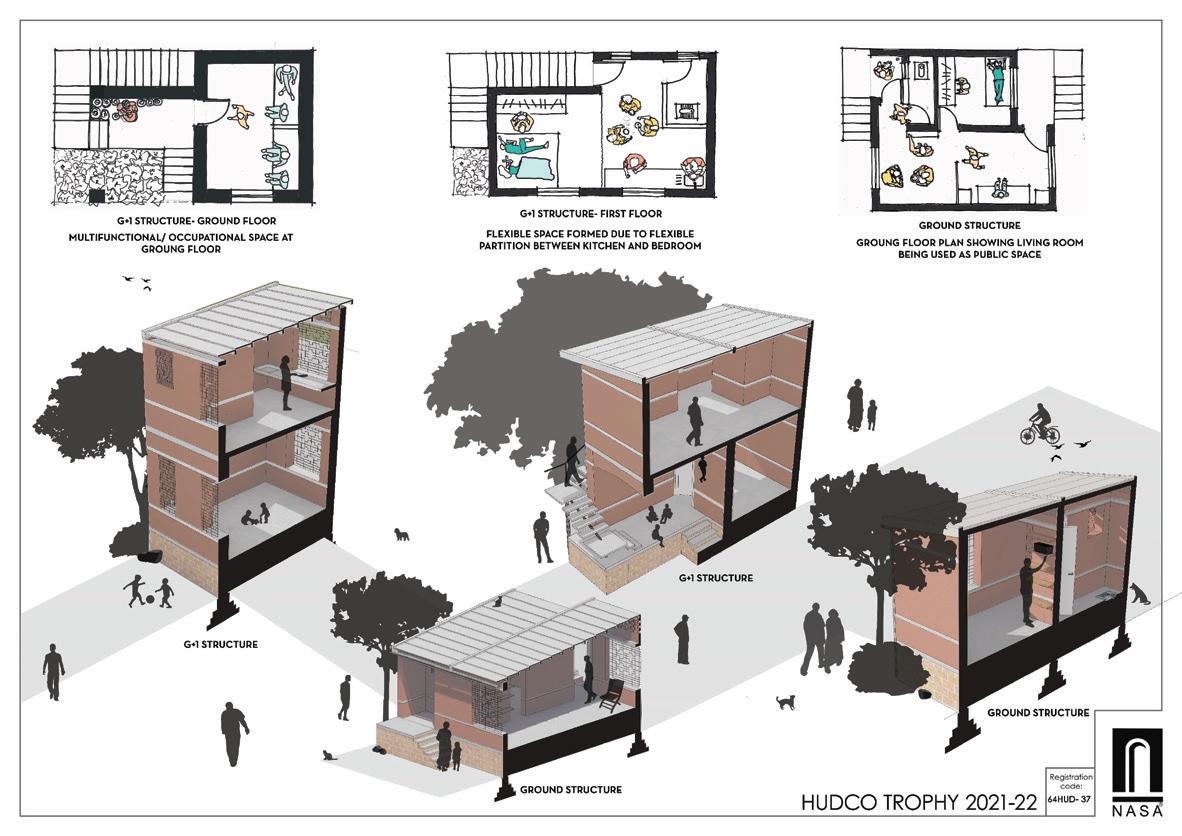

The brief asked us to conceive and generate innovative ideas of productive public realm centred around the themes of improved agricultural productivity, enhancement of biodiversity, and ecologically sensitive urban designs in the grain of the city. We proposed a series of inserts in the core of the city that would engage the public in the complete cycle of a harvest through productive landscapes and give back to the community.
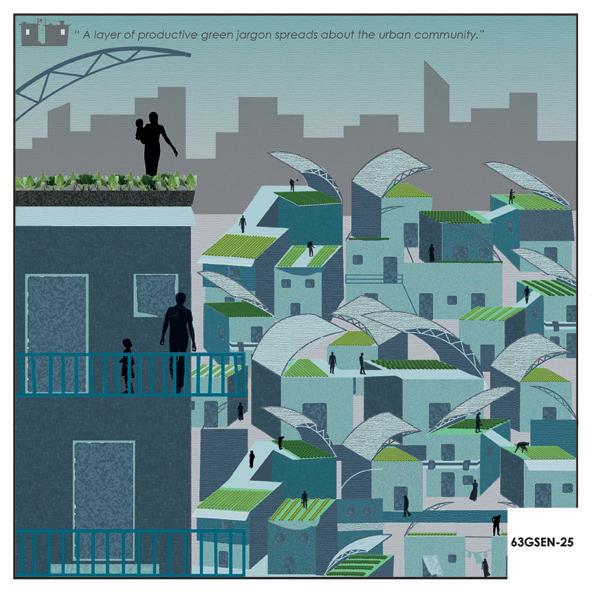
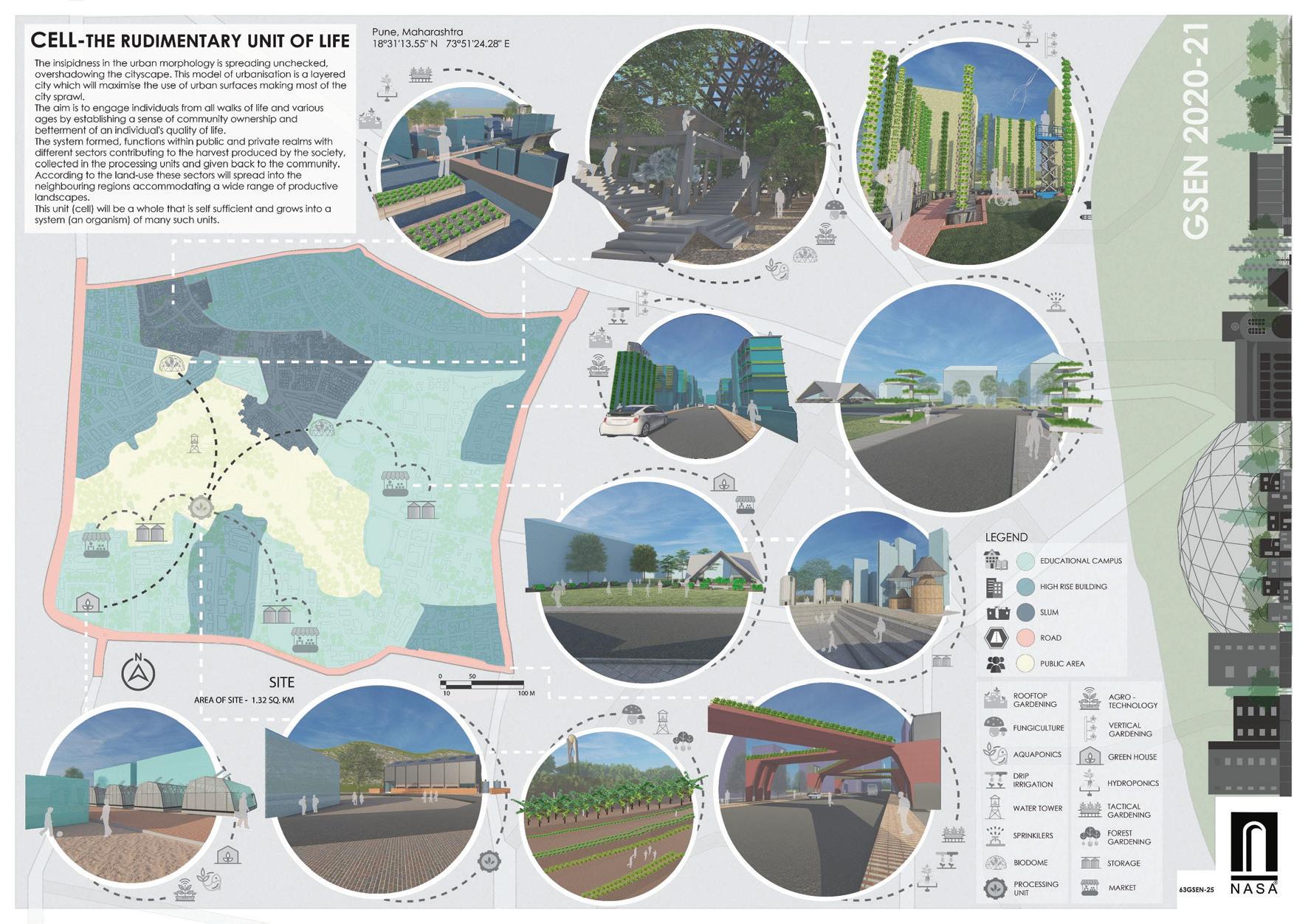
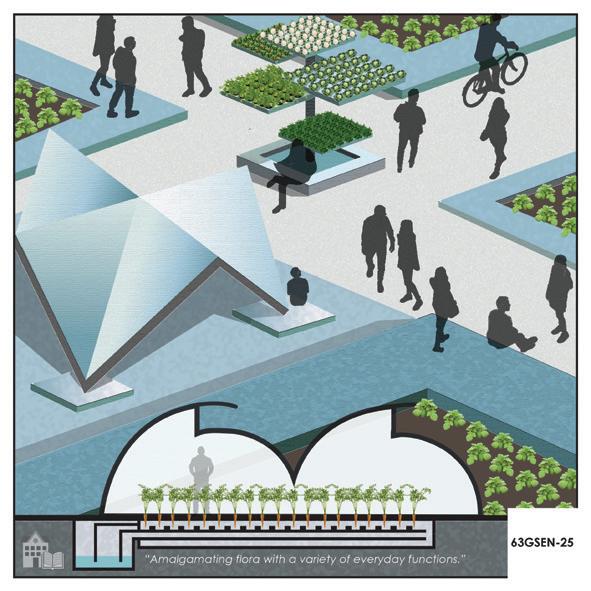




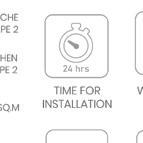
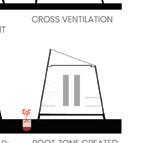
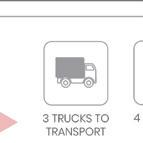
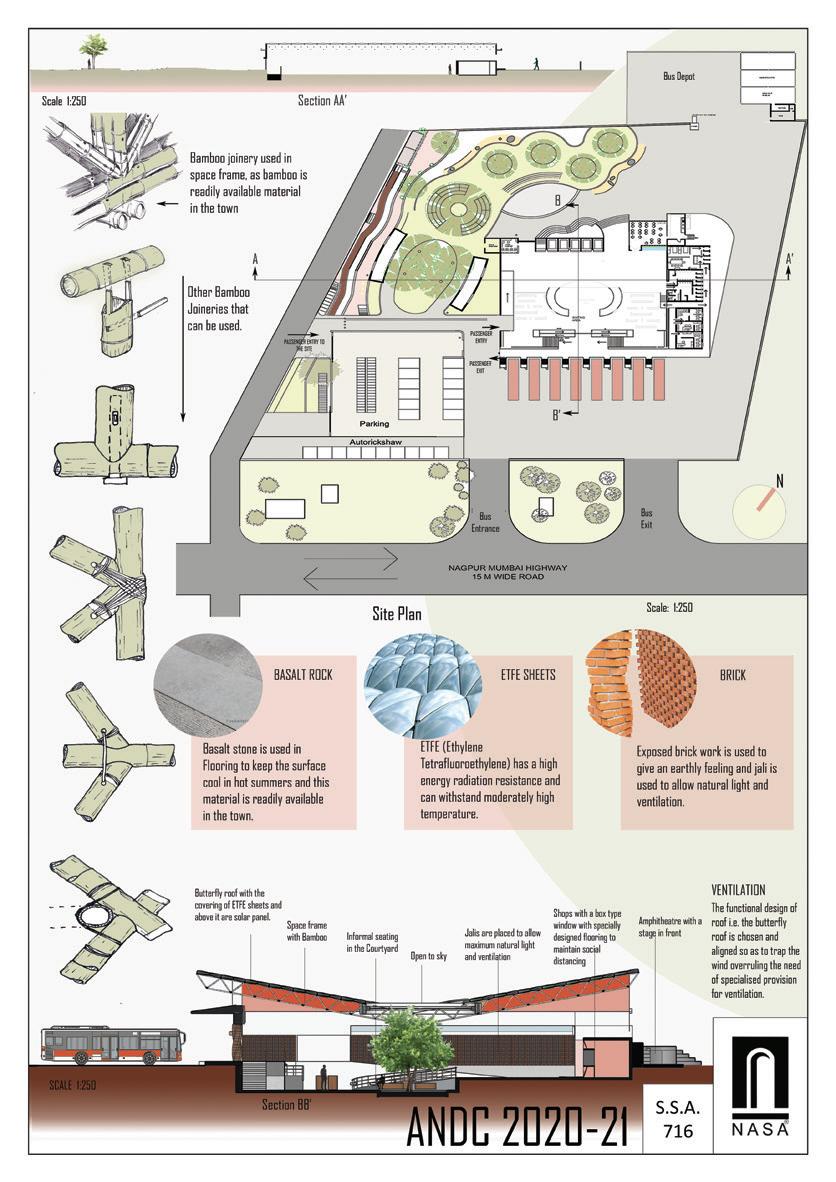
The brief asked us to redesign a basic space such as a bus terminus which has huge implications in scenarios such as the Covid-19 situation. Unlike the previous bus stand, our design that has a user friendly open and safe atmosphere, liberates the people from fear and isolation. We are breaking the barrier of normal bus stand by introduction of public library, digital workshop and using scrap buses as shops which inturn lifts economy at small level at our site in Nandura.
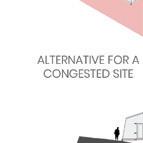

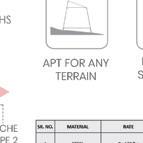
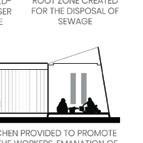
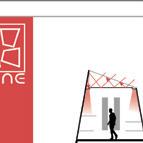
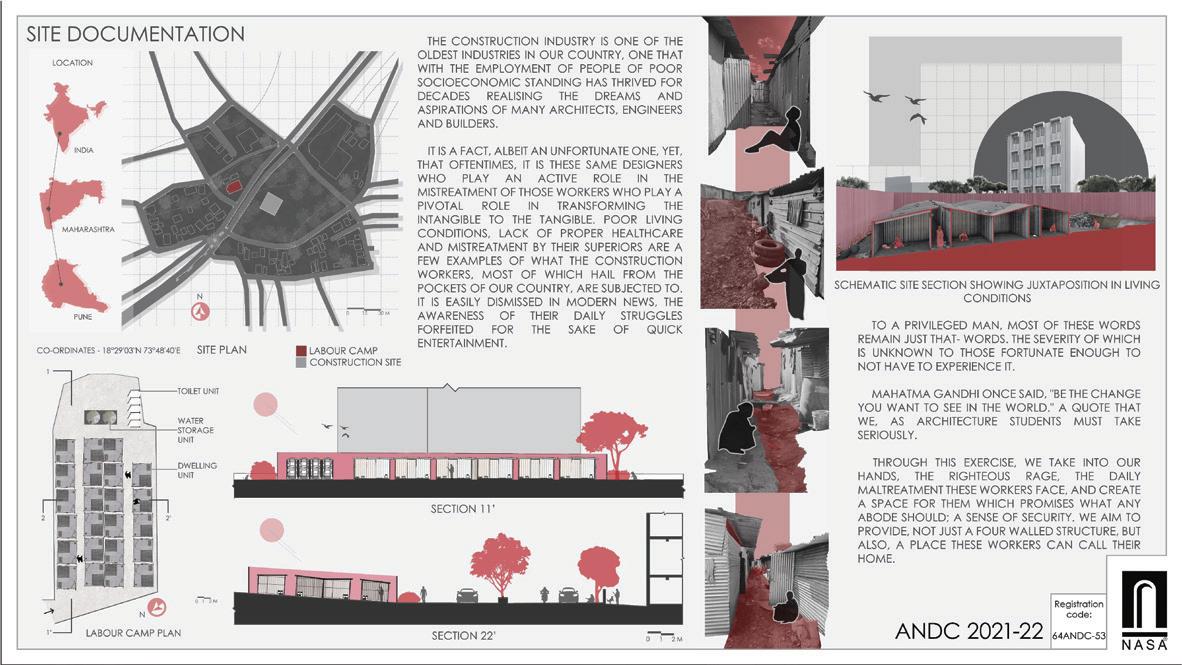
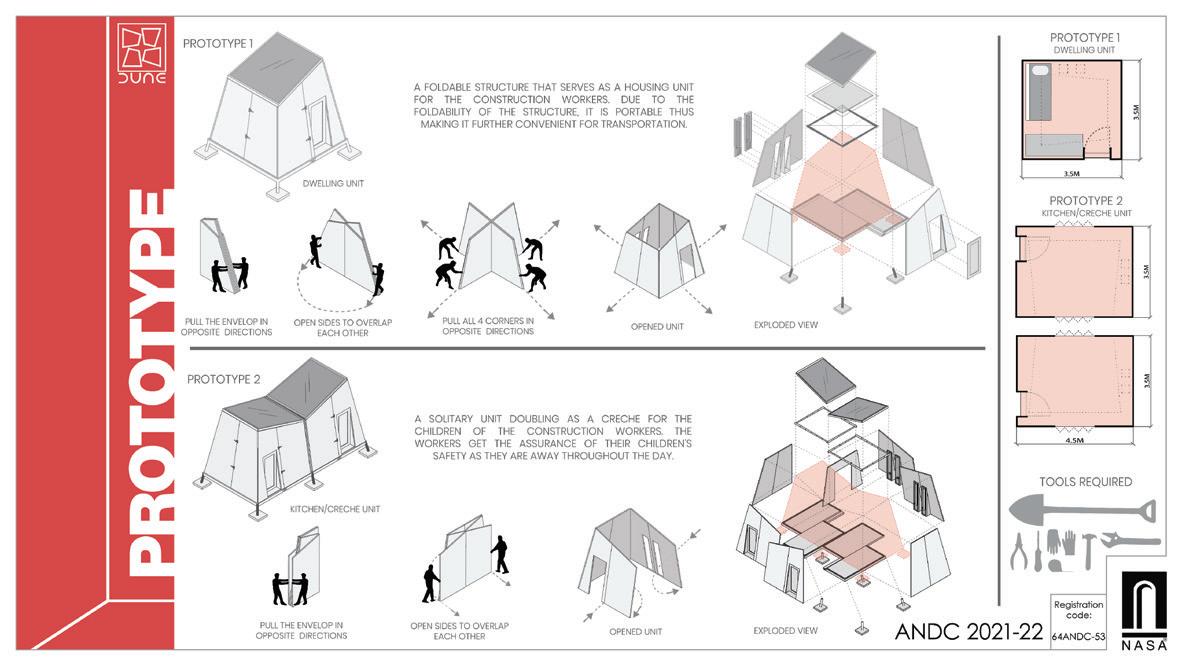
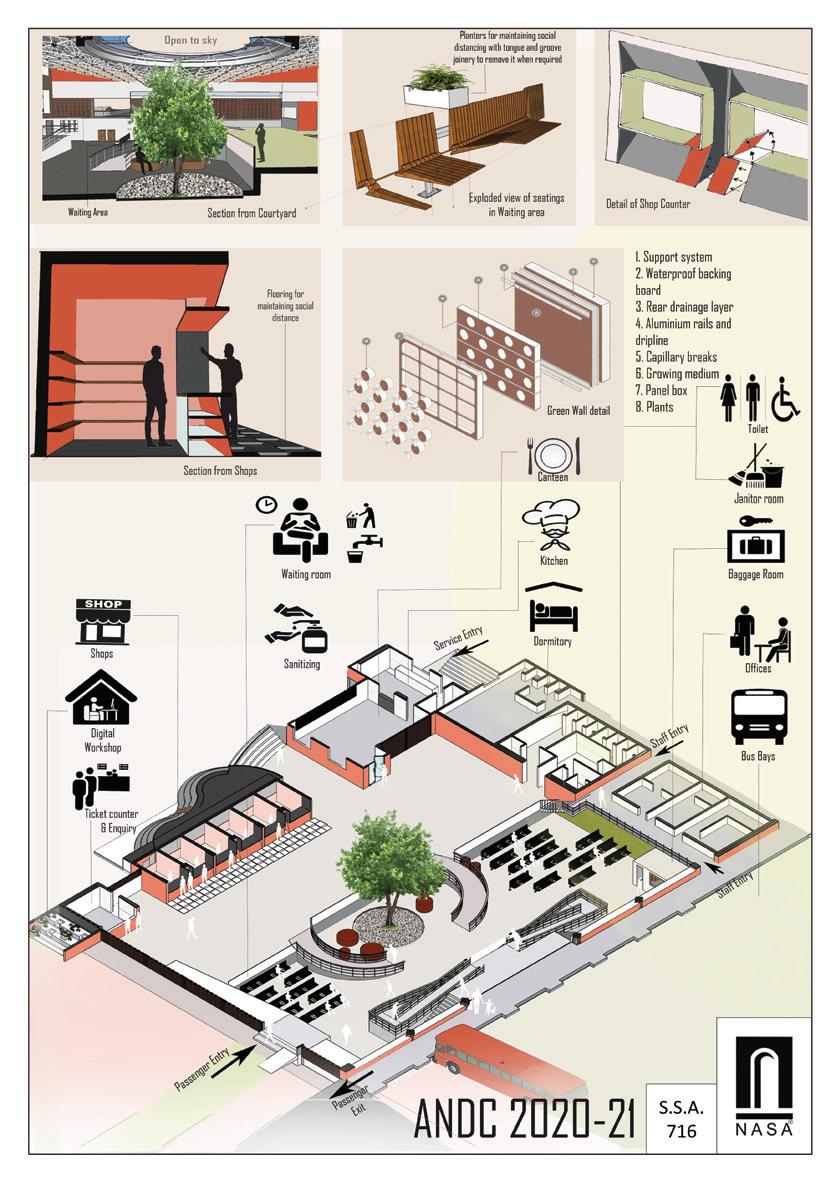



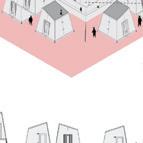
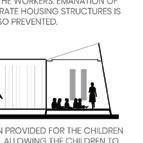
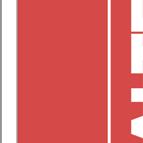
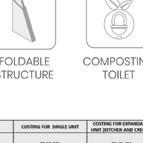
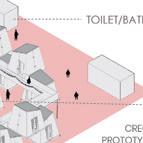
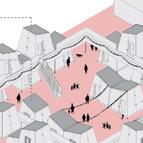
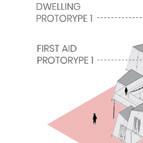
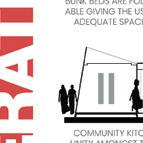
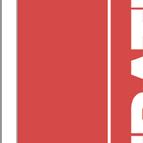

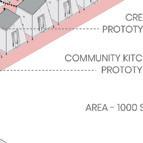
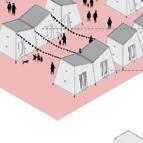

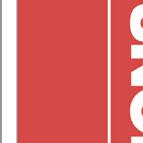
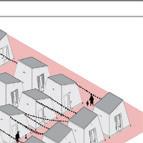


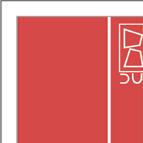
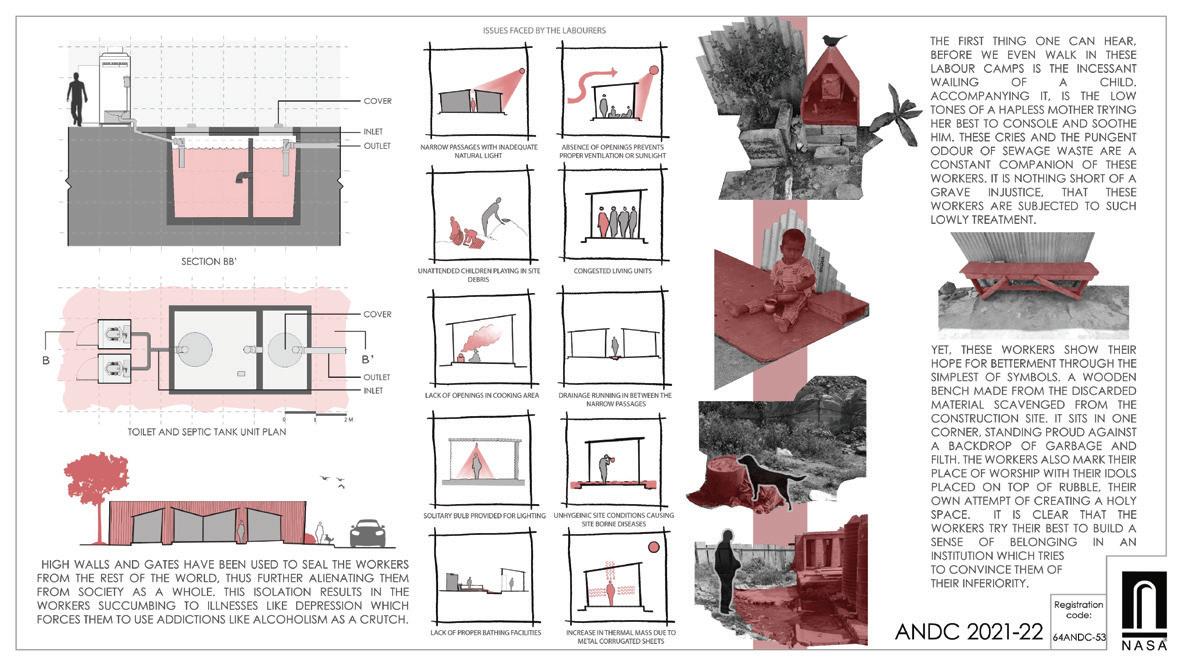
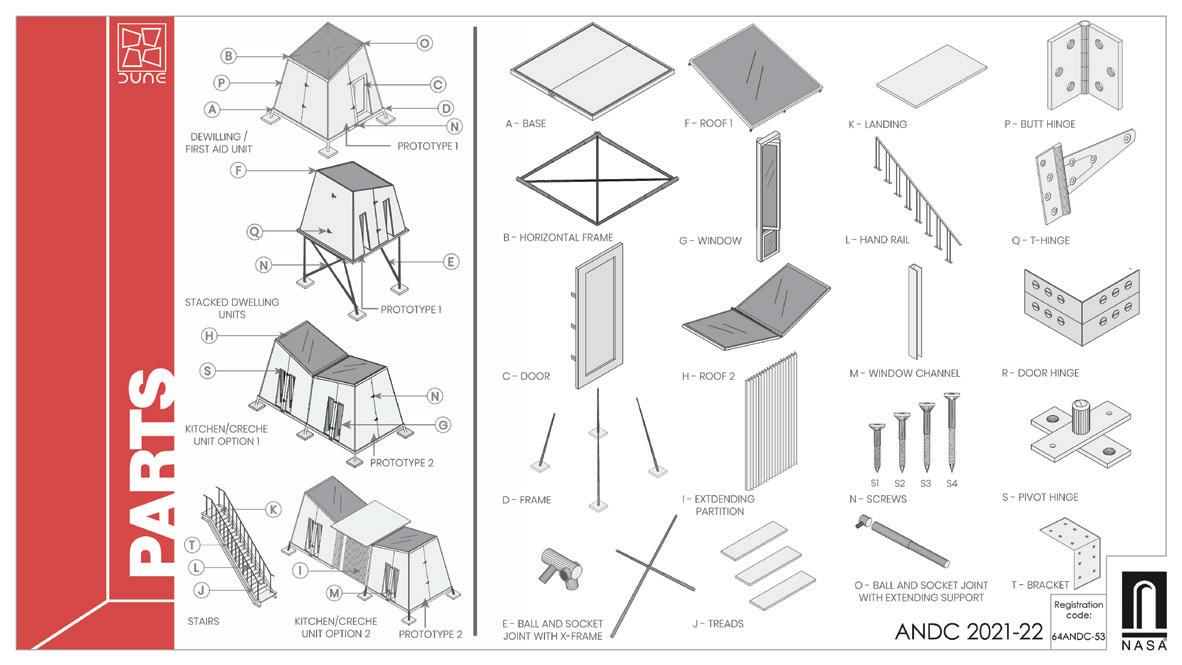
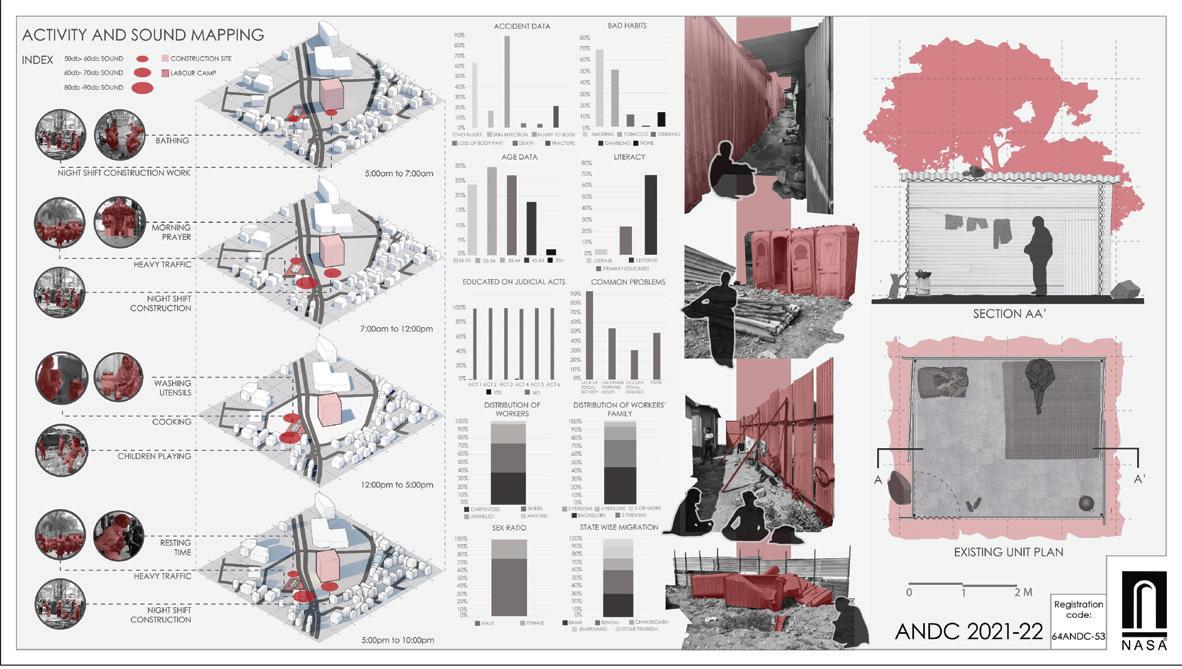
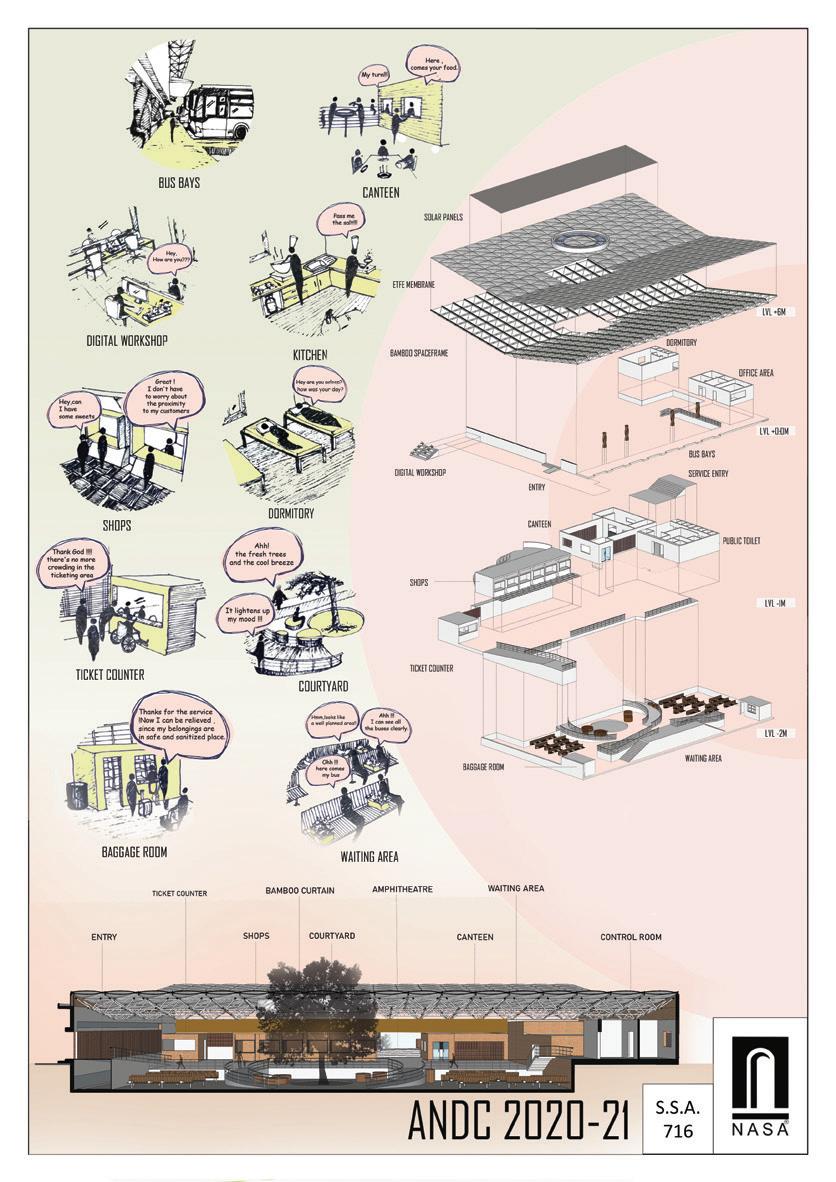


Through this exercise, we take into our hands, the righteous rage, the daily maltreatment these workers face, and create a space for them which promises what any abode should; a sense of security. We aim to provide, not just a four walled structure, but also, a place these workers can call their home. The brief asked us to study and document an existing site and provide a manual booklet that would guide the labourers to (re)assemble the house unit, quickly and efficiently.

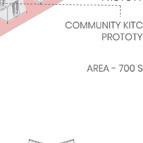

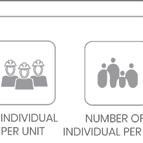
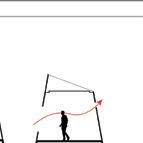

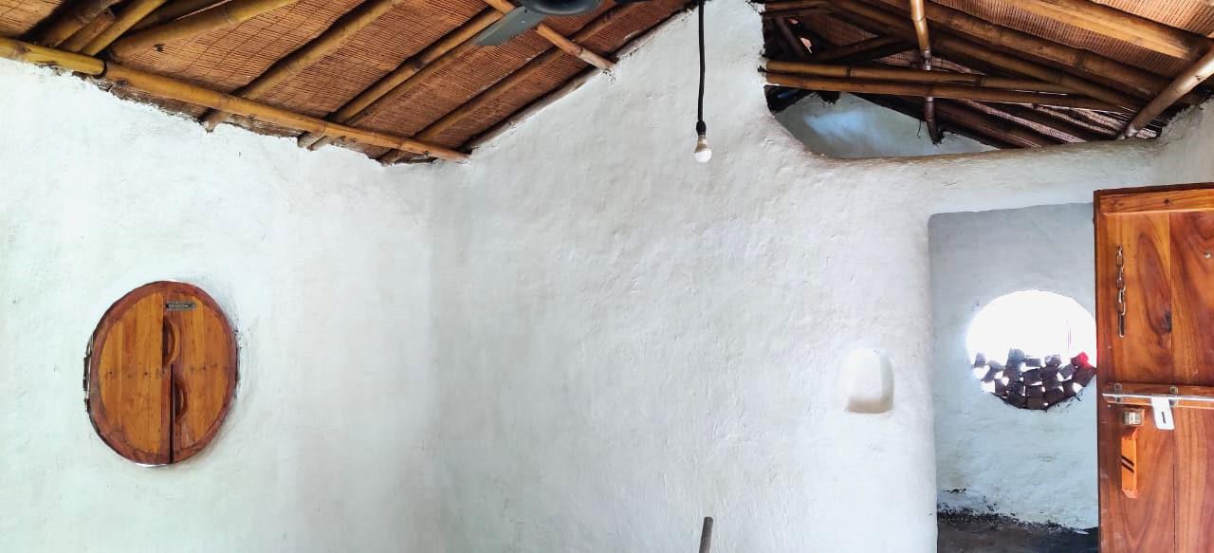
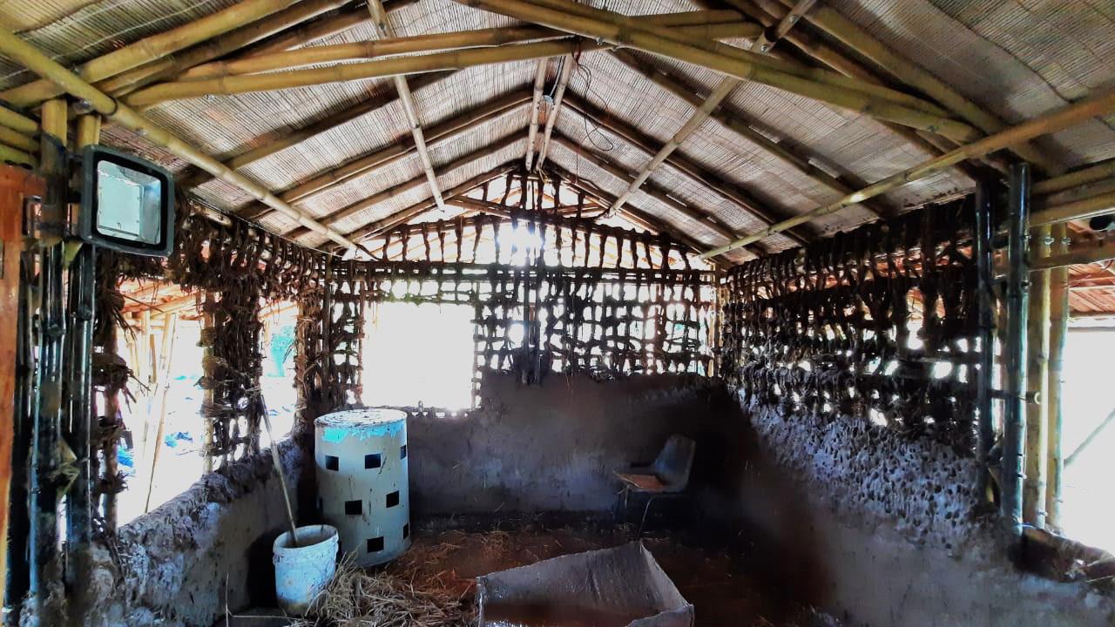
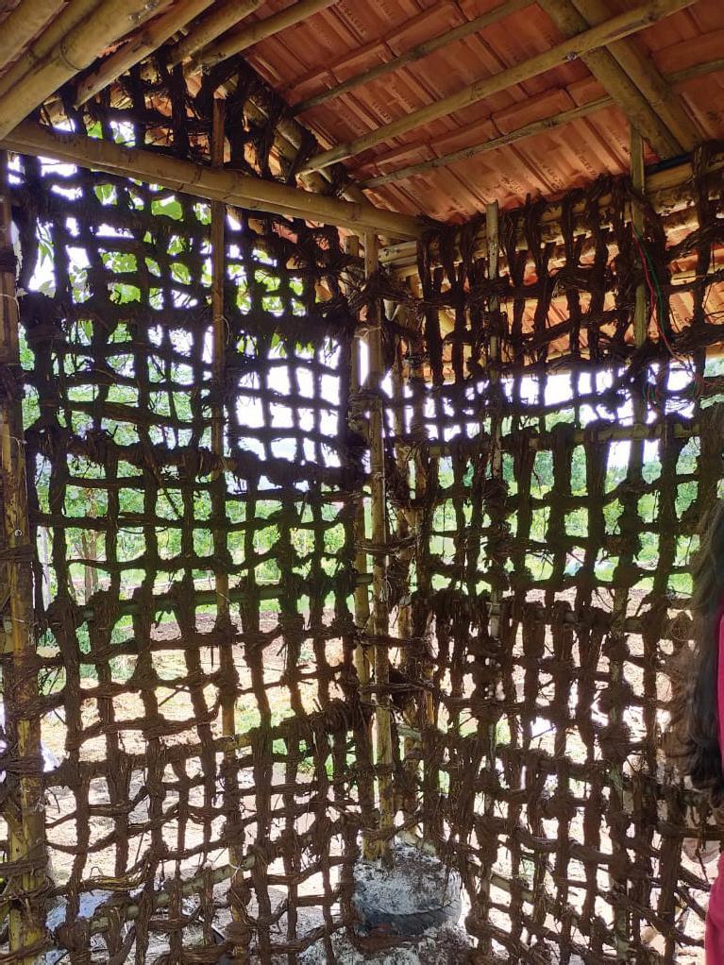
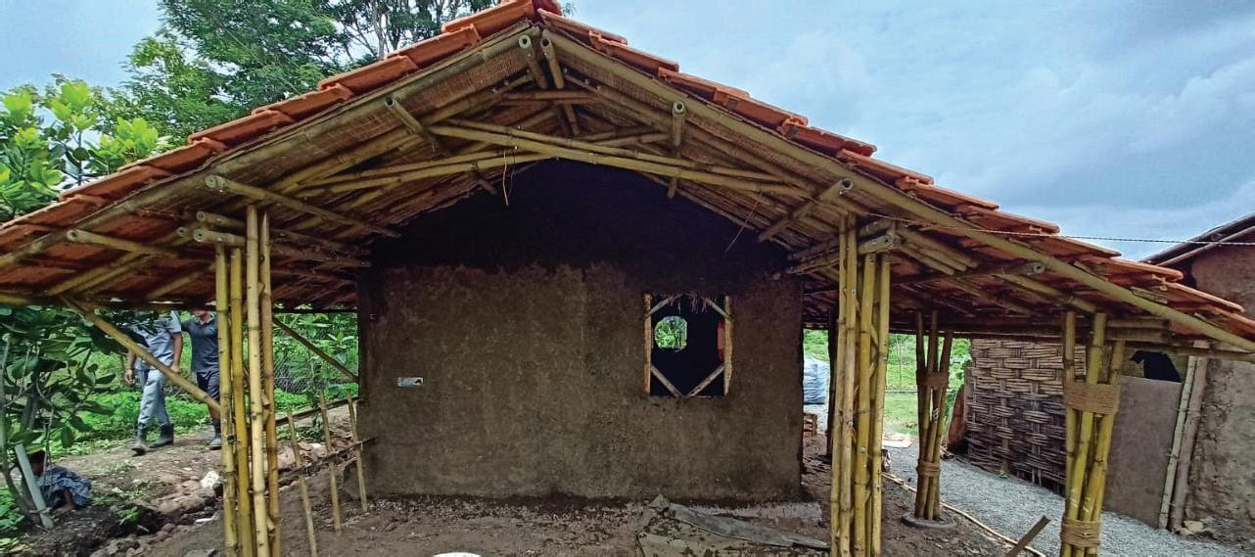
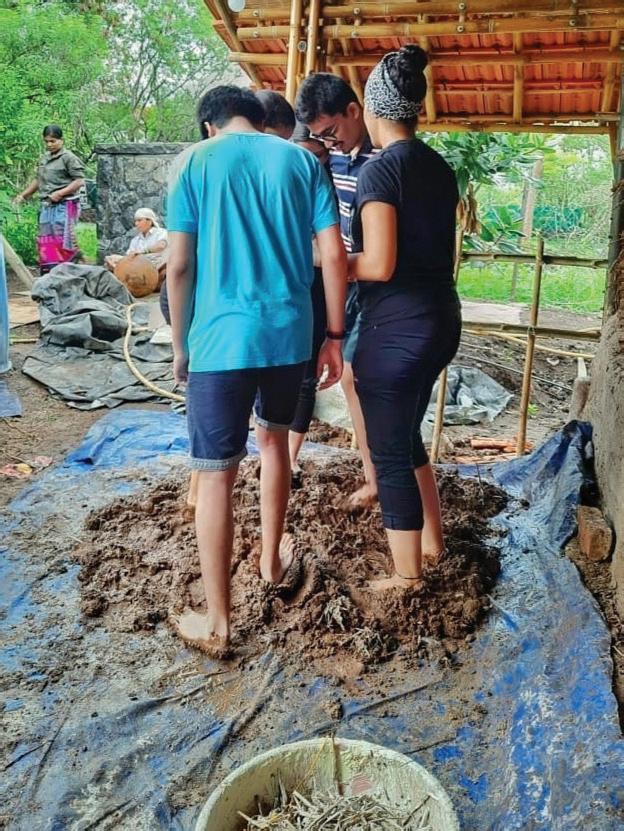
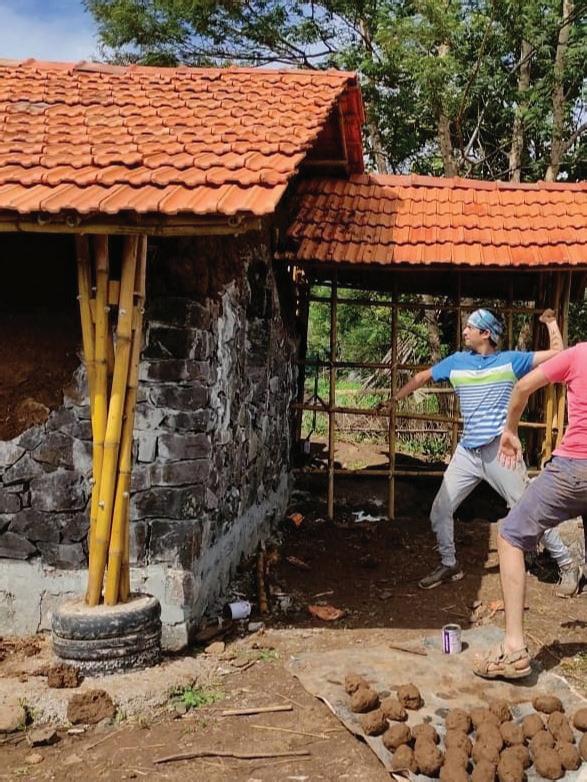
Me along with my colleagues, in June 2021, volunteered to help in the construction of a mudhouse for the caretakers of a farmhouse at NDA Road, Pune owned by Mrs. Arti Kirloskar. This project was taken up by Ar. Amruta Naidu and Mr. Prasad Thete of the Urvee Public Trust and was guided by Ar. Satyendra Bhagat. The technique adopted was wattle and cob. We tied paddy straw treated with lime and then coated in clay to the bamboo framework. This act as the reinforcement for the mud layer coming over it and reduced the total amount of soil required. After drying up the ties look like ‘Bombil’ fish kept for drying, hence it was termed as the bombil technique. Cob balls were put over the reinforcements to create a 9inch thick wall. It developed cracks after drying which were filled periodically and then a lime plaster was applied to give a finish. The windows and doors were made by the students at Hunnarshala Foundation.

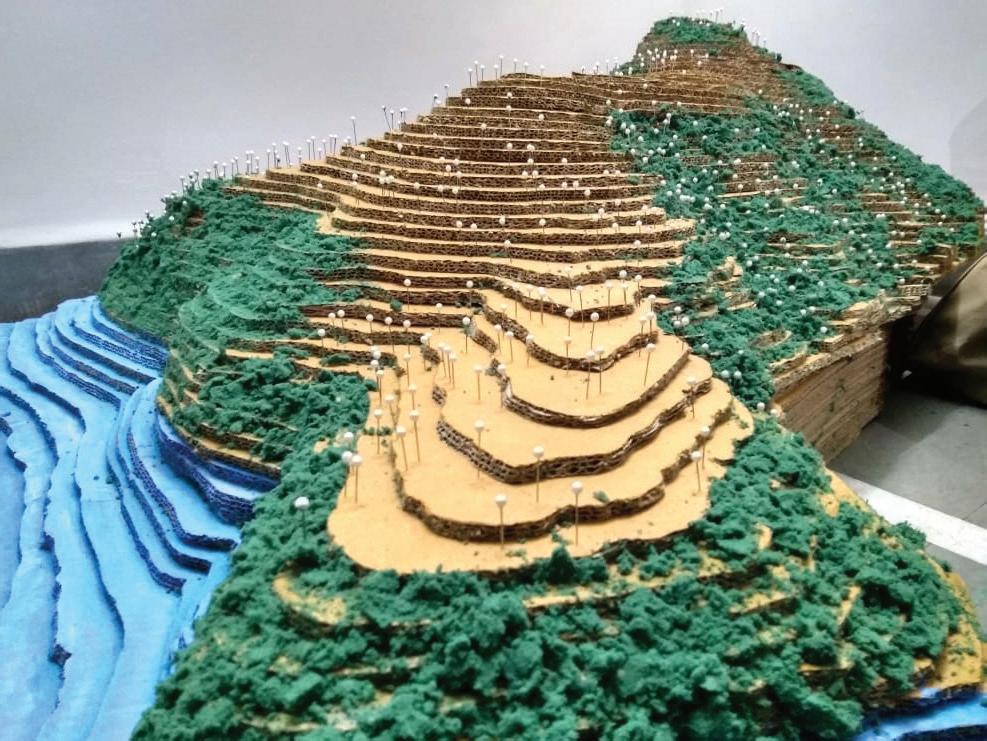


Me and my colleagues worked with Hues Architects, Pune to make a site model for their ongoing resort project at Bhor in August, 2022. We used corrugated sheets as the suitable material for the contours and oasis blocks and pins to show the vegetation. The contours were cut in ring sections instead of the conventional method of cutting in slabs. This method resulted in saving more than 70% of the material. The void was filled with paper balls and studs as support.
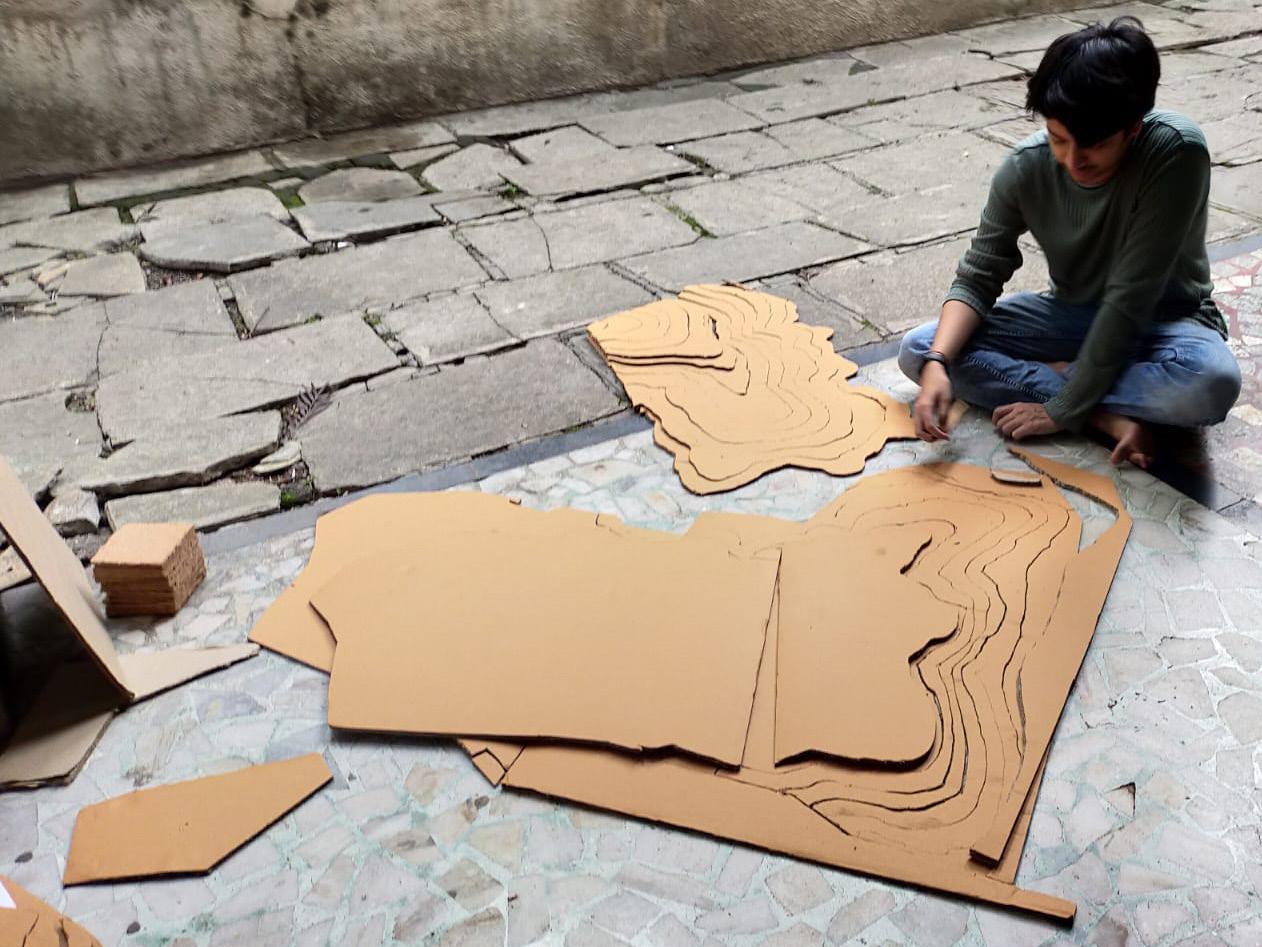

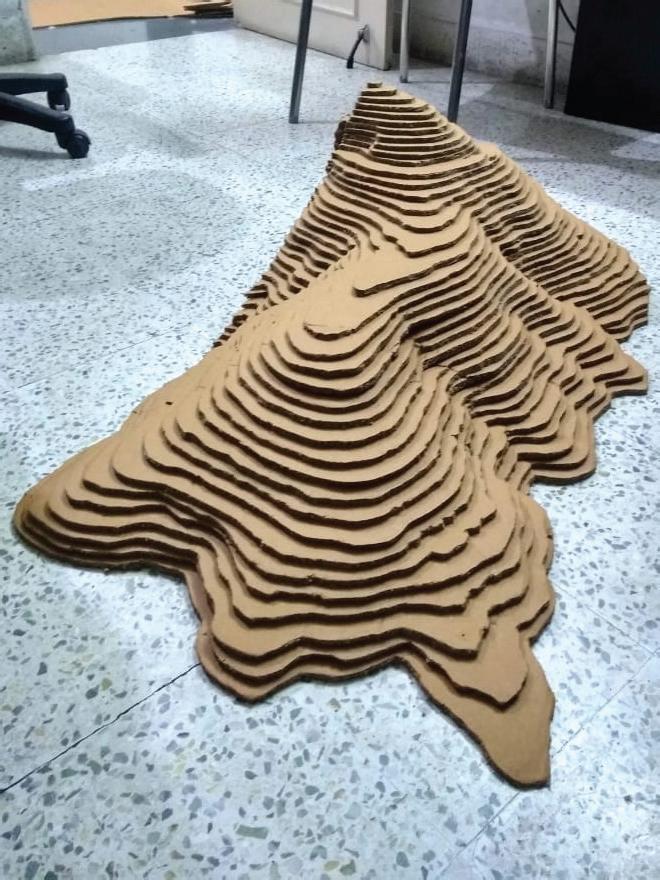
This workshop that was conducted at the Zonal NASA Convention of Zone-3 in September, 2019. We created smaller deployable structures in groups to understand the working of the systems after which we created a deployable dome structure. It could be folded down to as small as an umbrealla rack and open up to a diameter of 3 meters. The members were made of pvc and the joints were blocks of laser cut mdf.
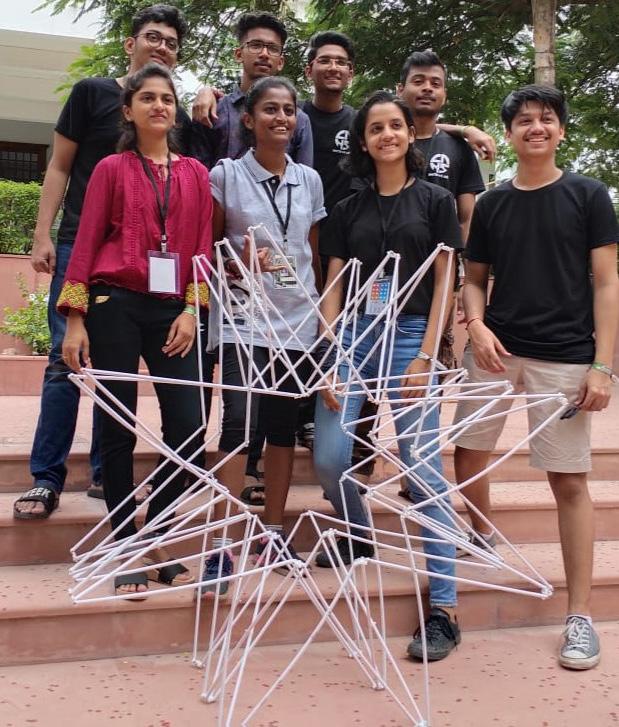
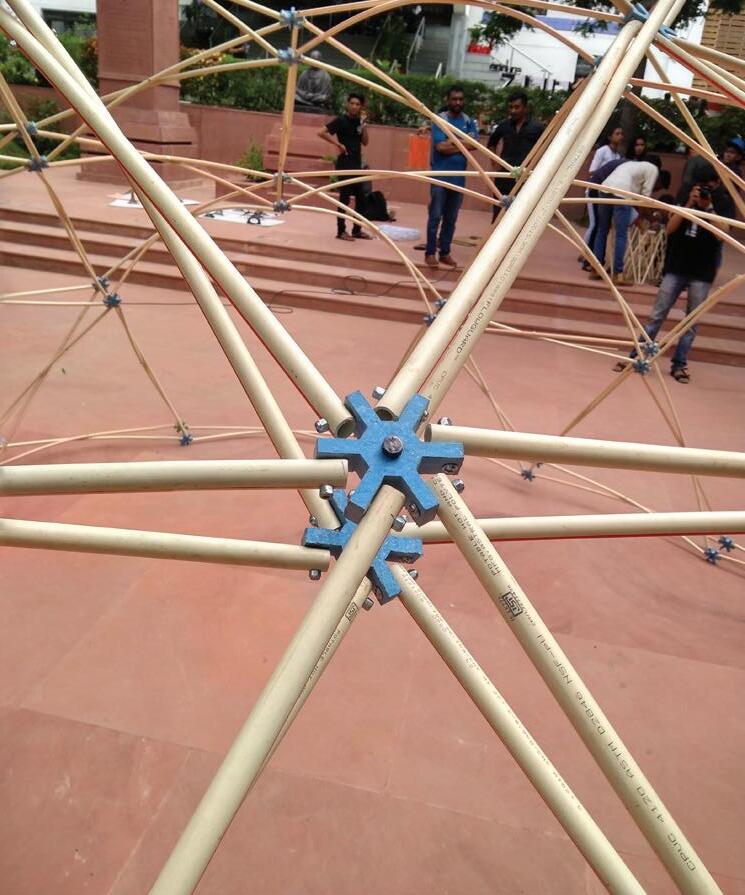
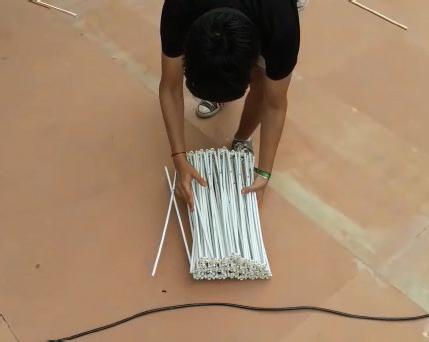


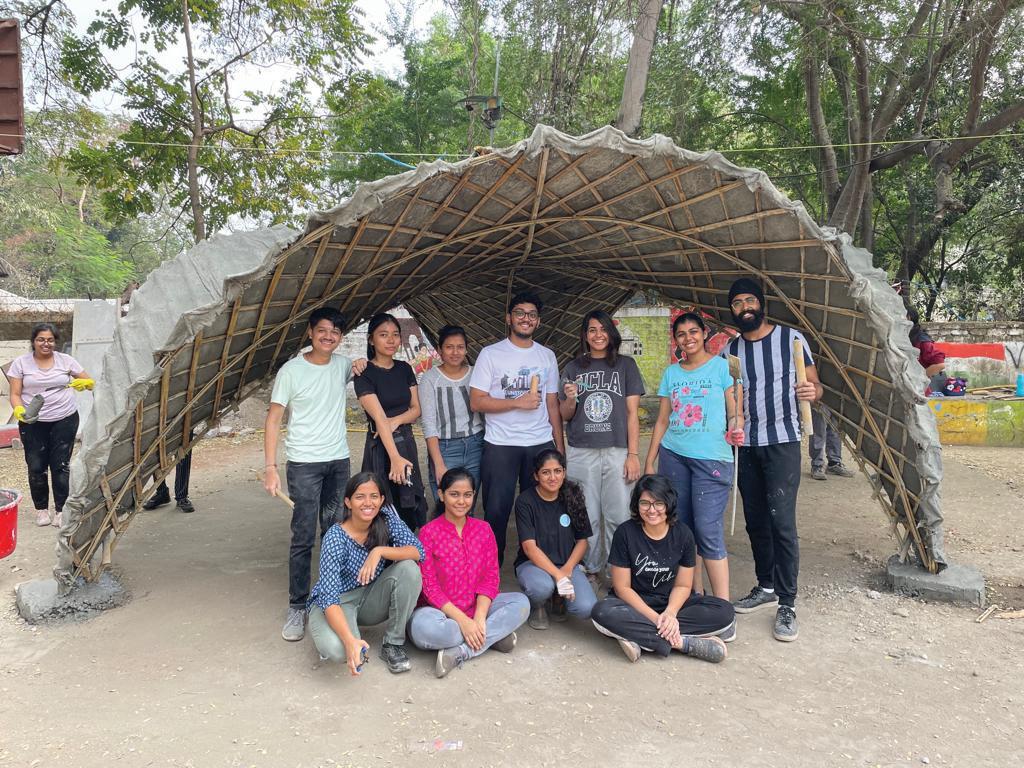
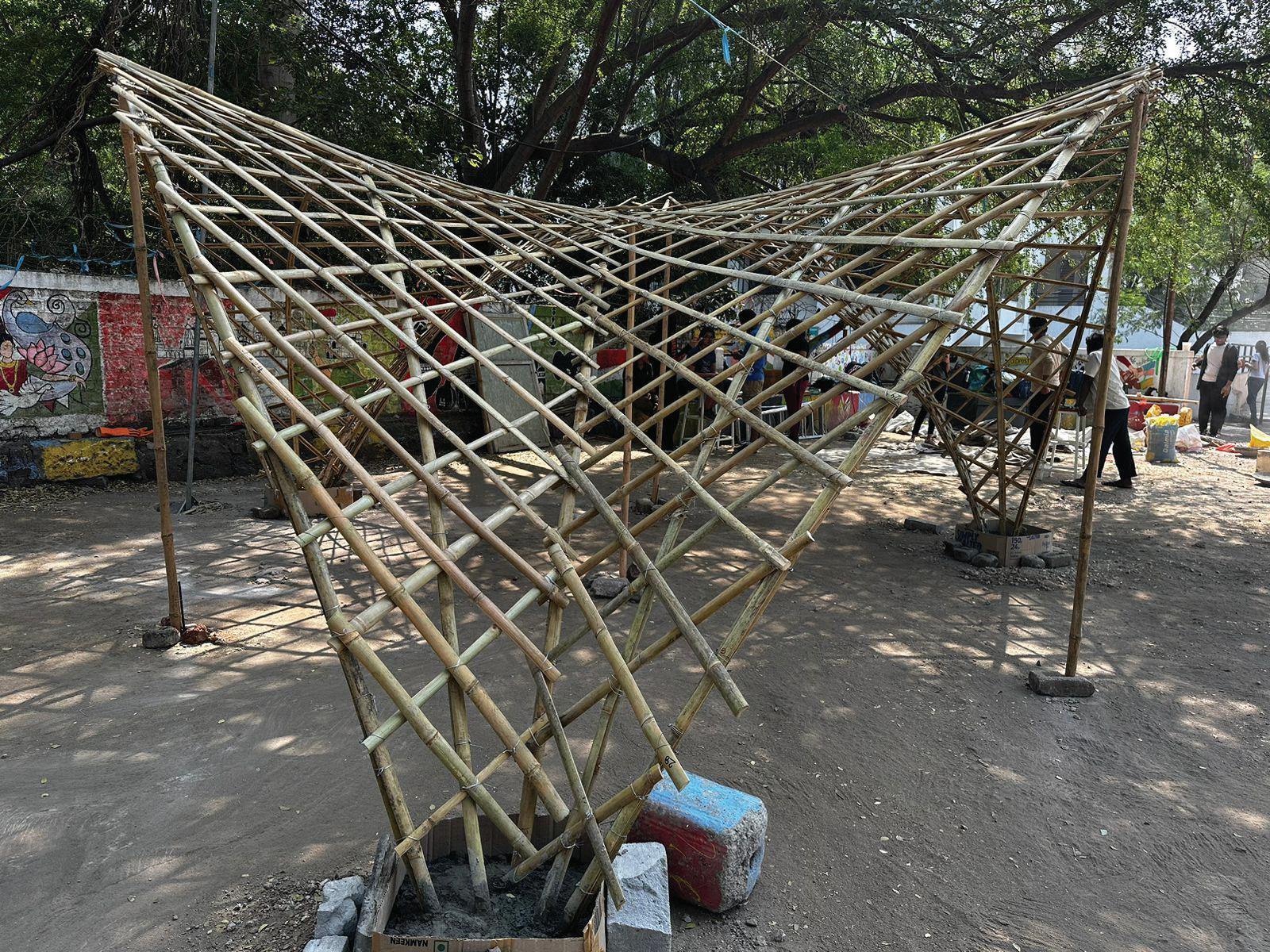
The workshop was conducted by Ar. Vaibhavi Agrawal and Ar. Shital Chaudhari and their team from Ray Studio in January, 2023. We started explorations on scale models using thin sections of bamboo. Then each initial task of construction was divided in teams - Excavation, Marking, Framing, Joining. Then we tied every joint and jute bags coated with concrete over the structure with wire ties. Later gaps were individually filled with concrete. Curing was done for a week after the construction. The pavillion is built in the campus of MMCOA, Pune.
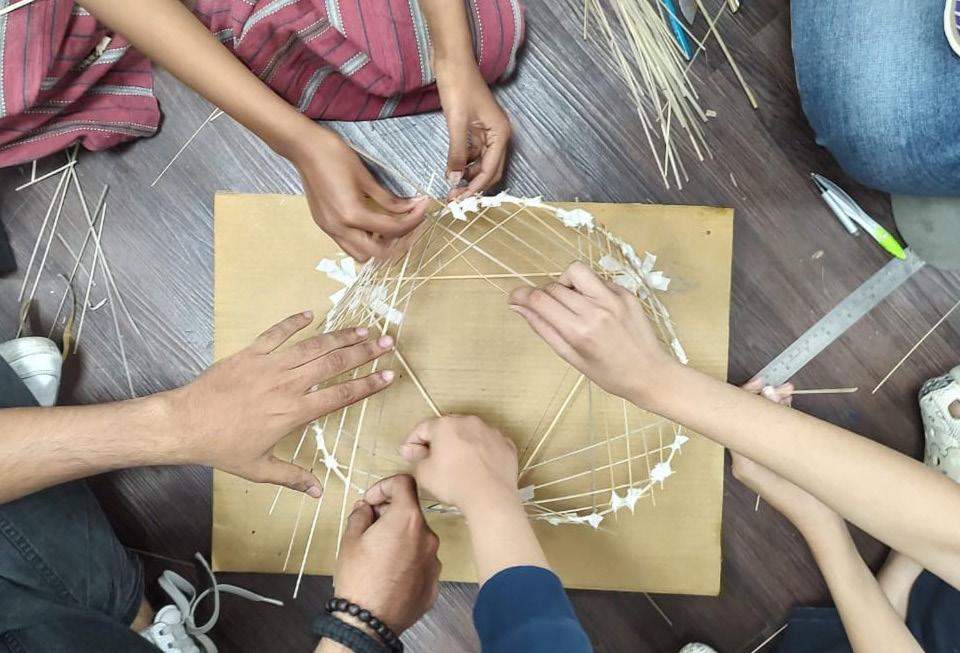
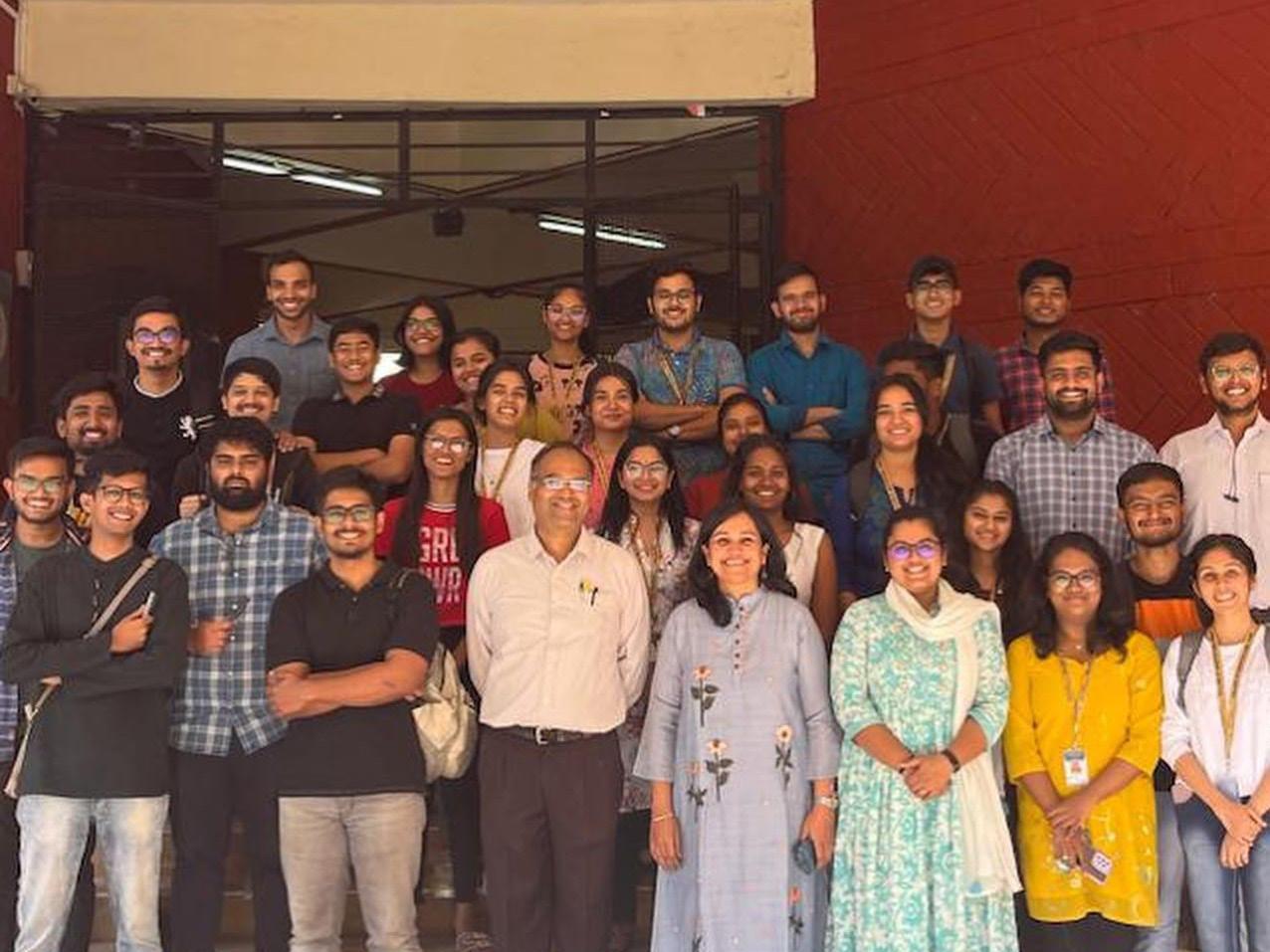

This workshop was conducted by Ar. Rahul Kadam and his team from NGK Studio in memory of Ar. B.V. Doshi in February, 2023. Students were divided into groups and each group studied an assigned project of Ar. B.V. Doshi and prepared an alalysis considering the design philosophy advocated by him through sketches, diagrams and notes which were later shared among everyone through a presentation. The projects studied were Aranya, Institute of Indology, Sangath and ATMA House.
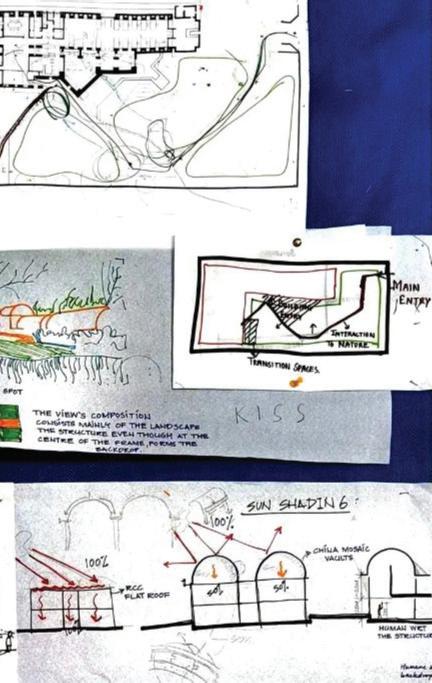
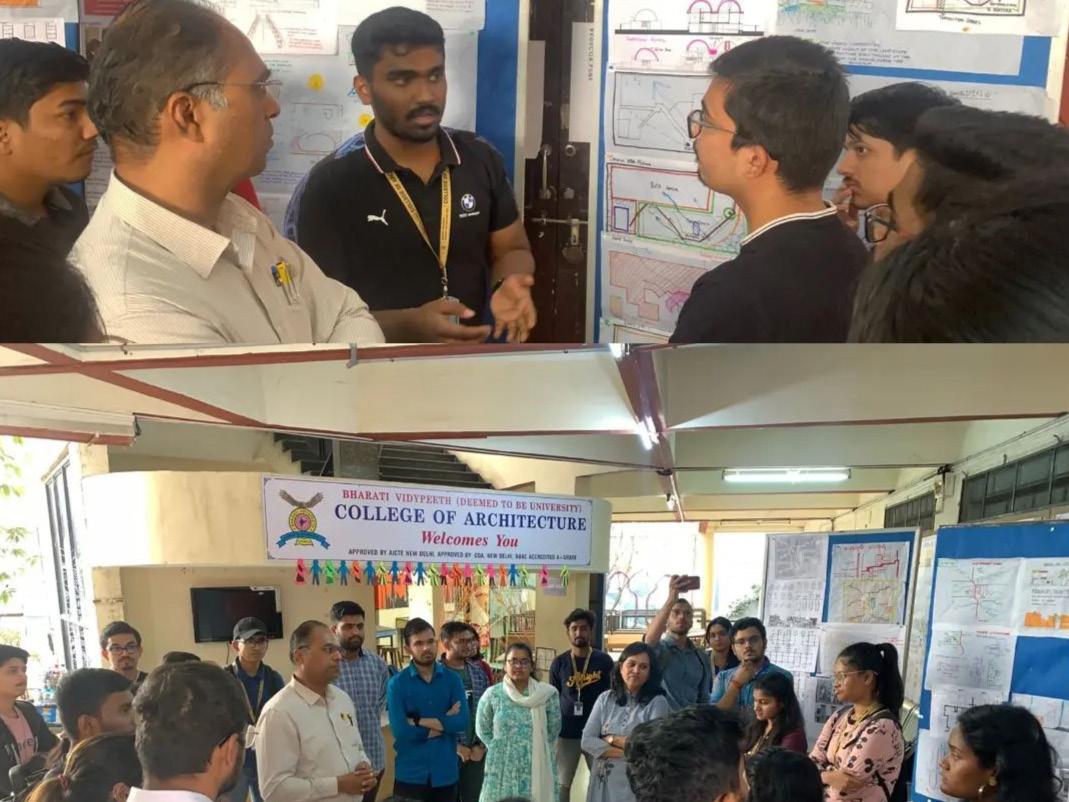
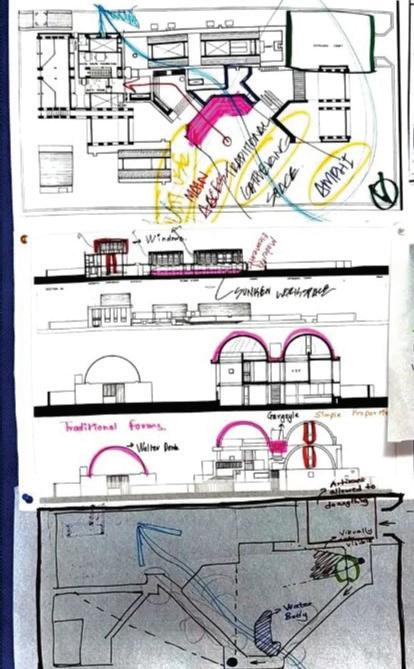
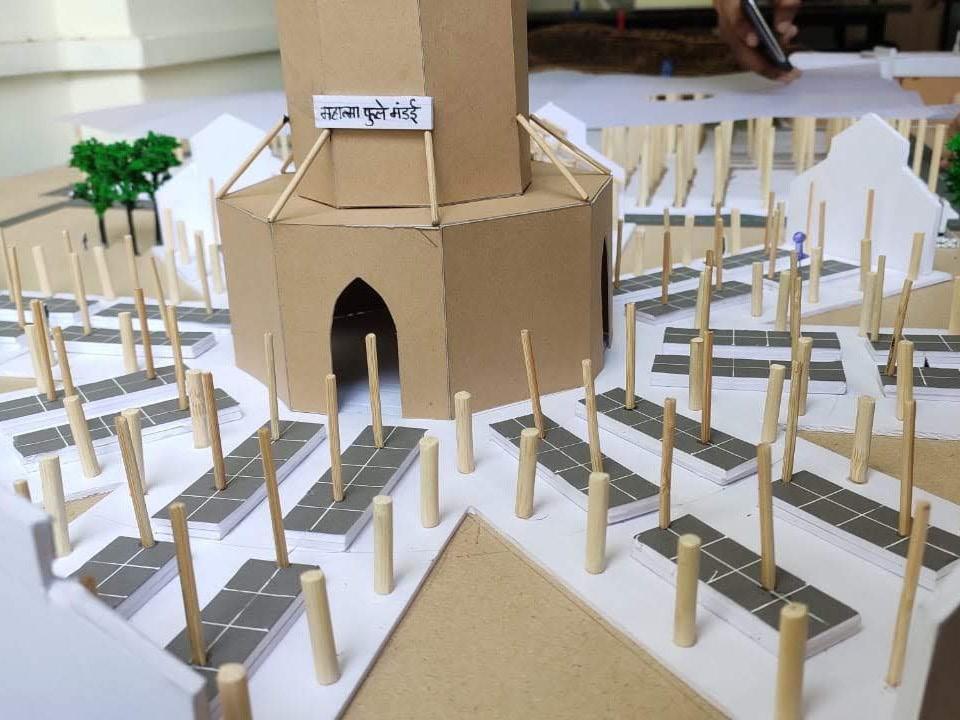


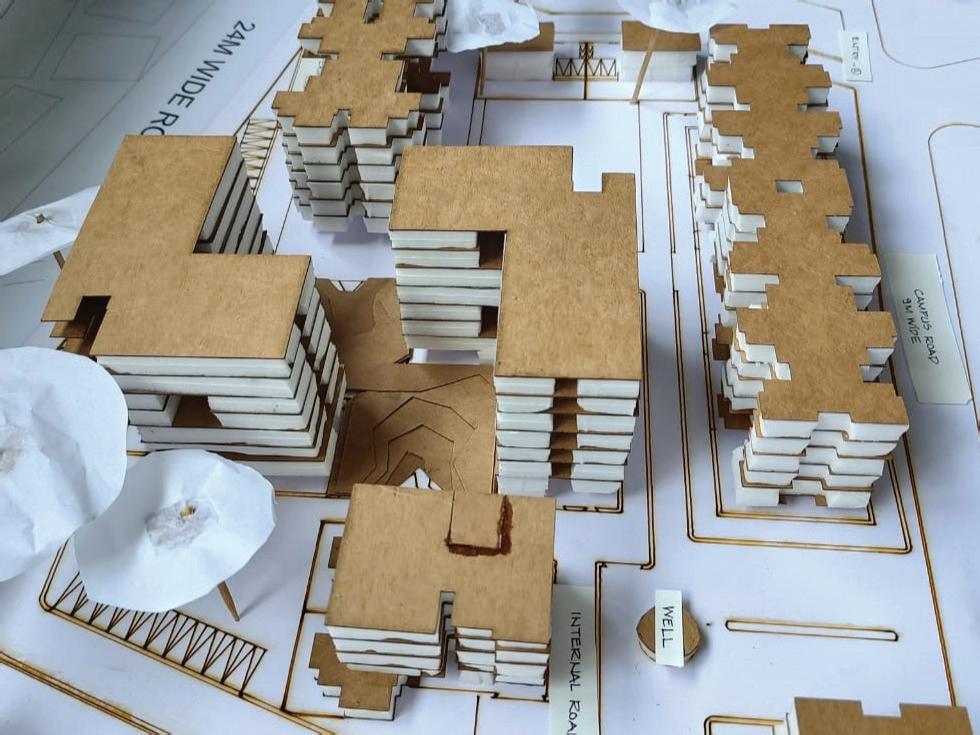

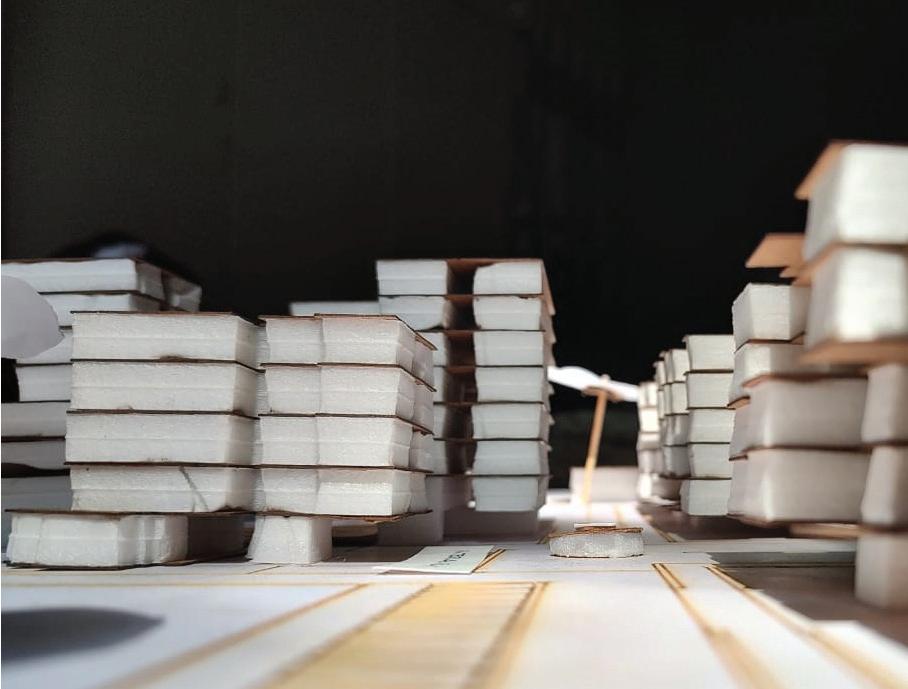
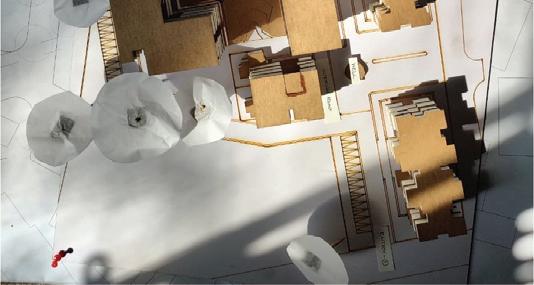
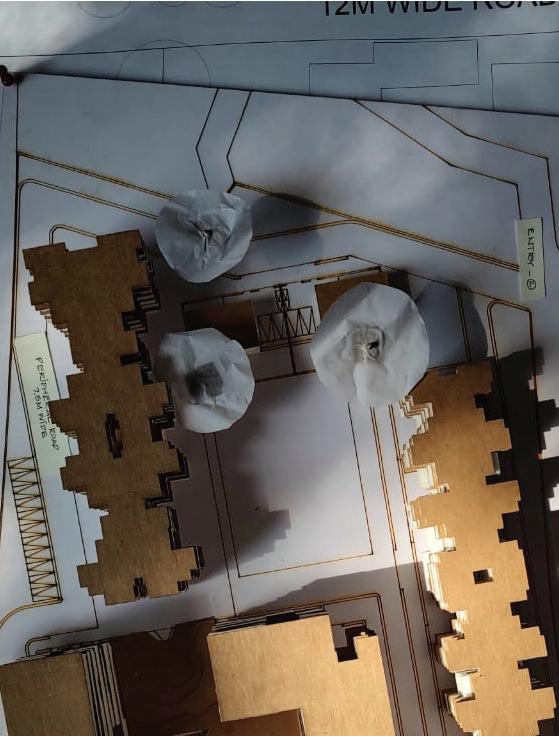

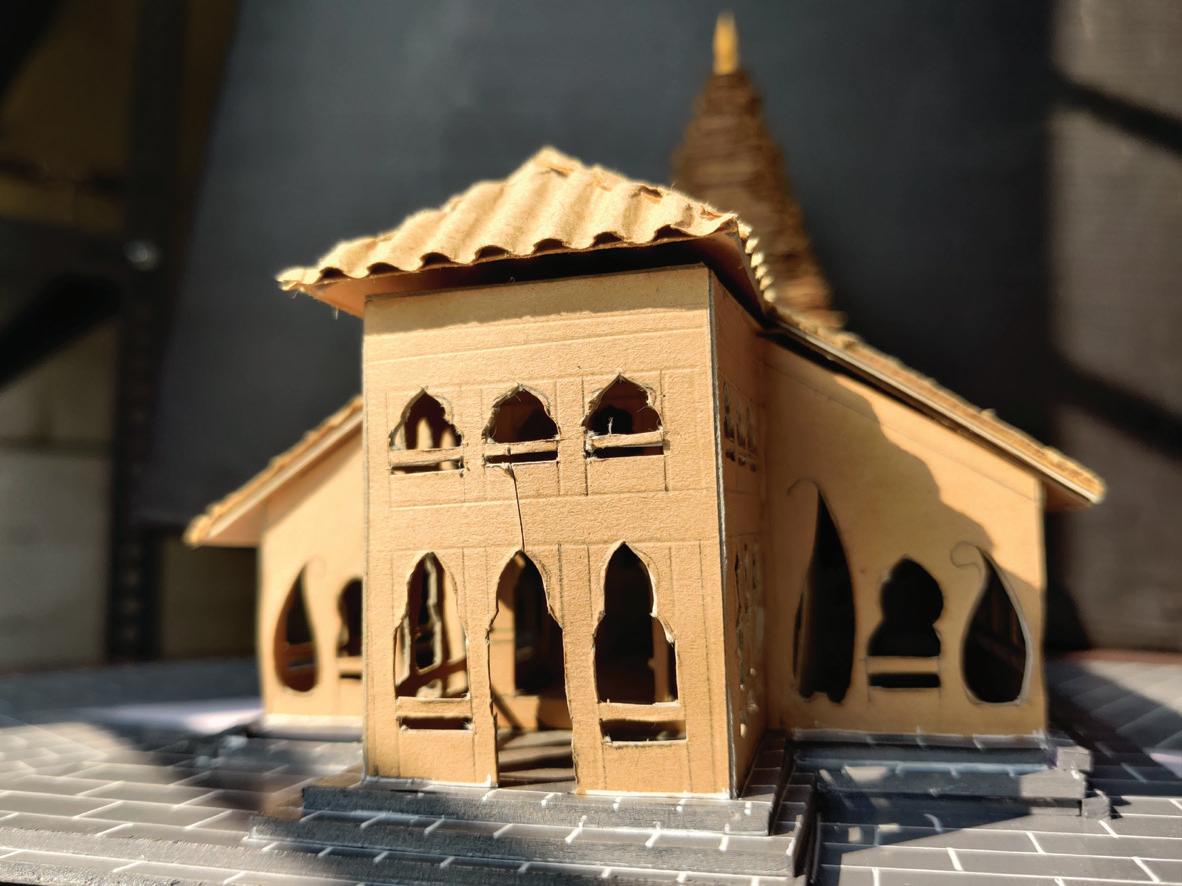

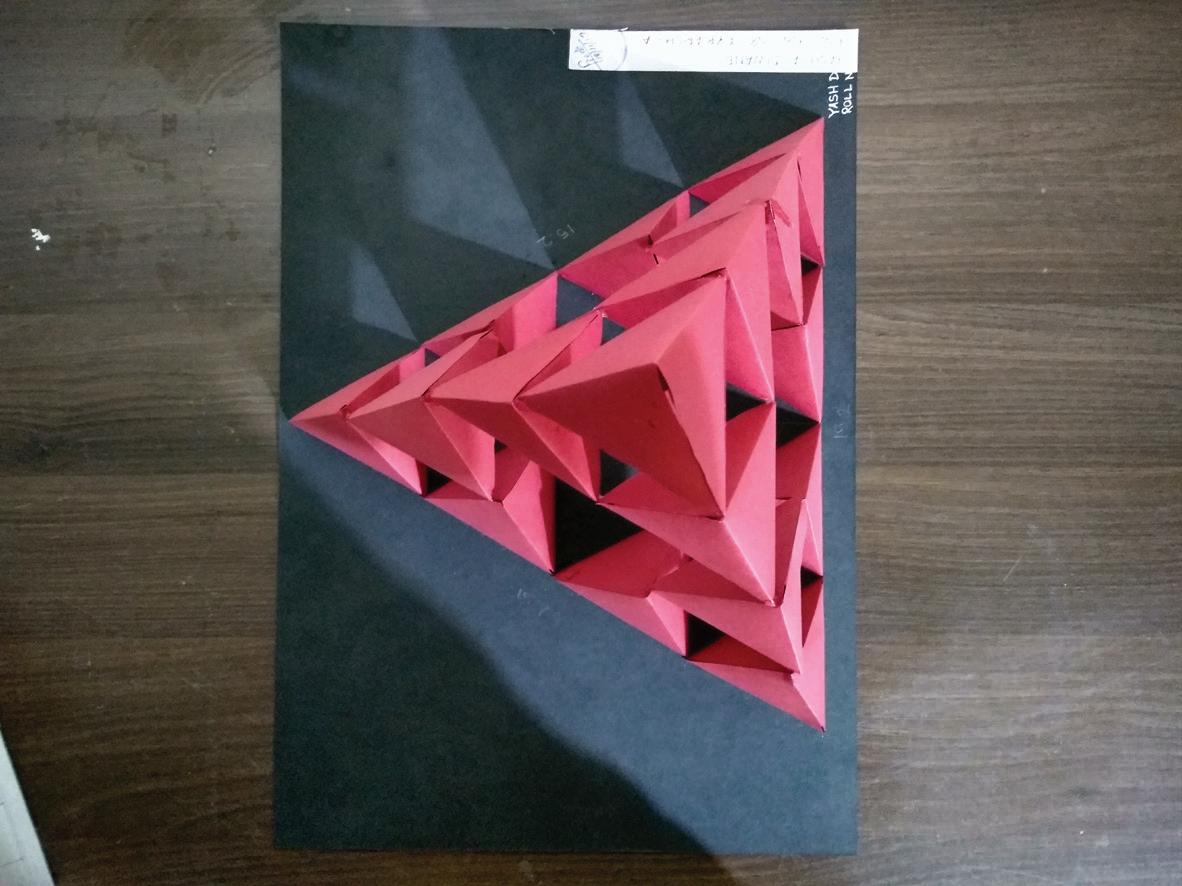
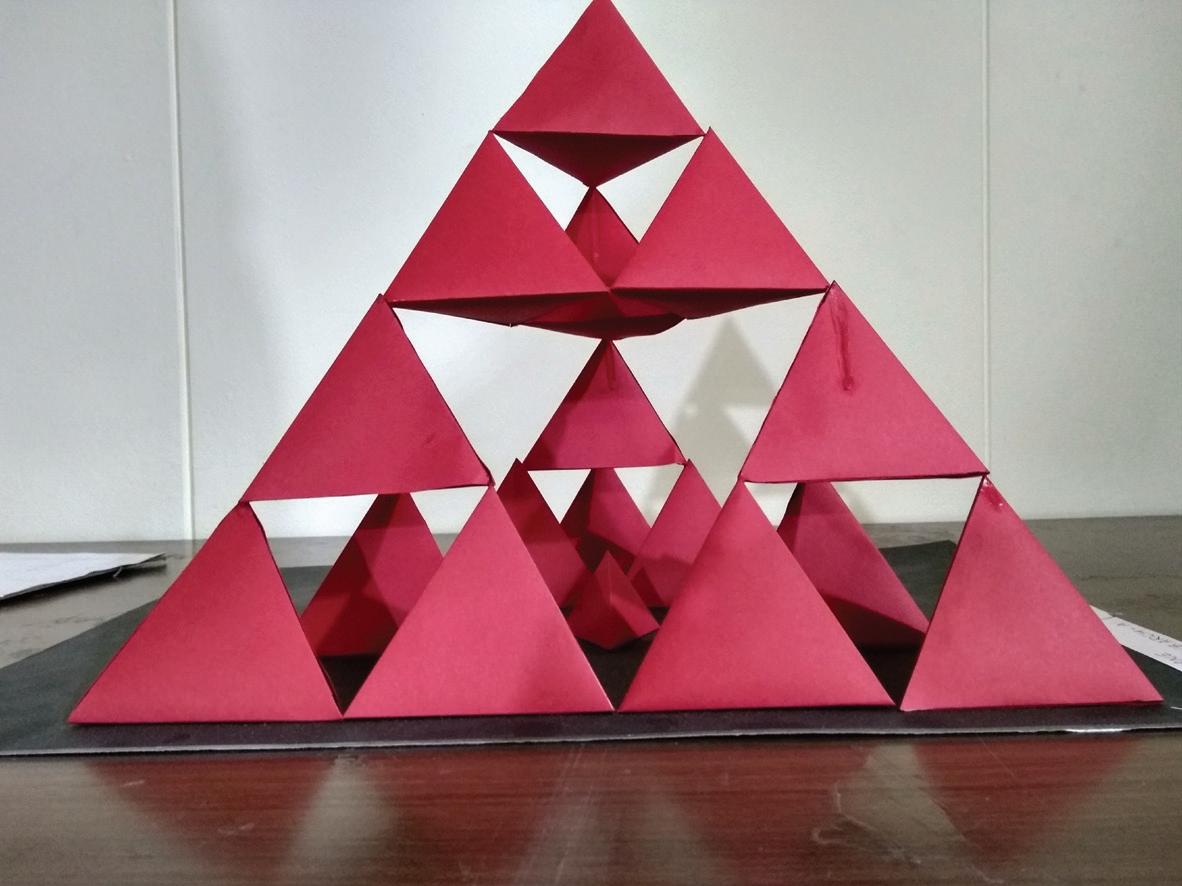


Strive to find the order in chaos.
