
MARKET AS A PUBLIC SPACE
Redevelopment of Gudimalkapur Vegetable and Flower Market
Thesis 2024 | School of Architecture & Planning, Woxsen University Yashwanth Varma Jampana | 19WU0401002


Thesis 2024 | School of Architecture & Planning, Woxsen University Yashwanth Varma Jampana | 19WU0401002
The presented project is the Redevelopment of Gudimalkapur Vegetable and Flower market in Hyderabad. Moazzam Jahi Market served Hyderabad since 1935 as a commercial place for vegetables and flower before the market decided to be shifted to Gudimalkapur in 2009. Both, the location, and the building experienced variety of challenges due to primarily growth of the market activities and urban traffic. As a result, this market no longer fosters its role as a thriving public space. This has resulted in fewer visitors and deplorable circumstances for the sellers. People no longer consider it culturally significant, historic commercial facility to be a public space.
However, the new market at Gudimalkapur, Hyderabad also is facing challenges due to mismanagement and a lack of a system. Additionally, the current market at Gudimalkapur carries a strong historicity and cultural significance through its location on the historic route that connects Golkonda to Charminar. The existing but ignored Jham Singh Dharmshala and presence of recently rediscovered step-well is a testament of the antiquity. As a result, there is opportunity to improve the urban experience of the market since it is a public place that has been significant throughout history and provide room for social interaction, meaning, cultural affiliation, and a sense of place for all actors.
The redevelopment project for the Gudimalkapur market presents a unique difficulty. It challenges how a neighbourhood and commercial centre with a distinct identity, history, and essence, as well as a recognizable image of the city, be transformed to into a vibrant, interactive public space while preserving its unique cultural character. This thesis explores the approach that may be used to redevelop such a unique commercial region. The project aims to determine the market's "essence" and balance it with its demand for "creation of a new identity" and manifest these in an architectural form to enrich exiting urban fabric. The thesis also investigates markets as a public space that serves as a backdrop for a variety of activities and serves a diverse group of people.
Keywords: Redevelopment, Public Space, Market, Urban Experience
Hyderabad has grown rapidly in many ways, which has changed the need for public spaces. With more people, there is a greater demand for places like cafés, pubs, and malls. However, public spaces and historic places play a crucial role in uniting the city and preserving its identity.
Regardless of their importance, public spaces are frequently underutilized or ignored in urban areas, leaving them limited and valuable in highly populated cities.
Old towns boast a diverse blend of architectural, social, and historical significance. Streets, buildings, and urban areas change to meet the needs of people, but often at the cost of losing heritage. Recognizing the intricate history and culture of an expanding city such as Hyderabad is crucial.
Collaborative efforts among all actors in urban development are essential to safeguard the heritage spaces. These areas represent more than just antiquated assets; they serve as opportunities for rejuvenating local economies and social identity.
As cities grow, the relationship between public spaces and citizens changes, especially in areas with historical significance. These spaces need to adapt over time to stay relevant and valuable.
In the past, city markets were interactive places where different cultures met, improving urban life, and giving the city a sense of place and culture. Now, many markets are congested, encroached upon, and have decaying buildings, losing their cultural and social importance.
Opportunities exist to enhance the urban ambiance of city markets. These markets, over time, ought to provide avenues for social engagement, imbue significance, and establish a distinct identity. This project can reinstate their significance in the economic landscape, communal activities, and cultural fabric, rendering them invaluable for the future.
This project is guided by the following research areas in re-envisioning a market:
Re-Envisioning a Market:
• Market Progression and Existing Condition: Investigate how they have evolved and their existing condition.
• Market Revival and Upgrades: Update markets with new programs and technology.
• Planning for Future Change: Make flexible plans to adapt to future needs.
• Relevance and Sustainability: Make these spaces useful and self-sustaining.
• Safety and Accessibility: Improve safety and accessibility through design.
• Multi-functional Spaces: Create spaces that can serve many purposes.
• Balance of Informality and Formality: Design spaces that blend casual and formal elements.
• Heritage Conservation: Incorporate the preservation and enhancement of historical and cultural assets within the market.
• This includes restoring and reusing heritage structures such as stepwells and dharmsalas, creating a unique blend of the old and new that highlights the market's rich history.
By focusing on these areas, the project aims to turn city markets into lively, multifunctional spaces that honor their historical significance while meeting modern needs.
This thesis is driven by the urgent call for urban development that promotes long-term well-being. The focus is on revitalizing the Gudimalkapur market, envisioning it as a vibrant hub transcending its commercial function to become a captivating weekend destination and a soothing neighbourhood for surrounding residential areas. The thesis’s objective is to cultivate a space where urban dwellers can reconnect with their cultural heritage, fostering community interaction and reviving local traditions amidst the challenges of rapid urbanization.
Aim of the Project:
• The project aims to capture the market's essence and harmonize it with the need for creating a new identity while preserving its historical significance.
• It also explores the interactions between informality and formality of markets, and how these interactions impact the design.
• In addition, the thesis studies marketplaces as public spaces that host a variety of events and benefit a varied population.
Objectives the Project:
• Enhancing Public Space Qualities: Evaluate the market's current state as a public space and identify areas for improvement in terms of accessibility, aesthetics, and inclusivity.
• Address Urban Challenges and Movement Systems: Analyze and propose solutions to the challenges faced by the market due to the transformation, with a focus on optimizing movement systems and urban infrastructure to enhance accessibility and functionality.
• Continuing the historicity- market, stepwells, dharmshala and others.
• Creation of state-of-the-art Smart Market with sustainable innovations.
• Strengthening the Infrastructure, amenities, and systems.
Scope of the Project:
• Comprehensive Redevelopment: The scope involves a thorough examination and redevelopment of the Gudimalkapur Vegetable and Flower Market, encompassing physical structures, movement systems, and the overall urban experience.
• Historical and Cultural Integration: The project aims to integrate the historical and cultural aspects of the market, including the recently discovered stepwell and the ruins of Dharmasala, into the redevelopment plan.
• Stakeholder Collaboration: Active collaboration with stakeholders is within the scope to ensure a inclusive redevelopment.
• Optimized Movement Systems: The project addresses challenges related to movement systems, seeking to optimize accessibility and functionality for visitors, vendors, and residents.
PPS evaluated thousands of public spaces around the world and discovered that the most successful ones have the following characteristics: they are accessible; people are engaged in activities there: the space is comfortable and has a positive image: and, finally, it is a sociable place: one where people meet each other.
Access and Linkages
A successful public space is easy to get to and get through, it is visible both from a distance and up close.
Comfort and Image
Comfort includes perceptions about safety cleanliness, and the availability of places to sit.
User and Activities
Having something to do gives people a reason to come to a place - and return.
Sociability
When people see friends, meet and greet their neighbours, and feel comfortable interacting with strangers, they tend to feel a stronger sense of place (PPS).

Source: Project for Public Spaces
People-centred approaches to conservation do not look at heritage as an isolated entity that is a waste of resources. Instead, it is viewed as a potential community space and activity - thereby creating meaning for society as well as gaining support for its protection.
Charles Peers, Chief Inspector of Ancient Monuments wrote in 1913 (Emerick 2003):There is a great distinction between buildings which are still occupied and buildings which are in ruins. Buildings which are in use are still adding to their history: they are alive.Buildings which are in Ruin are dead; their history is ended... You have to perpetuate them as a living building, one adapted to the use of the present generation, but which has a history to be preserved.
Living heritage is a core idea to the people centred approach - it is categorized by ongoing use by its associated community for its original purpose or a derivative. It is subject to a continuous process of evolution as it is engrained in the living nature of the heritage space so as to maintain a continuity of community connections. Therefore the connected communities take responsibility to maintain it, as well as benefit from it.
Living Heritage Sites programme has defined “continuity” in terms of continuity of function of the heritage building/site - supplemented by
1. Continuity of community connections.
2. Continuity of cultural expressions (tangible and intangible).
3. Continuity of care.

Source: Sharing Conservation Decisions 2018
The spin-off benefits of markets are numerous. But, perhaps most important is the way markets serve as public gathering places for people from different ethnic, cultural, and socioeconomic communities.
Urban market systems in the 21st century can be vital centres of exchange connecting rural and urban environments and places that anchor local culture and social life for all residents.
While the atmosphere of a lively market can seem magical, its important to remember that a great place rarely happens by accident. One needs to intentionally plan public markets so that they can meet their full potential as public spaces.
Key Takeaway #1
A Great Marketplace has Plenty To Do
To draw in a variety of people throughout the day. week, and year, a market should host a multitude of activities and uses.
Key Takeaway #2
Facilitate Access & Linkages to Your Market.
Even when a market offers lots of reasons why people should visit, it also has to consider how people get to the market.
Key Takeaway #3
The Market Is a Place for Gathering
A Market City considers how its markets can facilitate people coming together through community building efforts, regular usage.

Source: Project for Public Spaces
Most marketplaces have a sense of completeness or centerdness, and a sense of place (Hester 2006). They frequently contain an interior market place that is both distinct from and reflective of the surrounding urban surroundings.
While the permanency of design is important, the design should also be flexible. A resilient market design must be adaptive and accommodating. Seeing the marketplace as a dynamic process is an essential aspect of any successful design and management process.
The sedentary areas of reflection should be integrated with the spaces of movement and social encounter enables by the interplay between the promenade and the market landscape.
People should be encouraged to appreciate the market as a more spontaneous public area rather than feeling pressured to buy products, thus social spaces become pertinent. A set of acts, in addition to smart design. contributes to the creation of successful marketplaces, Design alone is insufficient, resulting in over-programmed and sterile marketplaces.
Markets that are successful have a life of their own. creating a distinct sense of discovery, festivity, and delight. Markets are transient and ephemeral uses of space by their very nature, but smart design, legislation, programming, and management may reduce displacement susceptibility.

Source: Boston Tactical Public Realm Guidelines 2018
In the book ‘Rethinking the informal city. Rahul Mehrotra describes the traditional form of the static” city (formal) understood as a built, permanent environment, as the background of the kinetic landscape (informal) of an informal city that is temporary, cannot be coded, and is in continuous movement.
Thus, in the contemporary urban landscape, both formal and informal spheres coexist.
The ‘static city and the kinetic city can establish a much more complex spatial and immaterial relationship than their physical manifestation.
This relation defines a space included between the formal and the informal that is fluid and ambiguous, characterised by processes that are difficult to decode, map or subdivide.
Mehrotra, says the challenge is to design keeping in mind that complex duality of informal and formal exists and it needs to be recognised.
Public spaces in the city are ‘neutral ground’ on which the static and the kinetic intersect. In India, the formal economy and its static structures are dependent on informal economy and its kinetic structures. (Mehrotra 2008).

Source: Nextcity.org
A city is built over centuries, we transform it and it transforms our way of living. Our cities become richer with this cycle of change and variety of old and new building. Yet there is no “one size fits all” approach when looking for an approach to redevelopment. (Urban regeneration report.worldbank.org, 2016)
Objectives for Redevelopment: While redeveloping a significant area of the city, it is important to respond to the original buildings. It is important to take the essence of the existing in terms of volume/ functionality/ structure as well as functions and activities to understand the program which shall flourish in the given setting. Redevelopment should incorporate preservation of historical assets, public space design, promotion of environmental justice as well as social services for the adjacent residents.
Challenges to Redevelopment: Operational Issues: As the process of redevelopment includes demolishing of existing buildings therefore the problem of relocating the active functions of the existing site arises. A make-shift arrangement is problematic from the view of change of market dynamic, time spent on shifting and rehabilitating the new space and economy.
Possible solution to this are:
1. Vendors are provided adequate compensation for the loss of sales during reconstruction period.
2. Relocated to a makeshift market.
3. Redevelopment in phases (modules).

Source: 100Archiects
• To draw in a variety of people throughout the day. week, and year, a market should host a multitude of activities and uses
• Facilitate good access & linkages to the Market.
• The Market is a place for social gathering and should consider how it can facilitate people coming from different communities for regular usage.
• Vital centers of exchange connecting rural and urban environments.
• It is subject to a continuous process of evolution as it is engrained in the living nature of the heritage space so as to maintain a continuity of community connections.
• Site Specific Design
• Upgradation of Physical infrastructure Upgradation of technology
• Revitalisation of City Core
• Heritage Conservation
• Non-Motorised Streets
• Pedestrian Friendly Environment
• Adequate Vehicular Parking Spaces
• Solid Waste Management
• Generated around strong economically active edges.
• Requires diversity in shape and size.
• Proximity to a public space or plaza- visibility here is most important
• Street vendors are attracted to pedestrian flows rather than concentrations
• The street market function works best when competitive selling occurs - zoning and clustering needs to be done accordingly.
Gudimalkapur Market is located in Gudimalkapur, Hyderabad. It’s well known for it’s wholesale flower market. It’s a thriving hub that reflects the lively culture of the city. SITE ANALYSIS

Source: Google Earth




Source: Google Earth
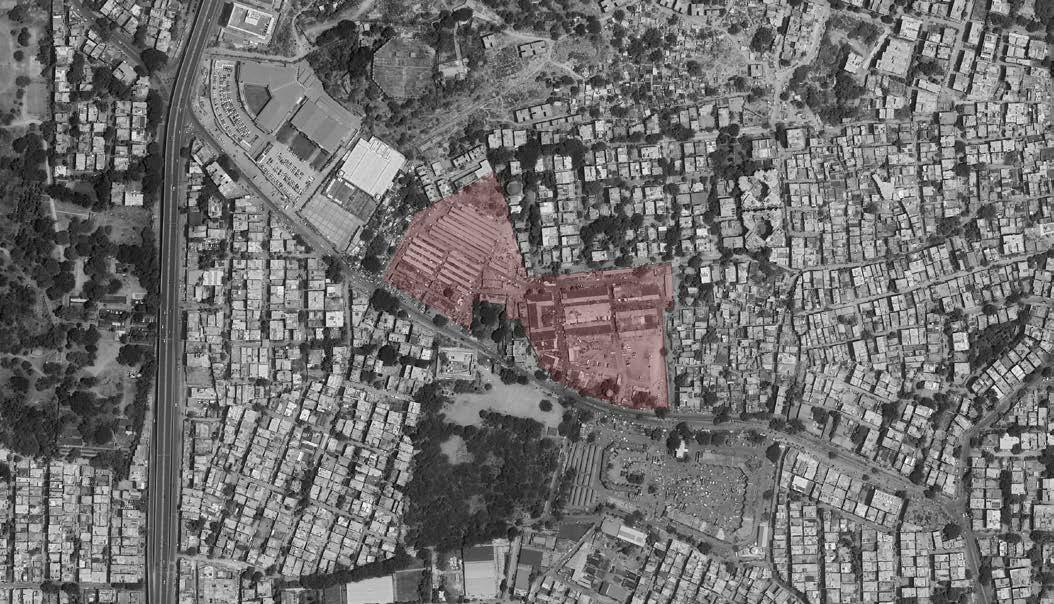
Gudimalkapur Market is located in Gudimalkapur, Hyderabad. It’s well known for it’s wholesale flower market. It’s a thriving hub that reflects the lively culture of the city.
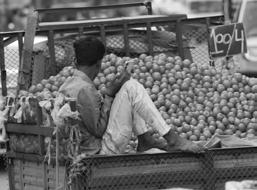



Gudimalkapur, has a rich history dating back to the Qutub Shahi period. Known as “Old Malkapur,” the region was ruled by the Qutub Shahi dynasty from the early 16th to the late 17th century. In the early 20th century, Gudimalkapur experienced significant development as Hyderabad became a major center for trade and commerce.
The area, situated between the Golkonda fort and Charminar, was once known as the Karwan region. The main mercantile community of Hyderabad resided in Gudimalkapur. It is also the source of the Bhagwan Das pavilion, which led to markets like the Gudimalkapur market.
Gudimalkapur was regarded as the plague camp station during the second wave of the plague in 1911 due to the fact it was situated on the outskirts of the city and set a safe passage through the city.

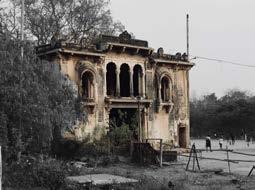



These maps created by Mr.Leonard Munn in 1914 and by Pharoah and Company in 1854, reveal that this place was inside the city limits at that time.
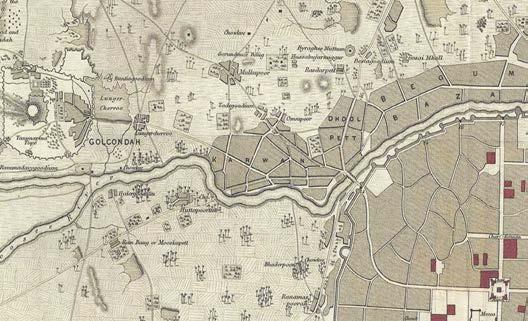
The flower market initially was first established in 1935 as a part of the Moazzam Jahi market. Subsequently, in 2009, due to the expansion requirements, it was relocated to the Gudimalkapur area.
The wholesale vegetable market, currently situated in Gudimalkapur, has future relocation proposals being considered by the National Institute of Urban Management (NIUM).
•Residential
•Commercial
•Public
•Government Land

Existing Landuse Plan
•Medium weekend & low weekday use
•Heavy weekend and weekday usage
•Low intensity weekends & weekdays
•Medium usage during some weekends
•Weekend night use

Time of Use
INFORMAL VENDORS
FARMERS DIRECT EXPORT
Gudimalkapur Market Context
FLOWER WHOLESALE
LICENCED VENDORS
FARMERS DIRECT EXPORT
VEGETABLE RETAIL FLOWER RETAIL
RETAILERS
LICENCED VENDORS
CONSUMERS
WASTE COLLECTION SERVICES
INFORMAL VENDORS
On weekdays, it sees an average footfall of around 5000 individuals, comprising a diverse mix of local residents, retail vendors, and traders. The market buzzes with energy as shoppers weave through the aisles, inspecting fresh produce and vibrant blooms.
However, the atmosphere truly comes alive on weekends and during festivals, when the footfall doubles to a staggering 10,000 consumers. The market becomes a kaleidoscope of sights, sounds, and aromas, as throngs of people flock to stock up on essentials, indulge in culinary delights, and revel in the festive spirit.
In the Wholesale Flower Market, Visitor Type 1 consists of individuals who come for personal purchases intended for daily use, while Visitor Type 2 comprises those who seek to buy large quantities for resale purposes. Similarly, in the Retail Vegetable Market, Visitor Type 1 encompasses individuals who come for personal consumption, whereas Visitor Type 2 includes those who purchase in bulk with the intention of reselling the items. (HansIndia 2021)





Gudimalkapur Market Demographics of Market Vendors




















“I’ve been in this business since the market started, also my dad owned one of the first stalls before the market was moved here. but now it’s getting tough because there isn’t enough space for trucks to unload properly.”

“I’ve been working here for a while now, and always have to worry about buffaloes eating my stock when store it overnight, as the market doesn’t provide storage space.



“I make sure goods get from the trucks to the vendors on time at the market. But because there isn’t enough space between the stalls, the trucks have to park far away, causing delays in loading.”

“I work at the mosque and actually don’t live here, I only come here for work. 50% of the visitors are from the nearby neighbourhood. Gudimalkapur is a busy place, and during weekends there’s always a conflict for parking.”



“I eagerly wait for the holidays to spend some time with my friends, but it turns out to be different as there isn’t enough space around as there would be vehicles all around during the festivals.”

“I’ve been residing next to the flower market for the past 15 years. The neighborhood is quite diverse, and feel that having enough wallking and exercise parks are important for socializing.”



Flower importing and exporting rely on large trucks for their journeys to and from the market. These trucks have an approximate dimension of 5.8m x 2.3m.

Source: Toppng
When it comes to vegetables, smaller trucks handle transportation to and from the market. These mini-trucks have an approximate dimension of 3.8m x 1.5m.

Source: Toppng
Vehicles like auto rickshaws offer another option for transporting vegetables to and from the market, with the additional use of carrying passengers. These autos have an approximate dimension of 2.6m x 1.3m.

Source: Toppng
Rickshaws serve a dual purpose, transporting waste from both the vegetable and flower markets to designated collection points. These rickshaws have an approximate dimension of 2.7m x 1.2m.
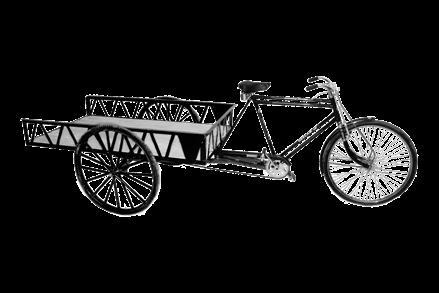
Source: Toppng
•Vendors Wholesale Flower Market - 160 Stalls - 17 m2 each
•Farmers Wholesale Flower Market - 40 Stalls - 17 m2 each
•Vendors Retail Flower Stores - 50 Stalls - 12 m2 each
•Retail Vegetable Market Type 1 - 400 Stalls - 5 m2 each
•Retail Vegetable Market Type 2 - 15 Stalls - 40 m2 each
•Retail Stores - 15 Stalls - 40 m2 each
•Unoccupied Stores - 380 Stalls - 5 m2 each
•Toilets
•Informal Stalls
•Stepwell
•Office Spaces
•Water Tank
•Power Supply Site Area - 53846.5 m2
Existing Zoning & Uses Coverage Area - 17070 m2
The market vendor’s children, along with the neighbourhood kids, create a lively and colorful scene in and around the market site. Amidst the hustle & bustle of commerce, the laughter of these youngsters provide a delightful contrast.

The market often sees a lot of buffaloes from the neighbourhood, which feed on the vegetable market’s stock left overnight. This situation tends to frustrate the vendors, as they are bothered by the loss of their goods left unattended.

This figure-ground map illustrates the spatial distribution of built and unbuilt areas around the Gudimalkapur Market site.
Gudimalkapur Traffic Analysis
The flow of traffic is heavy near the entrance due to the bottleneck occurring on the road between the mosque and temple.
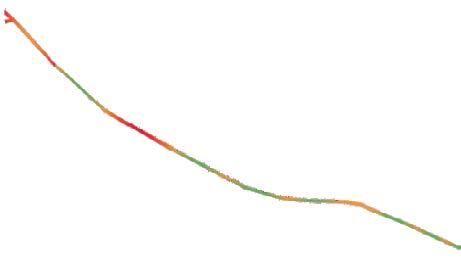
Site Sections
The site is conveniently reachable through public transportation, with bus stops and auto stands situated at both ends of the road.
Among all spaces, the pedestrian circulation is dense around the central areas of the flower market stalls and the vegetable stalls throughout the day.
Pedestrian Circulation Busstop Autos
Accessibility & Connectivity
The entry points for vehicles of customers and vendors are shared which is leading to congestion in the parking area.
& Vendors
The circulation of service vehicles has different patterns for the vegetable market and flower market, yet there are no designated entry points for these vehicles.
Due to insufficient parking space at the market, visitors lead to informal parking next to the stalls, as well as in the parking areas of the nearby temple and mosque, which results in congestion.
Informal Parking
Formal Parking
Market Parking
Approximately 70 street vendors operate informally along Gudimalkapur Road, offering a variety of products including fruits, sugarcane juice, tea, and more.
Informal Fruit Vendors
External Spaces Use
Only a few buildings near the market rise to a height that allows for an overlook, while all structures within the market consist of ground-level structures without additional floors.
Gudimalkapur Traffic Analysis
The section runs across the roads, market and the stepwell showing differences in levels and activity zones.
Site Section

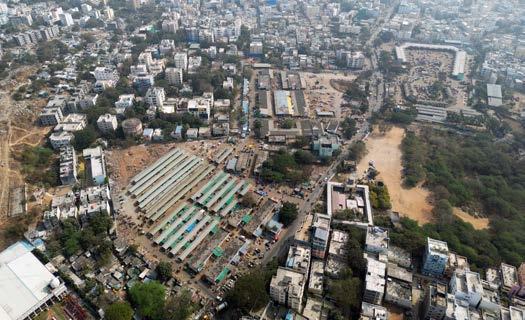
Gudimalkapur Market Photograph


The front section of the site experiences the highest level of noise due to traffic congestion, while the central core is also noisy due to the bustling activity of the market. The rear area is comparatively quieter than all other spaces.
The unpleasant odor is from the informal parking of garbage trucks, informal waste dumping spots and construction debris located at the rear of the site. Everywhere else, the air is filled with the fragrant scent of fresh flowers and vegetables.
In Hyderabad, the typical summer temperatures range between 30 and 40 degrees Celsius, while during winter, temperatures average between 15 and 25 degrees Celsius. The city experiences an average annual rainfall of 779mm. (Telangana State Development Planning Society).
Due to the steep terrain behind the site, particularly towards the northwest, winds primarily originate from the west direction.

The site has a steep terrain, with the highest point at the rear end and the lowest point adjacent to the road, with a level difference of 13 meters. Also, the stepwell located within the site has a depth of 8 meters.
Topography
Due to heavy rainfall, flooding occurred at the site’s location in May 2023, with the front area adjacent to the road being the most severely affected space. (Times of India, May 2023).


There are three public toilets within the market premises and an additional two easily accessible outside, the current restroom facilities are inadequate to accommodate the heavy flow of visitors to the market.
There is no specifically allocated area for waste disposal, however, the market is utilizing unused space within the parking area for dumping flower and vegetable waste.
Redevelopment of Gudimalkapur Vegetable and Flower Market
3AM-4AM
Licenced Flower Vendors
Informal Flower Vendors
Licenced Vegetable Vendors
Retail Store Vendors
Informal Vegetable Vendors
Informal Street Vendors
Tea Stalls
Customers
Construction Vehicles
Garbage Trucks
Trucks
Mini Trucks
Cars
Bikes
Activity between 3AM-4AM
7AM-8AM
Activity between 7AM-8AM
Redevelopment of Gudimalkapur Vegetable and Flower Market
11AM-12PM
Licenced Flower Vendors
Informal Flower Vendors
Licenced Vegetable Vendors
Retail Store Vendors
Informal Vegetable Vendors
Informal Street Vendors
Tea Stalls
Customers
Construction Vehicles
Garbage Trucks
Trucks
Mini Trucks
Cars
Bikes
Activity between 11AM-12PM
3PM-4PM
Activity between 3AM-4PM
Strength : Easy Accessibility : The site has good accessibility making it convenient for the visitors and residents.
Historical and Cultural Surroundings : The landmarks in the site provide a valuable context for the project.
Weakness : Narrow Roads : The narrow road across the site poses a challenge for traffic flow.
Bottleneck in the site could obstruct movement and overall functionality. Informal Parking : The informal parking raises concerns about safety, aesthetics, and conflicts between users.

& Weakness
Opportunities : Pedestrian-Friendly Design: Incorporating design elements like walkways, plazas, and public spaces that encourage people to explore the site on foot, encouraging a sense of community and engagement.
Historic Integration : Design structures that seamlessly integrate with the historical and cultural context of the surroundings.
Threats : Limited Entry and Exit Points : Due to the narrow road, there may be constraints on the number and size of entry and exit points. The internal bottleneck : Design solutions need to focus on maximizing space through circulation patterns.
Unregulated parking : The design should include public spaces that serve both the settlement and the broader community.





Opportunities & Threats







The site for the MAFCO wholesale market by Anant Raje, extending up to the Vashi township Thana–Belapur Road, covers an area of approximately 11 hectares. Four trucking courts with auction halls mark the vehicular entry to the market. Behind the auction halls a wide inner pedestrian circulation path connects the two defining find first specific ends where the community functions for the traders are located. Bordering this pedestrian strip are the trading cells and the semi-wholesale market, with its shaded streets and courts defining the edges and the inner spaces of the market.





Source: Google Earth
Source: Google Earth
Source: Google Earth
Source: Google Earth
Redevelopment of Gudimalkapur Vegetable and Flower Market
Market layout plan, 1975. A. Trading cells B. Wholesale market C. Court D. Branch banks E. Offices Information F Auction hall P. Parking

Source: Anant Raje Foundation
The buildings are based on the repetition of 4.5 metre wide structural bays roofed with a barrel vault concrete shell. This standardization allowed for a rapid and economical construction process. The project also features an auction hall with raised platform for loading and unloading produce.

Source: Anant Raje Foundation
Cross-Section through trading cell (top), Longitudinal section through trading cell, with street on the left, Porch, “Pedhi”, Godown, Sleeping Area, Toilets and Loading area to the right (middle) and Plan (bottom).
The project layout limits transit vehicular movement and enhances pedestrian circulation within the commercial complex. Covered walkways and pedestrian streets are provided. The different facilities are arranged around three courts, with the wholesale market at the center and the trading cells, banks, and post office buildings on the periphery.

Source: Anant Raje Foundation
In 2001, the Taipei City Government chose to relocate the Taipei Flower Wholesale Market and transform it into an International Flower Trade Centre. Contrary to the markets previous temporal location, the new site is located within an industrial urban context allowing convenient transportation. Subsequently, the new location merges logistical distribution and includes program for exhibition, education, and urban activities. This new flower market designed by H.P. Chueh Architects & Planners aims to unite logistic industry, retail, tourism, and education as a new hub within the city. CASE STUDY

Source: Google Earth
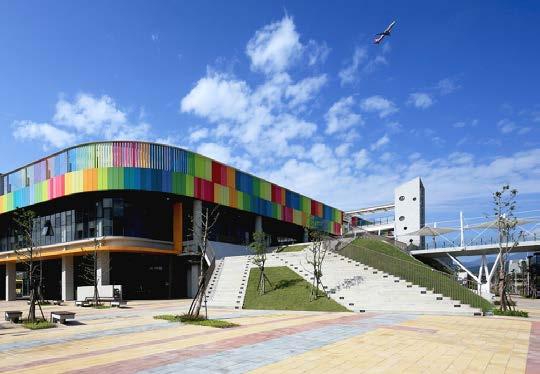



Source: Google Earth
Source: Google Earth
Source: Google Earth
The total site area is a generous 28,764 sqm. West of Ming Shan Street is a larger site for cut flowers while the East site is reserved for the sale of plants. A bridge connects the two sites allowing commercial opportunities and diversifying the commuter experience. This new flower market aims to unite logistic industry, retail, tourism, and education as a new hub within the city.

This larger site is mainly for cut flower auctions and distribution. The loading area, auction room, and distribution area are located on the first floor of the North end while the South end houses 163 retail shops. Customers can be brought to the second floor through interior retail areas or exterior landscape access. The second floor provides more public space for flower utility shops, restaurants, and outdoor parking and the main volume on the North end contains all administrative affiliates.

Cultural & Heritage Improvements
Parking Improvements
Neighbourhood Improvements
Parking and
Improvements
The market seamlessly integrates with the neighbourhood, featuring no boundaries to create a transparent and inviting space that draws in the local community.
Access and Connectivity
The design includes pathways for the neighbourhood, ideal for casual morning or evening walks. The primary focus is to enhance livability and promote shared social amenities, such as a community reading room.
Neighbourhood Circulation
Market plan illustrating streamlined vehicular circulation directed to underground parking.
Customer Vehicle Circulation
The design restricts vehicular movement to the underground parking area, prioritizing and enhancing the pedestrian experience throughout the market.
Pedestrian Circulation
Pedestrian access connecting women from the adjacent slum to the dhoopstick-making incubation space, and the neighborhood with access to the community space enhancing connectivity, inclusivity, and accessibility within the urban fabric.
Admin Pedestrian Circulation
Market plan showcasing designated parking zones for customers, vendors, and management, optimizing spatial organization and enhancing urban functionality.
Customer Parking
Admin Parking
Truck Parking
Parking Zones
Market plan featuring designated fire truck circulation routes for emergency response, ensuring urban safety.
Informal Parking
Formal Parking
Fire Truck Circulation
Market plan featuring optimized service vehicle circulation routes for waste collection, water supply, and other essential services.
Service Vehicle Circulation
Market plan featuring the strategic placement of amenities such as toilets, drinking water points, and waste collection areas, enhancing the market’s functionality.
Toilets
Drinking Water
Waste Collection
Toilets, Water and Waste Collection Points
Market plan showcasing optimized vendor truck circulation routes for efficient loading and unloading of flowers and vegetables, minimizing congestion and enhancing urban flow.
Vendor Trucks Circulation
Market signage on a rammed earth wall, displaying the market’s name in four local languages, symbolizing cultural richness and inclusivity.

Signages
Revitalized Dharmasala within the market, transformed into a versatile space for exhibits or galleries, improving the market’s cultural heritage and encouraging community engagement.

Adaptive Reuse
The market seamlessly integrates with the neighborhood, featuring no boundaries to create a transparent and inviting space that draws in the local community.

Boundary Details
Market’s features, including rainwater collection, release, and restoration points, solar energy collection infrastructure, and lush greenery.

Rainwater Harvesting
MARKET AS A PUBLIC SPACE
Redevelopment of Gudimalkapur Vegetable and Flower Market












This thesis provides a comprehensive framework for the revitalization of city wholesale markets, focusing on the Redevelopment of the Gudimalkapur Market in Hyderabad. Through an analysis of urban development, literature and case studies, key insights into successful urban design strategies have been identified.
The proposed redevelopment plan for the Gudimalkapur Market emphasizes site-specific design, community engagement, and sustainable development practices. By prioritizing inclusivity, sustainability, and cultural preservation, the project aims to transform the market into a dynamic, multifunctional space that serves the diverse needs of urban communities.
In terms of outcomes, the revitalization of Gudimalkapur market is expected to have a transformative impact on the surrounding urban landscape. By reimagining the market as a dynamic, multifunctional hub of activity, the project aims to attract visitors, stimulate economic growth, and enhance the overall quality of life for residents.
Implementation of the proposed plan will require careful coordination, stakeholder collaboration, and adaptive management strategies. Ultimately, the project has the potential to not only revitalize the market but also to catalyse positive change in the surrounding urban environment, fostering vibrant, resilient cities for the future.
Redevelopment of Gudimalkapur Vegetable and Flower Market
Thesis 2024 School of Architecture & Planning, Woxsen University Yashwanth Varma Jampana 19WU0401002