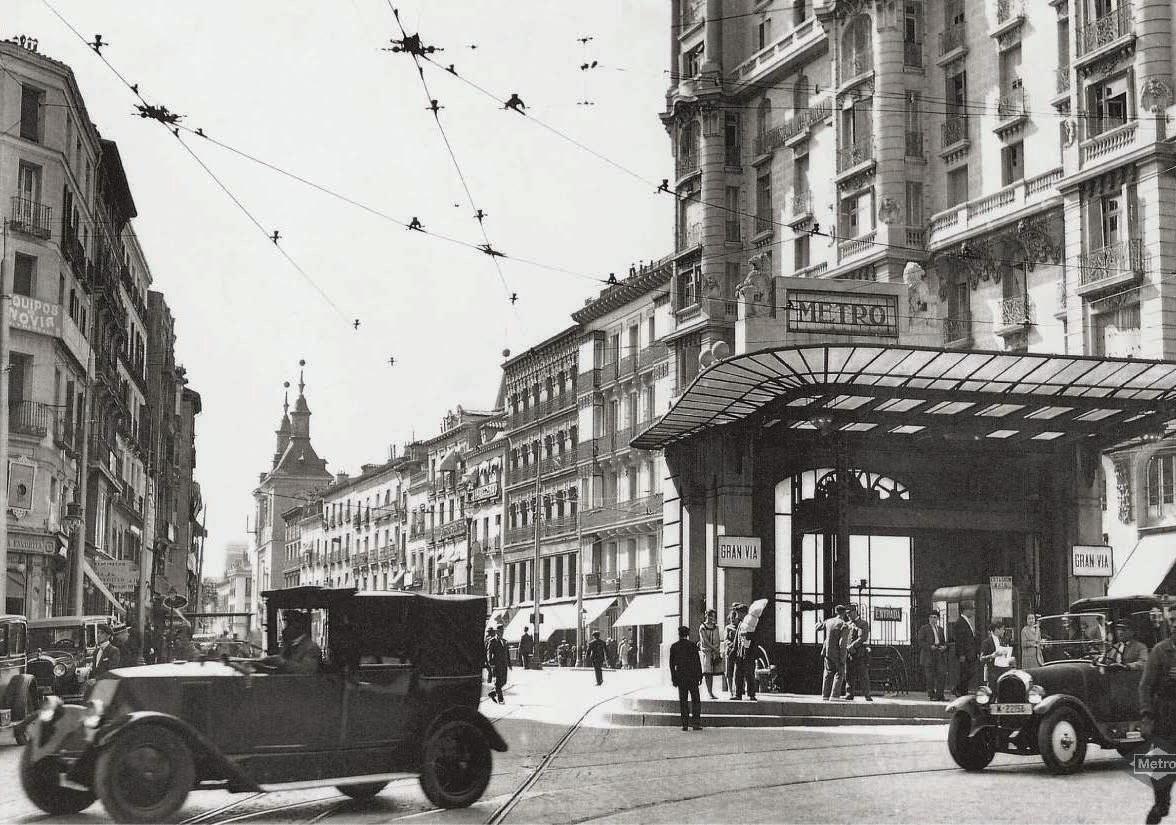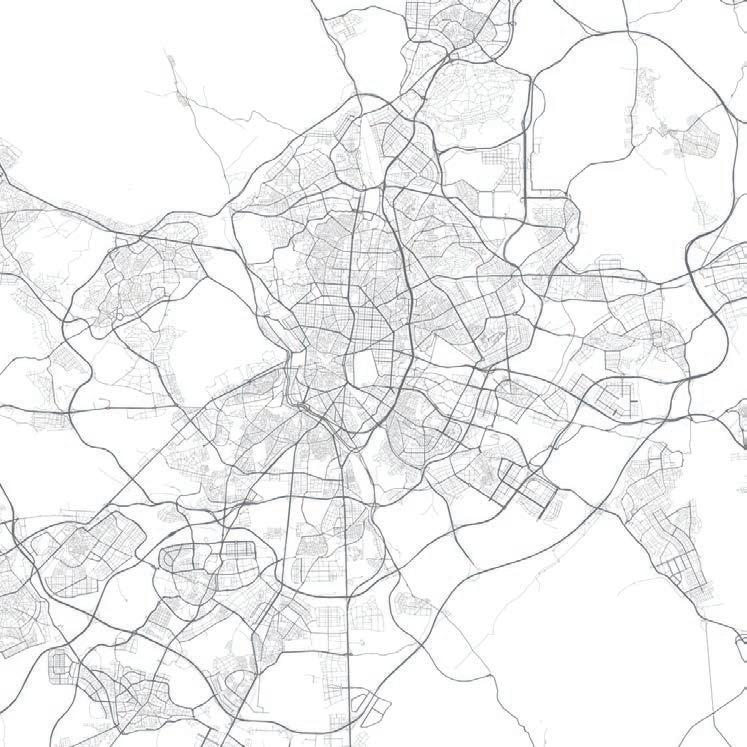

Yashwanth Varma

The process of designing, which involves intricate and imaginative assembly like solving a puzzle, and the ultimate integration of these parts into a functional entity is something that I take pleasure in.
3rd July 2001
Indian Hyderabad, Telangana
jampanayashwanth@gmail.com
+91 939 345 7799
+55 (41) 99239 6320
instagram.com/inkandwalls
CURRICULUM VITAE
Education
Woxsen University, Hyderabad/ Bachelor of Architecture
Pontifícia Universidade Católica do Paraná, Curitiba/ Student Exchange
Work Experience
Unit Designee, Z560, National Association of Students of Architecture
Unit Secretary, Z560, National Association of Students of Architecture
Co-Chairperson, Center of Excellance, Automation in Architectural Design
Design Skills
2019-2024
2022-2023
2020-2021
2021-2022
2022-2023
Revit, Autocad, Adobe Photoshop, Lumion, Sketchup, V-Ray, Adobe Indesign, Adobe Illustrator, Enscape, Procreate, Morpholio Trace, QGIS, Excel, Rhinoceros, Grasshopper, Physical Modeling
Competitions and Workshops
Reviving Silk Route | A Cultural Center for all - Competition
International Collabrative Project in Architecture and Urbanism - Studio, Curitiba, Brazil
Beyond BHK: Rethinking Housing for Urban India - Studio, Anupama Kundoo
Languages
English / fluent
Hindi / fluent
Telugu / mother tongue
Português / beginner
CONTENTS
SCHOOL OF ARCHITECTURE
The Traverse School of Architecture ia an adaptive reuse architecture project which converts a 150-year-old factory located in Hyderabad to a unique identity.
THE LINE OF GOODWILL
SECTOR A4, Line of Goodwill is a mixed-use project designed for Auroville inhabitants, organised into co-housing clusters. It is envisioned in the context of Auroville’s planned city, in the context of a car-free mobility.
MADDILAPALEM BUSTERMINAL
The Maddilapalem Bus Terminal in Vizag serves as a transportation hub, and is accompanied by various public spaces such as shopping areas, hotels, and offices that cater to a diverse range of people in the city.
LIVING CLOSER - COLIVING
Living Closer is a coliving space which offers a solution to the problem of limited space in urban areas by providing a shared living environment that promotes community, sustainability, and affordability.
FOREST-RIDGE HILLTOP CAFE
The Hilltop Cafe is an adaptive reuse project that involves the transformation of an unused water tank on a hilltop into a functional cafe within the premises of the Forest-Ridge Resorts.
URBAN MORPHOLOGY
Comparative analysis of the urban morphology of Madrid and Hyderabad, two cities of equal areas. The analysis is based on the building types, road networks, public spaces, density, transportation network.
PRODUCT DESIGN - TABLE
The expandable wooden table is made by using a combination of traditional woodworking techniques to create the joineries, such as mortise and tenon joints, dovetail joints, and tongue & groove joints.
TRAVERSE SCHOOL OF ARCHITECTURE

Year 2021
Mentors
Site Area- 9025 m² Builtup Area- 12635 m²
Prof. Ramakrishna Shenoy, Asst. Prof. Ginka Rajeshwar
RaoThe Traverse School of Architecture converts a 150-year-old factory located in Hyderabad to a unique identity. The primary strategy was not to demolish the existing Mangalore tiled roof, but to add a layer of contrast to it. Hyderabad being a city with a blend of new and old structures, it will be a major influence for the students of Architecture.
The same theme is brought into the school’s design for the users to experience the transition from the old to new. The large openings and the main staircase create a strong connection with the outside world. This way visual links promote interaction and fundamentally confuse interior and exterior boundaries. Being neither inside nor outside, a permanent state of transition is cultivated.


ANALYZING SITE



SPLITTING

MASSING
VOLUMETRIC ADJUSTMENTS
GREEN CONNECTIONS














Year 2022
Mentors
Site Area- 3600 m² Builtup Area- 5050 m²

Ar. Anupama Kundoo, Prof. Sonia Gupta
Line of Goodwill is a mixed-use project designed for 8,000 inhabitants, organised into co-housing clusters. It is envisioned in the context of Auroville’s planned city by its chief architect Roger Anger, in the context of a car-free mobility.
With no private ownership of land, the project offers different experimental sharing structures. It rethinks the urban tower, where the human scale is otherwise lost after eight storeys.
The gently descending cluster of buildings stretches over 800 m, resembling a hill that starts at the entrance to the city and culminates at the edge of the lake at the City Centre. Sector A4 is one of the few sectors towards the Matrimandir in this 800 m long design.


ANALYZING SITE


SPLITTING & MASSING


VOLUME ADJUSTMENTS
GREEN SPACES







THIRD










Year 2022
Mentors
Prof. Ramakrishna Shenoy, Asst. Prof. Debalina GhoshAs a transit hub is the spine of any city, the design not only affects the users but also affects the bus drivers, conductors and bus terminal staff in a psychological way. The conceptual approach was to make sure the bus drivers get a break from the concrete jungle and experience the greens.
In keeping with the theme of experience driven design for the bus staff, the proposal is sustainably designed– including green roofs and plenty of natural light. The building is intentionally designed with brick cladding, for the bus staff to get a relief from the concrete world. The volume is developed in a single direction, to maximize the north light coming inside the terminal. This also establishes a direct relationship with the landscape, terminal staff, users and especially the bus drivers and conductors.









Year
2020
Mentors
Site Area- 2500 m² Builtup Area- 3185 m²
Prof. Ramakrishna Shenoy, Prof Shilpa Roy
Space is so limited that the very way we live is being redesigned to accommodate more people, and greenspace is often hard to find in places like Madhapur. This self-contained circular form stands in sharp contrast to the typical blocks around it. The advantage of the circular shape is that everyone will get sun and views, with balconies facing the common area. It also creates an inner courtyard to cultivate community among the residents.
The entire structure is wrapped in brick and outward-looking balconies, giving each unit a secondary living space.The space consists of an outer circular block within that is a central circular courtyard. The circular block contains co-working spaces, dwelling units; the spaces in between are for circulation and community use.








FOREST RIDGEHILL TOP CAFE
Year 2021
Mentors
Existing Area- 100 m² Builtup Area- 305 m²
Prof. Ramakrishna Shenoy, Asst. Prof. Ginka Rajeshwar Rao
The inspiration behind this project came from carefully listening to the sounds of the trees moving and by experiencing the heavy winds. Architecture can be like a poem and half the poem is already written by the adjacent landscape. Nine steel columns contribute more to the poem, which surprisingly emerge from the landscape holding the transparent seating spaces above.

References of elements that would connect to the surroundings were used, as the design decision was to preserve the rough and primitive atmosphere of being in the mountains.
The columns are the pilotis which allows the landscape to flow under the building. There are zones allocated to different functions in the building, but the forest views unify all through the glass.








URBAN MORPHOLOGYA STUDY OF BUILT FABRIC
Year 2021
Mentors
Prof. Dhruma BhavsarThe study has revealed that the urban morphology of Madrid and Hyderabad is shaped by a variety of factors, such as their respective historical, cultural, and economic contexts. Madrid, as the capital city of Spain, has a more formal street network and a higher density of buildings, while Hyderabad has a more irregular street grid and a greater emphasis on public spaces.
The transportation systems in each city also reflected their different urban morphologies, with Madrid relying more heavily on a metro system and Hyderabad on buses and other forms of public transport. Overall, the study provided important insights into the unique characteristics of each city, and the factors that have shaped their development.

https://c8.alamy.com/comp/F7669B/vintage-old-1900s-charminar-hyderabad-andhra-pradesh-india-asia-F7669B.jpg


The proportion of the builtup area in Hyderabad is really high and the free space distribution is completely unbalanced. Further, the built area occupies more than half the space. Most of the free space is not dedicated to pedestrians, but to traffic.
The proportion of the builtup area in Hyderabad is really high and the free space distribution is completely unbalanced. Further, the built area occupies more than half the space. Most of the free space is not dedicated to pedestrians, but to traffic.



The road network is composed of an orthogonal grid system where ways are prioritized. The high proportion of roads is due to the greater use of cars and particlarly motorcycles. However, roads were created to the detriment of green spaces and pedestrians.
The road network is composed of an orthogonal grid system where ways are prioritized. The high proportion of roads is due to the greater use of cars and particlarly motorcycles. However, roads were created to the detriment of green spaces and pedestrians.















PRODUCT DESIGNEXPANDABLE TABLE










