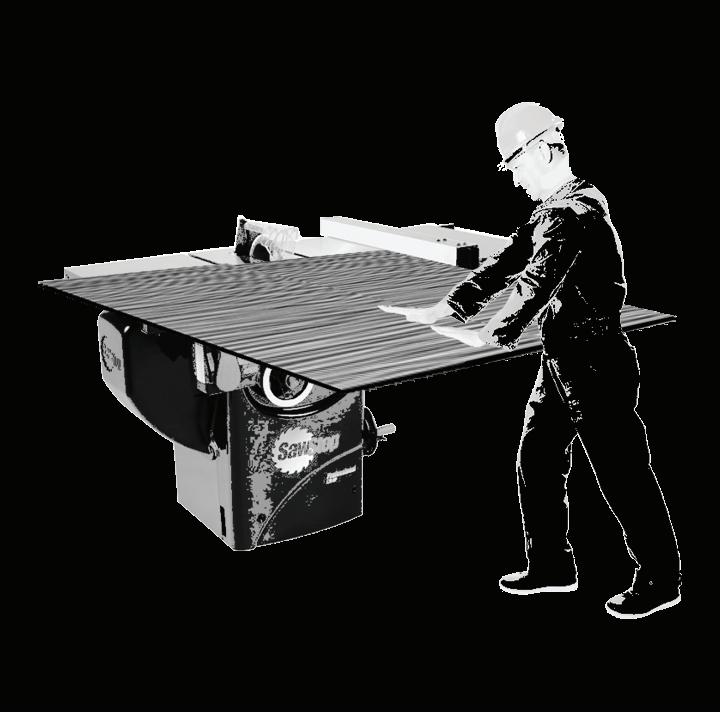27
MARKET POTENTIAL Buyer
RE_CON 01 is designed with amenities that young professionals and families at all stages need. The Pittsburgh market for an urban single family home expects 1800-2500 sqft homes with 3 bedrooms, 2 bathrooms, a roof deck, a garage and an open floor plan. Our potential buyer profile and the comparable analysis sets the price point between $550,000 and $800,000. Because the target buyer group is at the beginning of adulthood and in the process of building their career and their families so the flexibility of the space, and the ability to grow into their home is important, otherwise they will have to relocate as their needs change.
Locations of Market Studies Conducted in Pittsburgh
Dormer window
Solar Array
Bedroom (203 sq ft)
Roof deck (97 sq ft)
Bathroom (44 sq ft) Bedroom (195 sq ft)
Master Bedroom (41 sq ft) Walk in Closet (67 sq ft) Bathroom (56 sq ft) Laundry (49 sq ft)
Mechanical Room (41 sq ft) Powder Room (25 sq ft) Kitchen (200 sq ft) Dining (180 sq ft)
Double height Living (230 sq ft)
Porch (115 sq ft)
An open floor plan allows the buyers to entertain their friends, families, and colleagues. The living spaces are sizes comparably to other housing projects in the neighboring areas on the market in this price point. Environmentally sustainable housing and the impact on one’s energy bills has been a growing value in the market. Exploded axon view for RE_CON 01 at 315 N St Clair St, adjacent site for RE_CON 02 kept vacant.
Terraced Ramp to Basement/Garage








