

ZOE GAO PORTFOLIO ZOE
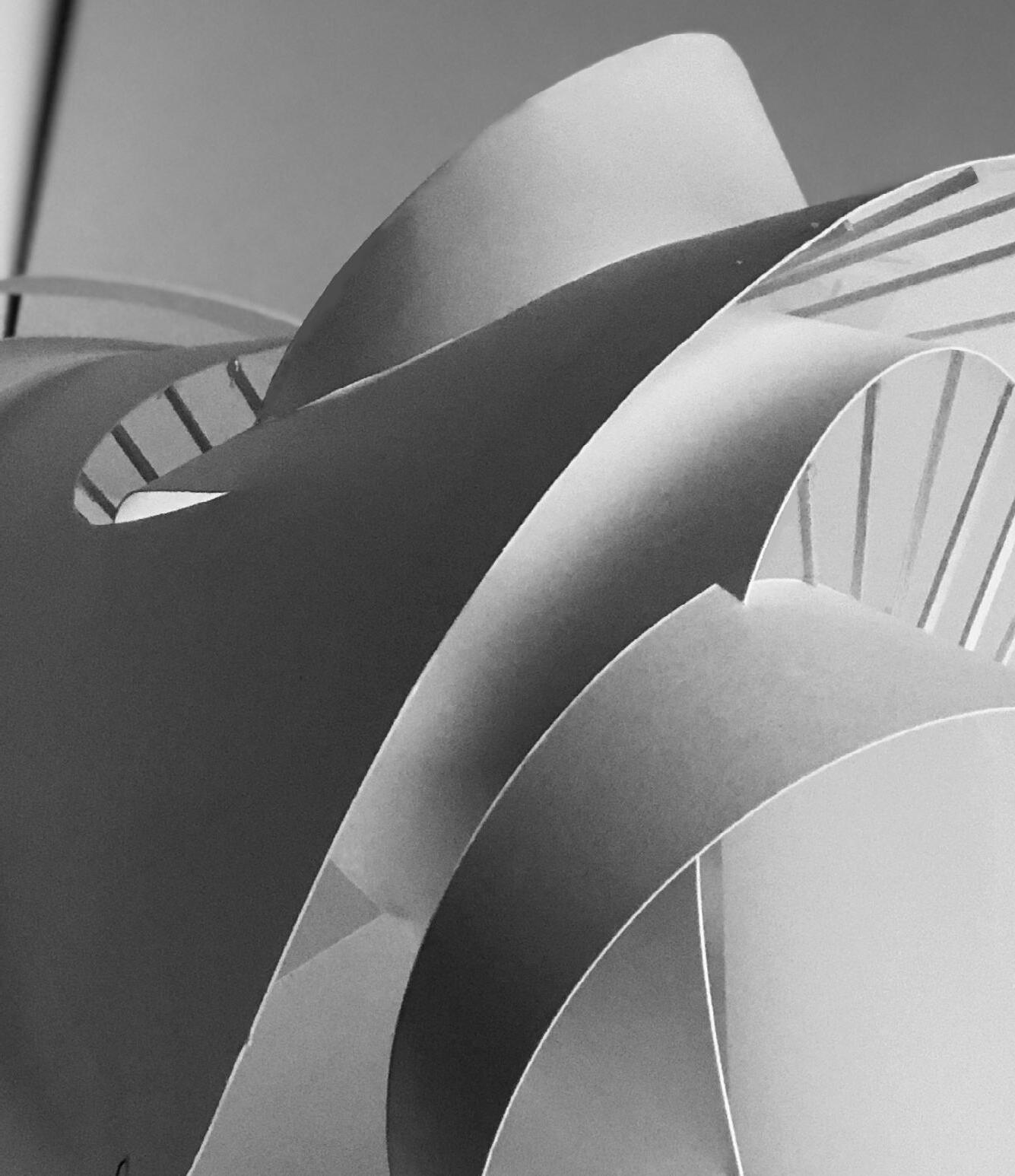
WELCOME!
My name is Zoe (Ya) Gao, and I started my journey in design as an interior design student at Pratt Institute. I later joined EwingCole New York office, focusing on the healthcare specialties, driven by the interest of promoting social justice and equity for the disadvantaged through changing the built environment.
MEMORIAL + GALLERY
02 MOTHER

01
CITY FARM + KITCHEN
FOOD EMBASSY

CITY RENOVATION
SHANHAIJING

04
WILD FOREST SHELTER
WRINKLE UNFOLD

03
OTHER WORKS
OTHER WORKS
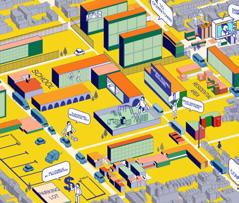
05

MOTHER
MEMORIAL + GALLERY
Location
Materials
Time
Riverside Park South, New York
Concrete, Fabric, Brick, Limestone 2023
Course Interior Design Thesis

The myth of motherhood appears to be constructed from women’s joy, yet their tears are often omitted from public discourse. This project does not aim to advocate specific solutions; rather, it endeavors to shed light on the challenges women face during the motherhood process—challenges that are frequently overlooked by the public. The intention is to bring these issues into focus. A memorial/gallery is introduced to present a comprehensive and nuanced understanding of motherhood to the public through a series of immersive spaces.
Tender and swollen breasts, frequent urination, cold symptoms, sleeplessness
Weight gain, stretch marks, edema, hemorrhoids, frequent urination, growing belly & breasts
Fatigue, tailbone Pain, cumbersome, breathing difficulties, backache, pain in lower belly
Natural labor vs C-Section vs Induced labor Joy
1 Being a mother
2 Waiting for a new life
Anxiety
1 Responsibilities of being a "good" mother
2 Job loss stress
3 Risks and pain of labor and delivery
Unknown
1 Lacking knowledge of pregnancy
2 Negligence of mother's mental health
3 The absence of a partner
After conducting initial research, I discovered that women who have given birth often face numerous unexpected physical and mental challenges during pregnancy, which are rarely discussed on social media. Utilizing the gathered information, I created the timeline above, highlighted facts that most women do not anticipate or know little about in red. I then translated these findings into a series of spatial narratives, enabling the public to witness and interact with these issues.
Empathize with Mother - Pregnancy Experience =
A dim space without signage, allowing visitors to explore freely with the unknown.
A hallway that exposes visitors to the gaze of strangers.
A corridor with numerous doors forcing people to choose the one and only exit to the next room if they want to continue their journey.
A dark labyrinthine gallery enables visitors stumble upon naturally lit enclosed spaces. Spaces filled with installations mimicking squeezing, swelling, and distorted sensations.
A room filled with shredded fabric strips allows visitors to interact with the folded and layered fabric pieces.
Two rooms are connected by an enclosed narrow corridor that forces people to bend their backs while walking.
During this phase, women will find it challenging to move freely. A room with padded flooring will be introduced, creating difficulty for visitors to walk, and mirroring the unique experience of pregnant women.

SCHEME OF CIRCULATION
Most mental issues experienced by pregnant women are triggered by the absence of their partners. Pregnancy is never just about the mother; it should involve the partner as well. This insight inspired my circulation design: there are two intersecting pathways—one representing the one for the mother and another for the partner. Intersections prompt individuals to decide whether to engage in the mother's journey.
ROOMOFKNOWLEDGE - INSTITUTEPERSPE
STRUGGLING BEHIND THE MYTH OF MOTHERHOOD
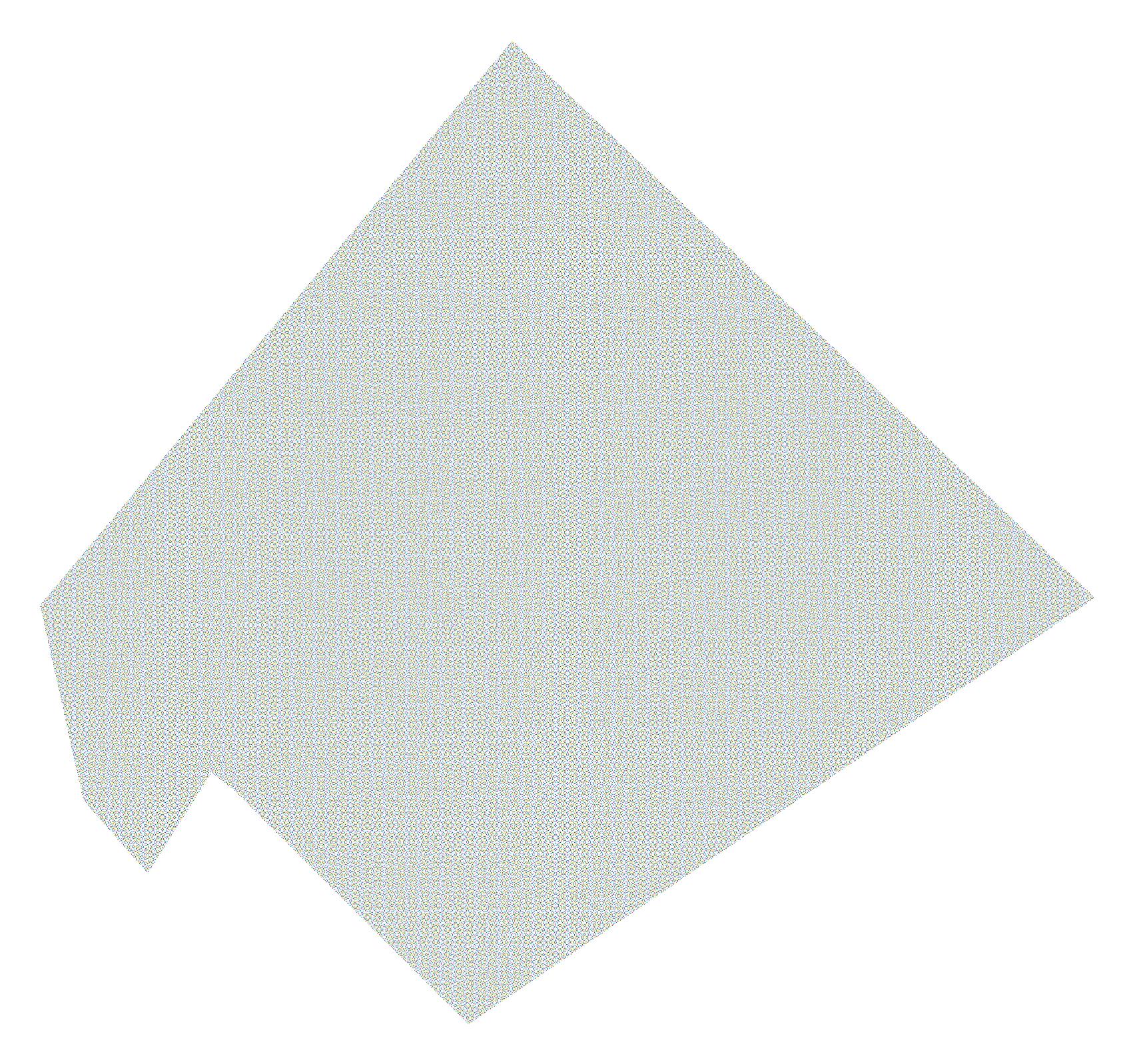

This landscape architecture project is a memorial / gallery of motherhood located at Riverside Park South, which focuses on the mental and physical issues women will experience---but the mainstream medium does not talk about---before, during, and after pregnancy, and translate them into a series of experiential spaces to unfold the entire picture of what to expect as being a mother for young women before they choose of becoming one.

Journey of Motherhood
The Complex Distorted Time
An enigmatic celestial expanse, mirrors the intricate tumultuousness experienced in the aftermath of labor and delivery surgery, its organic structure evoking the captivating chaos of creation.
The Complex Design Motherhood
Step into the immersive realm of the Mini-Theater, where a captivating visual installation, harmonizing images, films, and sounds, intertwines to evoke profound emotions, enveloping visitors in the intensity of the labor and delivery experience.
Moments of ?
Gallery of Unknown
The ceiling cut-outs correspond with the flooring design, providing the interior plants with maximized usage of natural lighting.

The Complex Swelling
Enter the extraordinary space where undulating structures adorn the walls, urging visitors to squeeze through narrow passages, inviting an immersive experience that echoes the pregnant body's swelling confines and evokes a sense of breathless anticipation.
Clinical Booth Ask Questions
Step into the intimate sanctuary of our consulting room, a haven for the nearby community seeking answers to their pregnancy-related inquiries.






Intersection


MotheRest Playground Typology
MotherRest Playground features various components (shown in the image) meticulously designed to cater specifically to the needs of pregnant women's bodies. Ideally, each component offers support in various situations such as sitting, lying down.
Feeling the Stretch Mark
Stretch Mark Gallery is a narrow space with a low ceiling and soft finishes. This physical model/material test, utilizing stuffed architectural structures and torn fabric, captures the tactile impression of pregnant women's bellies in real life.

Dripping & Tearing

The Dripping Room uses soft installations made of fabric webs and wires to immerse visitor in the sensations of tearing mothers will have during labor. The concept model is a close-up material and the atmosphere study of this space.

Gallery strech mark
Brick is essential in this project because of its warmth, firmness, and monumentality.
In creating the concept model, I devised a brick maze not only to showcase the inherent qualities of the inherent
the inherent qualities of the material, but also to emphasize a crucial element of the project: the dynamic interplay between circulation and perspective.


STRETCH MARK ROOM
DRIPPING



1. Moment of Joy Gallery 01 2. Hallway of Choice
Always on Display



Stretch Mark Room 2. Underground Gallery
Labor & Delivery
“0” Water Feature
Underground Gallery
Entrance to Gallery
Healing Moment

SECTION A - EAST




HALLWAY OF CHOICES



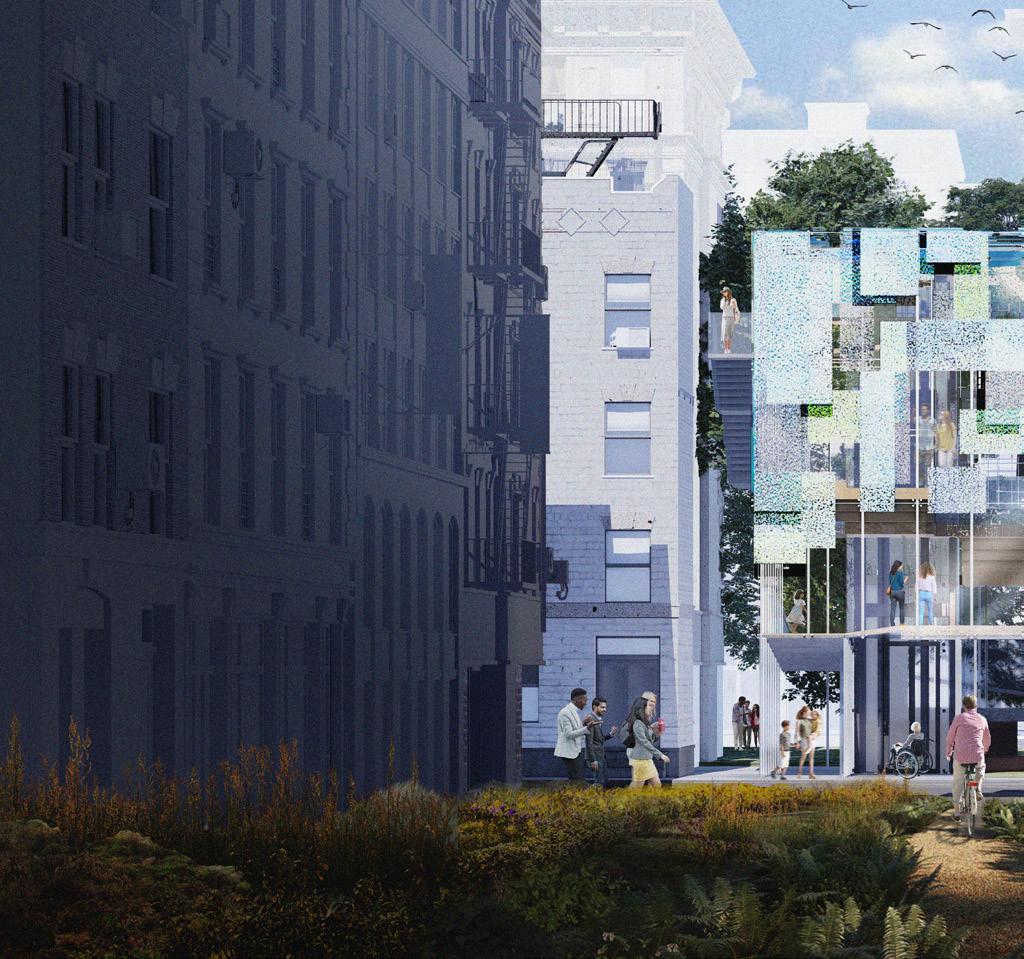
FOOD EMBASSY
CITY FARM + CULTURE KITCHEN

The program aims to create a city farm+seasonal cultural kitchen, which provides veggies/fruits that immigrants cannot easily access in the U.S. Each week, the house will celebrate a specific culture by inviting a chef to cook the cultural cuisine for visitors. Ideally, this unique program(neither restaurant nor vertical farm) becomes a cultural hub delivering unique delights of cultures to the community. It serves as a canopy for the physical and spiritual wellness of people traveling far from home.
A
Crossroad of Cultures
Food is the intangible boundary of one community, which can take people home purely by their tastes. There are thousands of immigrants in NYC. However, it is difficult for them to assess the fruits/spices/vegetables that made their home food. With a vertical farm and open kitchen proposal, the project hopes to retrieve food's power and celebrate various communities' food cultures. The project is located at 218 E 2nd St, New York, the intersection of several major immigrant communities in New York City. Also, the site has a community garden that reinforces the concept of community and sustainability.
INDIA
ITALY
AFRICA
CHINA
INDIA
CHINA
Culture & Plants
Eating culture is a significant part of a culture. People communicate/bond through food. The info graphic below shows selected countries and their location, climate zone, and diverse eating habits. Egypt
Argentina
America
Food preference: legumes
Cooking methods: stew, frying
Food preference: starchy foods, legumes
Cooking methods: roasting, steaming

Usingfork&knife
Food preference: squashes, zucchini
Cooking methods: grilling
Food preference: chili, legumes
Cooking methods: grilling, frying
Sub-tropical
China
Food preference: grains, tuber
Cooking methods: stir-frying, braising
India
Food preference: lentil, wheat
Cooking methods: tempering, sautéing
Temperate
Europe
France
Food preference: yogurt, dairy
Cooking methods: grilling, sauteing
Turkey
Food preference: legumes, herbs
Cooking methods: grilling, boiling



Dinning Table Fork & Knife
Carpet on Floor Hands
Low Table Food on Tray
Stool as Table Chopsticks
Planter Prototype & Customized Furniture
According to the research of plant growing pattern, five prototypes of planters design is introduced in the project to adapt the wide rangered plants growing inside better.
Planter
Type 1 Planter Plants: Root Vegetable E.g. Potato, Yam
Recycling System
The project is adapting a complete recycling system: collecting leftover and green waste from the kitchen and planters and moving them to the composting bin on the first floor. The compost would eventually be used for the vertical farm in the project.
Planter
Type 2 Small Pergola Plants: Vine
Planter
Type 3 Drying Rack E.g. Meat, Vegetable
Planter
Type 4 Pergola Plants: Vine
The interior offers various benches, not chairs, to retrive the sense of community.
Counter
A small customized kitchen with leftover collecting space. It also can satisfy the needs of cooking various cuisines.
Elevator
Vertical Farm + Community
Revealed Space
Ceiling Star observation deck
The ceiling cut-outs correspond with the flooring design, providing the interior plants with maximized usage of natural lighting.
Planter Type 4 Pergola
3rd Floor Outdoor observation deck
The project has several outdoor moments to deliver people with a mixed feeling of being outside and inside.
At the same time, it is also a way to promote ventilation.













Planter Type 1
1st Floor
Open kitchen
The open kitchen would be the first program people encounter with once they enter the interior. The open kitchen is equipped with commercial cooking equipments to fulfill chef’s professional cooking.
3rd Floor
Observation deck + Lecture box
This floor is a combination of observation deck, farming racks and a multi-functional stepped seating space that can be used as lecture room and gathering space.
Ground Floor Landscape
The landscape by the entrance invites people from nearby community. And it serves as the garden for composting.

Shadow Study
Spring: 08am, 12pm, 04pm


2nd Floor Arena
The arena is the featured program in this project, where people sit and retrieve the sense of community. The visitors can also watch and celebrate the cooking process by walking to the corridor facing to the kitchen.
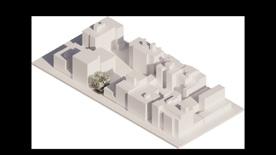
Fall: 08am, 12pm, 04pm



COMMUNITY GARDEN
SIDE WALK DECORATION
E 2nd St
Entrance
Open Kitchen
Arena
Mezzanine / Farm
Vertical Farm
Composting
Composting Bins
Storage

Mosaic Interlayer Pattern
Mosaic Facade & Fabrication
The facade is designed as a double-reading pattern made by thousands of mosaic tesseral. The pattern design also correspond with program so it varies in density. The facade is designed as double-reading pattern made by thousands of mosaic tesseral. The pattern design also correspond with program so it varies in density. The facade is designed as pattern made by thousands of mosaic tesseral. The pattern design also correspond with program so it varies in

SPIDER CLIP FITTING MOSAIC
STRUCTURAL GLASS PANEL
TENSION ROD SYSTEM
SINGULAR PANEL
SPIDER CLIP DETAIL
STRUCTURAL GLASS PANEL
Mosaic Facade Sample Test


WRINKLE UNFOLD
SHELTER IN WILD FOREST
Location

Does the cabbage have space inside or outside?
Inspired by the growth of cabbage, WRINKLE UNFOLD is a shelter reimagining the relationship between space and human experience. The shelter’s design mimics the layers found in cabbage, and it is intended to integrate with the surrounding wild plants over time, becoming a part of the natural environment. Located by the Marcal River, known for its Mayan ruins, cliffs, waterfalls, and caves, the project aims to serve as a natural shelter for tourists and hikers, inviting them to engage with and become one with nature.
Reveal the Inside Space Pattern & Shape
The exploration of spatial possibilities within one cabbage starts with cutting: a) longitudinal cut, b) horizontal cut, and c)quarter cut. The patterns inside cabbage reveal its tight layering system composed by curvy, organic leaves that wrapped around each other without having central plants. Or it can be the void spaces scattering all over the leaves and forms the sectional pattern. This study also reveals the growing process of cabbage: the stem would grow upward at the early stage. Later, these leaves grow inward when they are big enough to wrapped each other.
Understand the Plant Point, Line, Surface
The study also interprets cabbage by extracting its shape and translating it into points, lines, and planes, which explain cabbage’s sphere shape and layering natural form. The points, line, and surface study also reveal the growing pattern and configuration of the cabbage.
Closeup of Cabbage Analyses



Based on the montage of unwrapping one cabbage, diagrams above have recorded the sounds and smells which further explore the cabbage’s movement, space occupancy, and geometry. These informations have lead to a profound understanding of cabbage’s design language within its natural form: layering leaves flip over the inside and outside space between each leaf.


BLACK ROCK R
O
D G
E M A C A L






Cabbage + Folds = Space
Mapping out thinkings
Early Stage
Process Late Stage
Leaves Reach Outward
Stem Grows Vertically
Cabbage
Natural Plants
Earth Grown
Earth Art & Natural Grown
The project would interact with local environment and eventually transfer from an artifitial item to a part of nature.
Folding Space Re-imagination
Cancel Boundaries Inside vs. Outside
The ambiguity of clarifying the “inside” and “outside” leads to canceling boundaries.
Differential Gravity Cut-outs
Leaves Wrap Inward Stem Grows Vrtically
Interior = Exterior
Expand & Flip
Human perception of space is derived from the folding of the soul and earth-grown objects.
Body & Soul
Psychophysical Parallelism
The body is parallel to the soul. Thus, body and soul cannot be categorized as “inside” or “outside.”
Inside-Out, Outside-In,
Fold Spatial & Experience
Biometric
Reginal Presence
A glance of local condition

Mayan Ruins
Trail & Forest
Village
Village
Forest
Macal River
3rd Floor
Star observation deck
The narrow ramp guides visitors to the semi-open observation deck on the third floor to witness the beauty of primordial forest, which is a treasure house to thousands of plants and animals, and the amazing starry night.

1st Floor Theater + Playground
The glass box inserting between two curvy walls is the main entrance, which leads to the 1)ramp to the second floor and 2)theater equips with seats and skate.
Foundation
Entrance & Floating pebbles
The floating pebbles is a water stand that allows people to interact with Macal River, which is the main domestic watersource running throughout Mayan period to the modern time.

Walking Between Layering Cancelling Bounderies

2nd Floor
Sleeping nest & Stepping deck
Made by fabric and dried grass, the nests are “planted” on the landscape and covered by green vines, which offer people pods with natural feeling to rest and embrace nature.
The platform with various heights outside is an observation deck and also a transition between first and third floor.
1st Floor Picnic point & Restroom
A semi-closed picnic point surrounded by curvy partitions provides visitors a space to cook.
Restroom, wrapped by organic walls, echoes back to the concept of layering.
Foundation
Entrance & Dock
After the glass box entrance, one can a ccess to the small dock where the traveling boats are available. All of the entrances that connects to the outside are well protected by glass or grid metal curtains to avoid wild animals.




Entrance
Indoor Dining Area
Public Space
Restroom 5. Pool
Corridor 7. Dock 1. Main Entrance 2. Shell Theater
Sleeping Pods
Stepping Deck
Pool
Restroom
Public Space
Indoor Dinning Area
Dock 1. Observation Deck
Sleeping Pods
Restroom





PLAYGROUND
Dining Space
Sleeping Pods
Dining Space
Sleeping Pods
Playground + Arena


SHANHAIJING
STREETSCAPE RENOVATION
Location
Materials
Time Chendu, China
Concrete, Bamboo, Glass
2023
Course Personal Project

The ShanHaiJing, an ancient Chinese text, compiles mythic geography and descriptions of fantastical creatures in four volumes for different regions. The South Mountains volume, which documents areas now within Chengdu, has been overshadowed by concrete jungle in today’s bustling city. To retrieve the local spirits and enhance the current user experience, the project transformed prominent mountain ranges and stories from ShanHaiJing into practical spatial experiences, such as myth-representing pavillions. Additionally, the project widens pedestrian paths, adds semi-enclosed walkways connecting each ShanHaiJing design, and introduces pocket gardens, sports areas, and lush greenery, connecting ancient spiritual civilization with modern life and ushering in new possibilities for the future. These unique designs now grace the 4000 years old St. Wuhouci, one of Chengdu’s oldest streets.
Mt. KunLun

Mt. KunLun is revered as the cosmic center, believed to be the source from which mountains, spirits, and life itself emanate.
Mt. Que

Mt. Que is known for MiGu trees(a dark tree with pinkish blossoms) which serve as guides for individuals navigating through the terrain.
Mt. QiWu

Mt. QiWu is adorned with glittering stones that can serve as markers guiding climbers to its summit, where they can witness the origin of sunrise.
Mt. Qiong

In the shadow of Mount Qiong, inhabitants harbor a deep-rooted fear of hunting westward, for it is said to be inhabited by snail-like monsters.
Mt. ZhaoYao

Mt. ZhaoYao, part of Mt.Que, features Gou trees with their dark bark, known for assisting individuals in navigating the terrain.
FuSang

FuSang is a mythical tree bears eight suns that take turns illuminating sky. It is a bridge between the celestial realm, existing world, and the afterlife world.
Mt. GongWang

Mt. GongWang, characterized by its towering elevation and intricate topography, presents great challenges to climbers and adventurers.

YiMu is a nation where its inhabitants possess a distinctive physical characteristic: each person has only one eye.
Vertical Theater

Shadow play is a form of storytelling in southern China where intricate cut-out figures are manipulated behind a screen depicting stories.
Mt. DengBao

Mt. DengBao is recognized for its unique role as a conduit connecting the celestial realm and the mortal world where humans live.
Ji
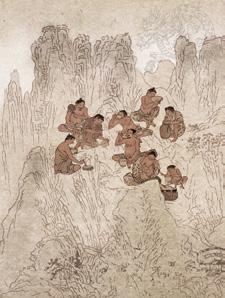
Mt. Ji, with its robust and unyielding terrain, offers a serene refuge for individuals seeking respite and the potential for healing.
Mt. NanYu

Mt. NanYu, a peak that reaches above the clouds, serves as both a landmark and a transportation nexus connecting the realms of mortals and spirits.
Yimu
Mt.
Spiritual Resonance
The 12 narratives preceding those in the Southern Session of ShanHaiJing unfold in the southwestern region of China, today's Sichuan Province. Hence, St. WuHouCi in Chengdu, Sichuan's capital, was chosen as the setting. This project aims to revive the ancient local spirit of this region and reforge a link between the modern world and ancient divinity by restoring historical streets and enriching visitor experiences.
ShanHaiJing Revival: Transforming Streetscapes

MT.NANYU Transportation hub
FUSANG Pedestrian bridge
MT.QIWU Urban garden
MT.QUE Shaded area
YIMU Sky terrace
MT.JI Stadium seating
SHADOW PLAY Entrance
MT.ZHAOYAO Shaded area
MT.GONGWANG Sky terrace
MT.QIONG Sky lounge

MT.DENGBAO Pedestrian bridge/ Pavilion
MT.KUNLUN Landscape

BRIDGE
PEDESTRIAN BRIDGE


Overall View
In order to better enhance visitors' experiences, the renovation of St. WuHouCi focuses specificlly on the following dimensions: an improved circulation, adding a diverse range of facilities, including mini parks, and small architectural installations inspired by ShanHaiJing.
Twelve Myths
The twelve architectural installations have been thoughtfully arranged to mirror the sequence of these mythical mountains as described in the book. This transformation brings the enigmatic realm depicted in ShanHaiJing to life, allowing people not only to explore the streets but also to immerse themselves in a fragment of that mystical world.
Walkways
This project, at the same time, have introduced long walkways that is semi-enclosed and well-defined to St. WuHouCi. These walkways offer many visitors a safe, spacious, and unobstructed path while seamlessly connecting all twelve installations, thereby ensuring a cohesive and immersive narrative circulation for the public.
Vertical Circulation
The proposal also includes three pedestrian bridges to enhance the circulation’s flexibility. These bridges also function as extensions of the twelve myth installations at times.
Bicycle lane & Park
Finally, the renovation endeavors to enhance the community by creating more green spaces and introducing additional facilities. This includes the installation of bicycle lanes, picnic points, and parking lots along the street, as well as numerous pocket parks adorned with seating and vegetation, thoughtfully positioned throughout the area.
Nation China Province SiChuan Capital ChenDu
District WuHou BICYCLE
PEDESTRIAN
PEDESTRIAN BRIDGE








sparkling rocks. This feature was translated into a gravel garden with installation, which comprises di
geometric shapes of openings that allow light to

FuSang is a tree that has 10 suns and connects celestial realm and the mortal world. The project tries to capture that idea by introducing a bridge that connected the pedestrian bridge and side walk. It also has 10 cutouts on the side allowing visitors to feel the sunlight changes.


A semi-transparent tower made of as a link between the pedestrian installations. Whenever people enter shadows are projected onto the surface, outside to see their silhouettes, much puppetry, the local culture symbol.

Mt. QiWu is full of
erent
shine on the ground during the daytime, like glittering rocks.





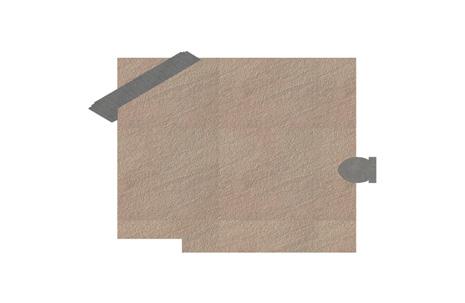



linen and wood serves pedestrian bridge and other enter this tower, their surface, allowing people much like the shadow
Mt. NanYu is the nal mountain in the Southern Mountain region, and it serves as a pivotal nexus connecting the three realms. In this project, the representation of Mt. NanYu also marks the endpoint of the journey and serves as an ultimate transportation hub.


Pocket Garden Modular
This project incorporates numerous pocket parks to provide natural and relaxation spaces. The six modules mentioned above serve as the foundational designs, and all the pocket parks featured in the project are derived from these six models.


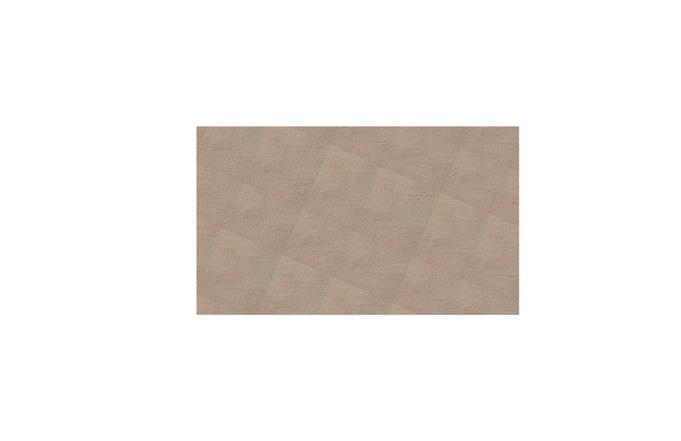





Fragments of The Street
The nine elevations below unfold the critical moments of the enhanced St.WuHouCi, which combines architectural installation, newly added pocket parks, a pedestrian bridge, and semi-enclosed walkways. These elevations are also a slice of the streetscape showcasing how people would occupy and utilize the street.






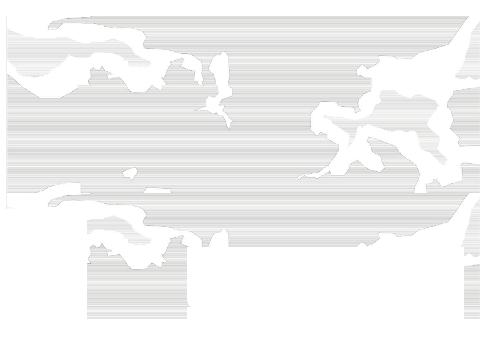











































ELEVATION A
= 1’
ELEVATION 1
= 1’
ELEVATION B
= 1’
ELEVATION 2
ELEVATION C 1” = 1’
ELEVATION 3
= 1’
1” = 1’






















































ELEVATION D
ELEVATION

11:00 AM
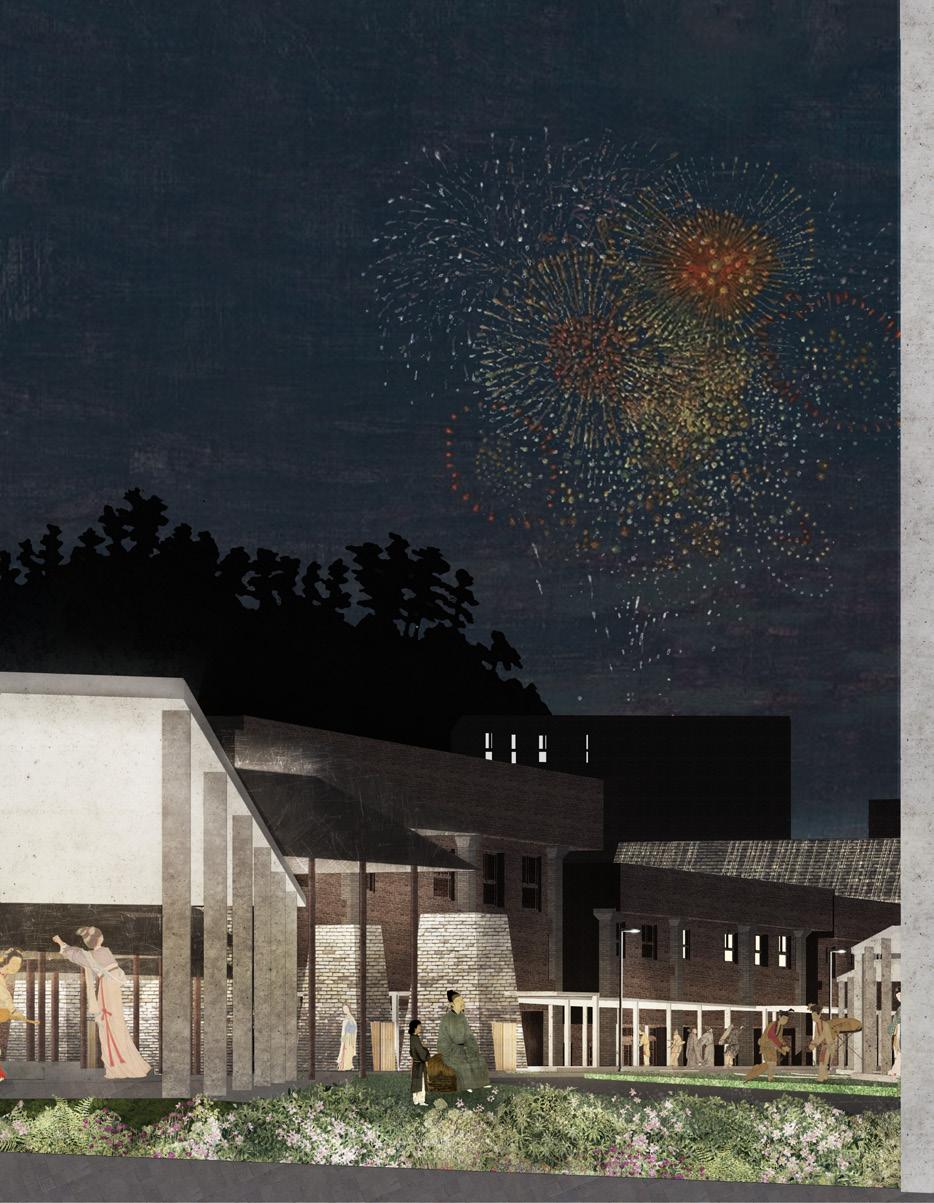

OTHER WORKS
DRAWING / MODEL / INSTALLATION
Location Materials
Time Brooklyn, New York
Revit, Illustrator, Chocolate, Mirror
2020 - 2023
Course Interior Design Studio/Professional Work Sample

This brief collection shows works completed during the academic year and my professional experience.
2019.10
Basswood/Mirror Sheet
Interior Design Studio 201
Canceling Privacy 15min Waiting
The Site
The site is a hallway connects two main buildings in Pratt Institute. The project focuses on the idea of "transaction": the bridge hallway between two buildings, and the short break between classes.
The project expects people to have a short transaction experience instead of staying for a long time. Thus, many mirrors have covered up the envelope and cancels privacy, urging people to leave.



INTERIOR VIEW
MOVEMENT DIAGRAM
Interior Design Studio 302

Sustainability & Wellness
The project designs the client UN an office on the top floor of 500 Park Ave, NYC. Carry on the client’s mission; this office design also reinforces sustainability and equality by using sustainable local materials and adapting an open office system, replacing traditional office rooms and working stations with one communal table. Canceling partitions will encourage people from different teams with different titles will sit together and communicate and work closely.



Skylight Pantry
Auditorium / Co-Working Space
Continual working table
EwingCole Office
Renovation - Project Board
2023.01
Professional Work
Leading the design of the project board for office renovation project board.

Memorial Sloan Kerrering Cancer Center - Haupt 4
2023.10
Professional Work
I designed the visitor lounge and clinical nurse station. I also drafted drawings documenting these areas for DD and CD for this project’s interior design, led by EwingCole senior interior designers Cheryl Hanson and Subin Lee.






NURSE STATION
VISITOR LOUNGE
Memorial Sloan Kerrering Cancer Center - Nassau
2023.08
I was responsible for designing the hydration area, including featured ceiling design, infusion layout, and customized infusion millwork for MSK Nassau expansion: Track 2, led by Cheryl Hanson and Subin Lee.






Curvy Living Hinge 2022.05
Laser Cut/Plywood Interior Design Studio 325

A cover design featuring a flexible binding that can be stretched and twisted in any direction.



BINDING & COVER DESIGN
Joining a Frame 2022.03
3D Print/Plywood Interior Design Studio 325
A study of 4 different joints with varied materials and techniques



FRONT COVER
CHIPS 2022.08
3D Print/Silver Foil
Interior Design Studio 325
A. MODULE SKETCHES
B. DETAILED DIMENSIONS
C. PAPER MOCK UP
D. COMPOSITION TEST
E. COMPOSITION TEST
Interactive installation design showcasing a curvilinear shape and a shimmering silver foil finish.


3D MODEL
FULL-SIZE RENDERINGS
Chocolate
Interior Design Studio 202
A cubicle study of Hearst Castle’s architectural elements using chocolate.




