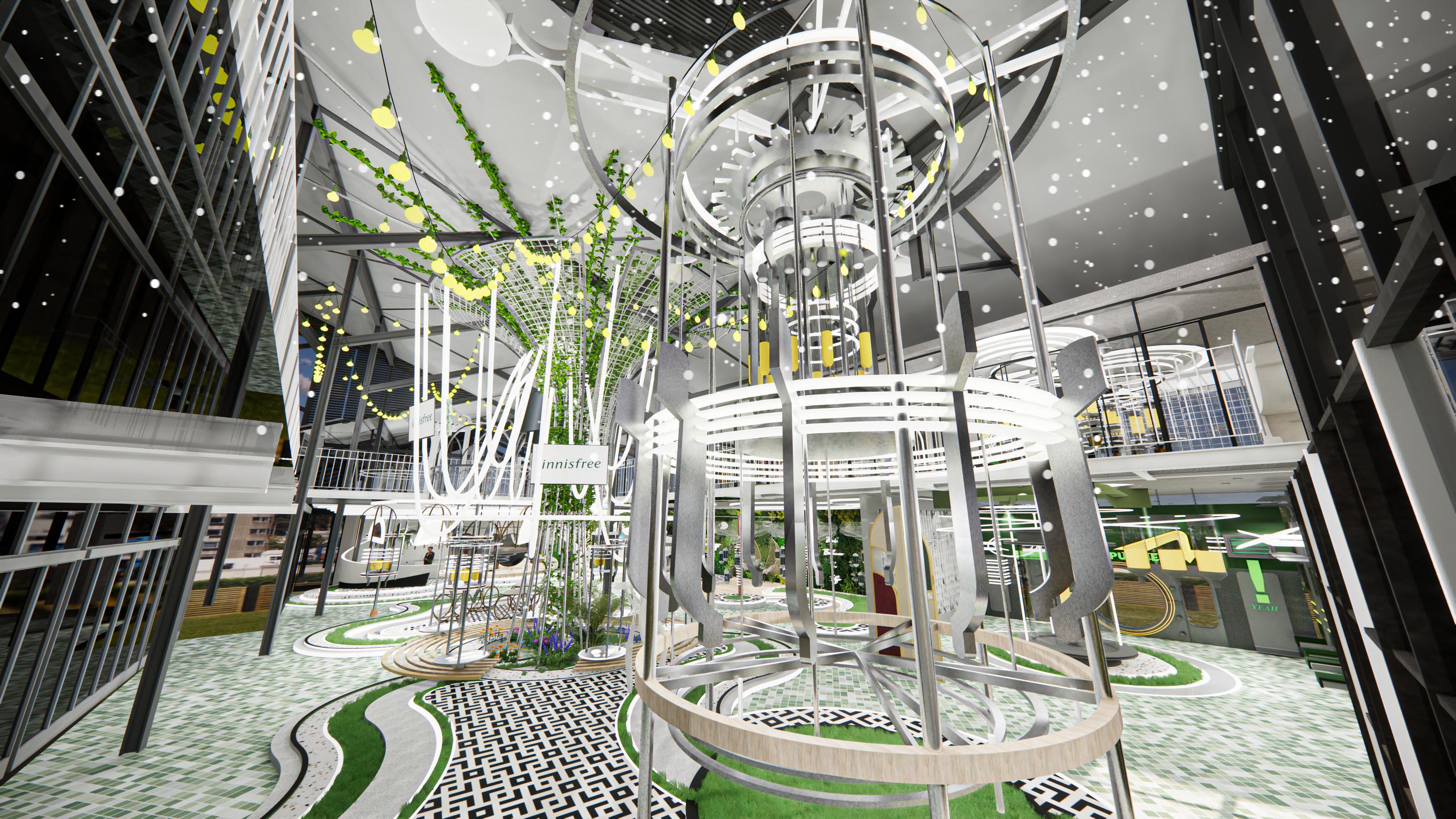
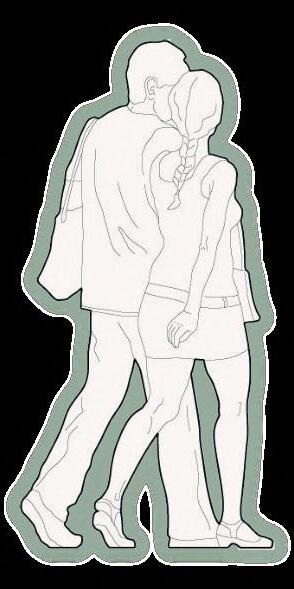

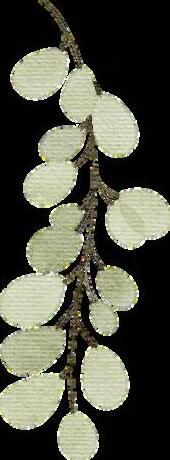




INTERIOR ARCHITECTURE DESIGN IV MODULE - IDS 60608 E-PORTFOLIO BY LIOW YUH QING I 0344135 BACHELORS OF ARTS (HONOURS) IN INTERIOR ARCHITECTURE
CHLORO CUTIS

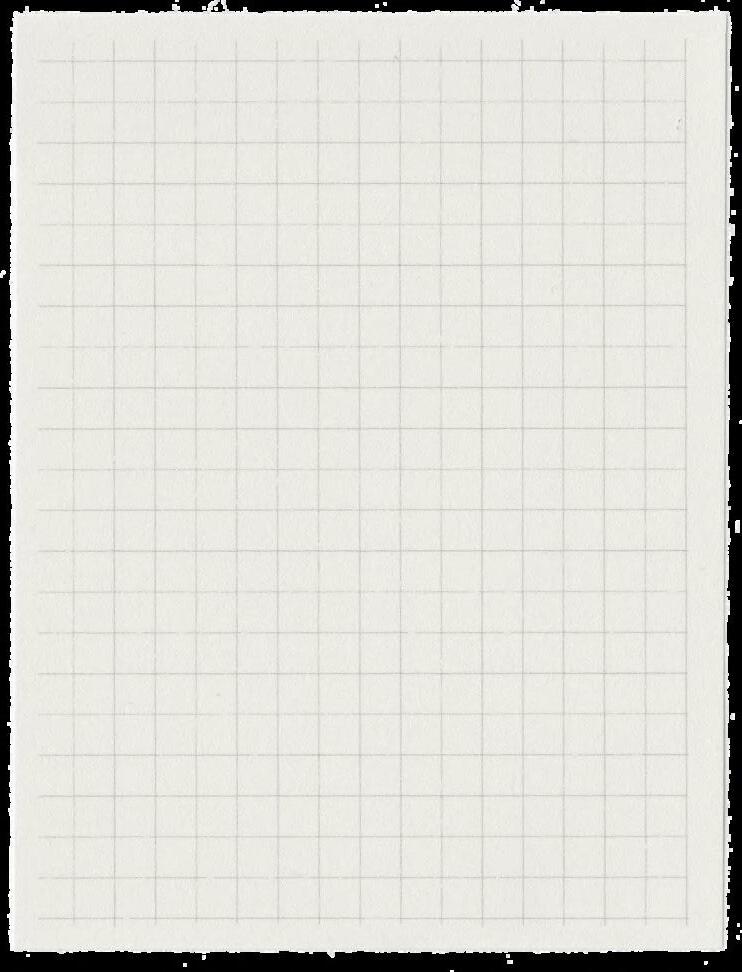

01 02 03 TABLE OF CONTENT NarrativeProgramming-"Work+ Play" Task2A:Building/SiteModel Task2B:SpatialInteriorModel Live,Work+Play 04 Self-Reflection
Skin diseases are a common problem among young adults especially females. This crosssectional study was conducted in June 2011 an the most common skin morbidities suffered in the past one year were acne 185 (66.6%).



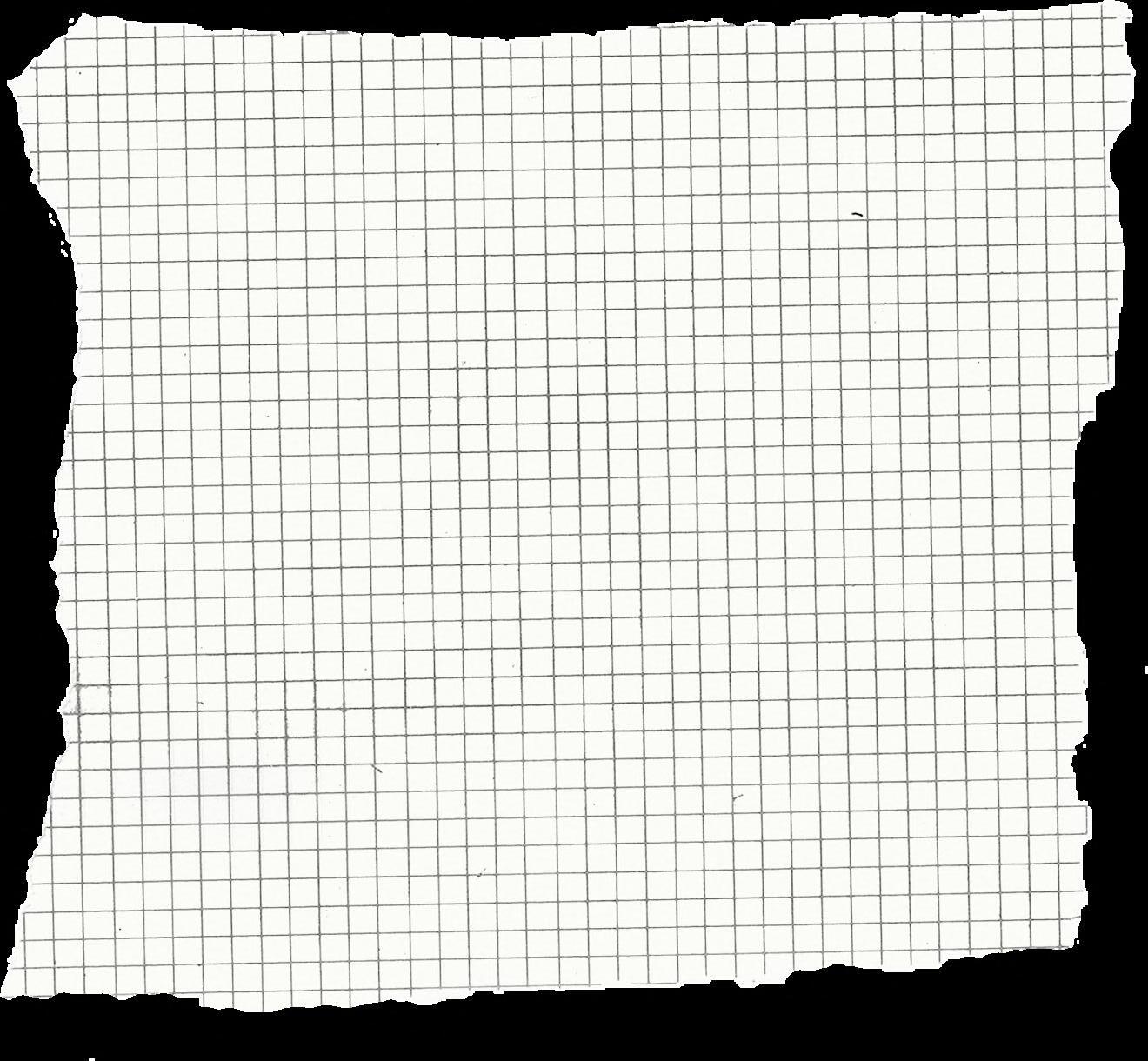
Acne is a common the face and some Therefore, the aim create a space for understanding of t

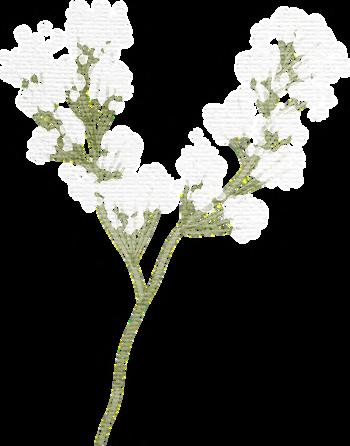




Suffering skin disease in d 6 out of 10 people

ABSTRAC
PHASE 1

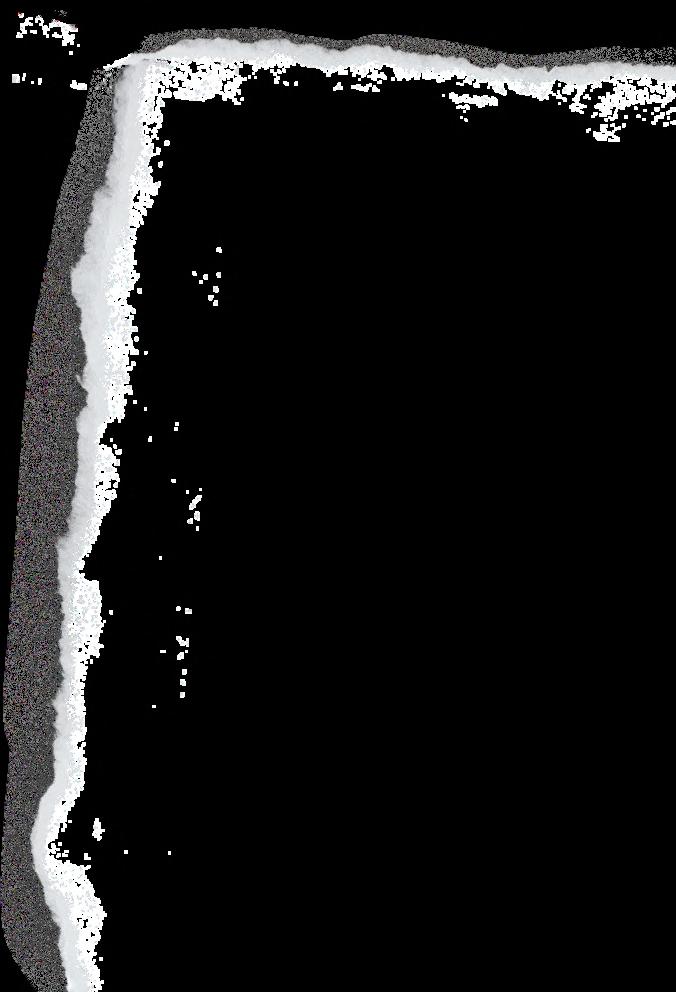

NarrativeProgramming-"Work+Play"




The objective is to design an off-grid tiny home with comfortable living spaces that are not limited to the conventional room-kitchen-dining layout. Instead, the focus is on developing innovative and reinvented spaces that provide the occupants with a unique and practical living experience. Stud are to challenge the traditional home design come up with creative solutions to maximize use of space while keeping the livability facto mind.

The objective of this machine is to produce skin care products for the users. After the users scan their skin condition, they can turn the yellow wheel to get their customize skin care products that best suits their skin
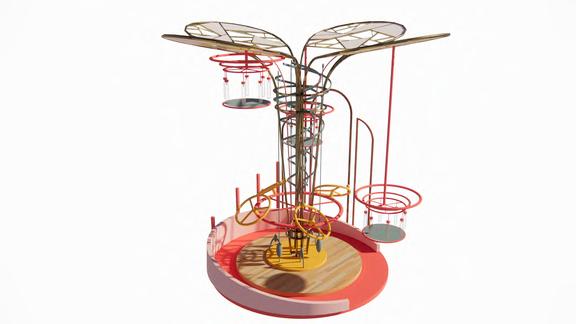
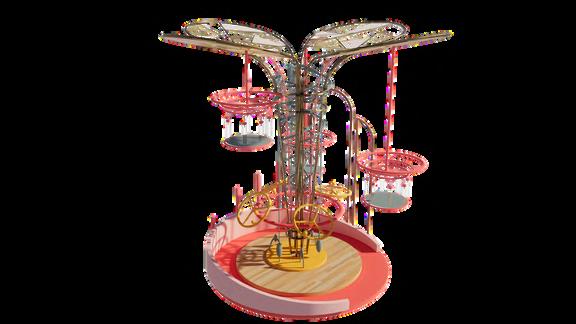


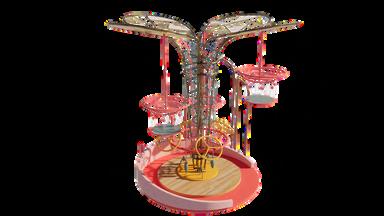

Produce skin care product






Scanheretoviewgif
O-LA
The objective of this machine is to let the users to scan their skin condition so that they will have a better understanding on their own skin and produce skin care products that suits their skin.
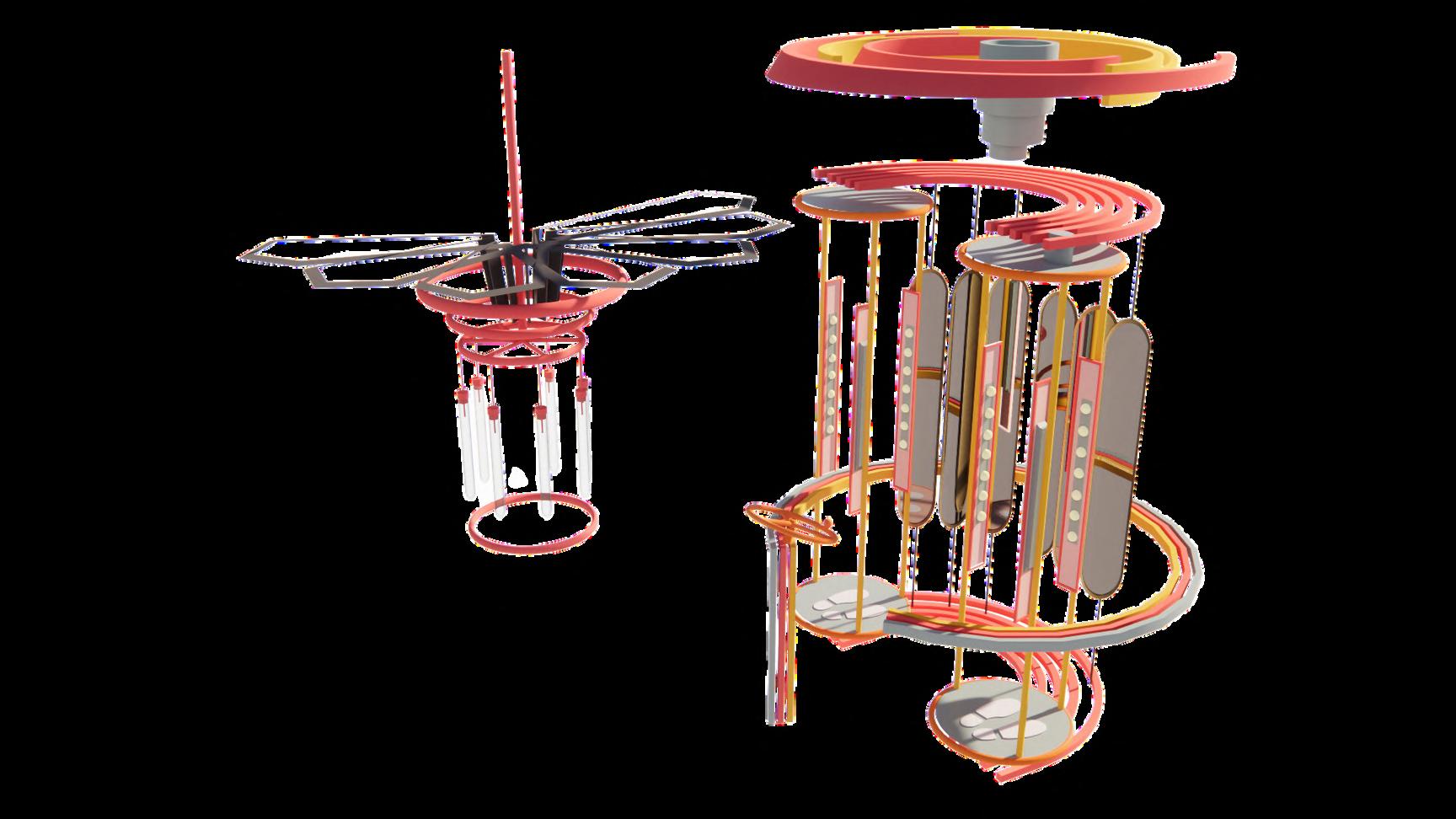




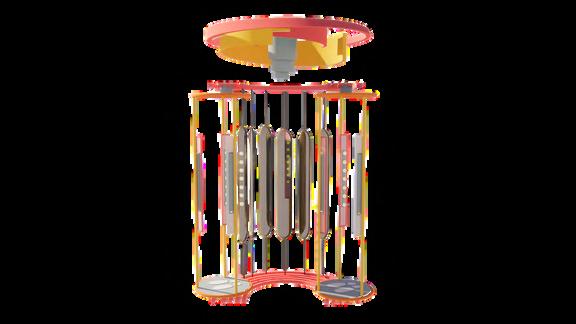

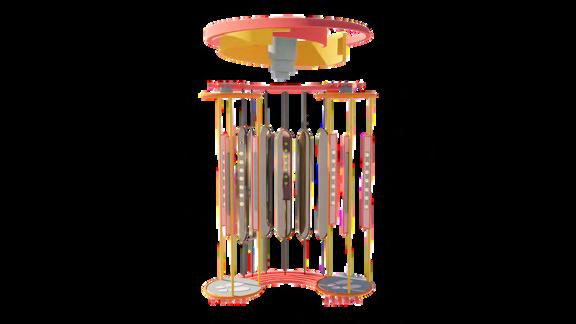
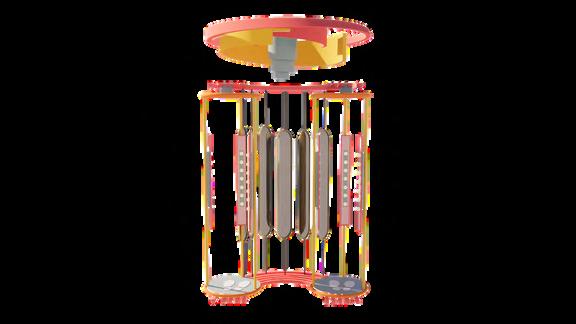
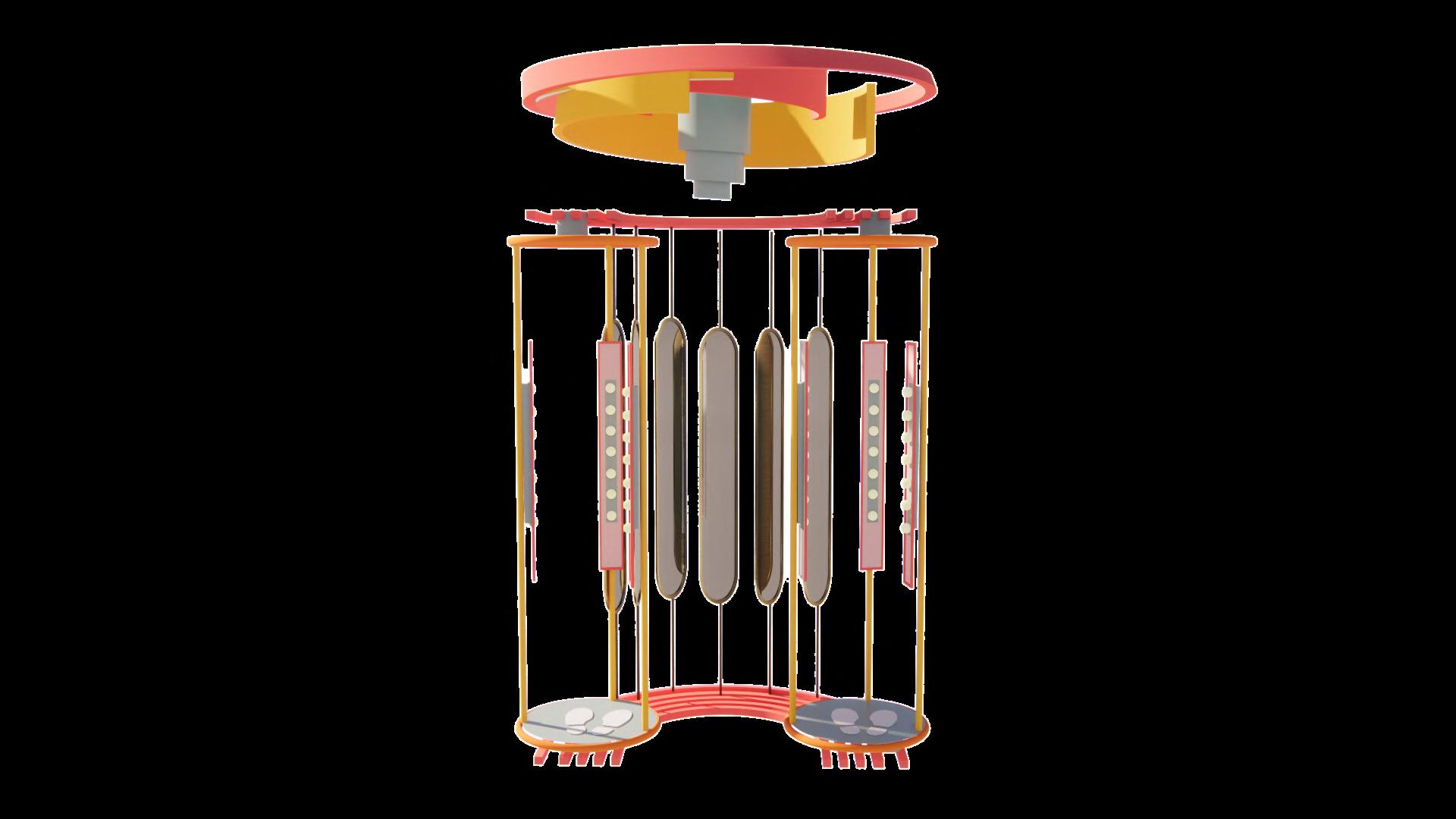



Scanheretoviewgif CAN-ME
Skin scanner machine
INDIVIDUALBOARD

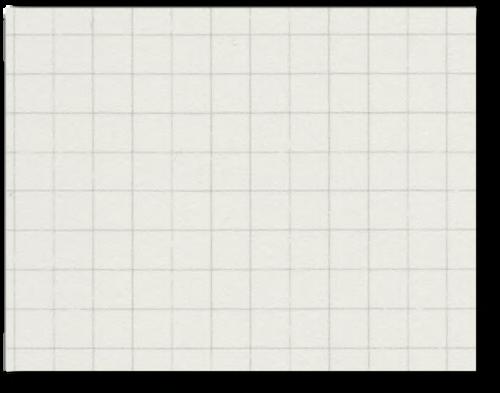
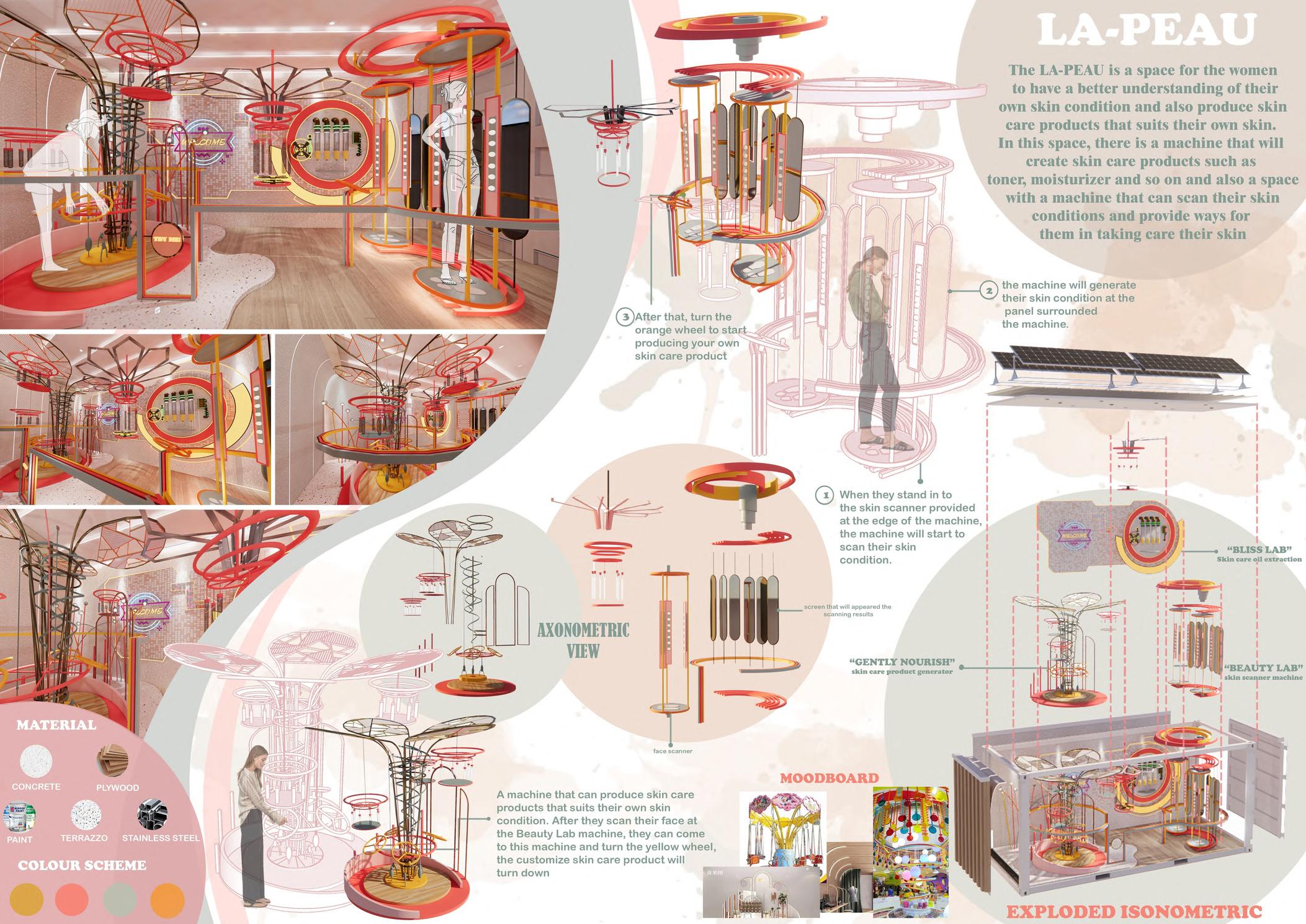
O U P B 0 A R D
UPLIFTMENTSERIES
So often, it can seem ike women compete wth one another whether its over appearance,careers,reationshpstatusorotherwse Womenwhobelevetheyarenot goodenoughdeveopverypoorsefesteem,whchcausesserouslong-termeffects In the UPLIFTMENTSERIESHABITAT we am to brng heather, more supportive nteractonstohelplftthemupphysicaly,mentayandemotonaly Byofferingaseries ofprogramsthatfocusonenhancngthermentaheathaysthefoundatonforpostvty andmakesroomforgenunegrowthfrominsdeoutTheessentiabeautyofupiftngand encouragement s crucal because the joy of lfting one another up surpasses the negatvityofputtngoneanotherupsurpassesthenegatvityofputtngoneanother down
Spaceforwomentohaveabetter understandingoftheirownskin condition&producingskincarethat suitstheirproduct

MELT-IN-YOURMOUTH
Provdngthemfuncookngspace wheremechanismsintroduceto mprovetherheathyhabt
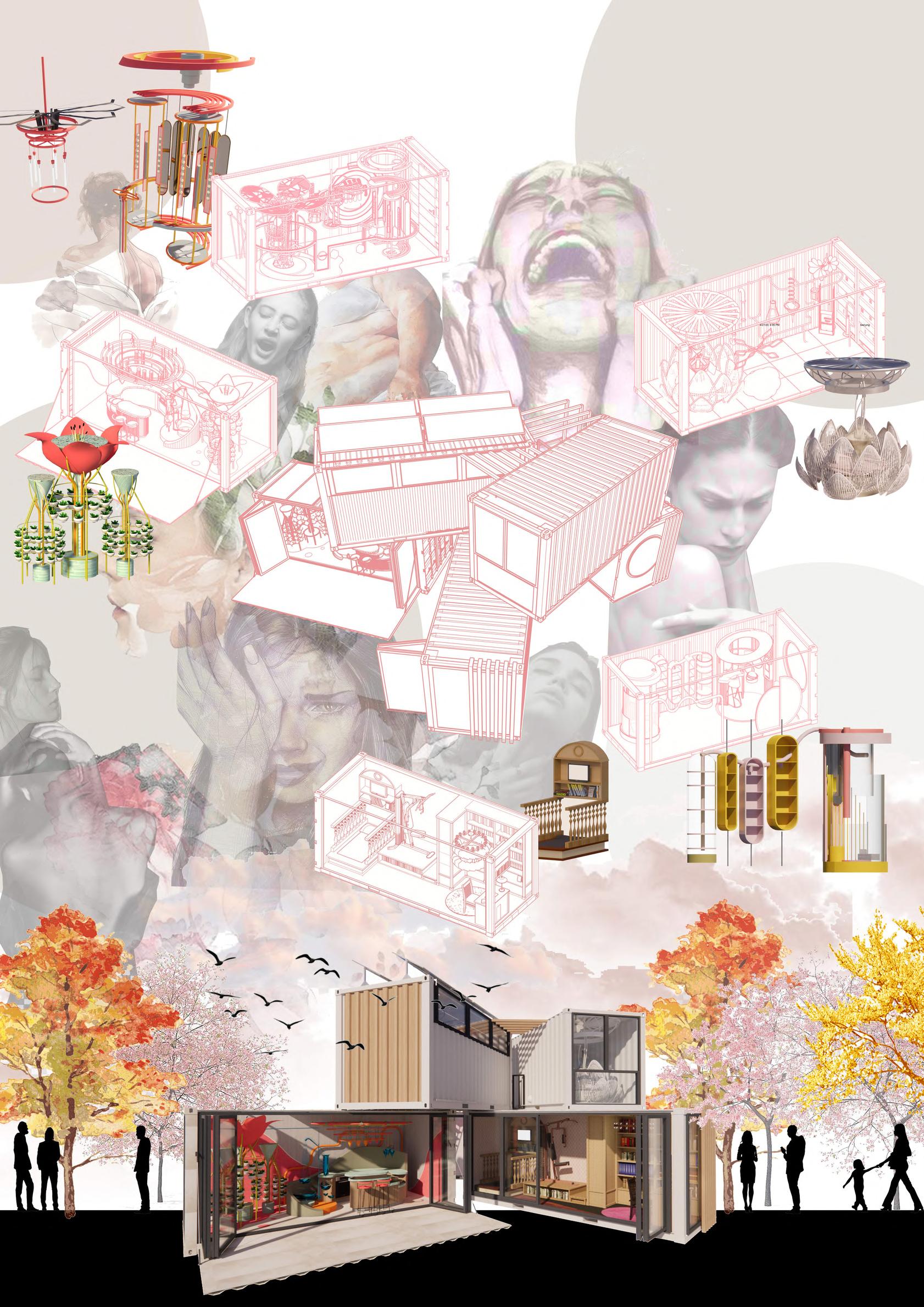
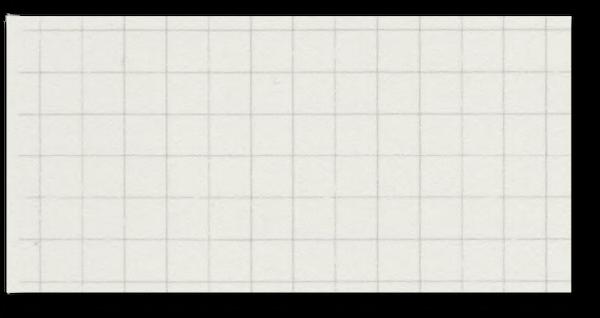
TargetUser: Youngadultfemales (18-26yearsold)

Materia
Wood
Concrete
Gass
Aumnum
&Spacetohelpwomenreceiveseducationneeded helpsthemgetinshapesastheyareabletoexercisewhilewhilestudying

Thsspacesdesgnedtoreeve stressnwomens vesby reeasngfragrancesthatcanbe customizedtosuiteach ndividua'sunquepsychoogical needs
Spaceforwomenreceivnggudancefromthe machneonhowtoappymake-upanddressup, spaceforthemtostyetheirhartoenhancether physicalappearance


WOMEN+WELLFARE
STUDIUM
LIGHTENUP BESTSIESTA LA-PEAU G
R
PHASE 2




Task2A:Building/SiteModel

Task2B:SpatialInteriorModel

Task 2A requires the creation of a single physical model of the entire REKASCAPE building for the studio. The model should be created at a scale of 1:100 using sturdy and suitable materials, and all building components should be openable to allow for an appreciation of the interior spaces. For Task 2B, Each student will be required to produce a spatial model of th proposed interior areas at a scale of 1:100. The model m provide a clear representation of the floor levels, spatial arrangement, and other relevant details to effectively communicate the interior design concept.
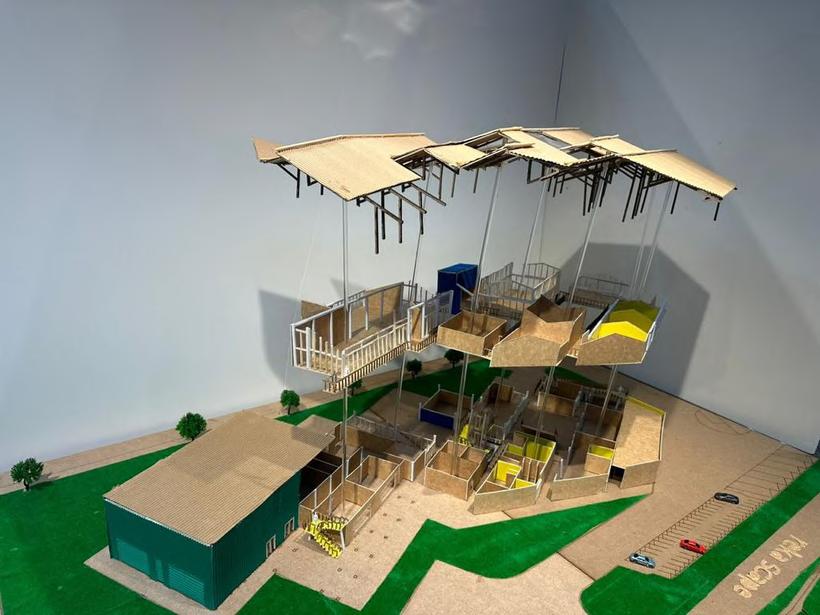
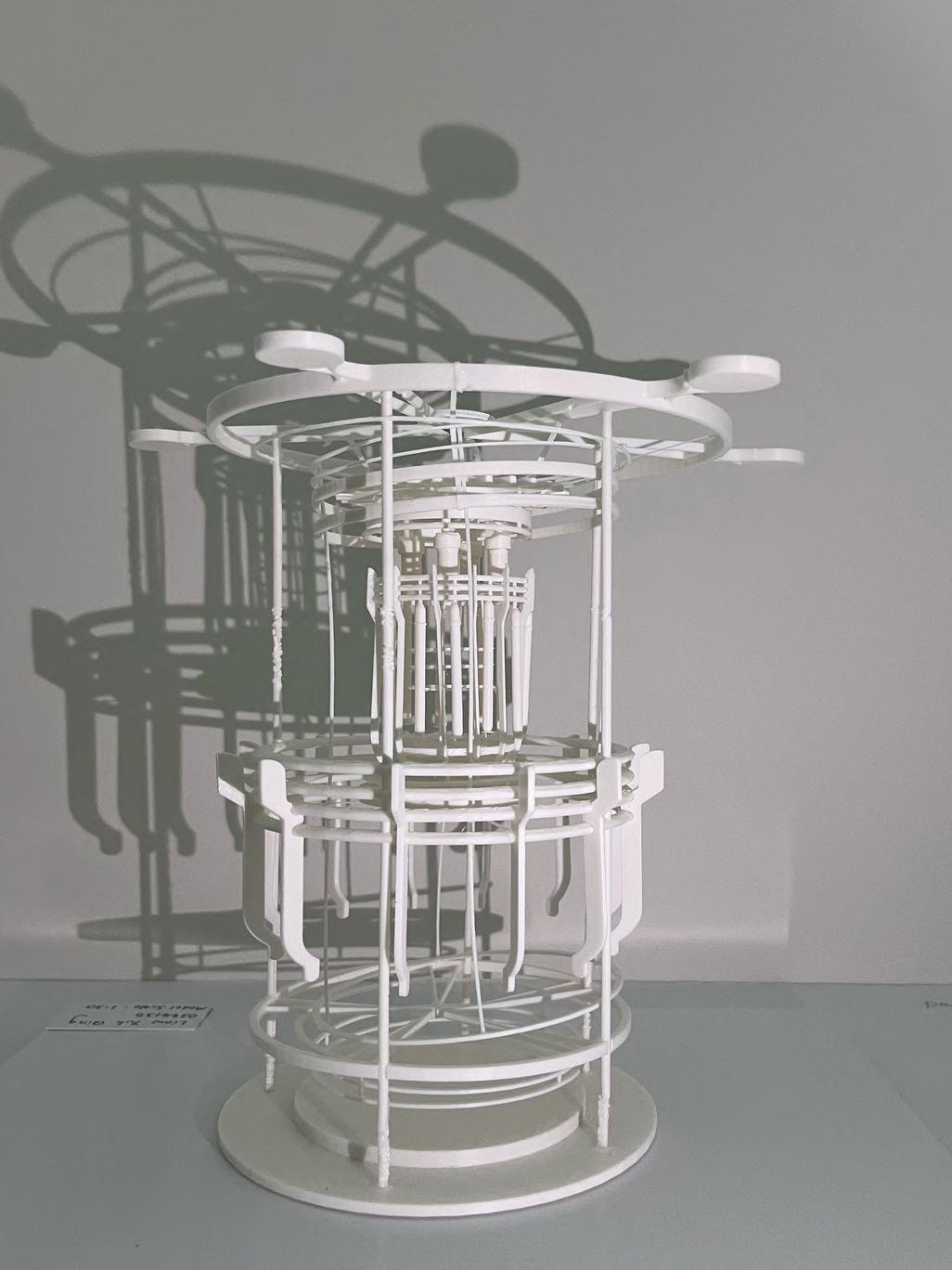
K 2B TASK 2A
TAS
REKASCAPEGROUP


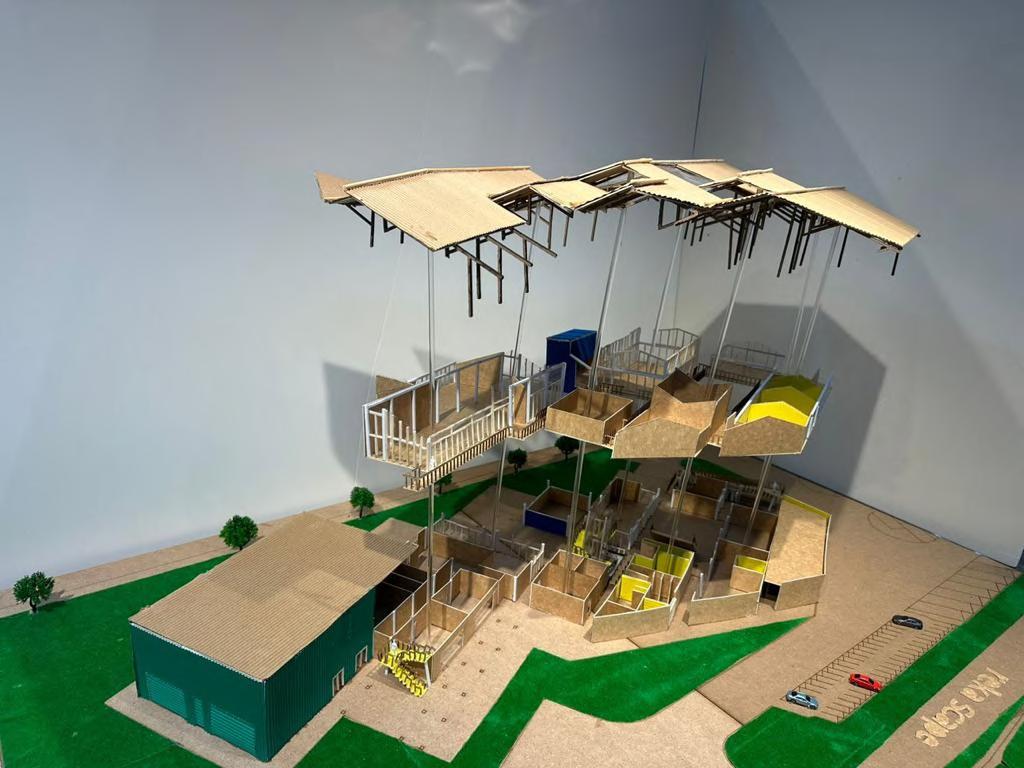
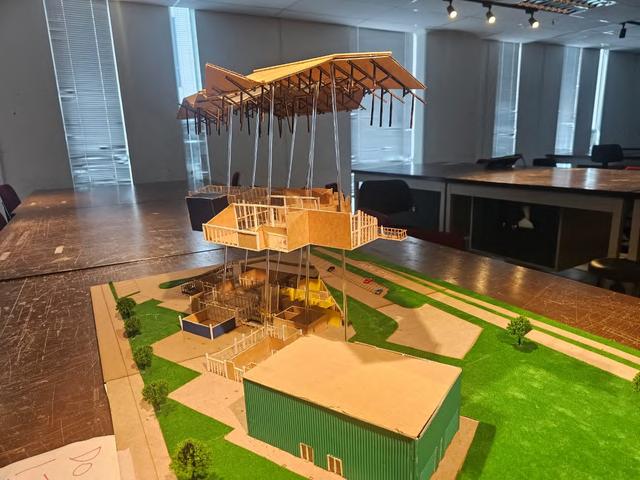
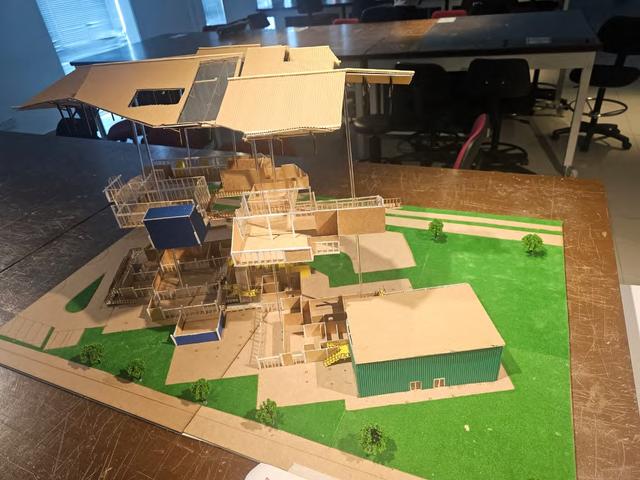
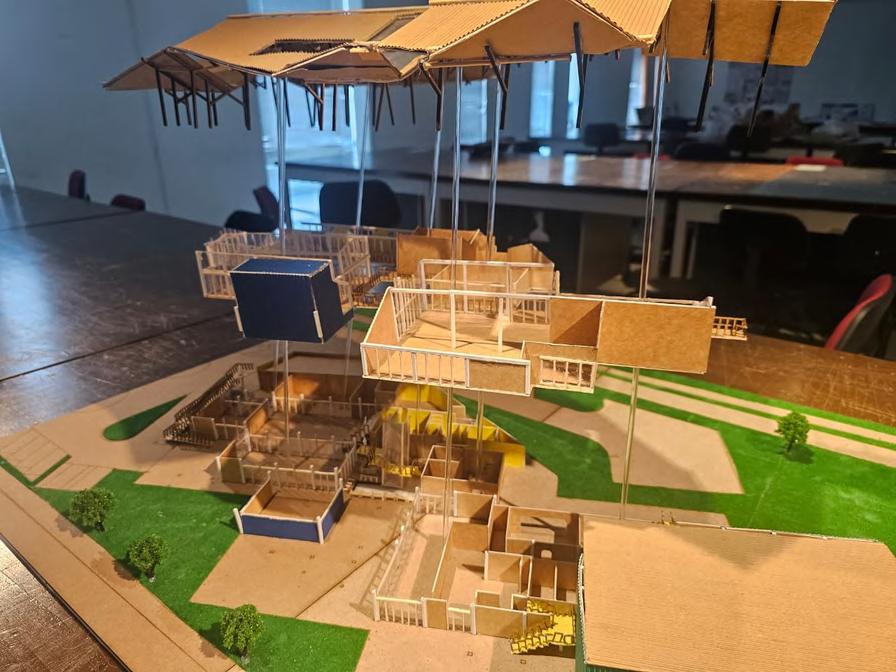


L A B O R A

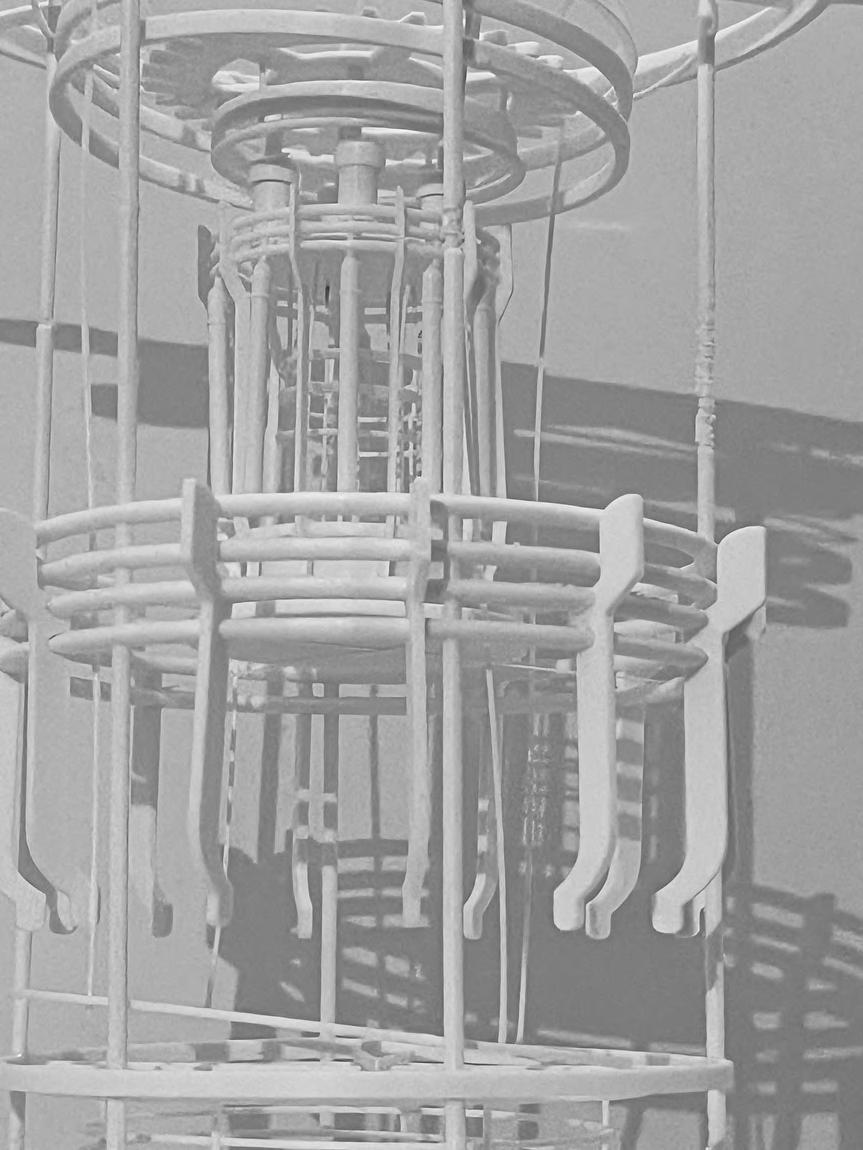
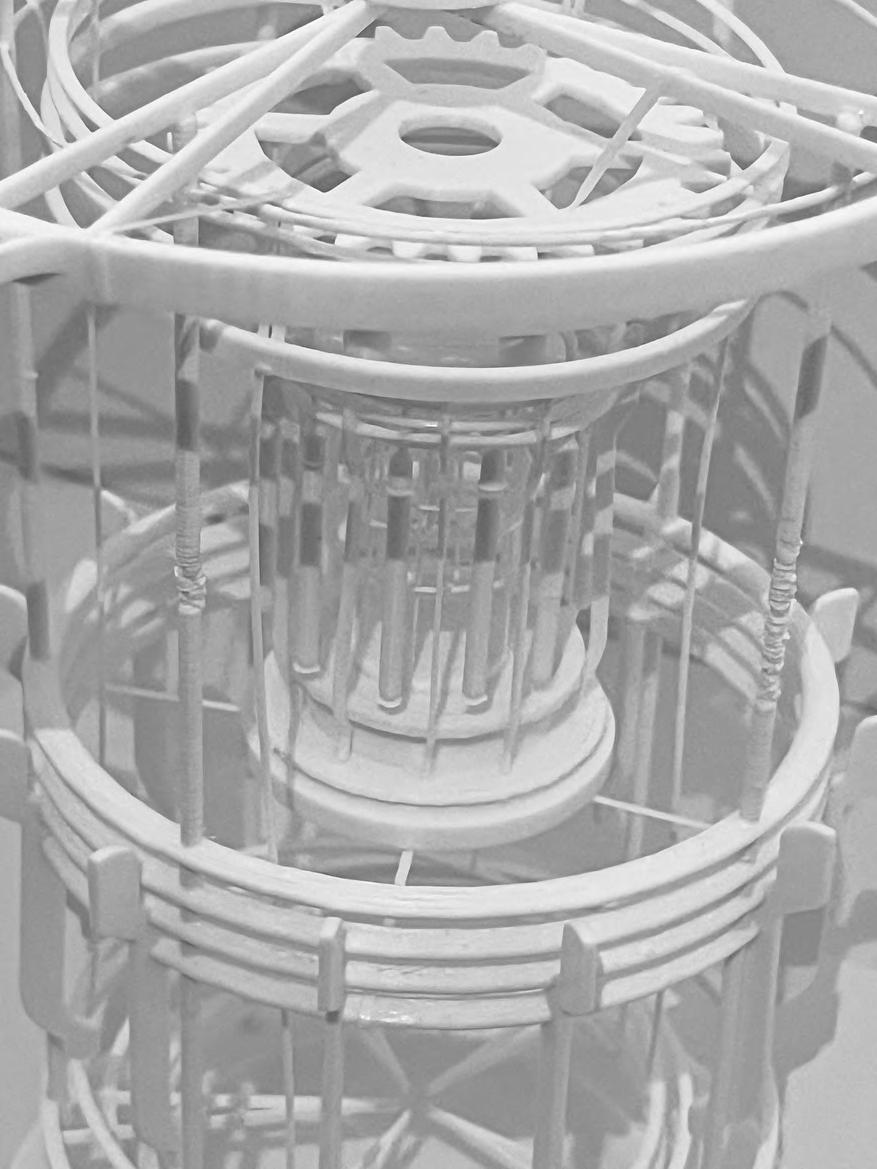
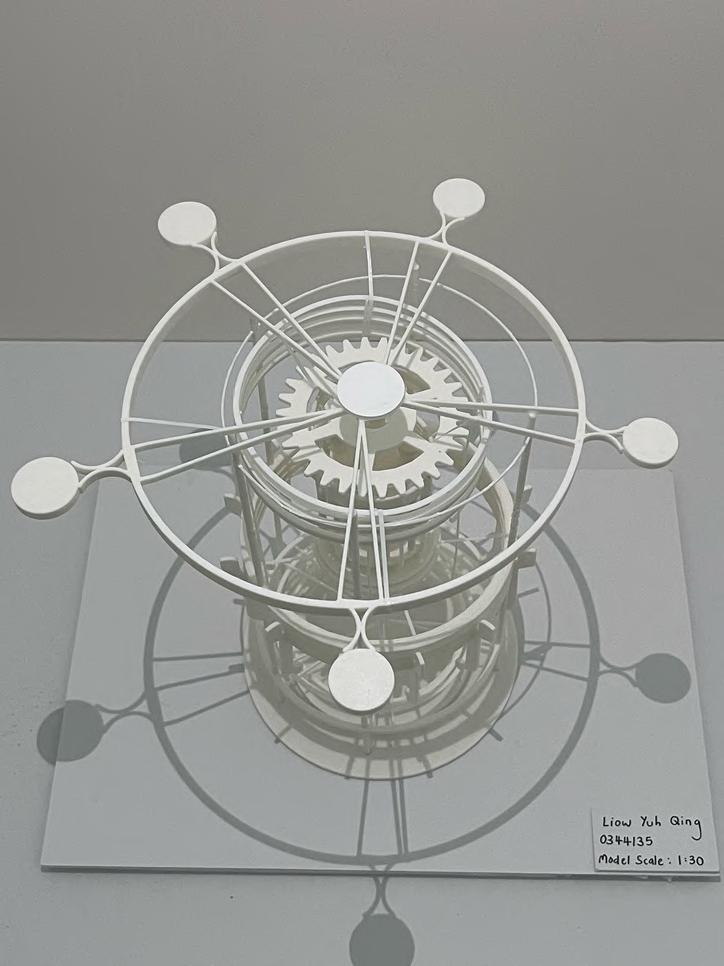
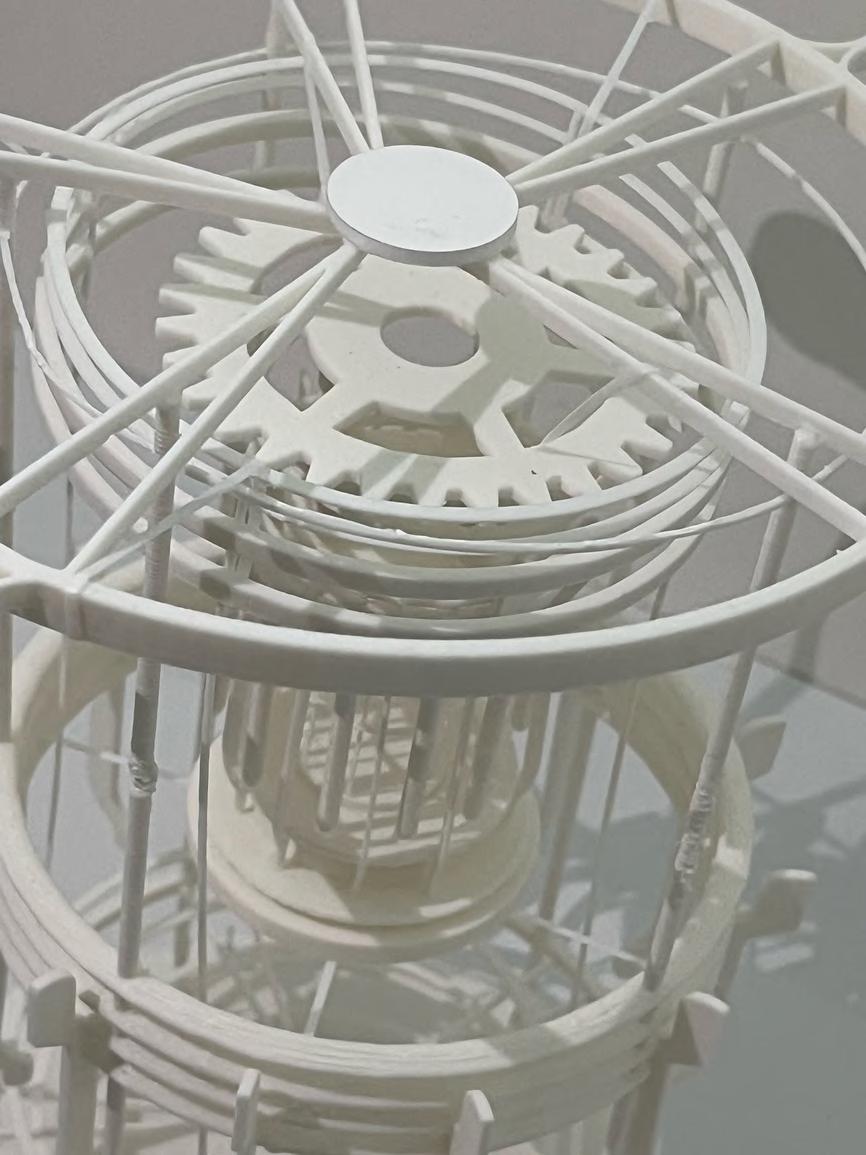
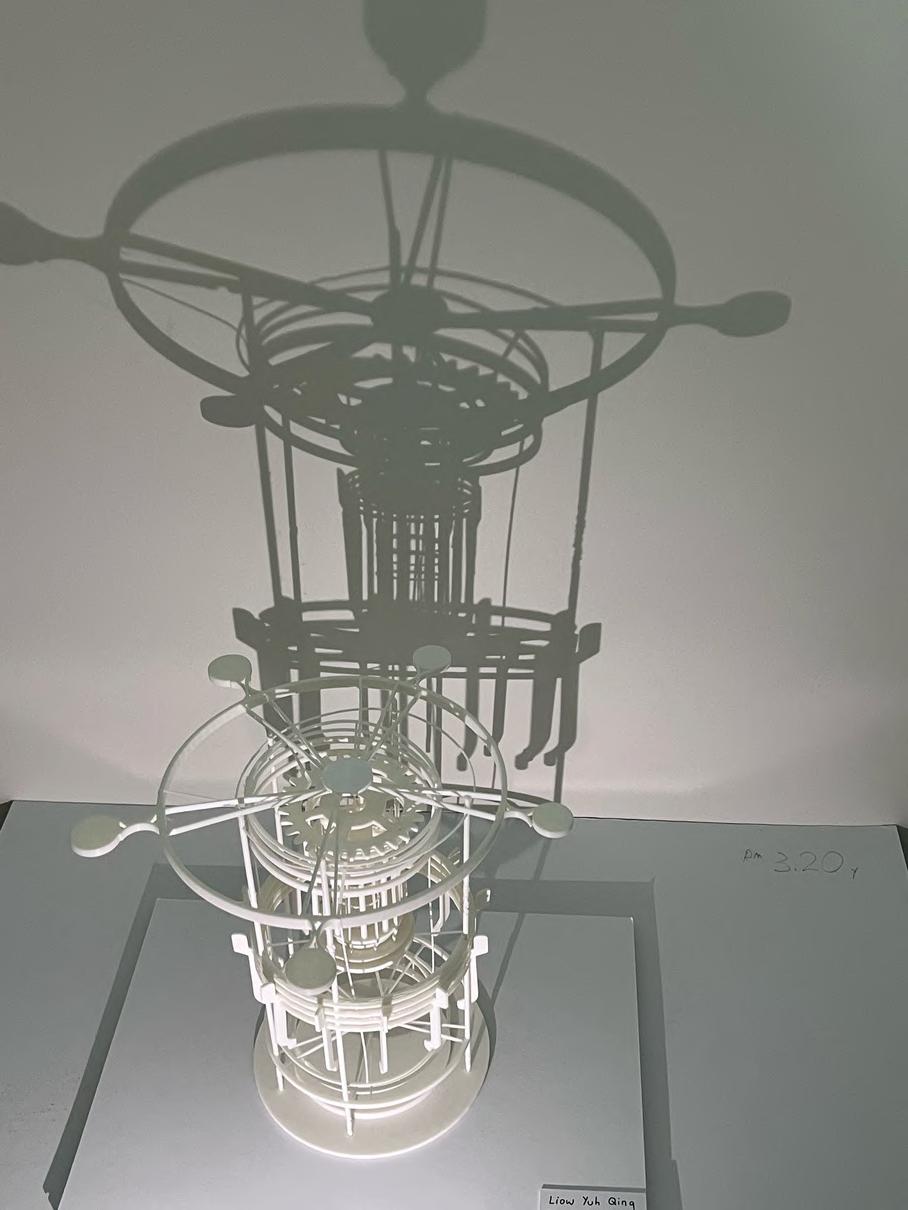


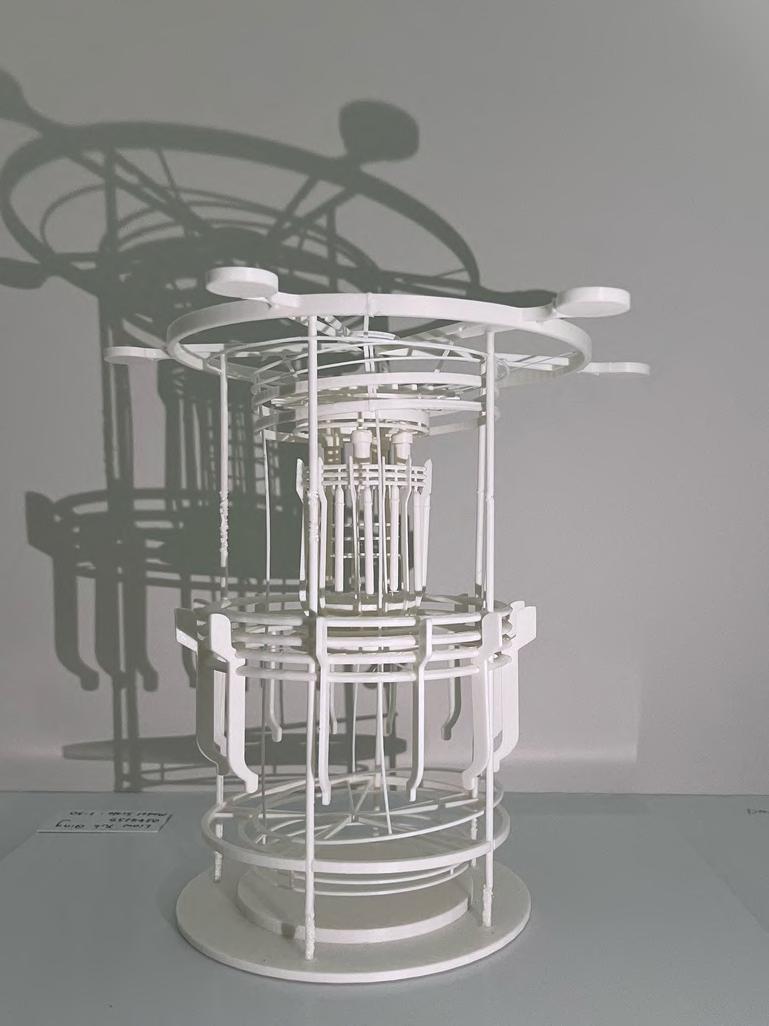
I N D I V I D u
L
TARIO
A
PHASE 3






Live,Work+Play
Based on Narrative Programming an in Project 1, we are required to indiv appealing and inspiring workspace in students are to design a unique and fosters a sense of community and cu continues to transform the way we w p remember the essential value of human interaction and collaboration in the workplace. By rethinking the design workplace, we can create an engaging and revitalized s that promotes growth, collaboration and productivity.
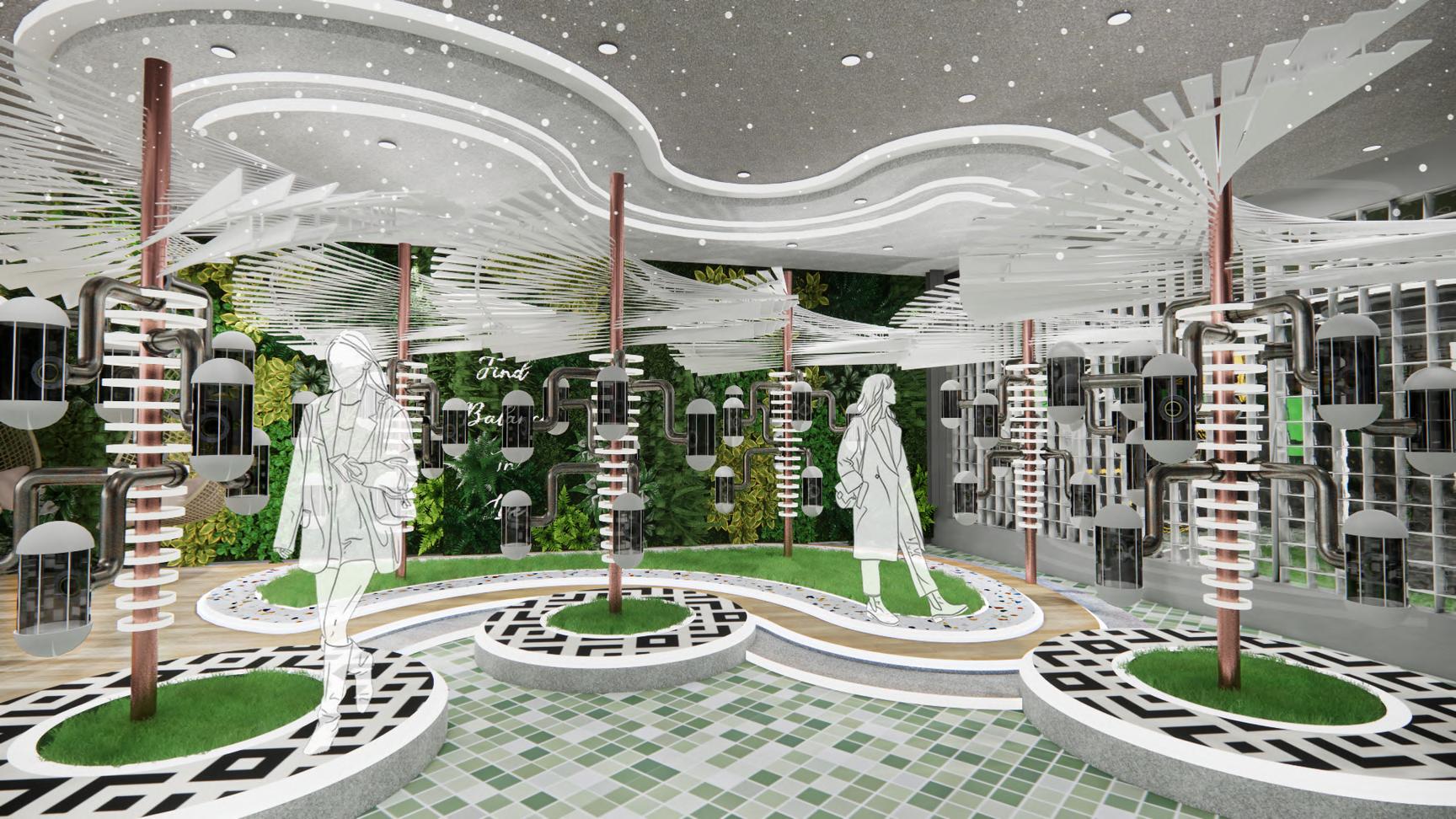
CHLORO CUTIS


Operationhours:10amto6pm(weekday) 9amto9pm(weekend)
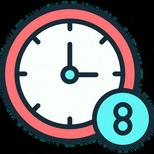
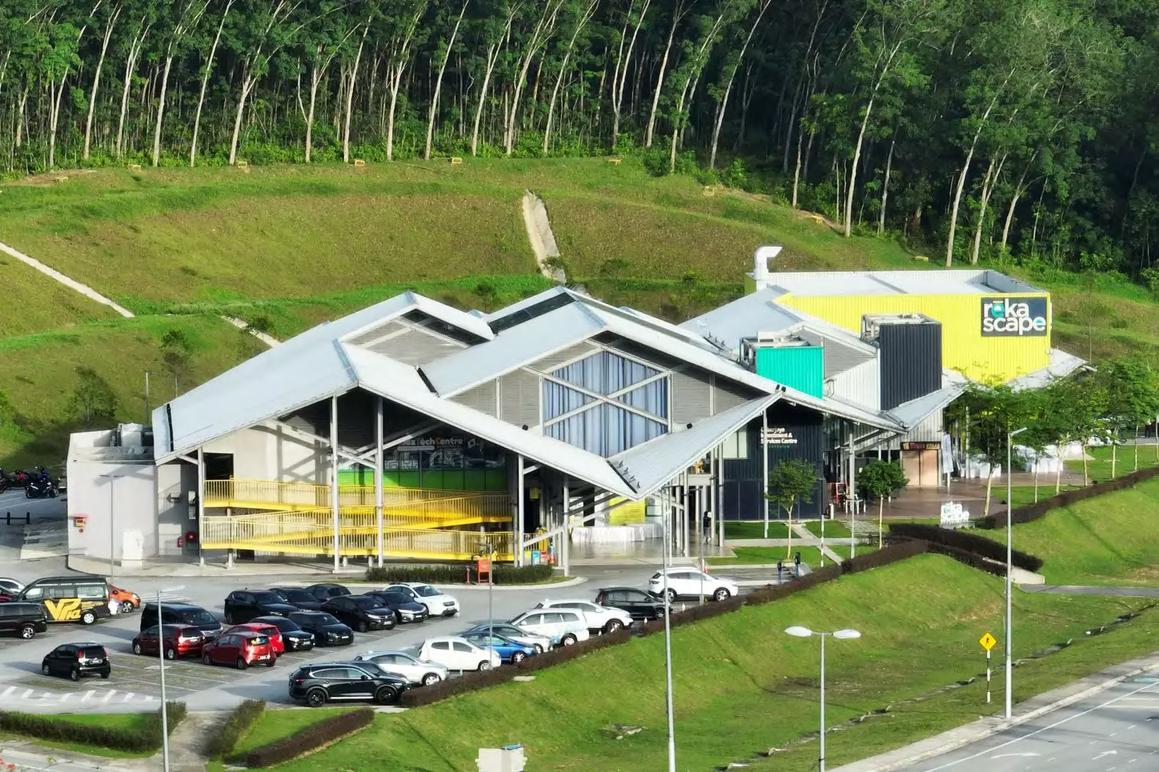
TARGET USERS
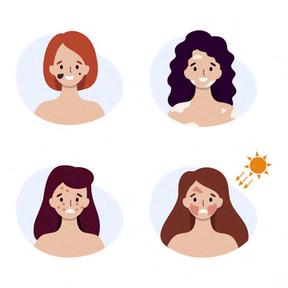
Welcome to Chloro Cutis, a blissful sanctuary nestled in the heart of the city, where beauty and self-care intertwine to create an unforgettable experience for your skin. As you step through our elegant entrance, you are enveloped in a serene atmosphere that instantly calms your sense. Chloro Cutis is a space for the users to have a better understanding on their own skin condition and also space that provides skin care products that suits their skin.
Soft ambient music plays softly in the background, creating a sense of tranquility that enhances the therapeutic benefits of each treatment. The interior of the Chloro Cutis exudes an inviting charm, adorned with lush greenery that whispers of natural vitality. The Chloro Cutis goes beyond pampering your skin; it's an advocate of self-care in its purest form.
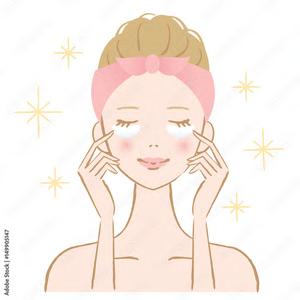
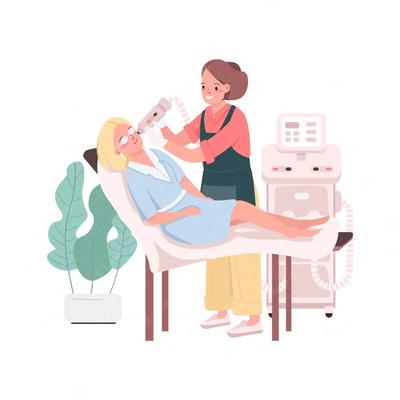
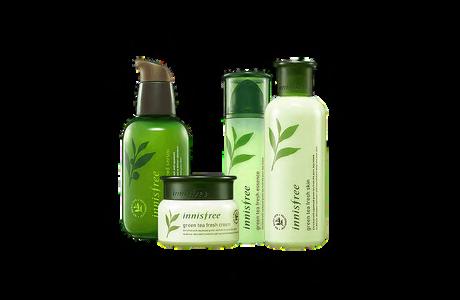
Zone A

Materials
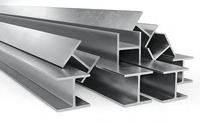

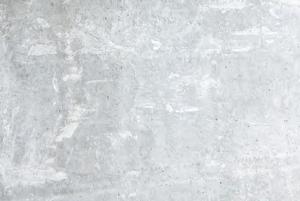


CONTEXT
Concrete Containerwallpanel I-beamstructure
SITE
FURNITURE LAYOUT PLAN
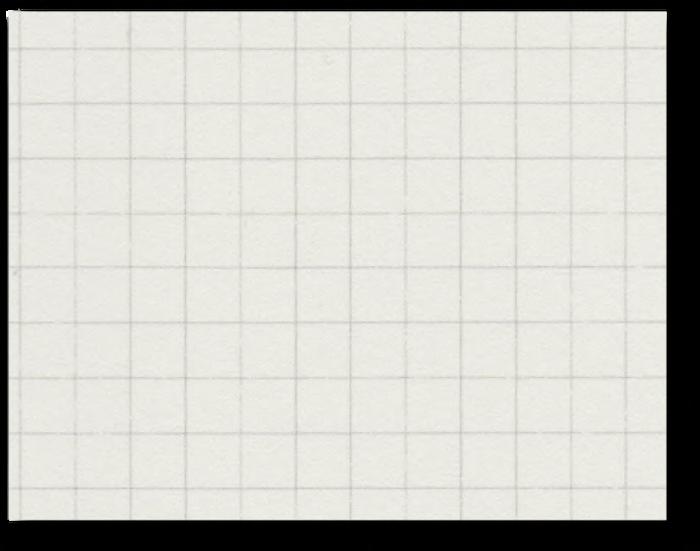


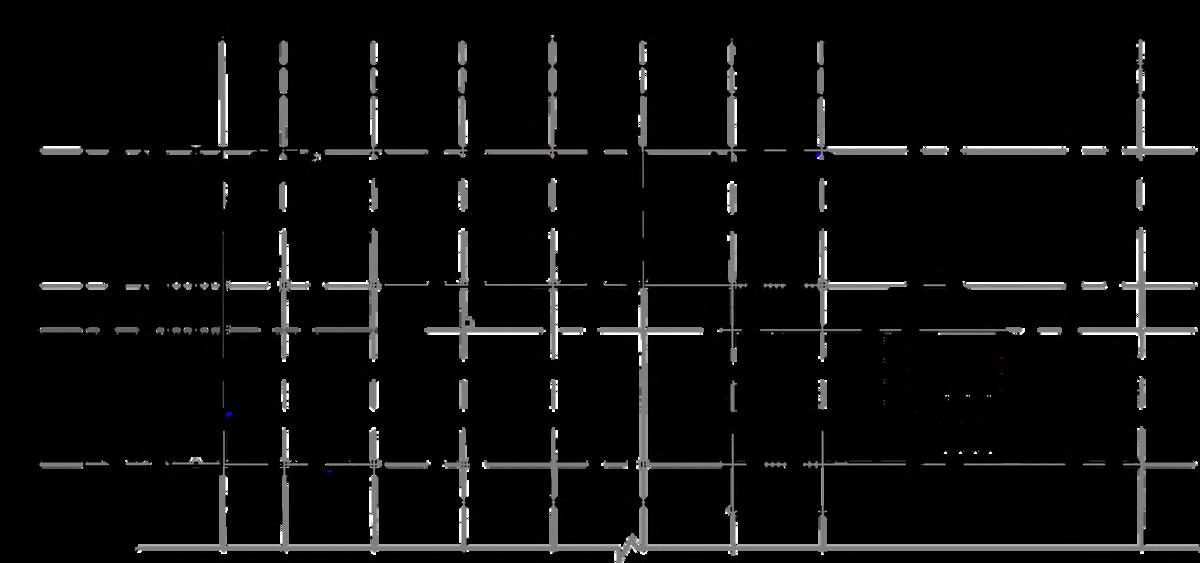
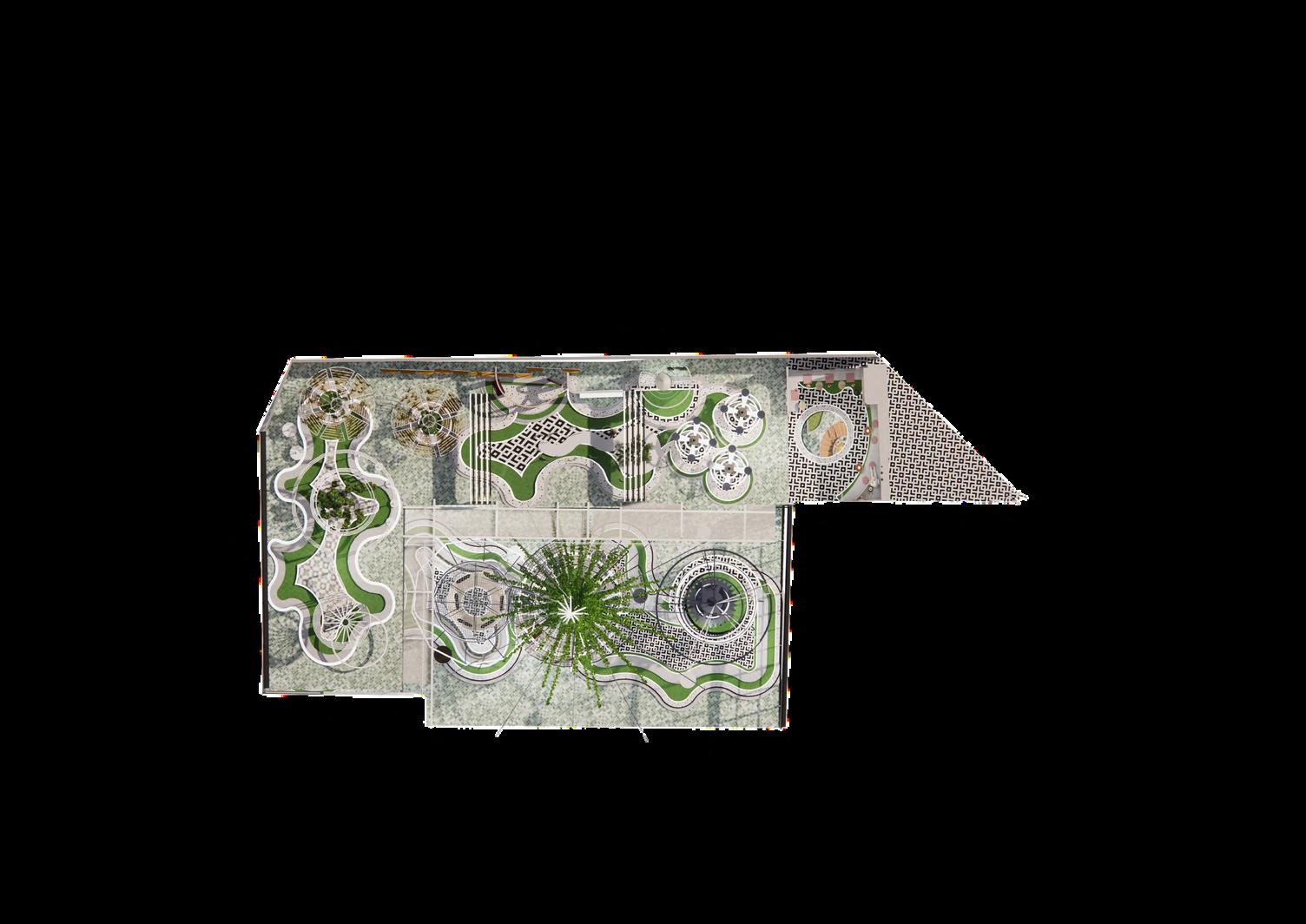








SECTION

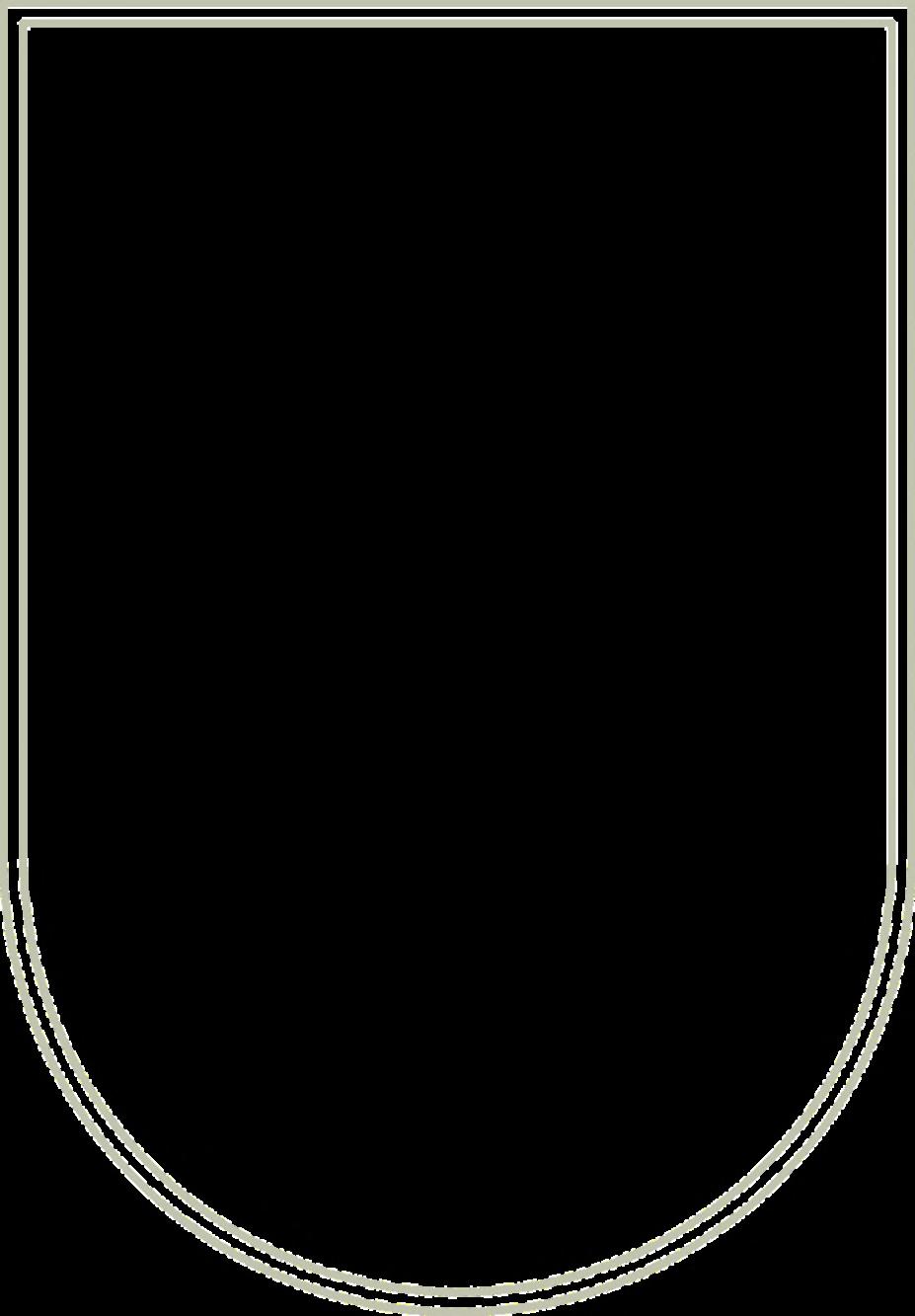


01 01 02 02 03 03 04 04 05 05 06 06 07 07 08 08 CAFE COUNTER SERUM EXTRACTION CONSULTATION AREA SKIN-SCANNER MACHINE EXTRACTION LAB PACKAGING AREA PLANTATION EXPLODED ISOMETRIC
ELEVATIONA


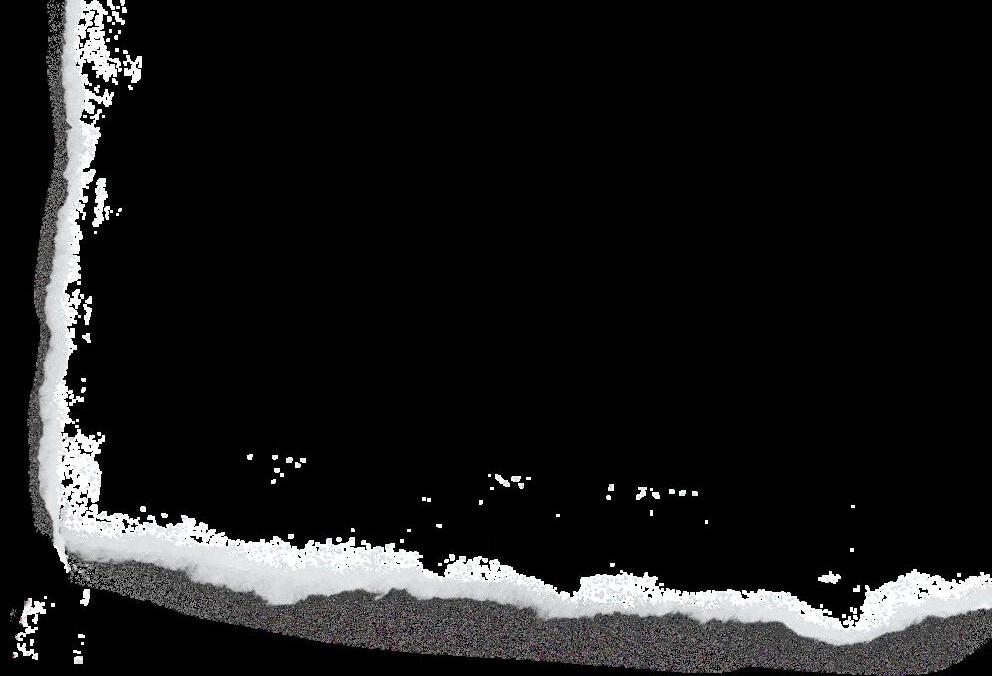

ELEVATIONB

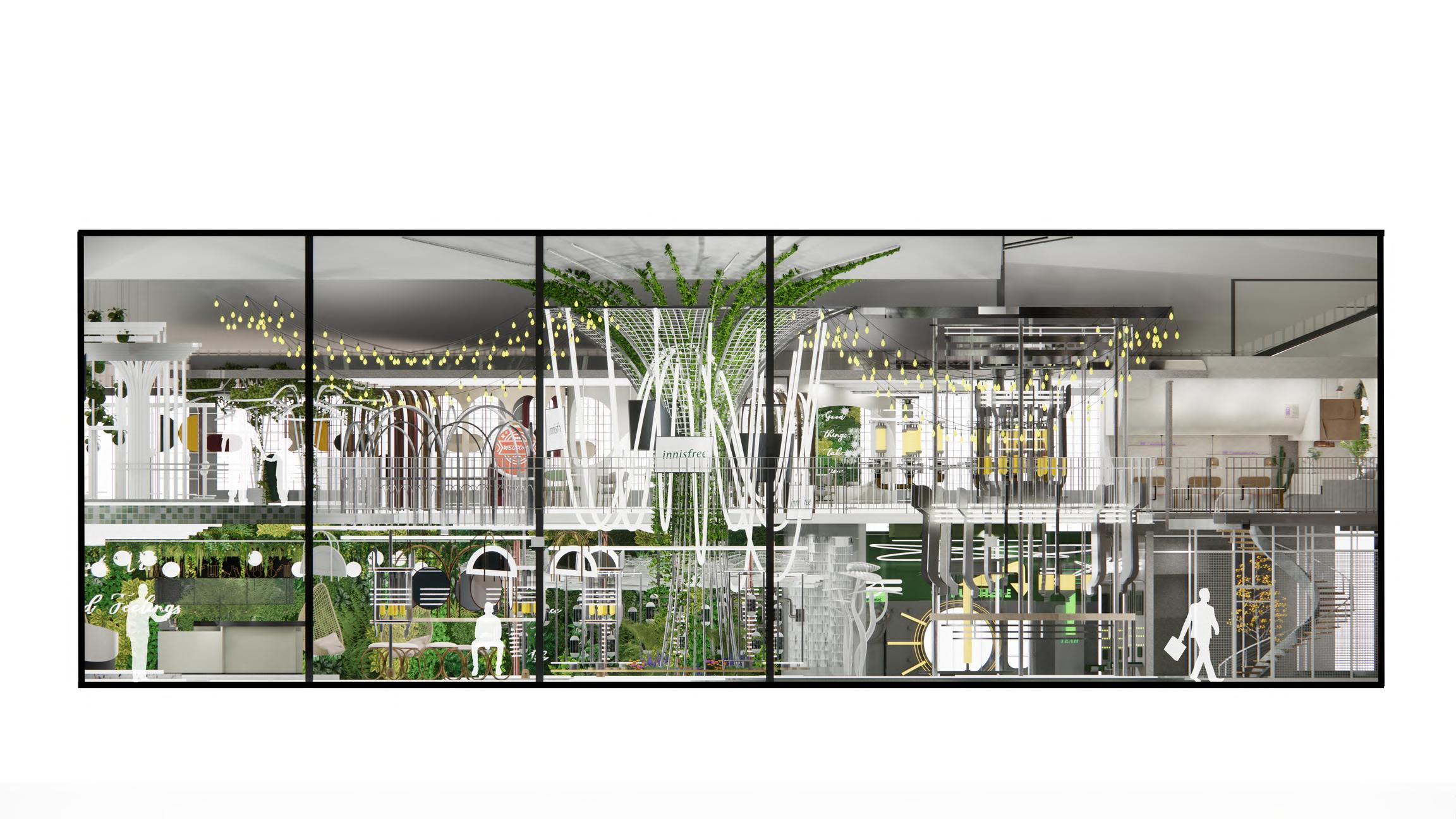



MATERIALS SELECTION


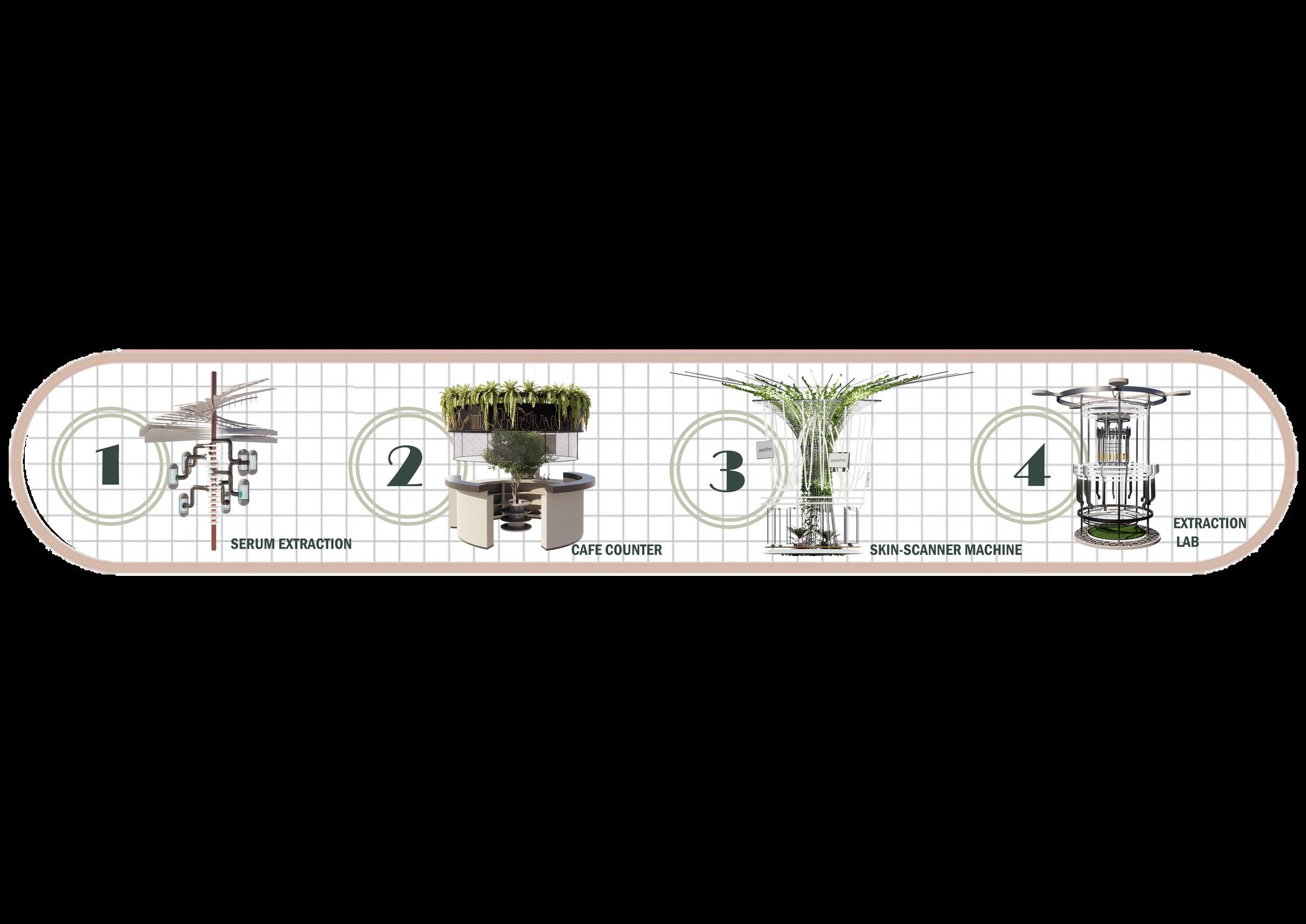

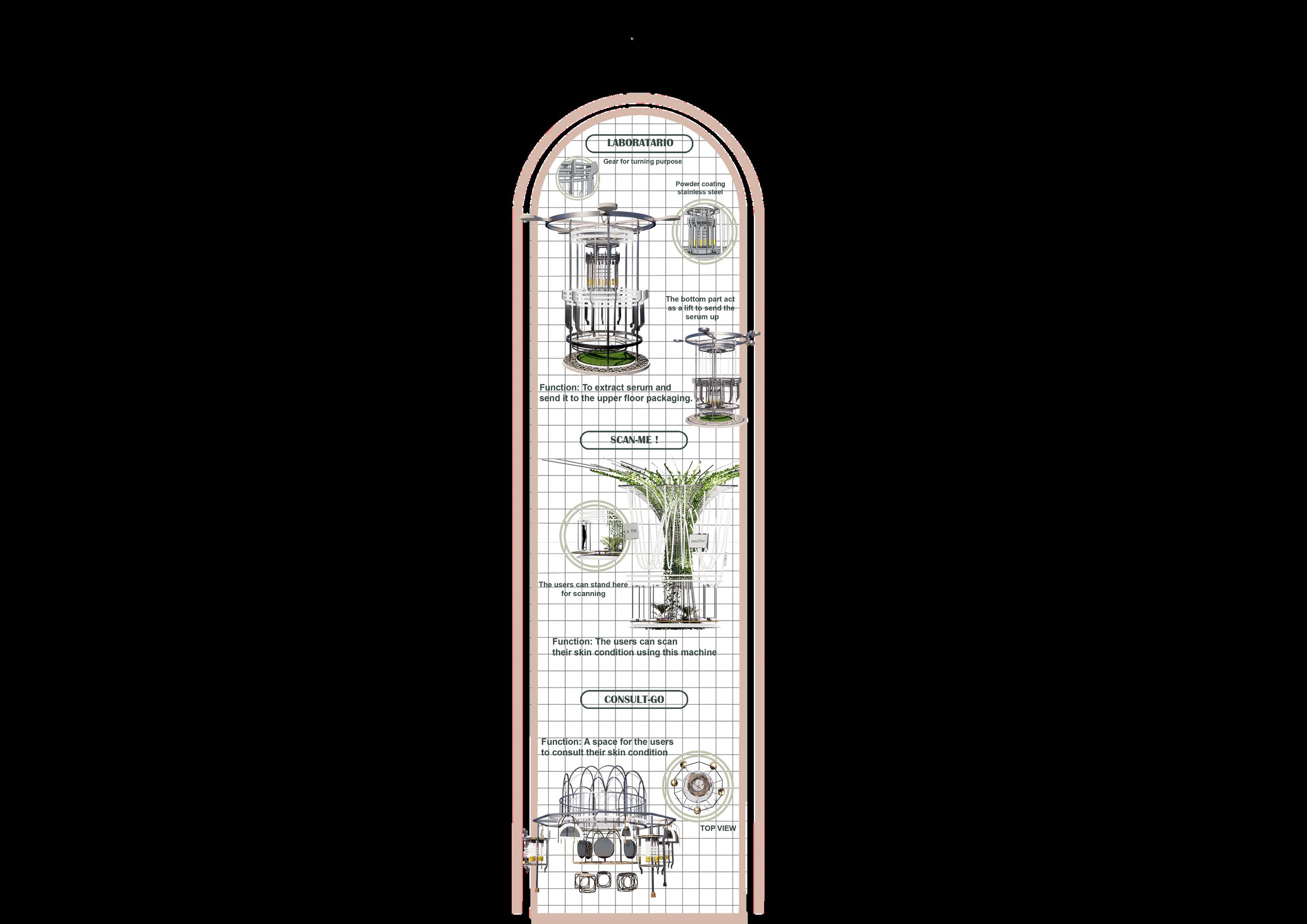

RECEPTION
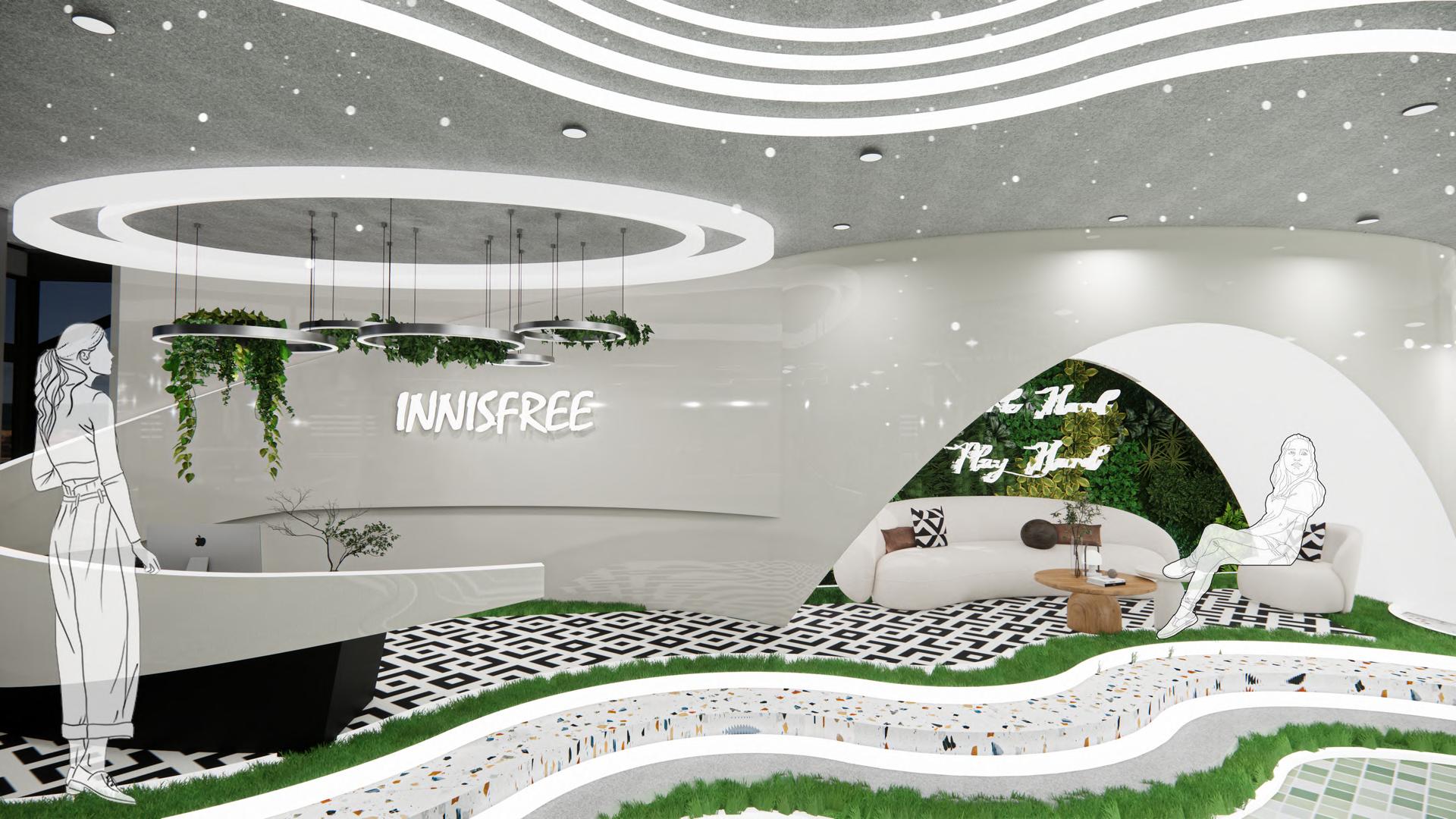


INTERIOR PERSPECTIVE 1
INTERIOR PERSPECTIVE 2
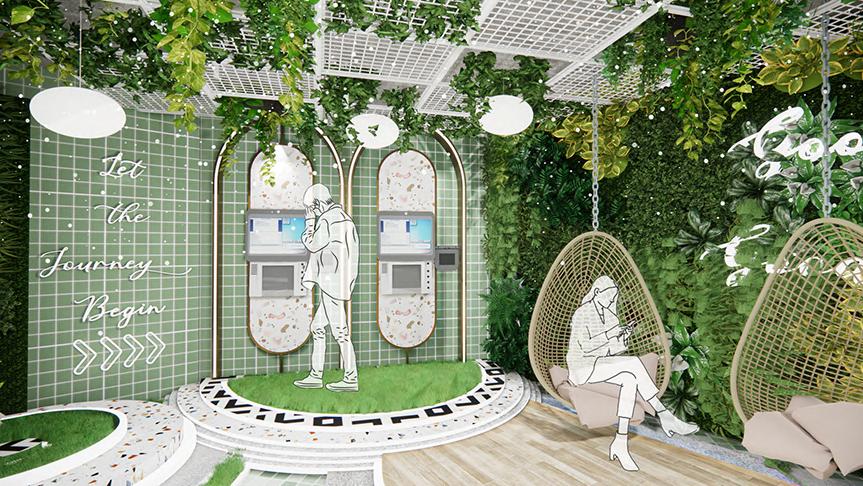

SELF-REGISTRATION COUNTER



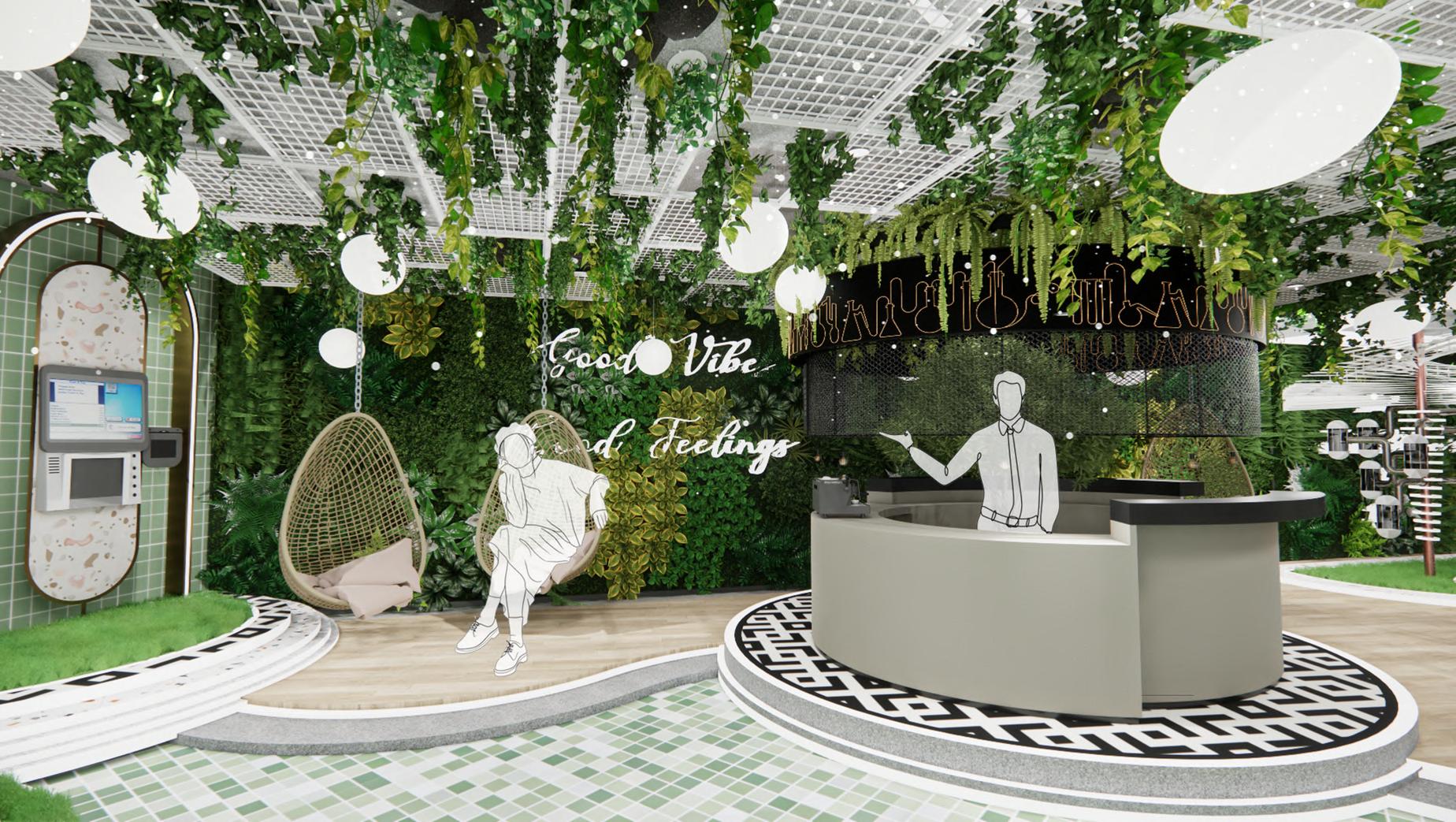
INTERIOR PERSPECTIVE 3 CAFE COUNTER
INTERIOR PERSPECTIVE 4

SERUM EXTRACTION




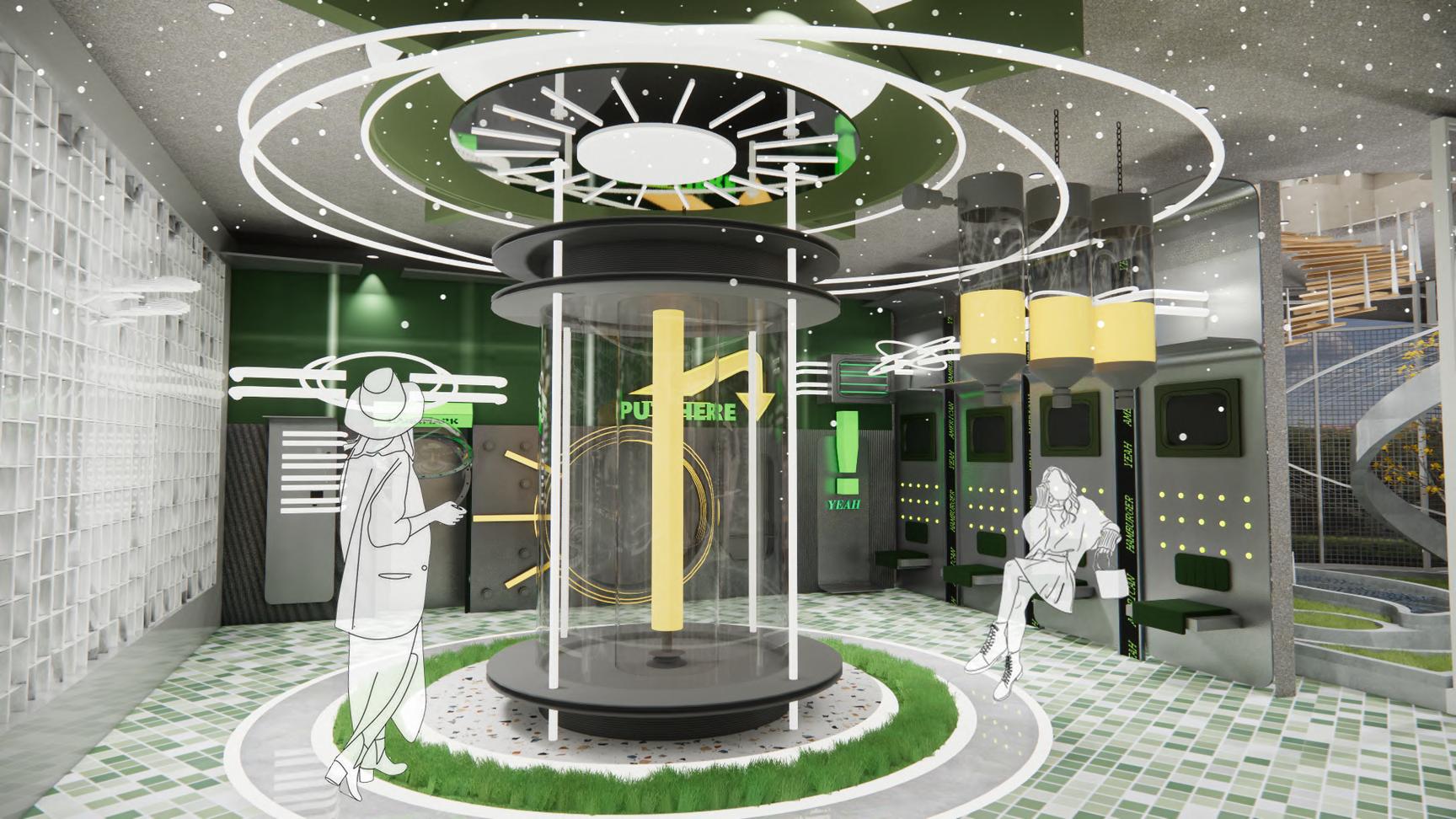
INTERIOR PERSPECTIVE 5 RECYCLE STOP
CONSULT-GO
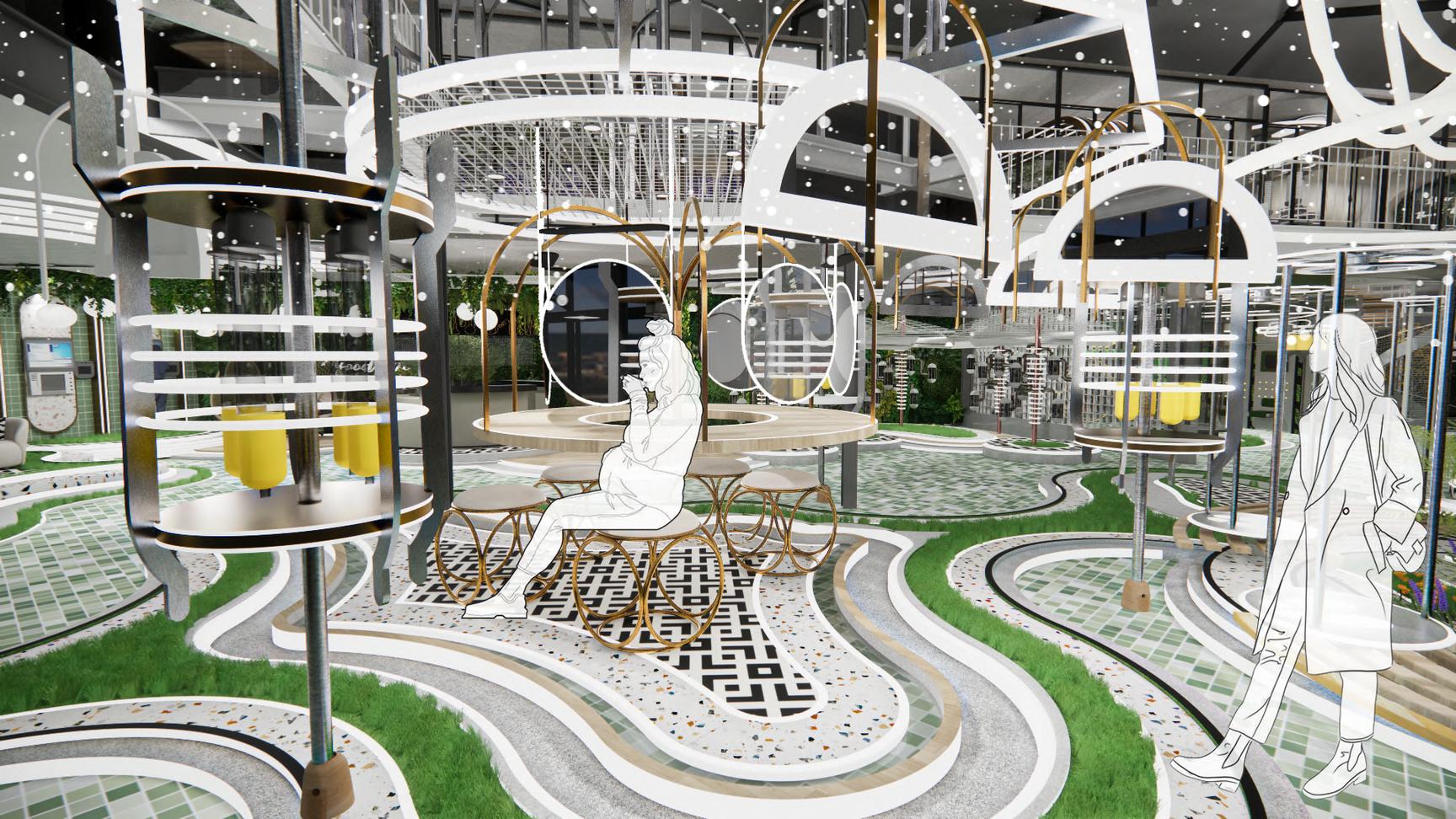


INTERIOR PERSPECTIVE 6
INTERIOR PERSPECTIVE 7

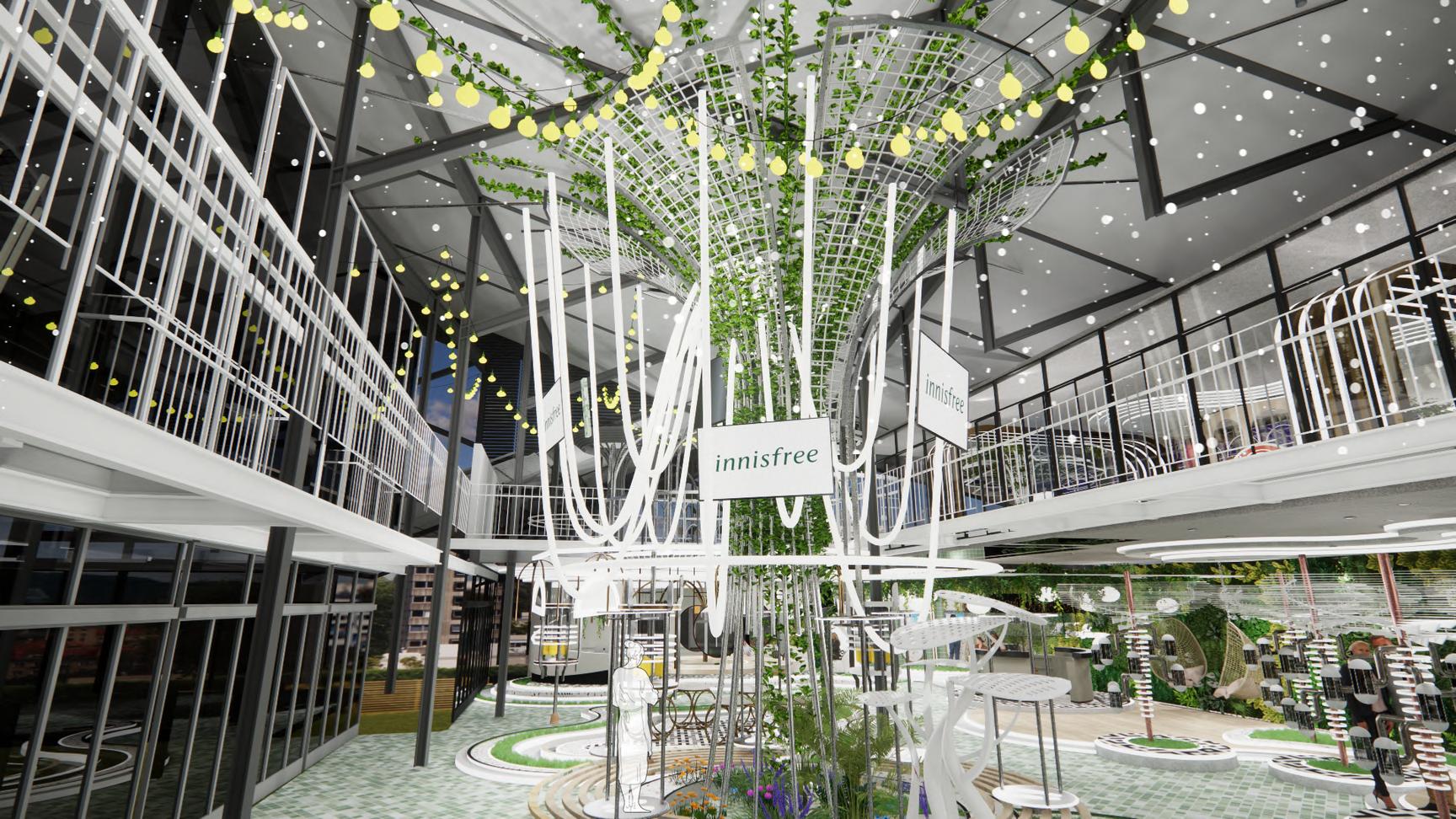
SKIN SCANNER MACHINE





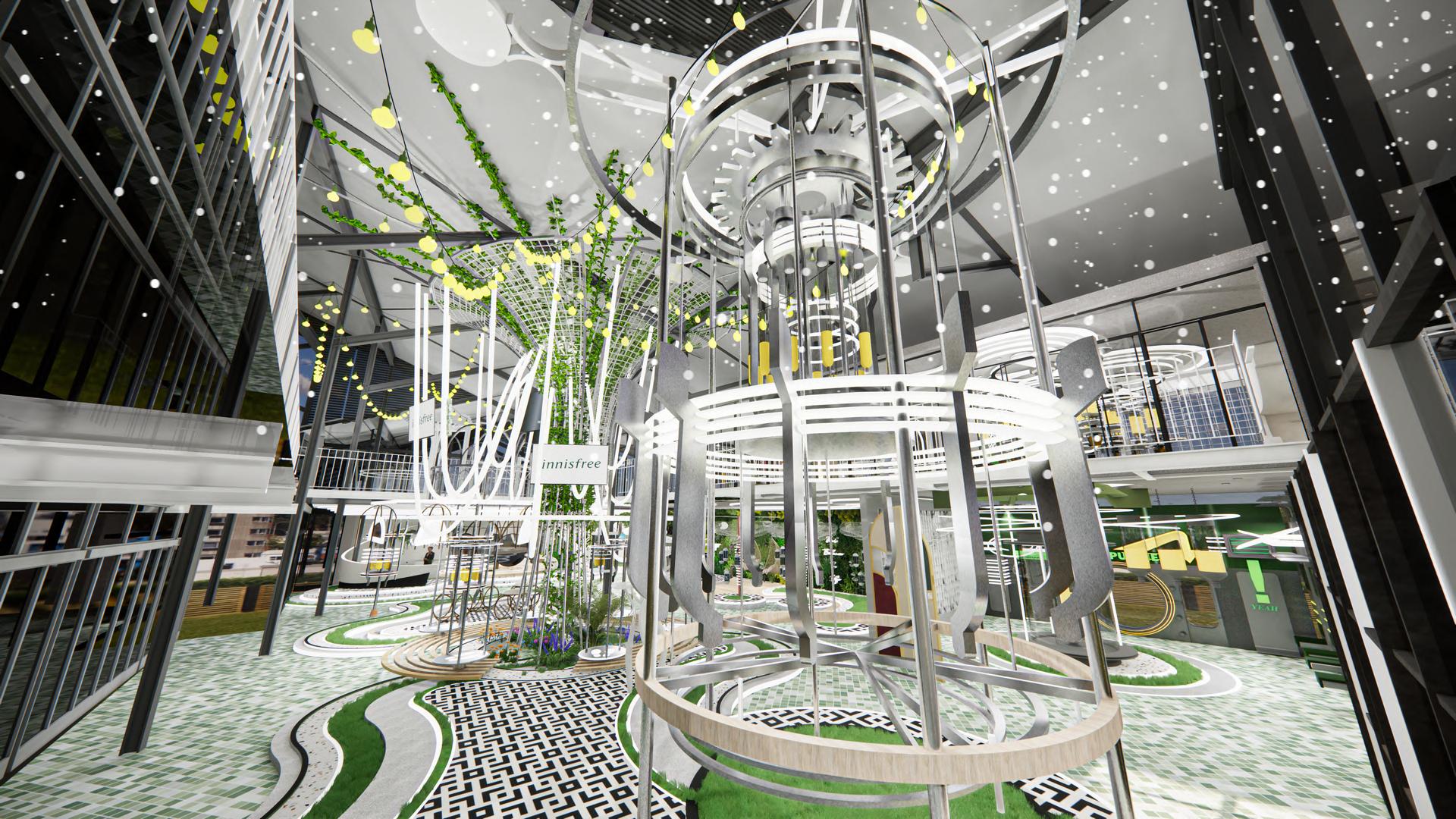
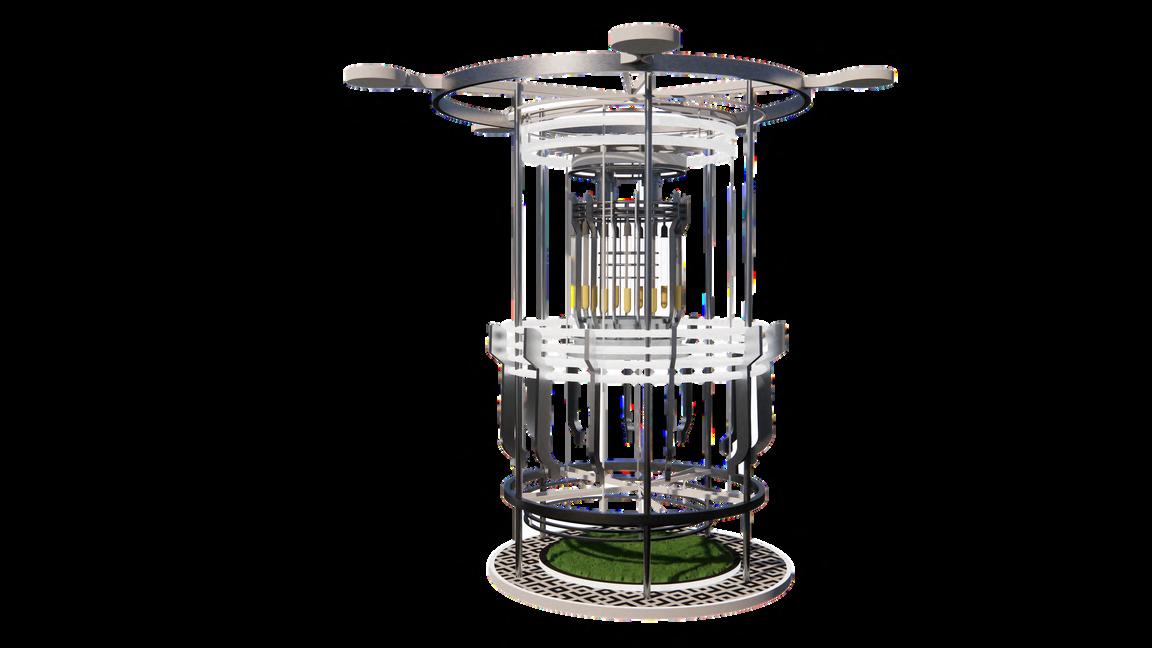
INTERIOR PERSPECTIVE 8 EXTRACTION LAB
INTERIOR PERSPECTIVE 9
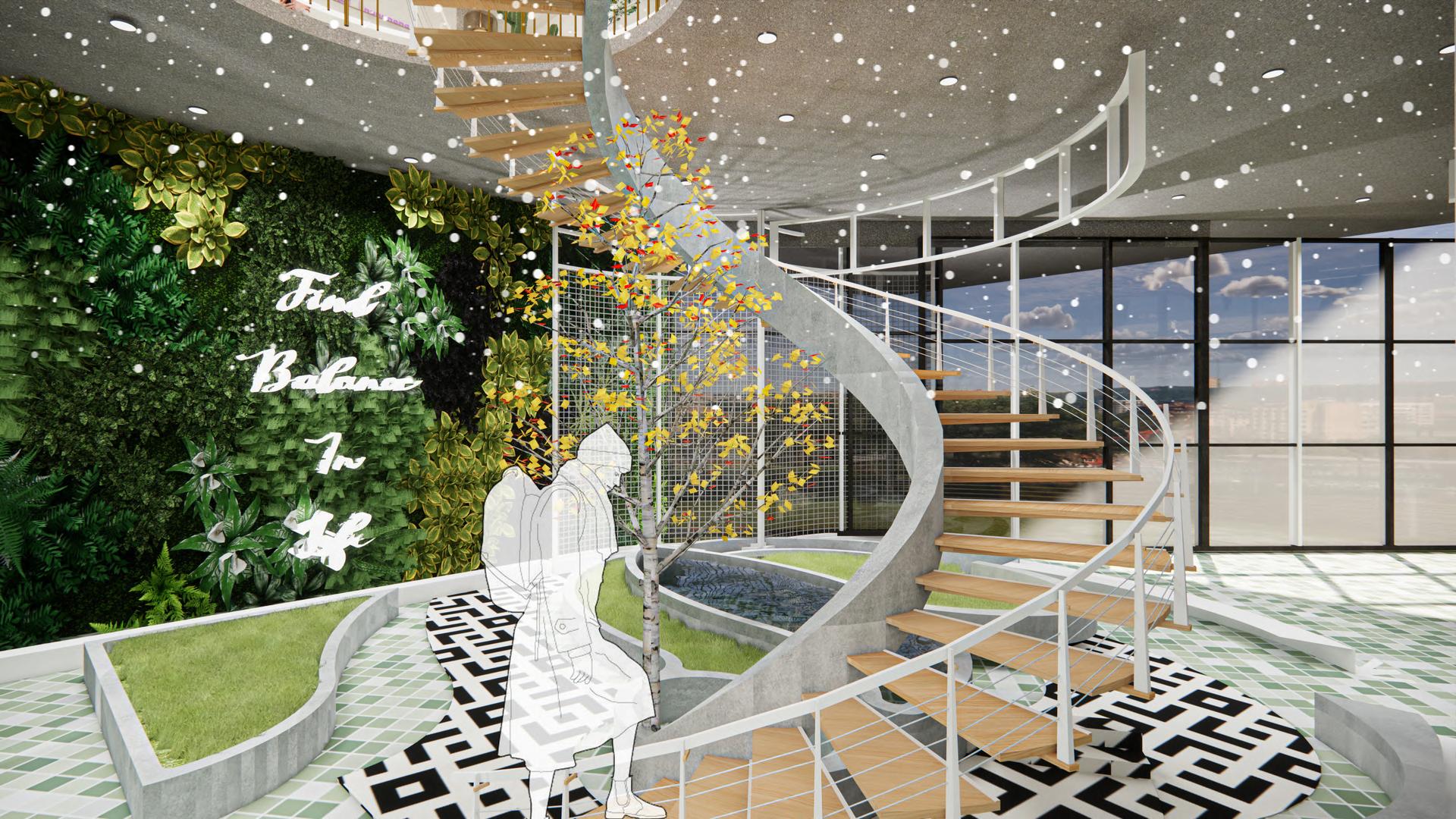


STAIRCASE AREA



INTERIOR PERSPECTIVE 1 OPEN-DISCUSSION AREA
PACKAGING AREA



INTERIOR PERSPECTIVE 1


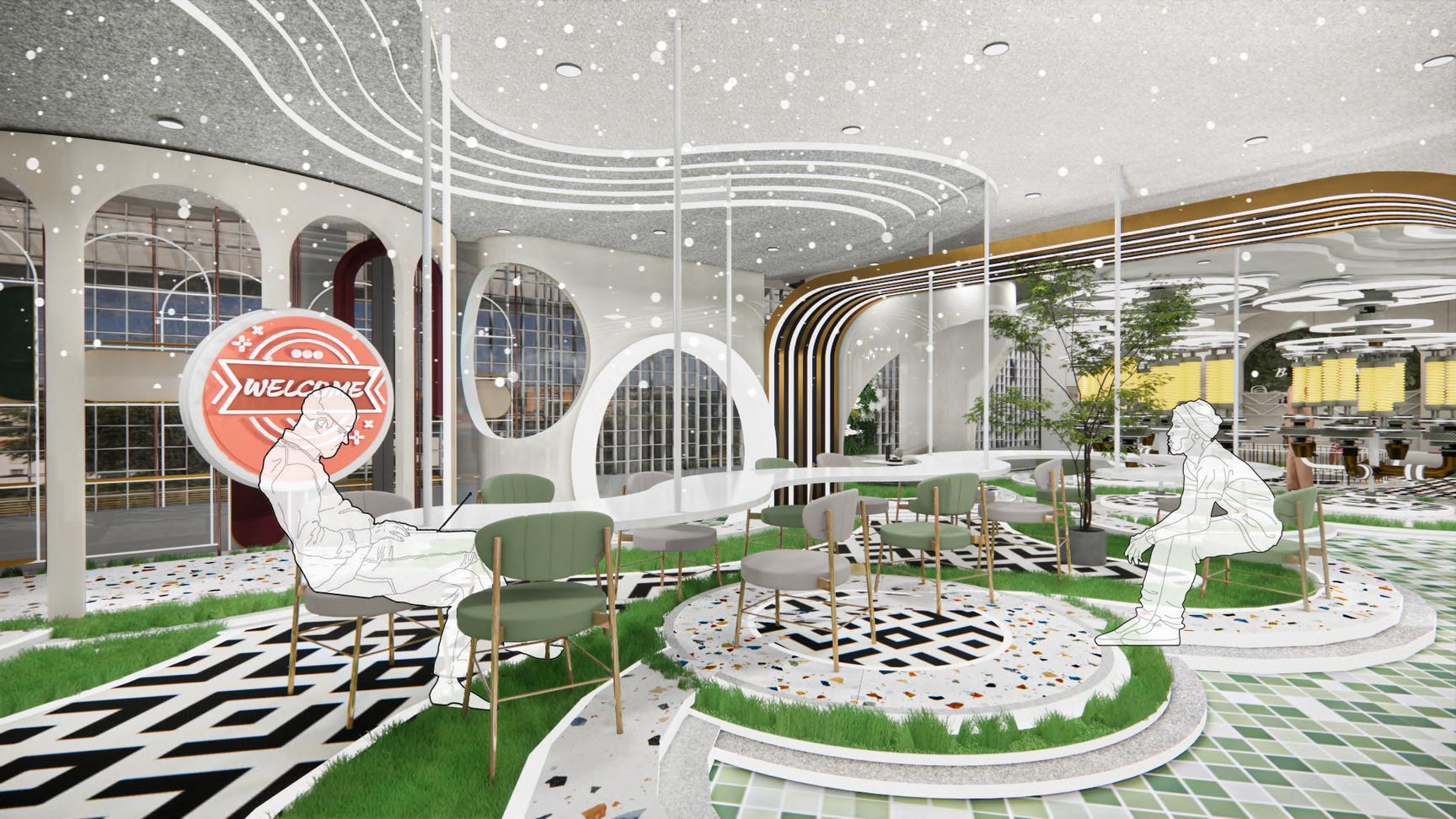
INTERIOR PERSPECTIVE 1 CO-WORKING SPACE
INTERIOR PERSPECTIVE 1


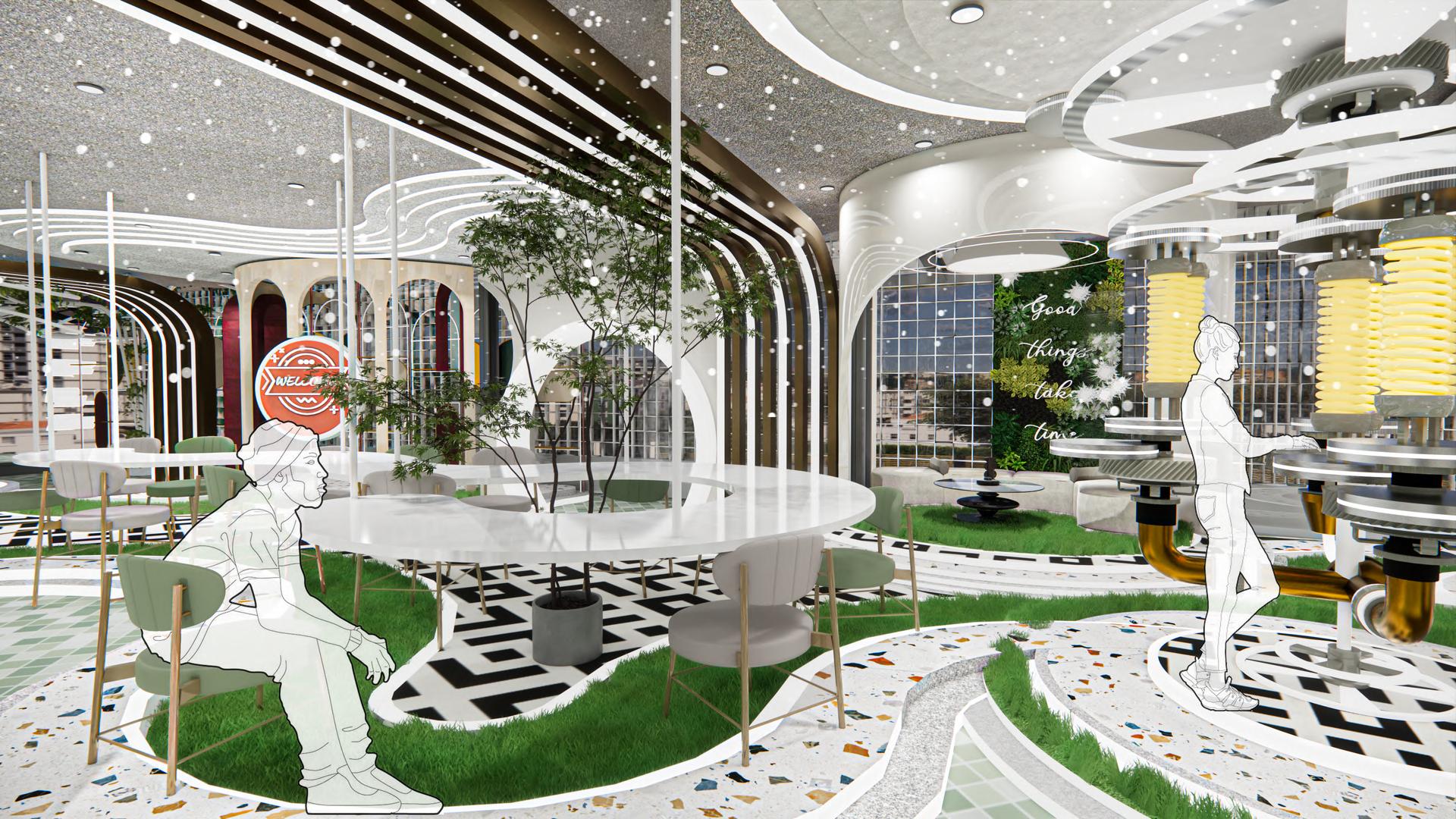

SEATING AREA

INTERIOR PERSPECTIVE 1


OVERALL VIEW

INTERIOR PERSPECTIVE 1
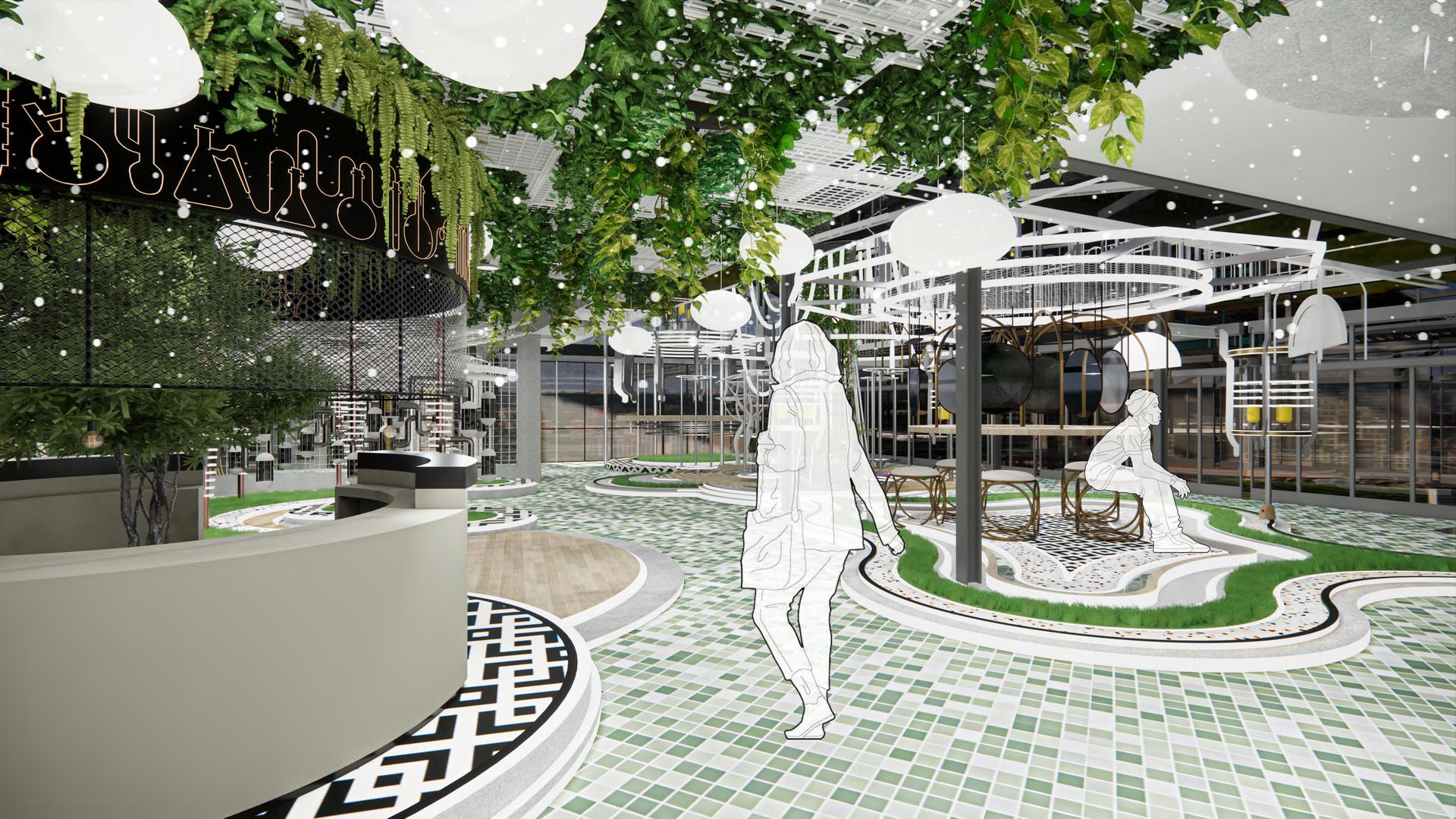

OVERALL VIEW

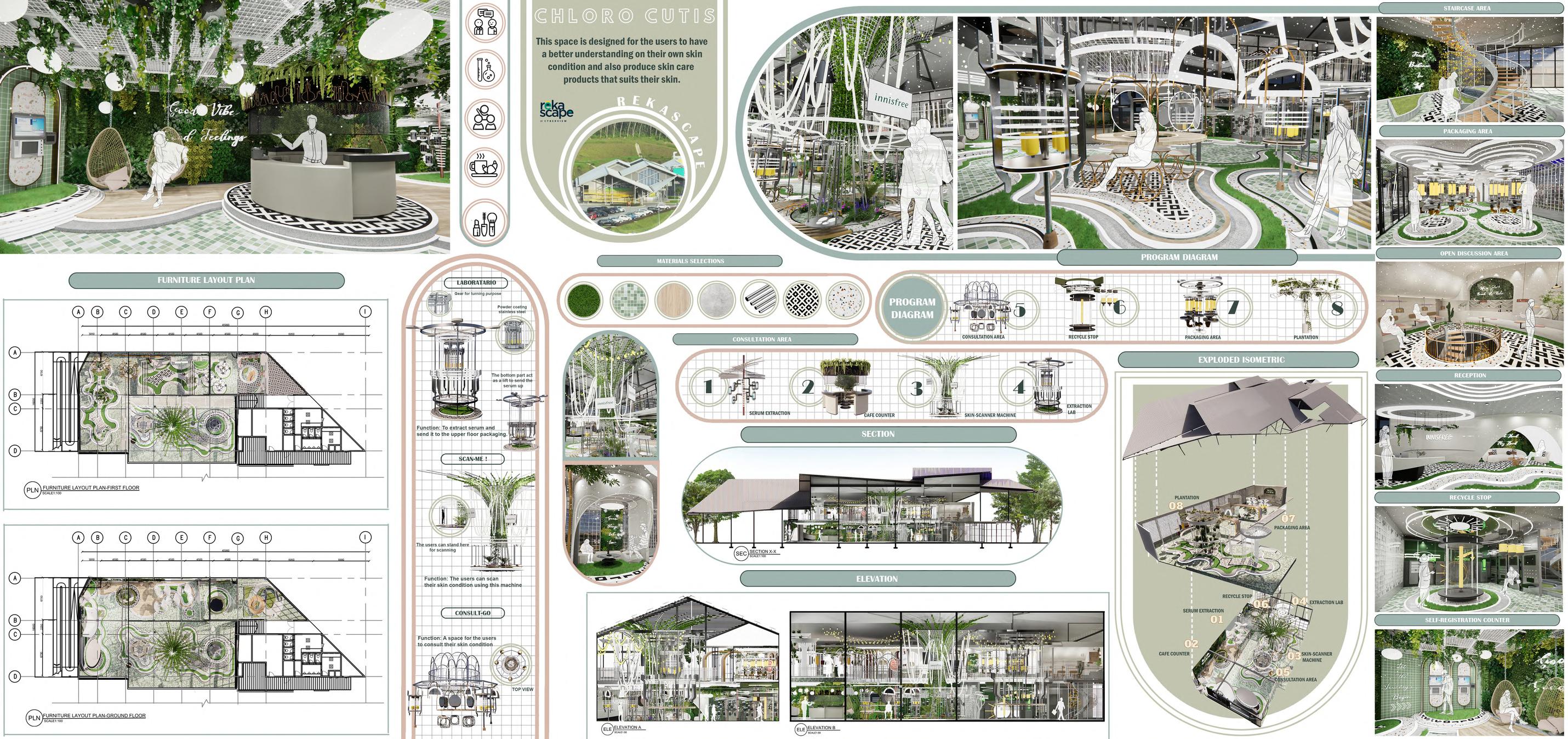
FINAL PRESENTATION BOARD


ADDITIONAL INFOMATION




3D WALKTHROUGH GROUP MIRO LINK

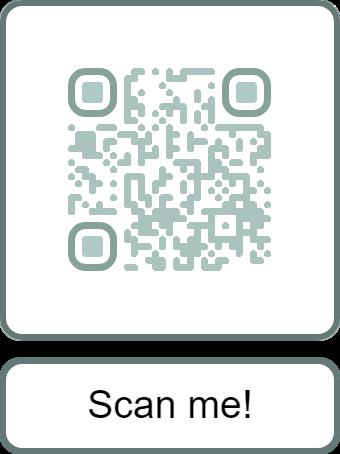



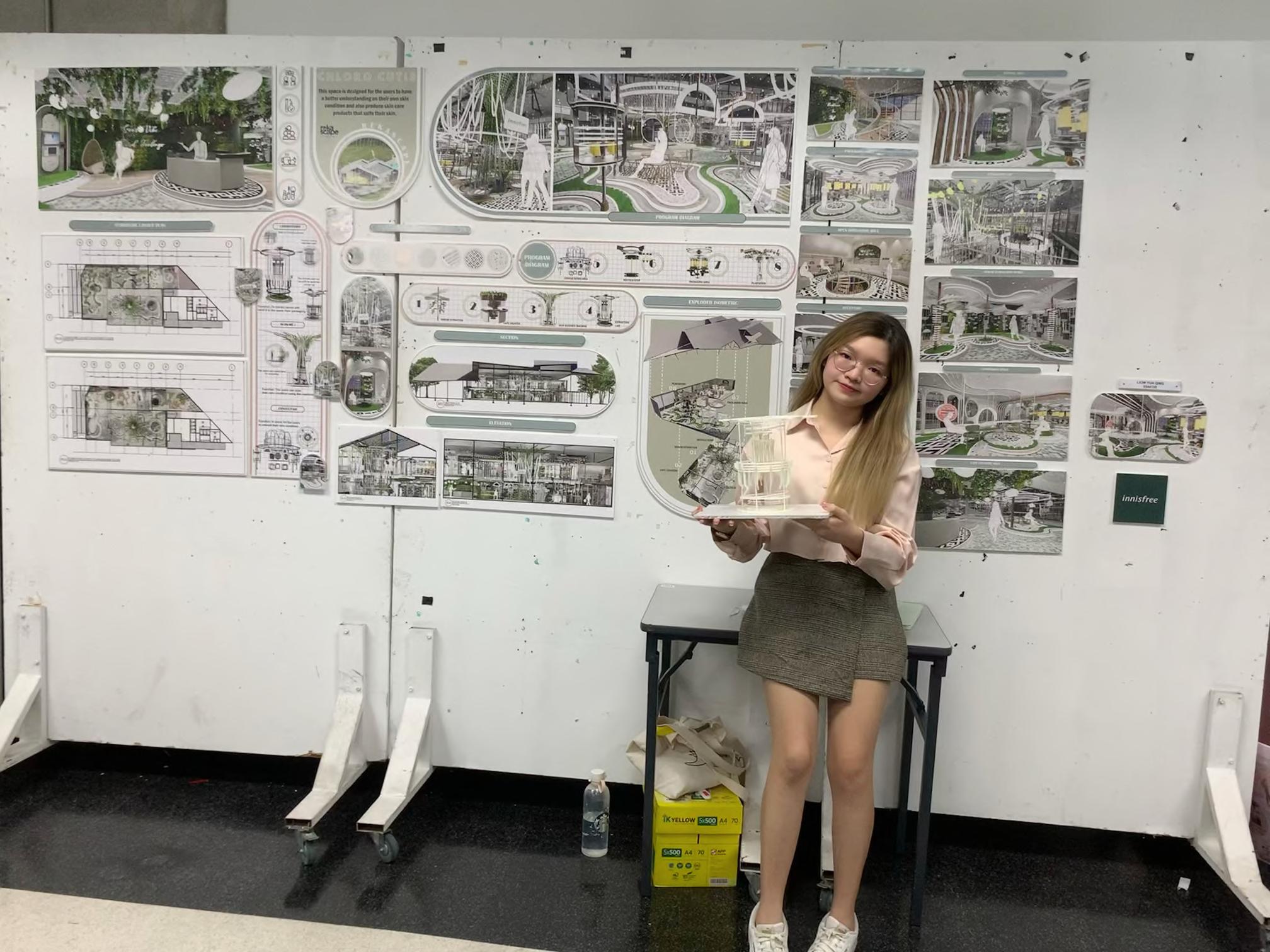
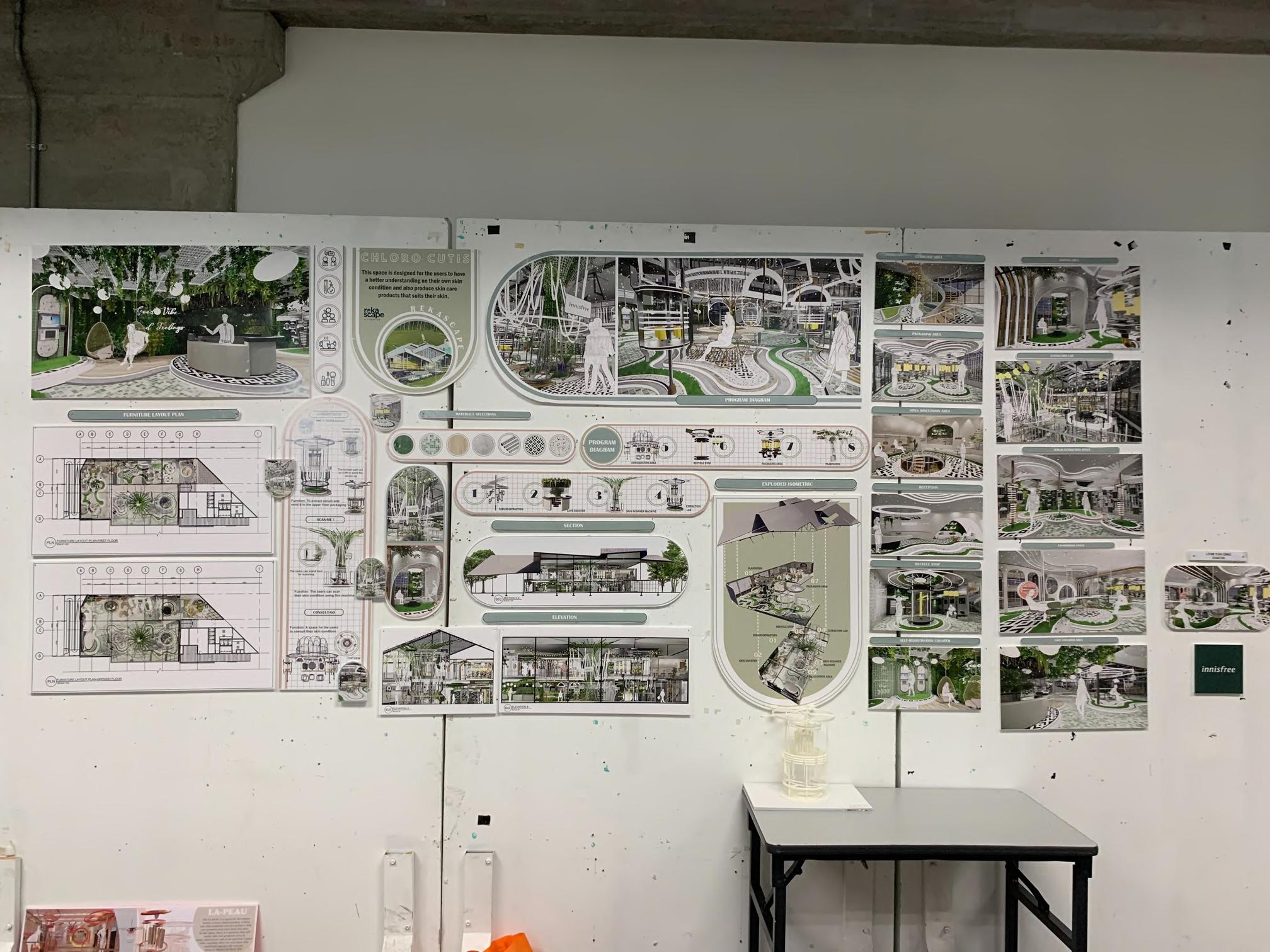
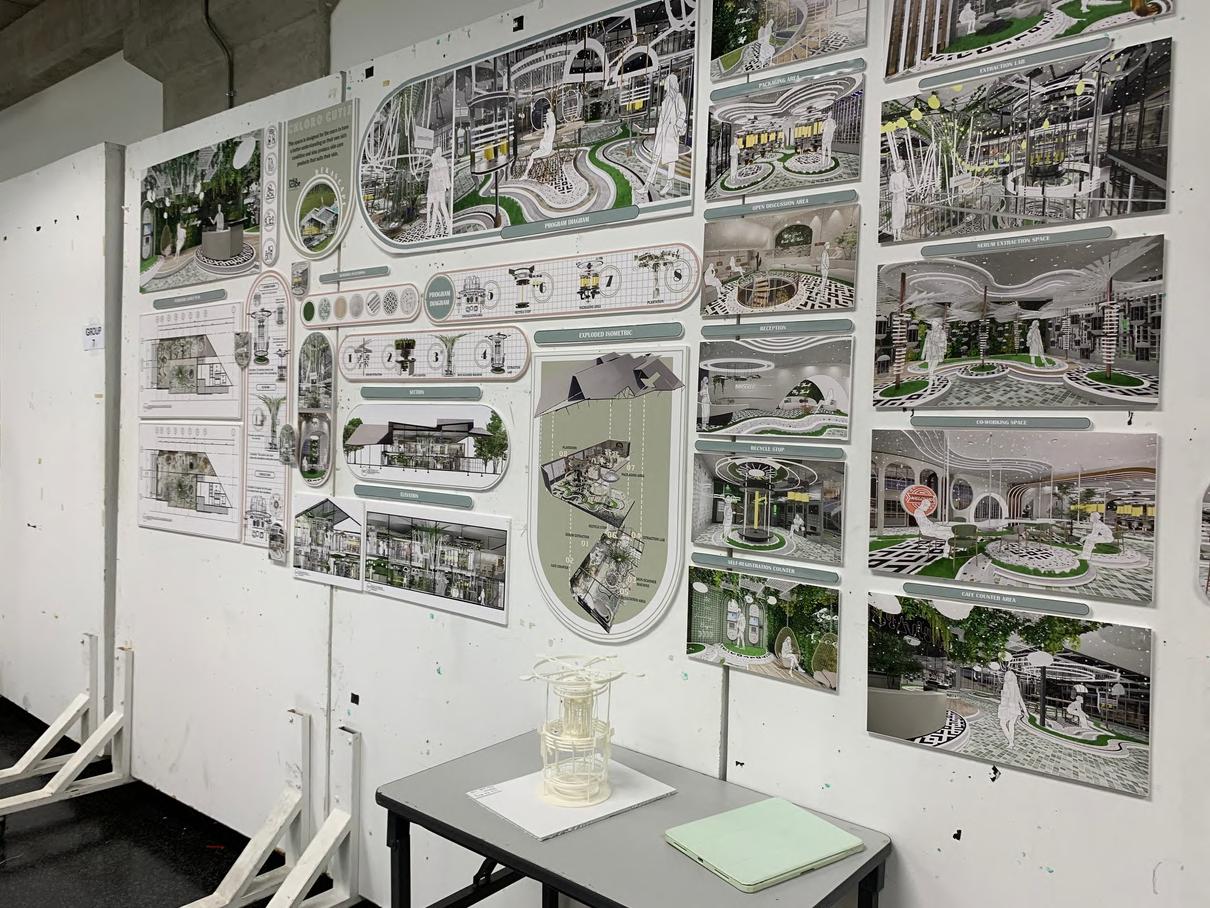
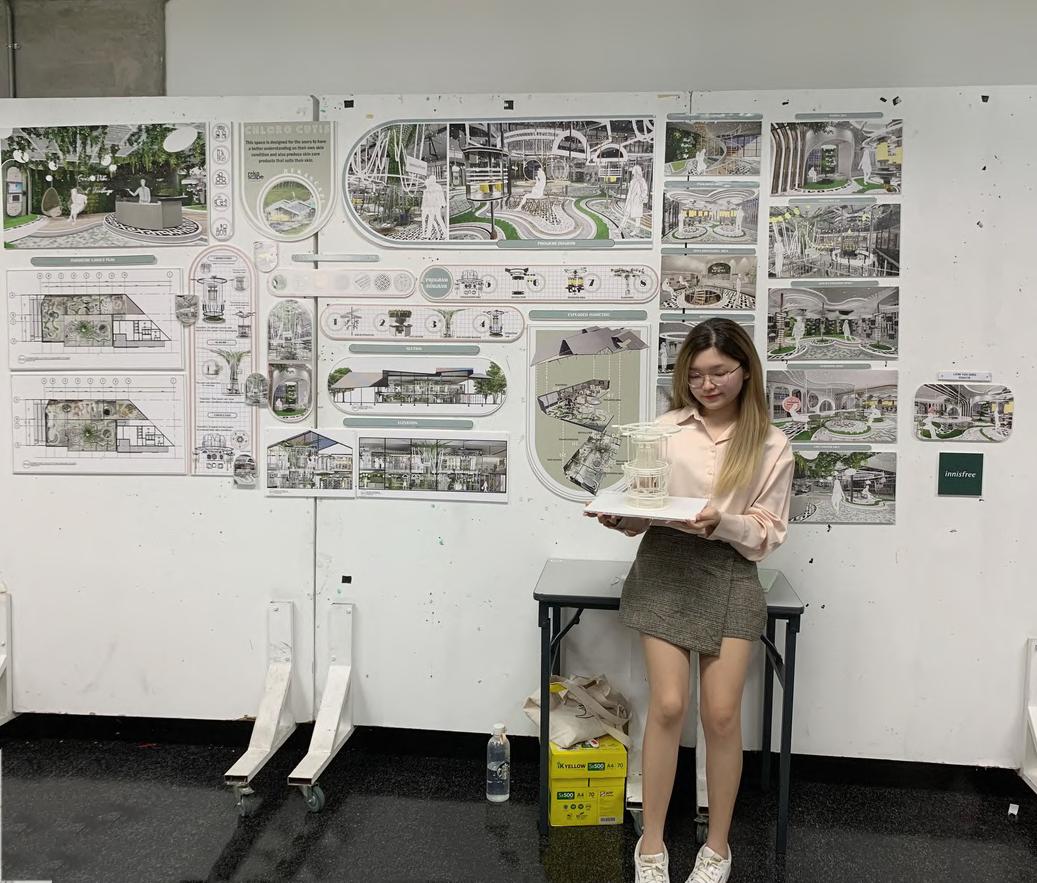
At first, I am deeply grateful to my lecturers, Ms Fatimah, Ma Yasmin and Ms Chelsea for their unwavering dedication and guidance throughout my academic journey. Their passion for teaching and commitment to my growth as students have been a constant source of inspiration. They have nurtured my curiosity, challenged me to think critically, and encouraged me to explore our creativity to the fullest. I'm glad to have them during my journey.
By taking this module, I am able to develop my abilities and foster my passion for designing tranquil spaces. The difficult and extremely satisfying process of understanding and applying my ideas into action has taught me the value of tenacity and accepting failure as a springboard for improvement. The advice and criticism I've had from my peers and mentors has been really helpful in helping me to clarify my goals and gain a better knowledge of how design affects people. I've developed my capacity to think critically, solve problems, and come to wise solutions that not only meet aesthetic demands but also take functionality, sustainability, and user experience into account.
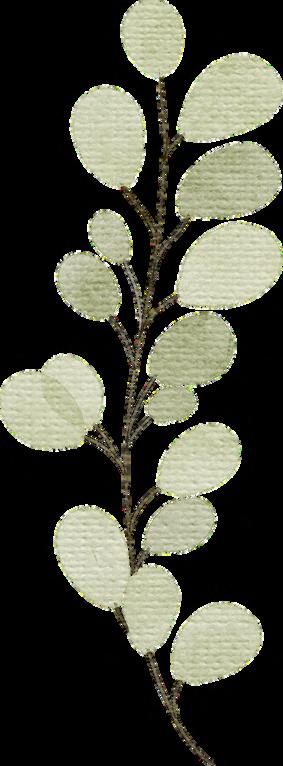
As an interior design student, I will continuously expanding my knowledge and embracing the ever-changing landscape of the industry. In this ongoing journey, I am thrilled to embrace new challenges, keep learning, and explore the boundless possibilities that await me in the world of interior design.



SELF-REFLECTION


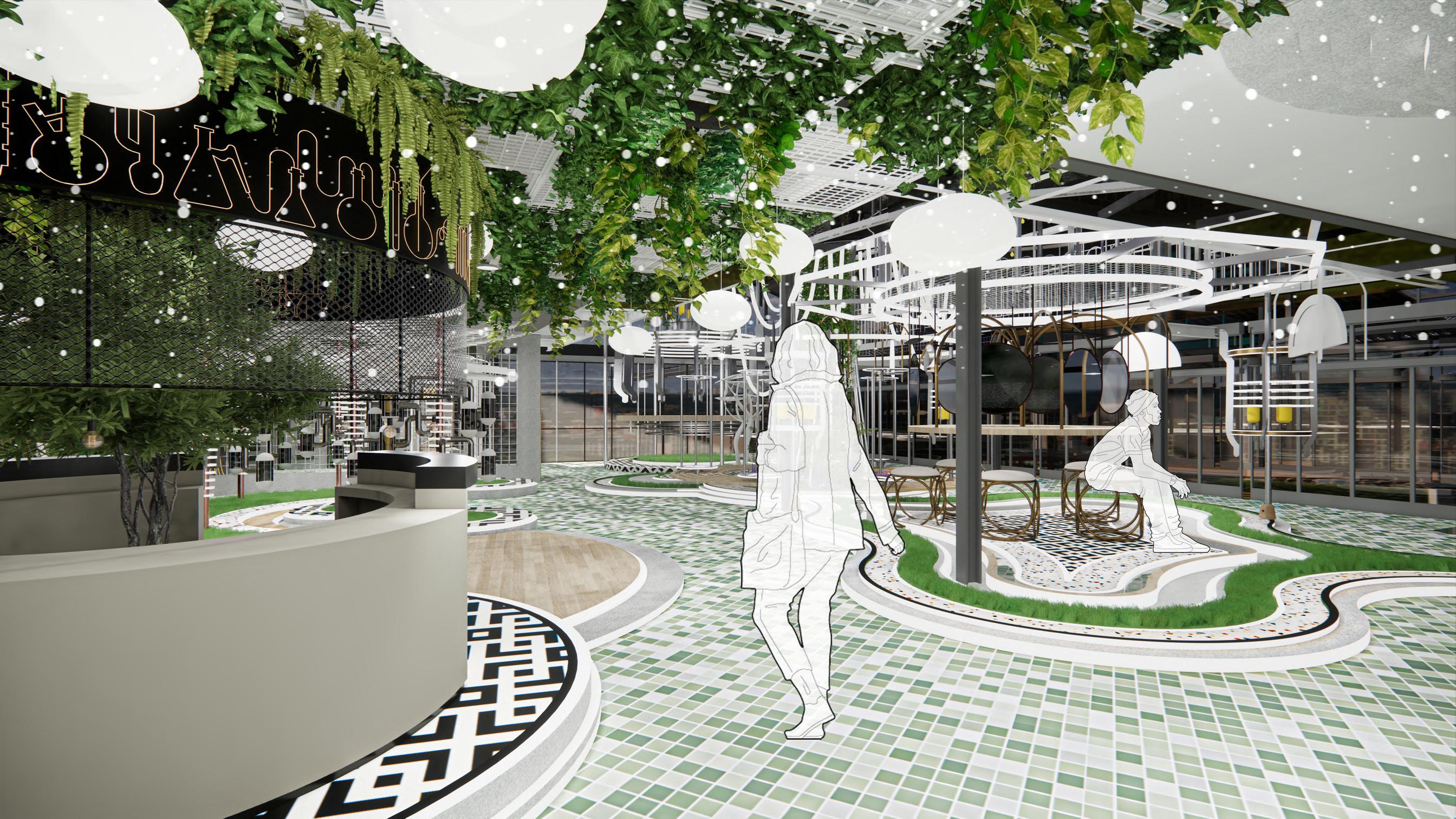
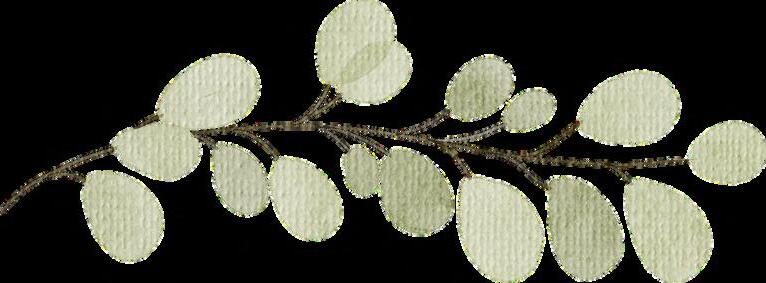

L I O W Y U H Q I N G I 0 3 4 4 1 3 5 Thank You



































































































































