YU-HSIANG FU PORTFOLIO
Interior and Industrial designer
Focus on creating branded and engaging environments.

Interior and Industrial designer
Focus on creating branded and engaging environments.
A new flagship store in NYC for Korean beauty brand Innisfree that brings the natural and light feel of Jeju Island into concrete jungle
Client - Innisfree, AmorePacific Group
Program - Retail
Location - New York, US
Area - 1,500 sqft.
Status - Complete, October 2018
My Role - Designer & Project Manager, Mapos Architects
Photography - Garrett Rowland
Awards -
NYCxDesign Awards 2019, Large Retail Category: Honoree
Retail Design Institute Awards 2018, Winner for Class of 2018 & Innovative Store Planning/ Circulation.
Architizer A+Awards 2019, Concepts-Plus-Architecture+Branding Category: Special Mention
VMSD’s Retail Renovation Competition 2019, First Place Winner
ARCHMARATHON Awards 2020, Interior Design Category: Special Mention

(Big Idea)
“LOCALIZATION”
BringJejuIsland natureandlight intoconcretejungle, NewYorkCity
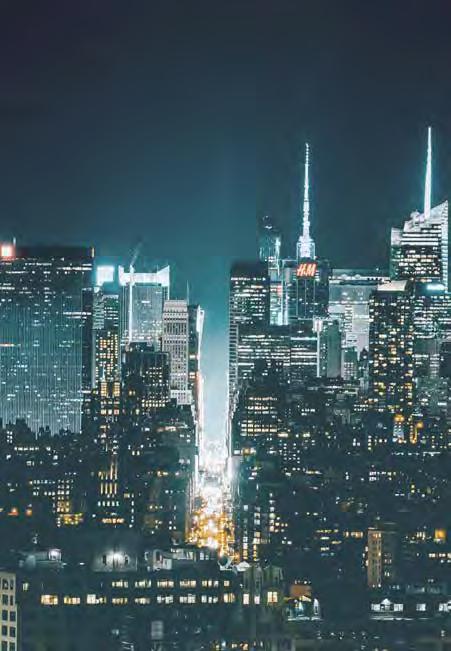
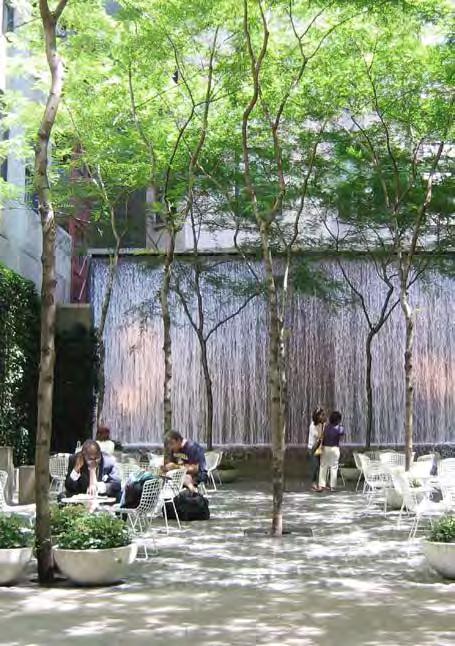
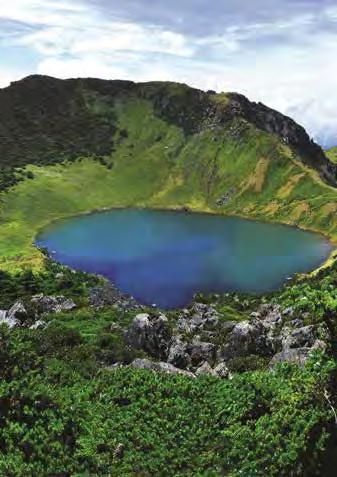
The primary challenge was to effectively convey the natural and light feel of the world’s leading K-Beauty brand while embracing the context of New York City, a place known for the juxtapositions of glamour, grittiness, bright lights, and scaffolding.
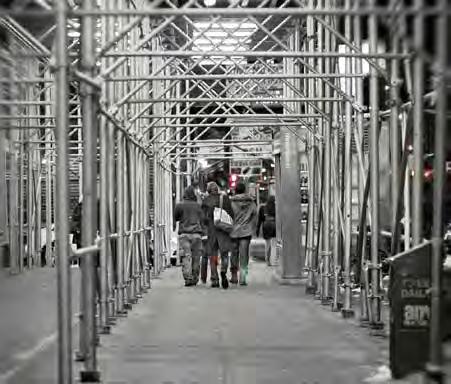
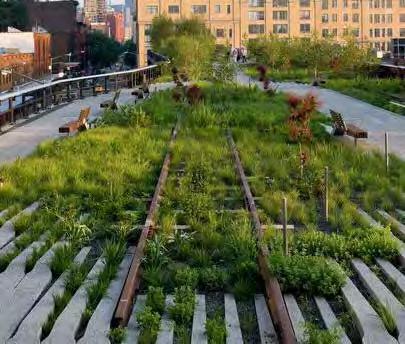
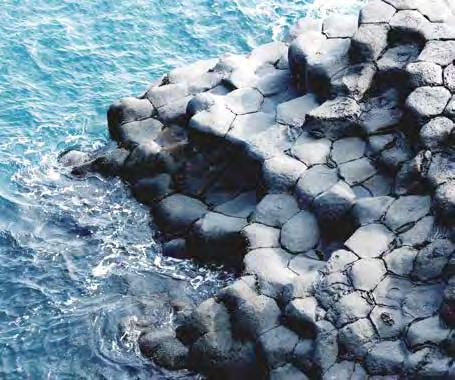

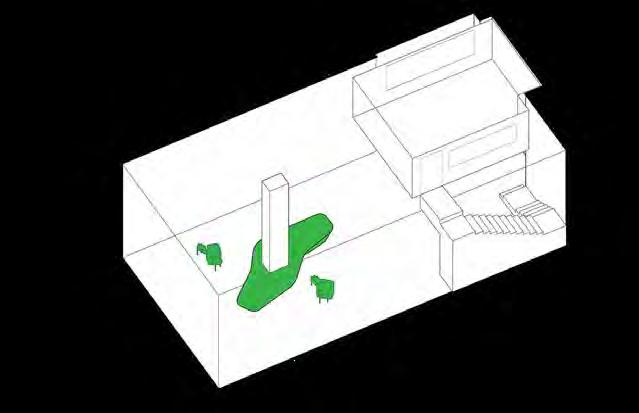
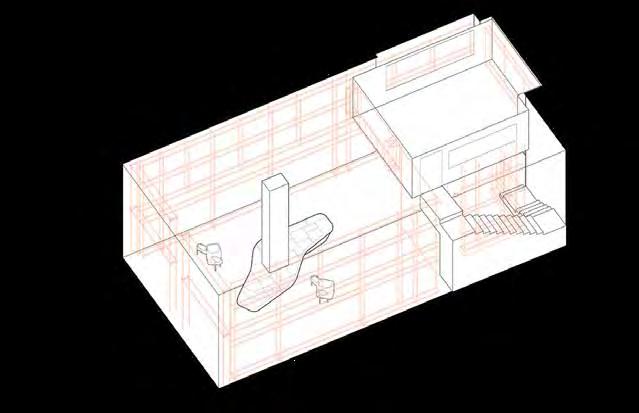
Key Elements -
1. The Island -
To represent “Jeju Island” serving as the central curation table with stories about all natural ingredients.
As one of common cityscape in fast-paced New York City, while the lower half of the scaffold is entirely dedicated to Innisfree’s bright and colorful product offering.
The upper half of the scaffold becomes a deconstructed plant wall and abstracted cityscape.
4. Bubble Light -
The lighting floating above The Island is a cluster of 35 randomly placed and sized spheres, inspired by the brand’s images of bubbles rising up through volcanic water.
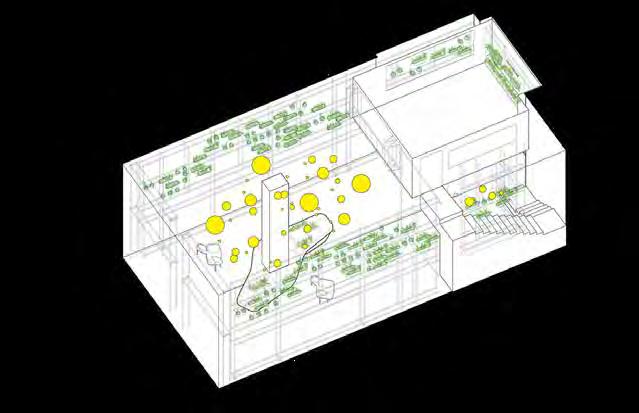
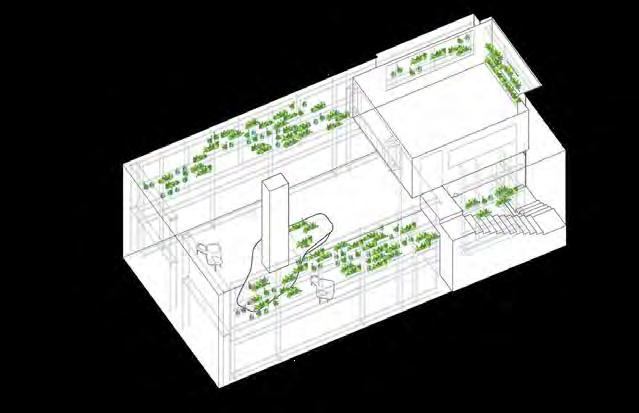

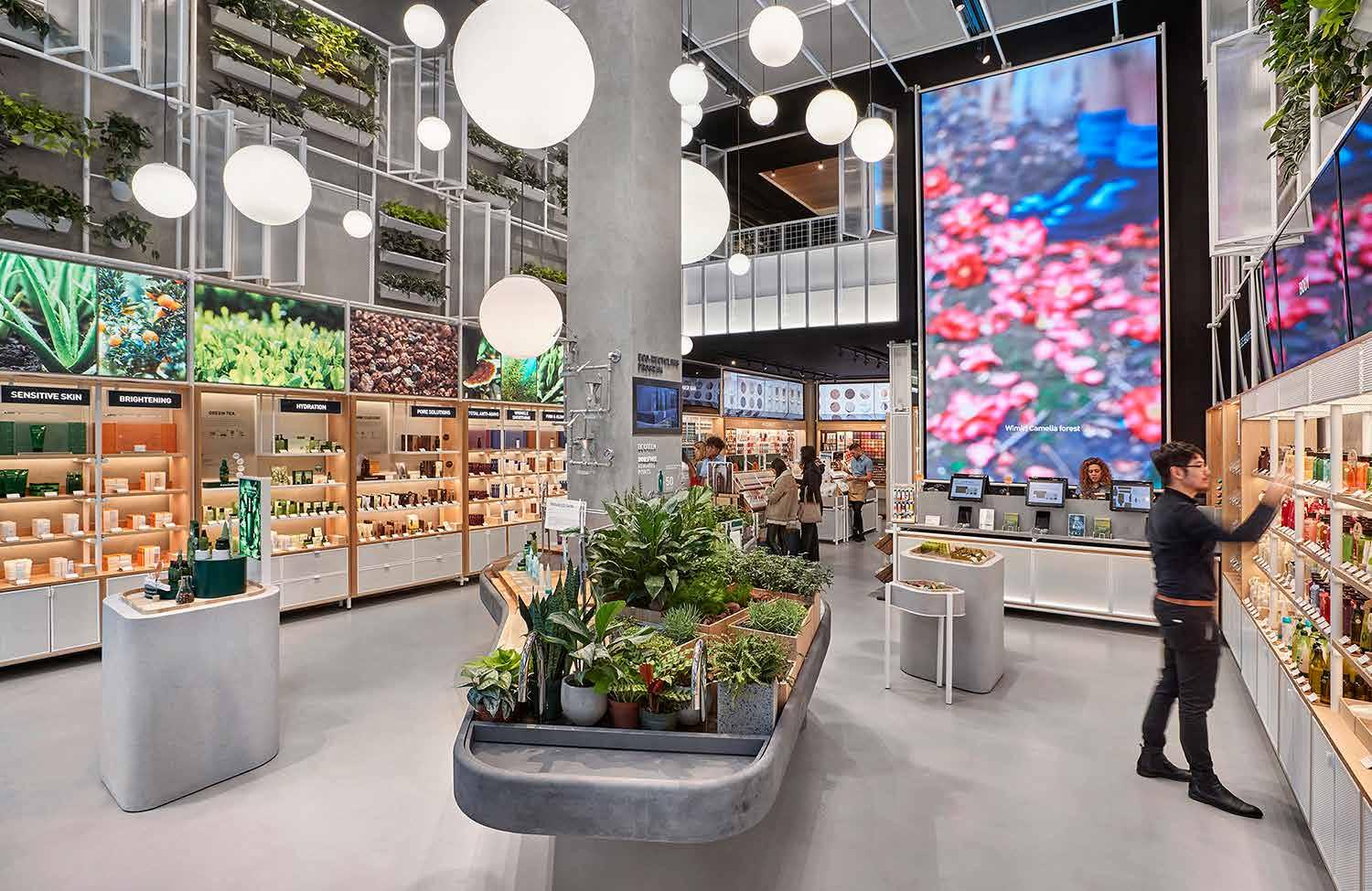
Selected materials convey the natural and light feel of Jeju Island while embracing the context of New York City, a place known for the juxtapositions of glamour, grittiness, bright lights, and scaffolding.
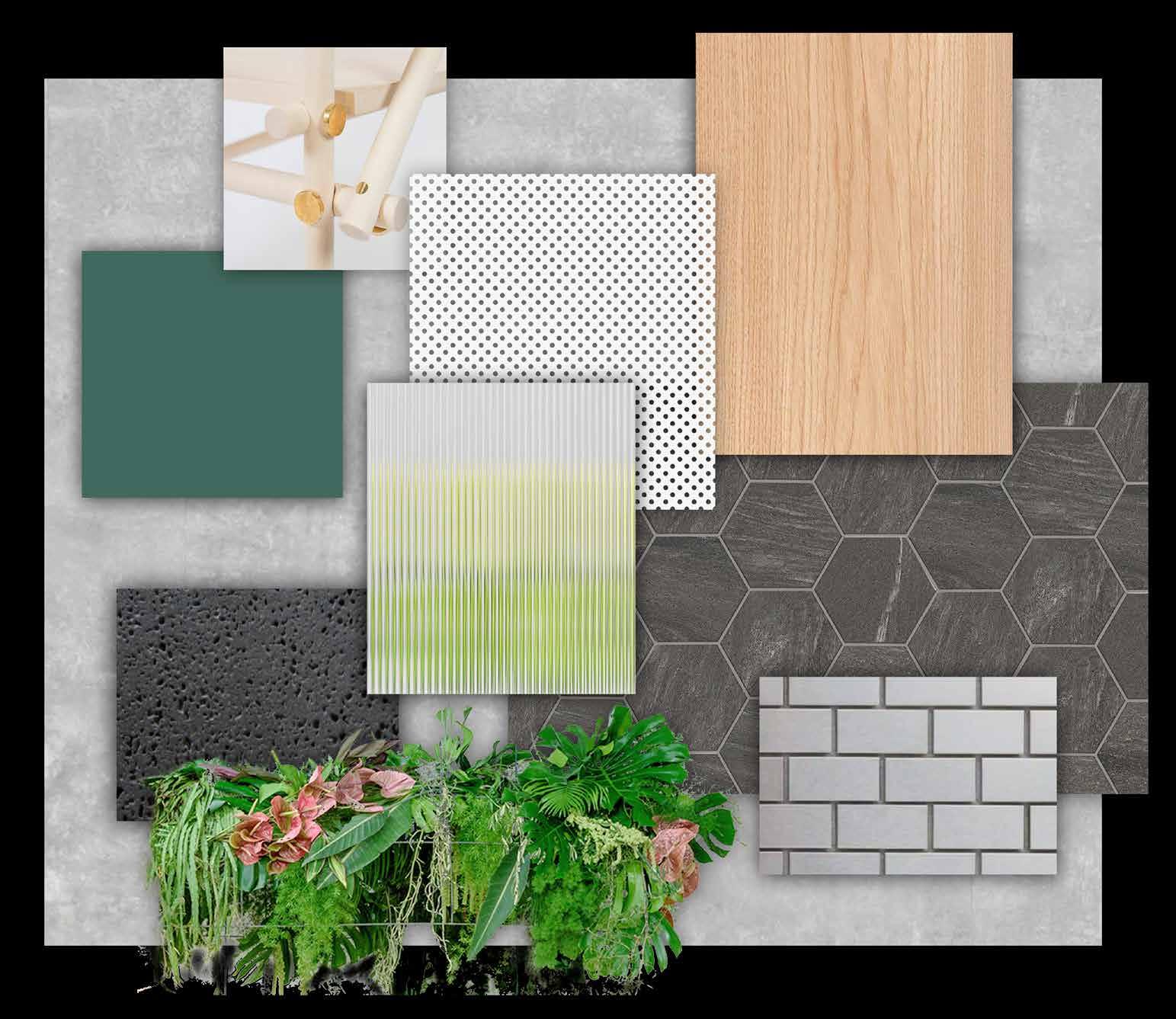
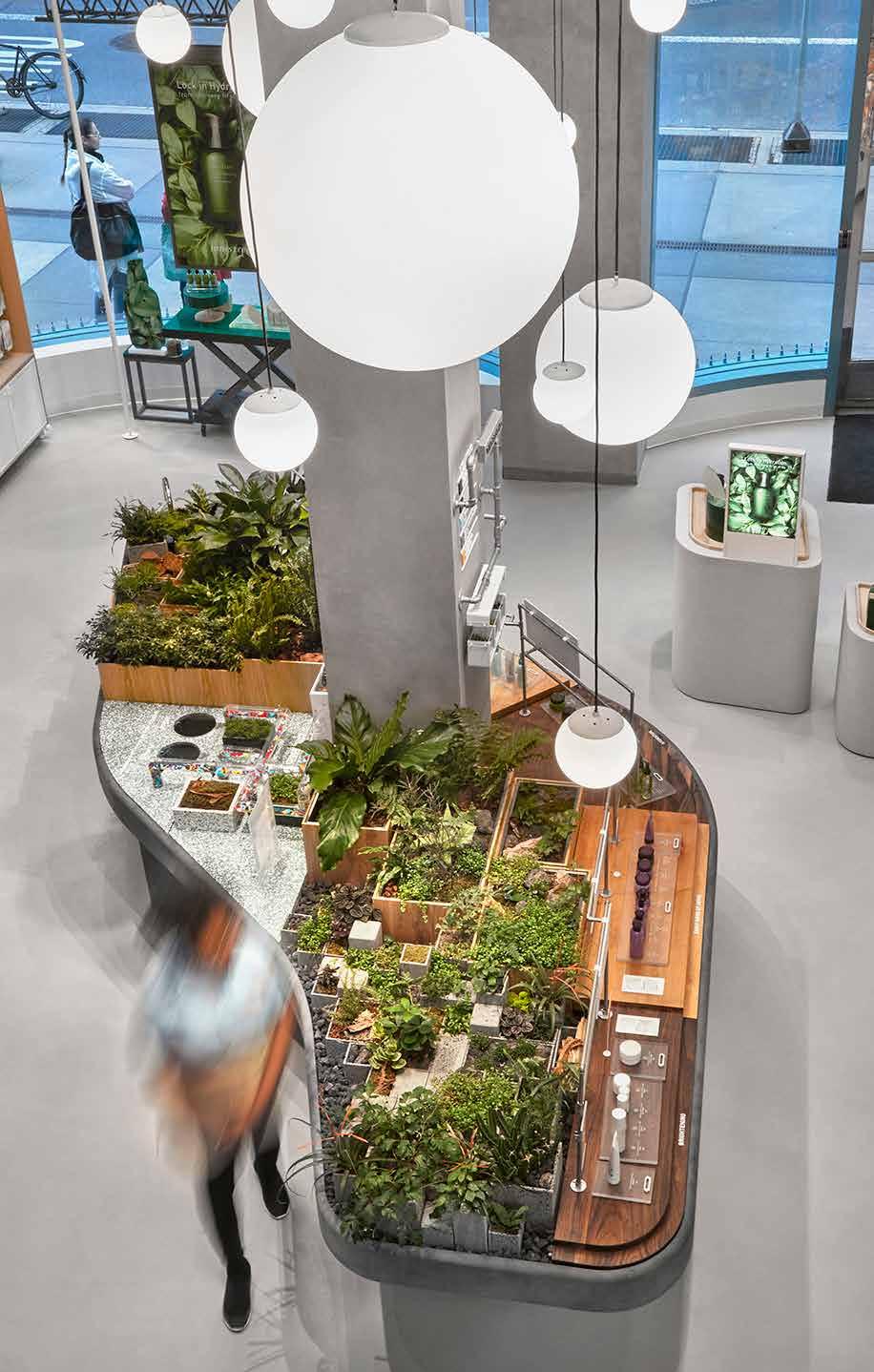
Complete PhotosThe Island Curation Table
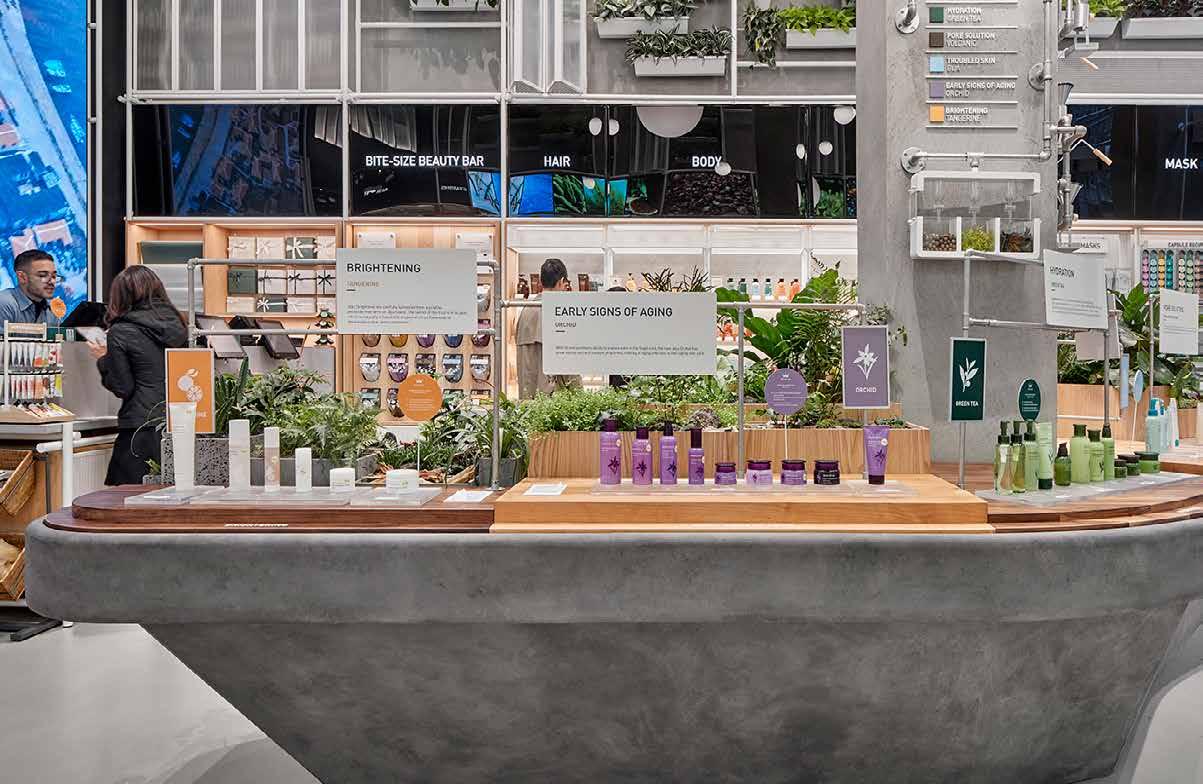
“TheIsland”representsJejuIslandtobe acentralorganizingthemeofthestore.
Detail Drawing -
The Island Curation Table

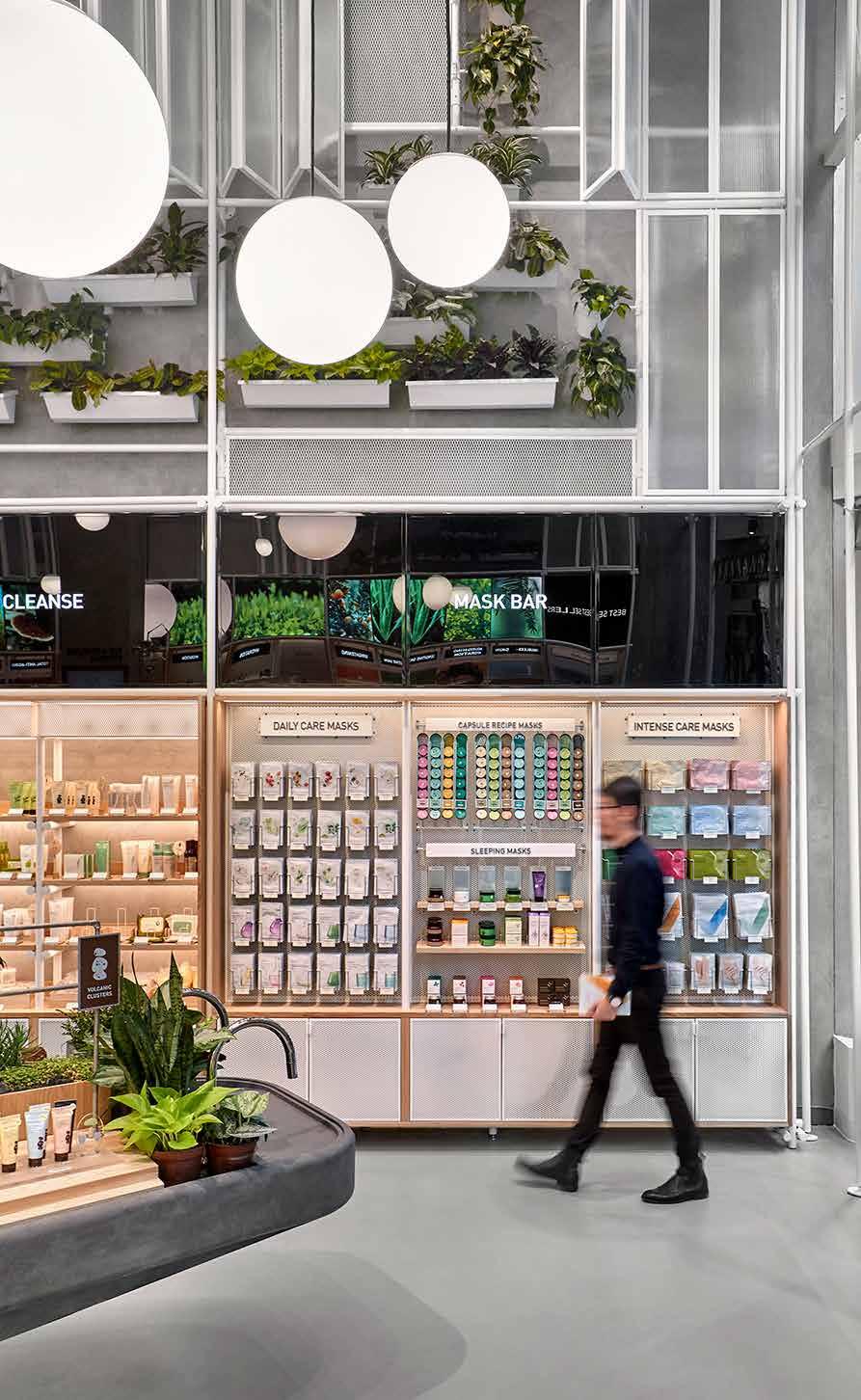
Complete PhotosWall Display Shelving
While the lower half of the scaffoldisentirelydedicated toInnisfree’sbrightand colorfulproductoffering, theupperportionbecomesa deconstructedplantwalland abstractedcityscape.

Detail Drawing -
Display Shelving
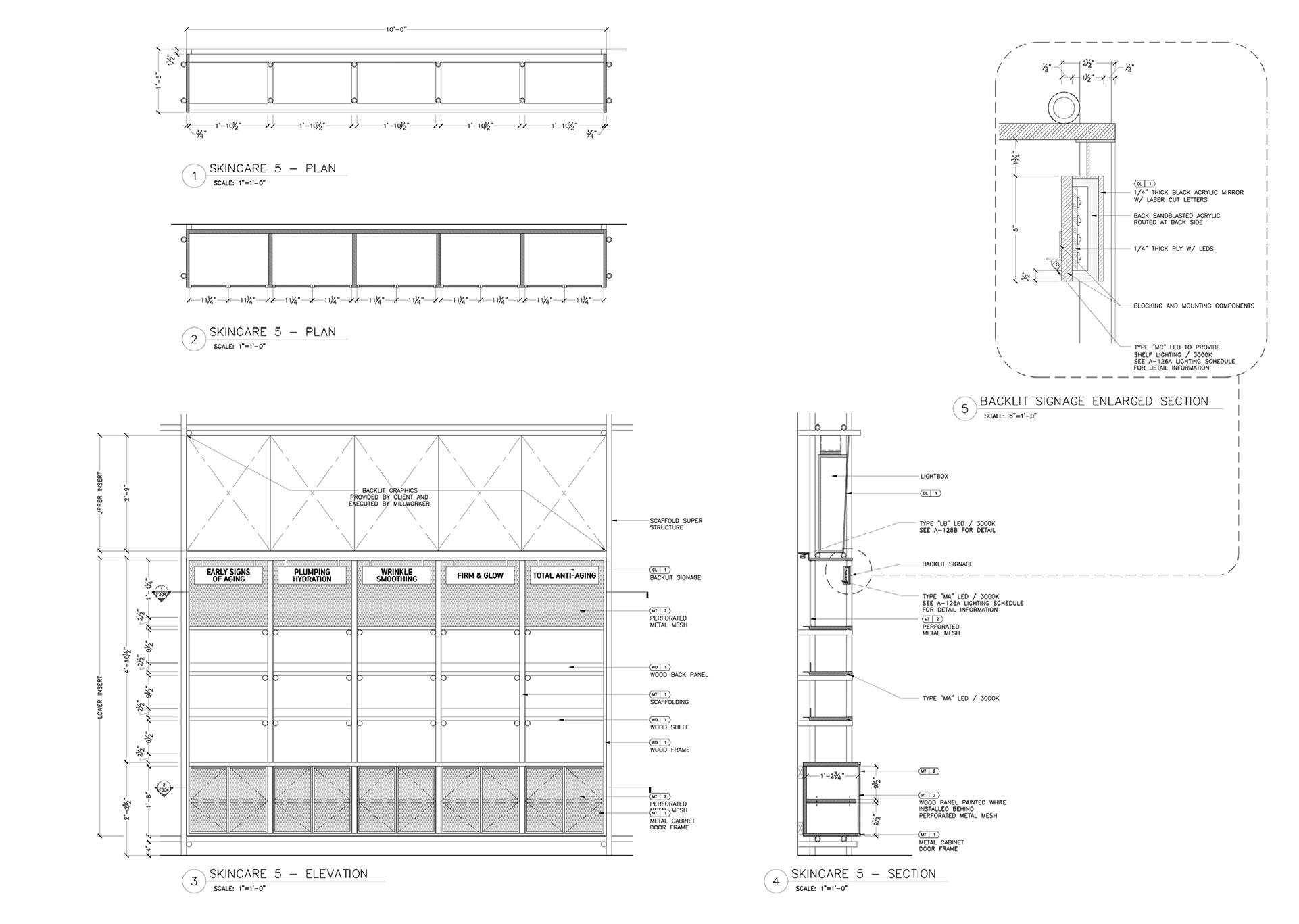
An apartment renovation in Qinpu, Taiwan that embraces the tranquility through a tactile palette of materials and refined craftsmanship.
Client - Private, Mr. Wang
Program - Residential
Location - Taoyaun, Taiwan
Area - 1,370 sqft.
Status - Complete, February 2021
My Role - Lead Designer & Project Manager
Photography - Suiyu Studio
Residence W is designed by fws_work to bring a sense of tranquility to a home overlooking the city of Qinpu, known for its fast development and transportation hub. fws_work designs with tactile materials such as plaster and oak wood as the essential backdrop, accompanied with woven cane, ribbed glass, encaustic ceramic tiles and linen furnishings to form the sensory warmth. In addition, the refined craftsmanship is revealed in the consistent millwork details throughout. The selective material palette and joinery details evoke Wang’s memories of the country home in childhood as well as Mediterranean retreats during travels.
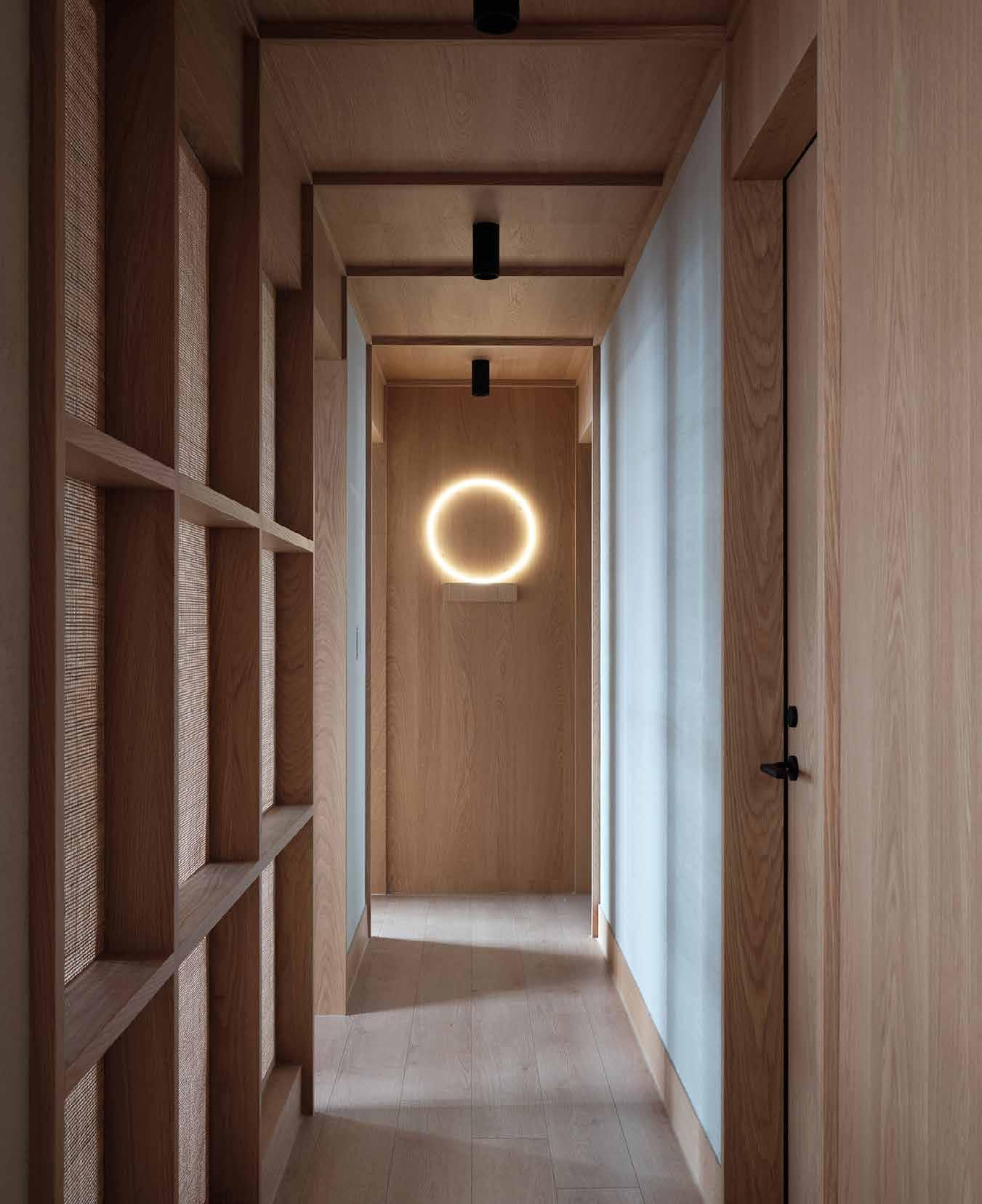
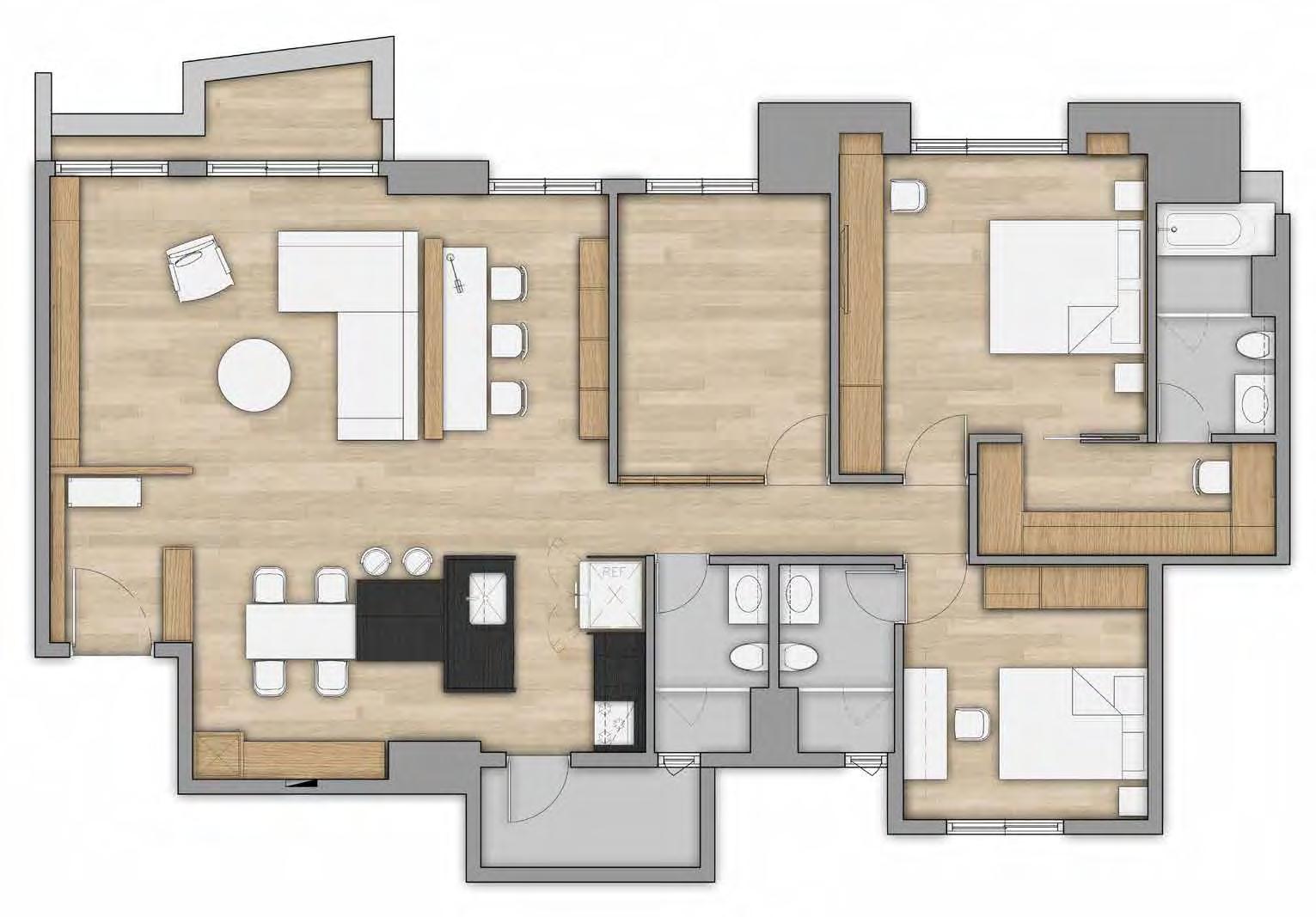
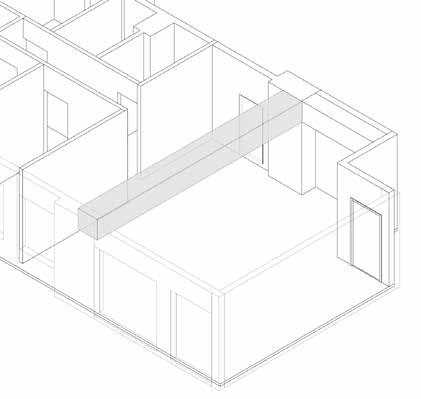
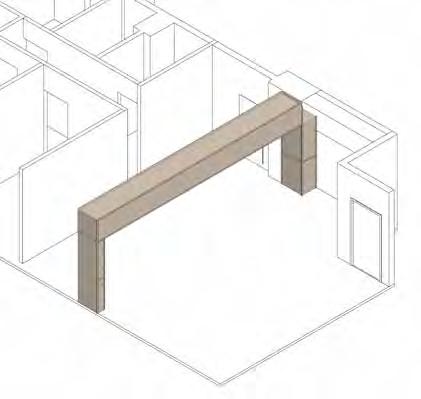
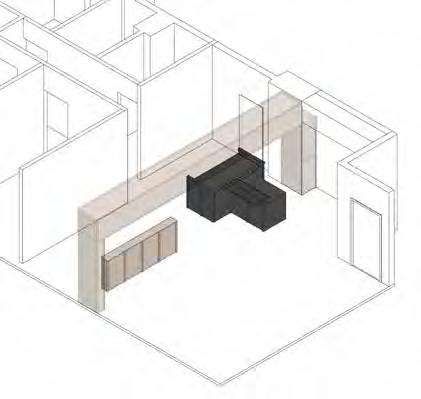
Utilize the existing heavy structural beam to visually divide the open-plan space. Kitchen Area
The existing heavy structural beam is clad with oak wood panels, which soften the visual heaviness of the structural beam.
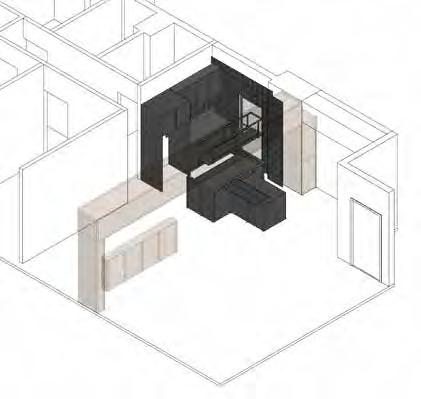
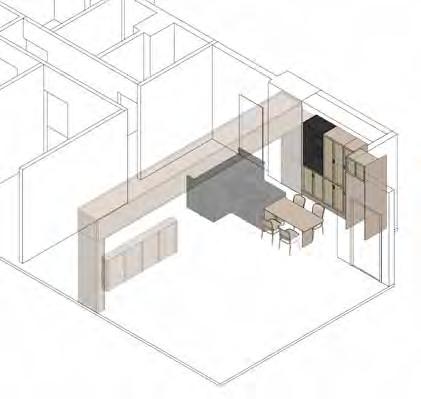
The intuitive circulation is defined by the freestanding fixtures such as the half-height division connecting to the reading desk and the extended kitchen counter.
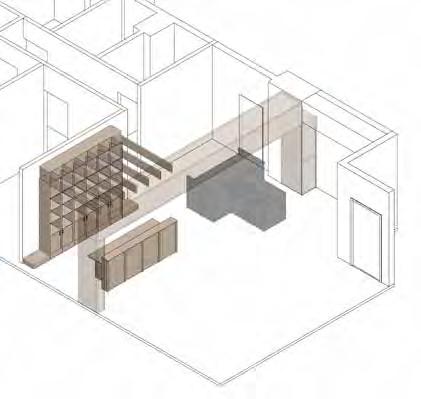
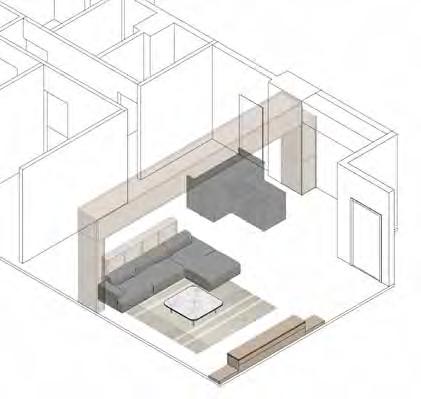

fws_workcombinestheentry,kitchen,reading,diningand livingareasinalight-filledopen-planspacetoenhancethe spaciousnessandflexibility,whilefocusingoncreatingthe intuitivecirculation,basedonWang'sroutines.
Designedwithtactilematerials suchasplasterandoakwoodasthe essentialbackdrop,accompanied withrattan,ribbedglass,encaustic ceramictilesandlinenfurnishings toformthesensorywarmth.
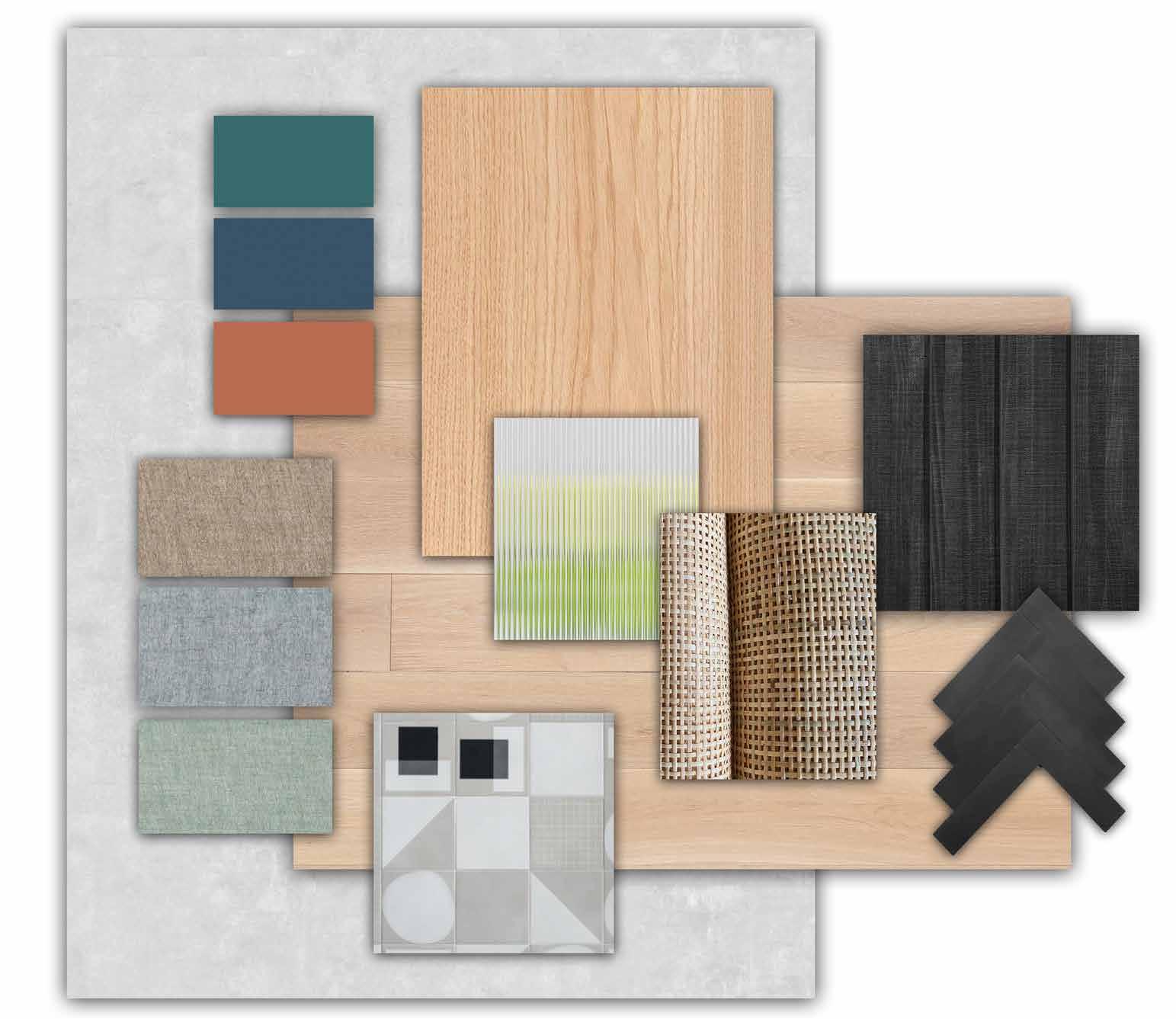
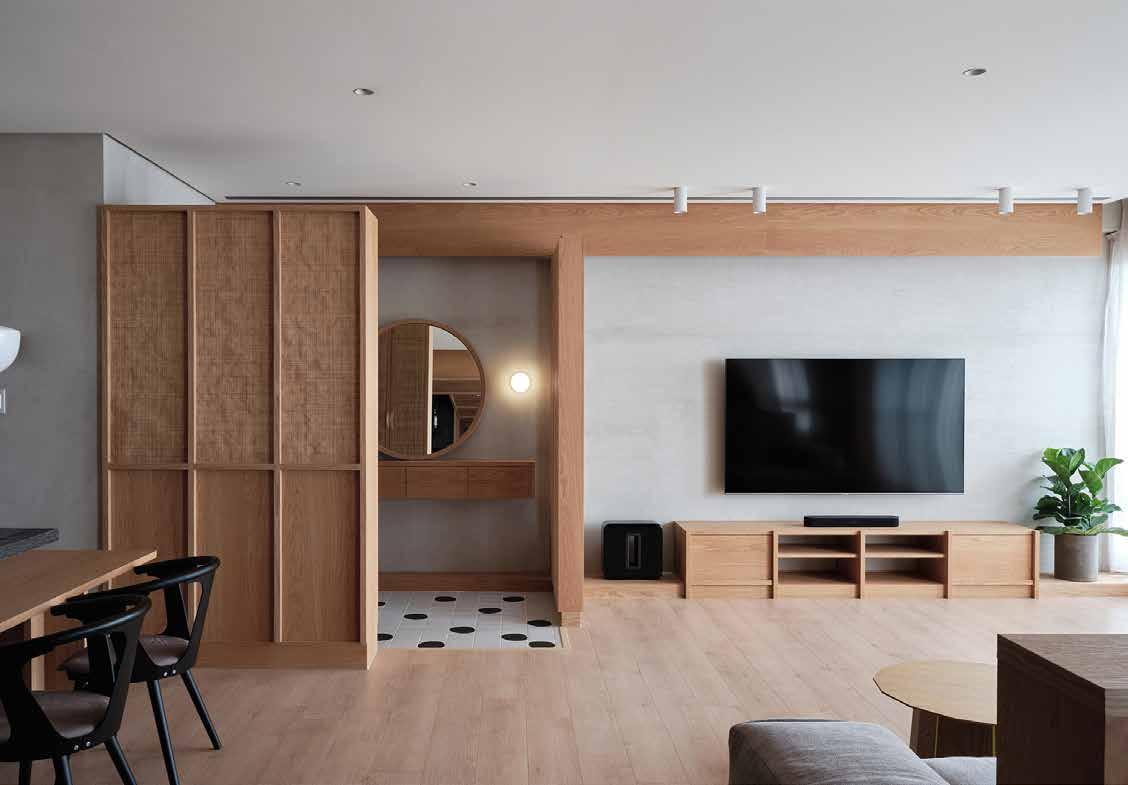
Theselectivetactilematerialpaletteandjoinerydetailsevoke
Wang'smemoriesofthecountryhomeinchildhoodaswellas
Mediterraneanretreatsduringtravels.
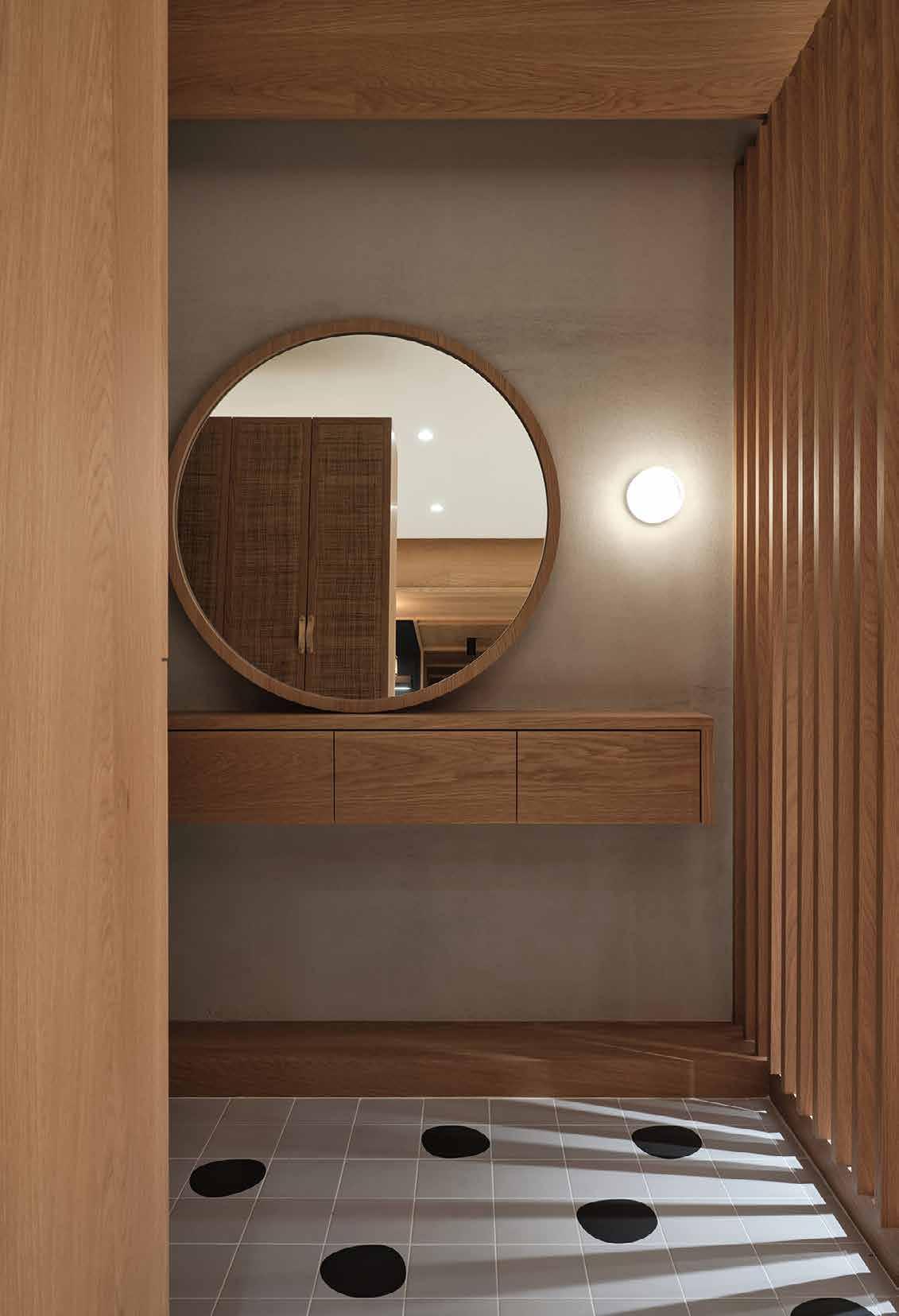

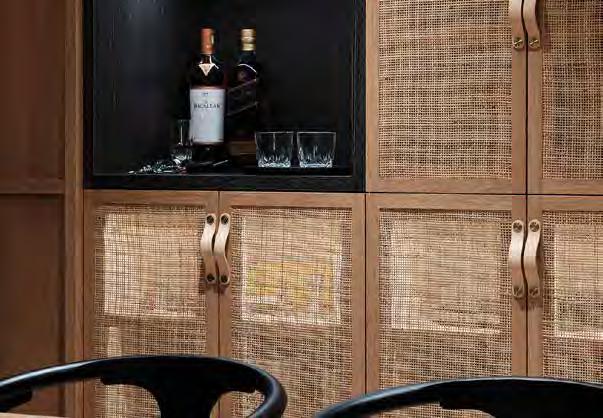
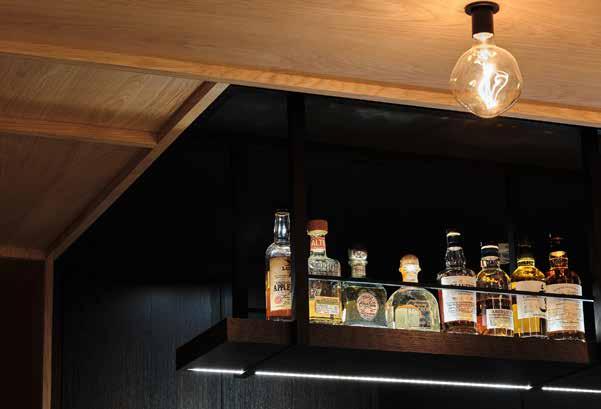
Black-stained wood millwork, encaustic ceramic wall tiles, leather handles and stoned countertop shape the moody kitchen and extended bar counter. The darkness of the kitchen and bar counter fosters a pure state of immersion, that allows Wang to dive into his passions on cooking and whisky tasting.

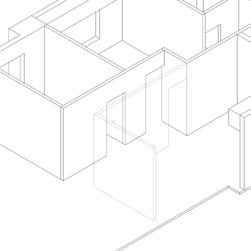
Existing Partition
The partial partition wall was replaced by layers of rattan panels and ribbed glass to bring the sunlight into the hallway, while providing privacy and sound insulation for the room. The lined-up joinery from walls to the ceiling creates depth and dimension when the light shines on.
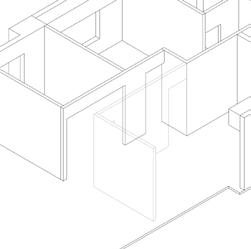
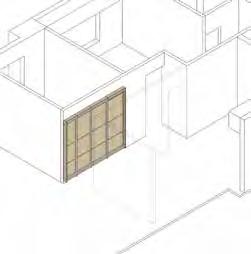
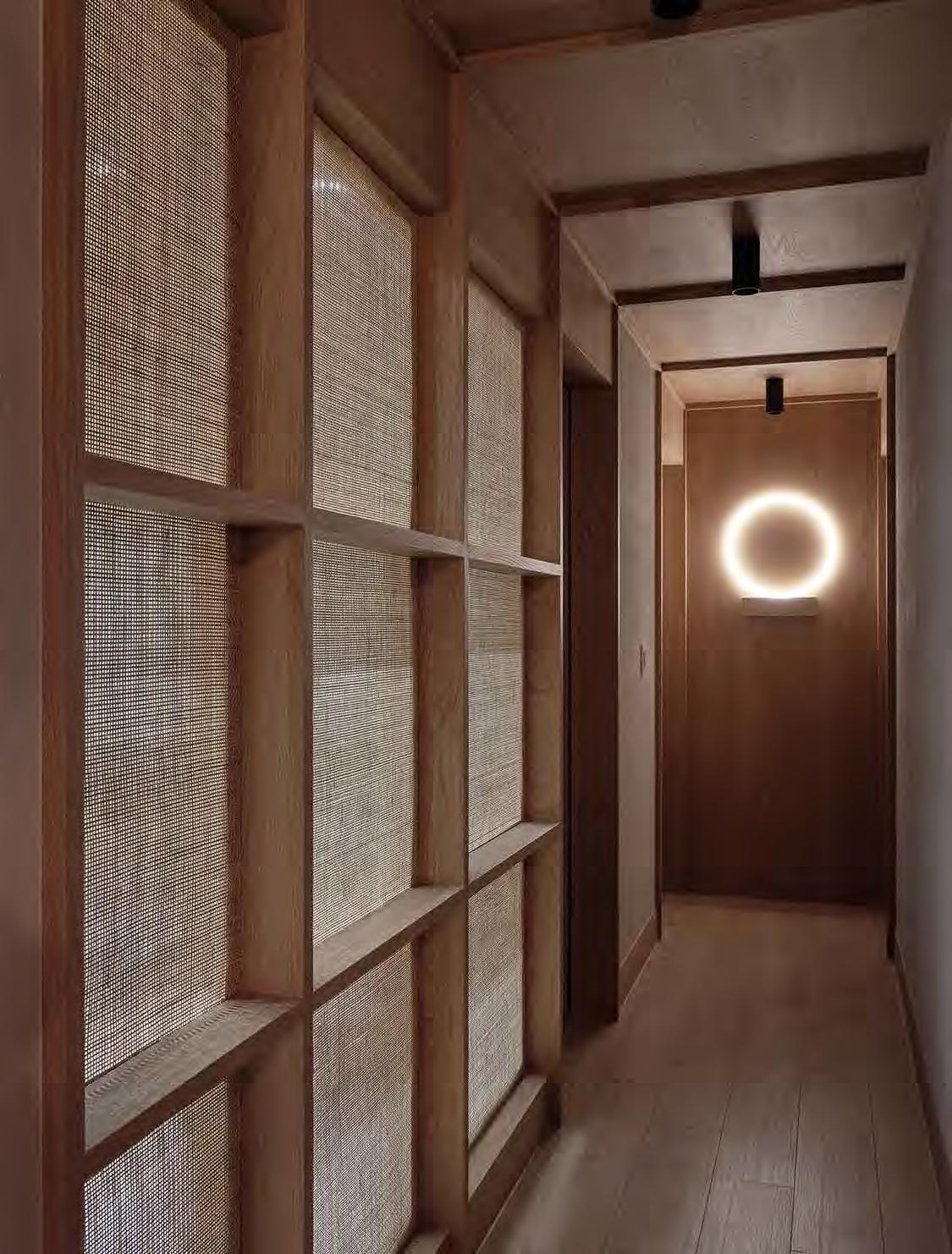

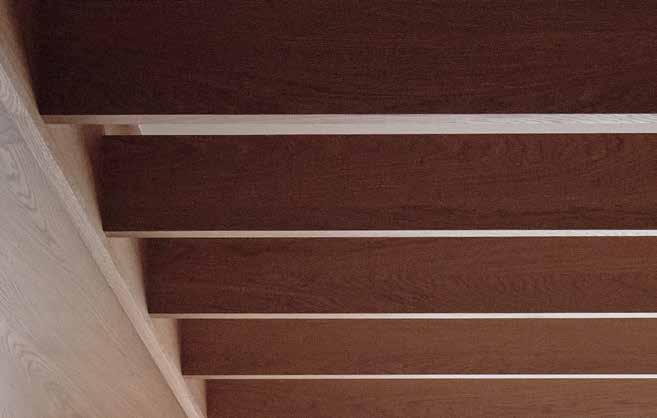
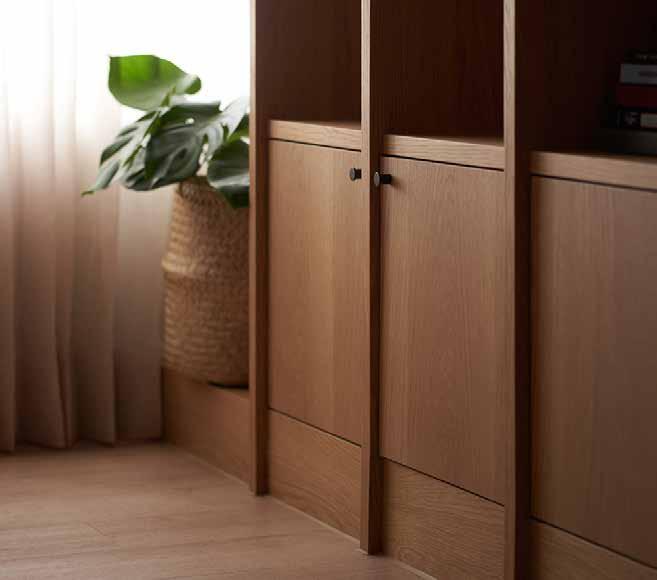
Thewoodtrellisceilingconnectingtothefull-height bookshelfcoversthereadingarea,accompaniedby thefreestandinghalf-heightdivisiontodefinethe readingareaintheopen-planspace.
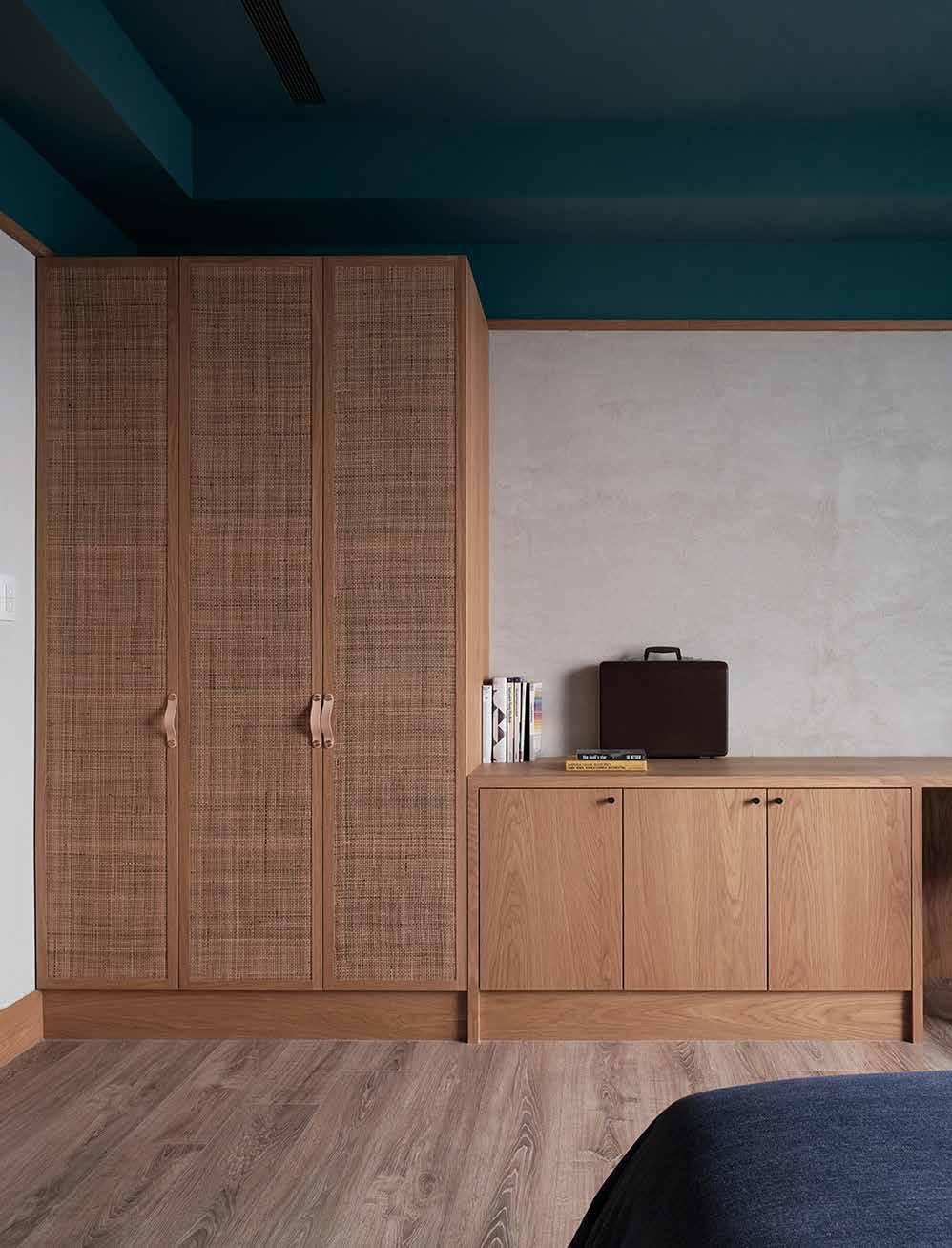
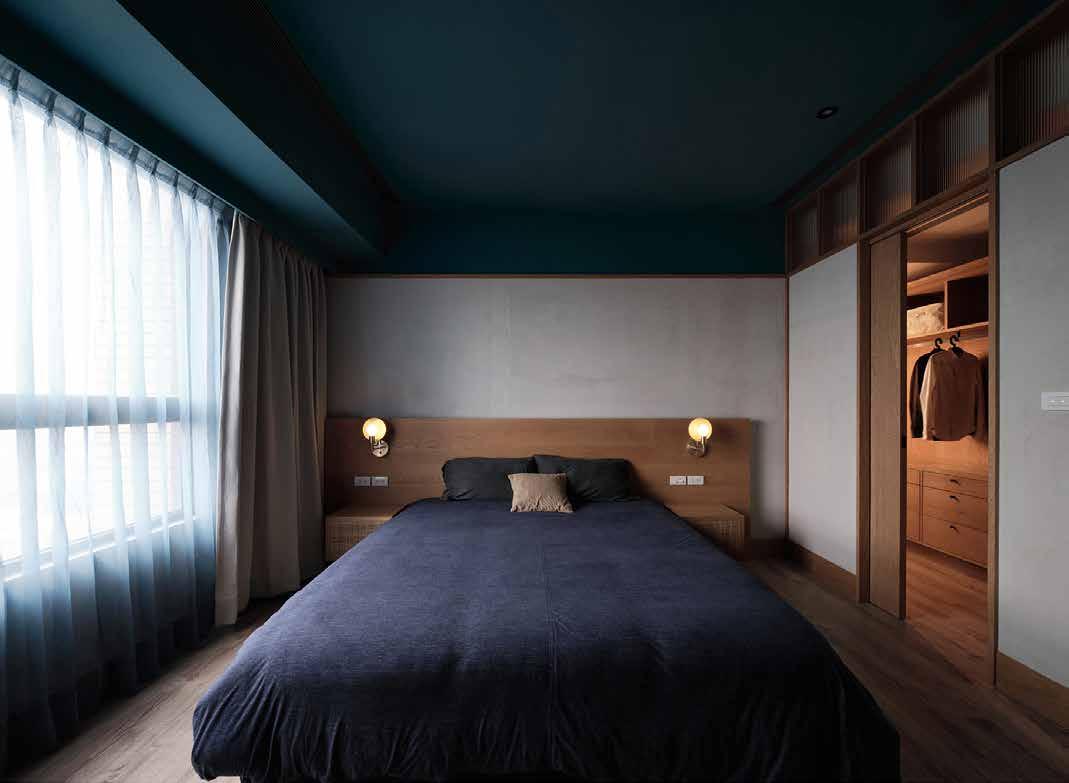
Inadditiontotheneutralpaletteconsistentwiththeopenarea,thedeepteal colorblurstheboundarybetweentheupperwallandtheceiling,andbrings asenseofserenityintothemasterbedroom.
An upscale Mediterranean restaurant for Downtown Manhattan that brings together historic European references and the legacy of the Italian American community on New York City
Client - Amali Restaurant Group
Program - Hospitality
Location - New York City
Area - 5,200 sqft.
Status - Concept, June 2018
My Role - Designer, Mapos Architects
Rendering - Yu-Hsiang Fu
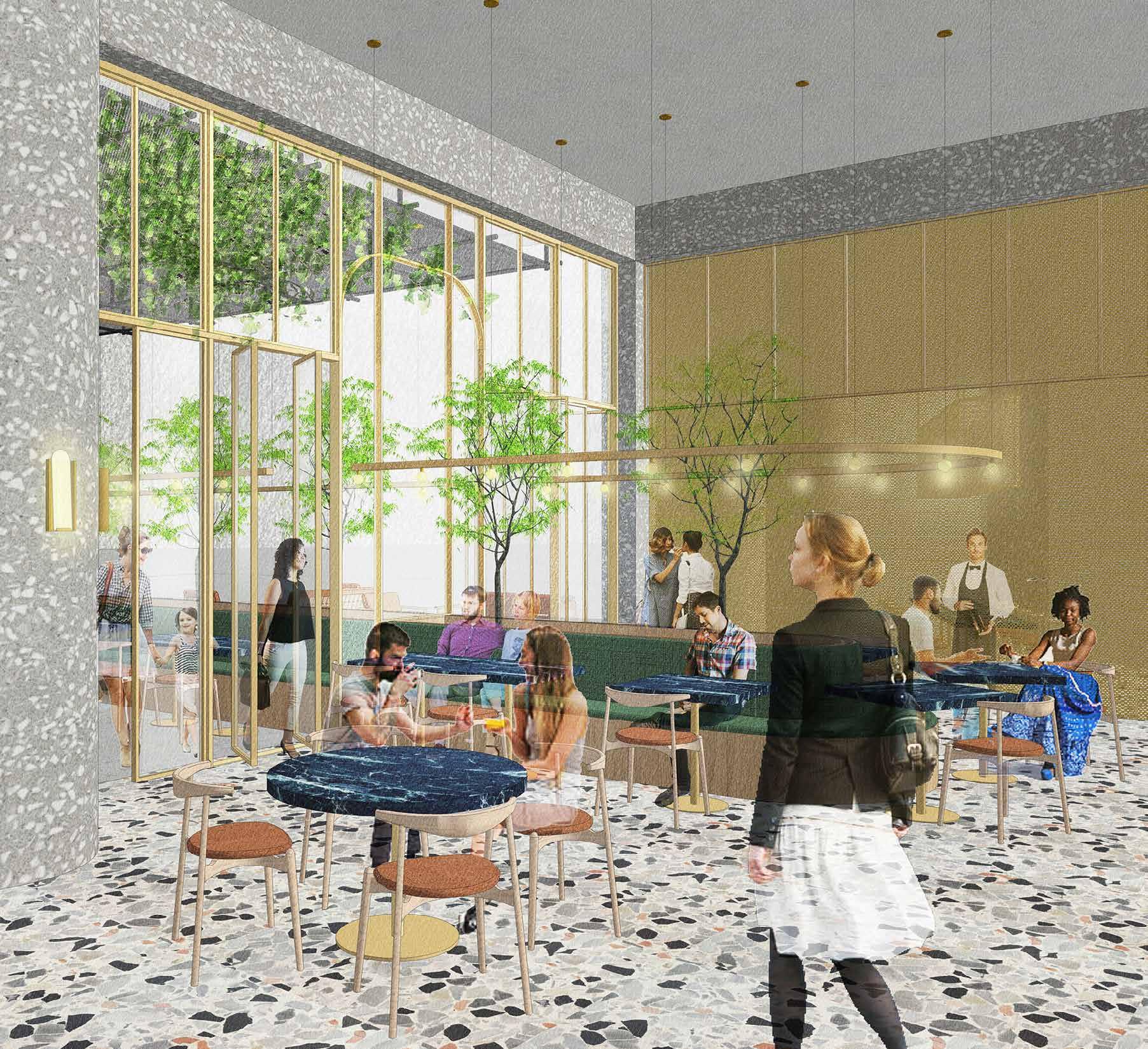
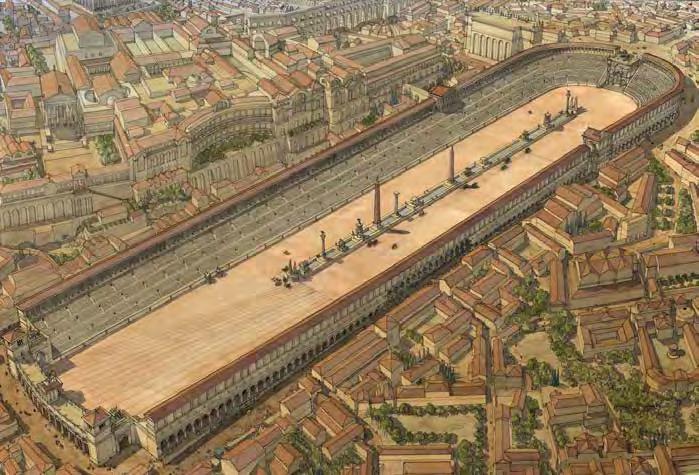
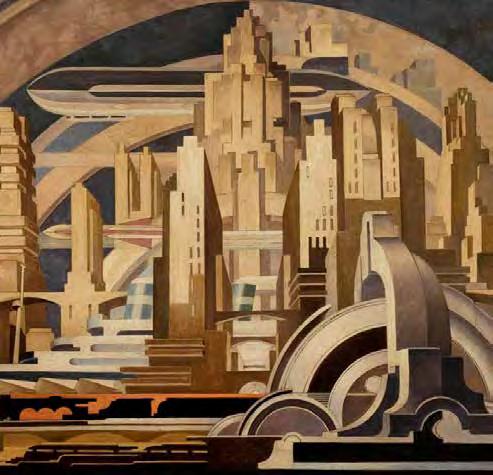

The Circus Maximus was a large stadium erected to accommodate massive crowds for sports and entertainment events during the time of the Roman Empire.
Celebrating the aesthetic, themes, and underlying influences of the Italian Futurist movement.
Utilizing terrazzo, a material treatment developed by Venetian tile workers to reuse marble scraps, was brought to New York by Italian immigrants during the early 20th century.
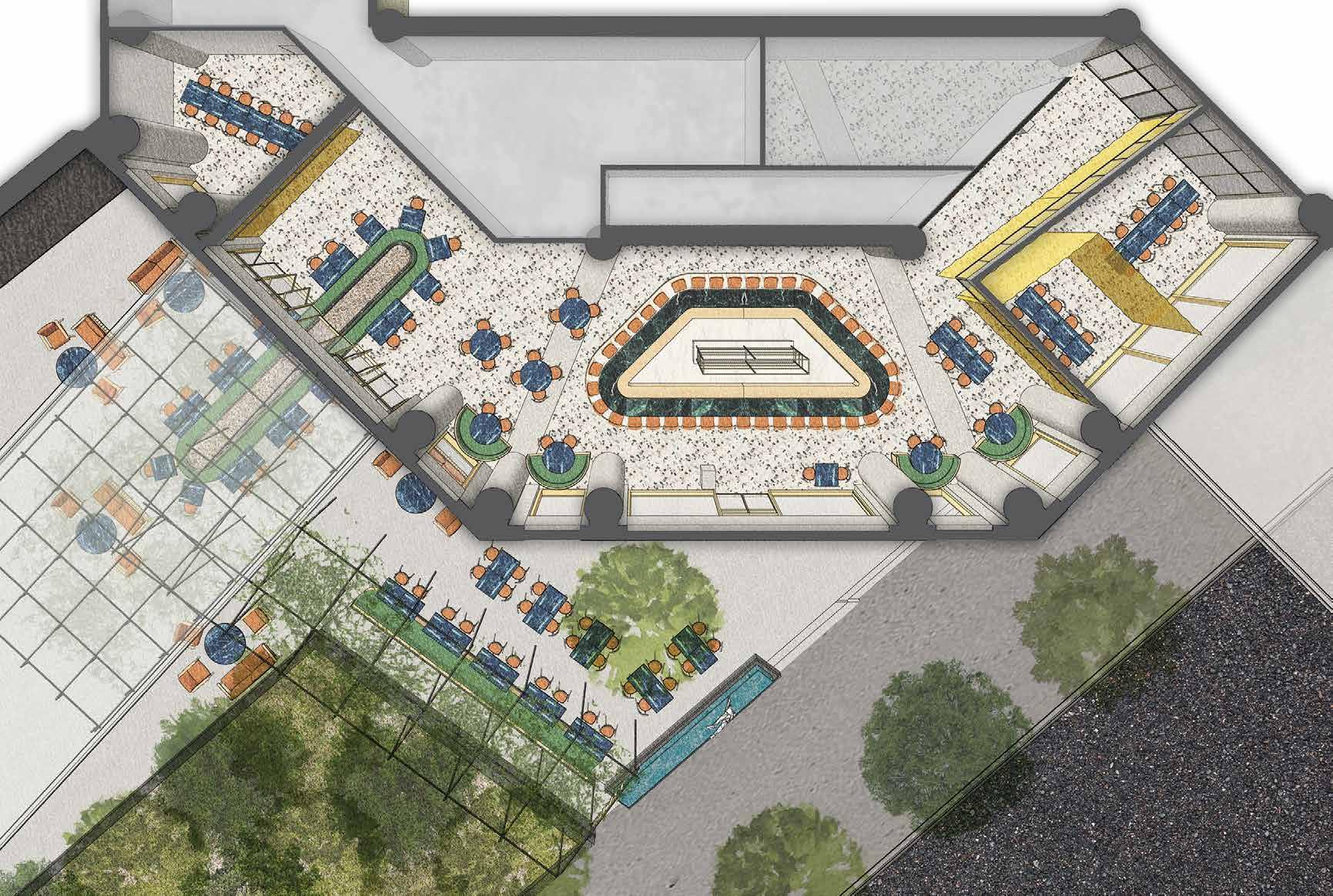

Anintegratedfeaturechandelierbecomesthevisual
anchorofthespace,amajordesignfeaturethat takesadvantageoftheceilingheightanddraws attention from outside
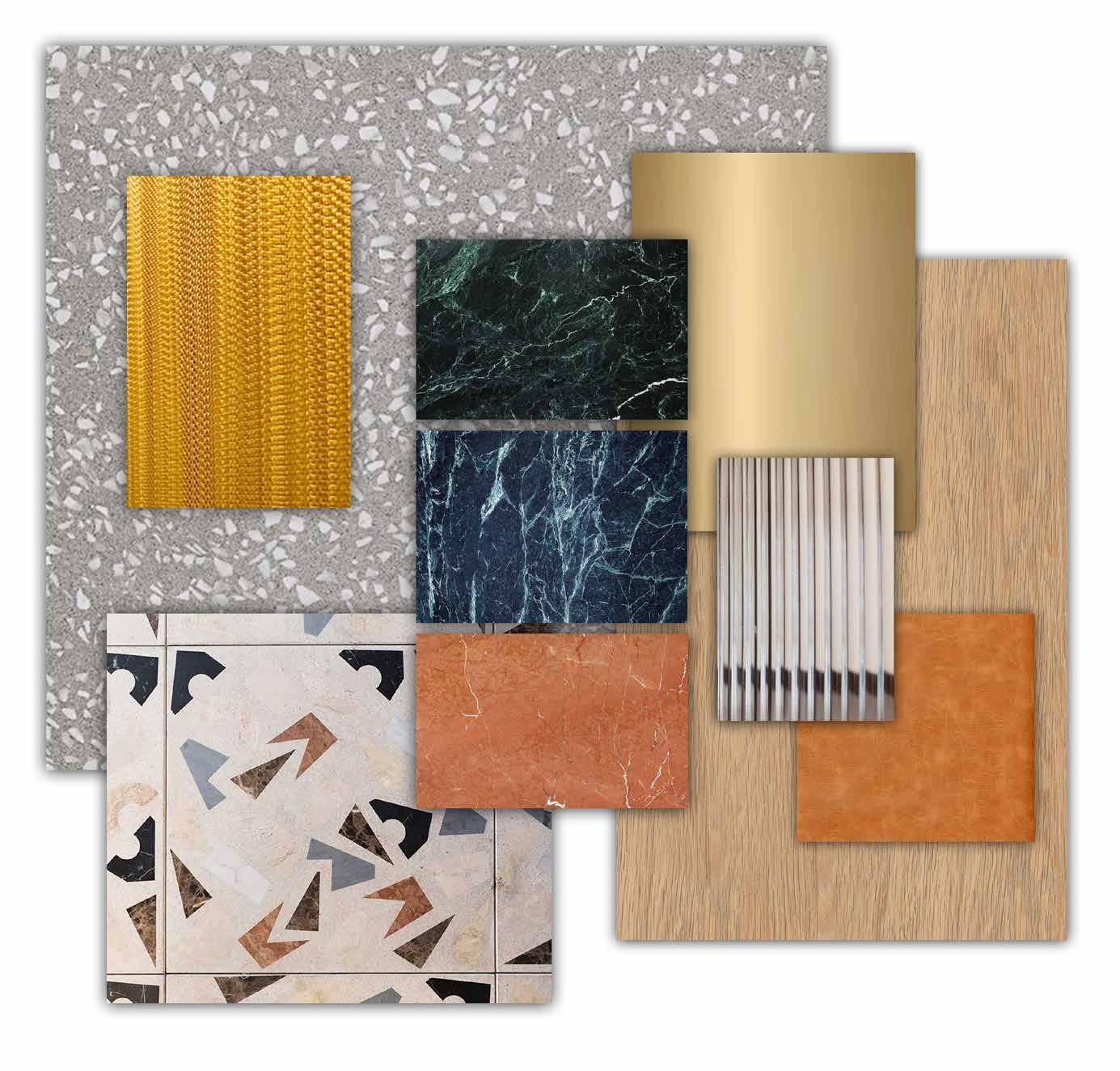
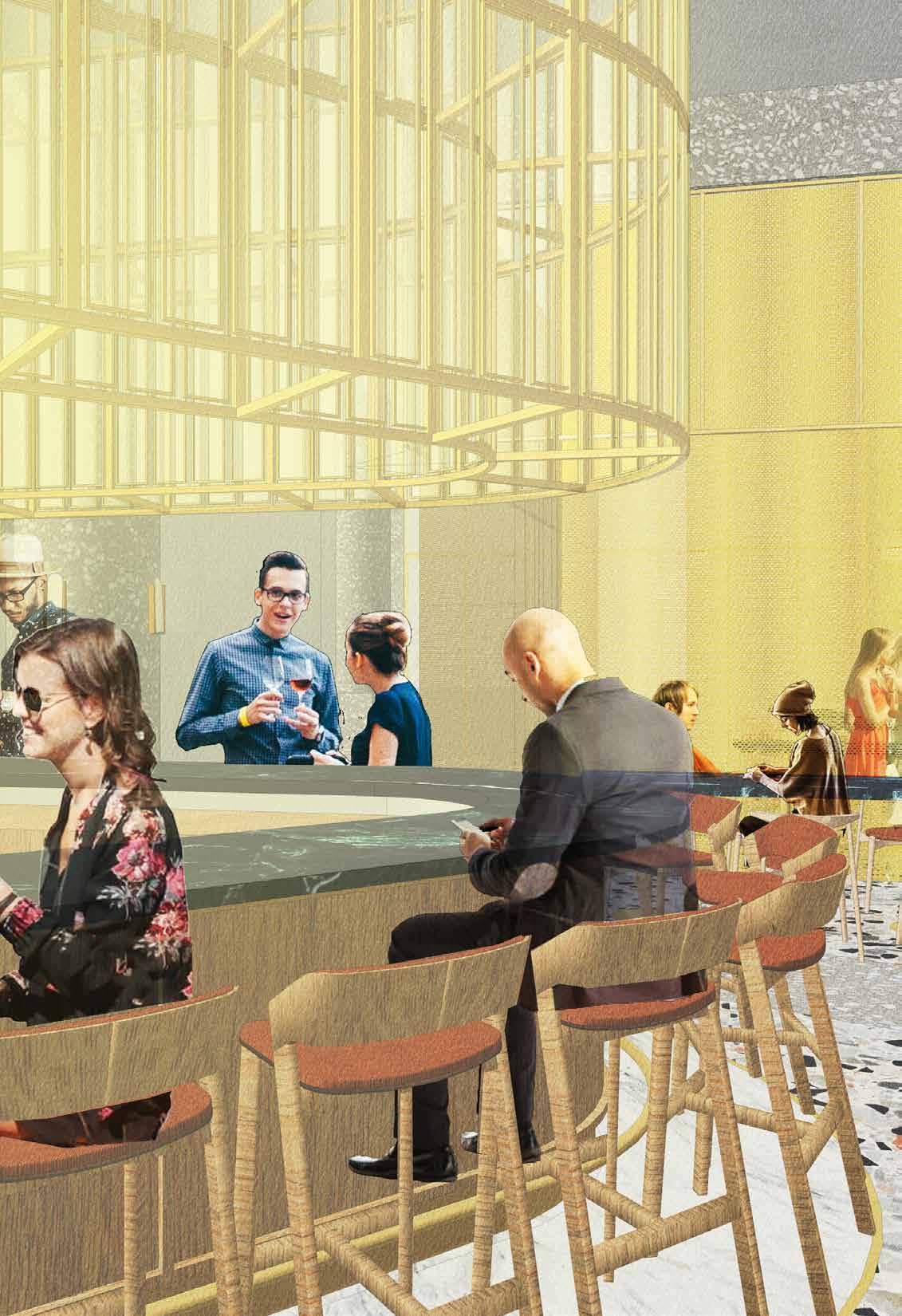
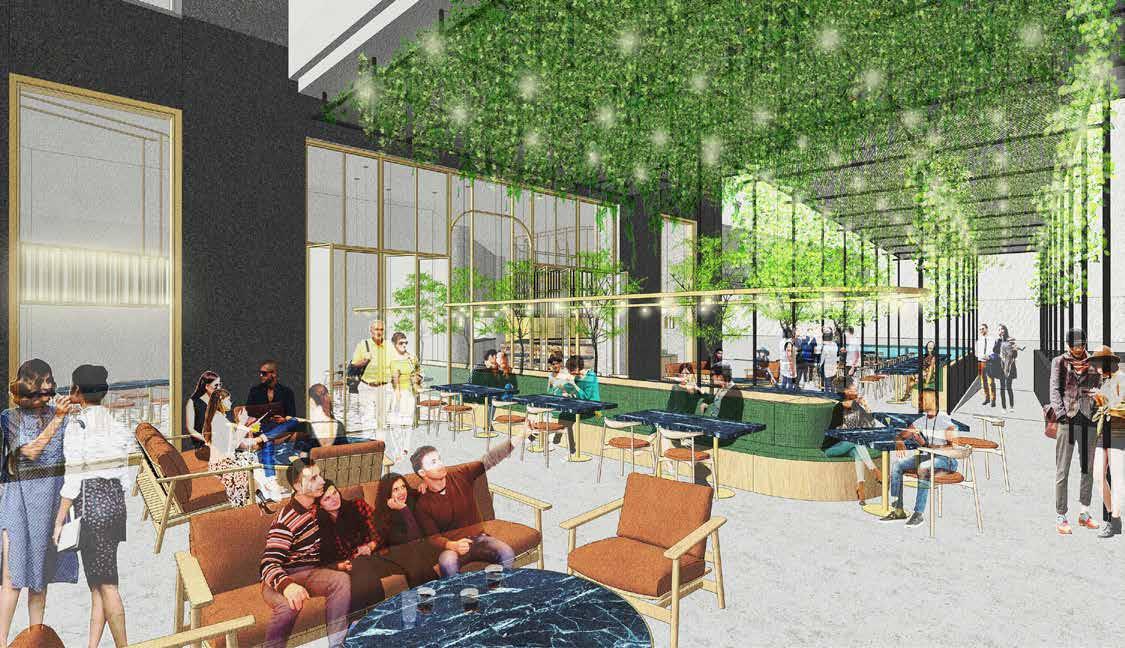
Asimpletrellistoreceiveplantgrowth,lighting,andprovide protection/privacyfromthebusysurroundings
A new global retail design store concept for Korean beauty brandInnisfree that brings together “The New Natural” and the look and feel of a ceramics workshop
Client - Innisfree, AmorePacific Group
Program - Retail
Location - Seoul, South Korea & Worldwide
Area - 1,250 sqft.
Status - Complete, June 2019
My Role - Designer & Project Manager, Mapos Architects
Rendering - Yu-Hsiang Fu
Awards -
Retail Design Institute Awards 2019, Winner for Class of 2019

Concept Story
(Big Idea)
Honest and Authentic
SimpleandUnderstated
LightandAiry
BeautifullyImperfect
FlexibleandPlayful
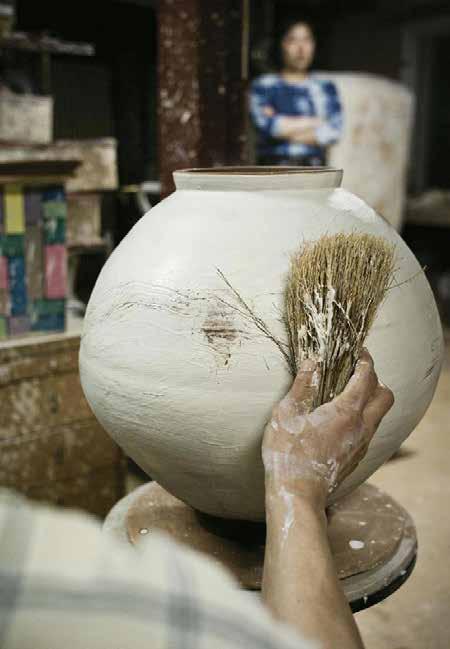
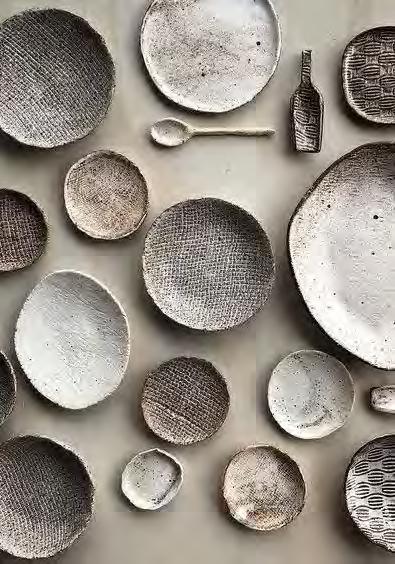
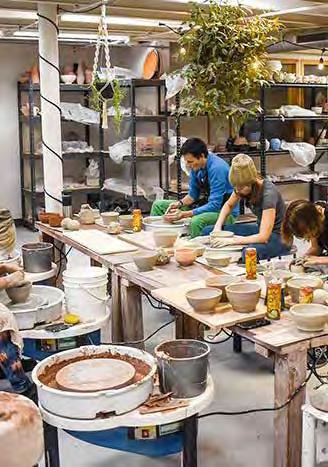
comes to life in the “StudioWorkshop”
The Workshop is a raw space where beautiful objects are crafted by hand. Each space is unique and local. It is a space defined by process. There is time and patience in the making. But the results are worth the wait.
The Studio is where natural materials and ingredients are transformed into functional objects and effective products. The results vary infinitely in color and texture. The results are unique and constantly evolving.
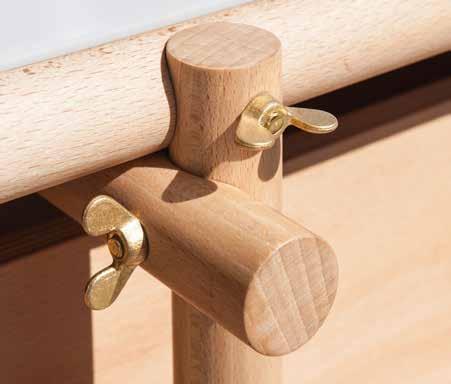
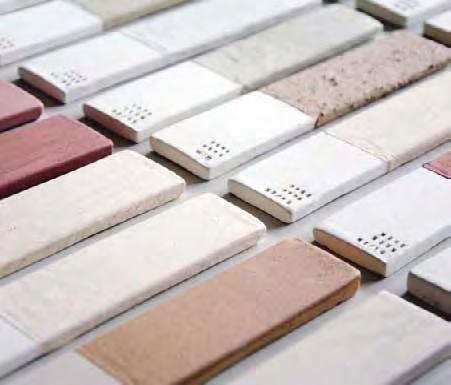
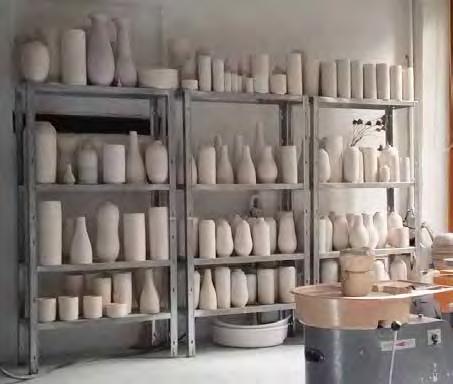
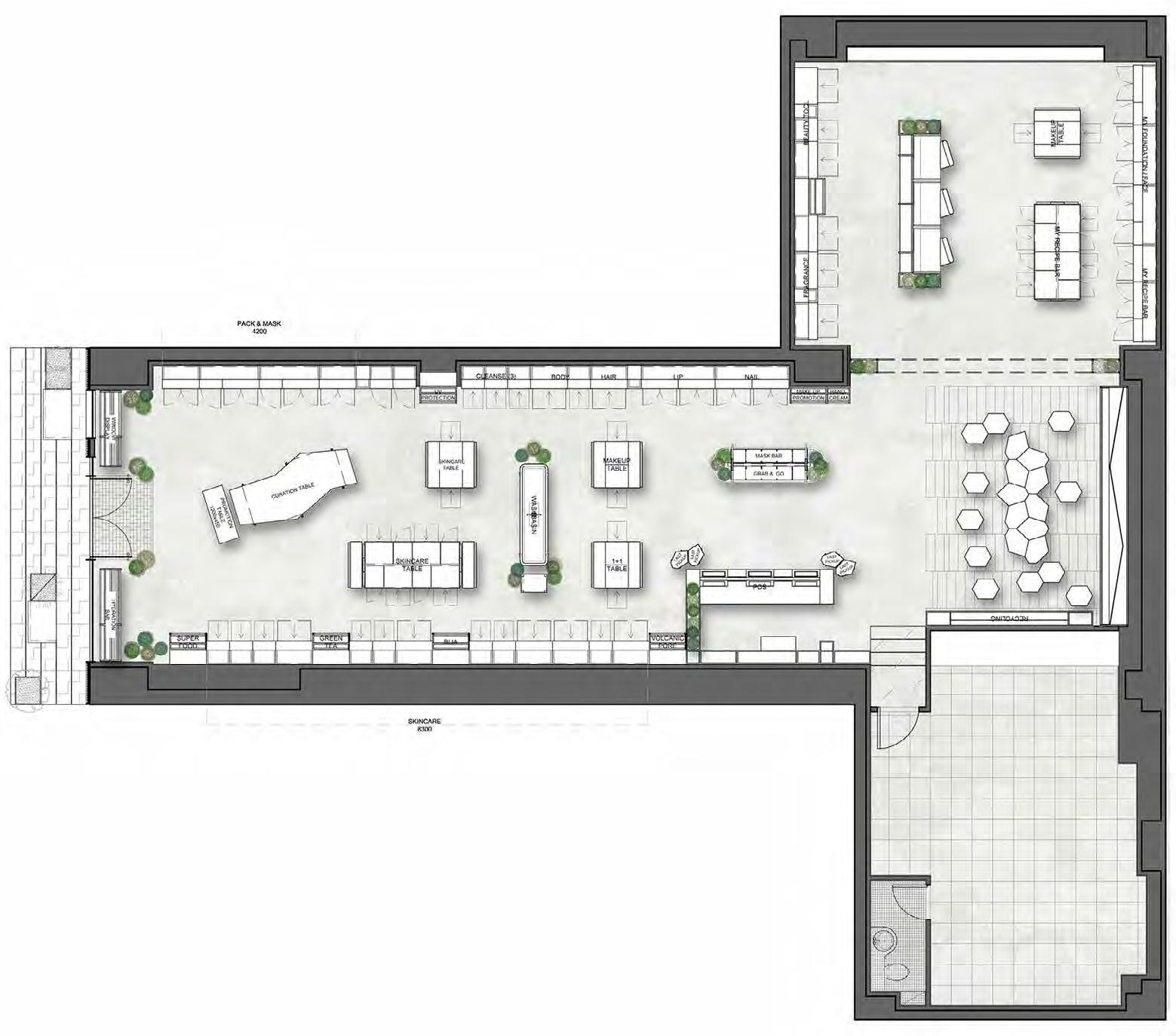
Thecustomer’sfirstimpression ofthestorecomesatthefaçade, whichiscomposedofhundredsof customhandmadeceramictiles, brokenupoccasionallybythesparkle ofintegratedlighting.Thethree dimensional texture of the tiles evoke thenaturalvolcanicrockgeometries alongthecoastofJejuIsland.
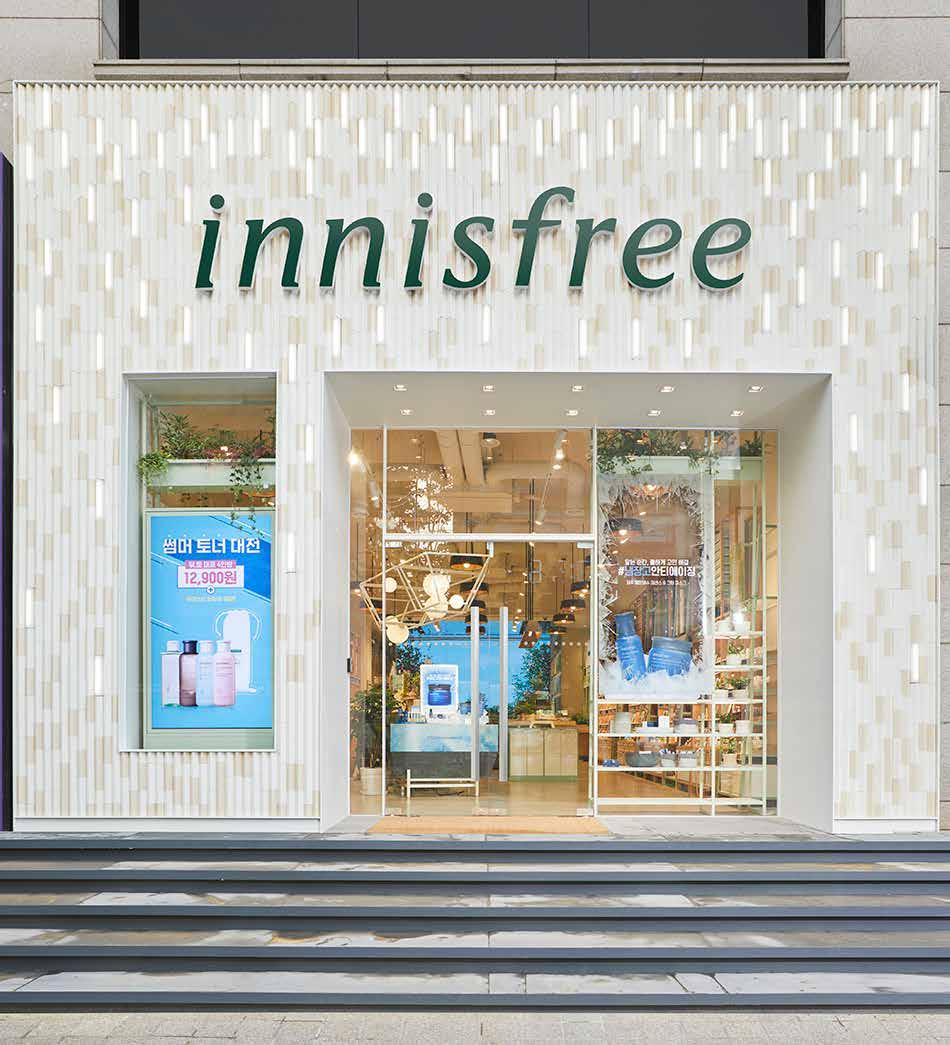

The surfaces and materials of the interior architecture are raw, unfinished, and beautifully imperfect, like a studio workshop. It always strives to be authentic to its context, expressing the local nature of each space, and allowing the fixtures and the product to be the true stars.
The fixtures are simple, humble, and utilitarian in nature. Like a studio workshop, they mobile and light in feel. They allow the content and product to be the star. They are highly modular, giving end users limitless flexibility.
Special superstar fixtures reside at the front of the shop, expressing the unique materials of Jeju Island. Like a piece of unique art, they always indicate to passerby and those who enter that this could only be an Innisfree Store.
3.
4.
5.
7.

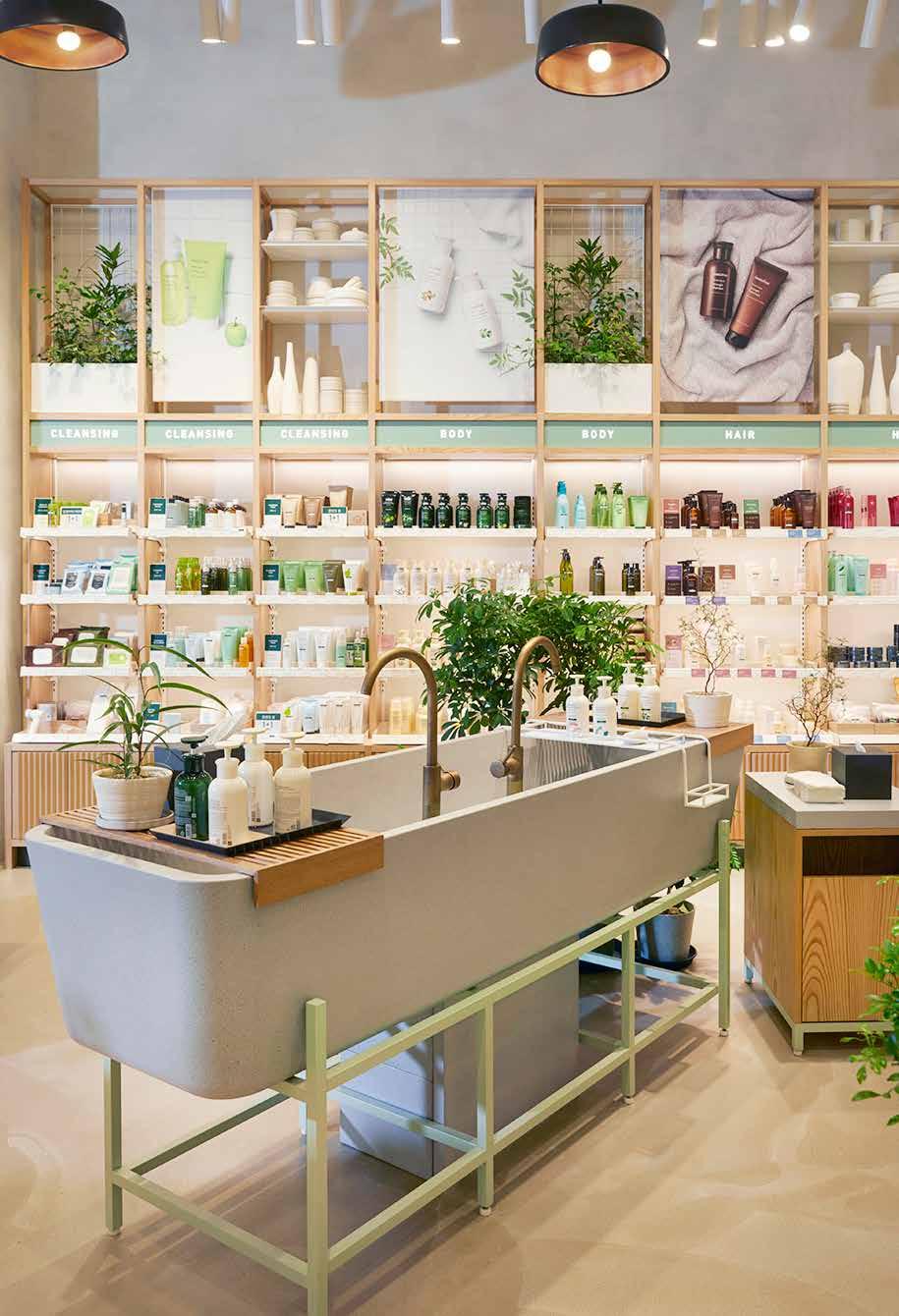
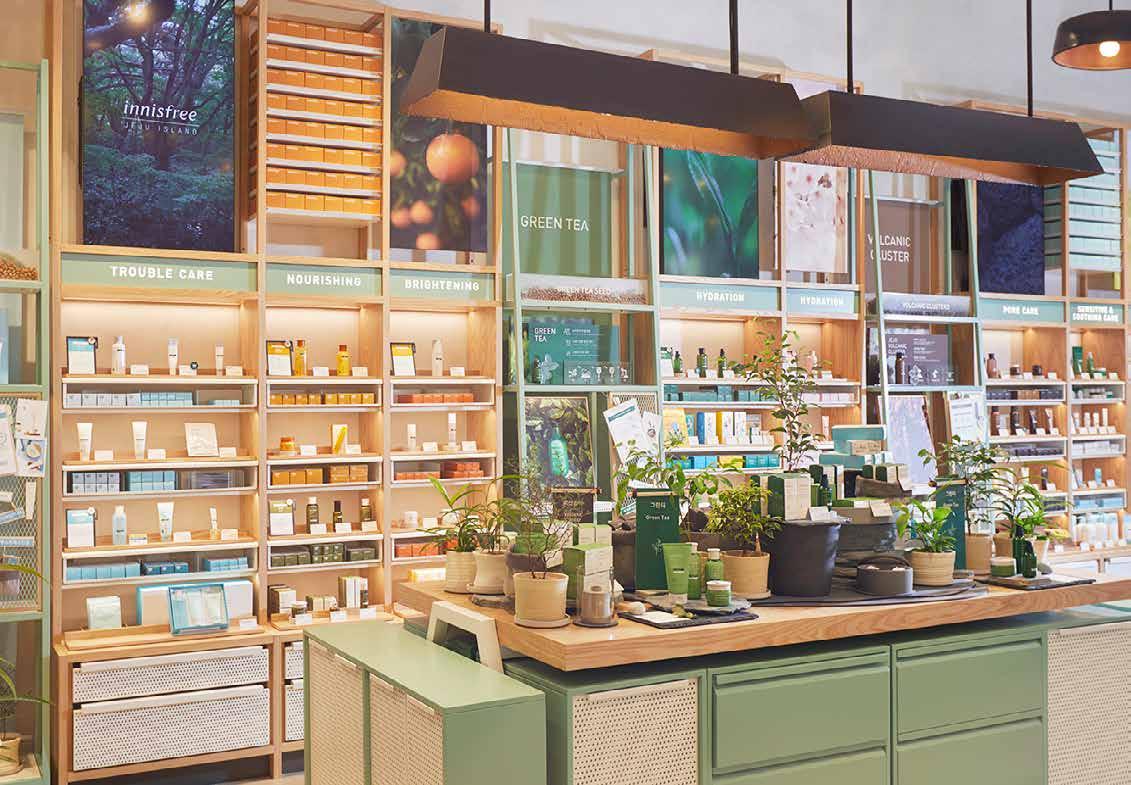
Thewashbasinisinspiredbytheutilitarianworkshopsinkwith itsdeepwidebasinandapproachfrommultiplesides.
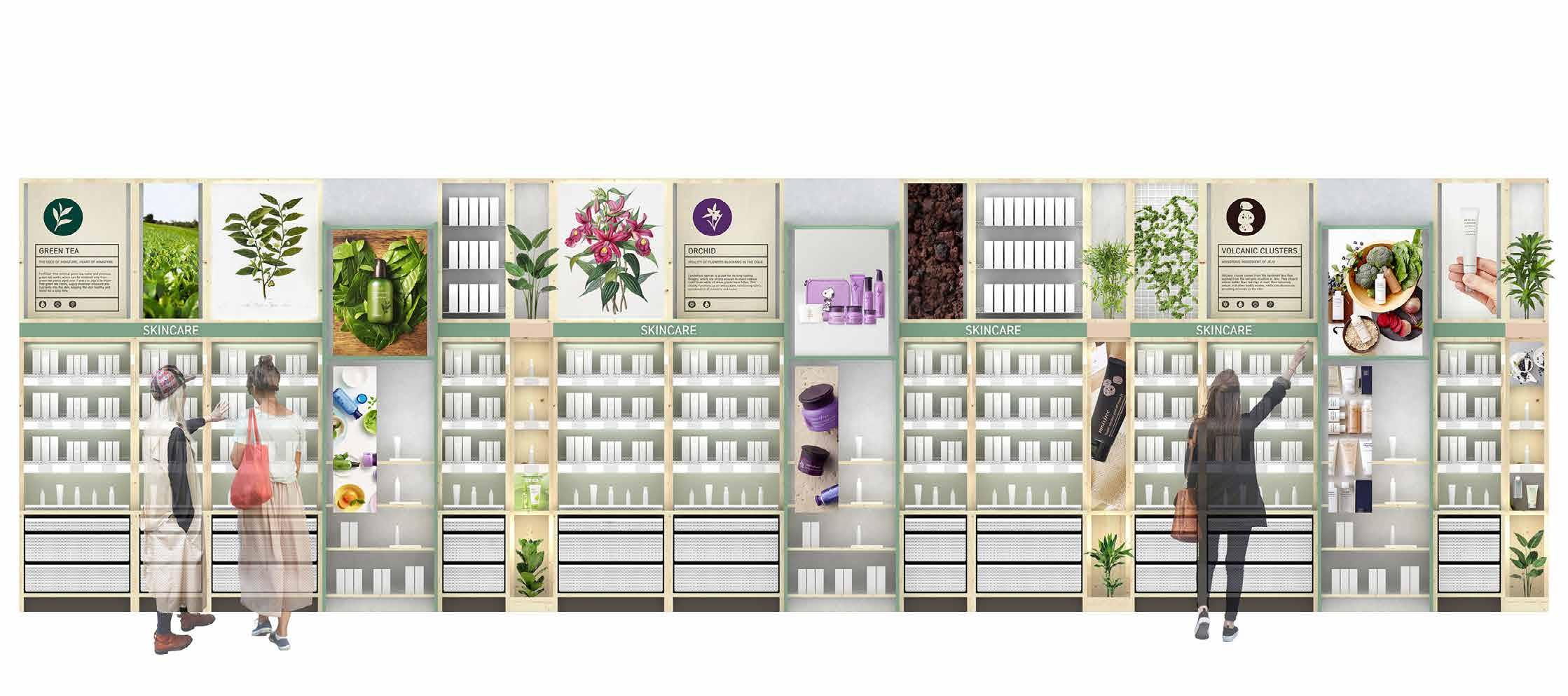
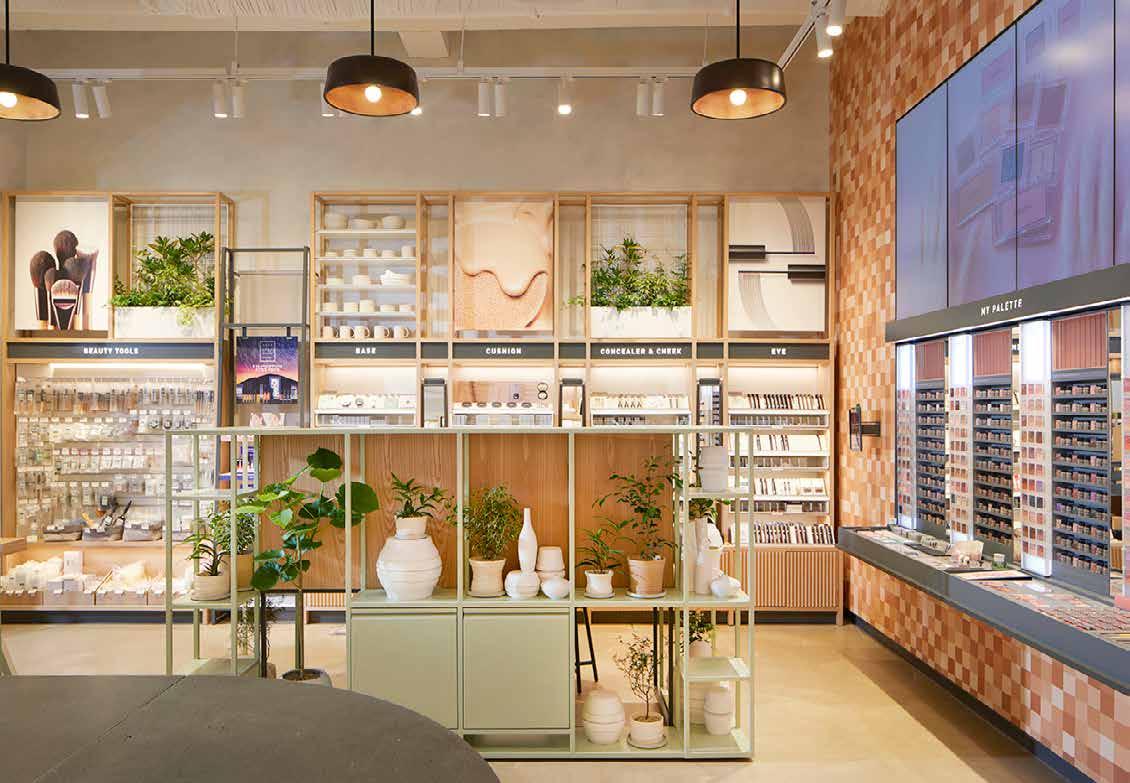
Toguidetheoveralldesign,wedevelopedtheconceptof“The NewNatural,”asetofprinciplesfocusedonthecreationofa simpleandunderstatedspacethroughthedeploymentofhonest andauthenticmaterials,colors,andmethodsofassembly.
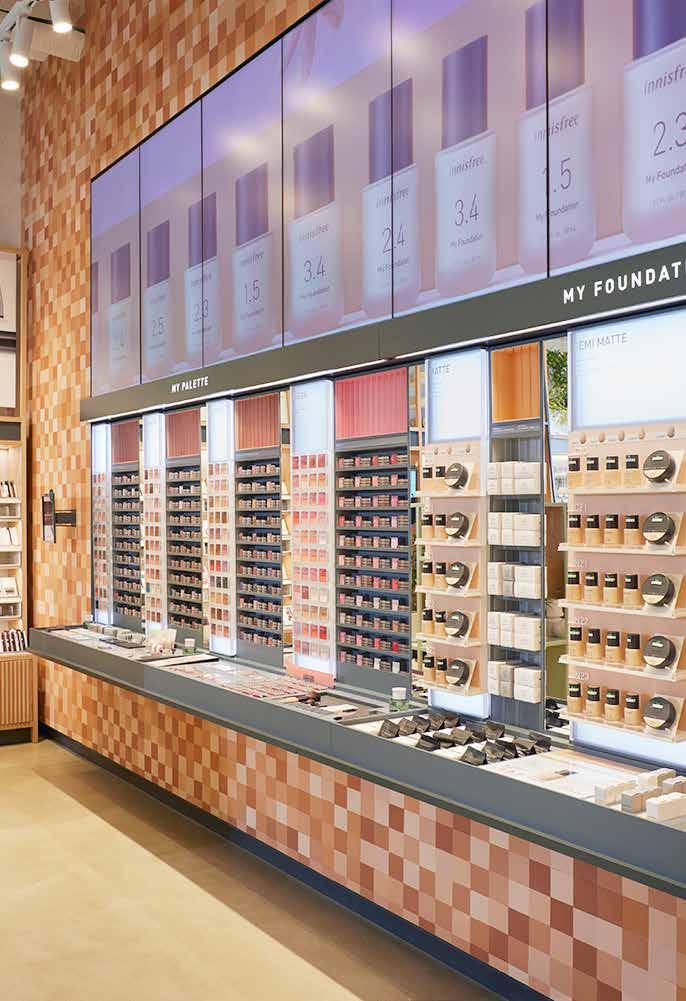
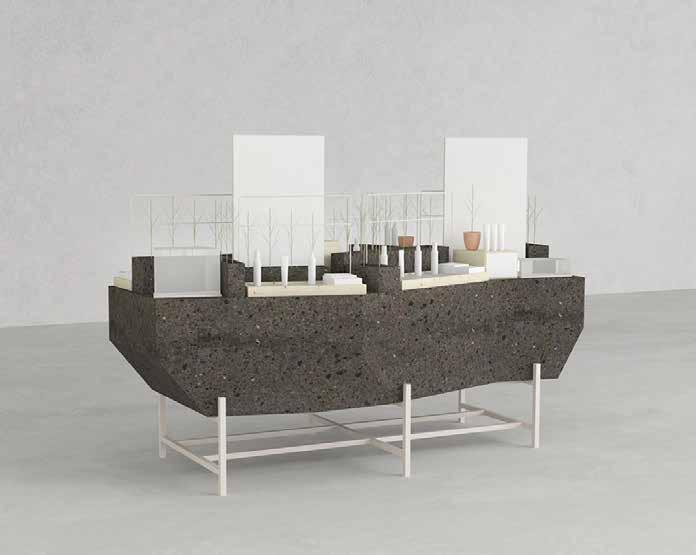
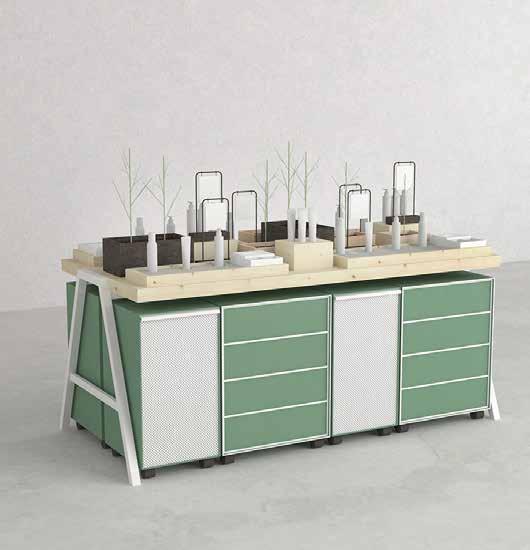
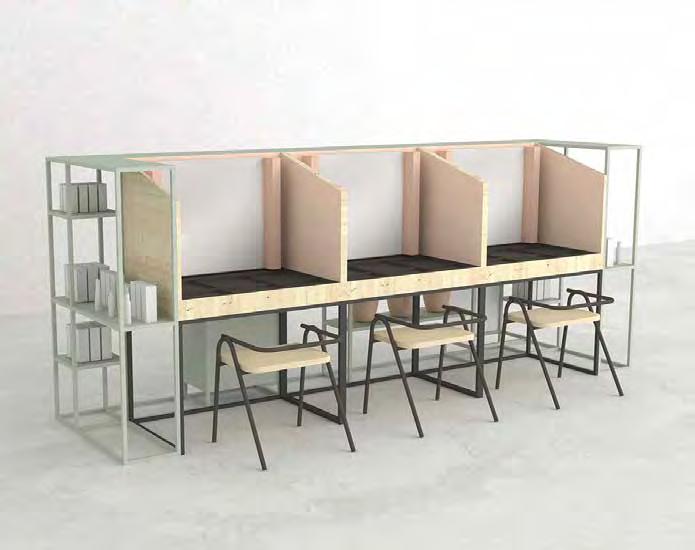
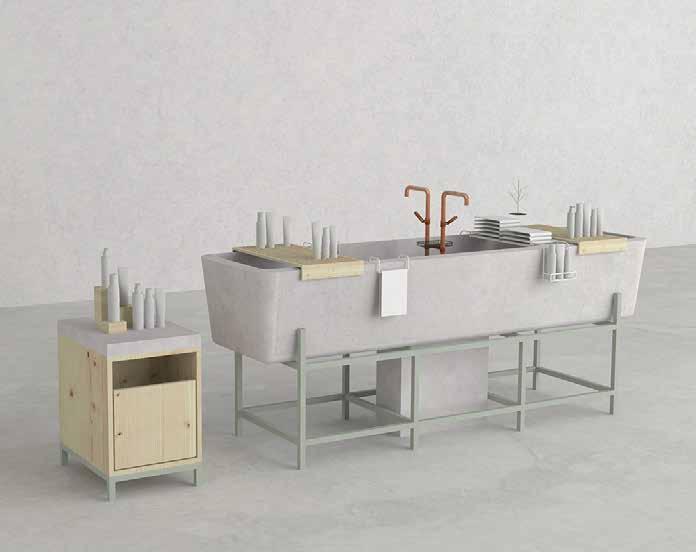
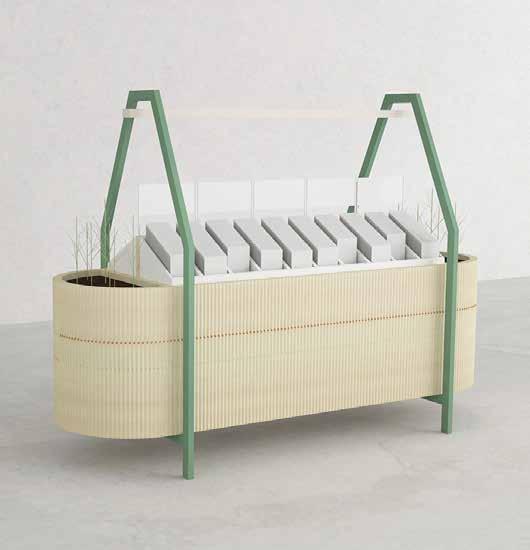
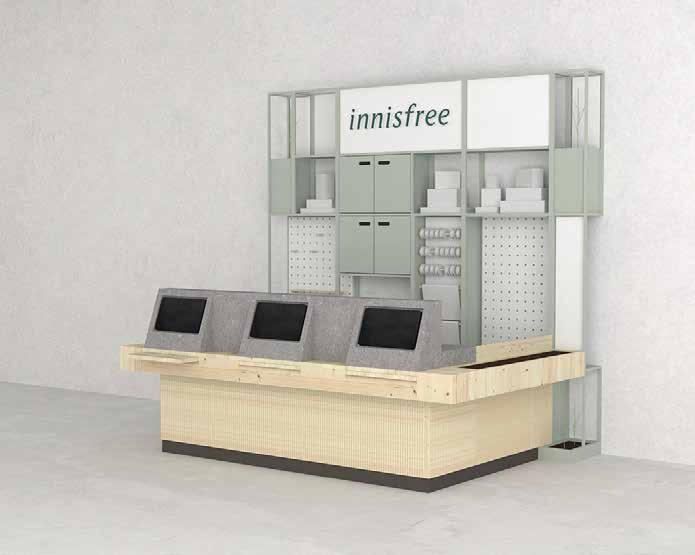
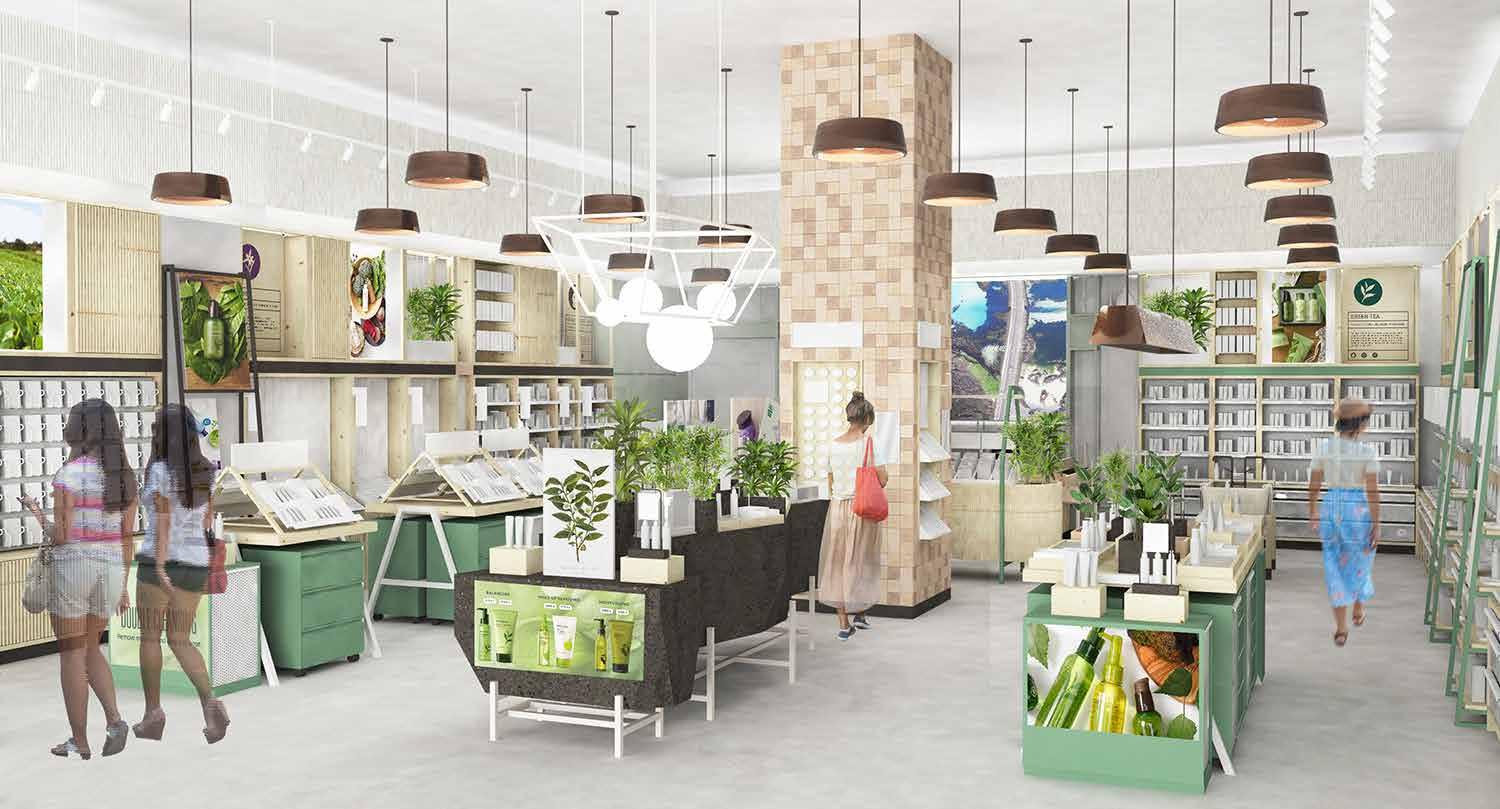
We transformed the new retail concept into five store types with different budget. The result was a 500+ pages design guide book, including all architectectural and fixtures’ guidelines for five store types - Flagship, Premium, Standard, Mart and Dutyfree store.
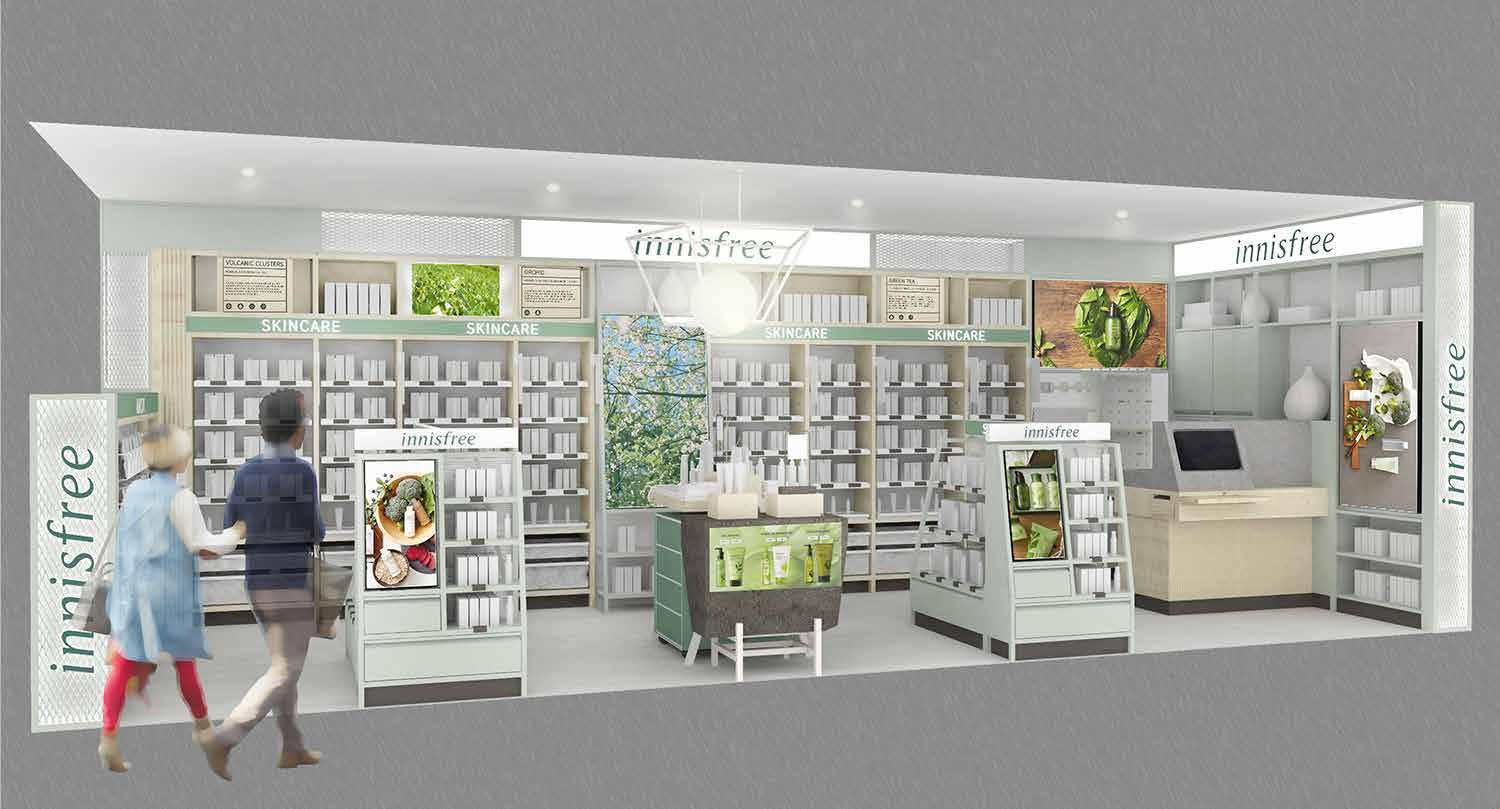
Rollout Store Design - Mart/Duty Free Store Types
Interior and Industrial designer focused on creating branded and engaging environments.
yuhsiangfu.interior@gmail.com