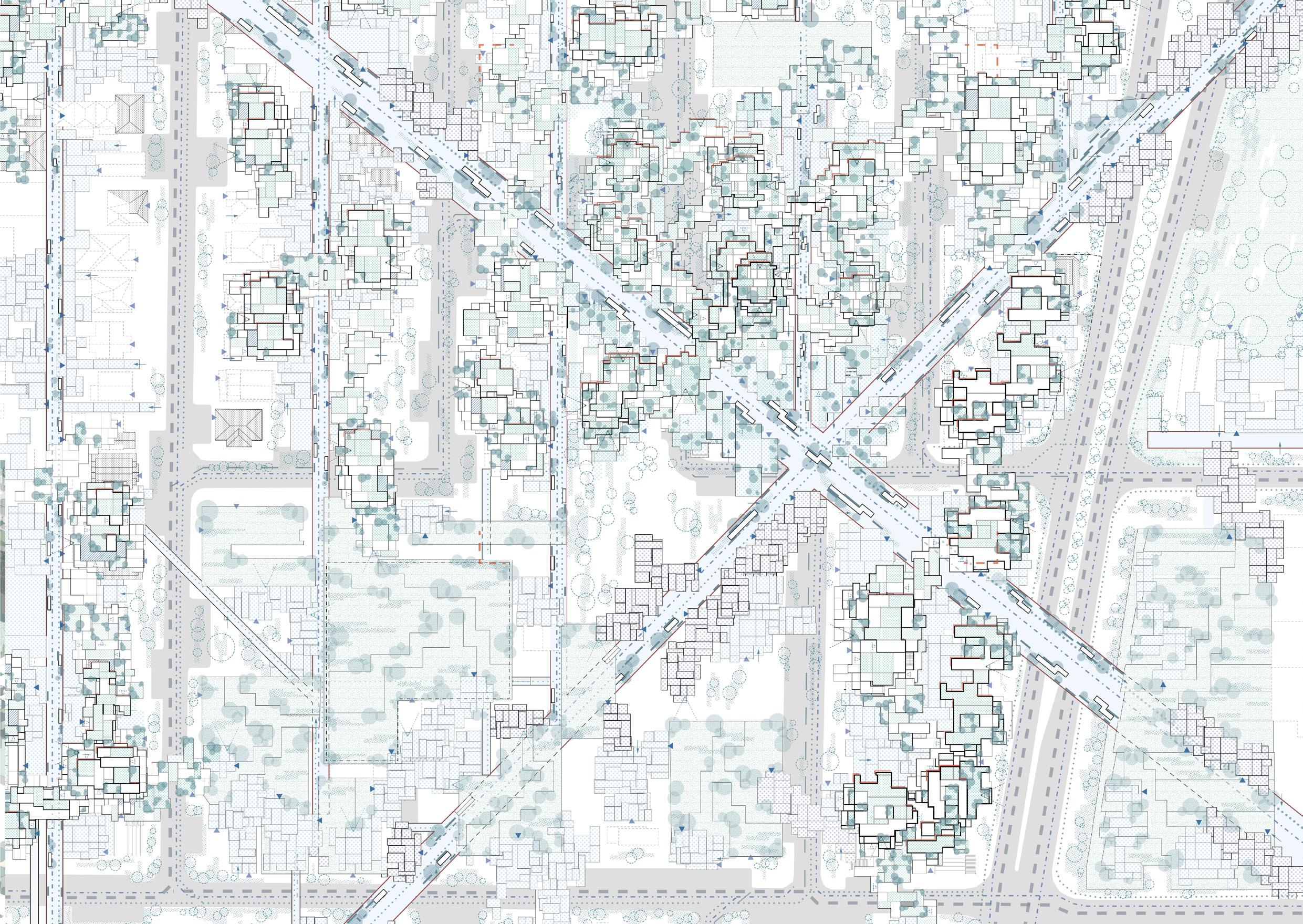
0 5 10 20 40m YUPENG GAO Melbourne - Harvard GSD Selected works 2018-2023 Internship application portfolio yupeng_gao@gsd.harvard.edu +1 6178528103
Table of Contents
A Twisting Mirror
Aggrega-ture
Bottom-up Aggregative Architecture Exploration
Due to the predominant top-down design process in the modern city, architecture has been alienating itself from its users, speaking for profit-driven corporations and political regimes. A bottom-up architecture, on the contrary, is essentially an aggregation process, forming a whole from aggregating kits-of-parts, achieving a collective goal from integrating every user's will. Projects selected in this folio will illustrate my ambition to reconnect architecture back to its ordinary users through this bottom-up aggregative design strategy, ranging from residential and public buildings to park infrastructures. All aim to embrace, strengthen, and activate each user's special way of living and unique identity to create a vibrant and diverse community while speaking up for them in this modern homogeneous, condescending urban environment. Two main 'Aggrega-ture' tactics have been explored:
2
1 Bay-tagon triple-decker
Core 2 studio P2 / Master first year / Spring 2023 / Individual / Boston
Moving Picture House
Core 2 studio P2 / Master first year / Spring 2023 / Individual / Boston
3
Core 1 studio P3 / Master first year / Fall 2022 / Group / Boston
4 Wandering Bay
Core 2 studio P2 / Master first year / Spring 2023 / Group / Boston
5 Territorial Bedroomnism
Studio Epsilon / Undergrad Third Year / Spring 2021 / Individual / Melbourne
6 Lean Down to the Old
Studio Delta / Undergrad Third Year / Autumn 2020 / Individual / Melbourne
7 Calligraphic parkour land
Studio Alpha / Undergrad First Year / Autumn 2018 / Individual / Melbourne
8
Jump Cut
Core 1 studio P2 / Master first year / Fall 2022 / Individual
9 Patternism
56th Shinkenchiku Central Glass Tokyo Competition / Oct 2021 / Partnerwork / Tokyo
10
Beyond Studio
8.1 Construction Case study
8.2 Visualising Narratives
8.3 Aggregative Digits
8.4 Living in Monotony
8.5 Light-brary

A Twisting Mirror 1
Harvard GSD MArch 1 CORE 3 / 2023 Fall / Individual / Boston
Instructor: Jon Lott / Honor: GSD CORE 3 Exhibition
What is the role of a Community Center when situated amidst numerous surrounding community services? Rather than merely introducing redundant isolated programs, our building dynamically adapts to enhance and complement the established axes of the existing community services. It guides attention deeper into the site, fostering a cohesive mega community network with other public facilities.
Internally, all related programs are strategically relocated along the new axes, extending from two structural cores and connecting with their respective neighborhoods. The building's layout mirrors plans and programs, reinforcing existing relationships and fostering new hybrid programs at the intersections of these mirrored actions.
Community Centre Programs Distribution
Twisting Response to Existing Axises
Tapering Edges and Cores


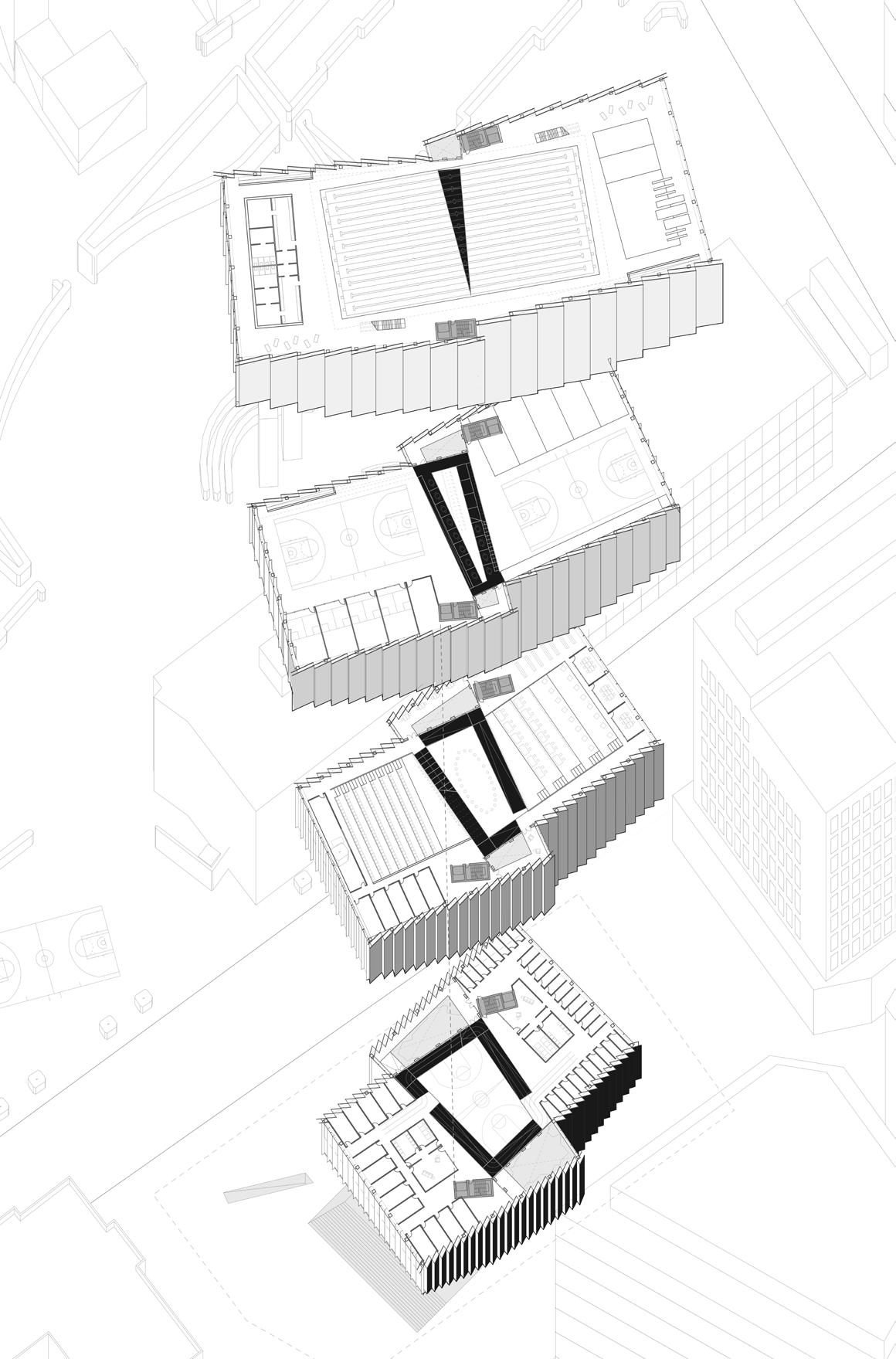
Structure

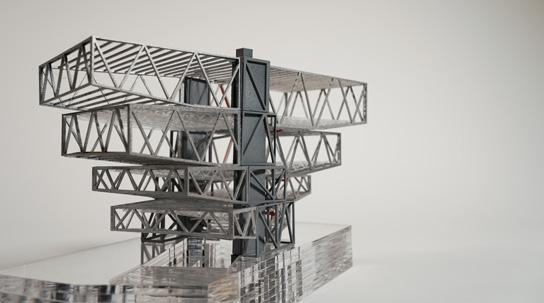



Dormitory A Public Theatre Sport Courts Swimming pool Dormitory B Workshop Sport Courts Diving pools 15 x Family dorm units Shared facilities Flexible theater Green rooms Basketball Courts Squash courts Olympic standard 30 x Small dorm units Wellness center Art Gallery + Art workshops 3 x Class rooms Basketball courts Other courts Diving pool Hot/cold pools Hybrid Core SPORTS 1 MIRRORED PROGRAMS MIRRORED PROGRAMS SPORTS 1 SPORTS 2 SPORTS 2 EDUCATION EDUCATION RESIDENTIAL RESIDENTIAL FOOD PLAZA FOOD PLAZA Truss member alignments Cantilevers Steel + Concrete TAPERING CORES TWISTING PROGRAMS Load transfer Steel Trusses
Model: Core + Cantilever Mirrorring Plan as Axis intensifier Residential Axis 2-3 Floor Intersection: Playground Intersection: Performance space Intersection: Cafe, bleachers Intersection: Skylights Educational Axis 4-5 Floor Sports Axis A: 6-7 Floor Sports Axis B: 8-9 Floor 2














2 Vertical Cores and Connections Mirrorred Interiority External vs. Internal
Shrinking Intersection/Circulation vs. Expanding programs Short Section A
Auditorium Gradient Facade panels responding to internal programs Short Section B Top Swimming pool: Intersections shrinking into one seam Long Section Mirrored Courts Mirrored Pool Pool Skylights
Mirrored Dorm
Mirrored








Gradient Transluscent Facade

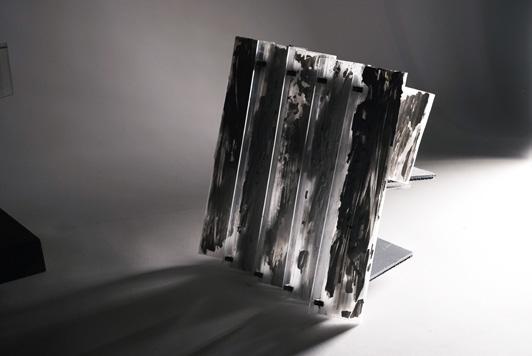

Transluscent Concete panel details
2
Twisting Existing Axis
Structures are revealed in dark
Glowing transluscent concrete facade

Bay-tagon triple-decker 2
Harvard GSD MArch 1 CORE 1 P2/ 2022 Fall / Group work / Boston
Instructor: Carl d’apolito-Dworkin
Situated in a triple-decker Amercian suburbian area, this project aims to develope a contextual while innovative architectural language, the Octagon system, that intertwines both residential and institutional programs into the traditional decker typology. Inspired by the bay window, a dominant feature, we extract the shape Octagon and multiply it into three basic configuration for diverse living patterns and needs, as well as wrapping external skin into the interior to introduce publicity into indoor working/creating space. It becomes a contextual modular system for suburbian housing.
Collaborative project with my friend Cayden Zayne
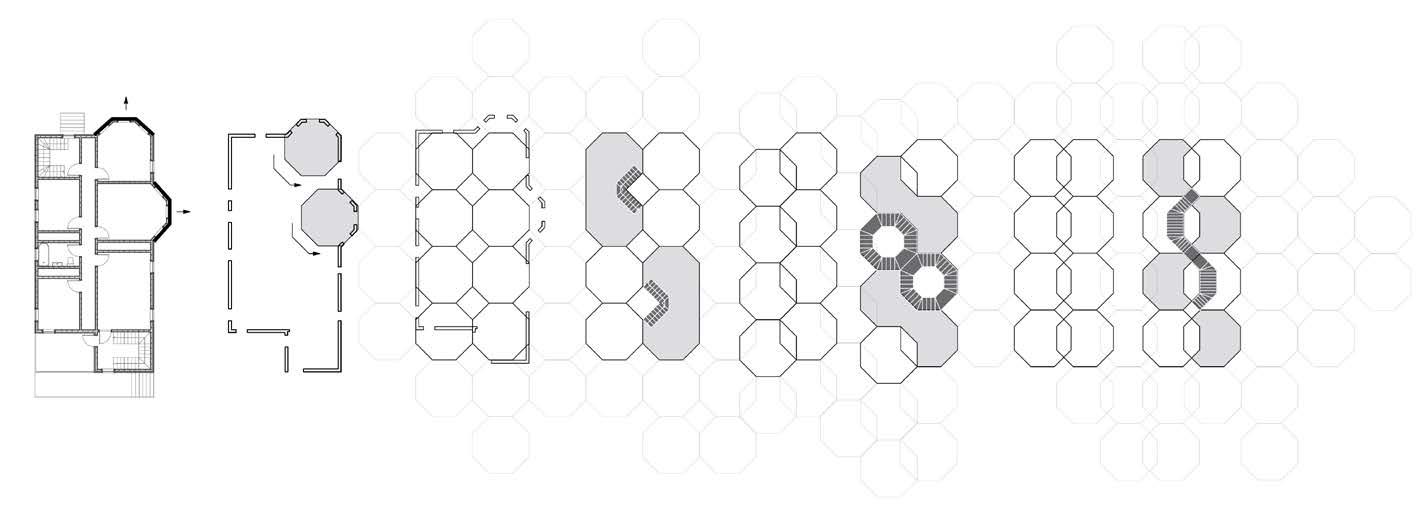
Traditional Bay Window in triple decker Bay window Octagon as base module Bay-octagon grid within traditional decker Decker A Decker B Decker C
Sectional model
1


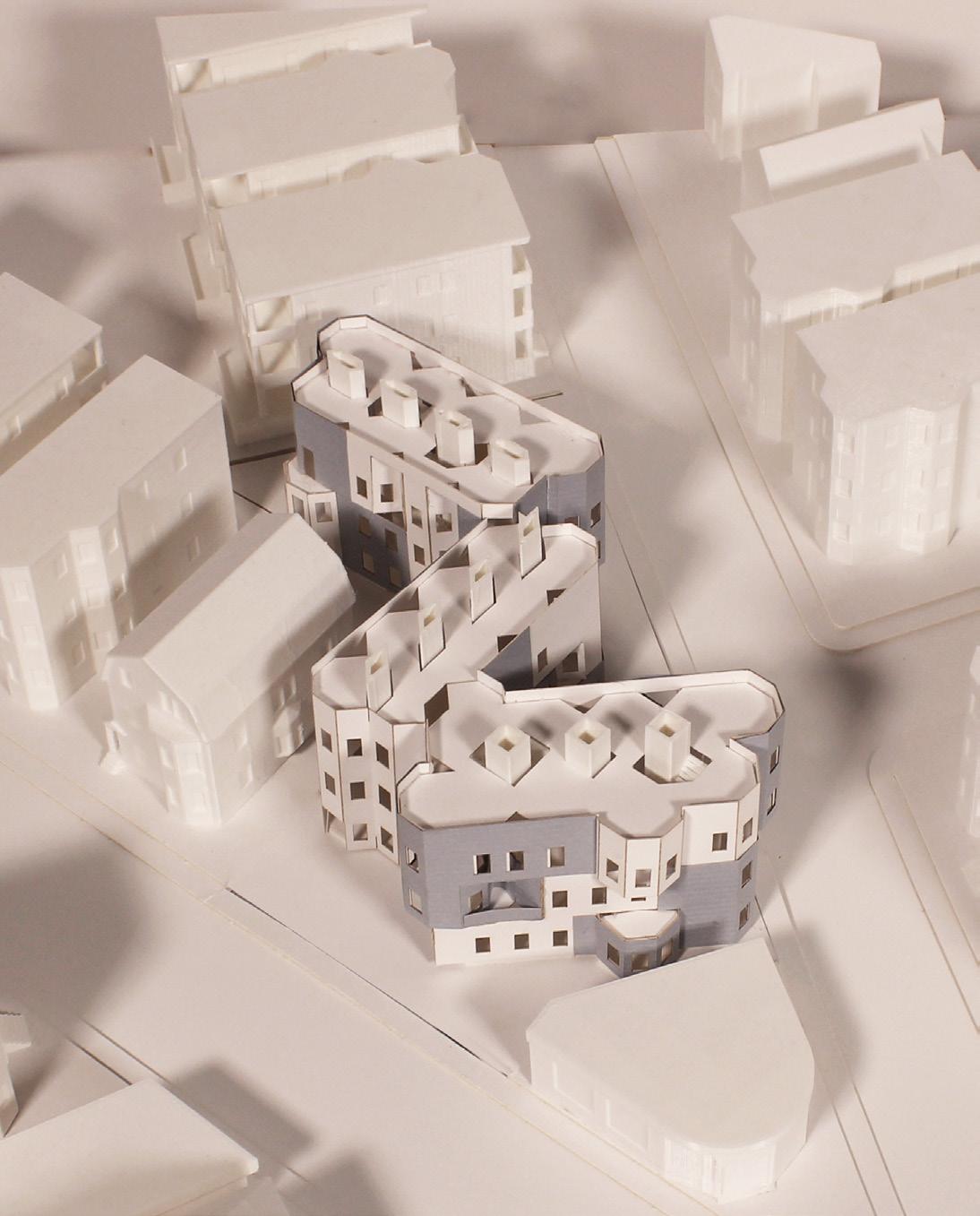
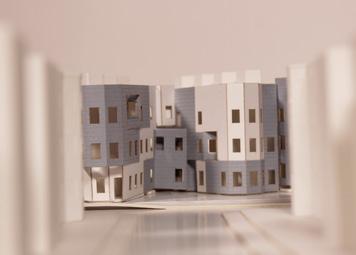


Roof Top Terrace Third Floor Plan House A Gallery Axis Locking 3 typologies Duplex Residential Mutual exclusive intertwining circulation Continuous Enfilade securing Octagon configuration Art gallery and studio Interconnected open space Alternating living and office space through meandering stairs 1. Public plaza 2. Corner turning 3. Baywindow continuation Continuing Urban fabric Frontage Publicplazarespondtocontext Baywindowfrontagecontinuation House B House C Response to triple-decker urban context 1 2 3 Second Floor First Floor Baytagon 2





 Flexible and adaptable Octagon system
External envelope (shringles) wrapping inwards for exterior atmosphere
Stair case wrapping around lightwell, meandering between public and private
Windows alignment for visual connection
Forming community plaza Dynamic frontage
Public intimacy & internal publicity
Exterior: renew and respect the context
Baytagon for gallery
Internal Publicity
Intertwining staricase Frame within frames
Flexible and adaptable Octagon system
External envelope (shringles) wrapping inwards for exterior atmosphere
Stair case wrapping around lightwell, meandering between public and private
Windows alignment for visual connection
Forming community plaza Dynamic frontage
Public intimacy & internal publicity
Exterior: renew and respect the context
Baytagon for gallery
Internal Publicity
Intertwining staricase Frame within frames
3
Traditional facade material wrapping in and out to form diverse aperature

This innovative movie theatre has revolutionized the film viewing experience by presenting each movie in a series of distinct chapters. Unlike traditional cinemas that adhere to linear storytelling, this theatre immerses its audience in a dynamic and interactive narrative, akin to wandering through an art gallery or museum. The layout of each theatre features a uniquely shaped circulation path that corresponds with each chapter, guiding viewers around the central atrium. Movie screens are strategically placed throughout the space, serving as "previews" that enable the audience to actively engage with the film as they navigate the intertwining pathways. The result is a dynamic and engaging cinematic experience that blurs the line between viewer and participant, creating a gallery of moving pictures that invites viewers to become part of the narrative.
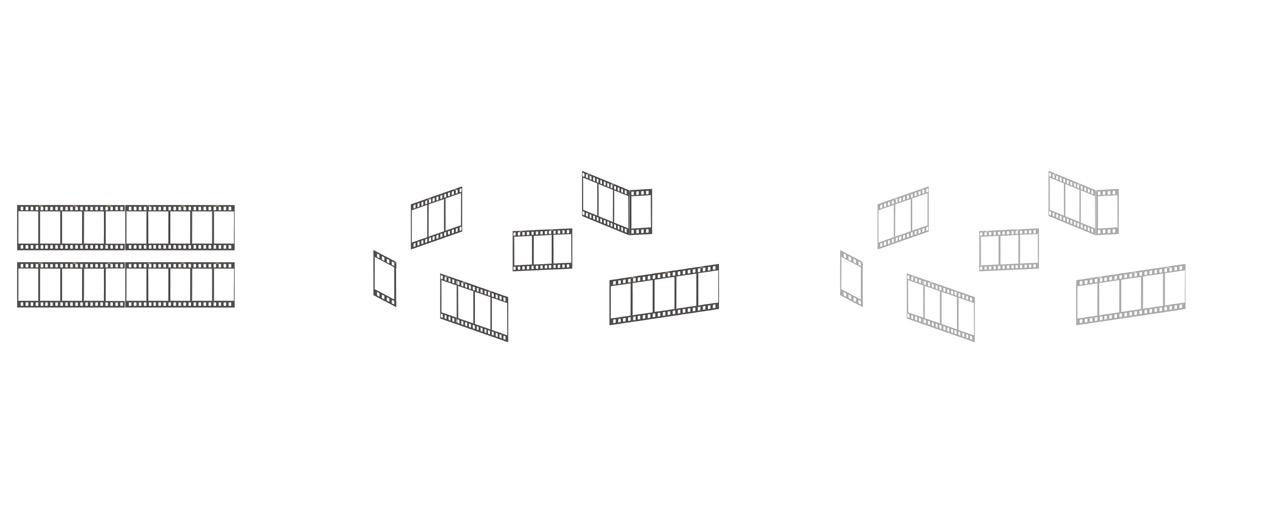
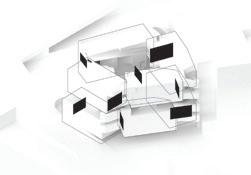



 Traditional Chronological movie watching
Movie storyline borken into chaptersspontaneous watching
Movie chapters Central circulation Theatre entries Connection back to mezzanine space Mezzanine services
Preview of chapters
Traditional Chronological movie watching
Movie storyline borken into chaptersspontaneous watching
Movie chapters Central circulation Theatre entries Connection back to mezzanine space Mezzanine services
Preview of chapters
1st Floor plan


3rd Floor plan
central

Circulation intertwine with Theatres
Atrium - Theatre - City - Mezzanine - Repeat




Nesting into the site
External viewing platform/walkways at each corner
 Heterogeneous entrance for each unique theater
Communal mezzanine space
atrium with geometrically various staircases to different theaters
2nd Floor plan
Heterogeneous entrance for each unique theater
Communal mezzanine space
atrium with geometrically various staircases to different theaters
2nd Floor plan







 Section A: Different Circulation affiliated to each theatre
Long section B: from atrium to external returning stairs
Atrium view: Movie screen as Preview for the Wandering audience
Interconnected servicing Platform
Monolithic facade
Mezzanine lounge space
Theatre and circulation intrusion
Aparture as movie preview
Section A: Different Circulation affiliated to each theatre
Long section B: from atrium to external returning stairs
Atrium view: Movie screen as Preview for the Wandering audience
Interconnected servicing Platform
Monolithic facade
Mezzanine lounge space
Theatre and circulation intrusion
Aparture as movie preview

Wandering Bay 4
Instructor: Liang Wang
A speculation of transformative perfamance system that features moving bays and a railing system. In order to foster diverse performance programs and interaction between performer and audience, the flexible and everchanging performance space can shuttle, expand, contract and collide into each other to form various configurations and shapes to house different programmatic needs. Scenario changes in different time, user group, schedule and weather changes. Overall it is a wandering system that houses and showcases our wandering spirits.


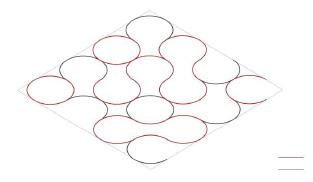





 Harvard GSD MArch 1 CORE 2/ 2023 Spring / Group work / Boston
Harvard GSD MArch 1 CORE 2/ 2023 Spring / Group work / Boston
Circular grid system Columns as anchor point Structural Moving performance Bay 4








 Discrete plusters
Inclusive whole
Individual whole
Discrete plusters
Inclusive whole
Individual whole
Mobile and ever-changing performance space
Linear
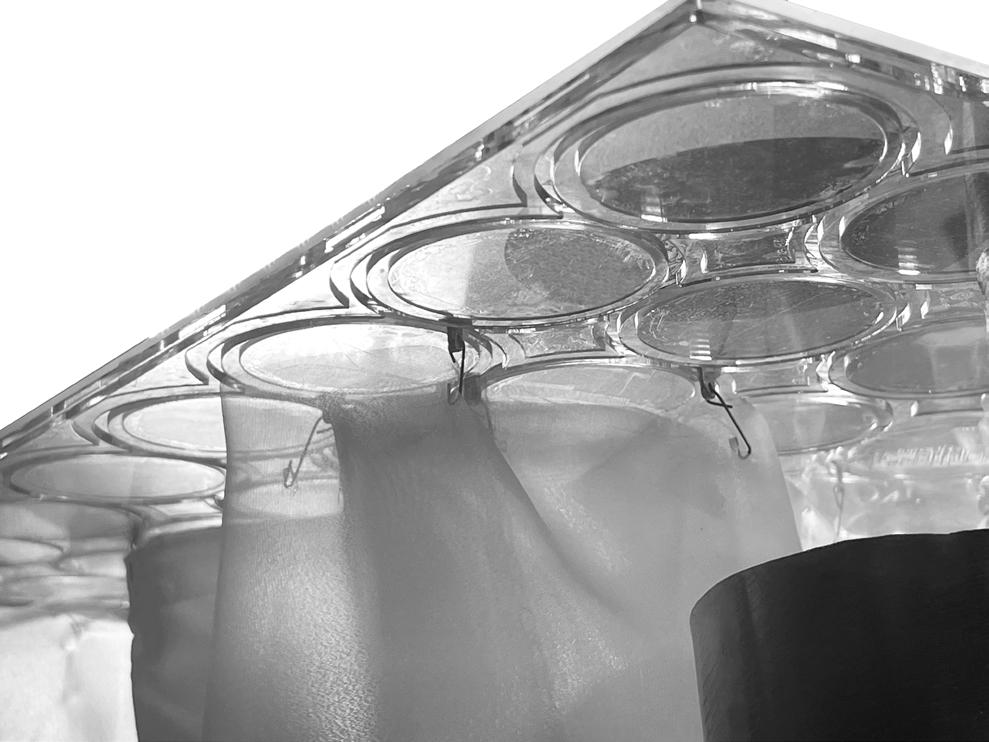



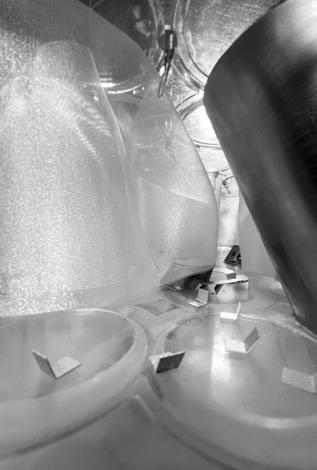
 Railing systems for moving curtains
Convoluted and Compact Interior - Layers of peformances and displays
Railing systems for moving curtains
Convoluted and Compact Interior - Layers of peformances and displays
5
Elevation

Territorial Bedroomnism 5
Studio Epsilon / Undergrad Third Year / Spring 2021 / Individual work

Site: Preston, Melbourne
Tutor: Hella Wigge
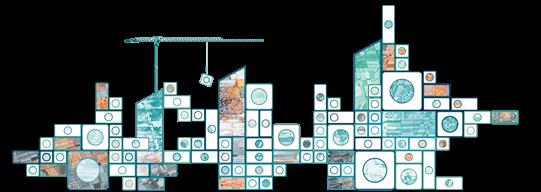
An adaptable housing framework that thrives densely, richly and organically .
Through building a flexible, customisable framework that invites active structural and social negotiations, Bedroomnism will adapt, expand, contract, and slowly evolve into an interactive and self-constructed terrain that aggregates and celebrates individual, domestic, communal, ecological, and urban identities. A fluid and organic solution to urban sprawl, demographic changes, economic pressures and diversified ways of living in the middle-ring suburbs in Melbourne.
1. Challenging the traditional ‘top down’ design strategies, the customisation system returns the power of designing and proposition back to the users, celebrating their sense of identity and belonging.
2. Challenging the obsolescent housing spatial layout, the bedroom-centric spatial arrangement strengthens the modern importance and versatility of the bedroom, creating an adaptable and resilient housing network. 3. Challenging the arbitrary Japanese Metabolist approach, spiritual factors and communal amenities are intertwined into the expanding framework to achieve a vibrant, sustainable and supportive local community.
Failure of Nakagin
Revitalize with bottom-up customisable framework
6
Stage 1: Bedroomnism - Communal Framework
Bedroom centric development system

Bedrooms are placed in the centre of a unit while customisable modular extensions are stemming outwards to form a mega-bedroom. It varies for every unique way of living and interest -- a mega showcase of users’ identity.
Aggregating bedroom identity into community
Incorporate active
User participation:
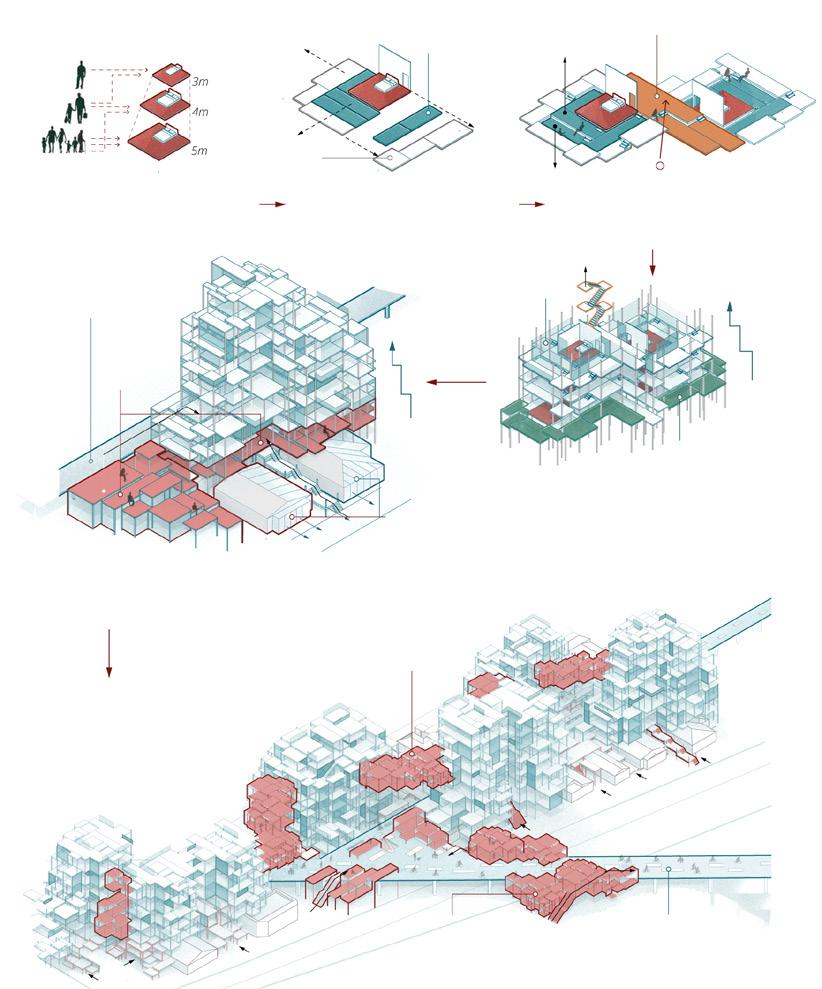
Constant reflection of diverse neighborhoods
An everchanging terrain that connects and speaks for our collective identities
Choose based on family size
bedroom Add extension based on particular needs
& Define shared space with neighborhooods.
Install
Customised Communal facilities for different neighborhoods
Communal

Renovation
Modular / Grid framework
Customised interior partition
Communal amenities/services
Sporty community
Street culture Neighbourhood
Elevated city walkways and facilities
Pedestrianised street
Urban farming community
Night market community
Updating and expanding
Bridging between community
1. Bedroom core
2. Mega
3. Collective living Negotiate
4. Aggregation of bedrooms
partition for zoning Renovation of old houses into retails/ communal services
5. Mixed use tower
6. Bedroomnism territory
activators bridging each tower into network
Block scale 7
Stage 2: Bedroomnism - Identity showcase
Build your own ideal living! Show off your identity!
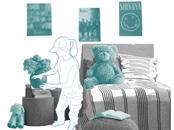
A kits-of-parts customisation system for interior living space is designed to transform the spatial belongingness of 'bedroom decoration' into a customisation process, improving adaptability, versatility and a sense of identity.

Internal customisable framework

Bedroomnism changing scenarios:
Bedroomnism could expand/contract and change itself into different spaces with this flexible internal framework. From seats, table to bed; from working to chilling. Diverse spatial quality and configuration are created in various scenarios, fulfilling different particular way of life.
Urban farming/terrace: assists local green economy and create social bonding.
Kits-of-Parts panels
Panel installation onto framework
Combination set examples
Customisation self-built process from kits-of-parts
Gallery scenario: Panel folded up for exhibition and circulation; open to neighbors.
Communal workshop: Assists users to build their dream bedroom
Extension scenario:
Future biophilic scenario: Symbiotic living with nature. Bedroom extends outwards; nature inhabit inwards.
Living/Working scenario: Mega workshop; Maximise horizontal working surface
Communal shared space: Collectively customised shared living space between units
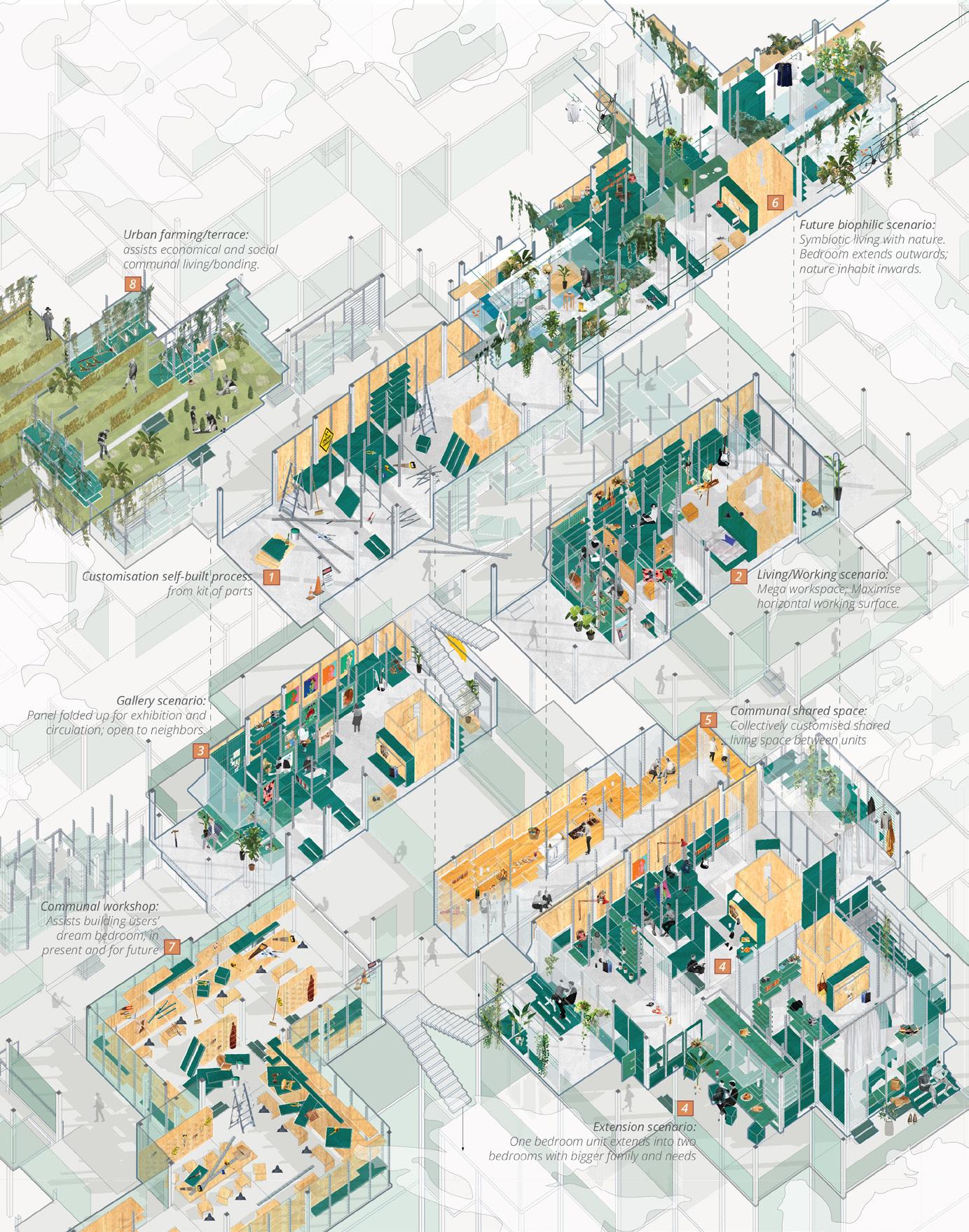
 One bedroom unit extends into two bedrooms with bigger family and needs
One bedroom unit extends into two bedrooms with bigger family and needs
Unit scale 8
Unit Typology and interactive frontage

Interactive Unit frontage
1. Communal kitchen/living
2. Shared communal corridor
3. Communal terrace


Meandering walkup corridors connect all units, values, and sense of belonging together into a mega-bedroom, framing daily rituals; celebrating individuals.

1. Ground floor communal services
2. Walkway facilities/social place
3. Communal workshop
4. Urban farming
5. Rooftop garden
6. Elevated walkways
7. Courtyard between buildings
Alone
A B C D E F F E
A
Jinnie Ryu Cafe/bakery
Small studio
B Jimmy Philip Art/Photographor Couple Medium studio
Shared living C Emma Hopper Fashion design workshop Couple Medium studio
D: David Gao Gardener Old man - small studio
E Amadou Moreau Cook and music Nuclear family (two kids) two bedroom unit
F Jeff Goldblum Reading and research Nuclear family - two bedroom unit Communal workshop For customisation
Family: Identity: Family size:
Shared living
Client
A ‘Gallery’ that houses, expresses and activates each unique identity, spirit and soul, creating a diverse and interactive community.
Floor Plan
Section A along communal corridor
A A
unit frontage collage 1 1 3 3 2 2 2 1 2 3 4 5 6 7
Interactive
9 0 2 0 1 2 5m 10m


 Mega customised Bedroom interior: Dynamic / heterogeneous terrain for diverse usage
Iteractive Unit frontage and Communal Corridor Activates social interaction and exchange
Terrace garden & playground Creating sustainable and vibrant neighborhood
Mega customised Bedroom interior: Dynamic / heterogeneous terrain for diverse usage
Iteractive Unit frontage and Communal Corridor Activates social interaction and exchange
Terrace garden & playground Creating sustainable and vibrant neighborhood
Extending Domesticity beyond 10
Domesticity extends through the fluid framework and individual possession; connects everyone's daydreams and desires.

Lean down to the old 6
Site: 132-138 Little Bourke St, Chinatown, Melbourne
Tutor: lauren crockett


A library that houses not only books, but also knowledge of the elderly.
By introducing the elderly community into the library programme as an active educational role, this library aims to be a social amplifier for the senior people so as to re-engage them back into the social structure and form spontaneous and active inter-relationships with younger generations. Not only will it educate the young about the valuable knowledge and skills of the old (or vice versa), but it also creates a virtuous social awareness that no age should be left out from the public conversation -- everyone has a say, even when getting old.
Studio Delta / Undergrad Third Year / Fall 2020 / Individual work
11
Precedent study of program, movement and events
National Library of France by Bernard Tschumi Competition entry
“there is no architecture without action or without program, and that architecture’s importance resides in its ability to accelerate society’s transformation through a careful agencing of spaces and events” from Event-Cities: Praxis by Tschumi
This project implements multiple internal circuits and movements for different programmes with particular logic and rules. Together with ‘Follies’ (spatial intervention), these circuits strategically interact so as to create a constant dynamic, which activates, records and guides the interactive programmes and exchange into an organic series of scenes and events, rather than as a frozen monument.
Continuous circuits and movement

Slope
1. Easy access for old people/wheelchair
2. A symbolic representation of the elderly
Ramp as intervention
Representing the old and linking between the differences
Ramp Library
A series of ramping, acting as inter-generational event generators, are bringing these two social groups together; creating dynamic exchange narratives.
Ramps Aggregation into Library Curating intergenerational event and movement
Ramp unit for age reconciliation
Ramp
Accessible for elderly and wheelchair
Ramp Library for event curation
Programme platform Exchange/sharing activities Versatile stepping Seats and quick circulation
Exchange Module unit Connect old and new, past and future

Uneven surface
1. playful space for young generation
2. Forming diverse spatial quality and affordance
1. Stacking up ramping
Varies in orientation for various programmes.
Different material finishing for different spatial demarkation
2. Form manipulation
Changing ramping to suit different exchange programmes
Handrail/seats for Elderly’s comfort Bookshelves and table
Exchange activation Inserting intervention for diverse activiteis.
Glass Facade system: contrast with busy ramp
Roof terrace
Elevator/Lift
Ramp Circulation
Ancillary Stairs
Detailing
Direct central circulation by stairs
3. three types of Circulation
A. Ramp for senior group/ slow movement
B: Stairs for quicker access
C: Elevator for easy and quick access
4. Structure and facade
Column grid system
Characterise each ramps for different programmes. Glass facade for showcasing internal exchange to public


Carpet Plywood Concrete
Timber Copper GF open to public Atrium Large Flooring Large Platform Indoor activity Tower insertion Cantilever Entry Street entry Ramp Entry N
12
Exploded isometric
Meandering ramps connect and aggregate diverse exchange programmes, from indoor to outdoor; private to public

Event activation strategy
Demarcation of zoning; creation of exchange

1.

1.
Exchange programme Taxonomy
Learning from the old; learning across time

garden
05m10m Rooftop
Insertion to activate ramps 2. Spatial & Visual connection
elderly convenience Natural light Access
history theatre Crafting workshop Urban farming session Hanging gallery
garden terrace
ramping terrace Open to street: inviting gesture Main entry Lift entry Side ramp entry Canteen & collective kitchen Clear facade for display to street
facade for privacy Structural bracing Study room Staff office Amenities Toilet&health care Cafe Street activation Wayfinding details Changing Column cladding CopperClosertonextlevelVisual indicator of programme location/circulation turning point ConcreteClosertolevelbelow Common reading ramp Public plaza & stage Temporal civil activities giving back to public Storytelling Meeting Bookcase louvre Fabrication lab Computer/technology lab Glass Lift/elevator PUBLIC Semi-public Semi-Private Private Privacy level 5 6 7 8 9 10 11 12 1 2 3 4 N
3. Detailing for
Oral
Cantilevered
Cantilevered
Transluscent
Insertion to activate ramps 2.
connection
convenience Ramp Stepping Flat Gallery ramp
farming
terrace
dance plaza Common reading
history lecture
launge Collective kitchen/canteen
Spatial & Visual
3. Detailing for elderly
Urban
Gardening
Square
Oral
Resting
stepping Computer lab Young teaching old
as younger generation RED as the elderly
13
Storytelling Social
Blue
Crafting Workshop
A
1. 1f Ramp entry
2. Stair quick circulation
3. Toilet
4. Staff area
5. Collective kitchen/Canteen
6. Reception
7. 1f Stair entry
8. Common reading area
9. Ramp circulation
10. Outdoor Ramp terrace
First floor Plan
Juxtaposition of ramps and flat surfaces; cantilevered ramp protruding above the street as a social statement.
1. Main stair entry
2. Ramp entry
3. Hanging gallery
4. Elevator
6.
5. Public plaza/Night market
Stage


Totally open to public: civic gathering space for celebrating local culture and beyond -- civic amplifier
Ground floor Plan
Events and Spatial progression
A series of exchange events are curated and exhibited along the path of ramps -- the path of the elderly.
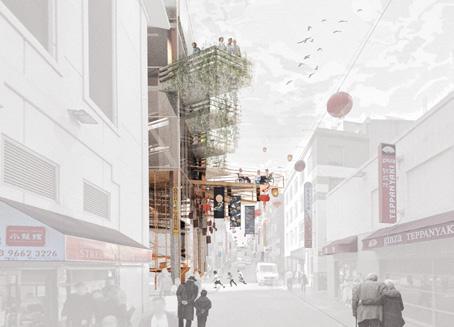


1. Street view - movement of elderly Overhanging ramps as a social statement, declaring the social significance/contribution of the elderly.

3. First floor Atrium - spontaneous encounters Open, inclusive and versatile atirum for incidental encounters between different generations.

5. Urban farming and crafting
Educating the young generation with the valuable skills of the of the past.

Elderly people
Other generation

2. Ground floor plaza - square dancing
GF open to public fully, inviting people in as civic and cultural ‘exchanger’ rather than consumers.



4. Reading and communication
Continuous surface for books, seating, working and chat. Just walk, peek, read and share.

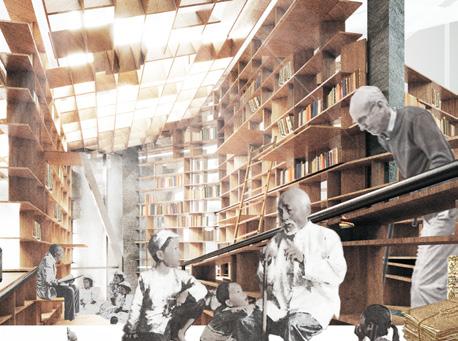
6. Storytelling; oral history
Intimate and semi-private sharing space: celebrating the cultural and national identity with the history and stories exchange.


Toilet PENDER LANE 1 2 3 4 5 6 7 8 9 10 1 5 2 4 6 7 8 9 3
Performance
7. Cafe 8. Storage 9.
14
0 1 2 5m 0 1 2 5m
An urban manifesto
Embody and exhibit the activities and identities within; actively showcasing and redefining what the elderly can be/can achieve.


Care for the cane
how we care for the elderly in society is how we would treat our past and our own future. Giving them the opportunity to speak out and thrive is the responsibility for us, for this public library.
1. Public stepping
2. Public plaza
3. Collective kitchen
4. Staff office
5. Common reading ramp
Sectional perspective
6. Urban farming ramp
7. Outdoor terrace
8. Computer lab
9. Art and crafts
10. Story telling lecture hall
11. Rooftop garden
15
1 2 3 5 6 7 8 9 10 11 4
0 1 2 5m
Plan: Central parkour valley and underground tunnel

Calligraphic Parkour land
Studio Alpha / Undergrad First Year / Fall 2018 / Individual work
Site: Lincoln square, Melbourne
Tutor: Dhanika Kumaheri (dkumaheri@unimelb.edu.au)



From Calligraphy to parkour land

A sculptural form that calligraphs the moves and spirits of parkour gang.
An aggregate of undulating form and space -- a parkour park for underground Chinese gang gathering and a refuge from gang fighting/police violence in a 2030 dystopian Melbourne setting. As a critique on the overused site-oriented design strategy, Chinese calligraphy is directly used as a form generator, not only because of its symbolic and semantic bond with the users (Chinese parkourers), but also its physical and spiritual analogy to parkour sports, with its calligraphical dynamic form and continuous movement. Through abstraction and projection, the flows and dynamics of the calligraphy carve out a series of heterogeneous spaces in the park and create undulating surfaces for diverse activities (parkour, gathering and refuge), morphologically celebrating the identity and spirit of parkour Dystopia 2030.
16
7
0.5 1
0
2m
Typology

Site plan
A dynamic parkour monument
Various parkour facilities and programmes are generated/translated from different calligraphic strokes' combinations and their corresponding parkour moves/tricks, creating an ever-changing field of light/shadow, movement, and spirits.
Exploded iso & form development

Iconic Character that contains all 8 basic calligrahic techniques
Momentum in strokes varies as intonation, resembling pourkour heterogeneous movements
Projection from various strokes momentums
Integrated into natural landscape Valley and underground tunnels for hidding&gathering
Swanston
St
A A B B Entry
Speed
0m 1m 2m 3m 3m 4m 4m 5m 5m 6m 6m 7m 7m Cat
Gathering valley & tunnel Open parkour field c c 1 2 3 4 5 6 1 2 3 4 5 6
Bouverie
St
Exit of underground tunnels Slope gradient steep Flat
Vault entry Wall Run zone Rolling zone: rolling top to valley
leap Bridges
YONG Stroke abstraction
Projection
Form manipulation
Parkour terrain
17
0 1 2 5 10m


Materality: Concrete with Openable corten steel panels

Manga spatial progression:
1.Street view: refuge of local gang
2. Entry: vaultihng
3. Wall run/climbing
4. Climax: leaping/rolling
5. Hanging on steel bars
6. Gathering valley & underground tunnel access

Section A
Section B
Section C
Sculpturing what it meant to be a parkourer
1 1 2 3 4 5 6 6 2 3 5 4 6
manga
in 2030 Dystopian Melbourne 18 0 1 2 5 10m
Hand-drawn
of the parkour gang

Jump Cut School 8
Harvard GSD MArch 1 CORE 1 Studio P2/ 2022 Fall
Instructor: Carl d’Apolito-Dworkin
Jump Cut, a cinemagraphic technique, creates visual leap that connects two consecutive scenes across time by skipping the frames in between. This project aims to translate this idea into spatial experience which spatially seperates while visually connects two group of students in distance. Multiple corresponding framed views have been established between different classrooms, compressing time and space in distance as well as bringing students/kids closer together. Colours have been applied to identify jump cut and attach characteristics to different subjects and students.

Visual connection & spatially discrete
Jumps Missing "Frame"

Jump Cut between sections
Jump Cut in Architecture
19
Visual
Jump Cut moments
From one room to another and another Bringing different students closer together







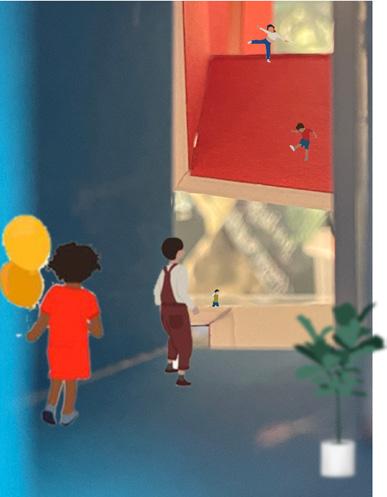
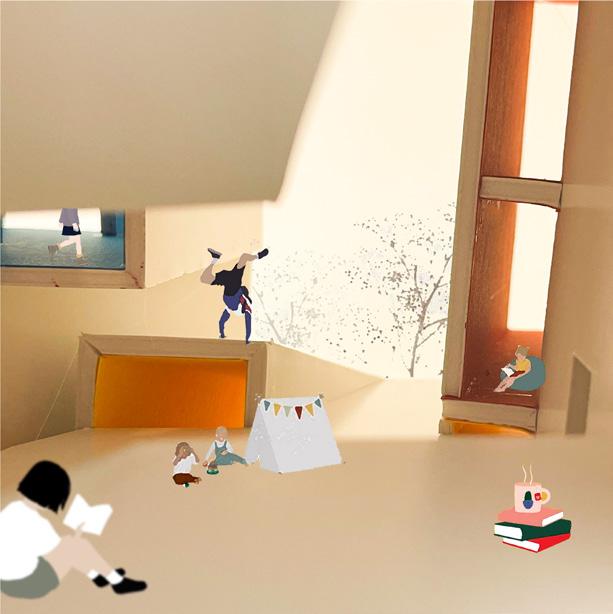

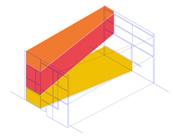



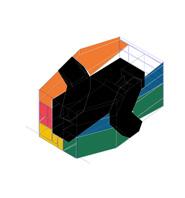



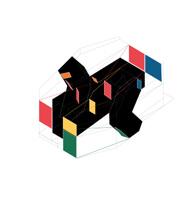




 Literature classroom
Literature classroom
Library
P.E. Math Lecture Music Central void launge - “Missing frame” between jump-cut spaces Math Classroom Science Music Math Lecture Lecture hall Literature Math Music Literature Math Science Music P.E. Look back Joining similar rooms Voids as circulation "Missing frames" Spatial Jump cuts Jump cuts across different subjects
Circulation hall and Locker room “Missing Frame”
20
Scenario
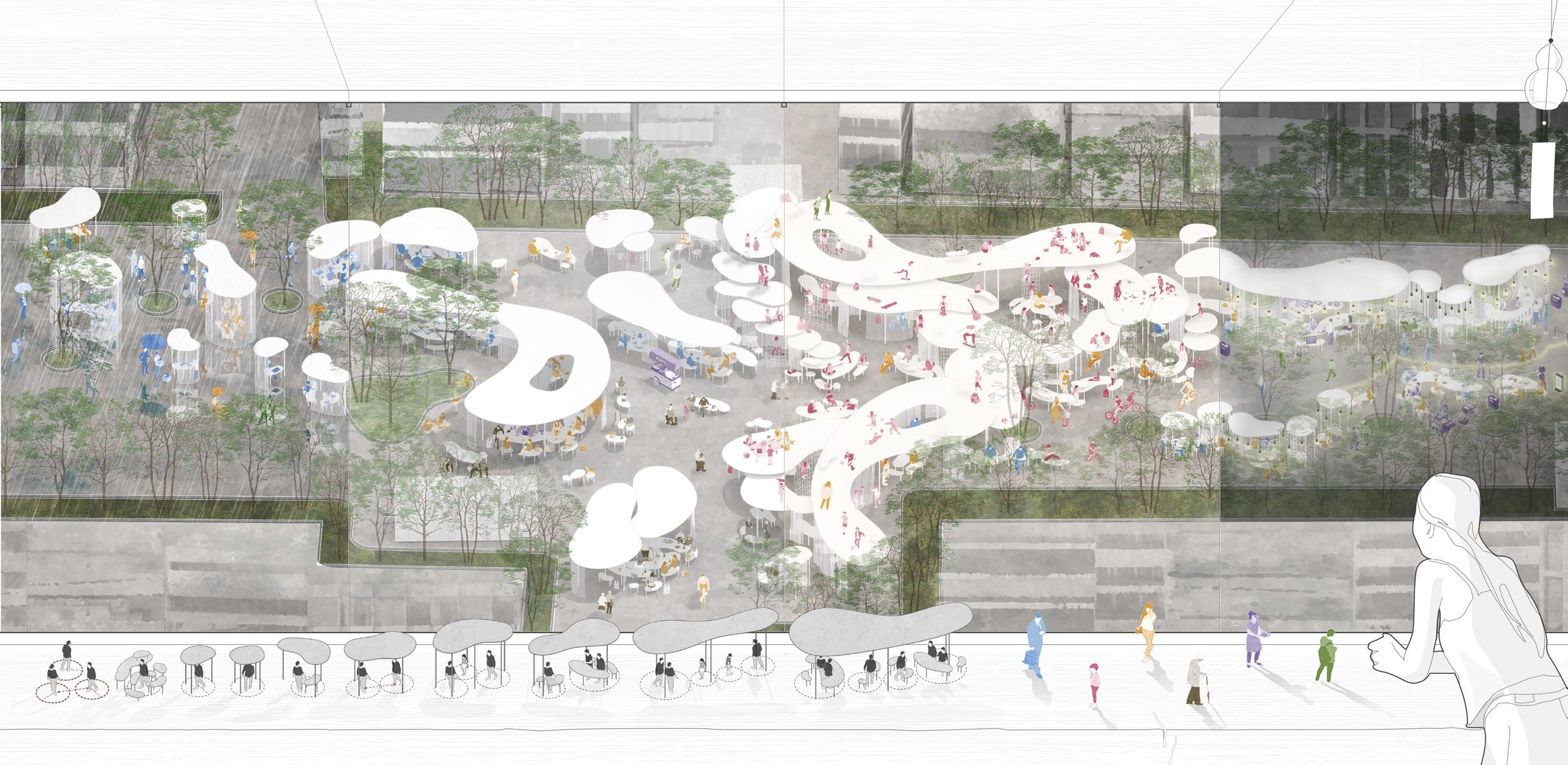
Pavilion typology: Kit-of-parts based on social distancing
Scenario
Time based isometric drawing showing four scenarios with four changing patterns.
(collaborated drawing with I-tan Chen)
Office worker Local residents
Local seller
Main user group
Kids/teens
The elderly
56th Shinkenchiku Central Glass Tokyo Competition / Oct 2021 / Partnerwork
Site: Horidame Children's Park, Tokyo, Japan
Honours: Merit Prize
Brief: Interpathetic space among social alienation
Full Jury: Hiroshi Naito, Kengo Kuma, Tadao Kamei, Jun Aoki, Goichi Kamochi, Yoshiharu Tsukamoto, Yoshitada Makihata
Collaborative competition entry with I-tan Chen, who contributed via digital modeling, conceptual input and certain final drawings. All illustrative work and diagrams produced individually, unless stated otherwise.

Kit-of-parts scheme that speaks for users as series of unique patterns.
Patternism is a flexible and movable kit-of-parts pavilion network that traces, records, and showcases users’ characteristics and identities with its unique pattern catalogue, so as to foster interpathetic connection and interaction between each participant. As a result of the diversely shaped while movable kit-of-parts, the way users move around and create their own furniture and pavilions would be uniquely different as well as the pavilions themselves, which speaks for their particular personality and behavior; acting as an interpathetic communicator between members under social alienation and confinement (worsen by the pandemic) in Japan. Therefore, the story of users, tracing of movement, narratives of interaction would be shared, strengthened, and represented in this abstract manner – as patterns –graphical expression for each unique user. Finally, interpathetic spaces become a series of dynamic patterns, changing their form across different people, times and values, evolving themselves for each unique soul.
21
1: WORK STATION
2: COMMUNAL PARK
PM NOON 8AM MIDNIGHT 8PM EVENING
3: PLAYGROUND
Tuorists 4: NIGHTMARKET 4PM AFTERNOON
12
Scenario
Scenario
Patternism 9
Unique pattern for every unique soul
1. Form Selection
Based on needs/interests
8. Collaboration: Empathy through building common patterns Interpathy C
7. Next users:
Empathy through the living trace
Interpathy B
6. Leave: Patternism records the living trace

Interpathy A
2. Pattern Assembly
According to programme/activity
5. Empathy: mutual understanding through patternism
3. Boundary Curtains for zoning
4. Occupation with belongings
Patternism
Interpathy through observing others' patterns

Principle: The way users interact with and select the kit-of-parts/ pavilions will speak for them as a visual and psychological pattern, tracing their living traits, personalities and characteristics.
Interpathy A_across distance: different types/groups of users communicate through observing others’ patterns, so as to understand others’ way of living and identities.

Interpathy B_across time: the next user group observes the patterns created by previous users, forming an interpathetic bond across time.
Pattern examples
Interpathy C_across difference: different user groups aiming for creating a common pattern, a fusion of diverse identities.







Timebased plan§ion
Overal
Movable pavilion Fixed pavilion
Movable furniture

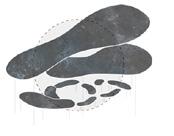


Individual/intimate Lounge/chat Gathering/ Open/Leisure Playground/joy Linear gather/ Retail/exchange Social distancing Community/meeting Courtyard/sharing Create your own pattern!

Senario 1: Morning workstation
Office worker
Residents Kids/teens
Elderly Local sellers Tuorists
The height difference of pavilion/furniture allows users to partake in building a heterogeneous landscape, resulting in dynamic and diverse programmes.
1 2 5 10
Senario 2: Noon communal park
Senario 3: Afternoon playground
Senario 4: Night market
Scheme cycle
Plan & section are drawn in collaboration with I-tan Chen
configuration;
distancing 0 5 10 20m 12pm 8am 4pm 8pm 0am
pattern represents its users to public during different time of a day
Discrete
independent and
Paired in groups for social, leisure/community/sharing exchange Connected into landscape for kids, creative/playful interaction Linear/continued on either side; social indulgence and relief
22
Soil report: Class M Moderately Reactive Clayey silt Silty clay
Isometric exterior render

Construction Case Study 10.1
Construction Design / Undergrad Third Year / Fall 2020 / Individual work Case study: Six Degrees Architects - Western Bace
Tutor: Barbara Bo-Kan Chung
Isometric Interior section

A sectional study of Western Bace business centre in Melbourne, displays construction methodology, processes and material use. Through building detailed digital models* by studying 2D drawings and site visits, construction knowledge of foundation, primary/secondary/tertiary structure, services and finishing are thoroughly analyzed, as well as the chronology of elements and their joineries, exploring constructional feasibility and failure prevention. Notably, the significant influence of geographical/geo-technical context (soil condition; wind force, etc.) on the construction method is crucial in this case.
*Switched from physical to digital model making due to pandemic lockdown
Extra Construction details

Void former seperates reactive soil and concrete slab

Primary structure: Portal frame with rigid connection

Secondary structure: for cladding installation

Parapet Waterproof: Capping; flashing; sarking
1. Reactive Soil movement(shrink/expand)
2. Footing (pad~; strip~; bored piers)
3. Concrete slab: void former;membrane;mesing
4. Grout pipe connection(column to pad footing)
5. Blockwork wall(load bearing)
6. Precast&pre-stressed Hollowcore slab flooring
7. Screeding bonds slab and beam together
8. Roofing structure(Purlins, packers, bracing)

column to pad footinggrout pipe rigid connection

Precast column to beam Rigid connection

Precast Slab to insitu beam Rigid connection by screeding

Roofing structure/cladding with water barrier and insulation

Cladding system: Cor-ten panel and breathable waterproof membrane
9. Compvosite insulated metal roof sheet
10. Flashing/sarking as waterproof
11. Parapet (cappings over cladding)
12. Corten steel cladding (Colour change after exposure to air)
13. Perforated sunscreen
14. Secondary structure(steel girts)
15. Interior finishing/windows
14 1 2 2 2 3 5 6 7 8 9 10 11 13 15 15 12 4
5m
Windload Wind
Basalt bedrock
23
Legends
1. Physical: Miniature of Dystopian Canton
Hand made and painted physical model, representing my personal imagination of a future Cantonese city - my hometown Zhuhai.
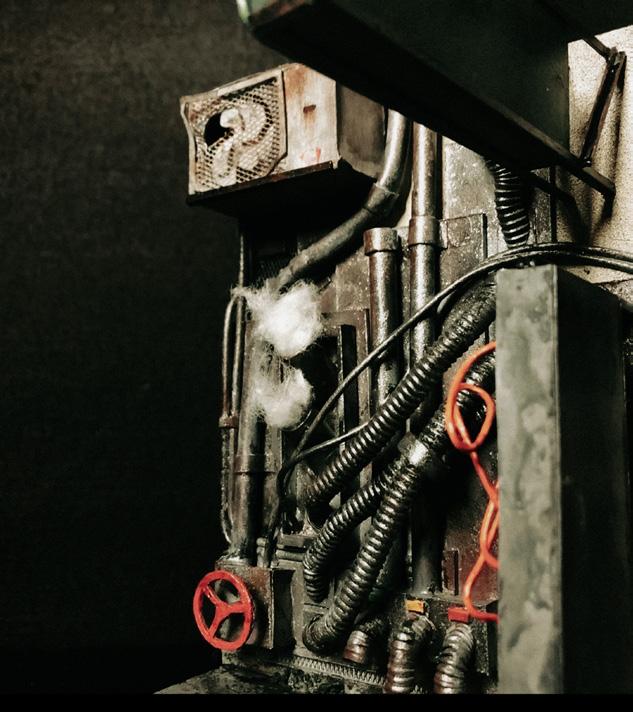

10.2
Visualising Narratives
Design visualisation specialisation/ Spring 2020 / Individual work
Tutor: Michael Mack (michael.mack@unimelb.edu.au)
Exploring a diverse range of visualisation techniques of design representation, including miniature model making, painting, CG rendering and film animation. Telling immersive/multidimensional stories to the audience with particular focuses on materiality, light/shadow, atmosphere, views and narratives.
2. Digital: CG Visualisation of a self-seeking journey
A story of an artist's spiritual self-redeem in an abandoned temple through calligraphy and ascetic life (3Dmax Vray rendering)


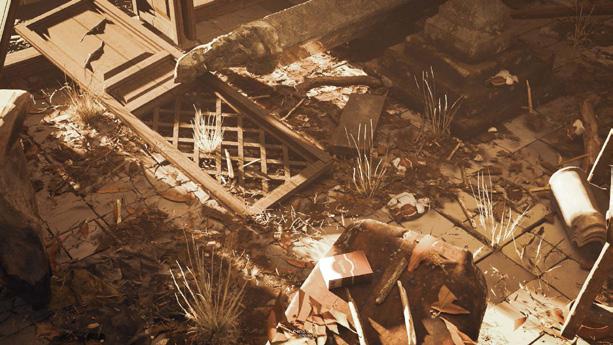

3. Film: an animation of the artist's story
Animation Film story board:
1-minute Full video could be accessed by link below or by the media/video uploads https://www.youtube.com/watch?v=SNUViCJ04sg
Second storyline
Main storyline























































Adapted to the temple Become his living place
Film techniques First person Camera Follow hand movement Zoom in Panning foreground Panning create depth Foreground pans in different speeds Ending with Beat drops Motion blur and depth of field Low angle Scene establishment Cut-in Long to medium shot Big jump into calligraphy Jump back&forth with music beats Fisrt move in First moved in Adaptation Settle Seeking journey Sacred/spiritual connection with temple Title ending two storyline collide into climax ending Calligraphy self reflection Artist's personal seeking journey through creation of art Artist's first arrival at abandoned temple; self reflection through ascetic life Cut/transition Jump cut into ending with drum beat Transition are designed around the music beats for atmospheric flow Cut back to memory of first arrival Building atmosphere of abandoned temple 0:00s 05s 10s 15s 20s 25s 30s 35s 40s 45s 50s 55s 1:00
Timeline
Audio track
Pan up for sacredness Matching cut transition: brush becomes grass flashback effects Artist's daptation across time
24
Aggregative module to surface to space

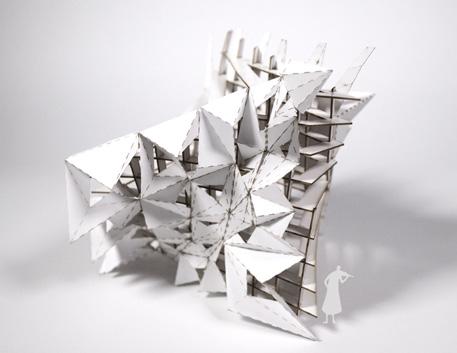










Aggregating digit to form 10.3
Digital Design / Second Year project / Spring 2019 / Individual work
Tutor: Joel Collins
This project has explored the spatial potential of aggregated architectural geometry by using an iterative parametric design process. Geometrical aggregation respectively onto one, two, and three surfaces are explored through iterations of diverse modules and flows, responding to aspects of changing light & shadow, varying scales, and visual effects.
Has daily life become monotonous?
A home from playful routines
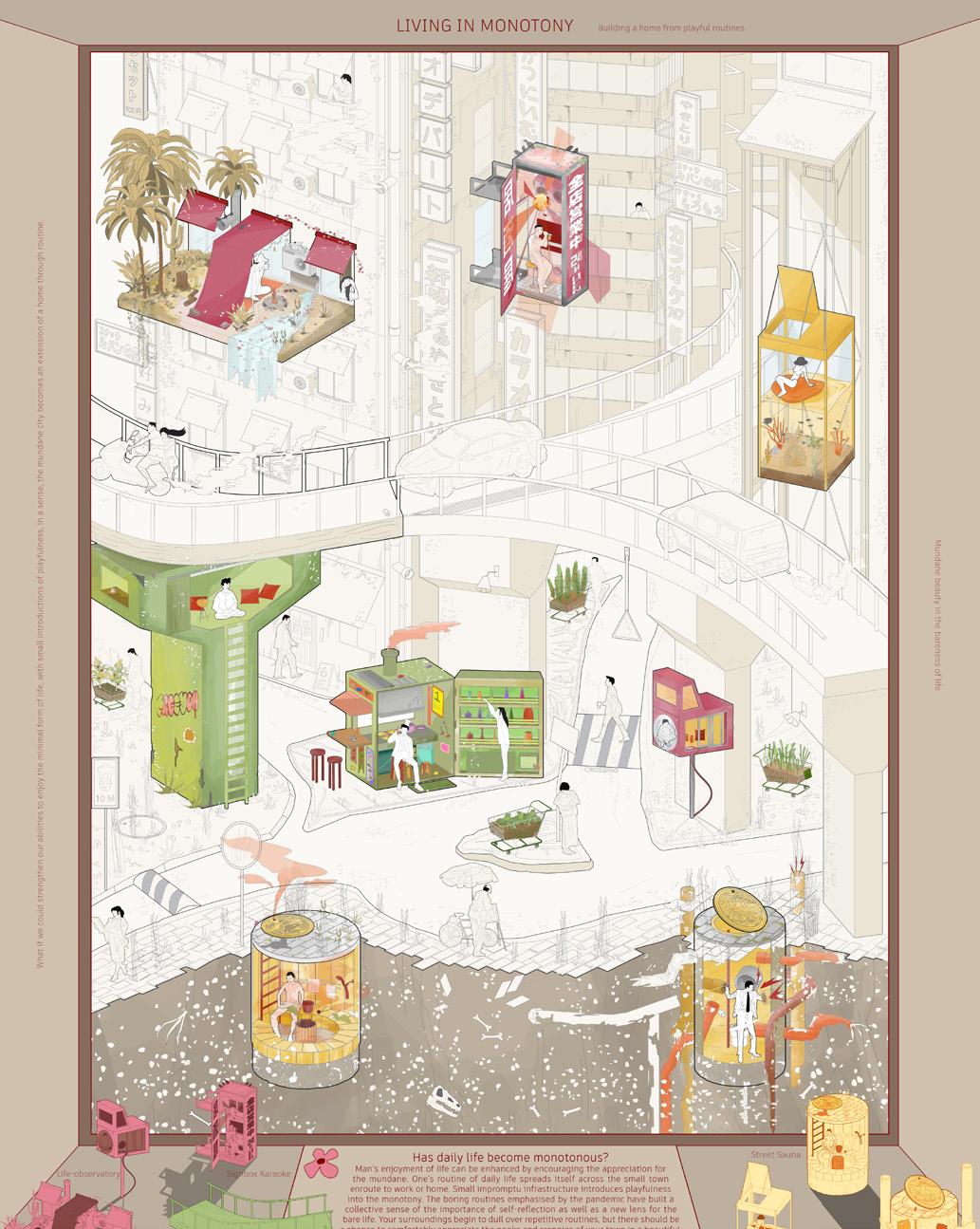
Our minds have been plagued with so much anticipated chaos, that we forget how to enjoy the physical plane that stands in front of our eyes. Mundane
What if we could strengthen our abilities to enjoy the minimal form of life, with small introduction of playfulness, the mundane city becomes an extension of a home through routine
Living in Monotony 10.4
48th NISSHIN KOGYO ARCHITECTURAL DESIGN COMPETITION / Oct 2021 / Partnerwork
Honours: Merit Prize
Full Jury: Ryue Nishizawa; Yasutaka Yoshimura, Akihisa Hirata, Tatsuya Hatori, Ryuji Fujimura, Yukihiro Sohdai
*Collaborative competition entry with Anderson Wong who contributed via final drawing and conceptual input.
2. Facade and skeleton study Contrasting patterns and tension
3. Screens of Transience Everchanging pavilion with moving lights Parametric Matrix
Volume Surface Screen Attraction point/flow Panel iteration skeleton and paneling
1. Geometrical terrain Aggregation of iterative modules
beauty in the bareness of
25
life

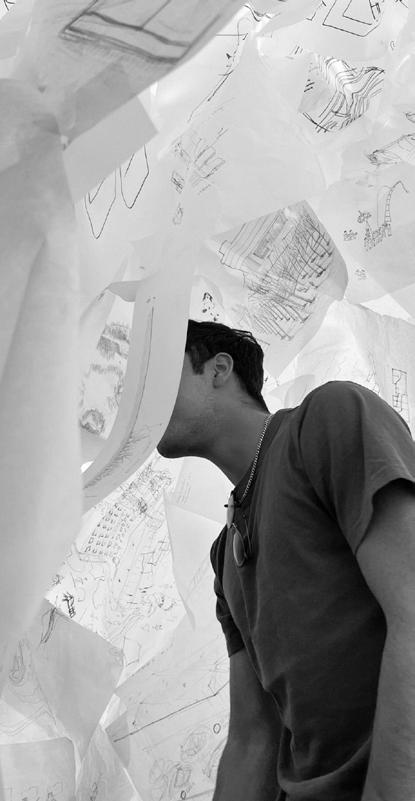



Exhibition at GSD Kirkland gallery
Collaboration with Sean Li, Sierra, Fia
We are collecting trace paper from our students' design projects and reorganizing and displaying them in a fresh and dynamic setting. Our goal is to reveal the messy but intriguing process behind each design, highlighting the diverse and unique approaches that our students bring to their work.
Internship, Curation of the exhibition
https://mascontext.com/events/there-is-room
Working as team and being one of the model makers and curators of the exhibition, we manage to make 5 super detailed openable models for everyone to peak into architect's imagination of the future housing.
Harvard Kirkland Gallery Can I borrow some Trace KVG Architects 'There is a Room' Exhibition
10.7
10.6



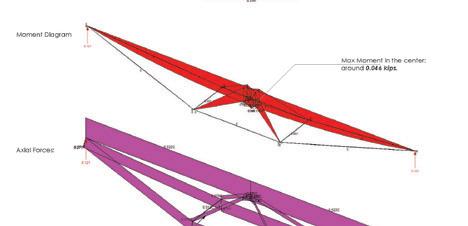





Point load Moment Axial Forces Deflection test Axial Compression Bending forces
11
Space Truss bridge
Structural Members in tension in traditional space frame are replaced into cables to achieve better material efficiency, longer span and stronger capacity.


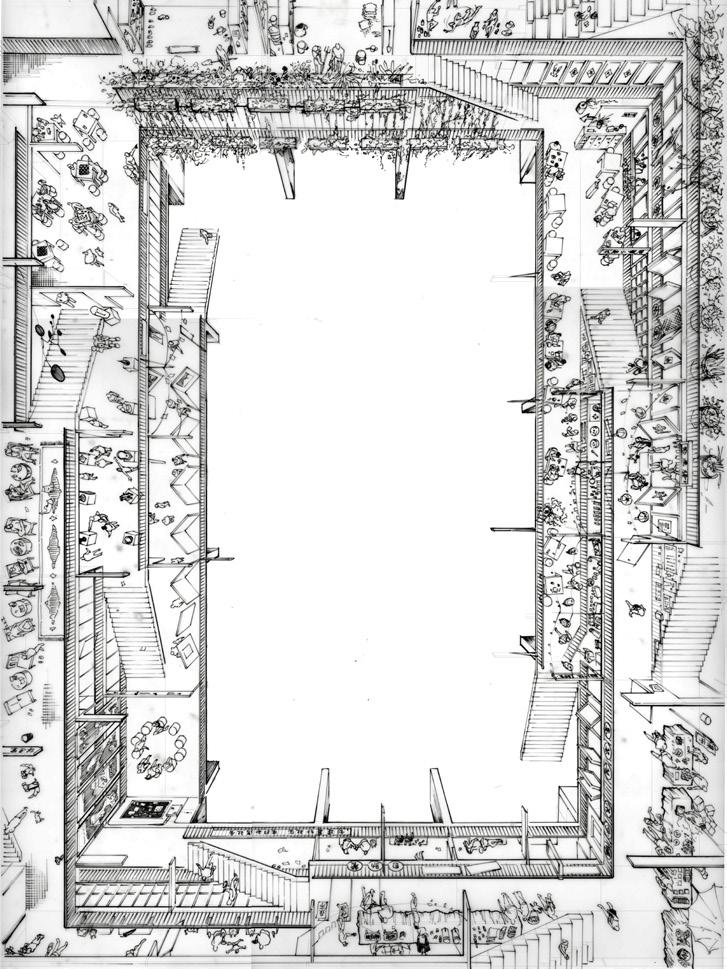
Act 1 - Past Present & Future
11
Harvard GSD MArch 1 CORE 2 / 2023 Spring / Individual / Boston
Instructor: Liang Wang
Former Current Future
A Speculation about a building's transformation: from private to public, from narrow to grand, from past to future. A story about two buildings' seperation and reconnection.
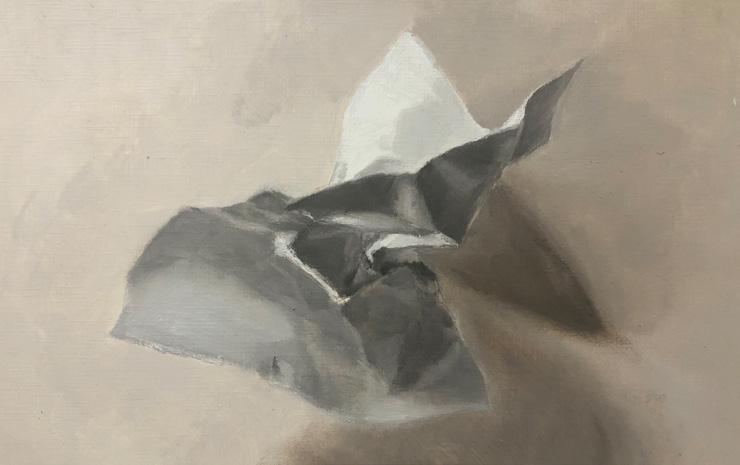





32
Art
Appropriation Painting
Collision between Minimalism and Baroque Classicalism
1. Sophonisba receiving the poison (c. 1675) by Mattia PRETI
2. Cup painting (1973) by Dale HICKEY
7.3

















































 Flexible and adaptable Octagon system
External envelope (shringles) wrapping inwards for exterior atmosphere
Stair case wrapping around lightwell, meandering between public and private
Windows alignment for visual connection
Forming community plaza Dynamic frontage
Public intimacy & internal publicity
Exterior: renew and respect the context
Baytagon for gallery
Internal Publicity
Intertwining staricase Frame within frames
Flexible and adaptable Octagon system
External envelope (shringles) wrapping inwards for exterior atmosphere
Stair case wrapping around lightwell, meandering between public and private
Windows alignment for visual connection
Forming community plaza Dynamic frontage
Public intimacy & internal publicity
Exterior: renew and respect the context
Baytagon for gallery
Internal Publicity
Intertwining staricase Frame within frames






 Traditional Chronological movie watching
Movie storyline borken into chaptersspontaneous watching
Movie chapters Central circulation Theatre entries Connection back to mezzanine space Mezzanine services
Preview of chapters
Traditional Chronological movie watching
Movie storyline borken into chaptersspontaneous watching
Movie chapters Central circulation Theatre entries Connection back to mezzanine space Mezzanine services
Preview of chapters







 Heterogeneous entrance for each unique theater
Communal mezzanine space
atrium with geometrically various staircases to different theaters
2nd Floor plan
Heterogeneous entrance for each unique theater
Communal mezzanine space
atrium with geometrically various staircases to different theaters
2nd Floor plan







 Section A: Different Circulation affiliated to each theatre
Long section B: from atrium to external returning stairs
Atrium view: Movie screen as Preview for the Wandering audience
Interconnected servicing Platform
Monolithic facade
Mezzanine lounge space
Theatre and circulation intrusion
Aparture as movie preview
Section A: Different Circulation affiliated to each theatre
Long section B: from atrium to external returning stairs
Atrium view: Movie screen as Preview for the Wandering audience
Interconnected servicing Platform
Monolithic facade
Mezzanine lounge space
Theatre and circulation intrusion
Aparture as movie preview









 Harvard GSD MArch 1 CORE 2/ 2023 Spring / Group work / Boston
Harvard GSD MArch 1 CORE 2/ 2023 Spring / Group work / Boston








 Discrete plusters
Inclusive whole
Individual whole
Discrete plusters
Inclusive whole
Individual whole





 Railing systems for moving curtains
Convoluted and Compact Interior - Layers of peformances and displays
Railing systems for moving curtains
Convoluted and Compact Interior - Layers of peformances and displays










 One bedroom unit extends into two bedrooms with bigger family and needs
One bedroom unit extends into two bedrooms with bigger family and needs






 Mega customised Bedroom interior: Dynamic / heterogeneous terrain for diverse usage
Iteractive Unit frontage and Communal Corridor Activates social interaction and exchange
Terrace garden & playground Creating sustainable and vibrant neighborhood
Mega customised Bedroom interior: Dynamic / heterogeneous terrain for diverse usage
Iteractive Unit frontage and Communal Corridor Activates social interaction and exchange
Terrace garden & playground Creating sustainable and vibrant neighborhood
































































 Literature classroom
Literature classroom

















































































































