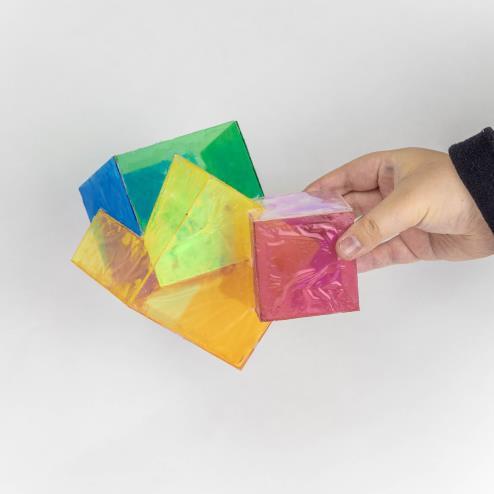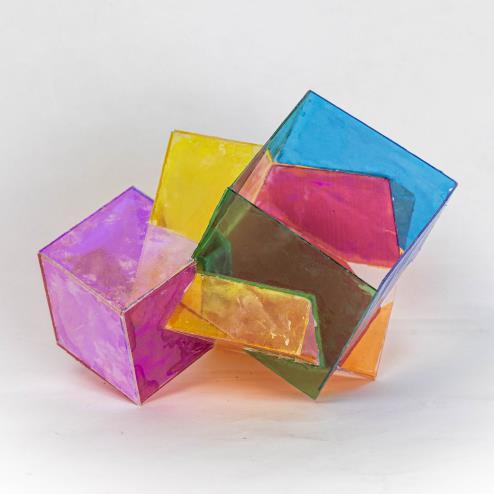

ARCHITECTURE PORTFOLIO
YUJIA ZHAN
YUJIA ZHAN
6467260144 | YZHAN94@PRATT.EDU | BROOKLYN, NEW YORK 11205

SKILLS
I am a fifth-year student in architectural design at Pratt Institute, minoring in psychology I love the inclusiveness of architecture; I enjoy exploring history and theory while also being passionate about fields like physics, chemistry, biology, and computer science Cross-disciplinary knowledge always stimulates my curiosity I firmly believe that architecture is a highly social discipline, which is why I chose to study in New York, to maintain my sensitivity to society am also passionate about traveling, experiencing different cultures, and being a lifelong seeker of knowledge have always hoped to join a like-minded community that provides me with a platform for learning and allows me to realize my value as an architectural designer
-Proficient in Rhino, Illustrator, Photoshop, InDesign, and V-ray
-Basic Level: Grasshopper, Revit, Maya, and Lightroom
-Strong hand drawing skills
-Master physical model making skills
-Microsoft Office
-Teamwork and collaboration
-Critical thinking
-Native Chinese speaker, fluent in English, basic Italian
EDUCATION
Bachelor of Architecture ( Expected in May 2025 ) GPA 3.72
Major in Architecture and Building Science, minor in Psychology, Pratt Institute, Brooklyn NY
President List 2020, President List 2021, President List 2022, President List 2023, President List 2024 Four studio projects were archived
High School ( 2017 - 2020 )
Dalian Yuming Senior High School, Dalian, China
Member of the school computer science competition team and school biology competition team
EXPERIENCE
Precollege Studio Mentor, 2022 Summer and 2023 Summer Pratt Institute, Brooklyn, NY
-Accompanied students for self- study every day, and answer their questions
-Take students on weekly visits to designated museums or landmarks
Design Teacher Assistant, September 2022 - Present
Pratt Institute, with Pro. Bryce Taylor
-Answer questions about classes and demonstrate skills on architecture drawings
Rome Program Work Study, January 2024 - May 2024
Pratt Rome Program, Italy
-Work with Pro Consuelo Lollobrigida for “ Rome As Spectacle” class
-Help organize field trips and prepare study materials
Architecture Intern, May 2024 - August 2024
Shuishi Design, Shanghai, China
-Visit site, take photos, collect information, and do analysis
-Build concept model and help with parametric design
-Help prepare presentations, draw diagrams, and do basic renderings
WORKING SAMPLES

01. TIBER HINGE
URBAN FABRIC / WATERFRONT / CELEBRATE MONUMENTS
ARCH 403 STUDIO WORK ( GROUP: 2 ) – ROME PROGRAM
PROFESSOR: LAWRENCE ZEROTH
This project reimagines Rome’s historic Forum Boarium district, a site with deep roots as an ancient cattle market and a crossroads of trade near the Tiber River. Once transformed by Mussolini into a monumental zone emphasizing solemnity and isolation, the area was stripped of its urban vibrancy and severed from the city’s everyday life The project reconnects these historically significant monuments with the urban fabric, integrating them into contemporary life. It also addresses the Tiber River’s disconnection caused by 15-foot-high flood walls, which were constructed after frequent floods but isolated the riverbanks, turning them into neglected spaces By designing pathways and activating the riverfront with engaging programs, the project revitalizes this historic district and restores the Tiber as a vibrant and integral part of Rome’s cultural and urban identity



In the modern era, Mussolini and the Fascist regime had the most significant impact on the site, radically altering its perception
Guided by the principles of the Futurist Manifesto, they envisioned ancient monuments to be viewed from high-speed vehicles, prioritizing a dramatic, streamlined experience over intimate engagement This intervention further distanced the site from the daily life of the city, framing it as a solemn spectacle rather than an integrated urban space.






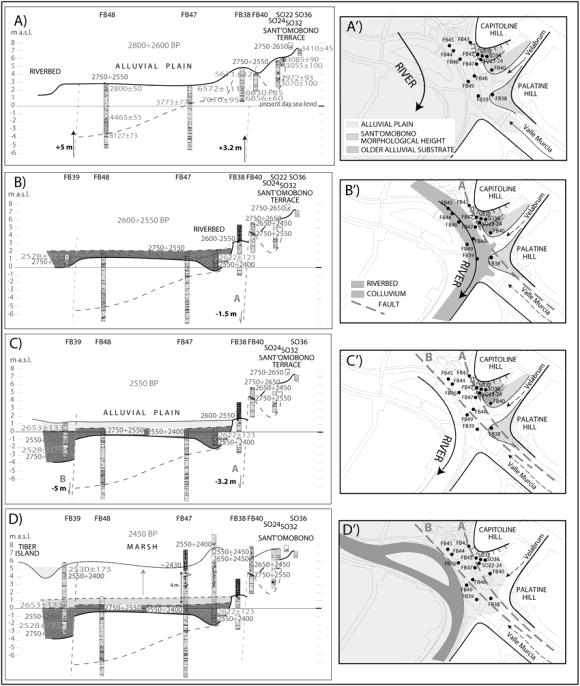
The Forum Boarium was the birthplace of Rome. Due to its geographical advantages, it became a natural port The native inhabitants lived on the nearby hills and came to this river valley to engage in trade activities. However, starting from the Middle Ages, with the development of the city, the riverbanks became higher and people were pushed away from the Tiber River, causing the Forum Boarium to lose its function as a port
WATERFRONT
Forum Boarium
Trastevere




FROM MONUMENTS
A pattern was developed with existing monuments as the catalyst. For example, as dimensional modules or fields where a condition is equality distributed and purposefully a lack of hierarchy. This results in urban fragments that confront each other to form a network that stitches monuments back together using existing scales and orientations that fit in the urban fabric
“ How did Sixtus V rebuild Rome? ” “ Network. ”

FABRIC

“ Why do people go down to the river?”
From the Roman Empire to the Middle Ages, through the Renaissance to modern times, the planning of this area has undergone many changes, but the Tiber River has always been closely connected with the Romans People need a reason to reconnect with the Tiber River.
Tempio di Portuno
Tempio di Ercole Vincitore Basilica di Santa Maria in Cosmedin
Cloaca Maxima
Arco di Giano
Ponte Emilio

Cloaca Maxima
Arch of Janus
“ Bring monuments back to the city and tell the old story in a new way “
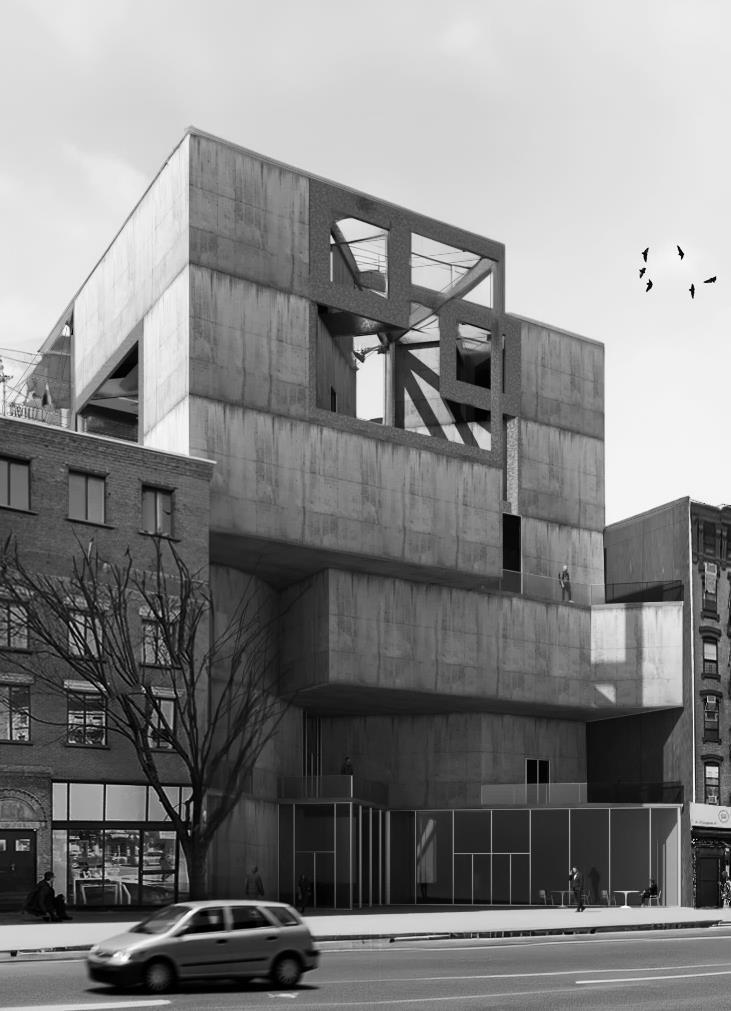
02.INTO THE FRAME
PERCEPTION & INTENTION / SOLID & VOID / SELF-AWARENESS
ARCH 402 STUDIO WORK ( INDIVIDUAL )
PROFESSOR: ADAM ELSTEIN
The project is about a visual photography museum located at 89 Rivington Street in New York's Lower East Side This photography museum aims to break down the wall between viewers and photographs, The relationship is not only about visitors facing the photos displayed but also about including visitors themselves in photos to become a part of the exhibition, giving visitors a new aspect to observe and rethink the works
Shadow galleries and reflective galleries are designed to achieve the goal The principle of this design is that photography is presented to visitors as a sensory experience. Visitors will receive physical properties such as composition, brightness, and depth of field of the work, and then they will translate the intention conveyed by these physical properties in their brains, such as form and content, system and elements, phenomenon and nature, subject and environment. Therefore, I designed different types of galleries to include viewers in part of the phenomenon presented The realtime dynamic phenomenon of viewers collides with the static and fixed phenomenon of the original photos. When visitors observe this process, their self-awareness is awakened, and the fixed intention conveyed by the original photos begins to collapse, prompting viewers to rethink the photographs, which is a story extension of the photos.

The Project began with the form study Solids are deconstructed by frames, generating voids In between the spaces, the transits from solids to surfaces and then from surfaces to edges are revealed. The strategy can achieve a high quality of visual transparency This utilization of dynamic open spaces to deconstruct and cover the static solidity spaces is my expression of the museum theme: the dynamic self-awareness of viewers breaking down the static intentions of the photographs.
FORM STUDY: SOLID, VOID, & FRAME



When applying the form strategy to the project site, it is essential to consider the arrangement of solids and voids, their symbolic meaning, and their environmental impact Additionally, the relationship between the building and its surrounding structures, as well as its interaction with the street space and pedestrian flow, must be addressed.
Located at 89 Rivington Street, the site is tightly enclosed by old apartment buildings on both sides, with narrow sidewalks Designing the building at a non-parallel angle to the street can effectively guide pedestrian movement and create a more relaxed relationship between the site and its urban context.
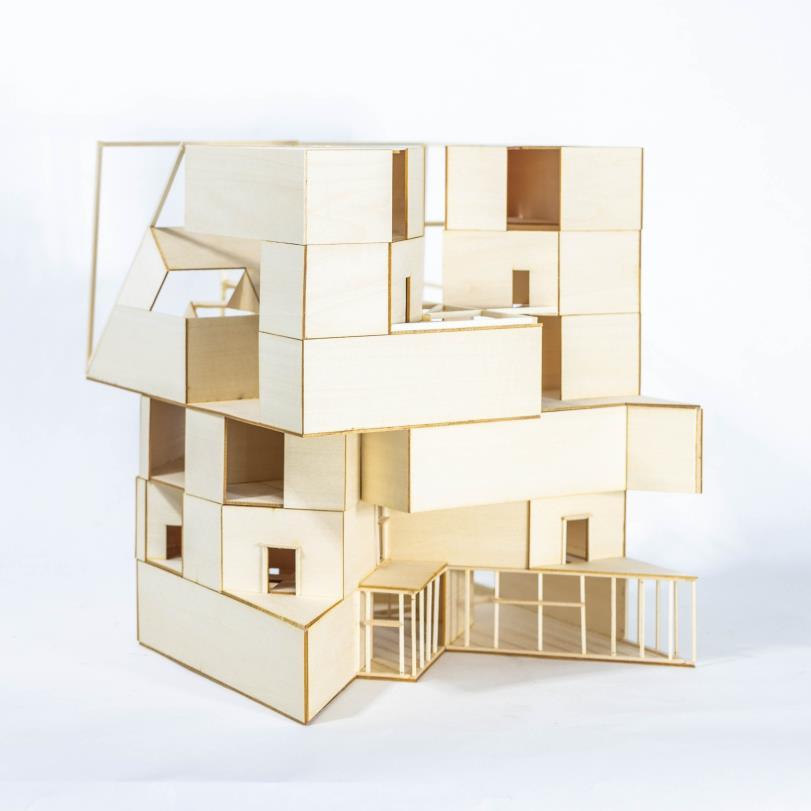
SECTIONS


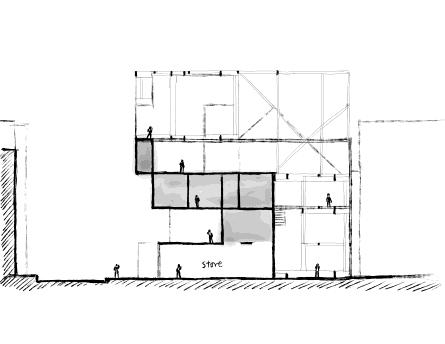


REFLECTIVE GALLERY
There’re mirrors set in certain positions and angles in these reflective galleries They allow viewers to watch their own visiting behaviors and capture moments of connection with the photographs. When viewers move through galleries, they can also see from mirrors how they are led to circulate by photographs These mirrors also create interesting moments of infinite spaces






Shadow galleries, project viewers onto the photographic works, turning viewers into elements within the photo frame, and the shadow of viewers will establish a connection with the subjects and environments depicted in the photos or videos. Viewers can only walk along the narrow paths to keep a distance from the projection wall and other floor areas are open to the floor below so that different galleries are connected vertically.




SHADOW GALLERY

PAUSE SPACE
In addition to the gallery space, the museum itself has many service spaces for people to stay and carry out different activities, making the museum itself a public building attracting people to stay and gather. Such Spaces include the studio, cafe, library, study room, activity room, and an observation platforms, etc. These areas are mainly located in the void to the south and above three floors, with more open spaces and bright light, as opposed to the solid gallery areas.
CONTINUITY
The design of the shadow galleries and reflective galleries emphasizes photography as an immersive sensory experience, creating a seamless spatial journey for visitors. By perceiving the physical properties of the works such as composition, brightness, and depth of field viewers gradually translate these attributes into deeper intentions, such as form and content, system and elements, phenomenon and essence, subject and environment The continuous spatial transitions naturally guide visitors into the narrative core of the photographs, ensuring an uninterrupted experience
03.COLOR TASTING
THEMED MARKET / SPACE QUALITY / NO-COLUMN STRUCTURE
ARCH 302 STUDIO WORK ( GROUP: 2 )
PROFESSOR: THOMAS HANRAHAN
The project is a themed market located on the north side of Sara D Roosevelt Park in New York City Different colors can convey various signals to consumers, influencing their emotions, perceptions of food freshness, and taste judgments The market often exploits this by using specific lighting to package products and drive sales, such as orange lighting in cooked food sections and green lighting in vegetable areas However, this marketing strategy tends to rely more on the appeal of packaging rather than the actual quality of the products This themed market is a critical museum addressing this phenomenon It features different colored light zones, allowing consumers to experience firsthand how colors manipulate their emotions and purchasing behavior, thereby provoking societal reflection on consumer autonomy








Sara D. Roosevelt Park, located in Manhattan's Lower East Side, is a central green space surrounded by busy streets and well-connected by public transit While it serves as a community hub with open lawns, sports courts, and vegetation, the park faces several issues, including homelessness, waste accumulation, and environmental toxicity. Overcrowding, particularly during peak hours, exacerbates these problems, affecting the park's usability and safety

Key challenges include balancing the mall's commercial use with the park's public function, addressing issues of homelessness and waste, and mitigating potential environmental toxicity Additionally, the project must carefully consider the risk of gentrification. However, redevelopment offers a chance to revitalize the park, improve its environmental quality, attract diverse visitors, and promote sustainability








ARRANGEMENT
The shape and spatial relationships of the entire market and surrounding parks have been carefully designed to bring activeness to the surrounding community The first and second floors of the project are open and free horizontal market spaces, interlaced with the vertical space formed by the two-story colorful towers, and the rest of the programs are arranged on both sides of the open space

Second Floor Plan


The open single-story spaces, intersected by colorful towers with some double-height spaces, create an expansive and refreshing spatial experience. This arrangement stimulates a sense of exploration and curiosity, inviting users to engage with the space in a dynamic way



West Elevation
West Section

STRUCTURE
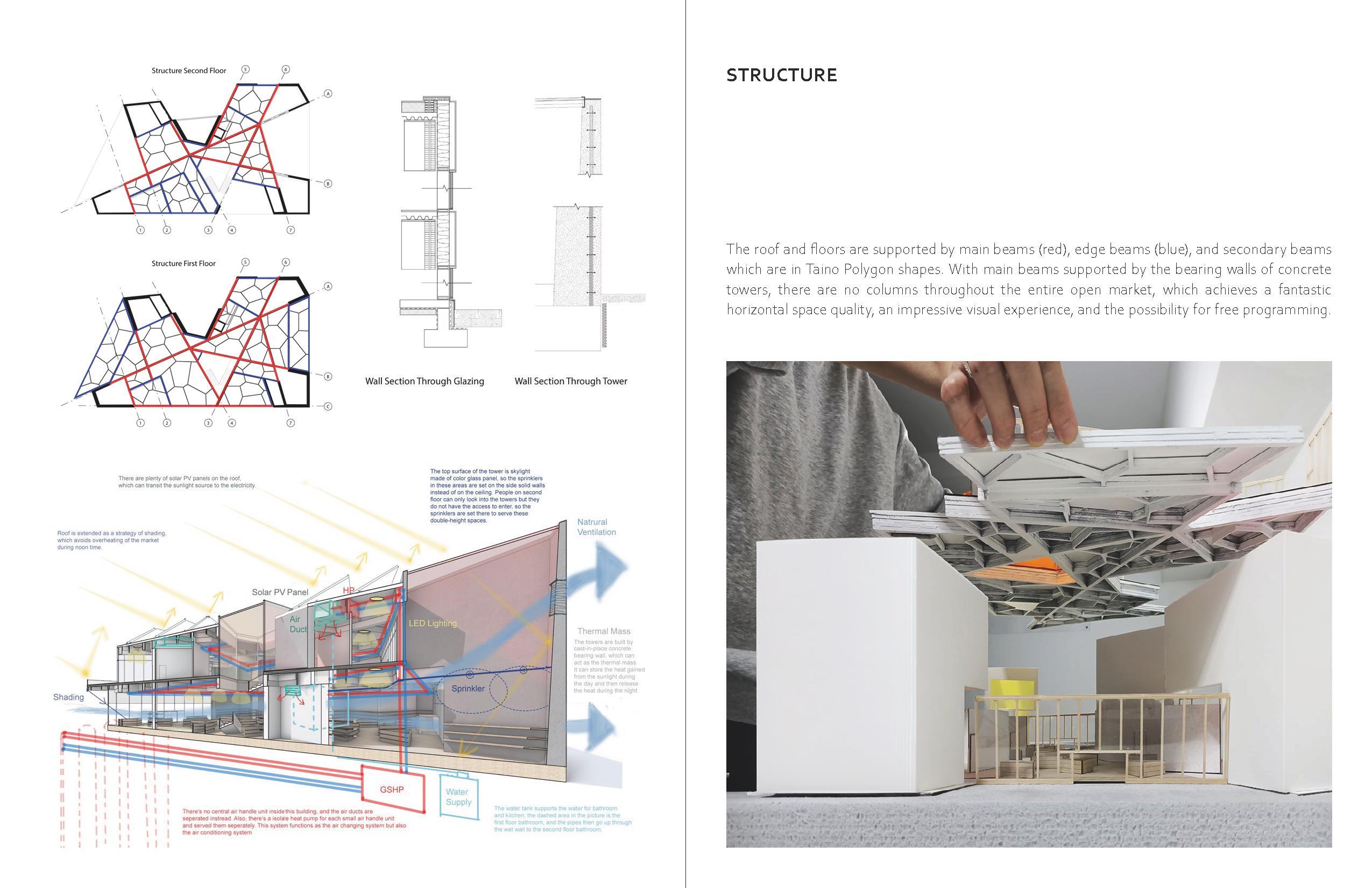
The roof and floors are structurally supported by a system of main beams (red), edge beams (blue), and secondary beams designed in Taino polygon shapes These polygonal forms are generated through parametric design experimentation, offering innovative and flexible outcomes With the main beams anchored to the bearing walls of concrete towers, the entire open market is column-free, creating an exceptional horizontal spatial quality. This results in an impressive visual experience and unlimited possibilities for flexible programming
Additionally, the varying thickness and height of the beams create a dynamic interplay of light and shadow This variation produces a series of polygons with different depths and scales, enhancing the visual richness and adding layers of complexity to the overall spatial composition

Wall section through glazing Wall section through tower


04.CORAL VILLAGE
NEW FISHING VILLAGE / ECOLOGICAL RESTORATION / LIVING & WORKING
ARCH 401 STUDIO WORK ( INDIVIDUAL )
PROFESSOR: DRAGANA ZORIC
The project is an offshore fishing village located in my hometown Dalian, China. The new fishing village was built for local fishermen and is currently planned to accommodate 24 families The sea area in this area used to be one of the four major fishing grounds in China.
However, due to overfishing, the fishing season has disappeared and the seabed has been seriously desertification Meanwhile, due to the rapid development of the city, the fishermen’s housing and life have also encountered various troubles and inconveniences. This new Marine fishing village is designed to address these issues, not only to make life more convenient and comfortable for fishermen but also to take on the responsibility of helping to restore the Marine ecology
The design incorporates Marine ranching and artificial reef-building techniques, as well as attempts to build with environmentally friendly materials Also, based on the information obtained from the interviews about the cooperation between the two families at sea, the design of co-housing was carried out, including a shared functional area, providing a new way of living for fishermen.
Dalian, part of Liaoning Province, lies at the boundary of the Yellow and Bohai Seas on a peninsula surrounded by water on three sides, home to numerous ports and fishing grounds. My project site is a bay an hour from the city, vital to local fishermen. Although in Northeast China, Dalian’s location at the southern tip of the Liaodong Peninsula gives it a milder winter climate than other Bohai Rim ports, making it less prone to freezing. This is due to its maritime climate, warm Yellow Sea currents, and high-salinity seawater from the lack of freshwater inflows These factors collectively ensure the waters remain dynamic and resistant to freezing.
The region is a coastal hilly area, the city is divided into mountains, hills, sea rock terraces, and islands of 4 basic types. My site, Tahe Bay, is located at the junction of the Yellow Sea and the Bohai Sea in the direction of the Yellow Sea The north and south sides are low hills, and the west side is relatively gentle The beach is mainly gravel and coarse sand mixed with silt. Due to the location of a flat continental shelf, the offshore seabed slope is shallow and gentle, with an average of 9-11 meters

Since the 1980s, the seasonal fish migrations in this sea area have disappeared The fish migrations in the Bohai Sea were formed by several fish schools that migrated there for spawning, feeding, and overwintering. With the loss of its spawning and feeding grounds, the sea has naturally lost its ability to attract migrating fish, and thus, its function as a fishing ground.
real estate under development
The population and planning of the bay area have undergone significant changes over the past 20 years As shown in the diagram, the red line marks today’s "Seafood Street“, named for its abundance of seafood restaurants and inns lining both sides However, 20 years ago, this street was a simple road leading from the coast to the fishing village
Over time, the old fishing village was gradually taken over by real estate developers and commercial buildings Fishermen's residential areas were pushed farther from the coast, retreating to hillsides over five kilometers away, becoming increasingly marginalized.
Seafood Street is now lined with restaurants and inns, providing convenience for university students and attracting a large number of seafood market customers People typically bring freshly purchased seafood to the restaurants for processing However, the restaurant owners are usually city residents rather than fishermen from the original village.

In order to restore the fishery resources lost due to overfishing, many sea areas, including this one, have implemented a closed fishing season The duration of the closed season has been extended from the original two months to three and a half to four and a half months During the closed season, fishermen maintain their fishing boats, repair nets and various tools, engage in marine farming, harvest kelp, wakame, oysters, and other marine products, carry out marine cleaning work, and clean or replace fishing cages.









RESEARCH:
MARINE RANCHING & ARTIFICIAL REEF
To address seabed desertification from overfishing, the Chinese government has created marine ranches in various fishing grounds, including the bay I selected. These ranches use large-scale facilities and management to cultivate marine species like fish, shrimp, and algae. This helps restore ecosystems, allowing wild species to return.
Artificial reefs promote marine vegetation growth, fostering biodiversity and reducing pollution. Benthic shellfish further help purify the water by lowering suspended particles and algae.

Harvesting kelp
Cleaning cages
Harvesting Oysters
Artificial reef Marine ranching
Design proposal based on research
Research of Kagoshima Bay, Japan

Integrating village housing with artificial reefs and marine ranches, connected to the seafood market, creates a new type of fishing village that combines work and living The village itself also plays a crucial role in the restoration of the marine ecosystem



CO – WORKING & LIVING
In the past, fishermen usually had one fishing boat per family and would hire a crew. But with the development of the city, the cost of the crew is getting higher and higher, and this year fishermen are gradually adopting the method of two families cooperating to use one boat, sometimes taking turns to go out to sea to reduce labor costs. At the same time, the two families work more closely together to manage boats, repair fishing nets and gear, and dispose of seafood

Thus, in keeping with this trend, each two families are connected by a wood-framed space in the middle, housing a shared kitchen and a place to store fishing gear When the fishermen return from the sea, the boat will dock at the rear of the house, the seafood will be unloaded to the kitchen, and the two families will handle the seafood together in the kitchen, very convenient.



The project site generates tons of oyster shell waste every few days due to the presence of seafood streets and seafood markets, which can be used as building material In the Lingnan region of China, there are villages that use oyster shells to build walls They combine the shells with rammed earth or sticky rice and brown sugar, creating a strong and insulating material Additionally, all the oyster shells are arranged at a 45degree angle facing downward, providing wind and rain resistance Oyster shells are a potential sustainable building material.
This space is highly open, allowing people to gather, chat, and relax in their daily lives As a semi-public area, it plays a vital role in the fishing village community, fostering interaction and serving as a shared hub that strengthens social connections.
When fishermen return from the sea, they dock their boats at a shared deck located behind the houses. From there, they can directly bring the seafood into this shared space for processing
Unlike a typical enclosed kitchen, this shared area functions as a more open and collaborative workspace, fostering a sense of community and interaction while maintaining functionality
This room also serves as storage for fishing gear and equipment During the off-season, families from two households can gather here to repair boats and fishing nets together, transforming the space into a collaborative workshop that strengthens community bonds while supporting their livelihood
OYSTER SHELL WALL
05.HONGKOU COMMERCIAL CENTER
INTERNSHIP: SHUISHI DESIGN, URBAN REGENERATION DEPARTMENT, SHANGHAI, CHINA
PROJECT SITE: SHANGHAI, CHINA
DURATION: 2024. 05 – 2024. 08



CapitaLand Hongkou is a well-known commercial complex located in Shanghai am mainly responsible for renovating the surrounding landscape, including the redesign of the circulation and the addition of outdoor seating for restaurants. The current treatment of this height difference and the arrangement of greenery have resulted in a discontinuous site circulation, creating a negative atmosphere that lacks vitality


Organize the existing site landscape and open up the semi-platform system to better connect the entrances of various malls. Combine this with outdoor seating platforms, greenery, and water features to enhance the spatial quality These elements can be integrated with pop-up stores to create an open commercial scene that engages with the city The multi-layered stepped greenery and open corner spaces will form a more open and friendly urban interface.

06.XIANGSHAN STREET RENOVATION




This district renovation project is located in Yantai, Shandong, China It connects the Western Cultural Quarter in the north with the ancient Ming Dynasty military camp buildings in the south The renovation aims to link the northern and southern tourist areas to create a continuous urban tourism corridor. The northern section continues the commercial atmosphere, the central section features a central garden plaza for visitors and residents to rest and relax, and the southern section creates pocket gardens and quality commercial spaces, crafting a community space with a cultural and tourism vibe for tourists I used parametric design to create a tidal gradient paving design for the entire project

INTERNSHIP: SHUISHI DESIGN, URBAN REGENERATION DEPARTMENT, SHANGHAI, CHINA
PROJECT SITE: YANTAI, SHANDONG, CHINA
DURATION: 2024. 05 – 2024. 08


Chaoyang Street From 1872 Port Culture
Sochengli From 1398 Ming Dynasty Barracks
Xiangshan Street
07.THINNESS
BIO-MATERIAL
RESEARCH: HEMP & MAGNESIUM HYDROXIDE
PROFESSOR: MARIA
VRDOLJAK
ROLE: TEAM LEADER OF THE FOUR-STUDENT RESEARCH GROUP
This study explores the potential applications and new construction relationships of hemp concrete reinforced with magnesium hydroxide and iron oxide By fabricating thin curved shells, the research tests the enhancement of hemp concrete's strength, achieved through the addition of these metal compounds, while enabling thinner thicknesses and more complex curved geometries
Two innovative assembly methods are examined:
Interlocking Shells: The shells are designed to interlock with each other, forming a fixed configuration that provides stability and strength.
Rotatable Shells: Thin iron rods pass through the center of the shells, allowing them to rotate, creating a dynamic and adaptable system
These configurations culminate in a pioneering application a hemp concrete curtain wall system that not only demonstrates the material’s enhanced performance but also redefines its architectural possibilities.




TESTING PROCESS
1.Prepare the Molds
1. Laser the molds for thin curved shells
2. Build wood structures for the basement
2.Measure the Quantity of Materials
1. Herd: 16 lb
1. Add Magnesium to Dry Herd
2. Add Mixture of Water and Cement
3. Add iron oxide solution
4.Pour:
1. Put bars inside when mixing
5.Demold: directly / after one day
6.Assemble





08.DIMENSION ARCH 581A ELECTIVES WORK( INDIVIDUAL )
PROFESSOR: JASON LEE
This is a study on the transformation between 2D and 3D visual perception. It begins by attempting to express a flat oil painting through three-dimensional compositions, then explores how new 2D images are generated from different perspectives of the 3D compositions The study involves extensive exploration of element definitions and spatial relationships, such as Boolean operations on solids, intersections of points, lines, and planes, contrasts between warm and cool colors, light and shadow, as well as the transparency and reflectivity of materials.






