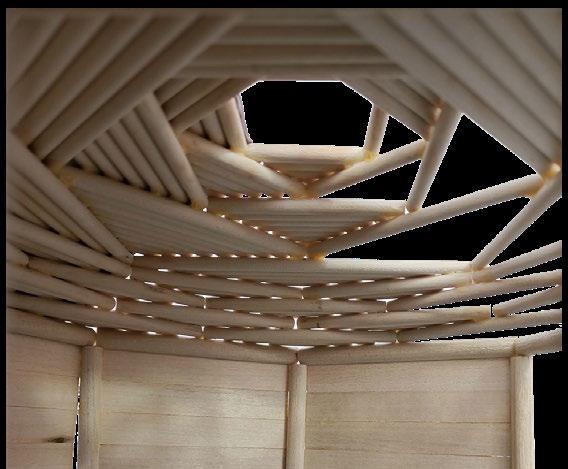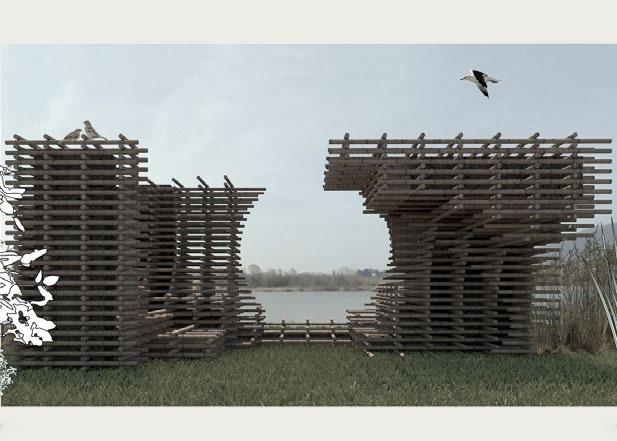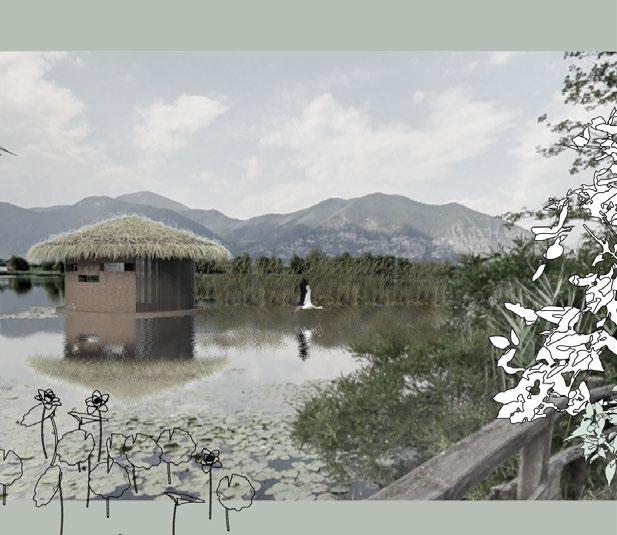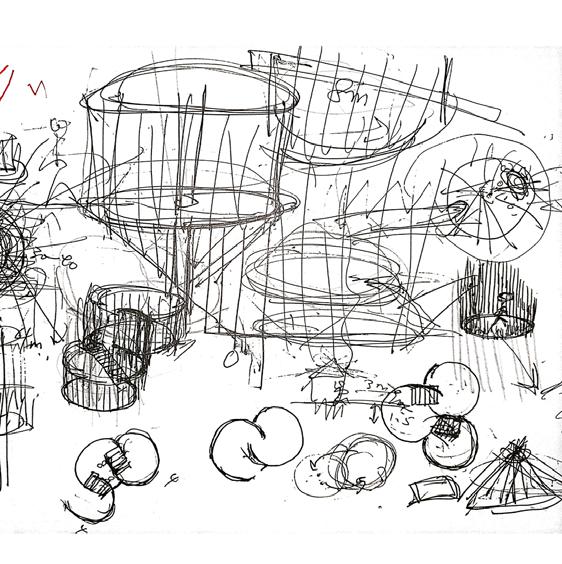Architecture Portfolio
Yujia Zhan



- Self-Awareness
- Perception and Intention
- Solid, Void, and Frame
Arch 402 Studio Work
Professor: Adam Elstein


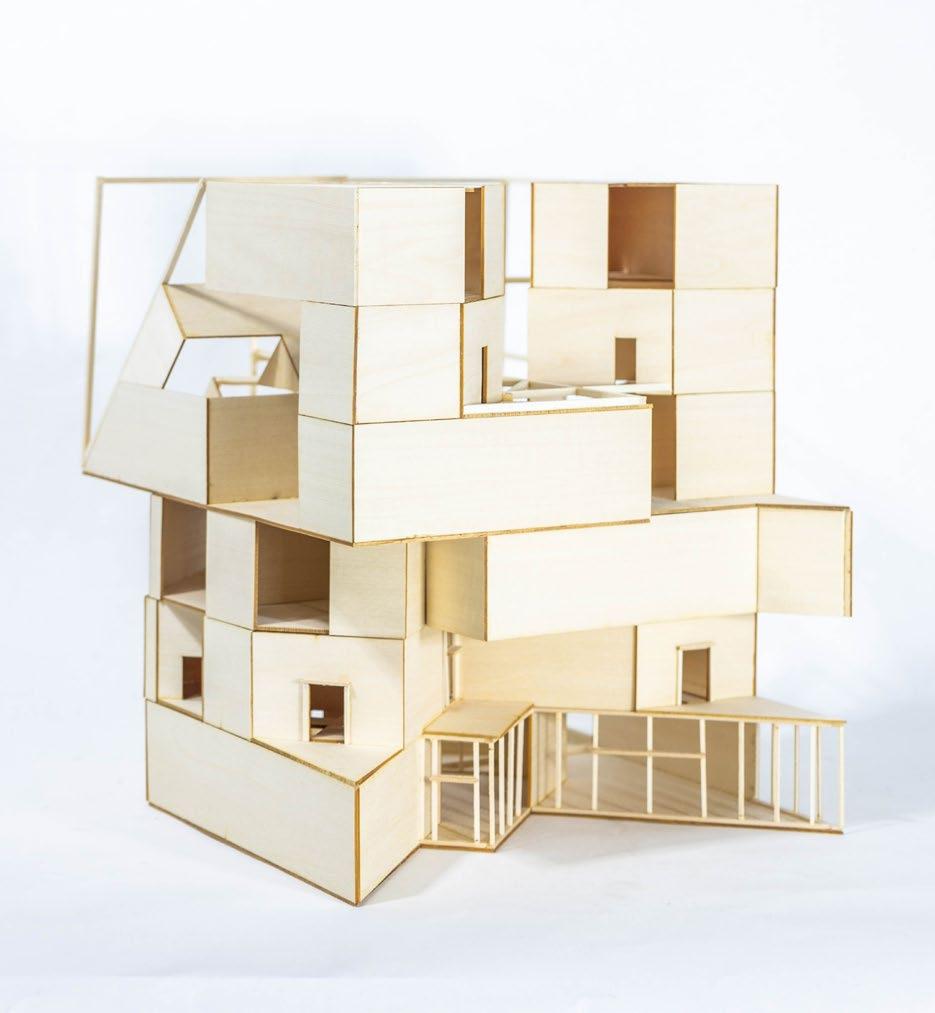
 Final Model Concept Sketches
Final Model Concept Sketches

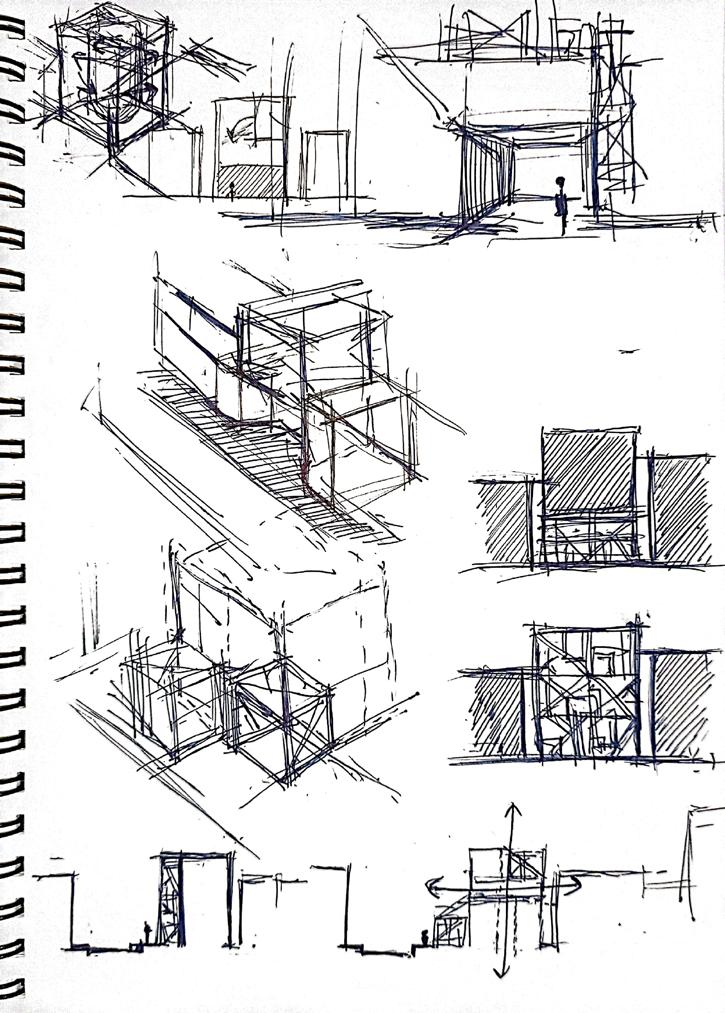
This photography museum aims to break down the wall between viewers and photographs, The relationship is not only about visitors facing the photos displayed but also about including visitors themselves in photos to become a part of the exhibition, giving visitors a new aspect to observe and rethink the works.
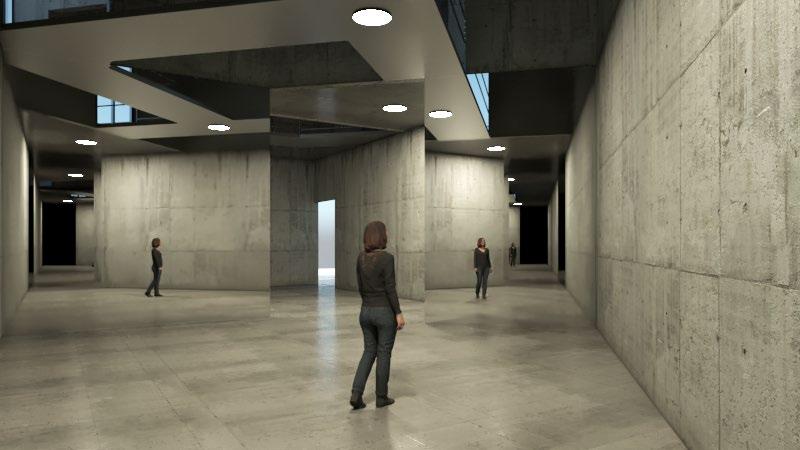
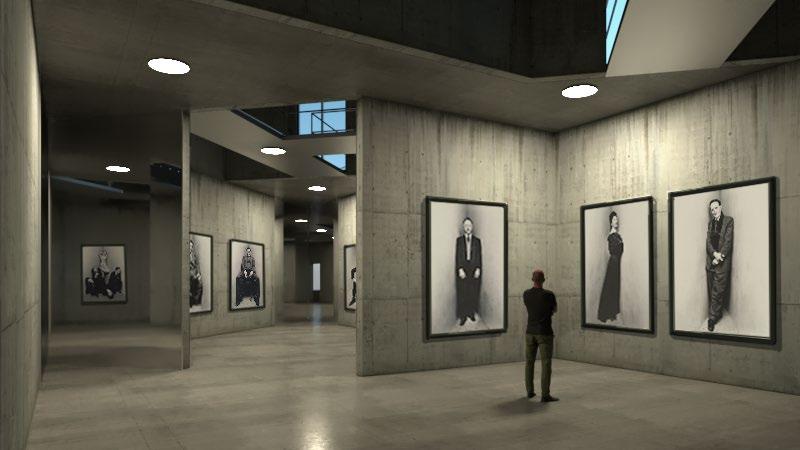
There’re mirrors set behaviors and capture from mirrors how they
set in certain positions and angles in these reflective galleries. They allow viewers to watch their own visiting capture moments of connection with the photographs. When viewers move through galleries, they can also see they are led to circulate by photographs. These mirrors also create interesting moments of infinite spaces.


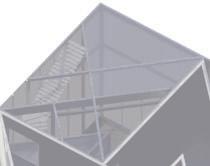
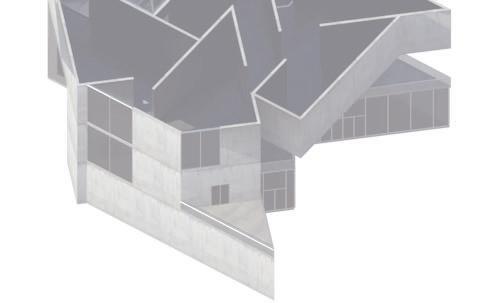
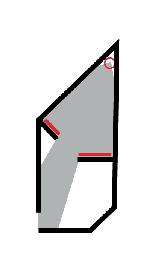
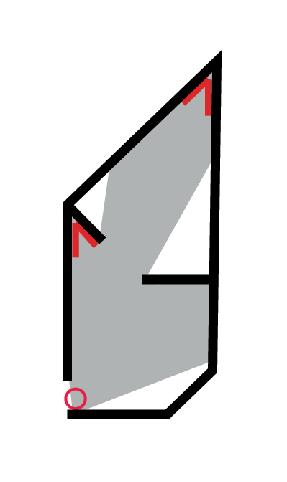



Shadow galleries, project viewers onto the photographic works, turning viewers into elements within the photo frame, and the shadow of viewers will establish a connection with the subjects and environments depicted in the photos or videos. Viewers can only walk along the narrow paths to keep a distance from the projection wall and other floor areas are open to the floor below so that different galleries are connected vertically.



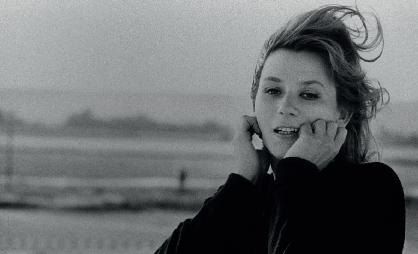


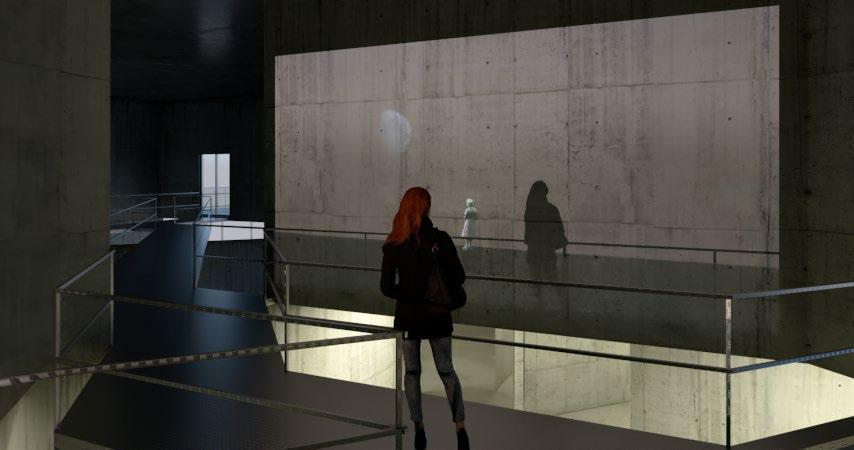
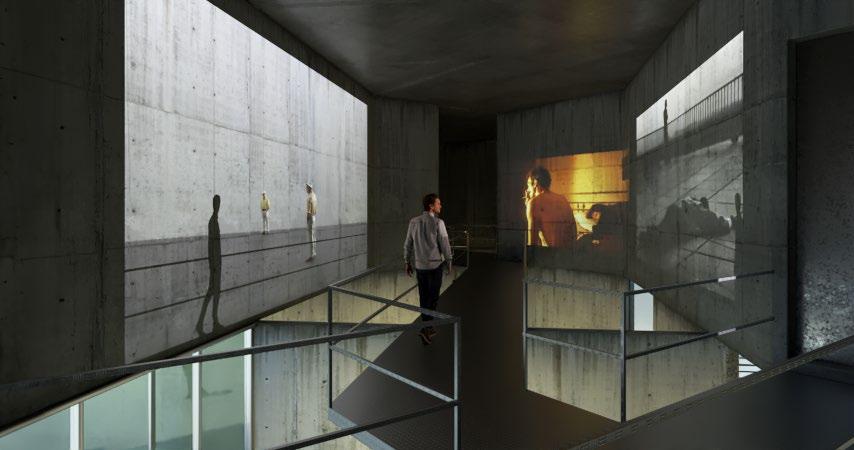
I designed reflective galleries and shadow galleries to include viewers in part of the phenomenon presented. The real-time dynamic phenomenon of viewers collides with the static and fixed phenomenon of the original photos. When visitors observe this process, their self-awareness is awakened, and the fixed intention conveyed by the original photos begins to collapse, prompting viewers to rethink the photographs.

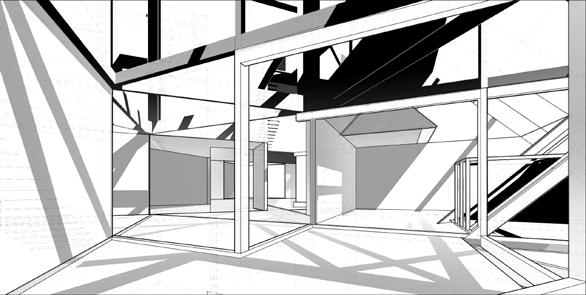
In addition to the gallery space, the museum itself has many service spaces for people to stay and carry out different activities, making the museum itself a public building attracting people to stay and gather. Such Spaces include the studio, cafe, library, study room, activity room, and an observation platforms, etc. These areas are mainly located in the void to the south and above three floors, with more open spaces and bright light, as opposed to the solid gallery areas.
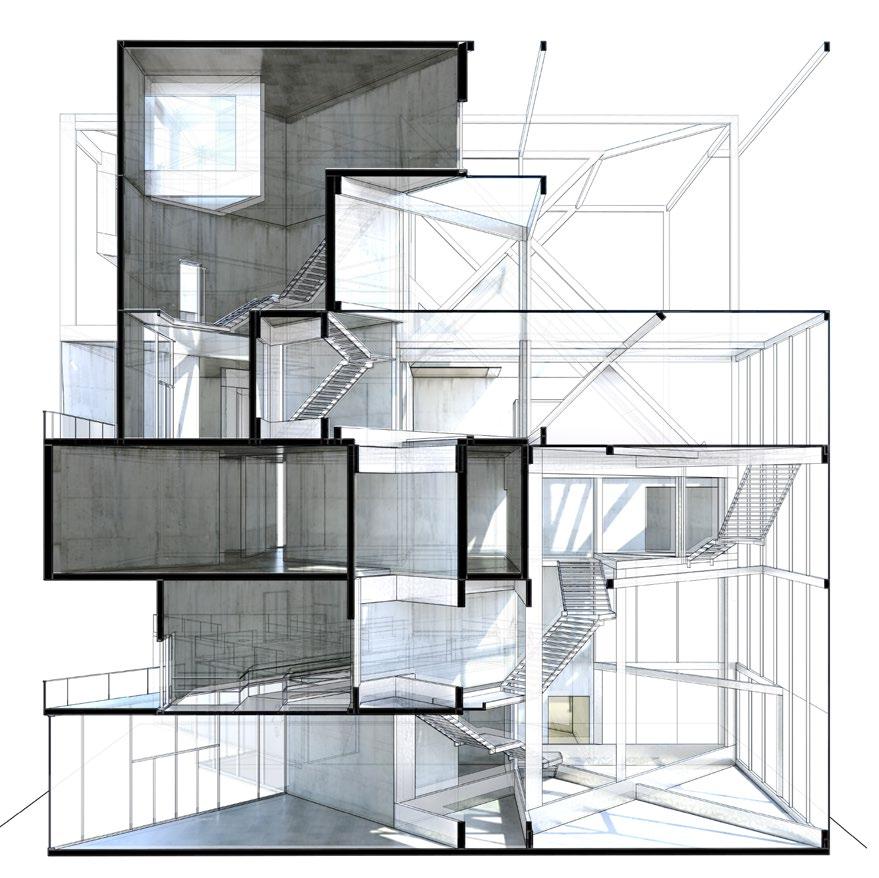
For the massing form and the program layout, I used frames to deconstruct the solid. Most solids are filled with galleries, which is easy for lighting control and display; while most voids are occupied with circulation and other open programs; the frames help support circulation and public spaces, extending them into gallery spaces. This utilization of dynamic open spaces to deconstruct and cover the static solid spaces is my expression of the museum theme: the dynamic self-awareness of viewers breaking down the static intentions of the photographs.

Professor: Donald Cromely
Partner: Haitong Li
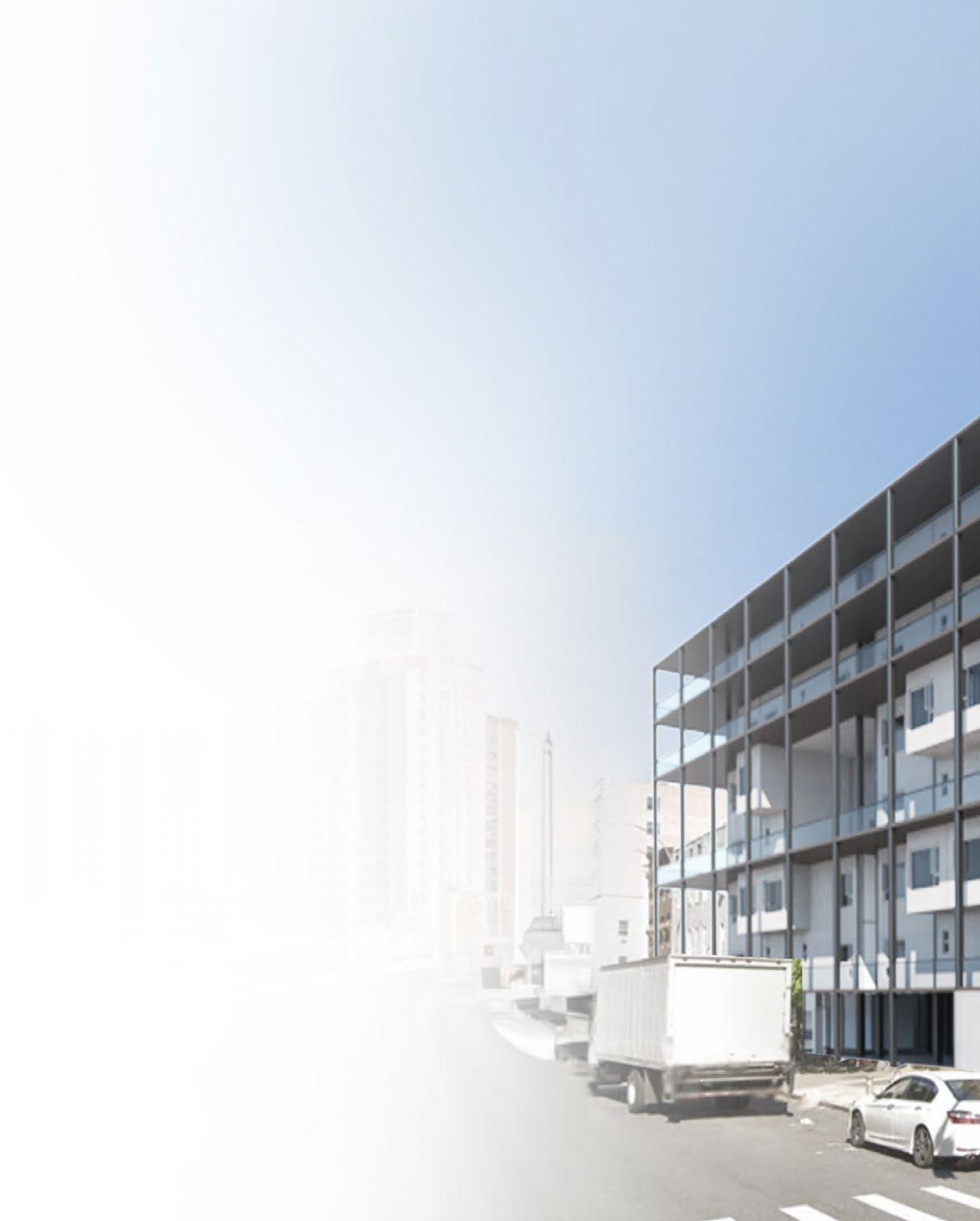
This is a multigeneration residential cohousing project with 2-bedroom units, 3-bedroom units, and 4-bedroom units. The site is in the Bedford-Stuyvesant neighborhood, Brooklyn near the Pratt Institute Campus. There’re existing residential buildings there, and the project takes 26,419 sq’ lot area to generate new emergent cohousing communities, which include private residential units and social collective spaces. The mission of this project is to design a reasonable activity space for the individual behaviors and family behaviors of people of different ages in a multigenerational family. The main design feature of the project is a hierarchy of units backing away from the central courtyard, each using the roof of the lower units as a private balcony. With all the balconies facing inside and all the circulations surrounding the outside, the wrapping form of this project provide a special community environment for residents and people on the street.
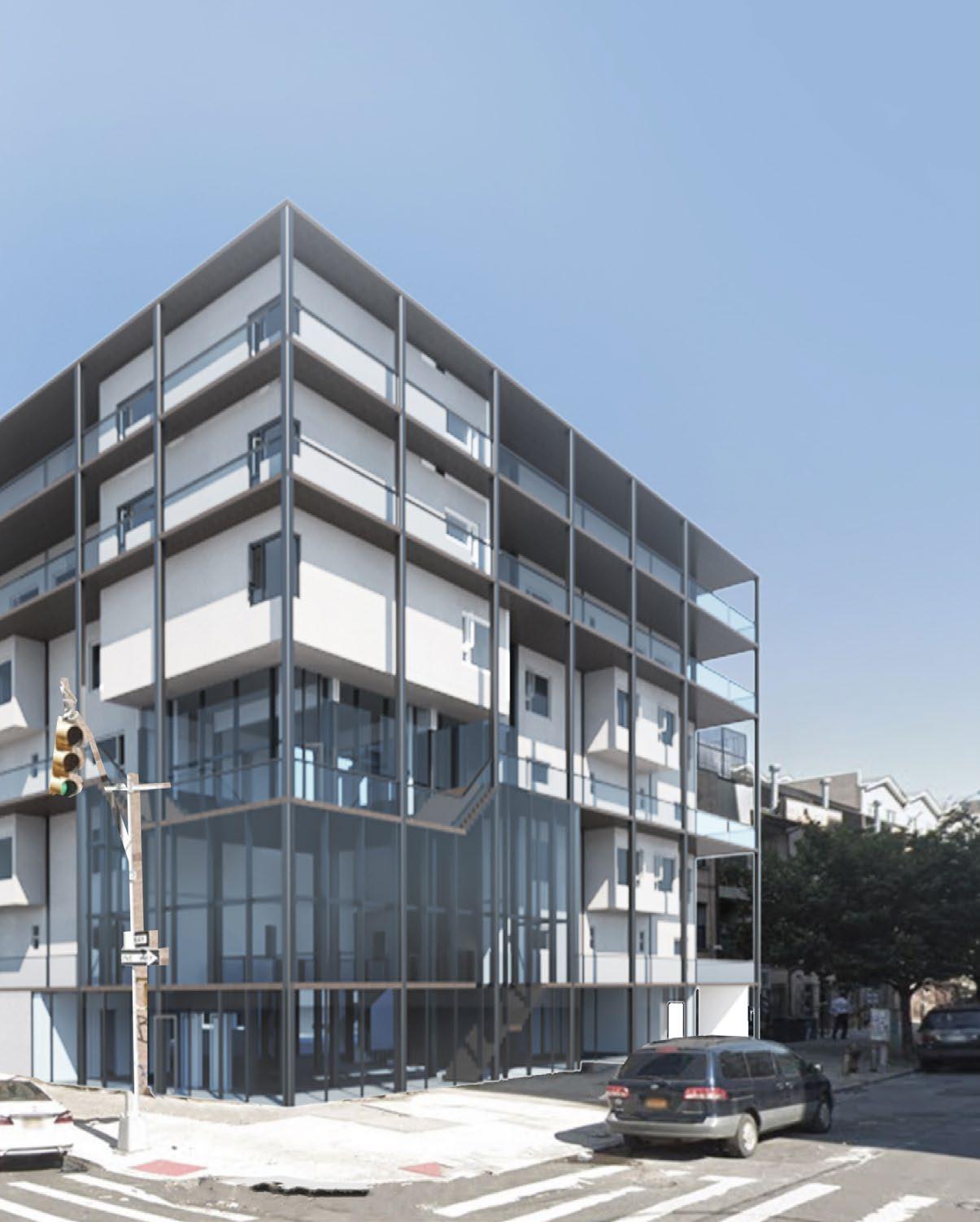


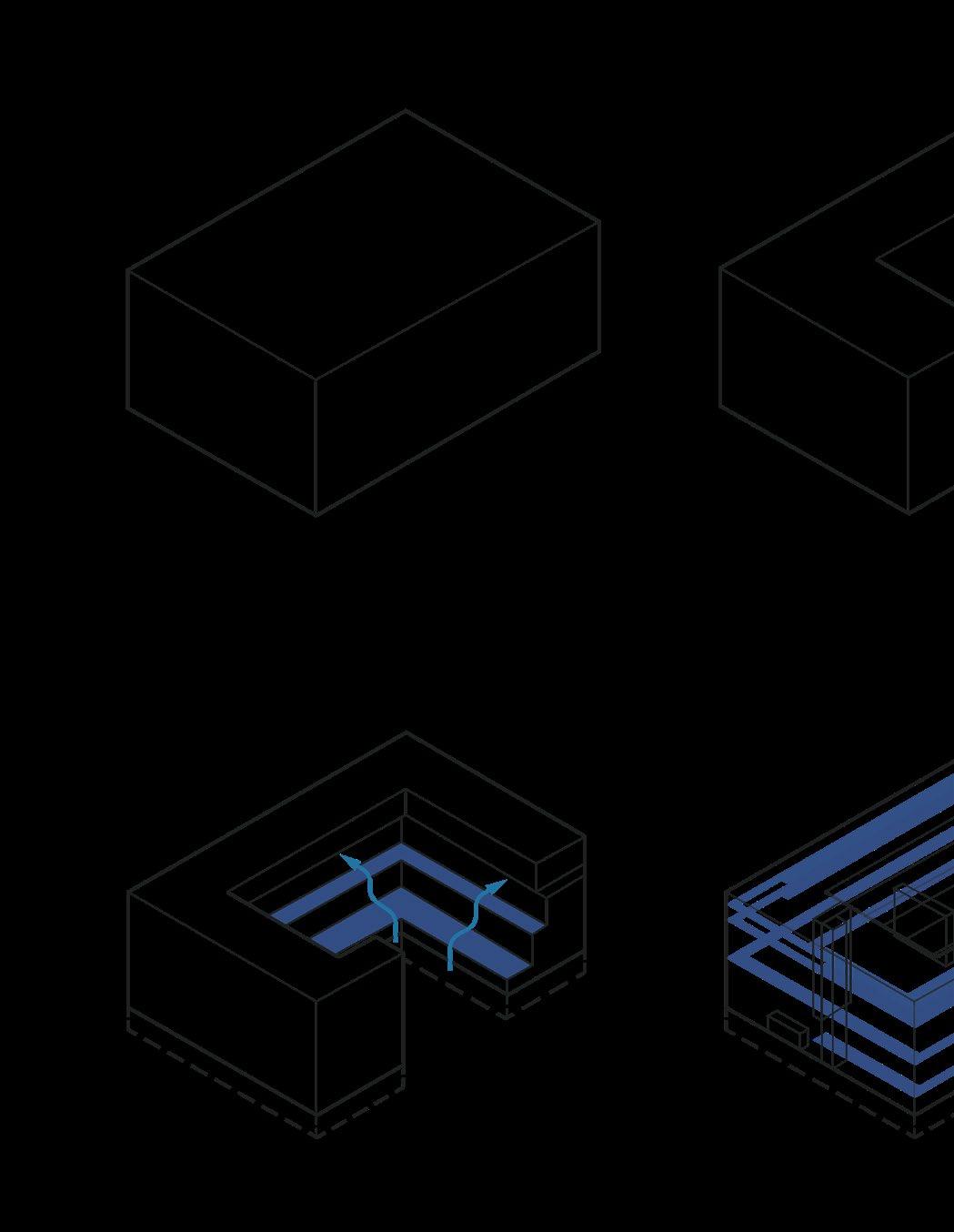
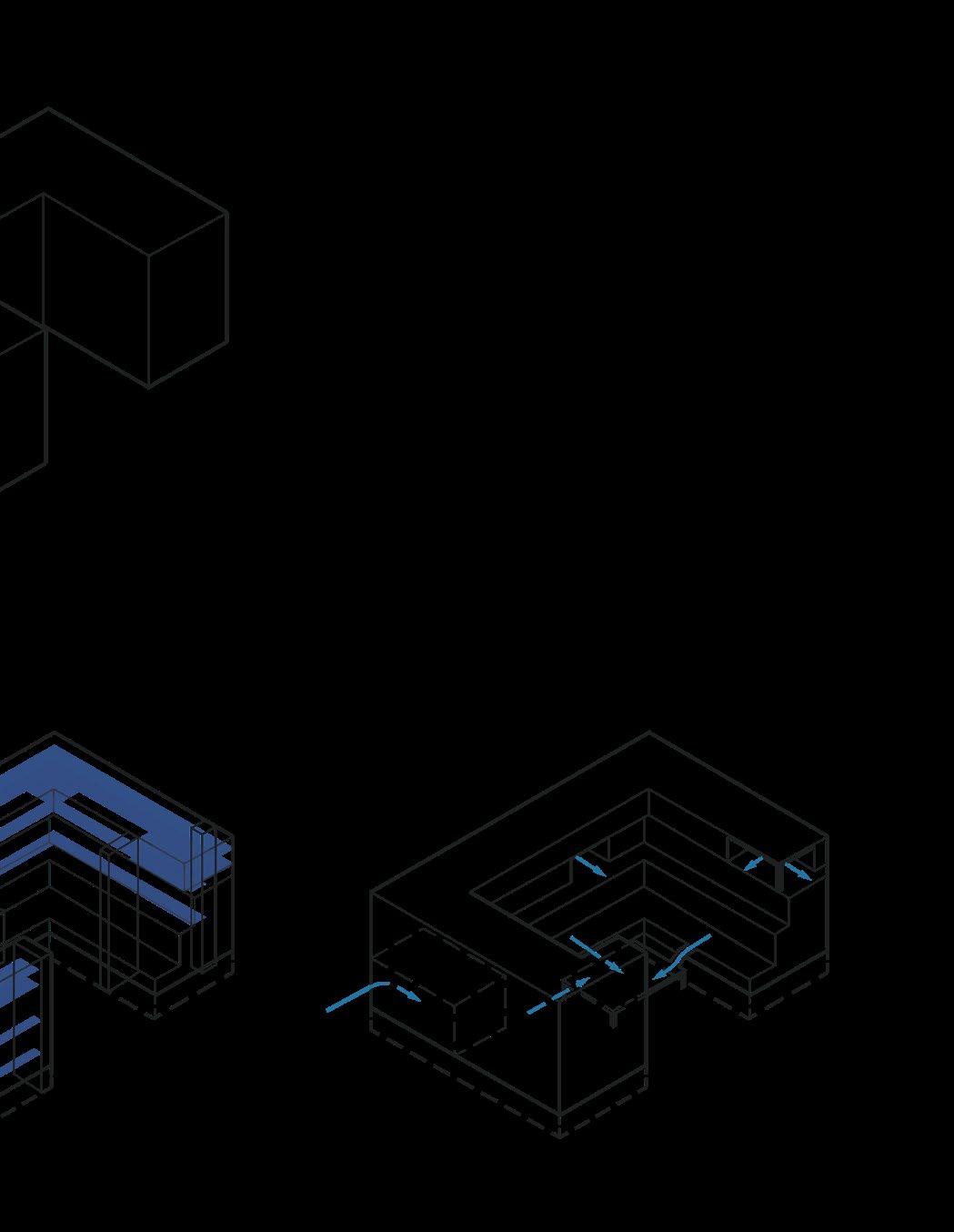


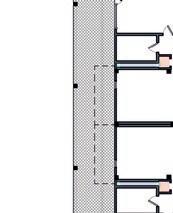
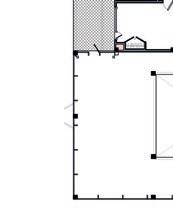
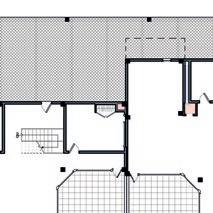

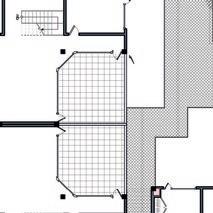









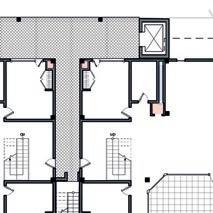








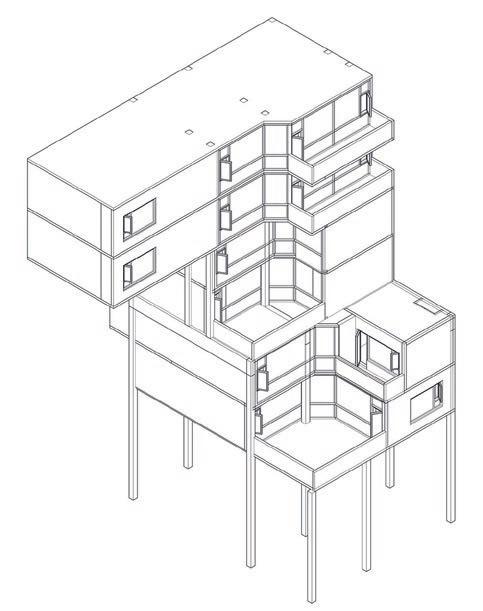
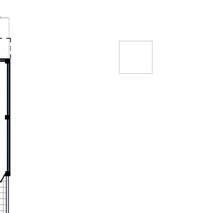

4-bedroom 2-story unit
4-bedroom 2-story unit


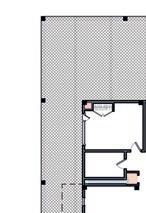
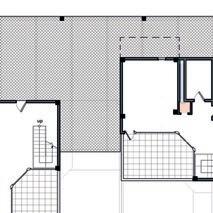
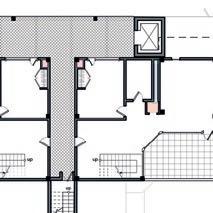
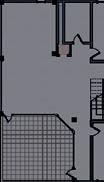




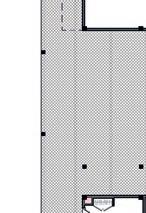
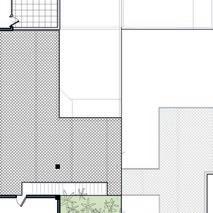
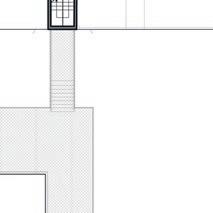







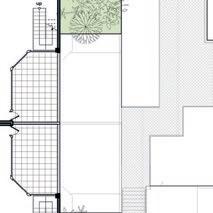
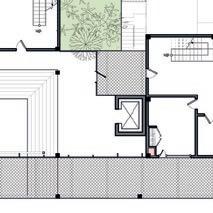




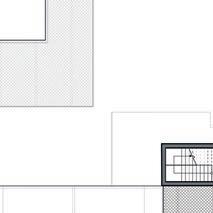

















































The six floors above the ground floor are all floors of living the hierarchy, the larger units are at the lower level, and on each floor, and only the living unit above the lobby is spaces are 10ft and each apartment unit has two floors; each; the fifth and sixth floors are two-bedroom units with have circulation built around the street sides of the building.
The six floors above the ground floor are all floors the hierarchy, the larger units are at the lower level, on each floor, and only the living unit above the spaces are 10ft and each apartment unit has two each; the fifth and sixth floors are two-bedroom have circulation built around the street sides of
The six floors above the ground floor are all floors of living are at the lower level, and the higher it goes, the smaller particular case. The first and second floors are four-bedroom three-bedroom apartment units with two floors each; the fifth, and sixth floors have circulation built around the street
First Floor Plan Third Floor Plan First Floor Plan Third Floor Plan




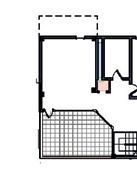








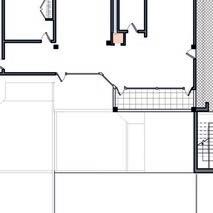




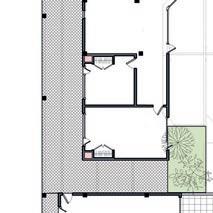
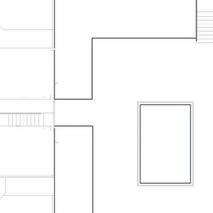





















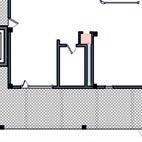
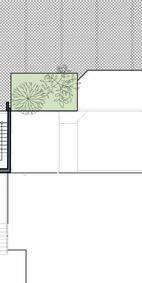
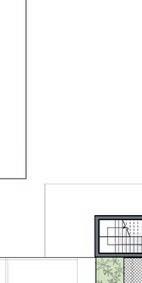











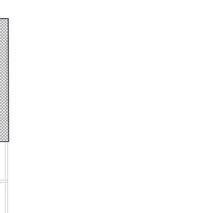



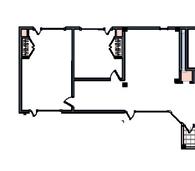

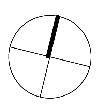






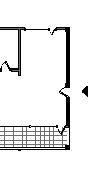








floors of living units, each of which is 10ft high. Considering the stepping backward form of level, and the higher it goes, the smaller it becomes. There is only one kind of living unit the lobby is a particular case. The first and second floors are four-bedroom units, all living two floors; The third and fourth floors are three-bedroom apartment units with two floors two-bedroom units with only one story each. Of these six levels, the first, third, fifth, and sixth floors of the building.
living units, each of which is 10ft high. Considering the stepping backward form of the hierarchy, the larger units it becomes. There is only one kind of living unit on each floor, and only the living unit above the lobby is a four-bedroom units, all living spaces are 10ft and each apartment unit has two floors; The third and fourth floors are the fifth and sixth floors are two-bedroom units with only one story each. Of these six levels, the first, third, street sides of the building.
3-bedroom 2-story unit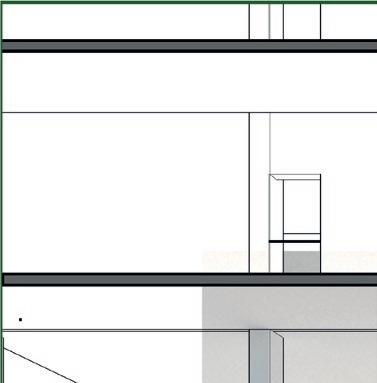

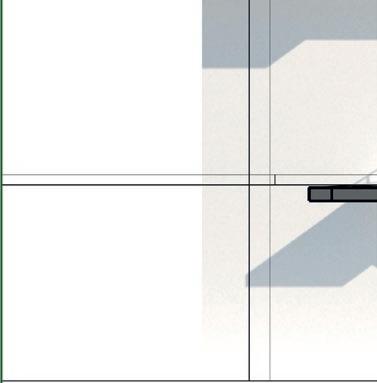
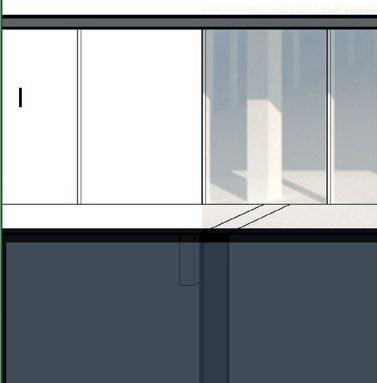
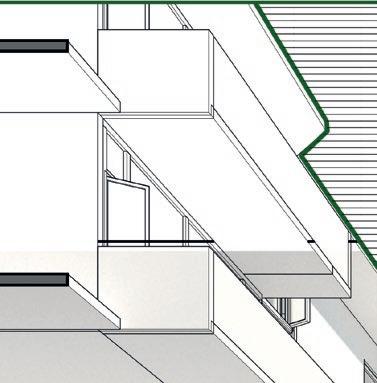

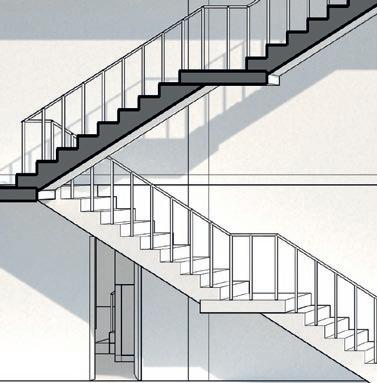

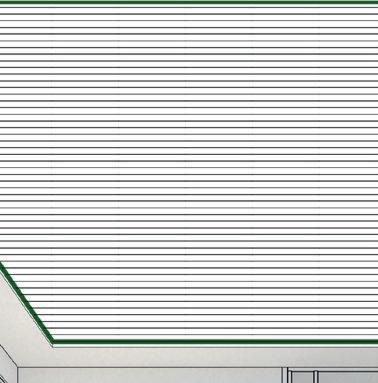

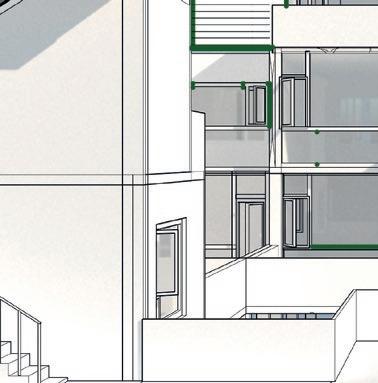
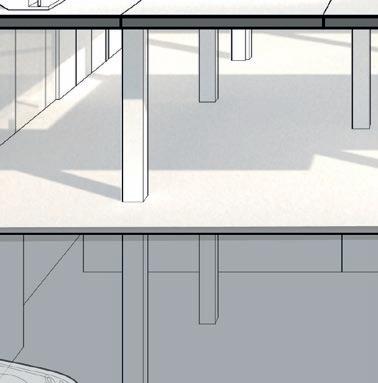


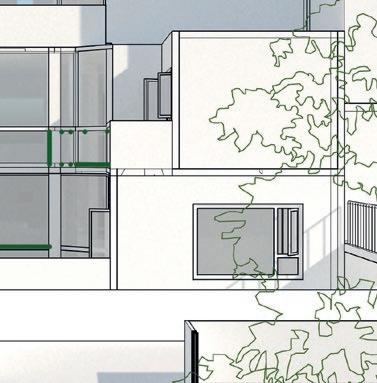







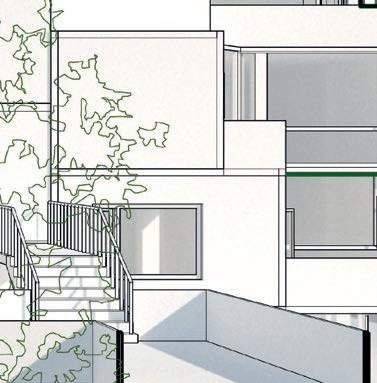








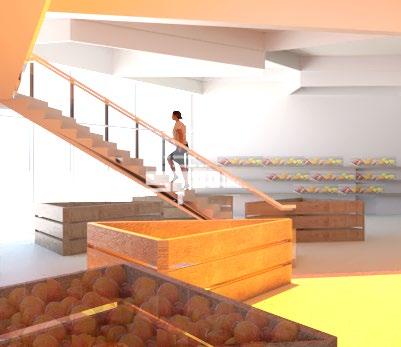
ARCH 302 Studio Work
Professor: Thomas Hanrahan
Partner: Shiyu Wang
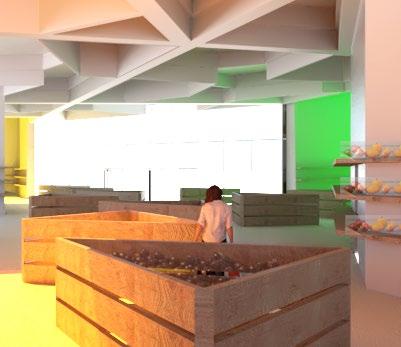

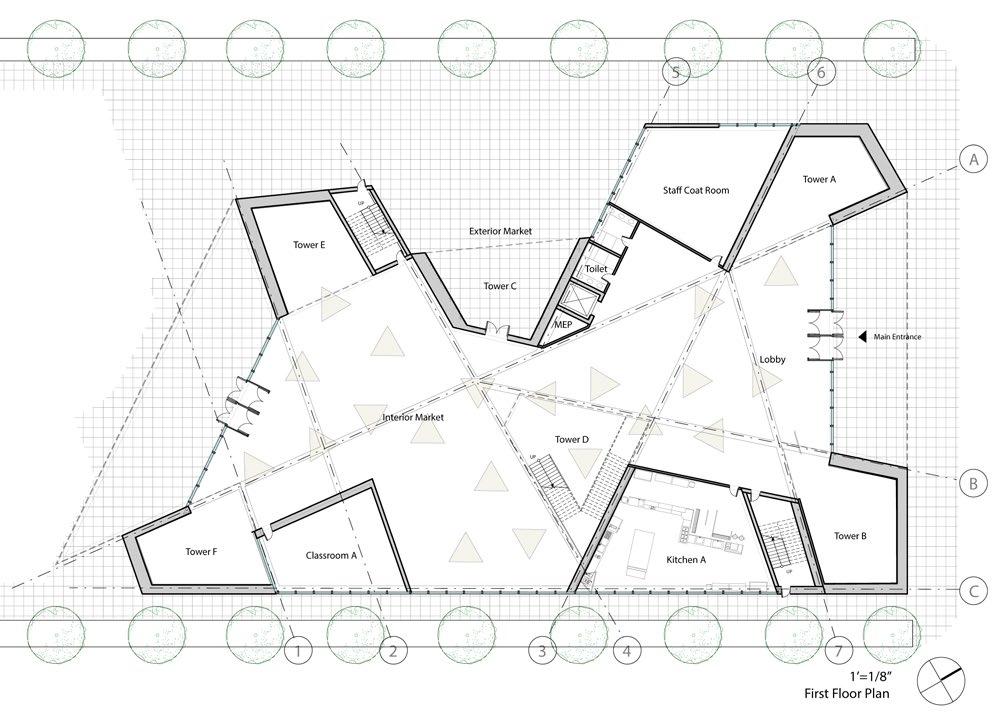
The project is a themed market located on the north side of Sara D Roosevelt Park in New York City. The shape and spatial relationships of the entire market and surrounding parks have been carefully designed to bring activeness to the surrounding community. The first and second floors of the project are open and free horizontal market spaces, interlaced with the vertical space formed by the two-story colorful towers, and the rest of the programs are arranged on both sides of the open space.
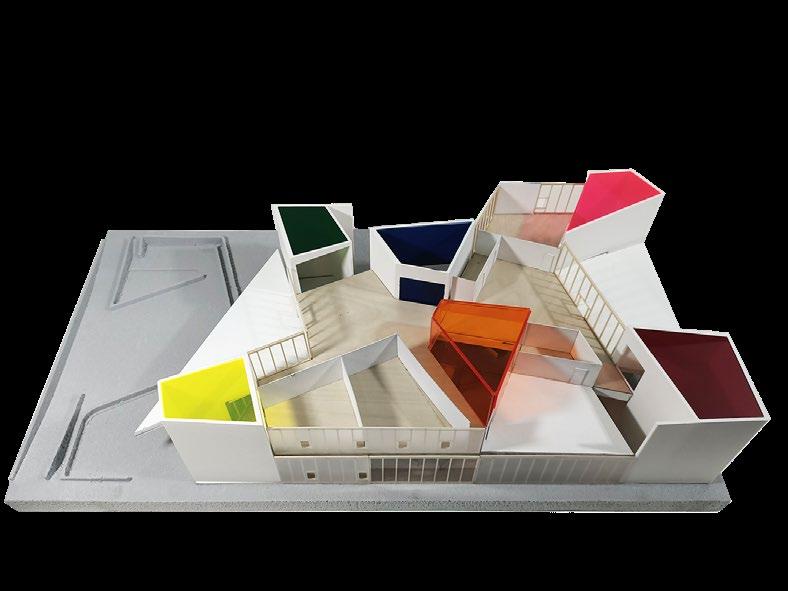
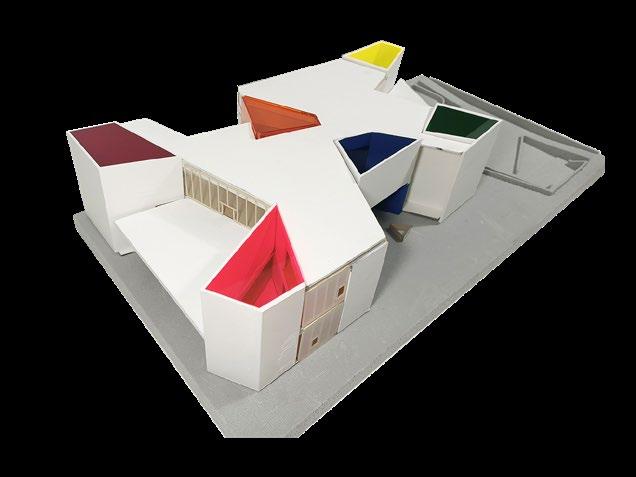
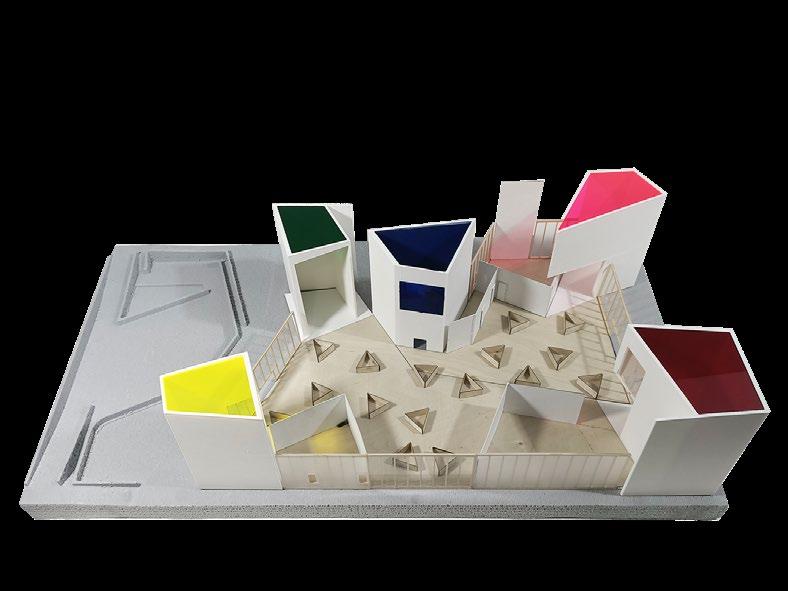 Second Floor
First Floor
Second Floor
First Floor
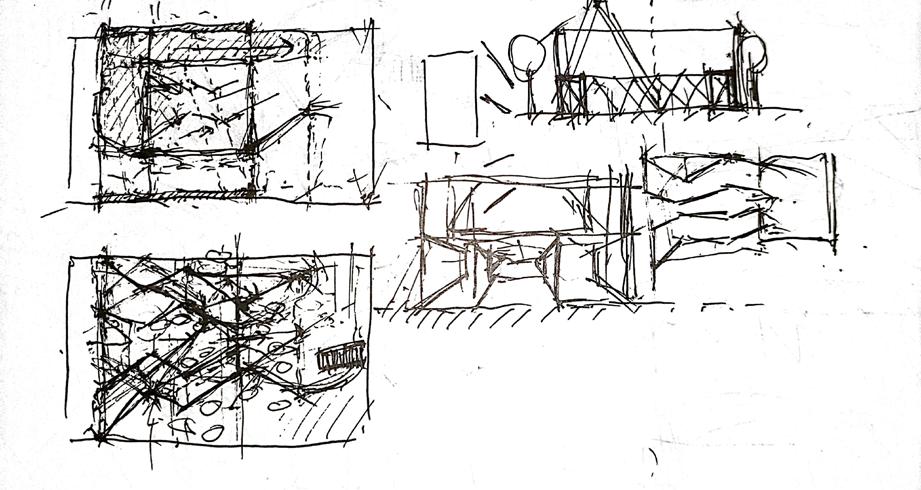

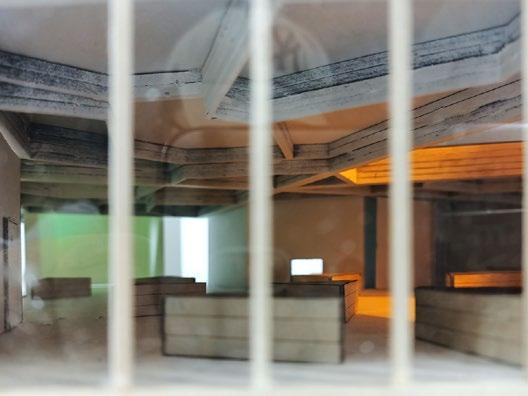
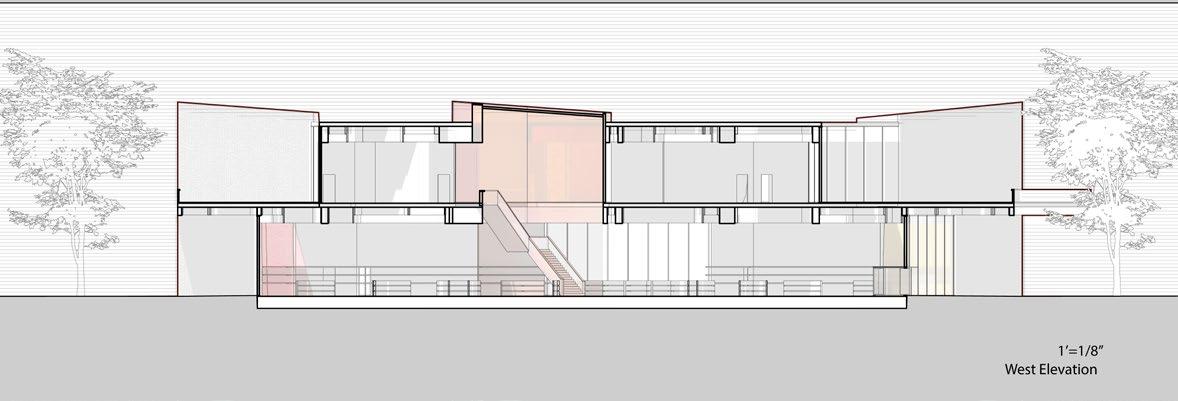
The theme of this market is the packaging of food by color. Six color towers act as a color museum, where foods of the same color and contrasting colors are placed. Colored light will form packaging for the food in the whole space.
Atrium / Central Circulation

Exterior Market
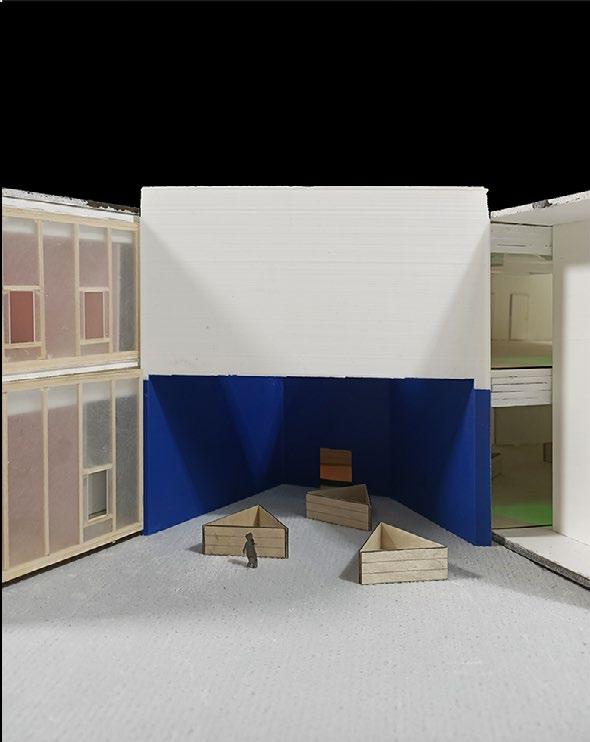
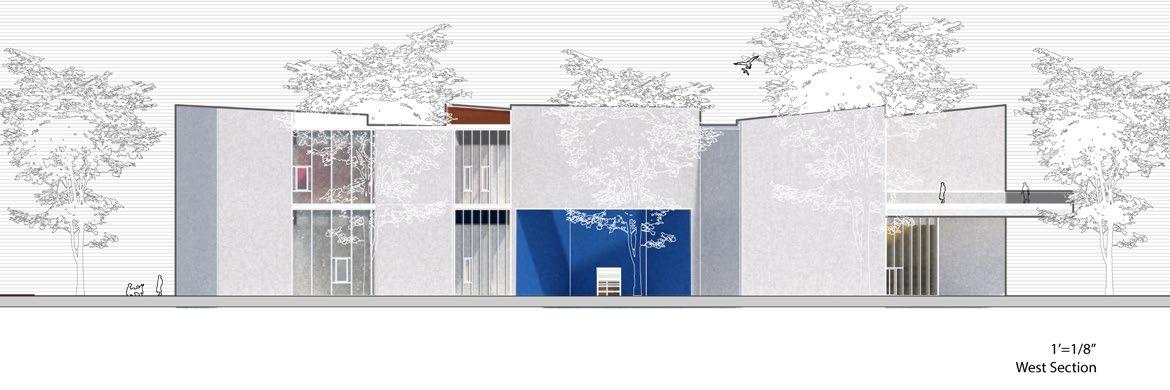
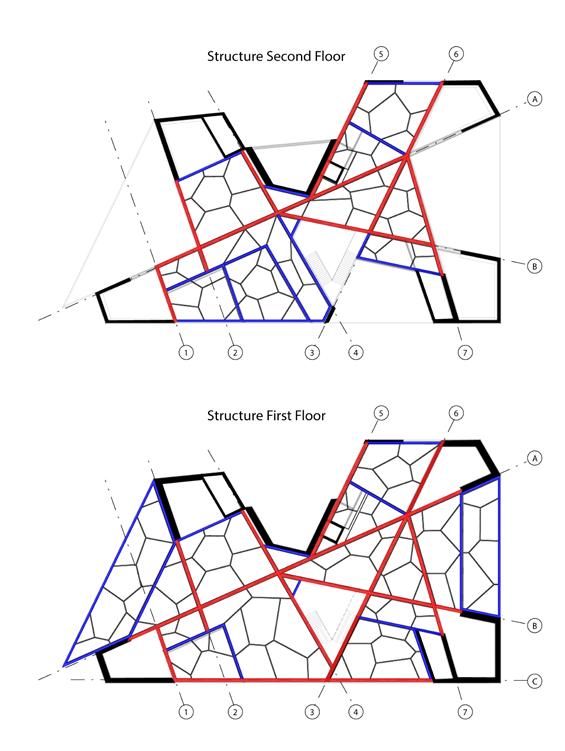
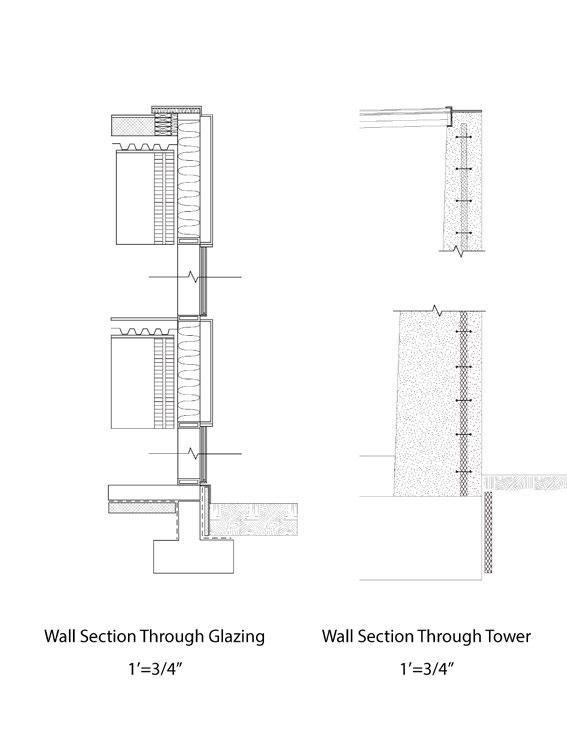
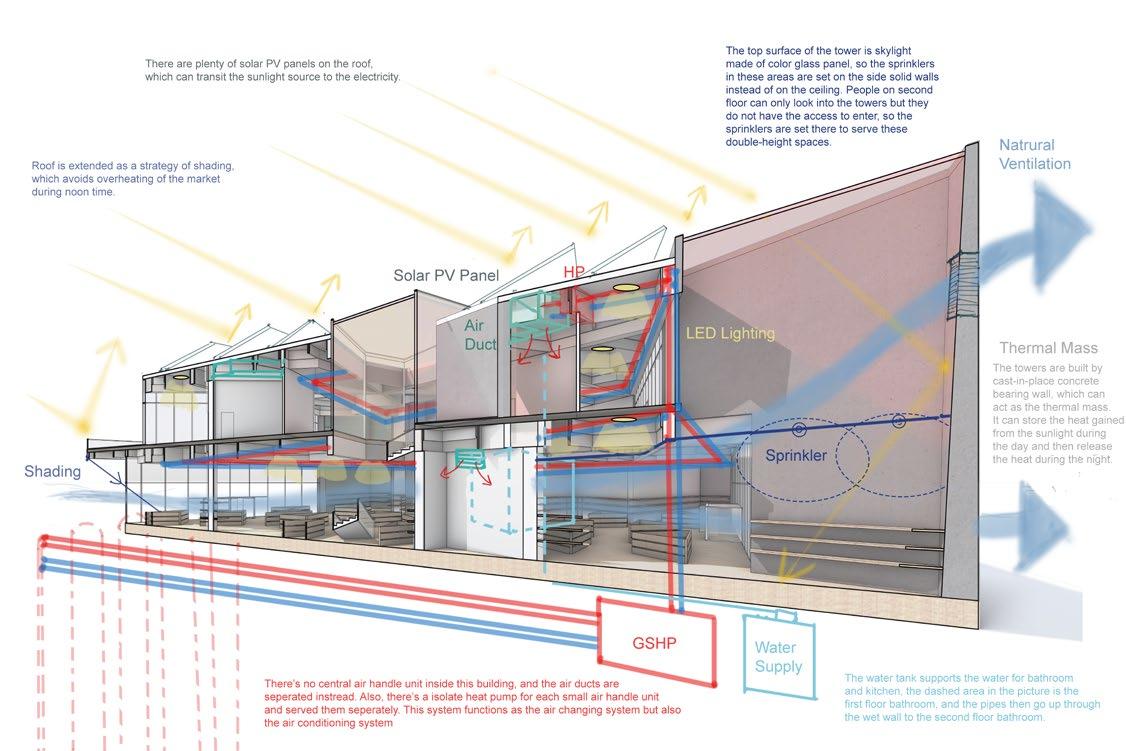
The roof and floors are supported by main beams (red), edge beams (blue), and secondary beams which are in Taino Polygon shapes. With main beams supported by the bearing walls of concrete towers, there are no columns throughout the entire open market, which achieves a fantastic horizontal space quality, an impressive visual experience, and the possibility for free programming.
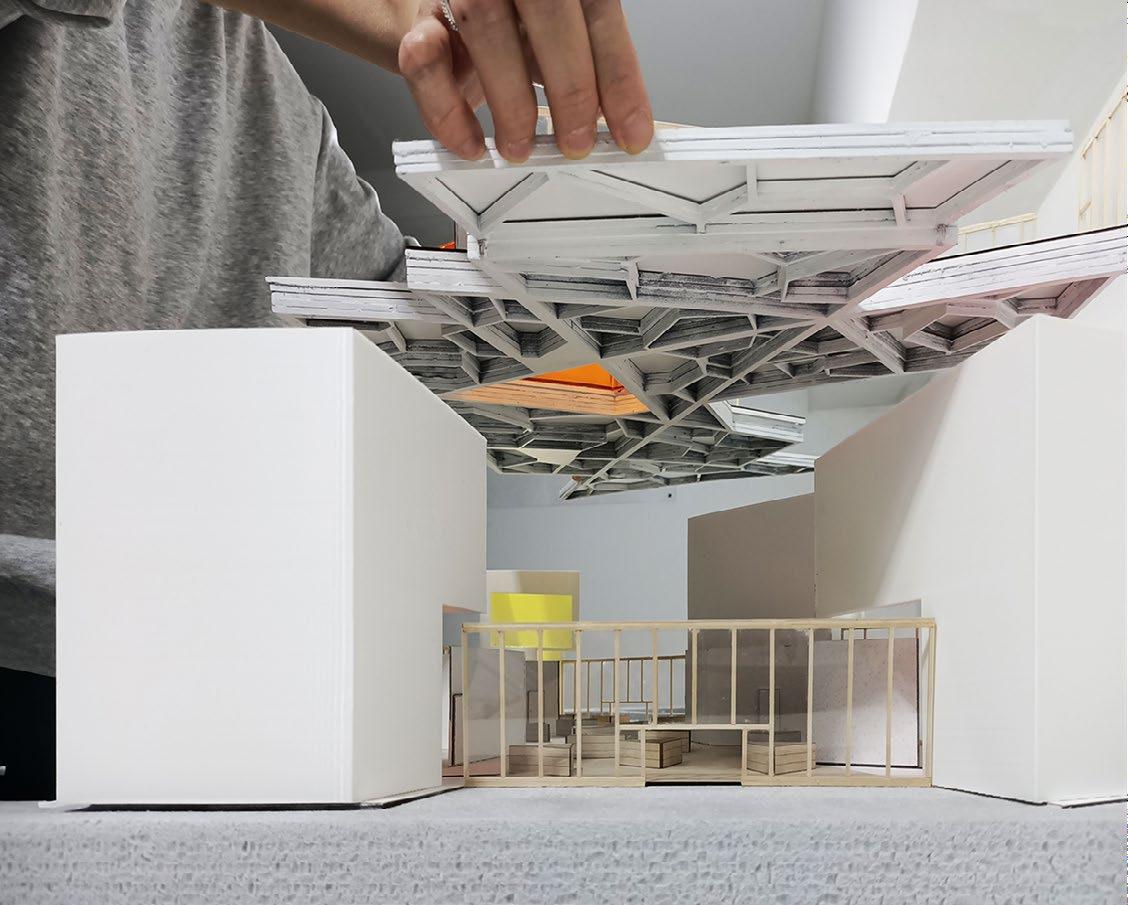


- new fishing village
- ecological restoration
- living & working
ARCH 401 Studio Work
Professor: Dragana Zoric
The project is an offshore fishing village located in Dalian, China. The new fishing village was built for local fishermen and is currently planned to accommodate 24 families. The sea area in this area used to be one of the four major fishing grounds in China. Due to overfishing, the fishing season has disappeared and the seabed has been seriously desertification. Meanwhile, due to the rapid development of the city, the fishermen’s residential areas were gradually marginalized away from the coast.
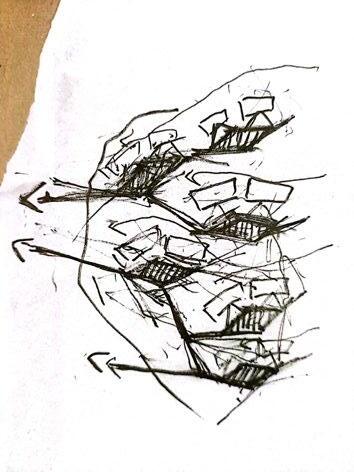
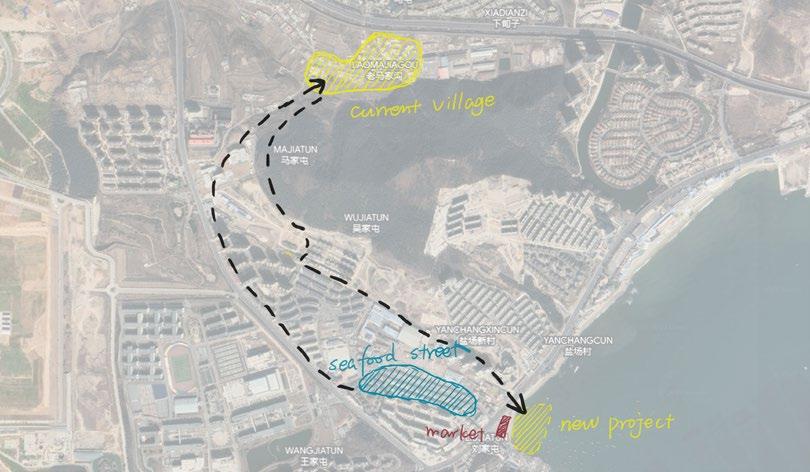
This new Marine fishing village is designed not only to make life more convenient and comfortable for fishermen but also to take on the responsibility of helping to restore the Marine ecology.
The design incorporates Marine ranching and artificial reef-building techniques, as well as attempts to build with environmentally friendly materials - oystershell wall and shell plastic roof.
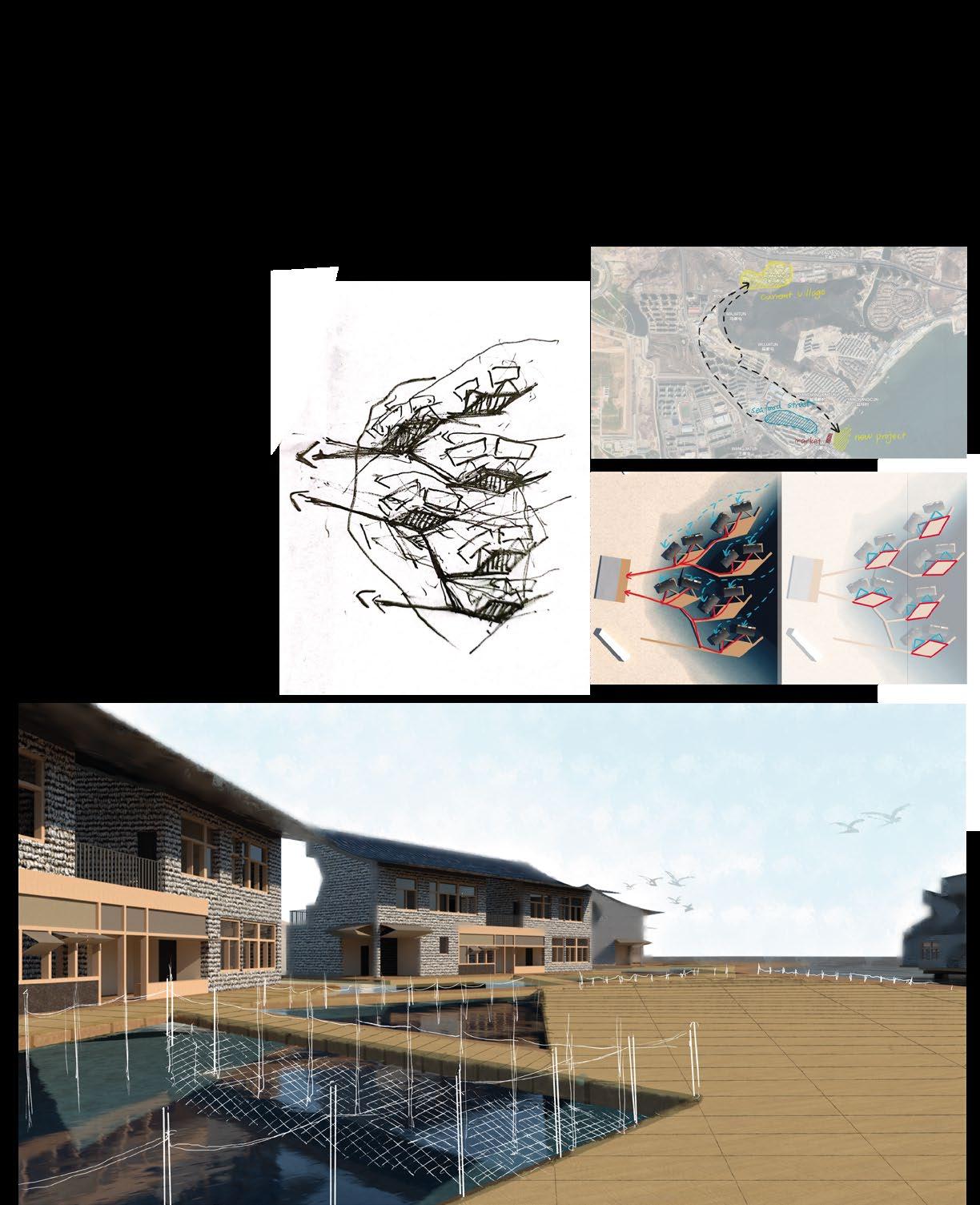
The artificial breeding eggs will grow up in these triangular artificial breeding areas, and be released to the outer sea during fishing off season. There will be boats guiding them to join the wild species group.
Based on the information obtained from the interviews about the cooperation between the two families at sea, the design of co-housing was carried out, including a shared functional area, providing a new way of living for fishermen.

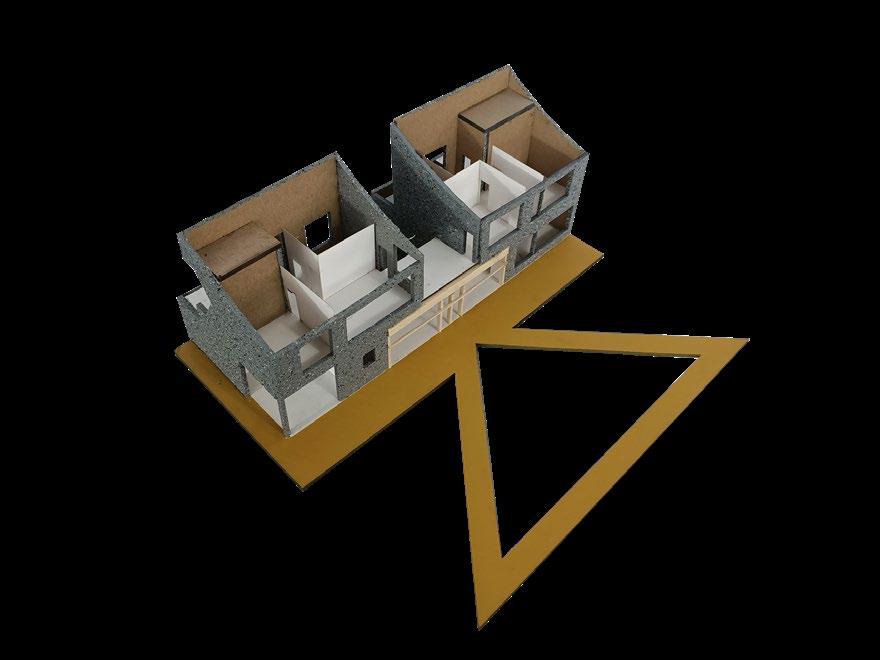
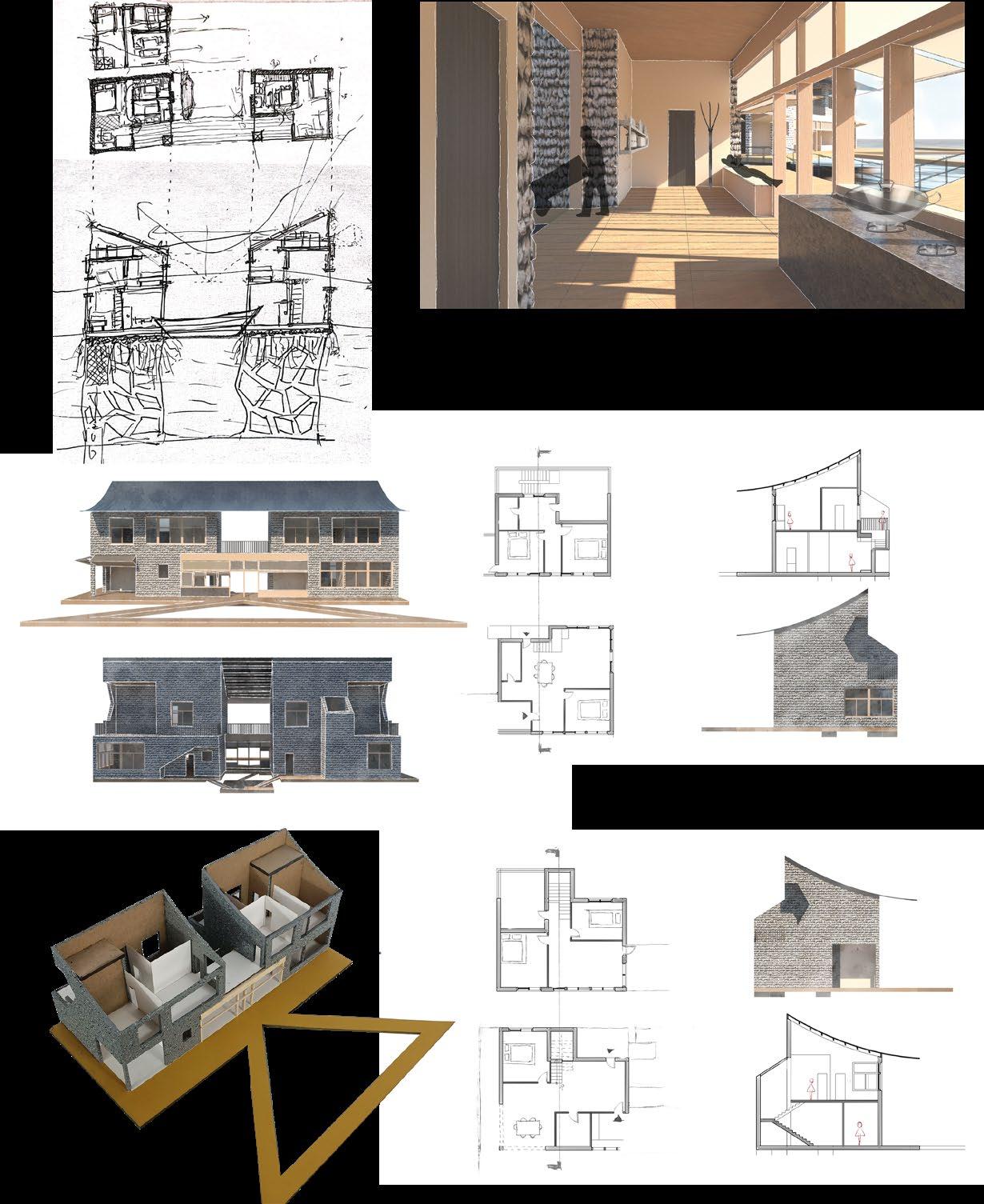

 Concept Sketches of Co-working and Reef Construction
Concept Sketches of Co-working and Reef Construction
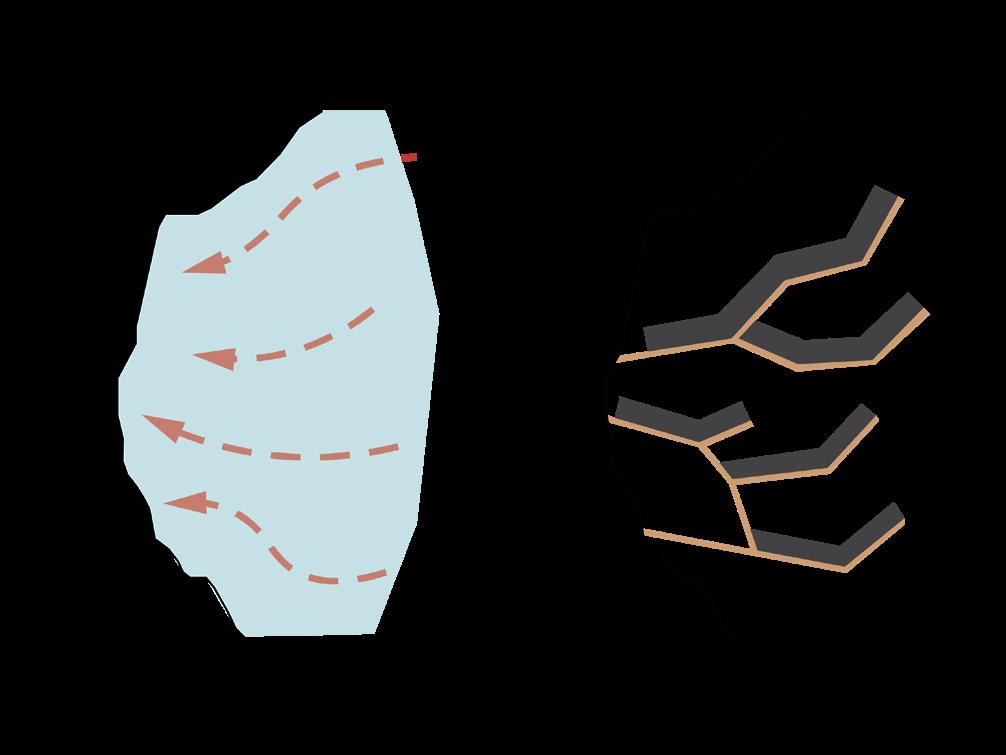
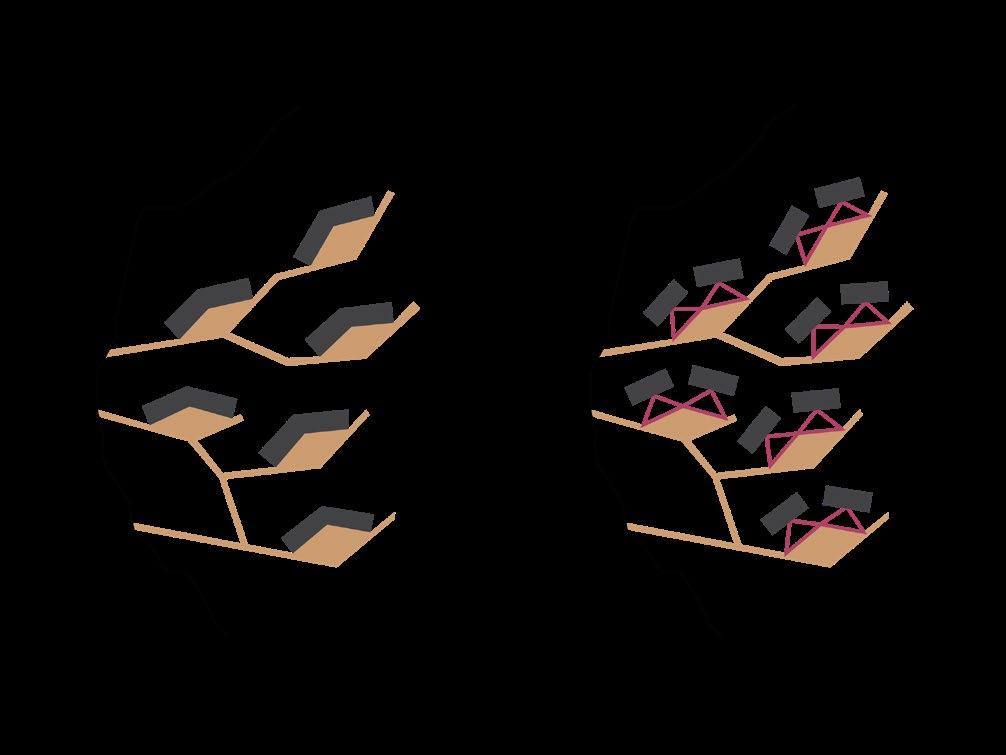 Boat Access
Public Space
Breeding Zone
Dwelling
Boat Access
Public Space
Breeding Zone
Dwelling
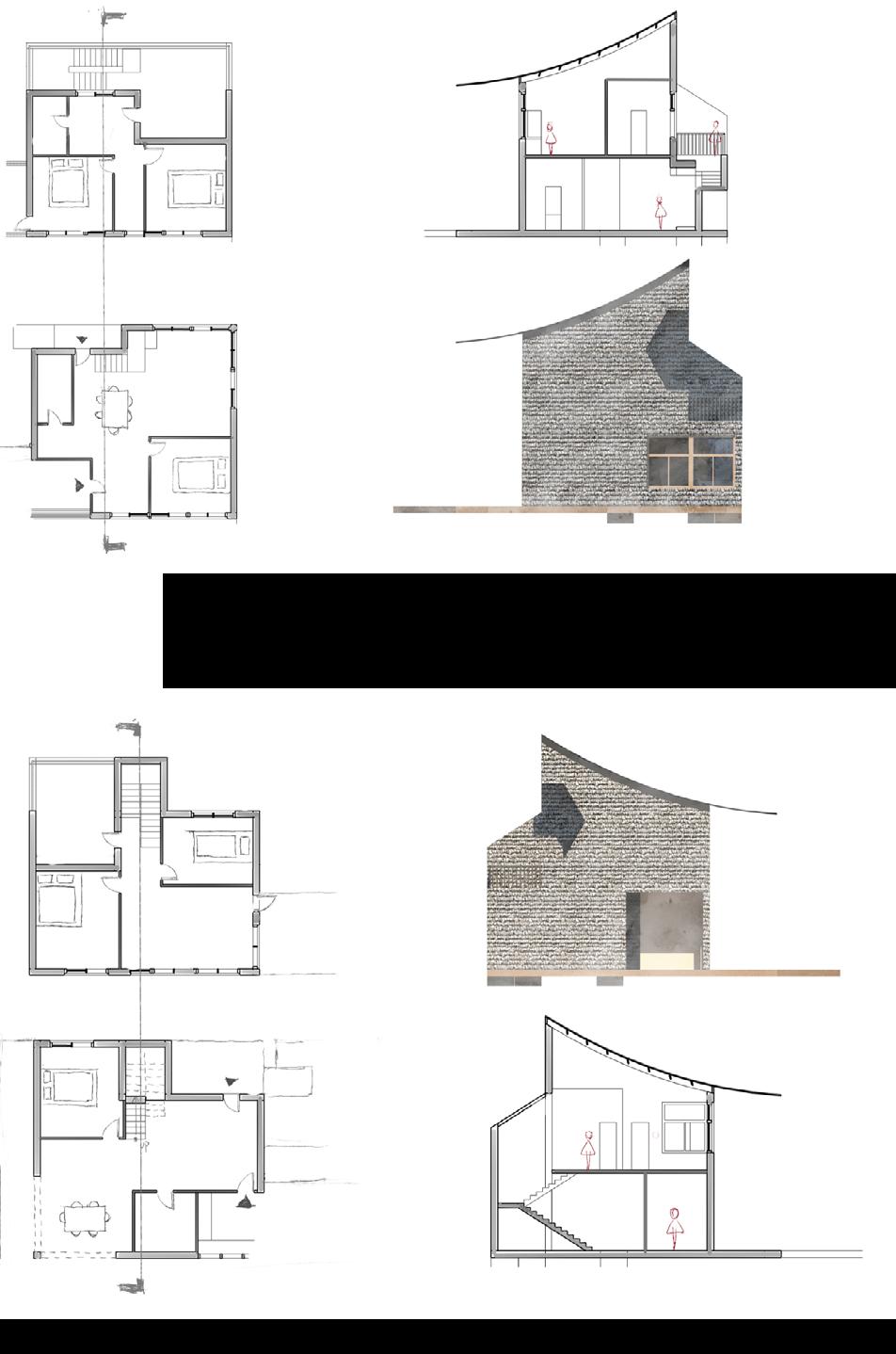 Type A
Type B
Type A
Type B

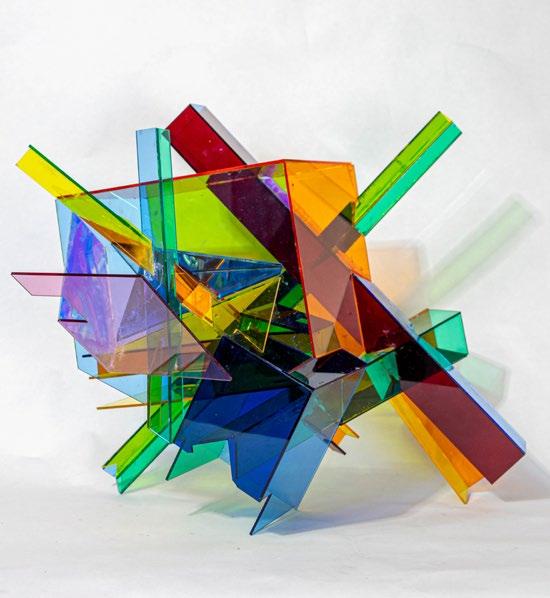

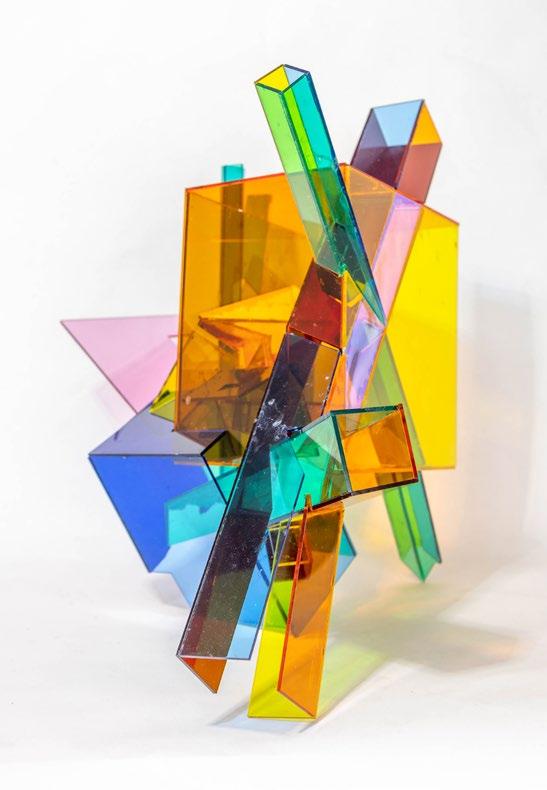 Visual Experience of Boolean
2D & 3D
Visual Experience of Boolean
2D & 3D
