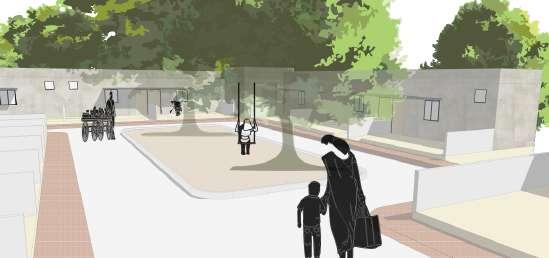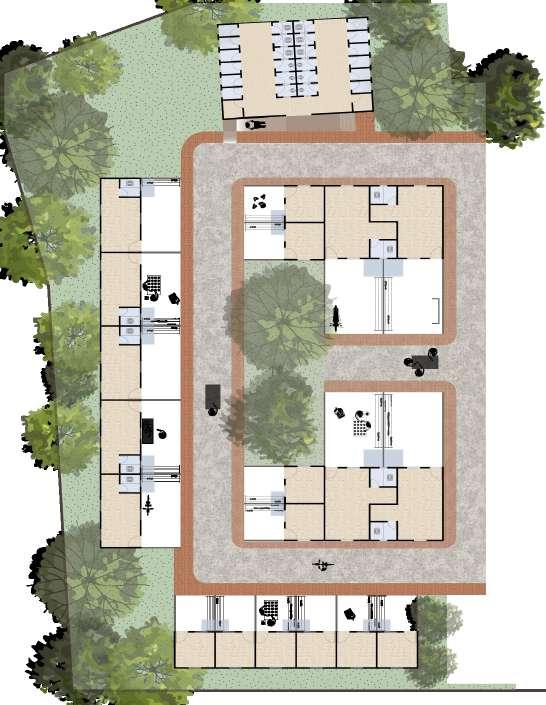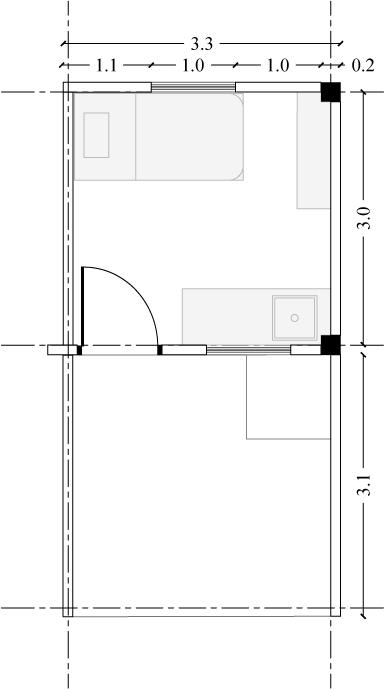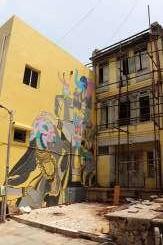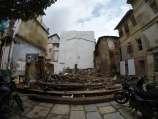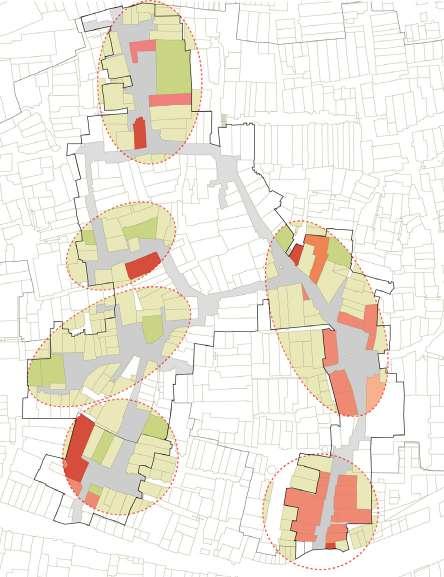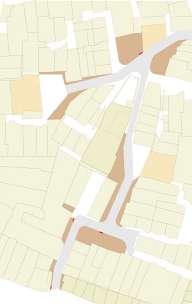ZEEL SATHWARA
ARCHITECTURAL PORTFOLIO
SELECTED WORK(2015-2022)
sathwarazeel22@gmail.com
zeelsathwara
D.O.B_22 / 08 / 1997 Ahmedabad, Gujarat, India.
Languages Gujarati - Mother tongue
ABOUT ME
My name is Zeel, and I work as an architect. I have worked on architecture and interior design projects. am passionate about the entire development of design and am constantly willing to master new abilities. I am also fairly proficient in technical elements. consider myself a highly versatile person who can get along with everyone. The ultimate objective is to assist society in making its dreams a reality.
SKILLS
EDUCTION
2012-2015
Diploma Architecture Assistantship
Parul Institute of Architecture and Research
2015-2020
Bachelor of Architecture
Venus Institute of Design and Architecture
2015
Diploma Internship : Keystone Architects_Ar.Devendra Gupta Ahmedabad,India
This company gave me my first taste of the design industry, and it came with a lot of responsibility since they were only working on highly confidential government projects.
2018
Internship : Myinnospace_Ar.Vivek Vashista Bangalore, India
This firm makes it possible for me to gain insight and experience the diversity of the city of Bangalore through a process of design and a mix of technology and architecture.
2020
Junior Architect : Paalm interiors_ Id. Parag Bhavsar & Id. Toral Shah Ahmedabad, India
It is remarkable to have the chance to direct a project alongside the main designer. learned a lot about interior and architectural projects here along with having knowledge about both.
ORGANIZATION WORK
2018
Exhibition Committee_Team Head_Adhigam
In this role, I had the chance to learn more about the exhibition idea and the numerous parameters that must be considered.
2019
Model Making - Micro Workshop_Mentor_Adhigam
Throughout my classes, I experimented with creating models from various materials. The workshop allowed me to share my expertise with my fellow juniors while also learning new things from them.
2019
Event Coordinator_Student Council
I must admit that this is a challenging assignment to complete alone. All of my experiences taught me the importance of teamwork and trust throughout the process of carrying on a great event.
WORKSHOPS / LECTURES
2016
Understanding Urban Cities
Ar. Pratush Jain_Adhigam Lecture Seminar
2016
Pen & Ink Workshop
Artist. Jayesh Shukla_Adhigam Workshop
2016
Adobe (Mud+Bamboo) Workshop
Ar. Atri Shah_Adhigam Workshop
2016
Brick by Brick
Ar. Hitesh Changela_Adhigam Workshop
2015 Mandu Madhya Pradesh, India
2016 Sangasani Jodhpur, Rajasthan, India
2017
Hodka, Ludia, Shervo Banni Region,Kutch, Gujarat, India
COMPETITION
The Sacred Space Group of 2_Archdais Competitions
Team leader_Adhigam - 2019
01
TINY HOUSE
Shelter for Homeless
02
ADAPTIVE REUSE OF POL HOUSES
Urban design
03
PROFESSIONAL WORK
ARCHITECTURE PROJECT
FARMHOUSE -CASA LAGOM
BUNGALOW 24
INTERIOR PROJECT
3 BHK SERENITY HEIGHTS
4 BHK SERENITY HEIGHTS
OTHER WORK
TINY HOUSE
Shelter for Homeless
Location: Vastrapur, Ahmedabad
Instructor: Prof. Rajdeep Routh
AIM
The aim of this dissertation is to comprehend the significance of Tiny Homes and to generate appropriate models for homeless people in Ahmedabad.
BACKGROUND
The tiny house movement, which started out in the United States and has now expanded to many other regions, has yet to gain a foothold in India.
According to the 2011 census, about 1.8 million individuals in the nation do not have shelters or a home to live. The estimated population and land use among them are expanding at an alarming rate. People move or migrate to various areas for various reasons, such as work opportunities or political reasons; they might afford a home or food and are forced to live on railway stations, bus stations, footpaths, and so on. Fast-growing cities such as Mumbai, Delhi, Bangalore, Kolkata,Chennai, Ahmedabad, and others have a higher proportion of immigrants than other cities.
Everyone has the right to a standard of living suitable for his or her own and his or her family’s health and well-being, including food, clothes, shelter, medical treatment, and required social services.
Across the world, people are already adopting the notion of providing and building communities for the homeless, which is known as a “small house village.”
In Ahmedabad, roughly 10,000 people are destitute, for whom AMC has built night shelters in various locations, but capacity is only 15-20 people for a demand of 10,000 people. To address these problems, they have suggested shelters with a capacity of 100 individuals as well as rudimentary facilities.
This initiative is a solution to the notion of tiny houses in homeless shelters envisioned by the Ahmedabad administration.
Source: NULM-SUH-Guidelines
The Urban homeless persons contribute to the economy of the cities and thus the nation as cheap labour in the informal sector; yet they live with no shelter or social security protection.
The urban homeless survive with many challenges like no access to elementary public services such as health, education, food, water and sanitation.
National Urban Livelihoods Mission (NULM) aims at providing permanent shelter equipped with essential services to the urban homeless in a phased manner under the Scheme of Shelter for Urban Homeless (SUH).
GOVERNMENT NORMS
1.Shelters should be permanent for all types of weather. (capacity_50-100 people)
2.Cater most vulnerable group : - Single women and depend minor children.
- Aged, Infirm, Disable and mentally challenged.
3.Depending on needs may cater working men, women, and families.
POTENTIAL SITES & SITE CRITERIA
LOCATION
1.Close to homeless concentration as far as practicable.
2.Permitted in residential, commercial, industrial, and public and semi-public zones.
DESIGN
1.A space of 50 square feet per person will be taken as the minimum space to be provided.
2.For constructing new shelters, the State Governments may use innovative technologies/designs for low cost and energy efficient buildings as far as possible.
LOCATION
Narol - Sarkhej road Karnavati club road Vastrapur
3
2
PROCESS
ADAPTIVE REUSE OF POL HOUSES
Urban design
Location: Old city, Ahmedabad
Instructor: Prof. Rajdeep Routh & Prof. Hardik Vyas
AIM
To explore the potential of adaptive reuse of abandoned and demolished pol houses in Ahmedabad’s Dhal ni pol.
BACKGROUND
India is changing as a result of the current urbanization and globalization movements. Cultural heritage and tourists play essential parts in the economy. At the same time, it improves communities for national and foreign visitors. Many historical landmarks and their domains are in peril of deterioration due to the abundant and massive influence of western civilization. UNESCO assists historical places and monuments throughout India in the protection of cultural and heritage values. Gujarat, one of the states, has old city remains forts, and tombs that bear testimony to the dynastic period. Among the state the old city (walled city) of Ahmedabad has been given title of India’s first world heritage city in 2017 by UNESCO.
Ahmedabad’s ancient city was established in 1411 A.D. on the eastern bank of the Sabarmati river. Ahmedabad’s walled city is made up of vernacular homes that were built to survive conflicts. The residences that were constructed in the city were organized in tight communities composed of an array of dead-end streets reached through a single entryway. The areas are identified as pol houses. These houses are expanding over time and bear a past dating back six centuries. These houses symbolize the city and should be preserved and maintained so that the city’s heritage can be saved.
Many rulers and families influenced the city, which can be seen in their traditions, culture, and architectural design of the time. This pol includes mostly business stores, some small-scale enterprises, and residential areas. There are many steps which were taken by government bodies. Example, CHC (city heritage center) organizes historical walks, craft walks, and independence walks in collaboration with AMC (Ahmedabad municipal council) and Gujarat tourism. These marches are arranged to raise consciousness and promote environmental ideals to the community and its residents. Dhal ni pol is mostly frequented during the craft & freedom walk and the dhal ni pol celebration, which is held in the French haveli, Khijda Sheri during the heritage week festival.
This is one strategy for the developing and adaptable use of pol houses in the current environment.
ELEMENTS OF POL AND POL HOUSES
communal latrines at the entryway. The pol has a specified area of authority stretched across contiguous homes, tying the families to curtain rules and regulations and instilling a feeling of connection among its residents.
Beautiful wooden walls,
carefully
windows,
otlas, chabutaras (bird feeders), khadkis, and chowks abound in these pols.
The Walled City of Ahmedabad has about 16,000 pol houses. Not all the pol houses in a state ruins have government funds or policies at their disposal. According to the “List of Heritage Buildings within the Historic City of Ahmedabad” extracted from a survey of buildings undertaken for UNESCO World Heritage City report in 2013, some of the historic residential properties and the institutional properties in the pols have been classified separately in three grades based on their heritage value :
Grade _I (Highest)
This grade comprises buildings and precincts of national or historic importance, embodying excellence in architectural style, design, technology and material usage and/or aesthetics.
All-natural sites shall fall within Grade-I. Heritage Grade-I richly deserves careful preservation.
Grade _II A/B (High)
This grade comprises buildings and precincts of regional or local importance possessing exceptional architectural or aesthetic merit, or cultural or historical significance though of a lower scale than Heritage Grade-I. They may be the work of master craftsmen or may be models of proportion and ornamentation designed to suit a climate.
Grade _III (Moderate)
Heritage Grade-III comprises building and precincts of importance for town; that evoke architectural, aesthetic, or sociological interest through not as much as in Heritage Grade-II. These contribute to determine the character of the locality and can be representative of lifestyle of a community or region and may also be distinguished by setting, or special character of the facade and uniformity of height, width and scale.
Heritage buildings within the city
The total number of structures (Except institutions) with heritage value within the Walled City of Ahmedabad is 2247, with 99 in Grade II-A, 552 in Grade II-B, and 1596 in Grade III. These structures are spread around 13 wards. Out of the 16,000 houses in the pols, the listed pol houses under these categories are the only ones which have heritage policies available to them.
SITE
GRADE_I
GRADE_II/A
GRADE_II/B
GRADE_III ASI MONUMENTS
DHAL NI POL, KHADIYA_2, AHMEDABAD FOCUS AREA
Dhal ni pol is one of the oldest and 2nd biggest pol. It has one of the oldest histories and has layers of it. Still, most of the houses are occupied by the residents, though there is a shift in the demographics. Many houses have a huge potential to be restored and hence conserve the heritage of the old city of Ahmedabad.
In the pol, there are tri-party stakeholders. Two NGOs or women cooperatives and one enterprise THC ventures the promoter of the French haveli backed by Three foundations.
1. French haveli (THC ventures)
2. Sewa federation, They have its center in a restored heritage property that imparts training to women on making the traditional craft. SEWA stands for self-employed Women association.
3. MHT, Helps women upgrade their houses, as women use their houses as a work stations. So better the house better the home bas business. In the pol, there are many Jain derasars and valuable grade houses which have the traditional style of architecture. 1. 3. 2.
lovely wooden brackets,
carved fenestrated
enchanting porches,
AREAS OF DEVELOPMENT
ISSUES AND STRATEGIES
APPROACH
C.Common
D.Gethering
be combined to serve a function as well as retain its old city characters. Pols are known for their social life and public interaction. but due to small/narrow spaces, vehicles are causing congestion, and packing is eating up spaces of the chowk. This approach focuses on providing a solution for clearing chowk & maintain its character, also providing separate space for parking as well.
3.
1.
-Saggragating the primary, secondary, and tertiary roads based on their width.
- Providing a low-height plinth to avoid the issue of informal parking.
-This plinth can also be used as a pedestrian walkway.
2. -In many commercial clusters, the areas in front of the shops are mainly occupied as informal parking areas.
- As a result, congestion is created in the street. - If the parking space is designated, these areas can be utilized as sitting areas or plinthed spaces.
- By redefining the use of spaces occupied by informal activities(Parking, dump yards, vacant plots, etc.), Common plots or gathering spaces can be achieved.
NORTH
MAHADEV WALO KHANCHO
KHIJADA SHERI
JAGABHAI NI POL
RASHIK CHOWK
WALO KHANCHO
Site - Khijada Sheri
RASHIK CHOWK
Derasar, High heritage value houses, and homestay fall in the immediate context.
This area used as a following:
Student rental house
The area can be used as rental housing for students who come to the old city for research or study purpose.
Artisans and craftsmen gallery
The area can be used as a craftsman gallery which can be a platform for the artisans of traditional art.
Open kitchen
It can create employment opportunities for the ladies. and can also serve as a platform to introduce local food to tourists or interested peoples.
Plaza
Informal open space can be used as a gathering space during festivals. on a regular day, it can be used as a common plot for surrounding houses.
SECOND FLOOR
Client- K.V Patel
Location- Ranodra,Ahmedabad - Indor Highway
The site is located on the outskirts of the city. The user explains a few requirements, such as secrecy and access to free his surroundings.
For personal reasons, we use a hedge as the property’s borderline, and for proximity to nature, we create openings so that a person navigates in the open atmosphere.
BUNGALOW 24
Location- Vadaj,Ahmedabad
LAYOUT
ELECTRICAL LAYOUT
3BHK SERENITY HEIGHTS
Client- Vinaybhai Patel
Location- Science city road,Ahmedabad
The user base on this site is a family of four, including a couple, their daughter, and their mother.
The owner prefers pastel color schemes and a soothing interior design so that they can appreciate the coziness.
Keeping note of the points, we attempt to accomplish our goal in this instance by using calm colors and natural marble, which creates a sense of calm.
ROOM
MASTERBED ROOM
APARTMENT
4 BHK SERENITY HEIGHTS
Client- Dineshbhai Patel
Location- Science city road,Ahmedabad
LIVING ROOM & DINING ROOM
The user base on this site is a family of six, including a couple, their daughter, and their
-Used for breakfast table and wall cladding
- Glass acrylic & Veneer used on the shutter.
- Open storage is made with a gold metal structure.
- Red brick texture sheets were used as cladding.
- Black metal rods and Veneer were used to build the study table.
-The wardrobe shutter is made with a black aluminum frame and fluted glass.
Low height bed with hight headboard.
Veneer finish sliding door with brass handles.
WARDROBE
Light color fabric with storage
Veneer finish seating with storage
VILLAGE
Zeel Sathwara
sathwarazeel22@gmail.com














