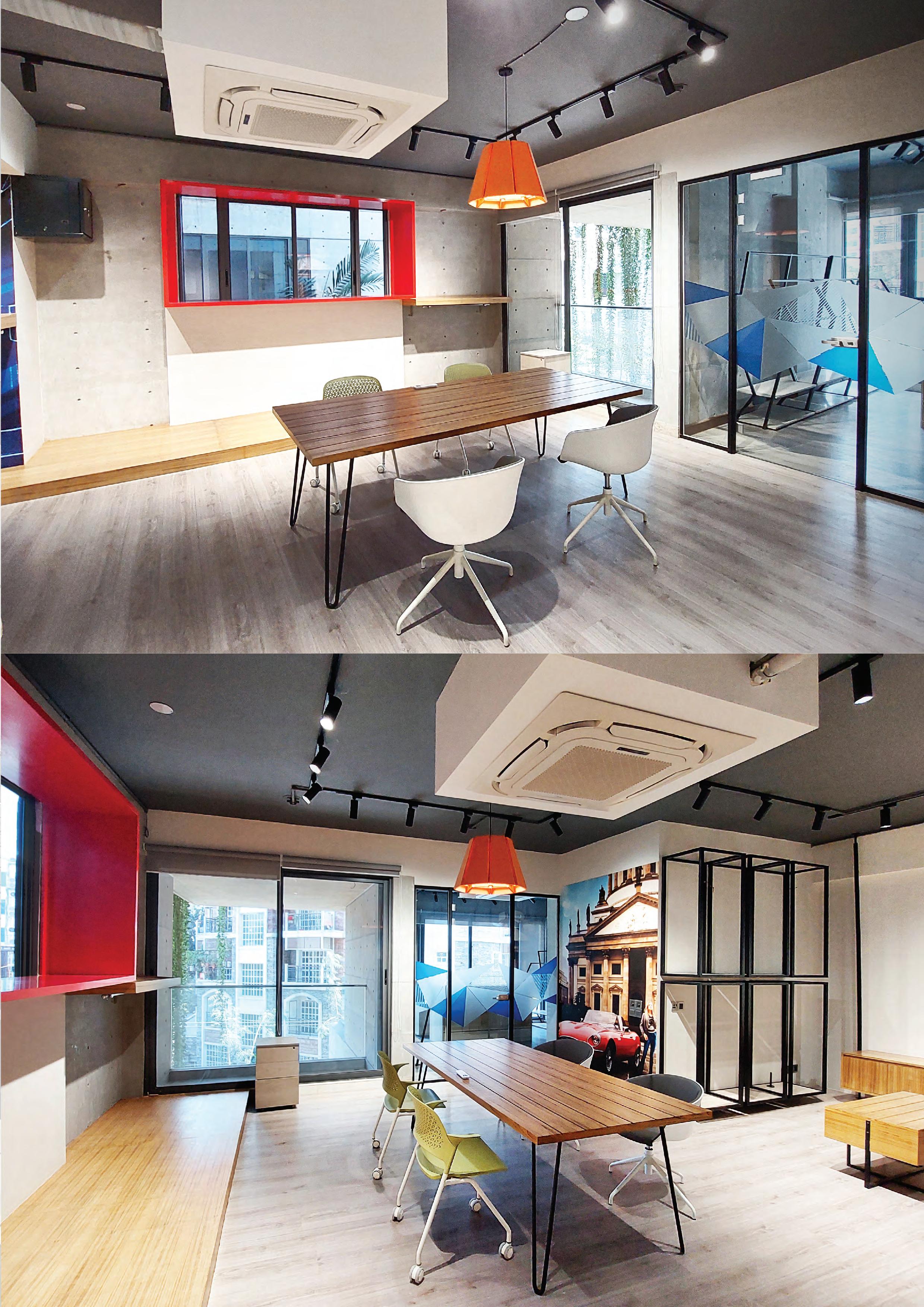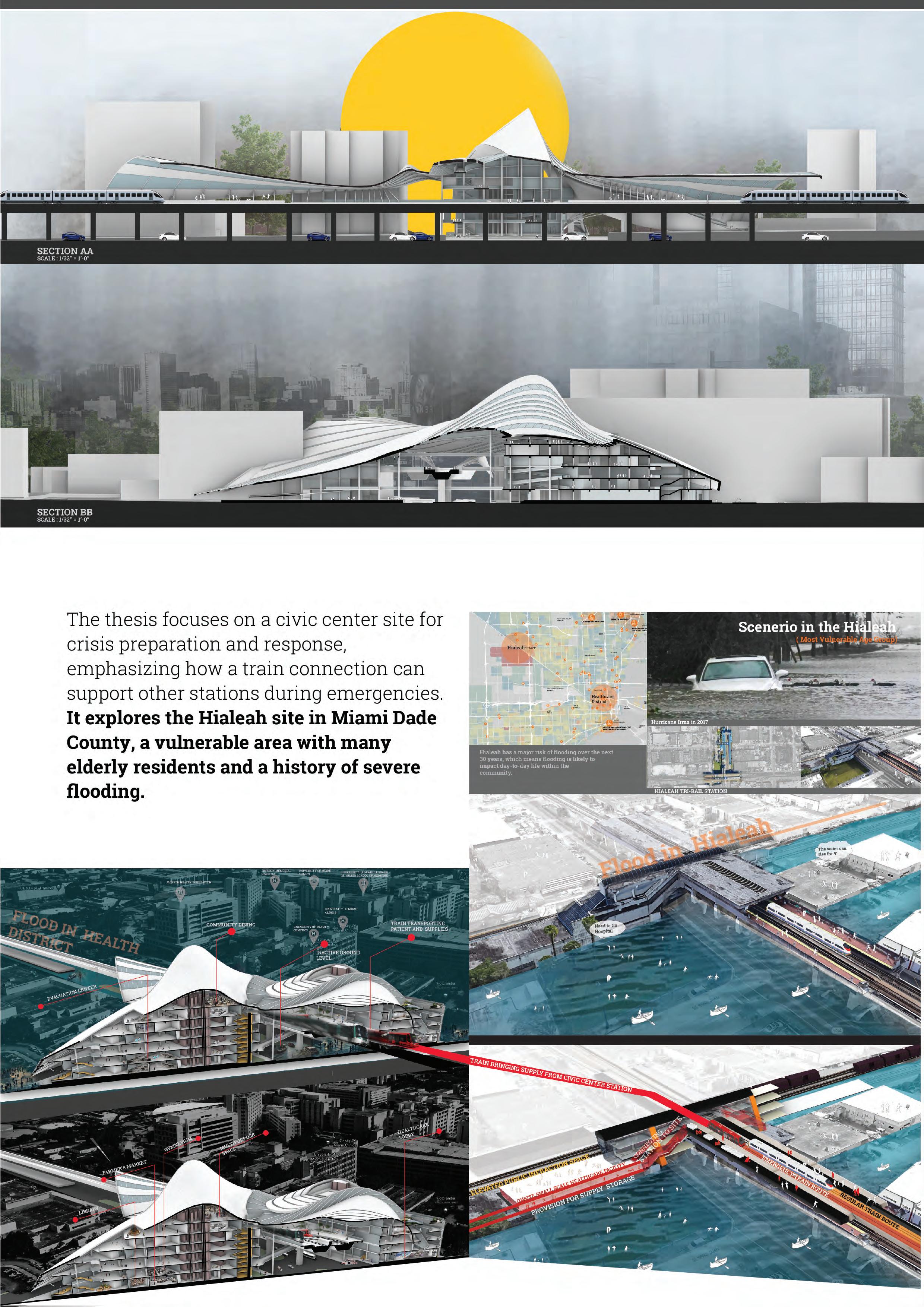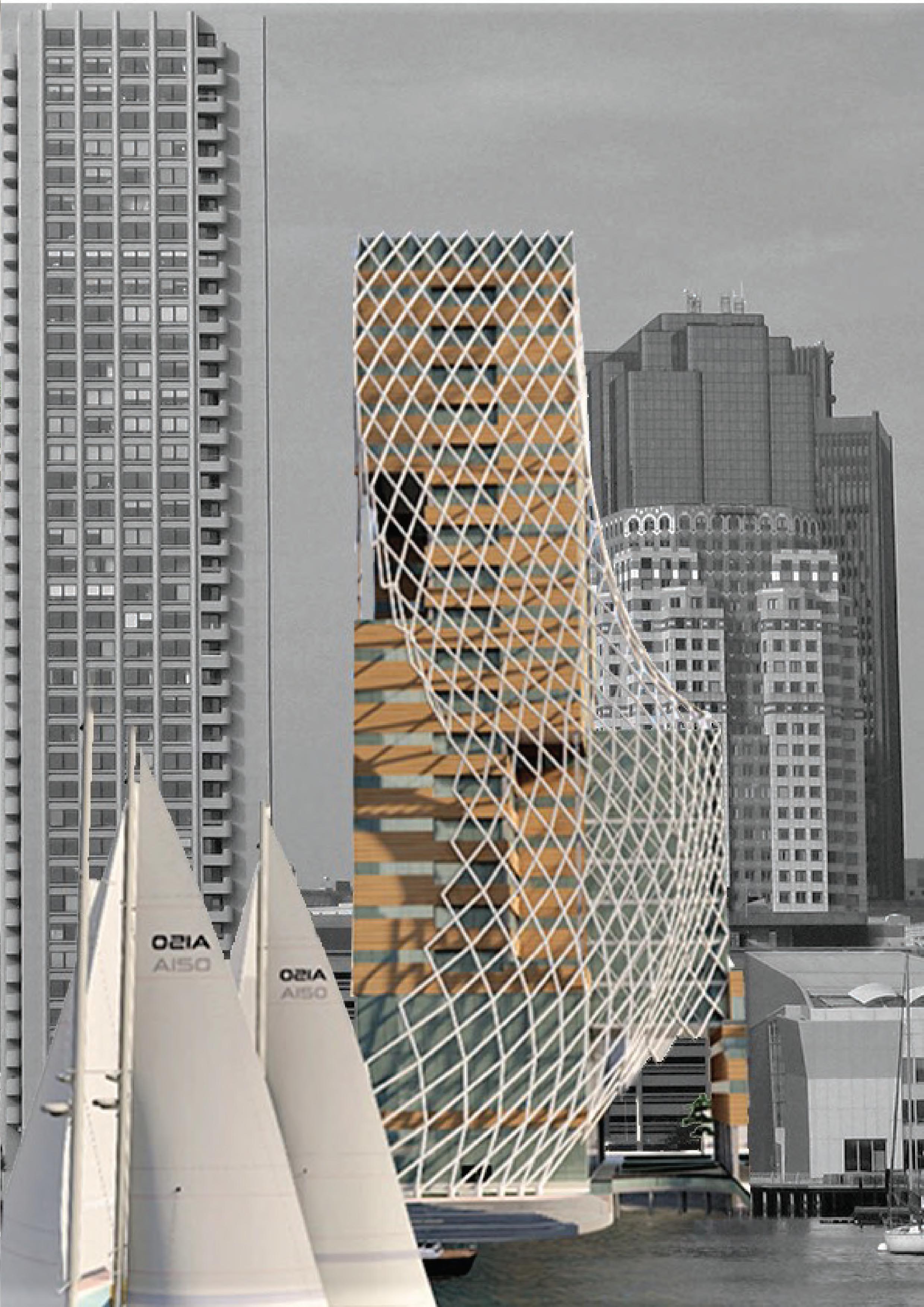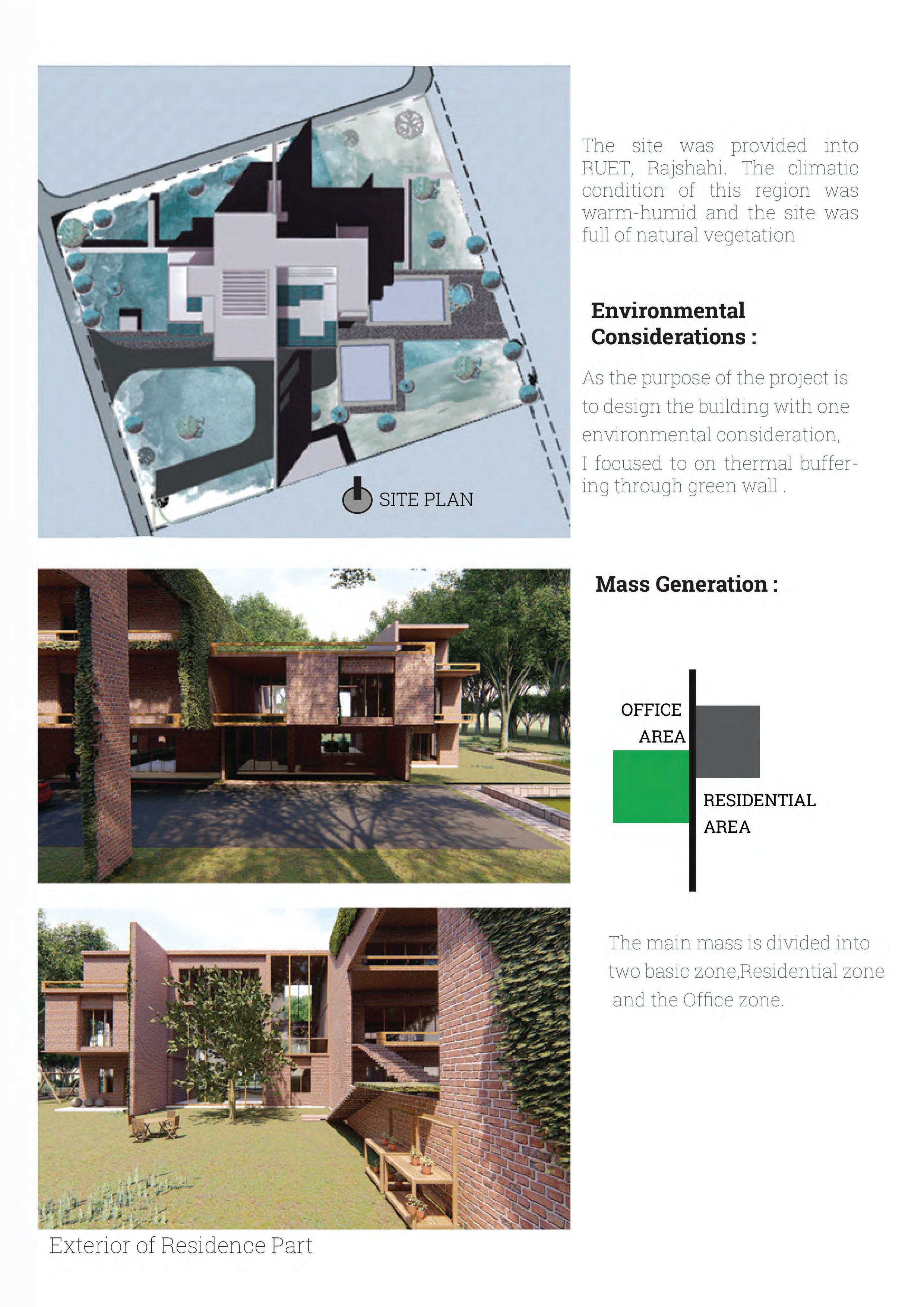My portfolio comprises my academic and professional accomplishments, including entries that have been recognized as winners in various competitions. It serves as a comprehensive testimony to my expertise and dedication in these areas.ng entries, which demonstrate my unwavering commitment to excellence.






























































