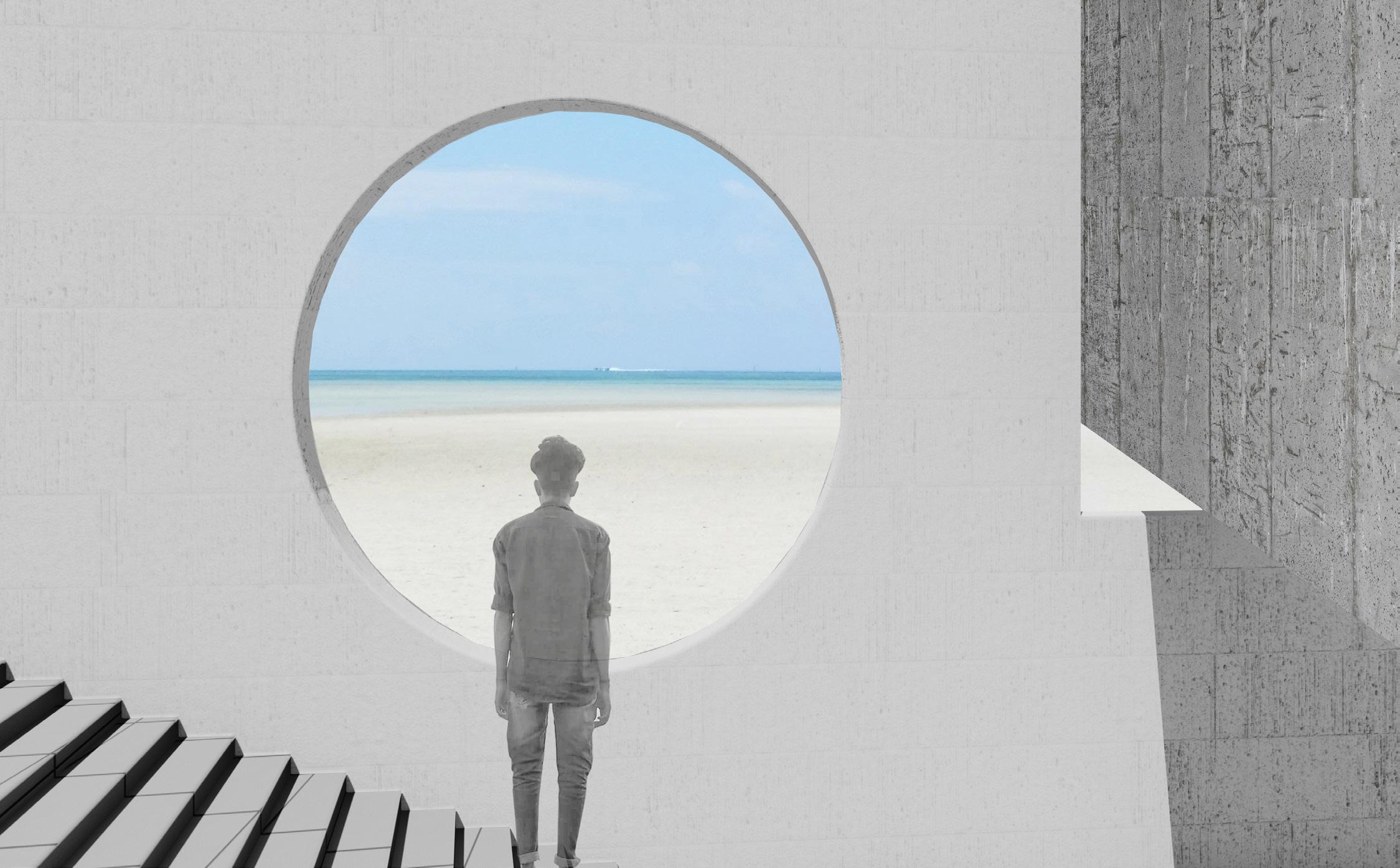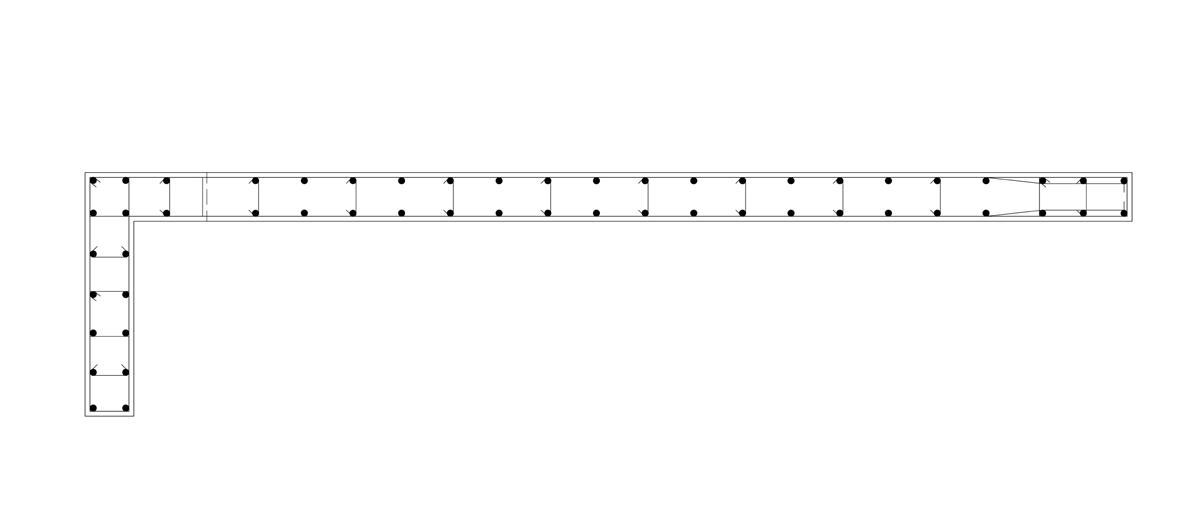
1 minute read
The World in the Box
In my design concept not only do I want to create gray space outside, but also to create open space and gray space inside the box, and the vertical and horizontal monolithic design makes it possible to realize this concept. This means that readers can choose to do other activities such as reading under different spaces, rather than the traditional bookstore, which lacks reading interest as well as the possibility of choice.
Tile
Advertisement
Roof Panel
Purlin
White Cement Wlag, Polished and Waxed
Plain Water Slurry
Cement Mortar Leveling Course
Fine Aggregate Concrete
Reinforced Concrete Floor
Reinforcement Drawing of Shear Wall
Protective Layer
Dark Column
Vertically Distributed Reinforcement
Shear Wall
Moreover, I designed monoliths inside the building into a shear wall structure to greatly increase the overall stiffness, while further dissipating the presence of the structure in the space compared to the frame structure.
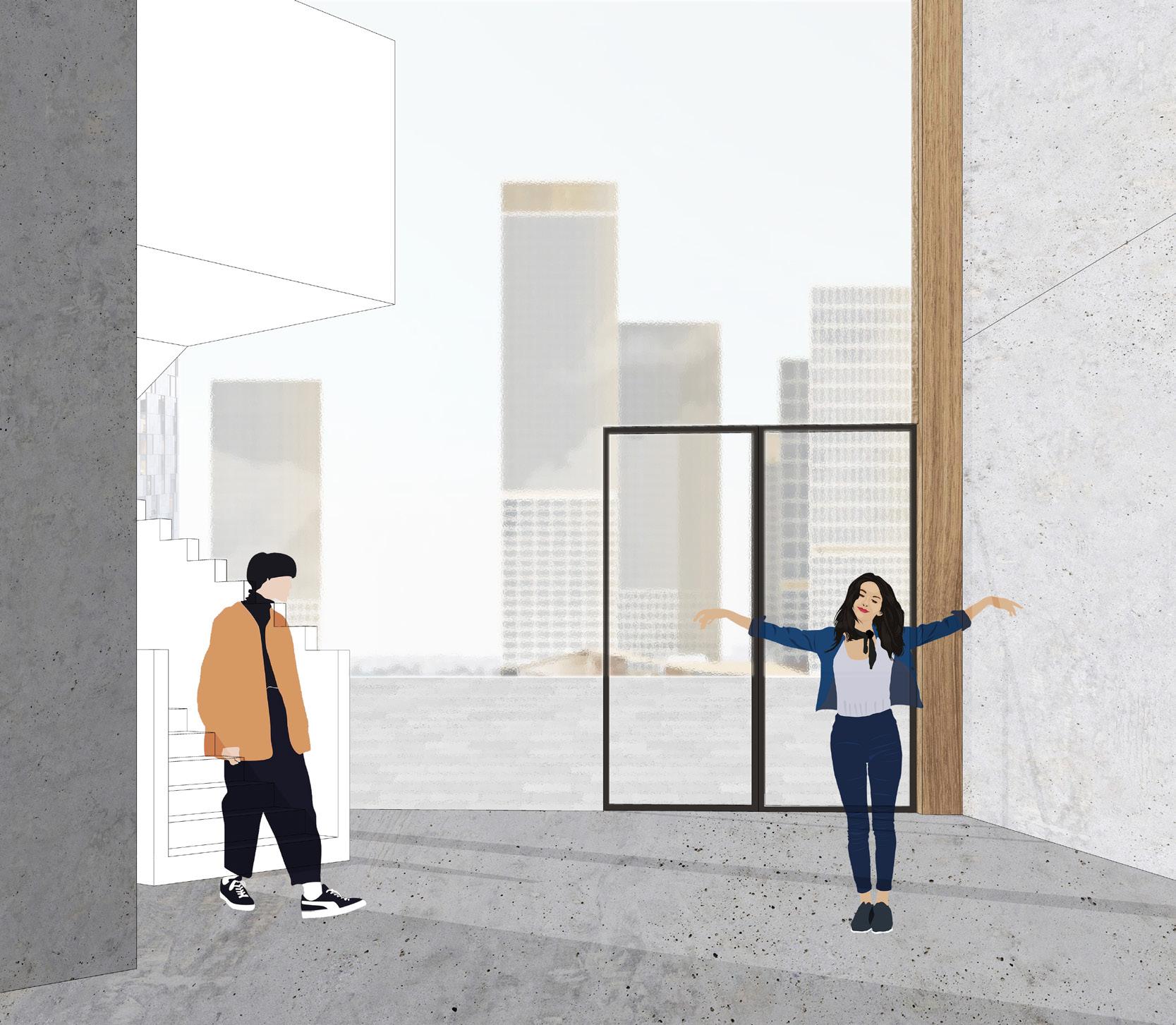
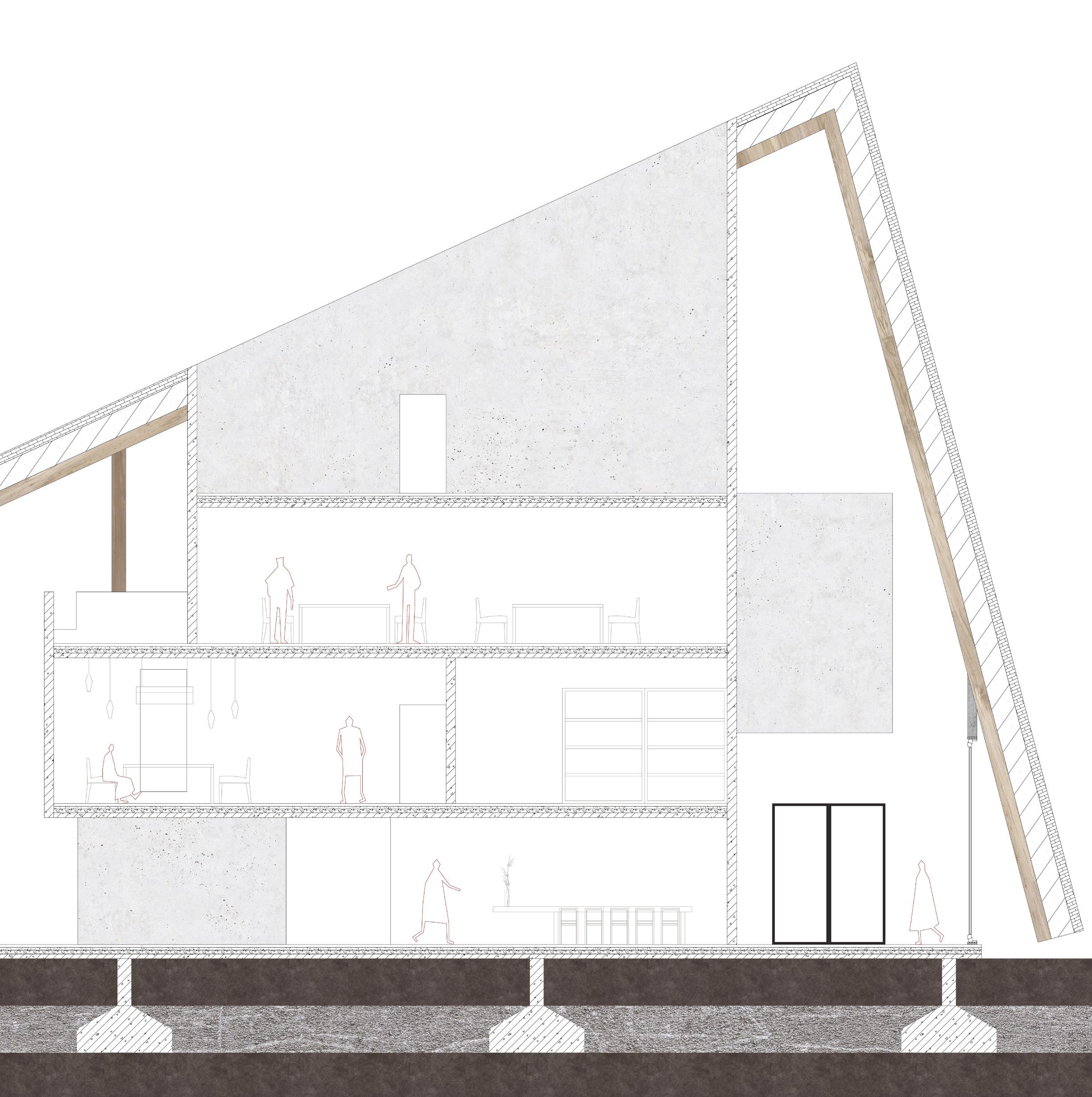
Beam Slab Raft Foundation
Also, using a stiffened raft foundation makes the force on the foundation more reasonable and can resist the uneven settlement of the foundation, as well as solve the problem of the weak foundation bearing capacity in the site.
Horizontally Distributed Reinforcement
Stirrup
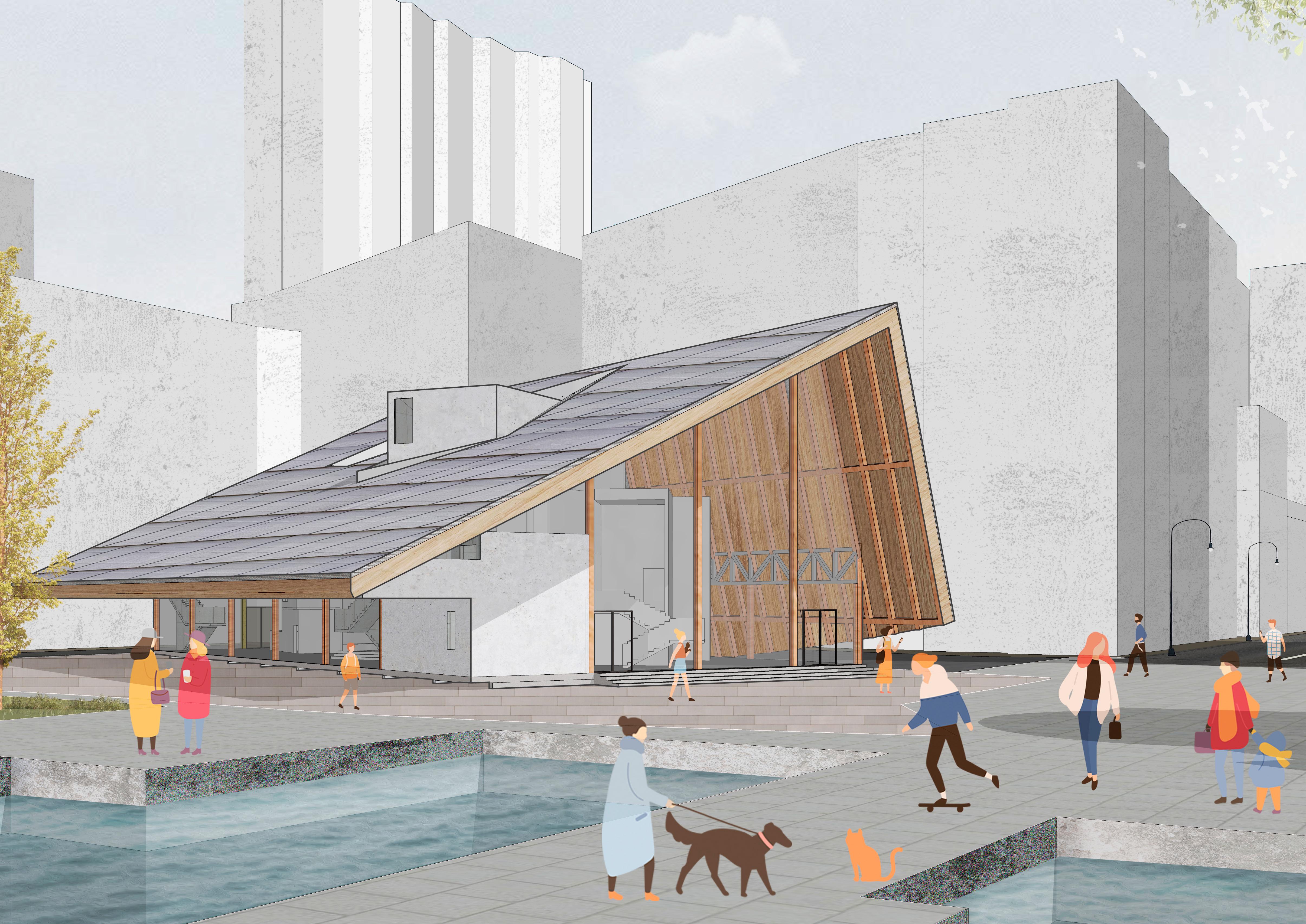
02 A Floating World The Studio for Architects
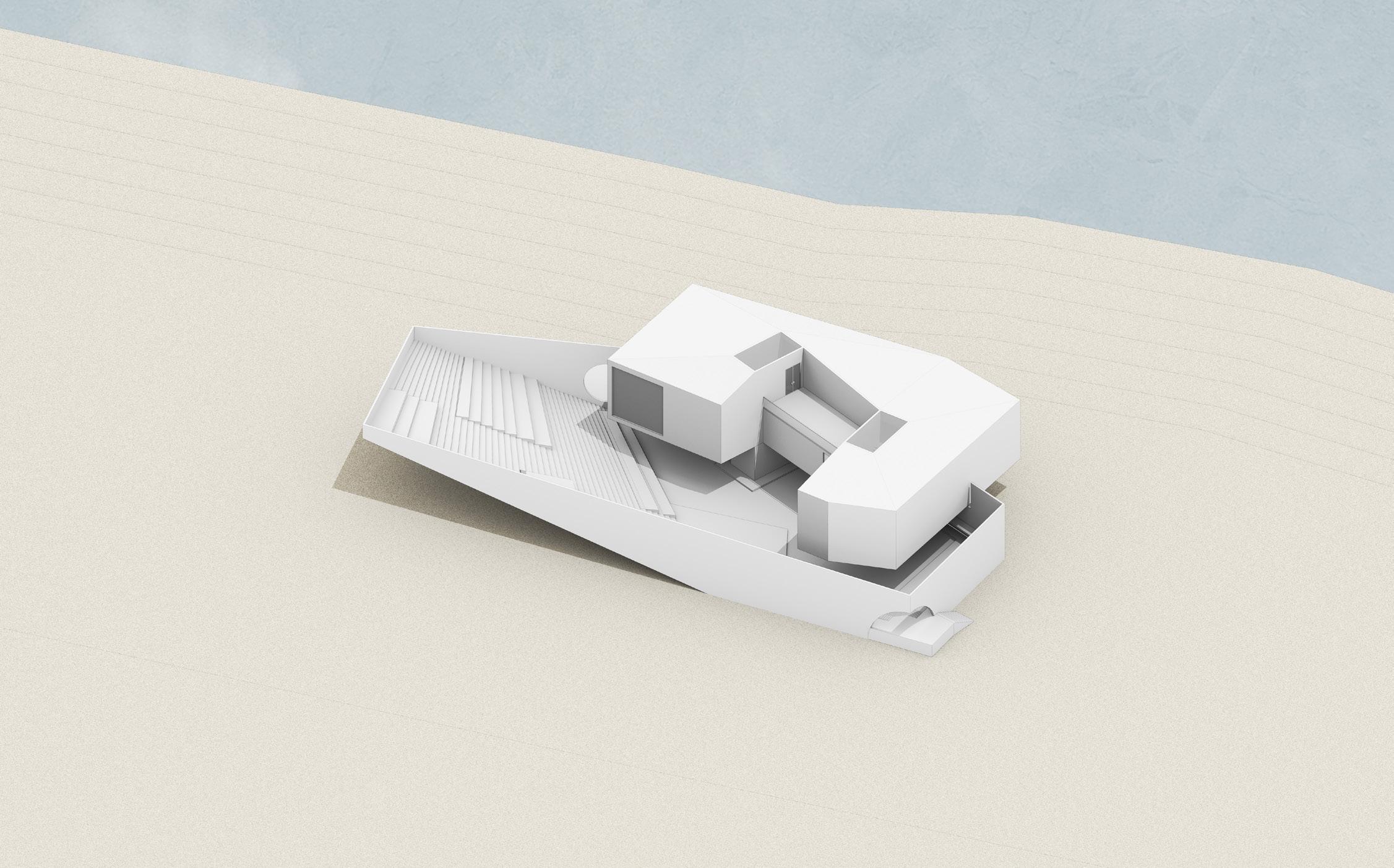
An ideal architect studio
Location: Beidaihe New District, Qinhuangdao, Hebei Province
Design Type: Architectural Design
How to maximize the inspiration of the architect?
How to let the architect be able to saturate the emotional creation?
Nowadays, homogenous buildings fill the whole construction market. Design is no longer for the expression of architects’ emotions, but only for economic benefits. Therefore, I hope to provide architects with a studio that can mobilize their emotions and creative enthusiasms through my design, making them feel the emotion of my design and better pour their emotions into designs.
