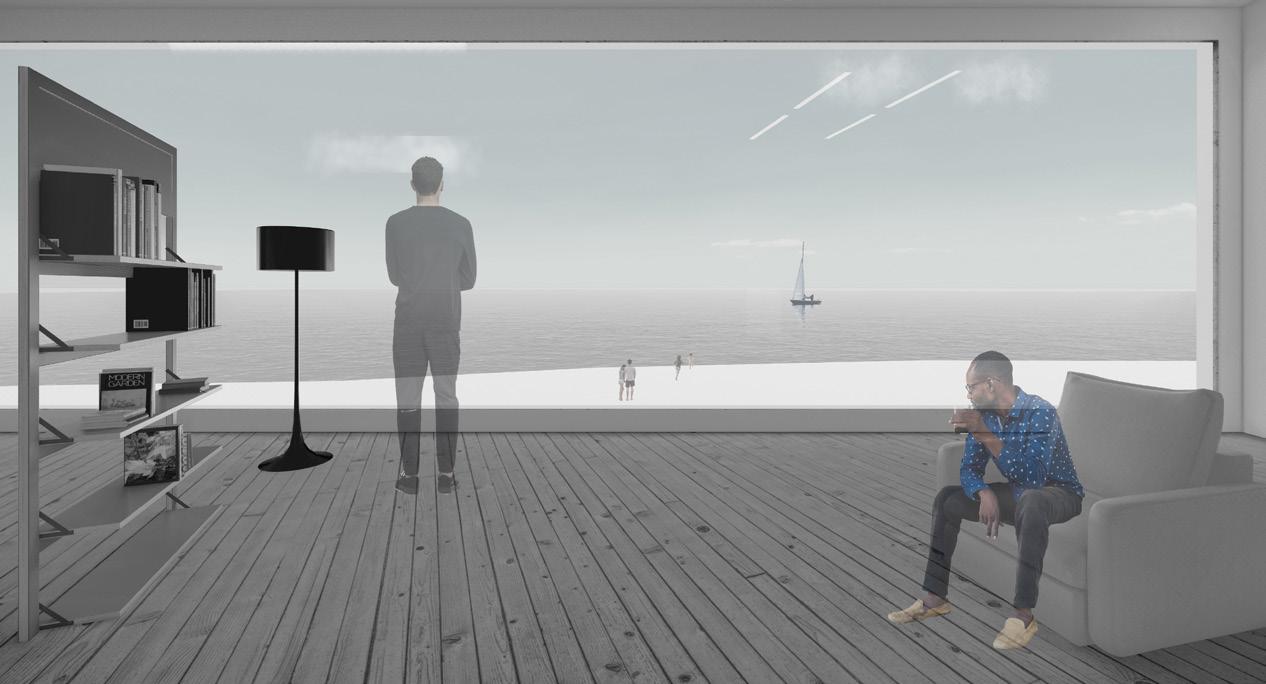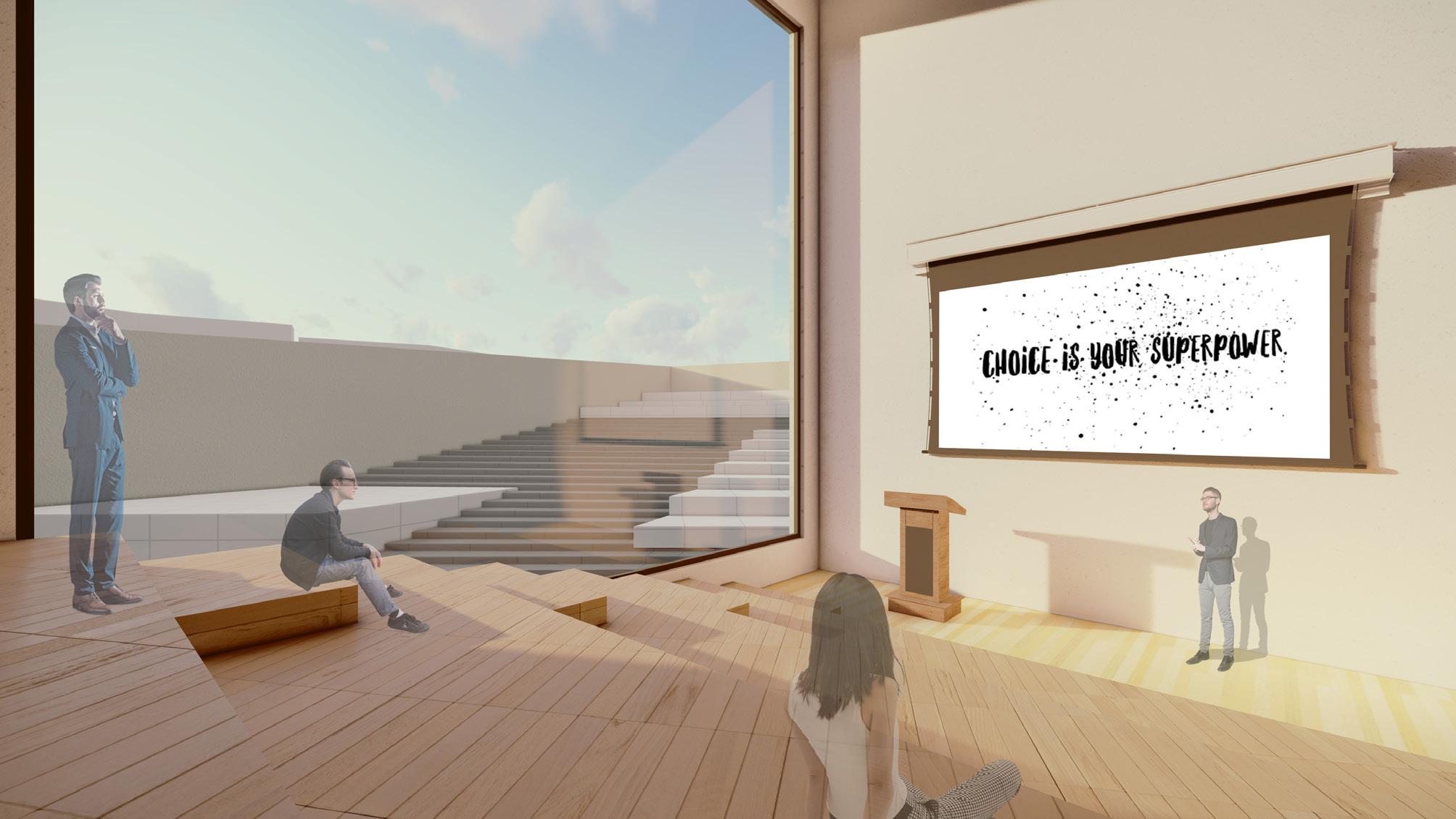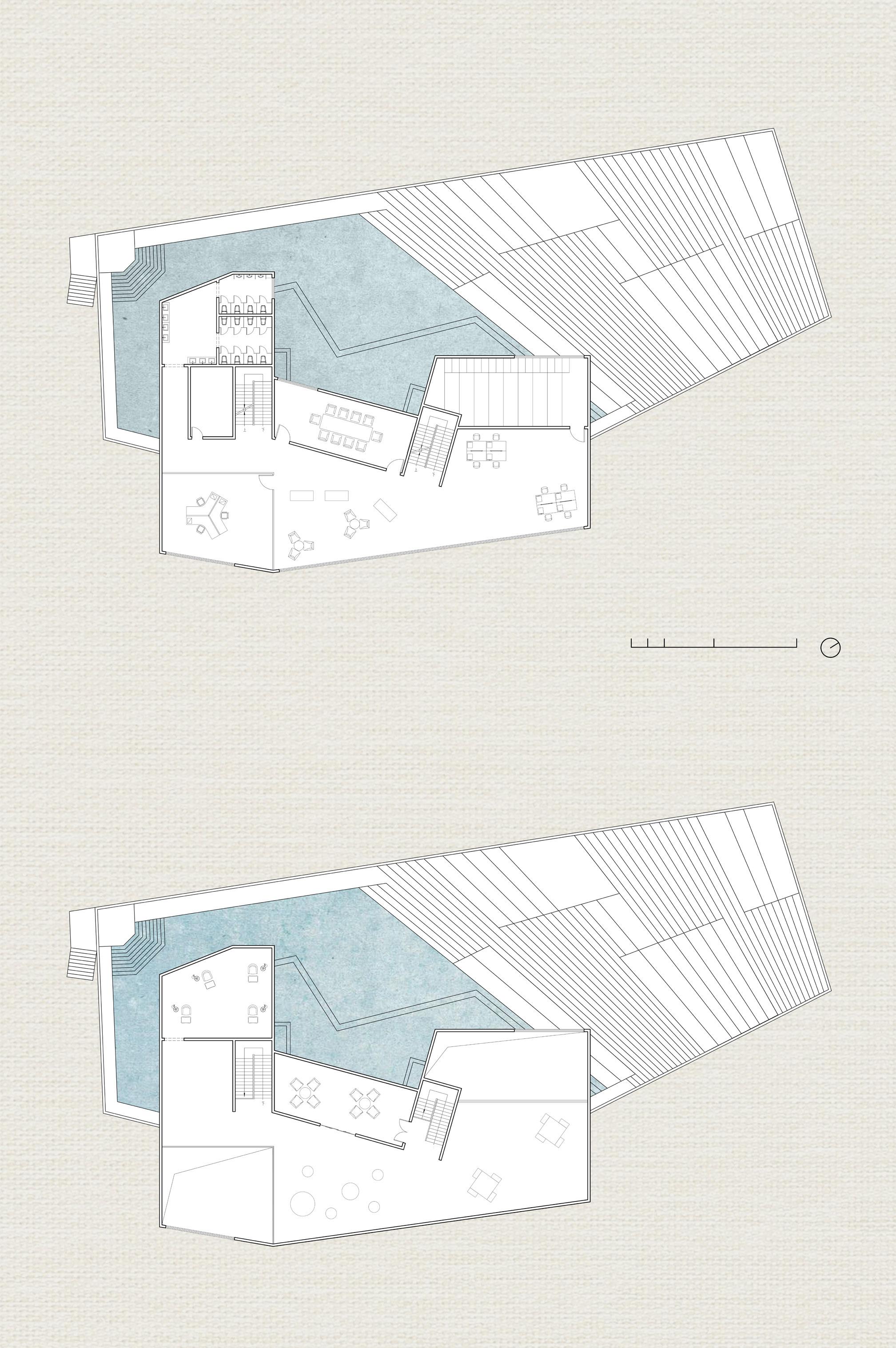
4 minute read
and Office Work
want?
I want an ideal working plcae.
Advertisement
The results show that in 17 countries, more than one-third of employees' engagement is not as good as ideal. When employees can't work hard, it will increase the cost of the enterprise, delay the progress of the project, consume resources and erode the goal of the enterprise.
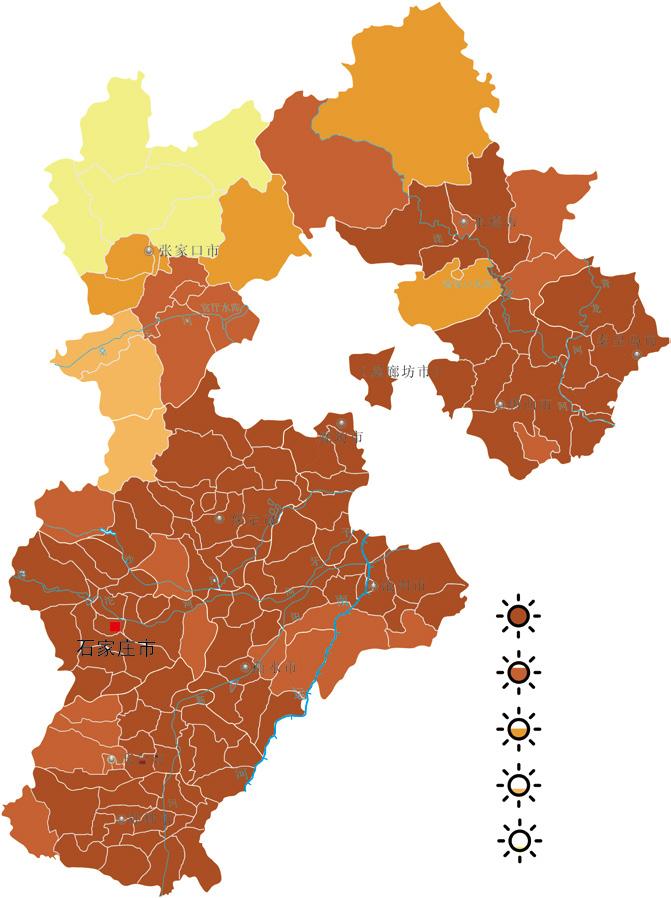
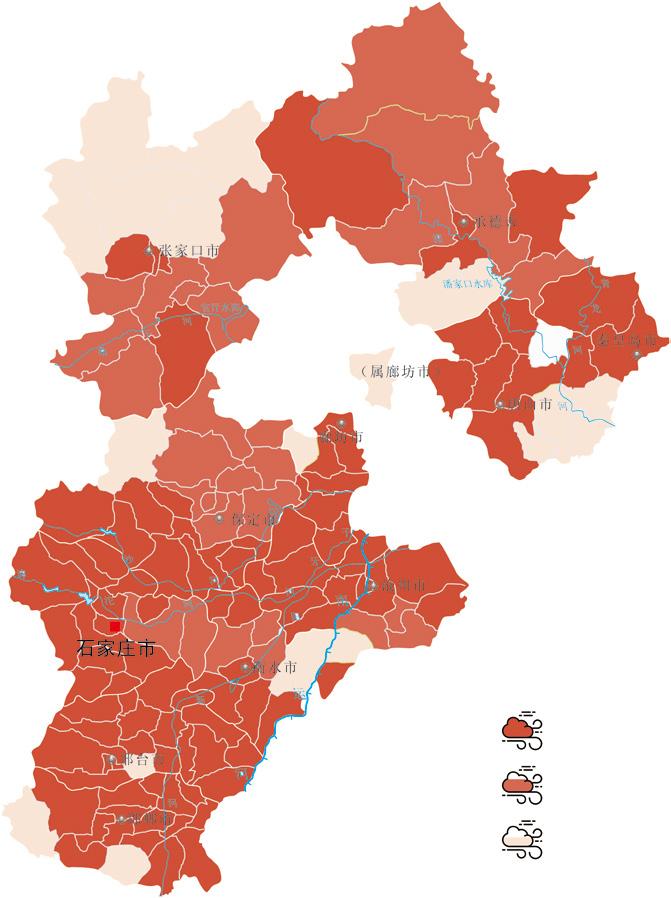
Unfortunately, most design institutes don not attach great importance to the experience of employees. On the contrary, to maximize the expected benefits, design institutes spare no effort to increase the number of jobs and reduce the office space for each employee.
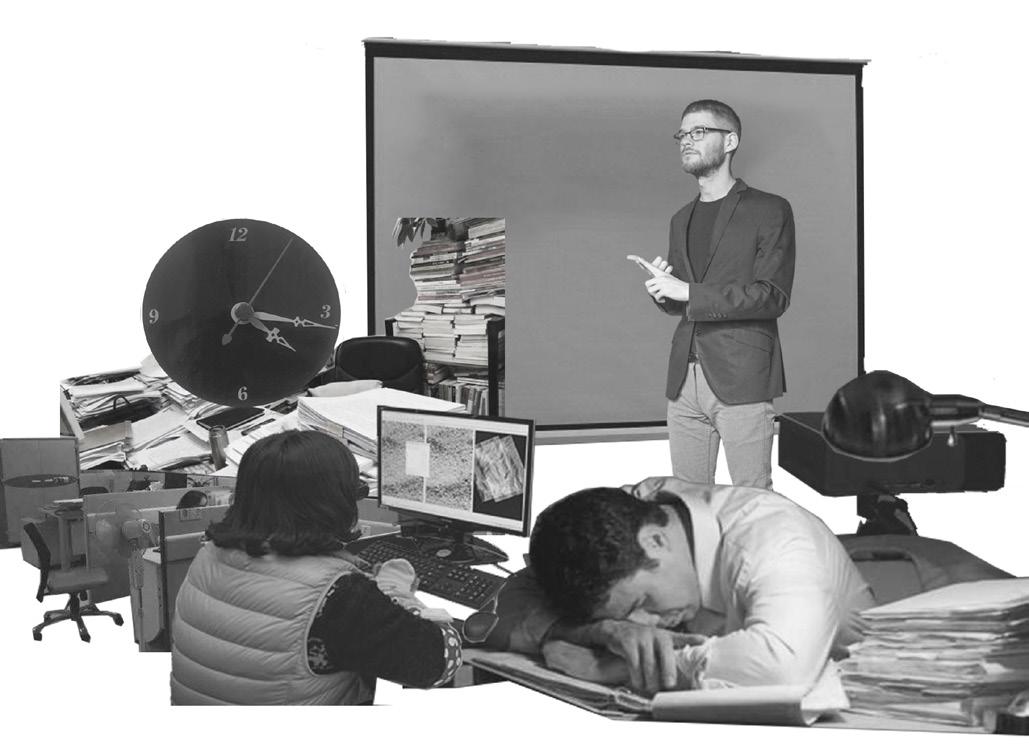
In the short term, such methods will indeed improve economic efficiency. But in the long run, the closed design space, oppressive working environment and dense personnel will undoubtedly reduce the enthusiasm and creativity of designers, which means a devastating blow to architects.
I need sth to inspire me.
An architect
We need to solve these problems.
I really enjoy thoes.
Elements of the Studio Different Solutions
As the connection and transition between interior and exterior spaces, the space under eaves produces a completely different experience for users from the two. Under the eaves of different heights, users will have different emotions, such as the loneliness of standing under the higher eaves and the wrapping feeling of standing under the lower eaves. These feelings will influence architects’ inspiration and thus affect their design.
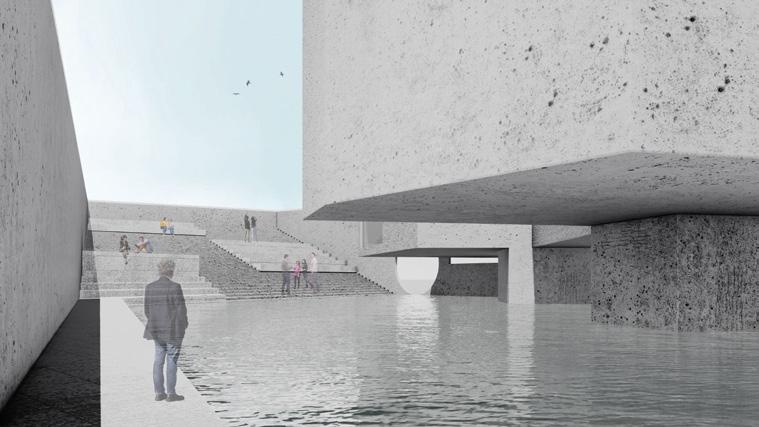
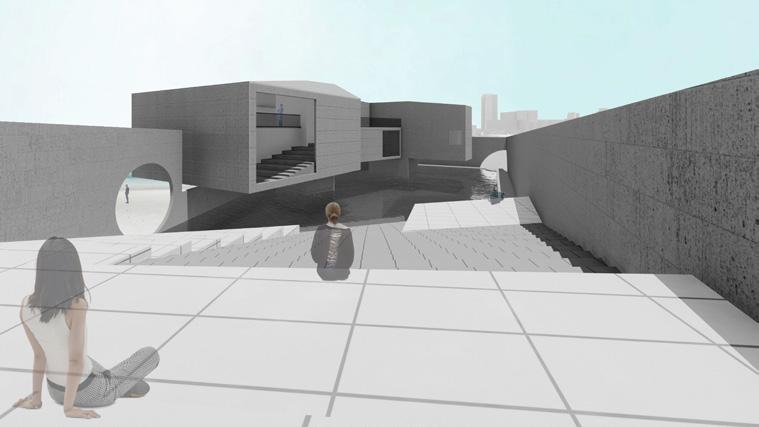
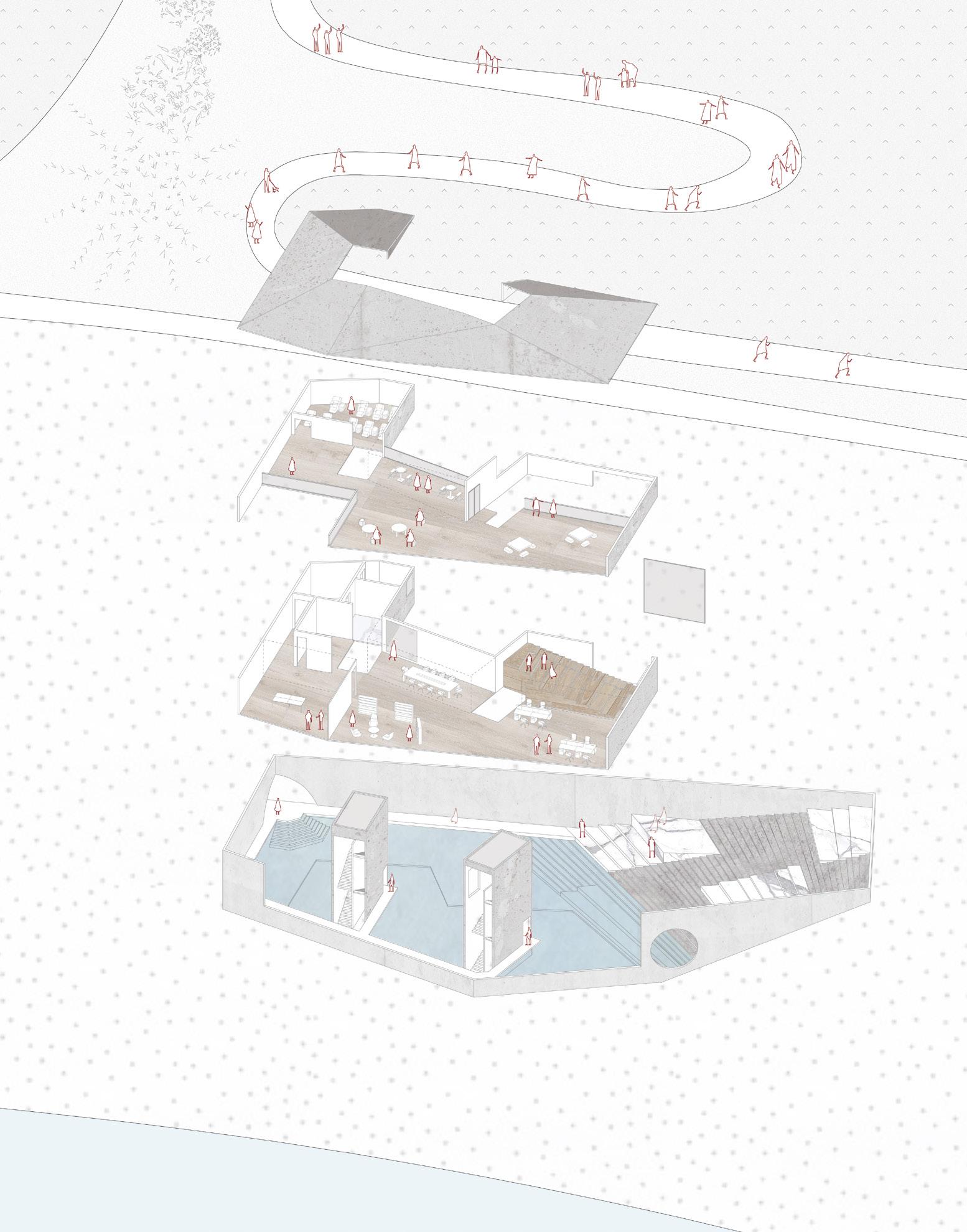
Outdoor space is an excellent place for architects to relax, to discuss and to think. Different from indoor space, users can fully feel the existence of nature in outdoor activities, while still being able to complete some related tasks.
Grey Space
My ideal studio is not only a place to complete the project, but also an artwork that interacts with designers all the time. In the meantime, this building can adjust the microclimate environment of the site through some methods in design.
As the most important site for architects to work, rest, and talk, interior space should be fully considered in the design process to meet the needs of architects. The proportion of the line of sight, light and natural light, as well as the design of rest area are all factors that need to be considered repeatedly in the design.
Outdoor Space
Because the site will face different climate problems in different seasons, it is necessary to solve different problems and integrate solutions as much as possible.
Indoor Space
Climate
Break Area
The rest area on the third floor provides users with different rest facilities to relieve fatigue in different degrees.
Lecture Hall
Use the design of spring layer to get more space, and use the French windows to let natural light in to a greater extent.
Rest Platform
Relying on the huge overhanging eaves to form a rest area, the upper part can be used for daily rest and discussion. Under the eaves, you can meditate and enjoy the ocean.
Seasonal Reservoir
In hot summer, the reservoir at the bottom of the building can significantly improve the microclimate, and can be used as the internal landscape of the site at the same time. In other seasons, the water in the reservoir can be drained out, making the reservoir serve as a sunken square for practical facilities.
Second Access
During the impoundment period, it serves as the second entrance to the building.
Wall Hole
In the period of abundant rainfall, the wall opening can drain the excessive rainwater out of the building to prevent the rainwater from flowing backward. At other times, users can see the ocean through the wall opening.
Node Structure
Beauty of Design
Through the use of the suspension structure, the presence of the structure is greatly hidden. The whole floor slab is suspended by high-strength steel bars and anchored by bolts at the same time, so as to avoid strength loss caused by insufficiently welding.
On the other hand, through the use of suspension structure, the space can be arranged flexibly in accordance with the needs to a great extent. Compared with the traditional structure layout, the suspension structure can reduce restriction on the space layout.
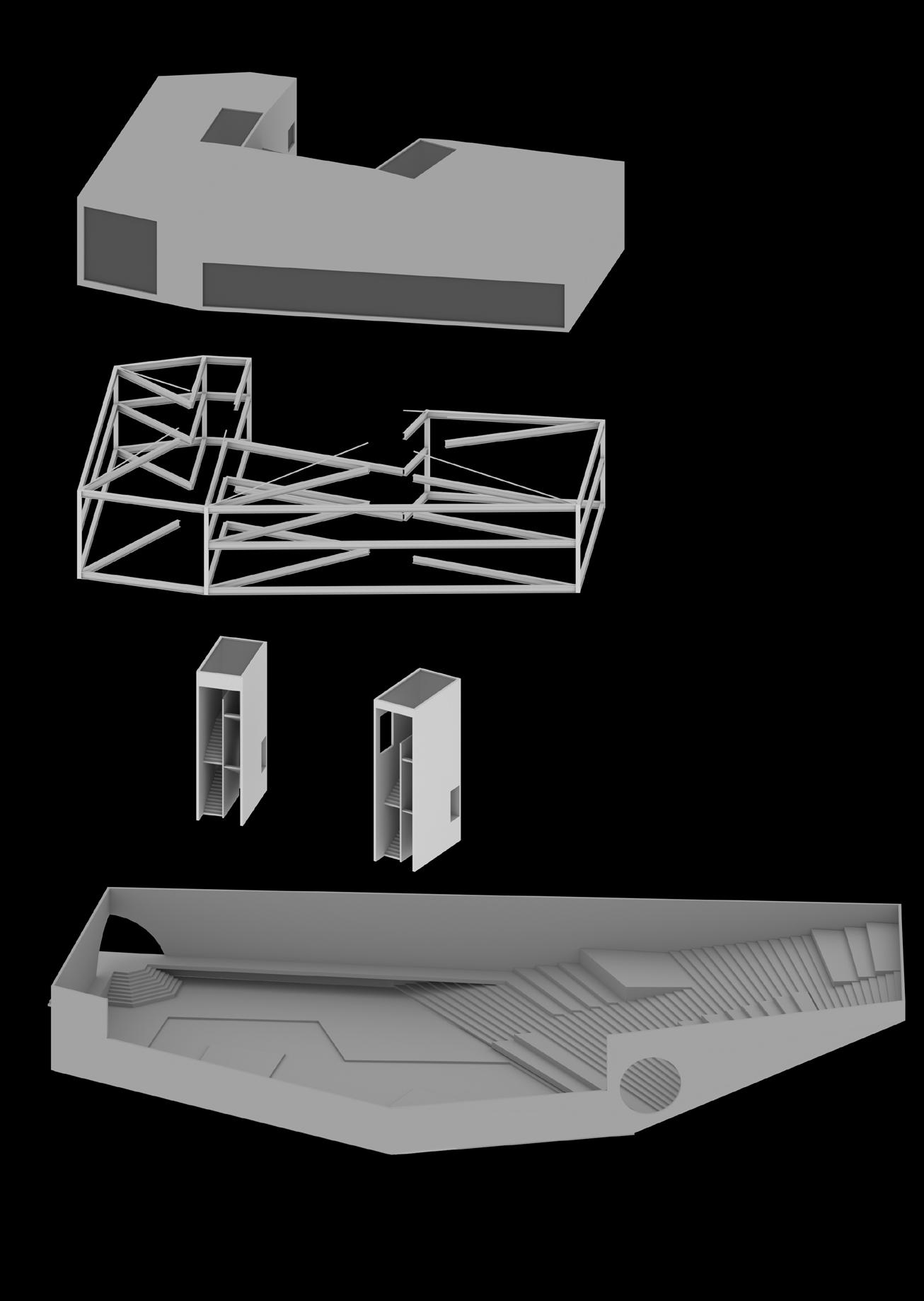
A Floating Studio
It is worthwhile to think about how to meet the needs of indoor area and to provide more outdoor space for users to keep the visibility of the line of the sight at the same time.
Therefore, in the selection of the structure, the suspension structure is used with the shear wall to support.
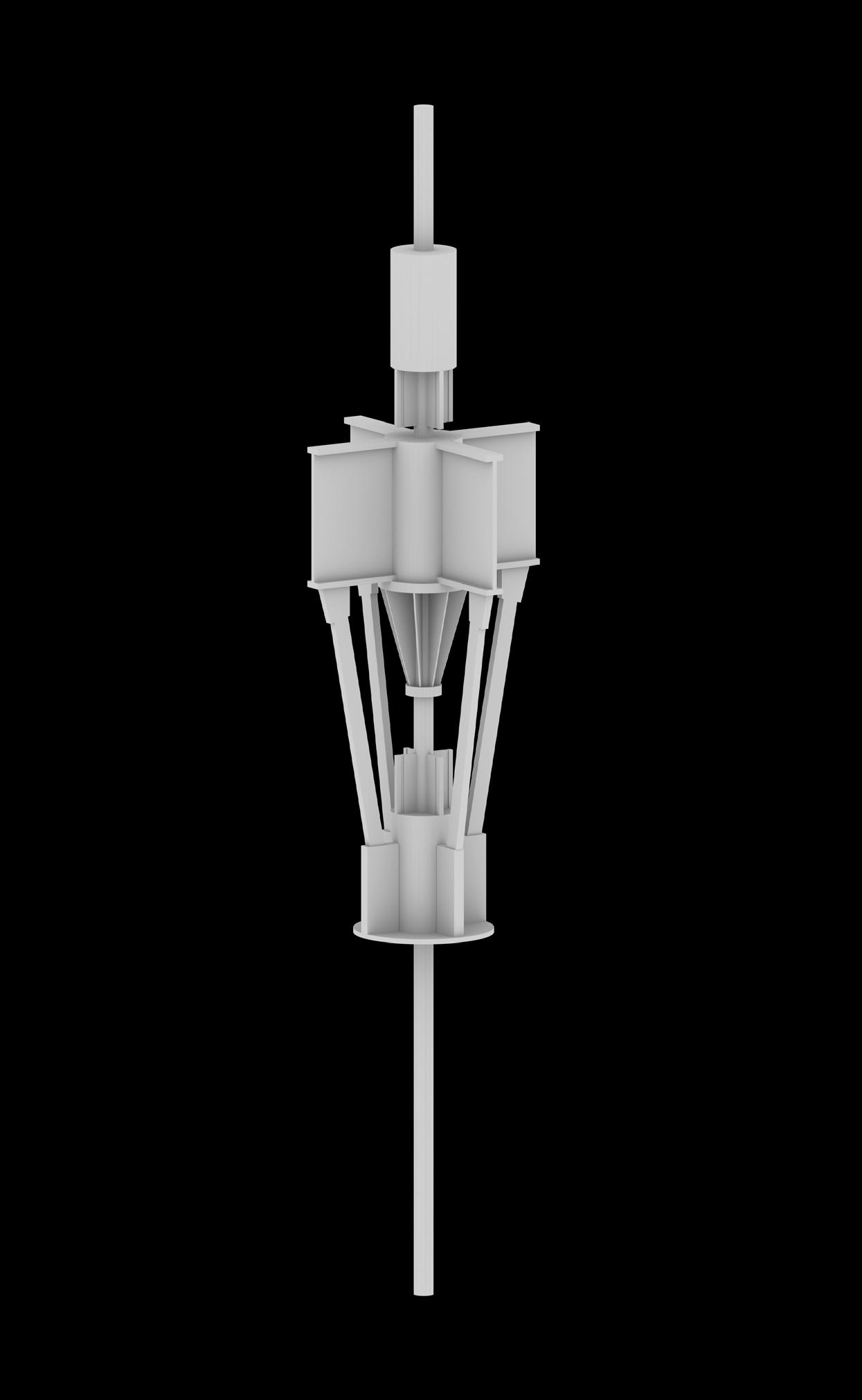
Through the use of steel bars and steel beams to suspend the whole floor, in conjunction with the shear wall to transfer the load to the foundation. At the same time, using stay cables on the roof to further improve the overall structural stability. Meanwhile, it does not need too many steel bars to support the overall structure because of the suspension structure. Thus, French windows can be constructed without obstruction to meet the needs of vision.
By using SPA2000 to analyze the structure, the rationality of the structure could be further verified.
Steel Structure Concrete Composite Structure
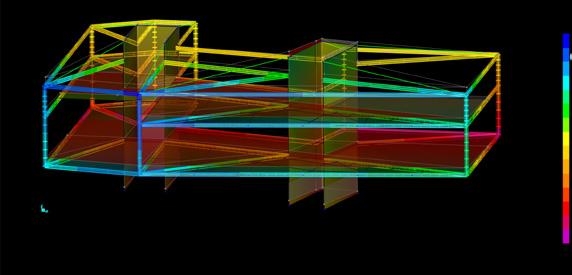
Landscape
Source of Inspiration
In front of us is the ocean, and behind us are the oasis and beach. Surrounded by the natural environment, architects are exploring for inspiration from different natural landscapes.
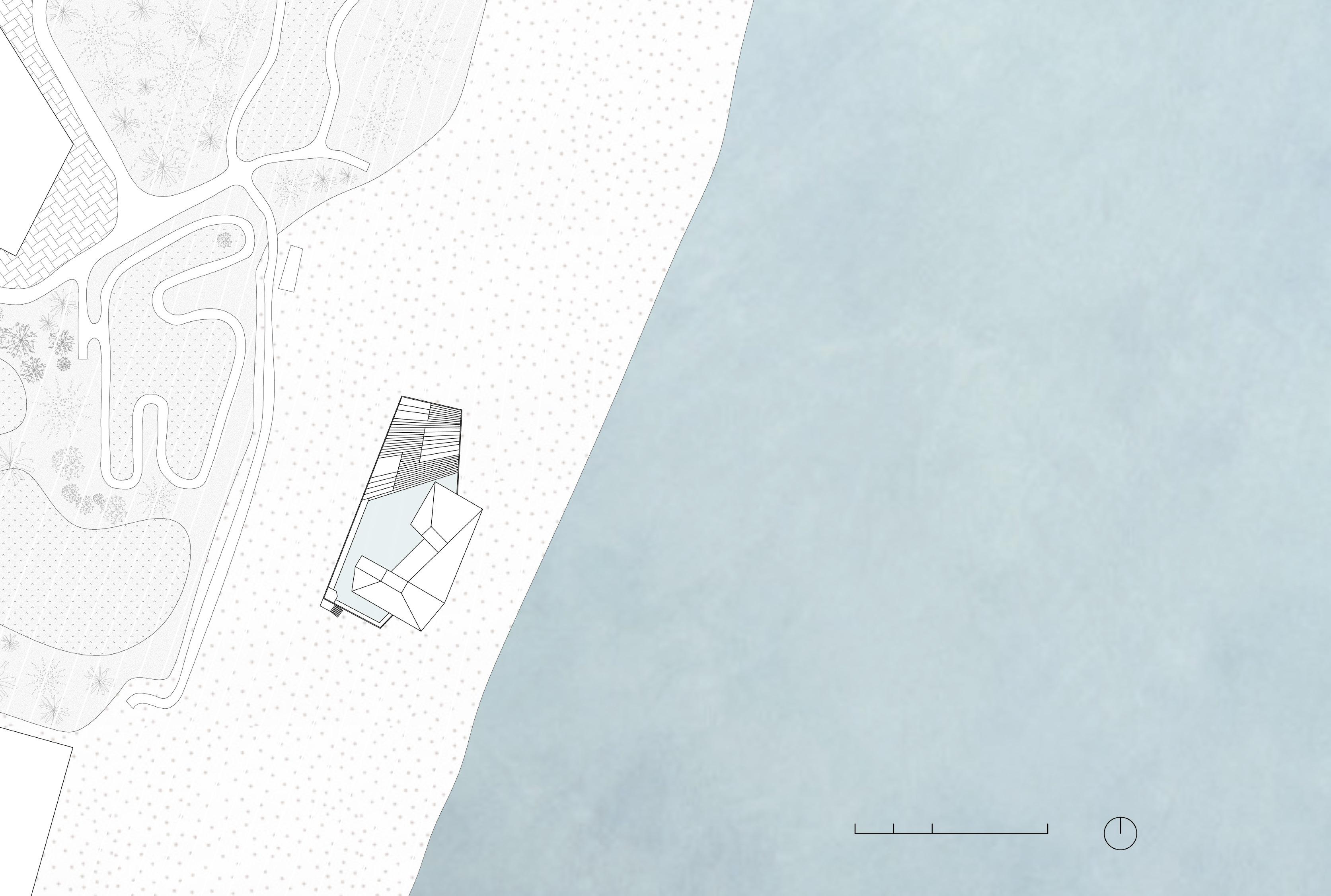
Feeling the sea breeze by the sea, walking aimlessly on the beach, sitting and meditating in the oasis, and combining them with the natural factors, such as weather and seasons, architects will always find their favorite places to raise inspiration and brew emotion for design.
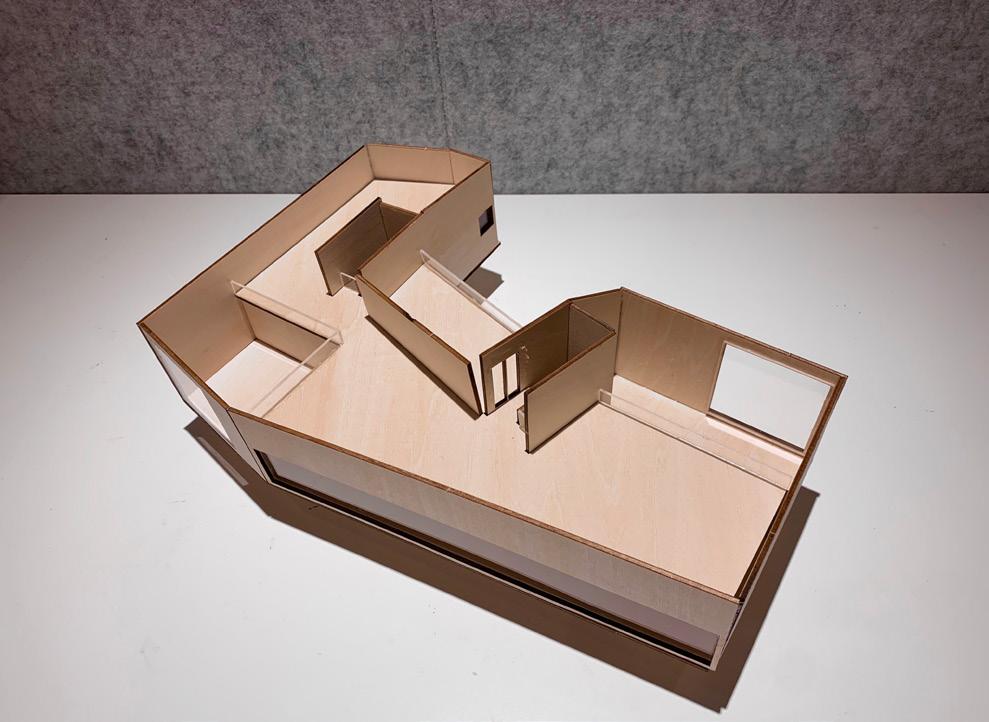
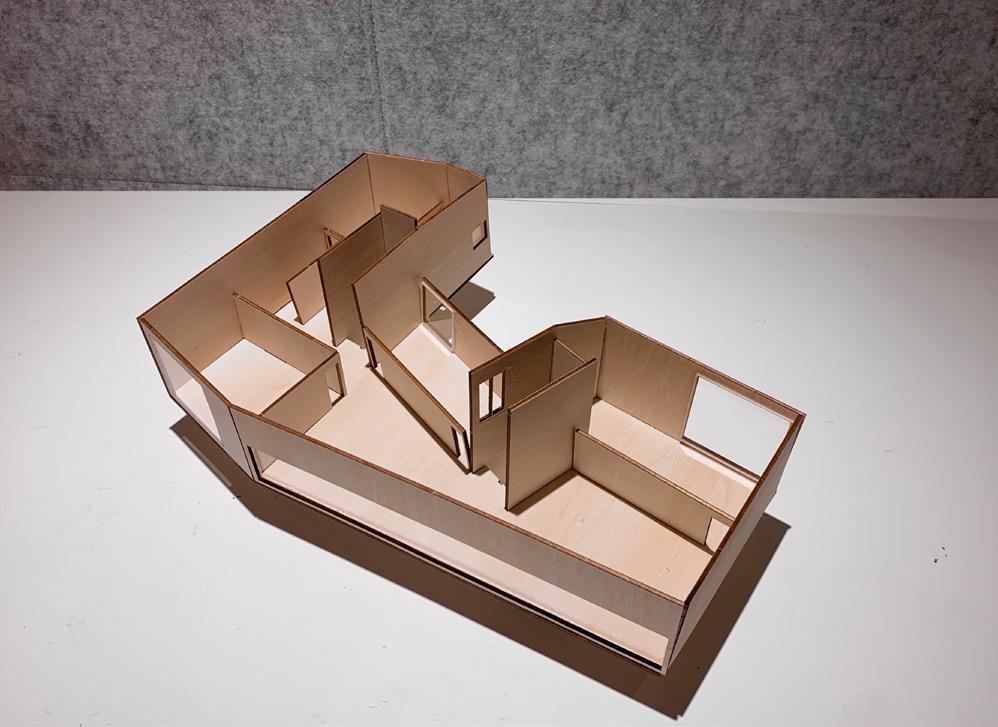
The second floor is mainly for work and seminar. Therefore, in the process of its design, it is necessary to consider how to let architects keep sound states when working. Obviously, it is an appropriate choice to fully integrate the natural scenery with the design. The size of the window plays an important role in the close relationship between nature and interior space. Therefore, on the side facing the sea, the area of the windows should be enlarged as much as possible, so that the designer can see the blue ocean without obstruction of the line of sight. On the side facing the site, the indoor natural light can be strengthened by the use of the window of the leap floor, which can also increase the interaction between indoor and outdoor users, making the whole building more interesting.
In contrast with the active and transparent atmosphere on the second floor, the third floor focuses on how to provide a relatively private and quiet place for architects. Thus, the whole place is more private by reducing the illumination of natural light and lowering the height of the floor. The darker scene on the third floor is intended to make users empty their thoughts and put themselves into relaxed states, and conduct their following work in a more energetic mental state.
