
10 minute read
Feelings in the Studio
Stimulate
In such a site dominated by natural landscape, the combination of season, climate and time will produce various natural and wonderful experiences. What I need is to connect the building with them, so as to stimulate different emotions of architects to put into the design.
Advertisement

In the gray space, watching the sea tide rise and fall, sea breeze blowing, feel the quietly passing of time. Strong waves, gentle sea breeze, warm beach. We can always find a suitable element to stimulate our different emotions.
In the rain, we are not looking at the ocean, but thinking about the architecture. It is an “outsider” perspective: Coming out of the design and assessing it.
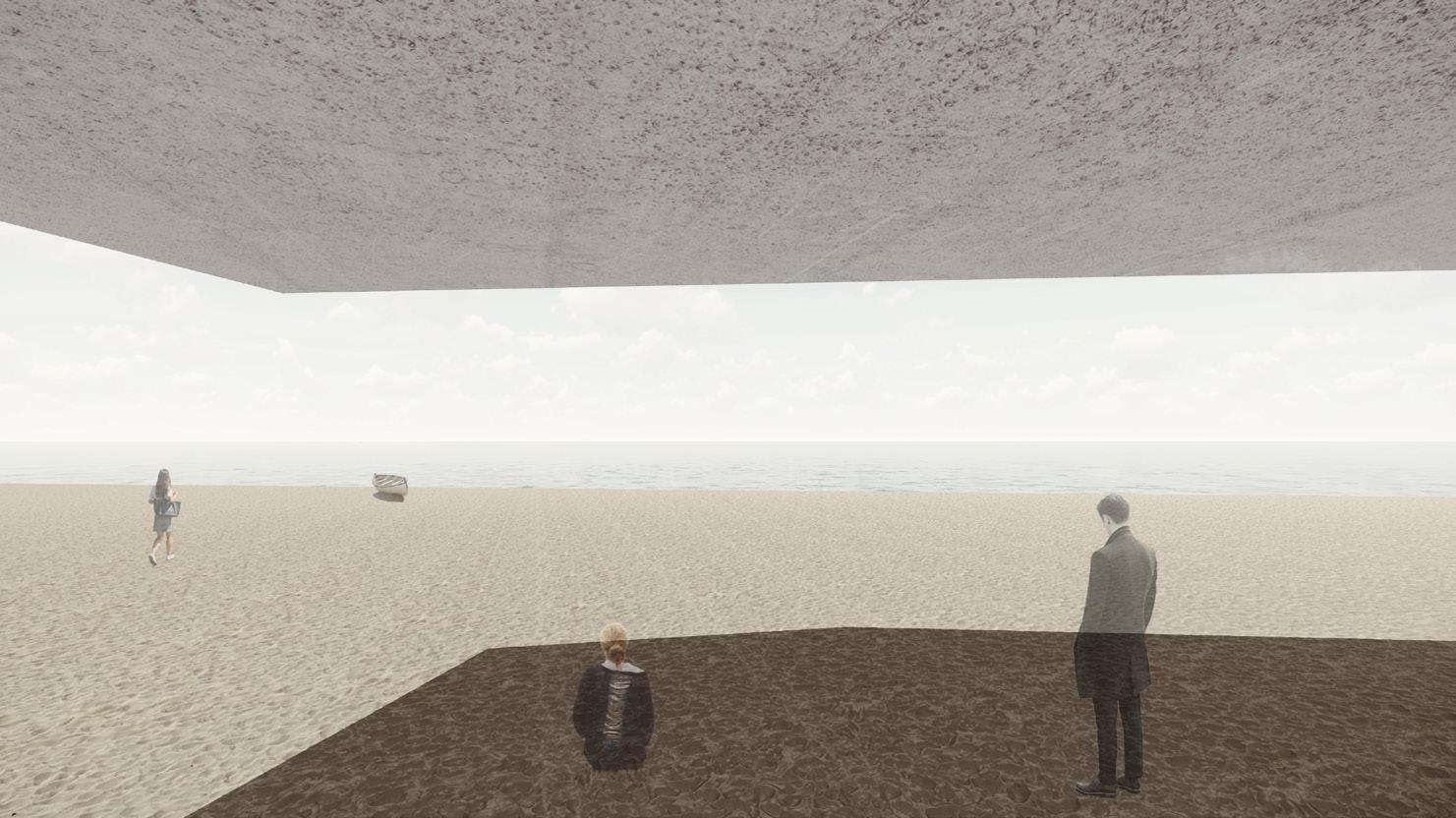
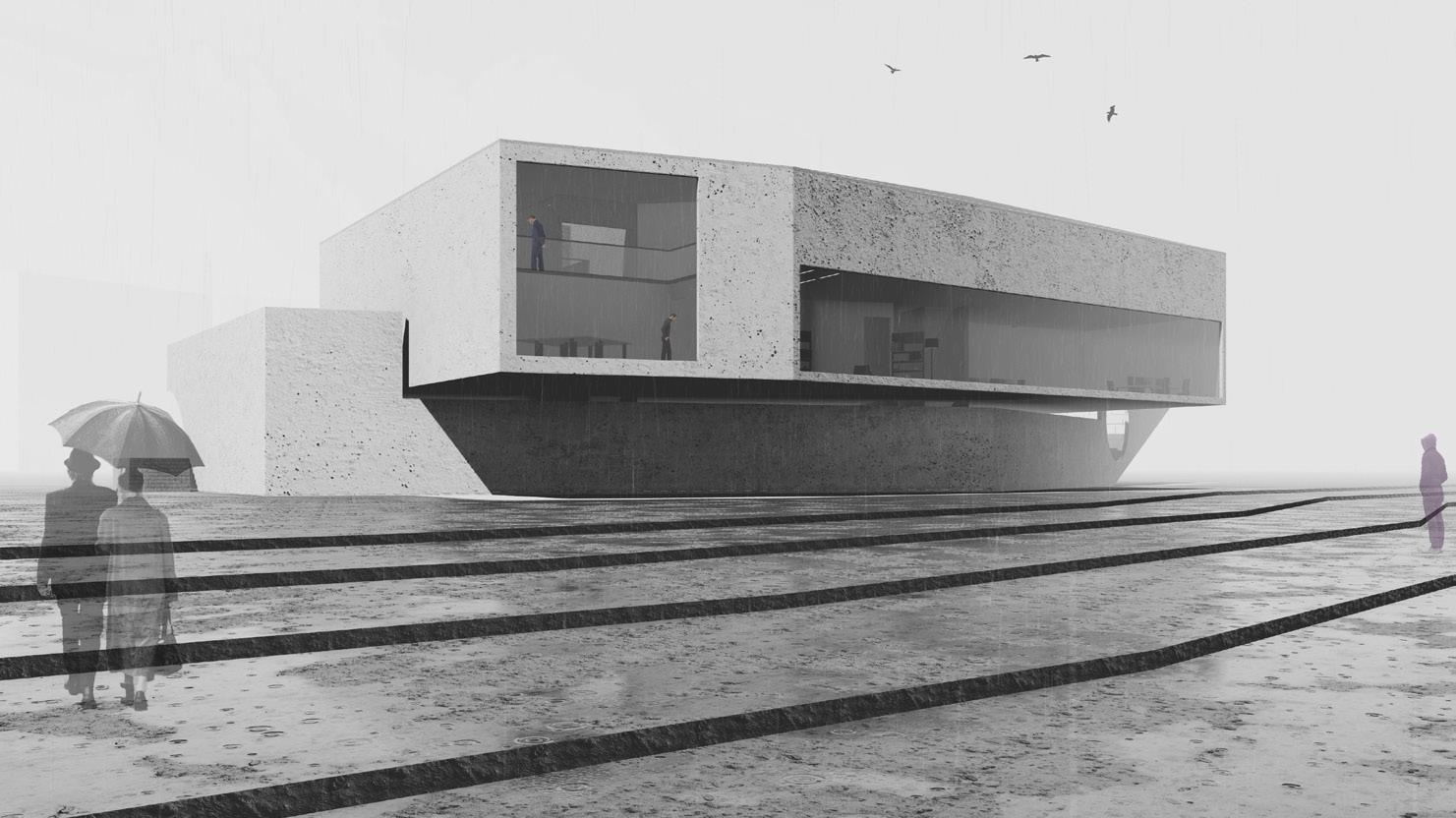
At night, sitting by the studio, we see the Milky way and the stars shining in the sky, making our hearts naturally peaceful and stable.
As the famous ancient Chinese poet Su Shi said, “Looking up to see the vastness of the universe, looking down to observe the numerous things on the earth.” And as the renowned ancient Chinese poet Tang Wenru said, “Drunk, he knows not the sky is afloat in the water, a boat laden with sweet dreams weighs down the Milky Way.”
This kind of romance belongs to nature, but it is deeply reflected in our hearts, and is used to adjust our emotions.
Node Analysis
Connection
While ensuring the quietness and privacy of the third floor, the local staggered floor method is adopted to produce some interactions between the second and third floors, which increases the interest of the space. At the same time, due to the overhead of the ground floor, the building can both serve as outdoor eaves, and increase the connection with the external environment. Meanwhile, it can also avoid the high temperature caused by direct sunlight in summer, making architects have better experiences in external space.
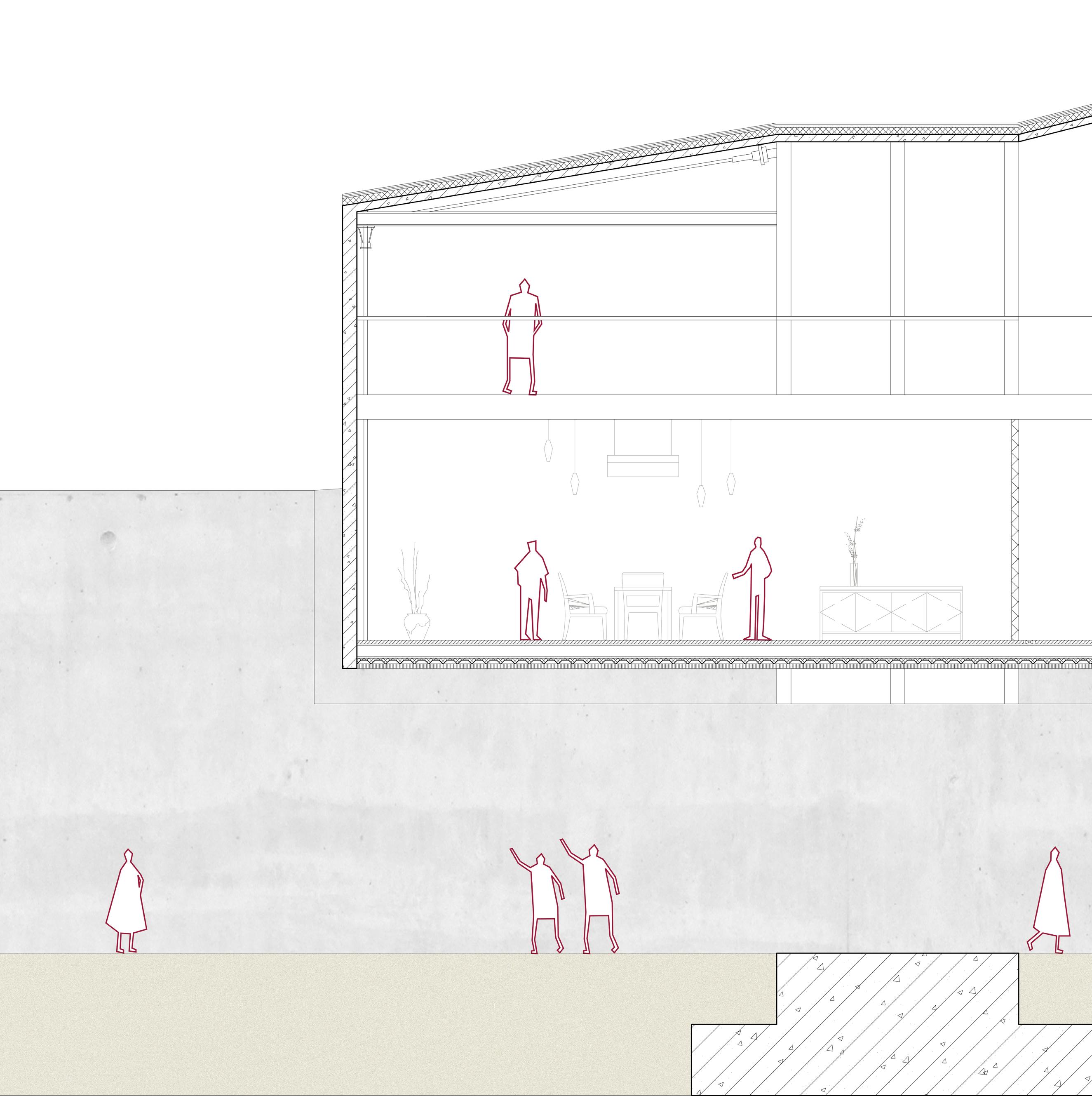
Protective Layer
Waterproof Layer
Bonding Layer
Slope Formation
Leveling Layer
Structural Layer
Backing Plate
Stay Cables
Cooperate with the suspension structure to improve the overall stiffness and stability of the building.
Bracket
Steel Beam
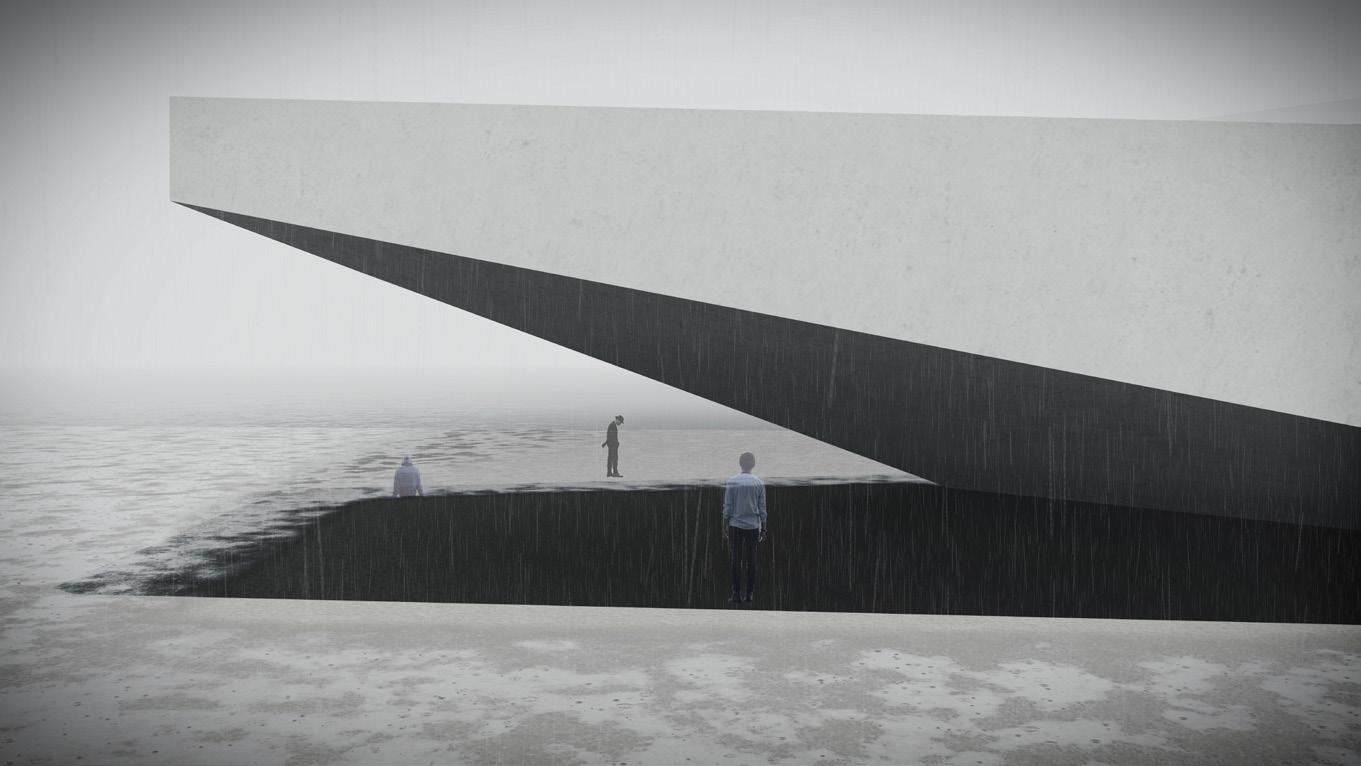
Steel Bar
Glass Partition
Shear Wall
Without too much artificial decoration, the beauty of ocean is always indescribable. Standing under the huge overhanging eaves, you will feel the sea breeze without being disturbed by the bright sunlight. You can also walk on the beach with others. All of these can let us get out of the design and completely integrate into the nature, settling our impetuous minds down and returning to calm.
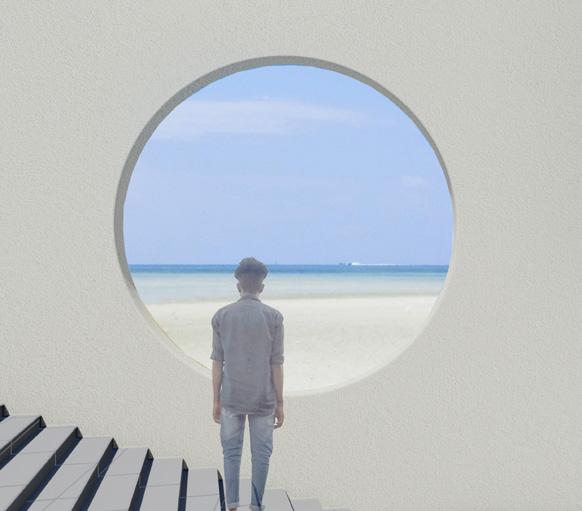
Concrete Base
The structural design that connects the foundations of two shear walls together aims to prevent the building from overturning caused by the different bearing capacity of the site soil, and to improve the bearing capacity of the foundation.
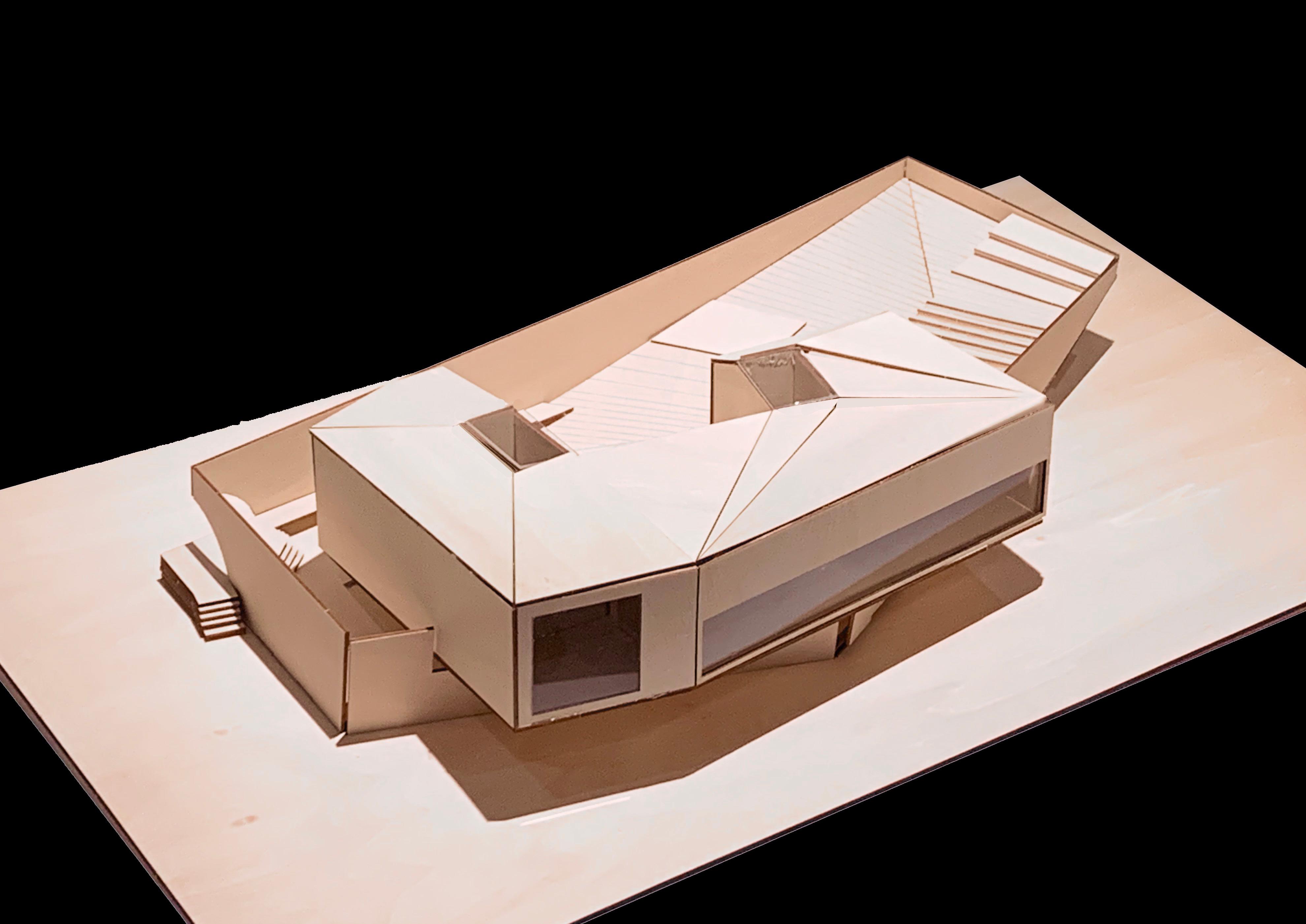
03 A Hidden Rampart
The Kindergarden with Mini Hills
Provide a kindergarten for children to run freely and enjoy nature
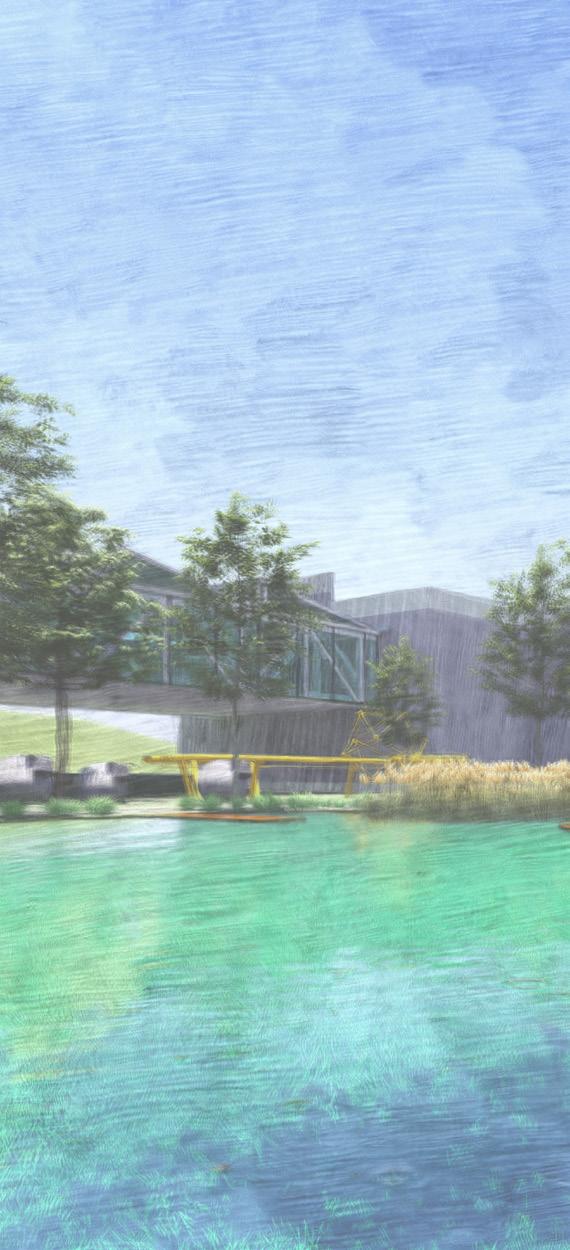
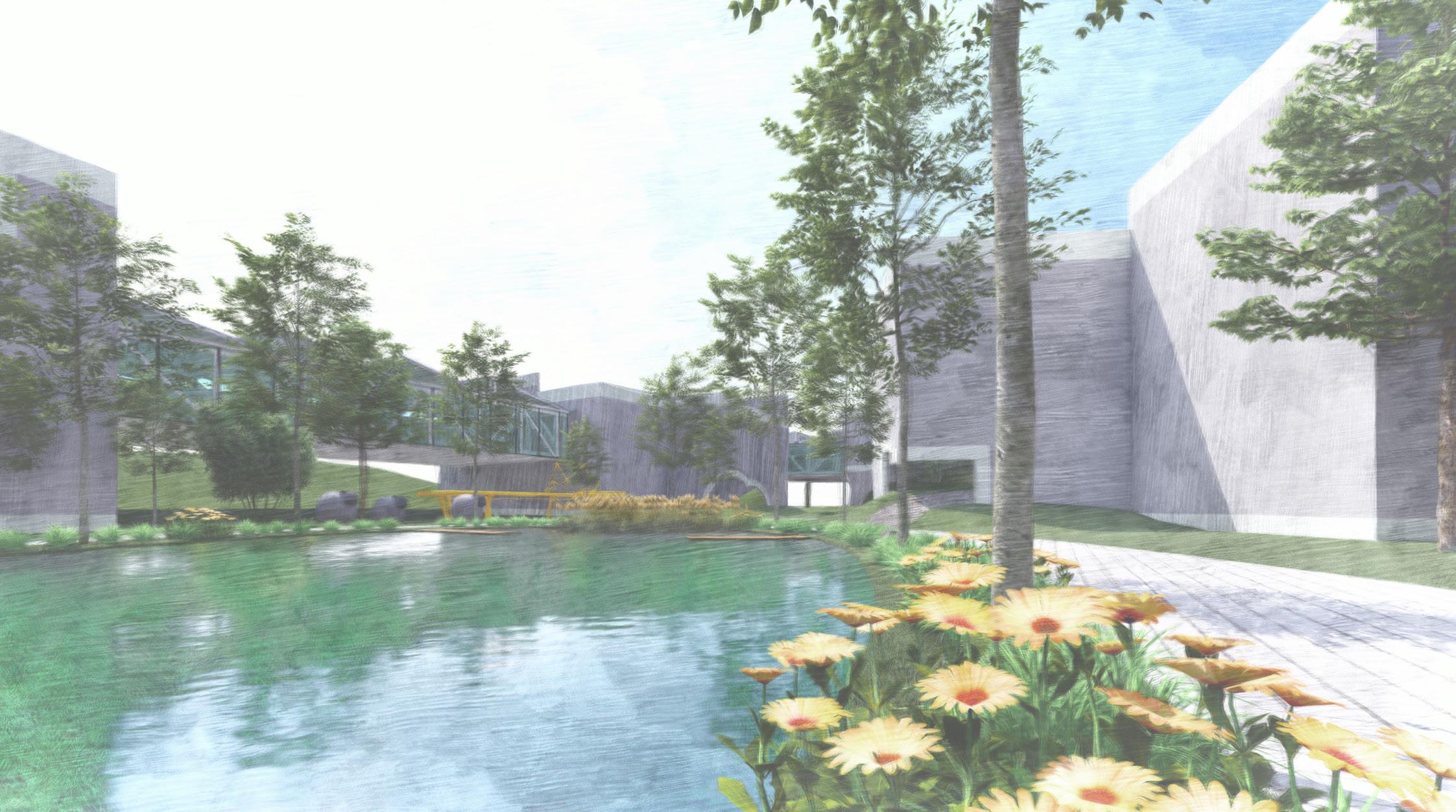
Location: Weiyang District, Xi'an City, Shaanxi Province
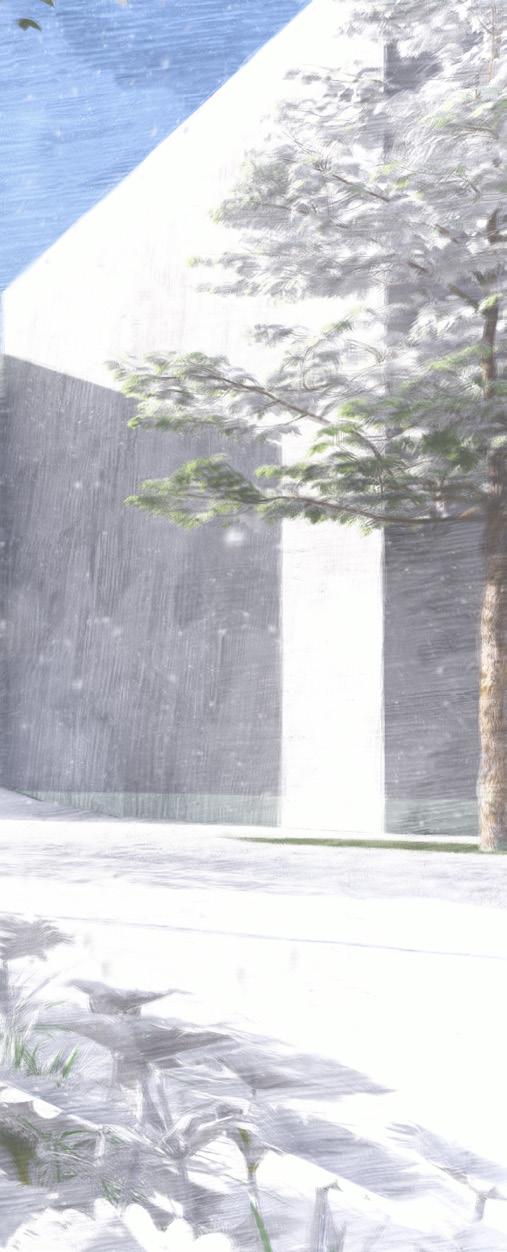
Design Type: Architectural Design
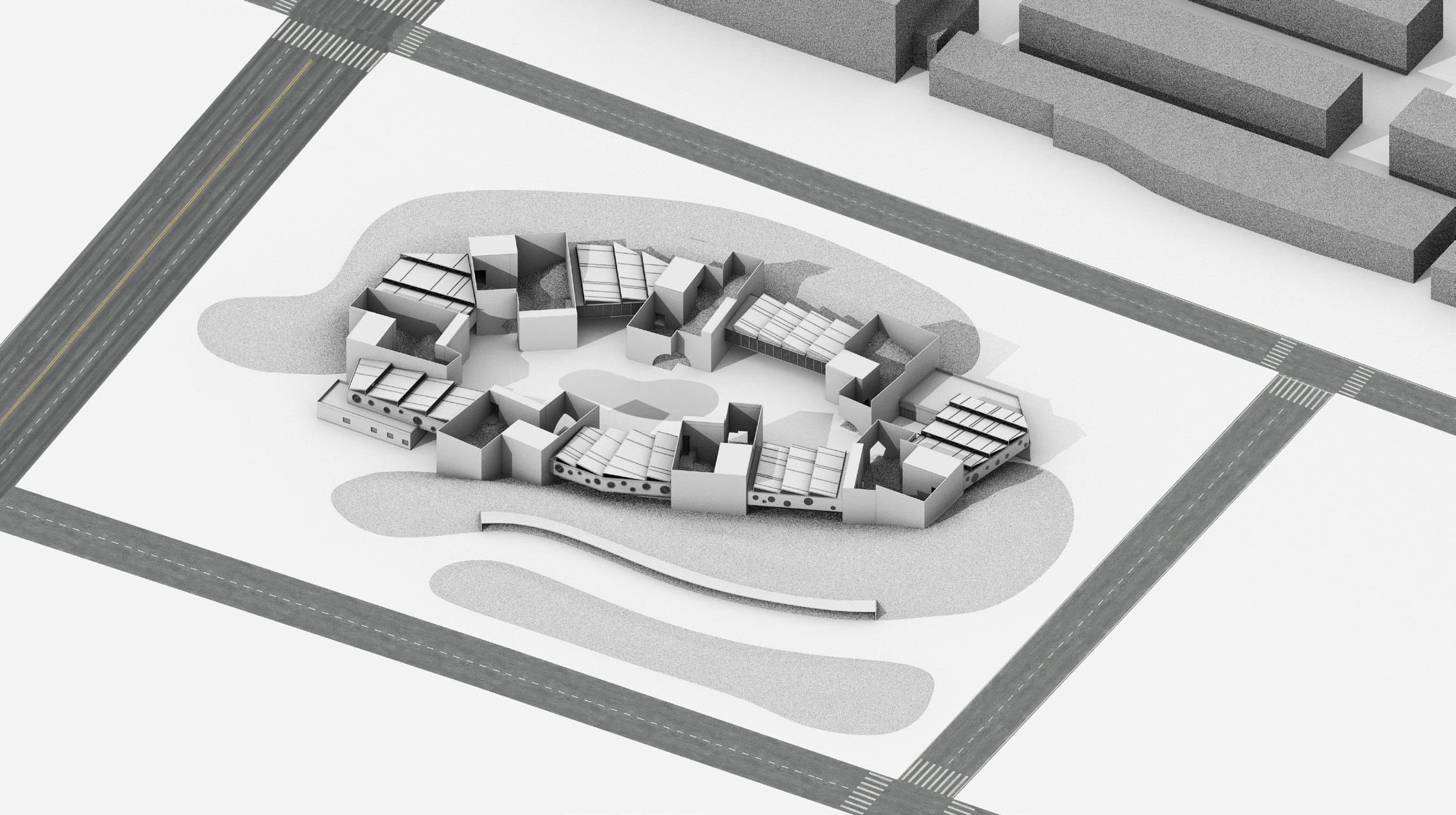
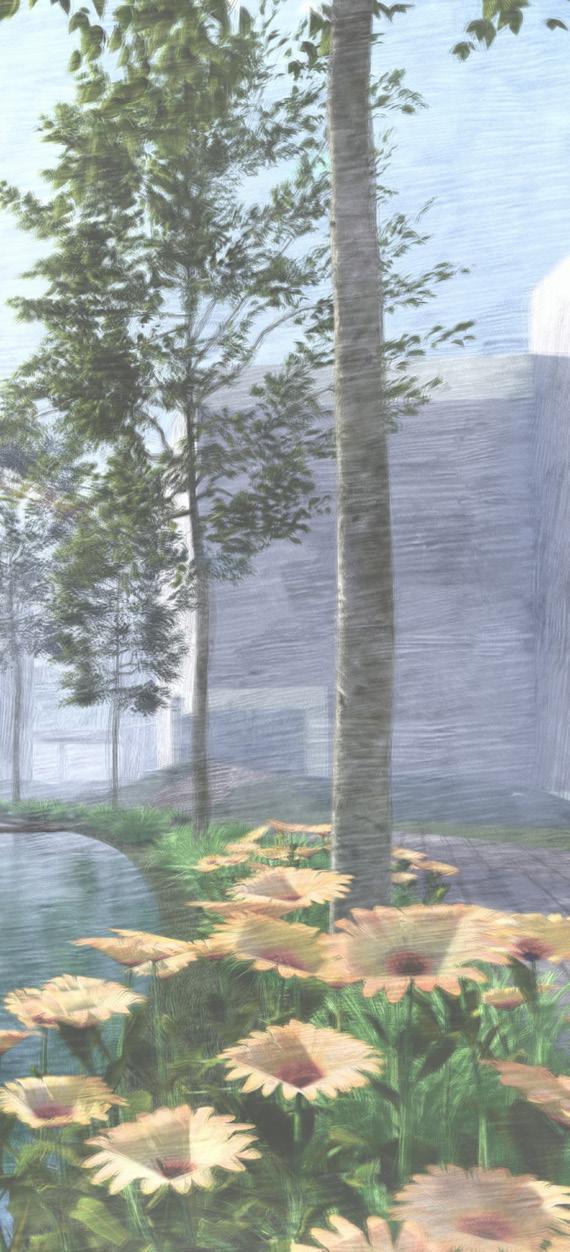
How to provide children with an interesting place to distract their attention from electronic devices to explore in the nature for happiness
Design a place where they can always find something new in different HEIGHTS, and different ROUTES.
Trees as warriors, mound as ramparts.
After Qin Shihuang unified the six states, he began to build Epang Palace on the west side of Longshou, which became the political center of Qin Dynasty.
Zhang Qian started from the Silk Road of Chang'an in the Han Dynasty.
As the future economic and political center of Xi'an, Weiyang District has attracted a large number of young people to struggle here. But this also led to its supporting facilities and buildings failed to catch up with the population growth rate of the region.
Weiyang District as a window of Xi'an reform and exploration, so in this design, should also echo the strategic position of Weiyang District, in the process of kindergarten design, thinking and exploring new education mode, so that children can develop better and healthy.
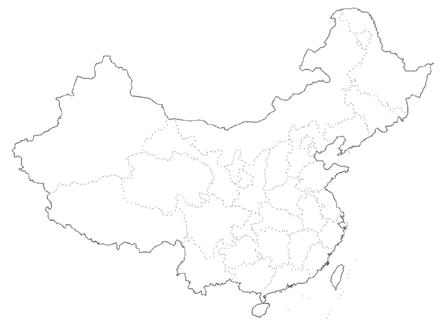
Environmental pollution and stagnation of urban development. The old Central District lost its magic.

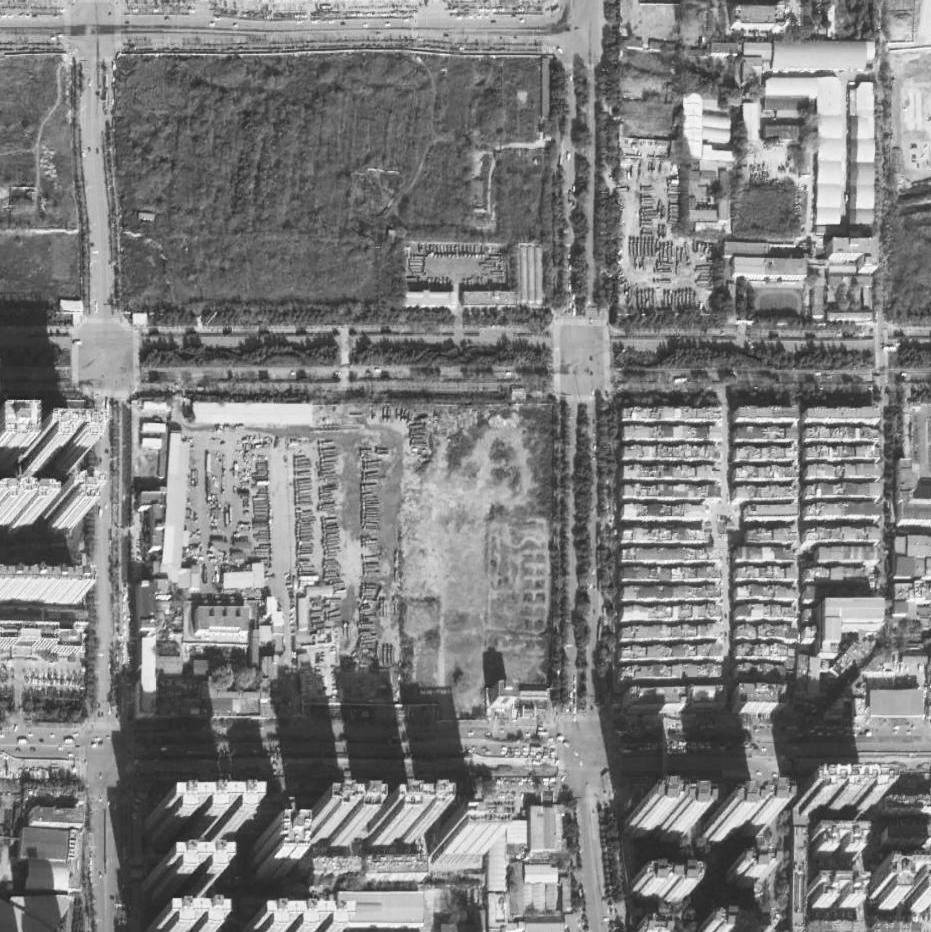
Since 2015, the age structure of Xi'an population shows that the proportion of children aged 0-4 has increased slightly, and the proportion of children aged 0-4 will account for 13.75% in 2019.

Given a new strategic positioning and vigorously improving the environment and ecology, Weiyang District is gradually emerging in Xi'an.
Weiyang District in the new era is at the forefront of the development of Xi'an. With the city development center moving northward, Weiyang will usher in more opportunities and space for development.
Within the 500m service radius of the project plot, the number of high-end residential quarters is estimated to be 5K. According to the standard requirements, when the population within the service radius of the kindergarten is 3K ~ 6K, the size of the kindergarten is 90. Considering that more residential areas will be built around in the future, and there are no supporting facilities such as parks around. Therefore, in the design process, it is necessary to increase the per capita building area and landscape area of children as much as possible.
The kindergartens in Weiyang District are concentrated in the central and western areas. There are few kindergartens in the East, and the service pressure is severe.
There are two main roads and two planned roads around the site. The flow of people and cars is large, which is easy to interfere with the kindergarten. Therefore, the main part of the kindergarten is separated from the outside world by artificial terrain to ensure the privacy of children's activities.
A day's Advanture Physical and Psychological
Dig Deep into the Inner Needs






In the process of children's growth, the needs of body and spirit are equally important. Therefore, in the process of design, we need to deeply analyze their internal needs and respond to their ideas through architectural methods, so as to let children grow up healthily
There are two main roads and two planned roads around the site. The flow of people and cars is large, which is easy to interfere with the kindergarten.
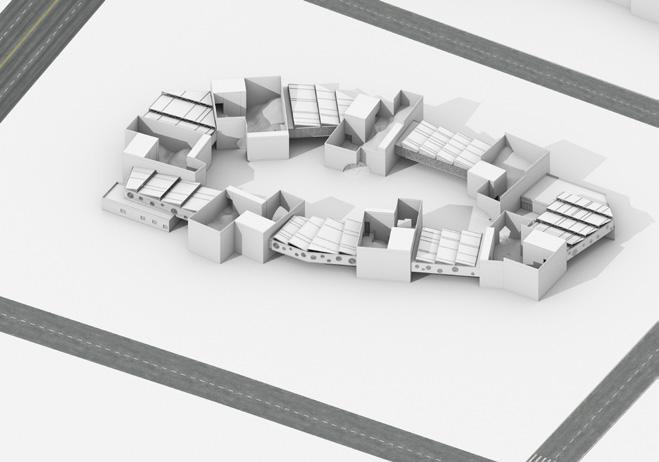
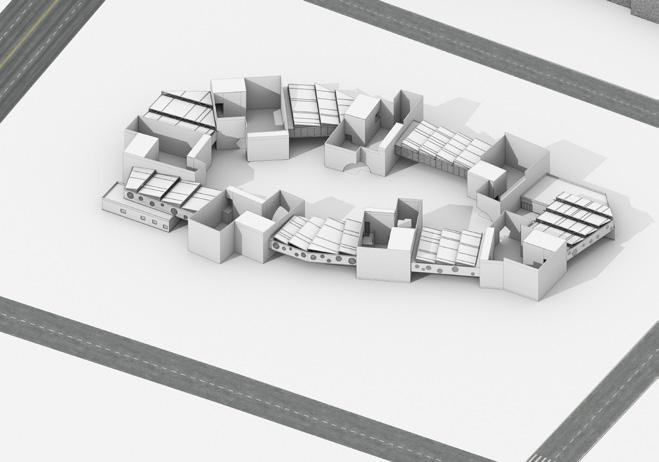
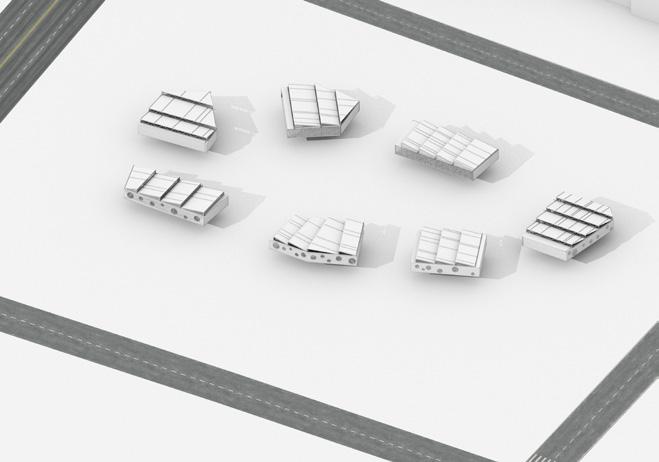
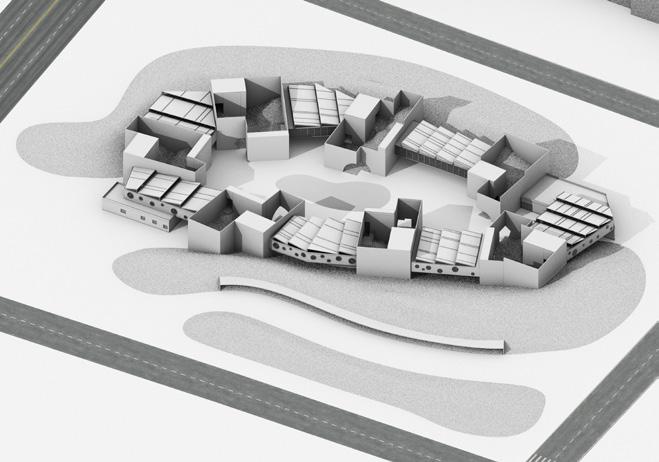
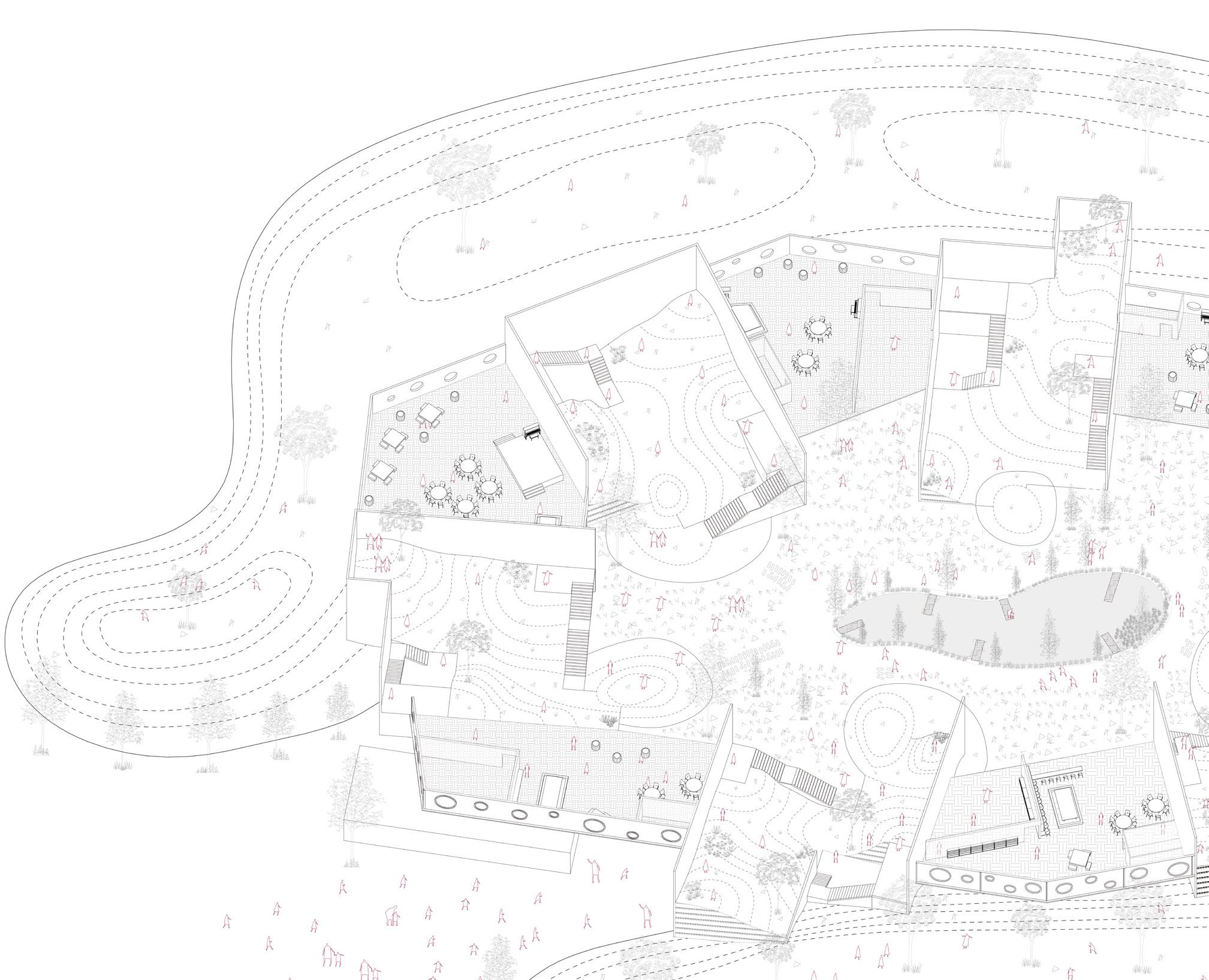
One of children's favorite things to do is to run. In order to avoid injury in the process of running, the regular shape should be adopted as far as possible in the design of plane shape, and the wall of indoor activity room should be as few as possible.
In the process of regional division, the distinction between movement and rest is clear, which ensures that children's activities and rest will not be disturbed by each other.
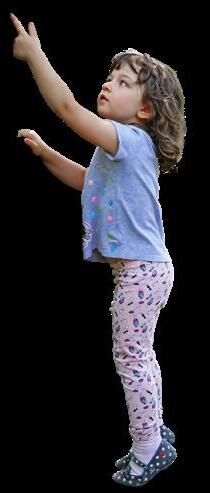
Different Time in Different Height
From the flat land to the mountain top and from the sky to the lake, children have been experiencing the fun of different terrains throughout their day, and find their unique happiness in different environments. Without the limitation of teachers, there will always be a place that is their favorite.
Considering children's needs for privacy and privacy. Through the design of 12m high shear wall, the courtyard with only one exit is enclosed, making it a secret base for children.
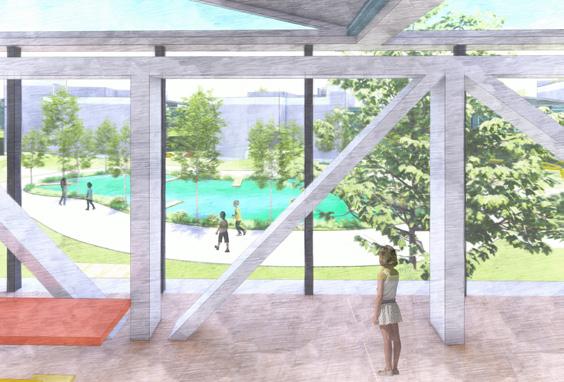
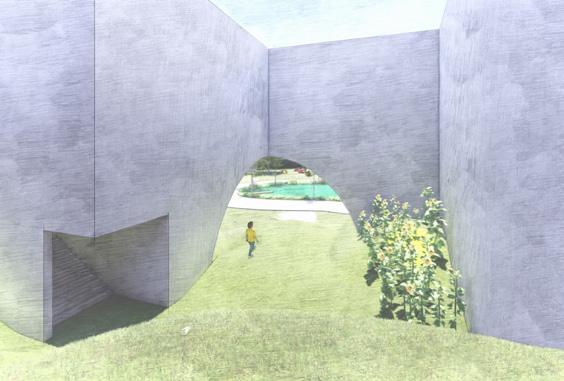
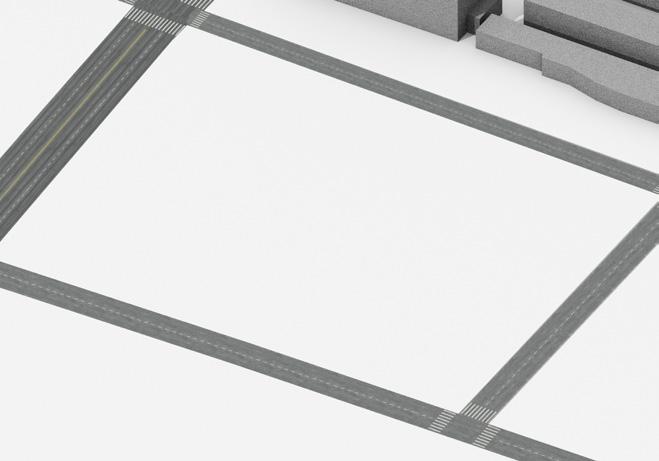
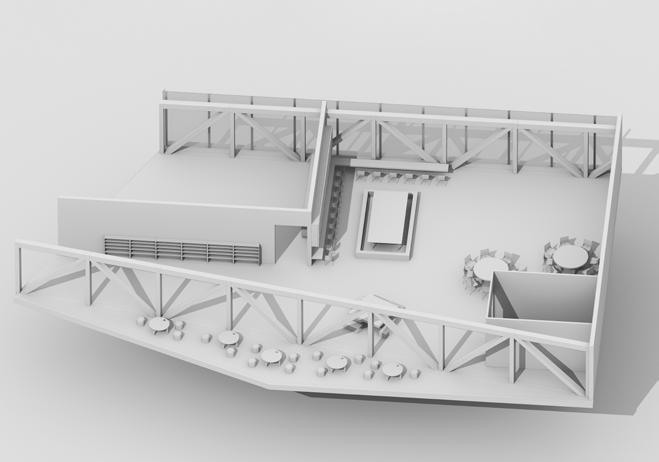
Different height differences are created in the enclosed courtyard to meet children's needs for space and curiosity, and new experiences can be found in the courtyard every time.
The addition of terrain in the plot, on the one hand, reduces the external interference and ensures the privacy of children; at the same time, the paved grassland provides a huge activity space for children, and the reservoir becomes the core of the landscape.
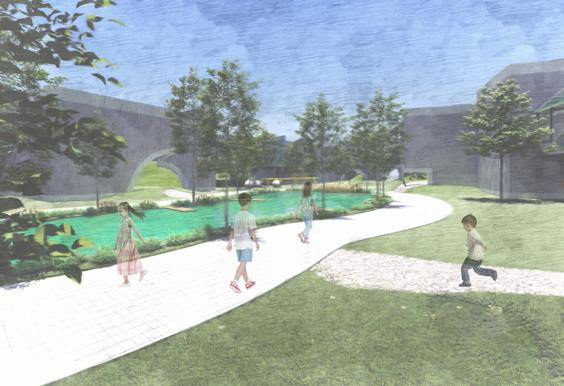
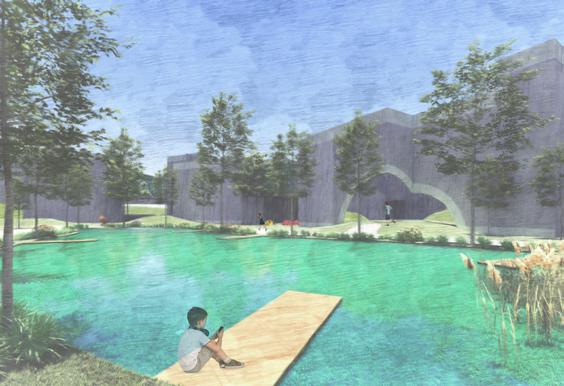
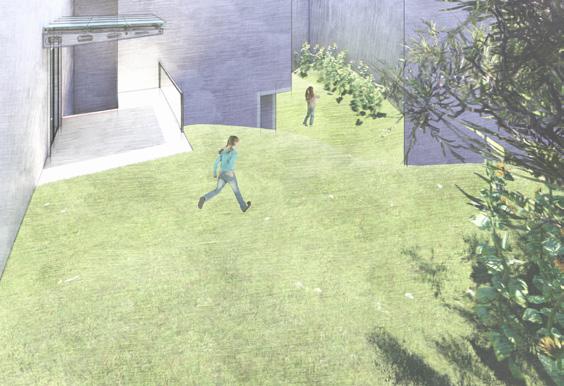
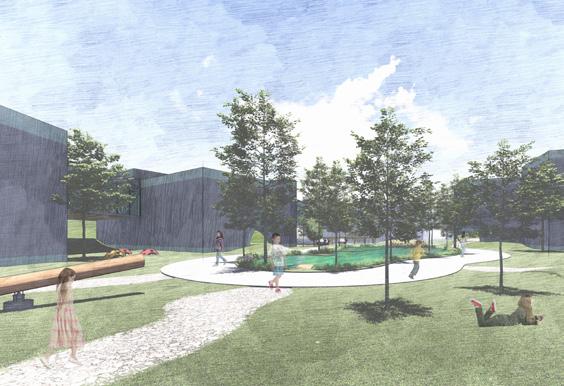
Mini Hill Structure
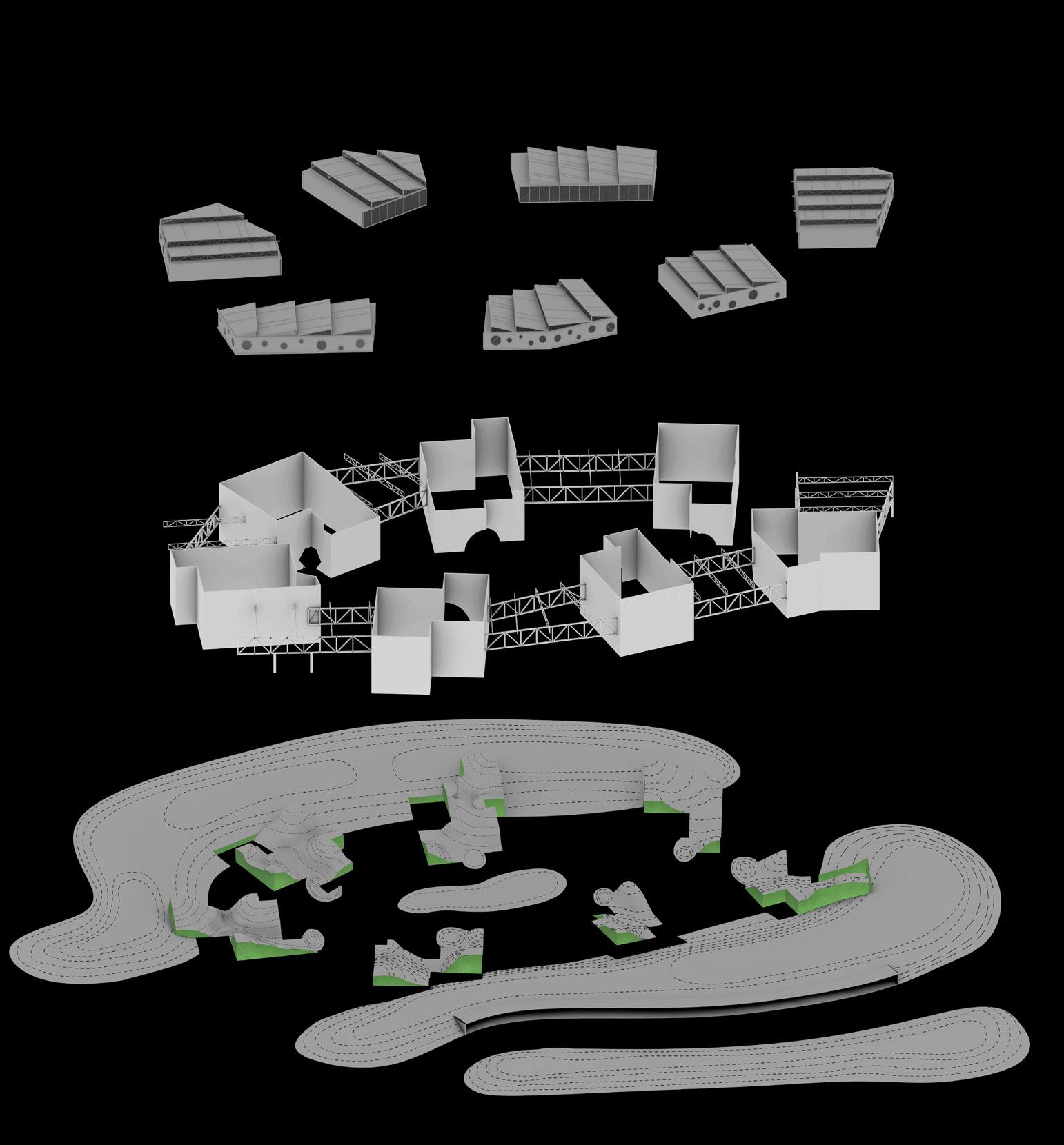
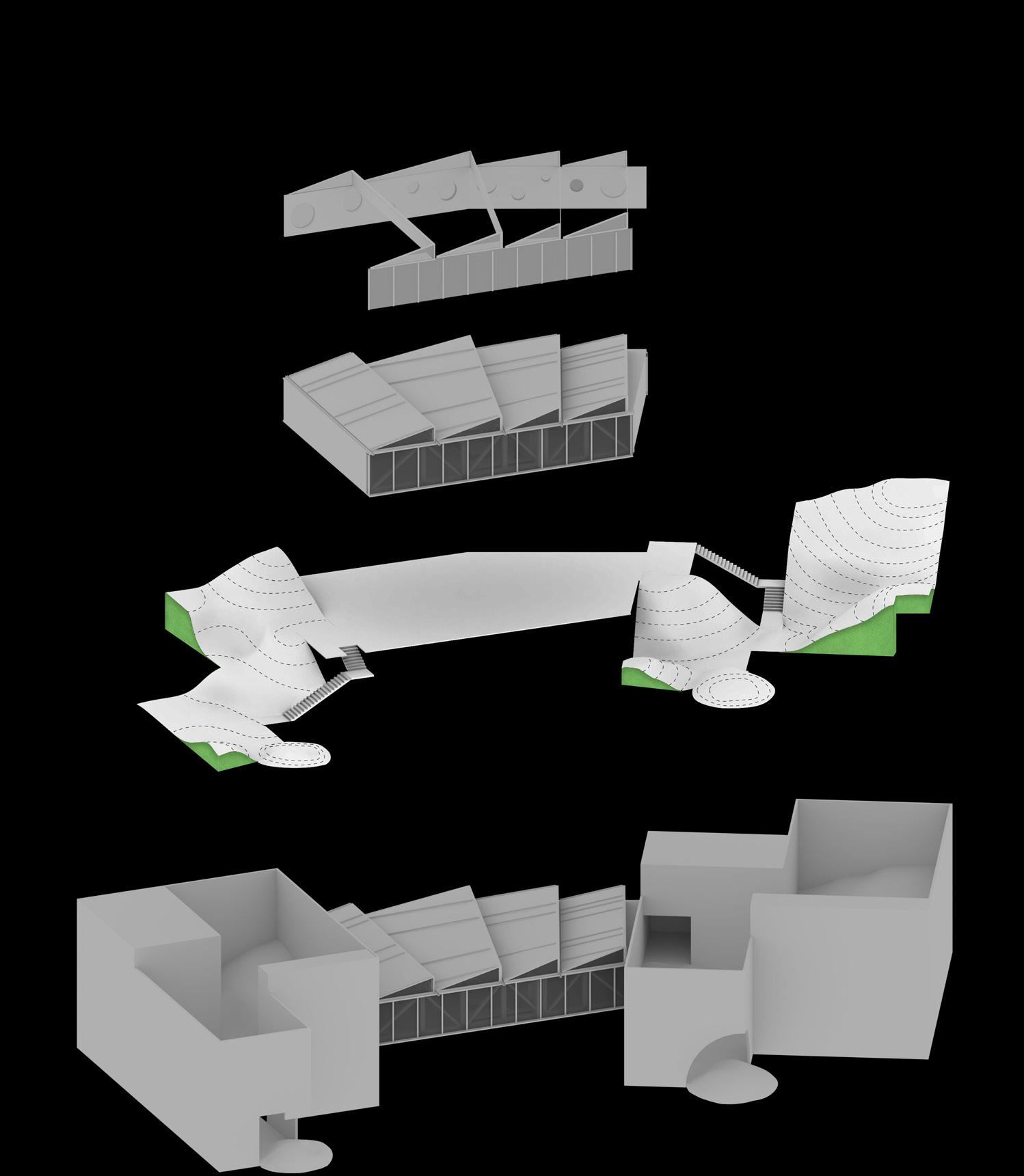
Different Feelings in Defferent Heights
The soil is piled in a box enclosed by a shear wall at a certain slope. Children can freely choose a gentle or slightly steep slope to run on according to their competence, giving them enough freedom and multiple choices.
It borders on the platform of the second floor, so children can choose to run directly down the slope.
to create
Connect all parts of the activity room, so the seismic capacity is stronger than the frame structure.
Harmony of Architect and Structure
By using truss and shear wall structure, and reducing the contact with the ground as much as possible, not only can the entire activity room be suspended in the air, but also the length of the activity room will not be limited.
The roof truss structure reduces the pressure from the sloping roof. At the same time, due to the advantages of the roof truss structure, windows above can be opened freely to let more natural light come in.
The truss structure effectively solves the instability of a large span, so that the entire activity room can be suspended in the air by relying merely on the shear walls on both sides.
The frame column is set under part of the truss to avoid overhanging caused by overhanging.
Routes
Unlimited Possibilities
Four entrances with countless routes to go to the outside.
Children can always find a new way by walking through different heights. For instance, they can go downstairs and go back to the room by climbing mounds or whatever they want. As a result, they are inspired to be creative, and there is no denying that all of them can find a unique way suitable for themselves.
Exterior Rampart
Through a soil slope, the interior and exterior are isolated, not only ensuring the privacy of the kindergarten, but also providing a spacious place for children to run and play.
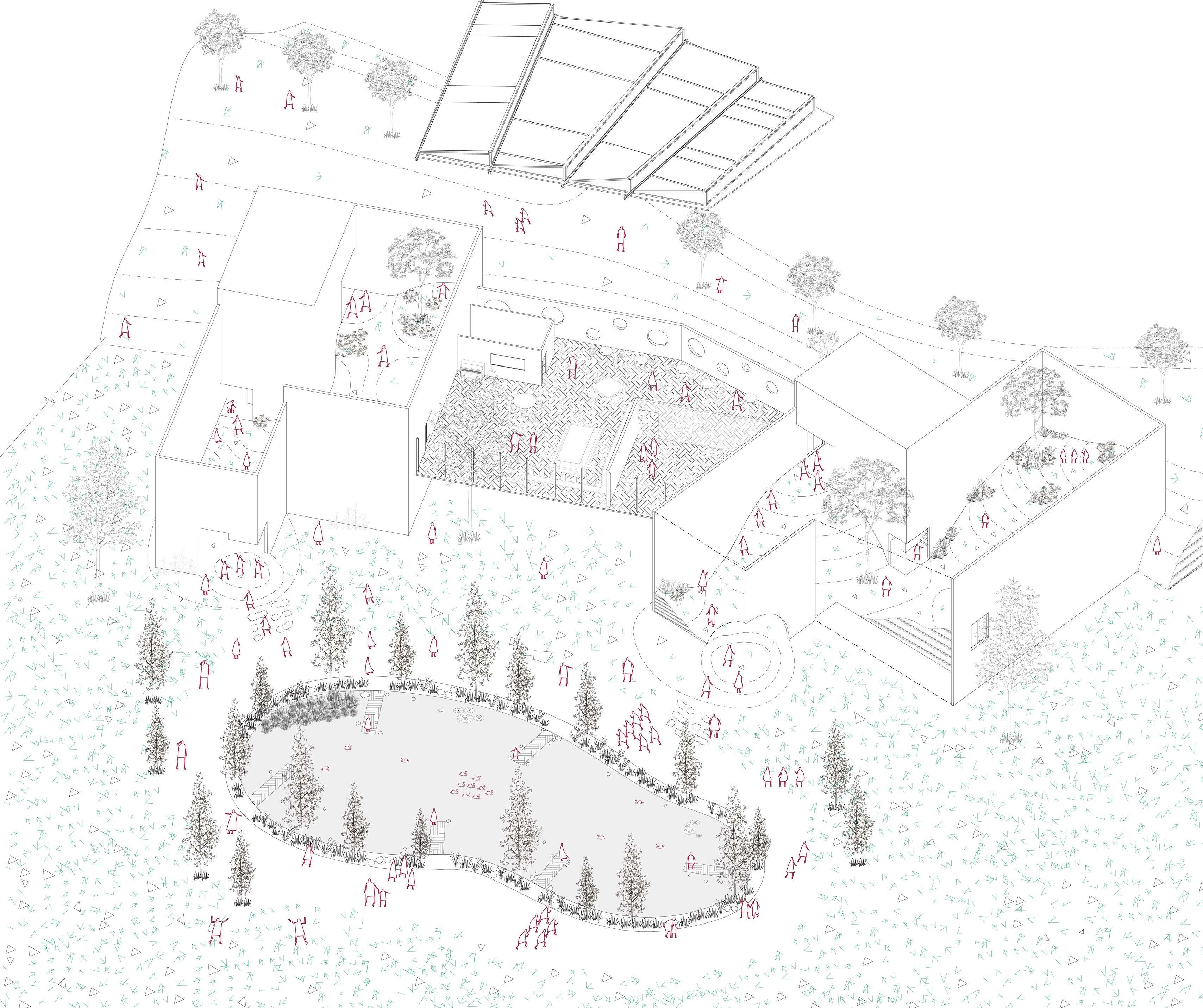
Contour Line
View Window
Deliberately reduce the size of the windows that look to the outside, in strong contrast with the floor-to-ceiling windows that look to the inside, thereby attracting children to pay more attention to things in the kindergarten.
Playing Room
The characteristics of the truss structure not only enable the entire activity room to be raised into the air, but also significantly weaken the existence of the structure and improve the quality of use of children.
Secret Garden
Being set up at the highest point of the soil slope, it has the best view and sufficient privacy.
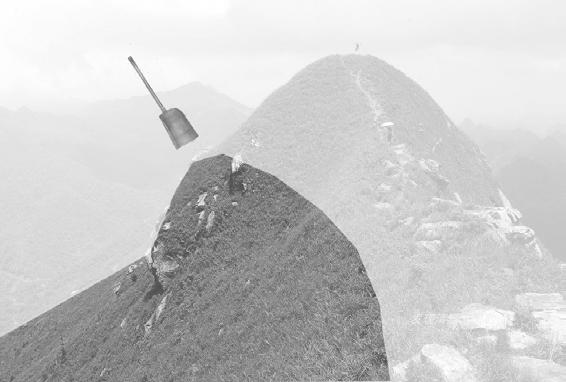
Independent Acitvity Space
Different from the shared outdoor space, the independent activity space has a more interesting terrain, bringing various pleasures to children.
Circular Runway
The circular track not only serves as an extension of the central landscape, but also provides a complete playground for children.
Dabbling Platform
The dabbling platform makes the central lake both a landscape and an interaction with the children, which is what they need most.
Central Pool
As the core of the landscape, the central lake not only plays the role of viewing and interaction, but also changes the microclimate of the site to a certain extent, improving the quality of use and comfort of children.
Seven 12-meter-high boxes are enclosed by the surrounding terrains to form a semi-private space, so that children will not be disturbed by the outside world when playing inside the venue.
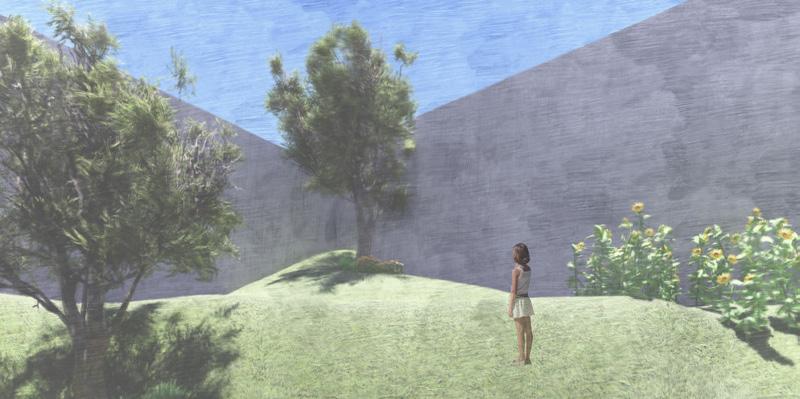
As the center of the landscape, the lake also affects the microclimate. It not only makes the children feel cool in the hot summer, but also provides them with an excellent place to play.
Comfortness
The functional zones are set reasonably to meet the different needs of children at different time.
Castle in the Sky A Higer World
The entire activity room is lifted to the height of the second floor and blocked by the surrounding terrains, making it impossible for people to see the entire scene of the building from the outside, bringing a sense of mystery and adding a touch of fun to the entire kindergarten.
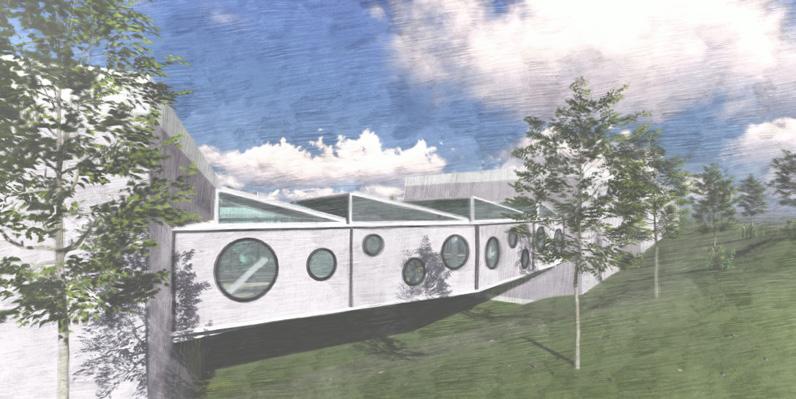
Running from Castle
Enjoy Running
No child can refuse to run from the "Castle" to the "Territory". By contrast, they are always willing to run to the top of mound without feeling tired, so as to maximize the experience of the wind blowing in their ears while they are running.
In the section view, the relationship between the building and the external environment can be clearly reflected. In the entire terrain, the internal and external connections are unified, but there is a very clear separation in the use of space functions. The internal core activity space and the external are clearly separated and do not interfere with each other when used. At the same time, due to the ingenious design of the structure, the scenery of the external space can penetrate into the interior, which contributes to a good view of the landscape.
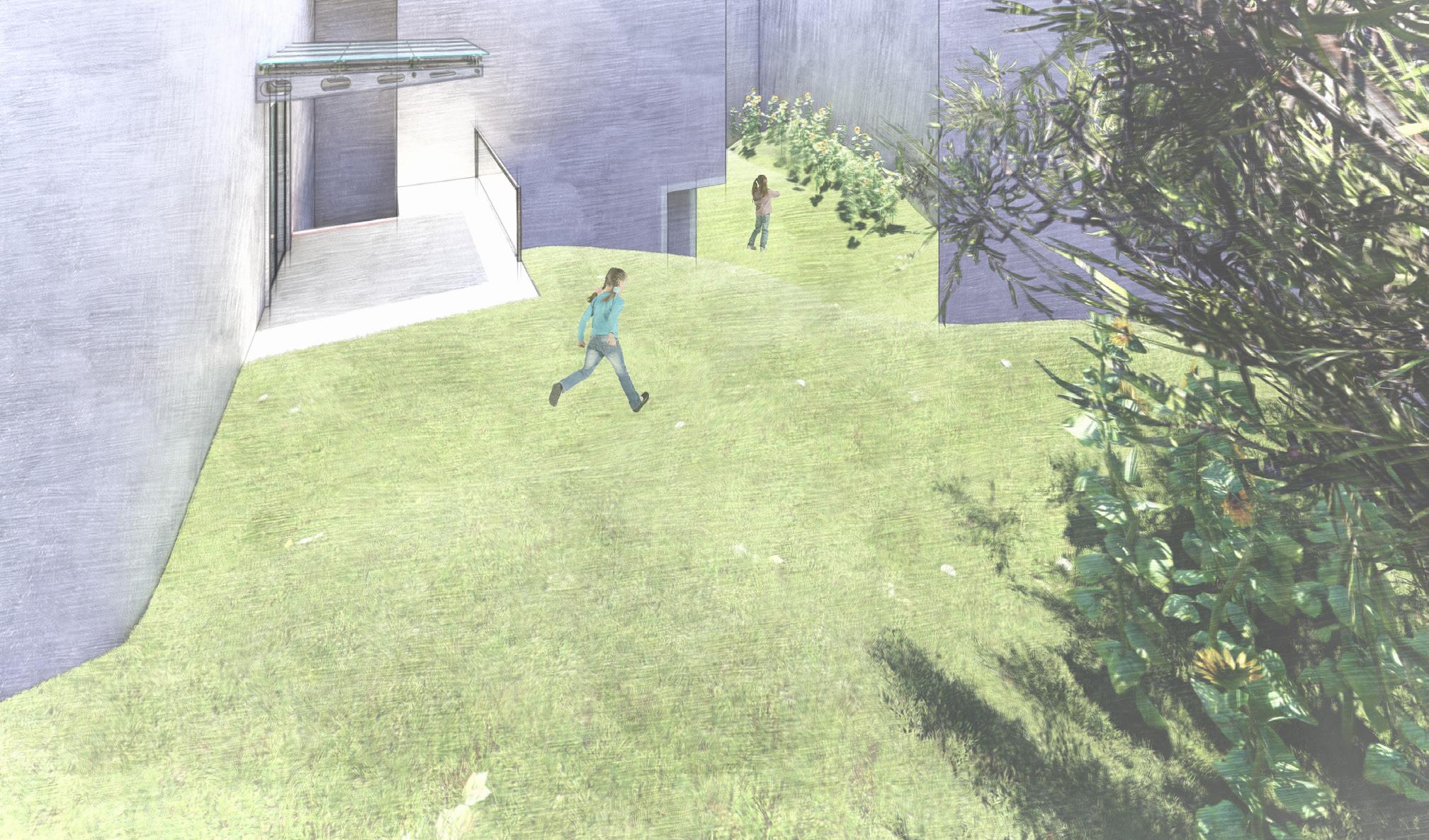
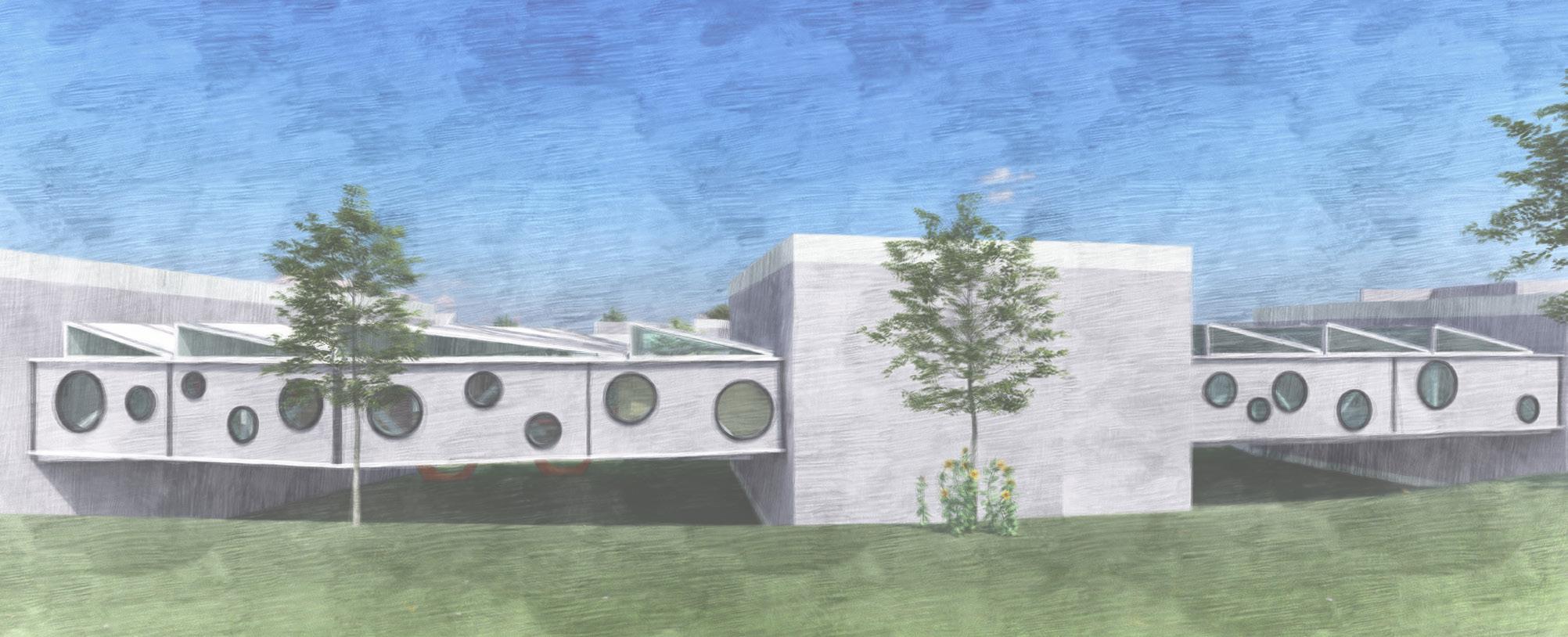

Secret Base
Hide Happiness and Sorrow
Each class owns an independent activity space which is isolated from the outside space. They can share some childish secrets with each other on the top of the mound near the tree without being disturbed by some naughty boys or girls. There is no doubt that it is also a perfect place to observe the trajectory of solar.
Node Analysis
High Strength and Light Weight
It can be clearly seen in the large-scale diagram of the joints that in the design of connecting the active space, the structural processing method of combining the truss structure and the shear wall is applied, which makes it possible to meet the large-span requirements of the space design without hindering. The introduction of outdoor landscapes provides indoor users with a landscape experience and a space for imagination. At the same time, in the design of the roof, aluminum panels are applied to reduce the weight of the roof to facilitate structural design. Meanwhile, the aluminum panels are arranged in fishbone-like scales to improve indoor ventilation problems, and also to provide more structured cavities for easily laying insulation layer and pipelines, reducing energy consumption of the building.
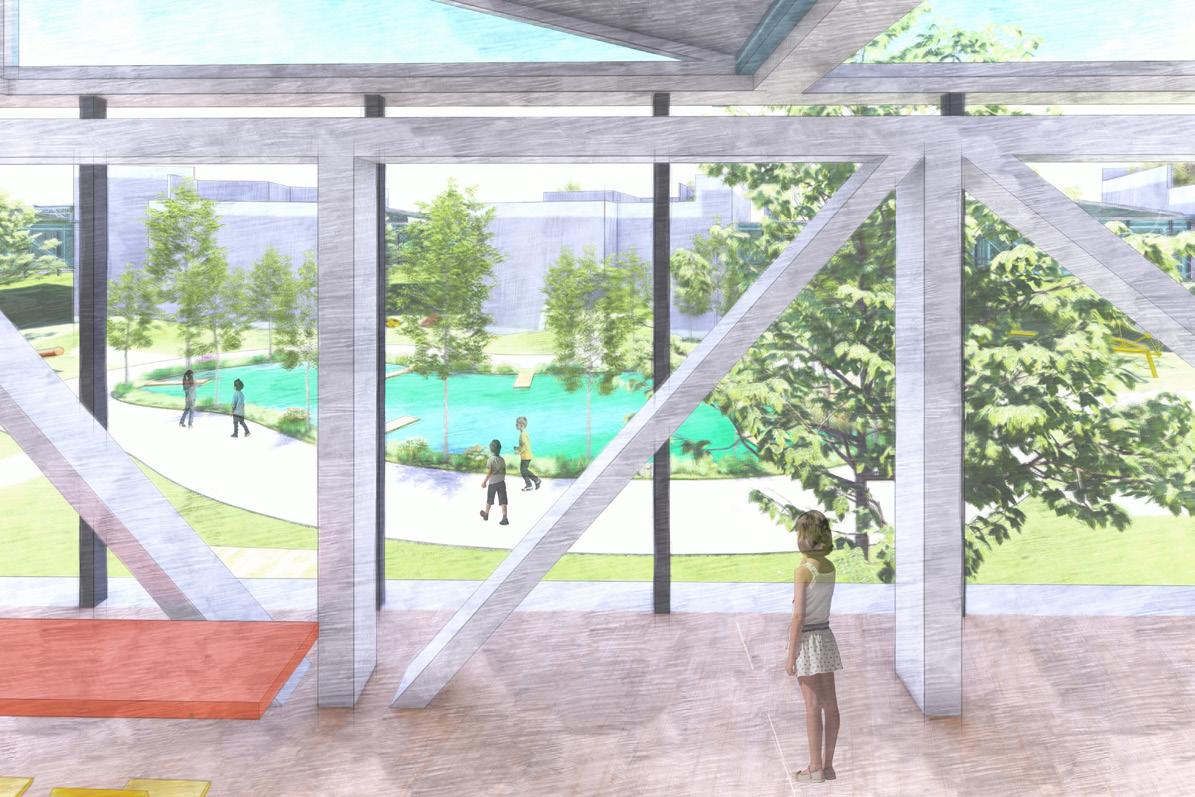
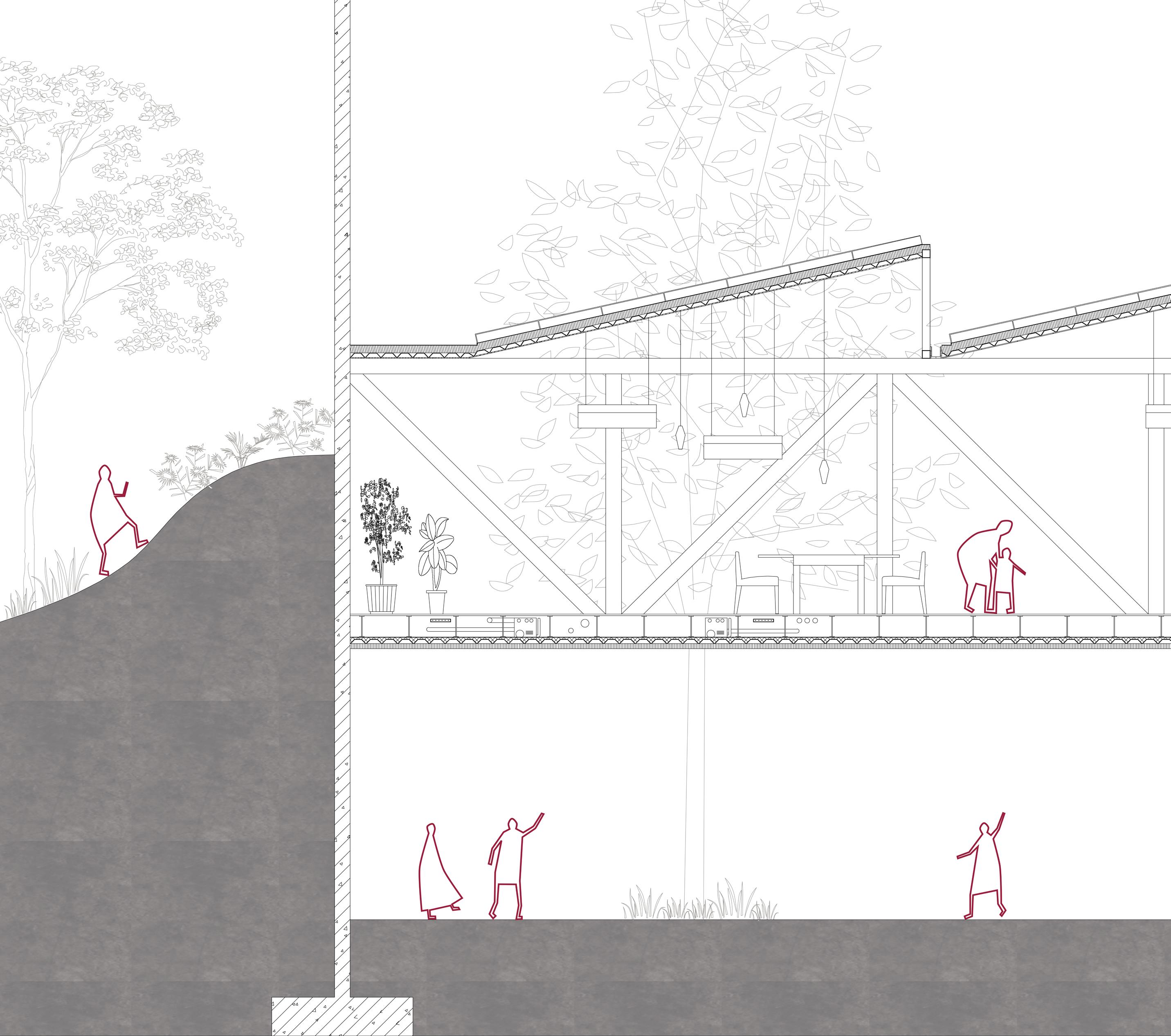
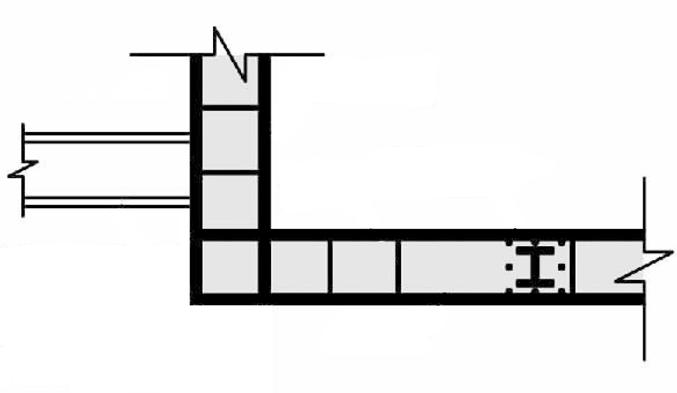
Tree House
Sense of Accompany
The drainage is set up between the sloped roofs to effectively solve the drainage problem.
Perhaps every child who is naughty and unwilling to succumb to the rules treats a tree house as his or her childhood fantasy. In each individual teaching activity unit of this design, I hope that children can feel the wonder of exploring in the tree house. Through the setting of overhead space, window scenery and vegetation in the core courtyard, children are expected to feel the unique and unknown sense of exploration while learning and living in it. The use of scenery and space can also make children establish their own spatial imagination.
By using a truss structure, windows can be arranged on the facade to the maximum, so as to give children the best viewing experience.
Unlike the frame structure, the section width of the shear wall will be much smaller, which makes the entire structure look lighter.
Hidden Column
Ribbed Slab Shear Wall
Oblique Web
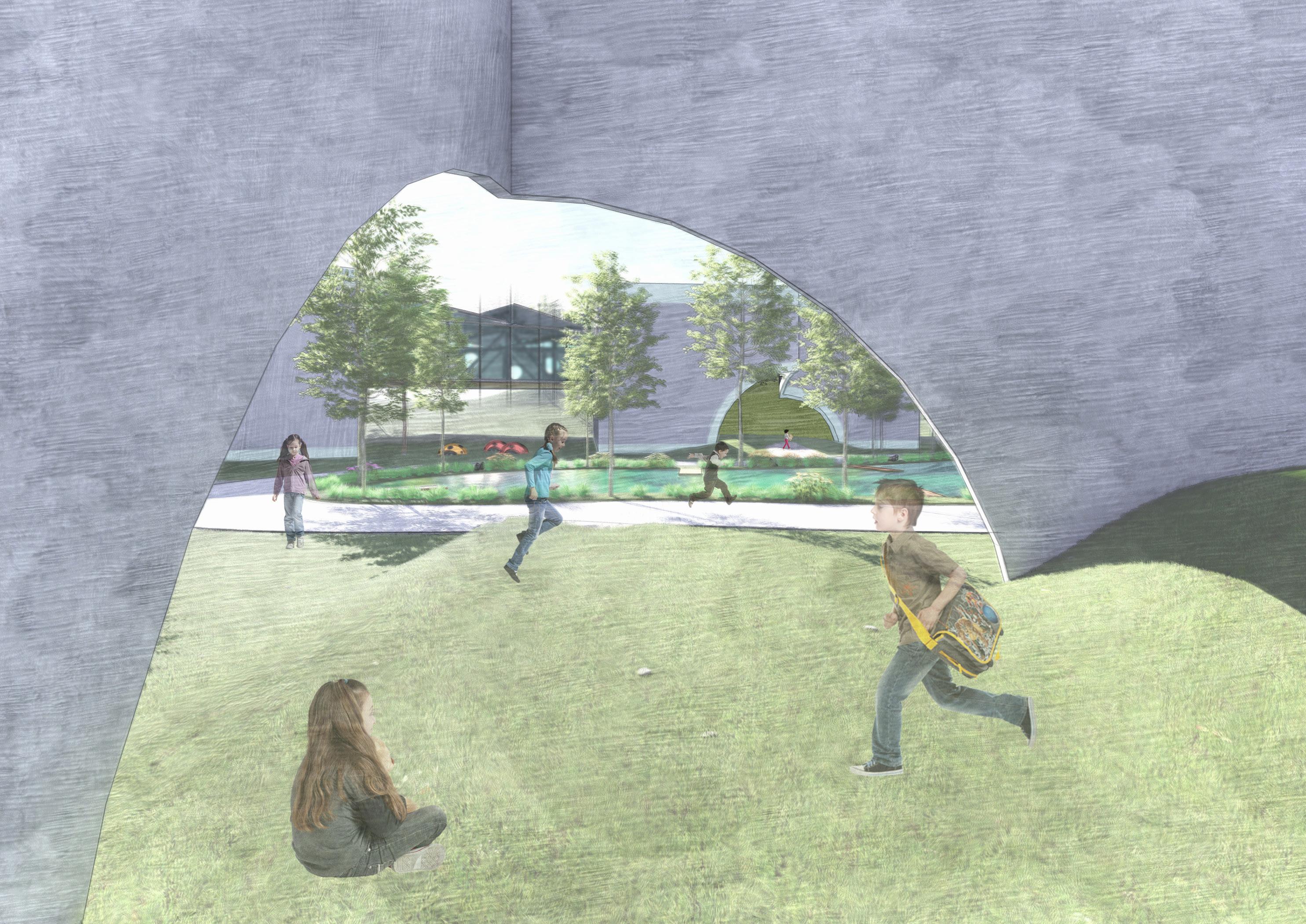
Huaxi University Town Business District
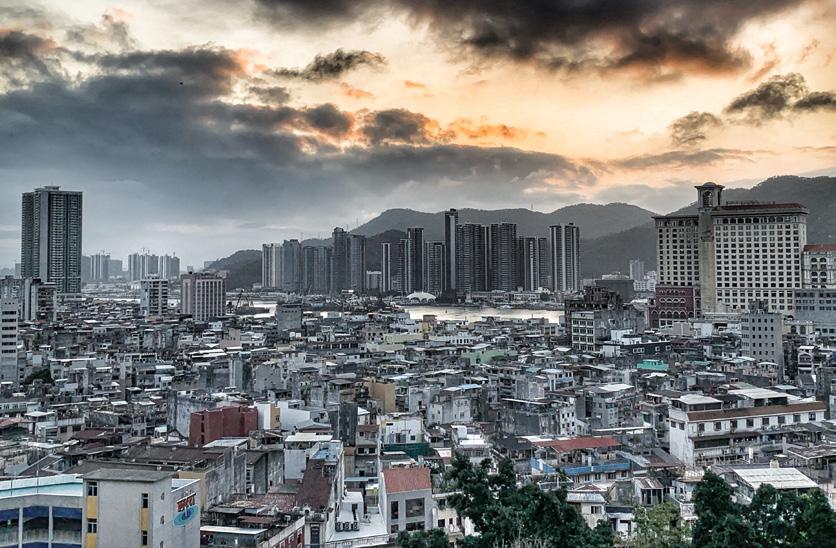
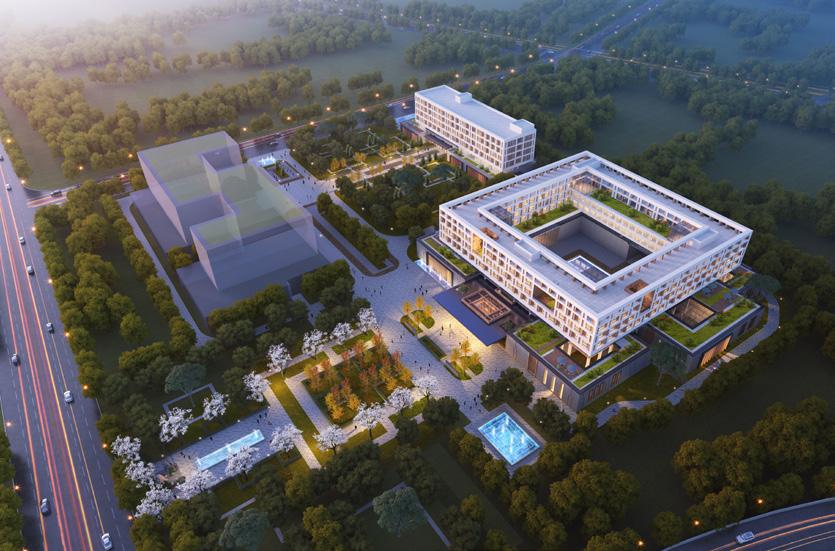
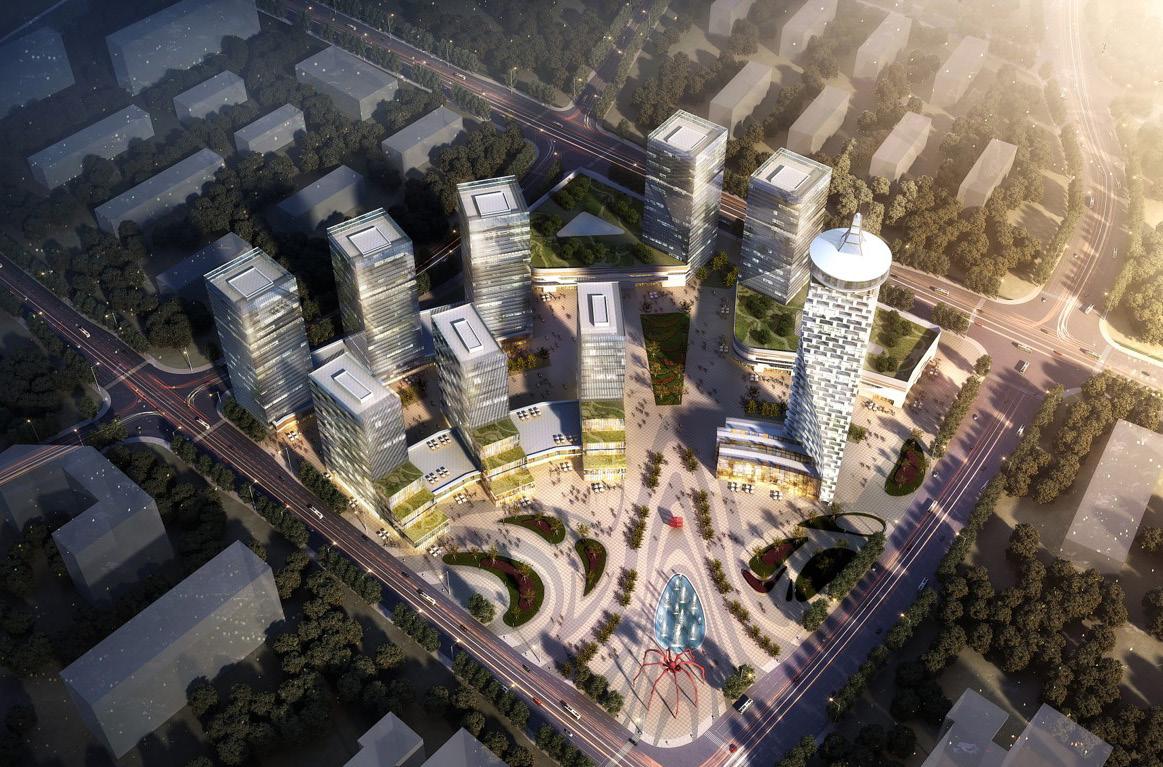
Location: GuiZhou
Time: 2019.10
Tibet Airlines Operation Base
Location: Xi'an
Time: 2019.12
Photography
Blue Ocean Phase II Project
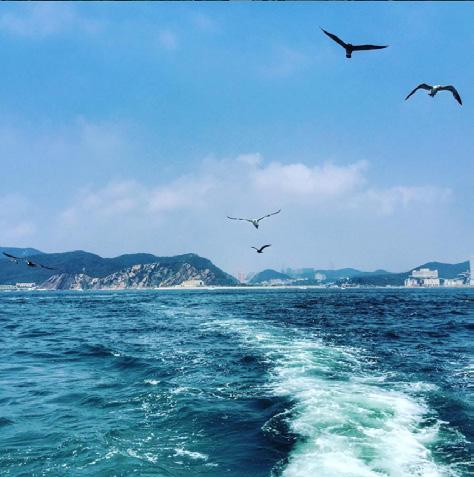
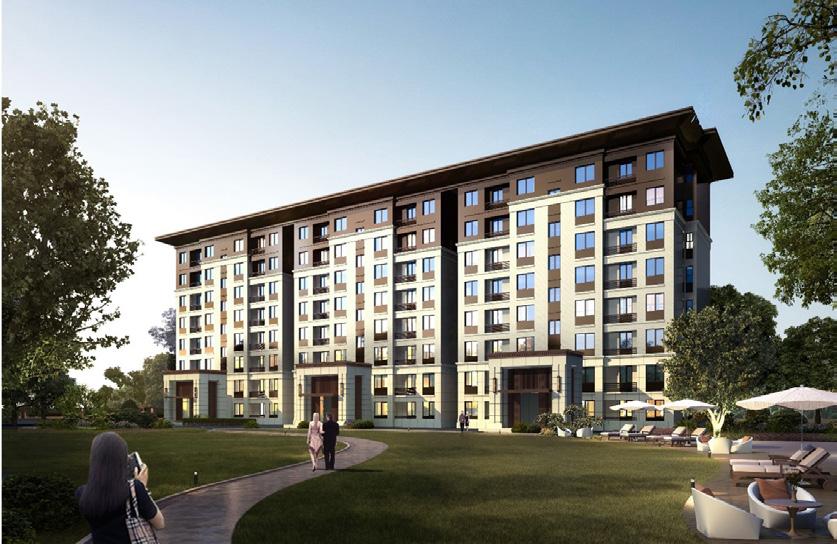
Location: XuZhou
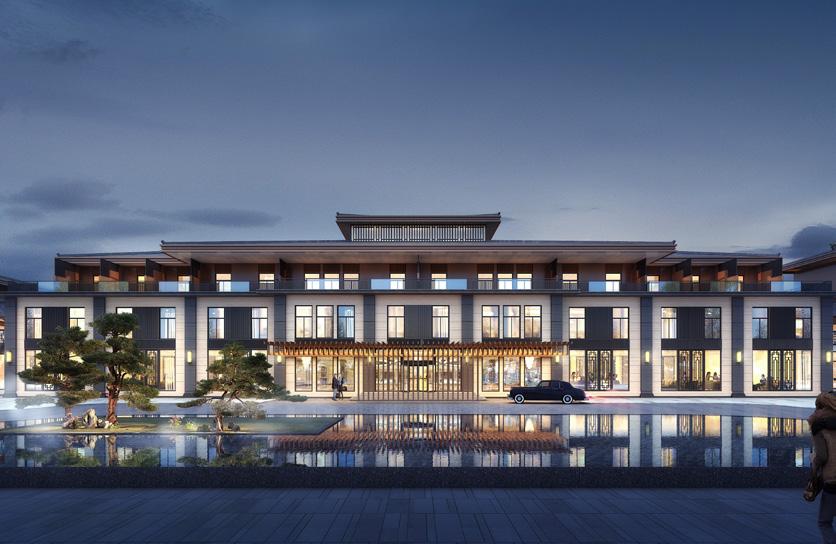
Time: 2020.01
Location: Xi'an
Time: 2020.03






