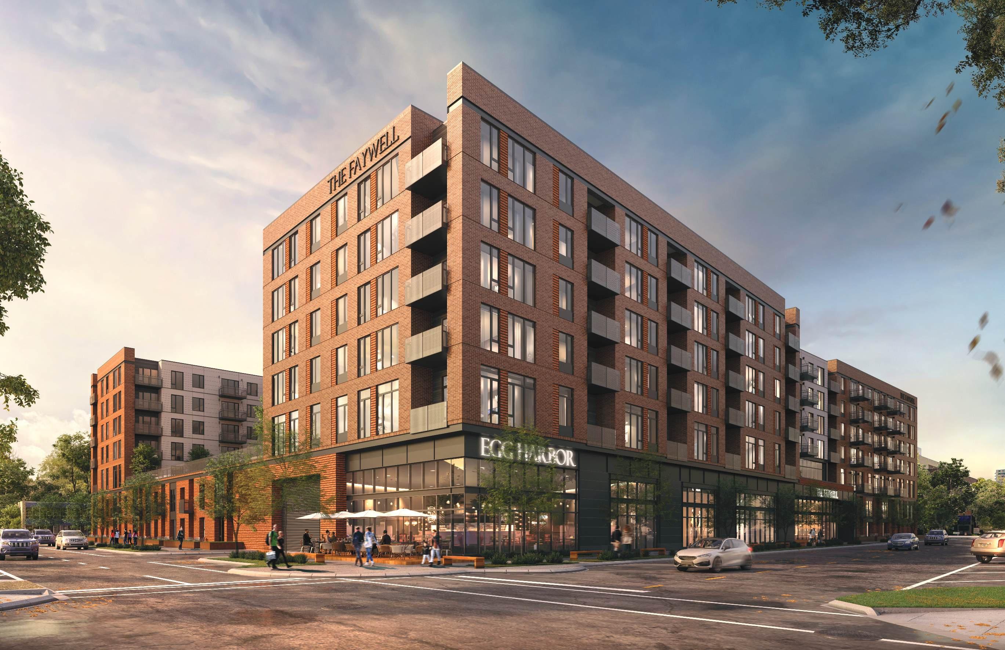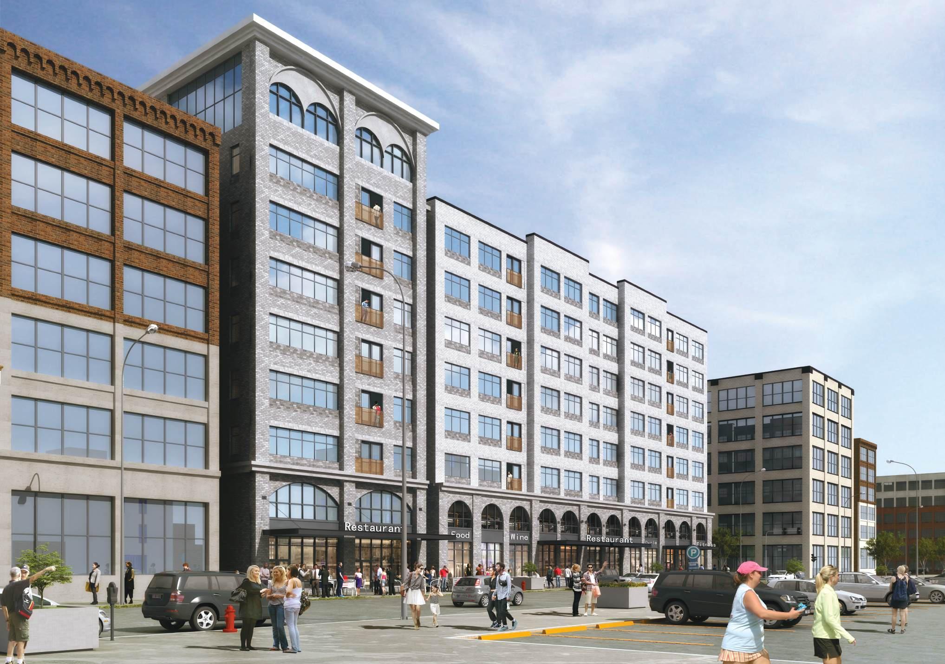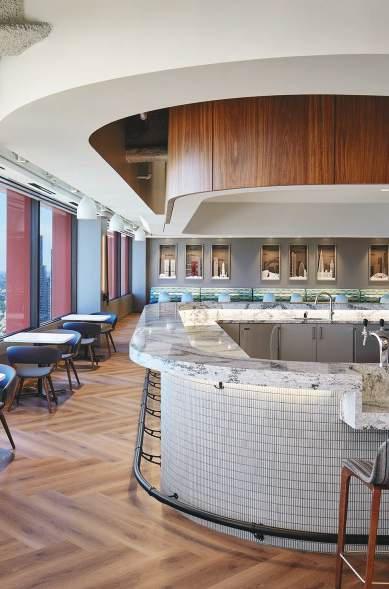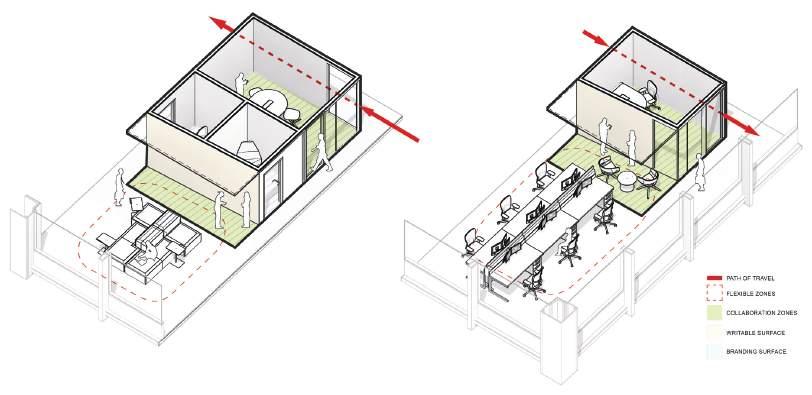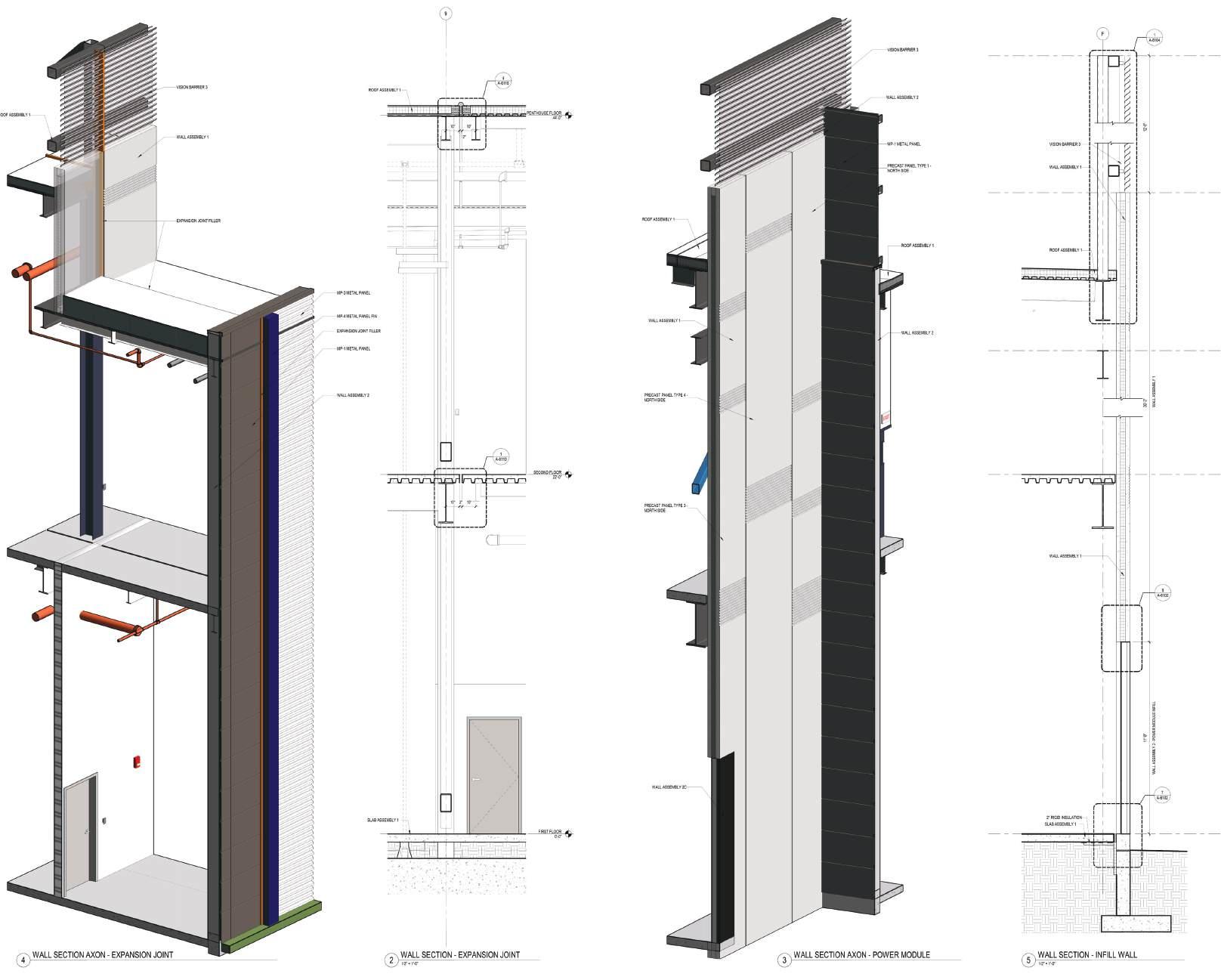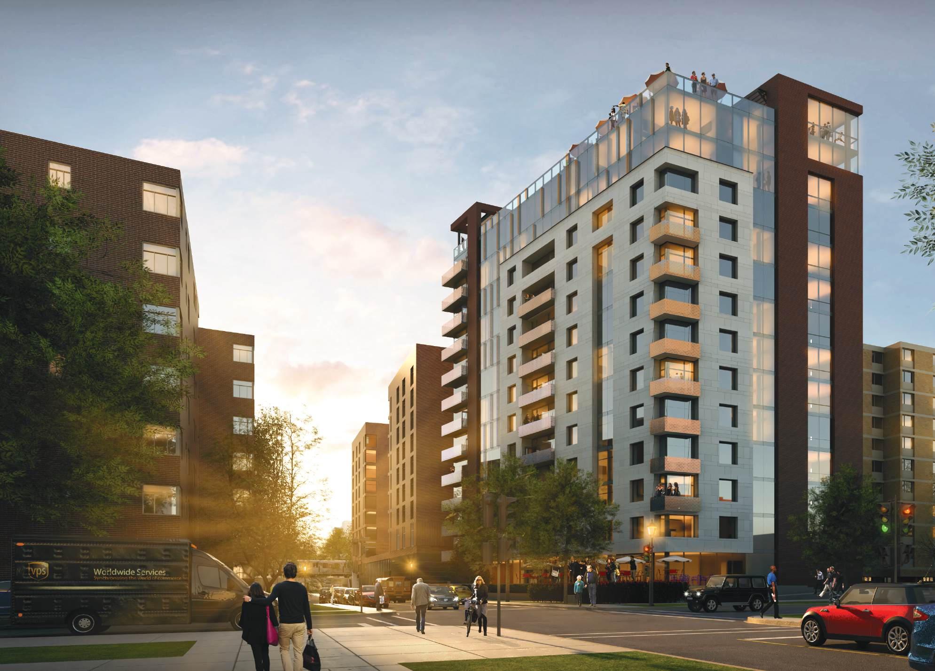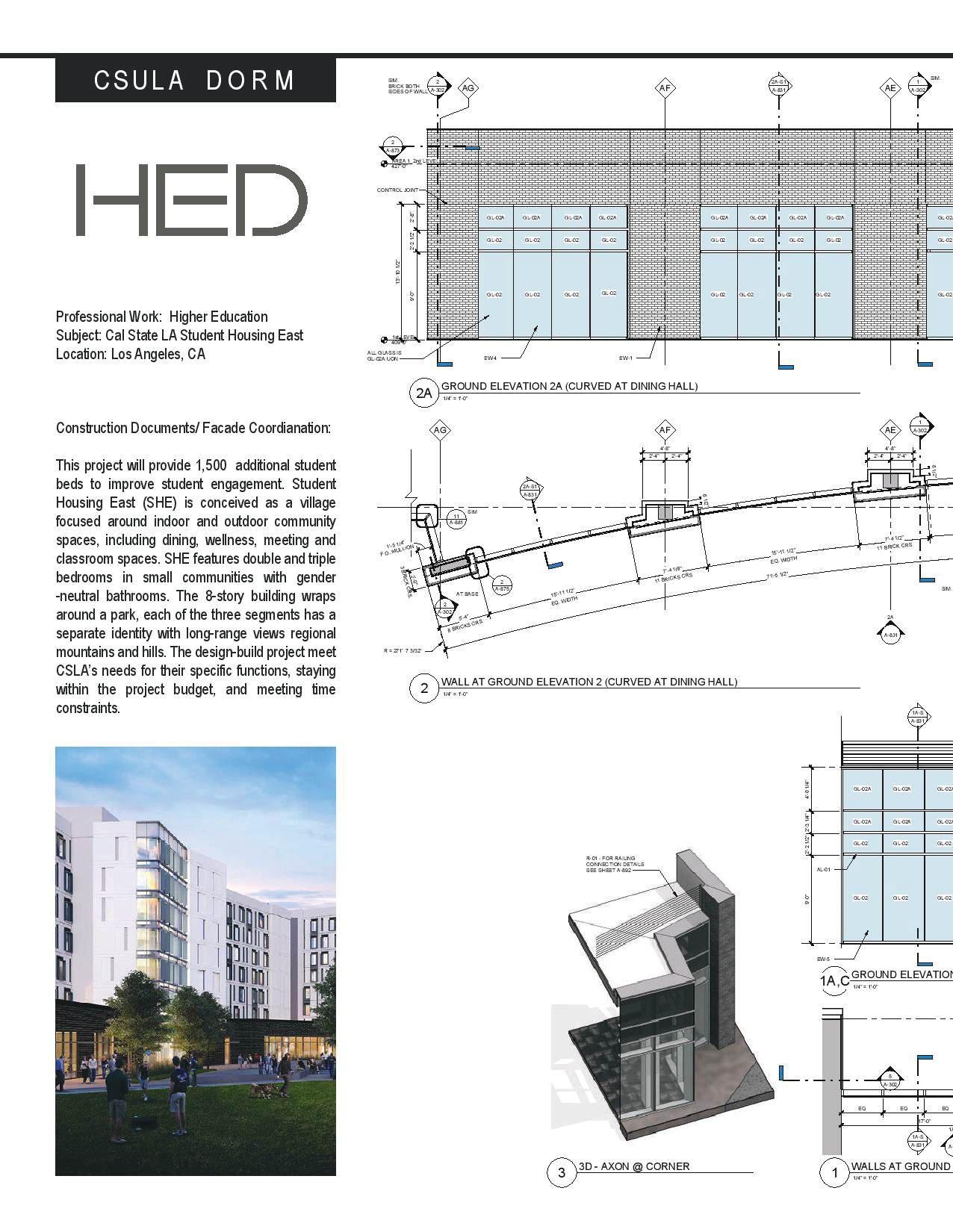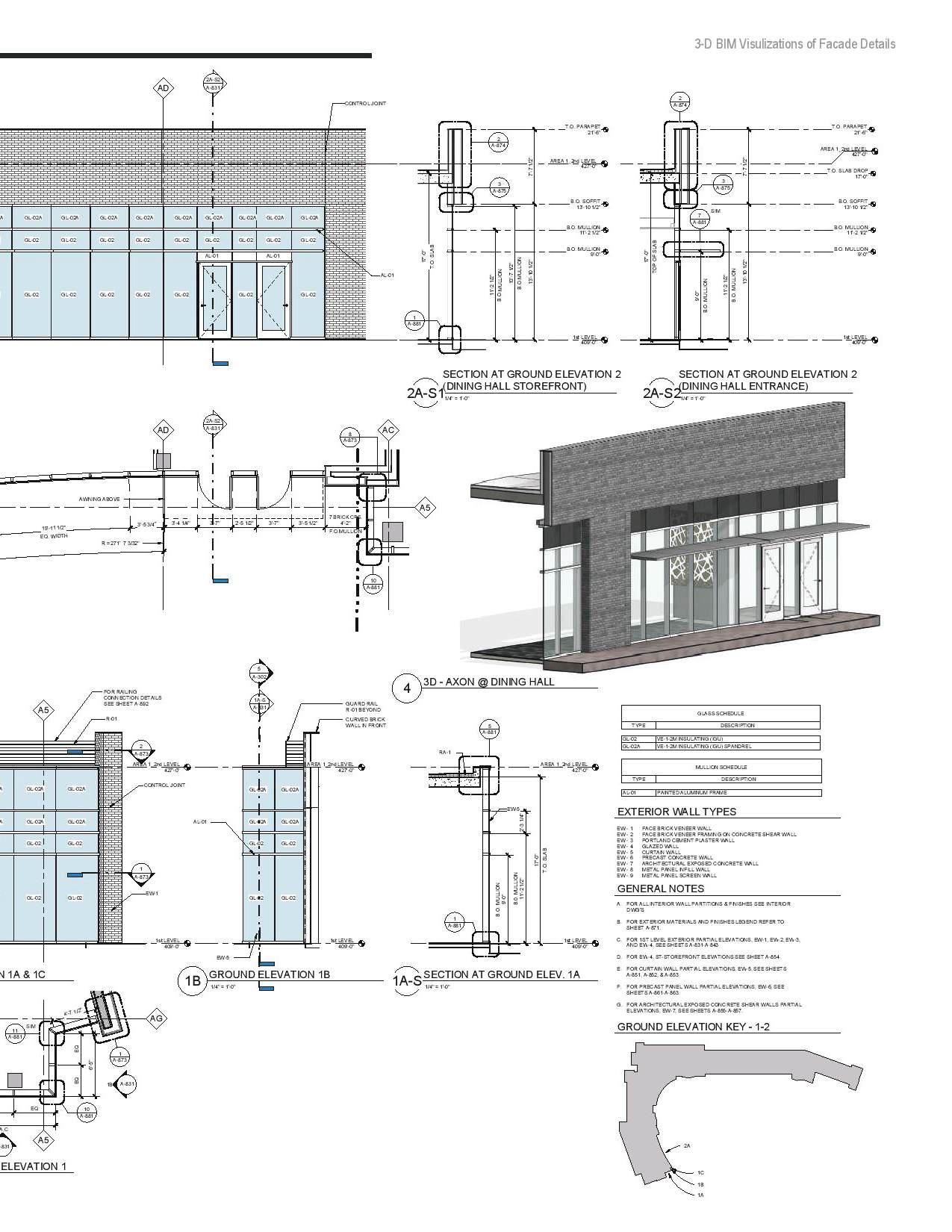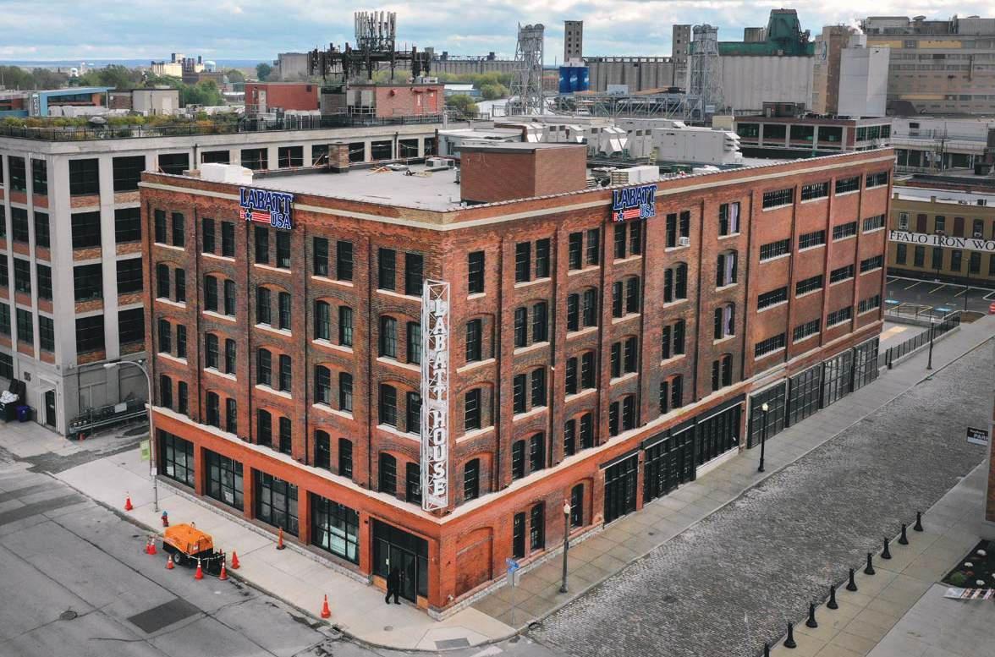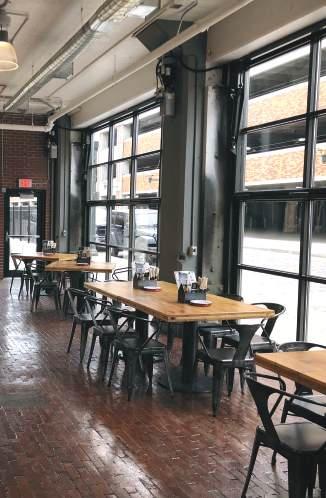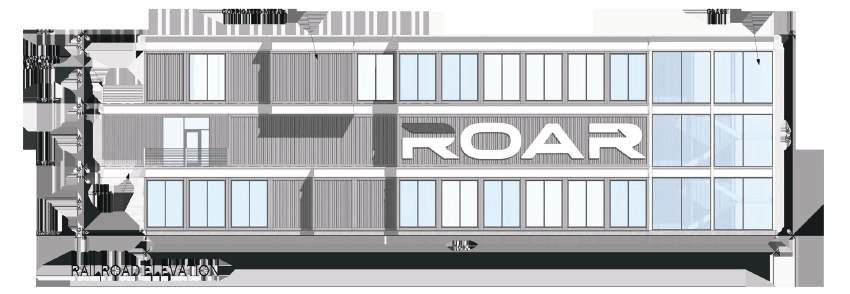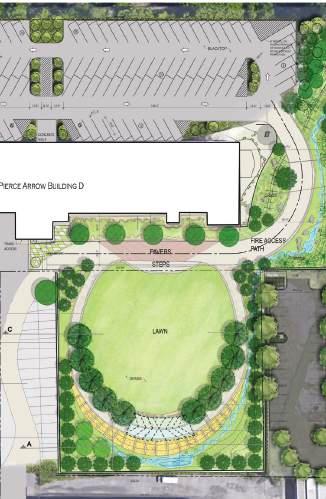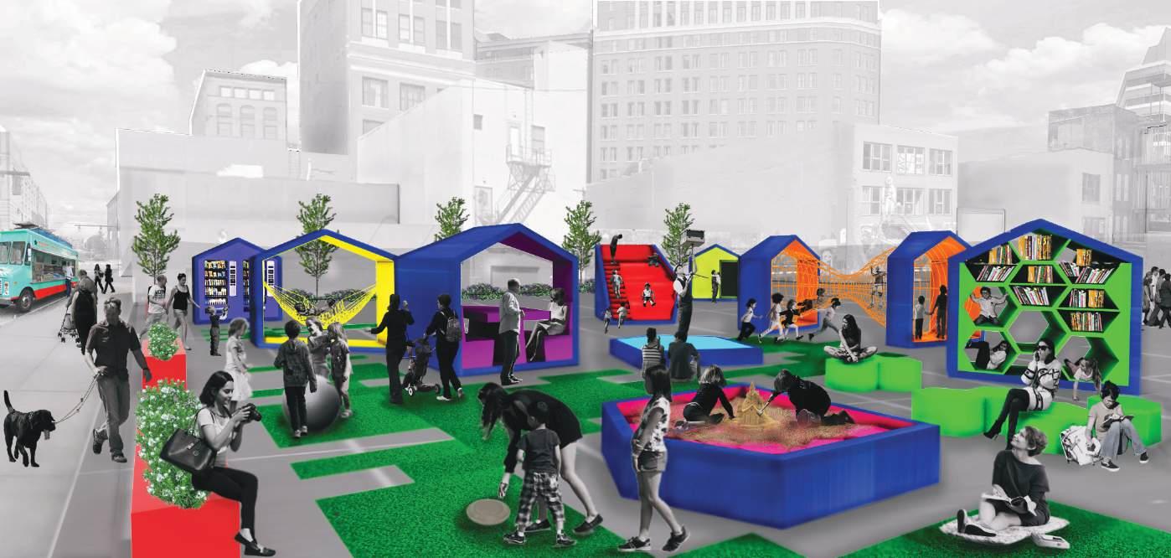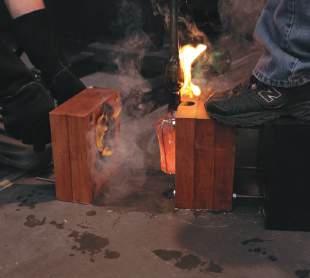OLIVIA ROSE ARCARA
Architecture + Design + Work Portfolio
ACADEMIC INFORMATION
Master in Architecture
University at Buffalo, SUNY
Bachelor of Science in Architecture
University at Buffalo, SUNY
Advanced Regents Diploma
Williamsville North High School
SKILLS
2014 - 2016
2010 - 2014
2006 - 2010
Advanced: SOFTWARE
Adobe CS Suite: Illustrator, Photoshop, InDesign, and Acrobat Pro [Comparable software skills are Affinity Suite and Blue Beam Revu] Revit 2019/2020 Architectural & MEP, BIM 360, Unifi, PyRevit, AutoCAD Architectural 2010-2020,Rhino6, Grasshopper, Inventor, Sketch-up, V-Ray, Enscape, 3dsMax, 3-D printing Projection Mapping Software: Madmapper, ArKos, Grand VJ
Drawing: Conceptual Art, Pencil, Pen, Charcoal, Watercolor, and Ink
Model Making: Laser Cutter, 3-D printing, CNC Machine
AWARDS
& PUBLICATIONS
Pella Design
University at Buffalo, SUNY
Creative Design
University at Buffalo, SUNY
Creative Design
B K V
G R O U P
Project Type: Market Rate Housing
Subject: Podium / Bearing Wall Construction
Location: 220 W. Liberty Drive, Wheaton, IL 60187
Building Scope:
One of the last pieces of undeveloped land on lakeshore drive showcasing panoramic views of lake Michigan. 19 story (228 ft.) High-rise building connected to a six-story (75 ft.) low-rise building. The two buildings will house 333 residential units total. The tower base will be arranged as a set of two-story townhomes, meant to mirror the surrounding street fronts. The majority of the tower will be set back and clad in a glass window wall system lined with residential balconies and protruding bays. Its parapet is inset from the roofline with a curvilinear design to provide a distinct crown shape shrowed for the mechanical equipment roof screen.
The Faywell is a 562,000-square-foot, $110 million market-rate housing development featuring 334 residential units. The project is designed as a full brick podium structure with a two-story parking garage and ground-floor commercial space, creating a vibrant mixed-use environment. Surrounding the main building are two-story walk-up units, providing a diverse range of housing options.
The development integrates thoughtful site planning and architectural detailing to enhance the pedestrian experience while maintaining functional efficiency. The design leverages classic materials and strategic massing to create a visually appealing residential community.
North West View - S. Wheaton Ave.
North East View - W. Liberty
Project Type: Mixed Use New Construction
Subject: Mohawk Parking Ramp Redevelopment
Location: Buffalo NY, 501 Washington St, 14203
Mixed Use Development:
The Mohawk Parking Ramp site presents a unique opportunity to create a substantial mixed-use development near some of Buffalo’s largest office buildings, prized entertainment restaurant venues, and transit, including the NFTA metro rail and numerous NFTA bus lines. The Design includeds; 203 affordable units; 23,113 sq.ft. of commercial space; Mix of restaurant, fitness center, flagship retail or co-working space ;285 parking spots; Visual activation of Mohawk Street, and Partnering with GO Buffalo Niagara/ Go Bike Buffalo
Washington Street
Facing Mohawk Street
Professional Work: Corporate Commercial
Subject: Northern Trust New Office Re-Location
Location: Chicago IL, 333 North Wabash
Location:
Northern Trust Corp. leased 462,000 sqft. in a 45-story building at 333 S. Wabash Ave, they plan to move 2,500 to 3,000 employees to the new location in 2020 from multiple Chicago locations. The high ceilings, natural light and the renovations to the building is part of the company’s ongoing focus to drive efficiency and growth. This move provided greater opportunities for employees to collaborate and develop creative solutions in a state-of-the-art environment.
Professional Work: Data Center
Subject: Raging Wire Data Center
Location: Itasca IL, 255 Pierce Road
Construction Documents/ Construction Admin:
RagingWire Data Centers building’s contextual architecture uses materials and colors similar to those found within the corporate office park while still expressing its high-tech typology through extensive glazing and composition. The site has two 36MW prototype buildings for a total campus IT capacity of 72 MW of IT power divided into twelve 6MW Vaults. The building is designed for 50-years and will be capable to operating as a standalone data center, separate from other Owner data center sites.
Professional Work: Competition
Subject: Evanston Tower for the Housing
Authority of Cook County
Location: Chicago IL, 1900 Sherman Ave
Senior Housing:
The building design is thoughtful and progressive with setbacks that visually reduce the tallness of the tower. A planned semi-public landscaped park at the front of the site that the entire community can take advantage of, and a use of materials that relate with other structures in the area. 120 Units: 36 at market rate with monthly rents estimated to average $2,000 for a 1-bedroom unit. 60 "Missing middle" units for persons earning 80%-120% of a median income, with 1-bedroom rents estimated to average $1,666. 24 low to moderate income units for persons earning 80% or less of a median income, with 1 bedroom rents averaging $1,450. Designed for residents age 55 and over in mind.
Floors 2-12 Roof
Corner of Sherman & Emerson
Post Graduate Work: Historic Preservation
Subject: The John Labatt Brew House & PSE office headquarters 2017-2018
Location: Buffalo NY, 79 Perry Street
Mixed Use Development:
Pegula Sports and Entertainment purchased 79 Perry Street and an adjacent parking lot.
The five-story c. 1919, 79,030 sq.ft. Building in the heart of Buffalo New York’s Cobblestone District and sits directly adjacent to First Niagara Center.
Labatt USA will be the anchor tenant, calling the destination “The John Labatt Project” which will house the corporate headquarters of NAB (North American Breweries) & Pegula Sports Entertainment. The building will also include a Labatt-themed Brew House, Draft Room Restaurant, and 5 residential apartments.
Corner of Perry & Illinois Street
Post Graduate Work: New Construction
Subject: ROAR Logistics Trucking Company
office headquarters 2017-2018
Location: Buffalo NY, 535 Exchange Street
Corporate Office:
The freight houses and storage warehouses that line the aptly named Exchange Street provide testament to Buffalo’s transshipment history. It is a fitting address for the new headquarters of R.O.A.R. Logististics, a company offering Rail, Ocean, Air and Road services to deliver their clients’ products around the world.
The design concept was for shipping containers stacked between the converging train tracks. Highly insulated, corrugated aluminum panels on the building’s exterior offer a contemporary interpretation of that concept, providing optimal thermal performance and noise attenuation.
Post Graduate Work: Historic Preservation
Firm: Carmina • Wood • Morris DPC
Subject: Pierce Arrow “Building D” (Daylighting Factory)
Location: Buffalo NY, Great Arrow Ave.
Historic Signifiance:
The Pierce Arrow complex along Great Arrow Avenue is currently undergoing renovations and conversion into 72 market-rate apartments. The $13 million project conversion of The Pierce Arrow Factory aims to restore one of the first developed daylighting factory typologies in country. The Pierce Arrow Daylighting Factory was once a thriving automobile manufacturing complex that was constructed on the northwest quadrant of the Pan American Exposition site. Building “D” was one of the last buildings to be erected as the factory complex grew eastward from Elmwood Avenue.
What does the word ‘Basic’ mean?
Architecturally, “Basic” is often associated with the term primitive however, we sometimes forget to take into consideration the relative and temporal nature of the term. The competition asks to redefine the word ‘basic’ through an architectural intervention.
Play is a basic need for the development of human growth. It provides for the skills that we use to live and survive from intellect, creativity, exploration, and even basic skills for social and physical growth.
Parking Play takes the form of a prototypical mono-pitched-roof within the constraints of a standard shipping container allowing the project to easily travel from site to site. A series of slices divide the linear structure into nine blocks.
UB Graduate Design: ASA International Design Competition Independent Study Spring 2016
Instructor Julia Jamrozki




