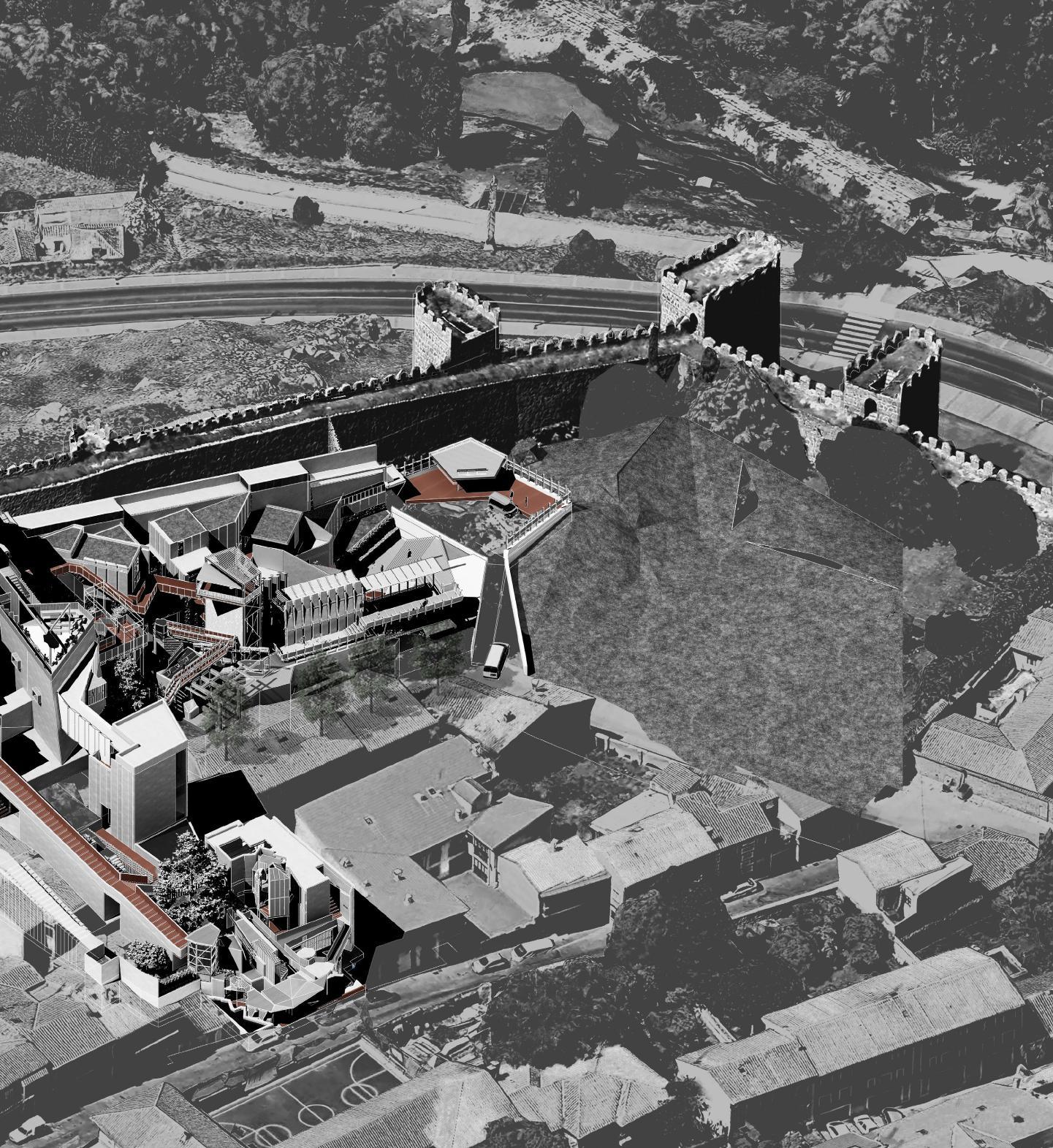
ACADEMIC
Master of Architecture 2021-2023 Jiakai Zuo s1607781 Edinburgh School of Architecture and Landscape Architecture
PORTFOLIO
MARCH 1 (2021-2022)
Architecture Design Studio C
SEMESTER 1
Architectural Technology Research
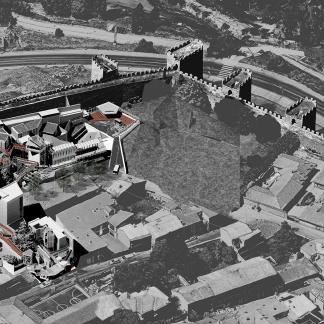
Architecture Design Studio D Studies in Contemporary Architectural Theory
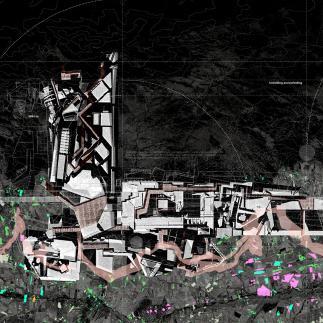
SEMESTER 2
MARCH 2 (2022-2023)
Architectural Design Studio B
SEMESTER 1
Architectural Practice, Management and Law
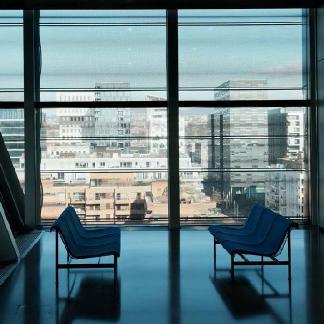

Architectural Design Studio G
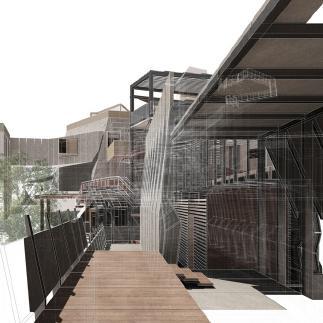
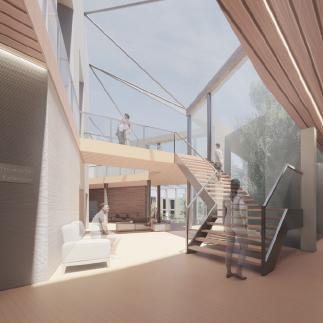
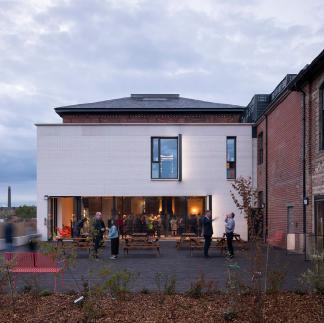
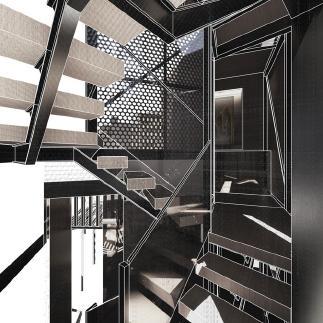

Design Report
Academic Portfolio 2
SEMESTER 2
Page 7 Page 19 Page 28 Page 39
96
70
63
45
DR AP2 ATR AD-D SCAT
AD-C
Page 93 Page
Page
Page
Page
AD-B AMPL AD-G
Academic Portfolio Criteria Mapping Page 3 Document Navigation Page 5
ARB General Criteria for Part 2
GC1 Ability to create architectural designs that satisfy both aesthetic and technical requirements.
.1 prepare and present building design projects of diverse scale, complexity, and type in a variety of contexts, using a range of media, and in response to a brief;
.2 understand the constructional and structural systems, the environmental strategies and the regulatory requirements that apply to the design and construction of a comprehensive design project;
.3 develop a conceptual and critical approach to architectural design that integrates and satisfes the aesthetic aspects of a building and the technical requirements of its construction and the needs of the user.
GC2 Adequate knowledge of the histories and theories of architecture and the related arts, technologies and human sciences.
.1 the cultural, social and intellectual histories, theories and technologies that infuence the design of buildings;
.2 the infuence of history and theory on the spatial, social, and technological aspects of architecture;
.3 the application of appropriate theoretical concepts to studio design projects, demonstrating a refective and critical approach.
GC3 Knowledge of the fne arts as an infuence on the quality of architectural design.
.1 how the theories, practices and technologies of the arts infuence architectural design;
.2 the creative application of the fne arts and their relevance and impact on architecture;
.3 the creative application of such work to studio design projects, in terms of their conceptualisation and representation.
GC4 Adequate knowledge of urban design, planning and the skills involved in the planning process.
.1 theories of urban design and the planning of communities;
.2 the infuence of the design and development of cities, past and present on the contemporary built environment;
.3 current planning policy and development control legislation, including social, environmental and economic aspects, and the relevance of these to design development.
GC5 Understanding of the relationship between people and buildings, and between buildings and their environment, and the need to relate buildings and the spaces between them to human needs and scale.
.1 the needs and aspirations of building users;
.2 the impact of buildings on the environment, and the precepts of sustainable design;
.3 the way in which buildings ft into their local context.
GC6 Understanding of the profession of architecture and the role of the architect in society, in particular in preparing briefs that take account of social factors.
.1 the nature of professionalism and the duties and responsibilities of architects to clients, building users, constructors, co-professionals and the wider society;
.2 the role of the architect within the design team and construction industry, recognising the importance of current methods and trends in the construction of the built environment;
.3 the potential impact of building projects on existing and proposed communities.
GC7 Understanding of the methods of investigation and preparation of the brief for a design project.
.1 the need to critically review precedents relevant to the function, organisation and technological strategy of design proposals;
.2 the need to appraise and prepare building briefs of diverse scales and types, to defne client and user requirements and their appropriateness to site and context;
.3 the contributions of architects and co-professionals to the formulation of the brief, and the methods of investigation used in its preparation.
GC8 Understanding of the structural design, constructional and engineering problems associated with building design.
.1 the investigation, critical appraisal and selection of alternative structural, constructional and material systems relevant to architectural design;
.2 strategies for building construction, and ability to integrate knowledge of structural principles and construction techniques;
.3 the physical properties and characteristics of building materials, components and systems, and the environmental impact of specifcation choices.
GC9 Adequate knowledge of physical problems and technologies and the function of buildings so as to provide them with internal conditions of comfort and protection against the climate.
.1 principles associated with designing optimum visual, thermal and acoustic environments;
.2 systems for environmental comfort realised within relevant precepts of sustainable design;
.3 strategies for building services, and ability to integrate these in a design project.
GC10 The necessary design skills to meet building users’ requirements within the constraints imposed by cost factors and building regulations.
.1 critically examine the fnancial factors implied in varying building types, constructional systems, and specifcation choices, and the impact of these on architectural design;
.2 understand the cost control mechanisms which operate during the development of a project;
.3 prepare designs that will meet building users’ requirements and comply with UK legislation, appropriate performance standards and health and safety requirements.
GC11 Adequate knowledge of the industries, organisations, regulations and procedures involved in translating design concepts into buildings and integrating plans into overall planning.
.1 the fundamental legal, professional and statutory responsibilities of the architect, and the organisations, regulations and procedures involved in the negotiation and approval of architectural designs, including land law, development control, building regulations and health and safety legislation;
.2 the professional inter-relationships of individuals and organisations involved in procuring and delivering architectural projects, and how these are defned through contractual and organisational structures;
.3 the basic management theories and business principles related to running both an architect’s practice and architectural projects, recognising current and emerging trends in the construction industry.
3
Graduate Attributes for Part 2
GA2 With regard to meeting the eleven General Criteria at Parts 1 and 2 above, the Part 2 will be awarded to students who have:
.1 ability to generate complex design proposals showing understanding of current architectural issues, originality in the application of subject knowledge and, where appropriate, to test new hypotheses and speculations;
.2 ability to evaluate and apply a comprehensive range of visual, oral and written media to test, analyse, critically appraise and explain design proposals;
.3 ability to evaluate materials, processes and techniques that apply to complex architectural designs and building construction, and to integrate these into practicable design proposals;
.4 critical understanding of how knowledge is advanced through research to produce clear, logically argued and original written work relating to architectural culture, theory and design;
.5 understanding of the context of the architect and the construction industry, including the architect’s role in the processes of procurement and building production, and under legislation;
.6 problem solving skills, professional judgment, and ability to take the initiative and make appropriate decisions in complex and unpredictable circumstances; and
.7 ability to identify individual learning needs and understand the personal responsibility required to prepare for qualification as an architect.
4
Collaborator of each project
ZT: Zeyi TANG CL: Calvin LEUNG ZW: Zeyu WANG
CQ: Chenjie QIAN JL: Jigao LI SP: Shuo PAN
Project Title Course Title Studio Title
Tutor Name
Learning Outcomes
LO1 Lorem ipsum dolor sit amet, consectetur adipiscing elit, sed do eiusmod tempor incididunt ut labore et dolore magna aliqua. Ut enim ad minim veniam, quis nostrud exercitation ullamco laboris nisi ut aliquip ex ea commodo consequat.
LO2 Lorem ipsum dolor sit amet, consectetur adipiscing elit, sed do eiusmod tempor incididunt ut labore et dolore magna aliqua. Ut enim ad minim veniam, quis nostrud exercitation ullamco laboris nisi ut aliquip ex ea commodo consequat.
LO3 Lorem ipsum dolor sit amet, consectetur adipiscing elit, sed do eiusmod tempor incididunt ut labore et dolore magna aliqua. Ut enim ad minim veniam, quis nostrud exercitation ullamco laboris nisi ut aliquip ex ea commodo consequat.
LO4 Lorem ipsum dolor sit amet, consectetur adipiscing elit, sed do eiusmod tempor incididunt ut labore et dolore magna aliqua. Ut enim ad minim veniam, quis nostrud exercitation ullamco laboris nisi ut aliquip ex ea commodo consequat.
Lorem ipsum dolor sit amet, consectetur adipiscing elit. Etiam sit amet erat non diam faucibus sollicitudin. Maecenas congue felis enim, vel venenatis justo facilisis eu. Suspendisse id erat lorem. Suspendisse in semper metus, eget consequat elit. Praesent imperdiet gravida ligula ac tristique. Nam quis orci vitae magna malesuada venenatis quis a purus. Suspendisse eu quam justo.
Suspendisse nec rhoncus massa, eu pharetra augue. Ut ornare diam in neque pharetra, et varius sem luctus. Ut varius id justo vel sollicitudin. Quisque ut lobortis nisl. Phasellus eu consectetur dui. Pellentesque habitant morbi tristique senectus et netus et malesuada fames ac turpis egestas. Maecenas a ultricies erat.
Duis tincidunt, ex eget hendrerit interdum, tellus augue dapibus enim, nec mattis sem sem eget lacus. Nulla dignissim a dui ac consequat. Nullam enim lacus, elementum a ex quis, volutpat sagittis ligula. Ut fermentum lobortis dictum. Nullam egestas elit sed tortor lacinia pulvinar. Vestibulum ante ipsum primis in faucibus orci luctus et ultrices posuere cubilia curae; Ut ut pulvinar enim. Ut sed odio eu leo tempus tempus. Nulla fringilla pharetra leo, in accumsan ex scelerisque a. Donec semper, augue a mattis varius, neque metus convallis lacus, in mollis lectus odio a dolor. In viverra, nisi sit.
Lorem ipsum dolor sit amet, consectetur adipiscing elit. Etiam sit amet erat non diam faucibus sollicitudin. Maecenas congue felis enim, vel venenatis justo facilisis eu. Suspendisse id erat lorem. Suspendisse in semper metus, eget consequat elit. Praesent imperdiet gravida ligula ac tristique. Nam quis orci vitae magna malesuada venenatis quis a purus. Suspendisse eu quam justo.
Suspendisse nec rhoncus massa, eu pharetra augue. Ut ornare diam in neque pharetra, et varius sem luctus. Ut varius id justo vel sollicitudin. Quisque ut lobortis nisl. Phasellus eu consectetur dui. Pellentesque habitant morbi tristique senectus et netus et malesuada fames ac turpis egestas. Maecenas a ultricies erat.
ARB General Criteria for Part 2
1.1 GC GA 2.1 3.1 4.1 5.1 6.1 7.1 8.1 9.1 10.1 11.1 2.1 2.4 2.7 1.2 2.2 3.2 4.2 5.2 6.2 7.2 8.2 9.2 10.2 11.2 2.2 2.5 1.3 2.3 3.3 4.3 5.3 6.3 7.3 8.3 9.3 10.3 11.3 2.3 2.6 ZT Collaborator
Course Navigator
ARB Graduate Attributes for Part 2 Brief Project Summary/Refection
CQ CL JL ZW SP Module Code Year/Semester AD-C MArch 1 MArch 2 ATR AD-D SCAT AD-B AMPL AD-G DR AP2 Page No. Title Page Navigation
Collaborator of each project
ZT: Zeyi TANG CL: Calvin LEUNG ZW: Zeyu WANG
CQ: Chenjie QIAN JL: Jigao LI SP: Shuo PAN
ARB General Criteria for Part 2
ARB Graduate Attributes for Part 2
1.1 GC GA 2.1 3.1 4.1 5.1 6.1 7.1 8.1 9.1 10.1 11.1 2.1 2.4 2.7 1.2 2.2 3.2 4.2 5.2 6.2 7.2 8.2 9.2 10.2 11.2 2.2 2.5 1.3 2.3 3.3 4.3 5.3 6.3 7.3 8.3 9.3 10.3 11.3 2.3 2.6
ZT Collaborator
CQ CL JL ZW SP
Module Code Year/Semester AD-C MArch 1 MArch 2 ATR AD-D SCAT AD-B AMPL AD-G DR AP2 Studio Title/Project Title Main Page Navigation Page No.
Course Navigator
Embracing the Uncertainty of the Aquatic Condition
Countryside [Inside] Architecture
Architectural Design Studio C
Learning Outcomes
LO1 The ability to develop and act upon a productive conceptual framework both individually and in teams for an architectural project or proposition, based on a critical analysis of relevant issues.
LO2 The ability to develop an architectural spatial and material language that is carefully considered at an experiential level and that is in clear dialogue with conceptual and contextual concerns.
LO3 A critical understanding of the efects of, and the development of skills in using, difering forms of representation (e.g. verbal, drawing, modelling, photography, flm, computer and workshop techniques), especially in relation to individual and group work.
Brief Project Summary
The studio asked us to study exotic objects and their complex material histories throughout the semester using drawings and spatial interpretations. The aim is to reframe relationships between seemingly disconnected conditions and rethink the role of drawing as both an investigative tool and a communicative device.
We are tasked with developing a complex building proposal that explores gathering in response to the exotic object we studied. The program should challenge existing understandings of display, interiority, and domestication, among other possibilities. If working on multiple objects, we should consider how their interactions create new spatial forms or programs. If working on a shared object, we need to think about its multiple states and stages, informing sequences of spaces.
Our proposals should establish a productive conceptual framework for an architectural project, with a spatial and material language, atmospheres, and climatic conditions in dialogue with the exotic objects.
The urban landscape is reinterpreted by the material character from ginseng and saffron. The important cultural heritage in the city is delicate. It is more vulnerable to flooding in the context of the climate crisis. Therefore, architecture become a miniature of the city, collecting the historical heritage of the city passed down from generation to generation and carefully handling the embodied history and culture.
The fetishisation of objects transform catastrophic floods into an architectural material benefit. The delicacy of dealing with the fugitive potency of ginseng and saffron is reproduced in architecture, whether indirectly through delicate acupuncture-like healing techniques (digging up ginseng) or by directly embracing the uncertainty of the object (picking safron) The delicate medicinal container also can embody the support and protection of the precious object.
Responding to the uncertainty of the ground environment, the folded and elevated land and directional water channels anticipate the accumulation of fertile soil, allowing the uncertain land (saffron) to be shaded and integrated by the definitive structure of the landscape (the finger). A giant roof with a solid and monolithic materiality are capable of guarding delicacy, giving the experience of walking through the collections in kettles yard with the sense of natural protective and unconscious caution. The space between certainty and uncertainty intertwined, mapping the specificity of the site as well as caring for the diversity of the human habitat. Will this approach to architecture, like the delicate rituals of ginseng harvesting, require conformity to some dogmatic architectural language?
1.1 GC GA 2.1 3.1 4.1 5.1 6.1 7.1 8.1 9.1 10.1 11.1 2.1 2.4 2.7 1.2 2.2 3.2 4.2 5.2 6.2 7.2 8.2 9.2 10.2 11.2 2.2 2.5 1.3 2.3 3.3 4.3 5.3 6.3 7.3 8.3 9.3 10.3 11.3 2.3 2.6 ZT Collaborator
Tutor Name: Chris French + Michael Lewis
CQ CL JL ZW SP AD-C Year 1/Sem 1 AD-C MArch 1 MArch 2 ATR AD-D SCAT AD-B AMPL AD-G DR AP2
7
Saffron
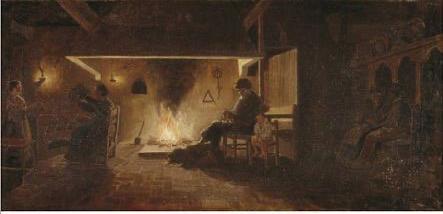
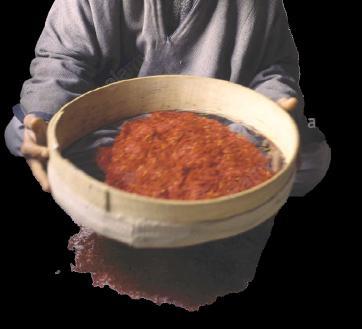
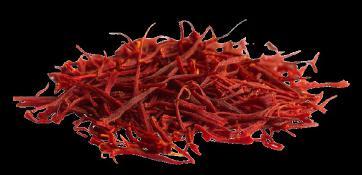
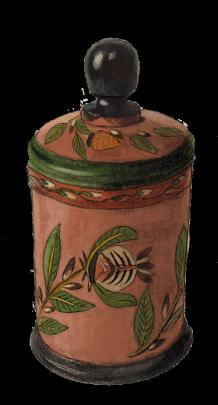
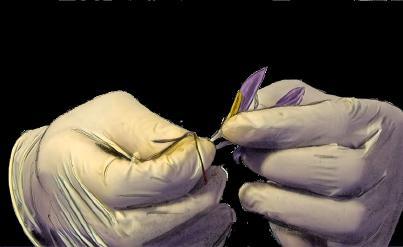





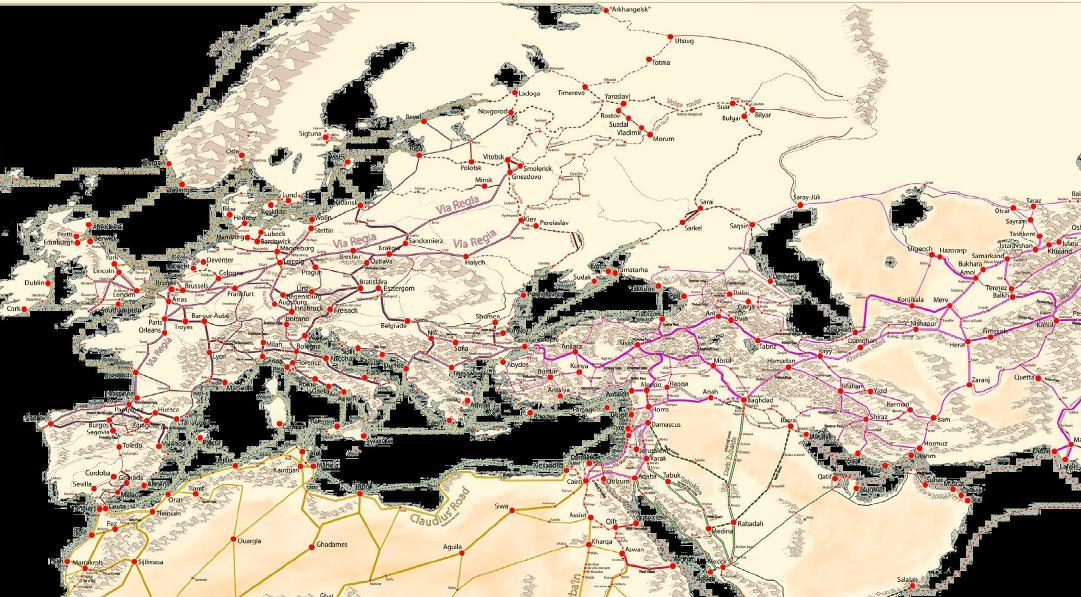

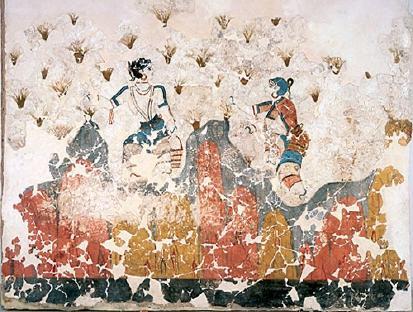

n. An autumn-flowering crocus with reddishpurple flowers, native to warmer regions of Eurasia, used for flavoring, food coloring, and dye.
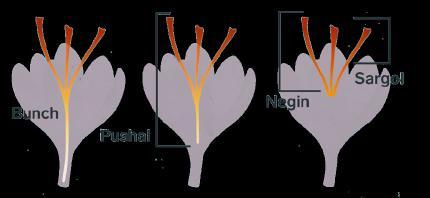
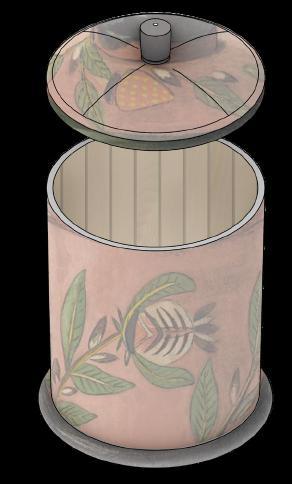
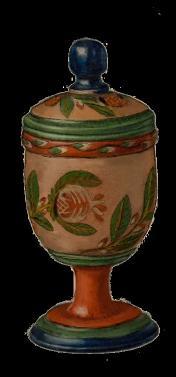
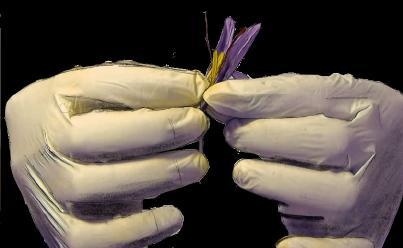
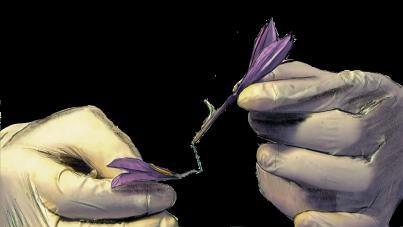
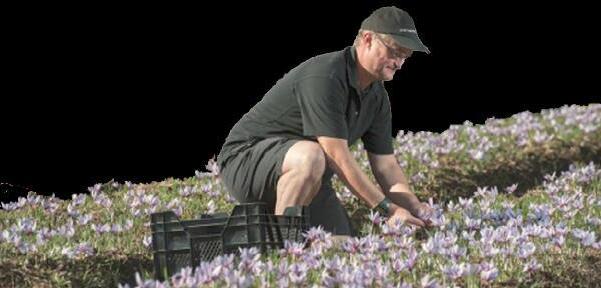
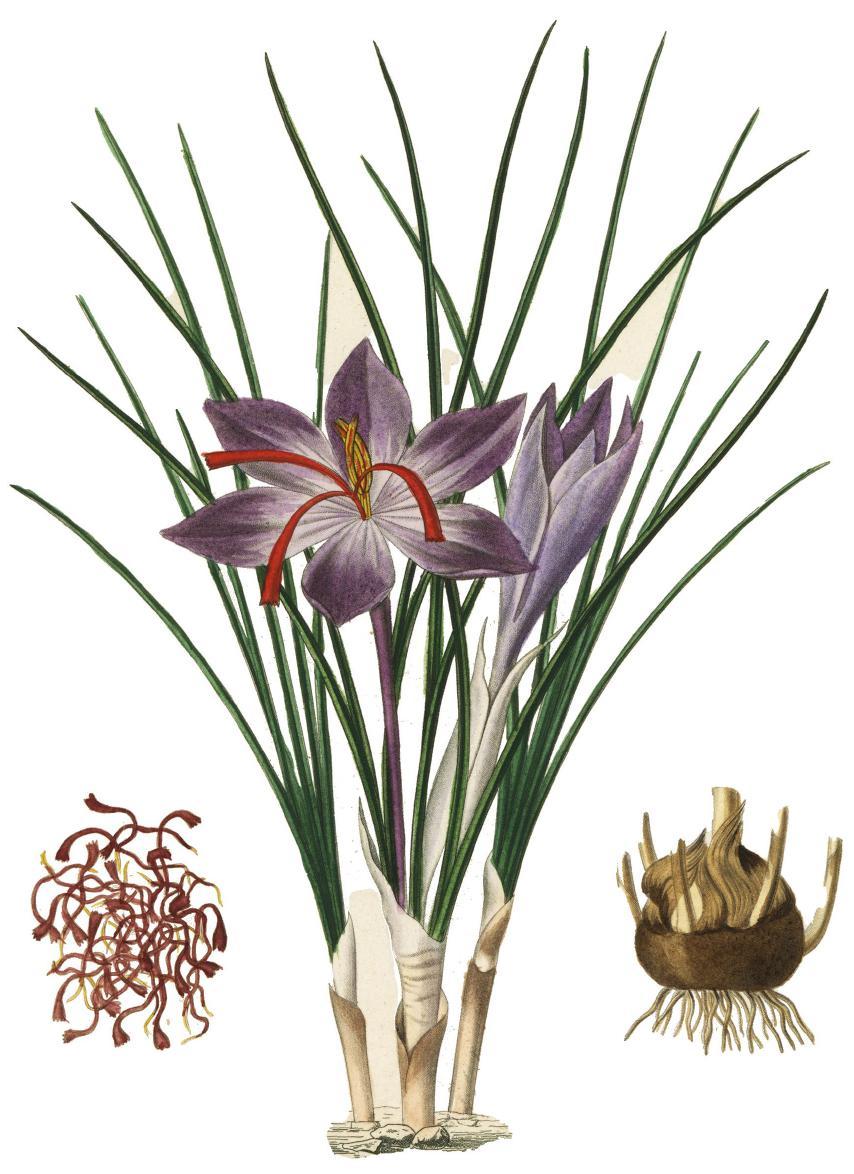
Countryside [Inside] Architecture/ Embracing the Uncertainty of the Aquatic Condition AD-C Year 1/Sem 1 AD-C MArch 1 MArch 2 ATR AD-D SCAT AD-B AMPL AD-G DR AP2 ZT Collaborator CQ CL JL ZW SP 1.1 GC GA 2.1 3.1 4.1 5.1 6.1 7.1 8.1 9.1 10.1 11.1 2.1 2.4 2.7 1.2 2.2 3.2 4.2 5.2 6.2 7.2 8.2 9.2 10.2 11.2 2.2 2.5 1.3 2.3 3.3 4.3 5.3 6.3 7.3 8.3 9.3 10.3 11.3 2.3 2.6
Safron
Corm Stem
Production
Bude
Akrotiri, Santorini, Greece
The origin of Safron towards the UK
The processing of safron
Greek
Petal Safron
32mm 14.5mm 14.5mm 8mm 60mm 4.6mm Spain Italy Cornwall Essex
Sufolk Norfolk Separation Sieving Drying Identifying Packaging 8
The Size of Safron
Fresco
Stigma
Safron Walden
Holding Saffron
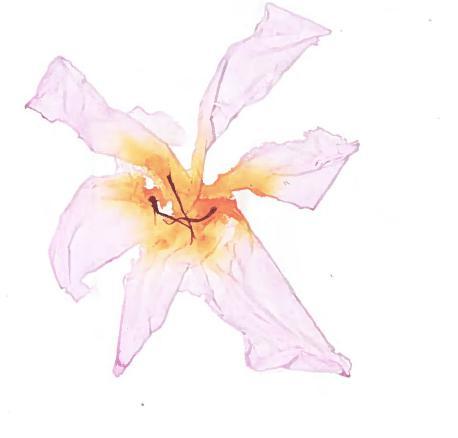
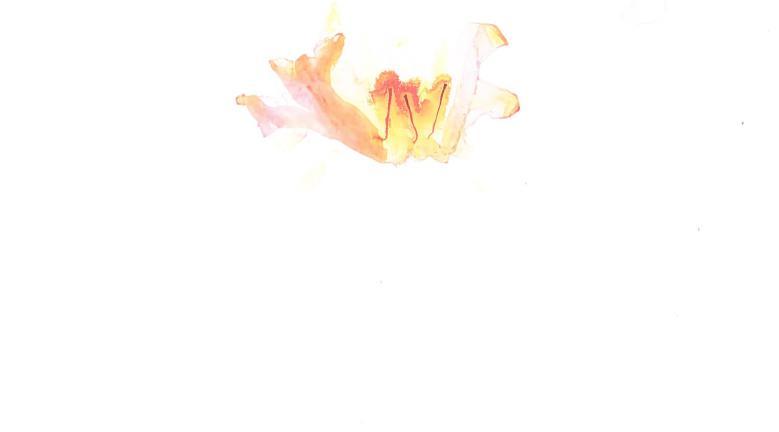
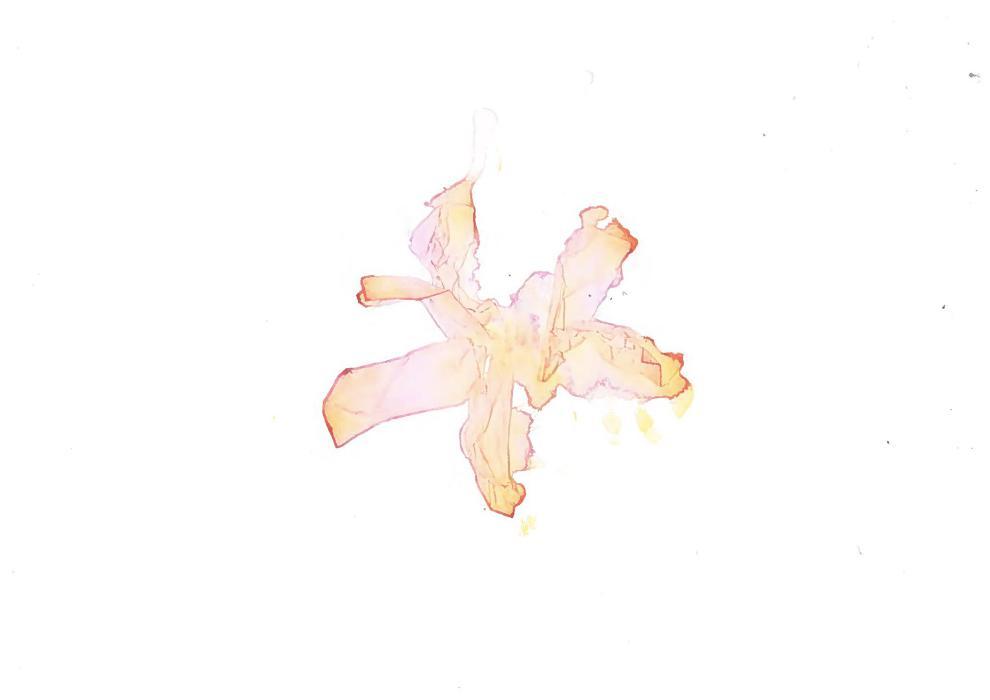
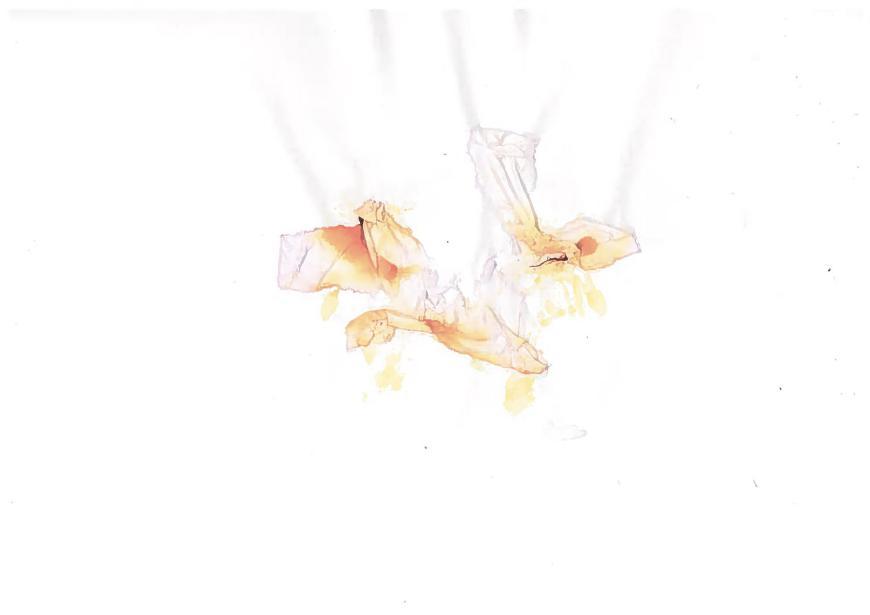
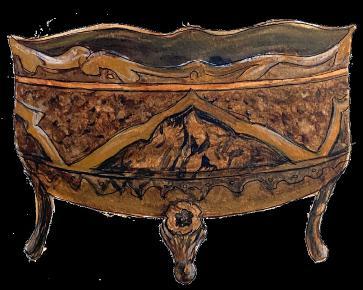
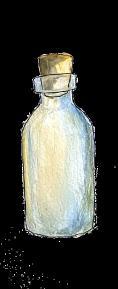
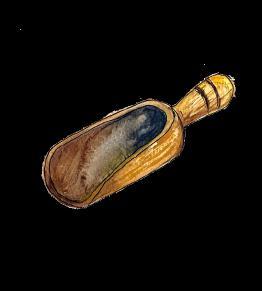
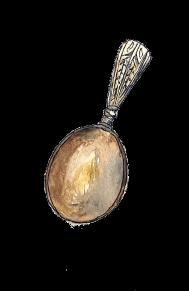
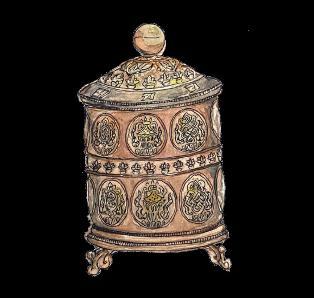
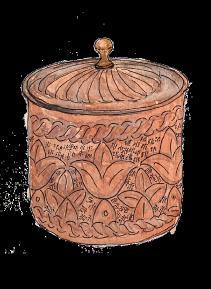
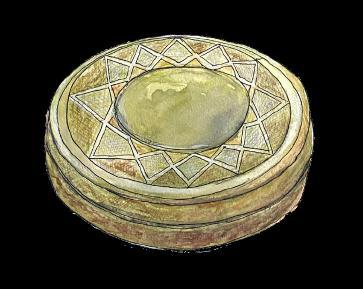
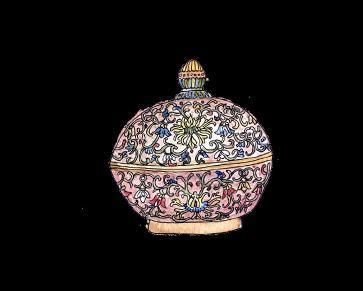
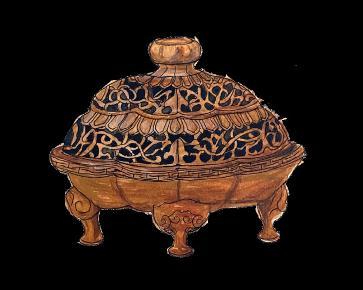
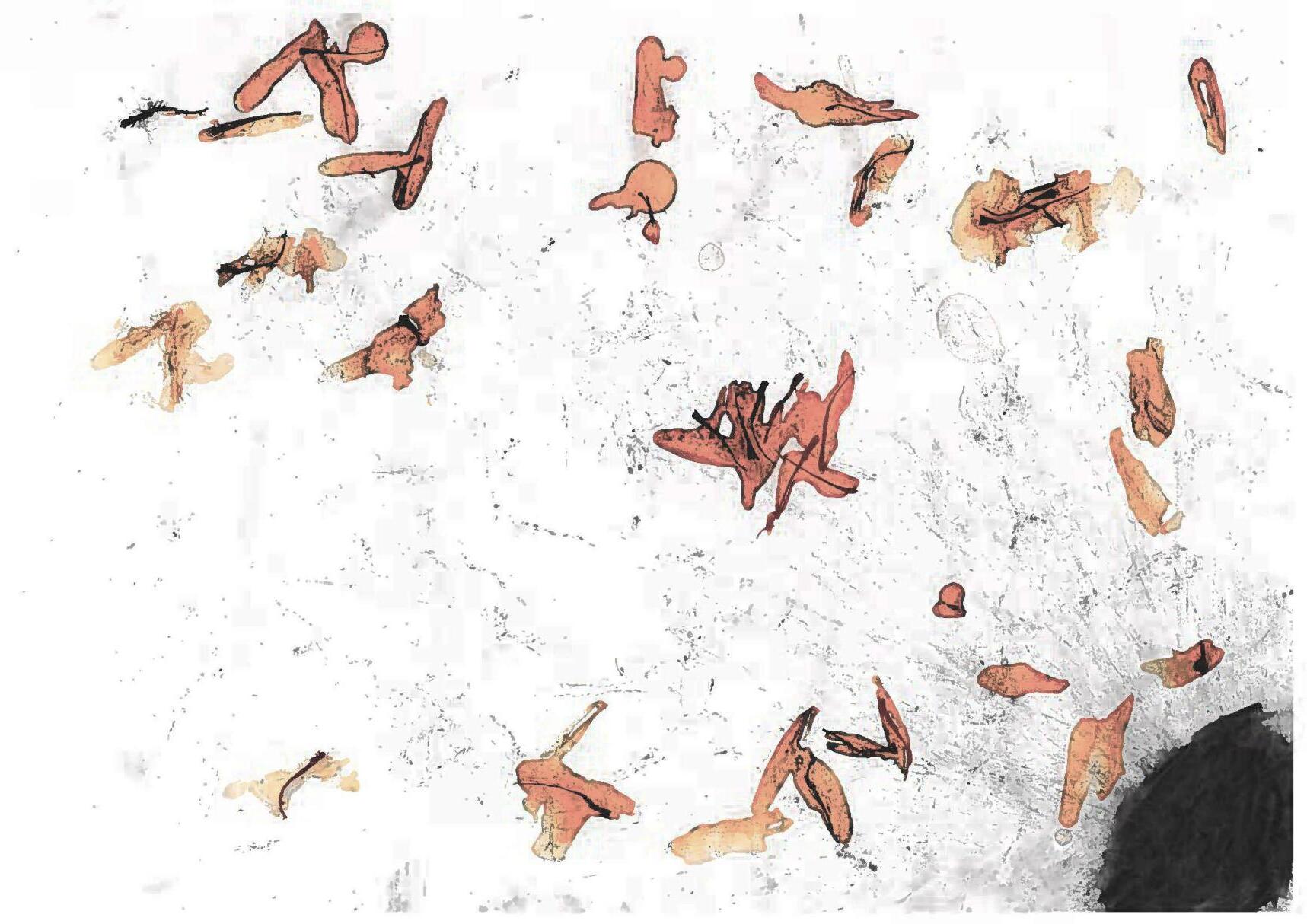
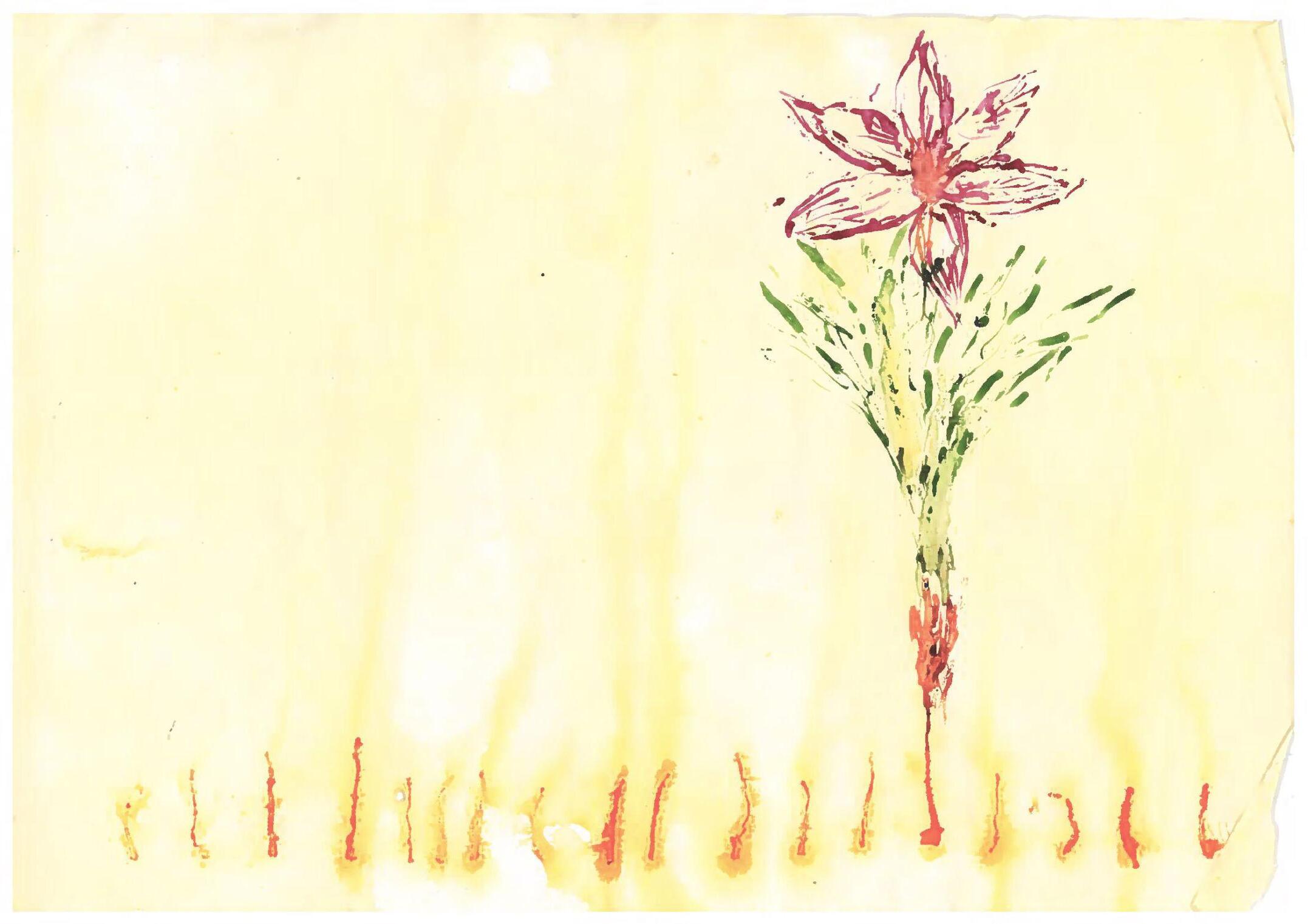
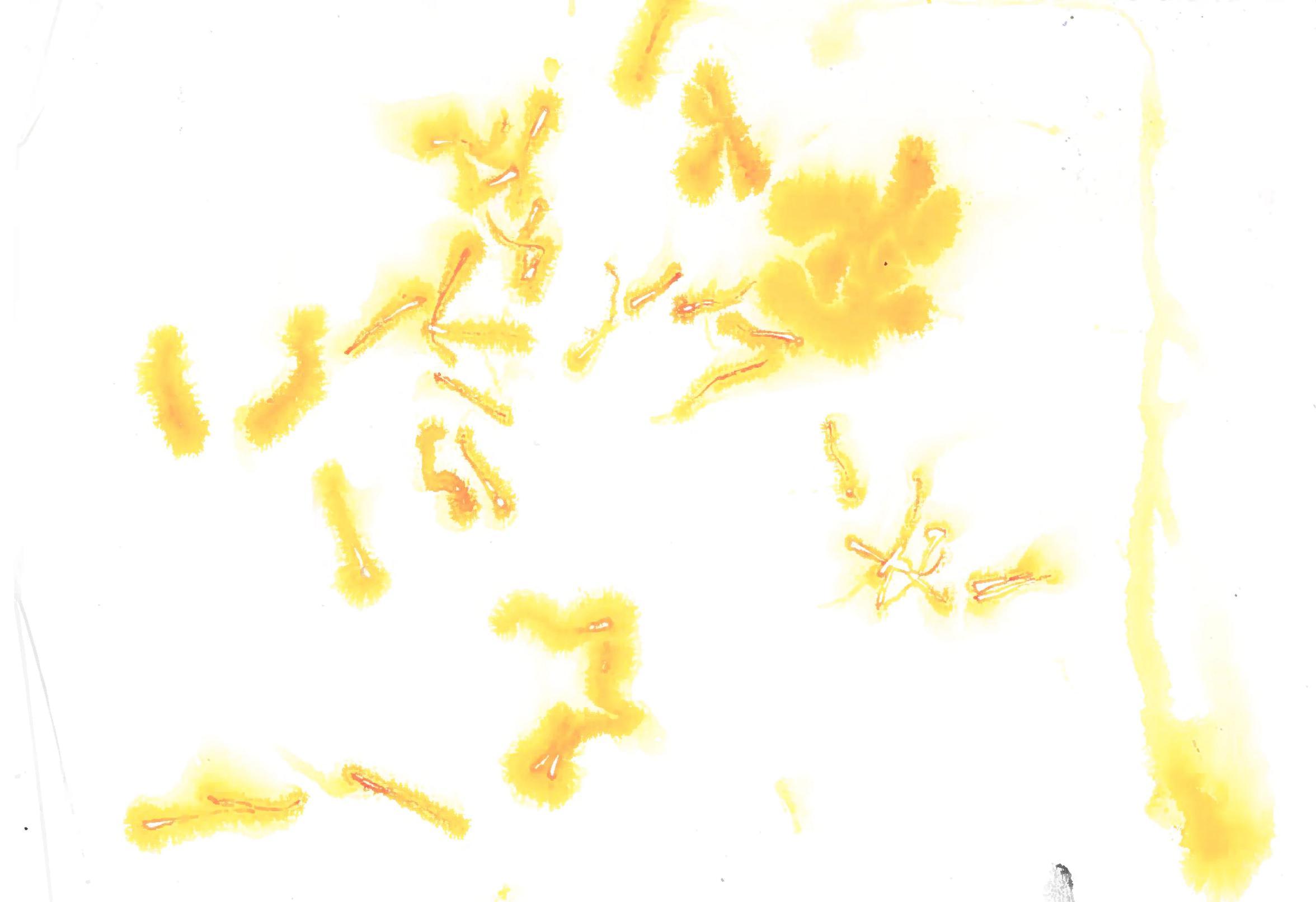
Countryside [Inside] Architecture/ Embracing the Uncertainty of the Aquatic Condition AD-C Year 1/Sem 1 AD-C ATR AD-D SCAT AD-B AMPL AD-G DR AP2 ZT Collaborator CQ CL JL ZW SP 1.1 GC GA 2.1 3.1 4.1 5.1 6.1 7.1 8.1 9.1 10.1 11.1 2.1 2.4 2.7 1.2 2.2 3.2 4.2 5.2 6.2 7.2 8.2 9.2 10.2 11.2 2.2 2.5 1.3 2.3 3.3 4.3 5.3 6.3 7.3 8.3 9.3 10.3 11.3 2.3 2.6
The cutlery to hold safron
The wooden pot to preserve safron
The solubility of safron
The copper and ceramic containers for safron
9
The modern industrial containers for holding safron
Saffron, as the main material of Tibetan incense, is protected by exquisite incense boxes with strong infectious saffron, making its taste and visual characteristics more emphasized. Ginseng is a powerful and expensive lifesaving medicine, and many processing treatments are made to prevent it from being contacted with external environment and thus losing its potency. The process of drawing the ginseng strictly follows the process of collecting it: tying red lines around it (to prevent it escaping caused by weather) and carefully scraping away the soil along its edges, while steaming and drying to retain the nutrients to the maximum. Jade plates, amber and silver medicine are all protective measures for their valuable placement. The process of drawing the safron involves touching bare hands with its delicate structure and bursts of smell, staining both the fingers and the white paper. A medicine cabinet made from Beniodendron Minus gives them privacy, refecting their smallness delicacy and deep cultural background. These heavy containers provide the strongest barrier. This floating architectural space is an embodiment of the qualities of ginseng and saffron. Carefully bearing gravity and frmly guarding the darkness. It is not easy to touch the uncertainty of the ground, but is sustaining by itself, holding the monolithic structure.
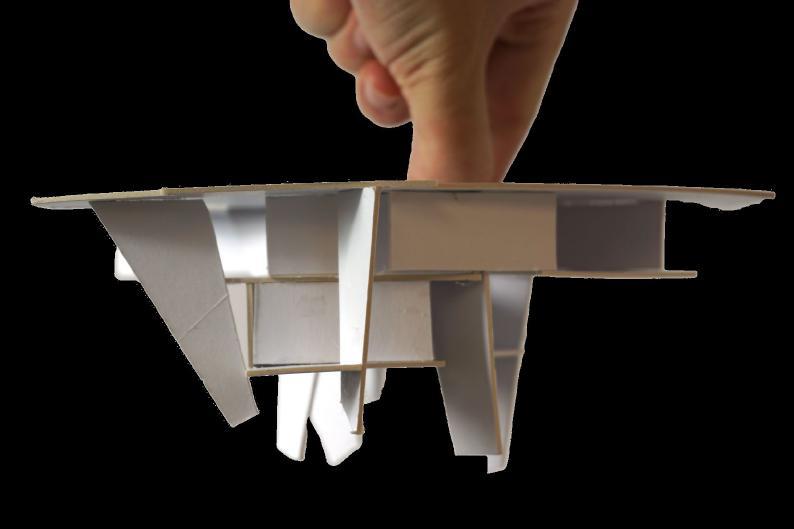
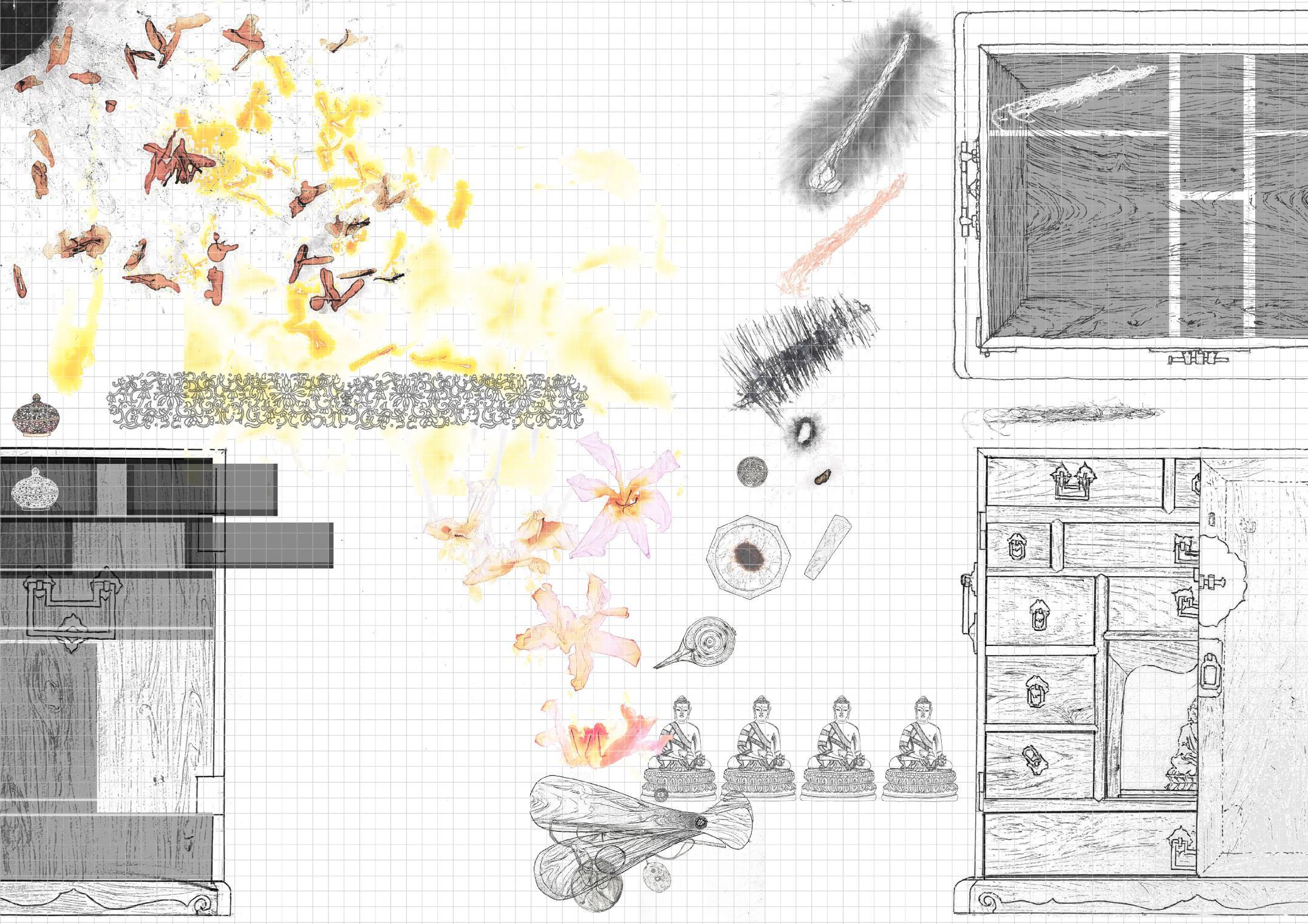
Countryside [Inside] Architecture/ Embracing the Uncertainty of the Aquatic Condition AD-C Year 1/Sem 1 AD-C MArch 1 MArch 2 ATR AD-D SCAT AD-B AMPL AD-G DR AP2 ZT Collaborator CQ CL JL ZW SP 1.1 GC GA 2.1 3.1 4.1 5.1 6.1 7.1 8.1 9.1 10.1 11.1 2.1 2.4 2.7 1.2 2.2 3.2 4.2 5.2 6.2 7.2 8.2 9.2 10.2 11.2 2.2 2.5 1.3 2.3 3.3 4.3 5.3 6.3 7.3 8.3 9.3 10.3 11.3 2.3 2.6
10
Saffron Walden
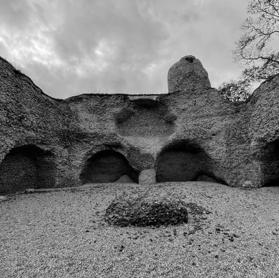
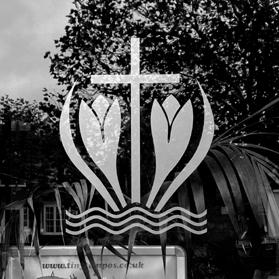
There are many signs across the buildings in Saffron Walden, showing its connection with safron in the history, either in physical or conceptual form. The mapping shows the important architecture in the town how they are linked with safron. The ultimate goal of our project is to replicate the pattern to our site, preserving the history of the town in another way.
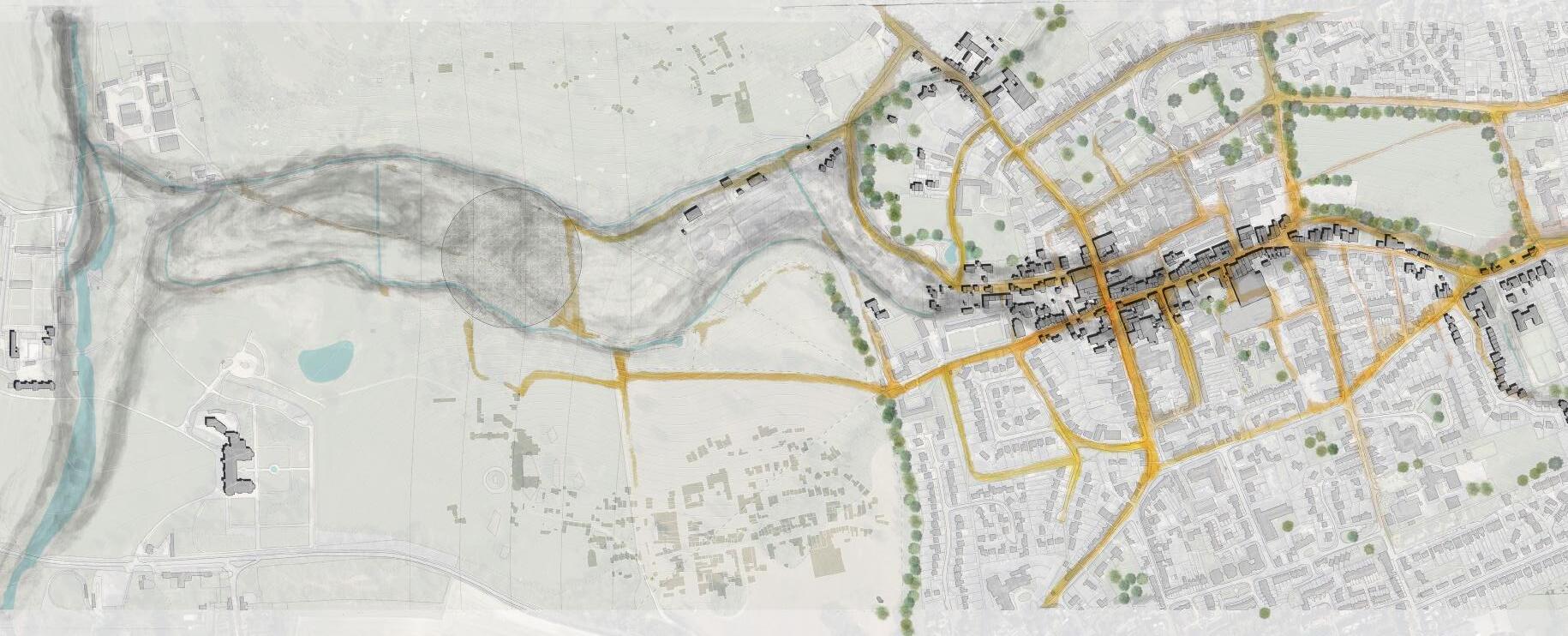
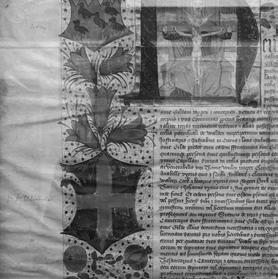
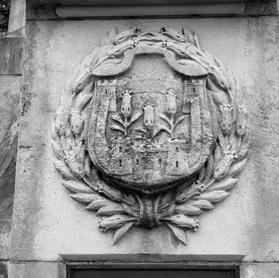

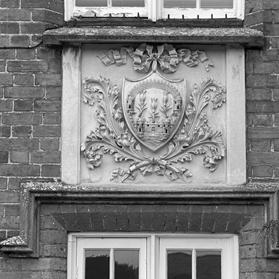
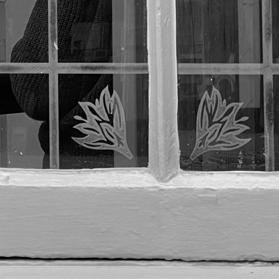
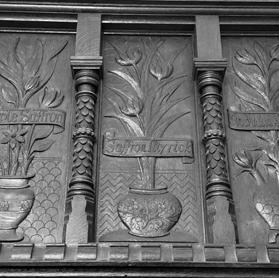

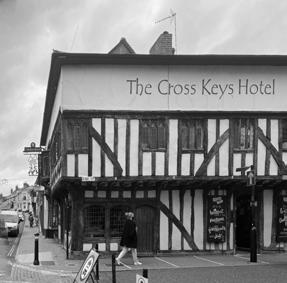

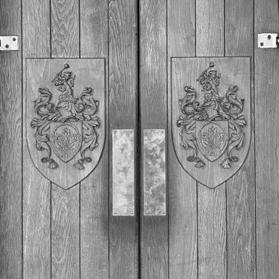
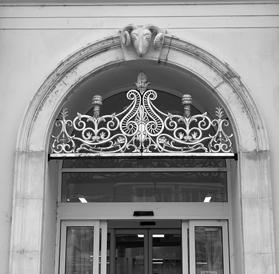
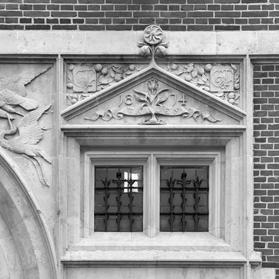
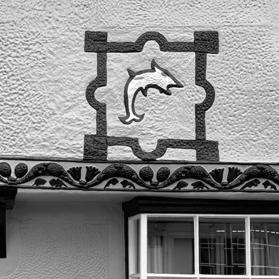
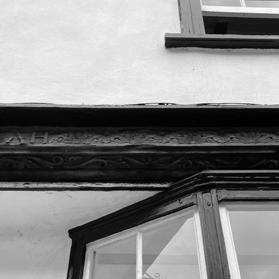


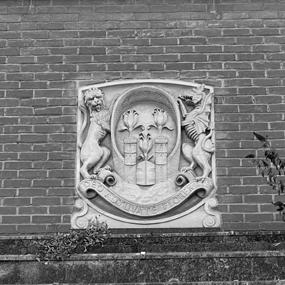
The Proposal
Saffron Walden is at a risk of flooding and many important architectures in the town are facing the danger of being drown. Therefore, as a form of preserving the rich history of the town, we are planning to re-situate the buildings at risk, in an abstract way. We are proposing a structure to replicate the street pattern of the town centre and embracing the fooding by situating the building high above ground.
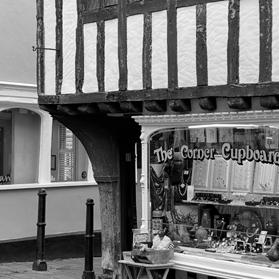
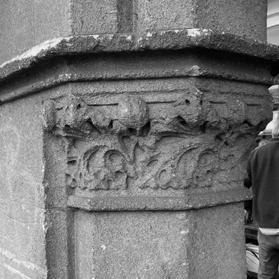
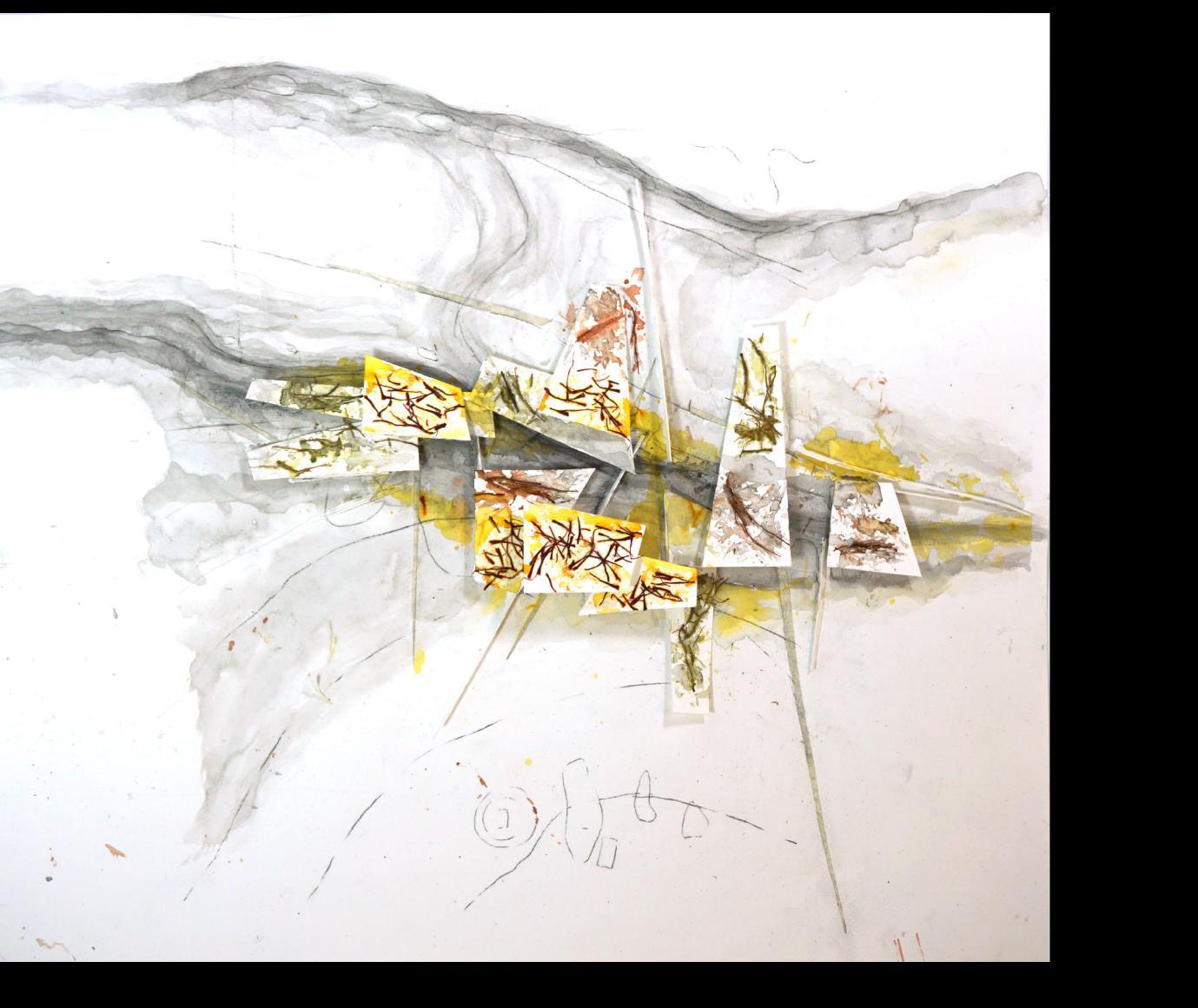
Embracing the Uncertainty of the Aquatic Condition AD-C Year 1/Sem 1 ZT Collaborator CQ CL JL ZW SP 1.1 GC GA 2.1 3.1 4.1 5.1 6.1 7.1 8.1 9.1 10.1 11.1 2.1 2.4 2.7 1.2 2.2 3.2 4.2 5.2 6.2 7.2 8.2 9.2 10.2 11.2 2.2 2.5 1.3 2.3 3.3 4.3 5.3 6.3 7.3 8.3 9.3 10.3 11.3 2.3 2.6 Sir William's Plantation Audley End House
The Cross Keys Hotel Bank Almshouse Restaurant Bank War Monument Bank Laundry Room Bank SW Solicitors Dolphin House Town Hall Bridal Shop Walden Castle SW Museum Bank Shop Chapel Post Ofce Town Hall Library
11
In order to refect the nature of anti-vulnerability of architecture, the site is located in a volatile mix of the ground. The uncertainty of the ground is likely to reshaped at any time by the movement of the water scouring: surrounded by downed trees and turn up the land, washed, border instability is inconsistent with the hard and soft fertile mud, mud footprints tread and broken branches, These all refect the fragility of the site.
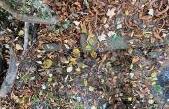
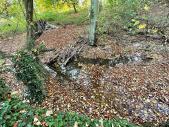
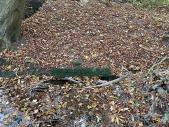
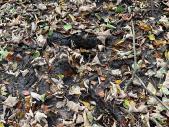
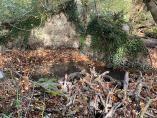
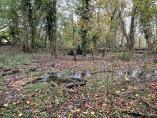
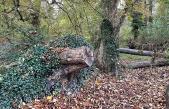
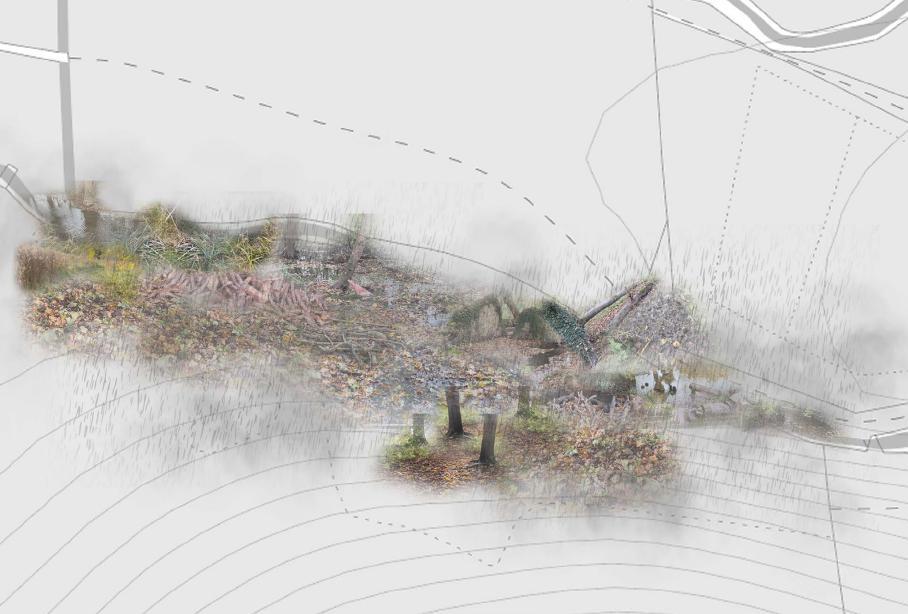
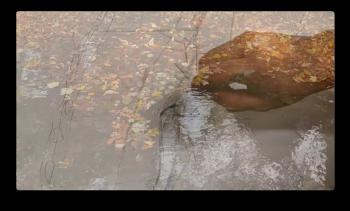
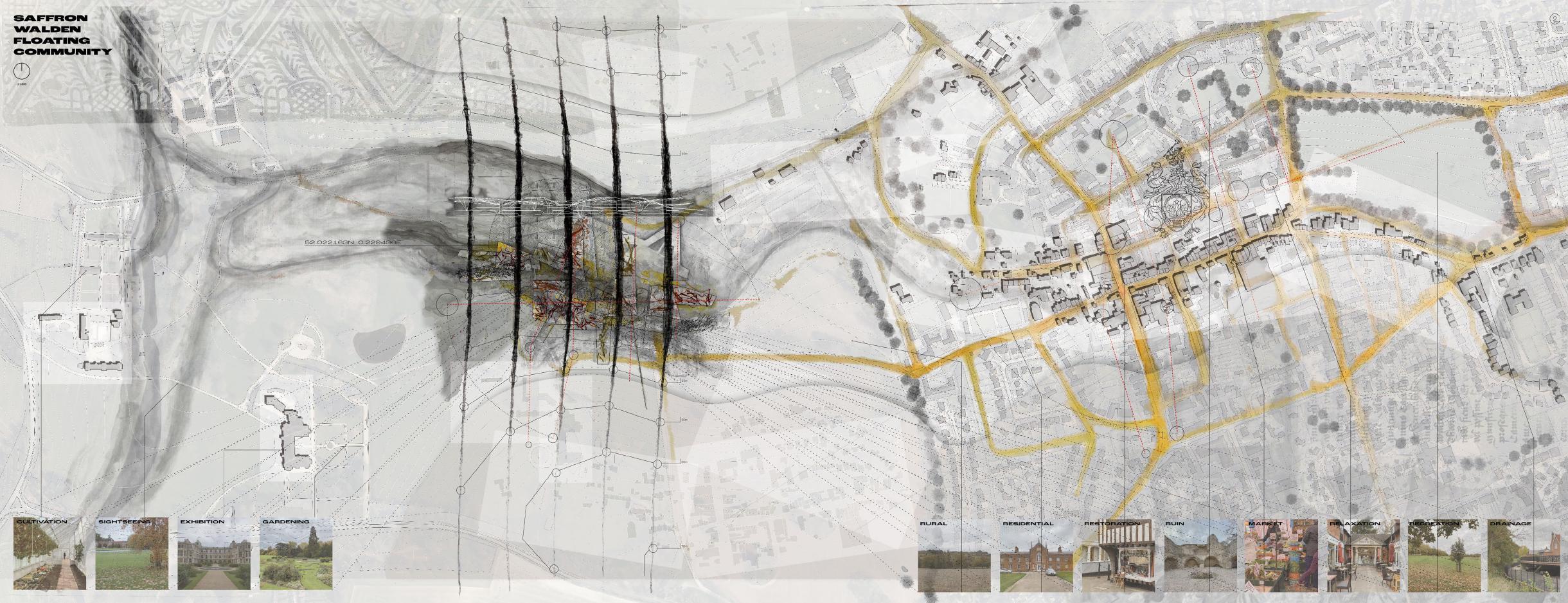
The drawing is framed by the various lines taken from the surrounding path and the edge of fooding risk line, some clues from the fallen trees and the raised ground. The muddy land is protected by columns of trees and bushes. The fooding then eroded the muddy land. Then we create new land above and take advantage of the fertile ground and make ginseng and saffron garden. The distribution of ginseng and safron in the plan follows their character.
Saffron love sun grows above and ginseng like shadows and grows at the bottom. ginseng require the high quality of soil ground and it cannot grows again on the same ground. When all the nutrition of the land is exhausted. The flooding will submerge the ground and Ginseng will be held above the land into the artefacts boxes containers. Saffron will dye the water and make it orange, showing how it aggressive to the surrounding. When drawing, the saffron is treated by hand and ginseng is treated by the intermedia palette like jade dish and agate grinding things. The section lines shows the risk of the flooding. The area with thicker lines could be more vulnerable to flooding. The meadows in front of the Audley End is the hills of the town. Here is the relatively safety place that could avoid fooding risk. We marked the building in fooding risk and could transplant them onto the hills and create the new street and land.
The video of the research process can be viewed through the following link: https://vimeo.com/653570954
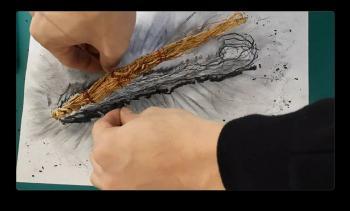
Countryside [Inside] Architecture/ Embracing the Uncertainty of the Aquatic Condition AD-C Year 1/Sem 1 AD-C MArch 1 MArch 2 ATR AD-D SCAT AD-B AMPL AD-G DR AP2 ZT Collaborator CQ CL JL ZW SP 1.1 GC GA 2.1 3.1 4.1 5.1 6.1 7.1 8.1 9.1 10.1 11.1 2.1 2.4 2.7 1.2 2.2 3.2 4.2 5.2 6.2 7.2 8.2 9.2 10.2 11.2 2.2 2.5 1.3 2.3 3.3 4.3 5.3 6.3 7.3 8.3 9.3 10.3 11.3 2.3 2.6
Site
12
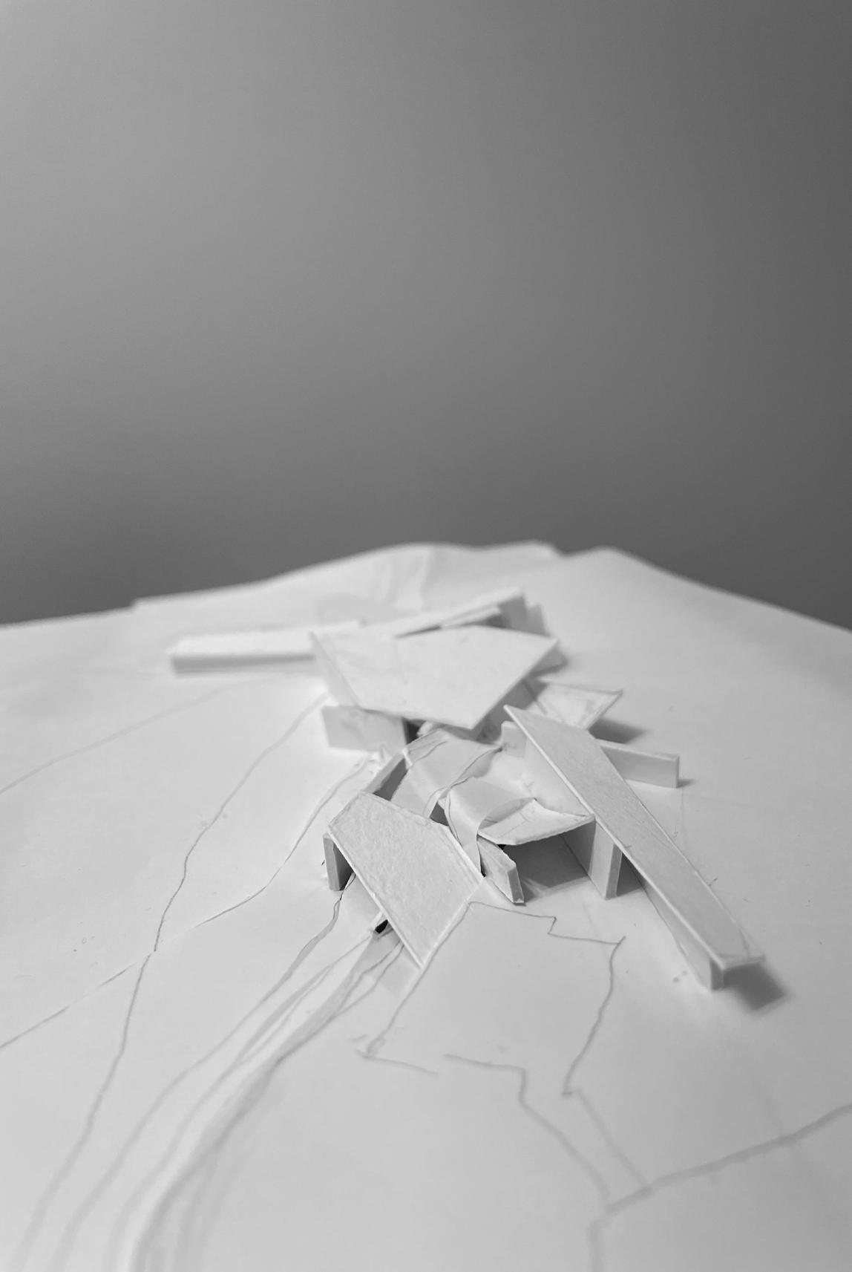
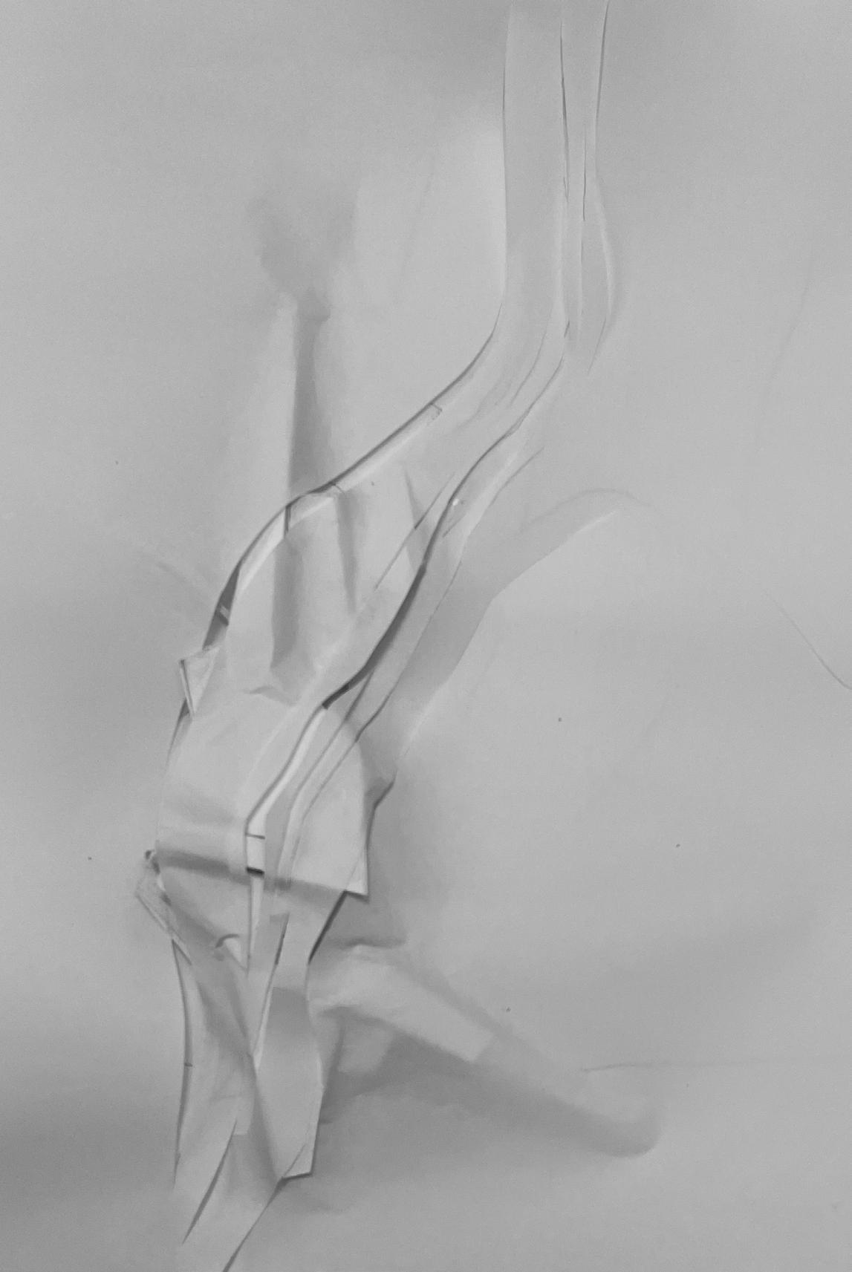
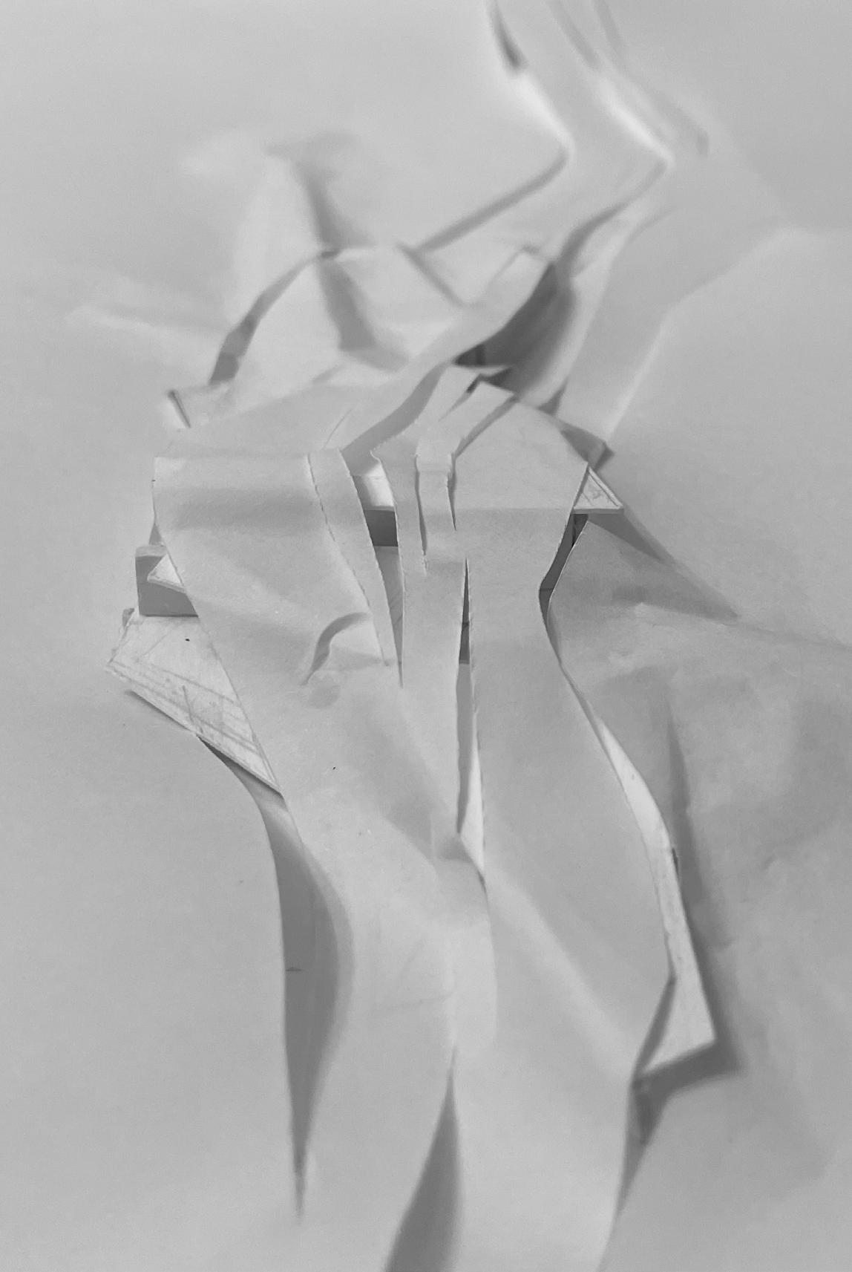
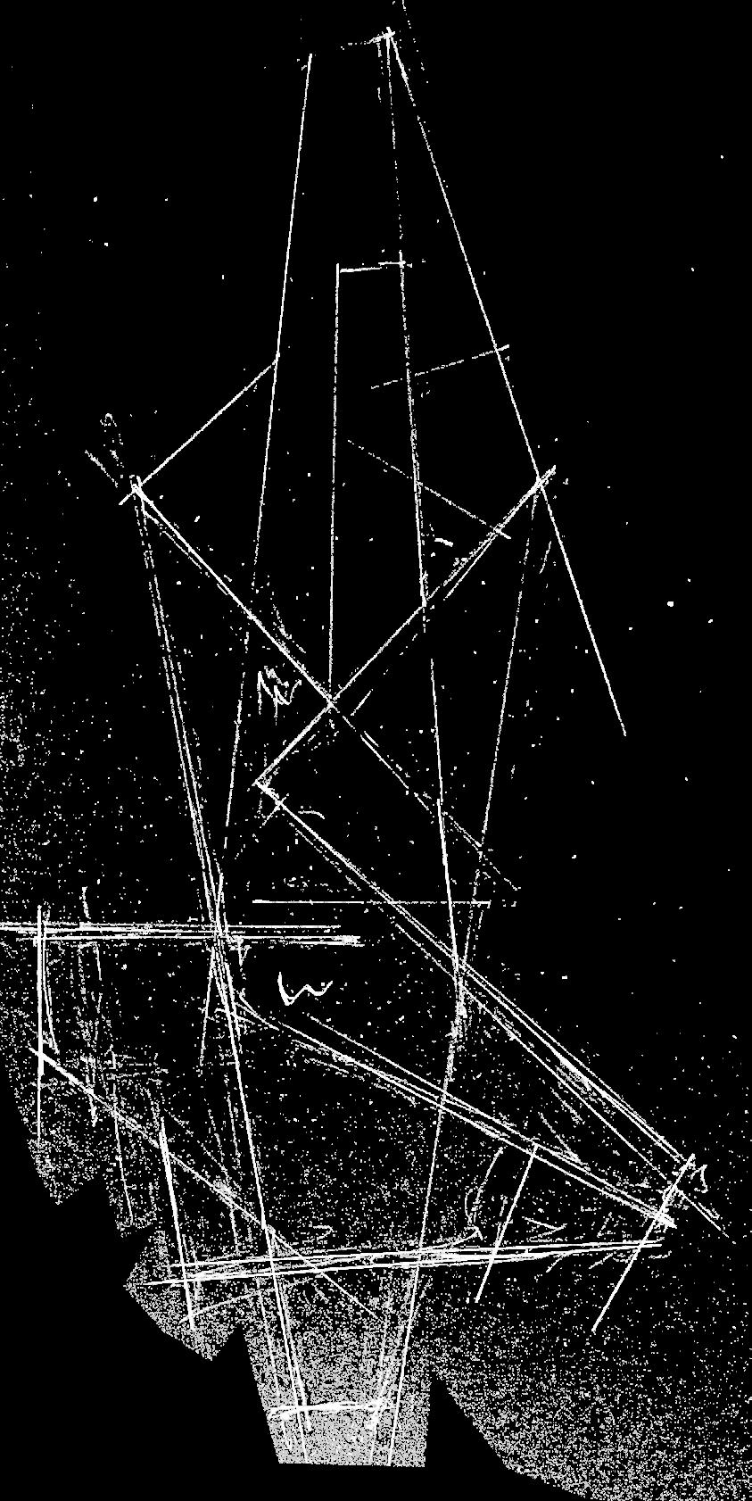
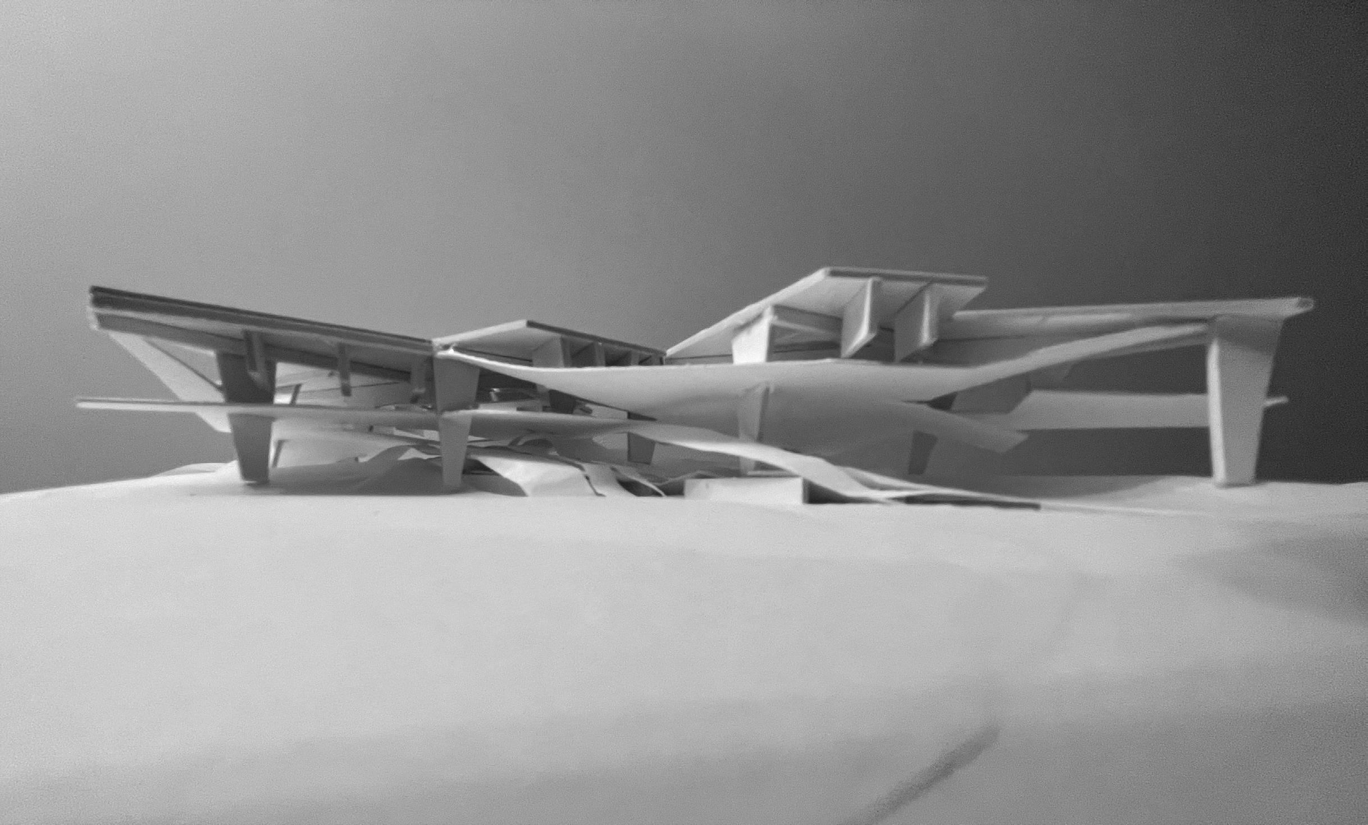
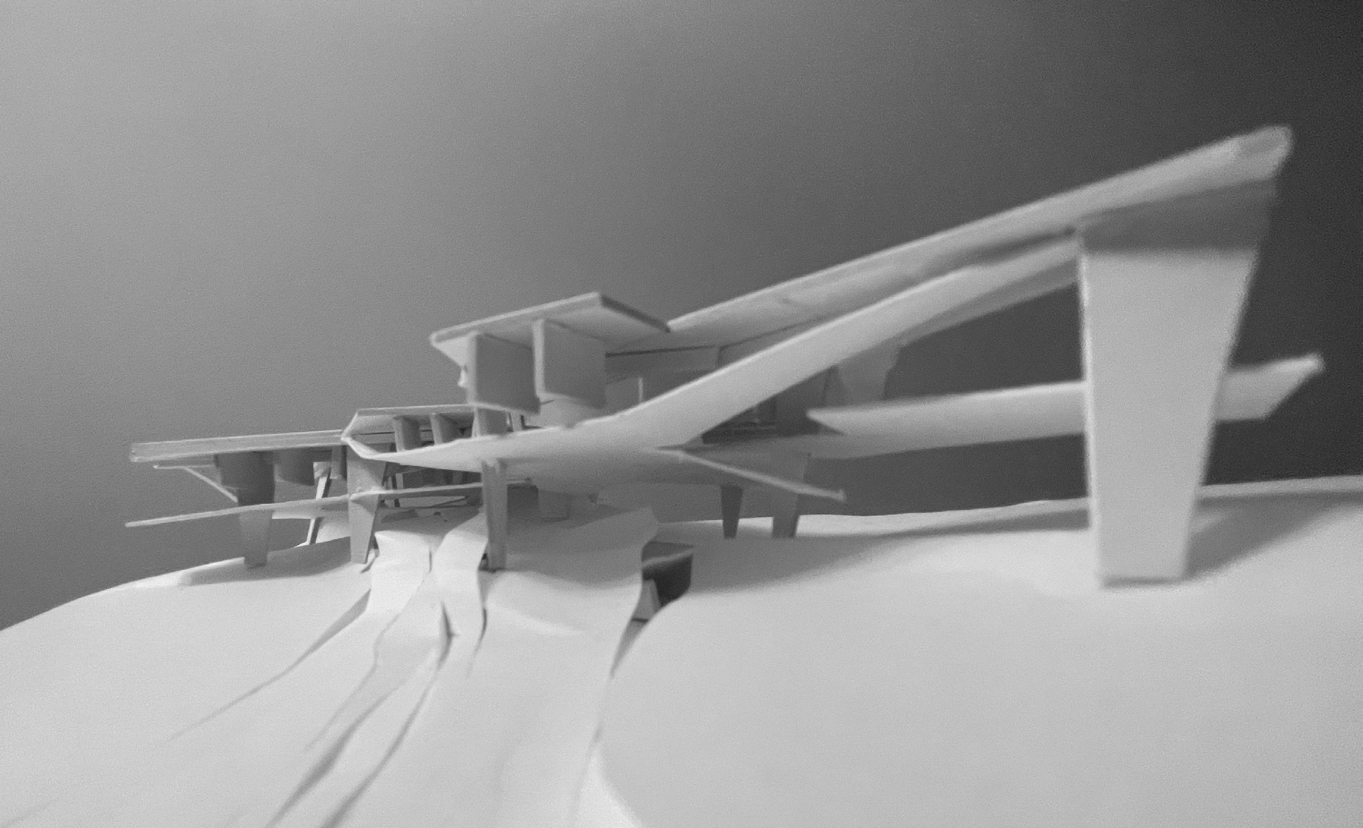
Countryside [Inside] Architecture/ Embracing the Uncertainty of the Aquatic Condition AD-C Year 1/Sem 1 AD-C MArch 1 MArch 2 ATR AD-D SCAT AD-B AMPL AD-G DR AP2 ZT Collaborator CQ CL JL ZW SP 1.1 GC GA 2.1 3.1 4.1 5.1 6.1 7.1 8.1 9.1 10.1 11.1 2.1 2.4 2.7 1.2 2.2 3.2 4.2 5.2 6.2 7.2 8.2 9.2 10.2 11.2 2.2 2.5 1.3 2.3 3.3 4.3 5.3 6.3 7.3 8.3 9.3 10.3 11.3 2.3 2.6 Ground Modelling the Process of Spatial Concept Generation AD-C Year 1/Sem 1 13
Drawing
In this view, drawings form the bedrock of comprehension and knowledge, while the construction site becomes a hub of activity and labour. The journey of understanding advances in a linear fashion, originating from the drawing, moving to the site, transitioning from the mind to tangible matter, and evolving from concept to object. A drawing is not simply a means of communication but also serves as a crucial instrument for investigation.
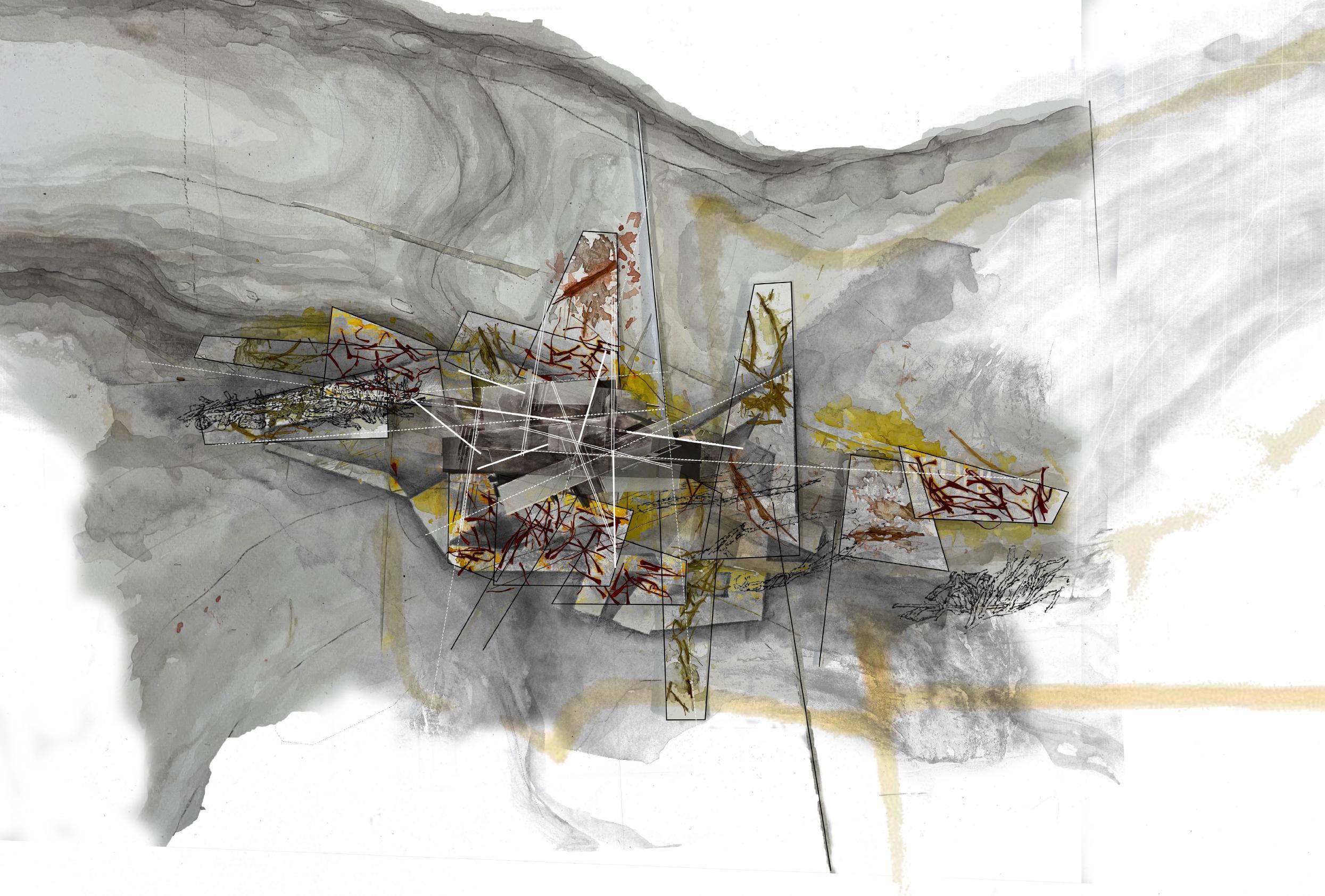
Countryside [Inside] Architecture/ Embracing the Uncertainty of the Aquatic Condition AD-C Year 1/Sem 1 AD-C MArch 1 MArch 2 ATR AD-D SCAT AD-B AMPL AD-G DR AP2 ZT Collaborator CQ CL JL ZW SP 1.1 GC GA 2.1 3.1 4.1 5.1 6.1 7.1 8.1 9.1 10.1 11.1 2.1 2.4 2.7 1.2 2.2 3.2 4.2 5.2 6.2 7.2 8.2 9.2 10.2 11.2 2.2 2.5 1.3 2.3 3.3 4.3 5.3 6.3 7.3 8.3 9.3 10.3 11.3 2.3 2.6
14
Model Development
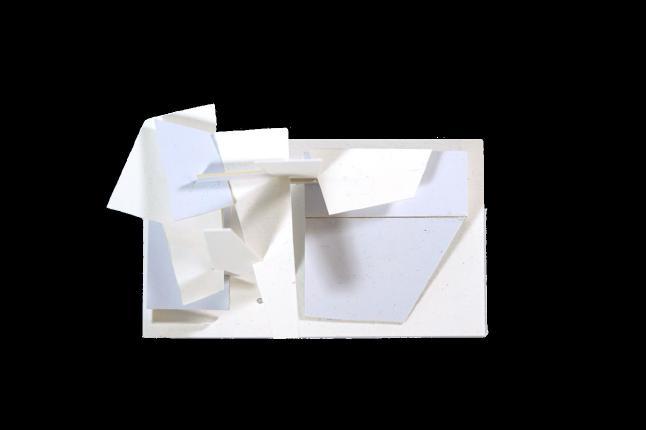
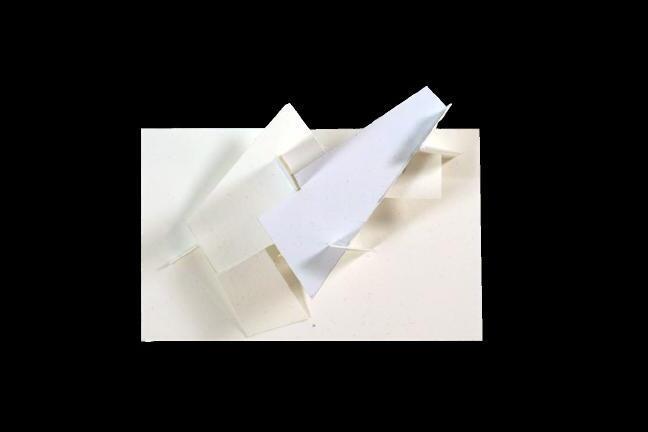
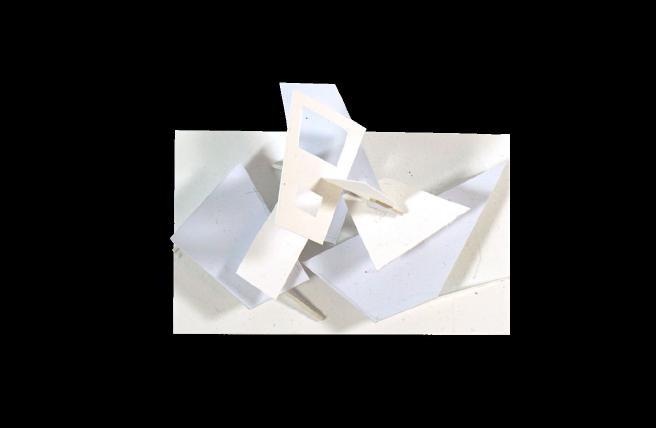
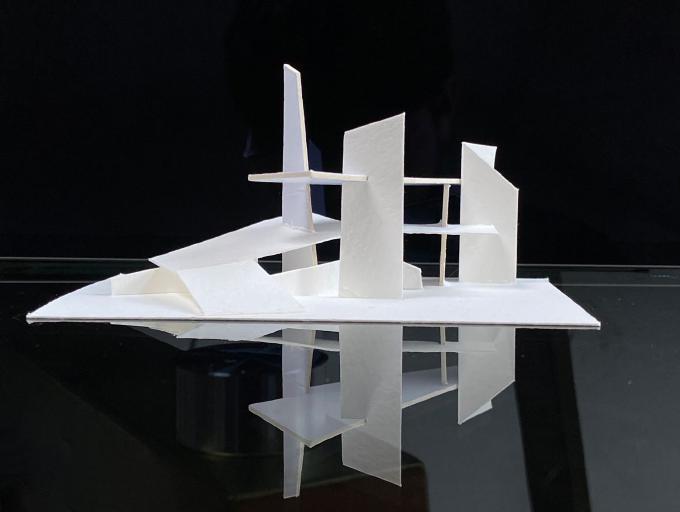

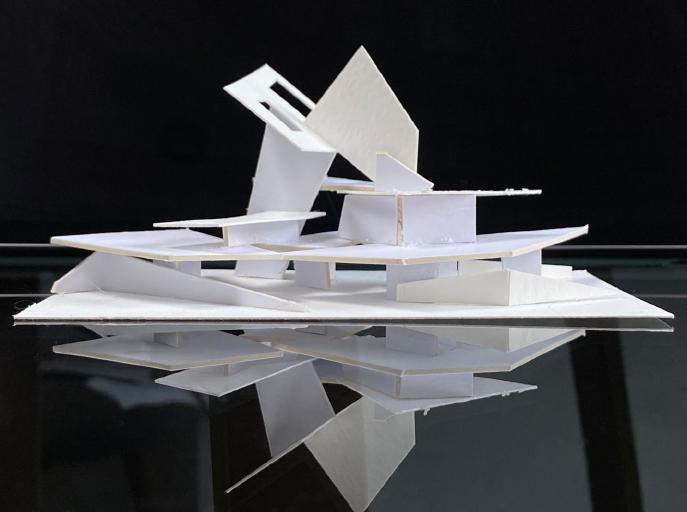
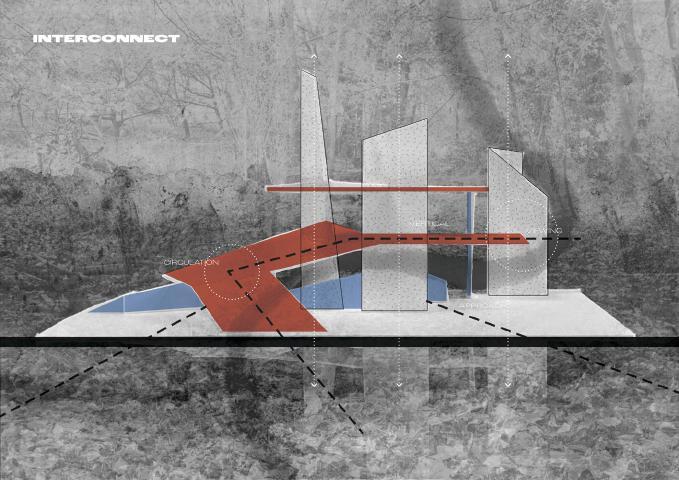
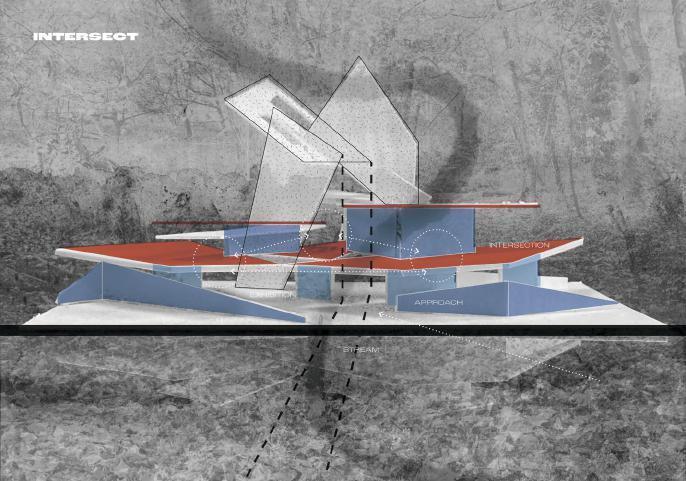
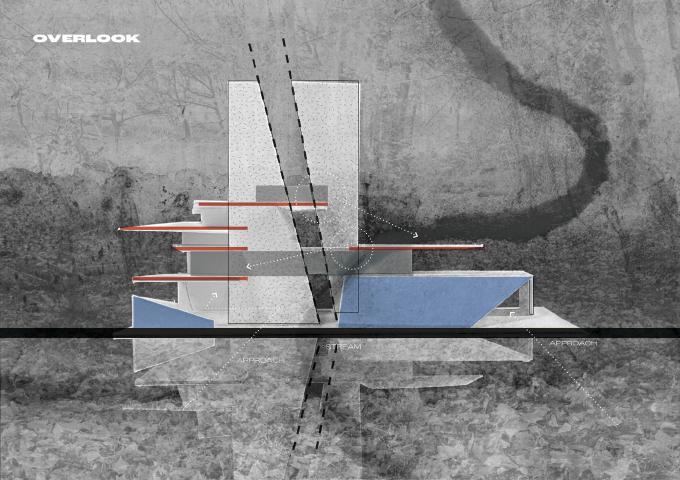
Countryside [Inside] Architecture/ Embracing the Uncertainty of the Aquatic Condition AD-C Year 1/Sem 1 AD-C MArch 1 MArch 2 ATR AD-D SCAT AD-B AMPL AD-G DR AP2 ZT Collaborator CQ CL JL ZW SP 1.1 GC GA 2.1 3.1 4.1 5.1 6.1 7.1 8.1 9.1 10.1 11.1 2.1 2.4 2.7 1.2 2.2 3.2 4.2 5.2 6.2 7.2 8.2 9.2 10.2 11.2 2.2 2.5 1.3 2.3 3.3 4.3 5.3 6.3 7.3 8.3 9.3 10.3 11.3 2.3 2.6
15
This section model is an attempt at shaping architectural form and can also serve as an exploration of the elevation. The sloping roof and extended structural lines allow the building to be climbable, while the steel structure of the roof minimizes the connection to the ground, allowing the building to feel light but looks vulnerable to flooding. Inside the building there are intimate spaces for displaying valuable collections, and it is these Spaces that give the building its gravity.
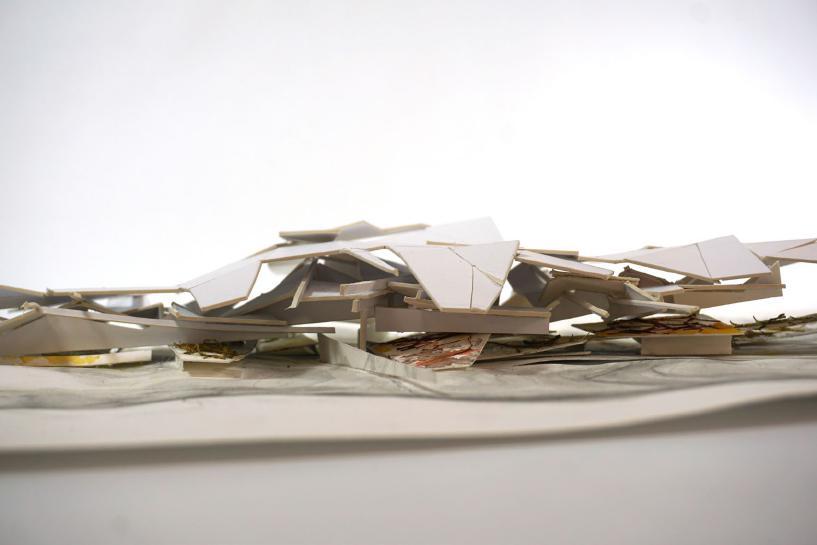


Concept
Following numerous model experiments and a thorough re-examination of the site, the final structure, a small-scale replica of the landscape, was situated near toppled trees and disturbed earth. The blueprint includes dotted lines signifying potential routes to the building, solid lines indicating walls that obstruct water fow, and double solid lines illustrating conduits that guide the water's course.
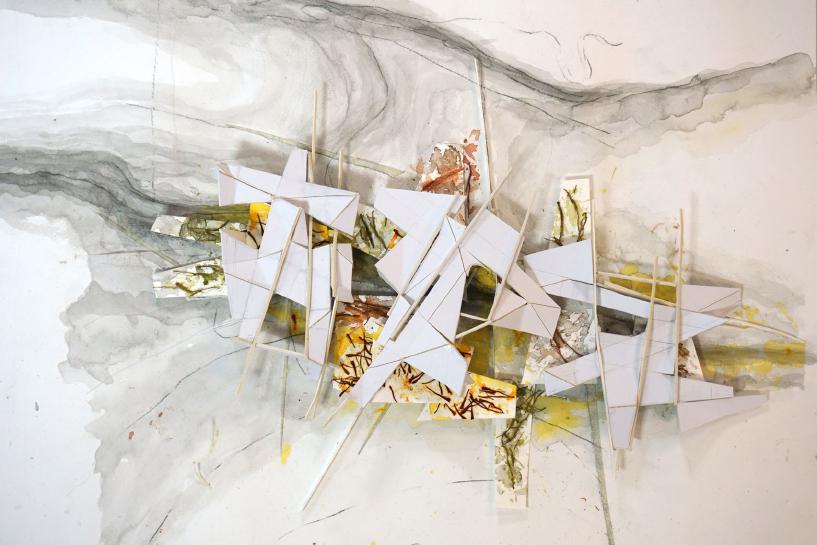
However, the dynamics of water difusion are far from predictable, and fixed architectural lines are unable to fully encapsulate water movement. This element of uncertainty in planning forms a unique bond with the landscape, resonating with the water's motion. The water's natural course has the power to erode or deposit sediment, creating a stable and nutrient-rich soil base, ideal for future planting initiatives.

Countryside [Inside] Architecture/ Embracing the Uncertainty of the Aquatic Condition AD-C Year 1/Sem 1 AD-C MArch 1 MArch 2 ATR AD-D SCAT AD-B AMPL AD-G DR AP2 ZT Collaborator CQ CL JL ZW SP 1.1 GC GA 2.1 3.1 4.1 5.1 6.1 7.1 8.1 9.1 10.1 11.1 2.1 2.4 2.7 1.2 2.2 3.2 4.2 5.2 6.2 7.2 8.2 9.2 10.2 11.2 2.2 2.5 1.3 2.3 3.3 4.3 5.3 6.3 7.3 8.3 9.3 10.3 11.3 2.3 2.6
Section
16
Conceptual Model
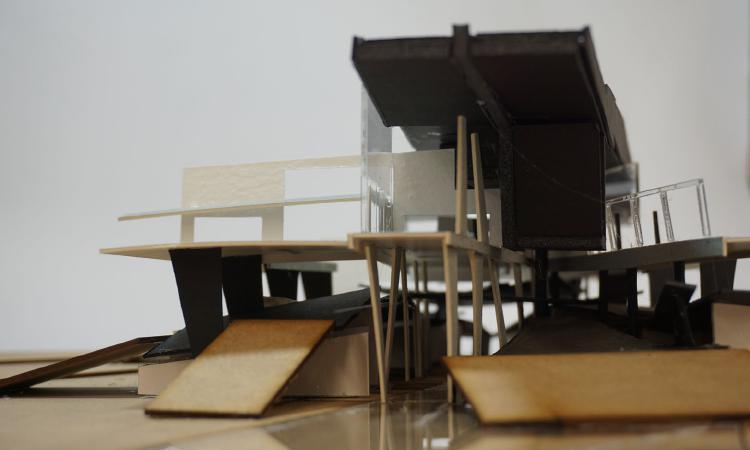
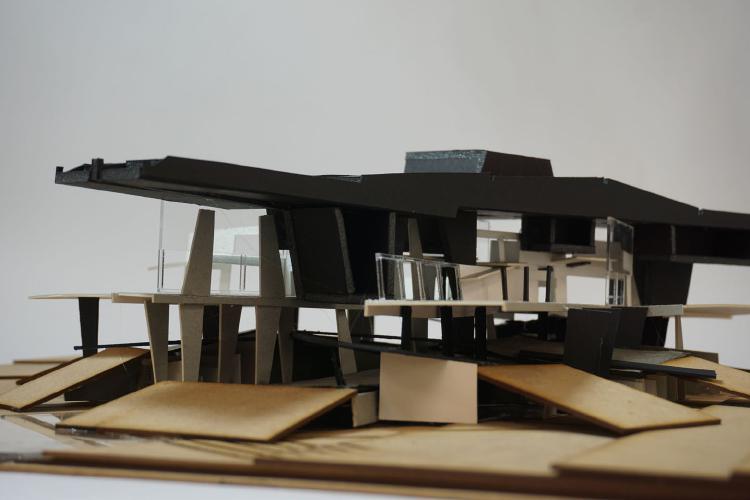
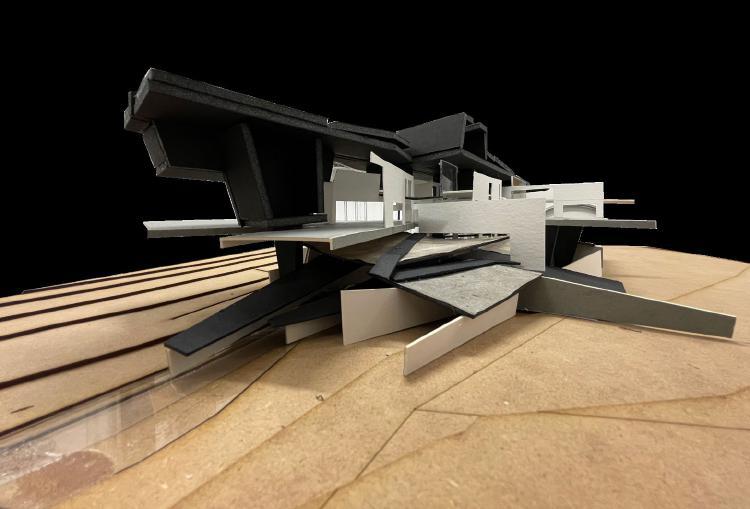
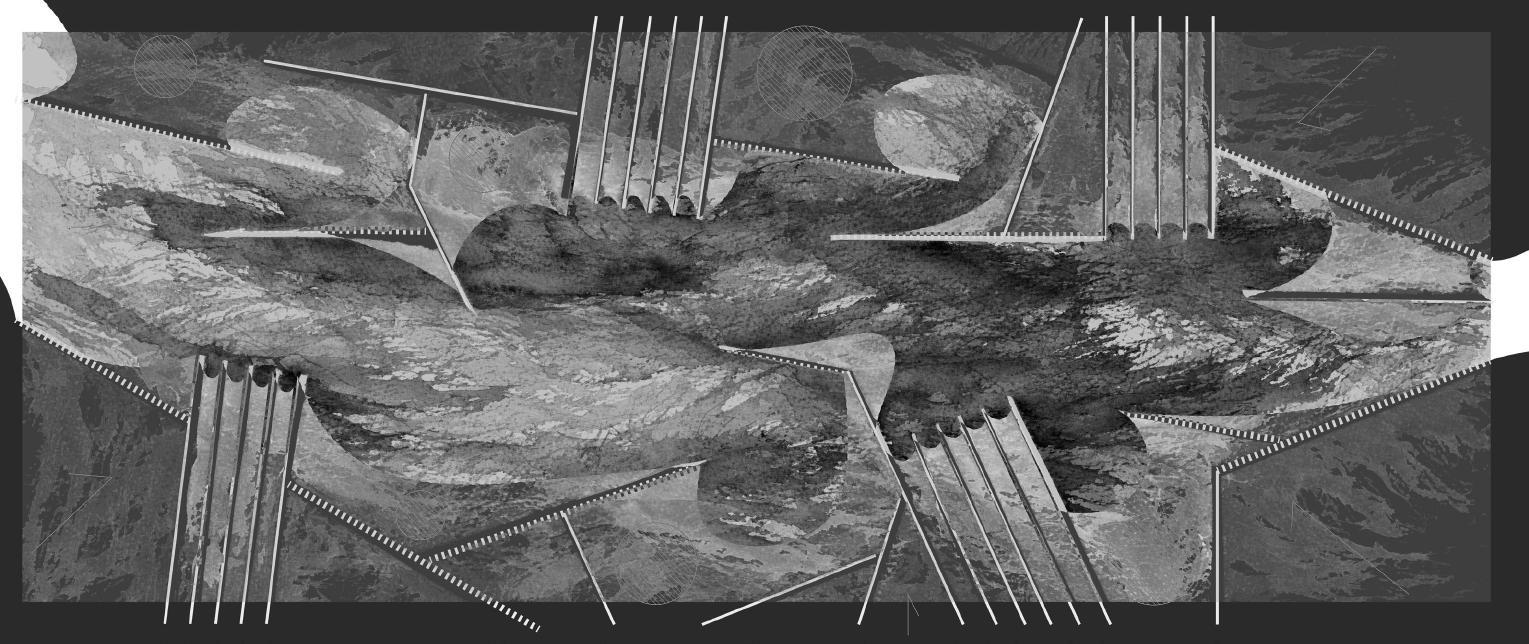
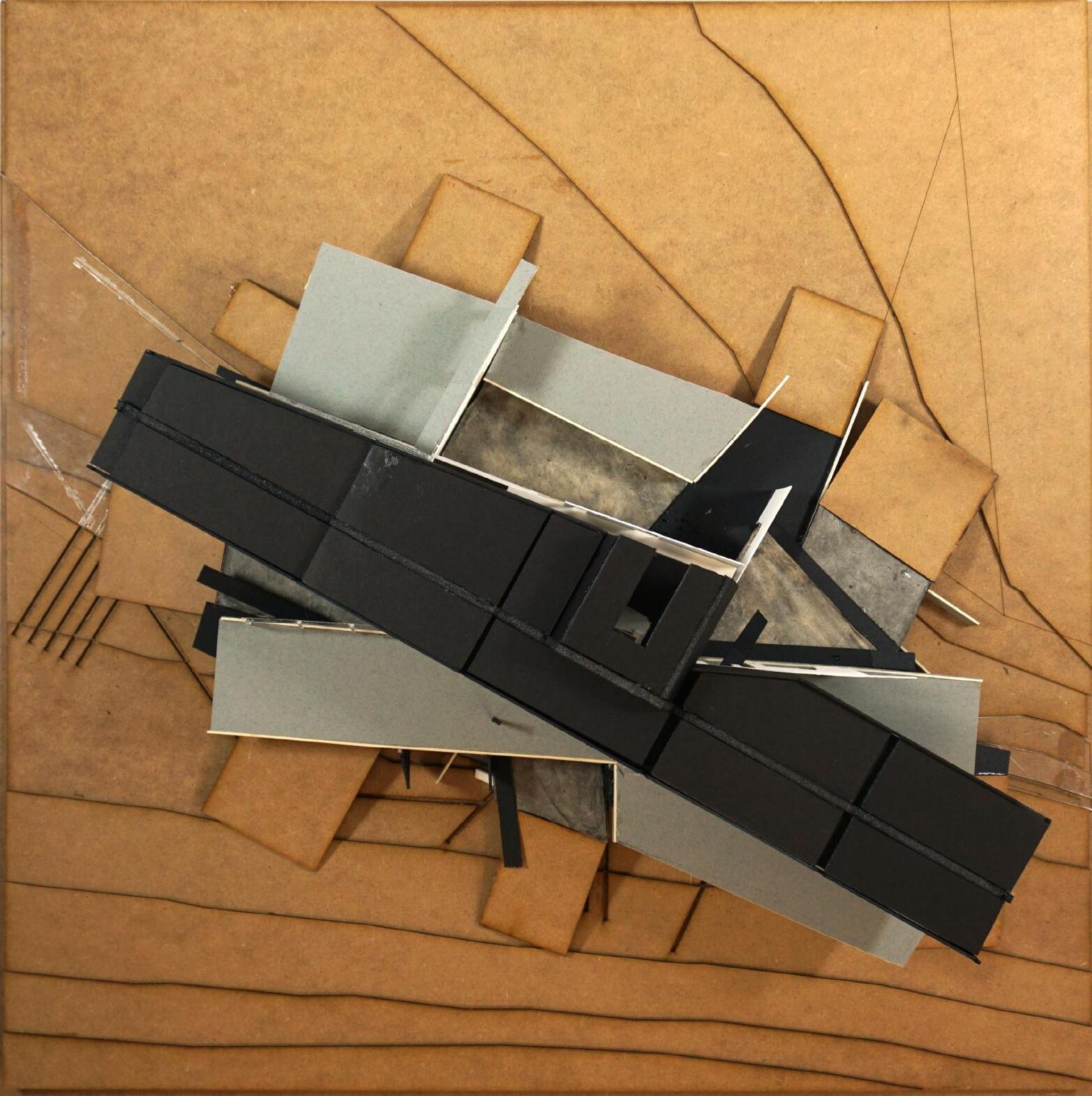
Countryside [Inside] Architecture/ Embracing the Uncertainty of the Aquatic Condition AD-C Year 1/Sem 1 AD-C MArch 1 MArch 2 ATR AD-D SCAT AD-B AMPL AD-G DR AP2 ZT Collaborator CQ CL JL ZW SP 1.1 GC GA 2.1 3.1 4.1 5.1 6.1 7.1 8.1 9.1 10.1 11.1 2.1 2.4 2.7 1.2 2.2 3.2 4.2 5.2 6.2 7.2 8.2 9.2 10.2 11.2 2.2 2.5 1.3 2.3 3.3 4.3 5.3 6.3 7.3 8.3 9.3 10.3 11.3 2.3 2.6 Heavy Zinc Possible Material Choice Material Concept Concrete CLT Light
17
Refection
Reflecting on this journey of architectural exploration, I've learned that architecture is more than a static discipline; it's a dynamic process that intertwines with the urban and natural landscapes it inhabits. The exploration from an abstract object to a concrete architectural concept has been an enlightening experience, teaching me the art of transforming research into design and the importance of understanding the site's context.
Confronting the delicate cultural heritage of a city under the threat of climate change-induced flooding, I realised that architecture can serve as a guardian, preserving the history and culture while responding proactively to environmental challenges. The object of my study, safron and ginseng, ofered a unique lens to reinterpret the urban landscape, incorporating their material characteristics into the architectural fabric.
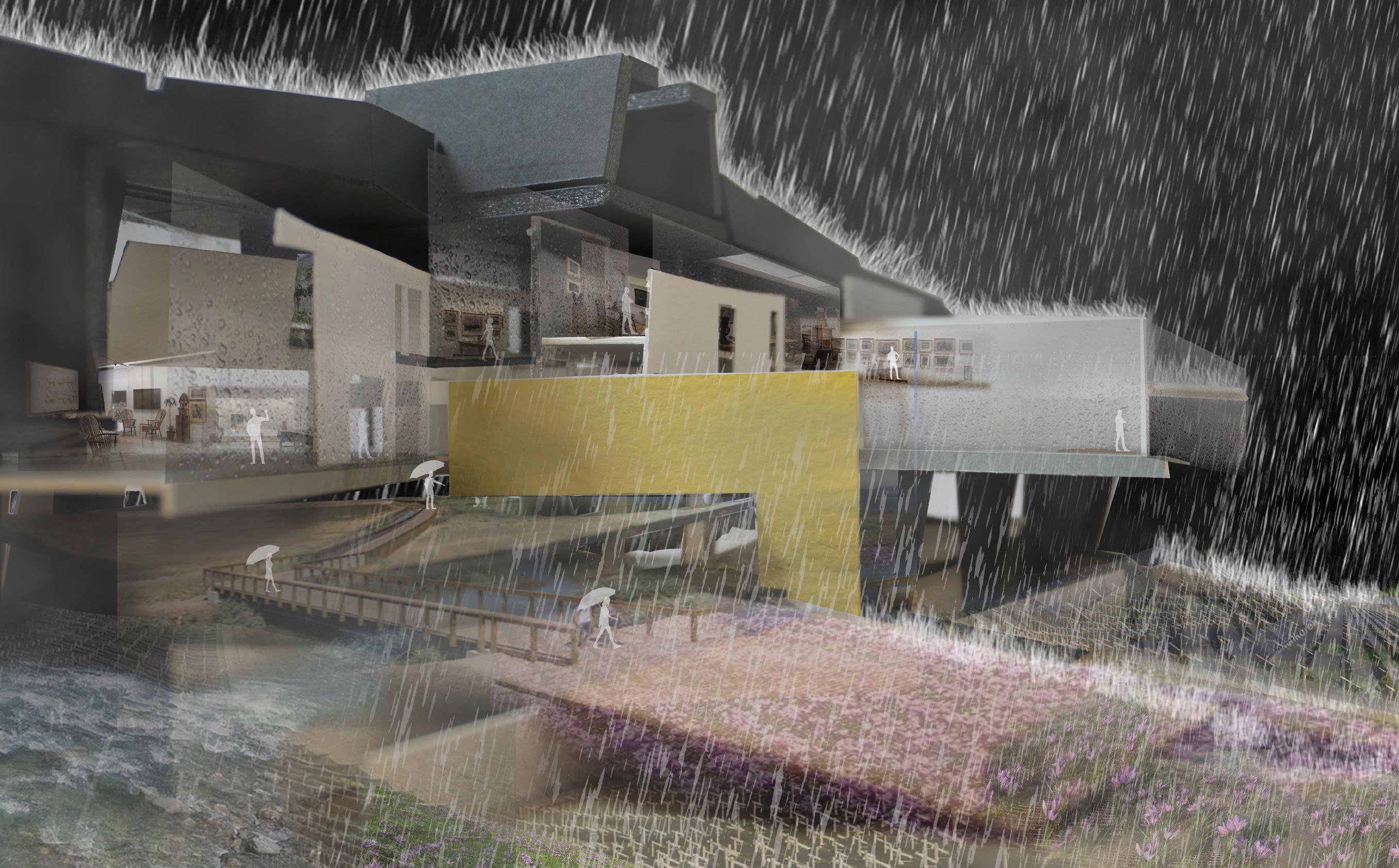
The model-making process was proved to be a creative tool for evolving ideas and understanding the object's character. The uncertain ground conditions taught me to design with flexibility, devising solutions like elevated landscapes and water channels to adapt to nature's unpredictability.
What inspired me most was how the delicate balance between certainty and uncertainty could shape a space, catering to the site's specificity and human diversity. This exploration process, akin to the delicate rituals of ginseng harvesting, has made me question the potential of architecture beyond its conventional language. This course has challenged my perceptions, expanding my architectural vocabulary, and inspiring me to continually explore, adapt, and innovate.
Countryside [Inside] Architecture/ Embracing the Uncertainty of the Aquatic Condition AD-C Year 1/Sem 1 AD-C MArch 1 MArch 2 ATR AD-D SCAT AD-B AMPL AD-G DR AP2 ZT Collaborator CQ CL JL ZW SP 1.1 GC GA 2.1 3.1 4.1 5.1 6.1 7.1 8.1 9.1 10.1 11.1 2.1 2.4 2.7 1.2 2.2 3.2 4.2 5.2 6.2 7.2 8.2 9.2 10.2 11.2 2.2 2.5 1.3 2.3 3.3 4.3 5.3 6.3 7.3 8.3 9.3 10.3 11.3 2.3 2.6
18
Architectural Technolody Research
Learning Outcomes Brief Project Summary
LO1 An ability to appraise the technological and environmental conditions specifc to issues in contemporary architecture, eg. sustainable design.
LO2 An ability to organise, assimilate and present technological and environmental information in the broad context of architectural design to peer groups.
LO3 An ability to analyse and synthesise technological and environmental information pertinent to particular context (eg. users, environment).
LO4 An understanding of the potential impact of technological and environmental decisions of architectural design on a broader context.
STUDY 1 - Working with the existing
80% of buildings that will exist in 2050 have already been built. The study will respond to the issues created by existing built environment in the ‘Climate Emergency’. It will be framed around one of three themes: Material, Ecology or Performance. The research question must be agreed with the tutor.
The study should concentrate on recent practice, research and application, making reference to appropriate examples, data and case studies.
STUDY 2 - looking to the future
The climate and ecological crises afects the technological and environmental context of any architectural project. The aim of this study is to develop a deep understanding of an issue linked to sustainability in architecture. The research should consider a particular context (eg design studio). We may to discuss this with your studio course leader. The topics for the studies are subject to agreement with the course organiser.
Study 1 - This study assesses the sustainability of the St James Redevelopment Project in Edinburgh, a signifcant construction initiative. The research aims to verify Project Director Martin Perry's claim that 99% of the site's material was reused. The study will identify the existing structure's materials, examine the demolition and construction process, and suggest new approaches for sustainable practices. Despite the project exceeding minimum recycling standards, improvements can be made in concrete and glass recycling and optimizing steel structures for future reuse. The project could serve as a role model for sustainable redevelopment, critical for achieving Scotland's ambitious carbon emission reduction targets.
Study 2 - Amid a climate and landfll crisis in the UK, the research explores the potential of waste paper as an insulation material to increase recycling rates. We'll study cellulose insulation, a waste paper product commonly used in Passivhaus construction, examining its benefts, limitations, and application in a case study - the 54-58 Akerman Road project in London. This project uses cellulose fbre insulation prominently. Our research will compare cellulose insulation with conventional insulation materials and traditional paper recycling methods to determine if transforming waste paper into insulation is an efective response to the sustainability challenges we currently face.
1.1 GC GA 2.1 3.1 4.1 5.1 6.1 7.1 8.1 9.1 10.1 11.1 2.1 2.4 2.7 1.2 2.2 3.2 4.2 5.2 6.2 7.2 8.2 9.2 10.2 11.2 2.2 2.5 1.3 2.3 3.3 4.3 5.3 6.3 7.3 8.3 9.3 10.3 11.3 2.3 2.6 ZT Collaborator
Course Organiser: Kate Carter
CQ CL JL ZW SP ATR Year 1/Sem 1 AD-C MArch 1 MArch 2 ATR AD-D SCAT AD-B AMPL AD-G DR AP2 19
Material Reuse & Circularity
According to Architect’s Journal, “The UK currently consumes 600 million tonnes of products annually while generating about 220 million tonnes of waste. Not only do construction, demolition and excavation contribute about 60 per cent of this amount, but the built environment accounts for 45 per cent of the UK’s total CO2 emissions.”
Usually, an object follows the path of production, consumption, use, and wasted, this model is called a linear economy. However, by converting the used object to another use or useful place, it can live a second life, it is called a recycling economy. Recycling economy reduces waste but does not




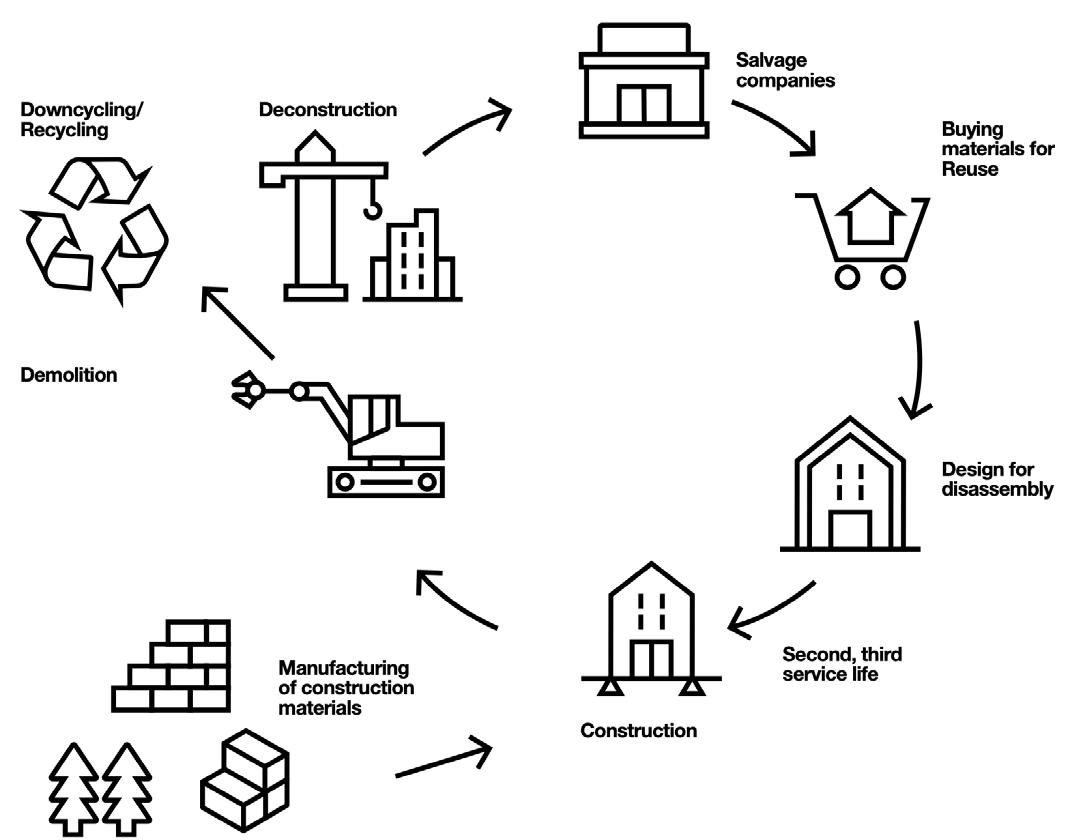




eliminate waste. As the climate condition is worsen, the idea of “circular economy” is promoted, which the waste can be reprocessed to become raw material again for reproduction into the same, or other forms of materials. As the construction industry produces large amount of waste, circular economy can assist. St James Redevelopment in achieving the goal set by the government, to reduce carbon footprint as much as possible. To maximise the effect, the old building must be demolished with great care to ensure all materials are reusable. Also, the new building must, from the design stage, to ensure future material reuse potential.
Construction
The new Edinburgh St James consists of a hotel, a shopping centre at the podium and apartments above. The retail phase was completed in June 2021, while the remainder is expected to complete in 2022. The building complex consists of a precast concrete basement carpark and a superstructure made of a steel frame cladded with precast sandstone or constituted stone facade panels. Building Information Modelling (BIM) played a crucial role and the BIM model was updated alongside construction to reflect site conditions. The bolted connections are widely adopted in the steel structure. There has been no report of any consideration for future demolition, recycle or reuse of the building materials. Due to the lack of information, a typical composite steel-concrete floor system is assumed to have been adopted, which is not reusable because of traditional shear connectors.
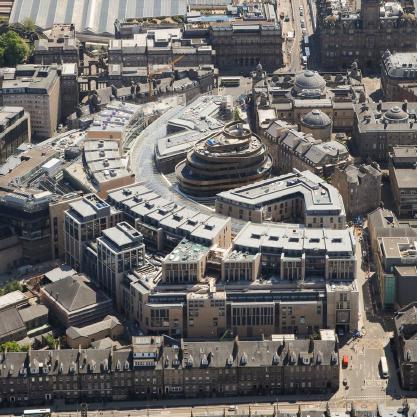
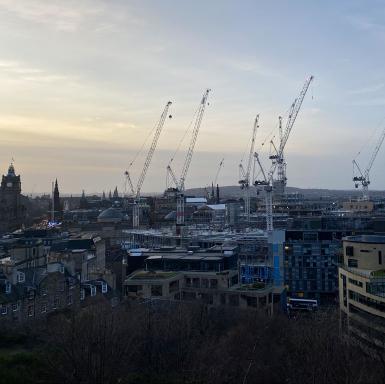
Case Study: Verde SW1
The new St James Quarter consists mainly of a steel frame structure. While the building complex is unlikely to be demolished in the near future, it will certainly approach the end of its lifecycle some day. There are currently two major ways of bringing structural steel from demolished buildings back into a Circular Economy: recycling and reusing.
Case Study: Alliander HQ
Alliander Headquarters in Duiven (NL), was designed by RAU Architects and completed in 2015. Constructed on the site of existing Alliander offices and workshops, the new headquarters retained 90% of the materials of the existing buildings on site through reusing or recycling.
Steel structural components were either directly kept in place or selectively demolished and reapplied in new structures. The new steel structure for the mega-roof uses 35% less material than normal, and was designed for disassembly using bolted connections.
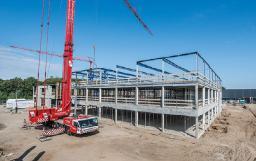
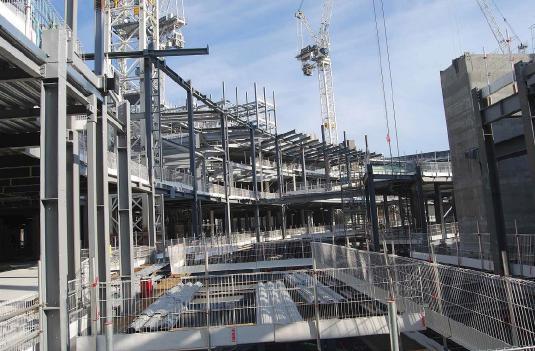
To further facilitate future disassembly and reuse, a material passport has been developed to inventory and document each building component and the materials it contains. It currently takes the form of a spreadsheet and its application has been expanded to other aspects.
Verde SW1 is a refurbishment project of an ofce building in London. The project initiates with a carbon life cycle assessment (LCA). It analysed the materials in the existing building and the refurbishment process. As a result, the old facade could go back to glass to reduce carbon footprint.
With 55,000 sq. ft. (5,100 sq. m.) of glass in the old façade at Verde SW1, comprising an estimated 1,700 tCO2e, Tishman Speyer was keen to ensure this opportunity was not wasted. Tishman Speyer’s engagement and careful monitoring were crucial throughout the project, both in establishing the overall process and in driving key messages during the demolition process.30 Therefore, all glass achieved high standard when dismantled, ready to be remelt and reproduce into other products. Also, 85% of the new glass facade of the building is made from recycled glass.
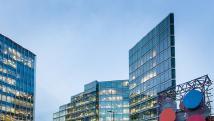
Together with other recycled material, including steel and aluminium, Verde SW1 achieved BREEAM (Building Research Establishment Environmental Method) ‘Excellent’ rating, extended the lifespan of the building from ten to sixty years, reduced the embodied carbon of the building by approximately 21,500 metric tons of carbon dioxide equivalent (tCO2e).
Demolition
Demolition of St. James Centre was completed by Dem-Master in 2018. Site photographs show that a traditional way of demolishing concrete structures was adopted, with the concrete crushed and broken up into small pieces.
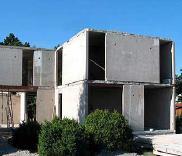
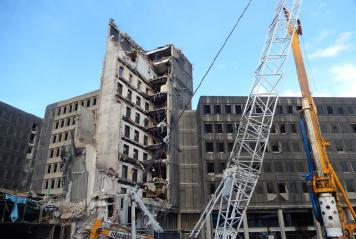
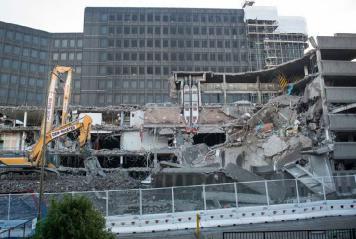
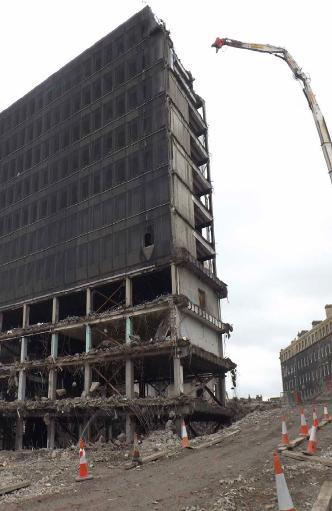
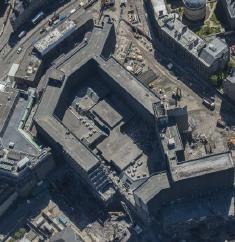
Site photographs also illustrate that part of the window had been dismantled before the concrete structure was cracked down. It indicates that glass panels from the old building were collected separately and possibly recycled.
However, not all glass panels were properly recycled due to a sudden collapse at the car park on 10th January, 2017. The rest of the structure was then evaluated as “unstable”, speeding up the demolition. Without careful removal of glass frames, glass panels could not be recycled or reused. The accident might result in a downgrade in the efciency of reuse of material during the whole demolition process.
Martin Perry, the Project Manager, claimed that some demolished ‘materials get crushed and then reused for reclamation at the port. Some... for other purposes such as road construction elsewhere in the city.’ The examples suggest that the materials were generally not reapplied on site but transported to recycling facilities and eventually used elsewhere as materials of lower value.
The Former St James Centre Existing
St. James Quarter was built on the site of the existing St. James Centre shopping centre, King James Hotel, New St. Andrew’s House government ofces and adjoining car parks, most of which were completed in the 1970s. They were mostly constructed with loadbearing precast concrete cladding panels
and reinforced concrete fooring. There is a mixture of ‘concrete block/brick inner walls and some timber stud and plasterboard inner walls’. The buildings had a widespread application of asbestos, in particular in New St. Andrew’s House.9
St James Redevelopment Project

Regular glass consumption follows the route of "make, use, dispose", but glass can be fully recycled at the end of its life. Float glass manufacturers already use a percentage of cullet in the mix of raw materials added to the furnace.The cullet can be divided into three diferent class.

The glass in St James Centre was dismantled and mainly goes towards aggregate use for roads elsewhere, which limits the potential of glass recycling.
As the existing buildings were built mainly out of concrete, there is potential recycling and reusing the in-situ and precast reinforced concrete. The most common approach of returning demolished concrete structures back into the construction lifecycle, if not sending them straight to landfll, is recycling, i.e. breaking them into aggregates to be used in the creation of new concrete, or downcycling into road base, depending on the degree of refnement.
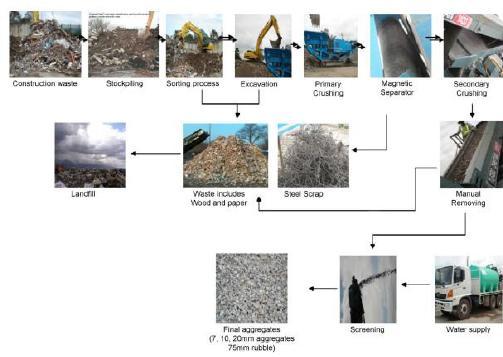
Apart from recycling, demolished concrete could also be directly reused. There have been a number of previous instances of concrete reuse in Europe, including the Udden and Nya Udden housing projects in Linköping, Sweden, and the Kummatti housing estate in Raahe, Finland. Reuse will be further studied in the case study of Mehrow Residence in Germany.
Case Study: Mehrow Residence
In Mehrow housing in 2005 by Conclus and TU Berlin, precast WBS 70 concrete slabs from highrise housing were reused in a smaller house.
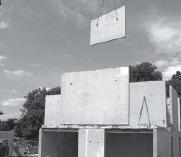
Materials were transported from a demolished high-rise to the nearby construction site.
A large proportion of outer walls and balconies could not be reused due to heavy exposure to weather and difficulty removing the core insulation. Components with extremely specific geometries were also difficult to re-use.
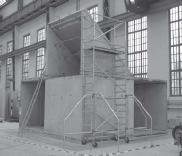
Nonetheless, floor slabs and interior walls were generally reusable, resulting in a reusability rate of around 38% of all building materials. The Mehrow case illustrated a 26% cost reduction on the prerequisite that the demolished building shall be within 300km radius of the new construction site.
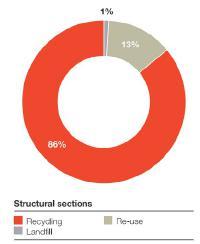
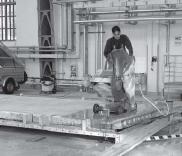
Jiakai ZUO & Kai Shu LEUNG Study 1: Working with the Existing ARCH11075 Architectural Technology Research Course Organiser: Dr Kate Carter Tutor: Eirini Atmatzidou
Steel Glass
Economy
Demolition Construction
Concrete Circular
Building
STUDY 1Working with the existing/ Evaluation of the Efectiveness of Construction Waste Reuse in St James Quarter and Suggestion of Improvement 1.1 GC GA 2.1 3.1 4.1 5.1 6.1 7.1 8.1 9.1 10.1 11.1 2.1 2.4 2.7 1.2 2.2 3.2 4.2 5.2 6.2 7.2 8.2 9.2 10.2 11.2 2.2 2.5 1.3 2.3 3.3 4.3 5.3 6.3 7.3 8.3 9.3 10.3 11.3 2.3 2.6 ZT Collaborator CQ CL JL ZW SP ATR Year 1/Sem 1 AD-C MArch 1 MArch 2 ATR AD-D SCAT AD-B AMPL AD-G DR AP2 20
Former St James Centre
Reuse/Recycle Attempts Construction
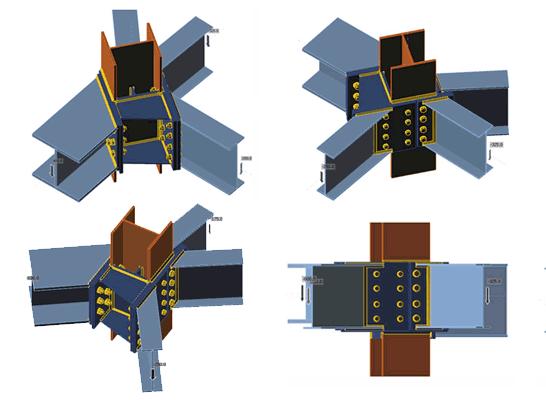
The demolition of St. James Centre in 2018 by Dem-Master used traditional methods, breaking concrete into small pieces. Glass panels were separately collected for recycling before concrete demolition. However, an unexpected collapse in 2017 prevented careful removal of some glass frames, possibly reducing recycling efficiency. Project Manager, Martin Perry, confirmed crushed materials were repurposed for tasks like port reclamation and road construction elsewhere in the city, indicating that materials were not directly reused on site but instead were downcycled and used in other locations.
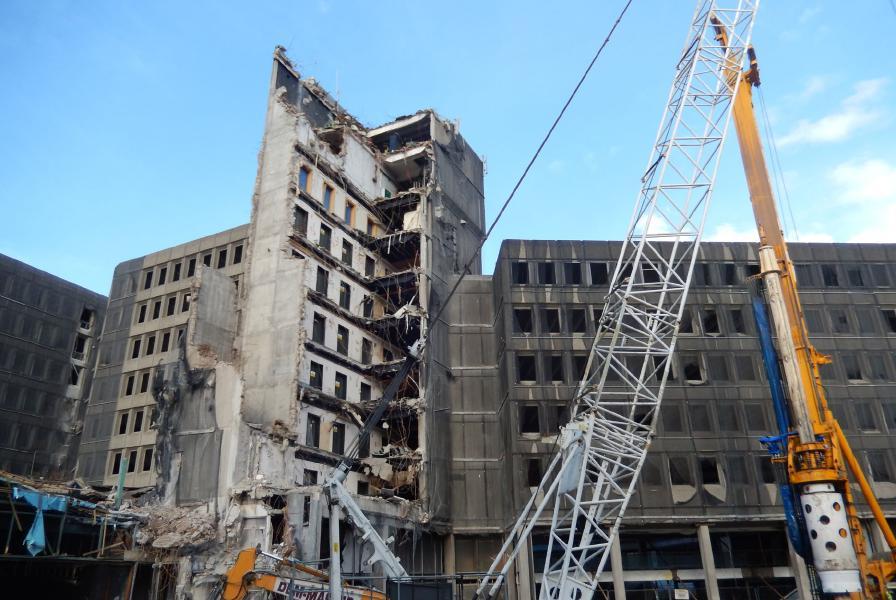
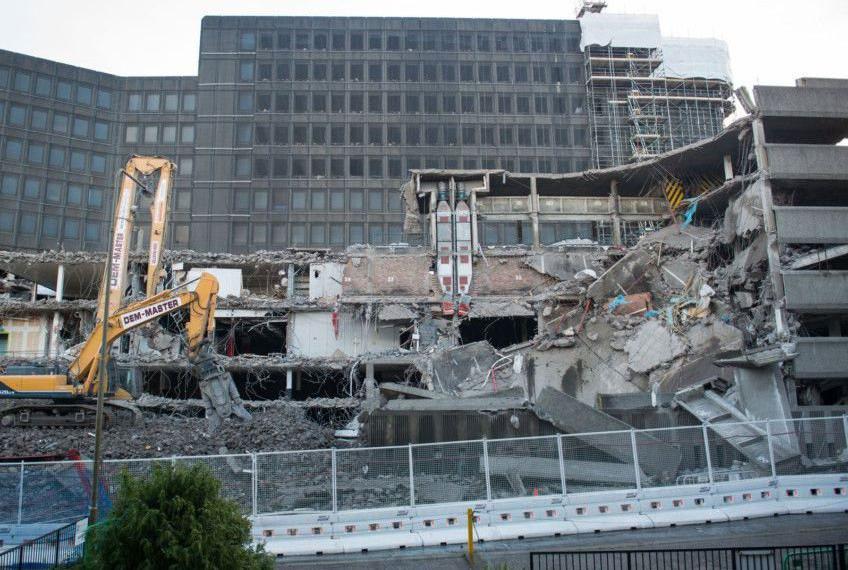
The new Edinburgh St James consists of a hotel, a shopping centre at the podium and apartments above. The retail phase was completed in June 2021, while the remainder is expected to complete in 2022. The building complex consists of a precast concrete basement carpark and a superstructure made of a steel frame cladded with precast sandstone or constituted stone facade panels. Building Information Modelling (BIM) played a crucial role and the BIM model was updated alongside construction to reflect site conditions. Structural detail diagrams (Fig. 4) suggest that bolted connections are widely adopted in the steel structure. There has been no report of any consideration for future demolition, recycle or reuse of the building materials. Due to the lack of information, a typical composite steelconcrete floor system is assumed to have been adopted, which is not reusable because of traditional shear connectors.
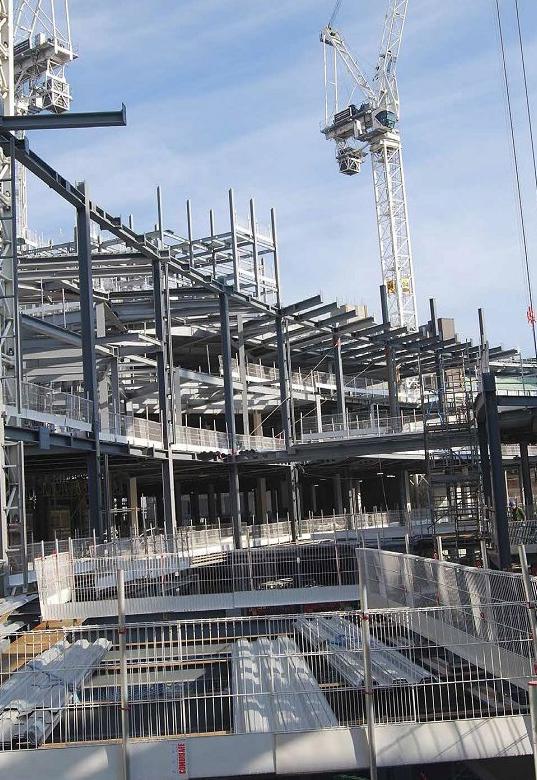
Fig. 4 Structural Detail Diagram
Fig.1 The Demolition Process
Fig. 3 The Construction Process
1.1 GC GA 2.1 3.1 4.1 5.1 6.1 7.1 8.1 9.1 10.1 11.1 2.1 2.4 2.7 1.2 2.2 3.2 4.2 5.2 6.2 7.2 8.2 9.2 10.2 11.2 2.2 2.5 1.3 2.3 3.3 4.3 5.3 6.3 7.3 8.3 9.3 10.3 11.3 2.3 2.6 ZT Collaborator CQ CL JL ZW SP ATR Year 1/Sem 1 AD-C MArch 1 MArch 2 ATR AD-D SCAT AD-B AMPL AD-G DR AP2 STUDY 1Working
Evaluation of the Efectiveness of
Quarter
of Improvement 21
Fig. 2 The Demolition Process
with the existing/
Construction Waste Reuse in St James
and Suggestion
Circular Potential
Recycle & Reuse of Concrete
As the existing buildings were built mainly out of concrete, there is potential recycling and reusing the in-situ and precast reinforced concrete. The most common approach of returning demolished concrete structures back into the construction lifecycle, if not sending them straight to landfill, is recycling, i.e. breaking them into aggregates to be used in the creation of new concrete, or downcycling into road base, depending on the degree of refnement (Fig. 5).
Recycling of concrete could not retain the resources invested into the creation of concrete, and the net energy consumption in the recycling process might exceed that of using brand new materials. Indeed, although concrete made of recycled aggregates reduces the consumption of primary mineral resources (CMR), its cumulated energy demand (CED) and global warming potential (GWP) is higher than concrete made of gravel.
Apart from recycling, demolished concrete could also be directly reused. Prior

Recycle and Reuse of Glass
Regular glass consumption follows the route of "make, use, dispose", but glass can be fully recycled at the end of its life. Float glass manufacturers already use a percentage of cullet in the mix of raw materials added to the furnace. The cullet can be divided into three diferent class.
Class A cullet is collected prior to its consume, directly from the factory where it is not suitable to sell, while Class B cullet contains a little bit of contamination. For example, laminated glass usually ends up in this class, as it is very difficult to completely remove the interlayer materials from the glass under current technology. Class C cullet is not suitable for remelting as they are contaminated, and only suitable for aggregate use.
research suggested that CMR of reused precast concrete components could be as low as 90MJ/m3, in contrast with around 1270-1830MJ/m3 in new concrete, not to mention the zero CMR in reuse. There have been a number of previous instances of concrete reuse in Europe, including the Udden and Nya Udden housing projects in Linköping, Sweden, and the Kummatti housing estate in Raahe, Finland. Reuse will be further studied in the case study of Mehrow Residence in Germany.
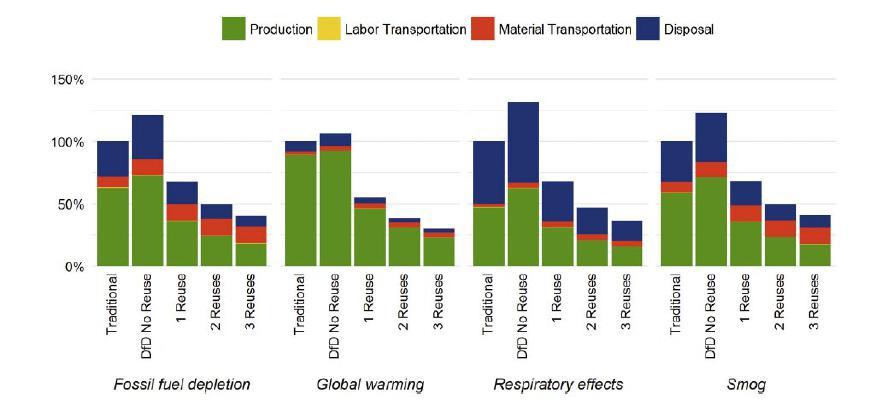
The glass in St James Centre was dismantled and mainly goes towards aggregate use for roads elsewhere, which limits the potential of glass recycling. It was due to the lack consideration of glass recycling in the frst place and the lack of expert who oversees the whole process to ensure less contamination of the wasted glass.
To improve the rate of glass reuse and recycling, it must be designed to recycle in the first stage. Laminating glass, or ceramic fritting glass is not suitable for reuse under current technology as some raw materials inside are not recyclable. Therefore, increase the rate of recyclable glass use is the key.
and Suggestion of Improvement
Recycle and Reuse of Steel
The new St James Quarter consists mainly of a steel frame structure. While the building complex is unlikely to be demolished in the near future, it will certainly approach the end of its lifecycle some day. There are currently two major ways of bringing structural steel from demolished buildings back into a Circular Economy: recycling and reusing.
In the UK, 86% of structural steel sections are recycled, and another 13% are reused. Recycling of structural steel involves the melting and re-forming of steel sections, a process less expensive and requiring only one-fourth of the energy input than the creation of new steel, but still more energy intensive than reusing steel. Design for Disassembly (DfD, also known as Design for Deconstruction) is currently the best practice to facilitate steel reuse as it allows for structural steel components to be disassembled while retaining their integrity. Life Cycle Assessment (LCA) has shown that DfD steel buildings reduce environmental impact
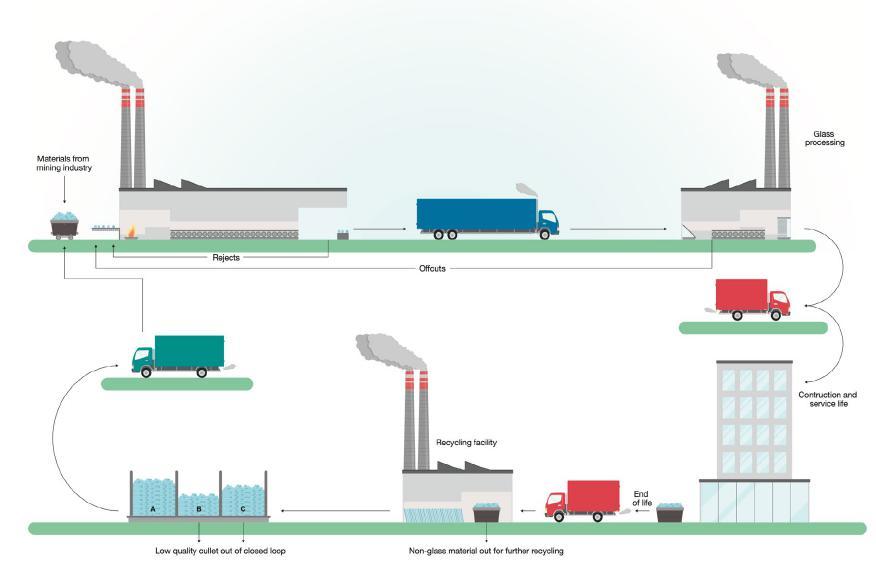
signifcantly compared with those using traditional construction methods, as long as the building is completely reused at least once (Fig. 7).
At a component level, DfD for structural steel requires the use of reversible joints, e.g. bolted extended end plates, fn plates, haunches etc., as opposed to irreversible connections such as welding. A wide range of further steps could be taken, including the adoption of standard-dimensioned materials, simplification of the construction system and well documentation of the construction process. BIM, with its collection of construction and material details, could also potentially help with deconstruction and reuse if future development of BIM systems take into account the specifc processes required for deconstruction.
Evaluation of the Efectiveness of Construction Waste Reuse in St James Quarter 22

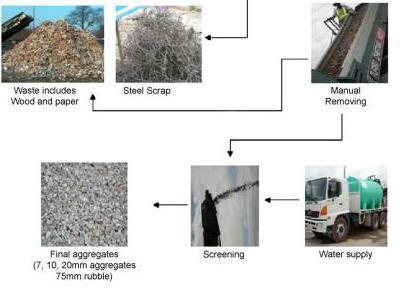
 Fig. 5: Flow chart of traditional concrete recycling methods
6: Glass Recycling in Practice
Fig. 5: Flow chart of traditional concrete recycling methods
6: Glass Recycling in Practice
1.1 GC GA 2.1 3.1 4.1 5.1 6.1 7.1 8.1 9.1 10.1 11.1 2.1 2.4 2.7 1.2 2.2 3.2 4.2 5.2 6.2 7.2 8.2 9.2 10.2 11.2 2.2 2.5 1.3 2.3 3.3 4.3 5.3 6.3 7.3 8.3 9.3 10.3 11.3 2.3 2.6 ZT Collaborator CQ CL JL ZW SP ATR Year 1/Sem 1 AD-C MArch 1 MArch 2 ATR AD-D SCAT AD-B AMPL AD-G DR AP2
Fig. 7: Life Cycle Assessment results in four impact categories relative to traditional construction methods
STUDY 1Working with the existing/
6.3 Steel Frame + Glazed Facade
Common lightweight construction associated with Offices and similar commercial applications.
Typical Specification
Evaluation
Despite the developer’s claim of a 99% recycling rate of demolished materials, reports and documentations of the actual measures taken to push for a Circular Economy at Edinburgh St. James are limited. Information of the demolition and construction systems could only be obtained through indirect sources.
In terms of the treatment of the existing building, efforts to recycle the demolished building materials as much as possible should be recognised. There is also evidence of reuse of materials from elsewhere, e.g. street cobblestones, at a small scale. However, there has been no evidence of any considerations of or eforts for on-site reuse of demolition waste. It is understandable that methods to reuse precast concrete components is not well developed in Scotland, and the developer would be reluctant to take the risk.
The Mehrow case study illustrates, however, that reuse of concrete is both feasible and economically viable. We reckon that the case study might not be directly comparable as connection methods of precast concrete components in continental Europe in the mid-20th Century could be diferent from that in Scotland, and the necessary research, expertise and fnancial instruments might not be in place in Edinburgh. The presence of asbestos in the existing structures was a further complication. Nevertheless, reuse of concrete should be further explored in future construction projects in Edinburgh involving the demolition of
brutalist concrete buildings, e.g. Argyle House or Cables Wynd House, as a better option in terms of circularity.
In terms of glass recycling in demolition, St James Project succeeded in recycling most of the wasted glass from the old building, by sending it to aggregate use. However, without an expert on-site to instruct the careful dismantle of wasted glass, it cannot achieve a higher efciency in recycling. Example has shown that with recycling in mind in the frst place, wasted glass can become more useful and could result in a great decrease in carbon footprint.
Regarding the construction of the new building complex in relation to the facilitation of Circular Economy in the future, in contrast with the uncertainty of the feasibility of concrete reuse in Scotland, it is almost certain that measures taken in Edinburgh St James, if any has been taken, are inadequate to facilitate future reuse. The adoption of BIM might be helpful in the future, but BIM models created right now are inadequate for disassembly. Although bolted connections are used in the steel frame structure, it is unlikely that they have been developed specifically for future deconstruction, considering the absence of any mention of similar considerations. It is regrettable that DfD has not been adopted in Edinburgh St James, despite the relatively more advanced development of steel DfD and the presence of DfD design resources specifcally for Scotland, e.g. the “Design for Deconstruction” SEDA design guide (Fig. 8).
Conclusion & Future Development
Scotland has proposed a strict plan on carbon emissions reduction, and the St James Redevelopment Project could potentially play an exemplary role for others to follow in the future. Overall, downcycling and recycling of construction waste has been delivered at a standard way beyond the minimum, with demolished concrete and glass sent to use as aggregates in road base or in reclamation.
However, there is still plenty of room for improvement: concrete has not been reused but only recycled, glass has not been dismantled to the grade for reprocessing, and the new-built steel structure is not optimised for future reuse through DfD. The
case studies demonstrate possibilities of better practice.
In summary, it is a trend for future projects to follow similar disciplines, and the industry is always searching for better approaches in reducing carbon footprint. It will be sure that we can together develop better approaches for the Circular Economy, and build a brighter future for the next generation.
1. 175mm deep overall ppc aluminium curtain walling system spanning from ground floor slab to secondary steel at roof level, tied back to steel structure at intermediate floors levels
2. Mechanically fixed flashing and infill between curtain walling and upstand
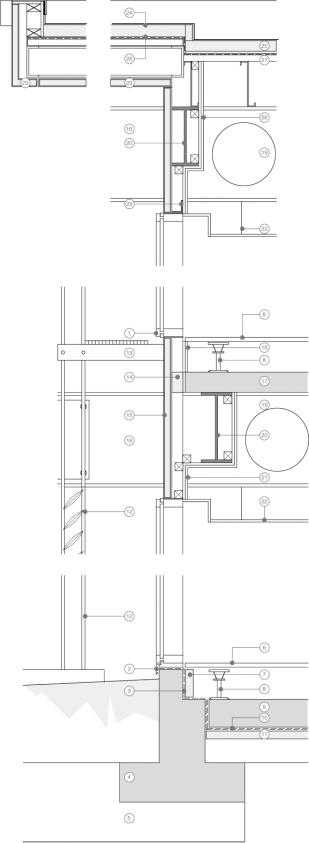
3. PVC damp proof course
4. Concrete strip foundation spanning between pad foundations with 295mm wide upstand, reduced to 150mm to suit curtain walling
5. Pad foundation to external column running to roof level to support steel
6. 225mm deep overall proprietary access floor system
7. 50mm rigid polystyrene eps butt jointed insulation glued to DPC
8. Raised access floor pedestals mechanically fixed to concrete slab @ 600mm centres
9. 175mm insitu rc slab with float finish
10.Polyethylene damp proof membrane dressed up and lapped with DPC
11.50mm rigid polystyrene eps butt jointed insulation
12.Aluminium louvre blade sun shading on tensioned steel rods spanning from roof steel to ground level
13.Steel maintenance walkway, with mansafe anchor points, on cantilever steel arm, fixed to secondary steel and tension steel rod
14.1 hour stopping at floor slab edge
15.Insulated aluminium ppc panel glazed into curtain walling horizontally and vertically @ 1500mm centres
16.Projecting beam with bolted fin plate connection to external chs column [not shown]
17.125mm insitu concrete floor slab with float finish
18.2 x 15mm wallboard infill below raised access floor
19.Cellular beam
20.Steel I section beam
21.2 layers 15mm wallboard infill between curtain walling and floor slab
22.Proprietary suspended ceiling system fixed as per manufacturers recommendations
23.Insulated aluminium ppc cladding panels fixed to secondary steel framing to soffit
24.Single ply roof membrane mechanically fixed
25.80mm butt jointed mineral fibre slab insulation mechanically fixed
26.Reinforced polyethelene vapour barrier lapped and sealed with vapour resistant tape
27.Profiled metal deck with Z purlins mechanically fixed @ 600mm centres
28.2 layers 15mm wall board infill between curtain walling and roof deck
29.Secondary steel support angle
and Suggestion of Improvement
Evaluation of the Efectiveness of Construction Waste Reuse in St James Quarter 23
Fig. 8: Standard detail for steel frame with glazed facade proposed by SEDA
1.1 GC GA 2.1 3.1 4.1 5.1 6.1 7.1 8.1 9.1 10.1 11.1 2.1 2.4 2.7 1.2 2.2 3.2 4.2 5.2 6.2 7.2 8.2 9.2 10.2 11.2 2.2 2.5 1.3 2.3 3.3 4.3 5.3 6.3 7.3 8.3 9.3 10.3 11.3 2.3 2.6 ZT Collaborator CQ CL JL ZW SP ATR Year 1/Sem 1 AD-C MArch 1 MArch 2 ATR AD-D SCAT AD-B AMPL AD-G DR AP2
STUDY 1Working with the existing/
Context
Climate change is causing unprecedented changes and extreme weather events globally. To combat this, Scotland has committed to a net-zero emissions goal by 2045, with building insulation identifed as a cost-efective method for energy efciency. However, a landfill ban has created a waste crisis, especially for paper waste, the largest proportion of recyclable waste. Recycling paper reduces carbon emissions and resource use, but current methods have limitations. Therefore, this study is exploring the use of recycled paper as a building insulation material, offering a sustainable solution for waste management, carbon reduction, and energy efciency.
Waste Paper as Insulation
Paper, often processed into tubes or cardboard, has been utilised in construction as a structural material, but typically not in its recycled form due to strength requirements. The most commercial use of recycled paper in this industry is as cellulose insulation, an environmentally-friendly alternative to traditional recycling methods. This process consumes less energy, fewer chemicals, and produces fewer emissions.
Cellulose insulation's properties make it an excellent material choice. Its high specifc heat capacity provides thermal mass, allowing it to absorb more heat before transferring it. This, coupled with its low embodied energy, means it has a smaller environmental impact over its lifetime compared to other insulation materials. Compared to hemp, cellulose has lower thermal conductivity and thermal difusivity, making it a better insulator. Also, it's lighter than wood fber due to its lower density.
However, cellulose insulation has its drawbacks. It may settle during the blow molding process, and changes in relative humidity can also afect its density. However, these issues can be mitigated during installation by increasing its density or using the wet spray method. Another challenge is its hygroscopic nature, which means an increase in humidity can increase its thermal conductivity. There's also a potential health risk as small airborne fbers during installation can cause lung infammation and sarcoma, though the risk is lesser than with materials like asbestos. Finally, if cellulose becomes too humid, it can foster fungal growth, which can be harmful if inhaled.
In summary, while cellulose insulation has some limitations, its thermal insulation performance and low environmental impact make it a valuable material in the construction industry. Careful installation and maintenance can mitigate most of its drawbacks.
Methodology
The research will focus on two aspects, the one is the performance of cellulose insulation, and the other one is the sustainability and environmental impact of it. To conduct the research, we will do the following.
1. Collect data of our chosen thermal insulation materials, including the U-values and the LCA for each product. (Secondary Research from EPD)
2. Life Cycle Assessment of these options in the context of the case study house (54-58 Akerman Road)
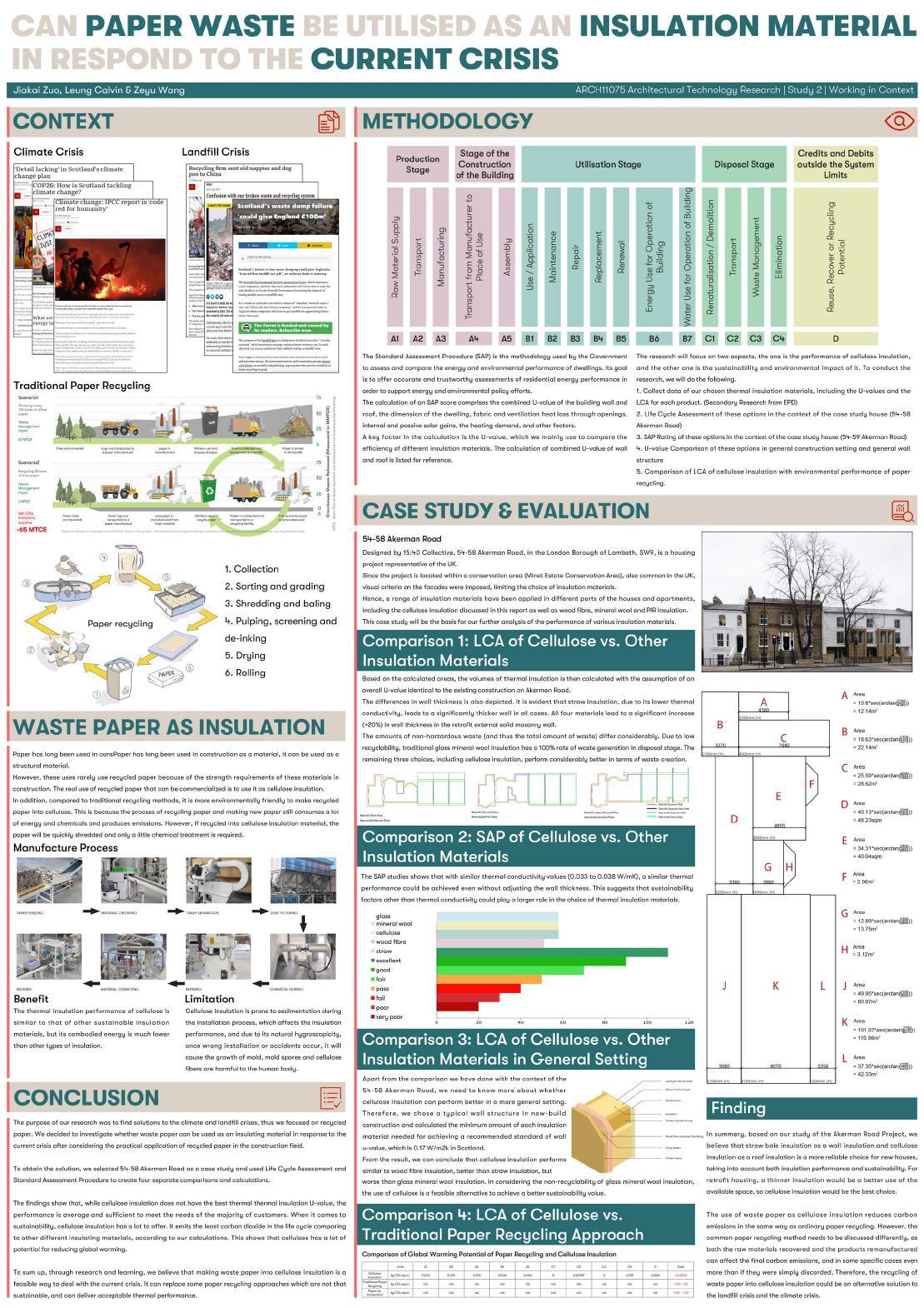
Data of production & disposal stages from EPD Utilisation stage considering performance drop Circularity considering reusability and recyclability
3. SAP Rating of these options in the context of the case study house (54-59 Akerman Road)
Use the same amount of insulation for all options
4. U-value Comparison of these options in general construction setting and general wall structure
5. Comparison of LCA of cellulose insulation with environmental performance of paper recycling.
1.1 GC GA 2.1 3.1 4.1 5.1 6.1 7.1 8.1 9.1 10.1 11.1 2.1 2.4 2.7 1.2 2.2 3.2 4.2 5.2 6.2 7.2 8.2 9.2 10.2 11.2 2.2 2.5 1.3 2.3 3.3 4.3 5.3 6.3 7.3 8.3 9.3 10.3 11.3 2.3 2.6 ZT Collaborator CQ CL JL ZW SP ATR Year 1/Sem 1 AD-C MArch 1 MArch 2 ATR AD-D SCAT AD-B AMPL AD-G DR AP2 STUDY 2looking
the future/ Can Paper Waste be Utilised as an Insulation Material in Respond to the Current Crisis 24
to
CASE
STUDY — 54-58 Akerman Road
Lambeth’s frst new council homes for a decade
Passivhaus & ‘lifetime homes’ standards
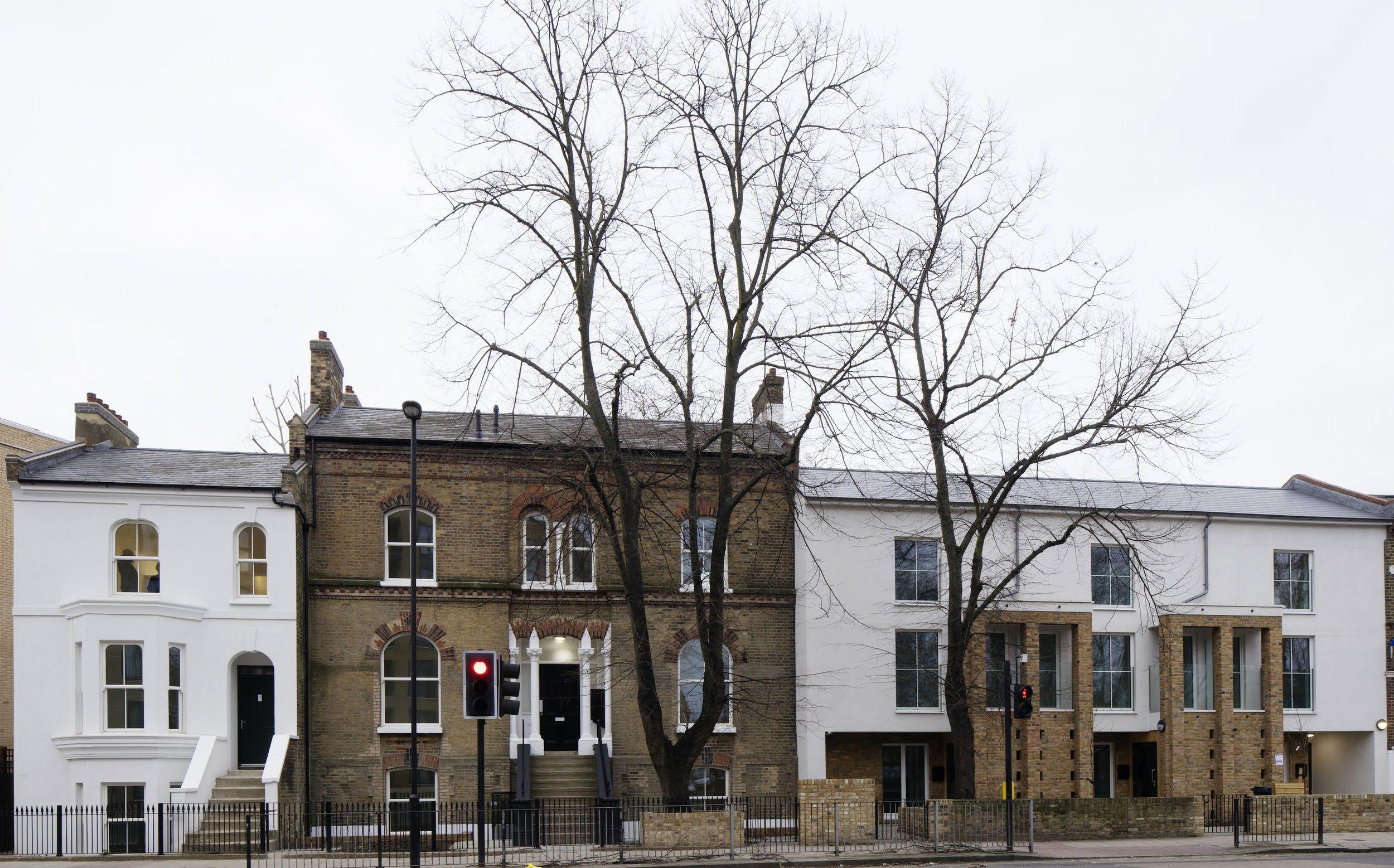
1.1 GC GA 2.1 3.1 4.1 5.1 6.1 7.1 8.1 9.1 10.1 11.1 2.1 2.4 2.7 1.2 2.2 3.2 4.2 5.2 6.2 7.2 8.2 9.2 10.2 11.2 2.2 2.5 1.3 2.3 3.3 4.3 5.3 6.3 7.3 8.3 9.3 10.3 11.3 2.3 2.6 ZT Collaborator CQ CL JL ZW SP ATR Year 1/Sem 1 AD-C MArch 1 MArch 2 ATR AD-D SCAT AD-B AMPL AD-G DR AP2 STUDY 2looking to the future/ Can Paper Waste be Utilised as an Insulation Material in Respond to the Current Crisis 25
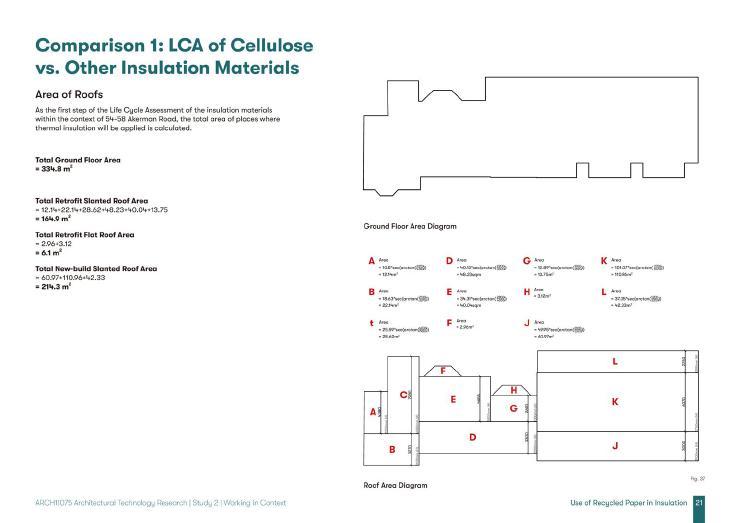
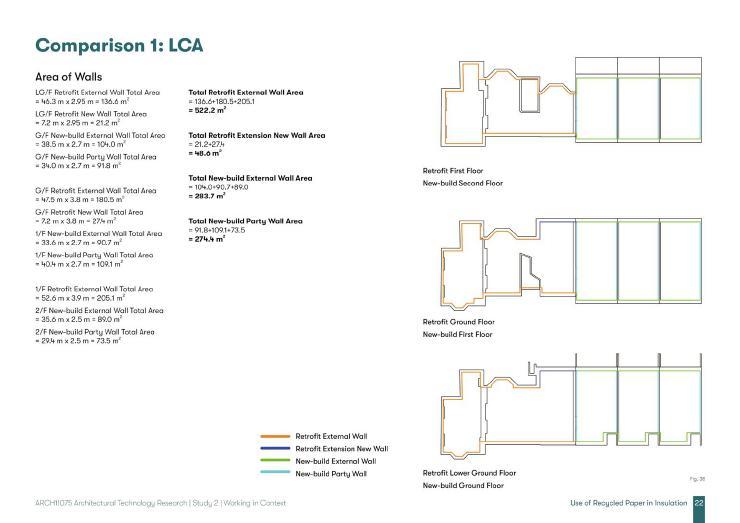

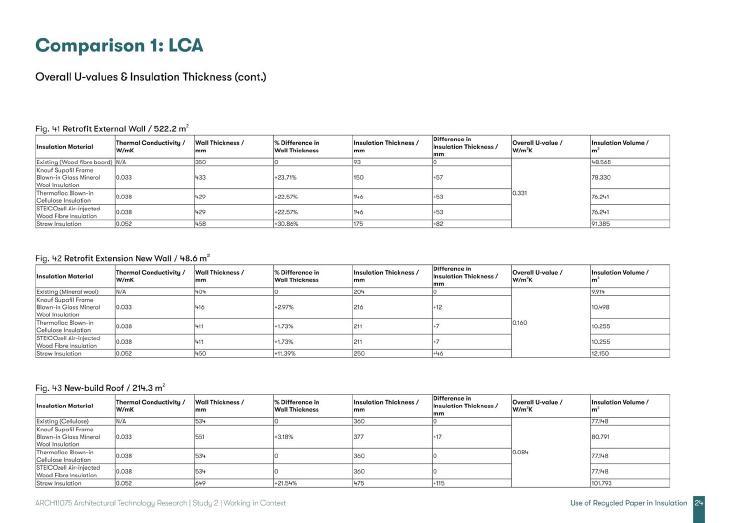
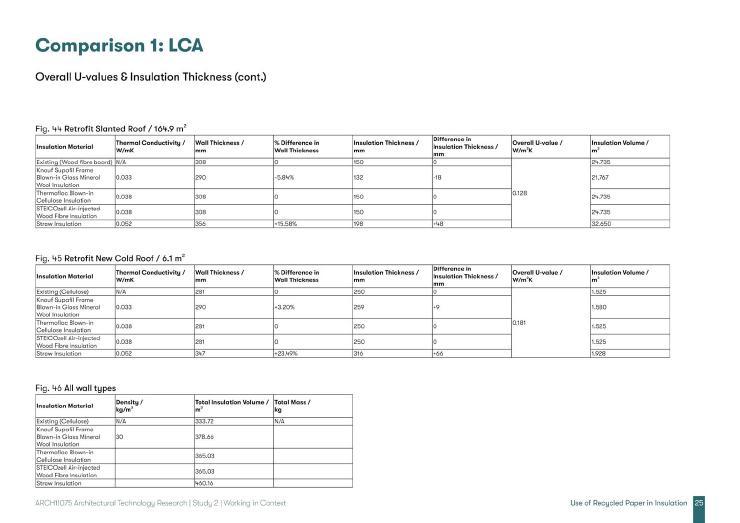
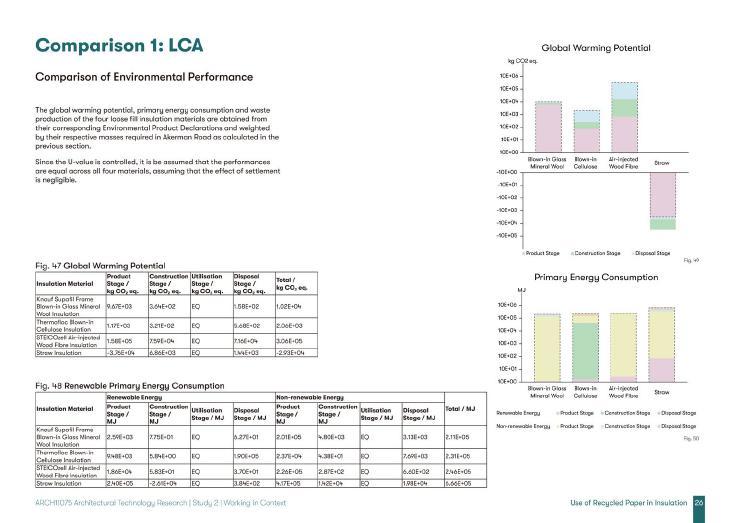
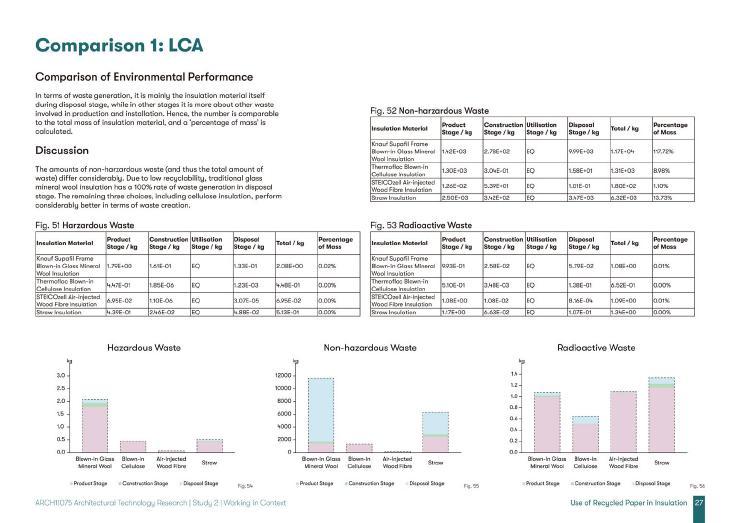
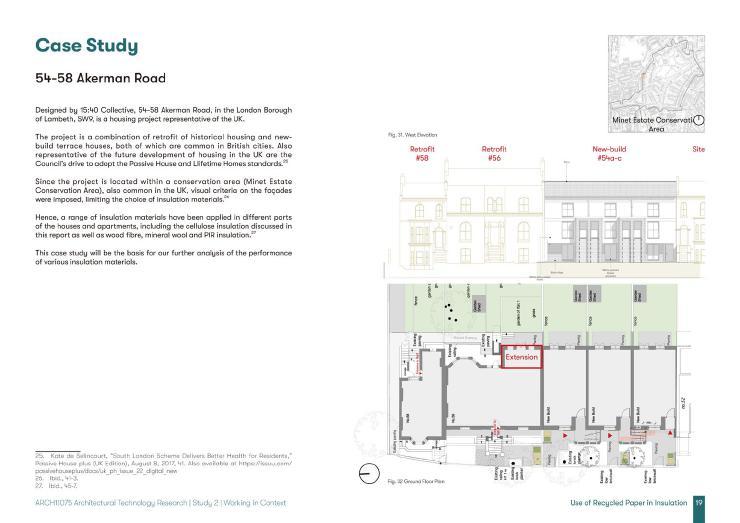
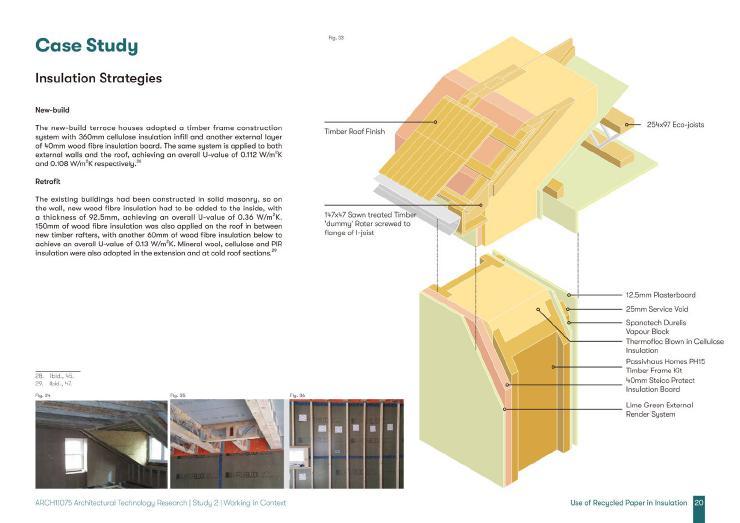
Process of Comparison and Calculation 1.1 GC GA 2.1 3.1 4.1 5.1 6.1 7.1 8.1 9.1 10.1 11.1 2.1 2.4 2.7 1.2 2.2 3.2 4.2 5.2 6.2 7.2 8.2 9.2 10.2 11.2 2.2 2.5 1.3 2.3 3.3 4.3 5.3 6.3 7.3 8.3 9.3 10.3 11.3 2.3 2.6 ZT Collaborator CQ CL JL ZW SP ATR Year 1/Sem 1 AD-C MArch 1 MArch 2 ATR AD-D SCAT AD-B AMPL AD-G DR AP2 STUDY 2looking to the future/ Can Paper Waste be Utilised as an Insulation Material in Respond to the Current Crisis 26
Finding & Evaluation
LCA of the insulation materials provides an indicator of carbon footprint, energy resources involved, and amount of raw materials going into and out of the system. The material that performs the best in one category often performs extremely poorly in another. Traditional glass mineral wool insulation has the lowest thermal conductivity, but its low recyclability leads to a huge amount of waste, albeit nonhazardous. Wood fibre insulation wastes the least raw materials, but its carbon footprint is very large. Straw bale insulation has a negative global warming potential, but it generates quite a large amount of waste too. Cellulose insulation is not the best in any category, but it provides a balanced performance. Overall, straw bale insulation was found to perform the best in terms of sustainability.
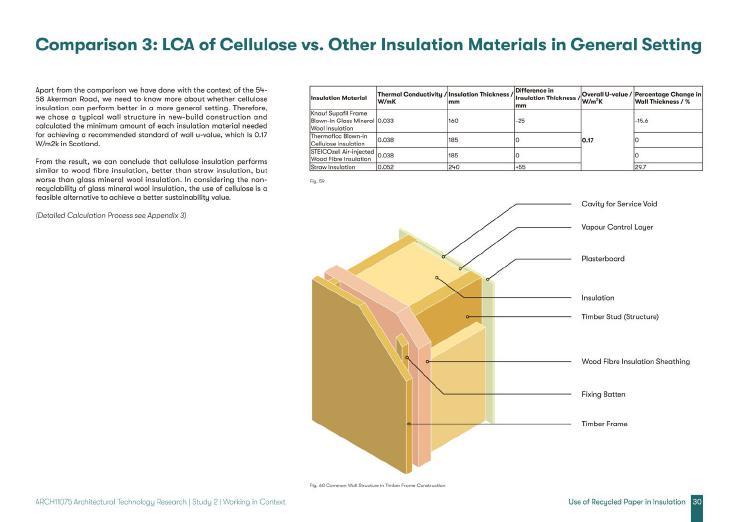
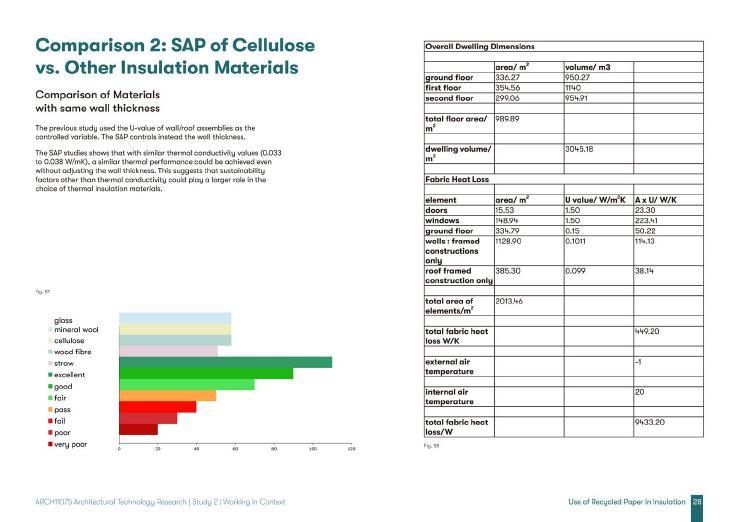
With reference to the study of the Akerman Road project, different insulation materials should be applied for the best overall performance in diferent scenarios and different parts of the building. Considering the relatively high thermal
conductivity and density of straw bale insulation, a combination of straw bale insulation as wall insulation and cellulose insulation as roof insulation appears to be a reasonable choice for new houses. For retroft housing, if the existing building was built in solid masonry, an insulation board might be a more reasonable choice than the studied loose fll insulation types, in order to avoid the need to build a new framework for the loose insulation. If loose fll insulation were to be chosen nonetheless, cellulose insulation would be a good choice to control the wall depth while maintaining sustainability.
Although cellulose insulation has certain advantages over other loose fill insulations, its comparison with traditional used paper processing methods does not establish an advantage over incineration and recycling. Hence, it should not be suggested as a replacement for paper reprocessing, but rather as a further step in the lifecycle of paper before it becomes incinerated.
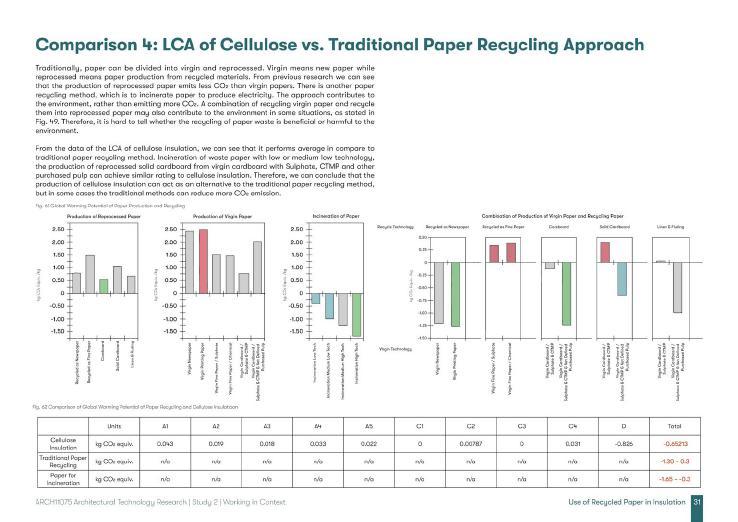
Conclusion
The purpose of our research was to fnd solutions to the climate and landfll crises, thus we focused on recycled paper. We decided to investigate whether waste paper can be used as an insulating material in response to the current crisis after considering the practical application of recycled paper in the construction feld.
To obtain the solution, we selected 54-58 Akerman Road as a case study and used Life Cycle Assessment and Standard Assessment Procedure to create four separate comparisons and calculations.
The fndings show that, while cellulose insulation does not have the best thermal thermal insulation U-value, the performance is average and sufficient to meet the needs of the majority of customers. When it comes to sustainability, cellulose insulation has a lot to offer. It emits the least carbon dioxide in the life cycle comparing to other diferent insulating materials, according to our calculations. This shows that cellulose has a lot of potential for reducing global warming.
When it comes to thermal insulation performance and sustainability, cellulose insulation is an insulating material that delivers both. Furthermore, we weighed the environmental impact of cellulose insulation made from recycled paper versus traditional recycling methods. According to studies, the carbon emissions produced by cellulose and traditional recycling methods are similar, but traditional recycling methods produce less carbon emissions in some cases. As a result, it's difficult to say that the cellulose-making method is superior to the traditional method; however, it has demonstrated that it can replace or be comparable to the traditional method of recycling.
To sum up, through research and learning, we believe that making waste paper into cellulose insulation is a feasible way to deal with the current crisis. It can replace some paper recycling approaches which are not that sustainable, and can deliver acceptable thermal performance.
Refection
This two studies in the course has greatly enriched my understanding of the intricate interplay between architecture, people, and the environment. The St James Redevelopment Project in Edinburgh underscored the necessity of reconciling the needs of users with environmental sustainability, demonstrating the importance of critically evaluating and going beyond standard recycling practices in construction projects.
Conversely, the study on waste paper as insulation material showcased how innovative material choices can address environmental challenges. This research showed the potential of repurposing waste material and highlighted
the environmental implications of our specifcation choices.
Both studies combined deepened my practical knowledge of structural design and construction, nudging me to critically appraise and choose alternative constructional systems and materials.
Overall, the course has been pivotal in shaping my commitment to creating architecture that aligns with human needs, is sympathetic to its local context, and minimises environmental impact.
1.1 GC GA 2.1 3.1 4.1 5.1 6.1 7.1 8.1 9.1 10.1 11.1 2.1 2.4 2.7 1.2 2.2 3.2 4.2 5.2 6.2 7.2 8.2 9.2 10.2 11.2 2.2 2.5 1.3 2.3 3.3 4.3 5.3 6.3 7.3 8.3 9.3 10.3 11.3 2.3 2.6 ZT Collaborator CQ CL JL ZW SP ATR Year 1/Sem 1 AD-C MArch 1 MArch 2 ATR AD-D SCAT AD-B AMPL AD-G DR AP2 STUDY 2looking to the future/ Can Paper Waste be Utilised as an Insulation Material in Respond to the Current Crisis 27
Unravelling the Anastomosing Slade: Caring for Safron Fronds and Ginseng Fields Countryside [Inside] Architecture
Architectural Design Studio D
Learning Outcomes
LO1 The ability to develop and act upon a productive conceptual framework both individually and in teams for an architectural project or proposition, based on a critical analysis of relevant issues.
LO2 The ability to develop an architectural spatial and material language that is carefully considered at an experiential level and that is in clear dialogue with conceptual and contextual concerns.
LO3 The ability to investigate, appraise and develop clear strategies for technological and environmental decisions in an architectural design project.
LO4 A critical understanding of the efects of, and the development of skills in using, difering forms of representation (e.g. verbal, drawing, modelling, photography, flm, computer and workshop techniques), especially in relation to individual and group work.
Brief
The studio project has transitioned from focusing on 'Exotic Objects' to exploring the broader context and implications of these objects, moving from singular artifacts to complex 'things' embedded in larger systems of knowledge and social structures. This has led to a more comprehensive understanding of these objects, their associated histories, materials, and practices, and their relationship to their environment.
The next phase will further expand this perspective by transitioning from 'things' to 'gatherings', a term borrowed from philosophical discourse. 'Gatherings' refers to the entangled realities that 'things' bring together. The goal is to re-gather these 'things' into new architectural organisations that challenge established systems and explore new social and spatial formations.
The assignment for this semester is to design and detail a complex building project, referred to as an 'Institution'. This Institution should embody the thesis developed through the study of Exotic Objects and propose new ways of gathering that question the existing structures identifed in the previous phases. The Institution should consider a balance of public and private uses, environmental concerns, material efciencies, and atmospheric qualities. Its design should be informed by the specifc theses emerging from each project, and should include a space for collective gathering relevant to the work being undertaken.
In addition to the overall building project, we are asked to identify a specifc interface for focused study, a moment of intense resolution within the broader scheme. This aspect doesn't need to be entirely technically resolved, but should clearly articulate the strategies employed and their spatial, formal, and material consequences. The aim is to give tangible form to the attitudes that have been developing in the studio towards architecture, production, collection, and sustainable occupation of a site.
Project Summary
In 2015, following floods in Saffron Walden, Essex County Council identified three sites along the culverted River Slade in need of additional flood protection. In December 2020, the road connecting the village to nearby Audley End house was subsumed as the river Cam burst its banks. Located upstream of the village, on a river island in the grounds of Audley End, Unravelling the Anastamosing Slade occupies an area of the Cam foodplain with a view to integrating constructed and food conditions. By reconciling discintions between the ever-changing environment and the occupation of built space, nature is allowed to encroach onto and into architecture, and engage with a repository for items relocated from the village nearby in anticipation of further fooding (foor tiles, sculpted mouldings, books collecting fower specimens, and carvings).
The architecture develops the material history of Saffron Walden. The chalk soils of Walden, which provided the ideal growing conditions for the safron crocus, allowed the village to became the centre of Medieval saffron trade, providing yellow dye for the woolen industry. The nonnative plant, originating in China, is re-introduced, in tandem with Ginseng felds which grow in cool, shady and damp climates. Both plants require delicate handling; safron was stored in jade bowls, ginseng was cut with bamboo knives. A series of exhibition spaces develop similar architectures of material care, mediating between peoples, objects and environmental scales, unravelling the qualities of these two objects as spaces.
ZT Collaborator
Tutor Name: Chris French + Michael Lewis
CQ CL JL ZW SP AD-D Year 1/Sem 2 AD-C MArch 1 MArch 2 ATR AD-D SCAT AD-B AMPL AD-G DR AP2 1.1 GC GA 2.1 3.1 4.1 5.1 6.1 7.1 8.1 9.1 10.1 11.1 2.1 2.4 2.7 1.2 2.2 3.2 4.2 5.2 6.2 7.2 8.2 9.2 10.2 11.2 2.2 2.5 1.3 2.3 3.3 4.3 5.3 7.3 8.3 9.3 10.3 11.3 2.3 2.6 6.3
28
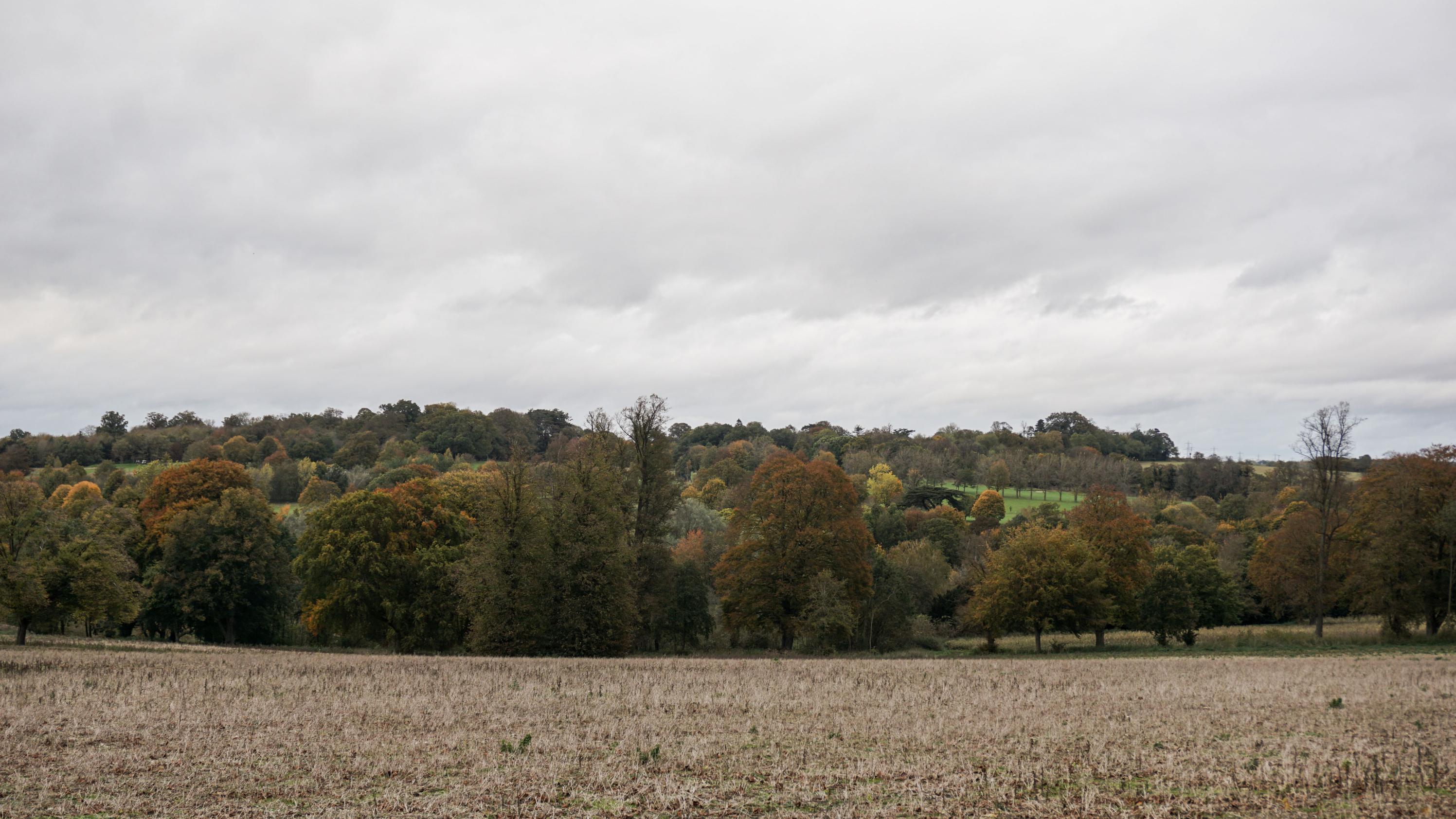
ZT Collaborator CQ CL JL ZW SP AD-D Year 1/Sem 2 AD-C MArch 1 MArch 2 ATR AD-D SCAT AD-B AMPL AD-G DR AP2 Countryside [Inside] Architecture/ Unravelling the Anastomosing Slade: Caring for Safron Fronds and Ginseng Fields 1.1 GC GA 2.1 3.1 4.1 5.1 6.1 7.1 8.1 9.1 10.1 11.1 2.1 2.4 2.7 1.2 2.2 3.2 4.2 5.2 6.2 7.2 8.2 9.2 10.2 11.2 2.2 2.5 1.3 2.3 3.3 4.3 5.3 7.3 8.3 9.3 10.3 11.3 2.3 2.6 6.3 29
Site Research

Kettle's Yard: The 'Institution' of Inspiration

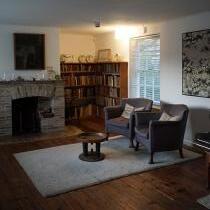
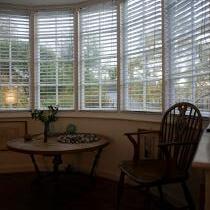
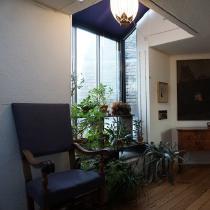

Kettle's Yard is a House with a collection of modern art owned by H.S (Jim) Ede and his wife Helen. In the house Jim carefully positioned these artworks alongside furniture, glass, ceramics and natural objects, with the aim of creating a harmonic whole. His vision was of a place that should not be
“an art gallery or museum, nor … simply a collection of works of art refecting my taste or the taste of a given period. It is, rather, a continuing way of life from these last ffty years, in which stray objects, stones, glass, pictures, sculpture, in light and in space, have been used to make manifest the underlying stability.”
The idea fascinates us and we think when we are exhibiting precious objects we should do the same.

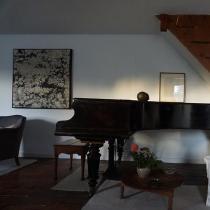
Audley End House & Garden





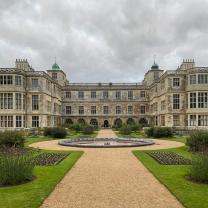
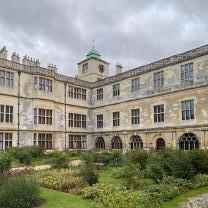
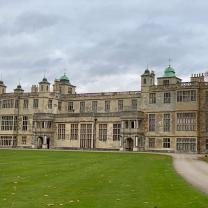
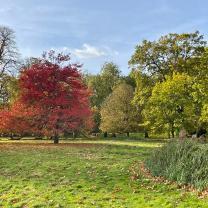
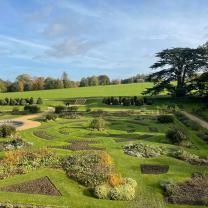
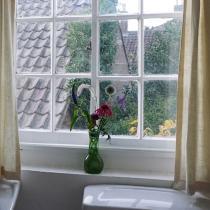
Audley End was once one of the greatest houses in England, a spectacular early 17th-century mansion set in an outstanding landscaped park. Now just a third of its original size, its history is one of vastly fuctuating fortunes, with episodes of ambitious development followed by periods of decline and retrenchment. This story is evident in both house and park – in the changing use of the rooms, the contrasting taste in interiors and garden styles, and the diverse collection of paintings and objects that refect the owners and their times.
The 1970 Extension
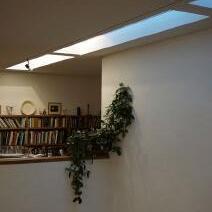
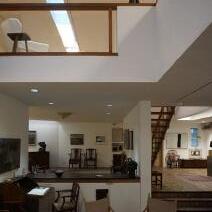
The extension features great lighting condition that put emphasis on the exhibits using natural light. The place feels familiar to the public but still displayed unusual objects, creating a sense of strangely familiar.
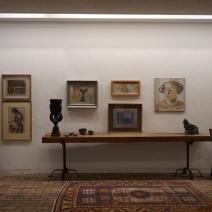
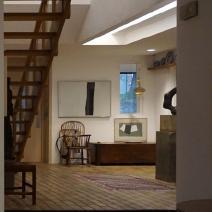
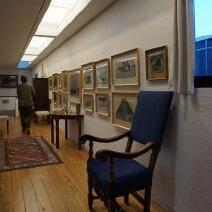
The Greenhouse
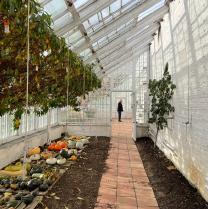
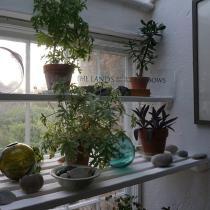
There is a greenhouse and planting feld in the ground of Audley End House, used for growing organic vegetables and a variety kinds of fowers. The idea is transferable to our project as the increasing fooding risk may drown the felds, leaving vegetables only cultivated in places like a greenhouse.

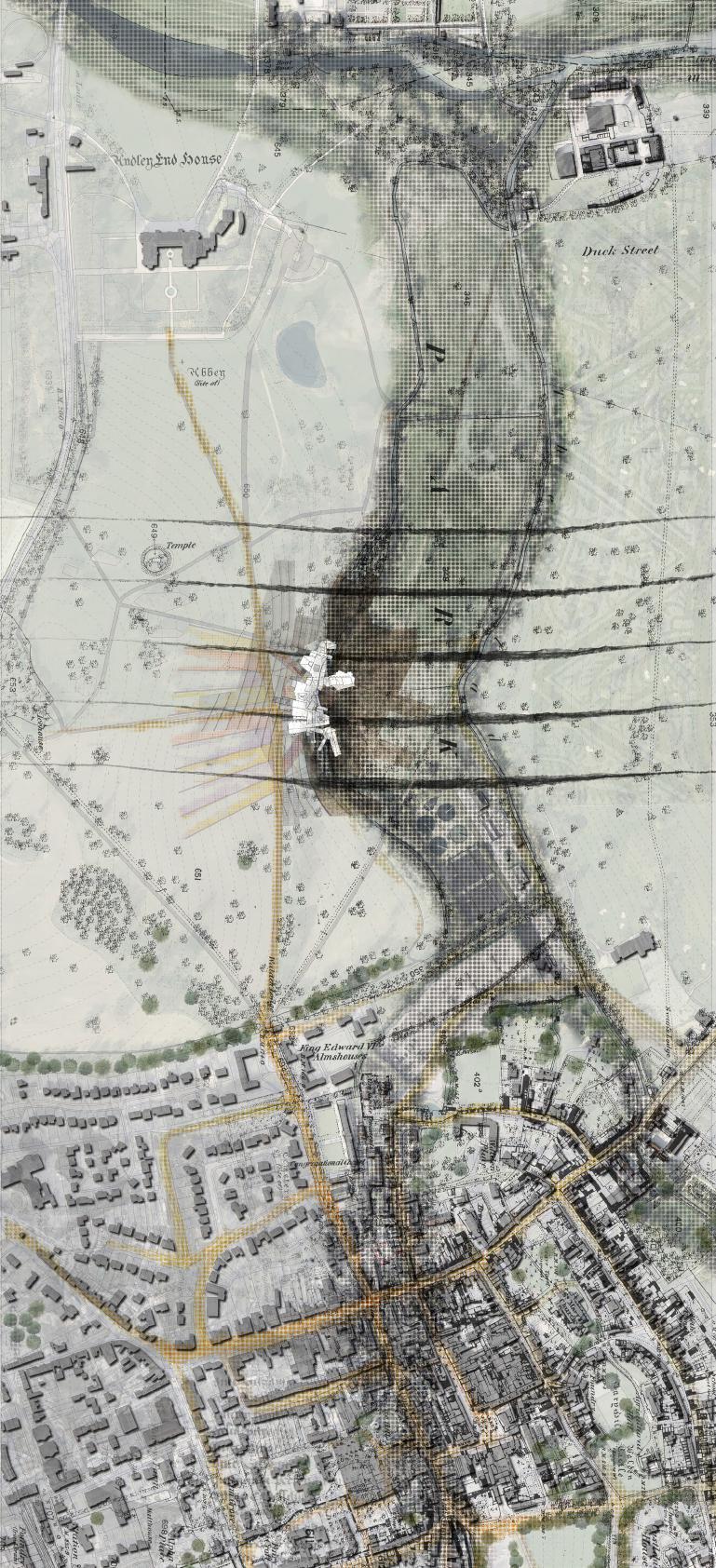
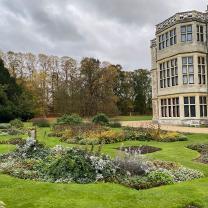
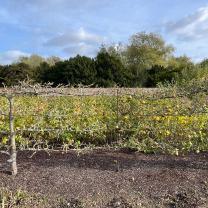
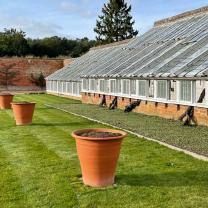
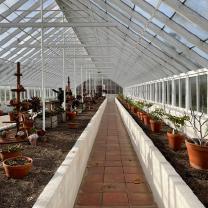
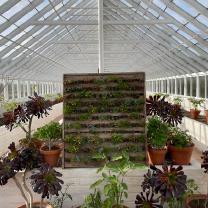
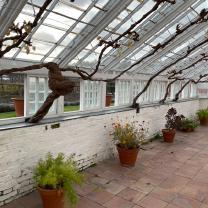
ZT Collaborator CQ CL JL ZW SP AD-D Year 1/Sem 2 AD-C MArch 1 MArch 2 ATR AD-D SCAT AD-B AMPL AD-G DR AP2 Countryside [Inside] Architecture/ Unravelling the Anastomosing Slade: Caring for Safron Fronds and Ginseng Fields 1.1 GC GA 2.1 3.1 4.1 5.1 6.1 7.1 8.1 9.1 10.1 11.1 2.1 2.4 2.7 1.2 2.2 3.2 4.2 5.2 6.2 7.2 8.2 9.2 10.2 11.2 2.2 2.5 1.3 2.3 3.3 4.3 5.3 7.3 8.3 9.3 10.3 11.3 2.3 2.6
52.022163N, 0.229436E Sir William's Plantation 1:1000 RESIDENCE CULTIVATION GARDENING R01 2015, following floods Saffron Walden, Essex County Council identified three sites along culverted River Slade need additional flood protection. December 2020, the road connecting the village nearby Audley End house was subsumed the river Cam burst banks. Located upstream the village, river island the grounds Audley End, Unravelling the Anastamosing Slade occupies area Cam floodplain with view integrating constructed and flood conditions. reconciling discintions between the everchanging environment and the occupation built space, nature allowed encroach onto and into architecture, and engage with repository items relocated from the village nearby anticipation further flooding (floor tiles, sculpted mouldings, books collecting flower specimens, and carvings). ron Planting Bed 6.3 Exhibition Drawing 1: Site Research 30
Unravelling the Anastomosing Slade
The Ambition
In response to the climate crisis and rising sea level New type of all-in-one architecture


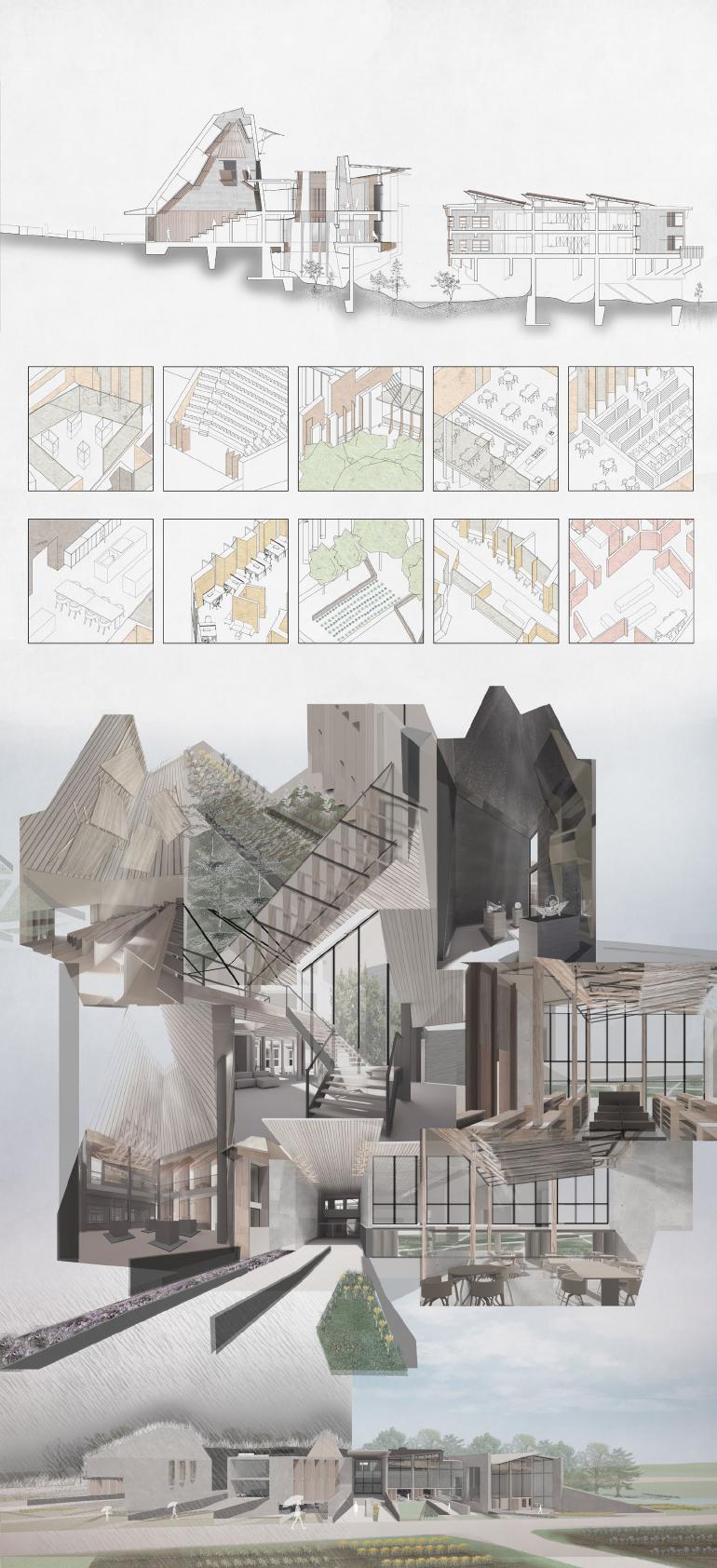
Resituate Repair Revitalise
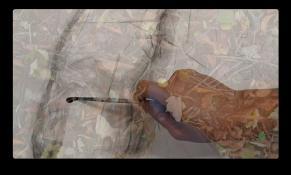
Resituate: Given the food risk of the town centre, we would like to 'resituate' the town, by replicating the street pattern in our building. Repair: Given that there are many precious artefacts in town not in good condtion, we want a facility to research and repair them, showing them to the public in a proper way.
Revitalise: Restart the abandoned safron growing industry, as well as introducing the non-native ginseng, which possesses similar delicacy as safron, and suitable for the weather in town. By building a new facility, we can hopefully attract more people to come to Safron Walden.
The Journey
The collage and the video tells the overlaying of space containing in the strange-shape envelop visitor can find sequence of curated space when circulating through the space. The video combined the architecture interior rendering with personal perception of the site, interpret the sense of holding.
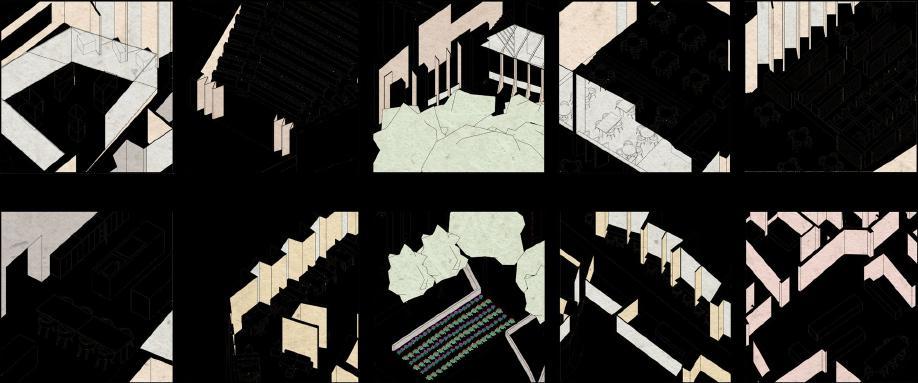
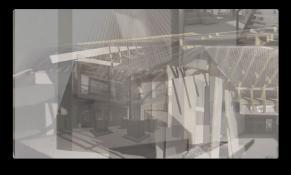

Site Selection
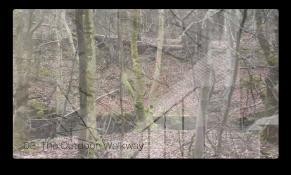
After several experiments and test model, we decided to place the building at the steepest point inside the Audley End Park, overlooking the potential flood plain. It is a muddy place with fallen tree leaves mixed with a slade. The site offers us a chance to get close contact with the flood but being safe from it, suiting the concept of 'careful holding'.
The Program
Museum: A museum with display of precious artefacts related to the town, to saffron and ginseng, as well as an introduction to the production of safron and ginseng.
Auditorium: A place where public events and lectures could be held.
Library: A place for people to relax, read books and do research.
Cafe/Restaurant: For enjoying safron/ginseng dishes, as well as townspecialised dishes.
Residential Facility: For researchers who needs to stay for a few nights, and for conferences. Also, it can be used as hotel for tourists to stay in the nature. In the case of fooding, the residences are open for those who cannot go home as well.
ZT Collaborator CQ CL JL ZW SP AD-D Year 1/Sem 2 AD-C MArch 1 MArch 2 ATR AD-D SCAT AD-B AMPL AD-G DR AP2 Countryside [Inside] Architecture/ Unravelling the Anastomosing Slade: Caring for Safron Fronds and Ginseng Fields 1.1 GC GA 2.1 3.1 4.1 5.1 6.1 7.1 8.1 9.1 10.1 11.1 2.1 2.4 2.7 1.2 2.2 3.2 4.2 5.2 6.2 7.2 8.2 9.2 10.2 11.2 2.2 2.5 1.3 2.3 3.3 4.3 5.3 7.3 8.3 9.3 10.3 11.3 2.3 2.6
Caring for Sa ron Fronds and Ginseng Fields Jiakai ZUO Zeyi TANG R03 Museum Public Research Entrance Sa ron Exhibition Atrium Auditorium Outdoor Walkway Ginseng Exhibition Library Restaurant Section A-A 1:100 Research Lab Auditorium Research O ice Viewing Platform Sa ron and Ginseng Cultivation Field Restaurant Cafe Library Residential Area The architecture develops material history Walden. The chalk soils Walden, which provided ideal growing conditions for the saffron crocus, allowed village became centre Medieval sa ron trade, providing yellow dye for the woolen industry. The non-native plant, originating China, re-introduced, tandem with Ginseng fields which grow cool, shady and damp climates. Both plants require delicate handling; was stored jade bowls, ginseng was spaces develop similar architectures material care, mediating between peoples, objects and environmental scales, unravelling the qualities these two objects spaces. Winter Spring
https://vimeo.com/708160456
Iteration of the Possible Architecture Museum Research Lab Auditorium Research Ofce Viewing Platform Safron and Ginseng Cultivation Field Restaurant Cafe Library Residential Area
6.3
31
Exhibition Drawing 2: The Program
Rendered View
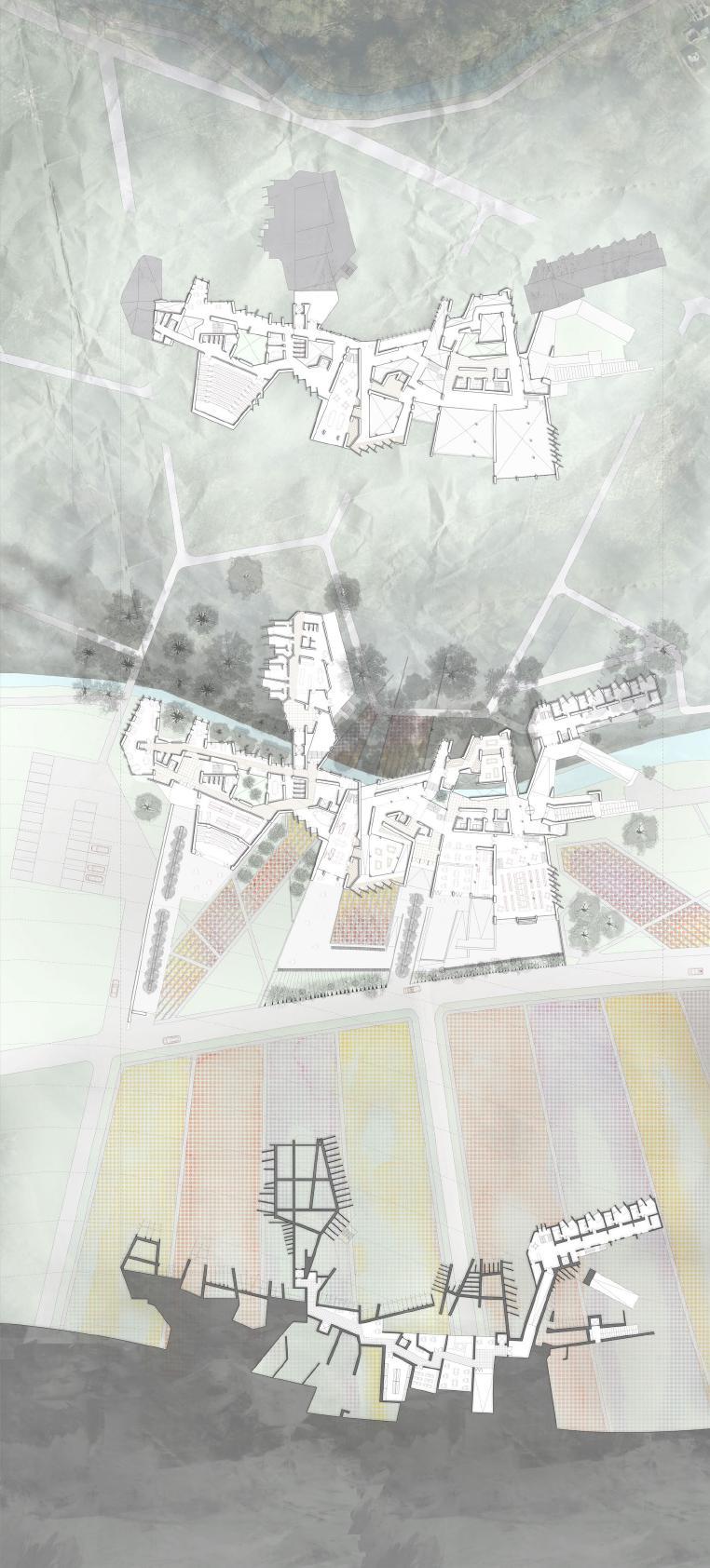
The Experience
This building serves as a multifunctional space intricately linking different areas and experiences. Its design intertwines the histories of ginseng and saffron, presenting corresponding exhibits for visitors. After entering and undergoing disinfection in the cloakroom, visitors journey through the safron exhibition space and onto the ginseng gallery via a riverside walkway.
The building also provides temporary housing for researchers and travellers, with the top floor designed for optimal sunlight. Beds are situated near windows, fostering a
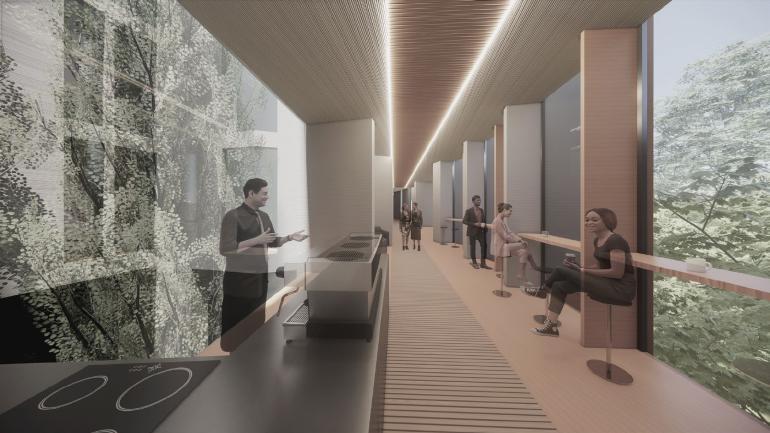
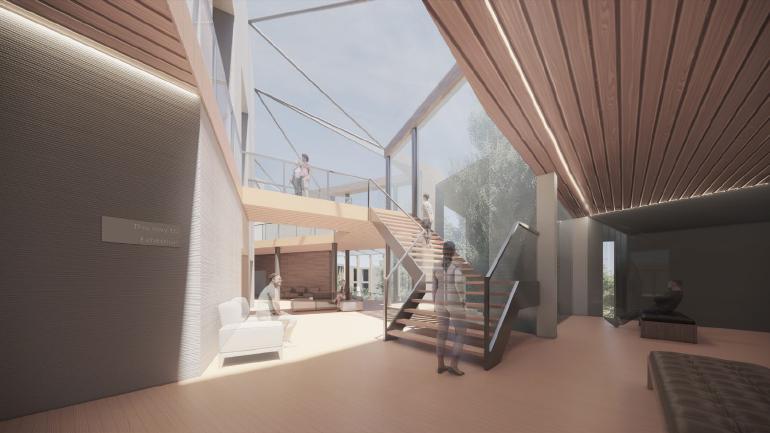
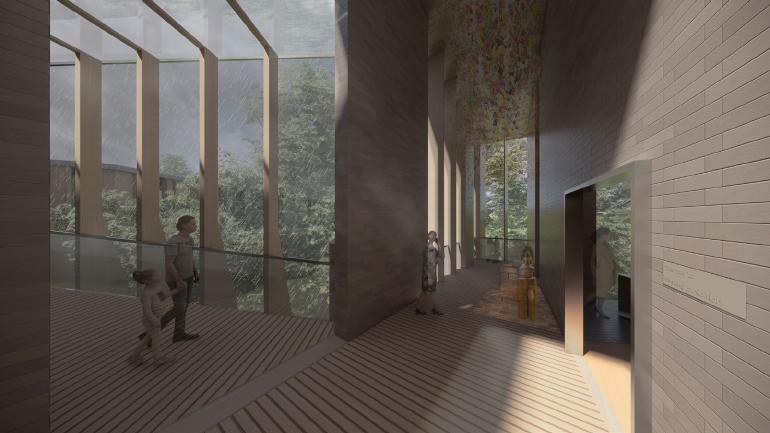
connection with nature. Direct access to the ginseng and safron experimental felds is available from the housing wings.
The structure incorporates robust design features, such as thick concrete walls and heavy-duty windows, to mitigate flooding risks. It houses a lecture hall with wooden acoustic panels and a public café area, designed to be relaxing spaces. The saffron gallery is a key feature, exhibiting a striking wooden slat design and black-painted columns.
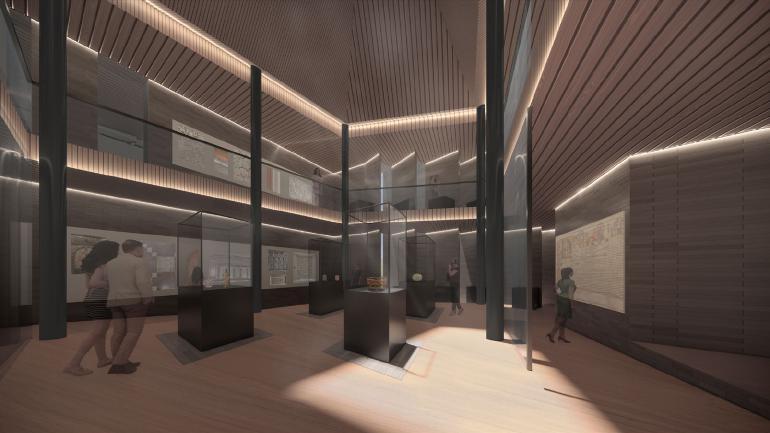
ZT Collaborator CQ CL JL ZW SP AD-D Year 1/Sem 2 AD-C MArch 1 MArch 2 ATR AD-D SCAT AD-B AMPL AD-G DR AP2 Countryside [Inside] Architecture/ Unravelling the Anastomosing Slade: Caring for Safron Fronds and Ginseng Fields 1.1 GC GA 2.1 3.1 4.1 5.1 6.1 7.1 8.1 9.1 10.1 11.1 2.1 2.4 2.7 1.2 2.2 3.2 4.2 5.2 6.2 7.2 8.2 9.2 10.2 11.2 2.2 2.5 1.3 2.3 3.3 4.3 5.3 7.3 8.3 9.3 10.3 11.3 2.3 2.6 R02 1:200 Upper Floor Plan (+12m) Basement Floor Plan (+4m) Ground Floor Plan (+8m) The design captures the idea 'careful holding', inspired the careful handling both and ginseng. results elevated structure above fragile landscape. The building half elevated concrete columns which extend into flood plain, and half buried under the ground. Viewers differently while looking erent side the building. The landscape features both saffron and ginseng growing fields. Saffron planting bed streteches through below the building from south north while ginseng field mianly situates the northern side. The difference changint through seasons. Cloakroom Locker Ginseng Exhibition Library Temporary Exhibition Cinema Room Communal Kitchen Residence ron Planting Bed Ginseng Planting Area Parking 6.3
Riverside Walkway
Safron Gallery
Ofce Space Exhibition Drawing 3: The Plans 32
Atrium
Ground Floor Plan
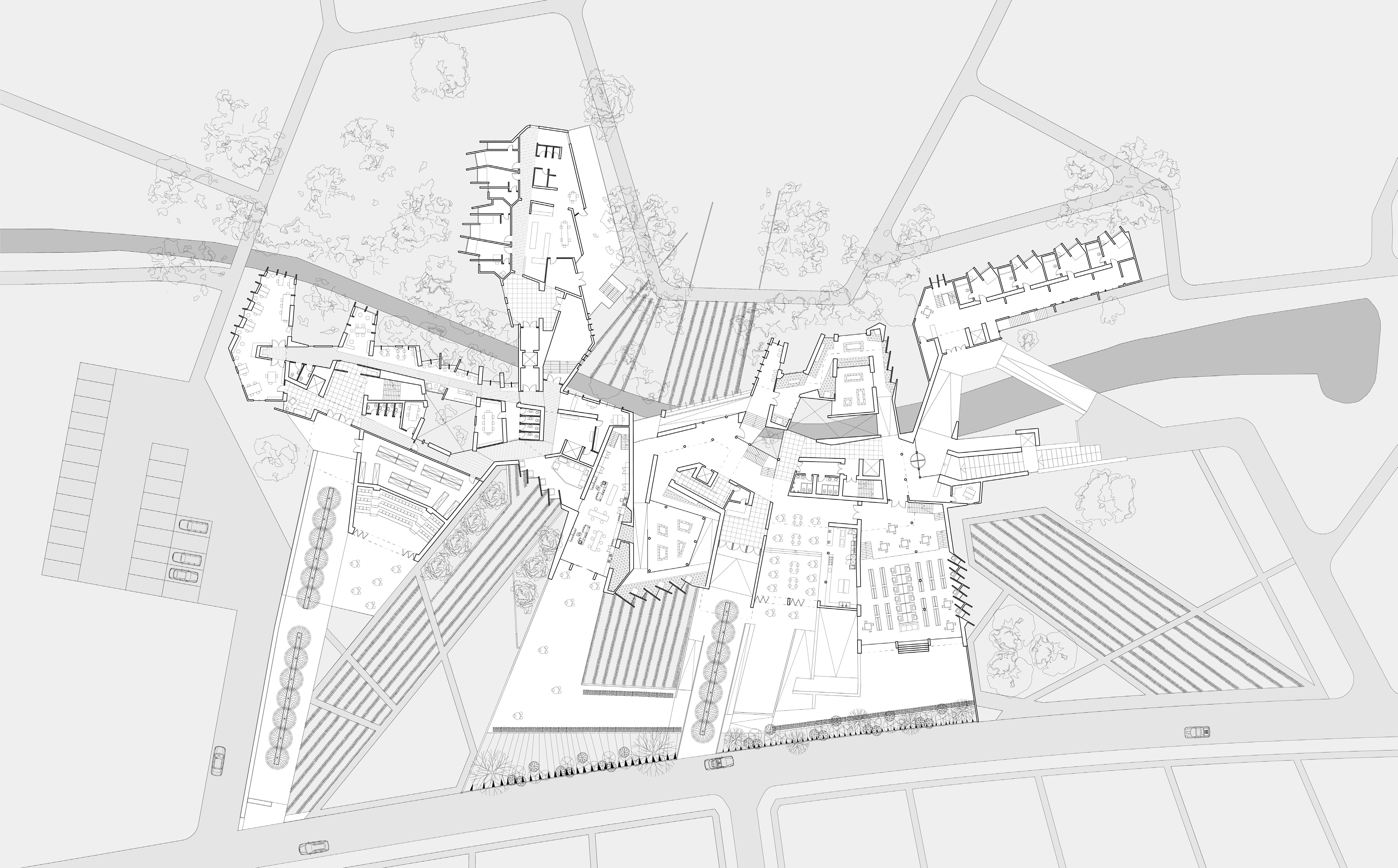
ZT Collaborator CQ CL JL ZW SP AD-D Year 1/Sem 2 AD-C MArch 1 MArch 2 ATR AD-D SCAT AD-B AMPL AD-G DR AP2 Countryside [Inside] Architecture/ Unravelling the Anastomosing Slade: Caring for Safron Fronds and Ginseng Fields 1.1 GC GA 2.1 3.1 4.1 5.1 6.1 7.1 8.1 9.1 10.1 11.1 2.1 2.4 2.7 1.2 2.2 3.2 4.2 5.2 6.2 7.2 8.2 9.2 10.2 11.2 2.2 2.5 1.3 2.3 3.3 4.3 5.3 7.3 8.3 9.3 10.3 11.3 2.3 2.6 6.3
33
The Experience
Throughout the year, individuals can experience the cyclic transformations of the environment. In winter, the building site faces the risk of flooding, with the ground and flags washed away. The architecture is safeguarded against the rain with a sealed roof and a robust drainage system. Inhabitants of the building are encapsulated by nature, becoming among the frst to sense the shifting of seasons. They study and preserve the culture over time, thereby refining the city's heritage.
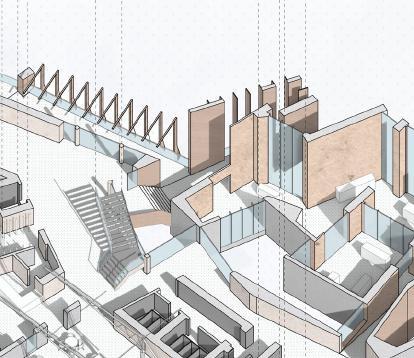

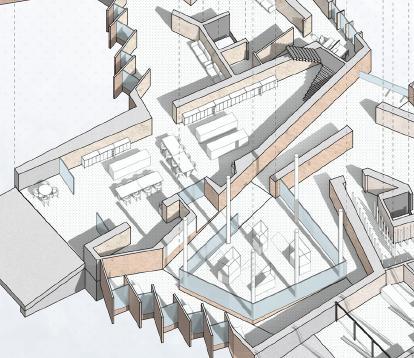
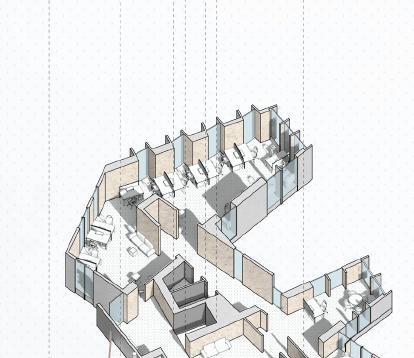
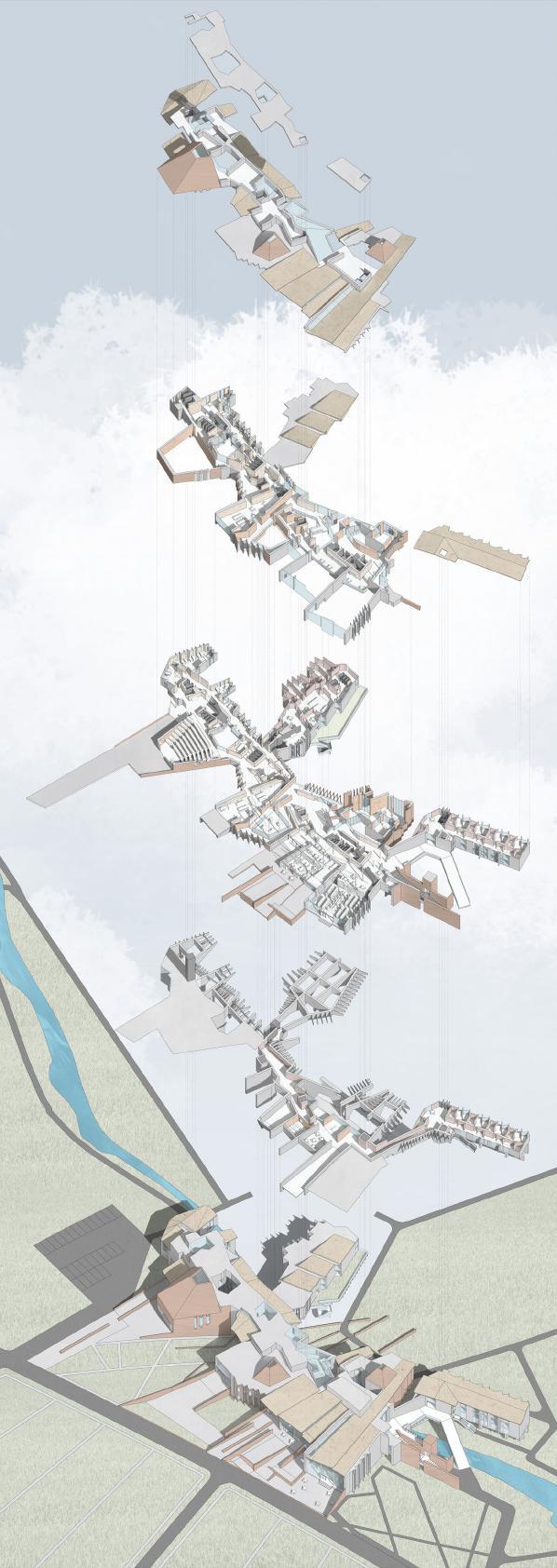
In contrast, during the summer, the surrounding environment flourishes, with crocuses colouring the ground. This attracts more visitors to savour these fruitful moments. Through the architecture, they learn about the site and current challenges, gaining an understanding of the displayed items and the culture. The architecture serves as a safekeeping place for elements of significance, sheltering them from the ever-changing cultural climate.
Materiality
The rhythm of spacial sequencing is brought by the richness of material choice. The thickness of concrete, clay and ceramic dominate the centre of the building. They act as the protected space(container)for strict environmental control as ginseng should be placed in wood to keep dry. and safron should be placed in jade or porcelain to keep cool. The thinness delicacy is bring by the decorated bamboo and the CLT structural timber. The handling of ginseng should be carefully cut by bamboo knife. The architecture accommodate the variety of control or non-control(perceptional) space through material assembly.
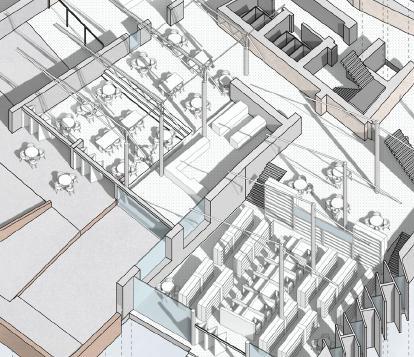
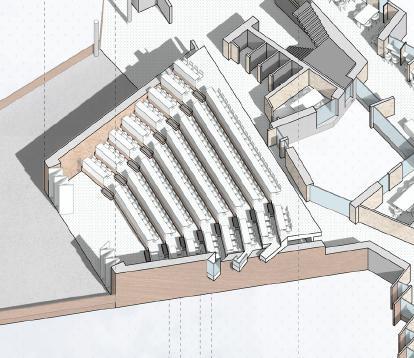
ZT Collaborator CQ CL JL ZW SP AD-D Year 1/Sem 2 AD-C MArch 1 MArch 2 ATR AD-D SCAT AD-B AMPL AD-G DR AP2 Countryside [Inside] Architecture/ Unravelling the Anastomosing Slade: Caring for Safron Fronds and Ginseng Fields 1.1 GC GA 2.1 3.1 4.1 5.1 6.1 7.1 8.1 9.1 10.1 11.1 2.1 2.4 2.7 1.2 2.2 3.2 4.2 5.2 6.2 7.2 8.2 9.2 10.2 11.2 2.2 2.5 1.3 2.3 3.3 4.3 5.3 7.3 8.3 9.3 10.3 11.3 2.3 2.6
Ofce
Museum and Lab
Residential Units
Viewing Platform and Walkway
Restaurant and Library
Auditorium
6.3 Exhibition Drawing 5: The Exploded Isometric 34
Structural Section - The Saffron Gallery
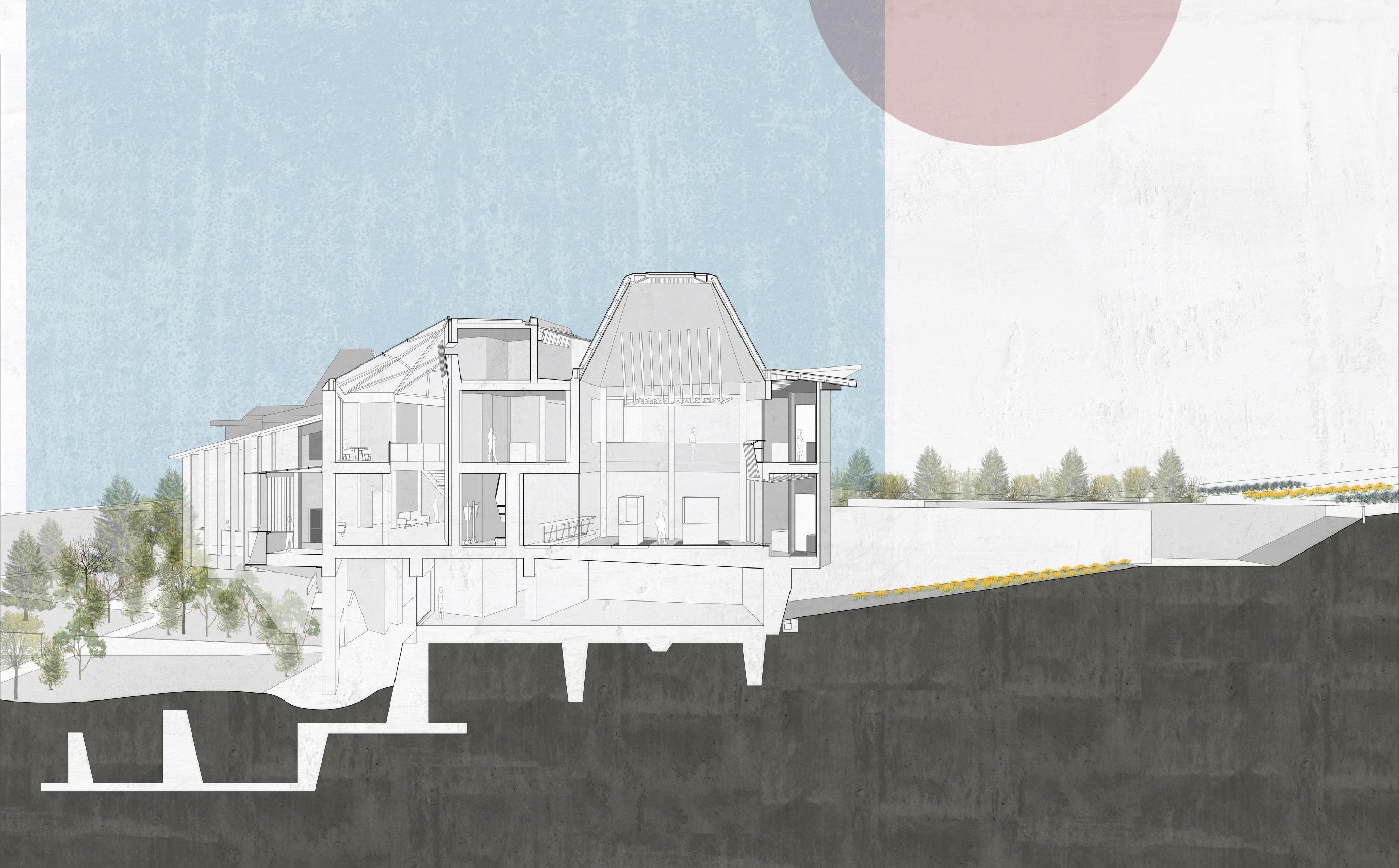
ZT Collaborator CQ CL JL ZW SP AD-D Year 1/Sem 2 AD-C MArch 1 MArch 2 ATR AD-D SCAT AD-B AMPL AD-G DR AP2 Countryside [Inside] Architecture/ Unravelling the Anastomosing Slade: Caring for Safron Fronds and Ginseng Fields 1.1 GC GA 2.1 3.1 4.1 5.1 6.1 7.1 8.1 9.1 10.1 11.1 2.1 2.4 2.7 1.2 2.2 3.2 4.2 5.2 6.2 7.2 8.2 9.2 10.2 11.2 2.2 2.5 1.3 2.3 3.3 4.3 5.3 7.3 8.3 9.3 10.3 11.3 2.3 2.6 6.3
35
Model Development
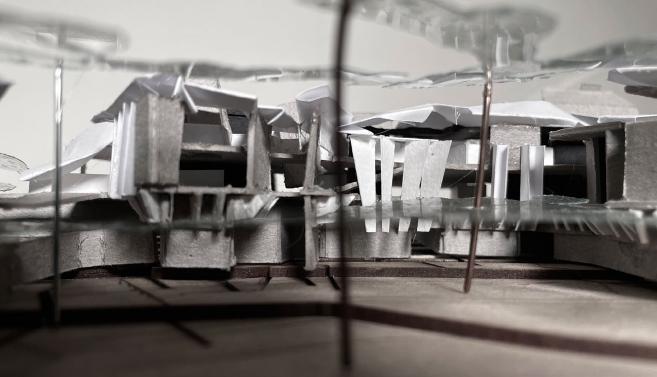
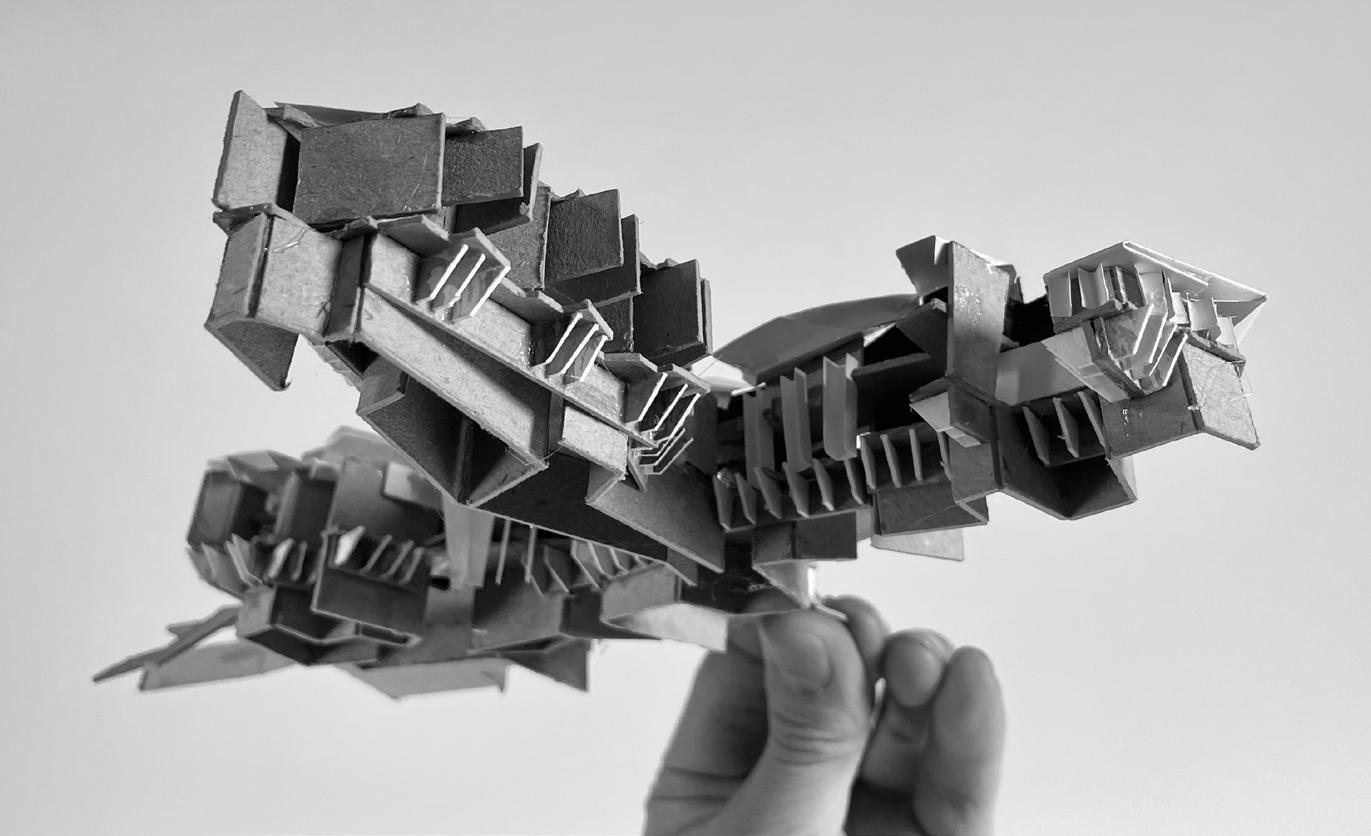
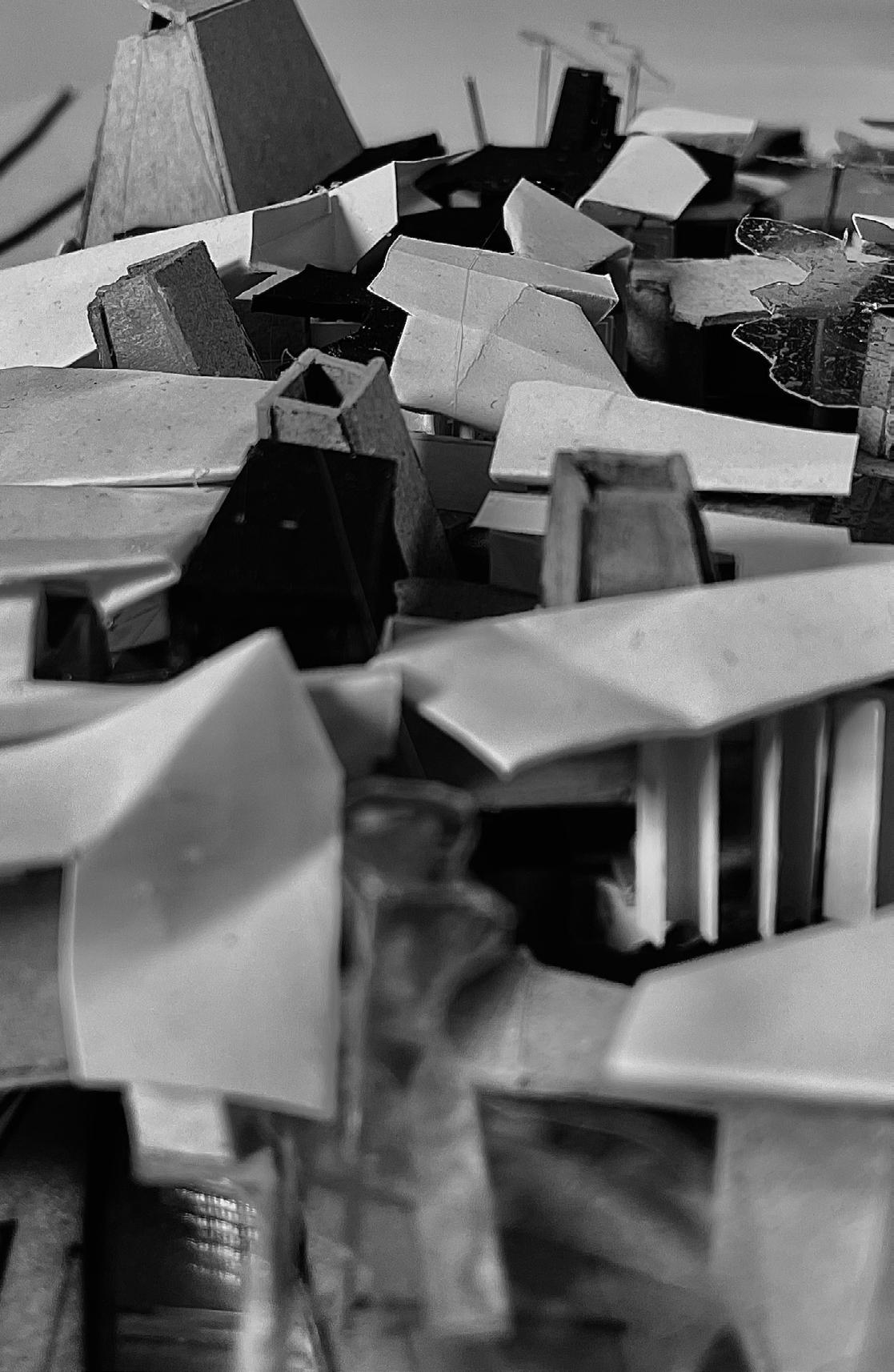
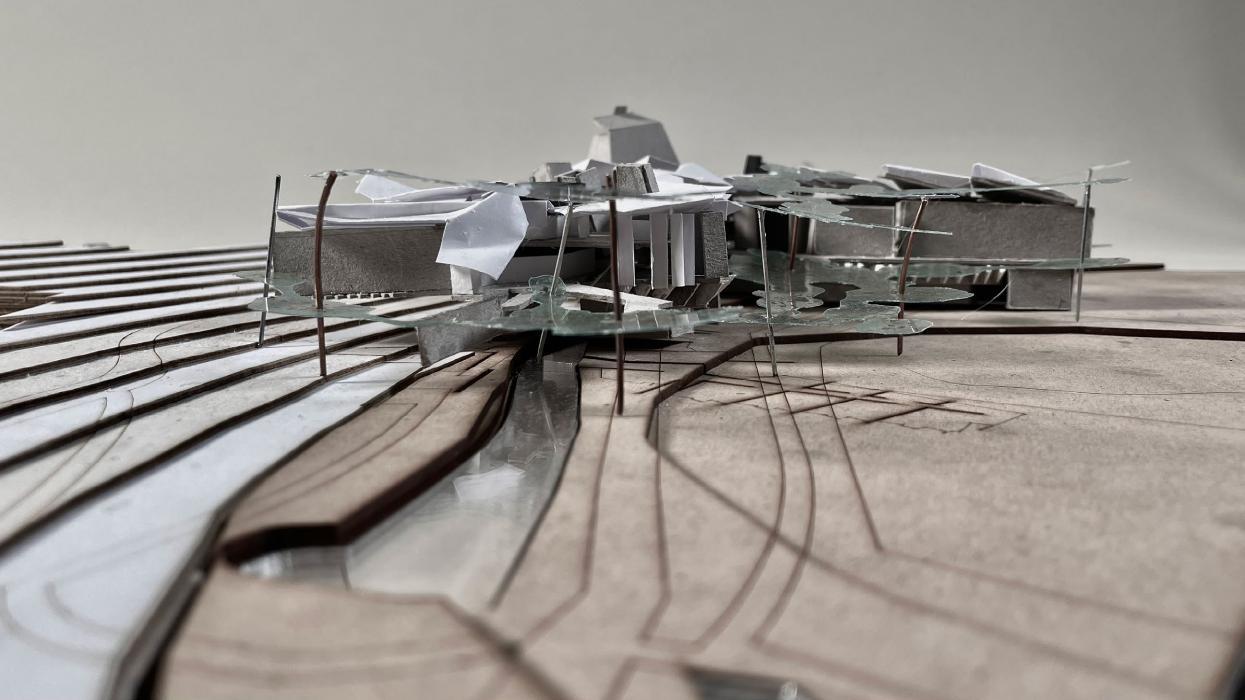

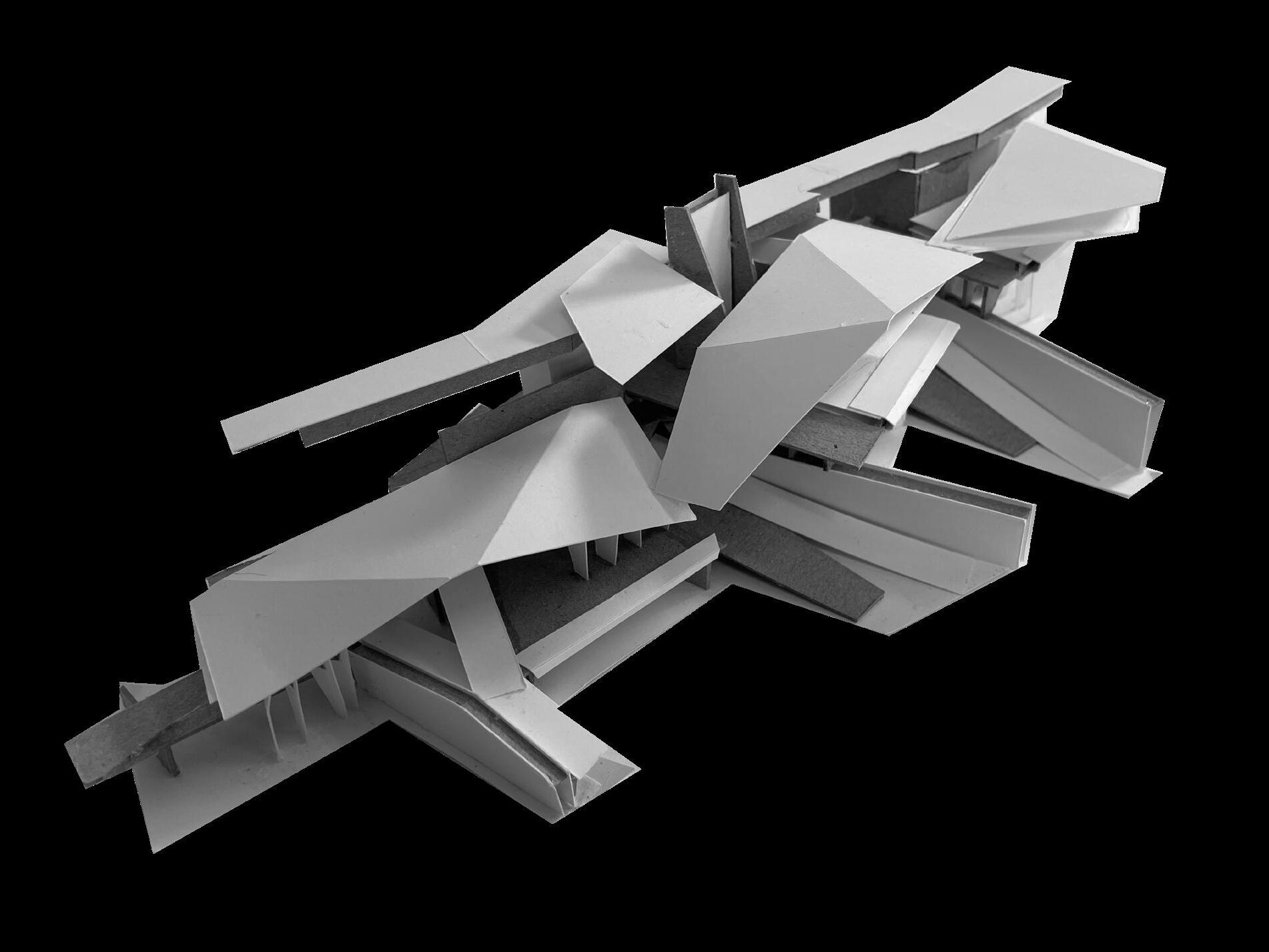
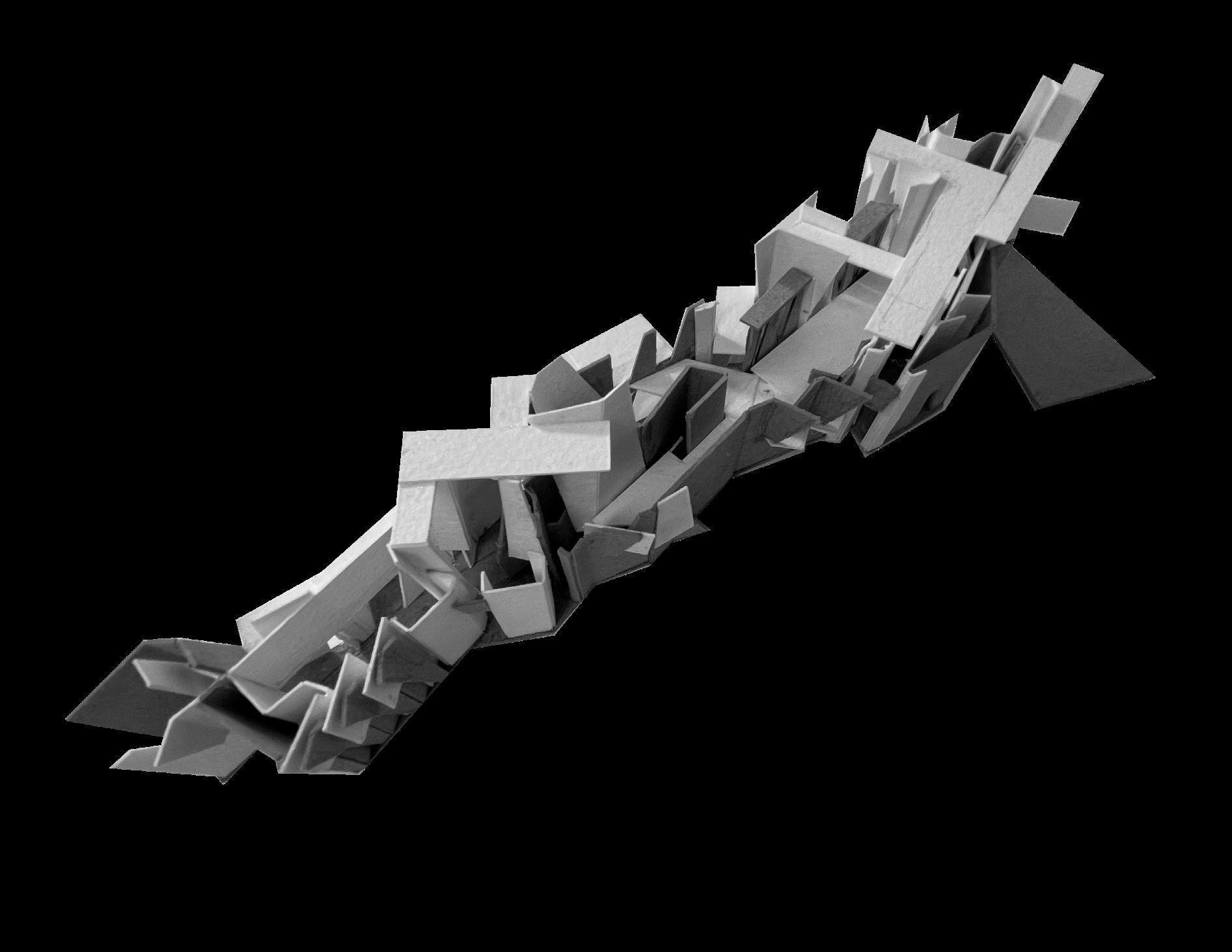
ZT Collaborator CQ CL JL ZW SP AD-D Year 1/Sem 2 AD-C MArch 1 MArch 2 ATR AD-D SCAT AD-B AMPL AD-G DR AP2 Countryside [Inside] Architecture/ Unravelling the Anastomosing Slade: Caring for Safron Fronds and Ginseng Fields 1.1 GC GA 2.1 3.1 4.1 5.1 6.1 7.1 8.1 9.1 10.1 11.1 2.1 2.4 2.7 1.2 2.2 3.2 4.2 5.2 6.2 7.2 8.2 9.2 10.2 11.2 2.2 2.5 1.3 2.3 3.3 4.3 5.3 7.3 8.3 9.3 10.3 11.3 2.3 2.6
Section Core Roof 6.3 36
The Model
The ultimate 1:100 sectional model hones the interior form of the building, repeatedly validating the materials used in various spaces and the structure's relationship with the ground. It showcases the substantiality of the building walls contrasted with the lightness of the overall architecture.
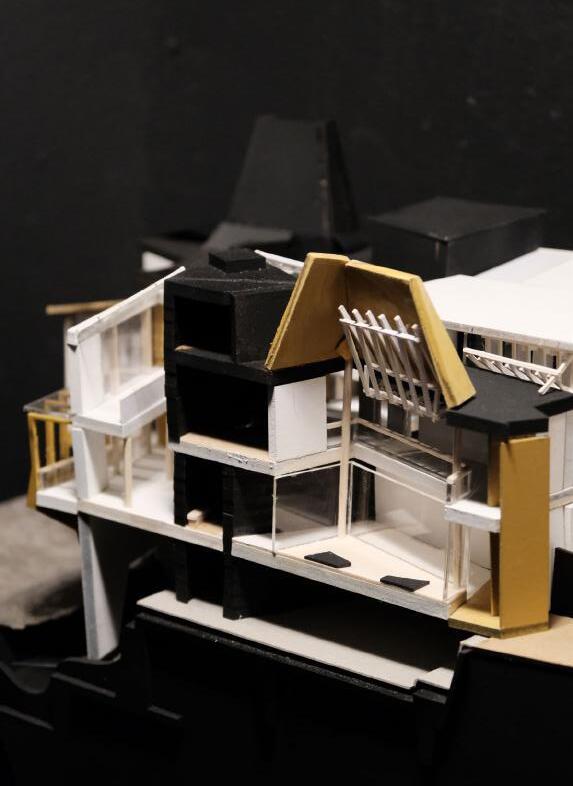


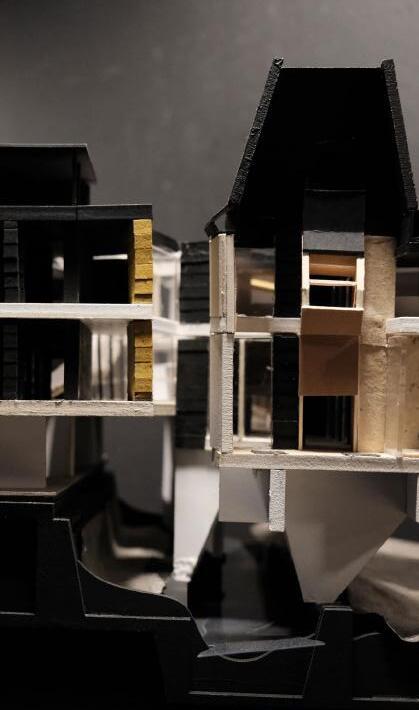
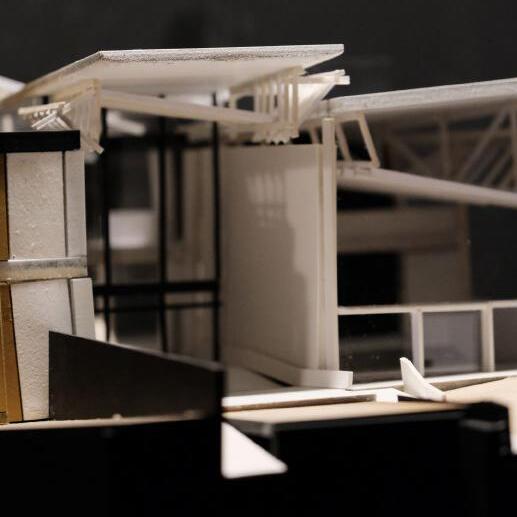
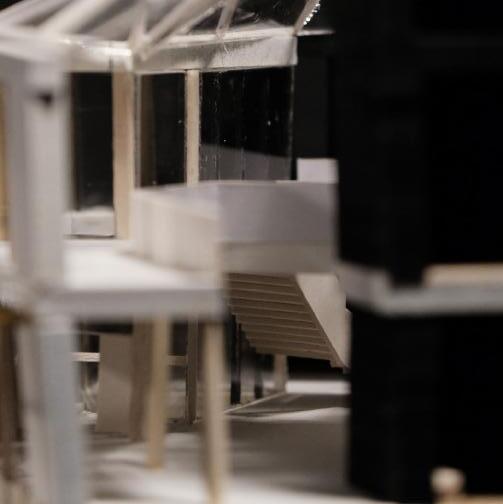
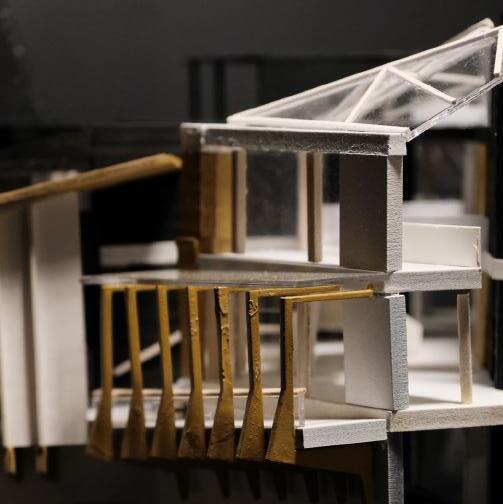
The installation's base is meticulously designed, featuring a lighter structure at the bottom and a heavier one at the top. The use of black colour imparts a sense of disappearance to objects, yet also prompts visitors to navigate the space with increased caution.

ZT Collaborator CQ CL JL ZW SP AD-D Year 1/Sem 2 AD-C MArch 1 MArch 2 ATR AD-D SCAT AD-B AMPL AD-G DR AP2 Countryside [Inside] Architecture/ Unravelling the Anastomosing Slade: Caring for Safron Fronds and Ginseng Fields 1.1 GC GA 2.1 3.1 4.1 5.1 6.1 7.1 8.1 9.1 10.1 11.1 2.1 2.4 2.7 1.2 2.2 3.2 4.2 5.2 6.2 7.2 8.2 9.2 10.2 11.2 2.2 2.5 1.3 2.3 3.3 4.3 5.3 7.3 8.3 9.3 10.3 11.3 2.3 2.6
6.3
37
Refection
This course has been instrumental in sharpening my understanding of the interplay between architectural design and its context, both social and environmental. As we navigated from 'Exotic Objects' to 'gatherings', I began appreciating the complexities surrounding these objects, acknowledging their histories, materials, and intricate relationships with their environment.
Our project, 'Unravelling the Anastamosing Slade', aimed to integrate flood conditions with constructed spaces in the aftermath of the Saffron Walden floods, incorporating materials and artefacts from the food-stricken
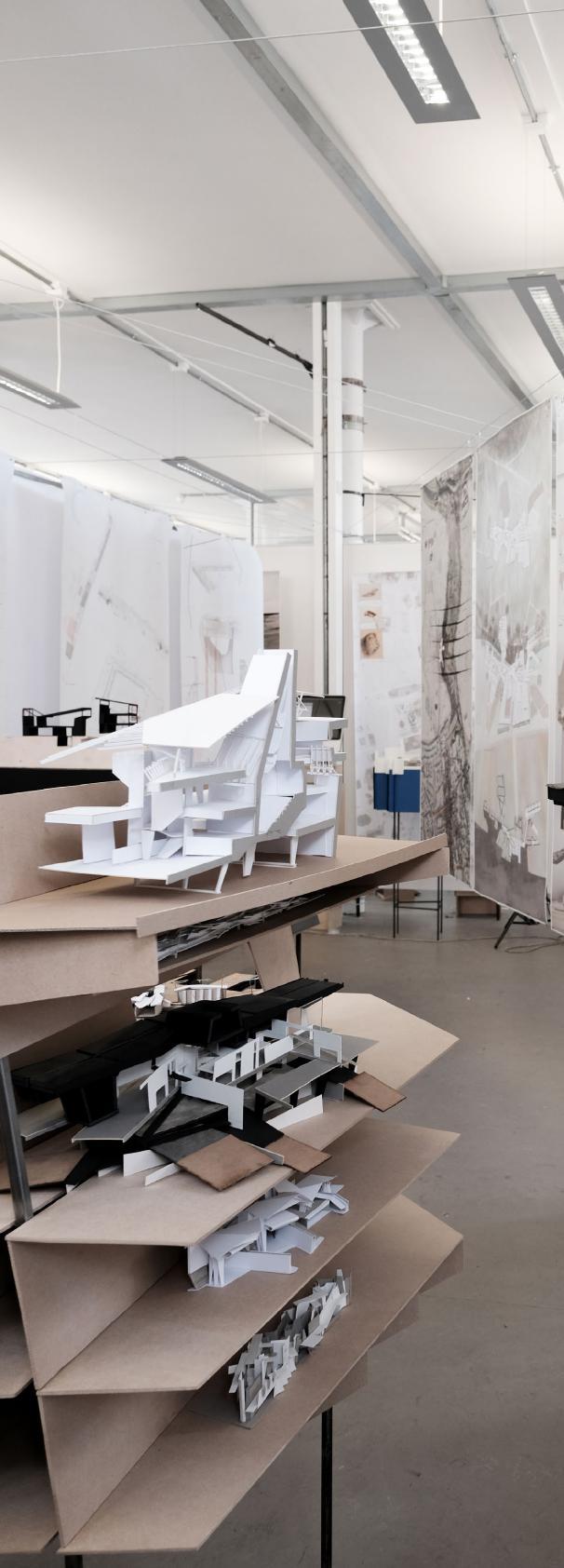
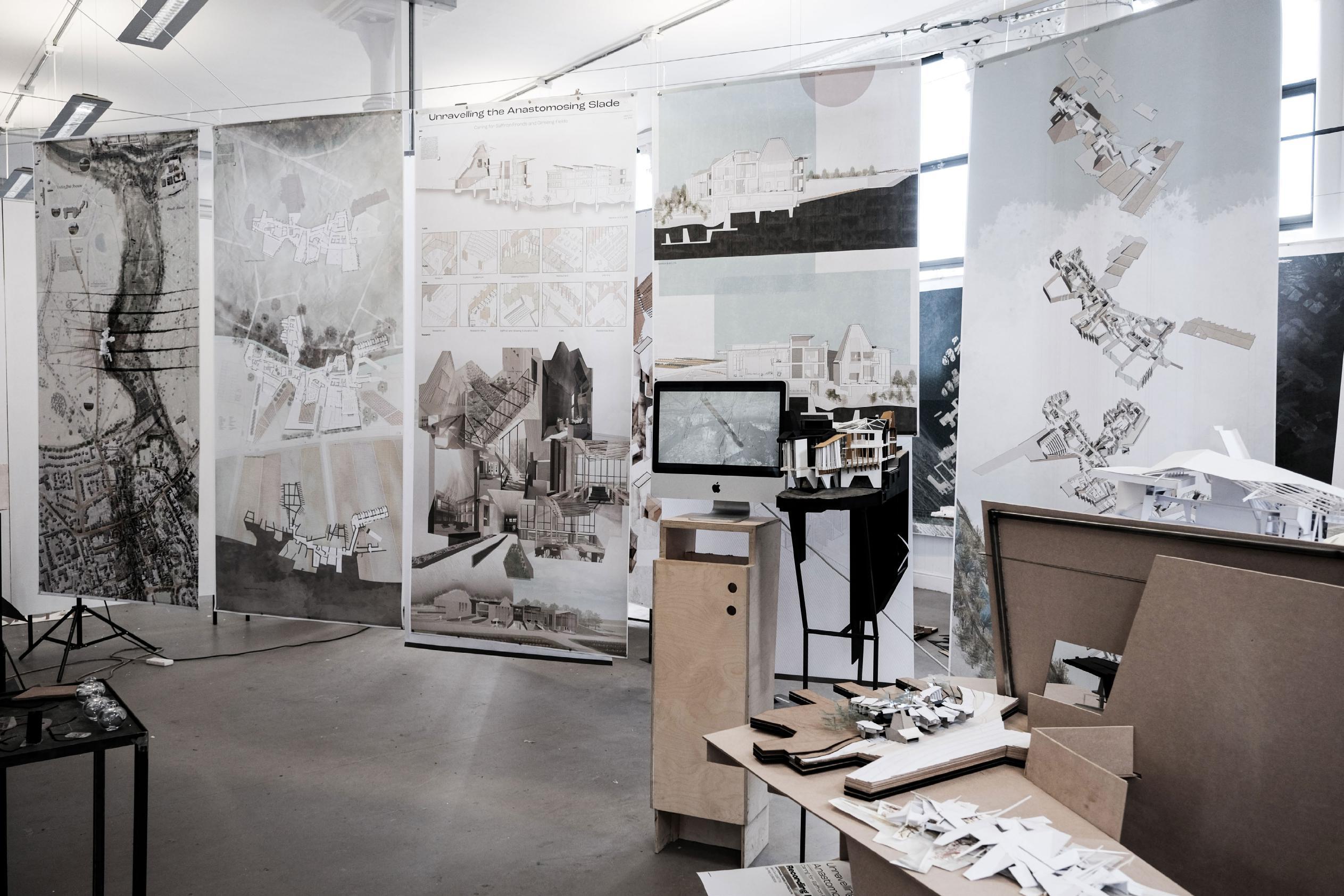
village. It became a poignant case study in the delicate balance between human needs, the environmental impact of buildings, and their ft within a local context.
Simultaneously, the project allowed me to explore the intricate architectural processes, from the ideation phase to construction detailing. It showed the importance of slow, reflective thinking in finalising a design. learned that while the speed of execution may increase with proficiency in technology, the rhythm of reflection and rethinking must be slower, unfolding the architectural thesis gradually.
ZT Collaborator CQ CL JL ZW SP AD-D Year 1/Sem 2 AD-C MArch 1 MArch 2 ATR AD-D SCAT AD-B AMPL AD-G DR AP2 Countryside [Inside] Architecture/ Unravelling the Anastomosing Slade: Caring for Safron Fronds and Ginseng Fields 1.1 GC GA 2.1 3.1 4.1 5.1 6.1 7.1 8.1 9.1 10.1 11.1 2.1 2.4 2.7 1.2 2.2 3.2 4.2 5.2 6.2 7.2 8.2 9.2 10.2 11.2 2.2 2.5 1.3 2.3 3.3 4.3 5.3 7.3 8.3 9.3 10.3 11.3 2.3 2.6 The Exhibition 6.3
38
Thinking into the Architectural Discourse in Log Unpacking Log: Material Writings
Studies in Contemporary Architectural Studies
Learning Outcomes
LO1 A capacity to research a given theme, comprehend the key texts that constitute the signifcant positions and debates within it, and contextualise it within a wider historical, cultural, social, urban, intellectual and/or theoretical frame.
LO2 An understanding of the way theoretical ideas and theories, practices and technologies of architecture and the arts are mobilized through diferent textual, visual and other media, and to explore their consequences for architecture.
LO3 An ability to coherently and creatively communicate the research, comprehension and contextualisation of a given theoretical theme in relation to architecture using textual and visual media.
Brief Refection
The seminar, 'Unpacking Log', critically engages with the architectural journal Log, which serves as both a record of and a platform for theoretical discourse in contemporary architecture. The seminar explores how Log responds to current architectural issues and events, often through thematic issues that capture key strands of contemporary thought. The particular focus is the question of materiality - how it has been written about, theorised, and represented in Log's pages. Through the careful analysis of selected texts and accompanying paraphernalia, we delve into diverse topics such as the agency of matter, gender, notions of 'nature', the role of models in architectural thinking, the immaterial architectures of flm and photography, and the building as a material entity.
The course is evaluated via two individual assignments submitted at term's end: a Reading Journal and an Essay, each contributing 50% to the fnal grade. The Reading Journal, a minimum of 500 words per week, is a record of ongoing critical refections on weekly readings and seminar discussions, allowing space for individual perspectives and insights. The Essay, roughly 3,000 words, explores a chosen topic derived from seminar discussions and readings, ofering a focused investigation rather than a broad analysis.
The course has profoundly enriched my perspective on architecture, intertwining its histories, theories, and broader infuences. Delving into the Log journal, I've come to recognise architecture as not merely a physical construct, but a cultural, social, and intellectual manifestation that evolves with societal shifts. This understanding resonated strongly in the exploration of the 'Blur Building' and 'living memorials', ofering insights into how architecture adapts to its environmental, historical, and social context.
The exploration of fne arts' impact on architecture has been equally enlightening. The Munch Museum case study demonstrated how art concepts and techniques, such as the montage, can be ingeniously applied in architectural design to enhance the visitor experience. This creative intersection of fne arts and architecture not only deepens the sensory perception of spaces but also enriches the overall architectural narrative.
In summary, this course has emphasised the importance of a holistic, interdisciplinary approach to architecture. The interplay between architectural theory, history, societal context, technology, and fne arts is critical in shaping an architect's practice and in crafting spaces that resonate deeply with their users.
1.1 GC GA 2.1 3.1 4.1 5.1 6.1 7.1 8.1 9.1 10.1 11.1 2.1 2.4 2.7 1.2 2.2 3.2 4.2 5.2 6.2 7.2 8.2 9.2 10.2 11.2 2.2 2.5 1.3 2.3 3.3 4.3 5.3 6.3 7.3 8.3 9.3 10.3 11.3 2.3 2.6 ZT Collaborator
Tutor Name: Chris French
CQ CL JL ZW SP SCAT Year 1/Sem 2 AD-C MArch 1 MArch 2 ATR AD-D SCAT AD-B AMPL AD-G DR AP2
39
Reading Journal
The jouurnal entries probe into the many facets of architectural dialogue and understanding, each entry forming a vital piece of a connected puzzle. The frst entry unveils the concept of Log, a unique architectural journal that encourages unrestricted conversation and a deeper engagement with architecture. The following entry afrms the journal's distinctiveness and underscores Davidson's plea for a more refective interaction with our man-made environment amidst swift cultural transitions. This notion finds a parallel in the Blur Building's immersive and individual-centric approach that contests orthodox architectural perceptions. Similarly, the emergence of "living memorials" reshapes monuments as evolving, interactive entities. Finally, the 'Critical Zone' exhibit emphasises the crucial role of architects in deciphering environmental data, advocating public awareness, and ingraining sustainability into design ideologies. In total, these deliberations stimulate a reconsideration of the prevailing architectural discourse and practice in the context of contemporary society.
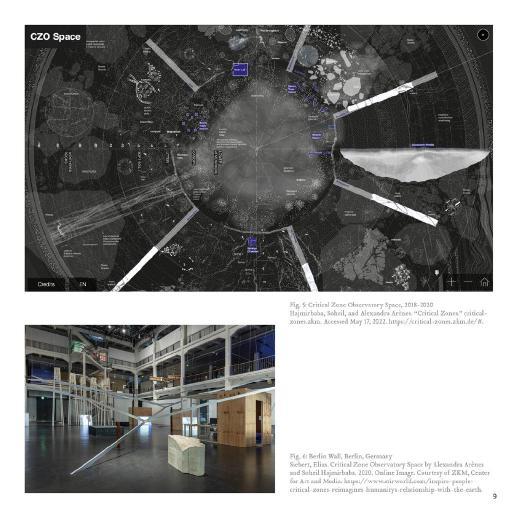
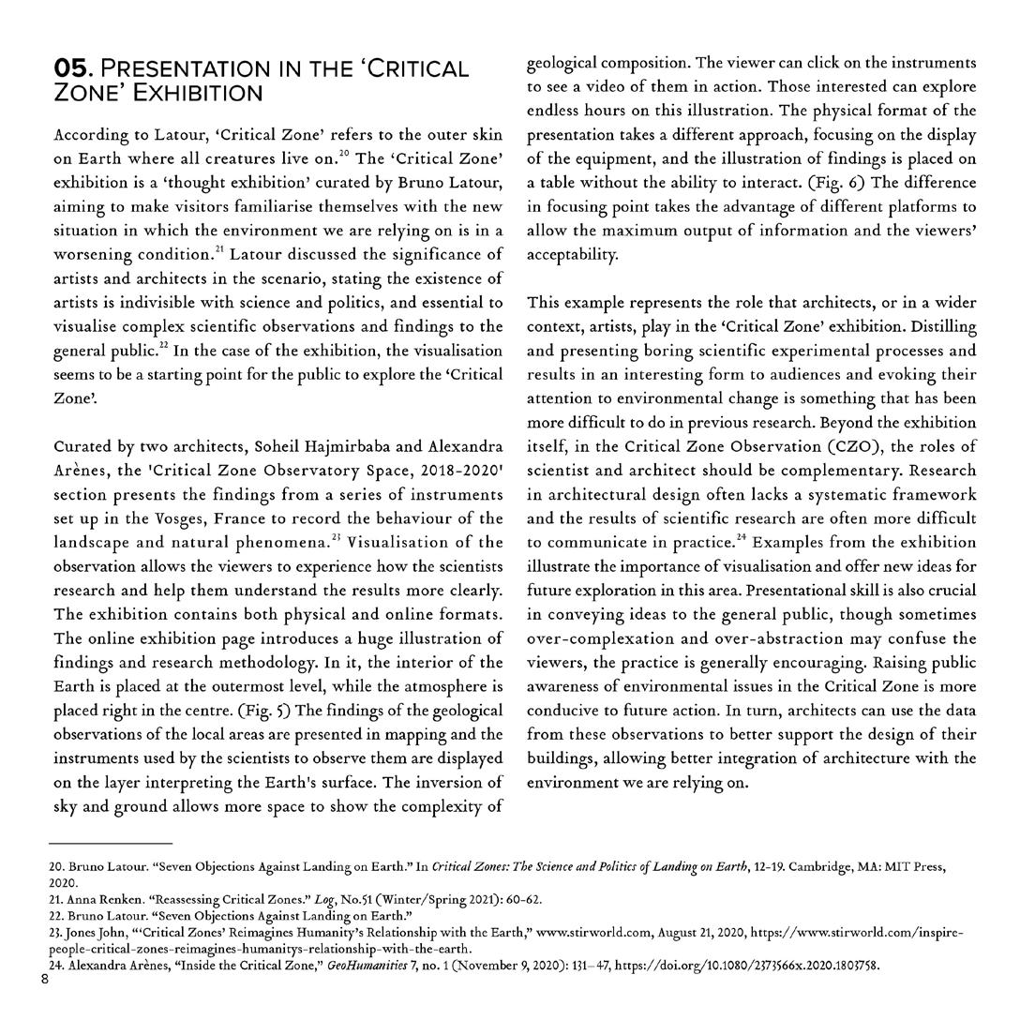
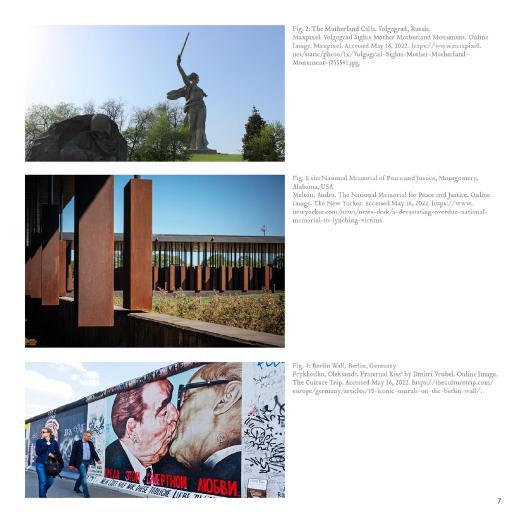
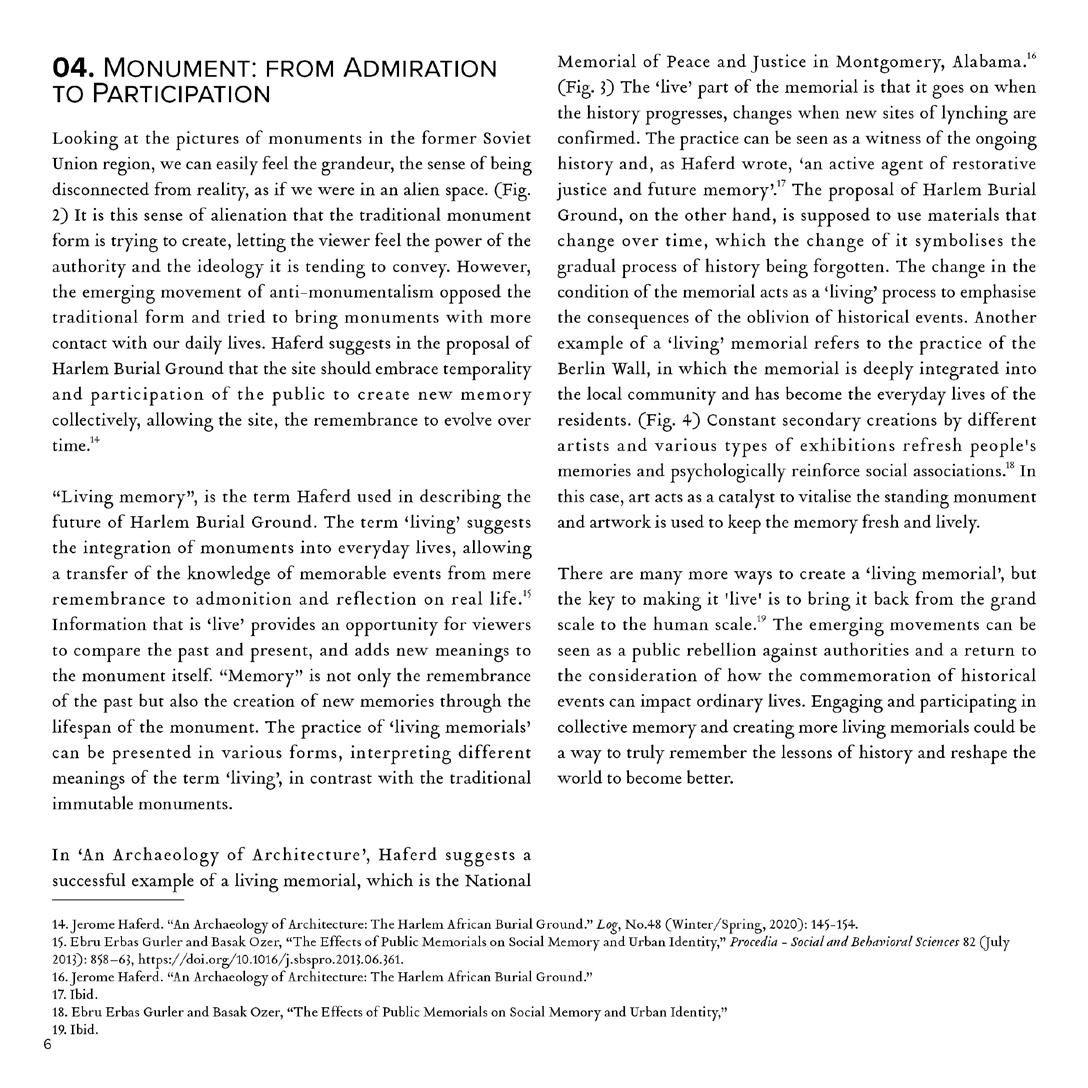
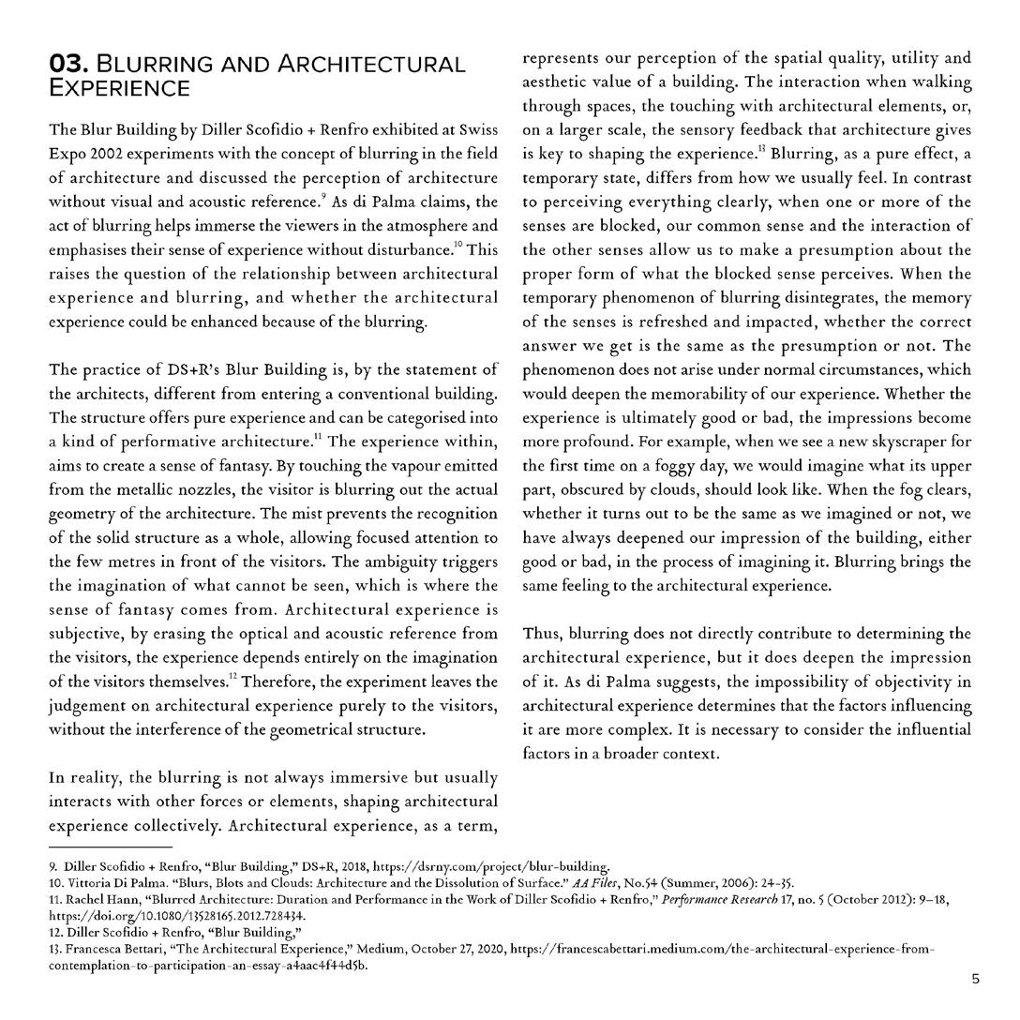
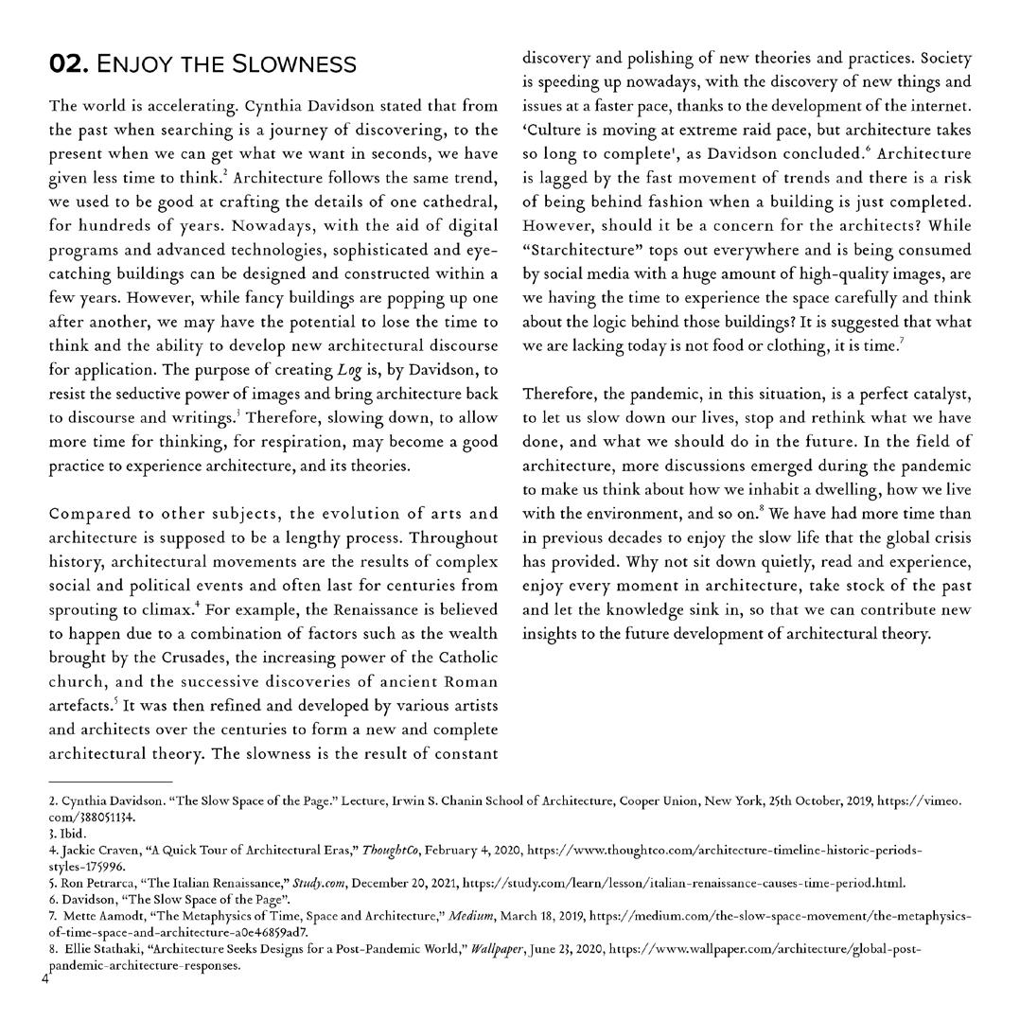

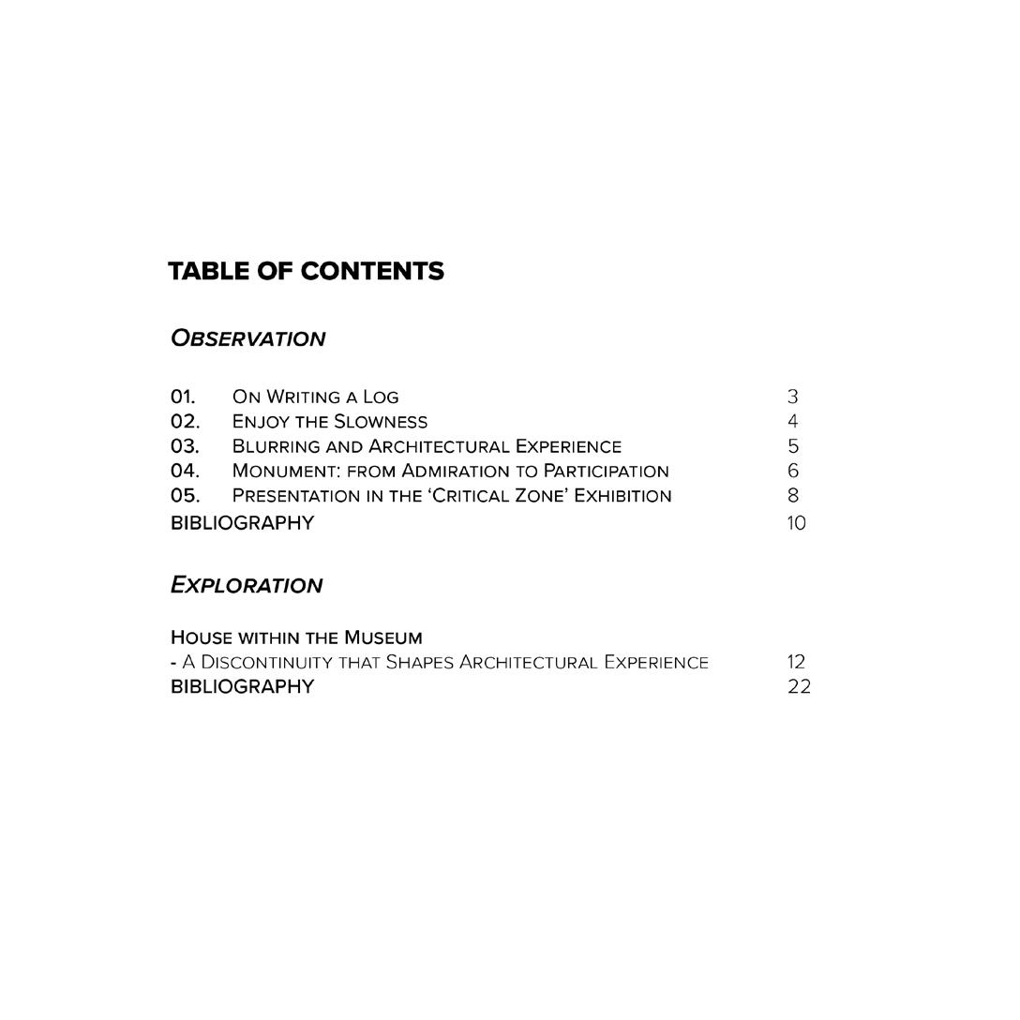
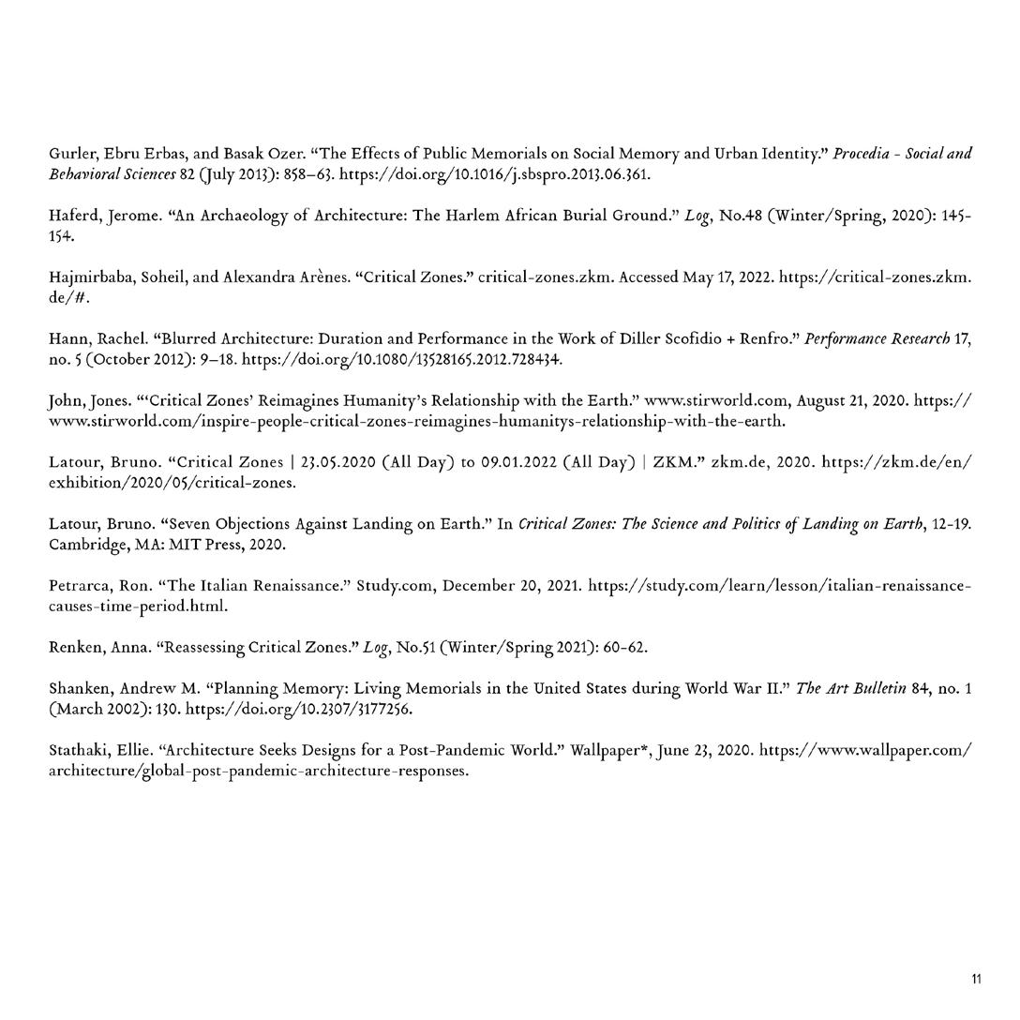
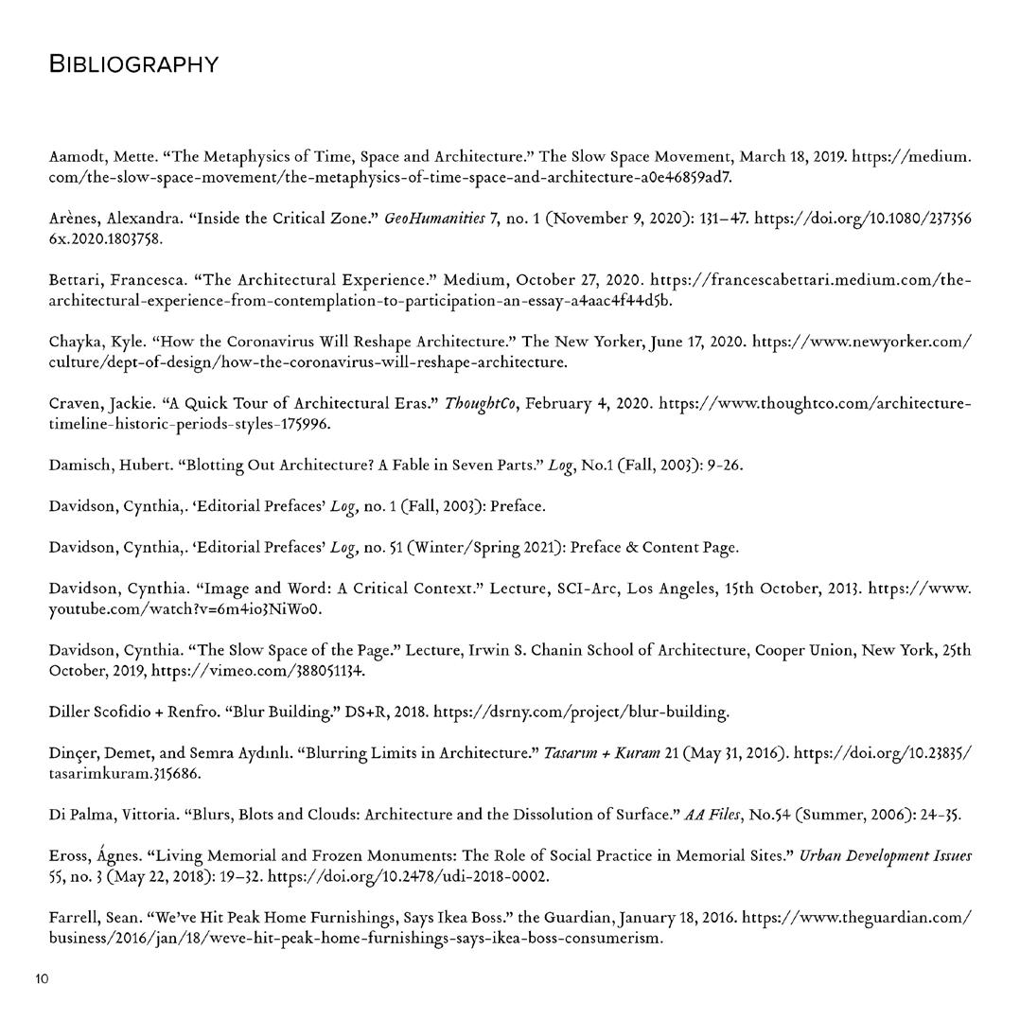
1.1 GC GA 2.1 3.1 4.1 5.1 6.1 7.1 8.1 9.1 10.1 11.1 2.1 2.4 2.7 1.2 2.2 3.2 4.2 5.2 6.2 7.2 8.2 9.2 10.2 11.2 2.2 2.5 1.3 2.3 3.3 4.3 5.3 6.3 7.3 8.3 9.3 10.3 11.3 2.3 2.6 ZT Collaborator CQ CL JL ZW SP SCAT Year 1/Sem 2 AD-C MArch 1 MArch 2 ATR AD-D SCAT AD-B AMPL AD-G DR AP2 Unpacking Log: Material Writings/ Thinking into the Architectural Discourse in Log
40
Extraction from Reading Journals
04. MONUMENT: FROM ADMIRATION TO PARTICIPATION
Looking at the pictures of monuments in the former Soviet Union region, we can easily feel the grandeur, the sense of being disconnected from reality, as if we were in an alien space. (Fig. 2) It is this sense of alienation that the traditional monument form is trying to create, letting the viewer feel the power of the authority and the ideology it is tending to convey. However, the emerging movement of anti-monumentalism opposed the traditional form and tried to bring monuments with more contact with our daily lives. Haferd suggests in the proposal of Harlem Burial Ground that the site should embrace temporality and participation of the public to create new memory collectively, allowing the site, the remembrance to evolve over time.14
“Living memory”, is the term Haferd used in describing the future of Harlem Burial Ground. The term ‘living’ suggests the integration of monuments into everyday lives, allowing a transfer of the knowledge of memorable events from mere remembrance to admonition and reflection on real life.15 Information that is ‘live’ provides an opportunity for viewers to compare the past and present, and adds new meanings to the monument itself. “Memory” is not only the remembrance of the past but also the creation of new memories through the lifespan of the monument. The practice of ‘living memorials’ can be presented in various forms, interpreting diferent meanings of the term ‘living’, in contrast with the traditional immutable monuments.
In ‘An Archaeology of Architecture’, Haferd suggests a
successful example of a living memorial, which is the National Memorial of Peace and Justice in Montgomery, Alabama.16 (Fig. 3) The ‘live’ part of the memorial is that it goes on when the history progresses, changes when new sites of lynching are confrmed. The practice can be seen as a witness of the ongoing history and, as Haferd wrote, ‘an active agent of restorative justice and future memory’.17
The proposal of Harlem Burial Ground, on the other hand, is supposed to use materials that change over time, which the change of it symbolises the gradual process of history being forgotten. The change in the condition of the memorial acts as a ‘living’ process to emphasise the consequences of the oblivion of historical events. Another example of a ‘living’ memorial refers to the practice of the Berlin Wall, in which the memorial is deeply integrated into the local community and has become the everyday lives of the residents. (Fig. 4) Constant secondary creations by different artists and various types of exhibitions refresh people's memories and psychologically reinforce social associations.18 In this case, art acts as a catalyst to vitalise the standing monument and artwork is used to keep the memory fresh and lively.
There are many more ways to create a ‘living memorial’, but the key to making it 'live' is to bring it back from the grand scale to the human scale.19 The emerging movements can be seen as a public rebellion against authorities and a return to the consideration of how the commemoration of historical events can impact ordinary lives. Engaging and participating in collective memory and creating more living memorials could be a way to truly remember the lessons of history and reshape the world to become better.
14. Jerome Haferd. “An Archaeology of Architecture: The Harlem African Burial Ground.” Log No.48 (Winter/Spring, 2020): 145-154.
15. Ebru Erbas Gurler and Basak Ozer, “The Efects of Public Memorials on Social Memory and Urban Identity,” Procedia - Social and Behavioral Sciences 82 (July 2013): 858–63, https://doi.org/10.1016/j.sbspro.2013.06.361.
16. Jerome Haferd. “An Archaeology of Architecture: The Harlem African Burial Ground.”
17. Ibid.
18. Ebru Erbas Gurler and Basak Ozer, “The Efects of Public Memorials on Social Memory and Urban Identity,”
19. Ibid.
Fig. 2: The Motherland Calls. Volgograd, Russia. Maxpixel. Volgograd Sights Mother Motherland Monument. Online Image. Maxpixel. Accessed May 16, 2022. https://www.maxpixel. net/static/photo/1x/Volgograd-Sights-Mother-MotherlandMonument-3855541.jpg.
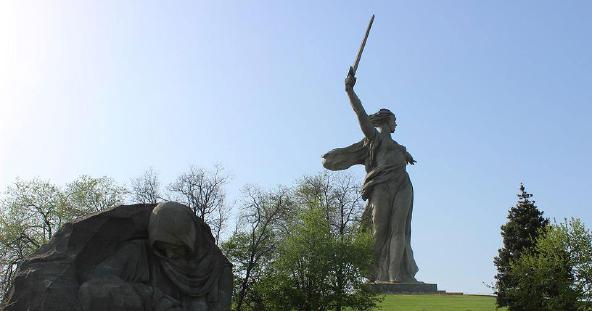
Fig. 3: the National Memorial of Peace and Justice, Montgomery, Alabama, USA
Melton, Audra. The National Memorial for Peace and Justice. Online Image. The New Yorker. Accessed May 16, 2022. https:// www.newyorker.com/news/news-desk/a-devastating-overduenational-memorial-to-lynching-victims.
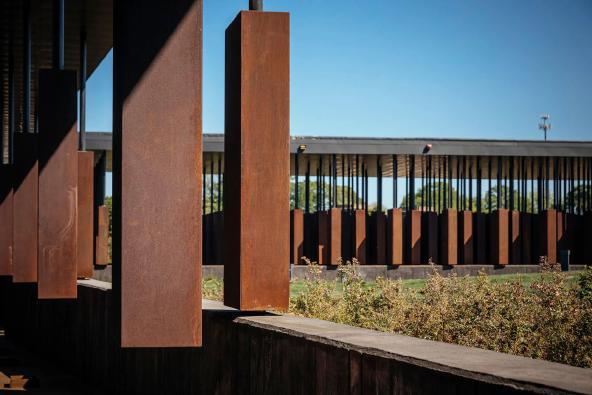
Fig. 4: Berlin Wall, Berlin, Germany Prykhodko, Oleksandr. Fraternal Kiss’ by Dmitri Vrubel. Online Image. The Culture Trip. Accessed May 16, 2022. https:// theculturetrip.com/europe/germany/articles/10-iconic-muralson-the-berlin-wall/.

1.1 GC GA 2.1 3.1 4.1 5.1 6.1 7.1 8.1 9.1 10.1 11.1 2.1 2.4 2.7 1.2 2.2 3.2 4.2 5.2 6.2 7.2 8.2 9.2 10.2 11.2 2.2 2.5 1.3 2.3 3.3 4.3 5.3 6.3 7.3 8.3 9.3 10.3 11.3 2.3 2.6 ZT Collaborator CQ CL JL ZW SP SCAT Year 1/Sem 2 AD-C MArch 1 MArch 2 ATR AD-D SCAT AD-B AMPL AD-G DR AP2 Unpacking Log: Material Writings/ Thinking into the Architectural Discourse in Log
41
Extraction from Reading Journals
05. PRESENTATION IN THE ‘CRITICAL ZONE’ EXHIBITION
According to Latour, ‘Critical Zone’ refers to the outer skin on Earth where all creatures live on.20 The ‘Critical Zone’ exhibition is a ‘thought exhibition’ curated by Bruno Latour, aiming to make visitors familiarise themselves with the new situation in which the environment we are relying on is in a worsening condition.21 Latour discussed the significance of artists and architects in the scenario, stating the existence of artists is indivisible with science and politics, and essential to visualise complex scientific observations and findings to the general public.22 In the case of the exhibition, the visualisation seems to be a starting point for the public to explore the ‘Critical Zone’.
Curated by two architects, Soheil Hajmirbaba and Alexandra Arènes, the 'Critical Zone Observatory Space, 2018-2020' section presents the findings from a series of instruments set up in the Vosges, France to record the behaviour of the landscape and natural phenomena. 23 Visualisation of the observation allows the viewers to experience how the scientists research and help them understand the results more clearly. The exhibition contains both physical and online formats. The online exhibition page introduces a huge illustration of findings and research methodology. In it, the interior of the Earth is placed at the outermost level, while the atmosphere is placed right in the centre. (Fig. 5) The findings of the geological observations of the local areas are presented in mapping and the instruments used by the scientists to observe them are displayed on the layer interpreting the Earth's surface. The inversion of sky and ground allows more space to show the complexity of geological
composition. The viewer can click on the instruments to see a video of them in action. Those interested can explore endless hours on this illustration. The physical format of the presentation takes a different approach, focusing on the display of the equipment, and the illustration of findings is placed on a table without the ability to interact. (Fig. 6) The diference in focusing point takes the advantage of different platforms to allow the maximum output of information and the viewers’ acceptability.
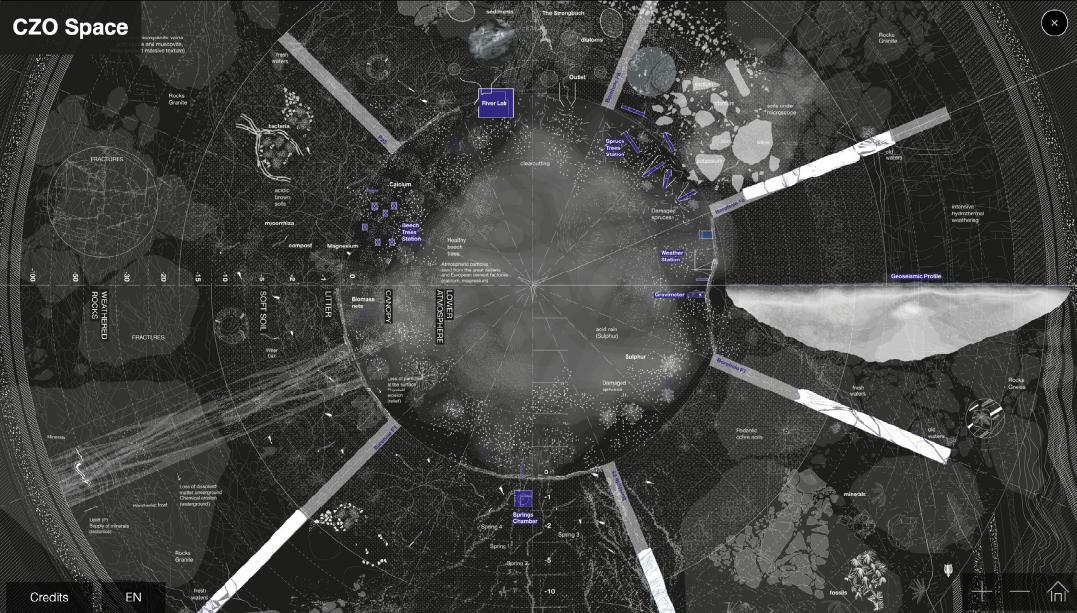
This example represents the role that architects, or in a wider context, artists, play in the ‘Critical Zone’ exhibition. Distilling and presenting boring scientific experimental processes and results in an interesting form to audiences and evoking their attention to environmental change is something that has been more difficult to do in previous research. Beyond the exhibition itself, in the Critical Zone Observation (CZO), the roles of scientist and architect should be complementary. Research in architectural design often lacks a systematic framework and the results of scientifc research are often more difcult to communicate in practice.24 Examples from the exhibition illustrate the importance of visualisation and ofer new ideas for future exploration in this area. Presentational skill is also crucial in conveying ideas to the general public, though sometimes over-complexation and over-abstraction may confuse the viewers, the practice is generally encouraging. Raising public awareness of environmental issues in the Critical Zone is more conducive to future action. In turn, architects can use the data from these observations to better support the design of their buildings, allowing better integration of architecture with the environment we are relying on.
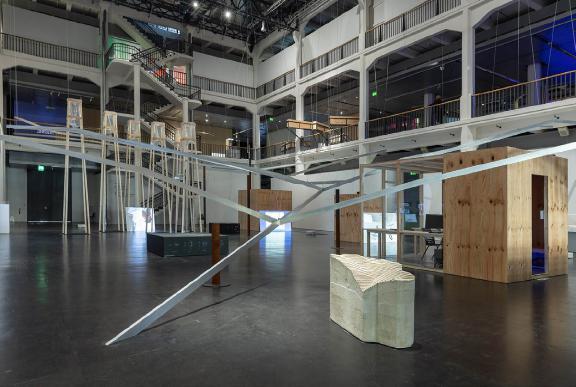
20. Bruno Latour. “Seven Objections Against Landing on Earth.” In Critical Zones: The Science and Politics of Landing on Earth 12-19. Cambridge, MA: MIT Press, 2020.
21. Anna Renken. “Reassessing Critical Zones.” Log, No.51 (Winter/Spring 2021): 60-62.
22.
23. Jones John, “‘Critical Zones’ Reimagines Humanity’s Relationship with the Earth,” www.stirworld.com, August 21, 2020, https://www.stirworld.com/ inspire-people-critical-zones-reimagines-humanitys-relationship-with-the-earth.
24. Alexandra Arènes, “Inside the Critical Zone,” GeoHumanities 7, no. 1 (November 9, 2020): 131–47, https://doi.org/10.1080/2373566x.2020.1803758.
1.1 GC GA 2.1 3.1 4.1 5.1 6.1 7.1 8.1 9.1 10.1 11.1 2.1 2.4 2.7 1.2 2.2 3.2 4.2 5.2 6.2 7.2 8.2 9.2 10.2 11.2 2.2 2.5 1.3 2.3 3.3 4.3 5.3 6.3 7.3 8.3 9.3 10.3 11.3 2.3 2.6 ZT Collaborator CQ CL JL ZW SP SCAT Year 1/Sem 2 AD-C MArch 1 MArch 2 ATR AD-D SCAT AD-B AMPL AD-G DR AP2 Unpacking Log: Material Writings/ Thinking into the Architectural Discourse in Log
Fig. 5: Critical Zone Observatory Space, 2018-2020 Hajmirbaba, Soheil, and Alexandra Arènes. “Critical Zones.” criticalzones.zkm. Accessed May 17, 2022. https://critical-zones.zkm.de/#.
Fig. 6: Berlin Wall, Berlin, Germany
Siebert, Elias. Critical Zone Observatory Space by Alexandra Arènes and Soheil Hajmirbaba. 2020. Online Image. Courtesy of ZKM, Center for Art and Media. https://www.stirworld. com/inspire-people-critical-zones-reimagines-humanitysrelationship-with-the-earth.
Bruno Latour. “Seven Objections Against Landing on Earth.”
42
Essay House within the Museum
A Discontinuity that Shapes Architectural Experience
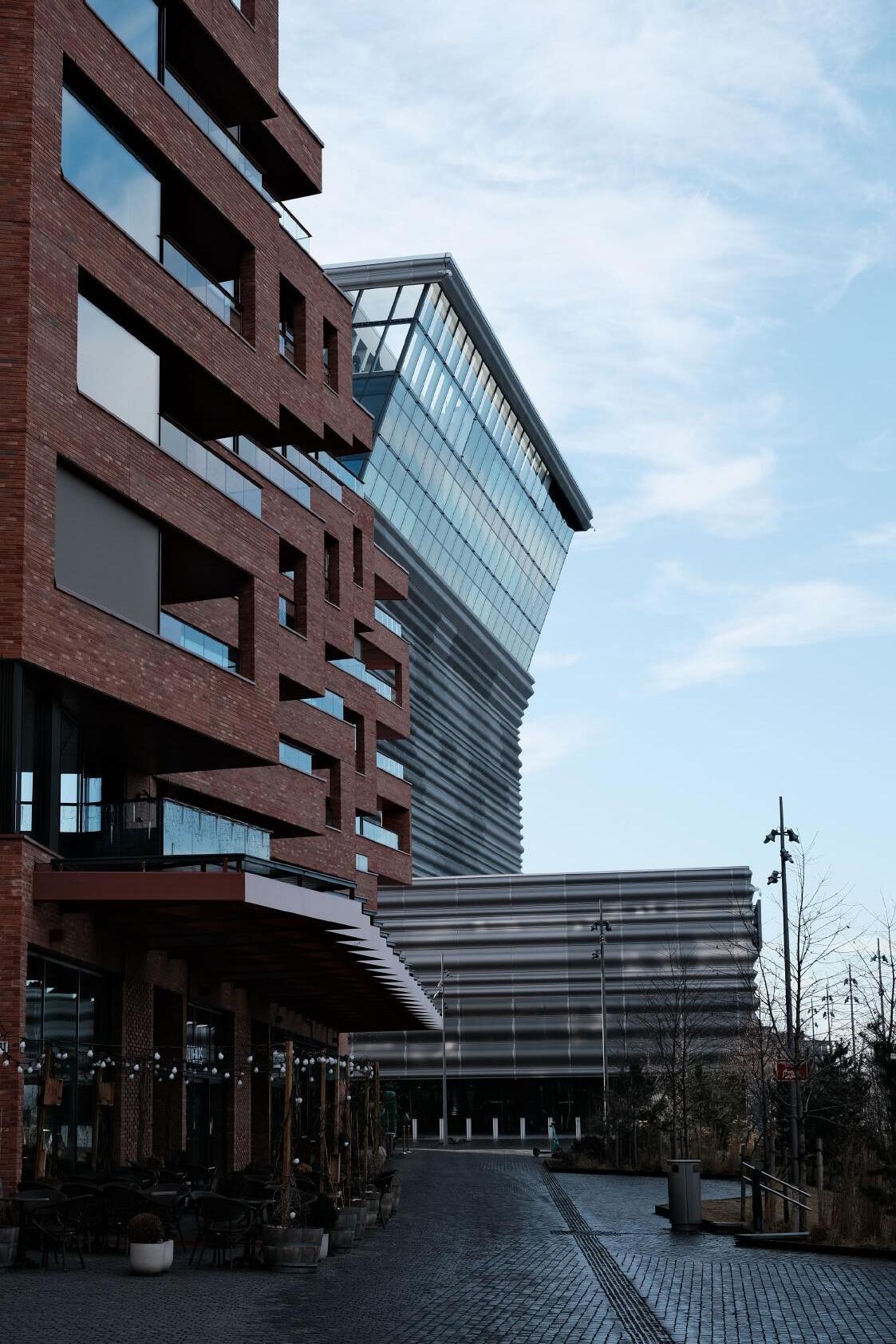
Abstract
The newly completed Munch Museum houses the 'Edvard Munch Shadows' exhibition, which brings the residence of the painter Edvard Munch back into the museum through technological means. This has created a phenomenon of a 'house in a museum', a practice of placing objects that do not ft into the overall context of the museum. Both the exhibition and the narrative of the museum itself practise montage to shape a complete architectural experience. This essay bases on the previous studies on montage in cinematic and architectural discourse analyses the presentation of the exhibition and the role it plays in the architectural experience of the museum itself. The idea of discontinuity was introduced. Through its use in the montage technique, the essay concludes that it may have the signifcance of deepening the visitor's memory of the content of the exhibition and of perceiving the architectural experience through sensory perception, and more.
1.1 GC GA 2.1 3.1 4.1 5.1 6.1 7.1 8.1 9.1 10.1 11.1 2.1 2.4 2.7 1.2 2.2 3.2 4.2 5.2 6.2 7.2 8.2 9.2 10.2 11.2 2.2 2.5 1.3 2.3 3.3 4.3 5.3 6.3 7.3 8.3 9.3 10.3 11.3 2.3 2.6 ZT Collaborator CQ CL JL ZW SP SCAT Year 1/Sem 2 AD-C MArch 1 MArch 2 ATR AD-D SCAT AD-B AMPL AD-G DR AP2 Unpacking Log: Material Writings/ Thinking into the Architectural Discourse in Log
43
Conclusion at a Glance
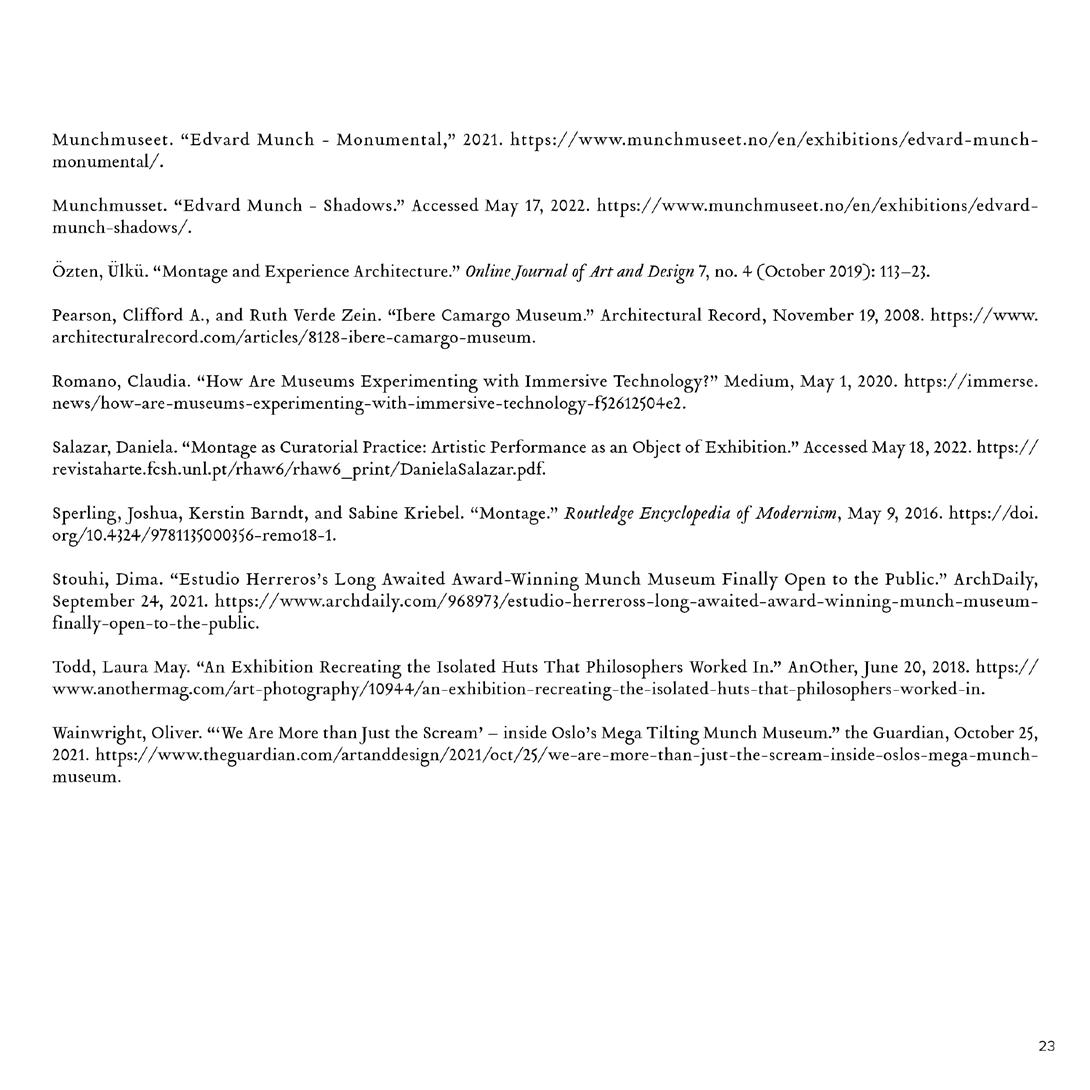
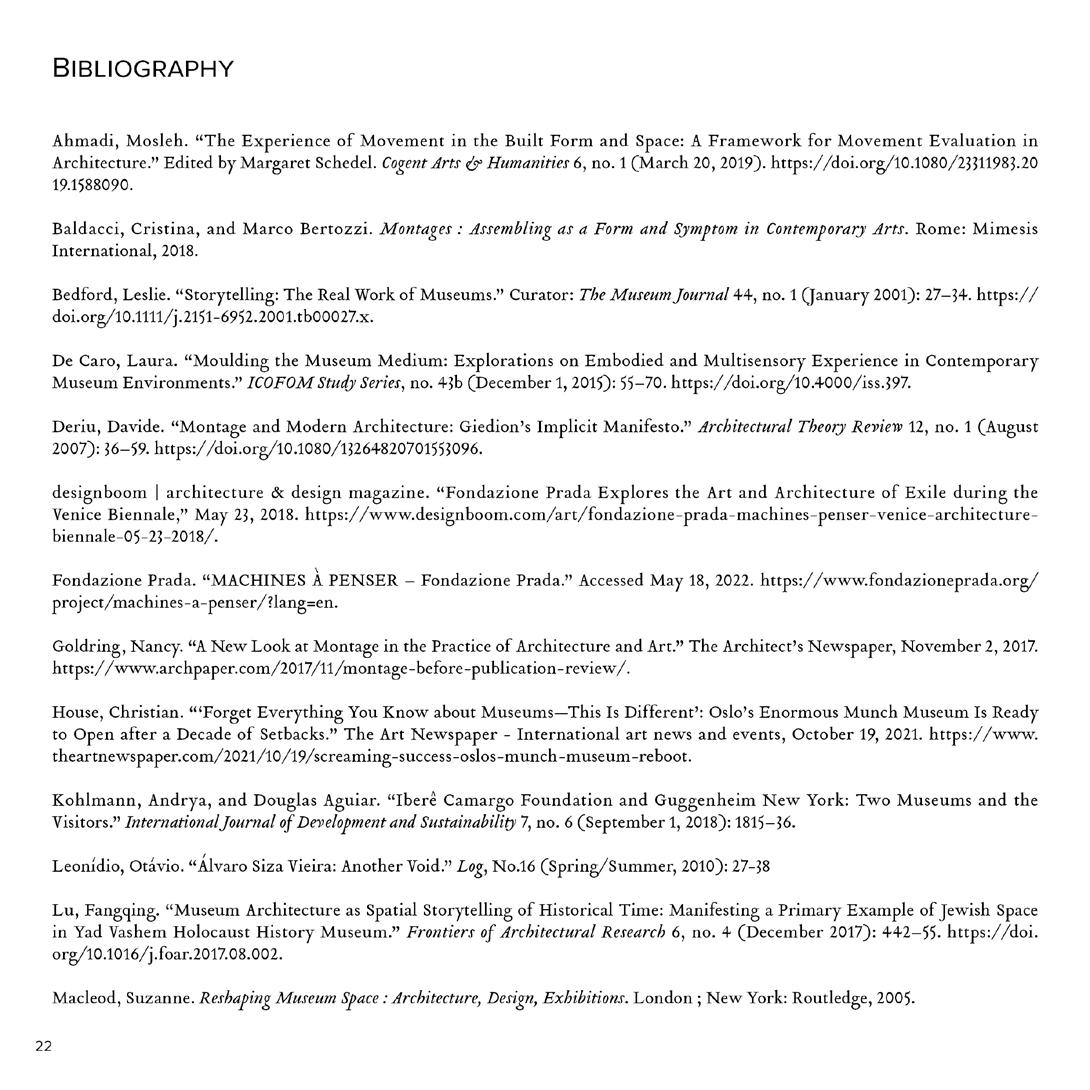

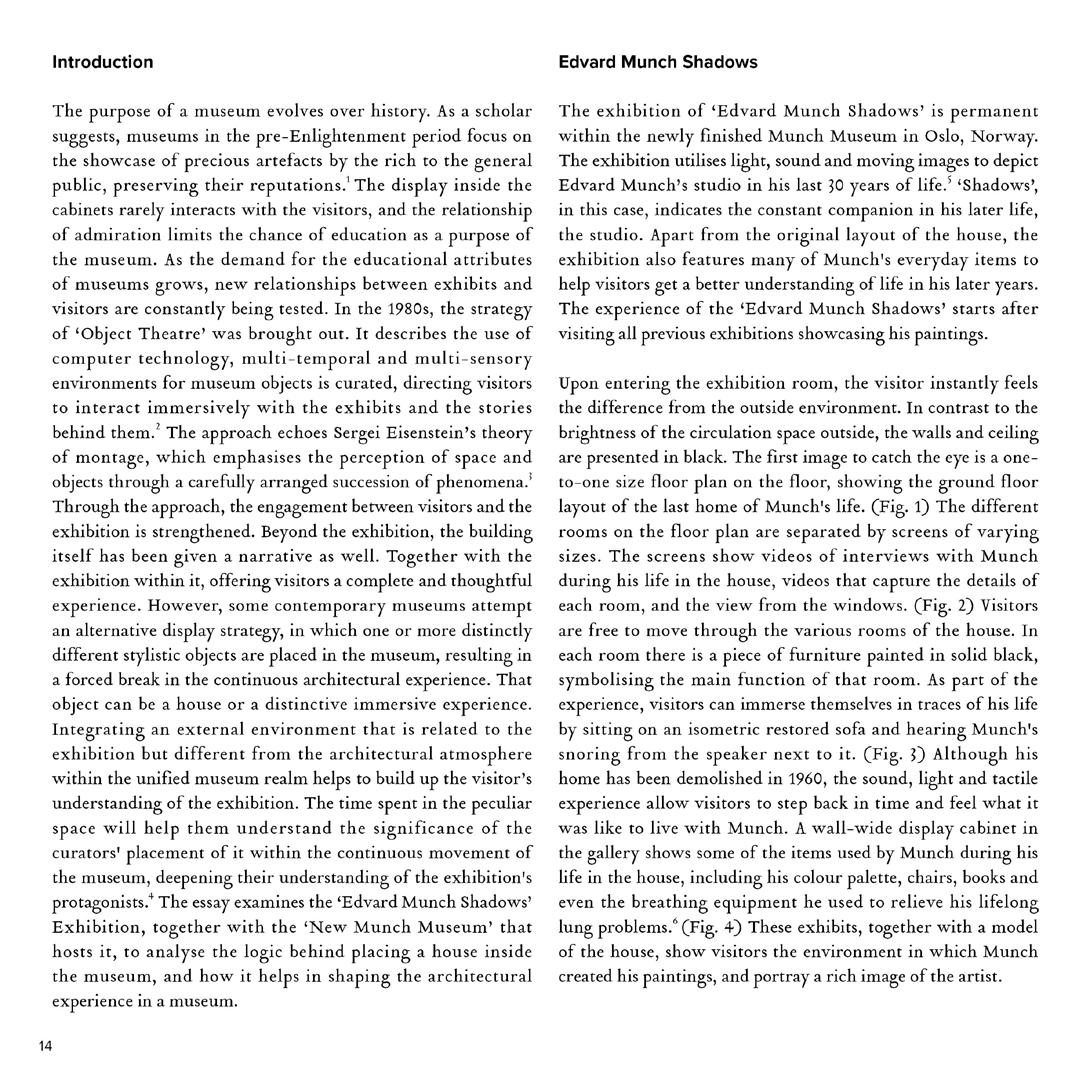
The architectural experience is largely shaped by the movement of the body and eyes within a space. This concept, referred to as montage in architecture, is an interpretation of the idea emphasised by Le Corbusier that movement and circulation through a building create a sensation of space.
The importance of visual movement, including the movement of ocular muscles and the physical body, is emphasised. The New Munch Museum, for example, uses changes in cladding and ceiling height to guide visitors' movements and sensations. A clear stratification of exhibition and circulation spaces aids the visitor's understanding of the overall spatial relationship.
Interestingly, clarity, while typically emphasised in modernist architecture, can sometimes be deliberately obscured to create a specific architectural experience. For instance, in the Iberê Camargo Foundation designed by Álvaro Siza, a circulation route is intentionally hidden,
challenging the "hegemony of clarity" and creating a sense of spatial discontinuity that deepens the visitor's impression.
This notion of discontinuity is also realized in the 'House within the Museum' type of exhibition. This approach focuses on the physical and visual movement within a small space, creating a disjointed feeling for the visitor that can nonetheless enhance the overall sensory perception of the experience. The New Munch Museum uses this method in the 'Edvard Munch Shadows' exhibition, which forms a necessary part of the overall architectural experience.
In summary, the museum's architectural experience is a combination of continuity and discontinuity, informed by the concept of montage. This creates a rich sensory journey for the visitor, where elements of surprise and obscurity can serve to emphasise certain aspects of the experience and leave a deeper impression.
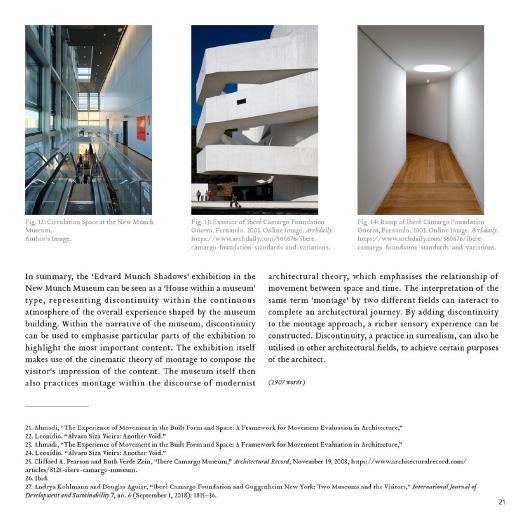
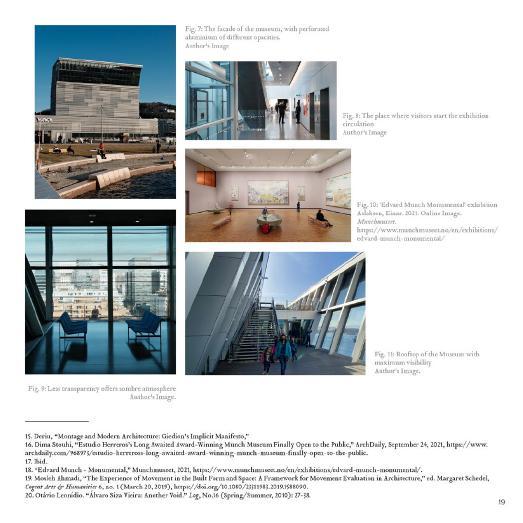
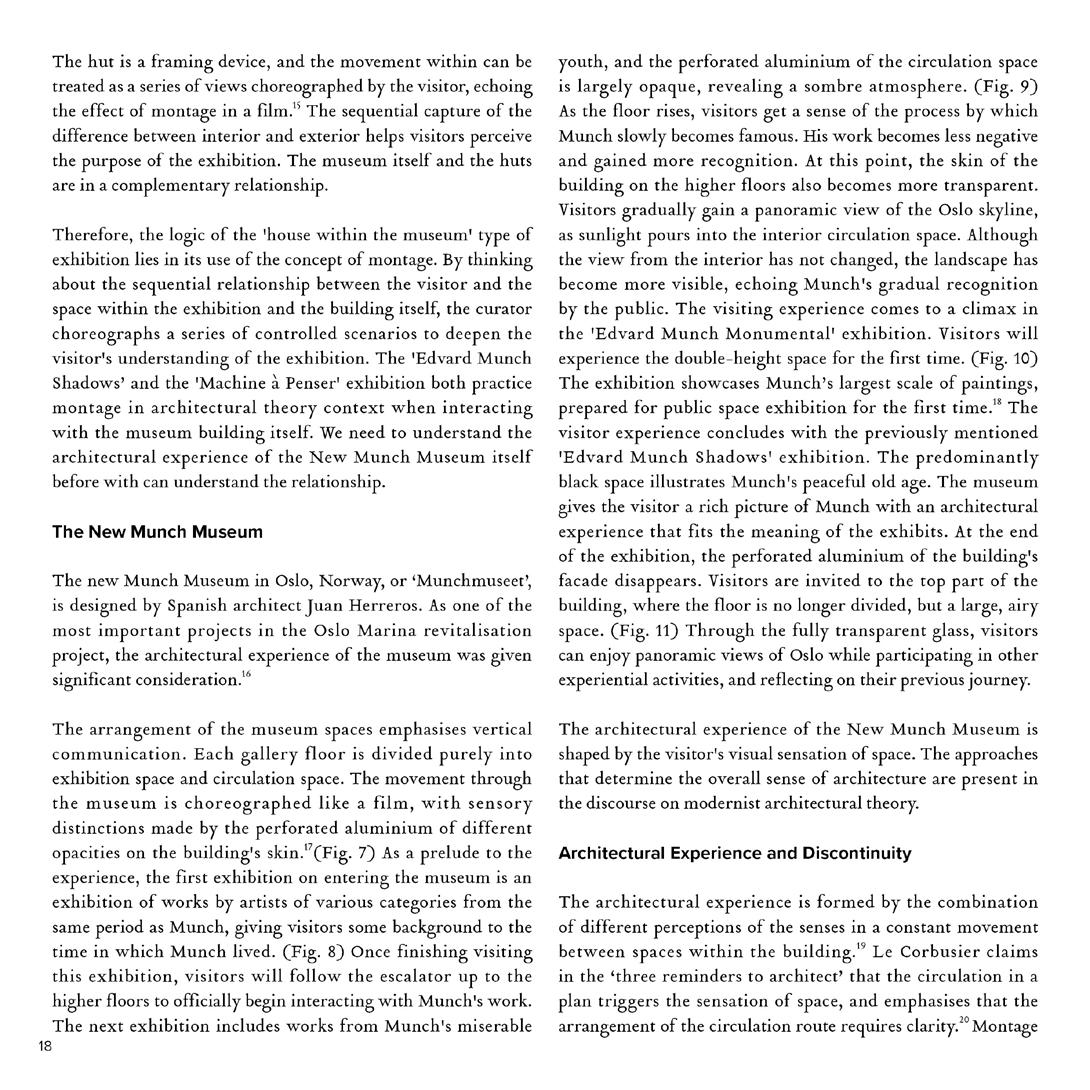
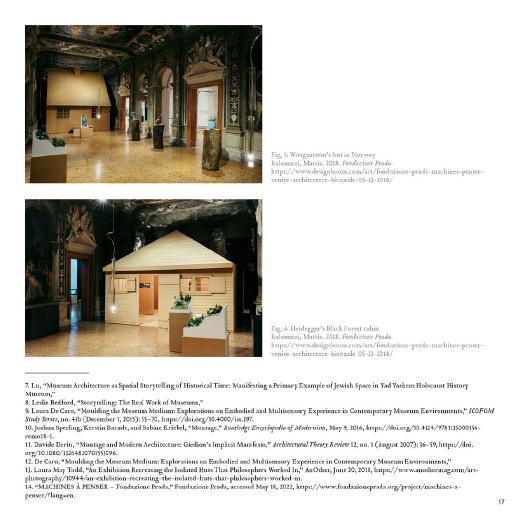
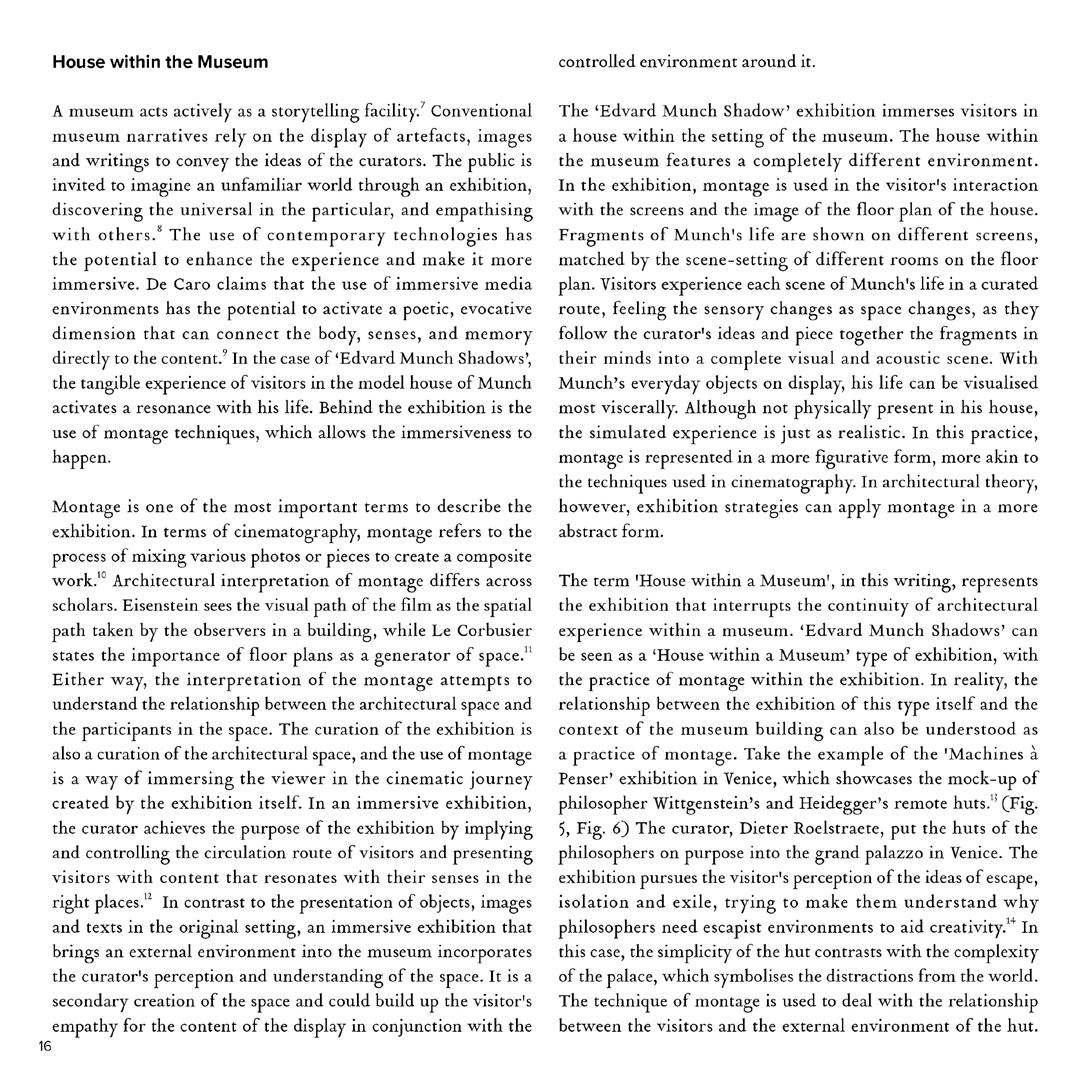

1.1 GC GA 2.1 3.1 4.1 5.1 6.1 7.1 8.1 9.1 10.1 11.1 2.1 2.4 2.7 1.2 2.2 3.2 4.2 5.2 6.2 7.2 8.2 9.2 10.2 11.2 2.2 2.5 1.3 2.3 3.3 4.3 5.3 6.3 7.3 8.3 9.3 10.3 11.3 2.3 2.6 ZT Collaborator CQ CL JL ZW SP SCAT Year 1/Sem 2 AD-C MArch 1 MArch 2 ATR AD-D SCAT AD-B AMPL AD-G DR AP2 Unpacking Log: Material Writings/ Thinking into the Architectural Discourse in Log
44
El Patio de la Santa Island Territories viii: Scapeland: Ávila
Architectural Design Studio B
Learning Outcomes
LO1 The ability to develop and act upon a productive conceptual framework both individually and in teams for an architectural project or proposition, based on a critical analysis of relevant issues.
LO2 The ability to develop an architectural spatial and material language that is carefully considered at an experiential level and that is in clear dialogue with conceptual and contextual concerns.
LO3 The ability to investigate, appraise and develop clear strategies for technological and environmental decisions in an architectural design project.
LO4 A critical understanding of the efects of, and the development of skills in using, difering forms of representation (e.g. verbal, drawing, modelling, photography, flm, computer and workshop techniques), especially in relation to individual and group work.
Brief
In this distinctive architectural journey, we engage in a series of interconnected projects. We begin with the creation of a Kist, a traditional Scottish storage chest that is seamlessly integrated into the larger architectural fabric of the Museum of Scotland. This integration showcases our attention to detail, materiality, and the design's responsiveness to the specifc context.
In the second phase, "Surveying the Garden," we embark on a feld work trip to Ávila. Here, we form small groups to delve into the city's architectural landscape, identifying a unique "Garden" that could be a physical or metaphorical space, a ritual, or a feature tied to the city's resources. This chosen Garden allows us to introspectively refect on the city's internal boundaries and the open landscape beyond.
Next, in "Defning the Gate," we design a small, highly detailed architectural structure—a Gate—that grants access to the defned Garden. The Gate, serving an occupant who tends to the Garden, is embedded within the city's historic grain, embodying craftsmanship, structural economy, and environmental sustainability.
Finally, our journey culminates with "Imagining the Field." We curate an exhibition installation that spatially disseminates our work, mirroring our emerging architectural thesis while also laying a foundation for the second semester's exploration. A signifcant part of this exhibition is a "Field" drawing, demonstrating the connection between our meticulous architectural detailing and the vast scale of landscape.
Project Summary
Nestled within the historic urban fabric of Ávila, this architectural project takes inspiration from the procession routes of Santa Teresa, embracing the concept of "legibility" as a guiding principle for urban design. The project aims to create a cityscape where elements are easily recognisable and organised into a coherent pattern. The design also considers Foucault's idea of heterotopias, which refers to spaces that possess both physical and mental qualities, exemplifed by instances such as a phone call or a reflection in a mirror. Moreover, the architectural intervention is infuenced by Zumthor's emphasis on atmospheres, recognising that they are perceived rapidly through our emotional sensibility.
The thesis presents a multifaceted interplay of folded objects, guided by the architectural components within Ávila's urban landscape. An intricate tapestry of limestone, timber, and steel intertwines to establish an architectural intervention that both respects the city's historical context and enriches the urban experience.
The design of the Gates functions as a spatial threshold to a defined Garden. Though individually conceived, the Gates form part of a larger urban assemblage connected to the shared Garden, exhibiting detailed craftsmanship and environmental performance. In Plaza de la Santa, the Gates transform into an extended museum space, displaying the reliquaries of Santa Teresa and harnessing the spring water to develop underground gardens that ofer cooling and guidance to visitors.
The Gates, in conjunction with the surrounding garden space, metamorphose a simple civic plaza into a dynamic outdoor museum deeply rooted in its historical context. This seamless fusion of urban legibility, heterotopias, and architectural atmospheres cultivates a unique and meaningful architectural experience.
1.1 GC GA 2.1 3.1 4.1 5.1 6.1 7.1 8.1 9.1 10.1 11.1 2.1 2.4 2.7 1.2 2.2 3.2 4.2 5.2 6.2 7.2 8.2 9.2 10.2 11.2 2.2 2.5 1.3 2.3 3.3 4.3 5.3 7.3 8.3 9.3 10.3 11.3 2.3 2.6 ZT Collaborator
Tutor Name: Adrian Hawker + Victoria Clare Bernie
CQ CL JL ZW SP AD-B Year 2/Sem 1 AD-C MArch 1 MArch 2 ATR AD-D SCAT AD-B AMPL AD-G DR AP2 6.3
45
Kist: Store the Unfnished
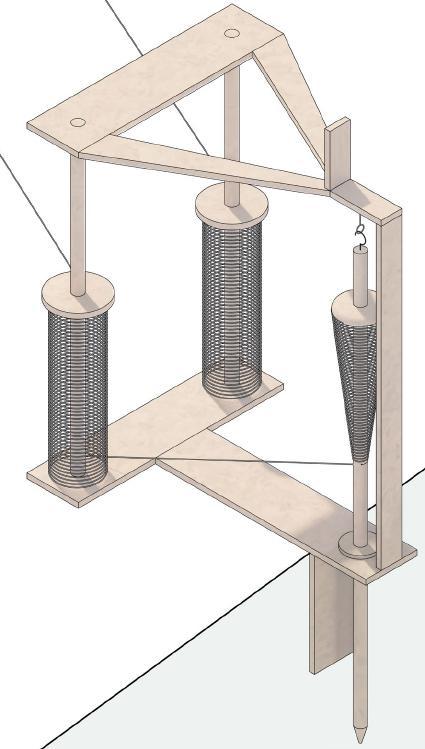
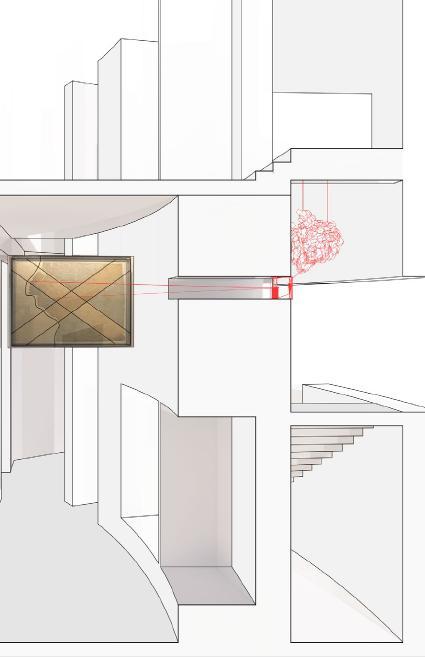
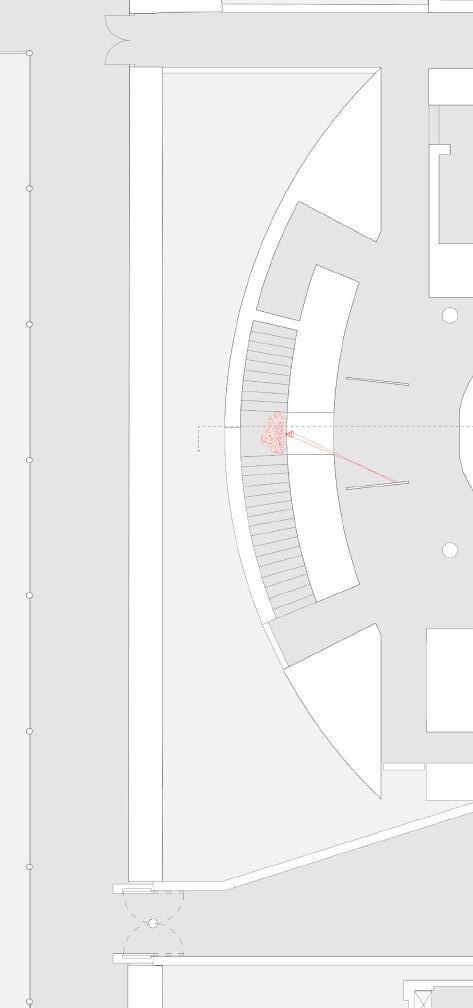
The National Museum of Scotland displays the tattered King's Colour of Barrell's Regiment of Foot and the Jacobite Colour carried by the Stewarts of Appin, representing the British Crown and the Jacobite cause, respectively. Both fags were damaged during the Battle of Culloden in 1746, the final confrontation of the Jacobite Rising of 1745. As historical artifacts, they symbolize the turbulent period of British and Scottish history and provide insight into the loyalties and aspirations of the forces they represented.
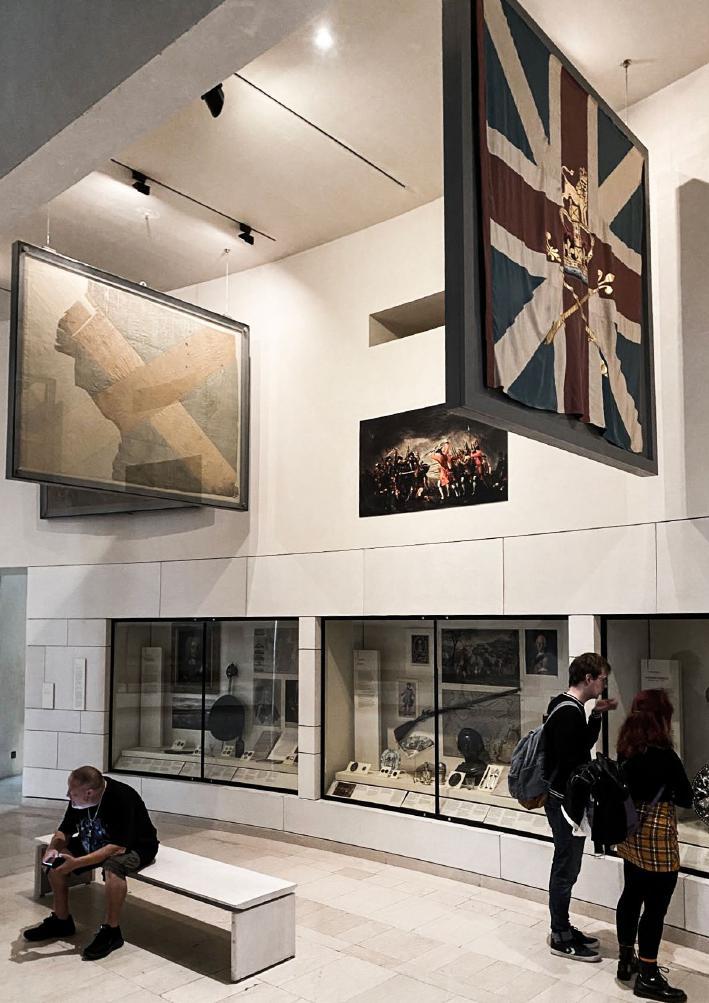
The kist, inspired by weaving machine mechanisms, is a storage solution designed to preserve and display the tattered flags from the Battle of Culloden. Combining traditional Scottish heritage with modern technology, the Kist showcases a symbolic representation of the restored flags. The design embodies the fusion of history and contemporary ingenuity while paying homage to the turbulent past of British and Scottish relations.
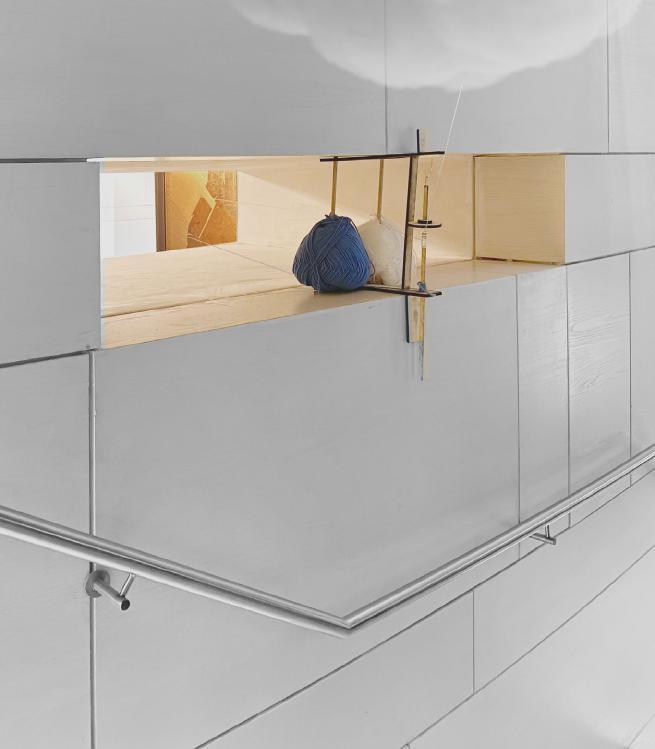
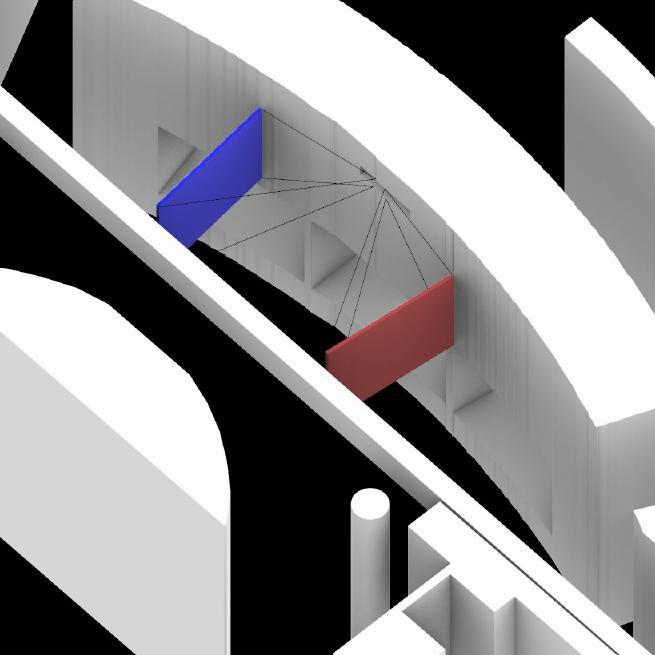
1.1 GC GA 2.1 3.1 4.1 5.1 6.1 7.1 8.1 9.1 10.1 11.1 2.1 2.4 2.7 1.2 2.2 3.2 4.2 5.2 6.2 7.2 8.2 9.2 10.2 11.2 2.2 2.5 1.3 2.3 3.3 4.3 5.3 7.3 8.3 9.3 10.3 11.3 2.3 2.6 ZT Collaborator CQ CL JL ZW SP AD-B Year 2/Sem 1 AD-C MArch 1 MArch 2 ATR AD-D SCAT AD-B AMPL AD-G DR AP2
The idea
Kist in action
Kist in-situ
Kist in plan
Territories
6.3 46
Island
viii: Scapeland: Ávila/ El Patio de la Santa
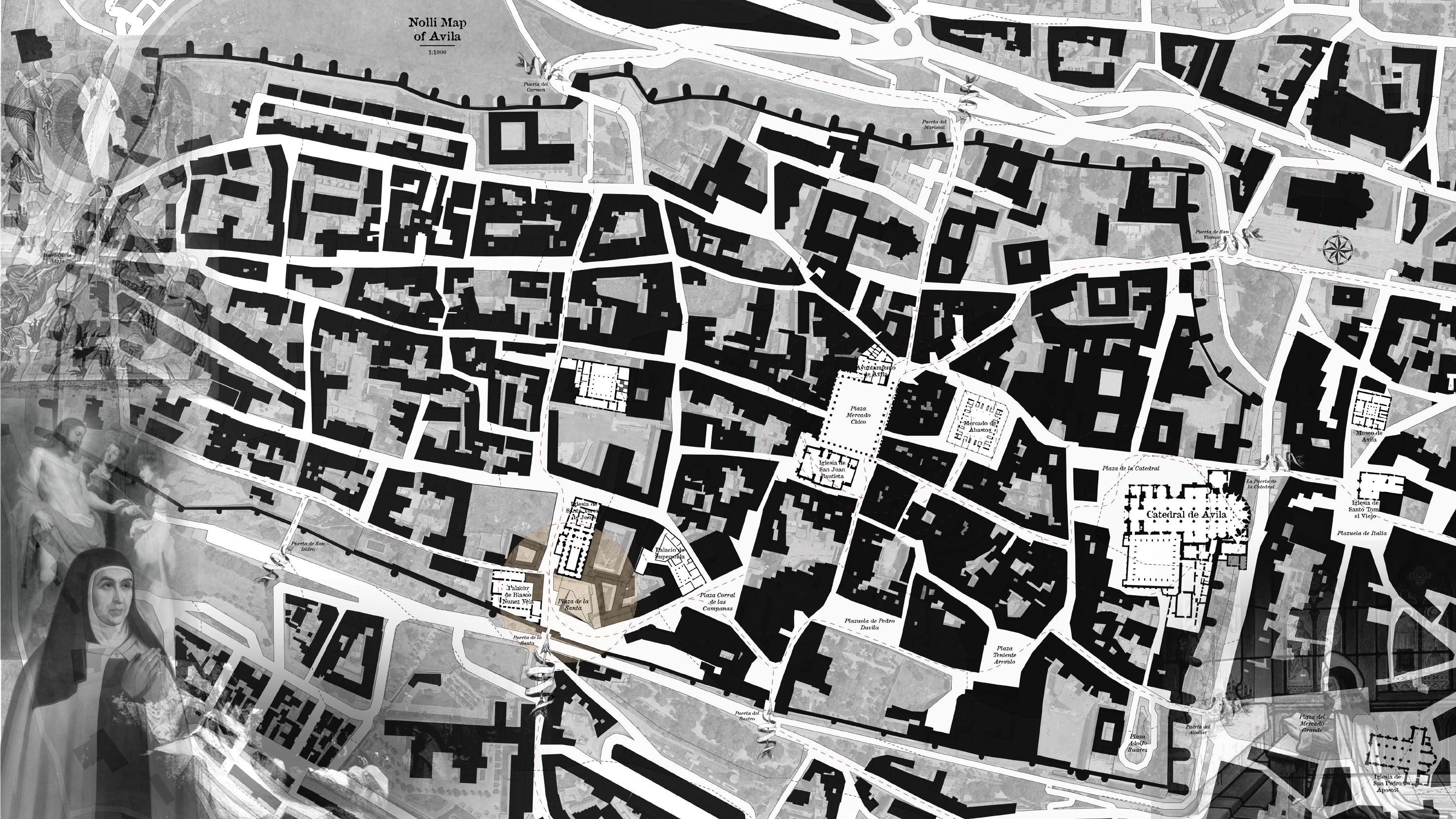
1.1 GC GA 2.1 3.1 4.1 5.1 6.1 7.1 8.1 9.1 10.1 11.1 2.1 2.4 2.7 1.2 2.2 3.2 4.2 5.2 6.2 7.2 8.2 9.2 10.2 11.2 2.2 2.5 1.3 2.3 3.3 4.3 5.3 7.3 8.3 9.3 10.3 11.3 2.3 2.6 ZT Collaborator CQ CL JL ZW SP AD-B Year 2/Sem 1 AD-C MArch 1 MArch 2 ATR AD-D SCAT AD-B AMPL AD-G DR AP2 Island Territories viii: Scapeland: Ávila/ El Patio de la Santa 6.3 47
The Site and Santa Teresa
Important Architecture of Santa Teresa
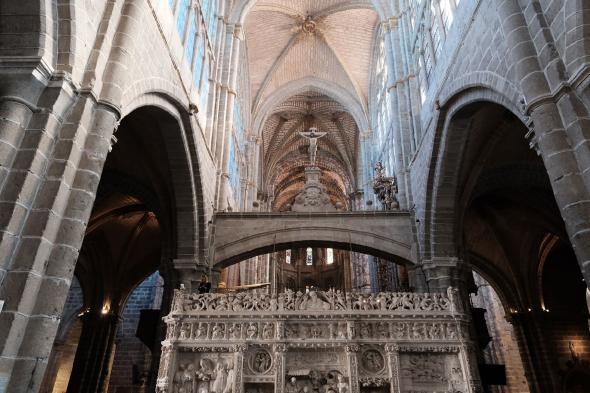
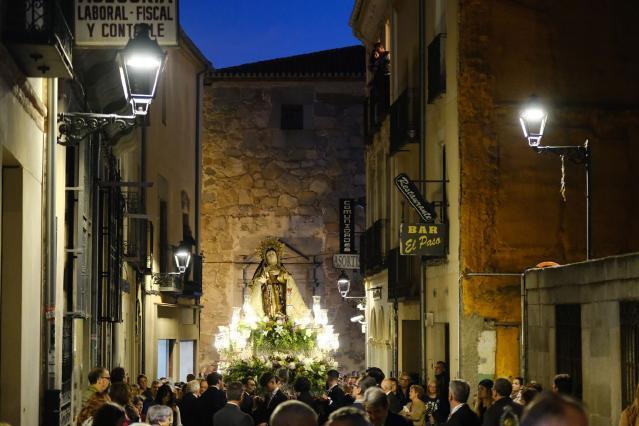
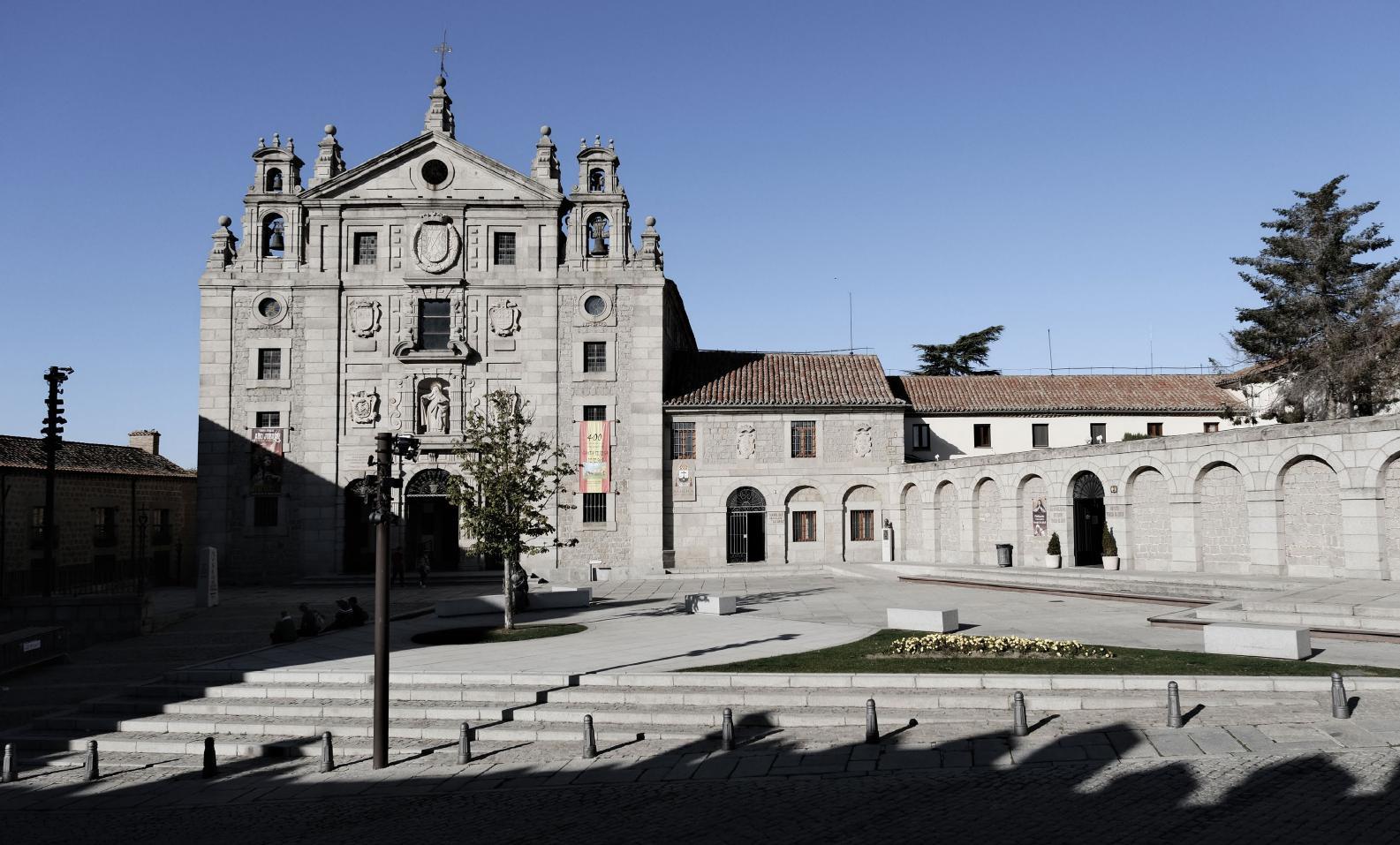
The Procession
The religious and cultural ceremonies of the festival all venerate the figure of Teresa of Jesus and the multiple facets of her life: sainthood, life, work, mysticism, and literary career. Although religious ceremonies play a central role in the Festival of Saint Teresa, this is also a time for fun and leisure.
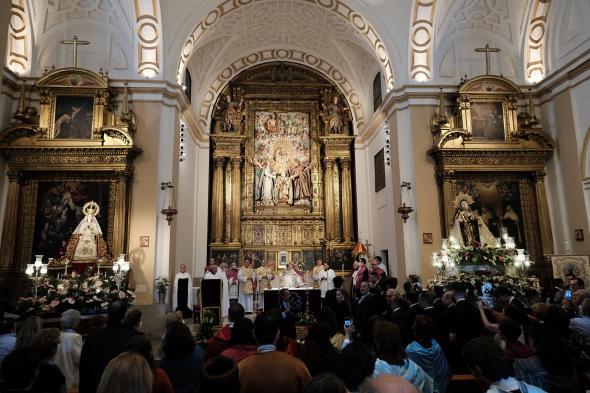
The festivities begin days before October 15th with the pregón (proclamation) of the mayor, who is usually accompanied by a folk character on the main balcony of city hall. Then the gigantes and cabezudos, along with the tarasca,
parade around the streets for the children’s entertainment. An offering of flowers is made to the image of Saint Teresa in Plaza del Mercado Grande. Representatives of the city’s most important public and private institutions participate in the ofering. The festivities continue until the day of the 15th arrives— the last day of the Festival of Saint Teresa—when the city celebrates Día Grande. Crowds of people from all over the province of Ávila, Spain, and abroad come to the city on that day, including members of the Carmelite Order (men and women).
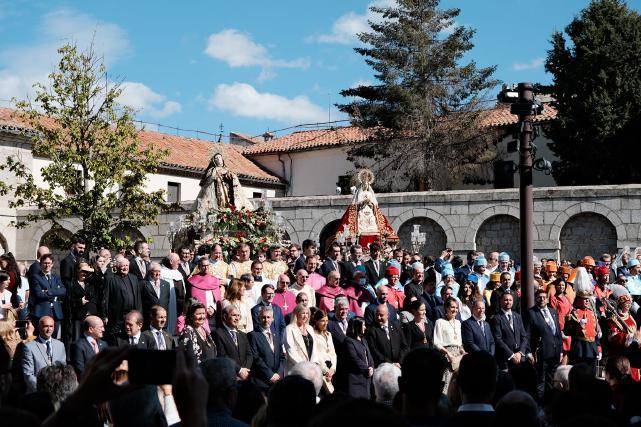
1.1 GC GA 2.1 3.1 4.1 5.1 6.1 7.1 8.1 9.1 10.1 11.1 2.1 2.4 2.7 1.2 2.2 3.2 4.2 5.2 6.2 7.2 8.2 9.2 10.2 11.2 2.2 2.5 1.3 2.3 3.3 4.3 5.3 7.3 8.3 9.3 10.3 11.3 2.3 2.6 ZT Collaborator CQ CL JL ZW SP AD-B Year 2/Sem 1 AD-C MArch 1 MArch 2 ATR AD-D SCAT AD-B AMPL AD-G DR AP2 Island Territories viii: Scapeland: Ávila/ El Patio de la Santa
The small procession at night
The large procession at night
Site: Plaza de la Santa
Iglesia y casa natal de Santa Teresa de Jesús
Iglesia y casa natal de Santa Teresa de Jesús
Sala de Reliquias de Santa Teresa
Museo de Santa Teresa de Jesús
Catedral de Ávila
6.3 48
The Procession Path and Important Moments
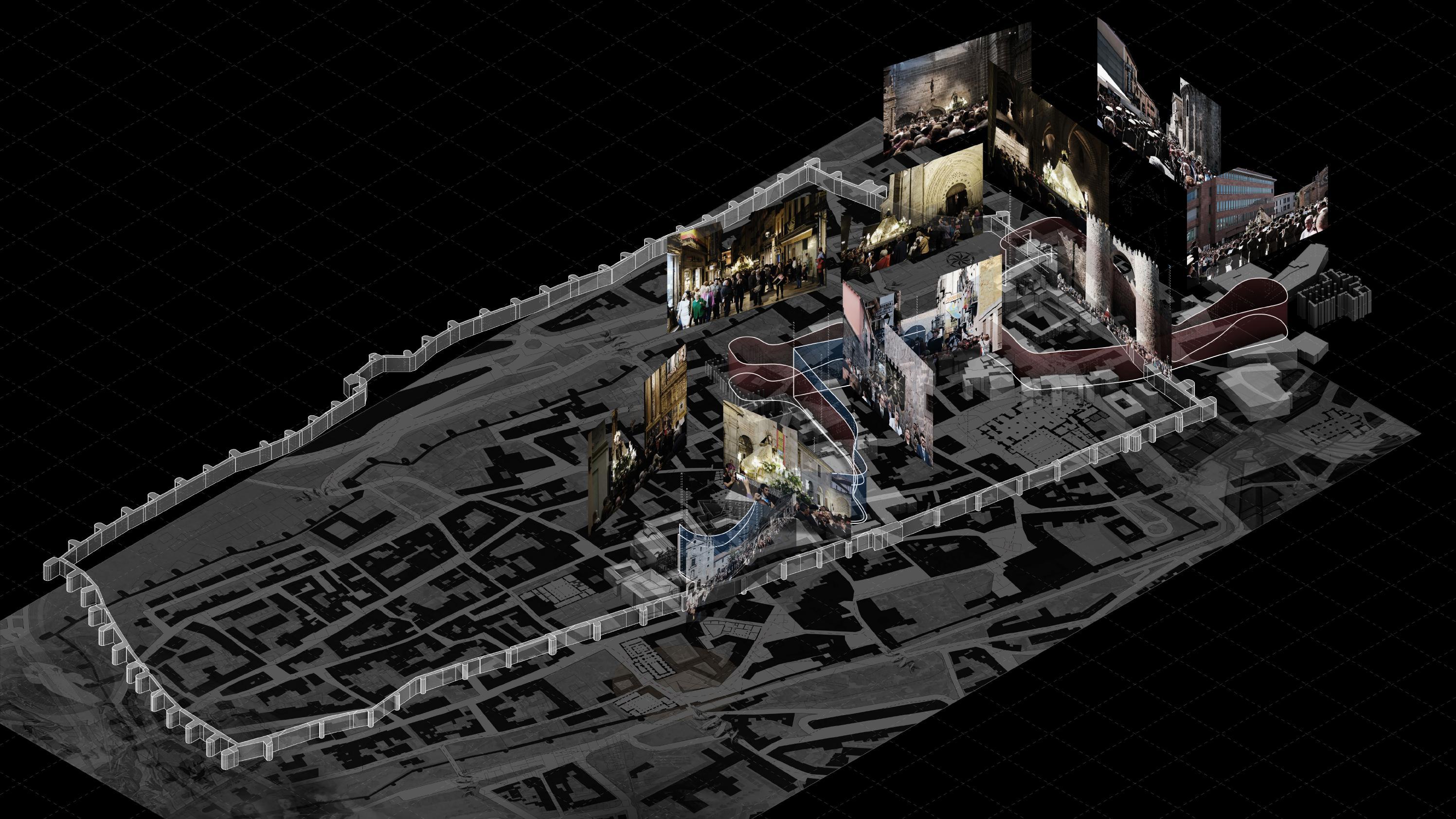
1.1 GC GA 2.1 3.1 4.1 5.1 6.1 7.1 8.1 9.1 10.1 11.1 2.1 2.4 2.7 1.2 2.2 3.2 4.2 5.2 6.2 7.2 8.2 9.2 10.2 11.2 2.2 2.5 1.3 2.3 3.3 4.3 5.3 7.3 8.3 9.3 10.3 11.3 2.3 2.6 ZT Collaborator CQ CL JL ZW SP AD-B Year 2/Sem 1 AD-C MArch 1 MArch 2 ATR AD-D SCAT AD-B AMPL AD-G DR AP2 Island Territories viii: Scapeland: Ávila/ El Patio de la Santa 6.3
49
The Procession Path and Architectural Interests
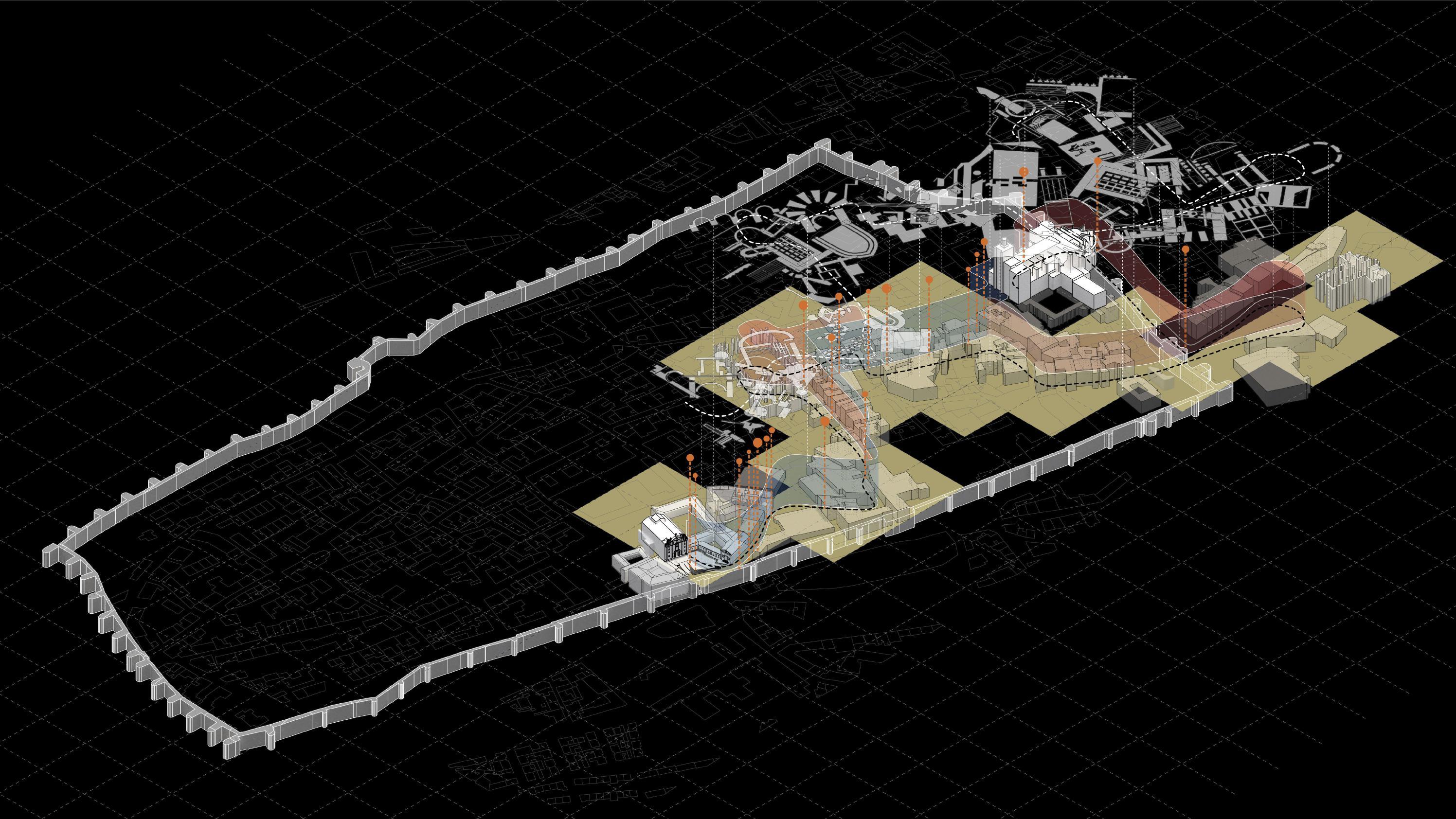
1.1 GC GA 2.1 3.1 4.1 5.1 6.1 7.1 8.1 9.1 10.1 11.1 2.1 2.4 2.7 1.2 2.2 3.2 4.2 5.2 6.2 7.2 8.2 9.2 10.2 11.2 2.2 2.5 1.3 2.3 3.3 4.3 5.3 7.3 8.3 9.3 10.3 11.3 2.3 2.6 ZT Collaborator CQ CL JL ZW SP AD-B Year 2/Sem 1 AD-C MArch 1 MArch 2 ATR AD-D SCAT AD-B AMPL AD-G DR AP2 Island Territories viii: Scapeland: Ávila/ El Patio de la Santa 6.3
50
Processing the Data
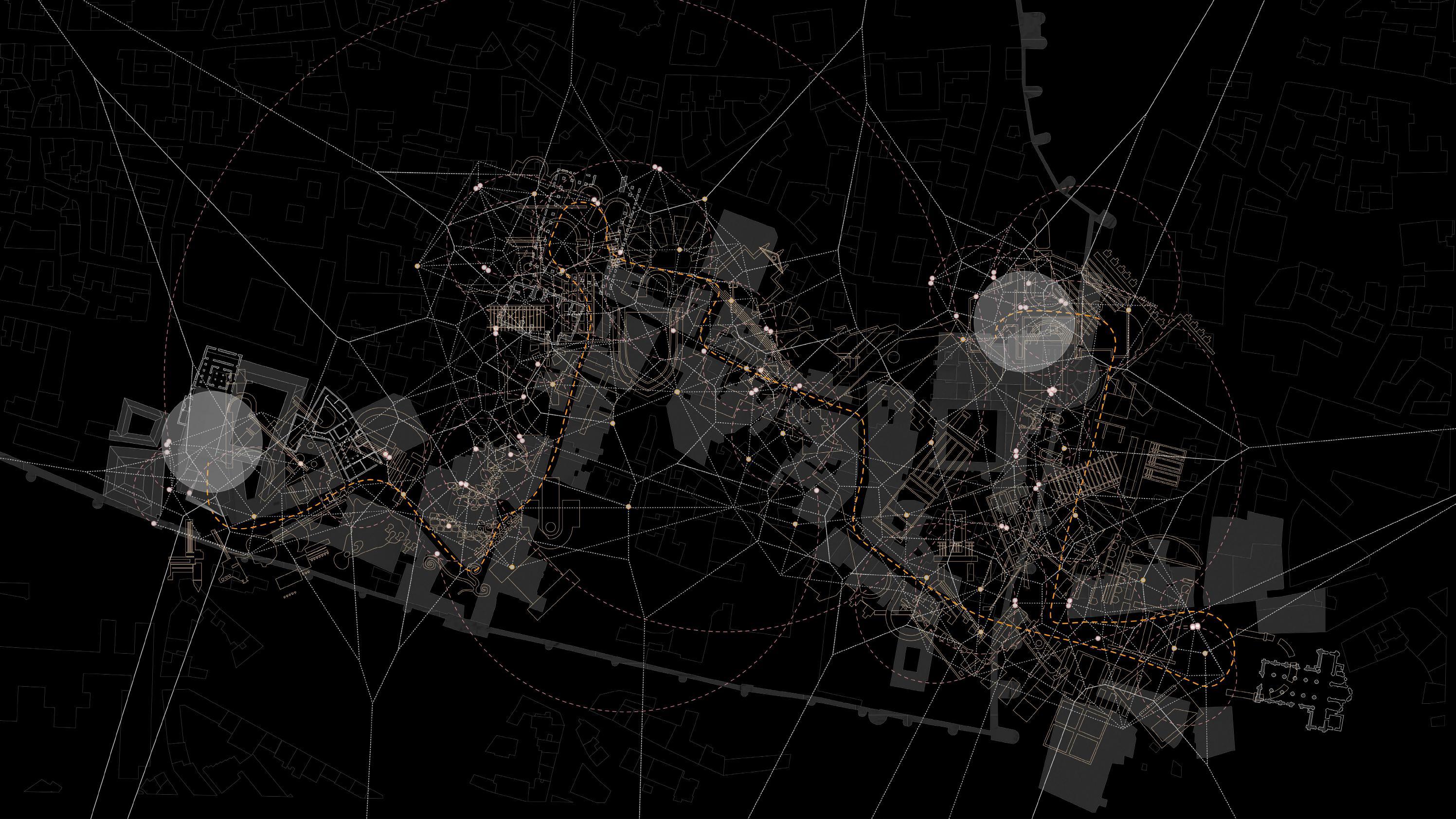
1.1 GC GA 2.1 3.1 4.1 5.1 6.1 7.1 8.1 9.1 10.1 11.1 2.1 2.4 2.7 1.2 2.2 3.2 4.2 5.2 6.2 7.2 8.2 9.2 10.2 11.2 2.2 2.5 1.3 2.3 3.3 4.3 5.3 7.3 8.3 9.3 10.3 11.3 2.3 2.6 ZT Collaborator CQ CL JL ZW SP AD-B Year 2/Sem 1 AD-C MArch 1 MArch 2 ATR AD-D SCAT AD-B AMPL AD-G DR AP2 Island Territories viii: Scapeland: Ávila/ El Patio de la Santa 6.3
51
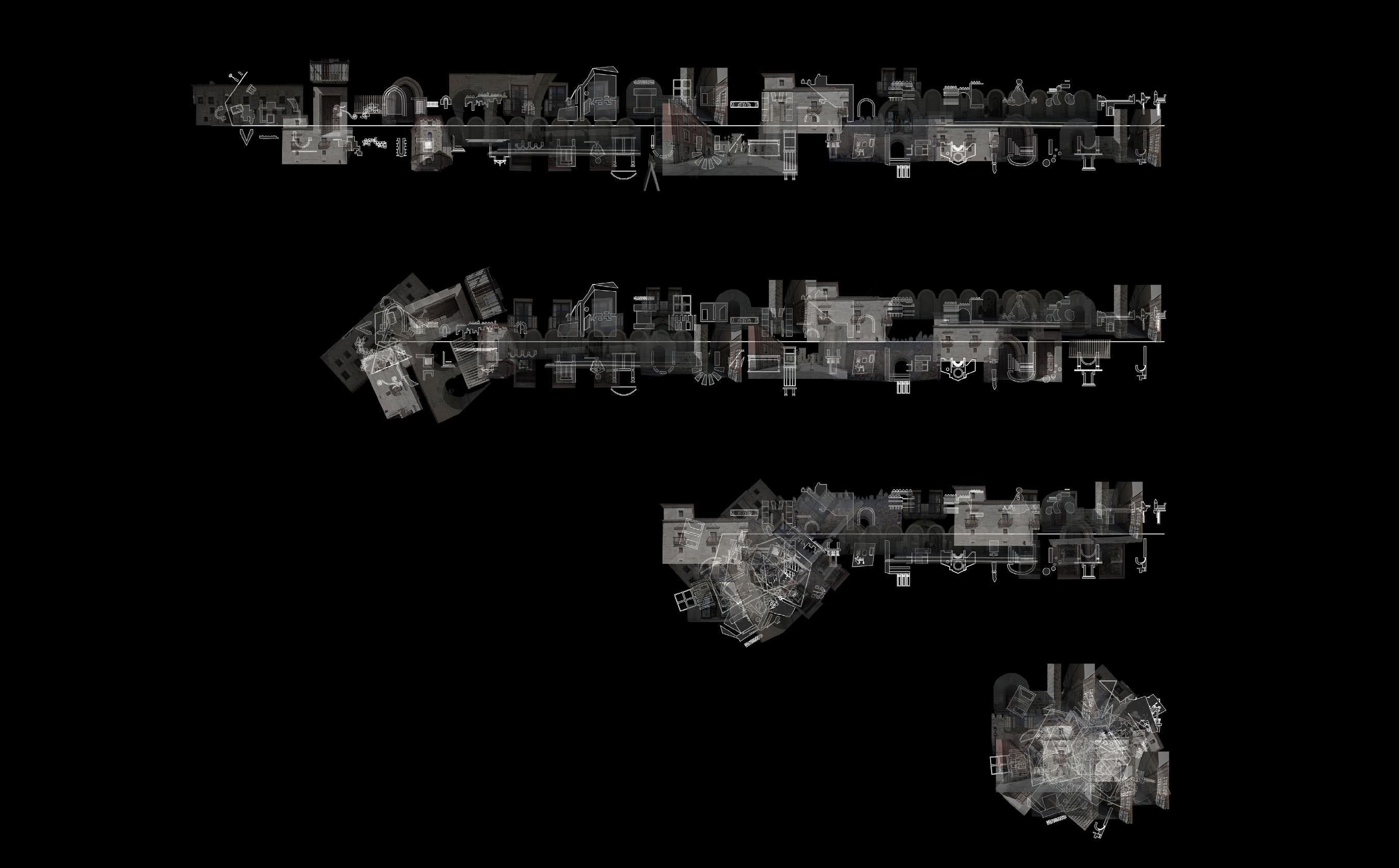
1.1 GC GA 2.1 3.1 4.1 5.1 6.1 7.1 8.1 9.1 10.1 11.1 2.1 2.4 2.7 1.2 2.2 3.2 4.2 5.2 6.2 7.2 8.2 9.2 10.2 11.2 2.2 2.5 1.3 2.3 3.3 4.3 5.3 7.3 8.3 9.3 10.3 11.3 2.3 2.6 ZT Collaborator CQ CL JL ZW SP AD-B Year 2/Sem 1 AD-C MArch 1 MArch 2 ATR AD-D SCAT AD-B AMPL AD-G DR AP2 Island Territories viii: Scapeland: Ávila/ El Patio de la Santa 6.3
52
The Folding of Architectural Interests to the Site
The Gate in Context
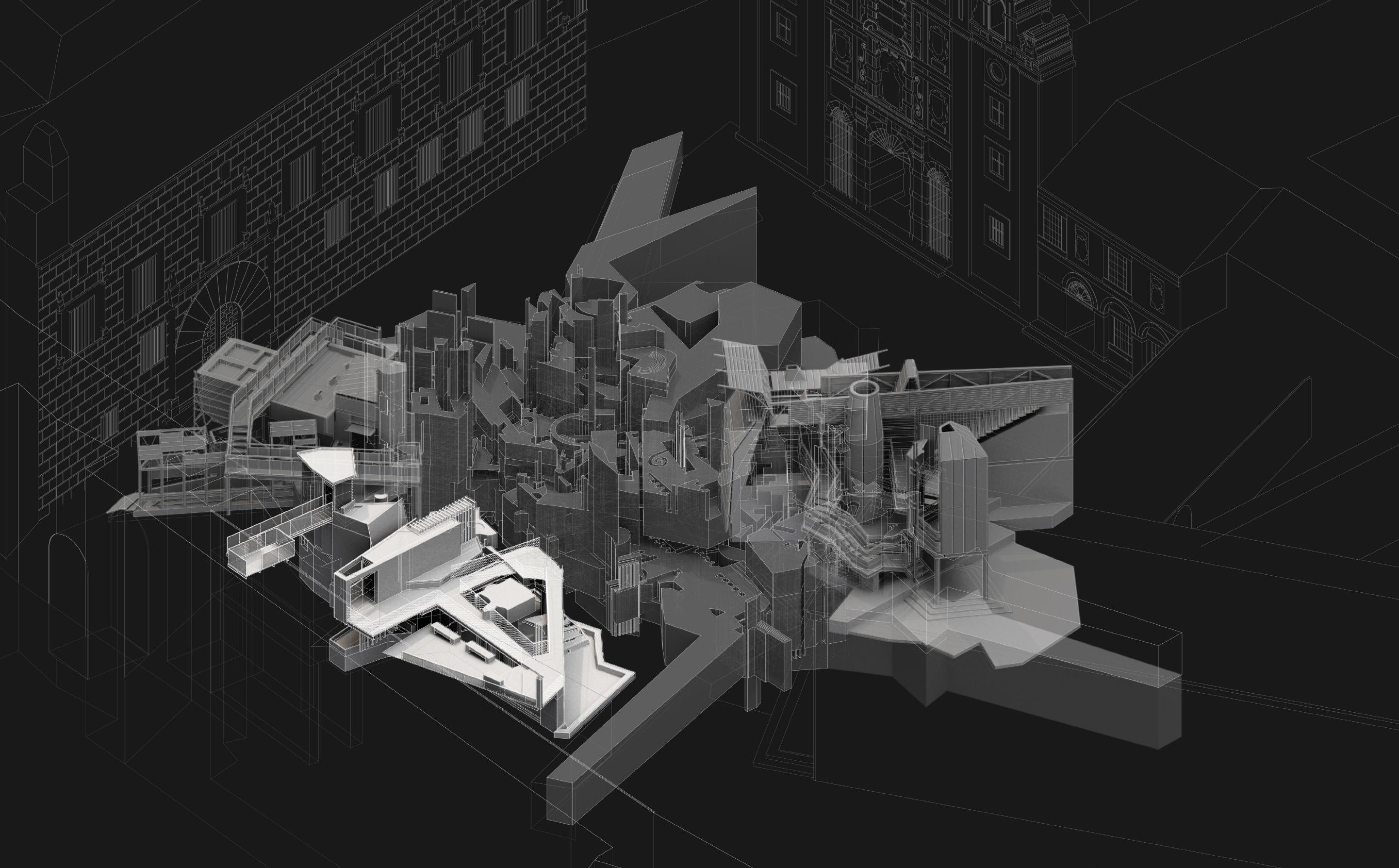
1.1 GC GA 2.1 3.1 4.1 5.1 6.1 7.1 8.1 9.1 10.1 11.1 2.1 2.4 2.7 1.2 2.2 3.2 4.2 5.2 6.2 7.2 8.2 9.2 10.2 11.2 2.2 2.5 1.3 2.3 3.3 4.3 5.3 7.3 8.3 9.3 10.3 11.3 2.3 2.6 ZT Collaborator CQ CL JL ZW SP AD-B Year 2/Sem 1 AD-C MArch 1 MArch 2 ATR AD-D SCAT AD-B AMPL AD-G DR AP2 Island Territories viii: Scapeland: Ávila/ El Patio de la Santa 6.3
53
The Water Collection and Display




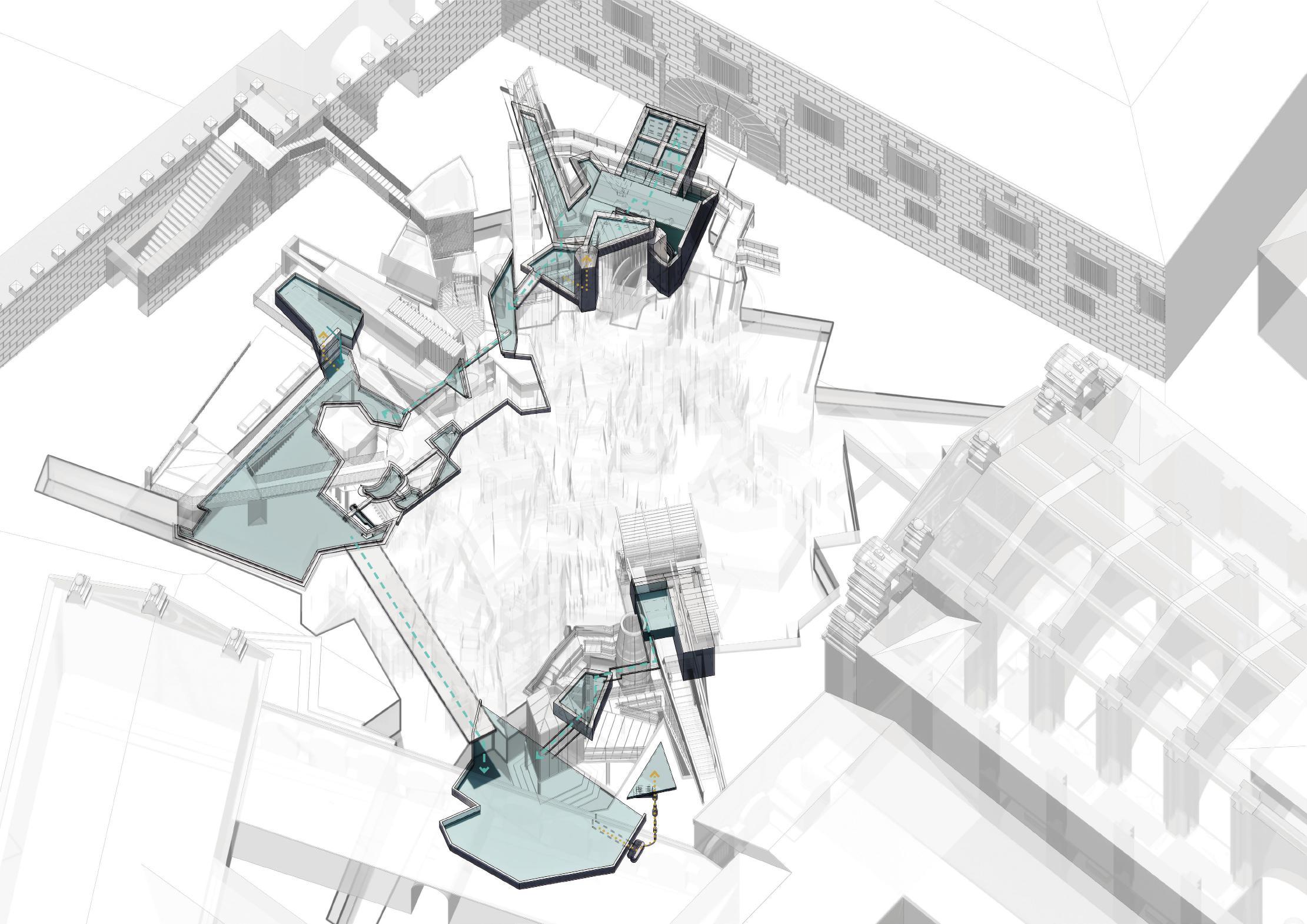
1.1 GC GA 2.1 3.1 4.1 5.1 6.1 7.1 8.1 9.1 10.1 11.1 2.1 2.4 2.7 1.2 2.2 3.2 4.2 5.2 6.2 7.2 8.2 9.2 10.2 11.2 2.2 2.5 1.3 2.3 3.3 4.3 5.3 7.3 8.3 9.3 10.3 11.3 2.3 2.6 ZT Collaborator CQ CL JL ZW SP AD-B Year 2/Sem 1 AD-C MArch 1 MArch 2 ATR AD-D SCAT AD-B AMPL AD-G DR AP2 Island Territories viii: Scapeland: Ávila/ El Patio de la Santa
Spring from the Church Rainfall Rainfall Pumping up Flowing down Rainfall 6.3 54
Gate - El Patio de la Santa
Materiality
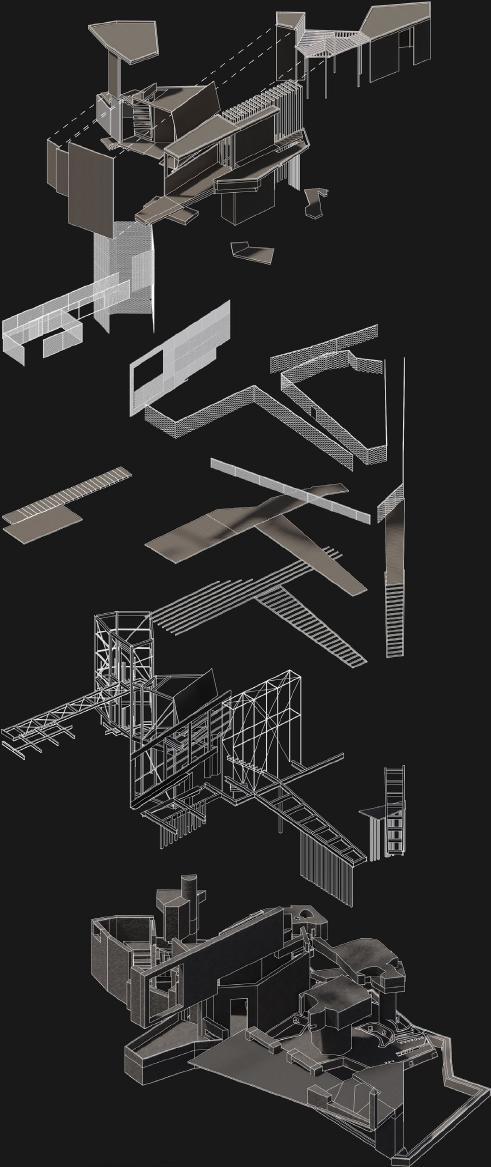

1.1 GC GA 2.1 3.1 4.1 5.1 6.1 7.1 8.1 9.1 10.1 11.1 2.1 2.4 2.7 1.2 2.2 3.2 4.2 5.2 6.2 7.2 8.2 9.2 10.2 11.2 2.2 2.5 1.3 2.3 3.3 4.3 5.3 7.3 8.3 9.3 10.3 11.3 2.3 2.6 ZT Collaborator CQ CL JL ZW SP AD-B Year 2/Sem 1 AD-C MArch 1 MArch 2 ATR AD-D SCAT AD-B AMPL AD-G DR AP2 Island Territories viii: Scapeland: Ávila/ El Patio
de la Santa
The walkway connecting the historical city wall
Main gallery, with painting of Santa Teresa and Jesus
Front Garden, marking the entrance to the domain of the Building
Statue of Santa Teresa, can be viewed from the walkway
The tower of staircase leading to the gallery and walkway, imitating a church tower
Entrance Staircase, with framed view towards the church
Elevated walkway, journey to the architecture
Underground stone garden, with refected water pond
Program
Timberyard garden, with temporary display of collection from the museum
Limestone
Steel Frame
Timber Secondary Structure and Timber Plank
Perforated Copper and Steel
Timber Finishing
6.3 55
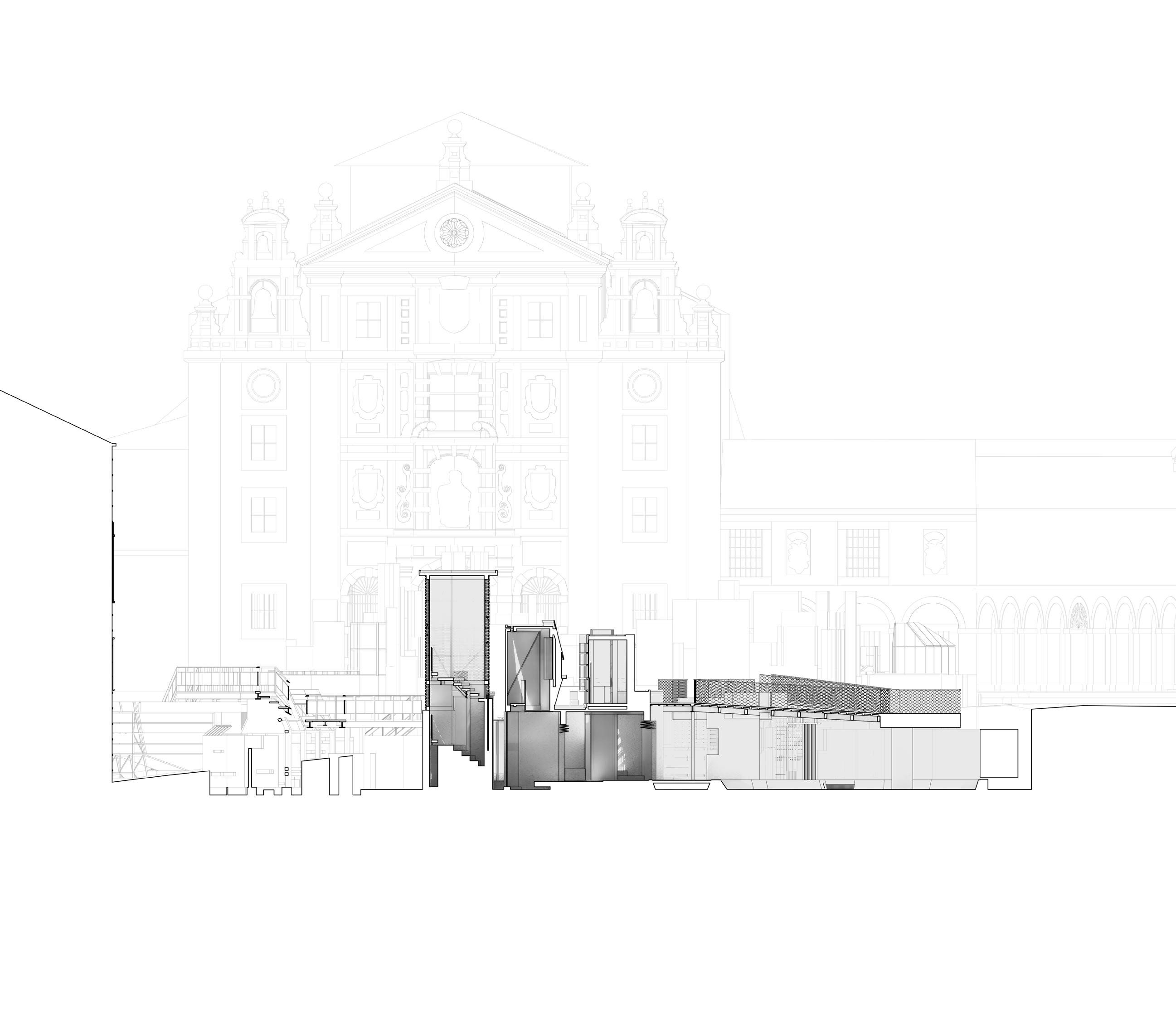
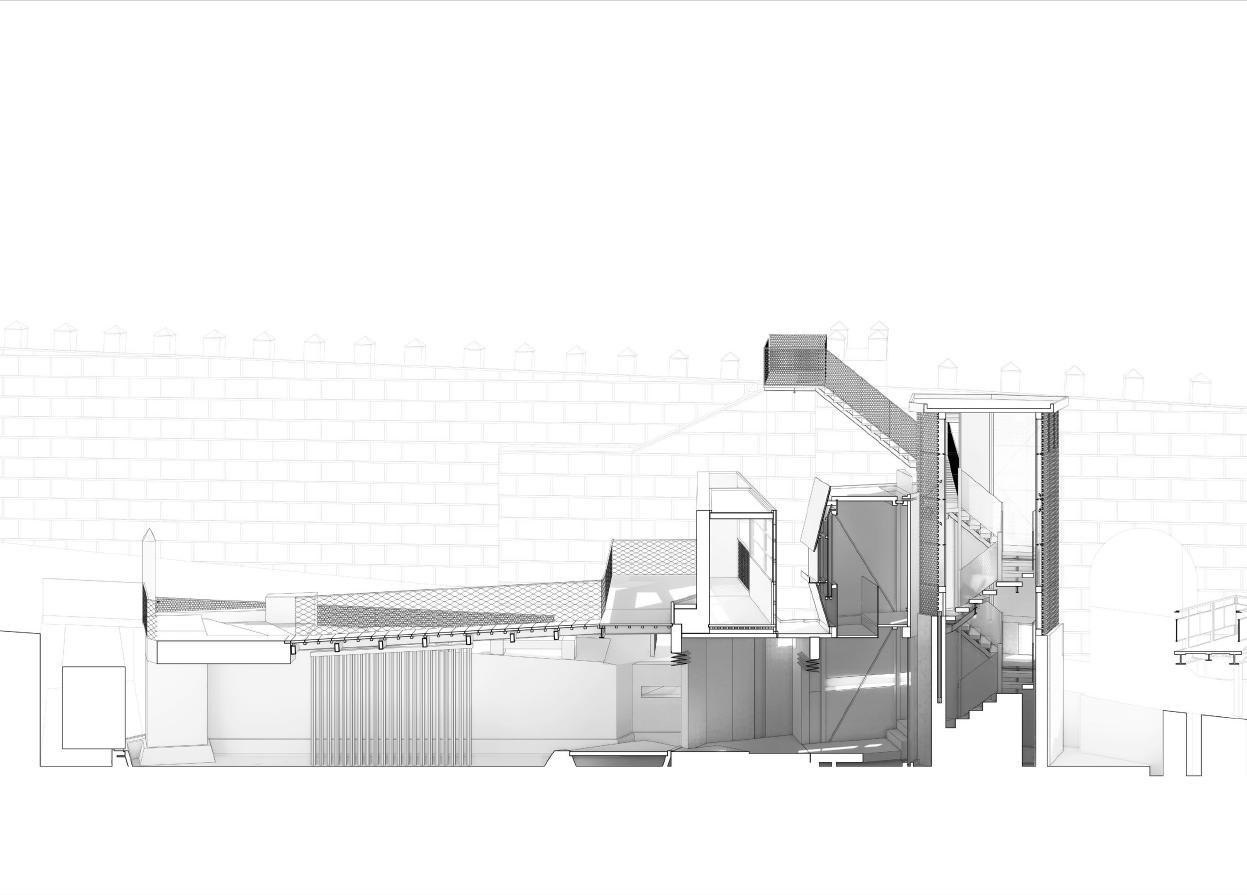
1.1 GC GA 2.1 3.1 4.1 5.1 6.1 7.1 8.1 9.1 10.1 11.1 2.1 2.4 2.7 1.2 2.2 3.2 4.2 5.2 6.2 7.2 8.2 9.2 10.2 11.2 2.2 2.5 1.3 2.3 3.3 4.3 5.3 7.3 8.3 9.3 10.3 11.3 2.3 2.6 ZT Collaborator CQ CL JL ZW SP AD-B Year 2/Sem 1 AD-C MArch 1 MArch 2 ATR AD-D SCAT AD-B AMPL AD-G DR AP2 Island Territories viii: Scapeland: Ávila/ El Patio de la Santa
Tower Staircase Gallery Entrance Stone Garden Walkway
Section A-A (originally drawn 1:100)
6.3 Section 56
Section a-a (originally drawn 1:100)
External Moment
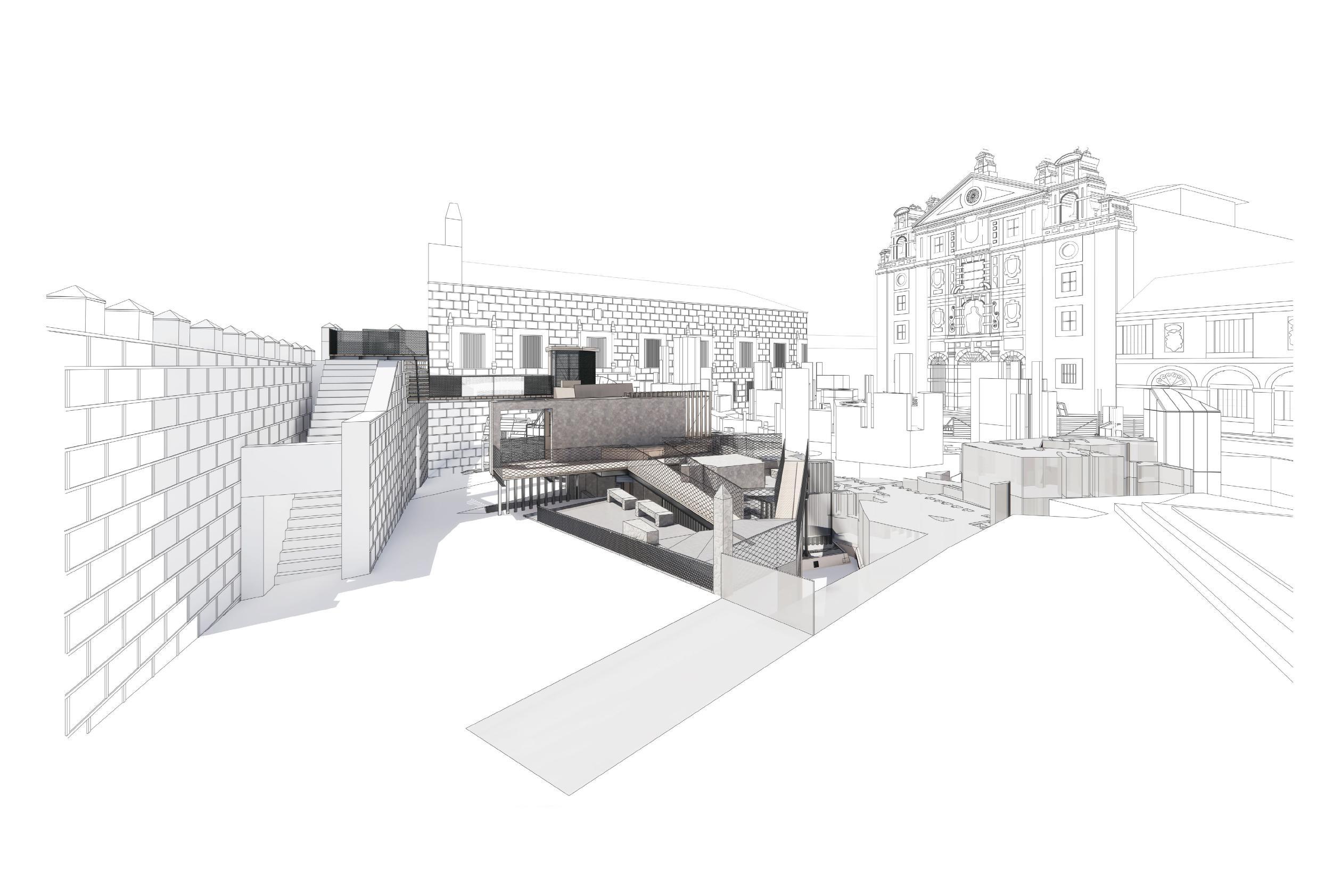
1.1 GC GA 2.1 3.1 4.1 5.1 6.1 7.1 8.1 9.1 10.1 11.1 2.1 2.4 2.7 1.2 2.2 3.2 4.2 5.2 6.2 7.2 8.2 9.2 10.2 11.2 2.2 2.5 1.3 2.3 3.3 4.3 5.3 7.3 8.3 9.3 10.3 11.3 2.3 2.6 ZT Collaborator CQ CL JL ZW SP AD-B Year 2/Sem 1 AD-C MArch 1 MArch 2 ATR AD-D SCAT AD-B AMPL AD-G DR AP2 Island Territories viii: Scapeland: Ávila/ El Patio de la Santa 6.3
57
Internal Moment
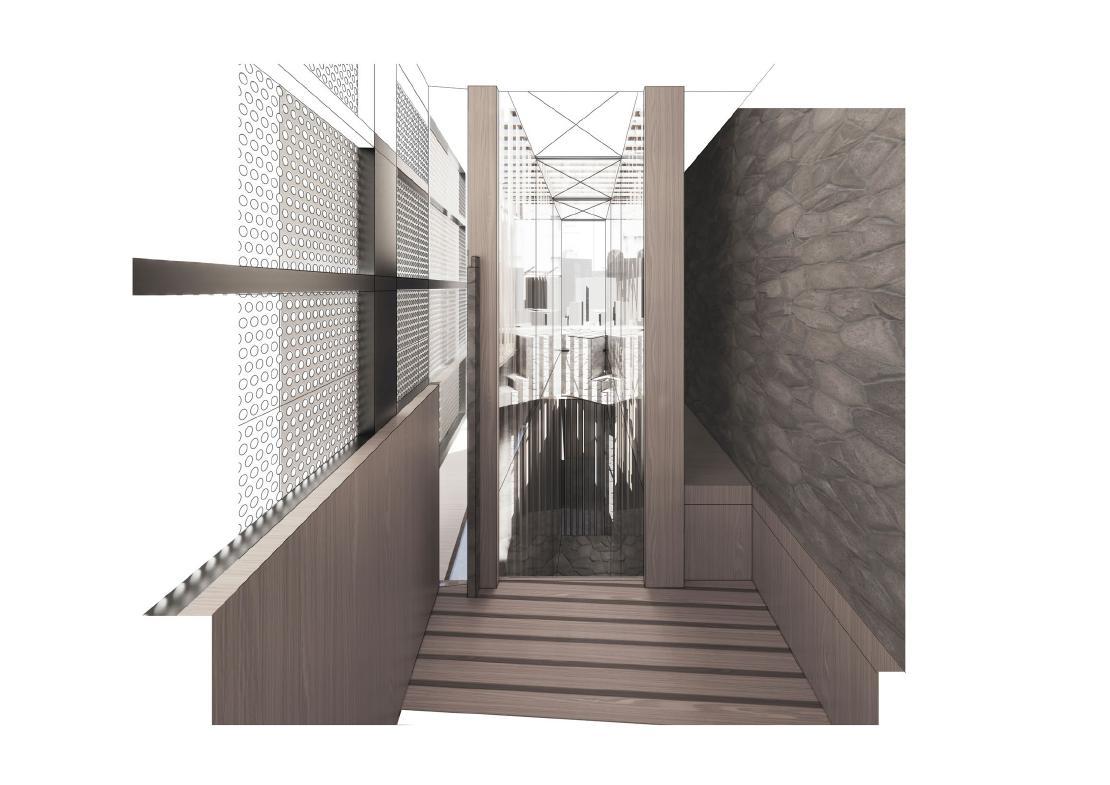
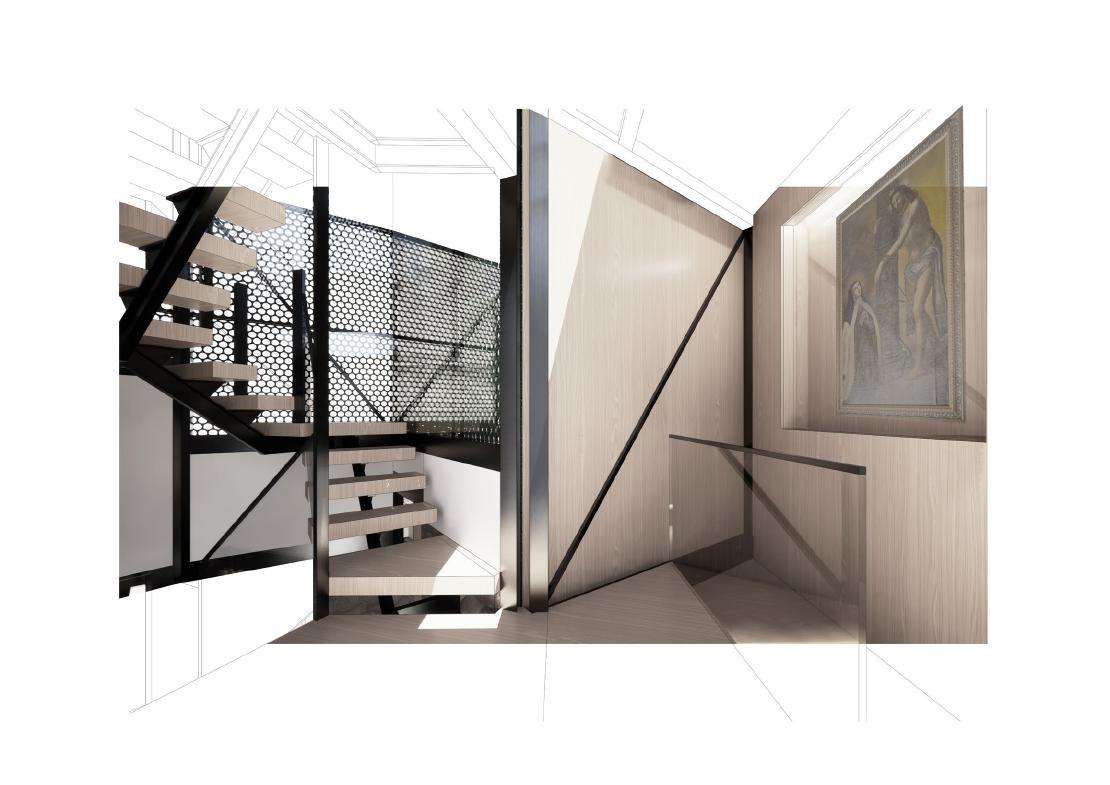
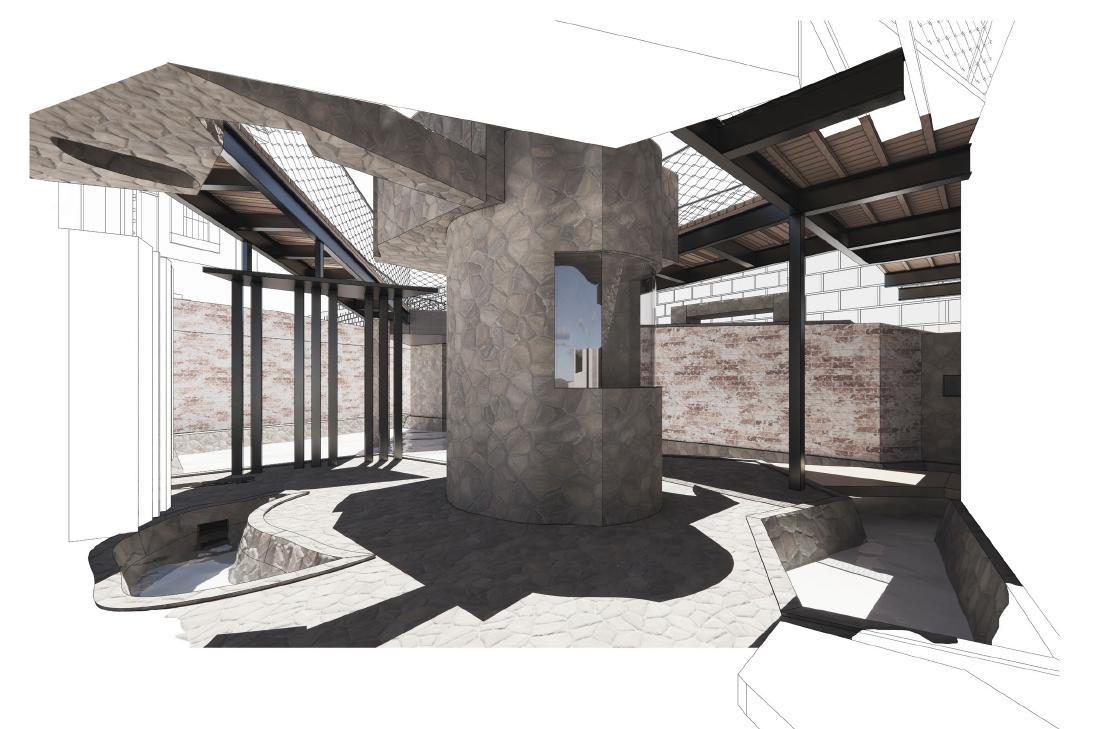
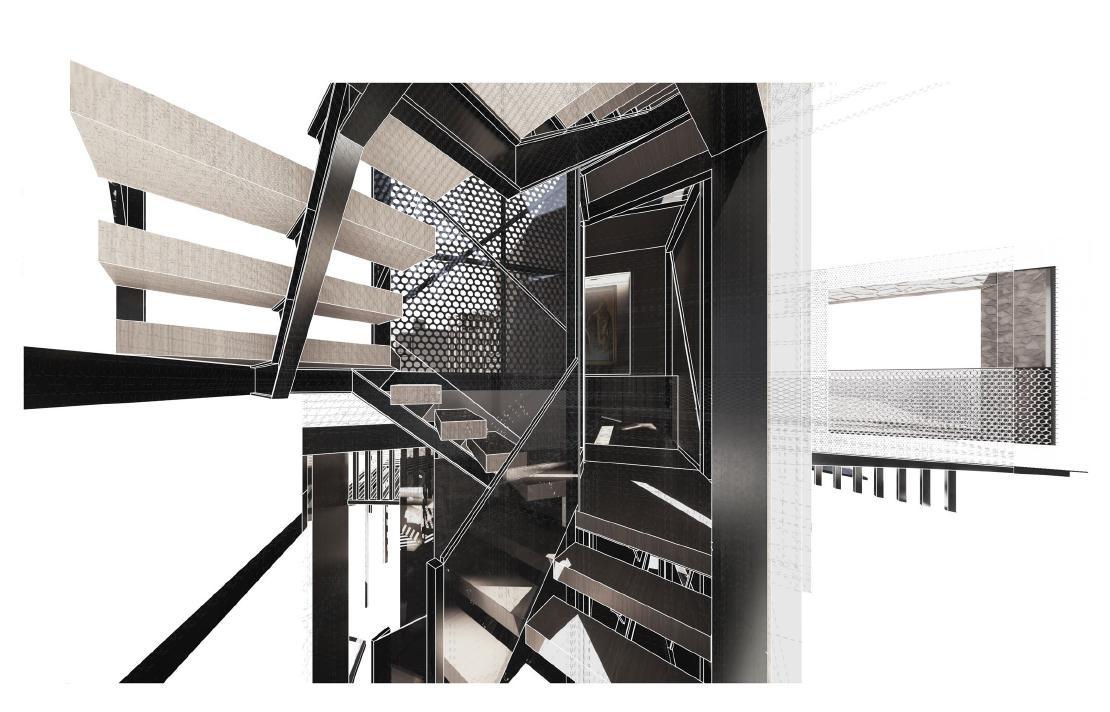
1.1 GC GA 2.1 3.1 4.1 5.1 6.1 7.1 8.1 9.1 10.1 11.1 2.1 2.4 2.7 1.2 2.2 3.2 4.2 5.2 6.2 7.2 8.2 9.2 10.2 11.2 2.2 2.5 1.3 2.3 3.3 4.3 5.3 7.3 8.3 9.3 10.3 11.3 2.3 2.6 ZT Collaborator CQ CL JL ZW SP AD-B Year 2/Sem 1 AD-C MArch 1 MArch 2 ATR AD-D SCAT AD-B AMPL AD-G DR AP2 Island Territories viii: Scapeland: Ávila/ El Patio de la Santa 6.3
58
Technical Detail
Detail: The Cabinet for Drawing (originally drawn 1:20)
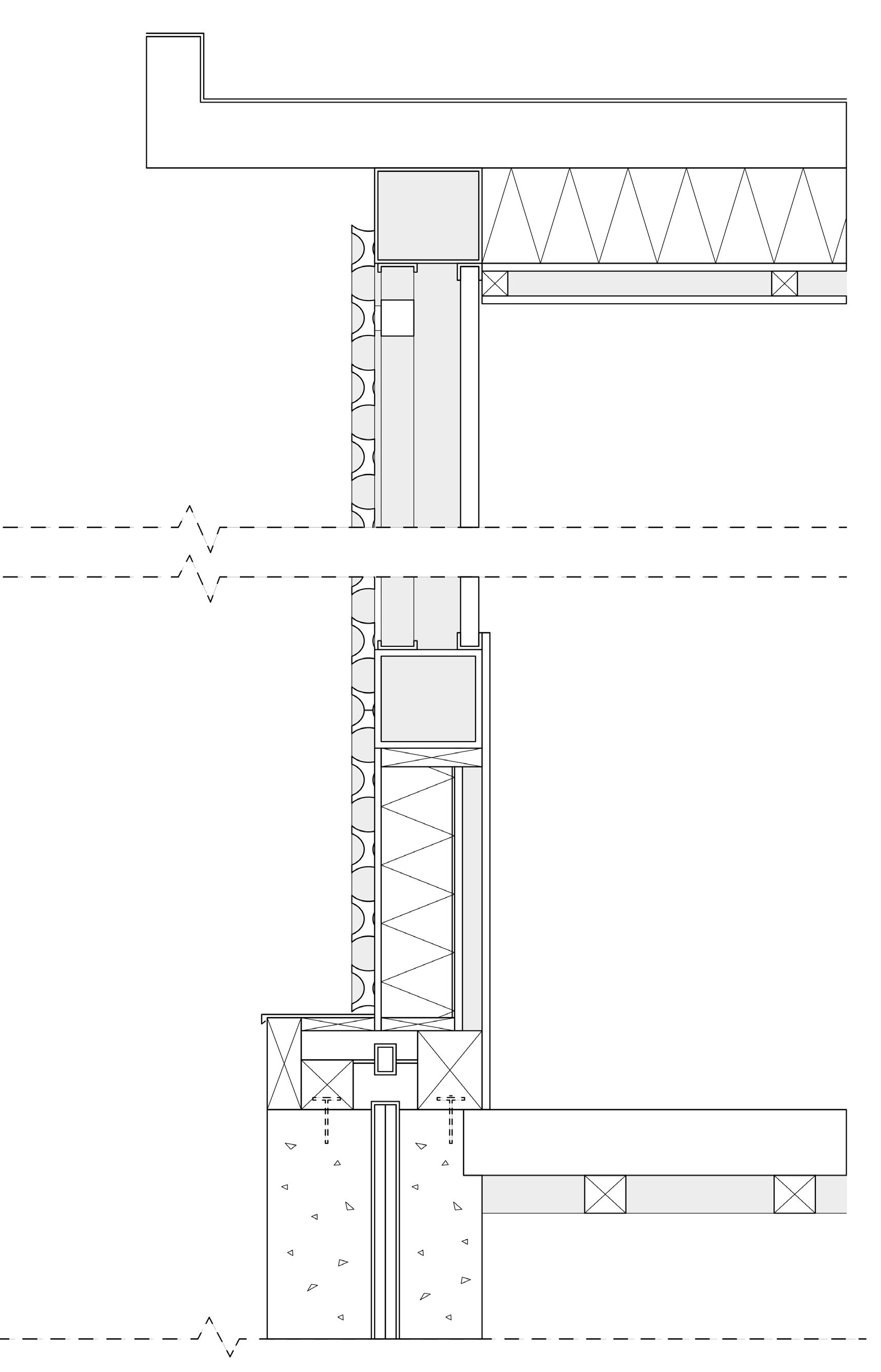
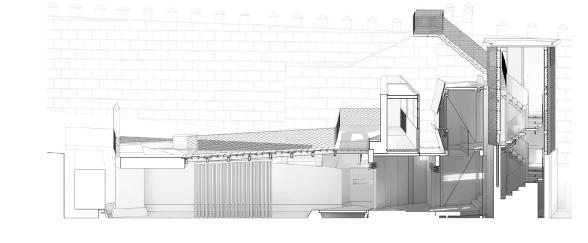
Drainage Ditch
Timber Finishing Steel Board Underlay
Lighting
Cabinet for Drawing
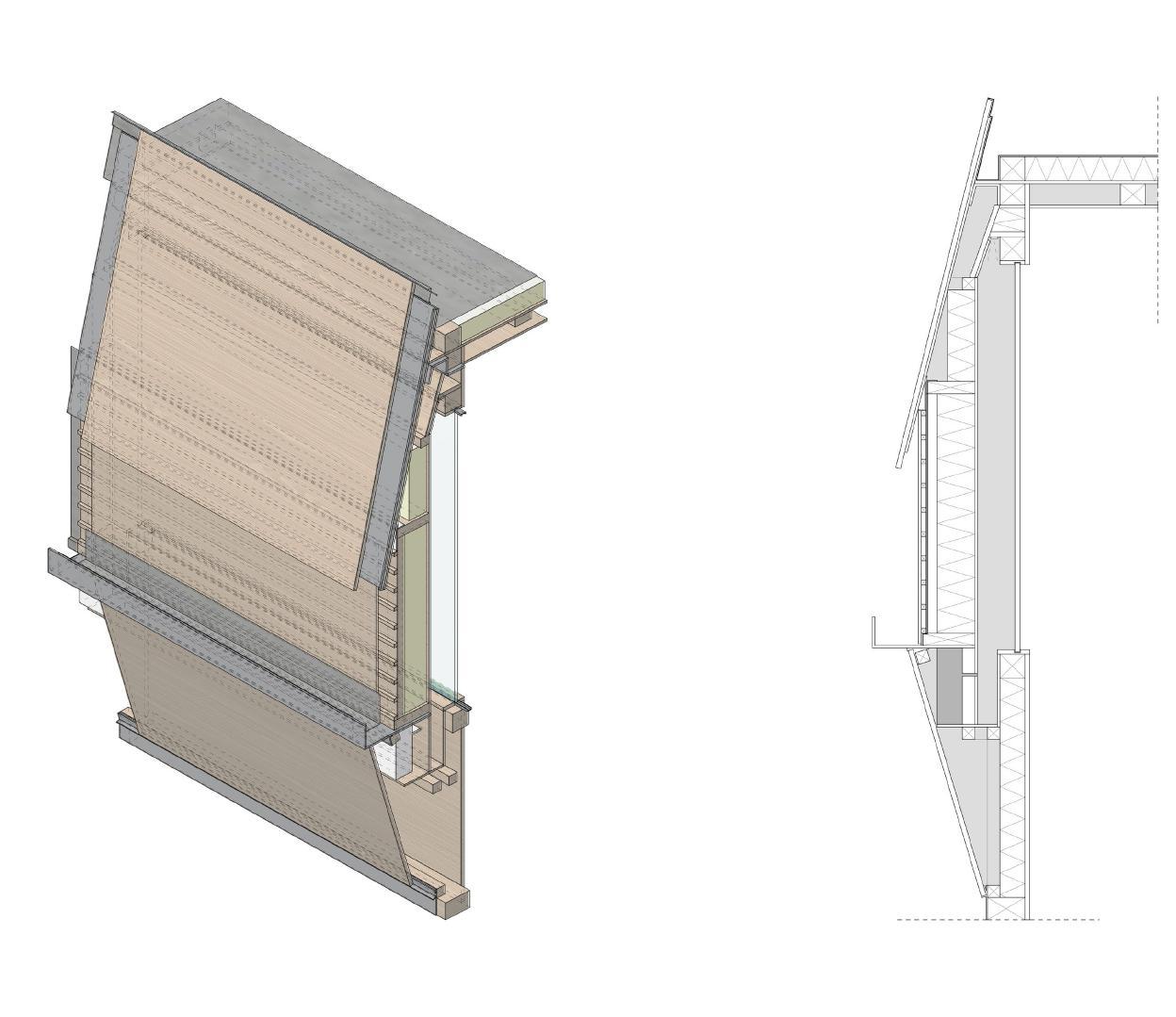
Glass
Drainage Ditch
Humidity Controller
Perforated Copper Finishing Glass
Steel Brassing
Steel Frame
Timber Interior Finishing
Sliding Door
Timber Flooring
Detail: Mesh on the Tower (originally drawn 1:10)
1.1 GC GA 2.1 3.1 4.1 5.1 6.1 7.1 8.1 9.1 10.1 11.1 2.1 2.4 2.7 1.2 2.2 3.2 4.2 5.2 6.2 7.2 8.2 9.2 10.2 11.2 2.2 2.5 1.3 2.3 3.3 4.3 5.3 7.3 8.3 9.3 10.3 11.3 2.3 2.6 ZT Collaborator CQ CL JL ZW SP AD-B Year 2/Sem 1 AD-C MArch 1 MArch 2 ATR AD-D SCAT AD-B AMPL AD-G DR AP2 Island Territories viii: Scapeland: Ávila/ El Patio de la Santa
6.3
59
Environmental Strategy











Natural Ventilation Water for Temperature Adjustment Shaded Space for comfort on sunny day Natural Flow of Water Local Stone Construction Natural Light Insulated Gallery for Thermal Comfort Steel Frame Construction for Reuse Opportunity Rainwater Collection and Reuse Perforated Facade Providing Sun Shade Human Dimension for max 4pp a time 1.1 GC GA 2.1 3.1 4.1 5.1 6.1 7.1 8.1 9.1 10.1 11.1 2.1 2.4 2.7 1.2 2.2 3.2 4.2 5.2 6.2 7.2 8.2 9.2 10.2 11.2 2.2 2.5 1.3 2.3 3.3 4.3 5.3 7.3 8.3 9.3 10.3 11.3 2.3 2.6 ZT Collaborator CQ CL JL ZW SP AD-B Year 2/Sem 1 AD-C MArch 1 MArch 2 ATR AD-D SCAT AD-B AMPL AD-G DR AP2 Island Territories viii: Scapeland: Ávila/ El Patio de la Santa 6.3
60
The Potential Field
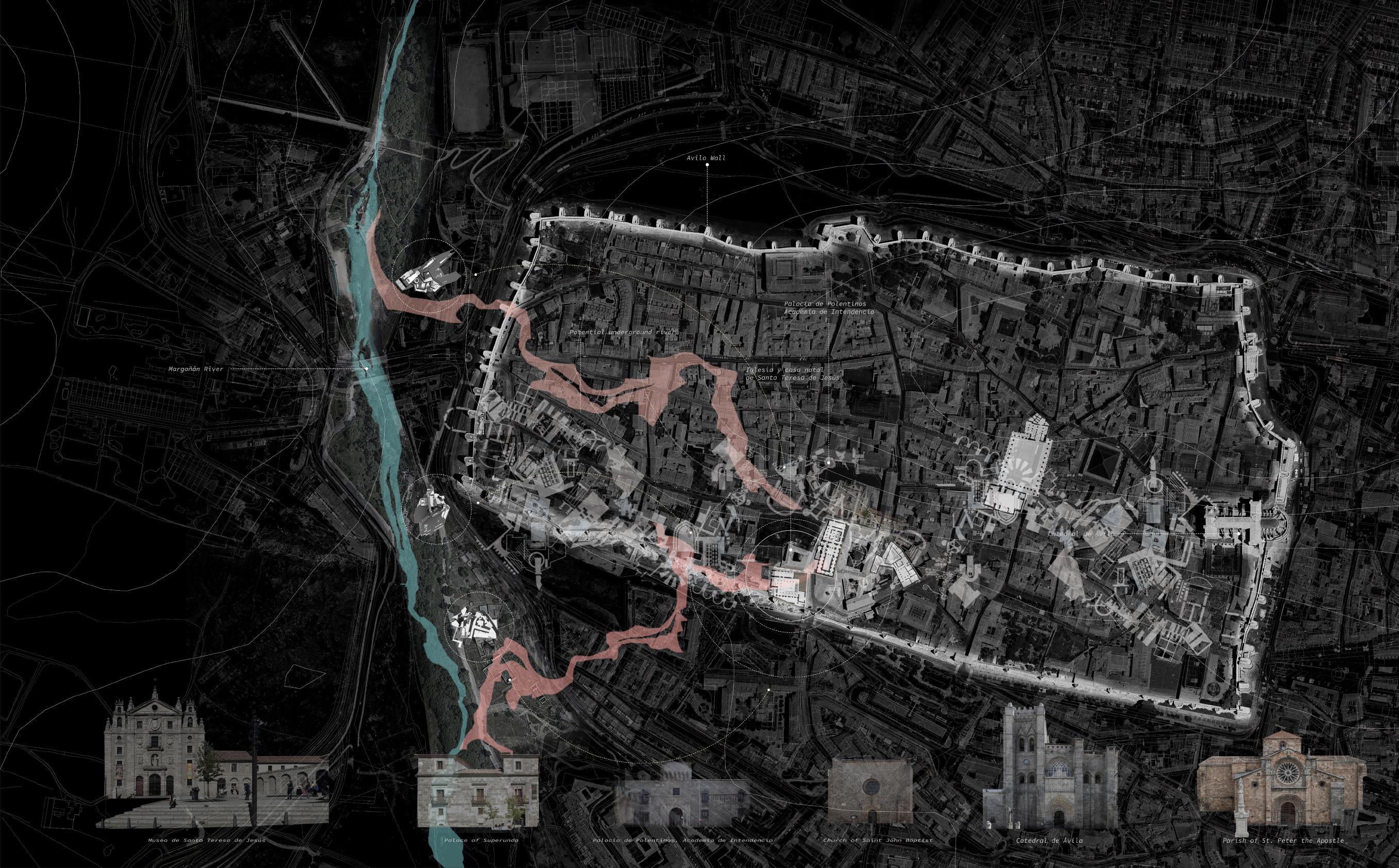
1.1 GC GA 2.1 3.1 4.1 5.1 6.1 7.1 8.1 9.1 10.1 11.1 2.1 2.4 2.7 1.2 2.2 3.2 4.2 5.2 6.2 7.2 8.2 9.2 10.2 11.2 2.2 2.5 1.3 2.3 3.3 4.3 5.3 7.3 8.3 9.3 10.3 11.3 2.3 2.6 ZT Collaborator CQ CL JL ZW SP AD-B Year 2/Sem 1 AD-C MArch 1 MArch 2 ATR AD-D SCAT AD-B AMPL AD-G DR AP2 Island Territories viii: Scapeland: Ávila/ El Patio de la Santa 6.3
61
Model of the New Garden
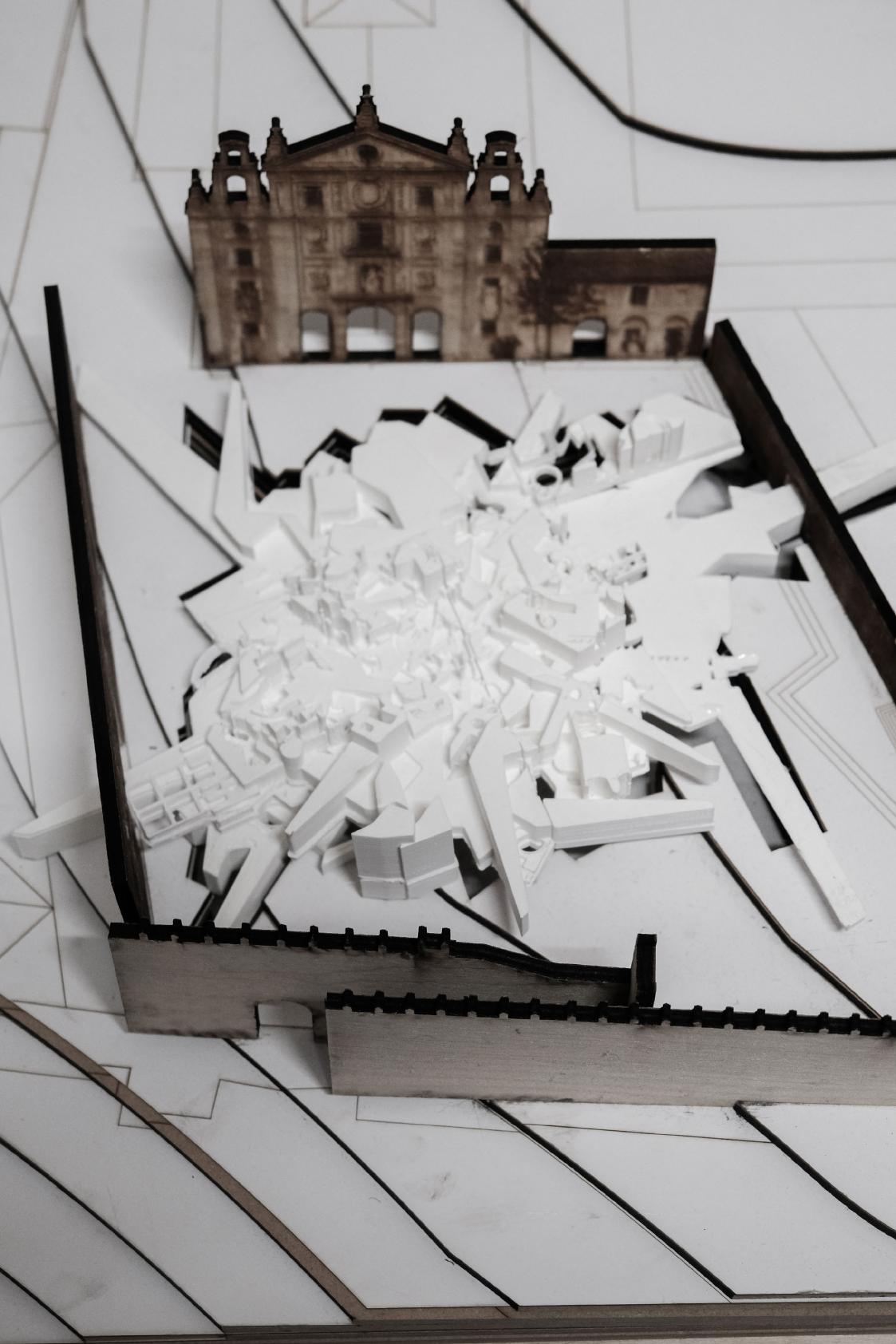
Refection
This architectural journey has been a deep dive into the aesthetic and technical nuances of designing within a rich cultural context. The design and integration of the Kist in the Museum of Scotland required a detailed understanding of both materials and context, echoing the emphasis on the physical properties of materials and their environmental implications. Similarly, the Gate's design within the historic grain of Ávila reflected an appreciation for craftsmanship, structural integrity, and environmental sustainability, factors inherent to sound architectural design and construction.
The project has also emphasised the importance of comfort and protection against climate in building design. The creation of underground gardens utilising spring water
was not only a testament to innovative design but also an effective environmental comfort strategy. Furthermore, the project's focus on 'legibility' and 'heterotopias' has helped me explore how aesthetic considerations, coupled with a critical approach, can profoundly shape user experience.
To conclude, this project has trained my abilities to merge aesthetic, technical, and environmental requirements into a cohesive design, fostering a more holistic understanding of architectural design within diverse contexts. Moreover, it has highlighted the importance of using a range of media to present design projects efectively, a skill that is undoubtedly invaluable in my future architectural endeavours.

1.1 GC GA 2.1 3.1 4.1 5.1 6.1 7.1 8.1 9.1 10.1 11.1 2.1 2.4 2.7 1.2 2.2 3.2 4.2 5.2 6.2 7.2 8.2 9.2 10.2 11.2 2.2 2.5 1.3 2.3 3.3 4.3 5.3 7.3 8.3 9.3 10.3 11.3 2.3 2.6 ZT Collaborator CQ CL JL ZW SP AD-B Year 2/Sem 1 AD-C MArch 1 MArch 2 ATR AD-D SCAT AD-B AMPL AD-G DR AP2 Island Territories viii: Scapeland: Ávila/ El Patio de la Santa
6.3 62
Architectural Management, Practice and Law
Learning Outcomes
LO1 An understanding of codes of professional conduct, practice management, competency and ethics as relevant to the role of the architect in the design team, and in the context of the construction industry within society.
LO2 An understanding of the roles and responsibilities of individuals and organisations within architectural project procurement, including the management of costs and risks, contract administration and postoccupancy evaluation.
LO3 An understanding of the infuence of statutory, legal and professional responsibilities on the development of architectural design projects.
Brief Refection
In this course, the aim is to deepen our understanding of the processes and management of design projects, while also developing an awareness of our professional responsibility as architects. We will delve into the legal, statutory, and ethical implications of architecture, with a particular focus on the fnancial, social, and ethical matters that infuence the creation and construction of the built environment. Additionally, we will gain insights into the changing nature of the construction industry and the relationships between individuals and organisations within it.
The assessment is split into two components: a Course Report and Regulatory Drawings. The Course Report, accounting for two-thirds of our overall grade, consists of three written assignments. The frst one is a Critical Contemporary Practice(s) essay, a researched response to a course lecture, which encourages the development of research competency and critical thinking. The next one are three Thematic Refections on diferent lectures, ensuring coverage of all four structuring themes of the course. Finally, there will be a response to a Contractual Scenario, documenting the decision-making process and drafting a formal response letter to a relevant party. This report, presented as a single, carefully illustrated and formatted document, showcases our ability to integrate and present our learning.
The Regulatory Drawings contribute one-third of our total grade. In this task, we will produce two curated drawings studying a precedent of our choice, exploring how it responds to or challenges various regulatory frameworks, such as Planning, Building Regulations, Equality Act, and/ or Construction Design and Management (CDM). This exercise provides us with a deeper understanding of the impact of these frameworks on design and challenges us to think creatively about how to work within, or even reshape, these constraints.
This course has ofered an in-depth exploration into the complexities of architectural practice, extending my appreciation of the architect's remit beyond mere design tasks. Through the case study of the Edinburgh Printmakers, I've learned that regulatory compliance in areas such as health and safety and accessibility, while legally necessary, can also be a catalyst for innovative design thinking. This experience emphasised the delicate equilibrium between aesthetic appeal, functionality, and regulatory adherence.
My study on BREEAM for the critical contemporary practices essay urged me to critically assess the efectiveness of existing sustainability measures. I learned that BREEAM does not fully address all pressing environmental concerns, thereby urging the need for a more comprehensive approach to sustainability. This revelation aligns well with the ethical responsibilities of architects that I explored throughout the course. The thematic refections on fre safety, cultural considerations in international projects, and public procurement opportunities for small frms, broadened my understanding of the profound societal implications of our profession.
Moreover, the contractual scenario response was a truly enlightening exercise. Penning letters to various stakeholders in response to diverse architectural practice issues honed my appreciation of the intricacies of an architectural contract. It emphasised the importance of precise and careful language in communicating sensitive contractual matters. This process reinforced my understanding of the interconnectedness of architecture, law, negotiation, and diplomacy, and how crucial these skills are for my future career in architecture. Overall, this course has not only deepened my knowledge of architecture but also imparted vital soft skills for my professional development.
1.1 GC GA 2.1 3.1 4.1 5.1 6.1 7.1 8.1 9.1 10.1 11.1 2.1 2.4 2.7 1.2 2.2 3.2 4.2 5.2 6.2 7.2 8.2 9.2 10.2 11.2 2.2 2.5 1.3 2.3 3.3 4.3 5.3 6.3 7.3 8.3 9.3 10.3 11.3 2.3 2.6 ZT Collaborator
Course Organiser: Chris French
CQ CL JL ZW SP AMPL Year 2/Sem 1 AD-C MArch 1 MArch 2 ATR AD-D SCAT AD-B AMPL AD-G DR AP2 63
Digging for Inclusion
Edinburgh Printmakers
Page \ Park
Introduction
A previously substantial and signifcant 19th century industrial complex in this part of Edinburgh only has one remaining component, the North British Rubber Company (NBRC) Office Building. It is a Category C Listed Building in Scotland. Page\Park Architects converted it into a multipurpose arts complex with printmaking production at its core.
The Drawings would focus on the accessibility of the building and the health and safety issues on the excavation of the new entrance space and mezzanine level.
Conclusion
The design of the new entrance space and its construction process strictly followed several building regulations. The architects have not only met the minimum requirements but have also balanced aesthetics and practicality by incorporating unique structures in the space. The construction process was rigorous and followed CDM regulations to ensure health and safety of the workers.
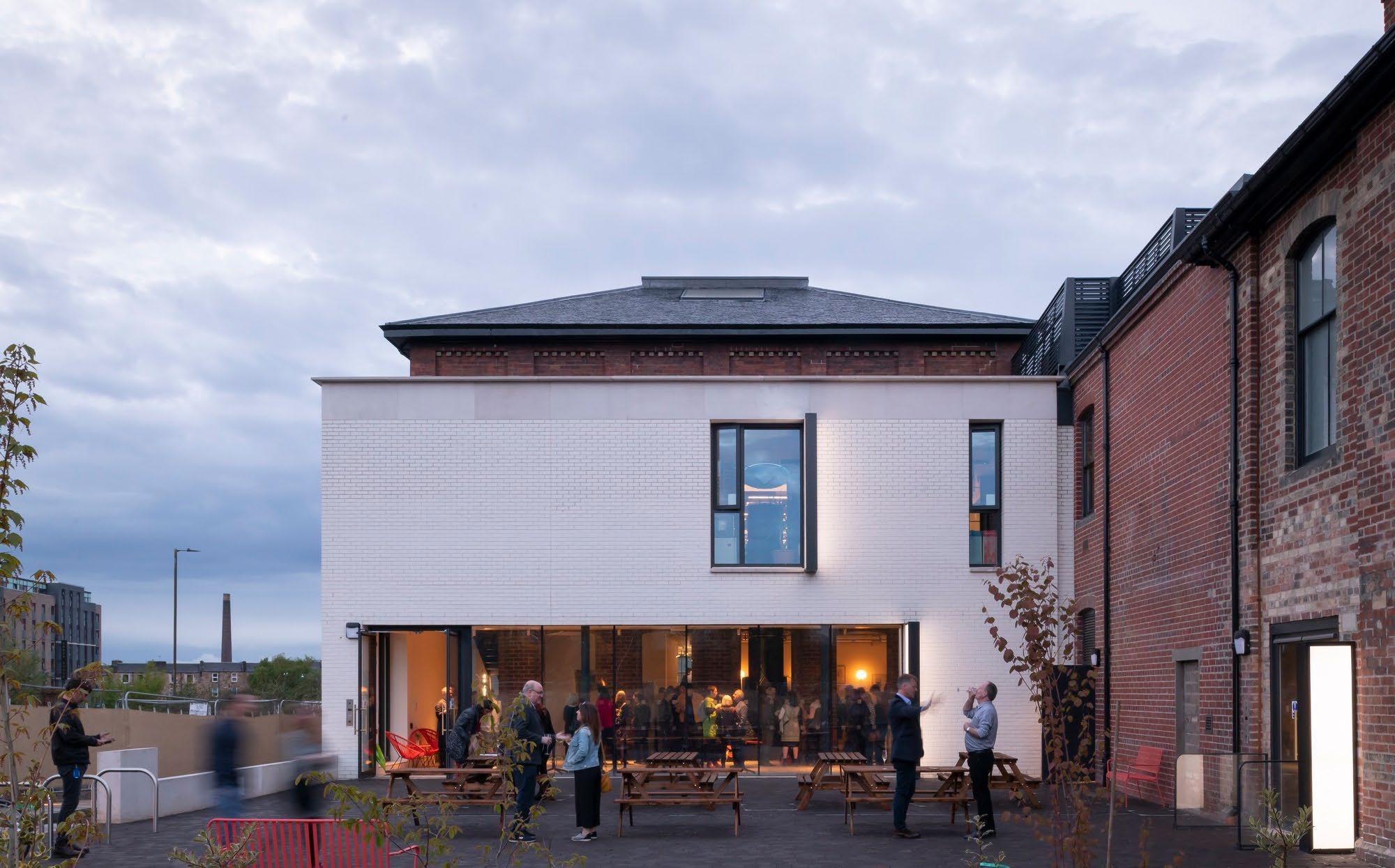
1.1 GC GA 2.1 3.1 4.1 5.1 6.1 7.1 8.1 9.1 10.1 11.1 2.1 2.4 2.7 1.2 2.2 3.2 4.2 5.2 6.2 7.2 8.2 9.2 10.2 11.2 2.2 2.5 1.3 2.3 3.3 4.3 5.3 6.3 7.3 8.3 9.3 10.3 11.3 2.3 2.6 ZT Collaborator CQ CL JL ZW SP AMPL Year 2/Sem 1 AD-C MArch 1 MArch 2 ATR AD-D SCAT AD-B AMPL AD-G DR AP2 Architectural Management, Practice and Law/ Digging for Inclusion: Edinburgh Printmakers
64
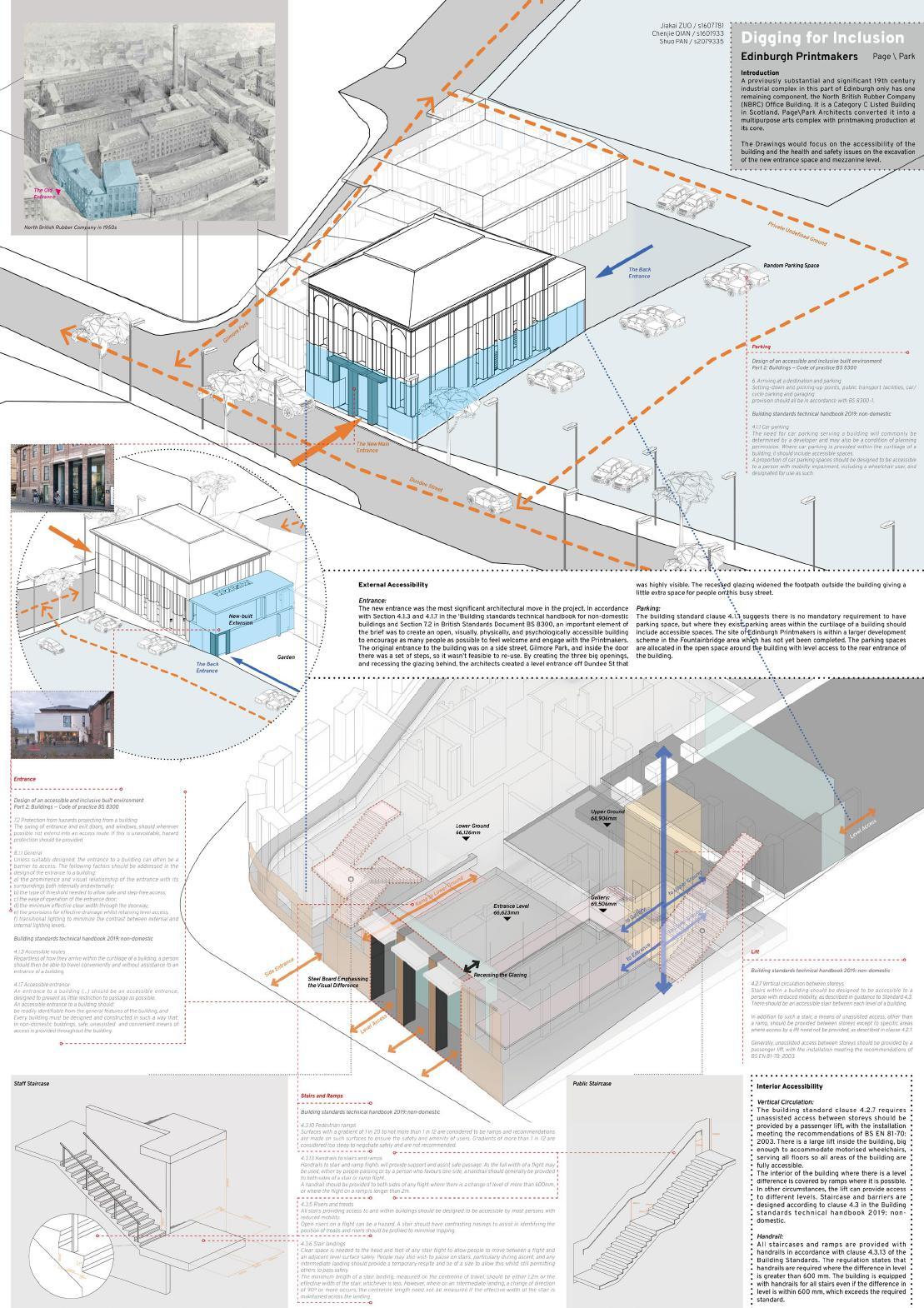
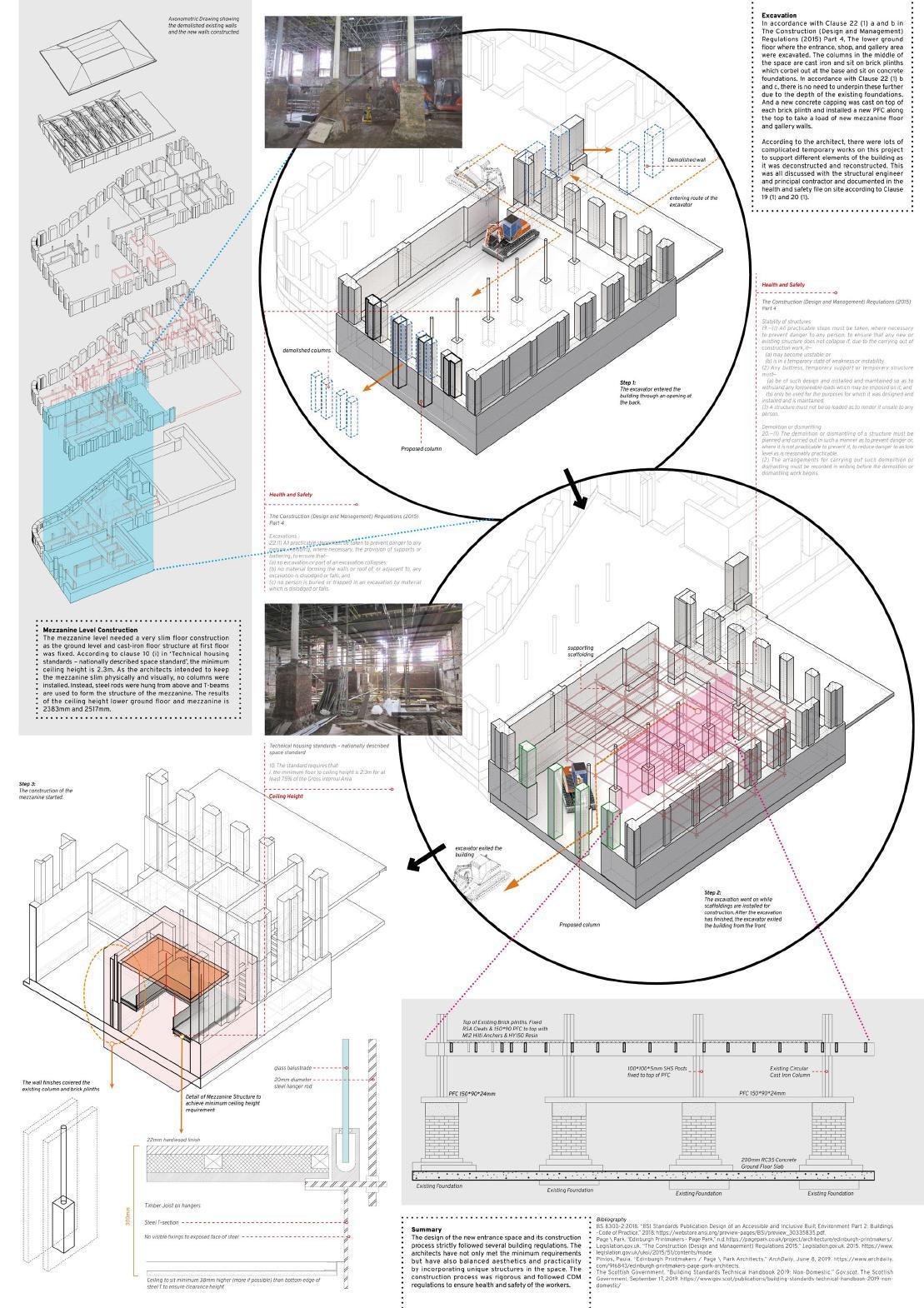
1.1 GC GA 2.1 3.1 4.1 5.1 6.1 7.1 8.1 9.1 10.1 11.1 2.1 2.4 2.7 1.2 2.2 3.2 4.2 5.2 6.2 7.2 8.2 9.2 10.2 11.2 2.2 2.5 1.3 2.3 3.3 4.3 5.3 6.3 7.3 8.3 9.3 10.3 11.3 2.3 2.6 ZT Collaborator CQ CL JL ZW SP AMPL Year 2/Sem 1 AD-C MArch 1 MArch 2 ATR AD-D SCAT AD-B AMPL AD-G DR AP2 Architectural Management, Practice and Law/ Digging for Inclusion: Edinburgh Printmakers 65
Essay
Assessing the Effectiveness of BREEAM in the UK
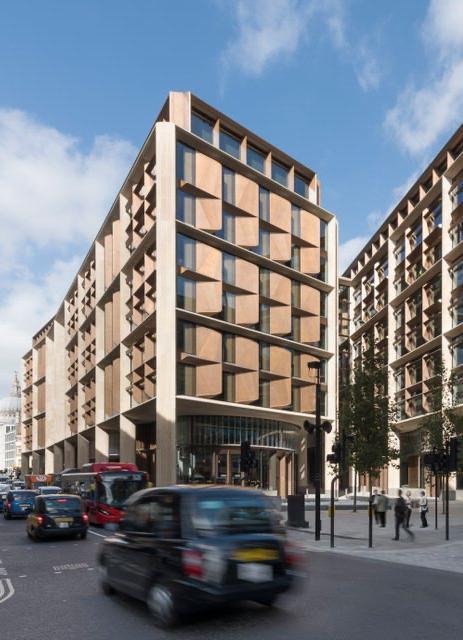
A Consideration of Professional Ethics and the Need for Additional Measures Beyond Standardised Assessments
Abstract
Since its establishment, the Building Research Establishment Environmental Assessment Method (BREEAM) has been widely adopted by practices in the UK as a means of evaluating the environmental performance of buildings. BREEAM aims to reduce the impact of buildings on the environment and provide economic, environmental, and social benefts to the users of the building throughout the design and planning stages, the construction process, and the building's lifespan. However, there have been increasing criticisms of BREEAM, including its lack of consideration of embodied carbon emissions during construction.
This essay aims to evaluate the feasibility of BREEAM as an environmental assessment method and consider whether architects should go beyond standard measures to reduce the carbon footprint of their designs. The essay will begin by providing an overview of the development of BREEAM, including recent updates to the criteria. It will then use the Bloomberg Headquarters in London as a case study to examine the feasibility of BREEAM in assessing the sustainability of a building. The essay will also consider the benefts and limitations of BREEAM and discuss the ethical responsibilities of architects in promoting sustainability in the industry. The essay will ultimately conclude that while BREEAM can be an efective tool in promoting sustainability, architects should do more to better achieve net zero in the construction industry.
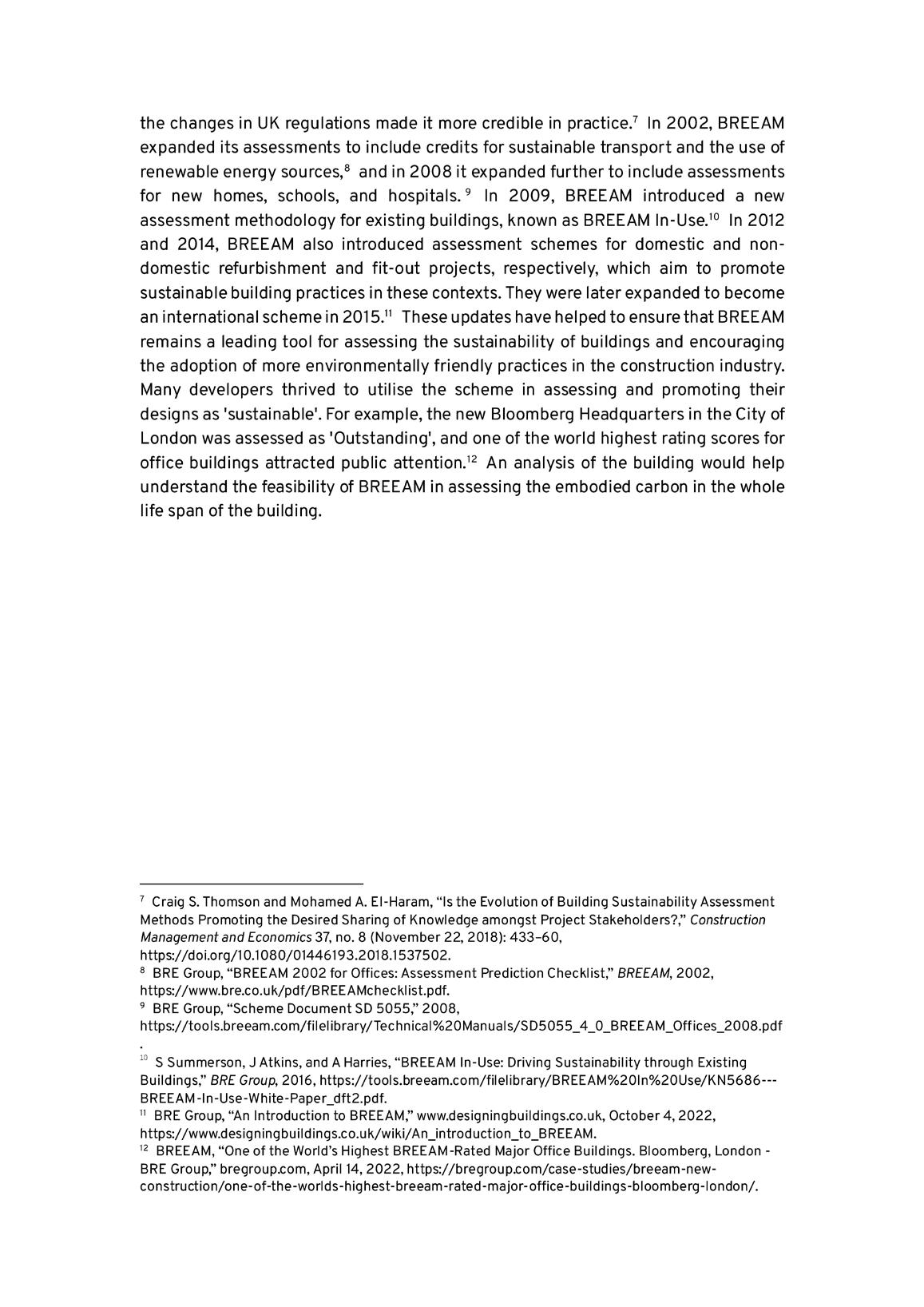
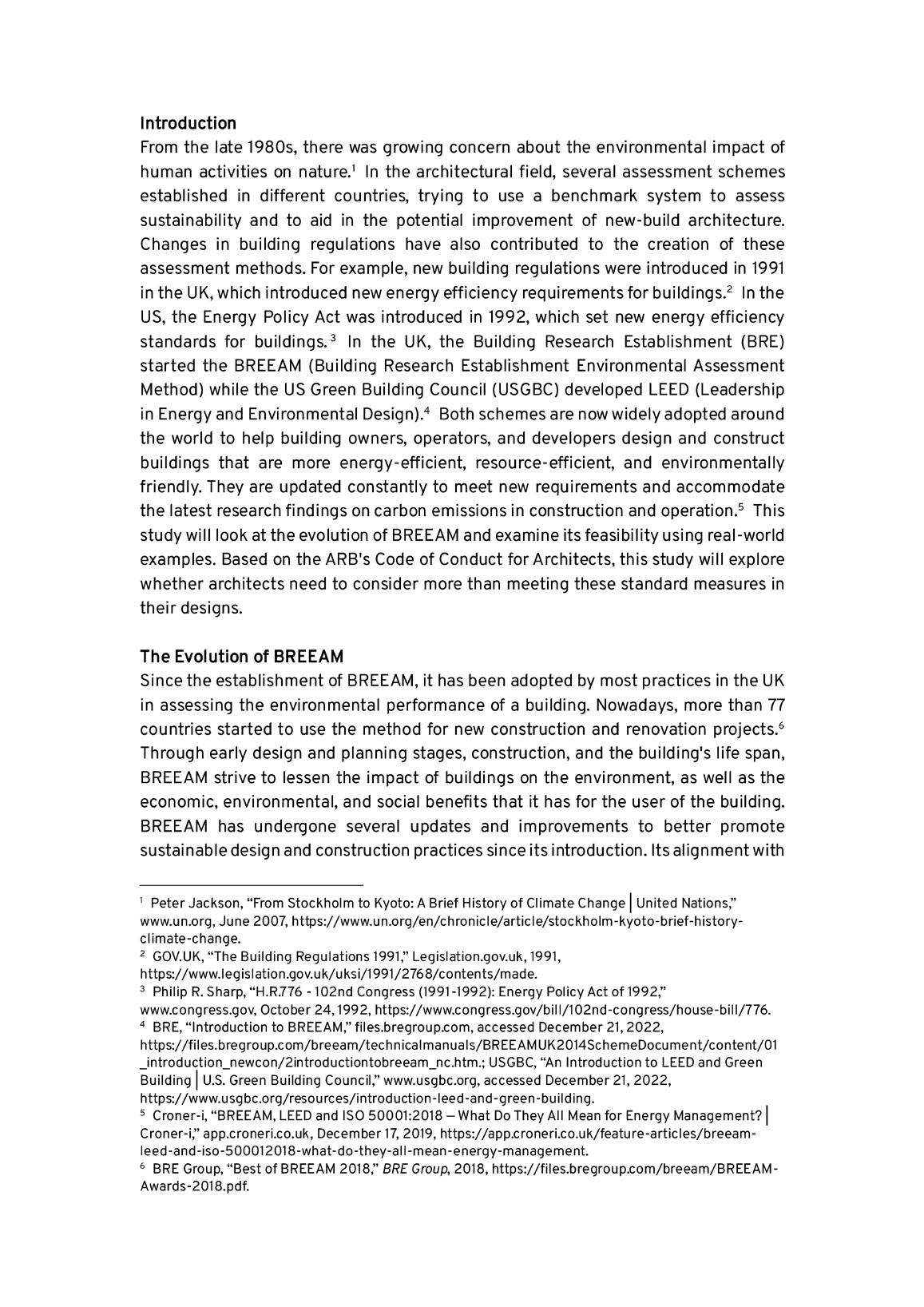
1.1 GC GA 2.1 3.1 4.1 5.1 6.1 7.1 8.1 9.1 10.1 11.1 2.1 2.4 2.7 1.2 2.2 3.2 4.2 5.2 6.2 7.2 8.2 9.2 10.2 11.2 2.2 2.5 1.3 2.3 3.3 4.3 5.3 6.3 7.3 8.3 9.3 10.3 11.3 2.3 2.6 ZT Collaborator CQ CL JL ZW SP AMPL Year 2/Sem 1 AD-C MArch 1 MArch 2 ATR AD-D SCAT AD-B AMPL AD-G DR AP2 Architectural Management, Practice and Law/ Course Report: Assessing the Efectiveness of BREEAM in the UK: A Consideration of Professional Ethics and the Need for Additional Measures Beyond Standardised Assessments
66
Conclusion at a Glance
This study explores the evolution and application of BREEAM (Building Research Establishment Environmental Assessment Method), a benchmark system to assess sustainability in architecture, as well as the ethical responsibilities of architects. It highlights the use of BREEAM in the construction of the Bloomberg Headquarters in London, which received the highest BREEAM rating for ofce buildings. While the building implemented several innovative strategies for energy and water efciency, it faced criticism for its high embodied carbon emissions from sourced materials and the use of fossil fuels.

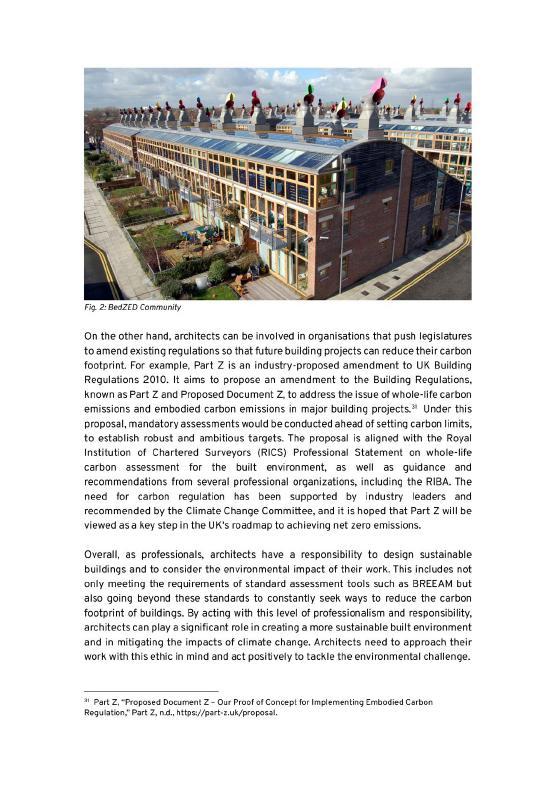
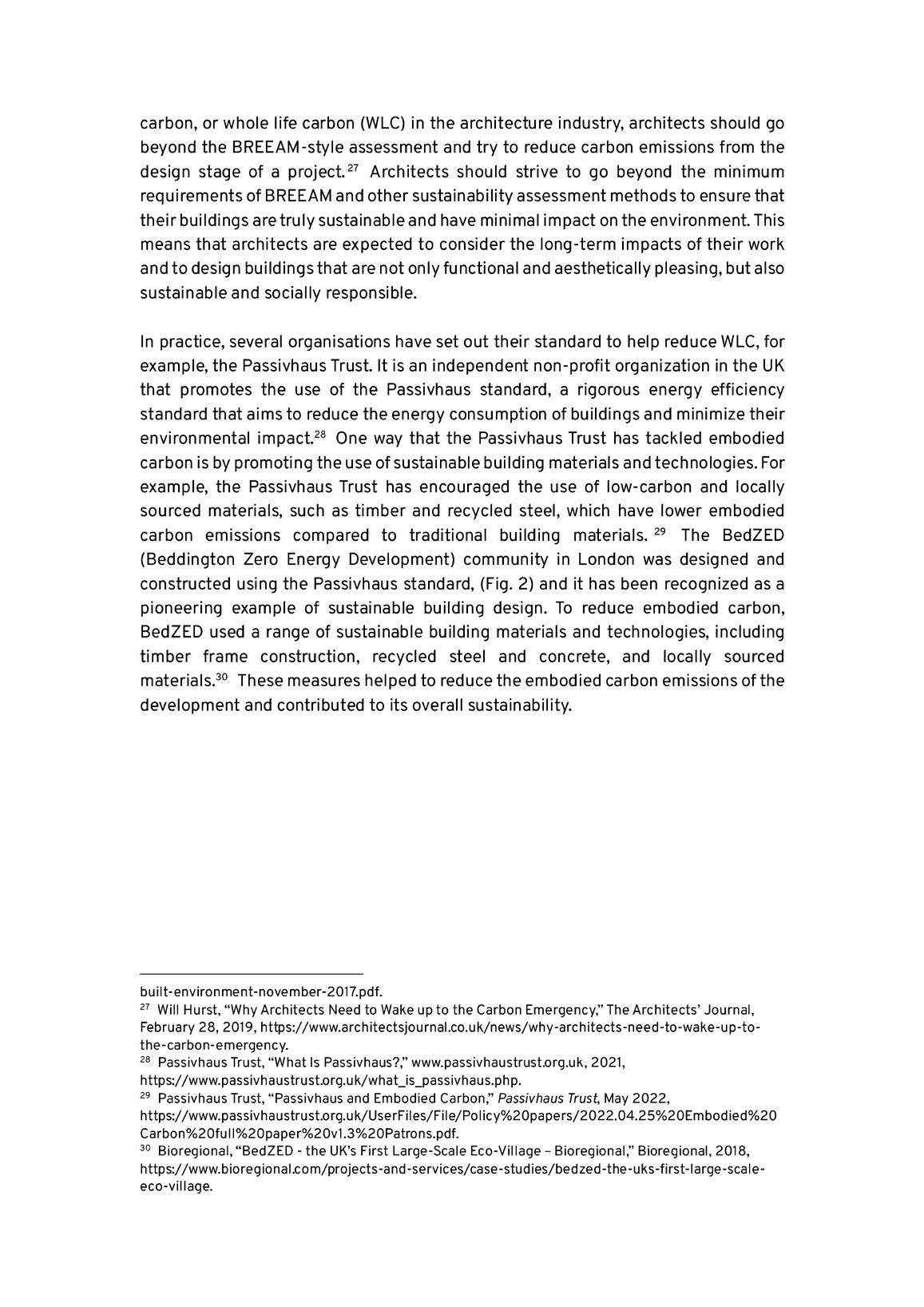

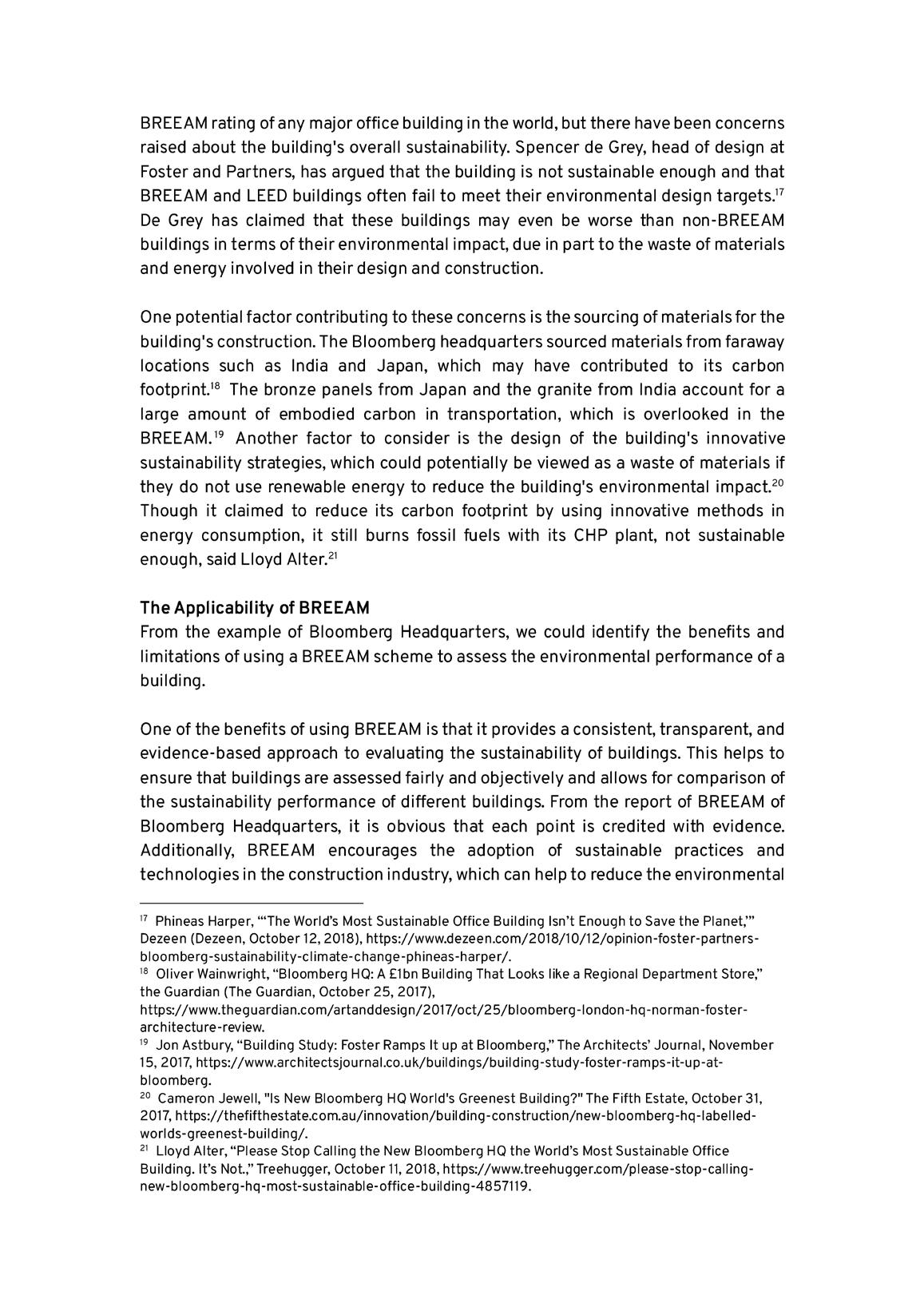
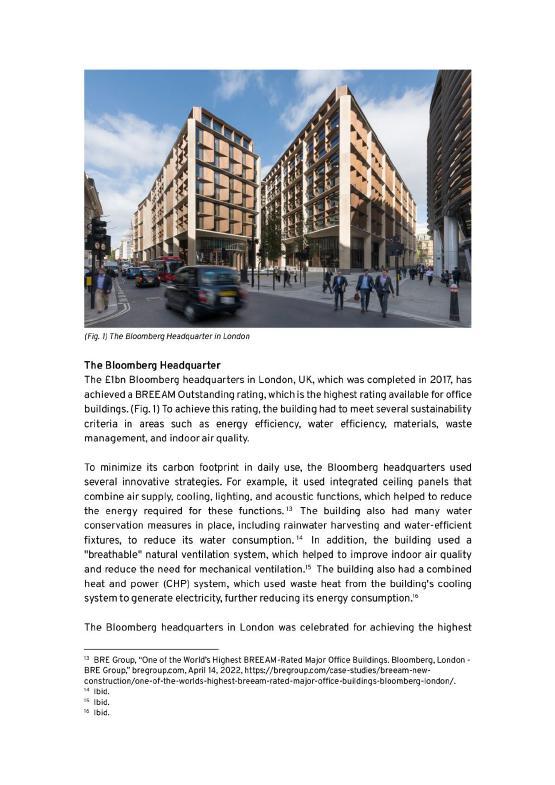
The study underscores the limitations of BREEAM, notably its focus on operational rather than embodied carbon, and the lack of re-assessment based on new criteria. Therefore, the study suggests that architects should look beyond BREEAM-style assessments and work to reduce carbon emissions from the design stage itself.
The study also discusses the ethical responsibilities of architects, including their duty to design buildings that are sustainable and socially responsible. Alternative standards like the Passivhaus standard and legislative changes like Part Z of UK Building Regulations are suggested as means to further reduce carbon footprint. In conclusion, while BREEAM is a useful tool, architects should also actively seek and implement more sustainable solutions in their designs to truly mitigate the impacts of climate change.
1.1 GC GA 2.1 3.1 4.1 5.1 6.1 7.1 8.1 9.1 10.1 11.1 2.1 2.4 2.7 1.2 2.2 3.2 4.2 5.2 6.2 7.2 8.2 9.2 10.2 11.2 2.2 2.5 1.3 2.3 3.3 4.3 5.3 6.3 7.3 8.3 9.3 10.3 11.3 2.3 2.6 ZT Collaborator CQ CL JL ZW SP AMPL Year 2/Sem 1 AD-C MArch 1 MArch 2 ATR AD-D SCAT AD-B AMPL AD-G DR AP2 Architectural Management, Practice and Law/ Course Report: Assessing the Efectiveness of BREEAM in the UK: A Consideration of Professional Ethics and the Need for Additional Measures Beyond Standardised Assessments
67
01. Trial by Fire:
The Building Safety Act 2022 is a response to the Grenfell Tower fre in 2017, aiming to improve building safety and increase accountability in the construction and management of High-rise Residential Buildings. It introduces a risk-based regulatory approach, which may require more resources and expertise from construction companies, potentially affecting project viability and affordability of housing. The Act also imposes new obligations on architects for building design, including further training and career-long monitoring by the Architects Registration Board. While initial challenges are expected, the industry may see long-term benefits as health and safety become top priorities in tenders and proposals.
02. Contractual Colonialism:
The Kimisagara Community Centre in Rwanda, designed by Killian Doherty, faced several cultural and political challenges during its construction. These included disagreements over the size of female toilets and the source of bricks used, as well as difering perceptions of rooftop usage. These instances highlight the importance of architects being mindful of the cultural context and potential unintended consequences of their design decisions. They must ensure that their Western knowledge does not take precedence over local cultures, while promoting sustainability and social justice.
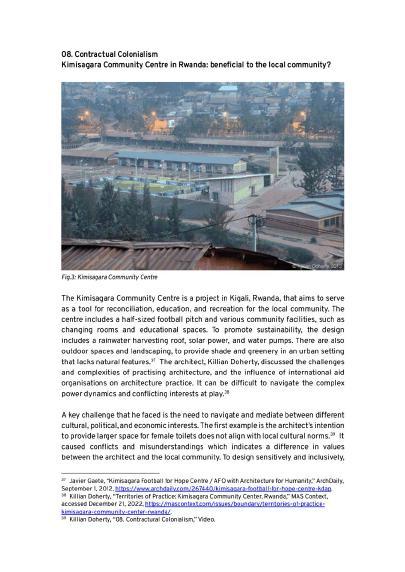
03. Public Sector Procurement:

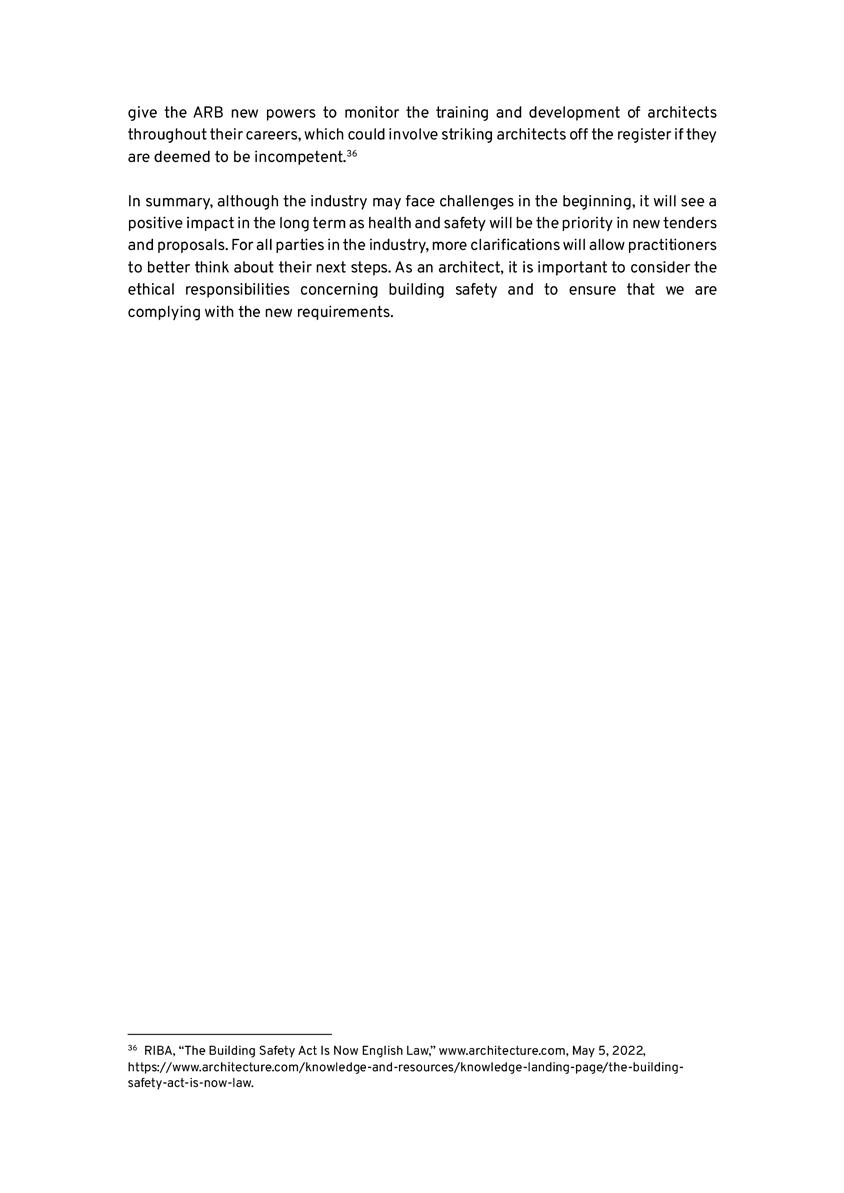
The UK's 2020 Green Paper: Transforming Public Procurement and the 2021 National Procurement Policy Statement (NPPS) highlight opportunities for small architectural frms in public procurement following Brexit. The new policies prioritise value for money, flexibility, social value, and equal treatment. They allow smaller firms to compete more equitably for public projects, although challenges persist such as meeting turnover and professional indemnity insurance requirements. Further measures may be necessary to support small firms in accessing public projects, such as grant funding conditions, collaborations with larger frms, and fnancial support for bidding eforts.


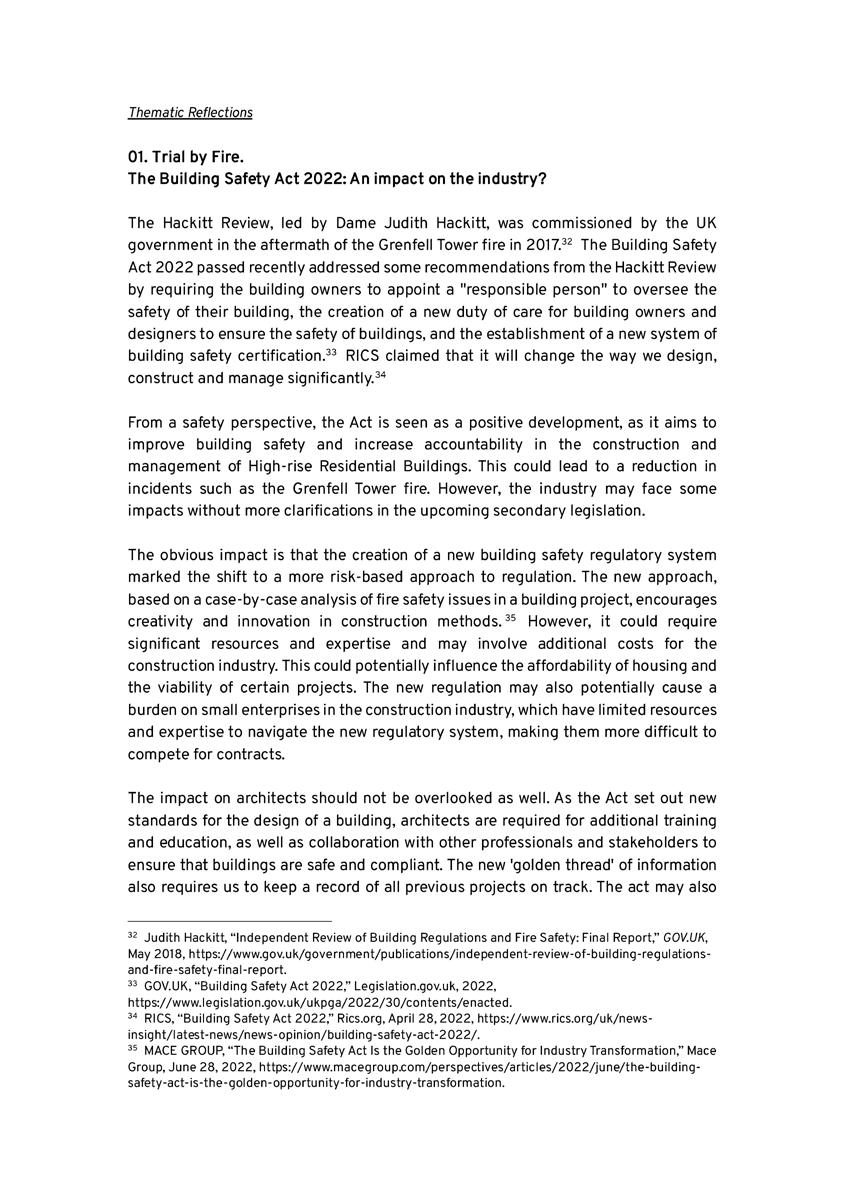
1.1 GC GA 2.1 3.1 4.1 5.1 6.1 7.1 8.1 9.1 10.1 11.1 2.1 2.4 2.7 1.2 2.2 3.2 4.2 5.2 6.2 7.2 8.2 9.2 10.2 11.2 2.2 2.5 1.3 2.3 3.3 4.3 5.3 6.3 7.3 8.3 9.3 10.3 11.3 2.3 2.6 ZT Collaborator CQ CL JL ZW SP AMPL Year 2/Sem 1 AD-C MArch 1 MArch 2 ATR AD-D SCAT AD-B AMPL AD-G DR AP2 Architectural Management, Practice and Law/ Course Report: Three Thematic Refections
Thematic Refections 68


1.1 GC GA 2.1 3.1 4.1 5.1 6.1 7.1 8.1 9.1 10.1 11.1 2.1 2.4 2.7 1.2 2.2 3.2 4.2 5.2 6.2 7.2 8.2 9.2 10.2 11.2 2.2 2.5 1.3 2.3 3.3 4.3 5.3 6.3 7.3 8.3 9.3 10.3 11.3 2.3 2.6 ZT Collaborator CQ CL JL ZW SP AMPL Year 2/Sem 1 AD-C MArch 1 MArch 2 ATR AD-D SCAT AD-B AMPL AD-G DR AP2 Architectural Management, Practice and Law/ Course Report: Contractual Scenario Response 69
El Nuevo Palacio de Ávila Island Territories viii: Scapeland: Ávila
Architectural Design Studio G
Learning Outcomes
LO1 The ability to develop and act upon a productive conceptual framework both individually and in teams for an architectural project or proposition, based on a critical analysis of relevant issues.
LO2 The ability to develop an architectural spatial and material language that is carefully considered at an experiential level and that is in clear dialogue with conceptual and contextual concerns.
LO3 The ability to investigate, appraise and develop clear strategies for technological and environmental decisions in an architectural design project.
LO4 A critical understanding of the efects of, and the development of skills in using, difering forms of representation (e.g. verbal, drawing, modelling, photography, flm, computer and workshop techniques), especially in relation to individual and group work.
Brief
In "Seeding the Field", we uproot our 'Gate' from its context, letting it navigate the larger landscape beyond the city walls. This isn't mere relocation, but a transcription of our work's formal, conceptual, environmental and programmatic drivers. From an aerial photograph, we map out the landscape, aligning our architectural language with the area's topography, hydrology, and other features. We aim to develop an architectural thesis proposing a rich, articulate architecture, forming a new city-landscape relationship, addressing a terrain afected by climate change and depopulation. This stage allows for broad architectural possibilities, with each group defning their Field's scale, programmatic arrangement and city-landscape relationship. As we progress, we'll fnetune the parameters suitable for each emerging thesis through weekly tutorials.
In "Ávila Kists", we return to the scale of the Kist, developing threedimensional constructs that encapsulate key qualities of our Ávila thesis. These Kists, acting as miniatures of architectural ideas, are intended to be standalone representations for both examination and public exhibition.
Project Summary
Occupying a granite outcrop and tethered at the angle of the western wall, the El Nuevo Palacio de Ávila ofers a landscape of educational, performative and governmental spaces to a community overshadowed by its neighbours to the east. Eastern Ávila, elevated, fed by natural springs and peopled by palaces and convents stands in stark contrast to the lower west with its impoverished and workaday heritage of smallscale manufacture, storehouse and transient populations.
The thesis proposes an architecture of unfolding and enfolding - a combination of two folded objects: the procession of Santa Teresa through the streets of the city and therein the enfolding of architectural fgures from the densely woven grain of the city and, the greater extramural landscape of cultivated felds, a river and mountains. Unfolded, this landscape of granite, limestone, timber, terracotta and steel; of vessels and canopies, loggias, walkways and bridges inscribe a new palace above its granite footing. With the palatial conceit of enflade, the design foregrounds a central spine for movement, service and the distribution of water. Gatehouse and vestibule lead through open cloister and atrium into a building at once civic - open to and of the city and its landscape - and governmental.
Shaded from the summer sun and winter snows, tempered by the thermal mass of granite walls and cooled by the passage of channelled waters the El Nuevo Palacio de Ávila transforms a once-neglected area into a vibrant, inclusive civic centre, rooted in history but poised for the future.
1.1 GC GA 2.1 3.1 4.1 5.1 6.1 7.1 8.1 9.1 10.1 11.1 2.1 2.4 2.7 1.2 2.2 3.2 4.2 5.2 6.2 7.2 8.2 9.2 10.2 11.2 2.2 2.5 1.3 2.3 3.3 4.3 5.3 7.3 8.3 9.3 10.3 11.3 2.3 2.6 ZT Collaborator
Tutor Name: Adrian Hawker + Victoria Clare Bernie
CQ CL JL ZW SP AD-G Year 2/Sem 2 AD-C MArch 1 MArch 2 ATR AD-D SCAT AD-B AMPL AD-G DR AP2 6.3
70
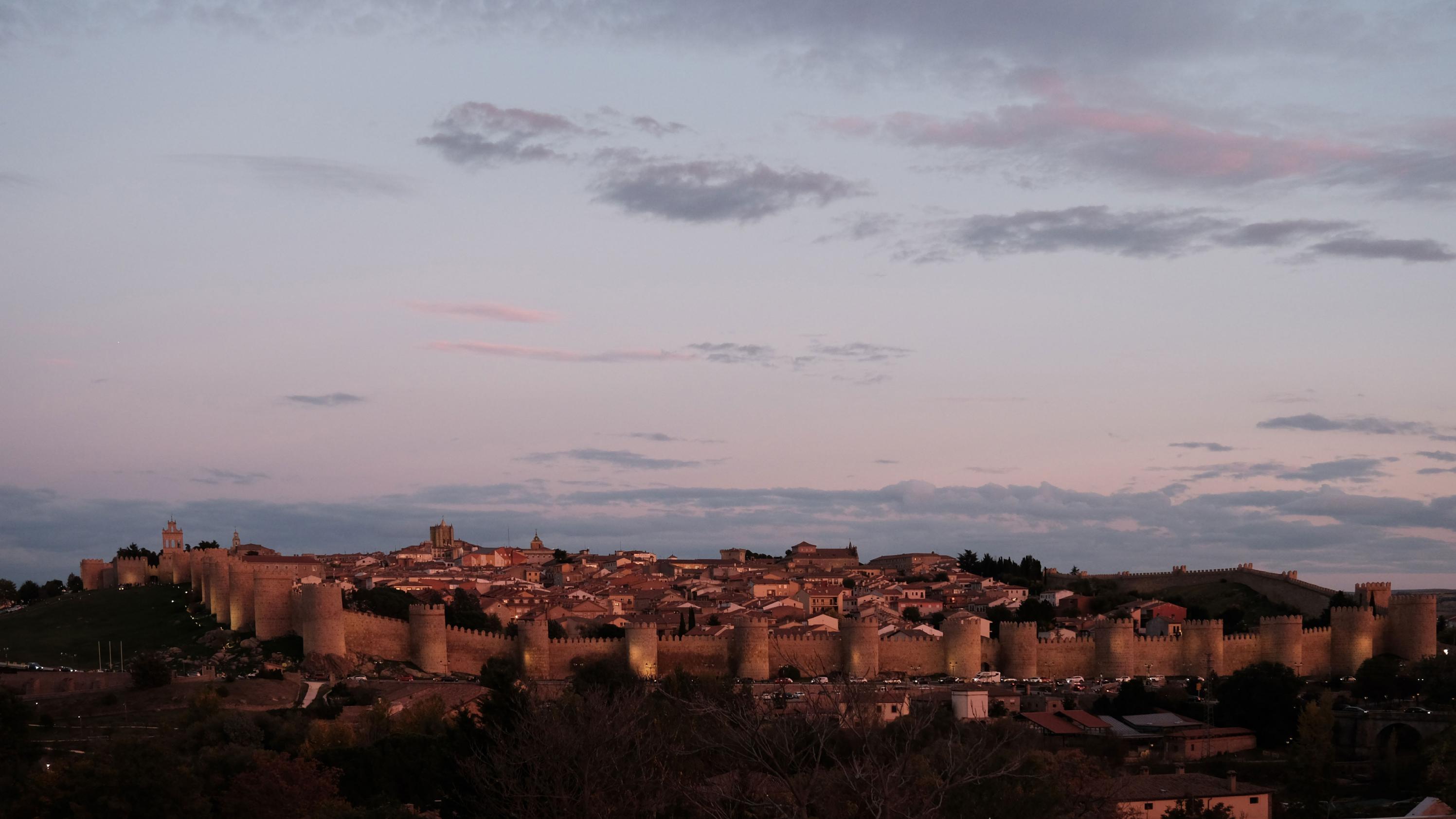
1.1 GC GA 2.1 3.1 4.1 5.1 6.1 7.1 8.1 9.1 10.1 11.1 2.1 2.4 2.7 1.2 2.2 3.2 4.2 5.2 6.2 7.2 8.2 9.2 10.2 11.2 2.2 2.5 1.3 2.3 3.3 4.3 5.3 7.3 8.3 9.3 10.3 11.3 2.3 2.6 ZT Collaborator CQ CL JL ZW SP AD-G Year 2/Sem 2 AD-C MArch 1 MArch 2 ATR AD-D SCAT AD-B AMPL AD-G DR AP2 Island Territories viii: Scapeland: Ávila/ El Nuevo Palacio de Ávila 6.3 71
The combined drawing synthesises our research, serving as a foundation for folding the broader landscape of Ávila into the potential newly chosen site. This approach, in line with the brief, aims to interweave the existing architectural, cultural, and environmental aspects of the region into our design, fostering an integration with the local context while embracing its unique characteristics. Consequently, this move ensures that our design solution remains rooted in the rich heritage and identity of Ávila, contributing positively to the urban fabric and the overall experience of the city.
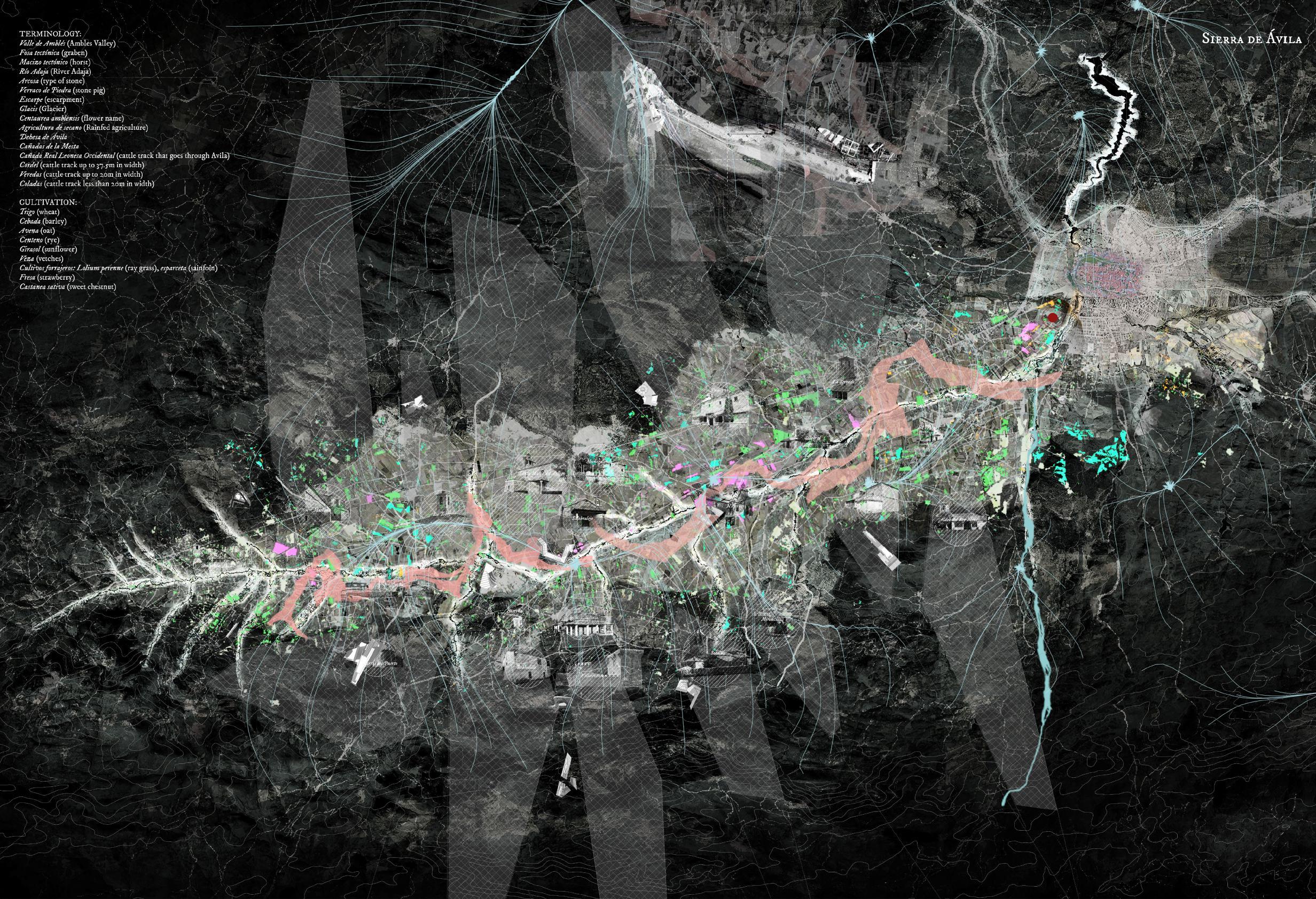
1.1 GC GA 2.1 3.1 4.1 5.1 6.1 7.1 8.1 9.1 10.1 11.1 2.1 2.4 2.7 1.2 2.2 3.2 4.2 5.2 6.2 7.2 8.2 9.2 10.2 11.2 2.2 2.5 1.3 2.3 3.3 4.3 5.3 7.3 8.3 9.3 10.3 11.3 2.3 2.6 ZT Collaborator CQ CL JL ZW SP AD-G Year 2/Sem 2 AD-C MArch 1 MArch 2 ATR AD-D SCAT AD-B AMPL AD-G DR AP2 Island Territories viii: Scapeland: Ávila/ El Nuevo Palacio de Ávila 6.3
72
Landscape Integration: The Arts of Folding
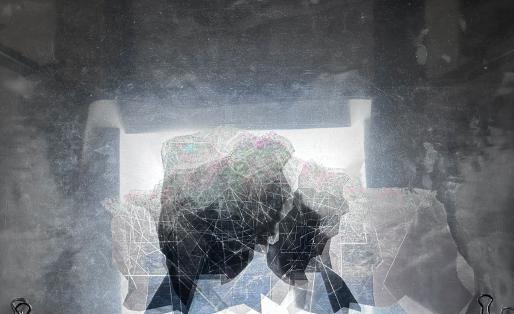
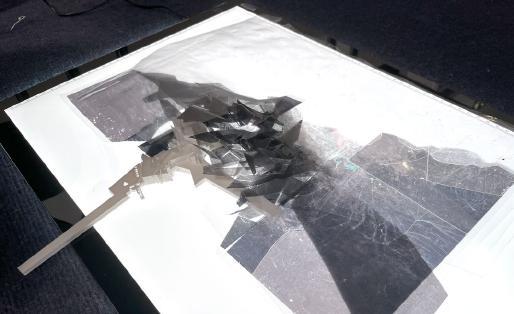
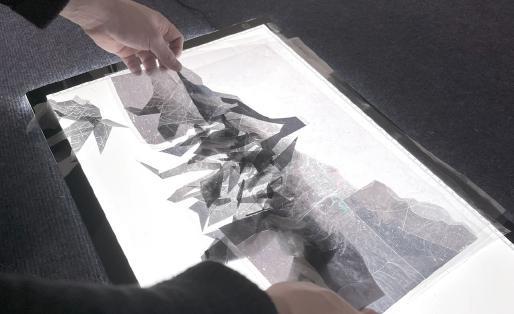
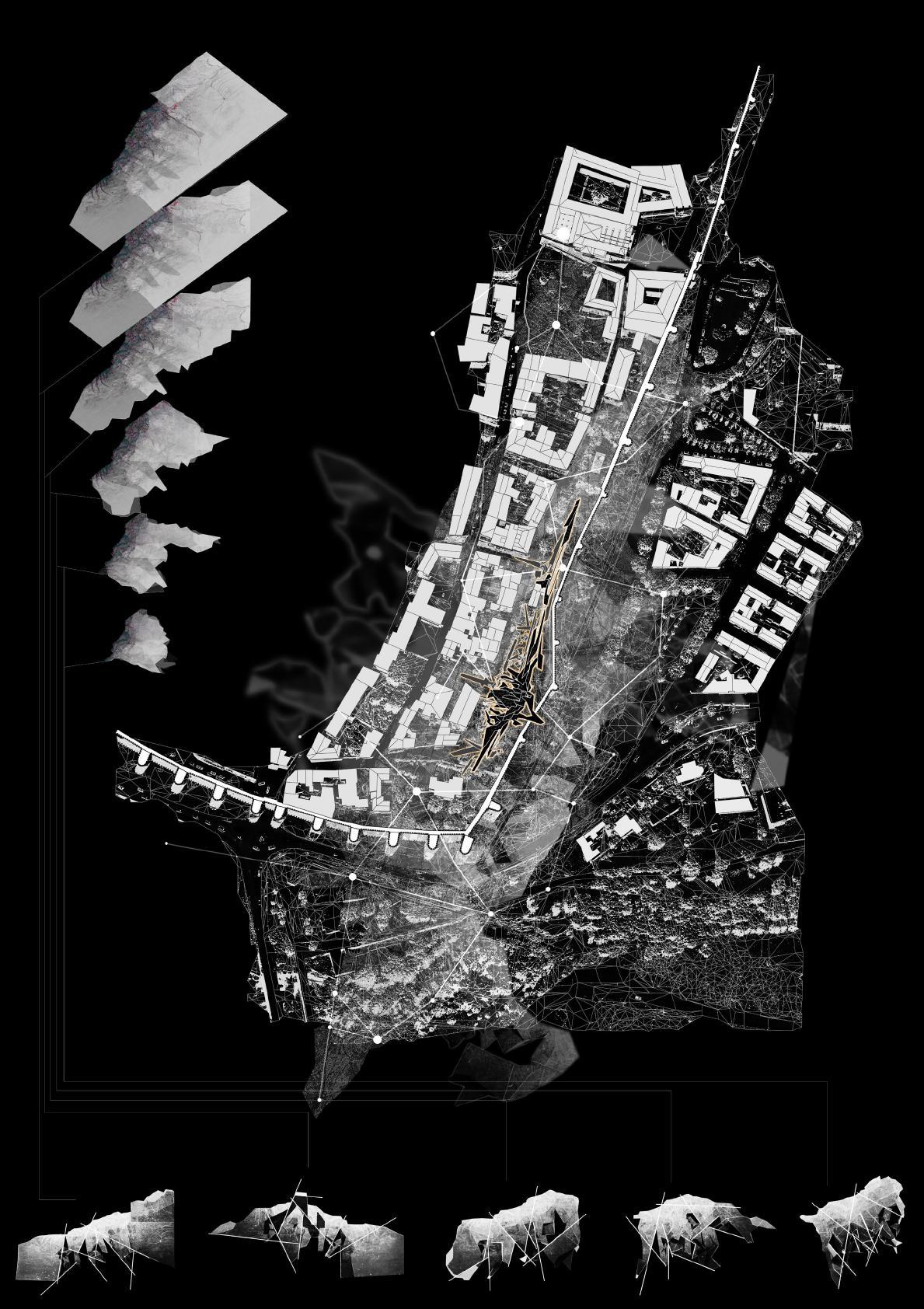
Inspired by the idea that the experience of landscape space is not merely aesthetic but a deeply interconnected network of relationships and associations, our design approach thoughtfully integrates the unique features of the Ávila landscape through a process of folding. By carefully considering the meandering path of the river, the terrain's slope, the intricacies of the road networks, and the distinctive divisions of the villages, we aim to create harmony and cohesion between the architectural intervention and its surroundings, while acknowledging the natural and cultural elements that defne the region.
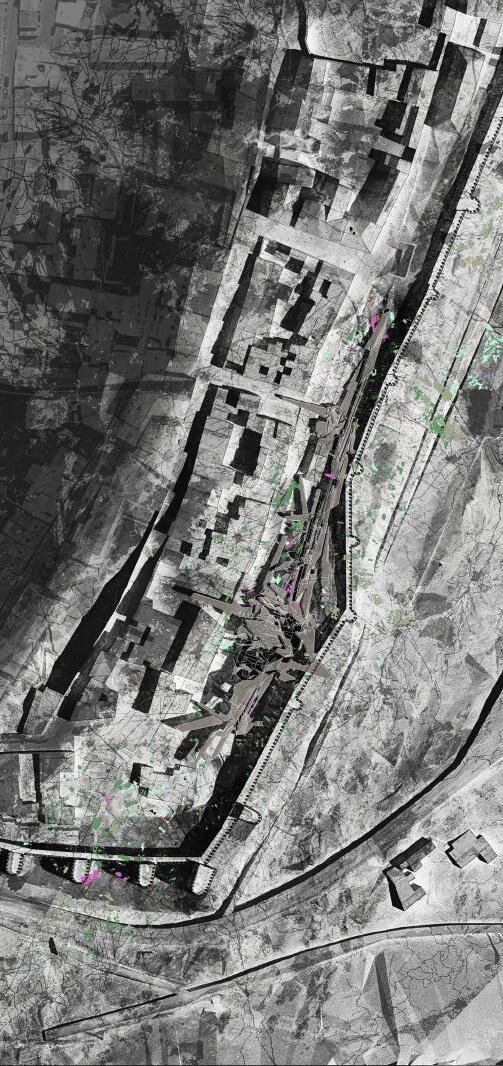
Our landscape folding process respects the historical and cultural aspects of the region by incorporating the distinct divisions of the villages, honoring the area's heritage, and creating a sense of place that resonates with the community's identity. Ultimately, the landscape folding weaves together the natural, infrastructural, and cultural elements of the region, resulting in a dynamic and engaging environment that is both responsive to its context and deeply rooted in the area's history and culture.
The Folded Landscape
The layout of the design illustrates the seamless integration of various nodes brought together through the logic of folding the landscape. The arrangement of these nodes on the site demonstrates the harmonious interplay between the built environment and the natural surroundings, resulting in a cohesive and contextually responsive design.
1.1 GC GA 2.1 3.1 4.1 5.1 6.1 7.1 8.1 9.1 10.1 11.1 2.1 2.4 2.7 1.2 2.2 3.2 4.2 5.2 6.2 7.2 8.2 9.2 10.2 11.2 2.2 2.5 1.3 2.3 3.3 4.3 5.3 7.3 8.3 9.3 10.3 11.3 2.3 2.6 ZT Collaborator CQ CL JL ZW SP AD-G Year 2/Sem 2 AD-C MArch 1 MArch 2 ATR AD-D SCAT AD-B AMPL AD-G DR AP2 Island Territories viii: Scapeland: Ávila/ El Nuevo Palacio de Ávila
6.3
73
Site: Calle los Telares & Puerta de San Isidro

Calle los Telares, formerly known as 'Los Gitanos,' holds a rich and diverse history in the heart of Ávila. Once a key part of the city's Jewish Quarter during the Middle Ages, the Jewish community engaged in various trades here, including textile production, which influenced the street's current name. Over time, the area experienced significant transformations, including a phase when the Gitano (Roma) community predominantly inhabited it, leading to its previous name, 'Los Gitanos.'

Today, Calle los Telares is situated in a less afuent part of the city center. Despite its historical signifcance, the area has had difculty maintaining its earlier vibrancy. Its closeness to the Gate of San Isidro, a notable city entrance, underscores its potential for rejuvenation and improved connectivity within Ávila.

Given the street's distinctive history and location, it ofers an ideal opportunity for our project, which seeks to transform this previously neglected area into a thriving part of the city. Utilising the folding process inspired by the broader Ávila landscape, we aim to develop a design that respects the area's cultural and historical context while addressing current needs. With its proximity to Plaza de la Santa, our project can revive the area by forging a strong connection to Santa Teresa, creating an extended space for her annual procession. This connection will be instrumental in reestablishing Calle los Telares as a vibrant, culturally rich, and inclusive part of the city, harmonizing its past and promising future.
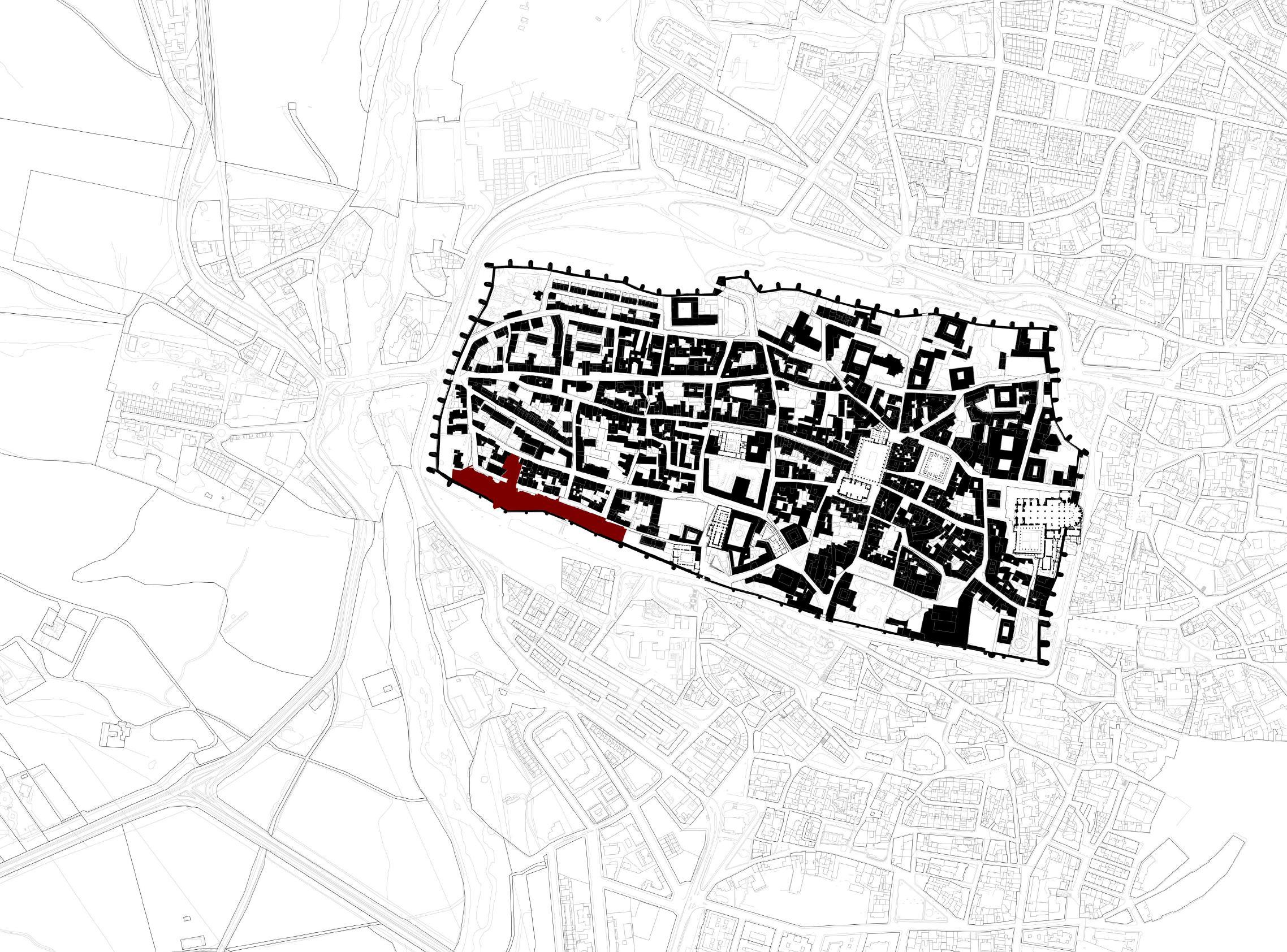
1.1 GC GA 2.1 3.1 4.1 5.1 6.1 7.1 8.1 9.1 10.1 11.1 2.1 2.4 2.7 1.2 2.2 3.2 4.2 5.2 6.2 7.2 8.2 9.2 10.2 11.2 2.2 2.5 1.3 2.3 3.3 4.3 5.3 7.3 8.3 9.3 10.3 11.3 2.3 2.6 ZT Collaborator CQ CL JL ZW SP AD-G Year 2/Sem 2 AD-C MArch 1 MArch 2 ATR AD-D SCAT AD-B AMPL AD-G DR AP2 Island Territories viii: Scapeland: Ávila/ El Nuevo Palacio de Ávila 6.3
74
Transplanting Spanish Palacio
Key Functions






Key functions in the palace will be adapted to align with modern living requirements, creating a contemporary space that caters to the everyday needs of Ávila's residents.
Public and Private Spaces
The design draws inspiration from the Royal Palace of Madrid's organization, particularly in the division of private and public functions. By studying the palace's layout, the design is able to maintain a balance between areas intended for ofcial ceremonies, public gatherings, and more intimate private spaces. Furthermore, the design has been tailored to suit the unique site conditions, ensuring that the building remains responsive to its surrounding landscape and topography.
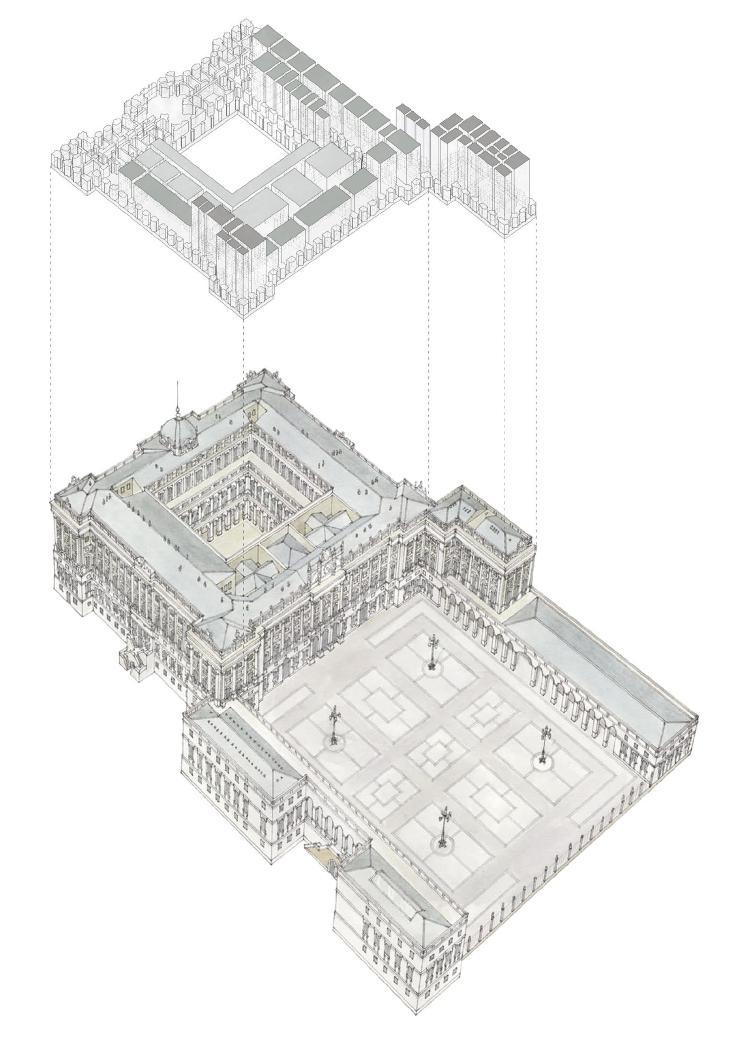
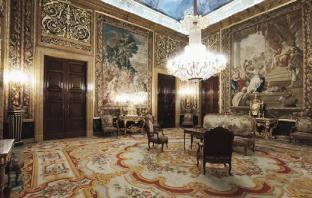
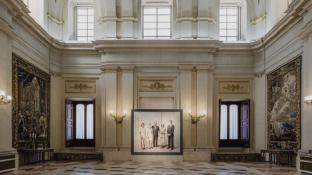
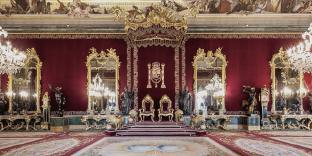
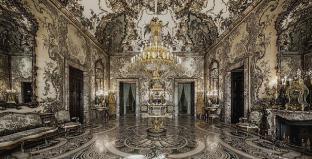
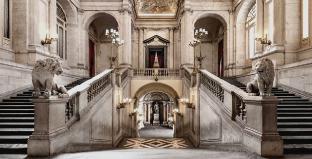
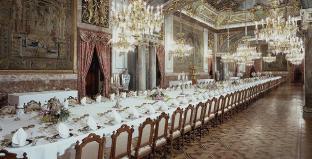
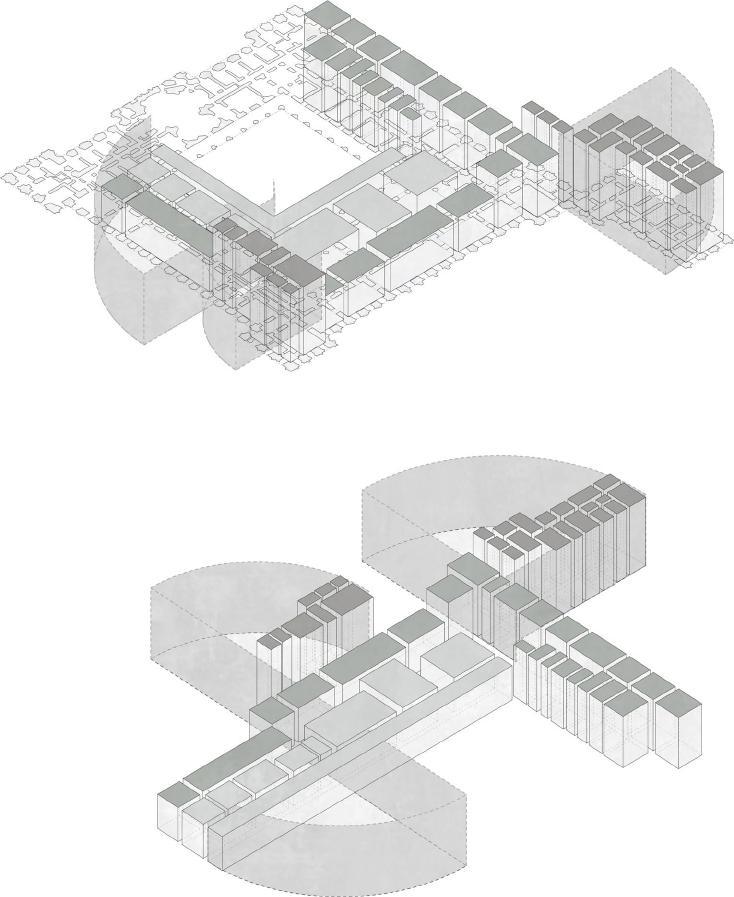
1.1 GC GA 2.1 3.1 4.1 5.1 6.1 7.1 8.1 9.1 10.1 11.1 2.1 2.4 2.7 1.2 2.2 3.2 4.2 5.2 6.2 7.2 8.2 9.2 10.2 11.2 2.2 2.5 1.3 2.3 3.3 4.3 5.3 7.3 8.3 9.3 10.3 11.3 2.3 2.6 ZT Collaborator CQ CL JL ZW SP AD-G Year 2/Sem 2 AD-C MArch 1 MArch 2 ATR AD-D SCAT AD-B AMPL AD-G DR AP2
Scapeland:
Nuevo
Comedor de Gala Escalera Principal Salón de Gasparini Salón del Trono Sala de Alabarderos Saleta de Música For Ofcial Only For Local Residents For General Public Private Semi-public Public 6.3
Island Territories viii:
Ávila/ El
Palacio de Ávila
75
The Functional Node
The design methodology focuses on transplanting and adapting functions from the Royal Palace of Madrid to cater to the distinct needs of the local community in Ávila. By deriving inspiration from the historically signifcant spaces within the Palace, the design establishes a link between the rich cultural heritage and the modern-day demands of Ávila's inhabitants. Each space in the palace is transformed into a node , with various functions that relate to and evolve from the original ones.
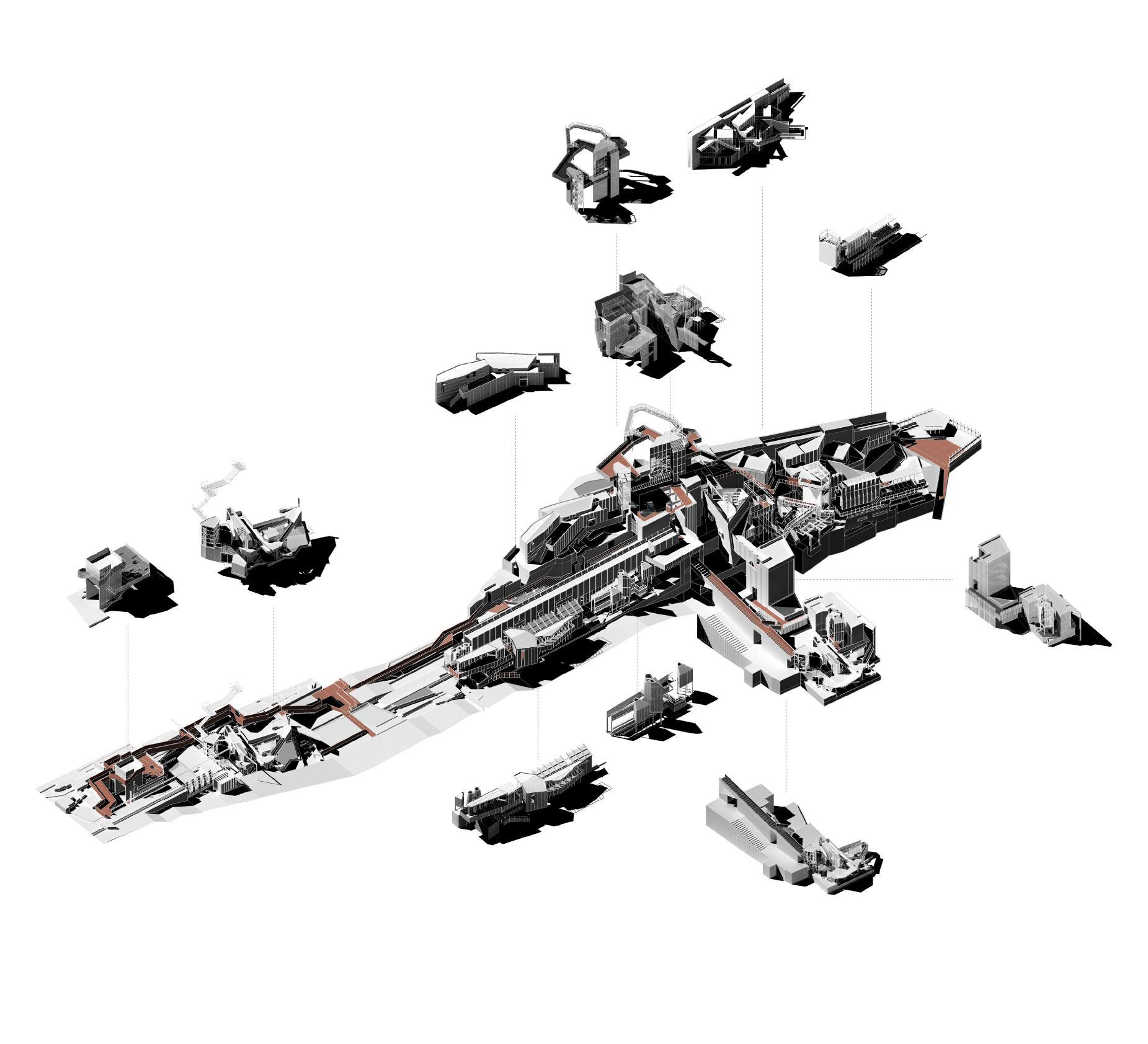
1.1 GC GA 2.1 3.1 4.1 5.1 6.1 7.1 8.1 9.1 10.1 11.1 2.1 2.4 2.7 1.2 2.2 3.2 4.2 5.2 6.2 7.2 8.2 9.2 10.2 11.2 2.2 2.5 1.3 2.3 3.3 4.3 5.3 7.3 8.3 9.3 10.3 11.3 2.3 2.6 ZT Collaborator CQ CL JL ZW SP AD-G Year 2/Sem 2 AD-C MArch 1 MArch 2 ATR AD-D SCAT AD-B AMPL AD-G DR AP2 Island Territories viii:
Scapeland:
Ávila/
El Nuevo Palacio de Ávila
Taller de Restauracíon
Saleta de Música
Ofcina
Torre del Homenaje
Salón de Gasparini
Galeria
Comedor de Gala
Sala de Alabarderos
La Torre
Salón del Trono
6.3
Consejo
76
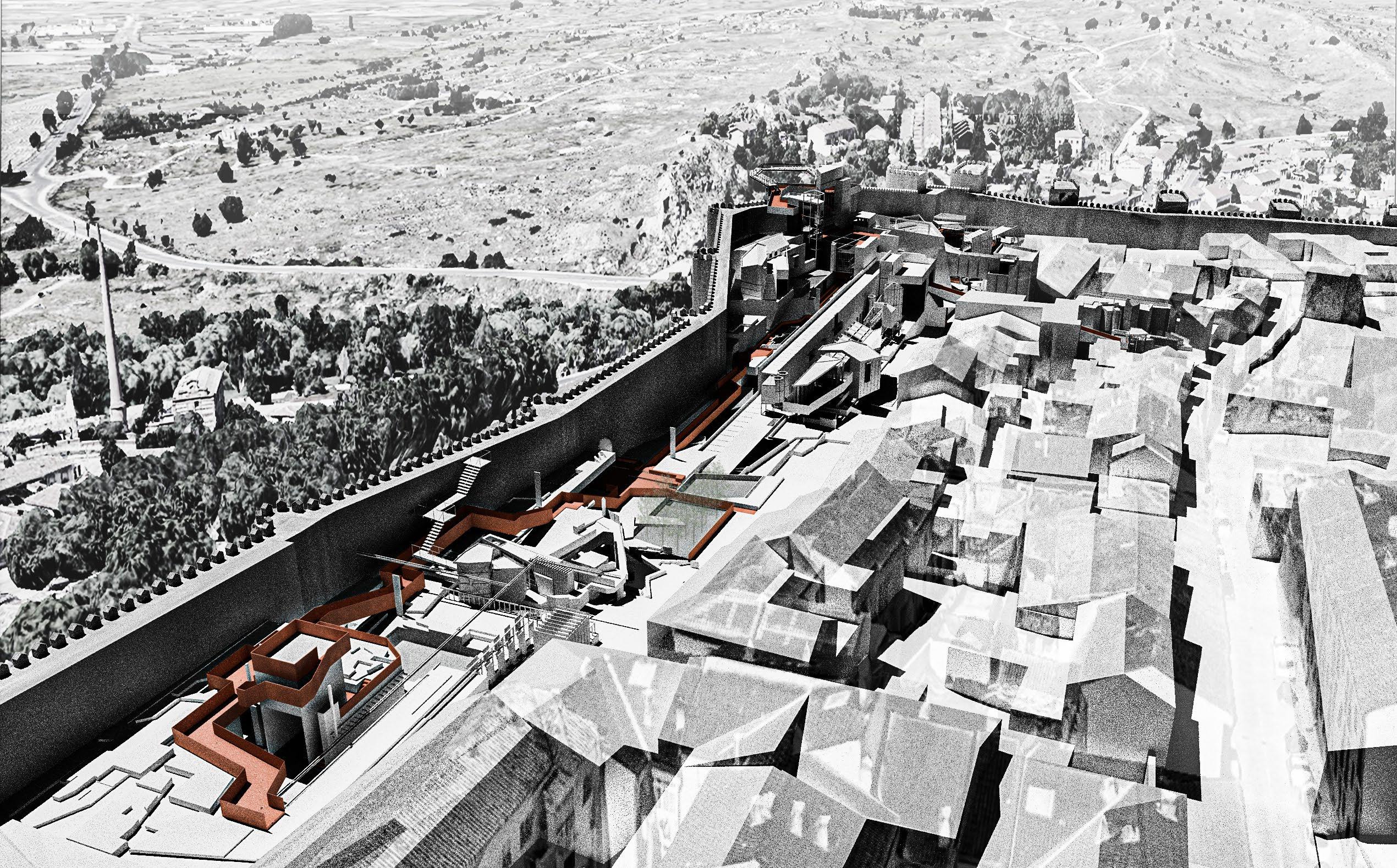
1.1 GC GA 2.1 3.1 4.1 5.1 6.1 7.1 8.1 9.1 10.1 11.1 2.1 2.4 2.7 1.2 2.2 3.2 4.2 5.2 6.2 7.2 8.2 9.2 10.2 11.2 2.2 2.5 1.3 2.3 3.3 4.3 5.3 6.3 7.3 8.3 9.3 10.3 11.3 2.3 2.6 ZT Collaborator CQ CL JL ZW SP AD-G Year 2/Sem 2 AD-C MArch 1 MArch 2 ATR AD-D SCAT AD-B AMPL AD-G DR AP2 Island Territories viii: Scapeland: Ávila/ El Nuevo Palacio de Ávila 77
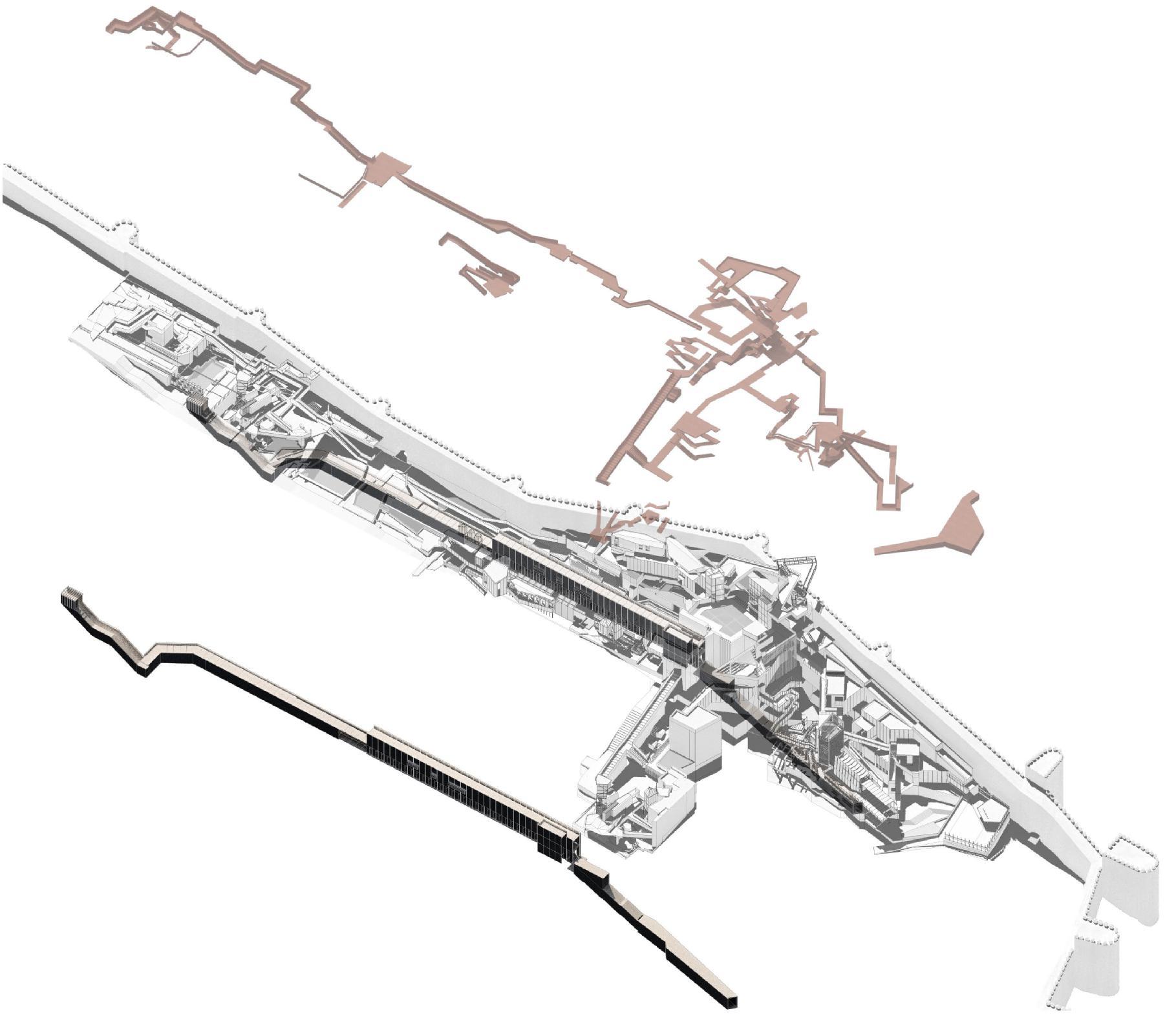
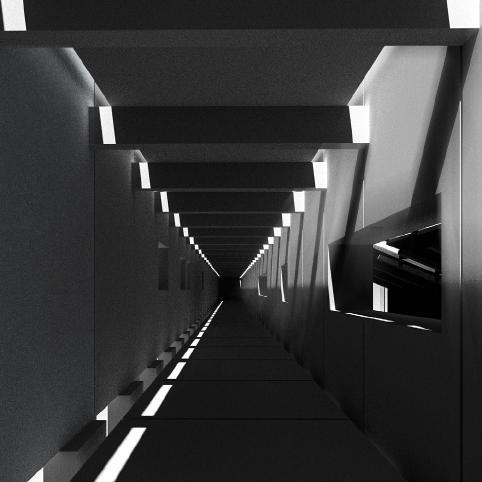
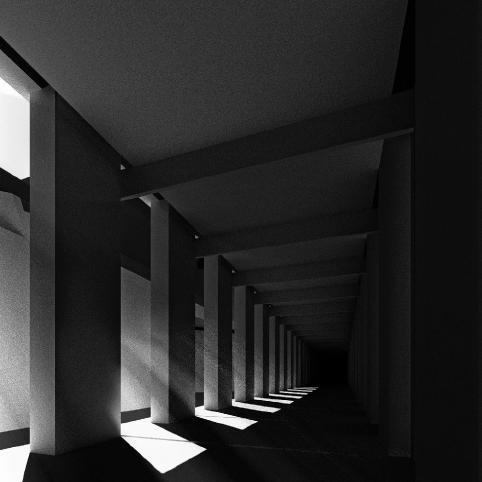
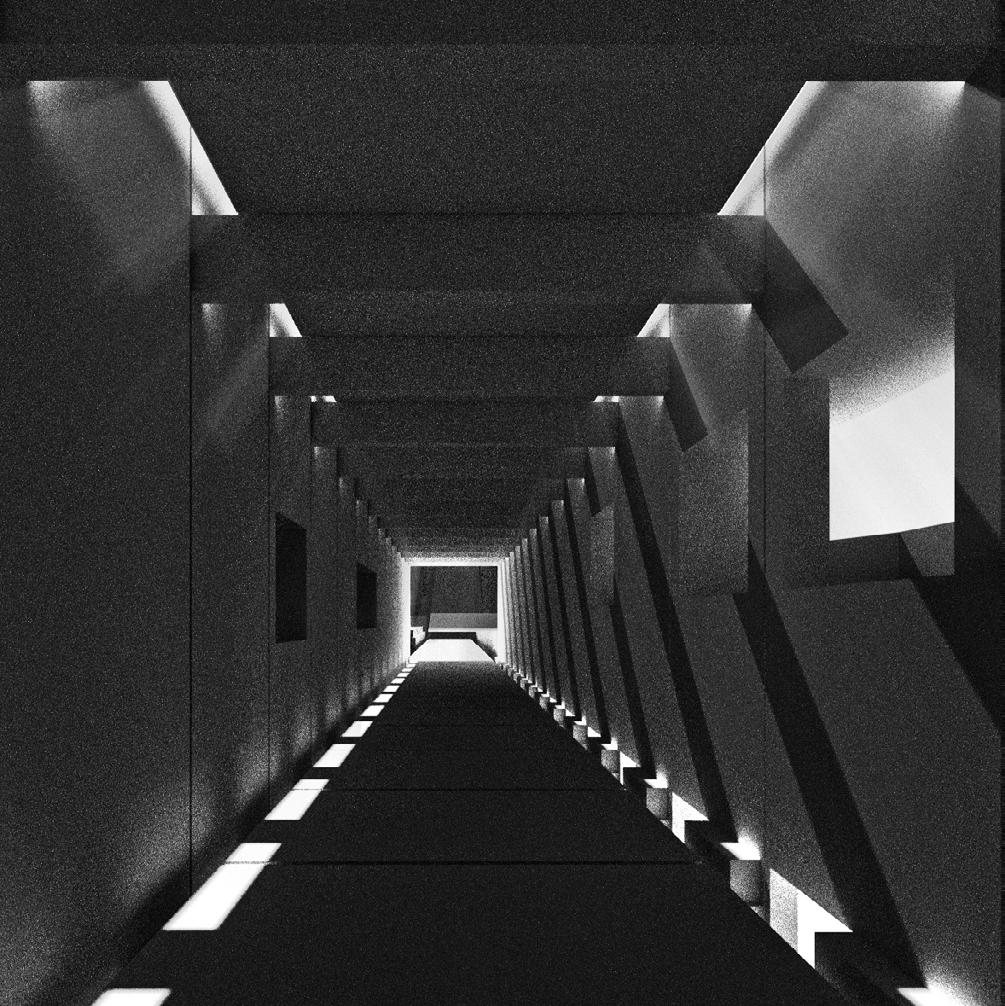
1.1 GC GA 2.1 3.1 4.1 5.1 6.1 7.1 8.1 9.1 10.1 11.1 2.1 2.4 2.7 1.2 2.2 3.2 4.2 5.2 6.2 7.2 8.2 9.2 10.2 11.2 2.2 2.5 1.3 2.3 3.3 4.3 5.3 7.3 8.3 9.3 10.3 11.3 2.3 2.6 ZT Collaborator CQ CL JL ZW SP AD-G Year 2/Sem 2 AD-C MArch 1 MArch 2 ATR AD-D SCAT AD-B AMPL AD-G DR AP2 Island Territories viii: Scapeland: Ávila/ El Nuevo Palacio de Ávila Outdoor Walkway The Design The Spine 6.3 Circulation 78
Combined Plan (originally drawn 1:100)
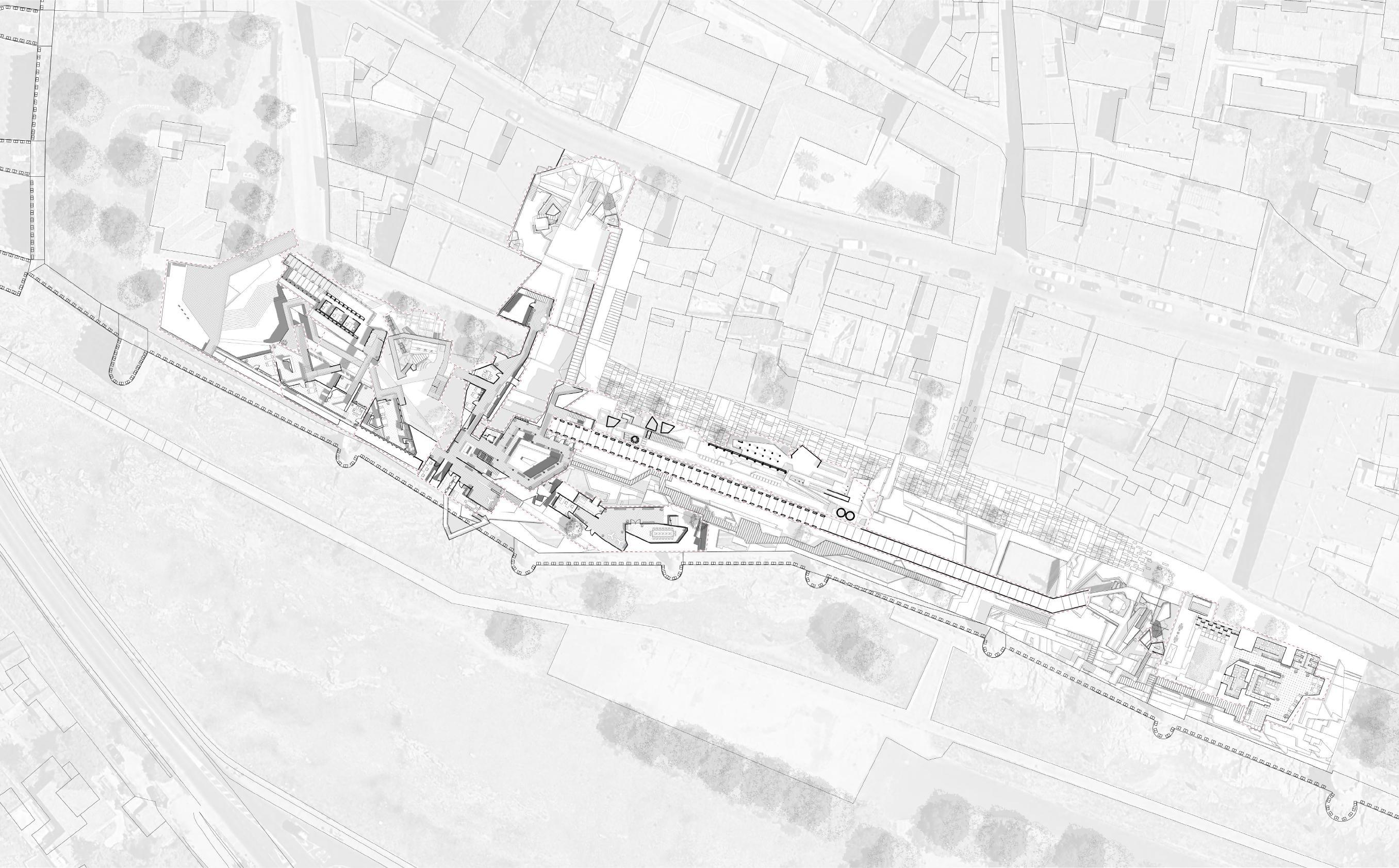
b. Council Ofce
c. Archive
d. Conservation Lab
e. Guest Room
f. Small Observation Deck
g. Anteroom
h. Gatehouse
i. Council Information Centre
j. Community Garden
k. Grand Staircase
l. Meeting Room
m. The Atrium
n. Share Ofce
o. Large Observation Deck
p. The Spine
q. Outdoor Exhibition Space
r. Library/Reading Room
s. Cinema Room
t. City Gate Garden
u. Indoor Exhibition Space
v. Bathhouse
w. Café
1.1 GC GA 2.1 3.1 4.1 5.1 6.1 7.1 8.1 9.1 10.1 11.1 2.1 2.4 2.7 1.2 2.2 3.2 4.2 5.2 6.2 7.2 8.2 9.2 10.2 11.2 2.2 2.5 1.3 2.3 3.3 4.3 5.3 7.3 8.3 9.3 10.3 11.3 2.3 2.6 ZT Collaborator CQ CL JL ZW SP AD-G Year 2/Sem 2 AD-C MArch 1 MArch 2 ATR AD-D SCAT AD-B AMPL AD-G DR AP2 Island Territories viii: Scapeland: Ávila/ El Nuevo Palacio de Ávila a b c +1087m +1092m +1095.9m +1099.9m +1099.9m +1103.7m +1113m +1095.9m +1095.9m d e g f l m o n h k p q
a. Loading Bay
+1107.7m r s t u v w +1107.7m 6.3 79
Section and Elevation (originally drawn 1:100)
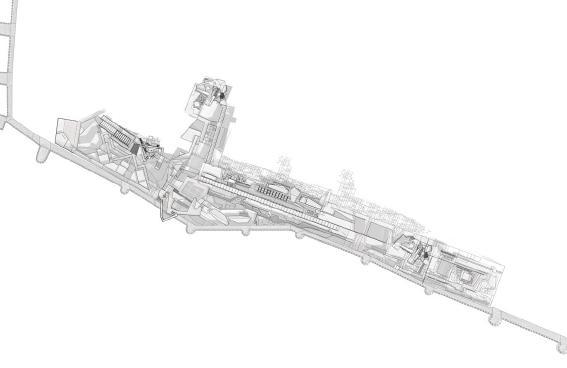


Elevation: Calle los Terales Section A-A 1.1 GC GA 2.1 3.1 4.1 5.1 6.1 7.1 8.1 9.1 10.1 11.1 2.1 2.4 2.7 1.2 2.2 3.2 4.2 5.2 6.2 7.2 8.2 9.2 10.2 11.2 2.2 2.5 1.3 2.3 3.3 4.3 5.3 7.3 8.3 9.3 10.3 11.3 2.3 2.6 ZT Collaborator CQ CL JL ZW SP AD-G Year 2/Sem 2 AD-C MArch 1 MArch 2 ATR AD-D SCAT AD-B AMPL AD-G DR AP2 Island Territories viii: Scapeland: Ávila/ El Nuevo Palacio de Ávila Calle los Telares A A 6.3
80
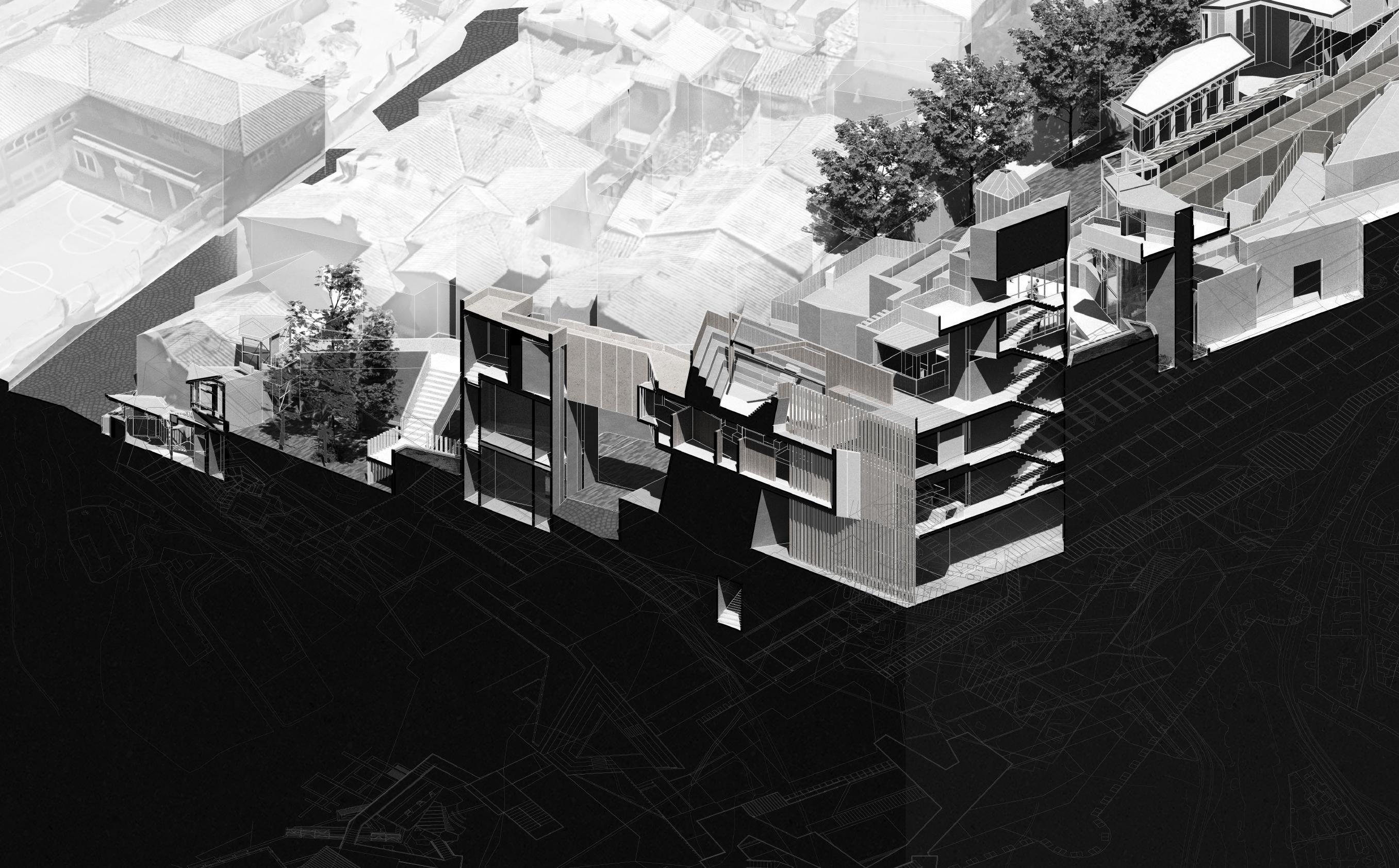
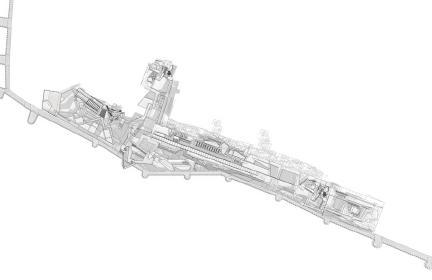
1.1 GC GA 2.1 3.1 4.1 5.1 6.1 7.1 8.1 9.1 10.1 11.1 2.1 2.4 2.7 1.2 2.2 3.2 4.2 5.2 6.2 7.2 8.2 9.2 10.2 11.2 2.2 2.5 1.3 2.3 3.3 4.3 5.3 7.3 8.3 9.3 10.3 11.3 2.3 2.6 ZT Collaborator CQ CL JL ZW SP AD-G Year 2/Sem 2 AD-C MArch 1 MArch 2 ATR AD-D SCAT AD-B AMPL AD-G DR AP2 Island Territories viii: Scapeland: Ávila/ El Nuevo Palacio de Ávila C C C
C-C-C 6.3 81
Section
Sample Materiality

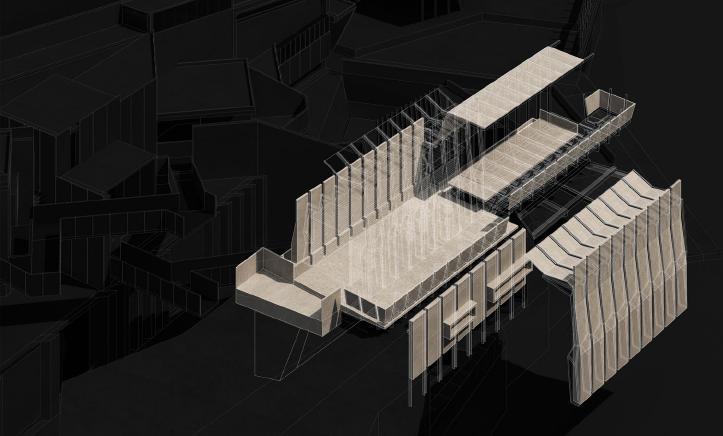
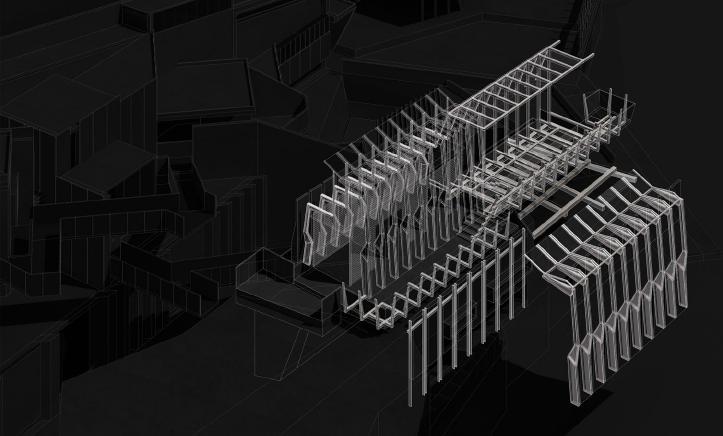
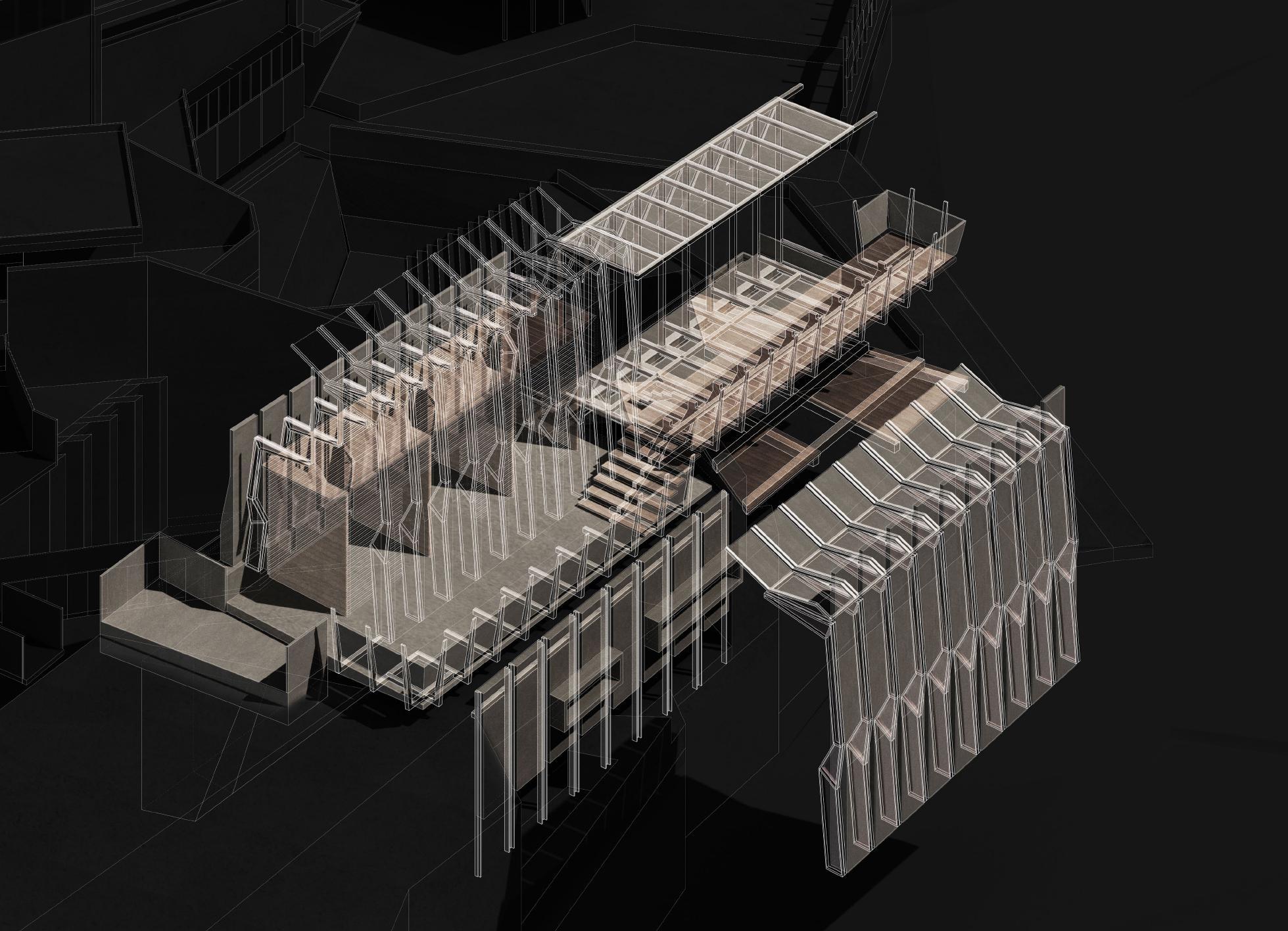
1.1 GC GA 2.1 3.1 4.1 5.1 6.1 7.1 8.1 9.1 10.1 11.1 2.1 2.4 2.7 1.2 2.2 3.2 4.2 5.2 6.2 7.2 8.2 9.2 10.2 11.2 2.2 2.5 1.3 2.3 3.3 4.3 5.3 7.3 8.3 9.3 10.3 11.3 2.3 2.6 ZT Collaborator CQ CL JL ZW SP AD-C MArch 1 MArch 2 ATR AD-D SCAT AD-B AMPL AD-G DR AP2 Island Territories viii: Scapeland: Ávila/ El Nuevo Palacio de Ávila Timber Limestone Panel Steel
AD-G Year 2/Sem 2 6.3
Frame
82
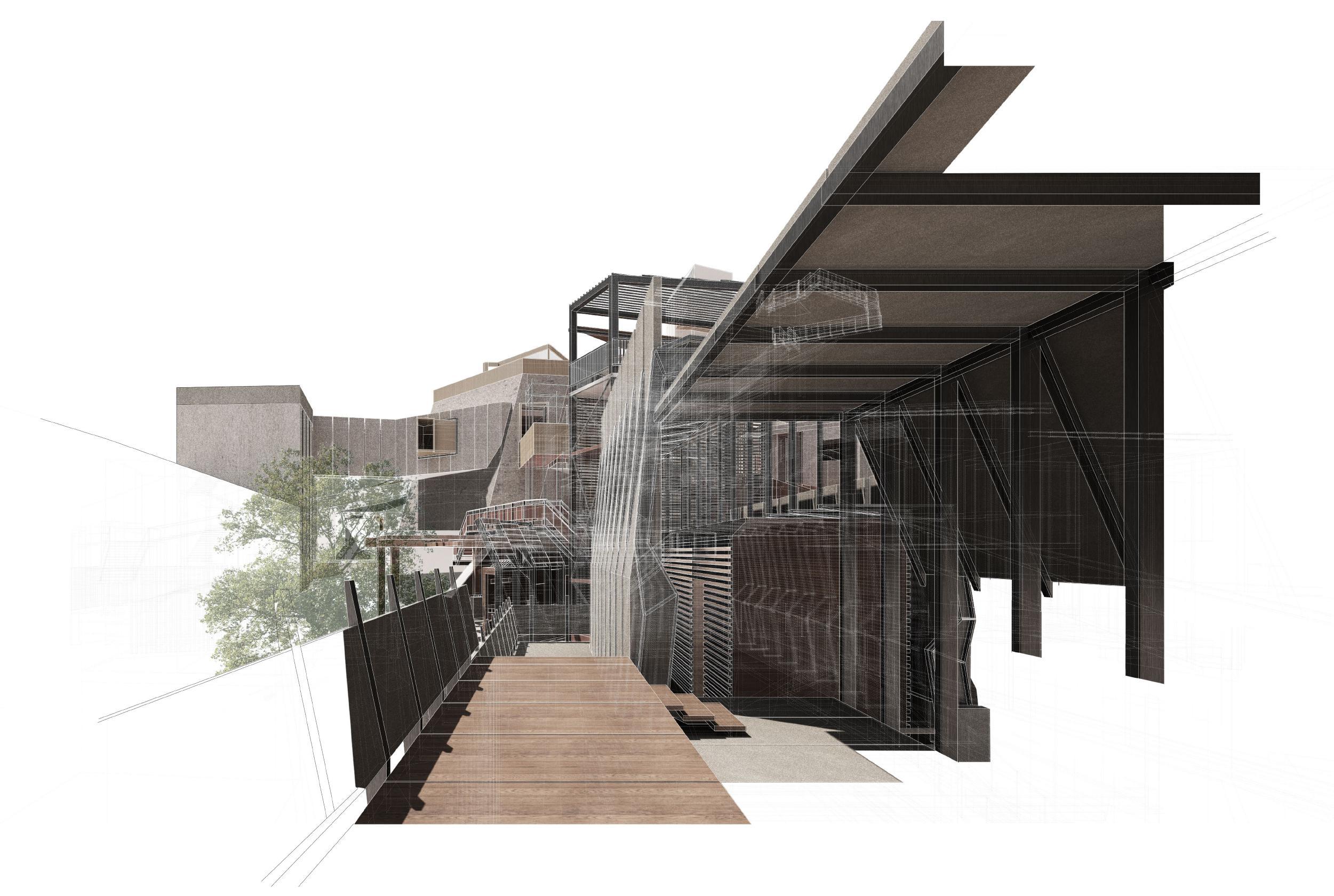
1.1 GC GA 2.1 3.1 4.1 5.1 6.1 7.1 8.1 9.1 10.1 11.1 2.1 2.4 2.7 1.2 2.2 3.2 4.2 5.2 6.2 7.2 8.2 9.2 10.2 11.2 2.2 2.5 1.3 2.3 3.3 4.3 5.3 7.3 8.3 9.3 10.3 11.3 2.3 2.6 ZT Collaborator CQ CL JL ZW SP AD-C MArch 1 MArch 2 ATR AD-D SCAT AD-B AMPL AD-G DR AP2 Island Territories viii: Scapeland: Ávila/ El Nuevo Palacio de Ávila AD-G Year 2/Sem 2 6.3 Rendered View 83
Zoomed-in Plan (+13.9m)
a. Outdoor Resting Area
b. Meeting Room
c. Reception Desk
d. Atrium Space
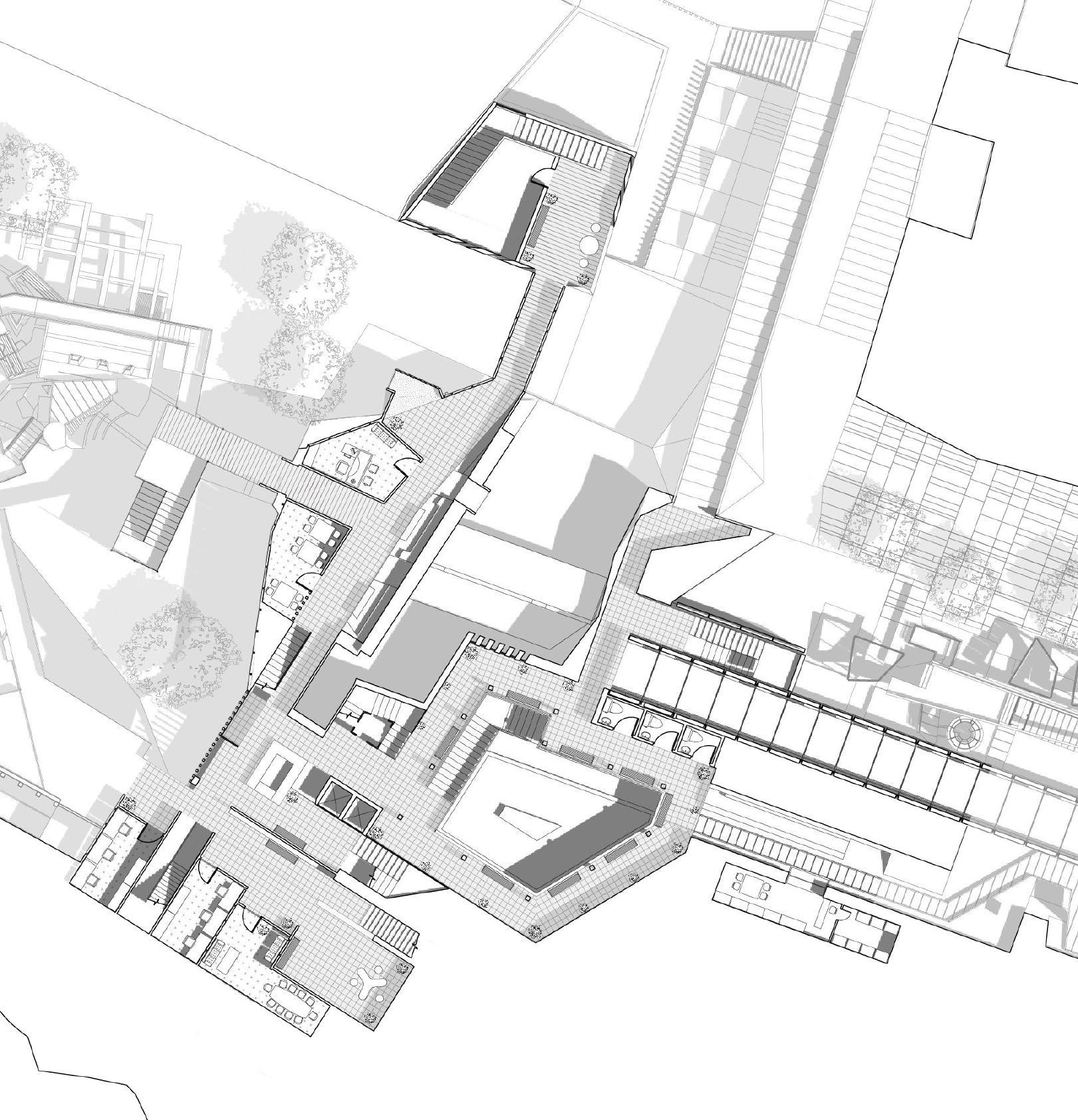
e. Grand Staircase
f. Staircase to Outdoor Theatre 3
g. The Spine
h. Tool Rental Centre
i. Ofce Space
The bay window serves as a space for individuals to sit and enjoy the panoramic view of the western horizon. Part of the support area is included in the window frame
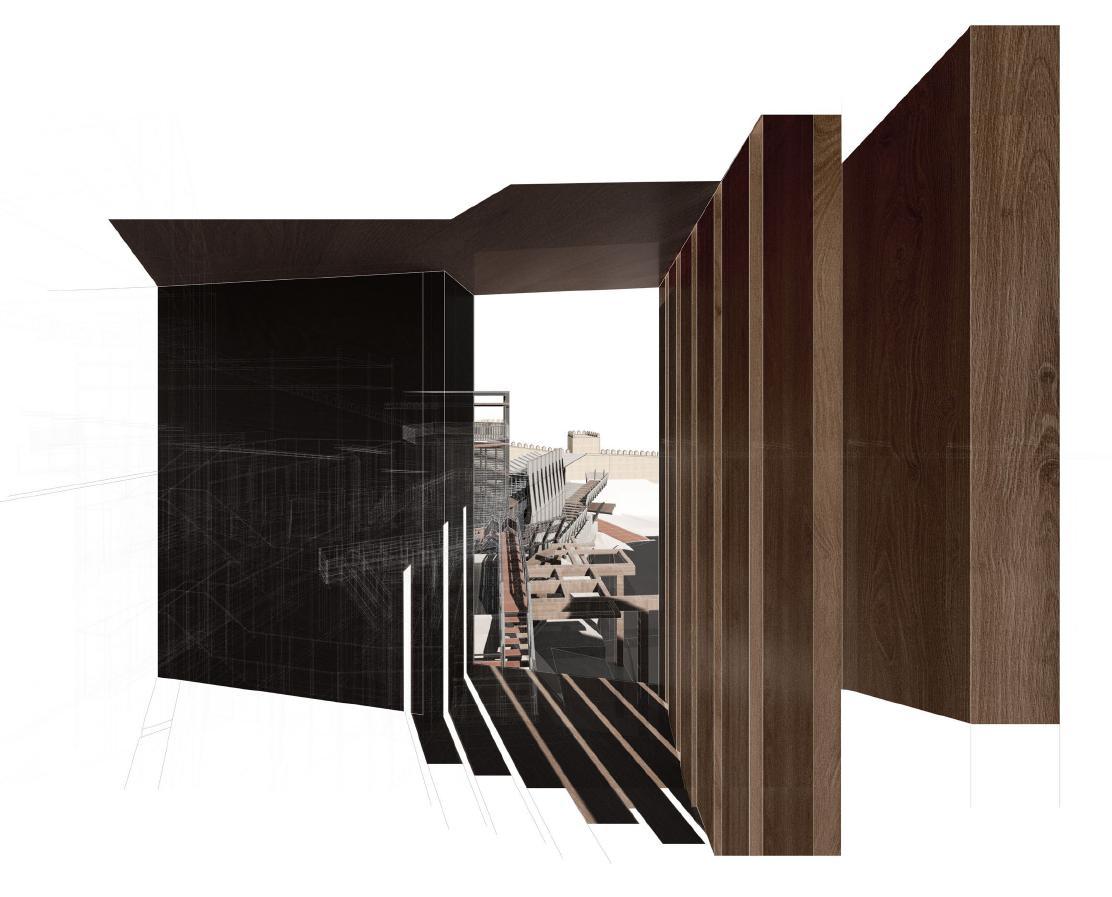
1.1 GC GA 2.1 3.1 4.1 5.1 6.1 7.1 8.1 9.1 10.1 11.1 2.1 2.4 2.7 1.2 2.2 3.2 4.2 5.2 6.2 7.2 8.2 9.2 10.2 11.2 2.2 2.5 1.3 2.3 3.3 4.3 5.3 7.3 8.3 9.3 10.3 11.3 2.3 2.6 ZT Collaborator CQ CL JL ZW SP AD-C MArch 1 MArch 2 ATR AD-D SCAT AD-B AMPL AD-G DR AP2 Island Territories viii: Scapeland: Ávila/ El Nuevo Palacio de Ávila AD-G Year 2/Sem 2 b d c i i h f g e b b a a
6.3
84
Isometric - Threshold to Functional Space
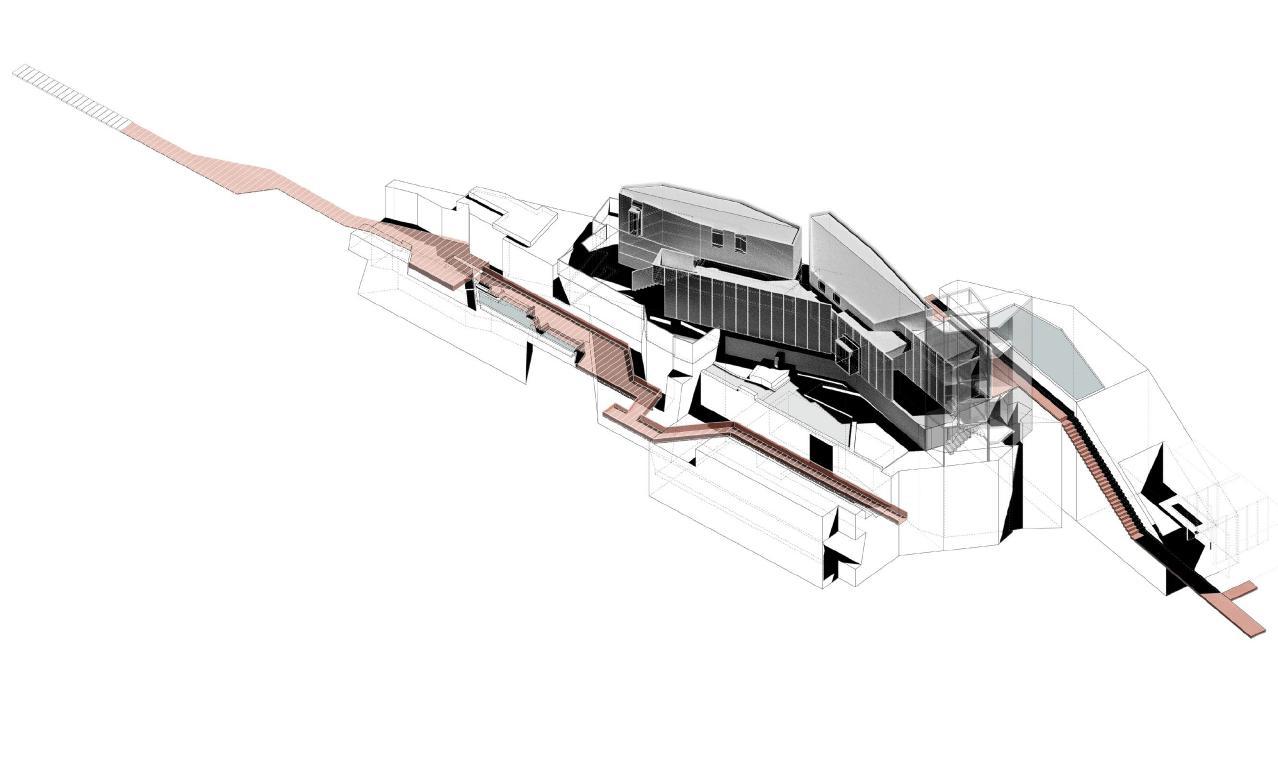
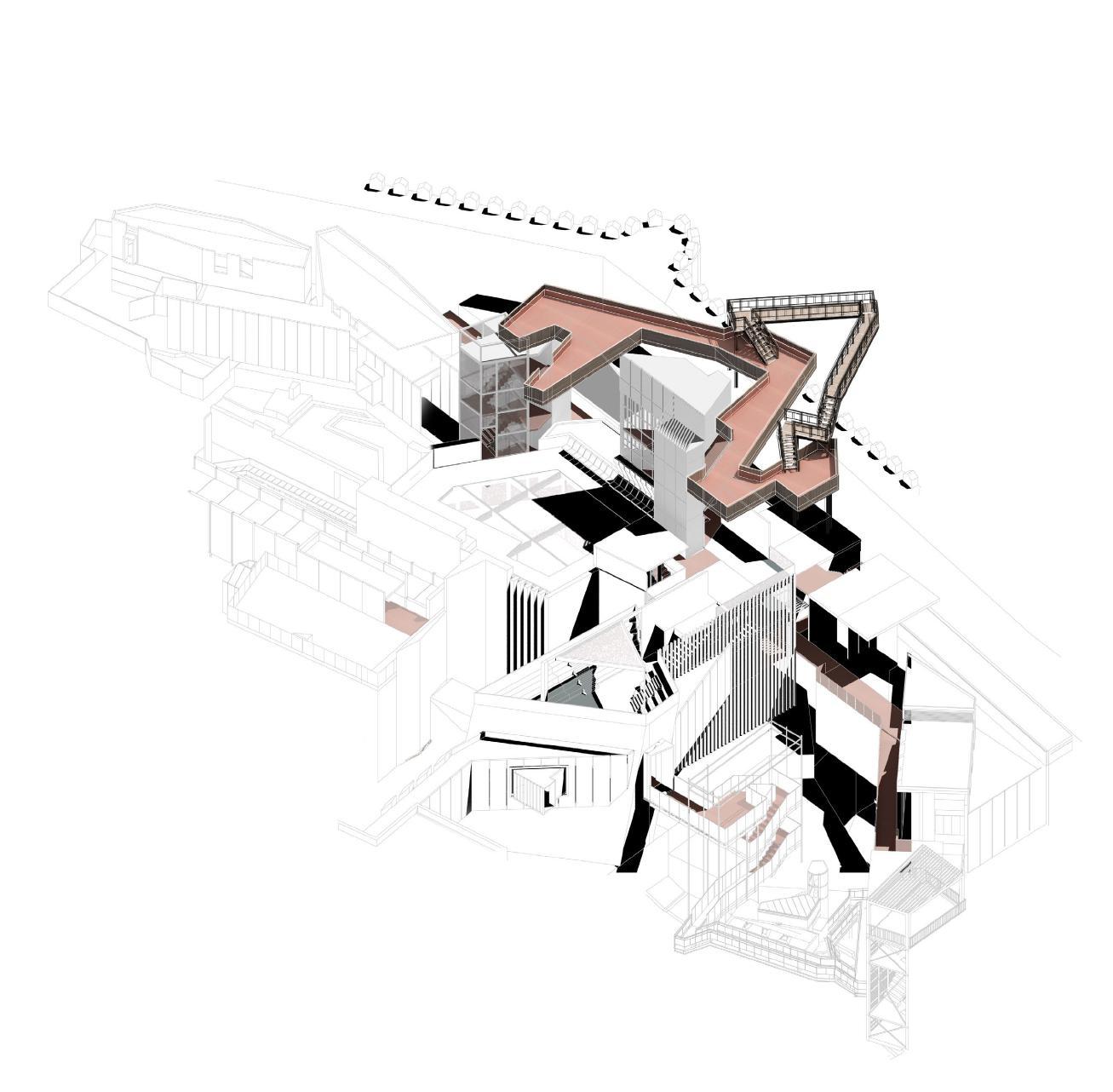
1.1 GC GA 2.1 3.1 4.1 5.1 6.1 7.1 8.1 9.1 10.1 11.1 2.1 2.4 2.7 1.2 2.2 3.2 4.2 5.2 6.2 7.2 8.2 9.2 10.2 11.2 2.2 2.5 1.3 2.3 3.3 4.3 5.3 7.3 8.3 9.3 10.3 11.3 2.3 2.6 ZT Collaborator CQ CL JL ZW SP AD-C MArch 1 MArch 2 ATR AD-D SCAT AD-B AMPL AD-G DR AP2 Island Territories viii: Scapeland: Ávila/ El Nuevo Palacio de Ávila AD-G Year 2/Sem 2 Threshold Space - Shared Ofce Observation Deck Isometric 6.3
85
The construction of the building relies on a selection of materials, namely timber, steel, and granite. The solid spine of the structure is primarily composed of heavy granite, which functions both as a facade and as a structural support system. The granite contributes to the building's stability while adding to its visual appeal. The light library, in contrast, is predominantly made of timber, which serves a dual role as both a structural element and an aesthetic feature. Additionally, the foor paving of the light library is distinguished by functionality, utilising timber paving for the interior and terracotta paving for outdoor circulation spaces. This design feature not only provides spatial demarcation but also enhances the facility's overall visual impact. The utilisation of these materials contributes not only to the visual appeal of the building but also to its resilience and longevity.

1.1 GC GA 2.1 3.1 4.1 5.1 6.1 7.1 8.1 9.1 10.1 11.1 2.1 2.4 2.7 1.2 2.2 3.2 4.2 5.2 6.2 7.2 8.2 9.2 10.2 11.2 2.2 2.5 1.3 2.3 3.3 4.3 5.3 7.3 8.3 9.3 10.3 11.3 2.3 2.6 ZT Collaborator CQ CL JL ZW SP AD-C MArch 1 MArch 2 ATR AD-D SCAT AD-B AMPL AD-G DR AP2 Island Territories viii: Scapeland: Ávila/ El Nuevo Palacio de Ávila AD-G Year 2/Sem 2
6.3 86
Construction
Environmental Strategy
The Role of Water
Water serves a pivotal role in the design of El Nuevo Palacio de Ávila, originating from the spring beneath the Church of Santa Teresa and fowing through the building before it either got pumped back for reusing, or partially channelled into the River Adaja.
This integration of water fulflls several key purposes:
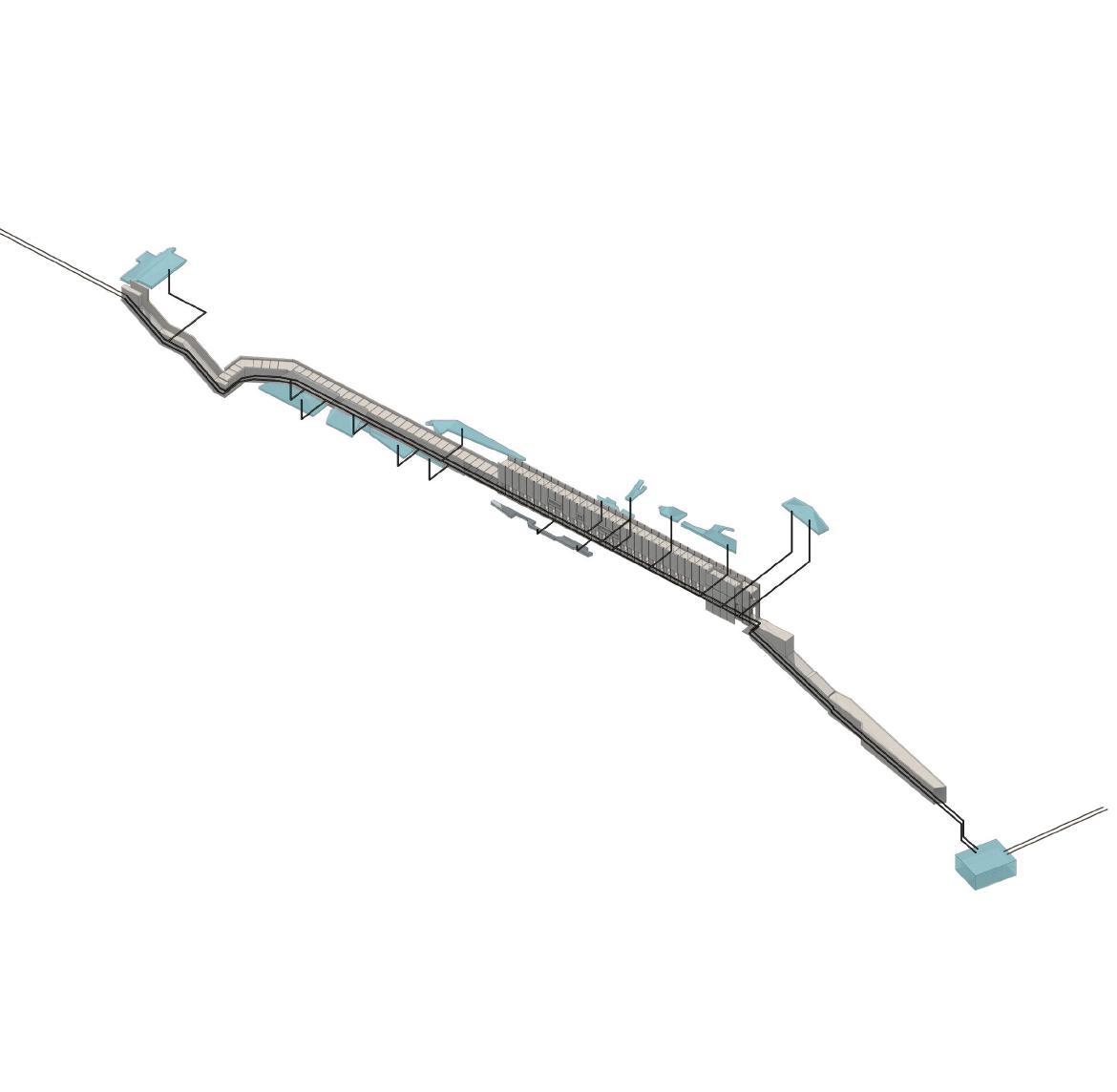
1. guiding visitors through various spaces while delineating public and private areas
2. regulating temperature on hot days for a refreshing, comfortable atmosphere.
3. creating a serene, inviting environment for guests.
The Provision of Greenery
Incorporating an abundance of trees and green roof systems into the design demonstrates a commitment to environmental sustainability, enhanced aesthetics, and improved quality of life for occupants and visitors alike. The integration of trees throughout the site contributes to cleaner air, natural shading, and the creation of inviting, tranquil spaces for relaxation and social interaction. Similarly, the implementation of green roof systems not only bolsters the project's ecological footprint but also aids in efective stormwater management, improved thermal performance, and enhanced biodiversity. These thoughtful design choices foster a harmonious connection with nature, elevating the overall experience while promoting responsible and sustainable architectural practices.
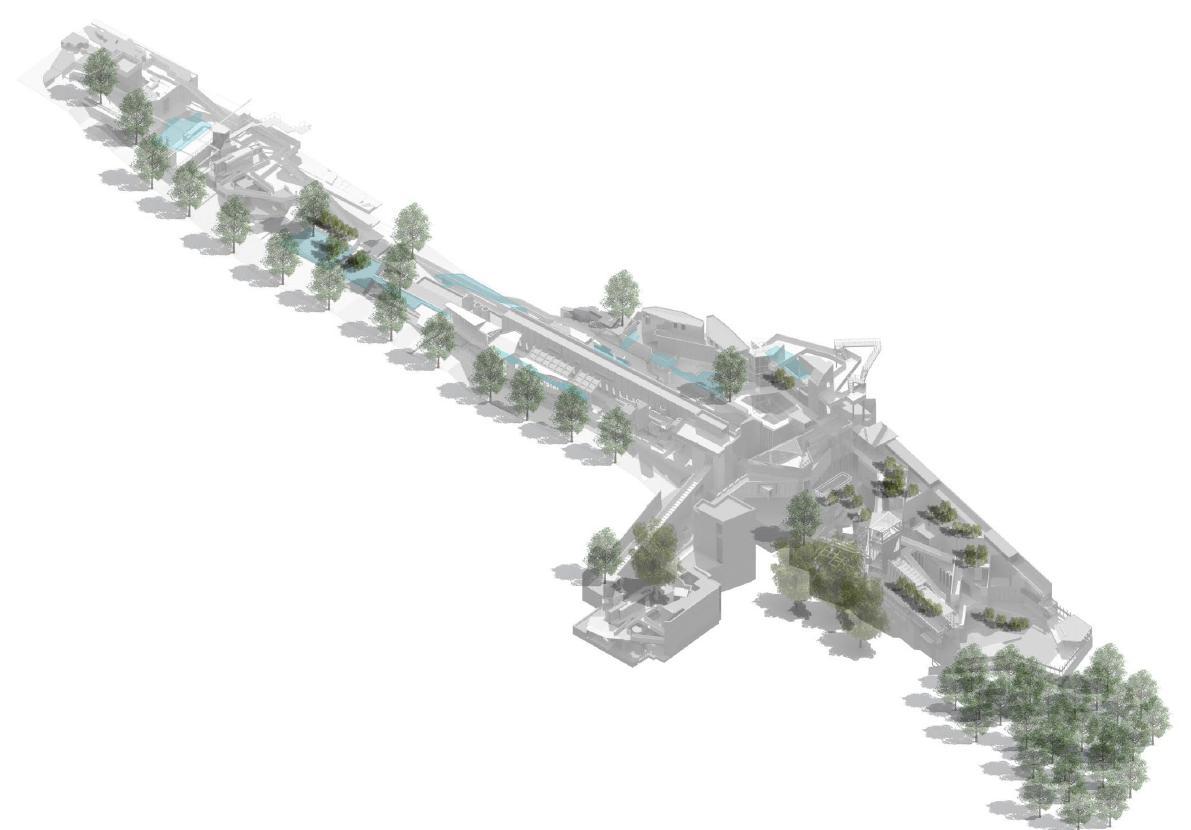
1.1 GC GA 2.1 3.1 4.1 5.1 6.1 7.1 8.1 9.1 10.1 11.1 2.1 2.4 2.7 1.2 2.2 3.2 4.2 5.2 6.2 7.2 8.2 9.2 10.2 11.2 2.2 2.5 1.3 2.3 3.3 4.3 5.3 7.3 8.3 9.3 10.3 11.3 2.3 2.6 ZT Collaborator CQ CL JL ZW SP AD-C MArch 1 MArch 2 ATR AD-D SCAT AD-B AMPL AD-G DR AP2 Island Territories viii: Scapeland: Ávila/ El Nuevo Palacio de Ávila AD-G Year 2/Sem 2
Cooling Efect Guidance
Río Adaja Pump
and Welcoming
Spring from the church of Santa Teresa
Bathhouse Pool Water
Tr.a San Esteban
Puerta de San Isidro
6.3
87

1.1 GC GA 2.1 3.1 4.1 5.1 6.1 7.1 8.1 9.1 10.1 11.1 2.1 2.4 2.7 1.2 2.2 3.2 4.2 5.2 6.2 7.2 8.2 9.2 10.2 11.2 2.2 2.5 1.3 2.3 3.3 4.3 5.3 7.3 8.3 9.3 10.3 11.3 2.3 2.6 ZT Collaborator CQ CL JL ZW SP AD-C MArch 1 MArch 2 ATR AD-D SCAT AD-B AMPL AD-G DR AP2 Island Territories viii: Scapeland: Ávila/ El Nuevo Palacio de Ávila AD-G Year 2/Sem 2 6.3
88
On the Day of the Procession
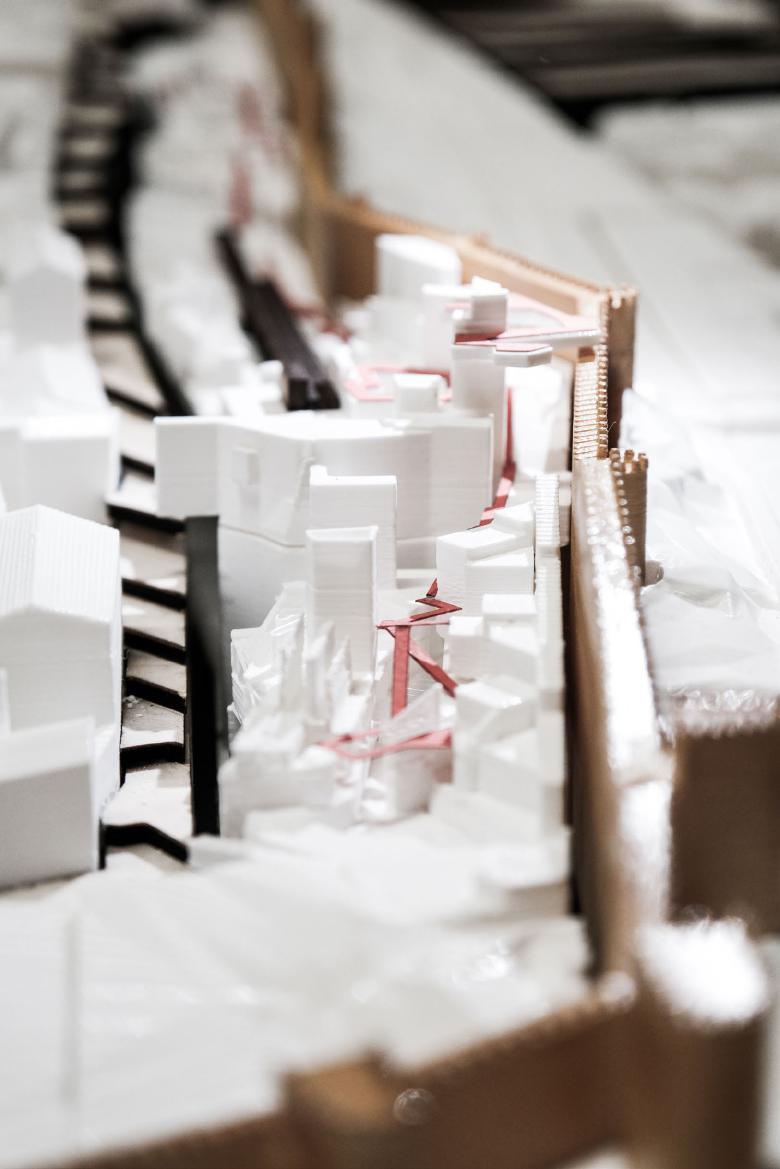
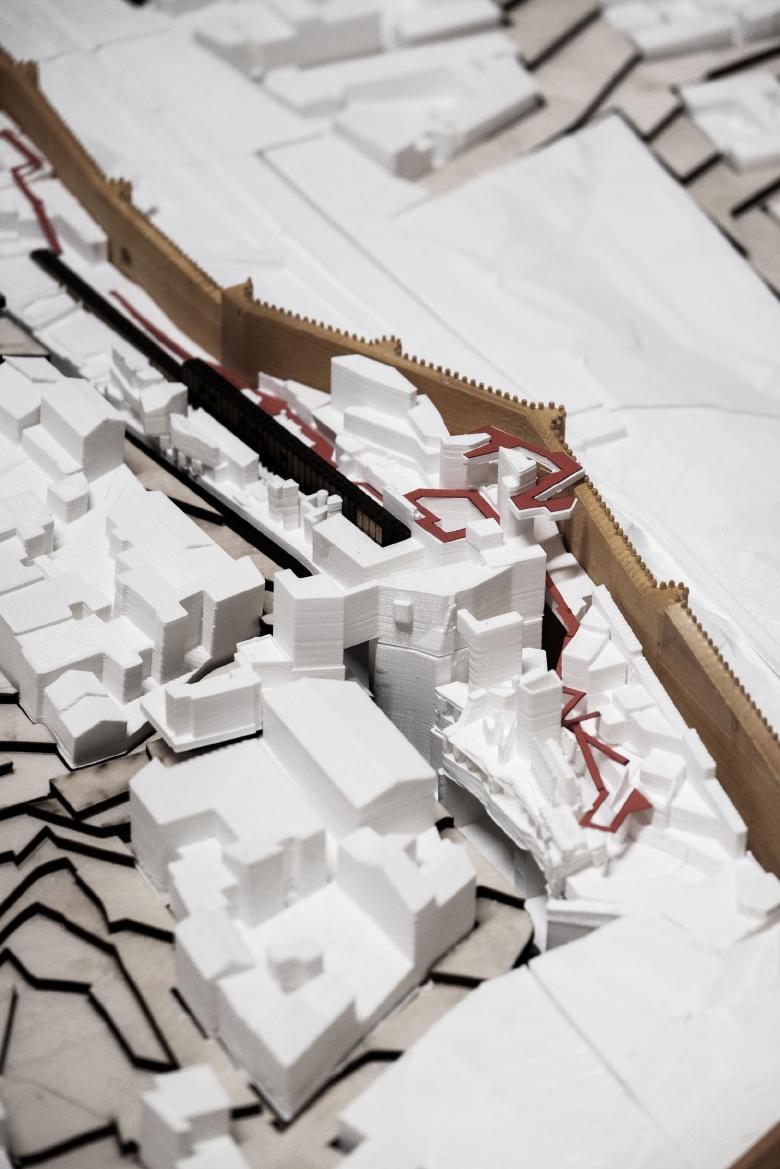
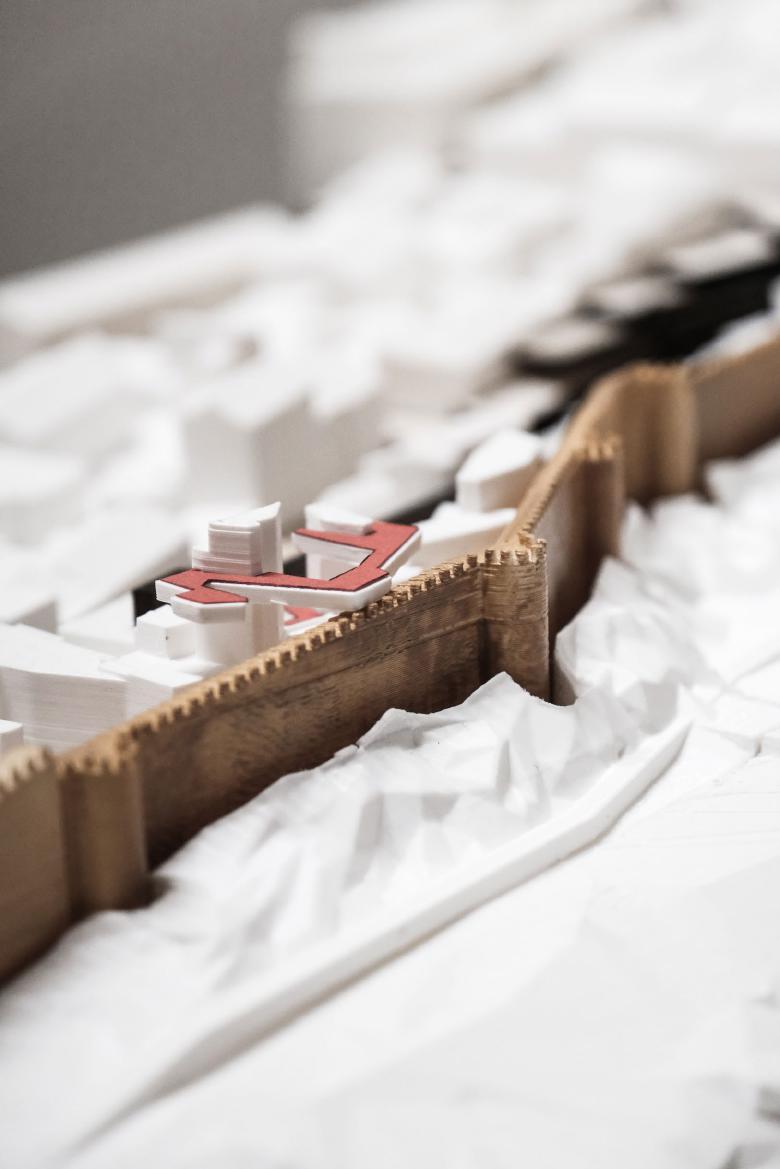
AD-G Year 2/Sem 2 AD-C MArch 1 MArch 2 ATR AD-D SCAT AD-B AMPL AD-G DR AP2 1.1 GC GA 2.1 3.1 4.1 5.1 6.1 7.1 8.1 9.1 10.1 11.1 2.1 2.4 2.7 1.2 2.2 3.2 4.2 5.2 6.2 7.2 8.2 9.2 10.2 11.2 2.2 2.5 1.3 2.3 3.3 4.3 5.3 7.3 8.3 9.3 10.3 11.3 2.3 2.6 ZT Collaborator CQ CL JL ZW SP Island Territories viii: Scapeland: Ávila/ El Nuevo Palacio de Ávila 6.3
89
The Grand Model
The Kist: Video Journey through the Building

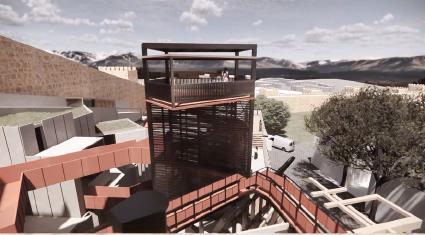
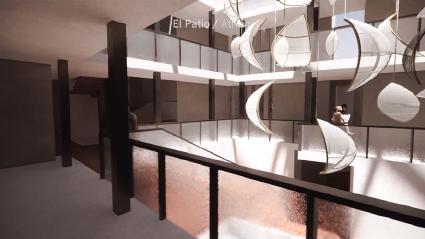
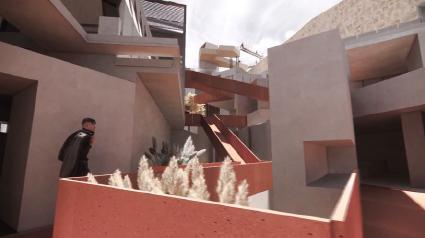
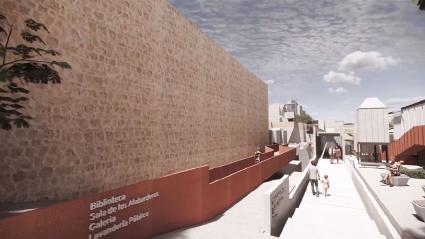
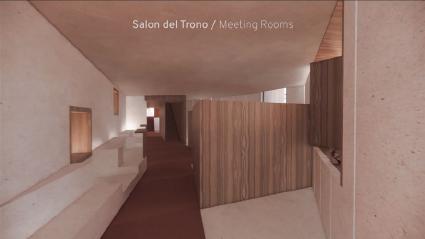
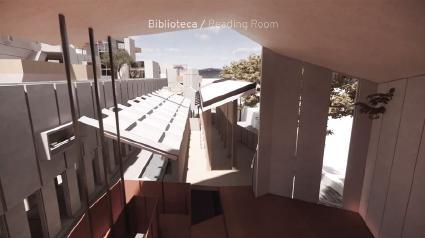
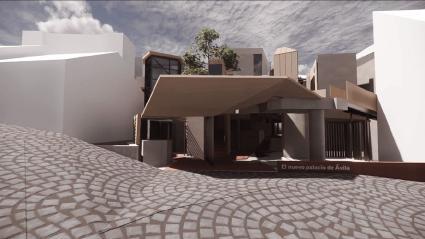
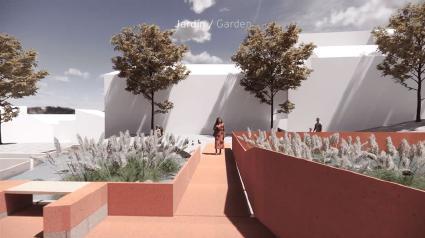
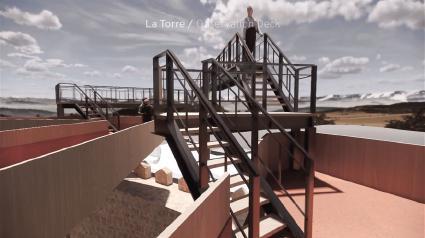
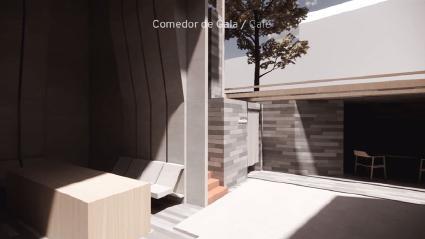
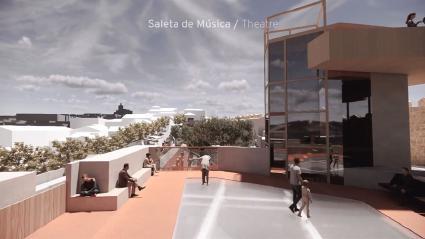
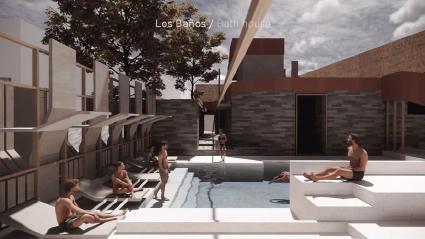
1.1 GC GA 2.1 3.1 4.1 5.1 6.1 7.1 8.1 9.1 10.1 11.1 2.1 2.4 2.7 1.2 2.2 3.2 4.2 5.2 6.2 7.2 8.2 9.2 10.2 11.2 2.2 2.5 1.3 2.3 3.3 4.3 5.3 7.3 8.3 9.3 10.3 11.3 2.3 2.6 ZT Collaborator CQ CL JL ZW SP AD-C MArch 1 MArch 2 ATR AD-D SCAT AD-B AMPL AD-G DR AP2 Island Territories viii: Scapeland: Ávila/ El Nuevo Palacio de Ávila AD-G Year 2/Sem 2 Clip 01 - 00:06 Café Bathhouse Indoor Exhibition Space Clip 02 - 03:29 Garden Spine Cinema Room Library Clip 03 -06:40 Spine Outdoor Exhibition Space Atrium Link to Video https://vimeo. com/821334606?share=copy Clip 04 - 10:20 Atrium Theatre Observation Deck Clip 05 - 14:48 Gatehouse Meeting Room Ofce Clip 06 - 19:15 Archive Ofce Conservation Lab 6.3
90
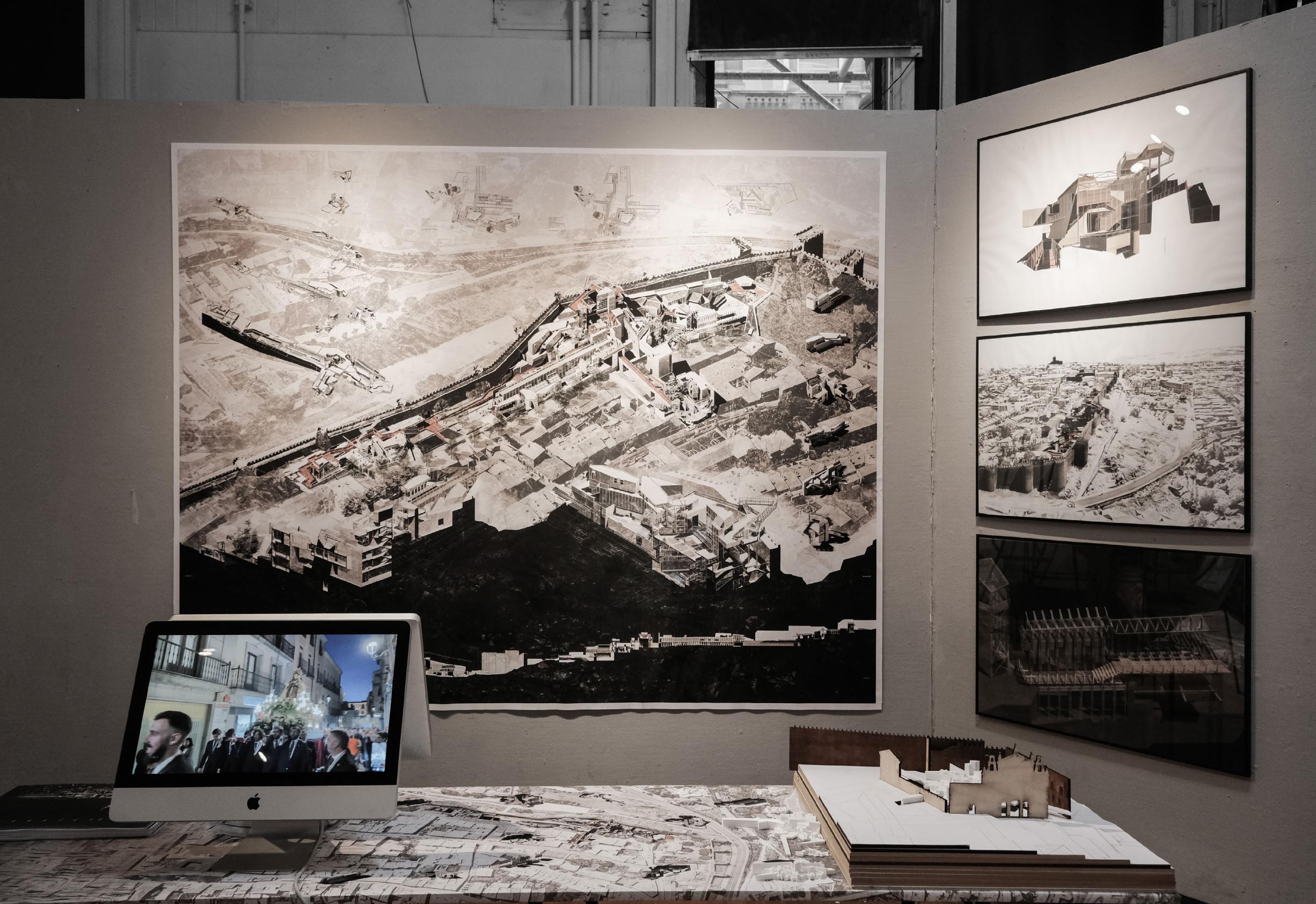
1.1 GC GA 2.1 3.1 4.1 5.1 6.1 7.1 8.1 9.1 10.1 11.1 2.1 2.4 2.7 1.2 2.2 3.2 4.2 5.2 6.2 7.2 8.2 9.2 10.2 11.2 2.2 2.5 1.3 2.3 3.3 4.3 5.3 7.3 8.3 9.3 10.3 11.3 2.3 2.6 ZT Collaborator CQ CL JL ZW SP AD-C MArch 1 MArch 2 ATR AD-D SCAT AD-B AMPL AD-G DR AP2 Island Territories viii: Scapeland: Ávila/ El Nuevo Palacio de Ávila AD-G Year 2/Sem 2 6.3 The Exhibition 91
Refection
Our journey through the El Nuevo Palacio de Ávila project has been a comprehensive and transformative experience that extended from concept creation to design development, and from crafting detailed drawings and models to presenting our work in an engaging manner. The architectural concept we conceived cleverly intertwines educational, performative, and governmental spaces, breathing new life into a once-underappreciated part of the city. Employing principles of unfolding and enfolding, we've crafted a design that is both dynamic and visionary, yet deeply respectful of Ávila's historical and cultural heritage.
This venture has offered us priceless lessons in urban design, particularly in the domains of legibility, heterotopias, and architectural
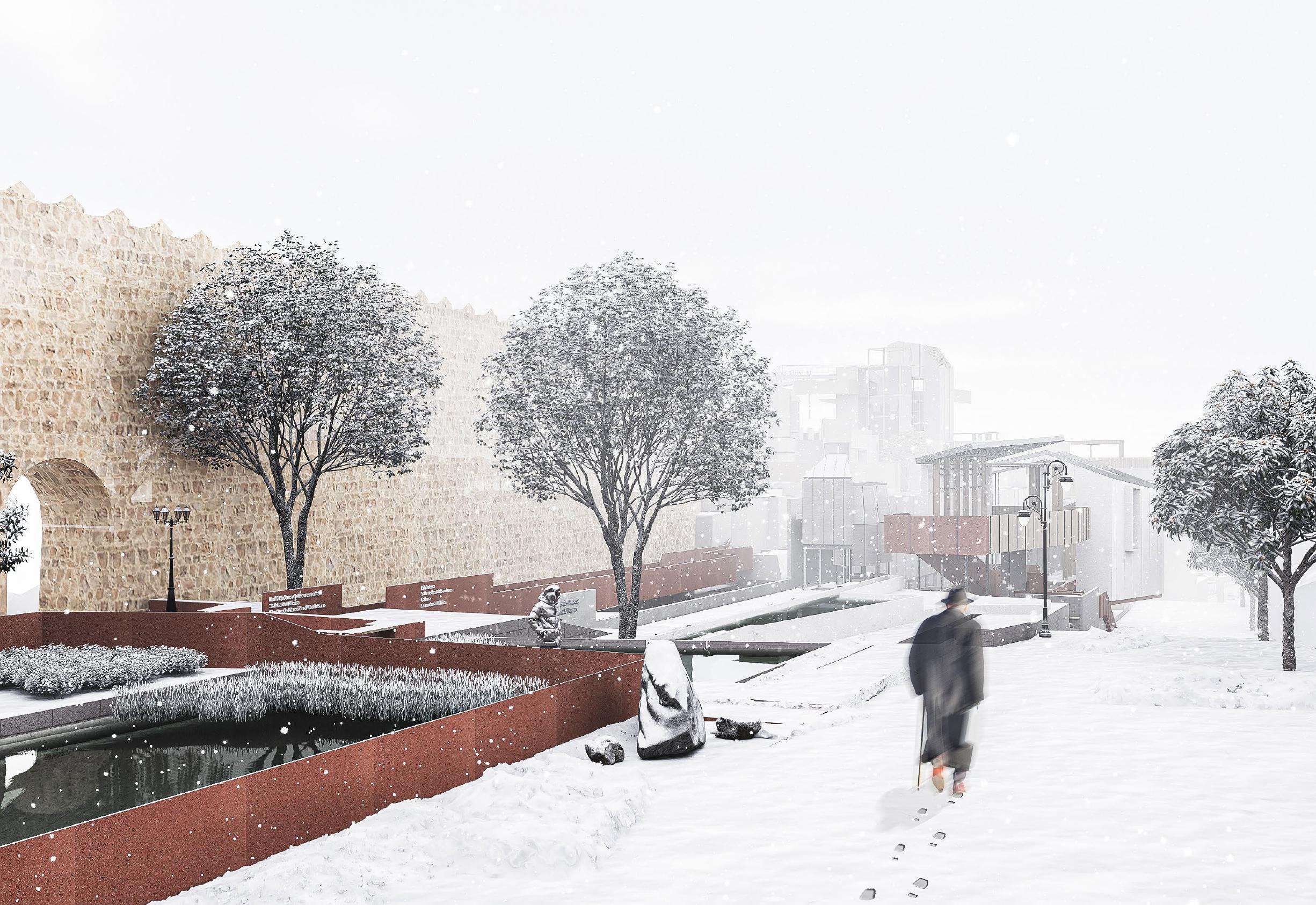
atmospheres. We've deepened our comprehension of how to skilfully incorporate and adapt a landscape's unique attributes to establish harmony and unity within an architectural scheme. This has broadened our understanding of architecture's potential role in facilitating community engagement, safeguarding culture, and promoting sustainable development.
Refecting personally, I have come to recognise the crucial role of collaboration and idea exchange in enriching our architectural journey. As I continue to navigate my professional paths, I will be armed with the wisdom, competencies, and insights derived from the El Nuevo Palacio de Ávila project - a powerful testament to the transformative impact of mindful and inventive design on the urban landscape and its inhabitants.
1.1 GC GA 2.1 3.1 4.1 5.1 6.1 7.1 8.1 9.1 10.1 11.1 2.1 2.4 2.7 1.2 2.2 3.2 4.2 5.2 6.2 7.2 8.2 9.2 10.2 11.2 2.2 2.5 1.3 2.3 3.3 4.3 5.3 7.3 8.3 9.3 10.3 11.3 2.3 2.6 ZT Collaborator CQ CL JL ZW SP AD-C MArch 1 MArch 2 ATR AD-D SCAT AD-B AMPL AD-G DR AP2 Island Territories viii: Scapeland: Ávila/ El Nuevo Palacio de Ávila AD-G Year 2/Sem 2 6.3
92
El Nuevo Palacio de Ávila Island Territories viii: Scapeland: Ávila
Design Report
Learning Outcomes
LO1 The ability to communicate, critically appraise and argue the rationale of a design proposal using text and image in the context of a printed report.
LO2 Demonstration, through architectural design, of the integration of knowledge in architectural theory, technological and environmental strategies, and an understanding of architecture's professional and economic context.
LO3 The development of transferable design skills and techniques through the preparation of a sophisticated graphic document.
Brief
The course requires us to create a comprehensive design report. This report meticulously documents the fnal studio project we complete during the MArch 2 design studio, presenting our research, design development, and key project representations. It takes readers through our study process, elucidating the materials examined, decisions made, and more. Simultaneously, this report is a refective piece, allowing us to introspect on our fnished project and pivotal aspects of our methodology and practice.
Although it follows strict academic protocols, the design report is also a designed object in itself. We aim to construct it in a way that efectively, efciently, and eloquently introduces our architectural design project, while demonstrating our comprehensive understanding of various architectural aspects. Our objectives are to critically argue our design proposal's rationale, demonstrate our ability to synthesise analytical documentation encompassing various architectural issues, and develop skills in communicating architectural design proposals eloquently. The design report serves as a bridge between our architectural education and practice, assisting both peers and those involved in project implementation to understand and appreciate our work.
Project Summary
The design report, a meticulously crafted record of our year-long architectural journey, traces our progress from the conception of an idea to its fnal manifestation. It serves as a detailed chronicle of our research, design evolution, and vital project representations, while simultaneously providing a platform for self-reflection and critical evaluation of our methodologies and fnished design.
Whilst adhering to academic conventions, our report is more than a mere document; it's an eloquently presented architectural artefact. It aims to convincingly argue the rationale behind our design proposal, demonstrating our ability to amalgamate diverse architectural issues into a cohesive analytical narrative.
This design report, bridging the gap between academia and professional practice, facilitates a nuanced understanding of our work, contributing to its appreciation within the architectural community and beyond. It forms an integral part of our learning, serving as a testament to our academic journey and a precursor to our professional development.
1.1 GC GA 2.1 3.1 4.1 5.1 6.1 7.1 8.1 9.1 10.1 11.1 2.1 2.4 2.7 1.2 2.2 3.2 4.2 5.2 6.2 7.2 8.2 9.2 10.2 11.2 2.2 2.5 1.3 2.3 3.3 4.3 5.3 6.3 7.3 8.3 9.3 10.3 11.3 2.3 2.6 ZT Collaborator
Tutor Name: Adrian Hawker
CQ CL JL ZW SP DR Year 2/Sem 2 AD-C MArch 1 MArch 2 ATR AD-D SCAT AD-B AMPL AD-G DR AP2
93
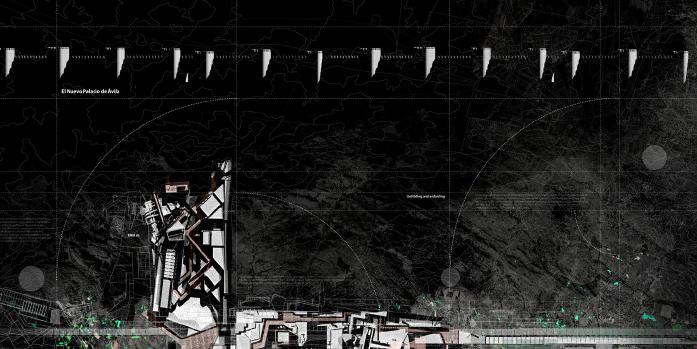
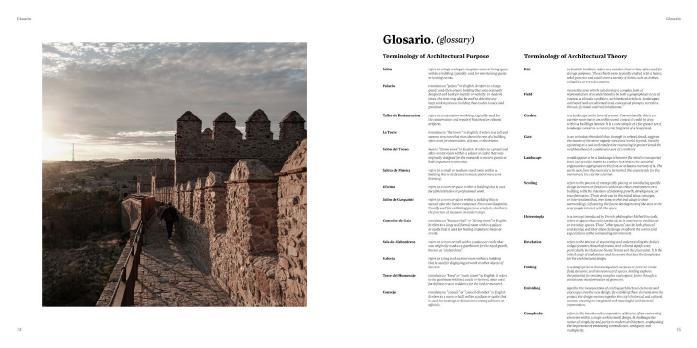
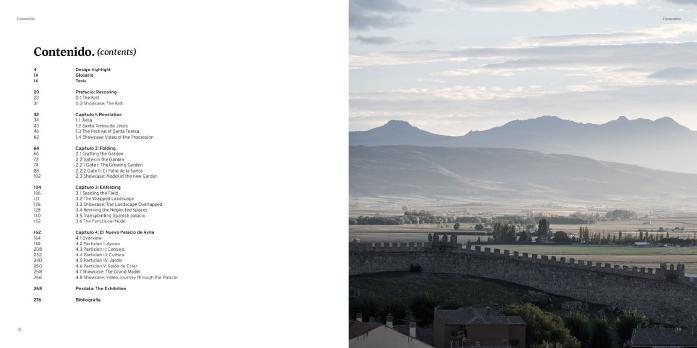
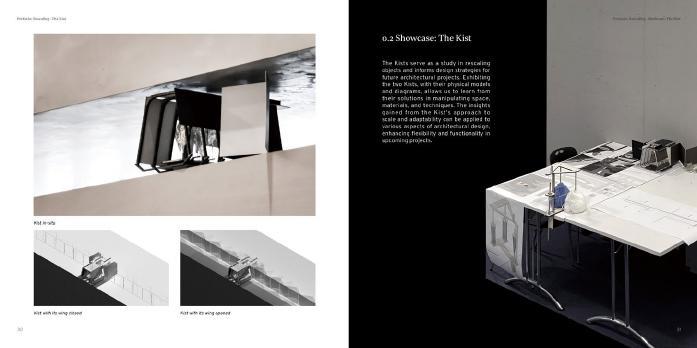
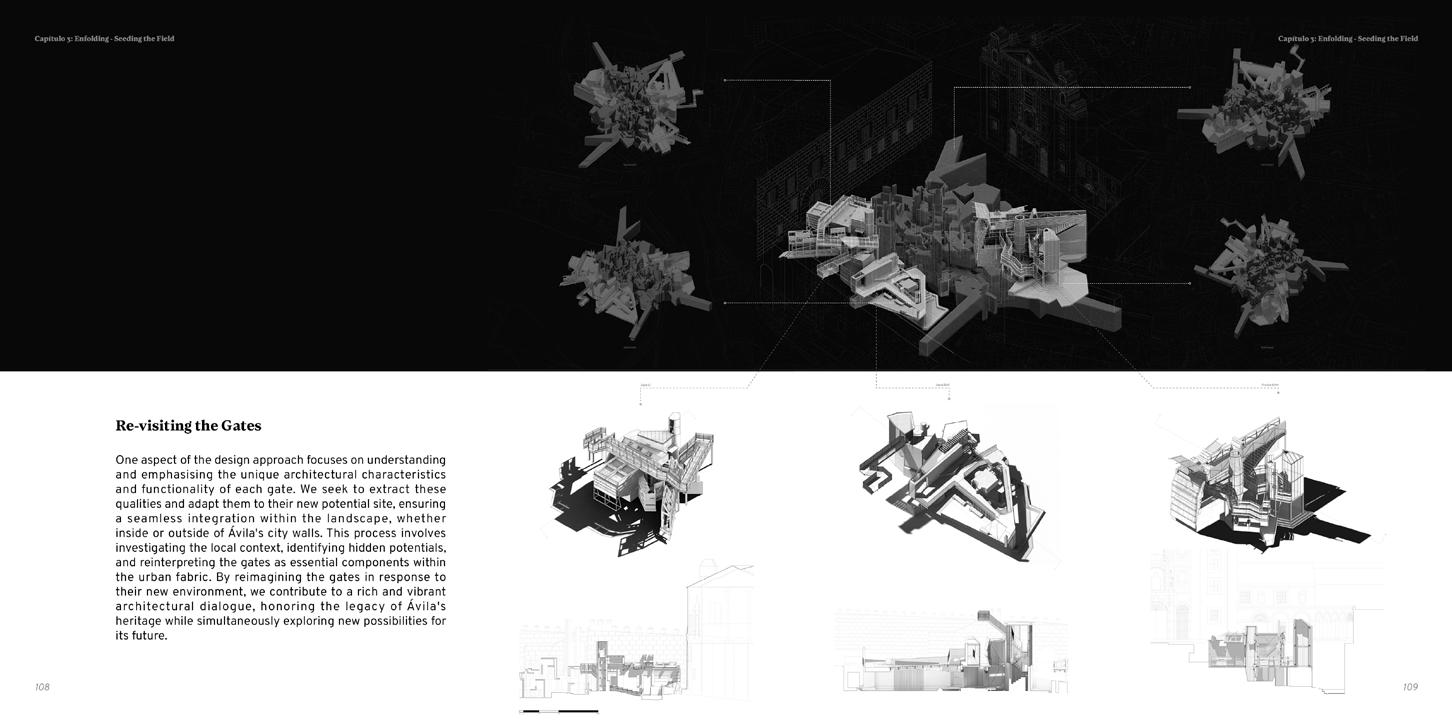
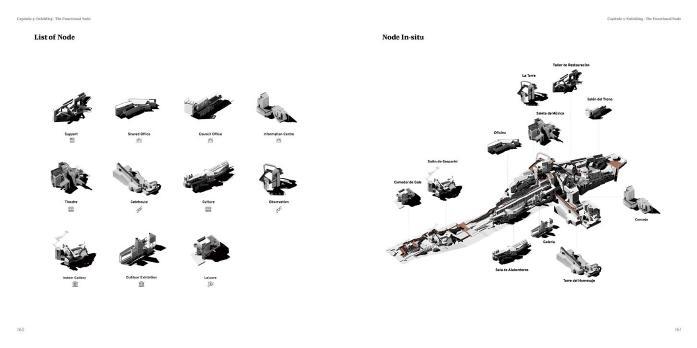
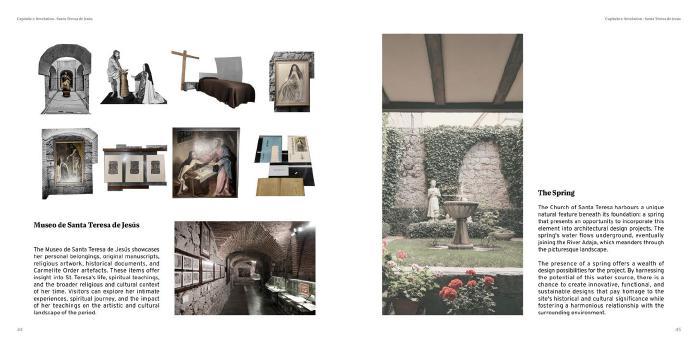
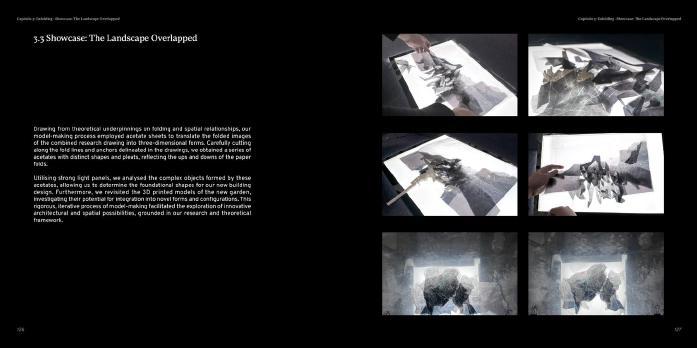
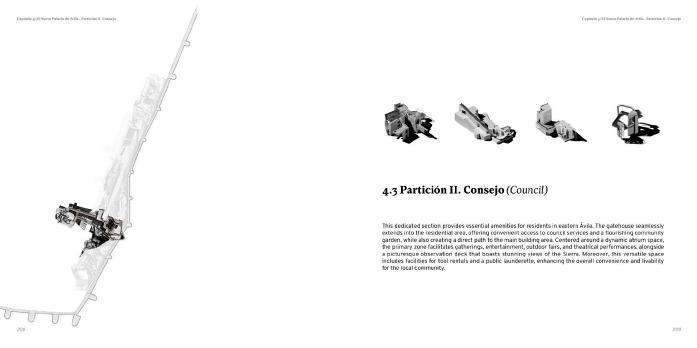
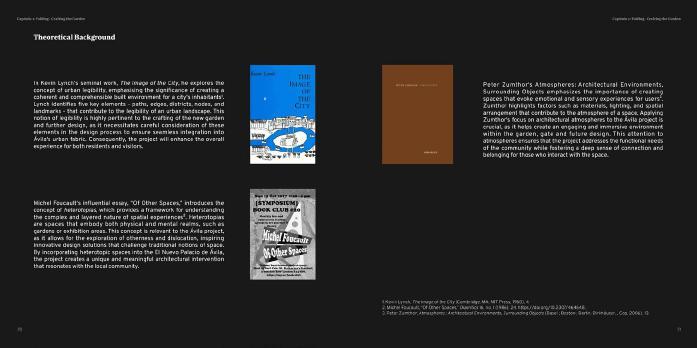
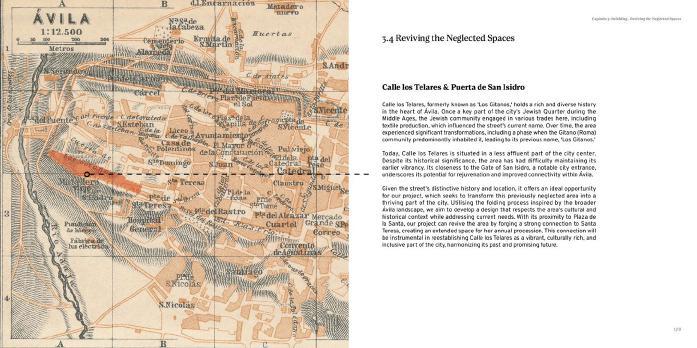
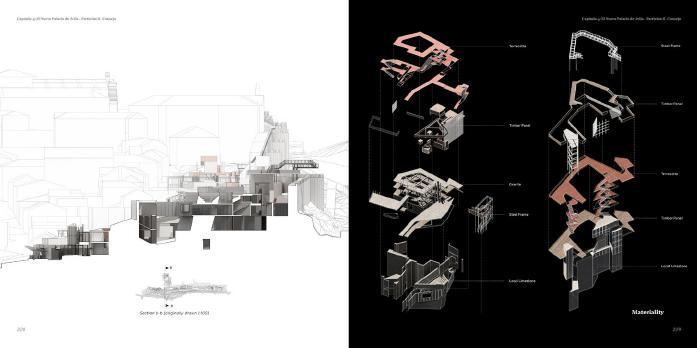
1.1 GC GA 2.1 3.1 4.1 5.1 6.1 7.1 8.1 9.1 10.1 11.1 2.1 2.4 2.7 1.2 2.2 3.2 4.2 5.2 6.2 7.2 8.2 9.2 10.2 11.2 2.2 2.5 1.3 2.3 3.3 4.3 5.3 6.3 7.3 8.3 9.3 10.3 11.3 2.3 2.6 ZT Collaborator CQ CL JL ZW SP DR Year 2/Sem 2 AD-C MArch 1 MArch 2 ATR AD-D SCAT AD-B AMPL AD-G DR AP2 Design Report/ El Nuevo Palacio de Ávila QIAN Chenjie ZUO Jiakai EL NUEVO PALACIO DE ÁVILA re-imagining the Spanish Palacio island territories viii Scapeland Ávila 2022/23
Cover Page
Glossary
Backup Project Background The Enlightenment Process Seeding the Field Modelling and Testing Site Condition Architectural Drawings Explanation on Building Division Explanation on the Nodes Extraction from Design Report 94
Content Page Theoretical
Refection
The process of making the design report for the MArch Year 2 design was a process steeped in learning and introspection. It was an exercise in precision, diligence, and creativity that allowed me to assess my architectural journey from a new perspective.
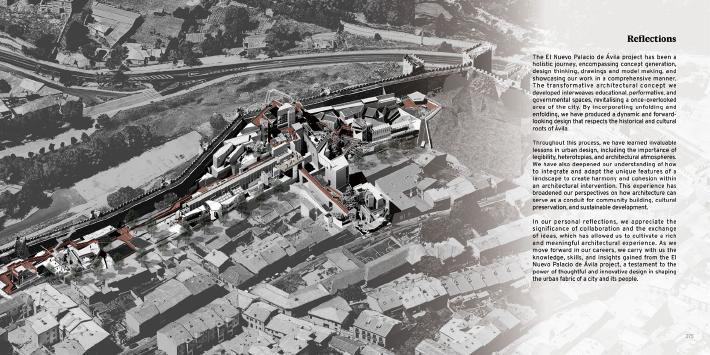
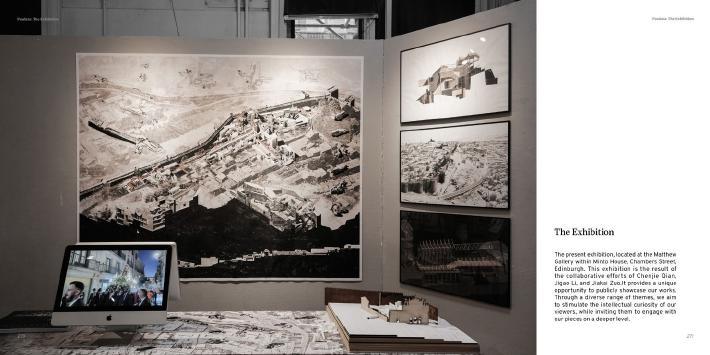
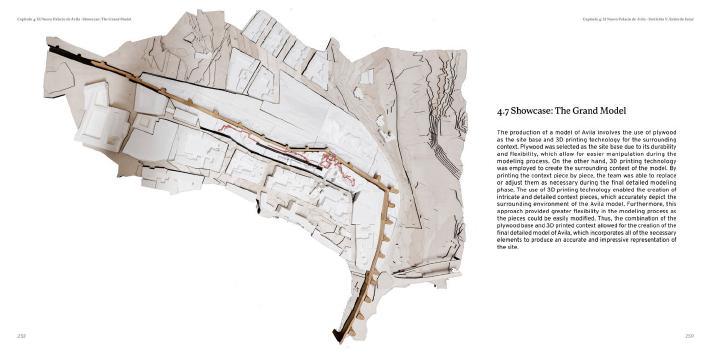
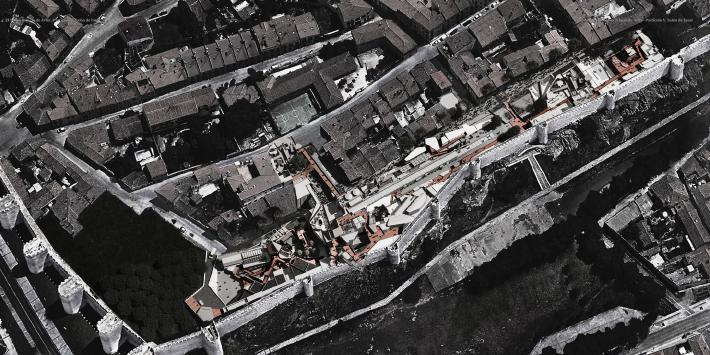
By crafting the report, I realised the importance of a well-structured narrative. learned to weave together various architectural elements into a cohesive, compelling story, showcasing the rationale and evolution of my design proposal. This experience taught me the art of synthesising complex ideas into a readable format, without compromising their depth or signifcance.
Beyond the technicalities, the report pushed me to introspect, evaluate, and articulate my
design processes and decisions. This refective exercise was an invaluable opportunity to understand my architectural style, strengths, and areas for growth better. It offered a platform to question and critique my work, fostering a sense of self-awareness that I believe will be crucial in my professional development.
The process of creating the design report also improved my communication skills. I learned to present my ideas clearly and effectively, understanding that the ability to communicate is just as important as the quality of the ideas themselves. As I move forward in my career, I will carry these lessons with me, mindful of their enduring impact on my architectural practice.
1.1 GC GA 2.1 3.1 4.1 5.1 6.1 7.1 8.1 9.1 10.1 11.1 2.1 2.4 2.7 1.2 2.2 3.2 4.2 5.2 6.2 7.2 8.2 9.2 10.2 11.2 2.2 2.5 1.3 2.3 3.3 4.3 5.3 6.3 7.3 8.3 9.3 10.3 11.3 2.3 2.6 ZT Collaborator CQ CL JL ZW SP DR Year 2/Sem 2 AD-C MArch 1 MArch 2 ATR AD-D SCAT AD-B AMPL AD-G DR AP2 Design Report/ El Nuevo Palacio de Ávila
Refection
Rendered Drawings Explanation on the Exhibition Explanation on Model Making
95
Academic Portfolio 2
Learning Outcomes
LO1 The ability to produce a coherent, well designed and integrated architectural design portfolio that documents and communicates architectural knowledge, skills and abilities through coherent projects; and that synthesizes and presents work produced in diverse media (sketch books, written work, drawings and models, etc).
LO2 An understanding of the relation of the ARB Part 2 criteria and Graduate Attributes to the student's own work, as demonstrated through a referencing system, covering the totality of the criteria, in the portfolio.
LO3 The acquisition and development of transferable skills to present work for scrutiny by peers, potential employers, and other public groups through structuring and communicating ideas efectively using diverse media.
Brief
Academic Portfolio 2 is a self-directed course in the MArch Programme that requires us to compile a digital portfolio showcasing the work from the entire two-year program. It includes design projects, essays, reports, and course outlines from both studio and non-studio courses. The portfolio serves as an archive and representation of all academic work, allowing for critical refection and comparison to professional architectural standards. The course aims to review and curate all assessed work, demonstrate our achievement at Part 2 level, and improve any previously assessed weak or incomplete work. The portfolio is assessed independently and designed as a standalone representation of the student's academic journey.
Project Summary
The academic portfolio is a comprehensive record of my endeavours throughout the two-year MArch programme. Each course within the programme has been rigorously analysed, aligning with the ARB General Criteria and the Graduate Attributes for Part 2. This portfolio is more than a mere compilation; it is an insightful journey through my architectural experiences at ESALA. It not only reflects my growth and learning but also provides tangible evidence of my capabilities, warranting my attainment of the Part 2 degree.
1.1 GC GA 2.1 3.1 4.1 5.1 6.1 7.1 8.1 9.1 10.1 11.1 2.1 2.4 2.7 1.2 2.2 3.2 4.2 5.2 6.2 7.2 8.2 9.2 10.2 11.2 2.2 2.5 1.3 2.3 3.3 4.3 5.3 6.3 7.3 8.3 9.3 10.3 11.3 2.3 2.6 ZT Collaborator
Tutor Name: Adrian Hawker
CQ CL JL ZW SP AP2 Year 2/Sem 2 AD-C MArch 1 MArch 2 ATR AD-D SCAT AD-B AMPL AD-G DR AP2
96
Refection
In meticulously mapping the ARB General Criteria and Graduate Attributes to my academic journey, I have noted a signifcant emphasis on GC1, 7, 8, 9, and GA 2.1 to 2.3. These criteria specifically revolve around architectural design thinking, the preparation of briefs for design projects, understanding of structural design, and the function of buildings. They also cover the ability to generate complex design proposals and evaluate materials, processes, and techniques applied to these designs. This focus demonstrates the program's commitment to instilling a robust theoretical understanding and fostering a conceptual and critical approach to architectural design in students.
However, I've noticed that the criteria relating to professionalism and architectural practices, such as understanding the profession of architecture (GC6), knowledge of the industries and regulations involved in translating design concepts into buildings (GC11), and the
context of the architect within the construction industry (GA 2.5), appear less heavily weighted within the program. While these aspects were touched upon, I believe the depth of understanding required for a comprehensive grasp was not as extensively addressed.
This realisation states the importance of continuing professional development in the feld. I anticipate that these areas will be further explored and strengthened during my future practice within architectural design companies. Through such real-world experience, I will be able to augment my theoretical knowledge with practical insights, thereby developing a more comprehensive understanding of all aspects of the architectural profession. In this way, I am confdent that I will progressively acquire the necessary skills and expertise to become a qualifed architect, capable of effectively navigating the complexities and nuances of the industry.
1.1 1.1 GC General Criteria Graduate Attributes GA 2.1 2.1 2.1 3.1 3.1 4.1 4.1 5.1 5.1 6.1 6.1 7.1 7.1 8.1 8.1 9.1 9.1 10.1 10.1 11.1 11.1 2.1 2.4 2.7 1.2 1.2 2.2 2.2 2.2 3.2 3.2 4.2 4.2 5.2 5.2 6.2 6.2 7.2 7.2 8.2 8.2 9.2 9.2 10.2 10.2 11.2 11.2 2.2 2.5 1.3 1.3 2.3 2.3 2.3 2.4 2.5 2.6 2.7 3.3 3.3 4.3 4.3 5.3 5.3 6.3 6.3 7.3 7.3 8.3 8.3 9.3 9.3 10.3 10.3 11.3 11.3 2.3 2.6 ZT Collaborator CQ CL JL ZW SP AP2 Year 2/Sem 2 AD-C AD-C AD-C AD-C AD-C AD-C AD-C AD-C AD-C AD-C AD-C AD-C AD-C AD-C AD-C AD-C AD-C AD-C AD-C AD-C MArch 1 MArch 2 ATR ATR ATR ATR ATR ATR ATR ATR ATR ATR ATR ATR AD-D AD-D AD-D AD-D AD-D AD-D AD-D AD-D AD-D AD-D AD-D AD-D AD-D AD-D AD-D AD-D AD-D AD-D AD-D AD-D SCAT SCAT SCAT SCAT SCAT SCAT SCAT AD-B AD-B AD-B AD-B AD-B AD-B AD-B AD-B AD-B AD-B AD-B AD-B AD-B AD-B AD-B AD-B AD-B AD-B AD-B AD-B AD-B AMPL AMPL AMPL AMPL AMPL AMPL AMPL AMPL AMPL AMPL AMPL AMPL AD-G AD-G AD-G AD-G AD-G AD-G AD-G AD-G AD-G AD-G AD-G AD-G AD-G AD-G AD-G AD-G AD-G AD-G AD-G AD-G AD-G DR DR DR DR DR DR DR DR DR DR DR DR AP2 AP2 AP2 AP2 AP2 AP2 AP2 AP2 AP2 AP2 AP2 AP2 AP2 AP2 AP2 AP2 AP2 AP2 AP2 AP2 AP2 AP2 AP2 AP2 AP2 AP2 AP2 AP2 AP2 AP2 AP2 AP2 AP2 AP2 AP2 AP2 AP2 AP2 AP2
97
Critical Refection
Refecting on my six-year journey at ESALA, I am struck by the distance I've travelled. From an architecture novice, I've grown into a seasoned, knowledgeable and keen professional, primed to make my mark on the industry.
The MArch programme has nurtured my appreciation for architecture as an art form. Visiting architectural masterpieces around the world has deepened my respect for the transformative power of architecture and broadened my understanding of the feld. My theoretical knowledge has also been bolstered by the programme, ensuring it underpins my design approach. This has proved invaluable in articulating my ideas clearly and persuasively, a vital skill when presenting designs either individually or as part of a team. This skill has been central to my personal development and successful group project collaborations.
Moreover, the programme ensured we were well-equipped with practical knowledge through the Architectural Practice, Management and Law (AMPL) and Architectural Technology Research (ATR) modules. These courses taught us how to apply our academic knowledge to real-world scenarios and to navigate the complexities of practice. The insights I gained during my undergraduate placements and gap year were consolidated and extended through these courses, strengthening my problem-solving abilities and professional judgement.
Now, as I stand ready to face the challenges of the architectural industry, I am confdent in my ability to navigate its complexities and contribute to innovative and impactful architectural solutions.
I would like to also express my gratitude to all the tutors I've had the privilege to learn from at ESALA. Their guidance, wisdom and encouragement have been instrumental in shaping my architectural journey. Their teachings have equipped me to embark on this new chapter with confidence and enthusiasm. am profoundly thankful for their lasting impact on my understanding of architecture and their role in preparing me for the exciting challenges that lie ahead.
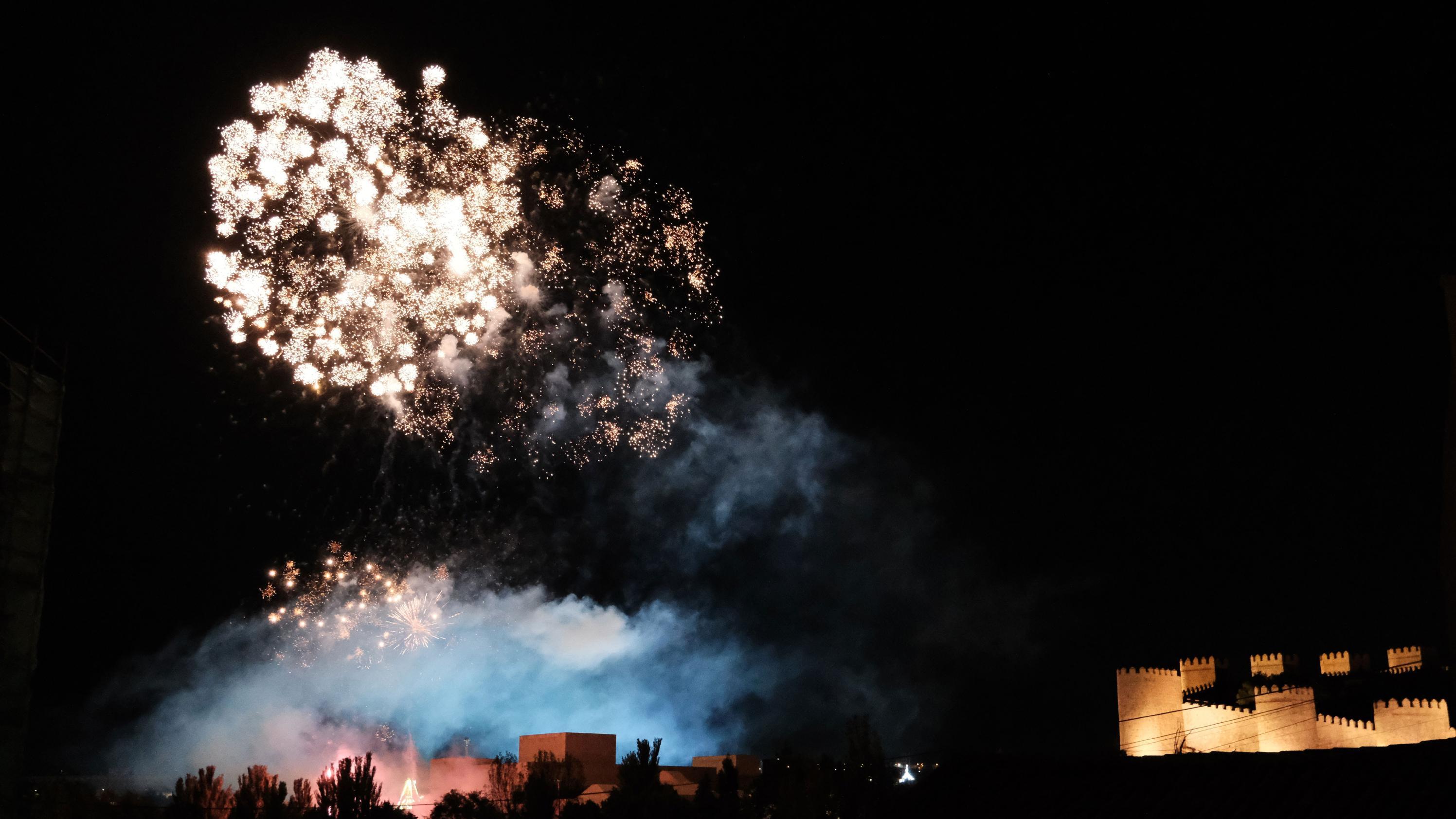
98












































































































































 Fig. 5: Flow chart of traditional concrete recycling methods
6: Glass Recycling in Practice
Fig. 5: Flow chart of traditional concrete recycling methods
6: Glass Recycling in Practice

































































































































































































































































