Architecture






Jiakai ZUO Portfolio





Selected Work 2018-2023
All images are the work of the author unless indicated












Selected Work 2018-2023
All images are the work of the author unless indicated
jiakai.zuo@gmail.com
A motivated and adaptable architecture graduate from the University of Edinburgh, with a lifelong passion for architectural design and a multicultural perspective gained through international education. Proficient in both computer programs and hand sketching, able to contribute individually or as part of a team to create innovative designs. Demonstrated ability to manage schedules effectively, adapt quickly to emergencies, and deliver high-quality results within deadlines.
Diverse experiences in residential, commercial, and hospitality projects showcase a commitment to sustainability and innovation. Adept at handling client relations, project management, and local design specifications. Acquired additional expertise in customer service through the hospitality industry, further enhancing interpersonal and problem-solving skills.
Postgraduate seeking a Part 2 Architectural Assistant position. Keen to apply my skills in the design industry and contribute to creating impactful designs that resonate with the company's vision. Committed to embracing new challenges
MArch Master of Architecture
ARB/RIBA Part 2
University of Edinburgh
2021-2023
Master of Arts with Honours
Architecture
University of Edinburgh
2016-2020
Overall Class. of Qualification: 2:1
SOFTWARE
Rhino
Revit
SketchUp
Grasshopper
V-Ray Enscape
D5 Render
Design Thinking
Model Making
Hand Sketching
Digital Modelling
Rendering
Freelance Architectural Designer
Guangzhou & Zhuhai, China April 2021 - September 2021
- Independently conceptualized and executed interior design plans for a private residential flat
- Coordinated with construction teams and oversaw site progress from inception to completion
Architectural Designer - Kooo Architects
Guangzhou, China October 2020 - April 2021
- Spearheaded a project to transform a village into a resort hotel, successfully completing the concept design phase
- Liaised with clients and local government agencies to address design requirements, compliance, and sustainable practices
- Collaborated on the renovation and structural alteration of a residential property
- Independently prepared and presented design drawings to clients
AutoCAD Photoshop Illustrator InDesign Premiere Final Cut Pro MS Office
Creating Presentation Materials
Team Collaboration
Graphic Design
Photography
Travel
Calligraphy
Full professional proficiency
English
Japanese
Mandarin Chinese
Cantonese Chinese
Architectural Internship - Kengo Kuma and Associates
Shanghai, China March 2019 - July 2019
- Assisted in the creation of large-scale physical models alongside team members
- Contributed to multiple projects by presenting concept design ideas, which received approval from Mr. Kuma and has finished construction
- Participated in the development of client-facing design reports
Architectural Internship - Atelier Riga-T
Tokyo, Japan
July 2018 - August 2018
- Produced physical models independently and in collaboration with fellow interns
- Gained on-site experience by visiting active construction projects
- Developed proficiency in Japan-specific CAD software (JWW)
Architectural Internship - Atelier CNS
Guangzhou, China
June 2018 - July 2018
- Engaged in multiple ongoing projects, gaining experience in high-pressure work environments and overtime schedules
- Enhanced digital model-making and rendering skills
- Contributed to design work that was approved and completed within the internship period
Part-time Waiting Staff - Koya Ko & Caledonian Heritable Ltd.
London & Edinburgh, UK
July 2022 - Ongoing
- Consistently provided outstanding customer service, addressing clients' needs and preferences while earning 20+ positive reviews for exceptional performance
- Demonstrated exceptional attention to detail, ensuring a seamless and enjoyable customer experience that exceeded expectations
- Utilised strong problem-solving skills and effective time management to promptly resolve conflicts and optimize operations for a streamlined dining experience







Postgraduate Student Work
University of Edinburgh, Group of Three
09/2022 - 05/2023
Occupying a granite outcrop and tethered at the angle of the western wall, the El Nuevo Palacio de Ávila offers a landscape of educational, performative and governmental spaces to a community overshadowed by its neighbours to the east. Eastern Ávila, elevated, fed by natural springs and peopled by palaces and convents stands in stark contrast to the lower west with its impoverished and workaday heritage of small-scale manufacture, storehouse and transient populations.
The thesis proposes an architecture of unfolding and enfolding - a combination of two folded objects: the procession of Santa Teresa through the streets of the city and therein the enfolding of architectural figures from the densely woven grain of the city and, the greater extramural landscape of cultivated fields, a river and mountains. Unfolded, this landscape of granite, limestone, timber, terracotta and steel; of vessels and canopies, loggias, walkways and bridges inscribe a new palace above its granite footing. With the palatial conceit of enfilade, the design foregrounds a central spine for movement, service and the distribution of water. Gatehouse and vestibule lead through open cloister and atrium into a building at once civic - open to and of the city and its landscape - and governmental.


Shaded from the summer sun and winter snows, tempered by the thermal mass of granite walls and cooled by the passage of channelled waters the El Nuevo Palacio de Ávila transforms a once-neglected area into a vibrant, inclusive civic centre, rooted in history but poised for the future.
Main Task:
- Identify a research domain of interest, then localise the findings to a specific location
- Formulate an architectural plan and experiment with different conceptual models
- Conduct an in-depth design utilising architectural drawings and 3D visualisations
- Use digital fabrication techniques, such as laser cutting and 3D printing
- Plan an exhibition that accommodates public viewing
Software: Rhino, V-Ray, Enscape, AutoCAD, Adobe Suites, Final Cut Pro
Conceptual Folding of the Landscape







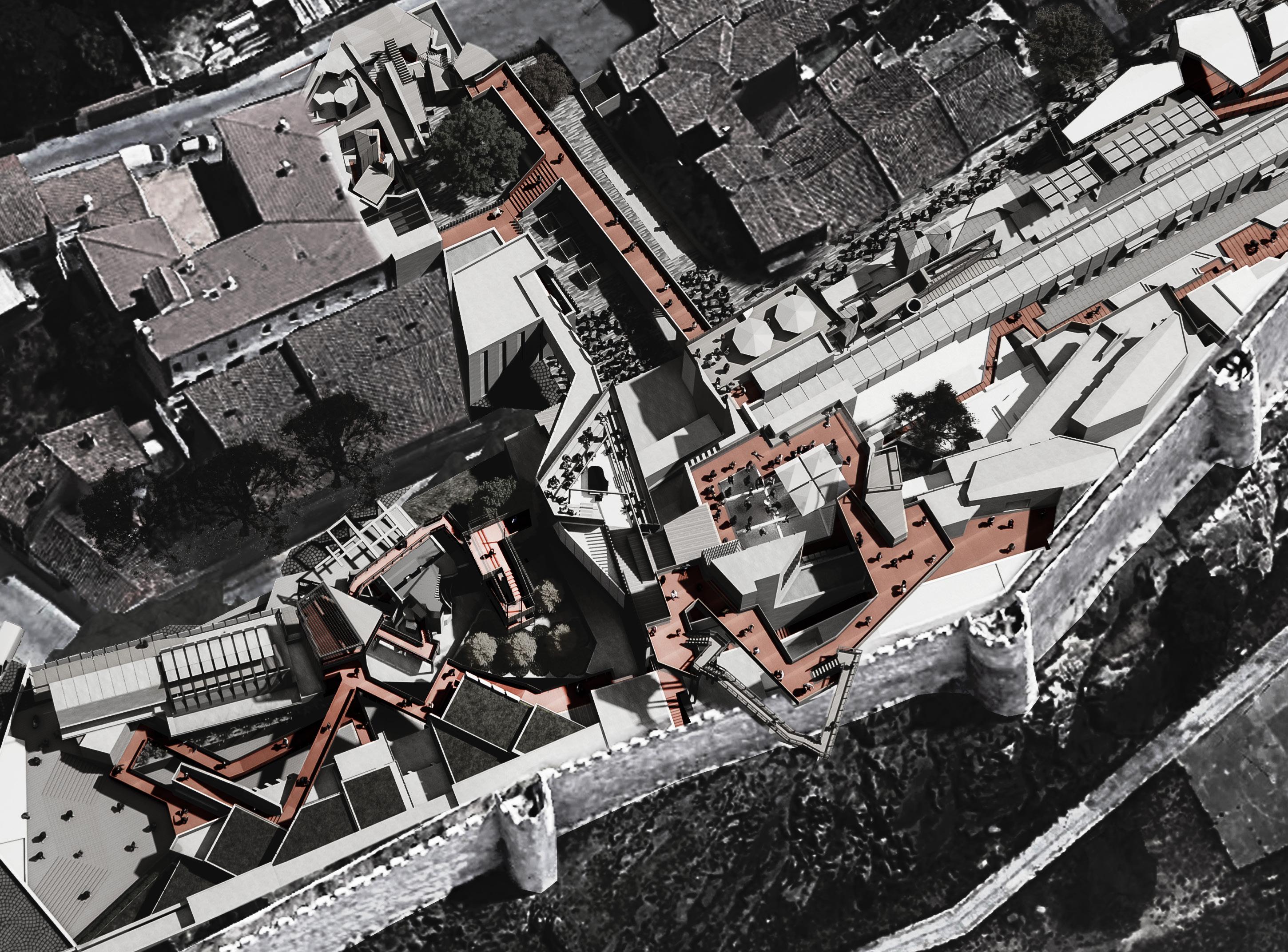
Postgraduate Student Work
University of Edinburgh, Individual
09/2021 - 05/2022
In 2015, following floods in Saffron Walden, Essex County Council identified three sites along the culverted River Slade in need of additional flood protection. In December 2020, the road connecting the village to nearby Audley End house was subsumed as the river Cam burst its banks. Located upstream of the village, on a river island in the grounds of Audley End, Unravelling the Anastamosing Slade occupies an area of the Cam floodplain with a view to integrating constructed and flood conditions. By reconciling discintions between the ever-changing environment and the occupation of built space, nature is allowed to encroach onto and into architecture, and engage with a repository for items relocated from the village nearby in anticipation of further flooding (floor tiles, sculpted mouldings, books collecting flower specimens, and carvings).
The architecture develops the material history of Saffron Walden. The chalk soils of Walden, which provided the ideal growing conditions for the saffron crocus, allowed the village to becme the centre of Medieval saffron trade, providing yellow dye for the woolen industry. The non-native plant, originating in China, is re-introduced, in tandem with Ginseng fields which grow in cool, shady and damp climates. Both plants require delicate handling; saffron was stored in jade bowls, ginseng was cut with bamboo knives. A series of exhibition spaces develop similar architectures of material care, mediating between peoples, objects and environmental scales, unravelling the qualities of these two objects as spaces.
Main Task:
- Study exotic objects through drawings and use them as a tool for investigation.

- Create an "Institution" building proposal that utilises the studied exotic objects to challenge traditional concepts of display, interiority, and domestication.

- Develop design that incorporates spatial and material language, atmospheres, and climatic conditions, reflecting the exotic objects studied.
- Create detailed physical models for an exhibition to facilitate public visits
Software: Rhino, Enscape, AutoCAD, Adobe Suites, Final Cut Pro
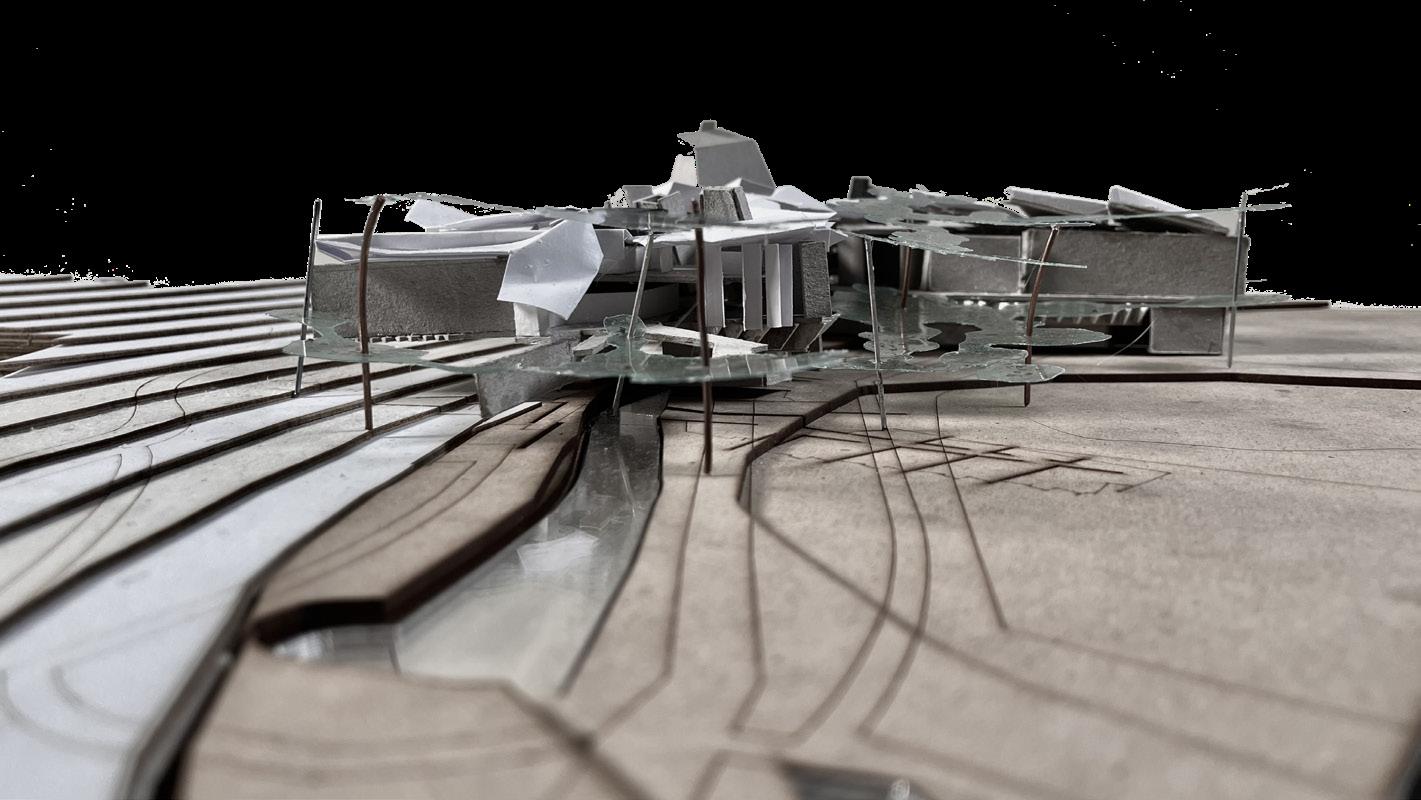 Hand-sktech Study of saffron and ginseng
Hand-sktech Study of saffron and ginseng





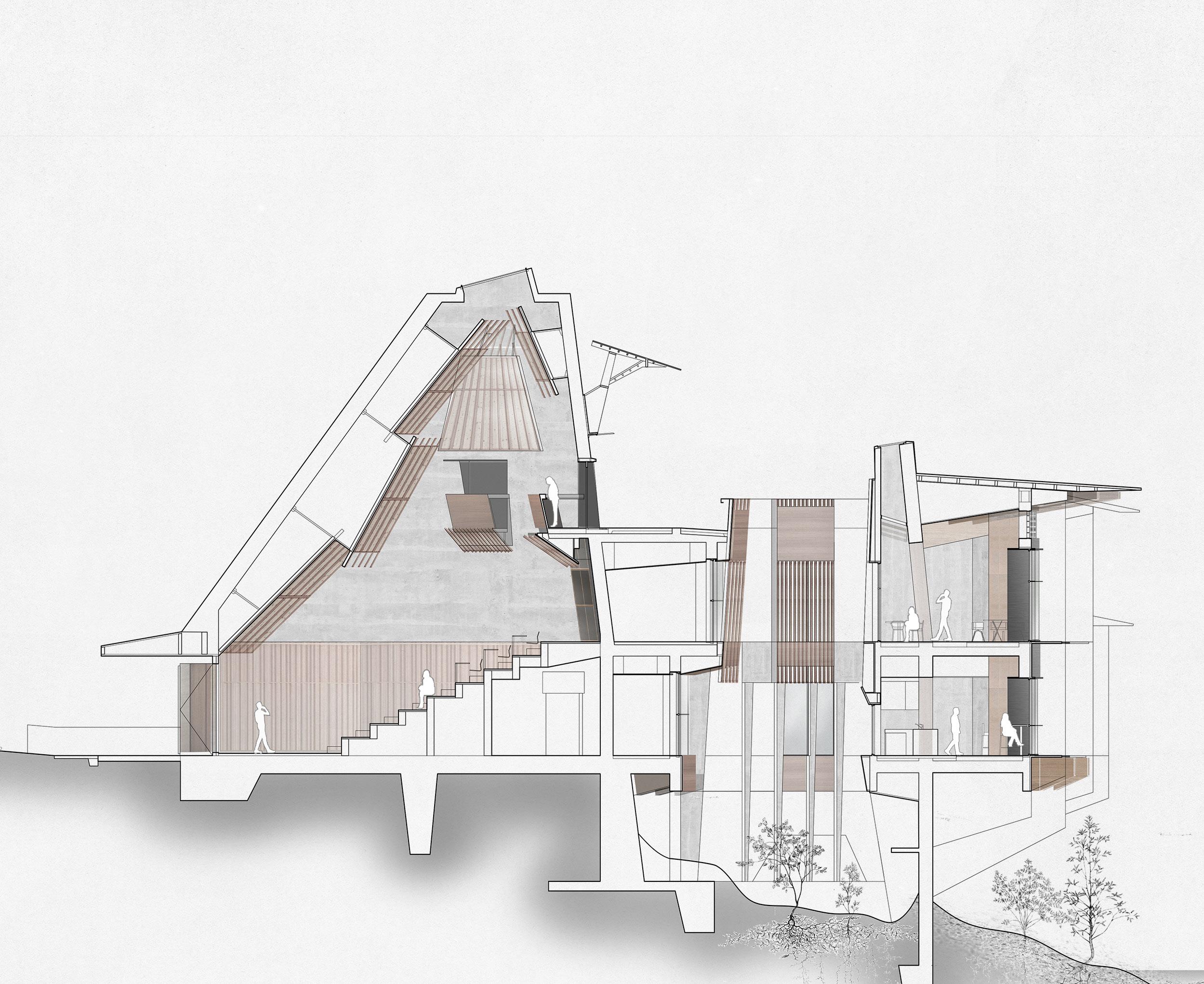




In its heyday, the eastern terminus of Falkirk High Street was a bustling hub, hosting the region's most significant open-air cattle market alongside an array of entertainment facilities. It also served as a critical juncture between Falkirk High and Falkirk Grahamston stations. The 1950s saw a substantial development programme that resulted in the replacement of the old streets and lanes with a new indoor shopping centre. Regrettably, this marked the start of the area's decline, leaving the shopping mall largely vacant today.
The rejuvenation project aims to draw people back to the high street whilst also enticing more residents and visitors to the town centre. The masterplan includes a diverse range of housing units intended for different generations, catering to young individuals, families, and the elderly requiring extra care. Additionally, flexible live-work units have been incorporated which can adapt to various needs. A community centre within the extra care units has been designed with a vision to foster interaction among different generations. All structures have been designed with an emphasis on green and sustainable principles. Taking inspiration from the "Sustainable Urban Village" concept, all buildings are kept relatively small in scale yet high in density, maintaining respect for the town centre's history while introducing ample green space. Furthermore, a transport link closer to the town centre is proposed, with the aspiration of injecting vitality into the dwindling town centre.
In terms of construction, timber, due to its sustainable properties, has been chosen as the primary structural material for all buildings in the development plan. However, for stability reasons, the underground car park will utilise concrete. Other considerations such as thermal comfort and privacy have been factored into the design.
Main Task:
- Conduct research into Falkirk's history and propose a future masterplan for the town, emphasising sustainability.
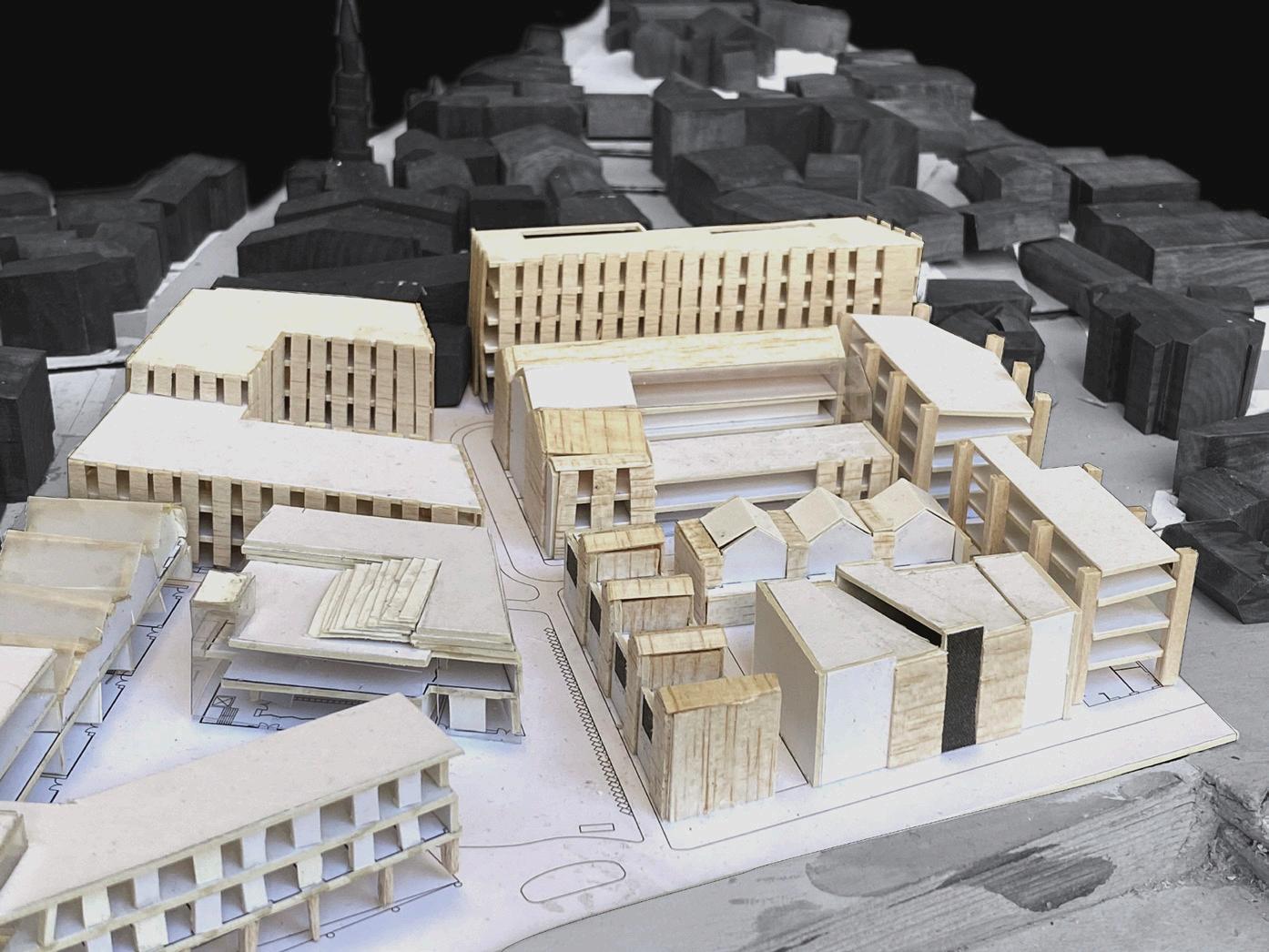
- Investigate the design of extra care units and universal accessibility.


- Elaborate the design with technical architectural drawings and 3D renderings.
- Fabricate a detailed physical model of the design.
Software: Rhino, Grasshopper, V-ray, AutoCAD, Adobe Suites, Lumion








Falkirk
FALKIRK TOWN CENTRE AS A NEW TRAVEL DESTINATION?





Change in Population & Household in Falkirk from 2016-2026




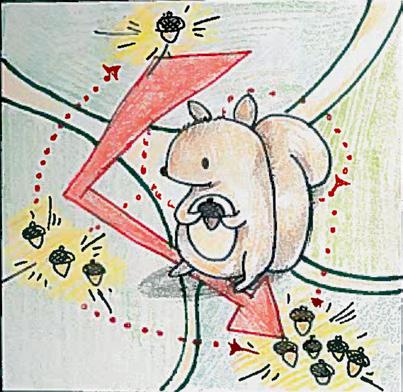

Campsie
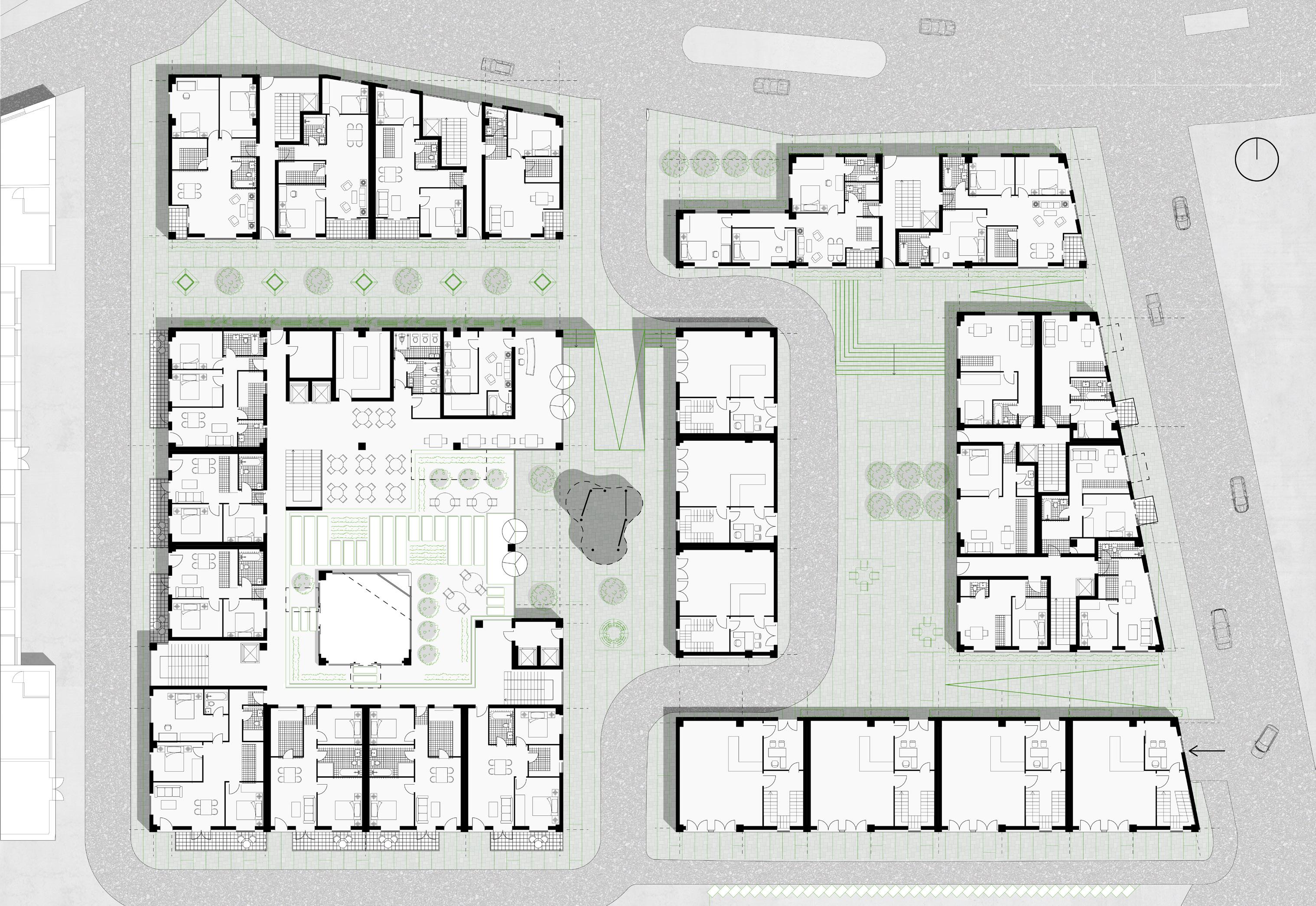
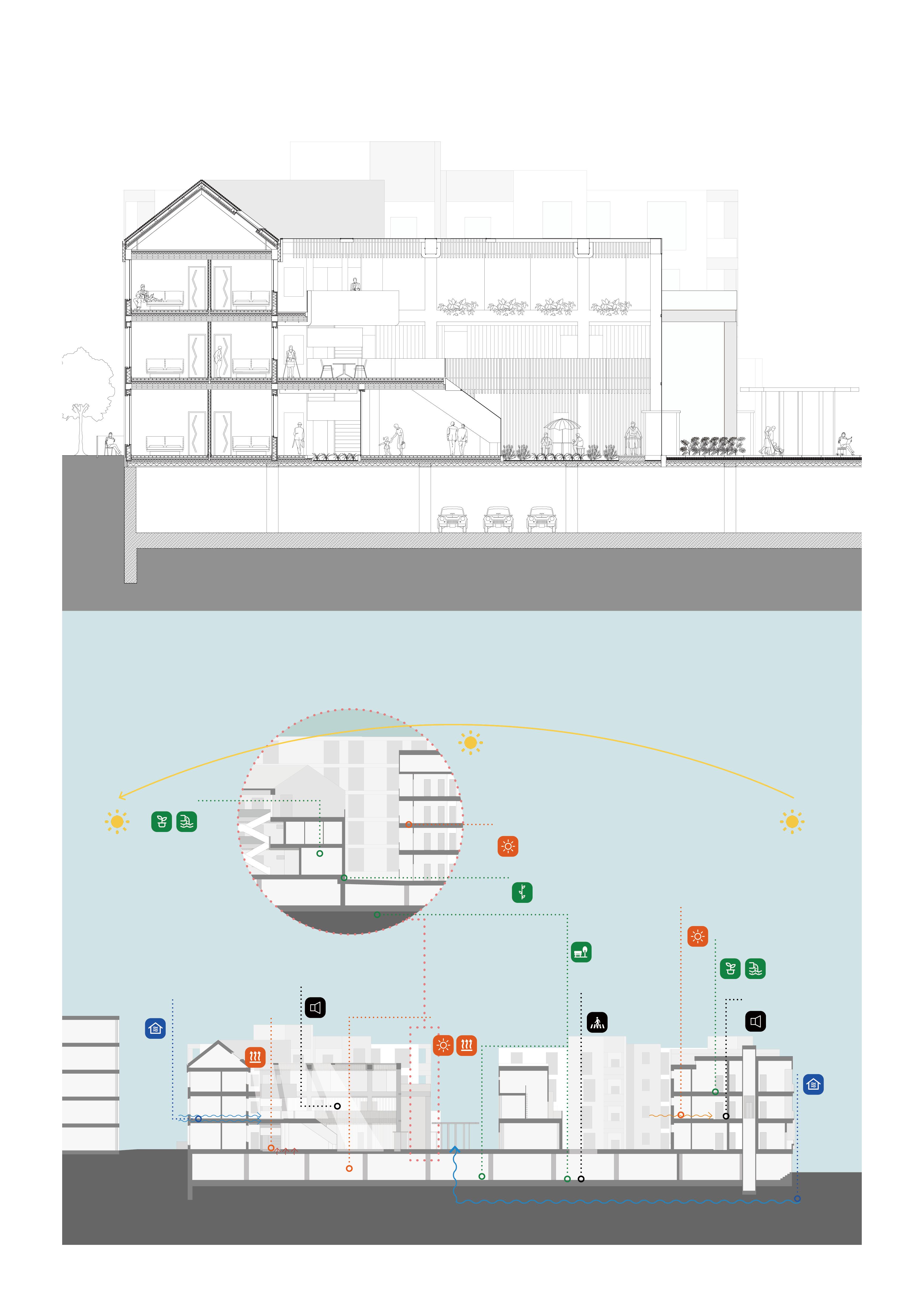
To foster a cosy and inviting interior atmosphere, and in keeping with the ethos of sustainable construction, the majority of the building will utilise locally-sourced Douglas fir for structural and facade finishes. Timber construction, as opposed to concrete, results in a smaller carbon footprint. Nevertheless, concrete will still be deployed for the underground parking, given its necessity for longer spans and increased stability. To contend with Scotland's chilly climate and optimise thermal mass, insulation will be incorporated into the design.
Flat Roof with Glass Ceiling

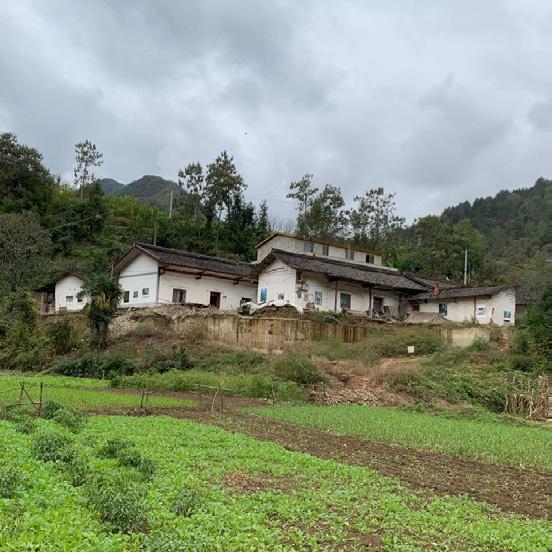
Yuwan Village, Ningshan County, Ankang, Shaanxi Province, China
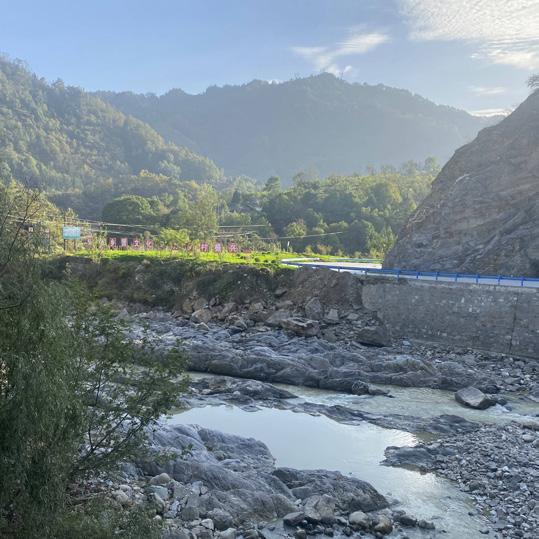
Appointed Design, Completed
Work at KOOO Architects, Group of three
Design Phase: 11/2020 - 03/2021, Construction: 04/2021 - 07/2022
Situated in the Qinling Mountain, Yuwan village is a small settlement whose terrain has been shaped by a nearby river. Blessed with abundant natural resources, it is one of the few locations where the rare Toki bird (Crested ibis) can be spotted. However, due to rapid urban development, residents have relocated from the village, leaving it nearly deserted. In light of China's national policy to revitalise rural areas, this project seeks to entice people back to the tranquil village to unwind and learn more about this endangered bird species.
The design adheres to the principle of minimising disturbance to the birds and the natural environment. The project comprises the construction of a new hotel building and the refurbishment of existing village structures. The above-ground design concept involves placing an elevated terrace in front of the original buildings and situating the new constructions above this level. This approach provides residents with a fresh outdoor space while ensuring their privacy is preserved from passing pedestrians. To lessen the visual impact of the new ground, several structural walls are positioned along the edge of the elevated terrace.
Main Task: Stage 1-4
- Perform a site visit and discuss design requirements with the client.
- Meet the client's design expectations and communicate with them regarding necessary design modifications.
- Review government regulations to ensure the design complies with environmental protection laws.
- Conduct independent research into the village's nature and perform a massing study.

- Independently construct a physical model of the site and design.
- Create a detailed 3D model of the village and its surroundings, and produce presentation drawings and documents.


- Draft detailed drawings illustrating the traditional connections between roofs and walls.
Software: Rhino, Enscape, Revit, AutoCAD, Adobe Suites
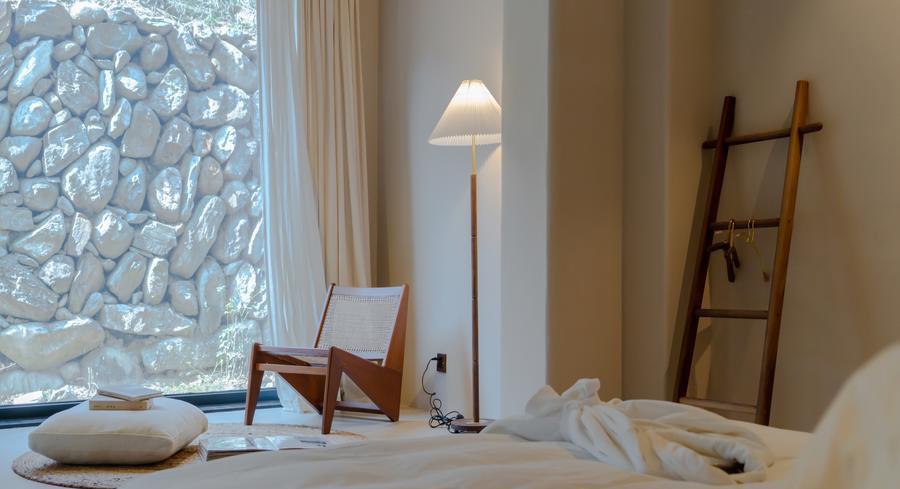






Huafa New Town, Zhuhai Guangdong Province, China
Appointed Design, Completed
Work during freelance designer, Individual Design: 04/2021 - 05/2021, Construction: 06/2021 - 09/2021
The project entails an interior redesign of a roughly 160m 2 apartment, encompassing structural modifications, rearrangement of kitchen and bathroom plumbing, interior finishing, lighting design, cabinet design for storage, and furniture selection.

The project necessitated frequent communication with the client about design changes and oversight of the construction process. Regular interaction with the construction team was required, along with daily on-site checks to ensure each design element was executed correctly. Additionally, part of my responsibilities involved accompanying the client to various markets to assist in selecting furniture that best complements the design.
Main Task: Stage 1-6
- Satisfied the client's design expectations while maintaining constant oversight of every design detail.
- Created a detailed 3D model of the entire flat and prepared presentation drawings to help the client understand the design.

- Independently produced a comprehensive set of drawings for the interior layout and construction, encompassing structural alterations, pipeline and wire layouts, lighting design, cabinet design, ceiling detail design, and other construction specifics.

- Liaised with the construction team and conducted daily onsite checks to ensure adherence to every detail throughout the construction process.
- Selected and organised construction materials, and chose furniture that harmonizes with the design.
Software: Rhino, Enscape, V-ray, AutoCAD, Adobe Suites




Appointed Design, Completed
Work at KKAA, Group of Four Design Period: 04/2019 - 09/2019, Construction Period: 09/2019 - 09/2021
The project is nestled within a natural reserve and serves as a national institute for cutting-edge technology research. Adopting an L-shaped design, the leisure space is strategically placed at the corner to maximise accessibility for all researchers. The facade features timber planks hung at varying angles to generate a dynamic play of light and shadow. Of several conceptual designs proposed, my design was approved and advanced to the detailed design and construction stage.

Main Task:
Stage 1-3
- Independently crafted a concept design for the campus. Among various conceptual ideas, mine was endorsed by Mr. Kuma for further development, leading to a final outcome based on my concept.



- Planned the spatial arrangement for the campus under supervision.
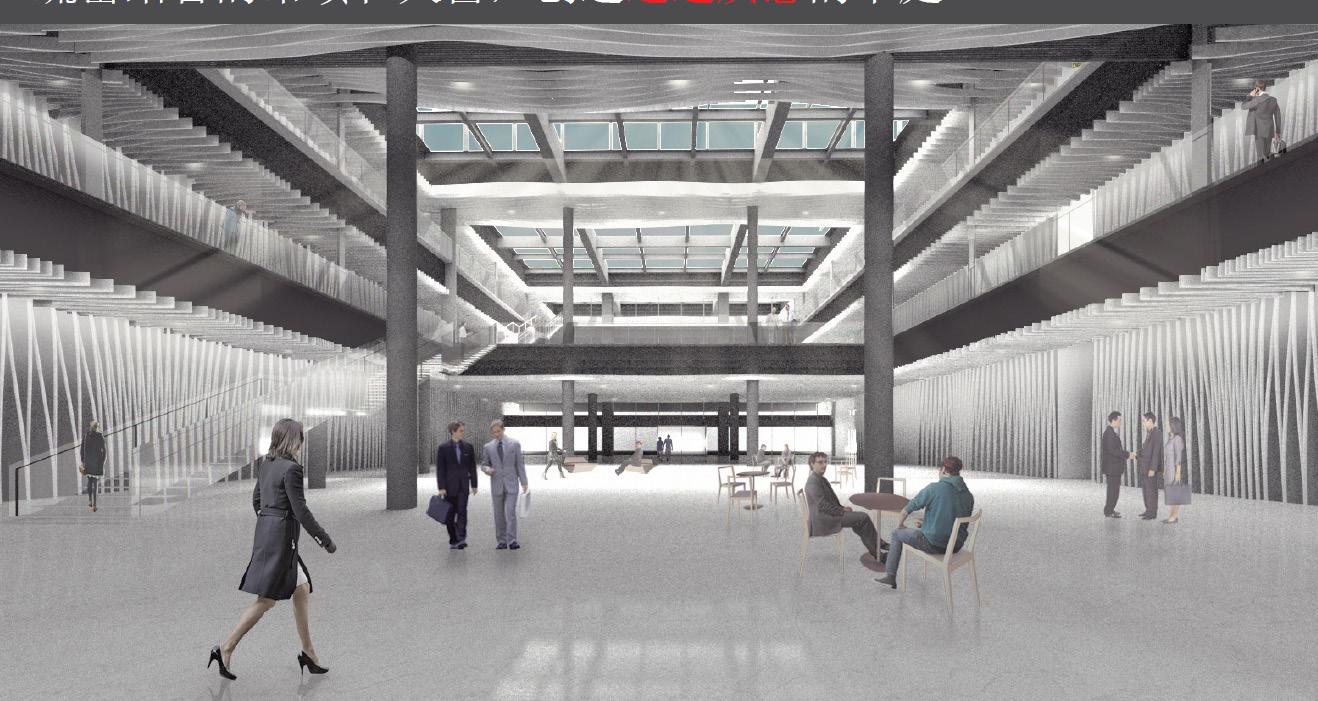

- Conceived an elevation design concept, which was approved for further elaboration. The final elevation outcome is based on my design.
- Independently modelled the site digitally, produced CAD drawings, and created rendered drawings for presentation purposes.
- Completed a large-scale 1:500 site model for presentation.
Software: Rhino, Revit, V-ray, AutoCAD, Adobe Suites, Lumion
Construction Period: 05/2018 - 12/2018
The project involves the refurbishment of the facade of a 90s-era office building for an IT company. The facade design draws inspiration from a QR code, utilising grey aluminium plate to create a three-dimensional, concave and convex code form. We employed this grey aluminium steel to transform the windows into an irregular box shape, thereby reducing the horizontal flatness of the window. We incorporated an orange hue, reflecting the company's logo, to add vibrancy. Furthermore, the structure bridging the two buildings is also enveloped in grey aluminium steel to enhance the overall sophistication of the building's aesthetic.
Main Task:
Stage 4
- Completed several detailed facade drawings, including sections and elevations. Independently created a section drawing of the entire building based on a Sketchup model.

- Under supervision, modified the design in response to budgetary constraints.
- Submitted drawings to the client and sought approval on the design.
Software: Sketchup, AutoCAD