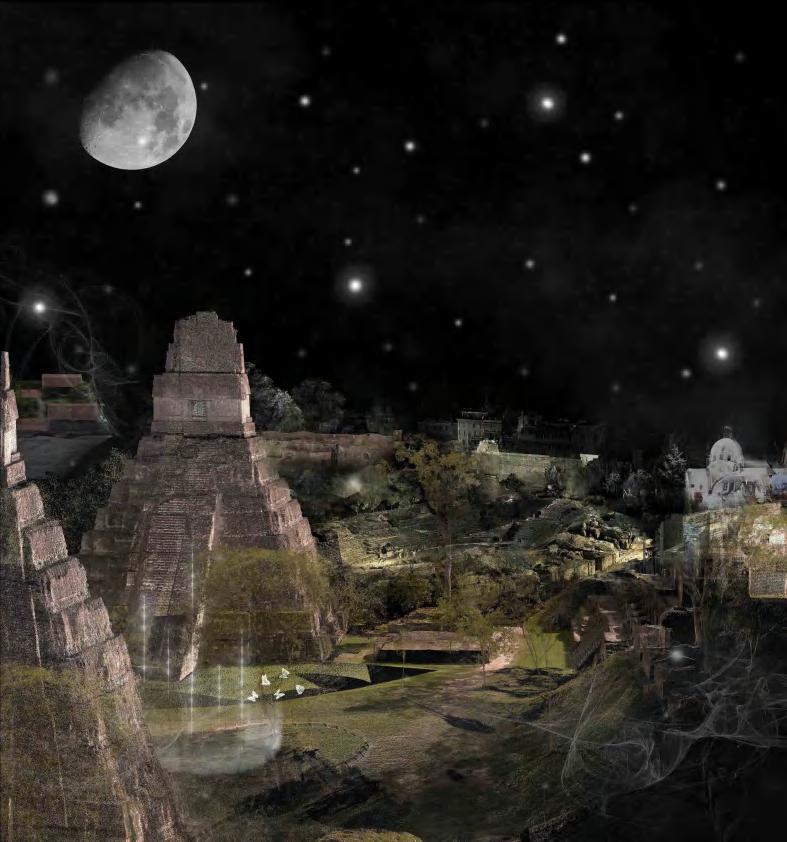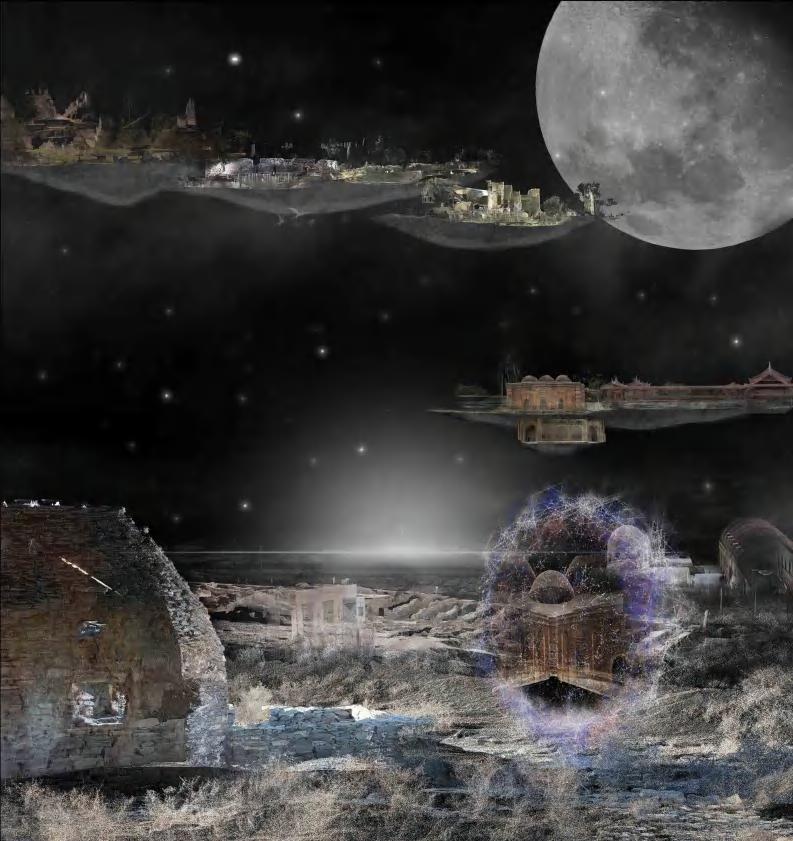



UNDER THE RED ROCK

NEW SOULS, OLD SHELL
3
TOWER IN CLOTHES
SUNNY X-CAMPUS
4
PIXEL ADVENTURE
BETWEEN FIELDS
MECHANICAL CITY
NGV TWINS
9
TELEMATIC GARDEN







UNDER THE RED ROCK

NEW SOULS, OLD SHELL
3
TOWER IN CLOTHES
SUNNY X-CAMPUS
4
PIXEL ADVENTURE
BETWEEN FIELDS
MECHANICAL CITY
NGV TWINS
9
TELEMATIC GARDEN


---BIG STORE’S RETAIL RENOVATION PROJECT
Once a bustling large department store in the early twentieth century located at Chapel street, the Big store has closed its upper floors for decades, sealed them off in the dark and gradually faded away from people’s memories. Just as the physical age of a person does not represent the age of his/her mentality, the history of the building does not represent the immutability of the internal space. If the retail space inside the Big store can have continuous renovation and reprogramming following user expectations and new lifestyle trends, then this will truly mean that the Big store has rejuvenated from the forgotten corner.
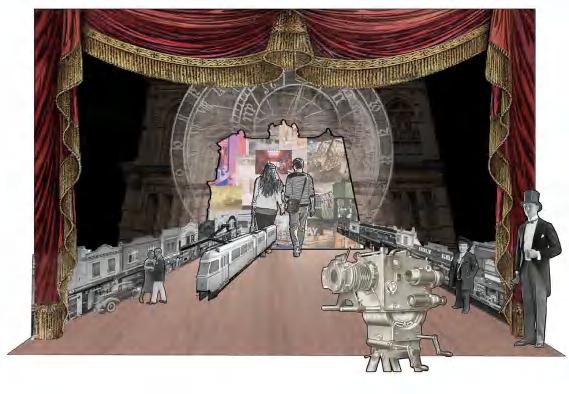
Like opening blind boxes, enjoy a unique shopping experience in the collision between old and new.
The design aims to create a ‘theme park experience that contains retail zones in different spatial atmospheres led by the use of ‘corridors’, creating a composite space integrating clothing, leisure, culture and fashion lifestyle, bringing the Big store back from people’s memories and creating a brand-new upgraded immersive experience. The interior design shall also encourage retail managers to make seasonable adjustments to the merchandise display and plan the layout according to changing fashion trends to achieve a growable environment that can bring visitors ongoing surprises.
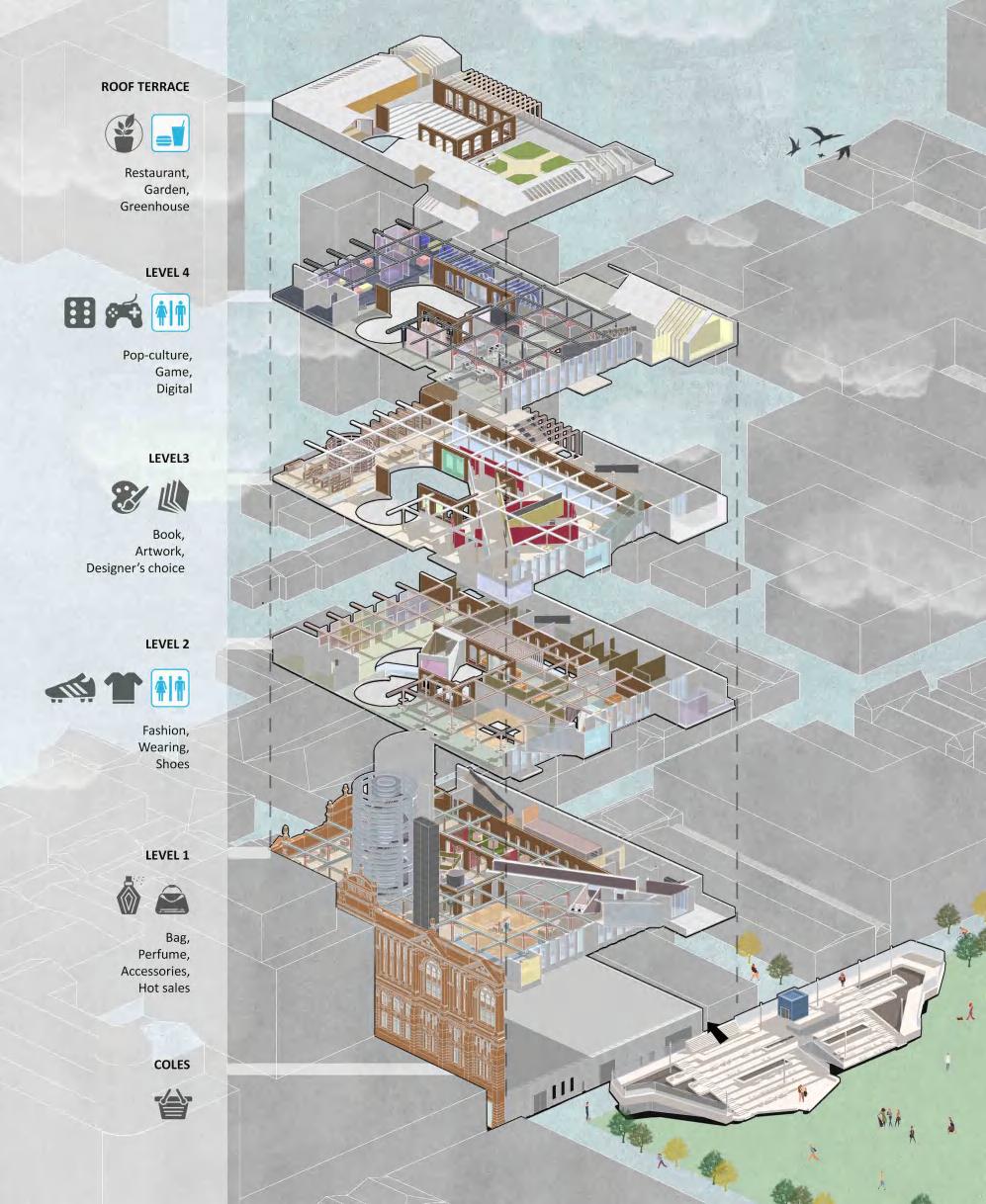
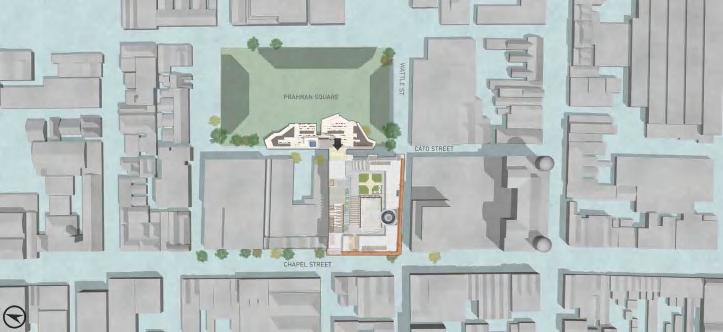
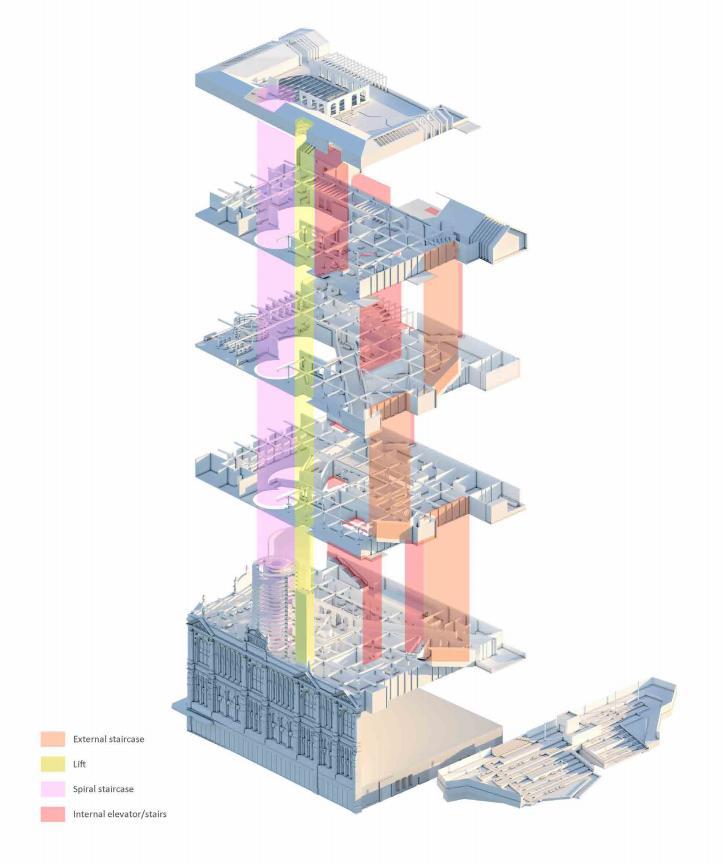
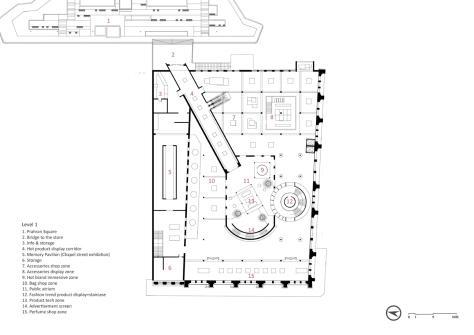
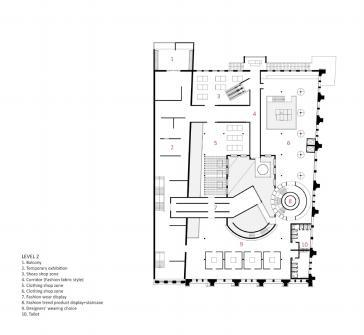
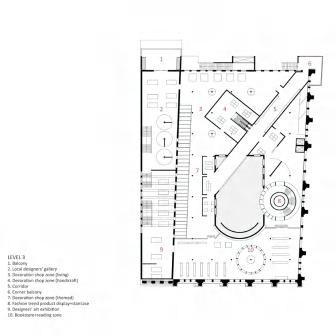
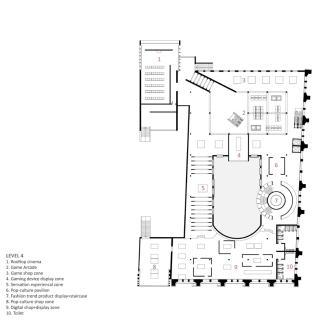
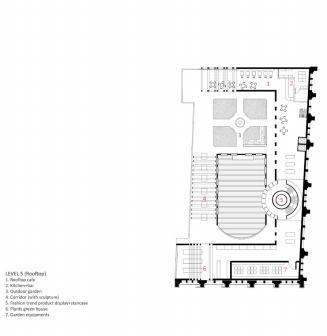
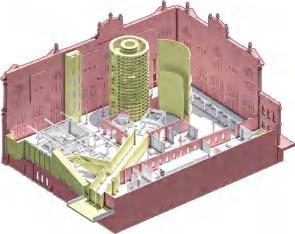
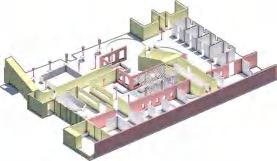
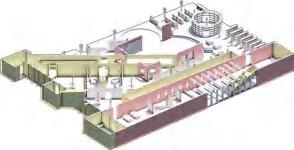
Red: Heritage part, fixed; Yellow: Newly added design element (corridors, staircases, lifts (hard to change)).
White: Movable elements; not fixed; allow changes in later store rennovations.
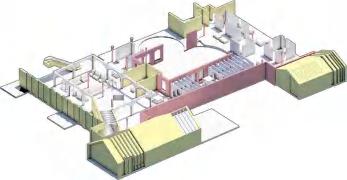
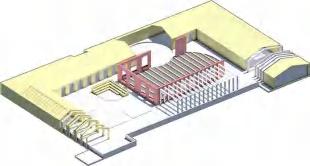
Since it is required to reserve the ground floor Coles and Liquorland, people shall enter the mall through the main entrance, led by the big staircase in Prahran Square.
Consumers can always feel the contrast between the new and the old inside the mall. During the renovation process, columns inside the building have been preserved to the greatest extent, and the inner facades of the central atrium have been preserved which can be seen from all angles inside the mall. These old building components have a contrasting yet harmonious symbiosis with the modern architectural
elements through minor refurbishment.
Even in a highly similar space, same building components can also create a completely different spatial experience. By adjusting the lighting, building materials and colours, the damage to the existing space can be minimized.
For example, In the more sci-fi, high-tech floors, the use of lighting will be particularly important. The same colour and material will have a different spatial effect when combined with lighting design at night.
Download app or scan the QR code near the building entrance to get more information (discount, hot products, level directory...)
The corridor is a pure traffic space and a transition tool for the atmosphere between spaces. Corridors can have totally different atmospheres, different materials, and different light and shadow effects, thereby increasing people’s immersive experience and indicating the next area. Effective use of corridors will break the traditional spatial layout and play an auxiliary guiding role in the design of shopping malls. Furthermore, corridors were also used to break the original building plan layout, contrasting the central brick facade.
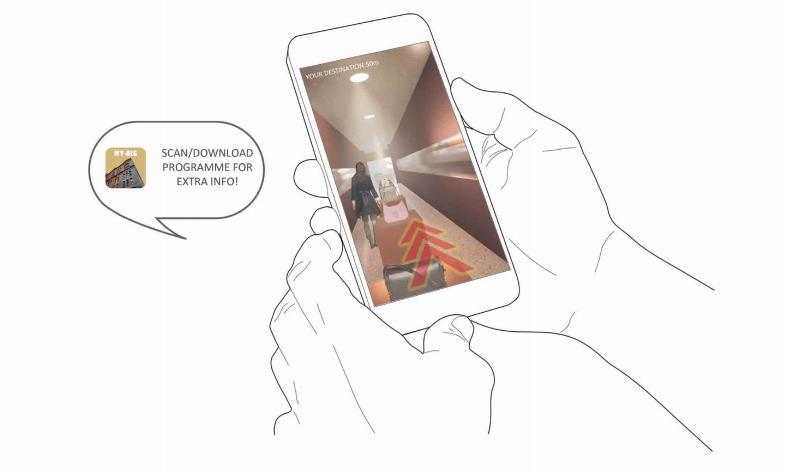
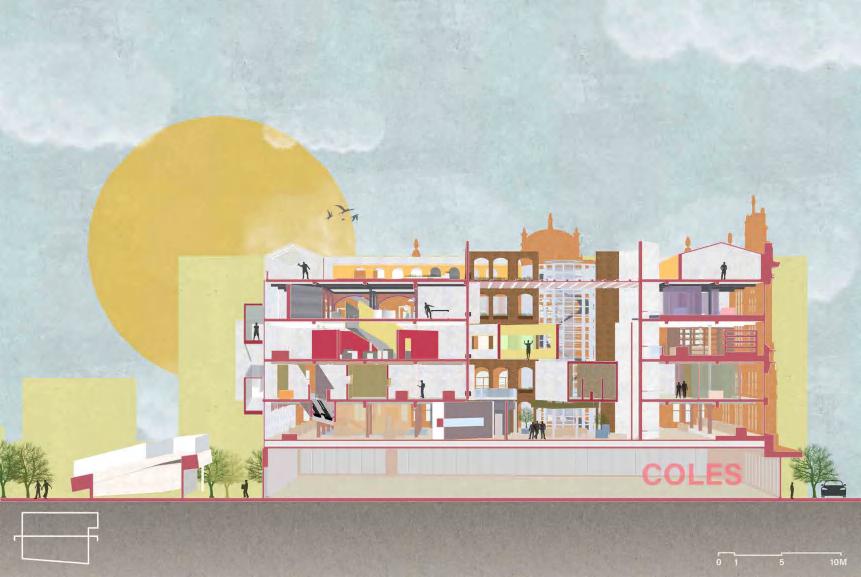
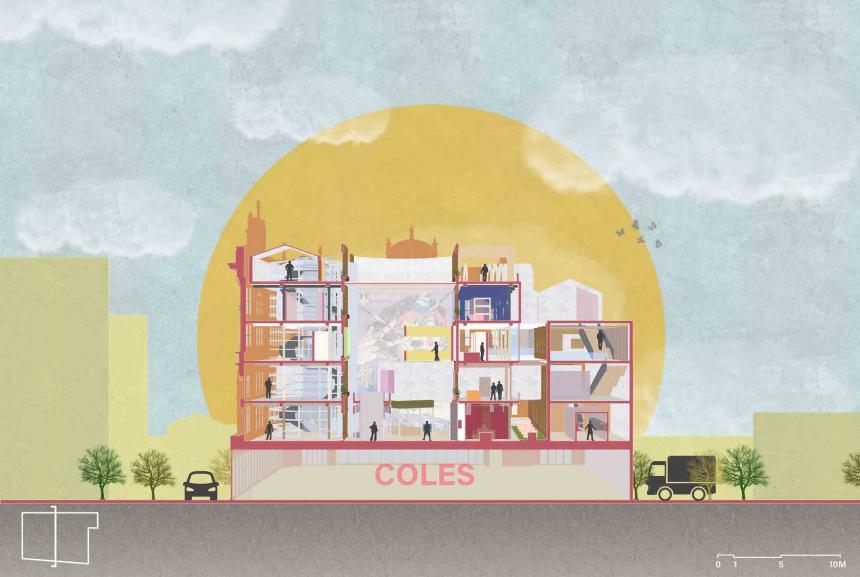 Wattle Street side section
Cato Street side section
Wattle Street side section
Cato Street side section
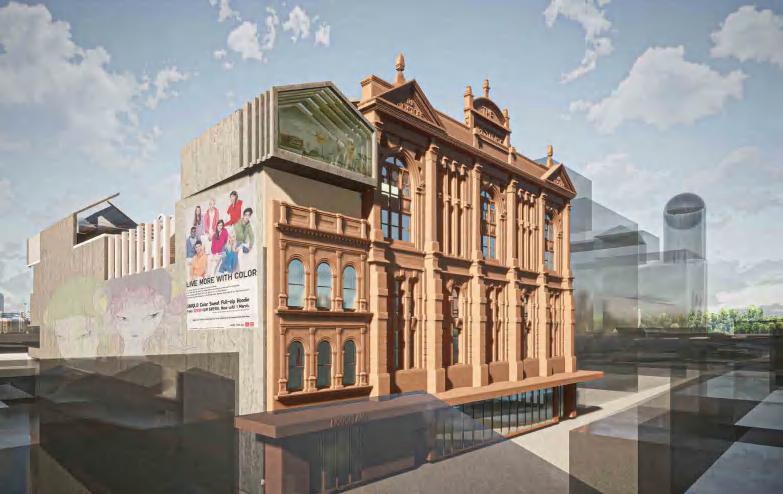
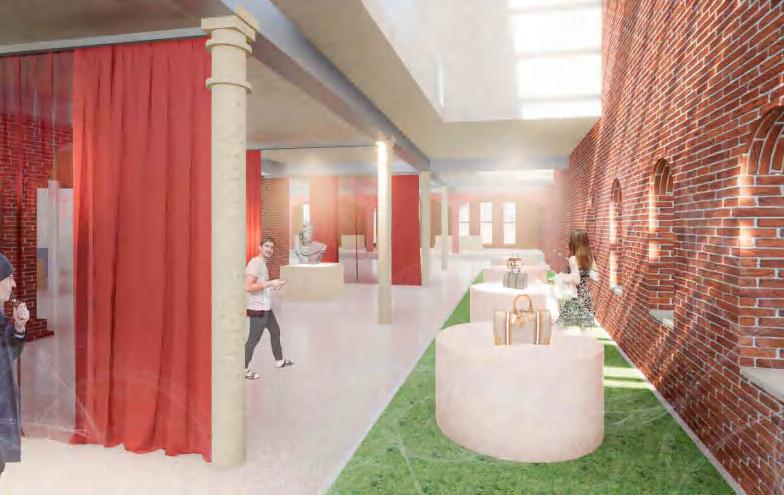
The two facades facing Chapel and Wattle streets will remain as they are. To establish a connection with the brand-new façade in Cato street, extruded building modules with coloured windows are placed on the floors of the Liquorland part, and advertising and graffiti spaces are provided on the concrete exterior walls on the side to attract more passengers, which play the role of billboards.
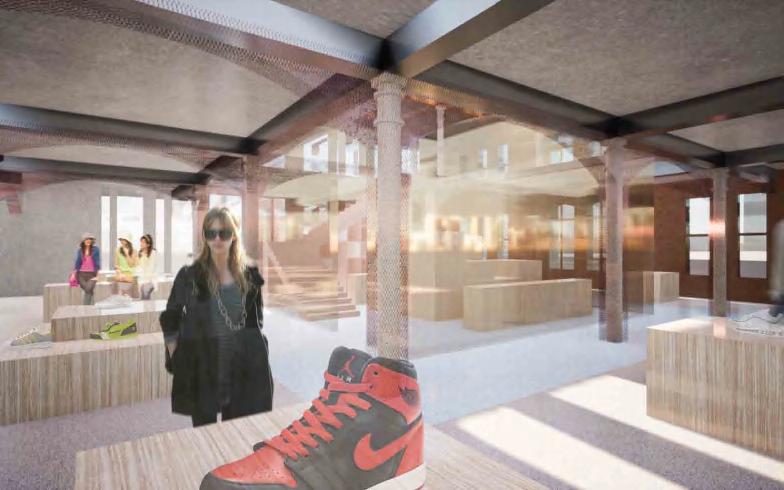
Upper left: Building facade (from Chapel Street)
Upper right: Level 1, Bag, Perfume display area
Lower right: Level 1, retail zone

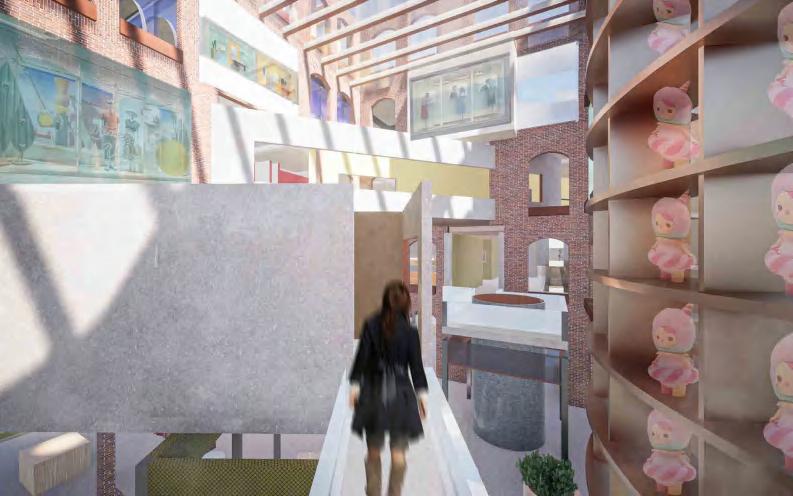
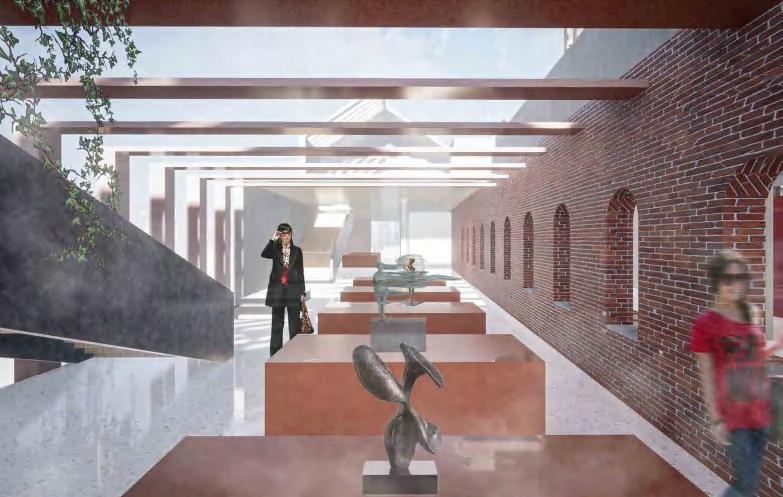
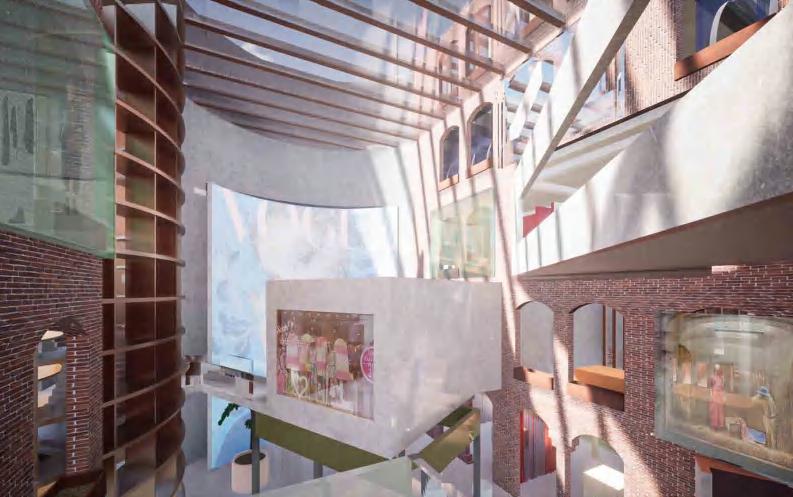 Level 2; External Staircase & platform
Level 2; Atrium view
Level 3; Atrium view
Level 2; External Staircase & platform
Level 2; Atrium view
Level 3; Atrium view
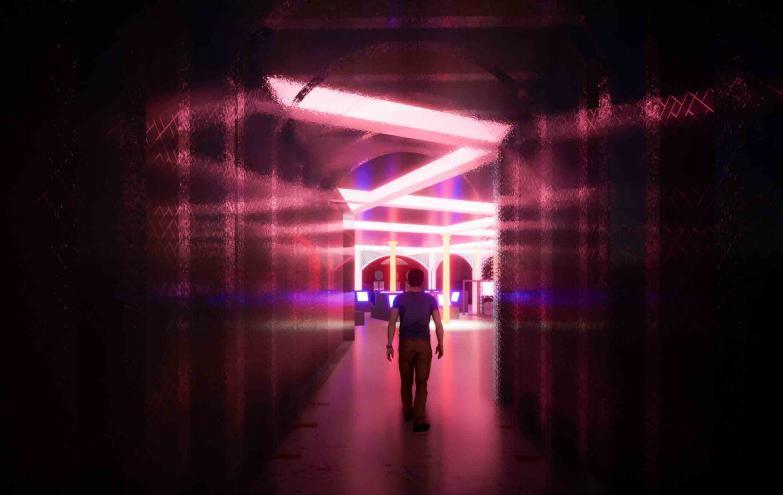
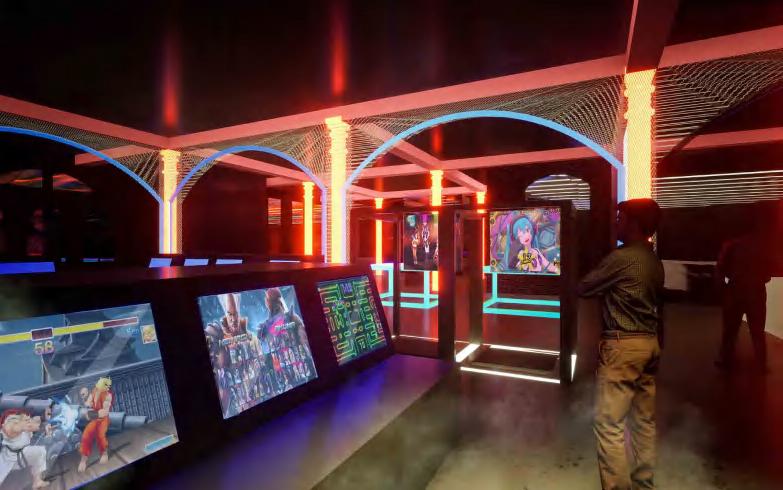
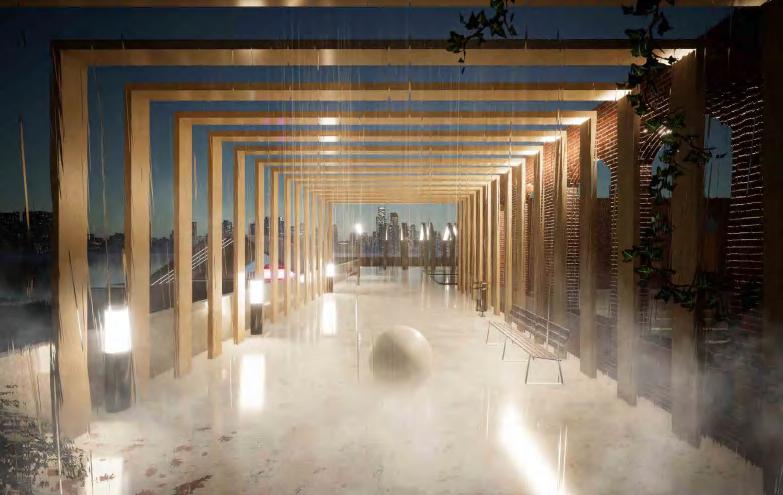
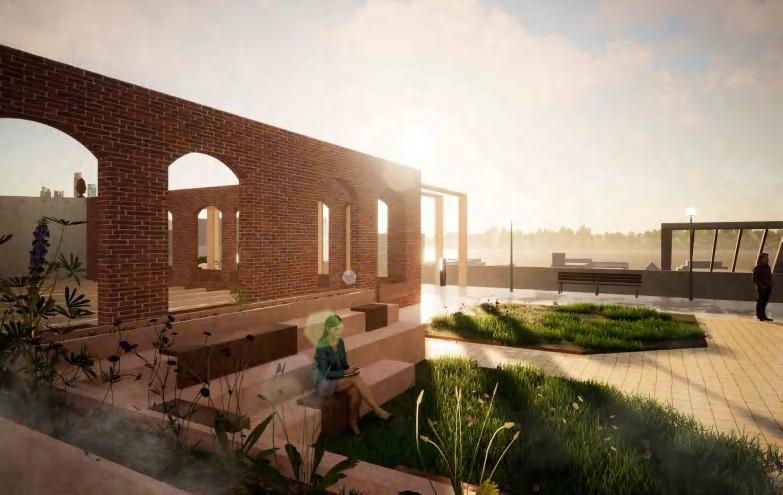 Level 4; Corridor to game zone
Level 5; Roof level, the sculptural corridor
Level 5; Roof level, terrace garden
Level 4; Corridor to game zone
Level 5; Roof level, the sculptural corridor
Level 5; Roof level, terrace garden
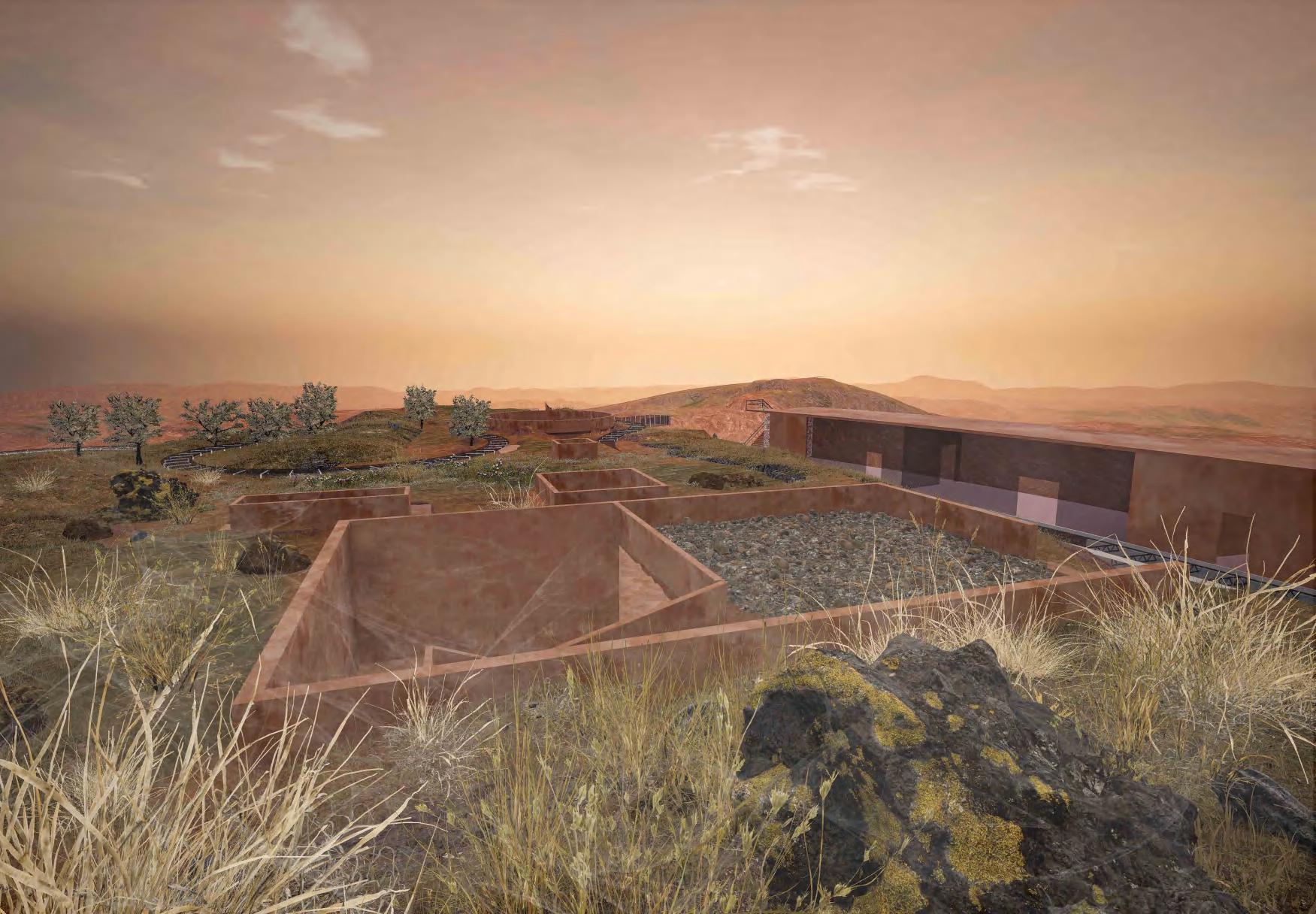
Master year 2 project (2021), Tutored by Ben Waters
Group project; responsible for Unreal Engine rendering/animations/detail drawings/ concept establishment/plan, section drawings (version before final)
The Red Rock region is a volcanic complex located 12km from Colac Victoria, with about 40 eruption points. The rich ecology of lakes, maars, tuff rings, and scoria cones with basalt lava flows supports its significant social and environmental value. These formations have sustained the past and present societies – the Djargurd Wurrung people to whom it holds social, cultural and spiritual significance and the current four main townships of Alvie, Coragulac, Cororooke and Warrion, with the rich soil used for agricultural purposes, predominantly dairy farming.
However, agriculture has been depleting the landscape with its increasing groundwater extraction since 1979, which has rid the Red Rock of its aesthetic and functional values. As of the end of the twentieth century, the lake levels declined and have not since returned.
Situated in the central complex within Alvie, the objective of the “Red Rock Centre” is to establish a new condition of social and cultural interface by building upon the region’s existing ecological and historical strengths and generate a network between the four townships to utilise collaboration as a tool for conservation.
This reinterpretation of the existing framework manifests a grand narrative that focuses on the community as the catalyst for transformation and ‘time’ as the protagonist. The resultant community engagement will facilitate the revitalisation of the Red Rock Complex and the greater community itself.
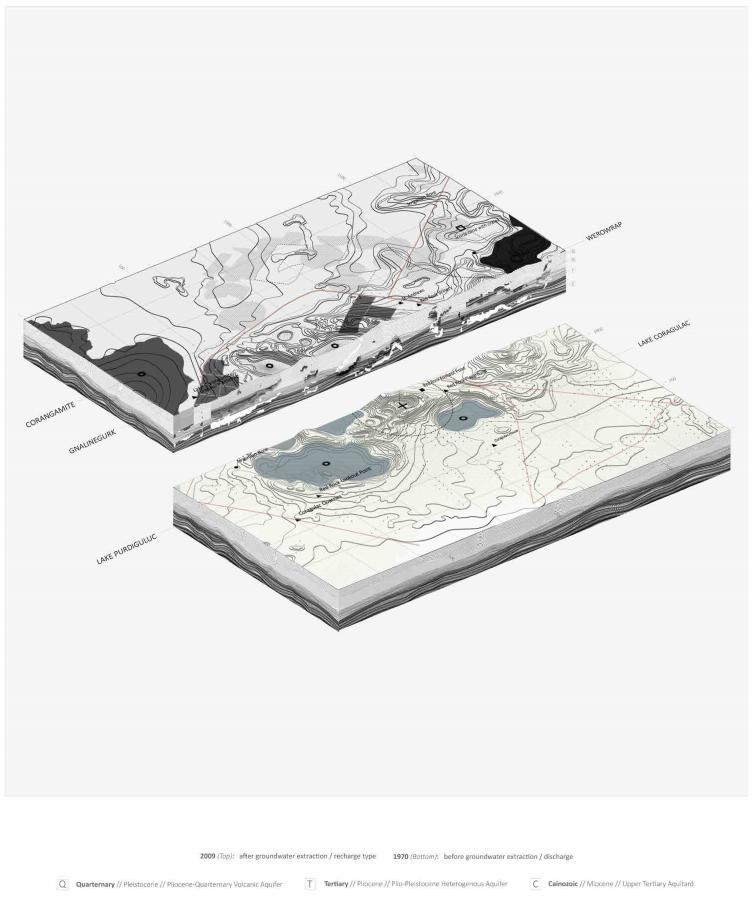
The ‘Chronology’ Map
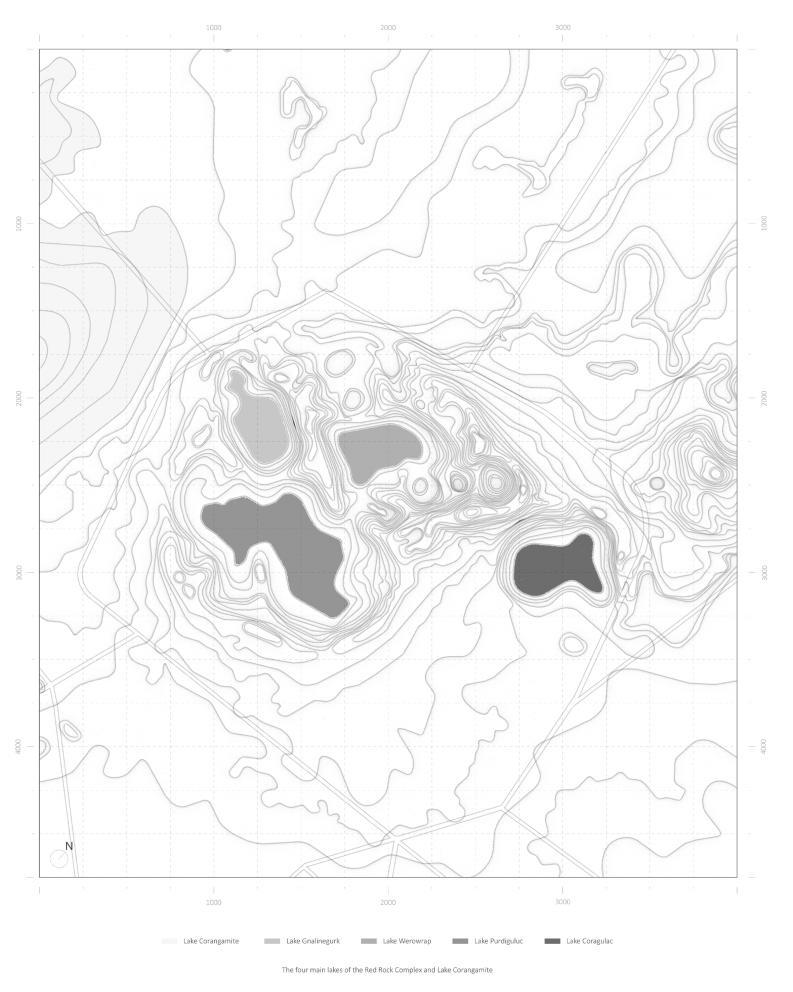
The Red Rock Complex topography plan, which exhibits the Red Rock in its larger context with contour lines, portrays the four main lakes and a part of Lake Corangamite. The surface map intends to highlight the interrelationship between the lakes and their surroundings.

The material inventory was formed by analysing the geological composition and the sedimentary layers of the site. The composition of the building material is created by the ‘reuse and recycle system. The waste is significantly reduced during the construction process, and the materials dug up are reused.

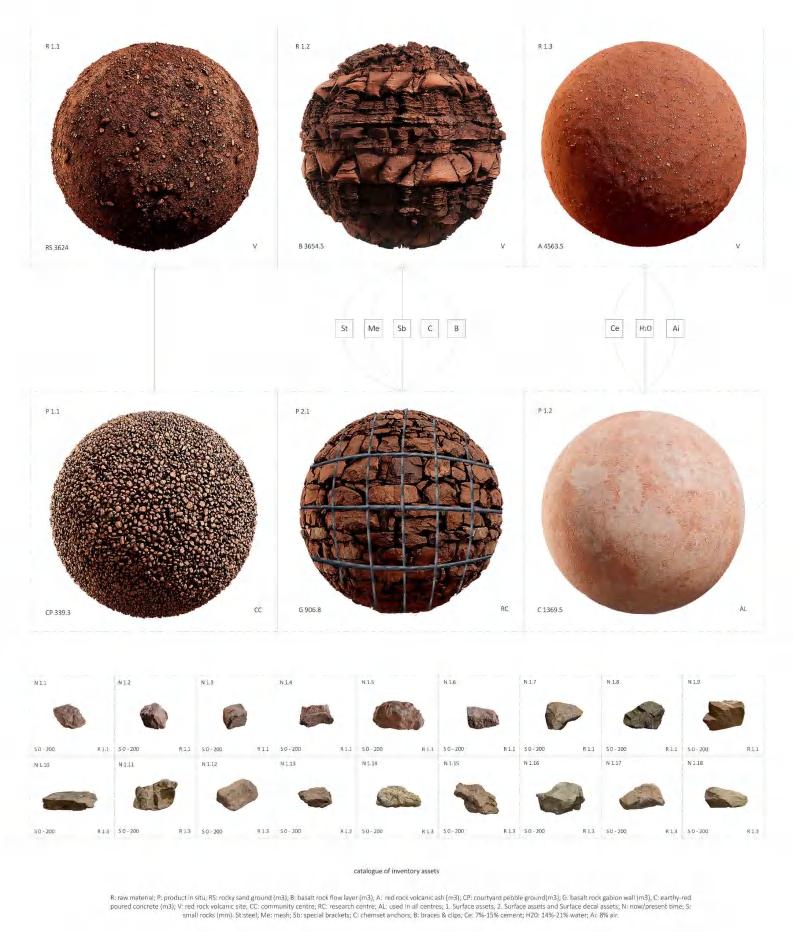
This inventory of 3D assets from the program ‘Quxel Bridge’ was used to develop and detail the virtual Red rock complex environment in Unreal Engine.
This inventory depicts the type of grass condition present in the red rock site during different seasons.
This inventory depicts the ground condition present in the site and its transformation into a product for reuse as a building material. The three large spheres at the top are raw materials found within the sedimentary layers. These are then transformed into building material elements represented by the bottom three spheres. The top most layer of rocky sand into the courtyard pebble ground, the basalt rock layer into the gabion walls of the research centre and the red rock volcanic ash used as an element to create the iconic earthy - red concrete.

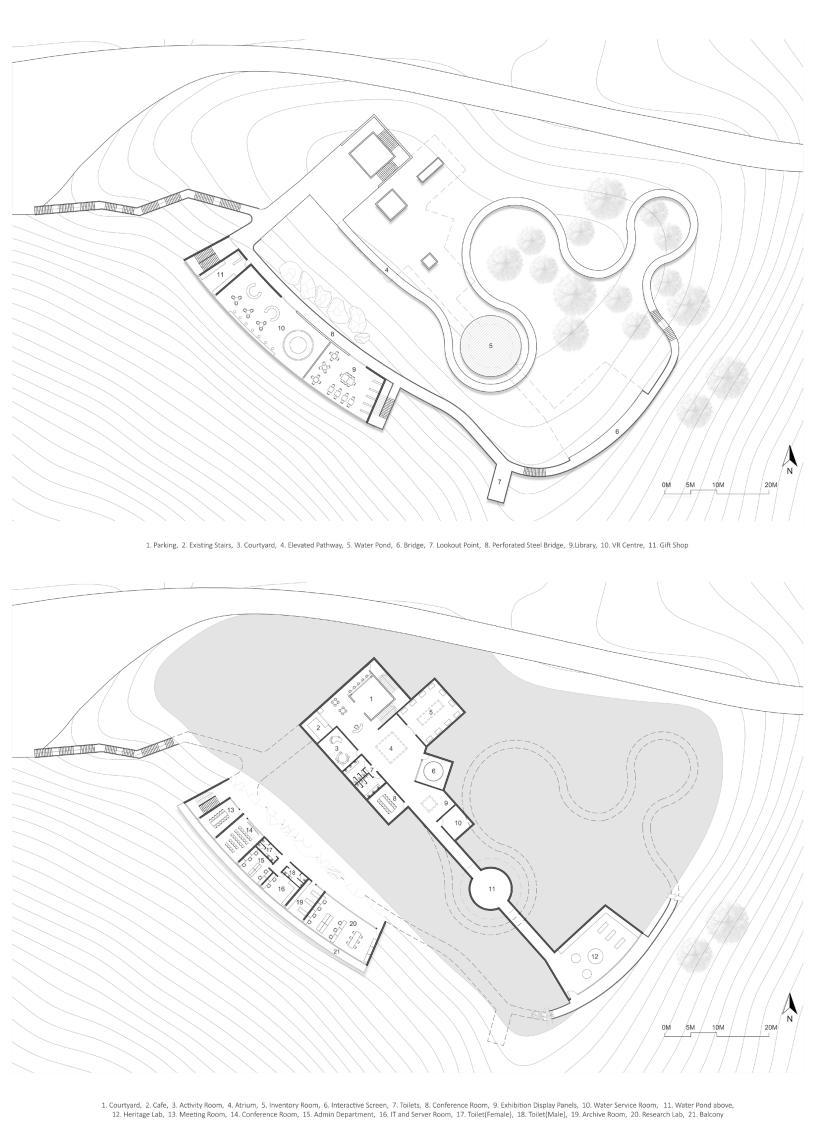
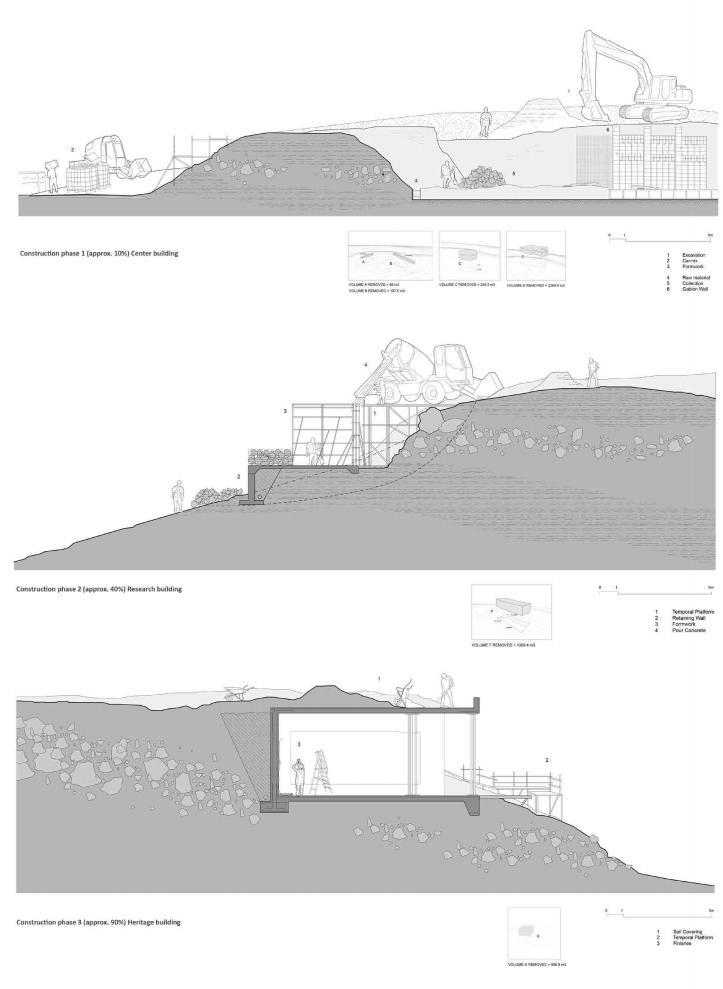
Top image: The centre building, at 10% construction completion stage.
Mid image: The research building, at 40% completion stage.
Bottom image: The heritage centre, at 90% completion stage.
For the construction moments and methods of the site, to mitigate the intervention’s negative effect, we reuse the excavated soil to refill or cover and reuse the on-site rocks and volcanic ashes as raw materials for construction. Different treatments of the ground will be applied for different conditions.
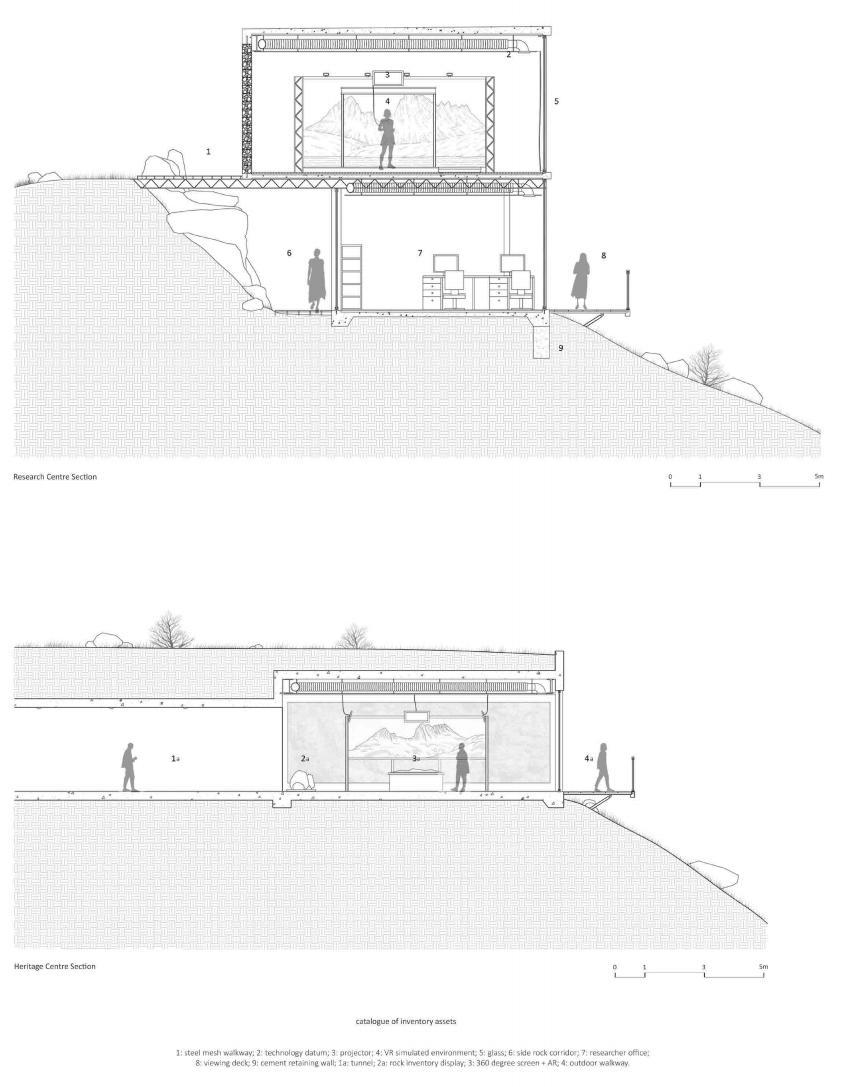
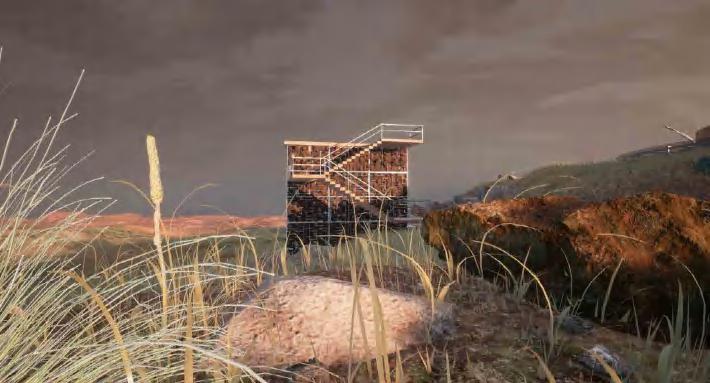
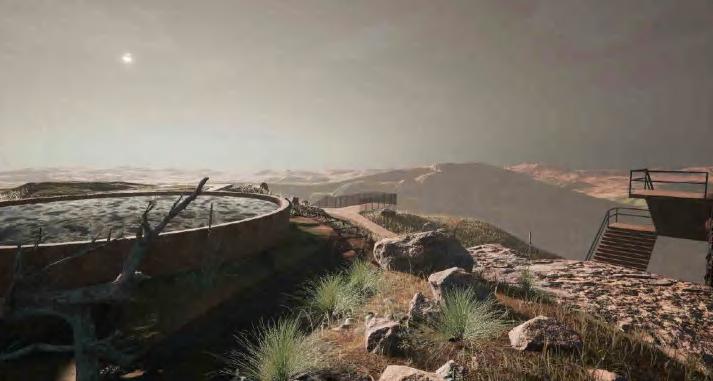
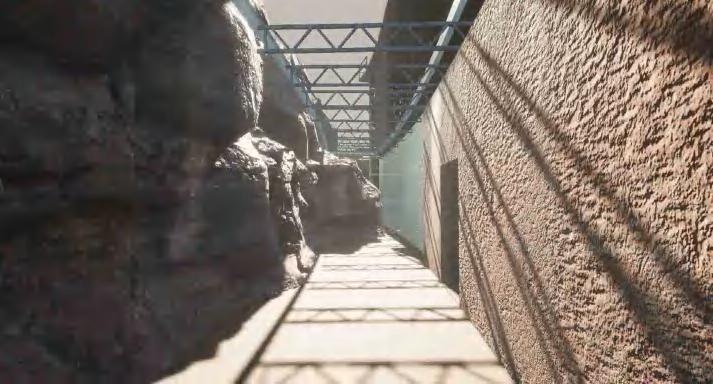
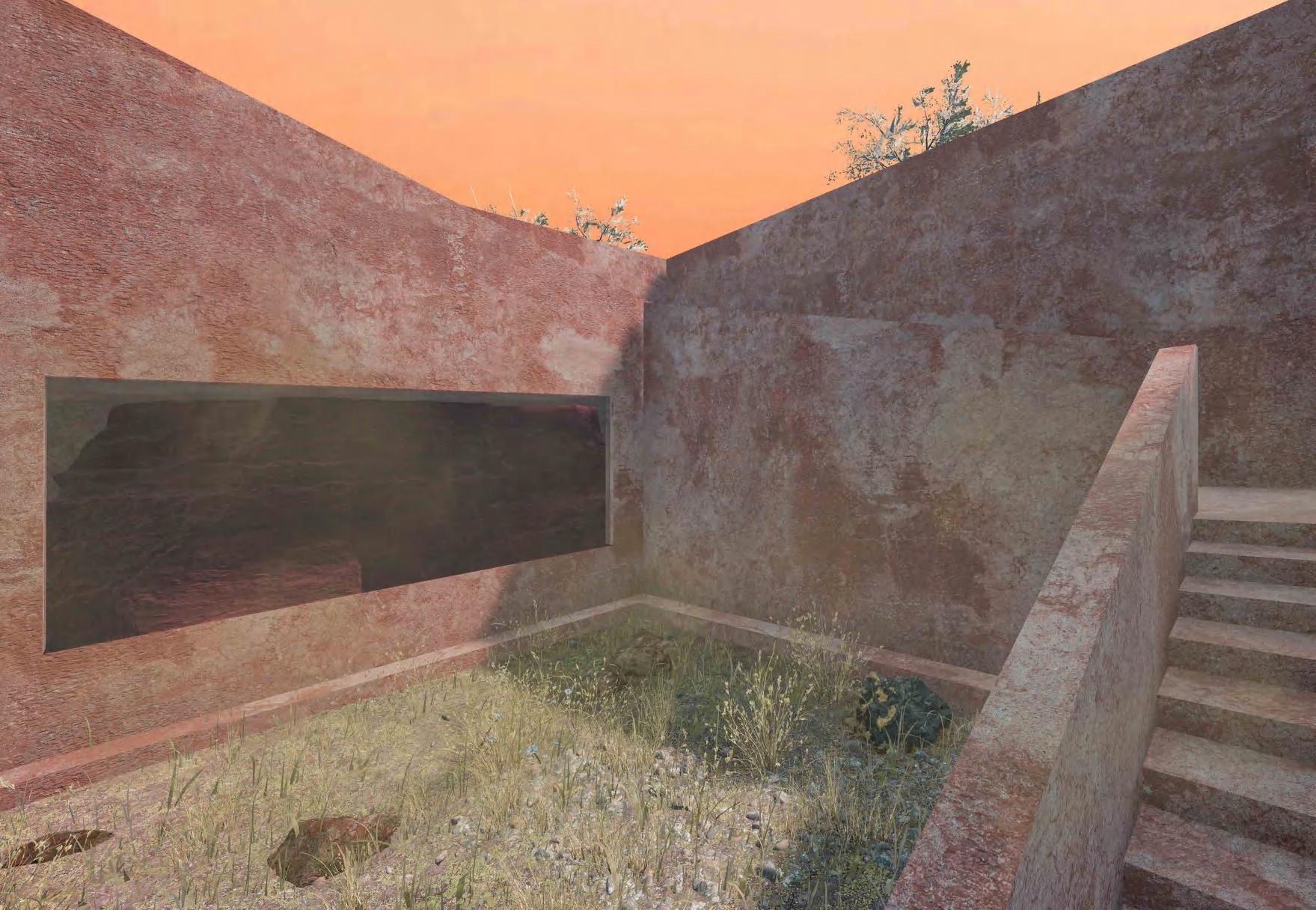
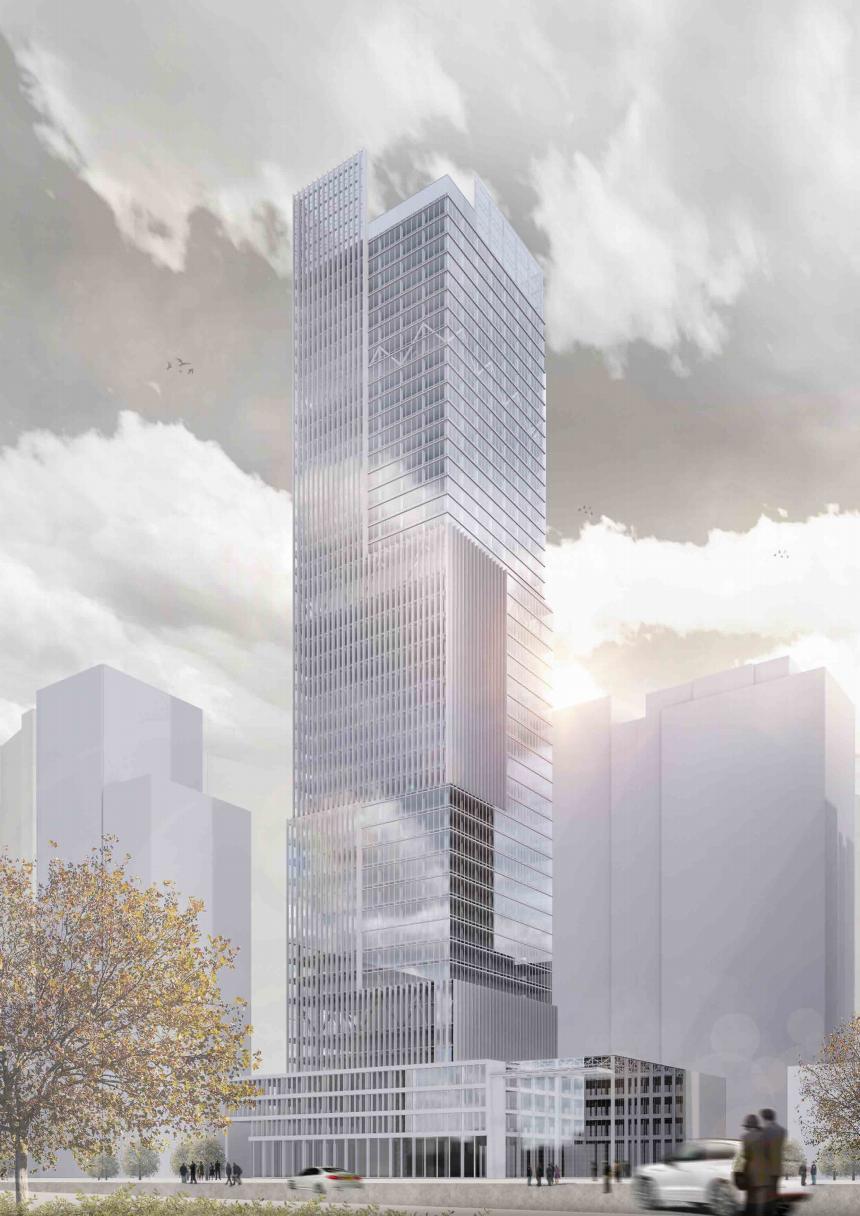
---HIGHRISE TOWER WITH OFFICE & HOTEL IN CBD
Master year 1 project (2020), Tutored by Yohan Abhayaratne
Group (sktech design stage) + Individual

Considering that the tower includes office and hotel functions, the design aims to maximize people’s comfort and balance the relationship between people, architecture, and the environment.
It is a 44th-floor building, comprising the 4-storey Podium, the 12-storey Office Low-rise, the 11-storey Office Middle-rise, the Hotel Sky Lobby, and the 16-storey Hotel High-Rise. There are three mechanical levels on the seventh, twenty-seventh and thirty-eighth floors. The first and second mechanical levels are separated by 19 levels, primarily serving
office and the podium, and the maximum levels exploit the distance between the mechanical levels. The top mechanical level serves the hotel and crown area. Besides, the tower is also separated into office and Hotel areas by having setbacks. There are three setbacks, two in the office sector and one in the hotel sector, on the 7th, 16th and 27th floors of the building, respectively.
The total efficiency of the building is 79.3%, and the overall height of the building (including the crown) is 213.6 meters. It’s the highest building around the site, breaking the urban skyline as a landmark.
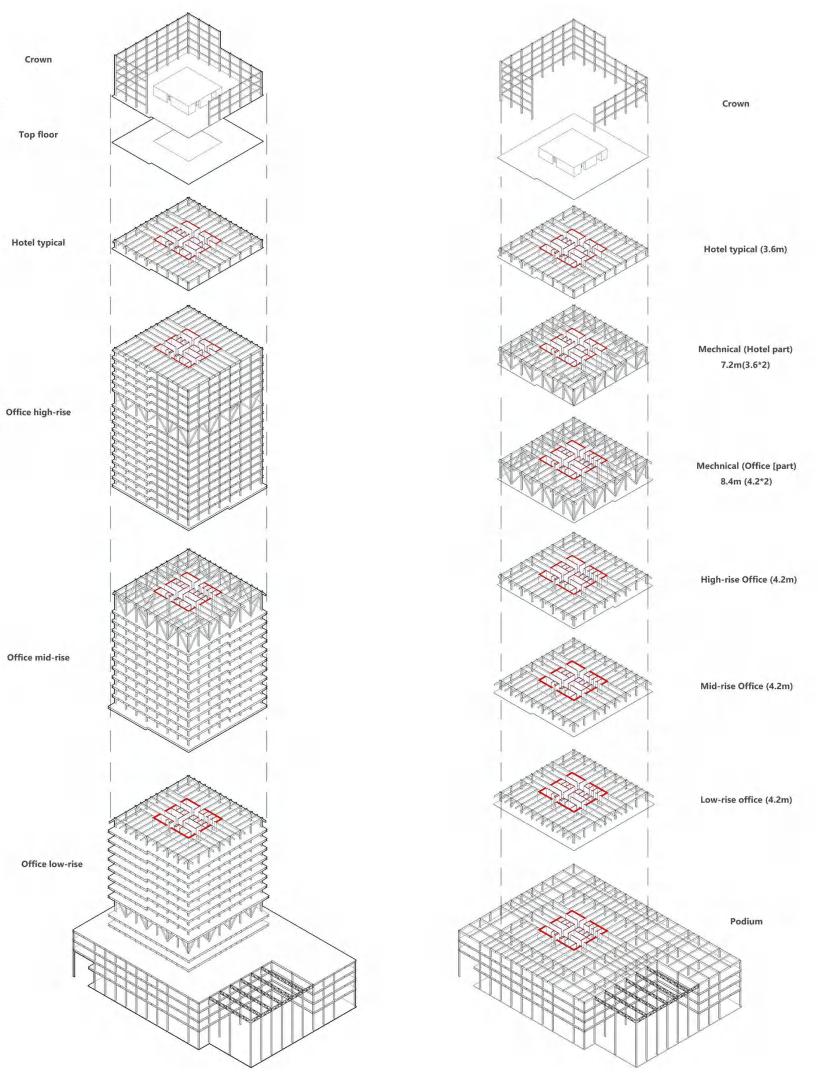

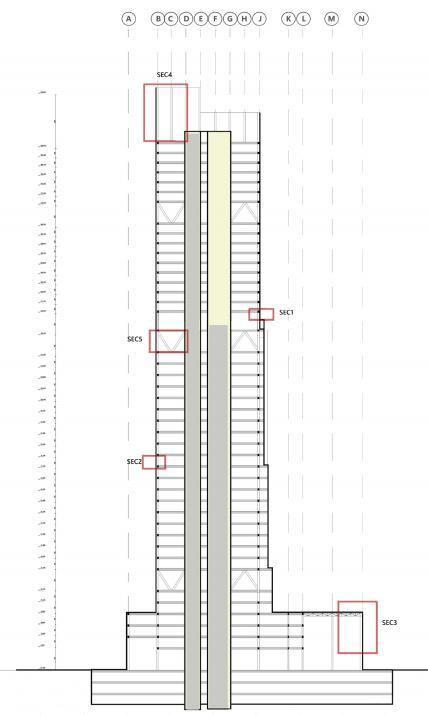
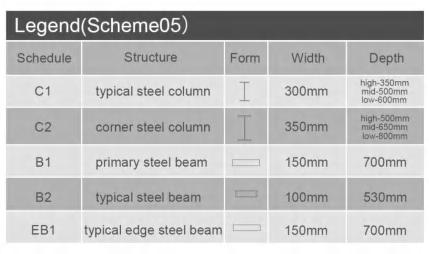
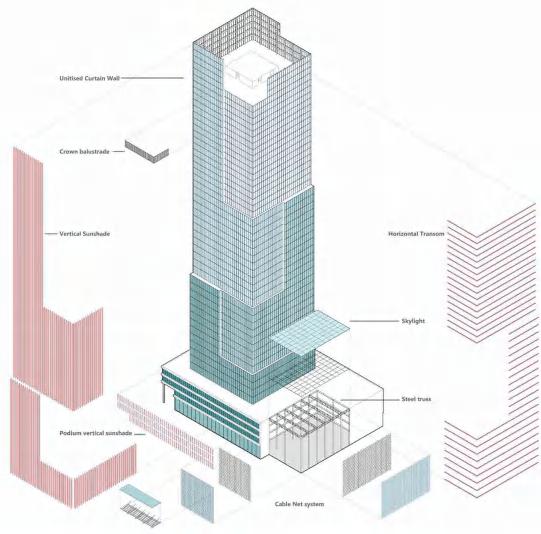
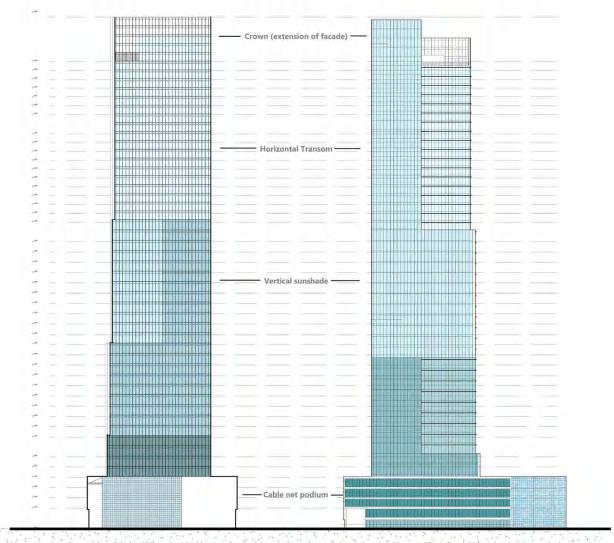
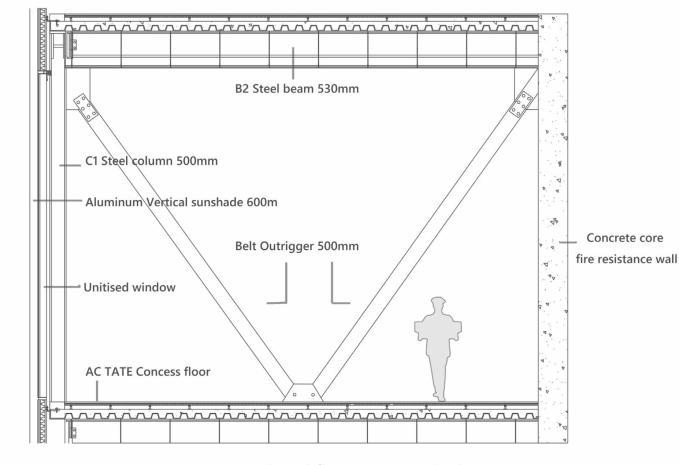
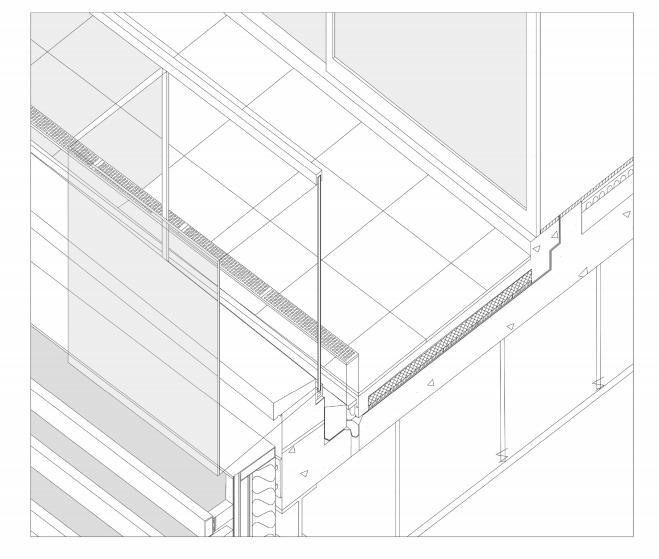 Terrace level perspective diagram
Terrace level perspective diagram
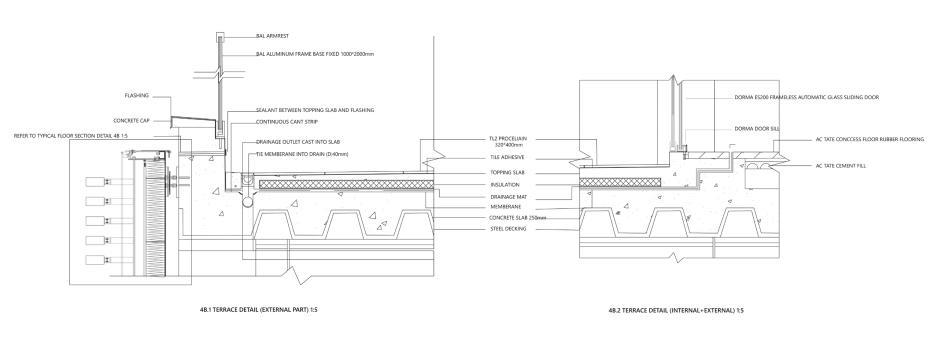
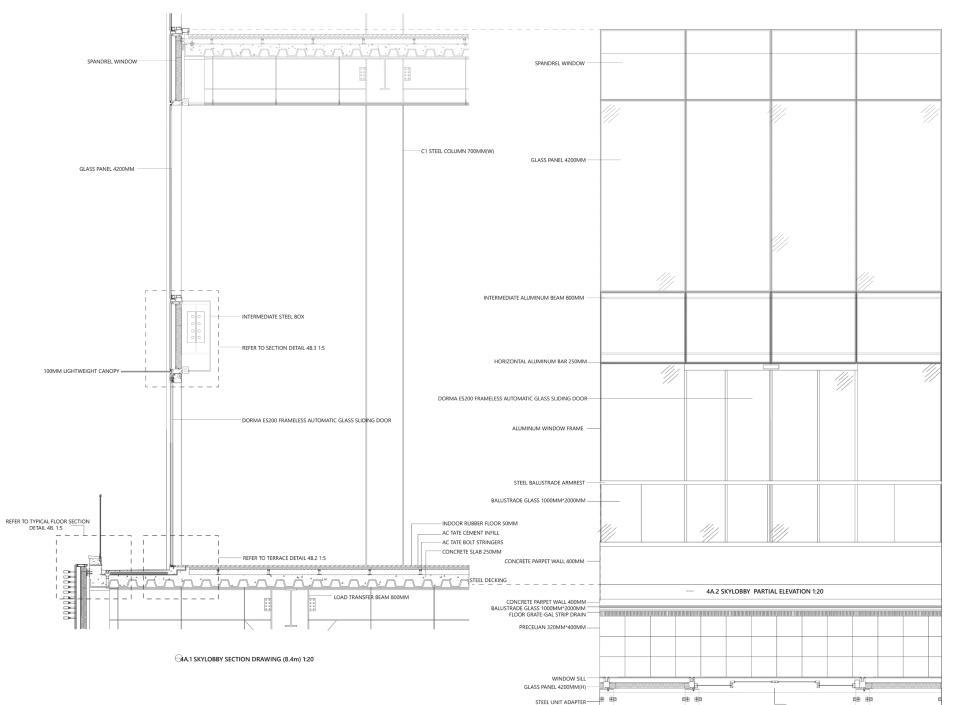

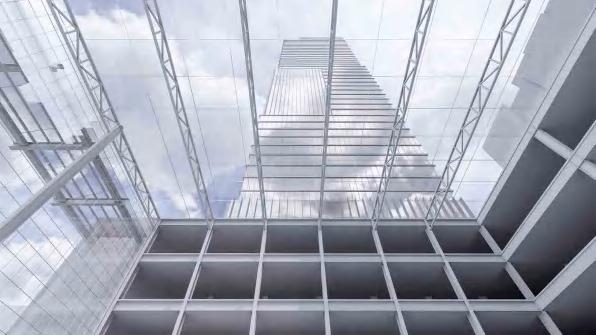
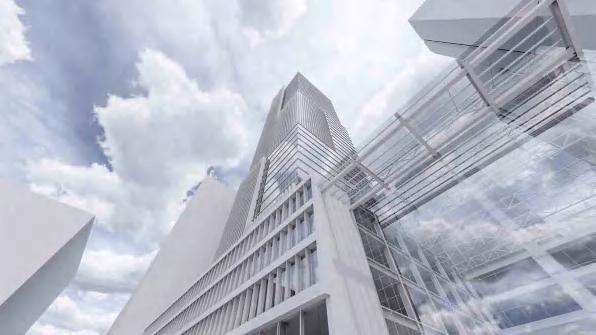
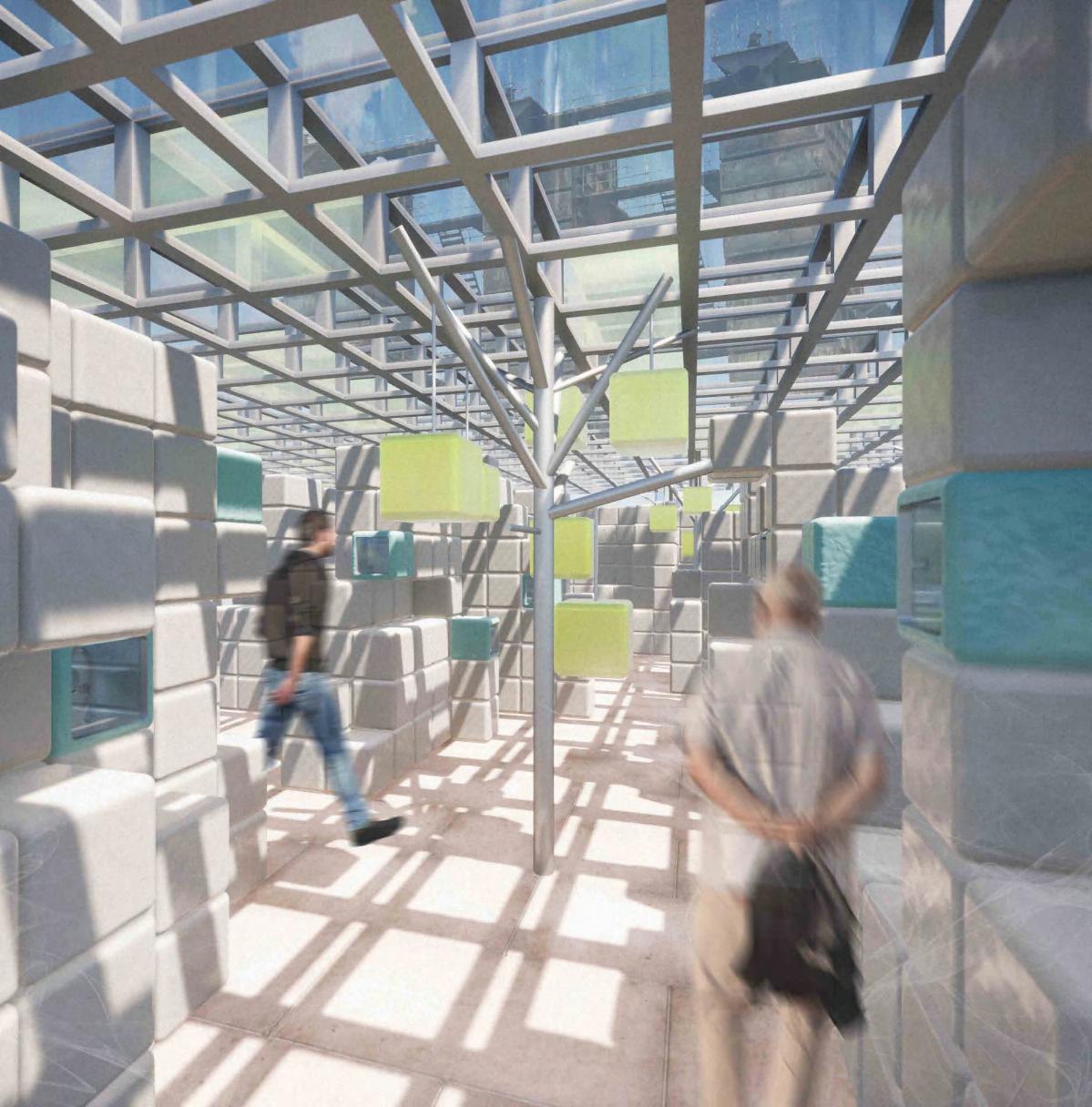
---Bachelor year 2 project (2018), Tutored by Soomeen Hahm
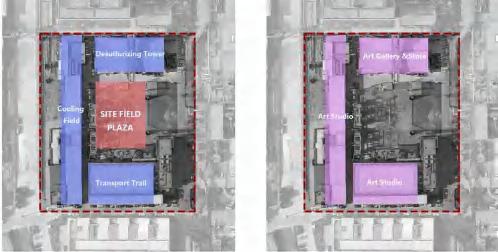
798 Art District is a creative community with an extraordinary industrial history and evolving contemporary life in Beijing. This project is located in a vacant plaza in the art district. The initial idea was to create a flexible public space where people could rest and socialize. It should be open to the outside and easy to disassemble. The project is composed of a large number of cubes in different layers, which is flexible as a creative space. With the help of software programming by Unity3D, pixel blocks can be used to create an imaginative and interesting space by adjusting parameters and seed images.
The inspiration came from the smoke since the site has a tight connection with smoke as an industrial area. Formless smoke, which can be anything depending on the outside variables, can be reflected in an easily adjustable building structure through its form and function.

The random combination of cubes is pure and changeable smoke in the air. This installation’s plan was also generated from Chinese characters, ‘smoke’, to enhance the relationship between the idea and project form.
Besides, with the decline of the pure art atmosphere and the rise of tourism, many artists in the 798 district are in financial distress. It is difficult for them to find a good balance between artistic creation and financial income. I hope this project can strengthen the connection between tourists and artists through the artwork displayed in the installation.
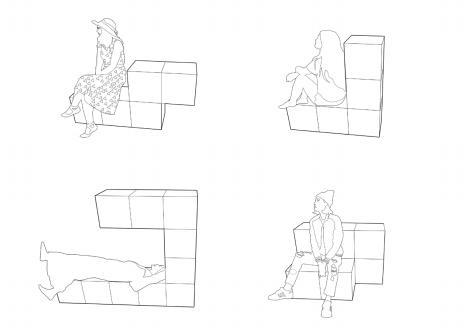
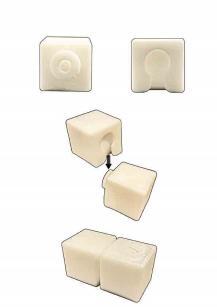
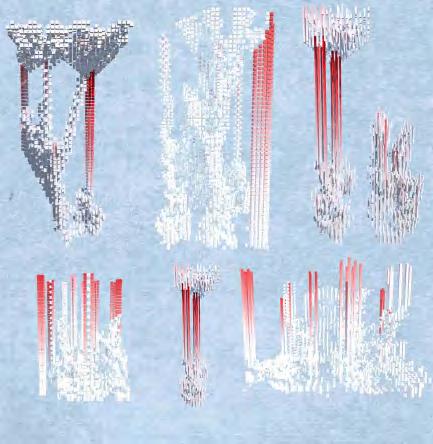
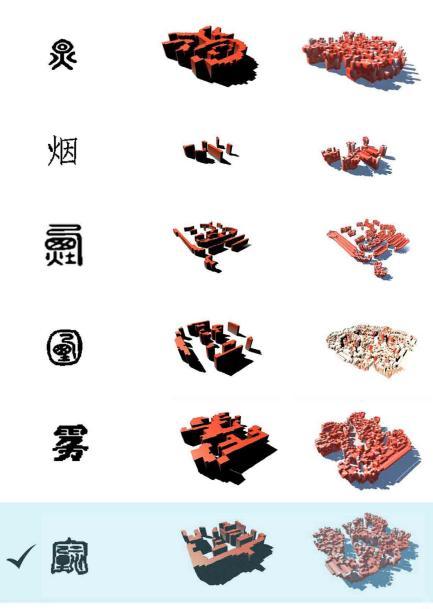
Use of the cube & install demonstration
Changing seed image for Chinese character ‘smoke’
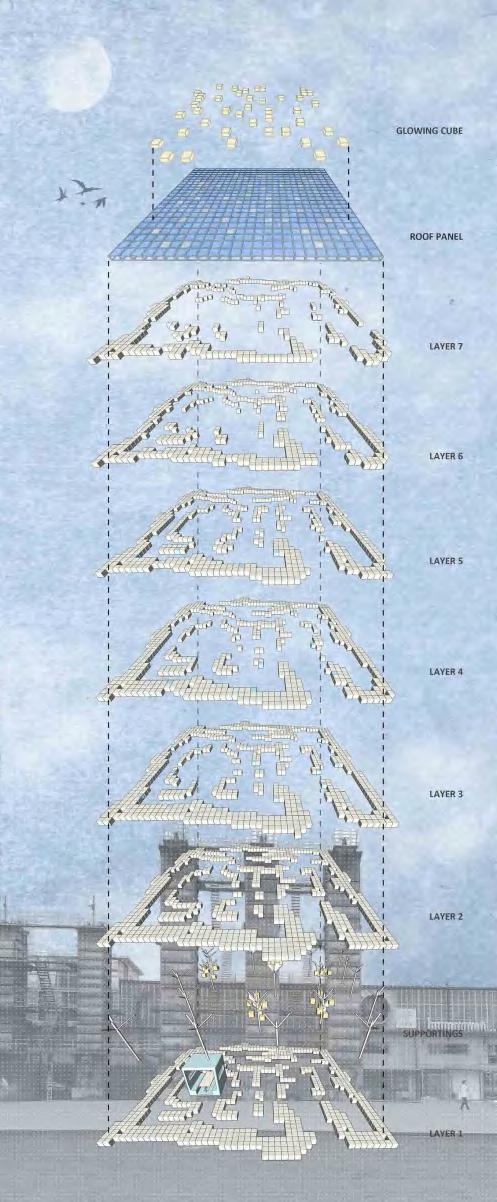 Unity3d cube growh experiment
Unity3d cube growh experiment


Explanation diagram: way to interact with cubes & communicate with artists
Elevation (front entrance view)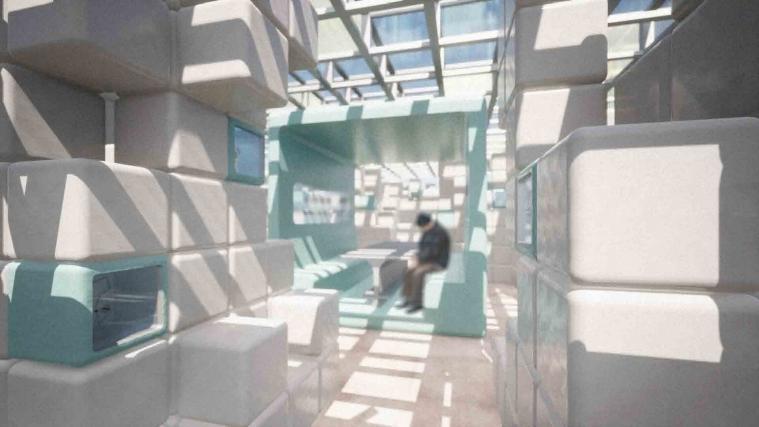
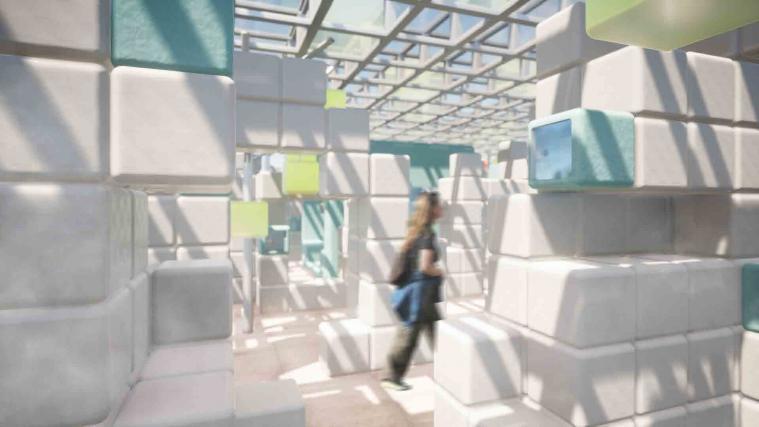
There are large seating cubes inside the pavilion as resting areas. Also, there are tree-like supporting columns, randomly hanging several glowing cubes for nighttime interaction.
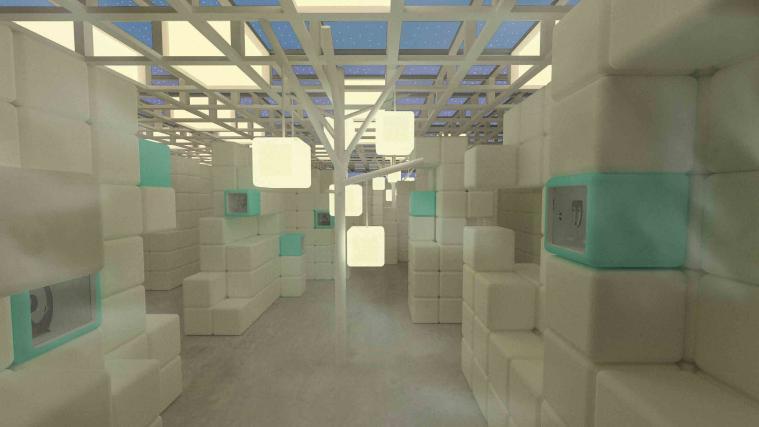
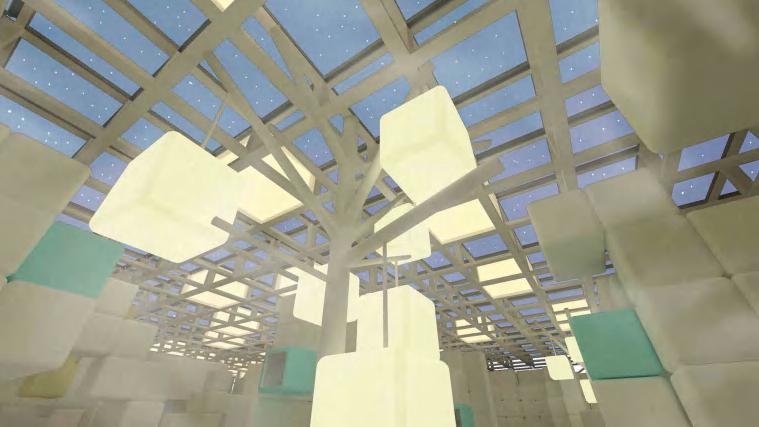
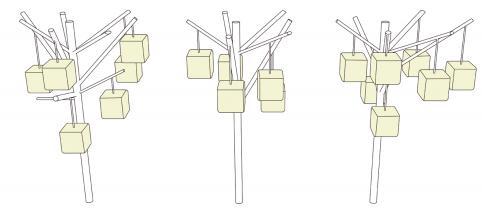
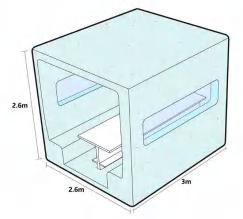
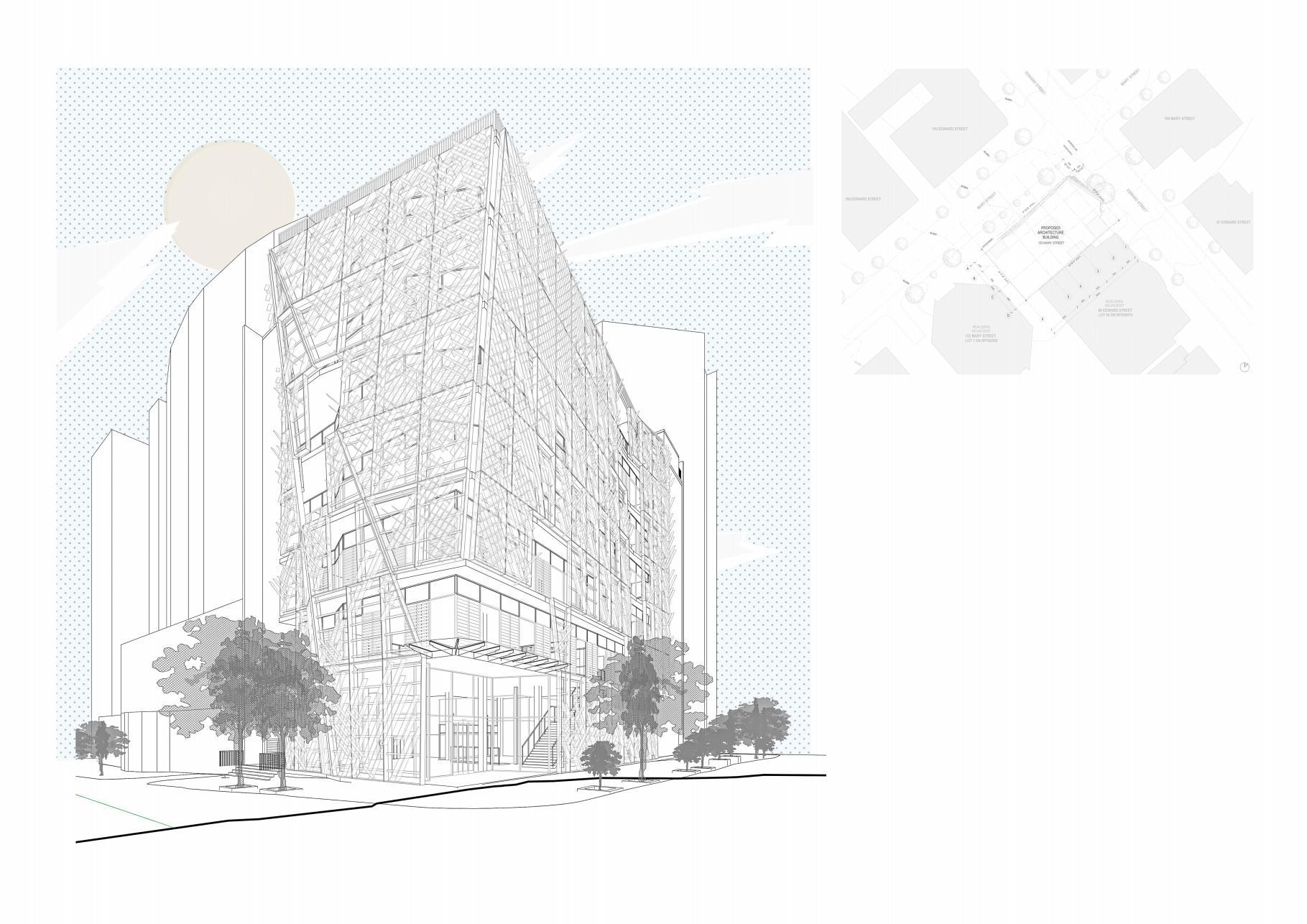
---Bachelor year 3 project (2019), Tutored by Chris Landorf Group (design stage) + Individual
The proposed design project is a 7-stories high architecture school (plus a basement level) located at 133 Mary Street in Brisbane CBD, with an overall finished floor area of nearly 6000 square meters. The site occupies approximately 914 square meters, with 40.45m width to Mary Street and 22.6m frontage to Edward street.
Starting from a schematic design that using Jean Nouvel as a given design ‘generator’, a basic design concept was decided under the constrains of local building regulation and brief requirements.
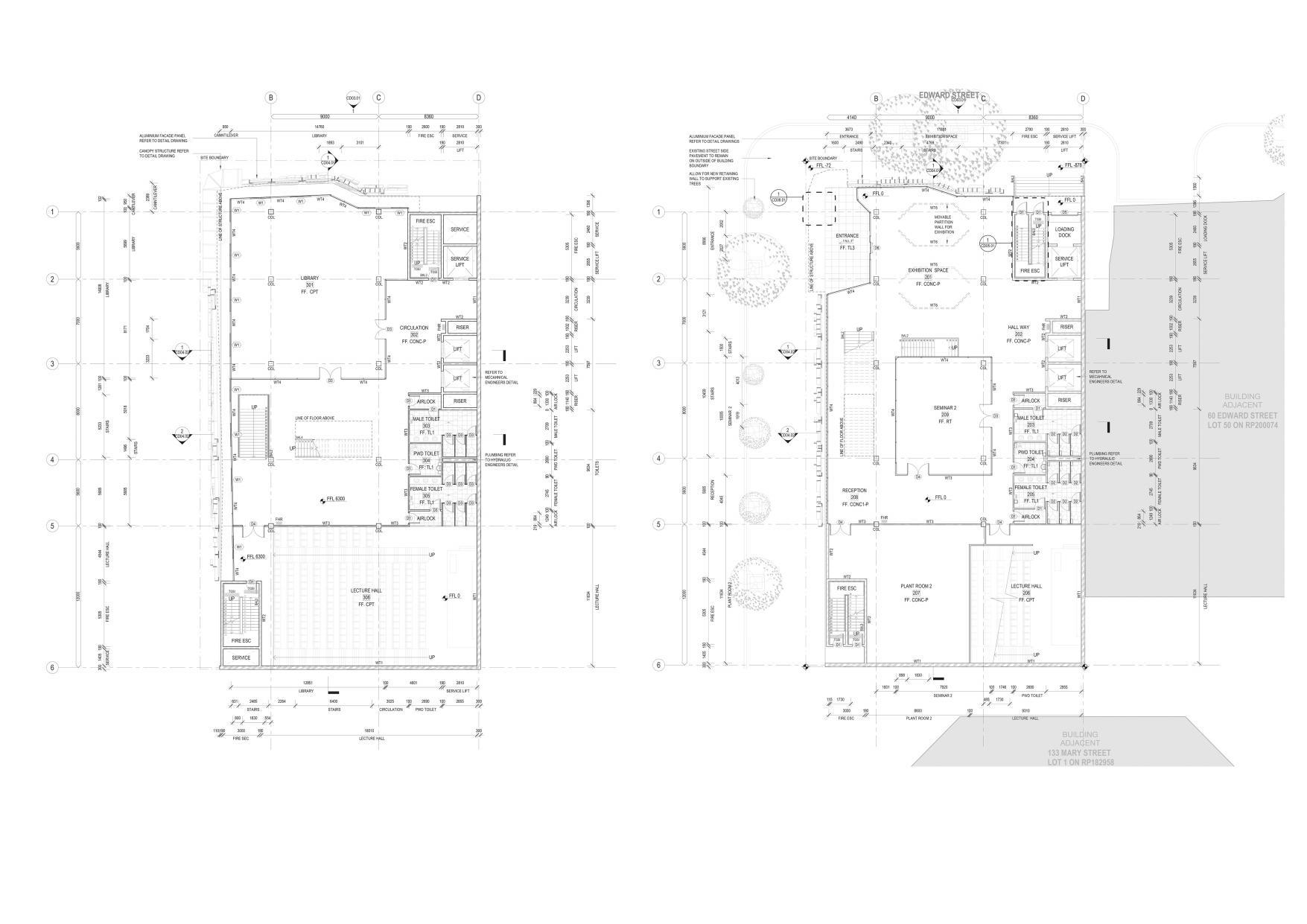
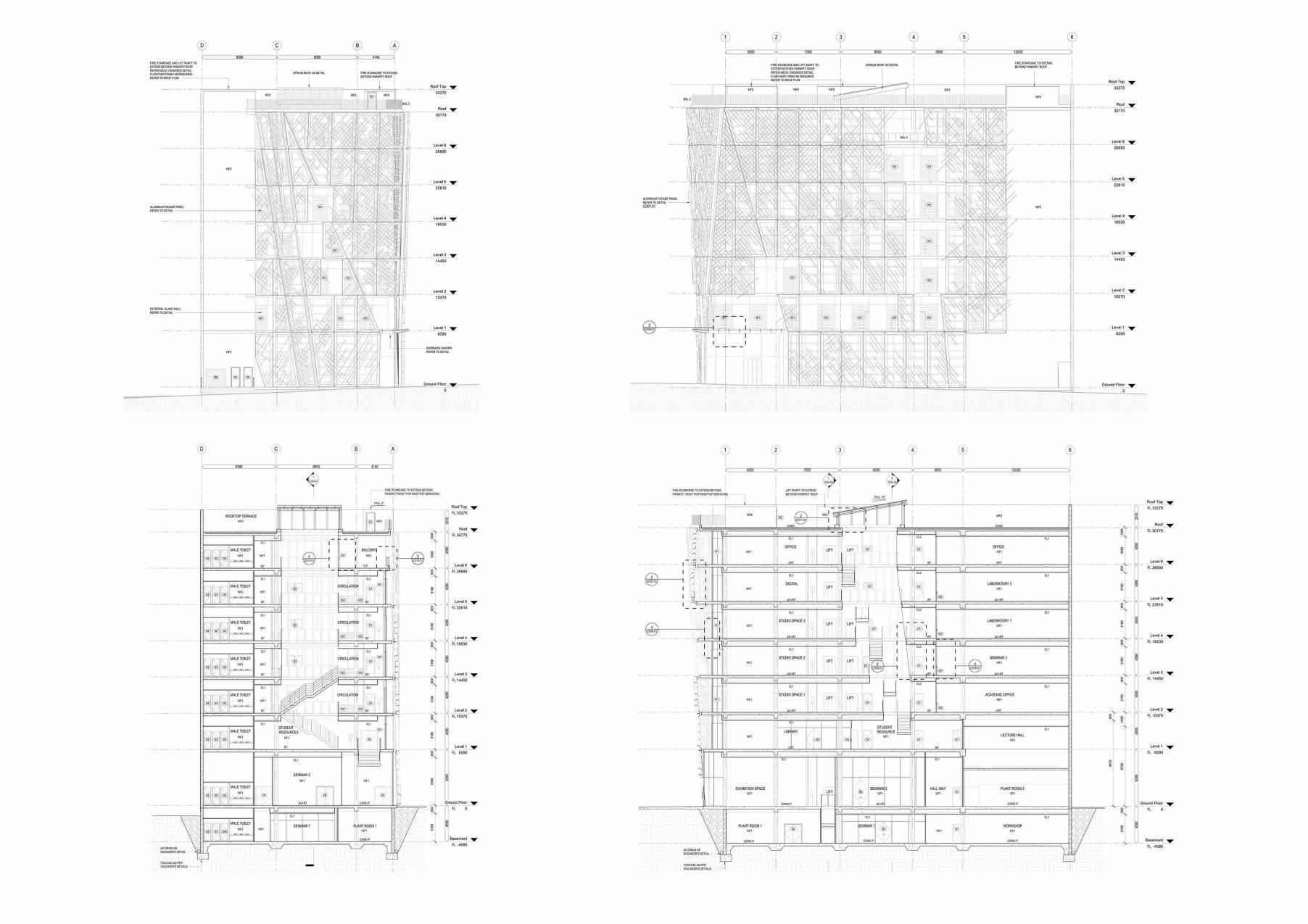
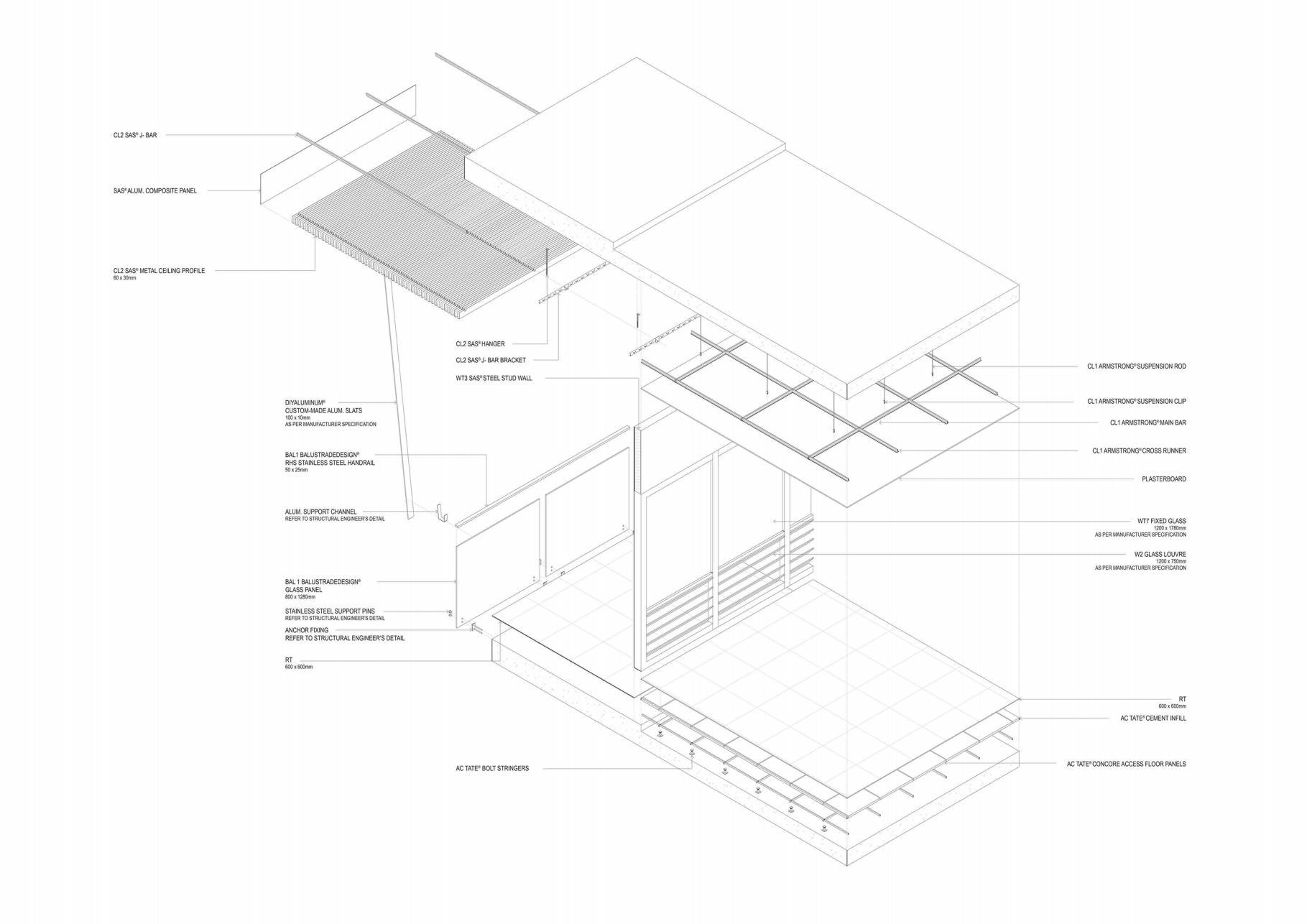
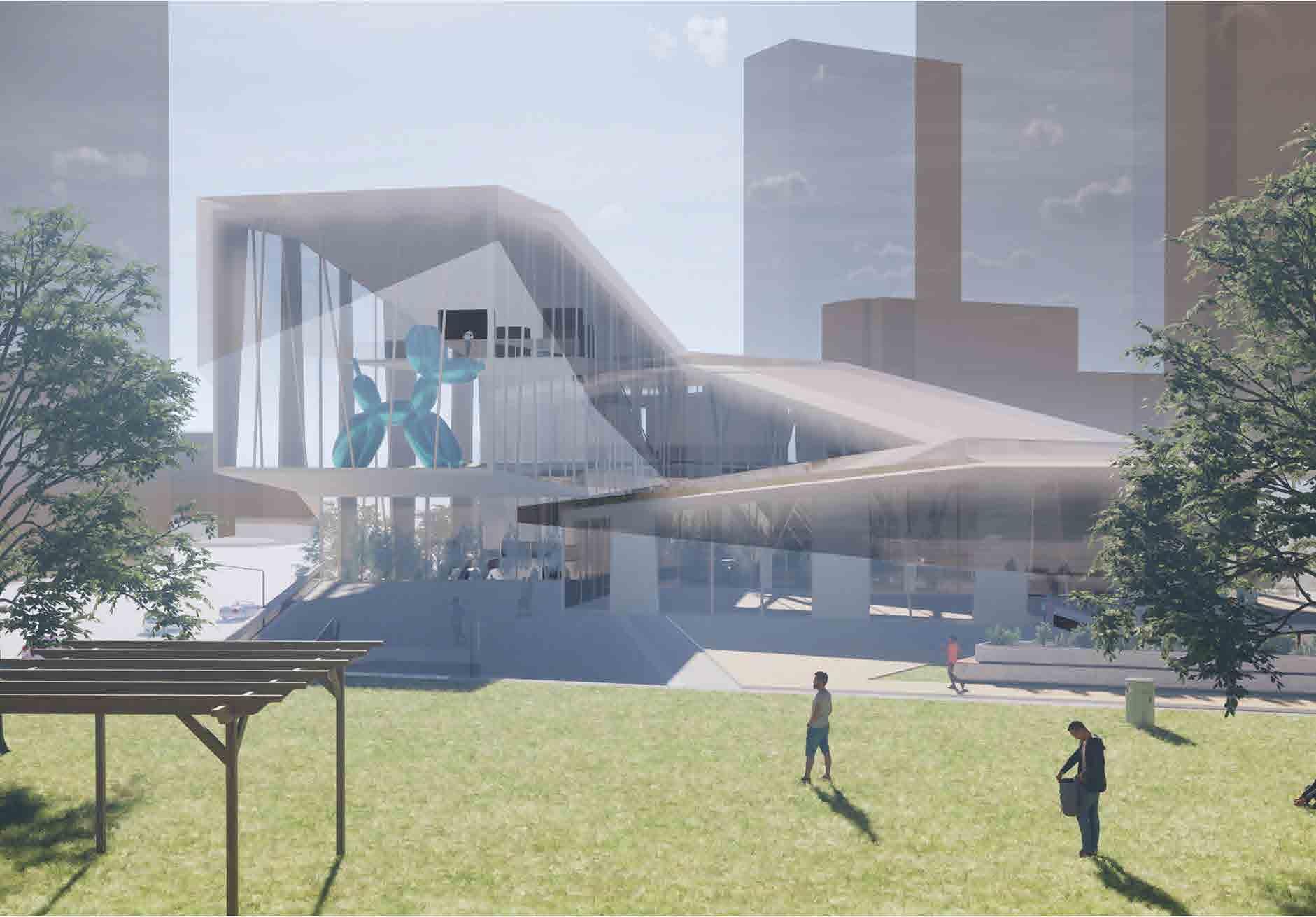

Master year 1 project (2020), Tutored by
Anna NervegnaThe new NGV gallery project is located in the Southbank area of Melbourne, with two building sections in triangular sites that are connected by a promenade that sits 8 m above Southbank Boulevard, nearly 220m long. The new NGV Contemporary shall exhibit contemporary art nationally and internationally, including a modern indigenous practices program. For the people who are already interested in the art field, the gallery encourages them to appreciate better and understand the work, boosting their creativity during the visit. For people who are not familiar with arts, the aim is to stimulate their interest through detailed instructions and art presentations.
Although the brief requires the design of two buildings, their design concept and general form should be similar as one integrity so that people can easily recognize the tight relationship between the two buildings when they see them. Viewing from above, the twin buildings are in two opposite C-shaped connected by the promenade. People can freely shuttle between the old NGV building and the new buildings through the promenade. The promenade is full of greeneries and rest facilities to create an open social space.
The journey through the building's interior is mainly linear; since then, the walking corridor area and the art gallery space have been distinguished clearly. As the floors rise, the actual floor slab will reduce its size, and people can get a good view through the highest floor of each building.
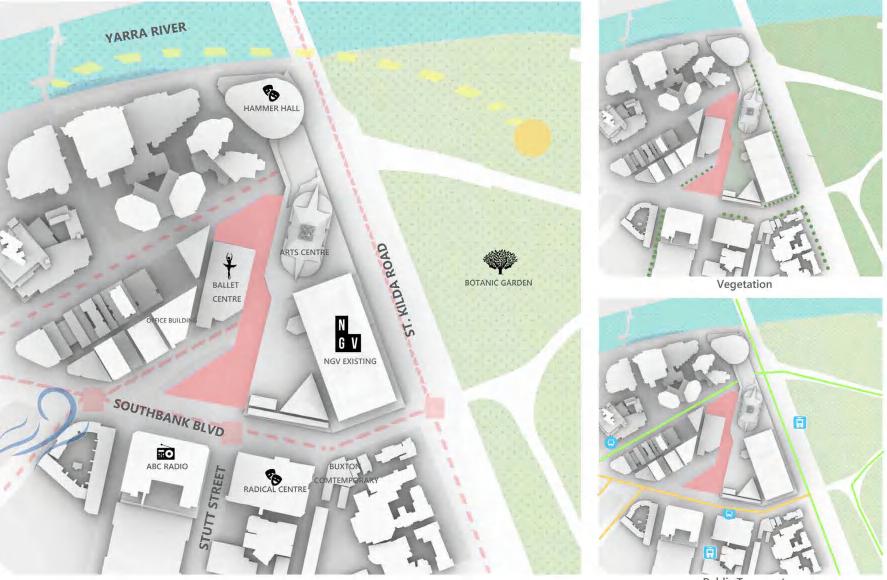
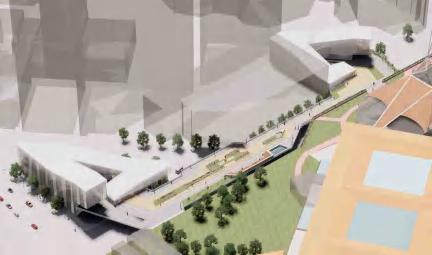
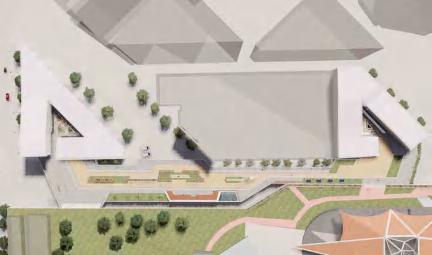 Site Plan
Bird-eye perspective plan
Site Plan
Bird-eye perspective plan
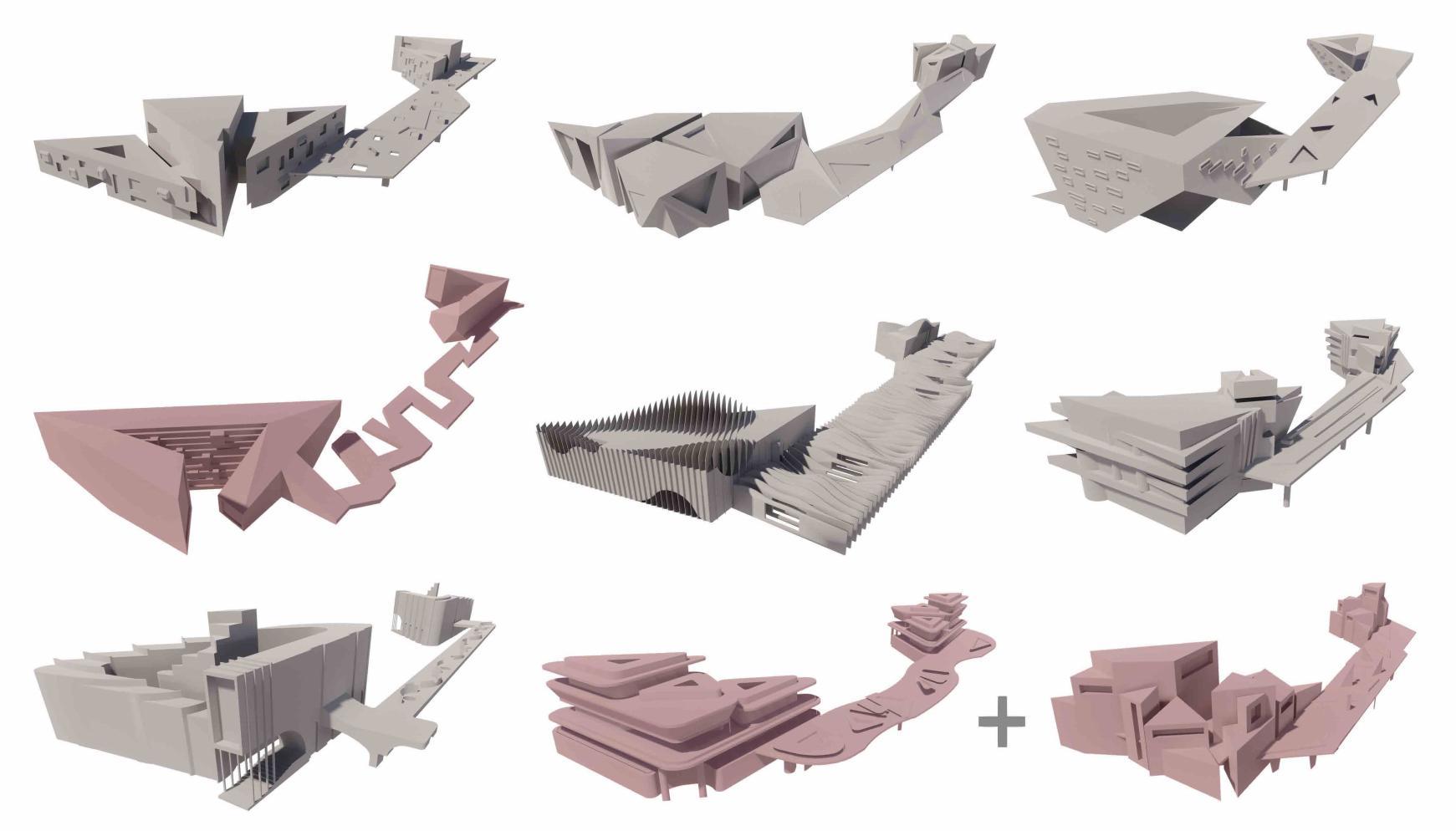
Urban Iteration (form finding experiment process)
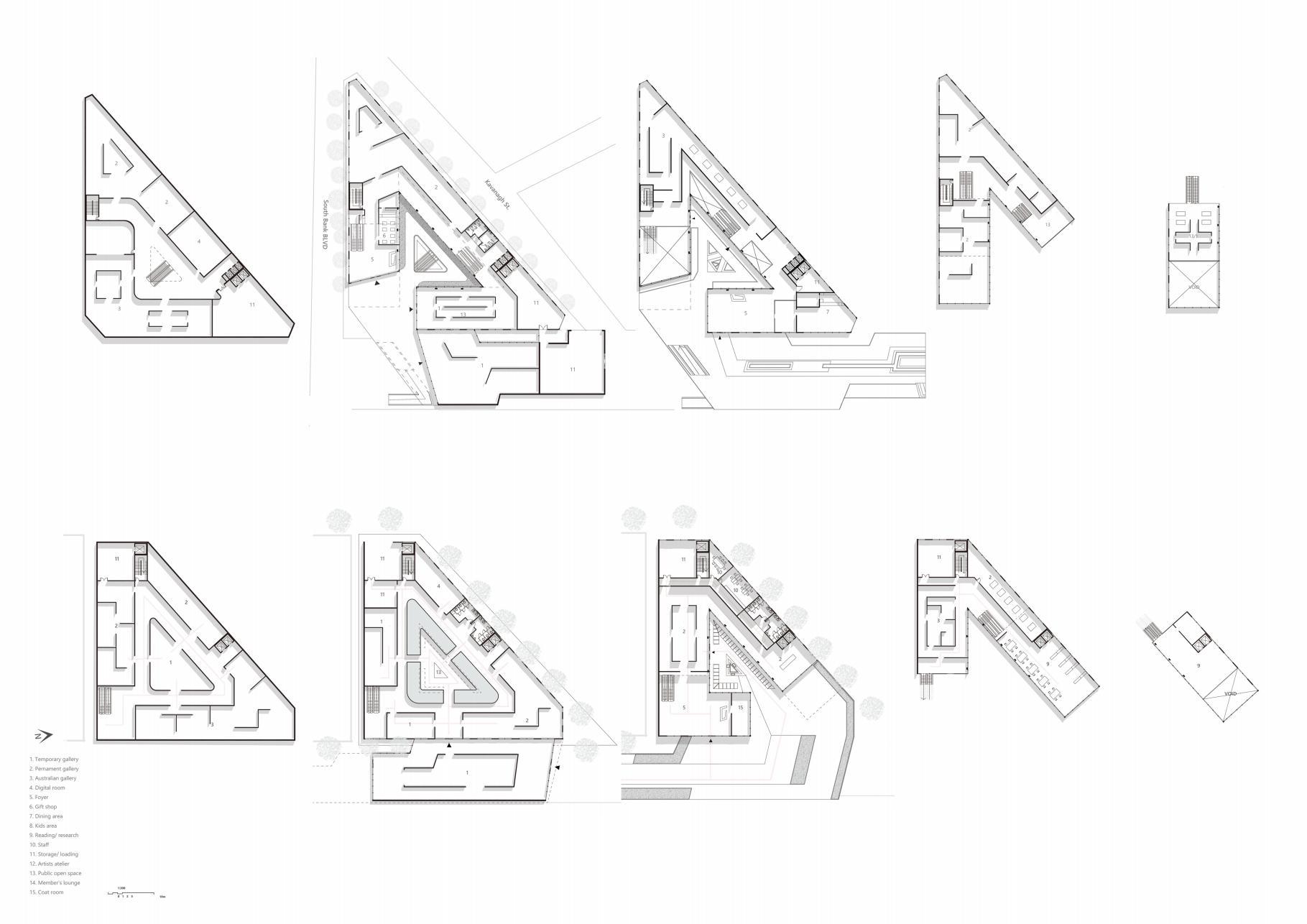
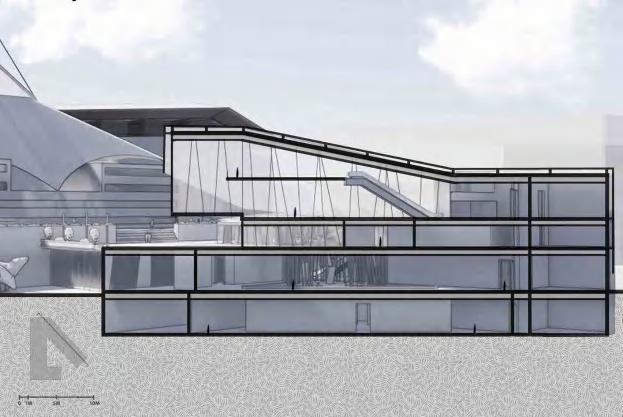
R-side building section
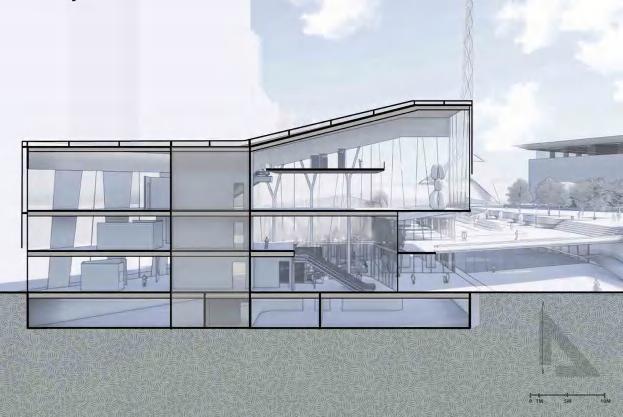
L-side building section
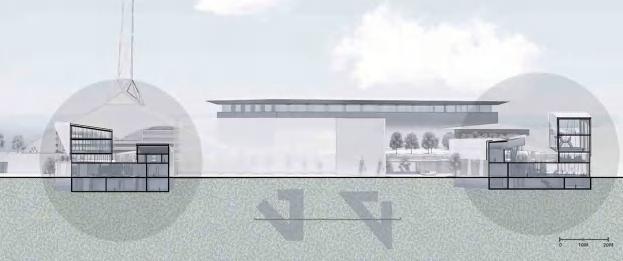
General long section

building zoom in section
The primary material used in these buildings is concrete, glass, and timber. The timber sticks are in different angles, running from the ground floor to the top floor to simulate the tree trunks.
The internal load-carrying Y-column also expresses the feel of the tree. To prevent excessive natural light from entering the gallery area, semi-translucent polycarbonate panels were placed as the buildings' double skin to reduce glare and heat while ensuring the space's visual connection as much as possible.
L-side4. On the promenade, looking at R-side gallery
5. On the promenade, looking at L-side gallery
6. At the back of old NGV, looking at the twins
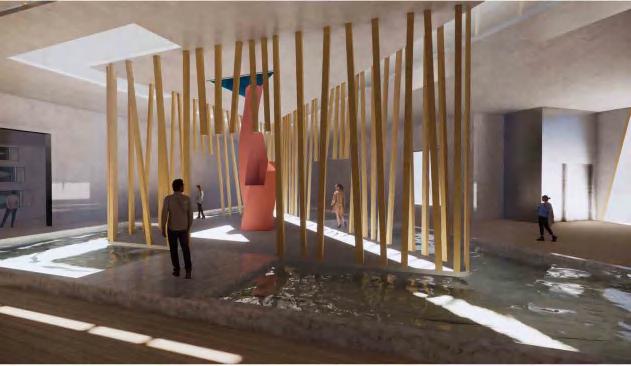
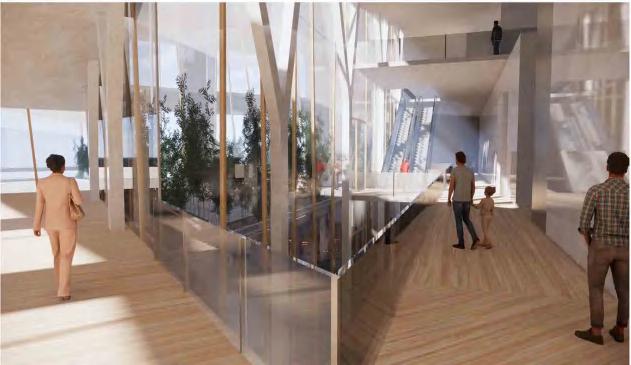
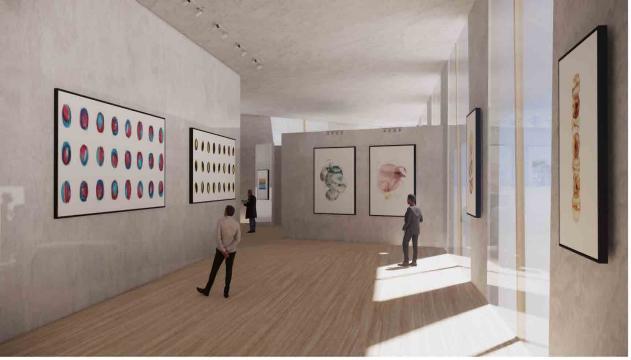
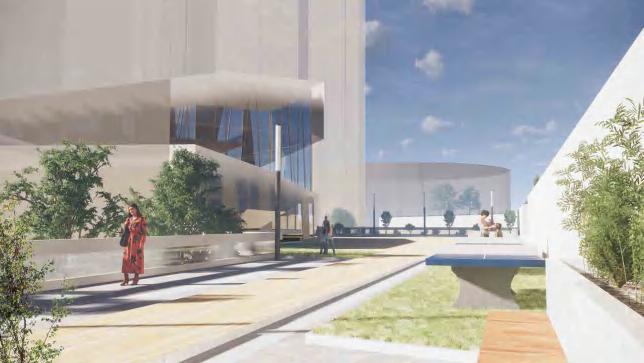
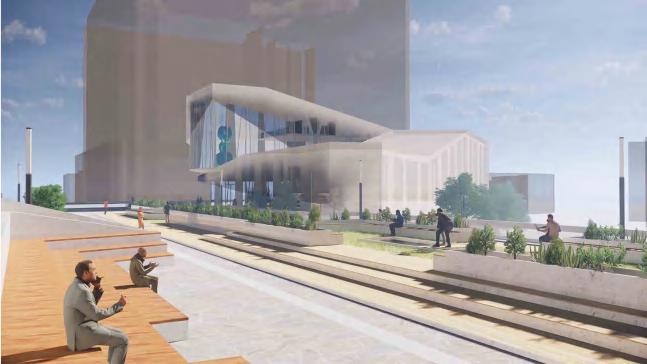
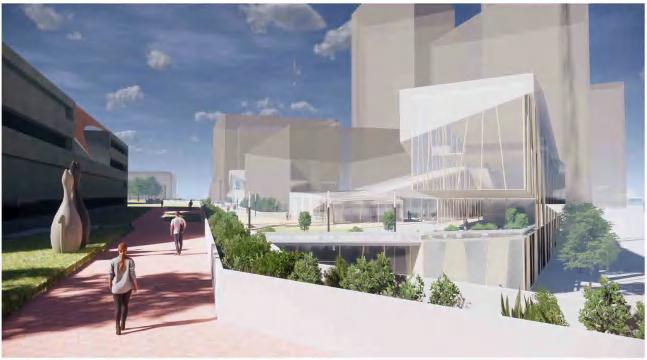 1. R-side ground floor, atrium
2. L-side Level 1, atrium
3. L-side Level 1, exhibition space
1. R-side ground floor, atrium
2. L-side Level 1, atrium
3. L-side Level 1, exhibition space
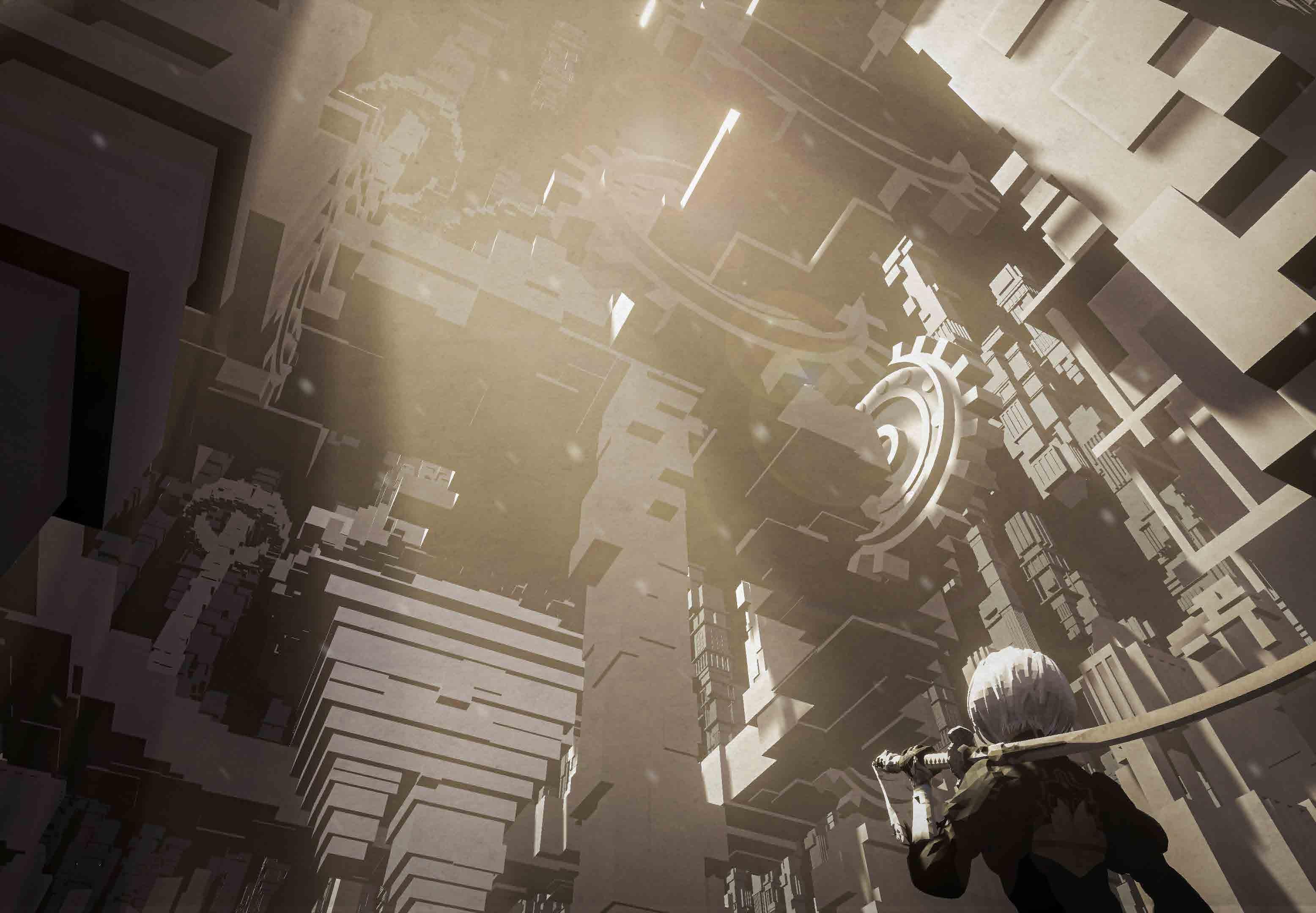
Master year 1 project (2020), Tutored by Khalili Hamid
This is an architectural film/game scene redesign project. Through research into film and architectural theory, cinematic strategies for narrating architectural spaces, atmospheres and ideas had been developed.
Nier Automata’s story happened after human extinction when there is a non-stop war between human-made androids and machines made by alien invaders. As time goes on, both sides start to develop an interest in human knowledge. To imitate a human city, a databased copied city was made by the advanced machines.
The development of this project was based on the street scene of the ‘Copied city’ in the original game and by extending the scene from street level to a larger city scale. What if all those mechanical lifeforms live in their city and imitate more human actions? It’s a city very similar to a human city but fully embedded with cubic mechanical elements.
The protagonist walks through the unusual city created by her mechanized enemies and sets out to reach the city tower as her destination. It’s a journey from the lower city ground to the top of the central tower.

Drafts & storyboard experiments (selected)
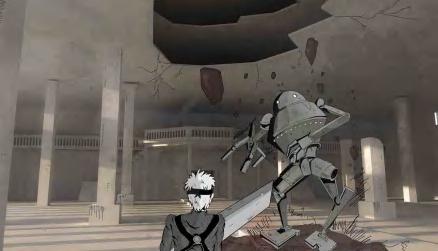
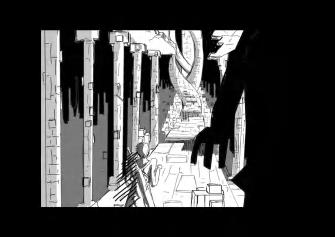
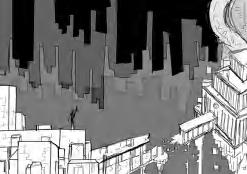
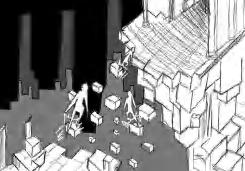
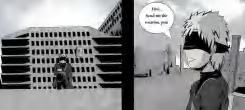

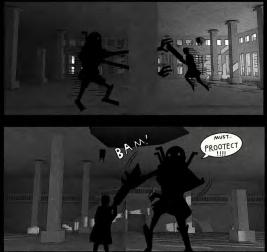
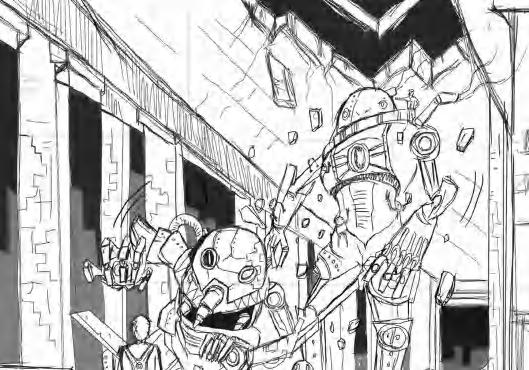
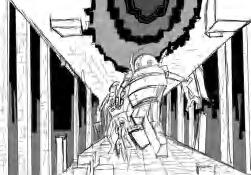
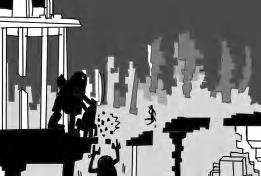
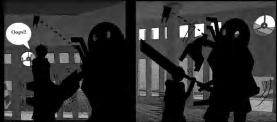
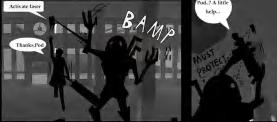
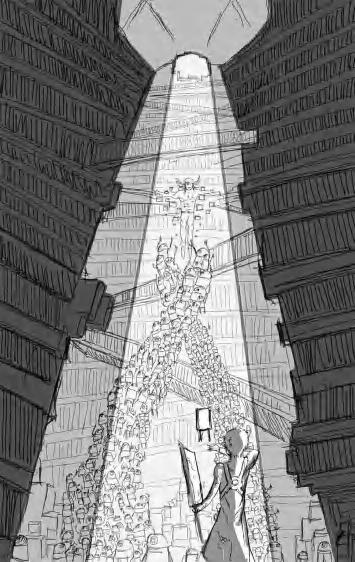
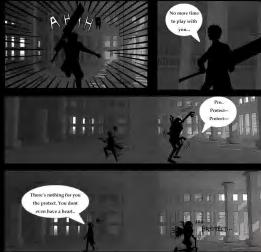
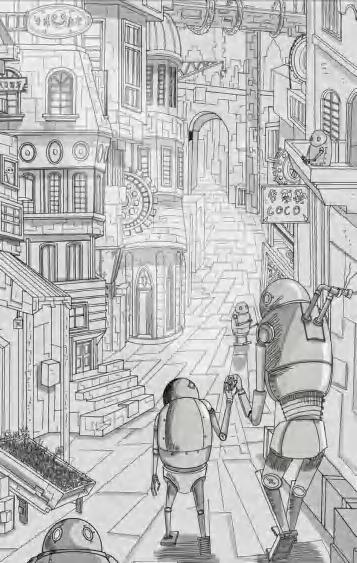
A lot of storyboards/scenarios drawings were tested before the actual render. Most of these hand-sketched drafts were not used in the final rendering storyboards, but they brought some excellent examples of showing other hidden aspects of the mechanical city.
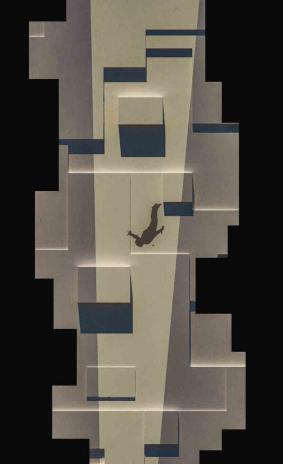
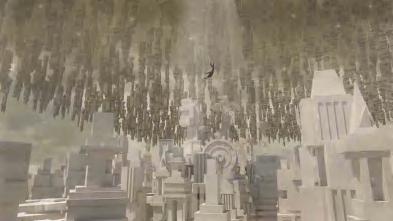

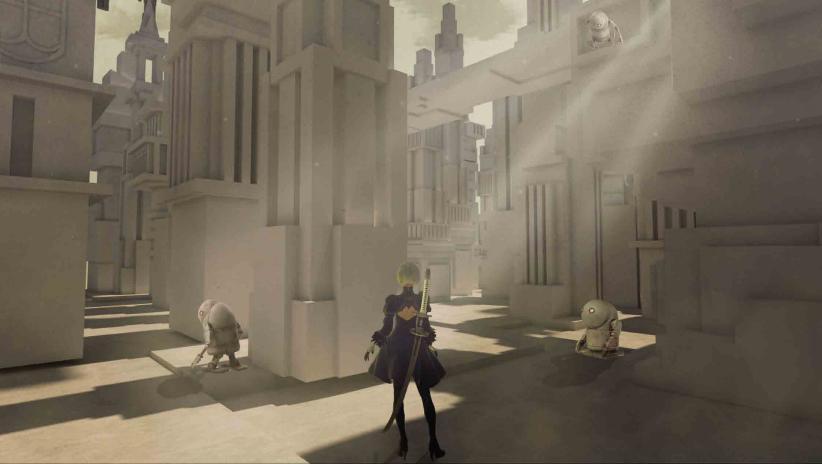
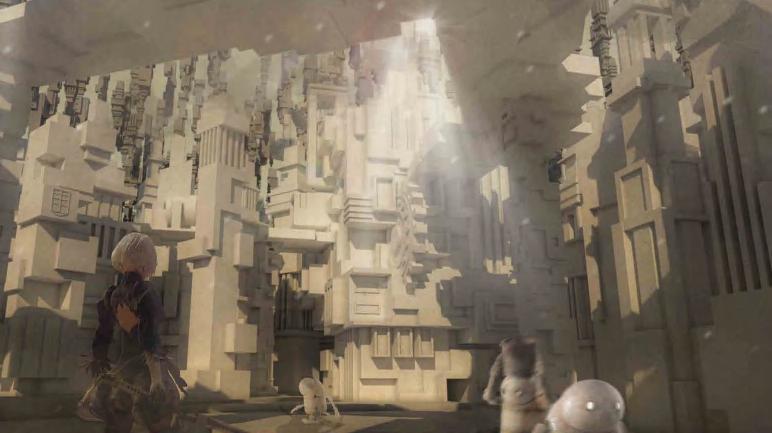
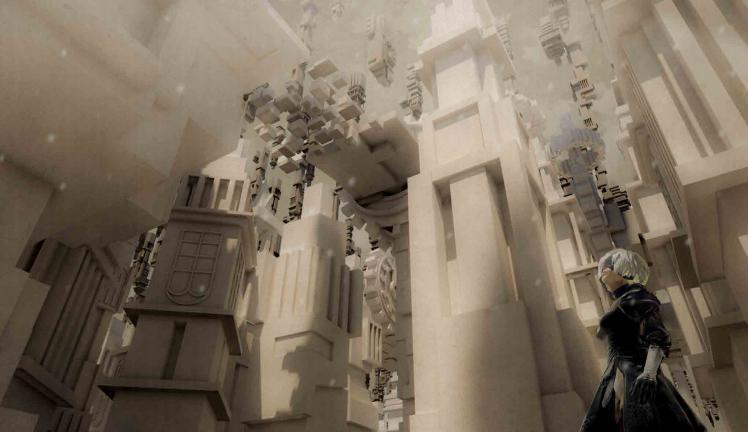
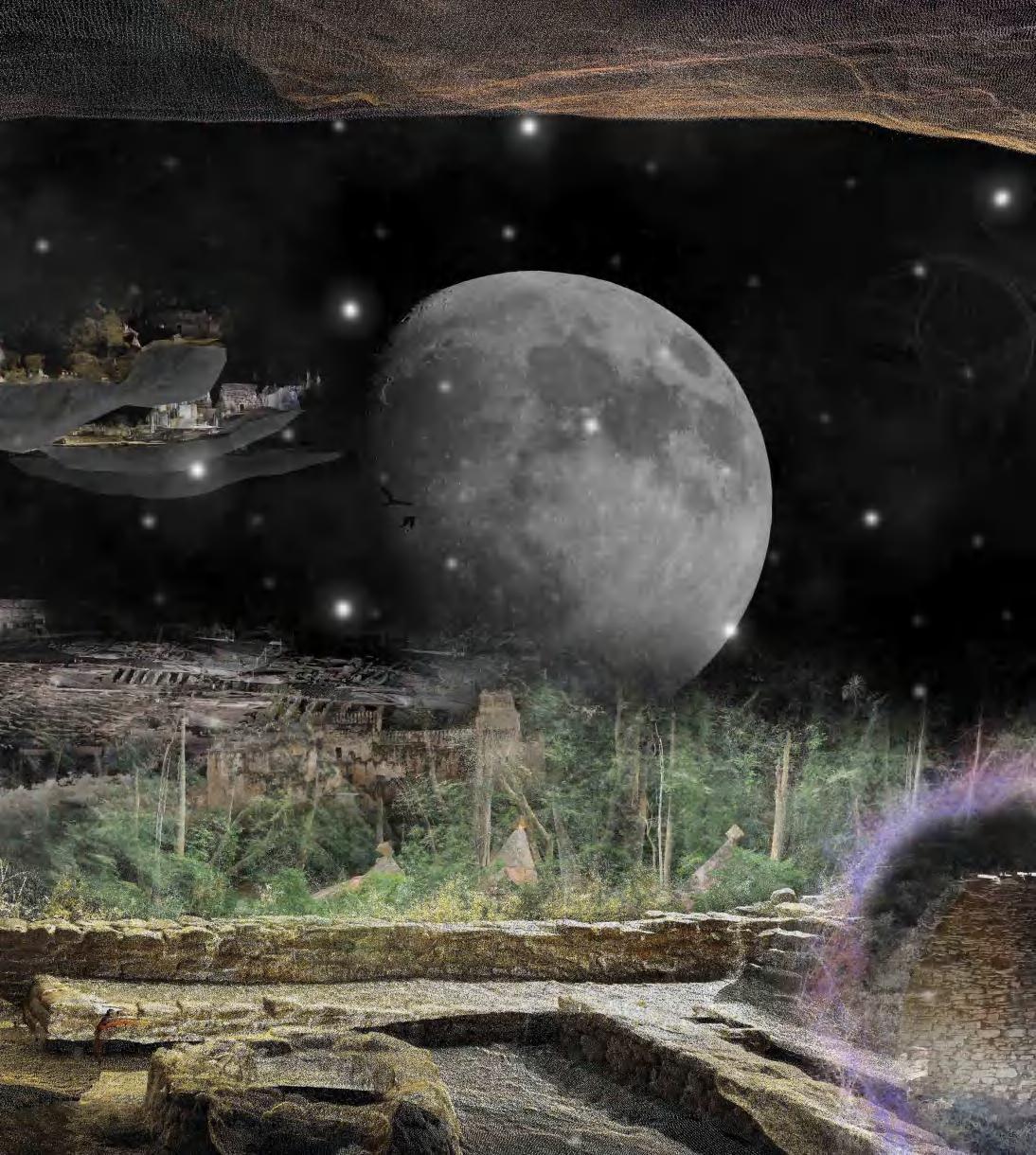
---VIRTUAL
Master year 2 project (2021), Tutored by Ben Waters Group+individual
With the popularization of 3D scanning technology, architects are able to preserve the scanned building information as digital archives, which is conducive to reviewing and updating buildings in the future, also applying them to teaching. However, compared to the traditional educational purpose of architectural scanning, scanned buildings in the game can leave a more profound impression on people to promote people’s attention to help maintain cultural heritage buildings.
In many games, designers create different islands, allowing players to freely explore the open world relatively free, such as flying and teleporting. The different islands also enrich the visual effects of the scene. Players can stand in different positions and see islands in other places, thus inspiring players’ desire to explore.
Therefore, perhaps introducing the concept of islands will bring more fun and a sense of exploration to the project. People can see other buildings from scanned files and through flying, transmission, and direct building connections to have a game-like VR experience.
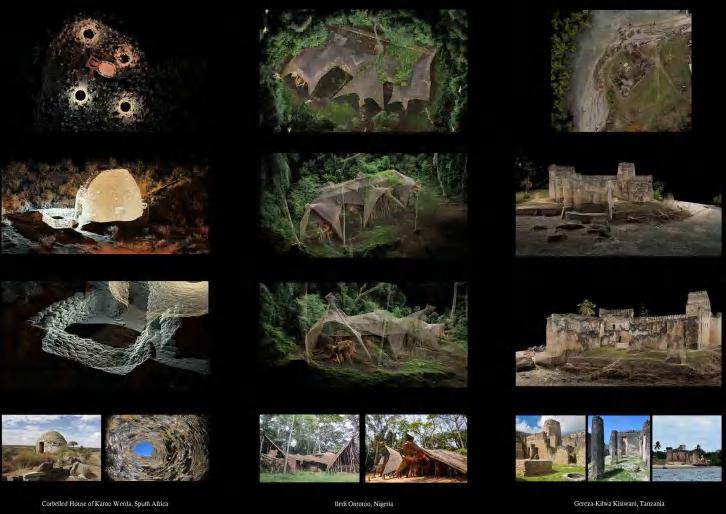
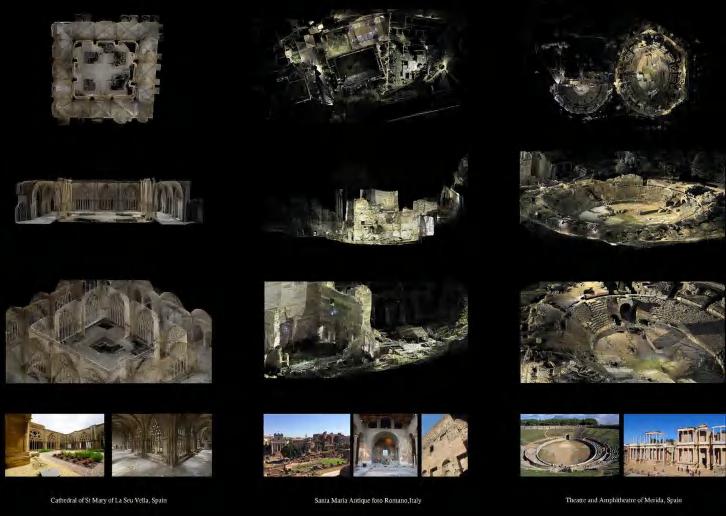

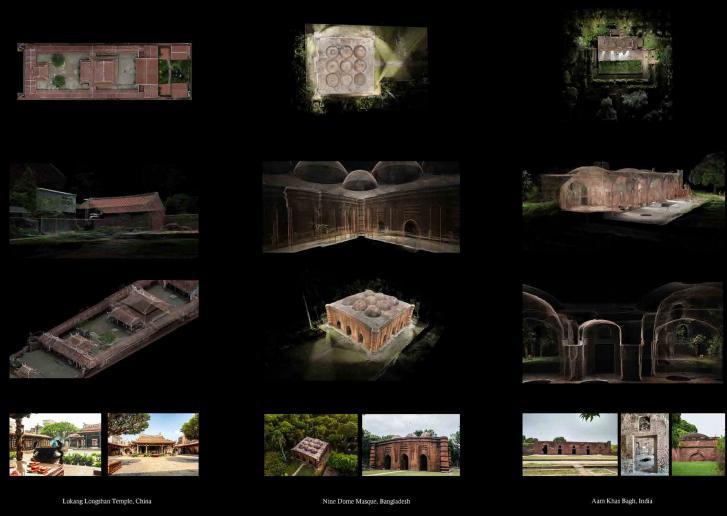
Fourteen scanned heritage building files from different cultural backgrounds were selected from websites such as Open Heritage that provide high-quality scanned documWents. After sorting and editing, they were used as scattered parts to form those floating islands. Some heritage sites are more abandoned and invaded by plants, while some are more human-occupied.
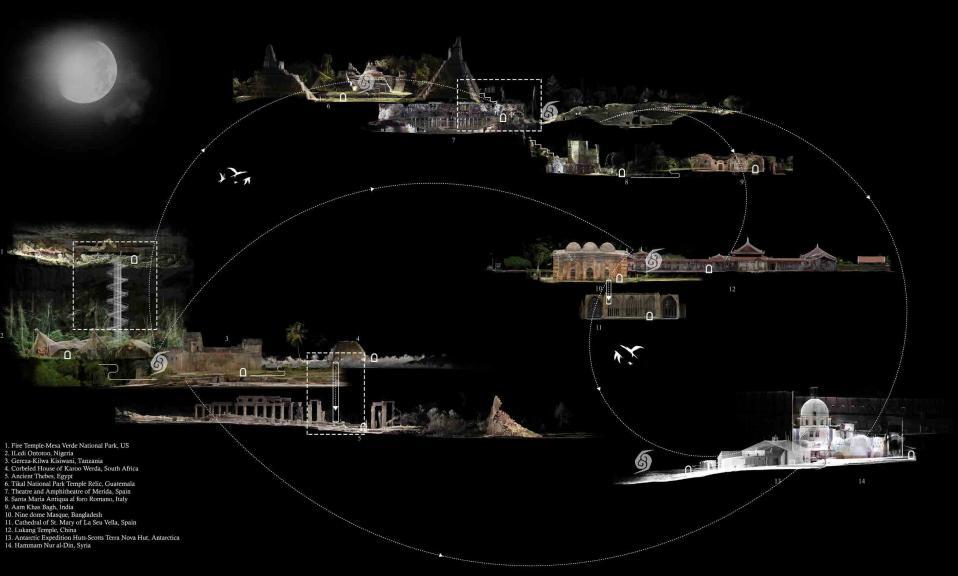
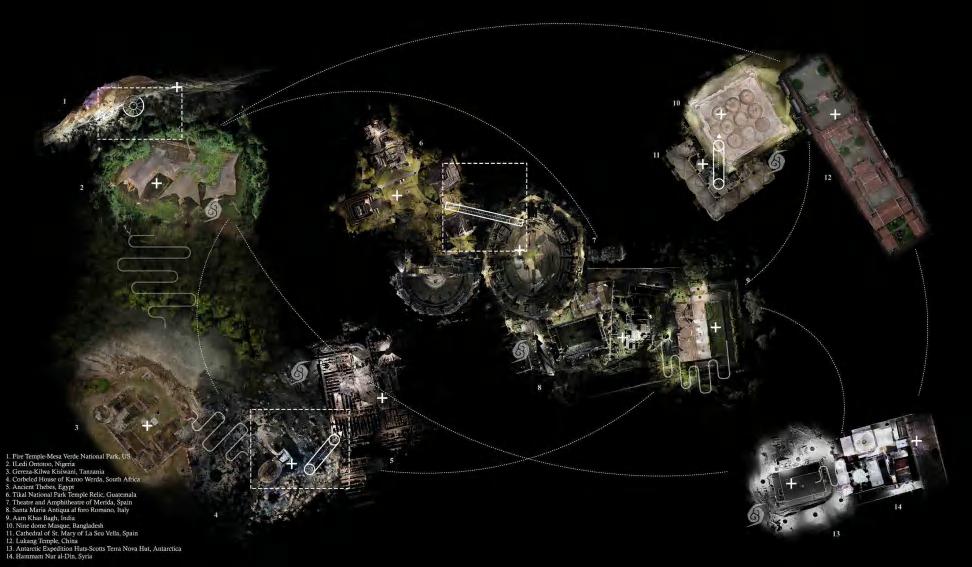

The 14 files were divided into four larger islands based on their geographic location and natural environment. Heritage sites between each island are connected in different methods to achieve comfort transition.
After importing all the scanned files of the 14 heritage buildings into Unreal Engine, the positions and sizes of the different files were adjusted to match the layout of the plan and elevation. After the arrangement is completed, volume collisions and lighting adjustments can be carried out and exported to different platforms to improve the user’s virtual experience continuously.
Players are free to choose their tour route. They can travel freely to other islands via teleportation/flight mode or straightly go to the following heritage site via virtual architectural connections (underground tunnel, spiral staircase, glass tube, .etc).
Virtual islands (elevation) Virtual islands (plan)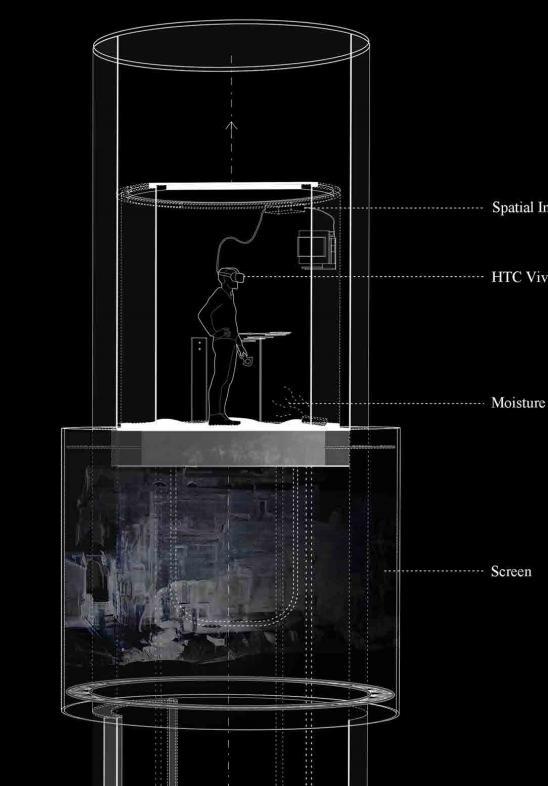
People can experience Virtual telematic islands through the movable XR immersive infrastructure or simply access them through their digital devices. They will have a better sensorsimulated experience inside the infrastructure that allows body interaction with the environment.
People are also able to adjust different display effects during the virtual tour (variables: density of points, colors, weather, seasons...)
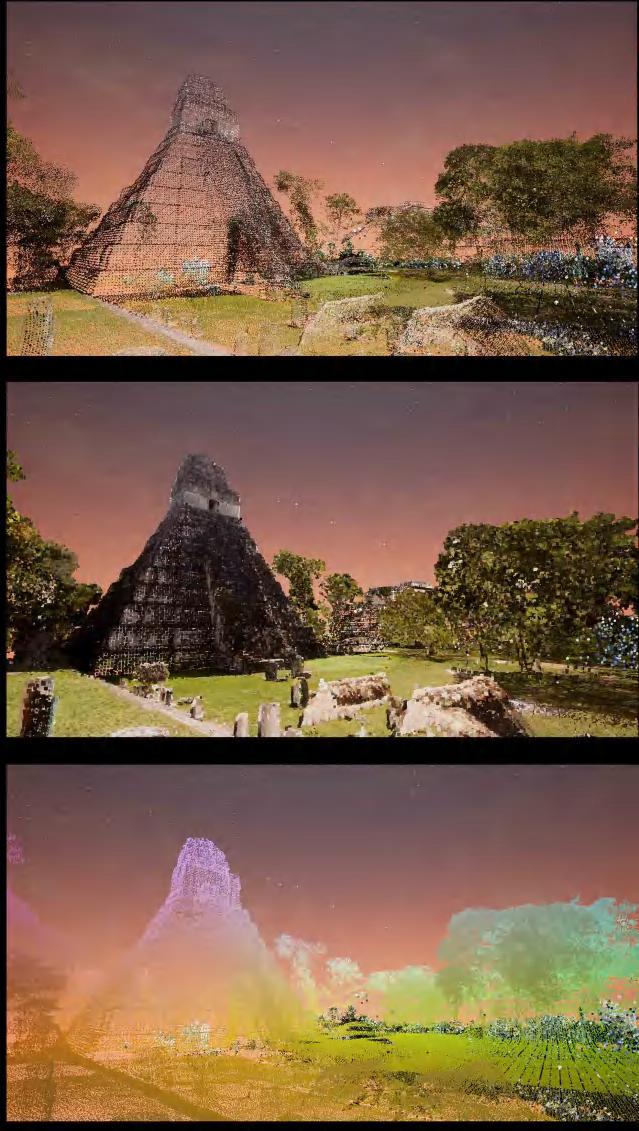
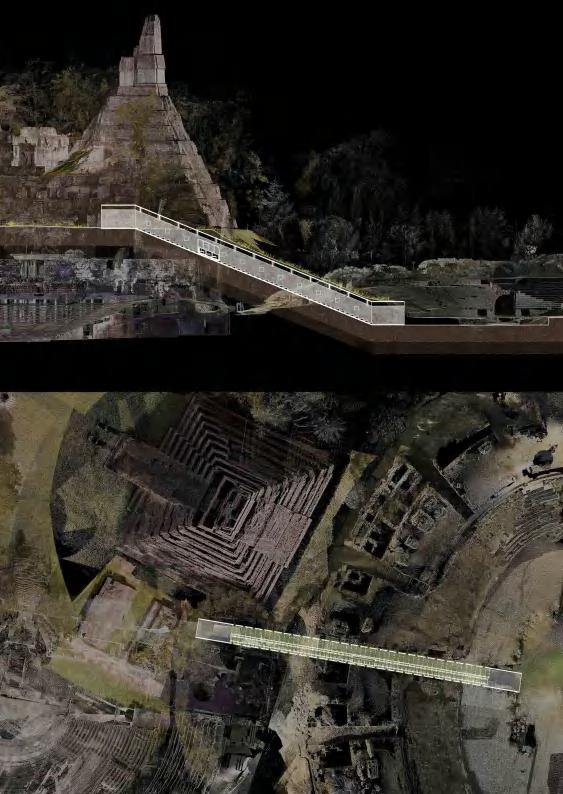
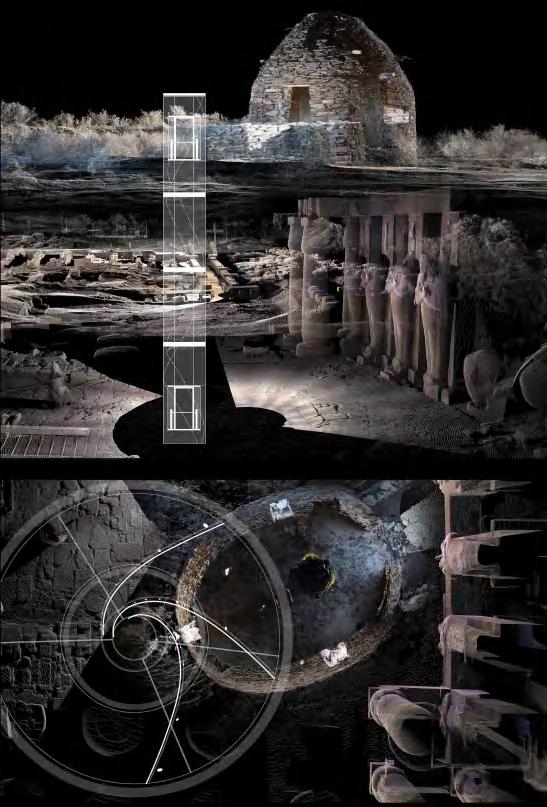

1 2 3
Underground tunnel (staircase+cable car), from Tikal Mayan Temple to the Amphitheater The transparent lift, from hous of Karoo to the Luxor Temple