M.S. Advanced Architectural Design, Columbia University
BArch, Huazhong University of Science and Technology
+1 7182139528
zhuyuanlong0228@outlook.com
Guy Debord believes “In societies where modern conditions of production prevail, life is presented as an immense accumulation of spectacles. Everything that was directly lived has receded into a representation.” More precisely, our participation in society, as well as our perception, is modified and even dominated by the presented spectacle. In the modern world, we are imposed a transparent but impenetrable curtain by the ubiquitous media, all surviving, producing, and living in a bubble wrapped by the spectacle. Also, our observation of the world through the medium invariably includes the process of proliferation of the spectacle.
This makes architecture a dilemma. While architecture itself is supposed to be a medium for conveying information, modern people use the medium to perceive architecture. If Ceci tuera cela was just a rant in the imagination of Hugo at that time, architecture today has long been regarded as a pictorial commodity in a two-dimensional world without depth. The belief of fighting against shallowness has prompted me to rethink architecture and its design.
As an architect, instead of falling into an excessive admiration for images, I choose to become a critic of the medium in this media age. For me, design is not a form of fawning over audience or a catharsis to the ego, but a reflection of the real world. This has led me to experiment constantly: how to give space a temporal shift; how to dig out some new anecdotes from old myths; how to awaken the thirst for knowledge in a place of chaos; how to use a gentle mockery to remind the crazy crowd.
The works in my portfolio are different in their forms of expression and approaches, but they all point to the same theme:
the pursuit of architectural authenticity in this media age.

Static Travel 01
A Vacation Cabin for A Train–manic Oct- Nov 2022
Instructor: Shengrui XU

Upon the mountains and the sea, traveling by train always gives people the feeling of traveling through time and space. The train, a “space container”, also brings different feelings of use. Walking down the aisle of the carriage, there is a finely divided functional space on one side and a landscape divided by windows on the other.
This house was designed for a train fanatic. After countless train trips, he settled here with his collection of model trains. And this house has a dream about trains together with him. The moment of returning home is still the moment he embarked on his travel. A static travel. Individual Academic work
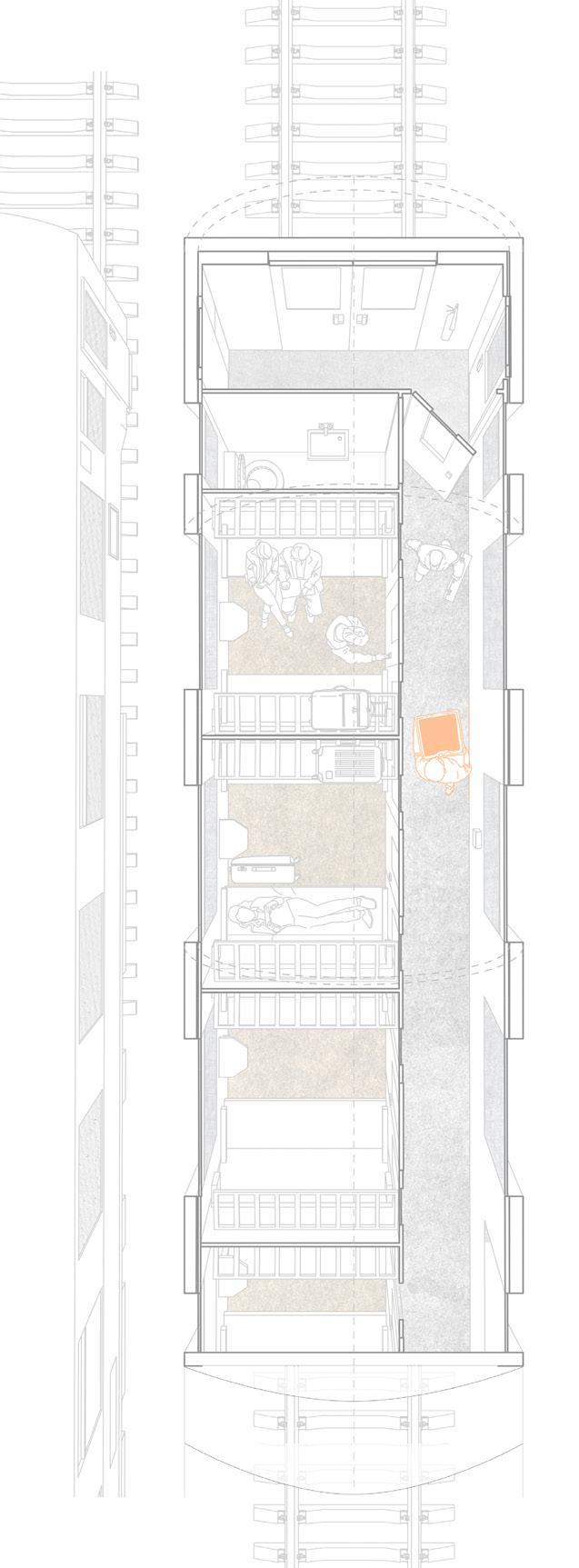
Space prototype: train carriage
Blurring the boundaries of home and journey
The static travel means that everything he has to think about the train does not change with the time and space, that experience about the speed, about the surrounding scenery, will keep growing in this do residence.
Carriage
And the form of a carriage separates function from flow, creating a unique spatial quality.

Transformation of Space
The starting point for the design of this whole house is the flexible transformation of the carriage space.
Follow and divide the Function
Reorientation by landscape Re-integrate the window opening La
Mountains, Ocean and Railways
The site was chosen to overlook the entire town, with views of the trains running along the coastline and surrounded by a rich and diverse landscape.
Generation of Space
The house forms a fluid experience and yet strictly divides the functions, a tribute to the spatial pattern of the train.


And how to describe a train?
Is it that sense of speed of the shuttle? Or the kind of walking by the window that brings countless changes of scenery? Or simply the exhilarating surprise of suddenly bursting out of the ground?
The entire program is gently placed in the terrain, and there is always a moment when one feels the subtle connection to train travel.





Unfolding of space
Unfolding the entire residence to get a continuous flow of use, with functions lined up on one side and facades with views on the other

Centralized functions
The functions in the residence are arranged in groups according to their relevance
The logic of spatial unfolding

Multiple Axis
The axis of the residence is arranged according to the different elements so that the landscape and windows, actions and aisles all echo each other.
The window openings that create every moment the occupant walks in the house is a movement relative to the external scenery, creating the feeling of change Continuous façade
Structure Analysis
Based on the characteristics of the site, the building structure is built with light wood structure
Roofing to lapover top flange of vent flashing
Waterproof membrane
Roof deckng
50 mm Smooth stained cedar siding (Wui compliant)
Continuously liquid applied Weather resistive barrier
R21 closed cell spray Foam insulation
Continuously liquid applied Weather resistive barrier
Wood STUDS
15mm GYB BD Applied
Additional Finish
400mm Concrete Mat Slab
Crushed Rock Covered filter Fabric
Post Applied Waterproof
Filter Fabric
Drain/protection Bd

 Studio
Studio
Concept: The logical connection

Reproduce Tradition
New Car Factory for New Industry
Location: Berlin, Germany
Individual Academic work
June-July 2021
Instructor: Nero HE, Kaiho YU
Gigafactory Berlin-Brandenburg will be the most advanced high-volume electric vehicle production plant in the world. The Gigafactory product technologies and production methods will be cutting edge: The most powerful Battery Systems as well as high-performance Drive Units and Power Electronics. A new dimension of Casting systems and a most efficient Body-Shop, leading to a high level of vehicle safety. This studio will set the site in Berlin-Brandenburg taking its current infrastructure, by using flatness as a production structure and prefabricated architectural components, it will reorganize the spatial planning and the overall circulation by integrating the movement of workers as well as different scales of robots.
The Blue Banana*
A discontinuous corridor of urbanization in Western and Central Europe, with a population of around 100 million.

Berlin
Germany
An Automotive Giant in Europe
Italy has only one major car manufacturer: Fiat Group, it provided Italy with the basis for the automotive industry and the very advanced pro duction model of the time, which gave Italy an advantage in the automotive industry through out the 20th century
Italy Turin

Days Gone
The major industrial belts in Europe have shifted from the blue banana to new industrial regions**, which, coupled with Germany’s strong automotive industry base, makes the location of the emerging automotive industry more favorable to Germany.

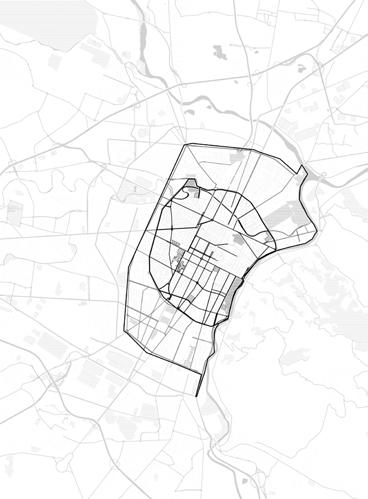
Turin

Multinational TESLA wanted to design a car factory in Berlin-Brandenburg that would be most in line with modern technology and development patterns, which coincided with Fiat's design philosophy a hundred years ago.
* The conceptualisation of the area as a "Blue Banana" was developed in 1989 by RECLUS, a group of French geographers managed by Roger Brunet.
Germany Italy



Learn from Lingotto Factory
The Lingotto Factory represented a fascinating window to tomorrow of that time: everything in timeless, dazzling motion. It also represented the most advanced productivity at that time, and new factorie could also learn more from it.
** Taylor, paul. (2015, March 15). No More Blue Banana, Europe’s Industrial Heart Moves East. Reuters.
*** Oldenziel, Ruth, and Adri A. de la Bruhèze. "Contested Spaces: Bicycle Lanes in Urban Europe, 1900-1995." Transfers 1, no. 2 (2011): 31-49 - Scientific Figure on ResearchGate

Precedent
To understand this factory, we need to start with its production model. The plant is divided into two parallel buildings, each five stories high and one-third of a mile long, with runways that sit on top of both buildings like the decks of a ship. It was so large that it hosted the most efficient automotive industry of its time, as well as its signature production logic. Underneath the huge ring is the production process that is built around it.




A Serialized Assembly Mode
The traditional automotive industry invariably utilizes a sophisticated assembly line production, and such a production model has a distinctive characteristic: serialization . This has been the case for nearly 100 years and has become the main logic of the automotive production industry.

A Hierarchical Assembly Mode
The streamlined production model, while improving productivity to a certain extent, is ultimately limited by a linear production logic. If a Hierarchical production model is used, it can reduce the efficiency that is reduced by waiting for products from the previous level.

of existing factories and then reorganization with a view to converting the Serialized Assembly mode to the Hierarchical Assembly mode
*Detailed explanation on the next page Dismantling of the original factory and then reorganization




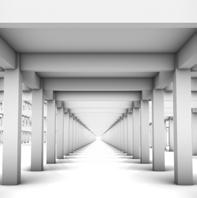








The process of reorganization is the extraction of the patterns in the building, which comes from the understanding of the characteristics of each chunk of the original plant, and then reprojecting the patterns onto the chunks to form a "reset" with connections.


50M

Linking of functional logic
After the upcycling, the building is still integrated according to the logic of car production to meet the needs for car production
Giving Architectural Elements
The pattern creates more combinatorial patterns on a three-dimensional level, which allows the architectural elements to be quickly attached to the boxes.
10
Architectural Transformation 0
The patterns will eventually return to the architectural level, where the already integrated blocks will change according to their own qualities to make them more functional building blocks.



Section perspective of the test track
Responsible for testing and performance tuning of new vehicles, with a huge ceiling for natural light to shine on any instrument


Section perspective of the R&D center
Research center for debugging the production logic of plants using the latest technology and materials


Section perspective of the Showing track
Responsible for the validation of new vehicle technologies and experimental assembly for testing in R&D centers
As an industrial town, the city has developed a unique "zoning" construction pattern

Formation of Hankou Central District Market Economy, Class Divisions
The expansion of commercial activity has transformed the traditional industrial city into a complex environment

Neighborhood fragmentation and integration
The wealthy and privileged classes produce wealthy settlements and, accordingly, educational resources are concentrated towards them

Urban Renewal & Educational Reform
This urban village has been standing in the city for 20 years, and the interior of the untouched area is in disarray
The first school-age children are arriving in the urban village, while urban renewal activities are slowly starting 1950 1980 1980 1950 2000 2020

Contradiction, Boundary, Symbiosis
This is a venue full of contradictions, contradictions between people, contradictions between events and events, and contradictions of information abound.People around the area covet the site and want to make the best use of it


The number of Nongmingong (migrant workers) and their children in the total urban population
Recognized as an "aristocratic school" in the area, with a large amount of educational resources going to it
Mode Learning Mode Space Mode Space Mode Space Example
The temperament of Learning Individual Team Family Groups "Passive" "Autonomous"
Observing the learning patterns of various types of children in the midst of cities and urban villages, I have compiled two different learning paths, one from spontaneous exploration of the surrounding environment and the other from direct education from the outside world, both of which have unique cognitive effects, which I would like to integrate in the architecture.
The Hover Box
Facing with a complex and crowded site underneath the building, one solution is to raise the building as high as possible to leave enough space for activities in the north and south areas, and the learning space is divided into several zones in the high sky to meet the corresponding learning atmosphere respectively. The activity space is then below the main space, forming a transparent box for theresidents to use

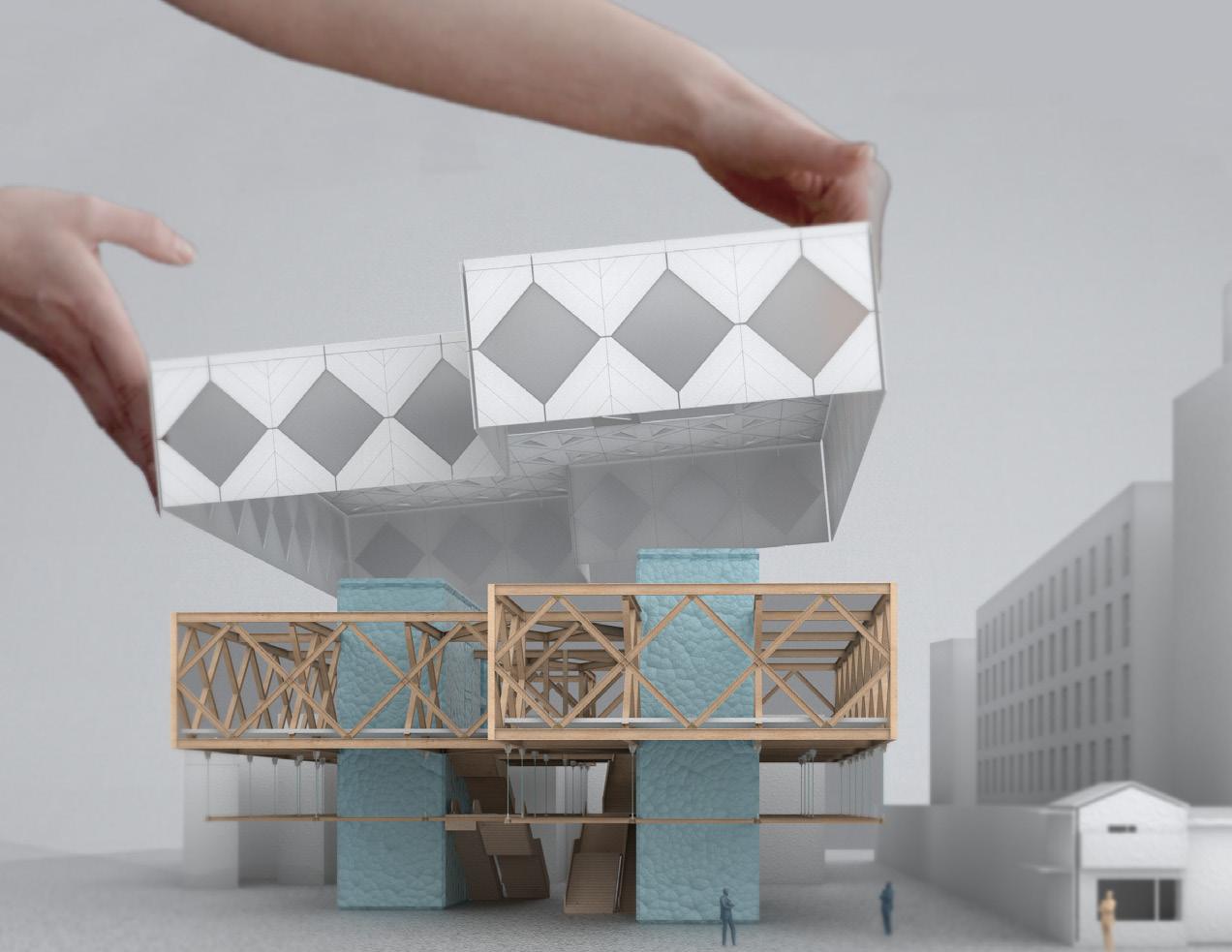

Architectural elements
First sort out all the architectural elements required for the function and select the dominant architectural elements
Select two learning spaces and their special modes of interaction
Determine the relative position of the space and the connection points
Spatial Location Site Relationship
Revisiting and reproduce the space connection to the site
Mezzanine
Choice of treatment for suspension sandwich Interaction Space
Model of generation process
Model of structure and space






























































Sectional Perspective scenes & Structural analysis
To maximize the floor space, the building uses trusses to raise the main space and increase the activity space by means of suspension
Anodized aluminum sheet with medium graininess of cladding
1500mm x 1500mm
Heat Strengthened laminated glass
Exterior: Woven metal mesh ceiling + plastic cladding
1500*1000(low-E) insulating tempered glass
Matte stainless steel 6000K strip light White metallic paint
30MM Roofing products from metal sheet
30MM Roof support slats
20MM Vapor barrier
40MM Phenolic foam thermal insulation layer
150MM Mortar layer
100MM Reinforced Metal layer
60MM thick 1: 3 Cement and mortar leveling course
30mm Phenolic foam thermal insulation
20MM Impact sound insulation layer
50MM Sound insulation ceiling
50MM Glued laminated wood ceiling
200MM Ceiling joist
10MM Floor cladding layer
20MM Cement mortar leveling layer
20MM Foam glass insulation layer
15MM XPS insulation layer
20MM Impact sound insulation layer
200MM Concrete surface
Shaped metal plate
Aluminum hanging board
Metal hanging plate
Rubber gasket
100x100MM Universal square steel Beam
Curtain wall fasteners
Curtain wall frame drainage
Glass curtain wall
300x460MM Universal H-Beam

Fire-retardant coating

“Internet Celebrity” Architecture Study
Location: N/A (Shanghai,China)
Individual Academic work
Feb- Apr 2022
Instructor: Feifan MA
Abstract
We live in an age of rapid decay. The Internet and the new mass media have turned public life completely upside down, creating a unique picture of cyberspace. For architecture, the process of public perception of architecture through hands-on experience has become experiencing through media, which makes the way of public perception of architecture very special. This study will start from Guy Debord’s theory of “the Society of the Spectacle”, a historical overview and analysis of the present cyber architecture, and finally an ironic design.
The Age of Spectacle and Media Architecture
Society of the Spectacle
Güedbo describes modern society as a landscape where human relationships have become pictorial, where direct communication has been replaced and the way of knowing the world has given way to the medium of images.
Architecture in a Society the Spectacle
A building's fame can be divided into three stages.
First is the stage of creation, where the architect creates new architectural forms through a series of claims and motivations
In the second stage, the architecture forms a representative "image" (i.e., a landscape) in front of the public through the interception and misinterpretation of the media.
In the last stage, the continuous dissemination of the landscape leads to the formation of a public mentality, which results in the worship of the architectural image (landscape). This worship, on the one hand, leads to an increasing number of people involved in the tour and appreciation of a specific building and its dissemination on the Internet, and on the other hand, motivates architects to reproduce new buildings using the image technology of the public worship.
Figure legend
One million searches
The architecture that Create Timeline
For creation, the trend of famous architecture shows a slow and steady rise, accompanied by the expansion of technology and the practice of star architects. Recent years have shown a decadence.
Jiefangbei
The architecture that Represent
For Representation, the trend of famous buildings shows a rapid rise with the expansion of the medium, accompanied by a large amount of publicity
The architecture that Worship
Overseas Data
China Data
Assessment of development trends**
Documented information and social media searches were used to quantify the visibility of the building, with the circles representing the corresponding search volume.* Visibility analysis will also be conducted for
Development of the medium
For the worship, the trend of famous architecture showed a rapid explosion of hot spots that later faded fast as the public interest waned.

Food review sites Chinese Twitter Chinese Ins
*The information in China comes from the Baidu index and the Xiaohongshu data platform(XINHONG) the information abroad comes from the Google index.
**The assessment is not quantitative, but rather a qualitative analysis after curve fitting


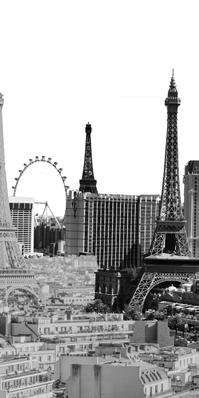
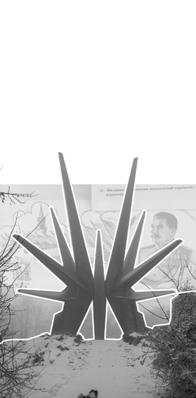


The architecture that Create
The quest for architectural form, or the need for a kind of political cult (leader cult), as well as the fervor for technology, made such architecture sufficient to create a new fame.

The architecture that Represent
And different media tend to speak for different buildings. Newspapers often appear in the process of rebellion against old buildings, while magazines tend to feature neatly organized commercial buildings that represent a refined and beautiful life, and everything on the screen chases hot spots.
The creation of architecture is captured by the camera in the cell phone and reprocessed by the processor, which allows the creation of architecture to be pictorial and stylized.
Famous buildings in smartphones
For today's mass media, the cell phone screen is an important vehicle.
And this is all represented through the screen, which makes the building screen in enough to represent anything and deliver any desired message.

Wonders Lifestyle Taste

The architecture that Worship
The cult of the public has led architecture to three types of reproduction: the first is the excessive reproduction of spectacle, the second is the pursuit of taste and the attachment of a large number of buildings for filming without a cultural lineage, and the third is the creation of a way of life to remember the nostalgia of modern people.

The fact that people know architecture through their cell phones and express their worship for famous buildings through the swipe of their own clicks has prompted the reproduction of architecture to conform to this networkedness.
THE rebellion THE good life THE hot product Isomerization Political Cult TechnomaniaCreate a building that is the most extreme, the most suitable for taking pictures and sharing
All of this will be reprocessed and content distributed and disseminated by the phone's built-in processor, a state-of-the-art photo processor that will make the building even more brilliant and glamorous on screen.
This building will be made for the era of cell phones, and it will form the most unique and crazy public effect, receiving everyone's admiration. The design will be iPhone* for meticulous size measurement and get the most suitable size of the building for taking photos.
On an approximate 16:9 cell phone screen**, the building will be in maximum harmony with its surroundings, which gives the building a sense of shock beyond the existing technology.
The building function will then be presented as an Apple Experience Store, which will appear as a unique glass façade in the city, gradually moving up through a spiral staircase to create a sense of circular experience, which also creates opportunities for people to flock to the store for taking photos.

Site selection, design and technical drawings


The building will be located in Shanghai, China, where the first apple store is located. This is where the market economy as well as a large population meets, and where it is most communicative as well as topical, and it will replace the original Apple store as the new symbol of Apple in China, even of the world.

It will contain two spiral staircases, giving people the experience of constantly circling upward and being able to continue spiraling downward at the highest point, and it also provides the fastest elevator for people to use when they want to get to a specific photo spot quickly.






























































The
This Apple Store will create the greatest public effect, it creates a new form about Apple Store design, using the most advanced technology, and becomes a design example of famous architecture in the Internet era.
The
It will also represent the pinnacle of capital for the entire city of Shanghai, becoming an urban landmark beyond any old building, and it will be the best representation of wealth, technology and new trendy playthings.
The
The flurry of visitors kept the photos festering on the Internet, which led to more and more photos, creating a new public cult, while other companies, jaw-dropped by the building's success, began new imitations. This also brought about a huge following.
 The world will be filled with these glass towers, at least until the craze dies down.
The pinnacle of “Internet Celebrity” Architecture
architecture that Create
architecture that Represent
architecture that Worship
The world will be filled with these glass towers, at least until the craze dies down.
The pinnacle of “Internet Celebrity” Architecture
architecture that Create
architecture that Represent
architecture that Worship


California Dam Location Map

California WaterRelated Map

California Atmosphere Map
California’s Water Code is a long history of struggling, reconciling, and co-existing with water. Significant historical events, including fights over water rights, the construction of dams and water facilities, the concerns of the environmental movement, and accidents, often spurred changes in California’s water code.







status quo options envisage


Responsible for testing and performance tuning of new vehicles, with a huge ceiling for natural light to shine on any instrument
Research center for debugging the production logic of plants using the latest technology and materials
Responsible for the validation of new vehicle technologies and experimental assembly for testing in R&D centers



Other Academic Works
Location: New York, NY, USA
2023.5-2023.8
A Historical Presentation of American Railroads
Study of infrastructure



Shanghai Clinical and Research Center
Concept Design Competition
Design of senior housing
Focus on residential units
Individual Work
Focusing on the interaction between the elderly and the living unit itself, window opening patterns of different angles and heights have been designed


Professional Works
Location: Shanghai & Beijing, China
2021 - 2022
Analysis of the generation process
East elevation rendering
Participated in
Design, writing and layout of project texts
Elevation drawing of HSCC Fuzhou Headquarters
Yiwu Grand Theatre
Interior Construction Drawing Stage
Modeling and rendering of the ceiling structure model
Social Housing Research
In-depth study on social housing
Mainly responsible for Mainly responsible for Mainly responsible for
Interpretation of norms, and illustration and integration of academic content
At and
