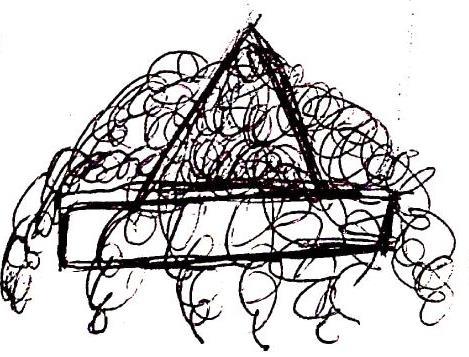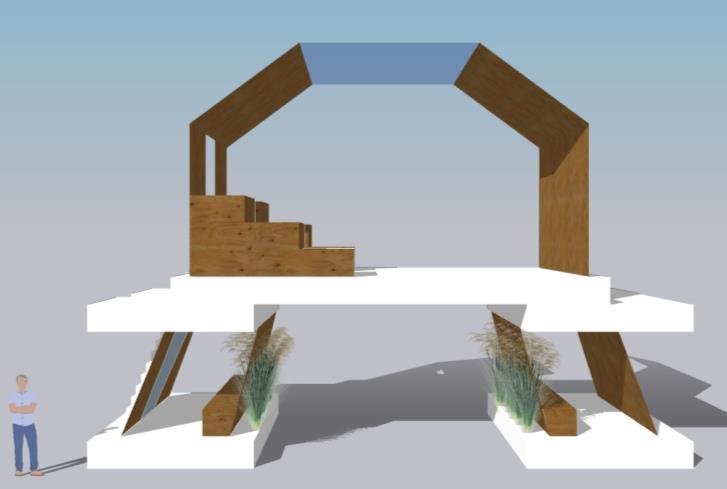Component 1 - Part 2



Pavillion
Left – 64 metres
Top right – 19 metres

Centre down – 30 metres

Top left – 25 metres


Right - 38 metres
Front – 44 metres
Cafeteria
Main Building
From slide 12











I used the research from slide 12 in addition to pavilion design idea from slide 38. The research helped me develop my idea. On the right of this slide, I experimented with formations similar to the building from my research and included different shapes into the design to present demonstrate the other possibilities this pavilion could reach.





On this page, I experimented with the formation of my original design. This shows the practicality of the design and whether it would suit it's purpose.









On the left the pavilion is presented very big to compared to the human, it is an inverted version of the original pavilion.
On the right, the pavilion has doubled in size as it has been reversed and stacked on itself.
Neither of these developments are practical, due to their size. They also have no purpose apart from a fascinating gravity defying aesthetic.

On this page, I experimented with the shape of my original design. This shows the practicality of the design and whether it would suit it's purpose. In addition, I've shown how the pavilion design on the left correlates with the research from slide 12.









On the left the pavilion is presented very big to compared to the human, and once again isn't practical.
On the right, the pavilion is now filled in and the only purpose it may serve is shelter from whether, however, this design can be further developed.

On this page, I experimented with the shape of my original design. This shows the practicality of the design and whether it would suit it's purpose. In addition, I've shown how the pavilion design on the right correlates with the research from slide 12.





The pavilions on this page have similar qualities to the pavilions from the previous page, however, both these pavilions are smaller in size to previous pavilions, and both provide shelter.

















































From slide 11





Just like in the previous experiment, I used an initial idea and previous research to develop my ideas, however this time I am developing my building.

My original building idea is a repetition of curved triangles, whereas, my research, is a repetition of circles with extensions.








On the left , I've used the repetition of curved triangles and demonstrated how else the forms could be presented, which gave a leaf/flower effect to the building. This would be a fun idea for a youth centre as the nature aesthetic is attractive to children and young adults.

On the right, I took my building from the research on slide 11 and played with scale and rotated the building on it's axis.











This slides shows the repetition of small details on the research building, in addition, to the basic 2d shape of the building being presented with different shapes.
















































































